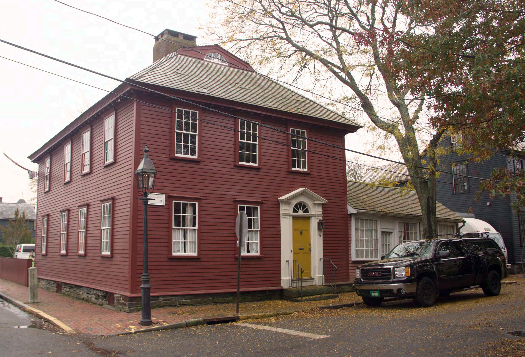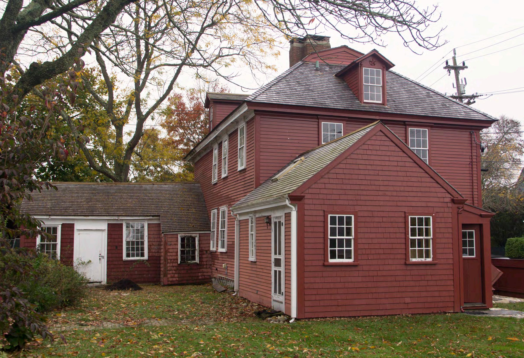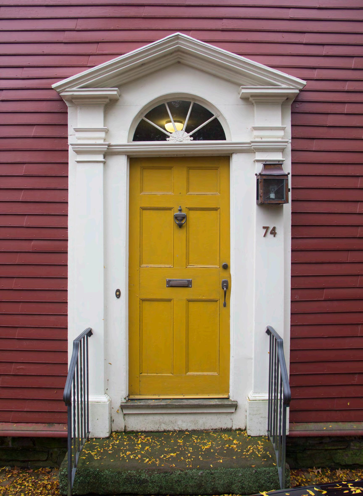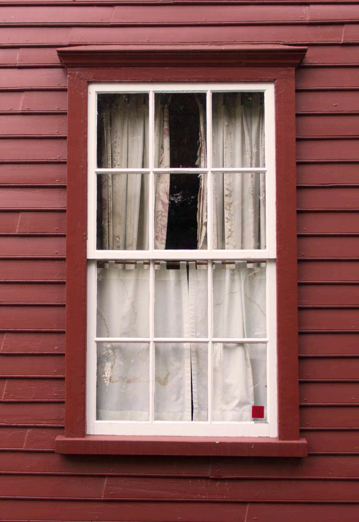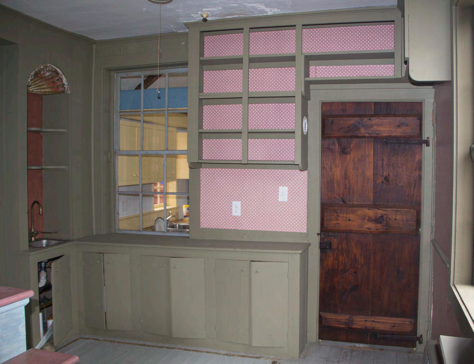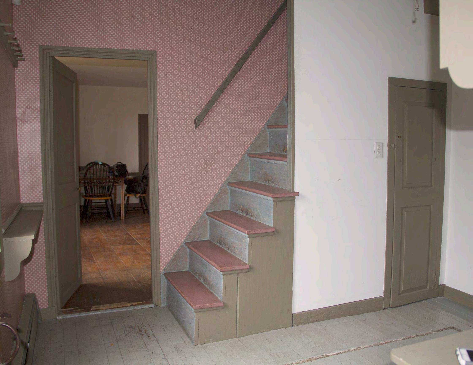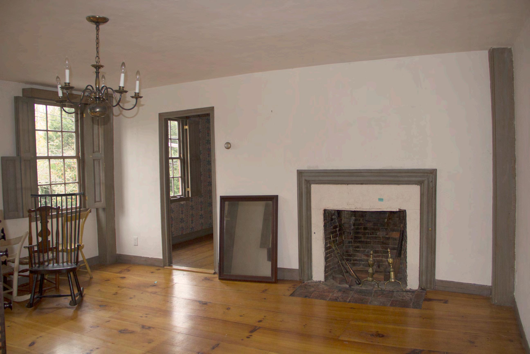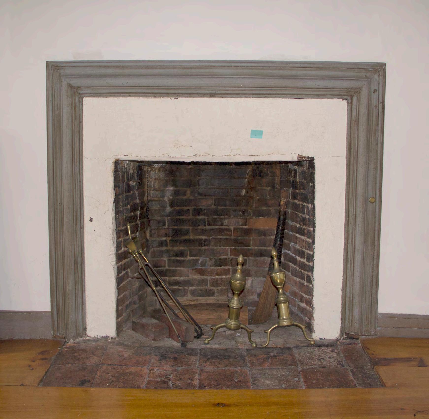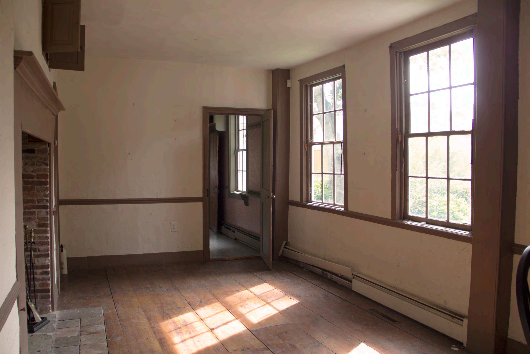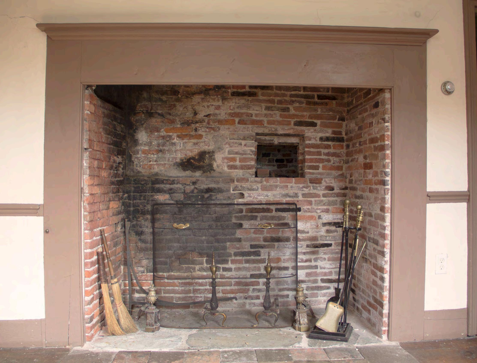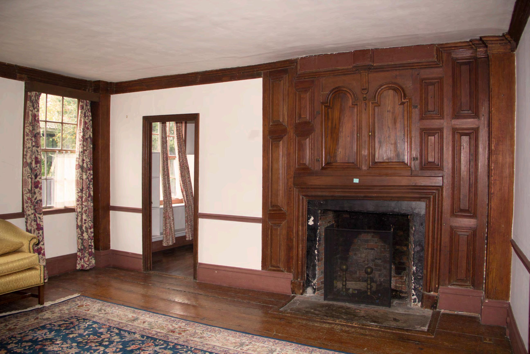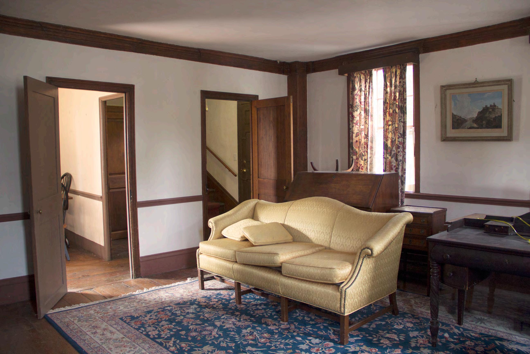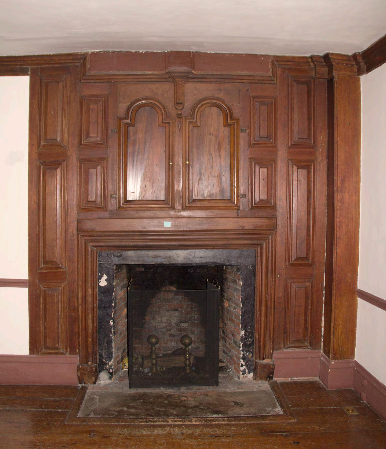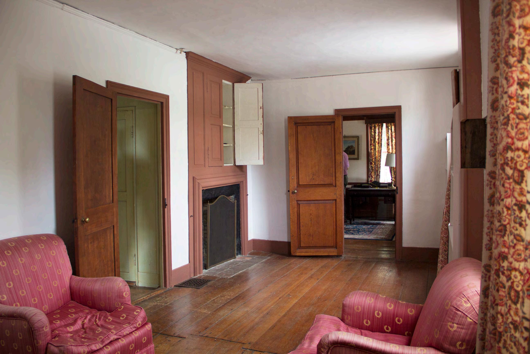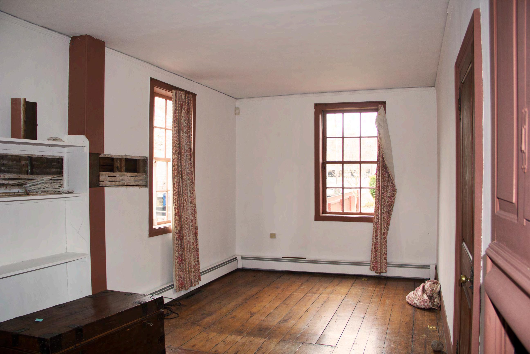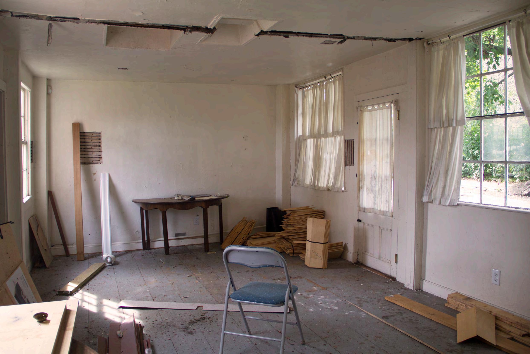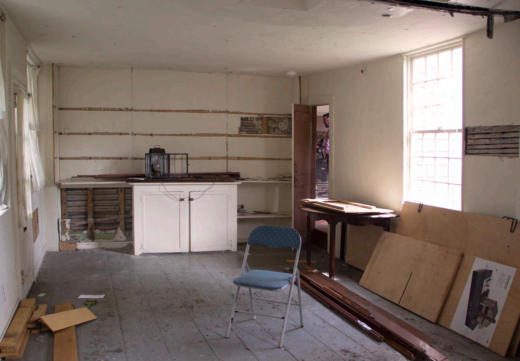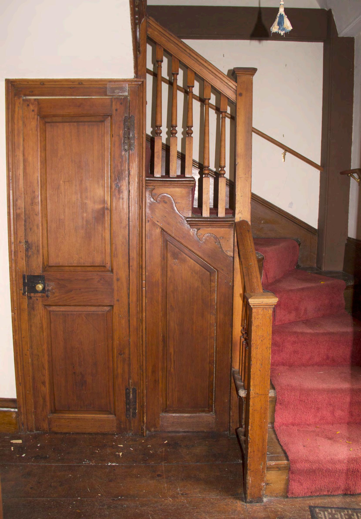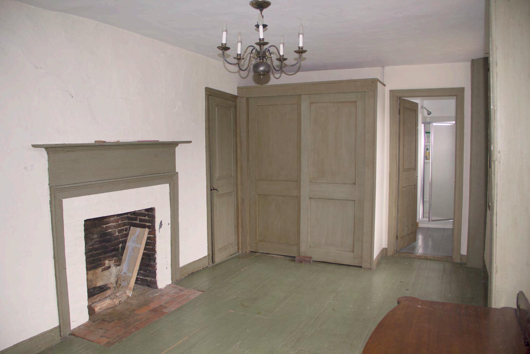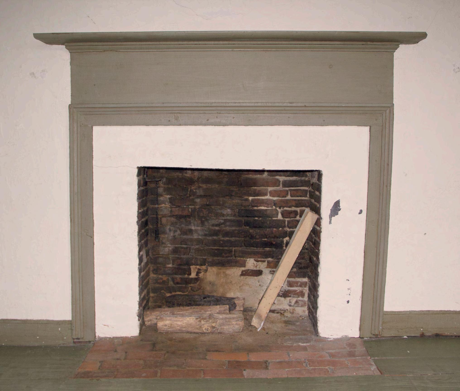HABS Documentation
Christopher Townsend House and Greene Shop
74 Bridge Street - Newport, RI



Prepared for:
Prepared
by:
Roger Williams University School of Architecture, Art, and Historic Preservation
PRES 341/541: Building & Site Documentation and Research Methods
Elaine Stiles, Assistant Professor of Historic Preservation
Addendum to CHRISTOPHER TOWNSEND HOUSE AND GREENE SHOP HABS RI‐277
(74 Bridge Street)
(Amanda Greene House)
74 Bridge Street
Newport
Newport County
Rhode Island
WRITTEN HISTORICAL AND DESCRIPTIVE DATA MEASURED DRAWINGS
Addendum to CHRISTOPHER TOWNSEND HOUSE AND GREENE SHOP (74 Bridge Street, Amanda Greene House) HABS RI‐277
Location: 74 Bridge Street, Newport, RI
41.492003, ‐71.319649 (NAD83 from Google Maps 2019)
Present Owner/Occupant: Newport Restoration Foundation/Vacant
Present Use: Vacant
Significance: The Christopher Townsend house is a significant piece of history not only because it encapsulates the beginnings of what was once the greatest capital of furniture‐making in America, but because it serves as an interesting example of architecture in which the lower middle‐class, the upper middle‐class, and the wealthy all lived in at some point in time. The building housed artisans, factory workers, generals, bankers, and philanthropists, respectively. It bears the craftsmanship of Christopher Townsend, and the history of WWII. Over the centuries, it has changed, but kept its character. The Christopher Townsend house is an excellent demonstration of how architecture adapts to suit the needs of the future.
Historians: Jonathan Ames, Sarah Barakian, Daniel Barnett, Tim Brien, Katherine Gunther, Tyler Jacklin, Brenna Mottor, Hailey Reed, Meghan Rodenhiser, Ashley Zannini; with Elaine Stiles, Roger Williams University, Fall 2019
Project Information: This project was undertaken by undergraduate and graduate students in the course Building & Site Documentation & Research Methods at Roger Williams University in partnership with the Newport Restoration Foundation. Students completed documentary photograph, field sketches, and historical research under the supervision of Elaine Stiles, Assistant Professor of Historic Preservation and Alyssa Lozupone, Director of Preservation at the Newport Restoration Foundation.
A. Physical History
1. Date of erection
Winter 1727, Spring 17281
2. Architect
Unknown
3. Original and subsequent owners, occupants, uses
The house was originally owned and occupied by Christopher Townsend and his family. Christopher and his brother Job purchased a lease for the property from The Society of Friends, A Quaker Proprietors Establishment, in 1724.2 Christopher Townsend gave the property to his son, John, upon his death in 1773.3 It is possible that John may have owned three enslaved men at this time.4 It was during this time that Quakers throughout Newport were questioning their community’s involvement with slavery.5
The Greene family first acquired the house from the Quaker Proprietors in 18286 and stayed within the family for the next ninety years.7 Charles Greene lived at 74 Bridge Street with his siblings Riche, George, Nancy, Amanda, Abby, and William. In 1850, Charles worked as a shoe dealer and George worked as a painter.8 Amanda would housekeep and Caroline worked as a clerk after joining her siblings by 1870.9 In between
1 D.W.H. Miles, The Tree-Ring Dating of the Christopher Townsend House, 74 Bridge Street, Newport, Rhode Island (Mapledurham: Oxford Dendrochronology Laboratory, 2015), 7, 15.
2 Charles O. Cornelius, “John Townsend an Eighteenth-Century Cabinet-Maker,” Metropolitan Museum Studies 1, no. 1 (November 1928): 72, https://www.jstor.org/stable/1522735.
3 Ibid., 73.
4 Bartlett, John R. Census of the State of Rhode Island 1774. Providence, RI, USA: Knowles, Anthony & Co., State Printers, 1858.
5 Leonardo Marques, "Slave Trading in a New World: The Strategies of North American Slave Traders in the Age of Abolition." Journal of the Early Republic 32, no. 2 (2012): 235. www.jstor.org/stable/41478768
6 Newport County, Rhode Island, Land Evidence 17:163; From Ezra Southworth, Laura Southworth To Charles Greene, February 17, 1829; Recorder of Deeds, City of Newport.
7 Newport City Office of Land Records, Newport, Rhode Island, Probate Records. Vol. 29, pg 508, Amanda Greene.
8 Year: 1850; Census Place: Newport, Newport, Rhode Island; Roll: M432_842; Page: 417A; Image: 256
9 Year: 1870; Census Place: Newport Ward 1, Newport, Rhode Island; Roll: M593_1472; Page: 403B; Family History Library Film: 552971
187010 and 187611 the Greene siblings had built a smaller house in the southern part of their property along Marsh Street. It can be assumed that the Greens were renting this property to James Holt because the Greene later sold that part of the property, and the house upon it, to Holt in 1875.12 Charles Greene died by the end of 1875. His inventory not only his belongings, but diverse and sundry pairs of boots, shoes, and slippers valued at $12,465.22 at that time.
Upon Charles’s death, his brother William inherited the house, who later sold it to their sister Amanda.13 By 1880, only sisters Amanda, Riche, Nancy, and Caroline lived there.14 Census records reveal that the sisters were “at home” during this time, without an occupation. By 1900, Amanda took in her niece, Caroline, as well as a boarder, a widow Elizabeth Talbot.15 Ten years later, Amanda and Caroline had hired a nurse, Julia Anglada, and a housekeeper, Leila West.1617 Upon her death in 1910, Amanda grants the property to her heirs‐at‐law, Abby S. Anthony, Hattie G. Anthony, William B. Sherman, Jr., and William H. Greene.18 Amanda’s niece, Caroline, would continue to purchase the
10 Newport Town [map]. 1:400. In: Rhode Island State Atlas 1870. D.G. Beers & Co., 1870. http://www.historicmapworks.com/Map/US/4030/Newport+Town/Rhode+Island+State+Atlas+1870/Rhode+Island/ (accessed October 17, 2019).
11 Parts of Wards 1 & 2. Newport. [map]. 1:100 In: Hopkins, G.M.. City Atlas Of Newport Rhode Island From Official Records Private Plans and Actual Surveys, Based Upon Plans Deposited in the Department of Surveys. Philadelphia: G.M. Hopkins, 1876. 46. https://searchworks.stanford.edu/view/10450658 (accessed October 17, 2019).
12 Newport County, Rhode Island, Land Evidence 47:516; From Charles Greene To James Holt, April 19, 1875; Recorder of Deeds, City of Newport.
13 Newport County, Rhode Island, Land Evidence 50:401; From William Greene To Amanda Greene, January 23, 1882; Recorder of Deeds, City of Newport.
14 Year: 1880; Census Place: Newport, Newport, Rhode Island; Roll: 1210; Page: 116B; Enumeration District: 090
15 Year: 1900; Census Place: Newport Ward 3, Newport, Rhode Island; Page: 21; Enumeration District: 0218; FHL microfilm: 1241505
16 Year: 1910; Census Place: Newport Ward 3, Newport, Rhode Island; Roll: T624_1437; Page: 8A; Enumeration District: 0043; FHL microfilm: 1375450
17 “25 Years Ago (1908),” Newport Mercury (Newport), August 11, 1933, https://newscomno.newspapers.com/image/16385177/?terms=Amanda%2BF.%2BGreene&pqsid=HGjSwy9WkfFw QkDye4WOZg:27000:1949056626
18 Newport City Office of Land Records, Newport, Rhode Island, Probate Records. Vol. 29, pg 508, Amanda Greene.
remaining interest in the house from Amanda’s heirs at law,19,20,21 until she sold the house in 1917.22
Between 1917 and 1987, the house changed ownership and occupants several times and was used as a boarding house for a wide variety of clients staying no longer than two or three years at a time. Superintendents, naval servicemen, carpenters, clothmakers, clerks, painters, fishermen, laborers, artists, students, and a driver all resided in the house. During and after World War II, the house was home to many United States Navy servicemen and ordinance workers from the U.S. Naval Torpedo Station on Goat Island. Some military families lived in the house after the war as well. The ownership of the house changed three times during World War II. Generally, the boarders were working‐class people, about half of which employed by the United States navy, with a rapid turn‐over. For most occupants during throughout the twentieth century this house was a temporary residence rather a home. For a more complete list of owner and tenants at 74 Bridge Street, see Figures 1 and 2 in the appendix.
4. Builder, contractor, suppliers
Unknown. It is possible that the owner, Christopher Townsend, and his brother, Job, played a role in the design and construction of the house as they were both house joiners at the time. (1728)
5. Original plans and construction
The Townsend House is a plank‐framed house, common in Newport and the surrounding Narragansett Bay area.23 While no original plans are known, a dendrochronology report supports the findings that the original 1728 structure was the
19 Newport County, Rhode Island, Land Evidence 86:284; From Abby S. Anthony, Hattie G. Anthony, William B. Sherman, Jr., William H. Greene To Caroline A. Greene, July 20, 1910; Recorder of Deeds, City of Newport.
20 Newport County, Rhode Island, Land Evidence 86:286; From Abby S. Crandall To Caroline A. Greene, July 20, 1910; Recorder of Deeds, City of Newport.
21 Newport County, Rhode Island, Land Evidence 90:10; From Stephen P. Barker To Caroline A. Greene, July 27, 1910; Recorder of Deeds, City of Newport.
22 Newport County, Rhode Island, Land Evidence 102:567; From Caroline A.V. Ladd, Abby S. Crandall, William B. Sherman Jr., Mary H. Sherman, William S. Sherman, Elizabeth Sherman, Hattie G. Anthony, Abby S. Anthony, Gilbert T. Dunham, Betsey B. Dunham To Max David, March 15, 1917; Recorder of Deeds, City of Newport.
23 Myron O. Stachiw, The Early Architecture and Landscapes of the Narragansett Basin (Newport: The Vernacular Architecture Form, 2001), 21.
northern portion of the house that takes on the typical Newport square plan.24 The ground floor consists of three rooms of varying sizes and a small stair hall that forms the entryway. These rooms consist of, from largest to smallest, a parlor on the northeast side of the building, a kitchen chamber on the south side of the building, and another unknown room on the west side of the building. The second floor consists of four bedrooms. One on the northwest corner, one on the east side, one on the southwest corner, and one on the west side of the building.
A 2015 dendrochronology report concludes that the southern portion of the main body of the house was an expansion dated to approximately 1839.25 This expansion included a kitchen addition, secondary staircase and bathroom spaces on both floors. The report also indicated that they were unable to accurately determine when the workshop wing was added onto the house because the workshop lacked the first‐use timbers for such determination.26 The estimate in the report puts the date of the shop sometime in the mid‐nineteenth century. By 1870 the workshop wing has been constructed to the side of the house.27 Six years later, an outhouse or stable was built, and was located on the part of land where the gravel driveway is today, and a smaller building has been constructed in the rear part of the property.28 By 1883 the rear section of the property and the building upon it has been sold off.29 According to a photo taken in 1909, all but the northern facade was clad in shingles.
Hope Drury Goddard, who received the house in 1964 and held a share until 1994, made changes and repairs throughout her time in the house, starting with repairs to the kitchen and shop wing interior in 1965. In 1969, Hope Goddard also re‐roofed the
24 D.W.H. Miles,The Tree-Ring Dating of the Christopher Townsend House, 74 Bridge Street, Newport, Rhode Island (Mapledurham: Oxford Dendrochronology Laboratory, 2015), 7.
25 Ibid., 8.
26 Ibid., 7-8.
27 Newport Town [map]. 1:400. In: Rhode Island State Atlas 1870. D.G. Beers & Co., 1870. http://www.historicmapworks.com/Map/US/4030/Newport+Town/Rhode+Island+State+Atlas+1870/Rhode+Island/ (accessed October 17, 2019).
28 Parts of Wards 1 & 2. Newport. [map]. 1:100 In: Hopkins, G.M.. City Atlas Of Newport Rhode Island From Official Records Private Plans and Actual Surveys, Based Upon Plans Deposited in the Department of Surveys. Philadelphia: G.M. Hopkins, 1876. 46. https://searchworks.stanford.edu/view/10450658 (accessed October 17, 2019).
29 Newport. [map]. 1:100. In: Hopkins, G.M.. Atlas of the City of Newport, Rhode Island. From Official Records, Private Plans and Actual Surveys. Philadelphia: G.M. Hopkins, 1883. Plate 10. http://www.pieroth.org/scwhite/NewportMaps/Newport1883Atlas/Newport1883AtlasPlate10-001.jpg (Accessed October 17, 2019).
building. It is unknown which part of the house was re‐roofed or if the whole building was done but the shingles on the original part of the building are different from those on the kitchen and shop ell. Three years later in 1972 the gutters and some of the exterior clapboard were replaced by an unknown owner, but extrapolating from the date we can assume that it too was Goddard. The siding of the north and east sides of the building were also redone in 1975. A rear porch was added in 1976 and a major change adding the kitchen ell to the building was done in 1979, both by Goddard. Goddard also worked on the entryway to the house in 1983. These changes are apparent on the plans.
Based on photographic evidence, Goddard also appears to have done a heavy restoration of the interior, replacing missing panels on the frontespiece in the parlor, stripping paint from the frontespiece as well as many interior doors and the entry hall staircase, cutting a “peep hole” in the wall above the 1728 kitchen mantel to reveal the slope of the chimney stack, and possible replacing most of the windows in the building with reproductions.
Newport’s Beginnings
Attracted by the culture of religious tolerance, Quakers began to settle in Newport as early as 1657.30 Throughout the seventeenth century Newport would grow from a small island farming town into a mercantile port city. By 1660 trade had expanded to the Caribbean to and later directly to London31 and, being spared conflict during King Philip’s War, continued to grow into a prominent cosmopolitan city with nearly four‐hundred properties in the town.32
30 Myron O. Stachiw, The Early Architecture and Landscapes of the Narragansett Basin (Newport: The Vernacular Architecture Form, 2001), 39.
31 Ibid., 40.
32 Ibid.
Nicholas Easton owned the land then called Easton’s point33 after being banished from Massachusetts Bay Colony.34 The Society of Friends inherited the land from Nicholas and Ann Easton upon Ann’s death and in 171035 cut and numbered the land into lots.36
The Quakers were a community split by the American War for Independence, with some siding with the British authorities, and younger Quakers like Job often siding with the Revolutionaries.37 This was not the only cause of tension between the Townsend family and the larger Quaker community. It is noted that Job “hath for some time been in the shameful practice of using spirituous liquors to excess”38, and recorded in the Book of Condemnations that Mary, daughter of John Townsend and granddaughter to Christopher Townsend, had married a non‐Quaker in 1776.39
The two brothers Christopher and Job Townsend started the furniture making legacy for the Townsend family. They set up their furniture shop in 1725, three years before building the house on Bridge Street.40 In his will, Christopher, who was the owner of 74 Bridge Street, was labeled as a shop joiner. A shop joiner is a person who works on details within a house such as moldings and paneling‐‐ but also it is believed that Christopher and Job also worked as furniture makers and had the same apprenticeship at around the same time. Christopher married Patience Easton, who was part of the family who owned the land where Christopher was presumed to build 74 Bridge Street.41 He had six children, all of which took up the cabinet making trade, however the most well‐known Townsend cabinetmaker was
33 Charles O. Cornelius, “John Townsend an Eighteenth-Century Cabinet-Maker,” Metropolitan Museum Studies 1, no. 1 (November 1928): 72, https://www.jstor.org/stable/1522735.
34 Austin, John Osborne, and George Andrews Mariarty. Genealogical Dictionary of Rhode Island: Compromising Three Generations of Settlers Who Came Before 1690, with Many Families Carried to the Fourth Generation (Baltimore, MD: Genealogical Publishing Co., 2008), 292.
35 Myron O. Stachiw, The Early Architecture and Landscapes of the Narragansett Basin (Newport: The Vernacular Architecture Form, 2001), 40.
36 Charles O. Cornelius, “John Townsend an Eighteenth-Century Cabinet-Maker,” Metropolitan Museum Studies 1, no. 1 (November 1928): 72, https://www.jstor.org/stable/1522735.
37 Crane, Elaine Forman. A Dependent People: Newport, Rhode Island In the Revolutionary Era (New York: Fordham University Press, 1992), 134-135.
38 The Society of Friends. Book of Condemnations. The Book of Condemnations 1718-1887. Newport Historical Society, Newport, RI.
39 Ibid.
40 Moses, Michael. Master Craftsmen of Newport: The Townsends and Goddards (Tenafly, NJ: MMI Americana Press, 1984), 345.
41 Charles O. Cornelius, “John Townsend an Eighteenth-Century Cabinet-Maker,” Metropolitan Museum Studies 1, no. 1 (November 1928): 72-73, https://www.jstor.org/stable/1522735
Christopher’s son John Townsend who took over the house after Christopher’s passing in 1792.
John Townsend was born in 1732 and followed his father’s footsteps as a cabinet and furniture maker. John’s furniture is unique in that he created his own style of furniture which became popular in Newport at the time: block and shell. His pieces of work are so well‐known that there are entire displays of his furniture in the Metropolitan Museum of Art. He was the only one who signed his furniture on the bottom, which leads historians to believe that he is the sole creator. Historians also determine that he worked with another acclaimed furniture making family at the time: the Goddards.42 The Goddards worked in tandem with the Townsends when Hannah and Susanna married John and James Goddard, respectively. The two sons likely were apprenticed to Job Townsend.43
Furniture making was a big part of what made Newport famous in the 18th century. There were many benefits to furniture production and trading; first of all, it could be made in surplus quantities and also marketed to advantage, all the while retaining their value over the years. For example, block‐front case pieces have retained– if not grown in– value, and can sell for more than a luxurious house, in some instances.44 Furthermore, Newport had an economy based on trading rather than the production of staples such as farming and food production. Many of these goods came from the triangle trade between Africa, the Caribbean, and America and some of these materials appear in the works of the Townsends. Woods such as mahogany, gold, and silver were all bought from merchants on these routes. The furniture that was being made was then sold for even more material and this furniture was traded to other port cities up and down the East coast. 45
Common styles for furniture coming out of Newport were the block‐and‐shell style made famous by John Townsend, the Neoclassical style, and the Federal style. Characteristics of block‐and‐shell furniture include a block centerpiece with either concave or convex shells carved on the front facade of the piece. This carved shell became a signature for the Townsend family. It shows up in almost all of their work. Both Neoclassical and Federal
42 Morrison H. Heckscher, and Lori Zabar. John Townsend: Newport Cabinetmaker (New York: Yale University Press, 2005), 36-56.
43 Ibid.
44 Lovell, Margaretta M. “‘Such Furniture as Will Be Most Profitable’: The Business of Cabinetmaking in Eighteenth-Century Newport.” Winterthur Portfolio 25, no. 1 (April 1991): 27–62. https://www.jstor.org/stable/pdf/1181403.
45 Gronning, Erik, and Amy Coes. “The Early Work of John Townsend in the Christopher Townsend Shop Tradition.” Chipstone. Accessed November 27, 2019. http://www.chipstone.org/article.php/645/AmericanFurniture-2013/The-Early-Work-of-John-Townsend-in-the-Christopher-Townsend-Shop-Tradition.
styles share characteristics inspired by Greek and Roman architecture with the use of columnar legs. The only difference between the two is that Federal style is much thinner and appears lighter than the Neoclassical furniture.46 Other styles were interwoven into the Townsend and Goddard furniture such as Chippendale. Several of the pieces created bear the ball and claw foot integral to this style.
Many of the works of the Townsends are exhibited in New York City and we can confirm that thirty‐five furniture pieces are the works of the Townsends and Goddards. The collection consists of mahogany desks, clocks, dressers and much more. Although we are unsure of the work that Christopher Townsend did, we can attribute some of these pieces and work done in the house to him as they follow the same technique and style. These details would include the balusters on the stairs as well as the paneling over the fireplaces.
While the Townsends are primarily associated with their museum pieces, Job Townsend’s ledger gives a better perspective into the Townsends’ family work. The ledger reveals that Job was commissioned to work on various different pieces throughout the 1750’s. Job built several maple and mahogany desks, writing desks, sea chests, and salt boxes.47 Commissions for coffins for children and wives are recorded and scattered throughout the ledger.48 Additionally, a commission for pipe boxes, a “frame for a looking glass”, a bird cage, and a wig box are also recorded in the ledger.49 Job would often barter for these works. Compensation for his work would often consist of a certain length of wood or cloth, or quantities of food and spices, including several pounds of sugar, butter, tea, quarts of oil, or a “half‐hundred” of clove.50 Job also got paid with a “Cut Wig”.51
The Late Nineteenth Century: The Greene Family Period
The city of Newport saw some economic expansion in the middle of the nineteenth century, much of it outside the thickly settled Point neighborhood.52 To avoid the threat of a Confederate capture, the United States Naval Academy was moved from Annapolis to Fort Adams in Newport after 1861.53 The Navy would continue to contribute much to Newport’s economy. At the breakout of the Civil War, Newport, like many cities throughout the
46 Miller, Judith. Furniture: World Styles from Classical to Contemporary. London: Dorling Kindersley, 2010. 126
47 Job Townsend Ledger. Ledger Book of Job Townsend 1756-1793. Newport Historical Society, Newport, RI.
48 Ibid.
49 Ibid.
50 Ibid.
51 Ibid.
52 Desmond Guinness, Newport Preserv’d (New York: Viking Penguin Inc. 1982), 51.
53 C.P.B. Jefferys, Newport: A Concise History (Fall River: R.E. Smith Printing Company, 2008), 59.
country, Newport was called upon to supply men to help defend the nation’s capital. The Newport Artillery Company was called to assemble to join Captain George Tew and help create the first Rhode Island Volunteer Regiment, three days after the firing on Fort Sumter. The men of the company had not seen active duty since 1840. Otherwise, their activity consisted mainly of participating in ceremonial parades and coming together to drill once a month.54
In 1869, the Navy renovated the fort on Goat Island and began the manufacturing of torpedoes and other weapons.55 This would be the main source of employment for many people living in the Point Neighborhood and Newport generally.
In 1873 Rhode Islanders were suffering through an economic depression56 and struggling to maintain a fishing industry that had seen a ninety‐percent decrease in their catch over the previous twenty years.57 Rhode Island had fallen on hard times. It could be reasoned that William and George Greene left their siblings to seek employment elsewhere at this time, as they are not recorded as living at 74 Bridge Street after this time.
The Early Twentieth Century: The Tenant Period
The United States Navy has always been integrated with the history of Newport, but this relationship reached its peak importance during WWII when the Naval Torpedo Station was built on Goat Island in 1869. During the war the station employed roughly 13,000 people who worked around the clock to produce 80% of the torpedoes used by the United States58. The station focused on the production of the torpedoes as well as training sailors on how to properly use and handle the equipment. During this time many houses throughout Newport took in borders or were separated into various units to help house those working or training at the station and their families, especially in the Point. This included the Townsend house which was transferred between multiple owners over the 47‐year period. The house was split into two units and each had new tenets either every year or every other year.
54 Tess Hoffmann, “Henry James and the Civil War,” The New England Quarterly, Inc. 68, no. 4 (December 1989), 531, https://www.jstor.org/stable/366396.
55 C.P.B. Jefferys, Newport: A Concise History (Fall River: R.E. Smith Printing Company, 2008), 59.
56 Peter J. Coleman, "The Entrepreneurial Spirit in Rhode Island History," The Business History Review 37, no. 4 (1963): 319. www.jstor.org/stable/3112713.
57 William D. Bryan, "Piscatorial Politics: Fishery Regulation and the Economic Future of Rhode Island, 1869— 1872," The New England Quarterly 84, no. 3 (2011): 448-9. www.jstor.org/stable/23054678.
58 Hattendorf, John B., and John Kennedy. “Naval History Has Long Been Intertwined with Newport’s.” The Newport Daily News. The Newport Daily News, May 31,2014. https://www.newportri.com/article/20140530/NEWS/305309871
The Mid Twentieth Century: The Goddard Period
The Townsend house was passed to the Goddard family when Martin Schwartz sold it to Hope Drury Goddard, a renowned landscape artist, in 1964. Hope came from a family of artists. She studied at RISD, Brown, and the University of Florence, and her art was featured in Providence, Boston, New York, London, and Paris.59
Although there were no stated reasons for buying the house, many can be assumed. The Goddard family collaborated multiple times with the Townsends. In the 1700s, the families were very close. They collaborated together on multiple occasions (furniture has been found with both of their names inscribed on it)60 built their homes close together on Bridge Street, and intermarried. John Goddard married the daughter of Job Townsend, Hannah.61
Hope Drury Goddard married into the Goddard family in 1938 when she married H. Ives Goddard, an eminent banker and philanthropist. Together, they made several alterations to the house, as well as partnering with Operation Clapboard in 1967, when the organization used the workshop for various purposes.
Operation Clapboard was the creation of passionate residents of the Point and Historic Hill neighborhoods.62 Worried that the Preservation Society was focusing more on the Bellevue Avenue area, inadvertently turning their backs upon the more modest eighteenth and nineteenth century colonial homes, Operation Clapboard focused their attention in the Point neighborhood. Members of Operation Clapboard would buy properties once they were condemned or put on the market and resell them to preservation‐minded individuals interested in living in or renting the spaces to others.63 It is suggested that the success of Operation Clapboard inspired Doris Duke to create the Newport Restoration Foundation, chartered in 1968 with the same mission and similar method of operation.64
In 2014, following the death of Hope Drury Goddard in 2013, the Goddard family sold the house to the Newport Restoration Foundation.
59 Hope Drury Goddard Obituary. The Newport Daily News. The Newport Daily News, June 13, 2013. https://www.newportri.com/article/20130613/OBITUARIES/306139903.
60 Cornelius, Charles O. “John Townsend an Eighteenth-Century Cabinet-Maker.” Metropolitan Museum Studies 1, no. 1 (November 1928): 72. https://doi.org/10.2307/1522735.
61 Ibid.
62 C.P.B. Jefferys, Newport: A Concise History (Fall River: R.E. Smith Printing Company, 2008), 72-3.
63 Ibid., 73.
64 Ibid.
A. General Statement
1. Architectural character
The Christopher Townsend House and Greene Shop consist present a modified Newport square plan dwelling with a kitchen extension and shop addition completed ca. 1840 and a kitchen ell addition dating to 1975. The embellishments found in the house ‐ from the delicate drop‐pendant in the grand staircase to the simple, but elegant Greek‐inspired non‐structural brackets tucked underneath the roof ‐ speak of Christopher Townsend’s craftsmanship, and are of no surprise, as this historical figure produced some of the finest furniture in Newport, and by default, America. The attached Greene Shop features large shop windows facing the street, consistent with its history of commercial use.
2. Condition of fabric
See Conditions Assessment completed by HP 631L Historic Rehabilitation Workshop, 2017 (attached)
B. Description of Exterior
1. Overall dimensions
The Townsend House is a two-and-a-half-story, dwelling with a single-story rear ell and single-story shop wing. The main block of the dwelling measures three bays wide on the main façade and four bays deep and has dimensions of 27’-1” x 37’-10”. The shop measures 23’-10” x 11’4”. The ell measures 14’-8” x 17’-1”.
2. Foundations
The foundation walls are constructed of mortared rubble stone set in random courses, varying between 2”and 8” in thickness. The extended foundation at the south end of the building has courses of red brick on top of rubble masonry.
3. Walls
The main block is clad in beaded, lapped wood clapboard siding. The shop wing is clad in clapboard siding on the main facade and wood shingle siding on secondary facades. The kitchen ell is clad in wood clapboard siding on the east and west facades and wood
shingle siding on the rear (south) facade. All facades have plain corner boards and a molded drip course at the foundation level.
North (Primary) Facade, Dwelling
The north facade is three bays wide and features the main entrance in the first (west) bay. Windows on the facade are set evenly in the bays, with two windows on the first story and three on the second story.
East Facade, Dwelling
The ease facade is four bays wide, with a marked separation between the third and fourth bay indicating the extension of the dwelling ca. 1840. Each story has four windows set evenly in the respective bays.
South Facade, Dwelling
This facade features the kitchen ell set in the west bay. There are two windows set closely together on the east end of the fist story and two windows set equidistant from each other and the corners on the second story.
The kitchen ell features a shed addition with an entrance oriented south. The rear (south) facade features two double‐hung sash windows. Another entrance is situated on the west facade, alongside another window.
West Facade, Dwelling
The window arrangement on the west facade is identical to that on the east facade.
North (Primary) Facade, Shop
The shop features two entrances interspersed with three large, fixed sash windows which together take up almost the entirety of the facade.
South Facade, Shop
The south facade features an off‐center secondary entrance flanked by two windows. The connector between the house and shop is situated on the east end of the facade.
West Facade, Shop
The west facade of the shop has no door or window openings.
4. Structural system, framing
The heavy timber frame of the main block of the dwelling is built of pine and other local woods, according to the 2015 dendrochronology report. Walls are of plank frame construction throughout. The kitchen ell is constructed with timber and stud framing and rafters reused from an unknown historic structure.
The shop is light timber frame and stud framing, primarily composed of reused timbers.
5. Stoop, bulkhead
The front stoop is composed of two sandstone plinths with modern metal hand railings. A bulkhead entrance to the basement with metal doors is situated on the east end of the south facade.
6. Chimney
The main block has a center brick chimney with cap which appears to have been rebuilt above the roofline. The shop has no chimney, though historic photographic evidence shows the shop had a center stove chimney in the early twentieth century. (See Appendix.)
7. Openings
a. Doorways and doors
The main entrance on the north facade has a Federal‐style door surround with engaged pilasters and a pediment with semicircular fanlight divided into four sections. The entry door has a Federal‐style six‐panel arrangement. Exterior doors in the kitchen ell are ca. 1970s.
The north facade entrances to the shop feature have two rectangular bottom panels and nine‐light windows on the top. They have plain surrounds and blind transoms. Another door is located on the south facade leading out into the backyard. This door, which appears reused, has six panels.
b. Windows
Windows on the main block of the building are six‐over‐six double‐hung wood sash. First‐story windows have modest architrave caps and plain board surrounds. The
second story windows butt up against the sills and have no caps, showing a discrete hierarchical system.
As the kitchen ell was built nearly a century after the original building, the windows added are similar to the preexisting ones (in that they have the same dimensions) but do not possess the same molding. Instead, they are framed in a clean, simple wood with a modest lip at the bottom. Interestingly, not all of the trim on the windows match. The windows here consist of two six‐over‐six double hung sash and one four‐over‐four, double hung sash on the west facade.
Shop: The north (front) facade of the shop features three fixed‐sash windows with sixteen panes each in a 4x4 pane arrangement. The windows have plain surrounds. Windows on the south facade consist of a six‐over‐six double‐hung sash and twelve‐over‐twelve, double hung sash. The connector features a smaller six‐over‐six double hung sash on the south facade.
8. Roof
a. Shape, covering
The main block of the house has a gable‐on‐hip roof form common in square plan houses of the period in Newport, covered in wood shingles. The kitchen ell and shops have gable roofs with identical cladding.
b. Cornice, eaves
The main block has a molded architrave, projecting cornice with squared modillion blocks, and molded cornice. The kitchen ell has a similar molded cornice, and the shop has no ornamentation along the roofline.
c. Dormers
The front slope of the main block has a fanlight set in the projection of the gable roof above the hipped slope. The rear (south) facade of the roof slope on the main block features a gable dormer with a star placed on the upper, central portion of the wood frame. Twin fluted molding, like engaged columns, accompany the star on either side of the window. The west facade has a gable dormer window identical to the dormer on the south facade.
1.
First floor, dwelling:
The first‐floor plan of the original house consists of the small entry stair hall accessing the original kitchen and parlor. The parlor is located in the northeast corner of the house and connects to a secondary first‐floor chamber, which was extended in the 1840s. This chamber is connected to the original kitchen via a hallway that runs behind the center chimney. Through a doorway to the rear of the original kitchen is the 1840s kitchen extension and subsequent 1975 kitchen ell addition. Off the west wall of the kitchen is another doorway that leads to a small connecter between the main block of the house and the 1840s shop.
Second floor, dwelling: The second floor mimics the first‐floor plan and is composed of four chambers. Two bathrooms, on accessible via the rear hall, and one via the kitchen chamber, are located on the south end of the plan.
Attic: The attic is largely unfinished and composed of a single room in the original, 1728 portion of the house and a smaller section separated by the former exterior rear (south) wall in the ca. 1840 extension of the main block.
The shop has a rectangular floor plan consisting of one large room. The connector between the shop and the main block bridges the floor level difference between the house and shop with one step up from the shop to the connector, and another step up from the connector to the shop.
There are two stairs between the first and second floors. The main stairs are located in the entry hall. Thirteen steps total, the stairs are in a tight dogleg shape without a landing. The first three steps are straight, followed by three more steps with treads angled at approximately thirty‐degrees from the previous tread, three of which complete a right angle to the left. The decoration along the waist, below each tread, are applied wooden, wavelike crests that continue the length of the stairs.
There are four newel posts along this staircase, each with five balusters in between them (two following the post, three standing on the following tread). Each post is heavy, square‐shaped, the width of the handrail. The balusters have features that appear transitional between the “vase shape” popular in the 18th century and the “columnar shape” popular in the 19th century.
The handrail is a typical 1750’s handrail, with the three descending scotia molding patterns on the sides and mirrored ogee molding atop.
The secondary stairs are located in the 1840 kitchen extension. Twelve steps total, straight flight, running along the north wall of the kitchen extension, with a rise taller than its run. The first four steps are open to the addition, without a handrail, with the fifth step’s nosing sitting just shy of flush with the wall of the kitchen.
The hand rail, along the left side of the stairway, walking upward, is a plain board. It is plumb with the third rise of the stairs.
An attic stair landing is located in the southwest bathroom. The staircase has a straight run of seven steps. There are rounded handrails on both sides, mounted to the wall. Remnants of the original attic stair remain in a closet in the front, main stair hall on the second story.
Flooring in the 1728 portion of the main block appears to be original to the house. The original kitchen in the main block has wide, random width, plank pine boards with cut nails. The fireplace has flag stone and square brownstone bricks making up the hearth. The parlor has wide, random width, plank pine boards, with cut nails. Broad brownstone blocks make up the hearth, brick inside the fireplace. The southeast chamber has milled pine floor boards. The ends of these boards creating a very evident break in the middle of the chamber which indicates the start of the nineteenth‐century extension from the previous exterior wall. The entry hall has wide plank boards with cut nails.
On the second story, flooring is wide plank pine running in the direction north to south. Planks in the parlor chamber are the widest examples upstairs.
The flooring of the shop consists of pine planks about 11 3/8” wide running east to west.
Walls and ceilings have plaster finish throughout the dwelling. The 1728 section of the attic retains vestiges of some plaster finishes and wallpapered plaster, indicating its historical use for living space.
The most elaborate wall finishes are on the first story. There is a wooden chair rail that runs along the walls in the original kitchen and in the parlor. There is no chair rail in the entry stair hall, the secondary first floor chamber, nor in the 1840 kitchen extension. In the original kitchen atop the rail molding are three, steeply chamfered fillets, one atop the other, over and ogee‐cyma‐reversa mid, which curves into a smaller reverse ogee bend on the bottom, finishing off with a bead on the bottom. The chair rail in the parlor is slightly different.
The fireplace in the main parlor is decorated with floor‐to‐wall height wooden paneling work. The paneling work is a Georgian style. Bordering the hearth, on either side, is a single column with three panels, one on top of the other. The panels on the top and bottom are of equal size and shape and the middle panels is not quite twice the height of the top and bottom panels. The hearth is surrounded by a large bolection molding, framing roughly three inches of plastered brick work. Above and plumb to the outer sides of the molding and the inner brick work of the fireplace, a column of two panels, one over the other, of equal size and shape. Between these two inner columns, two cabinet doors decorated in a similar paneled Georgian style. The doors are rectangular, with the semi‐circular top. The tangent lines of the semi‐circles are not completely plumb with the sides of the doors, the sides and corners shouldering the semicircle tops. Hanging above the doors and shorter columns is a large, flat, cross beam, also the length of the hearth and framing molding. This is also surrounded with molding, and has an embossed square in the center, itself surrounded with shouldered molding. Underneath the embossment hangs slender ornamentation, with what looks like what once was a wooden flower‐decoration, hanging in between and just above the inner door shoulders.
The crown molding in the parlor is, typically, a larger ogee cyma reversa atop bending into an ogee‐cyma‐recta beneath, followed by a bead and then a second, smaller ogee
cyma reversa over an ogee cyma recta. Underneath this, a board, flat board, itself being half the height of the crown molding pattern and ending with a small round underneath. Where the crown molding is over each of the three doors in the parlor the molding protrudes to match the width of the door, and after the second ogee‐cyma‐reversa over ogee cyma recta there is another bead and a third, smaller ogee‐cyma‐reversa over ogee cyma recta, over a small round. There is no crown molding in the original kitchen.
In each corner in the parlor are four thick posts, approximately four inches in width and depth with a small round on the revealed corner of each post, reaching from floor to ceiling. There is a similar post in the secondary chamber in the middle of the western wall, suggesting the original corner of the house before the nineteenth century addition. There are also two of these posts in the original kitchen, one in the southwestern corner and another on the western wall, flush with the throughway to the shop. The post sit on either side of the windows on the original kitchen’s western wall.
Corner posts continue to be exposed in the original rooms of the second story. The southeast chamber on the second story has wallpaper.
Shop
Walls of the shop are plaster on riven wood lath, both vertical and horizontal. The ceilings of the shop and connecting wing are also plaster.
Most of the doors on the first floor are one‐over‐one joined doors with Georgian molded panels. These door surrounds have simple architrave moldings. A more utilitarian board and batten door without ornament connects the 1840s and 1970s kitchens. The first story bath has a two‐over‐two flat panel door.
A small door has been cut into the wall surface above the 1728 kitchen hearth to reveal the slope of the chimney stack.
Doors on the second floor are also primarily are one‐over‐one joined doors with Georgian molded panels and simple architrave surrounds. The west bath has a flat, two‐over‐two panel door and the west bath has a one‐over‐one molded panel door.
Shop: The interior door between the connector and shop is fitted with a plain, board and batten door.
b. Windows
The windows throughout the house have Roman muntin profiles and plain, flat surrounds with an interior bead. A former exterior window is preserved between the 1840s kitchen and the 1970s kitchen ell addition. The windows located in the north and south chambers on the second story have modern bifold interior shutters.
Shop: The shop windows have no ornamental interior finishes.
6. Decorative features
The 1728 kitchen has a fireplace surround of plain boards with interior beading and a shallow cornice cap. The southeast chamber on the first story has a bolection and architrave molded surround and an inset cupboard above with double‐leaf paneled doors and side panels. The 1840s kitchen has early twentieth century wood cabinets and open shelves wrapping around the south end of the room.
The fireplace in the parlor chamber on the second story has a bolection molded surround. The kitchen chamber fireplace has a board surround with flared mantel and mantel shelf. The southwest chamber on the second story has a built‐in cupboard on the west wall with double leaf doors on top and bottom openings.
7. Hardware
The majority of door hinges in the house have butt hinges, though the door between the 1840s kitchen and 1785 kitchen retains H hinges. The majority of the door knobs are Georgian latches with box and knobs, though scars on the doors indicate earlier thumb latches. The board and batten doors have thumb latches and strap hinges and wrought nails. On the second story, the door from the kitchen chamber to the rear hall has newer strap hinges and thumb latch, likely replicas. The door from the rear stair hall to the east bath and the door to the bath itself have thumb latches.
The shop doors on the north facade have butt hinges and knobs. The rear (south) exterior door has strap hinges, knob, and thumb latch scars.
a. Heating:
The central chimney stack features fireplaces on three sides on the first story (parlor, kitchen, and southeast chamber) and three on the second story in the parlor chamber, kitchen chamber, and southeast chamber. Modern heating fixtures include forced air heating vents in the floor throughout the house and a radiator unit in the entry hall. Some modern heating systems are space heaters located in each chamber.
b. Plumbing:
All plumbing is located in the southern portion of the house where the first and second floor bathrooms and modern kitchen areas are located. The house features a half bath on the first story and two three‐fixture baths on the second story.
c. Electricity:
Electrical wiring has been placed throughout the house. Electrical outlets had been installed on the ceilings on the first floor, by which electrical chandeliers are powered.
The house sits on a corner lot no setback on the north and east facades. The grassed rear yard is fenced with modern board fencing and has a gravel pad for parking at the south end. Currently, it features a small garden of roses, wildflowers, and hostas.
“25 Years Ago (1908),” Newport Mercury (Newport), August 11, 1933, https://newscomno.newspapers.com/image/16385177/?terms=Amanda%2BF.%2BGree ne&pqsid=HGjSwy9WkfFwQkDye4WOZg:27000:1949056626
Austin, John Osborne, and George Andrews Mariarty. Genealogical Dictionary of Rhode Island: Compromising Three Generations of Settlers Who Came Before 1690, with Many Families Carried to the Fourth Generation. Baltimore, MD: Genealogical Publishing Co. (2008).
Bartlett, John R. Census of the State of Rhode Island 1774. Providence, RI, USA: Knowles, Anthony & Co., State Printers (1858).
Bryan, William D. "Piscatorial Politics: Fishery Regulation and the Economic Future of Rhode Island, 1869—1872," The New England Quarterly 84, no. 3 (2011). www.jstor.org/stable/23054678.
Coleman, Peter J. "The Entrepreneurial Spirit in Rhode Island History," The Business History Review 37, no. 4 (1963): 319. www.jstor.org/stable/3112713.
Cornelius, Charles O. “John Townsend an Eighteenth‐Century Cabinet‐Maker.” Metropolitan Museum Studies 1, no. 1 (November 1928). https://doi.org/10.2307/1522735.
Crane, Elaine Forman. A Dependent People: Newport, Rhode Island In the Revolutionary Era. New York: Fordham University Press (1992).
Gronning, Erik, and Amy Coes. “The Early Work of John Townsend in the Christopher Townsend Shop Tradition.” Chipstone. Accessed November 27, 2019. http://www.chipstone.org/article.php/645/American‐Furniture‐2013/The‐Early‐Work‐of‐John‐Townsend‐in‐the‐Christopher‐Townsend‐Shop‐Tradition.
Guinness, Desmond. Newport Preserv’d. New York: Viking Penguin Inc. 1982.
Hattendorf, John B., and John Kennedy. “Naval History Has Long Been Intertwined with Newport’s.” The Newport Daily News. The Newport Daily News, May 31,2014. https://www.newportri.com/article/20140530/NEWS/305309871
Historic American Buildings Survey, Creator. Amanda Greene House Mantel, Spring & Bridge Streets, Newport, Newport County, RI. Newport, Newport County Rhode Island, 1933. Documentation Compiled After 1933. Photograph. https://www.loc.gov/item/ri0054/. Heckscher, Morrison H., and Lori Zabar. John Townsend: Newport Cabinetmaker New York: Yale University Press. 2005.
Hoffmann, Tess. “Henry James and the Civil War,” The New England Quarterly, Inc. 68, no. 4 (December 1989) https://www.jstor.org/stable/366396.
Hope Drury Goddard Obituary. The Newport Daily News. The Newport Daily News, June 13, 2013. https://www.newportri.com/article/20130613/OBITUARIES/306139903.
Jefferys, C.P.B. Newport: A Concise History. Fall River: R.E. Smith Printing Company, 2008.
Job Townsend Ledger. Ledger Book of Job Townsend 1756‐1793. Newport Historical Society, Newport, RI.
Leonardo Marques, "Slave Trading in a New World: The Strategies of North American Slave Traders in the Age of Abolition." Journal of the Early Republic 32, no. 2 (2012). www.jstor.org/stable/41478768.
Lovell, Margaretta M. “‘Such Furniture as Will Be Most Profitable’: The Business of Cabinetmaking in Eighteenth‐Century Newport.” Winterthur Portfolio 25, no. 1 (April 1991): 27–62. https://www.jstor.org/stable/pdf/1181403.
Miles, D.W.H. The Tree‐Ring Dating of the Christopher Townsend House, 74 Bridge Street, Newport, Rhode Island. Mapledurham: Oxford Dendrochronology Laboratory. (2015).
Miller, Judith. Furniture: World Styles from Classical to Contemporary. London: Dorling Kindersley 2010.
Moses, Michael. Master Craftsmen of Newport: The Townsends and Goddards. Tenafly, NJ: MMI Americana Press (1984).
Newport. [map]. 1:100. In: Hopkins, G.M.. Atlas of the City of Newport, Rhode Island. From Official Records, Private Plans and Actual Surveys. Philadelphia: G.M. Hopkins, 1883. Plate 10. http://www.pieroth.org/scwhite/NewportMaps/Newport1883Atlas/Newport1883Atlas Plate10‐001.jpg (Accessed October 17, 2019).
Newport City Office of Land Records, Newport, Rhode Island, Probate Records. Vol. 29, pg 508, Amanda Greene.
Newport County, Rhode Island, Land Evidence 17:163; From Ezra Southworth, Laura Southworth To Charles Greene, February 17, 1829; Recorder of Deeds, City of Newport.
Newport County, Rhode Island, Land Evidence 47:516; From Charles Greene To James Holt, April 19, 1875; Recorder of Deeds, City of Newport.
Newport County, Rhode Island, Land Evidence 50:401; From William Greene To Amanda Greene, January 23, 1882; Recorder of Deeds, City of Newport.
Newport County, Rhode Island, Land Evidence 86:284; From Abby S. Anthony, Hattie G. Anthony, William B. Sherman, Jr., William H. Greene To Caroline A. Greene, July 20, 1910; Recorder of Deeds, City of Newport.
Newport County, Rhode Island, Land Evidence 86:286; From Abby S. Crandall To Caroline A. Greene, July 20, 1910; Recorder of Deeds, City of Newport.
Newport County, Rhode Island, Land Evidence 90:10; From Stephen P. Barker To Caroline A. Greene, July 27, 1910; Recorder of Deeds, City of Newport.
Newport County, Rhode Island, Land Evidence 102:567; From Caroline A.V. Ladd, Abby S. Crandall, William B. Sherman Jr., Mary H. Sherman, William S. Sherman, Elizabeth Sherman, Hattie G. Anthony, Abby S. Anthony, Gilbert T. Dunham, Betsey B. Dunham To Max David, March 15, 1917; Recorder of Deeds, City of Newport.
Newport Town [map]. 1:400. In: Rhode Island State Atlas 1870. D.G. Beers & Co., 1870. http://www.historicmapworks.com/Map/US/4030/Newport+Town/Rhode+Island+State +Atlas+1870/Rhode+Island/ (accessed October 17, 2019).
Parts of Wards 1 & 2. Newport. [map]. 1:100 In: Hopkins, G.M.. City Atlas Of Newport Rhode Island From Official Records Private Plans and Actual Surveys, Based Upon Plans Deposited in the Department of Surveys. Philadelphia: G.M. Hopkins, 1876. https://searchworks.stanford.edu/view/10450658 (accessed October 17, 2019).
Stachiw, Myron O. The Early Architecture and Landscapes of the Narragansett Basin Newport: The Vernacular Architecture Form. (2001).
The Society of Friends. Book of Condemnations. The Book of Condemnations 1718‐1887. Newport Historical Society, Newport, RI.
Year: 1850; Census Place: Newport, Newport, Rhode Island; Roll: M432_842; Page: 417A; Image: 256
Year: 1870; Census Place: Newport Ward 1, Newport, Rhode Island; Roll: M593_1472; Page: 403B; Family History Library Film: 552971
Year: 1880; Census Place: Newport, Newport, Rhode Island; Roll: 1210; Page: 116B; Enumeration District: 090
Year: 1900; Census Place: Newport Ward 3, Newport, Rhode Island; Page: 21; Enumeration District: 0218; FHL microfilm: 1241505
Year: 1910; Census Place: Newport Ward 3, Newport, Rhode Island; Roll: T624_1437; Page: 8A; Enumeration District: 0043; FHL microfilm: 1375450
A. Newport City Land Evidence Records
Book Page Grantor
2426 15 R.H. Ives Goddard III
Grantee
Date of Signature
Date of Recording
Newport Restoration Foundation March 24, 2014 March 28, 2014
627 171 Hope Drury Goddard H. Ives Goddard January 8, 1994 January 12, 1994
408 59 Hope Drury Goddard H. Ives Goddard December 31, 1987 January 4, 1988
212 344 Martin Shwartz
194 399 Charles Hoffman, Maragret Hoffman
187 217 William Fitton, Bessey Fitton
155 272 Walter Shea, Walter Shea
152 53 Margaret D. Powell
142 515 The Morris Plan Company
129 474 Irving S. Wilbur
129 469 Max H. David, Clara H. David
Hope Drury Goddard November 19, 1964 November 19, 1964
Martin Shwartz November 4, 1957 November 4, 1957
Charles and Margaret Hoffman May 18, 1955 May 18, 1955
William Fitton, Bessey Fitton June 29, 1944 June 30, 1944
Lucille F. Shea December 12, 1942 December 15, 1942
Margaret Powell February 17, 1939 February 17, 1939
The Morris Plan Company October 15, 1932 October 17, 1932
Irving S. Wilbur October 15, 1932 October 17, 1932
119 110 Beatrice F. Dorey Max H. David, Clara David January 19, 1927 January 19, 1927
119 107 Max David Beatrice Dorey January 19, 1927 January 19, 1927
102 567
Caroline A.V. Ladd, Abby
S. Crandall, William B.
Sherman Jr., Mary H.
Sherman, William S.
Sherman, Elizabeth
Sherman, Hattie G.
Anthony, Abby S.
Anthony, Gilbert T.
Dunham, Betsey B.
Dunham
90 10 Stephen P. Barker (appointed guardian of Mary W. Barker by probate court)
86 286 Abby S. Crandall
86 284 Abby S. Anthony, Hattie
G. Anthony, William B.
Sherman, Jr., William H.
Greene
Date of Signature
Date of Recording
Max David March 12, 1917 March 15, 1917
Caroline A. Greene July 27, 1910 July 27, 1910
Caroline A. Greene July 19, 1910 July 20, 1910
Caroline A. Greene July 11, 1910 July 20, 1910
50 401 William Greene Amanda Greene January 14, 1882 January 23, 1882
47 516 Charles Greene James Holt April 19, 1875 April 19, 1875
46 647 Charles Greene, Charles Greene George W. Greene March 24, 1854 August 13 1875
31 323 Overseers of the Rhode Island Monthly Meeting of Friends
21 523 George W. Greene
Charles Greene October 6, 1853 November 18, 1853
Charles Greene October 6, 1837 October 7, 1837
18 496 Jethro F. Mitchell, Asa Sherman, David Buffum, Zacheus Chase
15 509 Charles Greene
17 163 Ezra Southworth, Laura Southworth
Date of
George W, Greene, Charles Greene February 11, 1832 March 14, 1832
George W. Greene February 28, 1829 March 19, 1829
Charles Greene October 31, 1828 February 17, 1829
14 211 John F. Townsend, Solomon Townsend John Goddard, John Mitchell September 16, 1816 September 16, 1816
12 454 Charles Gorton James Taylor June 20, 1812 July 20, 1812
12 63 Charles Feke Townsend Charles Gorton November 21, 1810 November 21, 1810
12 16 John F. Townsend
Charles Southworth July 25, 1810 September 6, 1810
B. Occupants of 74 Bridge Street from Newport City Directories
Harvey W and Blanche T White
and Mary Kobt
Albert and Dixie E Spetter
Loretta P Gienty
Charles T Gienty
Mrs Delia L Gienty
Gertrude Davis
and Inez Levens
List of Residents
Caroline A Greelish
Mrs Leila W West
Mrs Mary A Marble
Julia A Anglada
Mrs Mary E Talbot
Caroline A Greene
All photos Collection of the Newport Historical Society unless otherwise noted.
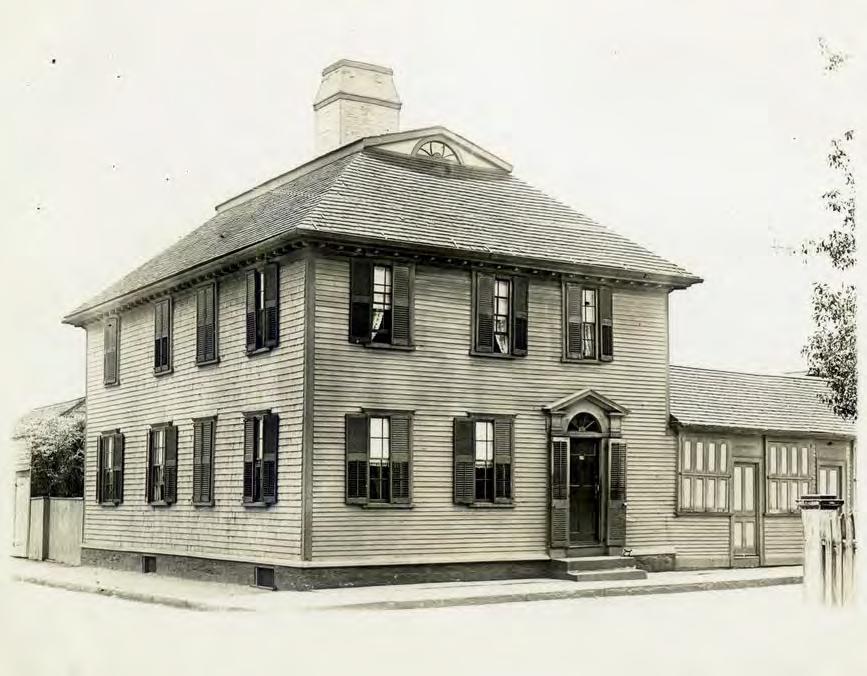
Date unknown. Source: Chipstone Foundation
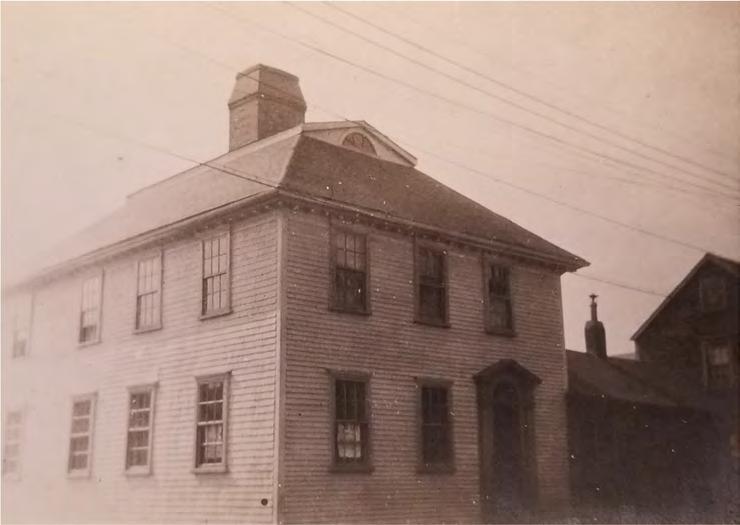
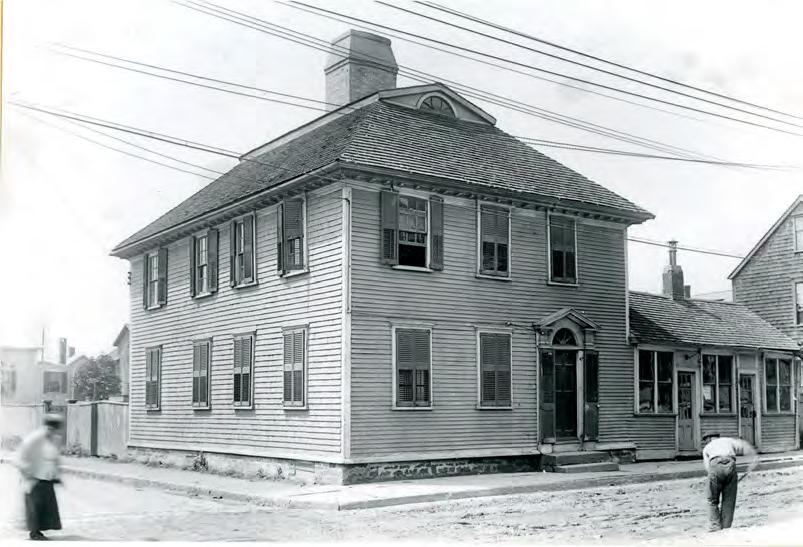
1920s?; Providence Public Library Rhode Island Photograph Collection

1920s?
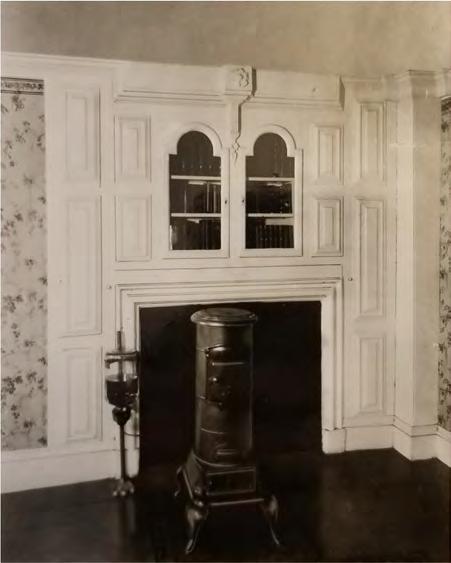
Historic American Buildings Survey, Arthur W. LeBoeuf, Photographer, 1937 DETAIL OF PARLOR MANTEL. ‐ Amanda Greene House (Mantel), Spring & Bridge Streets, Newport, Newport County, RI. Collection of the Library of Congress Prints and Photographs Division Washington, D.C. https://www.loc.gov/pictures/item/ri0054.photos.144466p/
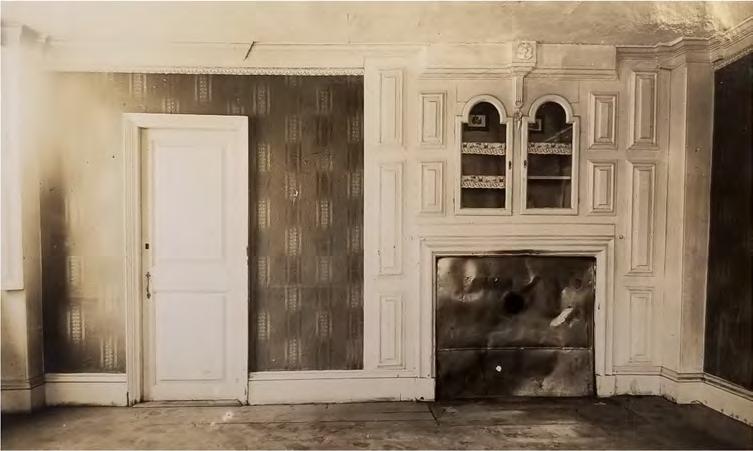
Ca. 1930s?
CHRISTOPHER TOWNSEND HOUSE AND GREENE SHOP
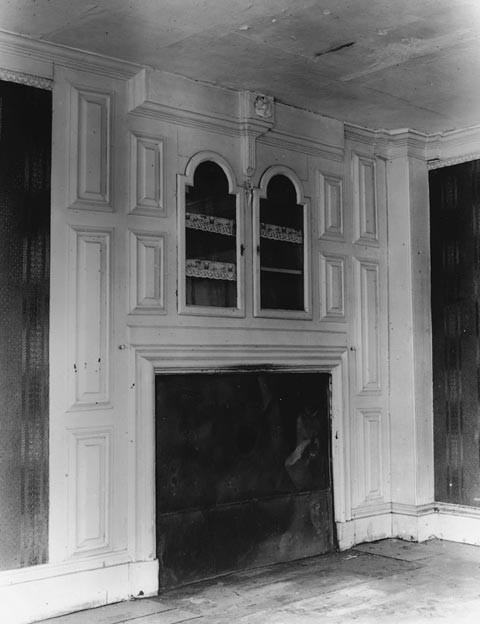
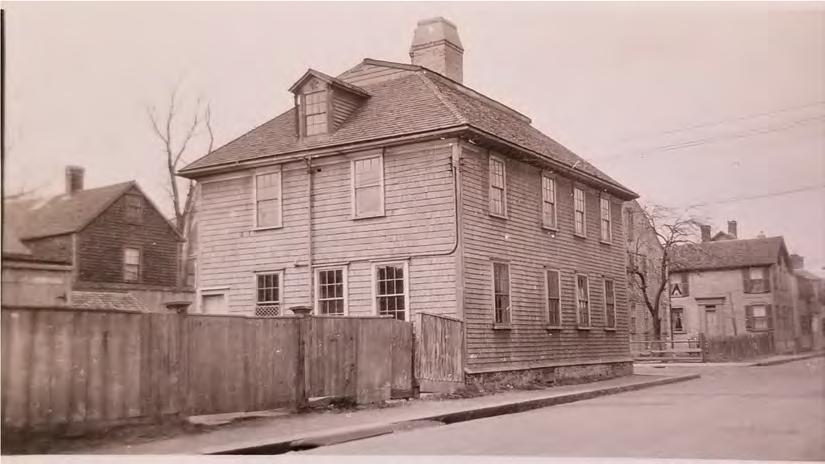
CHRISTOPHER TOWNSEND HOUSE AND GREENE SHOP
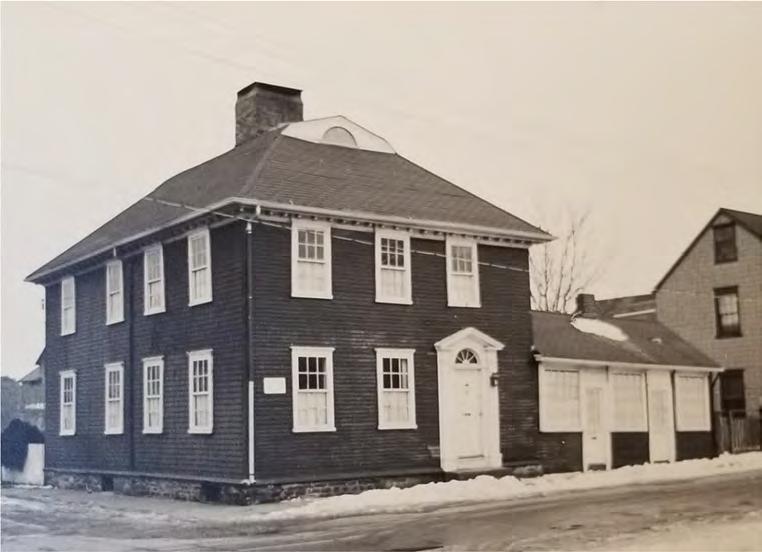
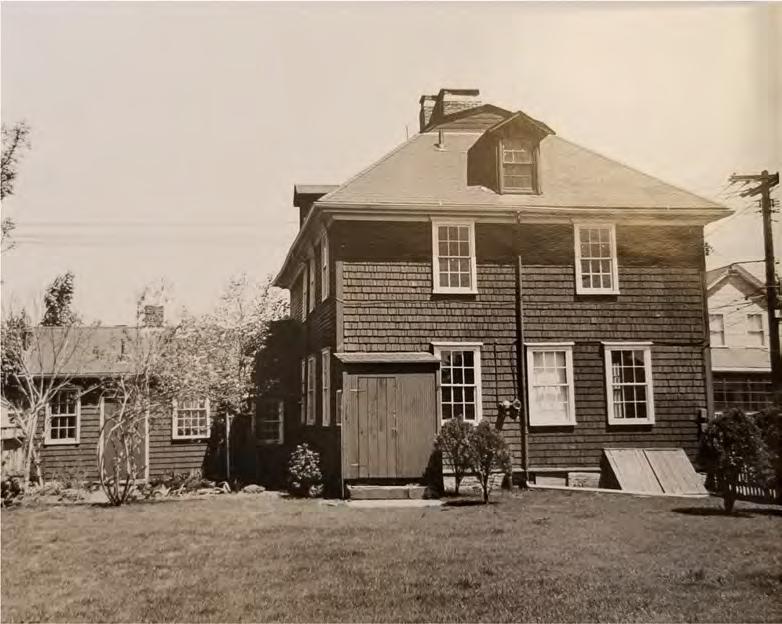
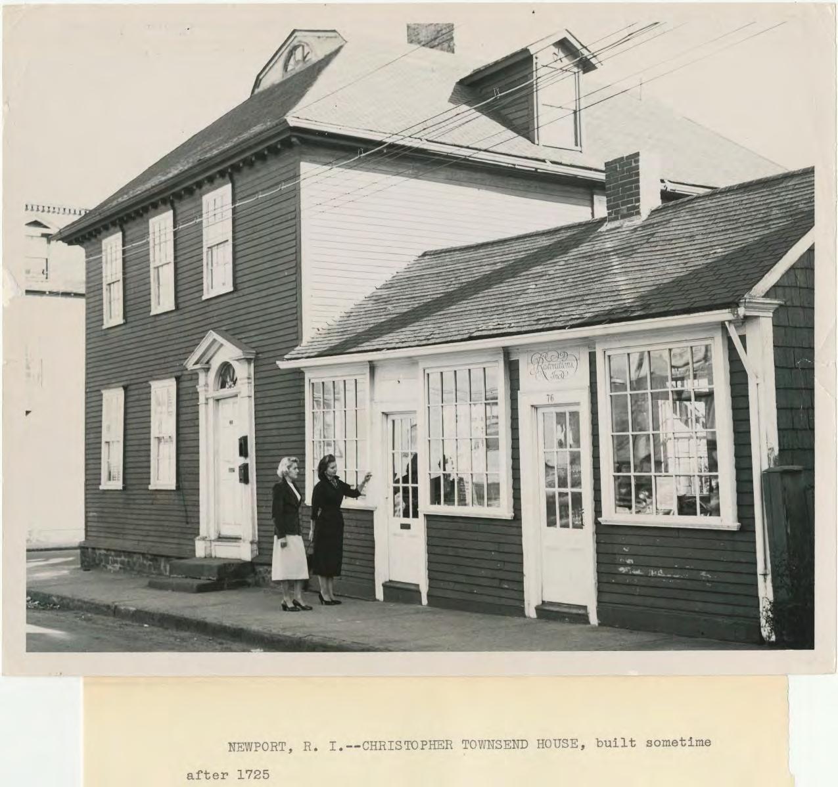
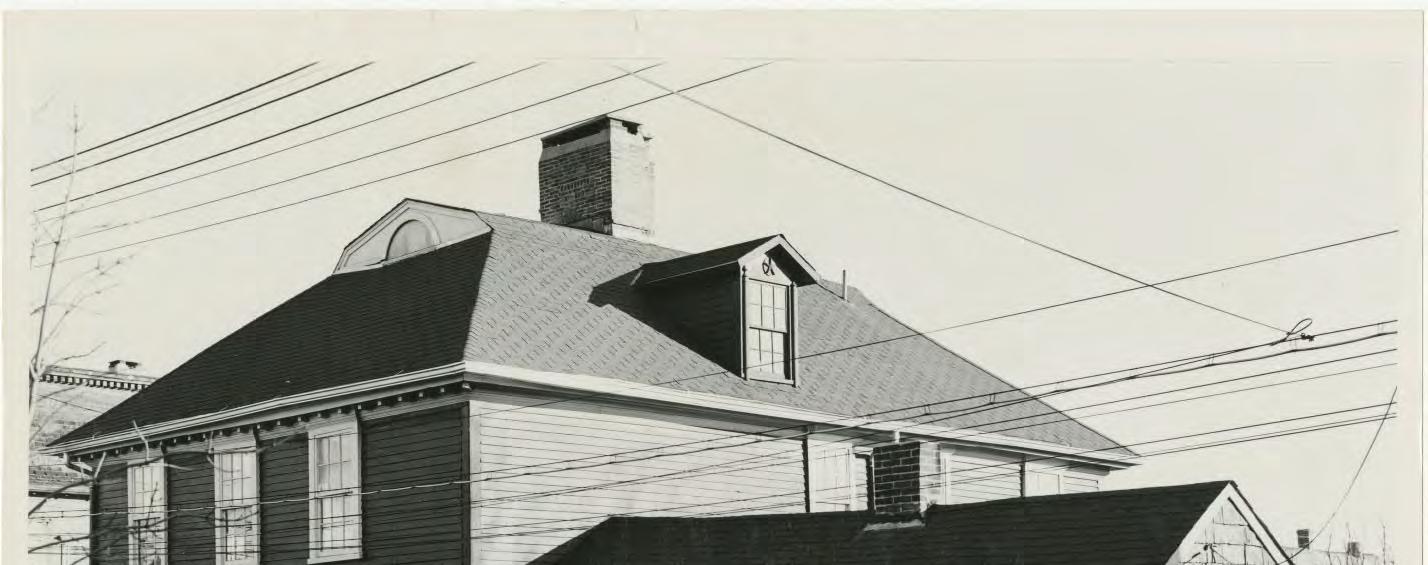
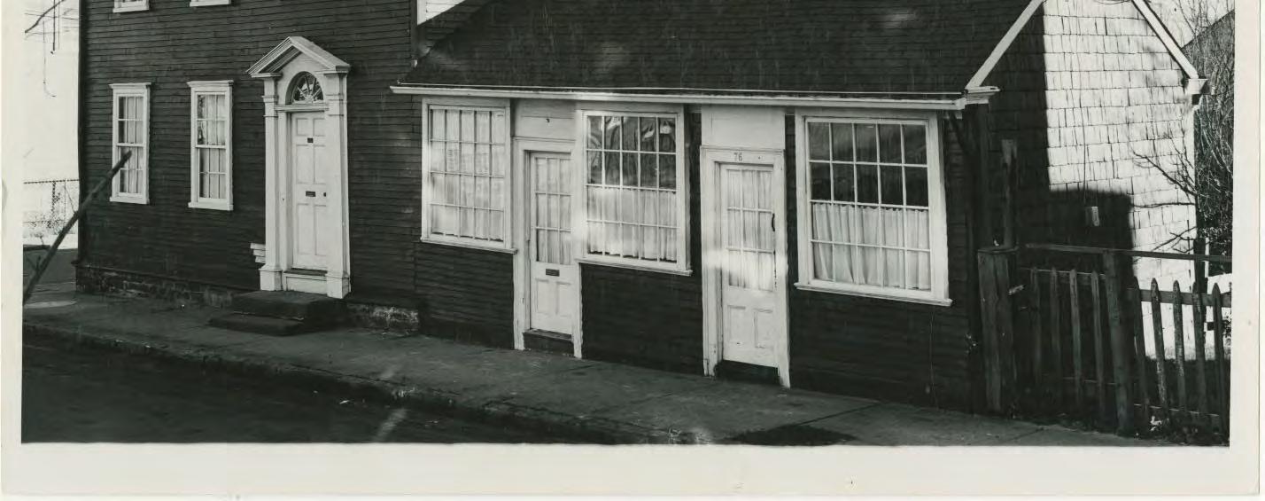
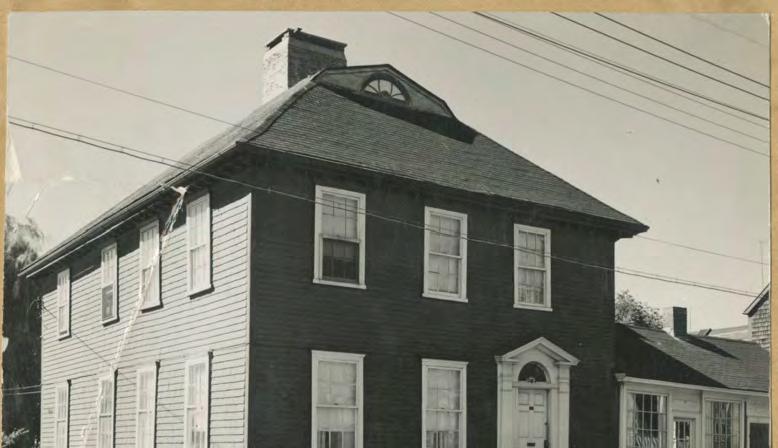

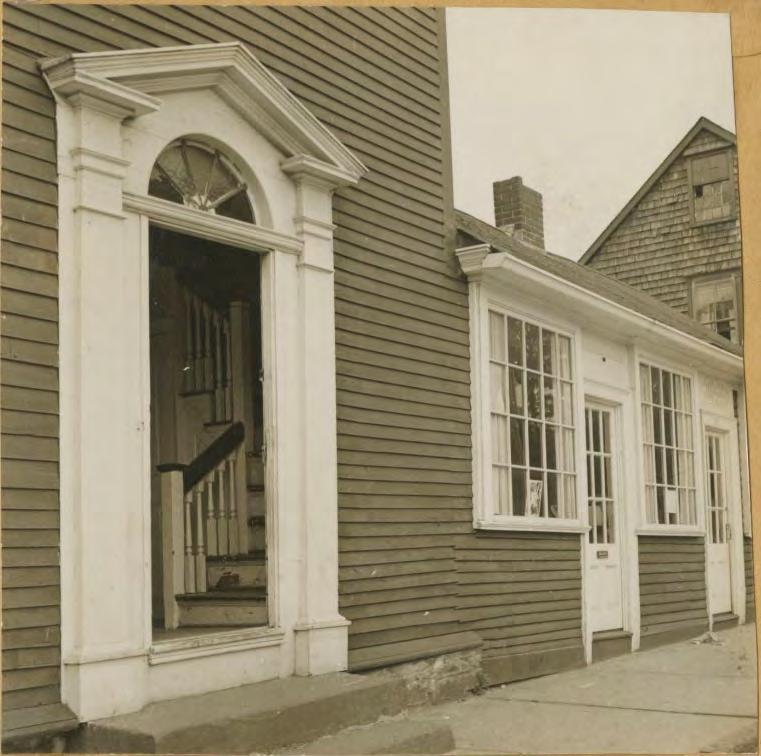
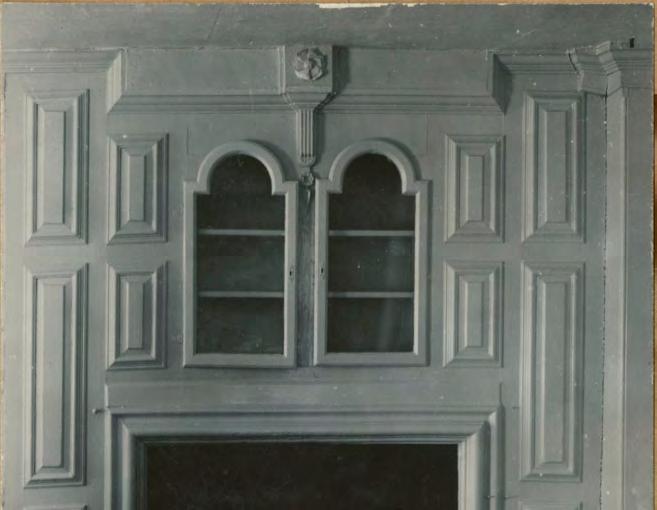
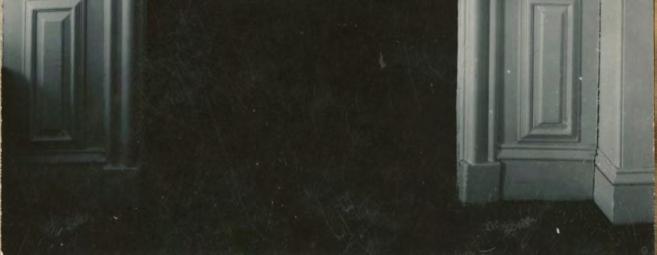
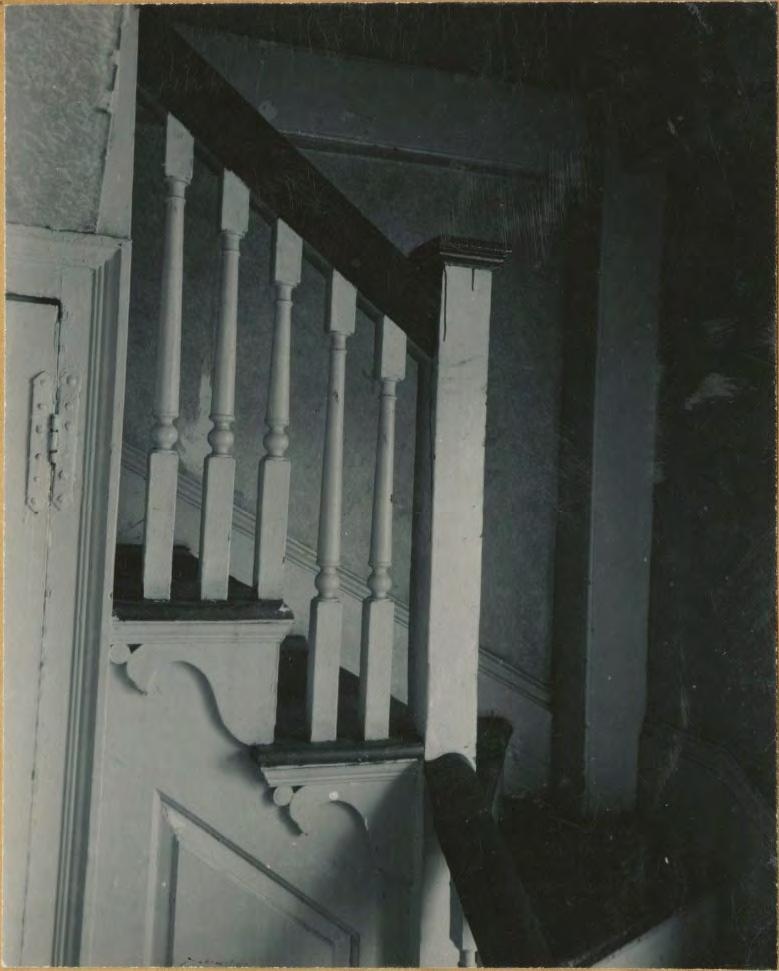
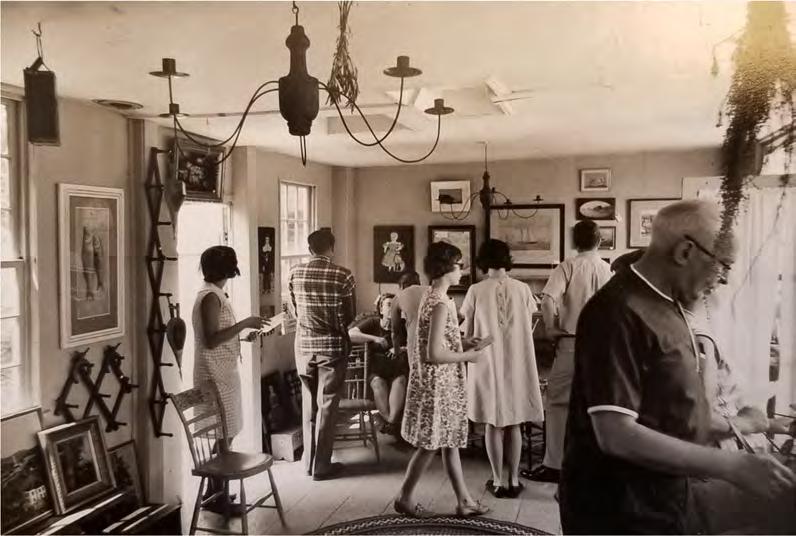
All Sanborn maps in the collection of Environmental Data Resources, Inc. and accessed via ProQuest “Digital Sanborn Maps 1867‐1907” under non‐commercial use agreement.
All other maps in the collection of the Newport Historical Society unless otherwise noted.
Detail of Quaker Proprietors’ Map of 1725 showing lots 49 and 51 purchased by Christopher Townsend
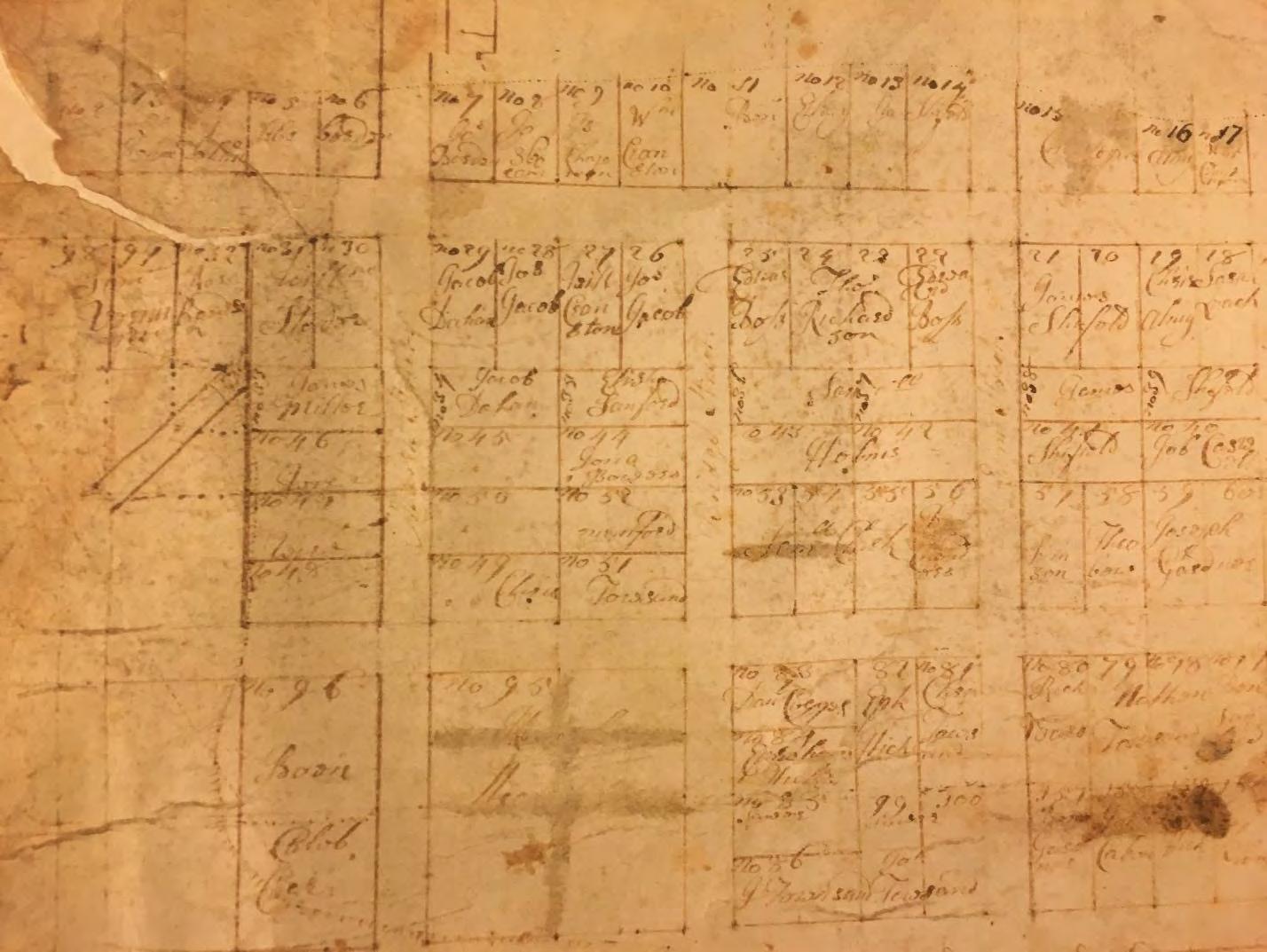
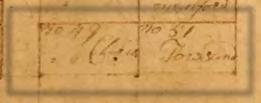
CHRISTOPHER TOWNSEND HOUSE AND GREENE SHOP
Dripps and Tiley, Map of the City of Newport, 1859
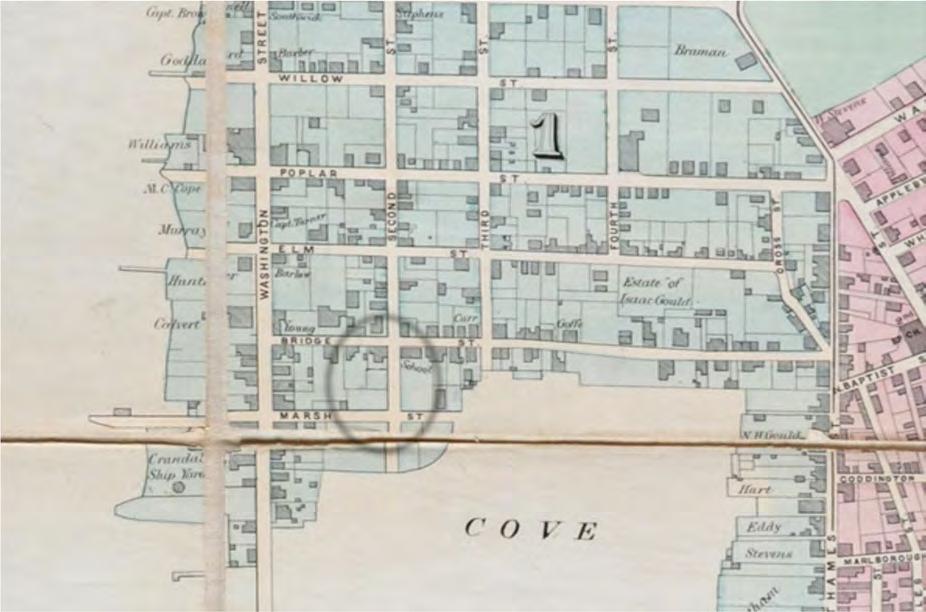
CHRISTOPHER TOWNSEND HOUSE AND GREENE SHOP
Hopkins, Atlas of Newport County, 1883, Plate 10 (detail)
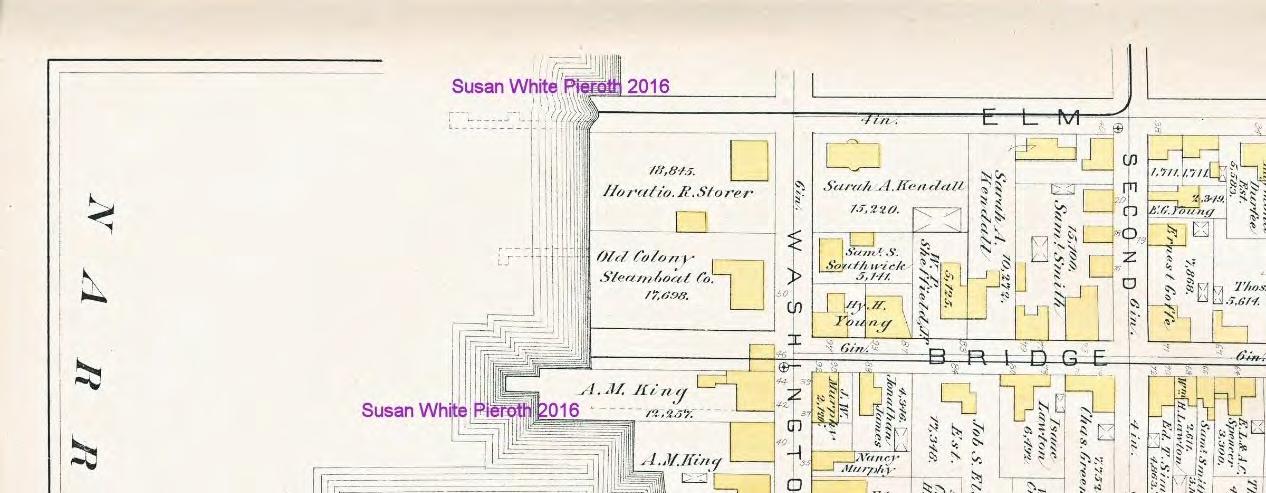
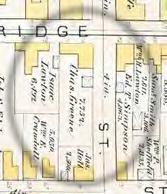
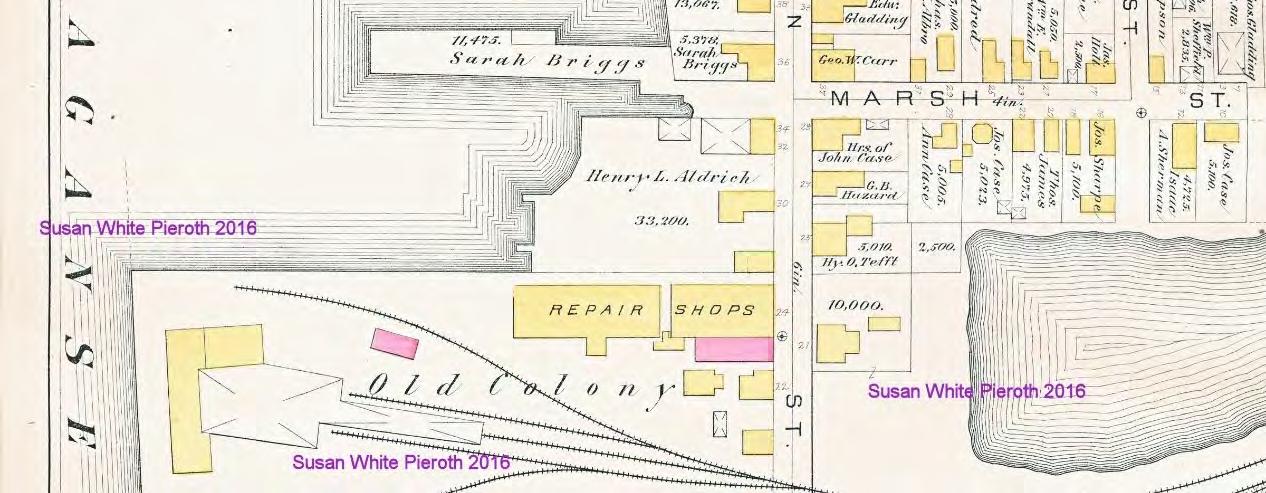
Map Company, 1884
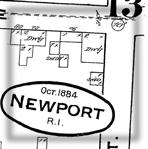
CHRISTOPHER TOWNSEND HOUSE AND GREENE SHOP
Hopkins, City Atlas of Newport, 1876, Plate J
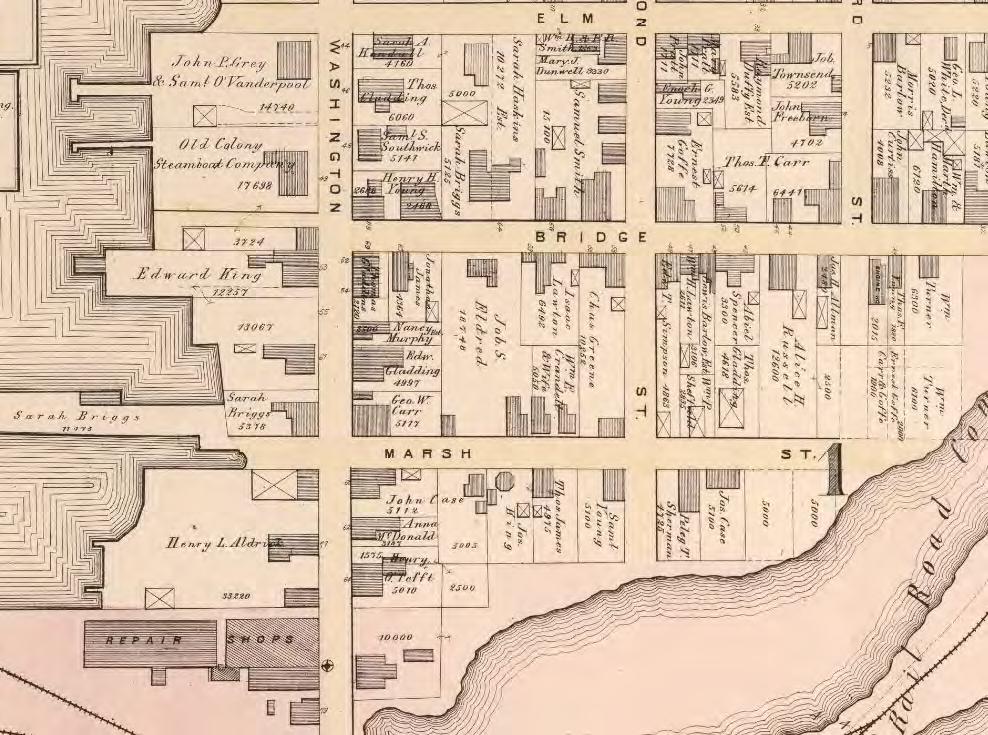
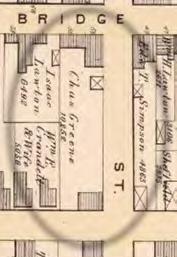
Map Company, 1891
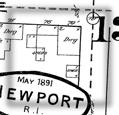
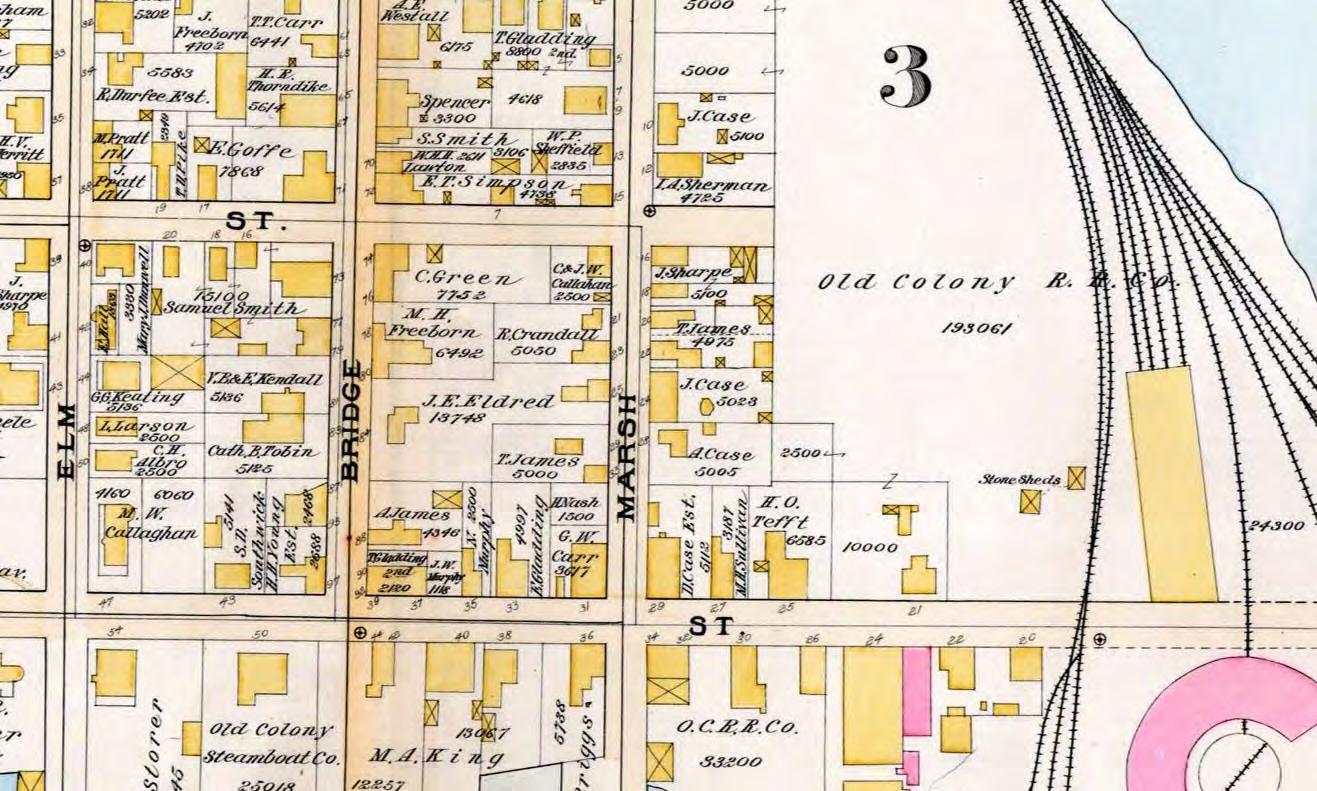
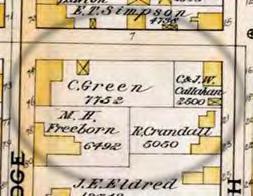
Map Company, 1896
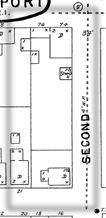
Map Company, 1903
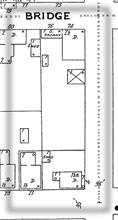
Sanborn Map Company, 1921

Sanborn Map Company, 1921, detail

Map Company, 1950
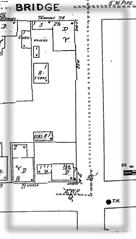
Map Company, 1953
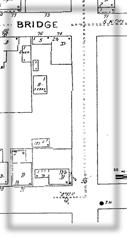


Addendumto CHRISTOPHERTOWNSENDHOUSEANDGREENESHOP HABSRI-277 (74BridgeStreet,AmandaGreeneHouse) 74BridgeStreet Newport NewportCounty RhodeIsland
JonathanAmes,TimothyBrien,MeghanRodenhiser,Photographers,September2019
Exterior_1
Exterior_2
Exterior_3
Exterior_4
Kitchen_Addition_1
Kitchen_Addition_2
Kitchen_El_1
Kitchen_El_2
N_Bedroom_1
N_Bedroom_2
Orig_Kitchen_1
GENERALVIEWOFFRONT(NORTH)FACADEANDSIDE(EAST) FACADETAKENFROMTHENORTHEAST.
GENERALVIEWOFTHEREAR(SOUTH)FACADEANDSIDE(WEST) FACADETAKENFROMTHESOUTHWEST
CLOSERVIEWOFTHEMAINENTRANCEONTHEFRONTFACADE TAKENFROMTHENORTH
CLOSERVIEWOFATYPICALWINDOWONTHEFRONTFACADE TAKENFROMTHENORTH
GENERALVIEWOFTHEKITCHENADDITIONTAKENFROMTHE NORTHWESTCORNEROFTHEROOM
GENERALVIEWOFTHEKITCHENADDITIONTAKENFROMTHE DOORWAYOFTHEKITCHENEL
GENERALVIEWOFTHEKITCHENELTAKENFROMTHE NORTHWESTCORNEROFTHEROOM
GENERALVIEWOFTHEKITCHENELTAKENFROMTHE SOUTHEASTCORNEROFTHEROOM
GENERALVIEWOFTHENORTHBEDROOMTAKENFROMTHE NORTHWESTCORNEROFTHEROOM
CLOSERVIEWOFTHEFIREPLACEANDSURROUNDTAKENFROM THENORTHSIDEOFTHEROOM
GENERALVIEWOFTHEORIGINALKITCHENTAKENFROMTHE NORTHEASTCORNEROFTHEROOM
Orig_Kitchen_2
Parlor_1
Parlor_2
Parlor_3
SE_Room_1
SE_Room_2
Shop_Wing_1
Shop_Wing_1
Stair_Hall_1
W_Bedroom_1
W_Bedroom_2
CLOSERVIEWOFTHEFIREPLACETAKENFROMTHEWESTSIDEOF THEROOM
GENERALVIEWOFTHEPARLORTAKENFROMTHENORTHWEST CORNEROFTHEROOM
GENERALVIEWOFTHEPARLORTAKENFROMTHESOUTHEAST CORNEROFTHEROOM
CLOSERVIEWOFTHEFIREPLACEANDSURROUNDTAKENFROM THENORTHSIDEOFTHEROOM
GENERALVIEWOFTHESOUTHEASTROOMTAKENFROMTHE SOUTHEASTCORNEROFTHEROOM
GENERALVIEWOFTHESOUTHEASTROOMTAKENFROMTHE NORTHWESTCORNEROFTHEROOM
GENERALVIEWOFTHESHOPWINGTAKENFROMTHE SOUTHEASTCORNEROFTHEROOM
GENERALVIEWOFTHESHOPWINGTAKENFROMTHE NORTHWESTCORNEROFTHEROOM
GENERALVIEWOFTHE1STFLOORSTAIRHALLTAKENFROMTHE DOORWAYOFTHEPARLOR
GENERALVIEWOFTHEWESTBEDROOMTAKENFROMTHE NORTHWESTCORNEROFTHEROOM
CLOSERVIEWOFTHEFIREPLACETAKENFROMTHEWESTSIDEOF THEROOM
