

TREEHOUSE VILLAGE ECOHOUSING Community combines energy efficiency and low impact living
(S) EFFICIENT HOUSE Innovation in the Atlantic
Grow
2024
GUIDE INSIDE
2024 ISSUE + Regional
A GLOBAL PERSPECTIVE ON DECARBONIZATION CUNARD STREET Live Work
Building
CONFERENCE
ATLANTIC
publication

•
•
•
•
•
•




2 2024 | ATLANTI C FOCUS Replace fossil fuel based HVAC systems and move towards electrification! Panasonic INTERIOS is your solution Now available! Scan QR code to learn more Climate Friendly • Energy Efficient • Grant Eligible One of the most flexible heating and cooling solutions available:
Ideal for new construction and renovation
Superior Inverter technology achieving up to 30%+ energy savings
Quiet operation and multi-positional installation
Compatible with 24V smart thermostats
Financing available — up to 12 months*
Backed by Panasonic’s 10/10 year warranty * Region specific. Contact your distributor for more information. Come visit Panasonic at Booth #6! All Electric Central Heat Pump System Includes Auxiliary Heat Kit (Up to 25kW) Low Carbon, Hybrid Heating Solution Includes A-Coil + Condensing Unit, combined with a gas furnance Cold Climate and NEEP Certified NEEP Certified

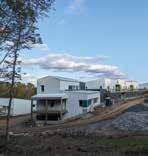

5

2024 | ATLANTI C FOCUS 3 See the digital version of Atlantic FOCUS https://www.cagbc.org/news-insights/regional-focus/#atlantic-focus In this issue Cover: Adsum Sunflower. Passive Design Solutions. Regional Publication
Welcome from Thomas Meuller CAGBC President
Cunard Street Live Work Grow Building Architects’ new office a research project for using mass timber BuildGreen Conference Guide 15 Treehouse Village Ecohousing Community combines energy efficiency and low impact living 19 9 19 Printed on EQUAL Offset paper. 26 (S)efficient house Compact design a rethink on housing and retirement 24 A global perspective on decarbonization CAGBC 30 Canada ranks #2 in the world for LEED CAGBC 31 SABMag Directory Products and Services for Sustainable, High-Performance Building 26 Address all inquiries to Don Griffith: dgriffith@sabmagazine.com Published by Janam Publications Inc. | www.sabmagazine.com | www.janam.net +
9

Homeowners in 12 municipalities across Nova Scotia wanting to improve their home’s energy efficiency and reduce their power bills can apply to the Clean Energy Financing program. Upgrades eligible for financing could include installing heat pumps, improving your home’s insulation and much more.
Clean Energy Financing might be right for you if:
• You’re an owner of a detached, semi-detached or a row house (multi-unit buildings are not eligible for the program).
• You are worried about the cost of heating your home.
• You are not sure which energy upgrades might be right for you.
• You would prefer to finance any upgrades you make.
• You need help applying for rebates.
To learn more about the program and apply online, visit cleanenergyfinancing.ca/ or call 1-844-727-7818.
Clean Energy Financing is only available in select municipalities in Nova Scotia.








4 2024 | ATLANTI C FOCUS SAB_West5_SolutionToSustainBlding_QuartrPageAd_3.625x4.75_3.14.23_EN.indd 1 2023-02-14 10:22 AM Learn more at: www.MitsubishiElectric.ca Nat ona Sponsor of the CaGBC THE HVAC SOLUTION TO DEVELOPING SUSTAINABLE BUILDINGS Experience the amazing ef ciency and exibility of Mitsubishi Electric’s HVAC solution. Heat Pumps | Ventilation | Domestic Hot Water IMPROVE
YOUR HOME’S ENERGY EFFICIENCY WITH CLEAN ENERGY FINANCING
Welcome to Spring
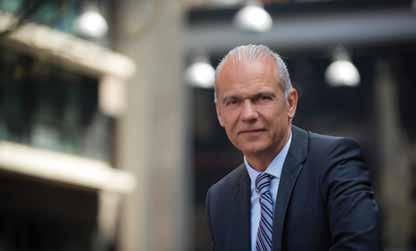
I am pleased to welcome you to the Spring issue of FOCUS Atlantic, part of a series of regional publications from CAGBC and Sustainable Architecture & Building Magazine. It is fitting to kick off the year with this edition as we meet at BuildGreen Atlantic, where CAGBC will be hosting a Zero Carbon Building Standards workshop.
It’s great to be back on the East Coast to meet with our members and stakeholders. In 2024, the CAGBC team is making a concerted effort to reconnect with the green building community at events like BuildGreen Atlantic. We’ll be attending more local events across the country, and of course, we hope to see you at Building Lasting Change, our annual national conference. This year, the conference returns to Toronto on June 5-6, with two days of content exploring the business and technical sides of green building. You can learn more about our conference at cagbc.org/BLC.
Transforming buildings at scale is a massive effort which requires all players in the sector to make connections and learn to work collaboratively. I recently returned from the Building and Climate Forum in Paris, France, a follow-up event to COP28 in Dubai to focus on collective action in the building sector. Policymakers and industry representatives, green building councils and other organizations from across the globe met to discuss practical next steps in leveraging buildings to address climate change and promote resilience. It was a great opportunity to connect with industry leaders to understand how global developments might impact the Canadian market.
CAGBC’s Low Carbon Training initiative forged unprecedented national connections with partnerships between CAGBC, Real Estate Property Association of Canada (REALPAC), the Royal Architectural Institute of Canada (RAIC), the Climate Risk Institute, the Canadian Construction Association, and Building Owners and Managers Association Canada (BOMA Canada). Together we delivered low-carbon training to thousands of professionals from a broad range of backgrounds. We hope this initiative will set the foundation for increased focus on capacity building and workforce development.
These activities are part of the green building community’s commitment to achieving Canadian and global climate ambitions. Our collective efforts have tangible impacts as we strive to address climate, energy, affordability, and resilience. CAGBC is the hardworking partner Canada’s building sector needs to advance on all fronts through our standards, certifications, training, research, and advocacy efforts.
I hope you’ll enjoy this new issue. In it, you’ll see also see how momentum for LEED continues to build. You’ll also read about the mass timber FBM Architects office, which occupies a former brownfield site, and a compact Net Zero Energy home that offers a rethink on housing, as well as the Treehouse Village cohousing community where, in addition to high energy efficiency, residents have adopted sustainable living practices.
If you are planning on attending BuildGreen Atlantic (and I hope you are), be sure to stop by our booth and say hello.
Sincerely,
Thomas Mueller President & CEO, Canada Green Building Council
2024 | ATLANTI C FOCUS 5
Galvanize Better.
Corbec is the leading hot-dip galvanizer in Canada, offering unrivaled service, unparalleled expertise and bold innovation.

Corbec specializes in galvanizing a wide range of structures and metal products, including:
Buildings
Bridges
Galvanized Rebar
Towers & Electric Power Grids
Steel Structures
OEM Products

and more!
FOCUS

Why Galvanize?
For Maximum Protection
For Maximum Protection
Galvanizing forms a durable barrier against corrosion, for prolonged structural integrity.
Galvanizing forms a durable barrier against corrosion, for prolonged structural integrity.
For Durability & Adaptability
For Durability & Adaptability
The robust zinc coating is resilient, withstanding harsh conditions, extreme weather, and diverse environments, resulting in long-lasting performance and versatility.
The robust zinc coating is resilient, withstanding harsh conditions, extreme weather, and diverse environments, resulting in long-lasting performance and versatility.
Eliminate Maintenance
Eliminate Maintenance
Galvanizing offers the optimal and best performing protection saving time, resources and money.
Galvanizing offers the optimal and best performing protection saving time, resources and money.
For Longer Lasting than any Coating
For Longer Lasting than any Coating
Galvanizing guarantees longevity against corrosion and wear, more than any other coating, as confirmed by industry and indicated in codes.
Galvanizing guarantees longevity against corrosion and wear, more than any other coating, as confirmed by industry and indicated in codes.
For Best Return on Investment
For Best Return on Investment
Galvanization delivers an unmatched value, a costeffective solution, maximizing your investment and peace of mind. Why
Galvanization delivers an unmatched value, a costeffective solution, maximizing your investment and peace of mind.
• Service - Pre-During and After the project
• Collaboration and assistance to the project team It’s the lowest carbon footprint option – The durable solution that offers protection without maintenance and no added costs throughout the Life Cycle of the project –Zinc is Recyclable and Reusable.
Galvanize Better! Halifax








2024 | ATLANTI C FOCUS 7
Call us, visit our facility, and ask your questions. Our experience & expertise will be a PLUS for any project! www.corbec.com 1-800-463-8313 sales@corbec.com Sustainability To Corbec what Matters is: • Galvanizing Better • Quality & Innovation • Expertise & Quality Assurance • Service - Pre-During and After the project • Collaboration and assistance to the project team It’s the lowest carbon footprint option – The durable solution that offers protection without maintenance and no added costs throughout the Life Cycle of the project
Zinc is Recyclable and Reusable. Galvanize
Halifax Quebec Montreal Hamilton Corbec’s State-of-the-Art Facilities
–
Better!
Call us, visit our facility, and ask your questions. Our experience & expertise will be a PLUS for any project! www.corbec.com 1-800-463-8313 sales@corbec.com Sustainability To
&
Galvanize?
Corbec what Matters is: • Galvanizing Better • Quality
Innovation • Expertise & Quality Assurance
Hamilton Corbec’s State-of-the-Art Facilities
Quebec Montreal



Protect your wood projects with Boracol™

Boracol™ is a specialized liquid wood preservative formulated to meet your wood preservation needs. Whether you’re searching for a strong fungicide, mouldicide, or insecticide to kill attacks already in progress or proactively seeking to protect new wood projects, this environmentally responsible preservative will effectively stop wood deterioration in its tracks. Boracol™’s main advantage is the ability to distribute the preservative through sapwood as well as heartwood, while having very low toxicity to people and pets. Manufactured

8 2024 | ATLANTI C FOCUS Proud stain supplier for FBM Cundard St’s office building 3-10 Ilsley Avenue, Dartmouth Nova Scotia, B3B 1L3 (902) 468-2126 | info@sasco.ca
to last. Protected to impress.
Built
Sasco Products
for details
by
Limited Visit sasco.ca
CUNARD STREET
By Susan Fitzgerald
The new home for FBM is constructed on a 50 ft by 100 ft brown field site in the north end of Halifax close to the city’s Commons, a green space in the centre of the city for recreation, sports fields, and wellbeing.
Live Work Grow Building
The neighbourhood consists of different forms of housing, including social housing for seniors, small scale businesses, day cares, bars and restaurants, the Halifax Armoury, urban agriculture, and, more recently, several architecture firms. A one-storey transmission shop was previously located on the site making soil and bedrock remediation necessary to allow for the current development.
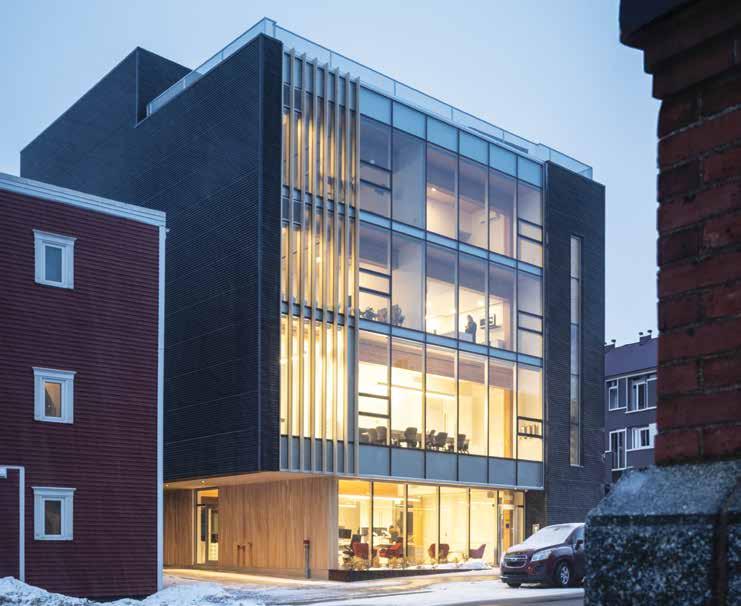
2024 | ATLANTI C FOCUS 9
1
1. Sitting on 50 ft by 100 ft brown field site, the new FBM office gave the architects opportunity to design with and experience mass timber. The building also provides rooftop growing beds and seven residential units located above the office space. The roof is finished with a 2-ply modified bitumen installed by Central Roofing, and insulation supplied by Rockwool
The design of the new building embodies the values of our studio—a place for ‘people driven design’. This occurs in three different ways: firstly, through FBM’s interest in contributing to the surrounding community; secondly, through the materials and tectonics of the architecture; and thirdly, through the work culture that the building supports. Conversations with the team at FBM were particularly important, especially since the firm has grown rapidly and consists of planners, interior designers, technologists, architects, and support staff. Input from the entire team was imperative to shape our shared future
The building also provides housing with seven residential units located above the office space. Rooftop growing beds create a space to enjoy nature and support food cultivation for both the tenants and the office. Collectively these spaces enhance people’s ability to live, work, and grow within their community.
Social, economic, and ecological sustainability are important to all the work that we do. Wanting to study mass timber construction—but unable to pursue it to any scale with any of our other clients— our own office has served as a research project exploring glulam within a five-storey wood structure.
It is well documented, that the built environment generates 40% of CO2 emissions. This is made up of building operations and embodied carbon resulting from the raw material extraction, manufacturing, transportation, and the end-of-life disposal of materials.
MASS TIMBER CONSIDERATIONS
Working closely with Timber Systems Limited, Aitchison Fitzgerald Builders, and Campbell Comeau Engineering we investigated many different wood solutions. Our floor assemblies were originally designed using nail laminated timber (NLT) from 2x8 lumber but we could not source the 20-foot lengths required. Changing to glulam floor slabs allowed us to achieve the needed spans and reduce the amount of wood as we were able to vary the thickness throughout the building and across the floor slab according to the loading requirements.



10 2024 | ATLANTI C FOCUS
2. The design of the new building was intended, in part, to support a positive work culture. 2
Building axonometric
Site plan

PROJECT CREDITS
ARCHITECT FBM
STRUCTURAL ENGINEER Campbell Comeau Engineering Ltd
MECHANICAL/ELECTRICAL ENGINEER CBCL
GENERAL CONTRACTOR Aitchison Fitzgerald Builders
CIVIL ENGINEER Servant Dunbrack McKenzie & MacDonald
MASS TIMBER SUPPLIER Timber Systems Limited
EXTERIOR AND INTERIOR WOOD FINISH Sasco Products Limited
PHOTOS Greg Hanlon
A standard beam width of 305mm was used throughout, with matching columns widths, to ensure a consistency of member faces and a clean aesthetic. In most areas the glulam panel thickness was 175mm, and 130mm in more lightly loaded areas. The jobsite itself was tight such that the timber was delivered to a local yard for temporary storage which facilitated just-in-time deliveries.
Wood is a lighter material than steel allowing for a reduction in the overall volume of concrete. The mass timber erection permitted a shorter construction schedule. We found, however, that the concrete elevator and stair cores slowed down the construction as they had to be alternated with the erection of each wood floor.
The length of time that the wood was exposed to the elements was a concern. The timber arrived with a clearcoat finish, and the contractors installed the plywood sheathing as soon as the timber was installed, using Flexseal liquid rubber paint and 3m tape over the plywood seams to protect the structure from rain damage at the seams.
In contrast to the all-wood structure, all the other walls and ceilings have gypsum wallboard cladding painted white. The casework is also from white melamine. This clearly expresses the primary structural elements within the building and makes them stand out against all the other elements.
FIRE AND ACOUSTIC PERFORMANCE
We chose steel cladding for the exterior walls which are very close to the neighbouring buildings and thus required to be of non-combustible construction. The floors required a one-hour fire rating which we achieved with a 48mm (2 in.) concrete topping over the glulam and plywood. It also serves as the finish floor surface.
To maintain the integrity of the fire rating, the steel connections are protected with 38mm (1-½ in.) wood blocks on the underside of the steel brackets. The same thickness of wood plugs covers all of the countersunk metal bolts that connect the timber and metal brackets.
As wood assemblies typically transmit more sound than steel buildings, a 14mm-thick (9/16-in.) Insonomat acoustic membrane placed beneath the concrete topping greatly improved the STC of the floor assembly.
2024 | ATLANTI C FOCUS 11
3
3. View through the office to the fully glazed front facade. An acoustic membrane placed beneath the concrete topping greatly improved the STC of the floor-ceiling assembly. Wood finish on the exterior and interior timber elements by Sasco Products Limited.
Steel Bracket

Framing Configurations
12 2024 | ATLANTI C FOCUS
GLT Column
GLT Beam
12” 27”
GLT Beam Wood Block Wood Plug
GLT Column
GLT Panel
2” Concrete Topping
9/16” Acoustic Insulation
5/8 Plywood Sheathing
Panel Joint
STRUCTURAL CONSIDERATIONS
When designing with mass timber one must consider lateral loads, wood shrinkage, hidden connections for fire resistance, floor vibration, protection of the mass timber elements during construction, and how the structural design can complement the desired architectural aesthetic.
In assessing the lateral bracing system for wind and earthquake loading, Campbell Comeau Engineering considered three types: wood-based shear walls, steel X-bracing, and concrete shear walls. They selected the latter for their ability to resist overturning forces, familiarity by local labour and cost efficiency.
The glulam floor slabs are supported independently of the columns to avoid the cumulative effect of wood shrinkage, which worked well with the concrete shear wall system chosen.
A PLACE FOR COLLABORATION AND NATURE
Our post-pandemic office provides multiple indoor and outdoor gathering spaces and private rooms, with fresh air, daylight, and access to nature. The building has a studio on each floor and services are confined to the east and west sides flanking the property lines.
Wood is a natural material that feels warmer and connects people with nature. Most importantly of all, our office serves as an example of the possibilities for future projects and as a way to help de-carbonize the construction industry in Atlantic Canada.
SUSAN FITZGERALD IS DESIGN DIRECTOR, ARCHITECT AT FBM.
4. Light fills the two-storey atrium at the front façade. To maintain the integrity of the fire-resistance rating, the steel connections are protected with 38mm (1-½ in.) wood blocks on the underside of the steel brackets and by wood plugs over countersunk metal bolts. Timber Systems Limited supplied all mass timber elements.
4

2024 | ATLANTI C FOCUS 13
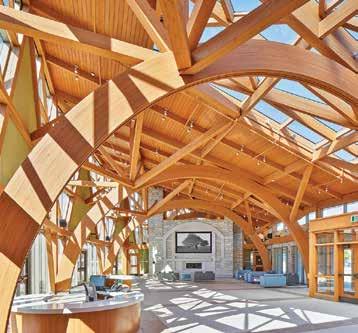














14 2024 | ATLANTI C FOCUS Timber Systems continues its more than 40 years of providing Mass Timber components to projects in Atlantic Canada with the in-fill construction for FBM Architects. E: timber@timsys.com T: 905 294 7091 www.timsys.com Photo Credit: Farrow Partners Inc. TS magazine Ad.qxp_TS magazine Ad 3/14/24 8:08 PM Page 1 Our stone wool insulation products withstand temperatures up to 2150°F, helping to contain and prevent fire spread without chemical flame retardants. rockwool.com/by-nature Cities with natural fire resilience built-in FIRE SAFE Nova Scotia Head Quarters, Nova Scotia Professional Roofing Services to all of HRM and surrounding area • Commercial & residential roofing • Sloped and flat roof systems and solutions • Repairs and storm damage assessment • Clean site & work satisfaction guaranteed 902-830-1800 www.centralroofing.ca VETTA CSA CERTIFIED HRVs with heat recovery rates up to 95% ASE! Contact us for more information www.vettawindows.com/air PERFORMANCE MATTERS 416.234.1033 SUBSCRIBE TO THE SABMAG E-NEWS https://sabmagazine.com/newsletter







2024 | ATLANTI C FOCUS 15 ashraehfx.com
9:00 am - 12:00 pm
2:40 pm - 2:50 pm
MARCH 26, 2024 |
Room 5
Introduction to Air Tightness Testing
Natasha Brooks, BER
HALIFAX NOVA SCOTIA | HAMPTON INN
Room 6
Overview of CAGBC's Zero Carbon Standard Will Marshall, LMMW
Lunch for Pre-Conference Workshop and Building Tour Delegates Homewood Lodge @ the Hampton Inn
Room 5
Energy Modeling for Existing Buildings
Room 6
BUILDING TOUURS Killam
Bus Leaves from The Hampton Inn 2024
8:00 am - 8:30 am
8:00 am - 8:30 am
8:30 am - 9:50 am
Anne Lombardi, Integral Energy Performance
Leveraging the Integrated Design Process for Residential Andy Oding, Building Knowledge Canada & Lynne Strickland, CHBA
LOT SIX RESTAURANT & BAR BUILDGREEN ATLANTIC OPENING RECEPTION
CONFERENCE REGISTRATION
Outside Convention Hall C1-C2
9:50 am - 10:40 am
Quinpool Tower, FBM Cunard St. Office & Habit Studio Falkland
St. Retrofit
Bus Leaves from The Hampton Inn
BUILDING TOUURS Killam Quinpool Tower, FBM Cunard St. Office & Habit Studio Falkland
St. Retrofit
MARCH 27, 2024 | HALIFAX NOVA SCOTIA HALIFAX CONVENTION CENTRE
Breakfast, Conference Welcome & Keynote Address | Convention Hall C1-C2 Eric Corey Freed, Organic Architect - Leading the Way: Construction’s Pioneering Role in Climate Adaptation
RESIDENTIAL STREAM (128)
Session 1A- Room 107
Energy Performance Analysis for Deep Energy Retrofit/Conversion Projects: 3 Case Studies
Anne Lombardi, Integral Energy Performance
TOOLS/POLICY (100)
Session 1B- Room 108
Code Acceleration Chantal Daigle Verrier, NB Power
10:40 am - 11:10 am
11:10am - 12:00 pm
Session 2A - Room 107
Net Zero MURBs – How Close Are You?
Lessons Learned from 5 Builders’ Stories Lynne Strickland, CHBA
Andy Oding, Building Knowledge Canada
Session 2B - Room 108
The Evolution of Zero Carbon Buildings Mark Hutchinson, CAGBC
Keynote & Lunch - Tradeshow Convention Hall C1-C2
12:00 pm - 1:50 pm
1:50 pm - 2:40 pm
Keynote: Brandy Burdeniuk, Avison Young - A Sustainable Future for All, not just those that can afford it
Session 3A - Room 107
Net Zero Affordable Housing
Aaron Taylor, Clean Foundation Charity Carr, E ciency NS
Moderator: Sarah Chiasson, HCi3
2:40 pm - 2:50 pm
2:40 pm - 2:50 pm
2:40 pm - 2:50 pm
4:10 pm - 5:00 pm
Break &
Session 4A - Room 107
Electrifying with Modern Hydronics
Mike MacKenzie, ITC Technologies
Session 3B - Room 108
Decarbonization through Better Building Performance – What does it really mean?
Bala Gnanam, BOMA Canada
Session 4B - Room 108
Charting the Path to Net Zero: What Building Owners Learned Using Green Globes Vicki Worden, GBI
Session 5A - Room 107
Oil to Electric Home Heating
Mathew Abraham, Doug Rafuse & Ryan Kelly, E ciencyNS
Session 5B- Room 108
Passive House Case Studies - Highland Village & Treehouse Village Lorrie Rand, Habit Studio Natasha Brooks, BER
5:00 pm - 6:30 pm
Closing Networking Reception Convention Hall C4
16 2024 | ATLANTI C FOCUS
Tradeshow
Convention Hall C1-C2
Tradeshow Convention Hall
Break &
C1-C2
Tradeshow
Hall
Break &
Convention
C1-C2

CONFERENCE & TRADESHOW


MARCH 26 & 27, 2024 |
HALIFAX NOVA SCOTIA

9:50 am - 10:40 am
10:40 am - 11:10 am
11:10am - 12:00 pm
12:00 pm - 1:50 pm
1:50 pm - 2:40 pm
2:40 pm - 2:50 pm
2:40 pm - 2:50 pm
2:40 pm - 2:50 pm
4:10 pm - 5:00 pm
5:00 pm - 6:30 pm
COMMERCIAL (156)
Session 1C - Room 109
Evergreen IRP Overview
Erin Peachey & Jamie Chipp, Nova Scotia Power
Break & Tradeshow Convention Hall C1-C2
Session 2C - Room 109
Mass Timber Mixed Use Case Study David Porter, WoodWorks Atlantic
TECHNICAL (150)
Session 1D- Room 103
Understanding EPDs - Perspective from two Manufacturers
Robert Cumming, Lafarge Hellen Christodoulou, Corbec
Session 2D - Room 103
Understanding EPDs - Perspective from two Manufacturers
Jame Forren, Esther Fu & Hugh MacIntyre, Dalhousie University
Keynote & Lunch - Tradeshow Convention Hall C1-C2
Keynote: Brandy Burdeniuk, Avison Young - A Sustainable Future for All, not just those that can afford it
Session 3C - Room 109
Parametric Thermal Bridging Analysis
Hannah Cameron, WSP
Break & Tradeshow
Convention Hall C1-C2
Session 4C - Room 109
Electrifying with Modern Hydronics
Jennifer Davis, Nicola Casciato & Harrison Chan, WZMH Architects
Break & Tradeshow
Convention Hall C1-C2
Session 5C - Room 109
Financing Energy Retrofits
Julia Sable, HCi3 - Moderator; James Burrows, BMO Capital Markets; Erin Ellis, E ciency Capital; Carol Tobian, SE Platforms; Stuart Galloway, Sofiac
Closing Networking Reception Convention Hall C4
Session 3D - Room 103
Achieving Net Zero with Load Reduction
Mike MacKenzie & Dan Richer, ITC Technologies
Session 4D - Room 103
Why R32 as Replacement for R410a & the Implications for VRV VRF Systems
Shawn Slaunwhite, Daikin
Session 5D- Room 103
Reinventing The All-Glass Façade Within ASHRAE 90.1 Constraints
James Satterwhite, Advanced Glazings
2024 | ATLANTI C FOCUS 17 2024


Event Partners Gold Silver






Opening Reception












Refreshment Breaks














18 2024 | ATLANTI C FOCUS 2024 Platinum Media Partner Lunch
Building Tour Workshop Providers
Thank you. buildgreenatlantic.ca
SPONSORS
CONFERENCE
TREEHOUSE VILLAGE ECOHOUSING
Community combines energy efficiency and low impact living
 By Natasha Brooks
By Natasha Brooks
Treehouse Village Ecohousing is Atlantic Canada’s first cohousing community located in Bridgewater, Nova Scotia. The Treehouse Village community members are committed to maintaining a vibrant, inclusive, multi-generational cohousing village that lives lightly on the earth with its low impact design, development, and environmentally friendly practices. Construction began in 2021 and the first residents moved in in the summer of 2023.
2024 | ATLANTI C FOCUS 19
1
1. Members of the Treehouse Village cohousing community live lightly on the earth in four buildings of low impact design.
1/4 page V - 3-5/8” x 4-3/4”
H - 7-5/8” x 2-1/4”


The community features 30 condominium homes in four, two-storey buildings. The homes, all open-concept units with triple-pane windows and nine-foot ceilings, come in different sizes each named after a tree: one-bedroom units (650 square feet) are Spruce or Fir; two-bedroom units (1000 square feet) are Maple or Pine; and the three-bedroom units (1300 square feet) are called Oak. All the buildings were designed with the principles of universal design and built and certified to the ultra energy-efficient, climate-adapted Passive House Institute US (Phius) standard.

Choosing to construct these homes to the Phius standard, with its focus on high levels of insulation, an airtight building envelope and high-performance ventilation systems to maintain air exchange without leaking heat in winter or cold in summer, ensures that these homes are not only healthy and comfortable but also cost much less to heat and cool. Equipped with the rooftop photovoltaic panels, the homes require 75 per cent less energy to heat than a similar code-built home, with an estimated yearly heating bill of $200.
The project’s focus on sustained resilience and durability meant utilizing robust construction materials such as insulated concrete forms, with additional layers of foam board and paying extra attention to air sealing the building envelope, resulting in an air infiltration rate less than 0.17 air changes per hour (ACH), 15 times lower than the average code-built homes air infiltration rate of 2.5 ACH. All these factors extend the predicted lifespan to more than 200 years.
The unit prices range from $400,000 and $685,000, depending on size, offset by lower monthly operating and maintenance costs. The community also has 28 electric vehicle chargers and real-time energy monitors in the units to ensure they continue to meet its energy goals.
6”
20 2024 | ATLANTI C FOCUS
2 1 2 2 1
2. Equipped with the rooftop photovoltaic arrays, the homes require 75 per cent less energy to heat than a similar code-built home.
Building cross section 1. Kitchen 2. Living and dining
lb ccSPF + 22” cellulose
fiberglass batt insulation
Site plan
2”
14”
2lb ccSPF + 8” fiberglass batt insulation

PROJECT CREDITS
DEVELOPER Treehouse Village Ecohousing
ARCHITECTS RHAD Architects and Caddis
Collaborative
PHIUS CONSULTANTS Caddis Collaborative (modelling), Building Efficiency Resources (verification)
STRUCTURAL ENGINEER Sani Engineering
MECHANICAL ENGINEER Tate Engineering (HVAC), EFP Engineering (Plumbing)
ELECTRICAL ENGINEER Electec
CIVIL ENGINEER Snow Owl Consulting Design Studio
CONSTRUCTION MANAGER Tate Engineering
LANDSCAPE ARCHITECT Brackish
PHOTOS Natasha Brooks, Treehouse Village Ecohousing
Cap flashing
Foam closure
Metal roof
Self-adhering membrane
Cladding
Rigid insulation (icf)
Roof/ decking membrane
Concrete
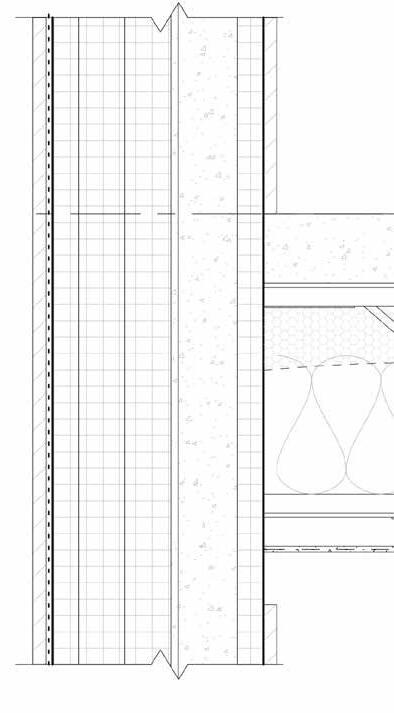
Type x gypsum baord
Hambro d500 suspended slab
2x6 rough fascia
Fascia trim (min 20 gauge)
Screw fascia to vent strip
Metal cladding
Steel joist Fiberglass
2lb closed cell foam
batt insulation
Gypsum ceiling board
ICF wall below

Pre-engineered truss
1/2” plywood sheathing
Soffit vent (cor-a-vent s-400) afix strip of standard window / door screen to topside of cor-a-vent
Horizontal z-girts
2024 | ATLANTI C FOCUS 21
3
3.The project uses insulated concrete forms with additional layers of foam board and careful attention air sealing. Mitsubishi Electric Sales Canada Inc. supplied mini-split heat pumps to the 30 units.
Floor to wall detail Floor to wall detail
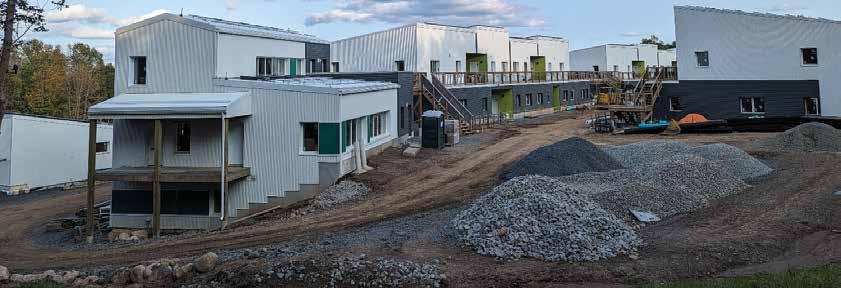
Additional measures incorporated into the project are:
• A reduced physical footprint, disturbing only a small are of the property to preserve the old growth forest.
• Multiple units per building, with stacked units and shared walls to reduce building materials and heating demand.
• Low-impact stormwater management through use of bioswales and water-retaining landscape features.
• Careful consideration into building materials with a focus on low toxicity, a low carbon footprint, and low embodied carbon.
• Wherever possible, the sourcing of local building materials and local contractors to reduce transportation distance.
• Intentional project management with consideration around reducing construction waste and the volume of earth trucked from the site.
To round out the low-impact development goals, the site also features a 4000-square foot, three-storey Common House, where residents can gather in shared spaces including a dining room, kitchen, laundry room, workspaces, exercise room and children’s playroom.
The surrounding natural environment includes a Common Green and over 10 acres of backyard forest which will help put in practice what research has shown, namely that living in a cohousing community with strong relationships with neighbours significantly benefits mental health.
The design of the buildings, and planning of the community spaces supports and encourages residents to engage in environmentally friendly practices while saving costs:
• Shared tools, appliances, yard and gardening equipment, outdoor and recreation equipment.
• Optional use of shared laundry facilities.
• Incorporating flower gardens and vegetable gardens into the landscape design.
• Locating the property in the heart of the Town of Bridgewater so that residents can walk, cycle or bus conveniently.
• Growing vegetables and buying food in bulk to reduce food waste and packaging.
• Meal sharing in the Common House.
• An on-site workshop where residents can help one another with repairs.
• Implementation of an electric vehicle car sharing service.
The commitment of the Treehouse Village Ecohousing residents to the planet goes far beyond the energy efficiency of their homes. Building a sustainable community is part of their core vision, and one which drives their decision making. Overall Treehouse Village is unlike any neighbourhood Nova Scotia has seen and is a welcome option for those seeking eco-friendly and community-oriented living that truly lives up to its slogan of “More than a home.”
NATASHA BROOKS IS DIRECTOR OF OPERATIONS AT BUILDING EFFICIENCY RESOURCES LTD.

22 2024 | ATLANTI C FOCUS
4 Kickstart your career in Nova Scotia with Clean Foundation’s Custom Employment Support Training Bursary, which can help cover: SEE IF YOU’RE ELIGIBLE AND APPLY TODAY! www.cleanfoundation.ca/cest-bursary Course tuition at educational institutions Certifications from training institutes or community organizations Cost of tools and equipment
4. The Common House at left where meals can be shared. The buildings contain stacked units and shared walls to reduce building materials and heating demand.






















Want your business to be more energy-efficient and save money?
SaveEnergyNB has rebate programs and expert advice just for you.
From big to small projects, there’s money to help your business save!
Get started today!
SaveEnergyNB.ca/YES 1 833 443-6370






















Nous offrons les rabais pour les entreprises du N.-B. We have efficiency rebates for NB businesses.
Vous souhaitez que votre entreprise soit plus économe en énergie et vous permette d’économiser de l’argent ?
ÉcoÉnergieNB offre des programmes de remboursement et des conseils d’experts pour vous.
Qu’il s’agisse de grands ou de petits projets, votre entreprise peut réaliser des économies d’argent !
Commencez aujourd’hui!
EcoEnergieNB.ca/OUI 1 833 443-6370



L
A GLOBAL PERSPECTIVE ON DECARBONIZATION

Early in March, France hosted the Buildings and Climate Global Forum, a follow up to COP28 where 28 countries supported the Buildings Breakthrough. A thousand organizations involved in the buildings sector and 80 ministerial delegations from various governments were invited. The Canada Green Building Council (CAGBC) was among them.
As the first Buildings and Climate Global Forum dedicated to the decarbonization and climate resilience of buildings, the Forum aimed to establish a general framework for the international cooperation and commitment required to advance the decarbonization, adaptation and resilience of the buildings sector by 2050.
Participating in international events enables CAGBC to explore leading practices, share insights on Canadian innovation, and better understand the global pressures shaping the real estate sector. While in Paris, CAGBC President and CEO Thomas Mueller participated in preforum events, including appearing on a panel on rehabilitating buildings during the Construction21 Symposium “To COP or not to Cope.” He also facilitated discussions in a workshop organized by the USGBC, UK Department of Energy Security and Net Zero, and the Enniscourt Forum exploring how policy can advance low-carbon, resilient communities and promote better quality of life.
Thomas also moderated a plenary Forum discussion panel called “Multilevel Action to Strengthen the Declaration de Chaillot.” The declaration was released at the Forum and was signed by 70 countries, including Canada. The Buildings Breakthrough 2024–25 priority actions were also announced which focus on: Standards and Certifications, Demand Creation, Finance and Investment, Research and Deployment, and Capacity and Skills.
“It was a pleasure to participate in important discussions happening in and around the Forum,” said Mueller. “The sharing of leading practices, approaches and challenges can help all nations accelerate the transition to zero-carbon, resilient buildings. The shift in focus on buildings on a global scale will have a significant impact on the Canadian market, as seen by the proliferation and growing adoption of international reporting standards. By participating at the global level, CAGBC can share Canadian innovation on zero carbon buildings and provide a better line of sight on decarbonization efforts required for our building sector in the near future.”
What’s in the declaration
The “Declaration de Chaillot” is the first global framework on the decarbonization of the built environment, committing signatories to establishing and implementing decarbonization and resilience pathways for buildings.
Aligning with the Paris Agreement, and leveraging policies and other measures, the Declaration advances the consideration of a Whole Life Carbon approach for construction and retrofits. Other priorities included focusing on resilience as an outcome, advancing the retrofit, repurposing or reuse of existing assets and low-carbon building material use, as well as minimizing impacts on the environment. Energy was also an important consideration, as the electrification of buildings will require greater efficiency and the adoption of passive performance measures.
24 2024 | ATLANTI C FOCUS
CAGBC President and CEO Thomas Meuller participating at the pre-forum panel, part of the Construction21 “To COP or not to cope”.
From a policy perspective, the Declaration reinforced the importance of ensuring building codes reflect the aspirations of the Paris Agreement. Voluntary standards and rating systems are also recognized as important mechanisms to advance innovation in domestic real estate markets. Policy levers were also seen as important to establish financial frameworks to accelerate low-carbon building and retrofits and promote the production and use of lowcarbon materials.
“The Declaration spells out how governments can lead the transformation through progressive procurement policies, financial supports, and investments in workforce capacity building,” said Mueller. “I am pleased at Canada’s progress in this area, with the Building Retrofits Financing Initiative, the Greening Government Strategy which prioritizes zero carbon buildings for government-owned and leased buildings, and the pending Green Building Strategy. The Declaration underscores the importance of voluntary standards and certifications such as LEED and the Zero Carbon Building Standards, which help the building sector advance more quickly on implementing and verifying their sustainability goals and actions.”
What does it mean for Canada
As a signatory to the Declaration, the commitments will impact policies related to buildings at the federal level along with provincial and municipal governments. In Canada, this includes federal policies such as the coming Green Buildings Strategy, Buy Clean initiatives, and the Greening Government Strategy. For the private sector, it will mean a shift toward increased expectations from government and investors on achieving, measuring, and disclosing carbon performance and resilience measures for real estate assets and portfolios. Project financing strategies and tools along with a green taxonomy will be critically important in advancing decarbonization in the real estate sector. A green taxonomy was recommended to the Minister of Finance as part of the pre-budget consultations.
“Coming out of Paris, it was clear that Canada is on the right path, and in some areas, like zero carbon building construction and retrofit, leading internationally,” said Mueller. “But there is still much work to be done in driving building retrofit through transition planning and unlock the value of green buildings for innovation, economic growth, and resilience. As we look at the Declaration, I’m encouraged to see how well CAGBC’s programs and standards align to international best practices and climate goals.”
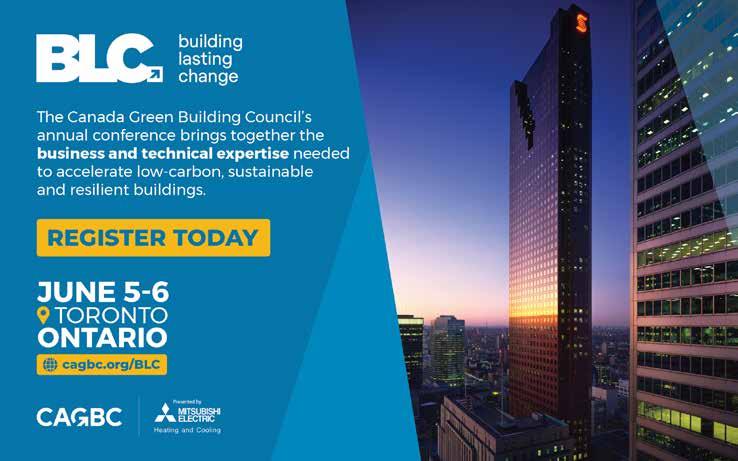
2024 | ATLANTI C FOCUS 25

(S) EFFICIENT HOUSE Compact design a rethink on housing and retirement
By Maegan Murrins and Rayleen Hill
Sitting on a small lot of a tight urban street on the outskirts of downtown Halifax, the (s)efficient house overlooks a south-facing garden while keeping the east views of the industrial lands to a minimum.
The retired homeowners wanted to downsize in retirement. With 960 sq. ft. of living space on one level, the house has minimal upkeep and future accessibility potential. An additional 300 sq ft of garage space allows for the storage of cars and other items. The living space has the opposite “gull wing” roof shape allowing the main living spaces to have high, vaulted ceilings which make the compact interior feel voluminous.
26 2024 | ATLANTI C FOCUS
1
1. The exterior walls and roof are clad in metal for affordability and low maintenance. Windows are Kohltech Supreme Triple-Glazed with Energlas Plus LoE coating.
The house is efficient, but the (S) in the name of the house stands for sufficient. It is not a large house, and the clients wanted a house that was just enough, no extras. It is about having not only less to heat and cool, but less to maintain. We think it is a great precedent because our culture always sells the idea of the “dream home” which tends to have lots of extras and be very expensive. It was a delight to have a client looking for elevated living that was not about excess.
The foyer area between the separate garage and living space creates the entry point to the house. The small footprint was purposely designed with a “divider” closet/dining servery creating a threshold between the front entry hall and the mudroom before meandering and opening into the main public areas of the house.
An important factor for wellness is occupant comfort related to natural daylighting and a comfortable room temperature. The large, south-facing feature window ensures adequate solar gain and natural light in winter. The home’s heat pump is set at 18c and stays at 19c to 23c depending on where it’s measured and the time of day. With windows in every room, oftentimes with dual aspects, the house requires little lighting, except at night.


2024 | ATLANTI C FOCUS 27
2
1 2 3 4 5 5 6 6 7 8 Floor plan 1. Unheated garage 2. Foyer 3. Powder room 4. Hallway 5. Bedroom 6. Closet 7. Ensuite 8. Great room N
2. Situated on a small urban site, the house stands for efficient and sufficient where the owners wanted a house that was just enough, no extras.
Water strategies needed only simple measures involving water-conserving fixtures, thus saving the budget for more pressing issues of envelope design and the photovoltaic array. The water use in the first nine months of operating has been 14 CM for three months, or roughly 140l/day.
OPERATING ENERGY
The house is double framed to ensure no thermal bridging or puncturing through the vapour barrier and has a ducted heat pump system. It exhibits R48 insulated walls, R88 roof, triple-pane windows, and tight envelope detailing. The garage has a steeply pitched roof to accept the photovoltaic array.
The exterior walls and roof of the house were clad in metal for affordability. It’s also low maintenance, long-lasting, and is recyclable at endof-life. The frame was built of wood for low embodied energy and the benefits and acting as a carbon store. It was designed without using long spans or cantilevers to avoid the need to use steel in the structural design. It also kept both embodied energy and cost down. Drywall and wood flooring were used for the simple interior.
The house effectively operates as a Net Zero Energy Home with slightly net positive energy consumption (producing more than it’s using). The energy target for Passive House is 15 kWh/m2/year.


PROJECT CREDITS
Building section
1. Garage
2. Storage attic
3. PV array
4. Foyer
5. Closet
6. Cofee nook
7. Great room
ARCHITECT RHAD Architects
STRUCTURAL ENGINEER SANI Engineering
MECHANICAL ENGINEER Tate Engineering
CONSTRUCTION Kildare Construction
PHOTOS Julian Parkinson, jp@formatfilms.ca
28 2024 | ATLANTI C FOCUS
3
3. The foyer area between the separate garage and living space creates the entry point to the house. The Fantech Fit 120E ERV with EcoTouch Control combined with a heat pump will bring heating and cooling efficiencies.
1 2 3 4 5 6 7
4. The “gull wing” roof shape allows the main living spaces to have high, vaulted ceilings which make the compact interior feel voluminous.
4’7 1
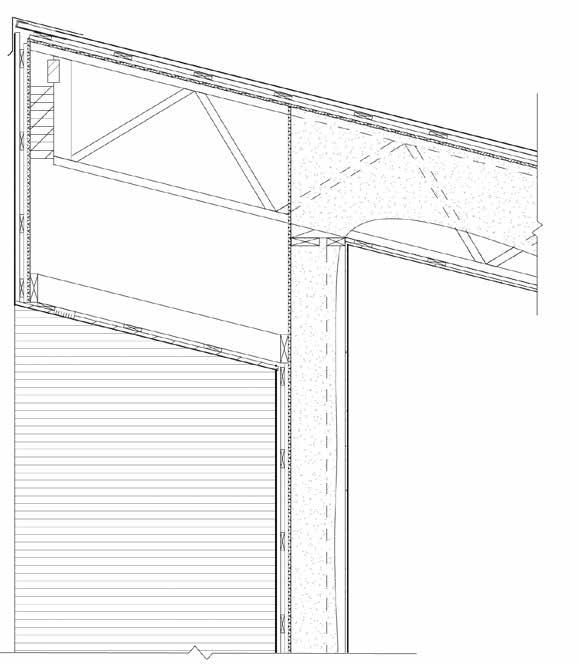
HVAC condenser (wall hung)
Great room
The rated capacity of the photovoltaic array is 6.88kw but the project has only seen a max of about 5.2kw. The home has averaged about 18.6kwh with a peak day of 35+. The reduction is mainly shading losses from an oak tree to the south/west, especially when in full leaf, which slightly shades the solar panels at certain times and due to the low slope in the winter.
The home’s power usage is monitored by an ‘Emporia Energy’ Smart Home Energy Monitoring device. The device allows homeowners to gauge certain appliances or circuits on an app on their phone to ensure their home is operating efficiently in real-time.
The largest power consumers have been the heat pump followed by the ERV and the water heater. There was a learning curve on how best to operate the heat pump and ERV in the first year and the owners anticipate improvements in efficiency in the coming year.
Retirement goals are often associated with owning a “big house” and perhaps retreating to the countryside. This project looks at retirement goals differently, focussing on a “right-sized” house nested into a community close to amenities of a downtown core. The design focused on attributes such as having a bright, airy space and a low-maintenance home free from concerns of electric inflation. The design satisfies the goals of rethinking housing and retirement while fully serving the needs of the owners.
MAEGAN MURRINS
AND RAYLEEN HILL ARE WITH
RHAD ARCHITECTS.
- 7/8” metal roofing (to match wall cladding)
- 3/4” horizontal strapping
- 3/4” vertical strapping (drainage layer)
- Roofing mebrane
- 5/8” plywood sheathing
- 22” parallel chord truss/joist (w/ spray foam insulation)
- 16” closed cell (vapour retarder) heat lok soya spray foam (r 88)
- 3/4” strapping
- 1/2” g.w.b. finish
HOUSE WALL ASSEMBLY (R48)
- 7/8” metal or wood cladding
- 3/4” horizontal strapping
- 3/4” vertical strapping (drainage layer)
- 1/2” plywood sheathing
- 5-1/2” 2x6 studs @ 24” o.c. (advanced framing techniques)
- 1-1/2” gap
- 3-1/2” 2x4 studs @ 24” o.c. (advanced framing techniques)
- 8-1/2” closed cell (vapour retarder) heat lok
- Soya spray foam (r 48)
- 1/2” g.w.b. finish
4 HOUSE ROOF ASSEMBLY (R88)

2024 | ATLANTI C FOCUS 29
/4”
CANADA RANKS #2 IN THE WORLD FOR LEED
Once again, Canada ranked among the top regions for LEED certification, demonstrating continued momentum for the world’s most recognized rating system.
Released by Green Business Certification Inc. (GBCI), the ranking highlights countries and regions outside the United States that are making significant strides in healthy, sustainable building design, construction and operations. In 2023, Canada certified a total of 280 LEED green building projects representing nearly eight million gross square meters (GSM) of space, earning second place in the annual list.
LEED (Leadership in Energy and Environmental Design) is the most widely used green building rating system in the world and provides a framework for healthy, highly efficient, and cost-saving green buildings. It is developed by U.S. Green Building Council (USGBC) and administered by Canada Green Building Council (CAGBC) in Canada.
“Canada has made a strong commitment to green building, recognizing its ability to drive innovation and grow the economy, along with improved environmental performance, resiliency and health outcomes,” said Thomas Mueller, President and CEO of CAGBC. “Canada has embraced LEED as the best system to provide guidance and verification on making meaningful progress on sustainability and decarbonization. However, much more work needs to be done to scale green building construction and retrofit across the industry.”
Within the top 10 report, Mainland China was ranked first while India, Turkey and Brazil rounded out the top five countries on the list, respectively. These countries represent the ever-growing international demand for certified LEED green buildings that help reduce emissions and support health and well-being.
The list ranks countries based on the total LEEDcertified commercial space in 2023. The U.S. is not included in the list but remains the world’s largest market for LEED with 51 million GSM certified space in 2023.
For more information, visit cagbc.org/LEED.

Top 10 Countries and Regions for LEED 2023
30 2024 | ATLANTI C FOCUS
Menkes’ Waterfront Innovation Centre was recently certified LEED Platinum. This beachfront location was carefully selected by Waterfront Toronto for redevelopment to serve as a catalyst for the overall development of the area into a vibrant waterfront live-work-play community.
Rank 1 2 3 4 5 6 7 8 9 Country/Region Mainland China Canada india Turkey Brazil Saudi Arabia Spain Italy South Korea Project Count 1,563 280 248 36 119 57 169 135 67 Square Feet 264,287,540.13 85,421,062.41 77,891,785.74 31,335,904.56 28,042,859.15 23,341,412.46 21,543,484.55 21,360,455.74 20,219,534.97
Canadian Directory of Products and Services
Building

SITE | LANDSCAPING |
RAINWATER HARVESTING
ACO Systems
Filterra Bioretention Systems/Langley Concrete Group
Molok North America Ltd.
Roth North America
Wishbone Site Furnishings
STRUCTURE & EXTERIOR ENVELOPE
Airfoam Industries
Arriscraft
Canada Brick
CAYAKI Charred Wood/ CFP Woods
CBC Specialty Metals and Processing
Engineered Assemblies
Fraser Wood Siding
475.Supply
International Timberframes
Live Roof Ontario
LP SmartSide
N.A.T.S. Nursery Ltd.
Radon Environmental
Sapphire Balconies Ltd.
Siga
Thames Valley Brick & Tile
Tremco CPG Inc.
THERMAL, WINDOWS & DYNAMIC GLASS
Cascadia Windows & Doors
Duxton Windows & Doors
Inline Fiberglass Ltd.
Innotech Windows + Doors
JELD-WEN Windows & Doors
KALWALL
Kohltech Windows & Entrance Systems
NZP Fenestration passivhaus windows and doors
Unicel Architectural Corp.
VETTA Windows & Doors
COATINGS AND INTERIOR
Century Wood Products Inc.
Dulux/PPG
Eco Building Resource
Forbo Flooring Systems
ELECTRICAL | PLUMBING | HVAC | RENEWABLES
Aqua-Tech Sales and Marketing Inc.
Big Ass Fans
Daikin Applied
Ecopilot Real-Time Energy Management System
Mitsubishi Electric Sales Canada Inc.
RadiantLink In-wall Heating
Sharc Energy
Sloan Valve
Tempeff Inc.
Teritt Indoor Environmental
TRANE
Viessmann Manufacturing Company Inc.
GREEN DESIGN SUPPORT + PROFESSIONALS
Canada Green Building Council
Canadian Precast Concrete Quality Assurance
Certification Program
Efficiency Nova Scotia
Entuitive
FABRIQ architecture
Green Building Initiative
Save EnergyNB
2024 | ATLANTI C FOCUS 31
Our 2024 Partners https://sabmagazine.com/product-directory/ YOUR LEED v4.1 QUICK-REFERENCE for
Sustainable, HighPerformance
Visit our on-line Directory to see hundreds of listings of companies which supply products and services for sustainable, high-performance building. Listings are organized by Product Category and by LEED Category. Our LEED v4.1 Directory is created with the help of our partner:
FITS? YOU BET!
Balanced ventilation in tight spaces
Fresh Air Appliance (ERV)
Slim profile - only 10” installed depth
Maintenance made easy with slide-out components and quick access latches
Compatible with wall controls
Mirrored versions and hard-connect options


Ready to Specify?
BIM objects available on Fantech.net






































































 By Natasha Brooks
By Natasha Brooks





















