
ISSUE NUMBER 76 | FALL 2022 | PM40024961 | $6 issue The PASSIVE HOUSE THE PUTMAN FAMILY YWCA Community neighbour combines energy efficiency and affordable housing THE KEN SOBLE TOWER EnerPHit transformation lights the way to new retrofit model 825 PACIFIC STREET ARTISTS HUB New residential space provides public amenity and top performance SOLO HOUSE Off-grid design a learning experience for larger projects




2 SABMag - FALL 2022
Centre Jean-Daigle – Edmundston, NB
GENTAS
façade interior
+ exterior ABCP Architecture © Photos
: Stephane Groleau
endless POSSIBILITIES 1-866-591-7021 EngineeredAssemblies.com info@engineeredassemblies.com G-Ext® exterior decorative panels brings compelling aesthetic and nearly limitless design possibilities to next-generation architectural claddings. With its smooth and non-porous surface, G-Ext® decorative panels are easy to clean and it takes longer to accumulate dirt and thus they are easy to maintain. Exterior Decorative Panels


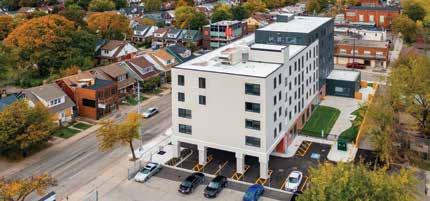
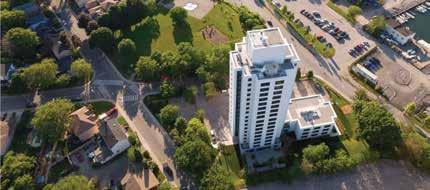

SABMag - FALL 2022 3 6 10 12 15 16 21 28 33 40 46 News & Products Insurance Pricing for Mass Timber Buildings A comparison to concrete/masonry Builders are going to shape the future. Here’s how. Habitat For Humanity House A pilot project for modular, affordable housing The Ken Soble Tower EnerPHit transformation lights the way to new retrofit model The Putman family YWCA New community neighbour combines energy efficiency and affordable housing SoLo House Off-grid design a learning experience for larger projects 825 Pacific Street Artists Hub New residential space provides public amenity and top performance Hockey, Peacekeeping and HFO Carbon reduction innovation in closed-cell foam insulation Interview with Graeme Stewart Transforming one of the largest EnerPHit projects to date NEXT ISSUE WINTER 2023DON’T MISS WWW.SABMAGAZINE.COM For more about the articles in this issue! FALL 2022 21 16 28 8X on the Park LEED Gold tower makes rigorous commitment to detail Embodied Carbon in Buildings Vancouver puts theory to practice The 2023 Directory of Products and Services for Sustainable High-Performance Building Our annual Special Supplement … and more
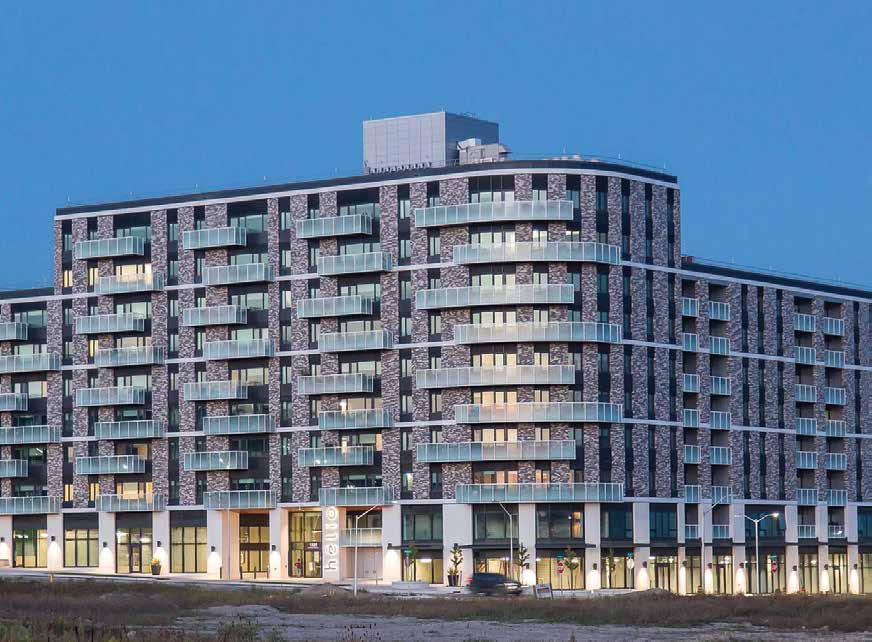



4 SABMag - FALL 2022 THE HELIO BUILDING, a landmark of the West 5 community in London by Sifton Properties, is Canada’s fi rst mixed-use, multi-unit residential high-rise building to target net-zero energy. lbidner@inlinefiberglass.com 1.866.566.5656, ext. 226 CALL US TO DISCUSS YOUR NEXT PROJECT! Inline is honored to be part of the Sifton Properties experience where we were given the opportunity to work with the renowned Architect Firm of Diamond Schmitt Architects and master builders EllisDon where striving for a higher performance building envelope drives energy costs lower, occupants’ comfort higher and making a positive impact on our community’s future. Inline is onboard and helping to make it work! SPONSOR C A NADIAN GREENBUILD I N G AWARDS 2022 Architect: Diamond Schmitt Architects; Owner/Developer: Sifton Properties Ltd; General Contractor: EllisDon.
VISIT
Publisher Don Griffith 613-421-7588, dgriffith@sabmagazine.com
Editor Jim Taggart, FRAIC 604-874-0195, architext@telus.net

Senior Account Manager Patricia Abbas 416-438-7609, pabbas@sabmagazine.com
Graphic Design Carine De Pauw cdepauw@sabmagazine.com
Cadieux, lcadieux@sabmagazine.com
FROM COMMODITY TO COMMUNITY
In the run-up to municipal elections in British Columbia, voter surveys have confirmed that 40% of voters identify housing, homelessness and poverty as their greatest concern. Already a deeply entrenched problem in Vancouver and the Lower Mainland, this issue now transcends all demographics, ages and genders throughout the province and is grounded in the increasing unaffordability of housing everywhere.
With approximately 23,000 people experiencing homelessness in 2019, and 20% of renters spending over half of their income on housing and utilities – a figure that far exceeds the 30% considered ‘affordable’ by most lending institutions. These figures of course fail to recognize those people who have lost the battle and are sleeping in cars, tents or on the street.
Many of the candidates seeking election are promising to increase housing supply, reduce permit costs and shorten processing times; others are promising to ‘clean up’ the streets by introducing new bylaws to prohibit sleeping overnight in public places. For whatever reason, all of these measures ignore the root cause – the profound and growing income inequality we are now experiencing across Canada.
The latest figures from the Parliamentary Budget Office (which provides independent and non-partisan financial and economic analysis to govern ment) indicate that the top 20% of Canadian families have almost 75% of the country’s total wealth; the middle 40% have almost 25% of that wealth; and the bottom 40% Share the remaining 1%. While this disparity is less than that in the United Kingdom or the United States, it does make Canada the sixth worst in terms of income inequality among 17 peer countries with similar GDP per capita. Among those countries, it was New Zealand Prime Minister Jacinda Ardern, who first acknowledged publicly that ‘affordable housing is one of the greatest failures of Capitalism’.
The increasing concentration of wealth has emphatically debunked the neo-liberal myth that ‘a rising tide floats all boats.’ At best, it will create an Ark of sorts for the elite. Our salvation lies not in the tweaking of outdated policies and protocols, but in a wholesale reimagining of an economic system that has transformed housing from a community asset for everyone to a commodity exchange exclusively for the privileged few.
Jim Taggart, FRAIC Editor
SABMag - FALL 2022 5
www.sabmagazine.com
Subscriptions/Change of Address Lyse
Printed on EQUAL Offset paper. ISSN 1911-4230 Copyright by Janam Publications Inc. All rights reserved. Contents may not be reprinted or reproduced without written permission. Views expressed are those of the authors exclusively. Publication Mail Agreement #40024961 Return undelivered Canadian address mail to: Janam Publications Inc., 81 Leduc St., Gatineau, Qc J8X 3A7 Subscription prices for print [taxes extra] CANADA USA INTERNAT'L 1 year [4 issues] $28.95 $39.95 $84.95 2 years [8 issues] $50.95 $69.95 $148.75 3 years [12 issues] $74.95 $104.95 $219.85 order print or digital: https://sabmagazine.com/subscribe/ Published by www.janam.net 81 Leduc St.,Gatineau, Qc J8X 3A7 Dedicated to high-performance building SABMag is a proud member and official media partner of the Canada Green Building Council. Member Canada Green Building Council
photo: Roy Grogan
The RAIC Climate Action Engagement + Enablement Plan (CAEEP) Steering Com mittee is actively engaging the inter-pro fessional community in a collaborative and meaningful process to amplify and accelerate climate action by the architec tural community and within the built en vironment sector. The Steering Commit tee expands on the values outlined in the RAIC strategic plan, focusing specifically on counteracting climate change and miti gating the impacts of the climate crisis on people and communities.
The RAIC Climate Action Engagement and Enablement Plan is a national dialogue on accelerating design and construction for human, climate and ecological health. The underpinning principles for this plan include:
1. Embedding reconciliation in the ap proach by upholding the Principles of the
United Nations Declaration on the Rights of Indigenous Peoples
2. Embedding social justice in the approach
3. Adopting an ecological model of climate action communication in engagement
4. Employing a participatory and deliberative process
5. Employing best practices in climate communications including framing for hope and empowerment
6. Focusing on holistic health, human health, climate system health and ecological systems health
7. Embracing a multi-sectoral approach
8. Being regionally informed and internationally aligned
To enact change, human interventions across a complex ecosystem is needed.
The Climate Action Engagement + En
ablement Plan will focus on three key areas that shape the practice of architecture and in turn the built environment: education, practice, and advocacy.
The committee is supported by three working groups comprised of over 30 vol unteers, who together are developing a shared vision to inspire transformation as it relates to climate action.
Recent activities - At the 2022 RAIC Virtual Conference on Architecture, the CAEEP steering committee, alongside the RAIC Committee on Regenerative Environments, hosted two events, focused on significant discussion on climate change.
We encourage you to explore these re sources to learn more- RAIC Podcast on Architecture, Inspiring Commitment and Engagement to Climate Action, Towards a Climate Action Plan. raic.org
Correction: Anne of Green Gables Visitor Centre
In the article about the Anne of Green Ga bles Visitor Centre in the SABMag Sum mer issue we neglected to mention that the firm of Vollick McKee Petersmann & Associates Ltd. was the site design lead consultants on the team and responsible for designing and/or coordinating all exte rior site design aspects including building
siting, entry plazas and pedestrian linkag es, entry driveways and parking layouts, as well as all landscaping and various exterior visitor amenities.

The firm also specified/designed restora tion of site construction and civil services impacts. SABMag regrets the omission.

The PV pilot project, which began con struction in early 2021 with funding from Natural Resources Canada and Alberta Innovates, involved installing 1,900 so lar photovoltaic panels atop CF Chinook Centre spanning 53,000 square feet, ap proximately the size of three professional hockey rinks. Not only are those panels generating electricity, they are exporting excess energy back to the grid – a first for specialized secondary networks which supply power to dense urban settings in cluding downtown Calgary.
Most parts of Calgary's electrical system are capable of two-way power flow and customers are eligible for credits for elec tricity they export back to the grid. Up until now, that hasn't been possible for custom ers in high-density areas like some shop ping malls and downtown. ENMAX Power will continue monitoring and reviewing the results of the pilot this year with a goal to make the technology more available to customers on the secondary network going forward. mediaroom@enmax.com
PHPP is an easy-to-use, energy efficiency tool made for architects and planning ex perts.
Thousands of users have already benefit ted from this planning tool’s reliability and ease-of-use. While retaining its well-known Excel format, version 10 of this software now has a simpler look and an online flip book to replace the printed manual.
Explore new features and worksheets, in addition to revised external tools to facili tate data entry with secondary calculations. For returning users: upgrade your version 7, 8 or 9 PHPP at a discounted price!. www.passivehousecanada.com
6 SABMag - FALL 2022
NEWS RAIC Report
The Passive House Planning Package (PHPP) essential to PH design process
ENMAX Power and Cadillac Fairview's solar pilot project at CF Chinook Centre paves way for increased customer choice and lower carbon future
First digitally-printed cork tile provides more options for traditional, sustainable floor
Calgary-based Opus Floors has introduced Naturcork, the first, 24” x 36”, 8mm thick, digitally- printed, glue-down cork tile.
Designers have always appreciated the features and ben efits of traditional cork flooring but, when the “cork look” isn’t desirable, it limits its use.
Glue down cork floor tile has been in use for over 100 years, and at one time, had a strong presence in institu tional and hospitality settings.
With this introduction of digital printing technology on cork tiles, the market is no longer limited to the expected look of a cork floor, opening the door to wider use of this natural flooring product.

FPInnovations’ new Modelling Guide for Timber Structures will facilitate analysis and design of mid- and high-rise and long-span structures

FPInnovations has launched its new Modelling Guide for Timber Structure intended to facilitate the construction of taller and larger wood buildings. Developed in collabora tion with more than 100 experts from 13 countries, the Guide comprises a wide range of practical and advanced modelling topics, including key modelling principles, methods, and techniques specific to timber structures, modelling approaches, and considerations for woodbased components, connections, and assemblies.
It also provides analytical approaches and considerations for timber structures during progressive collapse, wind, and earthquake events.
Free downloadable copies can be obtained via web.fpinnovations.ca/modelling. Hard copies can also be ordered via FPInnovations’ Amazon library.

SABMag - FALL 2022 7
Sticks to Concrete Without Primer Fentrim 430 grey®
Visit SABMag's
of
Sustain-
Cat egory
LiteZone® Glass Inc.




Up to R17 for a window (in cluding glass and frame).
Up to R19.6 centre of glass. 60 year life. Award Winner for 2016 “CaGBC Product of the Year”.

VETTA Building Technologies Inc. triple-glazed wood windows and doors; High performance, Passive House and FSC certified; German steel hardware; All custom-made to your shape, size, colour specifications; and High grade anti theft and acoustic barrier performance.
Aqua-Tech Sales and Marketing Inc.

Provides the market with high efficiency products. LEED v4 Category for new construction for energy performance.
Daikin Applied
Designs and manufactures technologically advanced commercial HVAC systems for customers around the world. Our goal is to deliver superior air quality and energy efficiency to every solution with innovation in ad vanced technology, IoT, and next genera tion compressors.
ELKAY
Elkay filtered ezH2O bottle filling stations reduce lead and other harmful par ticulates, putting cleaner, healthier water within every one’s reach.

Artech Ceiling
Specialties
Provider of Lindner Metal Ceilings and Baffles for that “Over the Top” pop. Ideal for boutique areas, atriums, offices and schools. Also proven ceiling radiant for maximum LEED comfort and sustainability.
Century Wood Products Inc.
Operating since 1997, Century Wood Products re claims historic wood from vintage buildings for re storing or replicating that which is old, and to add character to new designs. We offer custom-milled antique solid wood floor ing, reclaimed timber and mantels, and antique hand-hewn and re-sawn boards for cabinets or millwork.

Dulux Paints
Operates the largest net work of company-owned paint stores across Canada. Our highly experienced team of account represen tatives provides specification and on-site support and we have the scale to deliver outstanding services to help you meet any of your design challenges
Fantech Specifying made simple.
models and CSI 3-part specifications make it easy to spec quality residen tial and commercial ventilation products providing a healthy indoor environment where people live and work.
Klimatrol Environmental Systems

Call Klimatrol now for assis tance on your next Radiant Floor Heating/Cooling or Snow Ice Melting project. Use our experi ence and products to select and specify a system that would provide years of com fort, energy savings and low maintenance.
Mitsubishi Electric Sales Canada Inc.

Designed specifically for the Canadian HVAC market, City Multi water-source sys tem provides optimum occupant comfort while substantially minimizing installation costs and energy consumption with it’s 2-pipe VRF technology.
Forbo Flooring Systems





Creating better environ ments… this statement re flects the mission and values of Forbo Flooring. From the indoor environment to the natural environ ment, Forbo’s products and services com bine design and functionality in world-class flooring solutions.
MAPEI Inc.
Over 375 products certified under SCS Global Services Indoor Advantage™ Gold for low VOCs, qualifying them for LEED v4, the WELL Building Standard, and the Living Building Challenge. MAPEI also provides environ mentally responsible products and trans parency through Environmental Product Declarations (EPDs), Manufacturers’ Inven tories (MIs) and more.
Acuity Brands
A market-leading industrial technology company. We design, manufacture, and bring to market innovative products and services that make the world more brilliant, productive, and connected including building management systems, lighting, lighting controls, and emergency lighting applications.
NTI Boilers
The NTI High Output Combi System offers the perfect bal ance between an on-demand combi boiler and a boiler with an indirect. All the advantages of a combi plus the advantages of a tank: Versatile, Easy to Install and Peak Performance.

RadiantLink
Connect your forced air heat source to RadiantLink. We create comfort, address in door air quality and reduce your carbon foot print. Infloor heating and passive infloor cooling is affordable with the RadiantLink system. Proudly made in Canada.
8 SABMag - FALL 2022
Directory
Sustainable Products and Services for
able, High-Performance Building [sab magazine.com/product-directory] where products are organized by Product
and by LEED Category. Examples of featured listings include: NEWS FOR SUSTAINABLE, HIGH-PERFORMANCE BUILDING CANADIAN DIRECTORY OF PRODUCTS AND SERVICES 22 sabmagazine.com/product-directory
BIM
AQUATECH™ delivers the market with high efficiency products. LEED v4 Category People. Solutions. Value.

SABMag - FALL 2022 9 DUXTON Windows & Doors 204.339.6456 duxtonwindows.com The future is FIBERGLASS Super low U-values Tough frames Beautiful aesthetics Passive house applications SHOWN HERE Fort St. John Passive House Low Hammond Rowe Architect RENU Engineering Inc. WCPG Construction Ltd.
INSURANCE PRICING FOR MASS TIMBER BUILDINGS COMPARED TO CONCRETE/MASONRY
 By Frank Came
By Frank Came
It has long been known that insurance costs for wood frame buildings are higher than the rate for comparable structures built with masonry, concrete, or other non-combustible materials. The cost differential could be seven to ten times higher for low to midrise wood buildings.
Questions have arisen as to whether the same pricing differential exists for ensuring taller buildings constructed with more advanced engineered wood products such as cross-laminated timber (CLT) or glue-laminated timber (glulam) are promoted as being more robust and more fire-resistant than concrete or steel.

Tall mass timber buildings, some approaching skyscraper heights, have been constructed in various parts of the world to demonstrate that building with wood can be faster, less costly, and more envi ronmentally friendly than comparable concrete or steel structures.
Extensive research has been undertaken to test the real-world performance of these structures in terms of resistance to extreme weather events and their ability to withstand fire or water dam age in times of emergency. In several jurisdictions, fire and build ing codes have been adjusted to accommodate the greater use of engineered wood products in the construction sector.
And while efforts have been made to have mass timber reclassified for insurance purposes as a building product distinct from conven tional wood frame construction, insurers have been doubtful about moving in this direction.
While it is accepted that tall mass timber structures repre sent a distinct segment in the construction market and that new technologies are involved, from an insurance perspec tive, the risk factors are viewed as higher than for buildings constructed with concrete or steel.
Recent research in the Canadian construction sector sug gests insurance the costs to insure tall wood buildings could range from five to seven times higher than for comparable structures built with non-combustible materials. Not only are premiums higher, but securing full coverage for mass timber structures is more complex, as underwriters are reluctant to assume total exposure to the risks involved.
The simple fact that wood burns and will continue to do so until extinguished introduces safety and property protec tion issues that must be accounted for. Despite tests dem onstrating that mass timber walls and beams provide fire resistance performance comparable to concrete or steel is of little consequence to underwriters.
Allowing a building’s occupants time to escape is essential, but from the underwriter’s perspective, the question is what happens beyond that escape window. Will the fire extend through compartment walls, service ducts or other spaces and consume different parts of the building, adding to the extent and costs of property damage? What measures are in place to extinguish fires, not simply contain them?
Case study one
A four-storey $16 million mass timber building constructed over 18 months. Coverage was priced as a wood frame project. The rate was 5.5 cents per $100 value per month ($8,800 per month x 18 months) which results in a total pre mium of $158,400 for Course of Construction insurance. By comparison, coverage for that same project if built with concrete would be at an estimated rate of .01 cent per $100 value per month ($1,600 per month x 18 months) totaling $28,800.
10 SABMag - FALL 2022
SPONSORED BY FRANK T. CAME AND ASSOCIATES
Case Study Two
This case involved a $120 million concrete build ing project which was insured at 1.1 cents per $100 value per month for 18 months for a to tal premium of $237,600. A comparable mass timber building insured at 5 cents per $100 value per month for 18 months would cost over $1,080,000. For the mass timber comparison, however, it is unlikely that one would get a 5 cents rate on such a large project, especially since it would need several insurance companies to participate in the project to fill the full $120 million project limit. Currently, very few firms par ticipate in the wood frame construction industry let alone mass timber. Of those firms that do par ticipate in wood projects, only a few would be comfortable with a 5-cent rate.
These issues are difficult to quantify, and the gold en rule of insurance is that you cannot insure what you can’t quantify. Factors influencing the pricing differentials go far beyond the combustibility is sue. Mass timber buildings involve new technolo gies in building materials and designs, as well as just-in-time construction methodologies and skill sets that are not as widespread as conventional construction methods.
While underwriters will look at combustible void protection, fire suppression and extinguishment measures, they will also look at water exposure risks not only from fire fighting but also from flood and extreme weather perils. Indeed, water dam age remains the most significant risk factor affect ing insurance pricing, followed by risks of damage from fire, extreme weather events, or other inci dents such as earthquakes.
Other factors considered are the scale of the build ing and the extent of material damage to property or from business interruption exposure; design features that could affect access or egress and the spread of water; and the location of the build ing relative to first responders’ capabilities. Also considered by underwriters are the track records of building contractors or property managers in building construction and post-construction op erations.
The high costs to repair, remediate, or deconstruct wood structures partially damaged by fire or wa ter are of particular concern to insurance provid ers. While masonry and concrete structures are relatively easy to assess, processes to verify the structural integrity and other features of mass tim ers are costly, time-consuming, and sometimes inconclusive.
The fact that wood building projects are more vulnerable to all these risks has prompted some insurance companies to vacate or severely limit their involvement in the wood frame or mass timber markets. This is why most wood construction projects require multiple insurers, each limiting their risk exposure.
Risk exposure policies of the world's major reinsurance companies are also influenced by losses arising from natural or artificial disasters. In ‘harsh mar ket conditions, local insurance companies have little flexibility to circumvent these industry-wide policies, which contributes to the need for many insur ance companies to be involved in providing coverage for tall wood construc tion projects.
To sum up, insurance is based on indemnifying against risks. Risks and un certainties are not the same. Uncertainties stem from a lack of knowledge, and reducing risks involves reducing those doubts. Pricing insurance cover age is based on the probability that certain risks will not occur.
The more significant the chances that such risks will happen, the higher will be the premiums. In this regard, ensuring tall mass timber structures cur rently involves more uncertainties than conventional construction. Hence premiums will continue to be higher.
Mass Timber Buildings are a niche design practice in today’s construction market, but they are evolving. The trend in several countries suggests more tall timber projects will rise over the next decade. What the next genera tion of projects will look like depends on what designers and other industry stakeholders can and will do to resolve the insurability and the many other issues discussed in this article.
Download the Full Study at: https://www.edchats.ca/fullstudy
References: The findings are an update of research undertaken by Globe Advisors in 2016 entitled Study of Insurance Costs for Mid-Rise Wood Frame and Concrete Residential Buildings. Frank Came was the Project Director for the original study.
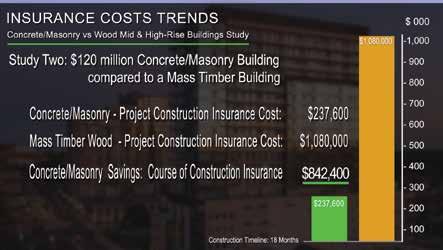
SABMag - FALL 2022 11
FRANK CAME, PRINCIPAL, FRANK T. CAME AND ASSOCIATES, AN INDEPENDENT CONSULTANCY BASED IN BRITISH COLUMBIA.
BUILDERS ARE GOING TO SHAPE
THE FUTURE. Here’s how.
By: Chris Ballard

We are pleased to participate in the Passive House issue of SABMag. Builders, and the building industry, have a crucial role to play in the struggle to adapt to and mitigate the effects of climate change, and I foresee that Passive House is going to play a big part in addressing that struggle.

Our built environment is a major contributor to climate change. In large urban areas, emissions from buildings contribute over 50 per cent of green house gas (GHG) emissions, and over 30 per cent globally. As governments set ambitious targets to reduce GHGs, builders are going to be increasingly called upon to deliver higher performance buildings.
At the same time, Canada is grappling with a national housing crisis. In Ontario alone, the provincial government has promised no less than 1.5 million new homes by 2031. We know we can’t build our homes to previous standards because of climate change – and governments at all levels are beginning to insist new buildings be built to increasingly high-performance standards. Still, it’s those on the ground — architects, contractors, skilled trades and developers, as well as lenders — who will ultimately become the gatekeepers for better, low energy consumption builds.

Industry players are key to educating homeowners and the public as to the standards that will deliver on the promise of high-performance buildings that achieve net-zero or near net-zero carbon without relying on carbon off sets or renewable energy add-ons. We see “green” standards everywhere, and there are numerous claims as to the efficiency of each.
While I’m not here to make claims for or against other standards, I will say that “green washing” is a major problem — and not just our industry. Still, it is an issue we need to address head on, and tackle collectively, through education and verification.
There are, currently, enormous burdens on our power grids. As extreme weather events esca late, our cities and towns face ever greater risks of blackouts and grid failures. We need to enter this into the equation and build homes that will reduce those burdens by ensuring cooling and heating loads are minimized through good design and construction. We need buildings that can keep people safe and comfortable at home, even in the event of power outages, or extreme heat and cold. Passive House provides one such solution. The alternative is stark. Take, for instance, the horrify ing situation arising from B.C.’s 2021 heat dome, which caused the deaths of 619 people.
People in our industry are often stymied due to the very simplicity of the Passive House standard, be cause it advocates for passive energy consumption — through airtight building envelopes, superior ventilation, and other passive conservation tech niques. Buildings that consume far less to heat and cool than the average home, rather than more, can be a difficult concept to grasp, but that is precisely what Passive House delivers.
12 SABMag - FALL 2022







14 SABMag - FALL 2022 Custom Made for Net Zero & Passive House Builds Leading Canadian supplier of high performance triple-glazed, alu-clad wood windows & doors photo: @habitstudio vettawindows.com @vettawindows 416 234 1033 Proud to help Ken Soble Tower in its ground-breaking Passive House certification, achieved partly through our AlphaGuard™ liquid applied roofing system. www.tremcoroofing.com 1-800-363-9879 Tremco Roofing is part of Tremco Construction Products Group 1/4tremcosabmag.indd 1 2022-10-19 1:51 PM SUBSCRIBE TO THE SABMAG E-NEWS https://sabmagazine.com/newsletter Subscribe to the SABMag monthly e-news to stay informed of news and events in Canadian sustainable design, of new releases of SABMag and the CAGBC FOCUS publications, the Canadian Green Building Awards, and more.
HABITAT FOR HUMANITY HOUSE
A pilot project for modular and sustainable affordable housing
By Joe Scrocco
The Willowdale Street house in the County of Brant came about from a telephone call which Makers (https://makers.to/), a Toronto-based Producer col lective, received from Habitat for Humanity asking for help with a campaign launch in the Brant Norfolk region. In response Makers went further by creating Project Upstart, a modular and sustainable affordable housing system in collaboration with Habitat for Humanity, the County of Brant, The School of Architecture at Waterloo and architectural firm PH43, who specialize in Passive House design.
SPECIAL THANK YOU TO:
Many skilled and knowledgeable volunteers and these companies:
- Better Bin Company for garbage disposal and recycling/repurposing
- Ark Electric - Hunter Plumbing and Excavating
- East Elgin Concrete - Simple Life Homes

- Jackson Roofing - Turkstra Lumber - Town & Country - Fantech
- Moduloc Fencing
- Franke Kindred
- B.N.C. Crane Service
- CleanShot
- Home Depot
- AMA Drywall
- Ferrell Builders Supply - Fraser Locksmith
- Grandbridge energy - VerBeek kitchens
- VETTA Windows
The design utilizes prefabricated components for much of the construction. This approach lowers the cost of materials and sim plifies the building process for Habitat volunteers, who are mostly non-trades people.

The placement of the house on the Brant County lot was care fully considered to maximize the seasonal solar gain, and to use the sun strategically to heat and cool without the need of air conditioning. With an airtight and thermally efficient envelope, along with high-efficiency appliances, heating demand should be reduced by up to 75% for an energy bill of between $11 and $25/month.
The Upstart house on Willowdale Street is a pilot project for the Habitat Heartland Ontario Brant-Norfolk Chapter; a chance to try a new building process and learn from the experience. It’s also the first time Habitat for Humanity has built to Passive House standards in Canada.
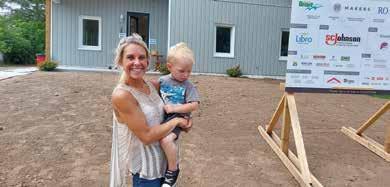
The home sits close to the Grand River and the Brantford Conservation Area on a 1,000-square metre lot. Its location in a residential neighbourhood, within walking distance to schools, parks, and a grocery store, helps a family become part of the community around them.
Such low demand will allow the home to be powered by electric ity while still reducing the overall operating cost of the house significantly. Should PV modules be installed in future, the lower energy demand means a significantly smaller solar array.
The walls are double stud 2x8 and 2x4 construction; the panels include cellulose insulation. In future projects blown-in cellulose (an 80% post-consumer recycled newsprint) will also be used in other areas throughout the home. Either way, the wall assembly far exceeds standard building code practices while also creating a healthier, more comfortable and quieter interior.
JOE SCROCCO IS DIRECTOR OF BUILD SERVICES, HABITAT FOR HUMANITY HEARTLAND AND BRANT NORFOLK CHAPTER.
SABMag - FALL 2022 15
THE KEN SOBLE TOWER
EnerPHit transformation lights the way to new retrofit model
1
1. The renovated tower offers a built example to improve dramatically the performance of the thousands of similar apartments across North America. The AlphaGuard™ liquid-applied roofing system by Tremco Roofing helps to maintain the integrity of the building envelope.
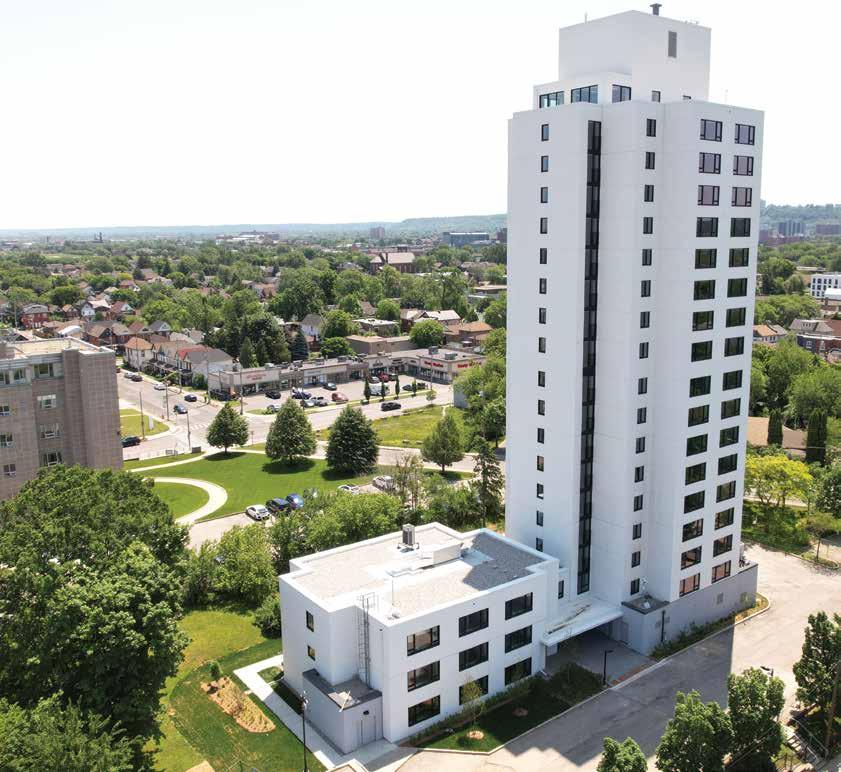 By Graeme Stewart
By Graeme Stewart
The project is not only the first such retrofit in North America but, at 18 storeys and more than 7500 m2, it is one of the largest EnerPHit1 certified projects in the world. In the Canadian context, it is also arguably the most successful to date in meeting the goals of the Federal government’s National Housing Strategy Repair and Renewal Fund.
The modernization of the building has rein stated 146 units of affordable seniors’ hous ing, while reinvigorating community spaces and outdoor gathering areas, enabling agingin-place throughout, and barrier-free living in 20% of suites.
1EnerPHit is the Passive House standard for retrofits, a rigorous European certification for net-zero-ready construction focused on occupant health and comfort. In meeting this standard, the total annual heating demand is less than 25kWh/m2 and the total annual primary energy demand is less than 155kWh/m2, as per the Passive House energy model.
16 SABMag - FALL 2022
1. The south elevation. During the design and construction process, the energy performance of the building was assessed to ensure that it would achieve Passive House certification, which provides 90% thermal energy savings and reduced greenhouse gas emissions of nearly 40%.
THE PUTMAN FAMILY YWCA
New community neighbour combines energy efficiency and affordable housing
By Irene Rivera and Esther Van Eeden
The Putman Family YWCA is Hamilton’s first affordable housing residence for women and children. The six storey building comprises four floors of apartment units above a ground floor and basement podium that opens to a community garden on one side. The interconnected ground and basement levels provide community services to residents and the greater community, while the. sixth floor provides community and amenity spaces for residents.
Of the 50 apartment units, 15 were reserved for women living with developmental challenges. Priority for all units was given to women from marginalized and Indigenous communities who have experi enced domestic violence and homelessness.
Designed to fit naturally into the city’s artistic Crown Point commu nity, the building breathes new life into the disused site of YWCA’s swimming pool. Using local materials and manufacturers where possible, the project aspired to reflect the tradition and aesthetic of Hamilton as a Steel Town. The brick clad podium mirrors the scale and materiality of the surrounding buildings and creates a tangible, visual connection between the streetscape and the community pro gramming offered by the YWCA.

SABMag - FALL 2022 21
1

SABMag - FALL 2022 27 QUALITY GUARANTEE ENERGY EFFICIENT MADE IN CANADA JELD-WEN ® IS PROUD TO BE THE 6X ENERGY STAR ® CANADA MANUFACTURER OF THE YEAR FOR WINDOWS & DOORS, WITH BACK-TO-BACK WINS IN 2021 & 2022. AWARD-WINNING ENERGY EFFICIENCY Visit jeld-wen.ca to view our full line of ENERGY STAR® certified products.
SOLO HOUSE
Off-grid design a learning experience for larger projects
By Aik Ablimit, Alysia Baldwin and Cillian Collins
SoLo house is a 380m2, self sufficient, off-grid home with a 40m2 ancillary building, sitting lightly on a forested knoll overlooking the spectacular Soo Valley north of Whistler in the Coast Mountains of British Columbia. Reflecting the client’s expressed intention to 'set a new benchmark for environmental performance, health and well-being’, SoLo is not a typical alpine home.
Rather, we designed a prototype that demonstrates a unique approach to building off-grid in a remote environ ment where every choice has consequences. Challenging conventions in both aesthetics and construction, the pro totype acts as a testing ground for low-energy systems, healthy materials, prefabricated and modular construc tion methods, and independent operations intended to inform the approach to larger projects.
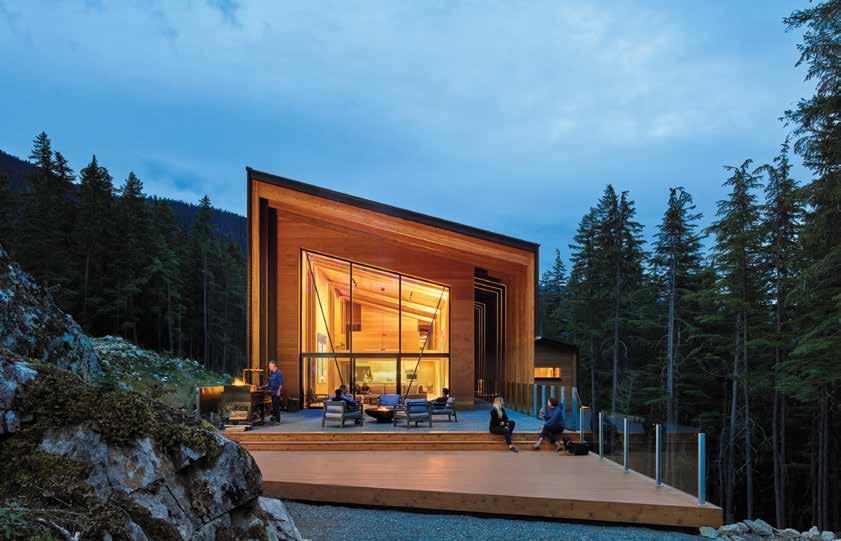
28 SABMag - FALL 2022
1
825 PACIFIC STREET ARTISTS HUB
New residential space provides public amenity and top performance
By Padraig McMorrow
production
With more than 2,000m2
exhibition
and offices, 825 Pacific provides a vital injection of dedicated artist space into the City of Vancouver. The tallest Passive House building in Vancouver, 825 Pacific represents the Community Amenity Contribution
made by the developer to the City of Vancouver, in exchange to permit the construction of rezoning an adjacent property for a high-rise residential tower. Because the City would take over the project, it was required to be constructed to the Passive House standard.

SABMag - FALL 2022 33
1 1. The just over 2,000 m2 all-electric, near-zero-emissions building offers gallery space, affordable production studios, and office space for non-profit organizations in the city.
of affordable
spaces, independent studios,
space





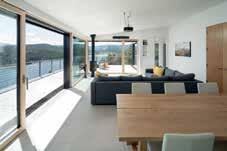

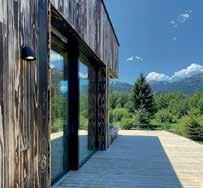
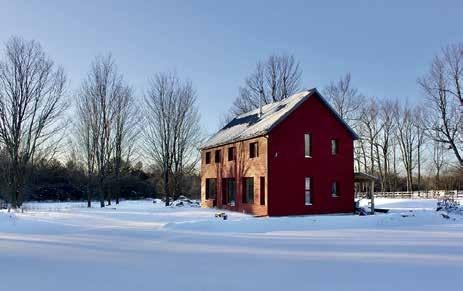
SABMag - FALL 2022 37 CROSSFIX® creates a thermal break separating the interior of the building from the exterior. Its unique design features reduce thermal transfer through the building envelope and slows down heat transfer. Compared to competition, it achieves better R-values and results in faster ROI. www.ejot.com/crossfix CROSSFIX® increases energy efficiency Comfort, Well Beyond the Standards GET A QUOTE : nzpfenestration.com HIGH PERFORMANCE DOORS & WINDOWS Made in Canada Passivhaus Certified
Windows + Doors for Passive House Projects

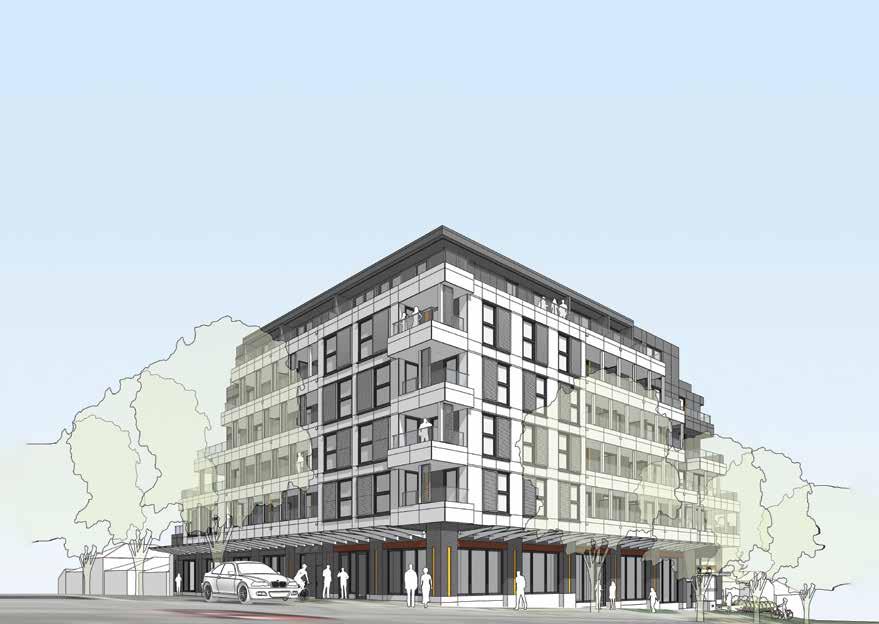
SABMag - FALL 2022 39
Ask us how we can help achieve your airtightness, energy-efficiency and durability targets. Innotech Windows + Doors is a Canadian manufacturer of high-performance windows and doors. We deliver the product performance and manufacturing expertise required to achieve vigorous energy-based building standards.
COMING SOON: THE PEAK IN VANCOUVER, BC Passive House Multi-Family Project by Cornerstone Architecture and BOLD Construction.
Architectural Rendering by Cornerstone Architecture innotech-windows.com
HOCKEY, PEACEKEEPING AND HFO
Carbon reduction innovation in closed-cell foam insulation
By Rocky Boyer
Canada has been a leader in two of the most important and influential global topics for the past 60 years—Peacekeeping and Hockey.
While these two subjects are still important to its identity, Canada is now emerging as a world leader in the sustainability, climate change, and resiliency movement.
Some key facts about Canada is that it has the second largest land mass in the world (9.9 million m2), is ranked as one of the coldest countries in the world, but what may come as a surprise is that Canada accounts for only 2.0% of annual fossil fuel emis sions (Figure 1).

As Canadians, we are blessed with approximately 900 million acres of forests with each 2.5 acres of forest absorbing six tons of CO2 per year. While the country benefits from the natural carbon sequestration systems, Canada’s government and its citi zens are working hard to reduce emissions even further. One of these major carbon reducing actions falls within the construction industry and, more specifically, thermal insulation.
Thermal insulation, whether traditional or high performing, all require energy and fuel to extract, produce and transport. Only when this insulation is installed in a thermal application (not acoustic or aesthetic) can the energy and carbon savings occur. I define traditional insulation as insulation that uses trapped air (batt insulation) for its thermal performance, and high-performance insulation as insulation that uses trapped gas (sprayed polyurethane foam, board stock foam) for its performance in conjunction with an air, or air/vapour retarder system.I hear all the time, although not technically correct, that “insulation saves energy!” Not all insulation reduces energy consumption when you consider products such as acoustic panels or aesthetic tiles.
40 SABMag - FALL 2022
Figure 1: Annual CO2 Emitting Countries
SITE | LANDSCAPING |
RAINWATER HARVESTING
ACO Systems, Ltd. Molok® Ltd.
Roth North America Wishbone Site Furnishings
STRUCTURE & EXTERIOR ENVELOPE
475 High Performance Building Supply Architek SBP Inc. Arriscraft
CAYAKI Charred Wood/ CFP Woods
CBC Specialty Metals and Processing Fraser Wood Siding International Timberframes LiveRoof
NATS Nursery Ltd.
Radon Environmental Sound Solutions Inc. Spectrum Unity Thames Valley Brick & Tile
Visit
Listings
by
Category and by LEED v4.1 Category. Our
v4.1
is created with the help of our partner:
THERMAL, WINDOWS & DYNAMIC GLASS
Cascadia Windows & Doors
Duxton Windows & Doors
ENERsign Windows+Doors
Inline Fiberglass Ltd.
Innotech Windows + Doors JELD-WEN Windows & Doors
Kohltech Windows & Entrance Systems
LiteZone™ Insulating Glass VETTA Building Technologies Inc.
COATINGS AND INTERIOR
Artech Ceiling Specialties Century Wood Products Inc. Dulux/PPG
Forbo Flooring Systems Ideal Fit MAPEI Inc.
ELECTRICAL | PLUMBING | HVAC | RENEWABLES
Acuity Brands Lighting Canada Inc. Aqua-Tech Sales and Marketing Inc.

Daikin Applied Elkay Fantech Klimatrol
Mitsubishi Electric Sales Canada Inc. NTI Boilers RadiantLink In-wall Heating Sloan Valve Tempeff Termobuild VCT GROUP
Viessmann Manufacturing Company Inc.
GREEN DESIGN SUPPORT + PROFESSIONALS
Canadian Precast Concrete Quality Assurance Certification Program Efficiency Nova Scotia Entuitive FABRIQ architecture RJC Engineers
SABMag - FALL 2022 43
Our 2022 Partners https://sabmagazine.com/product-directory/ YOUR LEED v4.1 QUICK-REFERENCE for Sustainable, HighPerformance Building Canadian Directory of Products and Services
our on-line Directory to see hundreds of listings of companies which supply products and services for sustainable, high-performance building.
are organized
Product
LEED
Directory
CANADIAN
BUILDING202 2 AWARDS
The annual program to recognize excellence in the design and execution of all types of sustainablydesigned, high-performance Canadian residential and non-residential buildings and interiors, both new and renovated.
CONGRATULATIONS to the winning teams
Doig River Cultural Centre
Institutional (Small) Award
(l to r) Peter Hildebrand, Principal Architect AIBC, MRAIC, LEED AP, and Gregory Bernardini of Iredale Architects
Red Deer Polytechnic Residence Residential (Large) Award
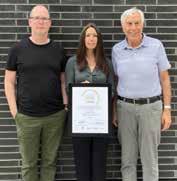
(l to r) Dereje Eshete, Vedran Škopac, Marwa Alshara, Miguel Queponds, Rebecca Jacob, Alexis Mitchell, Nina Christianson, Ruben Rouw, Louissa Fetiza, Trish Bolen, Zsaridel Sagun, Richard Isaac, Kent McKay of Reimagine Architects Ltd.

Gastown Child Care Centre Institutional (Small) Award
(l to r) : Mark Ostry, Russell Acton, Matt Wood and Sergei Vakhrameev of Acton Ostry Architects Inc.
Green Gables Visitor Centre
Institutional (Small) Award
(I to r) Dre Taylor, M.Arch Candidate, Sara Haroun, Intern Architect and Kendall Taylor, President, Root Architecture Inc.; far right Nicole Coolen, Manager of Architecture, PSPC, Atlantic Region
Local 144 Building Commercial/Industrial (Large) Award
(l to r) Martin Roy, P. Eng, LEED Fellow, Martin Roy et Associés; Sylvain Morissette, Business Manager and Financial Secretary, Association Unie Local 144; Alexandre Blouin, Blouin Tardif Architectes; and Lianne Cockerton, P. Eng, Martin Roy et Associés.
(l to r) Paul Hammond, Principal Architect, Jiefei Zhang and Kevin Lin of Low Hammond Rowe Architects Inc.

1 Lonsdale Avenue
Commercial/Industrial (Small) Award
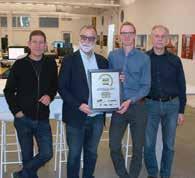

(l to r) Dean Shwedyk, Associate Hemsworth Architecture, Project Architect; and Krystie and Tyke Babalos, Owners.
Integral Group-Calgary Design Studio Interior Design Award

(l to r) Rob Gairns, Architect, Director of Design; Erica Lowe, Principal Architect; Lindsey Harbord, Intern Architect; and Daniel Vera, Technical Lead of LOLA Architecture


44 SABMag - FALL 2022
Fort St John 50-Unit Passive House Affordable Rental Housing Residential (Large) Award
G R EEN
Clayton Community Centre Institutional (Large) Award
(l to r) Melissa Higgs, Principal in charge, and Aiden Callison, Project Architect of hcma.
Kitsilano EnerPHit Duplex Residential (Small) Award (l to r) Dominic Citarella, Lead Carpenter of Geography Contracting, Lucio Picciano, principal of DLP Architecture, and Paul Shepski, Owner/ Project Manager of Geography Contracting

MEC Vancouver Store Mixed Use Award




(l to r) Hugh Cochlin (Design Lead), Michelle Allard, Teague Shinkewski of PROSCENIUM Architecture + Interiors Inc.
National



ARCHITECTURAL
Emma Cubitt MArch,

Category Sponsors
Jim
SABMag - FALL 2022 45
Sponsors
OAA, MRAIC, LEED®AP Principal, Invizij Architects Inc.
Huffman Architect AIBC, FRAIC, LEED® AP Principal/Senior Design Director, B+H Vancouver Studio Roberto Campos Architect, OAA, MRAIC, ORSA, Partner, Figurr Architects Collective Thanks to our sponsors and jury REGISTER FOR 2023 www.sabmagazine.com/awards/register/
Interview with Graeme Stewart of ERA Architects

Graeme Stewart is a principal of ERA Architects which was the lead architect of the Ken Soble Tower transformation, one of the largest EnerPHit-certified projects in the world. www.eraarch.ca
1. How did ERA Architects become involved in the Ken Soble Tower project?

ERA Architects had been working for over a decade on the Tower Renewal Project, a strategy for the revitalization of Canada’s aging postwar apartment neighbourhoods, through which we gained experience on tower retrofits. As part of the Hamilton City Housing portfolio of build ings, the Ken Soble Tower was in a distressed, abandoned condition. Based on our experience, we were brought in to do an assessment of what to do: tear it down or retrofit.
2. Deciding to do an EnerPHit transforma tion was a bold decision. How did you arrive there?
I am pleased to say that the decision was largely made for us by Hamilton City Housing CEO Tom Hunter. He came from the health care sector and said that we build worldclass hospitals and need to do the same for our public housing. He understood the long-term benefits of doing an EnerPHit transformation, and the project moved ahead from there.
3. Once the project was a go, how did the process work of coordinating the various disciplines in the team?
When Hamilton City Housing decided on pursuing EnerPHit the intent from the start was to achieve certifica tion. This kept everyone ‘honest’. It was crucial to have a fully co-ordinated team which we assembled based on our experience. The team included: Entuitive, JVM Consulting, Transsolar, Reinbold Engineers and the certifier from PHI in Germany among others. At every step - during design development, review of assemblies, costing reviews – the team always asked if we were meeting PHPP targets. We then worked with PCL on construction mock-ups that would meet the criteria of EnerPHit and serve as the stan dard should alternate details or products be suggested by the trades. Through this process we arrived at a tight ‘specs package’ such that the project met performance and was ultimately certified.
4. What did you learn from this first project about what worked and what could be improved?
As far as we know, this is the largest residential EnerPHit project in the world. The precedents for this type of work come from Europe but we realized that we need solutions that meet North American practices, products and trade familiarity. Our design made this its focus. The construction manager PCL was critical in the strength of their quality control regime, but some trades wondered early on if the PassiveHouse was overkill. Yet as testing procedures became easier the consensus was these were key practices for use in future projects, Passive House or overwise.
There are two other observations. We would love to have trades more familiar with high-performance retrofits, and a supply chain that can provide more of the types of products for this type of work. But the evolution will happen. Since we went to tender three years ago, many more suitable products have become available.
5. Is the Ken Soble Tower transformation a practical template for the many similar towers in our building stock?
A resounding yes. The project gave us a lot of elbow room to try things because it was empty. We can apply the lessons learned to an occupied building. It was cheaper by half to renovate the Ken Soble Tower rather than tear it down and replace. The economics will improve further as the supply chain and trade skills improve. The incentive is an improved quality of life in revitalised buildings that are quiet, more comfortable, and more economic to operate in the long term.
46 SABMag - FALL 2022






SABMag - FALL 2022 47 E: info@cpci.ca | TF: 877.937.2724 For more information and educational presentations check out Learn on Demand, a 24/7/365 Educational Platform. Visit: cpci-learnondemand.com/ PRECAST CONCRETE BUILDS ON ... MODULAR TOTAL PRECAST PASSIVE HOUSE STRUCTURES ST REAM ON DEMAND precast concrete free educational webinarsee ed cat ona LEARN ON DEMAND LEA RN ON DEMAND pREFAB Precast pREFAB Precast EDUCATION UNE SÉRIE DE FORMATIONS ÉDUCATIVES PRECAST LE BÉTON PRÉFABRIQUÉ FREE EDUCATIONAL WEBINARS CONCRETE CO NCR APPRENDRE SUR DEMANDE Total Precast Concrete Key Attributes to Passive House Development are: · Manufactured in local precast facilities under controlled conditions · The whole building envelope in one composite panel; air barrier, moisture control, insulation and the structure · Hollowcore floor slabs allow for a much lower depth to span ratio · Hollowcore provides the lowest GWP per m2 of concrete floor area · Precast concrete dramatically reduces the construction schedule, site congestion, noise and environmental impacts For more information on Passive House Total Precast Concrete, visit www.cpci.ca/publications to download your free copies of the Structural Solutions Guide and the Putman Family YWCA Total Precast Concrete Publication. Project: The Putman Family YWCA, Hamilton, ON Architect: Kearns Mancini Architects Inc., Toronto, ON
Schöck Isokorb® Structural Thermal Breaks prevent condensation

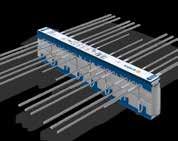
mould, improve
by insulating balcony, canopy, slab edge, parapet and rooftop equipment connections while maintaining the

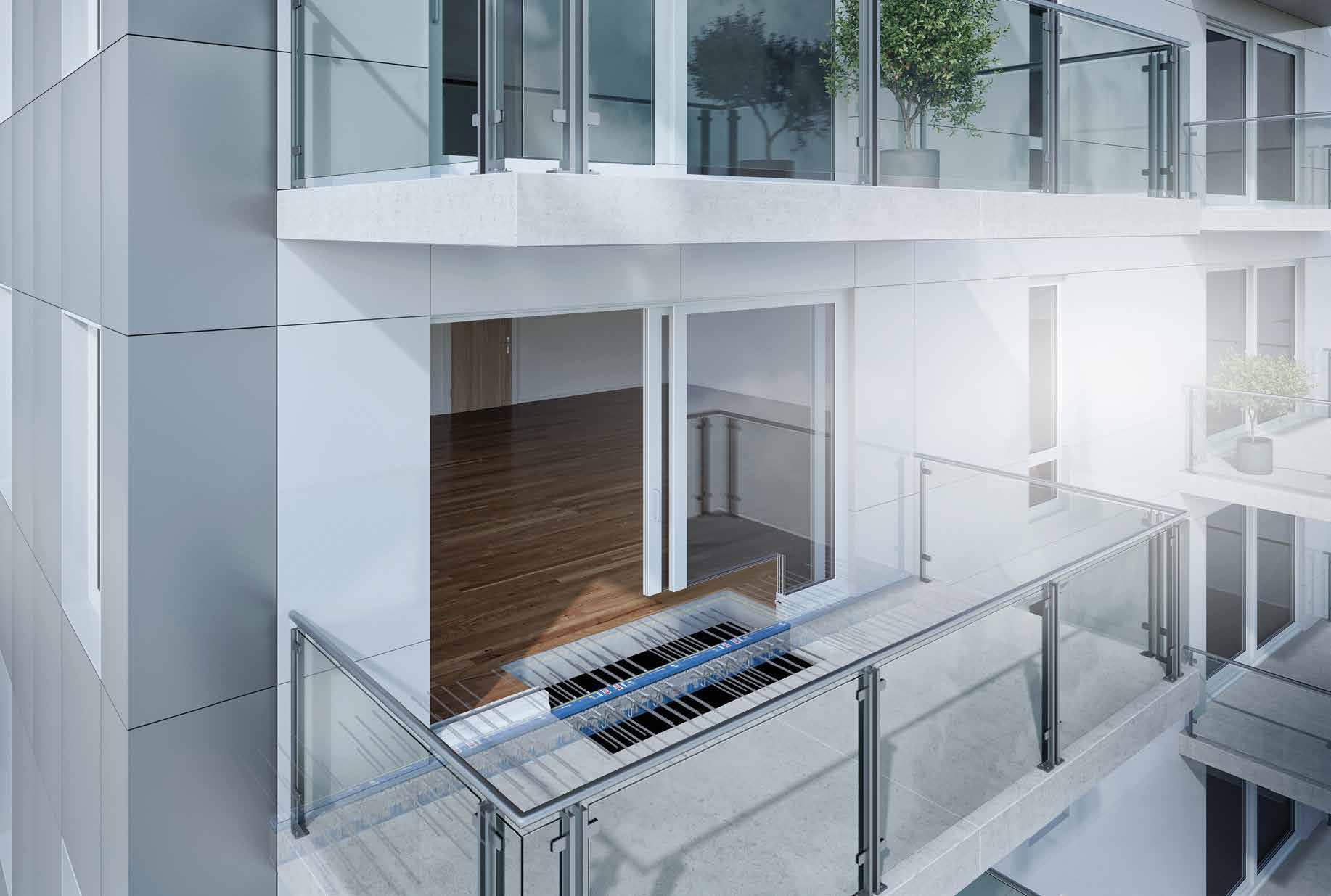
integrity of surrounding concrete
steel elements. Proud
Passive House, UL and
www.schoeck.com
48 SABMag - FALL 2022
and
occupant comfort and reduce heat loss
structural
and
to offer
ICC approved products.
g Prevent condensation and mould g Improve the effective R-value of your building envelope by up to 50% g Increase interior floor temperature by up to 19°C/34°F adjacent to balcony g Reduce heat loss by up to 90% g Meet code requirements for continuous insulation with maximum effectiveness Insulate concrete-to-concrete, steel-to-steel and concrete-to-steel connections Prevent thermal bridging with Isokorb® Structural Thermal Breaks


































 By Frank Came
By Frank Came














 By Graeme Stewart
By Graeme Stewart












































