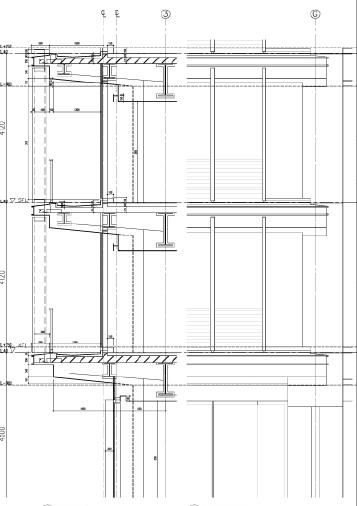
1 minute read
MERCURIES LIFE INSURANCE
Taichung, Taiwan. 2012-2013
Senior Designer | Concept Design|Morphology study|Architecture Design Development|Construction documentation|Interior Design|Detail Design|
Advertisement
I was in charge of all phase architecture and interior design of this project.
The new Sanshang Meibang Life Taichung Center Building is situated at the intersection of the first section of Wenxin Road and Dadun Seventh Street. The building boasts a base area of approximately 3300m2 and a total floor area exceeding 33300m2. The curtain wall is made of specially crafted multi-layer Low-E energy-saving glass, which contributes to the building’s overall sustainability and energy efficiency.
The building’s location is ideal, opposite the expansive Wenxin Forest Park, which spans 24,000 square meters and hosts numerous art and festival activities organized by the Taichung City Government.
Designed with a low building coverage rate and green building concept, the Sanshang Meibang Life Taichung Center Building is surrounded by a canopy of camphor and Du Ying trees, forming a double-lined street shaded by lush greenery, evoking the artistic beauty of a green tunnel. This green space is intended to offer a friendly environment for the surrounding community.
The building’s design reflects a harmonious combination of culture, green environment, and technology, embodying a brand-new and fashionable office building that will undoubtedly become a highlight of Taichung City in the future. Additionally, it serves as a modern and dynamic workspace for Sanshang Meibang Life Insurance Central District’s employees and contributes to the growth and development of the local community.





















