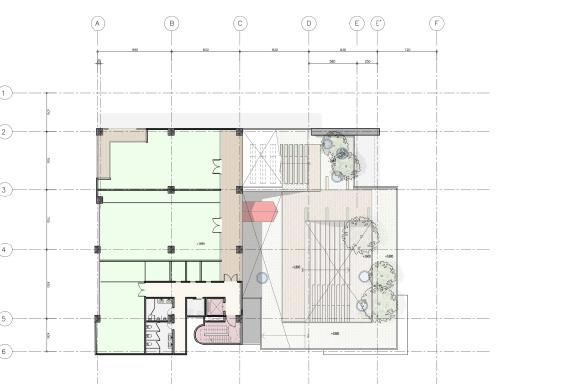
1 minute read
TAO'S GARDEN
2018Status Area
Oravi Design Studio Competition_Under Construction 1,064 sqm
Advertisement

Project leader|
Morphology study|Design Development|Architectural Design|Interior Design|Graphic Presentation|Presentation
Tao’s Garden is a multi-functional compound building that comprises a kindergarten, a daycare center, and a non-profit organization office. Taoyuan has developed from a satellite city of Taipei metropolitan area to become the fourth-largest metropolitan area. With its infrastructure directly connected to the Taipei metropolitan area, Taoyuan is the fastest-growing city in Taiwan. However, only one-tenth of the population’s children study in public kindergartens. The building is strategically located on Fuxing Road, the main provincial road that connects to Taipei city, making this site one of the most congested spots in Taoyuan. Given the challenging site conditions, our design concept focuses on the creation of three vertical yards that optimize flexibility for users of all ages.
The vertical yard idea is inspired by plateau landscapes and has the capability of housing various programs while maintaining continuous and harmonious characteristics that enable users to collaborate seamlessly. Within the vertical yards, we envision users working, studying, playing, and simply relaxing and exchanging with each other in this designed natural environment. The overall design of Tao’s Garden promotes a sustainable and healthy environment that fosters learning, growth, and collaboration.

Kindergartens are perceived as a haven where young minds can thrive in an environment that is enriched by carefully designed architecture, nurturing teachers, and stimulating peers. The ethos is to encourage children to discover their innate potential and foster their interests in a natural and organic manner. To imbue a sense of adventure and excitement in their journey to learning, we propose a novel hill-like architecture that seamlessly merges with the surrounding courtyard, elevating the overall experience of the young learners. This innovative design amalgamates space and structure to create an immersive learning environment that mimics the experience of a hike.





The secret passage allow students to explore the multi-active room and outside from different perspectives compered to the normal passage. On the roof , we provide a grass slope, a small farm, small animals area on so children who grow up in the city still can love nature and learn from nature.




The public active space allows teachers and toddlers to flexibly use and inspire the creation of different teaching games. It is also aim to inspire teacher to think about different types of teaching methods.
By playing with sand, children can stimulate their brain because of touching. It does exert imagination and creativity.






















