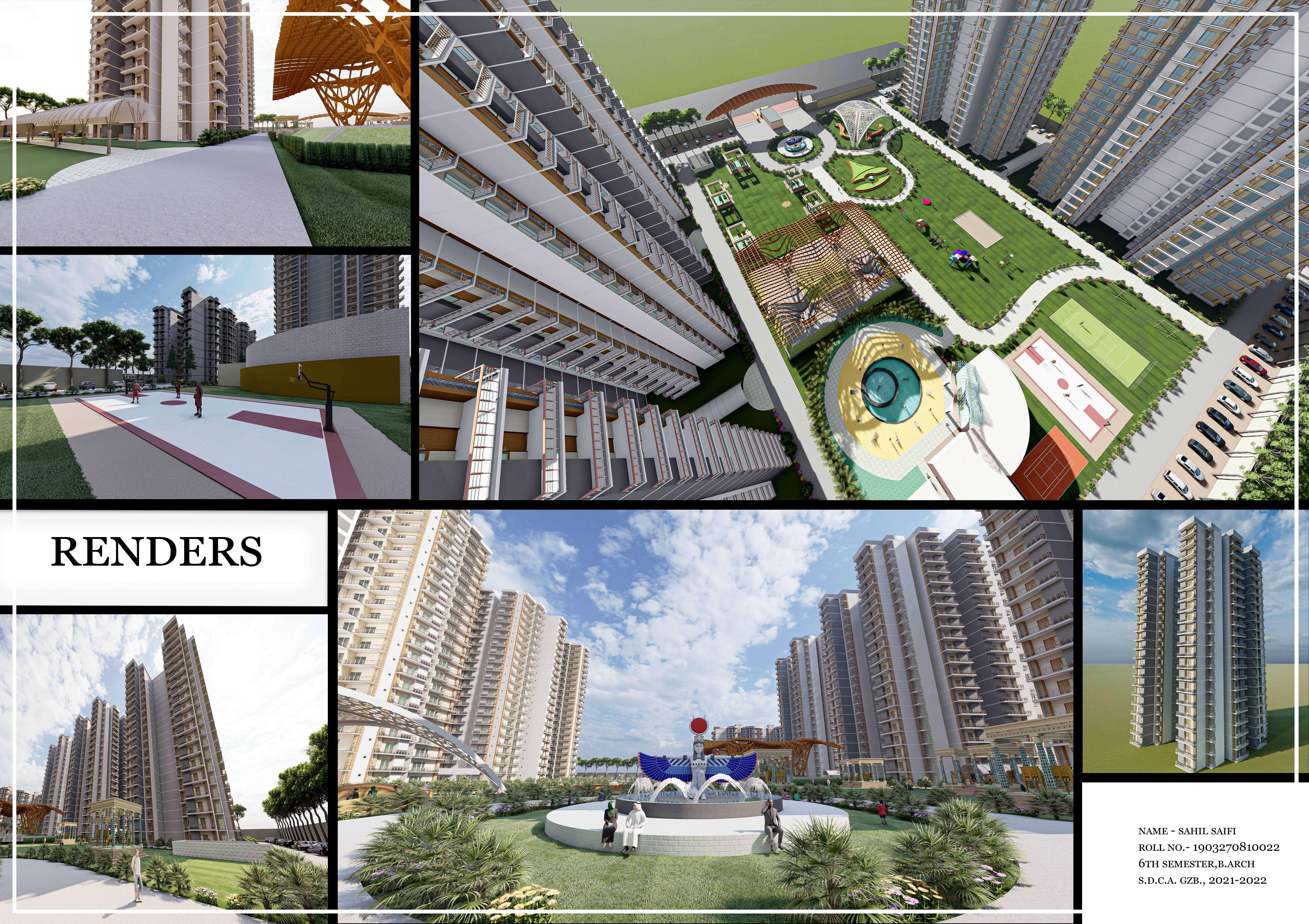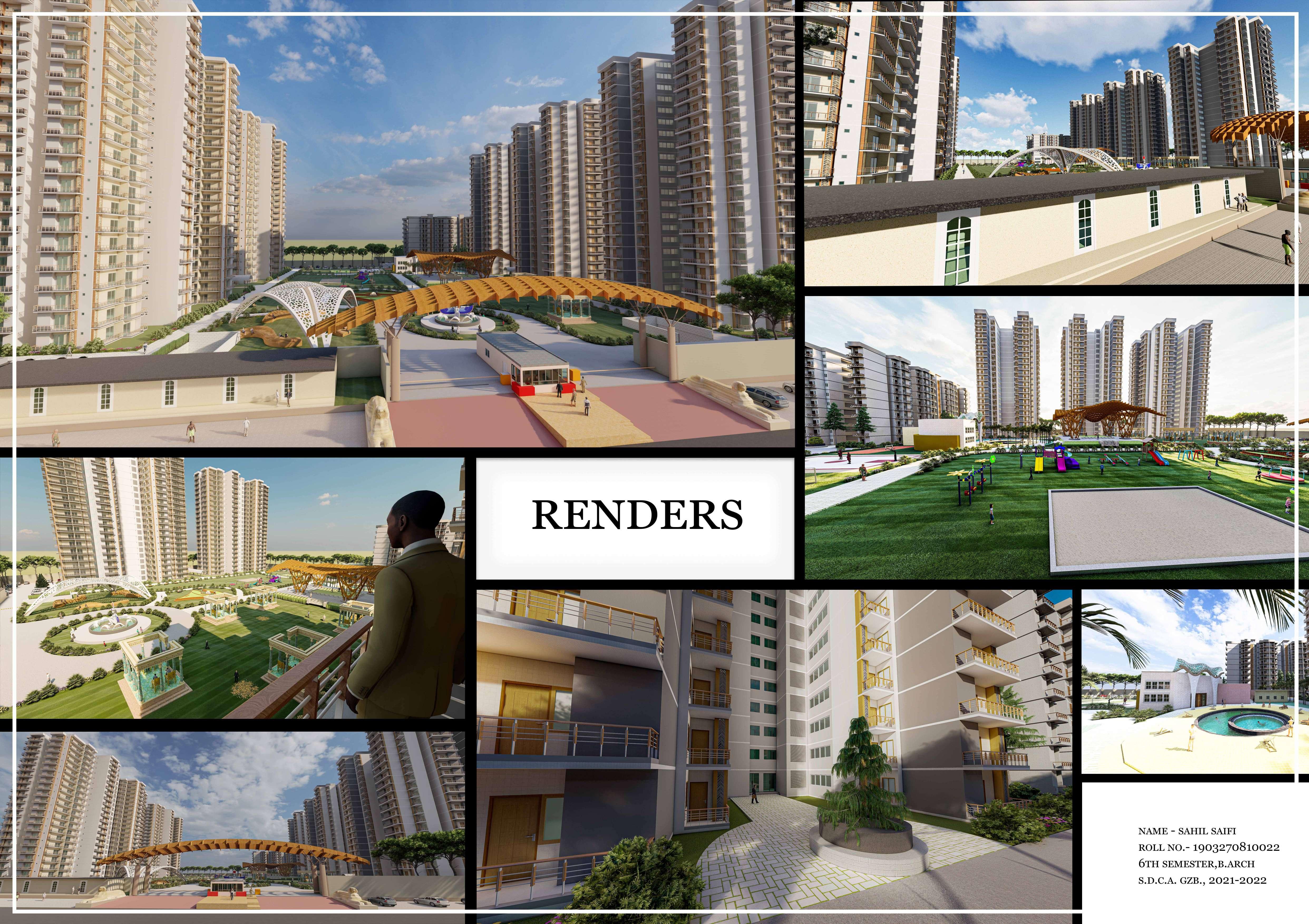housing
"Housing", in the modern concept includes not only the 'physical structure' providing shelter, but also the immediate surroundings, and the related community services and facilities
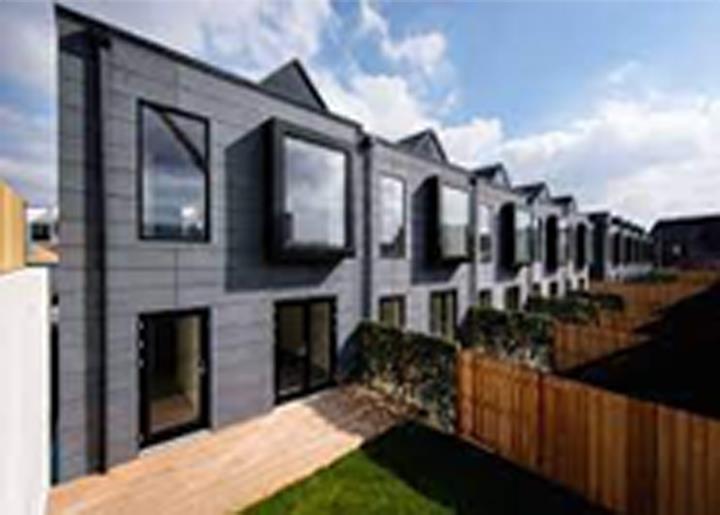
It has become part of the concept of "human settlement", which is defined as "all places in which a group of people reside and pursue their life goals; the site of the settlement may vary from a single family to millions of people ”
development has been practiced since the earliest communities from the medieval village to the New England town. The first conscious application of a cluster HOUSING development was in Radburn, New Jersey, in 1928
In the rest of the country the use of cluster development grew in principally in Maryland and Virginia, notably in Reston and American Fairfax County.
A WHO Expert Group (1961) on public health aspects of housing prefers to use the term "residential environment“ which is defined as the physical structure that man uses and the environs of the structure including all necessary services, facilities, equipment and devices needed or desired for the physical and mental health and the social well-being of the family and the individual

goals of housing :
The generally goals of housing are : SHELTER-
The house should provide a sanitary shelter FAMILY LIFEthe house should provide adequate space for family life and related activities, vise preparation and storage of food, and other basic activities
ACCESS TO COMMUNITY FACILITIES
-A third element of housing is accessibility to community services and facilities such as health services, schools, places of worship etc FAMILY PARTICIPATION IN COMMUNITY LIFECommunity is imp it can offer help in times of need; it is an important source of friends Communities are able to pool their efforts
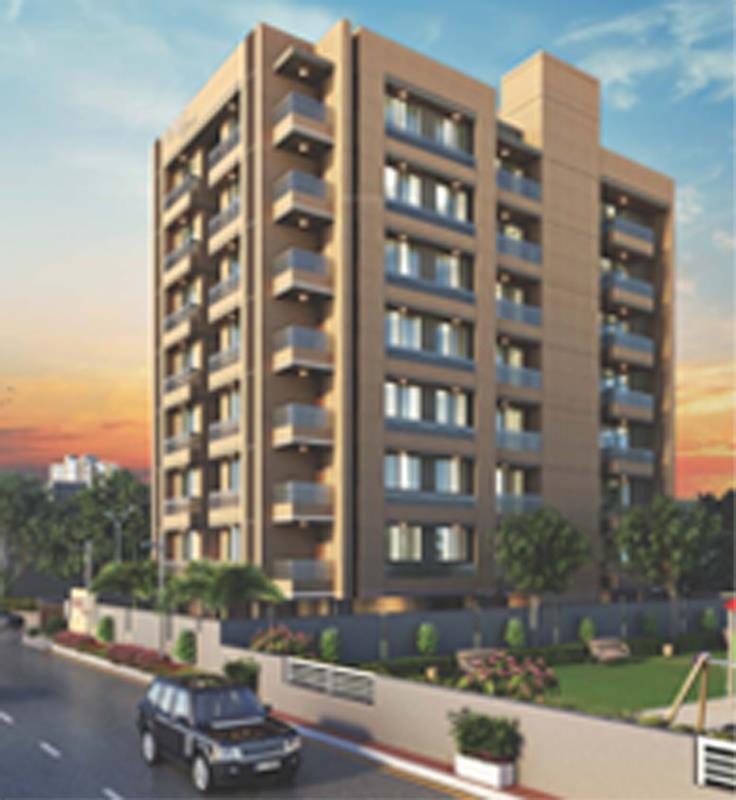
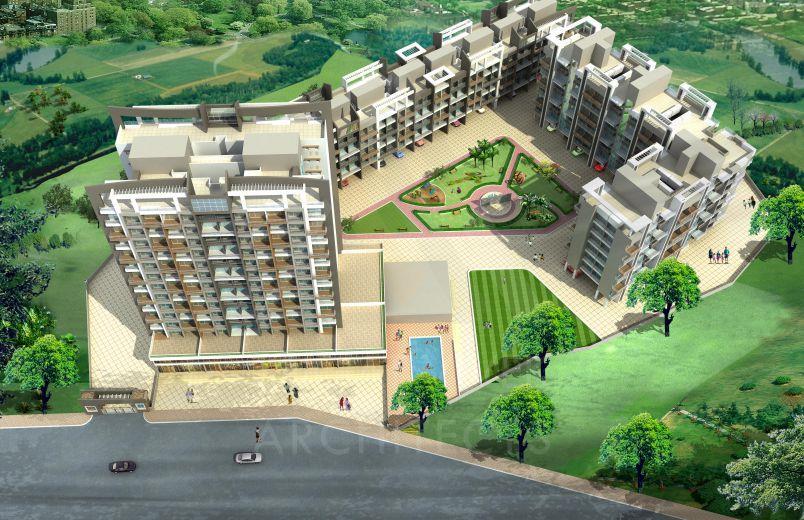
ECONOMIC STABILITY
Housing is a form of investment of personal savings
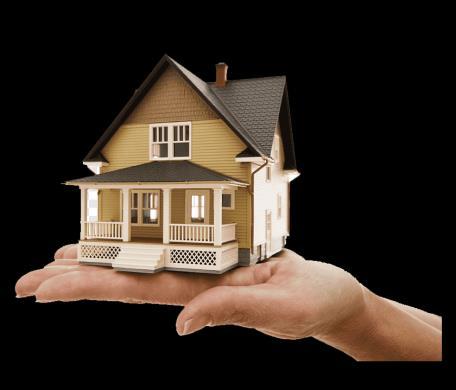
THE DIFFERENT TYPES OF HOUSES
ARE CLASSIFIED:

1. DETACHED HOUSE
2. SEMI-DETACHED HOUSE
3. TERRACED HOUSE
4. GROUP HOUSING
5. APARTMENT AND FLATS
6. SKY SCRAPERS
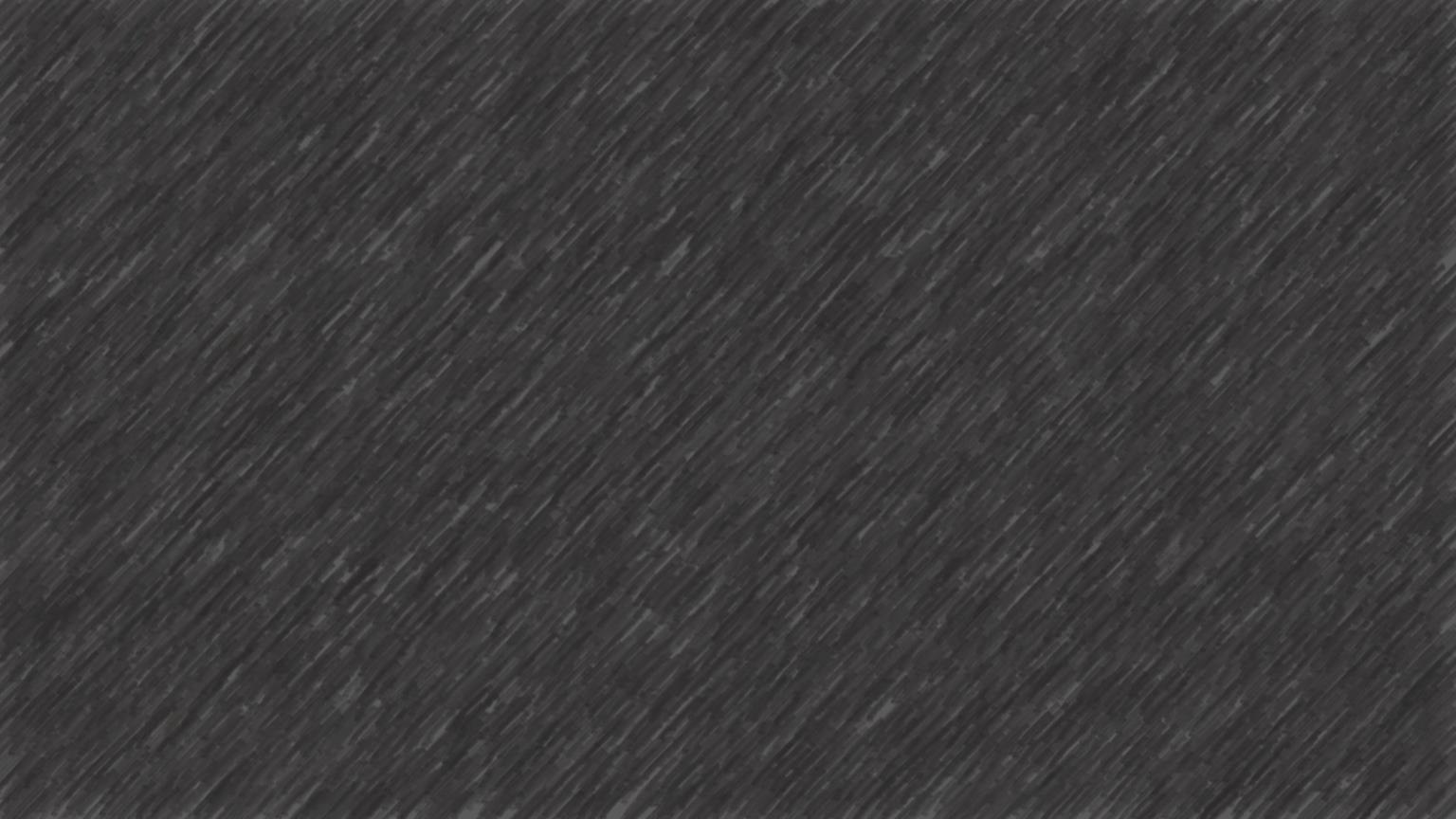
7. PREFABRICATED HOUSE
Some other housing
HISTORY OF GROUP HOUSING
The city of London corporation built tenements in the Farringdon road in 1865, and the world first large scale housing project was also built in London to replace one of the capitals most notorious slums the success of this first project spurred to embark on similar construction schemes in the early 20th century
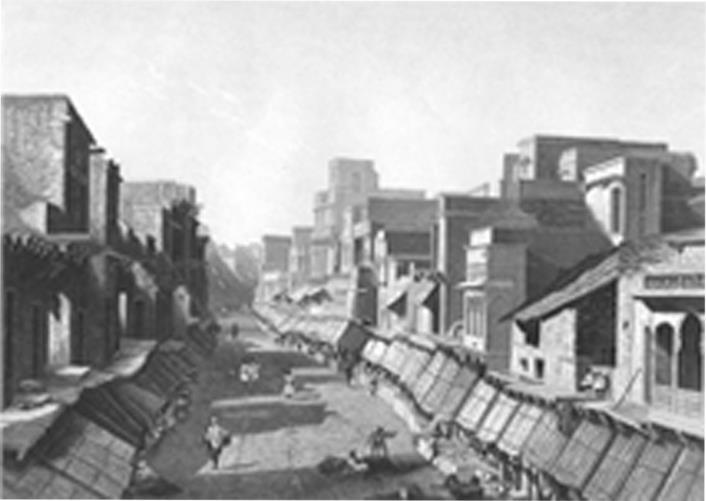
PURPOSE OF GROUP HOUSING
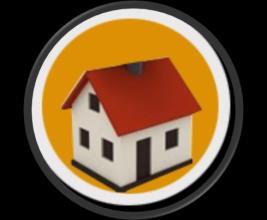
The primary purpose is to create more space for open area and recreation and more social interaction. Promote integrated site design that is considered to natural features and topography. Encourage saving cost in infrastructure Provide better use of land than those produced through narrow standards
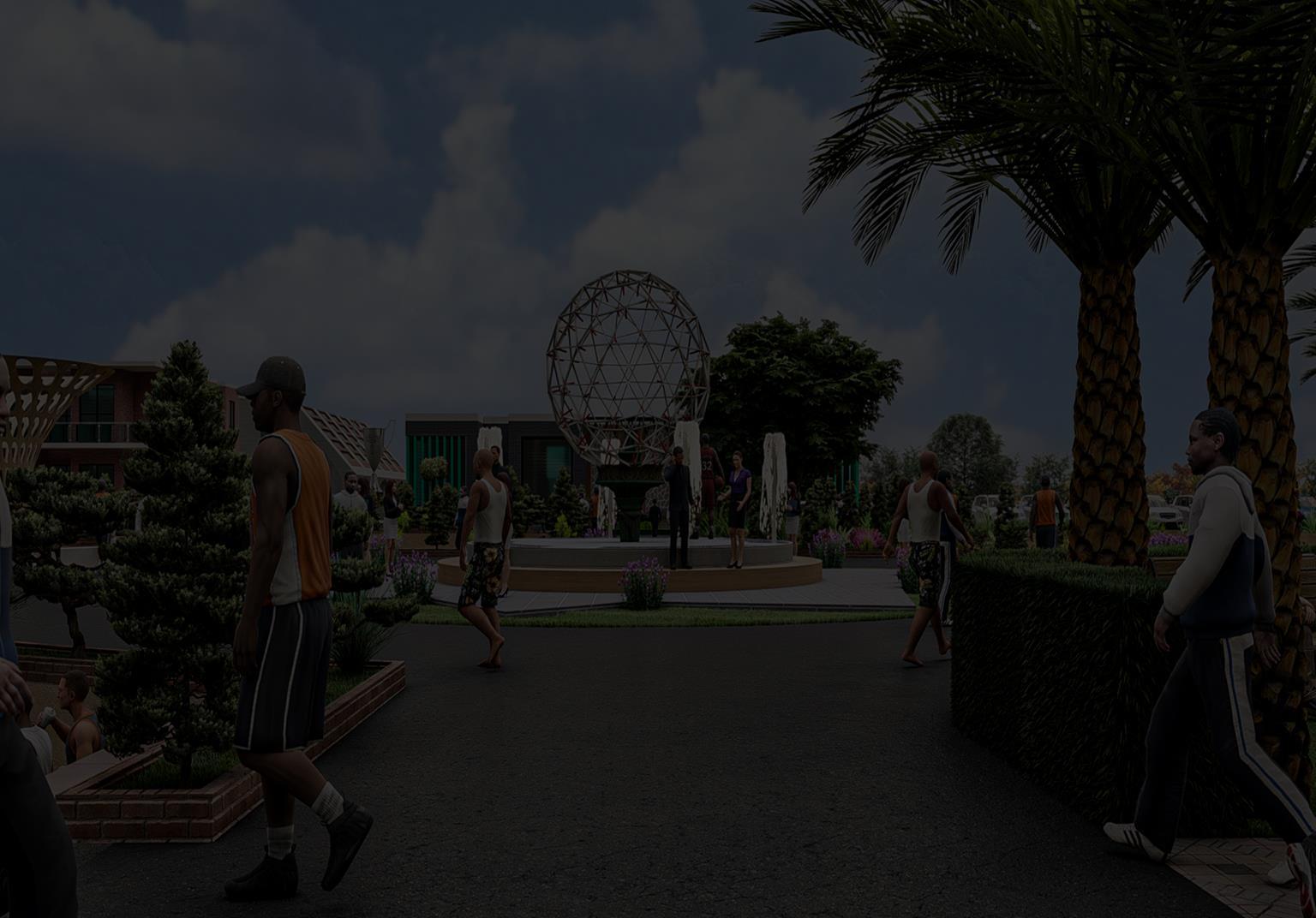
PERSPECTIVE OF GROUP HOUSING

















Broadly there are two types of perspectives in group housing:
1. Vertical group housing
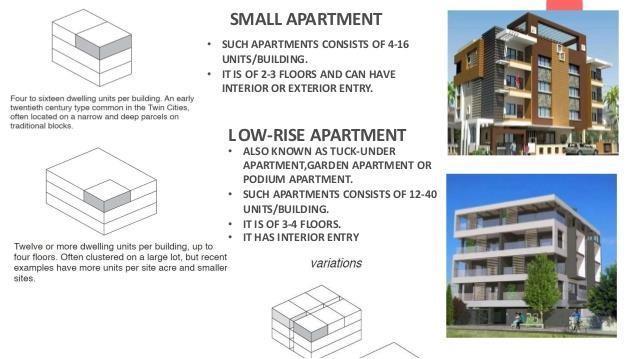
2. Horizontal group housing
GROUP HOUSING
A domestic architecture accommodates the group rather than the unit and its therefore public as well as private. It is familiar through the widespread development of mass housing in the world in which individuals or families find living space either in multiple dwellings or single limits produced in quality . group housing is produced by many kinds of cultures by communal states to equalize living standards by tyrants to assure a docilelabour force, and by feudal or caste system to brings together members of a class.
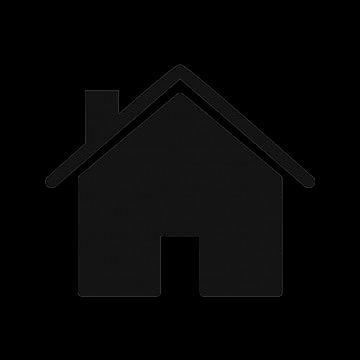

TYPES OF GROUP HOUSING
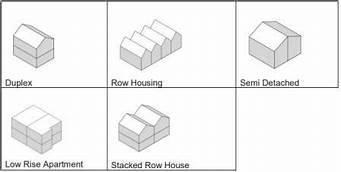
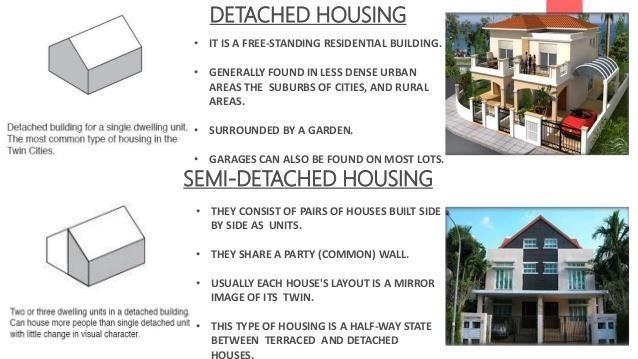
• ROW HOUSING
One of a series of houses , often as similar or identical design, situated side by side and joined common wall stone of a series of houses , often as similar or identical design, situated side by side and joined common walls
• CLUSTER HOUSING
A subdivision techniques where known as zero –lot –line housing or high density housing dwelling are grouped together with common area left for recreation
ARCHITECTURAL DESIGN VI
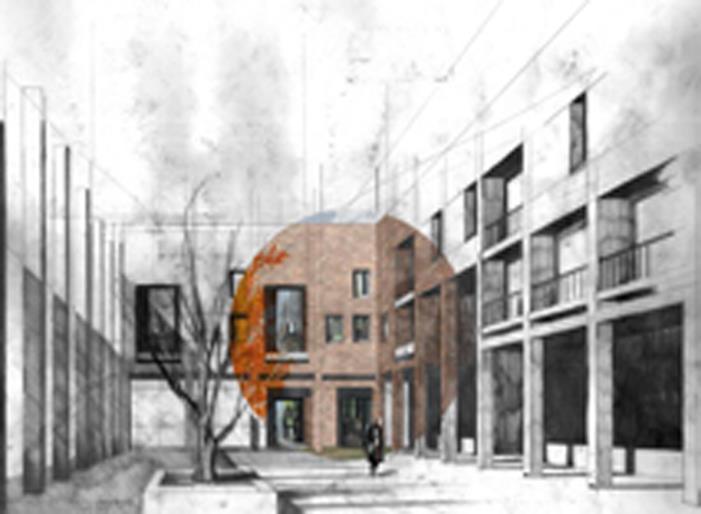
VERTICAL GROUP HOUSING HORIZONTAL GROUP HOUSING

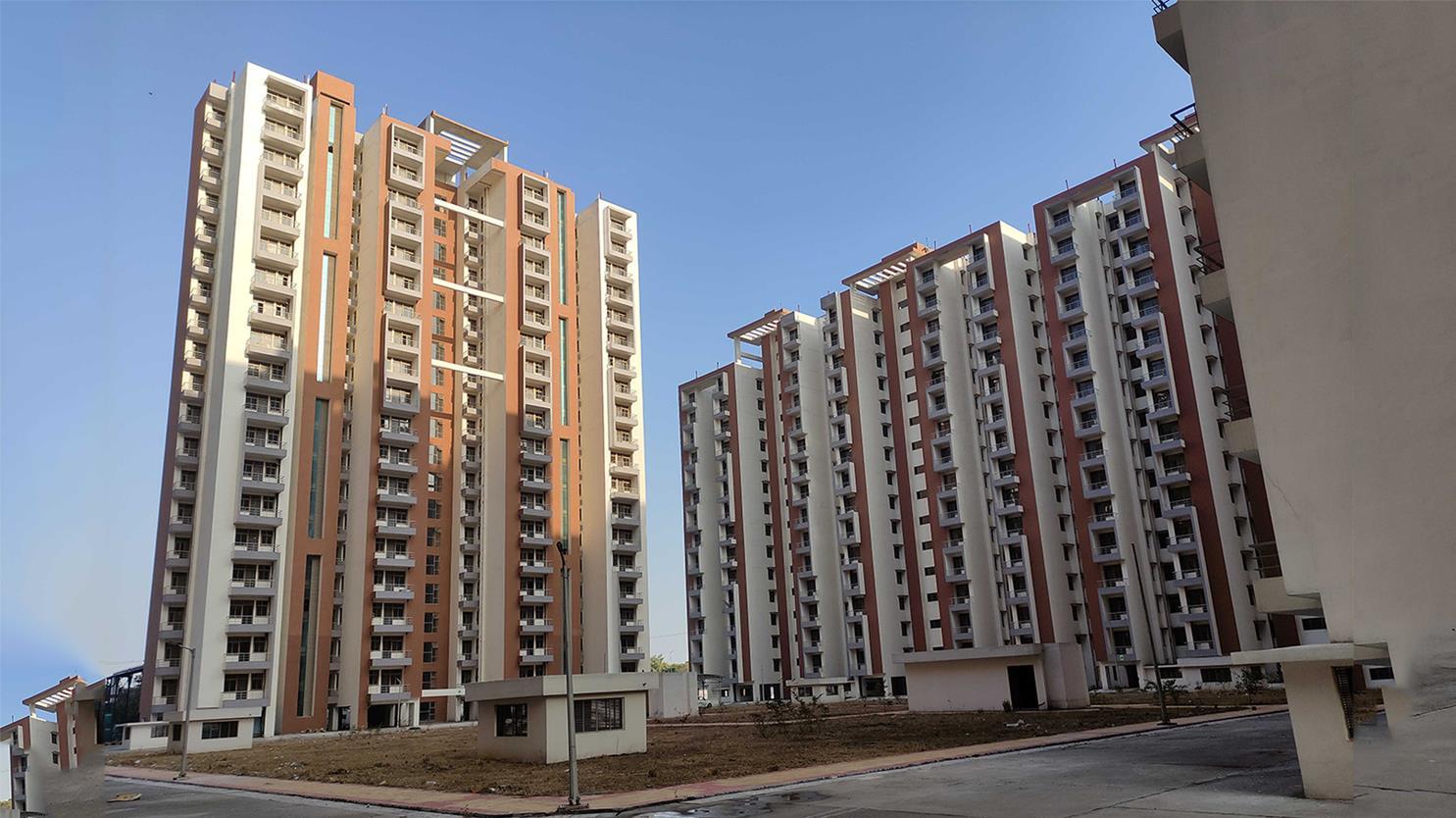
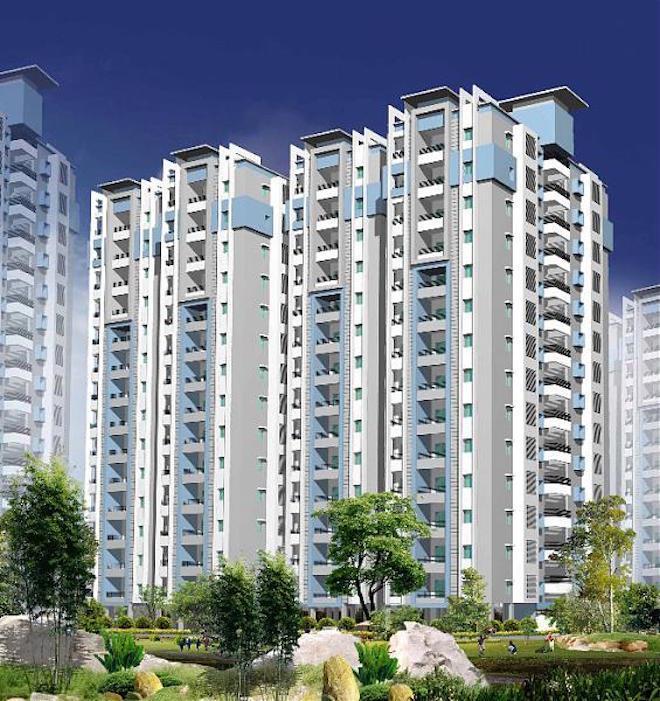
TYPES
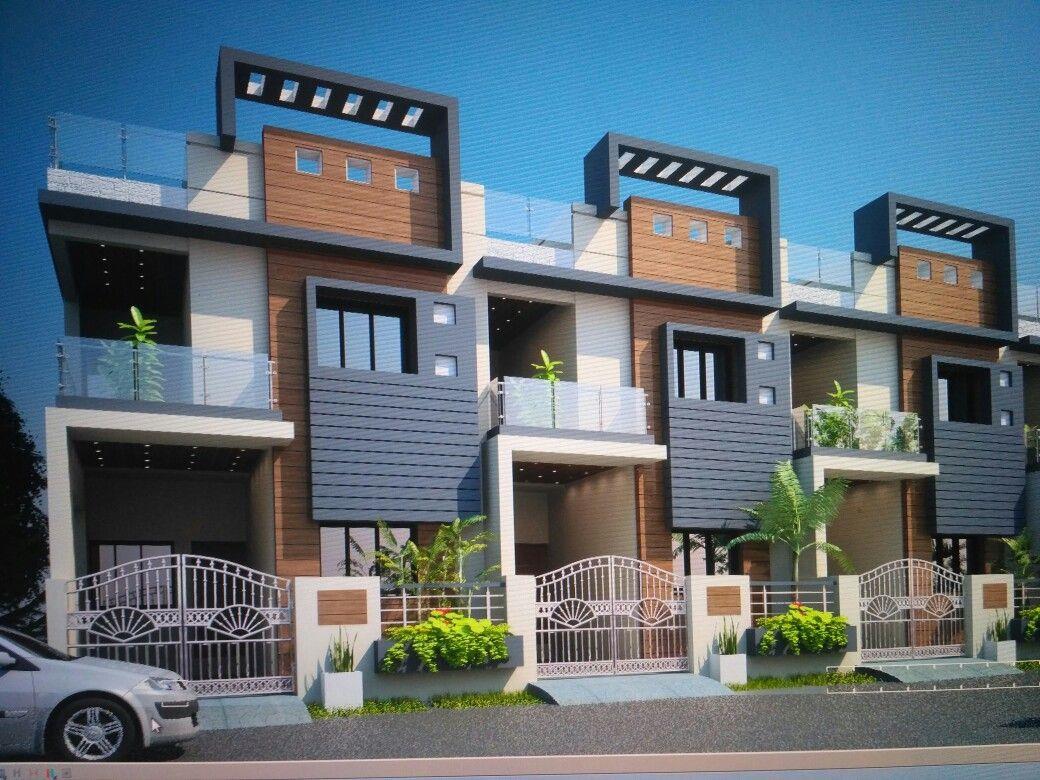
NAME – SAHIL SAIFI ROLL NO. – 1903270810022 B.ARCH 6TH SEMSTER S.D.C.A. G.Z.B. (2021-22) SHEET-1 REMARKS SUBMIT TO AR. ANJALI KAWTRA AR. AKSHITA BATT
INTRODUCTION
ROW HOUSING CLUSTER HOUSING ROW HOUSING
CLASSIFICATION OF GROUP HOUSING
CLASSIFICATION BASED ON INCOME GROUP
EWS-economical weaker section (Annual income less than 3 lakhs)
LIG – low income group (Annual income between 3 to 6 lakh)
MIG - middle income group.(Annual income between 6 lakh to 18 lakh
HIG - high income group. (Annual income more than 18 lakh)
EWS-ECONOMICAL WEAKER SECTION
Economically Weaker Sections Flats are provided to those sections of the population who are underprivileged and who have traditionally been forced to remain at the lower rungs of the society.


AREA – 30 SQ.MTR
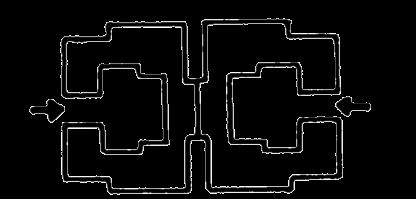
CLASSIFICATION BASED
ON DEMAND
On the basis of demand group housing can be divided into 4 types:


1BHK
2BHK
3BHK


4BHK & 5BHK


MEANING OF BHK
LIG – LOW INCOME GROUP
LIG Housing: People belonging to the lowincome group households that are capable of making a gross annual income of rupees 3 to 6 lakhs are categorized under this sub-heading.
AREA – 30-45 SQ.MTR



The full form of BHK means bedroom, BHK is used in the industry to denote the number of rooms available in a flat or house. A 2BHK flat means 2 bedrooms, 1 hall and kitchen. Whereas the full form of 3BHK house means 3 bedrooms, 1 hall and a kitchen
HOUSING POLICIES IN INDIA

• National Housing Policy (NHP) In view of various problems faced in relation to housing in independent India, it became necessary for the government to come out with a comprehensive national policy that clearly spelt out priorities for promoting a sustained development of housing

MIG - MIDDLE INCOME GROUP
MIG households are defined as households having an annual income between Rs 6,00,001 (Rupees Six Lakh One) up to Rs 12,00,000
AREA – 45 & ABOVE SQ.MTR
HIG - HIGH INCOME GROUP
the HIG housing facilities are for the people belonging to the high-income groups earning a net value of more than 18 lakhs a year
AREA – 90 & MORE SQ.MTR
CLASSIFICATION BASED OF HEIGHT










LRHD – LOW RISE HIGH DENSITY. (RESIDENTIAL UNITS WHICH ARE G+1,G+4)


MRHD – MEDIUM RISE HIGH DENSITY. (RESIDENTIAL UNITS OF, g+7 – or 21m height)


HRHD – HIGH RISE HIGH DENSITY.
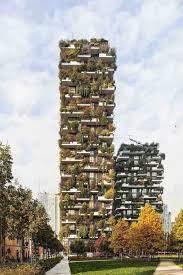
(RESIDENTIAL UNIT ABOVE g+18 – or 54m height)
CLASSIFICATION BASED ON LAND OWNERSHIP
FREE HOLD (property belong to owner)
LEASE HOLD (the buyer purchases an interest in that property which gives the buyer the right to occupy a unit for a long period of time)
CLASSIFICATION BASED ON CLUSTER ARRANGEMENT
RENTAL (refers to a property occupied by someone other than owner, for which the tenant pays a periodic mutually agreed rent to the owner)
• The National Urban Housing & Habitat Policy 2007 (NUHHP-2007) has been formulated keeping in view the changing socio-economic parameters of the urban areas and growing requirement of shelter and related infrastructure The Policy seeks to promote various types of public-private partnerships for realizing the goal of “Affordable Housing for All” with special emphasis on the urban poor


• Model State Affordable Housing Policy (2015): The National Housing and Habitat Policy (NUHHP), 2007, with a mandate of providing “Affordable Housing to All”, envisaged that the States would prepare a State Urban Housing and Habitat Policy and also a State Urban Housing & Habitat Action Plan
• HOUSING FOR ALL 2022 :- The policies which have been envisaged by the governments over the years have been some modification of “Housing For All 2022” (HFA) policy (MoHUPA, 2015 that has currently been introduced The HFA policy envisages providing, according to the President’s Speech, “every family with a pucca house with water connection, toilet facilities, 24x7 electricity supply and access”


• Pradhan Mantri Awas Yojana – Gramin targets for 2017 has been revised by the central government after the announcement made by PM Narendra Modi in his 31st December Speech The government has increased the overall number of housing units to be constructed by 1 Crore under the PMAY-G
• Pradhan Mantri Awas Yojana Housing for All (Urban) :- The Mission is being implemented during 2015-2022 and provides central assistance to Urban Local Bodies (ULBs) and other implementing agencies through States/UTs for:
• In-situ Rehabilitation of existing slum dwellers using land as a resource
◦ Credit Linked Subsidy
◦ Affordable Housing in Partnership
◦Subsidy for beneficiary-led individual houses construction/enhancement

NAME – SAHIL SAIFI ROLL NO. – 1903270810022 S.D.C.A. G.Z.B. (2021-22) SHEET-2 REMARKS SUBMIT TO AR. ANJALI KAWTRA AR. AKSHITA BATT
INTRODUCTION
ARCHITECTURAL DESIGN VI
INDEPENDENT CLUSTER BACK TO BACK CLUSTER INTERLOCKING CLUSTER CUL-DE-SAC CLUSTER
. B.ARCH 6TH SEMSTER
NATIONAL BUILDING CODE (CLUSTER PLANNING)



The min Size of site for group housing multi storeyed aprtment shall be 3000 sq.M
Group housing may be permited in cluster housing concept.
Dweeling unit with plinth areas up to 20 sq.M should have scope for adding a habitable room
Group housing in a cluster should not be more than 15m in height
In ground and one storeyed structures not more than 20 houses should vet grouped in a cluster. MIN, Dimension of open space shall be not LESS THAN 6 M OR 3/4th Of the height of buildings .
The area of such cluster court shall not be less than 36 SSQ.M
Open soarce should not be more than 15 m in height
A right of way of at least 6m width should be provided Min, width of pedestrian paths shall be 3m.
One car parking space for every two flats up to 90 sq.mtr .M floor area and one for every flat for 100 sq.mtr
RERA
Rera stands for real estate regulatory authority came into existence as per the real estate (regulation and development) act, 2016 which aims to protect the home purchasers and also boosts the real estate investments
The bill of this parliament of India act was passed on 10 march 2016 by the upper house (rajya sabha). The rera act was effective on and from 1 may 2016. At that time, out of 92 sections only 52 were notified. All the other provisions were effective on and from 1 may 2017
NEED OF RERA
Real estate sector plays an essential role in bridging the gap between the ideal and an actual position of india’s infrastructure Despite that, it has always been unorganized with an absence of standardization and lack of sufficient consumer protection
Subsequently, rera came into the picture in 2016 with a mission to revamp the structure of real estate for better. Here are some of the significant aspects that the real estate (regulation and development)
o Tightens security
o Higher transparency
o Fair dealings
o Supreme authorization
o Quality Assurance
BYE - LAWS (GROUP HOUSING )
Development of group housing will be under provision of master plan, enclave development plan and layout plan.
Minimum area of plot will be 2000sq M
Land proposed for group housing will be located at 12m wide exiting road, but the distance of the plot from 18m (or above) wide road will not be more than 100m.
Stilt floor will be permitted for the purpose of parking in group housing buildings, height of which of which be 2.1m up to the beam
If stilt floor is used for purpose other than parking then it will be counted in F A R
Park and open area will be provided at the rate of 1.0sq.M. Per person or 15% of the whole area, whichever is more, in the plot of area 3000sq.M (or above).

In group housing buildings, buildings with height of 12 5 m will have a setback of minimum 5 0 m around


In new/undeveloped plans/allotted plots, maximum permitted F.A.R. Will be 2.5 and in built up areas and pre-developed plan/allotted plots, maximum permitted F.A.R. Will be 1.5

In pre- developed colonies/areas, whose layout plans are adequately approved, using method of plots development combining one or more plots proposed group housing or other multi-story construction will not be permitted
Guard room of 1.6 sq.mtr dimensions
(whose min. Width or dia will be1.2 m) will be allotted at the entry gate but in any case for fire extinguishing construction in desired minimum setback will not be permitted
SERVICES
SERVICE
DESIGN VI






BASIC REQUIREMENT FOR GROUP HOUSING
• Minimum plot size for group housing is 20000 sq.MTR
• Ground coverage is 45%
• Far for group housing is 2
• 3% - 5% of total area of plot is use for commercial and recreational
• Distance between two cluster is equal to the half of the height of the cluster.
SETBACKS
• Building height below 24m the set back from all four sides is less than 6m.
• Building height between 24-35 m the set back from all four side shall not less than 9m.
• The formula of set back is 1/3 of the building height .
• 1.THE ECS IS 01 ON EACH 100SQ.M. AREA .
PARKING
• ECS (EQUIVALENT CAR SPACE)
• The ECS is 01 on each 100sq.M. Area .

• If the area is more than 100 sq.M-150 sq.M then the ECS is to be 1.25

• If the area is more than 150 sq.m ten the ECS is 1.5 .
BALCONY
FIRE FIGHTING SERVICES

• An effective means of improving the attractiveness of domestic accommodation units

• An extended work space and easily supervised children's play area
• Typical uses: relaxation, sunbathing, sleeping, reading, eating etc.
• 1.5 m wide balcony is not add in far
• More than 1.5 m wide balcony is add in far ( 50% of 1.5 m width )
ORIENTATION OF BUILDING
• Orientation of building is to design building in such a way as it receives maximum ventilation and natural light in all climatic Conditions: it provides comfortable living conditions inside the house/building and saves energy
• Best orientation of building is east and west direction
BASEMENT
• The basement may vary between 33.33 and 50 percent of the plot area and is to be used for parking, servicing and for essential household storage without counting in FAR.
• Slilt floor will be permitted for the purpose of parking in group housing buildings, height of which of which be 2.1m up to the beam.

• If stilt floor is used for purpose other than parking then it will be counted in f.A.R.
LIFTS
• Minimum 1 lift capable of carrying minimum 8 persons
• Weighting 545 kgs. Shall be provided for every high rise
• Building.
• Landing doors of lifts shall open to ventilated lobby & shall
• Have a fire resistance of | hour.
• Minimum one passenger lift and one service life are provide .
• Lift lobby is 1.5m to 3m.
NAME – SAHIL SAIFI ROLL NO. – 1903270810022 S.D.C.A. G.Z.B. (2021-22) SHEET-3 REMARKS SUBMIT TO AR. ANJALI KAWTRA AR. AKSHITA BATT
STANDARDS OF GROUP HOUSING B.ARCH 6TH SEMSTER
ARCHITECTURAL
INCOME & SIZE DISTRIBUTION FOR AFFORDABLE HOUSING IN INDIA
STAIRCASE DESIGN
LIFT
INTRODUCTION
One central park was developed as a response to growing demand for residential accommodation in downtown Sydney. Its developers and designers used the opportunity to make a powerful and visible green statement with a tall building that is environmentally responsive on multiple levels. The projectchallenges the modernist resistance to surface accretion, both with a planted veil that cleans the air, provides shade, and speaks of a naturally-integrated urban vitality, and a technologically assertive apparatus that guides the suns rays where they most needed.


SUSTAINABILITY
ENERGY
T have its own low carbon natural gas power plant producing thermal energy for its residents and workers.


WATER
A key element of central park sustainable infrastructure is the recycled water network. Central park water will be the biggest membrane bioreactor recycled water facility in the world built in the basement of the residential building. Water is wholly owned by flow systems and will service approximately 4000 residents and more than 15000 workers and visitors daily.
PROJECT DATA


COMPLETION DATE: JANUARY 2014
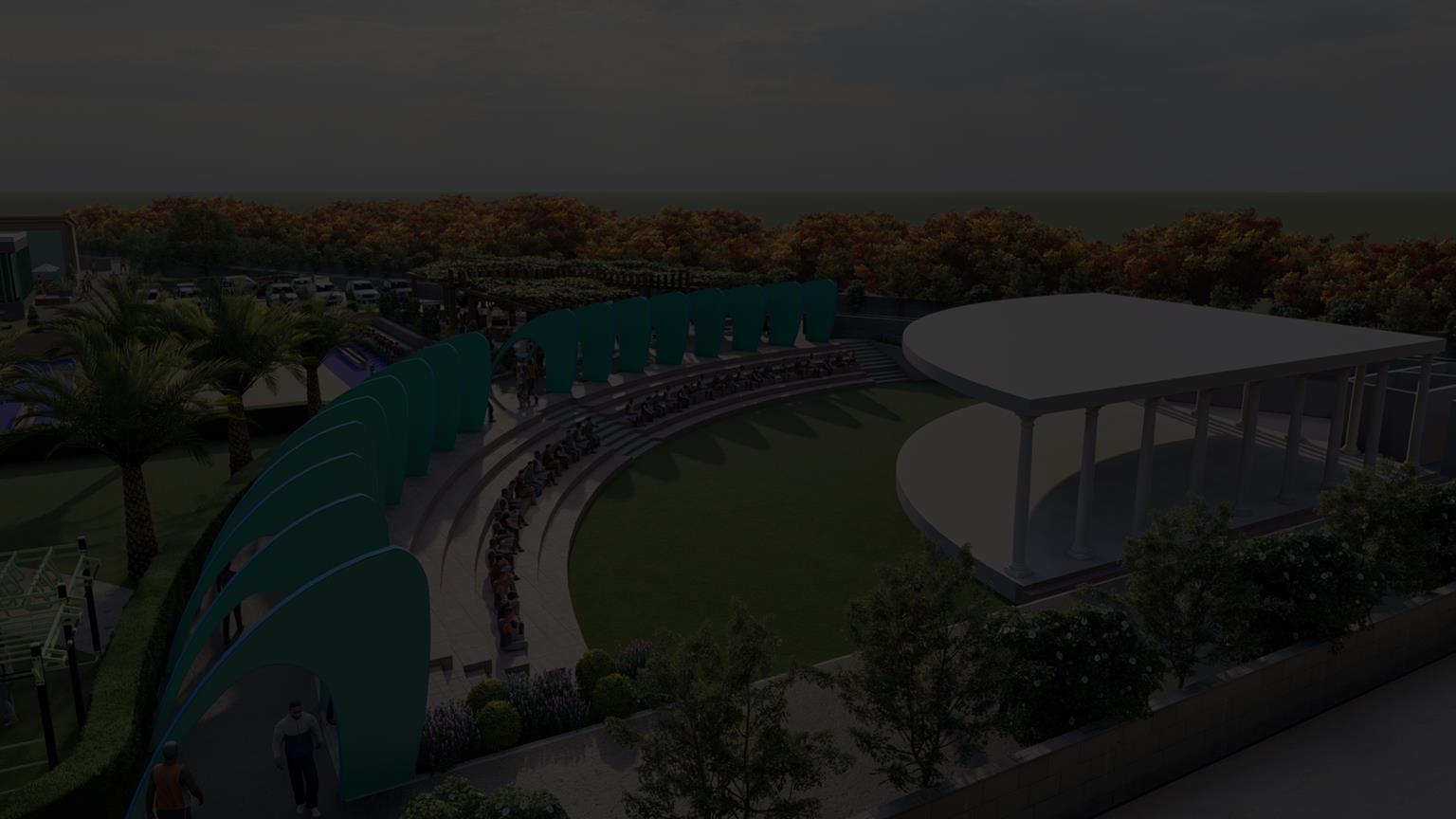
HEIGHT: 116 METERS
STORIES: 34
TOTAL AREA: 67,626 SQ M(16.710749acre)

USE: RESIDENTIAL
OWNER/DEVELOPER: FRASERS PROPETY
AUSTRALIA
ARCHITECT: ATELIERS JEAN NOUVEL





STRUCTURE ENGINEER: ROBERT BIRD GROUP
WEST TOWER
Apartment statics 240x apartments total
20x apartment per typical floor high studio and 1 bed component 2key corner apartment component studio, 40sqm


EAST TOWER
Apartment statistics 345x apartment total 14x apartment per typical floor high1bed+studio and 2 bed component 2key corner apartment component


BASIC
Standing 116m tall one central park east tower is 34 Storeys high, whilst the west tower is 64.5m high and 16 Storeys. Collectively the tower deliver a total of 623 residential Units above a five level retail and recreation podium with five levels of basement parking

SITE CONTEXT

CLIMATE- tropical climate with mild , wet winter and very hot summer site- above road level
Artificial manmade view point
WIND DIRECTIONS- southeast- north
EAST TOWER SKY APARTMENT
Apartment statistics 38x apartment total

9x apartment per typical floor large apartments with high quality finish
2 bed and 3 bed component
2 bed 2 level duplex to top floor
2 bed 115sqm
3 bed, 170sqm
3 bed duplex, 200sqm
CANTILEVER & HELIOSTAT
A hovering cantilever crowns the pinnacle of one central park. This contains the tower’s most luxurious penthouses.
Here there are a beguiling assembly of motorized mirrors that capture sunlight, and direct the rays down onto central park’s gardens. After dark the structure is a canvas for leading light artist yann kersalé’s led art installation that carves a shimmering firework of movement in the sky. This brings a new starlit architectural shape to the one central park design.
ARCHITECTURAL DESIGN VI
NAME – SAHIL SAIFI ROLL NO. – 1903270810022 S.D.C.A. G.Z.B. (2021-22) SHEET-4 REMARKS SUBMIT TO AR. ANJALI KAWTRA AR. AKSHITA BATT
B.ARCH 6TH SEMSTER
CASE STUDY : ONE CENTRAL PARK, SYDNEY
Cantilevered sky garden and reflectors
KANCHANJUNGA APARTMENTS
BEGAN: 1970
COMPLETION: 1974
ARCHITECT : CHARLES CORREA
ASSOCIATE STRUCTURE ENGINEER : SHIRISH PATEL & ASSOCIATION










CONSTRUCTION PVT.LTD
STRUCTURE TYPE : HIGH RISE BUILDING





LOCATION : INDIA, MUMBAI, CUMBALLA HILL HEIGHT : 84 METRES
FLOOR : 27
FUNCTION : HOUSING (RESIDENTIAL)



TYPE : MODERN STRUCTURE










MATERIAL : CONCRETEARCHITECTURE
STYLE: MODERN, BRUTALISM
APPROACH
•The site has a separate road for individual approach which is connected to the main road.
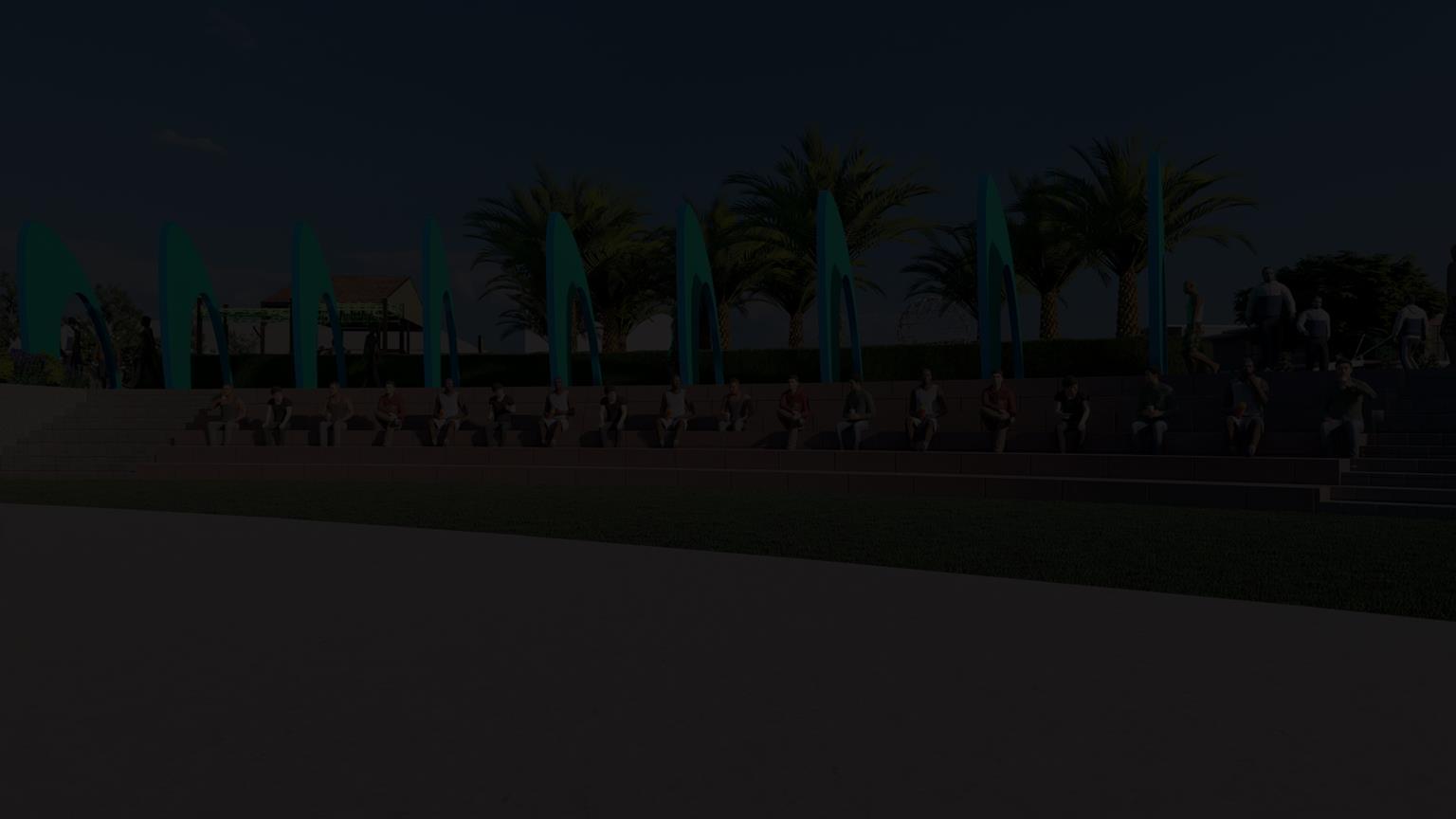
•Building is approachable from two opposite sides, one from east and one from west
ABOUT
The Kanchenjunga apartments are a direct response to the present culture, the escalating urbanization, and the climatic conditions for the region. They pay homage to the vernacular architecture that once stood on the site before the development in a number of ways. More on Kanchenjunga apartments after the break
CONCEPT
• He mainly worked on the sectional displacement by bringing changes in the floor surfaces.
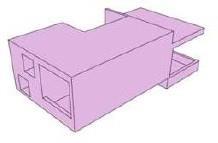
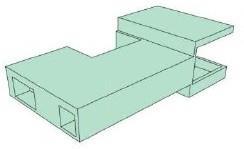
• He applied cellular planning by using interlocks in one and half story 3 and 4 bedroom units with two and half story 5-6 bedroom units.

• Small displacements in levels differentiated the external earth filled terraces with internal elevated living volumes.
STRUCTURAL OVERVIEW
• It is made from reinforced concrete.
• 32 stories high with 6.3 m cantilevered terrace garden.
• Central core of 7.8x6.9 m house the lifts and service areas.
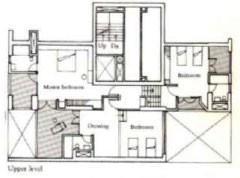

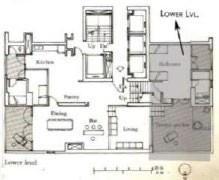

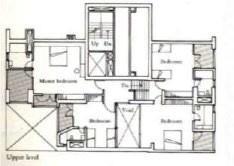
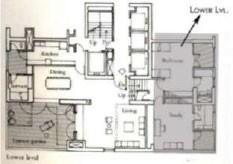
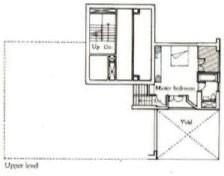

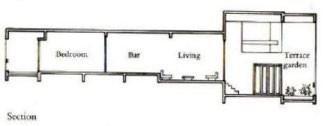
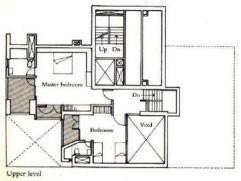
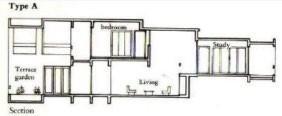



• This central core also acts as a main structural element in resisting lateral loads
• Central core was const. Ahead of the main structure using slip method of cons ion.

ARCHITECTURAL DESIGN VI


Bombay lies on the western coast of India and its major commercial centre for the country


ORIENTATION AND ORGANQISATION OF SPACES

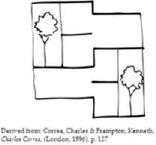
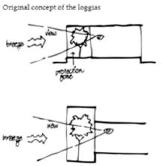
theapartments arelocated south west of downtown Mumbai in an upscale suburban setting
In Mumbai, buildings are ideally orientated east-west to catch the prevailing sea- breezes, and views out to the Arabian Sea on one side and the harbour on the other: the same directions as the hot afternoon sun and heavy monsoon rains

DEVELOPMENT
The shaping of towers: The building is a square tower. Charles correa created gaps in that tower. The two floors high loggias are created to keep out the sun and take in the cool sea breeze.

PROGRAM AND TYPOLOGY


The opening up of the apartments in the tower happens with a central core for vertical transport




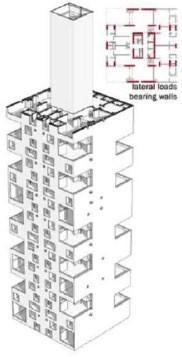

CHARLES CORREA DESIGNED A CONCEPT WHICH REFERS IN THE UNITE D HABITATION OF LE CORB. THE DIFFERENCE BETWEEN BOTH BUILDINGS IS THE OPENING UP. LE CORB USED HORIZONTAL CORRIDORS, CORREA CREATE A TOWER WITH ONLY 2 APARTMENTS ON EACH FLOR. HE USED A CENTRAL VERTICAL CORE FOR THE OPENING UP.
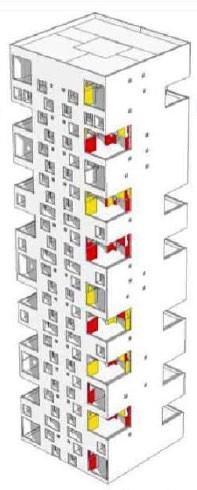


MATERIAL AND COLOUR
• With its concrete construction and large areas of white panels, it bears a strong resemblance to modern apartment buildings in the west.
• However, the garden terraces of Kanchenjunga apartments are actually a modern interpretation of a feature of the traditional Indian bungalow: the veranda.
• In a bungalow, the veranda wraps the main living area
• The color expert says that the quality of sunlight, climate and culture influence color choices: hence one would observe a preference for blue and its shades in the west while in India and other Asian countries one finds a pre dominance of reds and yellows
White panels and concrete construction Bears a strong resemblance to a modern building while the terrace garden give a look of that of a traditional bungalow Overlooking the city from garden terrace
NAME – SAHIL SAIFI ROLL NO. – 1903270810022 S.D.C.A. G.Z.B. (2021-22) SHEET-5 REMARKS SUBMIT TO AR. ANJALI KAWTRA AR. AKSHITA BATT
B.ARCH 6TH SEMSTER CASE STUDY : KANCHANJUNGA
APARTMENTS
Amount-8 B d oom-4 Detail-1 big loggia, open at side (SE and NE or SW facade) Amount- Bedroom-3 Detail-1 big loggia, open at 2 side (NW and NE or SW facade) Amount-6 Bed oom-5 Detail-1 big loggia, open at 1 side (SE facade) Amount-2 Bed oom-4 Detail- 2 big oggia open a 1 de SE) and open a s des (NW and NE o SW facade)
INDIA
LOCATION
SECTOR 150 , NOIDA, UTTAR PRADESH







NEAR ATS PRISTINE GOLF VILLA
COUNTRY: INDIA

AREA OF DEMONSTRATIVE SITE : 41148 SQ.
MTR
LOCALITY
The site is located in front of samridhi luxuriya avenue and prestige baugainvillea garden.
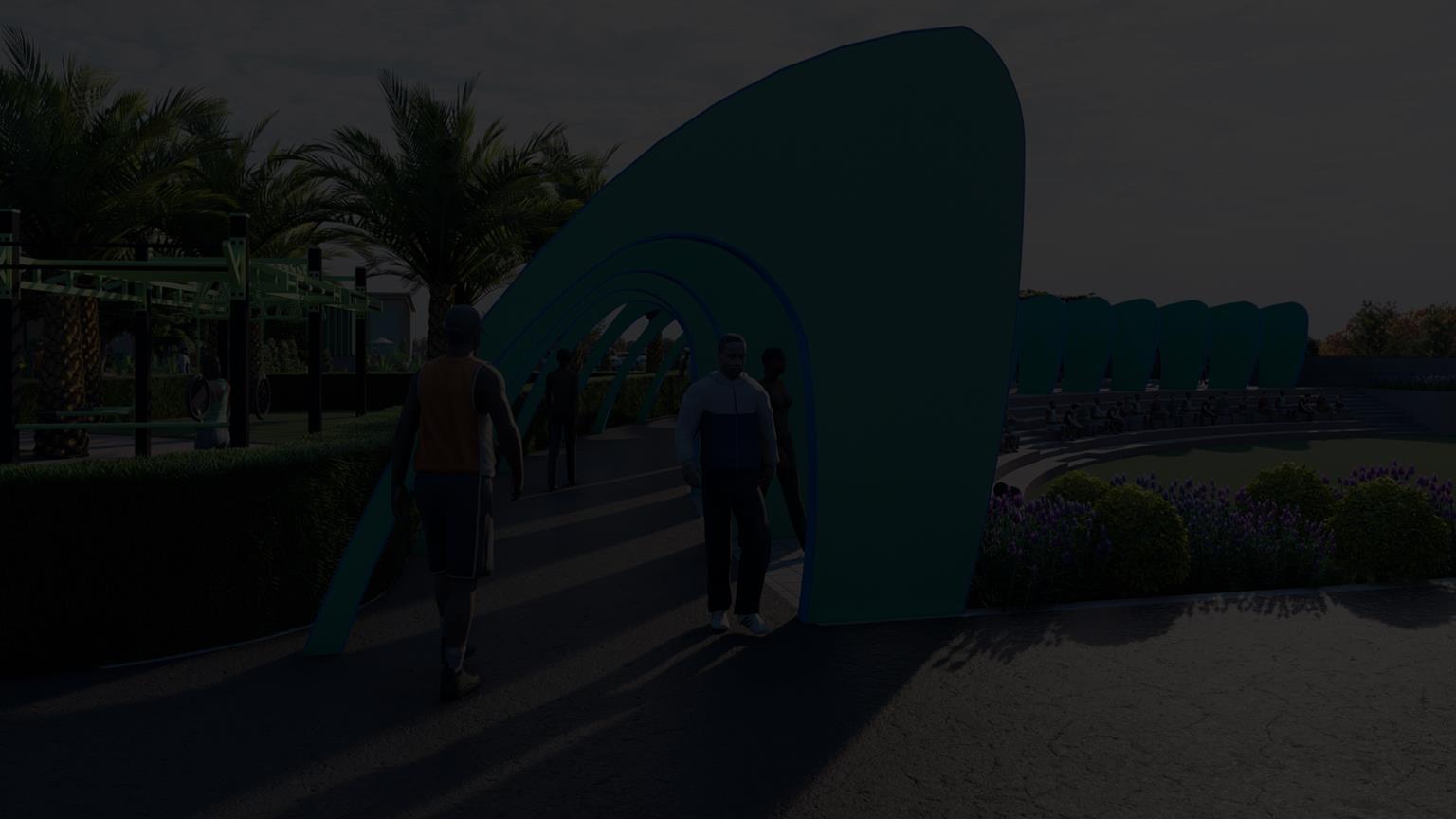
CLIMATE

Noida has a composite climate.

Summer temperature:
maximum- 45 degree Celsius
minimum- 25 degree Celsius
Winter temperature:
maximum- 21 degree Celsius



minimum-3 degree Celsius














Hottest month:- JUNE 33 degree Celsius avg
Coldest month:- JANUARY 14 degree Celsius avg

Wettest month:- AUGUST 142.88MM avg

Annual precipitation:- 569.4mm per year
Pressure:- 1014 mbar
Humidity:- 81%
Dew point:- 12 degree Celsius
ACCESIBILITY
Nearest railway station:- Sahibabad junction, 37km
Nearest bus station:- Noida city center, 28km
Nearest metro station: Knowledge park, 25.4km
Nearest airport:- Noida international airport

57.3kmUnder construction
Nearest hospital:-Yatharth Super Specialty Hospital

Greater Noida, 15 km




ARCHITECTURAL DESIGN VI

UTTAR PRADESH



GAUTAMBUDH NAGAR
TOPORAPHY
• The topography of the land is flat with rich and loamy soil which tells us about the type of the foundation to be used.
• The foundation used is the drill pier foundation.
• The site facing is north east.
SOIL TYPE
• Loamy soil
• Sea level - 204 m above sea level
• Soil bearing capacity - 90 to 150 kn/msq Site have shrub and weed and small grass ( keekar trees).
ORIENTATION
Sun path of the site - East to West via South The orientation of the houses should be such that, penetration of the sun rays maximum in winter and minimum in summer. Proper orientation also helps in receiving natural light and ventilation.
in receiving natural light and ventilation
SERVICES
• Site has drainage line at the entrance.
• Electric pole run along the drainage line about 3m from it.
• High pressure gas line running around the same path .
BY LAWS
• Density calculation 4.5 person per dwelling unit shall be considered.
• Stilt parking shall be allowed up to maximum height of 2.4 meters. Up to bottom of beam free form far.
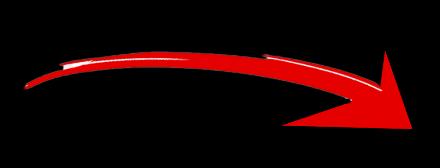


• Maximum height of the basement from floor to ceiling shall be 4.5metre.
• Boundary wall shall be mandatory.
VEGETATION
Site have shrub and weed and small grass ( keekar trees).



SWOT ANALYSIS
STRENGTH:
• The proposed site is in developing area.
• Future development presence of all basic amenities of service.
SITE ANALYSIS
• Shaft provided for lifts shall be taken for covered area calculations only on one floor and included in ground coverage.
• In multistory building service floor may be allowed after 4 floors and it may not count in far.
• Distance between two adjacent building blocks shall be minimum 6 mtr. To 16mtrs depending upon the height of the block.
• Ground coverage 35% up to 40000sq mtr. And 40% above 4000sq mtr. Balconies up to 1.5 mtr width free from far, if it is more than 1.5m than 1/2 of area beyond 1.5 shall be included in far.
WEAKNESS:
• The location is far from the main city.
• And it takes so long in the development process.
OPPORTUNITY:
• Roads getting better.
THREAT:



• The site is located in seismic zone 4

NAME – SAHIL SAIFI ROLL NO. – 1903270810022 S.D.C.A. G.Z.B. (2021-22) SHEET-6 REMARKS SUBMIT TO AR. ANJALI KAWTRA AR. AKSHITA BATT
B.ARCH 6TH SEMSTER
9MTRWIDESERVICEROAD












































































































































































































































































































































































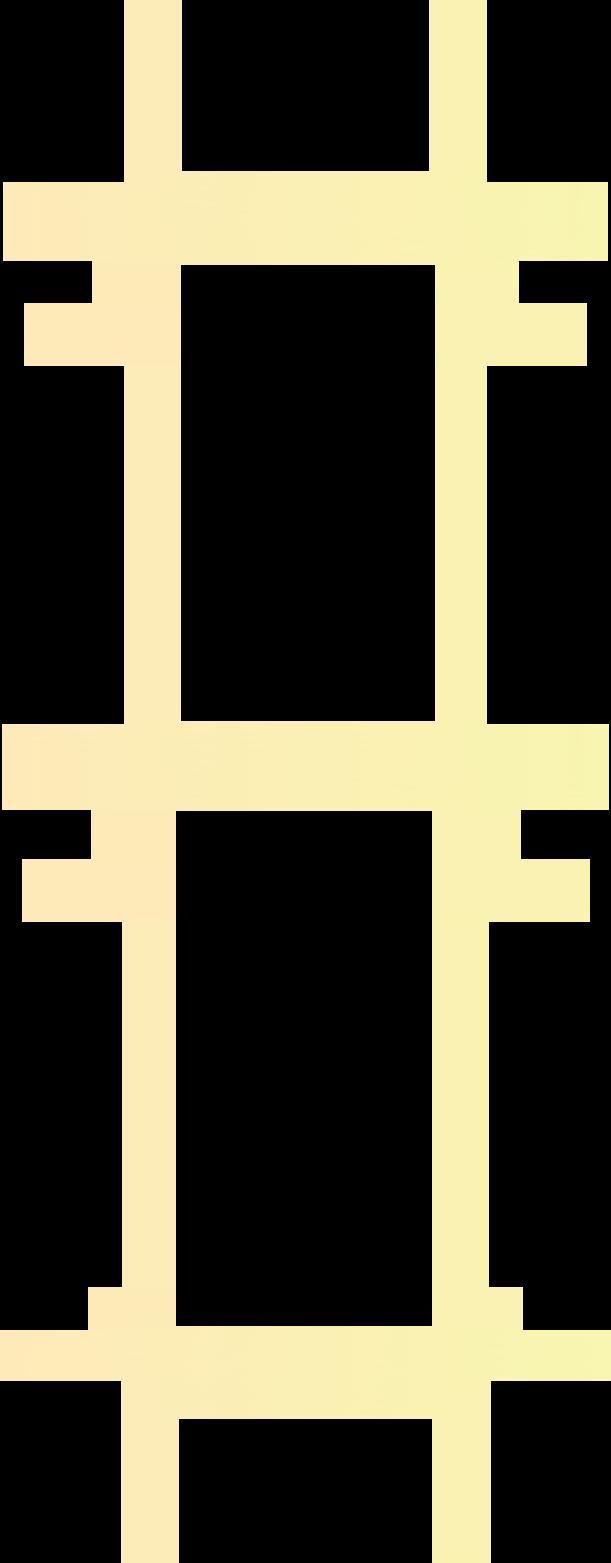
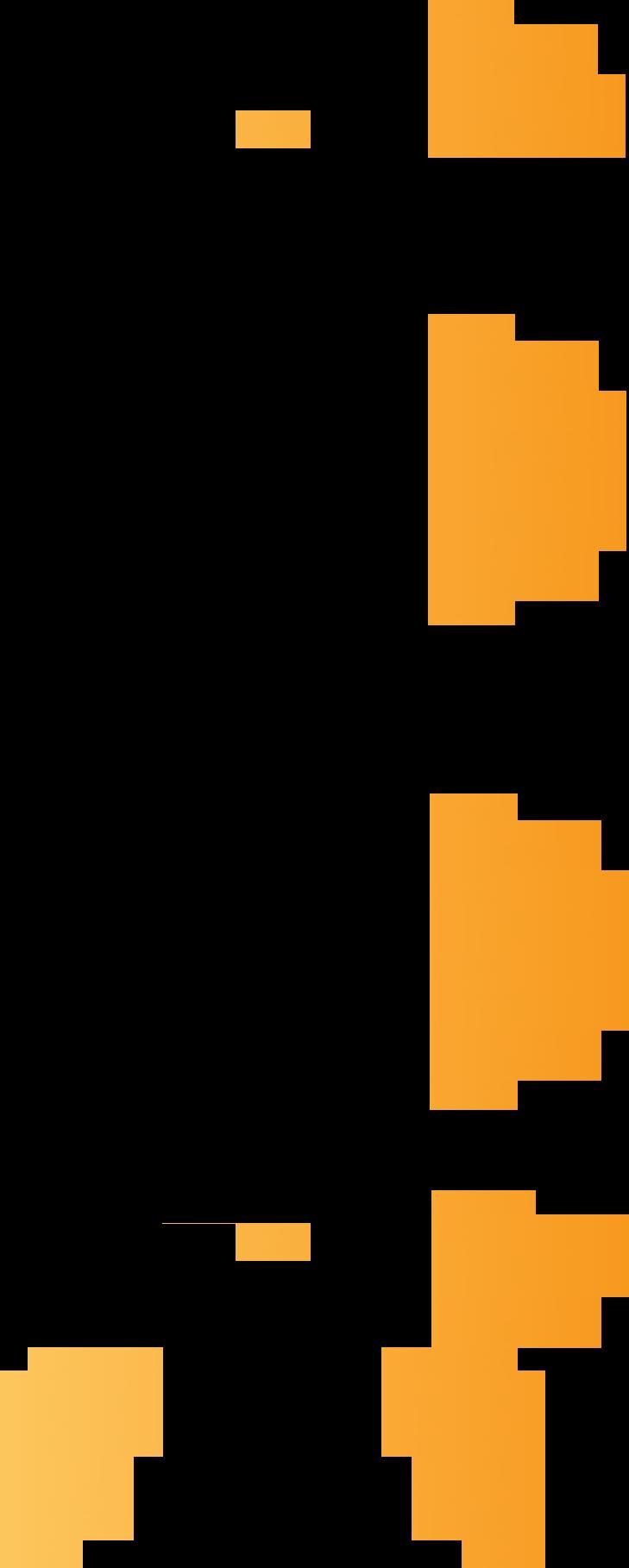

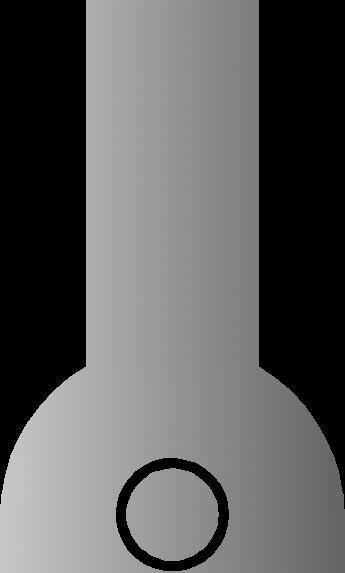
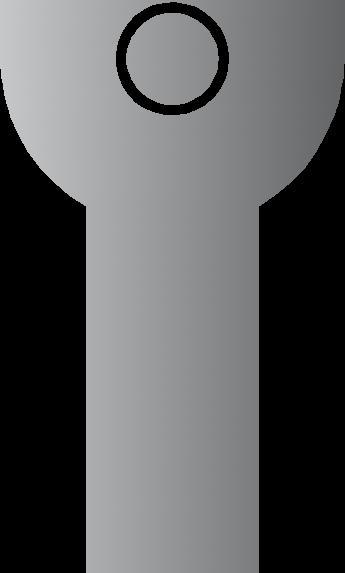
























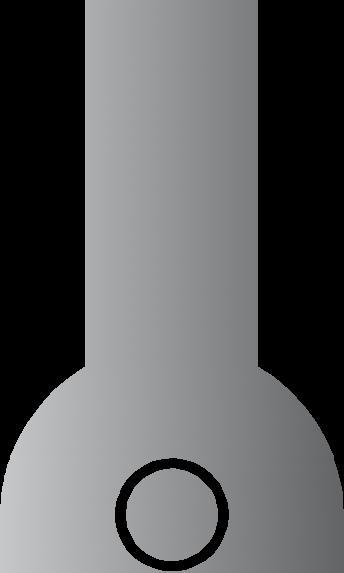













































































































































































































































































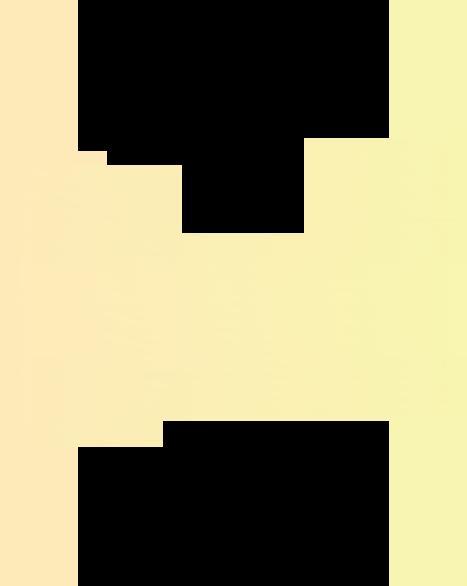


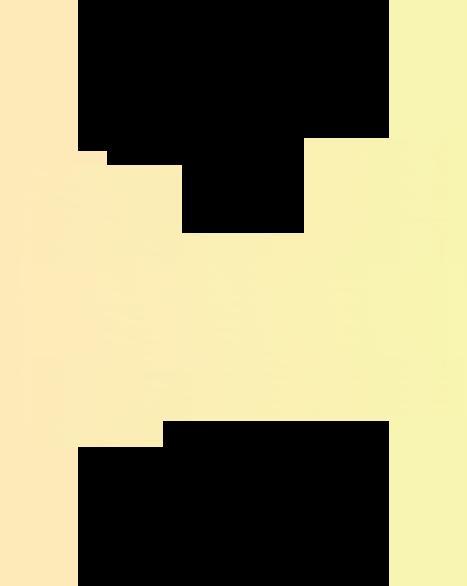































































































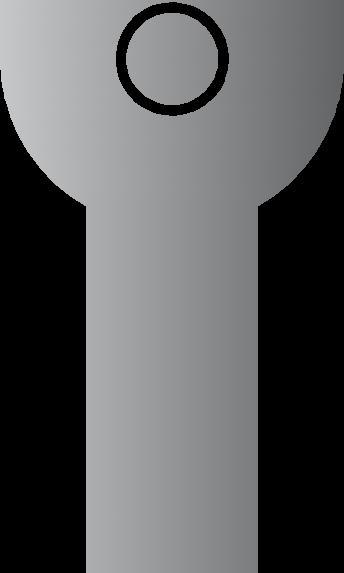

3 M WIDE SHADED PEDESTRIAN PATHWAY 3 M WIDE SHADED PEDESTRIAN PATHWAY TYPEB TYPEB TYPEB TYPEB TYPEB TYPEB TYPEB TYPEB COREAREA TYPEB TYPEB TYPEB TYPEB TYPEB TYPEB TYPEB TYPEB COREAREA TYPEB TYPEB TYPEB TYPEB TYPEB TYPEB TYPEB TYPEB COREAREA SHOP SHOP SHOP SHOP SHOP SHOP Yoga Pavilion Swimmingpool PRE-SCHOOL HALL CHILDRENSPARK GATHERINGPARK TYPEC TYPEC TYPEC TYPEC TYPEC TYPEC TYPEC TYPEC COREAREA TYPEC TYPEC TYPEC TYPEC TYPEC TYPEC TYPEC TYPEC COREAREA 3 M WIDE SHADED PEDESTRIAN PATHWAY TYPEA TYPEA TYPEA TYPEA TYPE TYPE TYPE TYPE TYPE TYPE TYPE TYPE TYPEA TYPEA TYPEA COREAREA COREAREA COREAREA GAREN GAREN 6MTRWIDEROAD 6MTRWIDEROAD 6MTRWIDEROAD 6 MTR WIDE ROAD 6 MTR WIDE ROAD 6 MTR WIDE ROAD 6 MTR WIDE ROAD GENERATOR AREA GENERATOR AREA GENERATOR AREA 36 MTR WIDE ROAD
24MTRWIDEROAD NAME-SAHILSAIFI
6THSEM.3NDYR
ALLDIMINMM SCALE 1:550 FACULTY AR.AKSHITABHATT AR.ANJALIKAWATRA DIRECTION
SITEPLAN N INFORMATION 1 SITEAREA 10.16acre/41148 sqmtr 2 GROUNDCOVERAGE 40% ACHIEVEDGROUND COVERAGE 27% 3 FAR 2.75 4 ACHIEVEDFAR 2.25 5TOTALBUILDUPAREAOFALL FLOORS 92836sq.mtr 6 TOTALNO.OFUNITS 1000UNITS SURFACEPARKING 197 4 EWS(TYPEA) numberofbuildings 1 totalno.ofunits 160 numberoffloors G+10 no.ofunitsoneachfloor 16 onefloortotalarea 828sq.mtr. totalbuildupareatower 8280sq.mtr 5 2BHK(TYPEB) numberofbuildings 3 totalno.ofunits 504 numberoffloors G+20 no.ofunitsoneachfloor 8 onefloortotalarea 668sq.mtr. totalbuildupareaonetower 14028sq.mtr 6 3BHK(TYPEC) numberofbuildings 2 totalno.ofunits 336 numberoffloors G+20 no.ofunitsoneachfloor 8 onefloortotalarea 987sq.mtr totalbuildupareatower 20727sq.mtr 7 AMENITIES CLUB floors G+2 totalbuilduparea 465sq.mtr HALL totalbuilduparea 189sq.mtr PRE-SCHOOL G+1 floors totalbuilduparea 364sq.mtr 41148sq.mtr 10.16acre 216 207 180 99 36 108 SITE NORTH
ROLLNO.1903270810022
S.D.C.A.G.Z.B.
PROPOSEDSITEATSECTOR150NOIDA













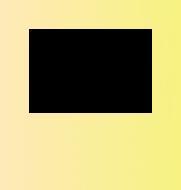

















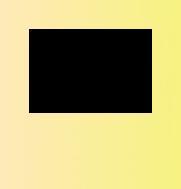




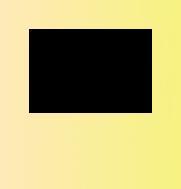



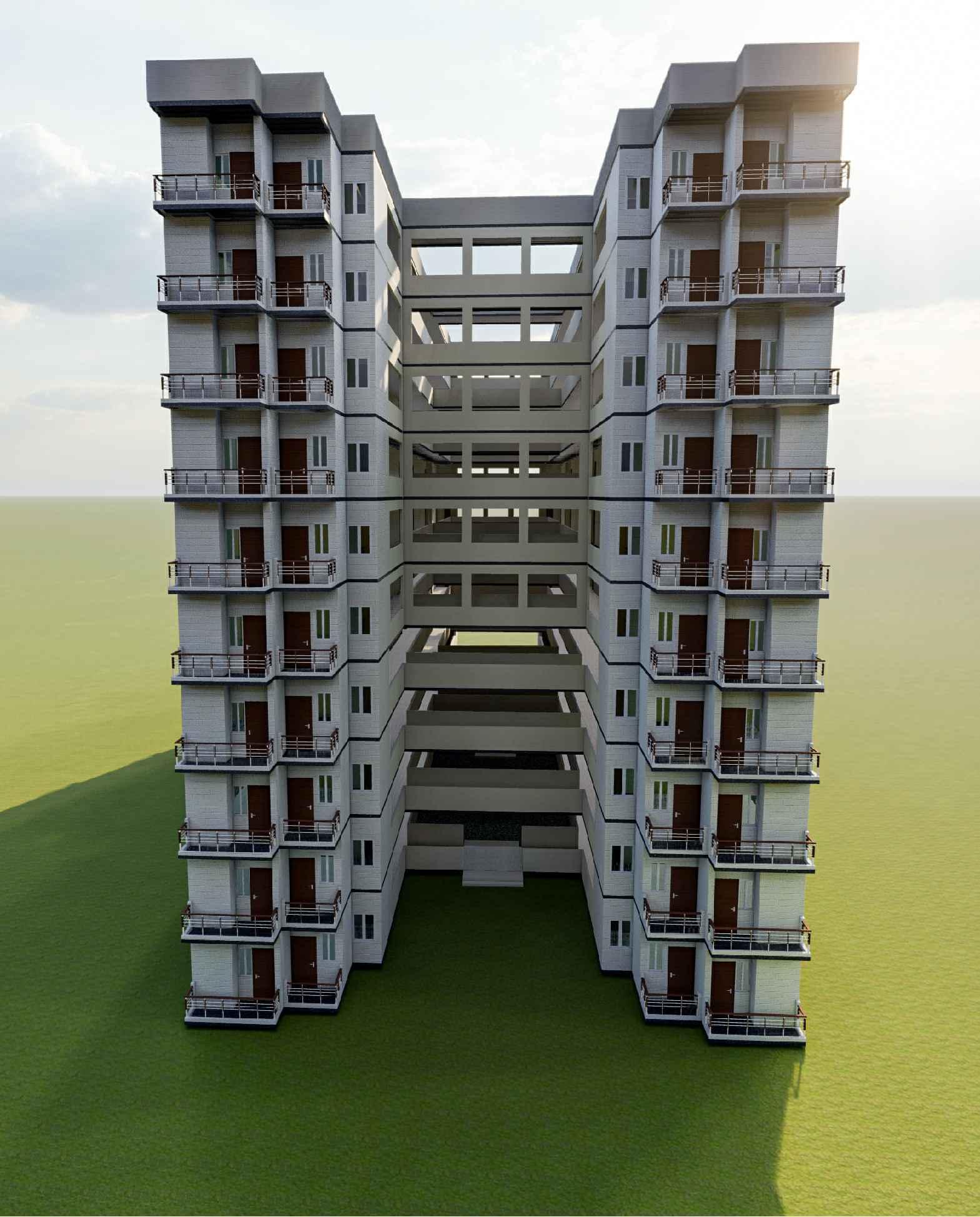
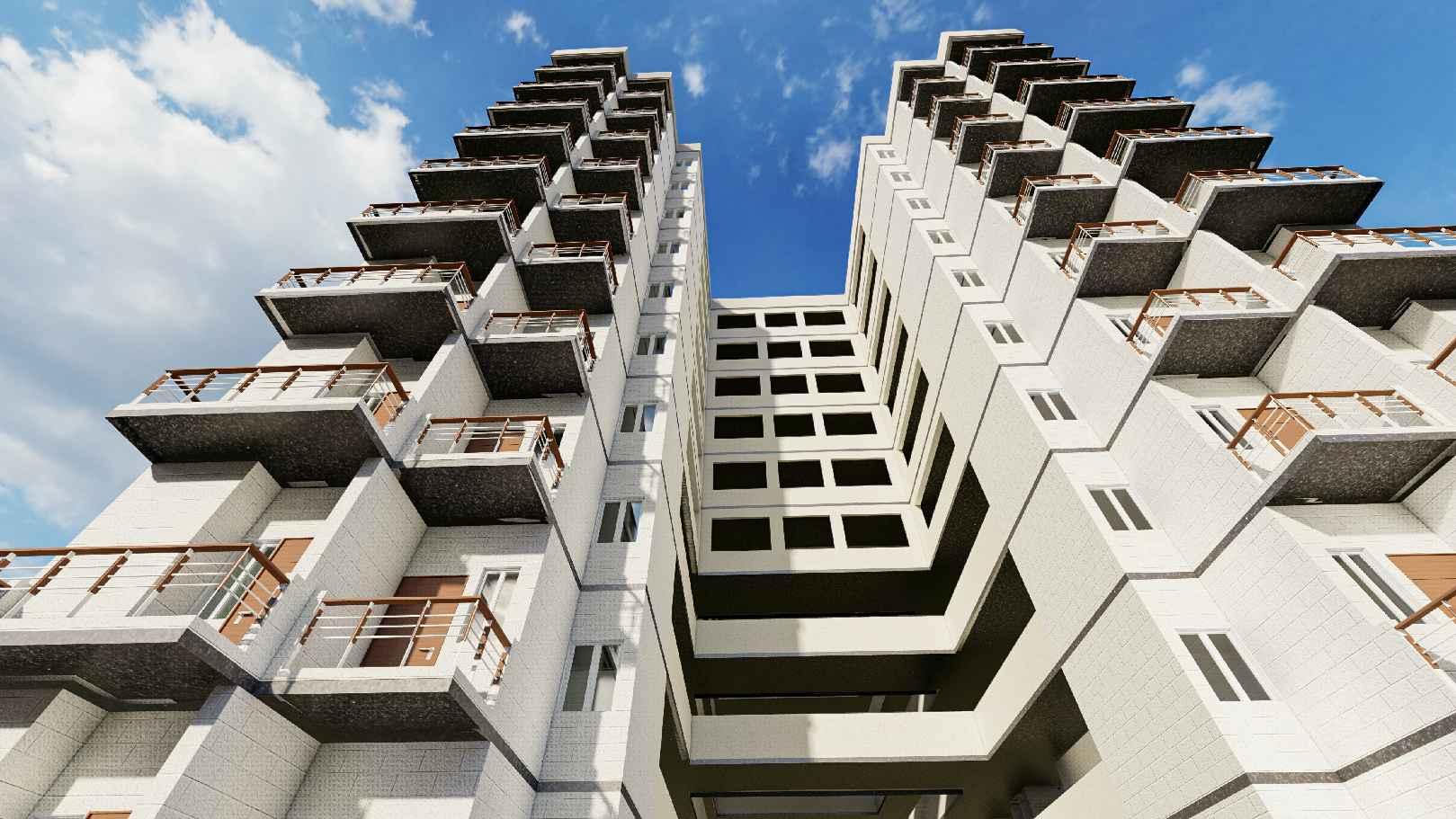
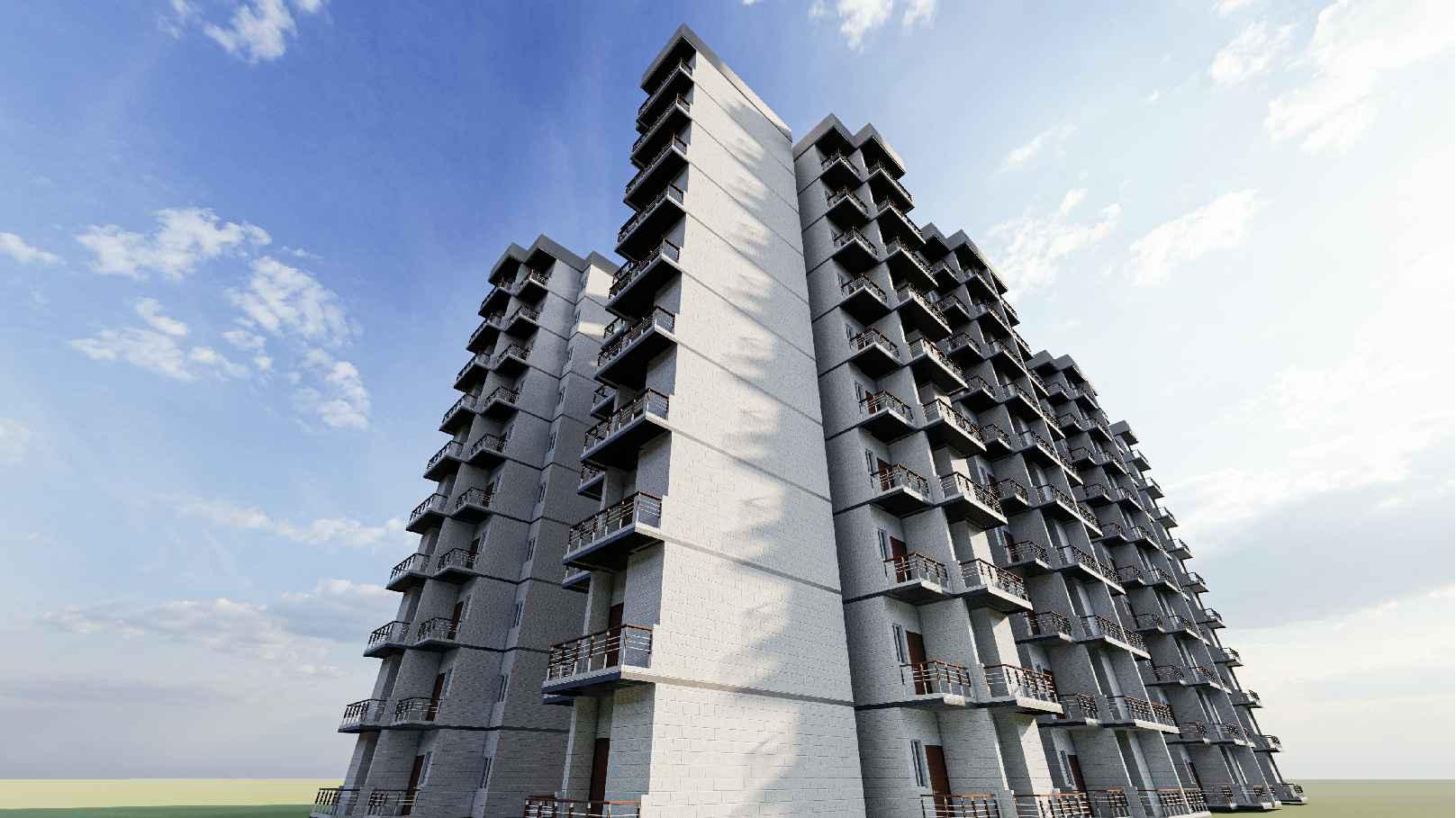
UP UP DN 3000WIDEAISLE UP DN UP DN 3000WIDEAISLE 2000 WIDE LOBBY DN DN 3000WIDEAISLE GROUNDFLOOR UPPERFLOORS ROOM1 3000x3000 ROOM2 3000x3000 TOILET 16001385 BATHROOM 16001385 SHAFT 12001385 KITCHEN 2000x1800 BALCONY1500x3000 BALCONY1500x2000 UP DN UP 3000WIDEAISLE UP DN UP DN 3000WIDEAISLE 2000 WIDE LOBBY UP DN UP DN 3000WIDEAISLE greenarea greenarea SIDEELEVATIONELEVATION FRONTELEVATION SILLLVL.+1O50MM MAINENTRY LINTEL.+2550MM ENTRY .+9450MM .+12450MM FIFTHFLOOR .+15450MM SIXTHFLOOR .+18450MM SEVENTHFLOOR .+21450MM EIGHTHFLOOR .+24450MM NINTHFLOOR .+27450MM TENTHFLOOR FIRSTFLOOR .+33450MM SECTIONATAA' G.L00 P.L+450MM SILLLVL.+1O50MM KITCHEN ROOM ROOM ROOM ROOM ROOM ROOM ROOM ROOM KITCHEN KITCHEN KITCHEN KITCHEN KITCHEN KITCHEN KITCHEN SECONDFLOOR .+6450MM THIRDFLOOR .+9450MM FOURTHFLOOR .+12450MM FIFTHFLOOR .+15450MM SIXTHFLOOR SEVENTHFLOOR .+27450MM TENTHFLOOR .+30450MM FIRSTFLOOR .+3450MM MUMTYFLOOR .+33450MM G.L00 P.L+450MM SILLLVL.+1O50MM MAINENTRY LINTEL.+2550MM SECONDFLOOR .+6450MM THIRDFLOOR .+9450MM FOURTHFLOOR FIFTHFLOOR SIXTHFLOOR .+21450MM EIGHTHFLOOR .+24450MM NINTHFLOOR .+27450MM TENTHFLOOR .+30450MM FIRSTFLOOR .+3450MM MUMTYFLOOR .+33450MM SIDEVIEW FRONTVIEW PERSPECTIVEVIEW PERSPECTIVEVIEW UNITPLAN(1:50) NAME-SAHILSAIFI ROLLNO.1903270810022 6THSEM.3RDYR S.D.C.A.G.Z.B. ALLDIMINMM SCALE 1:250 FACULTY ARAKSHITABHATT ARANJALIKAWATRA DIRECTION PROPOSEDSITEATSECTOR150NOIDA EWS N INFORMATION 1 carpetareaofunit 29.8sqmtr 2 balconyareaofunit 6.82sqmtr 3buildupareaofaunit 31sqmtr 4no.ofunitsofeachfloor 16 5 heightoftower G+9 6 No.ofunitintower 160 7 no.oftower 1 8 Coreareainafloor 332sqmtr 9 Totalareainafloor 828sqmtr 10Totalareainatower 8280sqmtr
2BHKUNIT area-60.15sq.mtr

NAME-SAHILSAIFI ROLLNO.1903270810022 6THSEM.3NDYR S.D.C.A.G.Z.B.
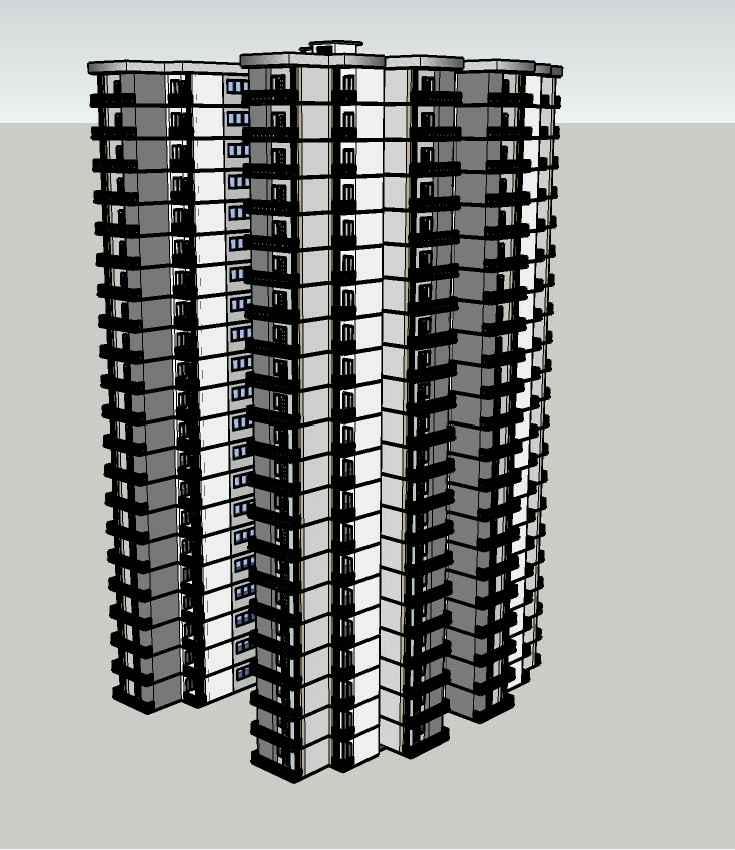
FIRSTFLOOR SECONDFLOOR .+3000MM .+3000MM FIFTHFLOOR .+3000MM SIXTHFLOOR .+3000MM SEVENTHFLOOR .+3000MM EIGHTHFLOOR .+3000MM NINTHFLOOR .+3000MM TENTHFLOOR .+3000MM FOURTEENFLOOR .+3000MM FIFTEENTHFLOOR .+3000MM SIXTIETHFLOOR .+3000MM SEVENTHFLOOR .+3000MM EIGHTEENFLOOR .+3000MM NININTHFLOOR TWENTYFLOOR .+3000MM G.L00 P.L+150MM MAINENTRY LINTEL.+2550MM SECTIONATAA KITCHEN BALCONY BALCONY BATH/T 2400X1800 32002000 4800X4285 BEDROOM 3200X3600 BATH/T 2400X1800
service PASSAGELOBBYLIFTWIDEMM3000 3000MMWIDELIFTLOBBYPASSAGE CLUSTERPLAN .+3000MM SECONDFLOOR .+3000MM THIRDFLOOR .+3000MM FOURTHFLOOR .+3000MM FIFTHFLOOR .+3000MM SIXTHFLOOR .+3000MM SEVENTHFLOOR .+3000MM TENTHFLOOR .+3000MM ELEVENTHFLOOR .+3000MM TWELVEFLOOR .+3000MM THIRTEENFLOOR .+3000MM FOURTEENFLOOR .+3000MM FIFTEENTHFLOOR SIXTIETHFLOOR G.L00 P.L+150MM SILLLVL.+1O50MM LINTEL.+2550MM FRONTELEVATION A A FIRSTFLOOR .+3000MM SECONDFLOOR .+3000MM THIRDFLOOR .+3000MM FOURTHFLOOR FIFTHFLOOR SIXTHFLOOR .+3000MM .+3000MM NINTHFLOOR .+3000MM TENTHFLOOR .+3000MM ELEVENTHFLOOR .+3000MM TWELVEFLOOR .+3000MM THIRTEENFLOOR .+3000MM FOURTEENFLOOR .+3000MM .+3000MM EIGHTEENFLOOR .+3000MM NININTHFLOOR .+3000MM TWENTYFLOOR .+3000MM MUMTYFLOOR .+3000MM P.L+150MM SILLLVL.+1O50MM MAINENTRY LINTEL.+2550MM SIDEELEVATION
ALLDIMINMM SCALE 1:250 DATE 15MAY2022 DIRECTION APROPOSEDSITEATSECTOR150 2BHKUNIT&CLUSTER N
INFORMATION
1 carpetareaofunit 100sqmtr
2 balconyareaofunit 18.2sqmtr
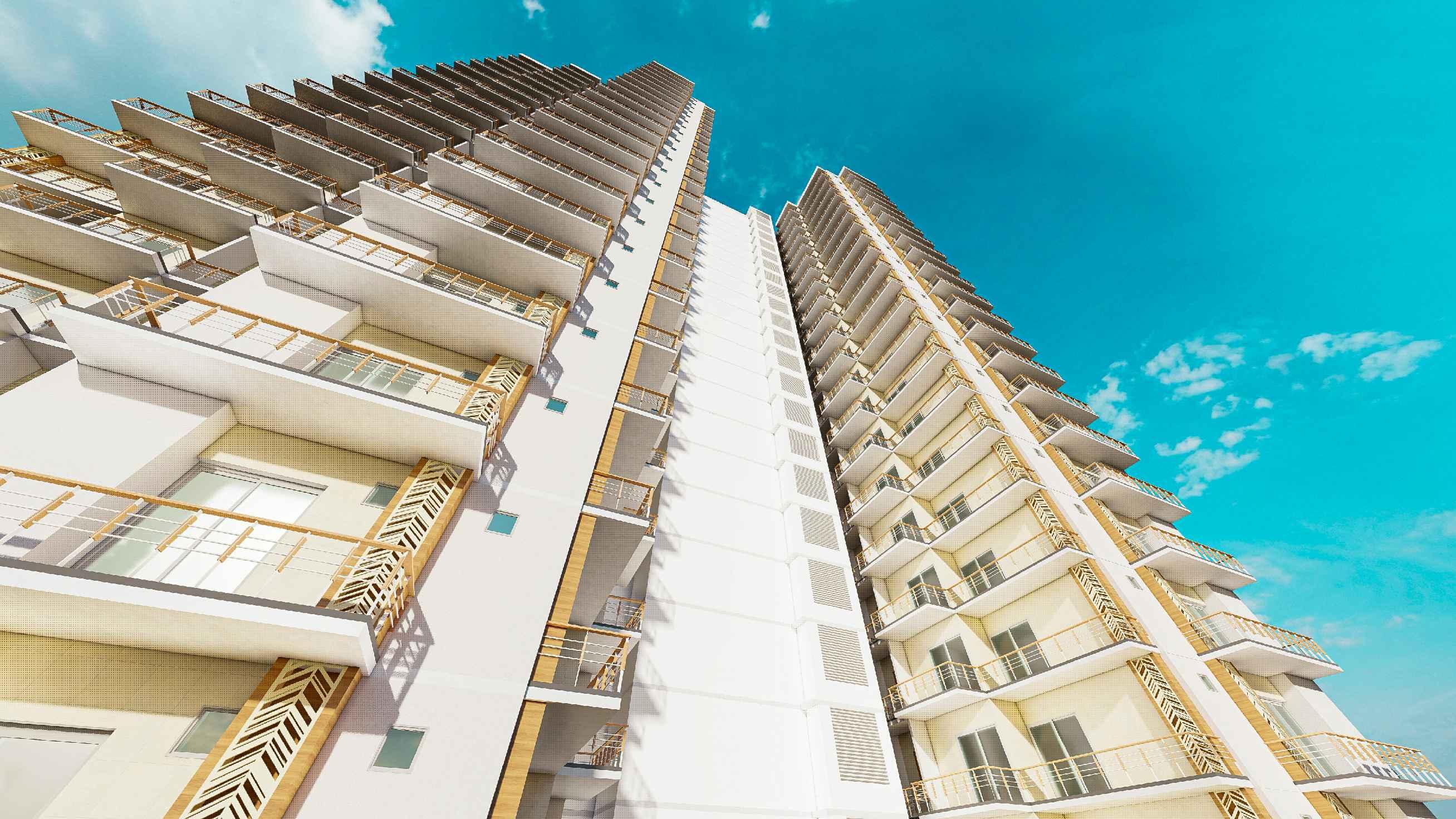
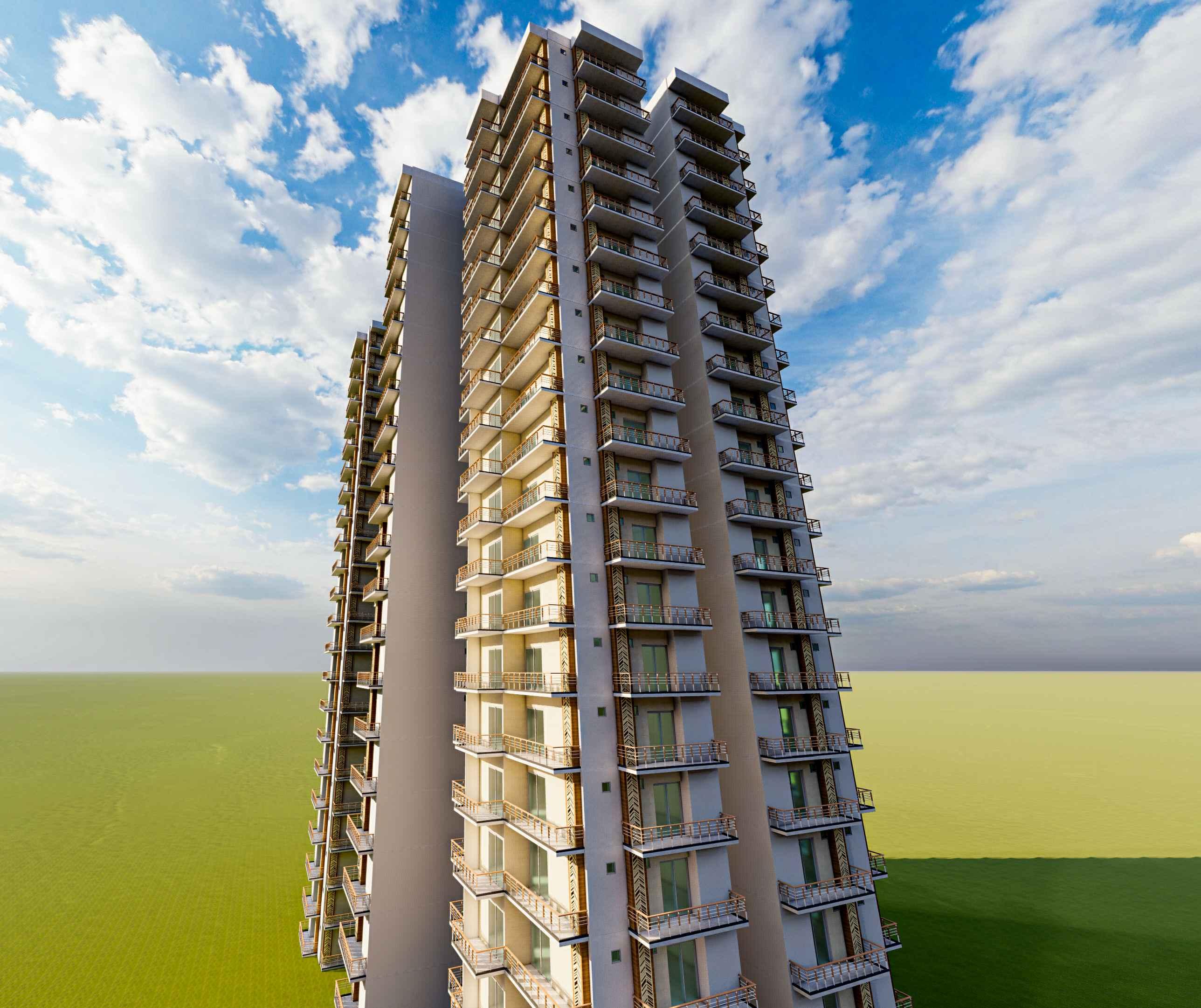
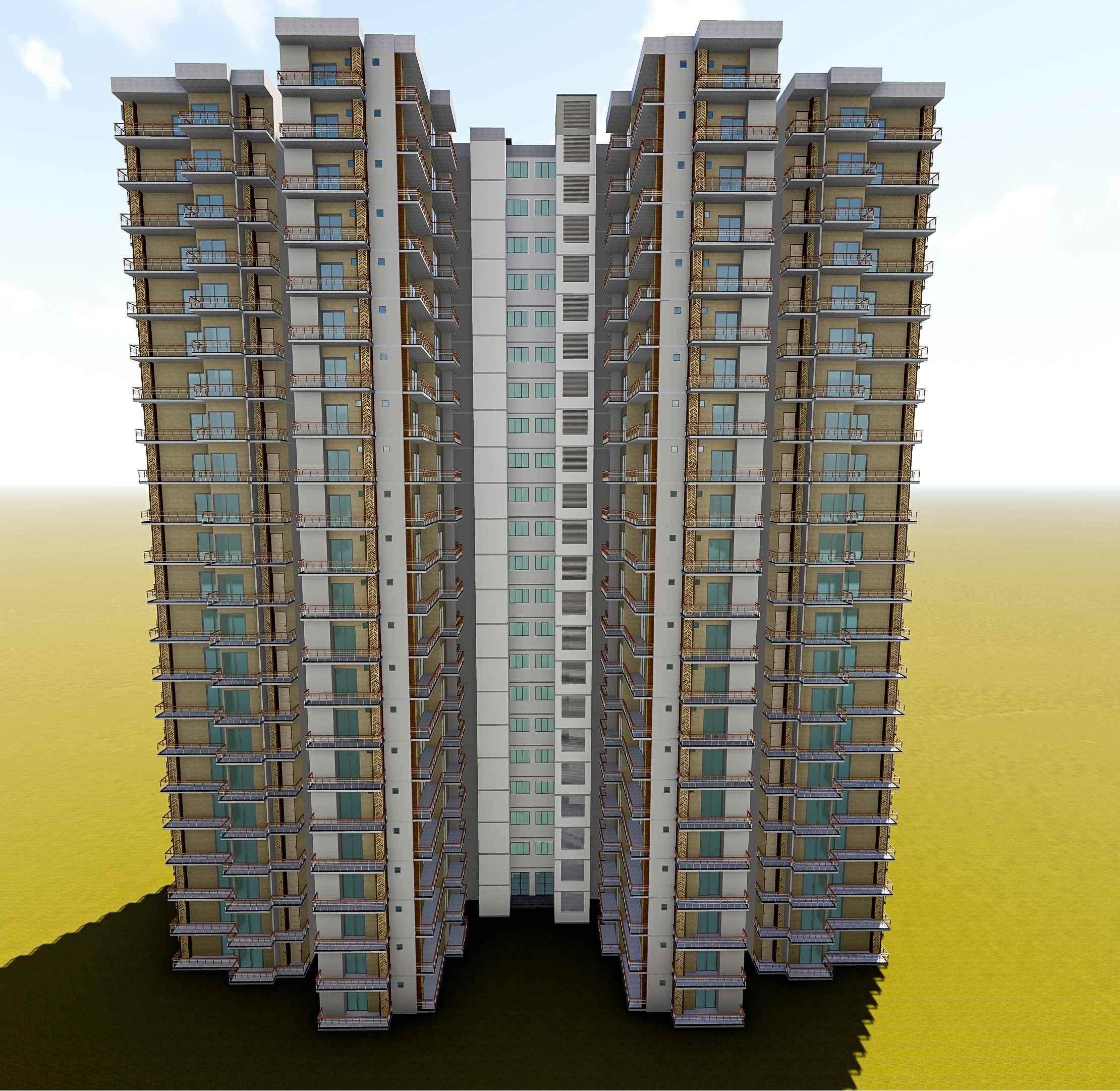
3buildupareaofaunit 102.4sqmtr
4no.ofunitsofeachfloor 8 5 heightoftower G+20
6 No.ofunitintower 168 7 no.oftower 2 8 Coreareainafloor 167.7sqmtr
9 Totalareainafloor 987sqmtr
Totalareainatower 20727sqmtr
livingdining 1200x1000 electrical Lift-2300*1800 service Passenger ENTRY livingdining 1200x1000 electrical M.BEDROOM 3085X3465 BALCONY 5525X1500 BALCONY 2200X1500 BALCONY BALCONY 1500x5297 2200X1648 bathroom bathroom living or dining BALCONY 3385X1500 CLUSTERPLAN UNITPLAN(1:50) G.L00 P.L+150MM SILLLVL.+1O50MM MAINENTRY FRONTELEVATION LVSHAFT LVSHAFT 1200x1000 1200x1000 1200x1000 1200x1000 LVSHAFT LVSHAFT LVSHAFT LVSHAFT G.L00 P.L+150MM SILLLVL.+1O50MM MAINENTRY LINTEL.+2550MM SECTIONATAA' FLOOR .+3000MM FLOOR .+6000MM FLOOR .+9000MM FLOOR.+12000MM FLOOR .+24000MM FLOOR .+27000MM 10FLOOR .+30000MM 11FLOOR .+33000MM 12FLOOR .+36000MM 13FLOOR 14FLOOR.+42000MM .+45000MM .+48000MM 17FLOOR.+51000MM 18FLOOR .+54000MM 19FLOOR .+57000MM 20FLOOR .+60000MM 21FLOOR .+63000MM FLOOR .+3000MM FLOOR .+6000MM FLOOR .+9000MM FLOOR.+12000MM FLOOR .+24000MM FLOOR .+27000MM 10FLOOR .+30000MM 11FLOOR .+33000MM 12FLOOR .+36000MM 13FLOOR 14FLOOR.+42000MM .+48000MM 17FLOOR.+51000MM 18FLOOR .+54000MM 19FLOOR .+57000MM 20FLOOR .+60000MM 21FLOOR .+63000MM A' A FRONTVIEW PERSPECTIVEVIEW
NAME-SAHILSAIFI ROLLNO.1903270810022 6THSEM.3RDYR S.D.C.A.G.Z.B. ALLDIMINMM SCALE 1:250 FACULTY ARAKSHITABHATT ARANJALIKAWATRA DIRECTION PROPOSEDSITEATSECTOR150NOIDA 3BHK N
PERSPECTIVEVIEW
10
9MTRWIDESERVICEROAD
entry out entry out 8 mtr aisle 8 mtr aisle 8 mtr aisle 8 mtr aisle 8 mtr aisle 8 mtr aisle 8 mtr aisle 8 mtr aisle 8 mtr aisle 10MTRWIDEENTRYEXIT 8 mtr aisle 10MTRWIDEENTRYEXIT STP UNDERGROUND WATER TANK ELECTRICALROOM 9MTRSETBACK 9MTRSETBACK 9 MTR SETBACK 9 MTR SETBACK 9 MTR SETBACK 9 MTR SETBACK 250MMTHICKRETAININGWALL ENTRY OF SITE POOL 36 MTR WIDE ROAD
24MTRWIDEROAD NAME-SAHILSAIFI ROLLNO.1903270810022 6THSEM.3NDYR S.D.C.A.G.Z.B. ALLDIMINMM SCALE 1:550 DIRECTION PROPOSEDSITEATSECTOR150NOIDA BASEMENTPLANPLAN N 41148sq.mtr 10.16acre 216 207 180 99 36 108 keyplan NORTH INFORMATION 1 numberofparkingin basement 630 2numberofparkingonsurface 197 3 totalparkingincluster 827 4 requiredECS 1for1unit 5 numberofunitinsite 1000units
achievedECS 0.83for1unit
Numberofentry 2 8 numberofexits 2 9 no.ofstaircase 8 DIMENSIONS
CARSINAGRID 6 4 aisle2way 8mwide
aisle1way 4mwide
SERVICES
6
7
1 GRIDSIZE 8MX8M 2 COLUMNSIZE 750MMX600MM 3
5
6 lengthoframps 48mtr 7 slopeoframps 1by12
1 WATERTANK 256SQ.MTR
electricalroom
FACULTY AR.AKSHITABHATT AR.ANJALIKAWATRA
2 capacityoftank 600kiloliter 3 STP 205SQ.MTR 4
128sq.mtr
