
SHAHD ZAAROUR
15th of March of 1993, Homs SY Barcelona City 08021 ES shzaarour@gmail.com +34 631 83 43 82
EDUCATION
1998 - 2011 2011 - 2013 2014 - 2020 2020
Al-Khayriyah private school of Homs
Scientific high school graduate, final grade 242/290
Al-Baath University of Homs Degree in Architecture Studies - Non finished
ETSAB Barcelona School of Architecture - UPC Degree in Architecture Studies (Curriculum 2014)
TU Berlin - Exchange semester Master Architektur Master level in Architecture Studies
PROFESSIONAL EXPERIENCE
2014 - present Summer 2015 2017 - 2018 2018 - 2019 2019 - 2020 September 2020 - 2021
Freelance translator
From/to ARabic ENglish ESpañol
Assistant at the international mobility office (OMI) - UPC Assistant during the international week
Intern at Expofinques Real Estate agency
Intern architect at the departament of interior design
Intern architect at B01 arquitectes
Intern architect participated in different design solutions
Intern architect at bAR- arquitectura i disseny
Intern architect
Intern architect atB01 arquitectes
Intern architect participating in different design solutions
SOFTWARE SKILLS
Autocad Rhinoceros Sketchup+ Vray Autodesk 3D Max Revit Photoshop InDesign Illustrator Microsoft Office
+++++ +++++ ++++ ++++ +++ ++++ ++++ +++ ++++
LANGUAGES Arabic Standard Arabic and Levantine Arabic English Spanish German
Mother tongue High level High level Begginner

The aim of this work were to have a direct touch and relation with city users.
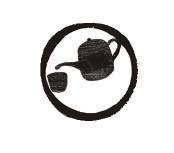
Through this direct relation we had and the research we made, we were able to detect a main necessity at the neighbourhood , which was the lack of públic kitchen and livingroom where both kids and elderly people could use in paralle.
Thematic studio I / Jenuary 2019 Arquitectos de Cabecera Studio w/ Laura Díaz and Maria Auquer



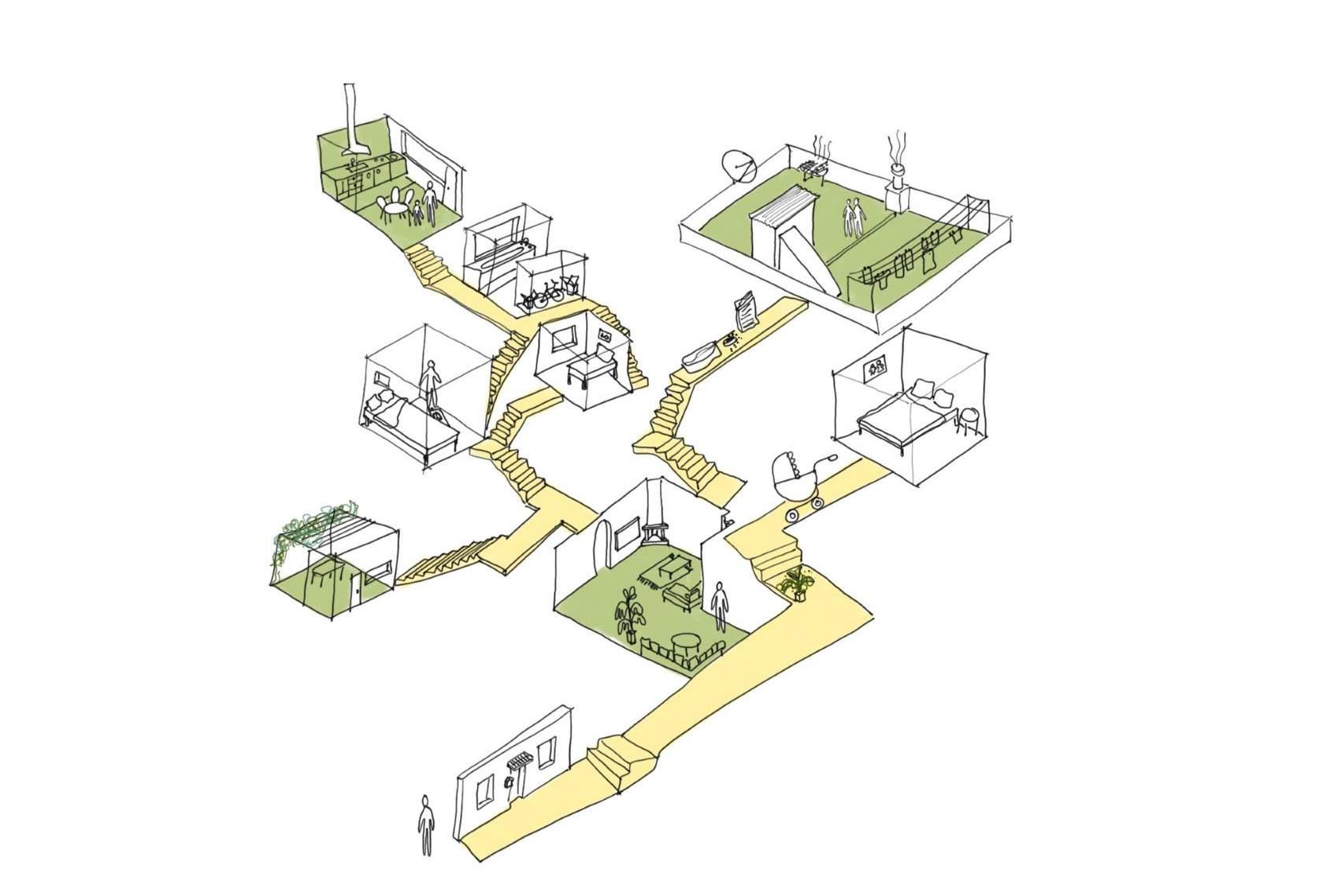








Deep plan
An investigation into deep and mixed building types for Berlin.

Our project proposal was based on a site and users analysis we made. We suggested a building that unites two different neighbourhoods of Berlin through programmatic intersections of the different kind of users.
Deep plan studio / July 2020
LIA- Finn Geipel Studio, TU Berlin w/ Félix Cassiani-Ingoni, Pedro Laborde, and Felix Schöllhorn






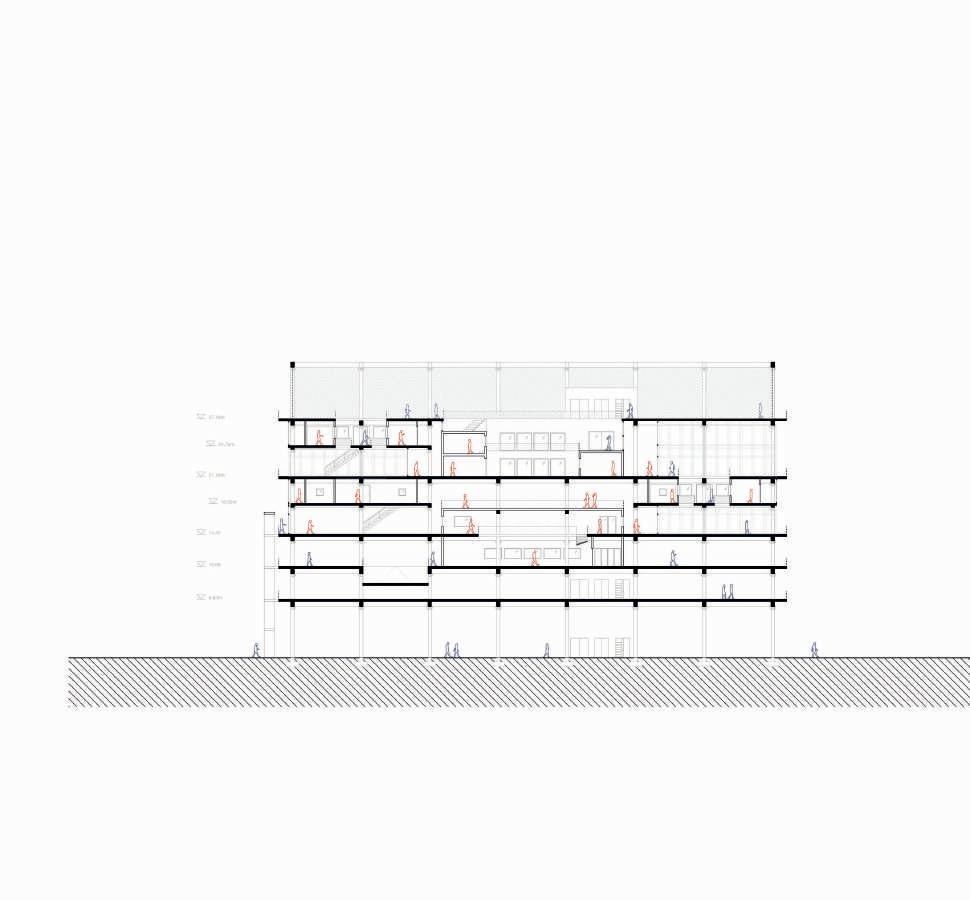

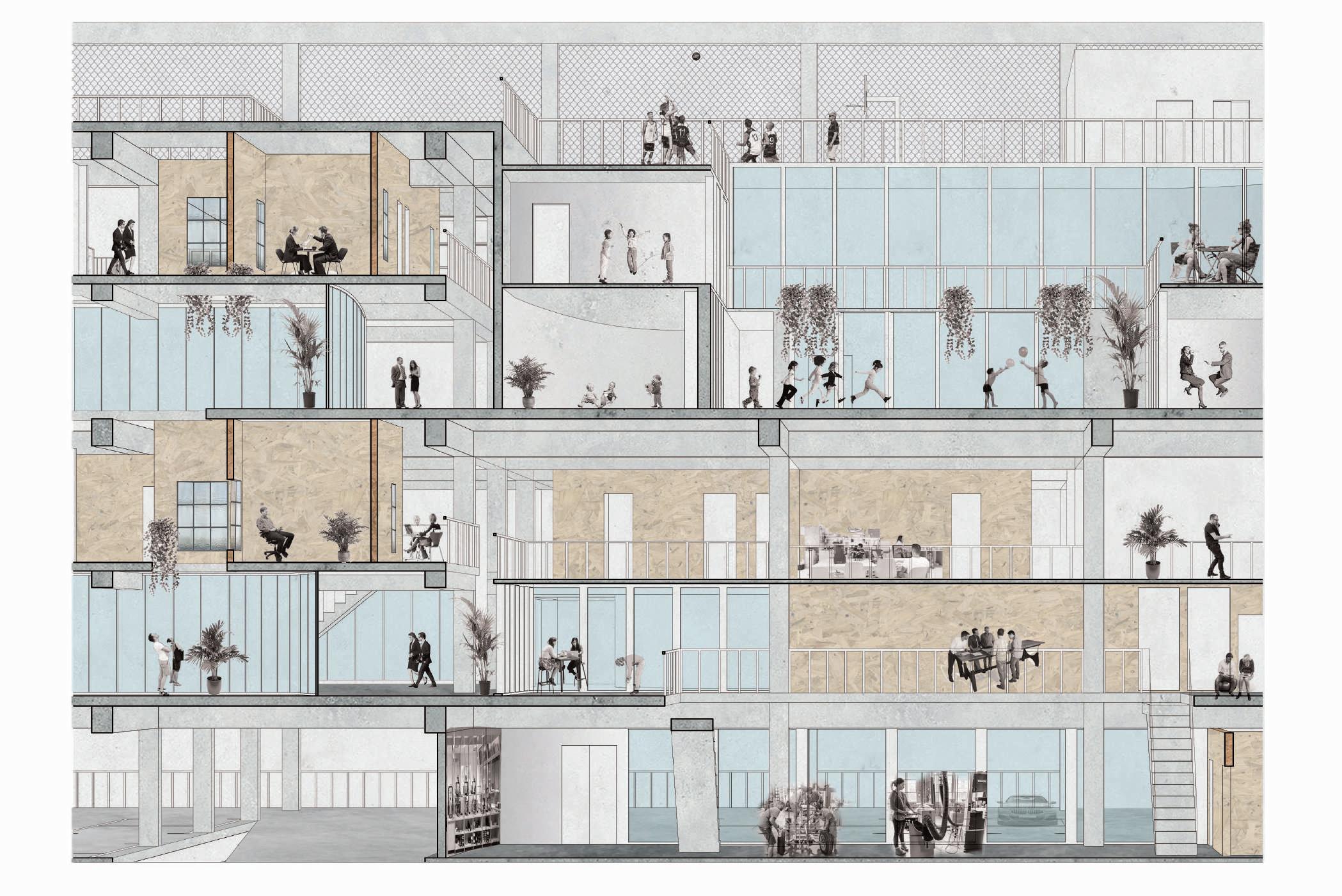



ReConstruction
Choosing Aleppo as a place to build new neighbourhood was an opportunity to get more in touch with the most important role of the architect, which is essential during crisis and conflicts.
Creating different urban spaces respecting the Middle Eastern traditions and culture was a big challenge.








Desde el limite
Working from the limits of an industrial urban area, helped us to develop a strategy to reactive and give a new use to tha semi-abandoned area.
intensification, fusion, and vertical permeability are the main three strategies that we used.
Urban planning V / January 2019 prof. Carles Crosas w/ Ainhoa Varela













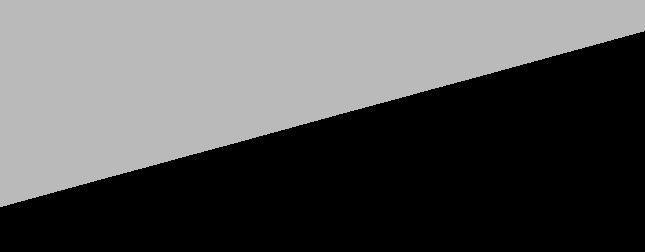






Architectural representation prof. Héctor Mendoza (I) 2015 prof. Hector Zapata (III) 2016



‘Torres de Satélite’ drawing analysis of Luis Barragán Photo analysis and photomontage of a model











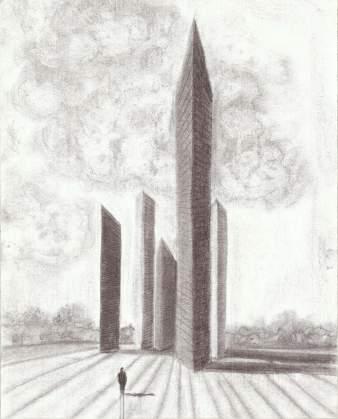








44
/um ‘bral/ “Parteinferiordelapuerta,contrapuestaaldintel.
Comienzooprimerpaso.
(sonoro) Para una determinada frecuencia, intensidad mínima que debe tener un sonido para ser percibido por el oído humano.
Maderoatravesadoenloaltodeunvanoparasostenerel muro que hayencima.
Valormínimodeunestímuloapartirdelcuallasensación aparece,cambiaodesaparece.”
Footprint investigation through words, drawings, photography, tact, and feelings.
Architecture theory II / Jenuary 2019 prof. Pedro Azara & Tiziano Schürch w/ Cristina Astol, Mercè Pons, Julia Sáez and Clàudia Vies






W.A.Ve
A proposal for a water collector design in Nahlaya village in the Northern part of Syria recycling oil barrels.
al hob
W.A.Ve. 2017 Syria Workshop IUAV University











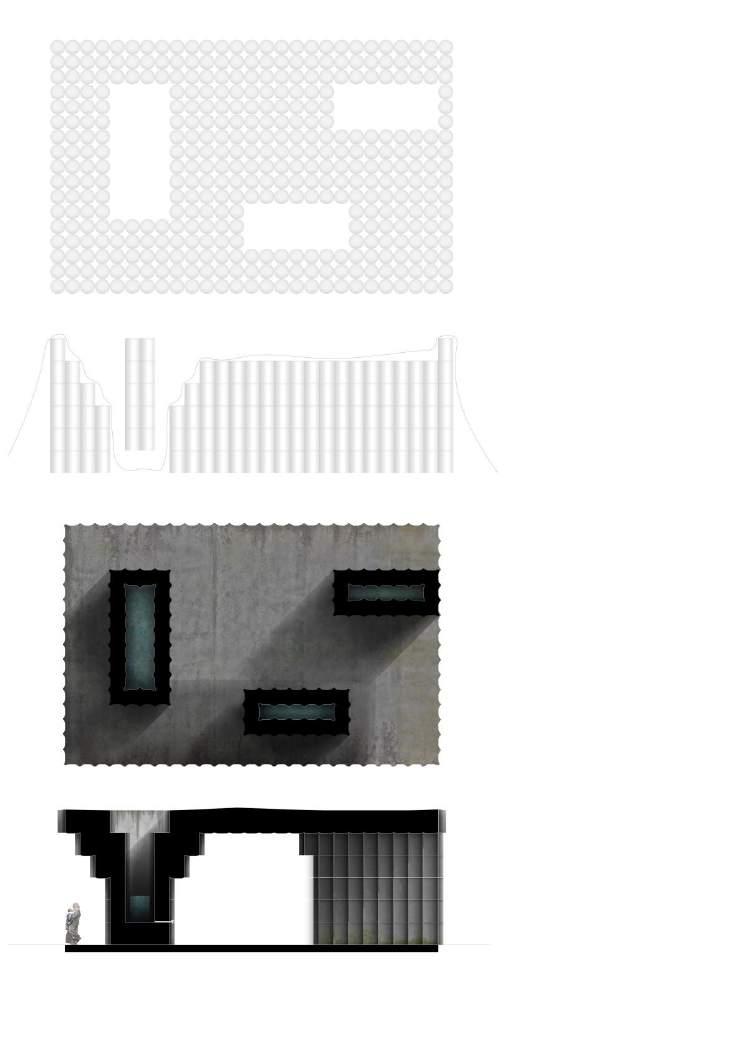











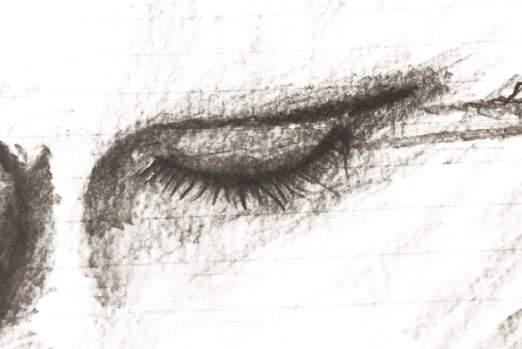


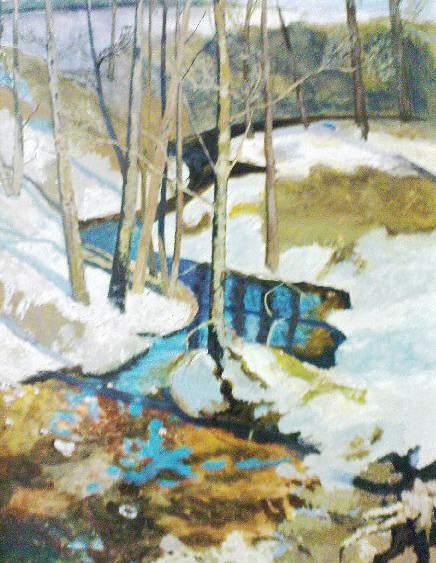





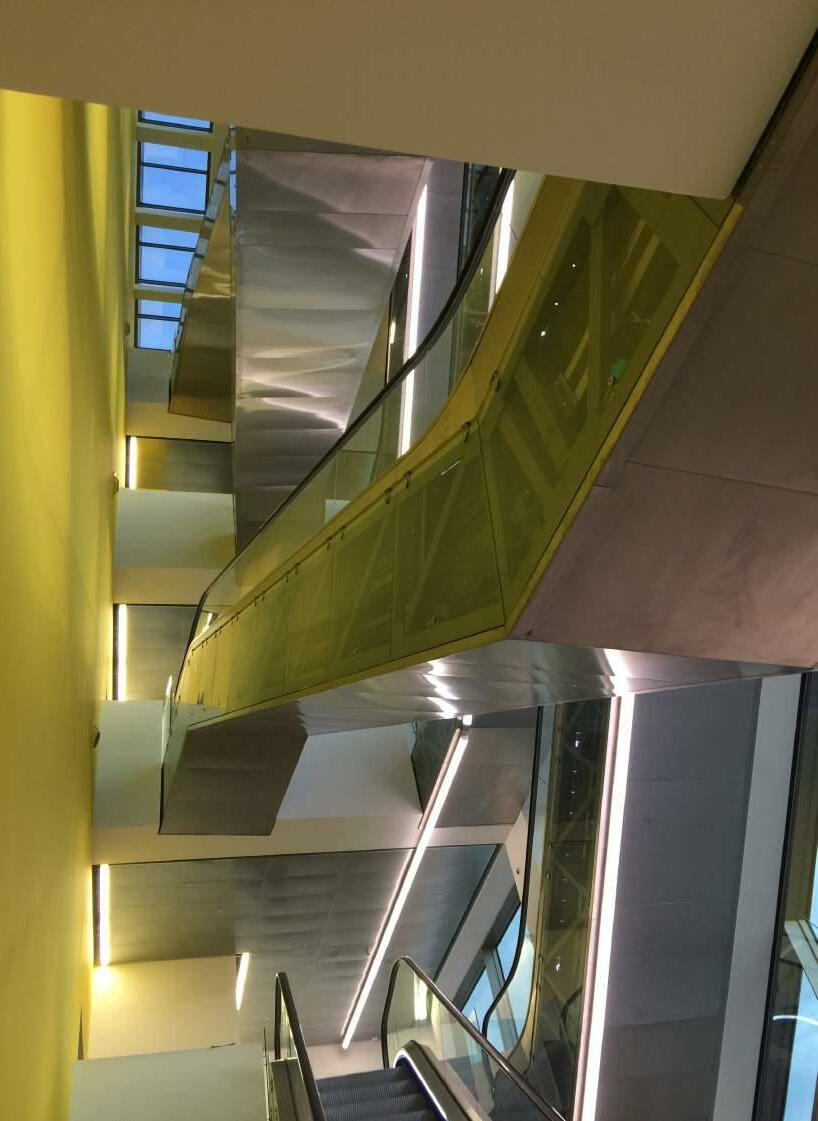

more can be found at instagram


