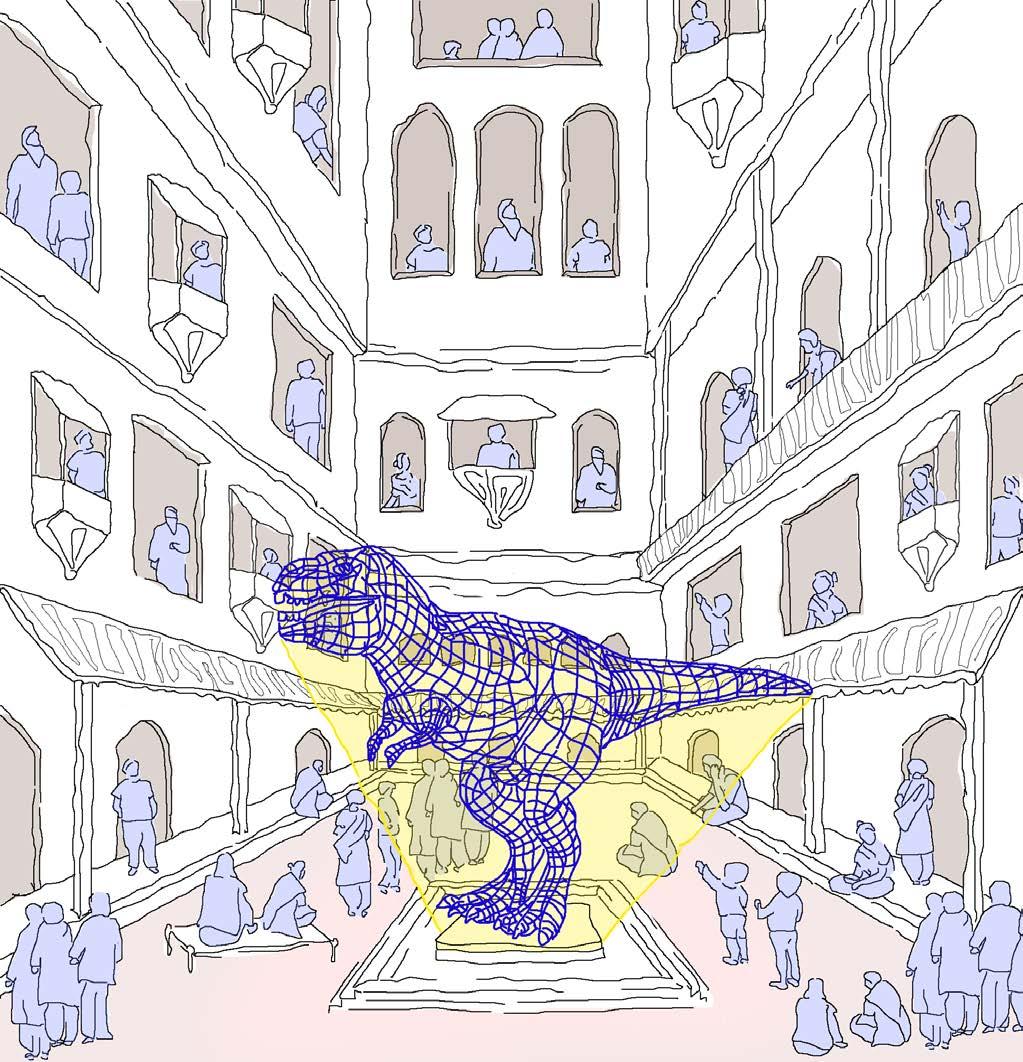COURTYARDS – THE SOCIAL HUB OF THE DWELLINGS A few women scatter around the fountain, preoccupied with spinning, cleaning cotton, and embroidering. The others are engrossed in cooking a hearty meal for their families while keeping a watchful eye on their children playing tirelessly. The aroma of food merges with the scent of nature, filling the space. Outdoor furniture, like an elevated podium, creates a space for traditional floor sitting, while charpoys are for sleeping or resting. In winters, a portable fireplace is set up, bringing people together during the chilly evenings. The courtyards in the Inner City traditionally hold a diverse range of functions. These multipurpose open-tosky spaces not only provide a cool space to nap during the scorching summers but also serve as dining and gathering spaces. Large houses boasting courtyards were originally occupied by a single-family unit in the Walled City of Lahore. However, today, multiple families reside within one building, which provides an opportunity for social interaction and integration with neighbors, as private dwellings open into a shared central courtyard. The level of privacy increases with an increase in the floor levels, allowing the residents on the upper floors to look down from their windows. The rooms on the upper floors extend into shaded jharokas, creating a visual connection with the courtyards. The veranda surrounding the courtyards, and the shade of jharokas, provide the users with a sense of refuge. This space becomes suitable for private conversations while still outdoors. Courtyards in the context are voids, acting as an integral circulation nucleus, linking various spaces, and creating a sense of community within controlled environments.
The Utopian Palimpsest 135




























































