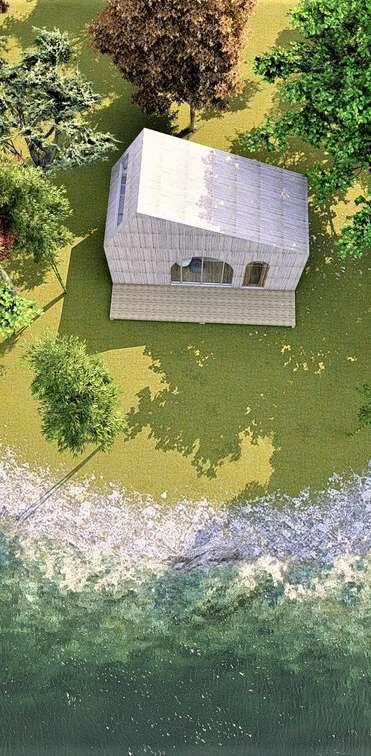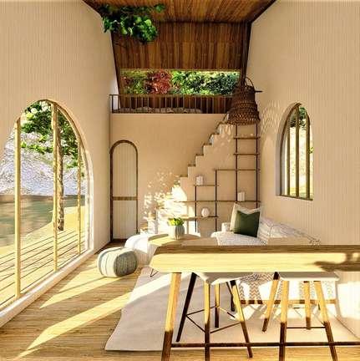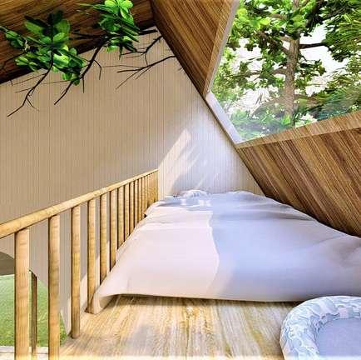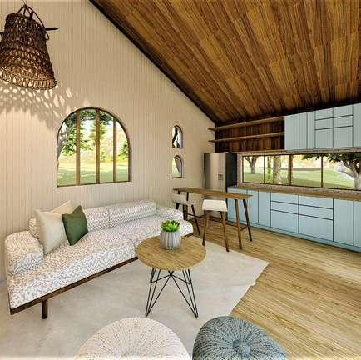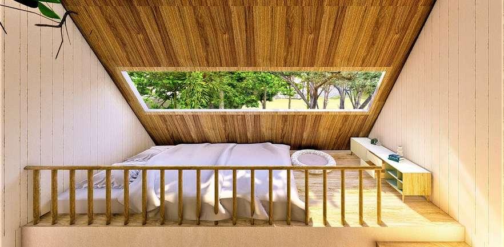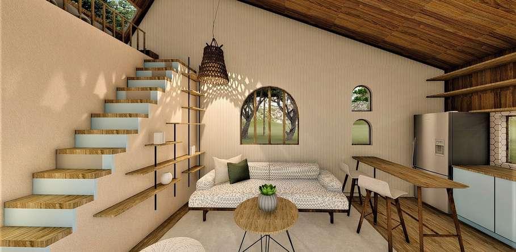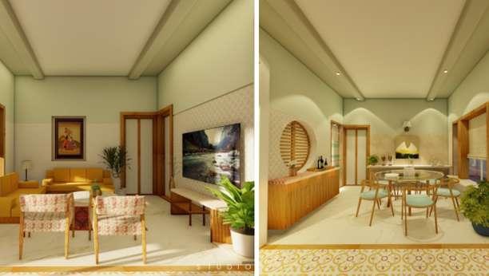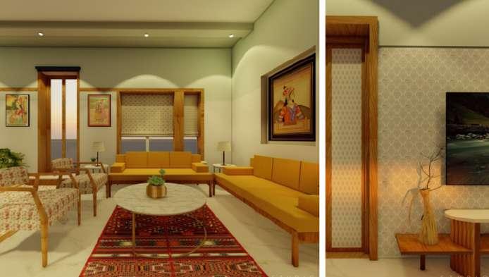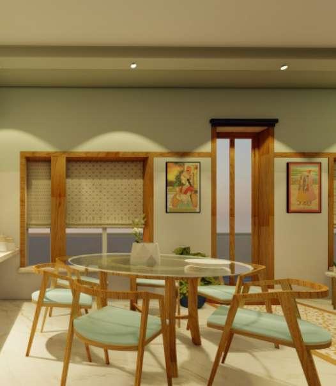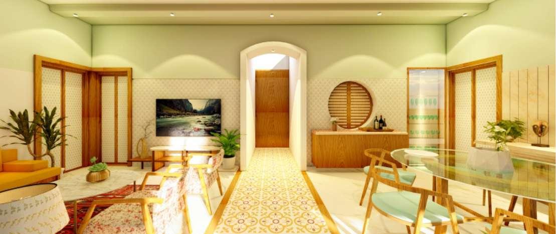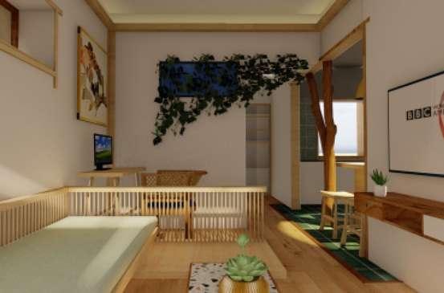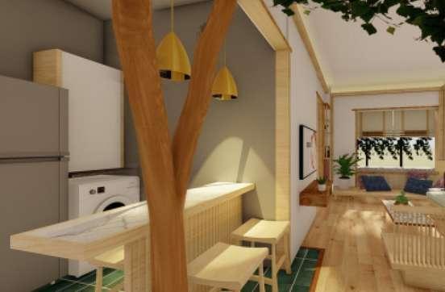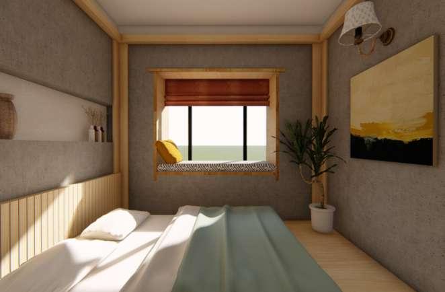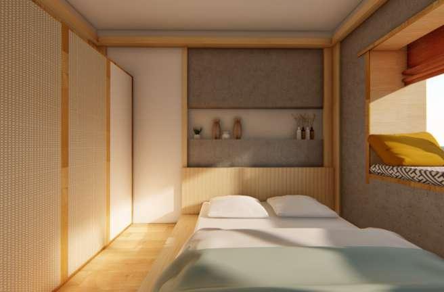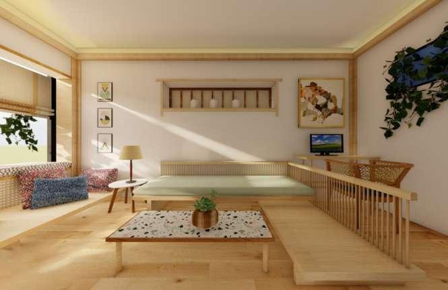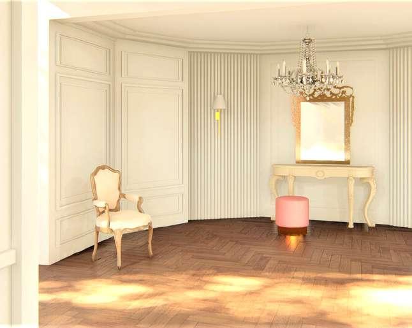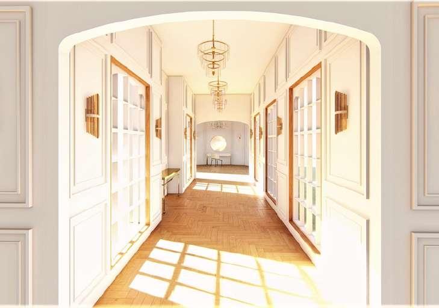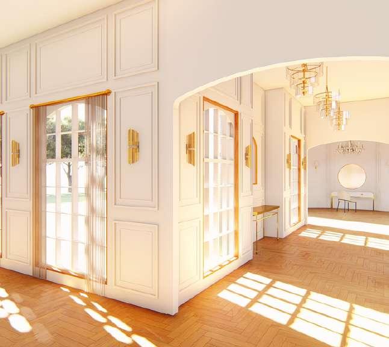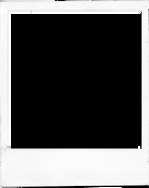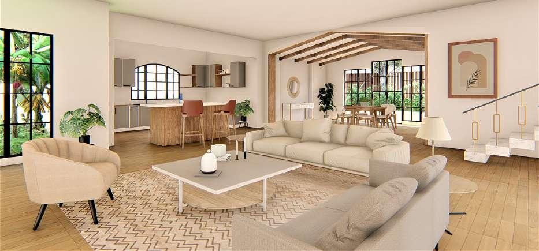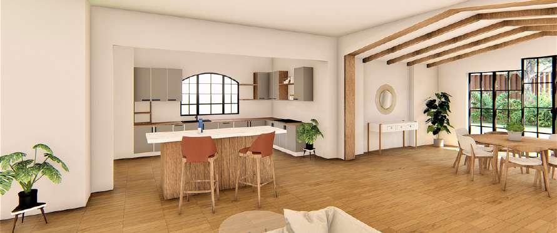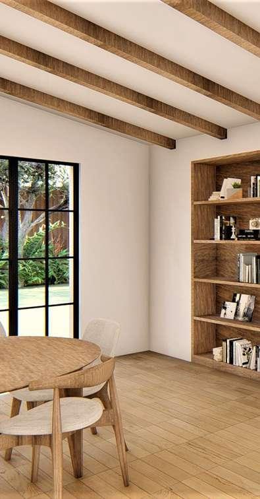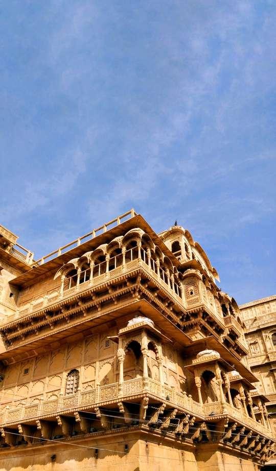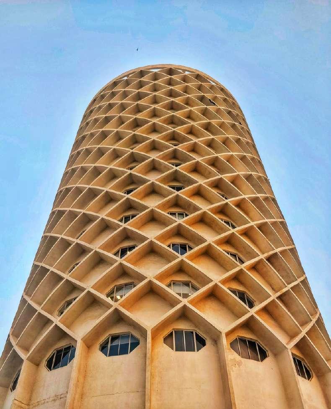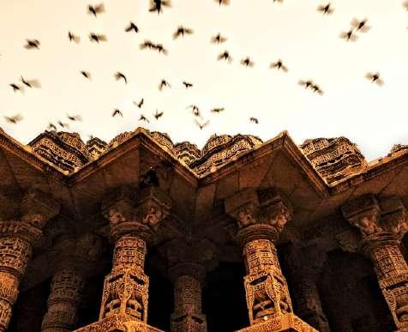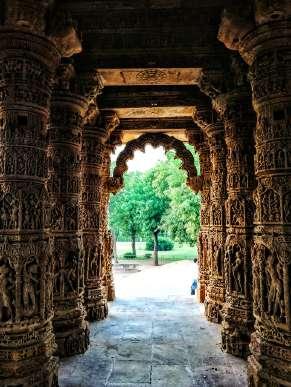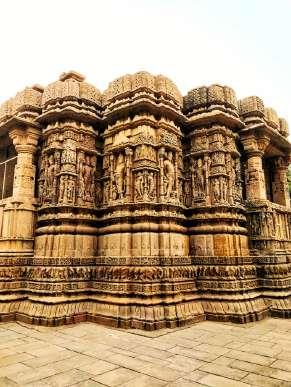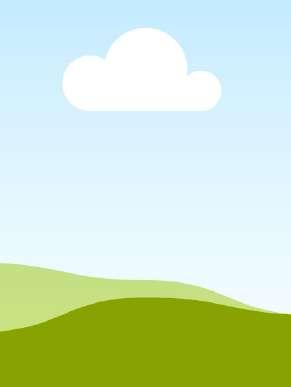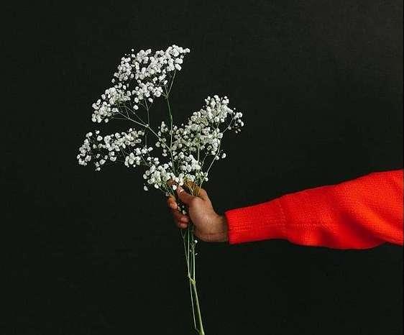P O R T F O L I O
A r t I A r c h i t e c t u r e I D e s i g n
S h r e y a P a t h r a b e


A r t I A r c h i t e c t u r e I D e s i g n
S h r e y a P a t h r a b e

St. Marys Multipurpose High School, Navi Mumbai 2008 - 2014 | SSC (92 4%)
Ramnarian Ruia College of Arts, Dadar 2014 - 2016 | HSC (80%)
Rizvi College of Architecture, Bandra
2016-2021 | Bachelor of Architecture (SGPI 9 8)
In the course of 5+ years of learning and couple of years of working in the industry, I have identified and gathered my skills as a leader, design enthusiast, team worker, explored and experimented on various softwares as well I've recently broadened my horizons to the big screens I m currently looking for an opportunity to create a masterpiece worth an Academy
Autocad
Sketchup
Photoshop
Lumion
Twinmotion Corel Draw
Photography CONTACT iamshreya +91 7738392800
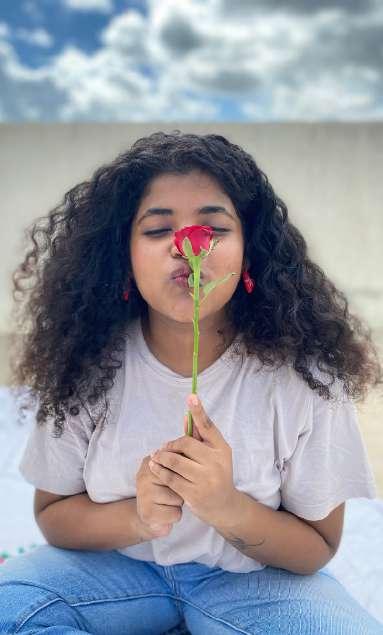
shreya pathrabe98@gmail com
Mumbai 400705
20192020 STUDIO 6158, BANDRA
Architectural Intern (7 months)
Tasked to make drawings for online and offline layouts
Organization of files
Site Visits and design executions
Furniture and interior design decisions
Client Meetings
Case Studies and presentations
2020
PAL ANIMAL CLUB
Graphic Designer (2 months)
Responsible for all the brochure and poster design requirements
Created logos and typography designs
20142016
RUIA DRAMACIRCLE
Set Designing
Costume Department
Autocad
Full proficiency and command
Sketchup
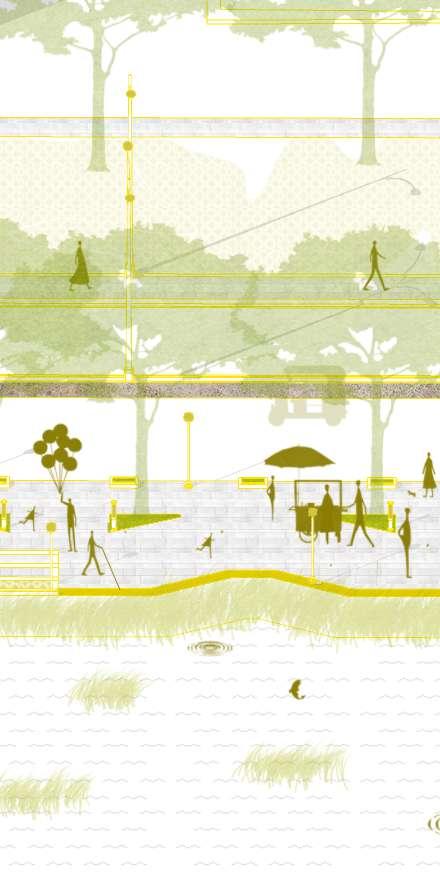
3D, Volumetric spaces is explored
Adobe Photoshop
Able to utilize Photoshop to enhance photographs as well as produce graphic designs
Lumion
High Quality renders and rendered videos can be produced
Corel Draw
Team Player
Attention to Detail
Excellent oral and written communication skills
Time Management
Open to constructive criticisms
The Immortal Ashwathamma
(RSVP Movies) 2021
Production Designer: Aditya Kanwar
ART INTERN
Prop Details Accounts
Cad Drawings
3d Sketchup
Rocky or Rani ki Prem Kahani
(Dharma Productions) 2021-22
Production Designer: Amrita Mahal
ART INTERN
ART ASSISTANT
Prop Details Accounts
Cad Drawings
Sourcing
TVC 2021-22
Sugar Cosmetics
Production Designer : Aditya Kanwar
Edamama Clothing Brand
Production Designer : Amrita Mahal
Cadbury 2022
Production Designer : Arwind & Bindiya
Bawaal - Film
(Nadiadwala Grandson Ltd.) 2022
Production Designer: Aditya Kanwar
Sourcing Construction
Graphic Designing
 JR. SET DRESSER
JR. SET DRESSER
CONSTRUCTION ASSISTANT
Centrum 2022

Production Designer : Sumayya Shaikh
Lakme 2023
Production Designer : Sumayya Shaikh
Bas Karo Aunty (last schedule) 2022
Production Designer : Arwind & Bindiya
Madgaon Express - Film
(Excel Ent.) 2022 - 23
Production Designer : Prachi Deshpande
Research and Development
Sourcing
CONSTRUCTION ASSISTANT
Construction
Set design and Execution
Graphic Research
"The cities are planned, designed by men and for men, such as 6' tall good looking policeman" - Le Corbusier. Men, women, gender minorities, and people of different abilities tend to use the public space in different ways: people all have different needs and routines when it comes to our access to the city. A man may not think 10 times before a dark, shady place but a woman might. But this modernist worldview failed to account for women and children, elderly and disabled people – anyone, in fact, who fell outside this statuesque ideal. I aimed to establish a natural and safe atmosphere for women. To re-imagine cities from a women ’ s perspective - The Urban Vision/The Urban Safety.
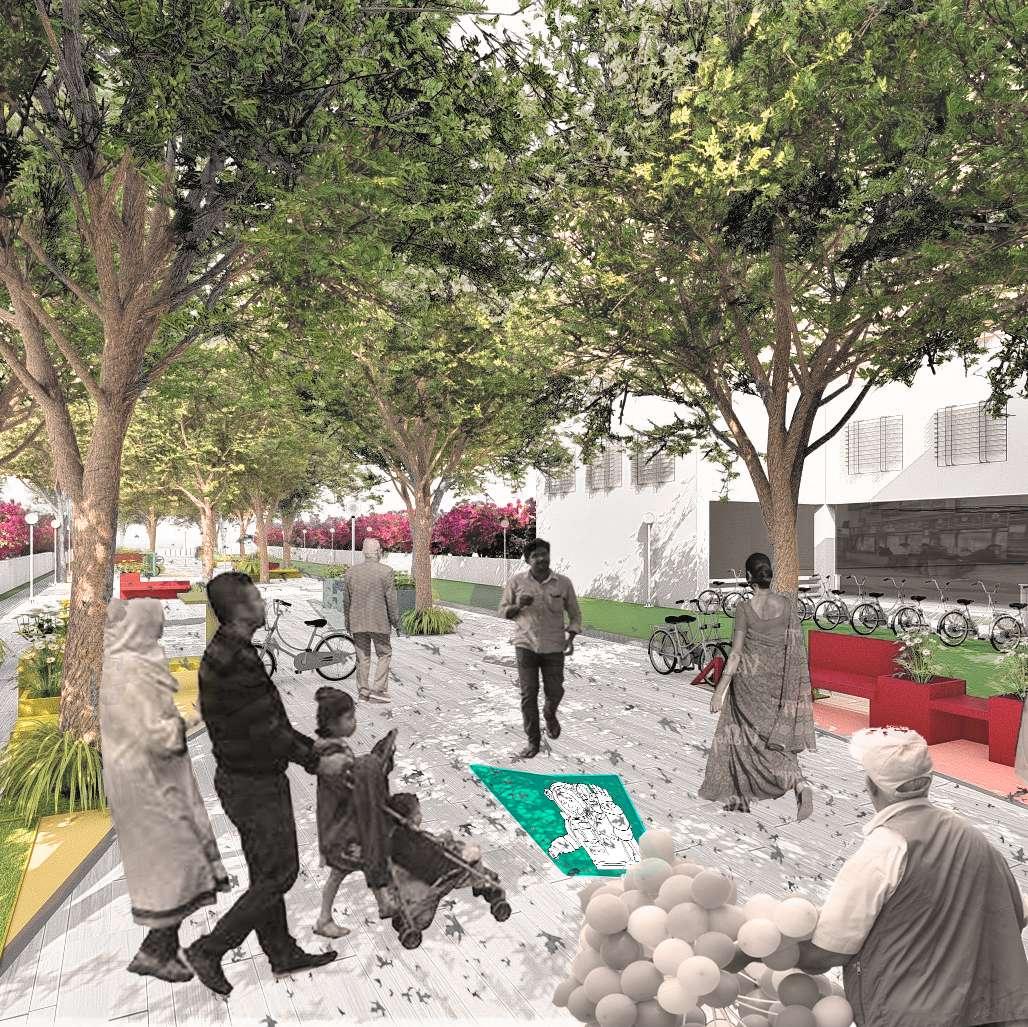
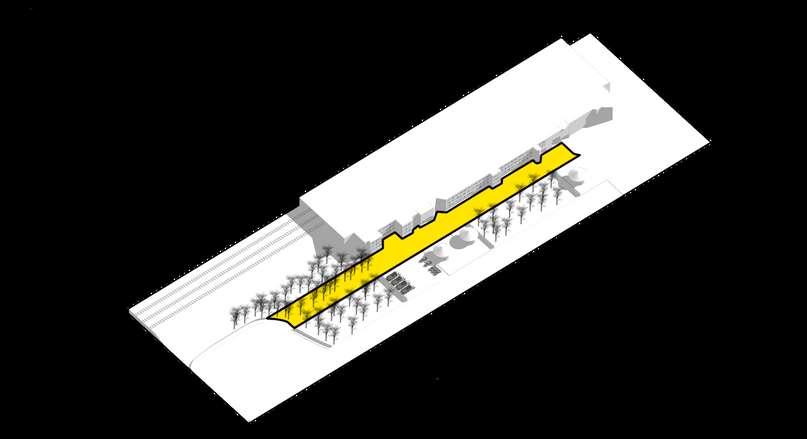
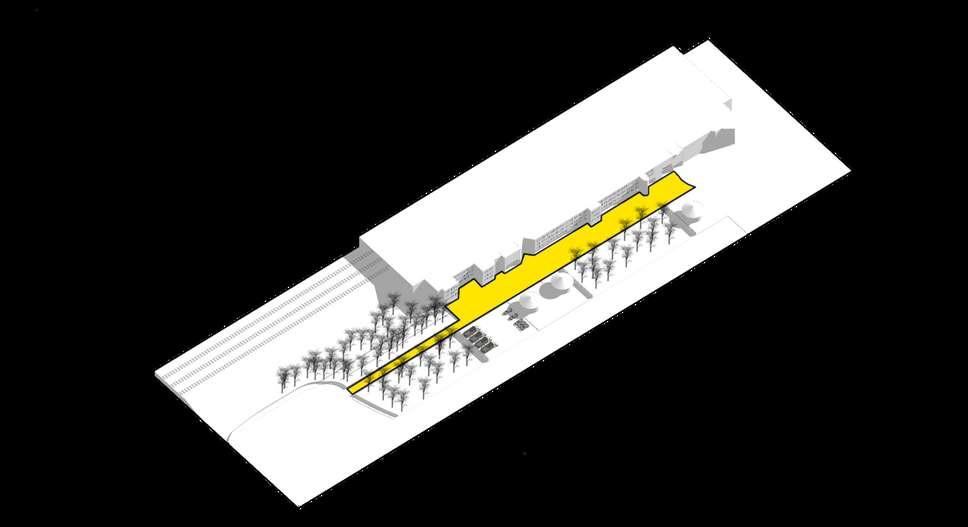
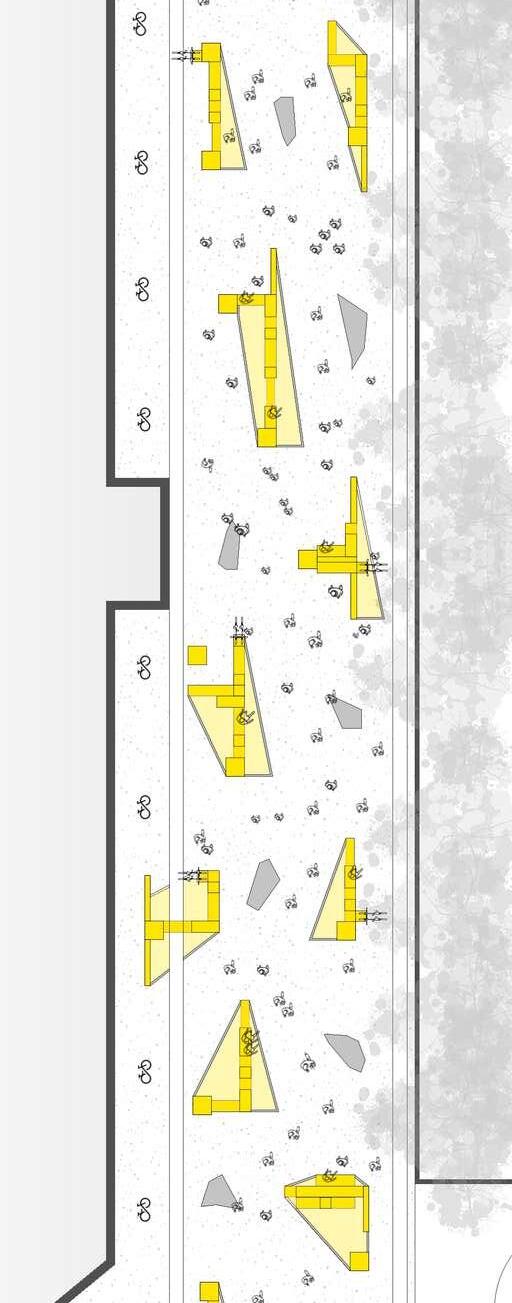
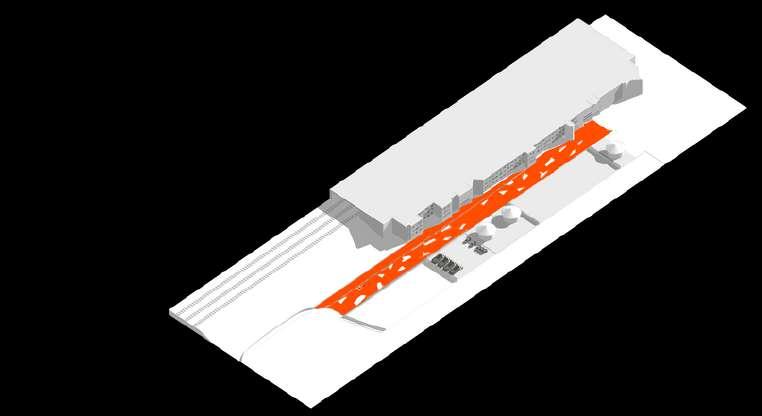
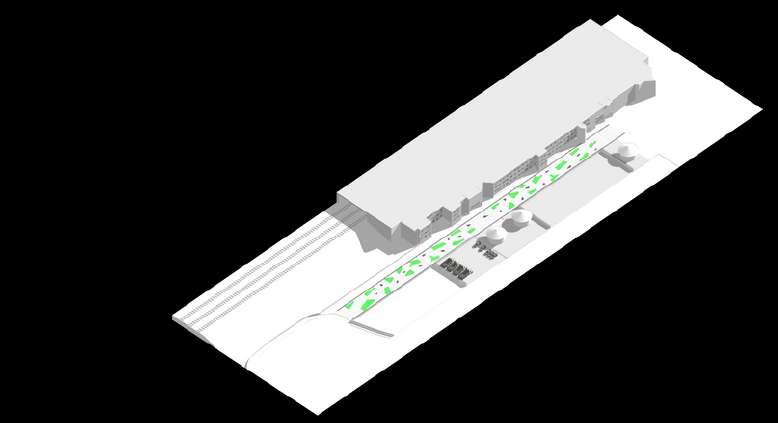

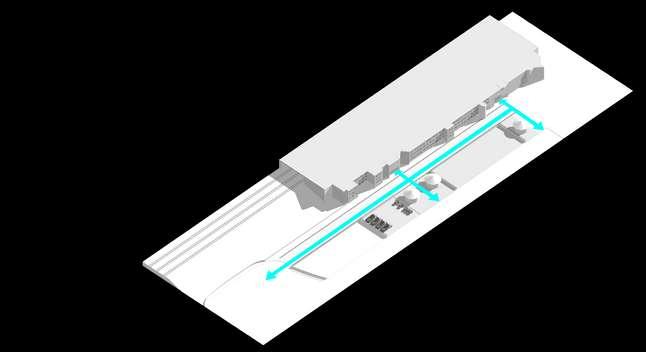
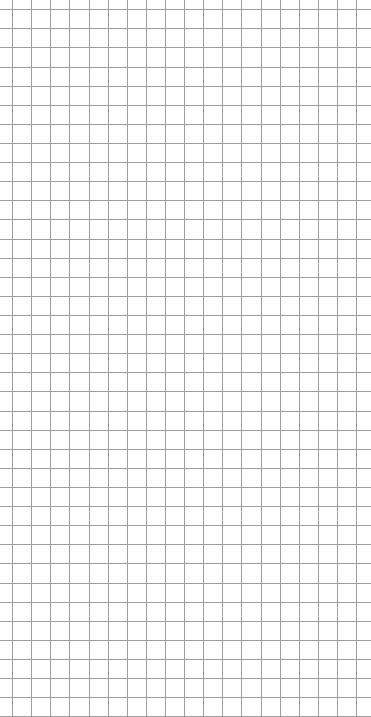
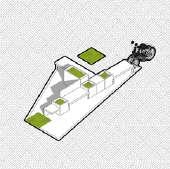
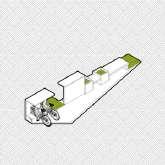
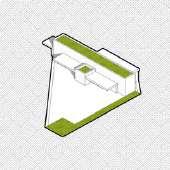
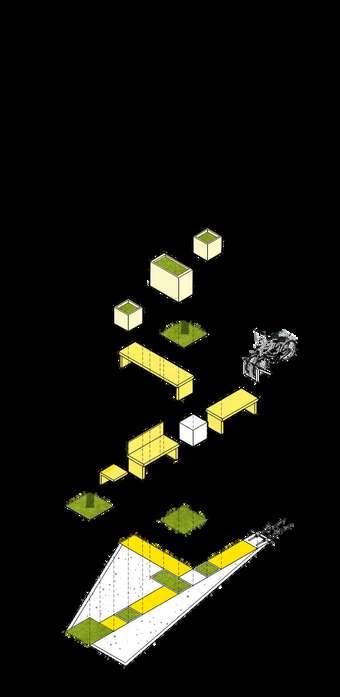
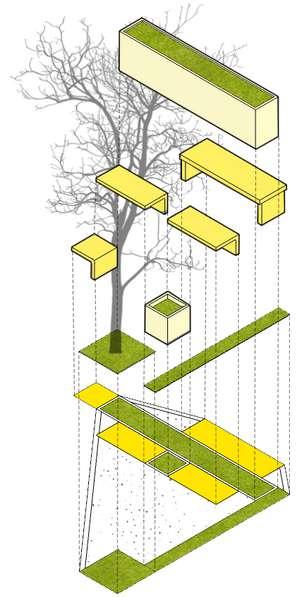

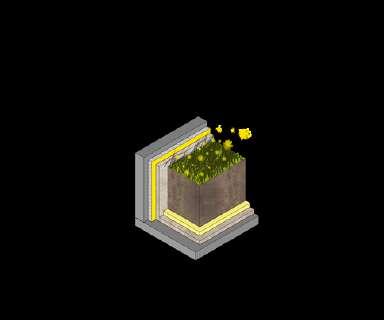
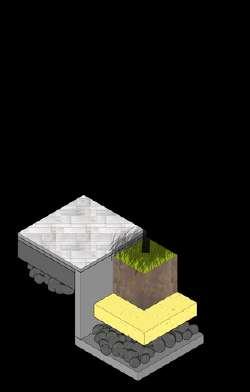
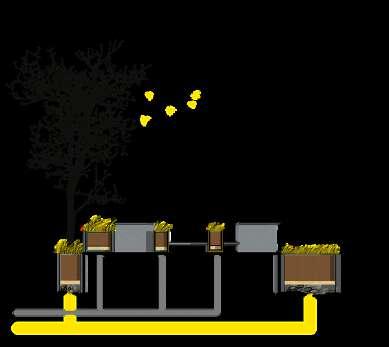
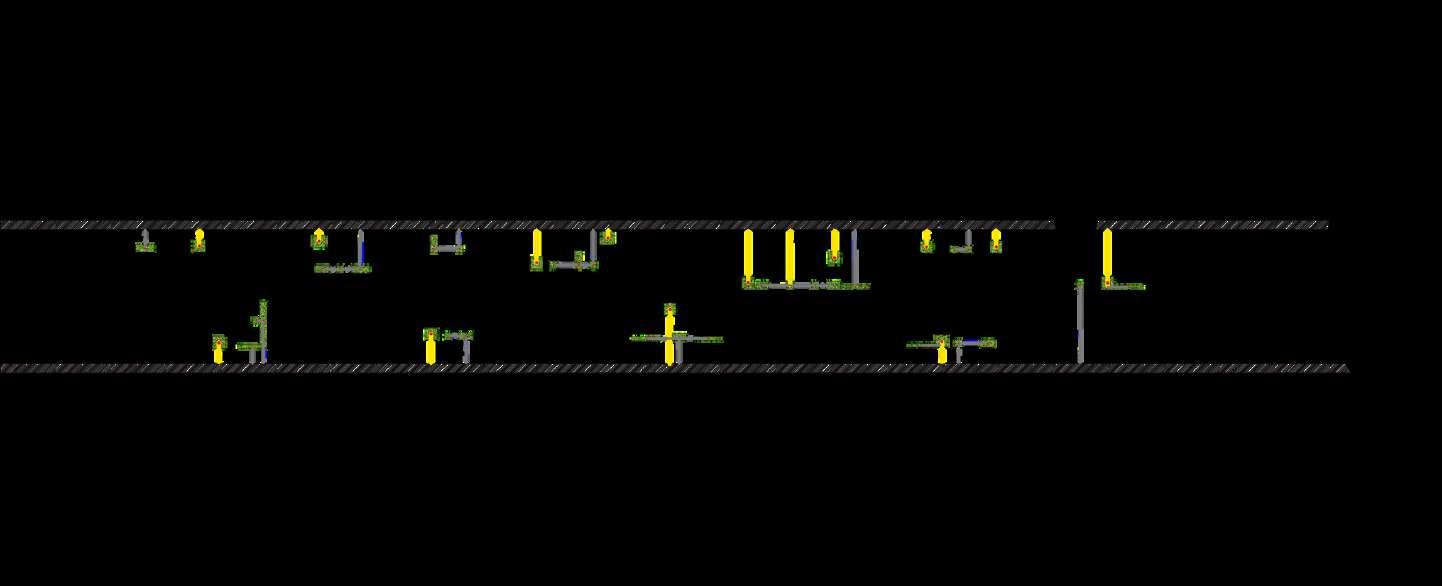
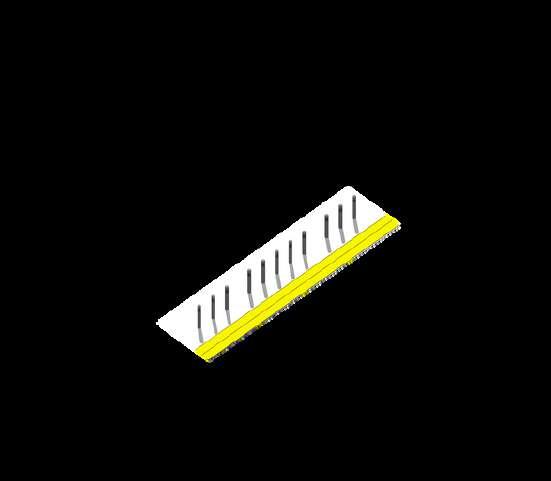
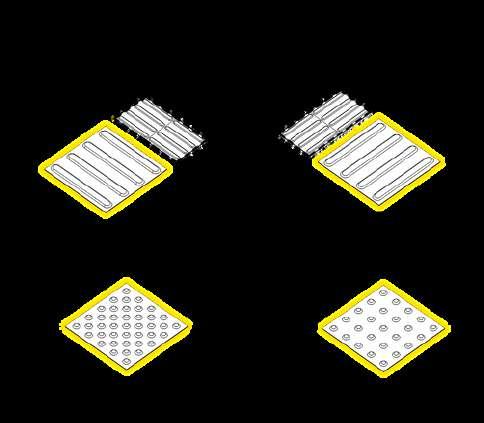



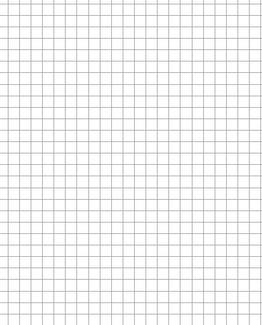


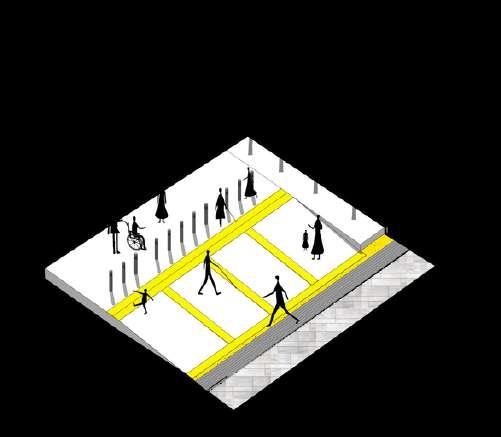

EPDM Flooring
It is a synthetic material It is a form of rubber that has great ability to resist ultraviolet rays This material is specifical y designed to resist the urge of being damaged in applications when exposed to sun
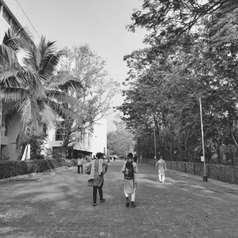
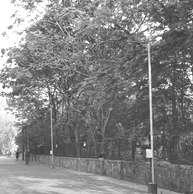
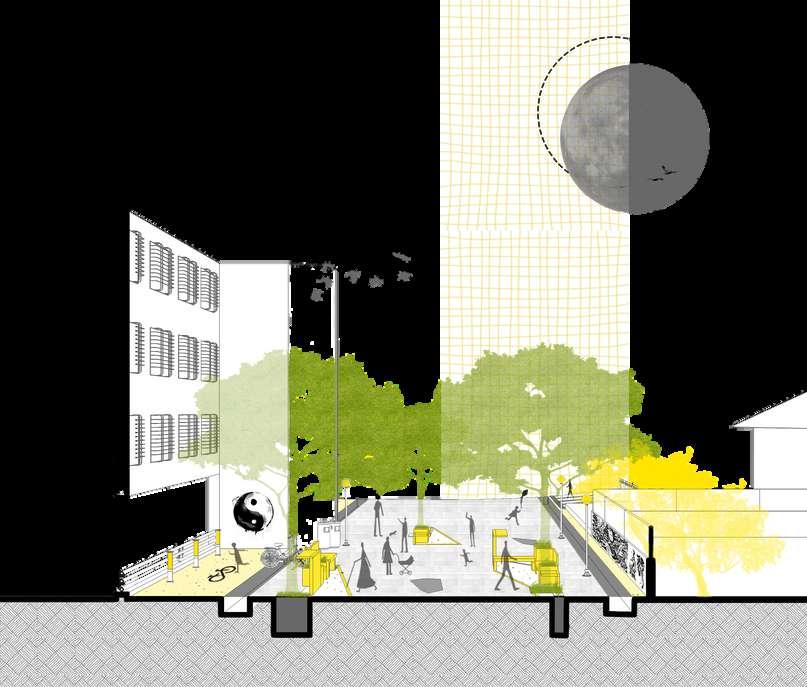
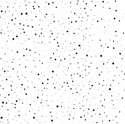

Stampcrete Flooring

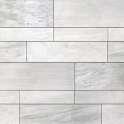
Stampcrete concrete is a concrete that is patterned and/or textured or embossed to resemble brick, slate, flagstone, tile, wood and various patterns
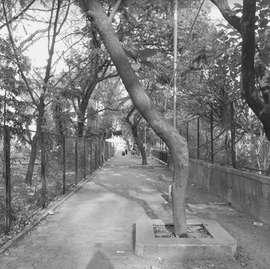
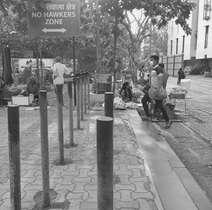
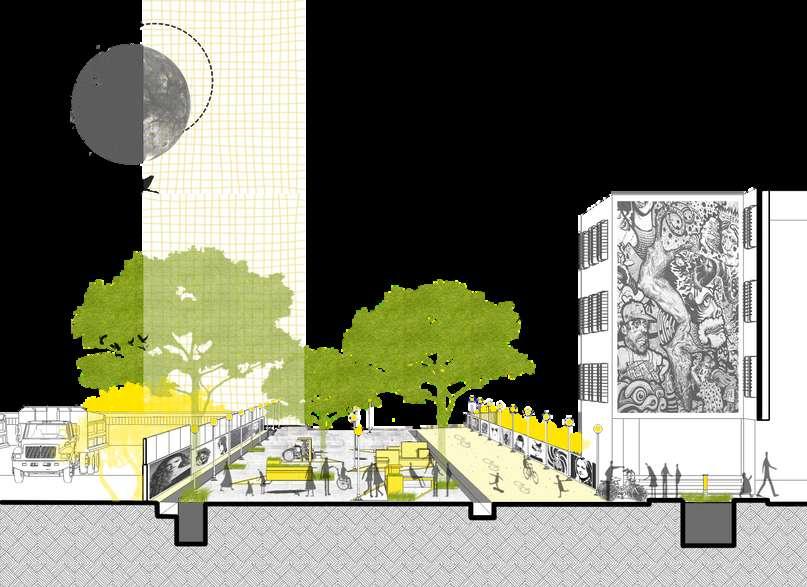
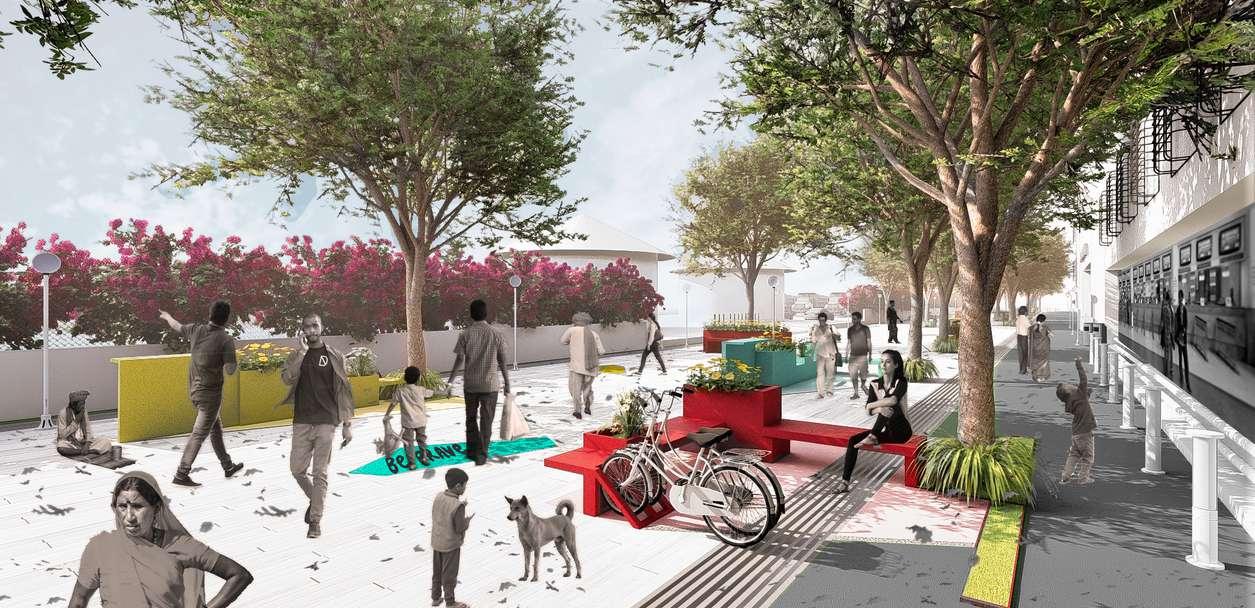
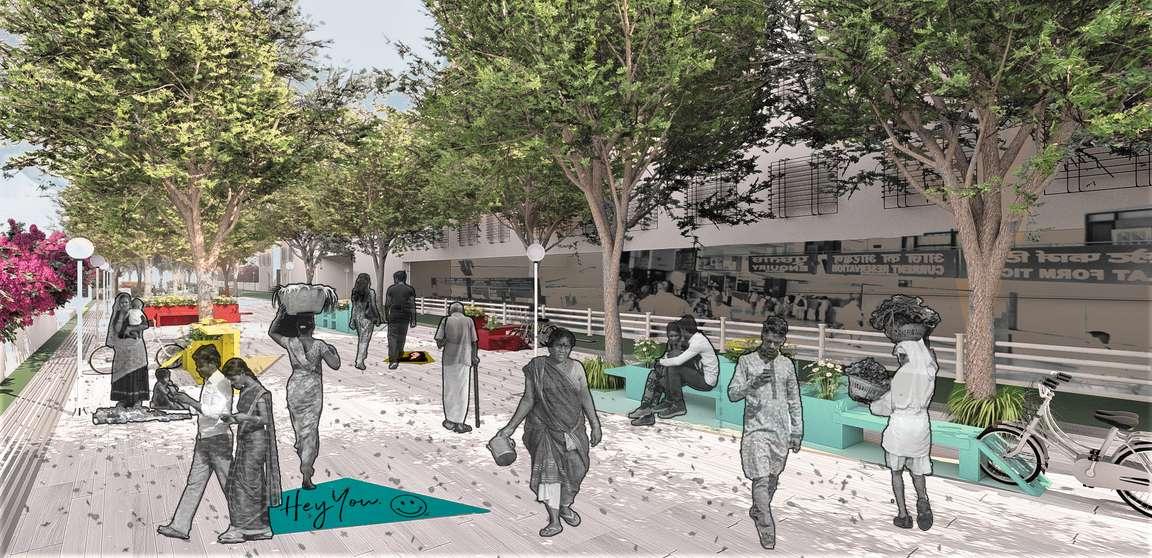
Bus stations are hardly synonymous in most people's minds with glamour and great design; indeed we ' re far more likely to think of airports and even train stations as examples of innovative and stylish architecture. But among the dust heap of dull prefatory concrete sheds lurk some true diamonds of design. Here's my attempt redefining inter state bus terminal keeping in mind its movements and encouraging every income group to use public transport rather than private vehicles. It additionally aims to consider collaboration between public spaces and natural landscapes. Ultimately, last point is to rethink workspaces for the terminal staff while also keeping in mind the concepts of universal design.


(Eastern Expressway)
Coordinates - 19.1764° N, 72.9684° E
This site is located in Mulund, North Eastern Suburb of Mumbai. It is accessible by Eastern Express Highway and has 3 entry points
Site Area : 56,400 sq m

Highway Buffer Area : 9,700 sq.m

New Site Area : 46,700 sq.m
Eastern Expressway : 54m
Hari Om Nagar Road (North of Site) : 18m
DP Road (South of Site) : 18M
The site is @ 7 M above Mean Sea Level (M.S. sloping towards Thane Creek
WINGS
Stalls (food/book/chai)
Toilets
Waiting area
Bus Bays
Lounge
TERMINAL BUILDING
Cafeteria
Dorm
Exhibition Spaces

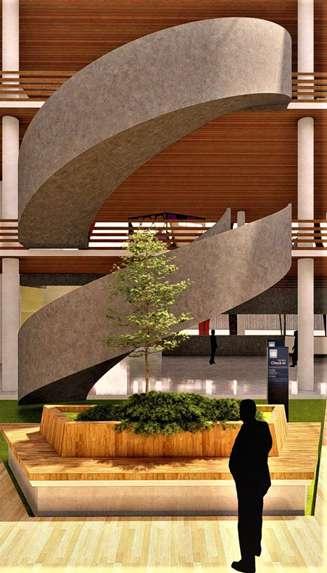
Lockers
Office and admin
Toilets
Police Security
Medical Help
Book Shops
Duty Free Shopping
Help desk
Ticket Kiosk
Lost and Found
DEPOT
Gantry Washer
Fueling Stations
Maintenance Storage Taxi
FEEDER SERVICE
Private Cab
Auto
Main floor plan with // movement
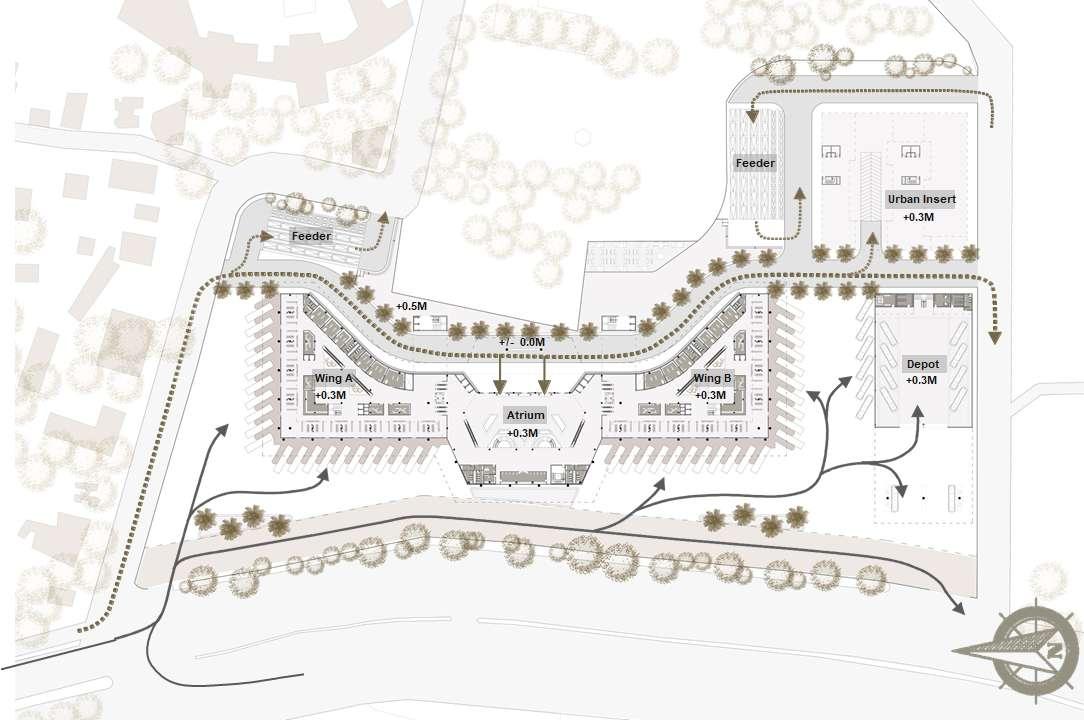
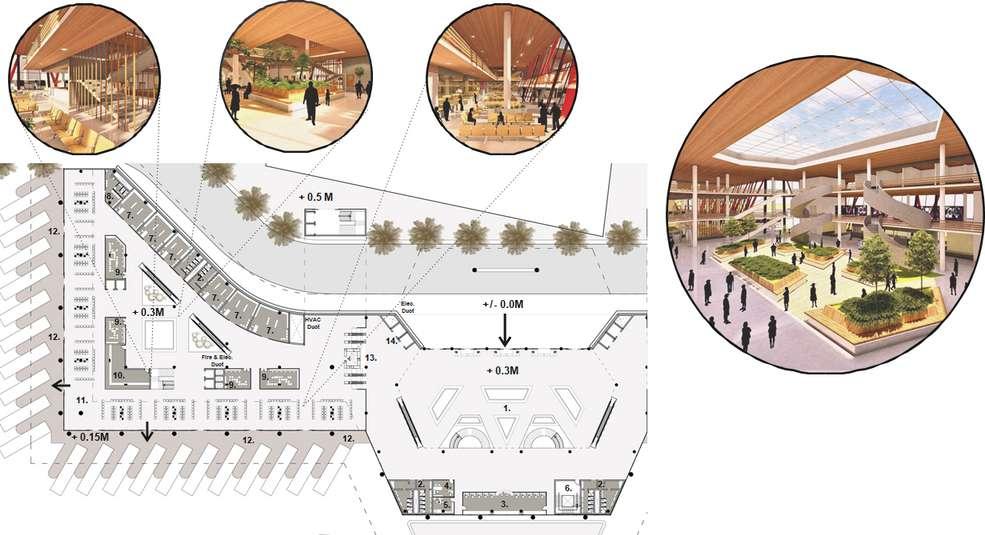
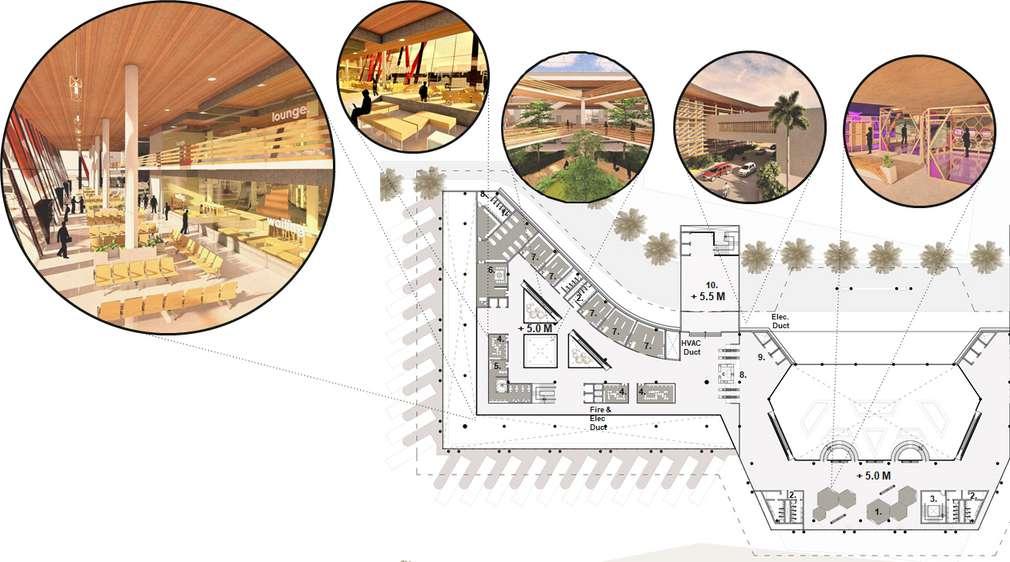

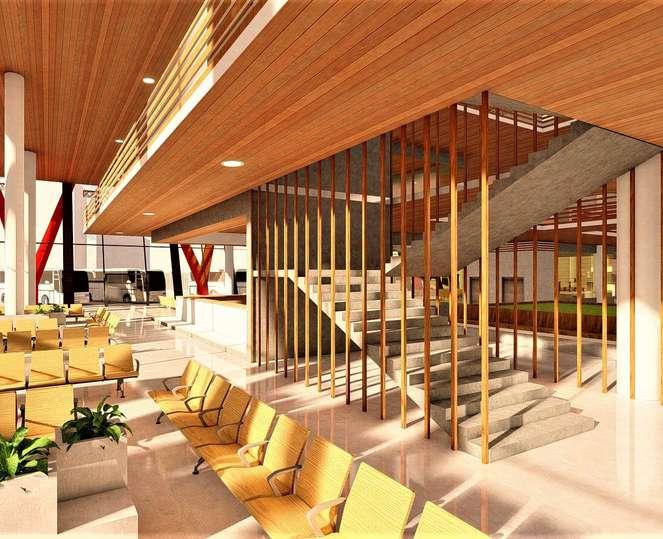
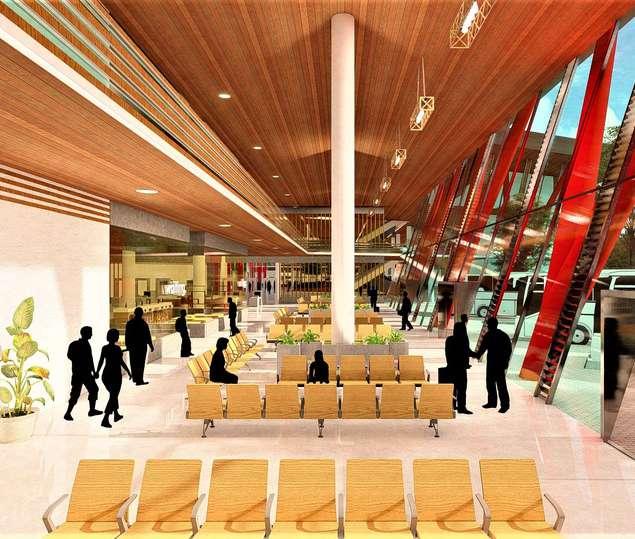
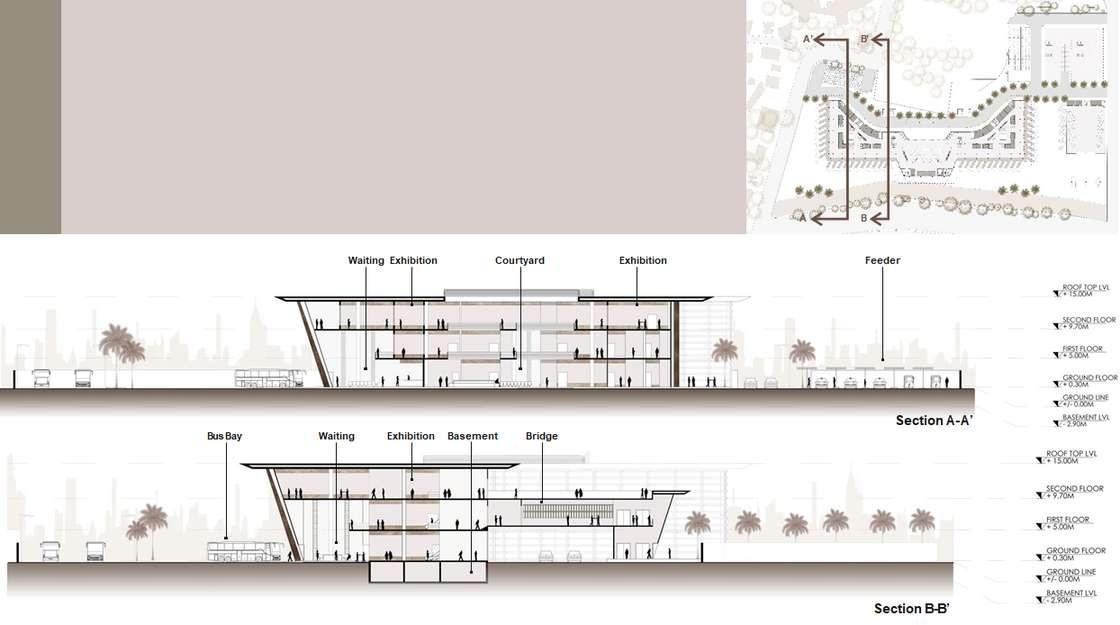

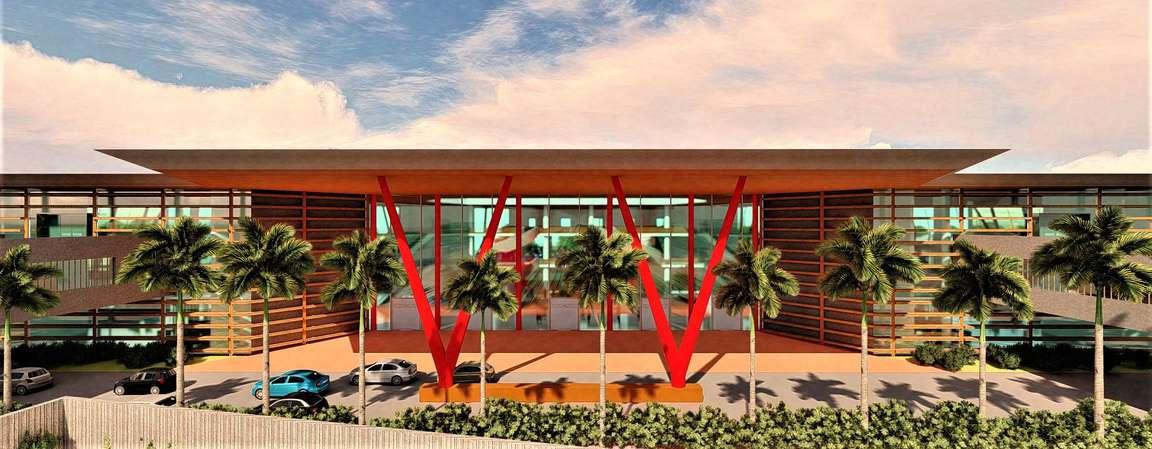

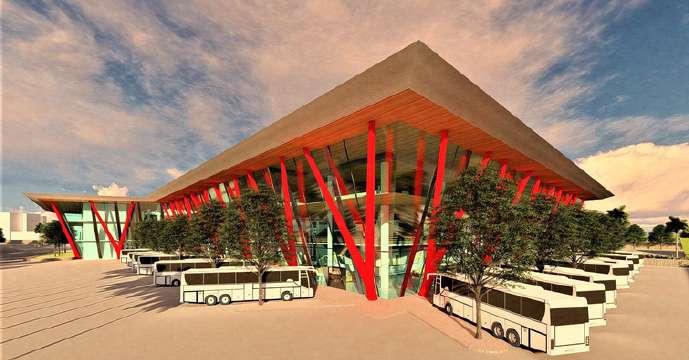
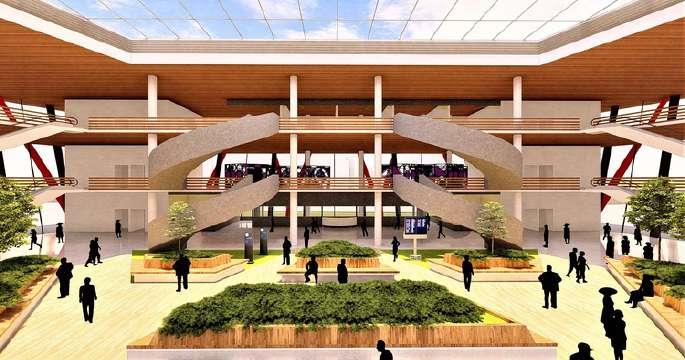
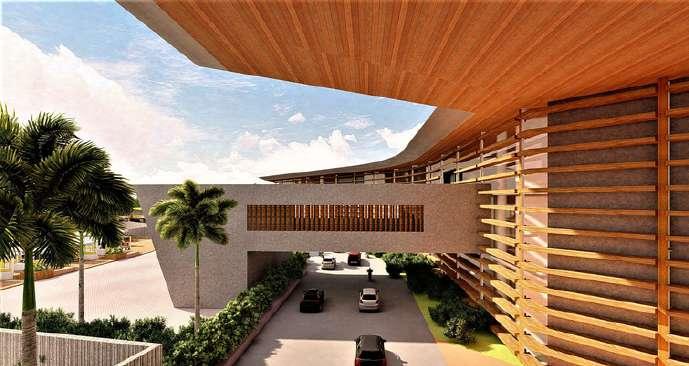
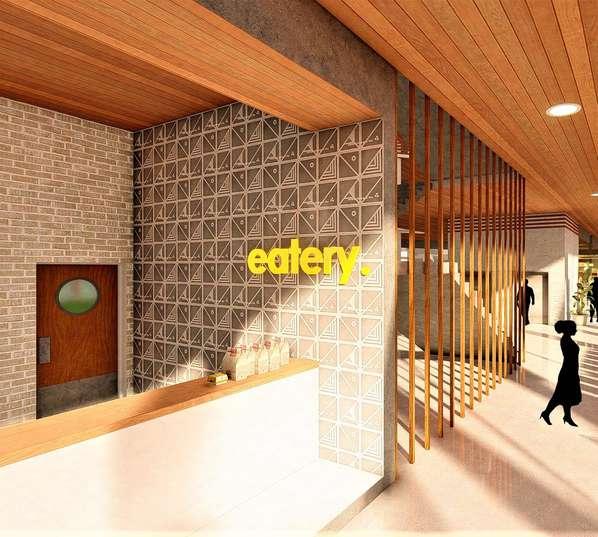
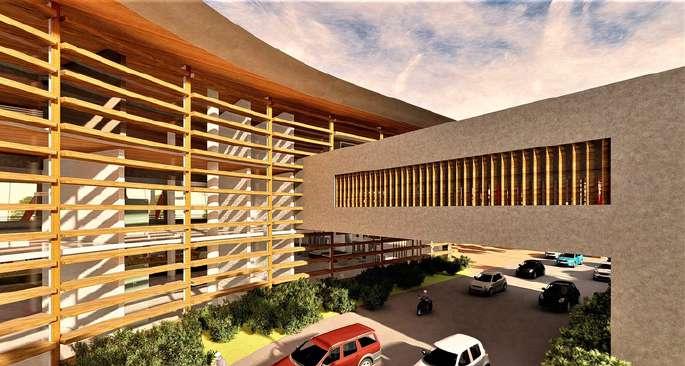
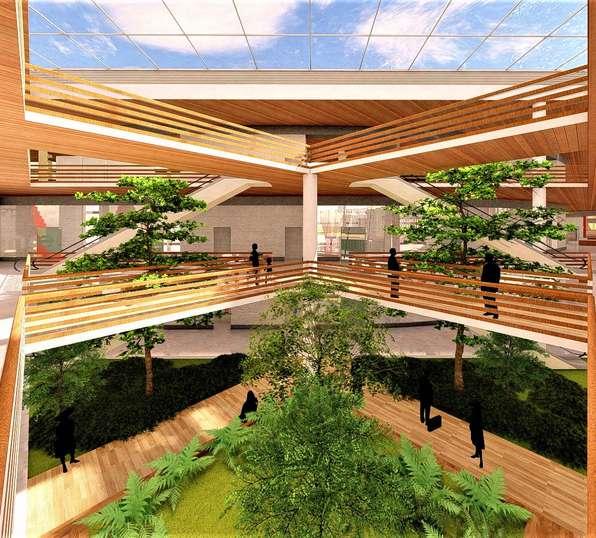
As I open the earthy doors, I feel the cold brass handle in my palm and I feel rejuvenated. I step onto the floor to feel the smooth touch of stone under my feet. I slide onto my green couch overlooked by wooden rafters, taking me back to my childhood when I used to swing on a big banyan tree. The pleasant breath of fresh air fills my lungs and I take in my surroundings; such greenery around makes me feel like am sitting amidst the trees with ripe, red fruits hanging low on its branches. Suddenly, I see a ray of light playing on the blue tiles, terrazzo surface and it gives a waterfall effect. These 5 minutes after a hard day at work makes me feel at peace and connects me with nature, all in the comfort of my home - an oasis in the middle of the city.


Proposed layout

Legends
1. Living Area
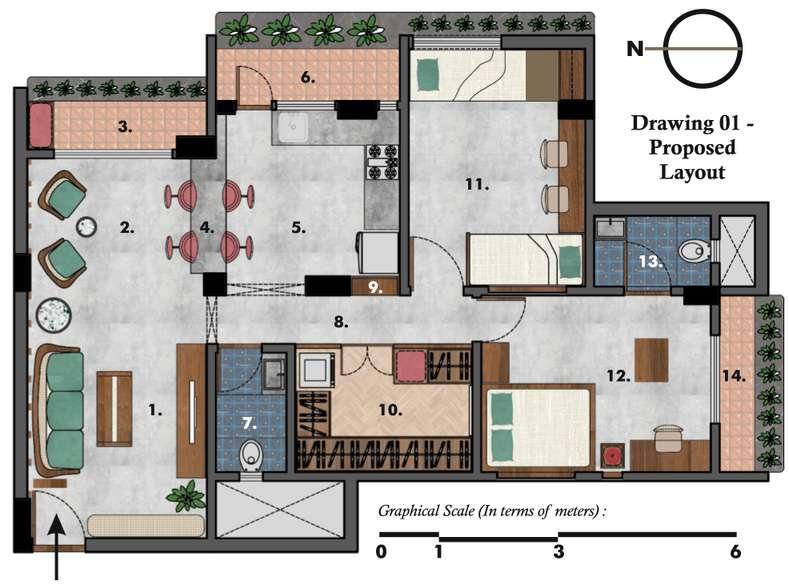
2. Lounge
3. Balcony 1
4. Dining Area

5. Kitchen
6. Dry Balcony
7. Bathroom 1
8. Passage
9. Book Shelf
10. Closet Room
11. Kids Room
12. Master Room
13. Bathroom 2
14. Balcony 2
ProposedSite
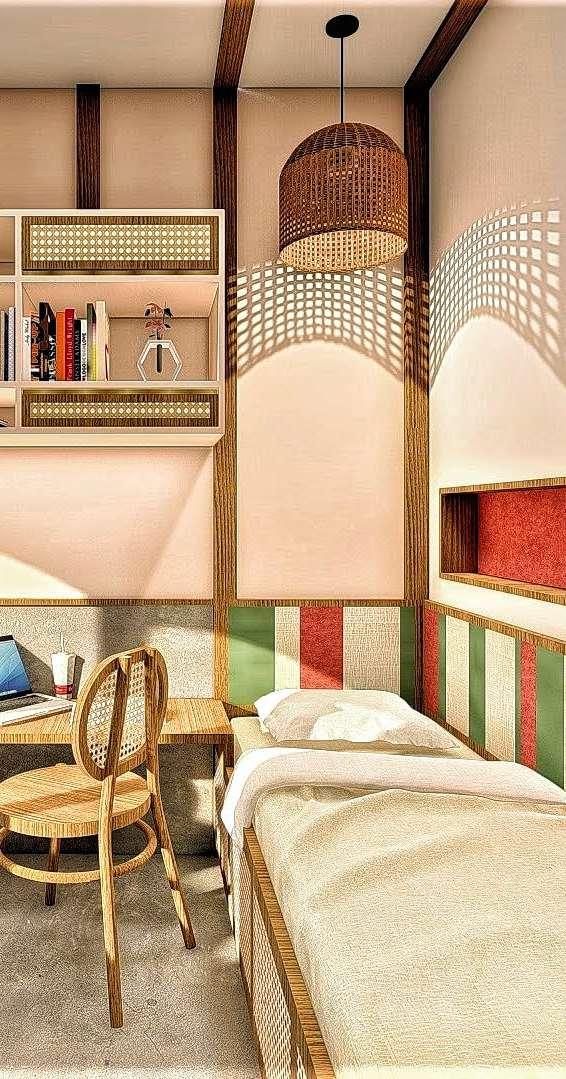
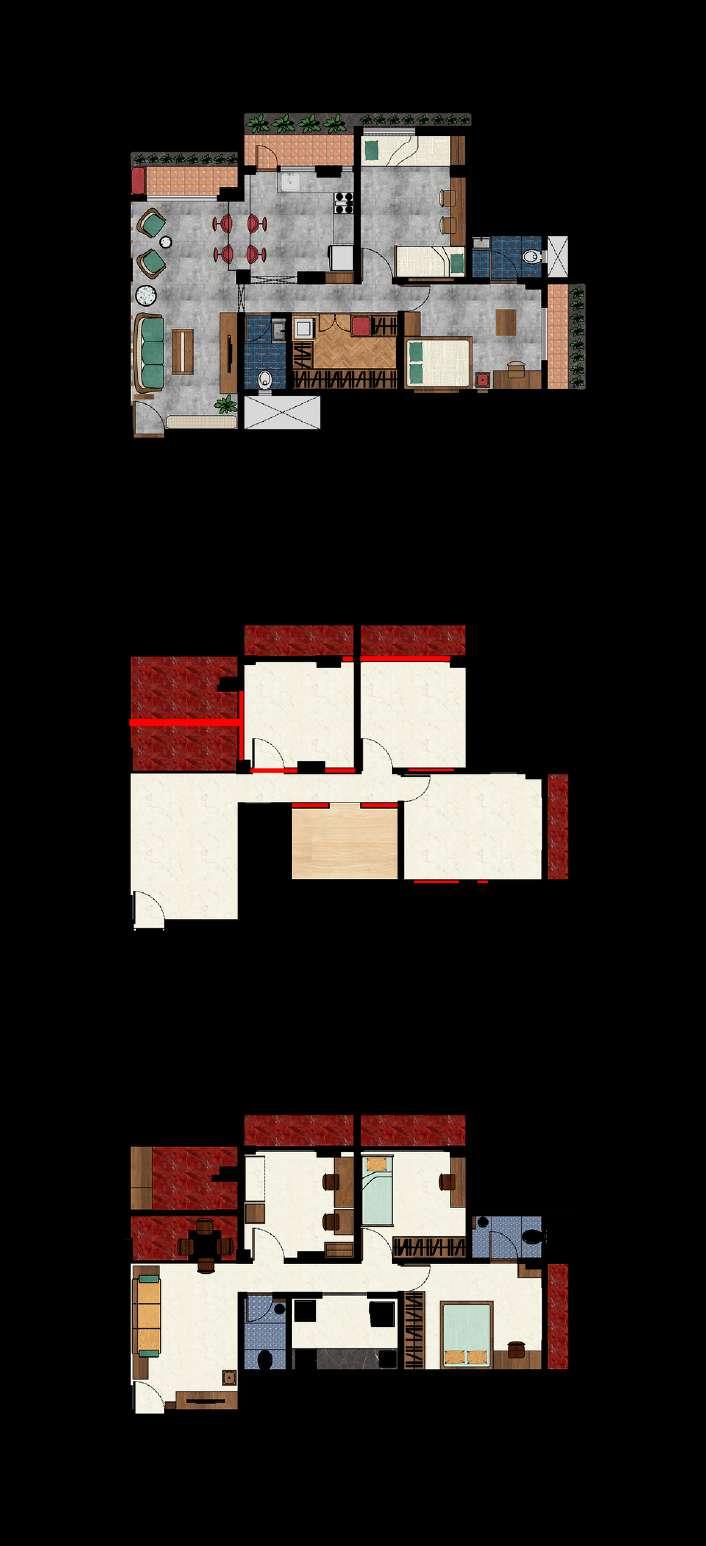

ExistingSite

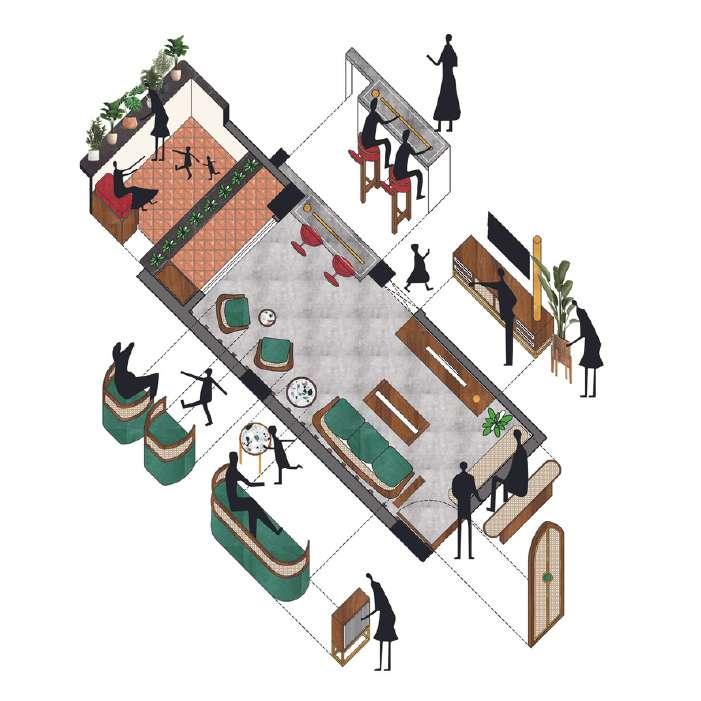
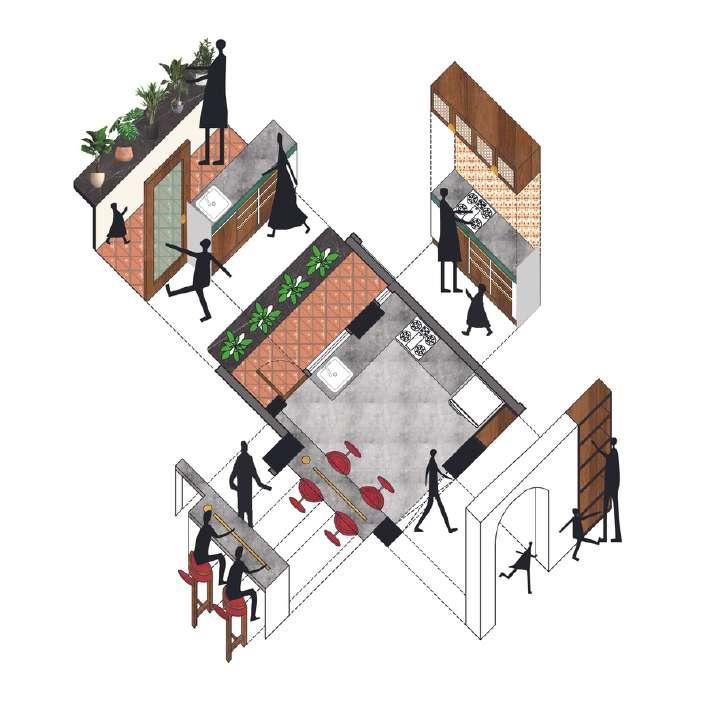
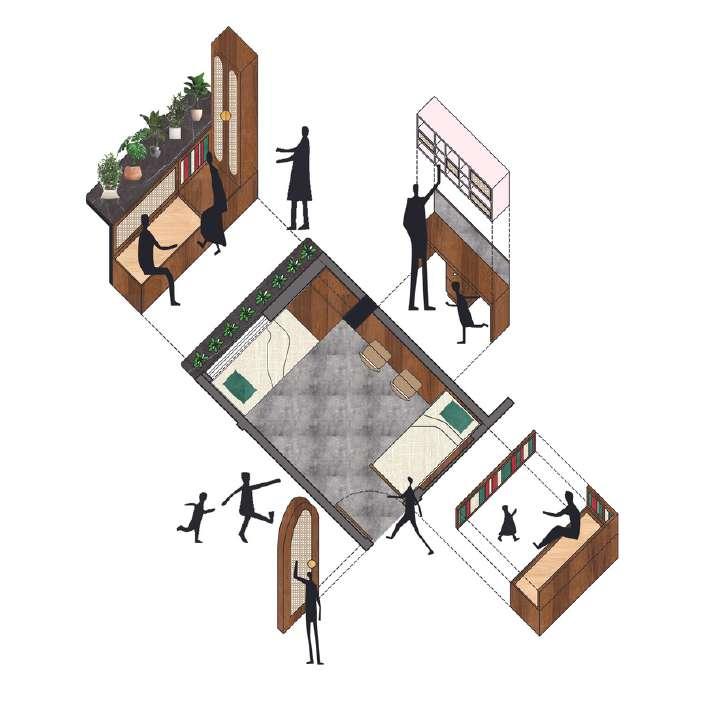
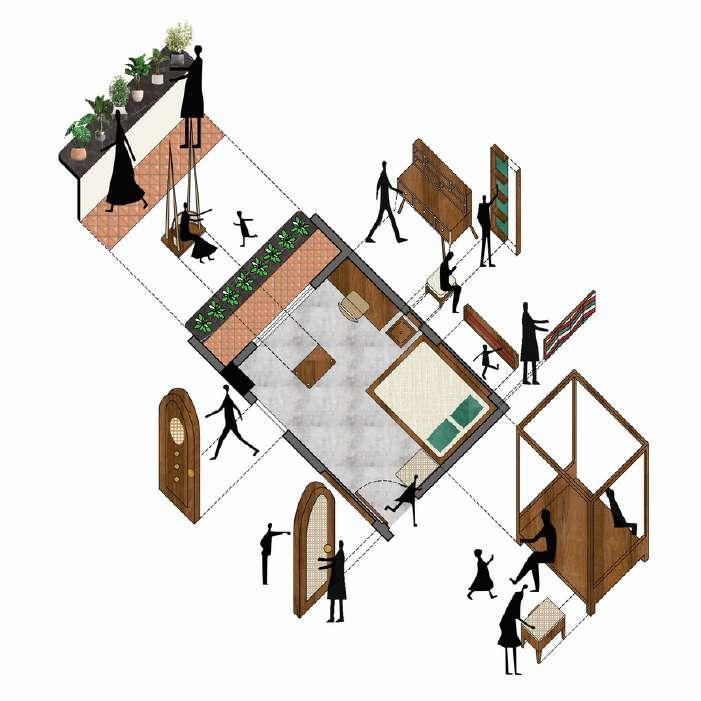
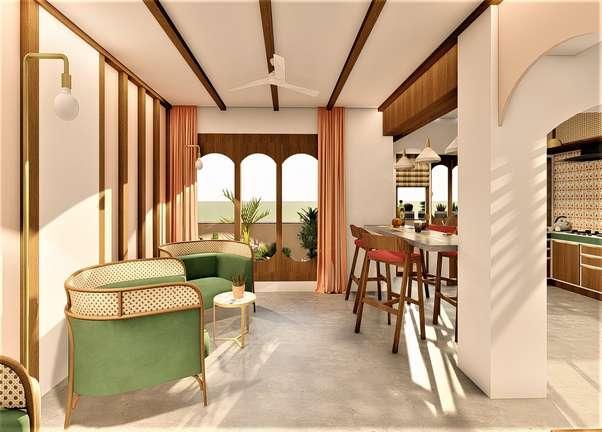
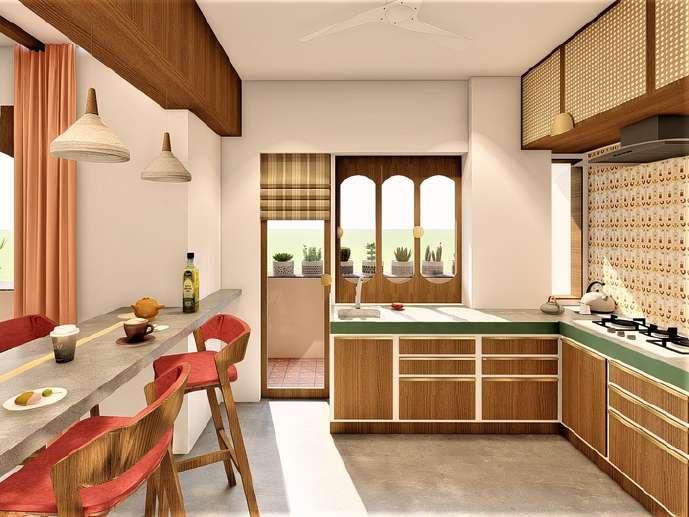

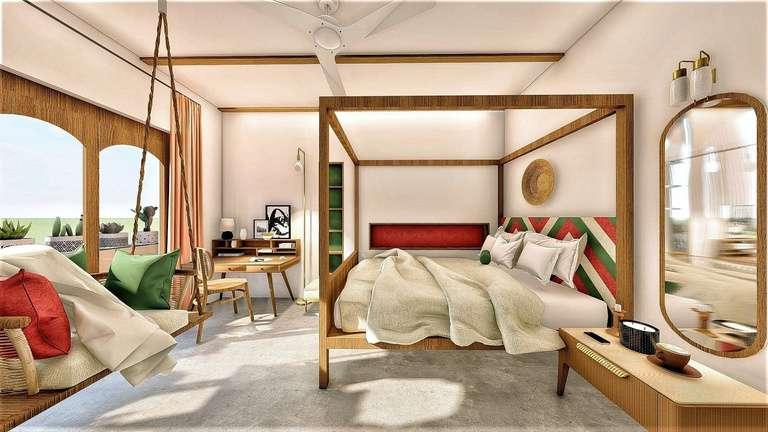

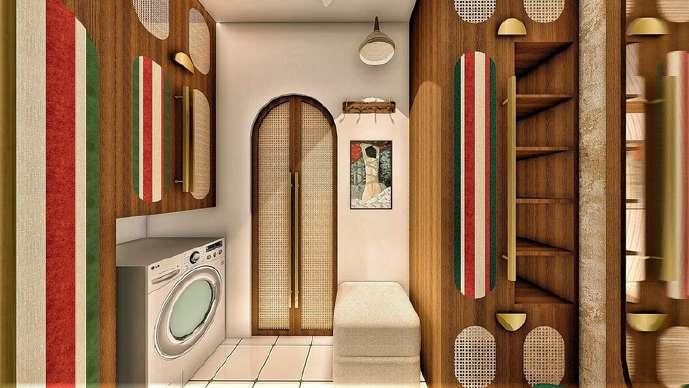
This is a 1800 sq.ft bunglow designed for an urban dweller in a sub-rural region. Alley House as the name suggests is approached from tiny lanes as it is a row house. Last on the row it has 2 open sides overlooking salt pans and heavy vegetation. It was designed keeping in mind the spatial limitations of row houses but also the ‘wants’ of the client. Hence it’s open face is flanked with balconies on top and protruding bay windows at the bottom. There is a circle on the front elevation of the house which forms a frame to view greens outside as we climb up the stairs.
( Work at Internship at STUDIO 6158 )








The brief was to create an all-inclusive space that would highlight real-life contemporary issues and would be located in an urban setting. So the idea here was to design a museum in the middle of the city, hence the name vibgyor. All the colours of the rainbow. Rainbow flags tend to be used as a sign of a new era, of hope, or social change. Rainbow flags have been used in many places over the centuries: in the German Peasants’ War, as a symbol of peace, in Italy; by the Jewish Autonomous Oblast; to represent the International Order of Rainbow for Girls. Today, the flag is flown as a sign of inclusion and welcome. The rainbow is also a symbolic representation of the variety of human expression, in all its hues and shades.
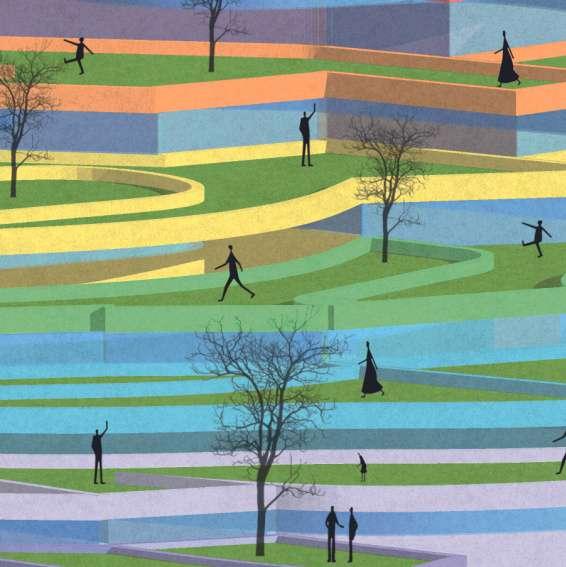

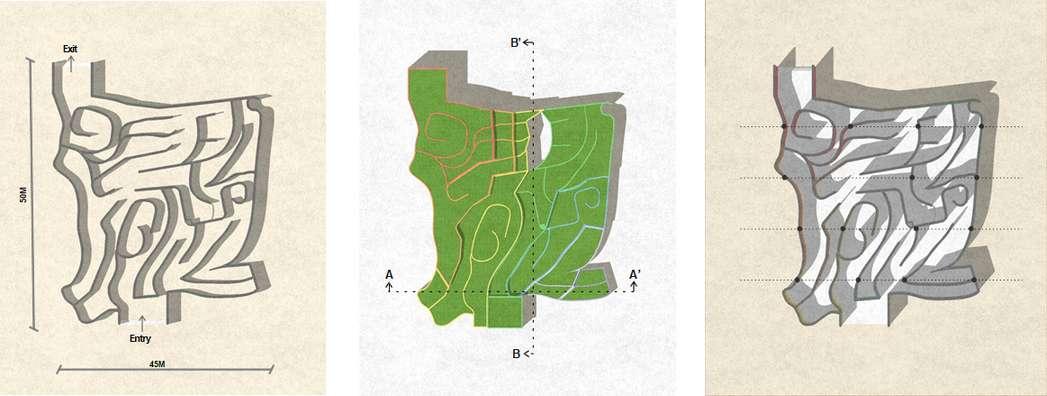
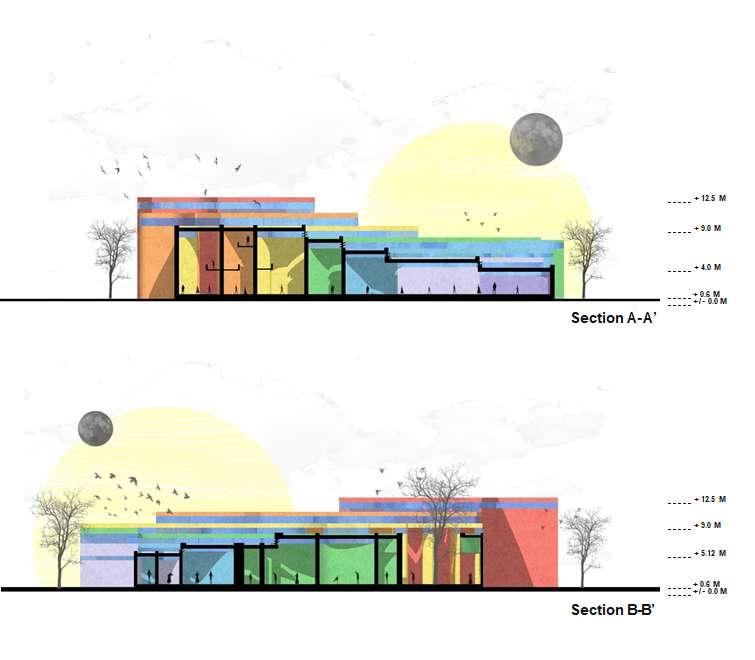
South Elevation
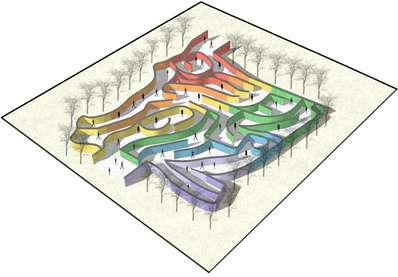

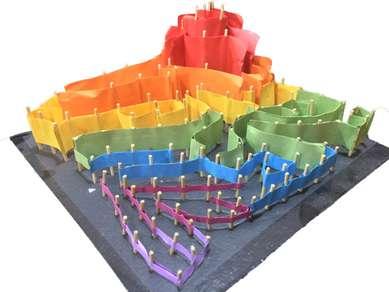

East Elevation
North Elevation
West Elevation
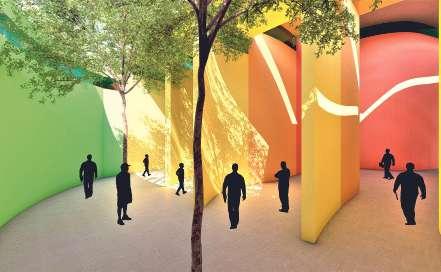
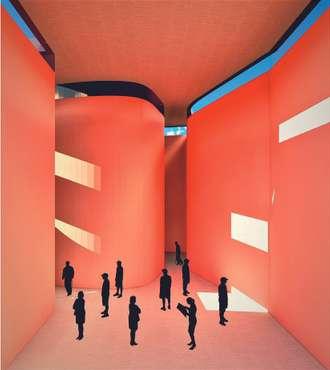
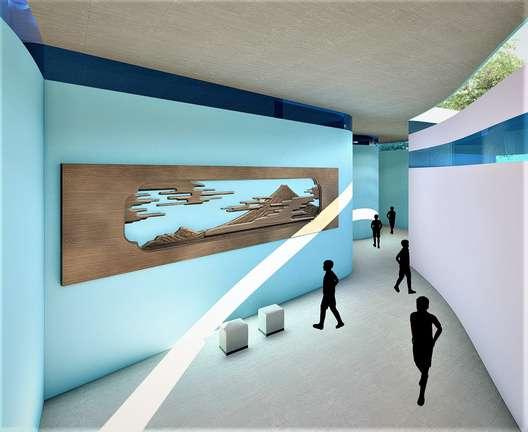

The surrounding hues took over most of the spaces and niches here, inspired by nature. The space has been designed in its traditional form. The dialogue within the space is formed by slanted roofs, tinted glass, and built and unbuilt elements. The open kitchen with a view of the living room was the focal point of this space.

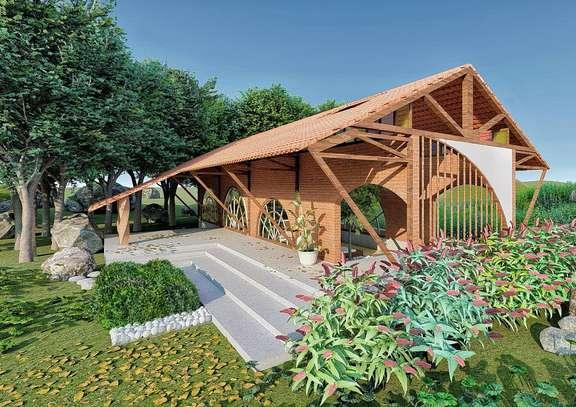
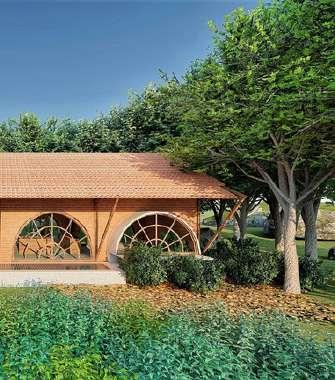
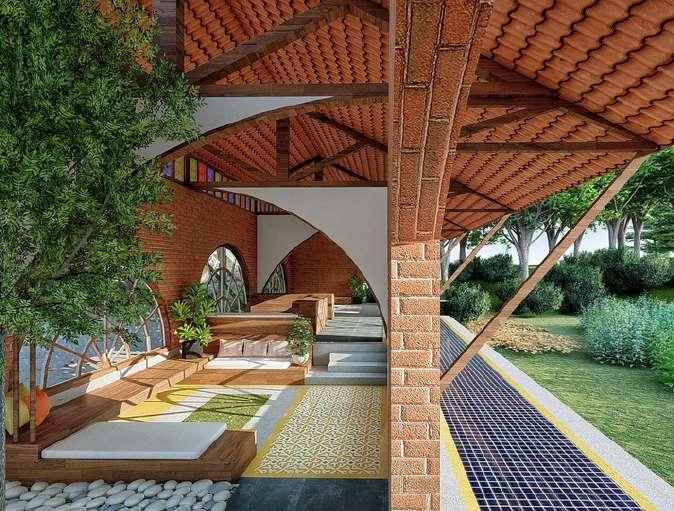
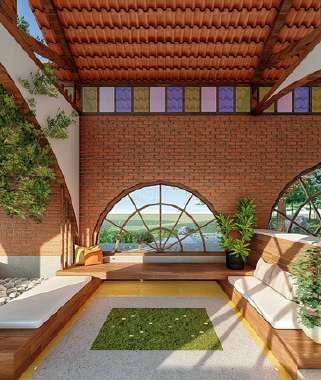
Tiny House Living 01
Amin Residence
Reen Residency
Lakme AD
Centrum AD
Cadbury AD
Photographs
