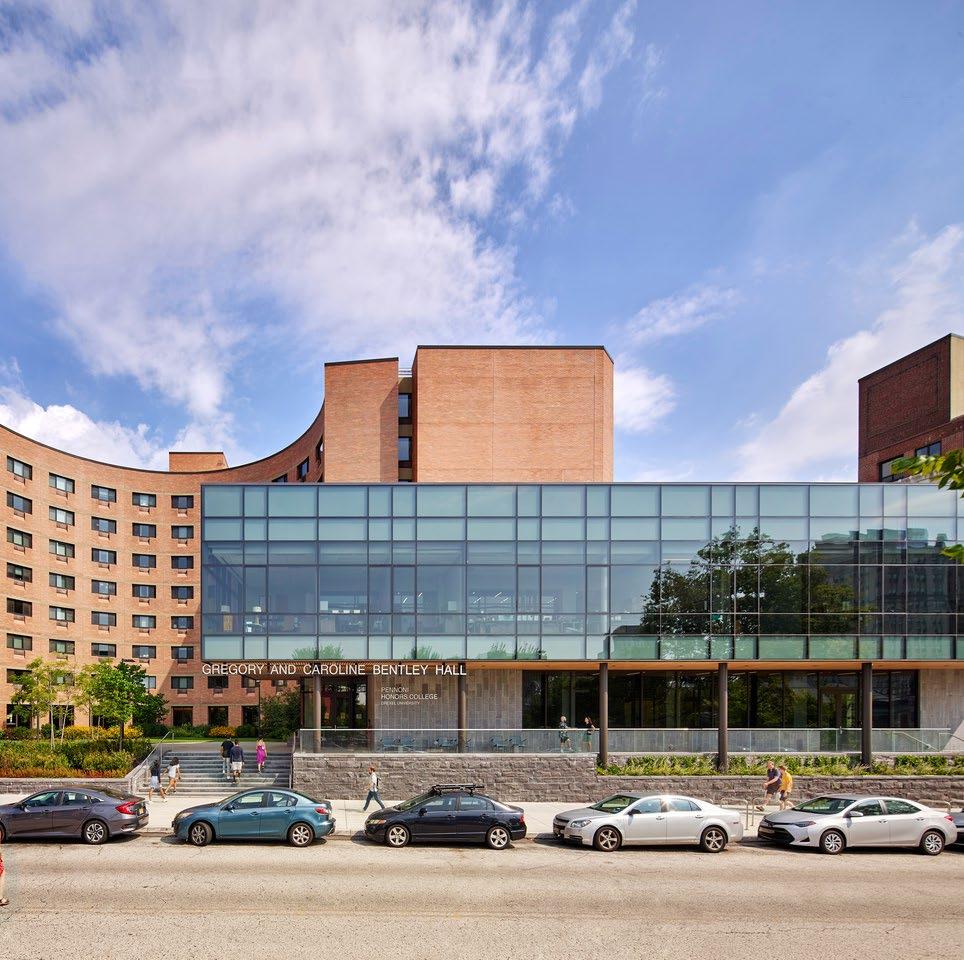
1 minute read
Mather Lifeways
by SCB Design
The Mather Tysons is a new 748,000 square-foot, two-tower senior living community located in Tysons Corner, Virginia. Phase One consists of a 186-independent living unit residential tower, with Phase Two closely following with an additional 114 independent living units. When complete, the development will include approximately 13 different unit types in addition to the 300 independent living units, including 16 assisted living units, 43 life centre suites, and 20 memory support suites.
The two towers are connected by a multi-story concourse which houses a robust amenity program for the Life Plan Community including multiple dining venues, a fitness center with an indoor lap pool, wellness spa center, multipurpose room, art studio, library, and numerous outdoor terraces. Rounding out the development is approximately 15,000 square feet of street level retail, as well as a community plaza and 3+ acre park. The building is targeting LEED Gold.
Advertisement
Recently, plans for the building’s systems have been updated in response to the Covid-19 pandemic. New measures include HVAC systems which include UV light purification and 100% direct outside ventilation and touch-free, motion-activated features including doors and plumbing fixtures.
Location Tysons Corner, VA
Size 748,000 SF / 28 and 19 stories / 379 units
Client Mather Lifeways










