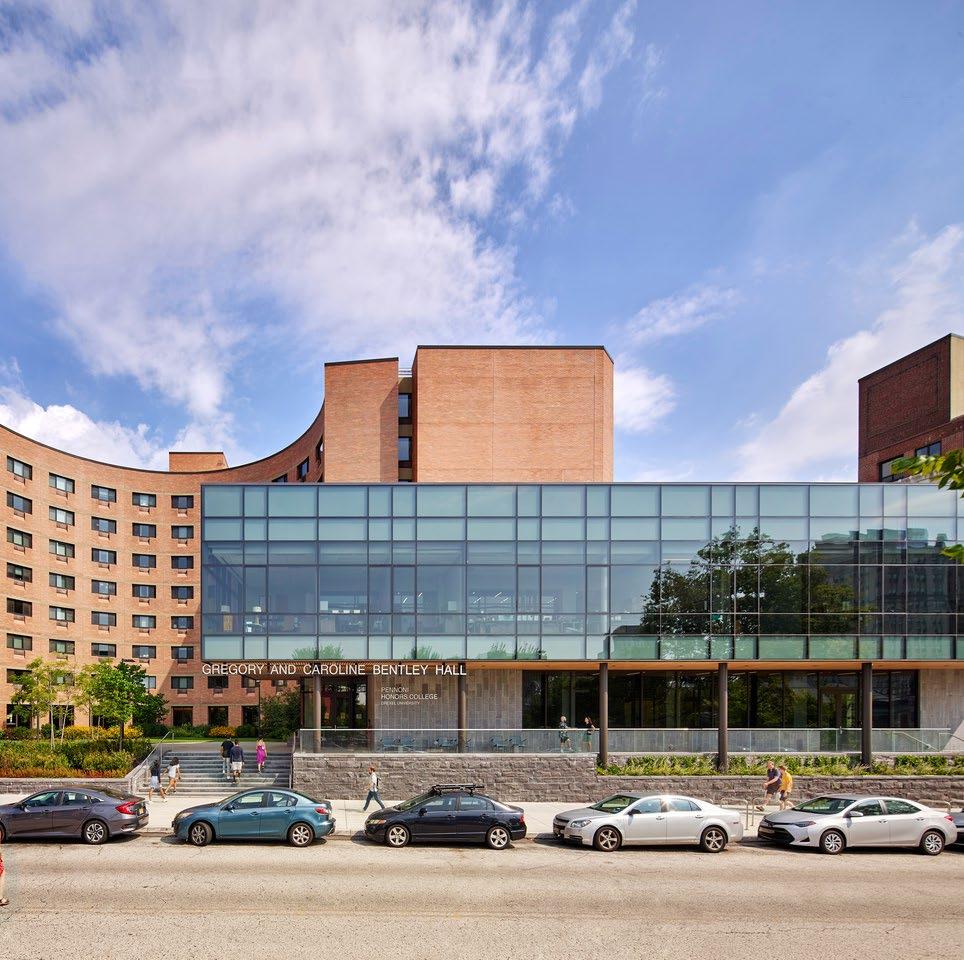
1 minute read
The Laurel
by SCB Design
The Laurel is a 583,000-square-foot mixed-use residential tower located on Philadelphia’s iconic Rittenhouse Square. The building features 66 condominium units, 184 luxury apartments, and 44,000 square feet of ground-floor retail fronting Walnut, Sansom, and 20th streets.
Located on the last undeveloped parcel on Rittenhouse Square, SCB’s design for The Laurel responds to its historic and urban surroundings. The stone-clad entry pavilion respects the historic street wall through its contextual materiality and rhythmic articulation, while the 48-story stepped glass and metal panel tower provides a modern complement to the pre-war architecture of the area. The building is crowned with a glass-encased structural frame that will be illuminated in the evening.
Advertisement
The Laurel sets a new standard for urban luxury living in Philadelphia. The mixed-use nature of the project required the design team to develop two unique amenity programs, one for the condo owners and one for the residents of the apartments. The condo amenity deck is located on the 26th floor and was designed to be a peaceful retreat from the city below. Amenity offerings are focused on wellness and include an indoor pool, fitness and yoga studios, and a lounge with terrace overlooking Rittenhouse Square. A bespoke amenity program for apartment residents on the third floor seeks to engage with the spirit and energy of the city. The floor features an outdoor pool and landscaped deck, fitness club, game room with demonstration kitchen/bar, as well as a library and music room.
Location Philadelphia, PA
Size 583,000 SF / 48 stories / 184 apartments / 66 condominiums
Client Southern Land Company














