
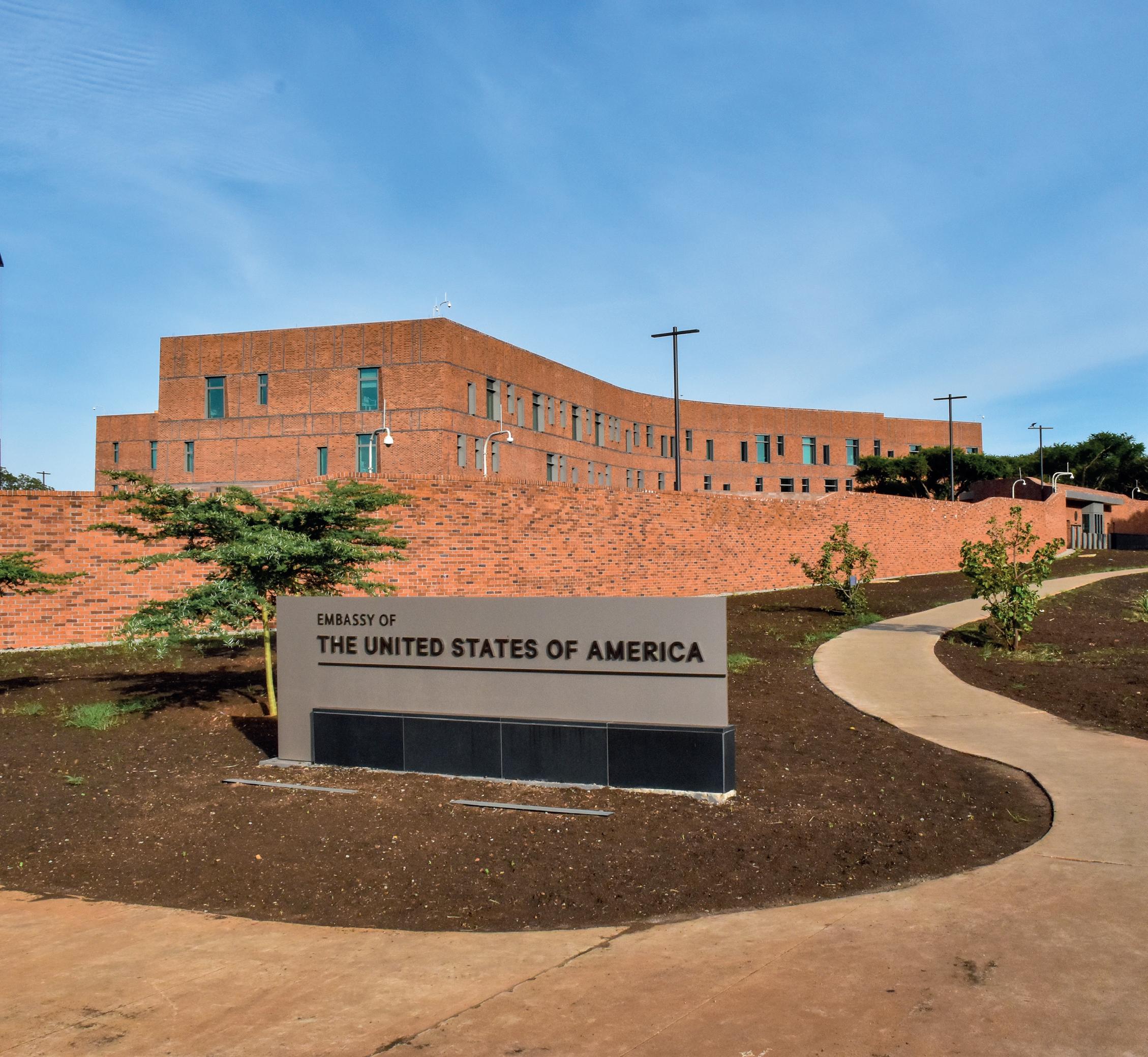



ISSUE 21
2019 ZIMBABWE’S LEADING INFRASTRUCTURE DEVELOPMENT MAGAZINE
|
MAIN PROFILE on Page 10: Building The New American Embassy in Harare.














3
SPECIALISTS
INDUSTRIAL EQUIPMENT
PUBLISHER
Structure And Design Media
MARKETING
Clive Mapfumo
Newton Musara
Simbarashe Zvidza
+263 779 141 137
+263 772 233 086
+263 8644 224 569/70
DESIGN & LAYOUT
Tami Zizhou
CONTRIBUTORS
Michael Nott
PHOTOGRAPHY
Structure & Design
Michele Fortmann
Nigel Wilson St George’s
SUBSCRIPTIONS
+263 8644 224 570
EMAIL

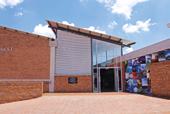
TWENTY-FIRST
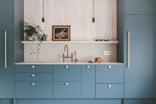
MAIN PROFILE
(NEC) New Embassy Campus (USA)
SPACE OF THE MONTH St Georges new Science Center
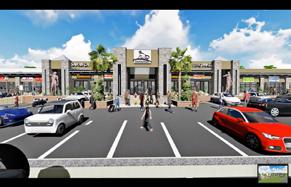

adverts.structureanddesign@gmail.com adverts@structureanddesign.co.zw
WEBSITE www.structureanddesign.co.zw
FIND US AT
31 Alexander Rd, Highlands, Harare
While every effort has been made to ensure the accuracy of its content, neither editor nor publisher can be held responsible for an y omissions or errors: or for an y misfortune, injury or damages which m ay arise there-from. All rights reserved. Cop
Structure and Design M agazine: No Part of this magazine may be reproduced or transmitted in any form or by any means electric or mechanical, including photocopying or recording. yright 2019
How to design your kitchen
Kansai Plascon - new hues
Union Hardware - Geberit
Home security
PROPERTY DEVELOPMENT
Sawanga Shopping Mall - Opening soon
ARCHITECTS NOTES
99 | Unqualified and unregistered persons


VISIT: issuu.com/structuredesign for the digital editions of every issue





CONTENT
ISSUE







PUBLISHER’S MEMO

Since 1949 BL Harbert International has successfully represented construction markets of every kind across the globe. They specialize in designbuild, construction management,general contracting and are ranked the top contractor for green government office buildings. BL Harbert has in depth and diversified experience in all sectors of the building industry meaning they are able to provide top quality, sustainable and high professional projects across the world. As such they have done justice to the new US EMBASSY IN BLUFFHILL, HARARE using local and international material suppliers at an estimated cost of $290 million. PAGE 10
Rio Douro Construction is a family business that was established in 1981. The company is a member of the Construction Industry Federation of Zimbabwe (CIFOZ) in the Unlimited Category. Over the years they have successfully completed a wide range of structures and buildings, including schools, churches, hospitals, office buildings, banks, food courts, residential houses and complexes. The company is owned and run by brothers David and Richard Pereira who both attended St George’s College. They took great pride in the schools new FR MICHAEL ROSS SJ SCIENCE CENTRE project and for them it was a labour of love and a way of giving back to
their alma mater. From modest beginnings in 1896 St George’s College has grown into one of the best schools on the continent. In 2003 Africa Almanac ranked St George’s 5th out of the 100 best schools in all of Africa. See the ambitious science center on PAGE 42
This issue is a resource full of sound tips and trendy ideas. Read, enjoy and share our Golden Issue 21!
All Structure & Design content, and much more is available online at...issuu.com/ structuredesign or SDMagzim
Structure & Design Team
publisher@structureanddesign.co.zw
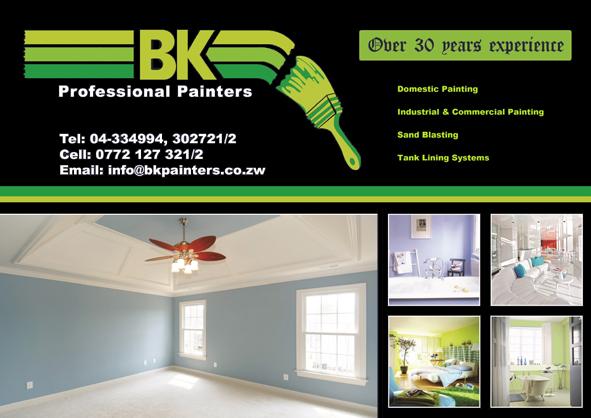
S&D PARTNERS
publisher@structureanddesign.co.zw S&D PARTNERS
Structure & Design Team
BK PAINTERS PROUD ASSOCIATE OF THE NEW US EMBASSY PROJECT
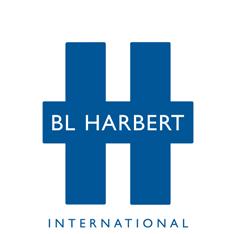

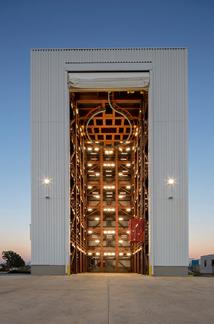
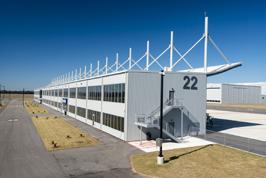
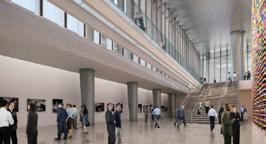
BL Harbert International specializes in designbuild, construction management, and general contracting for national and international clients representing construction markets of every kind.
We are guided by respect and honesty — principles that ensure we never compromise our integrity with our customers, employees, and communities.

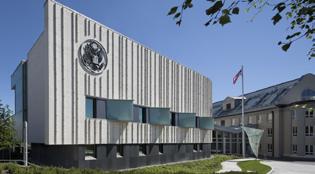
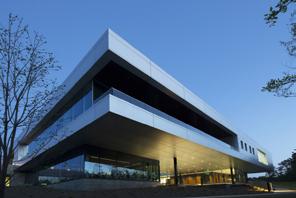
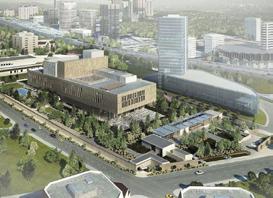
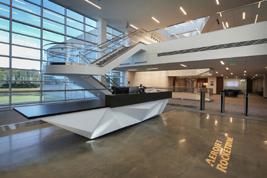
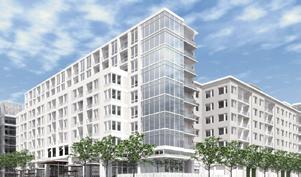
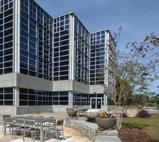

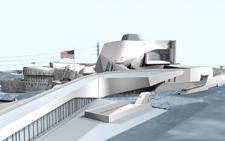
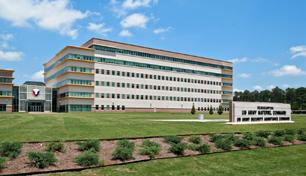

WWW.BLHARBERT.COM
B. L. Harbert International
...providing
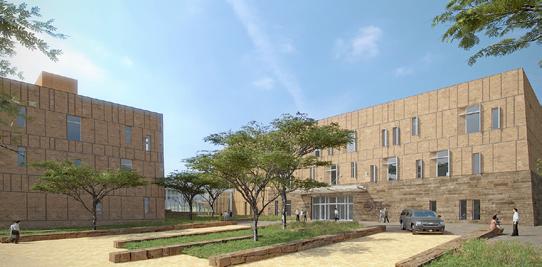
B. L. Harbert International was the main contractor and project manager for the new US Embassy campus in Bluff Hill completed earlier this year. Their client for the project was the U.S. Department of State through the Bureau of Overseas Building Operations. Their partners were AECOM – the Design Architects - with Page being the Architects of Record.
B. L. Harbert International, LLC, is a construction company based in Birmingham, Alabama, with an additional offices in Atlanta, Greenville, Houston, Huntsville, Nashville, Washington D.C., London, U.K., and Dubai, U.A.E.
The original Harbert Construction Company was founded in 1949 by brothers John and Bill Harbert, along with Ed Dixon. Since the beginning the company has prided itself on its decentralised decision-making and management operating philosophy. This has led to the formation of two distinct operating groups, the U.S. Group and the International Group.
The U.S. Group has four separate sectors, Industrial, Federal, Commercial and Healthcare. Focusing on these markets has enabled the company to develop specific skill sets to serve the needs of their clients. The company is the 23rd ranked green contractor in the U.S. according to Engineering News Record (ENR) and is ranked the top contractor for green government office buildings. They have over 45 LEED (Leadership in Energy and Environmental Design) Accredited Professionals and have completed over US$4 billion in green
text by Michael Nott
construction. The U.S. division undertakes the preconstruction, general construction, construction management, and designbuild services of office buildings, apartment buildings, institutional buildings, healthcare facilities, churches, industrial facilities, and water and wastewater treatment plants.
The international arm of B. L. Harbert began operations in 2000 under the leadership of Billy L. Harbert. The company was founded as the Harbert International division of Harbert Corporation. The company’s in depth and diversified experience in all sectors of the building industry means that they are able to provide top quality, sustainable and highly professional projects across the globe, including in some of the most remote corners of the world.
The company prides itself on their efforts to immerse themselves in local cultures and contribute to the welfare of local communities wherever they are undertaking new projects. They hire workers from the local workforce and by training them and refining their abilities provide them with life skills that they will be able to use long after the project is completed and the company has moved on. One of their stated goals is to leave behind not only a world-class structure but also a local population that has a positive view of the United States. The company states that, ”At B. L. Harbert International, we build much more than structures. We build safe environments and eco-friendly solutions in the communities in which we work. Most importantly, we build strong relationships that allow us to build anything, anywhere. We are a design-build and construction firm serving clients throughout the U.S. and around the
world. No matter the job, we go beyond building.” Since 2000 their portfolio has included projects in more than 40 different countries. Throughout the world, B. L. Harbert employs over 7,000 people and typically has over 40 projects underway at all times. All of their work is built to the most stringent U.S. specifications and standards regarding safety and sustainability.
During the construction of the NEC (New Embassy Campus) employment was created for over 1,700 local Zimbabweans contractors, artisans and labourers many of whom were equipped with new skills and expertise and trained in improved working methods. There were many other downstream employment opportunities created in areas like transportation, catering and accommodation for visiting expat specialists and advisers.
B. L. Harbert has both the personnel and the resources to perform most types of general construction work, including site work, concrete forming and placement, mechanical/electrical/plumbing (MEP) systems, and architectural and interior finishes. In addition they have mechanical, electrical, and plumbing engineering professionals who can manage the entire process from in-house estimating, engineering and procurement, to staffing, managing, and supervising labour. All their construction projects begin with thorough planning and close communication between the key parties during the Pre-construction phase. During this stage B. L. Harbert can provide Project Budget Estimating, Value Analysis, Project Bid Package Development, Bid Analysis and Scheduling.
structure & design | ISSUE 21 8
the design-build services for the new U. S. Embassy in Harare
B. L. Harbert has also over the years developed a strong, global network of architects, engineers and suppliers to collaborate on projects anywhere in the world. They also have a great deal of experience and know-how in the areas of materials procurement and logistics. They have their own in house logistics centre that controls and regulates the delivery of materials and equipment ensuring that whatever is needed is available when and where it’s required to ensure that all their projects run smoothly and efficiently.
In the interests of the welfare of their work force BL Harbert International places great emphasis on safety and adhere to stringent American safety regulations on all their projects. The company has stated, “Planning for safety, being sensitive to our environment, properly training, equipping and empowering our workforce, and holding each other accountable for safety is essential to our overall success.” Among their many accolades, in 2017, 2015, 2013 and 2012 the company won the Platinum STEP Award for Associated Builders and Contractors and in 2014 they won the National Safety Excellence Award. These are just a few of the awards they have garnered over the years.
The new embassy complex shows several aspects of B.L. Harbert’s commit to sustainable, green building practices which include integrating energy- and water-efficient systems. The campus includes a 240 kVA solar power array which meets most of the campus’ needs. Where possible natural ventilation has been designed to reduce reliance on air conditioning and good use is made of natural ambient lighting. The campus has a sophisticated water recycling plan whereby
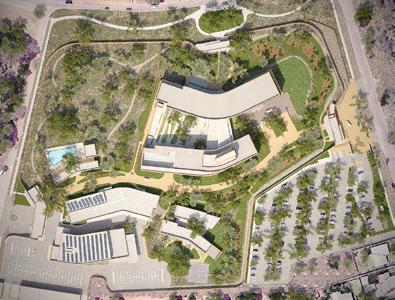
grey water is re-used for irrigation and they have incorporated a system of drainage and retaining ponds to harvest storm water runoff. While some construction companies are hesitant to adopt green building designs and practices B. L. Harbert has embraced the move towards more environmentally friendly construction.
B. L. Harbert won the bid for the project and started construction on the NEC in August 2015 and the project was completed in December 2018 with the Embassy staff taking occupancy in January this year. The company will maintain a Zimbabwean presence for around another year to deal with any snags that may arise and to fulfil their warrantee.
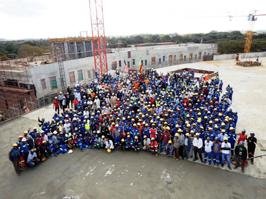
B.L. Harbert International
From Wikipedia, the free encyclopaedia
B.L. Harbert International, LLC
Type: Private
Industry: Construction
Founded 2000 as BL Harbert International Headquarters: Birmingham Alabama, USA
Key people: Billy L. Harbert, President and Chief Executive Officer
R. Alan Hall, Chief Financial Officer
Revenue: $1.25 Billion USD (2017) Number of employees: 7,000 (2017)
Website: www.blharbert.com
BL Harbert is an Equal Opportunity Employer: Minorities / Females / Veterans / Disabilities
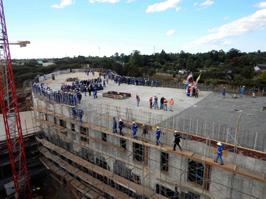
9

structure & design | ISSUE 21 10
The United States of America opened its New Embassy Campus (NEC) in Bluffhill, near the Westgate Shopping Mall, on 22nd of January this year.

The New United States Of America Embassy Campus
11
text by Michael Nott photos by Nigel Wilson and Structure and Design renders by BL Harbert
THE site had been acquired in 2001 and years of intensive planning, research and development took place before the official groundbreaking ceremony in August 2015 to mark the start of the construction process. The groundbreaking ceremony was led by then Ambassador to Zimbabwe, Bruce Wharton, and was attended by then Minister of State for Harare metropolitan province, Miriam Chikukwa, Bernard Manyenyeni (Mayor of Harare at the time), local government and foreign affairs officials and embassy staff, among other dignitaries.
Construction took approximately three years and has been estimated to cost around $290 million. During the build over 700 local Zimbabwean contractors and service providers benefitted from employment and skills training. It was also a huge boost for local suppliers of building materials and related construction equipment.
The NEC sits on just over 16 acres of land and will provide around 12,500 square metres of office space. The NEC is made up of several separate and distinct buildings which include the Chancery building, support services, a warehouse, a utilities building, the Marine Security Guard Residence, fitness facilities for the staff, as well as other outdoor seating and recreational areas. The many different departments of the embassy had previously been spread across Harare in various rented premises so the NEC will help consolidate all their operations into one coherent venue in addition to improving security and making communications between various departments simpler and quicker.
The project was developed and guided by the Bureau of Overseas Buildings Operations and B. L. Harbert International was the general contractor and project manager. B. L. Harbert is an international company committed to sustainable construction practices. Although their projects cover just about all sectors of the construction industry they have a wealth of experience in building US Embassy Compounds and have managed the construction of Embassy Compounds around the world, including places like Mexico, Iraq, Morrocco, Kosovo and Swaziland, to mention just a few.
The design architects were the huge international firm AECOM which has designed and delivered major projects around the world including skyscrapers, transit systems, stadiums and airports. The Architects of Record were Page Southerland Page, Incorporated. The local partner was the Zimbabwean arm of ARUP, another huge multi-national involved in all sectors of the built environment. (ARUP Zimbabwe has been involved in the development of the iconic Eastgate Mall, the ZINARA road rehabilitation project, urban and rural planning, and the plans for the new Parliament in Mount Hampden.) Internationally ARUP has been involved in one of the world’s largest urban renewal projects in Australia, high speed rail projects in the UK, waterfront projects in New York and the Mactan-Cebu International Airport in the Philippines, renewable energy projects, and many other innovative and unique programmes across the world.
To come up with the design for the NEC the design architects AECOM did comprehensive research into the cultural, geographical and historical aspects of Zimbabwe. The building design was inspired in part by the architectural motifs and materials of Great Zimbabwe and the landscape design was inspired by the rolling hills and plains of the central Highveld.

structure & design | ISSUE 21 12
MAIN PROFILE
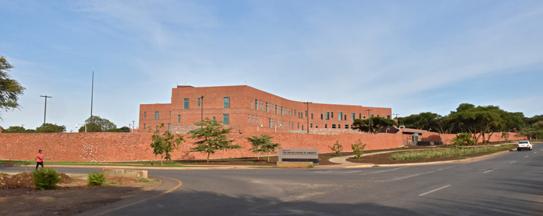
In his remarks at the groundbreaking ceremony in 2015 then Ambassador Wharton remarked, “The buildings on the campus are conceived as a series of gomos (small hills) that animate the terrain.” At first glance of the exterior from Lorraine Drive, the buildings appear huge, solid and monolithic – almost brutalist –partly because of the almost unbroken facades of solid brick. The first impression is of the great weight and volume of the structures. In a way it’s similar to the huge stone walls of Great Zimbabwe where a single material has been used and there is little obvious ornamentation and few openings. The NEC design does however
make certain concessions – there are a number of window openings that break up the façade, although they are slightly irregular in size and placement. This is a very different style of architecture to the current fashionable trend of steel beams and vast sheets of glass!
A closer look reveals that the height of exterior boundary wall gently undulates and swells up to full height above the main entrance –just like the hills of the Highveld landscape. The façade of the main building behind the entrance is curved evoking the curved wall of the Great Enclosure.
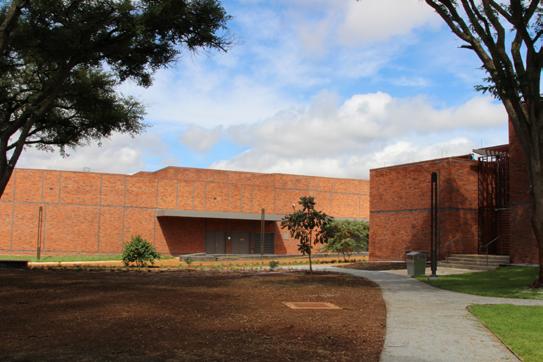
13


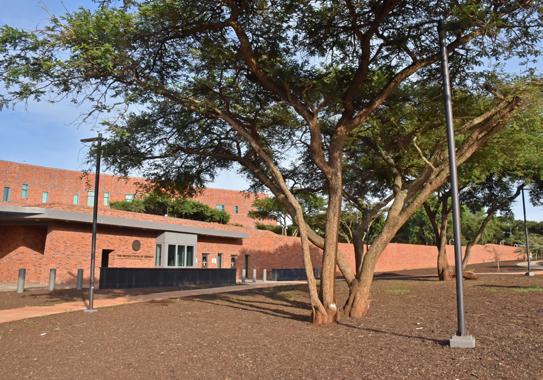
structure & design | ISSUE 21 14 MAIN PROFILE
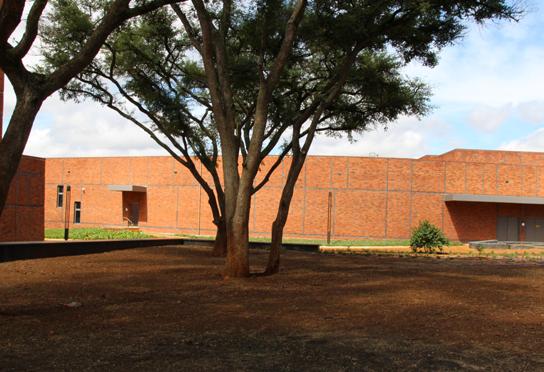
Behind the boundary wall the Chancery is divided into two separate wings – both gently curved – with open space flowing in between to suggest the open landscape of the Highveld. Wherever possible existing indigenous trees have been preserved, in particular a group of trees in the north east corner of the site. A number of other indigenous shade and flowering trees have been planted and will help soften the hard brick exteriors as they grow and develop. Most of the plants selected for the ornamental sections of the gardens are either indigenous or adapted waterwise shrubs or grasses to reduce both maintenance and irrigation.
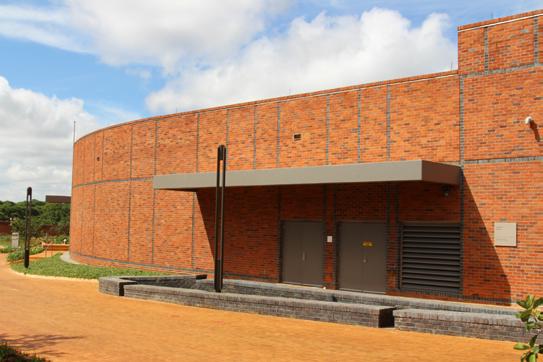
15
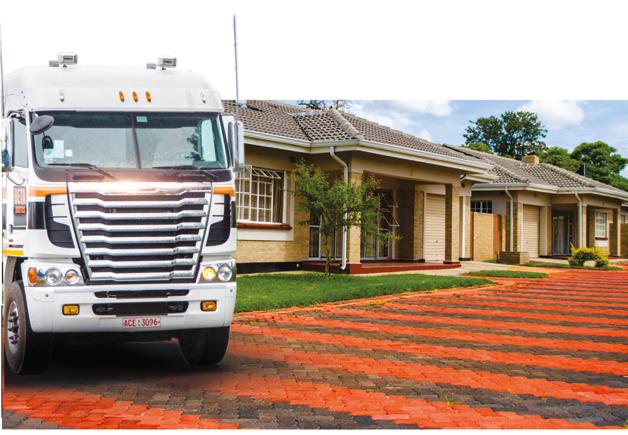


Mt Hampden
Brickfield Road, Mt Hampden, P.O.Box 2290, Harare, Zimbabwe
Avondale Branch
46 East Road, Avondale, Harare
Tel: +263 242 333 735/ 332 789
Msasa Branch
196A Mutare Road, Msasa, Harare
Cell: +263 779 406 021-2
South View Branch
+263 773 036 616/ 774 267 811
Kwekwe: +263 55-25483-4
Tel: +263 242 292 5303 4
Mt Hampden
Cell: +263 772 130 271-4/ 71 458 127-8
Voip: 08677000406
Brickfield Road, Mt Hampden, P.O.Box 2290, Harare, Zimbabwe
Tel: +263 242 292 5303 4
Cell: +263 772 130 271-4/ 71 458 127-8
Voip: 08677000406
Cell: +263 774 170 367/ 772 362 982
Avondale Branch
Fax: +263 242 333 422
46 East Road, Avondale, Harare
Email: betasales@beta.co.zw
Tel: +263 242 333 735/ 332 789
Voip: 08677000406
Cell: +263 774 170 367/ 772 362 982
Fax: +263 242 333 422
Email: betasales@beta.co.zw
Voip: 08677000406
Email: betasales@beta.co.zw
Msasa Branch
196A Mutare Road, Msasa, Harare
Cell: +263 779 406 021-2
Email: betasales@beta.co.zw
Bindura: +263 271 7398
South View Branch
Mutare: +263 20-63995
+263 773 036 616/ 774 267 811
Kwekwe: +263 55-25483-4
Bindura: +263 271 7398
Mutare: +263 20-63995

s t r u c t u r e & d e s g n | ISSU E 8 66
s t r u c t u r e & d e s g n | ISSU E 8 66

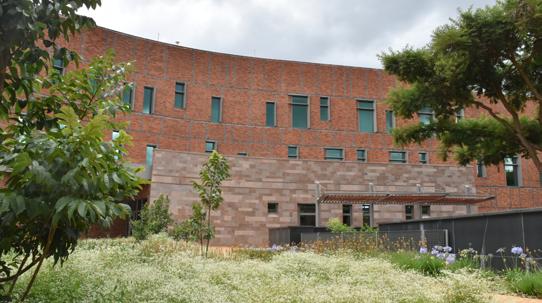
The buildings within the NEC are all designed with sustainable ‘green’ features. There is extensive use of renewable solar energy and the design of the offices incorporates daylight
harvesting elements to reduce the need for interior lighting. The buildings also feature sunshades to reduce solar heat gain and glare and reduce the need for air-conditioning. There is a state of the
art on-site waste water treatment plant, so water is recycled and waste water does not enter the municipal sewer system. They also make use of low consumption water fixtures to further reduce water use.

17
BETA BRICKS PROUD ASSOCIATE OF THE NEW US EMBASSY PROJECT
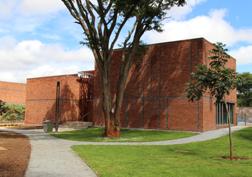
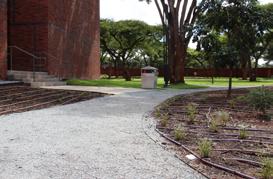
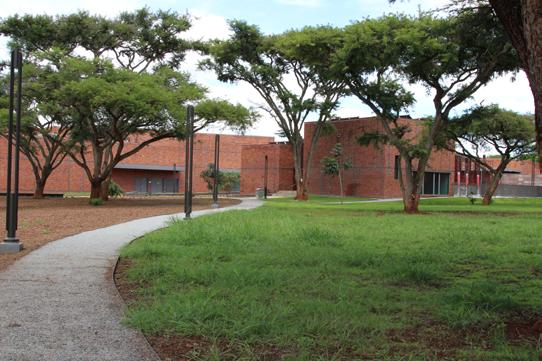
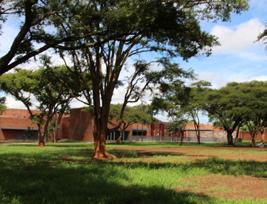
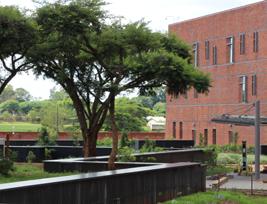
structure & design | ISSUE 21 18 KW BLASTING PROUD ASSOCIATE OF THE NEW US EMBASSY PROJECT


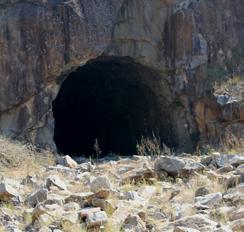
19 SERVICES
AND BLASTING
PIT MINE PRODUCTION DRILLING BLASTING
EARTHWORKS
& CONTROLLED BLASTING DAM EXCAVATIONS
& ROCK FACE LATERAL SUPPORT CONTACT US: 54 Martin Drive, Msasa, Harare, Zimbabwe Email: enquiries@kwblasting.co.zw Tel: +263-24 2487249, 2486837/8, 2487969, 08677004113
Drilling and Blasting Contractors
DRILLING
OPEN
ROAD
DEMOLITIONS
MINING
KW BLASTING BRAND GUIDELINES




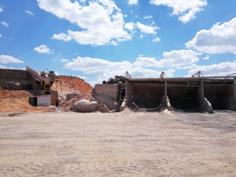
Washed River Sand
0,5 mm Quarry Dust
1,0 - 1,5 mm Quarry Stone 1,0 - 2,0 mm Quarry Stone
2 - 3mm Quarry Stone
3 - 4mm Quarry Stone

Plot No 1 Adelaide Farm
Epworth, Harare
Cell: +263 774 333508/ +263 719 588888
Email: gumtreemining@gmail.com
GUMTREE MINING (PVT) LTD
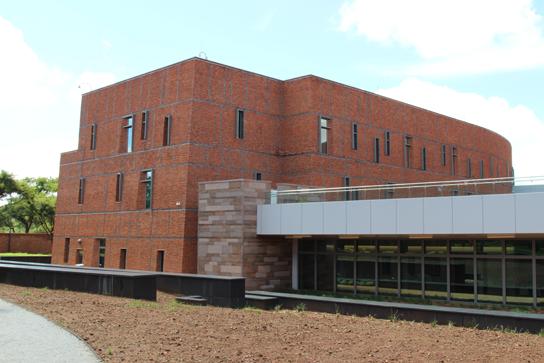
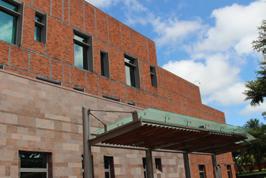
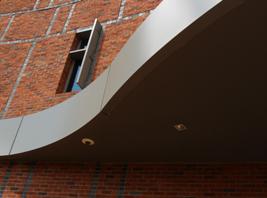
The buildings are contractually obliged to earn a minimum Silver Leadership in Energy and Environmental Design (LEED) Certification by the US Green Building Council. Also in his remarks at the ground breaking ceremony then Ambassador Wharton said, “LEED certification represents the highest standard of construction and design to minimize our environmental impact on Zimbabwe and maximize our contribution to sustained and responsible use of resources here, and reflects the US Government’s commitment to eco-diplomacy.” It would be wonderful if all new building projects in Zimbabwe adhered to such stringent environmental standards.
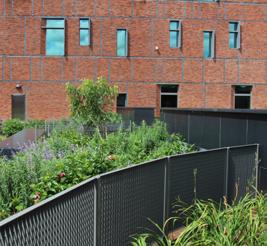
21
GRUMTREE MINING PROUD ASSOCIATE OF THE NEW US EMBASSY PROJECT

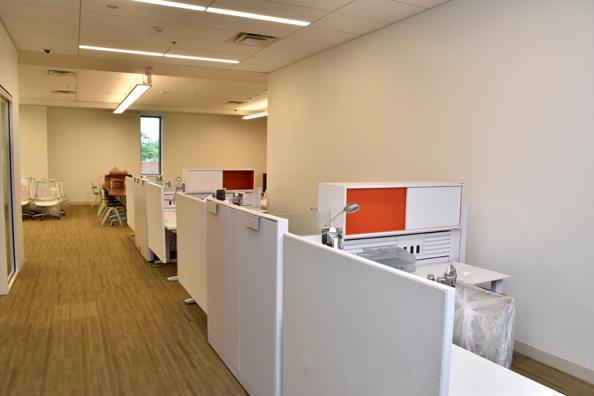
ICC PROUD ASSOCIATE OF THE NEW US EMBASSY PROJECT













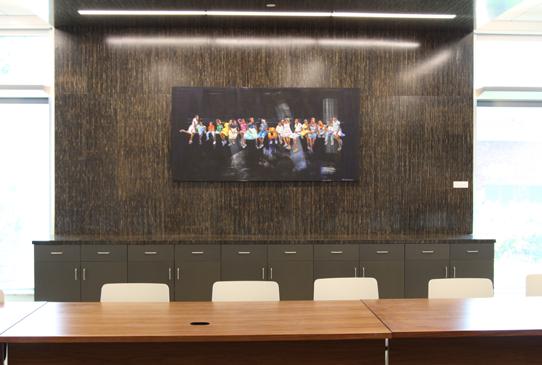
structure & design | ISSUE 21 24
of the Embassy Of United States Of America
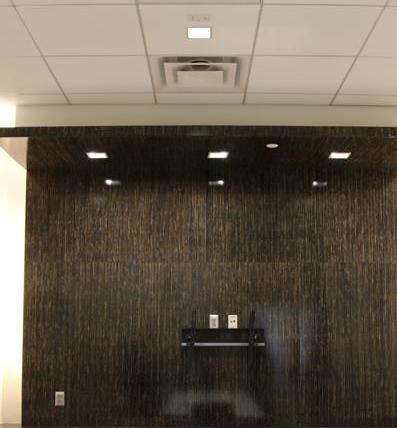
The NEC also houses an extensive art collection curated by the Office of Art in Embassies and features 29 works from artists from both the United States and Zimbabwe. Some of the Zimbabwean artists whose work is on display include the world renowned Virginia Chihota (who has exhibited at the Tate and the Saatchi Gallery), paintings by Charles Bhebe from Bulawayo and an assortment of sculptural installations by Moffat Takadiwa. There’s a work by American artist Robert Pruitt entitled “Forever’s People” depicting a group of seven figures intended to blend American and Zimbabwean identities, history and culture.
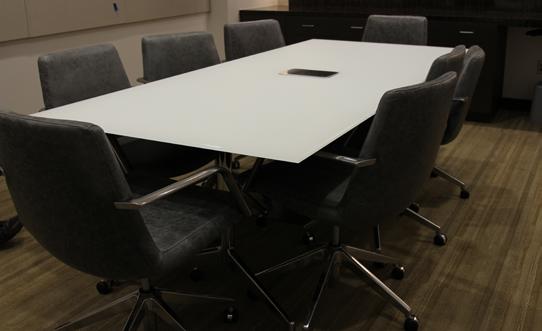
25
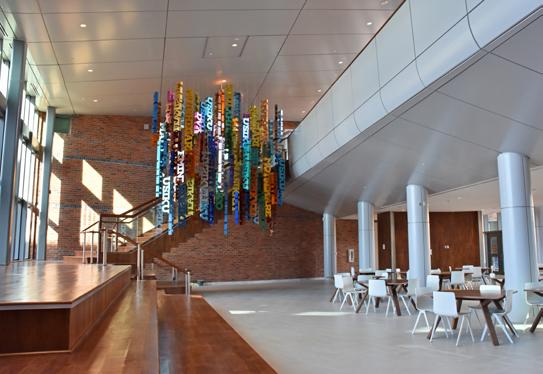
One of the most striking works is an installation by Israeli/American artist Yael Kanerek entitled Day/Night 2018. It’s a selection of brightly coloured letters in different languages which was specially commissioned to hang in the double volume space outside the canteen.
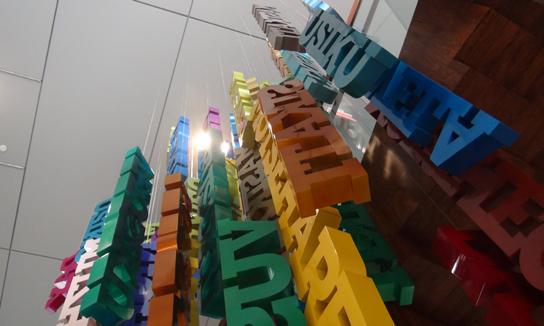

structure & design | ISSUE 21 26
PRIDE OF AFRICA PROUD ASSOCIATE OF THE NEW US EMBASSY PROJECT
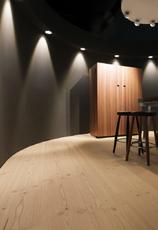
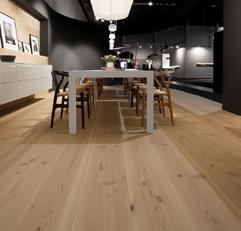
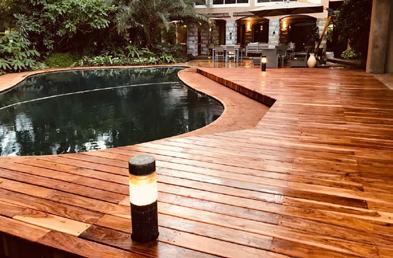


+263784 631 707 | +263772 261 997 Whatsapp:+263 773 157 975 hr@prideofafrica.co.zw www.prideofafricazw.com OUTSTANDING TIMBER FLOORING
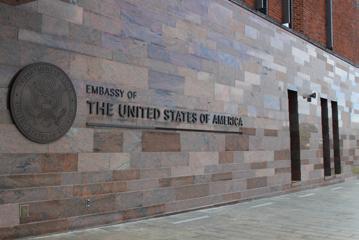
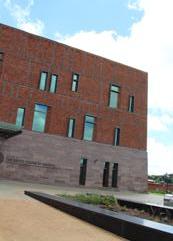

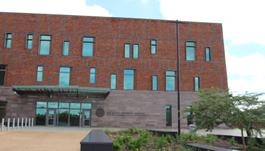
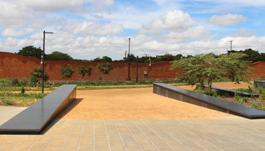
structure & design | ISSUE 21 28 MAIN PROFILE
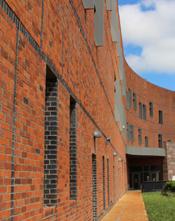
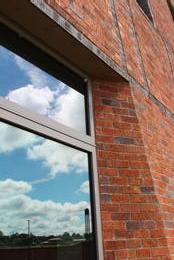
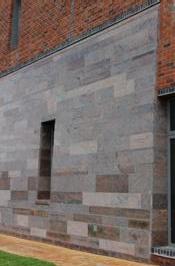
It will be interesting to see what impact the NEC will have on the surrounding suburban environment. There will no doubt be increased traffic in the area from both the Embassy staff and the public seeking services from the Embassy. Will the commuter omnibuses set up new routes to transport people from the CBD to the campus? Will the Westgate Shopping Mall and the Bluffhill Industrial Area experience a boost in business? What will happen to residential and commercial property prices?
In any event the NEC represents both a huge investment and a commitment on behalf of the United States of America to a continued and growing relationship with us in Zimbabwe.
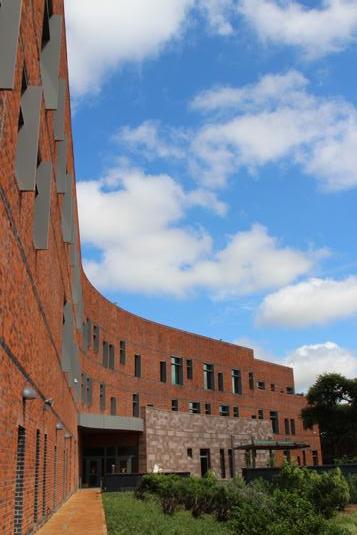

29
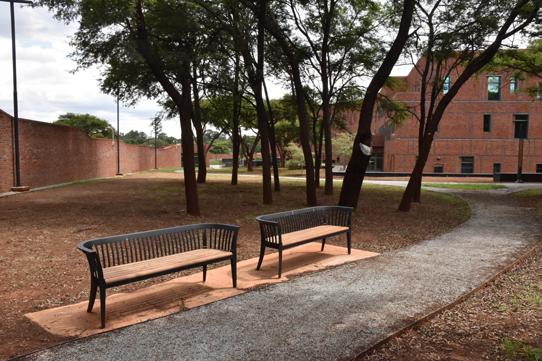
Incidentally, late last year the USA in cooperation with the National Museums and Monuments of Zimbabwe awarded a $475,000 grant to the World Monument Fund (WMF) for preservation work at Great Zimbabwe. At the award ceremony Ambassador Nichols said, “Our presence here in Zimbabwe continues to
be a sign of the American people’s friendship and commitment to the people of Zimbabwe. As many of you know, we are building a new Embassy here in Zimbabwe, an Embassy modelled on Great Zimbabwe. Our project has injected more than $40 million into the Zimbabwean economy and employed over
1,200 Zimbabweans in its completion. We hope to move into our new Embassy in January and each time I walk through the doors I will think of the true Great Zimbabwe that is here. And I will be reminded of our unwavering commitment to the people and culture of Zimbabwe and the friendship between our two peoples.”
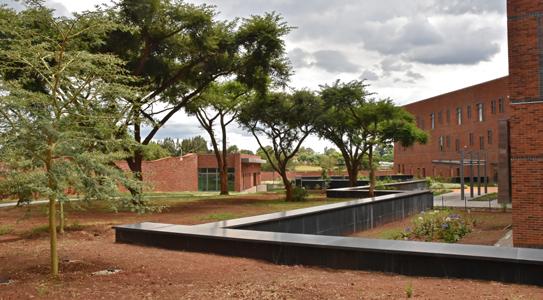
structure & design | ISSUE 21 30
W CRANE PROUD ASSOCIATE OF THE NEW US EMBASSY PROJECT





1575 Pat Dunn Close, New Ardbennie, Harare cranes@iwayafrica.co.zw +263 77 418 6861/ +263 77 2416163/ +263 712 407650 CRANES RANGING IN CAPACITY FROM 3TONNE TO 250TONNE We also do Machine Movement, Lowbeds upto 72 tons, Cherry Pickers and Forklifts. W Crane Contractors (Pvt)Ltd




• Conforce mesh
• Angles, Channels, Beams & Columns
• Deformed bar
• Tubing (hollow section)
• Sheets & Plates
• Roofing products
• Wire & fencing products
• Mesh & grating
• Cutting & grinding discs
• Welding rods
• C-section
HARARE BRANCH 37 Coventry Rd, Workington, Harare +263 8677 000 444 • harare.sales@bsisteel.com
BULAWAYO BRANCH +263 8677 000 377 • byo.sales@bsisteel.com www.bsisteel.co.zw
structure & design | ISSUE 21 32

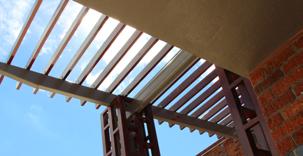
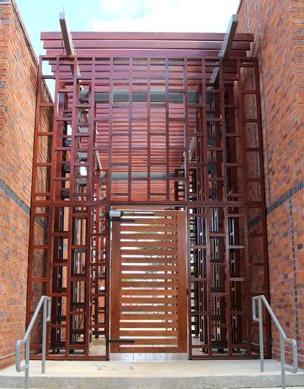
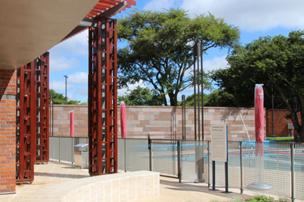
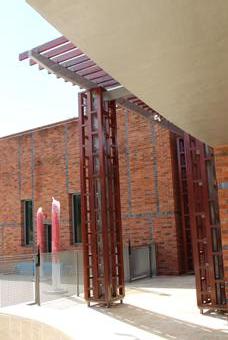
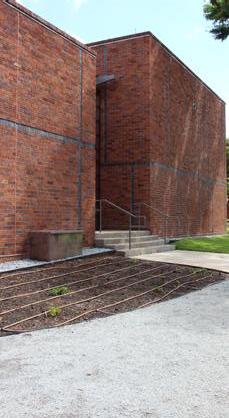
33 BSI PROUD ASSOCIATE OF THE NEW US EMBASSY PROJECT
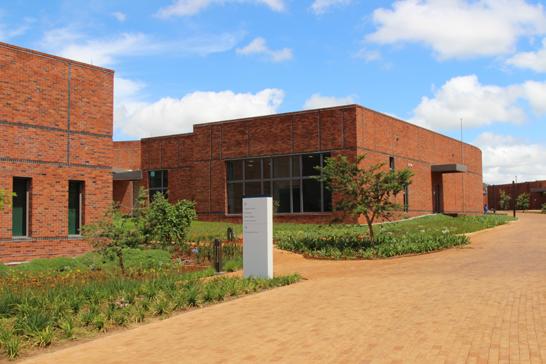
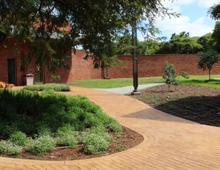
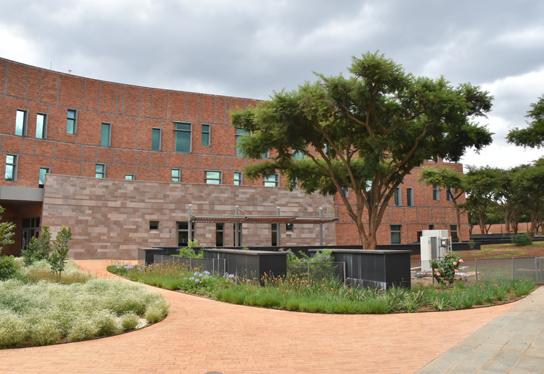
structure & design | ISSUE 21 34 HOMESTYLE BRICKS PROUD ASSOCIATE OF THE NEW US EMBASSY PROJECT































35 P A VER S (VAT incl.) 80MM GREY INDUSTRIAL PAVERS $240 /1000 (VAT incl.) (VAT incl.) (VAT incl.) BR I C K S B L OCK S HOL LOW M AX I B RICK S 4.5 CO N C R ET E B LOCK S CO M MO N B R ICK S 6 CONCR E T E B LOCK S LOA D B EARIN G B RICK S D SHAP E B LOCK S FAC E B RICK S B REE Z E B LOCK S $150/1000 110 c $170 /1000 160 c 9 CONCR E T E B LOCK S 200 c $200 /1000 $2.50 $300 /1000 $3.00 LI M IT E D WHIL E S T OC K L A S T CEMENT PRODUCTS W ALL I NG P R ODUCT S C A ST S T O N E P R ODU C T S O THE R PRODUCT S LINTELS CEMEMT 3m WALLING PILLAR ROUGH COBBLES $18.00 $40.00 $24.20 $250.00 $160.00 8.55 METER ZESA POLE CURB STONE CEMENT 2 7m WALLING PILLAR MOOTH DOUBLE OBBLES COPING CEMENT 2 4m WALLING PILLAR CAST STONE SLAB OLUMS (SPIRAL ROUND) DRIP STONE CEMENT 1 5m SMOOTH PANEL CAST STONE TILES WINDOW SILL CEMENT 5m 3 PLANK ANEL CAST STONE COPINGS $35.00 25.00 $10.00 $10.00 CORNER COPING $10.00 $10. . 00 $10 00 $30.00 $30.00 $10.00 $16.20 $2.50 $10.00 $8.40 per meter per meter per m2 per meter KERBS LIGHT and INDUSTRIAL $2.50 respectively per meter per m2 per meter per meter per m2 per m2 per meter 60MM GREY RECTANGULAR PAVERS $180 /1000 (VAT incl.) 60MM COLOUR RECTANGULAR PAVERS $220 /1000 PAVERS S EASON S ALE 60MM GREY RECTANGULAR PAVERS $180 /1000 (VAT incl.) 60MM COLOUR RECTANGULAR PAVERS $220 /1000 (VAT incl.) 80MM GREY INDUSTRIAL PAVERS $240 /1000 (VAT incl.) (VAT incl.) (VAT incl.) 60MM COLOUR INTERLOCKING PAVERS (VAT incl.) $220 /1000 60MM GREY INTERLOCKING PAVERS $180/1000 (VAT incl.) BRICKS BLOCKS HOLLOW MAXI BRICKS 4.5 CONCRETE BLOCKS COMMON BRICKS 6 CONCRETE BLOCKS LOAD BEARING BRICKS D SHAPE BLOCKS FACE BRICKS BREEZE BLOCKS $150/1000 110c $170 /1000 160c $200 /1000 $2.50 $300/1000 $3.00 LIMITED WHILE STOCK LAST Physical Address Pomona Quarries, Alpes Road, Pomona, Harare Contact Details T +263 (4) 851996/851983 E sales@hsbricks.co.zw www.hsbricks.co.zw S EASON S ALE 60MM GREY RECTANGULAR PAVERS $180 /1000 (VAT incl.) 60MM COLOUR RECTANGULAR PAVERS $220 /1000 (VAT incl.) 80MM GREY INDUSTRIAL PAVERS $240 /1000 (VAT incl.) (VAT incl.) (VAT incl.) 60MM COLOUR INTERLOCKING PAVERS (VAT incl.) $220 /1000 60MM GREY INTERLOCKING PAVERS $180/1000 (VAT incl.) HOLLOW MAXI BRICKS 4.5 CONCRETE BLOCKS COMMON BRICKS 6 CONCRETE BLOCKS LOAD BEARING BRICKS D SHAPE BLOCKS FACE BRICKS BREEZE BLOCKS $150/1000 110c $170 /1000 160c $200 /1000 $2.50 $300/1000 $3.00 LIMITED WHILE STOCK LAST Physical Address Pomona Quarries, Alpes Road, Pomona, Harare Contact Details T +263 (4) 851996/851983 E sales@hsbricks.co.zw www.hsbricks.co.zw S EASON S ALE 60MM GREY RECTANGULAR PAVERS $180 /1000 (VAT incl.) 60MM COLOUR RECTANGULAR PAVERS $220 /1000 (VAT incl.) 80MM GREY INDUSTRIAL PAVERS $240 /1000 (VAT incl.) (VAT incl.) (VAT incl.) 60MM COLOUR INTERLOCKING PAVERS (VAT incl.) $220 /1000 60MM GREY INTERLOCKING PAVERS 180/1000 (VAT incl.) HOLLOW MAXI BRICKS 4.5 CONCRETE BLOCKS COMMON BRICKS 6 CONCRETE BLOCKS LOAD BEARING BRICKS D SHAPE BLOCKS FACE BRICKS BREEZE BLOCKS 150/1000 110c $170 /1000 160c $200 /1000 $2.50 $300/1000 $3.00 LIMITED WHILE Physical Address Pomona Quarries, Alpes Road, Pomona, Harare Contact Details T +263 (4) 851996/851983 E sales@hsbricks.co.zw www.hsbricks.co.zw Contact Details T +263 (4) 851996/851983 E sales@hsbricks.co.zw * ALL PRICES IN $USD
 By Ant Williams
By Ant Williams
Solar energy, which has been around for a long time, still presents a sea of immeasurable questions for many. We discovered that these questions appear to yield few satisfactory, or even affordable, answers.
Toted as the way of the future, advertising seems to supply a solar solution for every power requirement at ever decreasing costs. It quickly became clear to us that perhaps one of the biggest challenges in Africa, and particularly Zimbabwe, is that, although there is a plethora of solar companies available, the reliability of many of these companies, seem to be questionable, especially considering the poor reputation often associated with solar systems and their installations.
General feedback received seems to report little concern or care for the quality of the equipment supplied and, frequently, little backup expertise, after sales service, or maintenance. It is an obvious and natural frustration to have invested hard-earned money in a solar system which then fails to deliver its promised results. With these concerns in mind, we followed the articles on Old Mutual’s Eastgate Market, whose solar system was installed and supplied by One Stop Solar. This is the same company we discovered, who were involved in the supply and installation of solar equipment at the new US Embassy.
Investigation revealed that One Stop Solar is a Zimbabwean-based company operating out of Harare. They are the authorized distributors and service centre for several, top of the range, internationally recognized brands including Victron Energy, Fronius, Schneider, Discover, Blue Nova, Jinko, and other top-end solar panels. They offer a range of solutions for any size installation from small outdoors applications, to off-grid rural systems, through
to commercial scale projects.
Our research unearthed a well-proven track record, with a large clientele base of exceptionally satisfied customers, including the afore mentioned Old Mutual and US Embassy. One Stop Solar systems evidently promise peak performance at extremely competitive prices –and deliver on their assurance.

Having established this, we then met with the company, and found that One Stop Solar plays a significant role in the Zimbabwean solar industry with a two-pronged focus. Firstly, they seek to provide top quality products at the most affordable price in the industry with a strong emphasis on customer service.
Secondly, they actively seek to empower and upskill installers with ongoing professional support and training, contributing to increasing the national level of competence in the Zimbabwean market. Choosing one of their recommended installers guarantees a customer peace of mind and ensures that their solar investment is in experienced hands. Clientele can engage with One Stop Solar and their installers, safe in the knowledge that all systems purchased will be installed correctly and professionally. This further ensures that in the rare instance when potential warranty issues arise, there are seldom cost implications for the client.
Over a relationally pleasant cup of coffee, Buck Davy, the General Manager said, “One Stop Solar is a unique expression of two passionsthe country of Zimbabwe and renewable energy. We aim to be consistently reliable in pricing, stock holding, customer service and product knowledge. We don’t just sell renewable energy, we live it!”
For more information contact them on telephone +263 (8677) 300 400 or email Buck on buck@osszim.com, or visit their website at www.osszim.com.

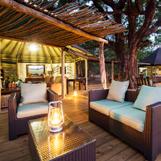
structure & design | ISSUE 21 36
Off-Grid | Lirhanzo Childrens Clinic, Chikombedzi
Marine | Philadelphia Houseboat, Kariba
Eco-Tourism | Little Makalolo, Wilderness Safaris, Hwange
Commercial | Old Mutual SME Complex Eastgate Market, Harare













AGRICULTURE • COMMERCIAL • DOMESTIC MARINE • RURAL • TELECOM • TOURISM • TRANSPORT +263 (8677) 300 400 | info@osszim.com | www.osszim.com
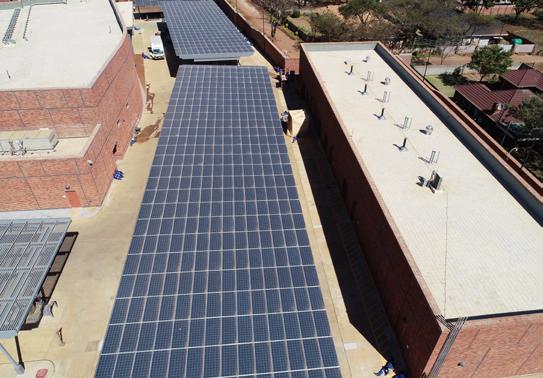
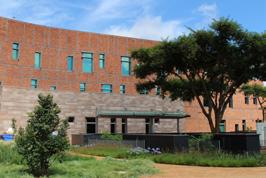
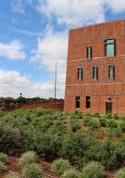

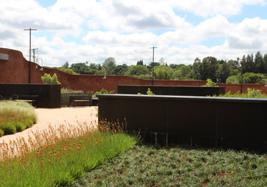
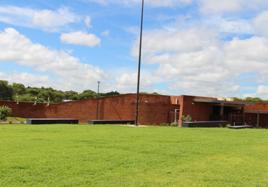
structure & design | ISSUE 21 38 ONESTOP SOLAR PROUD ASSOCIATE OF THE NEW US EMBASSY PROJECT

AMERICAN EMBASSY PROJECT
BL Harbert International
Halsteds
BSI Steel
Action Manufacturing Inc (USA Co)
Trulite (USA Co)
Mc Wood Shopfitters
Gardenwise
Pleasure in Palms
PPC
Beta Bricks
BK Painters
Driptech
Xypex Chemical Corporation (Canadian Co)
Hydrotech (USA Co)
Bilco
Centria (USA Co)
Acurlite
PWS International Inc (USA Co)
Clark Dietrich Building Systems (USA Co)
Kone (SA Co)
Pomona Quarries
Bitumen World
KW Blasting W-Cranes
Gumtree
Claude Neon Signs
Duratrend (SA Co)
Crossville Inc (USA Co)
J+J and Unibond (USA Co)
Innovative Glass of America, Inc
Homestyle Pavers
Hanover (USA Co)
Eezi Pool
One Stop Solar
Caterpillar
Symcom (USA Co)
JB (USA Co)
Flexcon (USA Co)
Multistack (USA Co)
Maersk
Hollar Trade
Pride of Africa
Cavaco
Jet (USA Co)
Dow (USA Co)
Blue Steel
Tig Welding
39
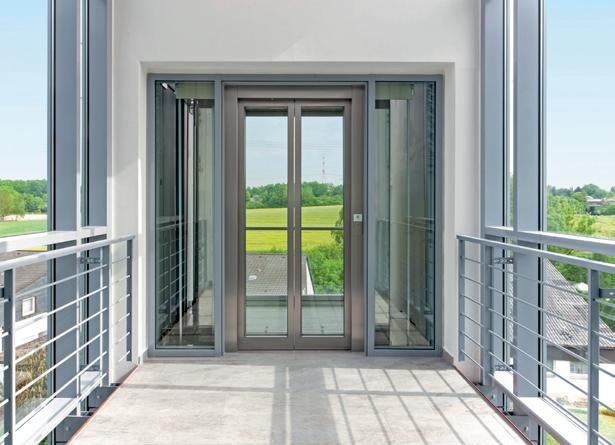
Inspired by the vision of being the leading provider of elevato rs, escalators and moving walks in the country, we will continue in the future to deliver highly innovative and user friendly mobility solutions to our customer s.














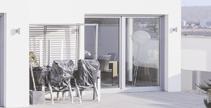





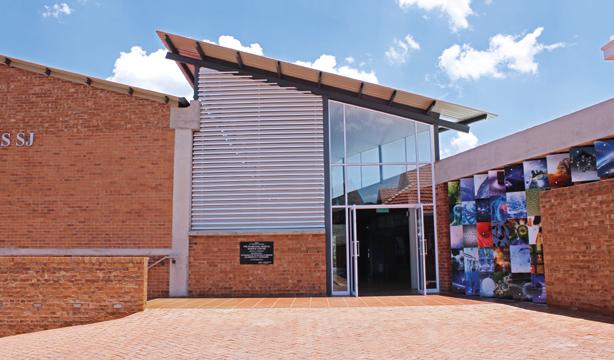
Fr Michael Ross SJ Science Centre opens at St George’s College


text by Michael Nott photography by Michele Fortmann, Structure and Design, St George’s additional photography by Richard Beattie plans and renderings by Leeroy Simbi, Stone Beattie Studio
From modest beginnings St George’s College has grown into one of the best schools on the continent. In 2003 Africa Almanac ranked St George’s 5th out of the 100 best schools in all of Africa.
Bulawayo Boys’ Public School was founded in Bulawayo in 1896 by a French Jesuit, Fr Marc Bathélemy SJ. (The SJ after his name stands for the Society of Jesus or the Jesuit order and the school remains a Catholic school to this day.) Initially the school building was a small corrugated-iron hut with two windows and there were just six pupils. It was called Bulawayo Boys’ School at the time. Two years later in 1898 there were 25 pupils and a permanent building was erected. In December of that year, at the first prize-giving ceremony, the school was renamed St George’s Boys’ Public School.
As more teachers arrived from overseas and more pupils were enrolled the original site was considered too restricted and too close to the town centre of Bulawayo. The Jesuits already owned property in what was then Salisbury – Hartmann Hill – which at that time was a pleasant, rural site considered ideal for educating young men - so in 1927 the school relocated to Salisbury.
The original cottage on the site was replaced by the impressive castlelike Administration block – reminiscent of Hogwarts from the Harry Potter films!
structure & design | ISSUE 21 42
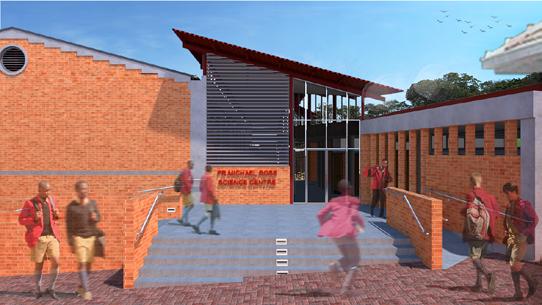

43
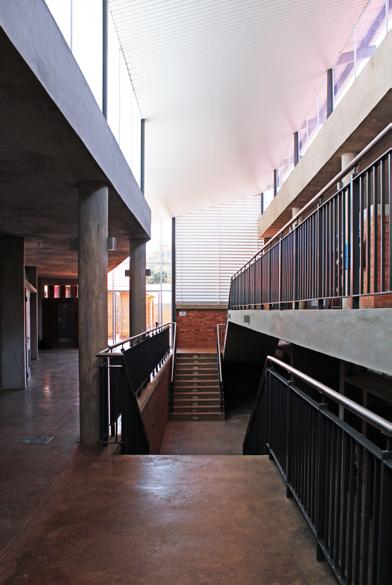

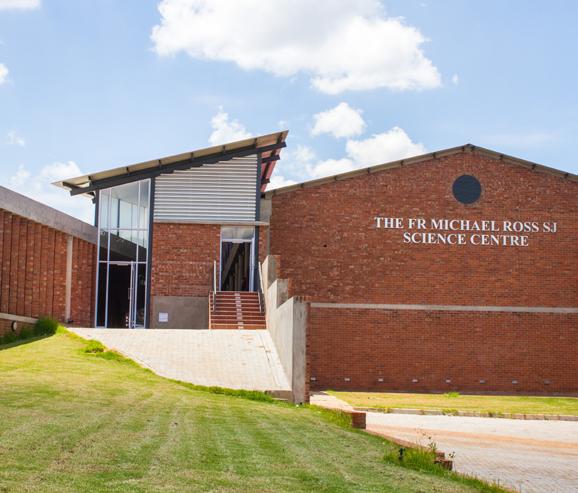
Contact Us:David: (263) 722 147 626 david@riodouro.co.zw Richard: (263) 772 601 257 richard@riodouro.co.zw Office: (263) 4 305456/7 · Land Developing · General Contracting · Cluster Housing · Hospitals and clinical laboratories · Commercial Buildings · Extensions and Alterations 8

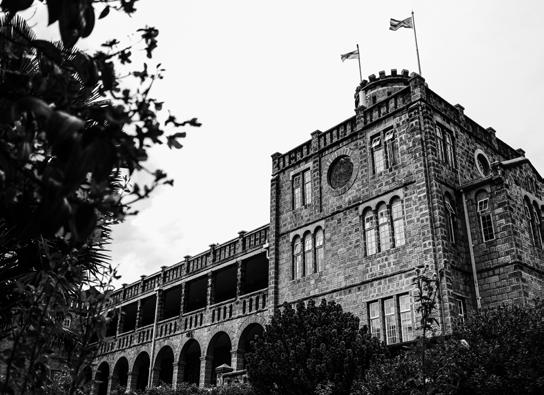
The architect for the early buildings was Fr Louis Lebœuf SJ and the main builder was Br John Conway SJ. In 1934 Sir Robert Stanley established the Beit Hall. In 1940 the Fr Crehan Library was built, in 1955 the new dormitory wing and the laboratories were built and in 1973 the permanent Chapel was constructed. These are just some of the highlights of the history of the development of the College as it has grown from just a few pupils to the current enrolment of over 700 students.
In the years before Independence government schools in what was then Rhodesia were racially segregated. St George’s, being a private school, was allowed a limited number of black students, which was considered very liberal at the time. The College’s first multi-racial intake was in 1963 and St George’s has continued to foster forward looking policies.
As the school has continued to grow there has been more and more pressure on the available classroom space. In particular the classrooms or laboratories for the science subjects, which were ordinary classrooms that had been adapted many years ago, were no longer adequate or fit for purpose. As part of a larger and on-going development scheme, around five years ago the local architectural company, The Stone Beattie Studio, was asked to draw up a strategic plan for better space usage. Their plan was to build a new dedicated science section which would have classrooms and technical preparation rooms specifically designed to suit the needs of modern scientific education – in particular in the fields of chemistry, biology and physics.
structure & design | ISSUE 21 46 GSPub sherVers on 0 0 100 100 N S TE PLAN 1 2000
SPACE OF THE MONTH
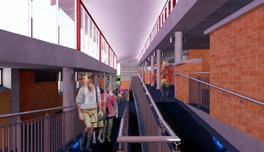
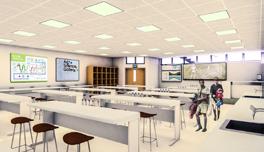
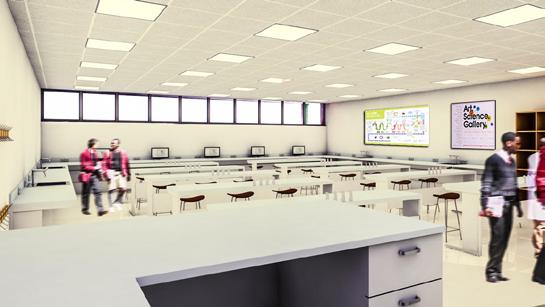
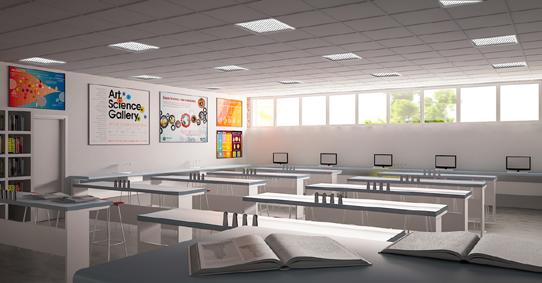
47


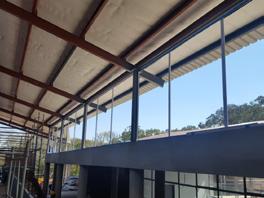


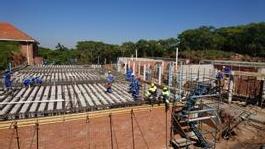
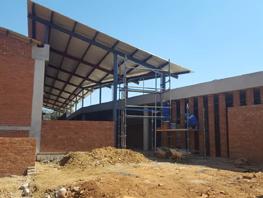
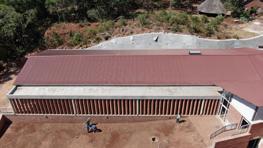
structure & design | ISSUE 21 48 FROM THE GROUND-BREAKING TO THE BUILD SPACE OF THE MONTH

This would mean that the old laboratories could be returned to their original functions as general classrooms, in so doing creating more space, and the designated functions of the classrooms could be consolidated. So, for example, all the classrooms used for Geography or English could be grouped together in a single department rather than spread around the campus. In addition the new Computer Sciences Laboratories could be commissioned in the Bulawayo wing. (Interestingly, the desktops and benches in the
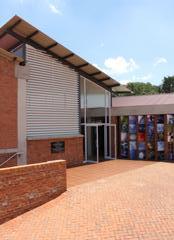
Computer Sciences Laboratories were recycled from the old science laboratories, in keeping with the Jesuit ethos of respect and care for the environment and re-using existing resources.) The Jesuit order has always had particular interest in the teaching of science subjects and these developments are in line with the government’s STEM (Science, Technology, Engineering and Mathematics) initiative.
The new Fr Michael Ross SJ Science Centre was designed by The Stone Beattie Studio
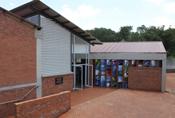
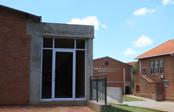
to accommodate five chemistry classrooms, three physics classrooms and three biology classrooms, as well as technical preparation rooms for each discipline, a staff hub and relevant offices. In addition the Centre can cater for the circulation of a large number of students. Each of the eleven classrooms has around 30 students so at the end of a teaching period over 300 students will be going out of their classrooms and another 300 will be going in. Part of the design solution adopted by Stone Beattie includes a
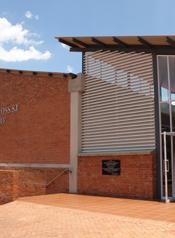
49
light and airy central atrium containing the vertical circulation of stair and ramp access with classrooms leading off on either side as well as an open colonnade in keeping with the design of other existing classroom blocks. In addition there was a requirement for 240 lockers for the pupils. Initially these were planned to be accommodated in a
separate building but Stone Beattie has designed a sort of cloister behind the biology laboratories so everything can be incorporated in a single structure. The result is an elegantly functional and practical design with durable finishes and few architectural or decorative flourishes.


structure & design | ISSUE 21 50 GSPub isherVers on 0 0 100 100 EAST ELEVATION 1 500 GSPub sherVers on 0 0 100 100 SOUTH LEVAT ON 1:500 GSPub isherVersion 0 0 100 100 WEST ELEVATION 1:500
SPACE OF THE MONTH
One of the major obstacles in planning and building the new Science Centre was the lack of a suitable site. Although the Hartmann Hill property is around 40 hectares most of the land is steeply sloping. Nearly all the flat land for buildings and playing fields has been artificially created. The only suitable site was adjacent to the Loyola Hall and the Library. In order to build the Science Centre it was necessary to excavate around 6,000 cubic metres of soil and boulders – a mammoth task undertaken by local company Rodcroft Engineering. The excavations took around two and a half months to complete before Rio Douro, the main contractors, could begin construction in earnest.
Rio Douro Construction is a family business that was established in 1981. The company is a member of the Construction Industry Federation of Zimbabwe (CIFOZ) in the Unlimited Category. Over the years they have successfully completed a wide range of structures and buildings, including schools, churches, hospitals, office buildings, banks, food courts, residential houses and complexes. The company is owned and run by brothers David and Richard Pereira who both attended St George’s College. They took great pride in the project and for them it was a labour of love and a way of giving back to their alma mater.
51 GSPub sherVersion 0 0 100 100 P YS S D PT PHY CS DEP CHEM DEP PHY CS DEP BO OGY EP GSPub isherVers on 0 0 100 100
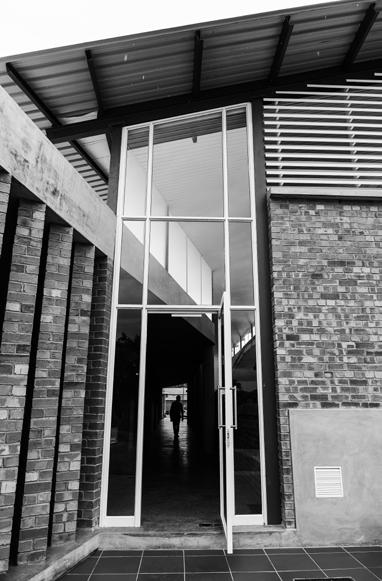
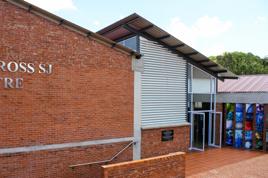
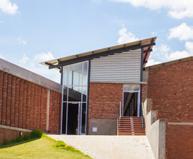
The site dictated that the north wing, containing the chemistry labs would be a single floor, while across the atrium the structure could be on two levels with the biology labs on the lower ground floor and the physics labs above. The laboratories are equipped with the latest apparatus and accessories as well as 70″ LED Smart Screens/Computers, wired and wireless internet access, PCs, VOIP and CCTV, complementing the most modern teaching methods.
There also needed to be staircases for the students to access the different levels as well as ramps for students in wheelchairs or with other physical challenges. The ramps also mean that heavy or bulky equipment can be moved around more easily.

The new building was situated to create a courtyard on the east side outside the main entrance, bound by the Loyola Hall, the library and a classroom block. The building can also be accessed on the west side next to the Beit Hall where there is a staff parking area. While it is an unashamedly modern structure the choice of building materials allows the new Science Centre to blend in with the older buildings around it.
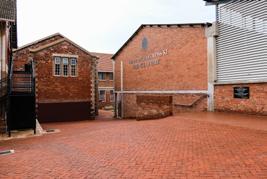
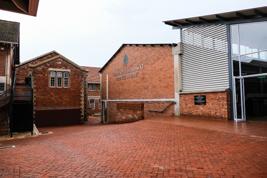
structure & design | ISSUE 21 52
SPACE OF THE MONTH
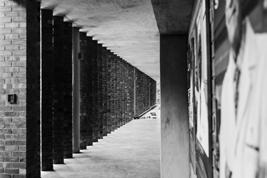
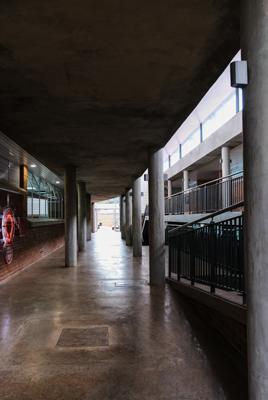

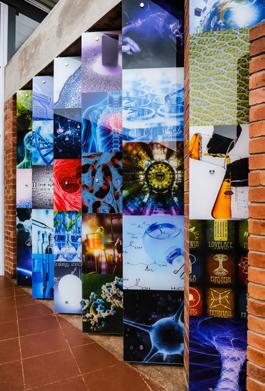

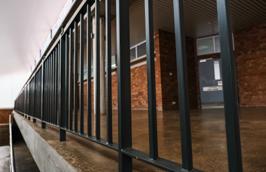

53
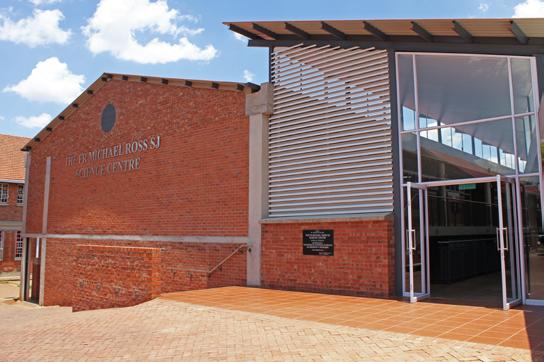
Fr Michael Ross SJ (1916-2001) was ordained in 1948. He taught at various schools before he was assigned to St George’s where his younger brother Fr Hugh Ross SJ was already based. Although it seems he was largely self taught Fr Michael was a well-respected leading figure in the fields of physics, mathematics and astronomy which he taught for over 30 years. He has been variously described as ‘a problem solver’ and ‘an innovative thinker’ who was well liked and respected by the students and staff. The new Fr Michael Ross Science Centre is a fitting legacy of his outstanding contribution to the school.
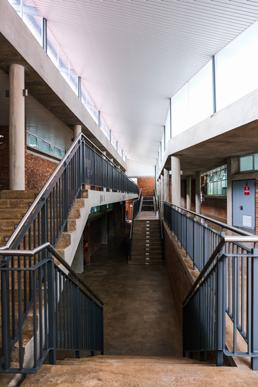

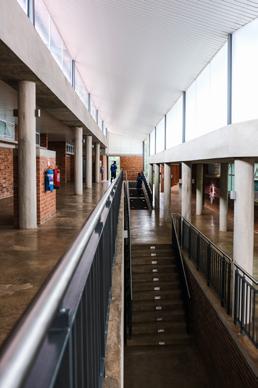
structure & design | ISSUE 21 54
SPACE OF THE MONTH
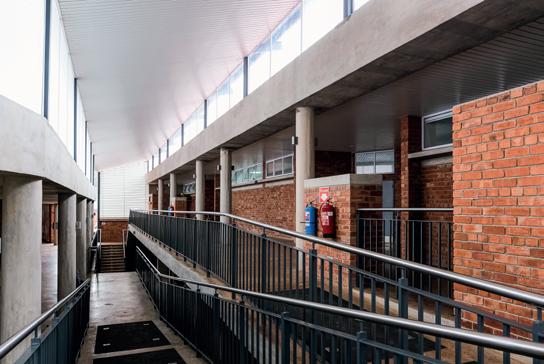
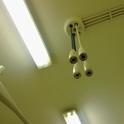







Cell: +263 (0) 712 408 451/ +263 (0) 778 029 474 Email: info@gamma.co z w Website: w w w.gammaengineers.co.zw Physical Address: Cnr Eltham/Glen Eagles Rds Willowvale, Harare Postal Address: P O Box MP149 Mt Pleasant, Harare Engineering, oil and gas - Desi g n s , - I nstall a tion s , - M a i n t enan c e A n d R epair s For your requirements please contac t us Gold extraction elution furnace manufacture LPG tank installation Hospital gases installations Electrofusion installation of HDPE piping LPG installation for St George’s laboratories Carbon dioxide plant maintenance at a Harare site
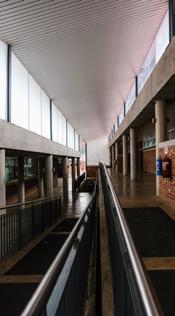
The building was officially opened on 30th November 2018 by His Excellency President of Zimbabwe Emmerson Mnangagwa and blessed by the Archbishop of Harare, His Grace Robert Ndlovu. Attending the opening were several respected guests including the Honourable Minister of Primary and Secondary education, Professor Paul Mavhima, Jesuits, diplomats, Old Georgians, students and the College’s board of governors and staff.
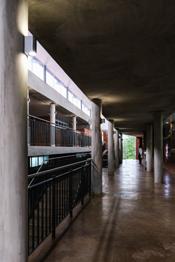
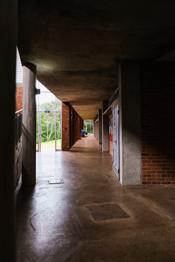

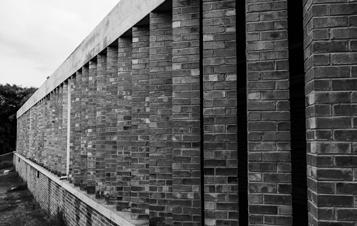
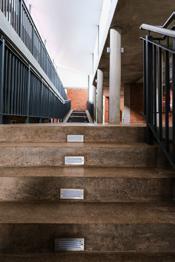
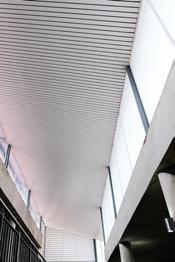
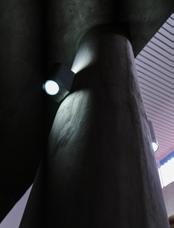
structure & design | ISSUE 21 56
SPACE OF THE MONTH

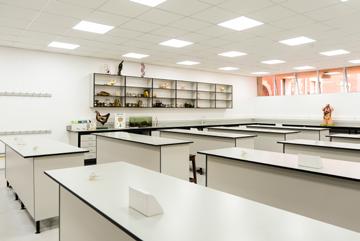
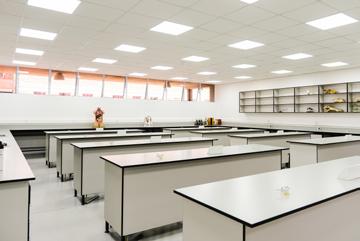
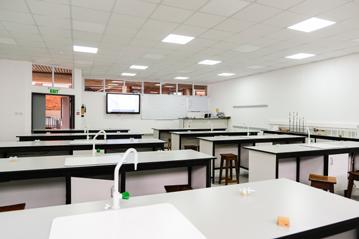
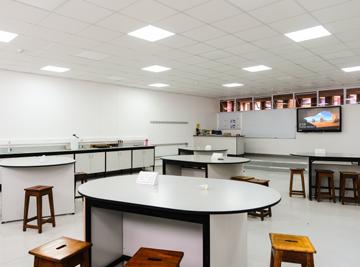
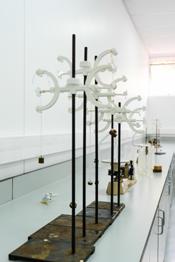
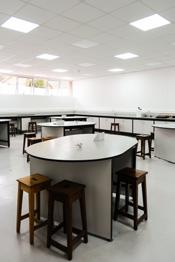

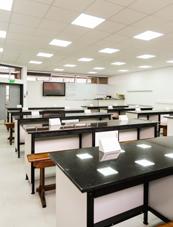
57

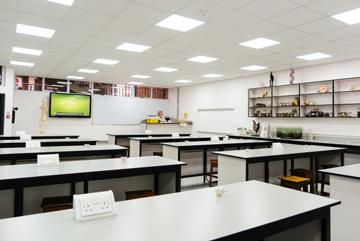
Speaking at the event Fr Joe Arimoso SJ, the Rector of St George’s College and Hartmann House said, “This ambitious Science Centre is part of the story of what Jesuits stand for. We don’t educate only so that our students get access to university, we don’t educate only so that our students get a good job and a lot of money, we educate so that they can transform and educate society.” Also at the opening the Headmaster of the College Mr John Farrelly said, “Such developments ensure that St George’s College continues to be one of southern Africa’s most respected educational institutions. It is the oldest boys-only school in Zimbabwe and has a proud history of numerous Old Georgians who have reached significant heights in their chosen careers.”
In the final analysis, a school will be judged on the types of students it produces. For the past 124 years of its existence, St George’s College has every reason to be proud of its alumni: War Heroes and Rhodes Scholars, Priests and Artisans, Lawyers and Engineers, Doctors and Teachers, Farmers, Academics and Sportsmen …. not only have they made a name for themselves in our own country but they have been praised and welcomed in faroff lands. It seems we have brought many mustard seeds to fruition
- from the St George’s website





structure & design | ISSUE 21 58
SPACE OF THE MONTH


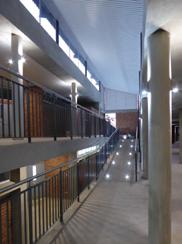
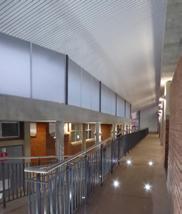
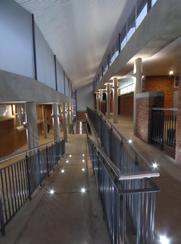
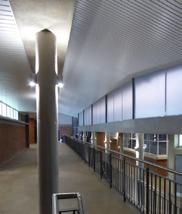
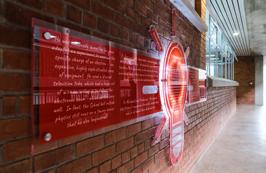

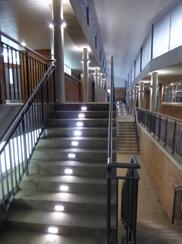
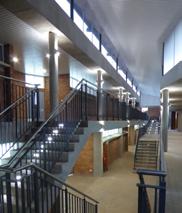

59
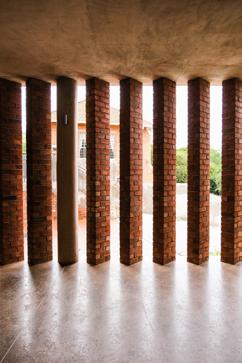
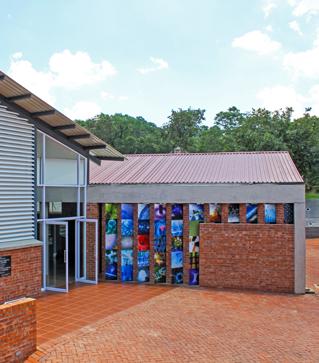

SPECIALISED CONSTRUCTURAL SERVICES



*Waterproofing
*Roof Repairs
*Joint Sealants
*Epoxy Flooring
*Concrete Admixture
*Concrete Cutting
*Concrete Repairs
*Non Shriking Grout


structure & design | ISSUE 21 60
680 SOUTTER ROAD, NEW ARDBENNIE CALL MARLENE ON 0772 311 791 ONWARD 0773 579 521 AFRICOM NUMBER 08644219682 E-mail: molpol@zol.co.zw Approved Applicators
construction of the New St George’s Science dept SPACE OF THE MONTH
Fr Michael Ross SJ 1916 – 2001
FrMichael Ross SJ was born in 1916, joined the Society of Jesus in 1934 and was ordained in 1948. He taught at various schools and was then assigned to St George’s College, where his younger brother, Fr Hugh Ross SJ, was also based.
From the time he arrived at the College in 1967, Fr Michael Ross was synonymous with physics, mathematics and astronomy for more than 30 years – but at no time does it appear that he ever studied for a degree in any of these subjects. Like many others of his time, he was a self-taught man and when he entered the Society, if you didn’t go to university to study the classics – by and large, you didn’t go to university.
Fr Michael loved ‘tinkering’. He scoured electronics’ magazines for useful circuit ideas which he would then build and use. He was immensely inventive, too: he once adapted an experiment to measure the specific charge of an electron – a highly sophisticated piece of equipment which, at that time, was exorbitantly priced. He used a disused television tube, which had a huge coil of wire encircling it to deflect the electronic beamand it worked very well. In fact, the School bell outside physics still runs on a timing device that he also ‘engineered’!
Fr Ross was a quiet, dependable, unassuming and unfailingly courteous man. He placed his practical and teaching skills generously at the service of everyone and what so many others saw as a crisis was, for him, simply a problem to be explored and solved.
An immensely fair man, Fr Ross was held in such respect that the boys always obeyed his directives. He was affectionately nicknamed ‘Lightbulb’ by them; some say it’s because he wanted to save electricity so would use as few lightbulbs as possible in the hostels, causing the boarders to live in a semi-permanent shadowy state. Others say the name originated from his shiny, bald head – while still others thought he always had bright ideas.
Whatever the origin, everyone who knew Fr Michael, referred to him fondly as Lightbulb –even today.

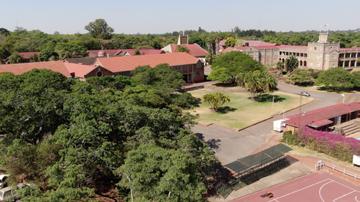

61

Architects – The Stone Beattie Studio
Engineers – Brian Colquhoun Huhg O’Donnel & Partners (for strucrtural, electrical)
Engineers – Building Services Partnership (for mechanical)
Quantity Surveyor – Hawkins Leshnick & Bath
Project Managers – The Stone Beattie Studio
Main Contractor – Rio Douro Construction
Mechanical Subcontractor – Garmma Engineering (for gas)
Reinforcement Steel – Longden Steel
Cement - PPC
Paint - Dulux
Waterproofing – Specialized Constructural Services
Doors – McDonal Timbers
Black plastic sheeting – Halsteds
Safety Signs –Peters Signs
Wall and Floor tiles – Bathroom Botique
Electrical Subcontractor – Elecsys Electrical
Aluminum and Glass & Shopfitting – Creative Systems
Bricks - Willdale
Plumbing – Inter-Plumb
Gutters – Lunney’s Roofing
Safes and locks – Chubb Union
Concrete Premix - Pomona Quarries
3/4 stones - Pomona Quarries
Sand pit and river – Taps Sands
Staircases and Balustrades – Neves Ironcraft
Roof – Lunney’s Roofing
Ceilings – Creative Systems
Lighting – Elecsys Electrical
Paving – Rio Douro Construction
Lintels – Rio Douro Construction



structure & design | ISSUE 21 62
SPACE OF THE MONTH


Stylist
Designer -
was


rebranded
W E D D I N G S . P O R T R A I T S . F A S H I O N + 2 6 7 7 3 2 2 4 5 1 1 4 M I C H E L E F O R T M A N N @ G M A I L . C O M C O M M E R C I A L . E V E N T S Michele Fortmann Photography @michelefortmannfashion @michelefortmannweddings
Model - Sibu from Top Model Zimabwe MUA - Kelli Barker
- CHarlotte Van der Merwe
Joanna Ross Wells of JB Couture (now
to JRW Bridal) It
shot for Stitch Magazine and the Fashion Editor was Jill Day The location for the shoot was - Inn on the Ruparara.
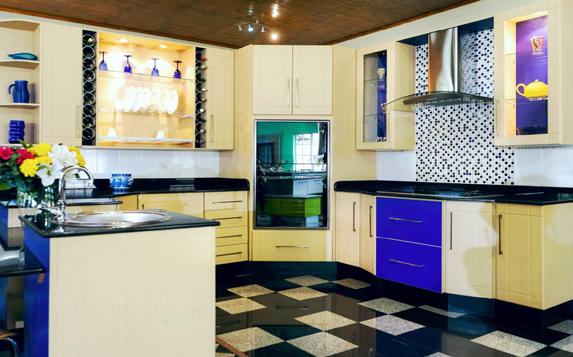
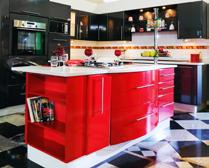
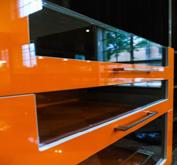
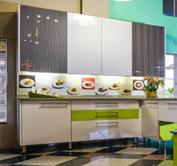
LEADING EXPERTS IN FITTED KITCHENS|BUILT IN CUPBOARDS|OFFICES|HOTELS|LODGES Call us on 0242570652 Or visit us at 32 Seke Road, Harare Visit our home page at www.tusilago.com Email us on sales@tusilago.com
TUSILAGO KITCHENS
3 projects that predict the future of food, travel and architecture
These three young graduates formed part of the inaugural Antenna event organised by Design Indaba and Dutch Design Week.
The compelling thing about speculative design is that there are no boundaries. In fact, the aim of the discipline is to take every constraint and turn it on its head. By length and breadth we can expand the way we live, eat, move and more.

Nowhere was this princple more clear than at the inaugural antenna, a global scan of design graduates. Here we’ve rounded up the antenna speakers who predict how design can alter the way we eat, travel, and even age in the future.
CONSUMING FOOD AS A MULTISENSORY EXPERIENCE
Masterchef finalist Naresh Ramdjas and fashion researcher Vera du Pont from AnoukxVera curated the Memory Shop project as a way to combine culinary expertise and experiential elements of design, taking experience of dining at a restaurant to an entirely new level.
Ramdjas, who built the brand Creative Food Studio, created an 8-course meal for the launch of the event. Each course was accompanied by different wine pairings. The menus were also especially designed to

DRIVING CARS USING INTERACTIVE WINDSHIELD INTERFACES
For Sebastien Gier, a graduate of the The Umeå Institute of Design in Sweden, the car window presents interesting possibilities when looking at the future of mobility. In his project, Xplore Window Into The Future, the car is not only a way to see outside, but also way to control and curate past experiences by looking back and forward in time.
The window can zoom into your views but also work as a way of bookmarking what you see. The window then becomes a way of curating your memories on the trip and sharing them with your friends and family.
Gier wanted to make people exprience what it would be like to manipulate your surroundings to make experiences like driving through traffic (or in a foreign country) a more interesting adventure.
feature different colours to match the outfits of the waitstaff and reflect the origins of some of the food. The waitstaff changed their outfits to match each course, which was servered on bespoke ceramic plates.
The team wanted to take diners on a journey so that they could explore how boundaries between food and design fade when every sense of the diner is catered for. Ramdjas added that the focus is not only on the food, but rather that every detail stimulates your senses as a whole; from the ceramics and the furniture to the clothes of the staff.
RETHINKING ARCHITECTURE AND CAREERS AS OUR LIFESPANS CHANGE
Design Academy Eindhoven graduates Mar Ginot Blanco and Aaron Garlick collaborated speculate on how design could respond to aging in decades to come and how increased lifespans will affect the way we work, engage with architecture and eventually retire.
The duo tackle the question “what will it mean to age in 2050?” as opposed to current norms surrounding the lifespan and careers of elderly folks. Based on their research, Blanco and Garlick designed a hypothetical scenario in which people reach the age of 120 easily.
With modern medicine and bioengineered organ design advancing rapidly in years to come, Blanco and Garlick forecast an era in which retirement is determined by cognitive ability rather than the number 65. This will greatly affect the world’s population, the accessibility of housing in urban areas and the transport systems that connect them all.
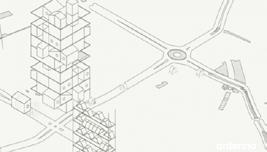
65
designindaba
DESIGN NEWS

How to design a kitchen
Whether you’re updating your existing space or adding an extension, follow these steps to successfully design a kitchen
Whether your kitchen is outdated and in need of a refresh, or you’re designing a kitchen from scratch thanks to a new kitchen extension, knowing how to design a kitchen well is vital to your success.
And by ‘design’, we don’t just mean concentrating on your kitchen’s looks or cabinetry style. Planning your kitchen storage options and practicalities such as lighting and flooring are essential, too.
WHY A KITCHEN NEEDS CAREFUL PLANNING
Kitchens used to be hidden-away work spaces, but today they’re rooms in which we spend huge amounts of time. Not only do they need to offer the preparation and cooking facilities that suit all the home’s occupants, but they must also be stylish space we want to enjoy being in.
Often, they’re a zone in an open-plan kitchen diner and living space, so the kitchen’s decor must work harmoniously with dining and relaxing areas as well.
Planning ahead is key if you wish to successfully design a kitchen that fulfils all your expectations, and our guide will get you there, whether you’re going it alone or have called in the help of an expert.
We know choosing a kitchen designer, architect or builder is a big part of the process, which is why we’ve put together specialist guides aiming to help you choose the best professional for your project.
LIST THE ELEMENTS YOU WANT IN YOUR KITCHEN DESIGN
A comprehensive checklist to ensure you’ve considered everything your new kitchen might need:
Kitchen wall units
Kitchen base units
Glazed kitchen display units
Kitchen larder units
Kitchen island
Kitchen island seating
Breakfast bar
Ovens
Hob
Kitchen sink
Taps or boiling water tap
Ceiling or downdraught extractor
Dining area
Living area
Underfloor heating
Pantry storage
Utility room
Rooflights
Bi-fold or sliding doors
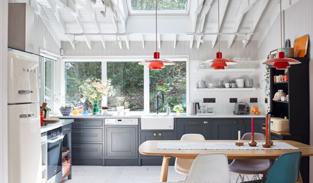
DRAW UP A DETAILED KITCHEN FLOORPLAN
When you design a kitchen, it’s important to understand the space you’re working with. Ask a kitchen company, an architect or architectural technologist – or use graph paper – to carefully make scale drawings of your kitchen’s floorplan.
CONSIDER THE BEST KITCHEN LAYOUT
The kitchen layout should be designed to perfectly fit your lifestyle. Focus on the layout of the working part of the kitchen, as well as on its relationship with a dining table, if there is one, or – in an open plan kitchen-living-diner – the other zones.
To plan the preparation and cooking space, use the design concept of the working triangle of the kitchen. The three points are the fridge, sink and hob with imaginary lines between these forming the triangle shape. The three points should be near enough to each other to make meal preparation efficient but each work station should be uncramped.
Galley kitchen
This may consist of a single run of units along one wall, or a double galley, which has a second run directly opposite. In an open-plan space, the facing cabinetry may take the form of an island, leaving the run of units on an exterior wall. A galley is an efficient working arrangement. In a double galley, putting the sink opposite the hob makes for a sensible design. Plan in worktop space either side of the hob.
U-shaped kitchen
Here, the units are positioned around three walls to make a U shape. It’s simple to form the working triangle with one each of the hob, sink and fridge on each of the unit runs.
A U-shape is especially valuable if you want plenty of worksurface and don’t have the space for an island. However, in a larger kitchen you could add in an island at the U’s centre as well. Consider, too, using the shape in an open-plan room with the third run of units creating a peninsula between kitchen and dining space.
67
MATERIAL FOCUS
L-shaped kitchen
In these layouts, units occupy two walls. The working triangle can be formed with, for example, a sink on one wall (especially if this is where the window is), and hob and fridge on the other.
Ensure you leave preparation space either side of the hob in an L-shaped kitchen, whichever section of the L it’s on.
Don’t overload an L-shaped kitchen with wall units. Try limiting them to the longer part of the L. A bank of tall units on the short part of the L, meanwhile, can be space-efficient, if there’s not a window positioned there.
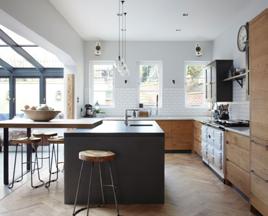
Open-plan kitchen
If you like the idea of incorporating a kitchen into an open plan layout, it usually makes sense to have the kitchen in the darkest part of the space, with the dining and living areas – where you will spend more time relaxing – closest to windows overlooking the garden.
There’s a growing trend for ‘broken-plan’ living, where the spaces are only partly separated – you may want to include a half wall between the kitchen and living space, or a pocket sliding door that allows you to divide off the dining room for more formal entertaining.
Breakfast bars or kitchen islands
A key component of most kitchens these days, take time to consider the best location for your breakfast bar or kitchen island. You can ask your designer for advice. You don’t want it to interrupt the flow of the room, and may want to integrate your sink or hob into the island to allow the chef to interact with people using the rest of the space.
Glazing choices
Your choice of glazing should be carefully considered if you intend to design a kitchen with an open-plan layout, or as part of a new kitchen extension. Though desirable from a design perspective, bi-fold or sliding doors across the back of the room will limit the wall space available for kitchen units here. A door with less width, plus a window, will leave you with an under-window area for kitchen cabinets.
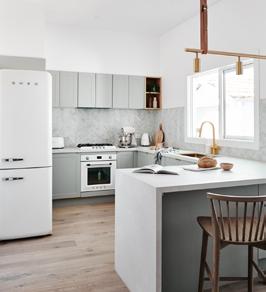
With the layout planned, it’s time to consider the look of your kitchen. Overall, the choice is between cabinetry with a contemporary look, and more classic designs.
Contemporary flat-fronted or slab kitchen units
Modern in appearance, these kitchen units can be handless, have recessed handles, or complement cabinets with a modern finishing touch like bar handles.

Based on a simple frame around a centre panel, shaker style cabinets have certainly stood the test of time, and if you opt for wood, are easy to update in future, too.
Georgian and Victorian panelled door kitchens
With details such as cornices and pelmets, traditional Georgian and Victorian panelled cabinet doors make a grand effect. They can suit period rooms with high ceilings, as well as kitchen extensions to Victorian homes.
ARTICLE continues in SD Issue 22!
structure & design | ISSUE 21 68
DESIGNING A KITCHEN: WHICH STYLE?
Shaker style cabinets
MATERIAL FOCUS


HOME OFFICE SCHOOL KITCHEN
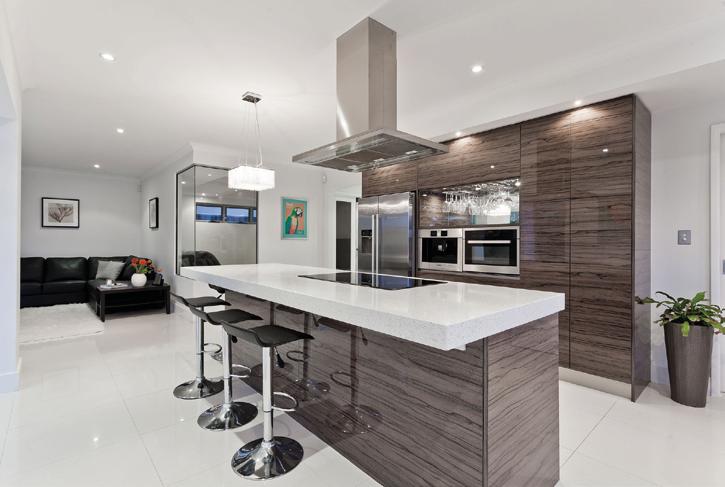

69
Classic vs. Modern Décor
The way you choose to decorate your house depends very much on your lifestyle. If you didn’t buy a furnished house it will be a lot easier for you to decorate it as you wish. If the house or the apartment you bought is already furnished, it will be a lot difficult to mix two styles or to replace the existing furniture that does not fit your style.
Classic style
This style requires a larger

investment because you will have to buy solid wood furniture, eventually handmade, which features various decorative elements integrated into the furniture pieces. After choosing this style, your house will include large and imposing furniture, so it is preferable to opt for this kind of style only if you possess a big house, because otherwise you risk turning your home into a crowded place that will make you feel uncomfortable. If it’s not a bright house then the whole atmosphere will seem burdensome because of the furniture and its dark color.
With such a style you don’t have to worry about the money you will spend because the modern furniture, which is made from chipboards, is largely accessible. Beside this, it is minimalist, so you don’t need much space and you will also have everything you need. It is easy to maintain or change, from time to time, if you want. This style is ideal for apartments and medium size houses. In conclusion, all you have to know is that no style is worse than another, but it has to be adapted to the space and the lifestyle in order to have an organized, cozy and beautiful home.
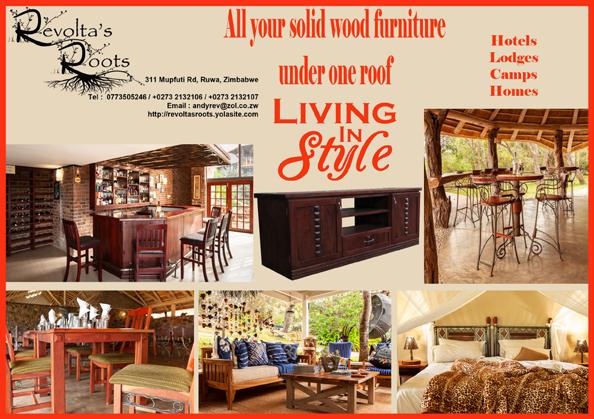 Modern style
Modern style
MATERIAL FOCUS

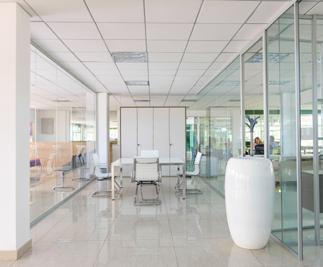
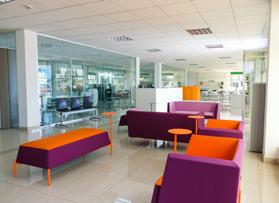


Celestial Office Park, Block C, Ground Floor, Borrowdale Rd www.onlyitalian.co.zw | fb Only Italian Office Furniture 0242 886 254 | hello@onlyitalian.co.zw From It ly With Love




structure & design | ISSUE 21 72

kick-start your home refresh by indulging in new hues
“Their earthy color–gray blended with warm brown–gives off an old
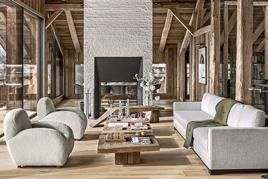
Hunter green holds a sultry and worldly value to it, it’s intrinsic in nature and all of life. It’s timeless in every respect, and works beautifully with natural elements and neutral tones. What we also love about this color is how seamlessly it transitions between
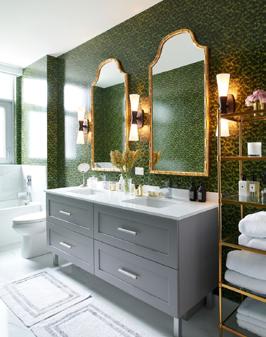
ENERGIZING CORAL
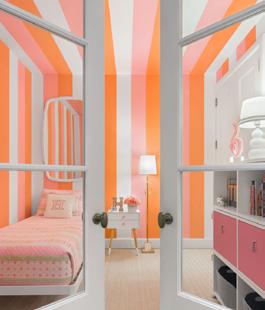
It only makes sense for Pantone’s 2019 color of the year–Living Coral–to be on your radar when you begin your home revamp. According to interior designer Carolyn Pressly, “We’ll be seeing more hopeful and optimistic colors in the home, as evidenced by the recent selection of living coral, Pantone’s color of the year. Instead of using coral literally, you can separate it into its orange and pink counterparts. In this windowless office converted into a little girl’s room, the mood instantly becomes energizing and uplifting.”

73
These darker moody colors are perfect for custom built-ins and kitchen cabinetry. I would ideally use them in a room with an abundance of natural light.
SATURATED MOODY HUES
MATERIAL FOCUS
OPTIMISTIC YELLOWS
it is a color that is associated with optimism. being a rich and inviting yellow, it pairs beautifully with cool blues, beiges, and pinks.
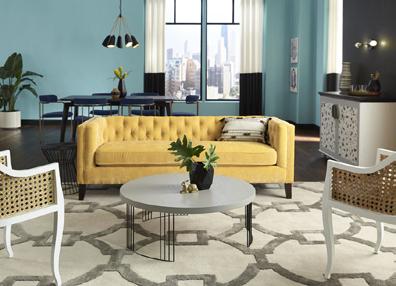
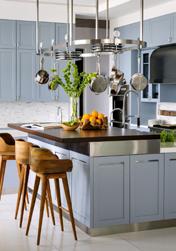
MISTY BLUES
This moody blue has a calming grey undertone that promotes a more serene energy in the home. According to Kim, blues can be given “a touch of purple to free our thinking, with hints of gray to ground us.”





structure & design | ISSUE 21 74
MATERIAL FOCUS
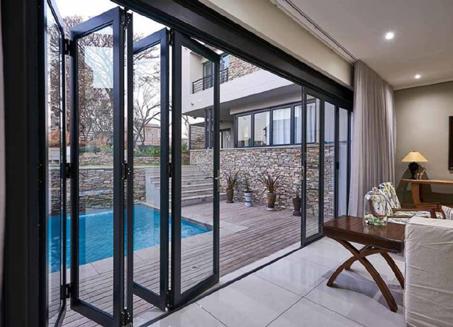
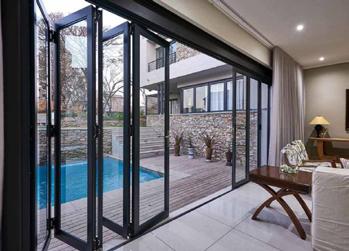


Inso Aluminium Zimbabwe is in the business of manufacturing aluminium doors, windows, partitions, roofing systems, shop fronts, frames, curtain walling and fabrication services. This is then installed into a variety of different applications. This service is provided for multiple applications relating to commercial and residential properties.
At Inso, tailor made is our standard. We offer custom made bespoke aluminium
At Inso, tailor made is our standard. e offer custom made bespoke aluminium products at highly competitive prices. , window and shower is carefully crafted out of SABS approved materials for
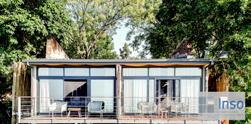
At Inso, tailor made is our standard. We offer custom made bespoke aluminium products at highly competitive prices. , window and shower is carefully crafted out of SABS approved materials for years of trouble free service.
Inso has built up relationships with key suppliers who aid our sourcing philosophy
Inso has built up relationships with key suppliers who aid our sourcing philosophy of ‘no compromise’.
Each of our 18 franchises is individually owner managed ensuring that our customers are assured of direct, expert
Each of our 18 franchises is individually owner managed ensuring that our customers are assured of direct, expert personalized service.
With Inso you will never have to worry about a third party installation.
With Inso you will never have to worry about a third party installation.
With Inso you will never have to worry about a third party installation.
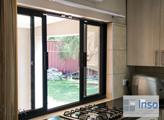
Inso - Aluminium with a personal touch.
Inso - Aluminium with a personal touch.
Inso - Aluminium with a personal touch.
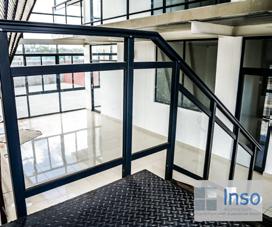
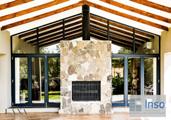
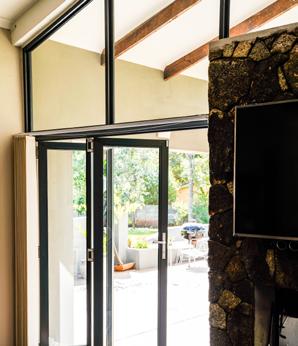
Inso Aluminium (Pvt) Ltd
23A George Drive, Msasa, Harare
Email: info@insozim.co.zw
Tel: +263 242 446313, +263 783 461 822
At Inso, tailor made is our standard. We offer custom made bespoke aluminium products at highly competitive prices. Each door, window and shower is carefully crafted out of SABS approved materials for years of trouble free service.
Inso has built up relationships with key
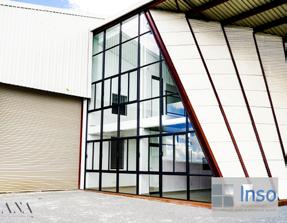
suppliers who aid our sourcing philosophy WISPECO ALUMINIUM EXTRUSIONS POLYNAM ARCHITECTURAL ALUMINIUM POWDER COATING SPECIALISTS SA
WISPECO POLYNAM ARCHITECTURAL ALUMINIUM POWDER COATING SPECIALISTS SA 461 822
WISPECO ALUMINIUM EXTRUSIONS POLYNAM ARCHITECTURAL ALUMINIUM POWDER COATING SPECIALISTS SA
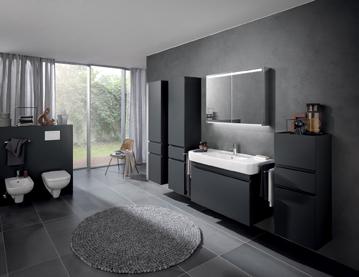

THE GEM
The family of actuator plates with round flush buttons now has a new addition. The new Sigma21 is available made of glass in three colours that is processed to a high quality or – in a first for Geberit – made of slate.
Among Geberit’s comprehensive range of actuator plates, there is something for everyone’s taste. Different materials, designs and colours as well as an array of different surfaces open up a wide range of possibilities for giving every bathroom the right emphasis.
The launch of the Geberit actuator plate Sigma21 sees the roll-out of the highest-quality actuator plate with round buttons to date. The design is based on that of the Sigma20. The versions made of glass (black, white or sand grey) impress thanks to a precise cut that reflects the light in sophisticated fashion. The “Mustang Slate” (Brazilian slate) version represents the first time that Geberit’s range of actuator plates features a natural material. The actuator plates are manufactured from a single piece of this fine-textured slate. Individual customer wishes can also be implemented.

ELEGANT CURVES
Like its close relative – the plastic Geberit actuator plate Sigma20 – the glass versions of the new Sigma21 have elegantly curved flush buttons.

PURE AESTHETICS
The new actuator plate Sigma21 is available in various glass versions or made of the natural material Brazilian slate
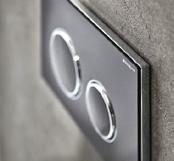
Thanks to the chrome-coloured rings, the flush buttons stylishly contrast with the glass cover.
structure & design | ISSUE 21 76
NEW PRODUCT MADE OF GLASS OR SLATE – THE GEBERIT ACTUATOR PLATE SIGMA21
Geberit International AG, January 2018
HARMONY
MATERIAL FOCUS
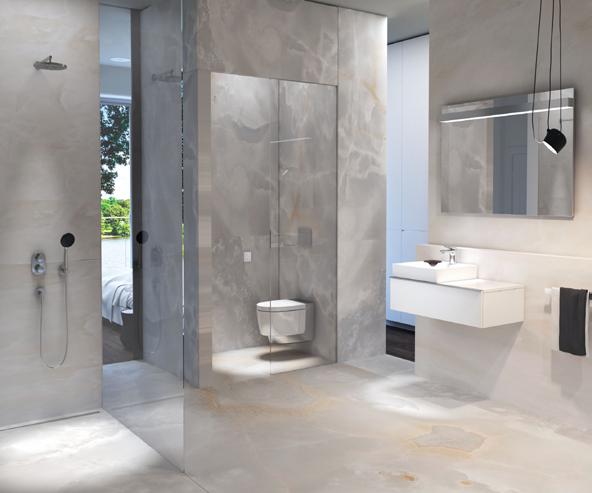

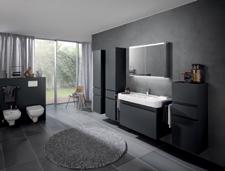
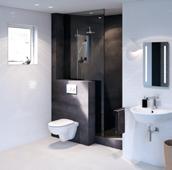
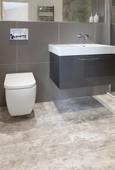
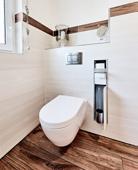
Your one stop shop for all your bathroom accessories OVER 200 TILE DESIGNS Elegant design, innovative technology and convenience Porcelain Ceramic Mosaic






Services





7 Plumbing Tips Everyone Needs to Know
Are you dealing with a dripping faucet, low water pressure, or clogged pipe? You’re probably tempted to call a professional plumber, and with good reason. Homeowners usually don’t have the necessary skills for a DIY plumbing job. They can even make matters worse




Know the Location of Shut-Off Valves

efore moving into a new home, note the location of the main shut-off valve and drain (in some cases, the shut-off will be located outside the house). You should also get acquainted with sewer line access points, in case you need to conduct periodic clean outs.
Don’t Puncture Pipes
Are you planning to drill holes or pound
nails into your walls, floors, or ceiling? First determine if there are any supply or drainage pipes behind your work area, since you don’t want to accidentally puncture them.
Find Out What’s Flushable
Homeowners shouldn’t use their toilet as a trash can, since flushing anything except toilet paper leads to nasty clogs. Even “flushable” baby wipes can back up the system!
Don’t Put Garbage Down the Drain
Never dump coffee grounds, food debris, bacon grease, vegetable peelings, or starchy foods like rice or potatoes down the kitchen drain; they will almost certainly clog your pipes.

Take the Plunge
Invest in a high-quality plunger to clear clogs in toilets, sinks, and drains. If you’re planning to clean sink traps, use a plunger to push most of the water out before removing the trap. The task will be a lot less wet and messy.
Don’t Ignore Leaks
That steady drip, drip, drip of a fixture symbolizes money going down the drain. Fix small leaks promptly before they become big—and costly—problems.
Never Over-Tighten Fittings
A common DIY plumbing mistake is overtightening fittings and connections, which leads to broken bolts and stripped screws. Remember this adage: “hand-tight is just right.”
structure & design | ISSUE 21 78
Ⓑ
Floor Plans
floor plan is a type of drawing that shows you the layout of a home or property from above. Floor plans typically illustrate the location of walls, windows, doors, and stairs, as well as fixed installations such
TYPES OF FLOOR PLAN
2D Floor Plans
A 2D floor plan is a type of diagram that shows the layout of a space from above including the walls and rooms. 2D means that the floor plan is a “flat” drawing, without perspective or depth. A 2D floor plan can be a sketch, a blueprint or computer drawing.
Black and White Floor Plans
2D black and white floor plans have a clean, professional look. These types of floor plans are perfect for interior design proposals, home and energy appraisals, and applications for building and use permits. Include symbols, text and labels to indicate relevant information such as property orientation, area, appliance locations, and more.
as bathroom fixtures, kitchen cabinetry, and appliances. Floor plans are usually drawn to scale and will indicate room types, room sizes, and wall lengths. They may also show furniture layouts and include outdoor areas.
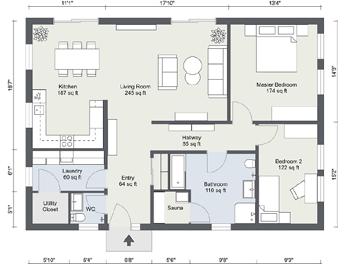
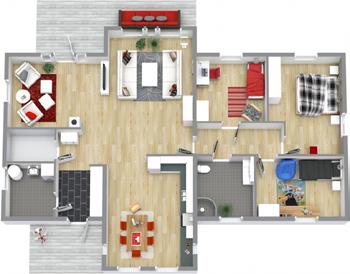
3D Floor Plans
A 3D floor plan is a type of diagram that shows the layout of a home or property in 3D from above. Unlike a 2D Floor Plan, a 3D Floor Plan includes perspective which makes it easier for you to understand the size and layout of a space. They typically include details such as windows, doors, flooring, and fixed installations such as bathroom and kitchen fixtures. They may also include furniture to illustrate the scale of a room and how it can be furnished. 3D Floor Plans are useful for real estate marketing, home staging, and home design projects.
Top View 3D Floor Plans
Top view 3D Floor Plans give you a clear overview of the layout of the space. Add furniture to show furniture layouts or leave your floor plan unfurnished. Top view 3D Floor Plans are ideal for real estate listings, interior design projects, showing home improvements such as new floors.
79
��
MATERIAL FOCUS
Live 3D Floor Plans
Bring your floor plans and home designs to life with Live 3D! Tour the property in a virtual 3D walkthrough.
Take a virtual walkthrough of your home design or real estate project in interactive Live 3D! Our powerful 3D rendering and visualization technology makes it easy. Simply click to view your floor plan in Live 3D and explore it in three exciting interactive ways – Fly over the floor plan to get a clear view of the layout from every angle, navigate through the space with an avatar, or walk around and view rooms as if you are actually there!
RoomSketcher Live 3D Floor Plans make virtual walkthroughs fun, easy, and engaging. They are the perfect way to view a project or property. If you are working on a home design and renovation project, the quick rendering time makes it easy to view changes instantly. If you are marketing real estate properties or home development projects, Live 3D Floor Plans are an easy, affordable and convenient way to enable potential home buyers to take a virtual walkthrough of your properties online.
Why Use a Live 3D Interactive Walkthrough
Great 3D Visualization – Our state-of the art 3D visualization gives a “true” feel for of what the space looks like.
Why are Floor Plans Important?
Floor plans are important to show the relationship between rooms and spaces, and to communicate how one can move through a property. Floor plans are an essential part of real estate marketing and home design, home building, interior design and architecture projects. Creating a floor plan is the best way to start a home design project of any sort.
You can use a floor plan to communicate your ideas more clearly as well as to show the potential of a layout. Creating a before and after floor plan is an excellent way to demonstrate the scale and scope of a project to a home builder or contractor, which will help you to get better and more accurate pricing.
Floor plans are also critical for creating furniture layouts so that you know what items will fit and which won’t. This will save you time and effort when moving, setting up a new home or office space and it can help you to avoid making expensive mistakes.
common room layout mistakes to avoid
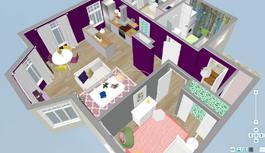
Interactive – a dynamic, user-controlled experience with multiple ways to view and walkthrough your project in 3D.
Instant – Make a change to your floor plan and view the changes instantly, no turnaround time needed.
Affordable – Easy and affordable alternative to expensive virtual tours that need to be created onsite with 3D cameras or video.
Online – Access your Live 3D interactive walkthrough anytime online – right from your computer or mobile device.
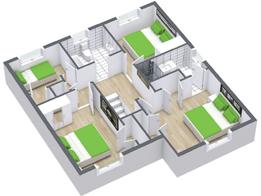
Some common uses for floor plans include selling a home, creating real estate listings, illustrating new-built homes, and planning home improvement and home renovation projects.
Whether you’re having an extension or looking for better storage solutions, ensure your floor plan makes the most of your home’s potential.
Whether you’ve moved into a new house or undergoing a renovation, effectively planning the layout of your home will save you a lot of time and money. There are many factors to consider, but measurements are key, as is the size of your actual furniture and whether the layout will work for your lifestyle.
1. Mismatching your floor plan and lifestyle
Your lifestyle is the single biggest factor that should influence the layout of your new home. For example, if you host guests regularly - don’t position the guest toilet on a different floor or in the family bathroom.
If you have outside space, make sure it is easily accessible from the living area and not through a private space, like a bedroom, utility room or home office.
2. Form vs. Function
A plan might look perfect on paper, but
structure & design | ISSUE 21 80
MATERIAL FOCUS

Phone: (0242) 336484/ 334961 / 308252
Emails: reception@speartecelectrical.co.zw
admin@speartecelectrical.co.zw
Website: www.speartec.co.zw
2 0 1 9
Welcome to Speartec Electrical!!
Parkin by Radisson
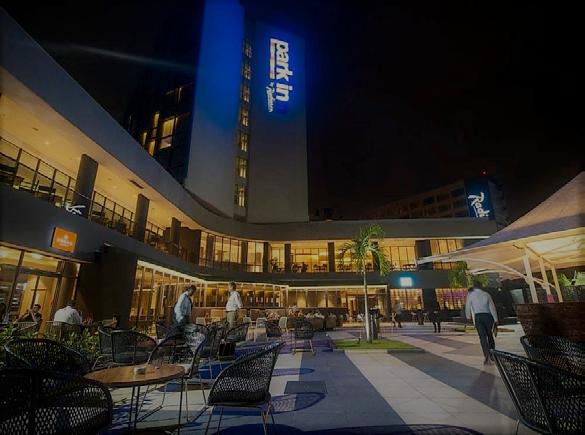
We are an innovative team, which endeavours to provide world class electrical and mechanical services Efficiency, excellence and integrity are some of our core values.
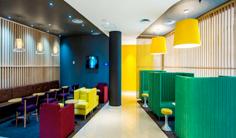
Our services
ü Electrical & Mechanical Design & Installations.
o LV & HV Transmission Grids.
o Industrial
o Commercial
o Residential
o Generator, UPS & AVR services
ü CCTV & PIR Detection Systems.
ü Fire Detection & Protection Services.
ü Computer Aided Drawing Designs.
ü Power Factor Correction & Audits.
ü Air Conditioning Systems.
ü Access Control Systems.
Parkin by Radisson
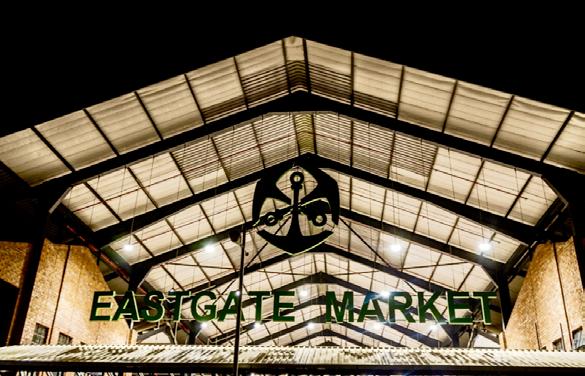
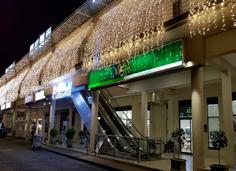 Avondale Riverwalk
Avondale Riverwalk
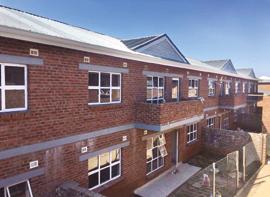
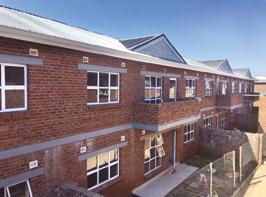
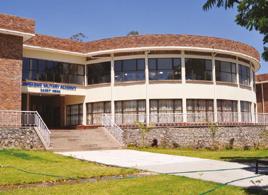
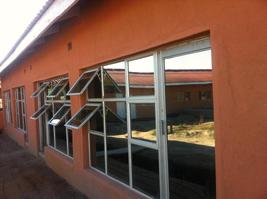
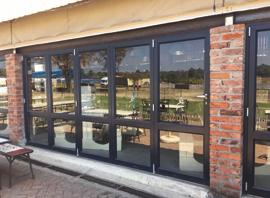
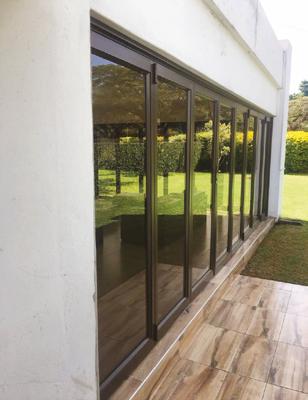
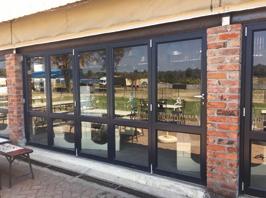
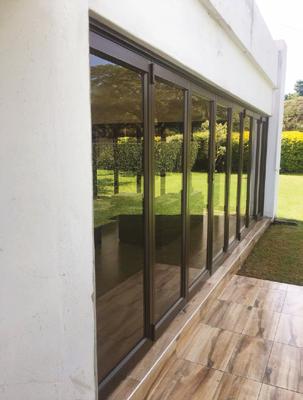
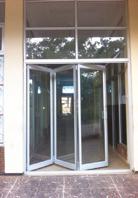
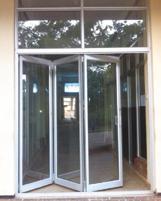
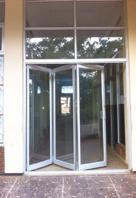
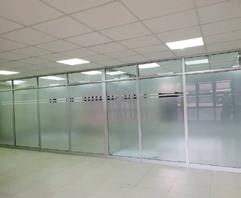
structure & design | ISSUE 21 82 We design, manufacture & install customised products as per client’s taste & requirements! Guaranteed Quality at Best Price and Best Advise! We design, manufacture & install customised products as per client’s taste & requirements! GLASS SALES AT WHOLESALE PRICE! Aluminium & Glass Office Partitioning Guaranteed Q uality at Best Price and Best Advice!
mistakes can become apparent only after you move in. For example, placing your kitchen too far from the front or side entrance means that you will have to carry heavy groceries a long way through the house.
To make sure your layout functions well, try to imagine yourself going about your daily routines in your new space, highlighting any potential functional challenges.
3. Not considering how you use your space
Even if your layout is functional, not paying enough attention to the way you use the space can lead to a negative experience. For example, placing the walkway from your living room to the kitchen between the sofa and the TV will create an eye-line obstacle when you’re watching programmes.
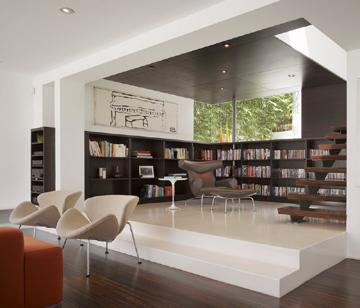
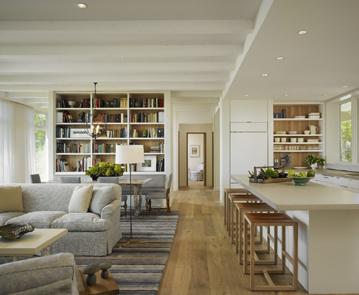
4. Poor space allocation
Even in a larger home, a few centimetres wasted in one area can make a significant difference elsewhere. Corridors are a good example of that. Though they may be attractive as well as a necessity, both for functional reasons and for fire safety, you should keep them to a minimum. The space you save will become very useful in your living room or bedroom.
5. Neglecting to create enough storage
Forgetting to include not only the right amount of storage but also the right type of storage is a common and often costly mistake. No architect or planner knows what you need to store better than you do, and the type of storage varies by lifestyle. Being involved in the storage planning process is essential. Adequate storage is priceless, it will help you avoid clutter, meaning a more organised, safer and calm space.
6. Treating furniture as an afterthought
Finding the right place or position for your furniture can become a challenge, even in larger spaces. Finding the right furnishing layout is especially difficult when creating an open plan environment. Remember that with less walls there is also less wall space against which to place furniture and hang artwork. To avoid frustrating and expensive mistakes, create a layout drawing with scaled furniture drawn onto it early on in the design process.
7. Planning-as-you-go
A harmonious layout requires careful, up-front planning. Each space is unique and there are nuances that typically only a trained eye can identify, and clever tricks only a professional can suggest. Getting your builder in before you know exactly what you want is a recipe for disaster, and you risk going over budget which is all too common. If you feel confused or intimidated by hiring an architect, or if you are looking to save on architect fees - there are other alternatives.
8. Being insensitive to existing infrastructure
Most of your infrastructure, like structural walls, drainage pipes and chimney support walls is hidden. Though it may seem easy to move things around, the cost of repositioning your bathroom to the opposite side, away from the drain may be expensive and may cause problems in the future. Work with your environment wherever possible to avoid spending too much time and money on layout changes where they are not entirely necessary.
83
MATERIAL FOCUS

The Trusted Name In Fencing

Home security systems
One of the first decisions you’ll make before building out your own smart home is weighing security features against convenience features. Most of the packages you’ll encounter will emphasize one or the other, even if they offer elements of both.
If you’re mostly interested in being alerted to a break-in, or a disaster such as a fire or a burst water pipe, you’ll be happier with a home security system— perhaps one with a service that can dispatch first responders on your behalf.
But if you’re more interested in the fun and convenience of a modern home technology—having lights turn on and off with voice commands, for example, or having a sprinkler system that operates in concert with the local weather—you’ll want a smart home system.
This article focuses on the

structure & design | ISSUE 21 84 312 Harare Drive, Msasa, Harare +263 712 601 100, +263 772 522 560 johnandsamb@zol.co.zw
home security system basics
THE BASICS OF A HOME SECURITY SYSTEM
The home security business has been upended in recent years, driven by the availability of always-on broadband services, low-cost wireless technology, and—most recently—smart home technology. In years past, a service provider would send a technician to your home to install a big metal box in your closet, connect it to your land line, and run wired sensors to all your doors and windows. You’d need to sign up for an expensive long-term contract for professional monitoring, without which the system would be useless.
You can still buy professionally installed systems—from vendors such as ADT, Vivint, or even Comcast—with monitoring included in the price of the package. But a do-ityourselfer can acquire equipment that’s every bit as good, if not always as flashy, and have it up and running in an hour or two. Optin professional monitoring is available with many of these systems, but if you’re looking to save even more money, some vendors let you monitor your own security using a smartphone app for free.
HOME SECURITY SYSTEM KITS
Most security systems are sold as kits, which ensures that all the components are known to work together. What comes in a security system starter kit? That will vary from one manufacturer to another, but the typical kit will include:
A hub that connects to your router, either wirelessly or with an ethernet cable. This is the “brains” of the system. There will be a siren to warn you and frighten an intruder, and a keypad you’ll use to arm the system when you leave or retire for the night, and disarm when you come home or wake up and start your day. In some systems, the alarm, hub, and keypad will all be in the same enclosure.
More advanced hubs will contain a battery backup and a cellular radio, so that alerts are sent even if you lose power or your broadband connection goes down. In most cases, however, you’ll have to pay a monthly fee for that peace of mind.
Door/window sensors: These are small, typically two-piece devices that attach to your doors and windows via tape or screws. One side of the sensor has a magnet and the other a small piece of steel. Separating the two breaks the magnetic field between them and sends a signal to the hub to report that the door or window has been opened.

The hub can typically be programmed with a delay that allows you to open a door, walk to the keypad, and disarm the system before the alarm goes off. Window sensors trigger an immediate alarm, since no one should be entering or exiting the home via a window.
At least one motion sensor that will detect movement within its field of view. When you plan to remain in the house, you’ll arm your system “home” or “stay,” and the hub will ignore messages from the motion sensor. When you leave the house and arm the system “away,” any unexpected movement will trigger the hub to go into an alarm state. Most motion sensors include a pet mode that will prevent small animals from triggering false alarms.
It’s always a good idea to count the number of doors and windows you’ll want to monitor, because the starter kit probably won’t have enough to cover all of them. But here’s a pro tip: One motion sensor can cover at least one door and several windows, depending on where it’s placed. It might not trigger an alarm immediately after a breach, but there shouldn’t be an appreciable delay before an intruder sets it off by walking in front of it.
BEYOND HOME SECURITY BASICS
Some home security systems provide or allow you to add other security components, such as:
A remote key fob or a secondary keypad: Your most frequent interactions with your security system will probably occur via a smartphone app, but better systems offer more flexibility. You might set up a second keypad at another entry location, or push a button on a remote control on your keychain to arm and disarm the system. Nest Labs offers an NFC-enabled remote that you tap on its hub to disarm its Nest Secure system, which might be easier for children to work with.
Glass break/vibration sensors: These sensors either listen for the specific pitch of glass breaking or adhere to a window, monitoring for the vibrational shock of damage, tripping the alarm if a break is detected.
Smoke and/or carbon monoxide detectors: Many security vendors have been expanding their definition of security by adding the option to protect your home and its occupants from smoke, fire, and carbon monoxide.
Water leak sensors: Insurance claims for water damage from burst pipes and similar disasters are far more common than fires, so a system that can warn you of the presence of water where it shouldn’t be can deliver big benefits.
A security camera: Surprisingly, most security systems do not include cameras as part of their base package, but many offer them as an add-on, or they partner with a third-party provider to incorporate cameras.

85
MATERIAL FOCUS

SUPPLIERS OF
PRE-GALV PALISADE FENCE
VAL-U PALISADE FENCE
HI-VIZ FENCE
BULAWAYO BRANCH
3 Cardiff Street
Belmont, Bulawayo
Landline - +263 29 272703 +263 29 270388
Cell – +263 712881464
Email – tesaadmin@tesazim.co.zw mark@tesazim.co.zw


3 Wilson Drive & Mutare Road
Msasa, Harare
Landline +2638677004835
Cell – +263 712881464
Email – harare@tesazim.co.zw

If the home security system you’re considering doesn’t include a component you think is essential, ask if you can add one from a thirdparty vendor. Some companies are relatively open or at least run a certification program that tests and approves third-party products for inclusion in their systems. Others operate walled gardens—essentially saying “If we don’t have it, you don’t need it.”
MONITOR IT YOURSELF, OR PAY A PROFESSIONAL?
Your final consideration with a home security system is how to monitor it. Some vendors give you the option of doing it yourself for free, while others don’t give you a choice. If you opt for self-monitoring, know that it means you’re responsible for keeping tabs on your own security, whether you’re at home or not. If you get a notification from the app that your alarm has been tripped, you’ll need to decide whether to call the police or fire department, ask a neighbor to investigate, or simply ignore it and hope for the best.
Professional monitoring is typically offered as a subscription service, but many companies expect you to sign a contract committing to the service for a year or longer—and in some cases, much longer. Cancelling the contract before the term is up can leave you owing an early termination fee. Ring offers one of the least-expensive optional monitoring plans: $10 per month for Ring Alarm users, and that includes cloud storage for an unlimited number of Ring cameras. What’s more, you can cancel any time. But if Ring Alarm doesn’t fit your needs, it doesn’t matter how cheap the service plan is.
So what do you get from a professional monitoring plan? In almost all cases, a 24-hour watch by human beings who will call to check on you if an alarm is triggered. If they can’t reach you, they’ll attempt to contact any secondary contacts you’ve provided. And if they can’t get in touch with anyone, they’ll call the police if a break-in is
suspected or—with plans that include smoke alarm coverage—the fire department if there’s a fire. Professional monitoring fees typically also cover the cost of backup cellular service for the hub.
Service fees, terms, and the fine print that accompany professional monitoring services vary widely. If you sign up for a plan, make sure you understand exactly what you’re getting into. You’ll also want to be aware that self-monitoring is not an option with some home security service providers.
GETTING THE BEST OF BOTH WORLDS
If you want a home security system that can also be used as a smart home system, pick one that at a minimum supports smart lighting and a smart thermostat, along with all the most important security features we’ve already discussed.

structure & design | ISSUE 21 86
HARARE BRANCH
THE BASICS OF A SMART HOME SYSTEM
While security-focused hubs have a ruthless devotion to protecting your homestead, smart home hubs, such as Samsung SmartThings and the Wink Hub 2, are jacks of all trades. They serve as intermediaries between smart home devices and your home network (and by extension, you and your smartphone), helping to coordinate automation, scheduling, and device interaction.
You can buy a smart home hub on its own and acquire the components above a la carte, or in some cases, you can buy a starter kit consisting of the hub and a handful of devices. Starter kits are easy, because you don’t need to put a lot of thought into what you’ll need. On the other hand, a kit might stick you with a product or two that you don’t necessarily want. That might be one reason some vendors—including Samsung SmartThings—are moving away from pre-packaged kits.
The list of smart home devices these hubs can control is exhaustive— and ever growing—but these are the essentials:
Smart bulbs: In many smart home environments, lighting is the killer app that starts things off. These will invariably be of the LED variety and are available in both white and color changing, both of which will be dimmable.
Smart plugs: Insert these into your in-wall receptacles and you’ll be able to control lamps (turning them on and off and dimming them) and small appliances (fans and space heaters, for example). Door, window, and motion sensors that can trigger smart lights to light your way, as well set off an alarm in smart home systems that also have security features.
Smart thermostats: These can quickly pay for themselves with the energy savings gained from heating and cooling your home only when you’re there to benefit from it.
Smart speakers and digital assistants: You typically won’t get an Amazon Echo, Google Home, or other smart speaker as part of a DIY bundle, but these digital assistants are so useful that we consider them to be an essential component of the smart home.
BEYOND THE SMART HOME BASICS
Once you’ve lived in a smart home for a while, you’ll be craving some of these expansion smart products that will render it even more comfortable.
Smart locks can inform you of their status, be locked and unlocked remotely, and don’t require keys—just tap your PIN on the keypad or present your smartphone.
In-wall switches: Smart bulbs are great—at least until you turn off the switch that’s providing them power. Then it won’t matter what commands your smart home hub send them, they’ll remain off because their radios aren’t receiving any power.
In-wall fan controllers: While some newer ceiling fans are capable of being controlled with Alexa or Google Assistant voice commands, it’s a much less expensive to change the switch that controls them than it is to buy and install a whole new fan.
In-wall AC receptacles: Smart plugs will do in a pinch, but their wall-wart designs aren’t the most appealing things to have in your living spaces. A smart garage door opener can be closed remotely, and it can inform your smart home system of its current status at any time.

Smoke and/or carbon monoxide detectors: If a fire breaks out while no one’s home, what good is a standard siren? Smart models can often be tied into your HVAC system, too, so that smoke isn’t circulated to every room, and fresh air is if carbon monoxide is detected.
Security cameras that let you see what’s happening in and around your home, and that can capture forensic evidence in the event of a break-in.
Water leak sensors: Leaky faucets, overflowing toilets, and failing water heaters can silently inflict thousands of dollars in damage to your home. Place these sensors in vulnerable areas and you’ll get instant alerts to the presence of water where it shouldn’t be. Some can even be tied into smart valves that will automatically shut the water off.
Motorized window shades can darken your home theater for movie time, or block the morning or afternoon sun that heats up your home and makes your A/C work overtime.
A smart sprinkler controller will take hyperlocal weather conditions and soil moisture content into account, so it doesn’t unnecessarily irrigate your green spaces.
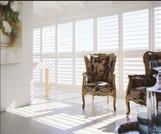


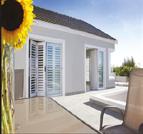
87
MATERIAL FOCUS





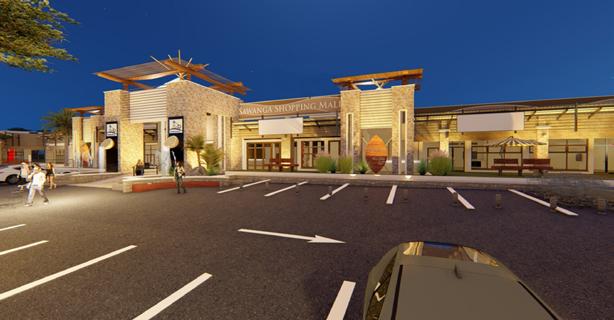







structure & design | ISSUE 21 88
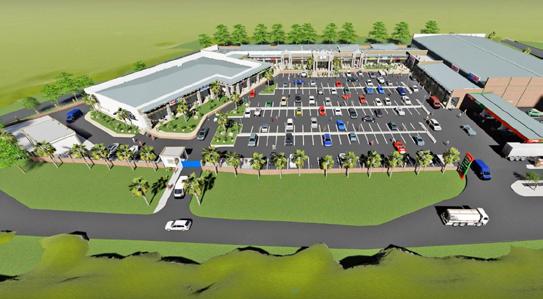
New Mall for Victoria Falls Town
Construction has already began on Sawanga Shopping Mall in the small town of Victoria Falls. We have seen the land been cleared and excavators on the property located at the entrance of the central business district. Sawanga shopping mall will constitute offices, restaurants, boutiques, grocery stores, a medical centre, banks, a cultural centre, a gymnasium, theatres, internet cafes among other. An elaborate sewage and water reticulation system will be put in place with access roads being constructed for easy movement.The mall will also offer affordable venues for local and international conferences.
“The proposed project will be strategically located at the corner of Livingstone and Pioneer Road, Victoria Falls. The concept is intended to be more than just a shopping centre but a lifestyle centre in Victoria Falls. The shopping centre will have a floor space of around 5750m2 with a mix of retail, commercial and entertainment activities.” - ZIMRE Property Investments
Residents of Victoria Falls are optimistic that the new development will somewhat ease unemployment in the town. The Mayor of Vic Falls Sifiso Mpofu said, “It’s (construction of the mall) a welcome
gesture which will open up employment opportunities and adds value while it changes the face of the town. It will be the first of its kind though other plans are there. We are truly excited about this development.”
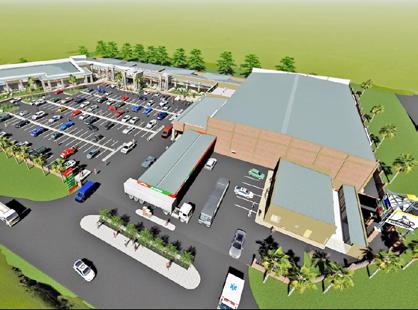
89
PROPERTY DEVELOPMENT
HB SIMELA ARCHITECTS
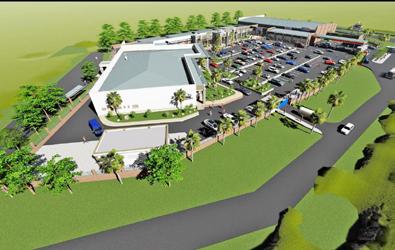

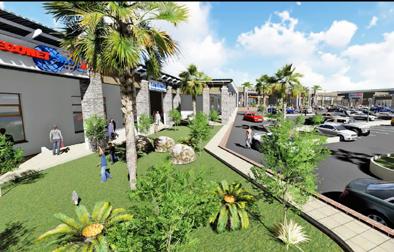
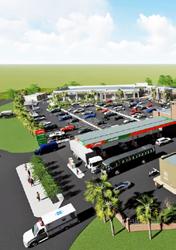

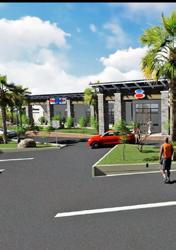
structure & design | ISSUE 21 90 PROPERTY DEVELOPMENT
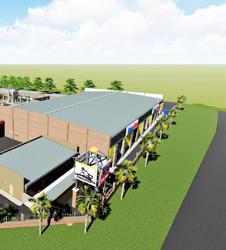

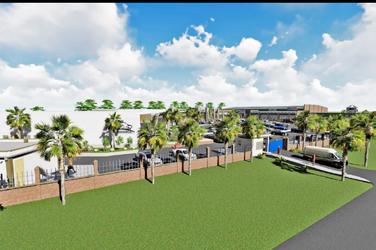
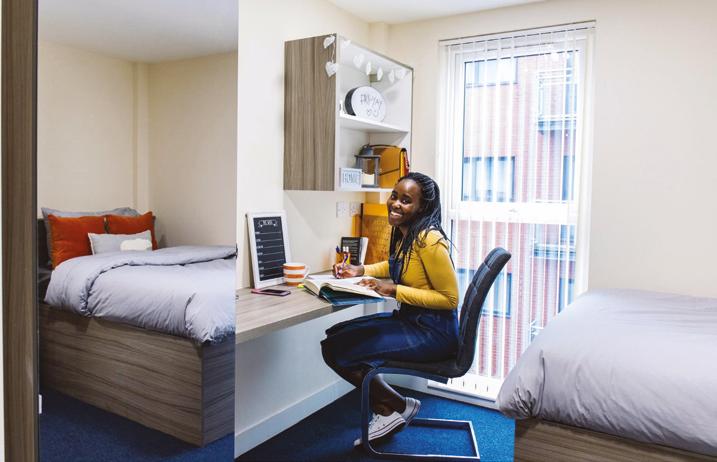





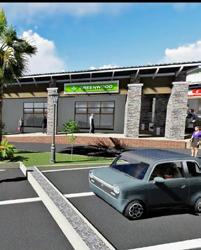




91 CM
Property development do’s and don’ts
Property development can be a lucrative business. With the right investments, the real estate market is primed to help you make a lot of money. However, it takes nuance and experience to successfully establish a property development business. It is not quite as simple as starting a production company. Before you dive in, make sure that you are prepared. Take a look at our top 6 do’s and don’ts of starting a property development business.
Do: Have A Business Plan
Every good business starts with a good business plan. The key to a successful property development business starts with this essential guideline. Keep in mind however, that it is important to remain flexible. Revise your business plan if needed. The real estate market is always changing, and as a property developer you need to be ready to adapt.
Don’t: Overpay
Whether you get caught up in a bidding war or you simply fall in love with a space, overpaying for a property can be dangerous. Do not spend more than you planned on any property. Paying above market value on a piece of land can put your entire business at risk.Sticking to your budget will help to ensure that you receive a return on investment.
Do: Tour Properties
One major mistake many new property developers make is going in blind on a property.Instead of falling prey to false claims, make sure that you know exactly what you are buying. Visit all potential properties and evaluate them first-hand. If possible, have an experienced inspector, contractor or environmentalist join you so that they can give their input. This is where business collaboration comes in handy. Touring the property is an absolute must before you make your decision.






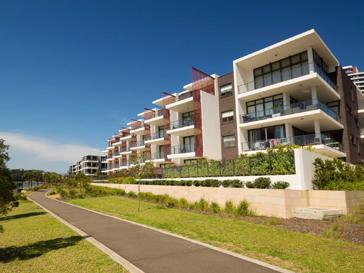
structure & design | ISSUE 21 92 Foundation investigations for Designs Construction Soil analysis & Testing Bricks/Concrete Cubes Compressive strength test Concrete mix design proposals Non Destructive concrete testing & assessment Concrete Coring & testing Pavement analysis & testing Concrete Core Testing Soil Profiling Pavement Analysis EASTGATE S.M.E CENTRE Our Contribution to the project Initial Soil Investigations for Foundation Designs Concrete Mix design Mix for the Structure Concrete quality Control concrete cube compressive strength. 0772 865 6260774 689 853 | 242 711 026 |0715 209 201 cgl.contech@gmail.com 32 Clarendon Circle Belvedere Harare 0 5 25 75 95 100 0 5 25 75 95 100 0 5 25 75 95 100 0 5 25 75 95 100
Don’t: Ignore Location
Property developers, real estate agents and consumers all have on thing in common: they care about location. Do not buy land that nobody will want to live on or travel to just because it is cheap. Ignoring the location of your property can be a major downfall when it comes to reselling. No matter how beautiful the buildings or well landscaped the lawns are, people will not want to buy property that is in a bad location.
Do: Watch The Market
The key to successful property development is to keep an eye on the market. It is your job to know when and where you can find the best deal. “Buy low, sell high” requires more than just good negotiation skills. While you can learn a lot from buying and selling investment properties along the way, you need to understand the market in order to succeed. This requires knowing your potential buyer before taking on a property. Do as much research as possible before you buy into a property.
Don’t: Get Stuck On The Short Term
Another mistake of many property developers is that they only think in the short term.Whether it involves cutting corners on construction, buying into a trendy area or just trying to get rich quick, thinking short term can be bad for business. Before you buy a property, think about the potential it holds. How can you utilize this investment 2 years from now?This question can help bring perspective to any situation.
Do: Decide Buy To Let Or Buy And Sell
There are two types of property development businesses, buy-to-let and buy and sell. You will need to identify which type of business plan is the one you want to pursue. Buy-to-let is a bit more of a long-term business strategy. Buying and selling real estate development is definitely more of a short-term business strategy. This makes it more risky. However, it also provides the chance for greater profits sooner. Decide which property development business model is right for you in order to experience success.
Don’t: Sacrifice Where You Shouldn’t
Most of property development are large upfront costs. It is not a good idea to go cheap on your upfront costs. These costs will dictate the quality of materials on the property.Whether you are choosing flooring, appliances or exteriors, the premium costs of quality will pay off. When it comes time to maintain the property or sell to another owner, your quality details will be long lasting. Of course, its a good long term decisions that earns a profit in the long run.
Breaking into the property development business requires a lot of time, dedication, planning and even some project management tips. That is why it is important that you follow our do’s and don’ts. As long as you stay focused and make the right choices, you can become a successful property developer.
businesfirstfamily

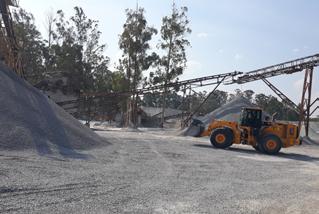



PRODUCTS WE OFFER 45mm Ballast | 19mmST | 13mmST | 10mmST | 7mmST | 19mmBS Pitching Stone | Crusher Run | Quarry Sand | Quarry Fill
PROPERTY DEVELOPMENT
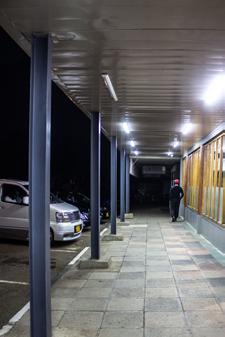
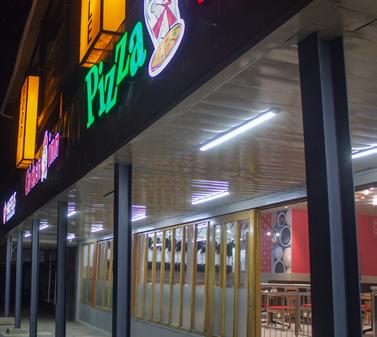
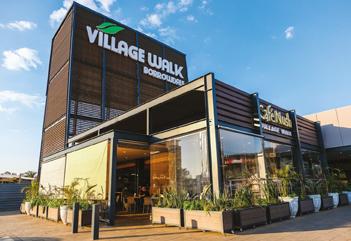
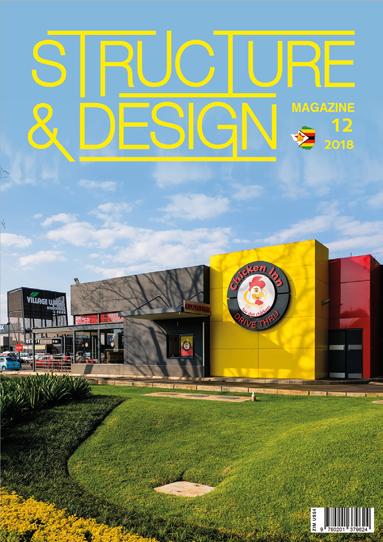
structure & design | ISSUE 21 94
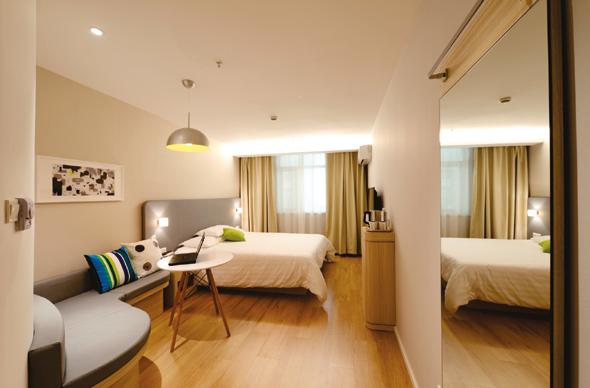




PAINTS ATRAK pr ovides high quality pr emium paint to both r esidential and commer cial clients Per fect Solution Paint that DECORATES & PROTECTS ATRAK 22 GEORGE DRIVE, MSASA , HARARE TEL : +263-242-447897/8 ife i l n r b u e o a y u e ty Liv
: Lighting World
: www.lightingwold.co.zw
when choice matters!
Msasa Branch
65 Mutare Rd, Msasa, Harare
Tel: +263 487 932/3
Email: sales@lightingworld.co.zw
Avondale Branch
The Octagon, Avondale Shop
Tel: +263 8677 109 255
Email: avondale@lightingworld.co.zw
Bulawayo Branch
2 Five Street EXT, Belmont
Tel: +263 8677 008 308
Email: byo@lightingworld.co.zw
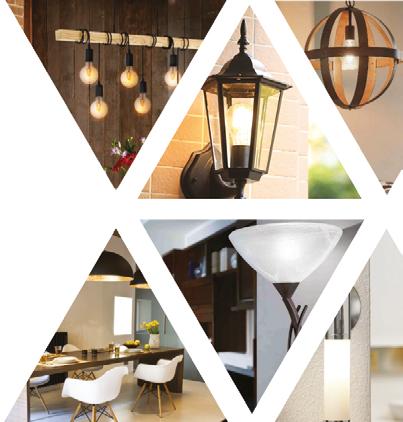
Biolux: Speculating on the future of indoor lighting

Growing glowing architecture.
In a world that is moving away from carbongenerated electricity, what will the lighting of our living spaces look like in the future? Alice Bonicelli, a post-graduate student of Piet Zwart Institute in the Netherlands, speculates on the future of the subject with Biolux. Her natureinspired study on bioluminescence and her eponymous glowing installation attempt to blur the lines between matter, space and light.
Bonicelli’s idea to merge living organisms with lighting technology comes from an urge, as described in her Master thesis, to transgress the boundary between what is traditionally considered man-made technology and nature.
The project was developed in collaboration with the Department of Microbiology of the University of Utrecht. On the research, Bonicelli worked with Professor R.A. Ohm to ascertain which
structure & design | ISSUE 21 96
strain of fungus has the most potential to become a real source of light. Their investigation revealed the panellus stipticus mushroom, which Bonicelli hopes will power lighting systems in the near future with the help of her infrastructure of tubes. The physical Biolux model consists of a network of PVC tubes filled with a mixture of water, sorghum, vermiculite (an insulating and expansive mineral), coffee grounds and the panellus stipticus mushroom. It creates a cocktail that glows in the dark under ultraviolet lamps but is still too weak to act as a competitive source of light on its own.
The installation’s arteries are connected with plastic joints to replicate the overall shape of a neuron cell under a microscope, ultimately resulting in a gently shining constellation of veins that, Bonicelli theorises, could one day be the source of illumination in our living spaces.
designindaba





Your Number one Electrical Contractor our services range from design, installation, maintenance and repairs as will also
and equipment.

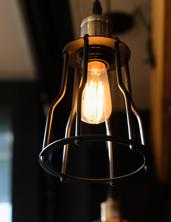
CONTACT 15 Albury Road, Bluffhill P. O. Box 940, Sunridge Harare, Zimbabwe +263 (4) 305 938, +263 774 045 117 admin@heyneck.co.zw
supplies
We
business
DOMESTIC INSTALLATIONS | COMMERCIAL INSTALLATIONS INDUSTRIAL INSTALLATIONS | MAINTENANCE | REPAIRS.
supply electrical
have a qualified work force that can suite your requirements from large scale
projects to small scale residential projects.
LIGHT DESIGN
< prototype filled with substrate and panellus stipticus – in daylight and darkness


structure & design | ISSUE 21 98 Address: 74 Woolwich Road, Corner Gleneagles Road, Willowvale, Harare Tel: +263 – 712 221 207 E-mail: sales@thesteelbuildingco.co.zw Facebook: Superstructures

ARCHITECTS COUNCIL OF ZIMBABWE - PUBLIC NOTICE: WARNING OF UNQUALIFIED AND UNREGISTERED PERSONS PRACTICING AS ARCHITECTS
THE ARCHITECTS ACT - SECTION 39 (1(a)) : “A person who is not a Registered Architect shall not perform the work of an Architect”
��t is brought to the attention of the general public that unfortunately there are unqualified and unregistered people out there who are masquerading as Architects.
Note that under the Architects Act (1975), no person other than a Registered Architect with the Architects Council of Zimbabwe, shall use the title and style of Architect and/or hold office as an Architect or carry out duties and functions of an Architect (by whatever name called) either in Government or in any other local body or Institution or in private organization. The only Architect in either name or function is a Registered Architect.
All such persons who are not currently registered with the Architects Council of Zimbabwe are encouraged to stop using the title and style of Architect and to desist from carrying out the duties and functions of an
ARCHITECTS’ NOTES
The Institute of Architects of Zimbabwe aims to promote and encourage the practice and study of the Architectural profession in Zimbabwe. Established in 1929, the IAZ is celebrating its 90 years anniversary in 2019.
Architect with immediate effect.
The Architects Council of Zimbabwe is required, by law, to take legal action against any persons guilty of any misrepresentation, misuse of the title and style of Architect, and of unregistered or unqualified persons illegally practicing architecture.
The Architects Council has recently taken legal action against such a person who was illegally carrying out the work of an Architect. The result was a criminal conviction against that person.
Members of the public, contractors and professionals alike are encouraged to report any such illegal actions by unregistered persons to the Architects Council of Zimbabwe.
Furthermore, any persons who believe that they have the necessary educational qualifications and experience to complete their registration as an Architect are encouraged to contact the Architects Council of Zimbabwe to ascertain if they are able to become a registered Architect.
The general public are encouraged to choose a qualified and registered Architect for your next project.
Please contact the Architects Council of Zimbabwe at the address below if you have any further questions.
Architects Council of Zimbabwe February 2019
EXEMPTED AND NON-EXEMPTED WORK EXPLAINED
Note that the work of an Architect covers all nature of building works - Public, Residential, Educational, Institutional, Commercial, Retail, Industrial and Healthcare projects of any size and complexity.
However, The Third Schedule of The Architects Act (1975) sets out works as either being EXEMPTED or NON-EXEMPTED works.
NON-EXEMPTED WORKS refers to any work that legally requires the involvement of a Registered Architect. It is an offence for anyone who is not a REGISTERED Architect to carry out NON-EXEMPTED works.
Equally it is an offence for any REGISTERED Architect to submit works on behalf of an unregistered person.
EXEMPTED WORKS refers to any work that does NOT legally require the involvement of a Registered Architect.
Exempted Works are defined in Third Schedule of The Architects Act (1980) as the designing or supervision of the construction (or additions thereto) of the following:
For further information please contact Institute of Architects of Zimbabwe (IAZ) or visit the IAZ website www.architects.org.zw
3 Dorking House, 115 J. Chinamano Ave, PO Box 3592, Harare, Zimbabwe
structure & design | ISSUE 20

Pre-constructed roofs, kitchen fittings or such other components of buildings as are sold in the ordinary course of business by suppliers of building materials or general merchants.
Swimming pools, sauna or similar baths or structures accessory thereto.
Any private dwelling-house or of any addition to a private dwelling-house (which is defined as any self-contained dwelling house used or intended for use as a place of residence by one occupier and his household and any outbuildings or other structures ordinarily accessory thereto, but does NOT include any building which consists of two or more semidetached dwellings or residences (eg. flats or cluster developments)
Any single-storied building (a) which is used or to be used as a factory as defined in subsection (2) of section 3 of the Factories and Works Act [Chapter 14:08]; and (b) the floor area of which does not exceed 400 square metres; or of any addition thereto the floor area of which does not exceed 400 square metres.
Any building which is situated or to be situated on a farm; and used or to be used primarily for agricultural or pastoral purposes or as (b) accommodation for an employee or the family of an employee; or of any addition thereto.
Any building which is (a) situated or to be situated on a mine; and (b) for an employee or the family of an employee; used or to be used primarily for mining purposes or as accommodation for an employee of the family of an employee.
Any building (a) which is used or to be used as a school in any area of Communal Land; and (b) the floor area of which does not exceed 450 square metres; or of any addition thereto the floor area of which does not exceed 450 square metres.
Any building (a) which is situated or to be situated on a farm or a mine or on Communal Land; and (b) which is used or to be used for the purposes of trade or as a beer-hall, recreational centre, medical or welfare clinic, court-house or administrative centre; and (c) the floor area of which, together with any outbuildings or other structures accessory thereto, does not exceed 200 square metres; or of any addition thereto the floor area of which does not exceed 200 square metres.
Any building which is situated or to be situated on Communal Land; and which is used or to be used for the purpose of worship only; and the floor area of which does not exceed 250 square metres; or of any addition thereto the floor area of which does not exceed 250 square metres.
Any building which is situated or to be situated on Communal Land; and consists of a single-storied semi-detached or terraced dwelling-house; or of any addition thereto.
Any building which is situated or to be situated on Communal Land; and prescribed by the Minister for the purposes of this paragraph; or of any addition thereto.
(for a full schedule of Exempted and NonExempted works visit www.architects.org. zw or consult The Architects Act (1980) Third Schedule)
Note that a current list of Registered Architects and firms is always available from the Institute of Architects of Zimbabwe or available from the IAZ website www.architects.org.zw.
3 Dorking House, 115 J. Chinamano Ave, PO Box 3592, Harare, Zimbabwe
Architects of Zimbabwe (IAZ)
For further information please contact Institute of
or visit the IAZ website www.architects.org.zw



















































structure & design | ISSUE 21 102
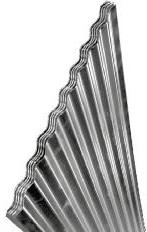
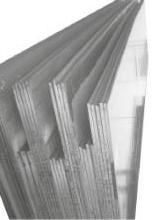



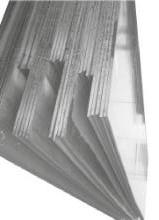
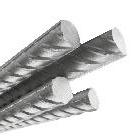
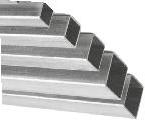



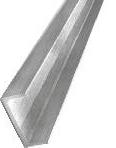

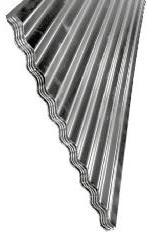

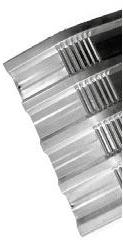


103 80 HO






















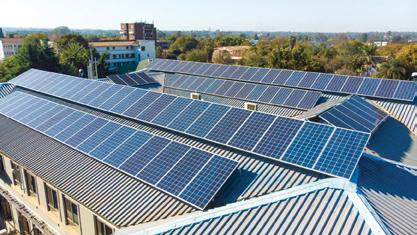












































































































































 By Ant Williams
By Ant Williams









































































































































 Modern style
Modern style






















































 Avondale Riverwalk
Avondale Riverwalk

















































































































































