ISSUE 47 | 2022







ZWL $1100
Royal Home Furniture opens their new showroom extension on the corner of Samora Machel and 7th Street.

2 STRUCTURE & DESIGN 25 Connaught Rd, Avondale, Harare, Zimbabwe Tel: +263 4 334566/334567/334568/ | Reception Mobile: +263 77 3 687 010-11 Hotline +263 77 2 410 415 | Email: sales@hotali.co.zw @architecturalaluminiumzimbabwe www.archaluminium.co.zw
SPECIAL STEELS (shafts)

BEAMS
GRATING
DEFORMED BARS
REINFORCING BARS
CONFORCE MESH
STEEL PLATES & SHEETS


GALVANISED WIRE

BARBED WIRE
RAZOR WIRE
WELDED MESH



DIAMOND MESH
FIELD FENCE
Y& DV STANDARDS

ALUBUBBLE INSULATION

TYING WIRE
ROUND TUBE (corner post & stays)
HIGH STRAIN WIRE

ROUND BAR & DEFORMED BAR (droppers)
U CHANNELS
FLAT BARS
LIPPED CHANNELS
CHECKER PLATE (steel and aluminium)
ANGLES
37 Coventry Rd, Workington, Harare Telephone: 08677 000 444 Email: harare.sales@bsisteel.com HARARE BRANCH BULAWAYO BRANCH 4 Burton Rd, Belmont, Bulawayo Telephone: 08677 000 377 Email: byo.sales@bsisteel.com ONE STOP SHOP FOR STEEL & STEEL RELATED PRODUCTS THE BEST DEAL IN QUALITY STEEL!
...&
MANY MORE









4 STRUCTURE & DESIGN CONTACT US: LASERPOWER A DIVISION OF SAWPOWER BLADES (PVT) 18424 MUKUVISI INDUSTRIAL PARK, MSASA, HARARE Tel: (024) 2486892, 2487597, 2446639 Email: gregs@sawpower.com Mobile: 0772 478 478 / 0782 469 360 LaserpowerZimbabwe DESIGN FINISHED PART PRECISON LASERCUTTING FABRICATION






PROPERTY NEWS


14 | Property Shop Winter Tips
RETAIL PROFILE
20 | Royal Home Furniture’s New Showroom

MAIN PROFILE
32 | Design Centre
RESIDENTIAL PROFILE
50 | 588 Hawkshead Drive Clusters

RETAIL PROFILE
62 | Bon Marche’s New Flagship in Avondale

COMMERCIAL PROFILE


























79 | Electrosales Mutare
INDUSTRIAL PROFILE
90 | MSS Ngezi
VISIT: structureanddesignzim.com and issuu.com/structuredesign for the digital editions of every issue

6 STRUCTURE & DESIGN
While every effort has been made to ensure the accuracy of its content, neither editor nor publisher can be held responsible for an y omissions or errors: or for an y misfortune, injury or damages which may arise there-from. All rights reserved. Cop Structure and Design M agazine: No Part of this magazine may be reproduced or transmitted in any form or by any means electric or mechanical, including photocopying or recording. yright 2022
ISSUE FORTY SEVEN content
PUBLISHER MANAGING EDITOR MARKETING ADMINISTRATOR DESIGN & LAYOUT CONTRIBUTORS PHOTOGRAPHY EMAIL www.structureanddesignzim.com FIND US AT
E
R
GISTERED ORGANISAT I O N
R E GISTERED ORGANISAT I O N Dulux Zimbabwe Dulux Zimbabwe www.dulux.co.zw Dulux Zimbabwe
ZWS ISO 45001 OHS
TRUE BLUE I HAVE A LOYALTY CARD DO YOU?


8 STRUCTURE & DESIGN
Clear View fence - is available in Black, Green, Grey and Galvanised.
We are excited to introduce modern fencing designs custom made to customer speci cation. Our high security fence gives a clear view of your environment and is the rst barrier to intruders. The small opening reduces chances of cutting the fence.


9 ISSUE 47 • MINING • CONSTRUCTION • AGRICULTURE • SECURITY INDUSTRY • HOUSEHOLDS • AND MANY MORE... SERVED SECTORS VISIT US : 966 Pomona Industrial Park, Harare Mobile: +263 773 091 567 Landline: +263 8644 307 360 Email: sales@pomonasteel.co.zw Web: pomonasteel.co.zw
• STRENGTH • QUALITY
SECURE
winner of the @gooddesignawards2021

Tripé is an extraordinary three-spoke table that offers an organic project in which functionality, minimalism and recognisability find the right synthesis. Coffee tabless high and low, cocktail table, kitchen or meeting or ourdoor tables are available. Compact laminate top, bevelled edge with black core. Water and UV resistant.





11 ISSUE 47
Hearty greetings from our team bringing you our 47th issue. As we move into the autumn months we have loads of articles and information for you to browse through to keep you warm, motivated and inspired.
Property Shop has some handy tips to prepare your house and garden for the winter months ahead so you can enjoy your home to its fullest potential and stay cosy and comfortable. They also feature an outstanding Cape Dutch style house which combines old world charm with modern convenience for a truly luxurious lifestyle experience.
Our cover feature this issue is the exciting new four storey showroom custom designed and built for Royal Home Furniture on the corner of 7th Street and Samora Machel Avenue. It’s linked to their existing showroom but now more than doubles their display space and has allowed them to incorporate a new fabric and textile division.
Tile and Carpet Centre together with their sister companies Ceiling Aluminium and Partitioning Solutions (CAAPS) and Plumbing Wholesalers have recently launched the new Design Centre. It’s a one stop shop for the very best in interior
and exterior finishes with loads of well-known brands on offer. They also have an experienced team of in-house interior design experts providing free full working drawings as well as free calculations of materials and costs required for flooring, aluminium and glass, plumbing, sanitary ware and cladding. It’s a great place for inspiration and ideas for home owners, interior decorators and architects.
We’ve also covered the new cluster home complex at 588 Hawkshead Drive in Borrowdale. There are two and three bedroom options designed by local company Nyatsanza Architects to the highest specifications for modern urban living. The complex has an innovative bio-digester system for recycling water so it’s environmentally friendly too.

OK Zimbabwe Limited has embarked on a project to update and upgrade all their outlets across the country. Bon Marche in Avondale is the flagship and sets the standard for their re-branding exercise. Also designed by Nyatsanza Architects the new look outlet places the group’s corporate image at the top of Zimbabwe’s retailers. It’s bright and fresh and makes the usual drudgery of grocery shopping a pleasure.
SMART JOBS, REQUIRE SMART BUILDERS


In this issue we’ve moved outside of Harare to include the new Electrosales shop in Mutare. It’s an exciting new option for Mutare residents to enjoy a great selection of products at very competitive prices. The new shop replaces their store in Tembwe Street and offers customers a wider range of goods and services.
Also outside of Harare we’ve featured the warehouse/factory/office project for Mining Support Services (MSS) in Ngezi Mhondoro. Designed by Studio 5 it sets the bar for future industrial developments in the fast growing town. It’s part of a master plan for an industrial park in Ngezi offering development and employment for locals.
So, until next time, sit back, relax and enjoy all the exciting new developments across the country
All Structure & Design content, and much more is available online on our website and ISSUU but follow us at SDMagzim
www.structureanddesignzim.com





issuu.com/structuredesign

12 STRUCTURE & DESIGN
ure&Design
ru
Team
www.sbs.co.zw 6 Borgward Road, Msasa, Harare, Zimbabwe P.O. Box AY73, Amby, Harare, Zimbabwe Tel: +263 242 447 748/9 Cell: +263 782 722 396 Email: sales@sbs.co.zw
To view all detailed floor plans and architectural renders please visit the estate website










+263 242 886898 New Block 3 - Suite D, Sam Levy’s Village Borrowdale Rd, Borrowdale, Harare www.propertyshop.co.zw Leasing | Property Management | Market Appraisals | Property Sales | Valuations YOUR REAL ESTATE PARTNERS #PROPERTYSHOP +263 242 886898 New Block 3 - Suite D, Sam Levy’s Village Borrowdale Rd, Borrowdale, Harare www.propertyshop.co.zw Leasing | Property Management | Market Appraisals | Property Sales | Valuations YOUR REAL ESTATE PARTNERS #PROPERTYSHOP CAPE DUTCH HOME US$3,200,000.00 +263 242 886898 New Block 3 - Suite D, Sam Levy’s Village Borrowdale Rd, Borrowdale, Harare www.propertyshop.co.zw Leasing | Property Management | Market Appraisals | Property Sales | Valuations YOUR REAL ESTATE PARTNERS #PROPERTYSHOP Helensvale FOR SALE, POA
HOW TO PREPARE YOUR HOME AND STILL ENJOY BEING OUTDOORS THROUGH THE WINTER SEASON
Throughout the year there are fundamental repairs that need to be carried out as the seasons change. This time we focus on the most important issues to consider in preparation for the winter season:
CLEAN FIREPLACES AND CHIMNEYS: Over time a wood fireplace chimney will accumulate a highly flammable substance called creosote. This and any other blockages in and around the chimney and fireplace area are important to remove. Blockages may also block smoke from going up the chimney which will cause the smoke to stay in your house, staining your walls and furniture.

SEAL OFF ANY OPENINGS: As the winter season approaches, we are not the only ones looking to be situated in a nice warm environment. Creepy crawlies and other little critters will also be looking for the best spots, particularly if there are any gaps or holes in walls, ceilings and floors that may have been created by wear and tear or weather damage. You need to do a thorough check and make sure any potential entrances are sealed off well in advance.
DRAIN WATER HEATER TANKS: A lot of homes these days are reliant on water being delivered by water trucks or on the use of a borehole. This water may be transferred into the tanks with sediment that can be extremely damaging to water heaters as they use elements. These sediments can also cause blockages to your water outlets.
CHECK WATER PRESSURE: As the winter season nears it is important to check your water pressure. In winter your water pipes contract and if the pressure is too high then you may find yourself with a burst pipe on a very cold morning or evening
There are a few more requirements for those with bigger yards that have a lot of vegetation or even perhaps a swimming pool;
PRUNE BUSHES, TREES AND SHRUBS: This is important as winter time usually comes with strong winds and to prevent dead branches falling all over the place then you should take some time to do this. Pruning is especially important in the instance that you might have vegetation growing close to power lines. They present a high risk of damage.
SWIMMING POOL: Although the idea
of turning off your swimming pool during the winter period may sound attractive as it will reduce your running electricity bill, the supposed electricity saving idea can be crippling to your swimming pool systems such as the filtration pump. So, if you can avoid this please keep your swimming pool running.
For outdoor fans such as myself winter should not mean you have to hibernate. Consider DIY improvements to keep you entertained. An absolutely stunning fire pit, for example, will encourage socialising with friends and family on those long winter nights. Don’t make this winter season a glum one, get well prepared and make the most of it.
14 STRUCTURE & DESIGN
PROPERTY SHOP PROPERTY TIPS
Built in 1995 by a very creative architect, stands a majestic country manor house, built to the highest specifications. This home marries peace, privacy and beauty into a harmonious living space. This Cape Dutch home has it all and it boasts the following features:


As you enter the house, you walk into a high beam Atrium, filled with plenty natural light and as you look up, you are met with railing across the top floor that overlooks the house below.
Starting on the first floor, the home consists of four bedrooms, with two en suite bathrooms whilst the other two bedrooms share a bathroom. The second floor is a loft room, multifunctional and changeable according to your living needs.
Moving downstairs to the ground floor, we find a farmstyle kitchen, fully equipped with modern appliances and a walk-in pantry. Closest to the kitchen is the dining hall. Host your guests in the 16 seater dining hall, which connects to a formal drawing room. If you prefer less formalities, there is a living room directly opposite the drawing room when walking through from the entrance. Both lounges have a fireplace and the living room on your left is uniquely built to open up to the outdoors. One more hidden gem in the main house...Down some stairs from the ground floor is a cloakroom and a double bedroom that has an en suite bathroom.
Stepping outside the main house through an archway from the scullery, you will find the pool house. The lounge is open plan, with a kitchen, bar, fireplace, shower and toilet. Walking outside the pool house, you are greeted by the saltwater swimming pool.
Further down from the Pool House, you will see a tennis court and well manicured gardens supplied by a well designed water ecosystem. There are three boreholes, 2 x 10,000l water tanks, a 40,000l water reservoir and an additional 1 million litre covered reservoir built for water harvesting.

Lastly, the staff quarters are divided in two. The first living quarters consists of 3 bedrooms, a bathroom, shower & kitchen. The second living quarters has 4 rooms. These are secluded in their own nooks on the property.

Cape Dutch Splendour
15 ISSUE 47




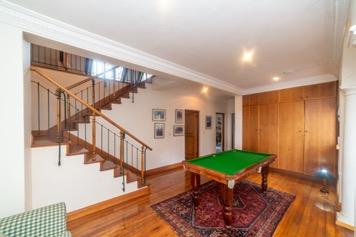
16 STRUCTURE & DESIGN PROPERTY SHOP PROPERTY GUIDE property news










17 ISSUE 47
Other features of the property include:

Power: the house is powered by a 6kva Inverter and 24 solar panels, enough to be off the grid. For backup, there is a 27kva generator.
Security: there is a 12ft wall that surrounds the property, an electric gate and a house alarm system connected to rapid response.

Parking: there is plenty of parking space in the front of the property as well as a double garage with a storeroom.
This property exudes country lifestyle with the picturesque views of indigenous trees and sloping hills. A must see for serious buyers and entities investing in hospitality, diplomatic housing and individual fine country living.


Price is US$3,200,000.00

18 STRUCTURE & DESIGN
CONTACT Gloria on +263 776 521568 or Kundai on +263 775 757871
property news
PROPERTY SHOP PROPERTY GUIDE

NEW SHOWROOM FOR ROYAL HOME FURNITURE

20 STRUCTURE
& DESIGN
retail profile
text by Michael Nott | photos by Structure and Design
WE LAST PROFILED ROYAL HOME FURNITURE A FEW YEARS AGO IN ISSUE 18. AT THAT TIME THEIR NEW DOUBLE STOREY SHOWROOM AT 155 SAMORA MACHEL AVENUE HAD JUST OPENED. ROYAL HOME FURNITURE HAS PROVEN TO BE SO SUCCESSFUL THAT THEY’VE NOW OPENED A BRAND NEW, ADJOINING SHOWROOM RIGHT NEXT DOOR ON THE CORNER OF 7TH STREET, MAKING THEM ONE OF THE BIGGEST FURNITURE SHOWROOMS IN HARARE. THE NEW SHOWROOM OPENED IN JANUARY THIS YEAR (2022), SO IF YOU HAVEN’T SEEN IT YET NOW’S THE TIME TO VISIT.




21 ISSUE 47
The new extension has more than doubled their showroom display space so they now have an even bigger range of exclusive stock for you to look through and get inspired by. The original showroom consisted of the ground floor with a mezzanine gallery around three sides and a central double volume void. The new showroom has three full floors of retail space, plus a fourth floor for offices and storage. Although the original and the new showrooms are roughly equal in size, and have a similar footprint in terms of square meters, the new showroom has much more usable space – there’s no central void and furniture and accessories are spread over three floors instead of one and a half.


On the ground floor the old and the new sections are linked by three large open archways and similar white ceramic floor tiles unite the two spaces making the flow work well. It doesn’t feel like two separate buildings but rather a single, large, well-integrated sales area. On the second floor there’s one large open arch linking the new building to the mezzanine in the original building. The third floor of the new building doesn’t link to the original building as there’s no third floor to connect to.
Both the original building and the new one have wide, elegant staircases with modern stainless steel balustrades (supplied by African Impressions), for access to the upper levels. The new section also has an elevator, supplied and fitted by Schindler Lifts, making reaching the top floors much more convenient.

The original building has a high, double volume ceiling with exposed steel roof trusses that follow the line of the A-frame Chromadek roof. In the new section each floor has a flat ceiling below the slab above. In contrast to the original part the roof of the new section is a flat concrete slab of 250mm thick treated with special waterproofing additives. For the new section the ground floor, the slabs for the different floors and the roof were all cast on site. So much pre-mixed concrete was required, in a very short time, that the contractors were obliged to use a number of pre-mix suppliers in order to have enough material on site –Scribante Concrete and Pomona Concrete were the main suppliers together with Fourways Concrete.


22 STRUCTURE & DESIGN
retail profile








23 ISSUE 47
On the street level outside the original and the new addition blend almost seamlessly so that they appear to be a single building with one integrated façade. The new section is higher than the old part but the aluminium and glass frontage helps blend the two structures together. In addition both sections have the same parapet with the Royal Home Furniture logo set on a dark grey background linking the original and the addition. They are two distinct structures with a similar aesthetic connecting them.
The addition was designed by Architectural Designers KP and Sons Consultancy together with input from the client. Light Structural Engineers provided the significant engineering design work while Elijam Construction were the main contractors and project managers. There was an old rather run down house which was demolished before work started on site in early 2020. Despite significant delays due to the Covid lockdown the construction was completed at the end of 2021 and the new shop opened for business in January this year.
Royal Home Furniture now has extra floor space so they’ve incorporated their new fabric section into the shop. The fabric department offers a wide range of exclusive top quality fabrics for curtaining and upholstery as well as a wide range of suiting and dress materials. Most of their fabrics are imported directly so you won’t find their selection anywhere else, and it’s available at very competitive prices.



24 STRUCTURE & DESIGN
retail profile
Royal Home Furniture still have the same amazing selection of furniture and accessories as before, only now the range is much bigger and there’s a lot more variety. They still stock top quality furniture at very reasonable prices. Their furniture is sourced both locally and internationally with a selection from top manufacturers around the world, including Turkey, Italy, Brazil and China.
They have furniture and accessories for every occasion as well as outdoor and office furniture. They’re best known for their wide selection of exclusive lounge furniture including sofas, coffee tables, TV stands, consoles, mirrors and accessories. Their lounge suites range from classical styles to ultra-modern all in a selection of leather or elegant top quality fabrics. They have different colours available but the black and gold range as well as the neutral greys and browns are the most popular. One of their best selling items is a reclining chair that can be manually or electrically operated. Great for sitting back and watching TV or just relaxing. Another very popular range is the ultra- modern lounge suite which has a built in phone charger, a USB port to connect your devices, Bluetooth connectivity and built in speakers. It even has a handy glass holder!

For the dining room they have a wide range of dining tables with wood, glass or marble tops in different styles from the most opulent to the most modern clean lines. Most tables come with matching chairs but you can ‘mix and match’ and select chairs from a different set. The possibilities are endless.

Bedroom suites come in a variety of choices from classical styles with ornate carved details or more simple designs with plain upholstered headboards. They even have a massage bed and a unique circular bed. And they haven’t forgotten the kids with fun and funky bedroom suites specially designed to delight them. The range includes a race car themed bedroom set for little boys and a bedroom set for little girls that looks like a carriage for a princess, or a “Hello Kitty” set.

For your outdoor space – whether it’s the garden, veranda or balcony - there’s a good selection of seating options which are stylish, comfortable and durable. You can select full lounge suites as well as individual sofas and chairs all with matching centre tables. For outdoor dining they stock more formal dining sets as well as relaxed ‘bistro’ style sets that are reminiscent of Paris sidewalk cafes. They also have a range of hanging chairs popularly known as “Harmock” which are fun and very fashionable these days.


25 ISSUE 47





26 STRUCTURE & DESIGN retail profile
They have desks and chairs for both home and office, including executive desks, and chairs made up of mesh, fabric or leather as well as boardroom tables. Their range of individual office desks is modern, neat and functional and includes work stations which can accommodate two or four people. And they have office storage solutions that are very practical while still being attractive. They also have a wide range of reception desks from small and neat to larger more elaborate options. In addition they have chairs and centre tables ideal for visitors’ or waiting areas for doctors’ rooms, pharmacies or hospitals.

In addition to the enormous choice of furniture, Royal Home Furniture has a large selection of lighting options including hanging pendant lights and chandeliers, wall lights, outdoor lights, and table lamps and lampshades. And they have rugs and carpets and decorative accessories as well.

While most of their clients are individual home owners or interior designers they also supply lodges and hotels, government departments, hospitals and clinics, as well as schools, universities and churches. No order is too big or too small!
Royal Home Furniture has a staff contingent of around 25 people including sales assistants – who are all knowledgeable and helpful – carpenters, electricians, admin staff and drivers for deliveries and collections.


If you haven’t seen the new and improved shop, be sure to drop in soon to check out their fabulous range or just to get some inspiration for your ‘royal’ home or office décor.
Physical Address:
155 Samora Machel Avenue - corner 7th Street. Landline: +242 700529
Facebook: @royalhomefurniturezim19
Email: royalhomefurniture.zim@gmail.com / royalhome.zim@gmail.com
27 ISSUE 47
Cctv,











28 STRUCTURE & DESIGN GERICA PLUMBERS & ELECTRICAL SERVICES SPECIALISTS IN ALL PLUMBING AND BOREHOLE INSTALLATIONS Daventry House, Room 514 Cnr Angwa / South Ave, Harare +263 773 217 406 Suite 109, 46 3rd Street Avenue cnr Central Avenue, Central Business Centre, Harare, Zimbabwe Tel: +263 4 255619. Mob: +263 772 876 698 / +263 772 421 703 Email: sales@tafrivan.co.zw / tafrivan@gmail.com ELECTRONIC SECURITY SYSTEMS SOLUTION
& Services
Digital Signage & Scanner
Control, Intruder Alarms
Barrier, Fire Alarms & Suppression Systems
Automation Systems
Systems Solution
Products
Access
Entrance
Home
Ict
ENGINEERS
ROYAL HOMES (LYRIA INVESTMENTS)
Architectural Aluminium


Africa Steel
Dulux
Light Structural Engineers
African Impressions
Safeguard
Tafrivan
Beta Bricks
Schindwe
Union Hardware

The Shutter Door Company
Gerica Plumbers
Romeo Kitchens
Romicon Security
Elijam Construction



29 ISSUE 47
Residential & Commercial Multi-storey Buildings Structural Steel Warehouses & Roofs Canopies & Forecourts Retaining Structures
CONSULTING STRUCTURAL AND CIVIL
Stand No. 6662 Tynwald Township (Maranatha) Harare









SHUTTER
COMPANY (Pvt) Ltd THE SHUTTER DOOR COMPANY
20 George Avenue, Msasa Harare, Zimbabwe +263 712 613 445 / +263 712 601 212 hjsmith@mweb.co.zw THE
DOOR





31 ISSUE 47
DESIGN


32 STRUCTURE & DESIGN
main profile
CENTRE
inspiration and excellence
DESIGN CENTRE WAS ESTABLISHED IN 2021 WITH THE AIM OF PROVIDING PREMIUM CONSTRUCTION FINISHES SUCH AS TILES AND SANITARY WARE; AN EXCLUSIVE RANGE OF TUBS AND SHOWER SETS, TOILET SETS, HAND BASINS AND VANITIES, CLADDING, MOSAICS, LAMINATES AND CARPETS. SITUATED AT NUMBER 56 MCCHLERY AVENUE EASTLEA, HARARE DESIGN CENTRE HAS ALREADY MADE A NAME IN THE CONSTRUCTION INDUSTRY.

33 ISSUE 47
text by Michael Nott | photos by Structure and Design
Design Centre is a sister company to Tile and Carpet Centre, Ceiling Aluminium and Partitioning Solutions (CAAPS) and Plumbing Wholesalers. It specialises in the supply of premium quality construction finishes targeted for the upmarket residential and commercial projects.
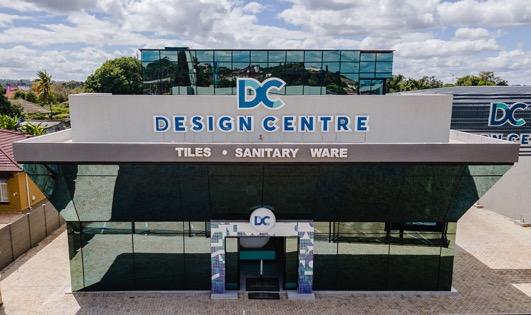
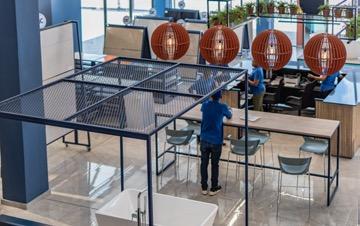
The complex is designed to provide a one stop shop to luxurious interior and exterior finishes. It also houses its sister companies Ceiling and Aluminium Partitioning Solutions (CAAPS) that specialises in aluminium, windows, doors, shop fronts, glass, ceilings and all types of partitions.


34 STRUCTURE & DESIGN
main profile





35 ISSUE 47
Within Design Centre you will find a number of eye catching construction products from internationally recognised brands that will satisfy any customer needs.





We also have experienced in-house interior experts providing free full working drawings as well as free calculations of materials required be it flooring, aluminium and glass, plumbing, sanitary ware and cladding.
Design Centre carries the widest range of products suitable for designers, architects, contractors and individuals who may require exclusive finishes. We in partnership with established manufacturers of designer products around the world, can customise specific products to suit customer needs.

36 STRUCTURE & DESIGN
main profile


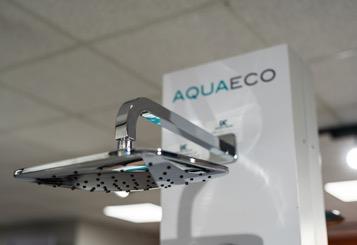

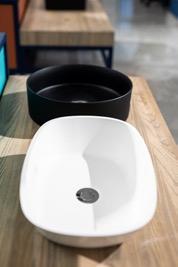


37 ISSUE 47





HENRY DRIVEWAYS Private Limited Call:- 0772363255 / 0714156750 WE ARE EXPERTS IN Driveways, Landscaping and Tiles Call: 0718 436 710 / 0772543952 Let Us Fix It For You Today zuva Rabuda plumbers pvt.ltd
Similarly its sister company CAAPS who have been in the aluminium business for over 10 years has become a leading supplier of quality aluminium, glass, ceilings, office partitions and wooden doors and can also customise products to suit specific customer needs. We are also able to offer customised aluminium windows and doors for both commercial and domestic requirements with the highest quality of materials in the remarkably short lead times. We pride ourselves in providing products that we can guarantee durability as well as quality. In the spirit of empowerment our organisation has partnerships with shop fitters, and tillers who are well trained and recommended by the organisation.





39 ISSUE 47









40 STRUCTURE & DESIGN main profile









41 ISSUE 47
Jay
ABOUT







a l w a y s s a f e OUR SERVICES INCLUDE Our
is to ensure your s a fety Alwa ys Visit us at 23 Somerset Drive, Eastlea Harare. Or visit our website at www.ironblock.co.zw for more information about our company‘s services. Email us at info@ironblocksec.co.zw/ ironblocksec@gmail.com or call +263 242 741 552
job
US Our vision is to provide excellent services to the nation at competitive rates without compromising quality. We have worked with many large corporates in and around Zimbabwe including Kefalos, Tile & Carpet Centre, Pepsi and so many more... We help customers of all sizes by providing ICT solutions that deliver results and bring value to businesses. With our extensive product o erings and personalized support, we take pride in collaborating with our customers to serve their ICT needs. Internet • Software Development • ICT Services • CCTV Security Web Design • Web Hosting • Domains • Microsoft Licensing Corporation. 17004 Sande Crescent, Graniteside, Harare +263 8677000920 +263 77 466 2212 solutions@waycomp.net www.waycomp.net DESIGN CENTRE Suppliers List Royal Properties Electrosales Openhouse Halsted Timbers M Electricals Steelmate CAAPS Lafarge Obrim Bricks Blodwell Maintenance Zuvarabuda Plumbers
Chubb Alarms Vtech Elevators
Neto Agregates Wisejet Cranes
Plastics Ironblock Security
Ironcraft
Driveways
Road Plasterers
Fourways Concrete
Saltrama
Sterling
Henry
Coventry
Solar
Fire Agencies
Solutions
Mike Appel Afka
Waycomp
Fabricators
Daccah Metal
Paragon Engineering







43 ISSUE 47 Address: 200 Robert, Mugabe Road, Harare, Zimbawe Telephone: +263 718 323 920 / +263 733 248 558 +263 775 019 285 / +263 242 490152 Email: sales@wisejetcranes.co.zw info@wisejetcranes.co.zw
605 Hute Road, Ruwa
Phone: 0242 132 445/132 448
Mobile: 0719 990 166/0780 732 269


Email: sales@perfectroofing.solutions Web: www.perfectroofing.solutions





Design Centre’s philosophy is that no job is too big or too small and every job receives the same attention to detail and outstanding service. Whether it’s one room in your house, a large office complex, a cluster home development, a lodge or a hotel, Design Centre has the experienced staff and the full technical and operational capabilities as well the product range to back it up.
To enhance the shopping experience at Design Centre, customers can enjoy a refreshing beverage or delicious meal from the in house gourmet coffee shop Café Lux which is conveniently located on site.
Drop in to Design Centre, situated at 56 McChlery Avenue in Eastlea, Harare for some inspiration – you can see some of their design skills in the way their offices have been put together. Other recent clients from the group include the renovations for OK Supermarkets, Holiday Inn renovations, Arundel High School, Harare International School, NUST, RTG Bulawayo refurbishments , the Iranian Embassy and Old Mutual Properties among many others.
CONTACT DETAILS
Call: 0719554364 | 08677008941 | 0242776034/39

Email: sales@designcentrezim.co.zw or melissa@designcentrezim.co.zw

Design Centre opening times: Monday to Friday 8am-6pm | Saturday 8am- 2pm | Sunday 9am-1pm
Or clients can book a consultation with Melissa on 0719554364

44 STRUCTURE & DESIGN
main profile

Atlas Copco distributor, MIKE APPEL INDUSTRIAL, continues to breathe new air into Zimbabwe’s industrial compressor market

THE APPOINTMENT OF MIKE APPEL INDUSTRIAL, A DIVISION OF THE MIKE APPEL GROUP, AS ATLAS COPCO COMPRESSOR TECHNIQUE’S AUTHORISED DISTRIBUTOR IN ZIMBABWE JUST OVER A YEAR AGO, HAS BEEN A RESOUNDING SUCCESS.
Thanks to this valuable partnership customers across the region continue to reap the rewards of superior quality product delivery supported by excellent after-sales service.
“There is no doubt that partnering with a company like Atlas Copco, a worldrenowned pioneer in compressed air research, technology and sustainability, gives us a competitive edge, evidenced by our healthy supply of new capitaI equipment to Zimbabwean mining and industrial customers during the first year of our distributorship,” states The Mike Appel Group’s Managing Director, Lindsay Chanakira. “This includes the delivery and installation of two GA250 screw compressors on a gold mine, with reports of satisfaction with both machines, as well as the upgrade of a GA200 compressor from 7.5 bar to 10 bar at a platinum mine.”
Alongside an order for a ZE4 blower Mike Appel Industrial commissioned a new GA250 compressor for a cement giant and also won a tender for the supply of two ZT45 compressors to one of the biggest hospitals in Zimbabwe.
The business relationship between the two companies started in 2015 with Mike Appel Industrial supplying Atlas Copco industrial
diesel generators to Zimbabwe’s mining, healthcare, agro-processing, construction, manufacturing and telecommunications sectors.
“Mike Appel’s exceptional reputation in Zimbabwe’s business arena that spans an impressive 72 years is what earned the company Atlas Copco’s authorised distributorship,” states Compressor Technique’s Business Development Manager - Daryn Jack. “As they have been actively servicing customers in our industry and in various other avenues for many years, formalising the relationship by signing them on as our authorised distributor and in so doing, assisting and servicing customers in our portfolio, simply made sound business sense.”
In line with the distributor agreement which was signed in October 2019 Mike Appel Industrial supplies Atlas Copco Compressor Technique’s extensive stationary electric compressor portfolio of oil-injected and oilfree piston, scroll, tooth, vane and screw type machines as well as preventative maintenance kits and accessories.
The Mike Appel Group’s footprint has expanded exponentially since its founding in 1948 to provide precision engineering
services to the growing Zimbabwean motor industry. Today the Mike Appel Group serves diverse markets across the country. Alongside compressors other areas of specialisation include engineering services, the supply of motor spares, generators, lighting towers and solar solutions.
“Our vision to lead in the area of engineering services in Zimbabwe ensures that our approach to all our projects is driven by excellence, professionalism and quality,” comments Lindsay. “Our proud reputation for the delivery of quality products coupled with excellent service from a team of highly trained, experienced professionals to our individual and corporate customers is augmented by our strategic partnerships with reliable and trusted global brands like Atlas Copco.”
Elaborating on the Atlas Copco brand Lindsay points out that as the founder of industrial compressed air back in 1873 the company possesses an extensive amount of knowledge and insight which they openly share with industries relying on compressed air. “Moreover, Atlas Copco compressors and spares typically operate beyond their design lifecycle and are accompanied by warranties, translating to the lowest cost of ownership for customers.”
46 STRUCTURE & DESIGN
According to Lindsay Atlas Copco is the only original equipment manufacturer (OEM) that provides an after-market service for compressors in Zimbabwe so their machines are the preferred brand for heavy industrial applications consequently attracting vast numbers of long-term customers and partners across the country. “Added to this Atlas Copco compressors are equipped with SmartLink technology which facilitates remote monitoring of machines in the field.”



Lindsay goes on to laud Compressor Technique’s experienced team of technicians that cater to site inspections and preventative and breakdown maintenance for Mike Appel Industrial’s vast clienteIe. “We also receive back-up support from Atlas Copco’s Product Specialists in South Africa,” she adds.
According to Daryn Atlas Copco considers distributor support as essential in maintaining successfuI distributor partnerships and he elaborates on the various support channels available to Atlas Copco distributors, “Dedicated Product Managers from the new equipment division assist with technical information and share knowledge on new units and Sales Representatives render assistance with technical proposals, pricing, etc. Our distributors also have access to our Technical Specialists for advice on all troubleshooting issues on our machinery and there is also a dedicated contact for spare parts support. As their dedicated Business Development Manager, I am the direct liaison between Mike Appel Industrial and Atlas Copco Compressor Technique. I assist them to develop and grow the areas of business in the country by conducting regular regional visits to their premises and attending customer meetings with them to show customers that our distributors have Atlas Copco’s full support.”
Atlas Copco extends this support through regular distributor training offering platforms such as online theory, self- training, online/ virtual product (product launches) and technical training sessions to keep technicians up to date on technical knowledge. Advanced technical training is also offered at Atlas Copco’s training academy in Egypt.
“Additionally, we conduct onsite training for the technical teams of both our distributors and customers and I provide support during customer visits as and when needed,” said Daryn.
Atlas Copco’s range of training programs for Mike Appel Industrial’s technicians and sales
personnel has impressed Lindsay which she says helps them to continue expanding their scope and expertise in the field. “We found the weekly distributor online product training sessions hosted by Atlas Copco Compressor Technique South Africa’s Industrial Air Division during October and November 2020 extremely valuable.”
Adding further value and convenience for distributors are Atlas Copco’s online spare parts ordering and processing systems. Distributors have access to the Global Business Portal that allows them to gain access to all Atlas Copco equipment, including new products and developments, accessories and compressor related information of a technical or sales nature which Lindsay describes as “extremely useful”, adding that this information is also readily available on the Atlas Copco website.
Turning to the subject of challenges and opportunities within the Zimbabwean landscape Lindsay says, “Although we face a number of challenges in Zimbabwe, there are some great opportunities too. The fact that there is vast room for improvement and development in all major sectors of our economy such as mining, manufacturing and agriculture is providing
an opportunity for small and medium-scale start-up enterprises that would otherwise struggle to compete in saturated markets, as evident in developed countries, to thrive. In addition, Zimbabwe has large reserves of raw materials and minerals required to produce high value capital equipment as well as the personnel to implement such.”
Wrapping up, Daryn says, “As distributors are ultimately an extension of our business it is important that they share Atlas Copco’s Vision and Mission and that their Core Values align with ours. In addition the service they provide must be of sound product and technical expertise, all of which Mike Appel Industrial has most certainly upheld. Their professionalism and unparalleled service delivery combined with their impressive footprint and market presence in Zimbabwe are win-wins for both companies and add value for our customers across the region.”
He continues, “We are extremely privileged to have them as our authorised distributor in Zimbabwe; through this partnership we look forward to even bigger and greater things from The Mike Appel Group to the ultimate benefit of our customers.”
47 ISSUE 47








48 STRUCTURE & DESIGN 108 Seke Rd, Graniteside, Harare, Zimbabwe +263 772941595 / +263782705427-430 Stockists of original brands Distributors of quality hardware, plumbing, sanitar y and k itchenware, engineering and civil produc ts
MANUFACTURING DISTRIBUTION
OUR STRENGTH
• Our quality and diverse brands.

• Product Knowledge
• Unique business model of being a recognised Distributor of quality brands

• Consolidation of a full solution and break bulk
Pipes Infrastructure & Engineering Plumbing Hardware Manufacturing Building
MARKET SEGMENTS BRANDS
Full Basket Offering Strong Brands Brand Management Marketing

SERVICES WE CAN PROVIDE
• Specifications on products
• Tender Pricing
• Consolidation loads
• Project quotes
• Liasing with freight forwaders of your choice to get product delivered directly to site


• Scheduling by project timelines(stock availability when you need it)
• Local branches can assist with on ground fill in stock (additional stock availability)

• In country technical and product expertise (were we have a Dawn Africa Branch)









OUR BRANDS
EXPERTISE
Technical Expertise
Product Knowledge
Specification Assistance
LOGISTICS
Load Consolidation Channel Management

 HARDWARE SANITARYWARE PLUMBING KITCHEN ENGINEERING CIVIL PRODUCTS
HARDWARE SANITARYWARE PLUMBING KITCHEN ENGINEERING CIVIL PRODUCTS


50 STRUCTURE & DESIGN
ELEGANCE, STYLE AND COMFORT – 588 Hawkshead Drive
text by Michael Nott | photos by Structure and Design
WHEN THE DEVELOPERS APPROACHED THE LOCAL COMPANY NYATSANZA ARCHITECTS THE BRIEF WAS TO CREATE A MIXTURE OF TWO AND THREE BEDROOM TOWNHOUSES WITH AN EMPHASIS ON ENTERTAINMENT SPACE, LUXURY AND A FEELING OF BEING COMFORTABLY AT HOME. THE SITE WAS PARTICULARLY CHALLENGING AS IT SLOPES EAST/WEST AS WELL AS NORTH/SOUTH AND THE GROUND IS VERY ROCKY. INITIALLY THE DEVELOPER WANTED THREE 3 BEDROOM UNITS AND THREE 2 BEDROOM UNITS BUT THE RESTRICTIONS OF THE SITE MEANT THAT THE BEST OPTION WAS TO ONLY HAVE TWO 3 BEDROOM UNITS. THIS WOULD ALLOW FOR ALL THE HOUSES TO HAVE GOOD VIEWS AS WELL AS SOME PRIVACY AND SEPARATION FROM THEIR NEIGHBOURS.
The site is conveniently located, close to Borrowdale Brooke and the Helensvale Shopping Centre and within easy travelling distance to Sam Levy’s Village. It’s a quiet area just off Crowhill Road and it’s fully walled and gated so it’s very secure. There’s even a guard house and an office at the gate so residents can feel confident that their security is always assured.

51 ISSUE 47
The driveway follows the original slope of the site – built up on the north east side for the 3 bedroom units (allowing them to have a good view) and cut down on the south west side for the 2 bedroom units. The 2 bedroom units also have views across the small valley over to Crowhill Road. The driveway was paved by NEHMS Construction who also





Work started on site in August 2020 and was mostly completed by November 2021, except for final finishes, with occupation currently in progress. The main contractor was Project 56 with the developer acting as project manager and the architect consulting on technical issues. The developer was very hands on and involved in all aspects of the build, including providing input for the interior finishes and the garden landscaping. The homes are solidly built brick under pale green Chromadek roofs with aluminium doors and windows – apart from the imposing front doors of solid teak timber with decorative glass insets. The roofs were supplied and fitted by Tregers Products.

52 STRUCTURE & DESIGN
did the stone retaining walls and the storm water drains.
residential profile
All the units have a single car garage with entry directly from the garage into the home, as well as entry via a front door. There’s plenty of room for a second car to be parked on the driveway without obstructing other traffic. The garage entrances

have a small smoke lobby with two doors – one into the lobby and the second door into the home. The doors are fire rated for extra safety and also help to filter and screen out exhaust fumes from the garage.




53 ISSUE 47
25 Connaught Rd, Avondale, Harare, Zimbabwe el: +263 242 334566/334567/334568 eception: +263 77 3 687 010-11 -Custom pivot doors -Sliding and Folding doors -Standard size doors & frames -Barn doors - Windows - Skirting & Architraves Bay 6, 75 Roberts Drive, Msasa, Harare, Zimbabwe Tel: +263 242 447315 @lupanetimberszimbabwe | Email: lupanesales@hotali.co.zw | www.lupanetimbers.co.zw Hotline : +263 77 2 410 415
For the 3 bedroom units there’s an open plan lounge, dining room and kitchen with a double sided fireplace providing some partial demarcation between the lounge and dining room. The fireplaces inside and on the patios were supplied and installed by Jetmaster. The chimney breast has an unusual paint effect of triangular shapes to add some texture and interest to the space. The lounge area has a bulkhead ceiling with concealed blue strip lighting for mood and ambiance, as well as downlighters for more practical lighting. There’s



also an unplastered brick wall section near the kitchen to add texture and warmth.





The lounge opens up to the outdoor space through aluminium folding doors leading to a huge verandah terrace for entertaining. There’s an outdoor braai/fireplace for cooking and for keeping warm in winter. It’s an entertainer’s paradise for family and friends or just for enjoying a sundowner and taking in the view.
 Bay 2, 23 Conald Rd, Graniteside, Harare
+263772529781 / +263776910855 / +263776910650
Bay 2, 23 Conald Rd, Graniteside, Harare
+263772529781 / +263776910855 / +263776910650
Services We Offer
@TPS Designs
The kitchen was designed and fitted by FITT Interiors who also did the built in wardrobes and other details around the home. It has Caesarstone counter tops, metro tile splash backs and white cabinets. The kitchen has all the mod-cons including induction and gas hobs and a separate wall mounted oven. For additional storage there’s a small pantry to keep all your clutter out of sight.





55 ISSUE 47






56 STRUCTURE & DESIGN We specialise in All plumbing services,drainlaying , Borehole installation,tank and tankstand installation, Solar geysers and all other plumbing repairs. Address: 2278 New Marlborough Harare Business contacts: 0719231611 / 0784563984
The master bedroom also has concealed strip lighting in the ceiling for a softer and more intimate lighting option. The bedroom faces onto a small private courtyard at the back with a garden space and stone retaining walls to accommodate the steep slope. There’s an ample dressing room space with built in cupboards leading to the en suite bathroom. The bathroom has an elegant free standing bath tub as well as a generous shower and a top of the range vanity. The client has selected wall tiles that suggests a stone wall finish.






57 ISSUE 47
Across the lounge, and accessed by an unusual interior frosted glass door, are the other two bedrooms which share a bathroom with both a bathtub and a shower.



The 2 bedroom units are obviously slightly smaller than the 3 bedroom units. They have the same garage parking space with the two door lobby for entrance from the garage as well as a solid timber front door. The front door opens directly to a compact lounge space with a feature fireplace. In the 2 bedroom units the kitchen is separate, accessed through an interior frosted glass door but it has the same high quality facilities as the 3 bedroom units. The kitchen opens up to a slightly smaller verandah which also has a built in braai/fireplace for entertaining – with a great view across the valley.
An internal glass door leads to the bedroom wing. The master has an en suite bathroom with a very generous shower while there’s a separate bathroom for the second bedroom with a bathtub and a shower. The developer has chosen distinctive wall tiles for the all the different bathrooms giving each room a different character.


58 STRUCTURE & DESIGN
residential profile
Our Services
Paving Works
Stonework

Building Construction
Renovations
Landscaping

Tennis Courts
Roadworks
Water Reticulation

Sewer Reticulation

Floors throughout all the units, including the verandahs, and even the parking garage, are all clad in ceramic tiles for easy cleaning and maintenance. An interesting little detail is that the tiled skirtings are finished with edging strip at the top to stop dust accumulating and making them easier to clean.
The site is not connected to the municipal sewer system and digging septic tanks in the rocky soil would have presented an extremely difficult challenge and, in addition, the soil is not really suitable for soakaways. Architect Nyatsanza came up with an innovative solution – a bio-digester system which is extremely efficient and environmentally friendly. The system was constructed locally by an affiliate of ZERA and took around four weeks for full installation. The waste water from the houses is fed into a system of tanks where the solid waste is broken down and the black and grey water is cleaned and disinfected in a natural, environmentally friendly manner. Although the clean water is apparently potable at Hawkshead it’s recycled and used to irrigate the gardens while a borehole supplies drinking water. Although the system is becoming increasingly popular in other parts of the world –especially for its efficient water saving and recycling properties –it’s pretty new technology for Zimbabwe. In fact, it took Nyatsanza Architects about a year to convince the City Council to grant permission for the system. It’s now becoming more prevalent around Harare, especially for cluster home developments.
Nyatsanza Architects, together with input from the developers, has succeeded in creating five elegant homes with a comfortable feel that are great for a family and perfect for entertaining.

59 ISSUE 47
Contact us +263 773 451 050 +263 774 602 480 enemhara@gmail.com Unit 8, Block 5 Prospect Flats Waterfalls Harare EXCELLENCY IS OUR STRENGTH
Retaining Walls
PRODUCTS
Round & Square Tubes
Flat Bars
Round Bars & Deformed Bar
Metal Sheets

Roof Sheets
Galvanised Sheets


Angle Iron Mesh Wire
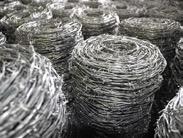
Channel Iron- Welding Rods


FX7, FZ, RT6, RT13, RF4B Window Sections
Barbed Wire
Diamond Fencing
Nyatsanza Architects
Nehms Construction
Homestyle Bricks
PG Timbers
Willdale Bricks

Beta Bricks
Lafarge
Lupane Timbers
TPS Designs
Halsted Brothers
Prime World
Fitt Interiors
Courjem Plumbers
Nash Paints
Cendiwe Pvt Ltd
23
Tel:
483 Email: sales@ajarasteel.com Website:
Mon- Fri: 08:00hrs - 16:30hrs Sat: 08:00hrs - 13:00hrs Clossed Sundays and public Holidays
Contact Details
Coventry Road, Workington, Harare, Zimbabwe
0242 751566-901 / 0242 752240-255 Cell: 0773 982
www.ajarasteel.com
ON OFFER
residential profile
588 HAWKSHEAD DRIVE CLUSTER HOMES



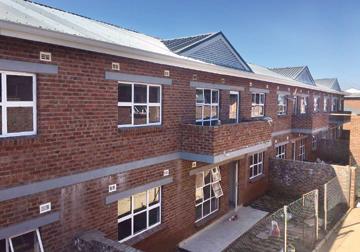




We design, manufacture & install customised products as per client’s taste & requirements! GLASS SALES AT WHOLESALE PRICE! Aluminium & Glass Office Partitioning Guaranteed Q uality at Best Price and Best Advice!
AVONDALE BON MARCHE BECOMES THE GROUP’S NEW FLAGSHIP

 text
text
62 STRUCTURE & DESIGN
retail profile
by Michael Nott | photos by Structure and Design plans by Nyatsanza Architects
Bon Marche Stores are a part of the OK Zimbabwe Limited Group which includes OK Stores and OK Mart Stores. The Group currently has 50 OK Supermarkets, 8 Bon Marche Stores and 7 OK Mart Stores spread across Zimbabwe. Bon Marche Stores are concentrated in Harare with branches in select low density suburbs including Avondale, Belgravia, Chisipite, Borrowdale, Borrowdale Brooke, Eastlea, Mount Pleasant and Westgate. ‘Bon Marche’ is a French phrase that roughly translates as ‘it’s a good deal’ or ‘a bargain’.



63 ISSUE 47










Metal Fabrication, Balustrades Staircases, Steel Structures 242 0785 282 252 0785 282 252


65 ISSUE 47 BEFORE ELEVATION
NEW
THE
FLAGSHIP











66 STRUCTURE & DESIGN CCTV’s INTRUDER ALARMS COMMUNICATION SYSTEMS ACCESS CONTROL SYSTEMS FIRE ALARMS GATE AUTOMATION (242) 793387/796052/328 08677008875 office@radiosolutions.co.zw retail profile
OK Zimbabwe Limited has a long history in Zimbabwe. Their first store opened in First Street in Harare (then Salisbury) in 1942 and they’ve continued to grow ever since to become one of the leading retail outlets in the country. OK Zimbabwe Limited is now listed on the Zimbabwe Stock Exchange.
Recently OK Zimbabwe Limited has embarked on a project to renovate and improve all their existing stores and the Avondale branch was selected as the flagship for Bon Marche’s upgrades. The Avondale branch first opened in the 1970s and was last renovated in 2012, so the interior had become a little dated and it was due for a facelift.


OK Zimbabwe Ltd had a brief to enlarge the supermarket and bring its image up to regional and international standards and this task was led by Architect Tsungayi Nyatsanza. They also wanted the new store to make a statement within the Avondale Shopping Centre proclaiming itself as a cut above the rest of the surrounding shops.
The old structure was originally split in two with a diagonally angled front on the right hand side. The open space created by the angled shop fronts was taken up by parking bays. The design team’s solution was to create a single unified façade extending the whole width of the building and incorporating the parking space into the interior of the store. Parking in the Shopping Centre is generally a bit congested but tends to free up once the banks close at 3.00 pm and the majority of the other shops close at 5.00 pm. Bon Marche is usually busiest after 5.00 pm when shoppers call in after work on their way home so sacrificing a few parking bays was not a huge problem.
Straightening up the front added 460 square metres of interior space as well as modernising and updating the exterior. The floor level of the shop is considerably higher than the parking area so ramps lead up to the forecourt and entrance and a trolley bay has been incorporated on the left side, behind a planter box. The most significant change to the façade is the dramatic new roof line which sweeps up from the old roof height on the right to double height on the left hand side. The new roof section is higher than the surrounding structures so it makes a strong visual statement and helps to make the building stand out. There’s extensive glazing between the old wall height and the new roofline which also gives the shop front a much more contemporary look. The exterior colour palette is a muted khaki/green on the walls with a dark charcoal grey Chromadek parapet above the glazing. The parapet creates a strong background for the big, bright green Bon Marche logo. There are two large entrance/exit openings which can be closed with roller shutter doors in the evenings and on the far right is a smaller dedicated entrance for the Liquor Store. The liquor department can also be accessed from inside the shop.

67 ISSUE 47
rough e ective Management, we control and deliver construction projects to cost and on program, minimizing risk whilst maintaining safety, achieving, quality and maximizing investment returns. We are known for high quality residential homes, state of the art education facilities, Classical corporate buildings, telecoms infrastructure, water and sewer systems, as well as Mining infrastructure.

With over 20 years experience in the industry, we are dedicated to providing the residential, commercial and industrial markets with personal, prompt, e cient, e ective and reliable service.


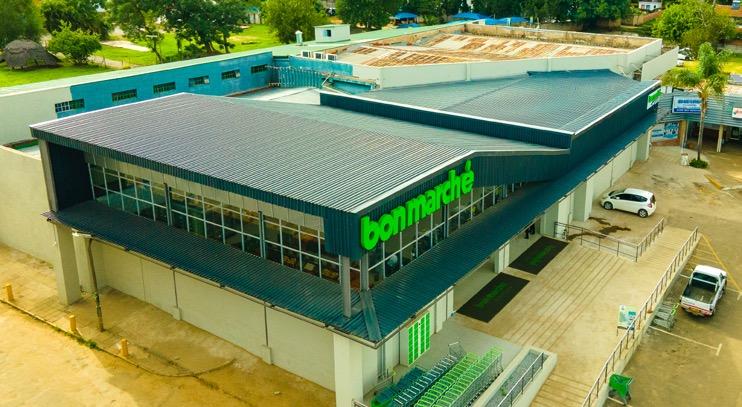
68 STRUCTURE & DESIGN Visit: Stand No.2373 Blu ill Westgate. Call: 0773788279 / 0712203746 Email: manifestrecep@gmail.com Website: www.manifest.co.zw
Manifest is a wholly owned Zimbabwean Company specializing in Building and Civil Engineering Construction, Project Management, and other related services which include renovations, redecoration, project advisory and facilities management.
“QUALITY IS FREE”
We make every Project a worthwhile experience!
69 ISSUE 47 STORE LAYOUT
The additional space at the front of the shop means that the tills could be moved forward freeing up more shelving and display capacity. There are now 12 tills – up from the original 8 – so customers don’t have to wait in a queue and customer service is improved. The liquor section has its own till which also relieves pressure on the general supermarket tills.

Apart from the tills the new space incorporates additional gondola shelving as well as the fresh fruit and vegetable section. The natural light from the high glass windows, or vertical skylights, helps to make the fruit and veg look particularly attractive and accentuates the bright colours of the produce. It set the tone for the rest of the shop emphasising wholesome freshness and goodness. The new section doesn’t have a suspended ceiling, instead the full height of the roof can be seen adding to a more spacious and open feel. Steel beams can be seen below the Alububble insulation and the air-conditioning ducting is exposed which
gives it a more modern, industrial look. The roof has been designed and engineered so that there are no supporting pillars keeping the new space totally open and adaptable. The older section has supporting pillars which limits the way the shelves can be laid out. Light grey, nonslip, heavy duty porcelain tiles have been used throughout the shop helping to link the old and the new sections. Following OK Zimbabwe finishes specification, and with the guidance of Architect Nyatsanza, in the original part of the store dark grey ceiling tiles were installed which actually makes the ceiling recede and look higher than it really is.

70 STRUCTURE & DESIGN
retail profile
In the original part of the store the layout has not been radically changed – the Bakery, Deli and Butchery counters still run along the back wall but new counters, shopfitting, signage and branding modernises their overall look. These three sections have been pushed a little forward into the shop to create more space within these departments so that they can cater for the expected higher customer turnover








71 ISSUE 47
The additional space gained by the front extension has meant that Bon Marche has been able to expand their DIY hardware department now branded as ‘Farm It, Build It’. It has a good range of general garden and hardware stock and gives an introduction to the wider range of farming and building products which are available at their sister outlet OKmart Mega Stores. In addition Bon Marche has been able to enlarge their House and Home department with a wider range of appliances and home accessories, including an outdoor and camping section.
OK Operations requested ablution facilities for all future renovations to Bon Marche stores space which sets them apart from other supermarkets. Just an extra facility for customers’ convenience and comfort.






72 STRUCTURE & DESIGN 14 Fereday Road, Eastlea, Harare +263772224890 / +263779605071 logengineers2018@gmail.com
In:
Specialists








73 ISSUE 47
The beverage section’s fridges back onto the fridges for the liquor department. It saves on cooling equipment and also helps cordon off the liquor store from the general shop. The liquor department is much bigger and now offers a wider range of wines and other top quality products.




74 STRUCTURE & DESIGN
Generally, in all departments, the extra space has allowed Bon Marche to expand their product choices. They’ve kept all the old products and added new ranges – mostly for more upmarket and exclusive products.






Work on the renovations started in mid-2020 with the official opening of the new and improved store taking place in December 2021. Work on the project was slowed down by the Covid-19 pandemic and also because of the fact that the store didn’t close while the renovations were taking place. During opening hours workers could only perform the less disruptive tasks while noisy and dusty work would have to take place at night after the store had closed. The project had to be done in carefully planned phases to minimise disturbance and inconvenience for shoppers.
Nyatsanza Architects designed the renovations and extensions with Sirston Consultants acting as the engineers and project managers. The main contractor was Manifest Contractors, while Creative Systems supplied and fitted the aluminium and glass windows, the ceilings and the shopfitting, and the roof was installed by City Fabricators with materials supplied by Africa Steel. The project was important not only for the Avondale store but also to create a template and a brand image for future renovations of Bon Marche’s other outlets. The renovations and improvements are also likely to inspire other property owners in the Shopping Centre to consider upgrading their own premises. Bon Marche Avondale is open from 7.30 am to 8.00 pm seven days a week, so drop in for a great range of products at bargain prices.

75 ISSUE 47 Mobile: +263 772 516 519 / +263 712 613 410 Visit: 42 Van Praagh Avenue, Milton Park, Harare Tel: +263 8677 000 125/258 / +263 8688 003 096 E-mail: winston@nationalit.co.zw NATIONAL IT WOULD LIKE TO CONGRATULATE BON MARCHE ON THE NEW RENOVATIONS OF THE AVONDALE BRANCH
liesta@creativesystems.co.zw
yeukai@creativesystems.co.zw
+263 0778 883 161 / 719 400 474
+263 242 669 783/4
73 Douglas Road, Workington, Harare
www.creativesystems.co.zw
BON MARCHE PROJECT TEAM

OK Zimbabwe
Sirston Consultants
Manifest Contractors
Union Hardware
Log Engineers
Merge Power
Longden Steel
Creative Systems
PPC
Beta Bricks
Seflex
Africa Steel
City Fabricators
Halsted Timbers
Crittal Hope
Industrial Switch Gear
Pomona Quarry
Union Hardware
Radio Solutions
Tile and Carpet
Highway Asphalt
Teechers Furniture
Greklin
Four Ways Concrete
Extreme Fire Design
National IT
Freight World
BSI Steel
Aluminium Shop Fronts & Windows

Aluminium Sliding Mirror Doors
Acoustic Office Partitions
Facade Engineering
Customised Furniture
Suspended Ceilings
Kichens & Cabinetry
Window Blinds
76 STRUCTURE & DESIGN
Roller Shutter Doors by



For Engineering and Construction Supplies
SUPPLIERS AND CONTRACTORS FOR BON MARCHE AVONDALE
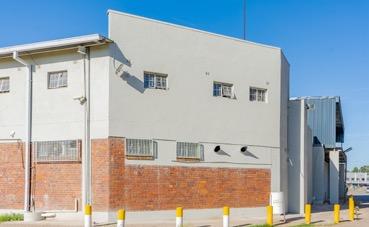

Architectural Design - Nyatsanza Architects.
Renovations headed - OK Zimbabwe Projects Team with consults:
Sirston Consultants - Engineers
Manifest Contractors - main contractor
Creative systems - aluminium and glass
City Fabricators - roof installation with Africa Steel supplying materials

Merge Power Suppliers - air-conditioning
Amps Engineering - shelving
OK Marketing team with Amazing Signs - signage
OK Projects team - Refrigeration cabinet installation supplied by Colcab
Eng. Chisina with OK Projects team - Electrical Consultant Stand
77
1262, 24 Street ald Industrial, Harare l: 242 304341/2 0772 262 869/ 0712 203 507 sonnkm @gmail.com



78 STRUCTURE & DESIGN Email: info@tps.co.zw Website: www.tps.co.zw Call: +263 242 447400 Address: 16 Neil Avenue, Msasa, Harare PROUD TO BE THE MAIN CONTRACTORS OF ELECTROSALES MUTARE BRANCH
New modern shop for ELECTROSALES MUTARE

ELECTROSALES ARE THE PRE-EMINENT HARDWARE SUPPLIERS WITH OUTLETS SPREAD ACROSS THE COUNTRY FROM BULAWAYO TO VICTORIA FALLS, AND JUST ABOUT EVERYWHERE IN BETWEEN. WITH 20 OUTLETS NATIONWIDE THERE’S SURE TO BE A BRANCH NEAR YOU. ELECTROSALES ARE CONTINUALLY STRIVING TO EXPAND THEIR BRANCH NETWORK ACROSS ZIMBABWE SO YOU CAN EXPECT TO SEE A FEW NEW BRANCHES IN OTHER AREAS IN THE COMING MONTHS FOR EVEN MORE CUSTOMER CONVENIENCE.

79 ISSUE 47
text by Michael Nott photos by Structure and Design plans supplied by Mainland Development Group








80 STRUCTURE & DESIGN commercial profile
Electrosales supplies a huge range of products for everyone from big contractors to small DIY projects offering a comprehensive range of products with the best quality at highly competitive prices. In addition all their staff are well trained and helpful and can give you the best advice about your hardware needs. Electrosales have a fresh and innovative approach to retail marketing, developing relationships with customers from bulk buyers to home owners just looking for a few pots of paint or some simple home maintenance needs. Over the years Electrosales has formed



strong, loyal bonds with major contractors in the building and construction industry as well as thousands of DIY enthusiasts. Their extensive product range of over 15,000 lines covers everything you need for painting, plumbing, electrical installations, building, both hand and power tools, outdoor gear, gardening, automotive spares and parts, and much, much more. This makes Electrosales your first one stop shop for all your hardware needs.
One of their latest developments is their brand new, custom built shop in Mutare. They


were formerly situated at 39 Tembwe Street in the CBD, but have now relocated to their up-to-date shop at 458A Robert Mugabe Road, cnr Second Street. Work on the project started in April last year – it was significantly delayed by the Covid restrictions – and the new shop opened on 1st November this year. The project was designed by Fadzai Mangoma from local architectural firm Nyambuya and Associates. Total Property Solutions (TPS) were the main contractors with Mangoma and TPS acting together as the project managers. S A Norton were the project engineers.

81 ISSUE 47



82 STRUCTURE & DESIGN the Smartest Build in Steel STEEL INFRASTRUCTURE FOR BUSINESS The Steel Building Company, East-Wing, Ground Floor Call: +263 242 621 540
Invert level to be 450mm below NGL at start of drain
ROBERT MUGABE ROAD
be minimum 1:80
Gradient of 110mmo cast iron pipe above ground level to
1:60 below ground level.
junction Gradient of 110mmo steel galvanised pipes to be minimum
encased in concrete. Inspection eyes to be provided at every pipe bend and
Drains taken under the floor slab to be cast iron and to be
pipes Soil pipes above ground level to be cast iron
DETERMINED ON SITE
ALL EXTERNAL WINDOWS TO
SECOND STREET
115 13330 115 14768 27892301649345
DEMOLISH TARMAC FLOORS
FOUNDATION DEPTH TO BE
BRICK ON EDGE SILL
BY OWNER D.P.C UNDER SILL
COLOUR TO BE SELECTED
6mm GLASS TO BE TINTED,
HAVE A KEY LOCK INTERNALLY. POWDER COATED ALUMINIUM
STRIP FOUNDATION TO
WINDOW FRAME TO BE SELECTED
CONCRETE DRAIN MH MH 6037 4100 4100 EXISTING BUILDING EXISTING BUILDING B AVENUE HERBERT CHITEPO STREET 98.85 METRES 98.85 METRES 94.51 METRES 94.51 METRESBUILDER TO IDENTIFY ALL SERVICES BEFORE COMMENCEMENT OF WORK.BUILDER TO INDENTIFY ALL CORNER STAR PEGS ON SITE AND CONSIDER IDENTIFICATION SURVEY BEFORE CONSTRUCTION COMMENCES.ALL SITEWORKS ARE TO BE CARRIED OUT TO THE SATISFACTION OF THE GEOTECHNICAL ENGINEERS.NO HYDRAULIC SERVICES SHALL RUN UNDER OR UNDERMINE THE FOOTINGS WITHOUT THE PRIOR CONSENT OF THE SUPERVISING ENGINEER.DRAINS TAKEN UNDER THE FLOOR SLAB TO BE CAST IRON OR HIGH DENSITY uPVC PIPES AND ARE TO BE ENCASED IN CONCRETE.ALL UNDERGROUND SERVICES SHALL BE EXCAVATED WITH THE TRENCH CUT TO SHED WATER AWAY FROM BUILDING.FIELD GULLYS WHERE REQUIRED, TO BE LOCATED BY BUILDER UNLESS NOTED ON DRAWINGS.BUILDER TO CONFIRM SETOUT DIMENSIONS PRIOR TO SLAB BEING POURED.BUILDER TO VERIFY ALL DIMENSIONS AND LEVELS PRIOR TO ANNOUNCEMENT OF EARTHWORKS.REINFORCED CONCRETE SLAB MIN. 230mm ABOVE FINISHED NATURAL GROUND LEVEL TO ENGINEER'S DESIGN.REINFORCED CONCRETE FOOTINGS AND RETAINING WALLS TO ENGINEER'S DESIGN.ALL MEASUREMENTS IN MILLIMETRES UNLESS OTHERWISE NOTEDSTRUCTURAL WORK TO BE DONE AND SUPERVISED BY A STRUCTURAL ENGINEERAS MUCH AS POSSIBLE THE BUILDER IS SUPPOSED TO COMPLY WITH THE LOCAL BUILDING INSPECTOR'S DIRECTIVES AS SET OUT IN THE M.B.B.L. OR UNDER LOCAL AUTHORITY'S BYLAWS.THE CONTRACTOR SHALL NOTIFY AND OBTAIN THE APPROVAL OF THE PLANNING DEPARTMENT AND OR THE FIRE PREVENTION OFFICER FOR ANY WORKS UNDER THEIR RESPECTIVE JURISDICTION REQUIRING INSPECTIONS PRIOR TO COVERING UP OR PROCEEDING WITH SUBSEQUENT WORKTHIS DRAWING IS TO BE READ AND UNDERSTOOD IN CONJUNCTION WITH STRUCTURAL, MECHANICAL, ELECTRICAL AND/ OR ANY OTHER CONSULTANT DOCUMENTATION AS MAY BE APPLICABLE TO THE PROJECT PRIOR TO START OF WORKS ITS DURATION. MIEKLES PROPERTIES 200 SITE PLAN 1 1 200 DEMOLITION PLAN 2 1 20 BRICK EDGE DETAIL 3 1 20 FOUDATION DETAILS 4 1 500 SITE PLAN 6
DEMOLISH BRICK COLUMNS
DEMOLISH WALLS
DEMOLISH WALLS DEMOLISH WALLS
DEMOLISH TARMAC FLOORS DEMOLISH BRICK COLUMNS REMOVE COLUMNS REMOVE COLUMNS DEMOLISH TARMAC FLOORS EXTERIOR INTERIOR
7517 REMOVE COLUMNS
SEWERAGE All drains below ground level to be salt glazed earthenware
coats external quality pva.
SPECIALIST'S DETAILS SPECIFICATION 150mm WELL COMPACTED HARDCORE 100mm CONC. FLOOR
other rooms render and set to take two
BY OWNER 300
SLAB ON DPC
40 100 150 470 230
690 DPC
40mm SCREED GRANO 700
to have wall tile to door head + render and set + pva. All
two coats external PVA paint.Kitchen and bathroom areas
External brickwork woodfloat sand/cement render to take
lintols over door and window openings.
level. BRICKWORK Above DPC, brickforce every four courses. Prestressed
roof Slab level to be minimum 230mm above natural ground
treatment underside fill and to 1500 beyond curtillage of
150mm rammed fill after removal of all loose turfantproof
SLAB 100mm concrete floor slab in 1:3:6 mixture on minimum
Brickwork under DPC to have brickforce every 2 courses.
Depth to be determined by site conditionsmin 700mm.
230
RENOVATION ON STAND 458A MUTARE 2978 4802
PROPOSED EXTENSION AND REMOVE DOORS REMOVE EXISTING WINDOWS REMOVE EXISTING WINDOWS
575 x 230mm under 115mm internal partitions.
MINIMAL 700mm 230mm BRICK WALL FOUNDATION 690x230 concrete strip footing to take 230mm brickwork.
83 ISSUE 47 SECOND STREET ROBERT MUGABE CONCRETE DRAIN MH MH RL 48.75 RL 49.00 RL 49.25 RL 49.50 RL 49.75 RL 48.50 RL 48.25 RL 48.00 RL 47.75 RL 47.75 RL 47.50 RL 47.25 RL 47.00 RL 46.75 RL 46.50 RL 46.25 RL 46.25 RL 46.50 RL 46.75 RL 47.00 RL 47.25 RL 48.50 RL 48.25 RL 48.00 RL 47.75 RL 47.50 RL 47.25 6037 4100
EXTENSION 4100
280 sqm EXIT TURN LEFT ONLY
After almost a decade in their original shop in Tembwe Street Electrosales had outgrown the premises and were looking to expand when the property along Robert Mugabe Road became available. The building on Robert Mugabe Road had become a little run down and some parts of it were derelict. It was collection of smaller shops with different floor levels and a disjointed roof structure and it was badly in need of updating and modernising to suit Electrosales’ purposes and to bring it line with their corporate image nationwide. There was also an extension later incorporated in the refurbishments to create additional storage space.




The interior of the structure was completely gutted and all the interior walls removed back to the shell. The floors were raised or chopped down and a single concrete slab was poured to help rationalise the different levels. The exterior walls were not straight and a bit doubtful in places so a new concrete ring beam was installed to make the structure more stable and stronger. Internal columns were also added for additional stability. The store is now just over 1000 sq. m.
In the extension the walls had subsided and it was discovered that the foundations were inadequate so parts had to be underpinned with new foundations.




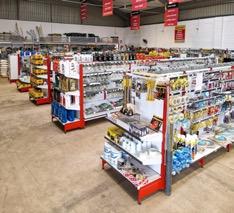

The roof was a bit of a jumble of different heights and materials so the whole roof was removed and replaced with a new Chromadek roof with a single centre ridge, and all the old existing gable ends were removed. The roof is made of charcoal grey Chromadek with some translucent sheets for natural lighting, although there are LED high bay lights if additional lighting is needed. There’s no ceiling so the steel trusses are exposed and Alububble sheeting has been installed for insulation. There are a series of whirlybird vents for natural ventilation. The roof was also raised about one and a half metres to accommodate Electrosales shelving and stock storage space. In addition a new Chromadek portico was installed over the entrance for shelter from sun and rain and also to make the façade more aesthetically appealing. The new roof was installed by Agristructures, a division of The Steel Building Company.

84 STRUCTURE & DESIGN
commercial profile




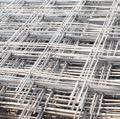






85 ISSUE 47
GCUTTING BENDING FIXING DECK SHUTTERING WELDING GRAPNOTE STEEL www. grapnotesteel.co.zw Cell: +263 737 306 125, +263 772 671 047, +263 780 731 604, +263 773 632 463, +263 774 175 757, +263 772 714 094, +263 788 275 725 No 390 Willowvale Road, Southerton, Harare Tel: +263 242 664703 Si i e a a n i i o e en o
The extension was an existing structure which was sort of tacked on to the end of the original space demarcated for Electrosales. It was not part of the original design but it seemed appropriate to include it in the renovations and restructuring exercise and Electrosales then decided to use it – mainly as storage for excess stock and for dispatch. The extension is on a slightly lower level so the roof and the floor are lower, but it also has a new roof of charcoal grey Chromadek so it blends in with the rest of the structure. The whole building is now a sort of L shape embracing two sides of the parking space.
There was a new wall built across the façade linking all the old disparate buildings together. Where possible the new walls have been left unplastered – just all painted white – so the old and the new blend seamlessly. The front façade has however been plastered to give a more sophisticated look to the entrance. There are two roller shutters on the façade, one acting as an entrance and one as an exit, as well as a series of small, high level windows for interior light. The result is a single integrated front face that looks unified and cohesive. Local signage company Dzines supplied and installed all the exterior signage as well as the signage inside the shop. Most of the interior layout of the racks and the till points was done by Electrosales’ in house team.
As well as the roller shutter doors at the entrance there are additional loading doors at the back accessed by a side entrance.








Because of the slope of the site it was necessary to build a retaining wall in order to create a level parking space in front of the shop. The retaining wall was built from D-blocks (so creepers and other shrubs can be planted) and the parking area has been clad in hard fired common bricks.
Electrosales reports that the public’s response has been very positive with a substantial growth in sales volumes. The new shop’s location is more convenient and because they now have much more space, they can carry a wider range of stock. There is added convenience for customers with the onsite parking whereas before, it was quite congested at the old premises. Electrosales has increased their staff contingent in Mutare to 28, up from 17 at the old store. They have 20 outlets nationwide with over 1,000 employees making them the leading hardware supplier in Zimbabwe. And if you can’t find what you need in store speak to the manager and they’ll do their best to order for you!

86 STRUCTURE & DESIGN
commercial profile
EXCLUSIVELY AVAILABLE AT ELECTROSALES






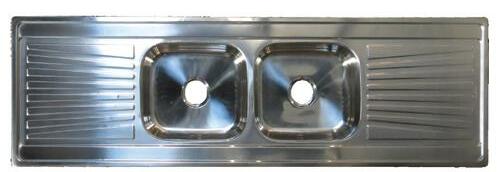



87 ISSUE 47
ELECTROSALES LIST OF SUPPLIERS
Electrosales
Nyambuya & Associates
S A Norton
Total Property Solutions
Halsted Brothers
Prime Agencies
Grapnote Steel
Groundswell
Sino Cement
Dzines
Beta Bricks
Gedhap Painters
The Steel Building Co.
Joubert Crushers
To find out more visit or call the branch nearest you or visit their website at www.electrosales.co.zw.
HARARE
AVONDALE: Shop 11-13, New Avondale Shops (0242) 335906 / 336631
BORROWDALE SAM LEVY’S: Shop 61, Sam Levy’s Village (0242) 885627 / 886737-8
BORROWDALE VILLAGE WALK: Shop 14, Village Walk, Borrowdale 08688002226/7
CAMERON STREET: 85 Cameron Street (0242) 759351/773352-4
GRANITESIDE: Gate 1 Powerspeed Complex, Kelvin Road North (0242) 771100-6/ 771097-9
HARARE STREET: 105 Harare Street (0242) 781105 / 788522


MOUNT PLEASANT: Bond Street Shopping Centre (0242) 334074/335043/ 335174
MSASA: 59 Steven Drive (0242) 446724-25/ 447822/ 486690
POMONA: Stand 460 Harare Drive (0242) 851479-80 / 851034-35
SOUTHERTON: 124-126 Manchester Road (0242) 668456 / 668960
WESTGATE SHOPPING CENTRE: Post Office Building (0242) 303181/ 332328/ 339108/9
BULAWAYO
BELMONT: 34 Plumtree Road, Belmont (0292) 68387/8
CITY CENTRE: 108 Fife Street, Cnr. Fife Street / Eleventh Avenue (0292) 78515/74515/74195
CHINHOYI: 30 Magamba Way (067) 2127260/2125377
CHIREDZI: Stand 626 Inyati Road (0231) 2312939/2312941
GWERU: 48 Third Street (0542) 225994/95
KWEKWE: 12A Corner 2nd St. and 3rd Ave (055) 24551/52
MASVINGO: 27 Hellet Street (039) 262091/265147
MUTARE: 458A Corner R. Mugabe/Second Street (0202) 67287/68219
VICTORIA FALLS: Stand 437 Miles Road, Industrial Sites (0213) 2846016-8
88 STRUCTURE & DESIGN
commercial profile



Visit Us: 490 Goodwin Road, Willowvale, Harare Call: 0242 611 311 / +263 8644142611 Email: newbusiness@longdensteel.com Website: www.longdensteel.com
NEW DEVELOPMENTS FOR NGEZI MHONDORO – Zimbabwe’s fastest growing town
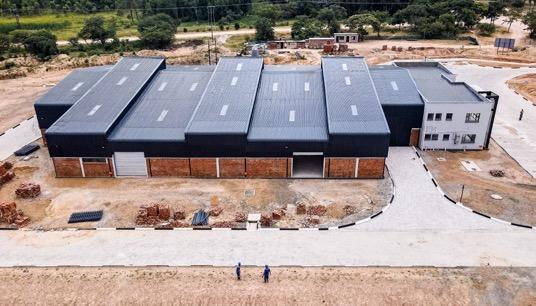

Ngezi in the Mhondoro district is one of the fastest growing towns in Zimbabwe. Development is supported by Zimplats Mining and the Mhondoro-Ngezi Rural District Council. It’s one of the few places in Zimbabwe where services like water and electricity are generally reliable. According to a report in the Sunday Mail of 22 February 2022, “At a time when most of the country’s municipalities are reeling from a combination of dwindling finances and managerial incompetence, Mhondoro-Ngezi Rural District Council has emerged as the silver lining to a dark cloud with their model urban settlement that will rank among the best development projects ever undertaken … in the Zimbabwean economy.” There are low levels of unemployment and there are good, affordable housing options for the town’s population of mine workers, civil servants, NGO employees, shopkeepers and general labourers.

90 STRUCTURE & DESIGN
industrial profile
text by Michael Nott | photos by Structure and Design | plans and renders by Studio 5





91 ISSUE 47 8 Tiger Close, Borrowdale West| P.O Box BW 1744, Borrowdale, Harare Tel: +263 242 852 223/4, 242 850 396 | Fax: +263 242 852 224 Cell: +263 772 839 990 | Email: alicecontractors@gmail.com CONSTRUCTION OF - O ce Blocks, Cluster Houses - Warehouses & Schools
Specialist in building construction and renovations






92 STRUCTURE & DESIGN 32H Kenm a rk Cresent, Bluffhill Industri a l P a rk, H a r a re 0242 305662 www.fourw a ys.co.zw We a re h a ppy to be p a rt of the Old Mutu a Mining Support Services project m a n a ged by Alice Contr a ctors. "Your Concrete Solution"

93 ISSUE 47
Property developer giant Old Mutual has recognised the potential for growth in the area and invested in the development of a commercial and industrial site which will eventually include 15 warehouse and factory units. The development will create an urban industrial park providing facilities for manufacturing, processing and distribution companies – as well as providing significant employment opportunities for the community. Other Old Mutual developments in the area include a shopping mall and a regional hospital. A new lodge has also recently opened in the vicinity of the local suburb of Turf Town for visiting business people. In addition there’s been extensive development in new housing options.
Local architectural firm Studio 5 has designed a master plan for the industrial park and have already completed the first unit. The industrial park is situated on 15 hectares of land opposite Wanganui High School. Development includes the supply of road networks, water and sewer reticulation and electricity and internet connections. The first unit is 2,500 sq. metres and the next unit is expected to be much larger at around 9,000 sq. metres. Each unit will be individually designed to suit the different occupiers’ needs. Studio 5 has also set out to create a unique modernist architectural language for future development in the area, setting the bar for design very high.
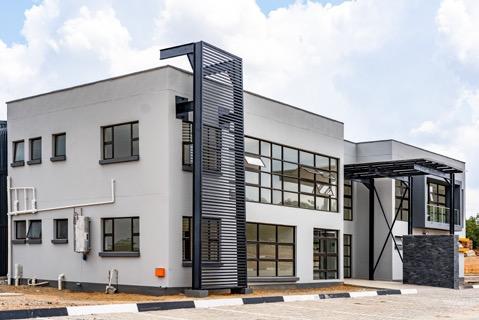


94 STRUCTURE & DESIGN
industrial profile

Visit: 667 Seke Road, Bay 5, Dias & Isafil Complex Caledon, Hatfield, Harare Cell: 0772 974 704, 0717 706 032, 0774 171 019 Email: deflexalum@gmail.com We are Leading Experts in:Aluminium Windows, Sliding Doors, Shop Fronts, Office Partitioning Folding Doors, Shower Cubicles, Suspended Ceilings, Flash Glazing, Steel Screens, Burglar Bars, Verandah Screens and Glazing 667 Se e Road, a 5 ia a il Co le Caledon, Hat ield, Harare Cell: 0772 974 704, 0717 706 032, 0774 171 019 E ail: de le alu ail o
The first unit is an office and factory/ warehouse for Mining Support Services (MSS) for metal packaging and fabrications. The project started in April 2020 and was completed in February this year with some delays caused by the pandemic shutdown. Studio 5 acted as the lead consultants with Promanint International as quantity surveyors, Sandent Trading t/a Alice Contractors as the main contractors and Arup as the engineers.



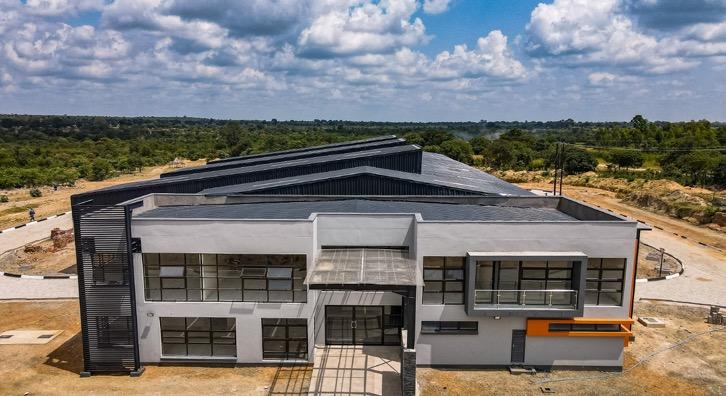
96 STRUCTURE & DESIGN
industrial profile
SPEARTEC electrical & mechanical design & installations
Making Buildings More Than Structures
Suite 10 3D Centre
Strathaven Shopping Complex
Avondale West
Harare, Zimbabwe
Telephone: +263 242 334961 / 336484 / 308254
E-mails: reception@speartecelectrical.co.zw admin@ speartecelectrical.co.zw

Website: www.speartec.co.zw
The warehouse/factory space is approximately 2,000 sq. metres with a single span roof so there are no internal supporting columns. The roof is 6.4 metres high at the wall plate and extends to 11 high metres at the apex. The roof was installed by Grid Transmission. It’s Chromadek with skylights and clad in Alububble for insulation and interestingly, although Ngezi is quite hot in summer, the architects have not included whirlybirds for ventilation. Instead there are louvered panels in angled

roof sections which allow for natural air circulation. The floor is a power float slab strong enough to accommodate fairly heavy machinery and the walls are brick up to height off 3.5 metres above which is Chromadek cladding up to roof height. There are two roller shutter doors and three sliding doors allowing access for larger vehicles for deliveries and loading. There’s a separate, secure internal storage space and a gantry crane for moving heavy equipment and goods.


97 ISSUE 47
But the project is much more than a simple working space warehouse/factory. There’s a two storey office section attached to the front of the warehouse which has an imposing, distinct and modern façade. The front of the building incorporates extensive glazing, with solar shield glass for temperature control, in an asymmetrical design. On the left is a slatted steel shutter to filter the interior light and there’s a slatted portico framing the entrance. On the right hand side, on the ground floor, are long, narrow high windows providing natural light for the changing rooms and ablutions. One of the windows has an architrave in a vivid orange colour which contrast with the predominantly white and grey exterior. On the first floor there’s a cantilevered balcony which can be accessed from the boardroom and one of the offices. There’s an emergency fire exit steel staircase on the right hand side with a slatted metal partition on the front and an orange brick wall on the side.




98 STRUCTURE & DESIGN
industrial profile
MINING SUPPORT SERVICE (MSS) - NGEZI
Old Mutual Studio 5 Architects

Arup
Promaint
Sandent Trading t/a Alice Contractors
Union Hardware
Electrosales
Speartec Electrical
Grid Transmittion
Longden Steel
Deflex Aluminium and Glass Pvt Ltd
Alu-Men Shopfitters Private Limited
Lafarge
Beta Bricks
Inside the ground floor has a reception and waiting area, the change rooms, paraplegic friendly ablutions, a large kitchen, an office and a storeroom. A cast concrete staircase, also clad in tiles, leads up to the first floor. On the first floor is a generous boardroom, three more private offices as well as a large open plan office, a smaller kitchenette, ablutions and a storeroom. The floors throughout are pale ceramic tiles with suspended ceilings above. The building is orientated on a north east axis and the extensive glazing on the façade means all the interior spaces get loads of natural light.
Studio 5 Architects is a Zimbabwean architectural company based on five principles: 1. INCLUSIVITY 2. SUSTAINABILITY 3. MODERNISM 4. INNOVATION 5. INTEGRITY. Founded in 2015 Studio 5 offers a full turnkey service that includes architecture, design feasibility, project management, interior and landscape design services. Their range of projects encompasses commercial structures, restoration projects, institutional buildings for schools and universities, residential designs, industrial buildings, health care facilities, churches and interior designs. Just a few of their recent clients include University of Zimbabwe, Gwanda State University, MUAST (Marondera University), NOIC (National Oil Infrastructure Company of Zimbabwe) property giant Old Mutual, Cell Insurance, Smartvest, Glow Petroleum and NMBZ Holdings Limited.
Studio 5 is situated at 5 Chalfont Road, Greencroft.


Email: info@studio5architects.com or admin@studio5architects.com
Call: 0783 934 290, 0719 690 587, 0772 807 122, 0242 332 987
Astra Paints
Fourways Concrete
Birthday Investments
JR Goddard
M5 Plastics
Winnerman
99 ISSUE 47






100 STRUCTURE & DESIGN





102 STRUCTURE & DESIGN











80 H O 80 H O ESM & ESTYL S AM G ZA I N E



104 STRUCTURE & DESIGN 30 George Avenue, Msasa, Harare Tel: +263 (24) 2447 231-3 | Email: enquiries@bitumenworld.net Website: www.bitumenworld.net Bitumen World (Pvt) Ltd Civil Engineering Contractors




































































































































































































































































 Bay 2, 23 Conald Rd, Graniteside, Harare
+263772529781 / +263776910855 / +263776910650
Bay 2, 23 Conald Rd, Graniteside, Harare
+263772529781 / +263776910855 / +263776910650









































 text
text











































































































































































































