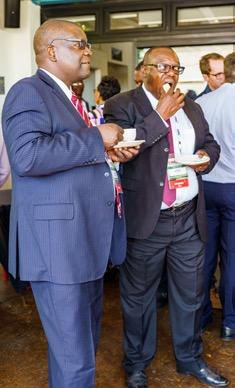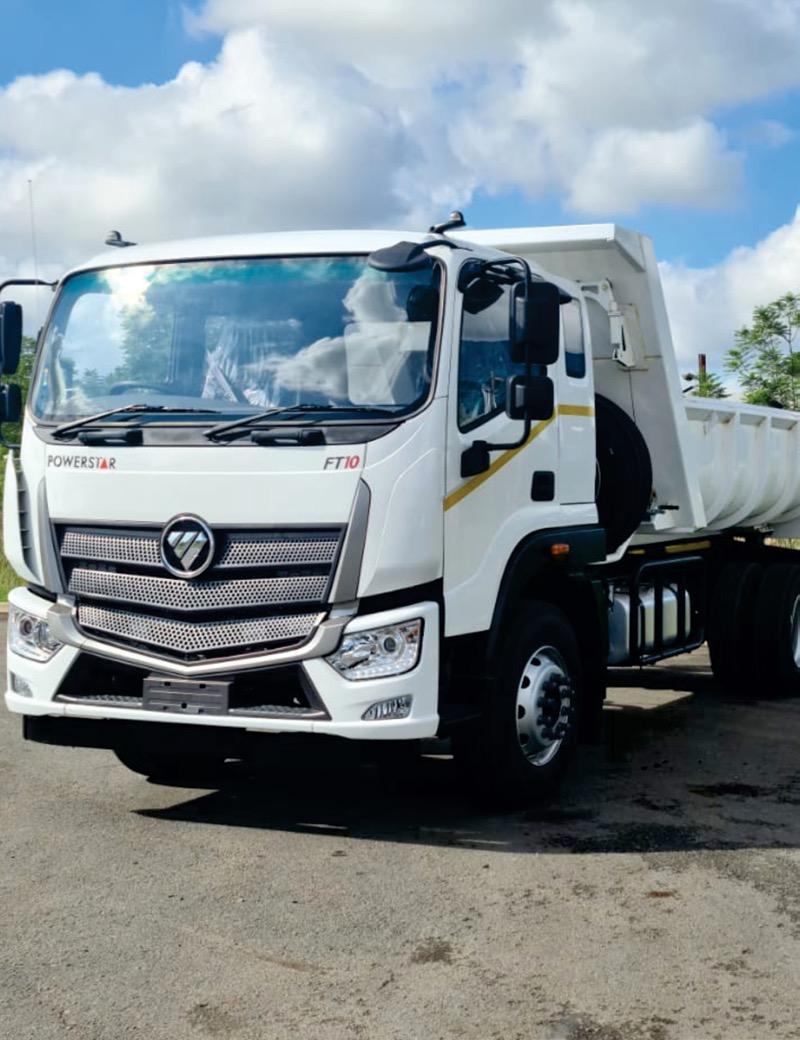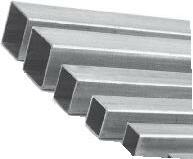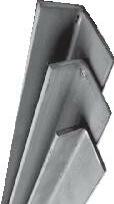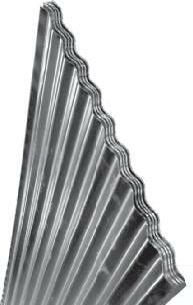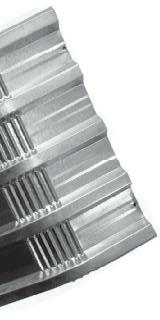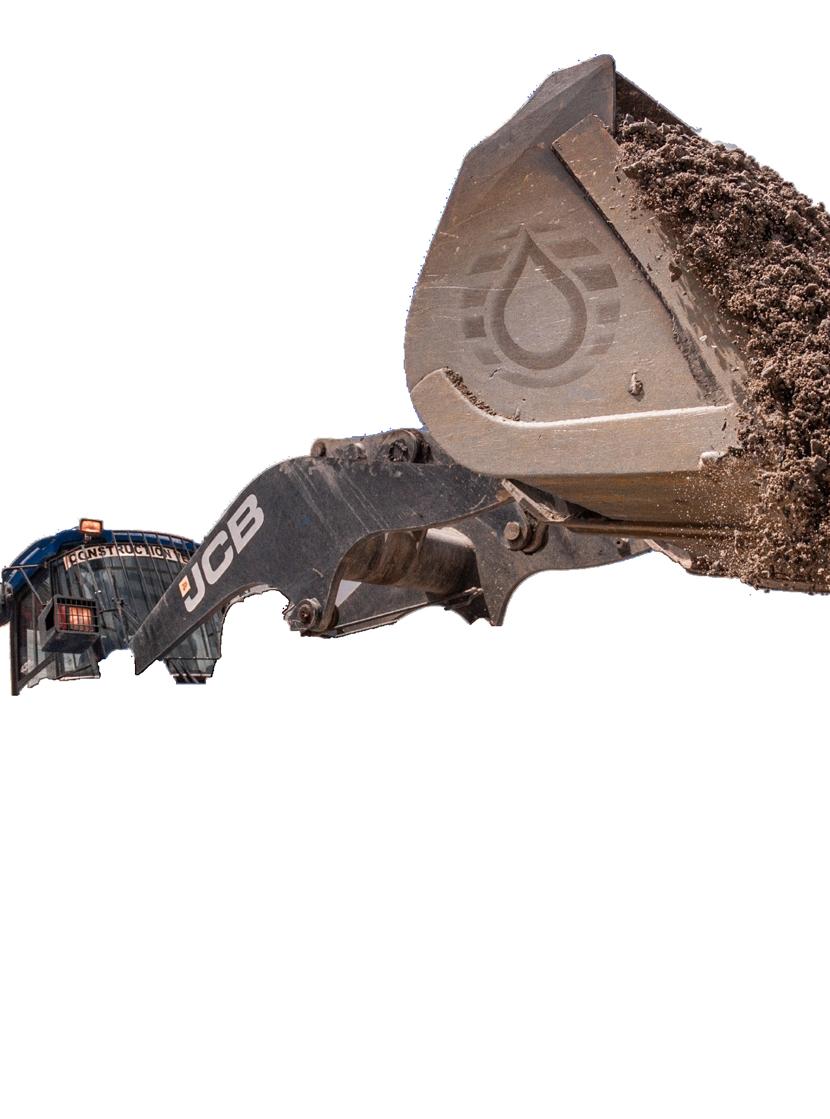





















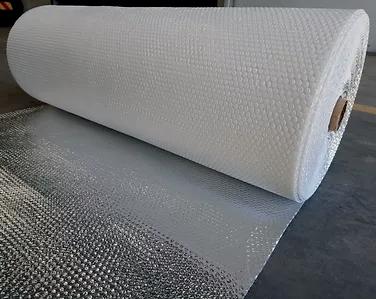





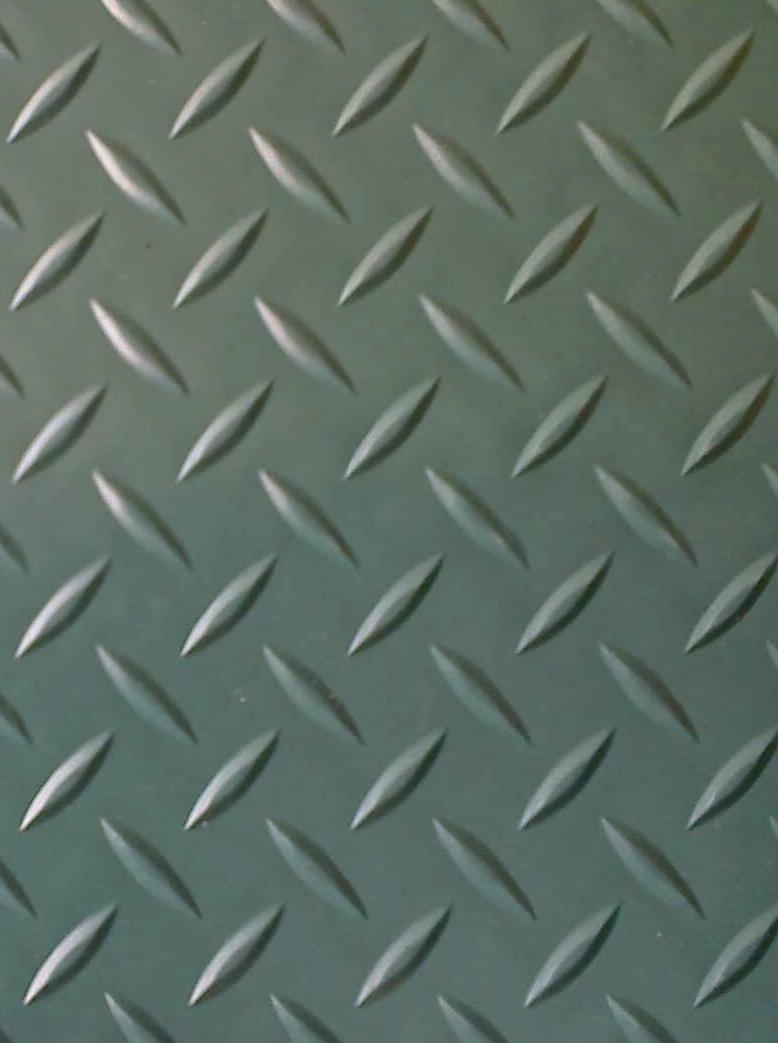


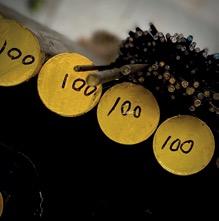



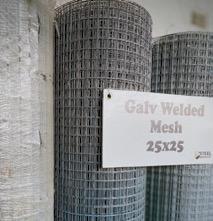












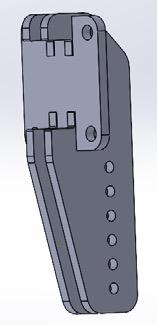
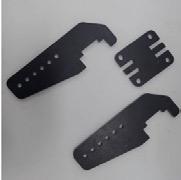
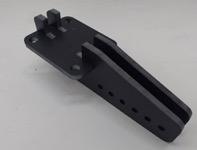




Our structural steel projects have established a strong footprint in the Agricultural, Commercial and Industrial sectors where value for money, quality and speed is of the utmost importance.
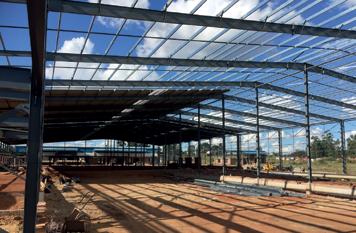


We take a fresh approach to each project, to ensure that unnecessary complexity is removed.









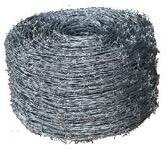



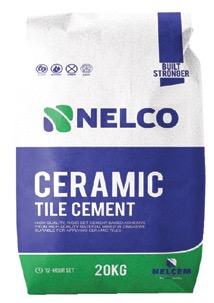



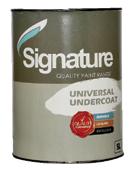



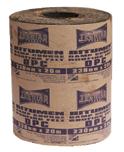
















As we move into summer we have a number of exciting articles for the new season to get your inspiration fired up. We were honoured to attend the fourth ZimReal Property Development Forum held at The Venue in Avondale under the theme of ‘Zimbabwe 2022: A New Horizon’. There were speakers from 8 countries and a number of informative panel discussions looking at the road map for the country’s future in real estate development. The focus of the forum was on greener and more sustainable solutions – very pertinent in light of the climate change crisis.



We have two home renovation projects in this issue. The first deals with a spectacular glass backed squash court with adjacent parking and
garage space for the owner’s classic cars as well as a work from home office and a boardroom or meeting room. They also have an outdoor spa included in their design. The second home feature is a house in Highlands that’s been sensitively designed and refurbished – almost completely – to meet the owners’ needs and desires. It’s a beautiful new home full of light and carefully considered design details.
Bitumen World have expanded so rapidly that they needed additional office space and have partially relocated to a converted older residential property – tailor made to suit their needs and much more tranquil than their Msasa offices. The house was renovated and re-designed by Trevack Construction.
In a similar vein, seeking more space, ICC have expanded to include a new retail outlet adjacent to their main office and warehouse in Pomona. Their new retail space is much more convenient for customers and makes ICC much more visible and accessible.
Our cover feature this edition is the newly renovated Amcotts showroom, bonded warehouse, workshops and offices in Msasa which opened in April this year. It’s incorporated in a huge warehouse, with a distinctive saw-toothed roof, set on the corner of Anthony Ave and Martin Drive. The building was originally opened in 1981 by the then Minister of Labour and Social Welfare, Kumbirai Kangai, and still has a commemorative granite plaque at the entrance.
Other articles include the opening of the second block of apartments at Aspire Heights in the upcoming suburb of Aspindale. The luxury apartments have a few additional features not included in the first block and yet they’re still very affordable. The apartment block is just another phase in the creation of on-going Aspindale Community.
We’ve also covered the renovations and refurbishments at the Bon Marche Mount Pleasant outlet. The new store is bright, modern and airy and is part of Bon Marche’s continuing project to update their stores across Zimbabwe. In our previous issue we covered the renovations to the Bon Marche store in Avondale.
Prime World, which has branches in Harare and Bulawayo, recently opened a new branch in Victoria Falls in August. The Victoria Falls branch offers the same great range of products and services as their other branches – including lighting, electrical goods, flooring and furniture. Well worth a visit for Vic Falls residents offering a great range of products at affordable prices.
hope you enjoy the new issue as much
putting it together
Design









The process of buying undeveloped land in or around cities / towns in Zimbabwe has become a minefield. We often advise our clients that cheap land is not always a bargain as buying it can turn out to be a very costly mistake. People have lost their life savings through bogus land transactions. It is crucial that anyone wanting to buying land in a urban area first carry out their own due diligence or consult a registered Real Estate Agent who can do the due diligence on their behalf.
When you come across a piece of land for sale whether it is a new development, or subdivision or within an established suburb first and foremost go on site and have a look at the land. In a new development, the developer should have a site office where you can see layout plans showing stands, stand numbers, open spaces and services. Physically check what services have been provided. Some of the things you should be able to see are the following:
• Pegs showing boundaries for each stand
• Roads - main and distributary
• Sewer lines
• Bulk water connection
• Piped culverts and storm water drainage
• Power grid (sometimes)
If you are satisfied with your site visit then the next step is to ask for documentation. Make sure to ask for:
• Proof of Ownership which can be a Title Deed in the case of private land accompanied by identity documents. For Government or Council land ask for valid Offer/ Allocation letter or Agreement of Sale.
• Approved lay-out plans, engineering designs for roads, sewer and water as well as development permit for the new development (which you might have seen at the site office) OR sub-division permit on an existing property.
• Survey diagrams approved by the Surveyor General
• Certificate of Compliance from Local Authority. This document confirms that all permit conditions have been met and the Deeds Registrar can proceed to issue title deeds for this piece of land.
All these documents including I.D.’s need to be verified by the issuing authority as some can be fraudulent.
Important to note:
1. Only 2 Local Authorities are permitted to issue subdivision permits, all other councils must go through the Ministry of Local Government. Remember this when you need to verify such documents
2. Individuals cannot sell State or Agricultural land, you need to verify with the Ministry of Lands. Any change of use or subdivision should be approved by the Department of Physical Planning.
Real estate is a long term and valuable so do not make any rash decisions, take your time and get it right the first time. As always we are here to help you. Contact us on +263 242886898 OR on any of our social media pages.




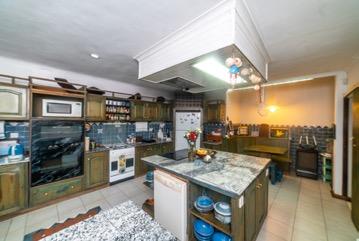


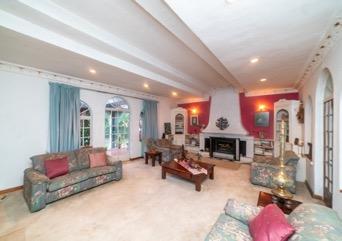



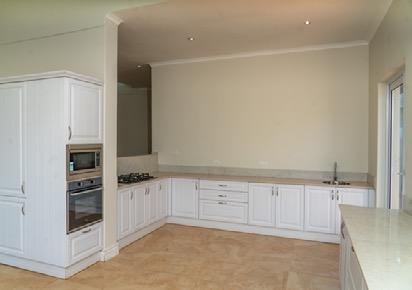


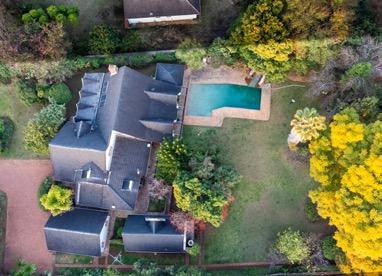


Set on 4000 square meters, it comprises an elegant living room, with a fireplace and builtin cupboards, separate tv room and separate dining room. Four double bedrooms with BIC, the one on the first floor has a balcony overlooking the front lawn, the other opens onto a private garden. Two bedrooms have en suite bathrooms with bath and shower. There is another full bath and guest toilet. All are made in reconstituted marble.
The large kitchen has marble countertops, fridge, freezer, stove top and built-in double ovens. There is also a gas stove with an external gas cylinder.
Upstairs there is an attic room originally designed as a billiards room suitable for a rumpus room or other uses.
Two verandas were integrated into the original design of the house, one north facing, the other south facing allowing you to follow the sun or shade all day. There is a built-in wet bar on the poolside veranda.

Three phase electricity runs the outsized pool, sauna and never-run-dry borehole. The generator is linked to the main power supply for the house and grounds. Four new solar panels are linked to a lithium battery. New solar geysers with warranties have just been installed.
Double garage with lockable storage and a laundry room.
Cape Dutch style cottage with sauna, spa bath, a bathroom with toilet and shower plus two extra rooms one of which is an attic accessible by an external staircase.
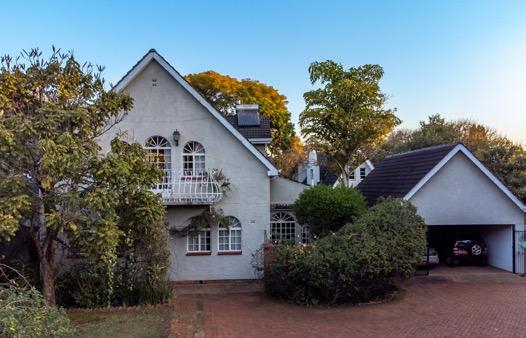
The grounds are paved or grassed, and the garden consists of mature trees including fruit trees and areas of aloes and flowering shrubs, security lights, an ornamental fountain at the front door and a large waterfall splashes into the swimming pool. A productive vegetable garden is located near the staff quarters.
Triple staff quarters have a living room, separate kitchen, shower, toilet, store room plus a solar geyser.
Built in 1996 with a variety of imported materials. The living room, dining room and

 text by Michael Nott | photos by Fotohaus
text by Michael Nott | photos by Fotohaus
AMCOTTS TRADING OPENED THEIR NEW SHOWROOM, BONDED WAREHOUSE, WORKSHOPS AND OFFICES IN MSASA IN APRIL THIS YEAR. IT’S INCORPORATED IN A HUGE WAREHOUSE, WITH A DISTINCTIVE SAW-TOOTHED ROOF, SET ON THE CORNER OF ANTHONY AVE AND MARTIN DRIVE. THE BUILDING WAS ORIGINALLY OPENED IN 1981 BY THE THEN MINISTER OF LABOUR AND SOCIAL WELFARE, KUMBIRAI KANGAI, AND STILL HAS A COMMEMORATIVE GRANITE PLAQUE AT THE ENTRANCE. IT’S CONVENIENTLY ADJACENT TO THEIR HEAD OFFICES AT 30 ANTHONY AVE SO WHEN THE BUILDING BECAME AVAILABLE FOR SALE IT WAS A NATURAL DECISION TO SNAP IT UP IN ORDER TO EXPAND THEIR EXISTING PREMISES. THEY STILL HAVE THEIR OLDER, ORIGINAL BRANCH AT 118 SIMON MAZARODZE ROAD IN SOUTHERTON, ALTHOUGH THE NEW MSASA BRANCH IS MUCH BIGGER AND MORE CONVENIENT FOR CUSTOMERS. IT’S ALSO MUCH BETTER FOR AMCOTTS TO INCORPORATE MOST OF THEIR BUSINESS ENTERPRISES IN A SINGLE LOCATION.
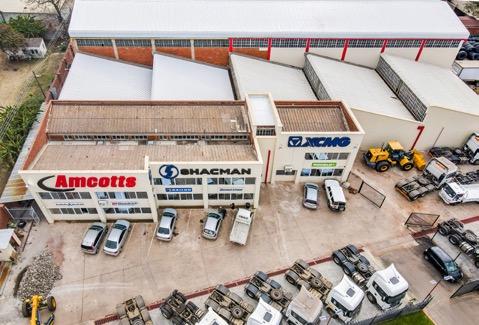

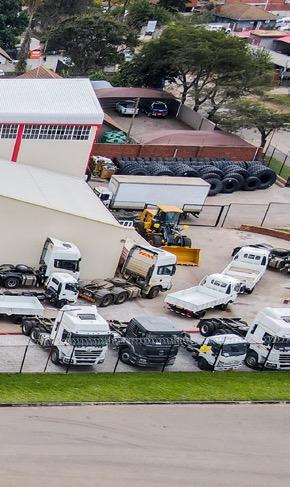


mcotts was founded in 2000. They have over 20 years’ experience in the business of tyre – and later – truck distribution. Initially they focused on the importation and distribution of well-known tyre brands like Bridgestone and Firestone, as well as Nexen, Sailun, Maxam, Wideway, and Constancy. In addition, Amcotts has sold the Hanksugi brand of tyres for over a decade to major transport companies across the Southern Africa region. Amcotts supplies specialised heavy duty tyres for the transport, mining and agricultural industries, while their sister company Rossi Tyres offers tyres, fitment, balancing and alignment, suspension and brake services and batteries for smaller commercial or private vehicles.

In 2017 Amcotts diversified to start selling Shacman and XCMG (Xuzhou Construction Machinery Group). To date they’ve sold over 500 units of trucks and equipment. The Shacman brand includes cargo trucks, dump trucks, tipper trucks and tractor
machinery like graders, excavators and front end loaders, mining machinery, hoisting machinery, cement mixers and equipment for road construction.

While Amcotts has a good supply of stock at their Msasa branch they also have extensive catalogues that prospective customers can order from. Amcotts deals directly with the manufacturers so there are no middle men involved. In this way they keep prices down and ensure quicker delivery times. In addition to supplying trucks and equipment they stock a full range of spares and genuine parts and their experienced and well trained staff can assist with repairs and maintenance.

The warehouse has had a number of tenants over the years – most recently, before Amcotts purchased the property - it was occupied by BenBar Tromps Engineering. After being derelict for a while the exterior of the building had become a little run down but Amcotts has given the structure a major makeover with a fresh coat of paint on the exterior and new eye-catching bright red branding and signage supplied by Compusign. If you’re driving along Martin Drive, it’s unmissable and helps to boost Amcotts’ corporate image. They’ve also created a large paved parking area in front separated from the main road by Clearview fencing as well as the secure bonded warehouse for their trucks. It’s given the whole area a much needed facelift.
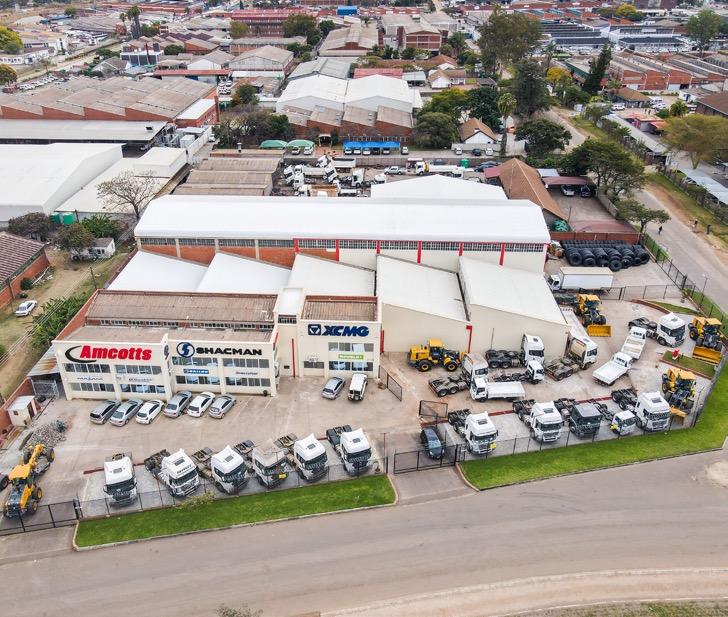

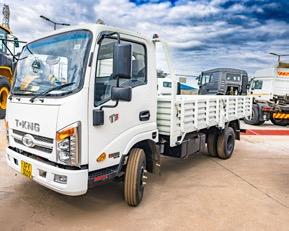
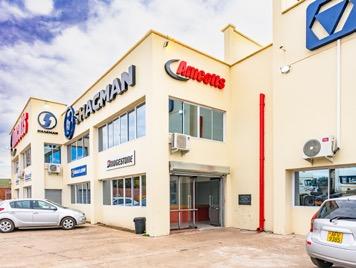
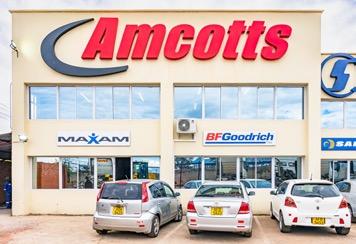
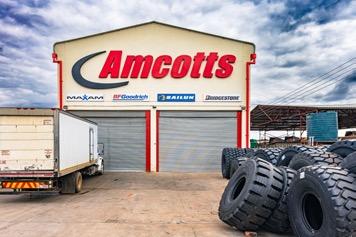


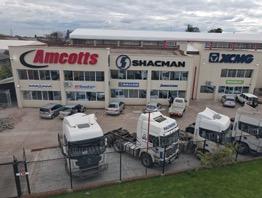
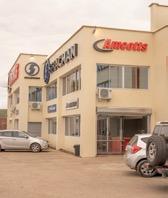
Internally the structure was still fairly sound with a high roof and extensive glass panels in the saw-tooth structure allowing natural light into the vast interior space which is around 2000 sq m. Amcotts has added an additional mezzanine floor over part of the warehouse creating around 1000 sq m of storage space. The mezzanine floor was built by Grid Transmission – a steel structure tied to existing concrete pillars keeping the ground floor relatively clear. It has a carrying capacity of 600 kg per sq m to cater for the weight of the tyres stored above. Currently it’s accessed by two steel staircases although a conveyor belt system is soon to be installed.
Big roller shutter doors provide access for receiving and despatch and can accommodate vehicles up to 30 tonnes. Amcotts will also deliver larger orders for customers if needed and have their own fleet of delivery vehicles for customers’ convenience. They frequently despatch larger orders to other retailers across the country.



There are 10 offices spread over two floors mostly at the front of the building. Amcotts has installed new, larger aluminium window frames so the offices are lighter and brighter. The new white aluminium widow and door frames also give the old building a more modern façade. On the ground floor there’s also a spacious boardroom and the sales and reception areas. All the offices have been given a new coat of paint and new floor tiles to give a fresher, cleaner look.

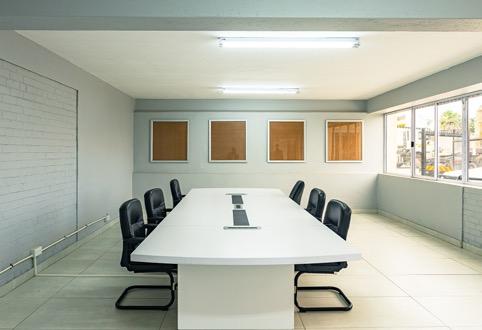



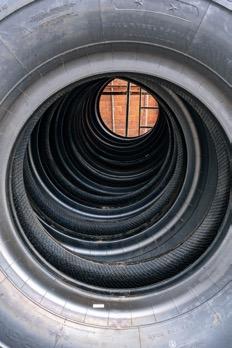


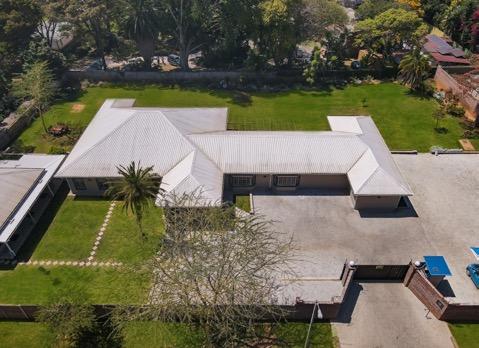
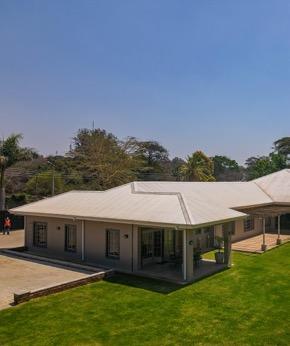

AT THE BEGINNING OF THIS YEAR BITUMEN WORLD TOOK OCCUPATION OF NEW OFFICES ON PEVENSEY ROAD IN HIGHLANDS. THE NEW OFFICES INCLUDE THEIR FINANCE DEPARTMENT AND THEIR SPECIAL PROJECTS DIVISION AS WELL AS A TRAINING ROOM AND A LARGE BOARDROOM FOR THE CEO AND MANAGEMENT MEETINGS.
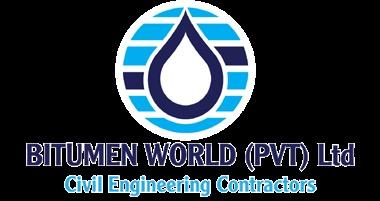
Previously all these departments were included within Bitumen World’s main premises at 30 George Avenue in Msasa. Bitumen World was initially incorporated in Bulawayo (where they still have offices) in July 2012 and went on to open their Harare branch in September of the same year, so they’re celebrating their 10th anniversary this year. From an initial staff component of just 10 people they now employ between 700 and 1000 people depending on their workload. From a plant base of just 7 pieces of equipment when they first opened they now have over 400 pieces of specialised equipment at their disposal for various projects as needed – enough to tackle and successfully complete any project. In fact, they now offer specialised
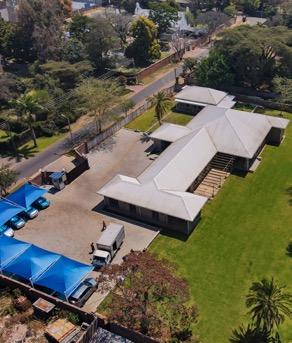
gear for hire including JCB, Volvo, CAT, Vibromax and TATA equipment. They include tracked and wheeled excavators, bulldozers, wheeled and tracked loaders, articulated dump trucks, bitumen distributors, motorized chip spreaders plus crushers and screens and self-propelled and towed rollers, telescopic handlers and tractors, welding and surveying equipment. They also operate manufacturing plants for the production of asphalt and the crushing of aggregates. In just 10 years Bitumen World has grown from a small company to become leaders in the Construction Industry. They not only supply bitumen and construct road surfacing, they’re also involved in infrastructural development including road works, concrete works and water and sewer reticulation.
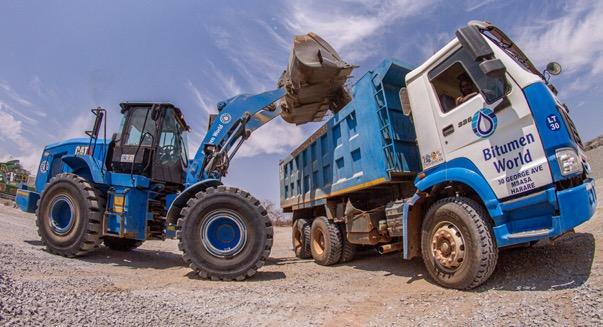
Initially starting out as a blacktop surfacing company, over the last 10 years Bitumen World has grown to become a large civil engineering construction company. From hiring surfacing equipment to the Department of Roads and undertaking many smaller type projects as a subcontractor Bitumen World is now a large, well established Prime Contractor within the Zimbabwean Construction Industry.
Just a few of their current and ongoing projects include the Harare, Masvingo, Beitbridge highway (phases 1, 2, 3 and 4), the ZIMRA staff village civil construction works in Beitbridge, Chimanimani Cyclone Idai Restoration works, the Norton road over rail bridge, Chivi – Mandamabwe – Tokwe Road rehabilitation, West Road rehabilitation in Avondale and part of Harare Drive from Drew Road to Borrowdale Road, as well as emergency road repairs in Bulawayo and Gweru. In addition, they now manufacture hot and cold mix asphalt, specified graded aggregates and pre-cast concrete units like culverts, kerbs and pavers.

Having outgrown their Msasa premises they’ve relocated some of their offices to a new property in Pevensey Road in Highlands, although they still have a lot of office staff continuing to operate from Msasa. The new place is much quieter and much more comfortable and has a tranquil garden space for employees and visitors to relax in. They have a lot of visitors and clients in and out of the new offices which are more convenient and comfortable.
They moved in January this year so they’re still getting accustomed to the new additional space and the garden.

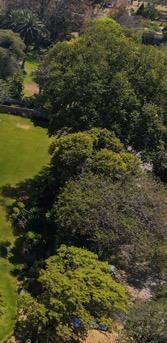
The new premises include offices for their administrative staff, the Finance Department, the CEO’s office and the Special Projects Department. There are a total of 11 offices, a training room, a board room, the reception area, ablutions and a small kitchenette for staff teas and lunches. The CEO’s office has a veranda with access to the garden and there are other outside spaces for meetings or just for relaxing and de-stressing. Pleasure in Palms has done some of the landscaping while Golden Stairs Nursery supplied most of the outdoor furniture – however the garden is pretty low maintenance and just needs a weekly clean-up and a bit of water. Outside in the garden are three offices, which appear to be an add-on or extension, which accommodates the Special Projects Division. There’s also a structure for the security guards at the gate as well as covered parking for staff and visitors. The covered parking was supplied by Shades Ahead.







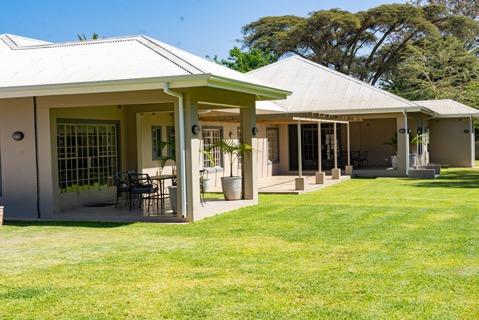






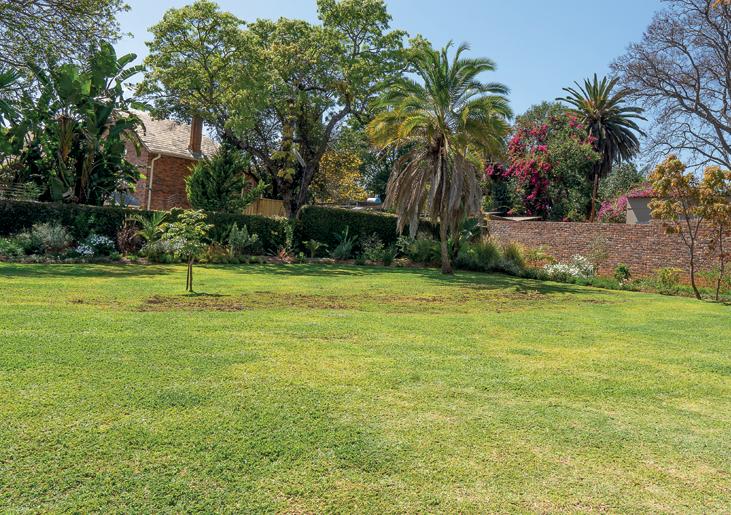

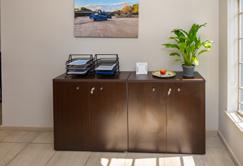



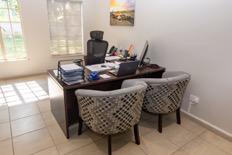


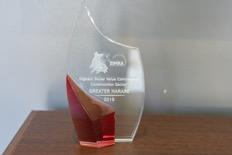
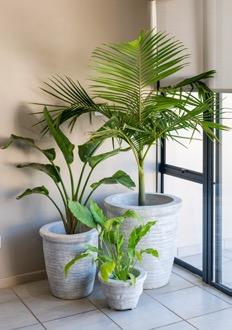

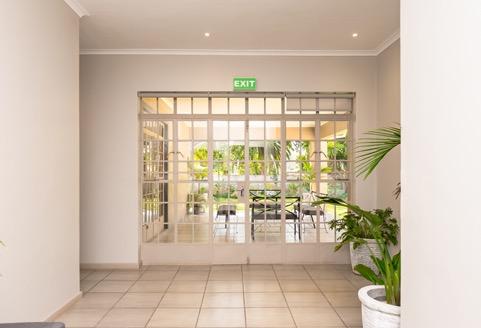

coloured frames
Interior and exterior paint was supplied by Artisan.
downpipes
a fresh, crisp white colour which makes the

modern and contemporary. New pale grey ceramic tiles for the
been fitted throughout helping to co-ordinate and link the interior
Recessed down lighters in the ceilings add a modern minimalist feel.
boardroom, reception and waiting areas


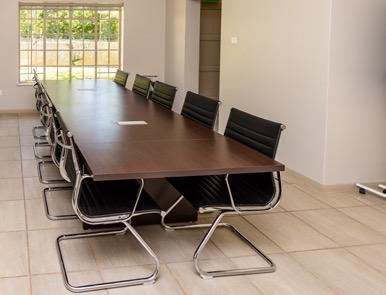
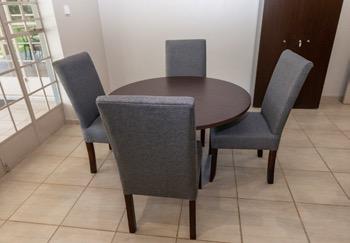

blinds
from
There’s
The
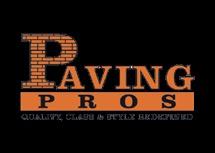

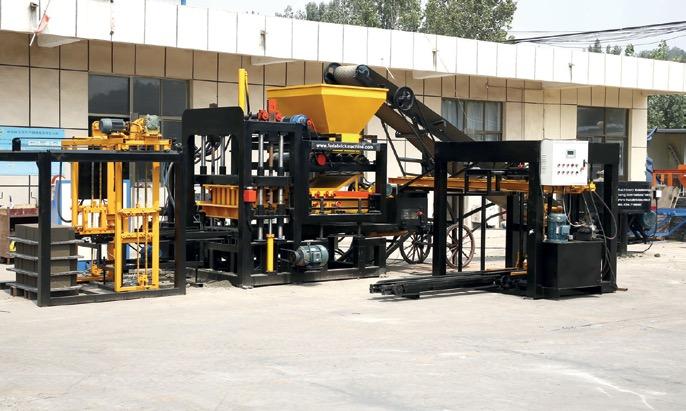




Their original warehouse included their offices, storage, receiving and dispatch as well as their sales department. The distinctive and funky façade, resembling a spread of paint colour swatches, as well as the reception and office spaces, were designed by Bruce Rowlands. The warehouse section was designed and built by Grid Transmission. The façade makes the building clearly stand out from the other surrounding warehouses and makes ICC unmissable.
Over the past few years ICC has grown steadily and they needed to expand their premises. In addition, they wanted to establish a distinct retail outlet and showroom separated from their warehousing space. The new outlet is much more convenient for customers as ICC’s full range of products is clearly displayed and customers can browse at leisure. It includes a colour wall where customers can see samples in larger panels to get a better idea of what their paint will look like, other display boards for different finishes, and their custom tinting department.
INTERNATIONAL COATINGS COMPANY (ICC), OPENED THEIR NEW RETAIL OUTLET IN MARCH THIS YEAR. THE NEW SHOP AND SHOWROOM IS DIRECTLY ACROSS THE ROAD FROM THEIR EXISTING WAREHOUSE WHICH WE FEATURED IN ISSUE 20 IN 2019.


ICC were already considering their plans to acquire extra retail space when work started on the new warehouses directly across the road from their existing premises. They were quick to see the opportunity and approached the developers to occupy one of the two new structures which were in the process of being built. As a result, ICC were involved from the start of the construction process and were able to offer technical advice and supply some of their new products in the final build, like their micro-fibre solution which replaces the need for steel mesh in concrete slabs and their abe.®cron surface hardener which was incorporated in the final layer of the floor slab. This product dramatically increases the final MPa strength of the concrete floor as well as being extremely resistant to abrasion. This means that heavy machinery like trolley jacks and forklifts don’t scratch the floor slab helping to significantly reduce the amount of dust created within the warehouse.
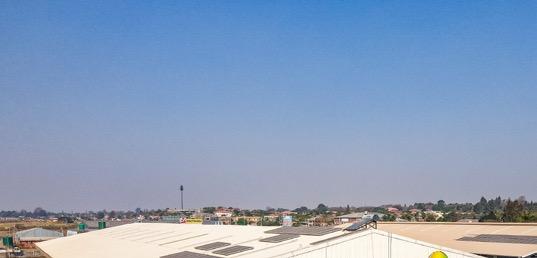
The new premises are basically a steel skeleton, supplied by Brown Engineering, with brick in fills at the bottom while above that the walls and the roof are clad in dark grey Chromadek sheeting. An interesting detail of the construction is that both the Chromadek walls and the roof are clad with Alububble sheeting. Usually in warehouses only the roof is clad but by cladding the walls too the extra insulation helps maintain a comfortable temperature inside throughout the year. Another design detail is that rather than incorporating whirlybirds in the roof, as most warehouses do, there’s an air vent running the full extent of the roof ridge allowing for good air circulation. There are, of course, skylights set in roof for natural lighting, which can be augmented by LED lighting if needed. The high roof is a single span of approximately 42 x 20 metres with no supporting pillars, so the whole floor is open and clear. The retail outlet is around 840 square metres under the roof with a mezzanine bringing the usable space up to around 1000 square metres.

There’s the showroom and display area on the ground floor, as well as staff and customer toilets and a small kitchen while the mezzanine has two glassed in offices, a boardroom, and an open plan office/meeting space at the end. The mezzanine runs across the back wall of the building and is accessed by industrial looking steel staircases on both sides. The front face of the building has large windows facing the street as well as two large openings forming a separate entrance and an exit. There’s ample, paved, secure, off street parking for customers at the front. Large roller shutter doors at either end of the building provide easy access for the dispatch of larger orders.



Because the soil in the Pomona area is particularly unstable, a great deal of time and attention has been paid to the civil works, compacting and levelling the site, long before the actual construction began. Other building sites in the area have neglected to do this and then attempted, clumsily, to compact the surrounding soil after the structure was already in place. The civil work, which was delayed by the pandemic, took over a year to complete before the real construction work started towards the end of 2021. ICC finally gained access to the building in March this year so apart from the preparatory work the actual structural process was fairly quick, efficient and cost effective.









ICC’s huge product range includes decorative paints for the construction industry as well as industrial coatings for the mining, engineering, manufacturing and automotive industries. They supply wood coatings for DIYers and furniture manufacturers as well as a range of epoxy products, ready mixed specialized mortars, waterproofing solutions and concrete additives for repairs and finishes. They also supply some specialist coatings like anti-bacterial and anti-mosquito paints and low VOC water based epoxies and enamels.
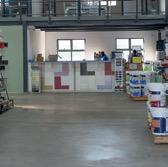



Their leading paint range for decorative use is Prominent Paint and Paintchem for industrial applications, although they stock a variety of other brands. They even produce some coatings under their own ICC brand where they blend raw materials to create their own product. (They’re members of the Zimbabwe Paint Manufacturers Association.) Of course they stock all the necessary accessories like brushes and solvents and even spray painting equipment.

ICC pride themselves on being up to date with leading worldwide trends and innovations. They’re probably the most technically advanced coating company in Zimbabwe and can advise on the best products for any situation as well as supplying information about how best to use or apply their products. They can even supply quotations for quantities from either site visits or working off plan.





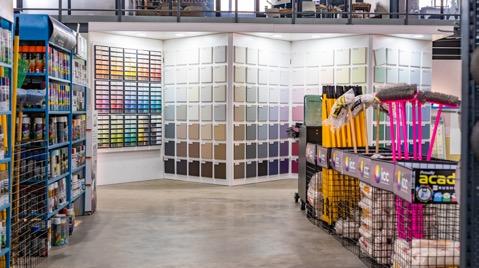
So whether you’re a keen DIYer, a contractor, an engineer or a manufacturer ICC has the perfect coating solution for you.
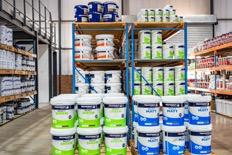


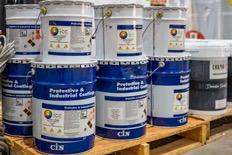

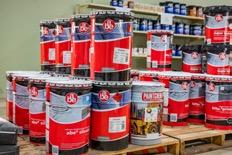




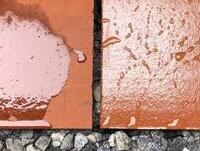




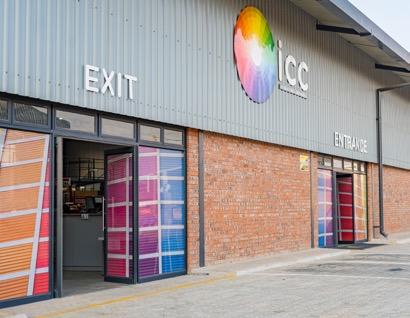
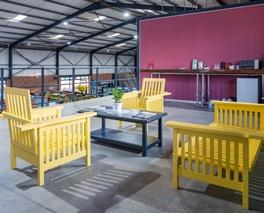
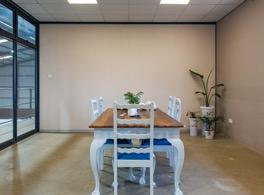
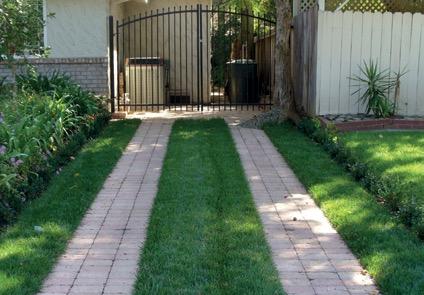


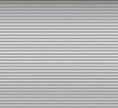








HOW DO BRANDS NORMALLY GO ABOUT CEMENTING THEMSELVES AS POWERHOUSES IN ZIMBABWE? MOST OF THEM START BY AIMING TO HAVE A PRESENCE IN THE BIGGEST CITIES IN THE COUNTRY SUCH AS HARARE AND BULAWAYO. REBRANDING CAN ALSO HELP THEM GET CLOSER TO THEIR GOAL. HOWEVER, IT IS ONLY WHEN THEY SUCCESSFULLY SET SOMETHING UP IN VICTORIA FALLS, JUST AS PRIME WORLD HAS DONE, THAT THEY GET TO PROVE THEIR PREEMINENCE. THE MOVE IS WELL CONSIDERED NOT ONLY FROM A COMMERCIAL VIEWPOINT BUT ALSO JUST BECAUSE – IT’S VICTORIA FALLS. THIS FEAT IS ESPECIALLY HUGE FOR PRIME WORLD HAVING SURVIVED ALL THE CHALLENGES AND LOSS OF POTENTIAL REVENUE THAT COMES WITH REBRANDING.

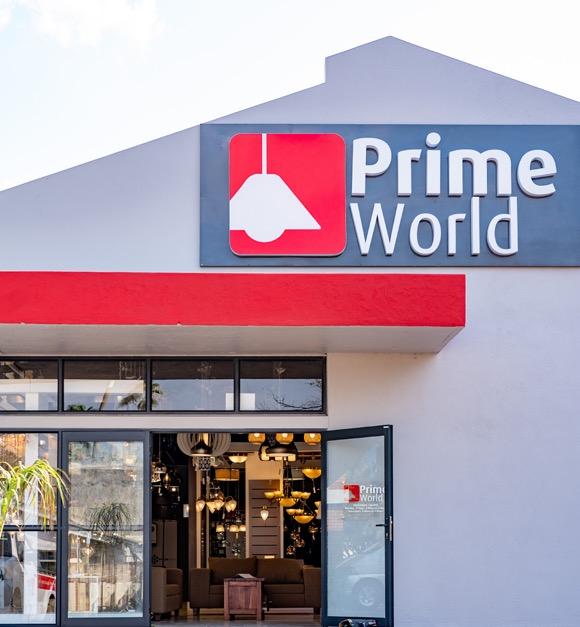
Victoria Falls is arguably one of the fastest-developing cities in Zimbabwe, falling behind Harare probably. The rate at which the city is further developing and modernising is alarming. There has always been pressure from the tourists/ travelers on the stakeholders in the industry to build more infrastructure or update existing ones in Victoria Falls in order for visitors to have more options when it came to accommodation, shopping, dining, entertainment and leisure. This leaves the capacitated to dedicate themselves into the construction and renovation of these structures and the reward is oftentimes worth more than the initial investment. That said, Prime World opening an outlet in Victoria Falls at which they would be offering the same quality services and retailing the same latest products as at their other outlets in Bulawayo and Harare, makes total sense.
The Prime World team was in Victoria Falls on 17 August to launch the new branch. It was an impressive occasion as people from all walks of life, many of whom are familiar with Prime World’s products, came through in support.


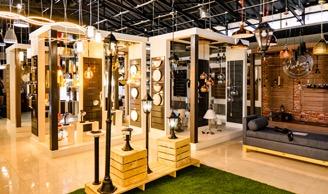



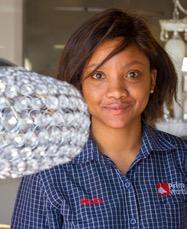

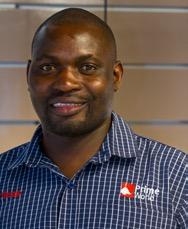

Prime World Victoria Falls, set along Adam Stander Drive will not fail to draw shoppers in with its wide offering of lighting products and quality Flooring, Furniture and Solar products. Prime World can be distinctly spotted with their sparkling lights that can be seen through the windows. The project is the culmination of extensive restoration and modernising of a derelict and vacant building Prime World acquired. The renovations took the Prime World projects team about two months to complete as work on the project started smoothly in June with the building being considered complete and ready for occupation in mid-August. The building is a single-story structure sitting on 200 square meters filled with stunning lights everywhere your eyes can reach. The glass on the front elevation enables you to have a peak of what the store holds from the outside.
The interior is a mixture of colours with a charcoal Chromadek roof, white walls with a touch of black on the roof level and the cream tiles that reflect the lights and create the perfect lighting haven. There is a designated garden area that has a natural look with artificial turf grass, garden lights and timber panels giving off a relaxed ambience.
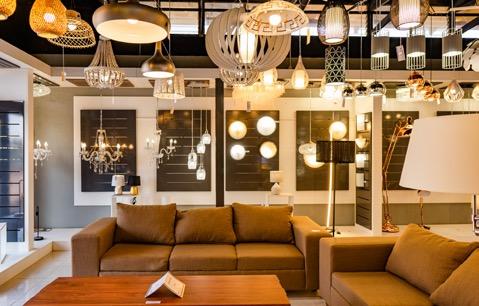
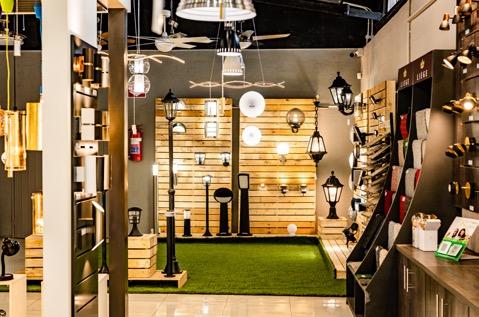
The showroom is an amazingly illuminated space which has different sections (Solar and Electrical, Flooring and Furniture which is strategically placed around the showroom) for the different products on offer that are laid on the various stands. Various types of lights suspend from the steel roof supports as at all Prime World branches. The roof supports have been left exposed to give the store a bit more height and character in addition to making the space airier as there is no ceiling to avert the common challenge of sweltering heat in Victoria Falls. A couple of fans have been installed as well to keep the store cooler.
Prime World’s product and accessory range is ideal for both residential and commercial projects. They are the largest wholesalers of indoor and outdoor lighting products in Zimbabwe and their lighting products are exceptional. They are also the distributors of internationally recognised brands like Eglo, Luxram, Bree and Fumagalli lighting products and accessories in Zimbabwe.




Since assuming the Prime World name last year, they have also started to sell solar power components and accessories like inverters, solar panels and batteries from the leading manufacturers PylonTech, Victron Energy, Solskin, Fronius, Blue Nova, just to mention a few. Prime World is also into furniture manufacturing. They sell expertly designed lounge suites, ottomans, chairs, and chaise benches. Suppose you do not find the exact furniture piece you desire; they would be glad to have one custom made for you.
Prime World also distributes an expansive range of electrical switches, sockets, electrical tapes, cable ties, DC MCBs and Isolators from industry leading brands Himel and Schneider.
With Prime World flooring solutions, every house is bound to make a statement. Whether you love to walk barefoot on soft luxurious carpets or prefer the easy to maintain but elegant luxury Vinyl floors, or the weatherproof artificial grass which is suitable for both indoors and outdoors, Liege and Traviata solutions will cater to your needs.
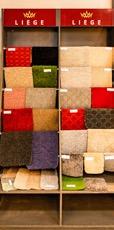
One other aspect setting apart Prime World from any other company in the same line of work is their stance on sustainability. All their products have been manufactured following international sustainability standards and are eco-friendly.


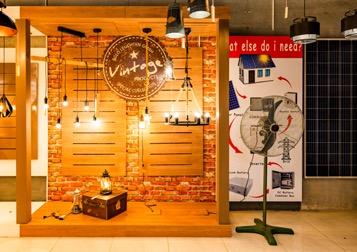


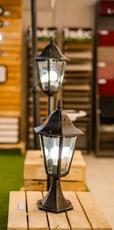
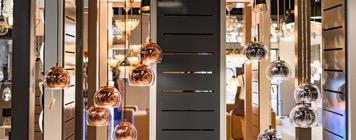

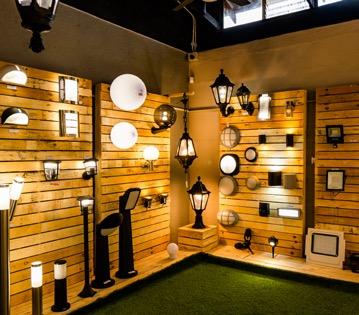
Prime World is located at 267A Adam Stander Drive and is open for trading from 8AM – 5PM Mondays to Fridays and from 8AM –

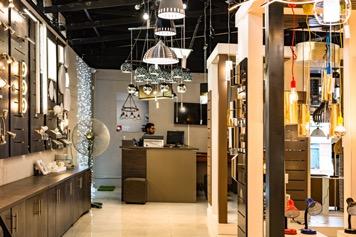
sure
their store “Where quality and
The real estate industry faces various challenges, especially during an economic downturn. It can be challenging to sell your home at the best price and within the expected timelines. Despite of the economy being favorable or not, selling your house is a big decision and requires a certain level of preparation and thoughtful planning. Yes, we are living in unprecedented times right now, and the result of that has been a lot of uncertainty about the future. The coronavirus pandemic caused many of us to rethink or change important plans. It left us wondering whether things will ever return to normal again, moreso if big decisions such as disposing off a property would work in our favor. Today, concerns over an economic recession have infiltrated just about every aspect of our lives. However, with a few important tips for selling your home, you can proceed with your sale with confidence that the outcome will be favorable. Tips for the future include adopting new strategies that take into consideration the enormous amount of change and upheaval we have all experienced in the past. Well, we are here to tell you that it is absolutely possible to succeed in selling your house during an economic crisis. It requires a unique approach and careful consideration for these important home selling tips and questions
to reflect on. Fortunately, you can implement a few tips to sell your property which we have outlined below;

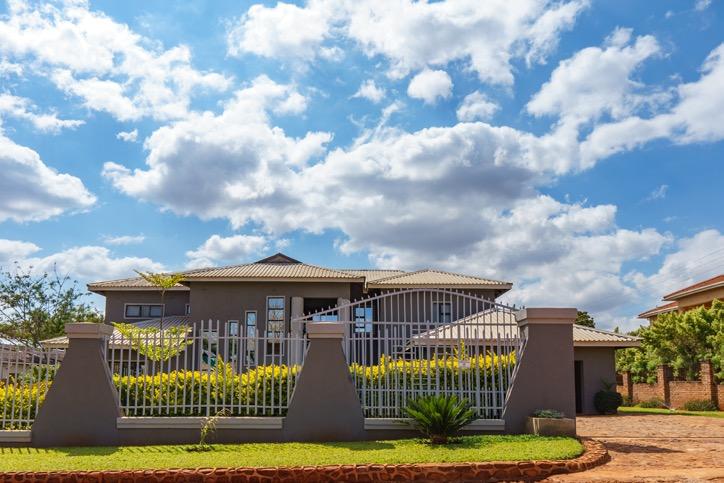

You may well be worried about the timing when it comes to financial outcome, but have you considered if the timing of your home sale aligns with the needs of yourself and your family? If not thoroughly thought through, it can lead to irreversible decisions which are regrettable for a life time.
If you are buying a new home at the same time as you are selling, you may find that recession doesn`t cause too much trouble for you. Finances could actually even out. Lower market prices will ultimately affect your total asking price, but conversely, it will impact the price on your purchase. However, purchasing either land or a home is a good investment as it guarantees an appreciating value for you.

Inflated prices on homes during a recession are among the top reasons why a home will not sell. If you are selling your house or land during this season, you will need to adjust your price accordingly. Property that is priced close to the projected price will sell despite an economic down turn. The location of the house you are selling is also a determining factor, property will only fetch as much as the area in which it is located. An over invested property in a low end area will never fetch the same price as if it were in a top notch suburb.
During a recession, buyers are not looking for property that would put too much work on their shoulders. They want a ready to move in home as they do not want a great deal of renovations at the same time as the purchase. Improving the condition of your house would make it quite more appealing to the buyer. Paint the walls of your house with neutral colors so it suites everyone`s taste. Clean the house, remove any sign of pets living in the home and any odors lingering in the house. Making your home look warm, bright and clean is the best way to attract buyers and get the asking price you need. Cluttered environments repel buyers as it makes it harder for them to envision themselves living there. If you can decorate your home with classic and stylish furniture with minimal embellishment, you will do well in your home sale.

It is best to start searching for potential buyers earlier enough. The process can take time, from planning, cleaning up your home, listing, inspections, and paperwork. In this case, consider starting the process on time to enable you to sell the property within the expected timelines.

How you market your property during a recession matters a lot. You need to create a good impression of the property to potential buyers. In this case, you can hire a real estate company to help you market your property. Realtors have adequate experience in the industry and can help you get a buyer within the shortest time possible, no matter the economic effects and our professional sales agents at Property Channel are here to guide you through it all.


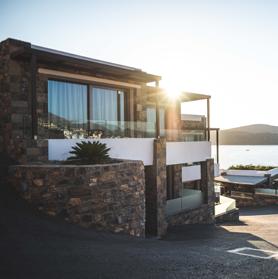




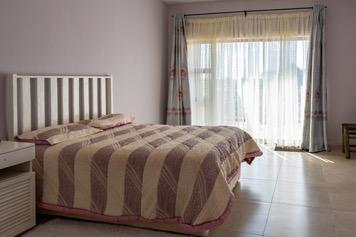
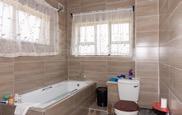



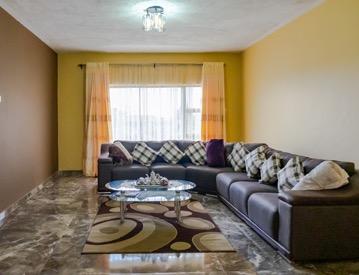

A very beautiful architectural masterpiece, is this modern house boasting with an array of sleek finishes. It is truly remarkable inside and out. It epitomizes contemporary living and is located in a mature suburb of Shawasha Hills with great surroundings. It boasts of 5 stunning bedrooms which are a peaceful getaway at the end of a busy day. Beyond the entryway, the home flows in to a luminous open-concept lounge and dining room, as well as a combined toilet and bathroom. The property also features a very spacious fitted kitchen, scullery, storage spaces with majestic finishes that have a wow effect. The main bedroom is situated on the first floor and is very spacious with an exquisite marble tub. The main bedroom also features big walk in closet and has access to a balcony with great views. There is also an upper lounge which has great views with access to a balcony. The home offers the convenience of a gym and an office perfect for someone working from home or for the children’s online lessons and the addition of a double lock up garage. The property also has a self-contained staff quarters. It has great aesthetic with its well-manicured garden and good paint combinations. A prolific borehole is also available which works all year round. The house is also walled and gated to provide security and a sense of ease. Also available is internet access connecting you to the world outside. This beautiful piece of work is seating on 2100sqm of land.
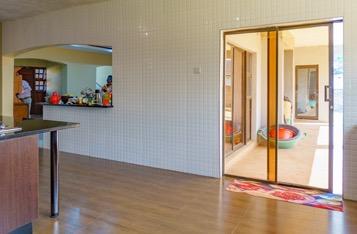



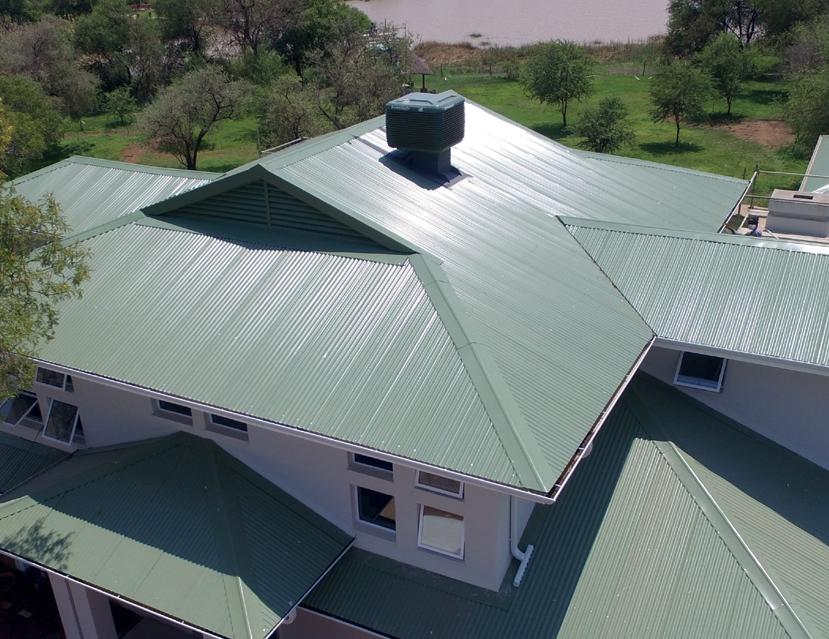

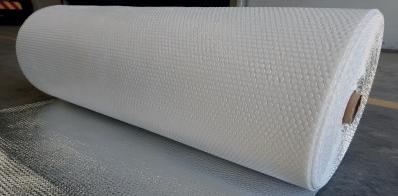
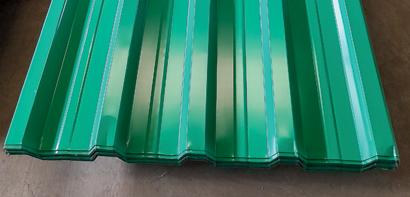


Engineered to the highest standards, our Fireplaces and Braais display meticulous craftsmanship, making them the ideal luxury statement for the discerning customer.

CONDEV PROPERTY DEVELOPMENT ARE LEADERS IN THE INDUSTRY OF UPMARKET RESIDENTIAL DEVELOPMENTS ACROSS ZIMBABWE. THE COMPANY WAS FOUNDED IN 2015 BY STUART CUMMINGS AND ED WHITFIELD AND HAVE A WEALTH OF EXPERIENCE IN THE CREATION OF COMPACT BUT LUXURIOUS LIVING SPACES WITH AN EMPHASIS ON SUSTAINABILITY AND INNOVATIVE DESIGN. OVER THE YEARS STRUCTURE AND DESIGN HAS FEATURED A NUMBER OF THEIR PROJECTS INCLUDING THE REMARKABLE ARKENSTONE DEVELOPMENT IN THE BROOKE, THE WELL WOMAN CLINIC IN HIGHLANDS AND 100 MONTGOMERY ALSO IN HIGHLANDS.
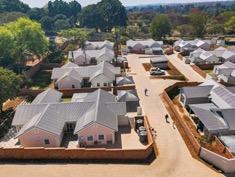


Their latest development, completed at the end of August this year, is a cluster of 10 high end town houses situated at 37 Ridgeway North called Stone Ridge. The houses each have three bedrooms, three bathrooms, an open plan kitchen, dining room and lounge and outdoor living spaces. They are bright, airy spaces with loads of windows and doors that can open the interiors out to the gardens. In addition, the open plan space has a vaulted ceiling with a glass gable end to let in more natural light and make the space feel more expansive.

While the garden space is modest – the stands are around 700 square metres – the outdoor area is more than adequate and doesn’t feel crowded. In fact, 8 of the 10 units have included swimming pools. The units were sold off-plan so buyers could select minor variations in the design but most selected to include the pool in the outdoor entertainment area. The outdoor space also includes a secluded courtyard for breakfast or morning coffee, private gardens leading off the bedrooms, a drying yard, and space for water tanks and services. There’s a large verandah in front of the lounge for outdoor entertaining – an interesting feature of the verandah is the use of XPS Isoboard thermal insulation just below the roof which looks almost identical to traditional tongue and groove but is easier to install and offers better insulation.
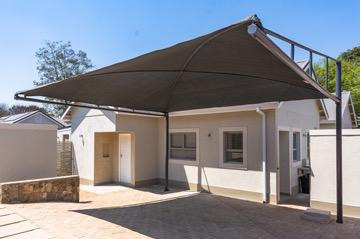
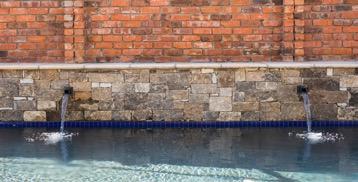


There is covered parking space for two vehicles near to the entrance of each unit as well as an overflow parking area for guests within the complex. The driveways have been paved with waterwise planting along the edges. The design also preserved as many of the older more established trees as possible in line with ConDev’s sustainable, environmentally friendly philosophy.

The units were designed by renowned local architect Sarah Morgan and include a number of green credentials. The units are all either north or east facing to take maximum advantage of natural sunlight. Each unit has a solar/inverter 5Kva system to reduce their reliance on the electricity from the grid and emphasis has been placed on alternative or more efficient energy supplies. There are state of the art gas water heaters and a gas stove. The units have 2000 litre water tanks powered by Esybox energy efficient pumps. Water is supplied by council although there’s a borehole on site to supplement water supplies when needed. This means the houses can operate off grid with their own power and water supplies.






Another green innovation is the sewerage reticulation system – something fairly revolutionary in Zimbabwe. The main sewer line connection is very far away and rather than include several septic tanks and soakaways (the soil is particularly rocky) ConDev and Morgan have opted for an on-site recycling system. The sewerage treatment set up was manufactured by the South African company Calcimite and supplied locally by Mazano Agencies. The
system cleans and purifies the sewerage separating the solids and the liquid and the resulting grey water is used on the garden.
The houses have a small screening wall at the front entrance for privacy and security. The front door opens to a small vestibule with a desk/office area to one side. Some owners have elected to create a guest toilet in this area instead of an office. The vestibule leads to the open plan kitchen
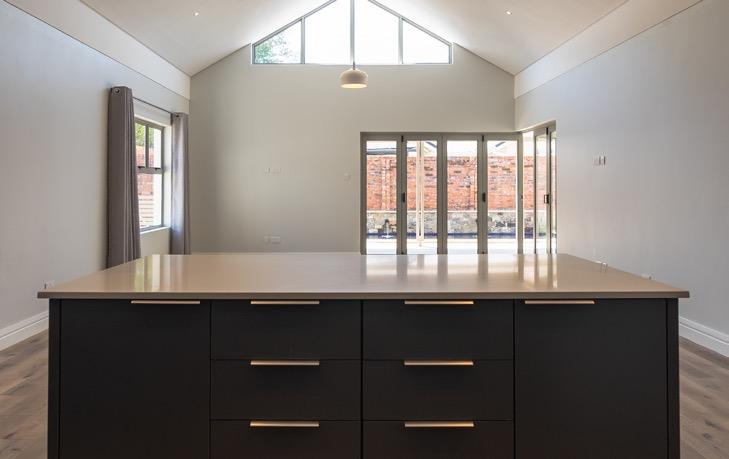
which has loads of convenient storage space and a central island. Beyond the kitchen is a small scullery with space for utilities like a washer and drier and a dish washer. The open plan lounge has folding glass doors across the corner opening onto the verandah. Most of the floors are vinyl wood look for easy maintenance, except for the bedrooms which have fitted carpets and the bathrooms obviously have porcelain tiled floors.

Just past the lounge area, leading to bedroom wing, is a small room which could be used an office, a more intimate family TV lounge or even potentially a fourth bedroom. Along the passage to the right is the first bedroom with a small en suite shower room. To the left is a family bathroom with a shower and the second bedroom with doors opening out to garden. At the end of the short passageway is the master suite which has a large dressing room, a luxurious en suite bathroom with a very generous frameless shower cubicle, a tub and a modern suspended vanity cabinet. The master bedroom also has a vaulted ceiling echoing the open plan lounge and it has double glass doors out to the garden.






The ten units are laid out roughly in circle around the central green space which also incorporates the bio-digester and the overflow parking. At the entrance is a guard house which is manned 24 hours a day. There’s a GSM intercom system which connects to residents’ cellphones to advise them of visitors and allow access. Behind the guardhouse there are two bedrooms and bathrooms and a kitchen for the resident caretaker and groundsman. (The units don’t include individual staff quarters.) There’s also service space for the water tanks (30,000 litres), pumps and a generator for the complex’s main water supply. Work on the project started in August 2021 and was completed in August 2022, on time and on budget. ConDev are driven by a commitment to quality, attention to detail, sustainability and reduced environmental impact as well as the use of new eco-friendly technologies.
To get in touch with ConDev: Telephone - +263 772 331 935 or +263 773 820 430 Website - www.condev.info
Stuart Cumming - +263 772 331 935 Ed Whitfield - +263 773 820 430
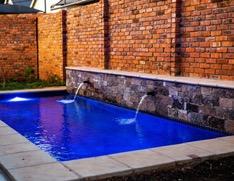


- stu.condev@gmail.com
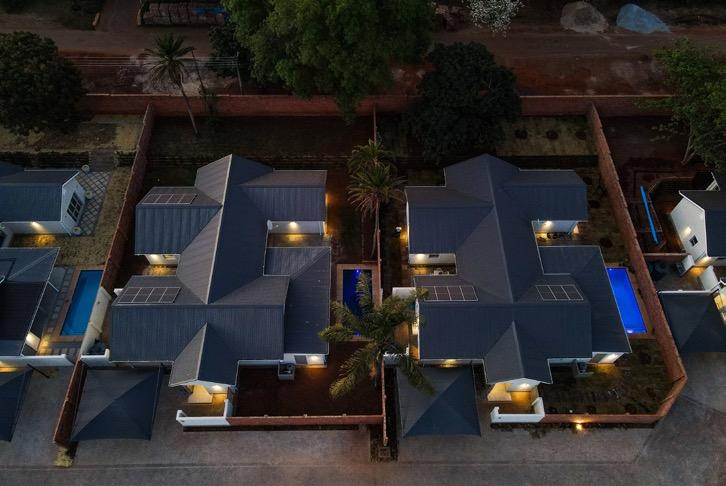
THE CURRENT OWNERS BOUGHT THE HOUSE IN 2011 AND HAVE DONE EXTENSIVE RENOVATIONS AND EXTENSIONS SINCE THEN. THE FIRST STAGE OF THE RENOVATIONS WAS DONE IN 2011 BY MARIN TVRTKOVIC FROM ARCHIPLAN ARCHITECTS. A SECOND PHASE OF RENOVATIONS TO THE MAIN HOUSE WAS DONE IN 2018, DESIGNED BY BRUCE ROWLANDS FROM ARCHITEXTURE SPATIAL DESIGN, AND BASED AROUND A LARGE CENTRAL COURTYARD WITH A SWIMMING POOL, CREATING A MULTI-GENERATIONAL FAMILY HOME.




 text by Michael Nott | photos by Fotohaus
text by Michael Nott | photos by Fotohaus
The new structure has been built on what was originally a large tennis court, but as the owners are not keen tennis players the court was largely a wasted and underutilised space. The brief to the architect was to provide a garage parking space, the squash court and the ancillary office and working spaces in a new build that still related to the existing structure of the main house. Rowland has achieved this relationship by incorporating the same kind of roof structure and exterior wall treatments so that the old and the new have a definite link and a similar aesthetic.



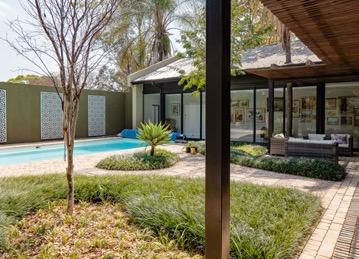









There’s a small portico at the entrance to the new building which helps to tie it in to the original house structure. Stone cladding on the exterior by Set in Stone echoes the cladding on the wall of the main house.




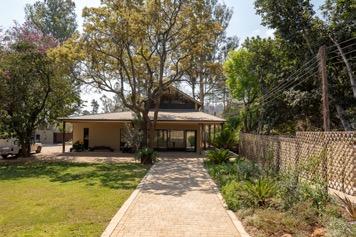

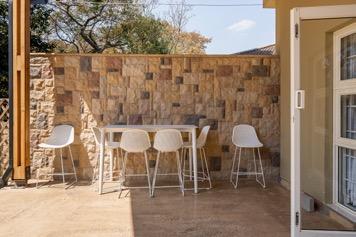
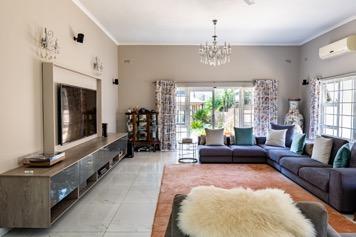
The owners are keen gardeners so they have created a linking landscape, including their collection of cycads and other plants. The garden was designed by Sally from Emerald Garden Services with beds intended to link the new structure to the existing house and garden.


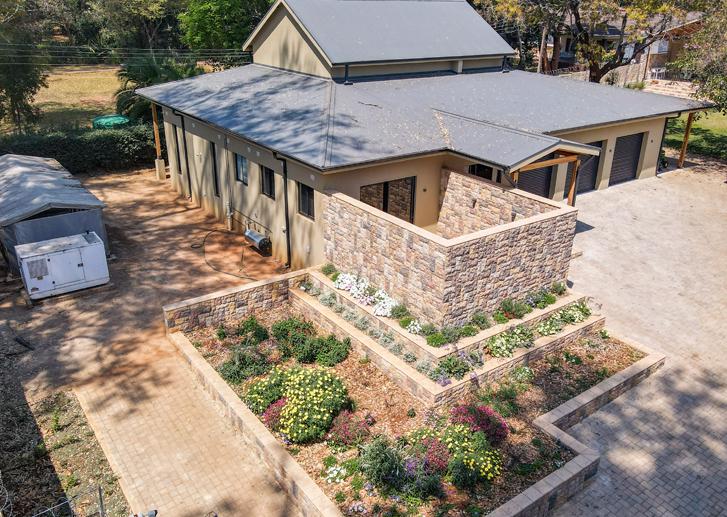
The owners have an international lifestyle with properties around the world so they were quite clear about the structural and garden design for their local home. They needed the new structure to blend well with the existing house and not look like an arbitrary ‘add on’. Rowland has designed the addition with the same Chromadek roofing material and with windows and doors to match the main house seamlessly and with a paved driveway and parking space that joins the two buildings. The owners work part time from home so need ample parking space, as well as secure parking for their classic and super car collection.

The latest, and probably not the last renovation, includes a stunning glass backed squash court for the owner who is a keen squash player and uses the court several times a week for professional training as well as for his personal recreation. The new structure includes a bathroom and

shower for the squash players as well as an office and boardroom for ‘work at home’ convenience, and secure parking for the owner’s extensive collection of classic and super cars. There’s also a hot tub/spa in the enclosed courtyard for relaxing and unwinding after a hard day at work.
The owner has extensive building experience so acted as the main contractor co-ordinating various sub-contractors including Shepparton Investments who supplied the solid wooden pillars, painting by Magic Brush, paving by Pave Doctor for the driveway and additional parking space, and the gutters supplied and fitted by Levi Lynch. There’s a polished concrete floor for the parking area and Trellidor supplied the roller shutter doors for access to the garage space. DC de Sousa supplied the laser cut metal wall screen while Sign Creations provided the frosted glass laminate sheeting.

The new structure, built on the old tennis court, is dominated by the custom made squash court with a glass back wall which is both functional and allows visitors and guests an unimpeded view of the games in progress. It’s also a great informal entertainment space. The squash court meant that the roof needed to be double height above the court while the rest of the structure – the offices and boardroom – only needed to be single height, so the roof has a double height profile. The roof trusses were supplied and fitted by Graham Westhoff from Shepparton Investments while Africa Steel supplied the Chromadek roof sheets. The roof and the doors and windows are designed to match the existing house and were supplied by Sela Aluminium and Glass.

The interior of the new structure is defined by the glass backed squash court. The glass wall provides great viewing for friends and family watching the game as well as allowing natural light to enter the space. In addition to natural lighting special LED lights have been imported to provide full, flat lighting for evening matches.



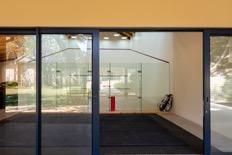
It’s a full sized court with a sprung floor supplied by the South African company Medowen Sports Flooring who specialise in squash courts, badminton and basketball courts as well as flooring for ballet, gym and yoga studios. The court is surrounded by parking space for the owner’s collection of classic and super cars which can be driven in through roller shutter doors supplied by Trellidor for extra security and easy access. The polished concrete floor of the garage space was supplied by Pete Major from Scope Construction.

There’s a cute ablution room with a shower, a toilet and a wash hand basin. The shower room has been decorated in an industrial chic style with a black oxide marbled finish on the walls and copper tubing for a towel rail and for the conduits for the light fittings. A large slab of timber with a waney edge has been used for the vanity while the light fittings look like copper water fixtures.

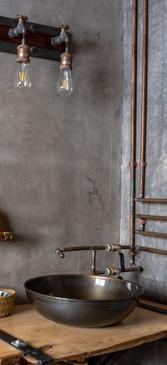


There’s a boardroom with windows overlooking the garden with blinds supplied by local company Venetian Blinds (Pvt) Ltd. Across the small hallway is a ‘work from home’ office with built in, custom made storage units supplied and fitted by Complete Kitchens as well as custom made furniture. Just outside the office space is a small enclosed, private courtyard with a hot tub/spa bath supplied by the South African company Superior Spa and Bath.


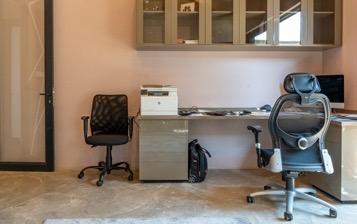
a
Savva Nicholas Pafitis
Aluminium
Turning to the design of the interiors, Savva Pafitis, owner of Savva Nicholas Pafitis Design, who spends his time between South Africa and Zimbabwe, was engaged not only in the capacity of designer for the boardroom and surrounding spaces, and will also project manage along with Neil Westerdale of Complete Kitchens.

Savva is a young, focused and dedicated professional who is passionate about his work. He successfully manages to weave together bespoke design with a twist of the unexpected

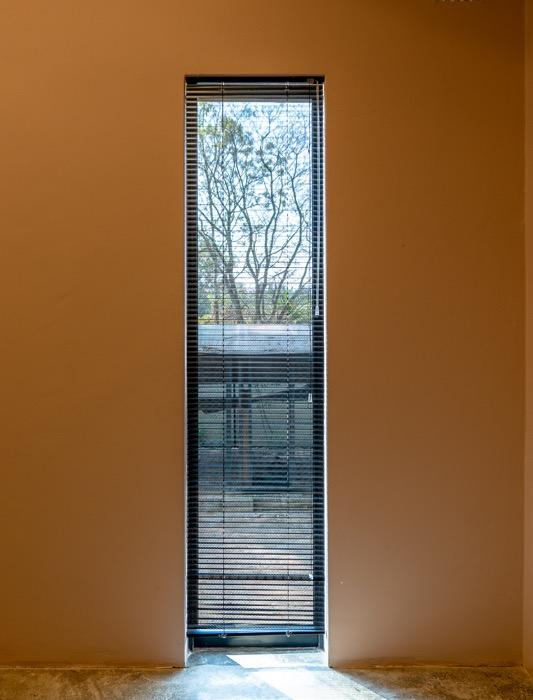
office
one
space,
create
residence.
A favourite quote by renowned designer Charles Eames “The details are not the details. They make the design.”, is a mantra Savva lives by daily.
has provided a sneak preview





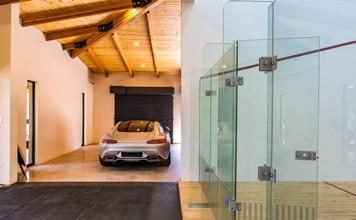

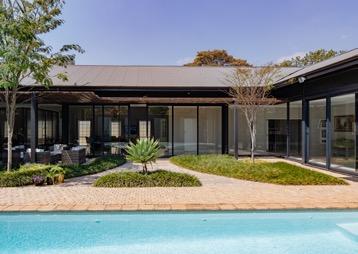


WHEN THE HOMEOWNERS EMBARKED ON THE RENOVATIONS AND EXTENSIONS TO THEIR OLDER HOME THEY DIDN’T REALISE QUITE HOW EXTENSIVE THE NEW BUILD WOULD BE. ABOUT THE ONLY PART LEFT OF THE ORIGINAL STRUCTURE IS THE DOUBLE STOREY GUEST BEDROOM AND EN SUITE BATHROOM. THE HOUSE WAS PROBABLY BUILT IN THE 50S OR 60S AND THE EXISTING WALLS WERE IN POOR CONDITION SO ALMOST ALL THE WALLS WERE REBUILT. IN ADDITION, THE EXISTING VERANDA WAS ENCLOSED BY A SERIES OF ARCHES WHICH MADE THE HOUSE FEEL A LITTLE DATED.
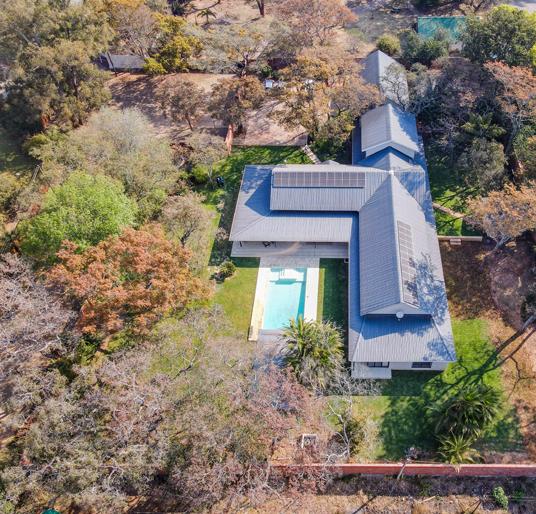
The owners worked with Bruce Rowlands from Architexture Spatial Design to work out the initial concepts. Thara Sweetman worked as the architectural assistant and helped produce the final working drawings. The owners had a fairly clear idea of what they wanted and contributed a lot of their own ideas in terms of the finishes, lighting and detailed interior design choices.

The project was managed by Richard Kennaird with Rich Wild from KW Construction acting as the main contractors. Brown Engineering supplied the reinforcement steel as well as the new roof structure. John Ridgewell from BCHOD was the engineer.

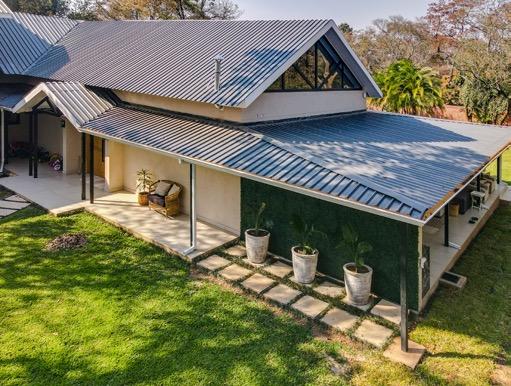
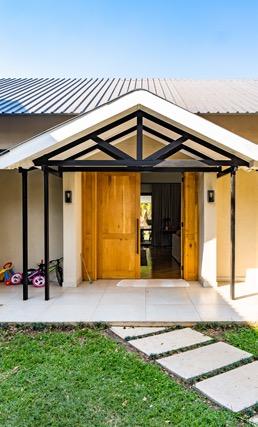

The house was previously a rather disjointed collection of rooms, particularly in the main living area, and the front entrance to the house was through an awkward vestibule and hallway. The main entrance was moved so it now leads directly into the principal living area – a single, clear, open plan kitchen, dining room and lounge space. Part of an existing veranda was included in the living space and a new veranda was added on two sides of the lounge incorporating the new pool and adding loads of extra outdoor space for entertaining. Large aluminium and glass doors open out to the veranda blending the indoor and outdoor spaces. The new veranda is around 150 sq m and has generous seating areas for lounging and dining as well as an outside bar and barbeque area. The owners have also re-done the existing pool so it fits in better with the new, more geometric design of the house. On the entrance side of the veranda the owners have created a green wall to blend the large blank screening wall in to the garden greenery.




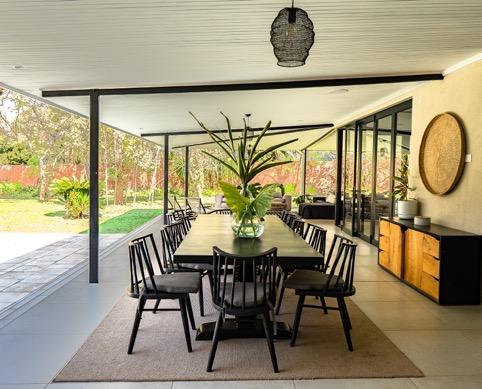
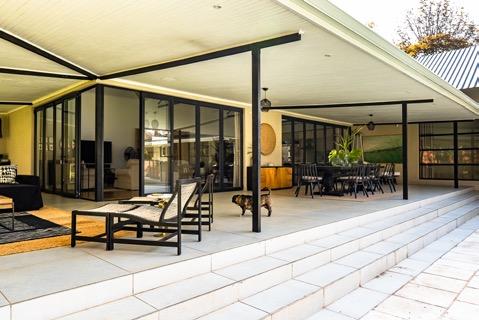

The new living space has a kitchen toward the back delineated from the rest of the area by a large island. Behind the kitchen is a scullery and utility room so the kitchen remains mostly clear and uncluttered. There’s a glass gable between the kitchen and the scullery and a further gable beyond that opens the scullery to the back yard allowing in loads of natural light. On the opposite side of the living room there’s another glass gable and wide glass and aluminium doors further open the space to the veranda, the pool and the garden. Glass and aluminium doors and windows were supplied and fitted by Willie Barnard. An existing sunken lounge, which felt a bit retro, has been removed and the ground floor space is now one simple and cleaner level. The owners have also renovated and updated the pool so it’s a more modern rectilinear shape in keeping with the new design of the house.
The living area has a high vaulted ceiling which follows the roof line so the space seems even more generous and airy. There’s a small, but very efficient, wood burning fireplace to keep the room cosy in winter. The fireplace was custom made and handcrafted by Uli (uilguci@gmail.com).



Solid light oak floors throughout add warmth and texture and keep the space feeling light without being too cold or heavy.


From the open plan space an oak staircase leads up to the guest suite on the first floor which has a view through the trees over the front garden. At the base of the staircase is a small enclosed room which makes an ideal home office space. There’s also a small access room which houses the inverter and batteries as the house is solar powered and can run off grid most of the time. There are also provisions for a rainwater harvesting system although it hasn’t been fully set up yet so water is supplied by a borehole.
Leading off on the opposite side is the passage to the bedroom wing. There are two generous bedrooms for their young children, both with full en suite bathrooms. The extra space for the bedrooms and bathrooms was created by moving the back wall out about a metre and a half in to the back yard.
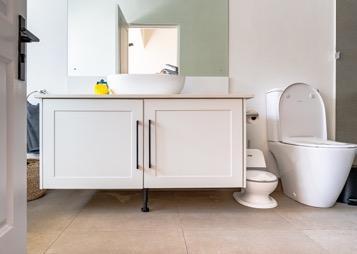






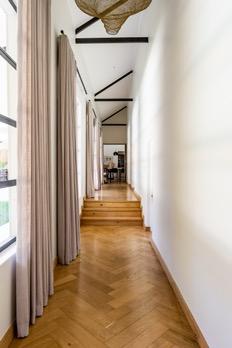
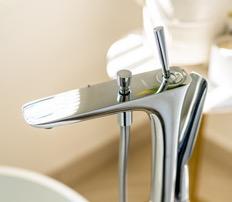

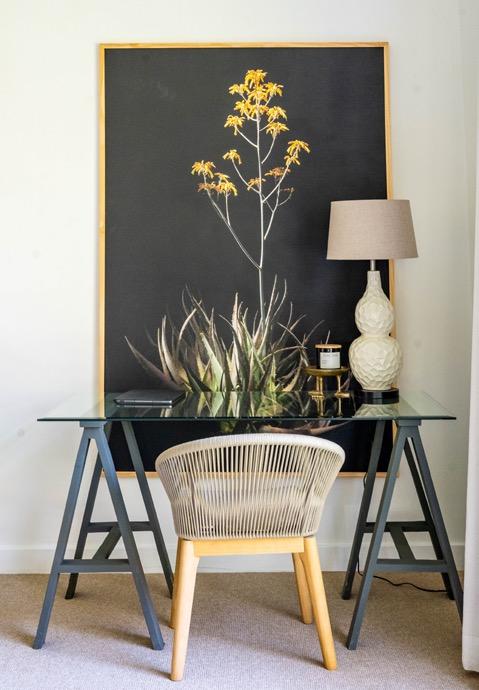


The brief to the architect also included the request for extended garage space to accommodate their vehicles plus extra space for their boats and fishing equipment. This has been accommodated to the western side of the main building, including extra storage rooms for equipment and gear. An existing Durawall garage was demolished and a new garage built to blend in better with the house. The garage is nearly 100 sq m and also includes two lockup storerooms.
The project started in Jan 2021 and the owners finally moved in in
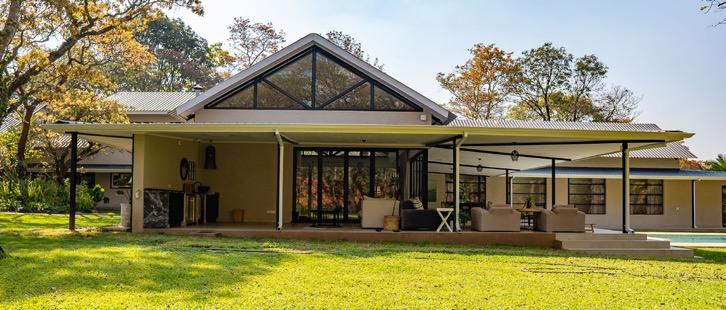
January this year, so it took almost a year to complete with a big push at the end. The COVID lockdown delayed the progress of the project, particularly in sourcing materials and finishes. The owners have kept to a fairly minimalist interior design scheme favouring furniture and décor with simple clean lines. The result is a family home with generous proportions that functions well and is ideal for entertaining family and friends. The final phase will be working on landscaping the garden which already has several mature, established trees and some open lawn space for the kids and the dogs to enjoy.











ASPIRE HEIGHTS AND PROPERTY DEVELOPERS OXFORD PROPERTIES
ARE ON A ROLL. WITHIN A YEAR OF COMMISSIONING THEIR FIRST BLOCK OF LUXURY APARTMENTS, (FEATURED IN STRUCTURE AND DESIGN ISSUE 45) THEY HAVE PUT THEIR SECOND BLOCK OF APARTMENTS ON THE MARKET.
BASED ON THE EXTERIOR OF THE TWO APARTMENT BLOCKS AND THE FACT THAT THEY ARE ADJACENT YOU WOULD THINK THE LATEST PROJECT IS JUST A REPLICA OF THE FIRST ONE UNTIL YOU HAVE TAKEN A TOUR OF THE INTERIORS. THE DIFFERENCE IS IN THE FEW ADDITIONAL FEATURES INCORPORATED INSIDE.
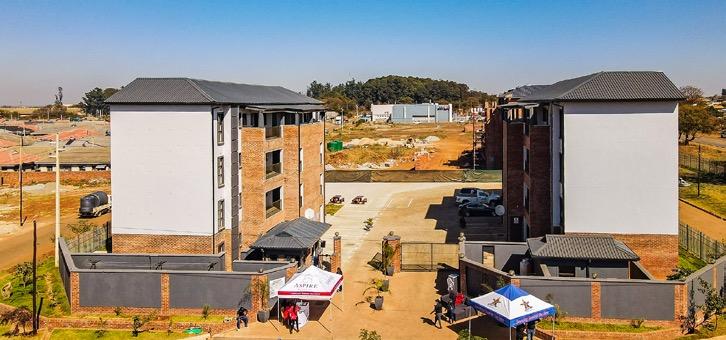


The long-awaited unveiling of the apartment building took place on the 31st of July 2022 after months of social media hyping from the Aspire Heights digital communications team. Potential buyers were popping in to check out the expertly decorated show flat which is outstanding. Aspire Heights’ media partner for the big unveiling was Star FM who broadcast the proceedings live right on the premises.
The asking price on these luxurious lock-up-and-go apartments is rather modest as on select units the buyers are given the option to settle their balances monthly for the next two years once having paid the deposit. This is a very affordable option considering that

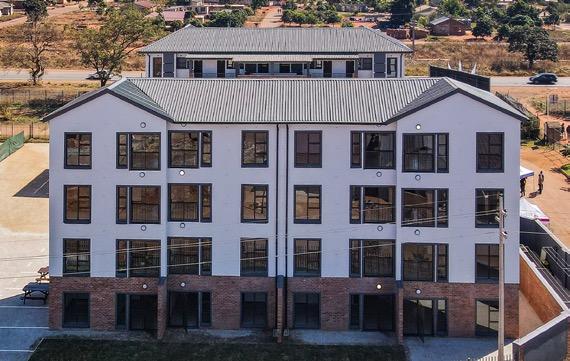
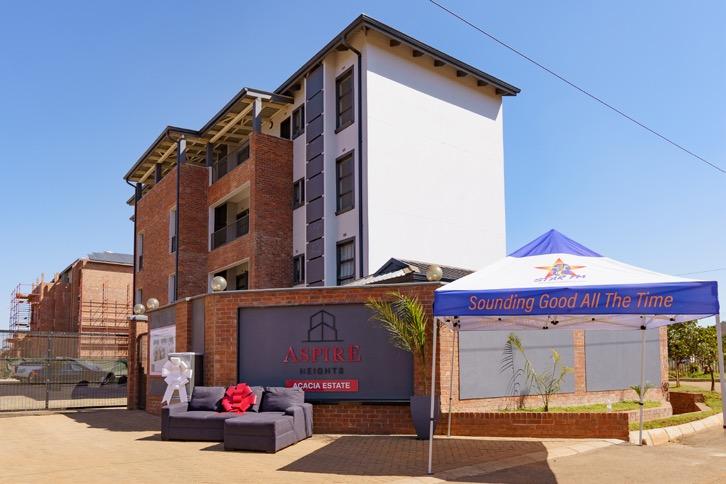
the apartments are on a piece of land that is fully serviced, close to the CBD, scarcely experiences power outages, has uninterrupted water supply, a concierge system and more. This, as good as it sounds, is in no way more exciting than the developments on the way which include two fuel stations, fast food restaurants and a school of
international standards. What is more, Aspire Heights runs numerous competitions on their social media platforms aimed at affording everyone the chance of experiencing the indulgent lifestyle on tap at Aspire Heights with some getting a 40% discount on the down payment!
For the ground floor units, the deposit is US$20000. You can literally be handed the keys to your apartment after paying this amount. Depending on the type of flat you would want to acquire (A or B) you could then pay the remaining amount in monthly instalments of US$4300 or US$4175 for a year. The upper-level units are slightly cheaper and instalments can be paid each month for two years! You can be part of the Aspindale community if you drop a US$18600 deposit with the balance being paid in instalments of US$2150 for the next two years. But if you just want to get it over and done with and become the proud owner of a brand-new apartment, it could be yours for only US$60000.

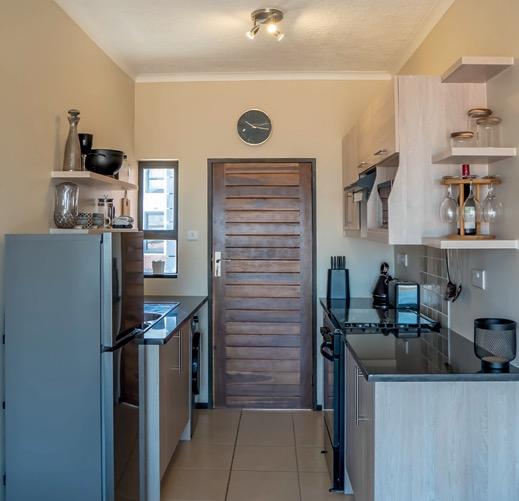

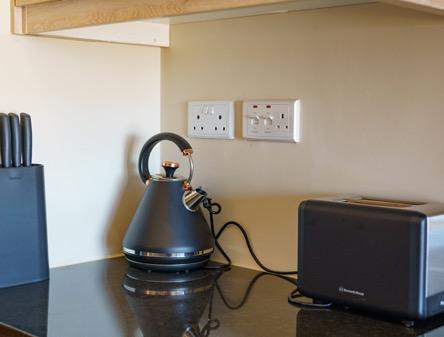


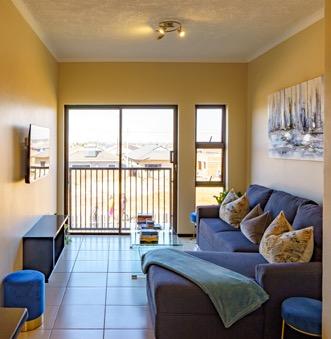
Oxford Properties lead project manager Craig Foxcroft says that on this particular project the overarching goal was to come up with something that was in more ways than one better than the first one he oversaw in terms of added extras. With a clear idea of what they wanted to do differently this time around on the second project, and with a team of seasoned of subcontractors, the project was completed earlier that anticipated and surprisingly without compromising on the quality they have come to be known for. The new block of apartments is great from both an aesthetic and functional perspective.







Taking cues from the first apartment block which is adjacent, the façade of the new apartment is again exposed brick work which has of late become the style of choice for a lot of designers when it comes to the exterior. This provides a sharp yet in-good-taste contrast to the whites and dark greys used on some parts of the exterior.

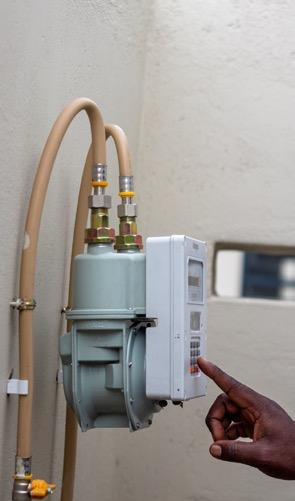


The apartments are on four floors including the ground floor. Big solid wood doors open inwards revealing a kitchen complete with Defy home appliances and custom fitted cupboards. The kitchen comes with an electric/gas cooking stove with an oven, a microwave, extractor hood, refrigerator and a washer dryer combo unit. Connected to the kitchen is the lounge area which has facilities such as a DStv connection and high-speed fibre internet infrastructure already installed. Residents are spoilt for choice with gas or electricity for cooking or heating.
Each apartment contains two bedrooms which are inviting and warm plus they come with fitted wardrobes. The window panes are supported by dark grey aluminium frames and they go almost all the way to ceiling so natural light streams in. The understated colour palette extends to the bathroom and toilet which has been made grander by fitting in a good-sized soaking tub inside the shower cubicles. Views of a neatly manicured garden can be taken in from the bedroom windows which can be very relaxing. Aspire Heights is always planting trees in the yard so in a few years the view will be splendid.
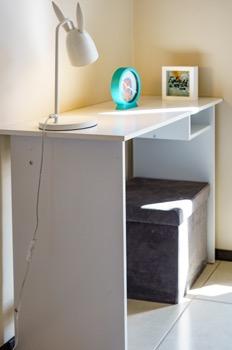


A couple of features and innovations can only be found in this latest block of apartments, for instance, the non-slip tiles, the bath tubs, the silicon seal under the cupboards and the expansion joints on the tiles. The non-slip tiles which can be found on the stairs and other common areas are easy to clean and maintain plus just like their name suggests they provide safety for the occupants especially in the rainy season.
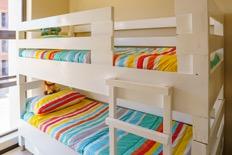
To prevent the possibility of rot, the bottom part of all the kitchen cabinets and wardrobes have been sealed with silicone making sure neither dirt nor moisture permeates either when sweeping or mopping the floors. Also, the expansion joints on the tiling means that cracks are not going to appear on the flooring any time soon.
The advantages of living in the Aspindale Park Community are countless. Living within Aspindale Park, you will scarcely hear of electricity outages as the community is flanked by some of the biggest food processing factories in Zimbabwe which share the same power line with Aspindale Park. Luckily, in those rare cases of power outage, there is the provision of an optional built-in inverter facility. Although Harare City Council water is available, to avoid unforeseen dry spells there is constant borehole water supply. A nonmetered tap is also outside in case someone wants to wash their car. Plans to install a solar system specifically for the reticulation system and borehole are also in the pipeline.
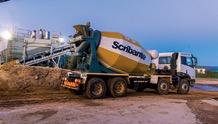


Those who prioritise their safety over everything else will be glad to know that Aspindale Park is securely walled and gated and enjoys 24/7 security. Moreover, the modest structure that is immediately behind the first block of apartments, which is for the time being used as a reception and office space, will soon be adapted to house the caretaker and their family to make sure there is someone tending to the properties at all times.
Each resident has their own designated parking spot. The parking system has been designed in such a way that everyone walks the same distance from their apartment to their car and vice versa. Those occupying apartments on the first floor have their parking spaces a little farther down the line while upper floor dwellers’ spots are more conveniently accessed.
Every single detail and element of this block of apartments has been well considered.
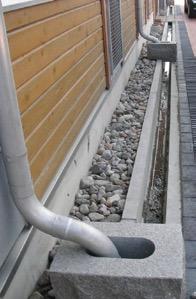
For more information about these luxurious and affordable apartments: Call: 08080488
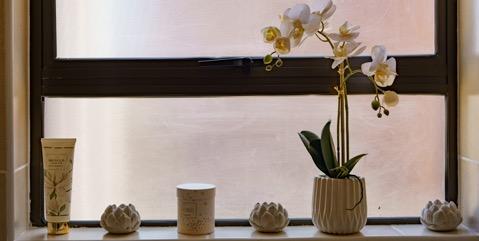

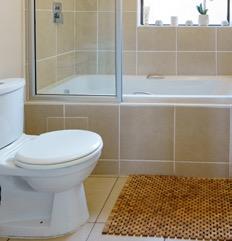


Website: www.aspireheights.co.zw Facebook: @AspireHeights






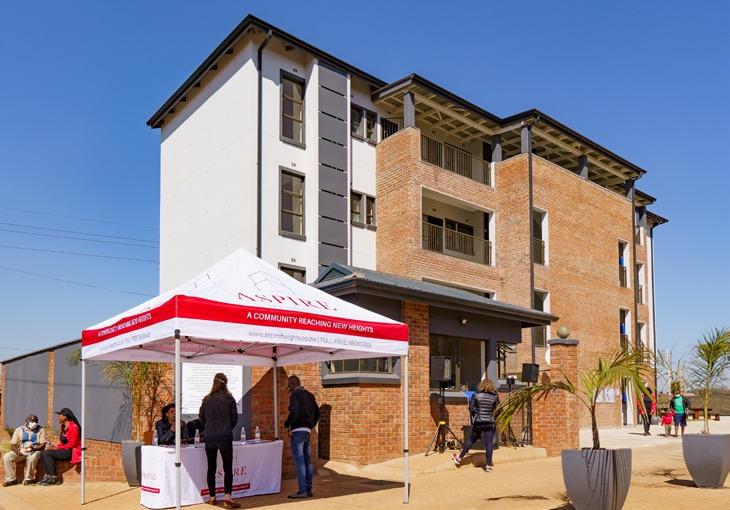
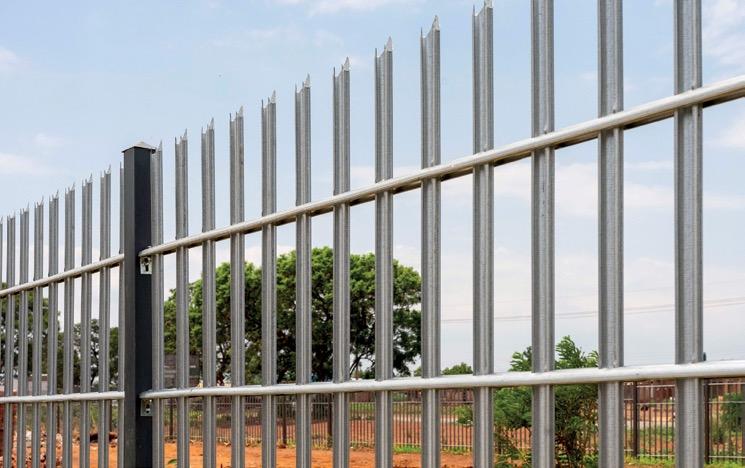




FOLLOWING THROUGH ON THEIR GRAND PLAN, OK ZIMBABWE HAVE RECENTLY COMPLETED MAJOR REFURBISHMENTS TO THEIR BON MARCHE STORE IN MOUNT PLEASANT LOCATED AT BOND STREET SHOPPING CENTRE. LAST YEAR THEY REVEALED THEIR PLANS TO RENOVATE AND UPDATE ALL THEIR STORES UNDER THE BON MARCHE FRANCHISE STARTING WITH THE FLAGSHIP OUTLET IN AVONDALE, COMPLETED EARLIER THIS YEAR (PROFILED IN STRUCTURE AND DESIGN MAGAZINE ISSUE 46). THERE IS A WHOLE NEW FEEL AT THE MOUNT PLEASANT PREMISES WHICH WELCOMES YOU BEFORE EVEN ENTERING THE STORE.
Work on the refurbishments started on the 4th of April 2022. Since these were major renovations which included a good number of demolitions, for the safety of the customers and for peak efficiency and productivity, the store had to be shut down for the whole duration of the works. The project manager, Takudzwa Ushamba, leading the design team with the help of Paragon Engineering, Studio Construct, CR Contractors and Engineers, Edliz Consultants, Merge Power Supplies, Amps Engineering and QS Consultants managed to hand over to their client a polished, contemporary, and spacious building requested in just three months. It was a laudable achievement considering the numerous public holidays around that time and the budget constraints. The store was reopened on the 14th of July 2022 - a completely transformed space from the exterior to the interior.
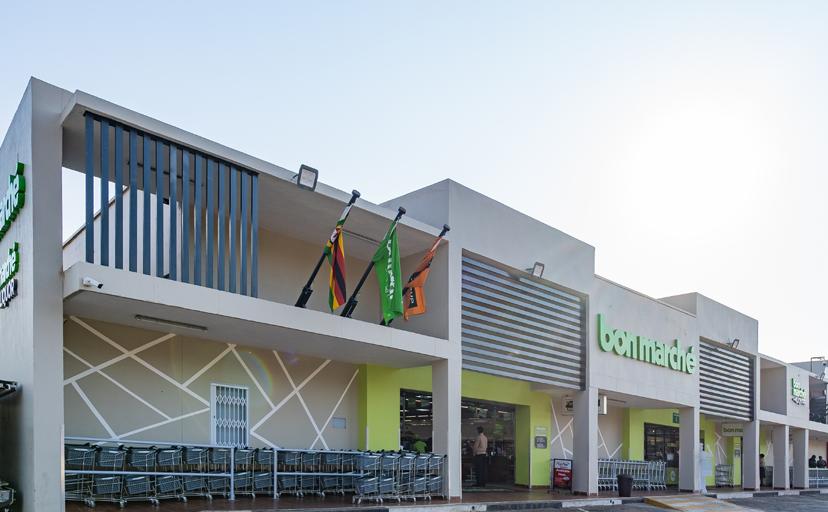
In addition to being a dated building in a shopping centre that undoubtedly has seen better days, this Bon Marche branch had scarce trading space which on some days would lead to overcrowding - obviously not a great situation for a premium franchise in a low-density area. There is no way overcrowding could not be a problem as the Mt Pleasant branch attracts shoppers from Vainona, Groombridge, Alex Park and other surrounding neighbourhoods in the north of Harare, not to mention hordes of students from the University of Zimbabwe.

The existing building consisted of three structures which were merged, which explains the L-shaped design of the interior layout which presented an inconvenience for the shoppers as they navigated the store in search of their desired products and also took up so much space which could have otherwise been used for something else. Therefore, in their brief to the architects, OK Zimbabwe above all wanted the trading space in the store to be increased by a substantial number of square metres (a tall order since they weren’t going to be any extension
to the existing building) in order to create a more user-friendly, hassle-free experience for the shoppers as well as modernising the store’s façade.
The new store commands attention in the shopping complex with its fresh coat of cream paint. A new ramp with white and yellow stripes is a considerate feature which makes it easier for both the handicapped in wheelchairs and those pushing trolleys to and from their vehicles. Previously there were three entrance/exit points in front with steel roller shutter doors and these have been consolidated through closing the middle opening and then widening the remaining two access points which is more practical.

A mezzanine deck was introduced, accessed by a concrete staircase, to accommodate new staff offices and other common areas for the employees. Bon Marche Mt Pleasant now utilises the space just below the offices, on the ground floor, for warehousing purposes.

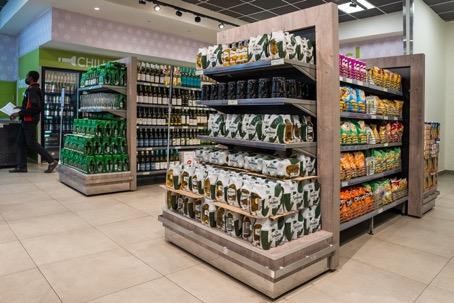

It is now airier inside and the sections are clearly demarcated. The grey ceiling with ceiling lights and the cream porcelain floor tiles are all new. To create more trading space inside the store, columns were removed and steel beams running from the front to the back were installed to support the roof which has additional load to carry owing to the mezzanine. After the demolitions and the redesigning of the interior layout, they realised that they had created 300 more square metres of trading space bringing the total trading space to 900 square metres!
Interesting new sections which were not present before the renovations are the liquor centre and the pharmacy which can be accessed on the far right and far
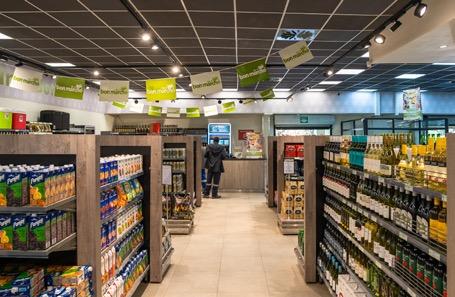
left respectively. That whole area which had staff offices was cleared to make way for a liquor centre in which a broad selection of beers, ciders, and spirits is stocked. It is also key to know that one can now get their prescriptions at a Bon Marche store! The alley was repurposed to fit the decent sized pharmacy. It is in OK Zimbabwe’s plans to have a pharmacy at every Bon Marche outlet.
After the demolitions, the interior layout also had to change completely. The cream and green Bon Marche colours still remain but the sections have been moved around. There is a new bakery, kitchen, butchery and delicatessen situated at back. A glass pane at the butchery enables the customer to see exactly where the portions served are being cut from. The new butchery has enough space to hold two cold rooms, one for Halaal and one for non-Halaal. The meat now comes straight from the back through the receiving areas into the cold rooms so freshness is always assured.

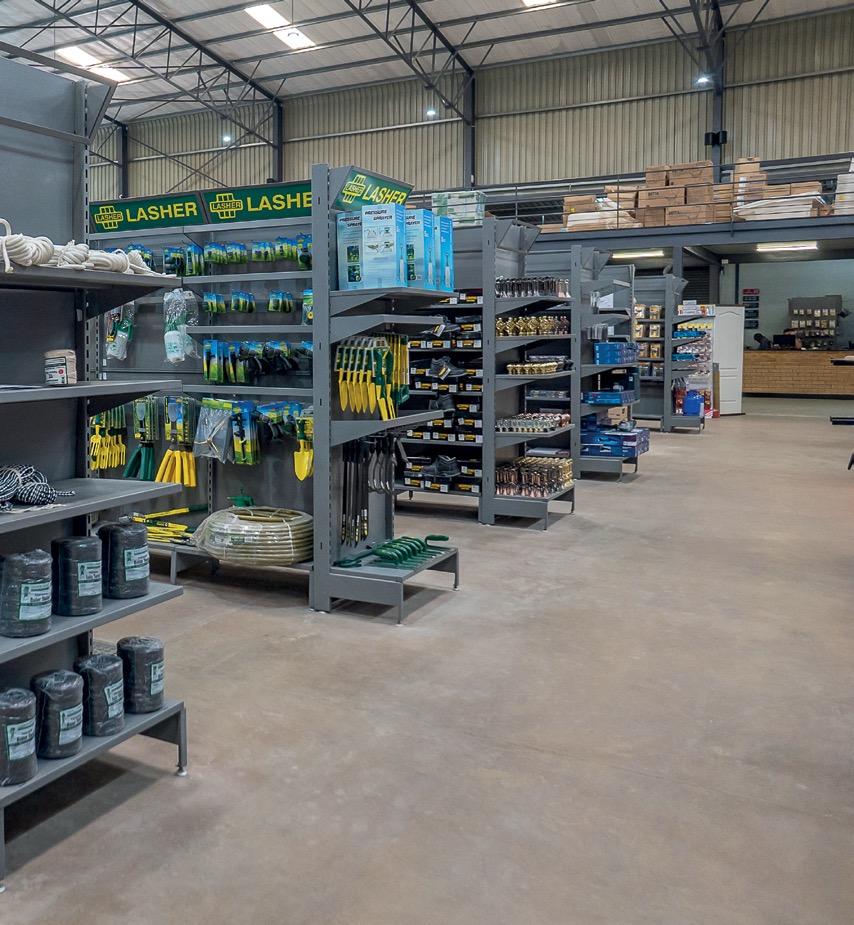










Another interesting feature is that there is only one queue for the tills to make sure that everyone has an equal opportunity to be served without inconveniencing other customers. Shoppers queue in the space between the newly introduced steel racks on which an assortment of potato chips, chocolates and sweets are temptingly displayed while waiting for their turn to be served. When the light turns green at any till point, it signals the next customer to come through. This is an innovative way to keep the place as orderly as it can be.
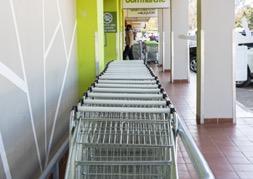
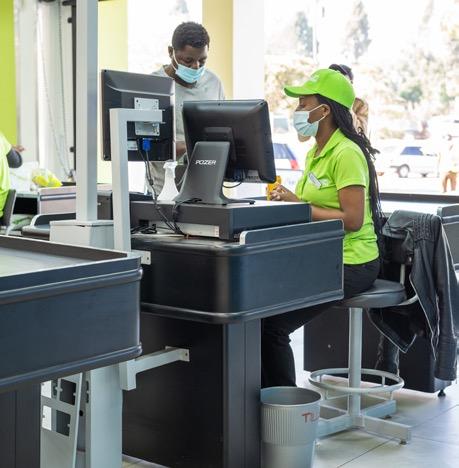
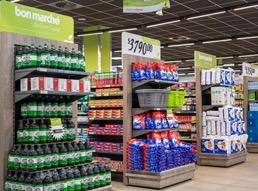


After moving the bakery, delicatessen and butchery to the back, that resulting vacant area now has refrigerators for refreshments and perishables.


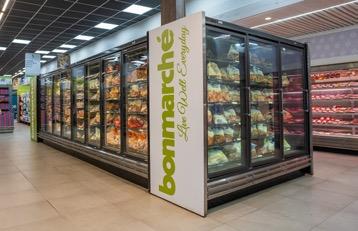




As the store is now bigger and offering more services, three water tanks have been installed ensuring reliable supply always. Providing a secure shopping and parking space for the customers was also on the list of priorities and the architect’s response to that was installing industrial level outdoor security lights for safety.
Bon Marche stores can be located in Harare’s low-density areas. These stores are OK Zimbabwe’s upmarket stores and their aim is to provide cheaper products in areas that otherwise have expensive stores as the only option. As it stands, they have only eight Bon Marche stores, located in Borrowdale Brooke, Mt Pleasant, Avondale, Chisipite, Eastlea, Westgate, Sam Levy Borrowdale and Belgravia. By giving their Bon Marche Mt Pleasant branch a much-needed facelift, OK Zimbabwe has proven yet again that they are a force to reckon with in the retail business and will do everything in their power to strengthen their brands.
Bon Marche store are open every day of the week from 8AM – 7PM.


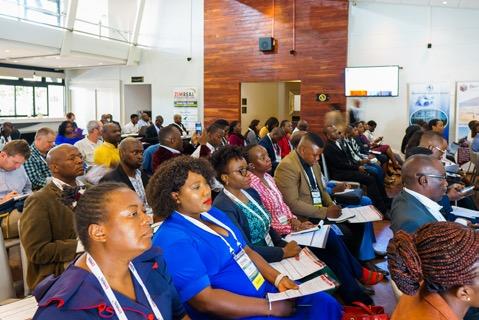
ZimReal Property Development Forum held their fourth exhibition event on the 7th Sep tember at The Venue in Avondale, under the theme of ‘Zimbabwe 2022: A New Horizon’. The event included a number of high profile speakers who are leaders in their fields as well as informative and informal panel discussions. Speakers came from eight countries includ ing South Africa, Botswana, Kenya, Zambia, Germany and the UK. The event was organised by Africa Property Investments (API) Events who host similar forums across Africa including Cairo, Lagos, Gaborone, Lusaka, Nairobi and Maputo. The lead sponsor for the prestigious event was WestProp Zimbabwe, with Mash onaland Holdings and Tigere Property Fund listed as Silver Sponsors. Manokore Attorneys were the legal sponsors with sponsorship from the industry including Intellego Investment Consultants, Terrace Africa, Knight Frank, Old Mutual Property, Berrycon Construction, African Horizon Construction and ZB Financial Holdings. Industry partners included the Insti tute of Architects of Zimbabwe, the Zimbabwe Stock Exchange and The Real Estate Institute of Zimbabwe.
The event was opened by Dr. Sekai Nzenza, Minister of Industry and Commerce Zimba bwe. Dr. Nzenza reiterated President Mnan gagwa’s mantra that ‘Zimbabwe is open for business’ and called for increased co-opera tion between the government and the private sector for future development of the economy. In her opening remarks she stated, “I want to urge all players to come together to develop a strategic roadmap to stimulate economic growth through property investment and de
velopment.” She also re-iterated the point that investment in property development can be a key factor for economic growth and future prosperity. Her address was pertinent despite the government’s limited infrastructure devel opment, a general lack of liquidity, material shortages, high import costs and currency fluctuations. However, it did offer some hope that government authorities are aware of some of the problems besetting the construction and property development industries and that, hopefully, some solutions are underway.
Perhaps the most important contribution was made by WestProp who were also the main sponsors of the event. CEO Ken Sharpe delivered a key note video address to the forum about WestProp’s current and future projects. He compared the situation in Zimbabwe to the on-going developments taking place in Dubai – a Mecca for property developers, and he referred to the notorious Dubai Palms project. He also referred to WestProp’s vision to have one billion bricks built into structures in Zimbabwe by 2050 – a
lofty ambition. He quoted Mahatma Ghandi as saying, “First they ignore you, then they laugh at you, then they fight you, and then you win.” His reference was that it’s time for Zimbabwe to start winning and that a vibrant economy can be created from property development. He emphasised that by using technology and innovation WestProp could help create a customer-centric vision for the future where Zimbabweans live, work, play and shop in integrated mixed use communities. He noted some trends in recent property development including the densification and modernisation of housing projects, the access to capital and various options available, City of Harare compliance policy and green developments with sustainable and renewable resources being explored.
There was an interesting and informative discussion, led by Christobel Shave from Mankore Attorneys, unpacking some of the questions around REITs – Real Estate Invest ment Trusts – and the opportunities available for private individual investors. The discussion included information about tax advantages and the diversification and security of various income streams.
Tsitsi Dzukamanja, President of the Institute of Architects of Zimbabwe, was the moderator for a panel discussion on the latest trends in the residential market. Tsitsi is passionate about Green Architecture - She’s a staunch advocate for the use of sustainable and renew able energy sources, reusable materials and the environmental impact of new buildings.
Other fascinating presentations included the offering from Robyn Williams – director of the Valuations and Hotel Advisory service JLL, exploring hospitality trends in Zimbabwe and the SADC region and also moderating the discussion on current and future trends in the hospitality industry. According to Ms Williams the future for Zimbabwe looks bright with massive investment and development set to take place.
Other inspiring presentations included a panel discussion moderated by Gibson Mapfidza from Mashonaland Holdings on the subject of urban re-development and CBD regenera tion with particular reference to the current situation in Harare. Businesses are currently re-locating from the CBD to suburban spaces and a large amount of office space is vacant. Suggestions were made that vacant office space could be converted to residential apart ments which would breathe new life in to the City. Retail spaces are also changing with big department stores moving out of the centre and smaller SMEs taking over trading. Tjsludo Ndlovu, CEO of Edgars, lamented the poor state of infrastructure in the city centre and the lack of basic services like water, electricity and refuse collection. Her comments were moderated by Engineer Norman Karidza from
City of Harare siting lack of funding and con stant upheavals at Town House.
The final discussion of the day was presented by Kashinga Kambarami on The Opportunity for Building Green. Mr Kamberami, (Green Building Consultant, IFC Edge from South Af rica) was joined by Maruza Chikwanya (African Logistics Properties, Kenya) and Dr. B Chigara from NUST. A thought provoking and inspiring presentation to end the day with promises of a cleaner, brighter future for Zimbabwe’s construction industry.
Although speakers brought up a lot of the problems and challenges facing the real estate market in Zimbabwe the overall impression was that the country is poised on the brink of phenomenal growth and development.
