MONSTERS DRIFTING IN THE VANISHING
e travels of matter through space


 Mingjia Shi
Studio 9: CLASH Ecologies | ABPL90169 Master of Architecture Design
Mingjia Shi
Studio 9: CLASH Ecologies | ABPL90169 Master of Architecture Design
MONSTERS DRIFTING IN THE VANISHING
e travels of matter through space



Born from expectations but dying in disregard, post-industrialism derelicts are the marginal monsters sneaking into the city, describing a fallen past, dedicating an overloading present and being rejected from the future. When the renovation is too luxurious for these nobodies, release from existence is the start of rebirth.
e project aims to use derelicts' rebirth to discuss if the current architecture life cycle and value are still suitable for an era addicted to updating. By introducing vanishing not as an ending but as a trigger for rebirth, and design vanishing as part of the life cycle in architecture, buildings become a temporary pause in the macro matter cycle. Architecture becomes a story of metamorphosis in the vanishing.
How can architecture dri into rebirth by embracing the notion of vanishing?
ELABORATION I - THE BIG PICTURE (PROPOSAL) ---------------------------------------------------------------------------------------------------- 4-20
1. THE VALUE OF ARCHITECTURE 5-10
2. THE PROBLEM 11-15
3. OVERALL PROPOSAL - EMBRACING VANISHING 16-20
ELABORATION II - THE SYSTEM ---------------------------------------------------------------------------------------------------------------------------- 21-52
1. ARCHITECTURE TYPOLOGY AND SITE 22-35
2. INDEPENDENT SYSTEM 36-44
3. EVOLVING SYSTEM 45-52
ELABORATION III - THE STRATEGY ----------------------------------------------------------------------------------------------------------------------- 53-61
1. FLOW SYSTEM LOGIC 54-61
ELABORATION IV - THE LANGUAGE --------------------------------------------------------------------------------------------------------------------- 62-88
1. VERTICAL DOMAIN ORTHOGONAL LANGUAGE 63-73
1. AMBIGUITY DOMAIN SMOOTH LANGUAGE 74-88
ELABORATION V - THE FINAL DESIGN ------------------------------------------------------------------------------------------------------------------ 89-122
1. OVERALL NARRATIVE AND PART 1 INDUSTRIAL MUSEUM 90-99
2. PART 2 MULTI USED RESEARCH CENTRE 100-111
3. PART 3 VANISHING YARDS 112-119
4. CONCLUSION 120-123
APPENDIX ------------------------------------------------------------------------------------------------------------------------------------------------------- 124-138
1. PUBLIC SPACE GROUP RESEARCH 125-130
2. FINAL DESIGN REJECTED ITERATION 131-134
3. REFERENCE 135-138
Content

1. THE VALUE OF ARCHITECTURE
e value of architecture is the expression of history and development. During each age, the de nition of architecture’s value leads to an evolution of how we live. erefore, the big picture comes from the question of how we de ne the current value of architecture by comparing it with the two main historical values from the classical and industrial ages.

Classical architecture
e origin value of architecture is mainly as a spiritual expression.
e rst revolutionary architectural style appeared in the celebration of spiritual impaction. e impaction includes the power of empire, the power of religion, the power of knowledge, etc. But no matter what reason, it is mainly to reveal the public. erefore, society was willing to spend decades to hundreds of years with the highest tectonic and material quality to construct architecture like an artwork.
As all the power wishes to exist permanently, the classical architecture life cycle was designed for long-lasting. e re ection on the material is the use of limestone and rocks, which allow the classical buildings are still functional through hundreds or thousands of years.


1. “20 Buildings and Structures at Took the Longest Time to Build,” Great performers academy, n.d., https://greatperformersacademy.com/interesting/20-buildings-and-stru ctures-that-took-the-longest-time-to-build.

Fig.1. Milan Cathedral 1386 - 1965




Fig.2. e Leaning Tower of Pisa 1173 - 1372


Fig.3. St. Peter's Basilica 1506 - 1626
Fig.4. e Sagrada Familia 1882 - 2022
50 100 150 200 250 300 350 400 450 550 500
Brick
Marble
Limestone 6
Photos on this page are all on site photograph taken by author.
e revealing value introduces myth into architecture

Gods’ statues, animals and herbs were introduced from the beginning, not just for decoration and to make the palace fancy but to show respect for religion and power.
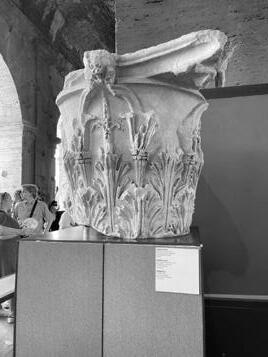

Functionality is not the priority. How to express the power and reveal the public leads to fancy details and large composition.
Statua del dio Nilo (Nile god) e god becomes part of architecture’s language and is repeated in di erent architecture programs.


Represent the tree and herbs as a revealing of the respect for gods.

Altar of the Fatherland e large scale of architecture used in public architecture.

7
Fig.5.6. Library of Alexandria, Alexandria, Egypt, Probably during the reign of Ptolemy II Philadelphus (285–246 BC)2


An expression of philosophy
Among all the power that classical architecture aims to express, the power of knowledge, research and communication are the most attractive.
Located in Alexandria Egypt, the Library of Alexandria used to be the world’s largest library and research center. It collected the world’s largest number of books and provided a learning space for people devoted to chasing the truth of science and nature. However, it vanished into ashes in two res during the war. Before the establishment of the Library of Alexandria, the knowledge was . e great library helped collect knowledge, provide space for cultural interaction, and reveal new
Architecture’s existence during that time had more social or civilizational impact instead of only serving a small group of people. It is the expression of the human’s attitude to this world.
2. Arienne King, “Making the myth of the Library of Alexandria,” Josho Brouwers, published 17 October 2018, https://www. ickr.com/photos/sipazigaltumu/7769464038/in/photost ream/.
3. Mostafa El-Abbadi, “Library of Alexandria,” Britannica, Oct 12, 2022, https://www.britannica.com/topic/Library-of-Alexandria.
8
Industrial architecture



Function becomes the priority value
As the time comes to the 19th century, the development of society and technology leads people to ght more for individual rights. Instead of respecting nature, people start to get a sense of achievement by conquering nature. erefore, the modernist revolution rejected the revealing value of classical architecture and its derivatives like construction methods, fancy decoration details and philosophical engagement. Architecture’s value switch from spiritual to practical.
During this period, people start to chase the updating instead of the permanence. However, the architectural life cycle is still the old one designed for permanence. It is weird that under the aim of searching for new ways in an era that is so addicted to change, the evolution of architecture is only expressed through changing the form and tectonics. ere is a need to discuss if the classical life cycle of architecture is still operable in the new age.
 Doric, Ionic, and Corinthian Originated from Greek and Rome by referring to nature patterns.
Palazzo della Civiltà Italiana Express the technical development.
Doric, Ionic, and Corinthian Originated from Greek and Rome by referring to nature patterns.
Palazzo della Civiltà Italiana Express the technical development.
50
150 200 250 300 350 400 450 550 500 9
100
Be addicted to the freshness brought by updating
e classical architecture life cycle is one-time use, meaning it seldom changes the space once it is completed. It uses generic space to face the change. e program is not that speci c, and the space is more open. It is why some cathedrals can change into hospitals during wars and the Black Death, and some monasteries can transform into vineyards recently. e spiritual value of classical architecture focuses more on society or civilization. While, industrial architectures are more for getting pro ts.
During the 19th and 20th centuries, development is more important than maintenance. Society had no patience for spending a long time and handicra s to make architecture humbly. Architecture’s value changed from serving for spiritual revealing to functional, ful lling requirements quickly and e ciently. As the spiritual signi cance has been replaced by practical value, the factories are constructed irresponsibly to achieve speci c aims during a particular time. e space becomes more precise and only serves speci c functions. If the requirement changes, the factory will be out of use. e only ending is getting demolished and rebuilding a new one.
erefore, as the one-time used life cycle was not used correctly, the architecture that follows this logic started to overload the world.
?Only keep updating the material and construction process. Using the life cycle designed for achieving permanence to face an updating world is a paradox.
10
2. THE PROBLEM

We use poetry to create but violence to eliminate.
Following that one-time used life cycle, architectures are born in the expectations but silence in disregards. e development of society is established on countless building’s death. However, the dead body of buildings cannot return to nature again. It is because we are at a stage of only knowing how to create things without discovering or simply just ignoring there is also a need to design how things end.
An overloading world
“When I was a kid, it seemed like they made something new everyday. Some, gadget or idea, like every day, was Christmas.”
- Interstellar4
In the one-time architecture life cycle, the material used cannot return to nature in the short term. e natural decomposition speed cannot catch up with the updating speed. We design with poetry but end it with violence. It is sad to see the crashing of architecture is how it ends.

4. Interstellar, directed by Christopher Nolan (2014; United States: Paramount Pictures, 2015), https://www.imdb.com/title/tt0816692/.
5. Ali Morris, “Zaha Hadid Architects reveals progress on Beijing skyscraper with ‘world’s highest atrium’,” Dezeen, published August 15, 2017, https://www.dezeen.com/2017/08/15/zaha-hadid-architects-beijing-sky scraper-leeza-soho-under-construction-photographs/.
6. Luke Fiederer, “AD Classics: Pruitt-Igoe Housing Project / Minoru Yamasaki,” Archdaily, published n.d., https://www.archdaily.com/870685/ad-classics-pruitt-igoe-housing-proj ect-minoru-yamasaki-st-louis-usa-modernism?ad_medium=gallery.


7. Oliver Wainwright, “ e case for ... never demolishing another building,” e Guardian, published January 13, 2020, https://www.theguardian.com/cities/2020/jan/13/the-case-for-never-de molishing-another-building. Fig.7. Blueprint5 Fig.8. Demolition6 Fig.9. Accumulation7
If the architecture’s evolution for this time should come from the discussion about the life cycle instead of form and tectonics? At least nd a poetry way for the ending as well.
12
?
e existence life cycle analysis
e architectural majority material, concrete, is the hardest to reuse and recycle. Normally the solution is downcycled and used for meaningful land ll. Due to the contaminated concrete fragment, it cannot be reused to regenerate new concrete. erefore, architecture still needs to harvest large amounts of sand and rock resources in this unrecoverable way.



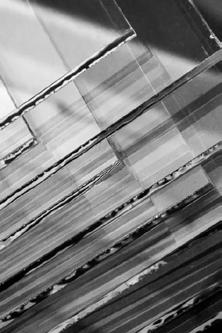




8. “How is Glass Recycled?” Momentum Recycling, 2022, https://utah.momentumrecycling.com/glass-recycling-process/.

9. “Metal Recycling,” American Sustainable Recycling, 2017, http://www.americansustainablerecycling.com/metal-recycling.
10. Akiva Blander, “When a Building Comes Down, Where Do Its Materials Go?” Metropolis, published January 30, 2019, https://metropolismag.com/viewpoints/recycling-demolition-buildingmaterials/.
11. Blander, “When a Building Comes Down, Where Do Its Materials Go?”.
12. Blander, “When a Building Comes Down, Where Do Its Materials Go?”.
Sand8 Steel8 Concrete
13
Harvest raw material Production fabrication Waste a er use
Glass breaking by hummers
Electric arc furnace (primary steel making)
Crushing (removing impurities)
Trommel (sorting)
Ladle (re ning)
Sorting ( nding purpose for di erent crushing)
Fluidized Bed Drier (purifying)
Primary Rotary Screen ( ltering)
Glass cullet for reuse
Continuous casting Billet Billet
As material is too complex and no renewable, it can only discuss down-cycle processes.9
Colorful glass is barely recycled as there is only little commercial need for these material.10
Rebar and reinforcing in concrete only 71% as solting compoitional material is hard.11
?12 REVERSIBLE REVERSIBLE ONE-TIME 91%91% ~0% 14
Violence elimination???
Can we always use violence to x mistakes? Or does the violence workable? e answer is no.
e world is running out of sand and other resources because the materials cannot be recycled. As most of the sand is used in an irreversible way to produce concrete or become a land ll for border expansion, and the sand that could be used is very limited, we are at the edge of sand war13. is means in the short future, we will not be able to make concrete anymore, will we farewell to the giant tower and architecture machine?
erefore, we are at the edge of guring out a way of generating a recyclable architecture life cycle. A new cycle that is not one-time used, a new cycle that allows architecture to match the value of updating. It is time for us to think about how our creations end.

13. Vince Beiser, “Why the world is running out of sand,” BBC, published November 18, 2019, https://www.bbc.com/future/article/20191108-why-the-world-is-runni ng-out-of-sand.
14. PlanetSail, “Fawley chimney demolition,” published October, 2021, Youtube, 1:32, https://www.youtube.com/watch?v=BDvT4G3wq_s.

15
Fig.10. “Screenshot from video of Demolition of Fawley Power Station’s 650 (198m) chimney,” Planetsail, Fawley chimney demolition, 31st October 2021. 14
3. OVERALL PROPOSAL - EMBRACING VANISHING
Design how things end is not simply elimination. Vanishing is not the end but the trigger to activate the recyclable cycle of architecture. erefore, the proposal for this thesis aims to discuss a possible life cycle by embracing vanishing as part of the architecture’s operation process.

A being paradox in time

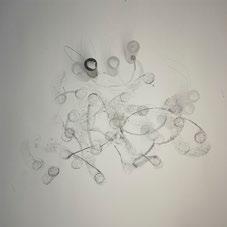

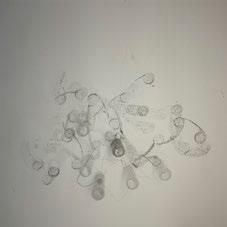


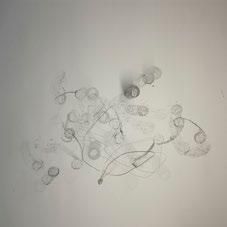

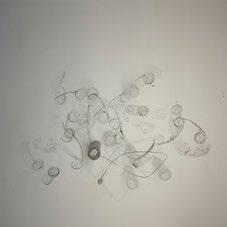

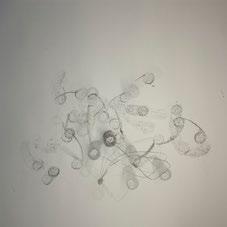

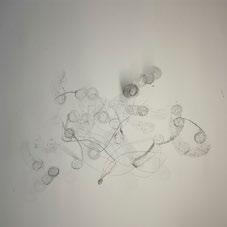

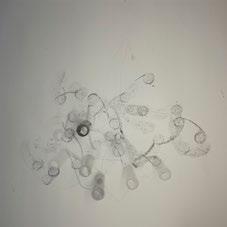

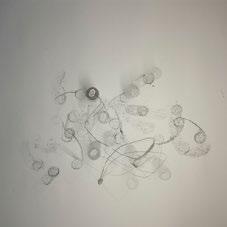

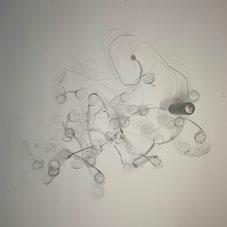
“Whale carcasses that sink several miles deep in the ocean feed organisms in the dark for een years.”
- Gary Snyder, the practice of the wild15

e lack of decomposition makes the one-time used life cycle mismatch with the updating value of architecture. e vanishing has been rejected and avoided throughout history. e concrete chemical reaction and construction methods try to make architecture as rigid as possible. In some way, it leads to building fragility in the dynamic change.
However, what if we follow the time, accept and use the vanishing? Like the tree’s leave never being the same through the years, it keeps growing and falling in a cycle. Here the vanishing is not referred as death, to an end. It is a restart of a new metamorphosis.
15. Gary Snyder, e Practice of the Wild (San Francisco: North Point Press, 1990), 185.

Accept vanishing
17
Creative Study of movement under caption.
World as a cycle
Process not object

- Cloud Atlas16
e natural world evolves as a cycle. Hydrone exchanges from liquid to ice to moisture. Life also runs as a cycle from born to breed to death. Each creature has a speci c period of existence and eventually returns to the substance cycle. However, architecture’s being is a paradox when all the other things run as a process.
“Our lives are not our own. We are bounded to others, past and present, and by each crime and every kindness, we birth our future.”
18
16. David Mitchell, Cloud Atlas (London, England: Sceptre, 2004), 135.


19
Conclusion of ELABORATION 1
Figuring out how to be part of the ecological cycle is the only way for Anthropothene to continue its development. e new value of architecture should be designed for updating by generating a process which could run as a cycle. Vanishing is not scary; it is the trigger to activate the cycle. Only by accepting it and learning how to use it could our urban become more suitable to match the rapidly updating value. e following elaborations will continue to discuss how to embrace vanishing into the design.


20
How to make vanish be part of the architectural life cycle? During the concept design stage, the iterations always question whether it will be workable as an independent system or if it could only operate as part of the systematic urban agency. erefore, the process elaboration aims to test which mode is more suitable for setting up a recyclable life cycle with updating value.

1. ARCHITECTURE TYPOLOGY AND SITE
Although the thesis aims to discuss a broad question of how to solve the overloading world, there is a need to become more speci c no matter in an independent system or a generic urban system. is session explained how the typology and site are selected and why.

Architecture typology
Post-industrialism derelicts

Industrial architecture is a unique existence in the architecture program. Born with the value of ful lling speci c requirements, the form fully follows the function. By directly emerging mechanical systems into architecture, there is no capacity for this building to be reused easily. e renovation is normally hard and will sometimes be dangerous to the urban.
erefore, industrial architecture is o en abandoned a er use, generating a group of architecture called post-industrialism derelicts. ese dead factories are like the monsters in the city. Born from expectations but silence in disregard, they are dedicating an overloading present but detached from the future.
23
Reason for being abandoned
Undoubtedly, the Industrial revolution’s impact on society’s development is enormous. Industrialism started in the 1830s in Britain; when traditional handicra s could not support many economic requirements, the evolution led by mechanism gradually emerged.17 is revolution has continuously evolved for two centuries, promoting architecture to evolve more e ciently under a wrong life cycle mode.
During the third technology revolution, the updating development is chasing a more open system world. e open system is de ned as a process; once it is born, it will keep evolving from the past and adjust for the future. However, by following the wrong one-time used life cycle, the modern architecture runs as a closed system that cannot evolve.
However, the third technological revolution did not help with solving the architectural legacy but chose to abandon it by switching to the digital platform. ose places of labour and cra become redundant as the global community is gradually driven by information technology.18 We disregard the existence of factories by switching our focus to the digital world, while digitalisation still cannot entirely support our lives. e industries are still operating in a hidden way, without their social impact but only le with their function.
In the past, factories were part of people’s daily routine and contained several generations’ memory of collaborating physically. However, with the economic growth, manufacturing is getting shrink. e percentage of people working at industrial manufacturing factories declined from 40% in 1950 to 37% in 1966, to 31% in 1977, till today only less than 16%.19 is leads to the emergence of a large number of derelicts of post-industrialism architecture.
17. Britannica, T. Editors of Encyclopaedia, “Industrial Revolution,” Encyclopedia Britannica, published March 13, 2022, https://www.britannica.com/event/Industrial-Revolution.
18. Dylan Trigg, e Aesthetics of Decay: Nothingness, Nostalgia, and the Absence of Reason(Germany: Peter Lang, 2006), 120.
19. “Manufacturing,” eMelbourne, the city past & present, published July, 2018, https://www.emelbourne.net.au/biogs/EM00896b.htm.

24
Attitude to derelicts
ey are monsters sneaking into the city. ey are dangerous.
As the original design was mostly not for people but for machines for development, these industrial buildings are less likely to consider the architectural quality. Compared to having better concrete and nice circulation, factories tend to use the most straightforward way to achieve the function. Originating from residential and communal architecture, architectural languages are mutated in these types of buildings.
erefore the direct renovation has potential risks as the material used in the factory sometimes will be toxic, like in the Nylex Clock re due to the on-site asbestos20. It is sad to see what we designed for developing becomes the murderer, the sinner, the generator of tragedy21
20. Herald Sun, “Fire near Nylex Clock site in Cremorne,” Herald Sun, published November 12, 2017, https://www.heraldsun.com.au/news/victoria/ re-at-nylex-clock-site-in -cremorne/news-story/ed1b544719a3d548ecae562fe9abfee9.
21. “List of industrial disasters,” Wikipedia, published August 2022. https://en.wikipedia.org/wiki/List_of_industrial_disasters.

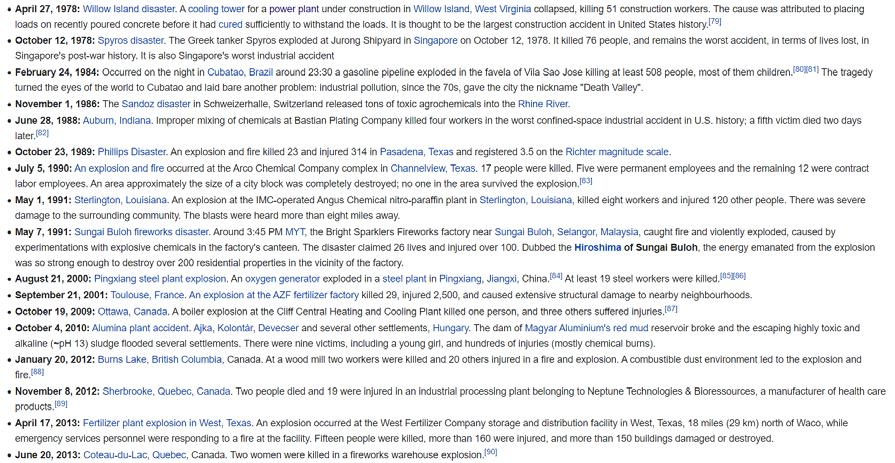
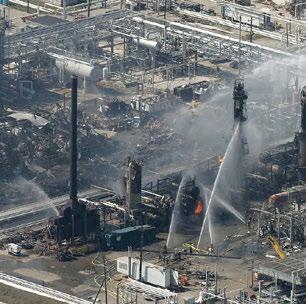
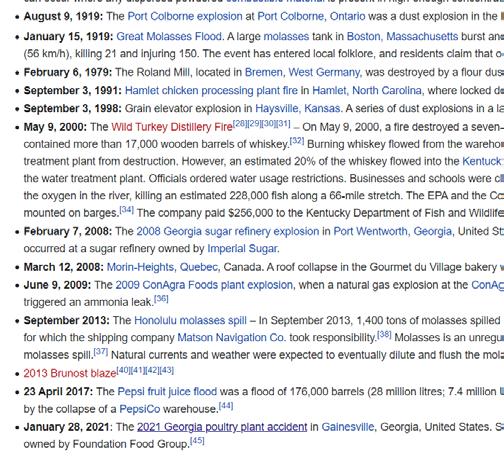
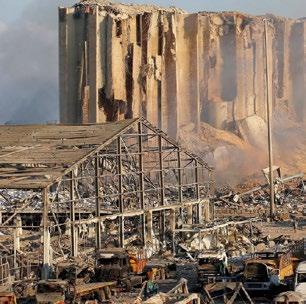


Fig.11. List of industrial disasters21

Are they safe?
Is renovation the best way to bring post-industrialism derelicts back to use? Do they need to be back? Or simply vanish peacefully?
?25
How to deal with derelicts?
Ruinophilia (in-respect for modern ruin)
How should we deal with these spatial elderly? NIESZCZERZEWSKA discussed two psychologies when current society is facing modern ruin.
Ruinophilia is the appreciation of ruin. e derelict decorated by nostalgia is the carrier of memory, culture and history.22 Here, architecture is no more an object but more like an icon, a book, a movie, or a recording of a group of people’s past. Its phenomenon value overtakes its economic value.
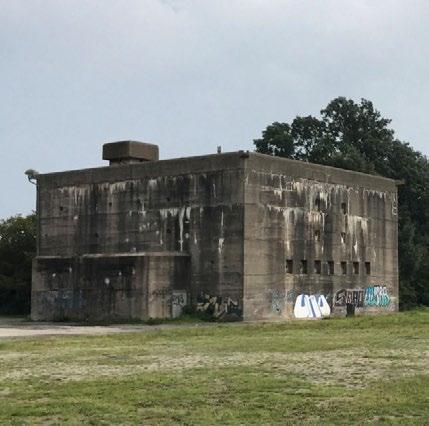
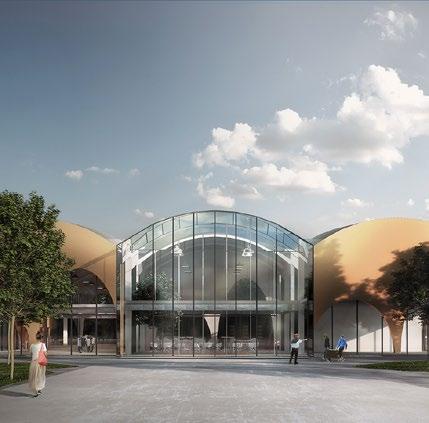
However, the material and structure are unsuitable for interacting with the public as it was never designed for this purpose. Architecture renovation normally covers old buildings with certain protection by adding structures surrounding them. Derelicts are protected like specimens, just like how we protect historical relics. Only those derelicts that can be recognised as heritage architecture have this honour. e renovation is too luxurious for the other meaningless, useless, and unimpressive derelicts. However, they are the problem maker instead of a few famous factories.
22. Małgorzata NIESZCZERZEWSKA, “Derelict architecture: Aesthetics of an unaesthetic space,” Argument : Biannual Philosophical Journal Vol. 5, e-ISSN 2084–1043 (2015): 388, https://philarchive.org/archive/NIEDAA-7.

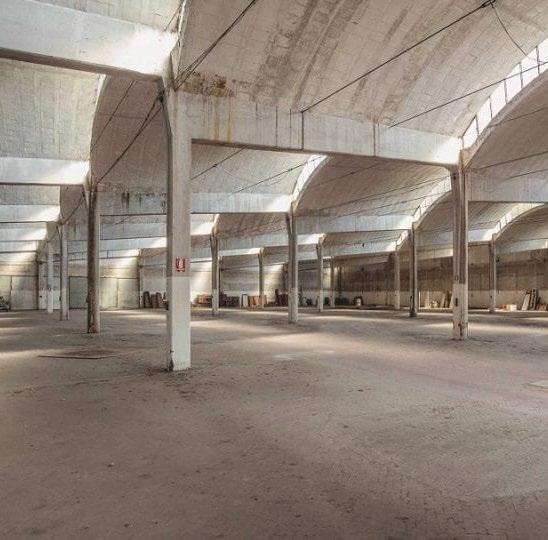
23. Dan Barasch, Ruin and Redemption in Architecture (New York: Phaidon Press, 2019), 68 - 70.
24.Barasch, Ruin, 84 - 87.
Fig.12. Trilateral Wadden Sea World Heritage Partnership Center. (2018).23
26
Fig.13. Villa Zarri Experiential Beer Garden. (2017).24
PRECEDENT: 15 seconds collapse26
On Sunday 31st October at 07.00 am, Fawley Power Station’s 650 (198m) chimney was demolished in the rustling of collapse9. For the past 40 years, the chimney has been like a landmark. People have elaborated di erent ideas for changing it into a viewing platform or restaurant. e new project chose this way to be born from its ash. A building last for a near half-century only takes 15 seconds to disappear when most of the material is hardly reused, and it becomes another piece of rubbish abandoned by development.
If the destiny of architecture is like this, what if architecture is a continuous clashing process? What if the 15 seconds collapse always happens?
How to deal with derelicts?
Ruinphobia (shame for modern ruin)
Ruinphobia is being afraid of ruin and regards ruin as the degeneration of society.25 Derelicts here are like a shame to the city; the danger to civilisation should be obliterated as soon as possible. Citizens always hold an enduring attitude when passing by ruin. Parents will warn kids not to go into the derelict factories. Crime typically happens in those places. Being abandoned means the Freeland of nature and an out-of-context land in urban regulation. Under this disregard, people’s behaviour is also out of control. is is why for governments and economists, modern urban ruin is a mistake which urgently needs to be xed.
25. NIESZCZERZEWSKA, “Derelict architecture,” 390.
26. PlanetSail, “Fawley chimney demolition,” published October, 2021, Youtube, 1:32, https://www.youtube.com/watch?v=BDvT4G3wq_s.
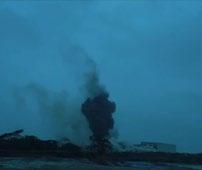
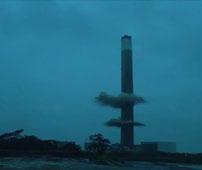


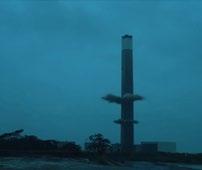
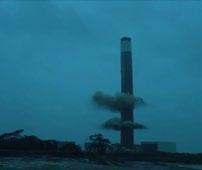
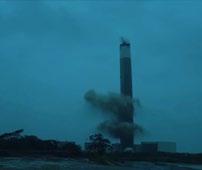

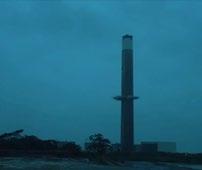
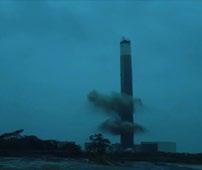


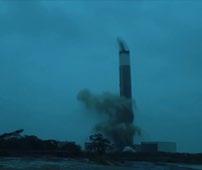
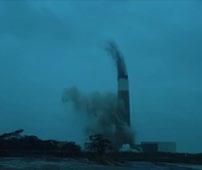

27
Fig.14. Screenshort from videa of demolition of chimney. (2021)
No to Ruinophilia Ruinphobia

Neither of them is solving the problem of overloading issue.
e Drowned Giant is more like a metaphor for the industry renovation architecture. Compared to the gentle decomposition by nature, how people solve the giant’s body by hanging it on the wall like a specimen.
How people tear parts from the body gives people the same feeling of how the industry is renovated by decomposing into parts and hanging, placing or supporting them somewhere. How people face giant dead things is sometimes just brutal. Hanging architectural elements without any use but just for decoration or just for exhibition is no di erent from hanging the body of a giant in a bar, in the meat shop and the circus.
e factory remnants and body of giants has no direct function to the public. e program has to follow the form instead.
Ruinphobia is, on the other hand, the direct reason for generating an overloading world since the materials can never be reused e ciently.


27. e Drowned Giant, directed by Tim Miller (2021; America: Net ix, 2021), https://www.youtube.com/watch?v=eUw_SJET0Qg.
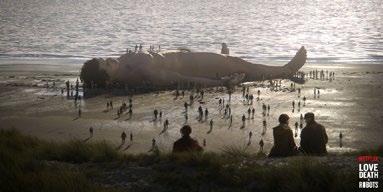



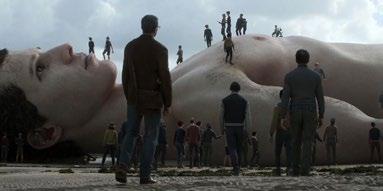

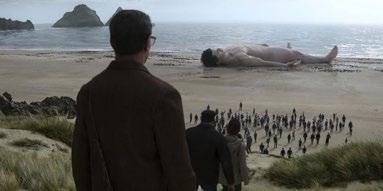
Fig.15. Screenshort from e Drowned Giant animation. (2021)

PRECEDENT:
e Drowned Giant27
e Giant body is like the derelict architecture. Special but lifeless.

28
Fig.16. Screenshort from e Stalker. (2016).

PRECEDENT: “Stalker”
Stalker is the seminal lm by Andrei Tarkovsky. It mainly focused on post-industrialism remnants. Characters sneak through a series of decadent scenes. Here the remnants, the decaying, dedicates an end of the USSR regime28.


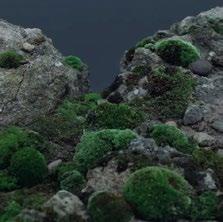

Let it vanish
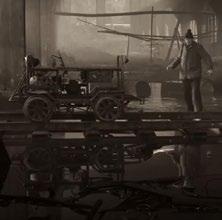
e chemical reaction between material and environment is a poetic e orescence of time.
-Limestone Poetics29
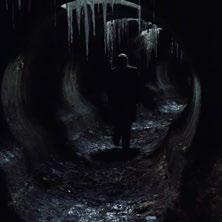
e truth is that post-industrialism derelicts are mistakes. is a mistake due to the addiction to development without control. An error due to the forgotten of architecture’s original value is following the world instead of conquering it.
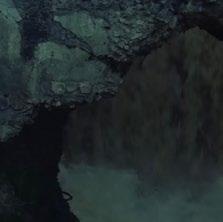

In the movie STALKER, in comparison to the noisy city, the derelicts are evolving into a meditation zone as development no more interrupting and slaving it. It describes a fallen past, dedicating an overloading present, and becomes the quietest place to observe how nature decomposes these mistakes.
No matter renovation or demolition, they are all rejecting vanishing, one in a poetic way, the other in a more violent way.
Accepting vanishing means we do not reject it’s happening, and in comparison, we need the vanishing to reactivate the system again.

A place which experienced compromising and disregards is the perfect birthplace for the new architectural value: updating with re ections.

28. Stalker, directed by Andrei Tarkovsky (1979, Venice Bienniale), https://www.youtube.com/watch?v=Q3hBLv-HLEc.
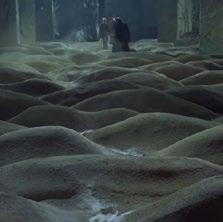


29. Rose, A, “Limestone Poetics in Adrian Stokes, W. H. Auden and Kamau Braithwaite,” Figurationen: gender - literatur - kultur (March 25, 2022): 3, https://ore.exeter.ac.uk/repository/bitstream/handle/10871/129160/Rose%2 0-%20Limestone%20Poetics.pdf?sequence=1&isAllowed=n.
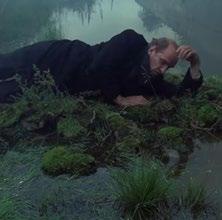
29
Site selection
A site has revealing value
To bring back the classical architecture value as an expression of philosophy and reveal an attitude of being, the site needs to have some notable iconic impact.
Melbourne’s industry zone expanded along the Yarra river. As the city centre gradually moved to the northeast, the root land seemed to be disregarded a er the industrial revolution.
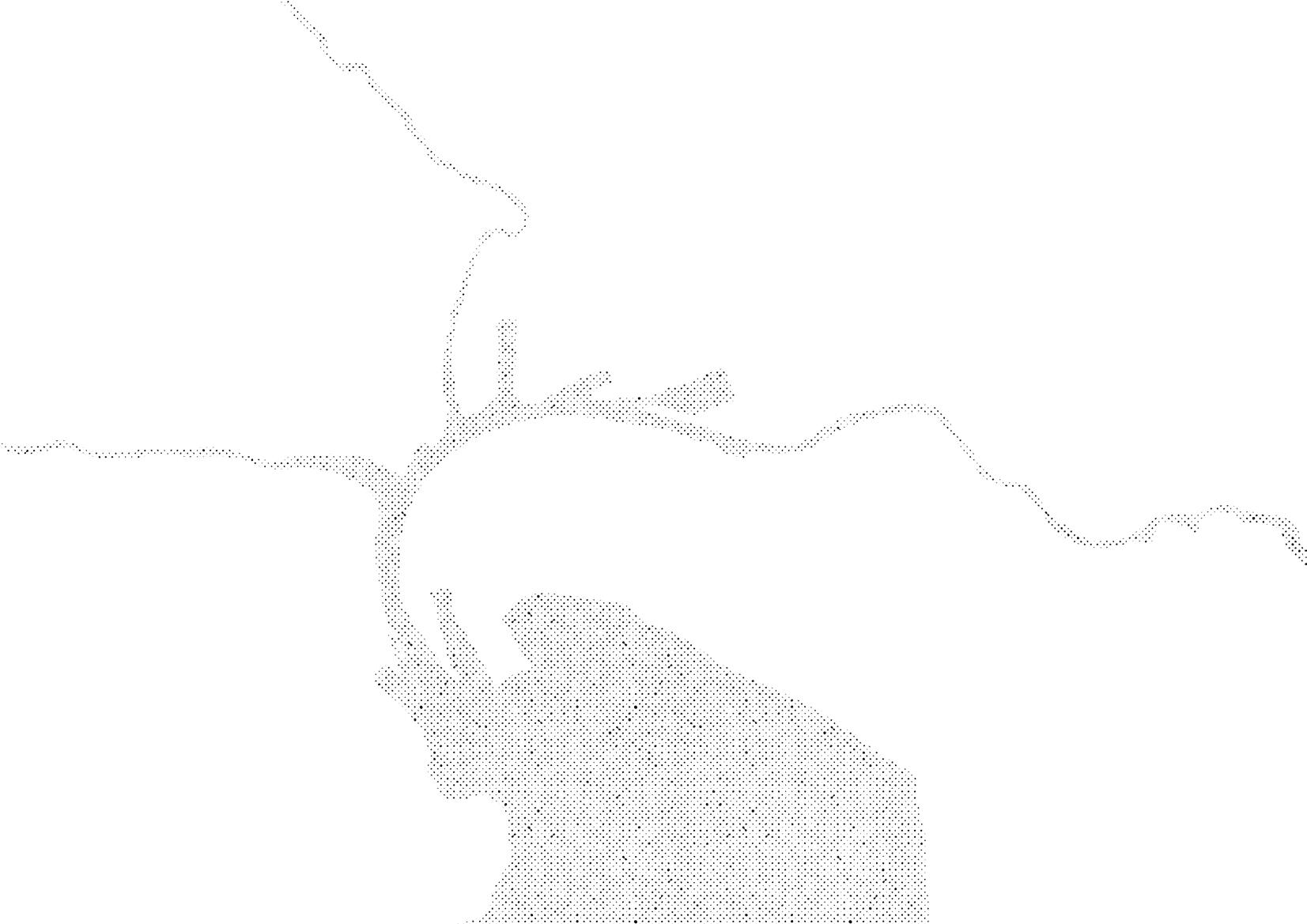


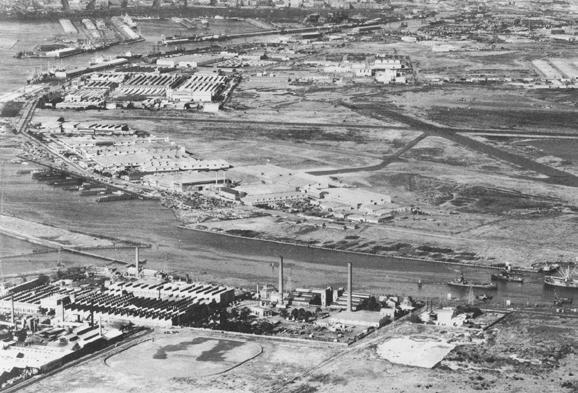
Newport Power station becomes the site selection due to its special location and background story.
30. “Fishermen’s Bend Aerodrome,” Wikipedia, published 12 February 2022, https://en.wikipedia.org/wiki/Fishermen’s_Bend_Aerodrome.
31. “Fishermans Bend,” WSP, published n.d., https://www.wsp.com/en-AU/projects/ shermans-bend-melbourne.
Fig.17. 1954 Fishermans bend30
30
Fig.18. 2022 Fishermans bend31
Yarraville
Newport
Geographically located on the west bank of the Yarra River and nearly at the gate. It has a complex interaction of community, education and industry infrastructures.
e revealing site requirement leads the thesis study site aims to nd the rst factory and most iconic factory along the Yarra river. is is how the Newport Power Station became the study site.

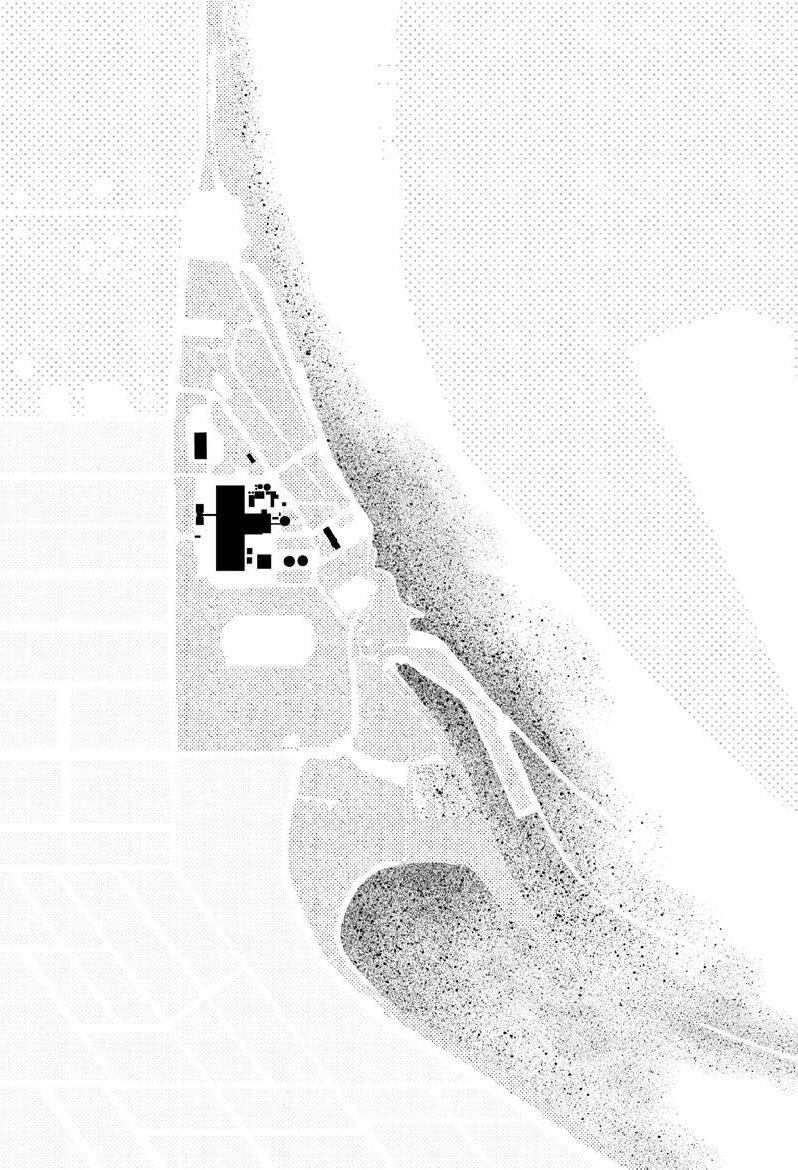 Docklands
Southbank
Docklands
Southbank
31
Newport
Industail Industail
Newport Power Station
Located at the gate of the Yarra river, e Newport Power Station was a complex of power stations using Gas fuel. It is at the edge of the industry, residential, and reserve zones. erefore, it is always a controversial region.



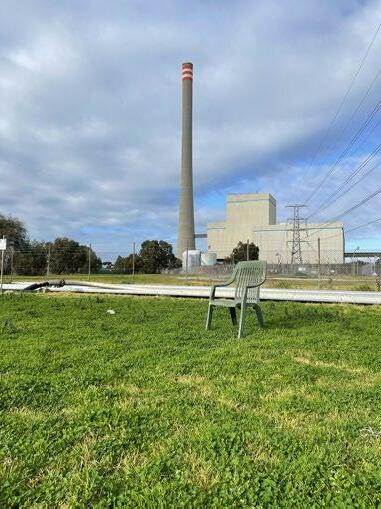
On the one hand, as the power station was mainly used during the last century, its working mode is less e cient than the new energy station technology. It is at the edge of being abandoned for economic reasons and urgently looking for a change.
On the other hand, people surrounding it keep protesting that the heavy CO2 emission will pollute the air and water32.
Due to these reasons, the power station runs at a very low rate and only be regarded as a backup plan for an emergency. People start to engage with the factory's surrounding areas with many hazard identi cation signs. Without maintenance, the decomposition already With all these background stories and the iconic 200m high chimney, Newport Power Station was selected as the perfect site to test the thesis system.
32. “Newport Power Station,” Wikipedia, 19 October 2022, https://en.wikipedia.org/wiki/Newport_Power_Station.
Residential Reserve
32
Engagement study of site factory


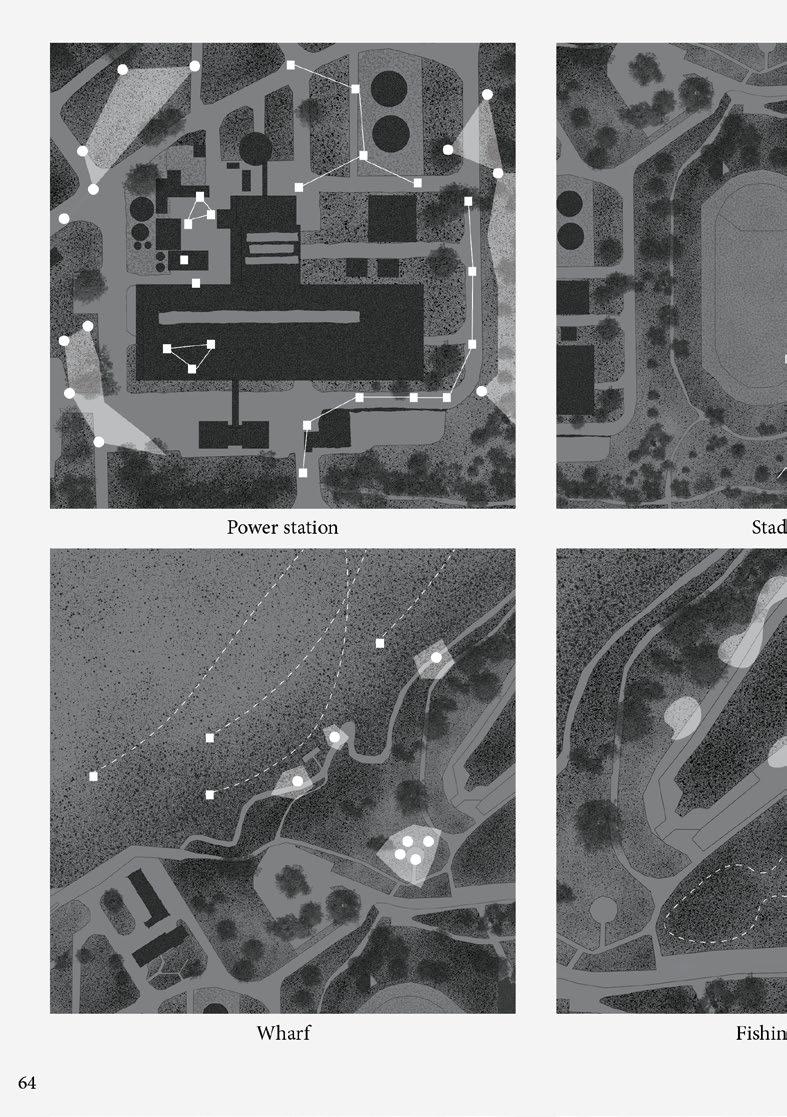
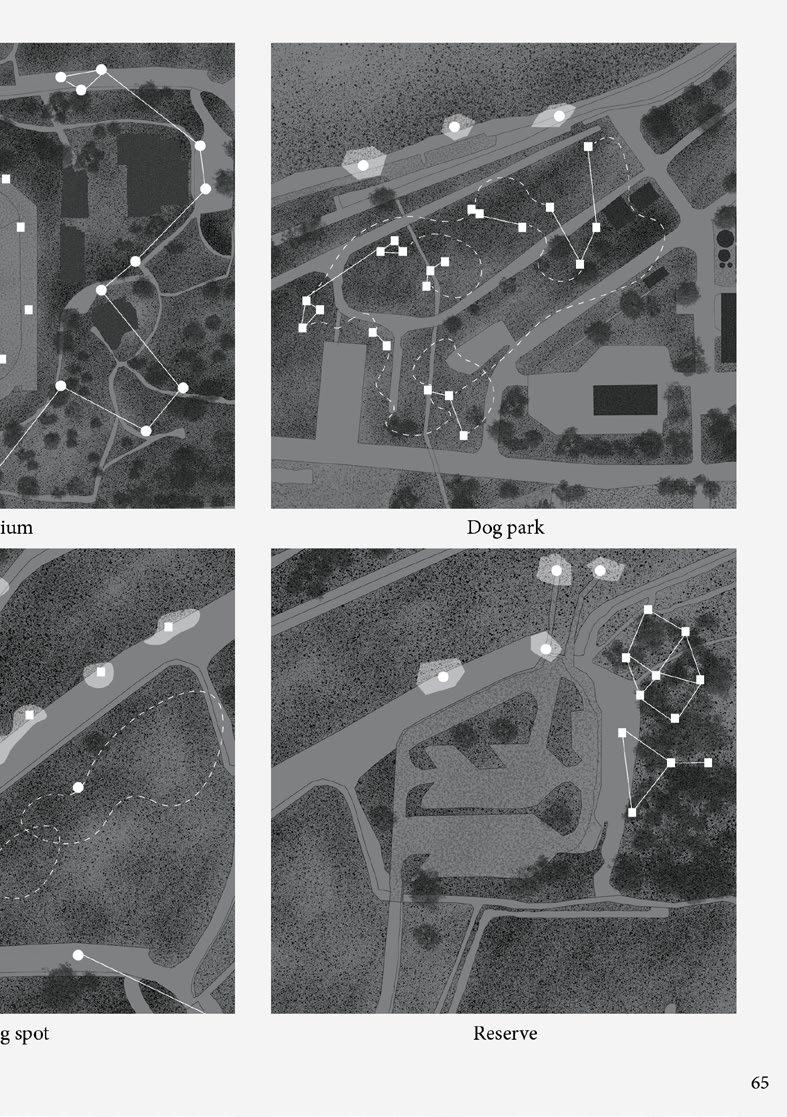
 Engagement study of Dog park
Engagement study of Dog park
33
Engagement study of Fishing spot
Random use of factory surrounding area
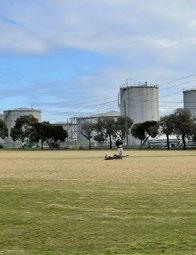
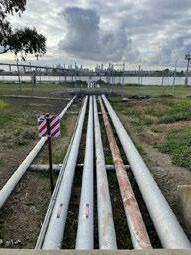
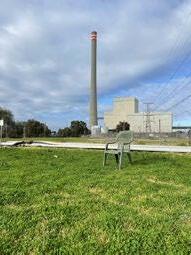


Decomposition of nature
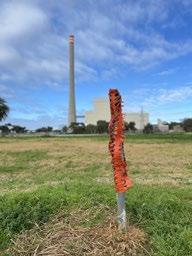
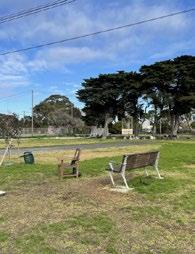


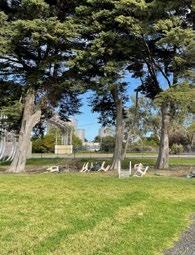
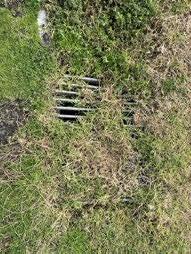

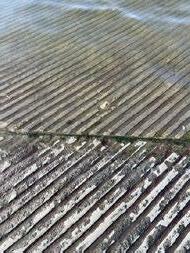

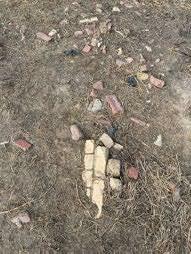
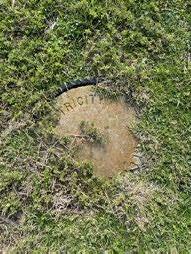
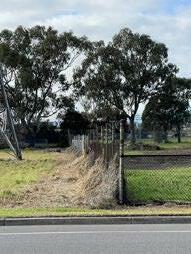
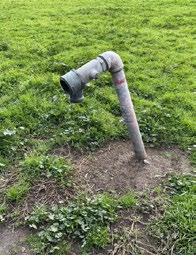
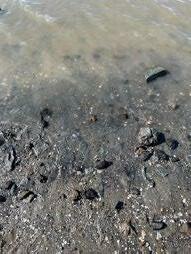
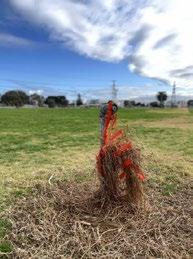
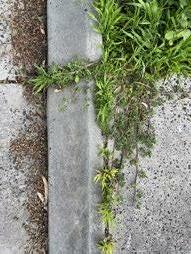

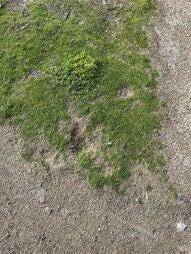

34
e site is currently shared by industry, the public and nature paradoxically. ere are a lot of people coming for shing, but there are also signs warning people the water is polluted. But people are still shing just beside the water emission port. ere are a lot of signs to introduce the site as a reserve shared by di erent animals. However, ironically, the site is covered by grass only, and rare plants are only protected in a little jetty-like specimen garden. ere is such a large area for open grassland but very little area for the true local animal and plants. ere is no doubt that the conjunction of industry, the public and nature will generate con icts. erefore, the site has the potential to become an experiential site to discuss how these three aspects could be connected harmoniously.
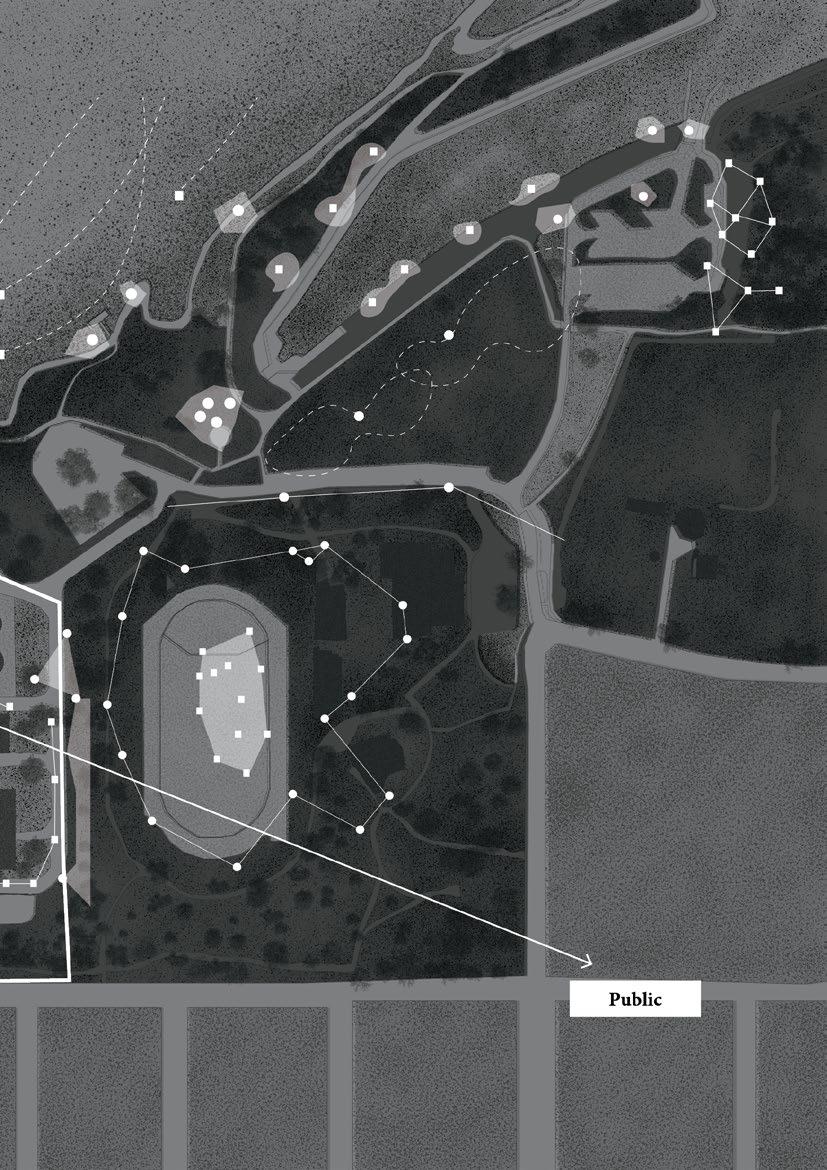
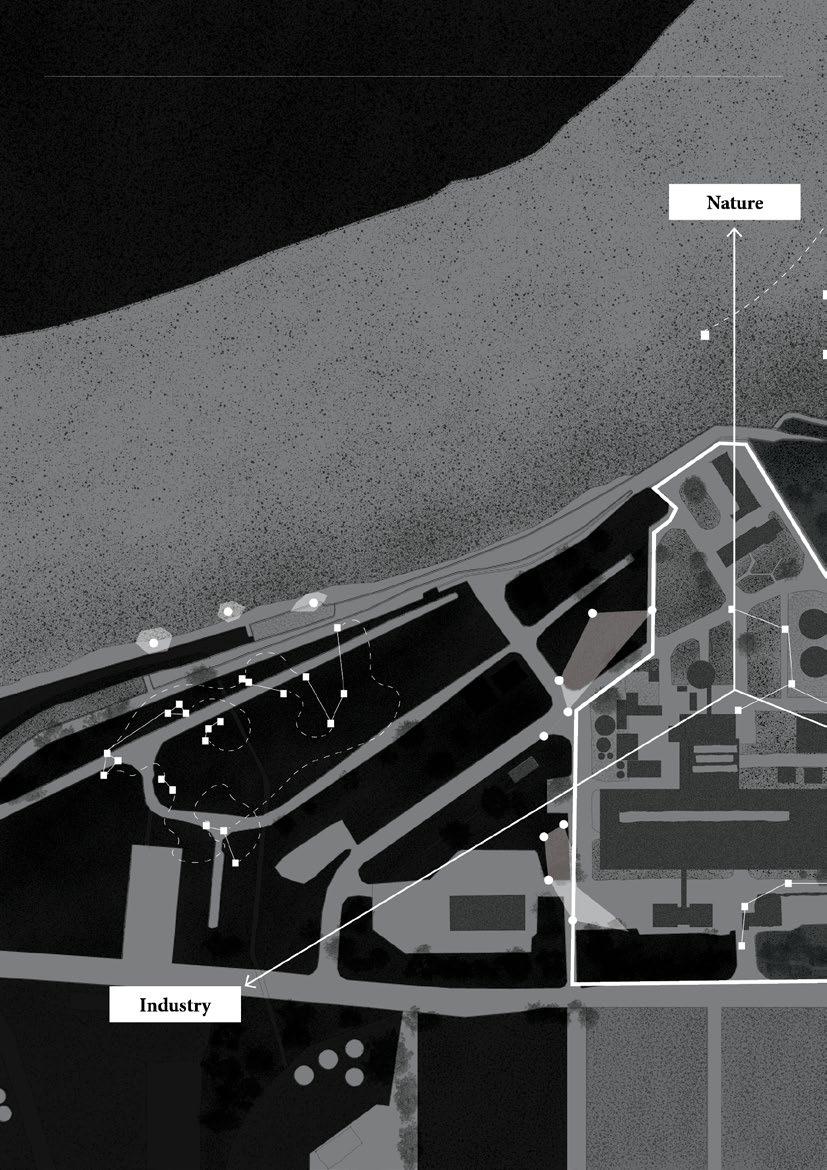
35
2. INDEPENDENT SYSTEM
Architecture normally runs as a closed independent system. e rst series of design practices aim to nd a way in the existing independent system to explain the thesis statement. It focuses on how to make one single architecture vanish and be reborn by itself into other meanings.

One-time vanish
Post-industrialism derelicts’ charm


Although the overall proposal aims to set up a vanishing cycle, the study begins with the one-time vanishing to discuss the possible metamorphosis of the space in the vanishing process. erefore, it is the process to see how space vanishes gently, peacefully, meaningfully and poetically.
e series sketches explained the eight main characters from the derelicts, which endow the philosophical value to the space. ese are the values which should be expressed through the vanishing process.

Composition Circulation

Smell Touch 37




Initiative
38
Mysterious Light & Shadow Visual Navigation
Corresponding
Valuable precedents for generating one time vanishing:
Normally it will take more time for an independent system to make old space vanish, and new space emerge. And this process is more like an extension of a one-time vanish instead of setting up a material cycle.
33. Barasch, Ruin, 108 - 115.
34. Barasch, Ruin, 156 - 164.
architect used decades years to introduce natural vanishing into the industrial building. e history and program evolve into new interpretations.


PRECEDENT:
e new project embeds perfectly with the past by directly using the old building as the main architecture. e program impacted the factory form but could use the original form to describe the new story. Here the old building comes alive in its new form.
Zeitz Museum of Contemporary Art Africa34
39
Fig.20. Zeitz Museum (2017).
Iteration project 1
Program:
As mentioned in ELABORATION 1, the limited speci c used program is the one that makes the factories hard to renovate. erefore, the more universal the program becomes, the more exible the space will be.
In this iteration, the program is designed to make some original machines operable. As the Newport power station used to burn a lot of fossil fuels to heat the water and gas, the rst program test made it evolve into a graveyard.
Following the matter change idea of the power station, the graveyard gradually became composed of several crematoriums, cemeteries, and chapels.







Step 1: Break the origin block space. Walls and chimneys all break into walls with openings.

Step 2: is breaking keeps happening and brings di erent break strategies and objects, like leaving the mechanical structure of existing tanks. e program changes into an introduction function as a gallery to introduce the industrial history to the public.
Step 3: Space keeping detached and di erent interactions are generated during this process with inside-out space. e crematorium was introduced into the site with pavilions of cemetery gradually emerging.
Step 4: Due to the opening of the space, the natural perturbation will bring landscapes inside the building.
40
Step 5: Space gradually vanished; the old factory no more existed and was replaced by a series of graveyards. e space is very open.




Step 6: e vanishing continues; in hundred years, there will be no more buildings existing, but just landscape.
Re ection here is this one-time vanishing will take hundreds of years to let material return back to nature. It is poetic, but will it actually be fast enough to match the frequent updating? Besides, not all the derelict could end up as graveyards.
41
?
Strategy:
To visualize the vanishing metaphor, the rst study aims to use gentle demolition as a solution.
e demolish methods are two main types: manual demolition and Bursting demolition. In this iteration, disassembly happens all the time to make the process controllable to allow di erent programs to come at di erent stages.
35.
December 17, 2019, https://www.archdaily.com/930380/edoardo-tresoldi-and-studio-studio -studio-release-images-of-wire-mesh-installation-in-riyadh.


Fig.21. Riyadh installation. (2019).

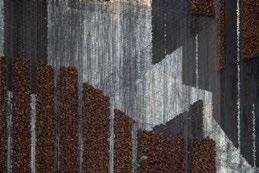
PRECEDENT:
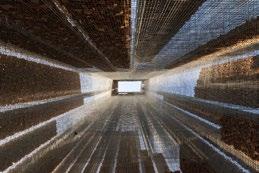
Wire Mesh Installation in Riyadh35
Edoardo Tresoldi is an architect who aims to express architecture through the mesh. For the monumental celebration, for the memorial, no matter what program and functions are required, the ambiguity generated by space will always nd its way to adapt it.
Christele Harrouk, “Edoardo Tresoldi and Studio Studio Studio Release Images of Wire Mesh Installation in Riyadh,” Archdaily, published
42
Step 1: Stop the chimney and apply steel mesh surrounding the deconstruct locations. Workers will then only demolish in certain areas.



Step 2: is process happens each 5 years, it runs as a long term demolish project.
Step 3: e demolished material will be recollected in the vacancy of double layer mesh wall. e existence of them is to reveal the historical story of the site.
43
e independent system ends up with one-time vanishing does endow meanings in the process of vanishing, but vanishing here is an end with no reborn. e rebirth of the program will eventually go into nothing due to no more architecture and space.


44
3. EVOLVING SYSTEM
Limitation in the independent system leads to the change of direction to focus on how to make vanishing not as an ending but as a starting. To chase an evolving system which could generate new things.

Enable evolution
Open system:
An Independent system does not connect to surroundings positively but is more passively impacted by environment and time. It runs as a closed system which still not able to initiatively make reactions to change. In comparison, the open system leaves a gate for interaction positively to surroundings and keeps updating itself according to the re ections36. We can regard the open system as the foundation to enable evolution.
e current architecture study has the direction of trying to embed open systems into it. e BIM working platform, discrete assemble system, and cellular automata system all try to make the working mode or space more exible and adaptable.
36. Y. Gu, “A POST-INDUSTRIAL PARADIGM FOR SUSTAINABLE ARCHITECTURE VIA AN OPEN SYSTEM MODEL,” Design & Nature and Ecodynamics. Vol. 7, No. 1 (2012): 50. doi: 10.2495/DNE-V7-N1-49-67.

46
Flexible and Adaptable
I have been studying di erent design methodologies for the last two years to make architecture exible and adaptable.
To make architecture able to evolve to match the updating value means the architecture system should always leave incompleted capacity. In other words, construction and deconstruction should always run as a cycle.

Strategy - assembly
e construction and deconstruct in the open system have a new de nition as a process of assembly. When the assembly is invited into the design, it is o en expressed by discrete architecture languages. When an architecture wall is composed of several small exible objects, it expresses architecture in a Mosaic manner, like a LEGO toy.
However, as the building’s life cycle is still following the object-replacing logic, compared to the highly complicated system and unnecessary exibility, the dynamic pro t it expressed is very une cient.
47
Fig.23. Mingjia Shi, Studio C, Archipelago white model render, (2021).
Level of exibility and adaptability
Not everything in architecture should be dynamic. ere is a need to de ne the level of assembly.

People complain that architecture never serves ordinary people; design only exists for rich groups. However, from the past design practice and the metabolism’s ending, it seems that when architecture is open for people to modify, people always keep space as they are.
e Nebbia project was a discussion of this topic. At that time, the design argued that why metabolism, which holds such a revolutionary idea, ended up getting settled down is due to the space was not fully exible. erefore, in the project, all the elements, including the water pipe for the toilets, are set as assembled assets. Wall’s translucent level is not even de ned. In the end, it still cannot espace the question about do people need this level of movement.
48
Fig.24. Mingjia Shi, Studio D, Nebbia project collage study, (2021).
Compared to successful precedences, the di erence is that the exibility is limited into simple or non-operable. is re ects the former discussion of classical architecture's use of general space to make the function exible instead of form exible.
Price's Fun palace and Nakagin Capsule Tower Apartments did not work because they still followed the wrong one-time life cycle. e space is designed to exist only for certain functions. However, the disassembly process is too complicated.
In contrast, the projects using general space to allow multi-functions to happen in one space do work well. Jussieu –
Two Libraries and Kanagawa Institute of Technology Workshop are also exible, not in form but in the program. ey run the same logic as the classical church or public space design.

e evolution of architecture should be based on a life-cycle logic with general space. One space for one purpose only compared to one for multiple purposes is very low e ciency. is leads to the thesis study focusing on how to design general open spaces.
36. “Fun Palaces,” Wikipedia, 20 March 2022, https://en.wikipedia.org/wiki/Fun_Palaces#:~:text=2%20Manifesto-,His tory,celebrate%20arts%2C%20science%20and%20culture.
37. “Jussieu – Two Libraries,” OMA, n.d., https://www.oma.com/projects/jussieu-two-libraries.
38. “Nakagin Capsule Tower,” Wikipedia, 19 October 2022, https://en.wikipedia.org/wiki/Nakagin_Capsule_Tower.




39. Karen Cilento, “Kanagawa Institute of Technology Workshop / Junya Ishigami,” Archidaily, 30 June 2010, https://www.archdaily.com/66661/66661.
(1972)38
Fig.28.
One space for one purpose
One space for multi-purpose
Fig.25. Cedric Price, Fun Palace. (1961)36
Fig.26. OMA, Jussieu – Two Libraries, (1992)37
Fig.27. Nakagin Capsule Tower Apartments,
49
Junya Ishigami, Kanagawa Institute of Technology Workshop, (2008)39
Matter and Limen


Matter and space relationship
As the program system is solved by general space, the space will still have to face the one-time vanishing if it still uses the one-time used life cycle. What if we separate matter and space?


From the matter’s perspective, space is just a temporary settle down of di erent matter compositions. e space lead by function or program gives the matter a liminal de nition. Architecture, then, is just a temporary settling down of matter.

Limen
Following this logic, the limen concept was introduced into the design. “ e limen is de ned as the transitional threshold between two xed states in cultural rites of passage or between two dissimilar spaces in architecture.”40 Originated from a psychological term, the limen describes a blurry status with the unknown de nition of what exactly it is, but it has the tendency or method to become something. erefore, in order to make space always be activated for change, it just needs to keep being in the limen status.
If there is a need for space with a certain quality, the generation of space is led by pausing the limen ow and generating an accumulation of matter.
40. Zimmerman, Patrick Troy, “Liminal Space in Architecture: reshold and Transition. “ Master’s esis, University of Tennessee, 2008. https://trace.tennessee.edu/utk_gradthes/453.
50

51
Conclusion of ELABORATION 2
To achieve an evolving system, there should always leave some space for change. erefore, to make the space always activated, how to make matters ow through architecture leads to the next step of discussion.

52
A er setting up the feasible method to generate a matter- owing system in architecture, this chapter shows the steps of designing and testing the proper system strategies by digital modelling and physical modelling.
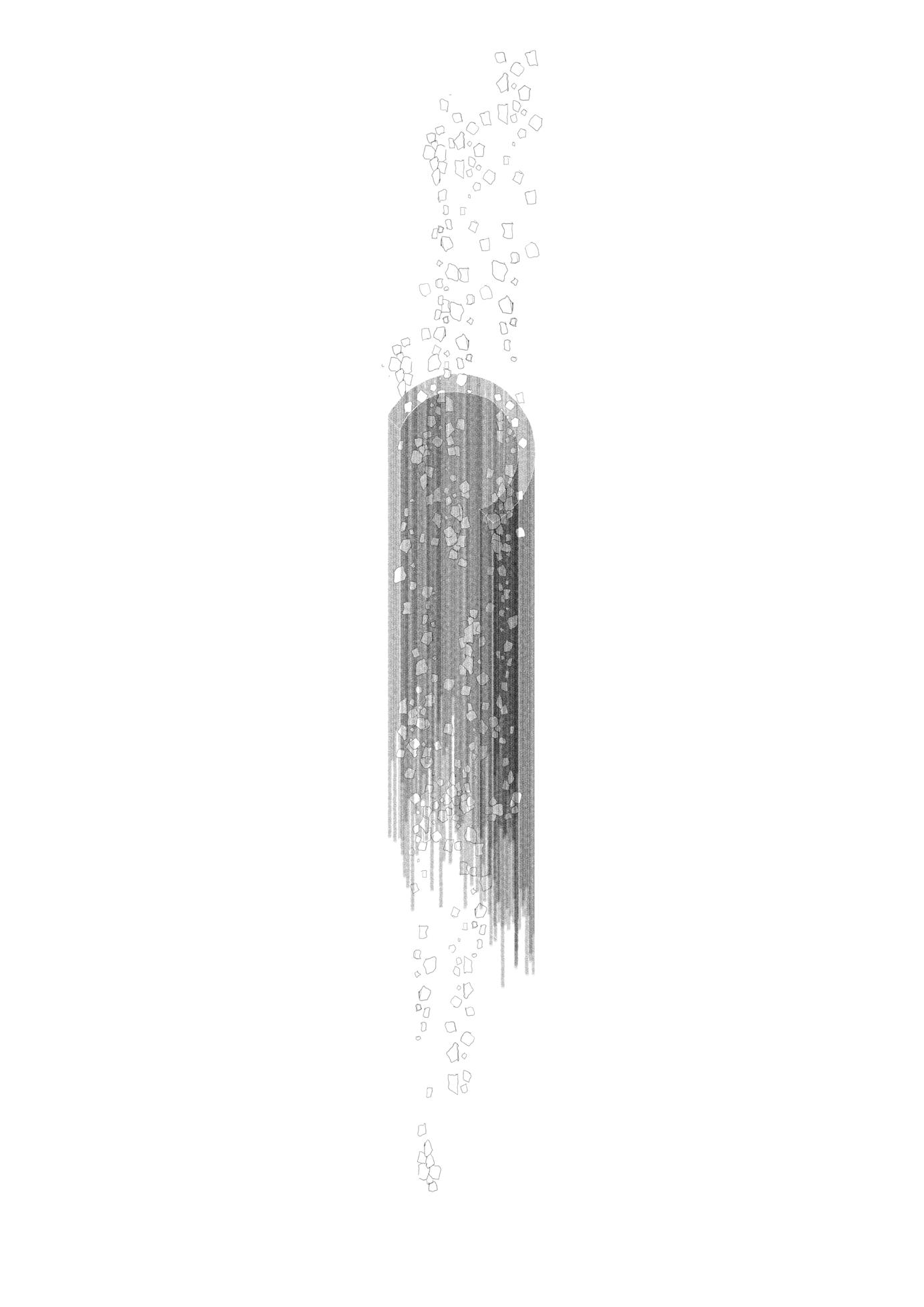
1. FLOW SYSTEM LOGIC
is session explained the steps to nd a proper ow system which separate the form and matter and runs as a cycle.
Falling and delivering
Following gravity
To make matter keep owing through space, the owing is separated into two types: falling and delivering.
Inspired by the mining harvest system, the delivery sand normally gets transported to a higher level than falling into containers. By using gravity directly, the matter will directly fall through the architecture vessel.

Mechanical delivery
Spiral Conveyor is a machine which is able to deliver sand into either direction. is infrastructure then becomes the background system in later design to motivate matter owing through the space.
41. “Sha less Spiral Conveyors,” SPIRAC, n.d., https://www.spirac.com/product-type/sha less-spiral-conveyors?gclid= Cj0KCQjwqoibBhDUARIsAH2OpWgjA0W1sXaWNLiUAmFpgDIpe4 4ZyFpgKJpj8hqBNuxTH33IrYahs1waAtXIEALw_wcB.
Fig.29. Sha less Spiral Conveyors41

55
Space emerge in the falling process


Based on the infrastructure, the architecture needs to become a vessel liked tunnel. e formal language should follow the big life cycle and then detailed by function.
e right diagram shows the basic mode of space in the falling process. Wall is double layered with the vacancy in between. Material can ow through. Based on this basic mode, di erent programs decide how to pause the ow. is could be sorted according to di erent time lengths.
56
Concrete waste sand
Pause 1: short term
Re ect to people’s behavior
It is the trace of people’s activity. As people start to occupy the space for a longer time, around a few hours, the falling material will start to accumulate in the wall surrounding them. How people generate accumulation is to operate some furniture attached to the wall to stop falling.





e diagram on the le is a conceptual explanation of short term pauses.
Folding mode
Flipping mode
57
Re ect to function requirement
For certain event like exhibition or public gathering, the space needs to be more speci c and require more private enclosure. In this situation, the matter will pause for weeks or months to generate a certain atmosphere for the event. A er the event, the pause matter will return to owing again.
is is achieved by setting up a block surface at the bottom of the wall to stop the falling, and then pull it out a er the event.






Block panel insert
Matter pause and accumulate
Block panel remove
Pause 2: mid term
58
Biological help




Long-term pausing needs material could be naturally decomposed. erefore, the matter used for long-term use is no more construction waste like concrete sand. Agricultural waste and mycelium are combined as the matter to ow through. As time passes by, the space enclosure will change from interior to exterior. e program will change according to this.


Pause 3: long
term
Agricultural waste
Year 2.5 Years 5 Years 59
Mycelium and bacteria
1
Mycelium experiment study






To test how exactly the mycelium will decompose the agricultural waste, during the semester, by using a continuous experiment, the decomposition process becomes very clear. It takes four days for the mushroom to grow on co ee grounds and then three days to generate mycelium root. During the process, the co ee ground was consumed around 10% into water. en the decomposition stopped due to the limited space and nutrients.
Test 1: cotton + moss +
Test 1 result
Test 2 result decomposition started very
60
e basic owing system logic is clear. e architecture will be a complex of three pausing types.


61
How to adjust the current architecture language to make it suit for the owing system? is session presents the test journey of nding a suitable language.

1. VERTICAL DOMAIN ORTHOGONAL LANGUAGE
e following iteration shows a test of using the wall as the main language to generate the owing system and how it could be introduced into a grounded design.
Vertical language
As the ow follows gravity, the vertical architecture language becomes the main focus of the design.
e wall vessel is composed of vessel enclosure and primary structure. e construction detail refers to the Metropolitan Park South Access.
42. “Metropolitan Park South Access / Polidura Talhouk Arquitectos,” Archidaily, 2005, https://www.archdaily.com/440276/metropolitan-park-south-access-pol idura-talhouk-arquitectos.

PRECEDENT:
Metropolitan
Gabion Walls in this architecture provide the enclosure of the interior with a layer of glazing covering the inside. e gabion wall does not provide structural support; the primary structure is the steel column and beam system.

project 2
Iteration
Park South Access / Polidura Talhouk Arquitectos42
64
Fig.30.31. Metropolitan Park South Access / Polidura Talhouk Arquitectos. (2005)41.
Physical model study of feasibity







e experiment here is to test if the matter could fall along the preset routine. By setting up a ramp within the wall, the matter will follow the guide to fall through di erent walls.

65



66
Series creative research sketch shows the possibility of playing with the vertical architecture language from the onsite factory.
Mysterious Test 1:
Visual Navigation
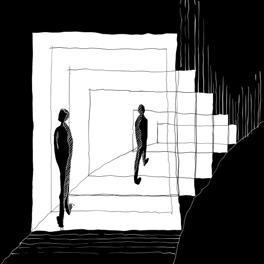


Cut the existing chimney and change the vertical wall into a diagonal ramp and courtyard.

Formal test
67
Test 2:

If the program is still a graveyard, the language of the chimney could be separated into tiny boundary de ne the element.


 Light & Shadow Initiative Corresponding
Light & Shadow Initiative Corresponding
68
Touch Test 3:
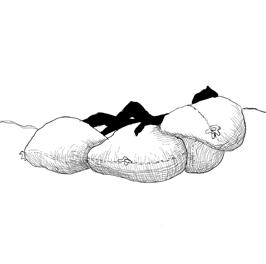


Circulation
To assist the vertical language, the oor slab could be organic. Leaving skylight on the overlapped layering slab brings the complex circulation from the 8 main characteristics of post-industrialism derelicts to design.

69
Program

Updated from the rst iteration in ELABORATION II, the program here updated into a material recycle centre.

70

 crematorium
public gallery
crematorium
public gallery
71
waste material collection
Plan layout


In order to connect the three surrounding factors: industry, community and nature, by using three axes and leading three transitions, people will always be able to nd a way to engage with the new interpretation.
Here the rigid boundary is replaced by a gradual transition from one environment to another.
library
grave yard
72
Atmosphere
I walked in the sound of complex rustles; some were brutal like stone breaking, some were gentle like dust owing. In the ambiguous outline weaved by mesh, I can recognize the shadow of some old factories’ parts. I walked in the sound of complex rustles; some were whispering, and some were loud. I saw people walk through the fall, and trucks put something in and take something out. e noise is hidden, and the silence is broken in the space generated by the fall.

73
1. AMBIGUITY DOMAIN SMOOTH LANGUAGE
Simply focusing on the vertical language will have a lot of structural issues and circulation chaos. In the following iteration, the wall is merged into vertical support. e program, which used to be too speci c in this iteration, becomes more ambiguous and general.

74
e orthogonal connection is not working
Iteration 2 aims to use ips as the only language to solve the system. However, the orthogonal connection of the wall and slab is always an issue as the matter will get stuck at the corner.
For updating, in iteration project 3, inspired by the cathedral arch, which has the horizontal language gradually linked to the vertical language, this allows matter to ow through a smooth vessel which could solve the stuck issue. erefore, the smooth connection becomes the following testing language.
Separate owing system
Architecture needs a contrast between what is stable and what is operable. If the entire architecture is composed of a owing system, the structure will always be unstable and hard to control. Like what was discussed in ELABORATION II: Flexible and adaptable, entirely free and adjustable space will lead to a settle-down result. Compared to providing free operation everywhere, this limitation gives user clearer navigation of how to use the area.
erefore, the ow system was updated as part of the architecture space.
43. Klaus Wagensonner, “In the cloister of Gloucester Cathedral,” Flickr, published August 12, 2012, https://www. ickr.com/photos/sipazigaltumu/7769464038/in/photostre am/.
Fig.32. Cloucester Cathedral. (1499)41.

PRECEDENT:
In the cloister of Gloucester Cathedral, Cathedral Church of St Peter and the Holy and Indivisible Trinity, 1089 - 149943.
In traditional architecture, the continuity from vertical to horizontal language is more suitable for a owing system compared to the modernism slab.
Matter ow through arch
Matter ow through slab and wall
Iteration project 3
75
Program update
e function-speci c program could be more e cient for frequent updating. erefore, the graveyard program from previous iterations switches to a more general and public open program.
As the project site has a revealing value, the new program used the church program as the domain function with several event rooms to make the old power station a cultural centre.
Site location switch


During the previous test, the site’s limitation seems unconnected with the new program. is leads to a switch of the site, detaching the new building out of the power station and moving to the riverbank. However, the following test proves that the metamorphosis of post-industrialism derelicts should never leave the building. It should grow on it and expand from it. is is why the study site returned to the existing power station in the nal detailed design.
New transportation line Water transportation line Circulation

76
Program 1: Market Hall
e rst universal open space has the function of introducing people to the site. erefore, a market hall becomes the possible test.
e transition and graduation from iteration 2 still exist.
Noisy - quiet
Structure - space

So boundary - hard boundary Public - private
Language 1

Sand falls and is used to dedicate the boundary of space. Sweeping the sand accumulation into a certain height and gure will de ne the space program and provide exible open space for di erent activities.


Language 2
Some sand fall will be paused to a certain time length by spraying mycelium, and the sand fall will convert into a structure column to support space. Later, by adjusting mycelium’s growth, it will be bio-dissolved to return to sand fall.
77
Moment 1
In the morning, before any grocery booth has been settled, the space shows it’s the original status with several small sand dunes set there for later use.
Moment 2
As people come, the users will have their own way of de ning the space and how to use the sand dunes. Depending on di erent products, the utility of space will be various.



7:00 8:00 9:00 10:00 11:00 12:00 13:00 14:00

78
Moment 3
e space continuously changes from quiet to noisy and noisy to quiet. e space shows traces of communal behaviour.


16:00 17:00 18:00 19:00
Does this program re ect the main concept and has the re ection on the power station?
15:00
79
?
Program 2: Exhibition Hall
e revealing value expressed from the exhibition hall where space starts to have a smooth owing structure embedded in the normal wall structure.

e sand keeps falling down when there is no event. e event was curated by setting up di erent pauses for the falling and changing the falling to di erent directions.
Transitions:
Visual link - visual ambiguity
Solid pause - continuously falling

80
Non exhibition

Referring to the arch structure in the church, here, when people gradually walk into the centre hall, the space gets bigger and bigger.




Exhibition
Apply di erent textures of partition walls and wrap them through columns; it helps to curate the circulation through space according to di erent exhibition themes.
81
Program 3: Center Hall
e exhibition space lead people gradually feel the owing life cycle of architecture and eventually leads people to the church liked centre hall for public gathering, speeching or praying.
Transitions: Noisy - settled Secularity - holy
44. “Royal Exhibition Building” Wikiwand, published n.d., https://www.wikiwand.com/en/Royal_Exhibition_Building.
Fig.33. e Royal Exhibition Building. (1880)41.

PRECEDENT:
e Royal Exhibition Building, Joseph Reed, Melbourne, 188044.
Like the church, the royal exhibition center, which is used as a town hall, currently becomes a public hall for celebrating events. e vast space allows it to provide space for all kinds of public events.

82
Session 1: ow engine
Imitate the industry gas container and silos; the engine activates the entire building system. Matters delivered through this installation. Meanwhile, it also serves as the performance stage for public events.




Session 2: seating area
Seats are set for prayers and also for public events. During the particular time, it is for prayers to pray, and during special events, it is for theatre performances, public speeches and conferences.
83
Session 3: chapels/event rooms


Compared to the open centre hall, there are several smaller and more private halls for meditation and mourning. Some of the halls are chapels. Some are libraries. ey appear as di erent long terms of pause and accumulation of material. For the library collection area, the pause is permanent remaining. For chapels or mourning halls, it is more one-time use.

84


Circulation 85
Other language tests
e iteraction 2 project was based on the following matrix of testing. Each test provides an architecture language which could achieve a owing system. From the re ections of tests, the nal detailed design tends to use more simple architectural language to construct complex systems.
Language 1: following chimney
As a continuity of chimney language combined with an arch, it is the imitation of a tunnel structure in the factory.


Reject reason: e imitation of other factories' language and moving to the site is hard to merge into onsite conditions.
Language 3: center hall as church
Test about if the centre hall directly uses the church language to present will it suit the mechanical structure.
Reject reason: e dome’s appearance has no other logical reason but just wants to express the church style.
Language 2: circular wall
If the straight wall has the issue of material stacking, horizontally smooth can solve the problem.

Reject reason: Only one smooth direction is not enough. e smooth should be in both directions.

Language 4: timber structure as contrast
ere is a need for contrast to emphasis the owing system part. Will the timber structure be suitable for making this comparison obvious?
Reject reason: e timber is too complex and has the issue of cannot control how long it will last.
86
Language 5: merge of all the tested languages
If using one language to express the whole system is too limited, combining them could provide diversity.
Re ection: e merging of di erent languages does impact the later design, but in this test, there is no transition from one space to another.
Language 7: moving o factory
Site switch test to see if independent building can bring more possibility for generating a system.
Re ection: Detached from the problem aimed at perturbance from the beginning is the biggest mistake.
Language 6: circular combine with vertical

Combine the two vertical walls to see if the circular wall could provide the transition through the space.
Re ection: It elaborates on the idea of using one language as the transition through di erent spaces and di erent stages of vanishing.
Language 8: discrete system

Using the discrete idea to make space only appear for speci c needs and then going on a very small scale.


Reject reason: e function-led space is not e cient compared to the universal space and leads to a lot of construction help.

87
Conclusion of ELABORATION III&IV
e owing system with three pausing types becomes the driving logic of the nal detail design. e key to keeping space ambiguous in terms of program and function is to keep it activated for change. e site location is vital to the thesis topic; although the owing system aims to generate a universal treatment for all the post-industrialism remnants in urban, it does not mean the system can grow by itself independently. A connection with an existing site is the only way to provide perturbation to change the overloading world.

88
In the voice of a derelict to describe the story of metamorphosis in vanishing.
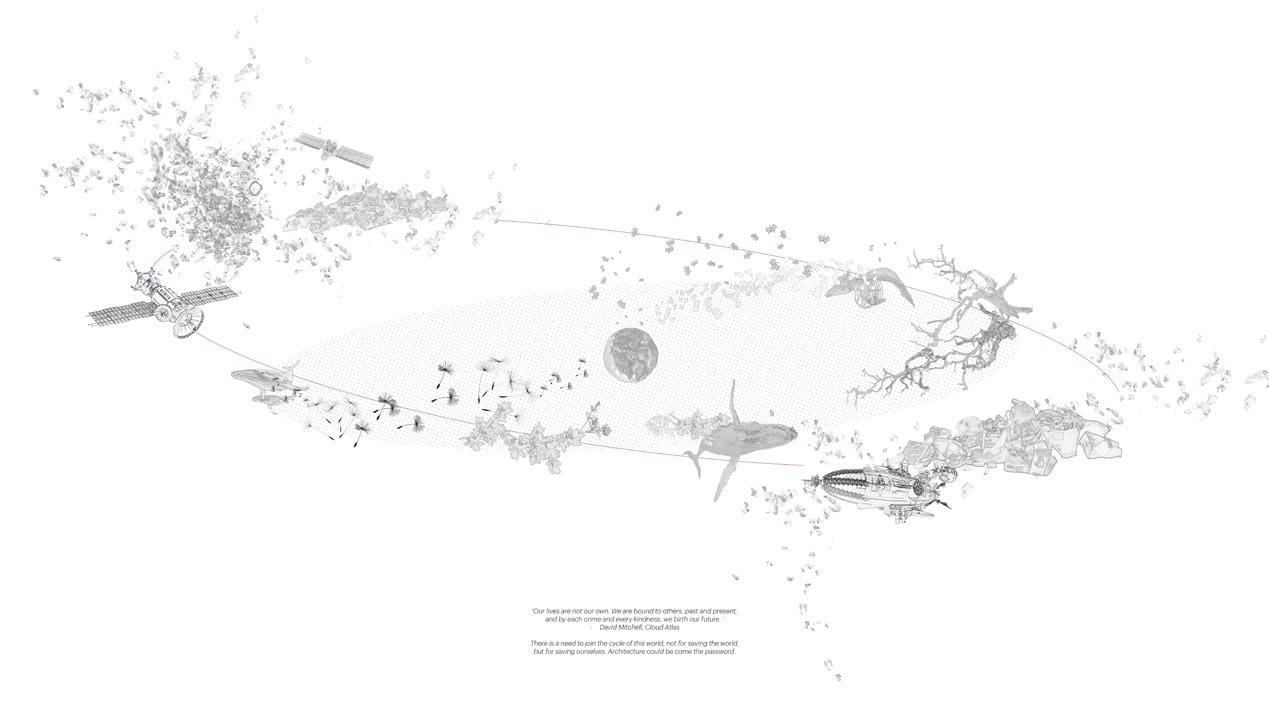
1. OVERALL NARRATIVE AND PART1 INDUSTRIAL MUSEUM
e current urban is overloaded due to the architecture still using a one-time life cycle to face a fast-evolving world. Among all the abandoned land, the post-industrial derelicts are the most special group which has no possibility to get connect with the future. erefore, the thesis aims to nd a way for these old monsters to vanish peacefully in the city and use their reborn to reveal a new architectural life cycle which is able to self-evolve by embracing the vanishing as part of the cycle and as the gate to invite the Anthropocene back to ecology.

Derelict:
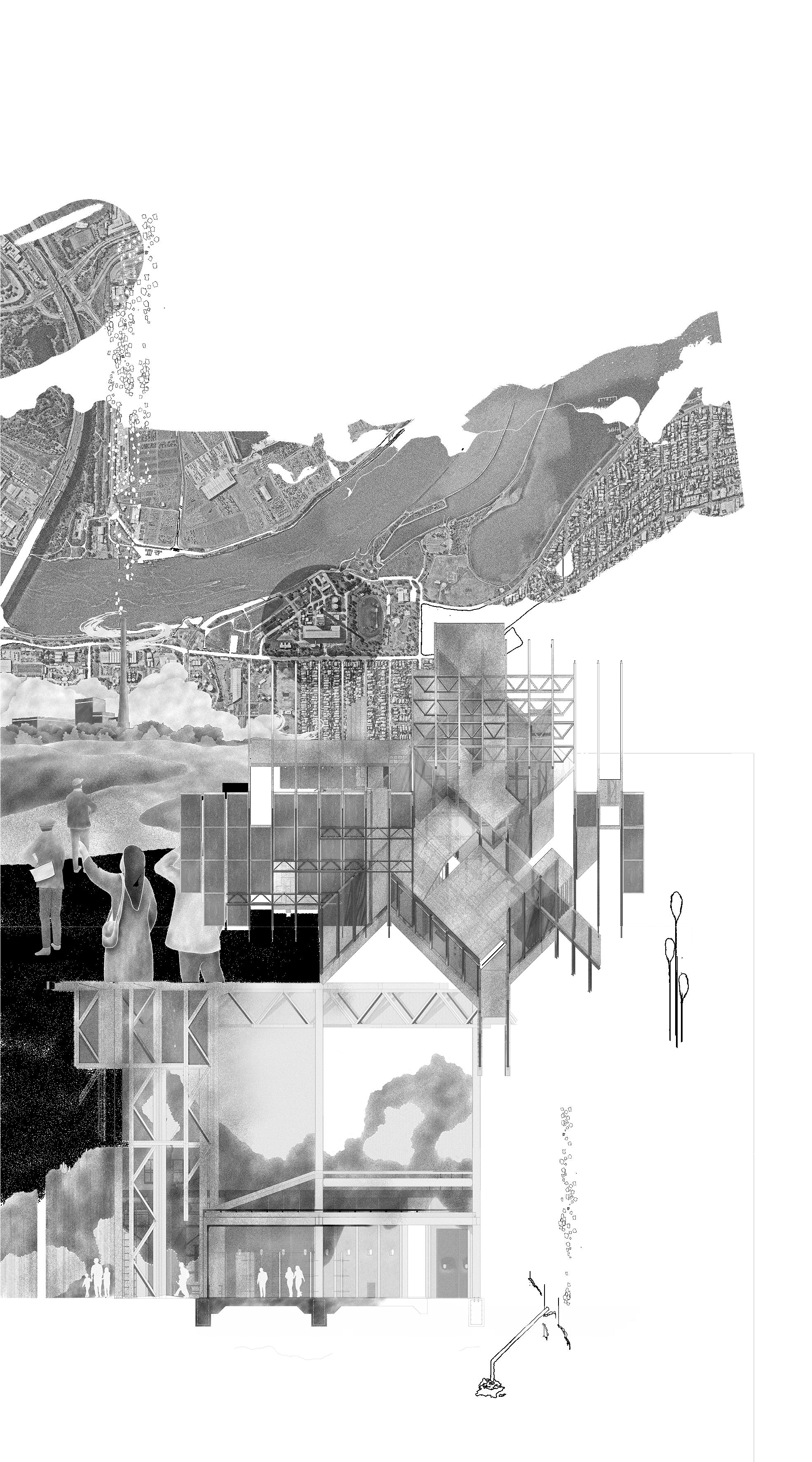

Let me go peacefully.
I experienced the glory of being energetic to operate and being surrounded by crowds who count their beautiful future on me. But in this life, I did not live happily. I am the slave of development. I am just a victim. Humans forget me. e rain starts to fall through me; the moss invades me. I am dying.
Do not try to save me like a walking dead, don’t let my old toxic rusty body hang on the wall like a specimen. I would rather vanish into the sand and return to what I was. Maybe in that way, I will be reborn.
91


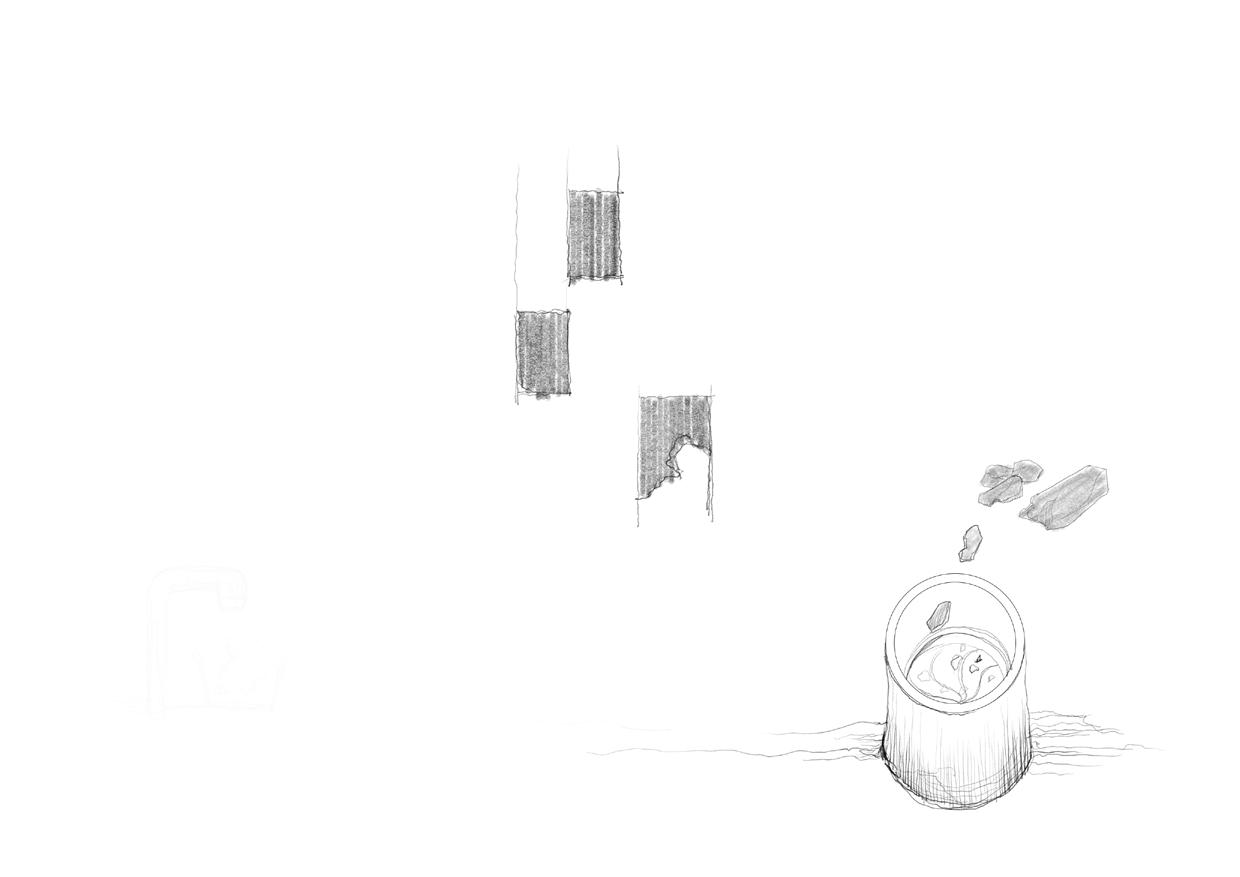
92
Derelict:





Actually, I enjoy vanishing slowly. Not in a sudden, but let me feel the time through me. All these years, I have been taught to go against time, against a thing I will never escape from. But now I am owing through the time.
I enjoy vanishing into ash gradually. In that way, I can see the new part of me reborn and grow on my old body. It is a new part that is never against the time but is taught to follow it. Maybe the new part of me will never experience the pain I had before for rejecting time.
I am returning to sand. I am in the process of being reborn.
93
Derelict sand:



Where am I going?

My destiny is not heading to nature yet. I join a giant sand delivery infrastructure with other derelict sand from other places. Some of them are even wasted on farms. ey are freezing dried into the sand as well. We are all owing within the tunnel sneaking through the city.
I am traveling!
94
Polycarbonate roof cover

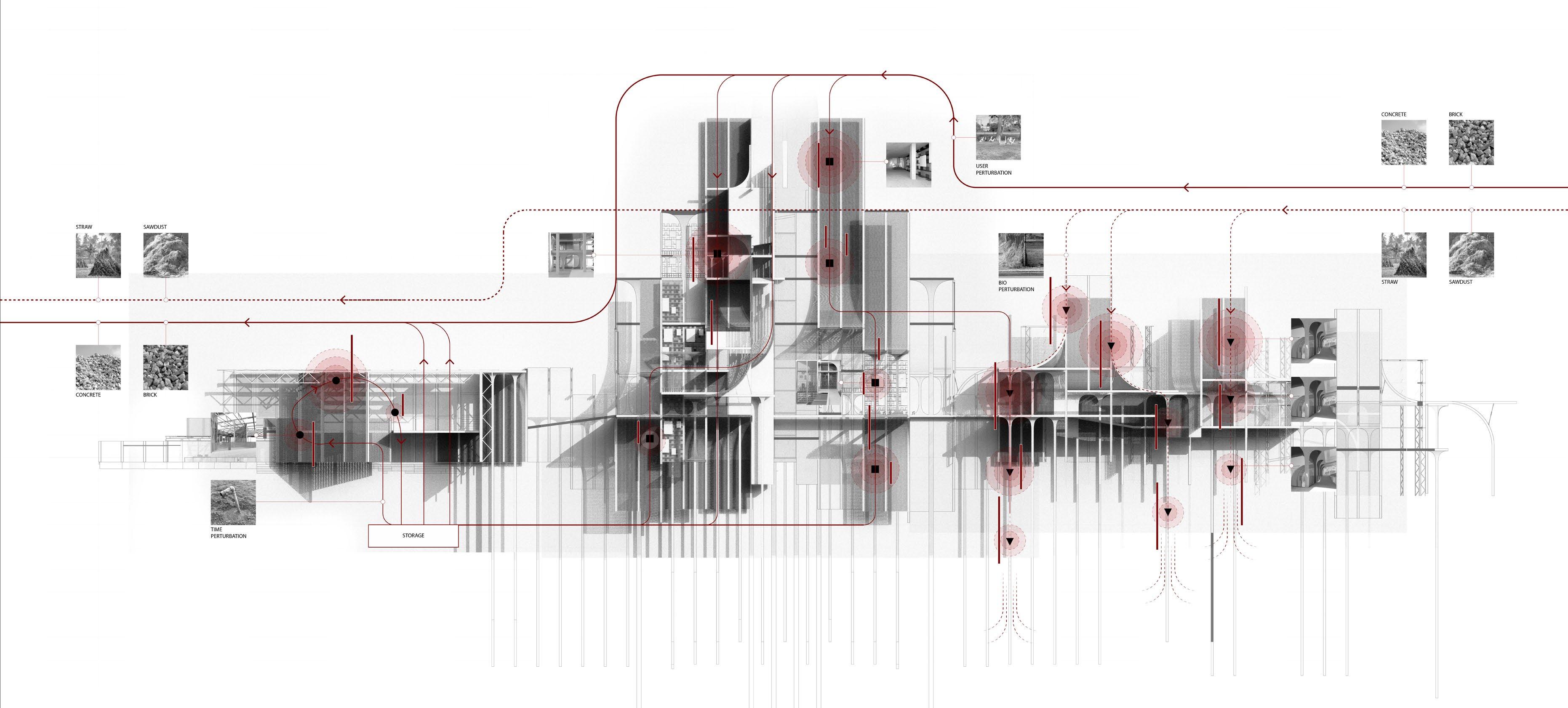

Steel Stud C Purlin 300-30

95

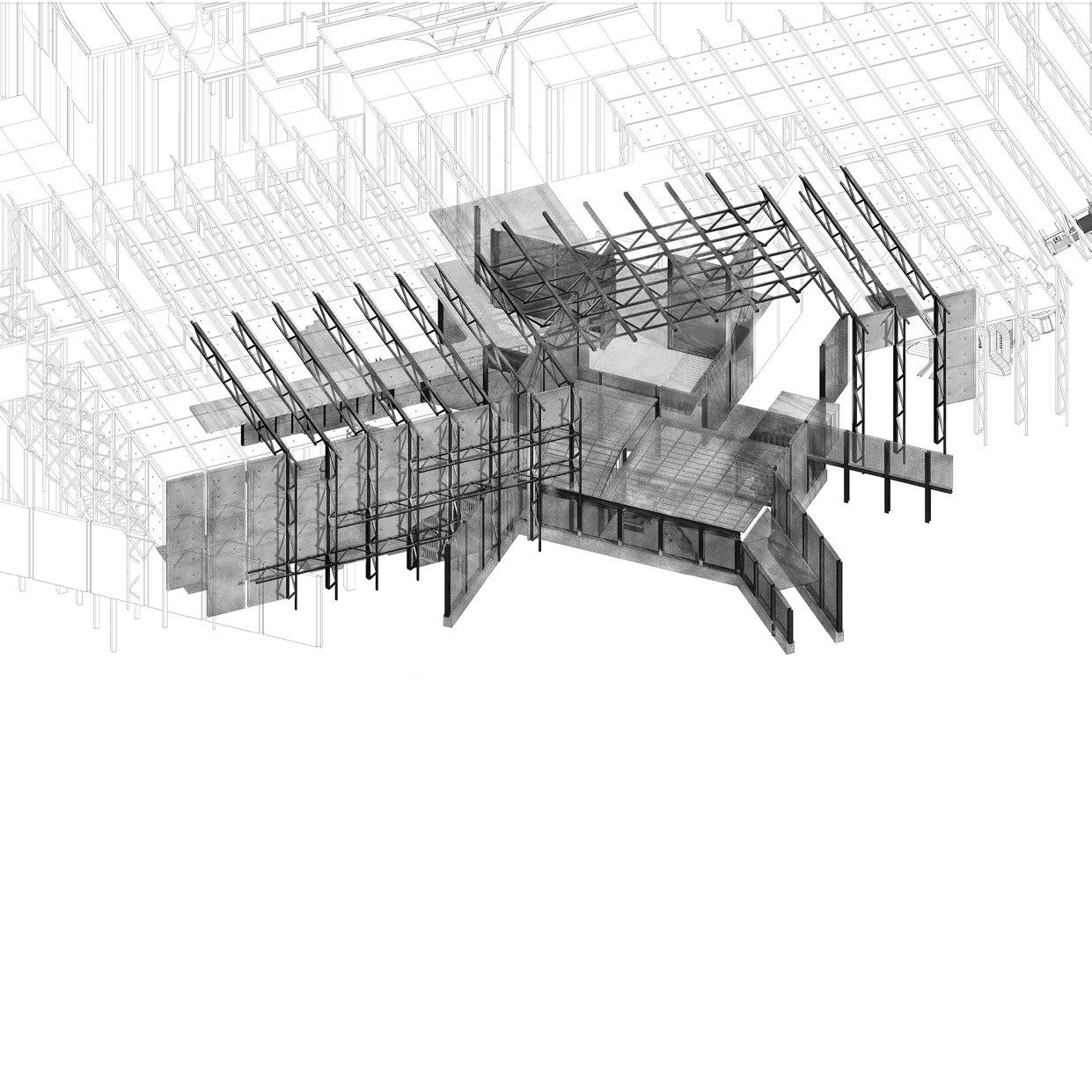

96



97
Derelict sand:

ose square pits which used to place machines now lled into interior landscapes. e past is vanishing but emerging into something new.
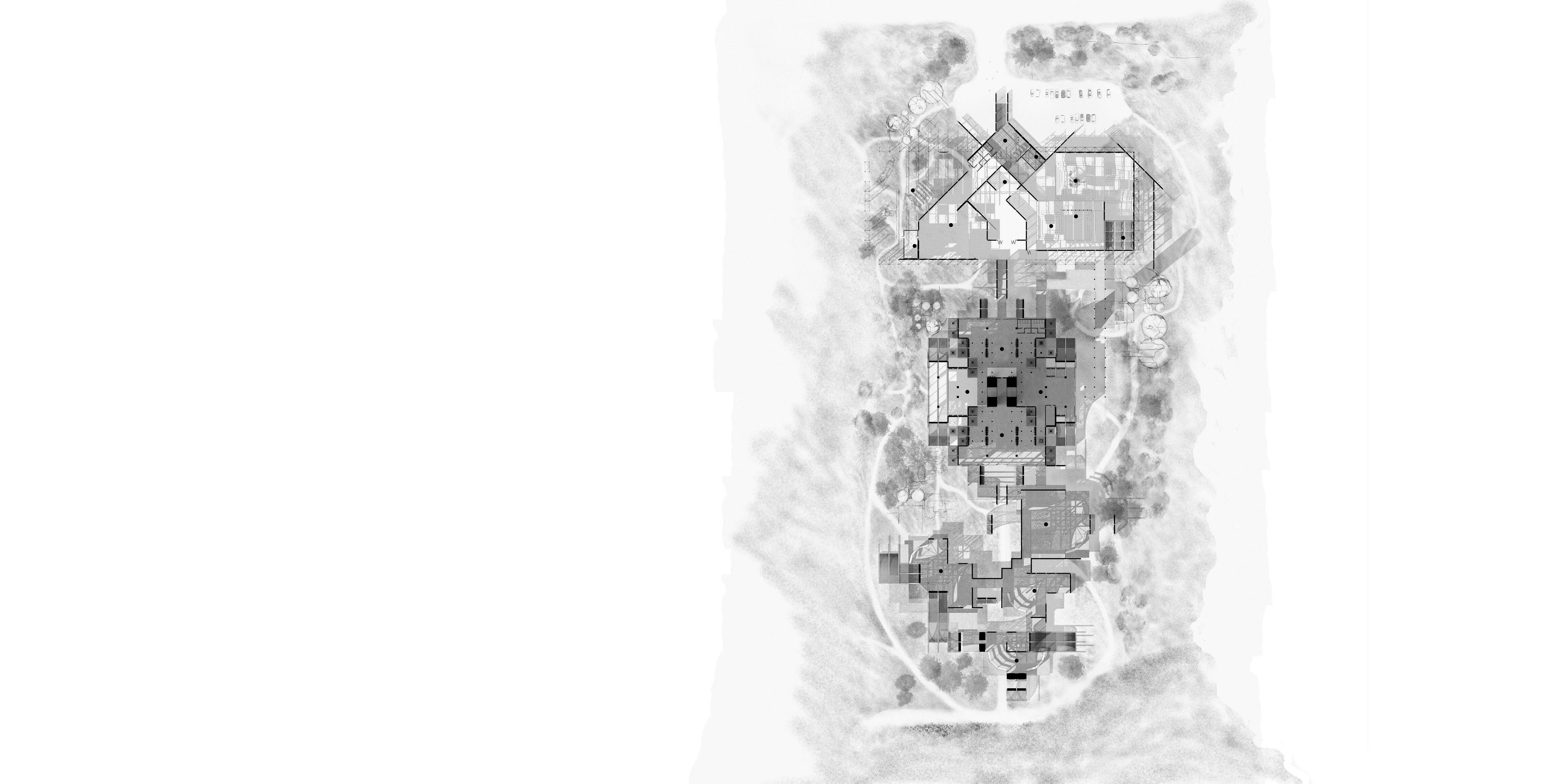


ose machines while they are like the epitaph of the past story. ey could tell the story to the visitors.
I fell deeply asleep by the sunlight, waiting for the next journey. I become the new part growing from my old body. I can still witness it crashing. Sooner or later, only the truss skeleton will be le . At that time, I will re ll my body again.
3 98
e rst story happened when the mid-term pause occurred. Concrete and brick waste from Derelicts is smashed into the tiny fragment. By owing through the infrastructure, they reach the Newport industry gallery. e derelict sands are settled in the wall system with block panels at the bottom to stop falling for a few months. eir existence is to provide a di erent light atmosphere and enclosure to the exhibition theme. When the exhibition ends, they will start a new journey again.
Reception zone 1
Operation o ce 2 Gallery zone 3
Garden 4 Industrial museum 5
Restaurant and gi shop 6
Dark room for digital exhibition 7
Public meeting or speech zone 8

On site owing system operation o ce 9
Multi functional room 10 Toilet 11
Narrator:
4 3 5 2 1 9 6 8 10 7
Douglas Parade
Douglas Parade
11 99
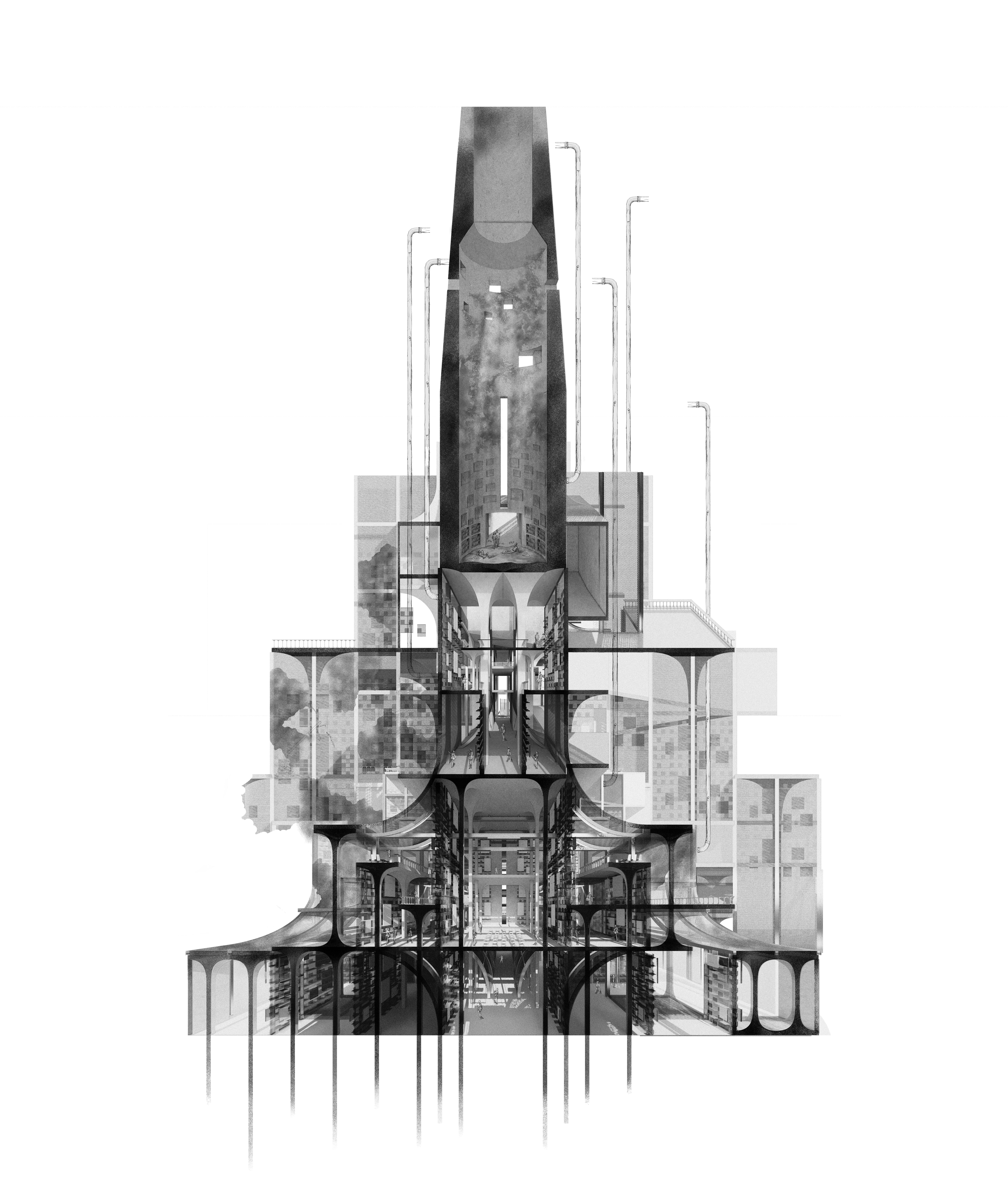
Every morning during summer, the light will penetrate through the chimney.
e chimney is le , like an obelisk; you can see it easily from far away.


Now it serves as the meditation room, a little chapel for people to pray.
Drip, drip, drip Water drips on the wall.
Moss grows from the openings and expands on the surface.
It also serves as the collection zone. Artworks are stored in the space with no direct solar access. At night, when the lights up, it’s like a tunnel through time. e big mirror attaches to the roof provides weather proof and expands the space through the re ection. e chimney becomes the vessel of time.
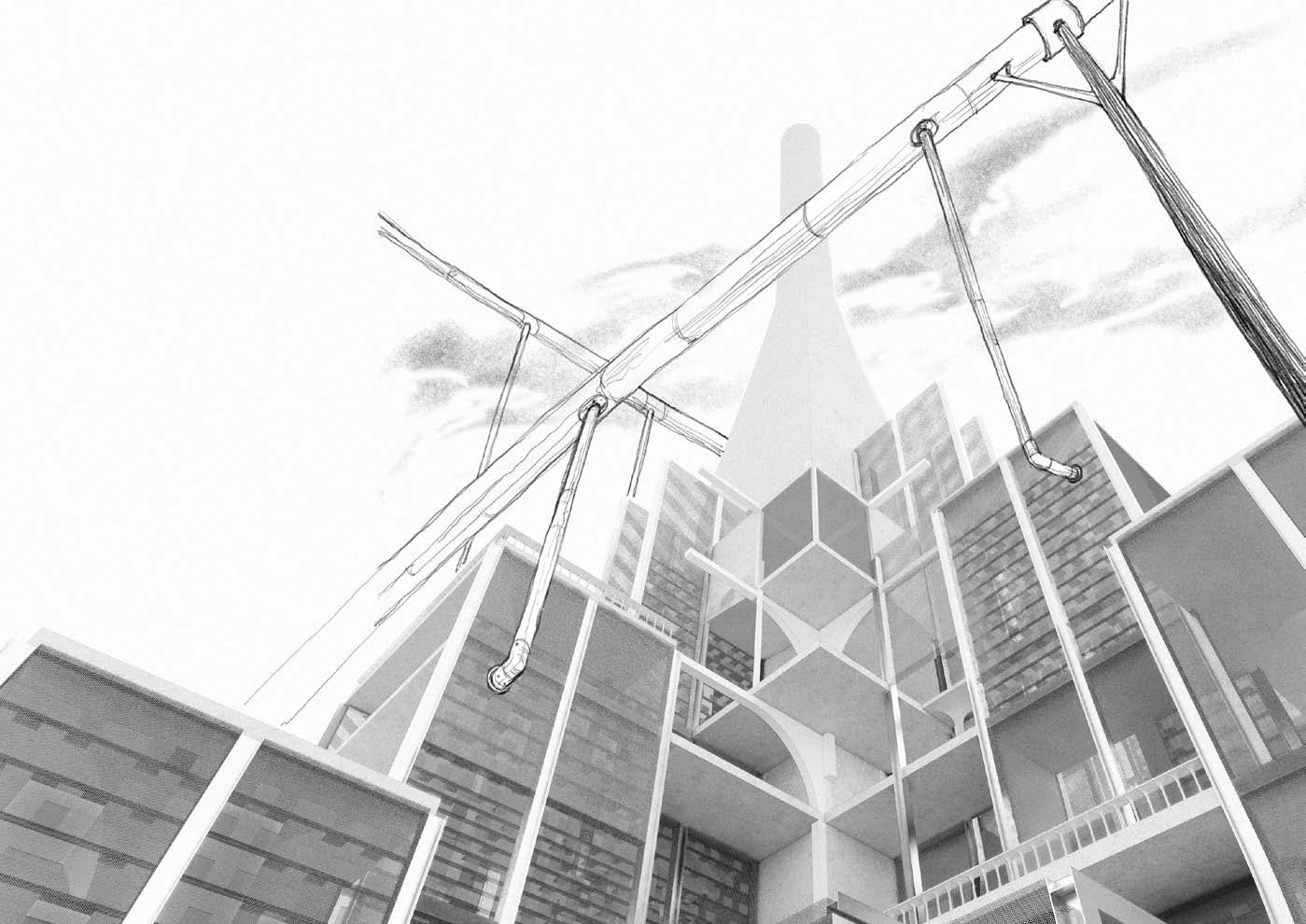

e ground is so , people lay on it and read books in the vessel of time.

SEC A


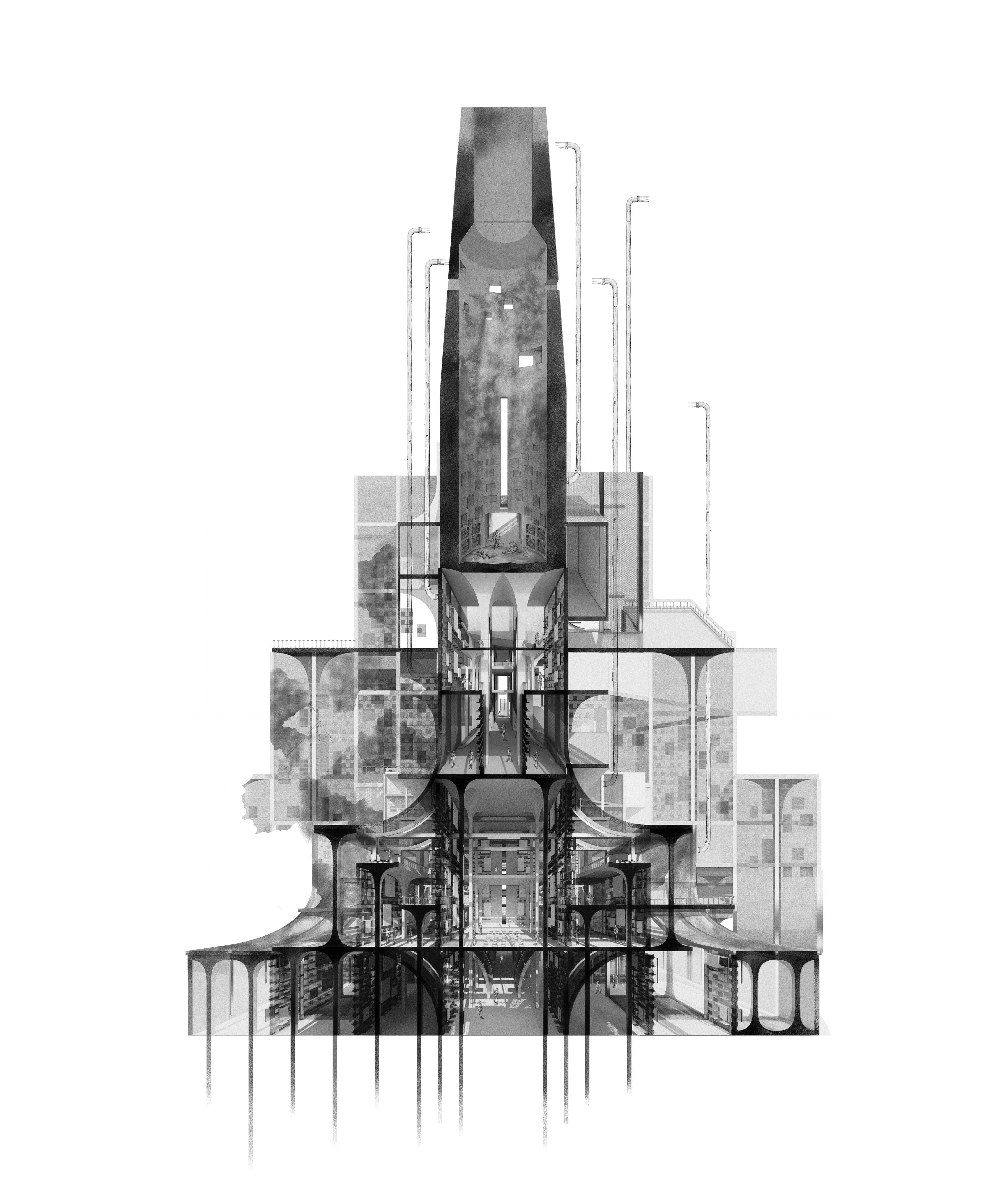

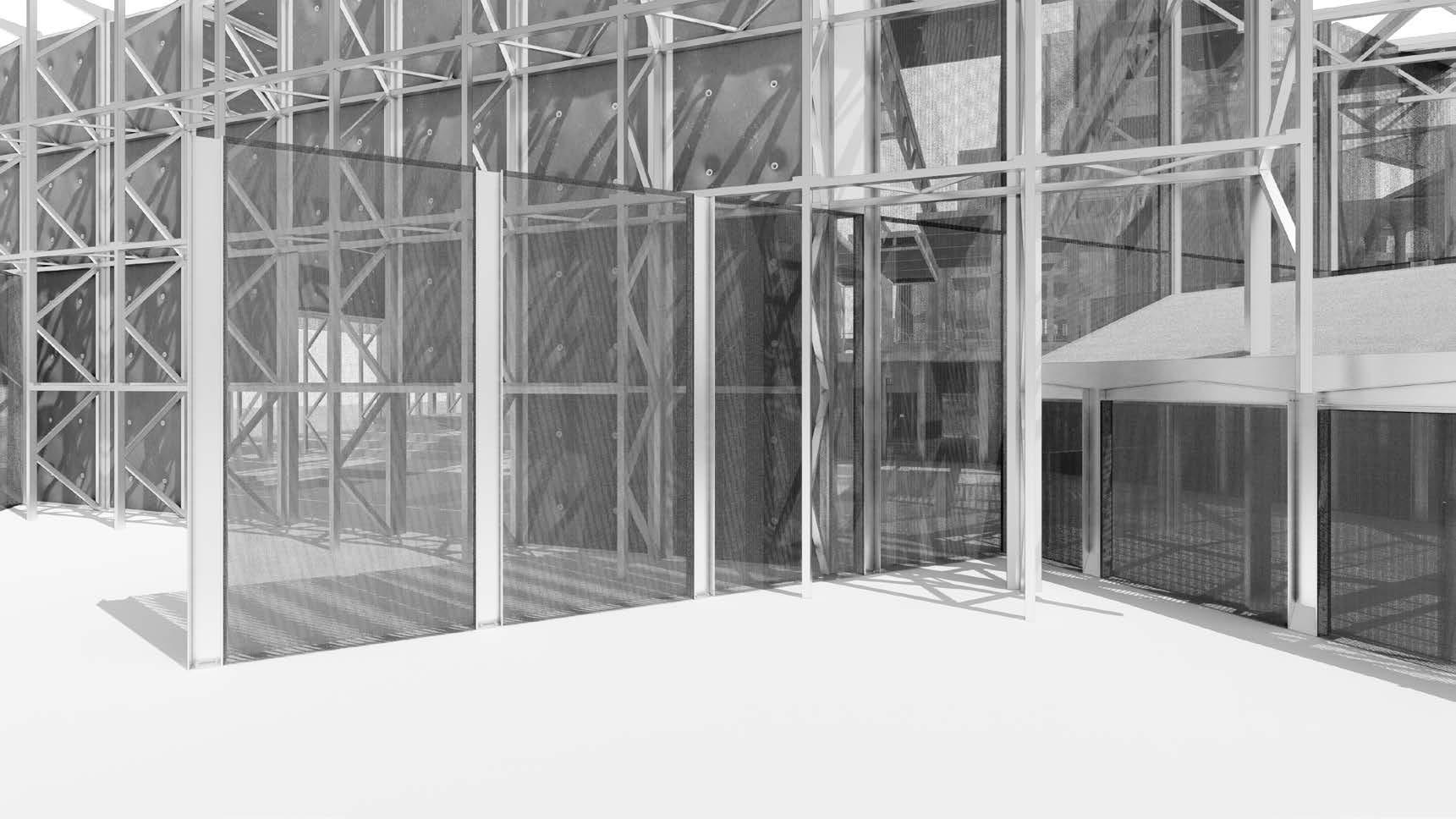

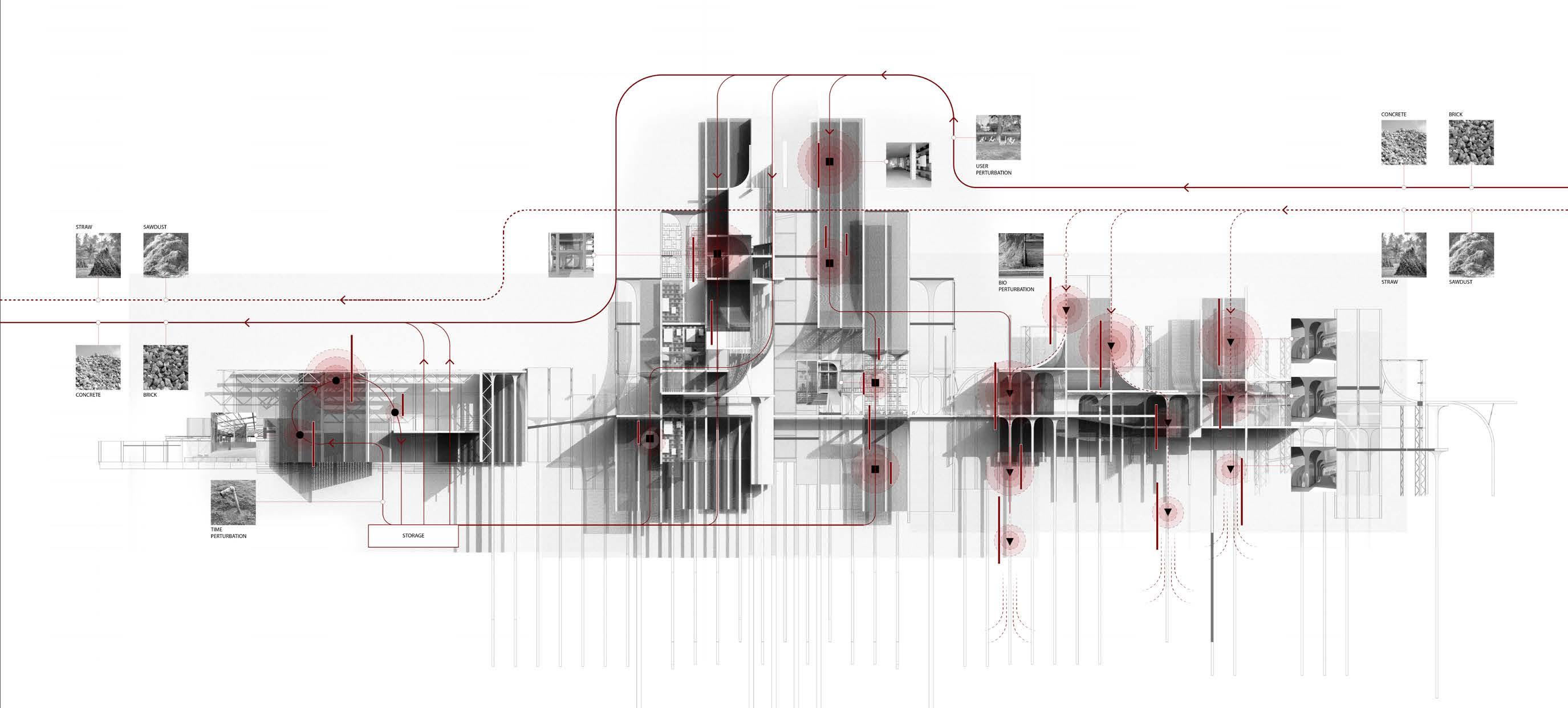
103






104
500 Welded column 300 C purlin




As derelict sand falls through the wall, it gets intervened and paused for a short term, sometimes it’s a few hours and sometimes a few days.

Here is the centre hall where architecture’s form is separated from the matter. e building is an alive vessel with matter that keeps falling through it. SEC B 105




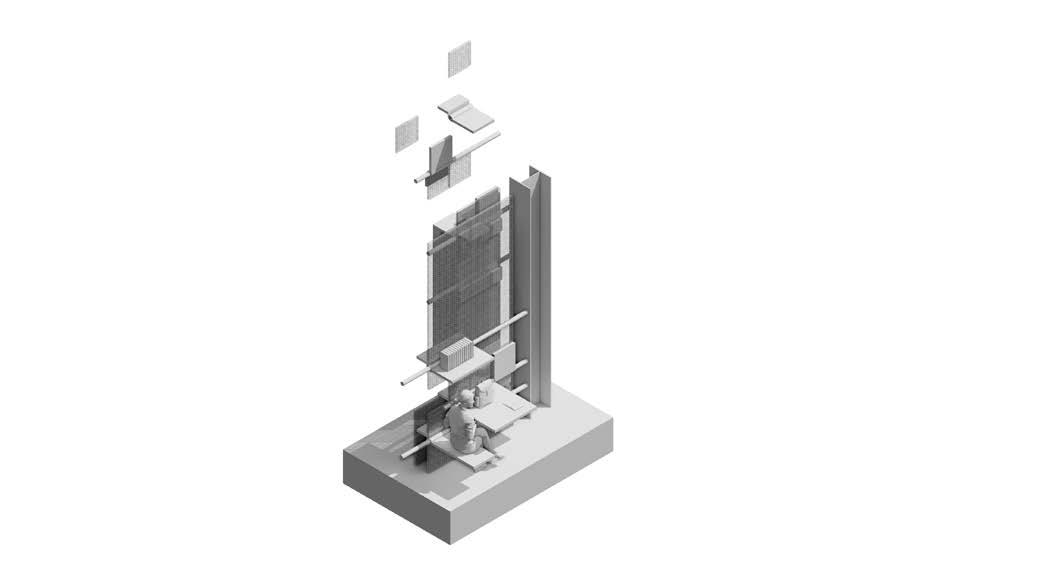
Book shelf 106
Steel cable
Force analysis



Welded steel beam
Polycarbonate with mesh wire

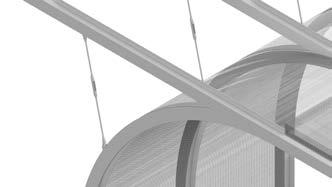
107




SEC C 108




110
Narrator:
In the second journey, derelict sand experienced short-term interaction with users. Di erent activities and event periods lead to the impact of space becoming more enclosed and providing more private space quality.


A B C
2 3 4 1 Douglas Parade Public speech zone 1 Event hall 2 Assistant zone 3 Research
4 Toilet 5 5 111
library
3. PART 3 VANISHING YARDS
A er showing how short-term and mid-term pausing will lead to the change of architectural space, the third pausing, which is the long-term pausing, re ects the idea of how architecture uses vanishing as the trigger for a new start.
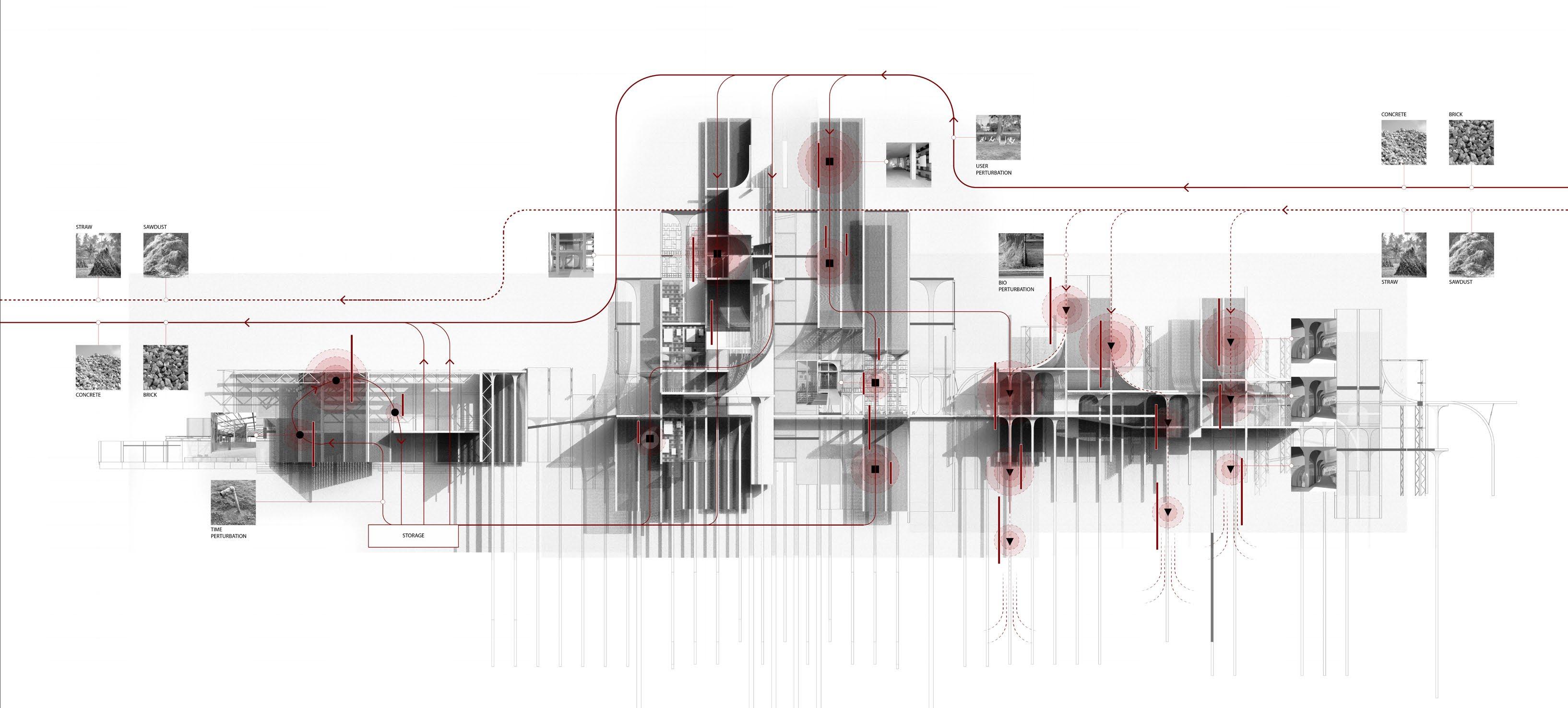
112


113
of vanishing is expressed through the process of mycelium material gradually touching the ground. In that way, the matter will be transferred by mushroom from urban to natural.


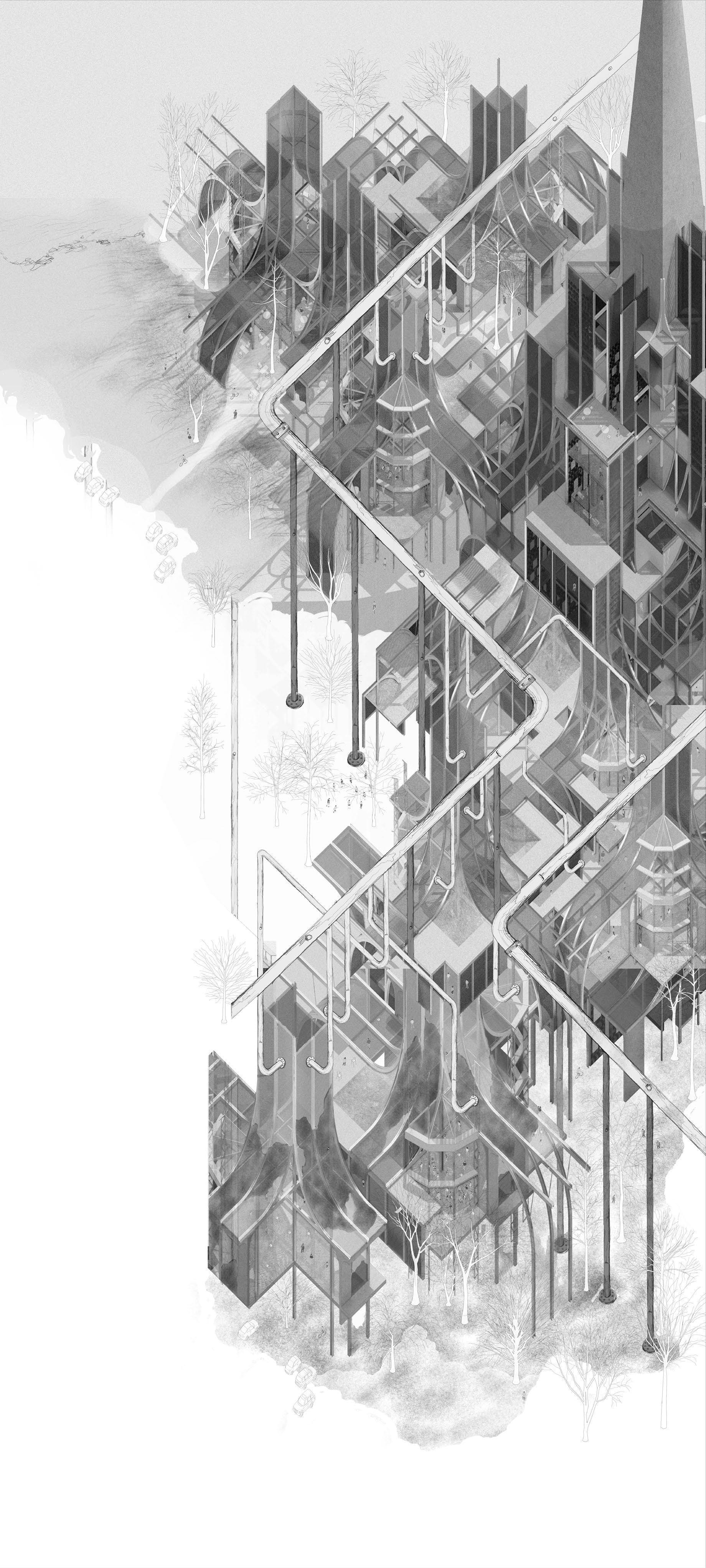
114
Stage 1:
Agricultural waste and mushroom liquid were injected into the wall vessel system. It will take one to two weeks for the mycelium to grow. A er that, the space will be air-dried to generate interior space.

115
Stage 2:
A er the space settles down, the facility starts to serve programs, including restaurants, gathering space and workshops for di erent functions.

116
Stage 3:
According to the utilisation situation, the less used space will stop the maintenance process and expose it to nature. As the mycelium keeps growing and getting connected to the ground, the material will be decomposed and delivered to the ground. e architecture vessel infrastructure will return to empty and get ready for the next cycle. e program changed into a chapel, rare plant garden and exterior event room as the space is semi exterior as the wall is vanishing.


117


118
Narrator:
In the third journey, matter returns to nature. By inviting biological help, concrete could be replaced with biological materials which provide the same strength with the help of steel structure as primary supports. erefore, a new life cycle which could be reborn from the vanishing is now established. Use the Newport Research Centre as a birthplace to expand this strategy to the surrounding areas.




3
Douglas Parade
1
hall 2 Restaurant 3 Rare
4 119
2
1
Chapel
Event
plant garden



0200400 1:4000 @ A5 600800m A B C 120

121
End Conclusion
Derelict sand:
Now I am pleased that I got released from a piece of slab. During the travel, I keep discovering my in nite possibilities. In each pause, in each settle down, my metamorphosis is always unique.
Narrator:
From now on, we design for vanishing as we design for creating. When architecture is not limited by matter, when matter is not imprisoned in architecture, the freedom reveals a possible future which could evolve through time and space.

122

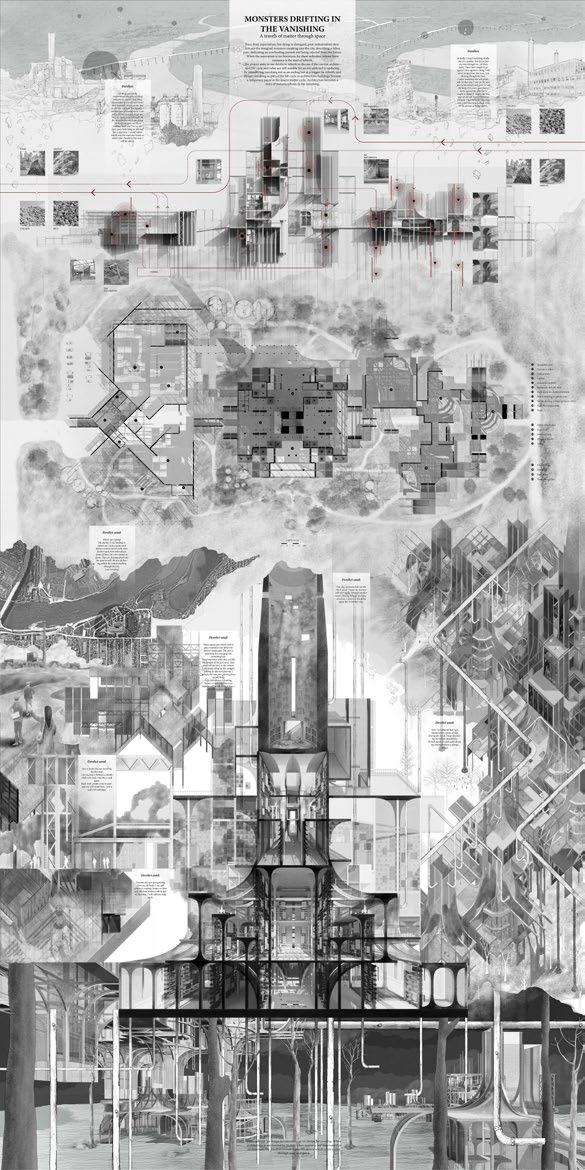
123
Physical model Exhibition panel

124
1. PUBLIC SPACE GROUP RESEARCH
During the rst three weeks, the group research focused on how architecture interacts with the public. e re ection of this study's impact on the later thesis design aimed to use the public facility to interact with communities and reveal for new architecture philosophy.
125
Architecture should never be independent and only care about spatial quality. Space is the agency to interact with the environment, humanity, culture and time. Only discussing urban without considering ecology is too limited for architecture study.

126
Agency
Public autonomy
e precedent study of D’architecture Autogree shows that by providing space and some simple strategies, people’s impact and trace on the architecture could be another design space without a designer.


W02 | 04 August 2022
127





W02 | 04 August 2022 128
Activity and space occupation
e series study of the agsta garden shows that when di erent crowds with various activities share the same public space, the originally designed function may not end up the same when people use it without any navigation.


129
Material in public space



e study of Former GPO steps shows how the material impacts public behaviour and how crowd impacts individuals. is reveals that the texture is not the only factor in navigating the utility method. Some events will develop a space’s new function unexpectedly.


Group 3
130
2. FINAL DESIGN ITERATION REFLECTION
ere is a detailed project design test before the nal project, which deeply revealed that the independent system is not the way to achieve the thesis proposal, which is nding a new life cycle, including vanishing as the motivation to keep things reborn. is leads to the nal design being changed based on an urban cycle logic rstly, then coming to site-speci c.

131
Final test on independent system
Till the later of the design study, there is still a struggle to decide whether to continue with one speci c architectural design or to generate an urban universal architecture interpretation. is nal test on the independent system proved that the internal cycle, if not connected with some mega cycle, will never work e ciently and always tends to settle down and lead to the failure of elaborating a new life cycle.
e program follows a similar layout to the nal design: industry gallery, event centre and chapels.


132
Program 1: Exhibition centre


e program is similar to the nal program; the rst part started with introducing the owing system to the public. Following iteration 3’s transition idea, there is a transition from history to current by using the mechanical structure and fabric-formed concrete solid structure.



Strategy 1: double layer polycarbonate wall


Here is where the polycarbonate wall was introduced into the design due to its translucent appearance and nice thermal and acoustic insulation quality.
Reject reason: Using four layers of wall system just to present some idea dramatically is very formalism. If people cannot interact with the owing system, there is no point in its existence. is leads to the nal design’s owing system only existing to bring functions instead of just presenting some spirit. is switch re ected the classible architectural value as the spiritual celebration is normally hard to engage. is leads to the rejection of useless decoration as it reveals spirit cannot get grounded in reality.

133
e thoughts here are that wasted material is delivered to the site by trucks, and by owing through this architectural facility, it adds organisms to the construction waste to make it recyclable. e illogical here is simply adding organisms to the concrete waste. Will it make concrete recyclable? Does the concrete waste recycle suit for normal recycling of agricultural waste and plastic waste, which could be decomposed by nature?

is leads to the nal design set of two ow cycles for construction waste and agricultural waste—one for inorganic substances and one for organic substances. Due to the recycling method being di erent, simply merging the matters will not be able to generate a workable life cycle.
Reject reason:
e oating chimney's structural issue is hard to solve. e architectural language used here also exists without re ecting the owing system, but just formalism. erefore in the nal design, the chimney is entirely embedded into the architecture instead of disappearing in the new building.



 Program 1: Library center
Program 1: Library center
134

135
Reference
1. American Sustainable Recycling. “Metal Recycling.” Recycling Services. Published 2017. http://www.americansustainablerecycling.com/metal-recycling.
2. Archidaily. “Metropolitan Park South Access / Polidura Talhouk Arquitectos.” Archidaily. 2005. https://www.archdaily.com/440276/metropolitan-park-south-access-polidura-talhouk-arquitectos.
3. Barasch, Dan. Ruin and Redemption in Architecture. New York: Phaidon Press, 2019.
4. Beiser, Vince. “Why the world is running out of sand.” BBC. Published November 18, 2019. https://www.bbc.com/future/article/20191108-why-the-world-is-running-out-of-sand.
5. Blander, Akiva. “When a Building Comes Down, Where Do Its Materials Go?” Metropolis. Published January 30, 2019. https://metropolismag.com/viewpoints/recycling-demolition-building-materials/.
6. Britannica, T. Editors of Encyclopaedia. “Industrial Revolution.” Encyclopedia Britannica, March 13, 2022. https://www.britannica.com/event/Industrial-Revolution.
7. Cilento, K. ‘Kanagawa Institute of Technology Workshop / Junya Ishigami.” Archidaily. 30 June 2010. https://www.archdaily.com/66661/66661.
8. Directed by Miller, Tim. e Drowned Giant. America: Net ix, 2021. https://www.youtube.com/watch?v=eUw_SJET0Qg.
9. El-Abbadi, M.. "Library of Alexandria." Encyclopedia Britannica, October 12, 2022. https://www.britannica.com/topic/Library-of-Alexandria.
10. Fiederer, Luke. “AD Classics: Pruitt-Igoe Housing Project / Minoru Yamasaki.” Archdaily. Published n.d.. https://www.archdaily.com/870685/ad-classics-pruitt-igoe-housing-project-minoru-yamasaki-st-louis-usa-modernism?ad_medium=gallery.
11. “Fishermen’s Bend Aerodrome.” Wikipedia. Published 12 February 2022.https://en.wikipedia.org/wiki/Fishermen’s_Bend_Aerodrome.
12. “Fishermans Bend.” WSP. Published n.d.. https://www.wsp.com/en-AU/projects/ shermans-bend-melbourne.
13. Great Performers. “20 Buildings and Structures at Took the Longest Time to Build.” Great Performers Academy. n.d.. https://greatperformersacademy.com/interesting/20-buildings-and-structures-that-took-the-longest-time-to-build.
14. Gu. Y. “A POST-INDUSTRIAL PARADIGM FOR SUSTAINABLE ARCHITECTURE VIA AN OPEN SYSTEM MODEL.” Design & Nature and Ecodynamics, 1755-7445(2012): 49-67. doi: 10.2495/DNE-V7-N1-49-67.
15. Harrouk, Christele. “Edoardo Tresoldi and Studio Studio Studio Release Images of Wire Mesh Installation in Riyadh.” Archdaily. Published December 17, 2019. https://www.archdaily.com/930380/edoardo-tresoldi-and-studio-studio-studio-release-images-of-wire-mesh-installation-in-riyadh.
16. King, Arienne. “Making the myth of the Library of Alexandria.” Josho Brouwers. Published 17 October 2018. https://www. ickr.com/photos/sipazigaltumu/7769464038/in/photostream/.
17. Mitchell, David. Cloud Atlas. London, England: Sceptre, 2004.
18. Momentum Recycling. “How is Glass Recycled?” Step by Step Process of Glass Recycling. Published 2022. https://utah.momentumrecycling.com/glass-recycling-process/.
19. Morris, Ali. “Zaha Hadid Architects reveals progress on Beijing skyscraper with ‘world’s highest atrium’.” Dezeen. Published August 15, 2017. https://www.dezeen.com/2017/08/15/zaha-hadid-architects-beijing-skyscraper-leeza-soho-under-construction-photographs/.
20. Nieszczerzewska, Małgorzata. “Derelict architecture: Aesthetics of an unaesthetic space.” Argument : Biannual Philosophical Journal (2015): 387-397.
21. Nolan, Christopher. Interstellar. United States: Paramount Pictures, 2014. https://www.imdb.com/title/tt0816692/.
22. OMA. “Jussieu - Two libraries.” OMA. n.d.. https://www.oma.com/projects/jussieu-two-libraries.
23. PlanetSail. “Fawley chimney demolition.” Published October, 2021. Youtube, 1:32. https://www.youtube.com/watch?v=BDvT4G3wq_s.
24. Rose, A. “Limestone Poetics in Adrian Stokes, W. H. Auden and Kamau Braithwaite.” Figurationen: gender - literatur - kultur (March 25, 2022): 3. https://ore.exeter.ac.uk/repository/bitstream/handle/10871/129160/Rose%20-%20Limestone%20Poetics.pdf?sequence=1&isAllowed=n.
25. Snyder, Gary. e Practice of the Wild. San Francisco: North Point Press, 1990.
Reference
136
26. SPIRAC. “Sha less Spiral Conveyors.” n.d..36. Zimmerman, Patrick Troy, “Liminal Space in Architecture: reshold and Transition. “ Master’s esis, University of Tennessee, 2008. https://trace.tennessee.edu/utk_gradthes/453.
27. Sun, Herald. “Fire near Nylex Clock site in Cremorne.” Herald Sun. Published November 12, 2017. https://www.heraldsun.com.au/news/victoria/ re-at-nylex-clock-site-in-cremorne/news-story/ed1b544719a3d548ecae562fe9abfee9.
28. Tarkovsky, Andrei, dir. Stalker. Venice: Venice Biennale, 1979. https://www.youtube.com/watch?v=Q3hBLv-HLEc.
29. e University of Melbourne. “ Manufacturing.” eMelbourne, the city past & present. Published July 2018. https://www.emelbourne.net.au/biogs/EM00896b.htm.
30. Trigg, Dylan. e Aesthetics of Decay: Nothingness, Nostalgia, and the Absence of Reason. Germany: Peter Lang, 2006.
31. Wagensonner, Klaus. “In the cloister of Gloucester Cathedral.” Flickr. Published August 12, 2012. https://www. ickr.com/photos/sipazigaltumu/7769464038/in/photostream/.
32. Wainwright, Oliver. “ e case for ... never demolishing another building.” e Guardian. Published January 13, 2020. https://www.theguardian.com/cities/2020/jan/13/the-case-for-never-demolishing-another-building.
33. Wikipedia. “Fun Palace.” Wikipedia. 20 March 2022. https://en.wikipedia.org/wiki/Fun_Palaces#:~:text=2%20Manifesto-,History,celebrate%20arts%2C%20science%20and%20culture.
34. Wikipedia. “List of industrial disasters.” Published August 2022. https://en.wikipedia.org/wiki/List_of_industrial_disasters.
35. Wikipedia. “Nakagin Capsule Tower.” Wikipedia. 19 October 2022. https://en.wikipedia.org/wiki/Nakagin_Capsule_Tower.
36. Wikipedia. “Newport Power Station.” Wikipedia. 19 October 2022. https://en.wikipedia.org/wiki/Newport_Power_Station.
37. Wikipedia. “Royal Exhibition Building.” Wikiwand. Published n.d..https://www.wikiwand.com/en/Royal_Exhibition_Building.
38. Zimmerman, Patrick Troy, “Liminal Space in Architecture: reshold and Transition. “ Master’s esis, University of Tennessee, 2008. https://trace.tennessee.edu/utk_gradthes/453.
Reference
137
Fig.1-4. Great Performers. “20 Buildings and Structures at Took the Longest Time to Build.” Great Performers Academy. n.d.. https://greatperformersacademy.com/interesting/20-buildings-and-structures-that-took-the-longes t-time-to-build.
Fig.5-6. King, Arienne. “Making the myth of the Library of Alexandria.” Josho Brouwers. Published 17 October 2018. https://www. ickr.com/photos/sipazigaltumu/7769464038/in/photostream/.
Fig.7. Morris, Ali. “Zaha Hadid Architects reveals progress on Beijing skyscraper with ‘world’s highest atrium’.” Dezeen. Published August 15, 2017. Fig.8.Fiederer, Luke. “AD Classics: Pruitt-Igoe Housing Project / Minoru Yamasaki.” Archdaily. Published n.d.. https://www.archdaily.com/870685/ad-classics-pruitt-igoe-housing-project-minoru-yamasaki-st-louis-usa-modernism?ad_medium=gallery.
Fig.9. Wainwright, Oliver. “ e case for ... never demolishing another building.” e Guardian. Published January 13, 2020. https://www.theguardian.com/cities/2020/jan/13/the-case-for-never-demolishing-another-building.
Fig.10. Screenshot from video of Demolition of Fawley Power Station’s 650 (198m) chimney. Published by Planetsail. Fawley chimney demolition, accessed 31st October 2021. https://www.youtube.com/watch?v=BDvT4G3wq_s.
Fig.11. Wikipedia. “List of industrial disasters.” Published August 2022. https://en.wikipedia.org/wiki/List_of_industrial_disasters.
Fig.12-13. Barasch, Dan. Ruin and Redemption in Architecture. New York: Phaidon Press, 2019.
Fig.14. PlanetSail. “Fawley chimney demolition.” Published October, 2021. Youtube, 1:32. https://www.youtube.com/watch?v=BDvT4G3wq_s.
Fig.15. Directed by Miller, Tim. e Drowned Giant. America: Net ix, 2021. https://www.youtube.com/watch?v=eUw_SJET0Qg.
Fig.16. Tarkovsky, Andrei, dir. Stalker. Venice: Venice Biennale, 1979. https://www.youtube.com/watch?v=Q3hBLv-HLEc.

Fig.17. “Fishermen’s Bend Aerodrome.” Wikipedia. Published 12 February 2022.https://en.wikipedia.org/wiki/Fishermen’s_Bend_Aerodrome.
Fig.18. “Fishermans Bend.” WSP. Published n.d.. https://www.wsp.com/en-AU/projects/ shermans-bend-melbourne.
Fig.19-20. Barasch, Dan. Ruin and Redemption in Architecture. New York: Phaidon Press, 2019.
Fig.21. Harrouk, Christele. “Edoardo Tresoldi and Studio Studio Studio Release Images of Wire Mesh Installation in Riyadh.” Archdaily. Published December 17, 2019. https://www.archdaily.com/930380/edoardo-tresoldi-and-studio-studio-studio-release-images-of-wire-mesh-installation-in-riyadh.
Fig.22-24. Mingjia Shi. Previous design project. (2021).
Fig.25. Wikipedia. “Fun Palace.” Wikipedia. 20 March 2022. https://en.wikipedia.org/wiki/Fun_Palaces#:~:text=2%20Manifesto-,History,celebrate%20arts%2C%20science%20and%20culture.
Fig.26. OMA. “Jussieu - Two libraries.” OMA. n.d.. https://www.oma.com/projects/jussieu-two-libraries.
Fig.27. Wikipedia. “Nakagin Capsule Tower.” Wikipedia. 19 October 2022. https://en.wikipedia.org/wiki/Nakagin_Capsule_Tower.
Fig.28. Cilento, K. ‘Kanagawa Institute of Technology Workshop / Junya Ishigami.” Archidaily. 30 June 2010. https://www.archdaily.com/66661/66661.
Fig.29. SPIRAC. “Sha less Spiral Conveyors.” n.d..36. Zimmerman, Patrick Troy, “Liminal Space in Architecture: reshold and Transition. “ Master’s esis, University of Tennessee, 2008. https://trace.tennessee.edu/utk_gradthes/453.
Fig. 30-31. Archidaily. “Metropolitan Park South Access / Polidura Talhouk Arquitectos.” Archidaily. 2005. https://www.archdaily.com/440276/metropolitan-park-south-access-polidura-talhouk-arquitectos.
Fig.32. Wagensonner, Klaus. “In the cloister of Gloucester Cathedral.” Flickr. Published August 12, 2012. https://www. ickr.com/photos/sipazigaltumu/7769464038/in/photostream/.
Fig.33. Wikipedia. “Royal Exhibition Building.” Wikiwand. Published n.d..https://www.wikiwand.com/en/Royal_Exhibition_Building.
Figure
138
MONSTERS DRIFTING IN THE VANISHING e travels of matter through space

139


 Mingjia Shi
Studio 9: CLASH Ecologies | ABPL90169 Master of Architecture Design
Mingjia Shi
Studio 9: CLASH Ecologies | ABPL90169 Master of Architecture Design


























 Doric, Ionic, and Corinthian Originated from Greek and Rome by referring to nature patterns.
Palazzo della Civiltà Italiana Express the technical development.
Doric, Ionic, and Corinthian Originated from Greek and Rome by referring to nature patterns.
Palazzo della Civiltà Italiana Express the technical development.




























































































 Docklands
Southbank
Docklands
Southbank






 Engagement study of Dog park
Engagement study of Dog park




































































































 Light & Shadow Initiative Corresponding
Light & Shadow Initiative Corresponding

































































































