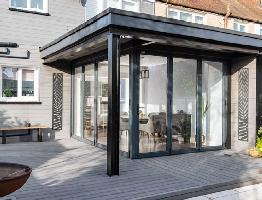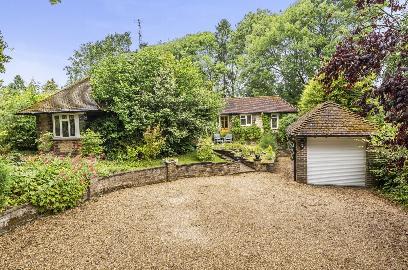
1 minute read
Breaking barriers with open-plan living
By Nick Roberts RMR Group
Picture this, you're coming back home from a long day's work, pushing the door open, expecting the usual maze of partitioned rooms, low light, and shadows. But, today, it's different. Today, you walk into a stunning, expansive, and brilliantly lit space that simply takes your breath away. Welcome to the transformative power of open-plan designs.
Advertisement
Historically homeowners have been drawn to the segregated comfort of room-based living However, over recent years, the rise of the openplan design, a concept that is redefining homes, creating a new harmony between architecture, light, and space.
You see, walls aren't just physical barriers, they're visual barriers too. When you remove them, something magical happens. The room isn't just 'bigger', it's transformed into a multifunctional space that’s part kitchen, part living room, part dining area, but wholly refreshing.
This removal of partitions allows the home to breathe, to grow, and to adapt to the rhythm of life that is uniquely yours.
At the end of the day, an open-plan design isn't just about tearing down walls, it's about creating a sanctuary that brings family closer together. It's about transforming a house into a home, and it can be easier than you might think.
There are plenty of experts, all of which are capable of carrying out the work. But the important thing is finding the right one for you, and that’s where the anxiety often kicks in!
Whilst the process is normally relatively simple, there are still quite a few moving parts – from structural calculations, obtaining planning permissions (if extending the property), carrying out the work, delivering the finishing quality you expect and all within budget. All homes are different so your potential might not be obvious, so get in touch with your local architect today to discuss what options you have available.
www.robertsmillerredshaw.com

Property of the month

Westholm, Storrington Road, RH20 3PP £799,950



A detached cottage style bungalow conveniently located close to the village centre. Accommodation comprises: dual aspect siting room with cast iron wood burner, open plan dining room leading to kitchen/day room, walk-through utility room, study, uPVC conservatory, two double bedrooms, master bedroom with re-fitted en-suite, re-fitted family bathroom and separate w.c. Outside there is extensive parking to the front leading to a detached garage. The rear gardens are a feature of the property being west facing and offering a degree of privacy with large raised decked terrace and separate country cottage style vegetable plot and gardens. Contact Fowlers: 01903 745844







