Department of Architecture
College of Design and Engineering
National University of Singapore
AY2023/2024
Year 3 Semester 2

Department of Architecture
College of Design and Engineering
National University of Singapore
AY2023/2024
Year 3 Semester 2
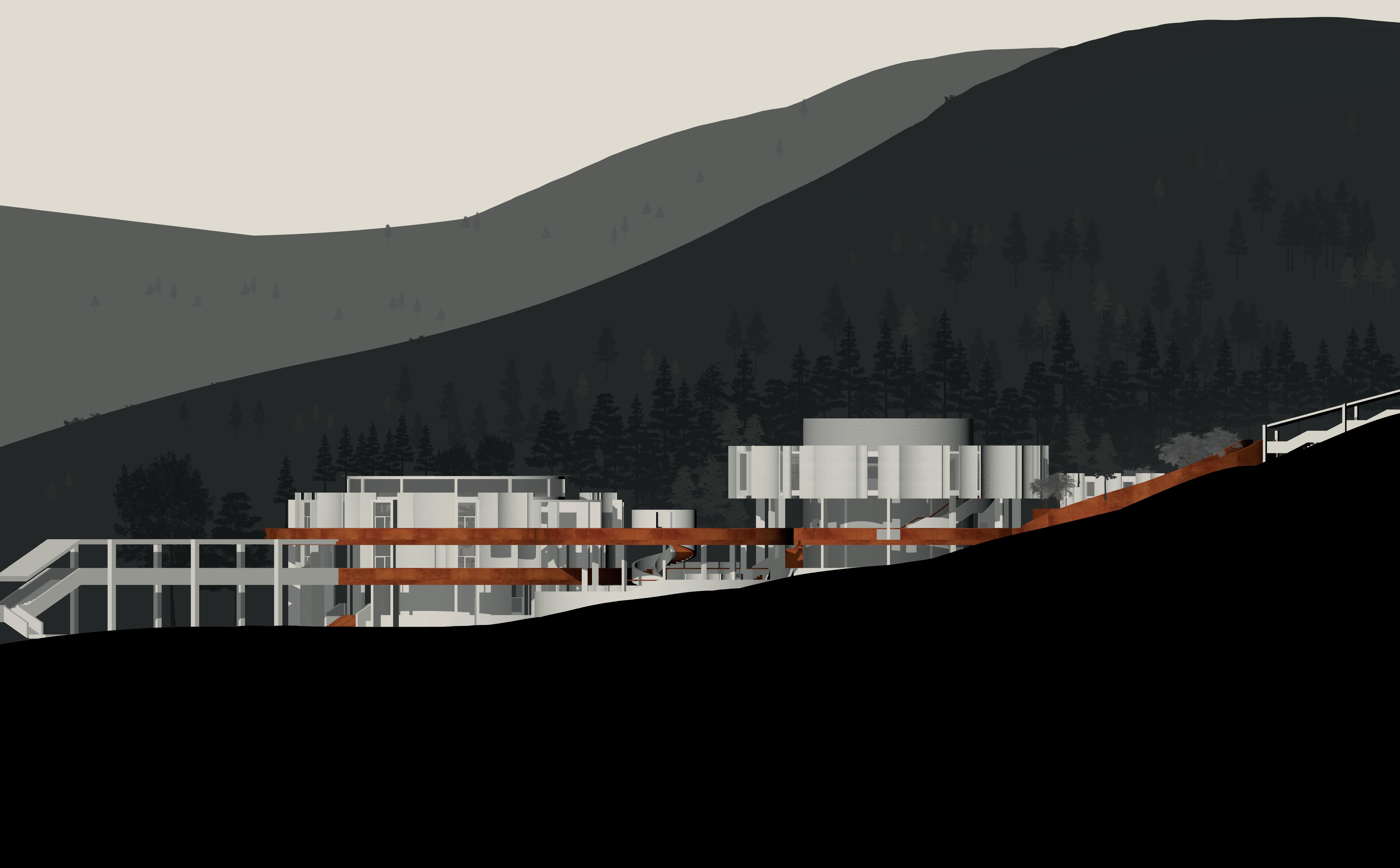
Project Duration: 13 Weeks
Site: Yusof Ishak House
Supervisor: Ar. Peter Sim

“Through the tangible geometric and material organization, architects evoke beauty and other intangible qualities...
Unit 3 looks at the assembly of parts and the piecing together of effects as a requisite foundational skill in how architects participate in and affect the world around us.
Starting with the simple dictum that we make sense of the world first through observation of cause and effect, Unit 3 will focus on tectonics as a system of legible assembly and material configuration. Geometry and material will be deployed to create legibility of form, space and order to evoke comprehension.”
1.WHY CIRCLE ?

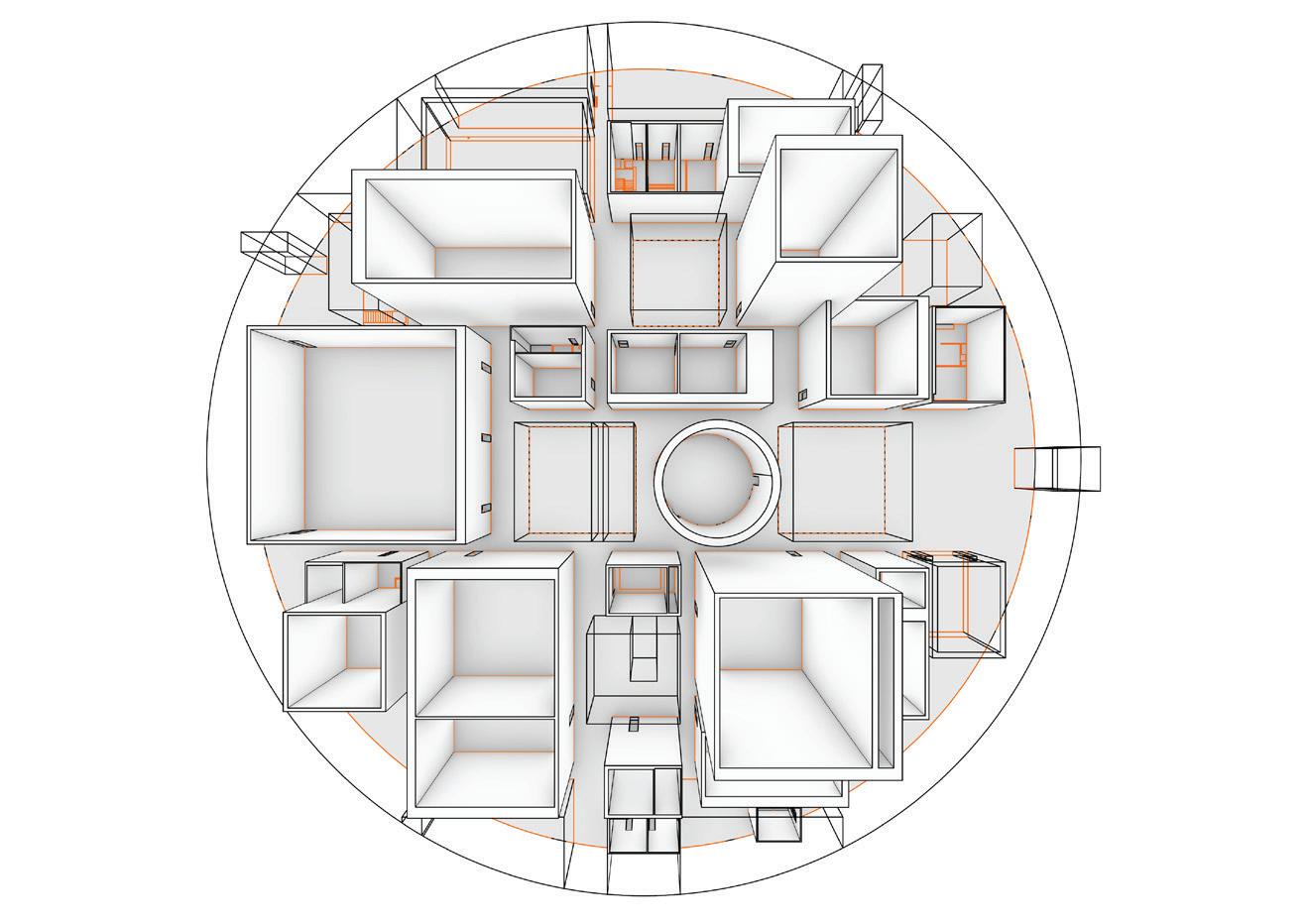

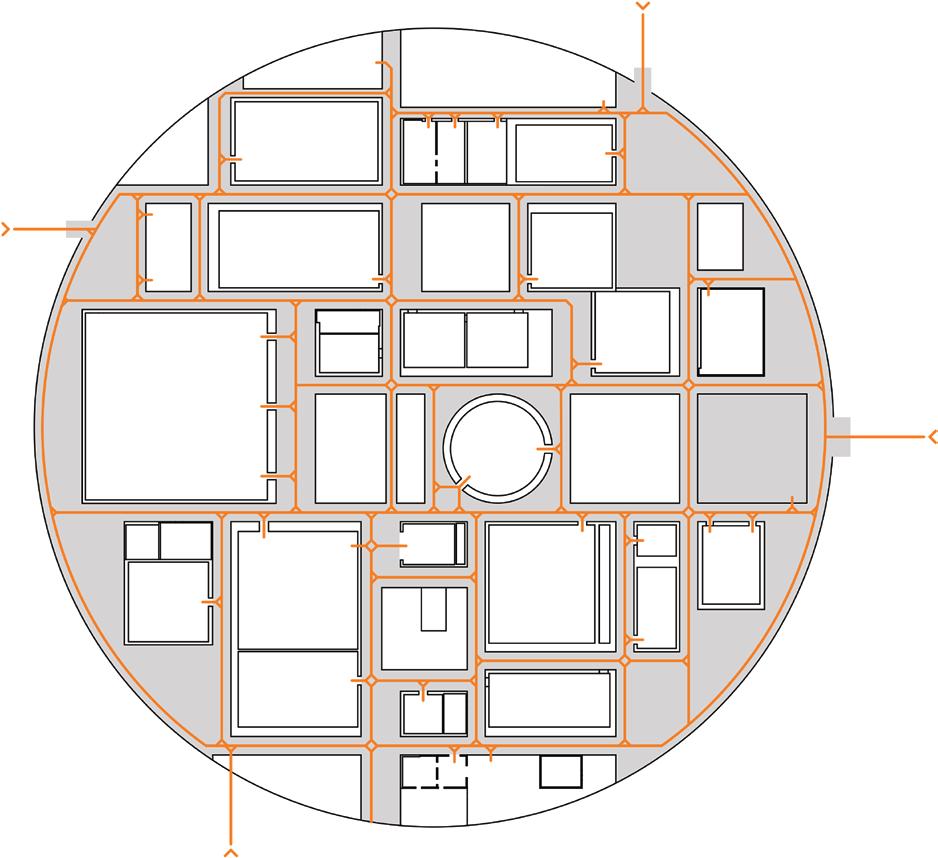
“THE OFF-CENTRED CIRCILES”
multiple directions = non-directionality asymmetrical dynamics
2.HOW ARE THE SPACES ARRANGED LIKE A CITY PLAN ?
“THE DISAPPEARING BOUNDARY”
interanal spaces following strict cardinal allignments
“A CHURCH WITH PLAZAS”
the only round gallery being the pivot/focal point courtyards dividing the space into four quadrants
3.WHERE TO PUT BUILDING SYSTEMS ?
“BUILDINGS IN THE CITY CENTRE”
horizontality in the location of facilities centralization of admission-only zone
“The PANORAMIC ENVELOPE”
strategic use of glass and shading mechanisms creating varied lighting effects
“HIDDEN SERVICE SYSTEM”
white walls of varied heights and thickness concealling backend services and other utilities.
“MINIMALISTIC STRUCTURE SYSTEM”
floating roof illusion due to extensive use of glass and scattering of slender columns
“THE PERIPHERY OF A CITY”
diverse programs serving the local population circulation arrangement facilitating free circulation
“ILLUMINATED DAY AND NIGHT”
transparency + natural lighting = blurred boundary between interior and exterior
(15+20+3+5+4+5+5 pax) Seminar Room 5-9 (5 x 25 pax) Studio M1-6 (2+2+2+2+3+2 pax) UT Foyer (50 pax) Utown Auditorium 2 (466 pax)
4. Town Plaza Graduate Residence Walkway (50 pax) Khoo Teck Quee & Tan Phek Wan Seminar Room 8 (25 pax) Seminar Room 1-7,9,12 (25+25+30+30+30+30+25+32+63

YIH should to serve as a
bringing together various departments and offering comprehensive retreat services.
If YIH could be transformed into anything, what would you like it to be? (From Reddit)
“A sleeping pod centre. Can rent sleeping pods to take power naps throughout the day to achieve academic success.”
“A place with rooms for students (and staff) to sleep with great sound proofing and noise cancelling walls. The outdoor areas can be places to engage in various forms of emotional therapy to release stress (perhaps gardening, trampoline, or outdoor painting?).”
“Capsule Hotel or temporary nap space? There used to be one nap space in CLB Level 4 before the whole renovation took place (around 2020 iirc), there were recliners, sofa, water cooler and vending machines in it.”
“A house to cry in...”
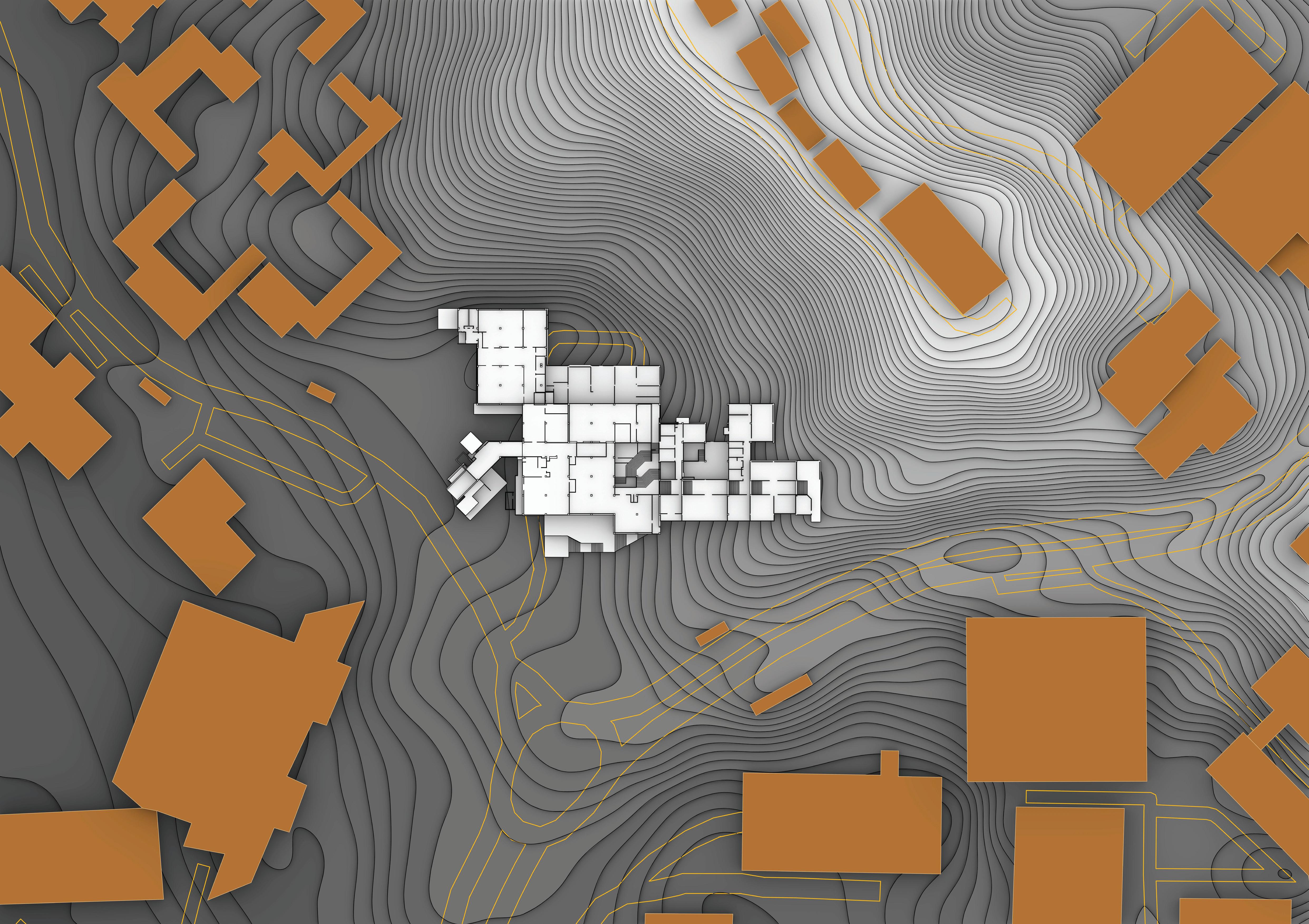
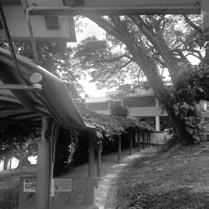
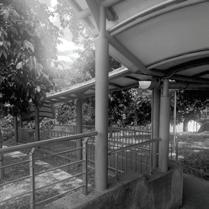
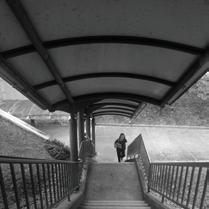

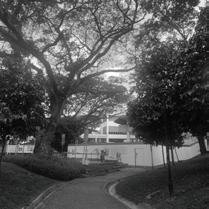
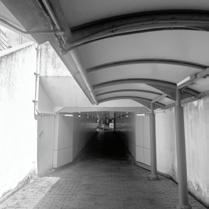
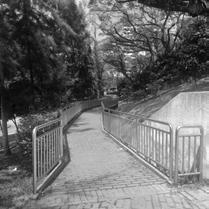
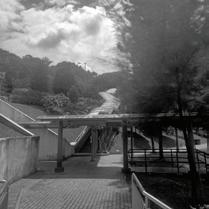




1. Recreational Spaces
- Music Room
- Dance Studio
- Art Studio
- Game Rooms (Karaoke, Card Games, Chess, etc)
- Gym
2.Wellness and Relaxation Spaces
- Sleeping Pods
- Tea Room
- Counseling Room
- Career Guidance Room
3. Social and Community Spaces
- Study Areas & Reading Rooms
- Theater
- Exhibition
- Bookable Function Rooms (for events, meetings, etc.)
4. Amenities
- Cafe
- Self-serving Stores
2 pax (x2), 5-10 pax (x1)
3-5 pax (x2), 10 pax (x1)
5-15 pax (x2)
15 pax (x5)
20 pax (x1)
1 pax (x35) 10 pax (x1)
5 pax (x5) 5 pax (x3)
pax (x2)
pax (x1)
pax (x1) 5 pax (x5) 50 pax (x1)
pax (x2)
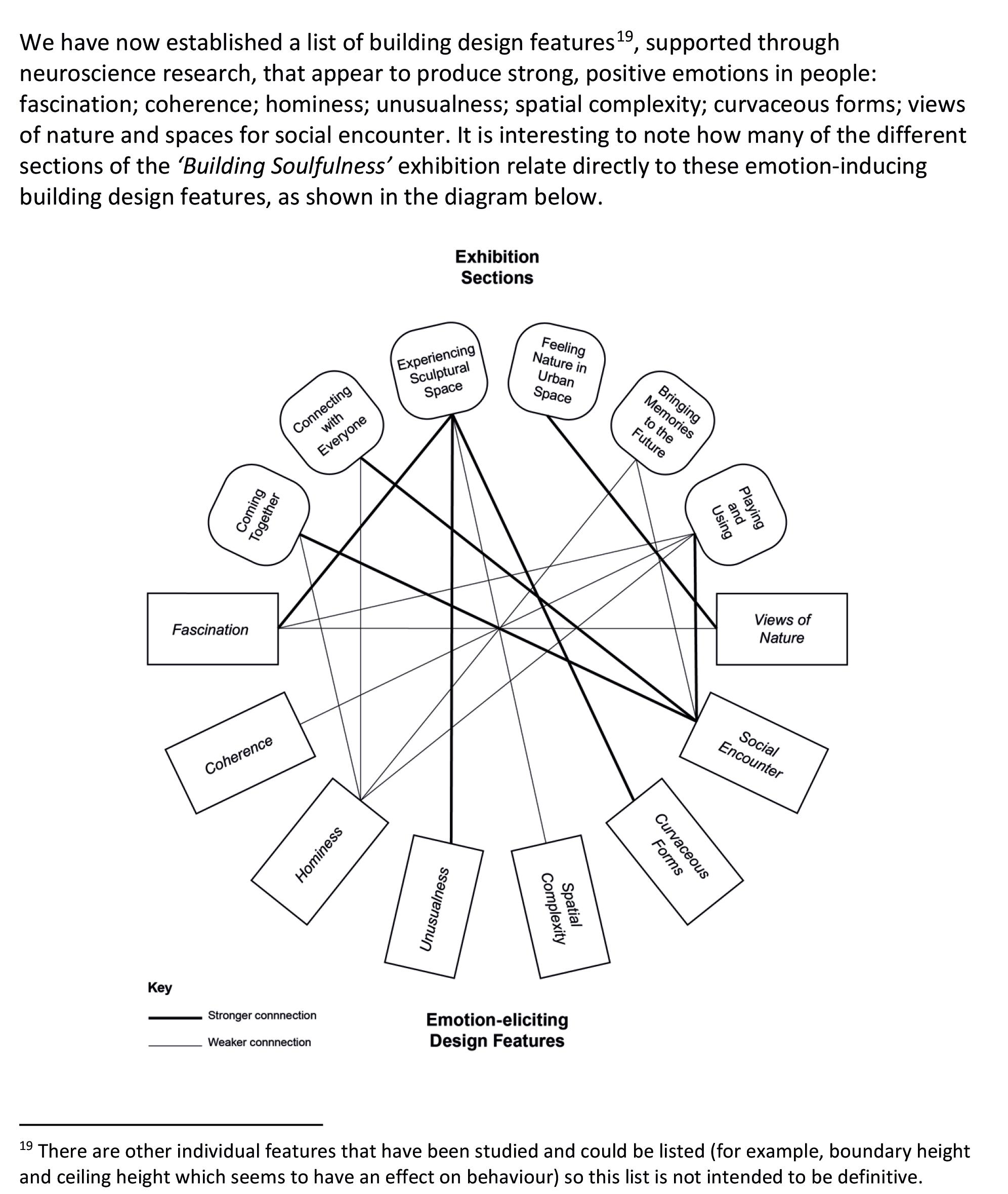
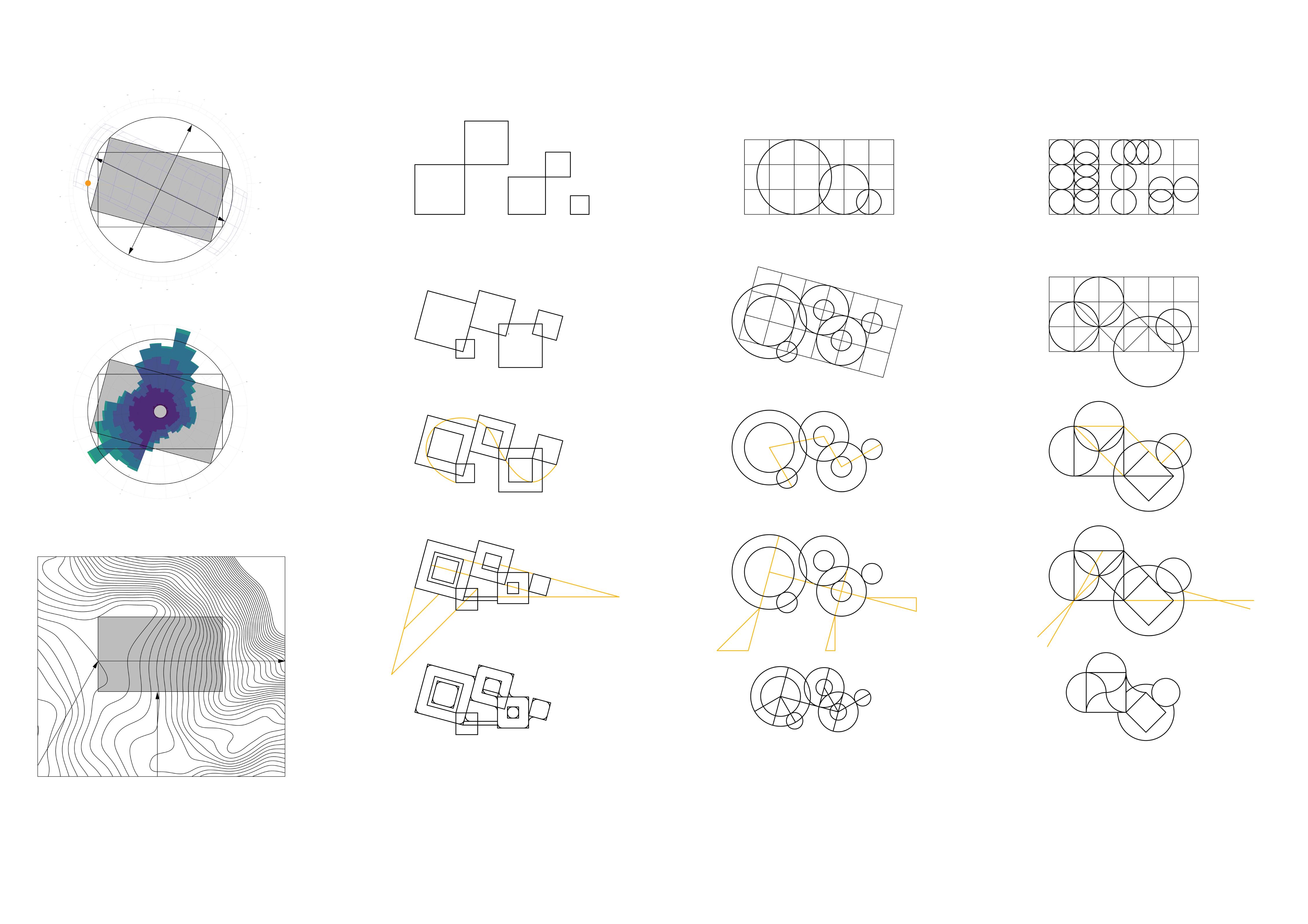
Program: Catering to 4 Needs
Overview: Circulation and Space
Ring Path: Inter-Building Connection
Building Arrangement: Negotiating Sloped Terrain
Building Orientation: Road Response
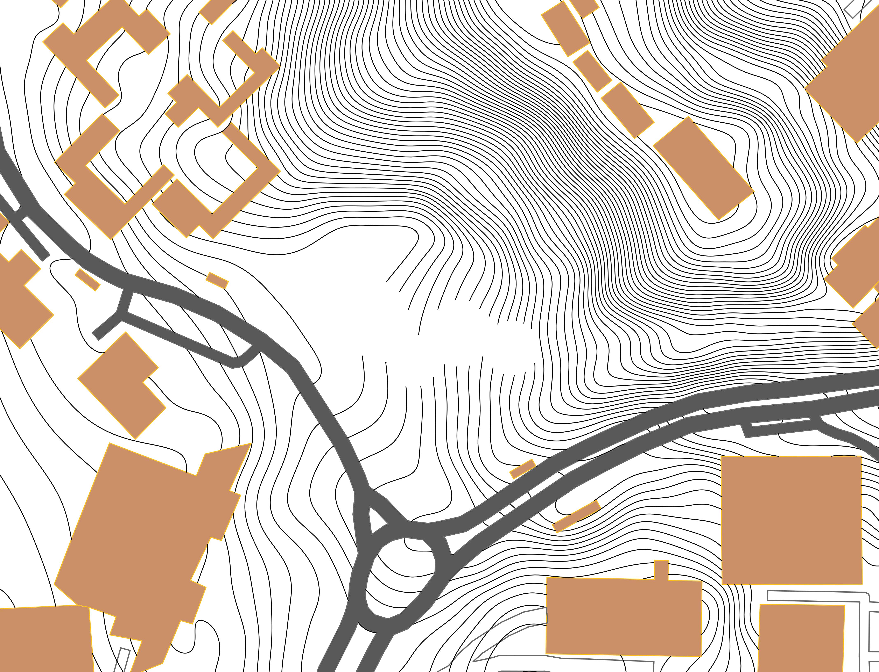
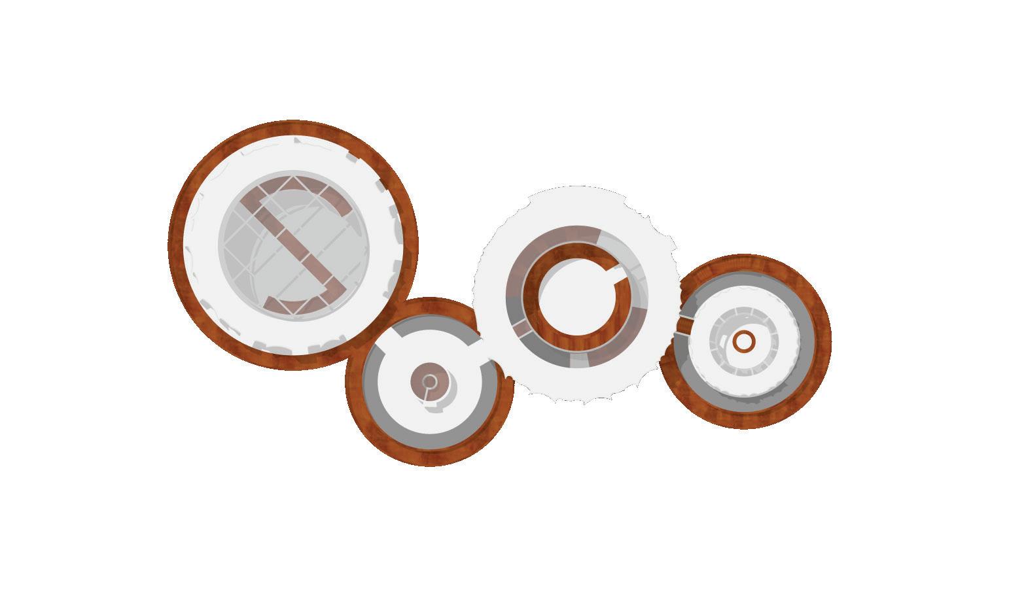



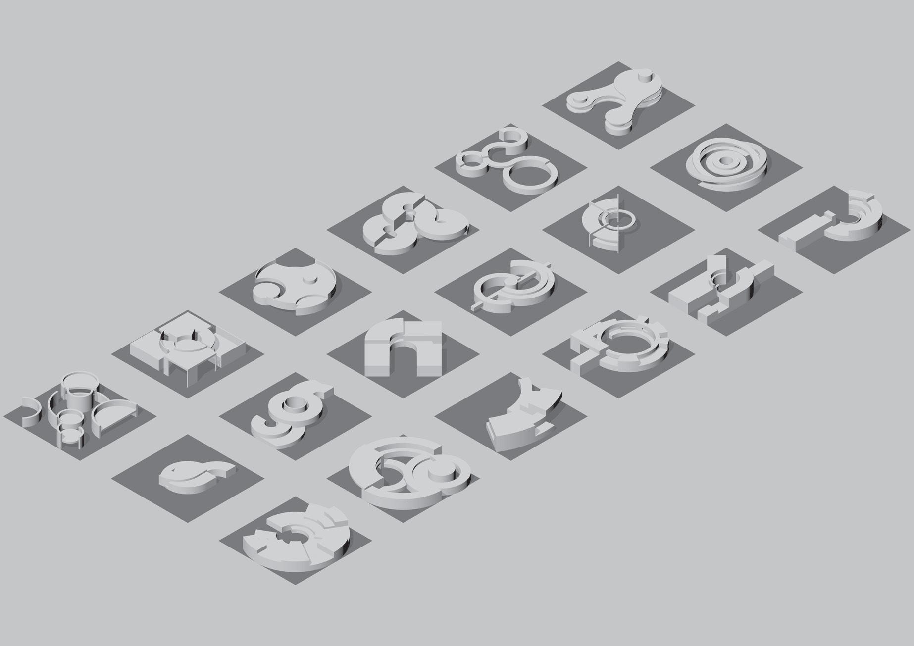
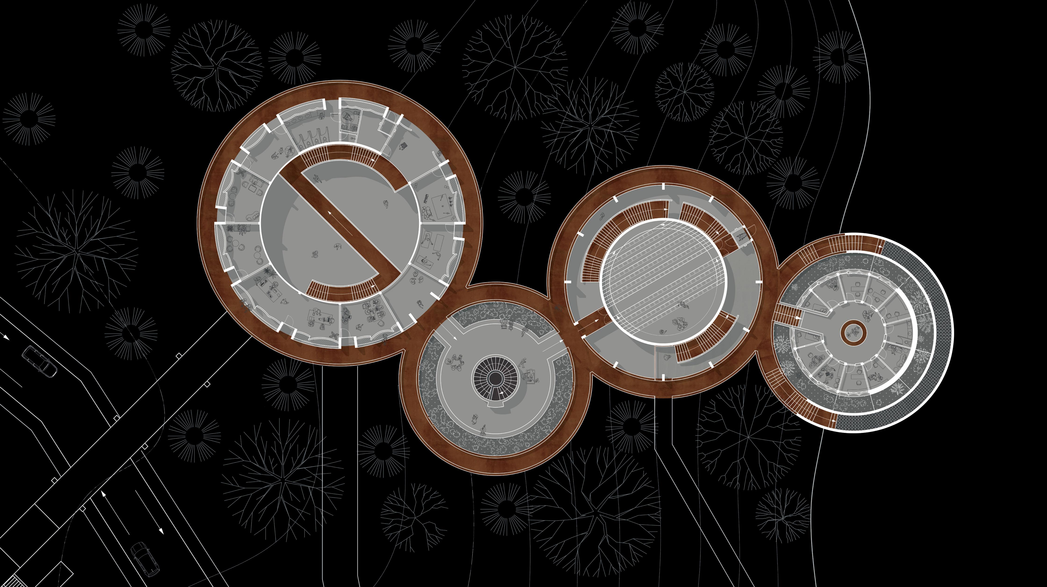


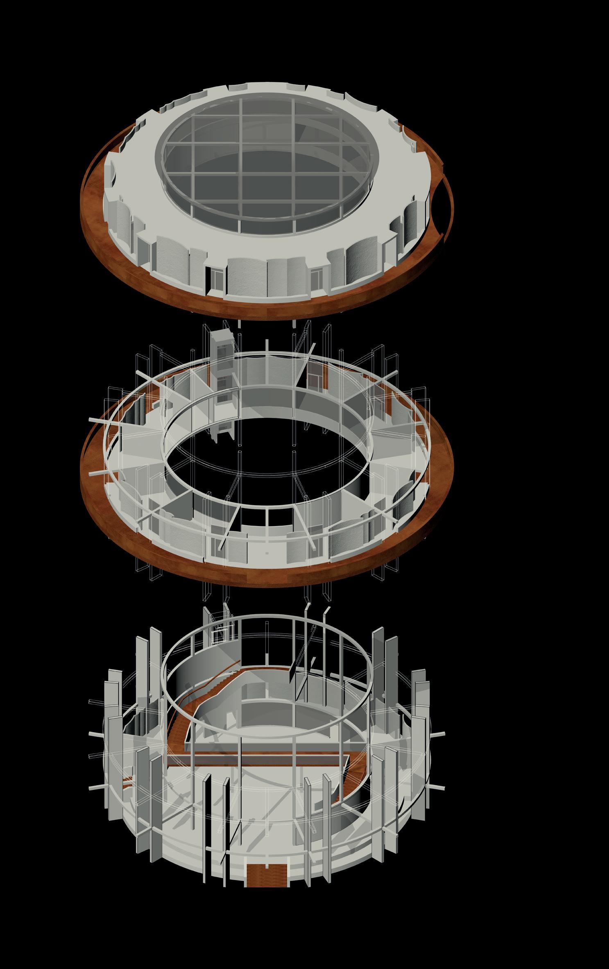
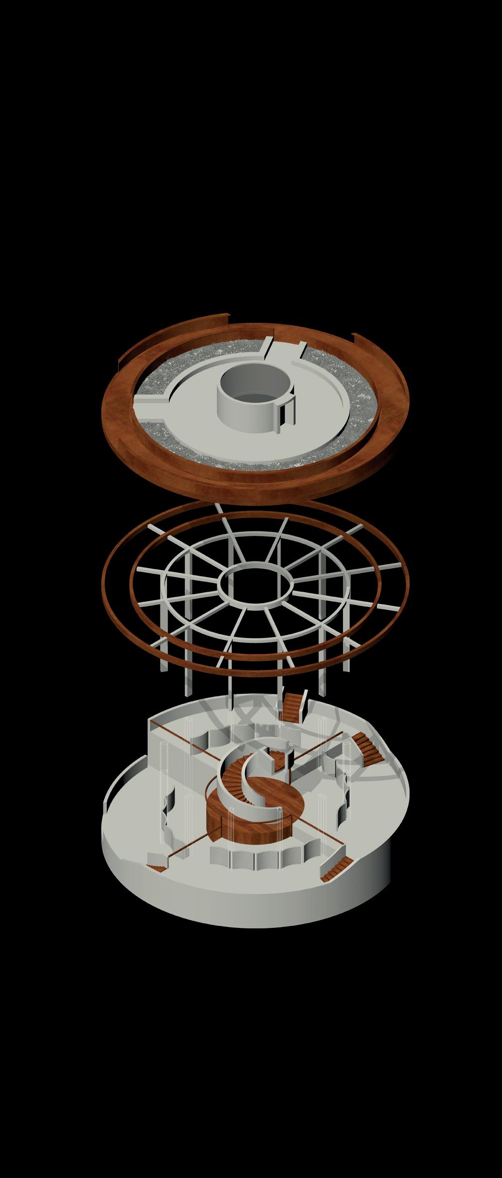
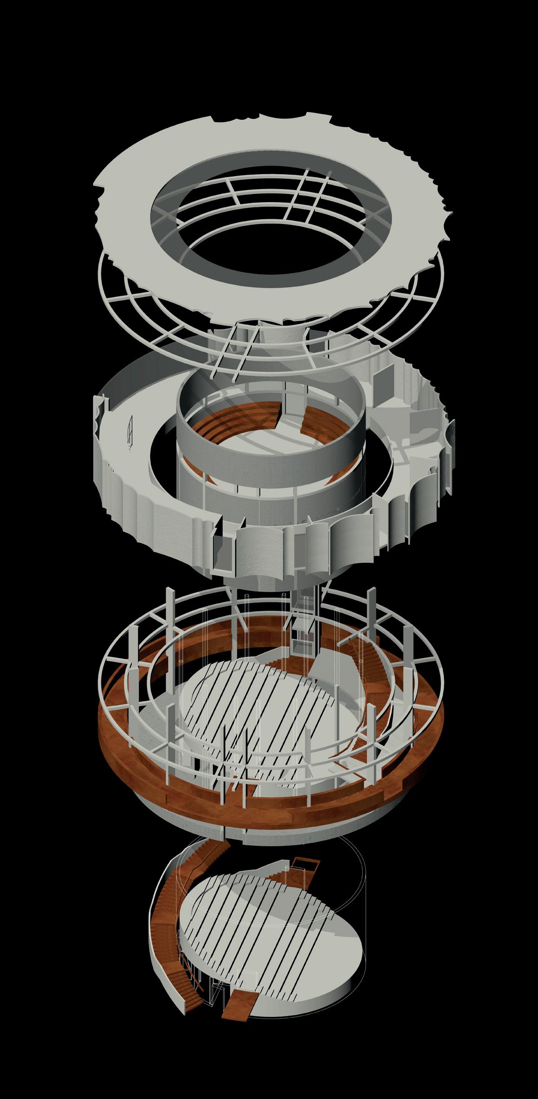
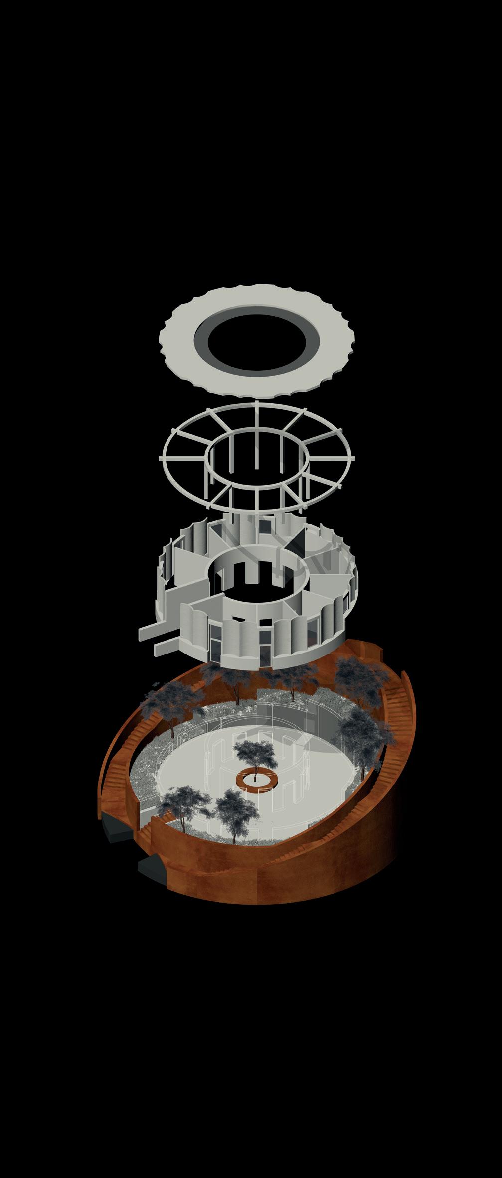




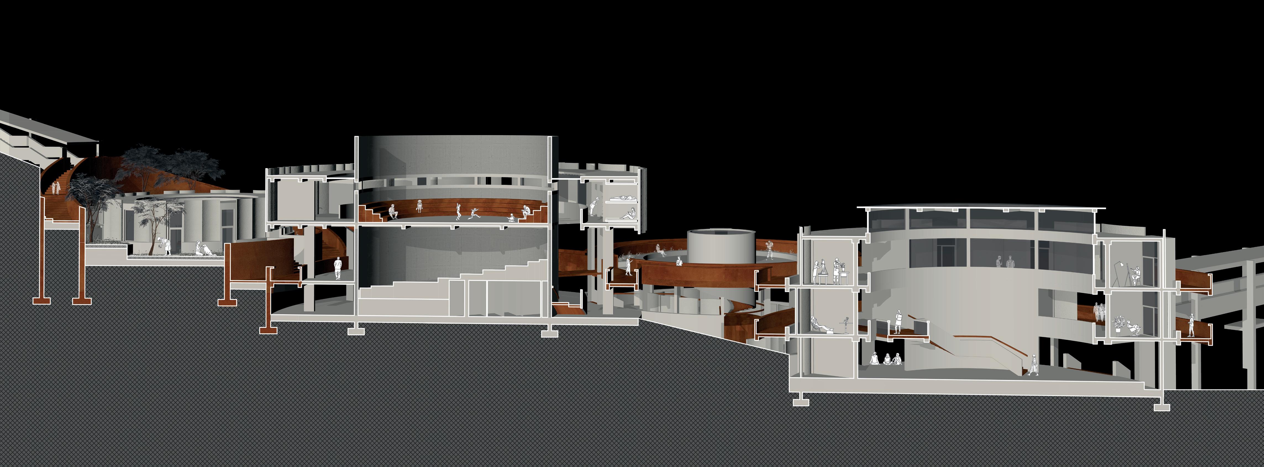
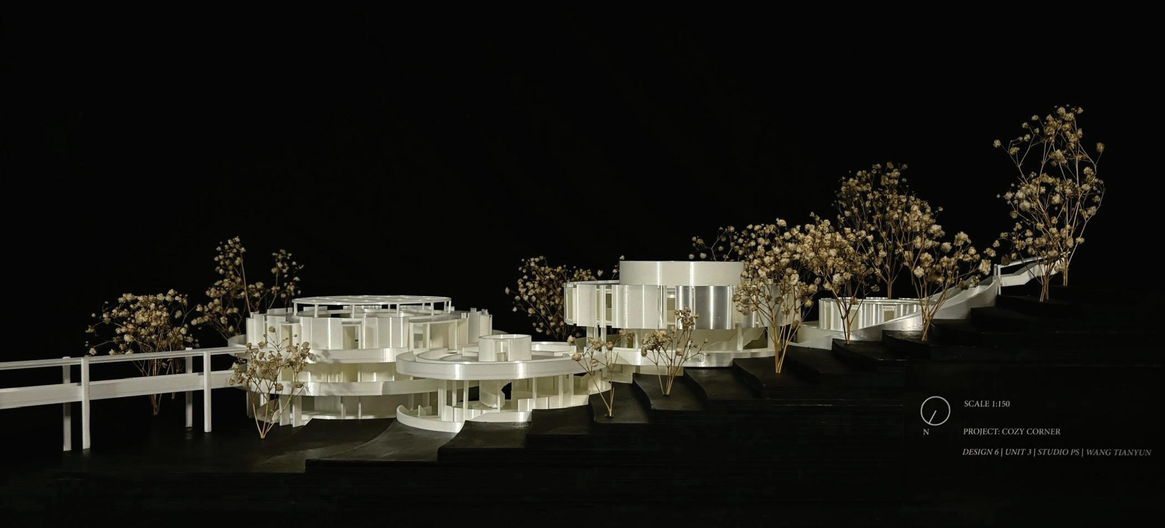
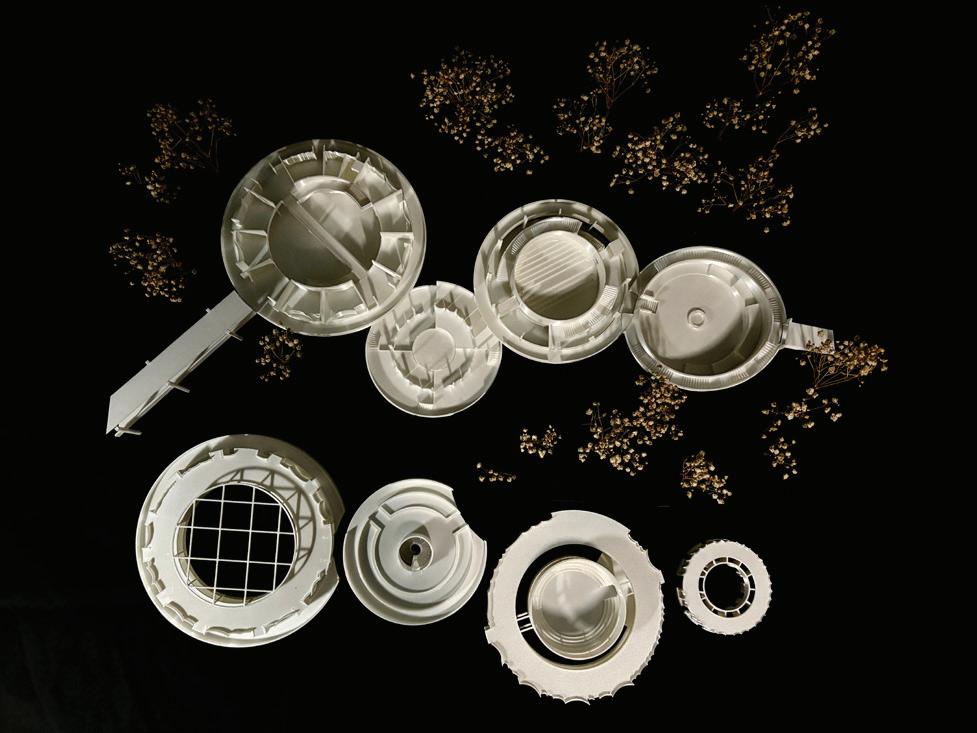
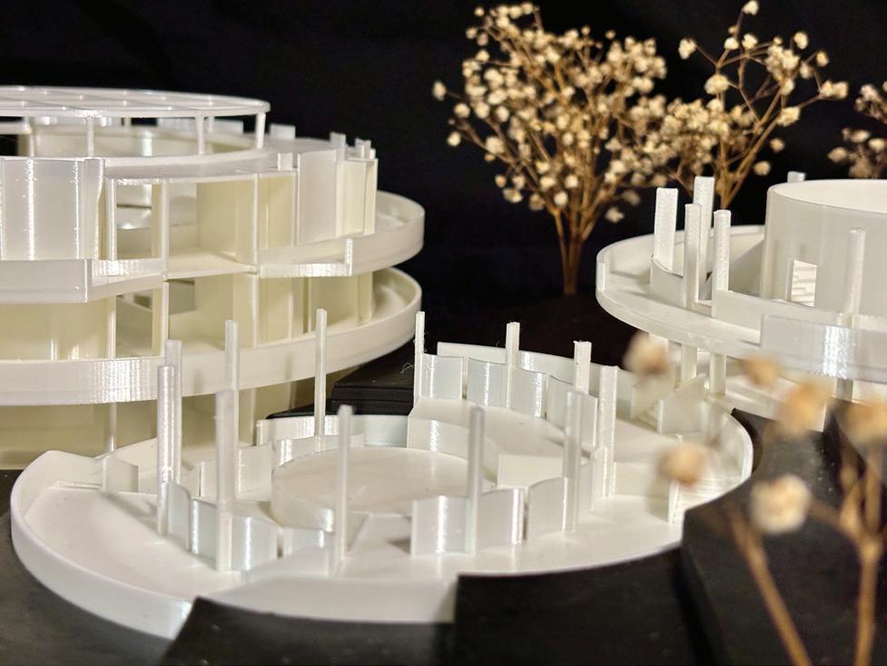
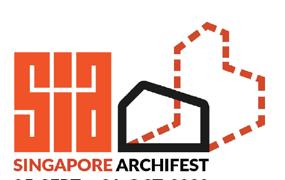
from the Depar tment of Architecture is awarded the Wang Tianyun



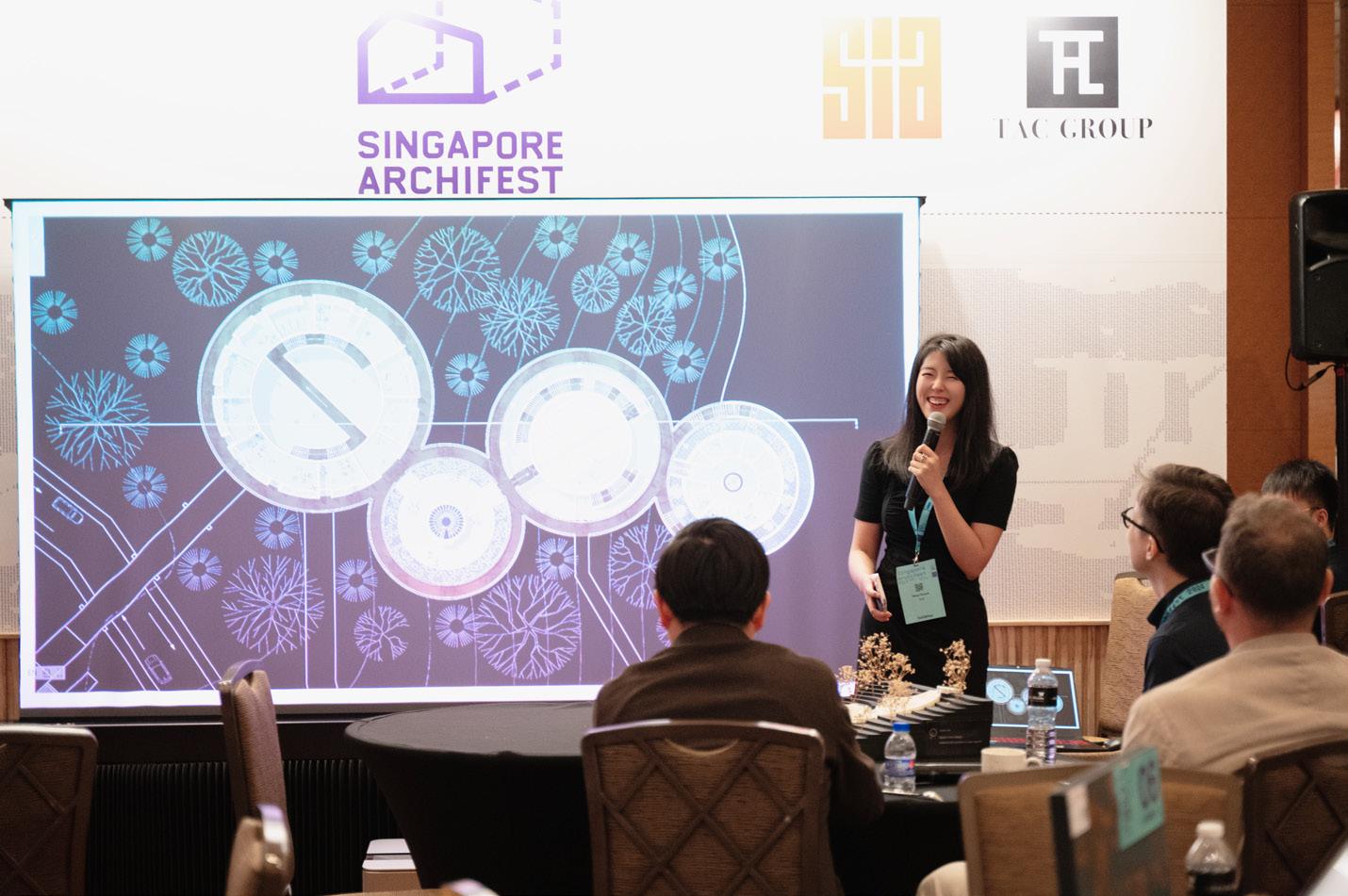

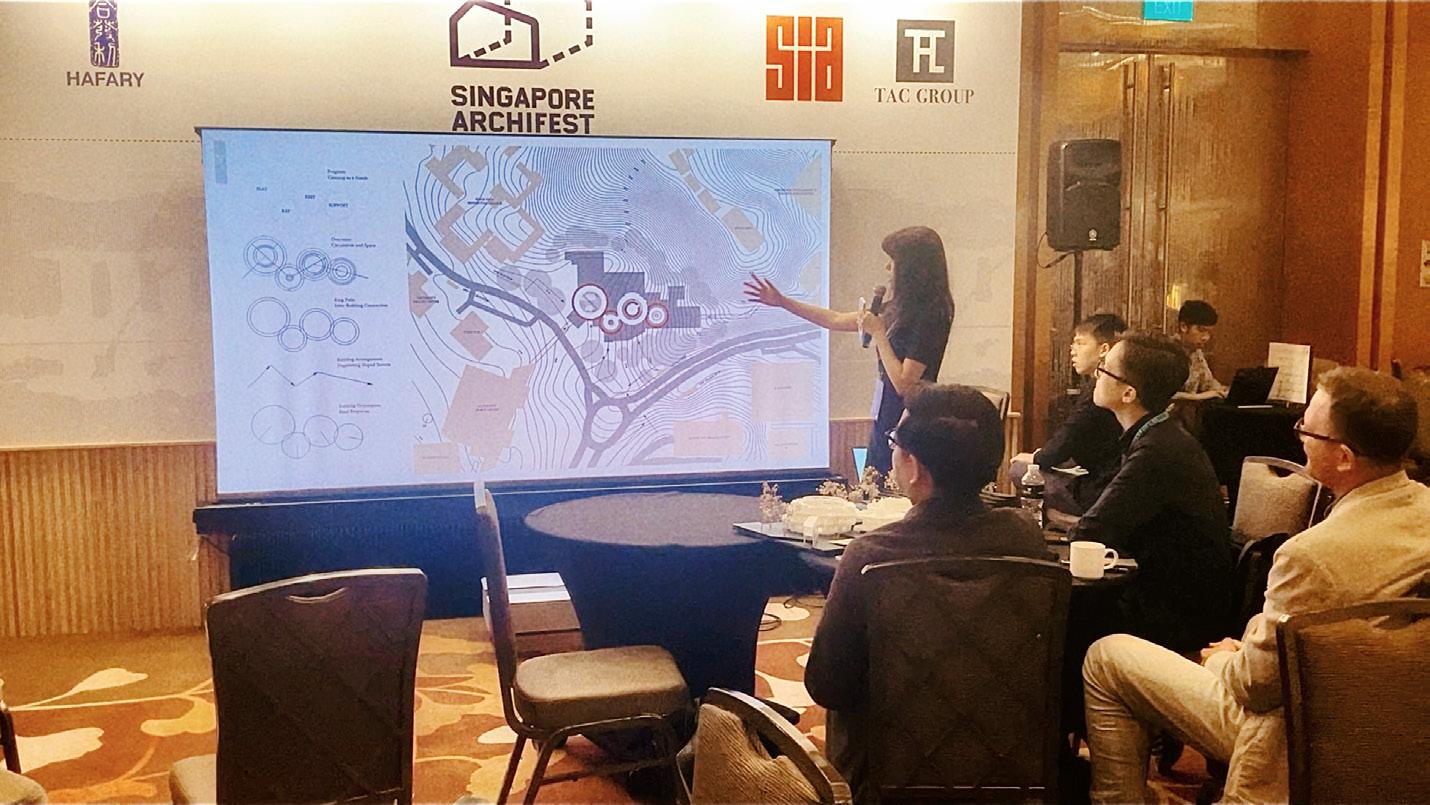


Professor Jeffrey Hou
Head, Depar tment of Architecture College of Design and Engineering 15 May 2024
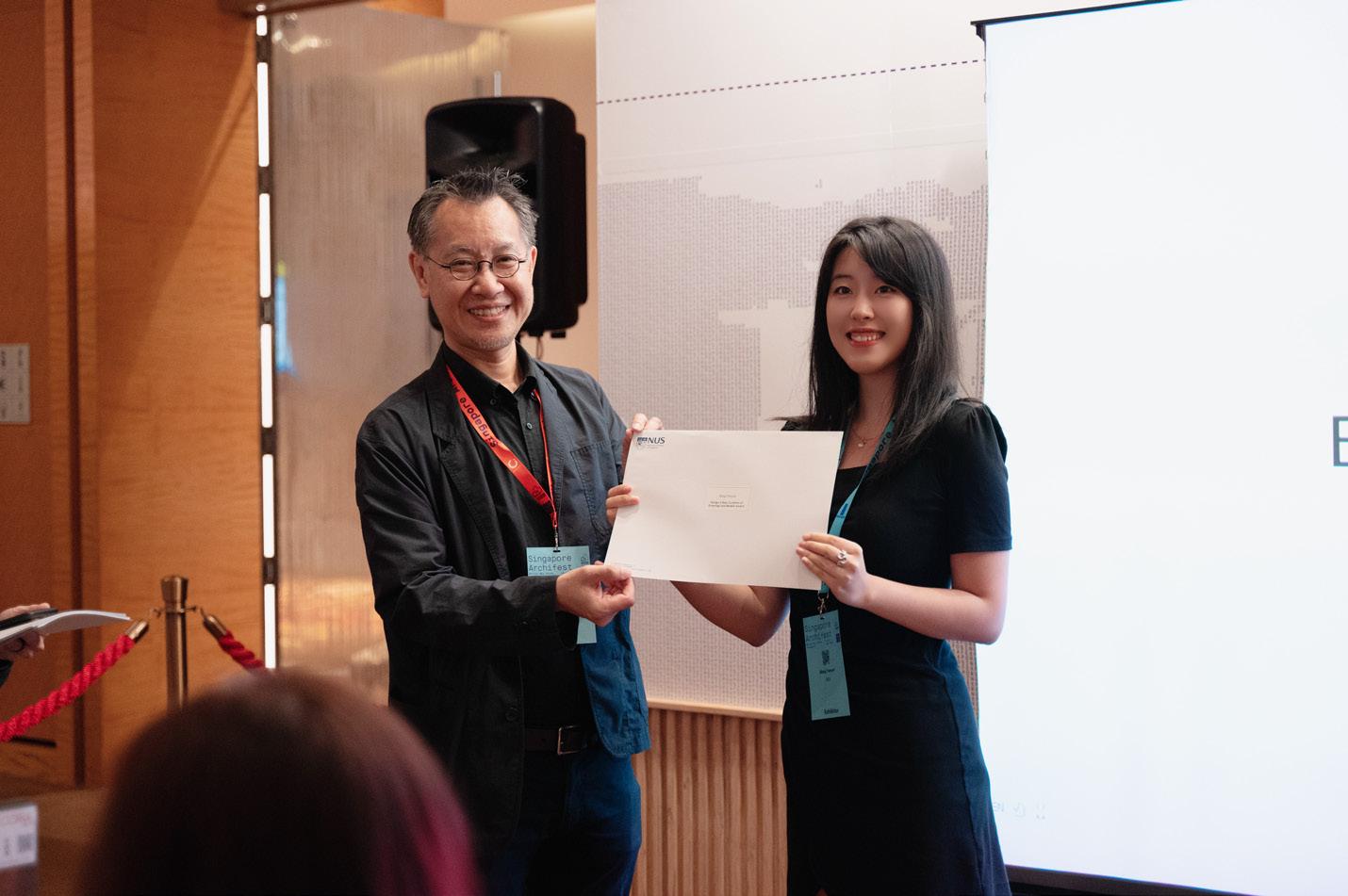

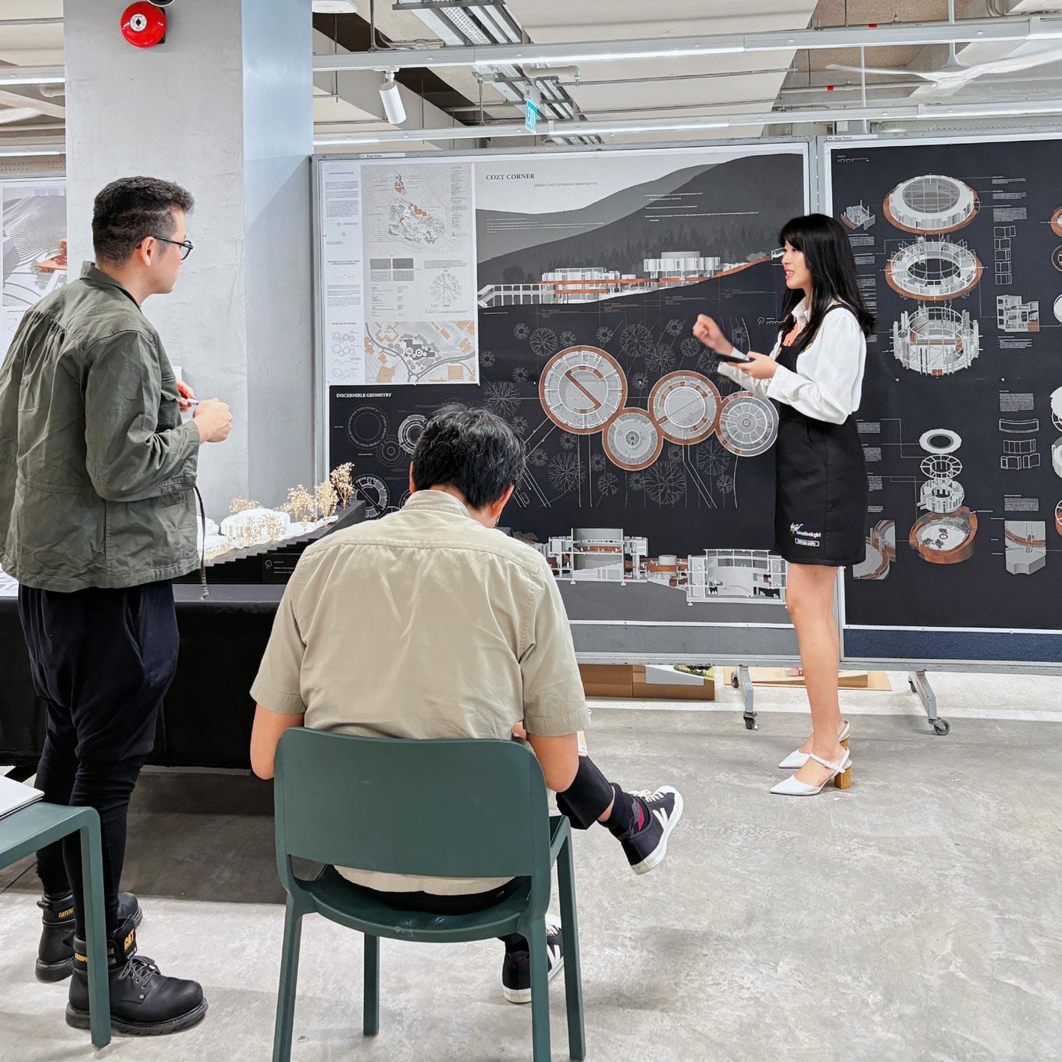
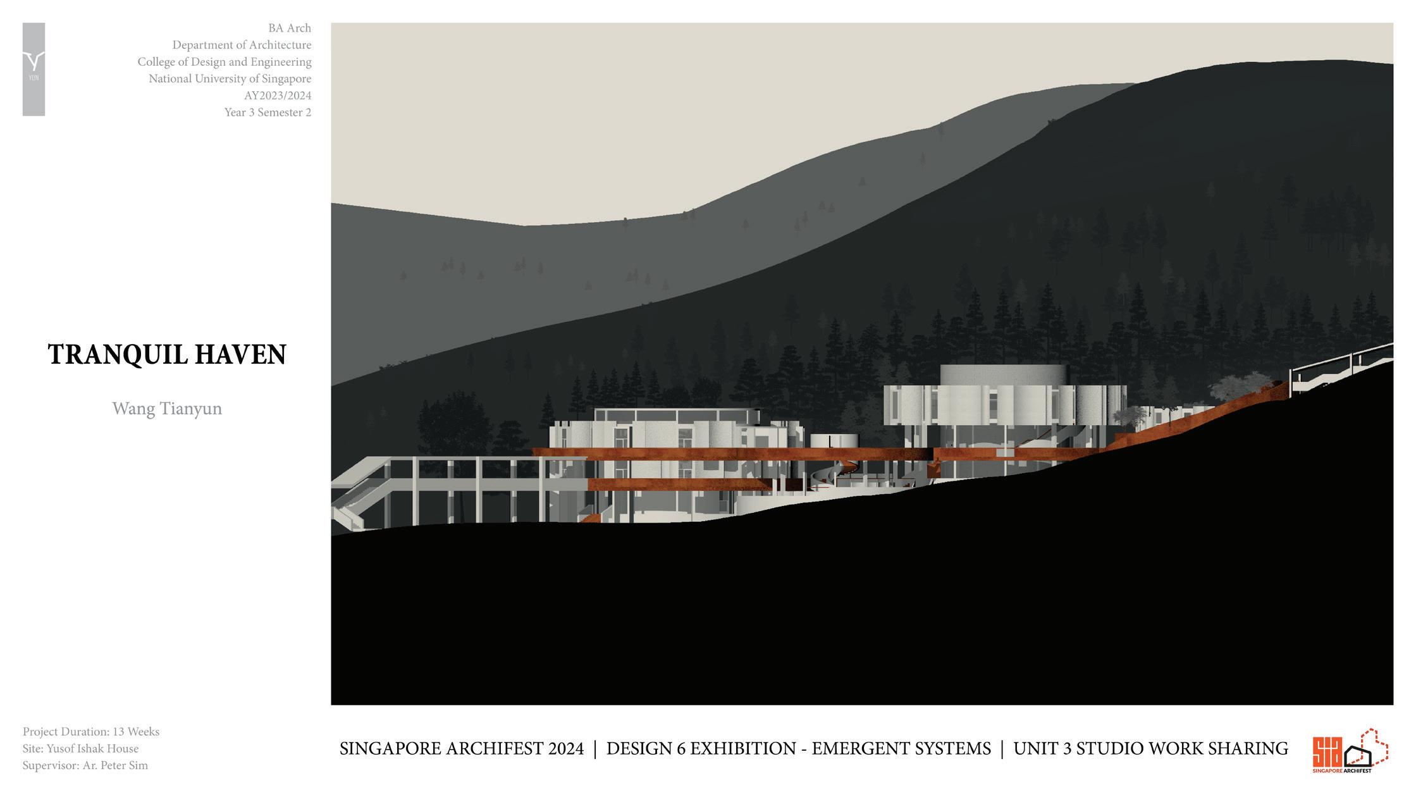
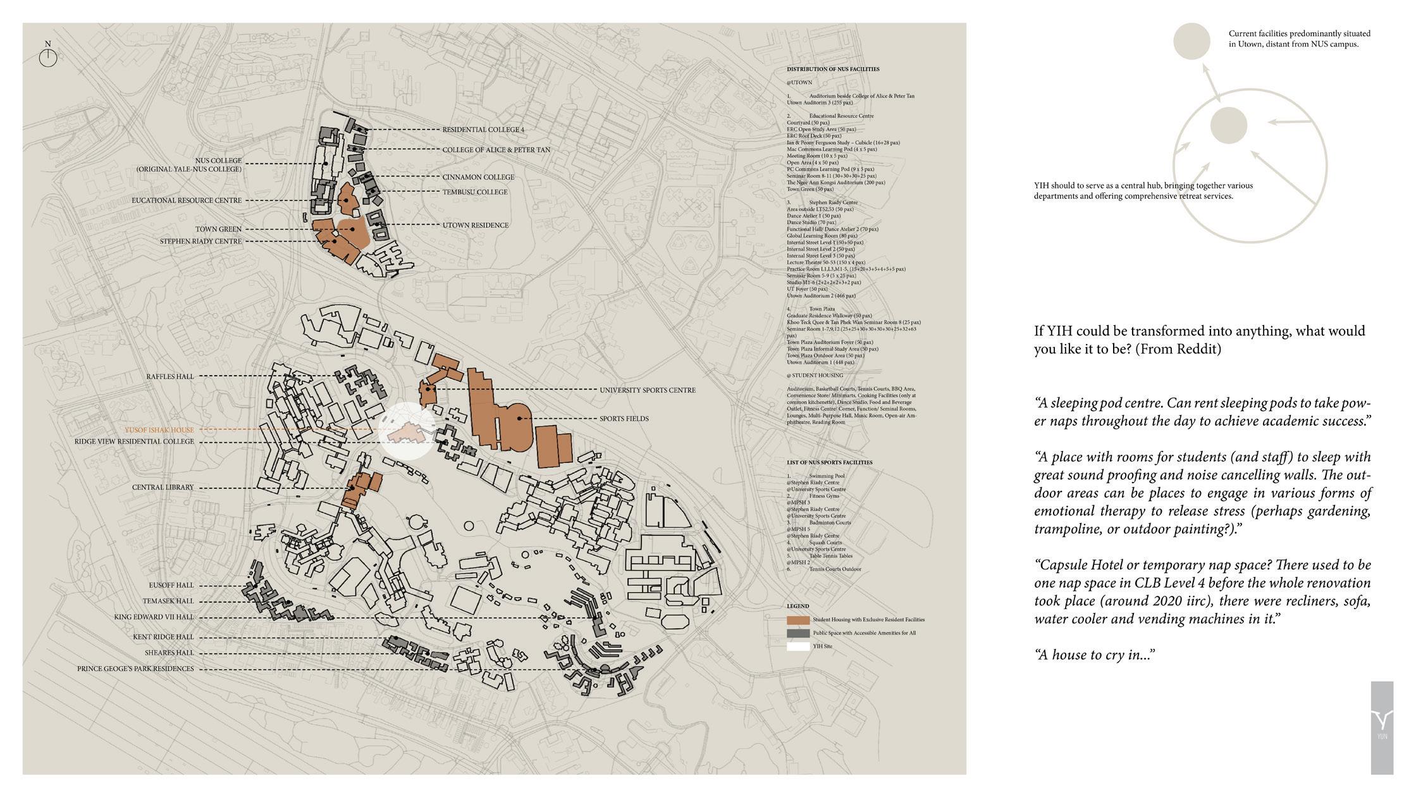

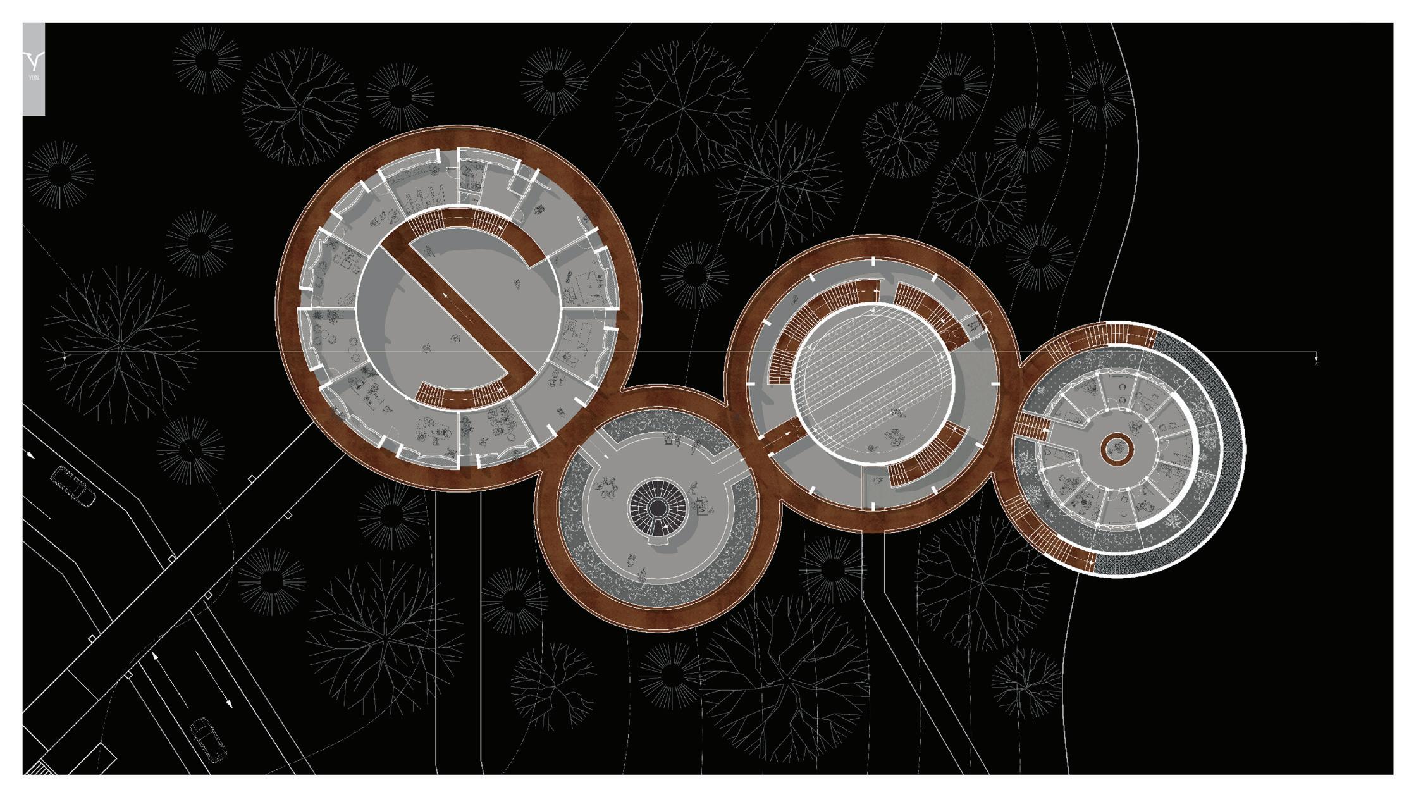

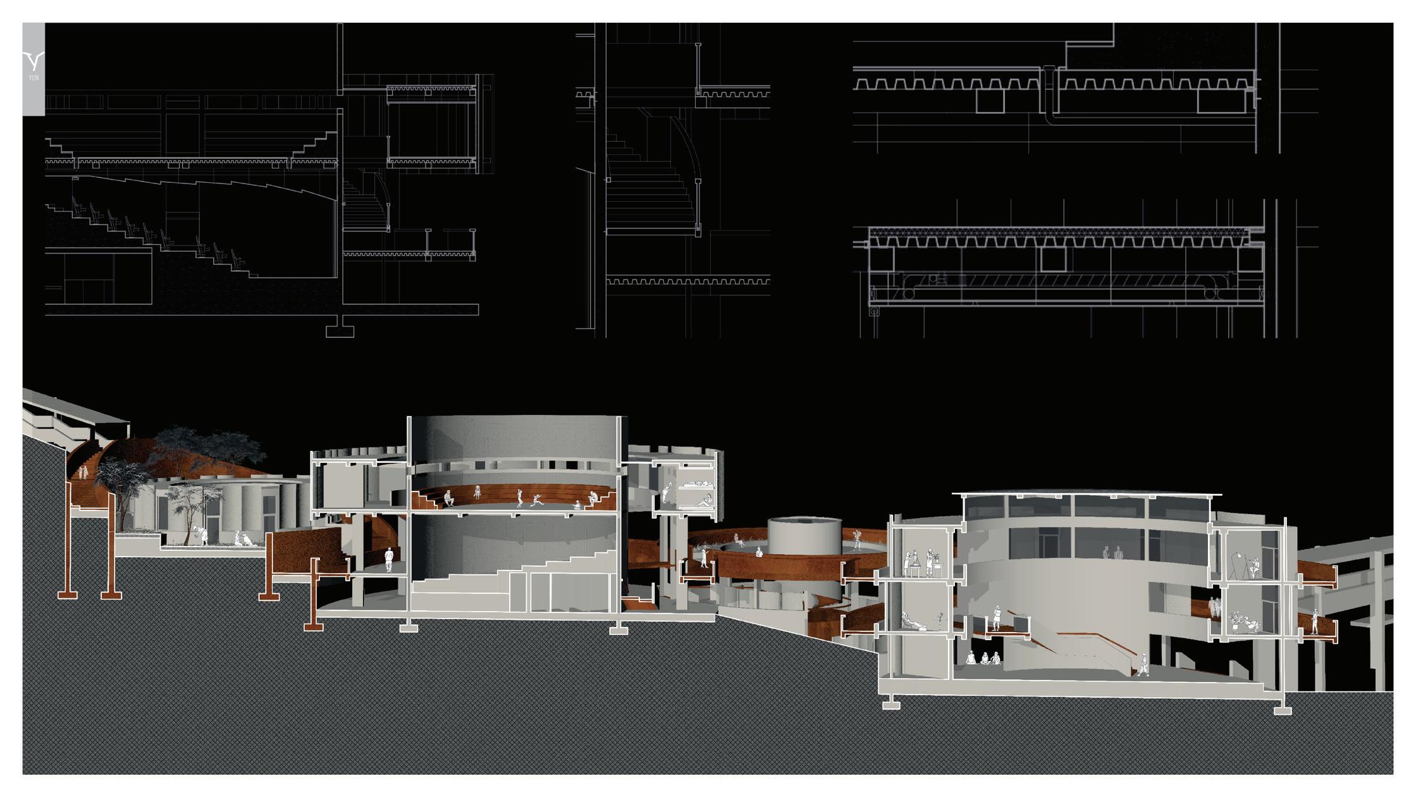
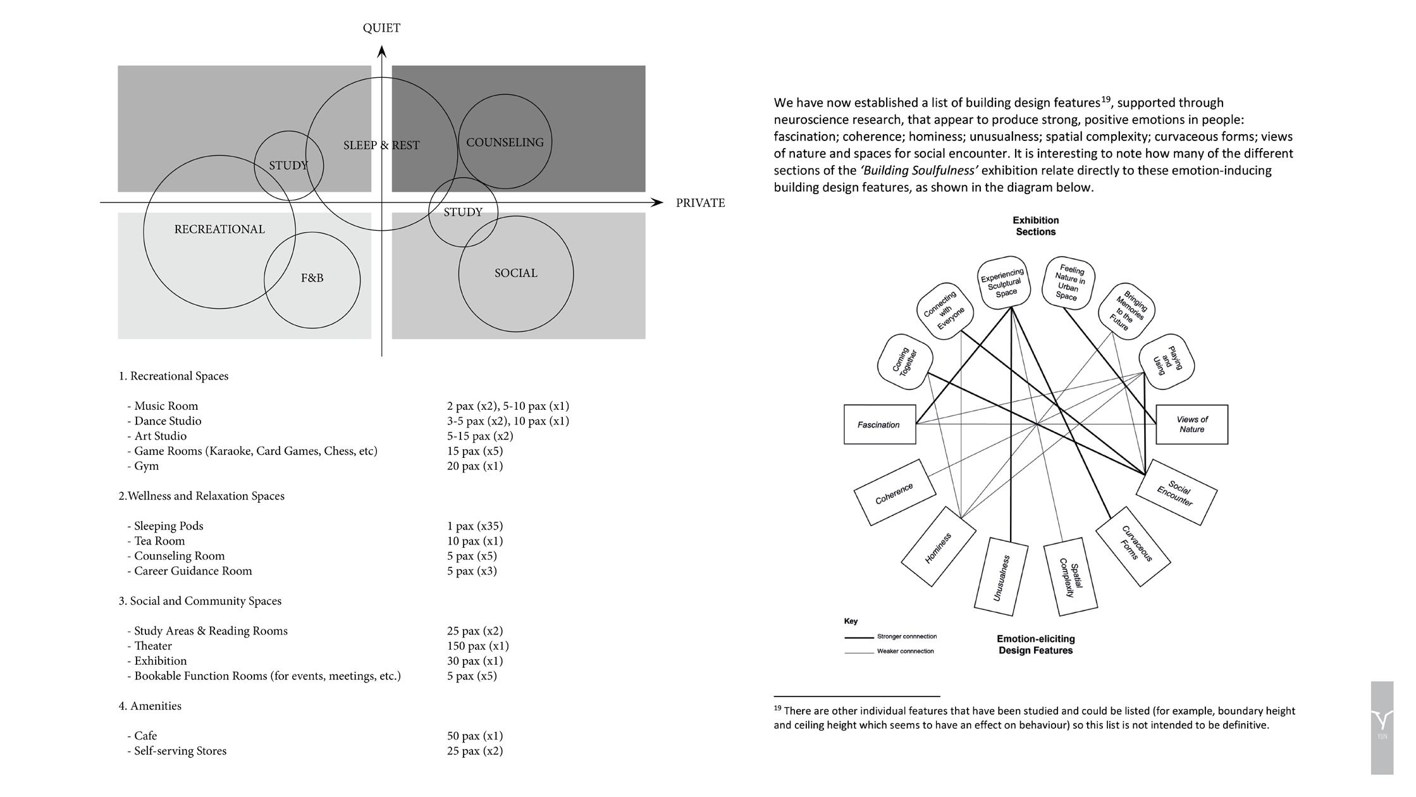


Sample of Work: Y3S2 Design 6 | Studio Perter Sim | Project “Tranquil Haven”
This project received the NUS DOA Design 6 Best Curation of Drawings and Models Award and was honourably selected to represent the school at Archifest 2024, where it was displayed and presented to a panel of nominees for the Young Architects Award. “Tranquil Haven” reimagines the NUS student experience by transforming the site of Yusof Ishak House through detailed surveys and interviews to address students’ needs. This project employs architectural psychology to explore how geometric spaces and material assembly affect mental well-being. By creatively leveraging the properties of circles, the design ensures a seamless flow of programs across challenging terrain. The contrast between corten steel pathways and white plaster curved walls enhances circulation and visual connectivity, framing views of the natural environment for relaxation and unwinding.