PROJECT 1: ENTRY TRANSITION
“The existential purposes of building (architecture) is therefore to make a site become a place, that is, to uncover the meaning potentially present in the given environment... The primary purpose of architecture is to make a world visible...”
Christian Norberg-Schultz
Site: Gillman Barracks, Block 5
Precedence: Carpenter Center for the Visual Arts, Harvard University, Le Corbusier
Duration: 4 weeks
This project aims for the conceptualization of an architecture that introduces a connecting transitory entry zone, through inserting a structure between an existing building and outdoor space. From the investigations of Le Corbusier’s works through archived narratives and study of details, along with knowledge of the site, we will derive an architecture where event/s unfurl, and meaningful interaction between the user and the architectural space occurs. With an emphasis on the interactive and experiential, we should create a transitory space to be experienced by the user.

1 Y1S2 Project 1 2
Precedence Study





“Le Corbusier felt that a building devoted to the visual arts must be an experience of freedom and creativity...The five levels of the building function as open and flexible working spaces for painting, drawing, and sculpture, and the ramp through the heart of the building encourages public circulation and provides views into the studios, making the creative process visible through the building design.”

3 Site Visit
Block 5 is located on a slope. The existing large windows, pockets of views and tree canopies particularly interest me.
Carpenter Center Site Plan
4 Y1S2 Project 1
Carpenter Center analysis inspired by the book “Precedents on Architecture: Analytic Diagrams, Formative Ideas, and Partis”.
The exceptionally long ramp cuts the entire building into half, in both height and width. Externally, it elegantly connects the neighbor buildings and two streets. Internally, it slowly elevates passengers from the second to the third level, creating a double volume space.
“The true axis in architecture is not the straight central line of Beaux-Arts pedagogy and design but rather a mental organization that groups a sequence of spaces into a coherent composition related to a visitor’s movement...At times, the visitor should also be made to walk to either side and around this central line.”
Le Corbusier “Architecture Part II: The Illusion of Plans” in “Vers une Architecture”



Le Corbusier was always keen to emphasize that his architecture was built around a series of unfolding views, encompassing and celebrating the movements of the body. It is almost a clear manifesto that Corbusier wanted the visitors to get wondered with this exploration while moving.

Precedence Study 5
The Expressive Ramp
Y1S2 Project 1 6
Comparison of view-ports in circulation


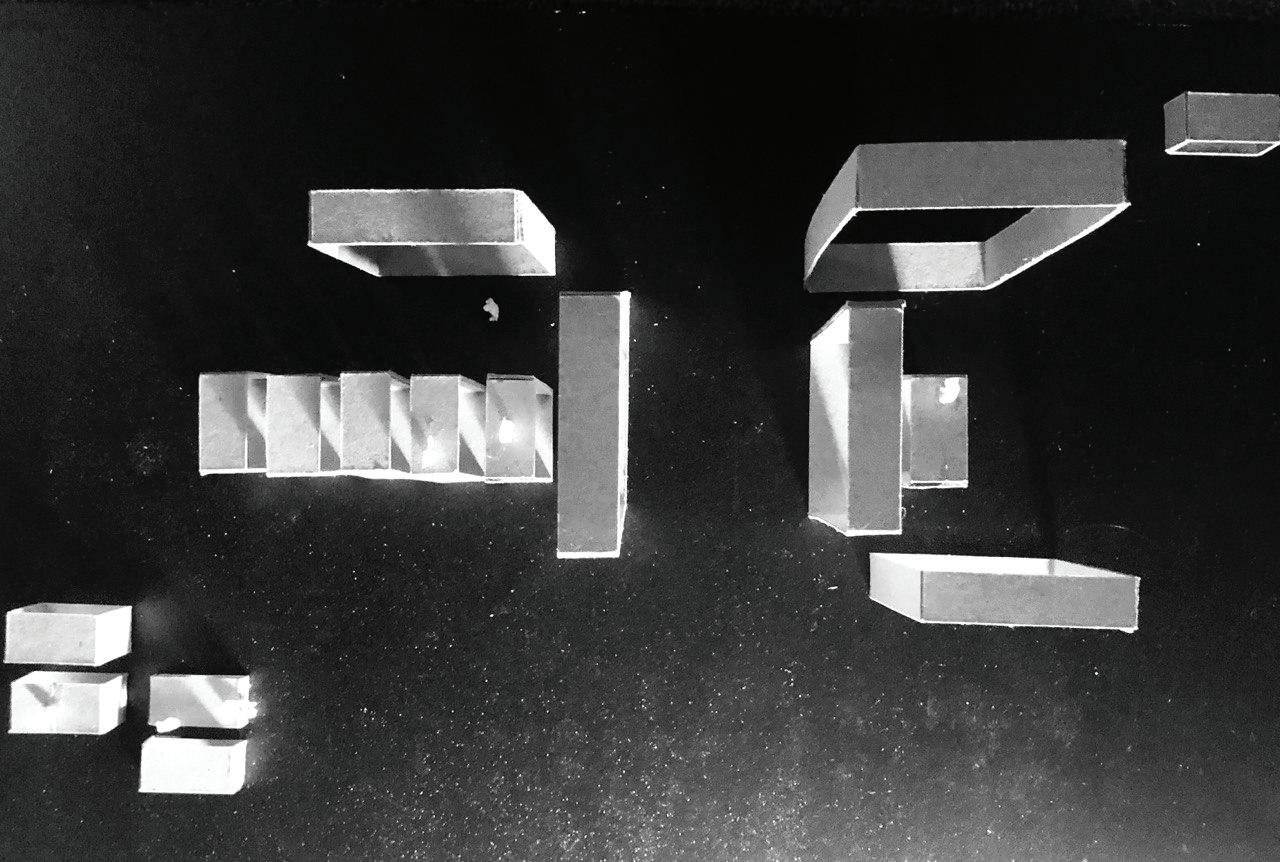













Model Visualization 7
8 Y1S2 Project 1 Exploration of view ports inside-out and outside-in
Abstraction of Carpenter Centre spacial volume with respect to height
Discovery of new views and functions of Brise Soleil in a curve
Block 5 was used for army in the past and has been re-purposed for art exhibition. But its rigid structure remains. This scheme aims to redefine the gallery walk experience using architectural elements including modified and developed ramp and brise soleil, so as to enable people to walk with discovery, excitement and wonderment.
The long, smooth and continuous ramp starts from the car park and intrudes into the gallery space, blurring the boundary between exterior and interior. It passes by the bigger exhibition room and leads to the small video projection space. Two iterations were compared to find the best entry and exit point without disturbing too much of the original layout. The orientation, distribution and size of brise soleils are experimented to attract the passengers by hiding the internal scenes initially and slowly revealing as they walk along the ramp. The brise soleils are given other dimensions by segregating “private chambers” and proving structural support for the ramp. The slope of the ramp is carefully calibrated with respect to the height difference between outside and inside, allowing for people’s different interpretations and interactions with the ramp as well.
















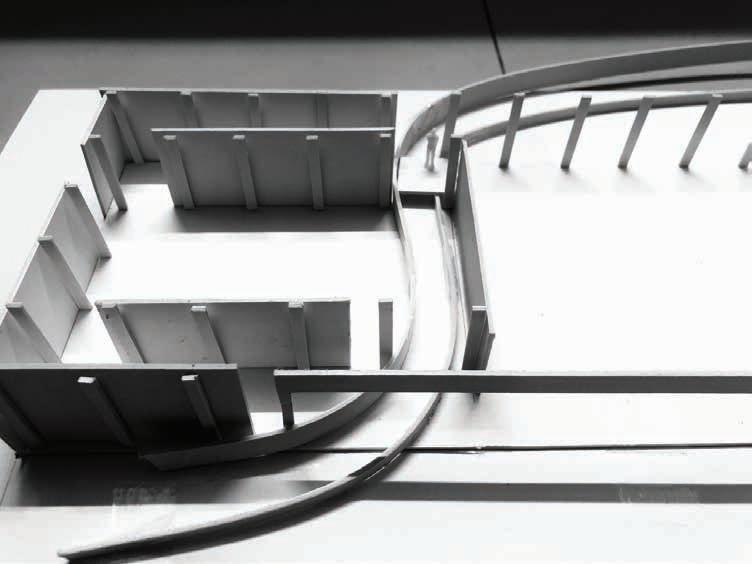




Design Concept 9
“Architecture is interior circulation more particularly for emotional reasons.”
10 Y1S2 Project 1
Le Corbusier, “Talks With Students”
Decision-making in the 1:100 model experimentation
Serial visions of the digital model





Design Concept 11 Y1S2 Project 1 12
Section A-A
Section B-B
Section C-C
Section D-D
Wander in Wonderment

Design Concept 13
Y1S2 Project 1 14
This project challenges for conceptualizing an architecture and surfacing a 400sqm program for an interconnected (private+communal) event space, that invites discursive contextual awareness for space users. It is important to critically investigate the embedded meanings of a place (context) through archived narratives and research work, to reveal the complexities and subtleties, as well as identities of the site that are tied to the tangible and intangible.

It is once again a process-driven development. Along with precedents, we will make explorative and investigative findings, and create architectural space with an emphasis on the discourse and meaning.


Site: Joo Chiat Neighborhood Police Post, 267 Onan Road
Precedence: Morphosis Sixth Street Residence (and others optional)

Duration: 7 weeks

2: LIVING WORKSPACE 15
PROJECT
Y1S2 Project 2 16
“The interior is not only the universe but also the etui of the private person. To live means to leave traces. In the interior, these are emphasized. An abundance of covers and protectors, liners and cases is devised, on which the traces of objects of everyday uses are imprinted.”
Walter Benjamin
In the 6th Street House, the architecture of the house addresses the contextual surroundings, while simultaneously resolving the conflicting demands for privacy and connection to society through a contemporary archaeology and the use of found objects. The design involves the insertion of eleven found machinery parts into the shell of a preexisting bungalow. Reworked as functional elements---staircase, fireplace, shower---these innovative elements embody an imagined prehistory or archaeology of the site.


Morphosis’s interesting interpretation and manipulation of contemporary archaeology inspires me to look for such spacial elements from the site as a starting point for design development. This concept also corresponds to my wish to design a house that is responsive and cultural-sensitive to the context of Joo Chiat.
6th Street House has different facades on each side, which inspires me to vary the elevations of my design (which is an isolated and at a corner) to respond to its neighboring buildings




Lawrence Residence has a series of sections showing the changing volumes, which reminds me to explore interlocking spaces for more subtle program interactions.

Precedence Inspiration
6th Street House --- conceptual drawing: serigraph version (1990) --- Morphosis
6th Street House --- conceptual drawing: outline version (1988) --- Morphosis
17 18 Y1S2 Project 2
Top view of the 3D printed model exploring the Cartesian space potentially contained in the 6th S
From the interviews conducted on the day of site visit, I realized that people of all ages like to come to Joo Chiat for different activities day and night, whereas lots of the elderly have been living on Onan Road for half of a century. There is a need to bridge the old and the young, the past and the present.
The location of our site is special and thus carries significance. It is at a turning point and on the boundary conservation buildings. The hustle and bustle of Joo Chiat Road is a great contrast to the quietness of Onan Road.





Shophouses--- a historical source of delight and nostalgia --- are a prevalent building type in Singapore’s architectural and built heritage. It is a good example for commercial and residential house design. I am particularly interested in the airwells and five-footways as spaces conducive for social interactions.


19 Site Analysis
20 Y1S2 Project 2
Comparison of street sections and building typologies
Activities in the internal courtyard

21 Site Analysis 22 Y1S2 Project 2










23 Site Analysis 24 Y1S2 Project 2
Contemporary archaeology found on the site and interesting disc overies which influenced my design
Exploration of massing and form-making through physical models is an important stage in conceptualizing my design. I played with plaster to visualize the organization of spaces around the central courtyard. The conversion of negative spaces to positive ones is made possible through interlocking the foam planes. The planes also free up the edges of my facades. I realized that not all spaces have to be enclosed. The extension of planes is able to suggest unsheltered open spaces.












Model Visualization 25 Y1S2 Project 2 26
Lots of inspiration come from Rachel Whiteread’s models, Peter Zumthor’s Therme Vals, Alvar Aalto’s Paimio Sanatorium and Lucky Shophouse by CHANG Architects.
The antennas observed on the site remind me of old-school way of communication. Then I think of radio broadcast and the Chinese program “Welcome Back to Sound” created by a group of young people. Every night at 8 pm, they will use their voice to accompany us, encouraging and comforting everyone who is listening. Most of the times, they read out the hand-written letters received from all over China and answer people’s phone call. At times, they play music and play different roles to tell stories. They are doing a radio program about warmth and hope, something so valuable and powerful in the pandemic situation. I also want to design a space about warmth and hope, that can connect the old and the young, the past and the present. Thus, I have created a quiet and safe space for everyone, to slow down the pace of life, to reflect about the past, and to enjoy some peaceful mome nts.
There are two spaces needed by the broadcasters: letter reading / broadcasting room and sound control center. The latter requires a certain height to oversee and cooperate with the broadcasters.




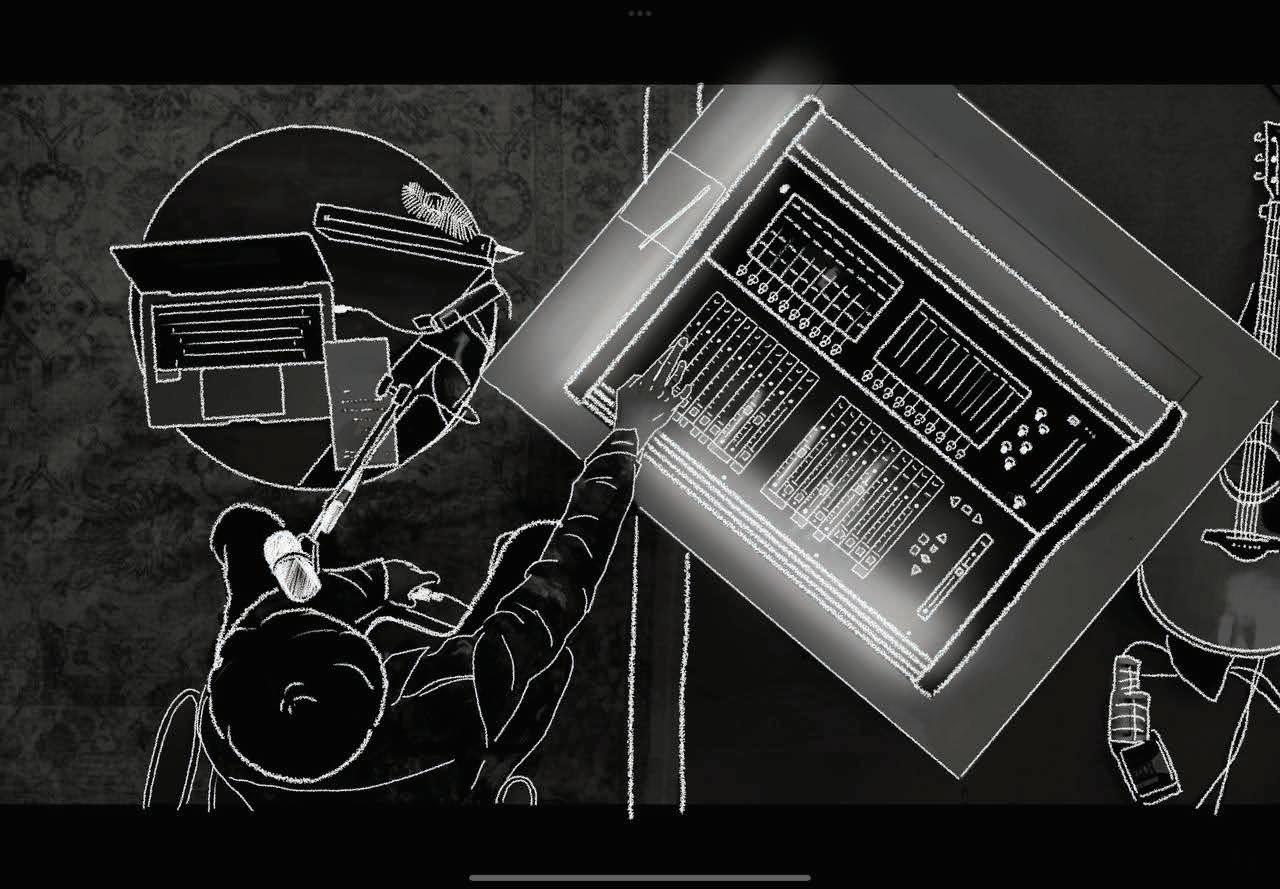



Clients and Programs 27
Y1S2 Project 2 28
The arrangement of spaces is according to the level of privacy. In the daytime, broadcasters would spend more time reading letters and preparing for radio broadcast, thus the letter reading and control center are located at higher levels to be farther from the public space. At night, the public space would be more empty and the broadcasters can use the level 2 living spaces.






Radio in Retrospect
In the actual radio program, the audience would not see the broadcasters physically and their only connection is through letter and voice. I am fascinated by such an invisible connection as a form of spiritual support. Bringing the radio program to the context of our site, I still wish to remain certain level of anonymity, so that the messages conveyed by the broadcasters would be more powerful and the level 1 public space is valued and respected and could really bring people peace and comfort. People from all walks of life are welcome to come to this open public space, to leave messages for their loved ones, to write down their dreams or worries, or to listen to live broadcasts at night. Therefore, architectural elements have been carefully designed to define the fine line between private and public areas in this communal space.
The living space is designed like a student hostel with common shower-room and bunk beds.
The public space has some modified structural features similar to the shophouse design.
Design Concept
29
Y1S2 Project 2 30 Public Toilet Common shower-room Letter Reading Control Room Private Toilet Living Space Kitchen “Five-Footway” Quick sketch of activities happening in respective levels L1


31 Design Concept SE Elevation (Facing car park) More enclosed NE Elevation (Facing back alley) More open SW Elevation (Facing Onan Road) More enclosed L1 L2 1/2 L3 L2 NW Elevation (Facing neighbor buildings) More open A A B B C C D D E E F F G G H H Y1S2 Project 2 32 L3 L2 L1 L3 L3 L2 L2 L1 L1 L1 1/2 L2 1/2 L2 1/2 L1 1/2
Section A-A
Section B-B
Section C-C
Section D-D
Section E-E
Section F-F
Section G-G
Section H-H
Three different materials are used in this design:
---Concrete or rough plaster for walls and structures
---Compressed wood for staircases, doors and elements that indicate a change of space

---Glass windows and walls for lighting and transparency

Design Concept 33 34 Y1S2 Project 2
This design features in a modern look from external with traditional shophouse characteristics implemented inside to achieve the integration of the past and present.








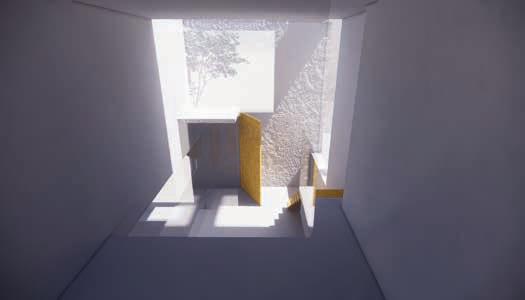











35 36 Design Concept Y1S2 Project 2
The entry of the public space has the dimensions of the five-footway. Seats are added as a fixture to capture the social and communal character of this space.
The staircase from level 1 to level 2 is the only interaction between the broadcasters’ private living space and the public area. Timber screens are added as a barrier to define the boundary.
The public area aims to create the atmosphere of a shophouse courtyard. Fixtures can be rearranged as tables and seats for different needs. When people look up, the shophouse-style wooden windows would bring them memories of the past.
This design is also featured in pockets of views and different layers of overlook. This scene shows the broadcaster looking down at the public. This view from a window frame is inspired by a cafe discovered on the site.
This scene shows the double-volume working space of the broadcasters. The control center can oversee the letter reading/ broadcasting room, and look further down at the public area.
Courtyard looking up
L1.5 shower-room L2.5 study table L2.5 reading room L3 control center looking down
L2 corridor L2 kitchen L2 living space and sky window
1:50 exploded physical model showing design details


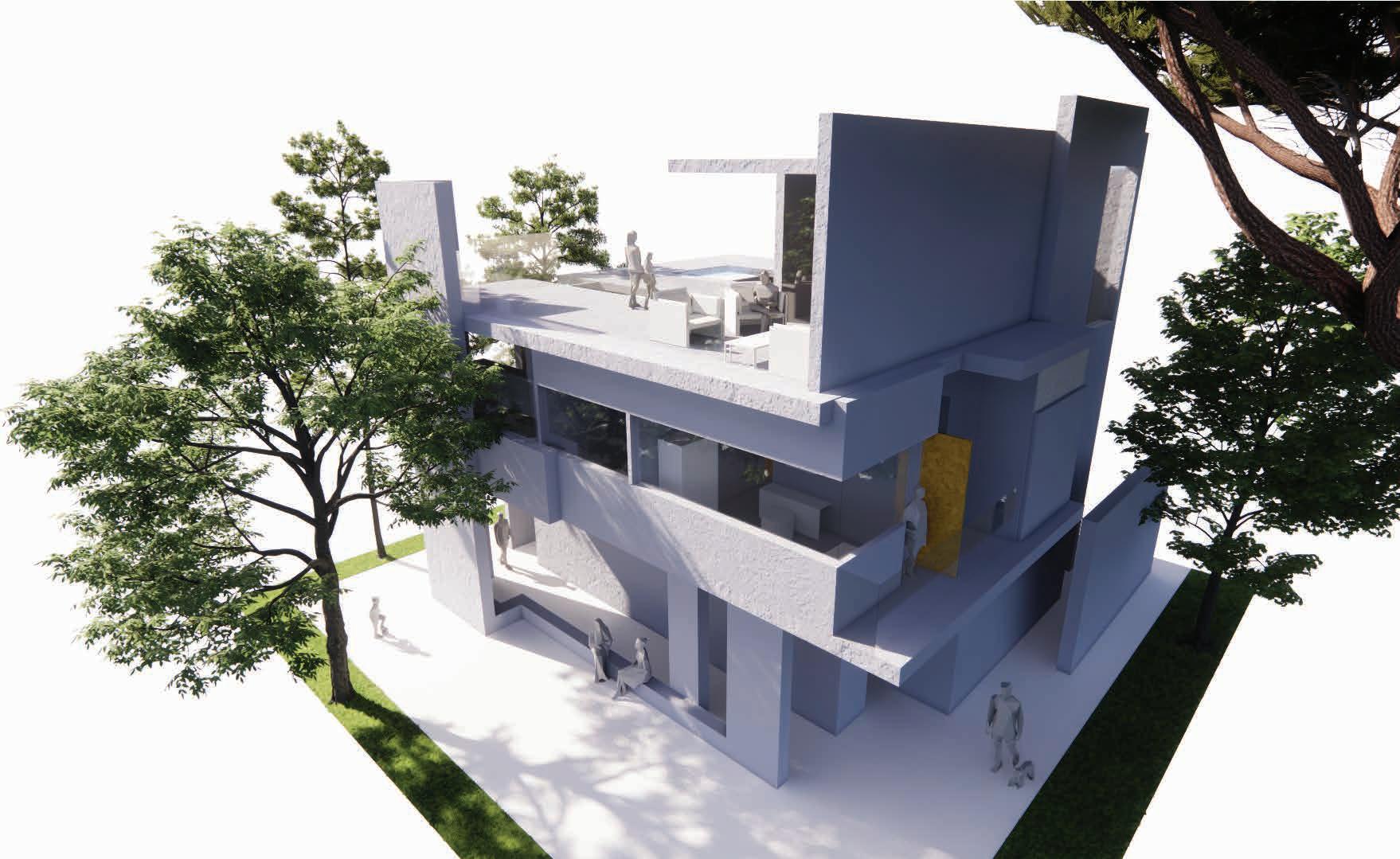

37 38 Design Concept N
Joo Chiat Road
Y1S2 Project 2
Onan Road
Digital rendering showing activities in different levels and highlighting design details around the internal courtyard, including the public fixtures, the wooden screen along the stair case and timber windows on the upper floor.
Without imagination you are simply lost
For us architecture is an adventure. We are not interested in establishing “order”. It’s those ‘in between’ places -- gaps, passageways, intersections, left-over spaces and invisible traces that inspire us.
Changing structures are unpredictable: they are the sources of new vision. Uncertainty inspires action. The unexpected stimulated further ideas. The incomplete, the unfinished engender flexibility.
We see our designs as open suggestions -in the crossfireas indicator asking to be taken possession of and developed. The experience of a dynamism visible from within and without.
The moment of inspiration is -a feeling -- a longinga dream. -a suggested vision becomes an adventure and sustains room for imagination
Brigitte Bruder and Tanja Riccius
Architecture Portfolio Design 2 Scale/ Precedent/ Context
A0238022R
Studio Elaine Lee Wang Tianyun
 Architecture
Portfolio
Design 2
Scale/ Precedent/ Context
Studio Elaine Lee
Architecture
Portfolio
Design 2
Scale/ Precedent/ Context
Studio Elaine Lee














































































































































