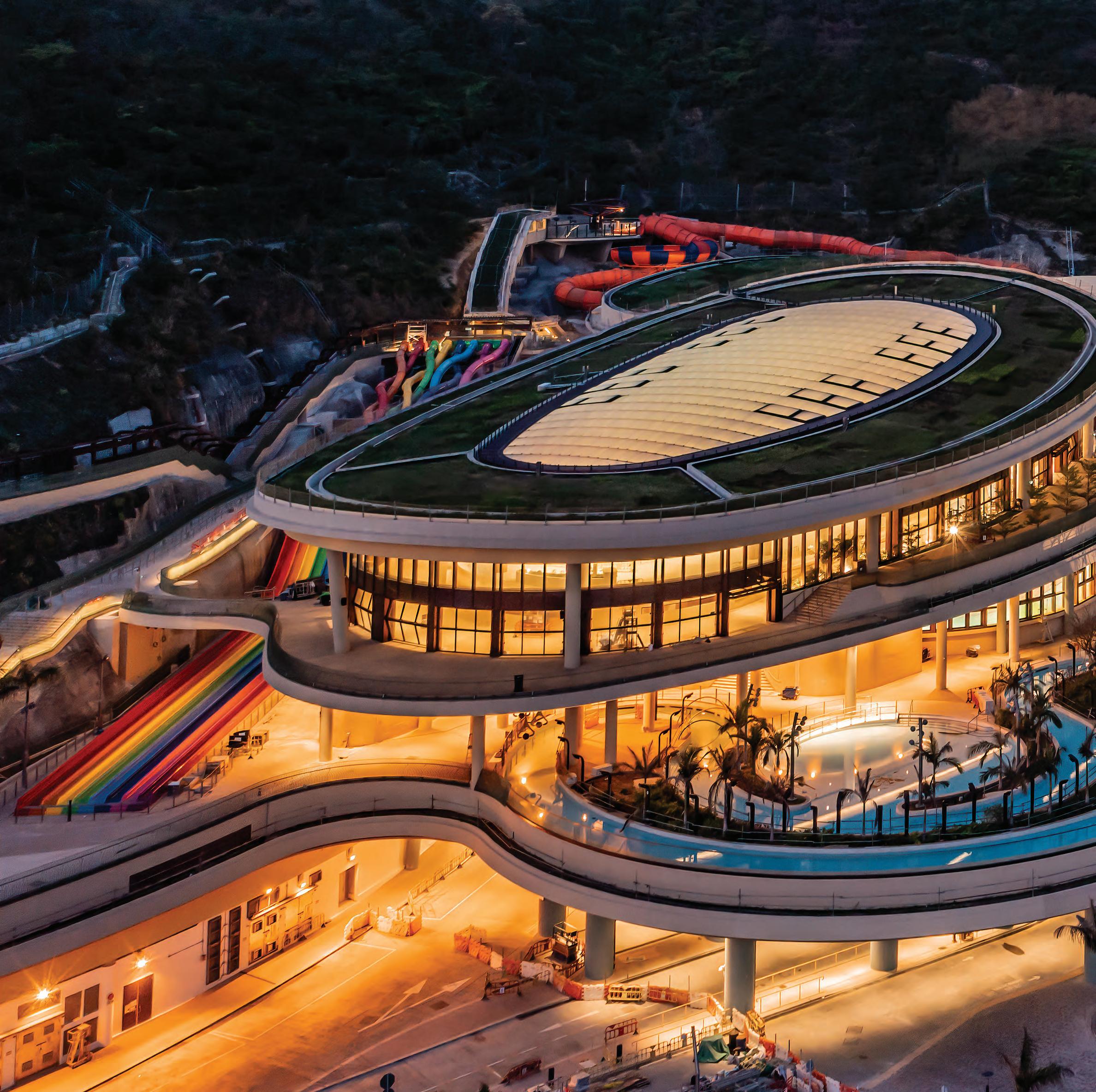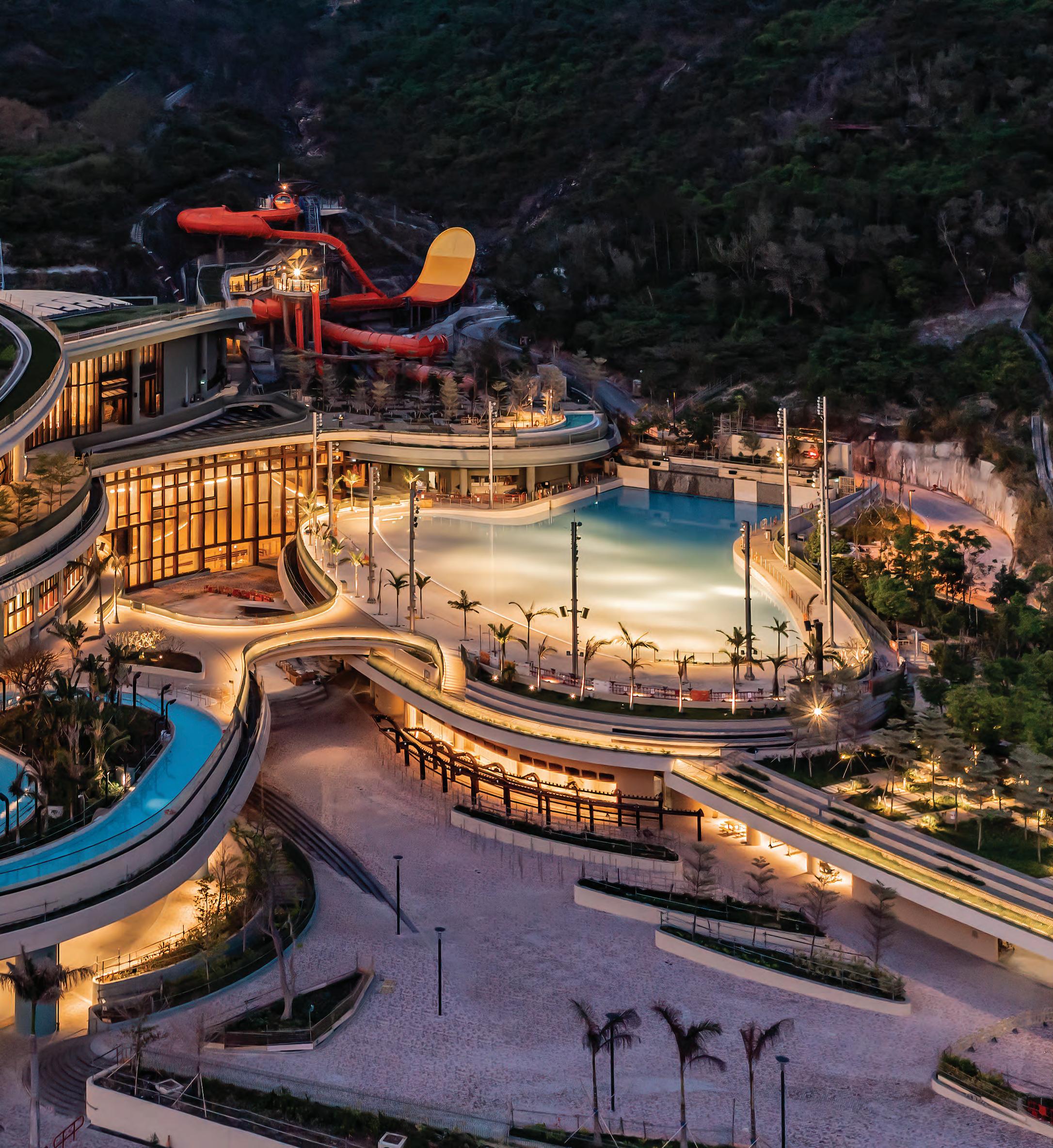WATER WORLD OCEAN PARK HONG KONG



Author
Emily Kate Macfie
Design
Thyme Design Associates

thymedesign.hk
Photography
Kitmin Lee
Gammon Book Committee
Candy Chan
Karen Hui
Emily Kate Macfie
Joey Fan © Gammon Construction Limited

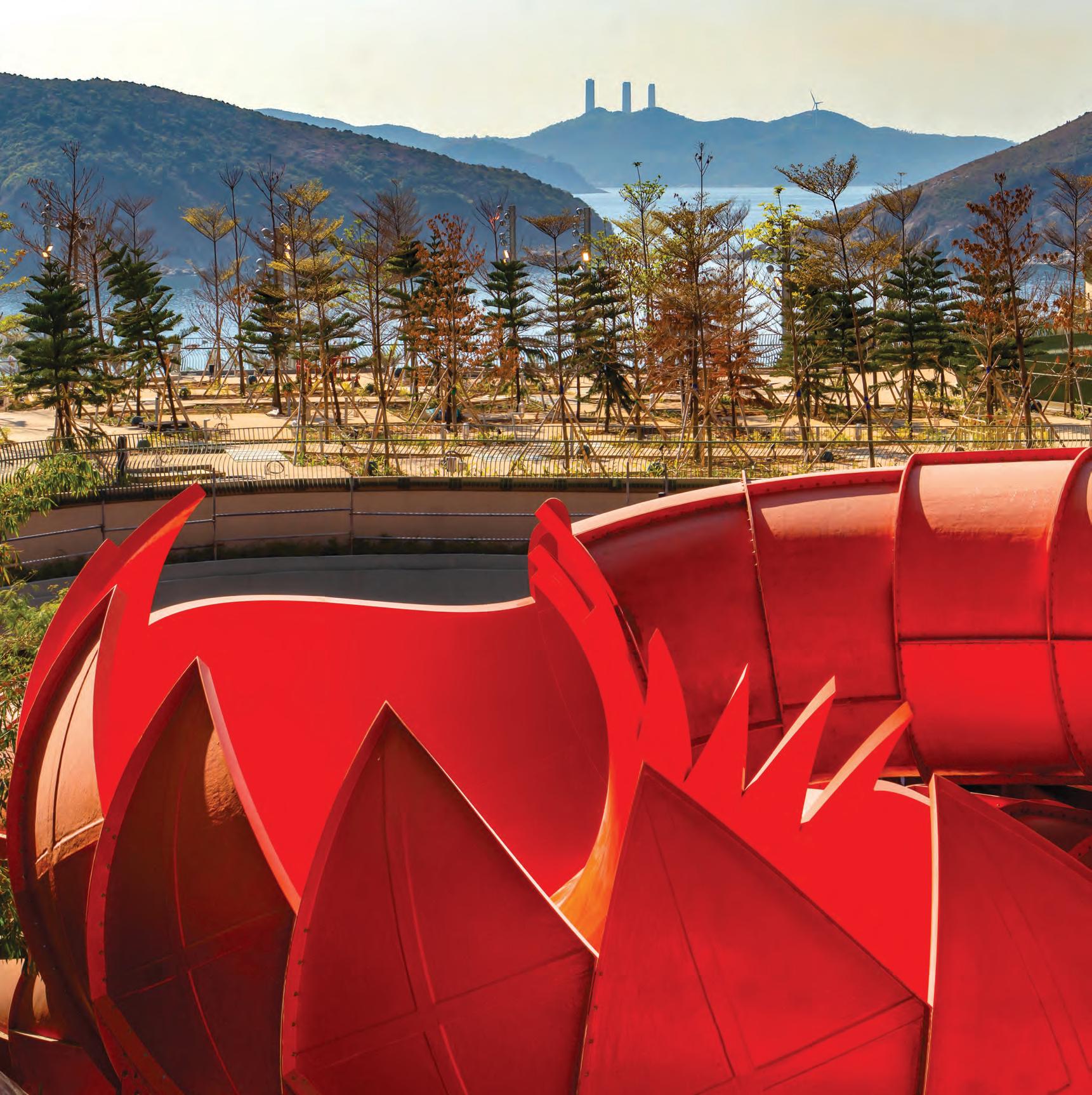
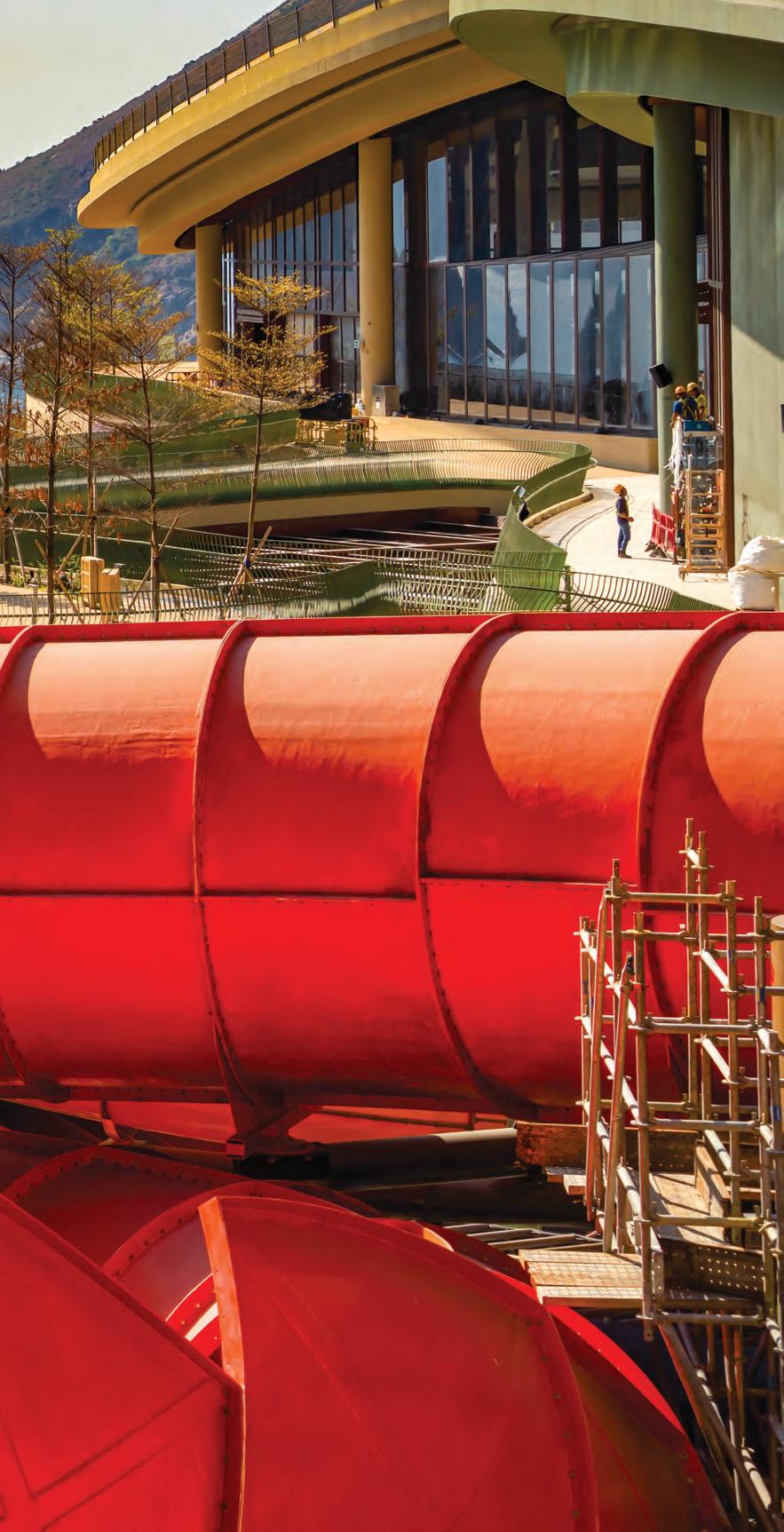
Nestled on the edge of Hong Kong Island’s southern coast, Water World Ocean Park Hong Kong looks out onto the expanse of the South China Sea, surrounded by the steep and densely forested hills so typical of the region’s landscape. It is this landscape that guided the unique design of the water park, in particular its main structure. The philosophy of the developer, Ocean Park Corporation, was to create a park that looked as if it had always been there, existing in harmony with the rest of the valley.
But it was this same landscape that also magnified the challenges faced by the Gammon Construction project team contracted to deliver the works. Not only was the main structure’s geometry highly unconventional, they also had to operate on steep terrain, on a site with severely limited working space and storage, as well as restricted access to it. It was also the first theme park Gammon had ever built.
As in nature, there are no straight lines at Water World. Instead, curves, concave angles, raking columns and arcs rule this space. Terraced platforms and wave pools step back from the ocean front, while rides wrap around both the valley and a main structure that is topped with iconic disc-shaped roofs.

The philosophy of the developer, Ocean Park Corporation, was to create a park that looked as if it had always been there, existing in harmony with the rest of the valley


This was a project that would have been virtually unbuildable without advanced use of some of the latest digital technology of the time. By utilising the power of building information modelling (BIM) through the use of 4D SYNCHRO Pro, drone flyers, photogrammetric analysis and laser scanning, the Gammon team was able to address the demands of both the landscape and the design and overcome their unique challenges.

In doing so, they delivered a project that represents both the capabilities of the digital world and harmony with the natural world.

Ocean Park Corporation awarded Gammon the HK$2 billion contract to build Water World on 30 November 2016. It was to be Hong Kong’s first year-round all-weather water park and the only one in Southeast Asia built on a waterfront.

Covering an area of over 6,400 square metres, the scope of work for the development included construction of a five-level main concrete structure and fit-out and installation of various indoor and outdoor attractions including water slides, wave surfers and wave machines. Mechanical and electrical services installation and other building services work to support the park’s specialist systems including wave generators and a water filtration plant were also required.
Construction further involved the use of a number of specialist products, either unknown or rare to Hong Kong.

“The only straight lines on this contract were the grid lines,” reflects Gammon Contracts Manager John Adams, who led the team.
Curves were everywhere on the project and, unlike most water parks around the world, it was also established on uneven and steep terrain. The design challenges were extensive and complex. For John, project-wide use of BIM was inevitable.
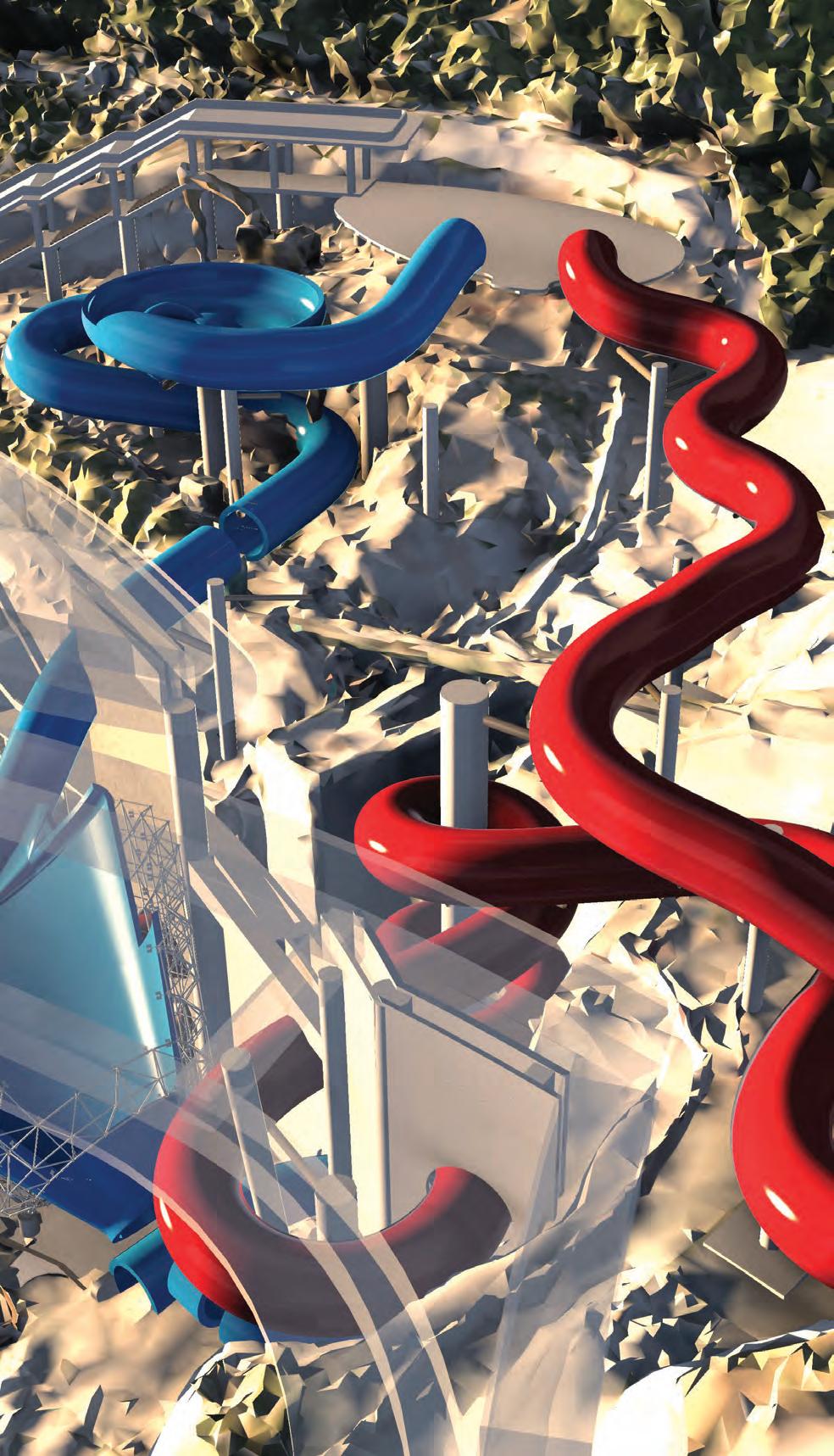
“We’ve been using BIM at Gammon since 2000, when it was in its infancy, but there really wasn’t a choice about using it on Water World. The design was so complex and the surrounding terrain restricted access to such an extent that we’d have failed with any other solution.
“The geometry we were dealing with would have been so difficult to express in 2D that it was easiest to look at the 3D model first, and that would tell you what the 2D models were trying to say but couldn’t.”
In fact, the use of BIM was more advanced than anything previously seen on a Gammon project. There was no area of the works it didn’t influence, from planning haul roads and the geometry of rides to calculating concrete pours and lightning protection. It was also the company’s first use of 4D BIM.
Time-related information was associated with different components of the digital model to create a 4D simulation based on the programme. This visualisation was particularly useful for demonstrating progress to the client, highlighting critical areas of work and sequences, and improving planning. The team even developed a ‘traffic light’ system where lookahead scenarios for the current construction situation automatically identified any emerging critical paths by colour.
Other leading technology was also embraced, including photogrammetry and laser scanning, both of which were relatively unknown in Hong Kong at the time. Photogrammetric analysis provided measurements of the landscape which were then incorporated with BIM at different phases of site formation to monitor the change and impact of design elements during construction. The somewhat new technique of laser scanning was also employed to carry out 3D surveys on the built structure, in particular for E&M services. This data was then incorporated with BIM to become the as-built record for the works, providing enormous time savings over traditional manual checking.

Such was the proficiency in and extent of digital technology being employed that the project caught the attention of a number of industry bodies including Hong Kong Institute of Engineering and the Construction Industry Council who made visits to the site to learn how it was being applied.
“For some of the team, the advanced use of BIM represented an initial challenge and steep learning curve,” says John. “But our need for it really drove the engineers to quickly become proficient in its use. The skills they developed were put to use on every facet of the works. And they’ve now taken those skills to benefit the next project they’re working on.”

When Gammon took over the project site, ground works had been established under a separate contract. The team then had to complete a series of cut slopes to form the terraced steps that merge the park so comfortably with the surrounding landscape and provide the gradient - the total level difference from top to bottom of the site is over 50m - that made it possible to install the huge water slides without building extensive supporting structures.
“Photogrammetry made it safer and faster to resolve logistics arrangements,” explains Senior Project Manager Oscar Tse. “The 3D model allowed us to better understand the different angles and visualise the level changes on the steep terrain.”
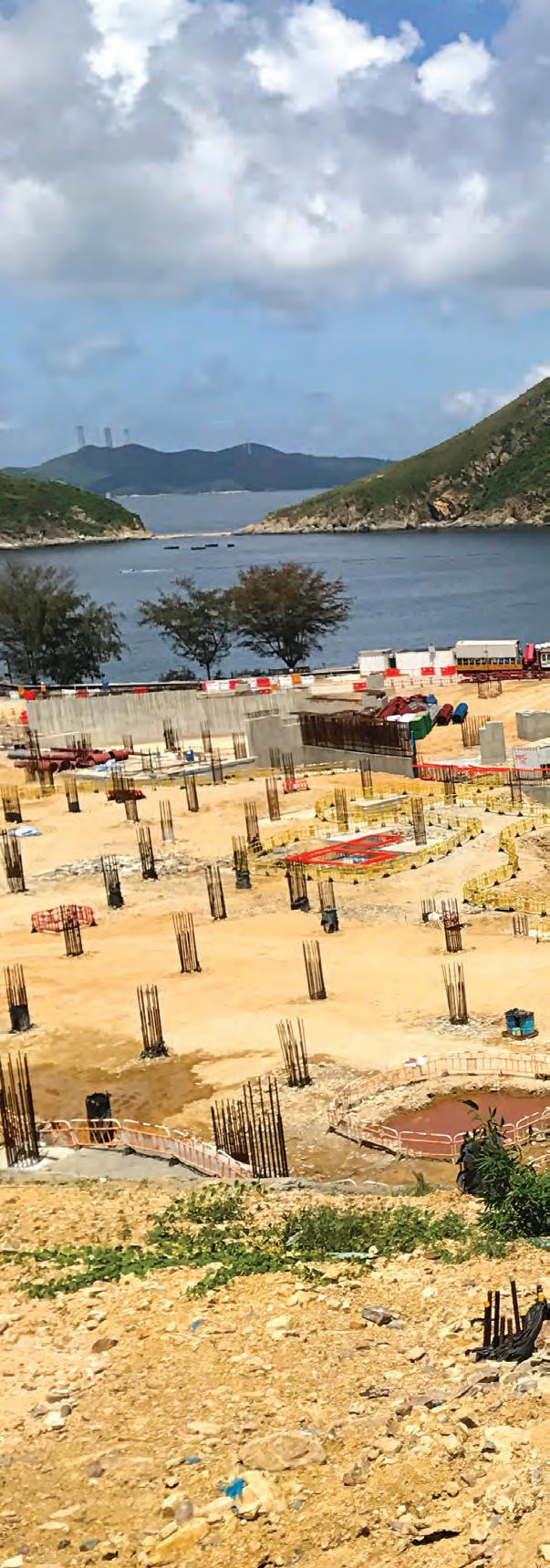
Operating on the steep terrain and planning access to the required work locations was one of the greatest challenges the team faced. This was where photogrammetry made its first big impact on the project. Using drones, the team took thousands of overlapping photos of the area that measured the landscape and allowed them to build an extremely accurate 3D digital visualisation. As they were working on a site partially established by another contractor, it also provided a more reliable representation of conditions than 2D drawings.
Photogrammetry was a particular boon for the safe establishment of haul roads which were problematic to design due to the steepness of the cut slopes. Using a traditional approach would have been difficult and laborious, requiring the overlaying of a considerable number of 2D drawings. Instead, by using BIM with photogrammetry of the existing profile, the team could quickly gain an enhanced understanding of the terrain which allowed them to work out the best arrangement for plant to safely reach each of the works areas.
“Without photogrammetry, we would have spent a long time figuring out how to do everything,” concludes Oscar.
Photogrammetry made it safer and faster to resolve logistics arrangements.

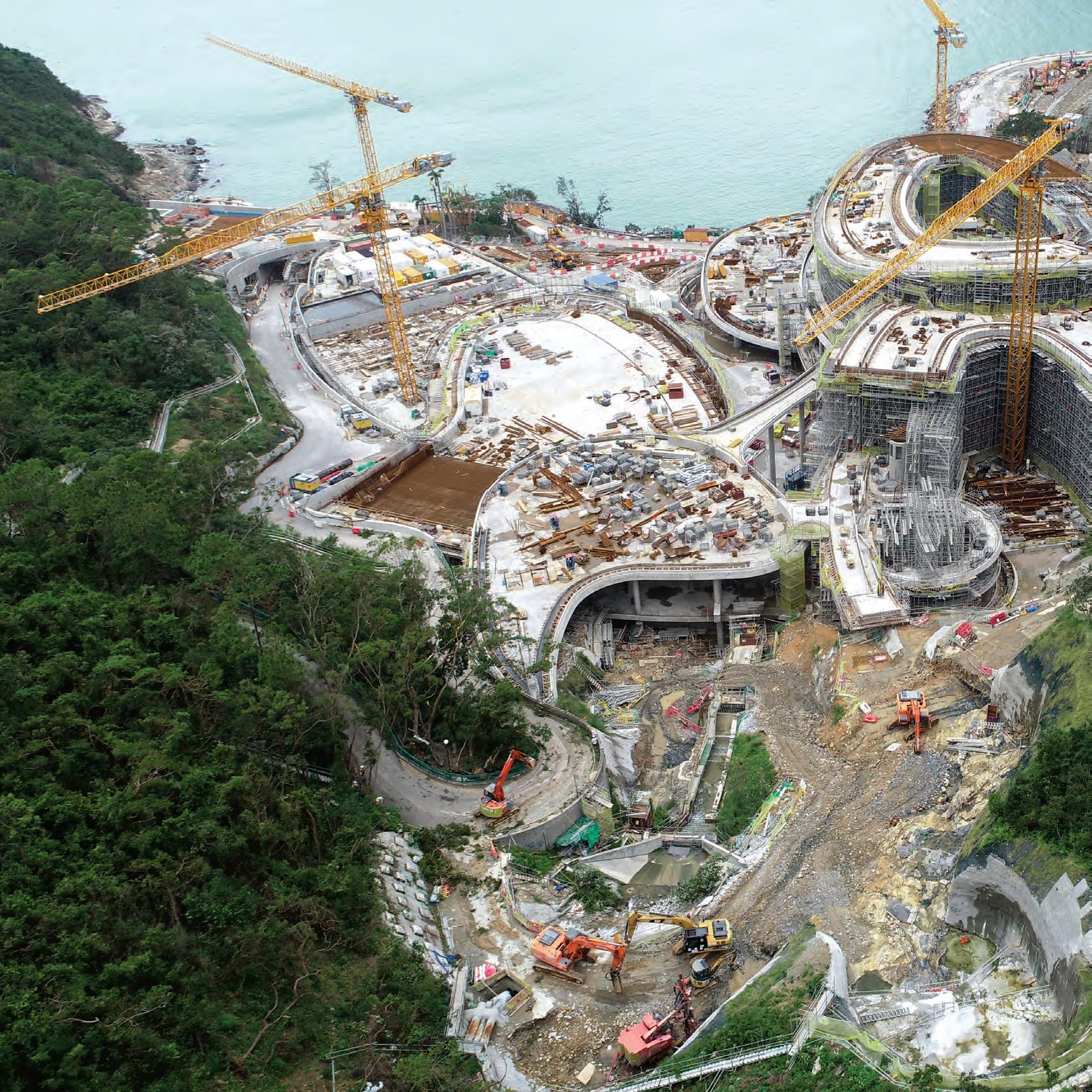
BIM and photogrammetry were also used to build tower cranes in the virtual world first to check the feasibility of the logistics plan. Previously non-measurable substances, such as trees, could be reflected from the photogrammetry model and become measurable data.
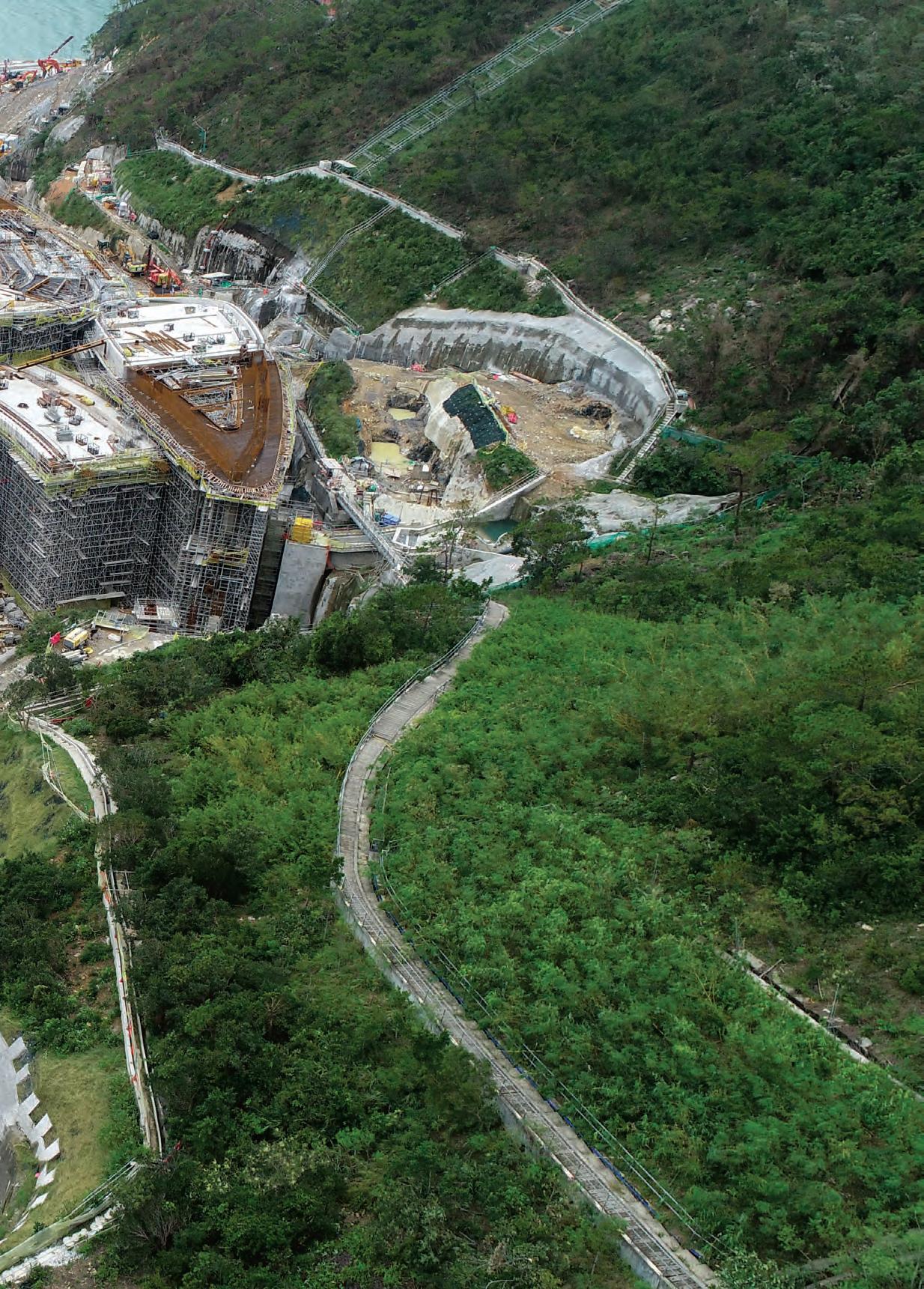
“The site formation 2D drawings could show you the profile of the ground slope but the problem was there are a lot of trees,” says Oscar. “Things like their height, crown and radius couldn’t be truly reflected on drawings, which is why we used photogrammetry to easily check whether there was any danger of a tree being hit during construction. If the model showed that might happen, we could make any necessary adjustments before work began.”
It was also a particularly useful tool for communicating with the client. Kevin Hui, Senior Project Manager in charge of external works on the project, found it so helpful he installed the app on his phone.
“Because the site formation was so complicated, it really helped to be able to pull out my phone to present precisely the current site profile and any issues we were encountering whenever I communicated with the client.
“It also helped with interface between the building and site formation because we could use it to capture the slope profile, overlay it with BIM and highlight any clashes. This let us know the areas to focus on, whether it was a design issue or if we needed to trim the slope.”

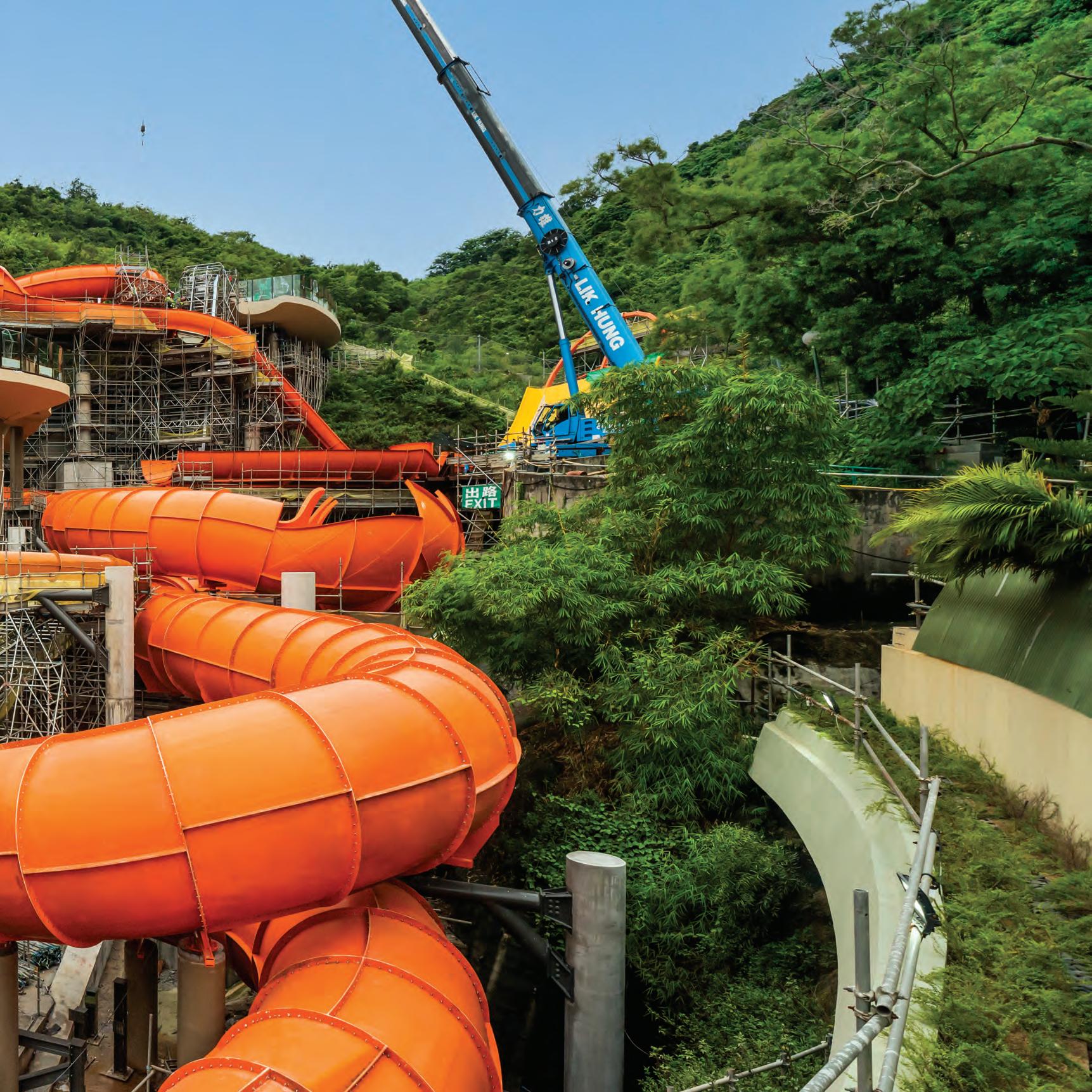
The principal reason for visiting the park is, of course, to enjoy the rides but as John Adams points out, “The main structure is iconic in its own right and capable of capturing as much attention as the rides themselves.”
It comprises five levels of concrete structure, with each varying in size and shape. Two main roofs curving in two dimensions are supported by long, slender raking columns and completed with skylight openings covered in a translucent polymer material seldom used in Hong Kong.
Levels 2 and 3 are notable for their long, sweeping and complex curved as-cast concrete slab edges which support the secondary structures and form the various curved pool structures, changing rooms and restaurants.

Added to the difficulties of delivering this challenging and unconventional geometry was the need for exceptional levels of quality.
“Not a single section of the building is straight and there is no cladding,” explains Construction Manager Paul Leaver. “It’s solely concrete and paint. We had to spend a lot more time than usual on the formwork, making sure it curved correctly and the joints were sealed. It was much more demanding and the attention to quality required was far greater than is typically associated with pouring concrete walls.”
In order to progress construction of the roof shell, the team also made the decision to break with convention and build the primary slabs and columns before returning to complete the secondary slab below for the swimming pools. While this allowed the complicated and time-consuming work of the roof above to proceed, it did mean they faced greater logistical hurdles moving goods and people around in the constrained area below.
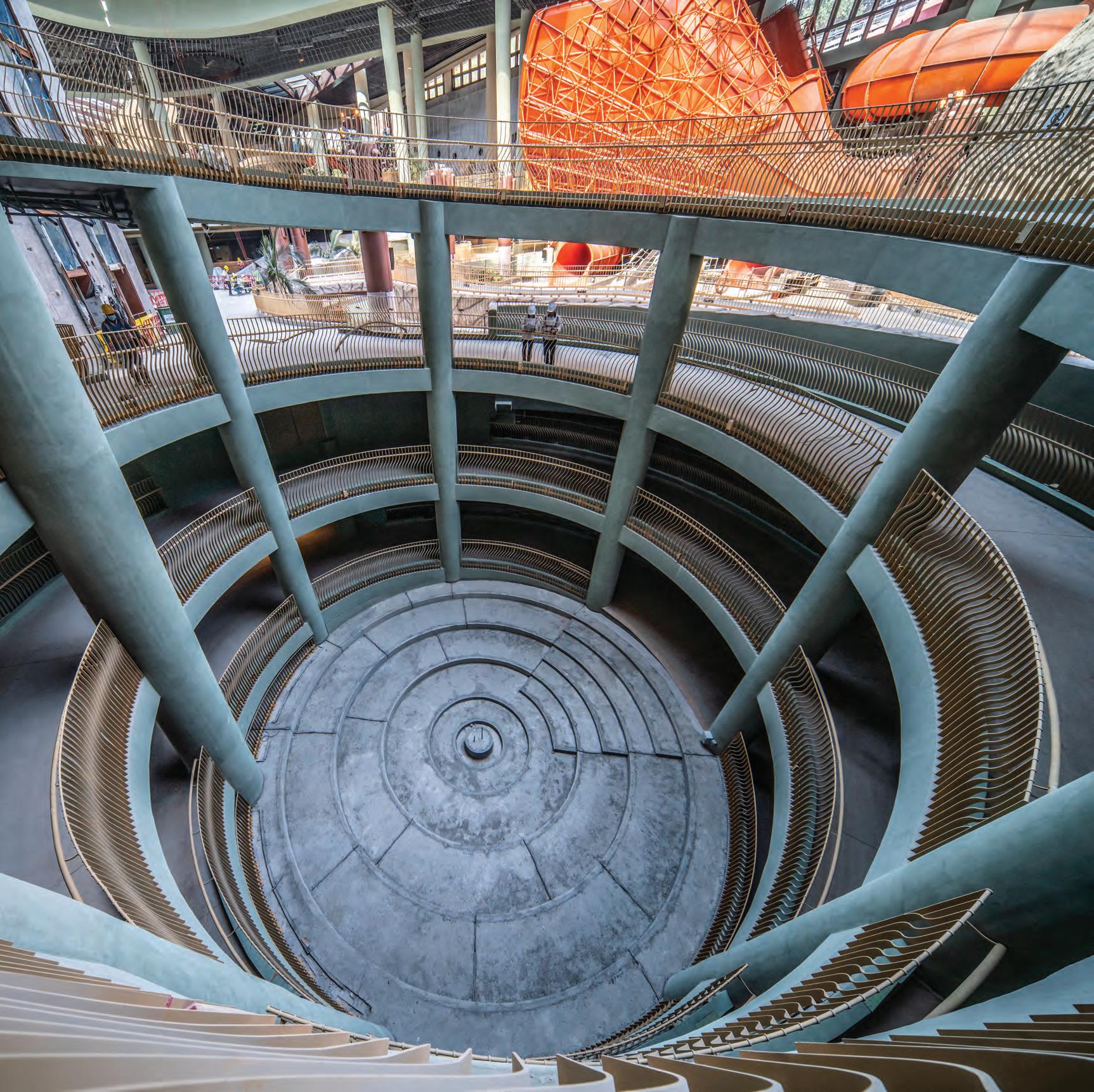

Construction of the double curvature roof shells threw up some of the greatest construction challenges of the main structure. Some of these - setting out and fitting formwork to the curved shape - were addressed by a design rationalisation process.
“Using BIM, we were able to rationalise the geometry for the roof,” explains Paul, “so that it was less difficult for us to construct and minimised the number of settingout points required, yet had no visual impact so we were still able to create the profile the architect wanted.”
Data was extracted automatically from the BIM model to efficiently and accurately provide the setting-out data for the on-site surveyors. In total, the design rationalisation process achieved a 58% reduction in setting-out points, lessening the complexity and duration of falsework erection.


“Getting the falsework set correctly was actually one of the biggest challenges,” comments Paul, “because when we got to the top it had to align properly. We worked very closely with PERI, the scaffolding specialists, to get it right.”
The skylight structures of the roofs were also the design responsibility of the Gammon team. Consisting of tapered and curved steel spanning beams, the spaces between are filled with ethylene tetrafluoroethylene (ETFE) ‘pillows’, a fluorine-based plastic uncommon to Hong Kong.
Preliminary assessments identified the risk of falling from height to be so significant, it was assumed extensive fall-protection measures including the use of scaffolding would be required. Instead the team opted to collaborate with external expertise to help complete the ETFE installation, selecting a German company that provided a comprehensive fall-prevention system consisting of accessible nets which also provided safe working platforms between the beams.
It was further decided Gammon’s in-house capabilities and the shared safety philosophy of their colleagues at Gammon Steel meant the best option was to selfperform steelwork installation for the roof.
“Roof steelwork was designed as a modular frame that could be safely prefabricated at ground level and installed without the need to access the central parts of the beams,” explains Paul. “Extensive BIM modelling was carried out to coordinate all the ETFE brackets which were installed along with E&M services on the steelwork prior to lifting to eliminate working at height for follow-on trades.
“Gammon Steel designed bespoke man cages as well, which were suspended from the roof and moved by tower crane to provide safe access to the reinforced concrete interface. The cages also let us continue working at areas below which wouldn’t have been possible were we using traditional platforms that stretched across the workface.”
The approach adopted by the team meant the ETFE roof was successfully installed without incident; it was also shortlisted in The Lighthouse Club’s Design for Safety Competition in 2020.
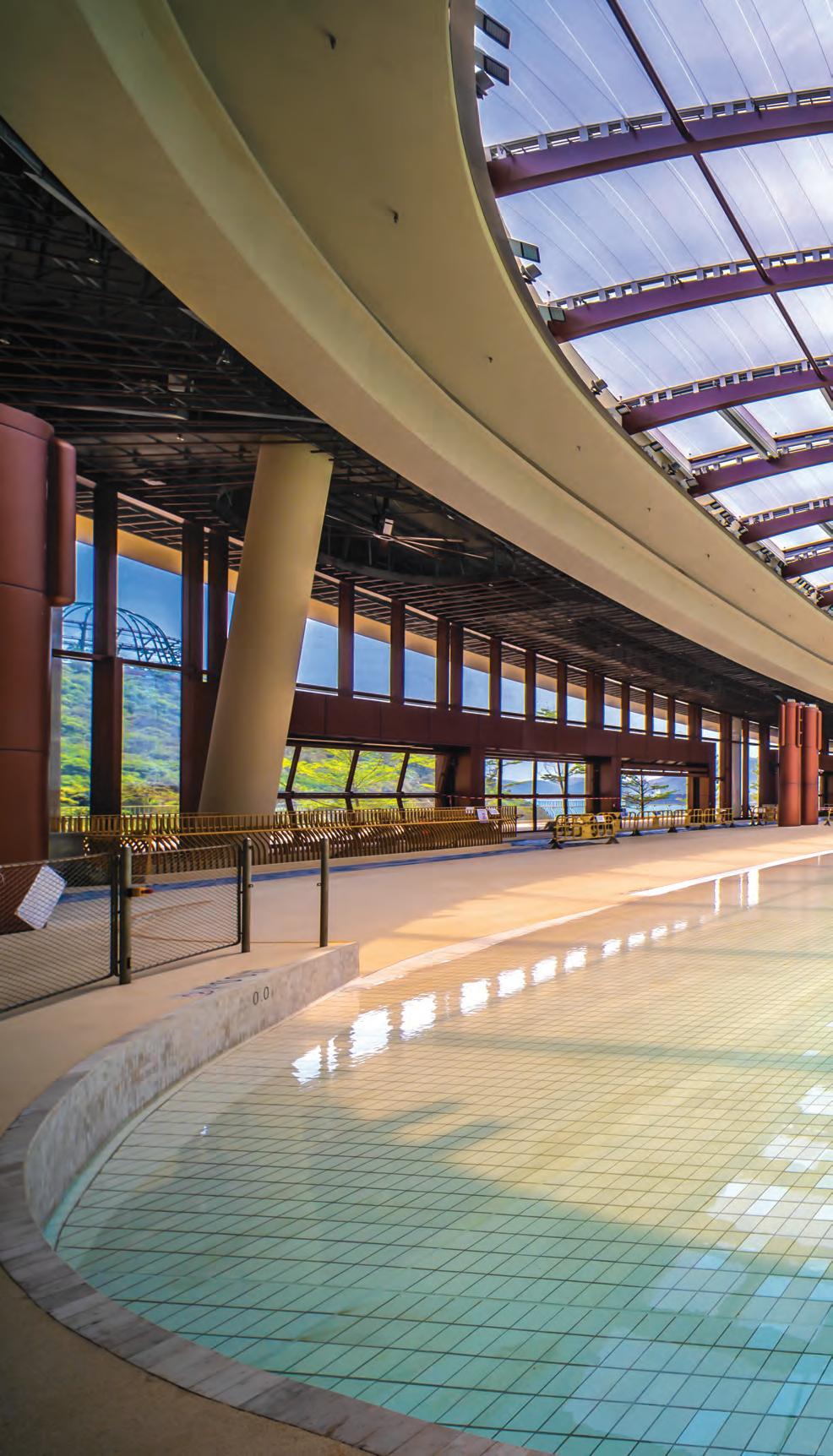
The approach adopted by the team meant the ETFE roof was successfully installed without incident.




Visitors to the park can enjoy a total of 18 rides of different intensity levels but thrill-seekers will be drawn to the five gigantic water slides that snake around the main structure. Unlike most water parks, these rides are not supported on massive steel towers but are instead cut into the hillside to blend with the natural surroundings. Interface with the main structure was considerable.
“There were a lot of challenges with coordination between the rides and the main structure,” explains John. “But our BIM team modelled almost perfectly the structure of the rides, the building and the supporting steelwork.”
Around 2,642 metres of fibreglass flumes were installed to complete the rides, some of which consist of numerous chutes, such as the Rainbow Slide. Accommodating the interface with construction of the

main structure meant the flumes could not always be installed in a typical top-to-bottom manner. Instead, using BIM, a sequence was developed based on site conditions
Using the model, the team was better able to visualise the spatial conditions and constraints, as well as check for clashes with surrounding structures and the hillside, then develop the best installation method.
Unlike most water parks, these rides are not supported on massive steel towers but are instead cut into the hillside to blend with the natural surroundings.
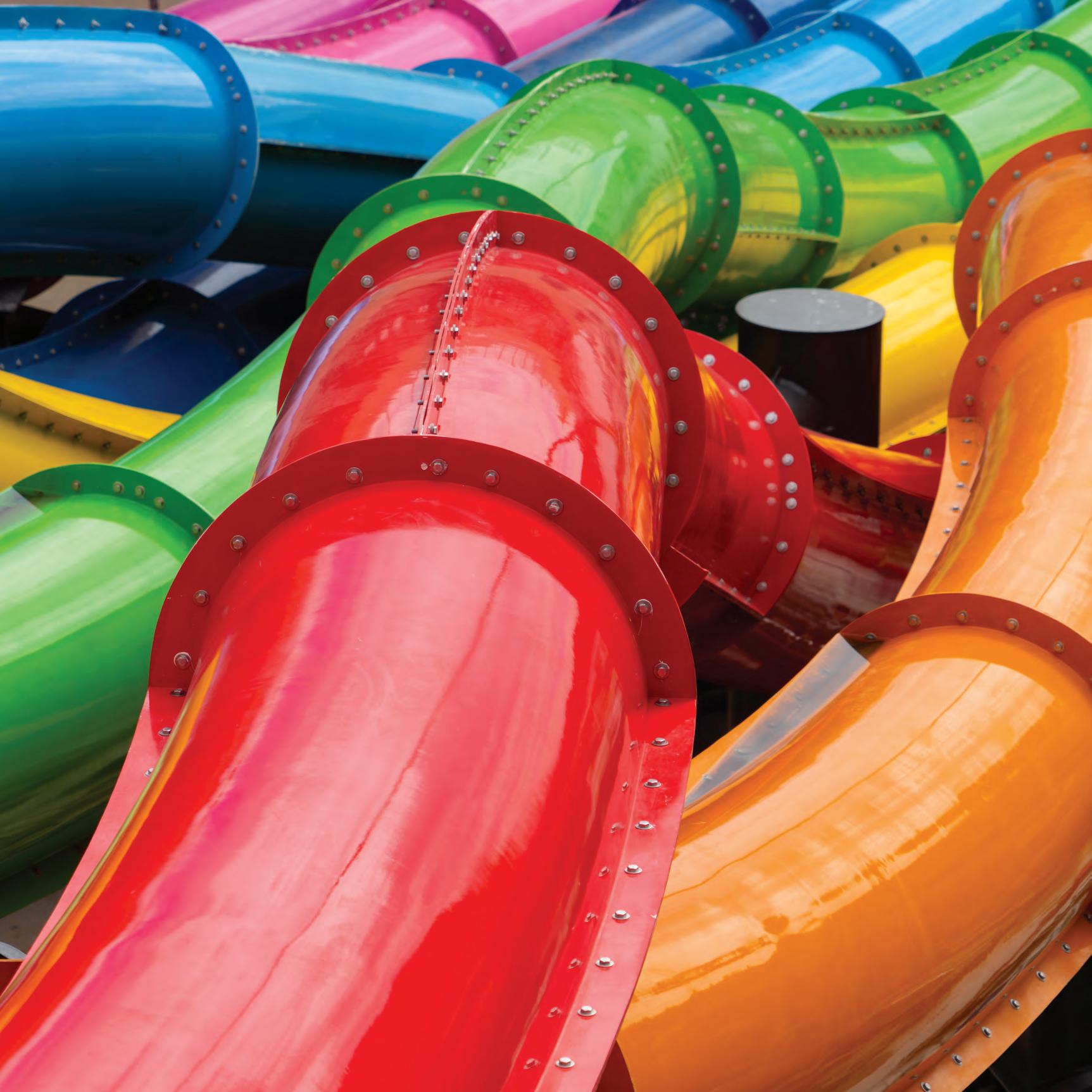
“BIM was really helpful at the planning stage because we could use it to present our installation method to the ride vendors,” says Kevin Hui. “Normally they approve installation in one direction but because of all the site constraints sometimes we had to propose alternative sequences. We had to agree in advance whether we were going to be able to join different portions successfully in the middle.”
For one of the rides, site constraints meant the team even had to employ a helicopter service to help with some of the critical lifts.
Unlike the proprietary product, where the supporting arms for the flumes could be slewed to suit the lifting process, on the new design they were fixed and rigid. This made precision planning and placement even more crucial.

“Even the ride vendor’s specialist supervisors said it was the first time they’d installed in this manner,” says Kevin. “Having a clear plan was crucial to success.”
According to John Adams, success can also be partly attributed to early identification by the team that this wasn’t so much a specialist ride installation job as it was a scaffolding job. Scaffolding was extensive and required constant movement and adjustment as installation of the rides progressed, as well as special arrangements at areas where flumes overlapped.
“We were under some pressure to identify a specialist ride installer,” he says, “but it would have been a mistake to do it that way, because really it was a scaffolding job.”
“The ride installation was certainly a new experience for us,” reflects Kevin. “And even though the vendors provided guidance, it was up to us to study their drawings and understand the logic behind them so we could come up with alternatives that suited the challenging and changing nature of the site.”
An added challenge for the team was the decision by Ocean Park to use reinforced concrete support columns for the rides, rather than the vendor’s proprietary steel product.
Even the ride vendor’s specialist supervisors said it was the first time they’d installed in this manner... Having a clear plan was crucial to success.


Water, specifically the quality, condition and safety of it, forms a crucial element of the park’s ability to fulfil its main function. Close to four million litres of water must flow through 11 high-grade filtration systems each hour to keep the attractions operating safely.

In keeping with Ocean Park Corporation’s desire to minimise the park’s carbon footprint, the system includes Defender filters, the first such use on a largescale project in Hong Kong. Operating in a regenerative manner, they provide significant savings in water consumption, energy and chemicals. Backwash water alone is eliminated by more than 90% compared with traditional sand filter operations.
Once filtered by the Defenders, a slew of ultraviolet, ozone and chlorine systems sterilize the water. To install the sophisticated system, Gammon worked with its nominated subcontractor and sister company, Jardine Engineering Corporation (JEC). Construction Manager Ronnie Hui was in charge of coordinating the myriad activities between JEC and other ongoing electrical and mechanical works on the site, as well as installation of the rides.
“It was tricky to coordinate so many activities on the small site,” he says. “How we approached it was JEC would submit its digital model to us, and we would incorporate that with our entire electrical and mechanical system which gave us one big BIM which allowed us to identify any clashes.”
Getting the materials that make up the filtration system to their end locations also proved problematic due to the nature of the steep terrain. Lifting designs needed to be developed that provided a step-by-step process that accommodated the slopes and other activities to ensure delivery was carried out safely and efficiently.
“The project was unusual,” states Ronnie, “because nothing was typical. Each location was different so we really relied on BIM because we could use it to immediately brainstorm different ways to tackle issues.”
Close to four million litres of water must flow through 11 high-grade filtration systems each hour to keep the attractions operating safely.
More than two kilometres of pipework was also required to service the rides alone. Installing it required Gammon to first develop a solution for how to lay and support the pipes on the steep terrain, a factor that had not been fully resolved in the initial design. This enabled the project team and JEC to provide bespoke solutions through BIM.

“The terrain hadn’t been fully taken into account at the design stage and we had to work closely with Ocean Park to solve the issue of connecting point A to point B in a coordinated manner for each pipeline. Suggestions were put into BIM which showed us whether we needed additional support structures, or if we could rely on the existing slope to hold the pipes. Once we’d figured out a coordinated plan, we gave the model to Ocean Park who created the steel structure design.
“It was a complicated process that took several months. I don’t like to think about how long it would have taken without BIM.”



The high degree of interface between the different elements of the works and the congested nature of the site meant safety was an ongoing concern. But by using the digital model and photogrammetry, the team could carry out safety analysis and develop improvements on a broad range of activities. These included checking operating space for workers was suitable and sufficient, carrying out virtual construction rehearsals, and modularising E&M components to reduce work at height. It was also used for an entirely new and unique application: analysing lightning coverage.
This was the first time a project team had carried out lightning analysis using BIM and it proved to be a faster and more accurate method than the traditional approach of using 2D drawings. With a 3D view, the team could get a side-on perspective of the arc of protection as it descended to the ground’s surface, easily identifying any areas where it might be blocked by an obstruction, something that would have been impossible to gain from 2D drawings.
After viewing the result, Ocean Park requested the team use the same approach to calculate the permanent lightning protection at the park.
By using the digital model and photogrammetry, the team could carry out safety analysis and develop improvements.
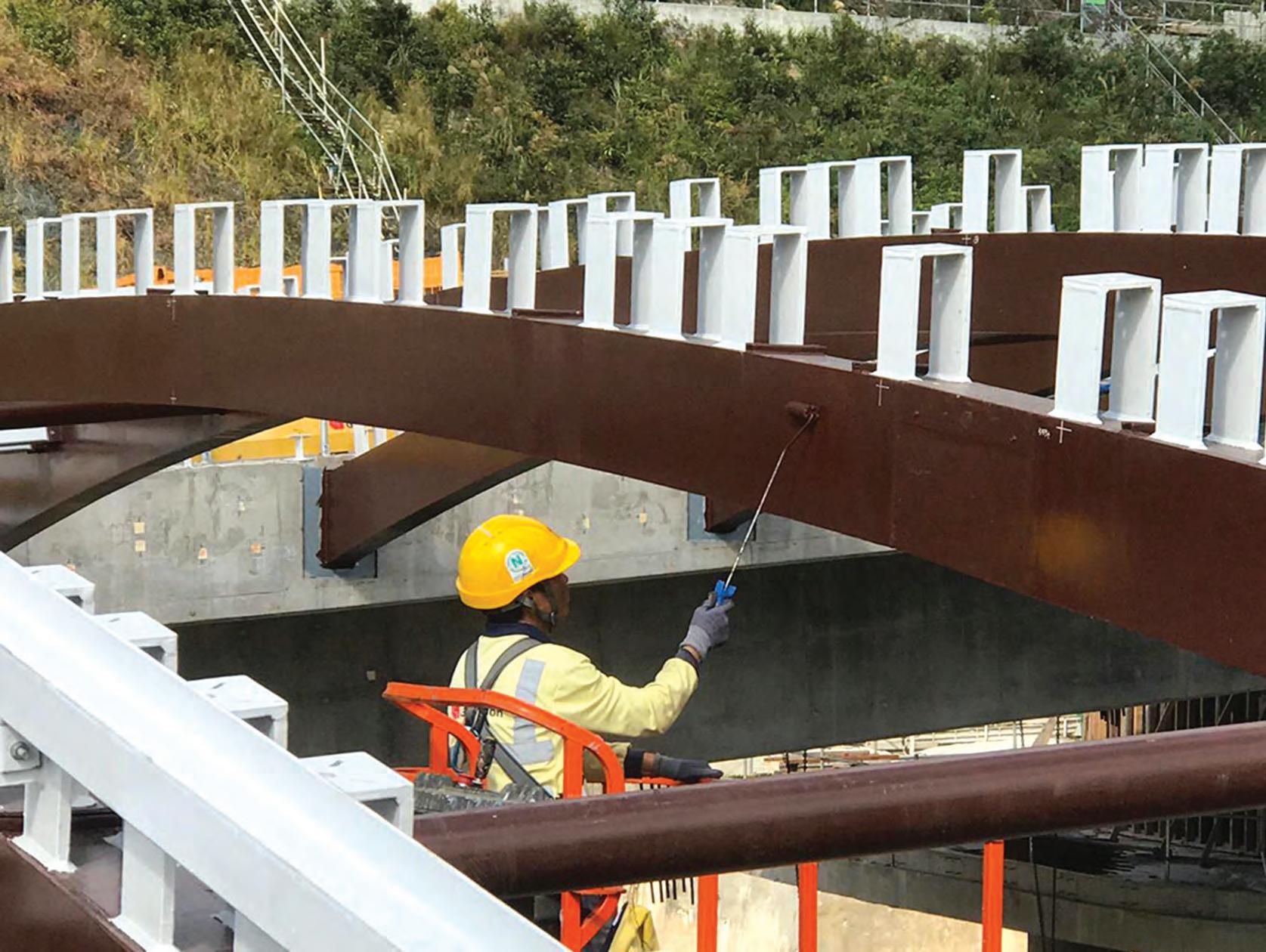
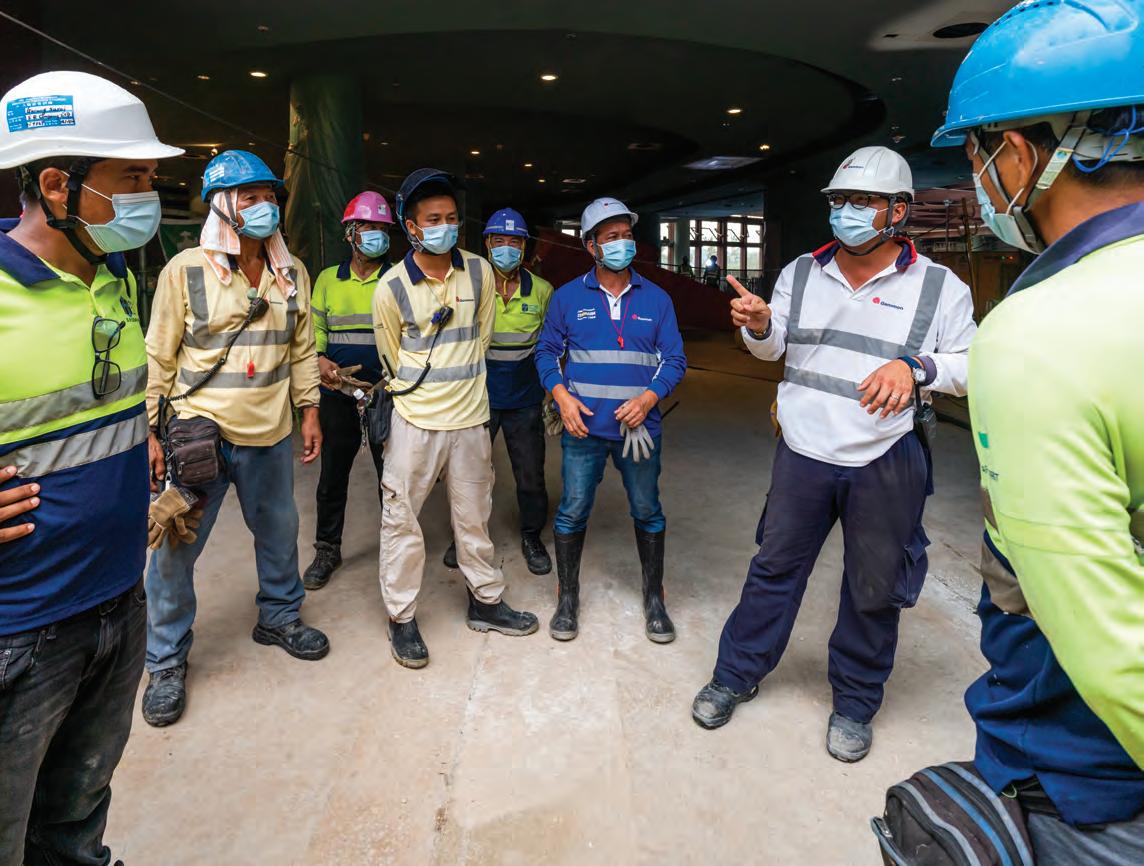

Innovative thinking is widely encouraged within Gammon and has become an integral part of the company culture. Safety Manager Yazid Ibrahim applied such thinking during the project to develop, with the support of Gammon's Integrated Digital Technology department, a pivotal improvement to the way safety observations were submitted through the company’s in-house mobile virtual assistant with artificial intelligence, Gambot™.
Called Safety Inspection & Analysis (SIA), the innovation provides greater visibility to the project leader and allows more timely intervention when weak signals are identified within area safety management or subcontractor performance.

“If you don’t know the root cause, you can’t resolve the problem,” explains Yazid. “So we broke the inspection observation process on Gambot down into greater detail. A series of questions leads to the root cause of the problem allowing senior management to take early action. It’s paperless so there’s no need to write an inspection report, it’s generated automatically.”
After a successful pilot on the Water World project, the team helped roll out company-wide implementation of SIA. It is now in use on every Gammon project site.
A computer-based lifting gear management system was also developed to improve tracking procedures on the project. Each item of equipment was then logged onto a database that showed at a glance the description, location, safe working load and due date of the next mandatory test or thorough examination. This information was accessible to anyone on site by simply scanning a chip attached to each item of lifting gear.
“Scanning the chip was much more reliable than carrying around paper certificates or other documentation,’ says Yazid. “The system also outputs reports about the equipment, as well as valid test certificates which fully meet current legal requirements.”

Recognised as a Hong Kong Green Organisation due to its commitment to proactive environmental management, Gammon maintains a strong focus on managing the direct and indirect impacts of its works through better design and application of technology. This began on Water World with the optimisation of cut and fill quantities using the digital model.
“It’s easy to calculate concrete volume for a traditional square building but when the shapes are irregular it’s difficult using traditional methods and requires making assumptions. But for us, because we were using BIM, we could extract the volume we needed through the model and order accordingly.”
The team then used Gammon’s in-house concrete management system to order and real-time track the concrete deliveries for better control and to further reduce the possibility of errors or duplications. Final calculations show concrete wastage on the project was as low as 2%.
Using 4D BIM allowed more accurate quantities to be derived at each stage of the works to support maximised recycling. Efforts were made to reuse excavated material on site or on other Gammon projects as much as possible in order to reduce disposal to public dumping facilities. The digital model also allowed the team to better plan temporary stockpile areas on the constrained site as works progressed.
Concrete wastage typically associated with irregularshaped structures was also minimised through a volume reconciliation process carried out through the BIM model, as Oscar Tse explains.
Even Hong Kong’s much-loved trees were afforded some protection through the use of technology. Using photogrammetry at the early stage of the works, the team could pinpoint where clashes may occur with future construction, in particular with that of the rides, giving them the opportunity to make design adjustments before the real work began.

Gammon has a strong focus on managing the direct and indirect impacts of its works through better design and application of technology.

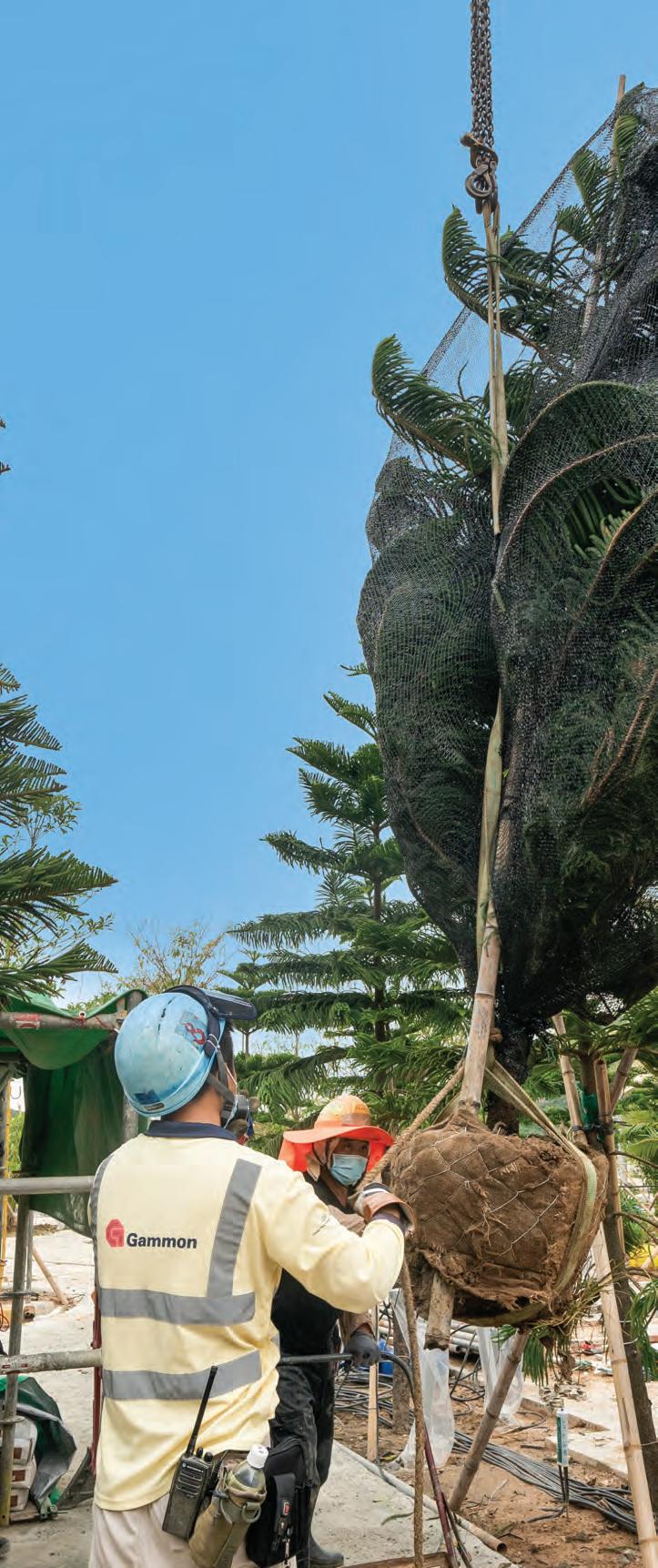
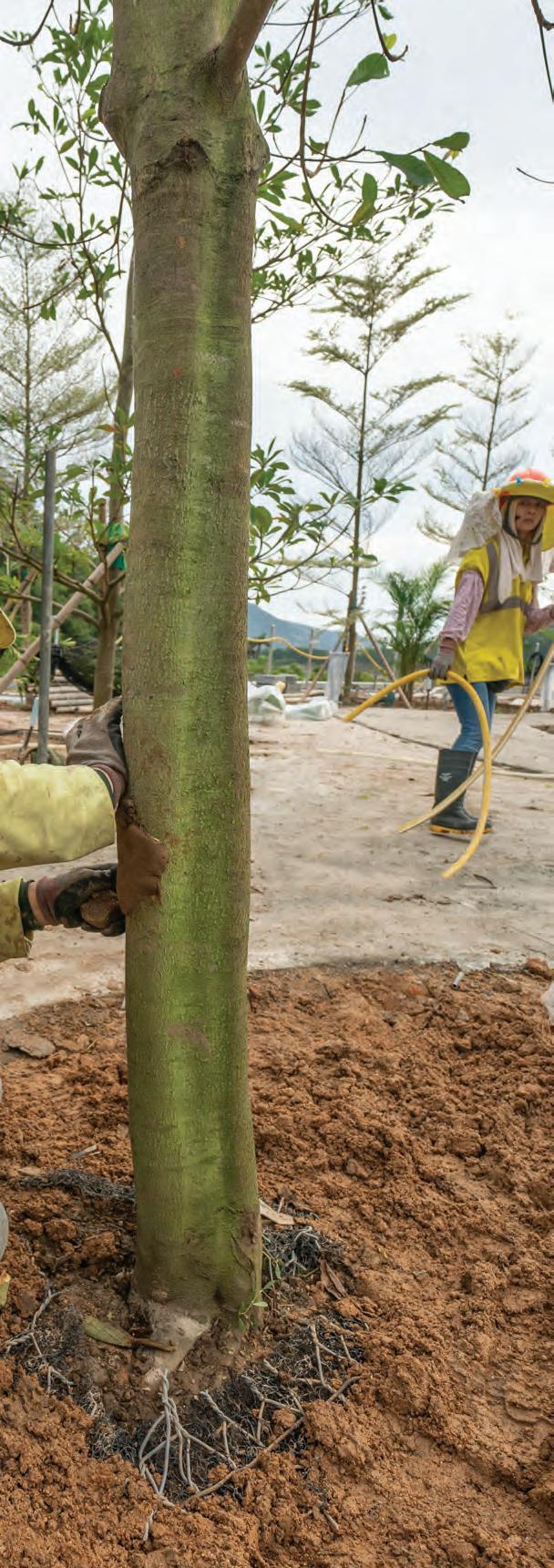
External, superstructure and E&M works were so inextricably intertwined on this project that success would have been impossible without a one-team approach. Everyone had to be closely aligned.
“Effective coordination meant understanding the work of others around you,” explains Senior Project Manager Lilian Ng. “That way you could propose arrangements that worked for all parties. There wasn’t really interface between different working teams because actually we were just one team, constantly coordinating to find mutually beneficial methods.”
Support during delivery of the project also came from Gammon’s vast-in house resources. These included the E&M division and modelling team, temporary works designer Lambeth, Gammon Steel, Gammon Concrete, and cranage and plant provided by its own Plant Department.
Lilian believes working with in-house divisions in a oneteam approach played a crucial role in the success of the project.

Success would have been impossible without a oneteam approach.
“Most importantly, we share the same attitudes towards safety and quality,” she says. “When Gammon E&M were on site, we could trust they would operate to the safety standards we expect as a company. We didn’t need a team of building services engineers to supervise them.

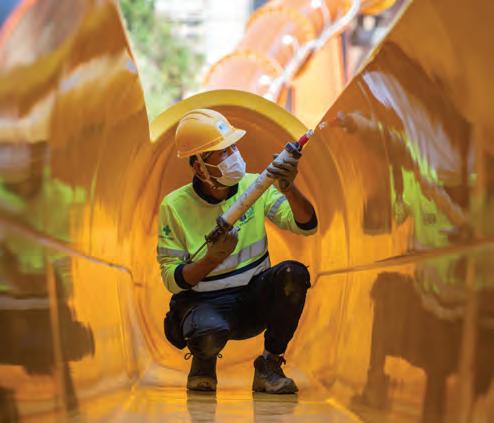
“The quality of Gammon Steel’s product was such that there was never any problems on site and they delivered reliably. Our steel guys also worked closely with the ETFE specialists. They did all their 3D coordination directly with them to create the roof structure and it was a very successful partnership.
“And during the peak of construction, we got a smooth supply of concrete through our own batching plant which was located nearby in Tin Wan. Its location also supported just-in-time delivery which was important on the congested site.”
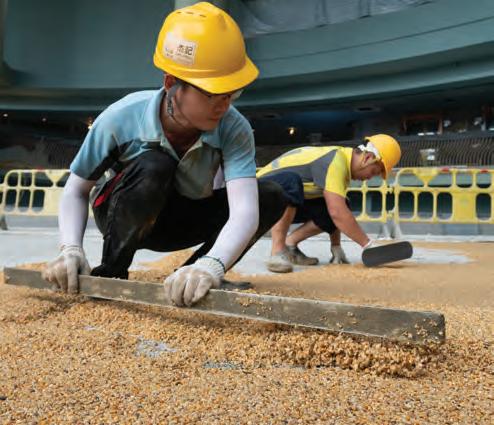




Gammon’s digital technology division, Digital G, also helped the team improve security on the remote site by trialling the company’s first use of AI-enabled remote visual surveillance. Using next-generation CCTV devices and an AI platform, the system provided a cost-effective and licensed service that could function without the need for onsite guards.
“Maximising in-house resources and in-house expertise wherever possible,” sums up Lilian, “really supported a successful conclusion to the project.”

and in-house expertise wherever possible really supported a successful conclusion to the project.
The completion of Water World forms an integral part of Ocean Park’s ongoing transformation into an international resort destination. It also forms an integral part of Gammon’s ongoing transformation into the Smart and Digital Contractor of Choice.
Throughout the works, the project team faced significant and ongoing challenges, predominantly driven by the design and the terrain. But these challenges were turned into opportunities to do what Gammon does best: evolve and embrace new ways of working.
Just as Ocean Park pushed the limits of design for Water World, so Gammon responded by pushing the limits of technology to deliver it. The end result is a water park that is both dramatic and exciting, remarkable as much for the way it was built as for the finished product.
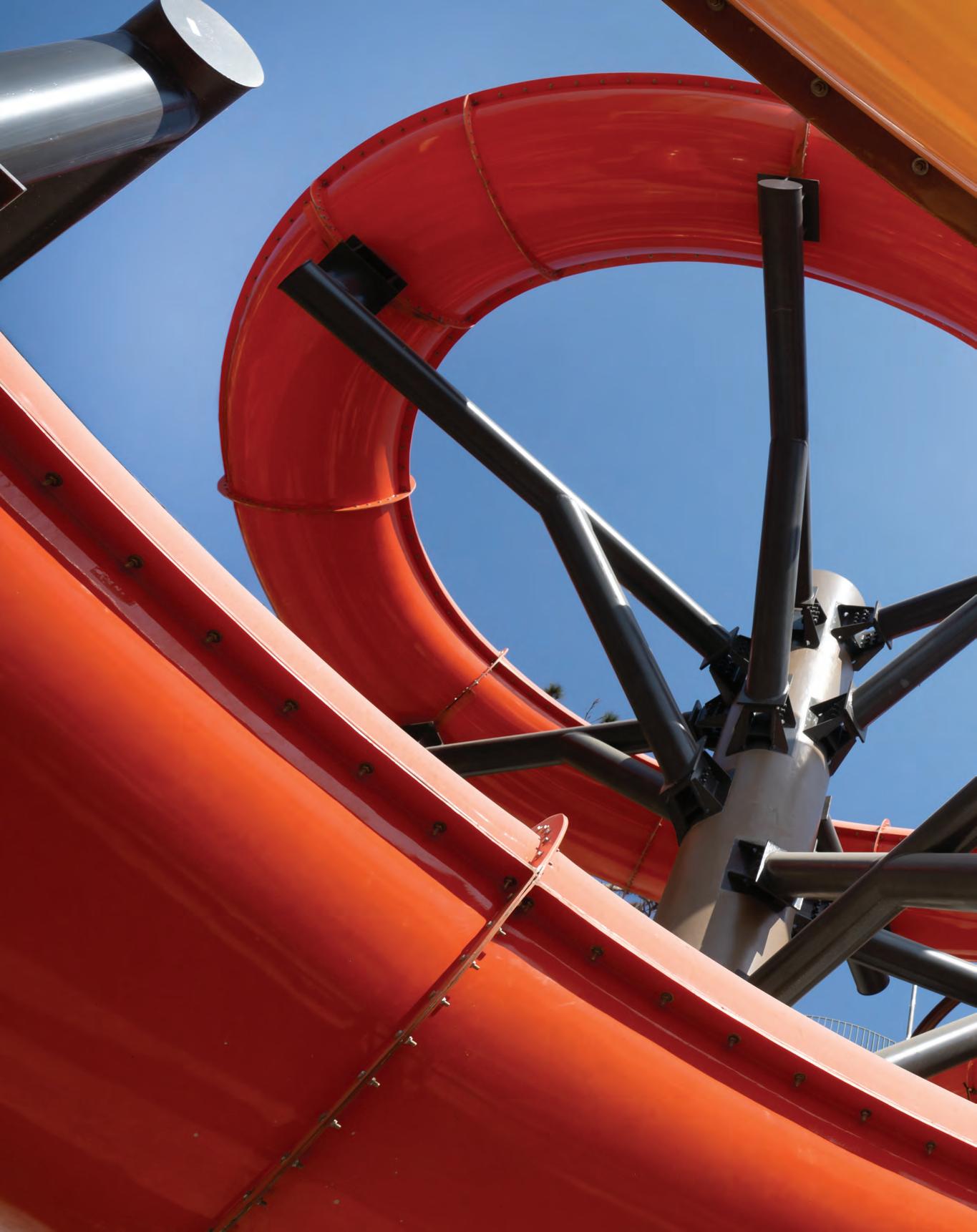
Challenges were turned into opportunities to do what Gammon does best: evolve and embrace new ways of working.

