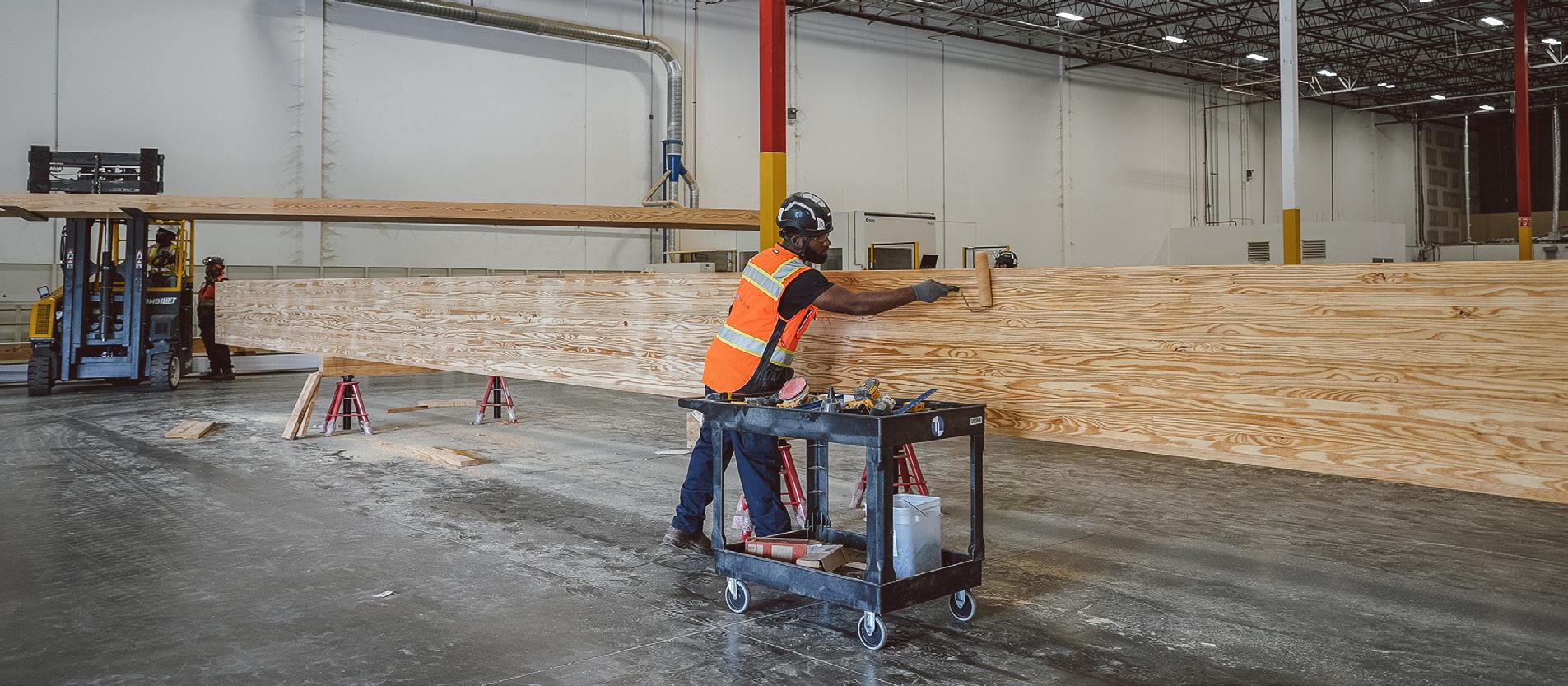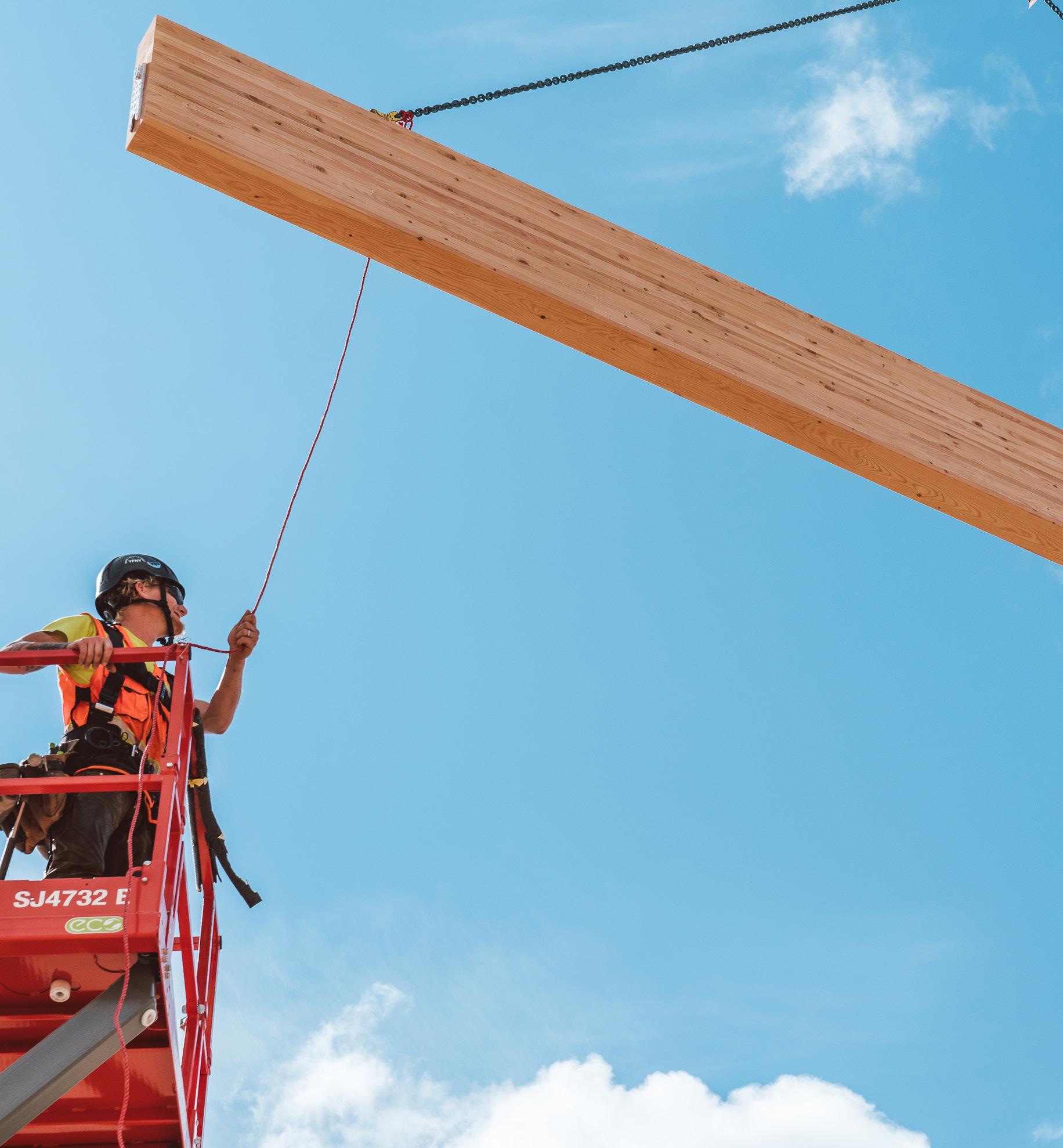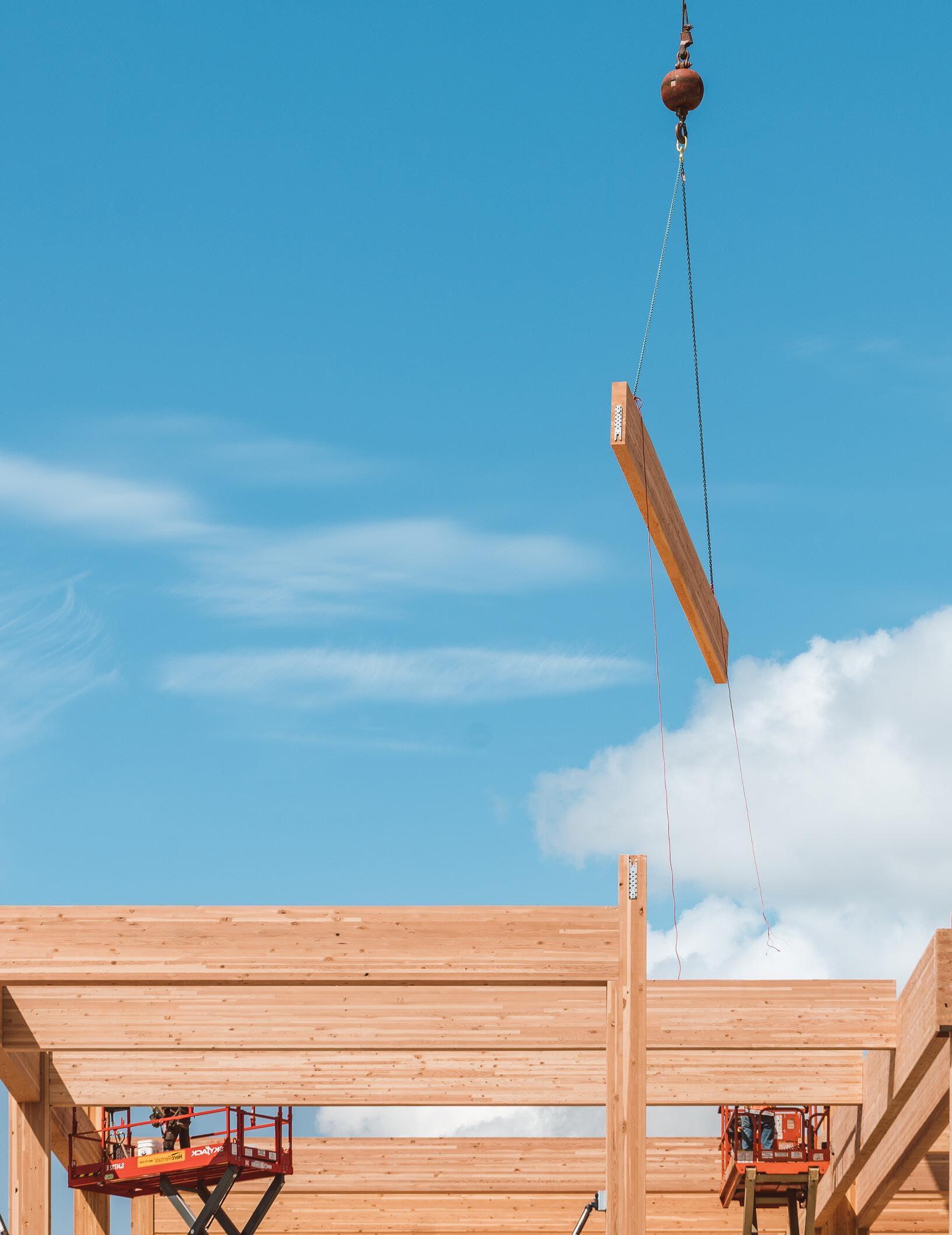

PRODUCT GUIDE
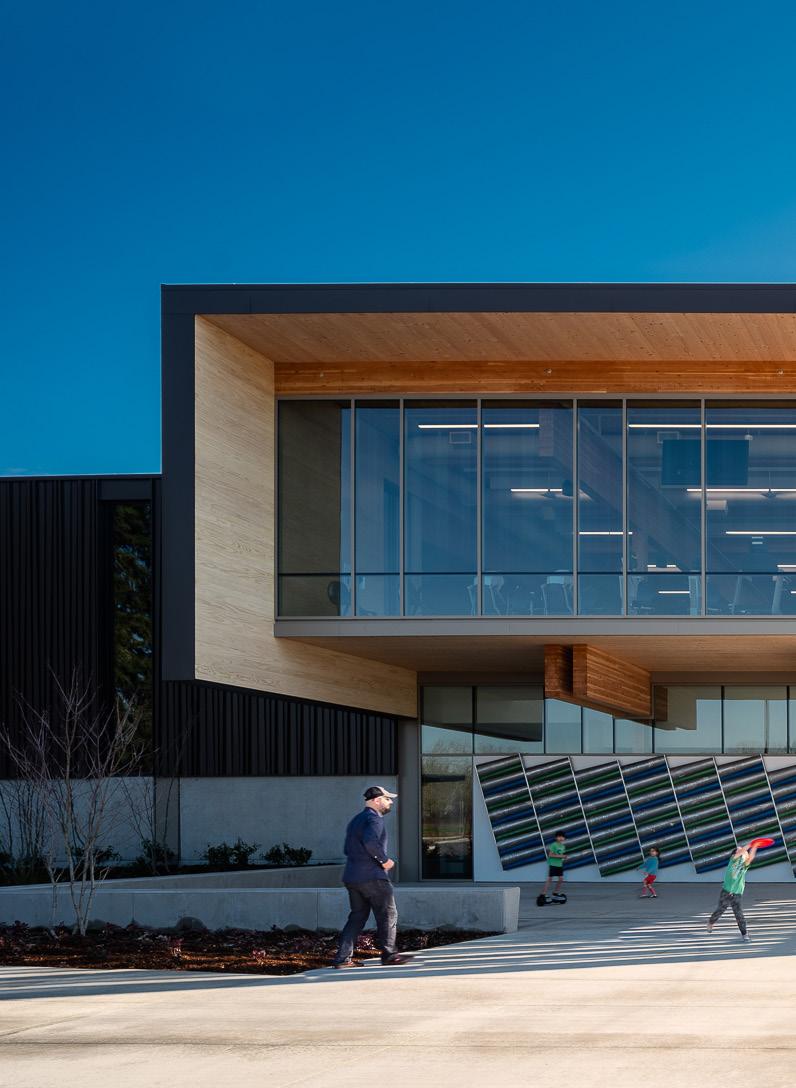
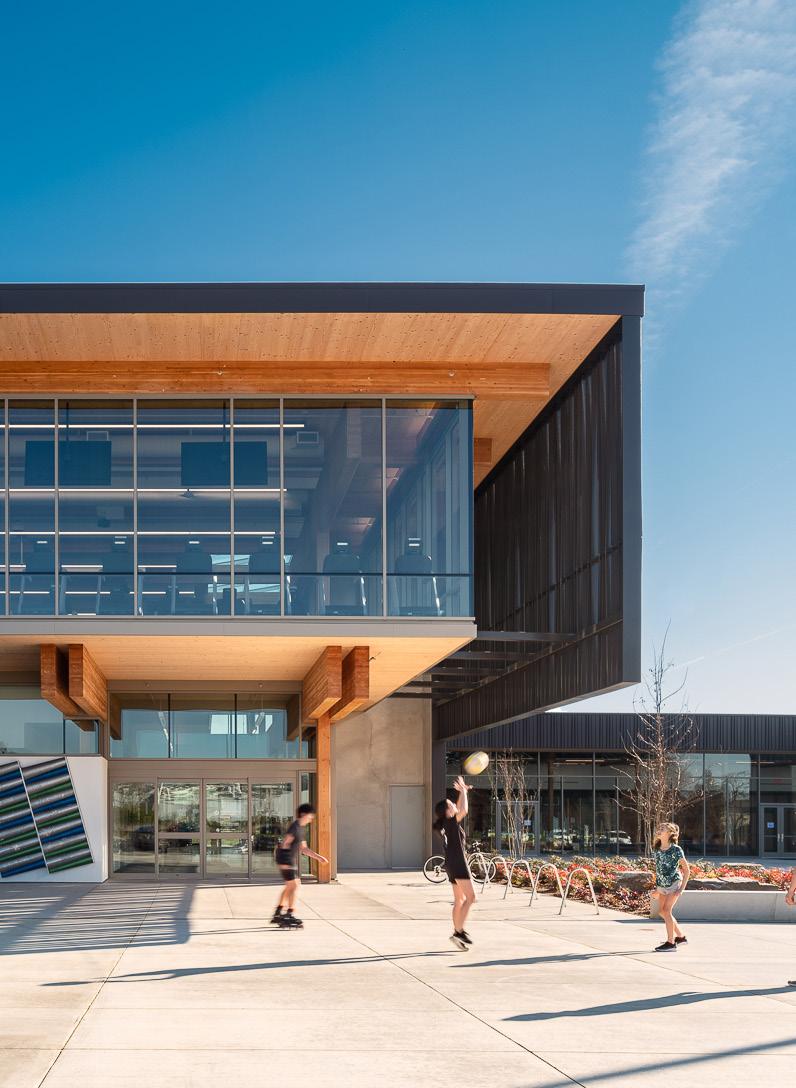
1. INTRODUCTION
Thank you for picking up this guide! We invite you to keep it by your side as you develop, design, engineer, and prepare to build the next mass timber library, school, apartment building, office building, warehouse, hotel, laboratory, hospital, and beyond. Inside, you will find our current product offerings, ideas for system design, considerations for high-quality construction, and insights into how we operate.
The guide is meant to be a tool for understanding both product and process. Whether this is your first experience with mass timber, or you are a seasoned expert, we offer our approach to decision-making in a sequential manner that mirrors the design and procurement phases of a project and will keep you on track toward achieving your project schedule. Read the guide cover-to-cover to comprehend the complete project development cycle, and then revisit specific sections as your work progresses.
This guide offers common glulam applications that will apply to most projects. It is not meant to be a substitute for conversation, as we know every project has unique qualities and conditions. We are passionate about serving our customers and encourage you to contact us with general questions and project-specific inquiries.
Enjoy the process and know that our team is here to assist at every step.
In gratitude,
The Timberlab team
Disclaimer: The information in this mass timber product guide is intended to be a technical document aimed to assist the user through the range of products and services for Timberlab's engineered wood products. Our Technical and Engineering departments are not responsible for any final mass timber design and engineering services as it pertains to the application of Timberlab's glulam and cross-laminated timber. This guide is intended for preliminary designs and may be subject to change with notice. Anyone making use of the information provided in this document assumes all liability. Timberlab will not be held legally liable for any external use of the information published in this mass timber guide.

OUR ETHOS
We are experienced builders on a bold mission: to innovate, produce, and deliver mass timber solutions like no other — transforming the built environment and changing the planet’s future.
With a deep understanding of how buildings are constructed and where there is room for improvement and innovation, Timberlab works at the forefront of a movement rooted in sustainability through renewable materials, quality through precision manufacturing, and cost certainty through prefabrication.
As a team of architects, engineers, and builders, we see every project from multiple vantage points. We provide solutions that result in the highest value for the owner and occupant and
offer services to support your team throughout the project life cycle. We’re driven to test new ideas and reach new heights through transparency, collaboration, and creativity –breaking boundaries and pushing forward with inspired motivation.
We view our work as a practical and scientific endeavor constantly evolving to respond to ever-changing climate, societal pressures, and mass timber supply chain landscape. With curiosity and passion, we are alert to the needs of our partners in the architecture, engineering, and construction community, as well as the owners, developers, and facility managers responsible for real estate investments.
OUR ROOTS
Timberlab was born out of and is a subsidiary of Swinerton, a company known for excellence and innovation for over 135 years. With a history and culture of entrepreneurship and innovation, Swinerton is no stranger to working on the frontier – pioneering steel-reinforced concrete following the 1906 San Francisco earthquake, and one hundred years later, incubating one of the top industrial solar contractors in the United States (now SOLV Energy).
As the first mass timber buildings were being built in the Pacific Northwest, Swinerton’s Portland office recognized the opportunity to reduce their impact on the natural environment, deliver projects with improved quality and safety outcomes, support rural economies, and create beautiful spaces by bringing the outside in.
Swinerton Mass Timber, an operating group within Swinerton, was formed in 2018 to provide turnkey mass timber systems to general contractors across the country. In January of 2021, Timberlab was launched as a separate business entity within the Swinerton Incorporated family of companies.
To this day, our foundation as a general contractor enables us to support projects holistically, focusing not only on the mass timber, but on the harmonious integration of the structure with all other building systems. Through proactive problem solving, we offer solutions that result in the highest value for the owner and occupant and are committed to being a partner in the success of the entire project.
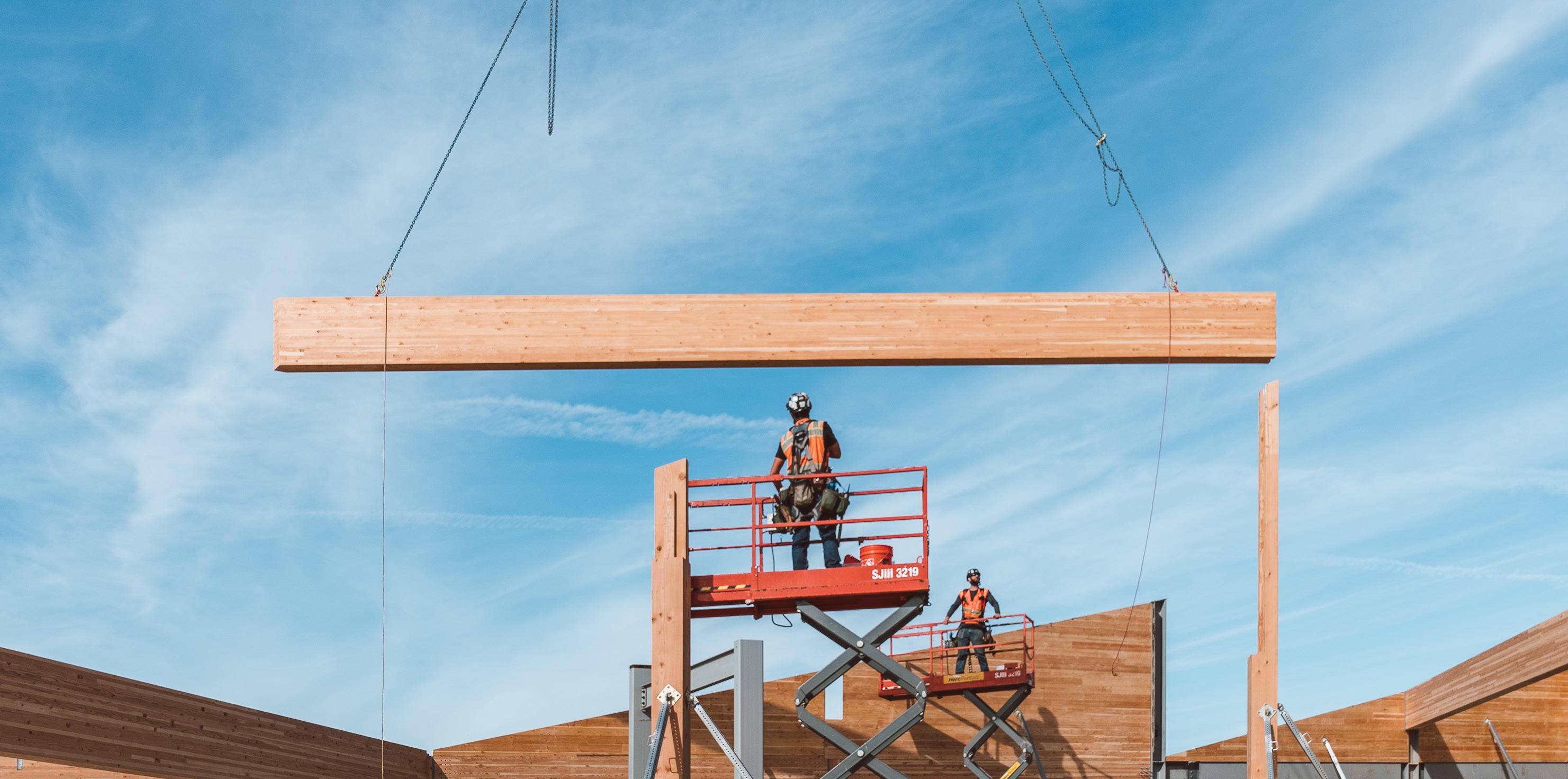
OUR EVOLUTION
From our early days of providing mass timber installation services to the commercial construction market, to our latest step into manufacturing, we have endeavored to close the gaps in the supply chain. We focused first on providing installation services, and then layered on fabrication modeling, CNC machining, and timber engineering. As the demand for mass timber continues to rapidly increase, we hope that the manufacturing branch of our business will augment the existing production capacity in the United States and give owners and developers further confidence that the supply chain can support their vision – at any scale.
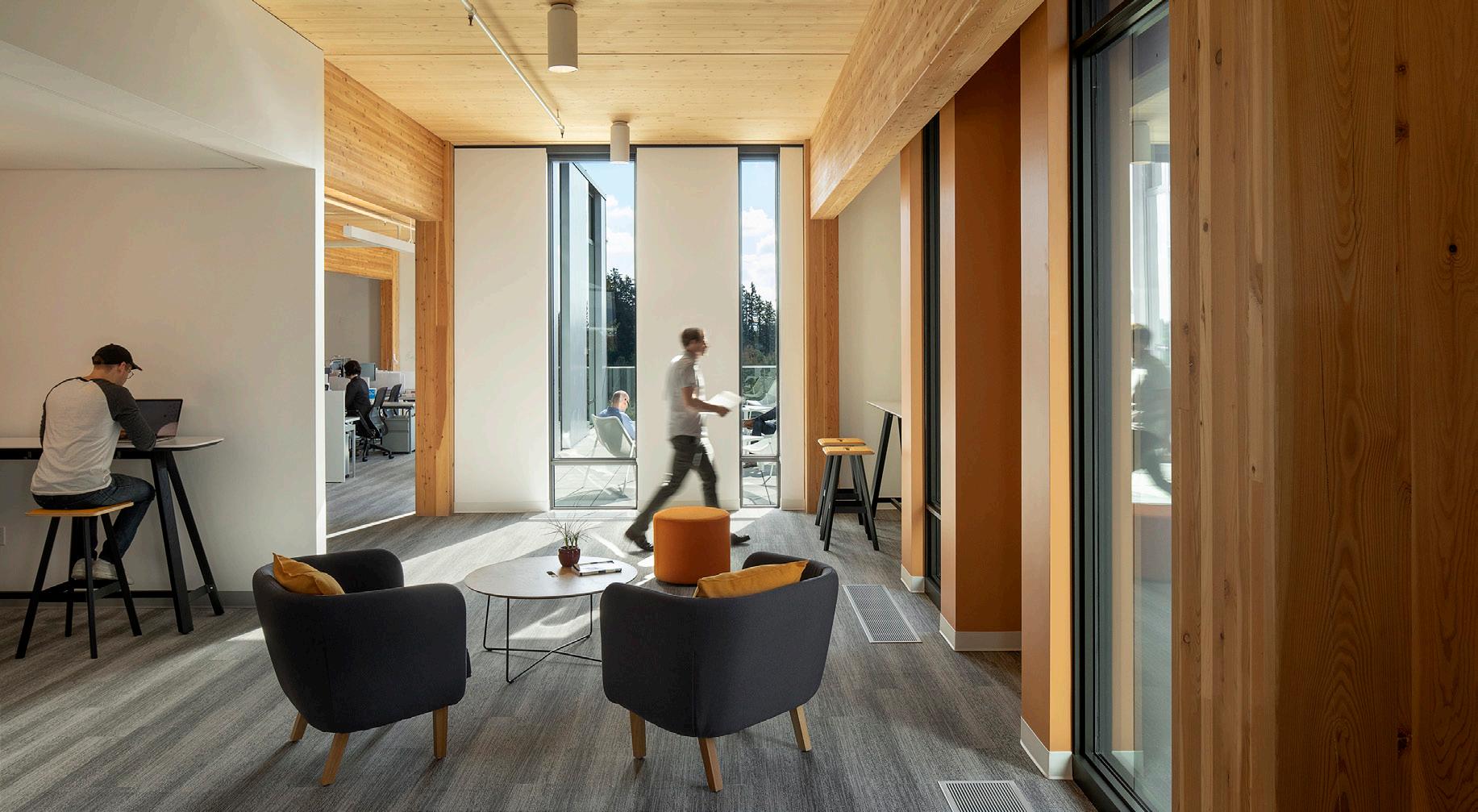
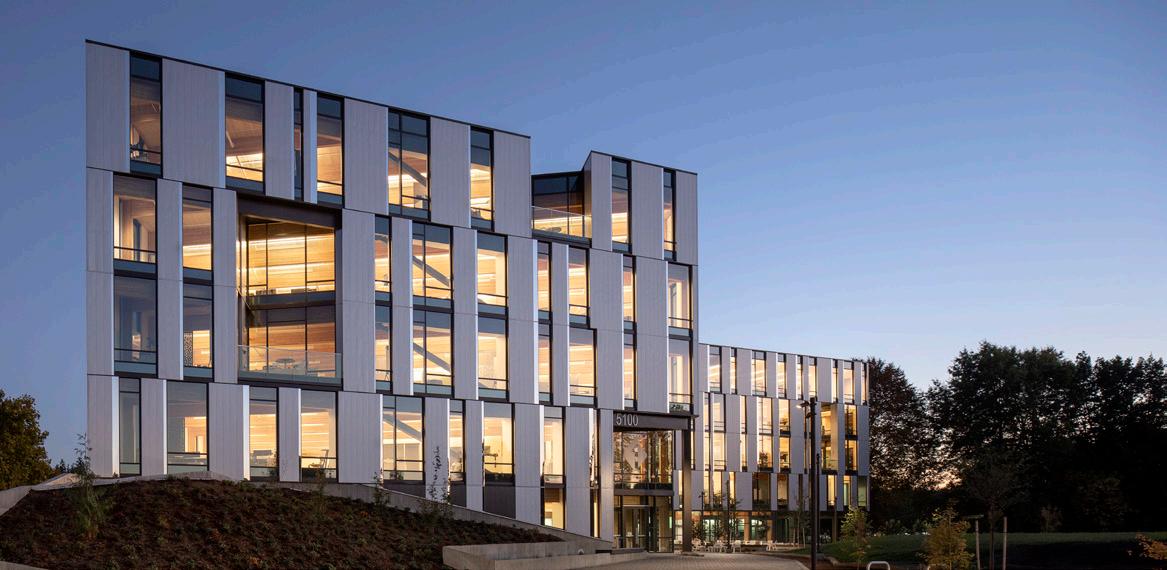
FIRST TECH FEDERAL CREDIT UNION
Hillsboro, OR
We take our first step to expand the market for installation of mass timber commercial buildings, erecting a beautifully engineered and coordinated structure provided by Structurlam.
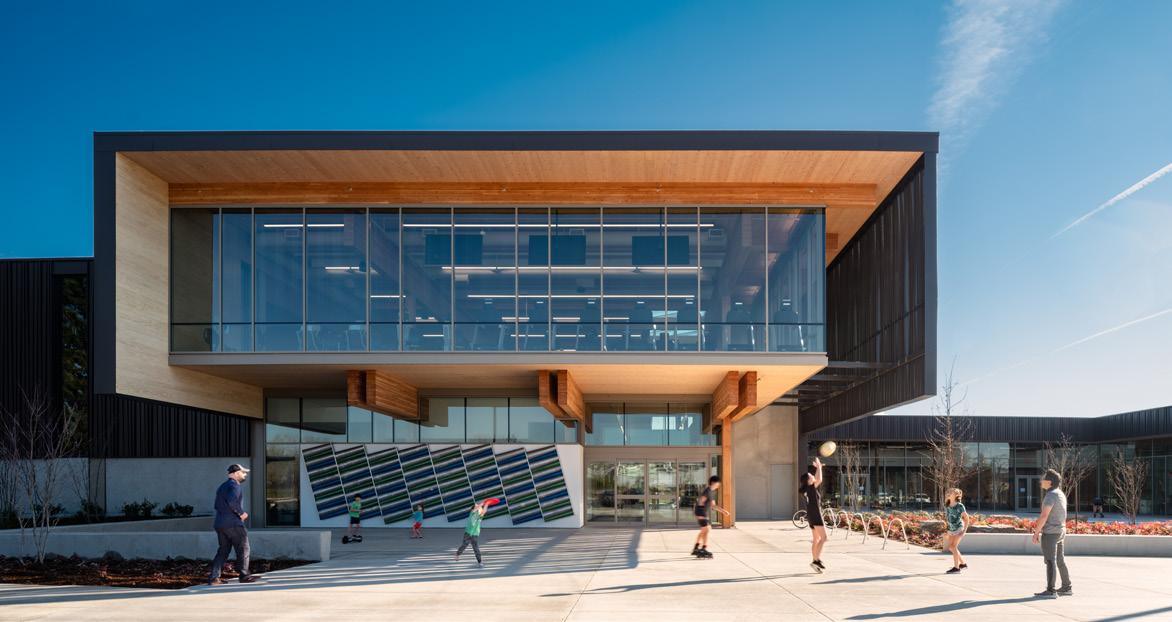
HIDDEN CREEK COMMUNITY CENTER
Supported by the expertise and experience of KLH, and inspired by the fabrication business of CutMyTimber, we invite long-standing regional manufacturers Calvert and American Laminators into the burgeoning mass timber industry by connecting them with new CNC fabrication capacity at Vaagen Timbers. Hillsboro, OR
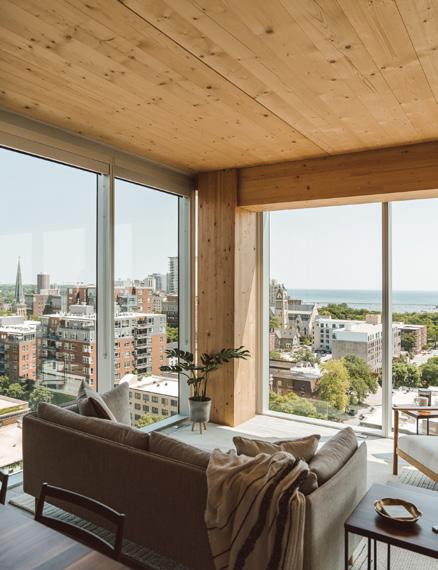
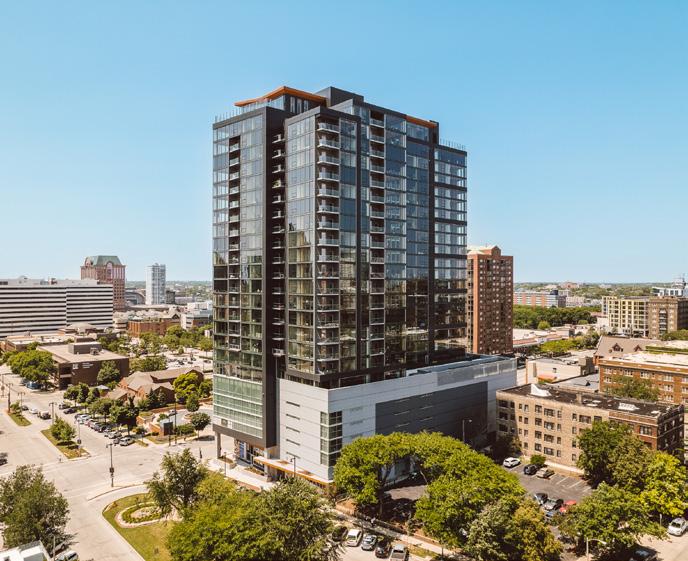
ASCENT
Milwaukee, WI
We deliver this record-breaking timber tower with the excellence and expertise of our Austrian partners, KLH and Wiehag. We become aware of the need for 2-hour rated glulam connections, and continued automation and innovation in US manufacturing, especially as it pertains to larger members required for high-rise construction.
PORTLAND, OREGON MASS TIMBER FABRICATION
Our Portland, Oregon facility provides custom fabrication services for glulam, with state-of-the-art CNC machining, finishing, and connection hardware installation to provide a holistic kit of parts.
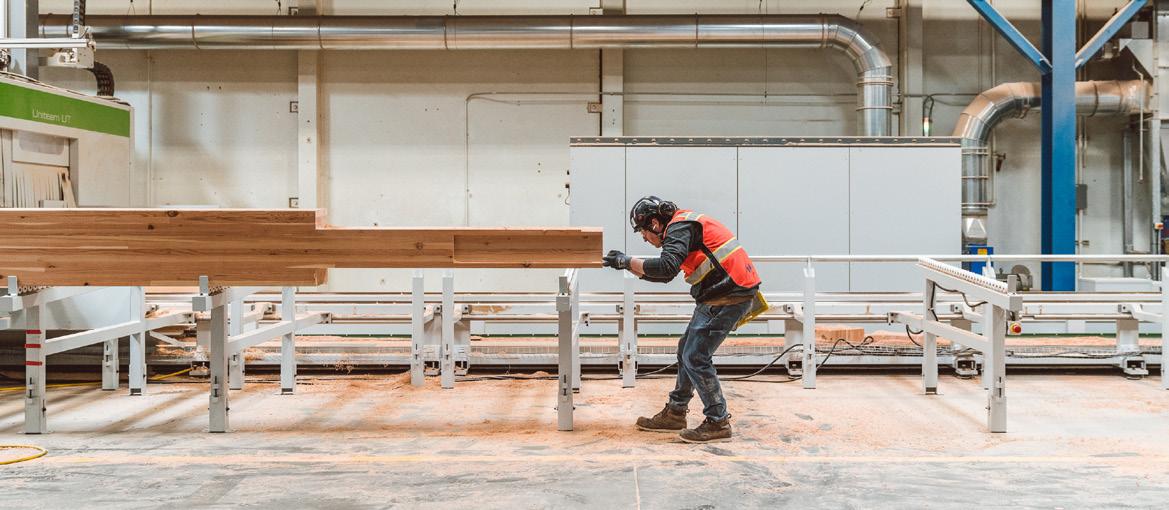
MILLERSBURG, OREGON CLT MANUFACTURING
Timberlab's CLT manufacturing plant in Millersburg, Oregon will serve the U.S, commercial market with high-quality CLT panels. The manufacturing facility is highly automated and climate controlled, ensuring a consistently high-quality product. This facility will lead North American CLT manufacturing both with the volume of production and process control to ensure the highest level of quality is achieved. The facility is on a rail spur, enabling rail transport of products across the country, resulting in lower shipping costs and embodied carbon related to transportation emissions.

DRAIN + SWISSHOME, OREGON GLULAM PRODUCTION
In operation since 1962 (acquired by Timberlab in 2024), the Drain and Swisshome facilities have produces the highest quality of custom glulam in the country. Utilizing Douglas Fir, Southern Yellow Pine, and Alaska Cedar, these operations account for an annual capacity of 20 million board feet.
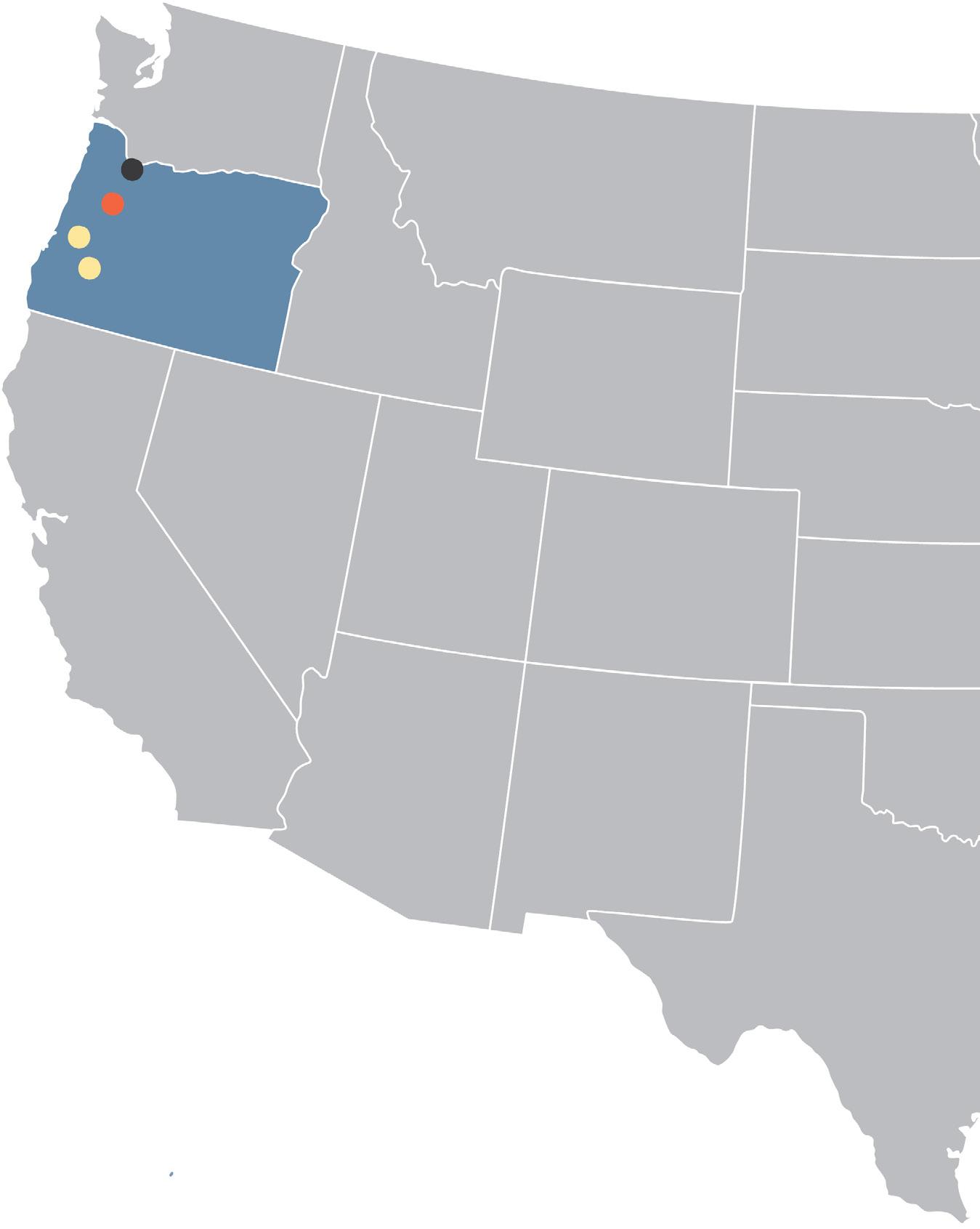
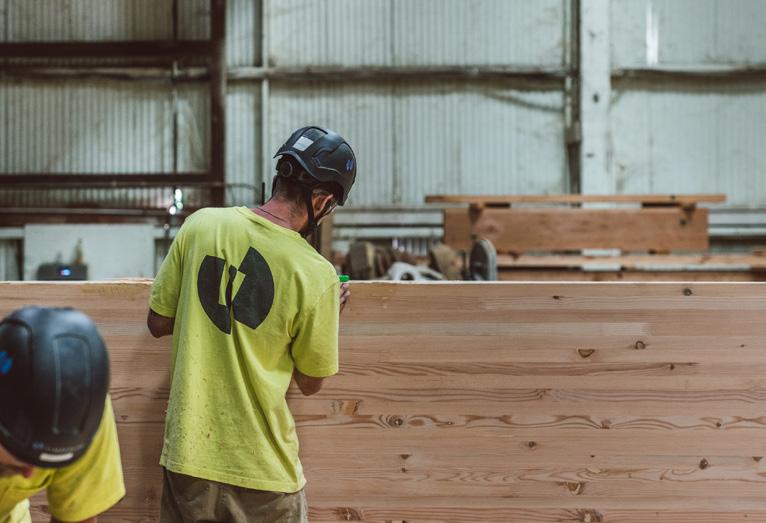
GLULAM
MASS TIMBER FACILITIES
Timberlab maintains production facilities in both the western and eastern United States to service our clients across the country. With each operation, our team aims to expand the supply chain for mass timber by strategically positioning our facilities near the highest grade lumber in the country.
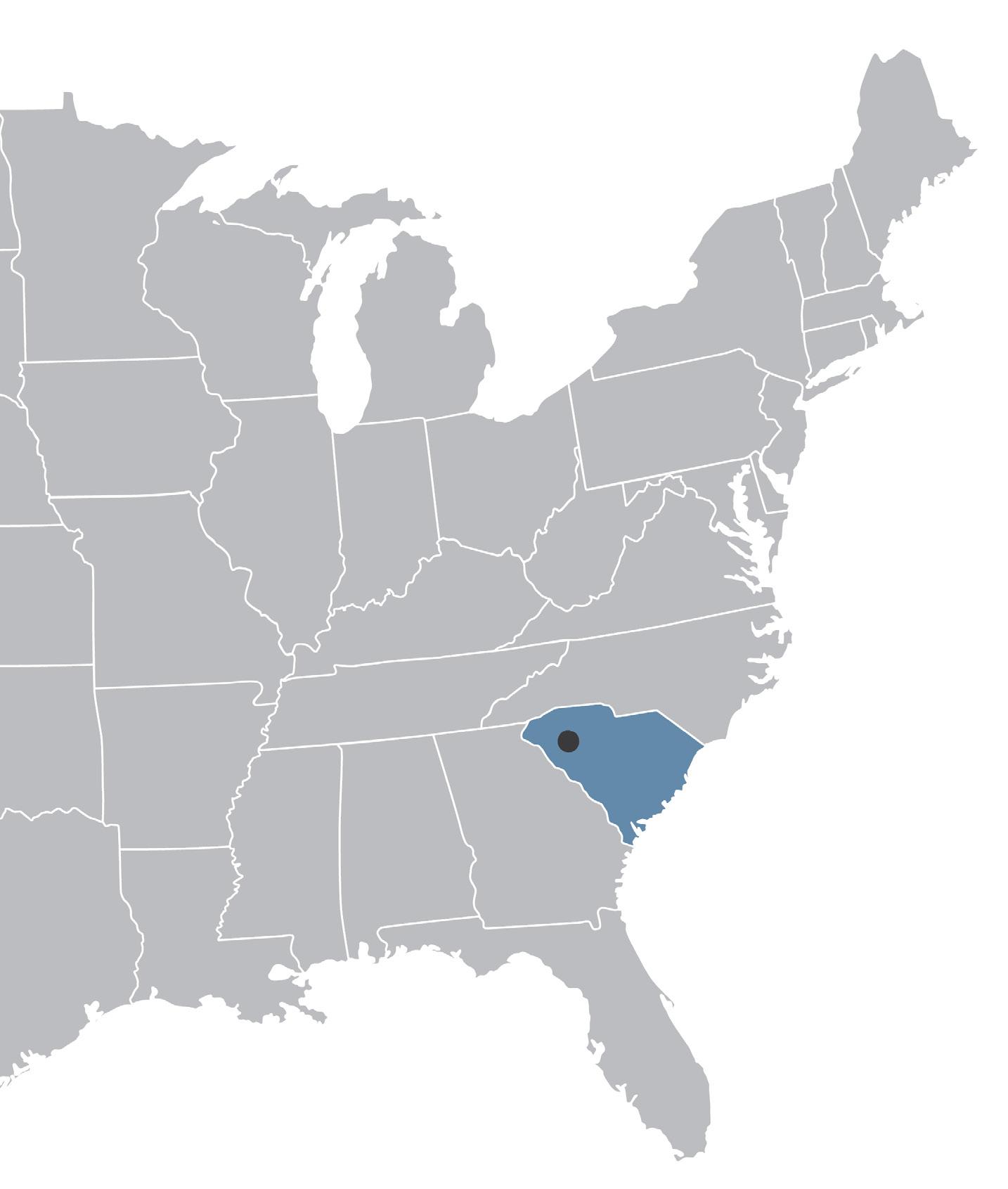
GREENVILLE, SOUTH CAROLINA MASS TIMBER FABRICATION
Our Greenville, South Carolina facility provides custom fabrication services for glulam, with state-of-the-art CNC machining, hand fabrication, and connection hardware installation. The Greenville facility fabricates material from our Oregon manufacturing facilities and other manufacturers. The Greenville facility is near a rail spur, able to receive manufactured products by rail transport and deliver fully fabricated products by rail closer to your project site.
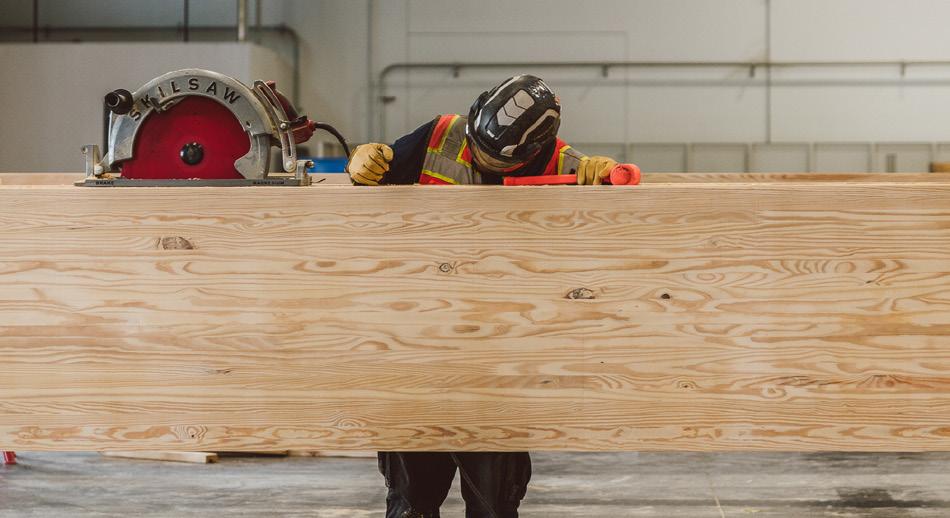
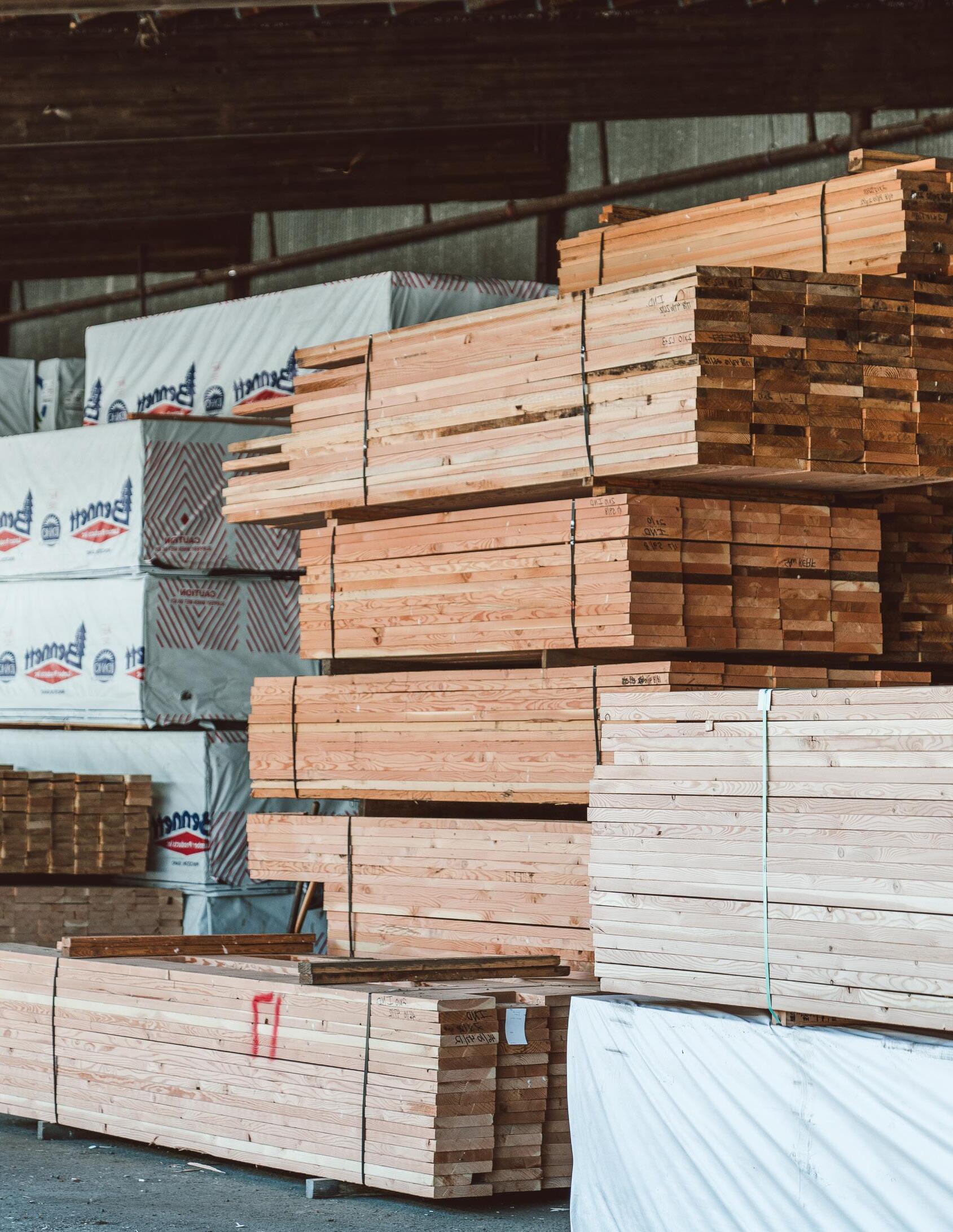
2. WOOD SOURCING
Timberlab is committed to responsible wood sourcing for our projects and offers creative solutions to meet sustainability and wood procurement goals. We prioritize working with suppliers who adhere to rigorous environmental standards and promote responsible forest management practices. By carefully selecting our timber sources, we aim to minimize our ecological footprint and contribute to the preservation of our planet’s precious resources. Through our dedication to sustainable timber procurement, we strive to create a positive impact, not only in the construction industry but also in the preservation of forests for future generations.
STRONG INDUSTRY PARTNERSHIPS:
Through a deep understanding of and strong relationships with the mass timber industry, we create strategic procurement plans for each project to meet project design, cost, schedule, and sustainability goals. As part of our overarching effort to expand the mass timber supply chain, we have the ability to source each mass timber structure from multiple suppliers – coordinating the highest value package for our clients.
STRATEGIC TIMBER SOURCING:
We are committed to responsible wood sourcing for our projects and offer creative solutions to meet sustainability and wood procurement goals. We maintain chain of custody certification for FSC®, SFI®, and PEFC forest management standards. We also offer more targeted and transparent sourcing opportunities for clients who desire to tell a specific story about where the wood comes from on their project.
KNOWING WHEN TO BUY:
Keenly aware of fluctuating lumber prices and exchange rates, as well as manufacturer capacity and product availability, we advise our clients on the most advantageous time to make commitments and set expectations early on when significant deposits must be made.
SPECIES OFFERINGS
DOUGLAS FIR-LARCH
Species
Bioregion
Appearance
Density
Notable
Characteristics
Durability
Douglas fir (Pseudotsuga menziesii) Western larch (Larix occidentalis)
Central British Columbia south along Pacific Coast to central California, central Mexico , also Rocky Mountains to Arizona,
Sapwood is generally a light straw color. Heartwood is a deep russet brown. Grain is straight or slightly wavy.
32 - 35 lb/ft³ (at 15% moisture content)
510 - 560 kg/m³ (at 15% moisture content)
Stiff and strong for its weight, among the most dense softwoods in North America. Dimensionally stable, glues well, and machines well.
Requires preservative treatment for wet service conditions. Pressure treatment options both with and without incising of the wood to achieve durability requirements are available.
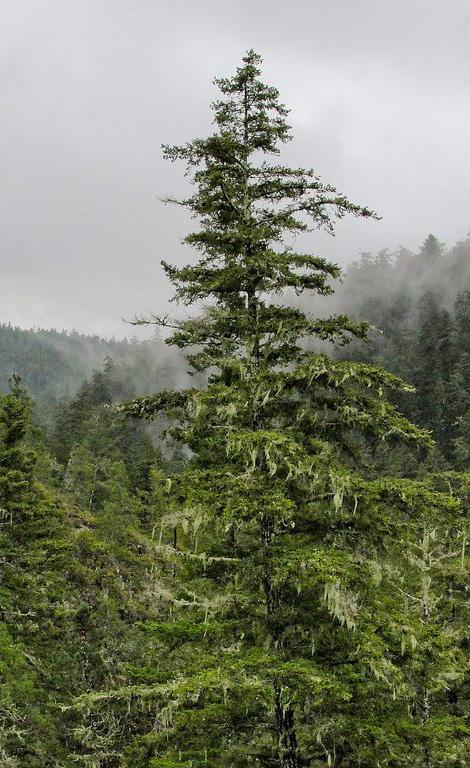
Availability
Douglas-fir accounts for 37% of forest land in Oregon, with 10.9 million acres of cover. While Douglas fir populations are sensitive to increasing temperatures that produce drought events and higher pest infestations, it is the most prevalent tree species in the Pacific Northwest.
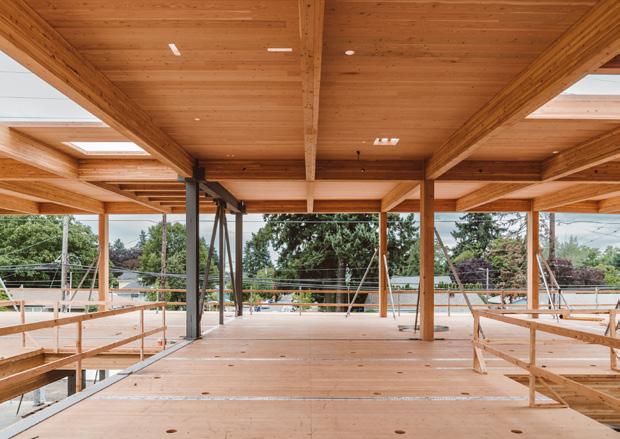

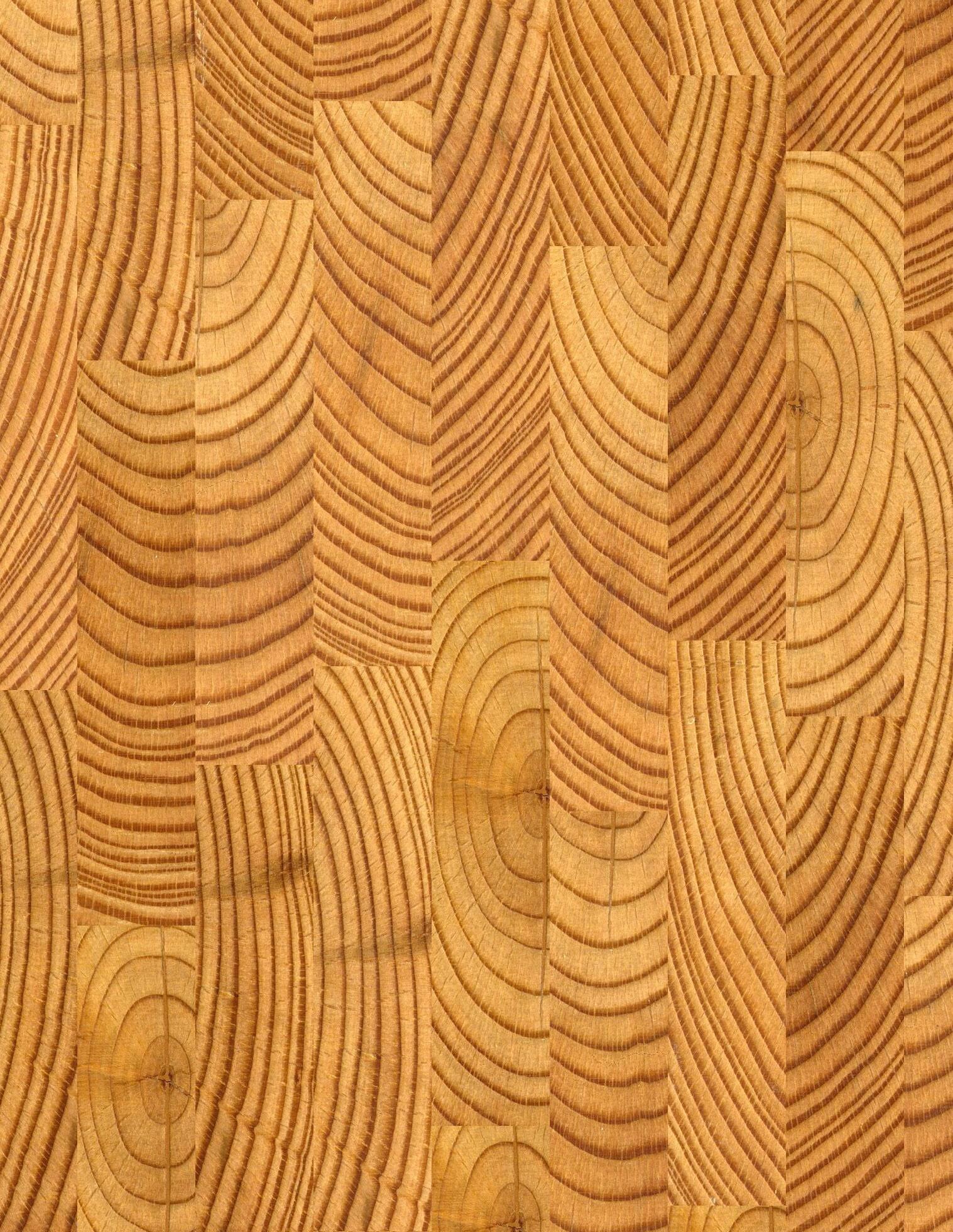
GLULAM
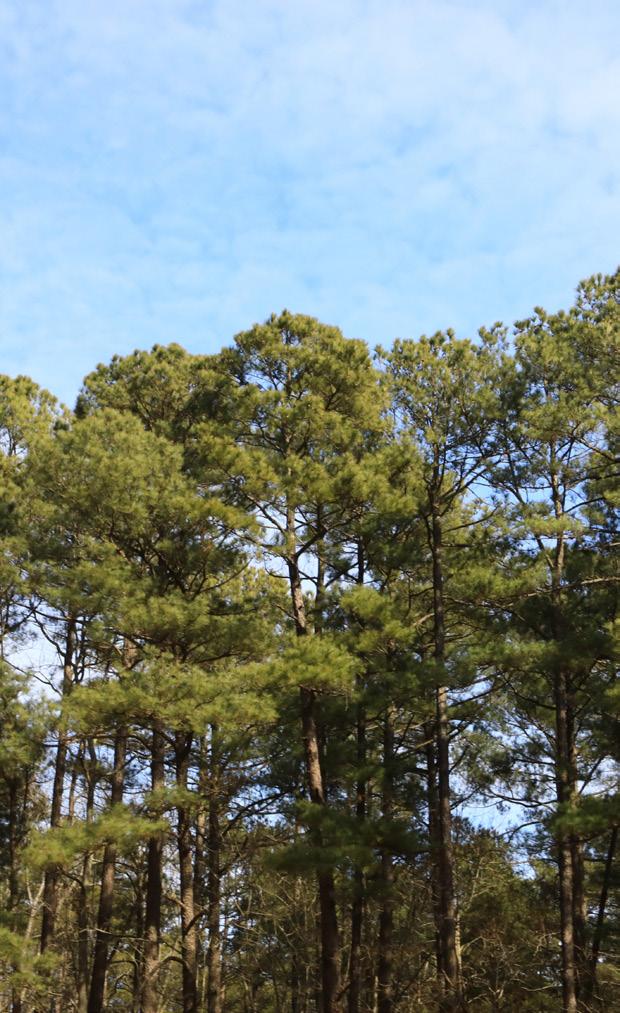
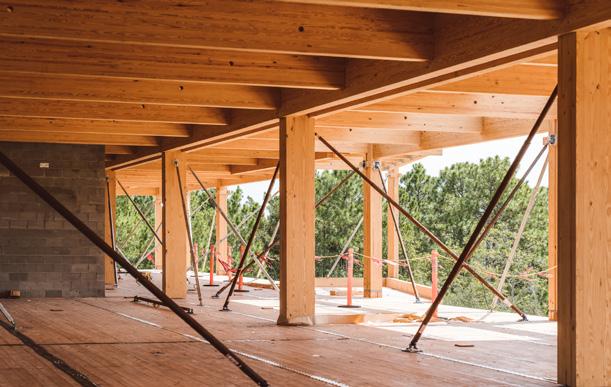
SOUTHERN PINE
Species
Longleaf pine (Pinus palustris)
Shortleaf pine (Pinus echinata)
Loblolly pine (Pinus taeda)
Slash pine (Pinus elliotti)
Bioregion
Appearance
Density
Notable Characteristics
Durability Availability
Southeastern United States
Sapwood ranges from white to yellow or golden. Heartwood from yellow to reddish-brown. Distinct grain pattern.
33 - 39 lb/ft³ (at 15% moisture content)
530 - 625 kg/ m³ (at 15% moisture content)
Highest specific gravity of all common softwoods.
Requires preservative treatment for wet service conditions. Pressure treatment options to achieve durability requirements are available.
Widely available, Southern Pine forests are some of the most productive in the world. Grown in a vast band in the southern United States, near sawmills.
ALASKA CEDAR
Species
Bioregion
Appearance
Density
Notable Characteristics
Durability
Common Applications
Alaska Cedar (Chamaecyparis nootkatensis)
Coastal regions of Alaska, British Columbia, and the Pacific Northwest of the United States
Lightness color, with straight grain. Sapwood is whitishyellow and not distinct from heartwood. When left exposed outdoors, weathers to a uniform gray.
26 - 31 lb/ft³ (at 15% moisture content)
420 - 500 kg/ m³ (at 15% moisture content)
The heartwood is naturally durable due to natural extractives that also provide a pleasant aroma.
Heartwood is naturally durable. Resistant to decay, insects, and fungi.
The heartwood can be used in exterior above ground applications that are exposed to moisture.
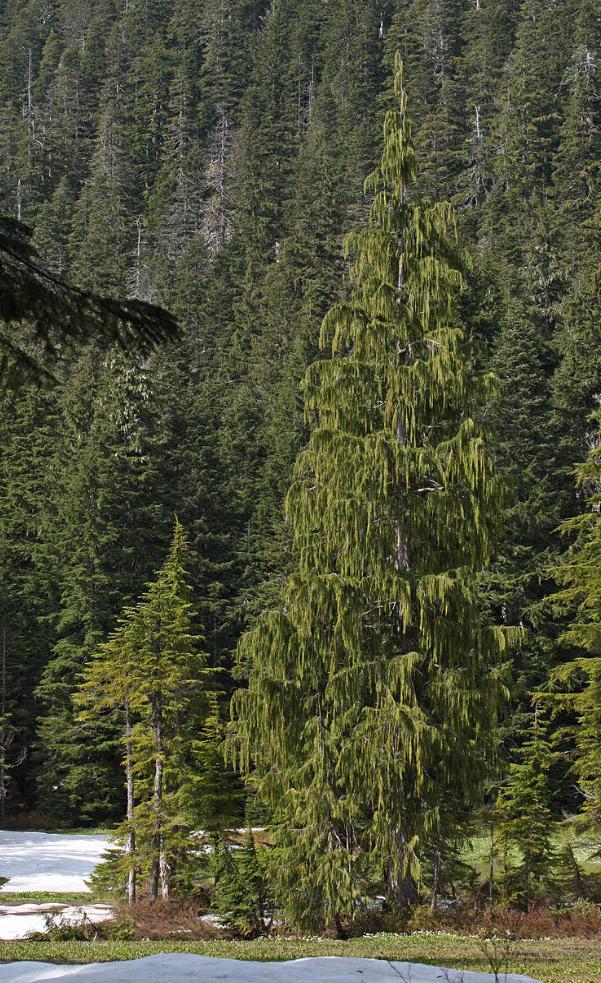
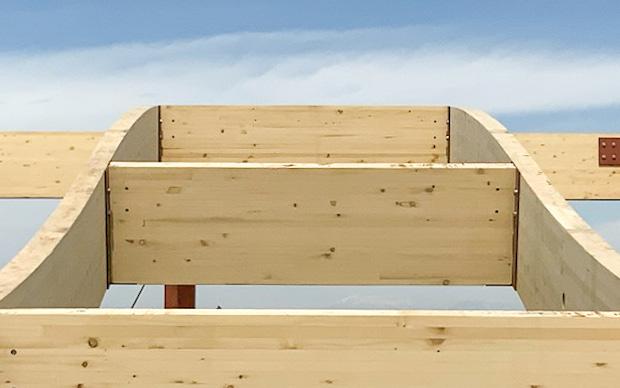
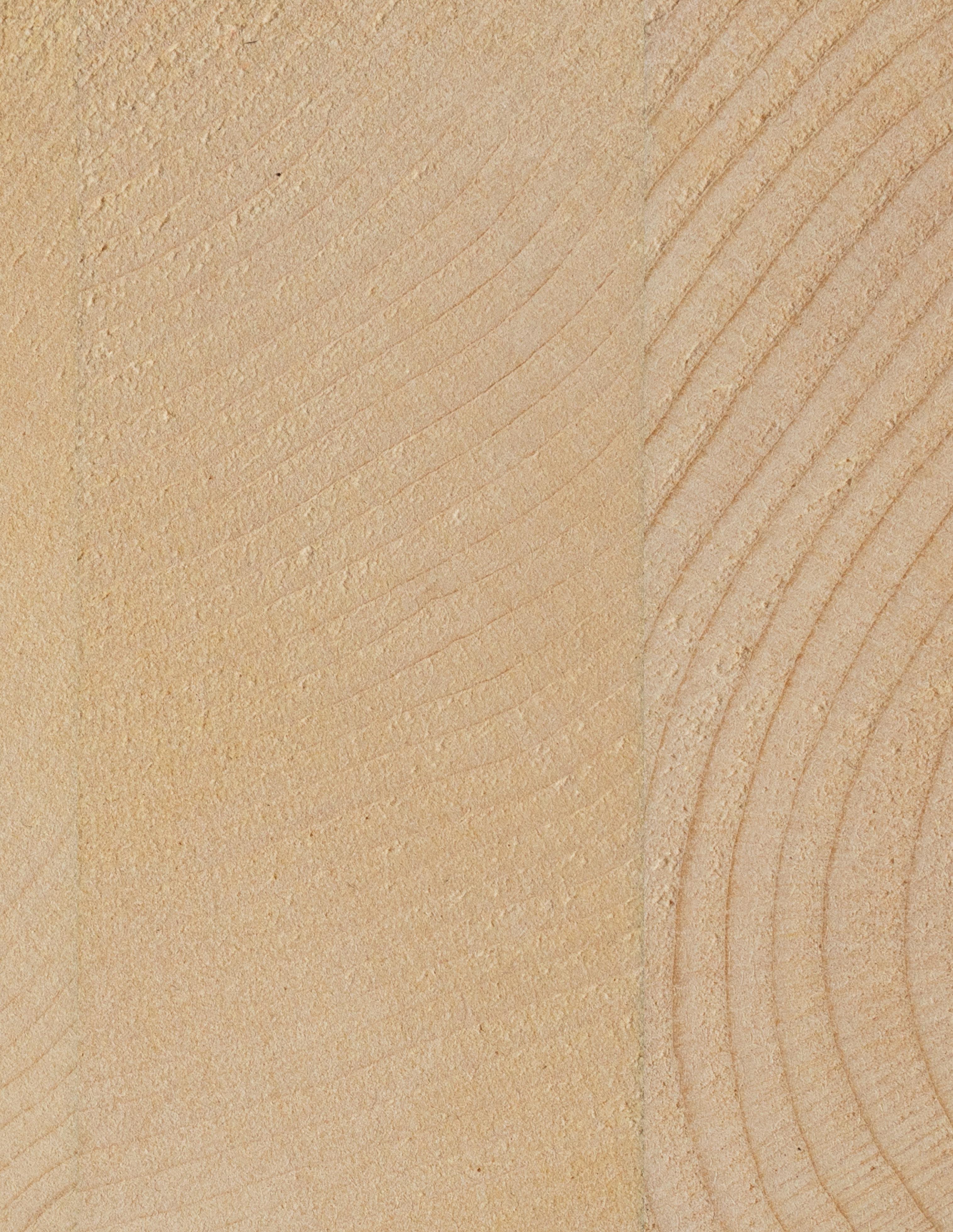
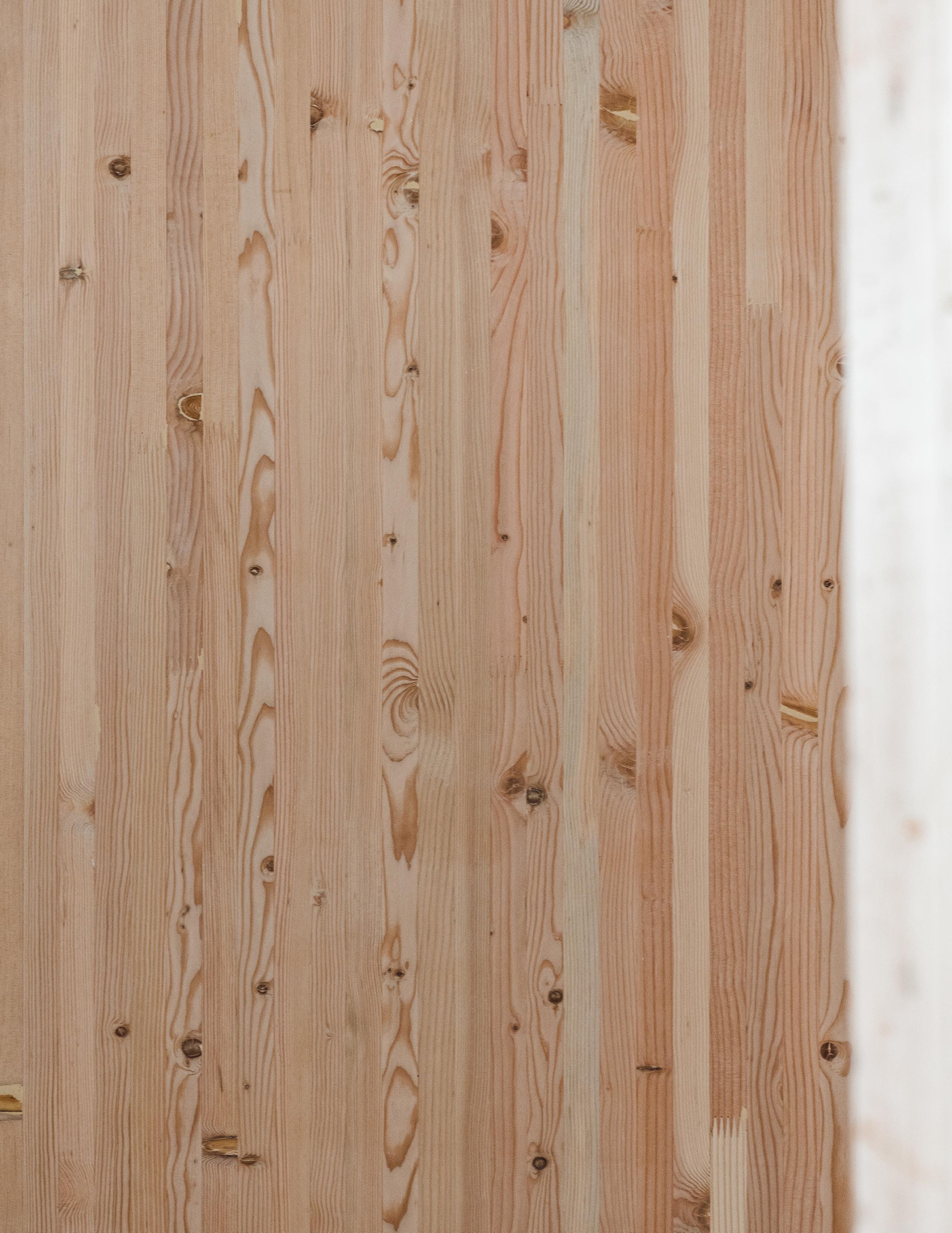
ADDITIONAL OFFERINGS
Timberlab works closely with a diverse range of suppliers across the timber industry, including Canada and Europe. With decades-long relationships with these providers, we ensure that we procure the high quality timber products across all species. If you are looking for a unique aesthetic or an alternative material type, our team is here to help procure the right material for your next mass timber structure.
HEM FIR:
Western Hemlock (Tsuga heterophylla) provides exceptional structural integrity due to its high strengthto-weight ratio. Often used in large-span and load-bearing applications, Hemlock Fir is also known for offering a fine, even grain which ensures dimensional stability and surface finish.
CANADIAN SPRUCE PINE (CSP):
Canadian Spruce Pine (CSP) is a popular material choice for engineered wood products, comprised of established species like Lodgepole Pine and Engelmann Spruce. CSP is sourced from Canadian Forests and is used in many glulam products across North America for its impressive strength-to-weight ratio. This material generally has a lighter color tone and uniform texture when compared to Douglas Fir.
EUROPEAN SPRUCE:
European Spruce is a premier species for glulam mass timber products. Having moderate density allows this material type to be more easily handled and transported when compared to its counterparts. Timberlab works closely with our European Spruce suppliers and can ensure the procurement, fabrication, and delivery of this international species.
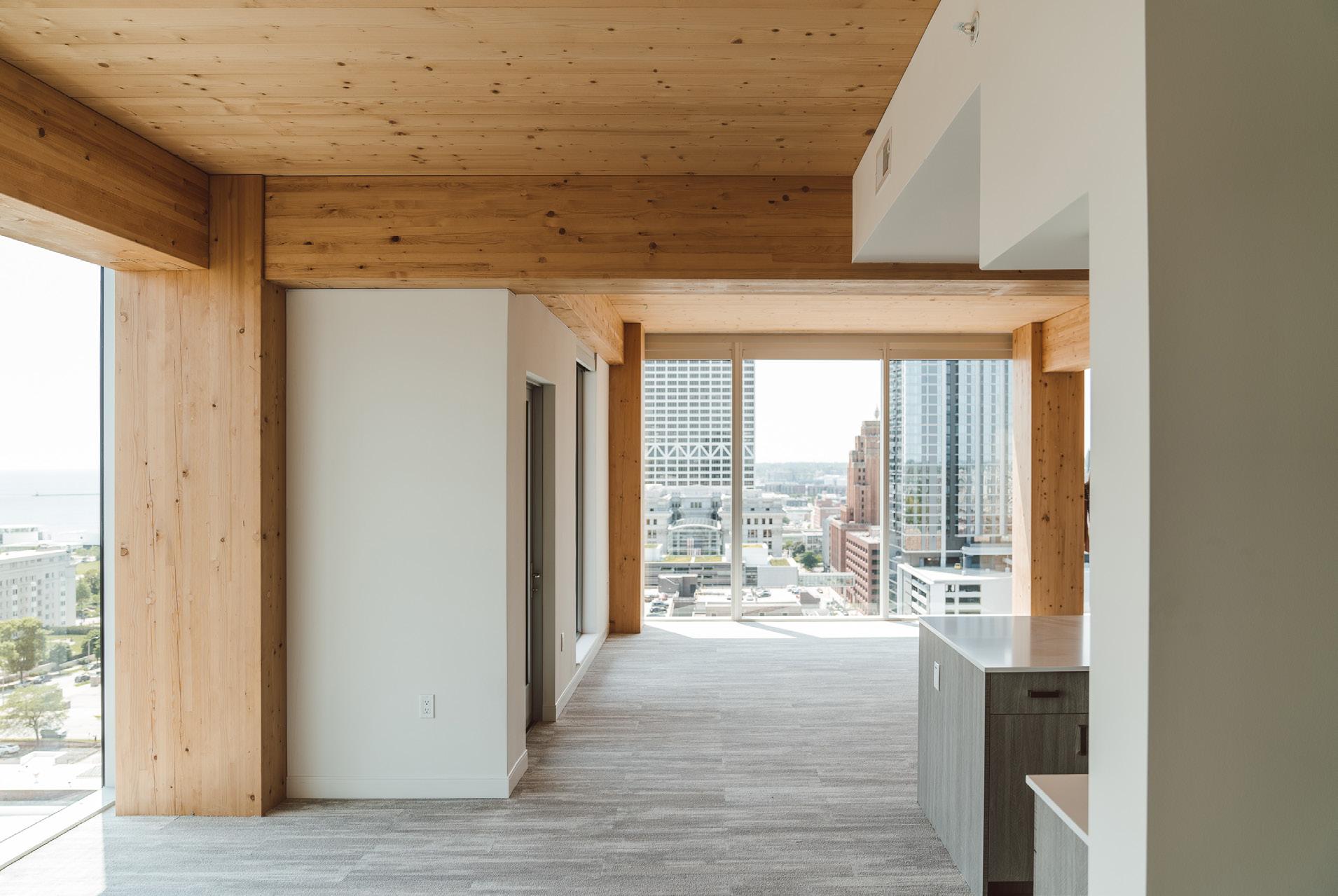
TARGETED SOURCING
Our relationships with forest landowners and sawmills enable us to offer transparent and targeted wood sourcing in support of a variety of ecological and social equity values. While specific priorities may change over time, we remain committed to supporting our customers in selecting where their wood comes from, if they so choose, and insofar as sourcing goals align with our product specifications. We are flexible in our procurement, capable of segregating lumber within our facility, and are a trusted partner in helping your team achieve its triple bottom line objectives.
CASE STUDY
OR
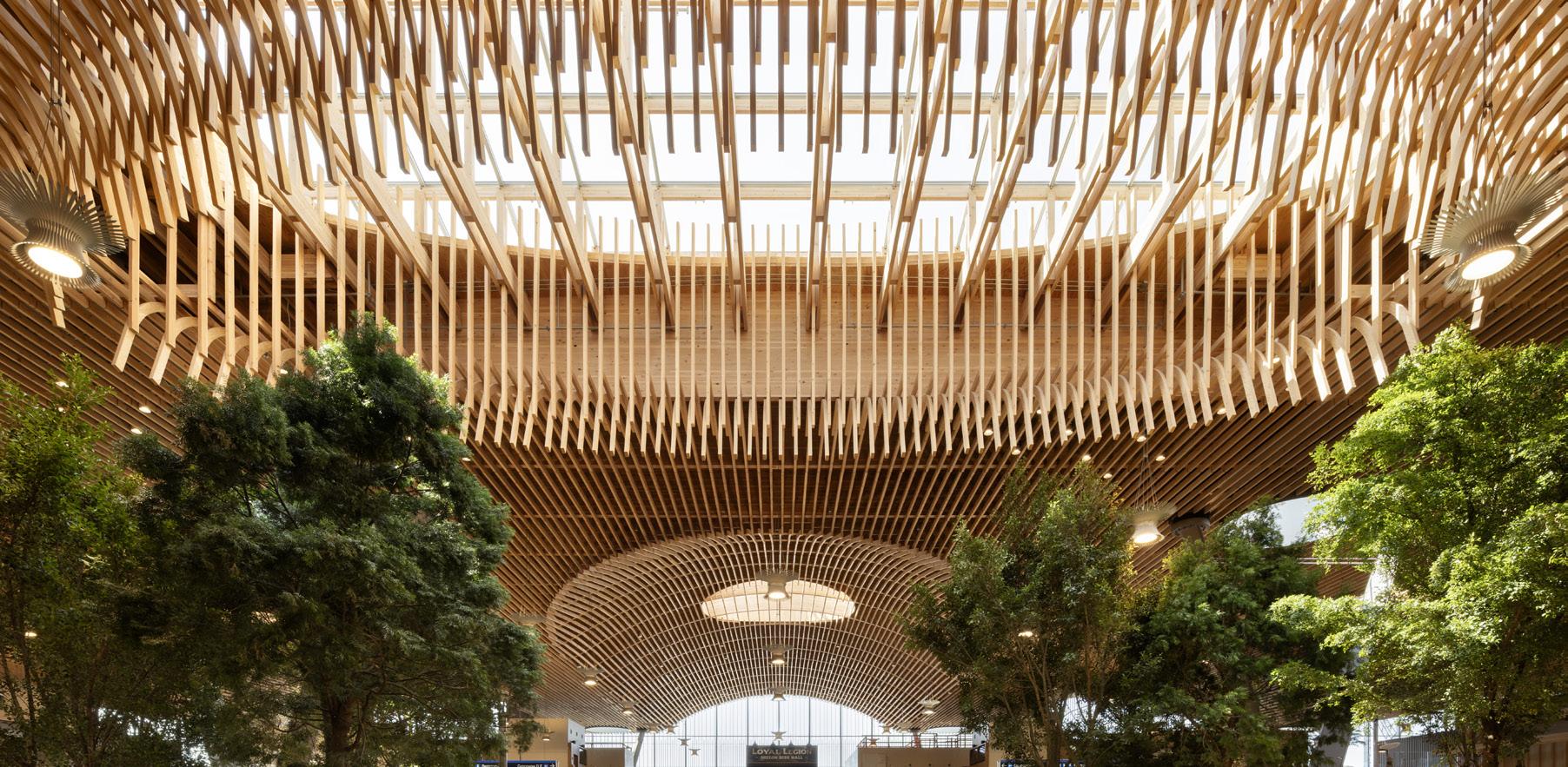
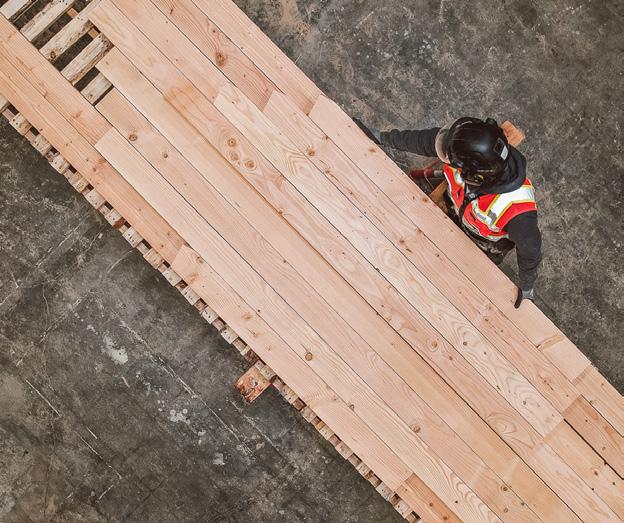
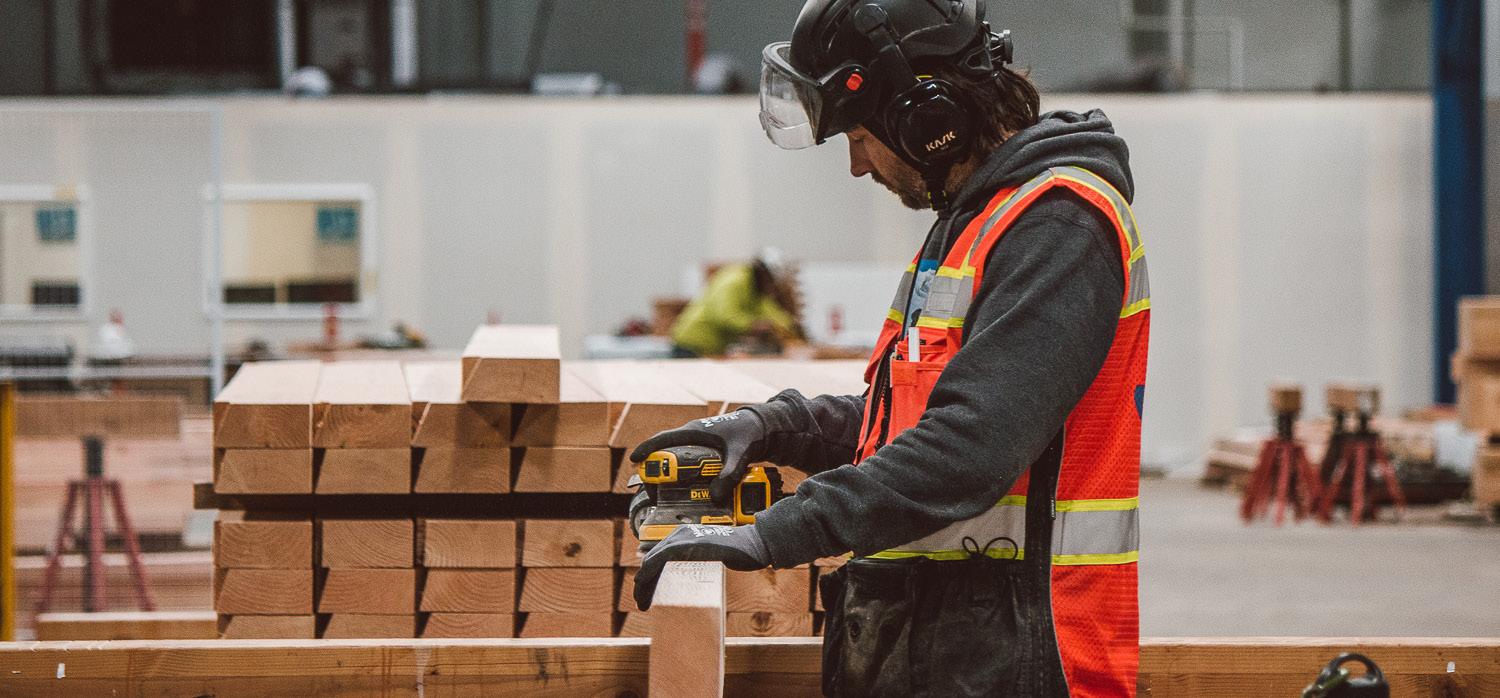
The comprehensive scale of the timber sourcing for the PDX Airport is unprecedented—from the forest of origin to the mills, buyers and transport practices. Historically, there were boundaries between interactions, from mill to forest, and another from mill to buyer. The project team was able to reduce the building's carbon footprint.
Portland International Airport - Portland,
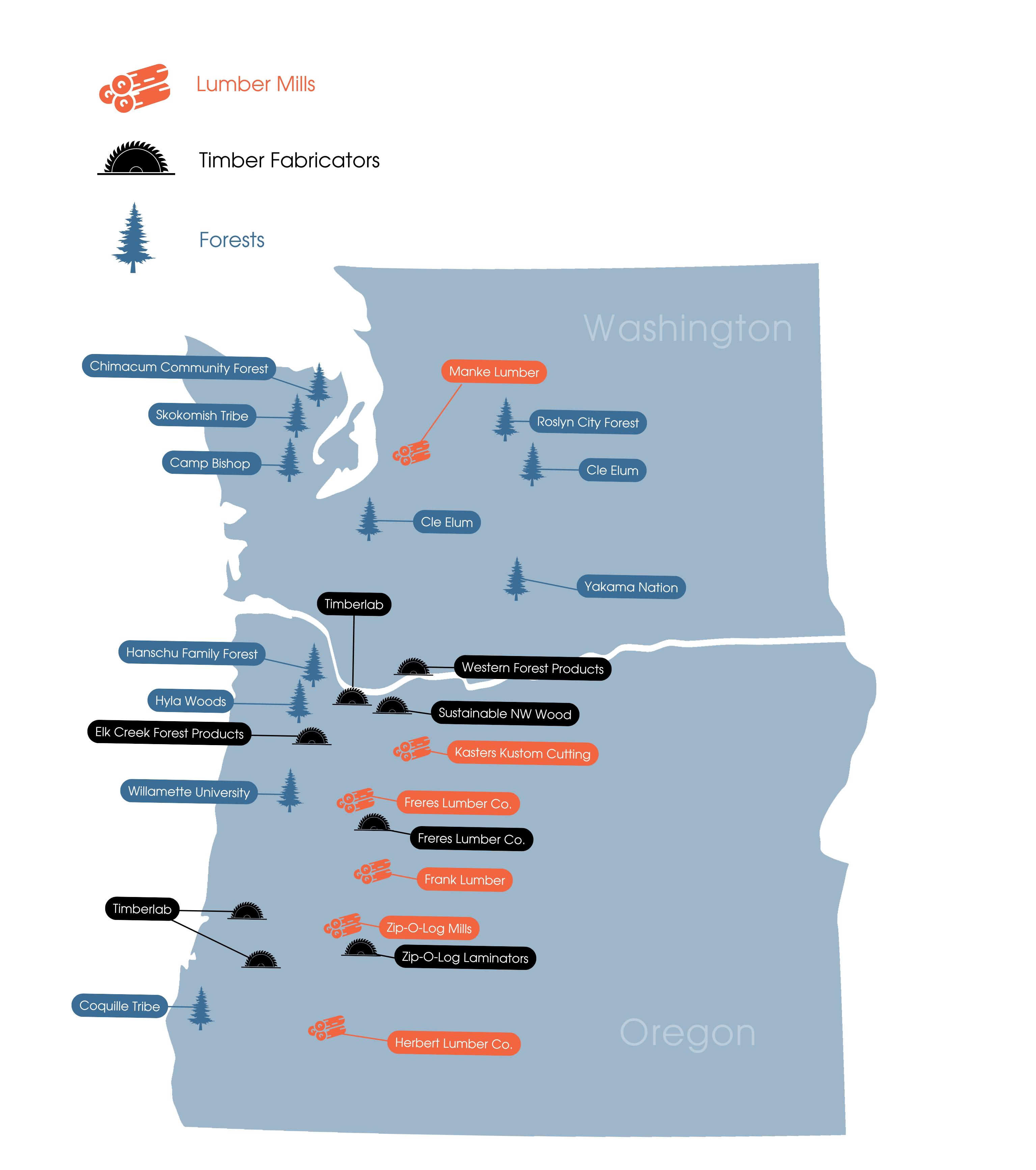
Comprehensive regional timber sourcing for the Portland International Airport terminal redevelopment. The project team worked closely with local tribes, mills, and timber fabricators in order to trace material back to the forest of origin.
PDX AIRPORT - SOURCING PARTNERS MAP
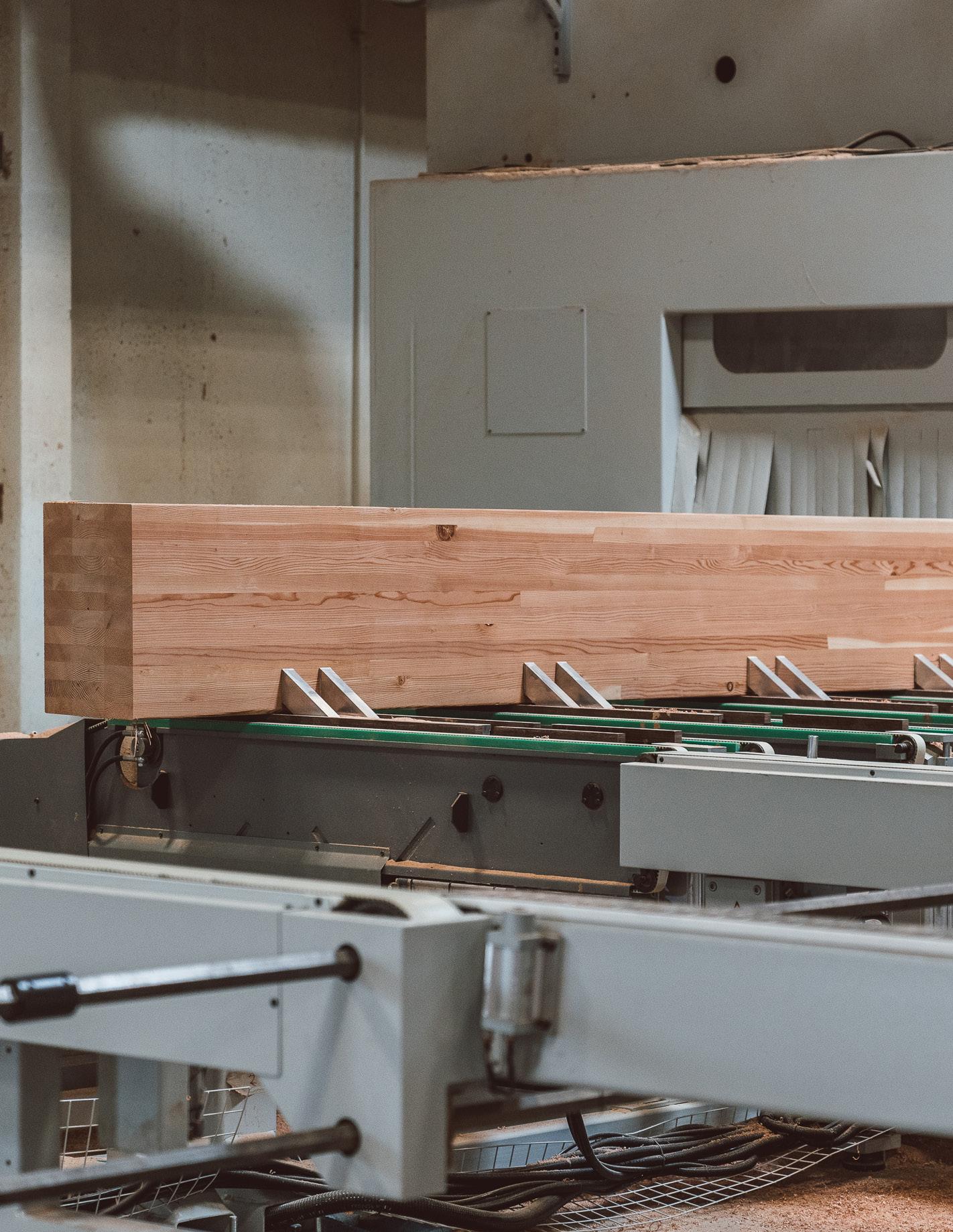
3. TIMBERLAB GLULAM
TIMBERLAB GLULAM PRODUCT CERTIFICATIONS
Timberlab Glulam is certified by APA - The Engineered Wood Association. We manufacture to the ANSI A190.1 (2022) Product Standard for Structural Glued Laminated Timber.
Timberlab produces glulam layup combinations with design values that conform to ANSI 117 (2020) Standard Specification for Structural Glued Laminated Timber of Softwood Species.
The information provided in this product guide applies to glulam designed to the National Design Specification for Wood Construction (2018) and Supplement developed by the American Wood Council. In addition our manufacturing facilities maintain a certification to manufacture glulam to the current edition of Canadian Standards - CSA O122 & CSAO177. Please contact Timberlab for additional information.
PRODUCT OVERVIEW
Member Finished Dimensions Straight and Cambered Members
Curved Members
Lumber for Laminating Species

Length: up to 135'-0"
Width: 31/8” to 30”
Depth: 6" - 72" (Note 1)
Max height (depth + camber): 16'-0" for lengths up to 60ft. 12'-0" for lengths over 60ft.
Douglas fir-larch, Southern Pine, Alaska Cedar Moisture Content
Not exceeding 16% at time of manufacturing.
Adhesives Face Bond Adhesive Clear MF standard. Brown PRF available when specified.
Finishing Appearance Classifications
Special Surfacing
Standard Shop Sealer
Coatings
Member Tolerances Width
Depth
Length
Camber Or Straightness
Framing, Industrial, Architectural, Premium in accordance with ANSI A190.1
Rough sawn texture upon request.
Yes.
Available upon request.
1/16” +/- (2mm)
+1/8” +/- (3mm) per foot (305 mm) of depth. -3/16” (5 mm) or 1/16” (2 mm) per foot of depth, whichever is larger
Up to 20’ (6.1 m), +/- 1/16” (2 mm). Over 20’ (6.1 m), +/- 1/16” (2 mm) per 20’ (6.1 m) of length or fraction thereof.
Tolerances for camber are applicable at the time of manufacture without allowance for dead load deflection. Up to 20’ (6.1 m), the tolerance is +/- 1/4” (6 mm). Over 20’ (6.1 m), the tolerance shall increase 1/8” (3 mm) per additional 20’ (6.1 m) or fraction thereof, but not to exceed 3/4” (19 mm).
The tolerances are intended for use with straight or slightly cambered members and are not applicable to curved members such as arches.
Squareness
The tolerance for squareness shall be within +/1/8” (3 mm) per foot (305 mm) of specified depth unless a specially shaped section is specified. Squareness shall be measured by placing one leg of a square across a top and/or bottom face and measuring the offset from the other leg of the square to the member at the opposite face of the beam.
1. Depths noted are standard, depths up to 118" are possible. Please contact Timberlab for additional information.
LAYUP COMBINATIONS
Timberlab provides glulam beam and columns in the most commonly specified stress classes and grades as provided in the table below. We are certified to manufacture glulam to other stress classes and grades provided in the NDS Supplement Tables 5A and 5B. Please contact us for additional information.
STANDARD OPTIONS
Douglas Fir (DF)
Stress Class / Grade Combination Symbol Layup
24F-1.8E
Typical Application
24F-V4 Unbalanced Single span beam
24F-V8 Balanced Multi- supported beam, Cantilever beam L2
(standard)
Column, truss member
Column, truss member
Southern Pine (SP)
Stress Class / Grade Combination Symbol Layup
24F-1.8E
Typical Application
24F-V3 Unbalanced Single spam beam
24F-V8 Balanced Multi-span beam, Cantilever beam
N2D12 48 Uniform Column, Truss member
N1D14
Uniform Column, Truss member
Alaska Cedar (AC)
Stress Class / Grade Combination Symbol Layup Typical Application
20F-1.5E
20F-V12 Unbalanced Single spam beam
20F-V13 Balanced Multi-span beam, Cantilever beam
L2 70 Uniform Column, Truss member
Note: See the NDS Supplement Tables 5A and 5B for structural design values.
STANDARD SIZES
Timberlab produces glulam in the following standard cross section sizes. These sizes conform to standard sizes in the NDS up to 16 inch nominal width using either single or multiple piece laminations (split laminations) as noted in the table below. The split lamination widths are based on the total laminating lumber widths in a layer minus an allowance to account for planning each side face after pressing to the finished width.
Timberlab has the ability to manufacture glulam up to 30 inches in width. Please contact us for member sizes wider than 24 inches.
STANDARD WIDTHS
SL = Split Lamination
STANDARD DEPTHS
Standard depths are in multiples of the standard lamination thickness.
Douglas Fir, Alaska Cedar 1-1/2 inches
Southern Pine 1-3/8 inches
Glulam depths can be a minimum of (2) laminations, although our standard depths start at a minimum of (4) laminations. Our maximum standard glulam depth is 72 inches. Please contact us for information about producing glulam up to a maximum depth of 118 inches.
COLUMN + BEAM LAYUPS
COLUMNS
Glulam columns, either square or rectangular in cross-section, are subjected to stresses primarily in axial tension or compression and are most effectively manufactured with lumber of uniform grade. While we can produce glulam with many different grades of lumber, higher strength lumber intended to reduce the cross-sectional dimensions of the member will have a higher cost and may be subject to longer lead times to gather wood of this grade.
UNBALANCED BEAMS
Unbalanced beams are intended for use in simple-span applications loaded in positive bending, producing the greatest tension stress on the bottom of the beam. To resist such stresses, unbalanced beams are manufactured with the highest strength laminations on the bottom of the member. Importantly, the asymmetry of unbalanced beams results in a significantly reduced bending capacity if installed upside down – the top side of the beam is so indicated with a stamp.
BALANCED BEAMS
Balanced beams are intended for use in multi-span or cantilevered applications. As either the top or bottom of the member are stressed in tension due to applied loads, balanced beams are manufactured with high-strength tension laminations on both the top and bottom.
An example of different laminating lumber grades in an unbalanced and balanced glulam beam and a uniform grade layup used for columns.

Example of stamps used for glulam beams.
In applications where glulam beam fire rating is achieved via wood char, it is required to specify and manufacture beams with layups in accordance with ANSI 117 so they maintain their structural capacity in the event of a fire. For beams that will be exposed to fire on three sides, this is accomplished by adding one tension lamination to the bottom of the beam for each hour of fire resistance required, and removing a corresponding number of inner laminations, so that the beam depth remains the same. For beams designed for fire exposure on four sides (as in the case of a beam without a CLT floor fastened to its top side), both the top and bottom
of the layup shall be modified in accordance with ANSI A190.1. Beams with fire rated layups are marked with “1-hour fire rating” or “2-hour fire rating” for quality assurance. These special layup requirements do not apply to columns because they are manufactured with a uniform grade of laminations. Specifying a fire rated layup must be done in conjunction with structural calculations by the engineer, to ensure the charred beam cross section has sufficient strength for the required fire exposure duration. Please reference APA Technical Note Y245 Calculating Fire Resistance of Glulam Beams and Columns, for additional guidance.
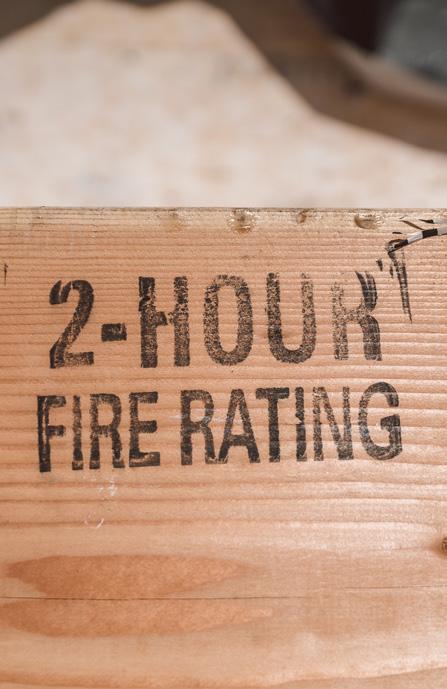
THREE SIDES OF BEAM EXPOSED TO FIRE (TOP SIDE PROTECTED)
UNBALANCED LAYUP
Outer Compression
Inner Compression
Inner Compression
Inner Tension
Inner Tension
Additional Outer Tension Outer Tension
ONE HOUR
Outer Compression
Inner Compression
Inner Compression
Inner Tension
Inner Tension
Additional Outer Tension
Additional Outer Tension
Outer Tension
Outer Tension
Inner Tension Inner Tension
Inner Tension
Inner Tension
Additional Outer Tension
Tension
FOUR SIDES OF BEAM EXPOSED TO FIRE
UNBALANCED LAYUP BALANCED LAYUP BALANCED LAYUP
Outer Compression
Additional Outer Compression
Inner Compression
Inner Compression
Inner Tension
Inner Tension
Additional Outer Tension
Outer Tension
Outer Compression
Additional Outer Compression
Additional Outer Compression
Inner Compression
Inner Compression
Inner Tension
Inner Tension
Additional Outer Tension
Additional Outer Tension
Outer Tension
Outer Tension Additional Outer Tension
Tension
Tension
Outer Tension
Inner Tension
Inner Tension
Inner Tension
Inner Tension
Additional Outer Tension
Additional Outer Tension
Outer Tension
Inner Tension
Inner Tension
Additional Outer Tension Outer Tension
Outer Tension
Additional Outer Tension
Additional Outer Tension
Inner Tension
Inner Tension
Inner Tension
Inner Tension
Additional Outer Tension
Additional Outer Tension
Outer Tension
TAPERED BEAMS + COLUMNS
Tapered members are manufactured with lamination layups that meet the requirements of ANSI 117 Section 5.6 unless project specific lamination layups are specified. In accordance with the standard, this allows tapered members to be designed to the requirements of the NDS, including the structural design values found in the NDS Supplement.
Alternatively, when a glulam beam is cut to a tapered shape during secondary manufacturing or fabrication by removing material from the compression face, it is acceptable to specify the standard full depth prismatic beam layup as long as the reduced design values in accordance with ANSI 117 Section 4.12 are used.

Profiles varry
Compression Lams
Standard Layup
Compression Lams
Standard Layup
Layup
Compresion lams carry through
Layup
Tension lams carry through
Standard Continuous/ Cantilevered Layup

BEVELED BEAMS
Glulam beams can be bevel cut on their compression face to accommodate building design needs such as sloped roofs. Beveled beams are manufactured with lamination layups so that the grade of laminations in the outer compression zone is maintained throughout the entire depth of the bevel cut, meeting the requirements of ANSI 117 Section 5.8.
LAYUP WITHOUT BEVEL CUT
LAYUP WITH BEVEL CUT
SPLIT LAMINATION LAYUPS
We offer multiple piece lamination (split lamination) layups as a cost-effective and sustainable alternative for producing wide members. In this process, described in ANSI A190.1, Section 10.3, we stagger adjacent laminations of two or more boards in a brick-like pattern to achieve larger widths. Typically, for members wider than 10 3/4 , we provide split lamination layups.
As an option, Architectural and Premium classification glulam produced with the split laminations include a clear wood inlay on visual faces to disguise the joint. Inlays on exposed faces are recommended for split laminated glulam used in exterior applications where water may accumulate.
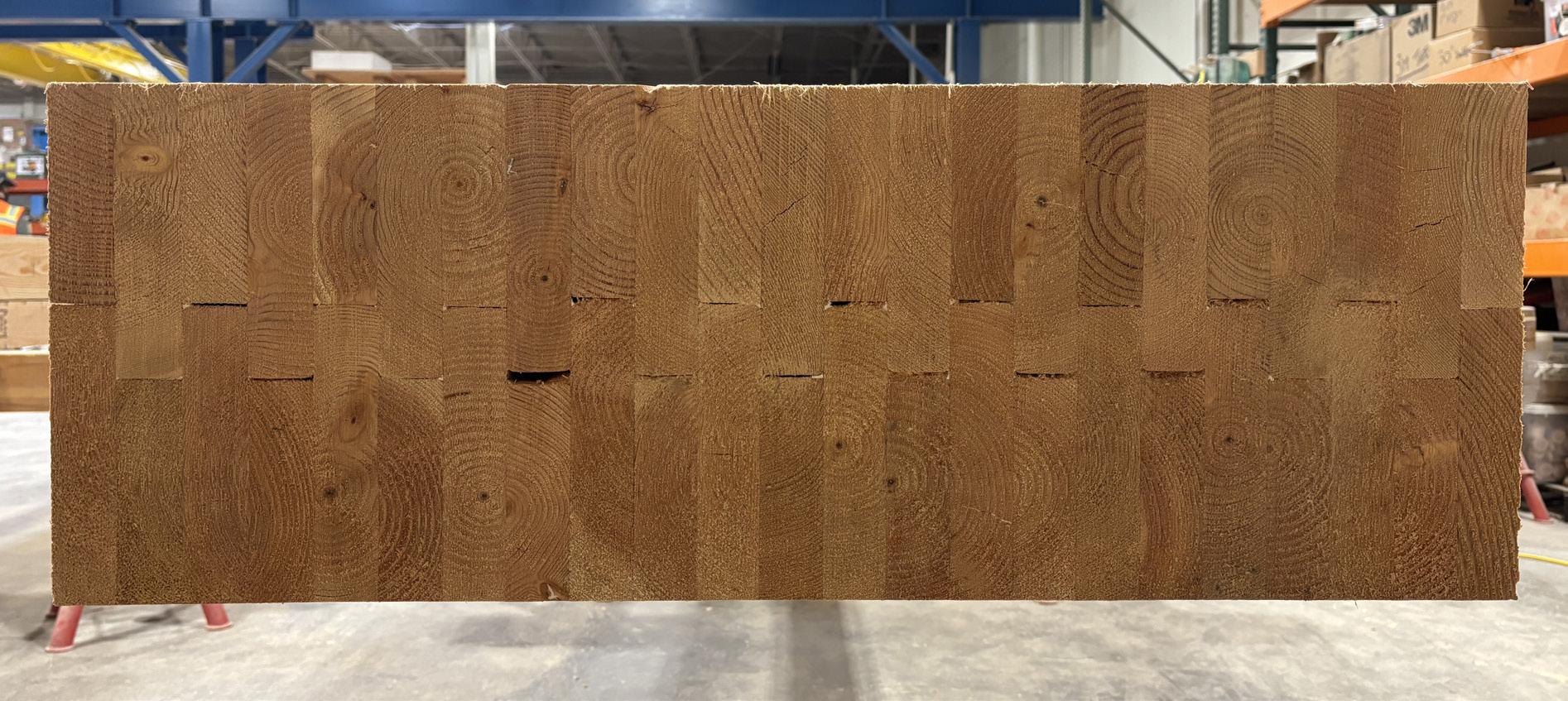
2x4 + 2x8
18-1/4
Minimum overlap = lamination thickness (1” min)
Minimum overlap = lamination thickness (1” min)
+ 2x8
2x8 + 2x12 20-1/4
1/4” max at outer laminations. Occasional 3/8” permitted. Bottom detail shows inlays.
1/4” max at outer laminations. Occasional 3/8” permitted. Bottom detail shows inlays.
10” or less 12” 14” 16” and wider
10” or less 12” 14” 16” and wider
3/8” 1/2” 5/8” 5/8”x (Nominal Width)/14
3/8” 1/2” 5/8” 5/8”x (Nominal Width)/14
1/2” wide x 1/4-1/2” deep glued inlays of like material when specified. Top detail shows no inlays.
1/2” wide x 1/4-1/2” deep glued inlays of like material when specified. Top detail shows no inlays.
+ 2x10 16-1/4 2x8 + 2x10
Custom
+ 2x10 18-1/4 2x8 + 2x12 20-1/4 2x10 + 2x12
Custom
Nominal Board Width: Max Int. Gap: 5/31/2024
2x4 min - 2x12 max
Split lamination layup examples. See "Standard Sizes" page for a complete list of glulam member sizes
2x10 + 2x12
Nominal Board Width: Max Int. Gap: 5/31/2024
2x4 min - 2x12 max
CAMBER
For long span applications where design is controlled by deflection, a small amount of upward curvature can be built into a glulam to offset anticipated deflection and creep. In many construction projects where the structure is rarely subjected to specified design live loads and the deflection due to dead loads is relatively small, camber may result in unwanted crown in the floor and constructability challenges. Below, we offer our rules of thumb for incorporating camber into glulam design:
• Camber should be specified for long-span members of at least 40 feet in length.
• Cambered beams are best paired with seated bucket or knife plate connections with more forgiving tolerance to allow for beam deflection over time and hand fabrication methods.
• Camber should not be used with proprietary concealed beam hangers or other systems that require tight tolerances for fit-up, such as large groups of bolts or drift pins.
• Camber is not recommended for beams with multiple connection points.
• Camber is not recommended for continuous span applications.
CAMBER (INCHES)
Reference APA Technical Note S550 Glulam Beam Camber, for additional guidance in determining beam camber requirements.
CALCULATING BEAM CAMBER
As an alternative to using the table above to specify camber, the following formula may be used to calculate the approximate radius of curvature given the beam span and camber desired.
SPAN LENGTH
R = 3L2 / 2∆
Where:
R = approximate radius of curvature
L = span (ft)
∆ = desired camber (in)
CAMBER
CURVED MEMBERS
Timberlab glulam can be manufactured into curved shapes for use as arches or meet other expressive architectural requirements. Design requirements for curved glulam members is covered in the NDS. Multiple curves or straight and curved segments can be constructed into one member as required. The minimum radius that can be achieved is presented in the table below. The maximum member height is 16'-0" for lengths up to 60ft, and 12'-0" for lengths over 60ft.
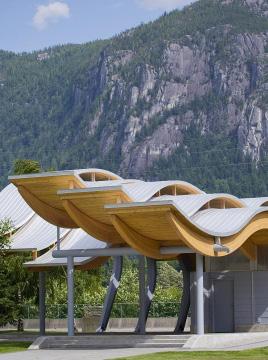

Minimum radius of curvature (at the inside face)
Lamination Thickness
Douglas Fir Alaska Cedar Southern Pine
1 - 1/2" 32'-0" (Note 2) 27'-6" -
1 - 3/8" - - 18'-0"
Notes:
1. For radius less than 22ft, maximum member width is 10 3/4".
2. A tighter radius of 27'-6" may be possible, please contact us.
3. Radial reinforcing (not shown in figures) may be required.
APPEARANCE CLASSIFICATIONS
Timberlab glulam can be specified and manufactured to the (4) appearance classifications listed in the table below. These classifications comply with ANSI A190.1.
Characteristic Framing
Surface Finish
Surfaced on two sides, on which the cumulative depth of misses, low laminations, and wane shall not exceed 10% of beam width at any bond line. Maximum area of low laminations shall not exceed 25% of the surface area of a side. Surfaced to meet conventional framing sizes.
Industrial
Surfaced on two sides, on which the cumulative depth of misses, low laminations, and wane shall not exceed 10% of beam width at any bond line. Maximum area of low laminations shall not exceed 5% of the surface area of a side, and no more than two low laminations shall be adjacent to one another.
Voids Not filled Not filled
Knots
Architectural Premium
Exposed faces shall be surfaced smooth . No misses, wane, low laminations permitted.
Architectural glulam is not sanded but can be added for an additional cost.
Exposed faces shall be surfaced smooth . No misses, wane, low laminations permitted.
Laminations shall be selected to minimize loose knots, unsound knots, knotholes, pencil wane, bark inclusions, and voids that will be visible after final surfacing.
As an option, Architectural and Premium glulam produced with the split lamination technique can come with a clear wood inlay on visual faces to disguise the join t.
Voids over 3/4” long shall be filled with woodtone colored filler or with wood inserts. A void can exceed 3/4” in length if area does not exceed 1/2 in2.
Wide face shall be free of loose knots, and open knots shall be filled.
In exposed surfaces, voids over 3/4” long (or longer if its area does not exceed 1/2 in²) shall be filled with a woodtone colored filler or with clear wood inserts selected for similarity to the grain and color of the adjacent wood.
On the wide face, knots shall be limited to 20% of the net face width of the lamination, and not over two maximum size knots or their equivalent shall occur in a 6 ft length.
Knot Holes
Wane
Pencil wane permitted, not limited in length, but limited to one in ten pieces of lumber used.
Loose knots and knot holes appearing on exposed face layers are not filled
Pencil wane permitted, not limited in length, but limited to one in ten pieces of lumber used.
Edge Gaps — —
Eased Edges
Pencil wane shall be repaired, regardless of length. Wane ≤ 8” to be filled. Wane > 8” to receive wood inserts.
Edge voids over 1/16” in wide faces exposed to view shall be filled.
The edges of the member exposed to view in the final structure shall be eased with a minimum radius of 1/8” or equivalent chamfer.
Pencil wane shall be repaired, regardless of length. Wane ≤ 8” to be filled. Wane > 8” to receive wood inserts.
Edge voids over 1/16” in wide faces exposed to view shall be filled.
The edges of the member exposed to view in the final structure shall be eased with a minimum radius of 1/8” or equivalent chamfer.
ADHESIVES
Adhesives are a small (less than 1 percent by volume) but essential component of glulam which allow the use of lumber sawn from smaller diameter trees to bonded together to form large high performance structural members. All adhesives suitable for use in structural glulam are required to undergo comprehensive performance testing to ASTM standards to ensure they have sufficient strength, moisture durability, and fire endurance equivalent to solid sawn timber.
Adhesives are used at two locations in Timberlab Glulam: 1) at the end-to-end finger joints of each lamination, and 2) at the bond of the wide faces of laminations to each other. The glued bonds glulam are required to be sampled and tested daily as quality assurance for strength and moisture durability.
The adhesives we use are moisture resistant conforming to the requirements of ANSI A190.1, ANSI 405, and ASTM D2559. Unless specified otherwise, we use a clear face bond adhesive. We are qualified to use the following adhesives manufactured by Hexion:
• Face Bond (Clear): Ecobind 6500 and Wonderbond M-650Y
• Face Bond (Brown): Cascophen LT-75 and Cascoset FM-260, or FM-282
• Fingerjoints: Cascomel 4720 with Wonderbond Hardener 5025A (Radio Frequency)
LOW CHEMICAL EMMISSIONS
Current standards for green building design, such as United States Green Building Council LEED v4, include eligible points for low emitting materials. Timberlab Glulam meets these requirements, ensuring the product has minimal adverse indoor environmental quality impacts. In addition, the Hexion Ecobind 6500 and Wonderbond M-650Y adhesive has a UL Green Guard Gold Certificate of Compliance (Certificate Number: 97465-420) based on testing in accordance with UL 2818-2022 GREENGARD Certification Program for Chemical Emissions for Building Materials, Finishes And Furnishings.

PRESERVATIVE TREATMENTS
PRESERVATIVE TREATMENTS
Glulam members are preservative treated when required for protection from decay and termites. Typically, glulam does not need to be preservative treated when used as follows:
Dry service conditions where the moisture content does not exceed 16%, as in most covered structures.
Site locations and applications where the termite hazard is not known to be very high and it is not required by local building codes.
When a naturally durable species such as the heartwood of Alaska Cedar is used.
PROPER SPECIFICATION
When preservative treatment is required, applicable provisions in Chapter 23 of the International Building Code (IBC) may apply to your project, including:
Identify the specific glulam members that require treatment.
The AWPA U1 Use Classification.
When incising of the wood surfaces is required.
Corrosion resistance requirements for metal hardware and fasteners in contact with treated wood.
Identification/quality marking requirements for the preservative treatment.
TREATMENT APPLICATION
Timberlab has supply partners that apply proprietary preservative treatments with independent 3rd party evaluation reports that are equivalent to AWPA above ground use classifications referenced in the IBC. These treatments have the aesthetic advantage of not requiring incising of Douglas Fir glulam, limited discoloring of the wood, and being compatible with finish coatings. Please contact us for additional information.
Timberlab does not apply preservative treatments. Typically, finished glulam members without any shop sealer are transported from our fabrication facilities to companies that specialize in the treatment of wood products. Metal hardware and fasteners for the member are installed after treatment.
Please contact us for additional information.

SHOP SEALERS + FINISH COATINGS
SHOP SEALERS
It is customary for a shop sealer to be applied to glulam prior to shipping. Unless noted otherwise, we will provide a one-coat clear penetrating sealer formulated for wood surfaces to all surfaces of the member. This product is intended to provide temporary protection during storage, transport, and construction that minimizes checking, splitting, and moisture damage.
FINISH COATINGS
It is recommended that finish coatings for either an interior or exterior glulam application be applied in the field at the appropriate stage of construction. The designer should ensure the specified finish coatings are compatible with any shop sealer or preservative treatment previously applied to the glulam. Finish coatings, with a regular maintenance schedule, are highly recommended for glulam applications where the wood surfaces is exposed to the exterior environment and subject to weathering.
