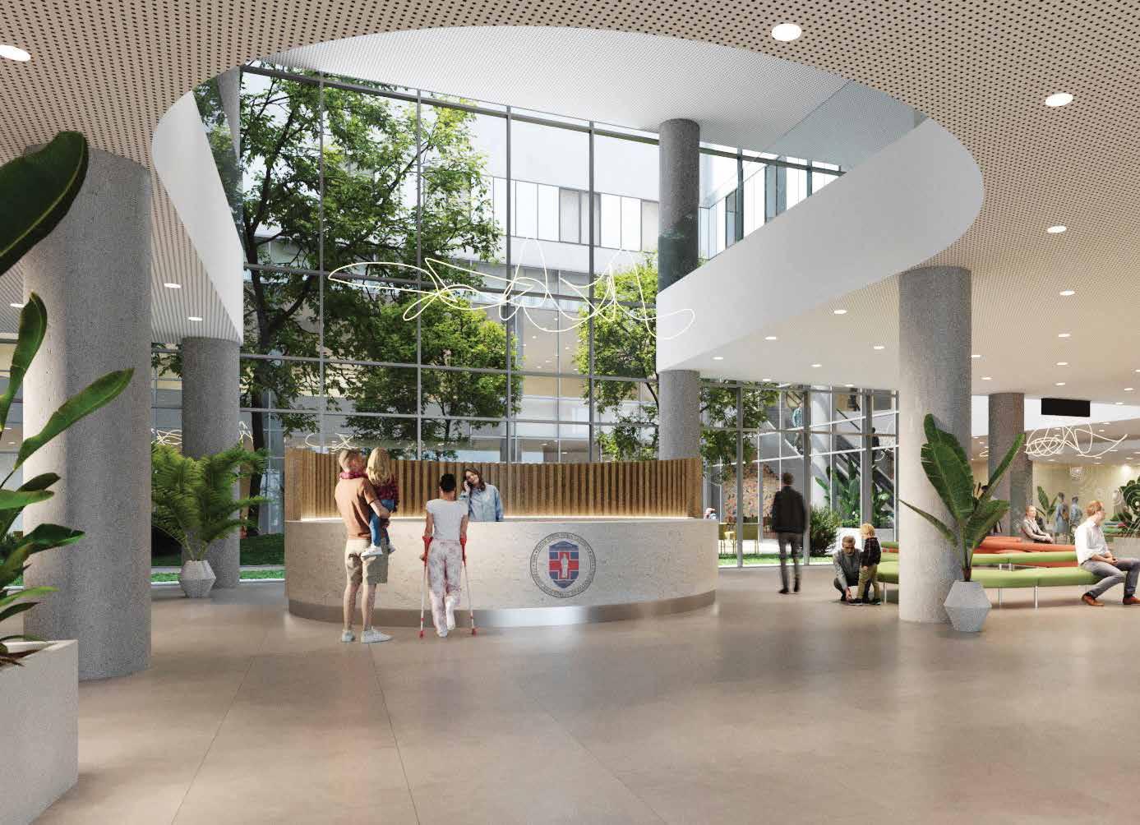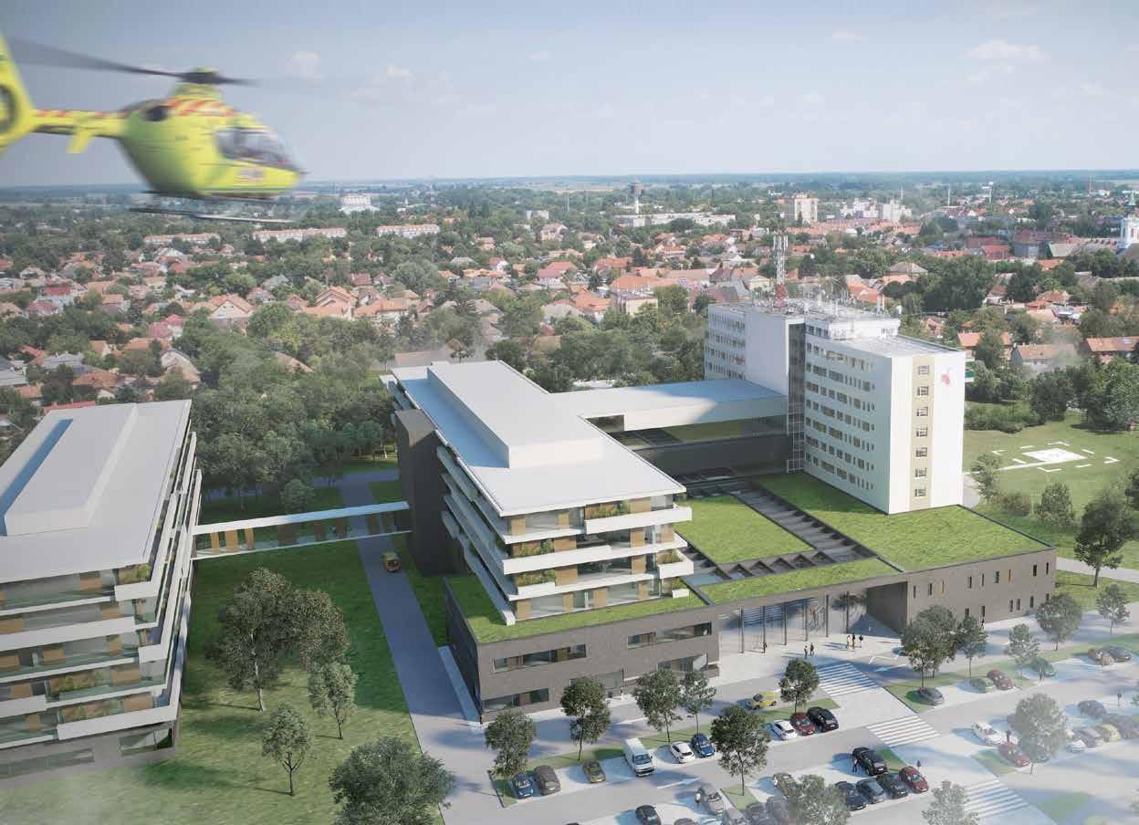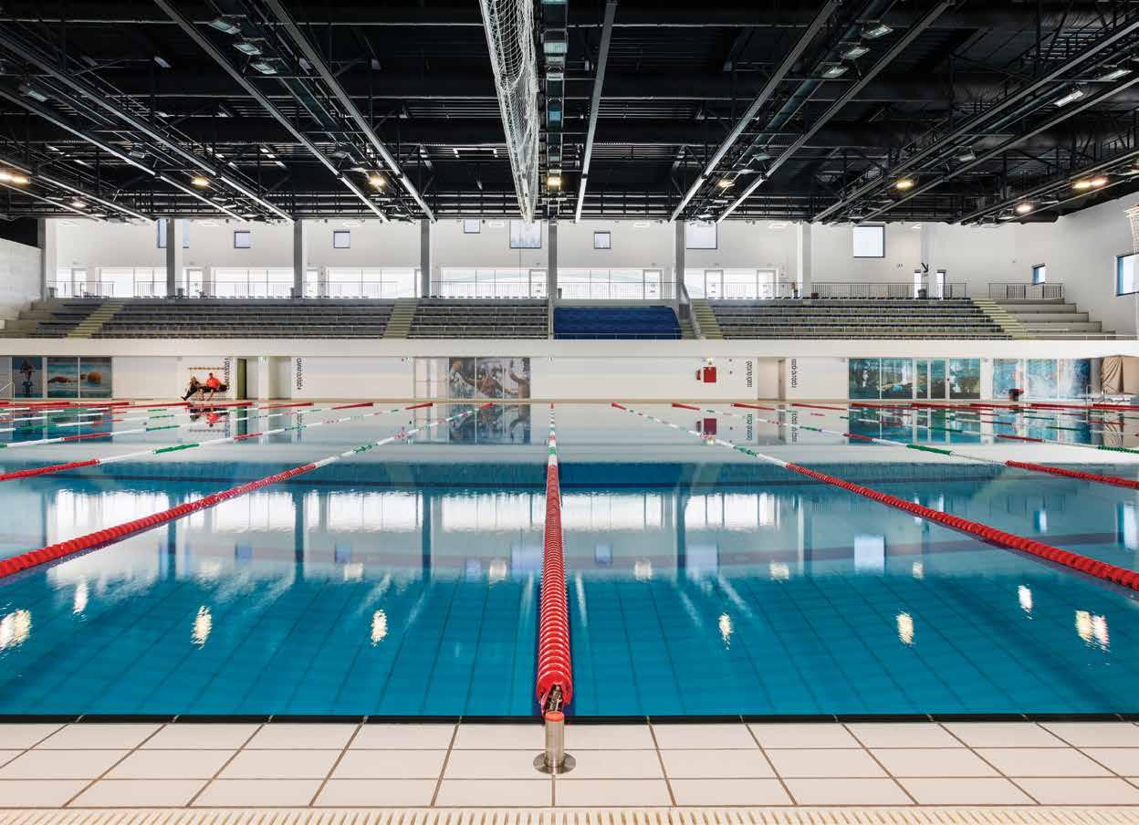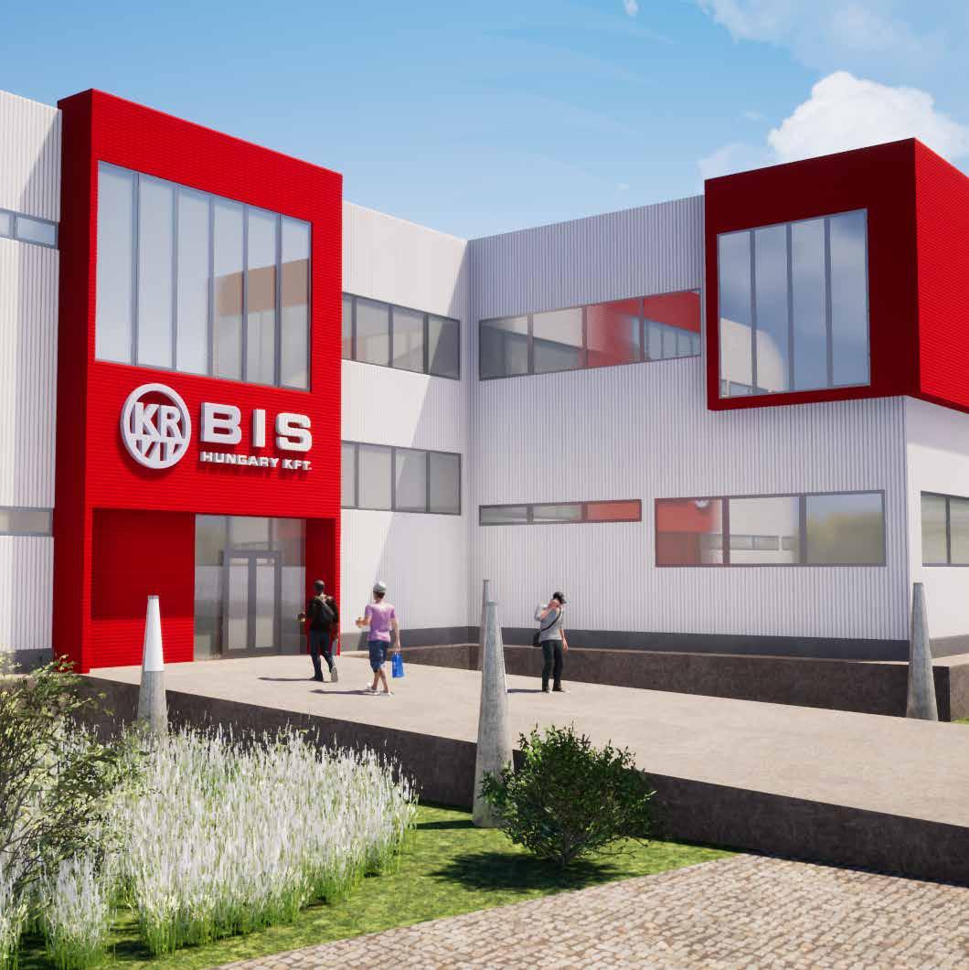

ENGINEERING


STRUCTURAL ENGINEERING EXPERTISE
EXPERT ASSESSMENT OF THE STRUCTURAL CONDITION OF EXISTING BUILDINGS
Our highly trained experts use modern tools and methods to examine the load-bearing structures of a building, assessing their condition, load-bearing capacity and service life. We provide a detailed report with our recommendations for any necessary repairs or maintenance.

STRUCTURAL ENGINEERING
CONSULTING
STRUCTURAL EXPERTISE FOR EXISTING BUILDINGS FOR EXPANSION AND CHANGE OF FUNCTION
Our experienced engineers will conduct a thorough survey to assess the condition and load capacity of existing load-bearing structures to accommodate new functions or extensions. Our expertise and recommendations will ensure that the planned changes comply with the strictest safety standards, guaranteeing the stability and safety of the building.
FEASIBILITY STUDY, VALUE ENGINEERING
Our team of experts will prepare a detailed feasibility study that takes into account market trends, technical options and economic factors. During the value engineering process, we propose alternative solutions that optimise costs without compromising quality or functionality.
TECHNICAL SUPPORT TO THE INVESTOR DURING PROJECT PREPARATION
Our experienced engineers assist investors throughout project preparation, including site selection, identifying technical requirements and risks, and choosing the right construction partner.


TECHNICAL SUPPORT TO THE INVESTOR DURING THE DESIGN PROJECT
Our engineers provide ongoing technical support during the design phase, ensuring that designs meet technical standards and specifications, are cost-effective and meet the investor's objectives. Our expertise helps investors make the best decisions, minimising risk.
TECHNICAL ASSISTANCE TO THE INVESTOR IN THE SELECTION OF THE CONTRACTOR
Our experts support the investor in every step of the contractor selection process, from the call for tenders to the evaluation of the bids. We help you select the partner best suited to your project's specific needs, based on our detailed analysis and technical assessments, ensuring a successful implementation.



INDEPENDENT
STRUCTURAL
DESIGN VERIFICATION
DESIGN REVIEW OF STRUCTURAL DESIGN DOCUMENTATION
Our experienced designers will review your structural design documentation in detail, identifying any errors or omissions. We will produce a comprehensive report with recommendations for any necessary changes, ensuring the quality of the design documentation, compliance with standards and smooth construction.
VERIFICATION OF STRUCTURAL CALCULATIONS
Our senior designers review structural calculations, checking their accuracy and compliance with relevant standards and regulations. This minimises the risk of design errors, ensuring smooth progress of the project.
PERFORM INDEPENDENT STRUCTURAL CALCULATIONS
Our senior designers build their own calculation model and perform independent calculations. We compare the results of our calculations with the results of the verified calculations. We identify the causes of any discrepancies, prepare documentation detailing them and propose corrective measures.

FOR GENERAL DESIGNERS

GENERAL STRUCTURAL DESIGN
SOIL TESTING, PREPARATION OF A SOIL TEST REPORT
Our expert partners carry out detailed soil tests, including the necessary sampling and laboratory tests. The soil test report provides accurate data and recommendations for the selection of foundation and construction methods.
EXCAVATION SHORING AND DRAINAGE DESIGN
Our experts offer innovative solutions in the design of Excavation Shoring and drainage. We provide detailed designs that take into account soil and groundwater conditions and project specifics to ensure cost-effective and seamless construction.


DEEP FOUNDATION AND EARTHWORK DESIGN
Our experienced engineers will prepare your deep groundwork and earthwork designs. We take into account the available technologies and contractor capacities to ensure a cost-effective and smooth construction.
STRUCTURAL DESIGN – MONOLITHIC REINFORCED CONCRETE STRUCTURES
Our designers provide accurate formwork and reinforcement designs for monolithic reinforced concrete structures. We use the latest tools and technologies in the design, guaranteeing optimum use of reinforcing steel easy installation and concreting.
PRECAST AND PRESTRESSED REINFORCED CONCRETE STRUCTURES
Our design office has good relations with the leading manufacturers in the region. Through our relationships, we work closely with downstream manufacturers during the design process. We pay attention to the road transportability and craneability of the finished elements at an early stage of the design process. An additional benefit of early collaboration is that we can commit production capacity earlier and speed up product design, saving valuable time in both manufacturing and construction.
STEEL STRUCTURES
Our designers provide accurate assembly and joint designs for steel structures. We use state-of-the-art tools and 3D model-based technologies in the design, guaranteeing optimal use of raw materials for collision-free, easy assembly, facilitating cost-effective, rapid in-plant prefabrication and on-site assembly.
WOODEN ENGINEERING STRUCTURES
(glued-laminated, CLT)
ADVANCED STRUCTURAL DESIGN
> power plants, energy investments
> complex technological structures
> pipe bridges
> tower structures


BIM-based design
Our company provides BIM-based design services that enable accurate modelling of every detail of a structure. Using BIM methodology, we optimise the structure and minimise design errors by applying advanced impact analysis. By applying the BIM methodology, we can produce error-free as-built designs for even the most complex design tasks. This reduces the risks and costs involved in structural design.


FOR MANUFACTURERS AND CONTRACTORS

OPTIMISATION OF SUPPORT STRUCTURES, VALUE ENGINEERING
Our designers carry out detailed analyses to optimise existing designs. We use our value engineering approach to propose alternative solutions and materials that not only reduce costs, but also improve the performance and reliability of the structures. Our aim is to ensure maximum stability of structures while minimising construction costs.
PRODUCT DESIGN
Our experienced engineers use the latest design technologies to create production designs. We create detailed and accurate designs that include all the information you need for your manufacturing process. Our designs ensure that both factory prefabrication and on-site assembly are fast and efficient, minimizing manufacturing costs, on-site live labour requirements and maximizing quality:
> steel structures,
> precast reinforced concrete structures,
> engineered wood structures.

Implementation support
DESIGN OF TEMPORARY AND AUXILIARY BUILDING STRUCTURES
Our design team creates customized designs for temporary and auxiliary structures, taking into account the unique needs and site conditions of your project. Our design solutions not only increase work safety, but also speed up construction, helping to meet deadlines and cost-effectiveness.

BIM-BASED MONITORING OF THE CONSTRUCTION STATUS
Our team uses systems based on BIM technology to accurately track construction progress. Using real-time data and visualisation, we ensure that you always have up-to-date information on the progress of your project. This allows for immediate intervention and effective decision-making, avoiding delays and cost overruns.

AS-BUILT MODEL/DRAWINGS
Our designers prepare implementation plans based on the data provided by the contractor, which faithfully reflect the deviations from the design and the final condition of the constructed structure. At the client's request, we use BIM technology to ensure that the as-built conditions are available as 3D models and accurately reflect the modifications made during construction.




OUR REFERENCES

MILLENÁRIS SZÉLLKAPU PARK



2011–13
PUBLIC PARK AND UNDERGROUND CAR PARK
14 000 m2
Győr, Hungary




02 DUNAKAPU SQUARE AND UNDERGROUND GARAGE




Piliscsaba, Hungary
Zalaegerszeg, Hungary




MINDSZENTYNEUM

SCIENCE AND INNOVATION PARK IN GYŐR



YEAR
2017–18
EDUCATIONAL INSTITUTE
15 350 m2
Pécs, Hungary












EDUCATIONAL INSTITUTE
160 000 m2
Debrecen, Hungary




KISKUNHALAS HOSPITAL



YEAR 2020 INPATIENT AND OUTPATIENT HOSPITAL
30 000 m2
Kiskunhalas, Hungary

2016–17 HISTORICAL BUILDING, EDUCATIONAL INSTITUTE
7 721 m2
Budapest, Hungary




KÁROLYICSEKONICS PALACE
NÁDASDYCASTLE



2015–16 HISTORICAL BUILDING, MUSEUM
2 882 m2
Nádasdladány, Hungary

2015–19
HISTORICAL BUILDING, EVENT VENUE, HOTEL
4 890 m2
Tura, Hungary




SCHOSSBERGER CASTLE OF TURA




2016–20
SPORTS FACILITY, SWIMMING POOL
13 000 m2
Szeged, Hungary




TISZAVIRÁG
SWIMMING
POOL OF SZEGED




Győr, Hungary





LIPICA EQUESTRIAN CENTRE IN SZILVÁSVÁRAD







KINIZSI OFFICE BUILDING




INDUSTRIAL PARK
Vác, Hungary




SMART

SK INNOVATION BATTERY FACTORY



Komarom, Hungary
3 420 m2
Paks, Hungary





EXPERIENCE
László graduated in structural engineering from the Faculty of Civil Engineering at the Budapest University of Technology and Economics. Previously, he worked as a design engineer in his mentor’s company and later continued his activities in his own business. He joined TSPC in 2020, as a founding member of TSPC Engineering Ltd. as the company’s managing director and operational manager. For László, being Managing Director means having the opportunity to shape the future of the company. He works to develop and grow the business by introducing new ideas and innovative solutions. His position offers the opportunity for continuous learning and professional development. As a manager, he also has the opportunity to be at the forefront of new trends and technologies. He enjoys the challenge of achieving business success by doing real, value-added work and working to steer the company towards its stated goals and future growth opportunities.
LANGUAGE SKILLS
English, German

lászló imre jancsó
Chief Executive Officer –TSPC Engineering Ltd.

Szabolcs fejér
Head of Structural Engineering Department

EXPERIENCE
Szabolcs graduated in 2007 from the Faculty of Civil Engineering of BME, specializing in structure. In 2010 he said goodbye to the construction industry for a few years, and in 2014 he started working as the first structural engineer at TSPC, where he has since established a specialised group of engineers designing the supporting structures of public buildings with a variety of functions.
LANGUAGE SKILLS
English


TSPC GROUP
ABOUT TSPC GROUP
DELIVERING SOLUTIONS
TSPC Group provides full-service packages to its clients, accompanying them along their projects, from the first idea to implementation. TSPC is committed to sustainability, green philosophy, and innovation: We provide our solutions using the currently available highest level of expertise and technology, shaping the architecture of the future.
EXPERTISE & EXPERIENCE
TSPC has organised the experts of architectural and engineering projects in a single group of companies, to provide the complex expertise and efficient work organisation required for the management of the complete project process to its clients. We provide advanced training possibilities and state-of-the-art technological background to our employees.
EMLOYEES OFFICES MILLION SQUARE METERS DESIGNED YEARS 110+ 225+ 1,5 7 12
COMPLETED PROJECTS
TSPC GROUP'S SERVICES
ARCHITECTURAL DESIGN
General design
Architectural design
Interior design
Landscape design
Urban design, city planning
BOQ (Bill of Quantities)
Feasibilty studies
Detailed construction drawings
Construction supervision
ENGINEERING DESIGN
Structural design
MEP design (Electric engineering, HVAC design, Building services engineering)
Fire safety design
Road and public utilitiy design
Technical consultancy Geodesy
REAL ESTATE & CONSULTANCY
Feasibilty studies
Turnkey developments
Operation planning
Development site identification
Facility Management
Due diligence
CLIMATE ENVIRONMENT
ENGINEERING DESIGN
Energy efficiency & optimization
Building comfort & well being
Building Climate Modelling Simulations
Environmental consultancy
WELL, LEED, BREEAM, DGNB consultancy
BIM
ArchiCAD, Revit, Solibri, Nemetschek and Tekla support in BIM
BIM consultancy
BIM management
BIM modelling and 2D file preparation
Sharepoint, Plan-doc
Point cloud processing
On-site BIM Solutions
PROJECT MANAGEMENT SURVEILLANCE & DIAGNOSTICS
Public procurement
consultancy
Scheduling
Budgeting design & control
Expert Services & Consultancy
Designer supervision
Technical supervision
Organizational plans
Building survey
Geodesy
Point cloud survey
3D laser scanning
Energy analysis of existing buildings
Building energetics
Structural diagnostics
OFFICES
HUNGARY > Budapest, Győr, Debrecen
GERMANY > Munich
SLOVAKIA > Komárno
CROATIA > Zagreb
HONG KONG
TSPC GmbH
Leopoldstraße 256., 80807, Munich info@tspcgroup.de
TSPC d.o.o.
Črnomerec 63, HR-10120 Zagreb
TSPC Group HONG KONG
TSPC Group
H-9022 Győr, Dunakapu tér 7. info@tspc.hu
+36 96 200 651
+36 1 800 9192
Dunajské nábrežie 4726, 945 01 Komárno info@tspc.hu
TSPC Group
4025 Debrecen, Barna utca 23. info@tspc.hu
TSPC Group
H-1053 Budapest, Magyar u. 36. info@tspc.hu
+36 1 800 9191
+36 1 800 9192
TSPC Slovakia s.r.o.

