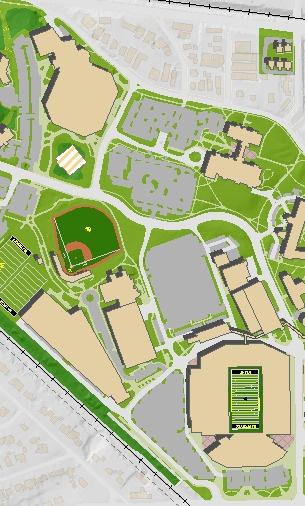

IndoorRoutes
FieldHouseTrack
11laps=1mile
RecreationandWellnessCenterTrack 9laps=1mile
UniversityCapitolCentre 5laps=1mile
HospitalRamp3Skywalk 5times=1mile
Start at the top of the escalator in the main entrance, walk to the escalator in Ramp 3
CampusWalkingDistances
IMU/HancherPedestrianBridgeLoop
1loop=.9mile
PentacrestSquare 1lap=.6mile
KinnickStadium 1lap=.5mile



Previously called Iowa Stadium, Kinnick Stadium’s oval shape mimics the Roman Colosseum and features arches in sets of three for guests to enter the stadium. Fun fact: The visiting locker room is painted pink, which allegedly helps Iowa win their football games.
Carver Hawkeye Arena features an external truss roof, which reduces the amount of space inside the building that must be heated.
Built in 1974, Duane Banks Field has undergone multiple renovations that added a videoboard and press box to the stadium. Former Hawkeye and Major League Baseball player Cal Eldred funded the stadium lights, which allows the Iowa baseball team to play at night.
This building’s architecture was inspired by its close neighbor, Kinnick Stadium. It incorporates red brick and has a similar design on the south window. A Tigerhawk logo can be seen etched into the glass above the IOWA FOOTBALL lettering.


The President's Residence overlooks the Iowa River, and its architecture was inspired by ancient Greek and Roman cultures.
Currier Residence Hall was constructed in 1914 to address the housing shortage for females on the UI campus. Additions were added in 1927, 1939, and 1949 to give Currier a U-shaped layout.
North Hall formerly housed the University of Iowa High School, and now it houses the UI School of Social Work A mysterious pair of doubled Xs can be seen on the east side of the building.
Since 1972, Hancher Auditorium has been the cultural hub of the UI campus and home to world-class dance, music, and theater. The curves and flow of the building represent the Iowa River.
The Levitt Center houses the UI Center for Advancement which engages alumni, fans, etc. in events and opportunities to give back to the university. The glass-walled rotunda seen in this building's design has been described as a lantern for visitors.



The Lindquist Center was designed by Walter Netsch using Field Theory. As a result of the octagonal and square geometry, there is no need for interior hallways. Voyage is a sculpture that sits within the courtyard of the Lindquist Center.
The Seamans Center was the first University structure to move south of the Pentacrest but attempted to continue the Pentacrest's Classicism style with a twist. The years 1906-1927 and accompanying engineering instruments can be seen etched into the panels above the second-story windows.
The Becker Communication Studies Building showcases Late Modernism hallmarks including tinted and mirrored glass and circular vent openings.
The outside area allows students and staff to enjoy the river, while also protecting the building from any future flood risks. Hubbard Park, located just south of Iowa Memorial Union, used to be a diverse residential neighborhood with homes and a grocery store.
The irregular shapes of the Iowa Advanced Technology Laboratories were inspired by Iowa farmscape architecture. The side of the building facing the river features silo and shed shapes.

