HYUNDAI SEOUL TRANSPORT HUB
GYUHYEON
[MIKE]
CHOIYEAR 4

-
@unit14_ucl UNIT Y4 G MC
All work produced by Unit 14
Cover design by Charlie Harris
www.bartlett.ucl.ac.uk/architecture
Copyright 2021
The Bartlett School of Architecture, UCL All rights reserved.
No part of this publication may be reproduced or transmitted in any form or by any means, electronic or mechanical, including photocopy, recording or any information storage and retrieval system without permission in writing from the publisher.



-
@unit14_ucl
-
HYUNDAI SEOUL TRANSPORT HUB
RE-IMAGINING KOREAN TIMBER FRAME

Seoul, South Korea
The project explores the Korean timber frame for a new central transport hub at the heart of Seoul, South Korea. The expansion of Seoul Train Station to a Transport Hub would improve the speed of connections at intra-city and inter-city levels via GTX Express Train, UAM Air Mobility and PBV Unmanned Vehicles, while providing an entertainment hall for the community and the tourists.
The Seoul Station, is a significant station located at the centre of Seoul Metropolitan City, used by approximately 100,000 people daily, connecting 86 bus routes, 4 Metro lines, 4 High Speed Rail lines from other cities of Korea, and it is the terminal where foreigners can transit from airport express to other metro services.
As part of 2040 Seoul Metropolitan Plan, relocation of overground train tracks underground, proposing multi-levelled infrastructure for future mobilities while activating human accessibilities on the ground level. To respond, Hyundai Motors Group proposes UAM, PBV and Boston Dynamic’s
Robotics as the vision for the Future City, powered by Hydrogen Fuel.
Comprehensive research into Korean Vernacular Architecture, Gong-po / Dou-gong (Brackets and Blocks) is acknowledged as the most important structural component in Korean vernacular architecture. Gongpo consists of a set of standardized modules of brackets and blocks, joined in a non-fixed bearing to perform seismic resistance. Proposed system for the project is constructed from a set of standardized cross laminated timber modules.
The project proposes ambition to translate vernacular Korean architecture to a novel cross laminated timber structural system, as the engine for the new transportation infrastructure, to ease the transportational and cultural congestion. Supersized Gongpo-sets provide shelter for the high-speed train, air mobility and unmanned vehicles, while re-routing transit experience and celebrate Korean heritage.
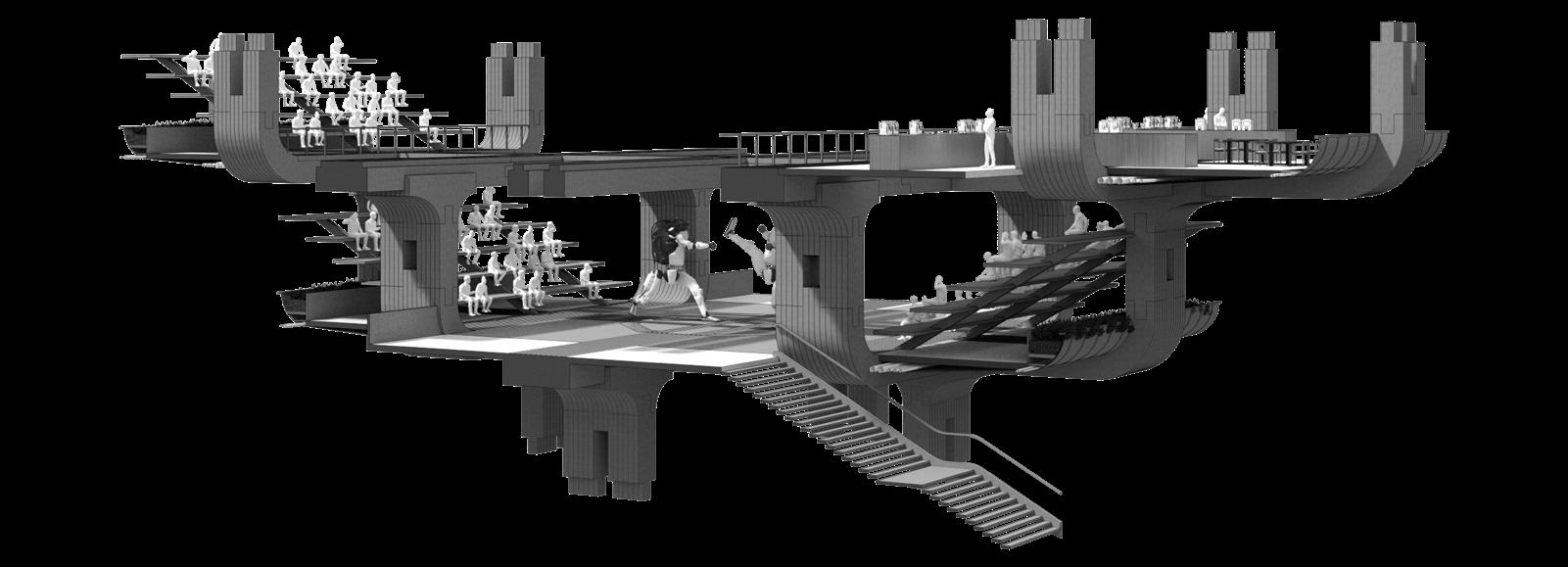
YEAR
GYUHYEON
4
Y4 GMC




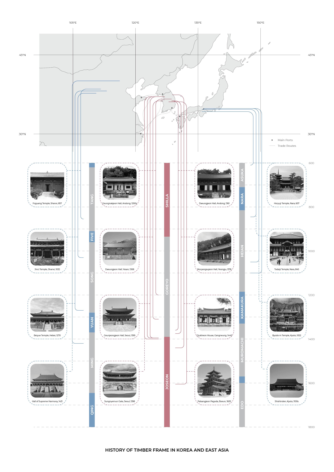
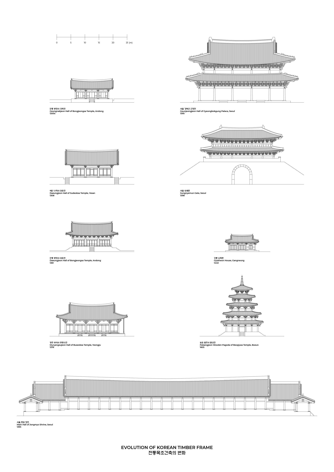
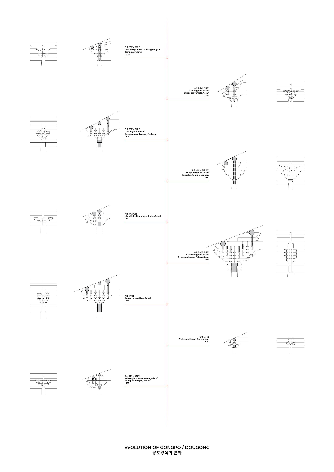
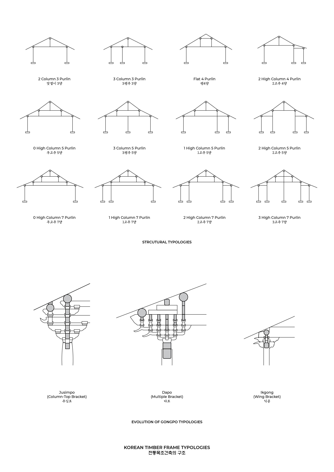
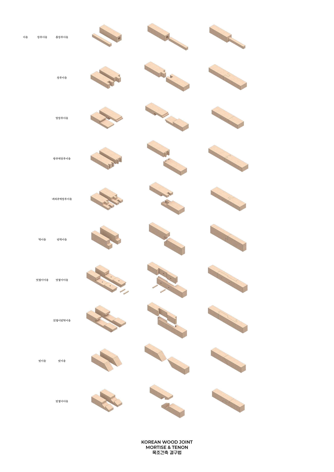
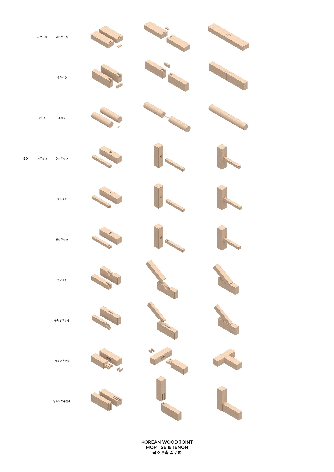

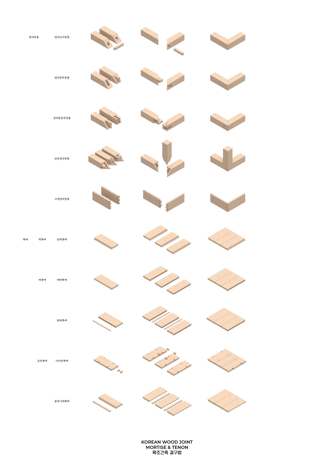
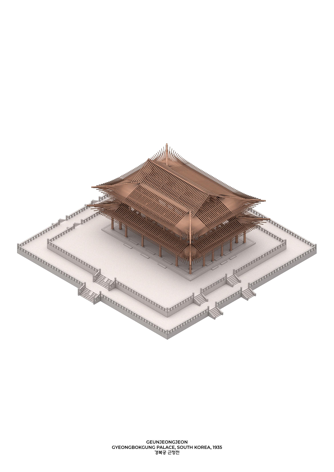

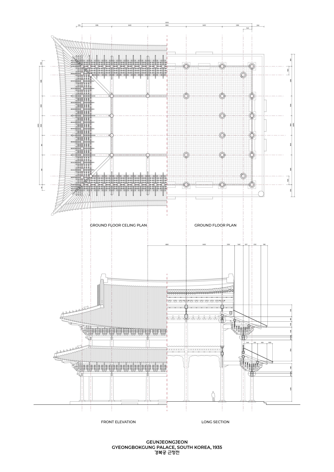

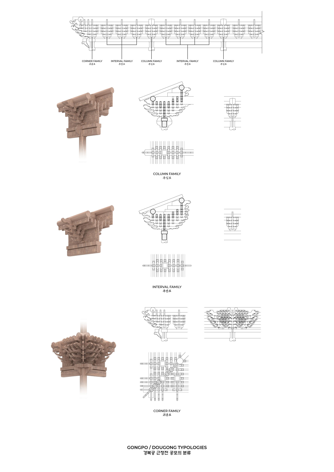




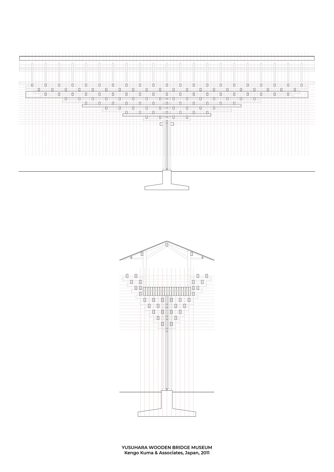


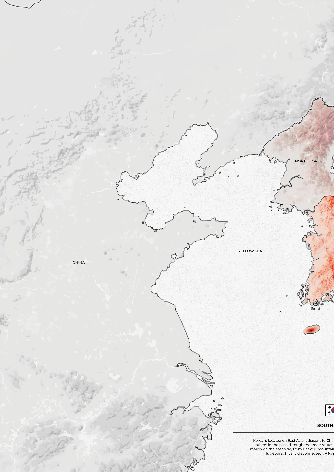
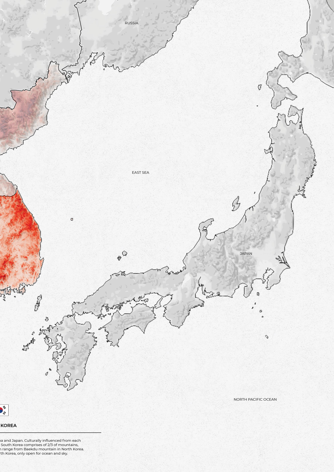
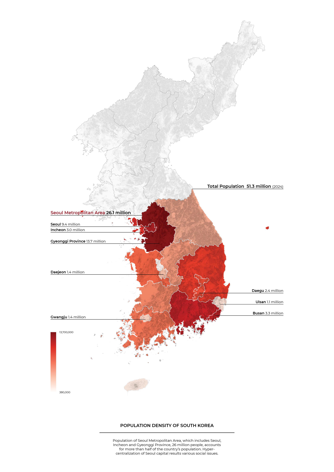

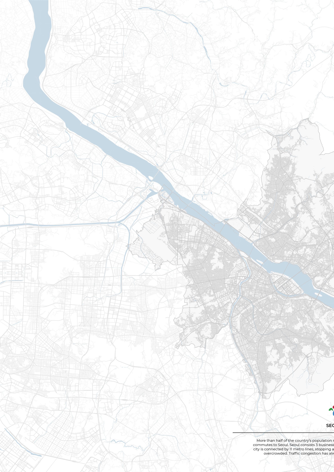

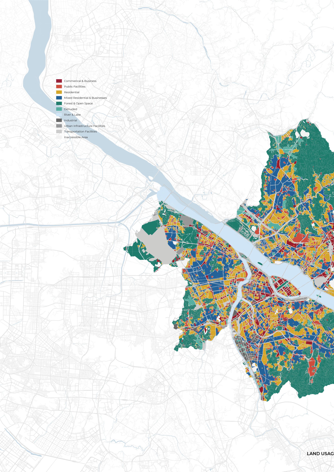

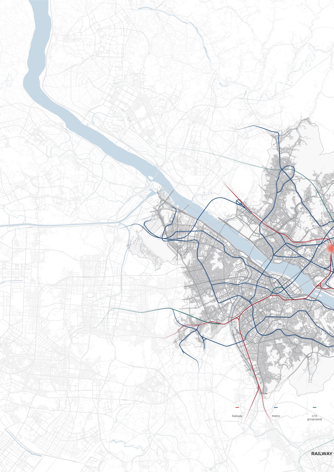
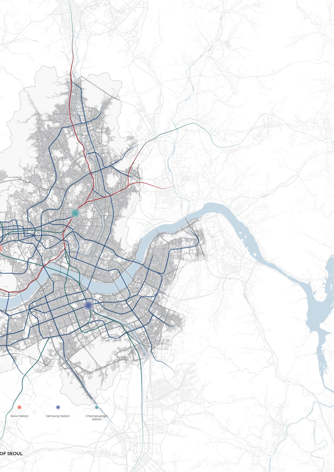




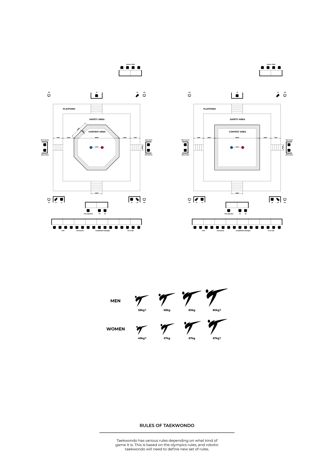

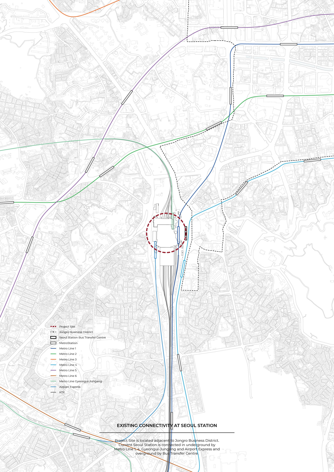








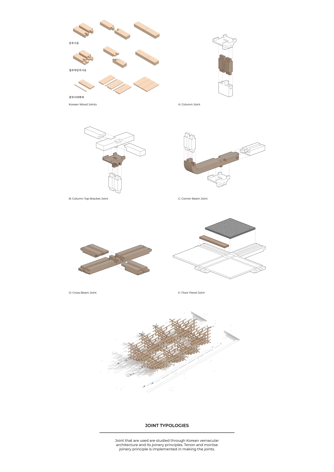

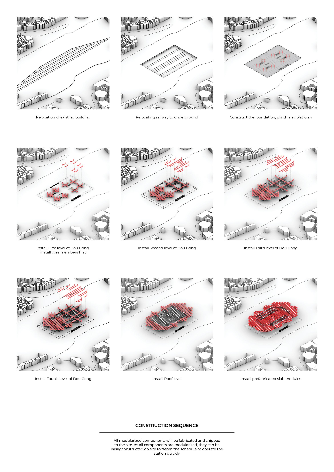




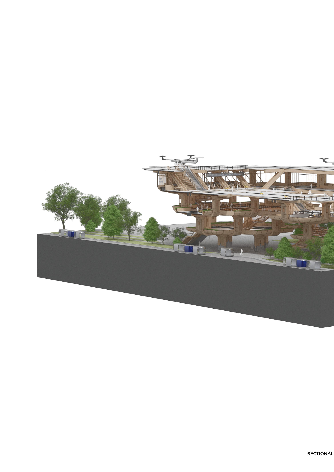

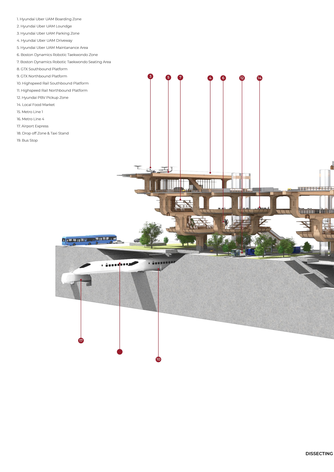
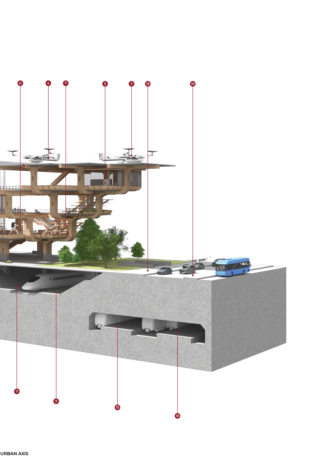



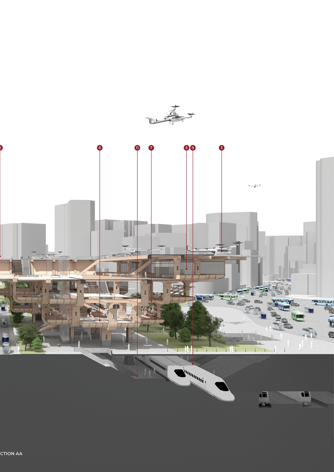
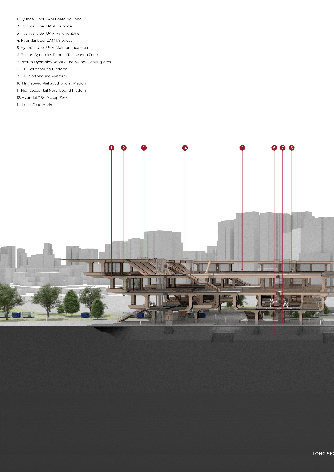

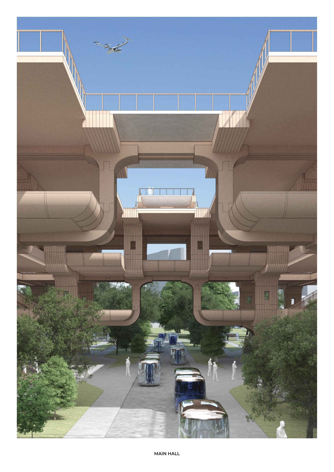
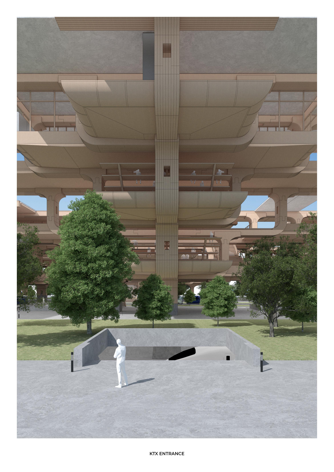








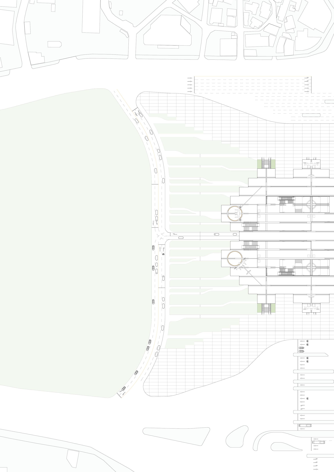
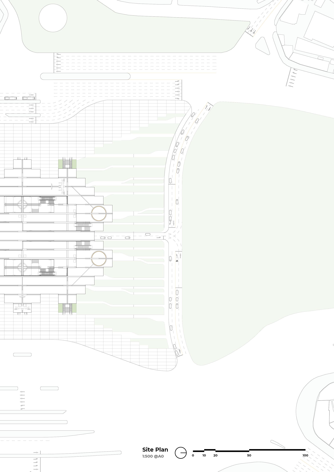

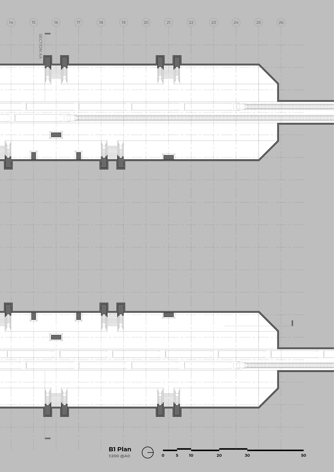
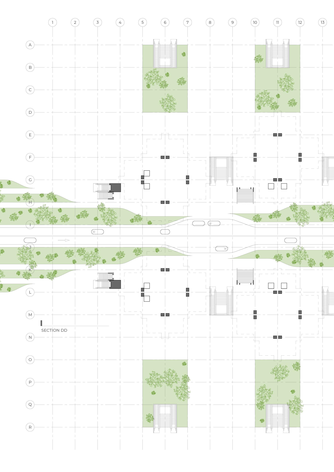



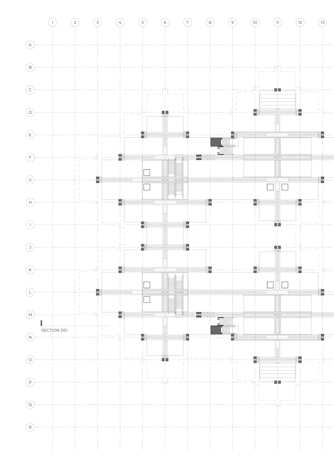


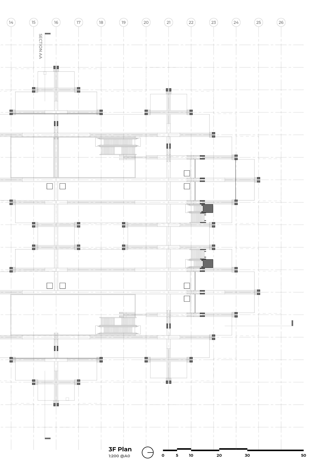
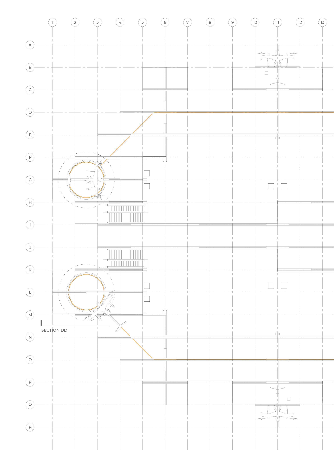

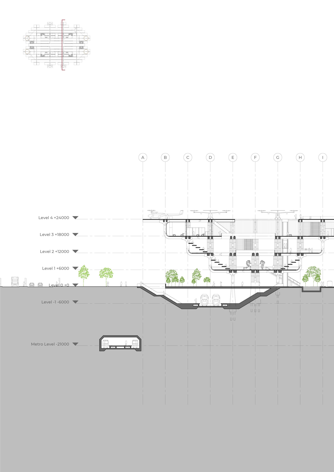
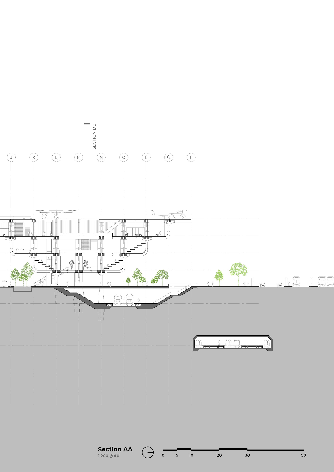


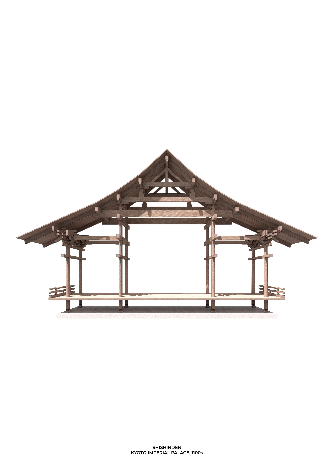


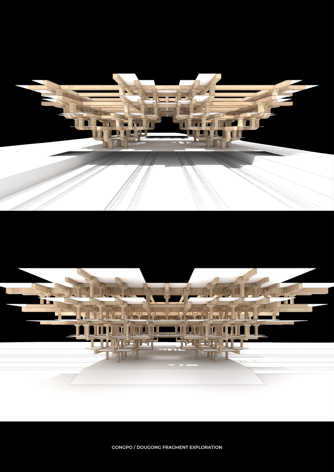
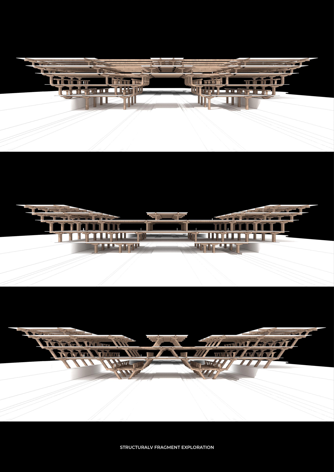

All work produced by Unit 14 Unit book design by Charlie Harriswww.bartlett.ucl.ac.uk/architecture
Copyright 2021 The Bartlett School of Architecture, UCL All rights reserved.
No part of this publication may be reproduced or transmited in any form or by any means, electronic or mechanical, including photocopy, recording or any information storage and retreival system without permission in writing from the publisher.


-

@unit14_ucl UNIT
CRAFTED HORIZONS 2024
At the center of Unit 14’s academic exploration lies Buckminster Fuller’s ideal of the ‘The Comprehensive Designer’, a master-builder that follows Renaissance principles and a holistic approach. Fuller referred to this ideal of the designer as somebody who is capable of comprehending the ‘integrateable significance’ of specialised findings and is able to realise and coordinate the commonwealth potentials of these discoveries while not disappearing into a career of expertise. Like Fuller, we are opportunists in search of new ideas and their benefits via architectural synthesis. As such Unit 14 is a test bed for exploration and innovation, examining the role of the architect in an environment of continuous change. We are in search of the new, leveraging technologies, workflows and modes of production seen in disciplines outside our own. We test ideas systematically by means of digital as well as physical drawings, models and prototypes. Our work evolves around technological speculation with a research-driven core, generating momentum through astute synthesis. Our propositions are ultimately made through the design of buildings and through the in-depth consideration of structural formation and tectonic. This, coupled with a strong research ethos, will generate new and unprecedented, one day viable and spectacular proposals. They will be beautiful because of their intelligence - extraordinary findings and the artful integration of those into architecture.
The focus of this year’s work evolves around the notion of ‘Crafted Horizons’. The term aims to highlight the architect’s fundamental agency and core competency of the profession to anticipate the future as the result of the highest degree of synthesis of the observed underlying principles. Constructional logic, spatial innovation, typological organisation, environmental and structural performance are all negotiated in a highly iterative process driven by intense architectural investigation. Through the deep understanding of constructional principles, we will generate highly developed architectural systems of unencountered intensity where spatial organisation arises as a result of sets of mutual interactions. Observation as well as re-examination of past and contemporary civilisatory developments will enable us to project near future scenarios and position ourselves as avant-garde in the process of designing a comprehensive vision for the forthcoming. The projects will take shape as research based, imaginative architectural visions driven by speculation.
Thanks to: ALA, Boele Architects, Daab Design, DaeWha Kang Design DKFS, Heatherwick, Knippershelbig, NK3, RSHP, Seth Stein Architects, ZHA, Expedition Engineering.



UNIT 14 @unit14_ucl
All work produced by Unit 14 Unit book design by Charlie Harriswww.bartlett.ucl.ac.uk/architecture Copyright 2021 The Bartlett School of Architecture, UCL All rights reserved.No part of this publication may be reproduced or transmitted in any form or by any means, electronic or mechanical, including photocopy, recording or any information storage and retreival system without permission in writing from the publisher.







































































































