
STATE OF THE UNION HALLLORAND GONCZOLYEAR 5 @unit14_ucl UNIT Y5 LG
All work produced by Unit 14
Cover design by Charlie Harris
www.bartlett.ucl.ac.uk/architecture
Copyright 2021
The Bartlett School of Architecture, UCL All rights reserved.
No part of this publication may be reproduced or transmitted in any form or by any means, electronic or mechanical, including photocopy, recording or any information storage and retrieval system without permission in writing from the publisher.



-
@unit14_ucl
-
lorandgonczol22@outlook.com
@lorandgonczol
STATE OF THE UNION HALL
ASSEMBLY HALL AND VERTICAL AIRPORT
Paris, France
The project is inspired by the architectural programme initiated by French president François Mitterrand: Grandes Opérations d’Architecture et d’Urbanisme. The aim is to create a monumental European assembly hall with vertical intercity travel. The edifice will have a ceremonial and functional role where representatives of the European society can regularly meet and debate the future and the direction of the European Union as it transitions from a political union to a federal system. When the Assembly is not in session, more space will be dedicated to the intercity travel aspect.
Timber concrete composite technologies will be integrated into the design to create an iconic structure symbolising progress, unity, and an optimistic outlook towards the future. The Thesis module will inform this part of the project and the focus will be on understanding the aesthetic, structural and environmental implications of using timber concrete composite in a large-scale civic project. The combination of timber and concrete has the capacity to develop an unexpected architectural language that could redefine contemporary visions of the future of architecture.

LORAND GONCZOL YEAR 5
Y5 LG
Artefact
Grandes opérations d’architecture et d’urbanisme
Grand Architecture and Urban Planning Operations

Nuage de la Grande Arche
Johan Otto von Spreckelsen, Paul Andreu, Peter Rice 1989


Station Saint-Michel Notre-Dame 1910
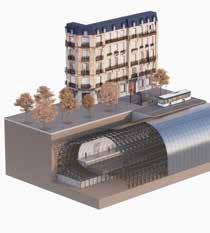


USE ► Artefact 1.0 Oct 2023 PG14
Grandes opérations
d’architecture et d’urbanisme
Grand Architecture and Urban Planning Operations

Cité des Sciences et de l’Industrie La Villette, 1986

Bibliothèque nationale de France, FrançoisMitterrand Quai François-Mauriac 1995


Ministère de l’Économie, des Finances et de l’Industrie
Bercy, 1989



USE ► Artefact 1.2 Oct 2023 PG14 USE ► Artefact 1.1 Oct 2023 PG14
Musée d’Orsay Paris, 1986
Pyramide du Louvre Paris, 1988
Grande Arche de la Défense
La Défense, 1989
1986




USE ► Artefact ► La Défense USE ► Artefact ► La Grande Arche de la Défense
1989
Bicentenaire de la Révolution française
1.3 Oct 2023 PG14 1.4 Oct 2023 PG14
Bicentennial of the French Revolution
Nuage de la Grande Arche
Johan Otto von Spreckelsen, Paul Andreu, Peter Rice
1989
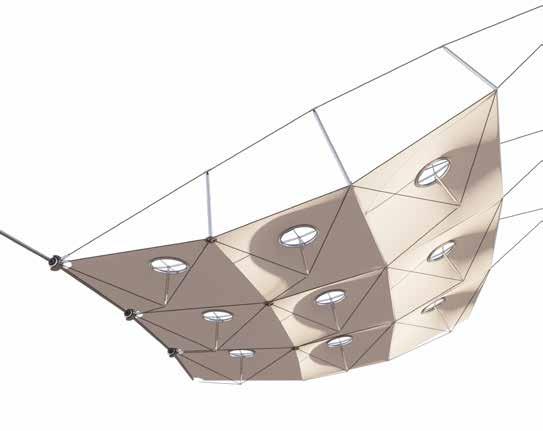








USE ► Artefact ► Peter Rice 1.5 Oct 2023 PG14 1.6 Oct 2023 PG14

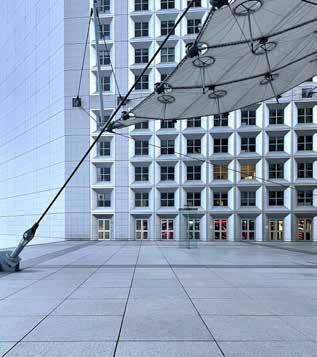


USE ►
USE ►
► Peter
1.7 Oct 2023 PG14 1.8 Oct 2023 PG14 ref.1 1. defense-92.fr, 2022
Artefact ► Peter Rice
Artefact
Rice
Station Saint-Michel Notre-Dame 1910



USE ► Artefact ► Paris M4, “Historical” Grand Project 1.9 Oct 2023 PG14


USE ► Artefact ► Paris M4 1.10 Oct 2023 PG14
Brief
2.0 Oct 2023 PG14 USE ► Brief
Outermost regions and territories of the
countries



USE ► Brief ► The EU 2.1 Nov 2023 PG14 USE ► Artefact ► The EU 2.2 Nov 2023 PG14 European Free Trade Association Iceland Kingdom of Norway
of Liechtenstein Swiss Confederation France Saint-Pierreet-Miquelon Spain Islas Canarias Portugal Açores Kingdom of Denmark Greenland France Guyane
Principality
France Saint-Martin Kingdom of the Netherlands Sint Maarten France Saint-Barthélemy France Guadeloupe Curaçao Kingdom of the Netherlands Aruba France Martinique Portugal Madeira
Caribisch Nederland
EFTA
France
France La
France
France Mayotte Kingdom of Norway Norske
Norway
EU and
Polynésie française
Réunion
Terres australes et antarctiques françaises
biland Kingdom of
Svalbard


USE ► Brief ►The EU 2.3 Nov 2023 PG14 DE SK FR ES PT IE SE NO DK FO IS FI LT HU AT HR MC VA SM IT MT BA RS MK XK AL ME RO BG GR CY UA MD GE AD GB TR CZ EE LV BE CH LI SI PL EU and EEA members EEA members only Candidates European Commission European Central Bank European Parliament Council of the European Union Court of Justice of the European Union USE ► Brief ►Paris 2.4 Nov 2023 PG14 1 3 4 5 6 7 9 10 12 13 14 15 16 17 18 19 20 11 Cité des Sciences et de l’Industrie La Villette 1986 Institut du Monde Arabe 1987 Musée d’Orsay 1986 Pyramide du Louvre 1988 Ministère de l’Économie, des Finances et de l’Industrie Bercy 1989 Centre culturel Tjibaou Nouméa 1998 Grande Arche de la Défense La Défense 1989 Bibliothèque Nationale de France François-Mitterrand Quai François-Mauriac 1995 Nouvelle-Calédonie France métropolitaine Guyane PARIS ROMAINVILLE SAINT-DENIS NANTERRE GENNEVILLIERS ANTONY MEUDON VITRY-SUR-SEINE CHAMPIGNYSUR-MARNE Métropole du Grand Paris Region Île-de-France MÉTROPOLE DU GRAND PARIS 2 Opéra Bastille 1989 Place de la Bastille 8 Area 1,368.58 km2 Population 369,896 Population density 270/km2 NL



REGIERUNGSVIERTEL




Traditional parliament spaces separate the public from the members of the assembly.
Circular layouts tend to be associated with higher levels of democracy.
The concept of structural transparency is often used to justify the design of more recent parliament buildings.
Extra space for offices and amenities is often based in “support“ buildings located far from the main assembly hall.









2.5 Nov 2023 PG14 USE ► Brief
Senatus
Forum Romanum 29 BC 1 3 4 2 5 OPPOSING BENCHES SEMICIRCLE HORSESHOE CIRCLE CLASSROOM 1. http://parliamentbook.com/info/xml
Curia Iulia
Romanus
2.6 Nov 2023 PG14 USE ► Brief
Repubblica Italiana
Platz der Republik 1894
Reichstagsgebäude
Bezirk Mitte Berlin-Tiergarten Deutschland Reichstagsgebäude Berlin 2000 2
2002 Brandenburger Tor Pariser Platz 1791
Paul-Löbe-Haus
Forum Romanum 29 BC
di Settimio Severo 203 AD 1 FORUM ROMANUM Roma Rione de Monti
Curia Iulia Senatus Romanus
Arco





USE ► Brief
Bonn to Berlin, into the rebuilt Reichstag Building.
2.8 Nov 2023 PG14
Federal Republic of Germany
Berlin 1894
Reichstagsgebäude
1
OPPOSING BENCHES
2
SEMICIRCLE
Each year in the first part-session of September, a State of the Union debate will be held in which the President of the Commission shall deliver an address, taking stock of the current year and looking ahead to priorities for the following years. To that end, the President of the Commission will in parallel set out in writing to Parliament the main elements guiding the preparation of the Commission Work Programme for the following year.
2.9 Oct 2023 PG14 USE ► Brief
Official Journal of the European Union, 2010 Interinstitutional Agreements Framework Agreement on relations between the European Parliament and the European Commission

2.10 Oct 2023 PG14 USE ► Brief
Tectonics
3.0 Oct 2023 PG14 USE ► Brief



3.1 Nov 2023 PG14 USE ► Artefact ► Timber-Concrete Composite ► Connection types 1. https://www.knippershelbig.com/en/projects/timber-bridges-gartenschau-2019
Bundesrepublik Deutschland
Kernen im Remstal
Community of Weinstadt and Urbach Client knippershelbig + Cheret Bozic Architect



3.2 Nov 2023 PG14 USE ► Artefact ► Timber-Concrete Composite
a) Tension cracks in a gravity-loaded concrete beam
b) Reinforcing bars to carry the tension in a concrete beam
Figures based on diagram by Paul Christophe in Le Beton arme et ses applications (1902)
“The perfect connection has enough strength for transfer of shear forces between the two materials, enough stiffness to allow only limited slip and enough ductility to avoid brittle failure of the connection. [...] However, the perfect connection is nearly impossible to achieve in practice.”
Fragments showing different timber-concrete composite connection methods

Connection with inclined screws at 45° in two rows
Connection with vertical screws
Notched connection with inclined sides
Notched connection with vertical sides and screws
Glued connection
Connection with nailplates
3.3 Jun 2024 PG14 USE ► Artefact ► Timber-Concrete Composite ► Connection types
ref.1 1. Ogrin A and Hozjan T (2022) Timber-Concrete Composite Structural Elements. Engineered Wood Products for Construction. IntechOpen. Available at: http://dx.doi.org/10.5772/intechopen.99624. a a b
Figure 4.1.2
Figure 4.1.3
Timber-concrete composite slab
Figure 4.1.4

Birkberg Bridge Wippra, Germany 2008
2.4.1
Timber-concrete composite bridge based on the Birkberg bridge in Wippra, Saxony-Anhalt, Germany.
Ingenieurbüro Setzpfand 2008

Lindach bridge
Schwäbisch Hall, Germany 2023
2.4.2
Timber-concrete composite Lindach bridge in Schwäbisch Hall, Baden-Württemberg, Germany.
schlaich bergermann partner 2023
 Figure
Figure
Figure
Figure
3.4 Jun 2024 PG14 USE ► Artefact ► Timber-Concrete Composite ► Connection types
Figure 4.1.5 Timber-concrete composite floor system, Thomas Clarkson Academy

Birkberg Bridge
Wippra, Germany
2008

3.5 Jun 2024 PG14 USE ► Artefact ► Timber-Concrete Composite ► Connection types


4.2.7
Timber-concrete composite bridge based on the Birkberg Bridge in Wippra, Saxony-Anhalt, Germany.
Ingenieurbüro Setzpfand, 2008

3.6 Jun 2024 PG14 USE ► Artefact ► Timber-Concrete Composite ► Connection types
Figure

Lindach bridge Schwäbisch Hall, Germany 2023

3.7 Jun 2024 PG14 USE ► Artefact ► Timber-Concrete Composite ► Connection types


4.2.14
Timber-concrete composite
Lindach Bridge in Schwäbisch Hall, Baden-Württemberg, Germany.
schlaich bergermann partner, 2023

3.8 Jun 2024 PG14 USE ► Artefact ► Timber-Concrete Composite ► Connection types
Figure

















3.9 Jun 2024 PG14 USE ► Artefact ► Timber-Concrete Composite USE ► Artefact ► Timber-Concrete Composite
Figure 4.3.8
Figure 4.3.3
Figure 4.3.6
B C D A
Figure 4.3.5












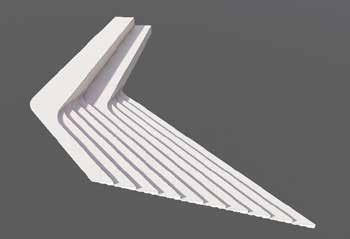

3.10 Jun 2024 PG14 3.11 Jun 2024 PG14 USE ► Artefact ► Timber-Concrete Composite
Urban Context
4.0 Oct 2023 PG14 USE ► Brief

LA DÉFENSE
L’axe historique de Paris
Palais du LouvreLa Défense



USE ► Paris ► Site ► L’axe historique de Paris
1989
Grande Arche de la Défense



 PARIS
L’axe historique de Paris
PARIS
L’axe historique de Paris







AXE HISTORIQUE 16e et 17e arrondissement 4.5 Nov 2023 PG14 USE ► Paris ► Site ► Porte Maillot
Project Site Porte Maillot
1989 Grande Arche de la Défense
4.4 Nov 2023 PG14 USE ► Paris ► Site ► Porte Maillot 16e et 17e arrondissement
La Seine
LA DÉFENSE






4.6 Nov 2023 PG14 USE ► Paris ► Site ► Porte Maillot
Bois de Boulogne
Boulevard périphérique Avenue de la Grand Armée PLACE CHARLES-DE-GAULLE 500m TRANSPORT 16e et 17e arrondissement
Bois de Boulogne
Palais des congrès de Paris
PORTE MAILLOT GREEN SPACE 12e et 16e arrondissement 4.7 Nov 2023 PG14 USE ► Paris ► Site ► Porte Maillot
Gare de NeuillyPorte Maillot
16 arr. 845 ha
Bois de Boulogne
12e arr. 995 ha Central Park New York 341 ha Hyde Park London 252 ha Paris
urban forests, positioned outside of the historical city boundary.
Bois de Vincennes
has two large
PORTE MAILLOT
1836 Arc de triomphe de l’Étoile
L’axe historique de Paris
Site
5.0 Oct 2023 PG14 USE ► Brief
5.1 Nov 2023 PG14 USE ► Paris ► Site ► Porte Maillot 16e et 17e arrondissement VillaSaid VillaDupont
A llée desM aronn iers des Érab les Squ r Ca rd in Pet it Ju l lev Pav illo n d e la Po rte M a illo t Pav illo n d 'A rm eno n v ille Cen t re Cu ltu re l Lo u is d e Bro g lie a re d u Pe t it a in - Sab lo n s e d e y au d e u illy M TV N e tw o rk s Fran ce M 6 A lt ran Ch an e l RTL ICAO EUR/N A T O f f ice Le Ja rd in d e N eu illy N eu illy Pa rk H o te l Co lo nn e Sèch e d u Tunn e l d u RER A Gaum o n t Ca rre fo u r C ity Cen t ra l té lép ho n iq u e N ave t te A é C la r in s In st itu t io n N o t re -D am e d e Sa in te -C ro ix Po rte M a MAP ► PORTE MAILLOT AND CONTEXT
AvenueCharlesdeGaulle
Boulevard périphérique Square Alexandre et René Parodi
Bois de Boulogne
5.2 Nov 2023 PG14 USE ► Paris ► Site ► Porte Maillot A v e n u e M a cM ah o n Avenuede laGrandeArmée Avenuede laGrandeArmé e RueBerlioz CitéDuplan Avenuede laGrandeArmée Avenuede laGrandeArmée du na l de i l le G roupe co la ire Pere ire Pa la is d es Co ng rès Am b assad e van Be lg ië - Am b assad e d e Be lg iq u e - Bo tsch a ft vo n Be lg ien A rg en t in e Ga re d e N eu illy - Po rte M a illo t Sta rb u ck s Lo xam , Techn ip , In v ivo s Beau va is ro p o rt s M m e Sh aw n H ô te l D u re t A lp h and Sièg e so c ia l PSA Tem p le Ré fo rm é d e l 'Eto ile H ô te l d e Bre teu il H ô te l A st r id H ô te l Ste lla Eto ile H ô te l La Rég en ce O r 'To u r H ô te l Be lfast H ô te l Ba l m o ra l V illa Brun e l Co llèg e And ré M a lrau x Cen t ra l té lép ho n iq u e Éco le p r ivée ca tho liq u e B lan ch e d e Cast ille K io sq u e à jo u rn au x Pa r is A rc d e Tr iom p h e Ch â teau d es Te rn es H ô te lM é r id ien Eto ile Fu x ia H ya t t Reg en cy Pa r is Eto ile Le Co ng rès C IC FN AC Te rn es 17e A rc d e Tr iom p h e BO C illo t Ch a r les d e Gau lle Éto ile (RER ) Coach Station Arc de triomphe de l’Étoile Palais des congrès de Paris




USE ► Paris ► Site ► Porte Maillot MAP ► PORTE MAILLOT AND CONTEXT 5.3 Jan 2024 PG14 USE ► Paris ► Site ► Porte Maillot 1. http://catalogue.bnf.fr/ark:/12148/cb407087596 2. https://commons.wikimedia.org/wiki/File:Porte_Maillot_Henri_Sauvage_1931.jpg
19TH
Nouveau Plan de Paris et des communes de la banlieue ref.1
CENTURY MAP PORTE MAILLOT
ref.2
Bois de Boulogne
Unrealised proposal by Henri Sauvage for Porte Maillot 1931


STATION LAYOUTS
5.5 Jan 2024 PG14 USE ► Paris ► Site ► Porte Maillot
Boulevard périphérique
Tunnel
Gare Porte Maillot
Station Porte Maillot
Coach Station
Gare de NeuillyPorte Maillot
Bois de Boulogne
Underground Parking
Palais des congrès de Paris
Square Alexandre et René Parodi
PORTE MAILLOT

Boulevard périphérique
EXTENSION OF URBAN FOREST

5.6 Jan 2024 PG14 USE ► Paris ► Site ► Porte Maillot 500m
Bois de Boulogne
Square Alexandre et René Parodi
Avenue de la Grand Armée
Palais des congrès de Paris
NOW
ORIENTATION

The orientation of the project is informed by a historical road that used to link the site with the large urban forest. This creates an intuitive axis that connects the local transport cluster marked with yellow (metro and train station exits and tram stop) with the vertical landing platform that is positioned as far as possible from all the surrounding buildings.
5.7 Feb 2024 PG14 USE ► Paris ► Site ► Porte Maillot
Palais des congrès de Paris
00 Ground Level
Construction of the new RER E station, T3b tram stop and the reconnection of the historical axis are due to be completed this year.


The ridge of a signature roof will be aligned with the historical axis.
The roof forms an artificial, publicly accessible landscape, that bridges the two sides of the boulevard. This move is intended to reinterpret the historical and modern triumphal arches mentioned above.

This structure connects the various metropolitan transport methods in the lower right corner of the square with the VTOL terminal in the upper left corner, thus creating a multimodal transport hub
The roof transitions into a series of steps that connect with the extended park.



An assembly space will be placed on the main axis.
The intention is to encourage the public to attend a variety of political debates and facilitate access by connecting the assembly space with a variety of local and regional transport methods.
5.8 Nov 2023 PG14 USE ► Paris ► Site ► Porte Maillot
1 2 GENESIS
Skylight for the new station Reconnection of the historical axis
3 4
VTOL launchpad



5.9 Feb 2024 PG14 USE ► Paris ► Site ► Porte Maillot

ACROPOLIS HILL AND AGORA OF ATHENS
Encountered in many parliament buildings today, the SEMICIRCLE layout of the ancient theatre organises a space intended not for debate or legislation but for entertainment. The stone structure utilises the landscape and blends into its ancient urban setting.
THEATRE
“A



USE ► Brief 5.10 Mar 2024 PG14
place constructed in the open air, for viewing dramatic plays or other spectacles. It had the form of a segment of a circle; the auditorium was usually excavated from a hillside, the seats rising in tiers above and behind one another; the orchestra, occupied by the chorus, separated the stage from the auditorium.”
Oxford English Dictionary ref.1
Odeon of Herodes Atticus
Acropolis Hill AD 161
Odeon of Herodes Atticus
2 SEMICIRCLE 2

Both diagrams display the overall arrangement of the various functions of the project.
The second option shows a layout that keeps the ground level as open and transparent as possible, by lifting the amphitheatre and opening the metro station.
All the amenities and office spaces required by the amphitheatre, are attached to the structure allowing easy access to the assembly hall.
5.11 Feb 2024 PG14 USE ► Paris ► Programme
00 Ground Level
00 Ground Level
VTOL launchpad
VTOL launchpad
01 Amphitheatre
01 Amphitheatre
VTOL Terminal
VTOL Terminal Office & Staff
Office & Staff
City Terminal
City Terminal
The offices are interconnected by a corridor on each level







The seating structure of the
is made of timber-






This system allows the transition from several narrow platforms (for individual seats for the public) into much wider platforms that give place for a series of office, meeting and amenities spaces (for MPs, delegates, committees, etc.)


5.12 May 2024 PG14 USE ► Paris ► Hall
assembly
concrete composite as shown above
In front of each office, there is a configurable space for members participating in a debate
If invited, members of the public can easily reach the office of a member.








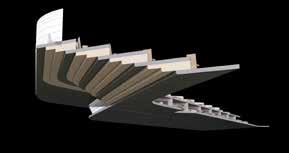

5.13 May 2024 PG14 USE ► Paris ► Hall

5.14 May 2024 PG14 USE ► Paris ► Hall

5.15 May 2024 PG14 USE ► Paris ► Hall


2.16 May 2024 PG14
Entrance to the hall















The main structure of the building is composed of several timber concrete composite ribbons, based on the system presented above.
The concrete component of the final model has a V-shaped cross section which further contributes to the strength of the overall structure and allows a much longer span.

USE ► Paris ► Structure
Figure 4.3.8
Figure 4.3.3
Figure 4.3.6
Figure 4.3.5
B
C D A



2.17 May 2024 PG14

USE ► Paris ► Programme

5.18 May 2024 PG14
GROUND LEVEL & LINK BRIDGE
Connecting the air terminal with the city terminal, the link bridge is a central element of the overall project. Passengers arriving at either terminal are also invited to walk towards the extended urban forest.

METRO PLATFORM LEVEL & UNDERPASS


USE ► Paris ► Programme
Station Porte Maillot
Air Terminal
Lifts
Link Bridge
Bois de Boulogne
Boulevard périphérique
VTOL launchpad




5.19 May 2024 PG14
Gare Porte Maillot
Gare de NeuillyPorte Maillot
City Terminal
Palais des congrès de Paris
AMPHITHEATRE
The lobby of the amphitheatre is a completely external space easily accessible from all directions.



STRUCTURE

USE ► Paris ► Programme
Amphitheatre




5.20 May 2024 PG14 Lobby
GREEN ROOF

The green roof is partly accessible from the direction indicated above.
The two illustrations show the same portion of the roof from above and below, in order to highlight the efficient integration of the metro entrance into the slope of the roof.

USE ► Paris ► Programme


5.21 May 2024 PG14
METRO PLATFORM LEVEL & UNDERPASS
USE ► Paris ► Plan
Station Porte Maillot
5.22 May 2024 PG14
Gare Porte Maillot
100 0
Gare de NeuillyPorte Maillot
AIR TERMINAL & BRIDGE



















USE ► Paris ►Plan
Security Check Police & Security WC Staff i Waiting space





















5.23 May 2024 PG14 100 0
GROUND LEVEL











































































USE ► Paris ► Plan
Bois de Boulogne
Amphitheatre
Air Terminal
Boulevard périphérique
WC
Square Alexandre et René Parodi































































5.24 May 2024 PG14 Amphitheatre
City Terminal
Avenue de la Grand Armée
Palais des congrès de Paris
Coach Station
100 0
Station Porte Maillot Lobby




USE ► Paris ► Construction sequence




5.25 May 2024 PG14








Air Terminal Lifts Link Bridge
Boulevard périphérique VTOL launchpad 1 3 3 4 6 7 2 2 4 5
Bois de Boulogne
Entrance to the hall







5.26 May 2024 PG14
1 5 6 7 Air Terminal Air Terminal
Palais des congrès de Paris


5.27 May 2024 PG14

2.30 Feb 2024 PG14

5.28 May 2024 PG14 2.30 Feb 2024 PG14


5.29 May 2024 PG14


5.30 May 2024 PG14


5.31 May 2024 PG14


5.32 May 2024 PG14


5.33 May 2024 PG14


5.34 May 2024 PG14
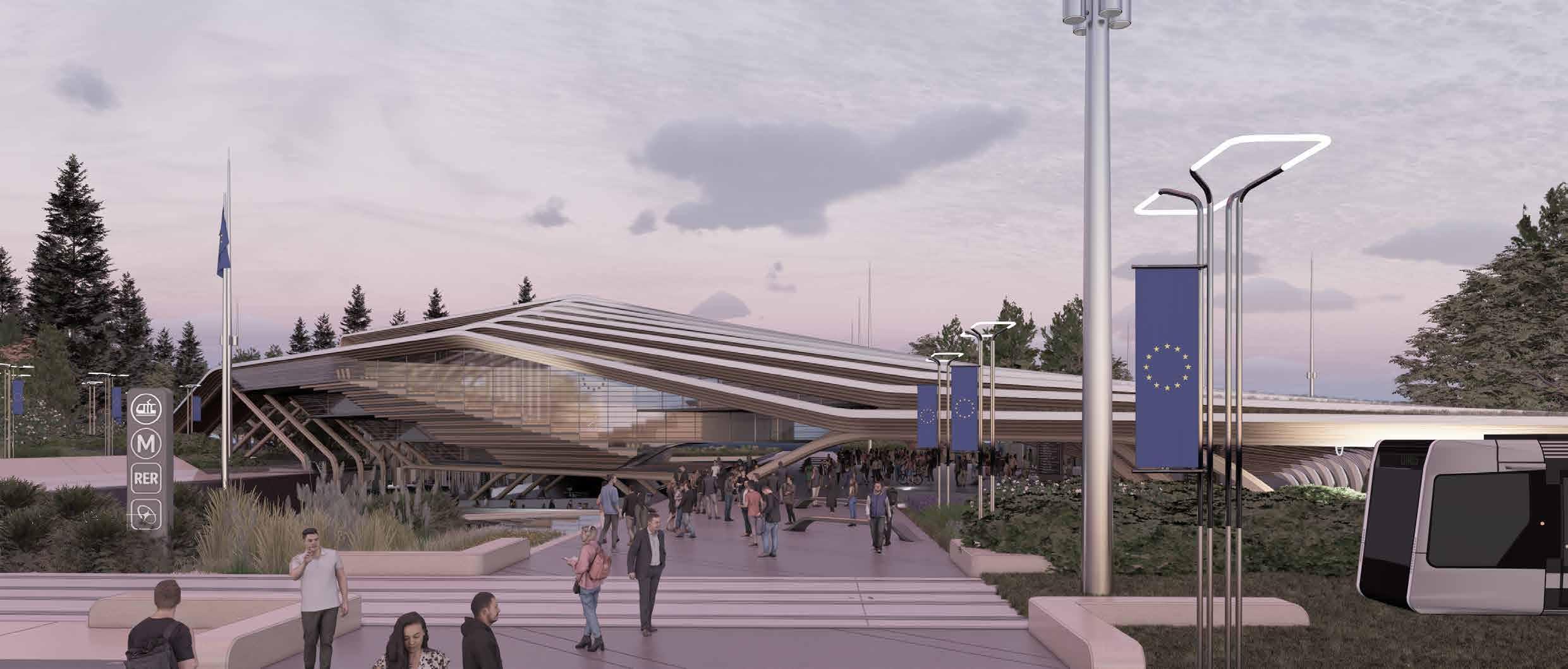

5.35 May 2024 PG14


5.36 May 2024 PG14
All work produced by Unit 14 Unit book design by Charlie Harriswww.bartlett.ucl.ac.uk/architecture
Copyright 2021 The Bartlett School of Architecture, UCL All rights reserved.
No part of this publication may be reproduced or transmited in any form or by any means, electronic or mechanical, including photocopy, recording or any information storage and retreival system without permission in writing from the publisher.


-

@unit14_ucl UNIT
CRAFTED HORIZONS 2024
At the center of Unit 14’s academic exploration lies Buckminster Fuller’s ideal of the ‘The Comprehensive Designer’, a master-builder that follows Renaissance principles and a holistic approach. Fuller referred to this ideal of the designer as somebody who is capable of comprehending the ‘integrateable significance’ of specialised findings and is able to realise and coordinate the commonwealth potentials of these discoveries while not disappearing into a career of expertise. Like Fuller, we are opportunists in search of new ideas and their benefits via architectural synthesis. As such Unit 14 is a test bed for exploration and innovation, examining the role of the architect in an environment of continuous change. We are in search of the new, leveraging technologies, workflows and modes of production seen in disciplines outside our own. We test ideas systematically by means of digital as well as physical drawings, models and prototypes. Our work evolves around technological speculation with a research-driven core, generating momentum through astute synthesis. Our propositions are ultimately made through the design of buildings and through the in-depth consideration of structural formation and tectonic. This, coupled with a strong research ethos, will generate new and unprecedented, one day viable and spectacular proposals. They will be beautiful because of their intelligence - extraordinary findings and the artful integration of those into architecture.
The focus of this year’s work evolves around the notion of ‘Crafted Horizons’. The term aims to highlight the architect’s fundamental agency and core competency of the profession to anticipate the future as the result of the highest degree of synthesis of the observed underlying principles. Constructional logic, spatial innovation, typological organisation, environmental and structural performance are all negotiated in a highly iterative process driven by intense architectural investigation. Through the deep understanding of constructional principles, we will generate highly developed architectural systems of unencountered intensity where spatial organisation arises as a result of sets of mutual interactions. Observation as well as re-examination of past and contemporary civilisatory developments will enable us to project near future scenarios and position ourselves as avant-garde in the process of designing a comprehensive vision for the forthcoming. The projects will take shape as research based, imaginative architectural visions driven by speculation.
Thanks to: ALA, Boele Architects, Daab Design, DaeWha Kang Design DKFS, Heatherwick, Knippershelbig, NK3, RSHP, Seth Stein Architects, ZHA, Expedition Engineering.



UNIT 14 @unit14_ucl
All work produced by Unit 14 Unit book design by Charlie Harriswww.bartlett.ucl.ac.uk/architecture Copyright 2021 The Bartlett School of Architecture, UCL All rights reserved.No part of this publication may be reproduced or transmitted in any form or by any means, electronic or mechanical, including photocopy, recording or any information storage and retreival system without permission in writing from the publisher.


































































 Figure
Figure
Figure
Figure
























































































































































































































