
@unit14_ucl UNIT Y5 TB
THE NORTHERN SPINETOM BIRDYEAR 5
All work produced by Unit 14
Cover design by Charlie Harris
www.bartlett.ucl.ac.uk/architecture
Copyright 2021
The Bartlett School of Architecture, UCL All rights reserved.
No part of this publication may be reproduced or transmitted in any form or by any means, electronic or mechanical, including photocopy, recording or any information storage and retrieval system without permission in writing from the publisher.



-
@unit14_ucl
-
tombird2000@hotmail.com
@tbird.tbird
THE NORTHERN SPINE
POST-INDUSTRIAL URBAN REPAIR
Manchester, England, UK
The project proposes an element of connective urban tissue into the fragmented post-industrial morphologies of England's Northern cities.
Working along side the implementation of a new Northern high speed rail network, the urban intervention considers the potential of transport infrastructure to tie together the fractured sites of the inner city with a 'Spine of infrastructure' from which new urban neighbourhoods can grow.
By combining social, civic, & transport infrastructure with desirable urban amenities such as raised public park the project intends to draw the neighbouring national park into the city and define a new model of contemporary urban lifestyle in the North.

TOM BIRD YEAR 5
Y5 TB
CONTENTS
001-018 DESIGN EXPLORATION:
- 001 COMPOSITE SYSTEMS
- 002 COMPOSITE SYSTEMS
- 003 SKELETAL LATTICE
- 004 SKELETAL LATTICE
- 005 FUNCTIONAL URBAN SURFACE
- 006 CONTINUOUS SURFACE LANDSCAPES
- 007 CONTINUOUS SURFACE FORMATIONS
- 008 CONTINUOUS SURFACE FORMATIONS
- 009 CONTINUOUS SURFACE ERGONOMICS
- 010 CONTINUOUS SURFACE ENCLOSURES
- 011 MULTI -LEVEL STREET ARRANGEMENTS
- 012 SECTION STUDY 1 - THE CONTINUOUS URBAN SURFACE
- 013 CASE STUDY 1
- 014 CASE STUDY 2
- 015 TYPOLOGY RATIOS
- 016 OPTIMISING RESIDENTIAL DENSITY
- 017 MULTI-LEVEL MOBILITY
- 018 SECTION STUDY 2 - CONTINUITY BETWEEN TYPOLOGIES
019-031 BRIEF AND SITE:
- 019 NORTHERN INDUSTRY
- 020 THE DEINDUSTRIALISED NORTH
- 021 MANCHESTER - SCARS OF INDUSTRIAL MORPHOLOGY
- 022 THE FAILED MODERNIST RECOVERY
- 023 MANCHESTER - RESULTING URBAN FRAGMENTATION
- 024 FUTURE NORTHERN URBAN DEVELOPMENT
- 025 FUTURE NORTHERN URBAN DEVELOPMENT
- 026 NORTHERN POWER RAIL
- 027 A HOME FOR NEW REGIONAL GOVERNANCE
- 028 SITE
- 029 SITE
- 030 MANCHESTER RED BRICK
- 031 MATERIAL STRATEGY
032-041 DESIGN DEVELOPMENT:
- 032 MASTERPLAN STUDY 1
- 033 MASTERPLAN STUDY 2
- 034 PROGRAMMING
- 035 FRAGMENT STUDY 2 - INTEGRATED INFRASTRUCTURE
- 036 STREET FRAGMENT STUDY
- 037 MODULE SYSTEM STUDY
- 038 SECTION STUDY 3 - THE URBAN PODIUM
- 039 URBAN LAYERING
- 040 STRUCTURAL SYSTEM
- 041 SECTION STUDY 4 - THE SPINE
042-053 FINAL DRAWINGS:
- 042 SPINE COMPONENTS
- 043 TYPICAL SPINE COMPONENT
- 044 PARK ENTRANCE POINT
- 045 CIVIC CENTREPOINT - TYPICAL FUNCTION
- 046 CIVIC CENTREPOINT - EVENING FUNCTION
- 047 SPINE END CONDITION
- 048 SPINE AERIAL VIEW
- 049 CIVIC CENTREPOINT SSECTION
- 050 MULTI-FUNCTIONAL HALL SECTION
- 051 UNDERCROFT PERSPECTIVE VIEW
- 052 NEIGHBOURHOOD MASTER PLAN
- 053 CITY VIEW
ADVANCED ARCHITECTURAL DESIGN: THOMAS BIRD
PG14
-
CHAPTER -1
RESEARCH: DESIGN EXPLORATION
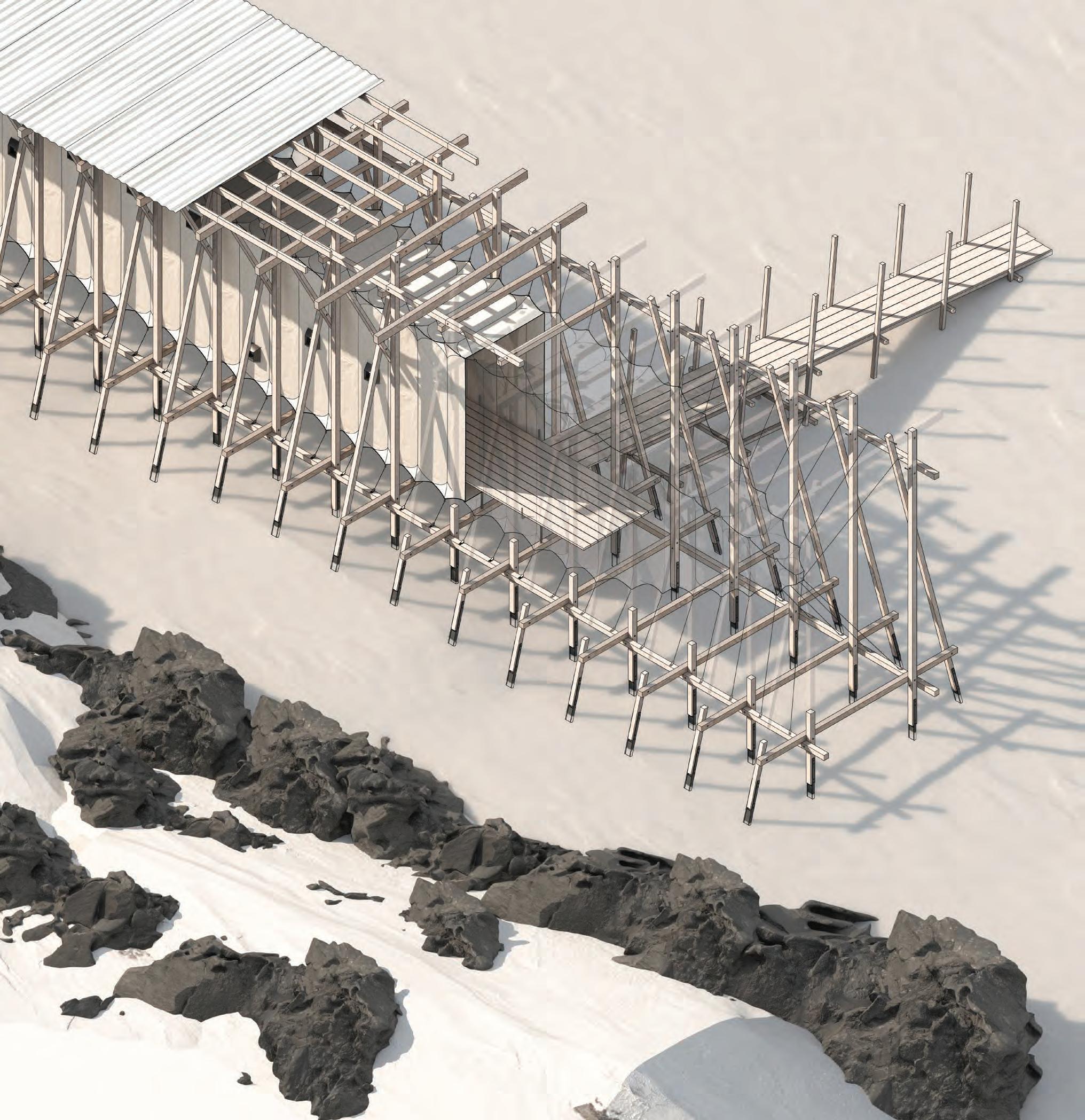


COMPOUNDING CONTEXTUAL & PROGRAMMATIC SYSTEMS:
Combining a system of contextual response (timber) and programmatic response (tensile fabric) in a manner where each can be addressed with equal intensity.
Providing discrete responses to the requirements of one response do not call for compromise in the other. Both responses remain intense.


SYSTEMS: FRAME AND SURFACE ZUMTHOR - STEILNESET MEMORIAL
COMPOSITE
001
AESTHETIC AND CONSTRUCTION LOGIC EVOLUTION
PRE-INDUSTRIAL
INDUSTRIAL
FORDISM & MASS PRODUCTION
Design shifts focus to the assembly & manufacturing processes of the assembly sequence. Assemblies of standard components for the masses.
Introduction & implementation of mass production & standardisation techniques into the arts, product design, & architecture.
FLEXIBLE SYSTEMS
POST-INDUSTRIAL

STRUCTURAL HONESTY
Driven by the modernists, legibility of structure & assembly is championed. The image of the system becomes dominate over its function.
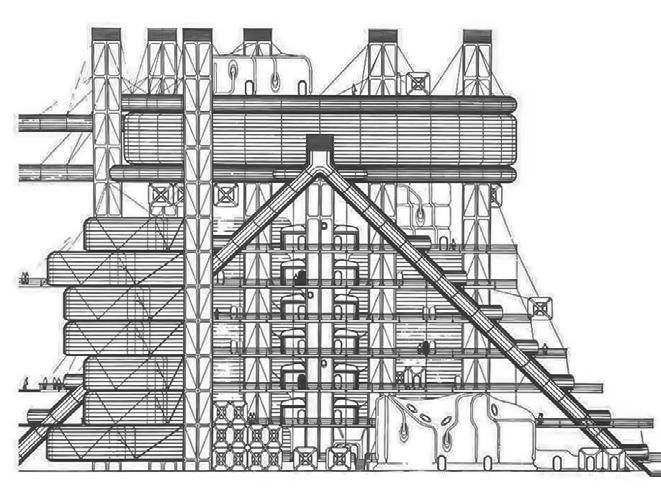
Designing for obsolescence, replacement, component upgrades. Archigram considers a city scale mega-structure “The Plug-in City” which can evolve with time and the needs of its context through the replacement of its many modules.
TUDOR : LAVENHAM GUILDHALL

Price’s flexible frameworks consider a large scale space that can be configured for a large number of programmes through the movement of components & partitions. The Fun Palace is completely transportable to whichever context requires its function.
COMPONENTRY AESTHETIC
Efficient construction systems, components & assemblies become stylised beyond just functionality.

The Smithson’s rationalisation (then) contemporary construction systems provide legible honesty to the systems used. Additionally, they show potential for expansion beyond the scale of the buildings they are used in. They are open-ended.
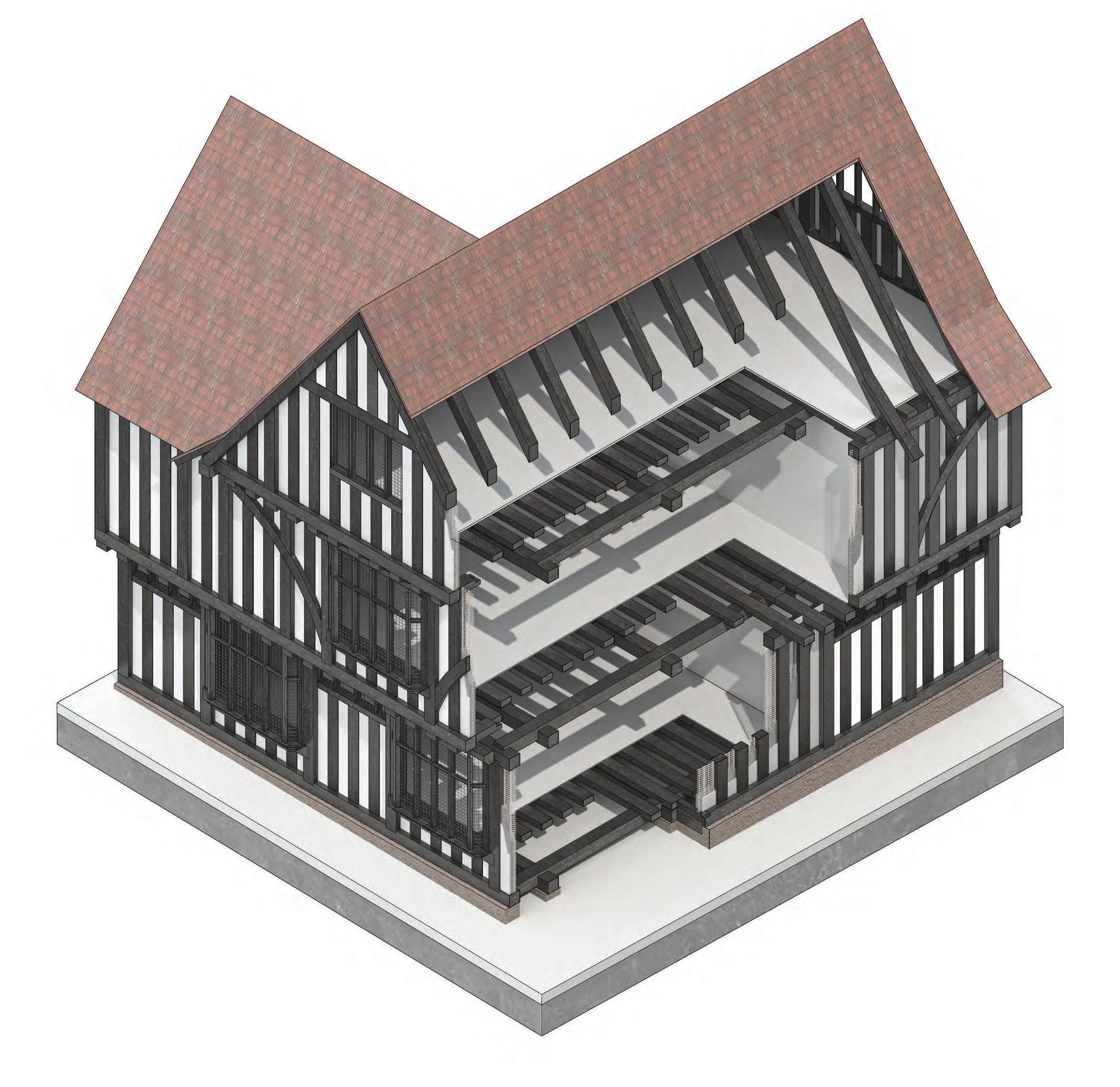



COMPOSITE SYSTEMS: FRAME AND SURFACE
WATTLE & DAUB OPUS CRATICIUM CURTAIN WALL A composite system of the traditional Tudor post & beam structure with wattle & daub infill. STRUCTURE & INFILL
BAUHAUS ARCHIGRAM CEDRIC PRICE
SMITHSONS
002
The Tudor half-framing system serves as the earliest example of a composite, structural envelope in the Britain.
UNIT REPETITION- SCALABILITY, MANIPULATION, & GROWTH

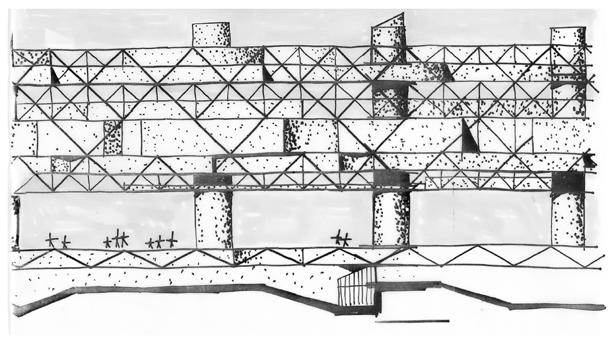
TANGE FRIEDMAN
Considering the potential of the mega-structure & the expression that may be derives from the organic inspired “growth & repetition” found throughout metabolism.

URBAN “GROWTH” THROUGH FRAME UNIT REPETITION
Considering the potential of skeletal frameworks to create a flexible and scalable urban system. Working with the repetition & manipulation of 3D units to create skeletal lattice frameworks which may be occupied in various ways.
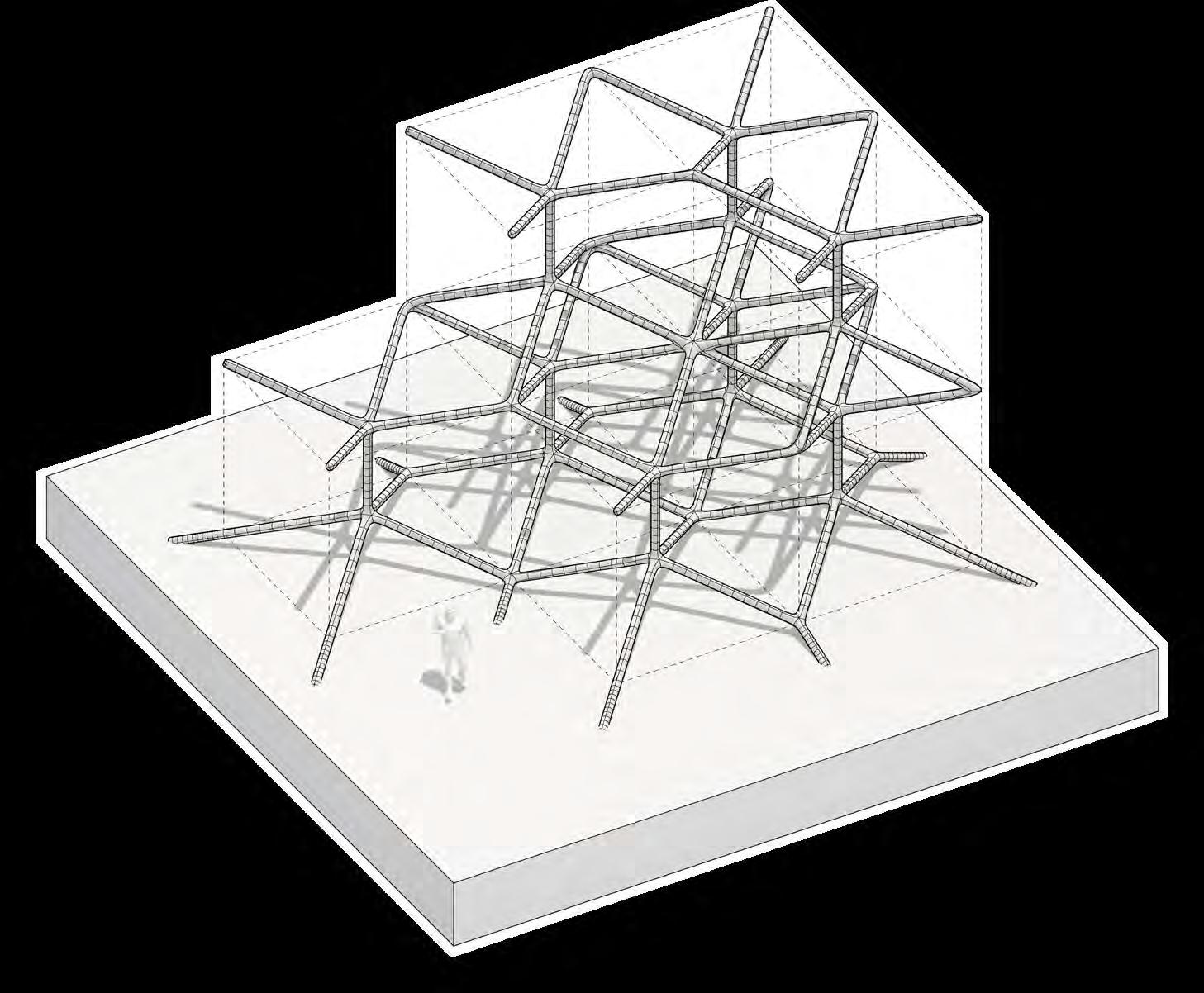
SINGLE UNIT STACKING
A single, symmetrical frame that can stack & connect in 3 dimensions into any form.

SINGLE UNIT STACK & SCALE
Scaling the repeating units to create points of focus and spatial variation within the framework.

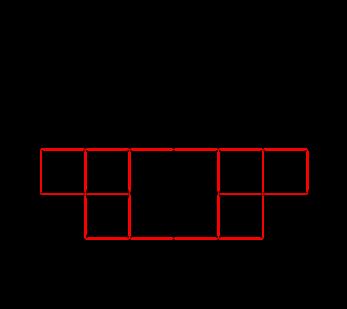


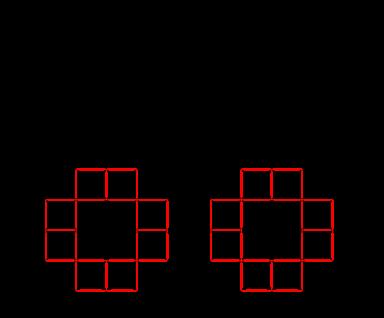
STACKED CLUSTERS

URBAN SYSTEMS: SKELETAL LATTICE
Forming clusters with a defined core which may be stacked into a tower structure of any height.
003

DEFINED CORES
Defining cores with a unit optimised for vertical stacking, around which standard units may stack around or suspend from.

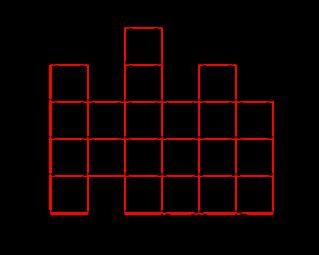

BRIDGING THE GAP
Suspending units from mass cores & forming bridging structures between them.


FORMED BY CONTEXT
Bridging between mass cores in a manner that mimics the topography of the landscape.

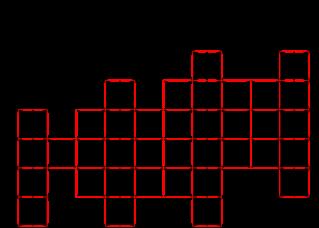

URBAN SYSTEMS: SKELETAL LATTICE UNIT
REPETITION- SCALABILITY, MANIPULATION, & GROWTH
004
LATTICE FORMATION- OBLIQUE SURFACE

FUNCTION OF THE OBLIQUE - CLAUD PARENT
Considering the potential of the plane & continuous surface. Taking note of Claude Parents use of oblique surfaces to increase functionality.


Forming a self supporting lattice from layers of oblique & horizontal planes.
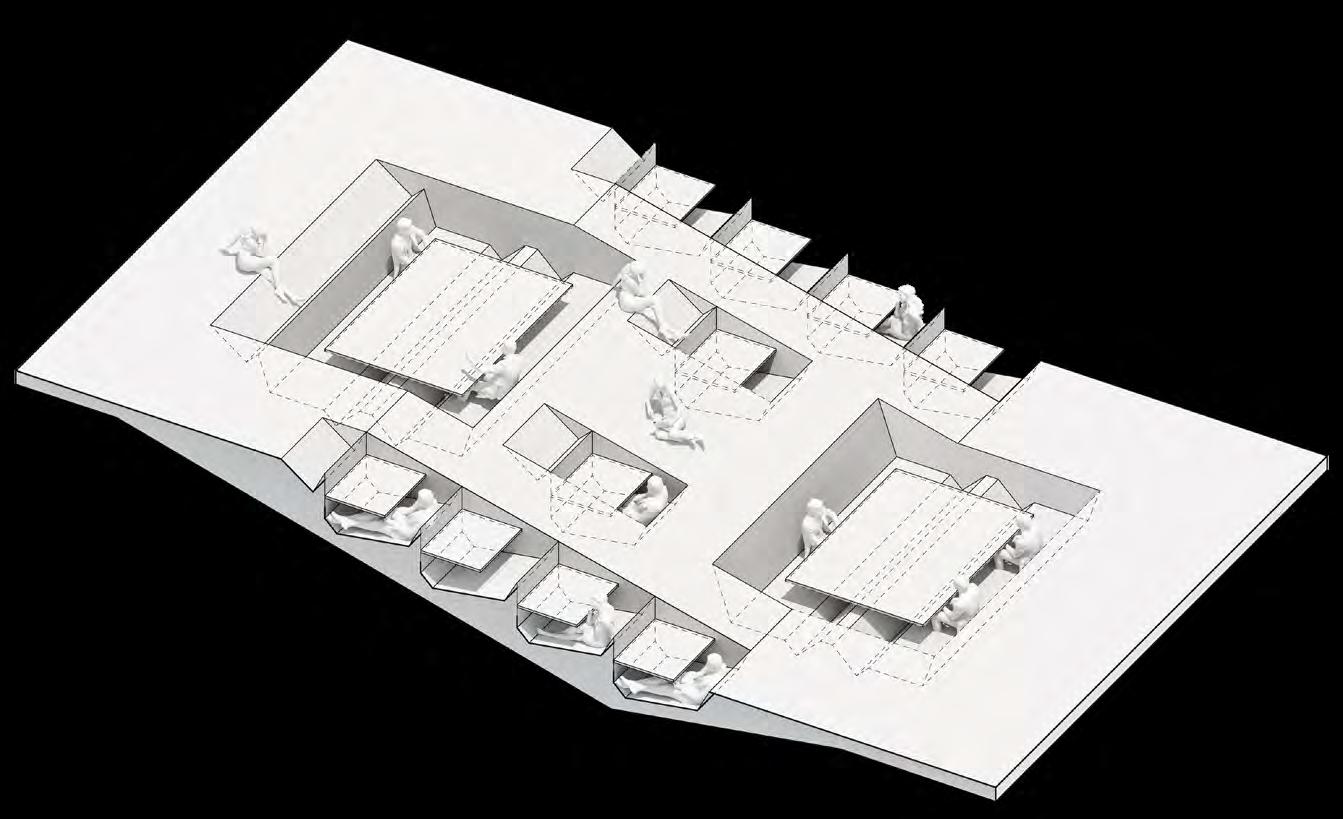
SEATING & INTERACTION
Considering the functional moments offered by Parents use of oblique surfaces.
Constructing a lattice out of gyroid minimal surfaces.

ENCLOSURE
Considering the spatial moments offered by Parents use of oblique surfaces.
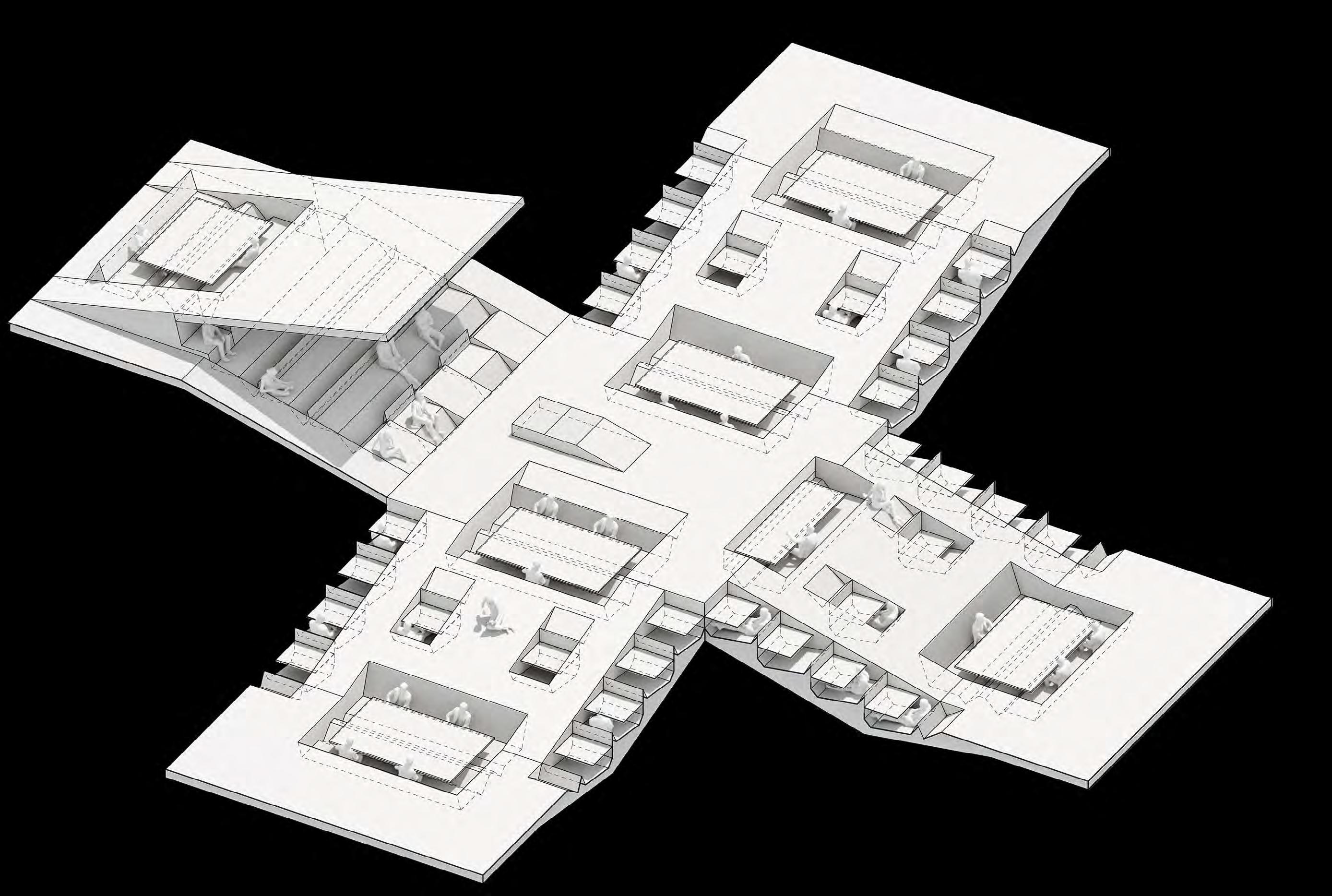
URBAN SYSTEMS: FUNCTIONAL
URBAN SURFACE
Using Parents moments of oblique functionality to create a repeating lattice unit that can be scaled into a larger structure.
MINIMAL SURFACE LATTICE
PLATE LATTICE
FUNCTIONAL UNIT - LATTICE
005
SPLIT SURFACE- CONTINUOUSLY OCCUPIED SURFACE
Considering the potential of the continuous surface to form an urban landscape of occupied slopes and enclosures through surface splits. Aiming to maximise the total area of available public space alongside the provision of enclosure.


Splitting and raising the surface to expand the ground plane and public interface & forming multilevel enclosures.


URBAN SYSTEMS: CONTINUOUS SURFACE
LANDSCAPE
Expanding the ground plane into multiple levels with each vertical incision to create and urban surface of increasing vertical density.
STUDY 1: HORIZONTAL SPLIT SURFACE
006
STUDY 2: VERTICAL SPLIT SURFACE

URBAN SYSTEMS: CONTINUOUS SURFACE
GYROID OBLIQUE MINIMAL SURFACE- GEOMETRY EXPLORATION 007
FORMATIONS -
SURFACE FORMATIONS - CONCENTRIC LATTICE
CONCENTRIC LATTICE- GEOMETRY EXPLORATION




URBAN SYSTEMS: CONTINUOUS
LIVING
CULTURAL
EXPANDED PUBLIC INTERFACE
Considering the use of a concentric lattice to draw public realm up into a vertical enclosure which becomes increasingly private with height.
Experimentation in the occupation of both the surface face and edge.
CONCENTRIC LATTICE AS CIRCULATION 008
THE MASS SURFACE
MODULAR COMPOSITION
HUMAN INTERFACE STUDY-
A study of the potential to assign formal architectural functions to the continuous surface at the human scale by forming stairs and integrated seating. The study shows the potential of the continuous surface to meditate level changes in the urban landscape in an interactive manner. Additionally, breaking the surface down into a modular logic to relate to the human scale.

STUDY 1: DERIVING SURFACE FUNCTION
Deriving function at the human scale from a continuous surface through the manipulation of geometry to create opposing stairs linked with an oblique infill.
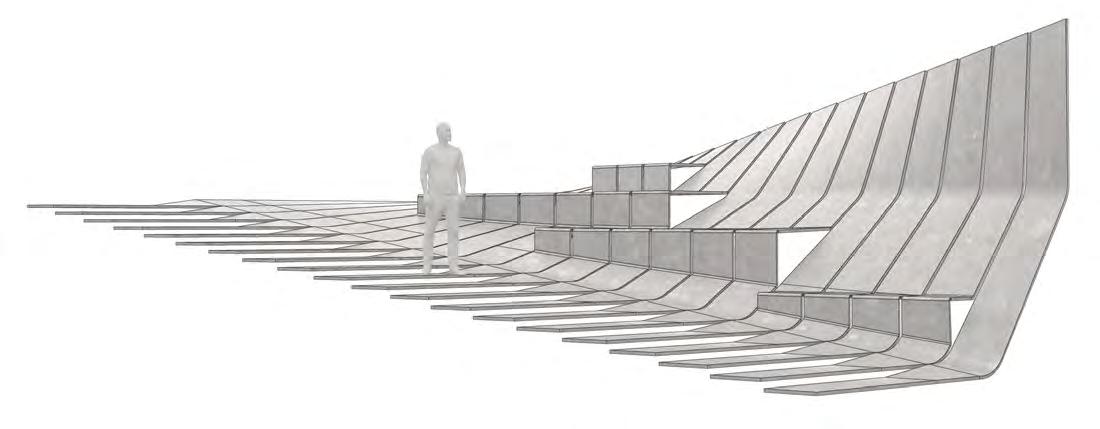
STUDY 2: HUMAN INTERFACE
Refining the continuous surface to form an ergonomic interface in the form of informal seating.


STUDY 1
STUDY 2
URBAN SYSTEMS: CONTINUOUS SURFACE ERGONOMICS
009
HUMAN INTERFACE STUDY- MODULAR COMPOSITION
Further developed studies which consider the modular continuous surface at the enclosure scale. These studies focus on mediating level changes and creating enclosure with a occupiable, continuous urban surface.

INITIAL STUDY:
This study test the bridging of level changes with minimal surface geometry and creating varying conditions of urban enclosure on its underside.

PAVILION FRAGMENT 1:
This fragments creates two distinct movement routes through intersecting axis with opposing elevations. The axis overlap to create a central enclosure.
Minimal surface logic creates an infill between movement axis. The gradual transition from vertical to horizontal create both a formal enclosure and semi-sheltered under-croft.


Module and assembly logic emphasises the human scale of the structure and hints at the suitability of contemporary prefabricated or pre-cast complementary.
CONTINUOUS
URBAN SYSTEMS:
SURFACE ENCLOSURES
010
URBAN SYSTEMS: MULTI-LEVEL STREET ARRANGEMENT
LAYERING ACTIVITY AND MOVEMENT- THE STREET
Initial studies into urban street compositions. These studies aim to increase the intensity of activity of the urban street and provide public realm at multiple levels. These studies show the potential to create increased levels of public realm in higher density street conditions through the use of continuous surface.
STUDY 1: PEDESTRIANISATION & PERMEABILITY
Ensuring interior activity is visible to the street and using soft boundaries to subdivide the street into lanes of various pedestrian traffic speeds.

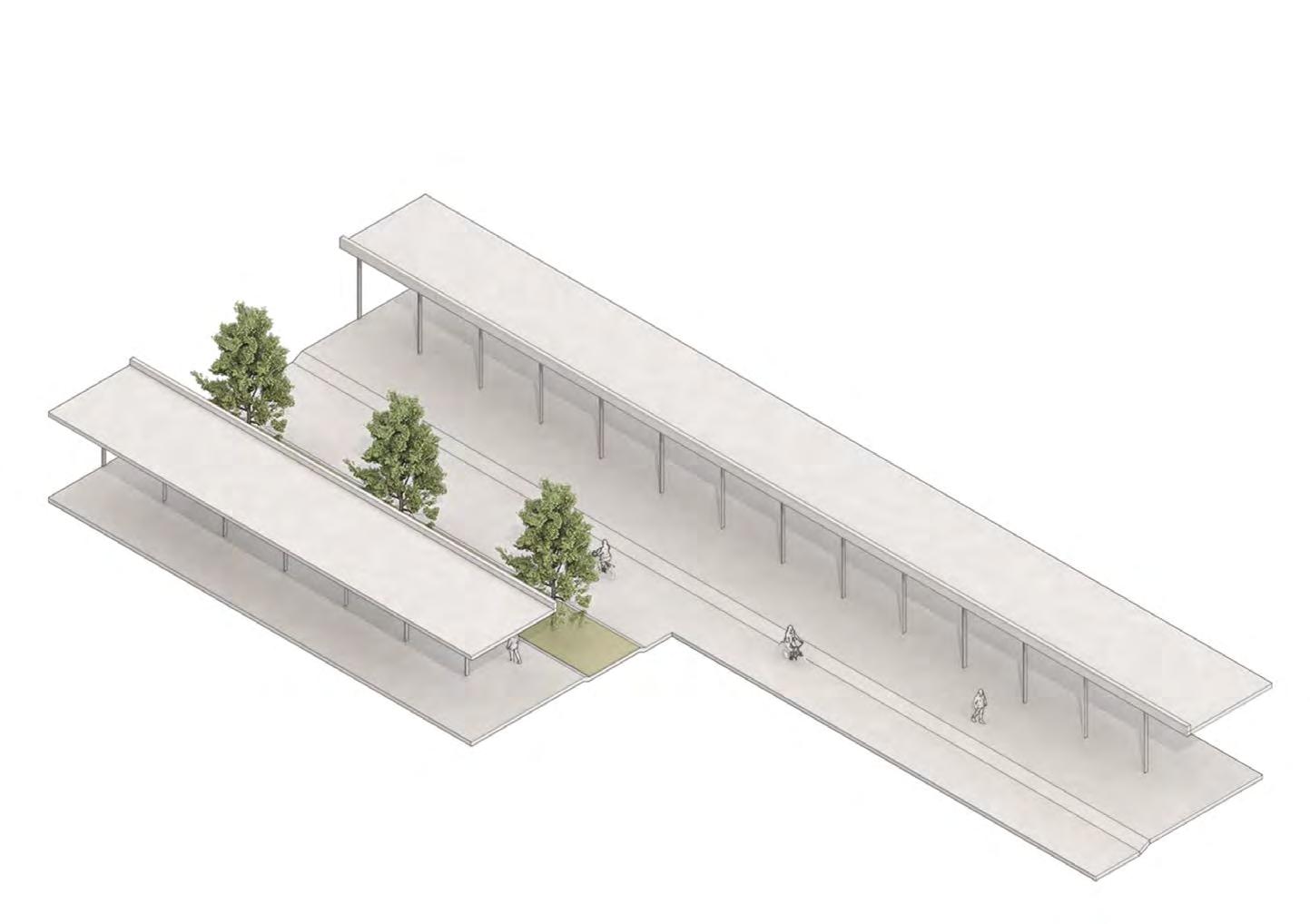
STUDY 2: MULTIPLE VISIBLE LEVELS OF ACTIVITY
Stacking interior activity at the streets boarder enabling multiple levels of interior activity to be visible from the street.

STUDY 3: MULTIPLE LEVELS OF PUBLIC REALM



011
Utilising ramped surfaces to extend the public realm to the upper stories and rooves of structures boarding the street.
LAYERING URBAN ACTIVITY - INTEGR ATING URBAN INFRASTRUCTURE


SYSTEMS:
URBAN
SECTION STUDY 1- THE CONTINUOUS URBAN SURFACE
This section study stacks multiple levels of pedestrian streets and activity with the aim of maximising the amount of ocupiable public realm. Additionally, facilitating the highest level of integration and accessibility between enclosed social infrastructure and daily urban life taking place on the street. 012
STUDY 1 - THE COMPREHENSIVE STREET
PAUL RUDOLPH- LOWER MANHATTAN EXPRESS WAY
This case study considers the potential of the high intensity street. Rudolph’s Lower Manhattan express-way posed a solution to the lack of available land in urban environments and finds an untapped land resource in the road network which fragmented the city It stacks the lanes of the express-way vertically to create multilevel traffic, topped with a public plaza and surrounded by a frame of suspended dwellings, incorporating a new urban neighbourhood into transport infrastructure development


URBAN SYSTEMS: CASE
Vertical circulation grid Residential entrance 4 lane roadway 4 tier parking slabs Ground level road Ground level green space 45m 70m xkm The megastreet - Rudolphs proposal spanned the entire width of the proposed Lower Manhattan Expressway. By stacking the layers of urban street typologies the proposal achieved multilayer mobility for cars, public transit and the pedestrian. A large proportion of this layered street-scape was devoted to parking for the residences above and the top level formed a wide pedestrian boulevard several stories above ground level. Following the spirit of New York’s hyper density a gird of skewed residences are suspended above the express-way. A horizontal circulation grid forms the structure and provides circulation to the residential units forming a networks of streets beyond the standard limitations of the ground plane. The scheme proposes a hybridisation of infrastructure and residential typologies, driven by extreme conditions of density. However, this comes at the cost of many traditional neighbourhood amenities which contribute greatly to the enjoyment of urban life. Instead it is proposed that the new urban lifestyle would be based around the automobile, and faster transit, therefore the dweller would travel elsewhere rather than occupying the neighbourhood they reside in. Metro Horizontal circulation grid Residential units 013
STUDY 2 - STREETS IN THE SKY
SOUTHGATE ESTATE- JAMES STIRLING
Stirling’s Southgate estate speculated on the higher density modular neighbourhood and pedestrian vehicle segregation. It situated a network of 5 story blocks next to a new shopping centre connected by a series of pedestrian streets in the sky in a ‘comprehensive neighbourhood’ model. Though innovative, the estate ultimately failed due to the isolation of the pedestrian having unintended undesirable effects such as increased opportunity for crime and the lack of freedom of movement. Its failure highlights the importance of the integrated and comprehensive street for desirable urban living.


SYSTEMS: CASE
URBAN
space
mul-
higher
residences.
vertical circulation
reach the deck-ac-
entrances
many hostile public spaces, unable to facilitate the informal public interactions seen in the traditional neighbourhood
sky comprised
semi-enclosed deck access corridors, raised walkways, and access ramps. The rigidly defined pedestrian movement and removed the desirable freedom of public spaces. Additionally, they had limited access and exit points making them susceptible to crime. 10m 70m xm
The offset stack of dwelling provided outdoor
at
tiple levels allowing a
density of
However, the requirement of
to
cess
created
street. The network of streets in the
of
Runcorn Shopping City
014
Southgate Housing Estate
URBAN
BASED TYPOLOGY RATIOS
PROGRAMMING THE URBAN STREET FOR CONTEMPORARY LIFE
This study responds to the failures of the mono-functional and mono-demographic modernist developments by strategically tailoring the programming ratios of the high density urban street. These studies consider providing varying ratios of social and cultural infrastructure and outdoor spaces based upon their intended occupants lifestyle needs, within a high density framework.

- CIVIC -
- PARK - RESI - RAIL INFRASTRUCTURE - CULTURAL - COMMERCIAL - STREET
 1A: FAMILY BIAS - STREETS
2A: LEISURE BIAS - STREETS
1A: FAMILY BIAS - STREETS
2A: LEISURE BIAS - STREETS
SOCIAL
3A: PROFESSIONAL BIAS - STREETS
1B FAMILY BIAS - BLOCK & STREET
2B LEISURE BIAS - BLOCK & STREET
3B PROFESSIONAL BIAS - BLOCK & STREET
SYSTEMS: LIFESTYLE
015
RAISED OUTDOOR SPACE- PREVENTING OVERSHADOW
This series of studies develops a mixed-use block and high density residential strategy based upon contemporary desires for urban living such as the provision of private outdoor space. Additionally, optimising the blocks geometry to prevent overshadowing.


PROVIDING OUTDOOR SPACE AT HIGH DENSITY
The study develops a block comprising of duel aspect residential units each with individual private outdoor space. Additionally, establishing a defined podium at street level to house mixeduse amenities and infrastructure.

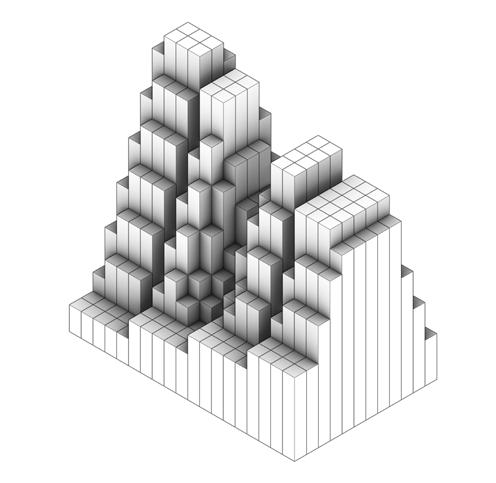






OPTIMISING FOR DAYLIGHT URBAN SYSTEMS: OPTIMISING RESIDENTIAL DENSITY
Carving the block to maximise the daylighting received by the raised outdoor spaces and minimise overshadowing. 016
URBAN SYSTEMS: MULTI-LEVEL MOBILITY
LAYERING ACTIVITY AND MOVEMENT- THE STREET
Rethinking pedestrian-vehicle segregation observed in the ‘streets in the sky’ model to incorporate increased levels of public realm, intensified activity and new opportunity for public green space. Additionally, mitigating the potential for heavy transport networks to fragment the continuity of the urban condition.
STUDY 1: INTEGRATED HEAVY TRANSPORT
Placing rail transit below street level with periodic access points from the street as not to fragment the urban grain. Instead creating continuity of an urban condition along new a new rail line.

STUDY 2: INTENSIFIED GREENERY
Utilising reclaimed space afforded by the sunken rail line to increase the amount of public green space in the new street condition.

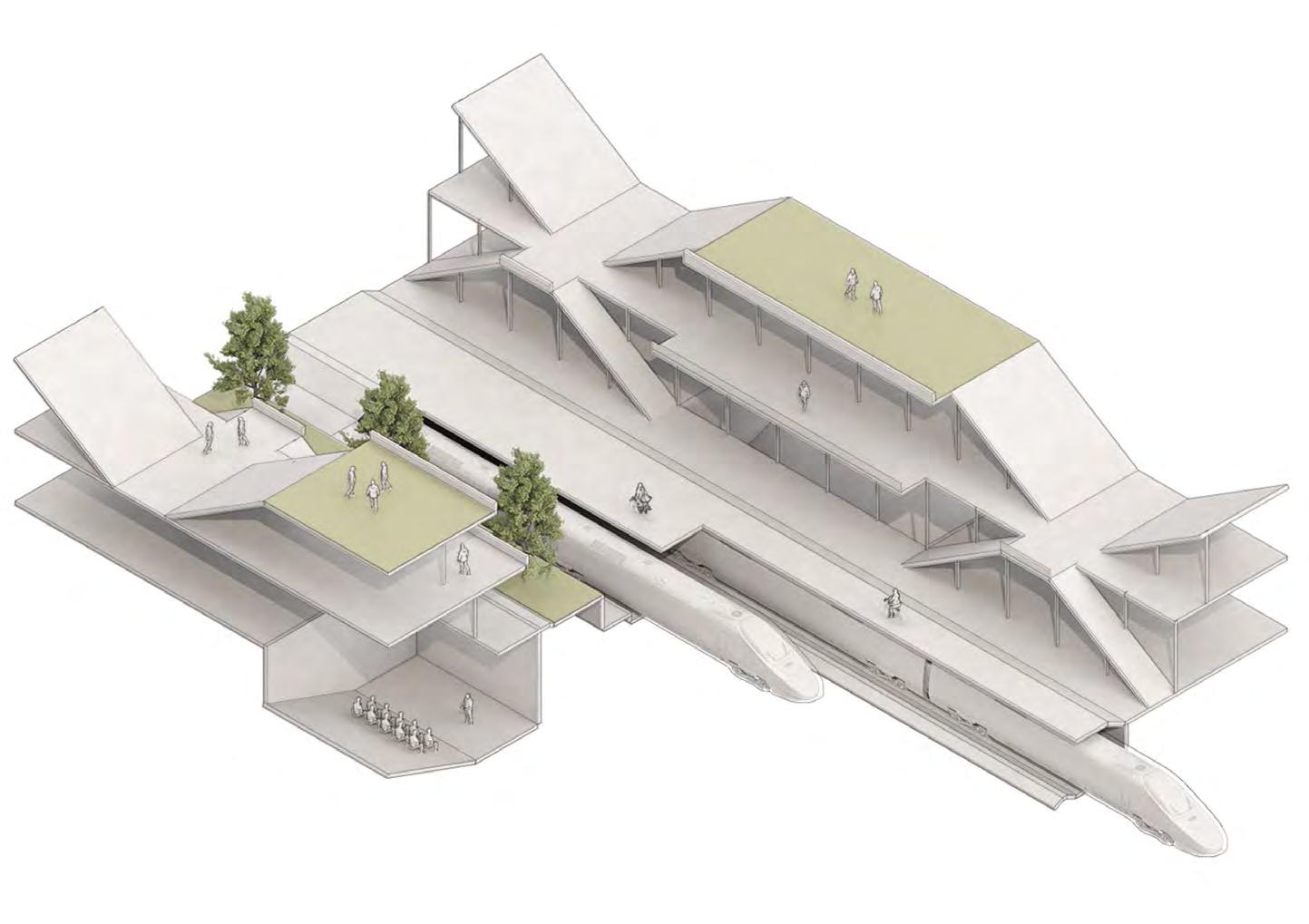
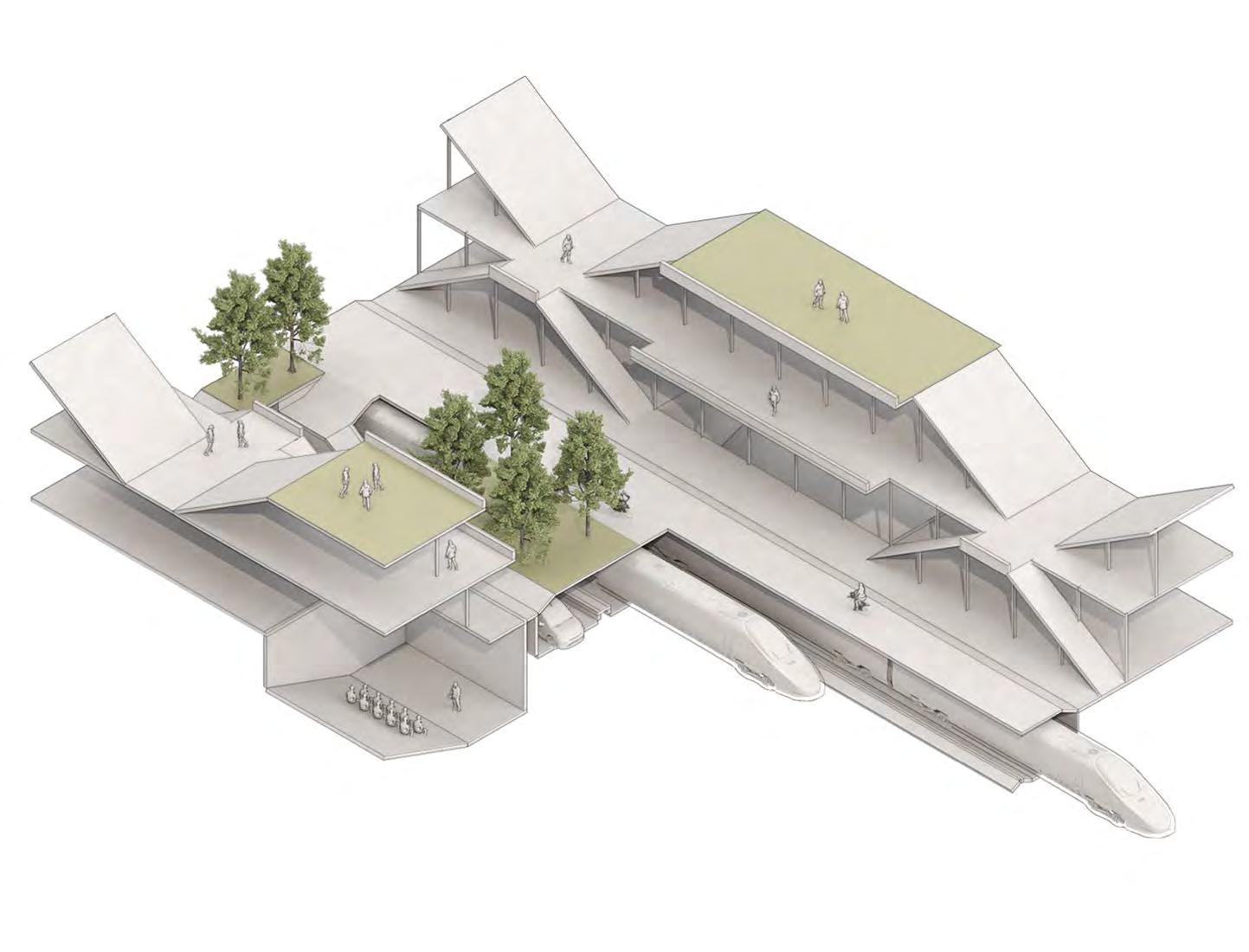
3: MULTI-LEVEL TRANSIT
Intensifying the system to accommodate multiple levels of subterranean rail transit and dispelling the notion of rail infrastructure being detrimental to the urban condition. Instead seeing it as an opportunity to develop new, intense urban neighbourhoods around.

 STUDY
STUDY
017
SECTION STUDY 2- SPATIAL CONTINUITY BETWEEN TYPOLOGIES
THE INTEGRATED URBAN NEIGHBOURHOOD
Integrating multi-level movement strategies and considering the integration of infrastructure. Utilising surface geometry to create a continuous public real which mediates across multiple levels and defines an urban condition through spatial continuity between typologies.


Utilising continuous surface geometry to transition between typologies allows the level to which civic and social infrastructure are integrated into the street to be controlled. This section has the aim of providing maximum continuity between these urban functions to create a more intense condition of ‘mixed-use’.
URBAN SYSTEMS:
CIVIC RESIDENTIAL RESIDENTIAL WORK & LIFESTYLE WORK & LIFESTYLE
018
CHAPTER -2
BRIEF: SITE AND PROGRAMME
SPORADIC GROWTH - LASTING MORPHOLOGY
INDUSTRY CITIES:
England’s northern cities have a rich industrial heritage. They housed the birth and early growth stages of industrial revolution. Their urban fabric saw rapid and sporadic growth as mills, factories, dock, workers housing, and associated industrial transport infrastructure, spread to capitalise on a booming production based economy. For many Northern cities such as Manchester, Sheffield, Liverpool, and Leeds this industrial growth defined the cities morphology and is still visible today.

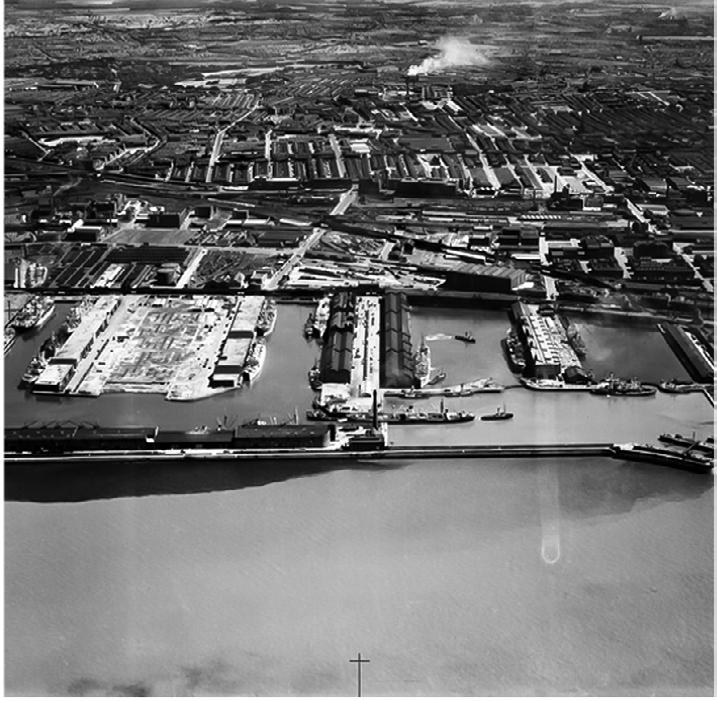





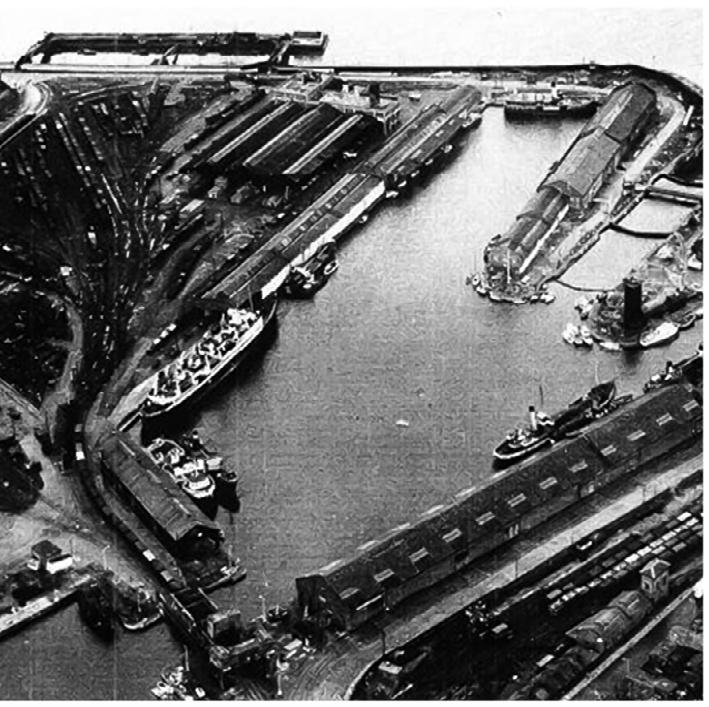

BRIEF: NORTHERN INDUSTRY
STEEL PRODUCTION - SHEFFIELD
PORT - LIVERPOOL
019
TEXTILES - MANCHESTER & LEEDS
RATE OF NORTHERN DEINDUSTRIALISATION
Throughout the industrial revolution northern economies were almost exclusively based in primary and secondary sector production. Therefore, they experienced a disproportional impact resulting from national de-industrialisation.

SINGULAR NATIONAL ECONOMIC LANDSCAPE
Today, the England’s economy has shifted to a tertiary, knowledge-service based model. Knowledge services can be seen to make up the majority of regional economies and a singular national economic landscape is forming. However, the rapid early industrial growth of northern cities profoundly shaped their urban growth, meaning today they are undergoing the process of adapting their fragmented industrial morphologies for a contemporary economy. One based in professional employment and residential markets. This requires more liveable cities and is not inherently suited to the fragmented and monofunctiojal landscapes which remain in northern cities as a lasting scar of early industrial growth.

BRIEF: THE DEINDUSTRIALISED NORTH
INDUSTRIAL
TERTIARY ECONOMY-
MORPHOLOGY
020
MANCHESTER - SCARS OF INDUSTRIAL MORPHOLOGY
EARLY INDUSTRIAL GROWTH AND DECLINE 1820 - 1990
The industrial growth seen in Manchester was rapid and sporadic. Factory works and workers housing encased the historic triadic centre. This produced a distinct urban morphology that was seen throughout the north where the historic centres became isolated from the surrounding suburbs. The surrounding areas that would latter become the contemporary inner cities were fractured by the large plots of heavy industry and its rail networks and unplanned growth of mono-class workers terraced housing.

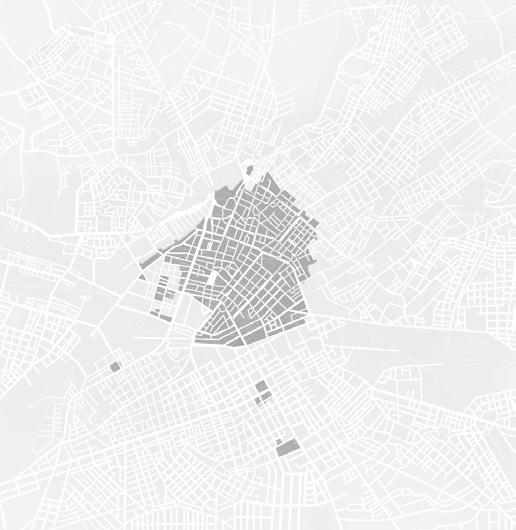





BRIEF:
COMMERCIAL TRADING CENTRE INDUSTRIAL WORKS WORKERS SLUM HOUSING
THE INDUSTRIAL URBAN LANDSCAPE OF MANCHESTER
021
The intensity of the urban and social patterns and fractures that resulted from industrial growth would go on to leave lasting scars in the cities morphology that still impact contemporary development today.
THE FAILED MODERNIST RECOVERY
SOCIAL HOUSING
REDEVELOPMENT-
During the process of deindustrialisation northern cities orchestrated large programmes of slum clearance. This involved the comprehensive clearance of the majority of the crumbling workers housing terraces with the aim of improving living conditions for the cities predominantly working class populations. This redevelopment was undertaken under development guides routed in the prevailing modernist design Zeitgeist. They employed system build mass housing megastrucutres to achieve new higher density urban neighbourhoods. Additionally, incorporating ‘streets in the sky’ to create pedestrian-vehicle segregation with the intention of better integrating increasing vehicle traffic into cities.


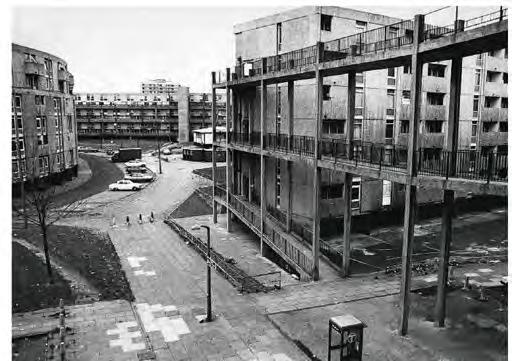




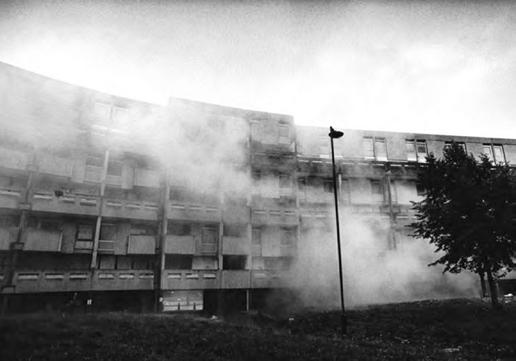
BRIEF:
1972 1990 COMPREHENSIVE REDEVELOPMENT AREAS SOCIAL AND ARCHITECTURAL FAILURES - HULME CRESCENTS In Manchester, huge areas that were once occupied by workers ‘slum’ housing were designated for comprehensive clearance. This clearance wiped clean any existing urban grid and levelled almost all of the areas build fabric. This method of redevelopment ultimately proved unsuccessful as rehousing to the new developments caused mass community displacement. The new developments lacked adequate social and cultural infrastructure to enable the formation of new communities and the new housing model removed traditional communal spaces with no traditional streets and a lack of private outdoor space for dwellings. This was combined with the hostile public conditions created by the isolated ‘streets in the sky’ , ultimately proving susceptible to crime and antisocial behaviour, causing spiralling social and urban conditions. The most prominent example of the failure of this mode of development is Manchester’s Hulme Crescent. The development provided 5000 new dwellings however, only remained in operation of 15 years before requiring demolition. 022
MANCHESTER - RESULTING URBAN FRAGMENTATION
EARLY INDUSTRIAL GROWTH AND DECLINE 1820 - 1990
THE COMPREHENSIBLY REDEVELOPED ‘RING’
The failure of the majority of modernist rehousing programmes lead to second wave of redevelopment in the inner city in spanning 1980-90. By this point the frequent, comprehensive, and large scale redevelopment had caused significant fragmentation of the inner city, with no relationship to the city centre. The result was the furthered isolation of the centre. Shown below is the ring of comprehensive redevelopment over the last 75 years that has isolated the centre and failed to implement any lasting urban infrastructure from which new urban neighbourhoods to grow. As a result Manchester’s City Centre has been unable to grow under a continuous urban condition.
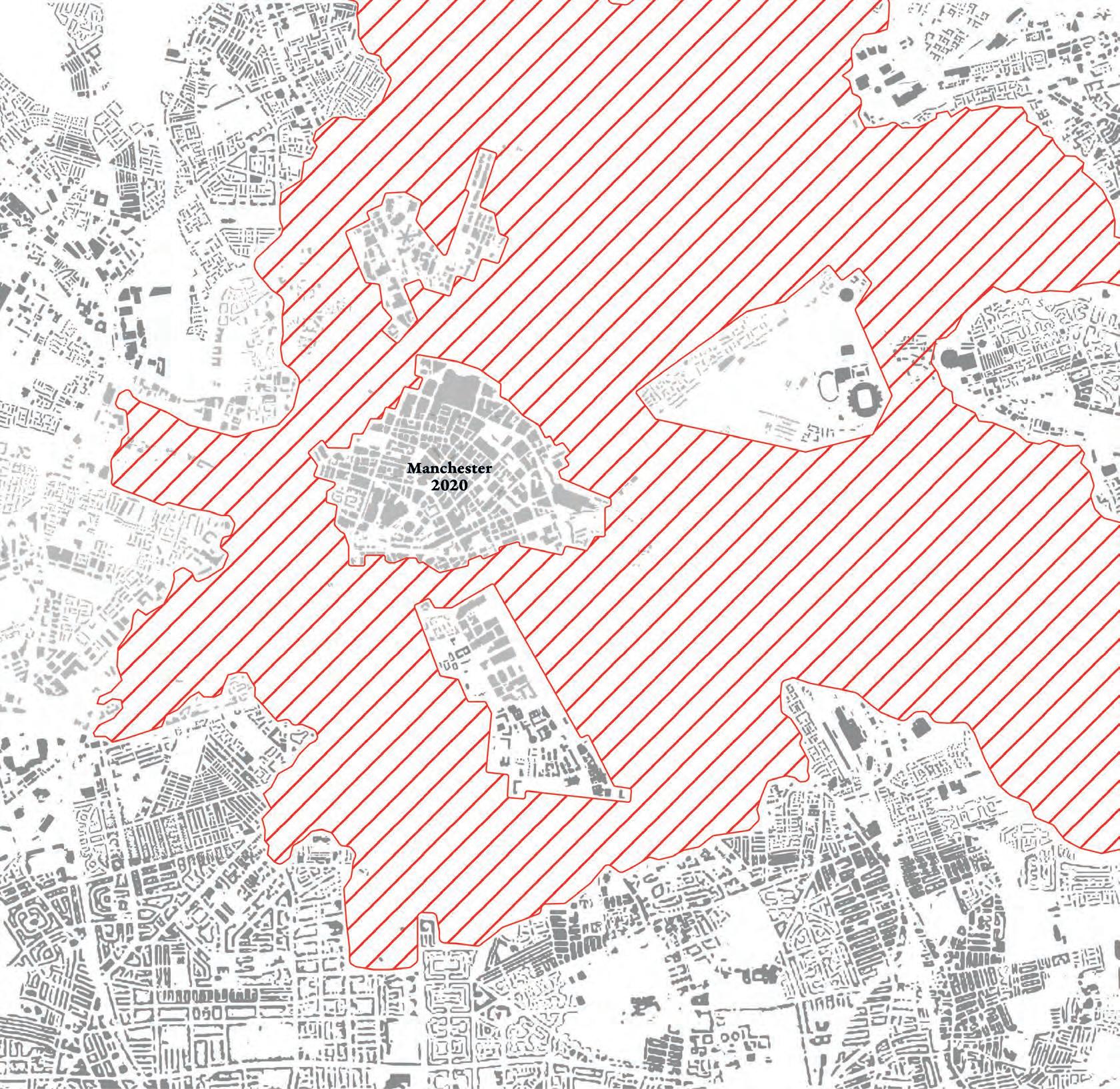

COMPREHENSIVELY CLEARED AREAS (FACTORY AND HOUSING COMBINED)
POOR CENTRAL SOCIAL INFRASTRUCTURE
Another impact of the frequent redevelopment was the lack of quality social infrastructure that has developed in the centre and inner city. Today this impacts the livability of the city and its ability to support the verity of lifestyles and demographics needed to contribute to a contemporary knowledge based service economy.
MANCHESTER

BRIEF:
Social
overview: 023
infrastructure
FUTURE NORTHERN URBAN DEVELOPMENT
FUTURE GROWTH AND BROWNFIELD POTENTIAL
Future development in northern cities will be based around supporting and growing their contemporary knowledge service and residential economies. The cities still contain large sites of brownfield land which will house the majority of future growth. These areas currently lack any existing urban infrastructure and are heavily fragmented by traces of earlier industrial growth. The intergeneration of social and cultural infrastructure is key for these areas to become desirable urban neighbourhoods and the fragmentation cause by heavy road and rail networks must be mediated to allow them to establish a continuous urban condition with the existing centres.
MANCHESTER - BROWNFIELD LAND
Manchester city centre houses the largest continuous sites of industrial brownfield land in the country and it is likely more will become available as the national economy further shifts to the tertiary sector and production based industry shrinks.

SHEFFIELD - BROWNFIELD LAND CITY CENTRE: POPULATION: 100,000 AREA: 6KM2
Sheffield adapted many of its industrial sites from primary production to advanced manufacturing industries, however increased demand for housing will likely take advantage of this underutilised land to grow the residential population of its city centre.

CITY CENTRE POPULATION: 24000 AREA: 2.2KM2
BRIEF:
0.5km2 0.3km2 1.1km2 0.4km2 8.05km2 0.6km2
0.7km2 0.3km2 12.2km2 1.4km2 2.5km2
024
FUTURE NORTHERN URBAN DEVELOPMENT
GROWTH STRATEGY OR BROKEN PROMISE?
Future growth in the north in the past two decades has been dependant on government intervention. This has fallen under the Northern Power House Agenda. The agenda proposes the agglomeration of northern economies into a single regional economy which may take advantage of the exponential growth effects of increased scale. It proposed to achieve this through improved rail connection between the regions cities, creating strategic links between businesses, and enabling devolved northern governance models where local authorises will have increased power transferred to them from central government.
However, little implementation of this strategy has been achieved and the Northsouth divide seen in UK is widening due to the governments southern bias, where investigating in already thriving economies such as London yields the greatest return on national investment.
The failure of the Northern Powerhouse Agenda calls for grassroots approach to growth in the north and facilitating its own tertiary sector growth by converting its cities into thriving liveable, knowledge service hubs.



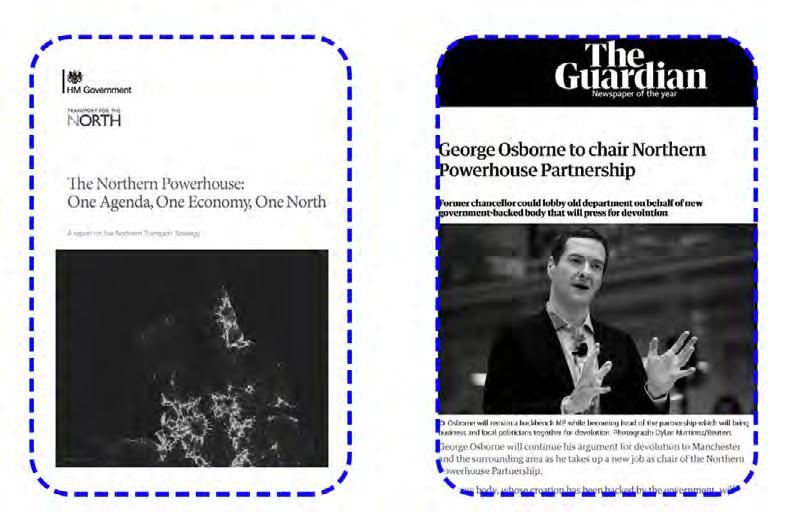
TRANSPORT OBJECTIVES STRUGGLE
The initiative hinged a large proportion of its strategy around transport infrastructure upgrades in the north. However, the proposed Northern Powerhouse Rail element was deemed inefficient by the government . Proposing instead that it should be integrated into the national high speed rail project HS2.
This stalled the progress of the initiative and the axing of NPR called for spending enquires into poor allocation of funds. Northern Powerhouse objectives were forced to tackle “achievable & visible” work, which ultimately undermined the pioneering spirit of he original proposal.

OSBORNE INITIATES NORTHERN POWERHOUSE
The Northern Powerhouse proposed a unified agenda for the economic growth, upgraded infrastructure, & development of Britain’s northern cities.
The core of the initiative promised better wealth distribution in the UK through the synthesis of northern economies into a “unified global force”, enabled through transport and tertiary sector infrastructure upgrades.

THE NORTH LOOSES OUT TO SOUTHERN GROWTH PRIORITIES
Under government supervision as opposed to local authority, the northern phase of HS2 & HS3 became a decreasing priority. In order to facilitate the South to Midlands phase, the northern phase was gradually reduced until they were indefinably axed in 2023.
REKINDLING THE VISION
The Northern Powerhouse agenda was significantly weakened due to failures to coordinate infrastructure projects on a national scale. However, the initial economic and growth potential identified in the original proposal still stand. The north may tailor its impending development to facilitate this vision independently of national schemes. The recent alternative proposal of The Northern Power Rail offers a chance for the north to capitalise on the potential of a combined economy, without relying on funding from central government and independently of the south.
BRIEF:
2014 2015
2021 2012 2020 2017 2016 2023
025
THE NORTHERN POWERHOUSE
NORTHERN POWER RAIL
A UNITED NORTH- REPAIRING URBAN FRAGMENTATION
A NEW RAIL LINE ENTERING MANCHESTER
The Northern Power Rial is a new independent regional transport initiative that intents to offer high-speed rail connections between northern cities. It is also intended to be used to facilitate the regeneration of northern the inner cities at its points of entry. Furthermore the new rail line will be strategically designed to patch-up urban fragmentation at its arrival to the centre as opposed to furthering it. It is proposed that the arrival points of the NPR will become pieces of connective urban tissue between the centres and inner cities.


BRIEF:
026
A HOME FOR NEW REGIONAL GOVERNANCE
REGIONAL COMBINED AUTHORITY- DEVOLUTION
GREATER MANCHESTER COMBINED AUTHORITY
Alongside facilitating the entry of the new rail line into Manchester City Centre and its functionality as piece of connective urban tissue, this project will also house a new civic complex. This civic complex will house the new model of combined local authority governance resulting from northern devolution. Its design shall echo the principles of this governance in being more open to the public, and a more integrated part of daily urban life.

GREATER MANCHESTER COMBINED AUTHORITY
BRIEF:
TRAFFORD
BOLTON
STOCKPORT
BURY
WIGAN
MANCHESTER
ROCHDALE
TAMESIDE
OLDHAM
027
SALFORD
MANCHESTER CITY CENTRE
CONNECTING TO THE WIDER NORTH

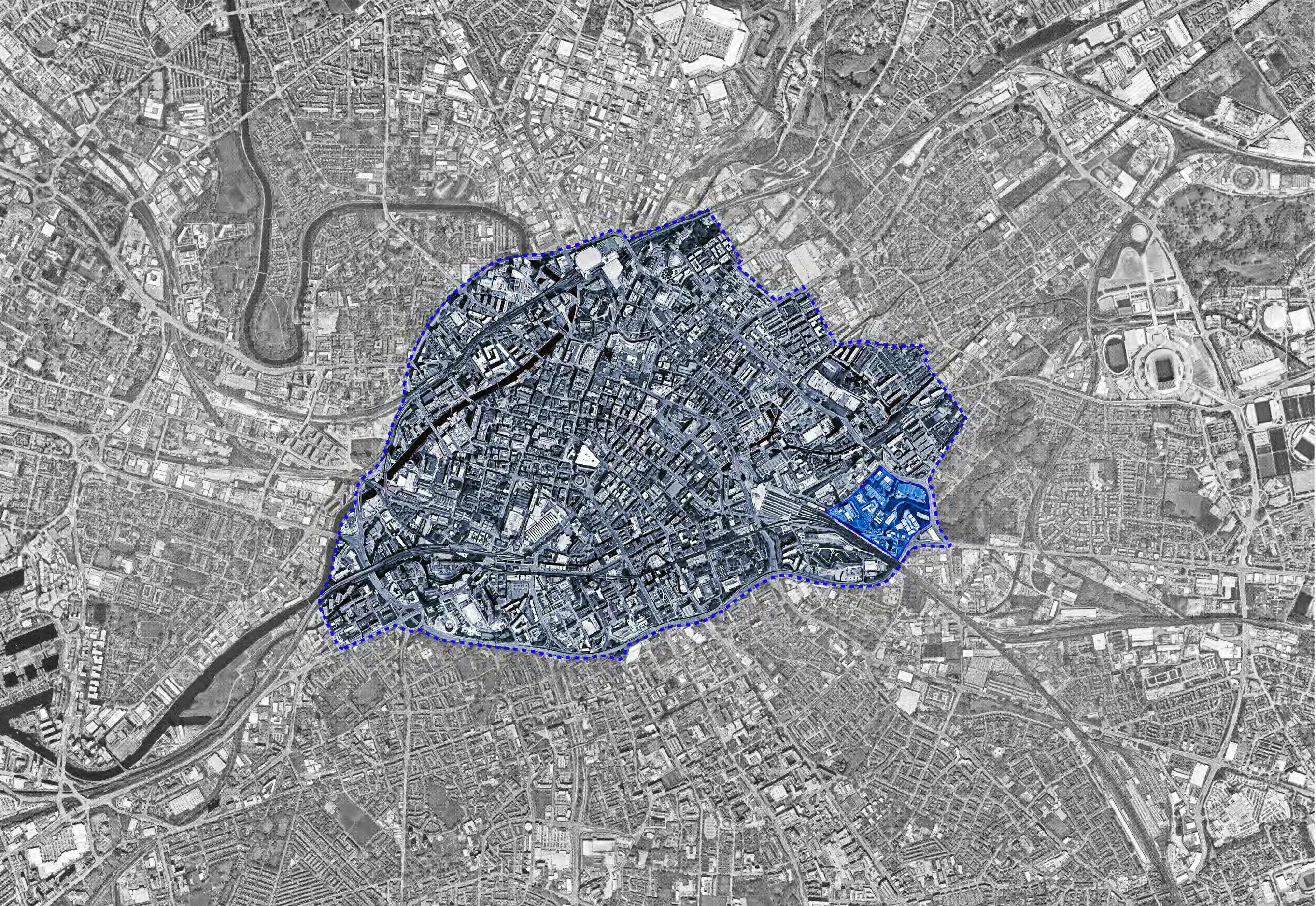
SITE:
The Peak District
brownfield redevelopment site linked to Piccadilly Rail Station, marking
new arrival point for the northern power rail. The project will utilise the potential connection of the site out towards the Peak District via the Meadlock Valley to draw greenery into the city centre.
The Meadlock Valley Site Manchester City Centre
This project is sited on the eastern edge of Manchester city centre on a
the
028
SITE
MANCHESTER CITY CENTRE

SITE:
POST INDUSTRIAL TABULA RASA
SITE
029
This project will propose a new city centre neighbourhood on the redevelopment site which is served by a new spine of infrastructure emanating from the Northern Power Rail line. It will manipulate the rail line to create a linear connection between the city centre and inner city and propose a residential density for the neighbourhood which is able to expand the desirable urban condition of the city centre outwards.
MANCHESTER RED BRICK
This study documents the material legacy of the cities industrial past and its contrast to contemporary development taking place in Manchester today.


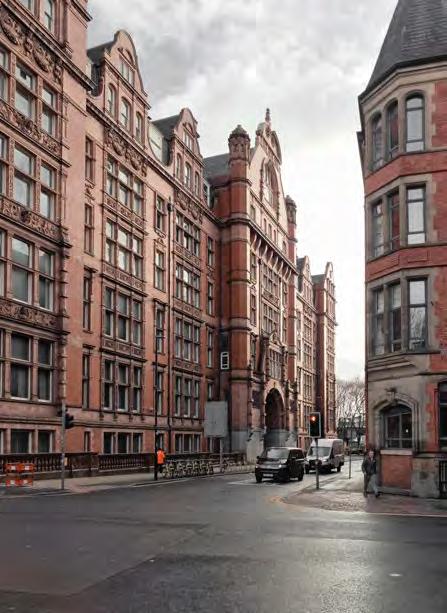


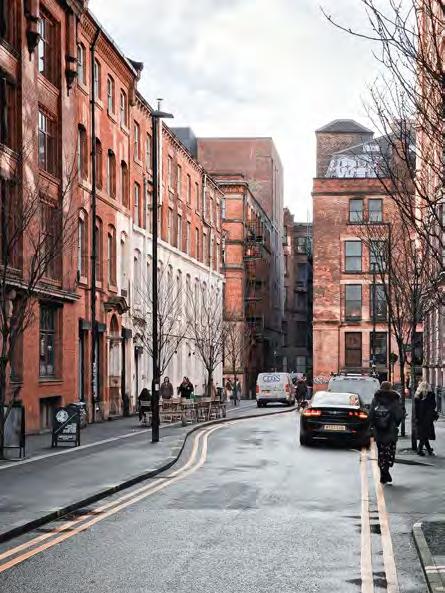



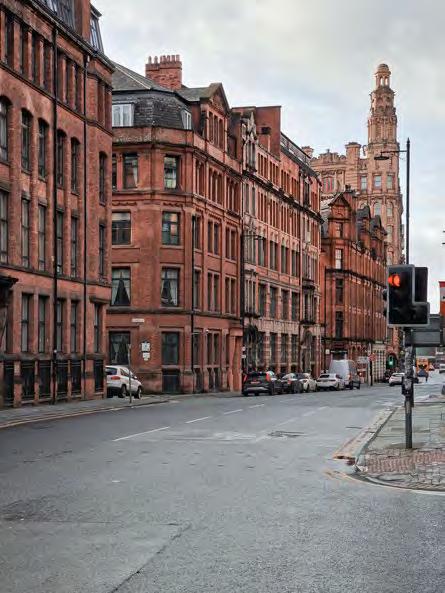
SITE:
INDUSTRIAL LEGACY - PHYSICAL CONDITION
030
DEFINING A MANCUNIAN URBAN VERNACULAR
A significant material distinction is seen consistently throughout Manchester between its redbrick warehouses and workers terraced housing and the bright limestone of its civic buildings. This distinction has historically been seen as representation of the disconnect between the cities working people and its governance.
INDUSTRIAL HERITAGE

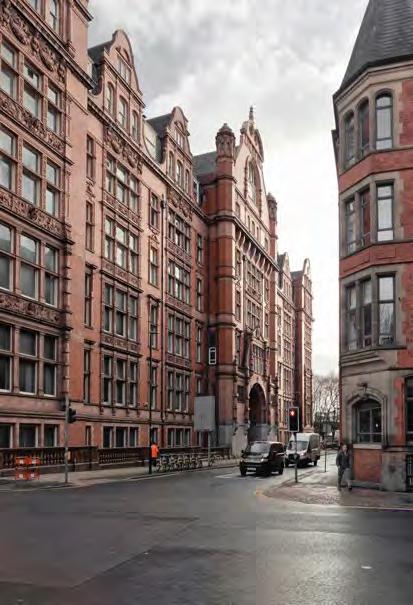

CIVIC DISTINCTION
Manchester’s civic building almost exclusively utilise Spinkwell limestone sourced from the neighbouring Peak District.


Contemporary reference ‘Poured Earth’ Clay - Concrete
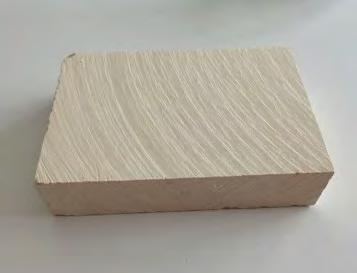
Contemporary reference Limestone Aggregated Concrete

SITE: MATERIAL STRATEGY
Red Clay Brick
Spinkwell Limestone
A NEW CIVIC VERNACULAR
This project proposes to give reference to both of these vernacular materials and bring them together to represent the unification of the cities governance and its native, working population.
northern cities
a cheap
readily available building
to undertake large scale industrial and housing projects. 031
The clay redbrick is typical of
as
and
material
CHAPTER -3
DESIGN: DESIGN DEVELOPMENT
DESIGN:
CONNECTIVE URBAN TISSUE
STUDY - THE SPINE
This masterplan study introduces the concept of a central spine of urban infrastructure which spans the site and encases the new rail line. The spine is intended to form a piece of connective urban tissue which mediates the fragmentation of the inner city caused by heavy transport network of rail lines and bypasses, which evolved from its historic industrial infrastructure network. The new infrastructure provides is intended to serve the new surrounding neighbourhood and wider city.

DRAWING THE PEAK DISTRICT INTO THE CITY
The spine bridges the eastern ring road, utilising a raised park to draw the Peak District deeper into the city from the east by connecting into the bordering
utilising the new rail infrastructure to provide new public amenities as opposed to allowing it to further fragment the urban grain.

A NEW CIVIC VERNACULAR
MASTERPLAN
The spine contains new civic infrastructure at its upper levels, providing government facilities to house Manchester new model of combined local authority governance. Its lower levels provide commercial amenities to serve the wider neighbourhood as well as social and cultural infrastructure to pluginto Manchester’s established night-time economy. 032
Meadlock Valley,
THE CIVIC CENTRE POINT
STUDY - CENTRE POINT AND AXIS
The second masterplan iteration places a central civic complex on the spine, intended to house the new governance model, whilst also becoming a new civic landmark, that is integrated into the public realm and daily urban life, in a new - open Town Hall model, in line with the aspirations of the new model.

CIVIC CENTRE POINT
Placing civic function at the heart of the new development to ensure the accessibility of local governance to the public and integrate the typology with more typical social and cultural urban infrastructure.
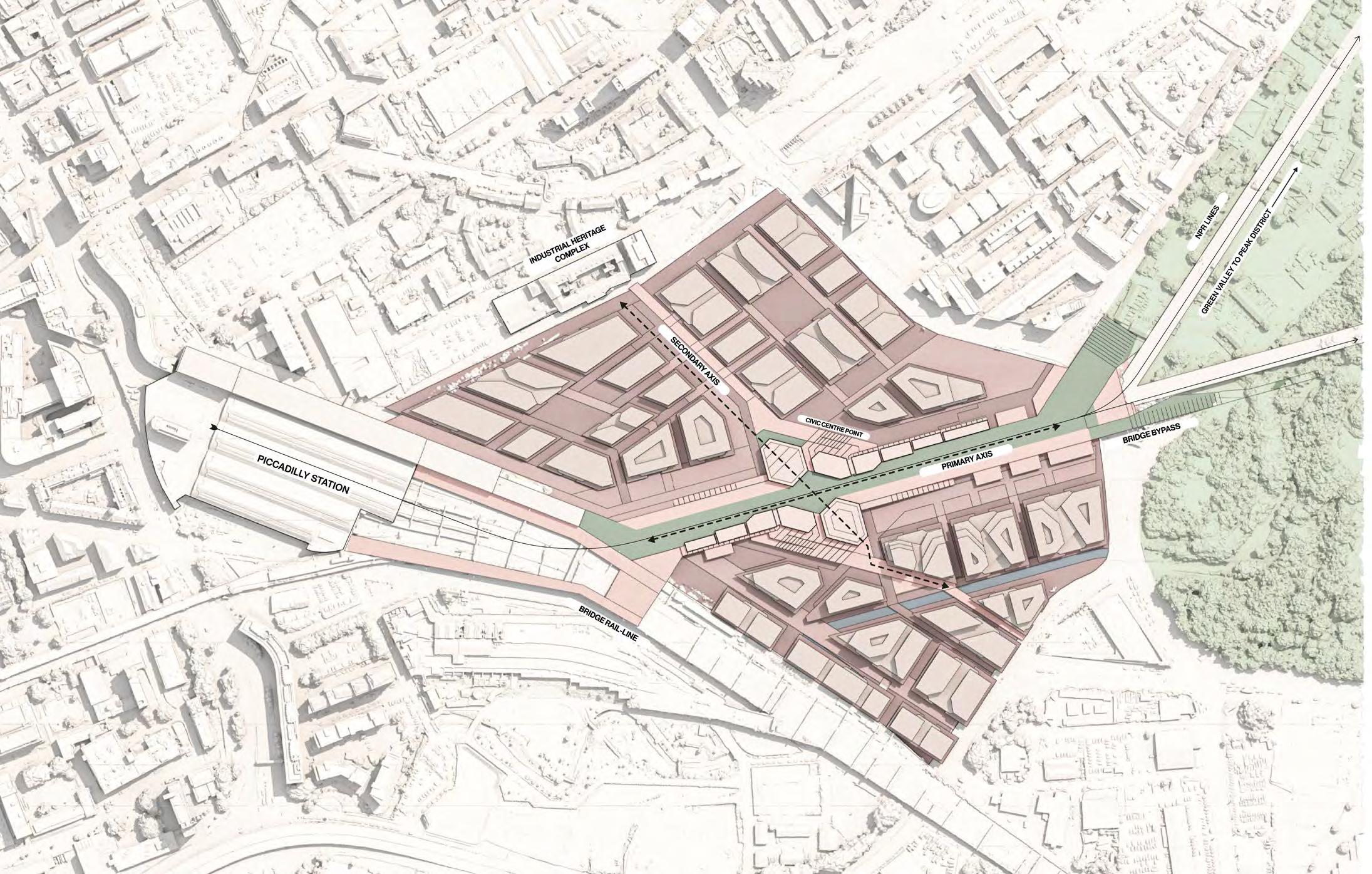
MASTERPLAN
DESIGN:
THE AXIS
The centre-point, spine, and wider master plan is orientated around two key axis. The first is the path of the new rail line, the second is offset to address the industrial heritage complex which lies on the northern boarder of the site. 033

PROGRAMMING
SOCIAL FUNCTION
desirable urban lifestyle,
social
cultural facilities,
civic landmark. THE CONTEMPORARY MIXED USE NEIGHBOURHOOD The programming intents to integrate civic activity into daily urban life by placing it at the heart of the neighbourhood. Providing a consistent level of social and commercial amenities ensure the neighbourhood remains busy at all hours. 034 RESIDENTIAL SOCIAL AND COMMERCIAL INFRASTRUCTURE LOCAL AUTHORITY FACILITIES ADAPTABLE DEBATE HALL & PERFORMANCE VENUE RAISED PUBLIC PARK
DESIGN:
CIVIC AND
The project utilises the encasement of the rail line to provide all urban facilities that are required in a neighbourhood to enables a
in the form of
and
green-space, and a
ENCASING THE RAIL LINE.
STUDY 2 - INTEGRATED INFRASTRUCTURE
This study considers how new transport infrastructure may be integrated into the urban street in a manner which prevents further fragmentation of the urban grain. Sever fragmentation was identified in Manchester as a direct result of the rapid and sporadic growth of its early industrial infrastructure. This views the rail line as an opportunity to implement new public amenities and create new distinct street conditions.
MEDIATING THE RAIL LINE


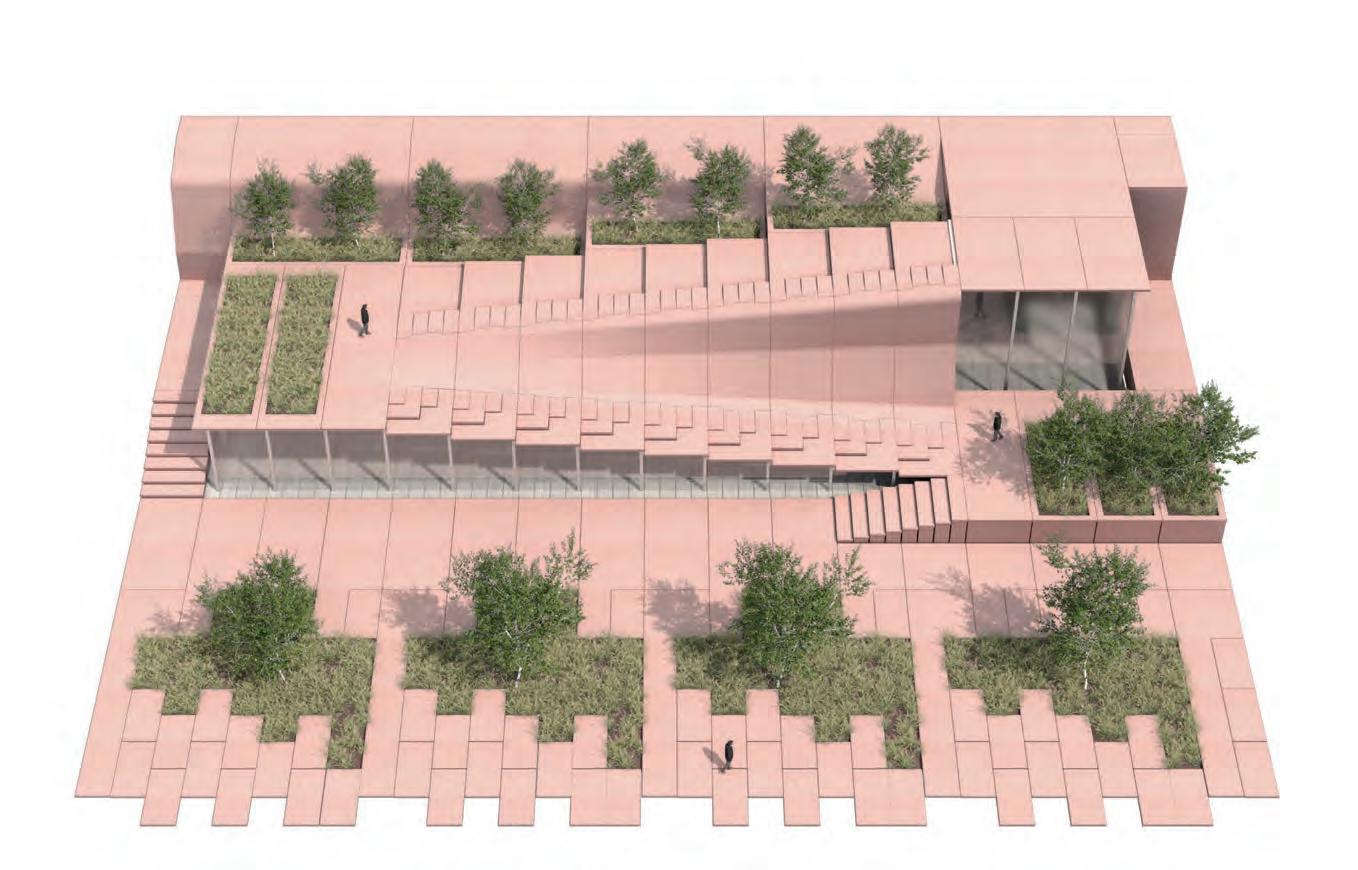
DESIGN: FRAGMENT
CONTINUOUS SKIN
INTEGRATED GREENERY A modular, pre-cast clay concrete skin is applied over a mass timber frame to create both undulating public realm and enclosure.
Planting is incorporated into the modular system to soften hard boundaries and prevent the perception ‘dead ends’ in the new public space. 035
A stepped and occupiable facade is used to draw public realm over the rail line and creates the opportunity to house public facilities in the resulting enclosure.

THE MIXED USE STREET

STREET
THE MIXED USE STREET- PRIVATE OUTDOOR SPACE This study expands the previous fragment to create a full street condition. It intends to encase the street with commercial and public functions at its two lower levels whilst also providing private outdoor space to all residences above. PUBLIC PODIUM
The public function of the lower two levels form a continuous podium from which residential unit’s can plug into and rise from. The utilisation of level changes allows public amenities and private residences to provide the benefits of a mixed use street, without compromising the desired privacy of the residences. 036
DESIGN:
FRAGMENT STUDY
DEFINING A TYPOLOGY GRADIENT WITH MODULE SCALE
A gradient of module unit size defines the transition of the street from residential and commercial function through to civic and infrastructure functions.
RESIDENTIAL CIVIC MODULE SCALE GRADIENT

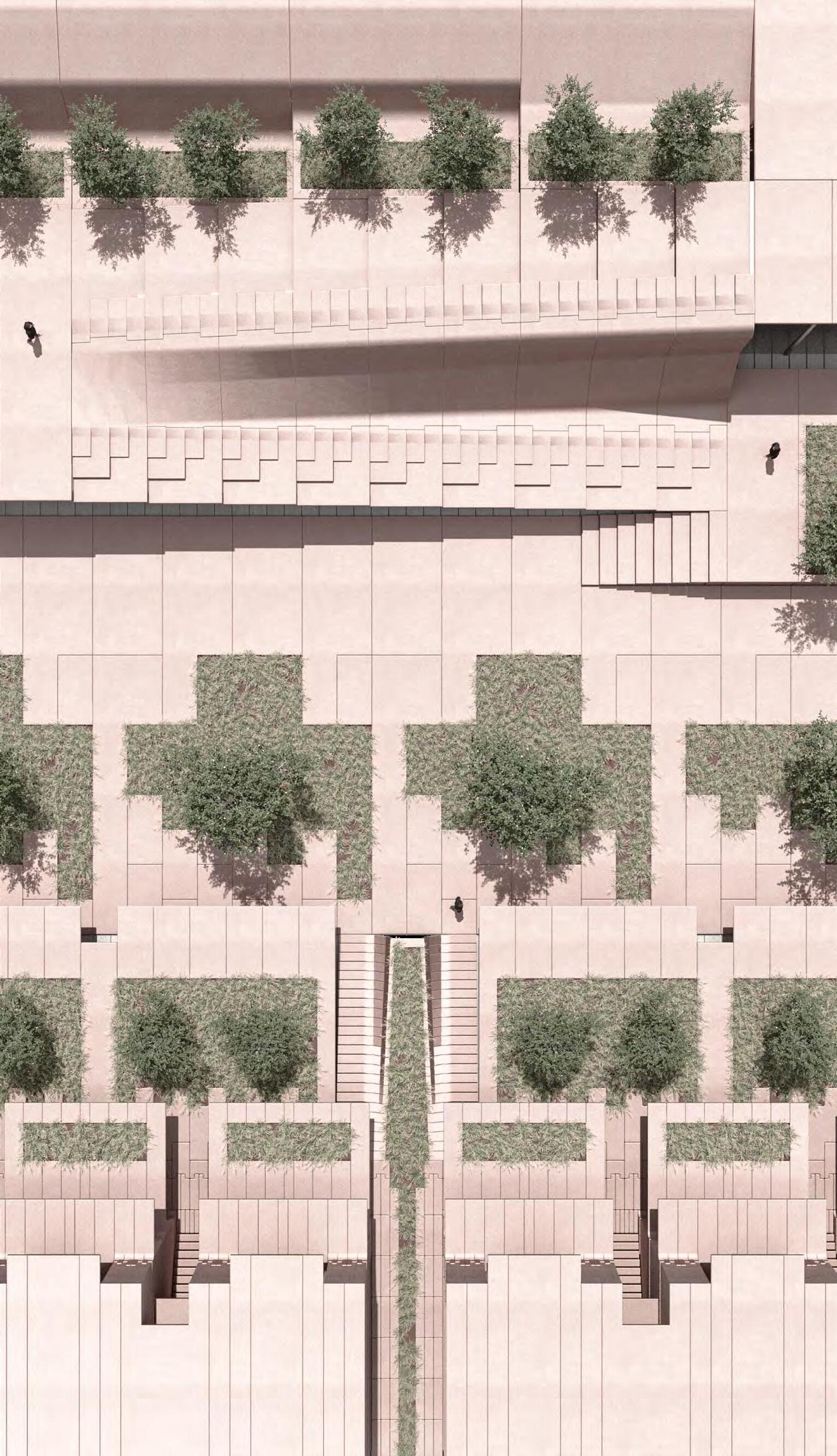
MODULE SYSTEM STUDY
DESIGN:
The scale gradient of the modules intends to accommodate the larger component size required constructionist of transport infrastructure, whilst relating to the human scale at the residential area. 037
SECTION STUDY 3 - THE URBAN PODIUM
INTEGRATED TRANSPORT AND INFRASTRUCTURE
This study develops a neighbourhood around the podium model. Integrating transport links and public amenities into a podium which occupies the two lower levels of the street and is encased by a continuously occupiable surface.
TYPOLOGY DISTINCTION
The podium contains all urban infrastructure needed to support a desirable contemporary urban life. At its edges, residential timber units rise from the podium. At its centre a new civic complex is formed, housing local authority activity with offices and debate chambers. A continuity between typologies is intended to allow government activity to become more open and a more integrated part of urban life.


Terracing
DESIGN:
TERRACING
is utilised and linked by stepped and sloped surfaces to ensure no barriers to pedestrian movement result from the level changes of the podium.
038
PODIUM, SKIN, AND FRAME INTERFACE
This study considers the transition between the podium and facade system to carve out enclosure at the ground level and allow movement between the changing levels of the ground plane.

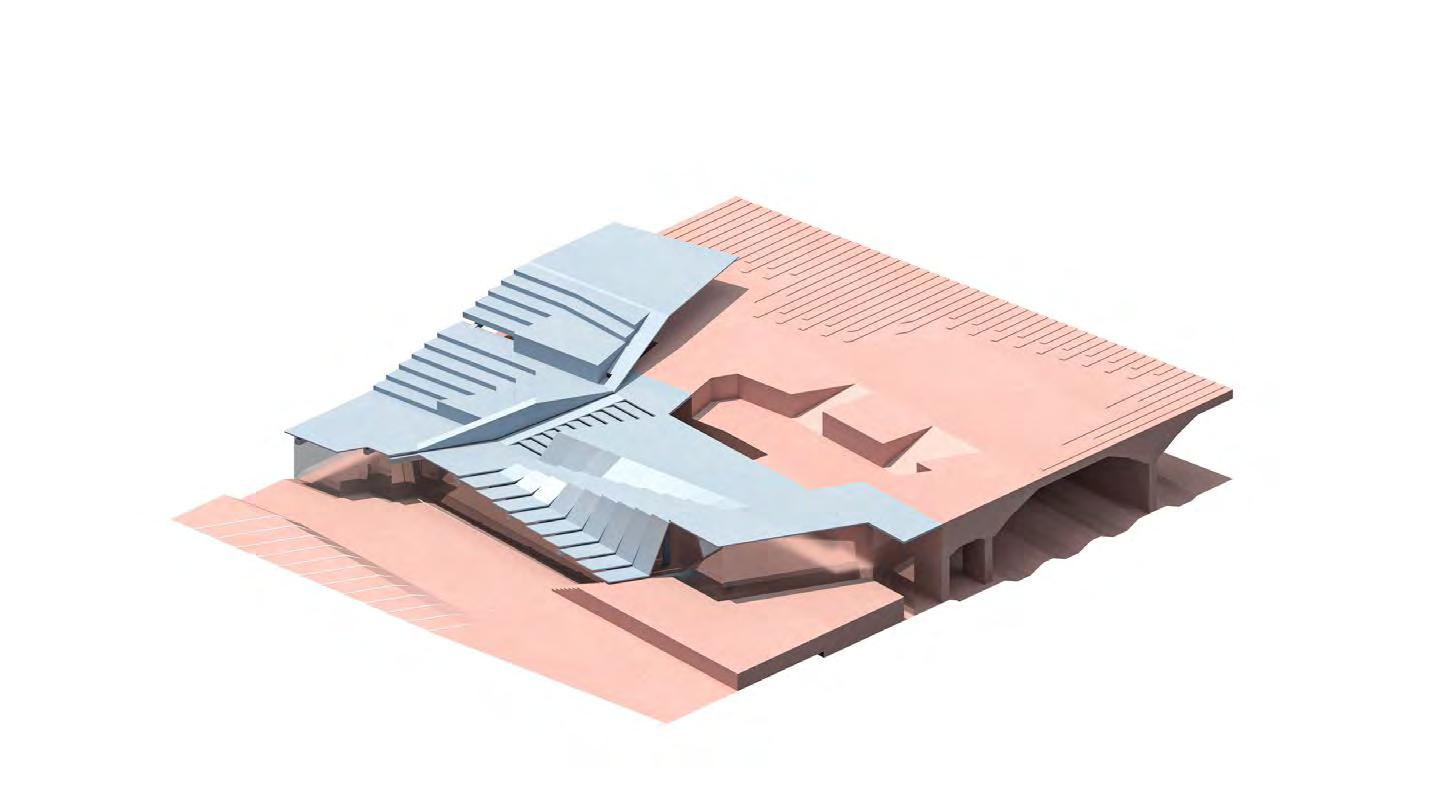
CONTINUOUS SKIN

CONSTRUCTION SYSTEM

SPATIAL CONTINUITY
DESIGN: URBAN LAYERING
This section shows an early iteration of the central civic complex and the intention to stack public social amenities at the ground level and civic function above, attempting to bring the two typologies together and increase the accessibility of civic activity.
A mass timber frame is applied to the podium to support the oblique surfaces of the facade system.
SPLIT ROOF
039
PODIUM AND FRAME
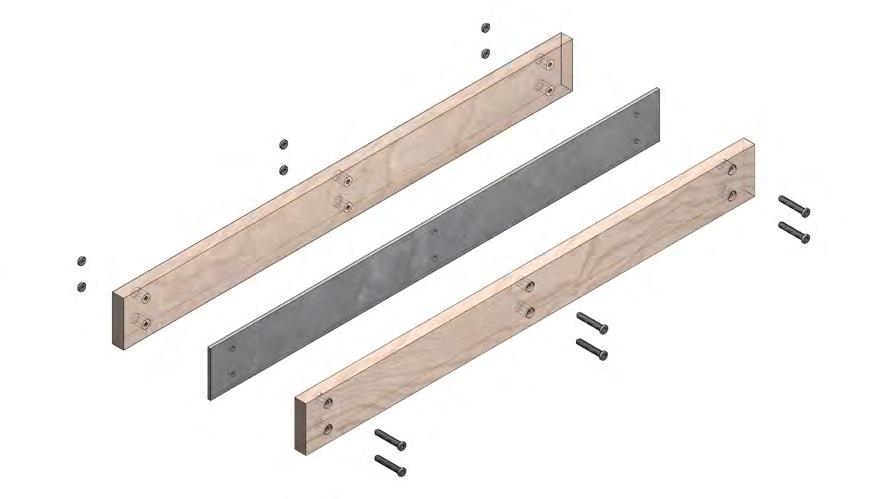











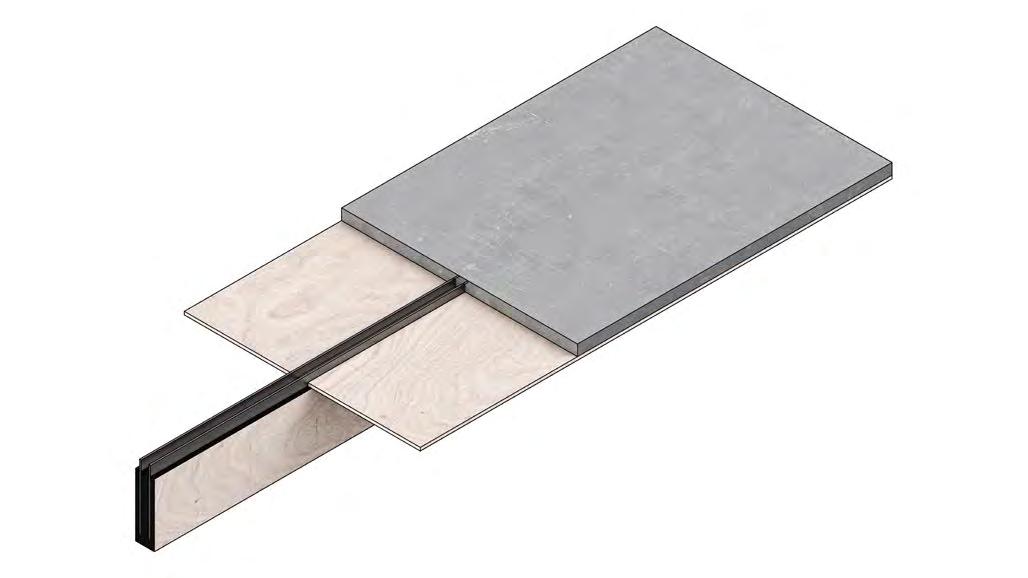
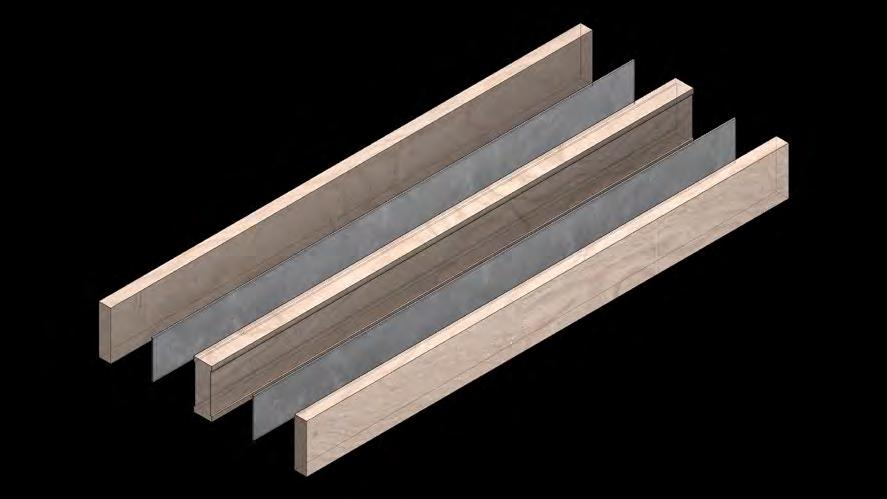



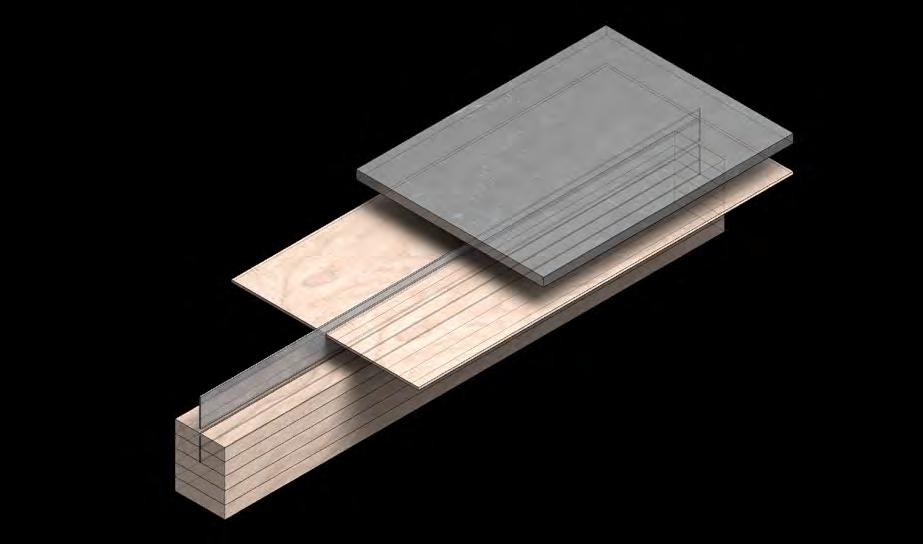

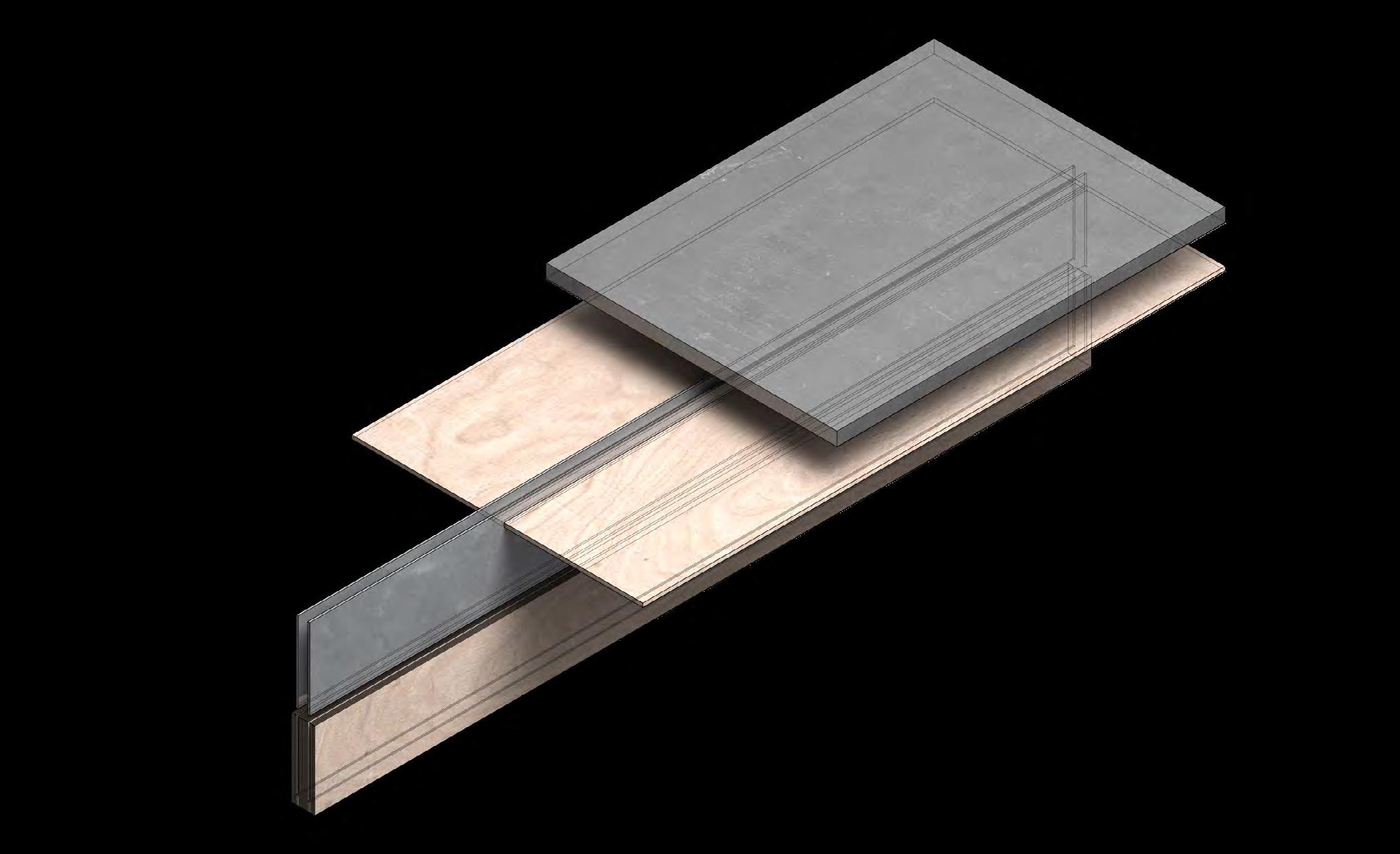
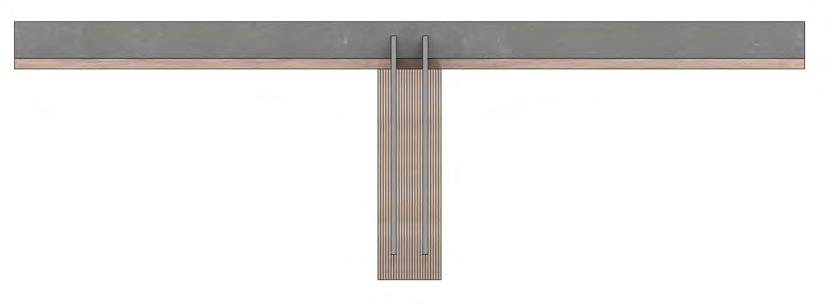
SITE: STRUCTURAL
EXPLORING TIMBER CONCRETE COMPOSITE SYSTEMS
SYSTEM SELECTION
Hardened steel plate bolted between two timber beams. Improved strength & ductility.
Steel re-bar drilled into glulam beam. Improved strength & ductility.
Hardened steel plate bolted between two timber beams. Improved Strength & ductility.
Hardened steel plate bolted between two timber beams. Intergrated connection.
Steel channel profile inserted between glulam profiles. Improved rigidity.
Hardened steel plate bolted between two timber beams. Improved Strength & ductility.
Hardened steel plate laminated between timber. Improved strength & ductility.
Steel plates replacing laminated layers. Adhesive bonded. Various amounts of reinforcement may be applied.
Hardened steel plate bolted between two timber beams. Improved Strength & ductility.
Steel reinforcement improves the overall strength and ductility of the beam and can be applied in various amounts depending on requirements. Concrete plane improves overall structural efficiency through better load distribution between structural members and offers resistance to transverse forces.
Hardened steel plate replacing layers of laminated lumber within
the
beams make up. Adhesively bonded and protruding beyond the depth of the beam to form a sheet connection which bonds
the
beam to the horizontal plane.
FLITCHED BEAM POST TENSION GLULAM
CHANNEL RC GLULAM SLAB
INTEGRATED FLITCH
MASS TIMBER - CONCRETE COMPOSITE
BEAM
REINFORCED LVL GLULAM - CONCRETE COMPOSITE REINFORCED LVL - CONCRETE COMPOSITE
CHANNEL REINFORCED GLULAM
STEEL-LAM
STEEL
slab Sheer Steel connection LVL Steel plate reinforcement adhesively bonded Permanent or temporary formwork 040
Concrete
ENCASING THE RIAL LINE WITH URBAN INFRASTRUCTURE
This section explores the concept of a central spine of infrastructure which encases the new rail line and serves the wider neighbourhood. It places a new linear urban park on top of the rail line which is addressed by raised structures intended to house new government activity. The spine steps down to street level with a series of terraces which house public amenities.

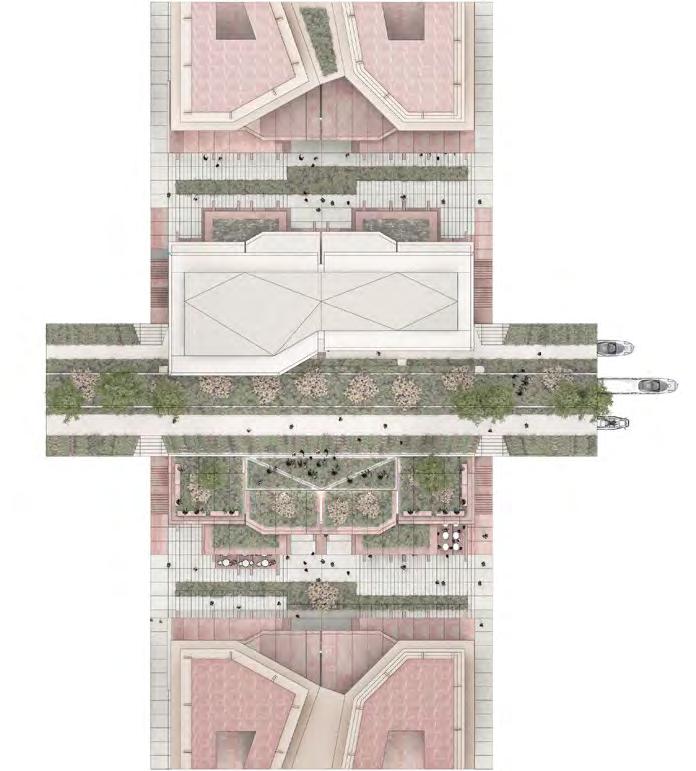
The spine system defines several street conditions simultaneously. Government facilities addressing the new park provide suitable levels of activity whilst parallel commercial amenities ensure the pedestrian streets remain busy.
SYSTEMS:
URBAN
SECTION STUDY 4- THE SPINE
041
CHAPTER -4
DESIGN: FINAL DRAWINGS




DESIGN: SPINE COMPONENTS
TYPICAL SPINE COMPONENT
CIVIC CENTRE POINT
042
PARK ENTRANCE POINT
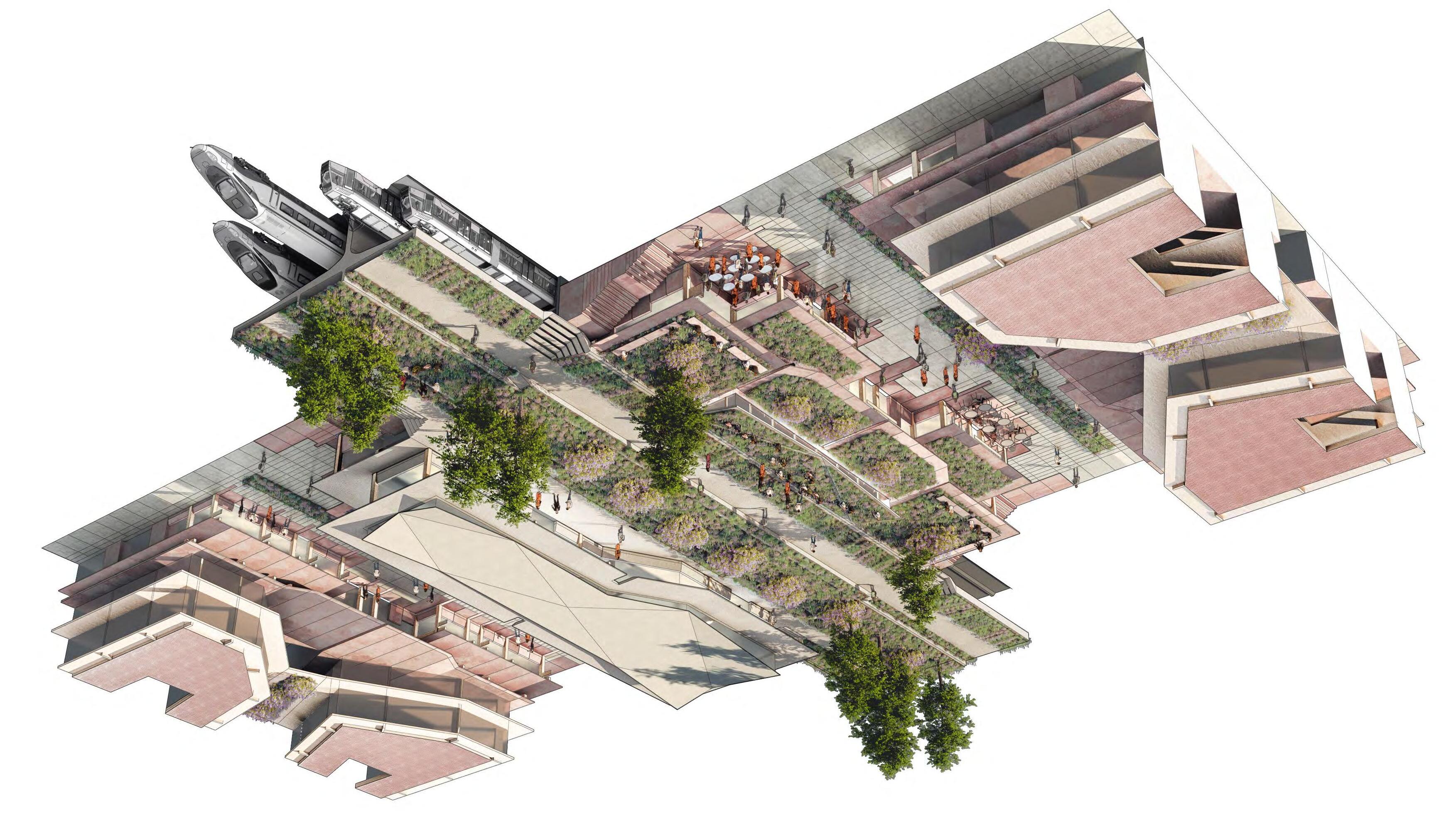

DESIGN: TYPICAL SPINE COMPONENT 043


DESIGN: PARK ENTRANCE POINT 044


DESIGN: CIVIC CENTRE POINT - TYPICAL FUNCTION 045

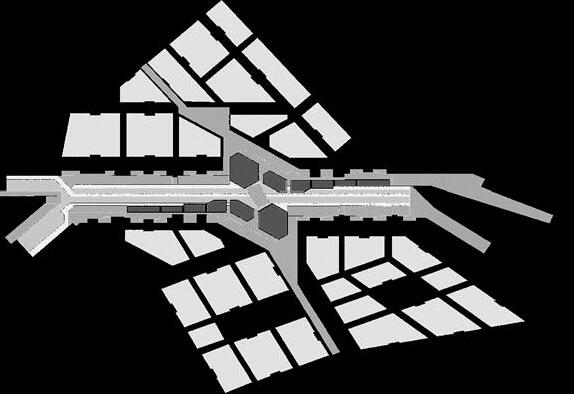
DESIGN: CIVIC CENTRE POINT - EVENING FUNCTION 046


DESIGN: SPINE END CONDITION 047
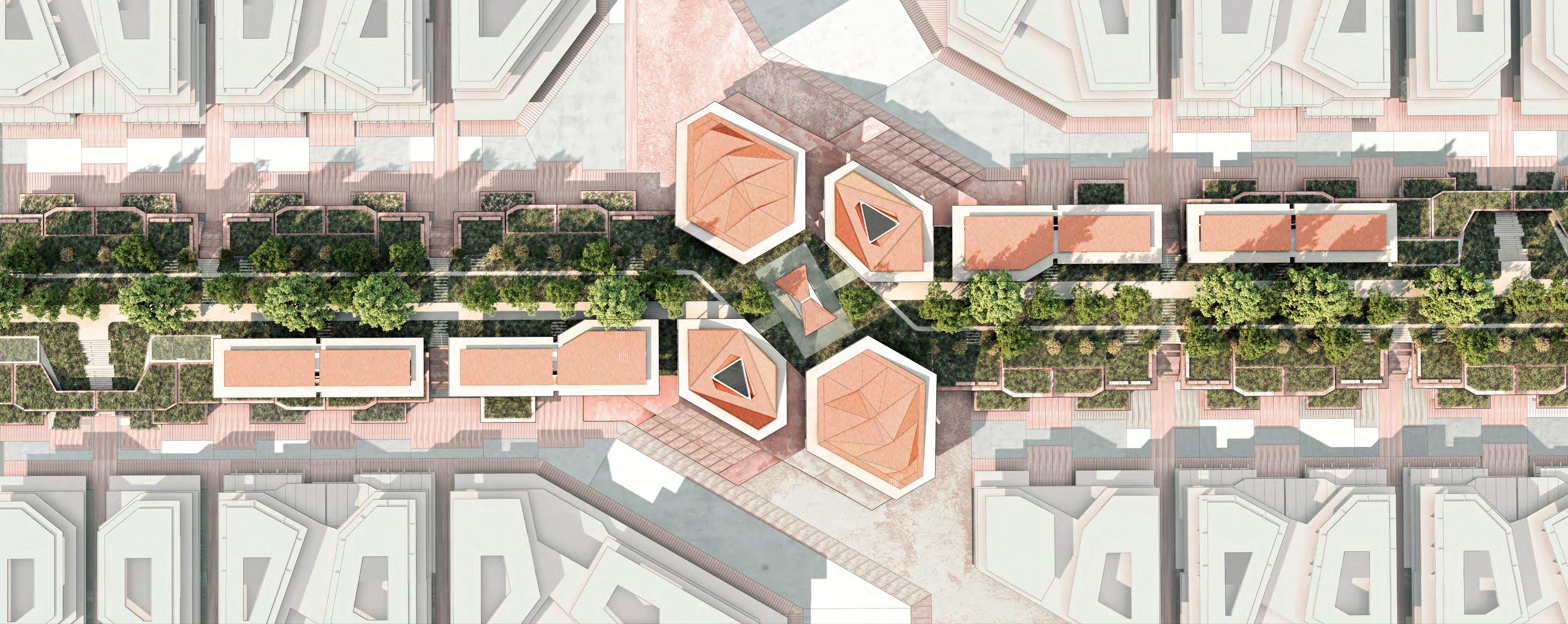
SPINE
048
DESIGN:
AERIAL VIEW



DESIGN: CIVIC CENTRE POINT SECTION 049



050
DESIGN: MULTIFUNCTIONAL HALL SECTION

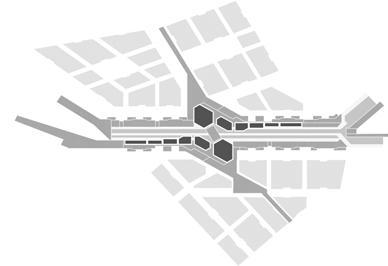

DESIGN: UNDERCROFT PERSPECTIVE
051
VIEW


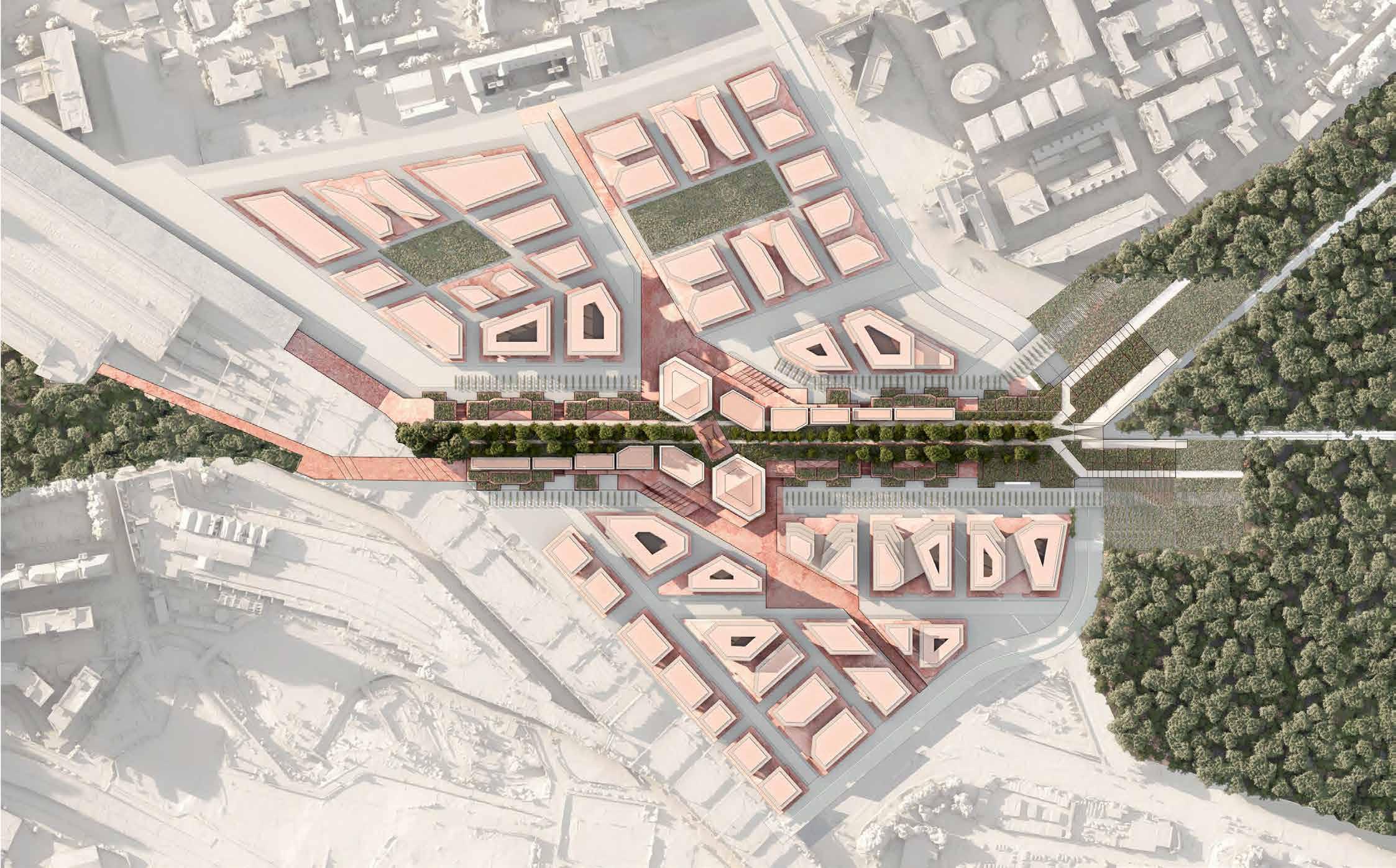
052
DESIGN: NEIGHBOURHOOD MASTERPLAN


053

All work produced by Unit 14 Unit book design by Charlie Harriswww.bartlett.ucl.ac.uk/architecture
Copyright 2021 The Bartlett School of Architecture, UCL All rights reserved.
No part of this publication may be reproduced or transmited in any form or by any means, electronic or mechanical, including photocopy, recording or any information storage and retreival system without permission in writing from the publisher.

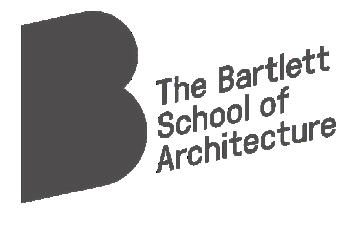
-

@unit14_ucl UNIT
CRAFTED HORIZONS 2024
At the center of Unit 14’s academic exploration lies Buckminster Fuller’s ideal of the ‘The Comprehensive Designer’, a master-builder that follows Renaissance principles and a holistic approach. Fuller referred to this ideal of the designer as somebody who is capable of comprehending the ‘integrateable significance’ of specialised findings and is able to realise and coordinate the commonwealth potentials of these discoveries while not disappearing into a career of expertise. Like Fuller, we are opportunists in search of new ideas and their benefits via architectural synthesis. As such Unit 14 is a test bed for exploration and innovation, examining the role of the architect in an environment of continuous change. We are in search of the new, leveraging technologies, workflows and modes of production seen in disciplines outside our own. We test ideas systematically by means of digital as well as physical drawings, models and prototypes. Our work evolves around technological speculation with a research-driven core, generating momentum through astute synthesis. Our propositions are ultimately made through the design of buildings and through the in-depth consideration of structural formation and tectonic. This, coupled with a strong research ethos, will generate new and unprecedented, one day viable and spectacular proposals. They will be beautiful because of their intelligence - extraordinary findings and the artful integration of those into architecture.
The focus of this year’s work evolves around the notion of ‘Crafted Horizons’. The term aims to highlight the architect’s fundamental agency and core competency of the profession to anticipate the future as the result of the highest degree of synthesis of the observed underlying principles. Constructional logic, spatial innovation, typological organisation, environmental and structural performance are all negotiated in a highly iterative process driven by intense architectural investigation. Through the deep understanding of constructional principles, we will generate highly developed architectural systems of unencountered intensity where spatial organisation arises as a result of sets of mutual interactions. Observation as well as re-examination of past and contemporary civilisatory developments will enable us to project near future scenarios and position ourselves as avant-garde in the process of designing a comprehensive vision for the forthcoming. The projects will take shape as research based, imaginative architectural visions driven by speculation.
Thanks to: ALA, Boele Architects, Daab Design, DaeWha Kang Design DKFS, Heatherwick, Knippershelbig, NK3, RSHP, Seth Stein Architects, ZHA, Expedition Engineering.


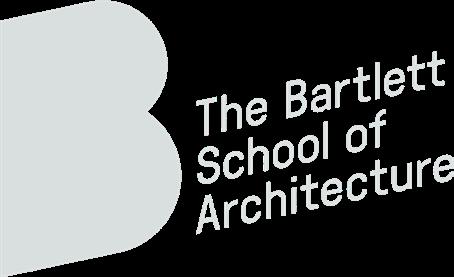
UNIT 14 @unit14_ucl
All work produced by Unit 14 Unit book design by Charlie Harriswww.bartlett.ucl.ac.uk/architecture Copyright 2021 The Bartlett School of Architecture, UCL All rights reserved.No part of this publication may be reproduced or transmitted in any form or by any means, electronic or mechanical, including photocopy, recording or any information storage and retreival system without permission in writing from the publisher.









































































 1A: FAMILY BIAS - STREETS
2A: LEISURE BIAS - STREETS
1A: FAMILY BIAS - STREETS
2A: LEISURE BIAS - STREETS















 STUDY
STUDY






























































































































