

WAY OF LIFE UNVEILS LINDA BORONKAY DESIGNED RENTAL EXPERIENCE AT THE SESSILE, LONDON
[click here]




[click here]

Luxury Vinyl Tile (LVT) manufacturer Amtico selected Gradus’s new XT Bronze stair edgings to complement the design scheme at its newly refurbished Head Office.
The Head Office, based in Coventry, welcomes clients and professionals from all aspects of the flooring industry and an attractive, hardwearing stair edging was required for the central staircase.
The manufacturer selected XT Bronze in the BKXT5A profile in Satin Bronze finish combined with Gradus’ new metal castellated slip-resistant insert in the matching Satin Bronze finish, creating an elegant, classic look to complement the tones featured within their chosen floorcoverings on the stairs and surrounding areas. In line with recommendation within Project Rainbow and ADM, the Satin Bronze castellated insert provided an LRV (Light Reflectance Value) difference of at least 30 points between the stair edging and surrounding floorcoverings to achieve a suitable contrast.
By selecting the metal castellated insert, visitors to Amtico’s Head Office will be provided with an additional layer of safety thanks to the insert’s unique design,

which extends around the entire leading edge of the step, ensuring that foot contact is always made with its slipresistant element when descending stairs.
Chris Newey, Gradus Sales Manager, comments:
“The key with this project was to find a balance between style and practicality, using a product that has a premium appearance while also enhancing visitor’s safety thanks to the market-leading solution for reducing the risk of slips, trips and falls on stairs.”

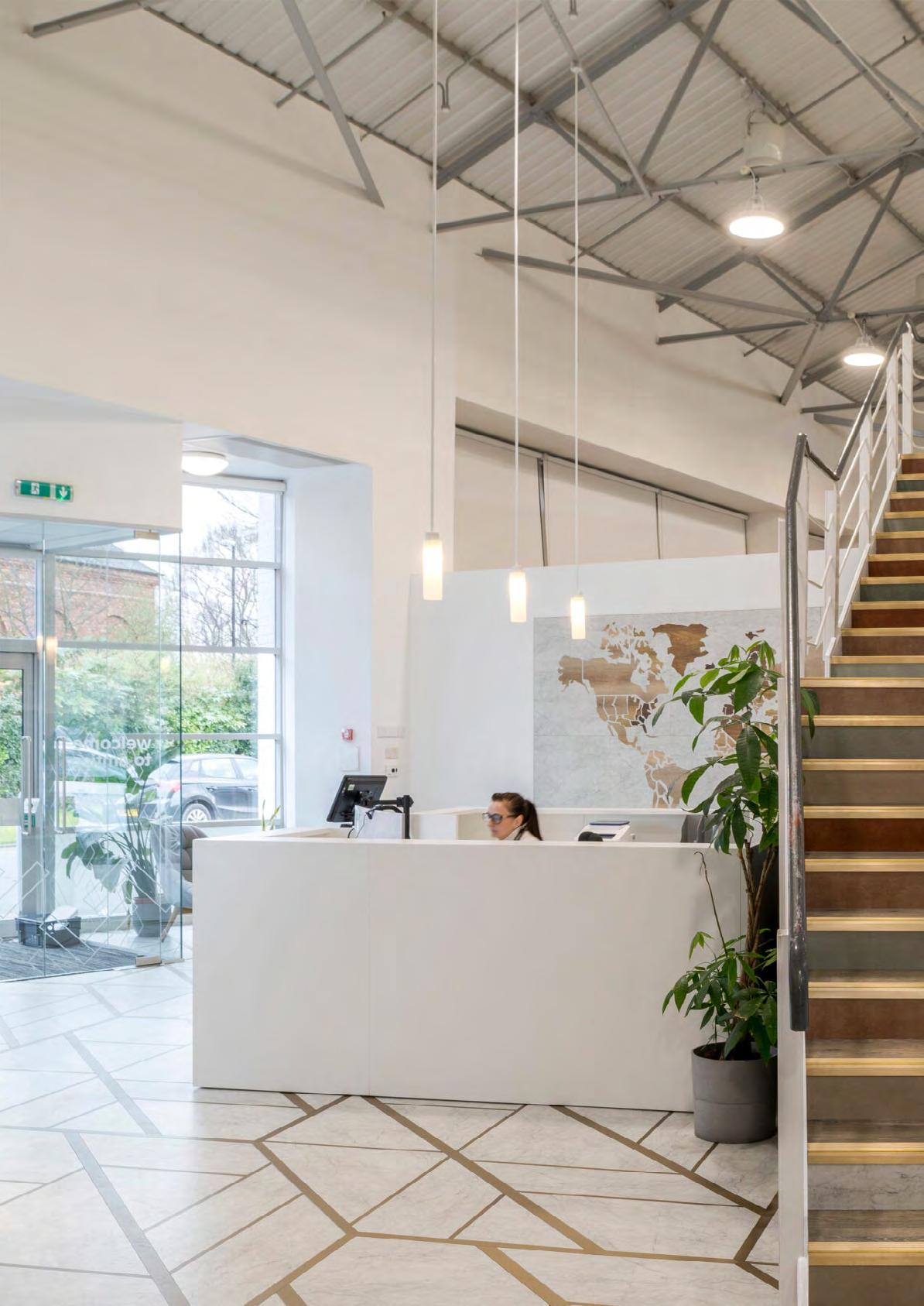
Christina Beedle, Executive Assistant, from Amtico adds:
“We required a stair edging system that could withstand people accessing and using the staircases daily, but it was also equally important that it provided a stylish finish that complemented the beautiful LVT flooring we had chosen for our Head Office.
“We’re extremely pleased with the finished outcome, not only do the Gradus XT Bronze stair edgings look great, but we also have the added reassurance that they have been manufactured by a company with over 50 years’ experience.”
Paul Cassell, Managing Director at PMC Flooring who fitted the stair edgings, said:
“Gradus were excellent to work with. They are always there if we need their support, from the start to the finish of each project. It was great to be able to use XT Bronze stair edgings with matching inserts – they were very easy to work with and install, and they looked fantastic once they were fitted.”
Designed for use in interior heavy-traffic environments such as retail, hospitality, leisure and commercial offices, XT Bronze offers the perfect stair edging solution, offering excellent levels of safety without compromise on style and looks. Reducing slips, trips and falls through a selection of Interior, Xtra-grip and Metal Castellated insert formats, XT Bronze is offered in Polished Bronze or Satin Bronze channel finishes, with matching finishes also available across complementary accessories including nap trims and welded corners.
To find out more about Gradus’s range of stair edgings and flooring accessories, please download the dedicated catalogue here

The Sessile offers a firstof-its-kind opportunity to rent a home in a space designed by former Soho House Design Director, Linda Boronkay
Linda Boronkay has unveiled The Sessile, her latest project in partnership with contemporary rental brand, Way of Life. Bringing hospitality inspired amenities to modern rental apartments, The Sessile offers a first-of-its-kind opportunity to rent a home in a space designed by the former Soho House Design Director.
First images of the project showcase the residences complete with elegant, multi-functional spaces for elevated living, boasting hotel-quality amenities including a high spec gym with technogym equipment, yoga studio, vinyl room, private dining area with fully equipped kitchen and a rooftop Orangery with panoramic views across London.

Before founding her eponymous studio, Linda Boronkay was the Design Director of Soho House, helping to define the aesthetic of the iconic international hospitality brand. Working on foremost projects including Soho House Hong Kong, White City House and Soho Farmhouse, Boronkay brings her archetypal style to The Sessile, with an eclectic and elegant approach.
Located in Tottenham Hale, The Sessile follows the success of Way of Life’s neighbouring property, The Gessner designed by Fettle Design, and is their largest building to date, offering 310 studio 1, 2 and 3 bedroom apartments.
Linda Boronkay embraced a sensorial and multi-layered approach to designing The Sessile, pairing ornate pieces with modern

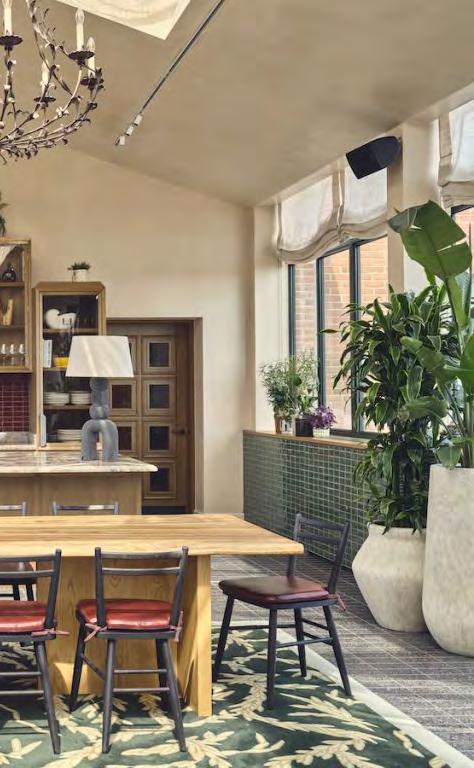

lines, glazed tiles, and tactile fabrics. Through her selection of materials and variety of finishes, Boronkay infuses the interiors with energy and creativity. The yoga studio uses soft woods, combined with rich fabrics to create a relaxing feel and the shared dining space incorporates ornate fittings and marbles, combined with subtle textiles in contrasting shades.
Throughout The Sessile bespoke rugs add another layer of colour and shape to the spaces, enriching the overall aesthetic. In addition, the carefully curated artwork enhances the natural narrative with soft pastel tones and elements like birds, plants, and sculptural pieces made from tactile natural materials.
Quintessential to Way of Life buildings, each space within The Sessile is designed to be multifunctional, using techniques like drapery to allow residents to change the function or ambiance of a room. Inspired by postmodern forms and shapes, the design incorporates elements from past artistic movements, evident in the joinery handles, graphic veneers in the gym, custom neon artwork in the vinyl room, and bold colour accents throughout the building.
The 10th floor rooftop Orangery brings the greenery of the surrounding parks and marshes into the building and creates an oasis of calm. The space invites the outside in with skylights and greenery, and leads out onto large terraces, which boast views across the city. The design is deeply rooted in the rich tapestry of its neighbourhood, a vibrant and diverse community, encircled by the local area of verdant parks, reservoirs, built-up residential zones and the picturesque Walthamstow Marshes.
Private terraces or balconies with every apartment and double-glazed floor-to-ceiling windows welcome in light, whilst the open-plan design lends itself to flexible layouts. True to Way of Life’s experience-led offering, The Sessile is carefully designed for life and leisure with amenities that help foster connection, with co-working spaces and communal living areas. To nurture community among residents, Way of Life have partnered with local creatives and wellbeing partners to devise a bespoke programme of events, talks, workshops and classes.

Tottenham Hale station is less than a 5 minute walk away, providing access to central London within 15 minutes. The surrounding neighbourhood is alive with independent and creative businesses, restaurants and microbreweries. Residents can also enjoy an abundance of nearby green spaces including local community gardens, Walthamstow Wetlands and Tottenham Marshes.
Linda Boronkay, Founder of Linda Boronkay Design Studio, said: “Our goal was to create a warm and inviting atmosphere that feels like an extension of the residents’ apartments, encouraging them to build their own communities or find moments of solitude in comfortable, cosy spaces. My designs for The Sessile weave together the area’s historical narratives, a variety of materials, rich colours, lush planting, and textured fabrics, with attention to detail from the joinery and lighting to the curtains and artwork. In essence, The Sessile is a blend of history, nature, and creativity, designed to foster community, inspiration, and a sense of home for its residents.”


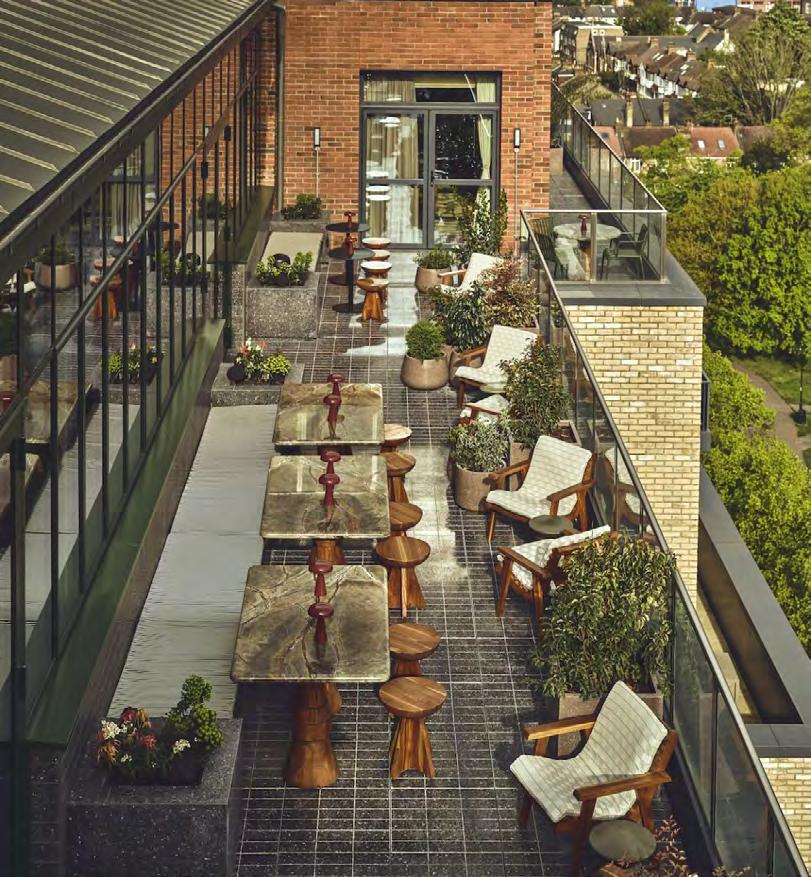
Gavin Chetty, Brand Director for Way of Life, said: “The Sessile is our largest London project and our most ambitious undertaking yet. We are thrilled to have partnered with world class interior designer Linda Boronokay on this project, who has created inspired amenities with a considered and sensorial design approach centred around Way of Life’s desire to create a sense of belonging through community and creativity.”
Sowgol Zarinchang, Managing Director, Way of Life, added: “We are thrilled to launch our largest building to date, once again bringing design-led residences to the London rental market. We offer our third-party services to the market, for like-minded developers looking for a hospitality-led management firm with marketing and lettings capability. With best-in-class resident experience, it’s great to be part of another project utilising all of Way of Life’s skill set”.
The Sessile features 310 studio, 1, 2 and 3 bedroom apartments, ranging from 473 – 1,269 sq ft. Available furnished or unfurnished, apartments at The Sessile start from £2,135 per month.
For more information visit here: www.wayoflife.com/locations/london/the-sessile
• Checkatrade has teamed up with Intuit QuickBooks and Wickes to offer its 50,000 members two significant new benefits.
• Their members can now take advantage of a huge 75% discount on Intuit QuickBooks business accounting software for a whole year.
• Members can benefit from fast track sign up and can save 10% on all purchases in-store and online with Wickes TradePro.
Checkatrade has teamed up with Intuit QuickBooks and Wickes to offer significant new savings for Checkatrade members, making it easier for them to keep up with their finances and reduce job costs.
Through these new partnerships, Checkatrade’s 50,000 members can now enjoy a 75% discount on access to the QuickBooks Online accounting platform for 12 months. This enables tradespeople to efficiently manage their finances, saving valuable time on bookkeeping, invoicing and more.
Wickes is offering Checkatrade members fast track sign up to Wickes TradePro where members save 10% on every in-store and online purchase, with no minimum spend required.
This will help members save on a wide range of materials, products and workwear. They will also gain access to TradePro Rewards, which provide additional exclusive offers and discounts.

Plus, throughout July Wickes have an exclusive offer for Checkatrade members who sign up, whereby if they spend £50 in a single transaction, they will get £15 off!
These two new member benefits are the latest offered by Checkatrade’s partners, which also includes providers of insurance, training and accreditations, materials, tools, business management, vehicles, fuel and workwear.
Jonathan Hooper, Partnerships Director at Checkatrade, commented: “We’re delighted to launch these two great new member benefits from

such esteemed businesses, which we know will help hard-working tradespeople save time and money. These are leading brands in their sector and trusted by trades up and down the UK. We see this as another really practical step in our commitment at Checkatrade to help champion trade excellence.”
Gary Kibble, Chief Marketing and Digital Officer at Wickes commented: “We’re delighted to partner with Checkatrade, offering their members valuable savings on quality materials. At Wickes, we understand affordability is key for tradespeople. We look forward to helping Checkatrade members achieve their project goals more cost-effectively, and therefore help to keep their prices competitive for their own customers.”
Nick Williams, UK Product Director, QuickBooks UK commented: “We’re proud to collaborate with Checkatrade, empowering their members with a QuickBooks discount to streamline their
business operations and financial management. Members taking up the discount offer to access our platform will be able to get a complete view of each project—track job costs, manage finances, and access powerful business insights—all in one place.”
Kevin Bennett, Checkatrade member and owner of Bennett’s Decorating Services Ltd, comments: “Checkatrade’s exclusive benefits are really handy. I use the fuel card service, which has saved me hundreds over the year. I was also able to get a good deal on a new van, which has also been a bonus. These are just a couple of the many other benefits Checkatrade offer.”
These partnerships further expand the wide range of member discounts and benefits available through Checkatrade.
www.checkatrade.com
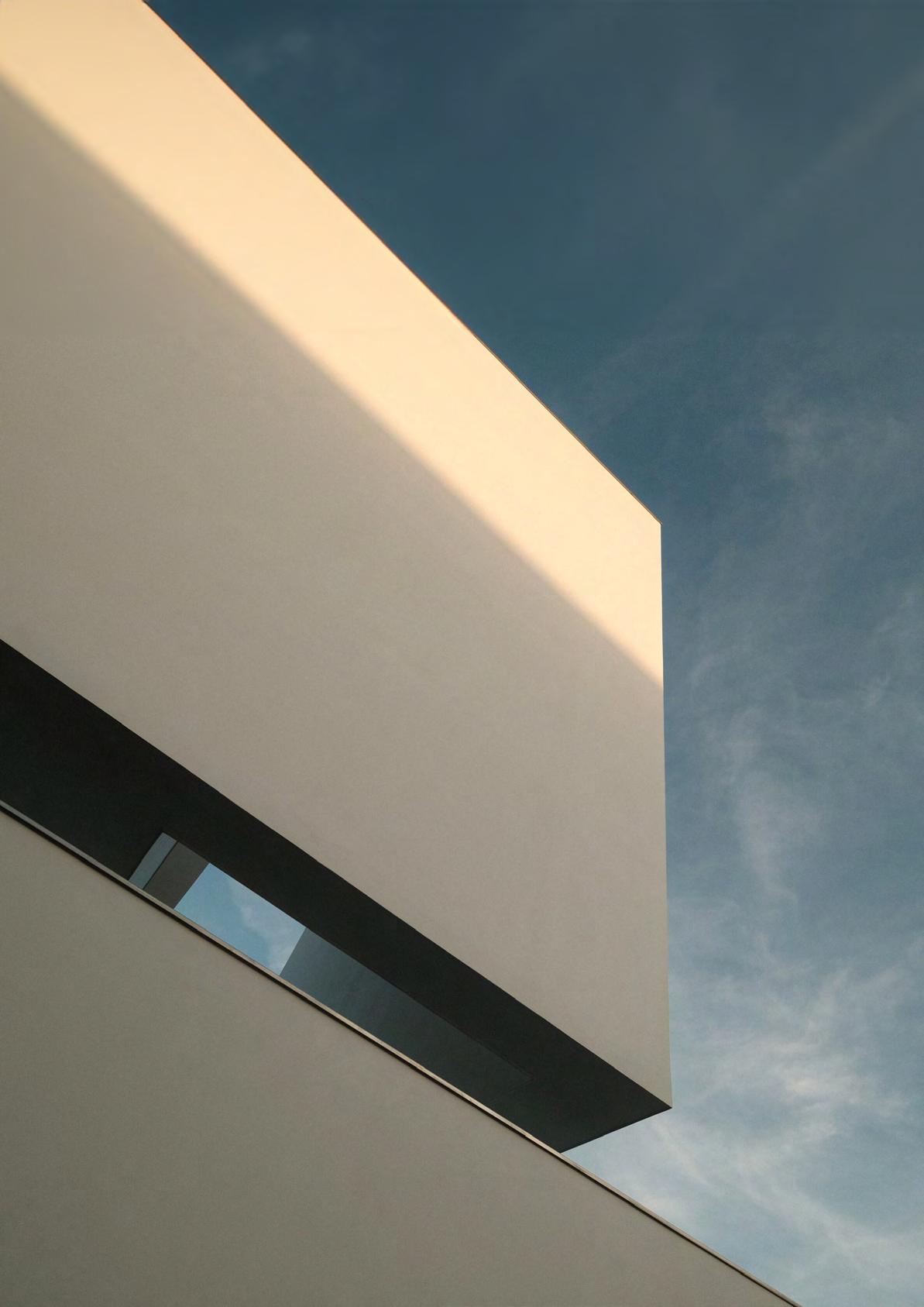

In the heart of Cambodia, Archicam has once again proven why it is regarded as one of the world’s leading luxury architecture firms. With their latest award-winning project, The Cube Villa, Archicam has set a new standard for opulent living, earning the title of Best Luxury Architecture (Single Residential Project) in Cambodia by the US-based Luxury Lifestyle Awards . This recognition not only cements their status as a premier architect but also highlights their innovative approach and dedication to creating architectural masterpieces that resonate globally.
The Cube Villa is a testament to Archicam’s visionary approach to modern architecture. From the outset, the project was designed to challenge conventional norms and push the boundaries of residential design. The villa’s striking geometric form, a perfect blend of simple shapes and elegant curves, encapsulates the essence of contemporary luxury. The name “The Cube” is not just a nod to its shape but a representation of the architectural philosophy that underpins the design: simplicity that conceals complexity.
The Cube Villa stands as a shining example of architectural brilliance. Its façade, a seamless expanse of flat surfaces and bold lines, defies traditional architectural limitations. A standout feature of this design is the six-meter façade that extends outward without the need for supporting pillars. This daring cantilever not only adds a dramatic flair to the villa but also underscores Archicam’s commitment to innovation and excellence in structural engineering.
Inside, the villa is a sanctuary of light and space. Archicam’s design philosophy places a strong emphasis on the interplay between natural light and living spaces. The central open courtyard, a verdant oasis, serves as the heart of the villa, connecting the various zones while bathing the interior in sunlight. This courtyard not only enhances the aesthetic appeal of the villa but also fulfills a practical role, acting as a natural light well that illuminates the entire home.
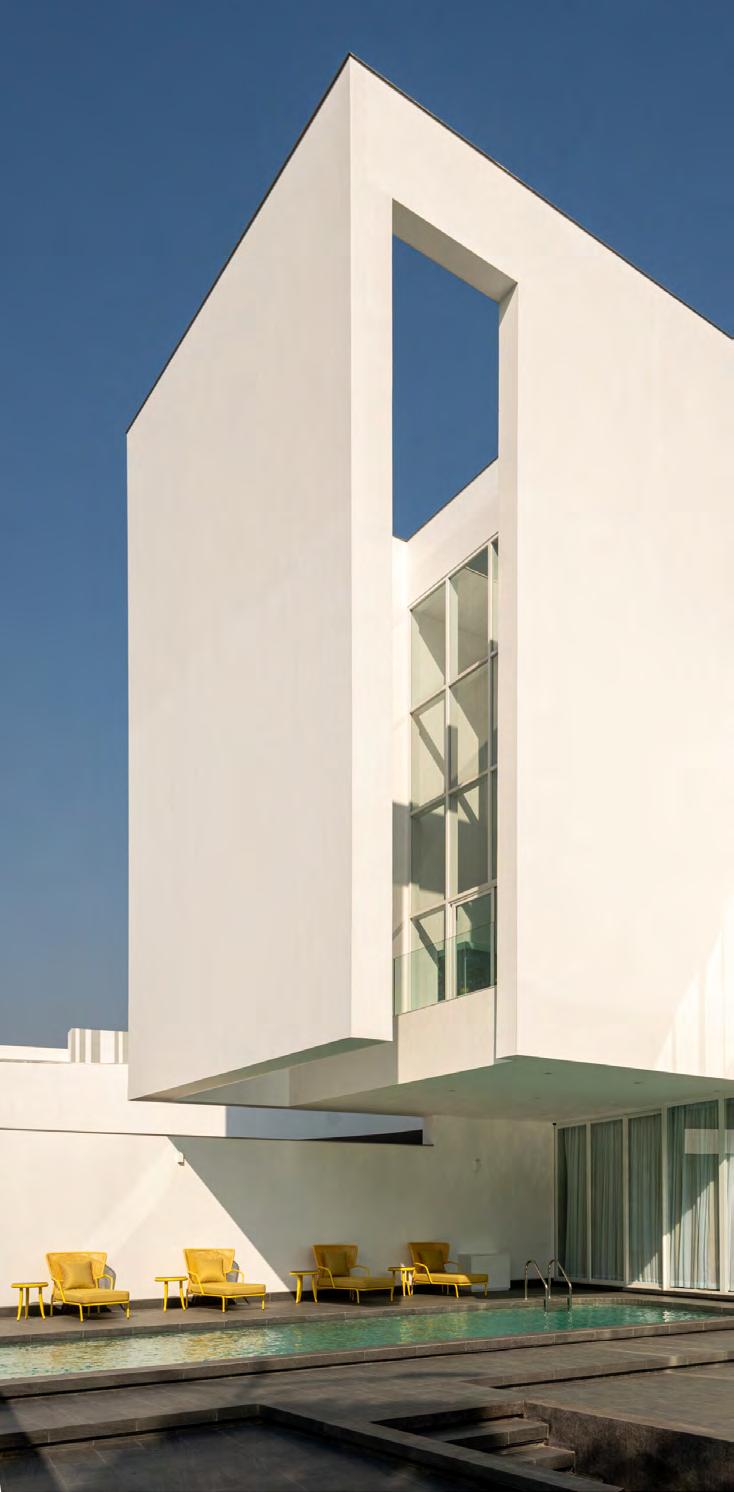

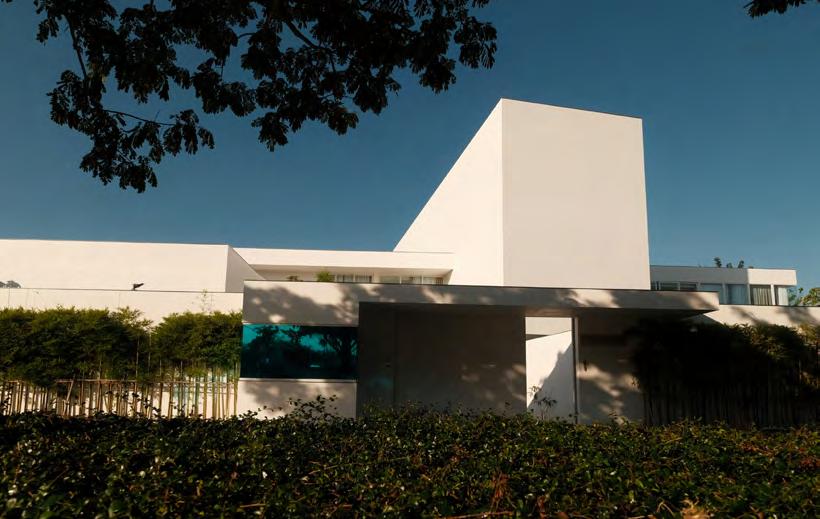
The villa’s interior exemplifies modern luxury with its open-plan design that seamlessly connects different areas, creating a sense of continuity and flow. The living area is furnished with a curved, cream-colored sectional sofa, providing ample seating and creating a cozy yet sophisticated ambiance. Matching armchairs and a round coffee table complement the sofa, arranged on a light, circular rug that defines the seating area.
Adjacent to the living area is a large dining table surrounded by several matching chairs, indicating a space designed for social gatherings and dining. A feature wall with a built-in shelving unit is present, likely used for displaying decorative items, books, or a collection of beverages, adding both functionality and aesthetic appeal. Floor-to-ceiling glass windows and sliding doors dominate the walls, allowing natural light to flood the interior spaces and offering views of the outdoors. Yellow curtains frame the windows, adding a pop of color and providing an option for privacy when needed.
One of the key challenges in luxury residential architecture is achieving a balance between openness and privacy. Archicam addresses this with finesse in The Cube Villa. The layout is thoughtfully divided into two distinct zones: a family area and a reception area. These zones, though separate, are cleverly integrated through the central courtyard, creating a fluid transition between spaces. This design ensures that residents can enjoy both communal areas and private retreats without compromising on either.
The Cube Villa is not just a residence; it is a lifestyle statement that celebrates the harmony between human habitation and the natural world. Large glass windows and sliding doors dissolve the boundaries between the indoors and outdoors, allowing residents to immerse themselves in the surrounding landscape. Further accentuating this connection is a large tree growing in the middle of a bright and airy indoor space. The tree, with its green leaves reaching several stories high, serves as a stunning centerpiece and a constant reminder of the beauty of nature.

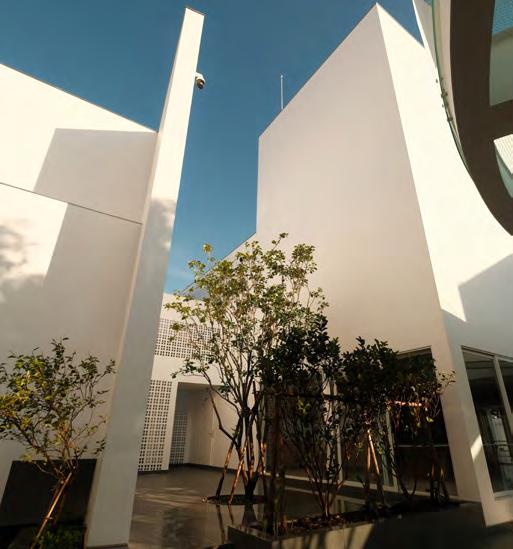
The villa’s design encourages a connection with nature, fostering a sense of tranquility and wellbeing.
The outdoor space includes a long rectangular swimming pool that runs alongside the villa. The pool area is surrounded by a spacious deck, perfect for leisure and relaxation. Bright yellow lounge chairs line the poolside, adding a vibrant touch to the otherwise monochromatic color scheme of the building. The open design and natural light create a bright and airy atmosphere inside the villa, further enhancing the connection with nature.
The recognition of The Cube Villa as the Best Luxury Architecture (Single Residential Project) in Cambodia is a testament to Archicam’s exceptional design capabilities and their impact on the global architectural landscape. This accolade is one of many that Archicam has garnered over the years, reflecting their unwavering dedication to excellence and innovation. Their projects, characterized by meticulous attention to detail and a profound understanding of modern luxury, have earned them a place among the most celebrated architects internationally.

Archicam’s success with The Cube Villa is not an isolated achievement but part of a larger narrative of excellence that defines their work. Their portfolio is a collection of architectural gems, each project reflecting their unique approach to design and their commitment to pushing the envelope. As pioneers in luxury architecture, Archicam continues to inspire and influence the industry, setting new benchmarks for what is possible in residential design.
The Cube Villa is an architectural marvel that embodies the spirit of modern luxury. Through this project, Archicam has demonstrated its prowess in creating spaces that are both visually stunning and functionally superior. Their ability to blend simplicity with sophistication, openness with privacy, and nature with human habitation is what sets them apart as the best in the field. As they continue to redefine the standards of luxury architecture, Archicam’s legacy as an internationally celebrated and recognized architect remains firmly intact.
For more information about Archicam and its award-winning projects, please visit: www.archicam.asia/en/home
Posh Trading Company, established in 2015 by acclaimed interior designer Sarah Ward offers a striking array of home accessories, furniture, and gifts.

Drawing inspiration from Ward’s upbringing in the Far East and a steadfast dedication to exceptional design, the company embarked on a journey to transform living spaces into bastions of luxury, sophistication, and innovation. Whether adorned with traditional high gloss or a velvety matte finish lacquer, every handmade piece radiates an aura of timeless elegance.
We had the honour of interviewing with Sarah herself, to find out more about her renowned company’s interesting story.
Luxury Lifestyle Awards: Can you share the inspiration behind founding Posh Trading Company, and how has your background in interior design influenced the company’s ethos
and product offerings?
SW: The inspiration came from a trip to Vietnam and the fascination with the lacquerware artisans and how they work. The detail and expertise are fantastic.
As an Interior Designer for 35 years I have a keen eye for detail and am constantly thinking of new ideas and the best ways to combine textures and colours. In terms of offerings, it is useful to have such vast experience in the knowledge of what people like and in particular those from different cultures and how they tend to prefer some tone over others. We use this knowledge when deciding on the range.

LLA: Could you elaborate on the craftsmanship behind your products, particularly the intricate process of gilding, and how it sets your brand apart in the luxury homeware market?
SW: Our pieces are handcrafted by skilled artisans who’s skills have been passed down through generations. The technique of gilding involves the leaf being hand applied piece by piece making each mat truly unique. Following the application of the silver leaf, eleven layers of clear lacquer are then applied. Each layer is hand-polished, taking several days to achieve the luxurious and lustrous end finish.
The colours are carefully considered and the quality is superb. That is what sets us apart.
LLA: Your collaboration with MUSE Design brings together Eastern and Western aesthetics in your furniture collection. Could you discuss how this fusion of styles enhances the uniqueness of Posh Trading Company’s offerings?
SW: What we love about Muse designs are the contemporary elegant shapes so artfully created with fabulous natural materials. The elegance of both ranges works very harmoniously.
LLA: Posh Trading Company aims to transform homes into havens of luxury and sophistication. How do you ensure that each piece in your collection reflects this vision while also catering to a diverse range of tastes and styles?
SW: We have tried and tested partners based in Vietnam and trust them to help us with the product production.
LLA: The concept of luxury has evolved over time. How does Posh Trading Company define luxury in the context of modern living, and how do you stay ahead of evolving trends while maintaining a timeless appeal?
SW: Luxury is most definitely personal, as what is appealing and comfortable to one is different to another. But what is clear is that glamour and

luxury go hand in hand. Owing to being out and about we are always aligned with trends, which are good to be aware of. But creating timeless design is a skill and that is what stands the test of time and what we strive to create.
LLA: Your collections extend beyond tableware to encompass various aspects of home decor, including bathroom accessories and workspace essentials. Could you speak to the importance of creating cohesive collections that cater to different areas of the home?
SW: The range make is easy for customers, and it allows a similar thread in terms of the connection and flow within a home or hotel.
LLA: Posh Trading Company’s products are sought after by boutique hotels, fine dining establishments, luxury yachts, and private homes. How do you ensure that your offerings remain relevant and adaptable to different settings and clientele?
SW: By awareness that different people like different things and need options to make things look nice. They have a choice of finish, colour, size and shape.
Thank you for your time today, Sarah!
Visit the company’s website to find out more about their must-have home décor collections: www.poshtradingcompany.com

Construction work is progressing well at Balfour Beatty’s brand-new site off Old Road in Chesterfield, where the first showhome is set to officially open its doors to visitors later this year.

The development is being built on the site of the former DXC Technology Manor Offices, with demolition work on the old buildings taking place in late 2023.
Balfour Beatty Homes is set to build up to 60 new homes at the site, with enhanced biodiversity and public green open space for the whole community to enjoy, as well as homebuyers.
Gill Sabin, Sales and Marketing Director for Balfour Beatty Homes, said: “It’s always wonderful to see building work begin to take shape, particularly as this site had become rather run-down and dilapidated – we’re set to bring it back to life with our collection of new homes.
“There are so many reasons why someone would want to move to the pretty town of Chesterfield or buy a new home there if they’re already a local, including its 800-year-old open air market and unique ‘Crooked Spire’ church.
“It’s a wonderful gateway town to all the rugged majesty of the Peak District, with fantastic hikes and scenic views that the whole family can enjoy. Not only that but it’s perfectly located for great access to Sheffield, Derby and Nottingham –meaning that city workers can benefit from a rural lifestyle with great connections.
“We urge people to register their interest on our website, to be among the first to find out more about the new homes coming to Chesterfield as soon as it’s released.”
To find out more information on the new homes and register your interest, go to balfourbeattyhomes.com







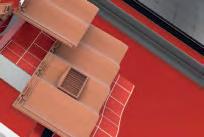






Need a complete roof system?
We’ve got you covered.
