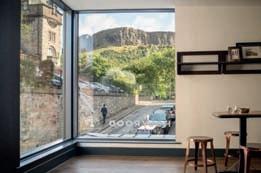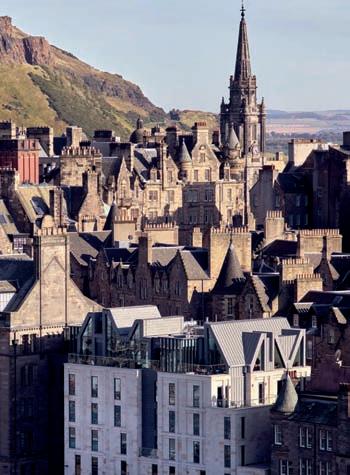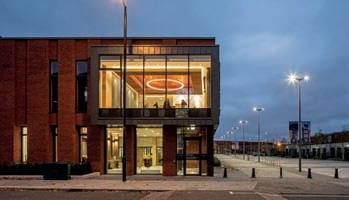
15 minute read
Commercial
Malmaison
Commercial St Andrew Square, Edinburgh
Advertisement
The scheme concerns the remodelling and re-use of a series of listed town houses on St Andrew Square & St David St, most recently utilised as offices, to form a 72 bed boutique hotel.
A sensitive new build extension within the existing courtyard provides additional front of house space and key operational linkages while ensuring that the form and character of the existing space is retained. A further key move in the design is the insertion of an extension within the courtyard, providing a solution to the front of house issues and unlocks the plan, providing connectivity between the two active facades. The proposed kitchen is also located with the basement of the courtyard extension to relieve servicing pressure from the existing listed building.
From this point original principle rooms are largely kept unaltered, either utilised as reception rooms or large, grand bedroom suites. All the necessary servicing of modern hotel rooms are sensitively concealed in voids, through a high level of design coordination and innovative energy modelling, prior to site start. The rear property within the project had been subject to facade retention works in the 1970s. Here a more pragmatic approach to hotel design was adopted, with a mix of bedroom sizes and large glazing employed to offer unrivalled views of the National Portrait Gallery and the Firth of Forth beyond. The new façade derives its height from the gable end eaves of 2-5 St David Street and is set back from the end gable to preserve the hierarchy of the existing building. The proposed fenestration of the prefabricated cladding elements and Glazing were given a vertical emphasis to reinforce the identity of the Georgian New Town.
Each intervention shares a consistent three part visual language which is appropriate for the location; primary frame; a glazed volume and a strong base. The resultant design for both the rear elevation and courtyard extension proposes a simple palette of materials, with the new facades composed in anodised aluminium cladding panels and glazed units.

ARCHITECT 3DREID I CLIENT S HARRISON DEVELOPMENTS LTD I PHOTOGRAPHER DAVID CADZOW
ARCHITECT 7N ARCHITECTS I CLIENT NEWMAKE I


PHOTOGRAPHER ZAC & ZAC

Holyrood Distillery
Commercial Edinburgh
Edinburgh’s first new whisky distillery in almost 100 years is a modern home for an ancient blend of place, process and inimitable product.
Combining the old and the new, the project breathes renewed life into a Category B listed 19th century railway building at the foot of the iconic Salisbury Crags, delivering an urban distillery in the heart of Scotland’s capital which perfectly captures the essence of its setting. Unlike traditional distilleries, Holyrood is designed to immerse visitors in the drama of each aspect of the distilling process, as they journey through the original historic stone building into the contemporary new structure, culminating in the framed view of Salisbury Crags from the tasting room.

The Orkney Distillery
Commercial Kirkwall
Kirkjuvagr means “Church Bay” in Old Norse and gives its name to the gin handcrafted at The Orkney Distillery. Back when Orkney was emerging as a seat of power in the Viking Empire, the Norsemen would sail their longships into Kirkjuvagr, which over the centuries grew into the islands’ capital, Kirkwall.
Situated on Kirkwall’s harbour-front, the distillery is in a prominent location as the harbour greets many thousands of visitors who each year arrive at the island by cruise liner. As is the case with most of Kirkwall town centre, there is a historical flood plain issue, which despite the installation of flood mitigation measures, still requires to be addressed in any new building.
The building houses a distillery with warehousing and visitor centre, a coffee & gin bar, a retail area and a multi-use function space. The aim was to provide an efficient production space, with associated learning opportunity, a potential venue for a range of functions or events and a place to relax and watch Kirkwall’s bustling harbour-front. Referencing the Orcadian flagstone paved streets, the panelling used within the frontage enabled us to recreate the random flagstone pattern. The roofing and rear walling utilize profiled metal cladding reminiscent of the old industrial warehousing that was prominent in the area. The roof profile of the rear production facility also reflects that of the former warehousing. Construction waste was minimised and performance maximised with the use of offsite manufactured high performance preinsulated timber frame with cassette type roof panels for public areas. The frame is supported on a polished concrete floor slab, which addressed the need for a material which would withstand temporary flood inundation and at the same time enabled the floor to be set at a level lower than might be with a timber floor. This combined with a hearing enhancement system affords a good level of accessibility to those with impaired hearing and/or mobility.
Internally, the palette of finishes remains simple, with concrete steel and wood providing a combination of structural and functional solutions. The background colour is dark, so as to draw focus to the ‘framed’ production process, which can be viewed through a glass screen adjacent to the seating area. A glazed corner, offers views out, as well as views into the building from the busy harbour.

ARCHITECT BRACEWELL STIRLING I CLIENT ORKNEY DISTILLING LIMITED I MAIN CONTRACTOR ORKNEY BUILDERS I PHOTOGRAPHER K4 GRAPHICS

STRUCTURAL ENGINEER CAMERON + ROSS I
ARCHITECT DENHAM BENN I

CLIENT ISLE OF ARRAN DISTILLERS


Lagg Distillery
Commercial Lochranza
Isle of Arran Distillers commissioned Denham Benn to design a new distillery on Arran to produce a single malt peated whisky to complement their existing distillery and visitor centre at Lochranza.
The development comprises a distillery, visitor centre and bonded warehousing located on the South of the Island at Lagg, against a stunning atmospheric backdrop of Ailsa Craig and the Kintyre Peninsula.
The contemporary design aims to harness the setting of the site and silhouette of Glen Rosa. A palette of natural materials was incorporated into the new building, which showcases the beauty of the copper stills within the distillery hall and views to the landscape beyond.
The Registers
Commercial Edinburgh
Hoskins Architects was appointed by the Chris Stewart Group to develop proposals for the comprehensive redevelopment of a prominent but under-utilised urban site, to bring new life to a complex of redundant buildings and the lanes surrounding them in the heart of Edinburgh’s New Town World Heritage Site and Conservation Area.
Incorporating the redevelopment of four existing buildings that front onto South St Andrew Street and West Register Street, the project has a significant presence on the South East corner of St Andrew Square and includes a comprehensive and considered strategy for the site in its wider context.
The mixed-use development carefully knits the requirements for Grade-A office space and a range of high-quality commercial units into a complex, historic setting, while revealing the fine details of the Category B-listed Venetian Gothic facade that is retained within the site. New-build elements respond to the scale, proportion and character of adjacent buildings, streets and lanes with natural sandstone cladding carefully interspersed with precast concrete bands. Dissecting the blanket listing of the complex and determining the relative significance of each of the buildings and their composite parts was key to unlocking the development of the site.
Consulting with Historic Environment Scotland [HES] during the planning process, restoration of the most significant aspects of the building was agreed upon. This included: essential stone repairs, removal of metal plates and paint which damaged the stonework, retention of the remaining original ground floor window frames, restoration of cast iron stall riser grilles and recreation of the panelled doors at the ornate corner entrances. A challenging and significant aspect of the refurbishment was the recreation of the historic mansard roof, along with its gothic dormers and array of cast iron brattishing crowning every ridge, ledge and corner. Through detailed analysis of the limited original drawings and historic photographs, alongside as site investigations, the architects were able to reinterpret the geometry, profile and details for the mansard roof.
Throughout the design process a considered design strategy for the wider area was always at the heart of the project, developed to ensure it becomes a well-used and loved part of the city. This focused on collaboration between Edinburgh Council / HES and the design team in order to agree a design that worked for all stakeholders involved, from heritage, commercial and economical points of view.
ARCHITECT HOSKINS ARCHITECTS I



CLIENT CHRIS STEWART GROUP

ARCHITECT ICA ARCHITECTS I CLIENT PERLE HOTELS I STRUCTURAL ENGINEER DAVID NARRO I SERVICES ENGINEER HAWTHORNE BOYLE I QUANTITY SURVEYOR BEYOND BOARDERS I INTERIOR DESIGNER ICA I PROJECT MANAGER BEYOND BOARDERS I MAIN CONTRACTOR RK JOINERY


Marmalade Hotel
Commercial Portree, Isle of Skye
The existing hotel (formally known as Portree House) was designed by the prominent 19th century architect James Gillespie Graham and built between 1806 and 1810 and was originally the residence of the Chamberlain of the Macdonald Estates.
This ‘B’ listed House is now operating as Marmalade Hotel, an 11-bed hotel run by Perle Hotels. The existing building features a recently refurbished interior, also by ICA, and takes front stage to the new 23 bed extension which has been designed to sit subserviently next it. Connecting to the rear of the existing building, the Georgian villa retains its prominence and the full harled render and stone pilaster frontage, gables and existing courtyard spaces are left untouched. Making use of the falling landscape, the extension is formed over 2 main floors the connect with the exiting building plus a lower ground floor, under a single pitch roof and falling roof line to the rear.
All but 2 of the 23 guestrooms face south and look out across views to the Cuillins, with revised reception areas and a small public space on the lower ground floor nestling into the landscape.
Clad in black larch, the extension makes a bold but quiet statement: sitting on a base course of blonde stone, with a simple palette of materials and details picked out around windows in the form of projecting frames and fixed shutters.
Market Street Hotel
Commercial Edinburgh
Set behind a striking façade of Scottish stone at the point where Edinburgh’s historic Old Town meets the New Town, the hotel emerges as a cultural gateway to both the city’s storied past and its pulse-quickening present. The visual concept of the 98-room hotel pays homage to the capital’s character and historic narrative, while simultaneously exploring Scottish cosmopolitanism. The project was confined to a restricted site that had lain derelict and undeveloped for over 50 years.
The design solution for this compact urban site resolved numerous technical and contextual challenges: the dramatic topography of the site; existing escape routes and services; enhancement of adjoining public spaces; mitigation of noise; gaining full advantage of the superb views from the site and integrating sensitively into the Old Town roofscape.
The use of a detailed BIM approach evolved to include an assessment of daylight and privacy lines. The use of point cloud laser surveys was also harnessed, to analyse the existing historic fabric as the demolition of the derelict garage building on the site took place. The meaningful connection with the location continues throughout the interiors, starting with an expansive wall in the entrance that pays homage to the dried earth of the “Nor Loch”, now occupied by Princes Street Gardens. Scottish motifs have been reimagined and woven into the multifaceted design, culminating in a series of five floating copper fireplaces that together replicate the first notes of “The Flower of Scotland”.
ARCHITECT JMARCHITECTS I CLIENT EDI / HMI I

PHOTOGRAPHER DAVID CADZOW

ARCHITECT REIACH & HALL I

CLIENT LA FRANÇAISE FORUM / SAMPENSION KP I


PHOTOGRAPHER PAUL ZANRE
10 George Street
Commercial Edinburgh
he existing building, designed by Reiach and Hall, was completed in 1993 and let to an office tenant for 25 years – expiring in 2018. The client wished to secure a new high quality tenant on in institutional lease for 15 years. The brief was therefore to refurbish and extend 10 George Street, repositioning the building among Edinburgh's finest speculative offices as follows:
Sensitively r espond to the world heritage site Replacement of the 25year old curtain walling, which was beyond its anticipated lifespan - improving energy use by decreasing heat loss and solar gain. This also provided the opportunity to renew the external aesthetics to re-brand the building and represent the new tenant whilst retaining the sandstone which grounds the building in its place. Improve the arrival experience for visitors/ staff with the creation of a new doubleheight entrance/reception area with maximum transparency from the street. Deliver offic e space of the highest quality in line with BCO Guide best practice Re tain and extend opportunities for terraces to take advantage of views to Edinburgh Castle, the New Town skyline and beyond to the Firth of Forth and Fife. Embrace the changing lifestyles of staff by providing ample cycle parking along with showering/changing facilities in an attractive lower ground floor. Renew all central plant to improve efficiency. BREEAM Very Good - Target Rating. Energy Performance Certificate - Target B Rating Enhance the existing floorplates by adding extra space that will support more flexible space planning. Enhance the facilities by remodelling the cores to strike a distinct level of quality, including enhancement of toilet accommodation at every level and improved accessible provision.
Our response to this project was to focus our efforts on the putting retrofit first – prioritising this through the entirety of our thinking, design and development. Providing our clients and the construction industry with a greener approach to building.
Construction gobbles up energy and resources at a phenomenal rate - it is responsible for up to 40% of the UK’s carbon emissions.
New Gorbals Housing Association
Commercial Crown Street, Glasgow
The new home of the New Gorbals Housing Association is a bespoke office and civic piazza forming the centrepiece of the Crown Street redevelopment in Glasgow. Our task was to design a building that could be easily adapted to provide a variety of workplace functions, future proof expansion, better connect the association with the wider Gorbals community with improved facilities for tenants and cultivate the social well-being and comfort of staff.
The facade is considered akin to a permeable ‘walled garden’, maximising views out to the surrounding city, whilst focused on an internal workspace which conceals an intimate southfacing courtyard garden. A large illuminated sign fixed to the building proudly announces ‘Gorbals’ as a landmark within the urban context.
The office environment is centred around a large timber clad atrium, uniting various teams around a common circulation zone. The interior layout flows as one continuous room, with various niches offering degrees of privacy that range from larger communal working areas to private booths.
Feature zinc-clad elements are interlaced with red brick walls to provide contrast along the principal elevations. Ground floor glazing is recessed within the depth of the piers to provide privacy to the internal workspace, whereas first floor glazing maximises views out by stepping forward. The north facing aspect provides a consistent and even light suited for a bright and comfortable working environment, whilst avoiding summer overheating and unwanted glare. The building steps in height along the east elevation to connect with the adjacent housing development. To the north, the building maintains a human scale to avoid overshadowing the public piazza. Red stock brick forms the predominant material, broken up internally by Siberian larch wall linings and Ash veneered MDF panels. Other internal finishes were chosen to complement the warm tones of the brick, such as orange MDF panels. In contrast, dark grey MDF and grey paint applied finishes break up the spaces, echoing the grey zinc cladding. The principal spaces are naturally ventilated, taking advantage of cross ventilation across the atrium space. The office features a bespoke engineered internal smoke control system to allow the large open interior spaces to function without the need for curtains or additional partitions. This strategy encompasses four large fans mounted within brick piers.
ARCHITECT PAGE\PARK I CLIENT NEW GORBALS HOUSING ASSOCIATION I STRUCTURAL ENGINEER AECOM I SERVICES ENGINEER MAX FORDHAM I QUANTITY SURVEYOR NBM I LANDSCAPE ARCHITECT RAEBURN FARQUHAR BOWEN I MAIN CONTRACTOR CCG I PHOTOGRAPHER KEITH HUNTER


86 Gilmour Place 87 Watt Institution 88 Bell Street Stables 89 Westfield Terrace 90 Usan Coastguard Tower 91 CoDE Pod Hostels 92 The Egg Shed 93 Jim Clark Motorsport Museum 94 Harbour Centre 95 Garturk Street
HISTORICBUILDINGS











