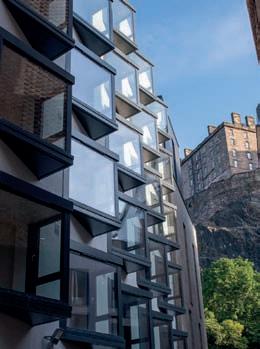
2 minute read
Urban Design
King's Stables Road
Urban Design Edinburgh
Advertisement
King’s Stables Road is a leading example of a mixed-use development that successfully integrates a true mix of uses into a sensitive, historic city centre. The comprehensive redevelopment of the former Council Cleaning and Street Lighting Depo and an adjacent nightclub has wholly redefined a forgotten corner into a vibrant and culturally significant quarter of Scotland’s capital.
The completed development comprises of a 7-storey apartment block, a premium student accommodation scheme that includes a private roof terrace, a 4*aparthotel that breaks down in scale to offer a series of studio apartments, garden flats and townhouses, four ground floor units which offer over 5700sqft of commercial space; all set around a series of public and semi-private courtyards.
The architectural language and muted material palette express a restraint that blends into the existing fabric and essential characteristics of the Old Town. Traditional sandstone formalises the frontage on King’s Stables Road while a mix of brickwork, grey cladding and off-white render echo the industrial materials used on the previous buildings. Eastern edges of the development are domestic in scale, responding to the mews outbuildings and a former tenement that once occupied the site. Pitched slate roofs, dormer windows and a historic boundary wall ensured a sensitive approach, respecting key views.
Addressing a dominating office block to the south required an innovative approach and the new buildings increase in height westwards, featuring novel saw tooth roofs. This concept is rooted in the research of historic maps and images that revealed a variety of small industrial huts and yards had once worked their way southward along a ‘close’ now lost below successive 20th century development.
Responding to the different aspects on each elevation, thoughtful detailing offers occupants their own vistas to enjoy the historic location. Individual corner, bay windows allow east-facing occupants a window seat platform to enjoy the proximity of the castle while the dynamic roofscape while setbacks on the upper floor offer communal and private roof terraces, providing exclusive views of Edinburgh’s world-class cityscape.
The improved public realm gives occupants and the wider public the opportunity to weave their way through reopened historic closes and well-lit courtyards.




ARCHITECT FLETCHER JOSEPH ASSOCIATES I CLIENT PEVERIL SECURITIES I STRUCTURAL ENGINEER CUNDALL I SERVICES ENGINEER MAXFORDHAM I QUANTITY SURVEYOR AXIOM PSL I LANDSCAPE ARCHITECT HARRISONSTEVENS I MAIN CONTRACTOR BOWMER AND KIRKLAND

112 3DReid 113 Atkins 114 Collective Architecture 115 Carson & Partners 116 George Buchanan Architects Ltd 117 Graven Images Ltd 118 Helen Lucas Architects Ltd 119 Ingram Architecture & Design Ltd 120 Keppie 121 LDN Architects 122 Moxon Architects 123 rankinfraser landscape architecture llp 124 Stallan-Brand 125 ARPL Architects Ltd 125 Bennetts Associates 126 Denham Benn 126 HLM










