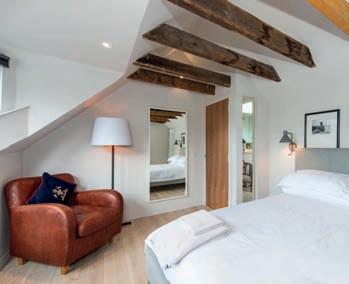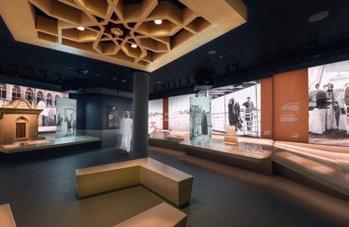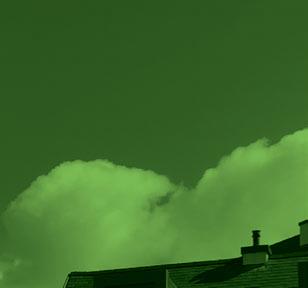
7 minute read
Int eriors
5 High Street
Interiors South Queensferry
Advertisement
Possibly our biggest transformation to date. When we visited this dilapidated flat with our client we thought he’d lost the plot. But he had a vision......
This double upper flat is part of a listed building in the heart of the South Queensferry conservation area. The works involved the complete refurbishment and reconfiguration of the property including the forming of an opening plan kitchen living space on the lower level with improved bedroom and bathroom layouts above.
A new staircase was introduced with a concealed rear dormer added above incorporating large flat glazed rooflights to provide improved headroom and natural light into the property. We spotted that there was the chance of opening up a view to the Forth Railway Bridge. For the first time in its history there was a visual connection between the building and the bridge!
ARCHITECT DAVID BLAIKIE ARCHITECTS I CLIENT PRIVATE I MAIN CONTRACTOR ATTADALE CONSTRUCTION

STRUCTURAL ENGINEER MCCOLL ASSOCIATES I
ARCHITECT MOSAIC ARCHITECTURE + DESIGN I MAIN CONTRACTOR GMACK CONSTRUCTION

CLIENT SCOOP RESTAURANTS I

Ka Pao Restaurant
Interiors Vinicombe Street, Glasgow
MOSAIC Architecture + Design has given Ka Pao, the new restaurant housed in the basement of the recently converted Botanic Gardens Garage on Vinicombe Street in Glasgow’s West End, a distinctly South East Asian look and feel to complement its menu. Run by the company behind the popular Kelvingrove restaurant Ox and Finch, Ka Pao, which accommodates 120 covers with a separate bar area, has been designed by Stuart Black, head of interior design at Mosaic.
Following the success in designing sister restaurant Ox & Finch, Mosaic were appointed by Scoop Restaurants to provide architecture and interior design services for the latest addition to its portfolio, Ka Pao, a 200 capacity bar and restaurant with a £1m project cost.
Thanks to existing and reclaimed white ceramic brick walls and a full elevation of crittal style glazing running down the length of the restaurant, the space is unusually bright and airy for a basement unit. An industrial mix of white-washed concrete soffits, galvanized steel services, poured cement floors softened with live planting, reclaimed furniture, decorative and intelligent lighting contrast with bold pops of colour, earthy hand fired and glazed tiles, creating a vibrant colourful and richly illuminated interior that has both a juxtapose and always-been there relationship with the building.
The former Arnold Clark Garage was and is a beautiful listed building and the insertion of Ka Pao has blended effortlessly well with the industrial aesthetic of the of the original interior.

Mesart - hair salon
Interiors Glasgow
When Stuart Whitelaw, owner and founder, of Mesart Hair Salons contacted us to help with their new ‘ super salon’ we were excited by the brief: to create ‘instagramable spaces’, and secondly, to provide flexibility without looking temporary.
We stripped out the building at an early stage so that we could see what the existing shell had to offer. Our plan from the outset was to utilise as much of the existing envelope as possible. We only sheeted or re-clad areas if we absolutely had to, which was usually only in order to meet building regulations. Within the new salon roof we inserted large roof lights to allow the space to be naturally lit most of the time. Although this cost more than was anticipated at the outset of the project, this will be off-set over time by the savings which allows the client team to switch off 50% of the lighting for 80% of the year. Even on a dull day, the ambiance in the salon is fantastic. All twenty stations have retractable mirrors which, of course, allows the team to cut and colour hair; however, when the mirrors are elevated, then the team can run training sessions, hold product launches and entertain larger groups, (post social distancing rules), of course. Our client has a partnership with a local beauty salon which allows them to offer more services under one roof. Having the ability to raise mirrors means that a nail technician, for example, can set up across from a guest without disturbing or moving anyone. There are also several other small design elements that were fun to realise. We nestled the wash stations off to one side away from the busy thoroughfare. In addition, we orientated them like aeroplane business class seating so there is choice around privacy. The door handles are giant scissors and we have a 3D printed giant working hair drier that blasts a pop of air at people as they enter and leave the salon.


ARCHITECT ORGANIC ARCHITECTS I CLIENT STUART WHITELAW I STRUCTURAL ENGINEER COWEL ASSOCIATES I INTERIOR DESIGNER SUPERTONIC I MAIN CONTRACTOR THE JR GROUP I PHOTOGRAPHER HEATHER YATES

INTERIOR DESIGNER STUDIO MB I


CLIENT AMIRI DIWAN

Al Salam Palace
Interiors Kuwait
In 2013, Studio MB was commissioned by the Amiri Diwan to design a new national museum and cultural centre within the shell of a former Kuwaiti Palace, left in ruin following the Iraqi invasion in 1990. The 15,000m2 restored, repurposed and reimagined Al Salam Palace Museum opened to the public in February 2020.
It delivers 26 exhibition galleries in two immersive museum visitor experiences. A suite of temporary exhibition galleries, an underground courtyard with a café, shop and education centre, a digital library complex, and a suite of VIP reception facilities complete the offering. The exhibitions on the ground floor tell the unique story of the Palace presented in four carefully restored room sets. These rooms present the stories of the famous and infamous dignitaries who visited.
The final gallery is a room not restored, but left in ruin as it was. Projections of the Palace in ruin washes over the walls and is overlaid with historic film and photography, showing the original grandeur of the Palace and the people from around the world who came to visit. The exhibitions on the second floor tell the amazing 300-year history of Kuwait told through its fifteen rulers. The story starts with an immersive AV journey across deserts and sea. As the visitors follow in the footsteps of people seeking a new homeland, they are washed in projected animation and sound, until their arrival in Kuwait. Each new era is represented within a unique gallery environment that draws inspiration from the changes to this developing country.
One gallery echoes a souk, another a ship’s hull, another with the arrival of photography. Artefacts and models are embedded within the story, including the actual silver valve used to start the flow of oil in 1946. The history of Kuwait galleries culminates with the current Amir Diwan of Kuwait. His gallery includes a wraparound panoramic AV of Kuwait today, formed using 24 wall projectors. The most splendid part of the Palace is the fully restored triple height central atrium, with subtly embedded AV deliveries.
These include a 290-degree wraparound wall projection that sits high above a restored giant chandelier to deliver an immersive AV overview, whilst a 5-metre diameter area of LED inset floor tiles creates an inset ‘Well of History’. Early civilisations dating back thousands of years into Kuwait’s past are glimpsed as excavated artefacts float to the surface.
Ancient Egypt, East Asia and Ceramics Galleries
Interiors Edinburgh
The creation of three new galleries to complete the fourth and final part of the masterplan transformation of the National Museum of Scotland in central Edinburgh.
Smith Scott Mullan Associates, working alongside exhibition designers ZMMA, have transformed existing spaces to form Ancient Egypt, East Asia and Ceramics galleries. Works included new floors, walls and ceilings along with structural alterations and specialist service installations to suit the exhibition and display requirements to create an innovative and engaging visitor experience.


ARCHITECT SMITH SCOTT MULLAN ASSOCIATES I CLIENT NATIONAL MUSEUMS SCOTLAND I STRUCTURAL ENGINEER WILL RUDD DAVIDSON I SERVICES ENGINEER EDP CONSULTING ENGINEERS I QUANTITY SURVEYOR GARDINER & THEOBALD I INTERIOR DESIGNER ZMMA I MAIN CONTRACTOR BECK INTERIORS


104 Feshiebridge Lodge 105 Plas Pistyll



LEISURE













