
17 minute read
Hist oric Buildings
Gilmour Place
Historic Edinburgh
Advertisement
This 3 storey Georgian house had been quite badly treated in the past. Having been divided into two flats for may years a lot of secondary additions had been made and original features lost. Our clients have worked hard over many years to restore the building and this final phase involved the restoration of the hallway and staircase and the formation of a kitchen in the former dining room. The disproportionally small window was replaced by large sliding doors to the walled garden behind.
ARCHITECT BERGMARK ARCHITECTS I MAIN CONTRACTOR UNIQUE PROJECT CLIENT PRIVATE I

STRUCTURAL ENGINEER MCCOLL ASSOCIATES I
ARCHITECT COLLECTIVE ARCHITECTURE I CLIENT INVERCLYDE COUNCIL I


PHOTOGRAPHER JOHN SINCLAIR
Watt Institution
Historic Greenock
The Grade ‘A’ Listed Watt Institution is an important building historically, civically, socially and culturally. It houses archives, locally bequeathed artefacts and world class artwork.
The building consists of a museum, art gallery and library along with a large hall for temporary exhibitions and community events. Over time the fabric of the building had deteriorated to the point where both the building and its contents were being irreparably damaged. Inverclyde Council had an extremely limited budget to address the situation and the brief was to carry out conservation works to the external fabric to arrest any further damage and decay.
Working closely with Historic Environment Scotland we developed an agreed conservation approach. A number of important features were reintroduced to the facades based on historic photographs from the museum archive. These included the tall chimney stacks to the library gables (which were truncated to roof level) and a stone gable plaque.
The chimneys in particular have a substantial impact on the proportions of the facade. One key challenge was the replacement of the single glazing rooflights to the museum which had been painted over in the 80’s to prevent direct sunlight damaging the exhibits, heat also escaped during colder weather. We could not install double glazed units due to weight restrictions on the delicate roof structure so replaced with a lightweight sandwich panel which reduces and diffuses the direct light, whilst improving insulation.
Accessibility was limited with both the library and the art gallery access by stairs only. This was resolved with the opening up of an historic doorway between the library and the rest of the building and the installation of a platform lift to the art gallery. Through careful control of the costs we were able to direct some of the available funds to address issues internally with the building, including wayfinding signage, the fire escape strategy, new lighting and redecoration.
The museum and library spaces were rationalised with the insertion of new reception, storage and display areas allowing more space to be used for display of museum exhibits and a community area for use by local groups. The gallery opened on the bicentenary of James Watt’s death, helping restore civic pride, whilst celebrating Watt’s life and work in his hometown, Greenock.
Bell Street Stables
Historic Glasgow
Bell Street Stables is a Grade B Listed 1890s industrial building in Calton, Glasgow, built to house the cleansing department including its many Clydesdale horses. The brief was to convert the building into 52 mid-market affordable rent flats.
Whilst externally the building presents a modest attractive façade the internal organisation and circulation related to its industrial past was remarkable. Circulation was designed for use by horses including a cobbled courtyard, a unique large horse scale ramp to all floors and cobbled external gangways on the courtyard side which gave access to the upper three floors. Agreeing the best way forward was one of the main planning constraints and required an extended conversation over several months.
Our analysis identified the circulation system of courtyard, ramp and the access balconies as the critical and unique aspect of the building, something that was supported in public consultation and by planning and Historic Scotland. A car free development was agreed and preserving the courtyard was key. Layouts were developed to retain the large volume of the horse ramp. The new main access stair now gently climbs within the volume of the horse ramp, and the existing ‘gangways’ are re-purposed for the tenants as generous access balconies.
The variance in floor to floor heights across the building coupled with the terrible state of repair, posed many challenges and opportunities. The masonry structure engineered for up to 80 horses was ample for the reduced loads of conversion to a domestic property. The roof and rain water drainage though was in extremely bad condition and majority of the stone and brick parapets needed to be rebuilt; most truss ends had to be removed and repaired and the lead parapet gutter system had to be re-built to meet current standards. Within the limited budget the quality of materials and craftsmanship has been excellent.
Early petrographic analysis of the stone identified that the original building had been built from a quarry that was still in operation in the Borders. This stone was used for the extensive façade repairs and was dressed locally. Existing fitments which were remarkably still in the building have been repurposed with original stable stalls converted to form screens in the courtyard and timbers re-used to build the external bike store.
ARCHITECT COLLECTIVE ARCHITECTURE I CLIENT GLASGOW HOUSING ASSOCIATION I


PHOTOGRAPHER ANDREW LEE
ARCHITECT FIDDES ARCHITECTS I GRAEME CRAIG CONSULTING CLIENT PRIVATE I

MAIN CONTRACTOR CMJ ABERDEEN I

STRUCTURAL ENGINEER
Westfield Terrace
Historic Aberdeen
No 12 Westfield Terrace is a grade C listed building since December 2000 and is part of a 6 bay pair of mirrored 3 bay double villas forming the north side of Westfield Terrace. Designed by Scottish architect James Henderson and built in 1874 the building has Scots Baronial and Dutch inspired detailing.
Fiddes Architects were appointed to sensitively renovate the historic fabric and interior of 12 Westfield Terrace including a complete thermal upgrading and renewal of all services including underfloor heating to the basement and ground floors as well as extending and reconfiguring the layout to create a more practical and flexible family home.
The design prioritised the restoration of the main facades and included a modest lean to extension to the rear of the property creating a dining area off the proposed open plan family living area. The dilapidated garage / potting shed with no historic merit was demolished and re-built with a contemporary white render garage to the same footprint and directly relating to the dining extension.
The main rationale on the building restoration was to remove what was beyond repair whilst preserving all that was good. Moulds were taken from plaster cornicing to allow the external walls to be insulated and then re-instating an exact match to the principal rooms. Profiles were also taken from the existing skirtings and architraves.
The main front external facades of the building were not in good condition, the curvilinear gables and gablets have suffered from climatic erosion with the outer skins failing in places, much of the sandstone to the main facade had been patched with a cement skin render over the years which accelerated the erosion to the sandstone behind. As the project progressed on site more serious issues were uncovered which required immediate attention to preserve to integrity of the facade.
Stonework repairs and restoration were carried out which included replacement sandstone mullions, lintels, skew copings, gablets, stonework, cement render removed and replaced with breathable Lithomex render. The existing slate roof finish and leadwork was in bad shape with various leakages, the slate, sarking, lead ridge rolls, soakers, abutment flashings & valleys were all replaced. All windows to the property were replaced with white, timber double glazed sash and case windows to the original style improving the thermal performance of the dwelling.
Usan Coastguard Tower
Historic Angus
We were commissioned to design a residential conversion of the former North Sea coast lookout tower which is sited on a rocky headland between Montrose and Lunan Bay. The derelict tower built circa 1908 is a C Listed Building and was in a very poor condition when it was purchased in 2012 by the Pullar family who run a local coastal salmon and shellfish fishing business.
The original tower was formed of only two rooms, so in order to make even a very small practical house some degree of extension was essential. In order to respect the scale of the existing tower it was essential that the footprint of new building was kept to a minimum. The design solution is a modest, single storey, extension docked alongside and connected to the two storey tower. The design consists of a contemporary visually lightweight form of zinc roofing and ibre cement cladding to contrast with the solidity of the slate roof and stone walls of the existing building. The site enjoys fabulous panoramic views over the sea, which inspired the remodelling of the chief officer’s lookout room as a bedroom and of the largely glazed living room.
ARCHITECT GARRY ADAM I

CLIENT THE PULLAR FAMILY I


MAIN CONTRACTOR MCK CONSTRUCTION
ARCHITECT LBA I


CLIENT CODE POD HOSTELS

CoDE Pod Hostels
Historic 1A Parliament Square, Edinburgh
1A Parliament Square is an A-Listed building in the centre of Edinburgh's, Old Town, originally designed as police chambers with holding cells and court room facilities. CoDE appreciated from an early stage that the building would offer an ideal canvas for their brand of Pod accommodation, requiring few internal alterations. Steeped in character and history, the unique concept of a courthouse/ jail themed hostel was established.
Existing fabric repairs were carried out using traditional detailing, blocked up windows were reinstated and the original historic entrance door was recreated. Walls are unlined as thermal upgrading would have altered the listed character. Graffiti and other original markings remain exposed to enhance guest experience, whilst this also works in favour of the historic fabric, allowing the stone to breathe. Small cell windows were replaced with double-glazed units, while larger sash and case windows were overhauled.
The interior was stripped back to its original finishing, removing modern partitions and lowered ceilings to create a black canvas. Original vaulted holding cells provided an opportunity for private rooms, whilst larger rooms allow for group accommodation with pod bed configurations adapted to suit various spaces. The original entrance hall was restored to its intended proportions, now a welcoming entrance off Parliament Square. Congregating spaces serve as originally intended and make use of original courtroom pews as seating,
The Egg Shed
Historic Ardrishaig
The Egg Shed provides a new destination for learning about the rich heritage of the village of Ardrishaig and the local area around the Crinan Canal, alongside facilities for both visitors and local residents. Space is provided for interpretation and orientation through a permanent exhibition on the history of the area, its natural heritage and the design and engineering of the canal itself, with supporting retail, a multi-purpose community space and new landscaped external public realm. Sitting adjacent to Pier Square, the historic heart of the village, with views over loch, harbour and working timber pier, the Egg Shed builds on Scottish Canals’ existing facilities in the area to allow industry and tourism to once again sit hand-in-hand.
This prominent site had formerly been an oil storage depot and, alongside defunct oil tanks, featured an older structure dating from Ardrishaig’s days as a thriving marine transport and fishing community. Known locally as the ‘Egg Shed’, this structure was retained and creatively reused, providing a historical springboard from which the design of the new building took shape. The site is made ground reclaimed from the sea loch at the end of the 19th century, and this along with its former industrial usage meant that development was not straightforward. Large portions of the overall funding for the project were allocated to undertaking the extensive measures required to deal with the legacy of contamination, and to raise ground level across the site as protection against coastal flooding. Taking into consideration the vulnerability of the location and ever-rising sea levels, flood resistant materials have been used up to a height of 1m above internal floor level as a further measure to ensure the longevity of the building.
This datum is expressed internally as a deep concrete plinth upon which the lighter upper construction sits. The new building has an industrial appearance, but one which adds an aesthetic emphasis to detailing. The simple pitched-roof form of the existing building has been extended across the new structure, and new walls and roofs are clad in red steel. Within the footprint of the original building the new form emerges from within the old masonry shell; a visual expression of the continuing development of the site. Careful research was undertaken into material selection, particularly with regards to lifespan, to ensure that these are adequately robust for the exposed site.
ARCHITECT OLIVER CHAPMAN ARCHITECTS I

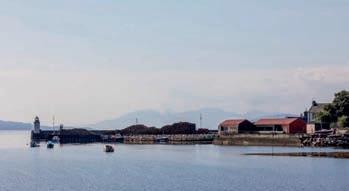
CLIENT SCOTTISH CANALS

ARCHITECT SCOTTISH BORDERS COUNCIL ARCHITECTS I CLIENT SCOTTISH BORDERS COUNCIL I STRUCTURAL ENGINEER CHRISTIE GILLESPIE I SERVICES ENGINEER CUNDALL I QUANTITY SURVEYOR THOMSON GRAY CONSTRUCTION CONSULTANTS I MAIN CONTRACTOR JAMES SWINTON & CO


Jim Clark Motorsport Museum
Historic Duns
The new museum is a careful fusion of an existing B Listed Georgian villa & coach house which had been in a run-down state & in desperate need of attention. The original Jim Clark Memorial Room was located in part of the ground floor of the villa, but was unable to display the full collection of trophies & memorabilia due to space restrictions. A double-height link, clad externally in black zinc, is recessed from the villa’s front elevation in respect to its conservation status & forms the new public entrance to the museum. Internally, the building has been completely remodelled with the ground floor opened up by undertaking some substantial & daring structural interventions. The central vertical circulation to the original building has been removed completely in favour of free-flowing exhibition space & the rear corner of the threestorey villa has been cut out at ground floor level leaving the entire building cantilevering over the circular reception desk.
The floor area of the public space, effectively the ground floor, is approximately 270m2, some four times the previous capacity. The redevelopment of the building has also included the creation of administrative offices & archival spaces on the first floor.
Externally, the building is intentionally modest due to its rural setting & as a purposeful reflection of the character of Jim Clark, fusing traditional materials (natural stone, slate & zinc) in a contemporary, yet subtle, manner. Internally, however, the museum has a Tardis-like quality that surprises visitors when they enter. The creation of a single space, subdivided into different zones, uses a combination of differing physical heights plus natural & artificial lights to create spaces of differing intimacy & atmosphere, drawing the visitor on a journey through the building & through Clark’s life, career & legacy. The original ground floor with its low ceilings contains the audio-visual area & trophy display while the former coach-house has been turned into a display area for racing cars with two spectacular cars currently on show: Lotus 25/R6 in which Clark raced in 10 Grand Prix races & his Lotus Cortina.
This magnificent building is a shining example of collaborative working that has brought a new lease of life to a traditional, listed building in a contemporary manner and that demonstrates how good architecture can be at the heart of economic and cultural development, especially in a rural area.
Harbour Centre
Historic Stranraer
The former Harbourmaster’s Office is a prominent landmark at the entrance to Stranraer’s harbour, a stylish building of the 1930s one of the few Art Deco buildings in the region. It had lain empty for several years and was deteriorating rapidly.
With funding from both the Scottish Government’s Regeneration Capital Grants Fund and Historic Environment Scotland’s Conservation and Regeneration Scheme, Smith Scott Mullan Associates added an extension and implemented a full programme of conservation works to the existing building, including repair of its unusual pre-cast masonry and like-for-like replacement of the characteristic Crittall windows. The extension, despite its size, is subservient to the original building.
It provides a flexible space with views of the harbour and town and opens on to a new public square which enhances the setting of the Listed building. The extended building now provides a welcoming gateway to the marina and harbour for use by community groups to promote activities centred on the sea.
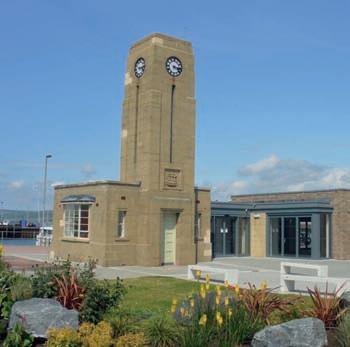
ARCHITECT SMITH SCOTT MULLAN ASSOCIATES I CLIENT DUMFRIES & GALLOWAY COUNCIL I STRUCTURAL ENGINEER CLANCY CONSULT I SERVICES ENGINEER EDP I QUANTITY SURVEYOR QUANTUM SOLUTIONS

ARCHITECT ASSIST DESIGN I


CLIENT GOVANHILL HOUSING ASSOCIATION


Garturk Street
Historic Glasgow
Restoration of decayed Grade A Listed 1876 tenement by Alexander ‘Greek’ Thomson to provide 8 modern flats for Govanhill Housing Association for Affordable Rental.
The building is one end of a City Block containing 6 ‘Greek’ Thomson tenements on Garturk - Allison – Daisy Streets and was in appalling condition. The uninhabitable building had suffered fire, severe water ingress, extensive timber decay, received little maintenance over years.
The project’s crucial role in GhHA’s 4 year programme to acquire property will help reverse a rundown area of multiple deprivation, with partnership from Scottish Government, GCC-DRS and Govanhill HA. Comprehensive Building Repairs included new matching stone indents, slated roof and new timber doubleglazed sash and case windows, meeting stringent Listed Building Consent conditions. Floor-by-floor rebuilding of the timber joists and flooring was a priority to restore structural integrity.
ASSIST’s experience of Listed/Legacy buildings over 50 years provided the expertise and experience essential to the success of this Garturk Street project. We created contemporary pleasant flats which provided modern facilities, met current comfort, wall insulation/energy, security and sustainability standards; we restored and built on the recognised spatial advantages of tenement flats. Impressive front rooms and hall areas received repaired/replacement cornices, fireresistant ceilings, ceiling roses plus natural timber skirtings, architraves and window linings, to match original site patterns.
The maximised use of natural materials, retention and reuse of existing fabric and space plus long-life specification all contribute to improved sustainability. In terms of innovation, we created elegant and sympathetic frameless glass safety panels on upper floor windows to compliment the restored building, visually unintrusive while maintaining residents’ safety. We always considered the long-term attractiveness of the flats and building to residents. Some clever and simple answers included painted finishes and colour schemes in the common close incorporating a customdesign stencil, echoing Thomson’s interest in Greek and Egyptian motifs. Re-use of the building shell and internal volumes/ spaces reduces the carbon footprint of this affordable housing: refurbishment by nature is employment/labour intensive. The restored building has been viewed by client, funders, local residents and the press.

98 5 High Street 99 Ka Pao Restaurant 100 Mesart - hair salon 101 Al Salam Palace 102 Ancient Egypt, East Asia and Ceramics Galleries

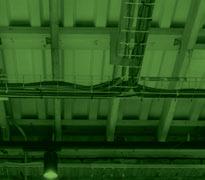




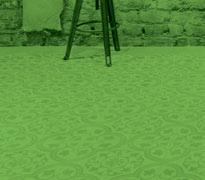
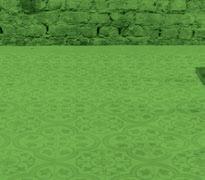

INTERIORS













