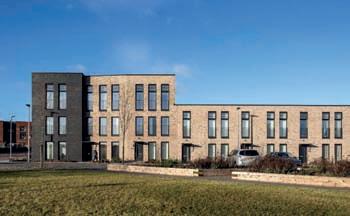
61 minute read
Residential
Greendykes
Residential Edinburgh
Advertisement
We were appointed by 21st Century Homes to deliver 75 new homes for social and mid-market rent in the Craigmillar area of Edinburgh. Each property was to accord with HfVN standards and to achieve Silver Standard as stipulated in SBSA.
Our response was to create a Lifetime Neighbourhood, appropriate for all generations and accessibilities. As well as delivering the brief above, we suggested a number of enhancements to exceed the expectations of the client: Adding social spaces such as a community room and growing space in the courtyard of the development. A communal heating system for the energy strategy which exceeds Silver Standard and responds to the Council’s sustainability aspirations for the city. An enhancement of natural lighting requirements of Silver Standard, with mental well-being and dementia friendly housing in mind. Two test flats are being monitored over 2 years, in partnership with MEARU, to determine if an innovative passive ventilation system can improve indoor air quality.
We determined that a simple, rational design with a restrained palette would be an exemplar for the area and for the council. Street-facing elevations are clad in a high-spec brick (Crest Titan Multi and Eton Smooth). A black brick detail at corner blocks respond to a neighbouring phase of the masterplan. The storey heights are sensitive in massing both to existing phases and phases to come. Generously proportioned alu-clad windows ensure daylighting requirements of Silver Standard are exceeded. The top floors of all properties benefit from an enhanced floor to ceiling height, achieved through a bespoke timber kit solution giving 3-metre-tall living spaces. The site sits next to a new play park, providing excellent outdoor space for the family homes we placed adjacent so they could overlook for the safety of their children.
The street design allows people to get safely to the play park, via a traffic calmed single lane road with limited parking. We took cognisance of City of Edinburgh Council’s Sustainable Energy Action Plan and the new key principles found in the Housing to 2040 document. Through a future-proofed energy strategy, the District Heating System can be used to integrate neighbouring developments into the system’s infrastructure. Looking to create Healthy Homes, it is hoped our innovative passive-ventilation system could lead to a new standard in providing better air quality in homes.
ARCHITECT ANDERSON BELL + CHRISTIE I PHOTOGRAPHER KEITH HUNTER

CLIENT 21ST CENTURY HOMES / CITY OF EDINBURGH COUNCIL I
ARCHITECT JOHN GILBERT ARCHITECTS I CLIENT EILDON HOUSING ASSOCIATION I SHIELDS I PHOTOGRAPHER TOM MANLEY


MAIN CONTRACTOR STEWART &
Springfield Place
Residential Eildon
Springfield Place comprises three-high quality, bespoke, affordable rented family homes within the conservation area of this attractive village in the Scottish Borders. They are the first completed houses from the Passivhoos team, a joint venture between JGA and Stewart & Shields Ltd, which aims to bring Passivhaus standard homes to the Scottish social housing market and in turn to eliminate fuel poverty and reduce carbon emissions. In addition to Springfield Place, the Passivhoos team and EHA are ready to take a second project to site for 10 more rural homes. The project is a new build terrace on a compact site, including hard and soft landscaping. Completion was in April 2020.
This conservation area project embraces Scottish Borders Council PPG on place making and design whilst enhancing the character and nature of its sensitive setting, meeting: • Housing for Varying Needs • Greener Homes Standard (Silver Aspects 1&2) • PassivHaus certified • Secured by Design Gold • Silver Active Standard. The houses are arranged in a compact, two-storey terrace, finished in render and untreated larch, with a roof of conservation grade natural slate. Discussions with the local planners, led to a study of the local vernacular. Dormers and paired, recessed living room windows are simple contemporary expressions of this and lend domestic scale to each home, allowing the terrace to read as a small community of individuals, further emphasised by the subtle use of distinctive colours at front doors.
To secure Passivhaus certification the building is constructed to an extremely high standard, including: • Excellent insulation (400mm) and eliminating thermal bridging • Outstanding airtightness: recorded value of 0.3ach, minimising heat loss and improving comfort. • A small double-A rated Vaillant boiler, for hot water and top-up space heating via radiators.• Triple glazed windows throughout. • Mechanical Ventilation with up to 90% Heat Recovery (MVHR), providing a constant, healthy indoor environment.
Compared to standard houses these homes should require 90% less energy for space and water heating and have very low running costs. The calculated SAP is 86 and the Environmental Impact (CO2) Rating is 90. This year Eildon and JGA will work with residents to monitor building performance, maximising their low running costs and indoor air quality whilst providing vital, quantitative data for future projects.
MacBrayne Apartments
Residential Fort William
Kearney Donald Partnership were employed by The Highland Council to redevelop the site of a former exhibition and retail premises on Fort William High Street.
The new building is set back from the High Street pavement and separate from the Grade B list church next door. The position of the new building re-established the Church’s true rectilinear form and reinforced the vennels running from the High Street to the waterfront.
The three separate blocks break up the overall mass of the building helping to relate to the size and scale of the neighbouring buildings. The building also addresses both the High Street frontage and the by-pass/ waterfront frontage with both elevations being treated as “principal elevations”. The middle of the 3 blocks is slid within the site allowing views to the water from the middle block of flats. The middle block also contains the vertical circulation with staircase and lift serving all floors. The links between the blocks are glazed creating light and views from the horizontal circulation areas.
The building is finished in a limited palette of materials. The roofs are of aluminium standing seam to reflect the areas historic links with aluminium production. The feature boundary walls are also made of sheets of aluminium with a random pattern reflecting the ripples from the nearby loch. The external walls are largely finished in low maintenance “Rockpanel”. The central stairwell is finished in traditional roughcast to give an alternative texture to this element.
The construction method was a mix of steel frame and blockwork around the central vertical circulation zone with the main accommodation built of timber frame, minimising impact on neighbours during construction and future maintenance.

ARCHITECT KEARNEY DONALD PARTNERSHIP I CLIENT THE HIGHLAND COUNCIL I STRUCTURAL ENGINEER MCLEOD AND AITKEN I PROJECT MANAGER KLM PARTNERSHIP I MAIN CONTRACTOR RE CAMPBELL JOINERY
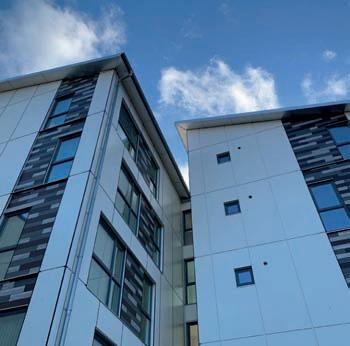
ARCHITECT ANN NISBET I CLIENT ALI MACLENNAN I
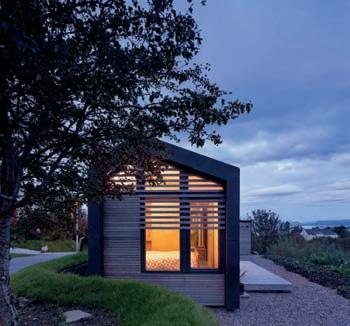
PHOTOGRAPHY DAVID BARBOUR

Altarf
Residential Isle of Skye
Located on the Isle of Skye, this mobile microhome prototype was developed as a small, low cost, thermally efficient, movable house, designed for the rural landscape. The Client’s initial brief was for a ‘small but not tiny’ onebedroom house on the site. However, after discovering that the ground conditions were poor, formed from made ground and could not support traditional foundations, a ‘mobile house’ concept was developed.
The 30sqm house contains three main spaces, which are open to the apex, to provide a feeling of space, light, and height. Each is divided by a deep storage wall, containing cupboards or other functions. The three spaces flow together, creating a greater feeling of volume and light throughout the building. Birch faced plywood lines the interior of the building, this was chosen for aesthetic and functional reasons. The internal cladding was carefully laid out to reduce material waste and any off cuts were reused in shelving and other internal furnishings.
Large areas of glazing are located to the south and west, capturing the island landscape beyond and maximizing solar gain. These are over-clad with fine sections of timber to filter the summer sun, reducing the risk of overheating. Externally, the building is clad in black standing seam zinc and untreated Siberian larch cladding, emulating materials commonly found within the rural landscape. Both external and internal materials were considered in terms of longevity, re-use, maintenance, environmental impact, and their attributes relating to deflection. A dry-stone wall, topped with turf, grounds the building in the landscape, creating an established boundary and a positive connection with the wider Blackpark.
An offsite construction strategy was employed to limit waste, reduce construction time, and to allow for work to be carried out during the winter months. A ‘local’ focus was pursued, rather than manufacturing the building at a distance and then transporting the building to Skye, the focus was on retaining the majority of the work ‘on the island’ or within the Highlands, therefore using local labour and skills, sourcing local materials – where possible, supporting the local economy and reducing the carbon footprint. Once complete, the building was transported across the Skye landscape, to the site and lifted into position. In the future the building can be removed from Blackpark and travel to a new location where its narrative will continue

Brick House
Residential Edinburgh
This house was designed and built 40 years ago by an architect for his own use. The house had considerable charm and a certain brick brutalist character but it was designed in such a particularly individual way it was difficult to use for a subsequent owner. There were multiple level changes and strange planning solutions. So we had to radically reconfigure the plans and sections whilst taking care to retain the particular character and spirit of the house. We also built an extension to house the new kitchen/dining area and to create a sheltered South facing patio /courtyard. This house was, in equal measures, a delight and a challenge to work with.

ARCHITECT BERGMARK ARCHITECTS I CLIENT MR AND MRS CHALMERS I

STRUCTURAL ENGINEER SDC I PHOTOGRAPHER MARTIN VRZAL
Craiglockhart Bungalow
Residential Edinburgh
This conventional 1930s bungalow was extended and to the rear and the side to create a large family room kitchen and dining area, forming a sheltered terrace area and connecting the interior to the garden.

ARCHITECT BERGMARK ARCHITECTS I CLIENT MR AND MRS JONES MAIN CONTRACTOR CRAMOND RENOVATIONS
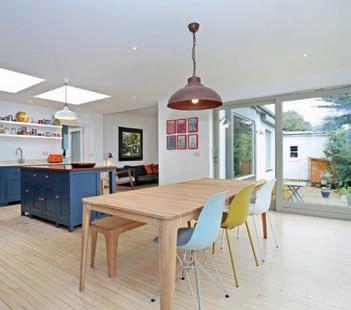
I STRUCTURAL ENGINEER
SDC
I
Cottage Extension

Residential Edinburgh
This early 1800s 'Cottage Ornee' had a very basic 1970s kitchen extension to the rear. Our client wanted to replace it with a new kitchen resembling the existing structure. So, we reused stone from the original building and created a 'regency' extension to the cottage. With big glass doors to the garden.
ARCHITECT
BERGMARK ARCHITECTS
I
CLIENT PRIVATE
I STRUCTURAL ENGINEER
SDC
I MAIN CONTRACTOR

ICAN BUILDING SERVICES
Newhaven Extension
Residential Newhaven
The site is located in the peaceful conservation area of Newhaven, Edinburgh opposite a private park and overlooking the Firth of Forth. Two well established deciduous trees at the end of a cul-de-sac mark the entrance of the property and shelter it from view.
The extension replaces an existing garage and is positioned between the gable wall of the house and the site boundary wall. The position is stepped from the double storey front of the dwelling to the triple storey back, where the property has been previously extended with a semi-sunken basement and terrace.
The one and a half storey lean-on extension consists of two volumes with perpendicular focal points. The ground floor volume is opened up horizontally by the positioning of two large openings at opposite ends and between the existing walls resulting in an open plan room which stretches from the trees of the park to the water of the bay. The triple pitched roof of the first floor volume is opened up vertically via a large sky light which frames the ever changing atmospheric conditions.
A newly formed corridor connects the existing entrance hall to the extended ground floor which is defined by a single piece of furniture in the form of a large family couch. The end of the corridor is indirectly flooded with natural light from the extension and the threshold between old and new is marked with a step up and a framed down ceiling rendering the extension as an inset into the existing geometry of the dwelling.
Upon entry, the angled wall following the site boundary line widens the perspective towards the main view.
The master bedroom is extended with an en-suite at first floor level. The entire lower half of the room is tiled up to head height while the upper half sloping towards the sky light is kept white to distribute the light throughout the space. By contrast, the dark grey tones of the bedroom accentuate the bright threshold when entering the en-suite through a selfclosing tapestry door.
The exterior of the main house including the existing retaining walls below the extension are finished in sandstone. With the open ground floor of the extension, only the roof finished in black zinc adds a materiality to the overall ensemble with surrounding garden and boundary walls. In order to minimise its impact the envelope of the extension was erected from the inside out.

ARCHITECT DANIEL BÄR I CLIENT PRIVATE I STRUCTURAL ENGINEER SF STRUCTURES I OPMENTS I PHOTOGRAPHER FRANCESCO MARIANI

MAIN CONTRACTOR ATINA DEVEL



Lygon Road
Residential Edinburgh
Our clients were seeking to better link the living spaces of their house with the garden beyond, the challenge was realised through the addition of an extension and internal remodelling.
The extension is simple in form; an expressed roof plane supported at one end on the existing building and at the other end on a new monolithic vertical support. Lightweight unframed glass provides the enclosure. The flat roof light above gathers more natural light into the dwelling whilst adding additional height to the space. A timber clad extrusion, centrally located on the west elevation creates a focal point within the extension, while breaking up the fixed glazed element. New external paving forms a clean transition between extension and garden, creating space for external seating.
Two rear rooms within the existing house were brought together to form a large kitchen/ dining room to enable these living spaces to harness the light and the garden views.
The existing off-shoot has been re-worked as a larder and laundry space, equipped with new glazing and openings to connect to the extension. A new staircase provides access to the bedroom above.

ARCHITECT DAVID BLAIKIE ARCHITECTS I CLIENT PRIVATE I STRUCTURAL ENGINEER CHRISTIE GILLESPIE CONSULTING ENGINEERS I MAIN CONTRACTOR CARLSSON PROPERTIES I PHOTOGRAPHER DAVID BARBOUR I FURNITURE BLACKBOX FURNITURE I GLAZING MITCHELL GLASS



ARCHITECT DAVID BLAIKIE ARCHITECTS I CLIENT PRIVATE I STRUCTURAL ENGINEER DAVID NARRO ASSOCIATES I MAIN CONTRACTOR ATTADALE BUILDERS I PHOTOGRAPHER PAUL ZANRE
Garden Room
Residential East Lothian
The extension was carefully considered in order to appear contemporary whilst remaining subservient to the existing character of the B-Listed Georgian mansion set within a conservation village. Sliding glazed walls form the perimeter of the extension, and the exposed, existing stone walls create the sense that the room belongs more to the garden than to the house. Frameless, ‘glass to stone’ skylights offset the roof from the house, following the pitch of a former offshoot, and flooding the space below with abundant natural light.
A fin wall is located at the end of this rooflight ‘corridor’, formed in masonry reclaimed from the downtakings. This wall acts as a strong vertical element, referencing the construction of the existing building as well as framing views outward and delineating a pathway between a new aluminium framed, single, rear entrance door and the new openings through to the main house. The main glazed facades of the extension can slide away from the corner to create a large opening allowing the physical and sensory barrier between house and garden to vanish entirely. Stone tile flooring runs uninterrupted from outside to inside to further blur the transition from house to grounds.
From above, the sedum roof of the extension visually allows the garden to extend right up to the external walls of the listed structure.
The highly glazed, ‘lightweight’ room contrasts with the heavy, solid masonry walls of the existing house. The toning copper fascias and soffits, exposed red sandstone and a newly installed wood burning stove create a room in the garden which has a sense of warmth to it and encourages the user to dwell. A solitary steel column is set back from the glazing line, and with help from the sandstone fin-wall is the only recognisable support to the roof plane creating a lightness of touch.
Our clients are delighted with their new living space and its connection with the adjoining kitchen, now the most used spaces in the house. The room allows the users to simultaneously appreciate the solidity of the historic house and the beauty of the outlook during the best and worst of the Scottish weather!
Whitecraigs
Residential Glasgow
We were asked to update and improve this inter-war house located on a raised site to the southwest of Glasgow. The house is a gentle, Arts and Crafts 'cottage', white harled with brick detailing under a clay tile roof with stylistic nods to its location including Mackintosh motifs on the wrought iron gates.
The brief was set to connect the living areas of the house with the private, rear garden which was a full storey below due to the topography of the site and take advantage of the extraordinary views over Glasgow.
Our solution was a remodelling of the internal living spaces and a contemporary two storey extension to provide an additional living space with connecting stair that creates a functional transition between house and garden. 5.4m wide by 3m tall frameless glazed, square bay windows at the upper and lower levels address the dramatic view. The form of the extension is carefully proportioned, structurally explicit and uses contextual materials to link it back to the original house.


ARCHITECT DAVID BLAIKIE ARCHITECTS I CLIENT PRIVATE I MAIN CONTRACTOR QUEENS PARK BUILDERS I PHOTOGRAPHER DAVID BARBOUR I LIGHTING KELVIN LIGHTING
110 Findhorn
Residential Moray
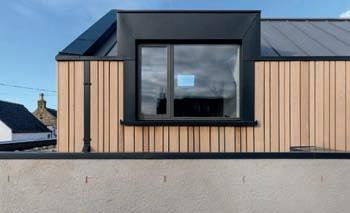

This new house in the Conservation Area of Findhorn in Moray saw the demolition of a dilapidated and unsympathetically altered cottage and construction of a new 3 bedroom house that seeks to echo the strong traditional forms and materials within the village, while offering a contemporary vision and updated take on the local townscape. A distinct palette of materials including traditional lime render, larch cladding, slate and zinc roofing all contribute towards a home ideal for modern living whilst being sympathetic to its historic context.
The house is comprised of two distinct forms, one single storey and traditionally built section that occupies the footprint of the former cottage and is designed to the same scale as the traditional fishermen’s cottages that exist along the lane. The second larger and more contemporary form sits at 90 degrees and provides two storeys of accommodation. Both masses are linked with a single storey entrance hall accessed from two sides.
Set within a very tight site with limited access, the project proved to be a real challenge to both design and build. Over 700 tonnes of sand were removed from site to facilitate the groundworks for the build, with access for no more than a small van available. but has ultimately conquered these hurdles to provide a fantastic home within a beautiful area. living whilst being sympathetic to its historic context.
ARCHITECT DS ARCHITECTURE I CLIENT ANNE SKENE I STRUCTURAL ENGINEER MCCOLL ASSOCIATES I MAIN CONTRACTOR MACGILLIVRAY CONSTRUCTION I PHOTOGRAPHER AURORA IMAGING

Main St, Kirknewton
Residential West Lothian
This project sought to reinvigorate a derelict and tired outbuilding structure attached to the rear of an existing house in Kirknewton, by altering and extending it to form a new open plan kitchen, dining and living area. The original structure was partly demolished to shorten its length, with the reclaimed stone material reused as part of the new extension to tie the contrasting parts of the project together.
Timber cladding, vertically arranged, accentuates the newer intervention while the internal space is kept as seamless and flowing as possible between the two distinct parts of the structure.
Internally, emphasis was placed on strengthening and exposing the roof structure of the original outbuilding, over-cladding the truss beams with cedar; the open vaulted roof adds to the sense of drama within the space. The result has transformed the space and created a new heart to the home that engages with the gardens outside.
ARCHITECT DS ARCHITECTURE I ROSS CAMPBELL PHOTOGRAPHY CLIENT PRIVATE I

STRUCTURAL ENGINEER DAVID NARRO ASSOCIATES I

PHOTOGRPHY
Sandiefield
Residential Glasgow

The project for 24 affordable flatted dwellings for New Gorbals Housing Association is located on the corner of Crown Street and Cumberland Street in the heart of the New Gorbalson land formerly occupied by the Sandiefield Road high flats.
The project form and urban scale were derived from a detailed analysis of the existing and proposed context and a deliberate response to a very particular condition of this site; specifically located at the point where the city grid on the line of Cumberland Street angles or 'cranks' as it travels east west.
ARCHITECT ELDER & CANNON I CLIENT GORBALS HOUSING ASSOCIATION I

PHOTOGRAPHY KEITH HUNTER I MAIN CONTRACTOR CCG
Edmonstone Walled Garden
Residential Edinburgh
The application site formed part of the Edmonstone Estate, which constitutes the remnants of a once prosperous area where economic activity was focused around agriculture and mining. The estate sits to the north of the A7, Old Dalkeith Road, and to the west of the Wisp in south-east Edinburgh.
The proposals included development within the historic walled garden and development within the 8 acre field. The masterplan was developed with a focus on landscape and the existing walled garden with open space and views framing the historic building and landscape.
Retention of other existing built features of the site such as boundary walls and haha’s were also an important consideration.
ARCHITECT EMA I


CLIENT HILLCREST HOUSING ASSOCIATION
ARCHITECT FIDDES ARCHITECTS I CLIENT PRIVATE I
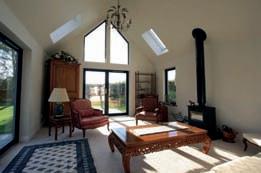


MAIN CONTRACTOR COTT DUTHIE JOINER
Residential Strachan, Banchory, Aberdeenshire
The Wooden House lies in an area called "Gellan", to the south of the Water of Feugh near Banchory, Aberdeenshire. The existing site had a steading/house and a small bothy. A new dwelling is located south of the existing steading with the principal elevations to the east, south & west, taking advantage of south light and views towards the hills.
The design incorporates elements reminiscent of older agricultural buildings common in the area. The dwelling comprises of natural cladding materials with both a rusty Cor-Ten and grey corrugated roof. An L-shaped plan provides generous accommodation and living spaces whilst keeping the buildings footprint to a minimum and allowing for a secluded area to be formed in the garden.
The main body of the house, running North to South with a 45º roof pitch and roof windows, makes up the primary accommodation and living spaces. A formal lounge protrudes from this to the west and takes advantage of the evening sun using a glazed gable. The lean-to section houses a garden room and an additional living space adjoining the kitchen.
The building envelope is clad in Siberian Larch and is vacuum coated with a Mid Grey SiOO:X treatment. This, along with the roofing materials, provided a direct link to vernacular barn style buildings, specifically the original corrugated lean-to that was once adjoined to the steading building.
This building uses a Scotframe Val-U-Therm timber frame with detailing that increases air tightness, in turn reducing heat loss, cold bridging and the associated CO2 footprint and energy bills. An air source heat pump is the primary heating system working with a wood burning stove.

Bruadarach
Residential Glassel, Banchory, Aberdeenshire
Surrounded by open fields, Bruadarach rests within the Dee valley where a variety of traditional and contemporary architectural styles are present. Careful consideration was given to the building form and its position on the site, the building is split into a cluster of 3 masses which define the different occupations using single and 1 & 1/2 storey forms. The design, whilst evoking a modest contemporary feel, has elements that provide a relation back to older agricultural buildings such as barns and farmhouses, characteristic to the local area.
An H-shaped plan provides necessary accommodation and living spaces and allows for a private area to be formed in the garden to the south. The main body of the house, with a 45º roof pitch and roof windows, makes up the primary accommodation and living spaces. An open plan living area, to the south, runs parallel to this and takes advantage of the south light using large glazed features. The centre linking section houses a plant / utility room and entrance vestibule.
The dwelling uses various building materials which are common to the North East of Scotland, creating a contemporary building form using a natural colour palate.
Siberian Larch Cladding, with both a SiOO:X Original & Black vacuum coating treatment, is used in combination with a Dark Grey Corrugate Steel Roof in response to local agricultural buildings. Local granite stone, natural slate, and a white silicone render are also used to enhance the appearance of a traditional finish.
The building uses a factory injected insulated timber frame with detailing that increases air tightness, in turn reducing heat loss, cold bridging, the associated CO2 footprint and energy bills. An air source heat pump is the primary heating system for this dwelling working with a wood burning stove.
ARCHITECT FIDDES ARCHITECTS I CLIENT PRIVATE I



MAIN CONTRACTOR BRUCE MCCOMBIE BUILDERS
ARCHITECT FIDDES ARCHITECTS I CLIENT PRIVATE I MAIN CONTRACTOR ALAN BUCHAN CONTRACTORS



STRUCTURAL ENGINEER GRAEME CRAIG CONSULTING I
Craigton House
Residential Aberdeen
Fiddes Architects were appointed to carry out restoration and extensions to the 19th century Craigton House.
Given the large building footprint and the available budget, works were prioritised to achieve the family living areas required and restoring the interior of the building in a cost effective way.
The existing conservatory to the west elevation was removed and replaced by a larger contemporary single storey extension forming part of the open plan living / dining area linking to new kitchen. A new slapping was taken off this kitchen leading to a generous utility by converting and extending the existing coal shed.
All windows and doors were replaced with triple glazed Aluminium clad timber with a quartz grey colour chosen to not only compliment the original granite stonework but also tie through with the Quartz Zinc cladding and roof.
Various external landscaping solutions were part of the project including new granite walling, driveways, paths and new planting.
Siberian Larch cladding vacuum coated with RAL 9005 (an opaque jet black) was detailed to envelope both extensions with parts of the existing granite left to protrude through and act as a break between the two. This natural material choice wraps the north west corner and gives a striking contrast to the granite stonework.
Standing Seam Quartz Zinc cladding and roofing was the second primary material choice for the extension which was broken up by large glass sliding doors to the south west corner with carefully detailed junctions and panel sizes.
The overhanging zinc roof provides sheltered seating areas out from the main living space and also to the new functional entrance to the dwelling through a lobby / boot room. The Butterfly roof form accommodates the extension footprint whilst remaining subservient to the existing building mass and not compromising some of the existing roof junctions and features.
New flooring flows throughout the ground floor, tying together the old and the new was carefully chosen and detailed with the floor boards expertly mitred on site to create seamless steps leading from the kitchen to the main hallway. The oak flooring creates a warm, tactile aesthetic while the hand scraped, smoked ebony finish echoes the deep hues of the exterior.
Glencommon
Residential Inchmarlo, Banchory, Aberdeenshire
This design was contextually driven from the surrounding building forms and materials. The clipped eaves and traditional pitched roof profile, prevalent in the north east of Scotland, aid the house taking on a byre like form.
The open plan heart of the home takes full advantage of the surrounding countryside views whilst providing natural daylight, much sought after in the winter months, throughout the day. Designed to modest budget, the layout was kept as simple as possible whilst providing the storage and spatial requirements much needed by a family of 5.
Approaching the house you see a bold, blackened, larch gable with clipped eaves. The dark tones continue round the corner as the Natural Slate roofing wraps down this gable edge, seamlessly enveloping the roof and walls.
The main living area of the building is clad in Natural Siberian Larch cladding with openings orientated to both the internal layout and the external aspect. The glazed corner sliding door provides daylight throughout the day and also a corner breakout to the garden.
Great care was taken when detailing the timber cladding ensuring that the window sizes tied in with the board profile dimensions thus avoiding unnecessary notching. A secret fix system was also specified helping to increase the longevity of the principal skin by encouraging air flow behind the timber boards.
It was ensured that all details were carefully presented and discussed with the timber kit supplier and main contractor prior to construction. This resulted in an impressive air tightness of 0.44 air changes per hour and exceptionally low running costs being achieved.
Our project has resulted in a low cost, low maintenance building constructed, from initiation to completion, in an impressive three month timeframe.
ARCHITECT FIDDES ARCHITECTS I CLIENT PRIVATE I


STRUCTURAL ENGINEER GRAEME CRAIG CONSULTING
ARCHITECT FIFE ARCHITECTS I CLIENT LISA AND MARTIN MULUBE I



PHOTOGRAPHER KEITH HUNTER
House at Iron Mill Bay
Residential Fife
In 2015, our clients Lisa and Martin Mulube appointed Fife Architects to design a bespoke family home for themselves and their three daughters with a very specific brief. They wanted their new home to be strongly influenced by the unique site of land they had just purchased from the current Earl of Elgin, which once belonged to an area at the forefront of the Scottish industrial revolution. They were also dedicated to investing in low energy and renewable technologies. Completed in January 2019, the house proudly sits at the top of the site, overlooking the River Forth.
Located on Iron Mill Bay at the River Forth, the site lies next the derelict Iron Mill Bay Foundry, which dates back to 1795 and was run by the Elgin Estate for decades. Pig iron and lime mined from Charlestown, famous for limeproduction, were used in the smelting process for steel products that were shipped globally.
‘Foundry’ soon became a strong concept for the project. The house design and building materials were strongly influenced by the industrial history of the site - from the saw tooth factory style roof, steel windows, red and black brick masonry to the weathered Corten steel cladding. Areas of timber cladding have a visible ‘rivet’ style fixing pattern. Sandstone rubble from a ruinous workers cottage on the site now forms the tower housing the spiral staircase.
Springburn Way
Residential Glasgow
Located on the busy high street of Springburn Way, this development has brought 40 new affordable homes to the local community in North Glasgow.
The development occupies a formerly vacant site which had left a void on the high street, negatively impacting on the wider streetscape. Reflecting the design of traditional tenement buildings, the development is formed of two, four storey blocks, repairing the street edges to both Springburn Way and Atlas Road.
Material choices offer a contemporary reflection on the surrounding red sandstone, with a rich multi finish brick. Circulation cores have been denoted in a contrasting brick, to provide variety to the streetscape and denote entrances. Wider improvements across the site include enhanced landscaping and an accessible children's play area, contributing positively to the public realm. A considered environmental approach was at the heart of the design strategy.
A fabric first approach to construction was utilised, whilst photovoltaic panels and a wastewater recovery system were integrated in order to reduce external energy demands and reduce utility bills for residents.
ARCHITECT GEORGE BUCHANAN ARCHITECTS I


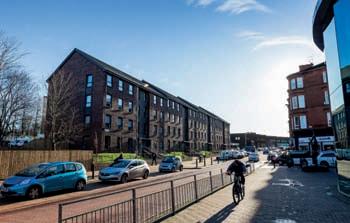
CLIENT AS HOMES
ARCHITECT SMITH SCOTT MULLAN ASSOCIATES I CLIENT BERWICKSHIRE HOUSING ASSOCIATION I STRUCTURAL ENGINEER HARLEY HADDOW I QUANTITY SURVEYOR DAVID ADAMSON & PARTNERS I LANDSCAPE ARCHITECT SMITH SCOTT MULLAN ASSOCIATES I MAIN CONTRACTOR HART BUILDERS



Todlaw Housing
Residential Duns, The Scottish Borders
Smith Scott Mullan Associates were commissioned to design this development of 43 houses and cottage flats on a greenfield site on the south west edge of Duns in the Scottish Borders. Delivered across 2 phases, the development provides a mix of 2-bed and 3-bed houses, 1-bed cottage flats and a 3-bed fully accessible wheelchair property. All properties are designed to meet Housing for Varying Needs standards, and are available for affordable rent. The initial phase of 16 houses and flats knits into the existing street pattern to the rural edge of the town, with the second phase arranged in two further areas.
The first addresses the corner of the site with a crescent of new houses overlooking landscaped pubic open space, and the second arranges cottage flat blocks to create a tighter shared-surface courtyard. All properties are finished in either white render or dark facing brick, with coloured fibre-cement cladding panels used to highlight key corners and views. Carefully considered soft landscaping and high-quality paving materials to the courtyard enhance the public realm. Adopting a fabric first approach, all houses and flats are designed to meet the Scottish Government’s Greener Homes standard. Airsource heat pumps provide hot water and central heating to all properties, and lowenergy decentralised ventilation systems are used throughout. All properties have roofmounted photovoltaic (PV) panels, with the efficient and simple layouts of the smaller flats ensuring that Section 7 (Aspect 1) Gold Standard is achieved. Particular consideration has been given to future flexibility, with two of the 3-bed houses able to be re-configured with 4-bedrooms, and two houses designed to be easily extended.
This level of adaptability is key in smaller rural towns such as Duns where limited availability of affordable housing means that tenants with changing circumstances may have limited options for moving while remaining in the area. In addition to the new public open space provided at the new crescent, two areas of open space have been developed for specific community use. The first of these has been carefully landscaped to form an enclosed sensory garden to meet the specific needs of the residents of an adjacent supported housing development. The second was developed alongside a local charitable organisation as a community growing space to grow good quality inexpensive fruit and vegetables supporting healthy eating.
Crookston Extension
Residential Glasgow
This Grade B Listed property located within the Crookston area of Glasgow, was in need of modernisation, with the client looking to upgrade the ground floor living spaces and create a meaningful connection with the garden.
The solution was to open up the ground floor creating a series of contemporary, open spaces that flow seamlessly into the garden. Internally, areas of existing sandstone were exposed in order to celebrate the character of the listed property and provide a contrast to the contemporary finishes.
A centrally located roof lantern floods the kitchen with natural light, whilst a range of high quality materials complement the design.

ARCHITECT GEORGE BUCHANAN ARCHITECTS I CLIENT PRIVATE
ARCHITECT HOLMES MILLER I

CLIENT AMBASSADOR GROUP
Park Quadrant
Residential Holmes Miller
This ‘missing link’ is the ‘final piece in the jigsaw’; a site forming part of Charles Wilson’s magnificent 1850 concentric ringed Park Area masterplan, which many weren’t even aware had never been completed.
The crowning glory of the West End, located on high around Kelvingrove Park, it was a celebration of form and the architectural styles of the period which was, in the case of Park Quadrant, sadly cut short due to financial crisis.
Given the importance of the site historically, there was a strong emphasis on relationship to context, materiality and historic reference within the council’s development brief. Whilst it would be over simplistic to say the site effectively designed itself, there was certainly a clear set of easily understood visual design cues and controls.
Our approach was to use these as a kit of parts, which assured the quality of the finished product. These controlling elements enabled us to deliver 98 contemporary luxury apartments seamlessly within a sensitive historic context.
Design metrics such as plot width, apartment area, plan depth, ceiling heights, orientation and aspect were continuously tested against these rules in order to achieve the optimum arrangement and maximise value within these constraints. The approach to the elevation treatment was to respect, but not copy the existing buildings. The design should be contemporary, confident, but also respectful and quiet. Design solutions for parking and amenity space were also a challenge given the tight site and the requirements for off-street parking for new build development. This particular aspect was resolved using the site topography and effectively sinking the parking below a communal landscaped garden running the full length of the site. A project of this level of importance, within one of the key Conservation Areas within The City, brings with it a myriad of exciting challenges, along with intense scrutiny, debate, resistance and of course differences of opinion. Our involvement through the early stages of the planning process included a number of critical consultation exercises, with Urban Design Panels, Heritage groups, local residents and community councils. These have proven to be a valuable learning experience, and have had a positive impact on the evolution of the design.
Kyle House
Residential Kyle of Tongue, Sutherland
Located at the southern end of the Kyle of Tongue in Sutherland, Kyle House sits on an elevated site with uninterrupted views in all directions. It is a humble, peaceful, low-energy house, built to last for generations and perfect for two people to live slowly and comfortably while immersing themselves in the dramatic, natural setting.
The building dates from the early to mid19th Century, appearing on the first Ordnance Survey map of the area, dating from 1874. It is believed that the house was built using stone salvaged from the nearby iron-age Dun Mhaigh broch. Kyle House is part of Wildland, an ambitious 200-year project established by Anne and Anders Holch Povlsen, which aims to protect and restore large parts of the Scottish Highlands through a journey of careful conservation and re-wilding.
At the beginning of the project, the derelict house consisted of stone shell with an asbestos roof, windowless on three sides and having lain disused for two decades. Anne Holch Povlsen and Swiss based interior designer Ruth Kramer developed a vision bringing together the best of Scottish and Scandinavian design to create a special and emotive piece of architecture. The construction period lasted 39 months, due in part to the phasing, ensuring the uninterrupted protection of brown long-eared bats in the roof space, the remote location of the site and the level of detail required to the finished interior delivered by a very small, but dedicated, local workforce. From the public road, only traditionally sized windows are visible, and the building appears to be in its original form, faithfully restored using traditional materials and techniques.
On closer inspection, the large, frameless gable windows at ground floor level reveal a subtle but significant contemporary intervention, while the monumentality of the heavy oak front-door marks the transition from the humble exterior to a highly refined, almost monastic, interior. With very little remaining of the original interior, the plan was reinterpreted and rationalised to form a series of equally proportioned living spaces.
These spaces are formed by finely detailed oak inserts placed into the lime-plastered shell of the stone structure, defining living areas within and between them. Importantly, space is given in equal measure to sleeping, eating, living and bathing and all constructed from Caithness stone, heart oak, lime plaster, brass, leather and glass. Technology is used sparingly and discreetly.




ARCHITECT GRAS I CLIENT WILDLAND LIMITED I



PHOTOGRAPHY ALEXANDER MACLEOD AND MARTIN KAUFMANN
Smith House
Residential Stonehaven
Originally an outbuilding used as a piggery, the building was converted into a two bedroom dwelling 15 years ago. Keen to achieve another bedroom with an extension and improve the layout of the house, Hyve were approached.
The resulting design included a master bedroom and en-suite in a new extension, relocating the living space adjacent to the kitchen and opening the ceilings to make the most of the original buildings character.
The form of the extension is taken form the existing building, a single storey pitched roof, which like the existing building steps back along the northern gable. Timber cladding for the extension wraps around the walls and continues to form the canopy.
The timber canopy not only ties the new extension to the existing stone building but also provides shading to the south facing new window openings and maintains privacy.
Slate is used on the roof and gables of the extension, with clean lines and simple detailing. Sustainable, breathable material choices were made, for example using Natural Building Technology wood fibre insulation system for the timber kit to the extension and to insulate the existing house roof. It made sense to rationalise the layout, keeping the bedrooms to together, creating a new entrance and hallway with access into the combined living, kitchen and dining space.
Close collaboration between the contractor, the client and the architect ensured that the detail and quality was maintained. Using the woodfibre insulation was new to the contractor, which involves a different approach to construction than standard timber kit. Both inside and out attention to detail was key, features such as the shelving in the kitchen with inset LED’s, bespoke units in the bathrooms, tile layouts and concrete sink, were an example of how the team collaborated, designing them into the space.
ARCHITECT HYVE I


CLIENT MR SMITH


ARCHITECT JMARCHITECTS I CLIENT BIGG REGENERATIO I STRUCTURAL ENGINEER WILL RUDD DAVIDSON I QUANTITY SURVEYOR CAMPBELL MARTIN SUPPLIERS I MAIN CONTRACTOR CCG I PHOTOGRAPHER KEITH HUNTER

Maryhill Locks Phase 4
Residential Glasgow
This project is the latest phase of the Maryhill Locks masterplan, comprising thirty-three 3 and 4 bed terraced houses faces toward the Kelvin Walkway, with the development completing the urban block of Whitelaw Street and Lochgilp Street.
The buildings are arranged in a regular terrace which re-establishes the street edge, breaking up the monolithic quality of the block. The space created along the street edge by the staggering of the blocks will be used to line the street with trees, in keeping with the green corridor created by the River Kelvin.
The building massing is designed to address existing hierarchies on the site; a higher scale to the block which is visible immediately upon arriving at Lochgilp Street, providing an anchor-point to the whole development, and a lower scale to the other three blocks where views are opened up to the River Kelvin, with these three blocks provided with private terraces which are articulated as setbacks to the building line. The flat roofline of the buildings provides a counterpoint to the articulated roofline of phase 3.
To ensure light is maintained to each elevation of the proposed development, the steep topography of the site is managed by the introduction of a retaining wall offset from the back elevation of the blocks, allowing for a light well to be created which is accessible as a small terrace space at ground floor. Access is maintained to the back gardens from first floor by way of a link bridge over the lightwell.
The proposal backs onto the phase 3 development which is currently under construction and completes the urban block. This arrangement results in a secure common amenity space by way of an allotment - a ‘hidden garden’ - for all residents of the phase 4 development to use, which will be accessible via the back gardens and access points between the blocks.
A simple and restrained palette of materials, predominantly brick, is intended to complement the character established by phases 1 and 3 of the masterplan, whilst the subtle detailing of soldier course bands will provide layers of visual interest. Large openings in the brick envelope, designed to maximise views to the street and the River Kelvin beyond, are accentuated through a fullbrick reveal, creating relief and articulation. The fenestration to the blocks is intended to read as a repeating composition highlighting the modularity of the housing typologies.

The New Steading
Residential Perthshire
The New Steading rises from the ruined walls of a stone farm building in a secluded Perthshire glen. The lightweight, timber structure is clad in rugged, wide format oak boards, cut from the clients’ own tree, that will silver down to complement the dark grey of the enclosing stone walls and the adjacent shepherd’s cottage. The new building provides additional daytime accommodation for a family holiday-home where the extended family can seek refuge from one another or keep cosy together by the log stove and enjoy the expansive views of mountain, loch and glen.
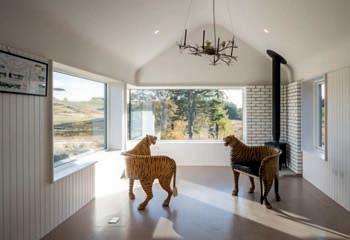



ARCHITECT IAN O'BRIEN I CLIENT RICHARD COOPER I SERVICES ENGINEER ALLEN GORDON I QUANTITY SURVEYOR RALPH OGG AND PARTNERS I MAIN CONTRACTOR KILGOUR CONSTRUCTION I PHOTOGRAPHER KEITH HUNTER
Graham House
Residential Glasgow southside
The project is principally characterised by a new box extension with subtle internal refurbishment and alterations to an existing traditional 1930’s style detached bungalow situated in Glasgow’s Southside suburbs.
For our client, a newly retired couple, the project requirements discussed a sense of wellbeing and how the home could be better transformed to accommodate comfort in their later life - an importance stressed on accessibility while offering a greater luxurious home living experience.
The brief, with a tight budget of £65K, was to modernise and establish a new downstairs ‘master’ bedroom but primarily to create a new bathroom ‘bathing space’ to complement the house’s existing and somewhat small amenity.
The client also expressed early desire for the new building to complement and connect directly to their much-loved garden and for the extension to consider a maintenance free approach to its materiality. Conceptually the project embraces ideas and interplay of tailored linking interiors while, as a new piece of architecture, represents itself outside as a crafted brick structure visually offering a ‘pavilion-esque’ amenity to the south-facing garden.
Our approach was to consolidate and rationalise the existing accommodation by carefully re-organising the ground floor bedroom space establishing a new linking en-suite bathing and dressing amenity to the rear of the house and both looking outward to the garden. In terms of scale and placement the new single storey extension looked to establish a better sense of symmetry and balance to the rear of the house and south elevation.
By aligning the new block extension to a previous house addition, the proposal allowed for a plugin informal ‘verandah’ space, creating a new transitional level and brick landscape that mediates better between ‘garden and room’ and ‘inside and out’.
By referencing elements from the existing house, and acknowledging the surrounding varied bungalow-types, our attitude to the architectural treatment was fundamentally to provide a subtle but confident robust architecture while at the same time allowing for a bold but appropriate contextual response.
The lightweight structure is constructed in a manner that offers a strong monolithic but decorative treatment through the playful use of brickwork bonds.
ARCHITECT MCGINLAY BELL I
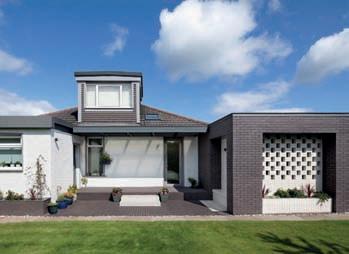


CLIENT DOROTHY & YUREK GRAHAM

ARCHITECT MOSAIC ARCHITECTURE + DESIGN I CLIENT SOLLER GROUP I STRUCTURAL ENGINEER WOOLGAR HUNTER I SERVICES ENGINEER ATELIER TEN I QUANTITY SURVEYOR GARDINER & THEOBALD I LANDSCAPE ARCHITECT SIMON HIRST I PROJECT MANAGER TURNER & TOWNSEND I MAIN CONTRACTOR GRAHAM CONSTRUCTION I PHOTOGRAPHER PAUL ZANRE

Base Glasgow
Residential Glasgow
Soller Real Estate’s Base Glasgow, the student housing development designed by Mosaic Architecture + Design, opened its doors in time for the new student term in 2019.
Located on an entire street block bounded by Dunblane Street, Milton Street, Larbert Street and McPhater Street the Base Glasgow development brings 301 high specification student units to the city centre, within three minutes of the Royal Conservatoire of Scotland (RCS). Illustrating the teams desire to develop first class properties, we collaborated with the RCS to design a number of elements to accommodate some of the finest music and dramatic art students in the world.
Base is fitted with soundproof music practice facilities, a high quality gym, and a cinema room – to name a few of its features. This is the first of Soller Real Estate's developments in Glasgow.
The building is equipped with a variety of outstanding facilities for residents, centred around the main social hub and spacious common room, with study areas, a large games room, a state-of-the-art gym, and an on-site cinema room as well as multiple practice rooms which are perfect for music, dance or drama practice.
The stone-clad student residential development at Dunblane Street, Glasgow offers a mixture of studio apartments, sixbedroom cluster flats and accessible studio apartments. The bedroom accommodation takes the form of a U-shaped plan, which reinforces the existing street pattern and steps back from the listed buildings at the upper level.
The development has been carefully designed in response to the site’s immediate context and the surrounding townscape in this part of the city and provides a new urban block with appropriate scale and quality of materials. The overall scale of the development has been carefully balanced with the B-listed Piping Centre and A-listed Scottish Ambulance Centre to the west of the site and the more recent higher residential developments to the east. The ground floor forms the primary access level with the primary entrance off McPhater Street. This level also supports a large percentage of the student amenity space which is focused around the entrance onto the public square. The amenity space also breaks out into the upper courtyard to ensure this external space is used as part of the everyday life of the building
Drumargettie
Residential Cairngorms
Located amongst the ruins of an 18th century ‘fermtown’, Drummargettie is a new build home in the heart of the Cairngorms, Scotland for two passionate hill walkers keen to live in the landscape they have spent years trekking. The building strikes a balance between a formal response to the landscape and provision of a practical, economic and energy efficient home. Strategies for the occupation of the site were developed closely with the client, culminating in a response to three defining features of the pre-existing site.
Firstly, the scale and proportion of three ruined 19th century farm buildings inform the alignment of spine walls which organise the internal spaces. The orientation of the building envelope and openings is then conceived as a way to frame spectacular views south across the Upper Dee Valley and to a stand of birch trees that enclose the site to the north. Finally, a bi-angular sloping zinc roof sails over the internal spaces following the site’s topography – forming a roof line that remains low, running parallel to the immediate site contour and the skyline of an adjacent hillside. Internally the plan is of simple linear nature split across three levels, reflecting the lie of the land. A low-lying heather roof sits above a modest entrance and the building’s functional spaces, bedding the principal elevation within the landscape.
Meanwhile the sloping zinc ‘kinked’ roof sails over the rear of the building atop the living, kitchen and entertaining spaces. East facing clerestory glazing between the two roofs provides opportunistic skyward glimpses as well as a wash of morning sunlight down the central hallway. Extending along the narrow space between the ruins, the house is accessed through an entrance area facing the east of the site, reached by passing the restored remains of the old granite but 'n' ben, encouraging the appreciation of the historic layout of the site as a key part of the overall composition.
Drummargettie is an ambitious project in its approach to the requirements set by building standards. Throughout extensive over-insulation is combined with triple glazing and an underfloor heating system fed by a ground source heat pump, ensuring stable temperatures throughout the year – a particularly important aspect of living on an exposed site. The building is served by a mechanical ventilation heat recovery system, which allows maximum air-tightness and the omission of background vents, minimising draughts and heat egress.
ARCHITECT MOXON I


CLIENT PRIVATE
ARCHITECT OLIVER CHAPMAN ARCHITECTS I CLIENT PRIVATE I STRUCTURAL ENGINEER DAVID NARRO ASSOCIATES I QUANTITY SURVEYOR THOMSON GRAY I MAIN CONTRACTOR BALLINA CONSTRUCTION

Flitch House
Residential Trinity, Edinburgh
Flitch House, a garden room extension in Trinity, Edinburgh, is an interpretation of the Listed house’s original Arts & Crafts ideals. Using a palette of light-coloured brick, Douglas fir, and oxidised copper, the project provides new living and dining areas with an emphasis on craftsmanship. Built in 1895, the existing house was designed by Alexander Hunter Crawford – a notable Edinburgh architect who would later take over his family’s ‘Crawford’s Biscuits’ company.
Spilling out from the kitchen, now at the heart of the plan, the house gradually meets the garden through a progression of terraces – a warm and welcoming sequence of spaces.
Flitch beams, with slender steel ribbons sandwiched between thick timbers to increase their strength and span, allow the roof to discreetly lift up at the edges, preserving views out to the Firth of Forth. The roof steps back from the house to form a lantern. The offset walls of the dining and living areas shelter the sofa, returning to enclose a bookcase – a modern twist on the traditional ‘Edinburgh press’. Off the dining area, a drinks nook references a panelled recess around the kitchen fireplace. These pockets of space are characteristic of the Arts & Crafts approach. While early Arts & Crafts was a reaction against the technological advances of the Industrial Revolution, Flitch House combines our clients’ appreciation for craft and natural materials with their desire for a ‘smart home’, including wireless lighting and automated blinds. This is Arts & Crafts without the bell pull.
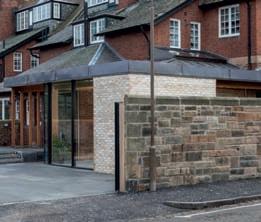

Cunningham House
Residential Shettleston
Carntyne church was a derelict, listed building on Shettleston Road. At the heart of the Shettleston community, it had been owned by Shettleston Housing Association for around 10 years whilst a number of projects were developed by the executive Architects, Page\ Park.
Stewart & Shields won the tender and retained John Gilbert Architects to redesign the new build element of the project to meet Certified Passivhaus standard.
Innovation in the design is around achieving the insulation required for passivhaus within the approved geometry. The airtightness in the upper floor flats was exemplary along with excellent insulation.
The project has been designated for older residents (over 55) and the performance of the buildings should save residents several hundred pounds each per year, eliminating fuel poverty.

ARCHITECT PAGE\PARK WITH JOHN GILBERT
I
CLIENT SHETTLESTON HOUSING ASSOCIATION I

MAIN CONTRACTOR STEWART & SHIELDS I PHOTOGRAPHER TOM MANLEY
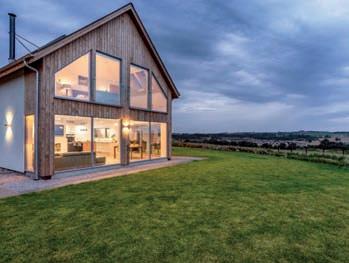

ARCHITECT RACHAEL WALKER I CLIENT PRIVATE I STRUCTURAL ENGINEER CAMERON + ROSS I CAIRNROWAN CUSTOM HOMES I PHOTOGRAPHER NIALL HASTIE PHOTOGRAPHY

MAIN CONTRACTOR
Linkwood
Residential Pitmedden, Udny
A contemporary new build on an elevated site near Pitmedden. The site benefits from panoramic views from an elevated level however with the prime view at the North, the design solution needed to address how this could be captured whilst ensuring maximum natural light into the building.
The design solution is a series of vernacular forms connected with a contrasting and contemporary flat roof form. The gable forms are skewed on the site to open up to the panoramic views. A whisky snug to the West offers picture views to Pitmedden, evening light and a long-range view to the North. The main living space, comprising Kitchen, Dining and Sitting Room, has large picture windows to the North. Full height windows wrap around the corners of the gable to ensure the space benefits from both morning and evening sun.
The brief for Linkwood included consideration of renewable energy and most importantly a high-quality construction specification to reduce the building’s energy demands. The house is constructed using Scotframe’s “Val-U-Therm” kit system providing superior insulation qualities and allowing flexibility with large spanning open plan spaces and vaulted ceilings.
A simple pallete of external materials were proposed as a direct response to the local vernacular including natural slate, light coloured render, timber cladding and natural drystone walling.
Havenfield Mews
Residential Portobello
The project comprises three family townhouses in a new mews on the site of a former church hall to the north-east of the Grade B listed St James Church in Portobello. From conception, the intension was that the mews design would both enhance and preserve the style of the area, while being sympathetic to the existing listed church building. Inspired by the ‘linked villa’ style typical of Portobello’s Brighton and Rosefield area, the garage of each property is set back from the street, joining houses together in a similar way to the single-story wings which link the late-Georgian properties in the neighbouring streets. The design also borrows from the Gothic ‘perpendicular style’ of the church itself.
Despite being a modest two-storey size, the houses have a vertical emphasis created by separating and modelling the two planes of the front elevation, which draws the eye up to the sky, echoing the soaring arches and gable profiles of the Church.
This is further emphasised by the tall windows which appear to be double-height, starting on the ground floor and continuing from above a first-floor planter to the upper floor of the house. Each home features lightfilled open-plan living spaces designed in a ‘L’ shape to open out to the garden and the south through large bi-fold doors either side of a central fireplace.
Central stairs lead to four generously sized double bedrooms. All the bedrooms are dual aspect and feature exposed trusses giving character often lacking in modern housing. As well as front and back windows, two of the bedrooms feature clearstory glazing which wash light over the trusses whilst the other two lead onto an upper terrace. The upper terrace provided a secluded external space and is connected to the rear garden via external steps.
A large window from the terrace draws light down over the stair in the centre of the plan. Designed as a quiet mews with no access to through traffic, the common area in front of the houses has been inspired by Edinburgh’s traditional mews housing. Soft planted boundaries and the houses massing are used to create thresholds and encourage a social, community space and place for children to play in the mews. The sustainable house designs have been arranged to maximise daylight and passive heat gains with the design of the triple aspect homes allowing cross ventilation and good levels of natural ventilation through the home.
ARCHITECT SONIA BROWSE I


CLIENT PETER TURNER
ARCHITECT STUART DAVIDSON
I

CLIENT MR + MRS MANSON

Scott's House
Residential Selkirk
The site is on a prominent active corner, it has a dual aspect onto both public roads, formerly it was occupied by three small terraced shops .
The concept was to flip the living spaces with two bedrooms at ground floor - accessed from a multi purpose hall, stairwell plus utility space and a simple accessible shower room. All areas are provided with natural light and raised ceilings and flow into the private garden and “pend” access.
The upper floor, formed from a single skin timber frame to maximise space, is accessed from the open stairwell to the vaulted kitchen, dining and lounge space, opening up further to a small terrace (stepped back to the adjacent building line).
Hot water is provided from a small electric boiler, with ceiling mounted infrared heating panels helping to maximise wallspace, all supplemented by PV solar panels. Scraped render and Scottish larch break up the main elevations, reducing the impact of height on a small property. All rainwater goods are recessed into the head of the cladding with hidden downpipes removing intrusions onto the footpath.
The gable facing the listed building has been designed with a simple indented zinc panel/window, forming a modern take on the ecclesiastical windows of two nearby churches, the original building form of an angled corner weighed heavily on the design with this retained at ground floor and a contemporary overhang at 1st floor replicating the original buildings.
Carra Residential Highlands
The brief for Carra springs principally from its site, along the northwest coast of Scotland, looking naturally to the sea and free from light pollution.
Working initially with Robert Steedman, we were asked to follow a plan figure that took the existing house back to its simple original form. Stripping it of lean-to extensions and separate sheds we used the existing house as a “hinge” from which to turn and site the new house orthogonally to the old on an absolute north south axis – to capture the seaward and landward panoramas and protect a nearby neighbour.
Allied to this was the accommodation brief; in essence a simple single entry point, three double bedrooms at ground level a master bedroom at first floor with the remainder delivered as an open-plan living space. Broad runs of glazing and carefully set and proportioned roof lights take maximum advantage of daylighting, with the flying oak linings to the latter providing a dynamic set of gnomonic shadow-casts to the interiors.
The living space is set apart through being approached across a minutely detailed bridge. That bridge is then reflected and repeated to the outside, giving access to a carefully benched and glazed viewing tower that is open to views from northwest to northeast and, importantly, the night sky.
A great deal of the natural stone used is from the site and no material was taken away – earth and rocks were moved and shaped or placed to better protect the house from weather.
ARCHITECT LDN I

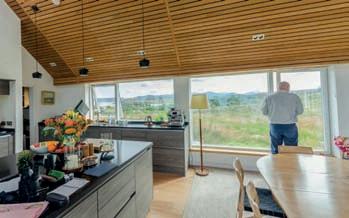

CLIENT PRIVATE

ARCHITECT CARSON & PARTNERS I CLIENT ALUMNO GROUP I STRUCTURAL ENGINEER CONISBEE I SERVICES ENGINEER SILCOCK DAWSON AND PARTNERS I LANDSCAPE ARCHITECT CLARKE ASSOCIATES I MAIN CONTRACTOR HG CONSTRUCTION I PHOTOGRAPHER JOHN KEES PHOTOGRAPHY
Pablo Fanque House
Residential All Saints Green, Norwich
Pablo Fanque House is a new-build student residential accommodation building in Norwich city centre incorporating 244 student bedrooms plus associated social and amenity spaces.
The site provided an opportunity to close an obvious void in the urban grain and create a bold building which has a strong presence on All Saints Green and Norwich’s City Skyline. The façade design is intended to create an appearance of a carved and sculpted collection of belfries.
Openings of varying proportions within a considered pattern help to visually break down the overall scale of the building mass. The fenestration introduces a hierarchy within the building - the large recessed openings signify social areas and the smaller openings reflect the more intimate bedroom spaces.
The use of pale brick of varying colour shades creates a textured yet light envelope that references a number of local historic precedents. The outcome has created a significant robust building which positively contributes to the future evolution of Norwich.
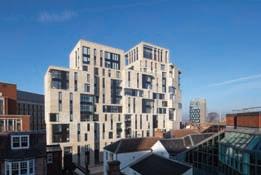

Sun Room
Residential Bearsden, Glasgow
The owners of this house have carried out various alterations over the years but had not fully exploited the elevated position of the ground floor or the views over the Campsie Hills from the living room.
This relatively small project creates a Sun Room accessed off the main living space and creates a focused view through a large picture window, tilting the roof upwards to maximise the scenery.
The large 3m drop to the adjacent garden is emphasised by the creation of a deck outside the sun room to create a private, elevated sitting area. Light is brought into the Sun Room at most of the junctions, with corner windows, narrow clerestory glazing and a large, central roof light.
ARCHITECT INGRAM ARCHITECTURE AND DESIGN I PHOTOGRAPHY ALEXANDER FRASER

CLIENT PRIVATE I

STRUCTURAL ENGINEER ATK PARTNERSHIP I

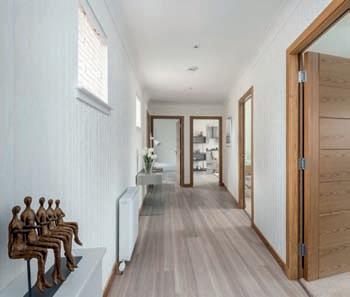
ARCHITECT VOIGT ARCHITECTS I CLIENT VIEWFIELD COURT LTD I STRUCTURAL ENGINEER MCKINNEY NICOLSON I MAIN CONTRACTOR MOIR CONSTRUCTION I PHOTOGRAPHER SDUK PHOTOGRAPHY
Viewfield Court
Residential Arbroath
The site is located on the former Viewfield hotel grounds in a residential area in Arbroath.
The scheme is designed around the existing hotel building which will be stripped back to its original form by removing all the miscellaneous extensions that were added over the years. The existing house is expanded to the North by continuing the existing roof line to fit in with the main building.
New two storey blocks align with the existing building and address the principal street frontage of Arbirlot road, whilst a three storey block is placed at the corner junction of Arbirlot and Viewfield roads creating a strong urban statement whilst tying in the with height of the existing building.
This creates small courtyard spaces between the main buildings and behind a curved stone boundary wall resulting in a contemporary development that will complement its surroundings and will feel more like smaller individual homes.
Letham Extension
Residential Arbroath
The main element of the extension was to create an open plan kitchen/dining/living space with a large patio/deck. This was achieved by knocking through the existing kitchen/dining spaces and extending by approx. 3m at 90° to the main house creating a new gable facing the garden.
The new roof finish is tiled to match the existing roof and a beautiful stone section in the middle of the extension is expressed both outside and inside the building. Large areas of angled glass sit either side of the stone, including a large bi-fold door which opens the whole corner up to the patio space and garden. Double rooflights on both sides allow natural light to flood the new space.

ARCHITECT VOIGT ARCHITECTS LIMITED I CLIENT MR AND MRS CHERRY I MAIN CONTRACTOR GNC JOINERY LTD JOINER & BUILDING CONTRACTOR

STRUCTURAL ENGINEER MILLARD CONSULTING I
64 East Lothian Community Hospital 65 The Eric Gray @ Seafield Centre 66 The Bellfield Centre








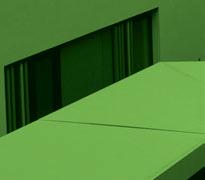
HEALTH













