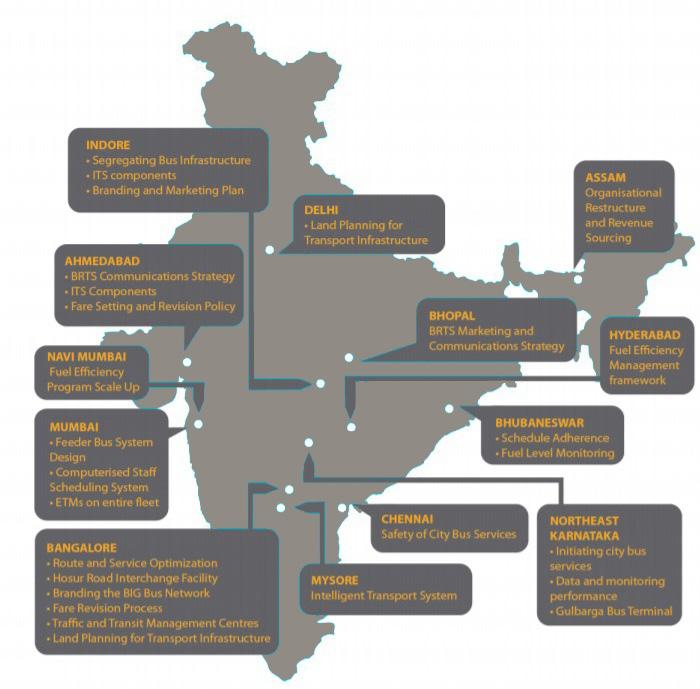
5 minute read
2.1 History of Review of Transit Oriented Development
Bus boarding bays with sawtooth edges
This layout works well with one-way driveways (along the bays) because it allows buses to pull in and out without having to reverse. It also ensures a smaller space between the bus and the platform during parking.
Advertisement
Parallel boarding lanes for buses
Multiple buses are handled by a long continuous platform. In most straight bays, there is an overtaking lane that also serves as a driveway. They work with one-way driveways, take up a lot of sidewalk space per bus, and only take up a little amount of driveway space. It's tough for drivers in linear bays to close gaps between the bus and the platform during parking.
Figure 78: Sawtooth bus bay edges, Source: dimensions
Figure 79: Parellel boarding lanes, Source: dimensions


5.4 Ramp Norms

Figure 81: Ramp Norms, Source: Timesaver standards 5.4 Types of Charging Terminals.

Figure 82: Pantograph En-route Charging Up to 450 kW, newsiemens. Figure 83: Plug-in Charging Depot50 to 200 kW, newsiemens. Figure 84: Induction Up to 200 kW, newsiemens.


6.1 Literature Precedent Study
Marine Gateway, Vancouver
Architects: Perkins&Will Year: 2016 Architect in charge: Pyan Brag Project Type: Transit Oriented Development Buidling Use: Retail, Office, Residential, Metro stations.



Figure 86: Aerial view of Marine Gateway showing different spaces , Source: Archdaily.
About the design
The first phase of a larger development, Marine Gateway is comprised of two neighbourhood plazas, 15-storeys of office space, a 3-storey retail podium, an 11-screen cinema, and two residential towers at 25 and 35-storeys. Integral to the design is the integration of a Rail Rapid Transit station and bus loop exchange that provides convenience of mobility for residents, workers, shoppers, and visitors.

Figure 87: Residential Unit Plan, Source: Archdaily.


Figure 90: Complete Section, Source: Archdaily.
Transport and Connectivity
Integral to the designs is the accomodation of transit-related functions, including an abovegrade rapid transit station and bus loop. The plazas and elevated pedestrian high street provide a unique sense of place, concentrating pedestrian activity around retail stores and providing a clear connection to the southwest Marine Drive and the residential neighbourhood to the north.
Materials Used
• Terra cotta is extensively used on the podium of Marine Gateway to create a consistency in the architectural language on the project. • The strong datum created by the terra cotta signifies a strong distinction between the podium and the office and residential towers. • In the pedestrian realm, varied finishes of terra cotta and baguettes create texture and scale while framing steel apertures that contain a variety of materials and signage associated with the retail uses.
High Street
The project focuses around a pedestrian-dedicated 'high street' that offers retail, entertainment, and convenience shopping. The design of the high street and public plazas were one of the most important aspects to the project's success by bringing people into the pedestrian environment and into the retail spaces. It also has green roofs and parks for pedestrians. By providing a clear connection from transit to the neighbourhood's major thoroughfare, the high street brings people into the pedestrian environment and into the retail spaces, creating a vibrant community. Source: Archdaily.

Figure 91: Highstreet View, Source: Archdaily. Figure 92: Highstreet View, Source: Archdaily.

Connection with Metro Station
The connection to the metro station is provided through escalators from the ground level that directly lead to the station. The integrated transit station and bus exchange has experienced an estimated 35 percent growth in average daily activity in a single year. Additionally, the success of Marine Gateway has attracted the continued major development of the area.
Source: Archdaily.
Sustainable Transportation
Besides the extensive public transit options, Marine Gateway also supports other modes of sustainable transportation: Bike Mobility Centre: Operated by the City of Vancouver, this will be a publicly-accessible bike storage facility featuring bike repair services. Electric Vehicles Stations: Several parking stalls with charging stations for electric vehicles. Car Share: 3rd-party car share services will be available.

6.2 Live Precedent Study
Seawoods Grand Central, Navi Mumbai
Architects- Hok USA, F+ A Architects USA Total project area- 40 acres Mall- 4 floors Area- 0.092 million sqm Parking- 3 level basement parking Offices- tower 1 tower 2 - 11 floors

Figure 94: Aerial View of Seawoods Grand Central, Source: L&T reality.
Introduction
Seawoods-Darave is a newly developed railway station on the Harbour line of the Mumbai Suburban Railway in the Nerul node. It's being developed as Seawoods Grand Central by Larsen & Toubro Ltd. The Seawoods Grand Central complex has large office spaces, malls and an entertainment area which is likely to transform the image of the city, The entry/exit subway of the west side of the station is directly connected to Seawoods Grand Central.
Entry / Exit
The train station at Seawoods has two entrances and exits, one from the main road and the other from the development’s lower ground level. Aside from ticketing, there are retail stores on the concourse. As shown in the Lower Ground Plan, the stairways on the sides go to each platform.

Figure 95: Floor Plan, Source: L&T reality.











