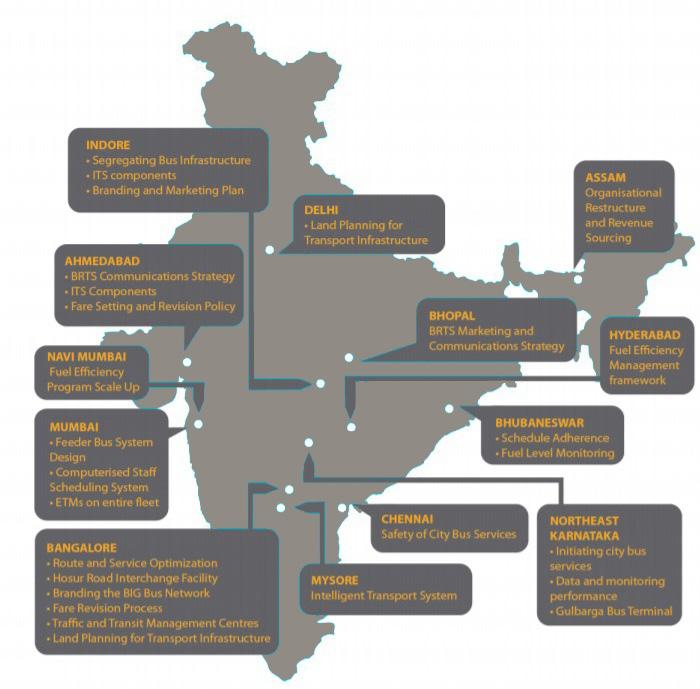
2 minute read
2.2 Study of TOD and Mixed-use proposals in India
The Railway Station
There are now two railway lines in service, with a total of 234 trains each day. LTSPL plans to reconstruct the whole station as well as install two new railway lines. Currently, there is a daily commuting flow of -65,000 persons. By 2020, the number of commuters is expected to reach 100,000.
Advertisement
Main Entrance
The photograph depicts the main entrance of the mall on the upper ground level. The office tower entrances are totally separate from the mall entrance.
Entrance to Railway station
The primary entry to the lower ground level, which connects to the train station, is through ramps, as seen in the image. For easier accessibility, there are two ramps placed at the main entrance.
The Mall
Atriums provide natural lighting at various places around the mall. The photograph shows the biggest atrium with glass roofing, which allows the circulation space to be used during the day without artificial light.
Figure 97: Seawoods Railway Station , Source: Google.

Figure 98: Seawoods Entrance View, Source: Google.

Figure 99: Undeground Subway connected to station, Source: Google.



6.3 Special Study
Church Street, Bangalore
Introduction
Over the last year, Church Street, which contains about 50 restaurants, pubs, and bars, has been re-laid with a bigger footpath and improved right of way, as well as related infrastructure. Church Street is one of Bengaluru’s busiest motorways. In the Central Business District, it houses some of the most upscale business and entertainment enterprises (CBD).

Design Features

Figure 103: Streetscape features, like flowerpots / planters, Source: Google

Figure 105: Cycle Parking, Source: Google

Figure 107: Eateries along with pedestrian walkway, Source: Google Figure 104: Streetscape features, Source: Google


Figure 106: Wide junctions with planters, Source: Google

Figure 108: Landscaping as buffer zones to segregate activities and movements. Source: Google










