VAHID POURSAEED
2008 - 2023
CONTENTS
About Professional Experiences
Zahedan Hospital
Mahabad Hospital
Mehbang Headquarters
Laleh Towers
Lorestan ABFA Headquarters
Surge Hospital
Azar Hospital Facade Design
ABOUT
With over 14 years of professional experience in architecture, I have developed a diverse portfolio of public, multi-disciplinary, and complex projects. Throughout my career, I have honed my architectural design and project management skills and demonstrated a commitment to excellence in every project I have participated.

My core focus is design excellence, and I continue to push the boundaries of what is possible while balancing function, sustainability, and aesthetics. As a self-motivated individual, I can work efficiently and effectively independently and thrive in team environments. My strong communication skills and ability to collaborate with others have made me a valuable asset to any project team. I am confident in my ability to bring new and innovative ideas to the table while ensuring that each project is completed on time, within budget, and to the highest quality standards. I am eager to continue my work in this exciting and dynamic field and look forward to collaborating with new and innovative teams on challenging and impactful projects.
EDUCATION
2010-2013
Master of Science in Architecture, Concentration in Healthcare Architecture
Iran University of Science and Technology (IUST)
2005-2010
Bachelor of Architecture
Shahid Beheshti University (SBU)
SOFTWARE SKILLS
Revit, AutoCAD, SketchUp, Rhino3D, Adobe InDesign, Photoshop, and MS Office
LANGUAGES
Persian (Mother-tounge)
English (Fluent)
IELTS overall 8.0, L9 R9 W7 S7
French (Beginner)
NOI CONSULTING ENGINEERS Tehran | Aug 2008-Dec 2022
Chamani Resident, 2018, 700m
Sisakht 32-bed Hospital, 2017, 4,500m
Pataveh 32-bed Hospital, 2017, 4,000m
Bamiyan Cultural Center, Afghanistan, 2017, 2,700m
Karaj 200-bed Hospital, 2017, 30,000m
Tadbir 1200-bed Hospital, 2016, 140,000m
Safaeiyeh Residential Towers, 2016, 108,000m
Karafarin Insurance Headquarters, 2016, 19,700m
Chabahar 540-bed Hospital, 2015, 54,000m
Navid Hospital, 2015, 17,000m
Zaferanieh Hotel Restaurant, 2015, 900m
Bahmei 32-bed Hospital, 2015, 3,200m
Basht 32-bed Hospital, 2014, 3,200m
Laleh Towers, 2013, 136,000m
Yaftabad Residentials, 2012, 101,000m
Residentials , 2011, 14,400m
Gulf Faculty of Dentistry, 2011, 5,000m
Moheb Yas Gynecology Hospital, 2011, 30,000m
Faculty of Medical Sciences, 2010, 20,000m
Persian Gulf University Masterplan, 2010, 80,000m
Yasin Neurology Hospital (200-bed), 2010, 30,000m
Golbahar Residentials, 2009, 17,800m
West Residentials, 2009, 21,600m
Rasanan Villa, 2009, 300m
Office Tower, 2008, 30,000m
Firuzabadi 460-bed Hospital, 2008, 50,000m
Parand Day Surgery, 2008, 1,000m
Hospital, 2008, 5,000m
ZAHEDAN HOSPITAL
Location: Zahedan, Sistan
Area: 54,000m2
Construction Value: CAD$ 380M*
Year: 2021
Status: Design in Progress
Context. Located in the Sistan region, an impoverished area with an arid climate, Zahedan Hospital will be a substantial public investment, replacing five old and run-down hospitals.
Design Concept. The hospital has been arranged around a main multi-layered hospital street, which serves as a relaxing area and organizes the vertical and horizontal accesses functionally. Abundant light and greenery let
the visitors enjoy a relaxing visit while protecting them from the harsh outside environment.
It is my latest attempt to redesign public spaces in hospitals. Project Details. The hospital has a multi-specialty ED with 47 beds, 81 critical care beds, 20 LDRs, 20 Dialysis, and 392 patient rooms. The imaging department has 6 Radiography/FR, 1 OPG, 2 Mammos, 6 Sonos, 2 Lithos, 2 CT Scans, and 1 MRI.
Role:
Junior Architect
Intermediate Architect
Job Captain
Project Architect
Stages:
Predesign
Schematic Design
Design Development
Construction Documents
Construction Administration

Total Mass
Hospital Street
Side entrances
Even distribution of the crowd



HospitalStreet
Coffee
Play Areas
Short-stays

Circulation Receptions
Multi-functional Hospital Street, which acts as an oasis in the deserts of Sistan.
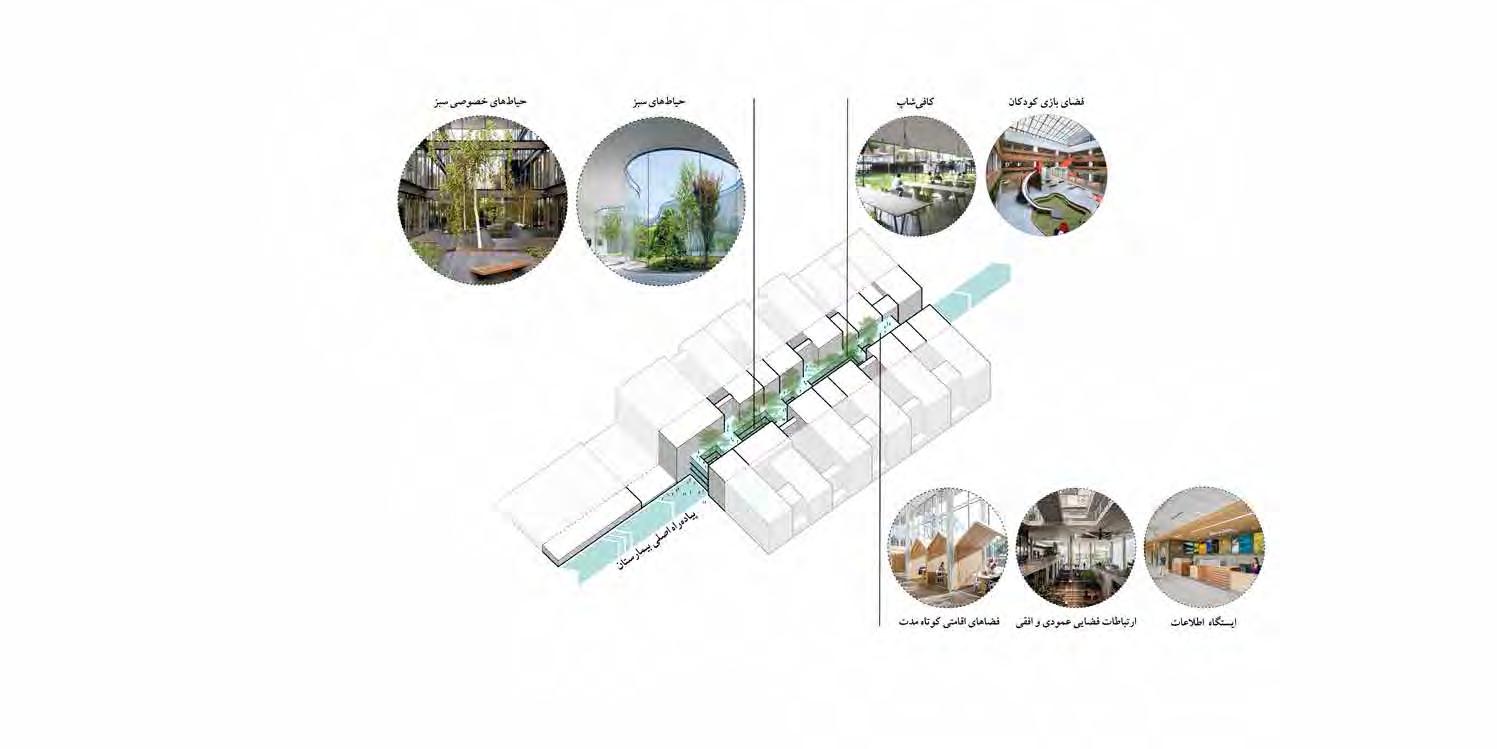
Public Corridors
Public Elevators
Public layer enriched with inner courtyards and rest areas

Staff corridors to reach departments hassel-free

Service Corridors
Service Rooms
Service Elevators
MEP Ducts
Vertical elements servicing the department: MEP ducts, service elevators and visitors’ elevators

Service Corridor
Medical Departments
MEP Ducts

Service Rooms
Public Elevators
The
Anteroom
Public Corridor
Service Elevators
Pause Lounges
provide views and distribute the crowd.

MAHABAD HOSPITAL
Location: Mahabad
Area: 35,000m2
Construction Value: CAD$ 250M*
Year: 2019
Status: Under Construction
Context. Mahabad is a beautiful city with an eye-catching landscape in the mountains of northwest Iran. The project is the most significant public investment in the region and will replace an old and not resilient existing hospital.
Design Concepts. The design’s central concept was internal courtyards to resist the region’s cold and humid climate with significant precipitation. They act
as a social gathering place while the steep hills landscape and harsh weather prevent outdoor placemaking.
Thematic interior courtyards include Medical Staff, Mothers, Children, Researchers, and Operations Staff.
Project Details. The facilities included are twelve Operating Rooms, CT Scan, MRI, Dialysis, 58 Critical Care beds (ICU, CCU, NICU), and 232 Normal Beds.
Role: Junior Architect
Intermediate Architect
Job Captain
Project Architect
Stages: Predesign
Schematic Design Design Development
Construction Documents
Construction Administration























































































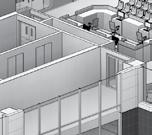




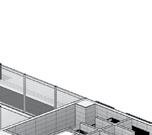

Outpatient Entrance Atrium
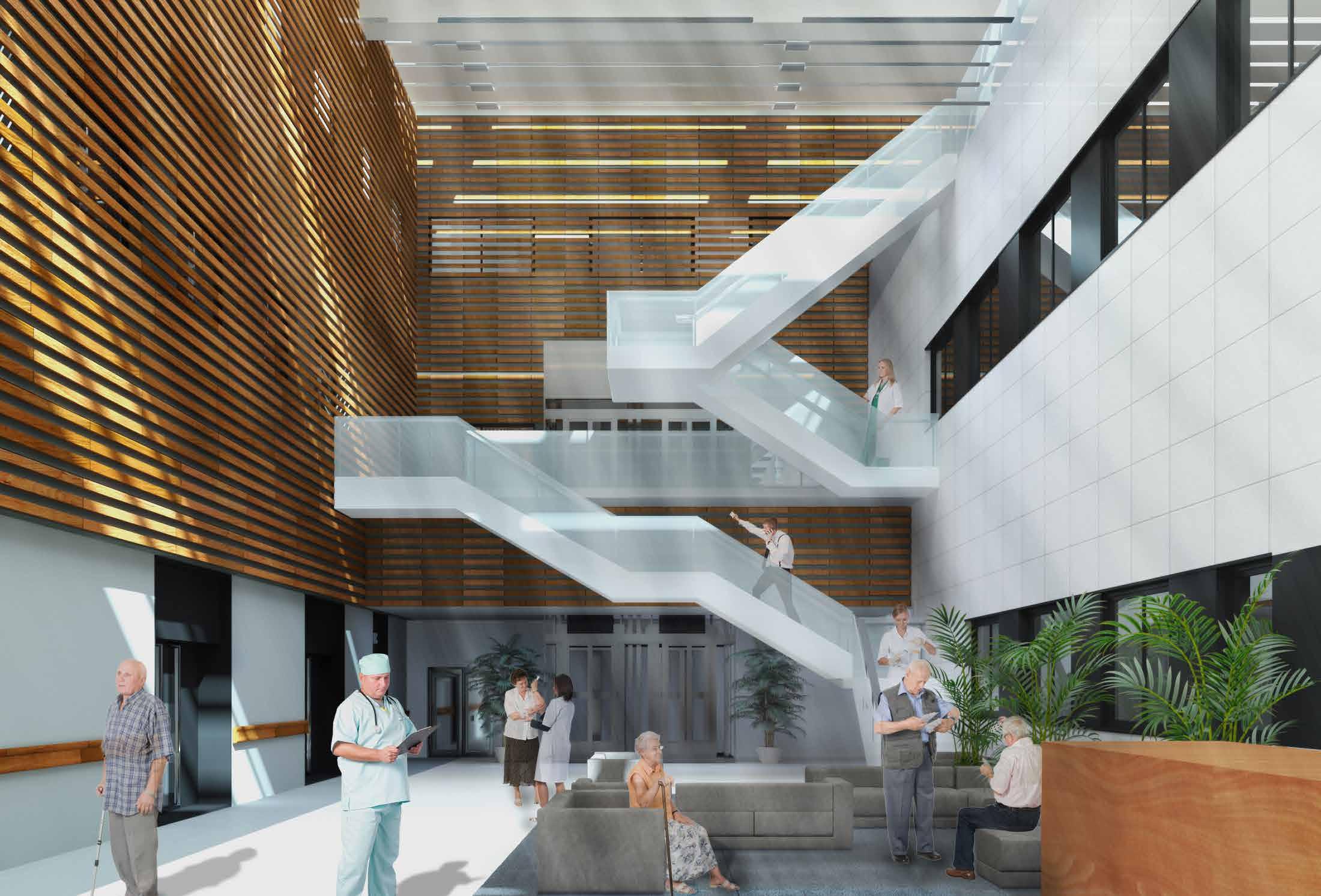
MEHBANG HEADQUARTERS
Location: Tehran
Area: 700m2
Construction Value: CAD$ 1.3M*
Year: 2022
Status: Constructed
Context. Mehbang, a holding of innovative companies in the elevator industry, decided to bring the entire staff into an office to foster innovations in the interactions.
Design Concept. The modern and avant-garde spirit of the company led us to use an open office concept with exposed utilities and bold colors in the meeting areas. Space flexibility is achieved through raised floors, exposed
ceilings, and modular design of furniture and spaces.
Project Details. The Gross Floor Area is 700m2, and 80 people will work in the office.
I was the Project Manager in the design and construction stages, managing the whole project phases from the start to close-out. The project design and delivery were fast-track and took only six months. It finished on time and within the scheduled budget.
Role:
Junior Architect
Intermediate Architect
Job Captain
Project Architect
Stages:
Predesign
Schematic Design
Design Development
Construction Documents
Construction Administration








































Main Meeting Room

LALEH TOWERS
Location: Tehran
Role: Intermediate Architect, Part of the design team of 5 architects
Area: 136,000m2
Year: 2013
Award: 1st place in the architectural design competition
Context. Once the site of a 5-star hotel designed by Kenzo Tange, the four-decades old hole in the southeast of Farah Park was about to be revived with an office tower in a design competition. Elisabeth Blvd. is one of the green corridors of Tehran, with modern buildings representing the dream of being an international city in the 70s. Design Concept. Inspired by the late-modern taste of buildings along the boulevard, Laleh Towers
are two triangular extruded volumes looking to the valuable and nowadays scarce greenery of Farah Park and Elisabeth Blvd. The setbacks in the base retail floors connect through a void to the elevated terrace that gives a park view.
Project Details. 20 office floors, 4 above-the-ground retail floors, 1 underground retail floor, 1 floor for movie theatres and exhibition areas, and 7 parking floors.
Role:
Junior Architect
Intermediate Architect
Job Captain
Project Architect
Stages:
Predesign
Schematic Design
Design Development
Construction Documents
Construction Administration



Concept Diagrams

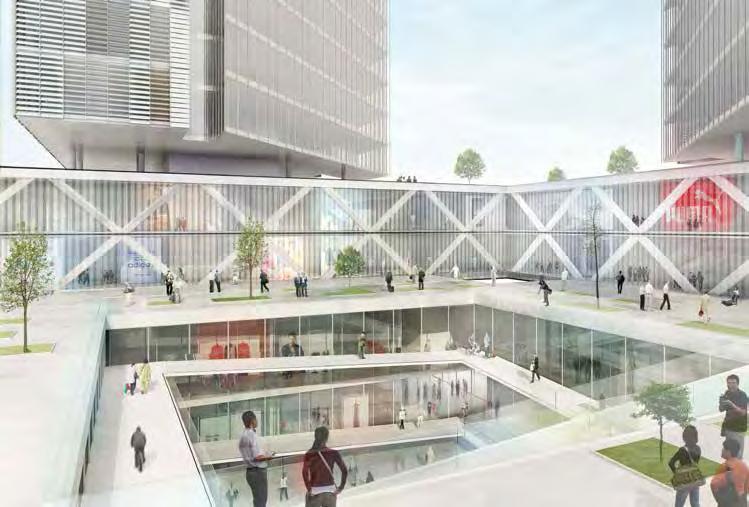

LORESTAN ABFA HEADQUARTERS
Location: Khorramabad
Area: 8,000m2
Year: 2019
Status: Design Completed as a jewel in the arid region. The atrium’s shallow water body is the design’s heart, a reminiscence of a middle eastern oasis garden. The sloped roof, suitable for photovoltaic cells, forms an elevated terrace for the CEO’s office.
Context. Khorramabad is a city in Zagros with hilly sights, water resources, and a pleasant climate. The client required a new headquarters for its transformed organizational chart that is flexible, sustainable, and symbolic. The site was, on average, eight meters below the access road level.
Design Concept. A monolithic prism-like volume designed on top of shifted masses arranged like natural rocks below the access level represents the status of water
Project Details. 5,000m2 office spaces, a convention center, a museum and exhibition center, and parking areas.
Role:
Junior Architect
Intermediate Architect
Job Captain
Project Architect
Stages: Predesign
Construction Documents
Construction Administration

Total volume as a cube


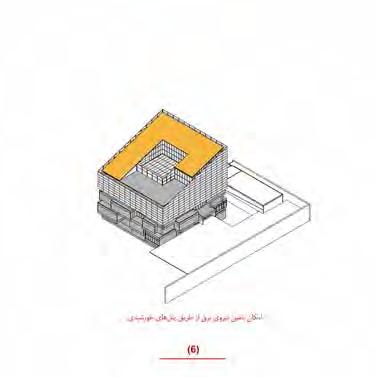




The rock-arranged volumes acts as a base for the offices
Main atrium symbolicaly serves as a place for water, and brings light inside
Sloped roof provides view to the hills sorrounding the city.
Main accesses to the offices, amphi-theater, and other facilities.


SURGE HOSPITAL
A PROTOTYPE HOSPITAL WITH SURGE CAPACITY FOR NATURAL DISASTERS
Location: Tehran
Master of Healthcare Architecture Thesis
Area: 35,000m2
Year: 2013
Context. Khorramabad is a city in Zagros with hilly sights, water resources, and a pleasant climate. The client required a new headquarters for its transformed organizational chart that is flexible, sustainable, and symbolic. The site was, on average, eight meters below the access road level. Design Concept. A monolithic prism-like volume designed on top of shifted masses arranged like natural rocks below the access level represents the status of water
as a jewel in the arid region. The atrium’s shallow water body is the design’s heart, a reminiscence of a middle eastern oasis garden. The sloped roof, suitable for photovoltaic cells, forms an elevated terrace for the CEO’s office.
Project Details. 5,000m2 office spaces, a convention center, a museum and exhibition center, and parking areas.
Role:
Intermediate
Project
Stages:
Schematic Design Design Development
Construction Documents
Construction Administration


 Using the terraces for expanding patient wards
Terraces used as staff catering area
Expanding OPD with depoloyable roofs in the inner courtyards
Large courtyrads designed to refresh the indoor environment
Using indoor parkings for expanding ED
Indoor parkings designed under the hospital for staff
Entrance Atrium and Amphitheater
Entrance Atrium
Using the terraces for expanding patient wards
Terraces used as staff catering area
Expanding OPD with depoloyable roofs in the inner courtyards
Large courtyrads designed to refresh the indoor environment
Using indoor parkings for expanding ED
Indoor parkings designed under the hospital for staff
Entrance Atrium and Amphitheater
Entrance Atrium
Second Floor Plan - Normal

Second Floor Plan - Emergency

AZAR HOSPITAL FACADE DESIGN
Location: Gorgan, Iran
Year: 2021
Award: 1st place in the Design Competition
Context. Gorgan Hospital, the largest public hospital in the region with 61,000m2 GFA, was under construction when the client asked for a facade design different from the cubic and standard facades of public hospitals. The proposal won first place among twelve design proposals from the project architects in the company. Design Concept. Inspired by the local materials common in the region’s iconic architecture, the terracotta louvers as a second
skin of the building have been proposed. The walkways between the outer wall and the second skin solve the problem of maintaining and cleaning the facade caused by the shortage of equipment and skilled labor in the city. The space also can be used for adding vegetation to the facade.
Project Details. The proposal has been consulted with a brick manufacturer who designed and prototyped a specific module for this project.
Role:
Junior Architect
Intermediate Architect
Job Captain
Project Architect
Stages: Predesign
Schematic Design
Design Development
Construction Documents
Construction Administration



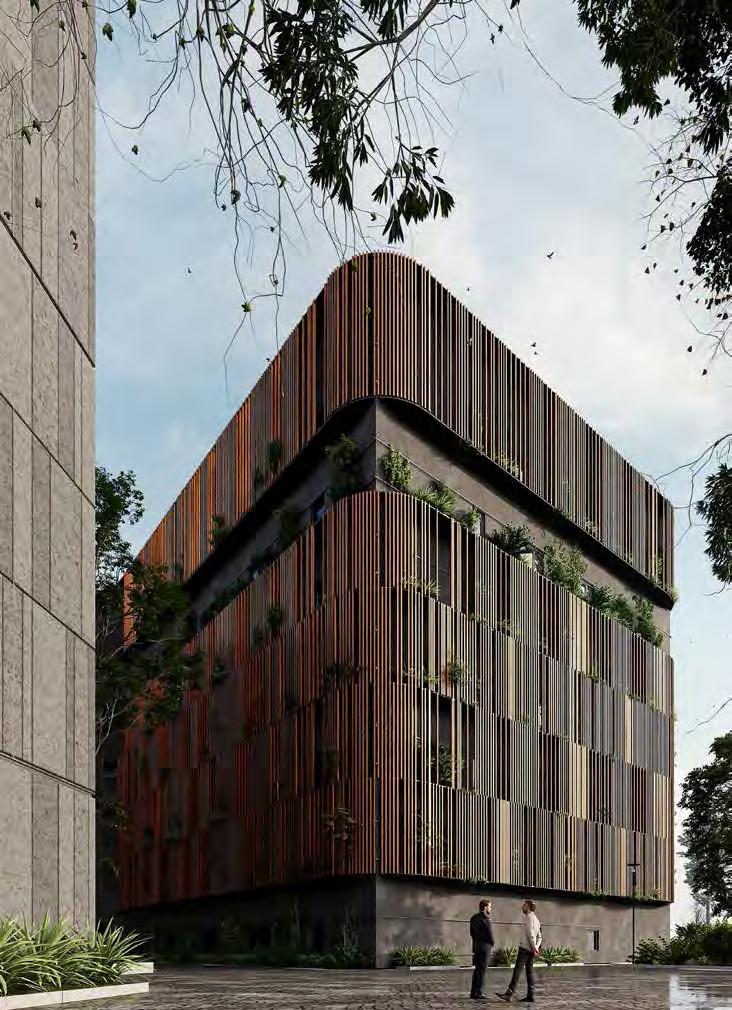


CONTACT
E vahid.poursaeed@gmail.com
C (+1) 514 571 6132
L https://www.linkedin.com/in/vahid-poursaeed/
A Montréal, QC





