

Nestled along Egypt’s Red Sea coastline, El Gouna presents opportunities for those seeking cosmopolitan, seaside living and the exclusivity of self-contained community
 About El Gouna
About El Gouna
El Gouna is an international kite surfing destination. Home to 3 marinas, including the Abu Tig Marina, boat owners pursue their nautical adventures freely, without interruption. El Gouna offers over 100 exciting restaurants, bars and eateries that encompass an impressive variety of international cuisines. The town also boasts a number of highprofile cultural events and festivals, as well as a colorful nightlife. Part of El Gouna’s appeal relates to its fully integrated urban infrastructure, which has made the town visually attractive, easy to live in, and largely self-sufficient. El Gouna is home to a variety of sought-after amenities, including 18 reputable hotels, marinas, banks, restaurants, 2 championship golf courses, a world-class international hospital, schools, universities, the sports district, co-working spaces, and an airport.

The Nines presents a refined selection of lifestyle opportunities so you live life’s best possible experiences within a community of like-minded residents. Although only 10 minutes away from the Marina, The Nines is a secluded and peaceful green sanctuary overlooking the first nine-holes of the Ancient Sands golf course.


LIVING YOUR BEST LIFE T o THE
n I n ES
Enjoy your own view of the course from the privacy of your home. Created to be one with nature, the stylish one and two-storey villas, twin and townhomes instill peace and harmony. In every villa, the sense of seclusion is immense. Activities to be enjoyed within the spacious surrounds are abundant, to distract the energetic, while those seeking the serenity that dedicated design can achieve will rejoice in The Nines. You will be immersed in a serene world that allows your inner bliss to come to the fore.

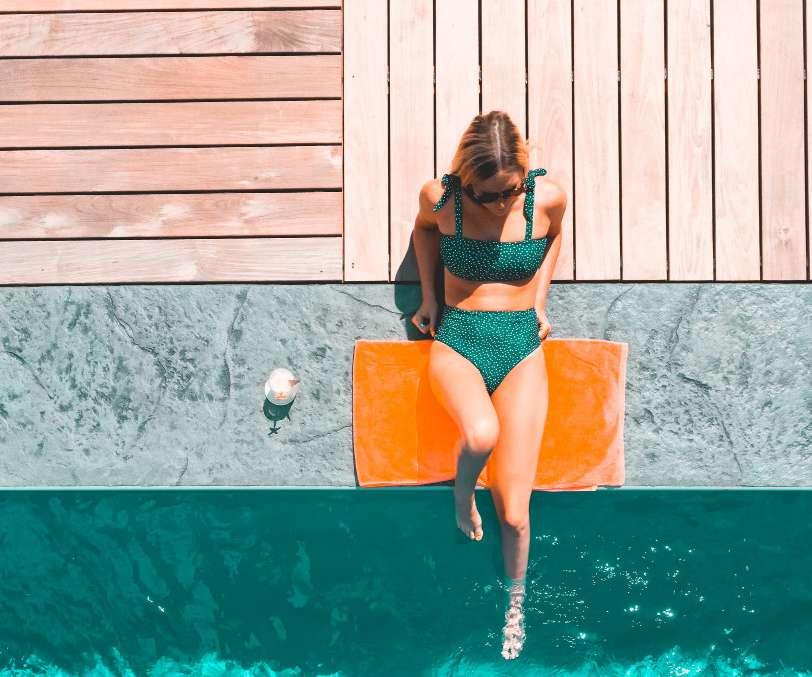
Humans are built with a need to belong; to be part of a community that shares the same values. Drawing on El Gouna’s desired local culture and traditions, The Nines presents lifechanging moments to live life to the fullest. There’s nothing quite like it.
 El Gouna Ma STE rplan
El Gouna Ma STE rplan
The Nines
Generously nestled between Ancient Sands and Ancient Hill, is El Gouna’s newest celebrated spectacle, aptly named, The Nines. Conceived by EDSA, The Nine’s masterplan is an 87,000 square meter object of desire. Uninterrupted views of up to 400 Meters of the first 9-holes of Ancient Sands golf course envelope the project, turning a desert-scape into an abundant green paradise, placing you in sync with nature’s glory. These enticing vistas are a part of the legendary Ancient Sands 18-hole golf course, designed by Karl Litten.

Ma STE rplan
Designed to be a Sanc T uary
Nestled within the serene surrounds of the golf course, The Nines residences are breathtaking sights to behold. Each villa has been designed with purpose, embodying the spirit of refined Red Sea living. The lush rolling, green landscapes promote calm from every home, allowing the community to thrive within a sophisticated private environment. Each plot of land is a desirable sanctuary. Imagine next level harmonious living. The spacious placement of each property 12 meters apart, ensures the utmost privacy the utmost privacy for all residents. Iconic in form, the villa aesthetics reveal all of the essential elements required to live life to its fullest.
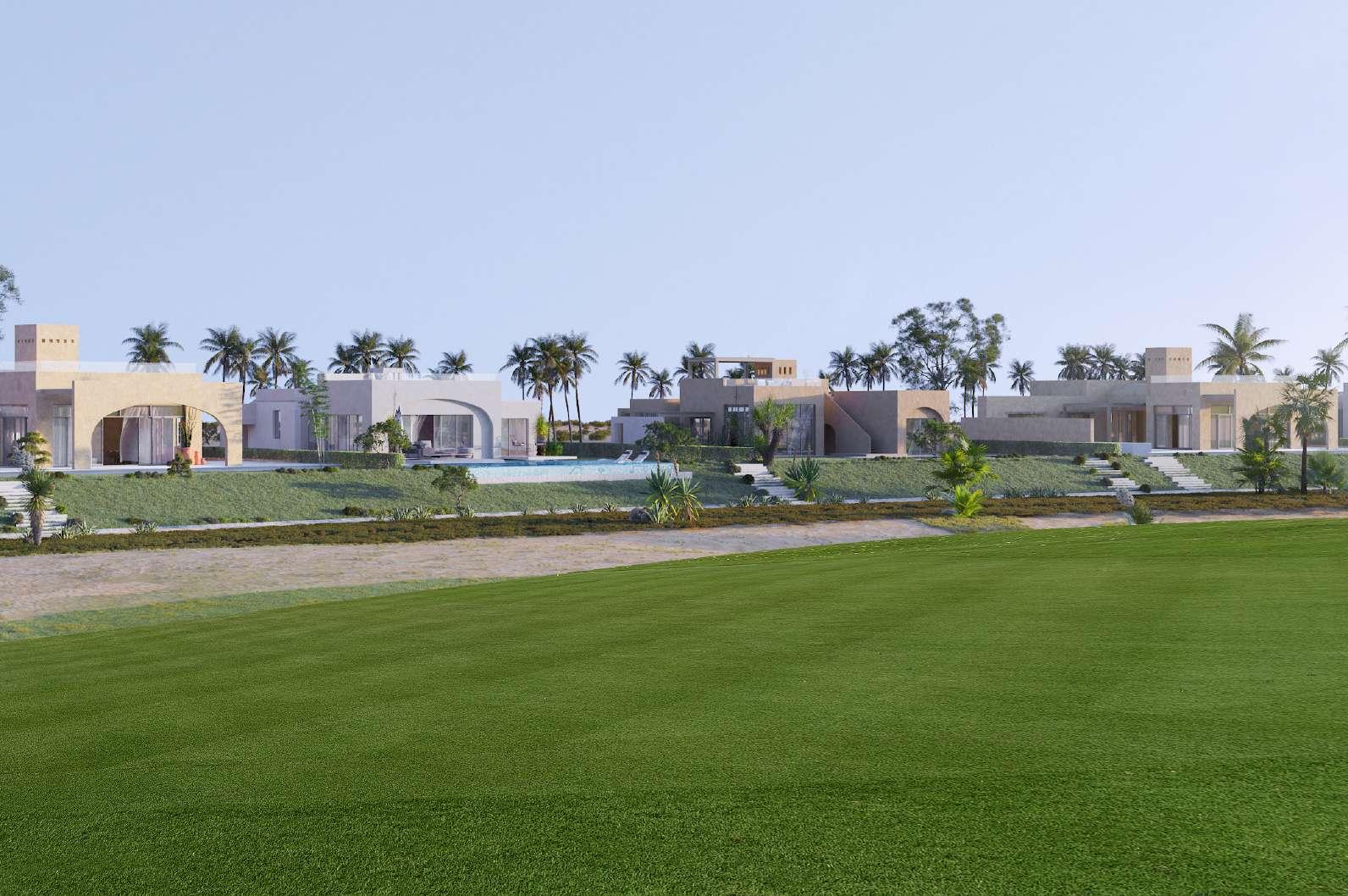

The Nines
HARMONIOUS DESIGN

One-story, two-storey, twin villas and townhomes rise triumphant. They are homes designed to nourish and enrich your experiences. Private water features are an important focal point in the residences, ensuring your surroundings encourage indulgent self-care. Imagine owning a villa that overlooks a serenely calming pool and water features that bring the outside in, merging graciously with the clean lines of the architecture. Natural light dances across interior surfaces, through iconic high windows and dazzling sky lights. Nature suddenly becomes part of your home, curated to tempt you to feel relaxation and tranquility. The Nines invites one to slow down, breathe deeply and rediscover a newfound energy, conducive to all lifestyles.

a rc H i TE c T ur E
I n S p I r ED B y naT ur E
The distinctive architecture celebrates design that runs deep in El Gouna tradition. The homes are crafted to reflect the beauty and ambiance of their location. Inviting, unobtrusive one-story, two-storey, twin villas and townhomes emerge from the landscape. Desert-inspired neutral tones and natural earthy finishes form each home, reminiscent of El Gouna’s architectural legacy. Cleverly incorporated minimal arches highlight areas with balanced, clean lines.


The Nines residences are a modern interpretation of timeless beauty, combining style, quality and functionality. The interiors and exteriors flow harmoniously as one, bestowing you with a meaningful connection to your surroundings. Natural light playfully cascades throughout desirable living spaces. Shimmering water features are an addition to each property, instilling an immediate feeling of reflection and joy. Every villa type invigorates the senses, leaving you with a newfound energy to enjoy and experience.




Villa Type A


This unique 168 m2 one-storey villa presents beautiful spaces to live in, that express who you are throughout your life. Quietly powerful, a side court allows residents to observe the inviting serene golf course from every corner of the house. Uninterrupted views from the entrance patio creates an uplifting atmosphere. An optional inground swimming pool also creates a desirable focal point and stylish aesthetic. Unwind poolside and feel tension ease away. Relax and take a refreshing dip in your private secluded pool. Applying successful design principles, the high ceiling living area is a place that provides spacious respite, yet bestows opportunities to socialize and play. An abundance of natural light filters into the spaces and passages. The skylight in the entrance lobby greets you with a sun kissed warm embrace. 3 bedrooms allow residents restful times in these sanctuaries of comfort. A nanny’s room equipped with bathroom ensures nonobtrusive living. An optional driver’s room with bathroom can also be incorporated into the villa design. Overall, the well-planned Villa Type A interiors define the difference between living and living well.










FRONT BACK



GROUND FLOOR ROOF
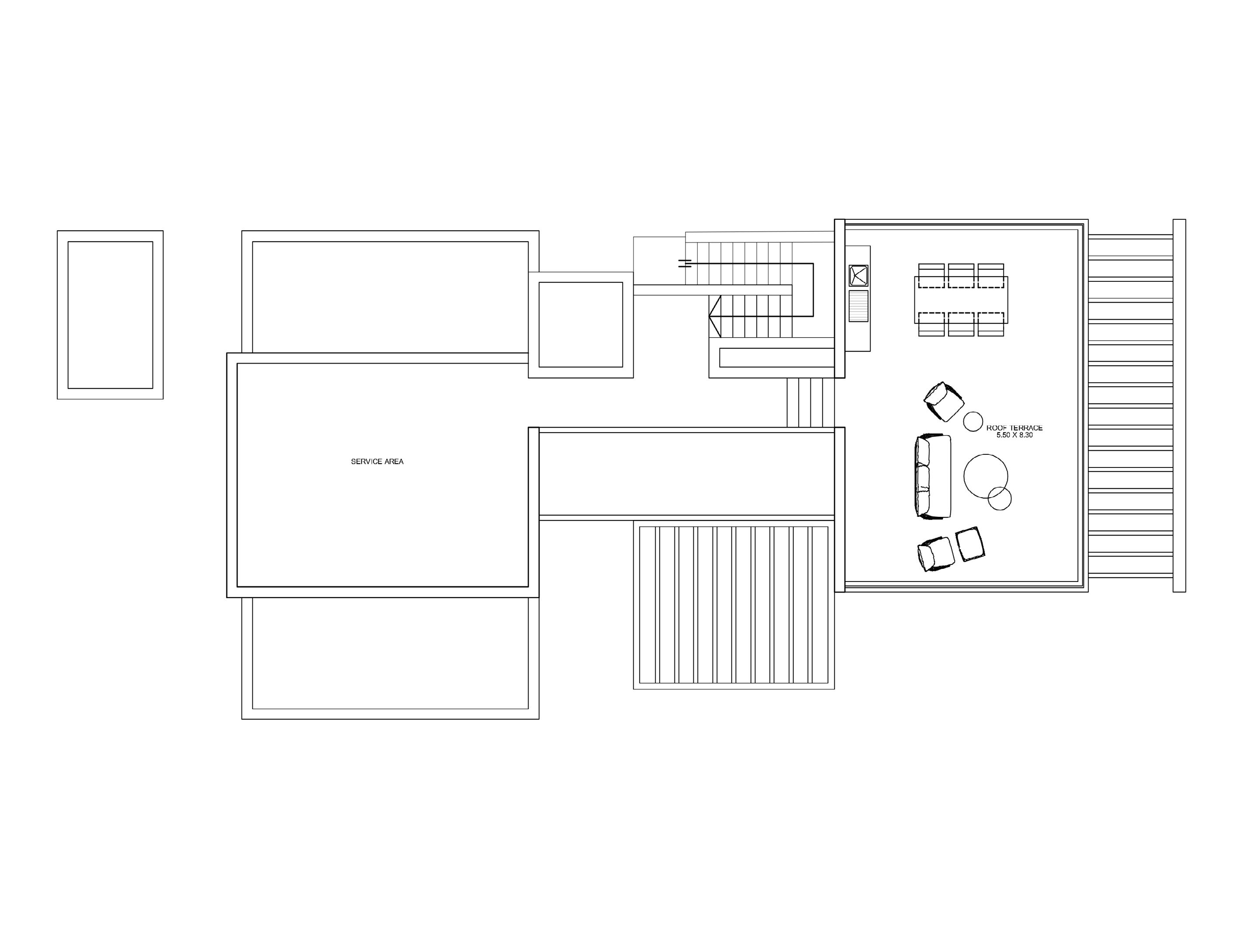

UNIT AREA 168 m2
TOTAL


Villa Type B




Imagine a 175 m2 residence that allows you to live your most desired lifestyle. Villa Type B has been designed to deliver outstanding experiences. A tranquil golf sanctuary lies before you, seen from your exclusive viewpoints. The simple linear form of an optional swimming pool transforms a private garden into an extraordinary space, further enhancing next level living. Innovative design integrates an additional shallow pool that promotes the essence of ultimate serenity. A grand floating entrance lobby sets the tone to fully immerse yourself in the residence. The high ceiling, light filled living spaces are a welcoming center point of the home for activities that transpire from day to night. There are 3 bedrooms, each being a cozy escape to snuggle up in luxury. The discreet location of a nanny’s bedroom and separate bathroom allows residents further privacy. A driver’s room and bathroom can also be included in the layout. Overall, the dazzling water features highlight the important role design plays in encouraging your best lifestyle.










BACK FRONT
GROUND FLOOR ROOF
TOTAL UNIT AREA 175 m2




Villa Type C



Villa Type C introduces residents to a world of aquatic tranquility from the moment they step foot on the floating terrace. The design philosophy devoted to this 181 m2 home is to ensure everyone feels a sense of calm. This villa category establishes a new visual language, encouraging lives to be lived in your way, at your pace and time. The high ceiling living area extends over a shallow water feature, creating the illusion of floating on water. The truly unique experience continues outwards on a floating terrace. Villa Type C water features command quiet attention and create conversation. The foyer and entrance lobby are flooded with welcoming natural light via carefully curated skylights. An entrance patio adds to the desirable design narrative. 3 spacious bedrooms promote rest and relaxation. Your nanny has a designated room with bathroom so as to not interrupt your daily rituals. An additional bedroom for your driver can also be added to the layout. A swimming pool can also be incorporated into your masterplan upon request. The interplay of panoramic golf course views and shimmering waters from your private space allows glimpses of life from different perspectives.










FRONT The Nines BACK






TOTA L U NIT AREA 181 m2
GROUND FLOOR ROOF


Villa Type D


Imagine a home that allows you to literally flow through life. 190 m2 of design intelligence encourages you to discover your energy connection with nature’s most important element; water. Villa D integrates water features both internally and externally, inspiring a rhythm of soothing, calming experiences. A linear pool creates serenity within your exclusive private garden. The bright and airy floating entrance patio, lobby and foyer celebrate great design that in turn inspires gracious living. Perfectly positioned, the high ceiling living area presents spectacular views, bringing the outside in. Fully functional, the living spaces offer another means of connection. 4 bedrooms promote comfort and rest when desired. A discreet bedroom and bathroom for your nanny ensures life remains uninterrupted. Upon request, an additional room can be incorporated into the floor plan for your driver. You may indulge your aquatic adventures further by adding an inground swimming pool to your residence. The undulating golf course views further add to the residence’s visual appeal. This scene alone is enough to take your breath away.










FRONT BACK
GROUND FLOOR ROOF


UNIT AREA 190 m2
TOTAL


Villa Type E


Overlooking spectacular golf course vistas Villa Type E is an invitation to savor life’s precious moments privately. The two-storey 192 m2 villa has been mindfully designed around breathtaking views so that you feel a sense of connectivity to the surrounding natural beauty, that is seen from every corner of the property. An epic entrance patio greets and creates a unique visual point of interest. Natural light plays an important role. Imagine sunny passages and rooms that always feel welcoming and airy. Large windows in the living area bring the outside in. Simple acts will make you smile, such as looking out of a window. Upon request, an optional swimming pool can be incorporated into the exterior layout, further emphasizing relaxed living and your personalized view. 3 beautifully appointed bedrooms are soothing spaces that have been designed to promote calm. Every room has a purpose and comfort is always paramount. A dedicated laundry area, dressing room and nanny’s room with bathroom all ensure the functionality of the house flows smoothly, yet unobtrusively. This Villa is a testament to well-made, welldesigned architecture that will always grow old gracefully and stand the test of time.










FRONT BACK


192 m2
TOTAL UNIT AREA
GROUND FLOOR FIRST FLOOR


Villa Type F


Villa Type F promotes wellness in the subtlest of ways. It is a sensory pleasure. Imagine immersive landscaping and golf course surrounds that put you on the path to living more fully. The two-storey 208 m2 property is designed to elevate your every mood. Created on the concept of bringing the outdoors in, light and airy living areas all have extended open views. A spacious free flowing living layout was designed so you spend quality times with your preferred people. This is a home built to celebrate life and privacy. An optional clean lined swimming pool will further create a feeling of harmony with the outdoors. Soothing natural light illuminates passages, making sure your days feel brighter. The entrance patio greets you, instilling a timeless grace. A minimalistic color scheme of calming neutrals forms the perfect backdrop for your daily rituals. 4 bedrooms are serenely designed settings that encourage a sense of peace and joy. A dedicated office space has been thoughtfully incorporated with views that allow you to love nature, ensuring work becomes infinitely more pleasurable. Your nanny’s bedroom, complete with bathroom, and a designated laundry area are carefully considered spaces that do not intrude on family life. Overall the villa presents desirable design simplicity that creates outer order and inner calm.














FRONT BACK


TOTAL UNIT AREA 208 m2
FIRST FLOOR
GROUND FLOOR


Twin Villa




Every Twin Villa overlooks the panoramic beauty of the verdant green golf course vistas. Conveniently stretching over one-floor, the open plan living layout flows effortlessly onto adjoining areas and mesmerizing outdoor spaces. Beautifully proportioned and constructed each residence presents 158 m2 of comforting interiors that promote a Zen-like calm. An entrance lobby offers a gracious welcome. 3 generously appointed bedrooms have been designed with a soothing sense of timelessness. A walk-in dressing room ensures getting ready is a pleasurable experience. A nanny’s room is also an essential addition to every home. Upon request, keeping your privacy in mind. All in all, the Twin Villas encourage a blissful lifestyle for every resident or guest.
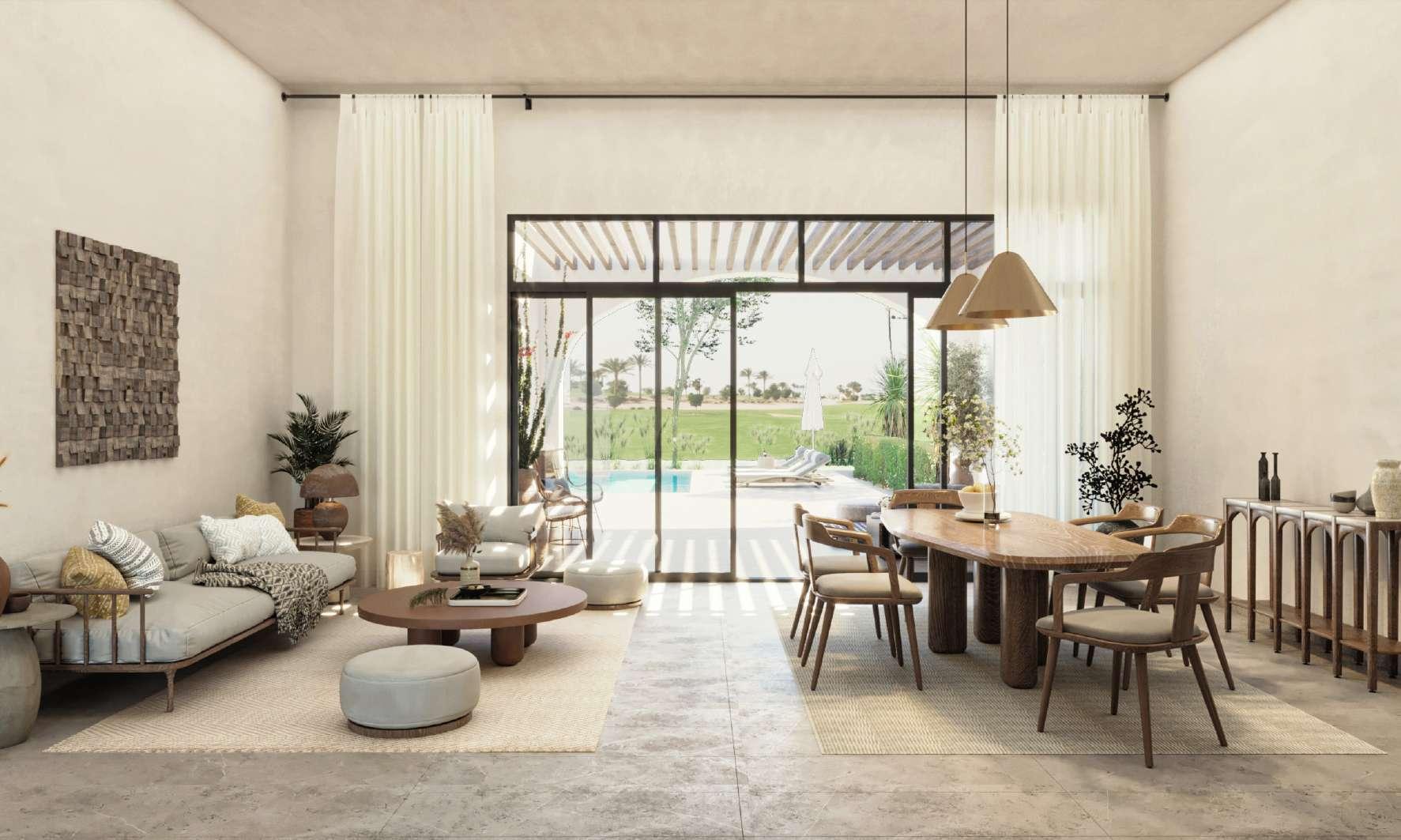



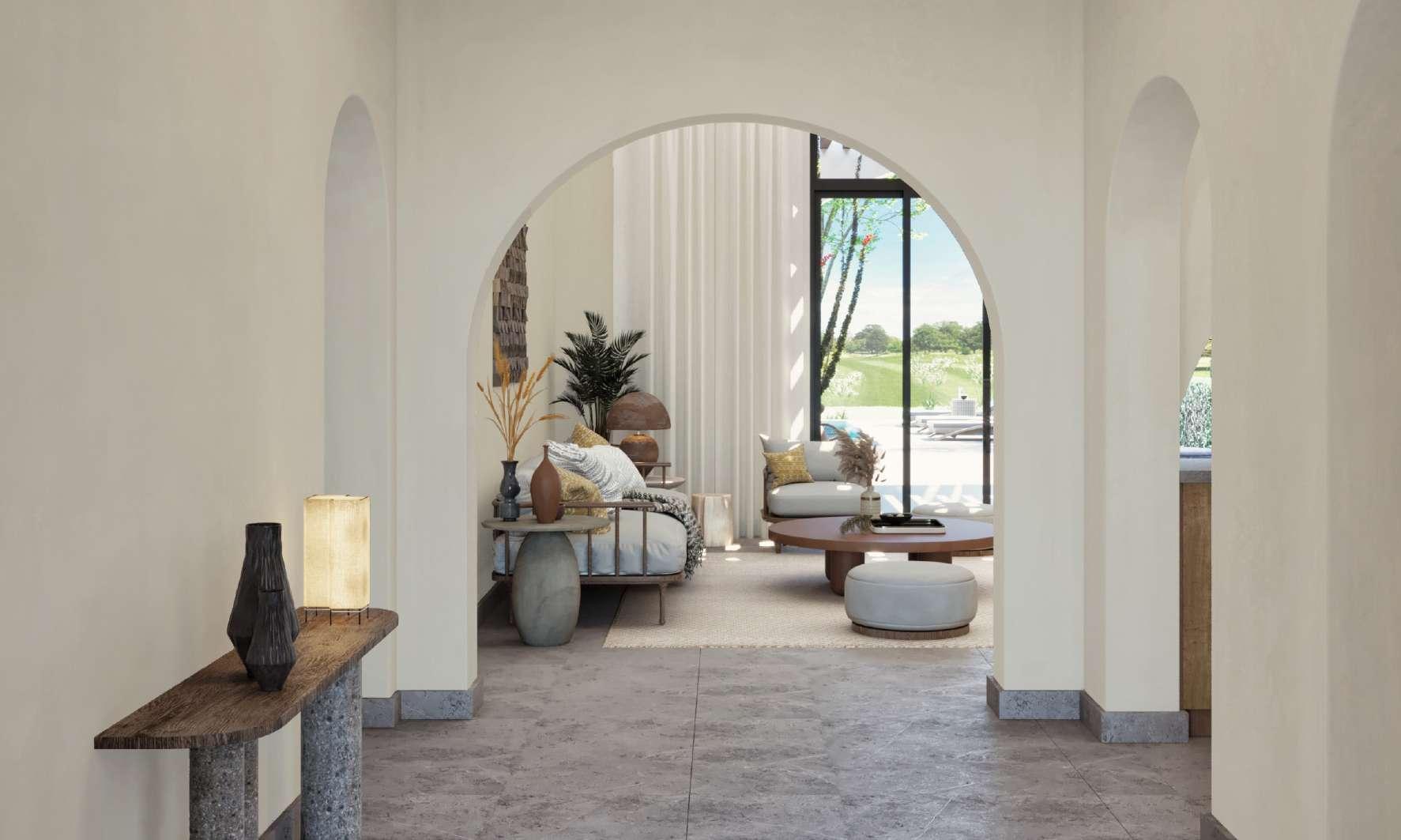


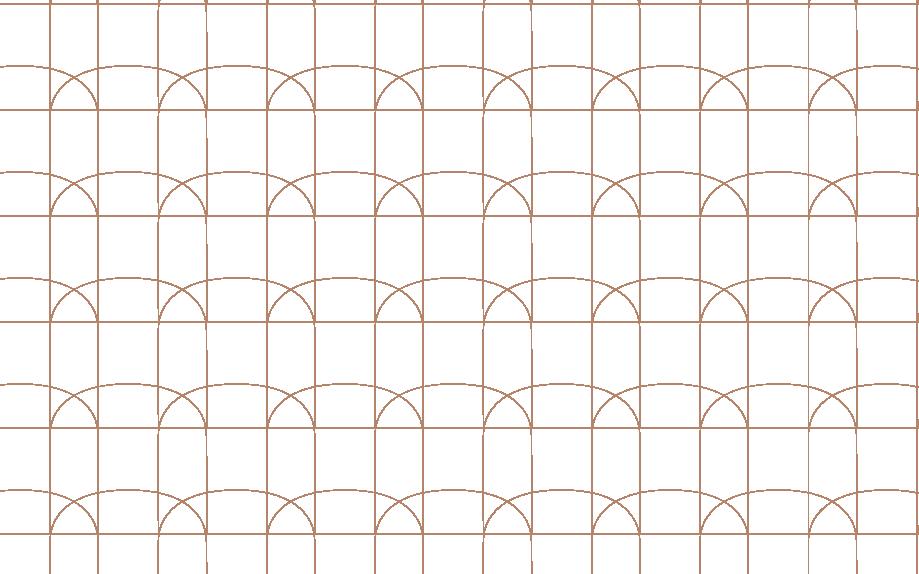


FRONT BACK



GROUND FLOOR ROOF


TOTAL UNIT AREA 158 m2

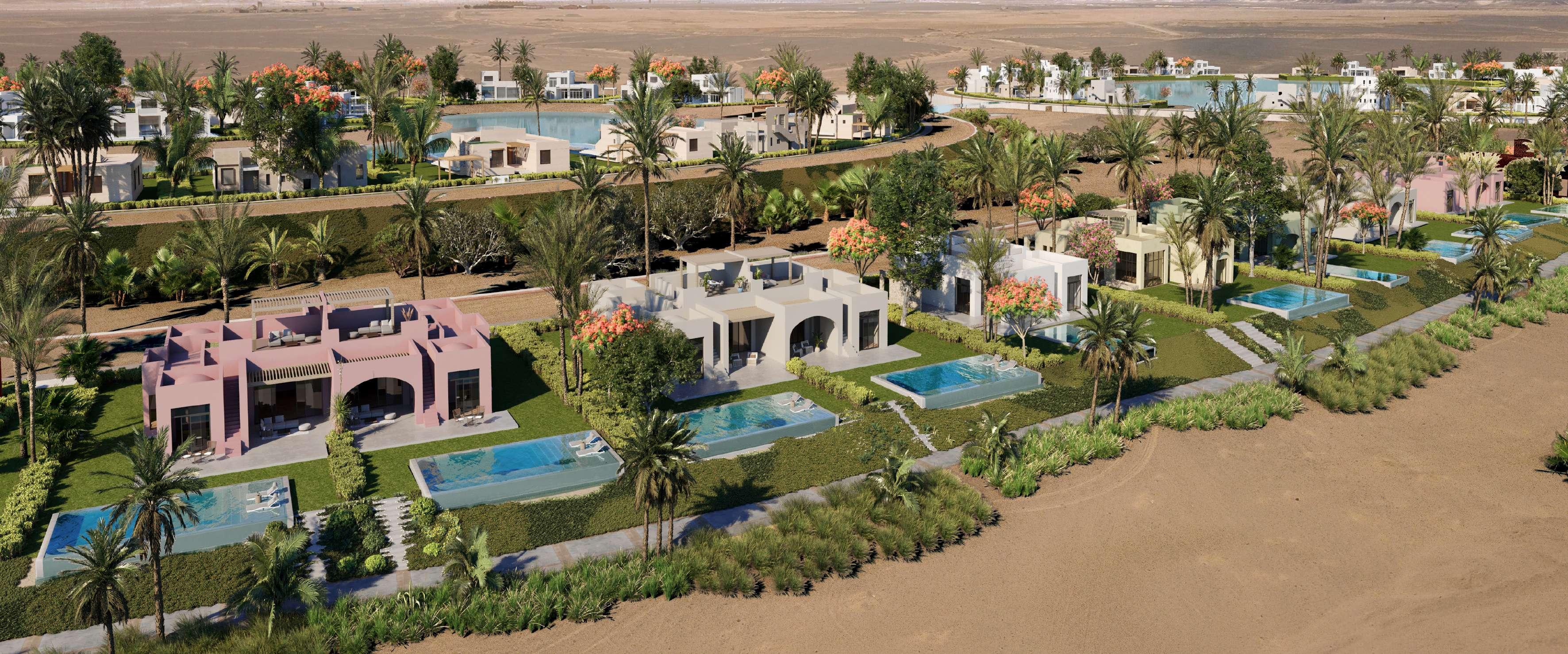

Townhomes



TOWNHOME CORNER UNIT

This Townhome is an all-embracing statement – an affirmation as to how you desire to live your life. Discover 148 m2 of a well-designed two-storey layout that brings the outside in. The internal and external interplay harmoniously. Surrounding golf course views feel infinite yet private. The large rooftop terrace creates a tranquil setting and ensures daily life is an absolute pleasure. If desired, a plunge pool on the roof can be added for extra indulgence. A welcoming entrance lobby sets the tone for all of the feel-good moments to be experienced in this corner unit. The theme of relaxed elegance continues throughout each space, designed to lift your spirits. Neutrals and finishing textures that complement nature have been chosen to ensure a timeless quality. 3 bedrooms have been created to relax the senses and promote rest. Functional spaces such as a walk-in dressing room, laundry area and nanny’s room with bathroom are all cleverly placed so that precious home life remains undisturbed. Upon request a swimming pool can also be installed. Overall the Townhome is a celebration of individuality, privacy and durability, where form and function go hand in hand with aesthetic bliss.

TOWNHOME MIDDLE UNIT
The Townhome Middle Unit presents calm spaces for comfortable living. Nature’s backdrop is nurturing and quiet. Verdant green golf course surrounds invite relaxation. Here is another hallmark of El Gouna’s design authenticity and craftsmanship. Imagine neutral colors and materials that are easy on the eye and gently whisper a strong connection to nature. The 145 m2 two-storey Townhome will enrich your whole family’s life. Soak up the breathtaking vistas from the large rooftop terrace. Inviting external views and light gently falling through windows create intangible moments that feel perfect. It is clear that much thought, care and time has gone into each and every architectural detail of the home. The influence of the calming interiors can be felt in every one of the 3 bedrooms. Life is meant to be lived at the fullest here. Upon request, a swimming pool can be added to your Middle Unit masterplan. A conveniently located laundry area and nanny’s room with bathroom ensures life flows gracefully without disruption.









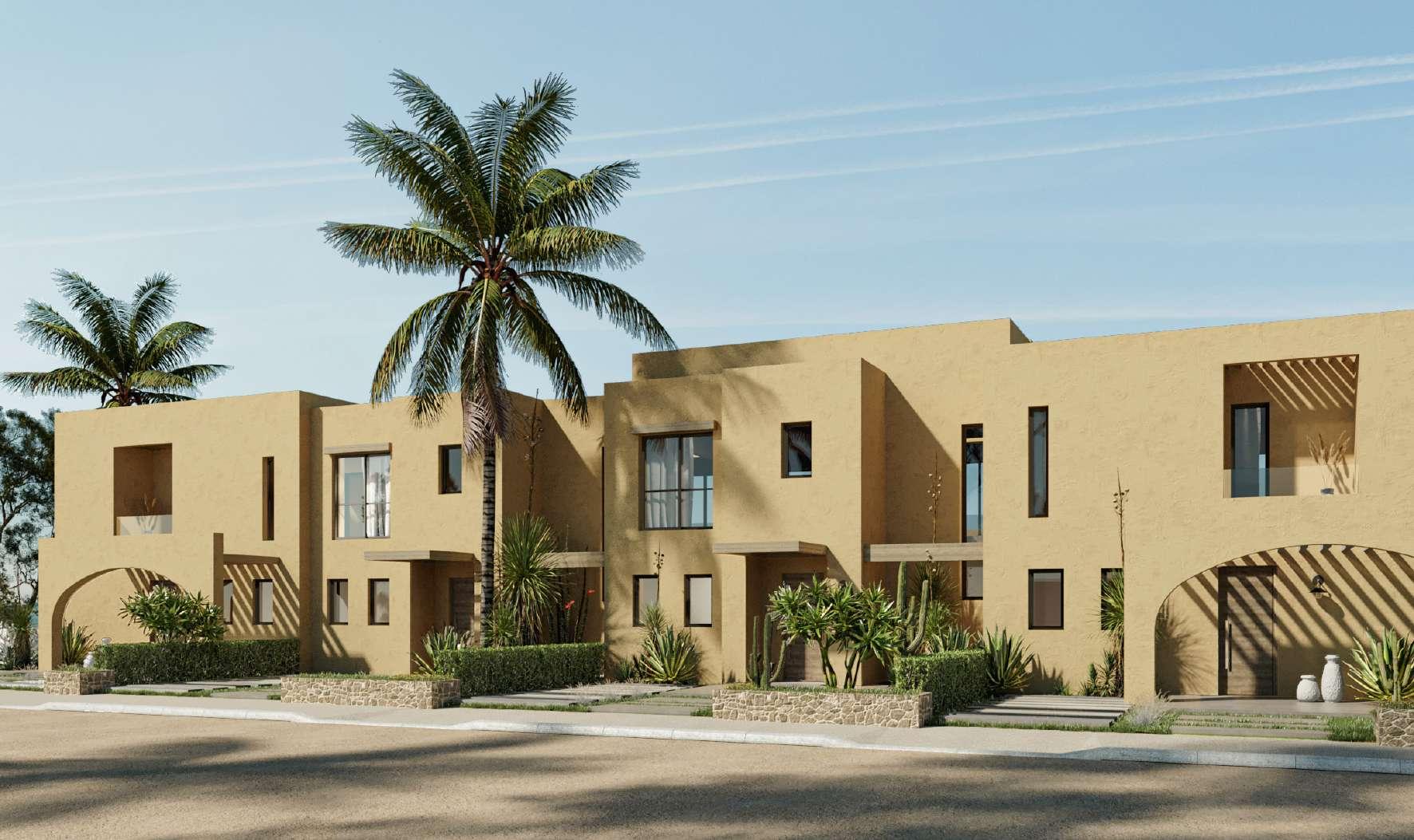


GROUND FLOOR FIRST FLOOR MIDDLE UNIT AREA 145 m2 CORNER UNIT AREA 148 m2
MEET THE arc HITE c TS

Innovation Design Studio is an architectural design firm that has devised several triumphant projects in El Gouna over the years. They have created residences for The Nines that form a quietly powerful oasis of calm. The homes are inviting structures that see beyond trends. They present opportunities for shared adventures. The mindful aesthetics promote inner-wellness. Each villa is striking; using water and light to add a unique dimension to the overall design. Innovation Design Studio has captured the spirit of gracious El Gouna living which is reflected in every small detail. The Nines architecture incorporates technologies to create effortless living in an instant. Imagine grand designs that create desire to live your best possible life.
MEET THE
The interior design philosophy for The Nines, by Studio Etre, was to present a new way of thinking about spaces and conscious living. Each room has been designed to create desire to live your best life so residents feel calm and content. Light, earthy, desert-inspired neutrals flow throughout each home as do simple linear silhouettes and forms. Playful arches add proportion and balance.
The internal structures echo the serene exterior surrounds so that there is a connection between indoor and outdoor spaces – promoting a sense of flow. A premium level of finish, longevity and design integrity has been applied to every room. With a nod to El Gouna tradition, Studio Etre pushes the living experience further by creating interiors that feel holistic and inspire a passion for living. These homes ensure comfort and functionality are always prioritized. The Nines interior designs represent Red Sea living at its finest glory.

DES i G n E r S
A Fully Immersive Exp E ri E nc E
For over a decade El Gouna has become renowned as a legendary Red Sea golfing destination. Ancient Sands Golf Course offers golfers both dreamy desert landscapes and sweeping lush green fairways, so players can fully immerse themselves within areas of picturesque and diverse natural beauty. Presenting a worldclass 18-hole, par 72 championship course, designed by Karl Litten, Ancient Sands Golf Course attracts both professionals and enthusiasts of the sport. The course has been created to flow with the topography of the site. Shimmering lagoons and lakes, sand bunkers and compelling desert vistas are the sum of an awe-inspiring setting to relish the truly enjoyable course. With four sets of tee locations on each hole, golfers of all standards will appreciate their experiences played on the iconic course.

Ancient
G olf cour SE
Sands
Disclaimer
• Room dimensions are consistent with structural elements and do not include wall finishes or additional construction.
• Diagrams are not to scale and are for illustrative purposes only.
• Orascom Development Egypt reserves the right to make minor alterations.
• All renderings and other visual materials, designs, facades and colors are for demonstrative purposes and are subject to change.
• All landscaping visuals are for illustrative purposes only and are not included in the property.
• All guest rooms are optional.
• All pools including plunge pool are optional.
• Plunge pools on the first floor in townhomes are optional.
Orascom Development Holding (ODH), the Group holding company headquartered in Switzerland, is a leading developer of fully integrated destinations; featuring hotels, private villas and apartment compounds, leisure facilities, outdoor offerings such as golf courses and marinas and all necessary infrastructures. Over several decades ODH has developed many global destinations.
The company’s diversified portfolio of destinations is spread over seven countries; Egypt, Switzerland, Montenegro, Oman, UAE, United Kingdom and Morocco. The Group currently operates ten destinations; five in Egypt (El Gouna, Makadi Heights, Taba Heights, Byoum, and O West), The Cove in the United Arab Emirates, Jebel Sifah and Hawana Salalah in Oman, Luštica Bay in Montenegro and Andermatt in Switzerland. Orascom Development is listed in the SIX Swiss Exchange. ODH currently owns a land bank of 101 million sqm and 33 hotels, totalling with 7,182 rooms.
1. EGYPT
El Gouna
O West
Taba Heights
Makadi Heights
Byoum Al Fayoum
2. MONTENEGRO
Lustica Bay
3. MOROCCO
Chbika
4. OMAN
Jebel Sifah
Hawana Salalah
5. SWITZERLAND
Andermatt
6. U.A.E
The Cove
7. UNITED KINGDOM
Eco-Bos
1.
EGYPT 4.
Orascom Development Egypt (ODE) a subsidiary of ODH is an integrated developer of resort towns in Egypt. ODE currently owns a land bank of 49.9 million sqm distributed over five Destinations; El Gouna on the Red Sea Coast, Taba Heights in the Sinai Peninsula and Makadi Heights in the Red Sea district, O West in Cairo and Byoum in Al Fayoum. OMAN
6. U.A.E
3. MOROCCO
5. SWITZER LAND 7. U.K
2. MONTENEGRO


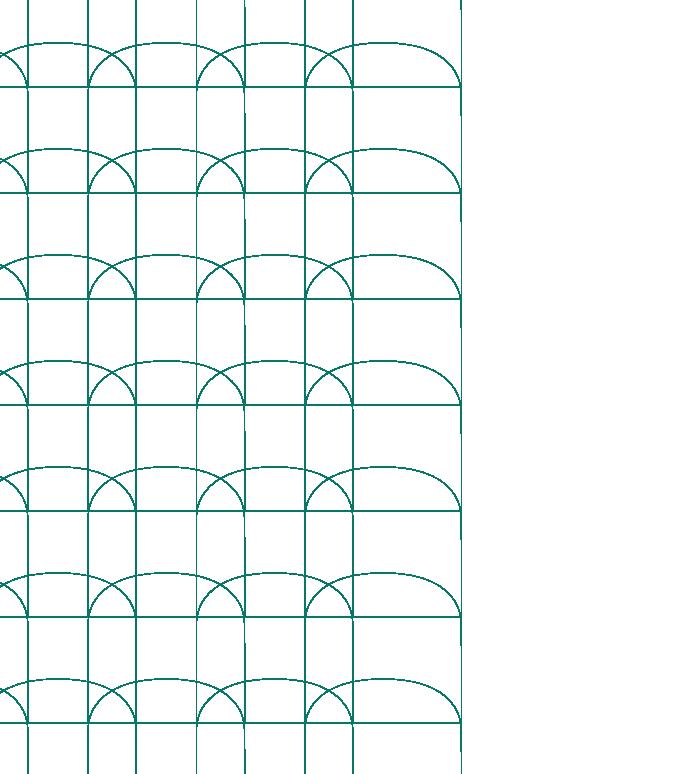
E-mail | sales@elgouna.com Website | http://elgouna.com/residences TAP THE APP! Tap the app


 About El Gouna
About El Gouna





 El Gouna Ma STE rplan
El Gouna Ma STE rplan













































































































































