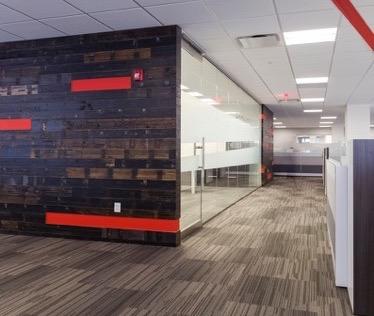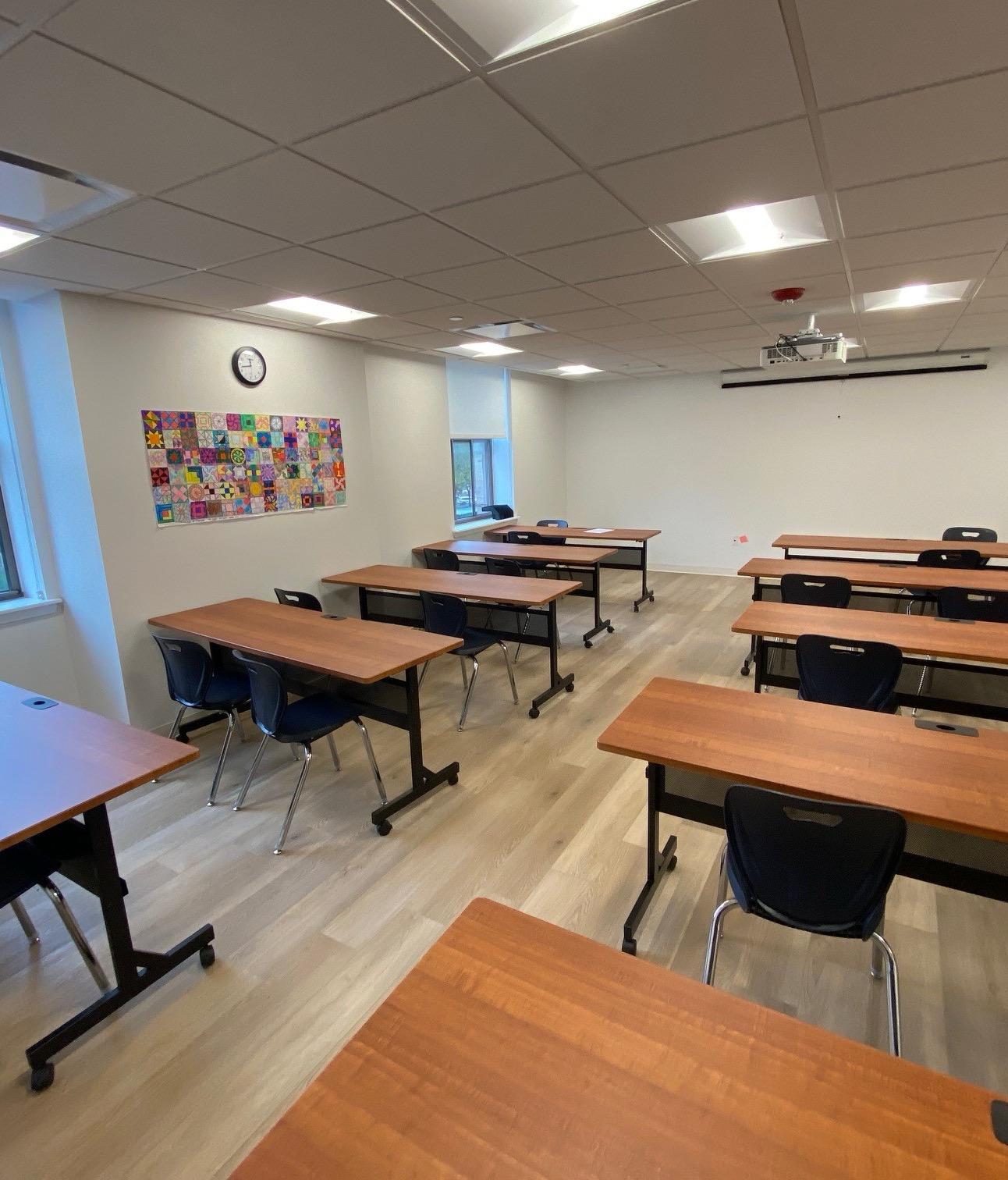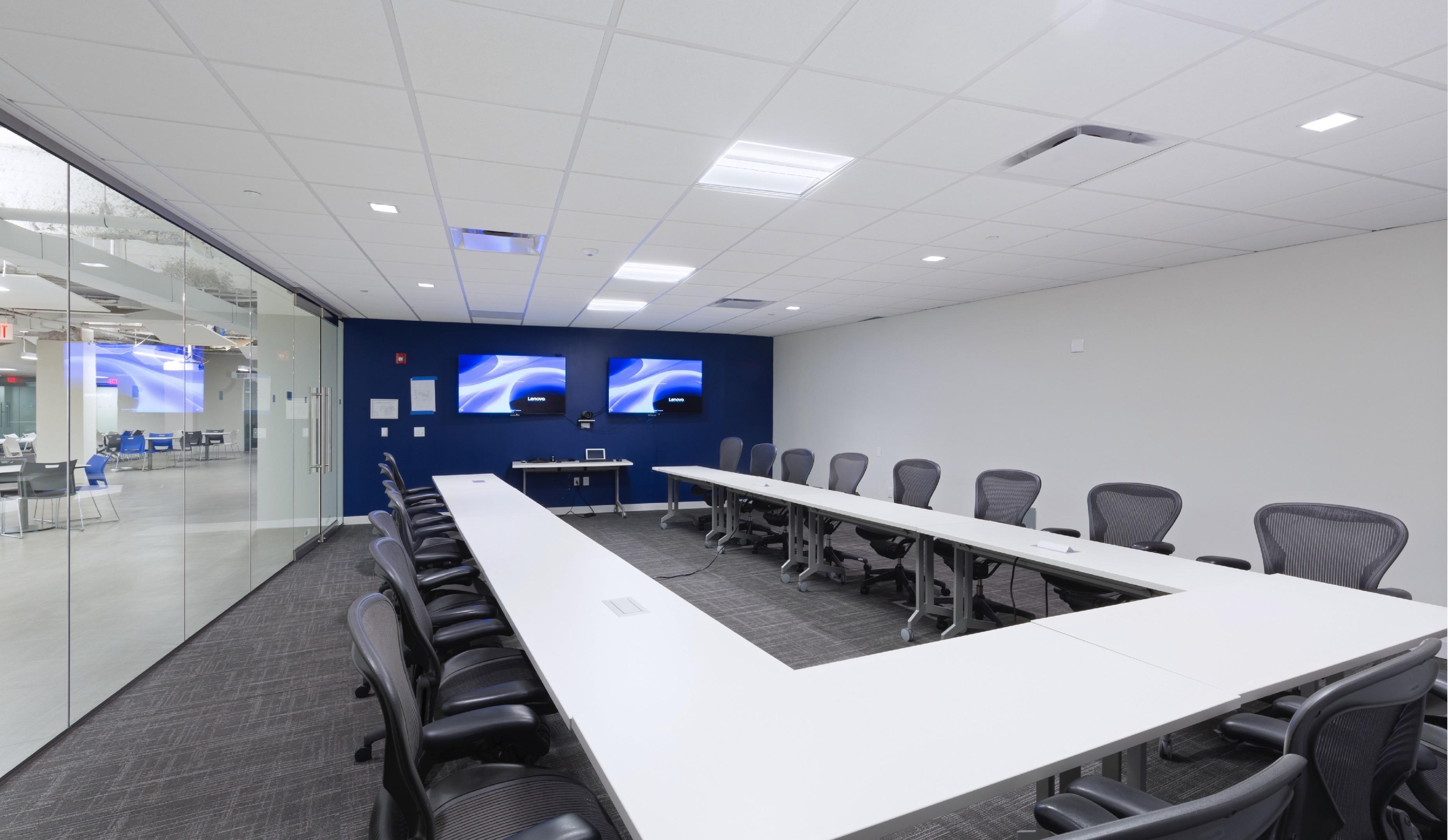

KIMMERLE . GROUP
KIMMERLE NEWMAN Architects
KIMMERLE Workspace
KIMMERLE Urban Studio

KIMMERLE Real Estate Services
KIMMERLE Branding Studio
KIMMERLE GROUP
Kimmerle Group is a multifaceted firm addressing all aspects of the built environment, from project conception, planning and design, through to furnishings, project completion and closeout . Our organization consists of six affiliated divisions with complementary specialties.
Our footprint is local, but our workload is national – we consistently deliver the same commitment to projects of all scales and we are experts in managing expectations and at meeting budgets and timelines.
Our headquarters are based in Harding Township, NJ, with offices in New York & Connecticut.
Our component areas of expertise address a broad range of service offerings :
KIMMERLE NEWMAN Architects
Thirty-year, award-winning architecture & interior architecture practice
KIMMERLE Urban Studio
Research-based real estate, planning & urban design services
KIMMERLE Workspace
Twenty-seven-year product & equipment purchasing agency
KIMMERLE Branding Studio
Branding & image integration to carry an organizations message throughout its physical space

KIMMERLE Real Estate Services
Real estate development & management services with a specialized focus on the healthcare sector
35 YEAR PROVEN TRACK RECORD
30 + MEMBER STAFF & SUPPORT TEAM

KIMMERLE NEWMAN Architects
For over thirty years, Kimmerle Newman Architects has planned and executed a broad range of private, corporate, medical and institutional facilities . The studio’s projects span all sectors, including office buildings, multi - use corporate campuses and town centers, hospitals, medical centers, industrial facilities, schools, and single/multi - family homes .
Kimmerle Newman Architects operates at the bleeding edge of design, and additional serves beyond traditional architecture services : KNA is known for its unparalleled expertise in the leasing process . Providing a level of sophistication without equal in support of real estate transactions, KNA advances clients’ interests by focusing on turnkey packages for these transactions .




KIMMERLE Urban Studio
Providing urban design, site planning and architectural services with an urban focus . Kimmerle Urban Studio combines ongoing research, teaching at major universities, and insight drawn from 30 years of practice to inform its work . Our team implements theory through an expanded platform of urban planning and master planning services for universities, private and public institutions, healthcare systems (often working closely with our affiliate, MedDev ), non - profit organizations, REITs, community organizations and municipalities . Because of our expertise and insights, Kimmerle Urban Studio provides thoughtful leadership in all engagements related to urban and institutional planning, city design, and public policy.





KIMMERLE Workspace
Kimmerle Workspace is the firm’s furniture and equipment procurement division, ensuring that client needs and project vision are reflected at every level . As an integral part of Kimmerle Group’s turnkey platform, Kimmerle Workspace works alongside KNA, Kimmerle Branding and Kimmerle Project Management to procure carefully selected furniture and equipment to Kimmerle Group’s family of corporate clients for build - to - suits, renovations or corporate relocations . Workspace’s unique model provides competitive solicitation services involving manufacturer- direct pricing, resulting in national contract - level discounts from the largest furniture manufacturers . In the last five years, Workspace has delivered nearly $ 40 - million dollars in product representing over $ 7 .5 million in savings to the firm’s clients .





KIMMERLE Branding Studio
Corporate Branding and Interior Design that Bring Your Identity to Life
By integrating corporate branding themes into architectural and interior design expression, Kimmerle Branding Studio assists corporations, small businesses and institutions in creating an environment that is an organic extension of their branded images . Examples of brand identity work includes graphic and video tools that convey an organization’s mission and objectives to prospects ; these may be 3 D imagery and renderings, and branded interiors including signage, color schemes, fixtures and furnishing that align with a client’s corporate identity.




LEADERSHIP



George J . Kimmerle, AIA, PP, NCARB, PhD
Founding President / Partner
George Kimmerle has more than 40 years of diverse industry experience A registered architect and professional planner, George is also an adjunct at both NYU’s Schack Institute of Real Estate and Rutgers University’s Edward J. Bloustein School of Urban Planning and Public Policy At the latter, he is completing his PhD, focusing his dissertation on urban redevelopment practice and policy, with a special concentration on community building, branding and institutional realignment for economic development He is a member of the American Institute of Architects, the Urban Land Institute, Morris County Chamber of Commerce, and Society for College and University Planning George earned his bachelor’s degree in architecture from Washington University School of Architecture and his master’s degree in architecture from the University of Michigan School of Architecture.
Paul S . Newman, AIA, CID Vice President / Partner
From the inception of the firm, Newman has led the Kimmerle Newman Architects (KNA) team in all aspects of architectural and interior planning assignments and has been pivotal in establishing the firm’s reputation as a full-service source for clients’ needs. A registered architect and certified interior designer, Paul has extensive experience in corporate office, interior planning and medical work He also has implemented countless green and LEED-certified projects. Paul has taught at NYU Schack Real Estate Institute and at the BOMA/BOMI Institute He is a member of the AIA, the National Trust for Historic Preservation, New Jersey Superior Officers Association and the Morris County Chamber of Commerce. Paul is a graduate of NJIT with a bachelor’s degree in architecture and has pursued continuing education courses at Harvard University.
LEADERSHIP


William J . Kimmerle, AIA, NCARB Partner
William has been with Kimmerle Group for more than a decade in varying capacities ranging from senior designer to senior project manager, and most recently Partner Within Kimmerle Group, he contributes a leading voice to the firm’s development, and corporate and institutional practices; leads the firm’s New York City Urban Studio offering; and has led the expansion of the firm’s procurement practice, Workspace, since 2011 He earned a bachelor’s degree in international studies with a minor in architecture from Washington University in St. Louis and a master’s degree in architecture as a graduate fellow at the Rhode Island School of Design He has experience with traveling studios in India and Turkey, and assistantships in historic property analysis and non-profit organization operations.

X . “Cindy” Cui, AIA, LEED AP BD+C Partner
Cindy is a LEED-accredited professional who specializes in new construction, major renovations and has led the firm in finishing several LEED buildings.
Her work experience spans planning, architectural, urban design and interior design. She has worked in Europe, Asia and the United States on diverse projects ranging from hospital campus planning to small town redevelopment planning, office building design and construction management to high rise, mixed-use office towers Cindy is a graduate of the HeBei Institute of Technology in mainland China with a bachelor’s degree in architecture, and Kent State University with both bachelor’s and master’s degrees in architecture.
EDUCATIONAL EXPERIENCE
Educational Institutions
New York University – Wagner School of Public Service (Puck Bldg.)
New York University – School of Journalism (Puck Bldg.)
New York University – Vivarium, Main Bldg.
Wellesley College – Campus Science Center
Vassar College – Seeley G. Mudd Chemistry Building
Colgate University – New Multidisciplinary Building
Cornell University – Multi-floor BL2/3 Research Lab Renovation
Columbia University – Multi-floor seminar/classroom, faculty offices & research space
Bergen Community College – New technical education center building
SUNY @ Buffalo – Medical school & school of dental medicine/ Main St. Campus w/ MP
SUNY @ Stony Brook – Dental School and Research Center
Adelphi University – Master plan and multiple teaching facility upgrades
UMDNJ – School of Dental Medicine
Rutgers the State University – Renovations to student classrooms and faculty offices
Bergen Community College – West Hall
Stevens Institute of Technology – SG Williams Library
Stevens Institute of Technology – MacLean Building
Montclair State University – Blanton Hall
DeVry Technical Institute
St. Joseph’s High School
Stevens Institute of Technology – Site studies for dormitory expansion
Bergen Community College – New science wing
Kean University – Wilkins Theatre: Sound, Lighting & AV Control Booth Replacement
Kean University – University Century Entry Improvements
Kean University – Student Organizations Office Renovations
Kean University – Sky Room Student Lounge & Game Center
National Child Protection Training Center
NJIT Greek Village Redevelopment Plan
SUNY Downstate Campus Redevelopment Master Plan
Columbia Health Sciences Renovations
Villa Walsh Academy
OUR PROJECT FOOTPRINT

CASE STUDY: Multimedia Library Environments
Villa Walsh Academy, Religious Teachers Filippini, Morris Township, NJ

CASE STUDY: Multimedia Library Environments
Villa Walsh Academy, Religious Teachers Filippini, Morris Township, NJ

CASE STUDY: Multimedia Library Environments
Villa Walsh Academy, Religious Teachers Filippini, Morris Township, NJ



CASE
STUDY: Educational Master Planning
Drury College Student Housing Master Plan, Springfield, MO

Honorable mention in national campus housing competition | Project was noted for its use of traditional planning forms of academic quadrangles to effect a student community-based structure that also complemented the local vernacular in this Midwest frame and clapboard neighborhood



CASE STUDY: Educational Master Planning
The Elisabeth Morrow School, Englewood, NJ




CASE STUDY: Educational Master Planning
The Willing Heart Educational & Community Campus, Newark, NJ





SUNY Downstate, Brooklyn, NY





CASE
STUDY: Educational Master Planning
Long Island University & The Brooklyn Hospital Center

CASE STUDY: Educational Master Planning
Long Island University & The Brooklyn Hospital Center




CASE STUDY: Educational Architecture
Archive: Great Swamp National Wildlife Refuge – AIA National Merit Award for Educational Architecture



CASE STUDY: Educational Architecture
Archive: Great Swamp National Wildlife Refuge – AIA National Merit Award for Educational Architecture

CASE STUDY: Educational Architecture
National Child Protection Training Center, Sacred Heart Cathedral, Jersey City, NJ




Archive: Bergen Community College, Technical Education Center – AIA Merit Award



Archive: Bergen Community College, Technical Education Center – AIA Merit Award



NJ LEEP College Access & Success Program, Newark, NJ



PORTFOLIO: Research Laboratories
Clients: Weil Cornell Medical College, Stevens University, Other Medical Educational Providers






PORTFOLIO: Multidisciplinary Library Environments
Clients: Weil Cornell Medical College, Other Medical Educational Providers






COLLABORATIVE GATHERING SPACES




COLLABORATIVE GATHERING SPACES




