
SERVICES TO THE INDUSTRIAL, MANUFACTURING & LIFE SCIENCES SECTORS
PROCESS, CASE STUDIES, AND INTRODUCTION



PROCESS, CASE STUDIES, AND INTRODUCTION

CONTEXT, OPERATIONS, AND CONSTRAINTS CONSIDERATIONS
Fitting into Material Allowances in Existing Buildings
§ Even small- scale manufacturers often store materials in bulk quantities that approach hazardous classification limits. Careful planning is needed to stay within code requirements.
§ Most office buildings weren't designed with flammable material storage in mind. Early analysis of a tenant's process materials helps identify needed safety modifications, like fire separations.
§ Many office building owners are new to handling hazardous materials. Our team is successful with early discussions and education about material requirements help protect both landlord and tenant interests.
§ With proper planning, our team has achieved compliant storage of flammable materials even in challenging locations like highrise office buildings.
Example Analysis: Process materials and maximum allowable quantity limits

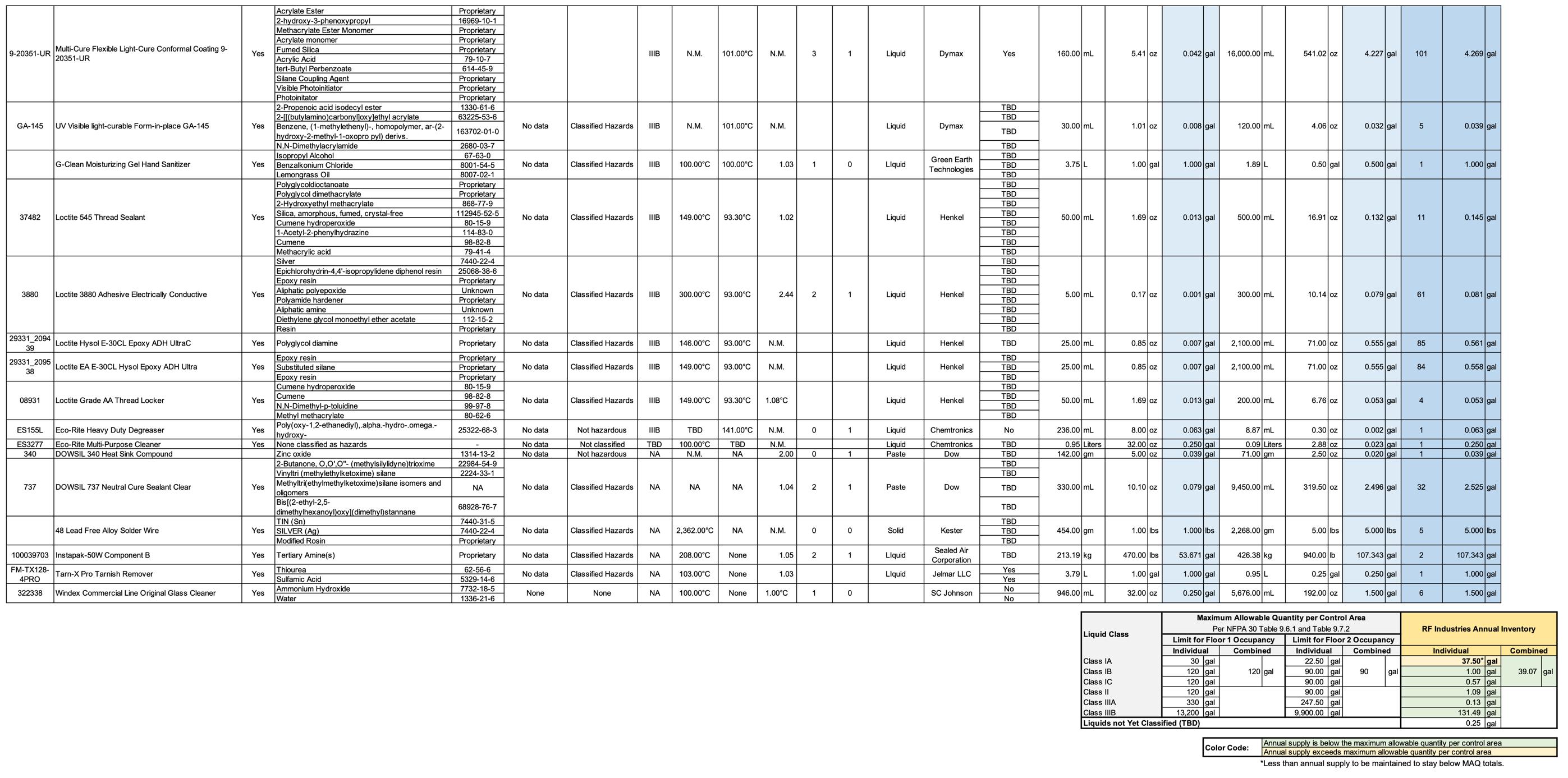

§ In depth review of all functions and departments is undertaken with either organization leaders or manager/director- level interviews.
§ For manufacturing users, additional important information includes the following:
§ Lineal footage of storage, storage unit sizing (pallets, bins, etc.)
§ Requirements for shipping and receiving
§ Equipment rooms, including equipment washdown if required
§ Raw and finished goods storage, materials storage
§ ESD requirements and extent of requirements, testing checkpoints
§ Contract requirements (separation of areas based on client contracts, for example DOD or electronics industry intellectual property concerns)
§ Employee wellness functions (production staff breakrooms, locker rooms)
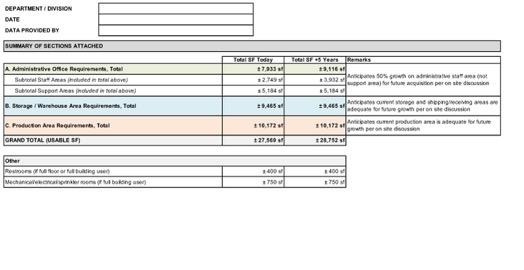
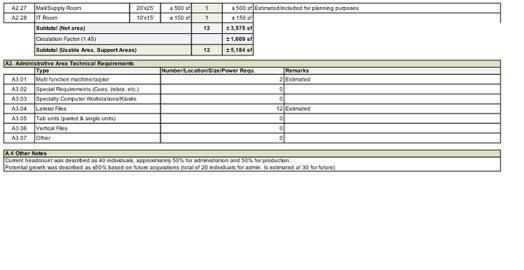




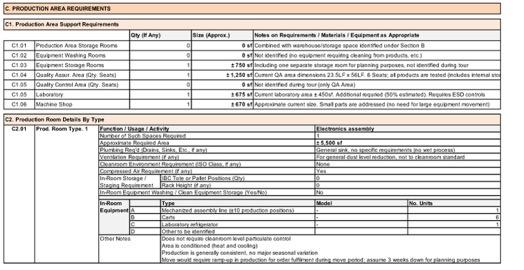


§ As office buildings often feature floor- to - floor heights of 12.5feet to 14 - feet, accommodating required storage of both raw and finished goods is a challenge requiring detailed review of needs and capacity.
§ Commercial office buildings typically feature existing acoustic or gypsum ceilings at ± 9 - foot heights, and removal of ceilings can be a costly undertaking to modify ducting, sprinklers, and lighting.
§ Evaluating the area required for storage requires detailed space planning for proper aisle widths, clearance for picking operations, and appropriate shelving or racking systems for both raw materials and finished goods.
§ Floor space must also be anticipated for essential warehouse operations like unpacking, palletizing, labeling, and staging activities.
Example Analysis: Inventory capacity with and without existing acoustic ceilings
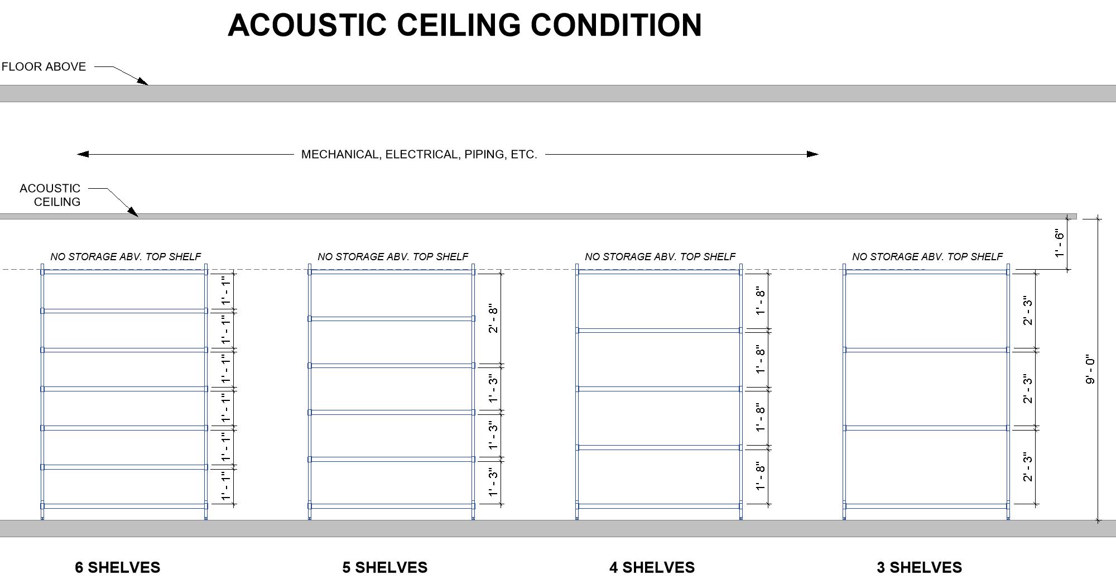
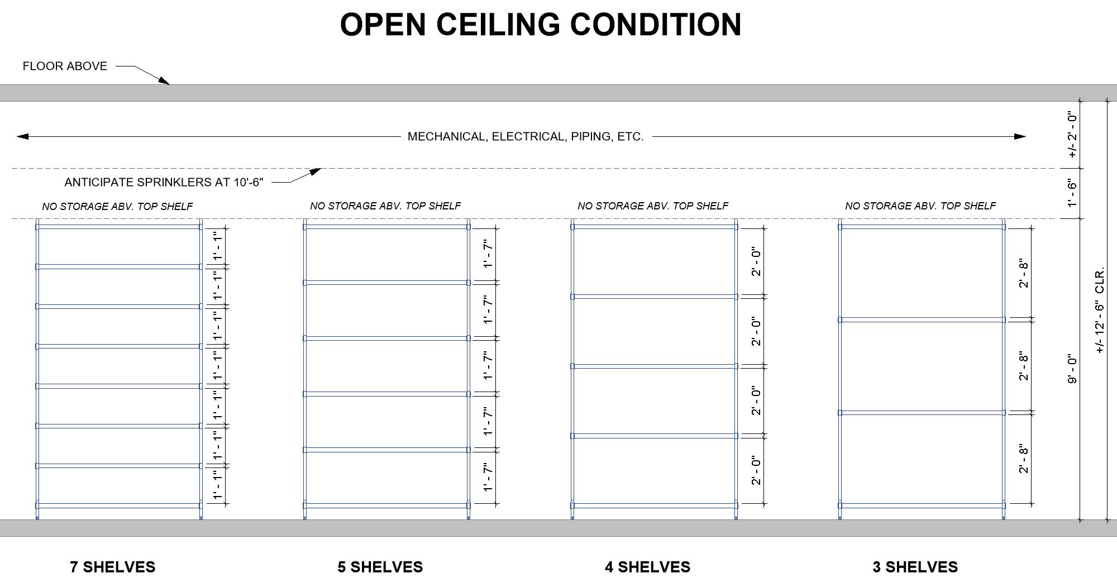

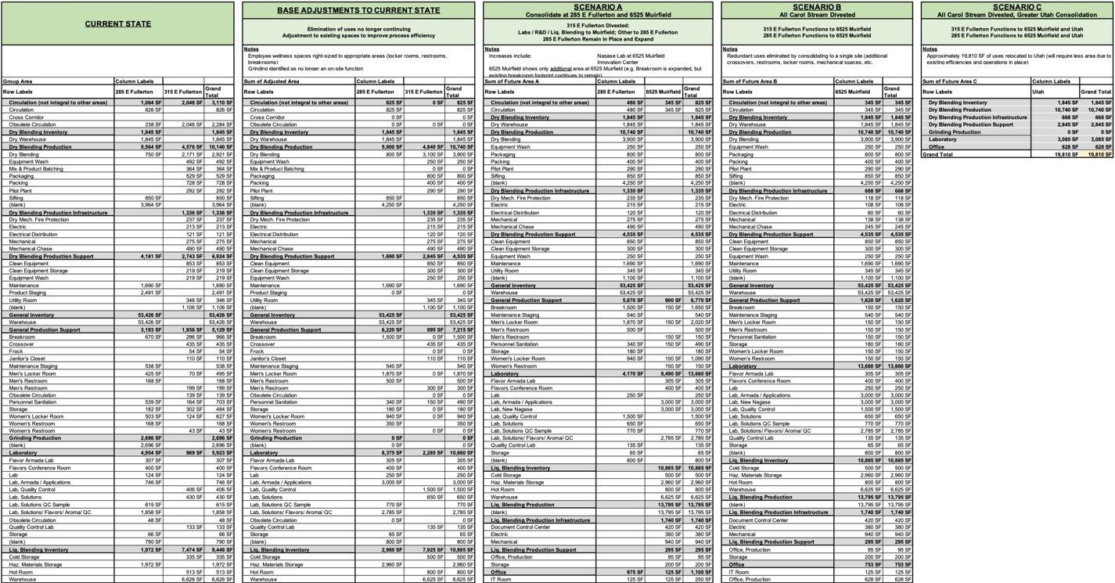





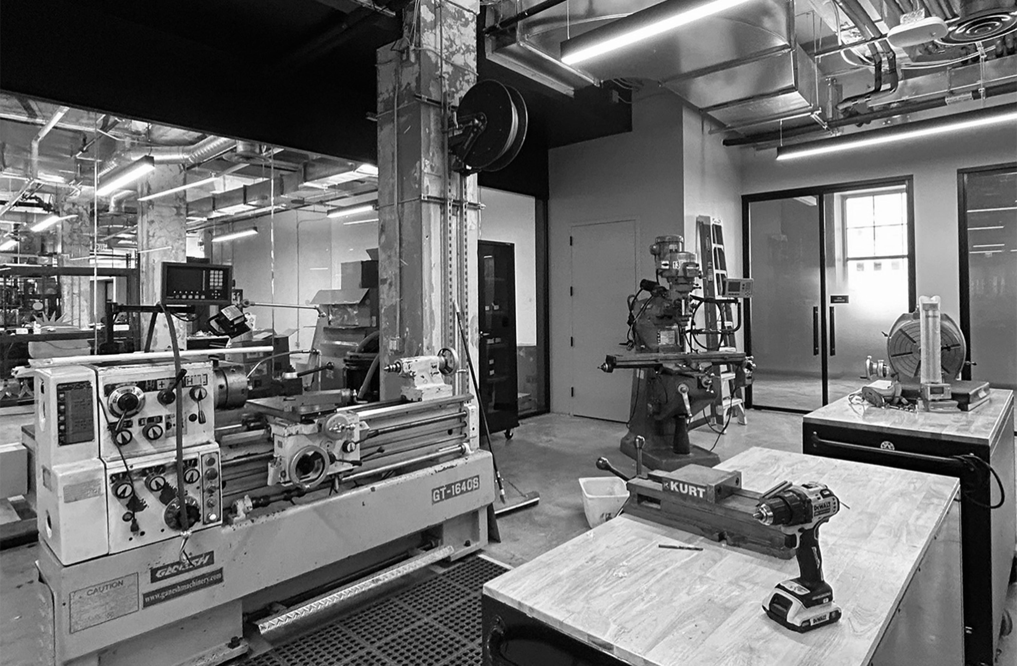
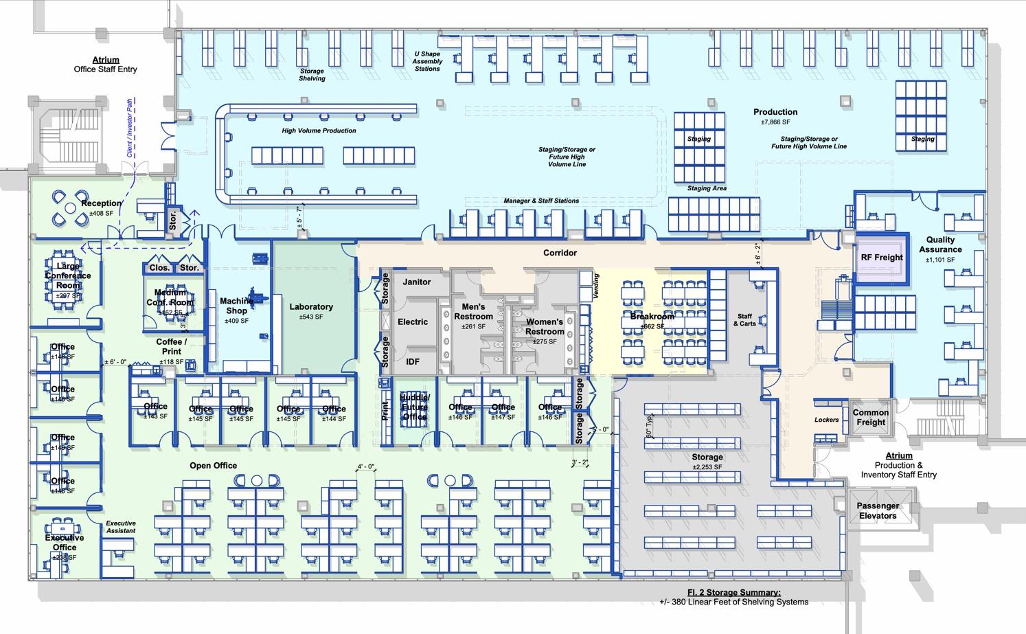
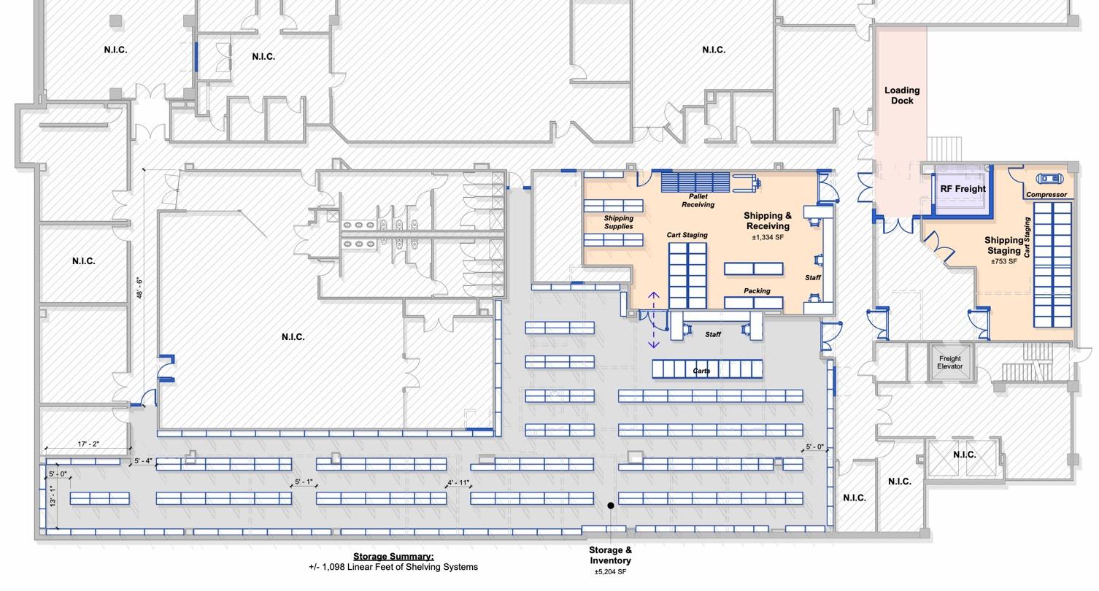
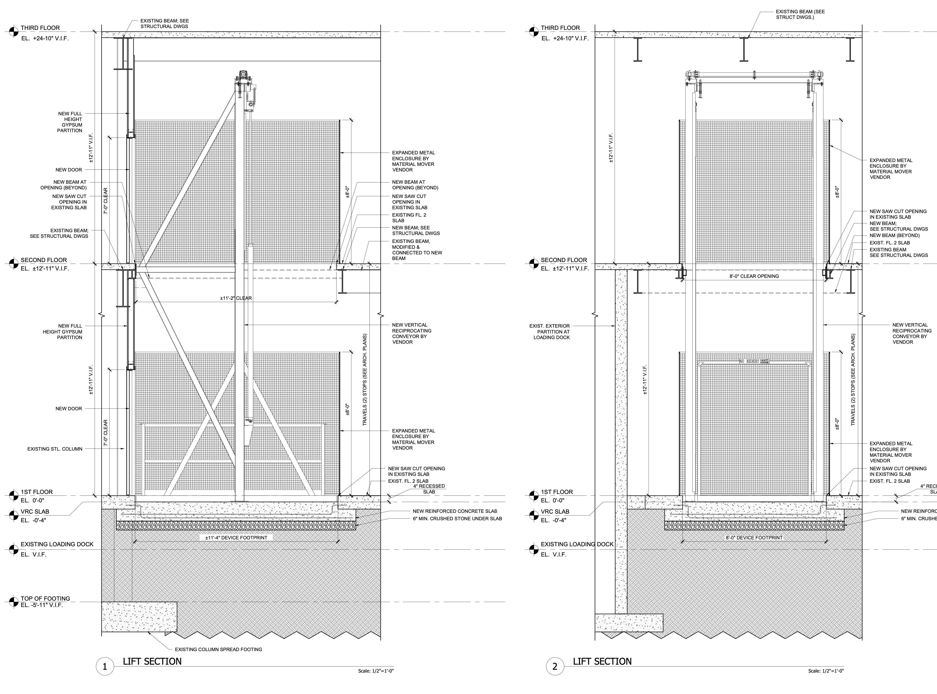

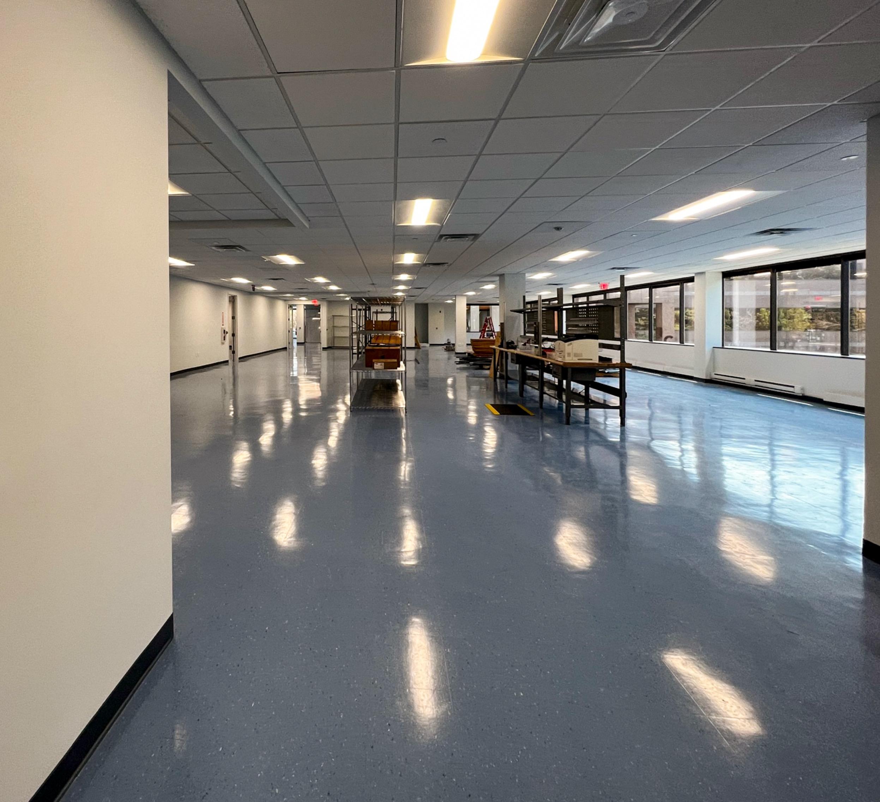


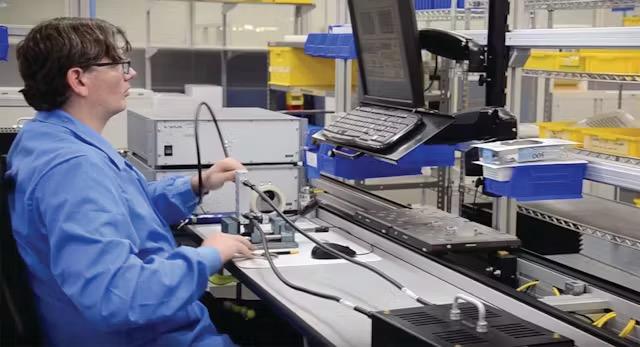







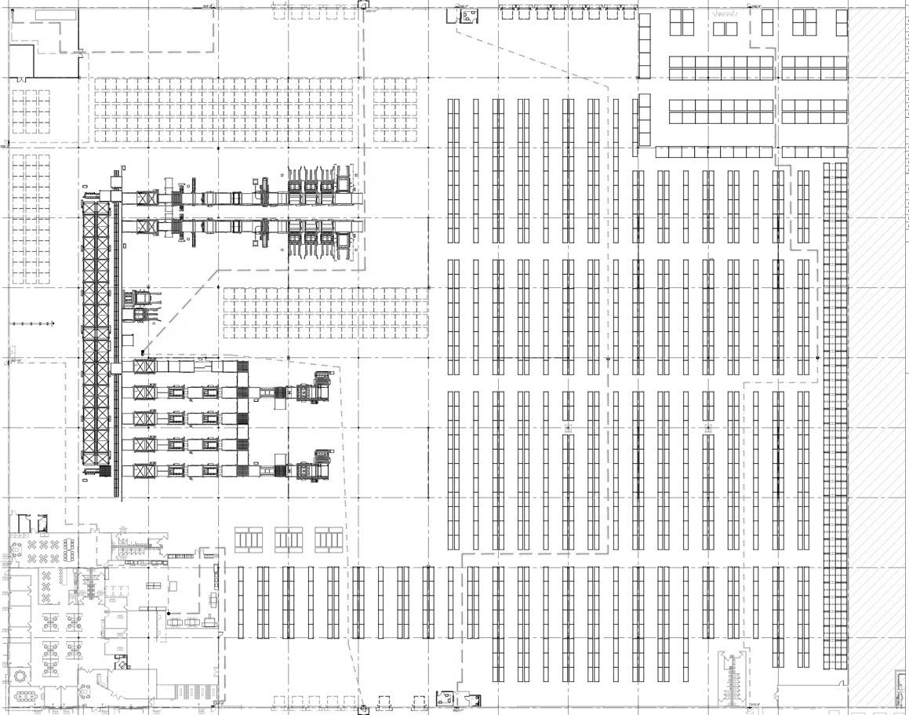
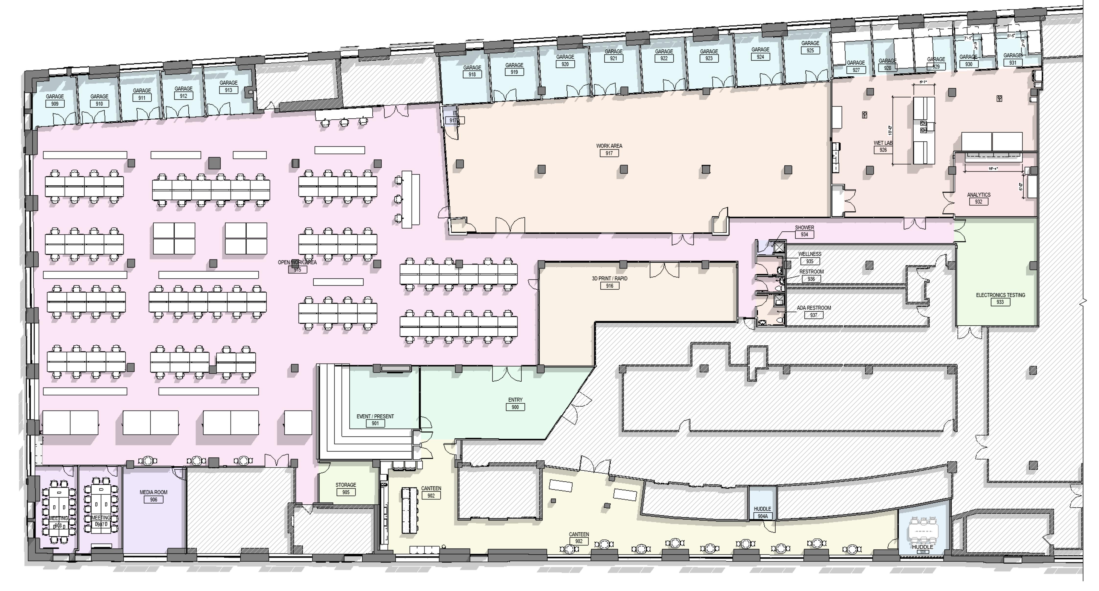


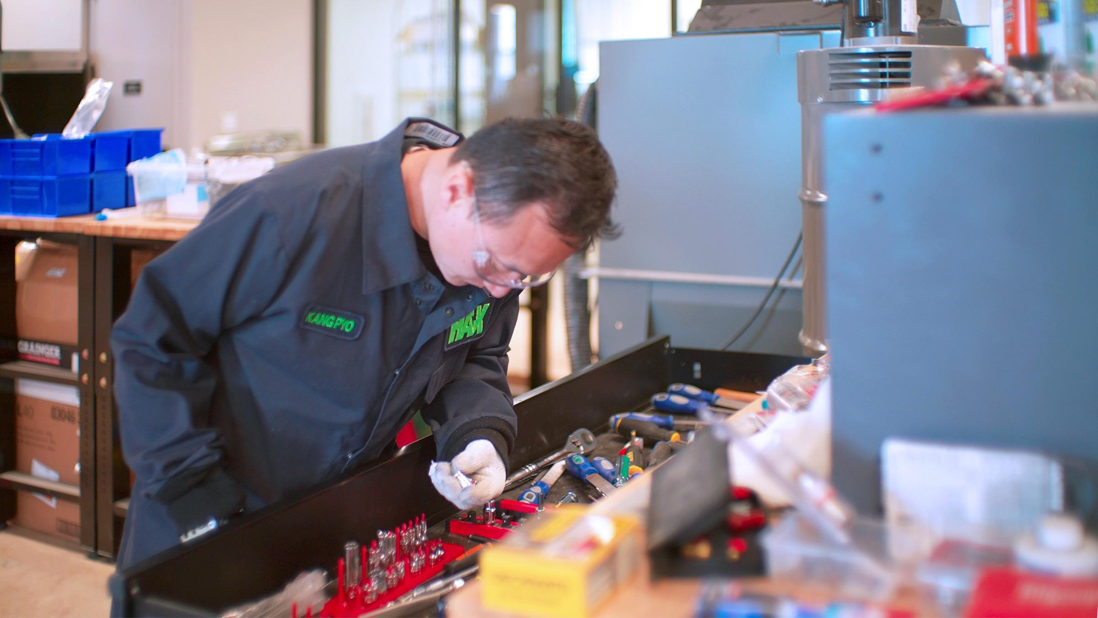

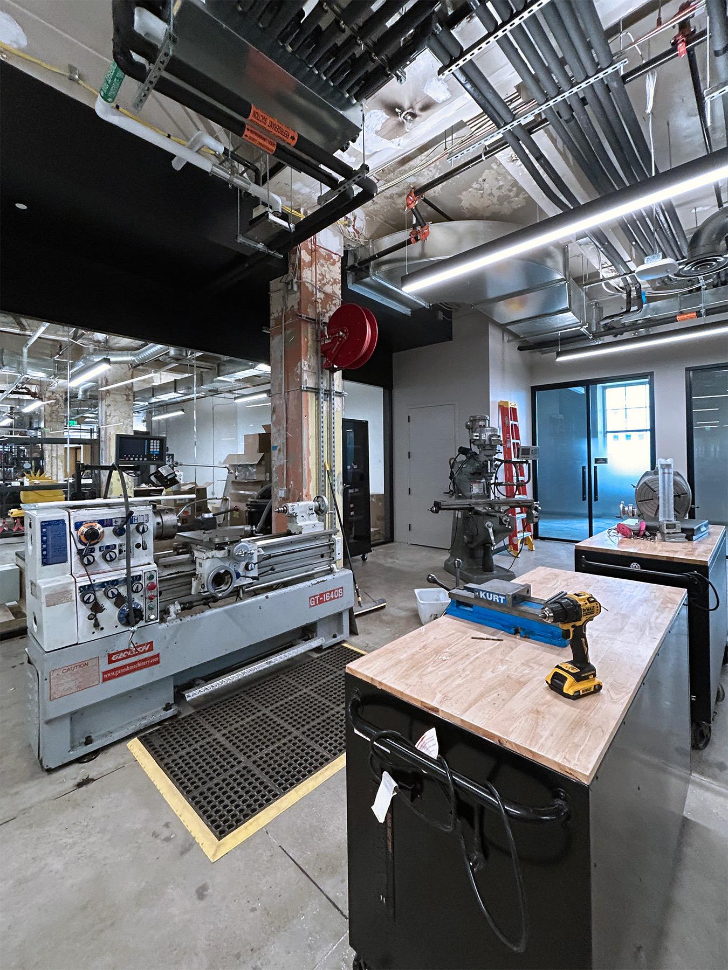
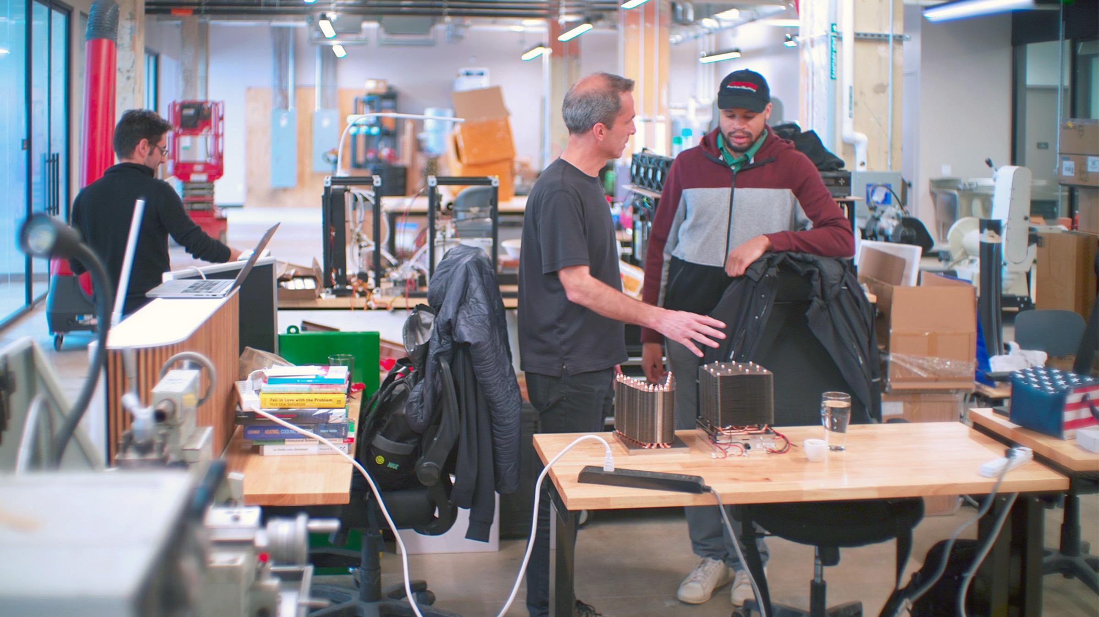

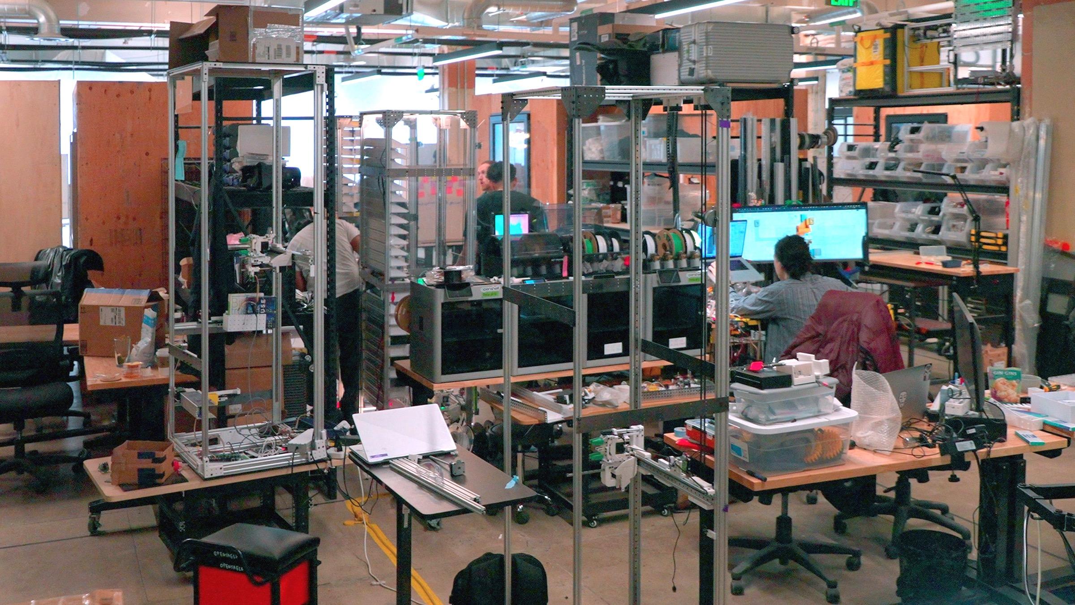
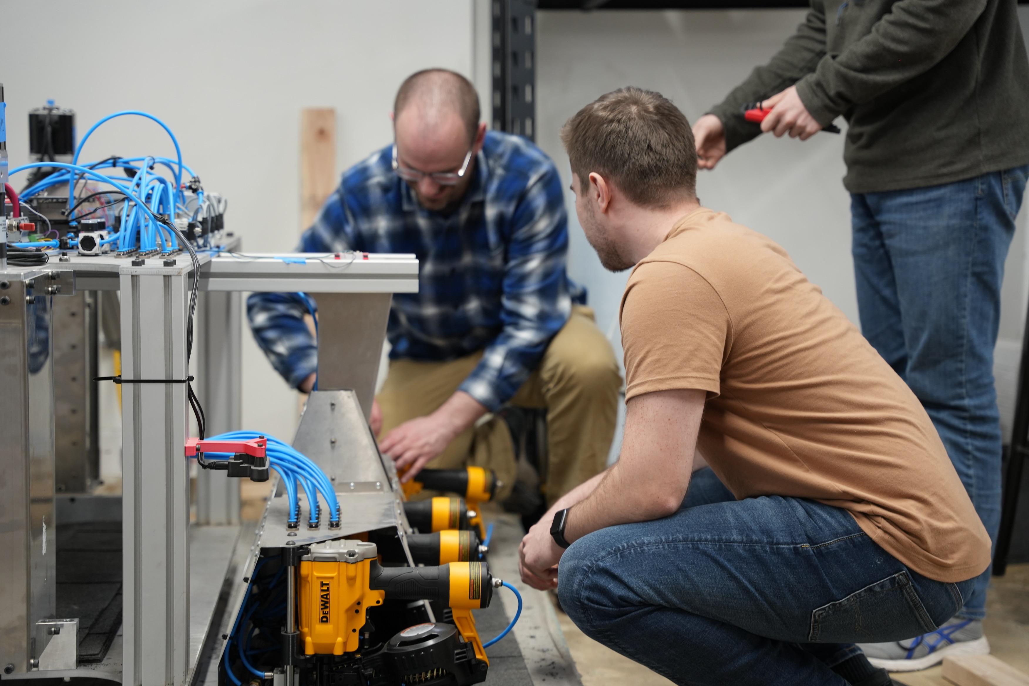



COMPLETED & OCCUPIED
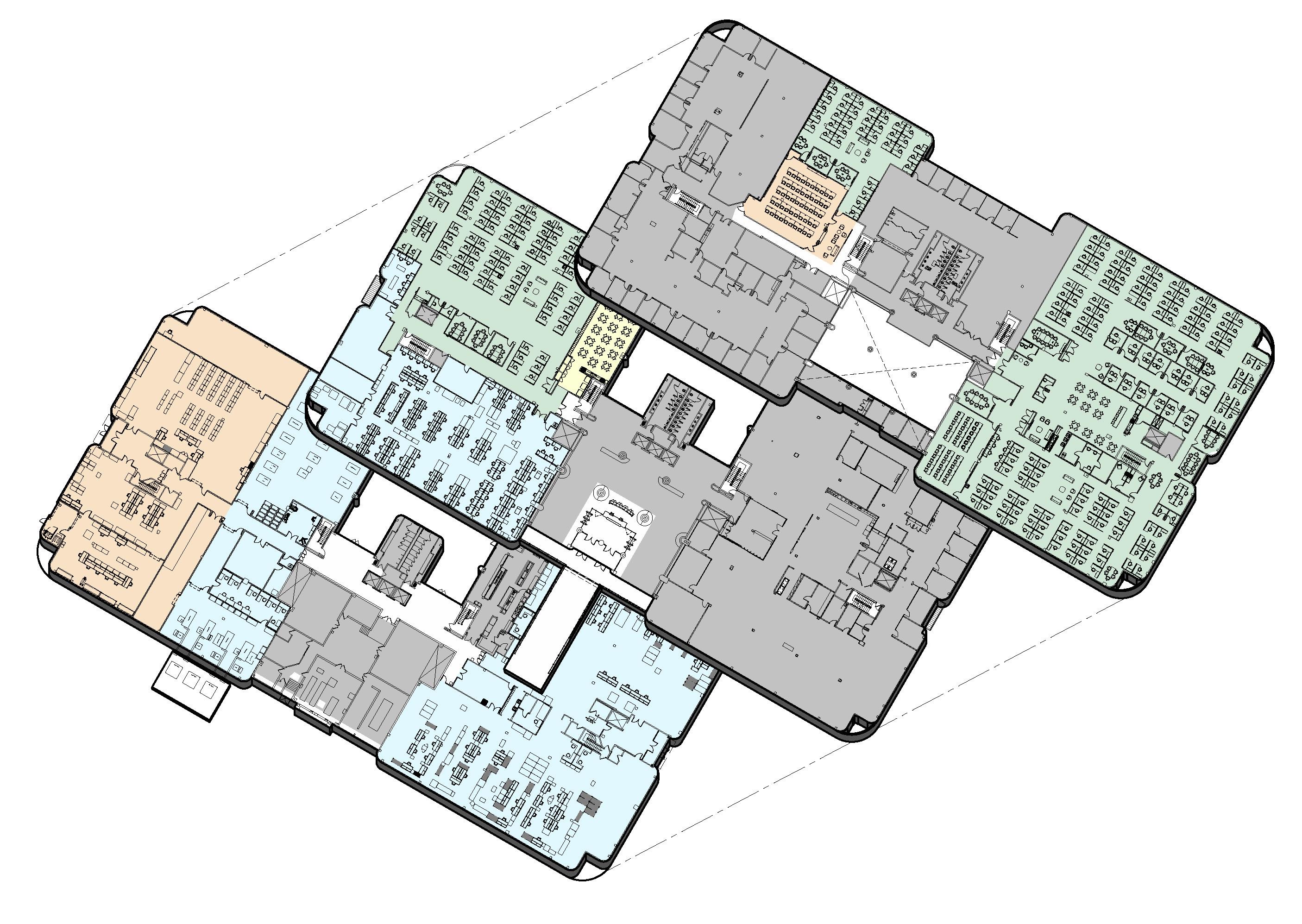

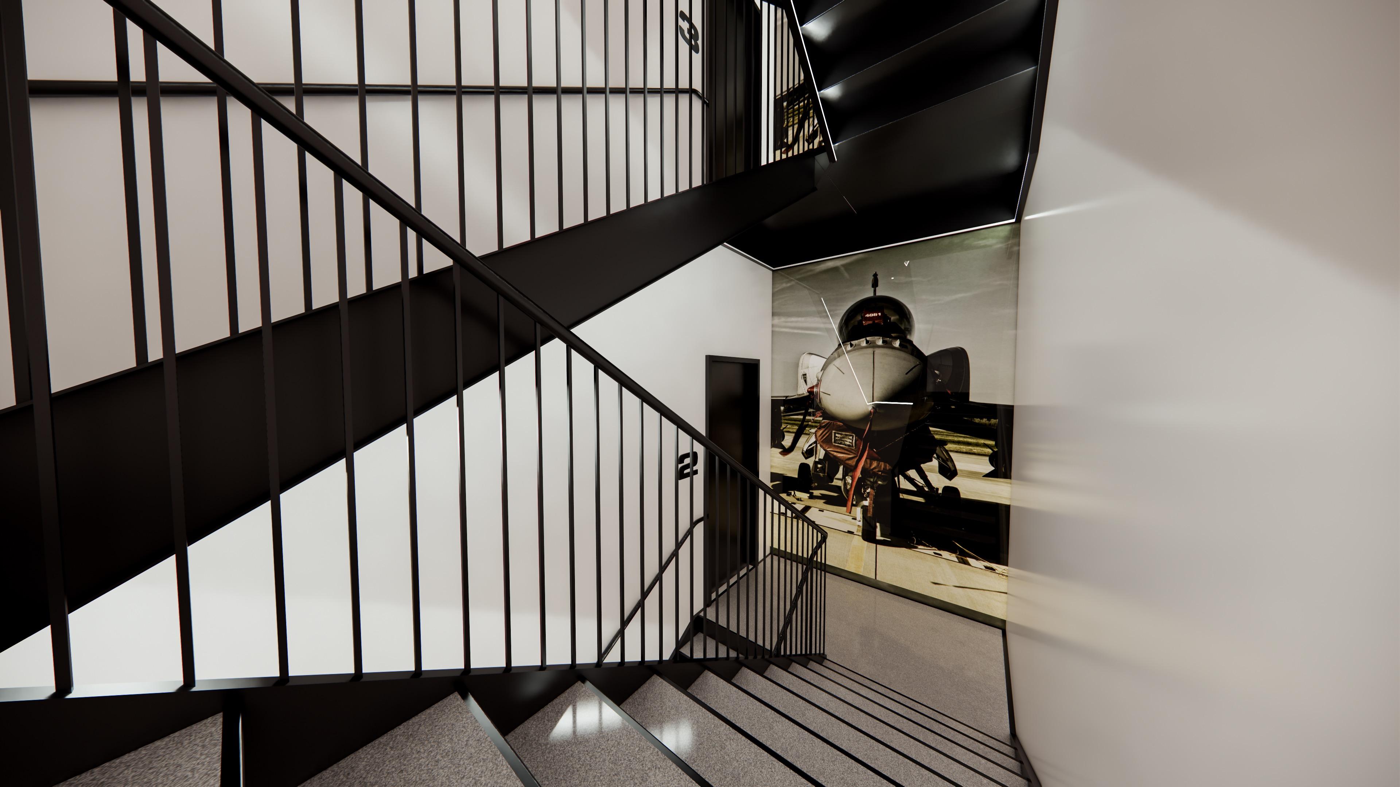
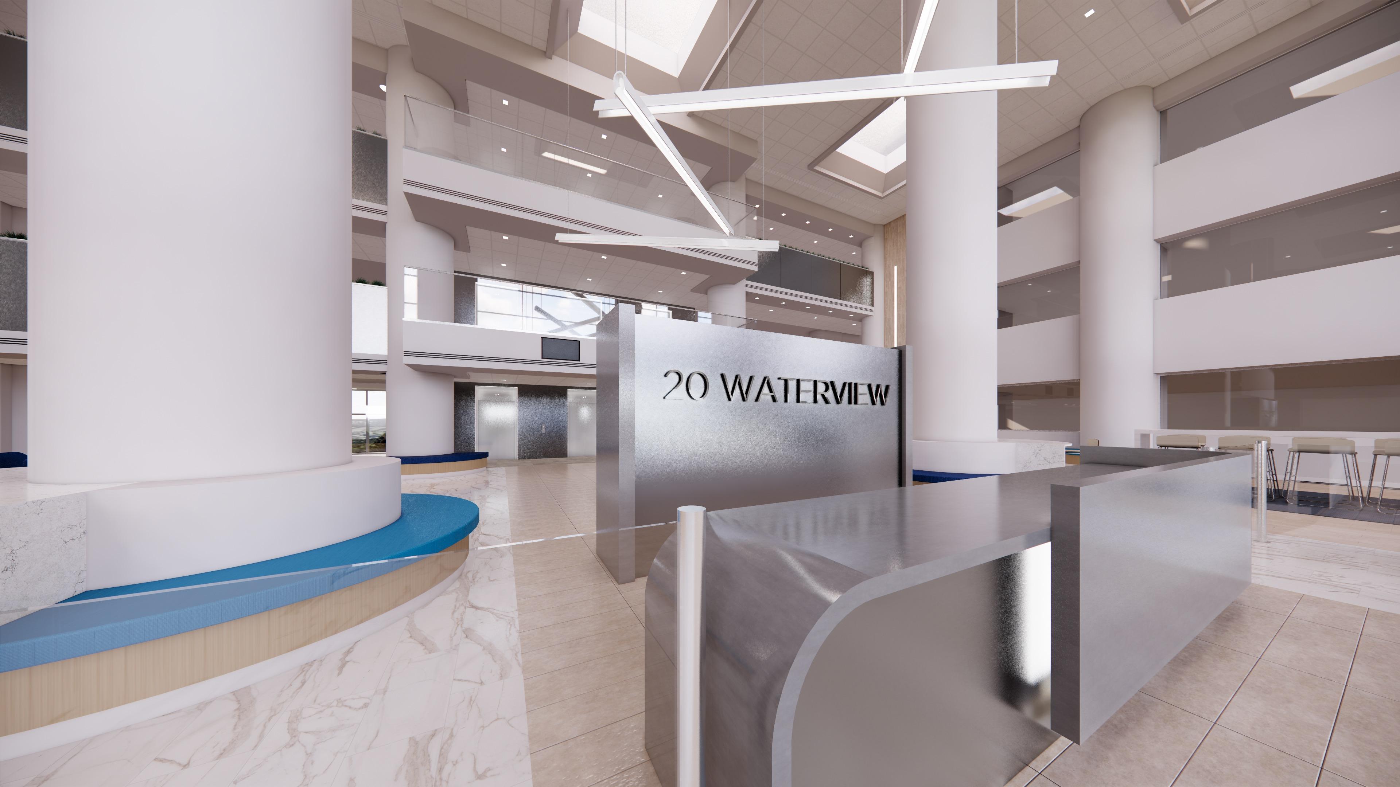

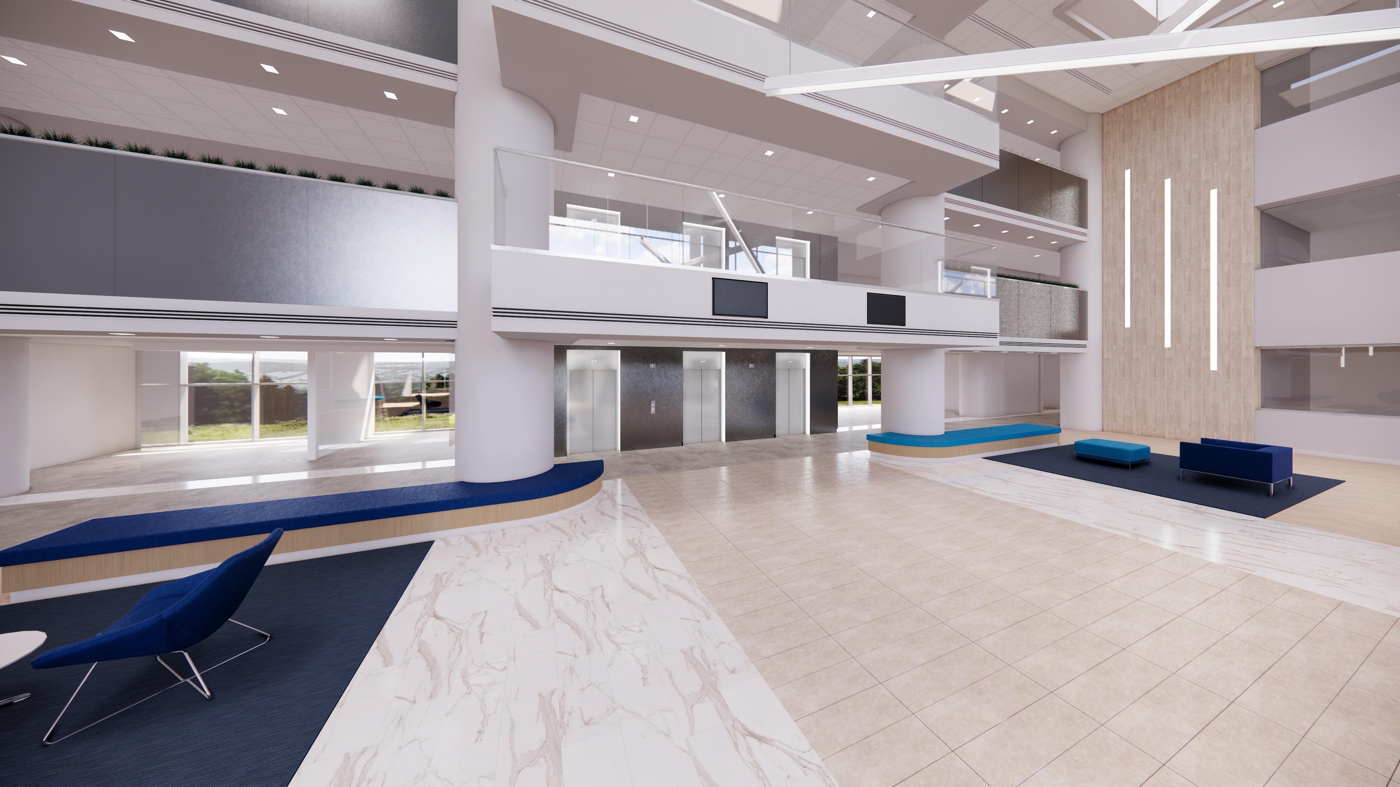
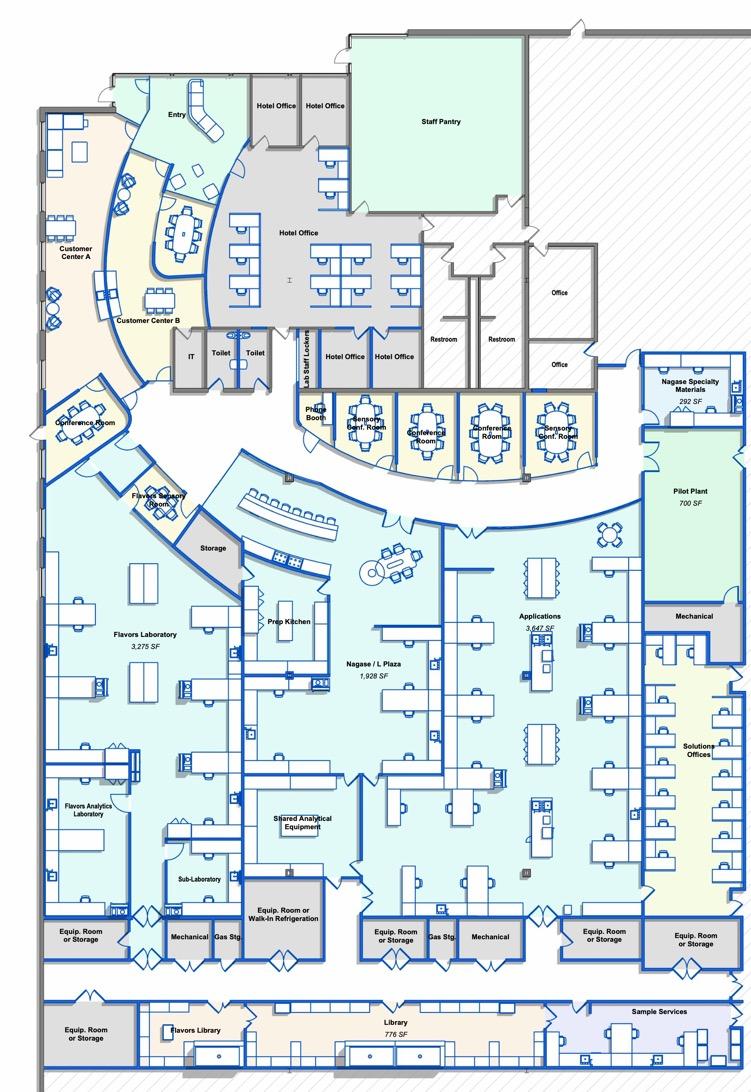


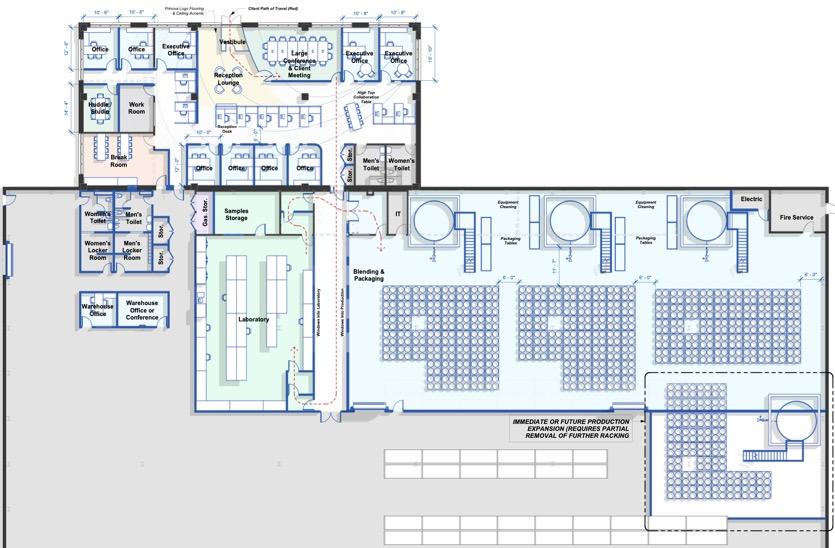
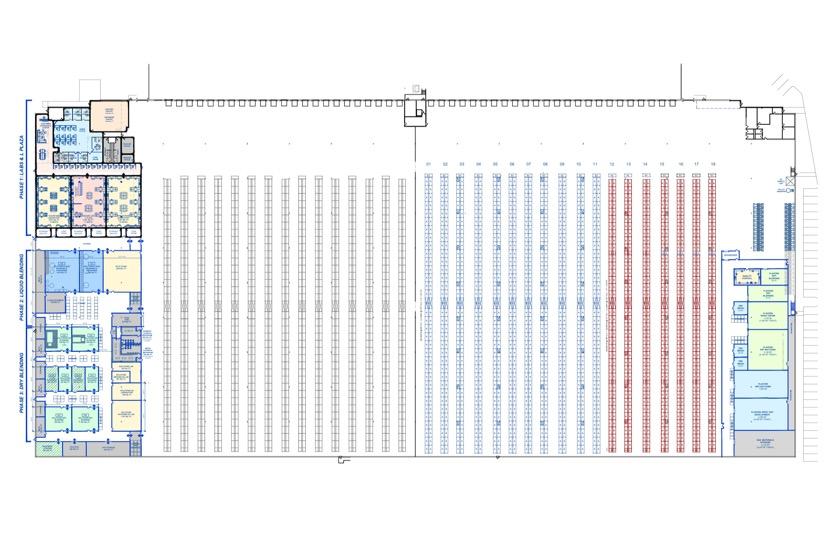
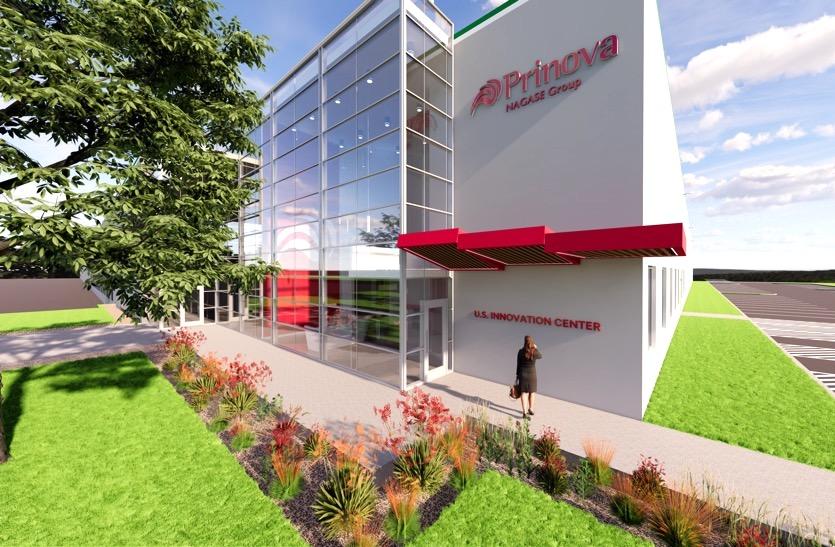




Phoenix, AZ; Perth Amboy, NJ; Secaucus, NJ | E -Commerce
1,205,000 SF Receiving, Inventory & Fulfillment (3 Sites)

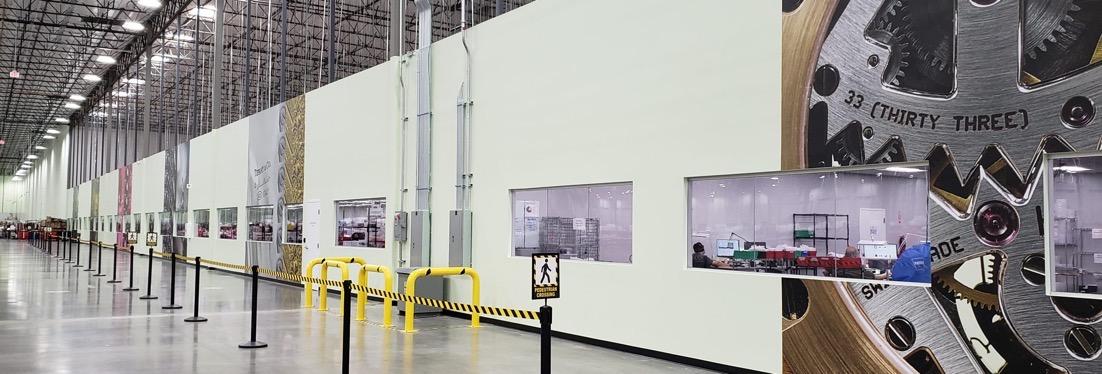
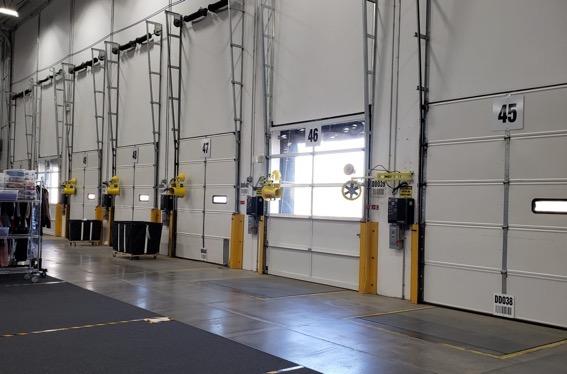
COMPLETED & OCCUPIED
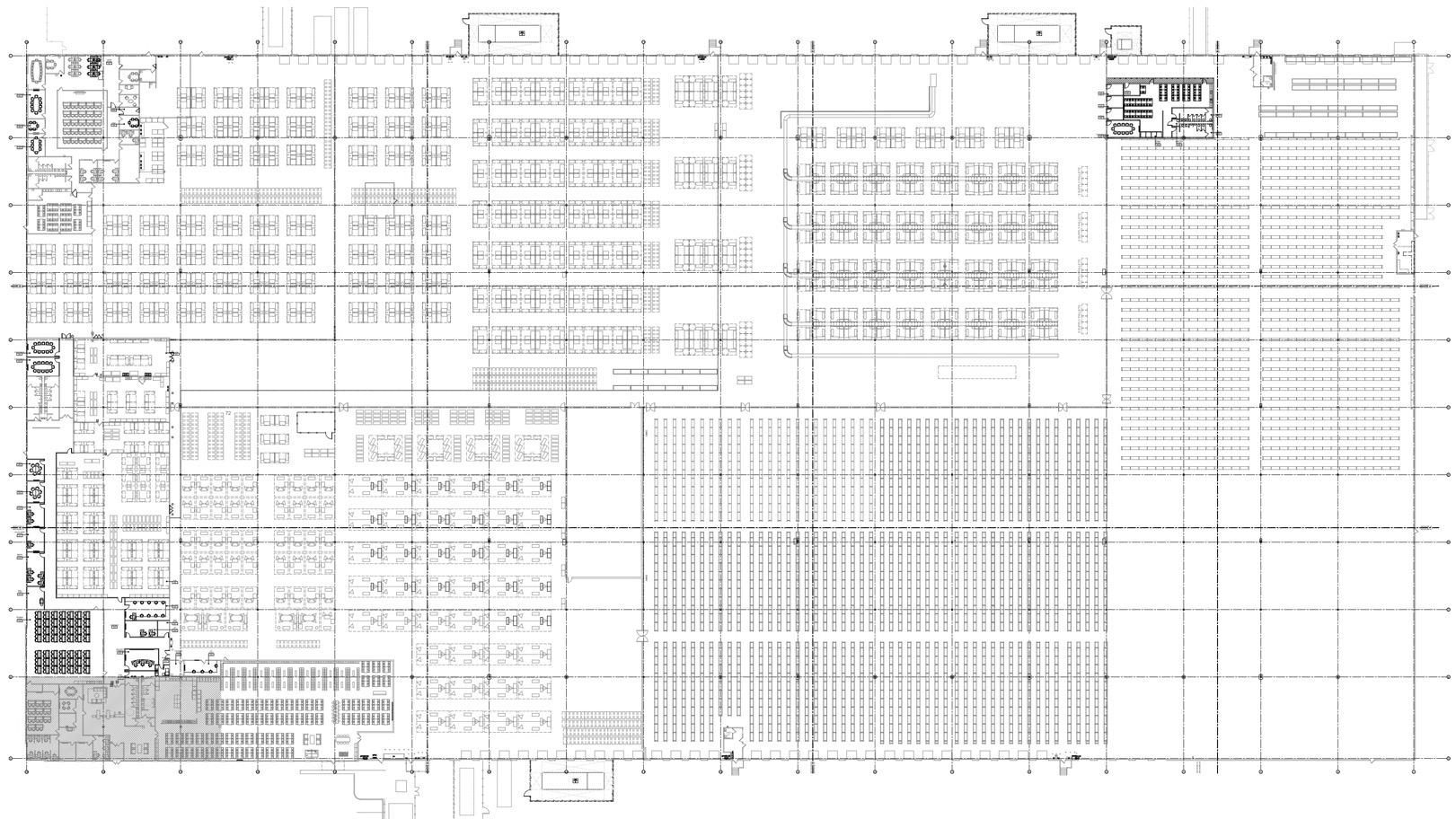
Phoenix, AZ; Perth Amboy, NJ; Secaucus, NJ | E -Commerce
1,205,000 SF Receiving, Inventory & Fulfillment (3 Sites)
COMPLETED & OCCUPIED

Movado Group | Moonachie, NJ
Robotic distribution, kitting, warehousing, watch repair, administrative offices, 110,000sf
Prinova | South Plainfield, NJ; Hanover Park, IL; Salt Lake City, UT
Research and development laboratories, warehousing, and production facilities for specialty ingredients and aromas
Resident Home | Jeffersonville, IN
Production and distribution facility for consumer goods, 289,000sf
GAF Materials Corporation | Parsippany, NJ
Headquarters, Product demonstration and training facility; 377,000sf
Marotta Controls | Parsippany, NJ
Production, Research & Development, Environmental Testing Facility for Defense & Aeronautics Industry, 90,000sf
RF Industries | Parsippany, NJ
Production & Administration Facilities for Microwave Transmitter Industry
Siemens Smart Infrastructure, Building Technologies Division | Parsippany, NJ
Research & Development, Environmental Testing Facility for Life Safety Systems
Verizon | Brooklyn, NY
Cable truck dispatch facility, multi-use, 301,000sf
Water-Jel, Inc. | Carlstadt, NJ
Production & Administration for Combat & First Responder Industries
Aggreko | Sayreville, NJ
Generator & chiller repair facility, 75,000sf
Maersk | Joliet, IL
Intermodal transit facility, 15 Acres
Panalpina | NJ
Distribution facility, offices, 210,000sf
HAX | Newark, NJ
Incubator Environment for Venture-Capital Funded High Technology Startups
Getinge-Maquet | Wayne, NJ
Surgical Systems Demonstration and Training Facility
LG&P | Paramus, NJ
Secure ESD Environments for Protected Intellectual Property Demonstration R&D
Maersk | Joliet, IL
Intermodal transit facility, 15 Acres
Ocean Network Express | Multiple Sites
Distribution facilities, 550,000sf

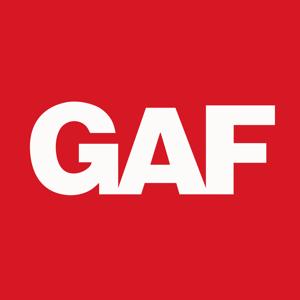
With complex technological requirements and coordination with multiple regulatory agencies
Edgewell Personal Care | Allendale, NJ
Testing laboratories, offices
Maquet Medical Group | Bound Brook, NJ
Showrooms, equipment ORs, offices
Melick-Tully / GZA | South Bound Brook, NJ
Soils testing laboratory facility
Nuvasive, Inc. | Paramus, NJ
Spinal implant training facility, operatory theaters, offices
Prinova Aromas, Flavors, Solutions | Hanover Park, IL & South Plainfield, NJ
Food additive production and testing facilities, customer experience center, three sites
Spectra Gases | Alpha, NJ
New facility for gas research and development, mixing and filling, offices
SGS Engineering | Fairfield, NJ + Carteret, NJ
UL testing laboratory and research facility (burn equipment, gas farm, testing facility, offices)
Siemens Medical Solutions | Princeton, NJ and Iselin, NJ
Research facility, testing facility, offices
Stevens Institute of Technology MacLean Building | Hoboken, NJ
MacLean Building: Laboratory renovation
Buchard Building: Chemical lab renovation and nj center for micro chemical research
URS Consultants | Multiple Sites
Totowa, NJ: Environmental water, soils, air testing and treatment laboratories
Bluebell, PA : Ecology and soils testing lab facility
Gaithersburg, MD : Environmental and soils testing/lab
Waters Reference Sample Laboratories | Parsippany, NJ
Reference sample development and testing laboratories, offices
Zimmer Biomet Trabecular Metal | Cedar Knolls, NJ
Research laboratories, offices, manufacturing facility for knee implants

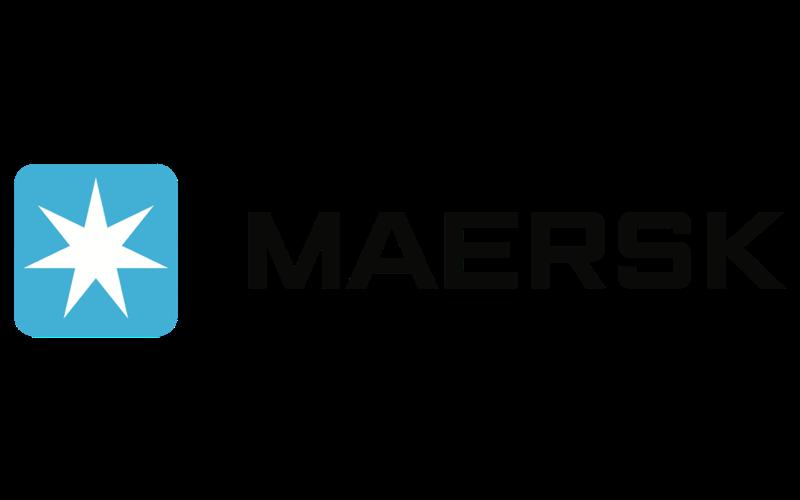

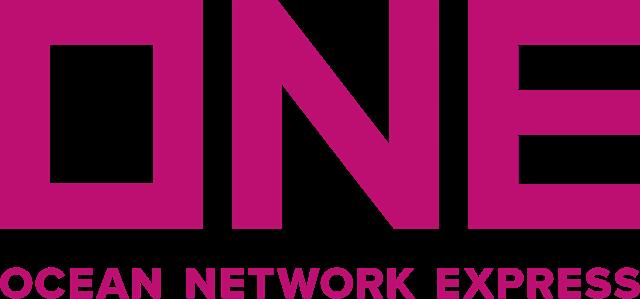
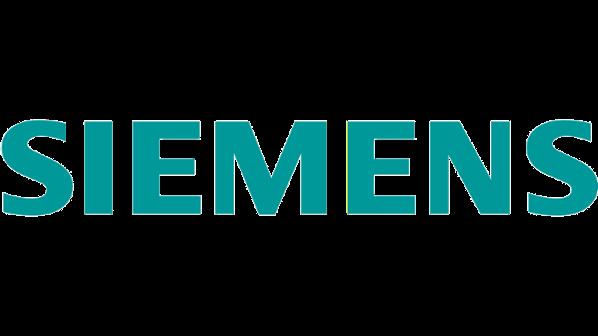
Kimmerle Group is a multifaceted firm addressing all aspects of the built environment, from project conception, planning and design, through to furnishings, project completion and closeout. Our organization consists of six affiliated divisions with complementary specialties.
Our footprint is local, but our workload is national – we consistently deliver the same commitment to projects of all scales and we are experts in managing expectations and at meeting budgets and timelines.
Our headquarters are based in Harding Township, NJ, with offices in New York & Connecticut.
Our component areas of expertise address a broad range of service offerings :
KIMMERLE NEWMAN Architects
Thirty-year, award-winning architecture & interior architecture practice
KIMMERLE Urban Studio
Research-based real estate, planning & urban design services
KIMMERLE Workspace
Twenty-seven-year product & equipment purchasing agency
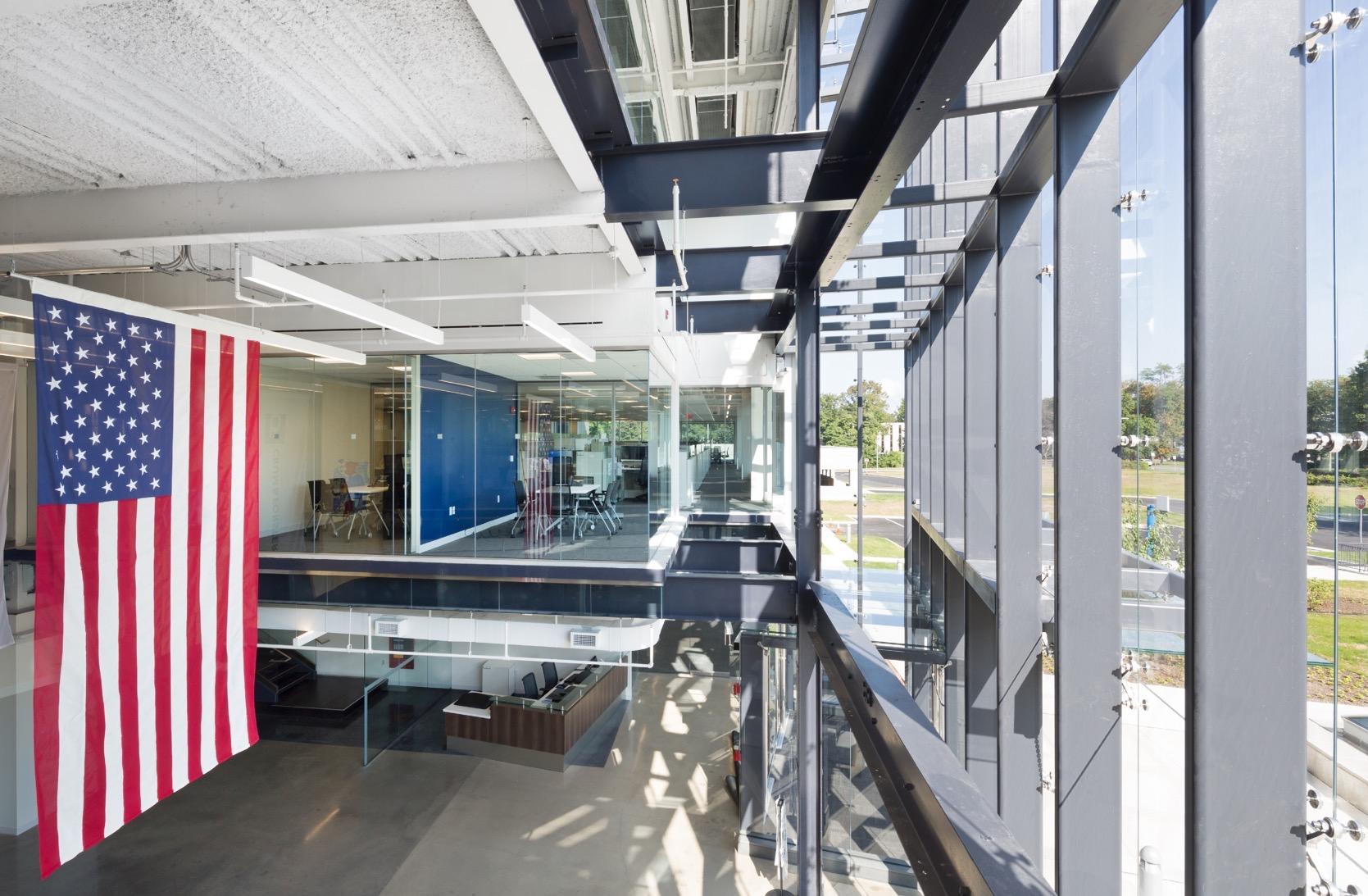
KIMMERLE Real Estate Services
Real estate development & management services with a specialized focus on the healthcare sector
KIMMERLE Project Management
Full-project oversight from commencement to closeout
KIMMERLE Branding Studio
Branding & image integration to carry an organizations message throughout its physical space
40 YEAR PROVEN TRACK RECORD 35 + MEMBER STAFF & SUPPORT TEAM

For over thirty years, Kimmerle Newman Architects has planned and executed a broad range of private, corporate, medical and institutional facilities The studio’s projects span all sectors, including office buildings, multi - use corporate campuses and town centers, hospitals, medical centers, industrial facilities, schools, and single/multi - family homes
Kimmerle Newman Architects operates at the bleeding edge of design, and additional serves beyond traditional architecture services : KNA is known for its unparalleled expertise in the leasing process Providing a level of sophistication without equal in support of real estate transactions, KNA advances clients’ interests by focusing on turnkey packages for these transactions

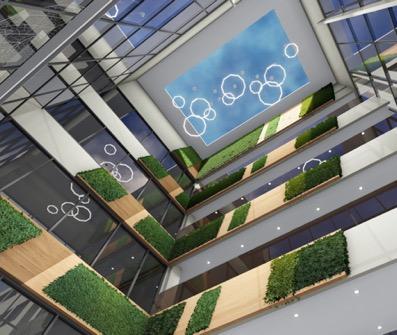
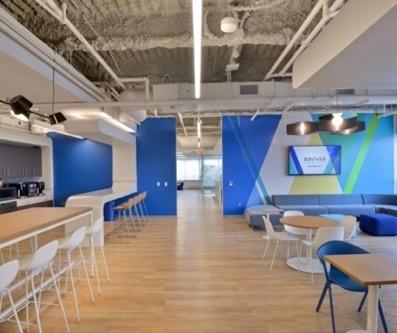
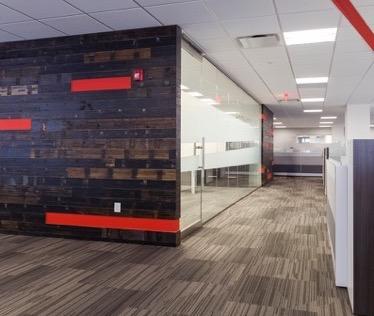
Providing urban design, site planning and architectural services with an urban focus Kimmerle Urban Studio combines ongoing research, teaching at major universities, and insight drawn from 30 years of practice to inform its work Our team implements theory through an expanded platform of urban planning and master planning services for universities, private and public institutions, healthcare systems (often working closely with our affiliate, MedDev ), non - profit organizations, REITs, community organizations and municipalities . Because of our expertise and insights, Kimmerle Urban Studio provides thoughtful leadership in all engagements related to urban and institutional planning, city design, and public policy.
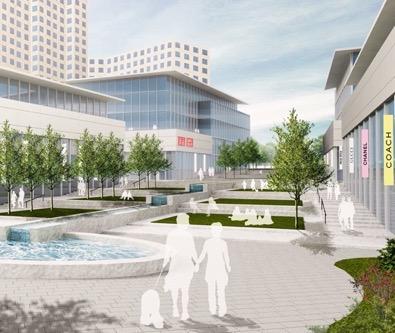
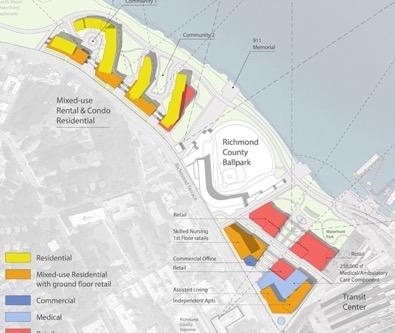
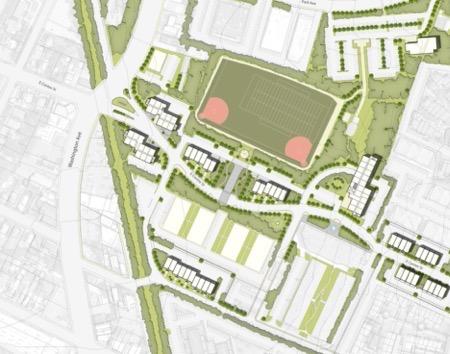
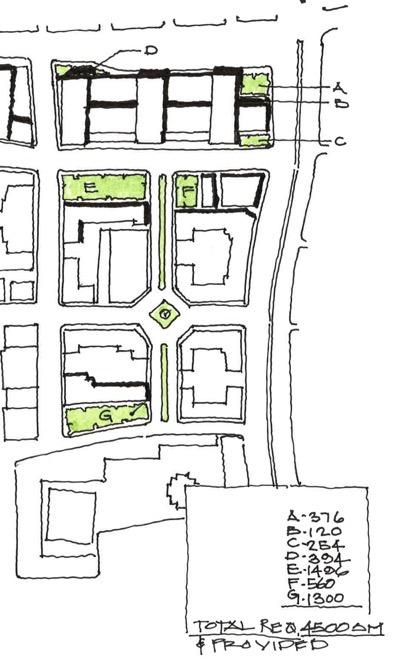
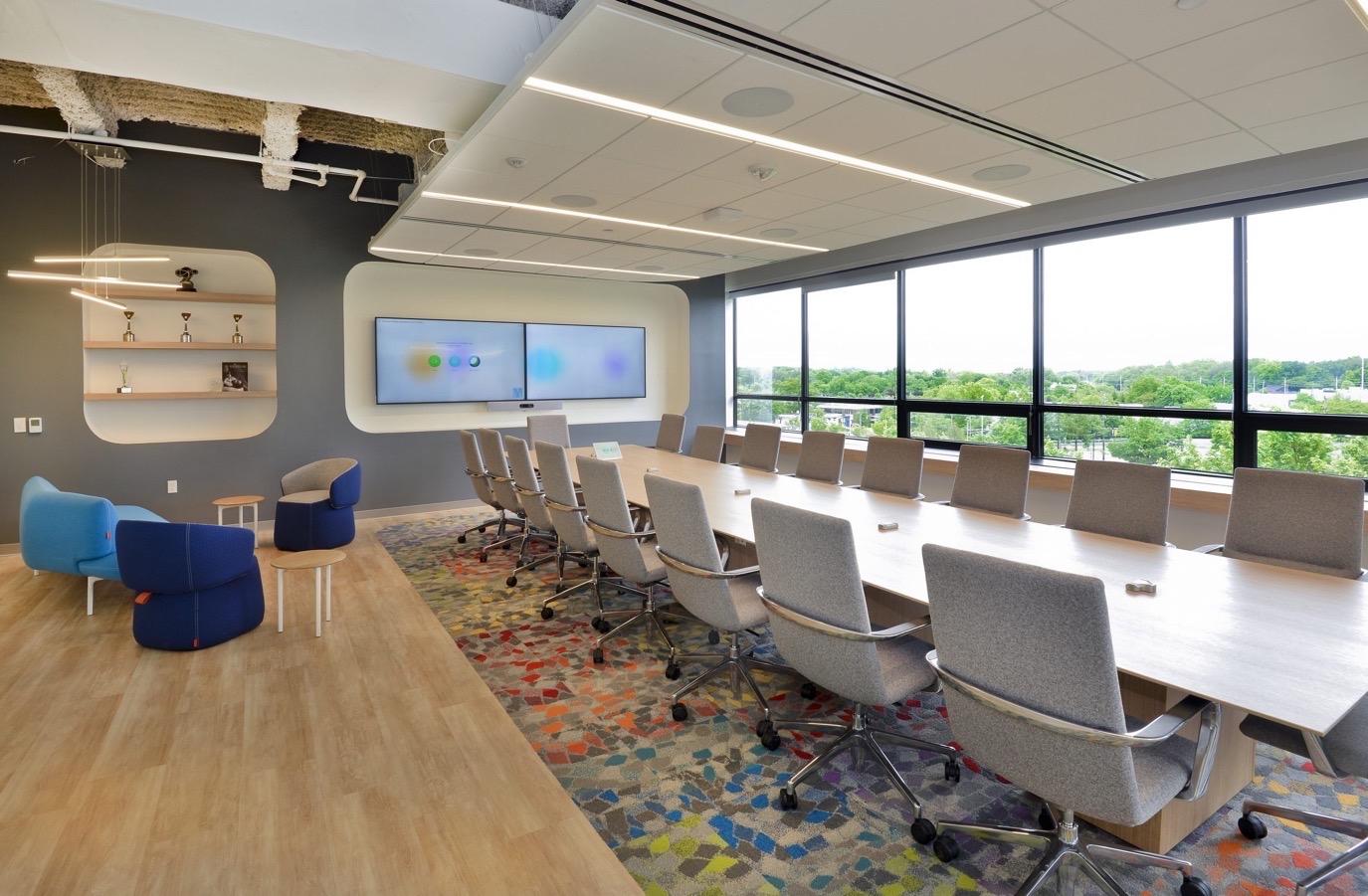
Kimmerle Workspace is the firm’s furniture and equipment procurement division, ensuring that client needs and project vision are reflected at every level As an integral part of Kimmerle Group’s turnkey platform, Kimmerle Workspace works alongside KNA, Kimmerle Branding and Kimmerle Project Management to procure carefully selected furniture and equipment to Kimmerle Group’s family of corporate clients for build - to - suits, renovations or corporate relocations . Workspace’s unique model provides competitive solicitation services involving manufacturer- direct pricing, resulting in national contract - level discounts from the largest furniture manufacturers . In the last five years, Workspace has delivered nearly $ 30 - million dollars in product representing over $ 7 .5 million in savings to the firm’s clients .
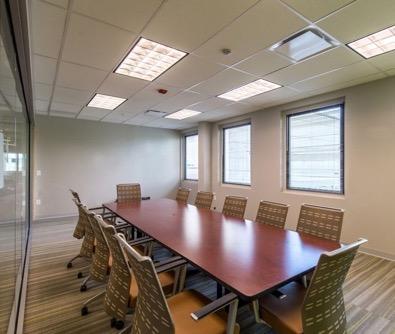

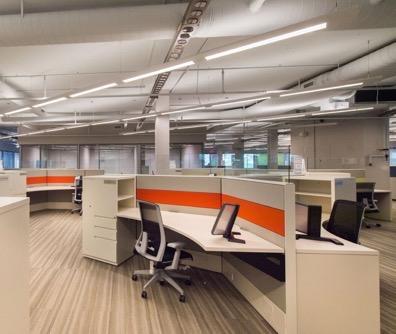
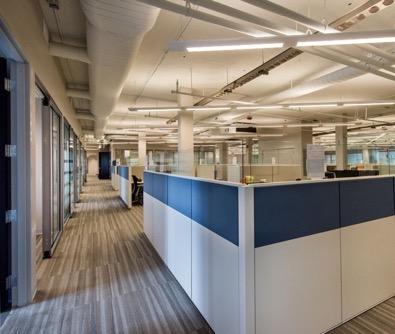
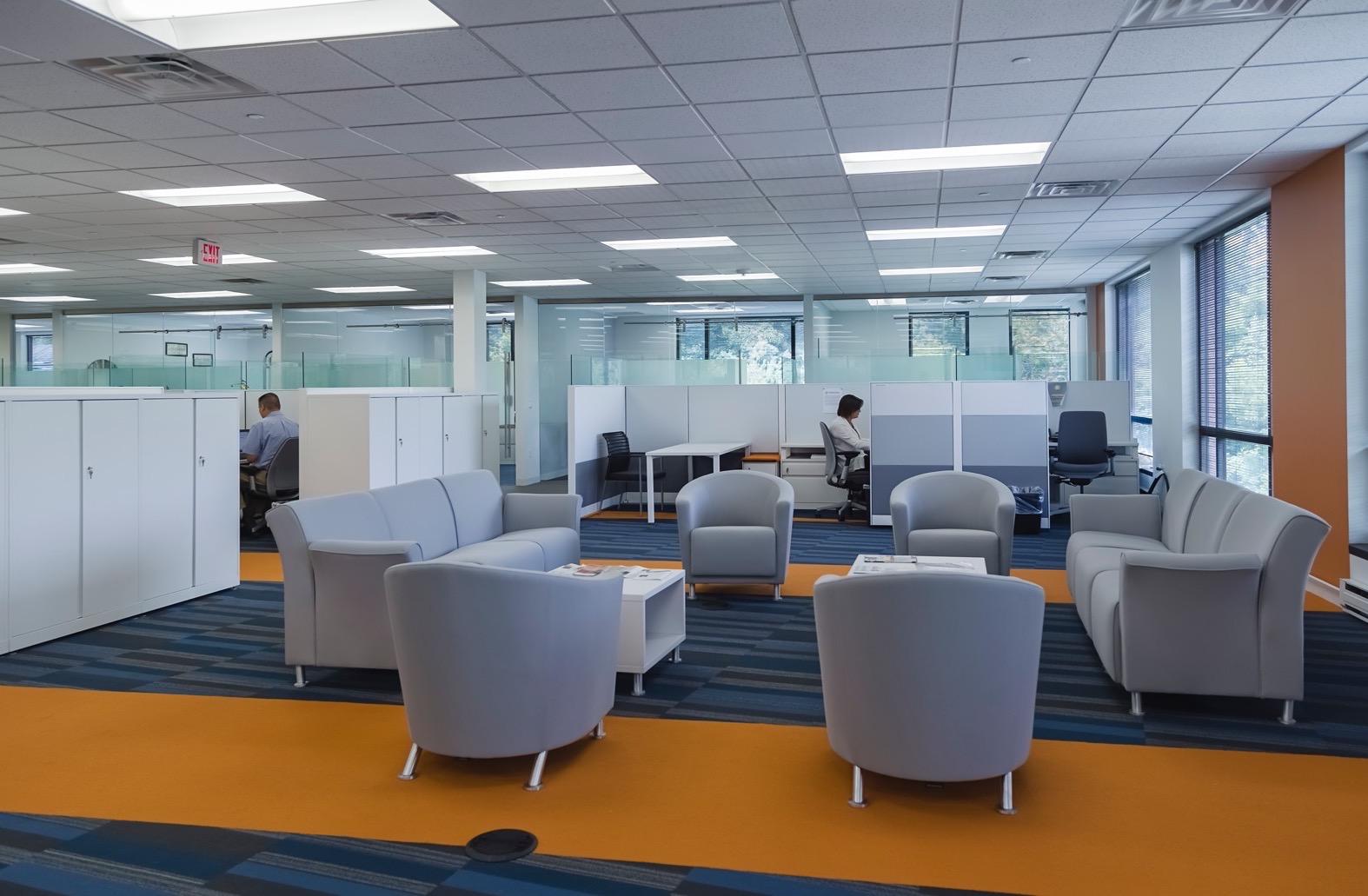
Working with KNA and Kimmerle Real Estate Services, the Project Management group provides a full menu of owners’ representation and project management services This valuable service saves clients the stress, strain and staff associated with managing and monitoring the planning, design and construction processes, allowing a tenant or property owner to maintain focus on their day - to - day responsibilities and a building’s daily operations .
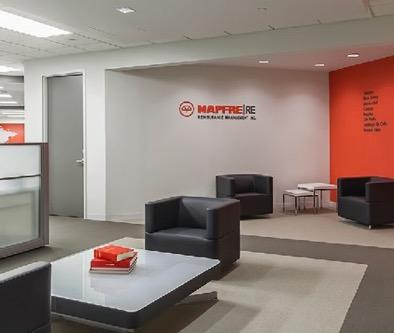
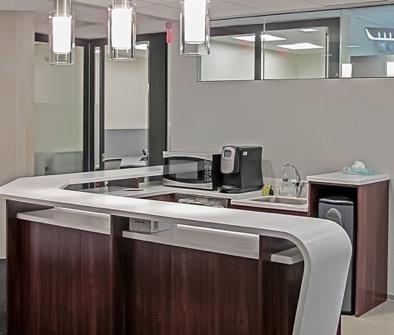
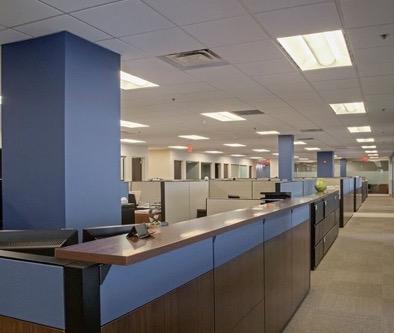
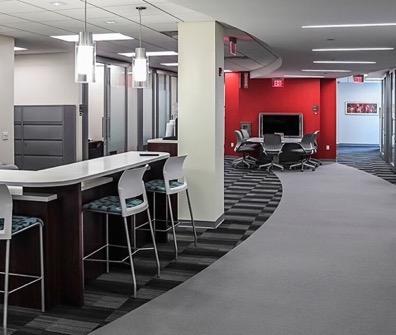
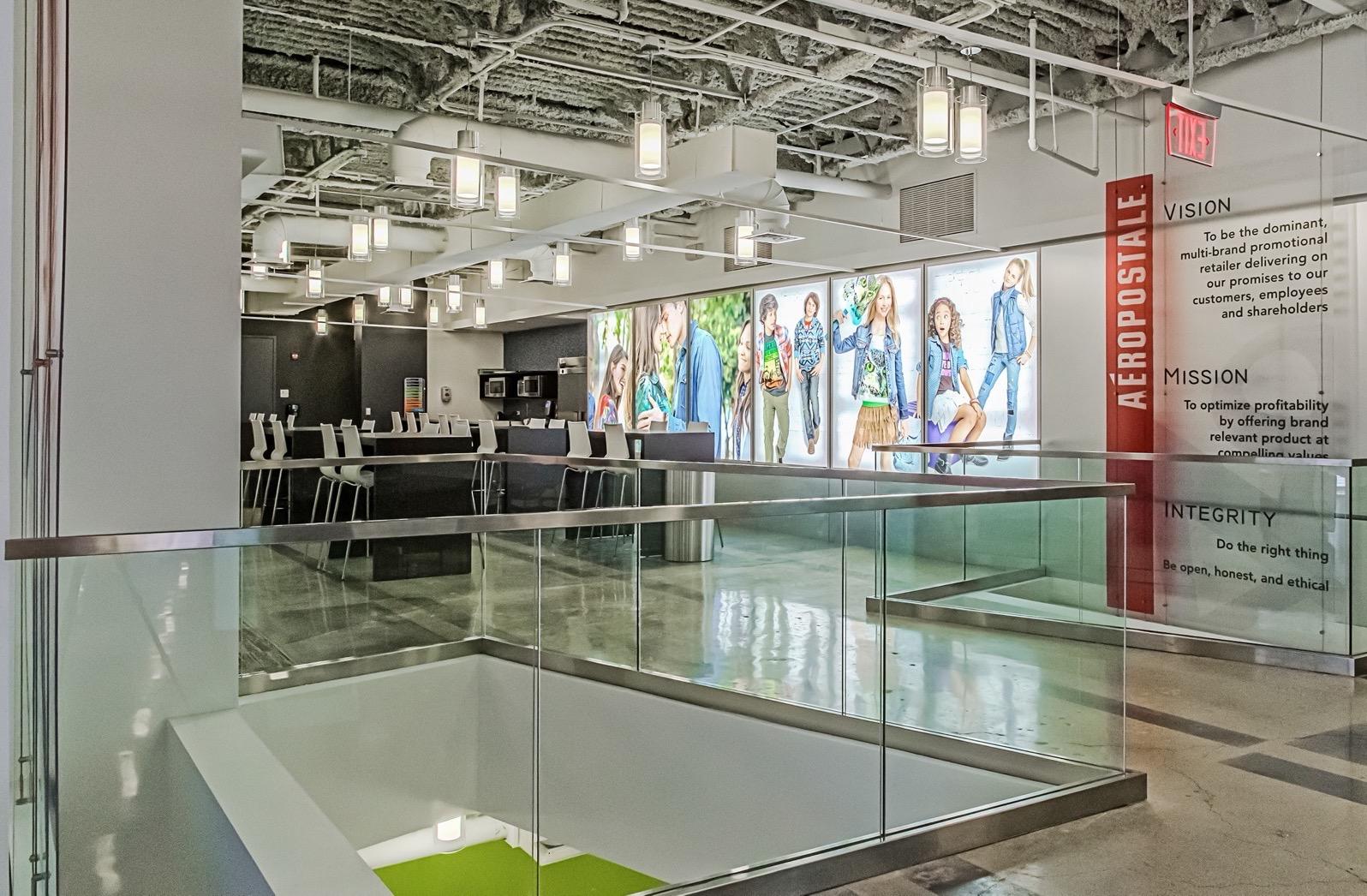
By integrating corporate branding themes into architectural and interior design expression, Kimmerle Branding Studio assists corporations, small businesses and institutions in creating an environment that is an organic extension of their branded images . Examples of brand identity work includes graphic and video tools that convey an organization’s mission and objectives to prospects ; these may be 3 D imagery and renderings, and branded interiors including signage, color schemes, fixtures and furnishing that align with a client’s corporate identity
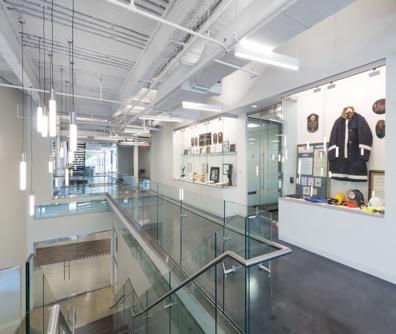
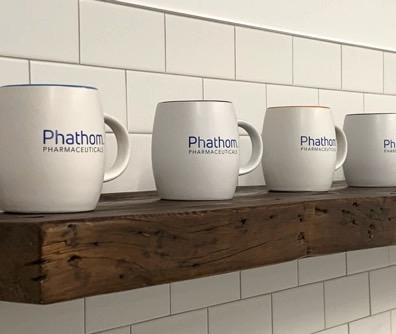

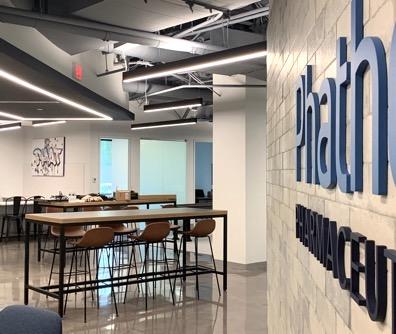



George Kimmerle has more than 40 years of diverse industry experience A registered architect and professional planner, George is also an adjunct at both NYU’s Schack Institute of Real Estate and Rutgers University’s Edward J Bloustein School of Urban Planning and Public Policy. At the latter, he is completing his PhD, focusing his dissertation on urban redevelopment practice and policy, with a special concentration on community building, branding and institutional realignment for economic development He is a member of the American Institute of Architects, the Urban Land Institute, Morris County Chamber of Commerce, and Society for College and University Planning George earned his bachelor’s degree in architecture from Washington University School of Architecture and his master’s degree in architecture from the University of Michigan School of Architecture
From the inception of the firm, Newman has led the Kimmerle Newman Architects (KNA) team in all aspects of architectural and interior planning assignments and has been pivotal in establishing the firm’s reputation as a full-service source for clients’ needs. A registered architect and certified interior designer, Paul has extensive experience in corporate office, interior planning and medical work He also has implemented countless green and LEED-certified projects. Paul has taught at NYU Schack Real Estate Institute and at the BOMA/BOMI Institute. He is a member of the AIA, the National Trust for Historic Preservation, New Jersey Superior Officers Association and the Morris County Chamber of Commerce Paul is a graduate of NJIT with a bachelor’s degree in architecture and has pursued continuing education courses at Harvard University


William has been with Kimmerle Group for more than a decade in varying capacities ranging from senior designer to senior project manager, and most recently Partner. Within Kimmerle Group, he contributes a leading voice to the firm’s development, and corporate and institutional practices; leads the firm’s New York City Urban Studio offering; and has led the expansion of the firm’s procurement practice, Workspace, since 2011. He earned a bachelor’s degree in international studies with a minor in architecture from Washington University in St Louis and a master’s degree in architecture as a graduate fellow at the Rhode Island School of Design He has experience with traveling studios in India and Turkey, and assistantships in historic property analysis and non-profit organization operations.

Cindy is a LEED-accredited professional who specializes in new construction, major renovations and has led the firm in finishing several LEED buildings.
Her work experience spans planning, architectural, urban design and interior design. She has worked in Europe, Asia and the United States on diverse projects ranging from hospital campus planning to small town redevelopment planning, office building design and construction management to high rise, mixed-use office towers Cindy is a graduate of the HeBei Institute of Technology in mainland China with a bachelor’s degree in architecture, and Kent State University with both bachelor’s and master’s degrees in architecture.
