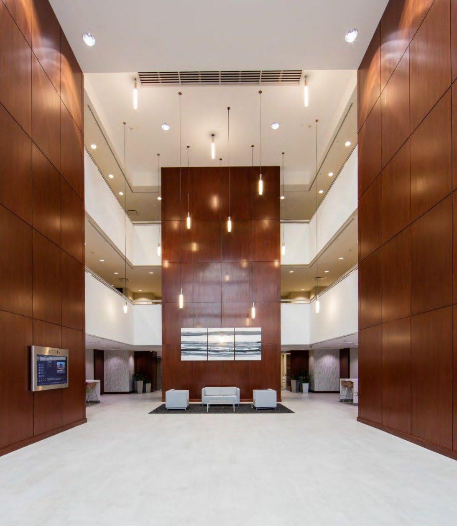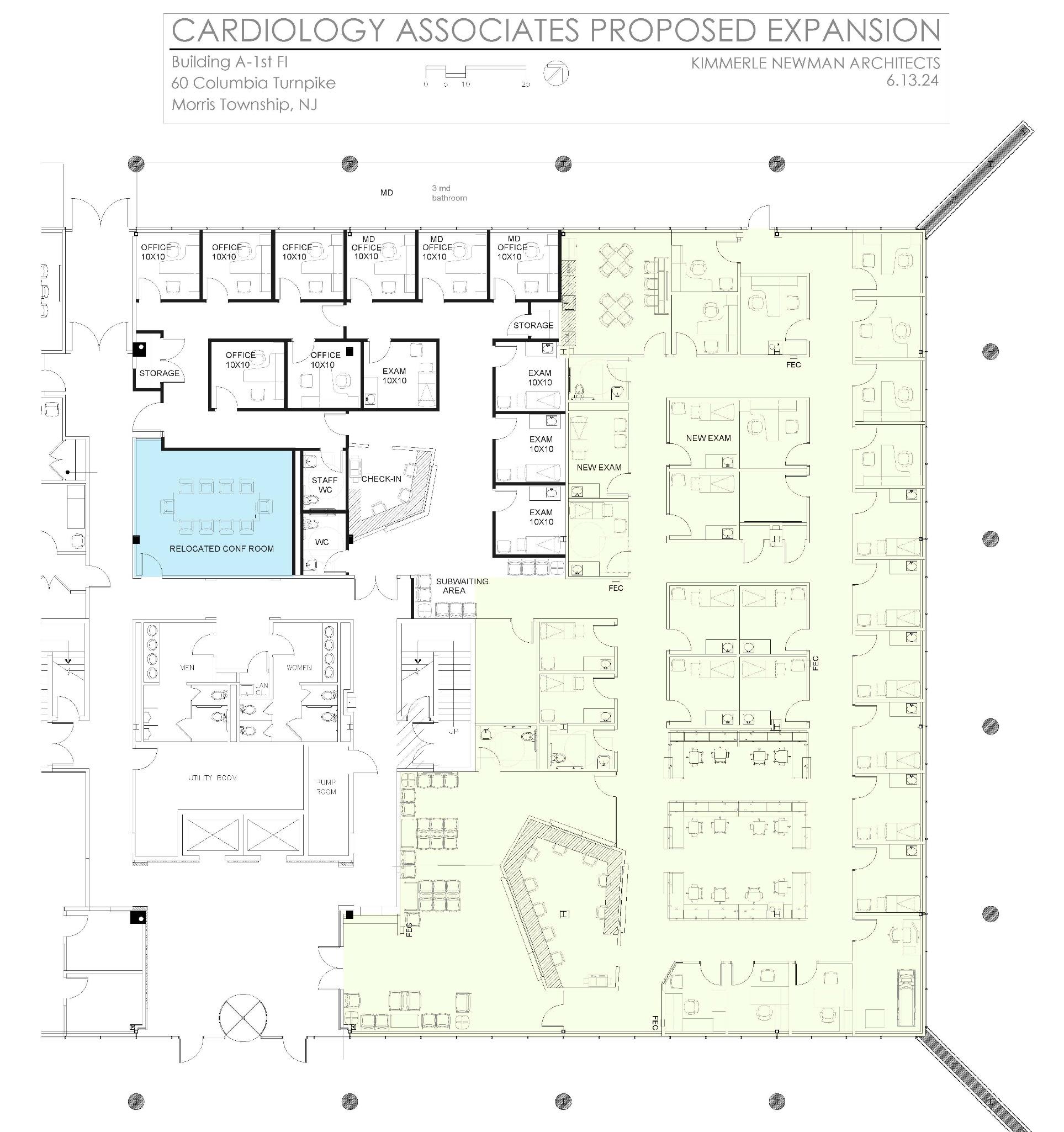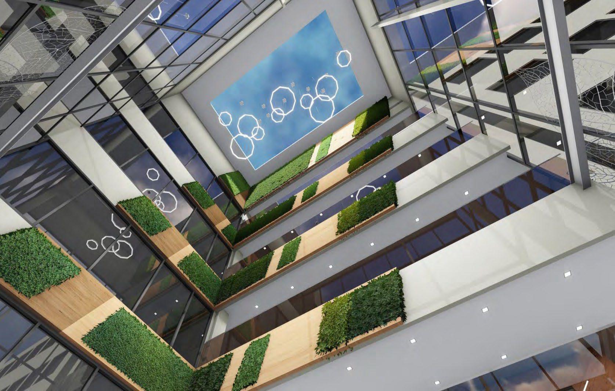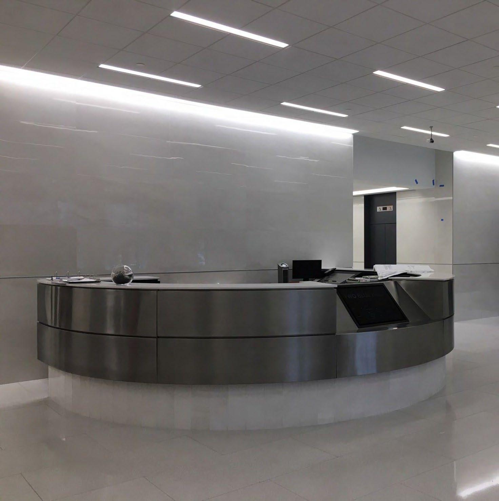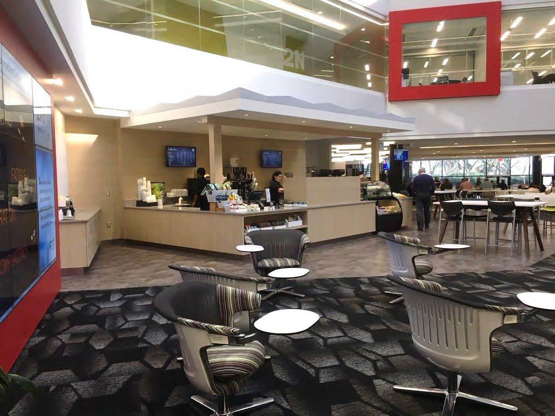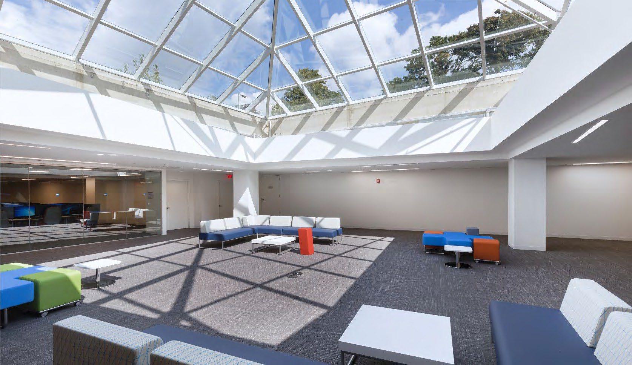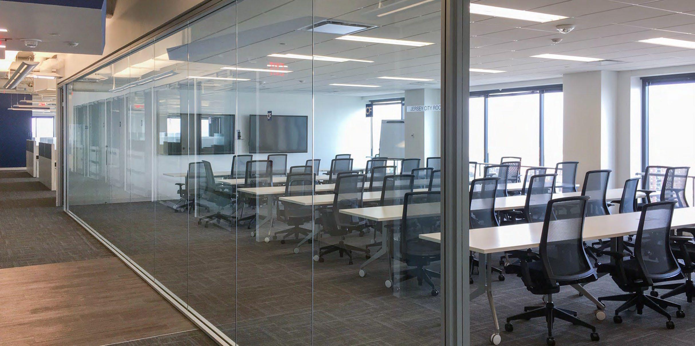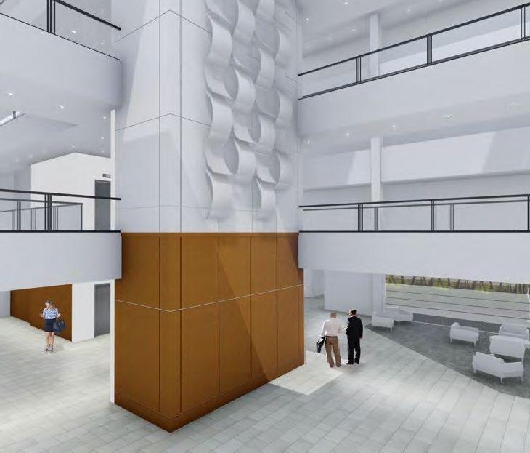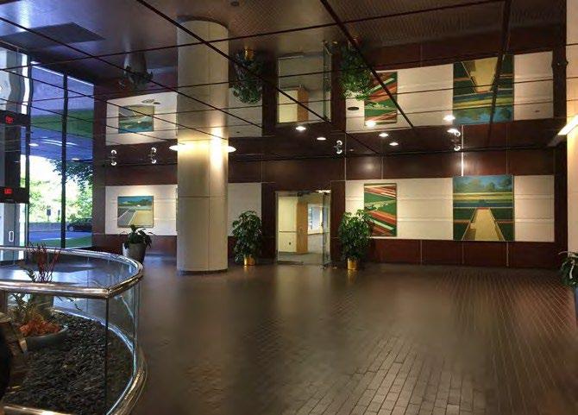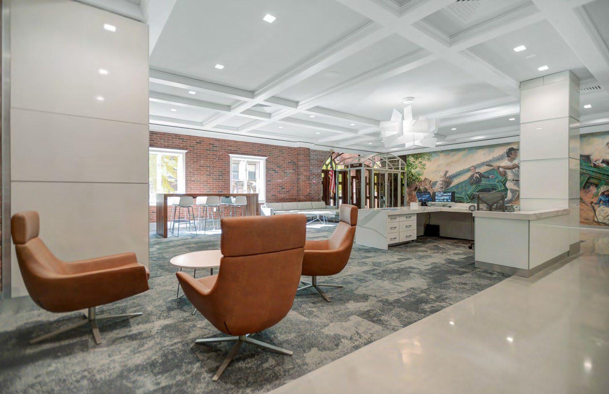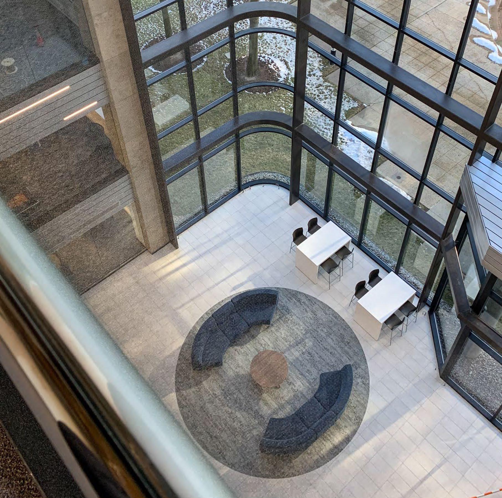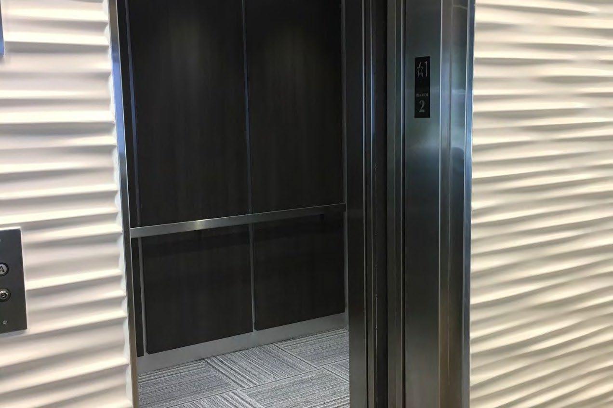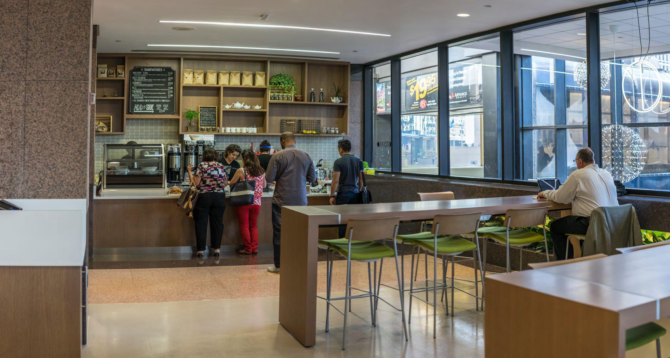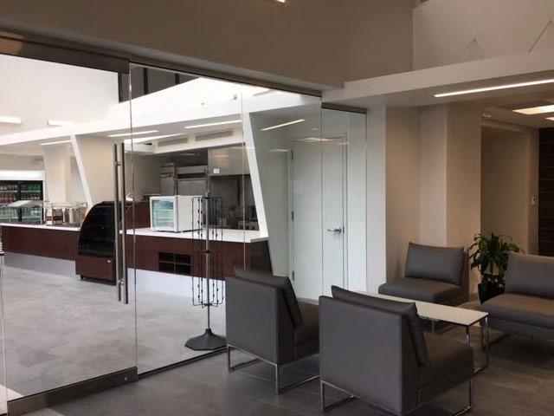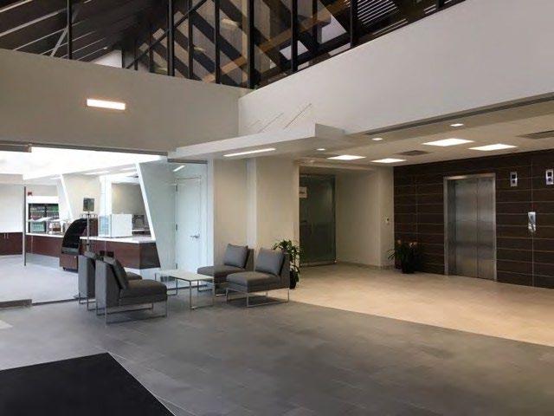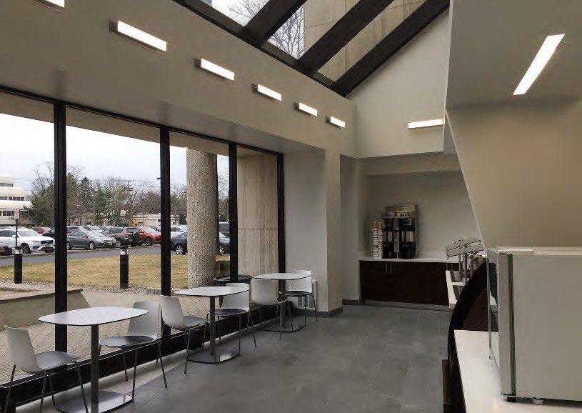About Kimmerle
Kimmerle Group is a multifaceted architectural design, real estate planning and development firm consisting of six affiliated divisions with complementary specialties.
Our headquarters is based in Harding Township, NJ, with offices in New York City and Stonington, CT.
Our affiliated subsidiaries represent a broad range of design and real estate service offerings:
KIMMERLE NEWMAN Architects
Thirty-year long architectural & interior design practice
KIMMERLE Urban Studio
Research based real estate, planning & urban design services
KG Real Estate Services
Real estate development & management company
35 Years of proven track record
KIMMERLE
Workspace
Twenty-eight-year long product & equipment purchasing agent
KIMMERLE Project Management
Services to corporate, medical & public entities
KIMMERLE
Branding
Branding & image creation for public & private entities
30+ Staff & support team members Ongoing Projects nationally Int’l Projects FL CA NY AZ NJ IL CT Canada, India, Egypt, Costa Rica, China
Select Experience
Healthcare Main Campus Capital Improvement Projects:
• Cooper University Hospital, Design of library & security command center
• Chilton Hospital, Master plan and development of campus-wide program
Office Building Capital Improvement Projects:
• Park Avenue at Morris County, 6 building complex, 1.15 million sf: 2 lobbies, 3 cafés, fitness center, outdoor fitness trail, elevator cabs, common lobbies, and signage program
• Morris Corporate Center, (2 building complex, 505,000 sf ): 2 conference centers, 4 lobbies, fitness center, 2 cafes, and signage program
• 2 Tower Center, East Brunswick: 405,600 sf complex: major lobby renovation, restroom upgrades
• Blue Hill Complex, 1.2 million sf complex: café renovation, bathrooms, all tenant upgrades
• Gateway 2 Tower, 440,000 sf complex: lobby renovation, coffee bar, conf. center, and multi-floor lobby renovations
• 5 Paragon, 120,000 sf: lobby, café, and fitness center
Corporate Headquarter Capital Improvement Projects:
• Realogy Headquarters, 275,000 sf: lobbies, fitness center, full cafeteria, conf. center, studio, roof terraces and at grade terraces, bathrooms, and elevators
• Crum & Forster Headquarters, 230,000 sf: full gut renovation of café, lobby, fitness center, outdoor roof terrace, outdoor fitness trail, bathrooms, elevators, and signage program
• Johnson & Johnson Headquarters, 450,000 sf: café, mobility center, outdoor terrace, and security control center
550 Hills, Bedminster, NJ
REPOSITIONING









