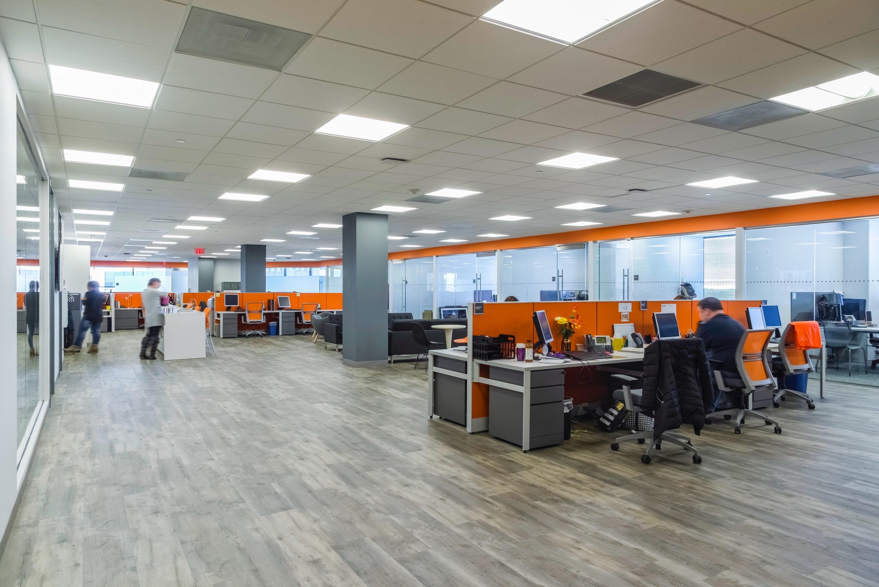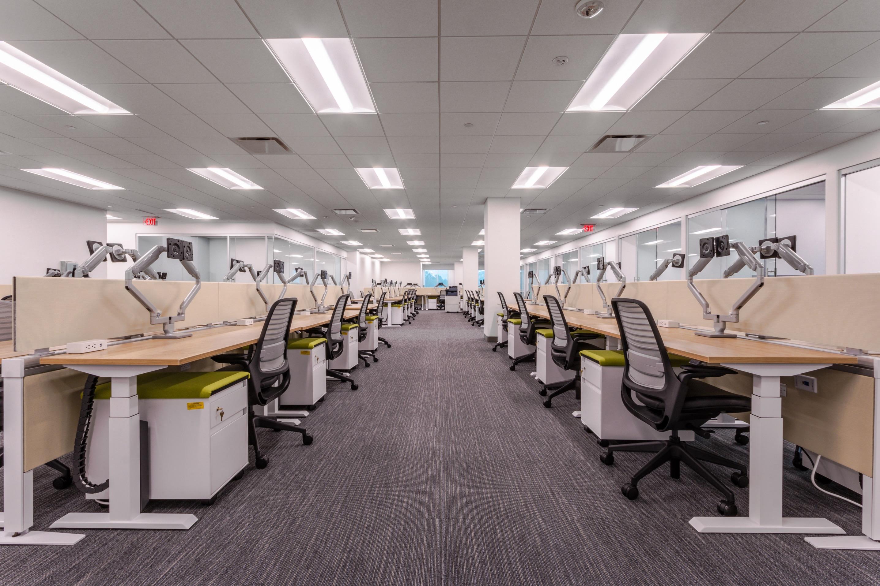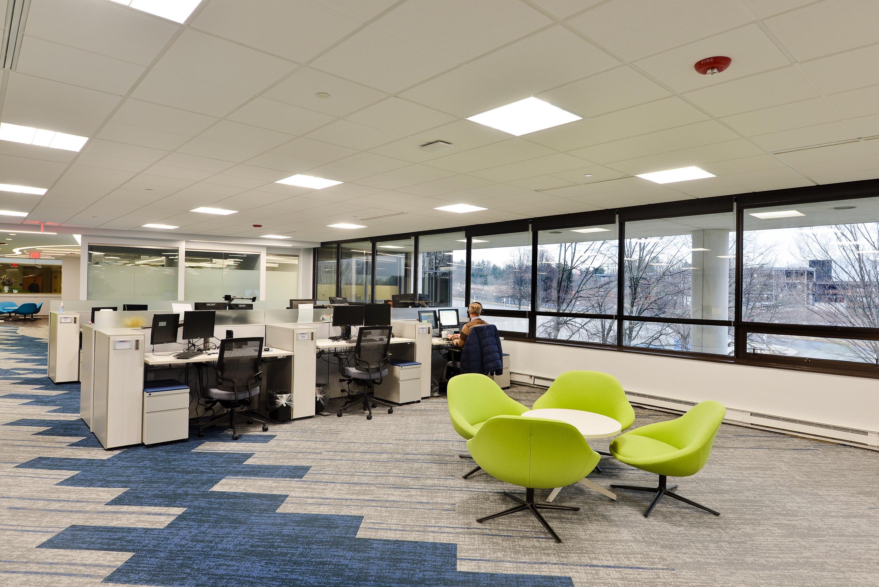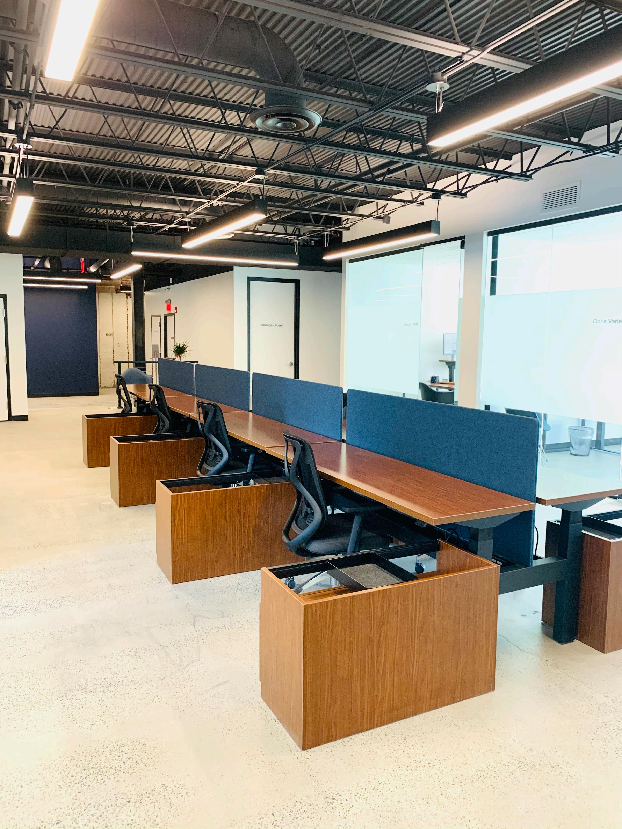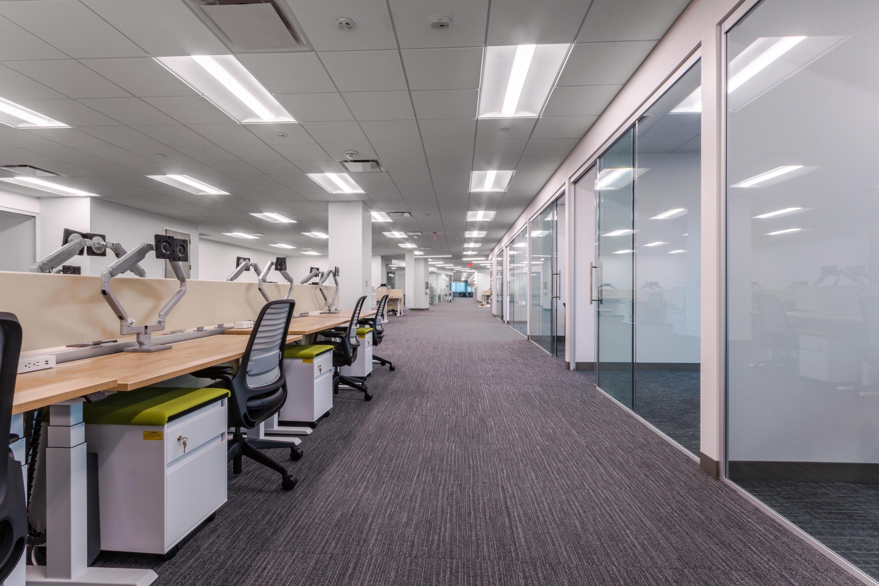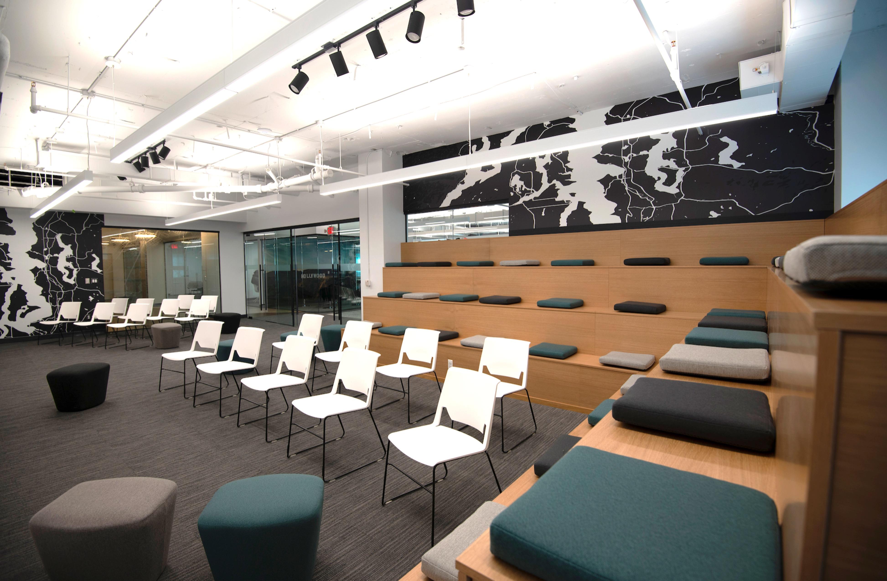




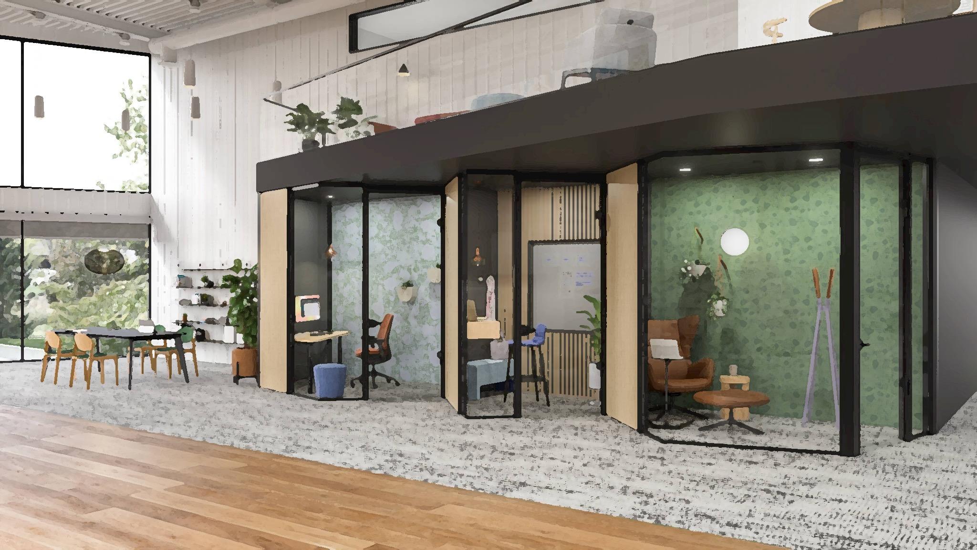
Contemporary offices are designed with varied privacy solutions that everyone can access, giving staff control over the stimulation around them suited to the demands of what they are doing on a given day.
This approach provides a sense of empowerment for staff, who have the option to tailor their work environment – booking and scheduling systems help provide a method for managing a flexible environment for equal access.
Appropriate when work requires less focus and less concentration (listening to calls, sending emails, receiving information)
Screens, workstation panels define individual territory and reduce background distractions
When staff want to stay accessible to their teams, but must take on heads - down work with higher concentration
Semi- enclosed spaces include booths, pods, and phone booth or focus rooms
Practical for confidential work and deep concentration
Provides greater control over workplace distractions
Spaces like offices provide the greatest acoustic and visual privacy
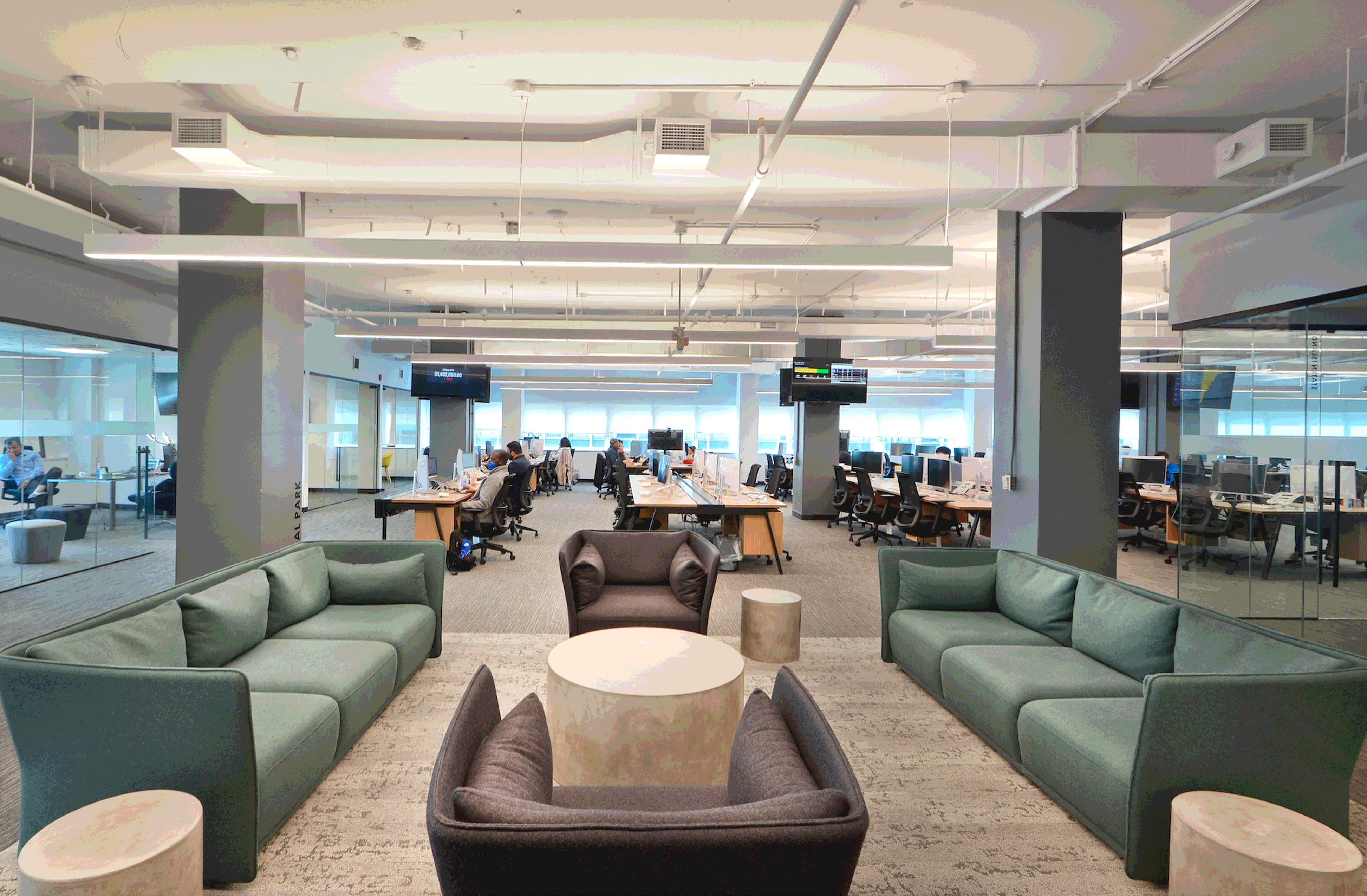
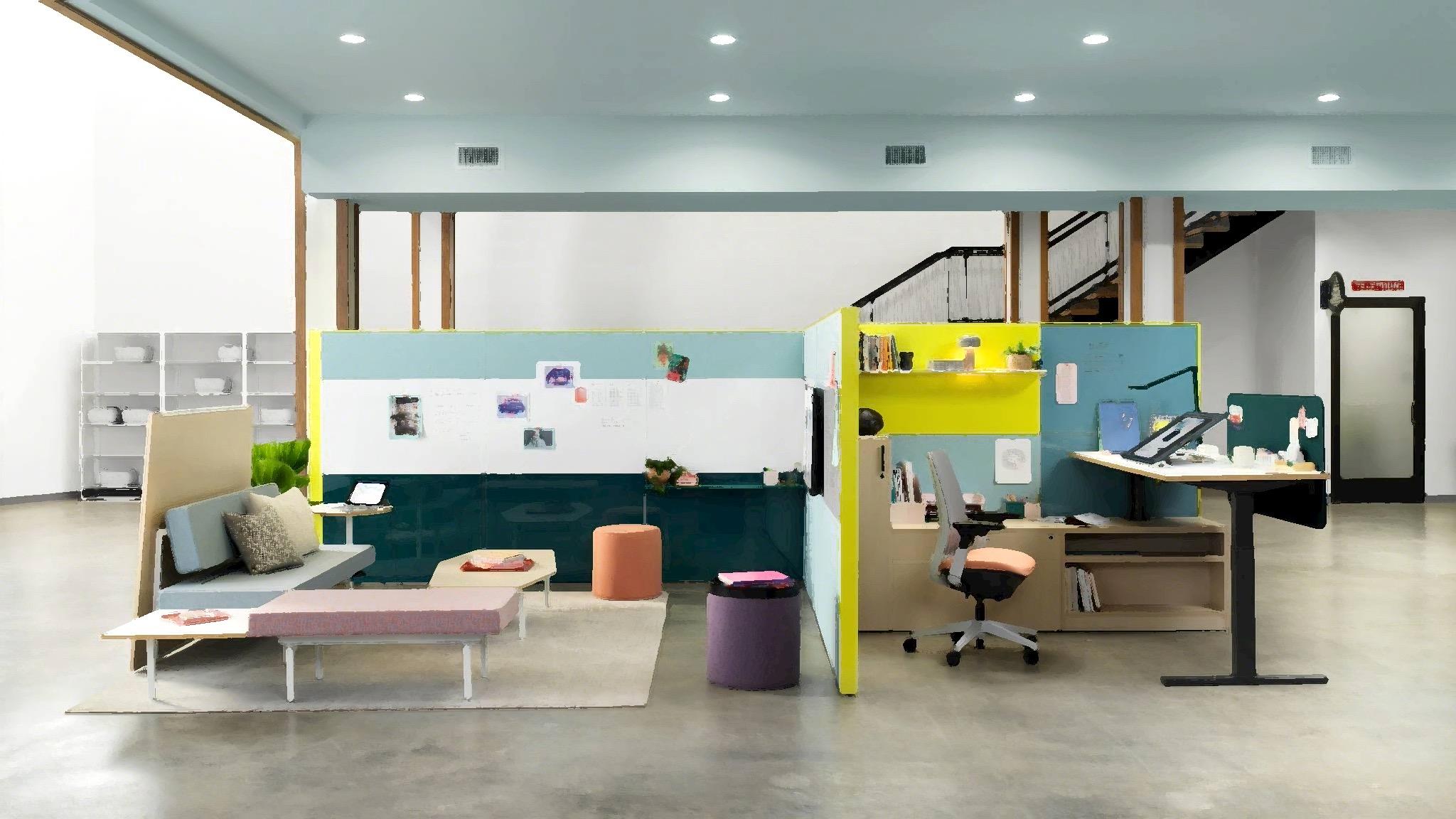
Organizations supporting hybrid work face the dual- challenges of attracting staff to work in - office, while providing spaces that make those working from home equitable members of the team.
Even companies who focus on in - office work face the same difficulties when engaging with remote partners and clients with whom they must develop relationships through virtual interaction.
Both remote and in - office participants must have clear lines of sight to people and content. This can be accomplished through savvy furniture arrangements in collaboration rooms and well- equipped video collaboration platforms.
Conversion of existing rectangular conference rooms to support hybrid work is difficult, with spaces that do not adapt well to remote collaboration while contributing senses of connectivity, immediacy, and equity among participants.
Ideal spaces are sized and designed for different styles of virtual interaction: one - on - one meetings, paired work, and small group collaboration all benefit from unique configurations.
Increased video interaction between staff members and with external partners produces varied volume levels and multiple simultaneous conversations.
Pods and small interaction rooms foster a workflow where staff can perform heads - down personal work at their desk and transition to more collaborative environments when their work demands.
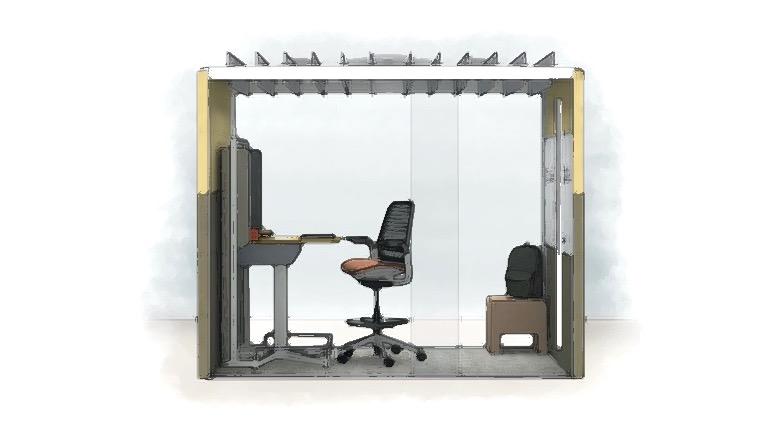
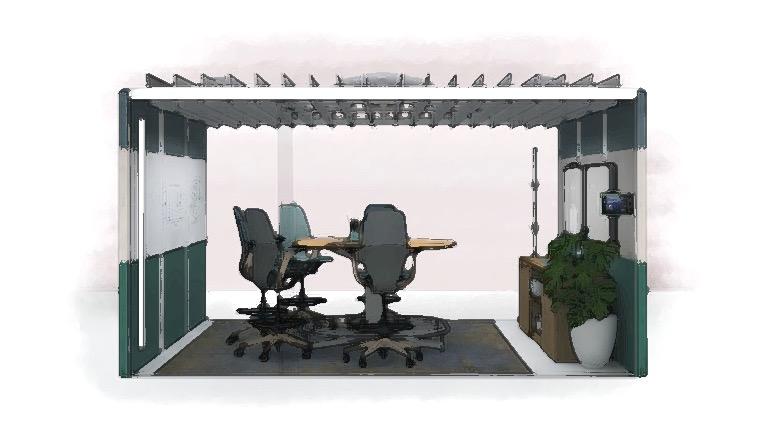
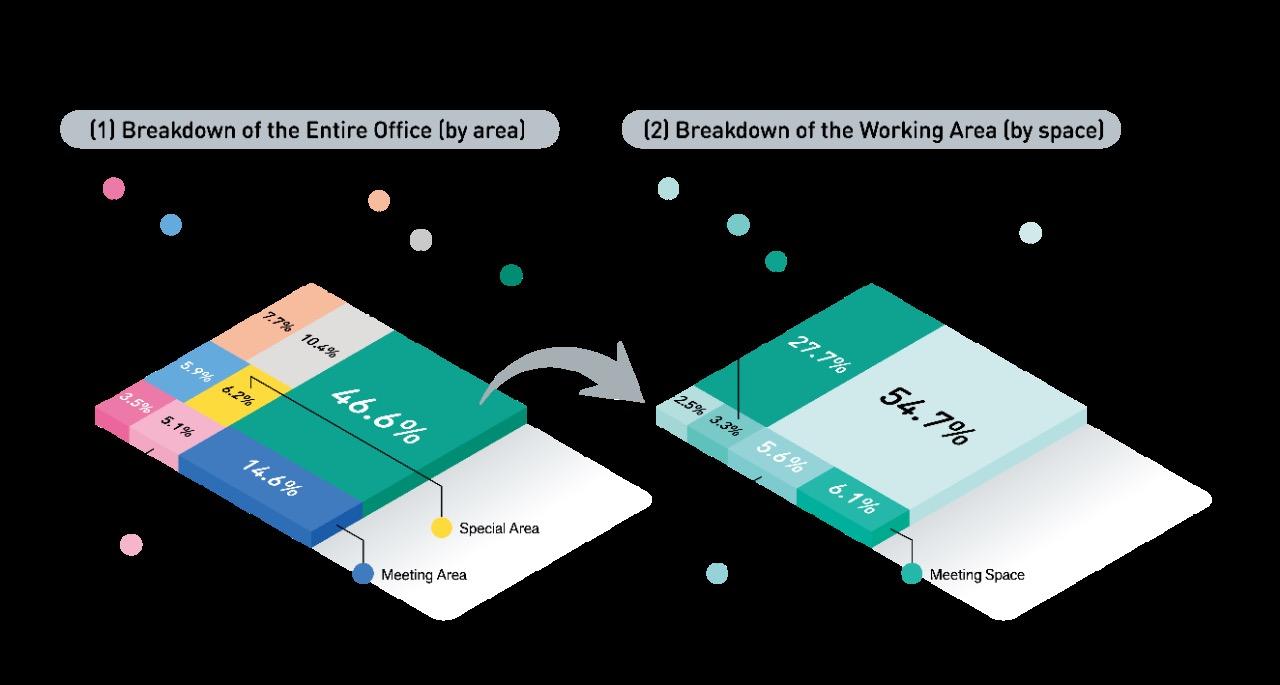

Contemporary workplaces are designed to embrace team members’ needs as they change throughout the day, and to reach greatest productivity with meaningful engagements between staff.
Productive interaction thrives in both small informal exchanges and in structured topical sessions.
Today’s workplaces integrate an empowering variety of spaces that foster interaction in both formal and informal modes. Spaces foster spontaneous as well as programmed sessions, and include open café spaces, coffee bars, huddle rooms, and conference rooms.
Macro and Micro: Staff work needs vary both by their role in an organization and by the needs of specific undertakings at different times in the workday.
Open plan workstations and private offices can be successfully supplemented by introducing flexible use spaces tailored to specific tasks: work booths, focus pods, and focus rooms provide spaces where all staff can take on activities of varying concentration.
Acute focus work necessitates regular breaks for heightened acuity and consistency. Causal coffee stations, breakout areas, and collaboration lounges allow pauses to be taken in places of productive interaction with colleagues. At the same times, these features are viewed as amenities by staff, increasing the draw to the workplace over hybrid options.
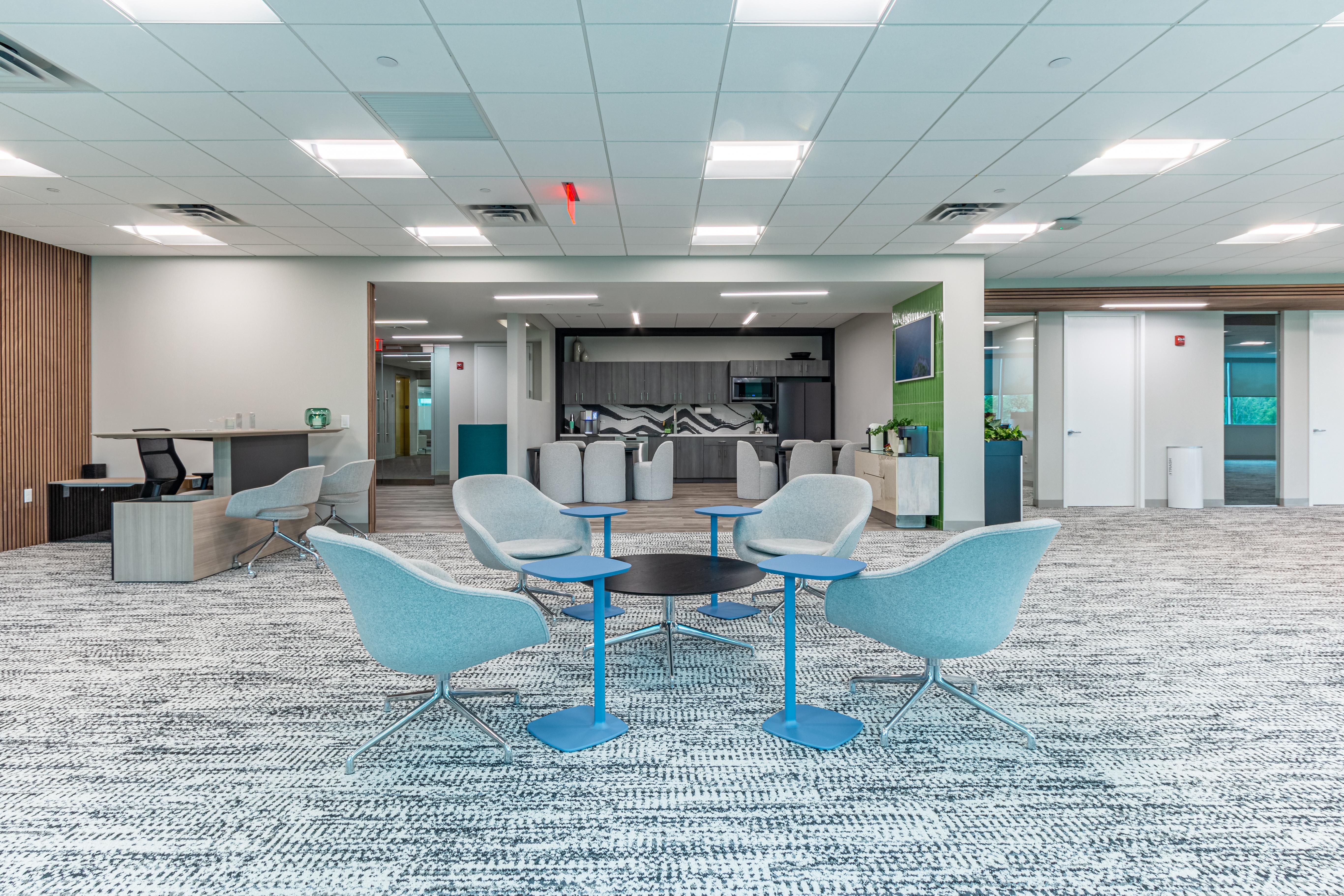
Open Reception, Café, Collaboration Area
Open Collaboration and Huddle Spaces
Phone Booths and Focus Rooms
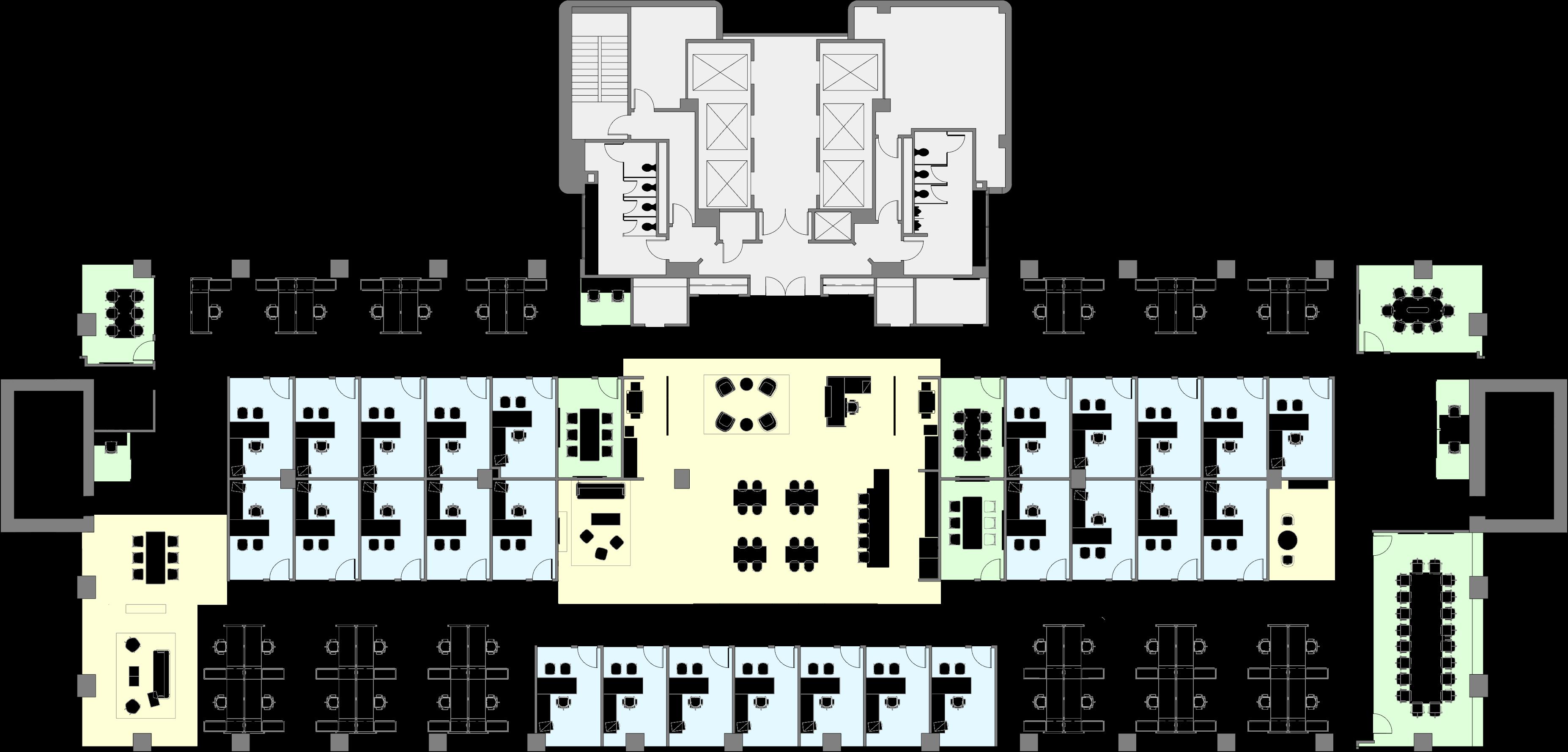

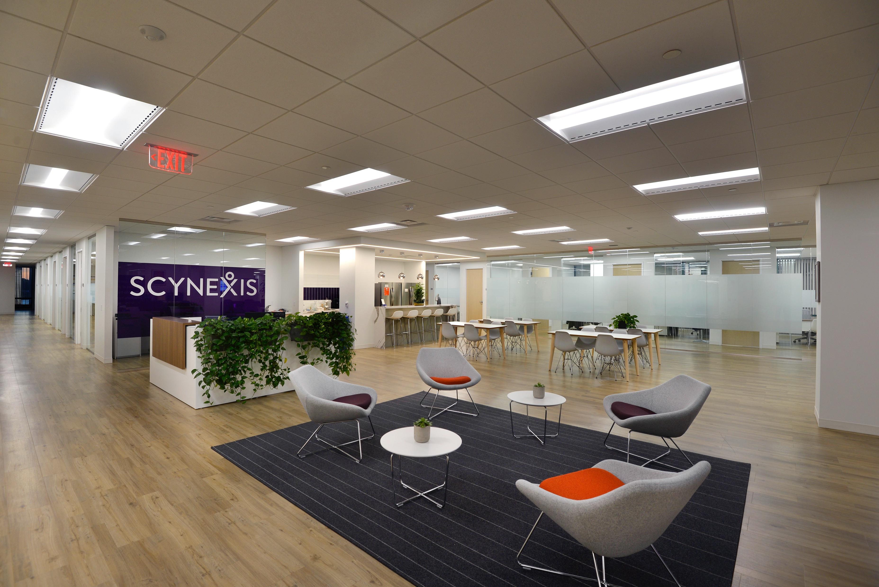
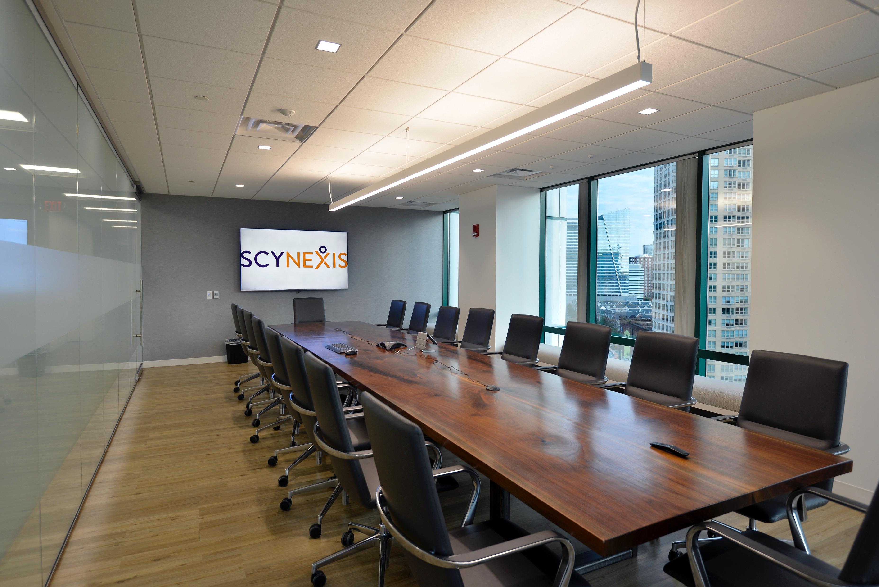

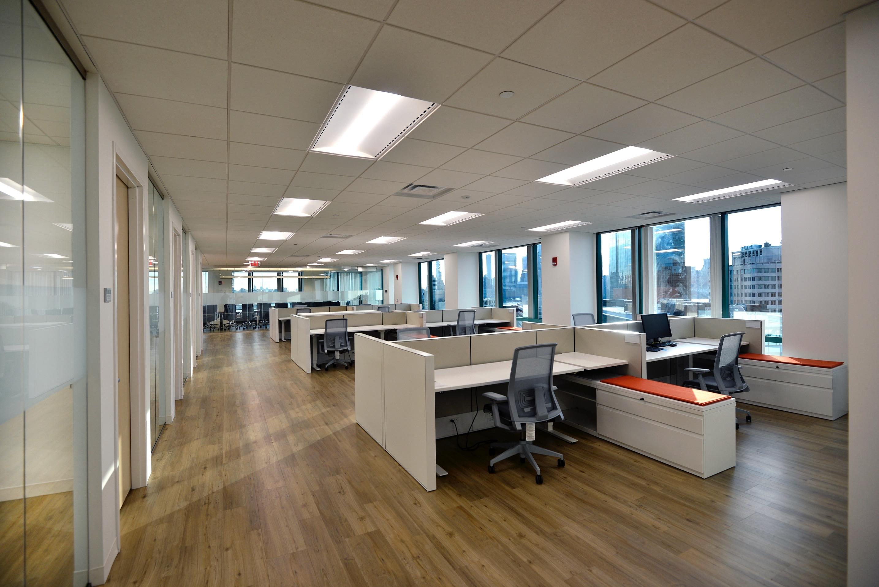
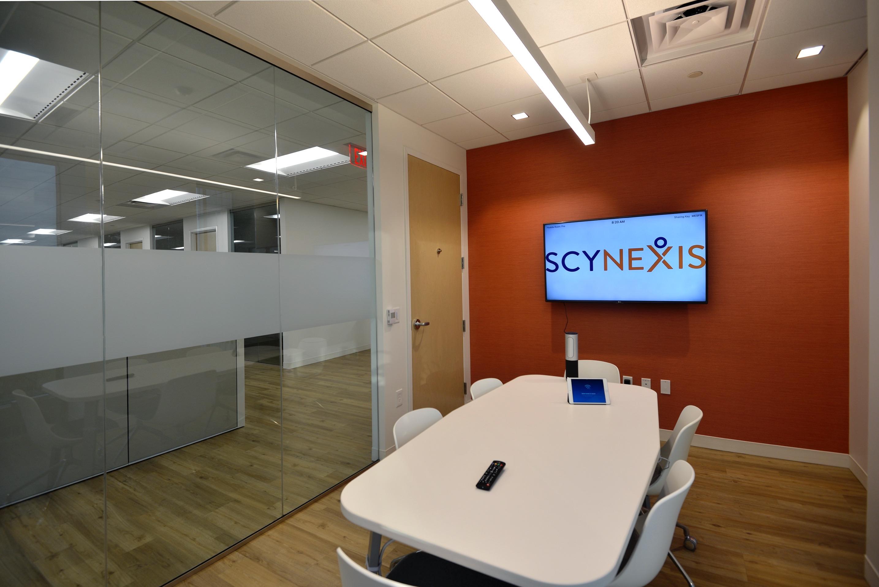

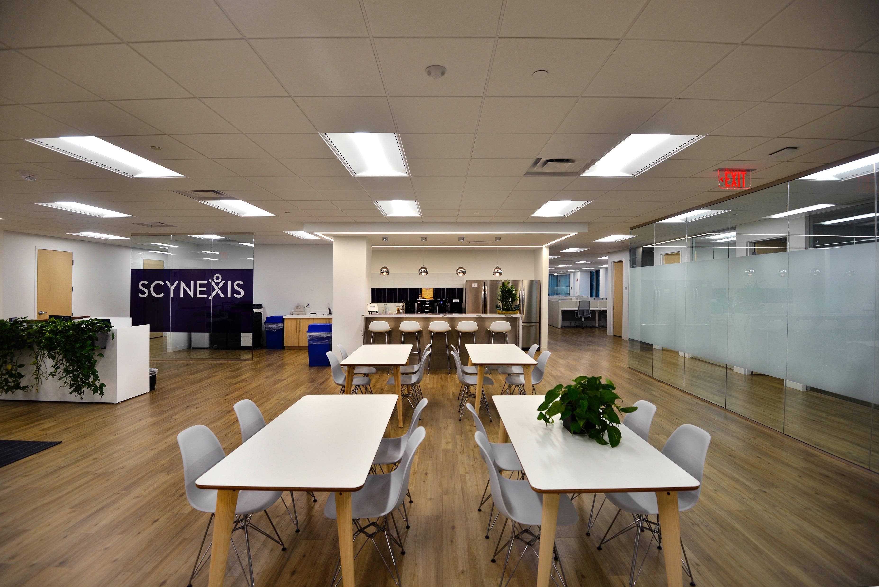
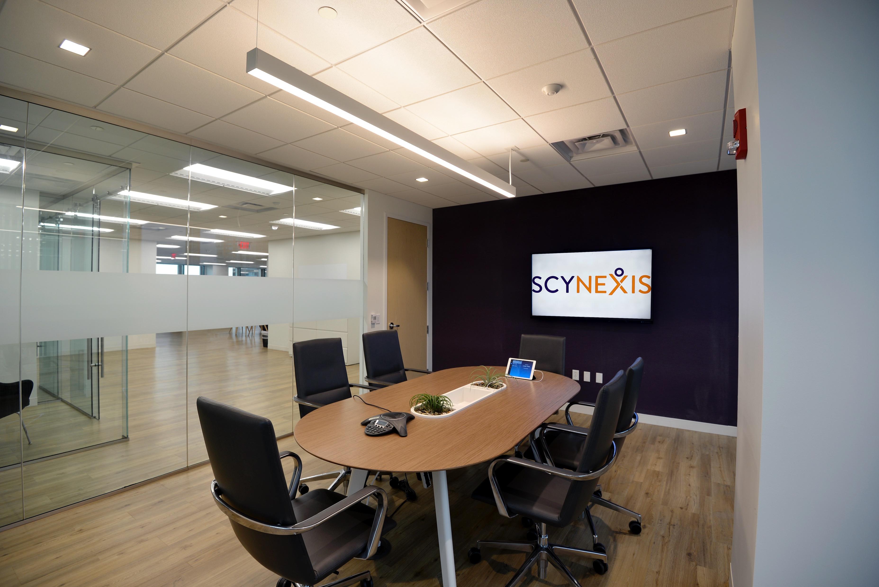


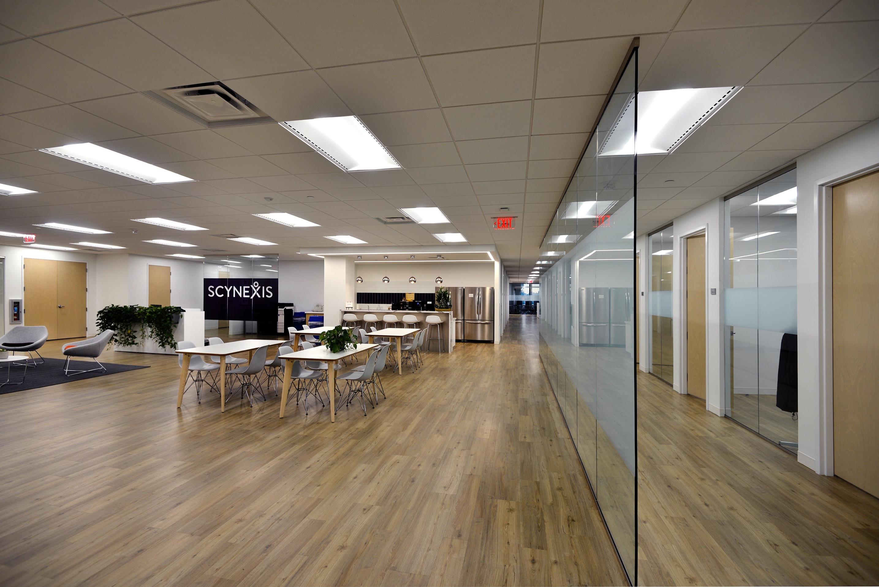
Open Reception, Café, Collaboration Area Open Collaboration and Huddle Spaces
Phone Booths and Focus Rooms
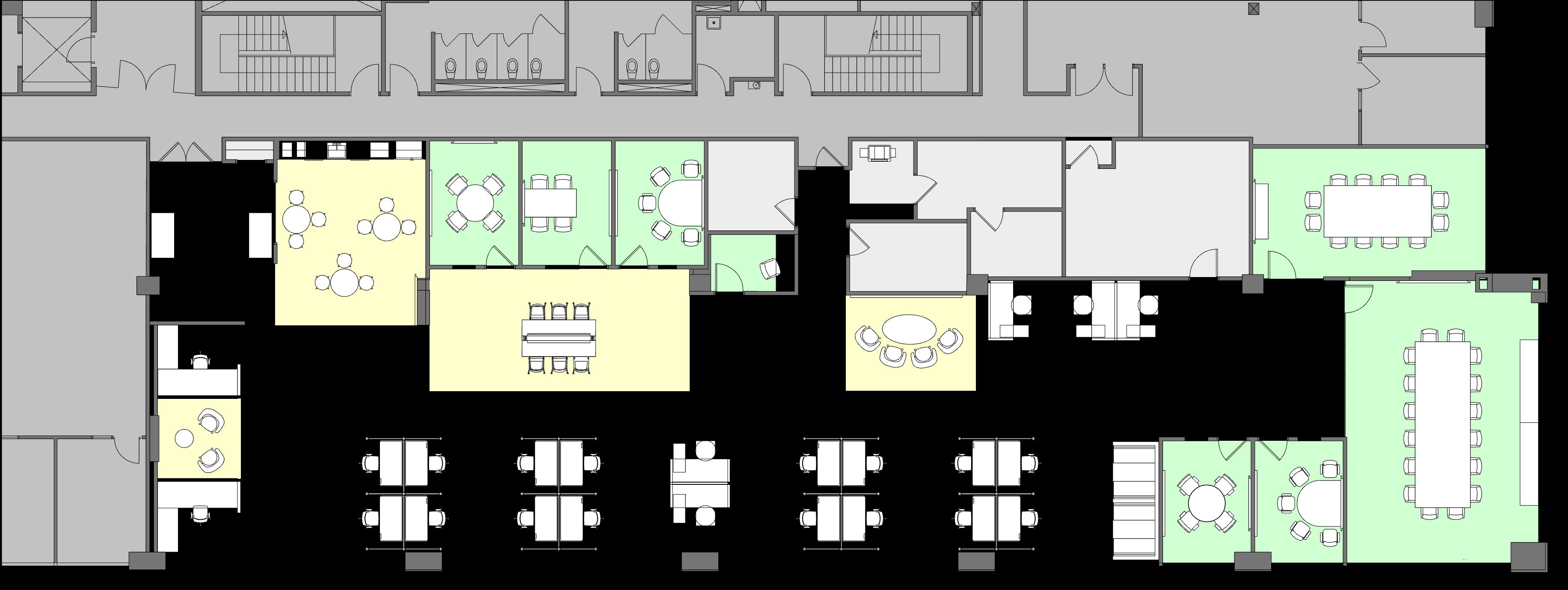
COLLABORATION SPACES


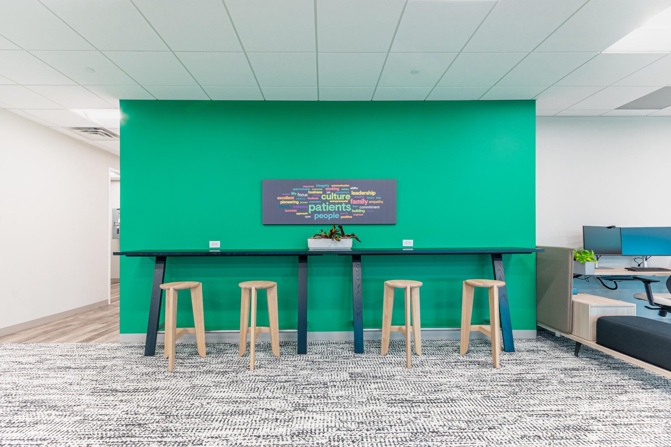

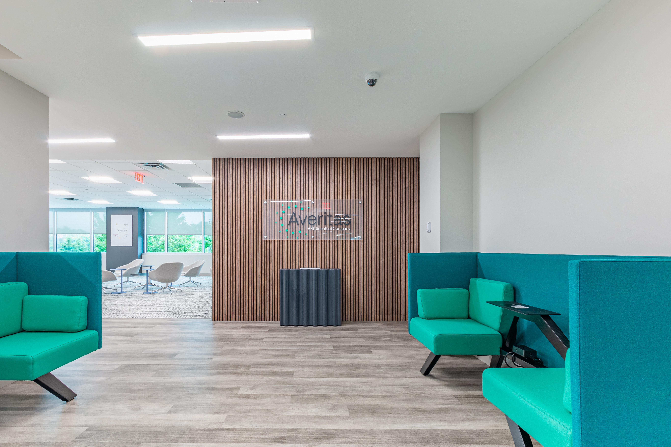
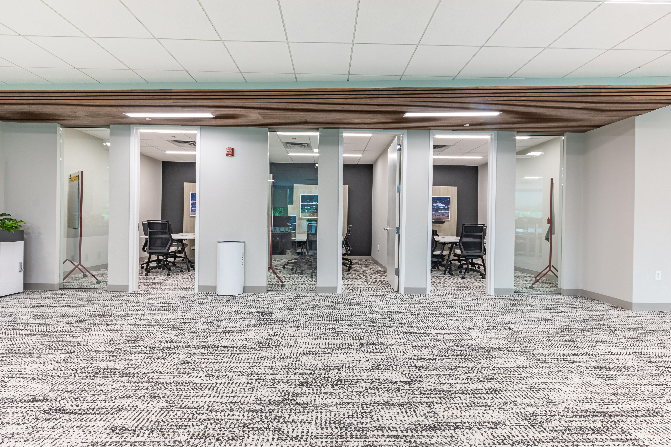

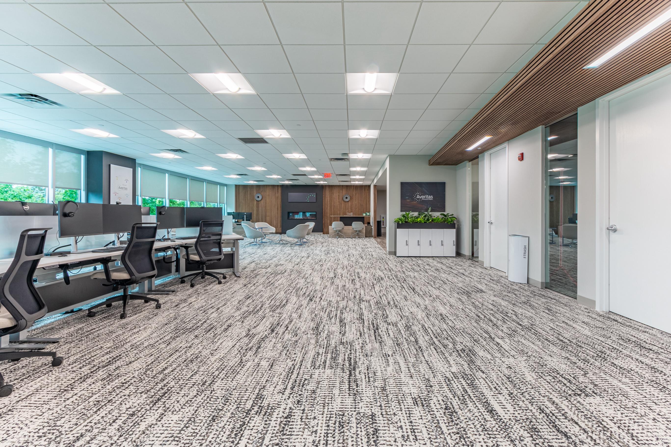
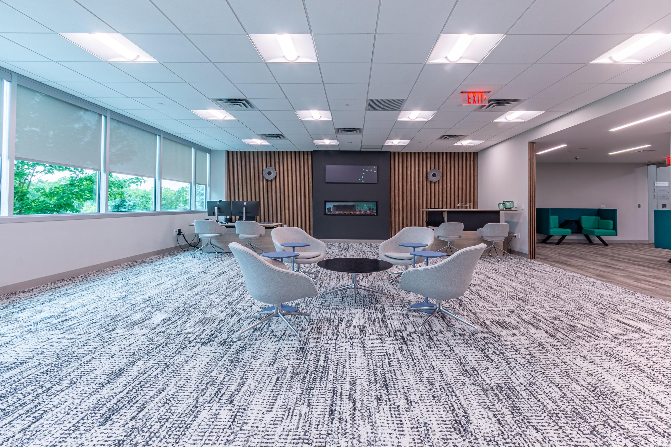

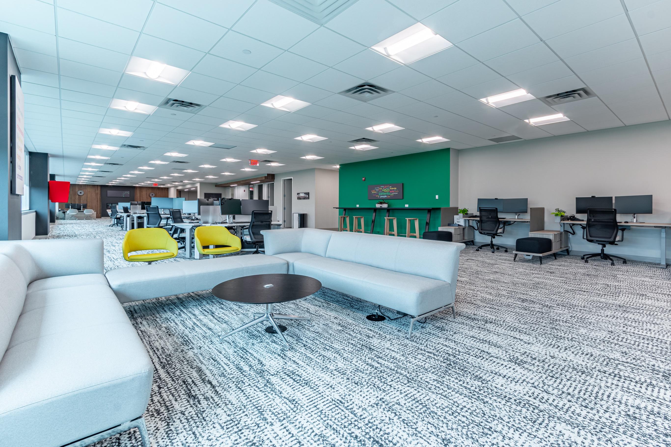
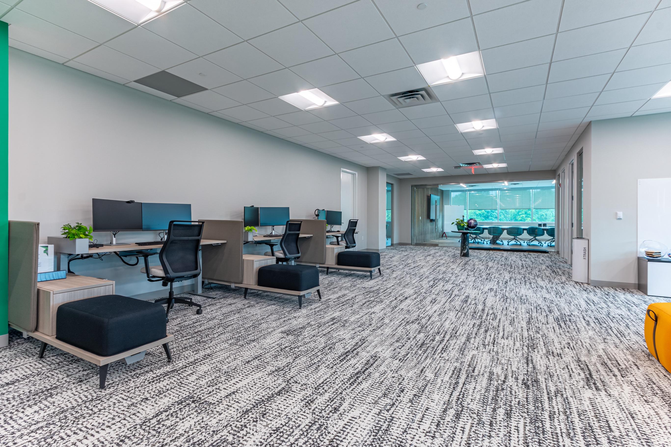
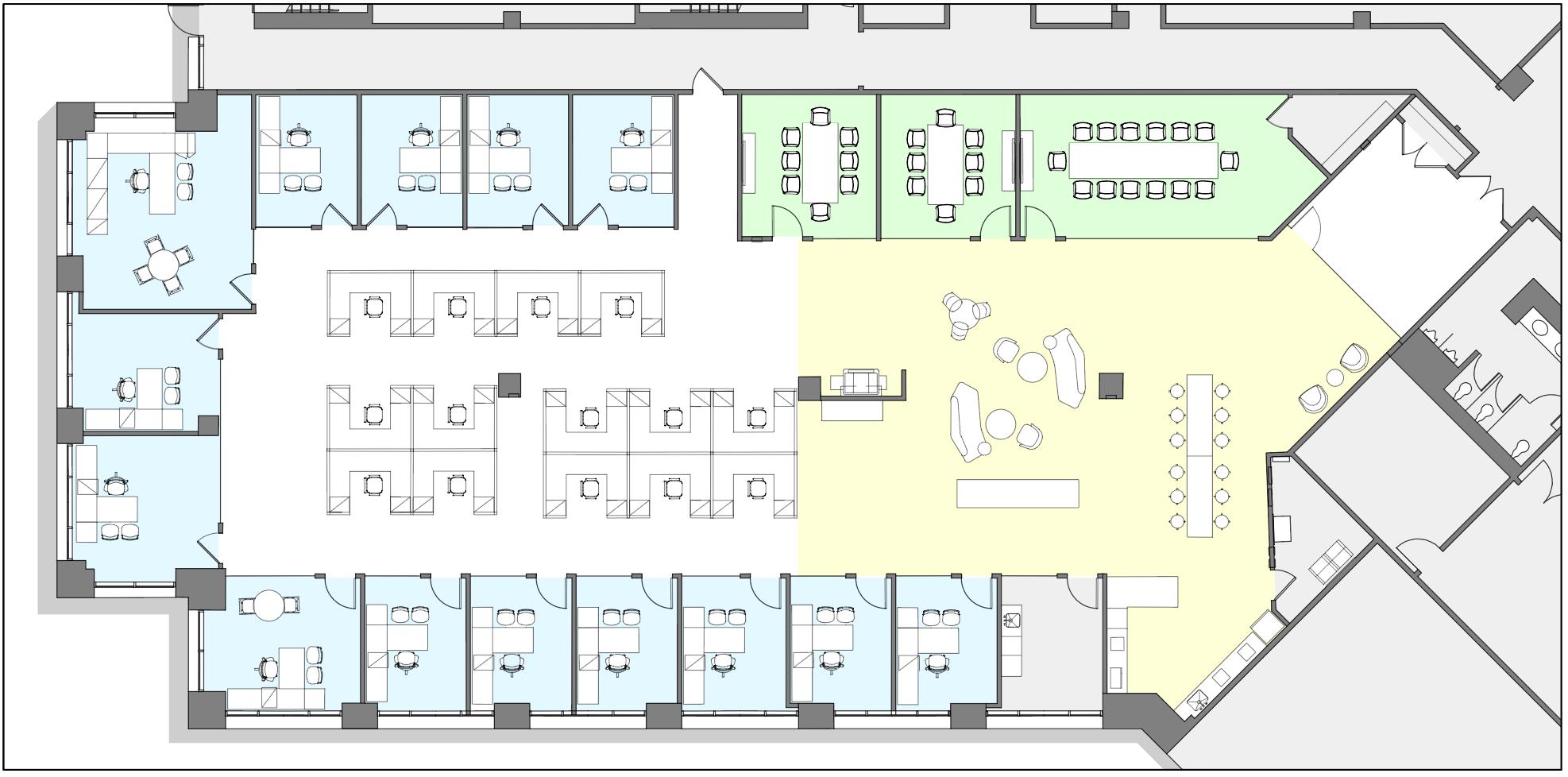
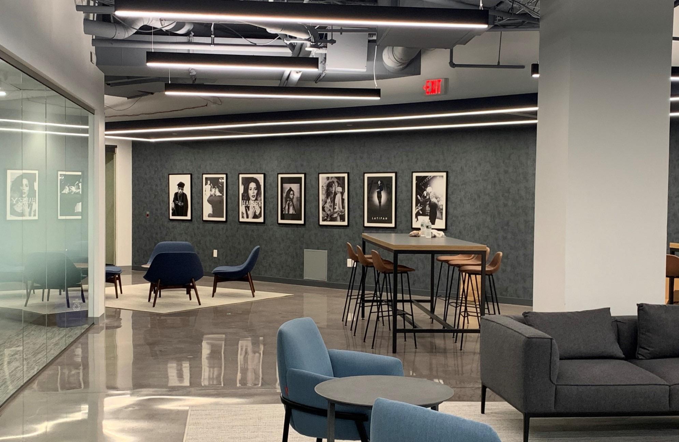

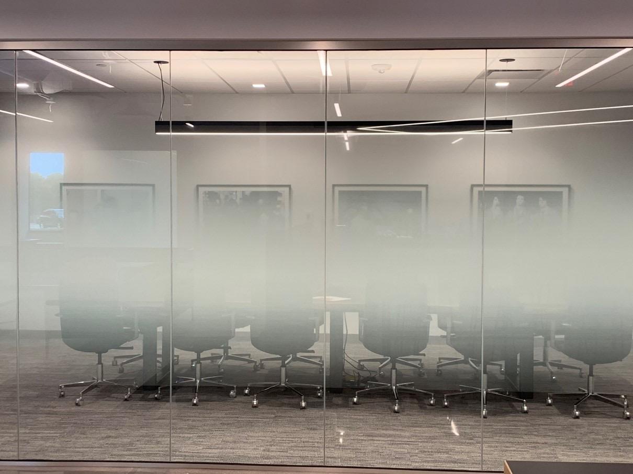


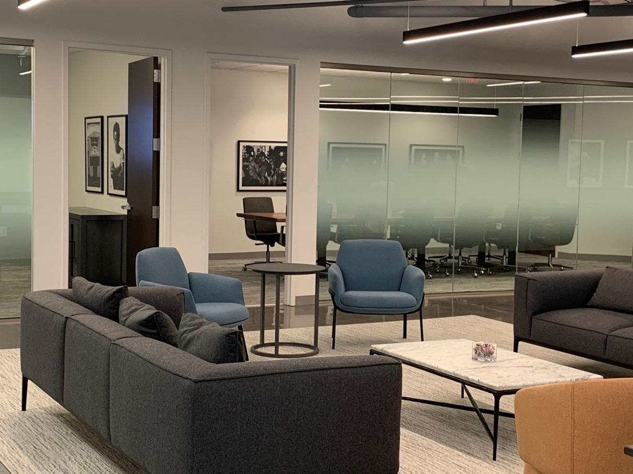
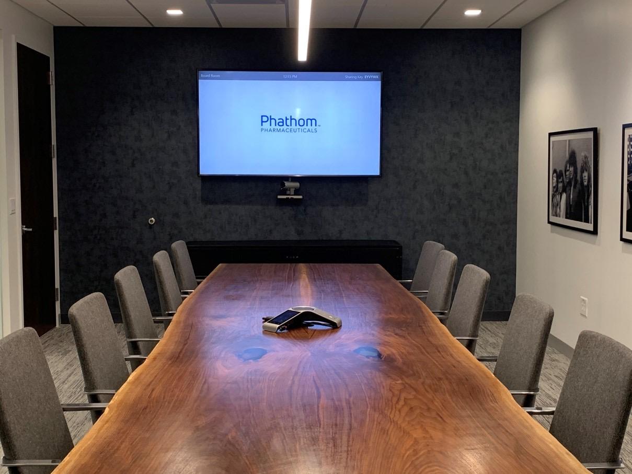
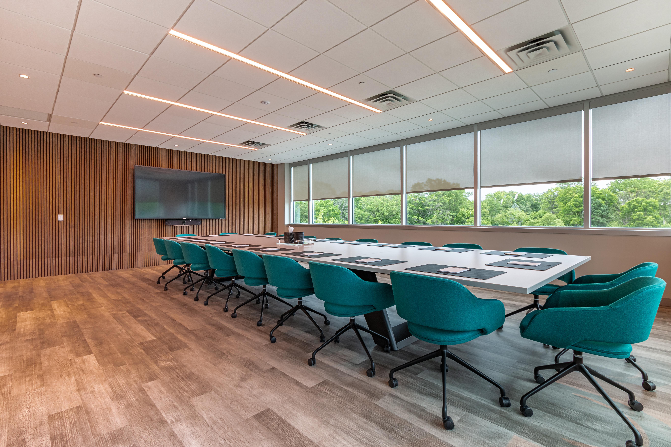
Open Reception and Collaboration Areas
Open Collaboration, Cafe and Huddle Spaces
Stadium Setup Training Room
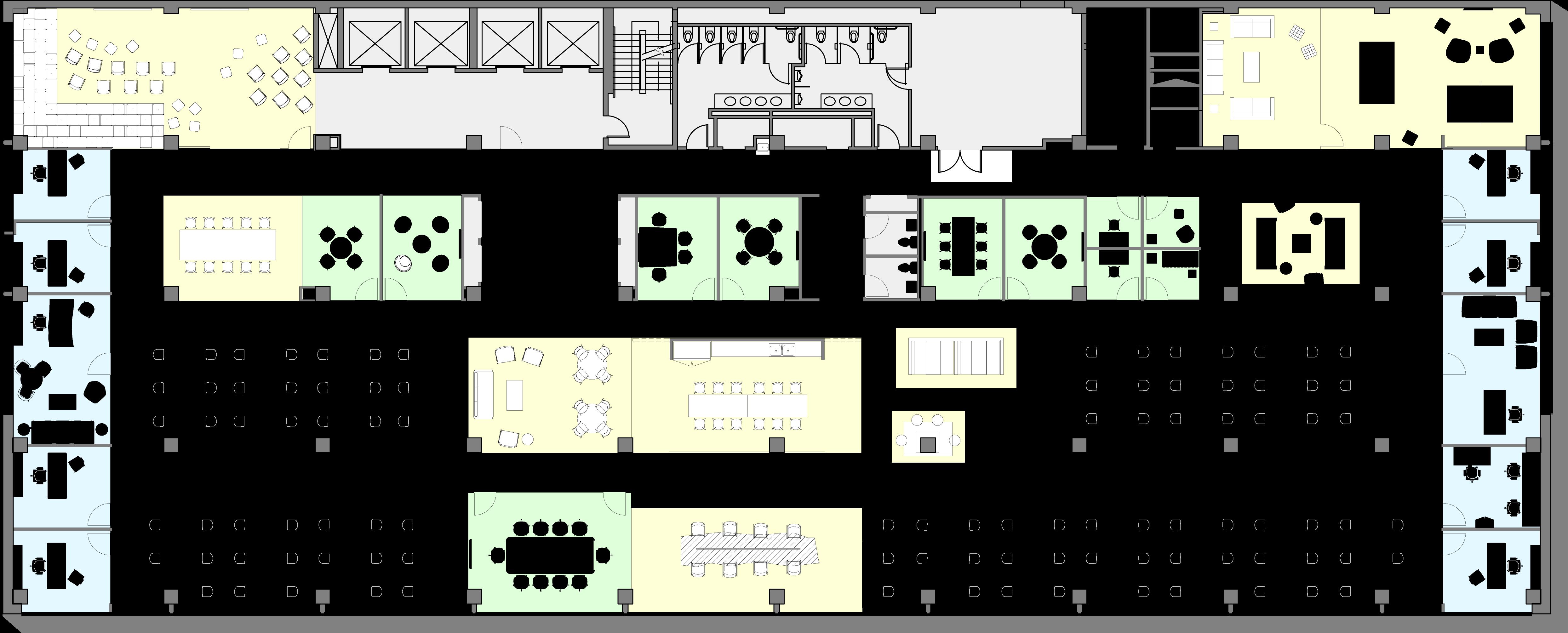
FORMAL COLLABORATION SPACES INFORMAL COLLABORATION SPACES
OFFICES WORKSTATIONS & CIRCULATION

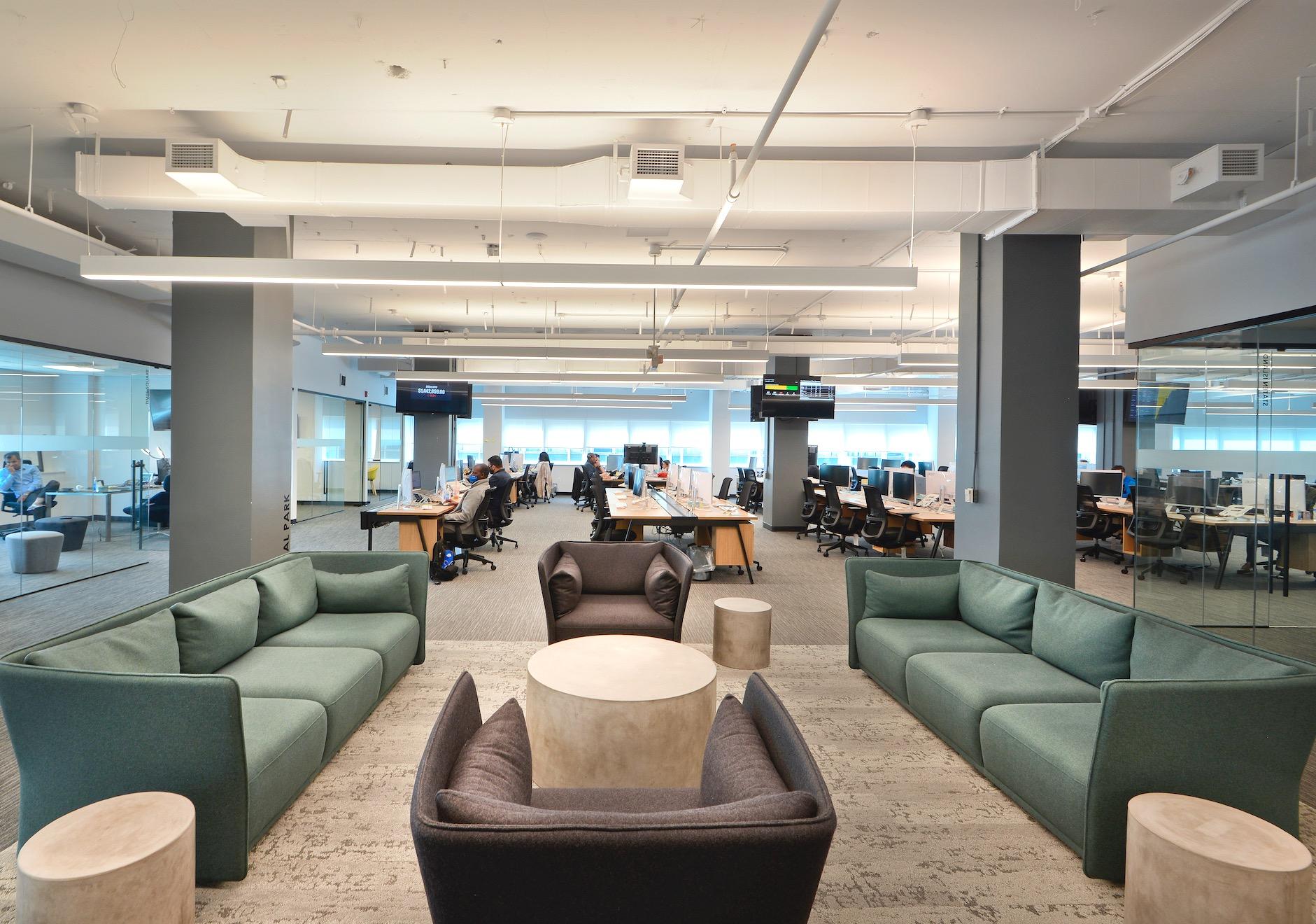
HUMAN

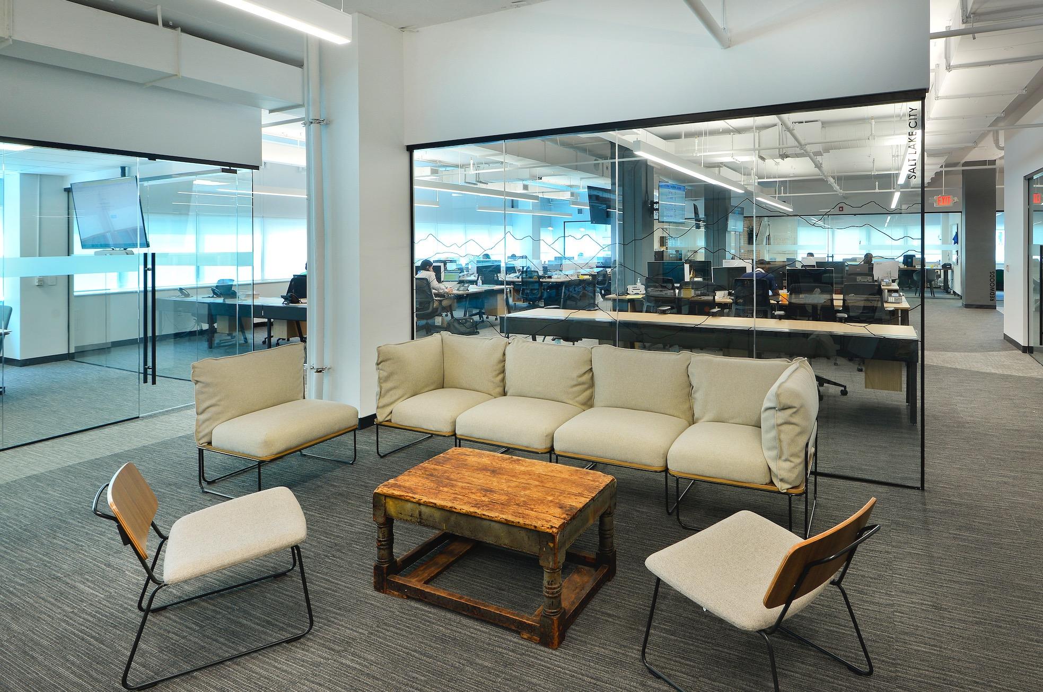
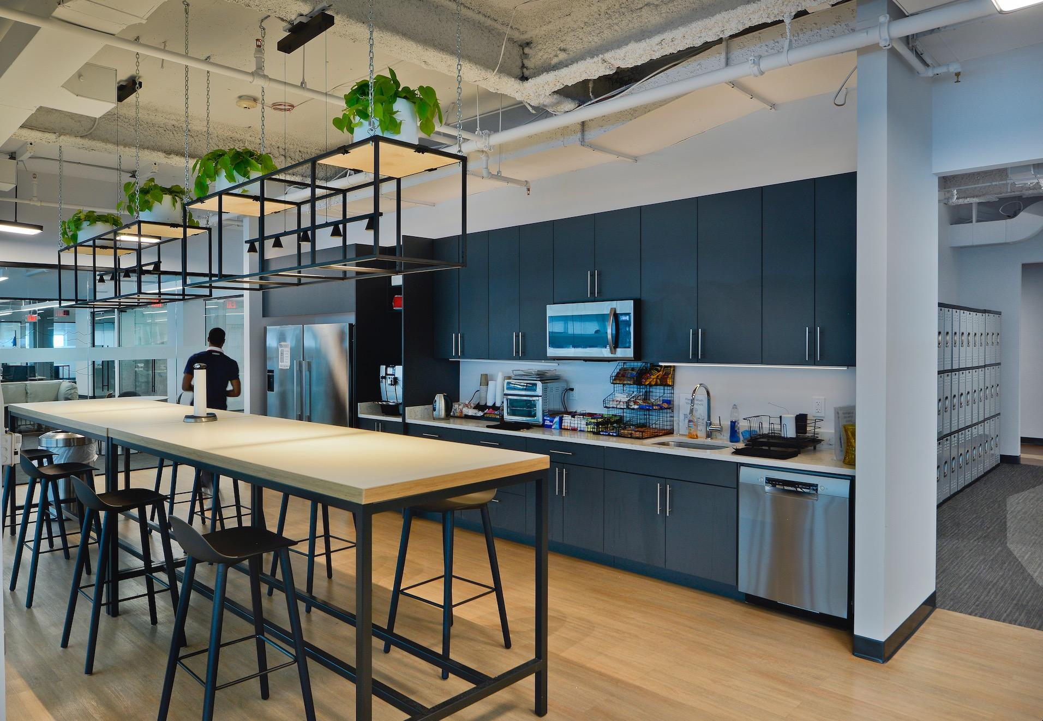
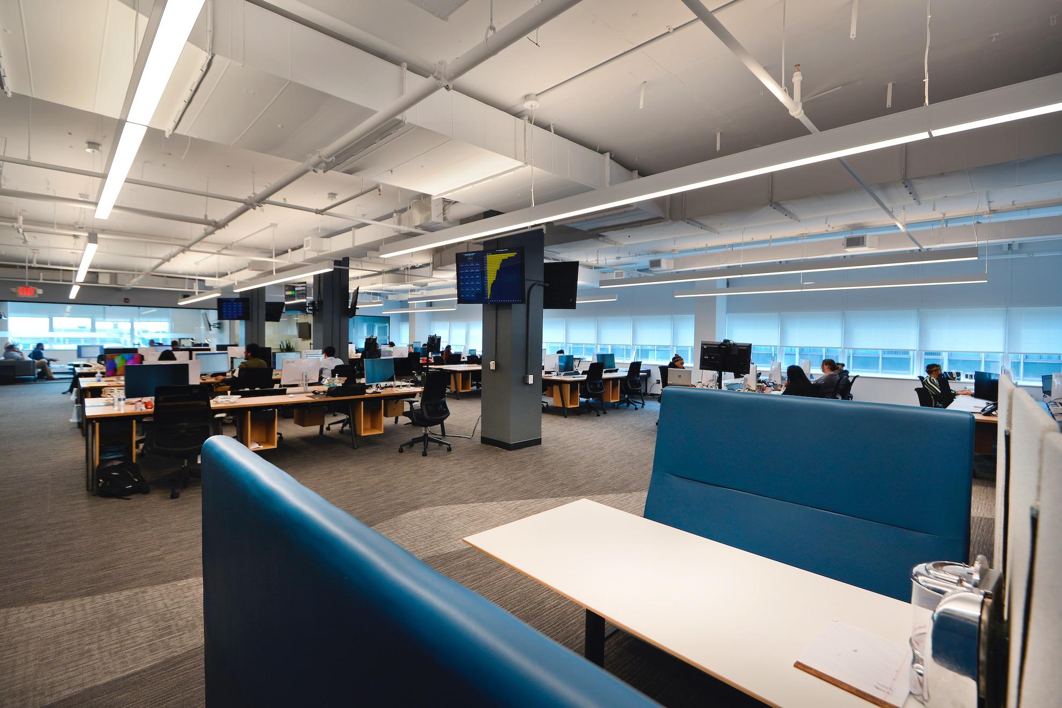


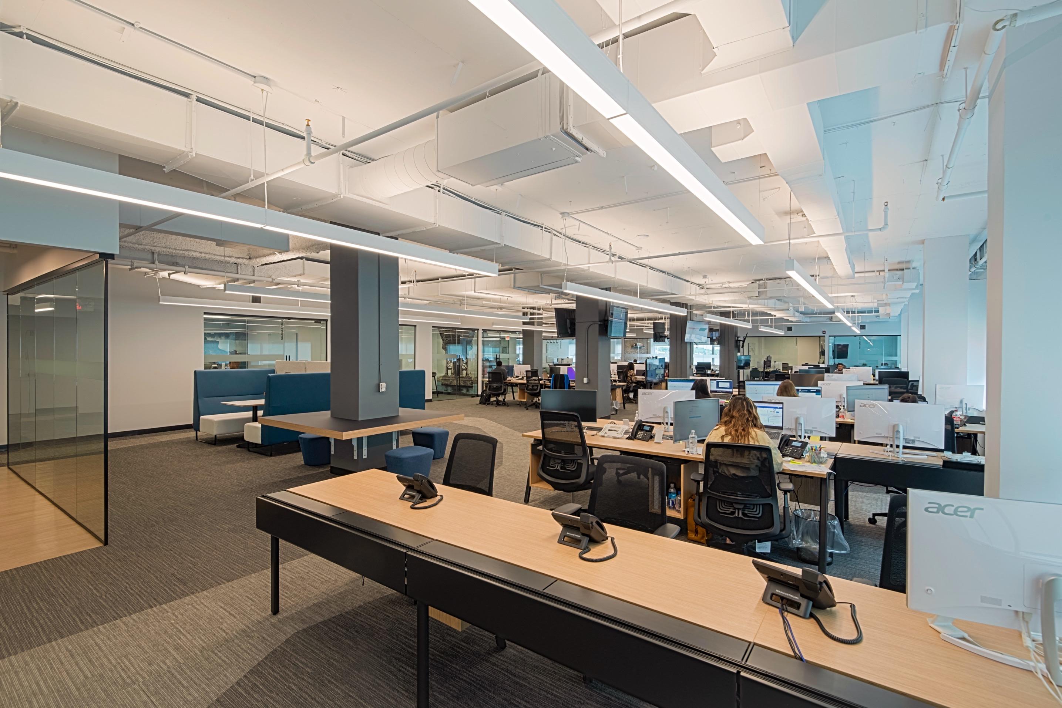
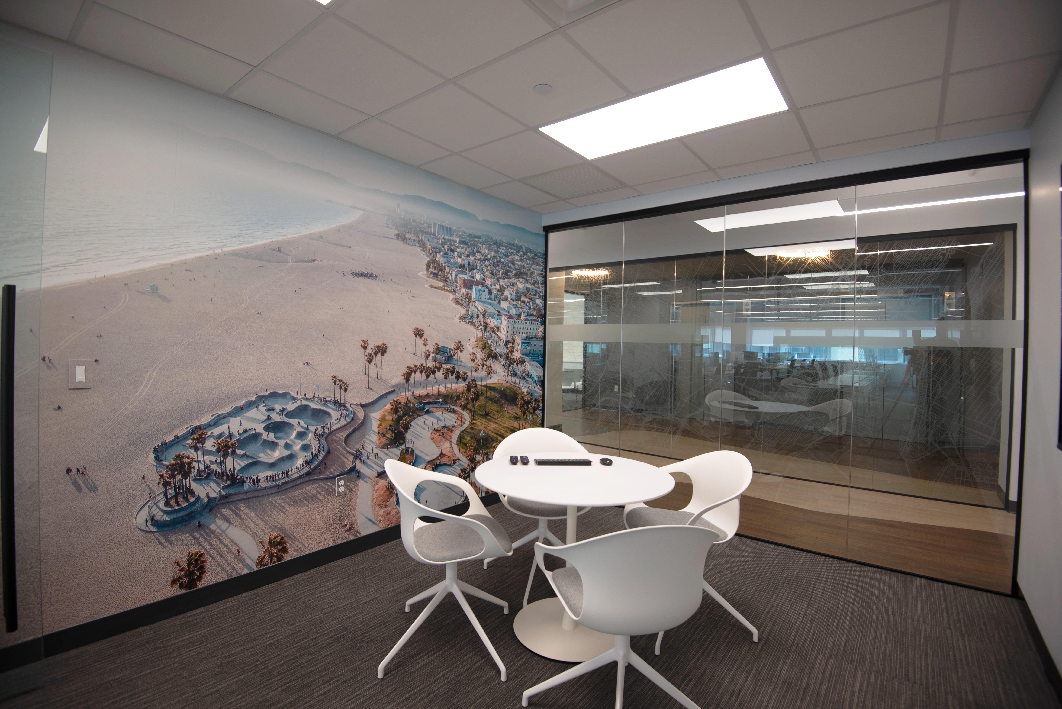
CONF. RM.
COLLAB.
FORMAL COLLABORATION SPACES INFORMAL COLLABORATION SPACES
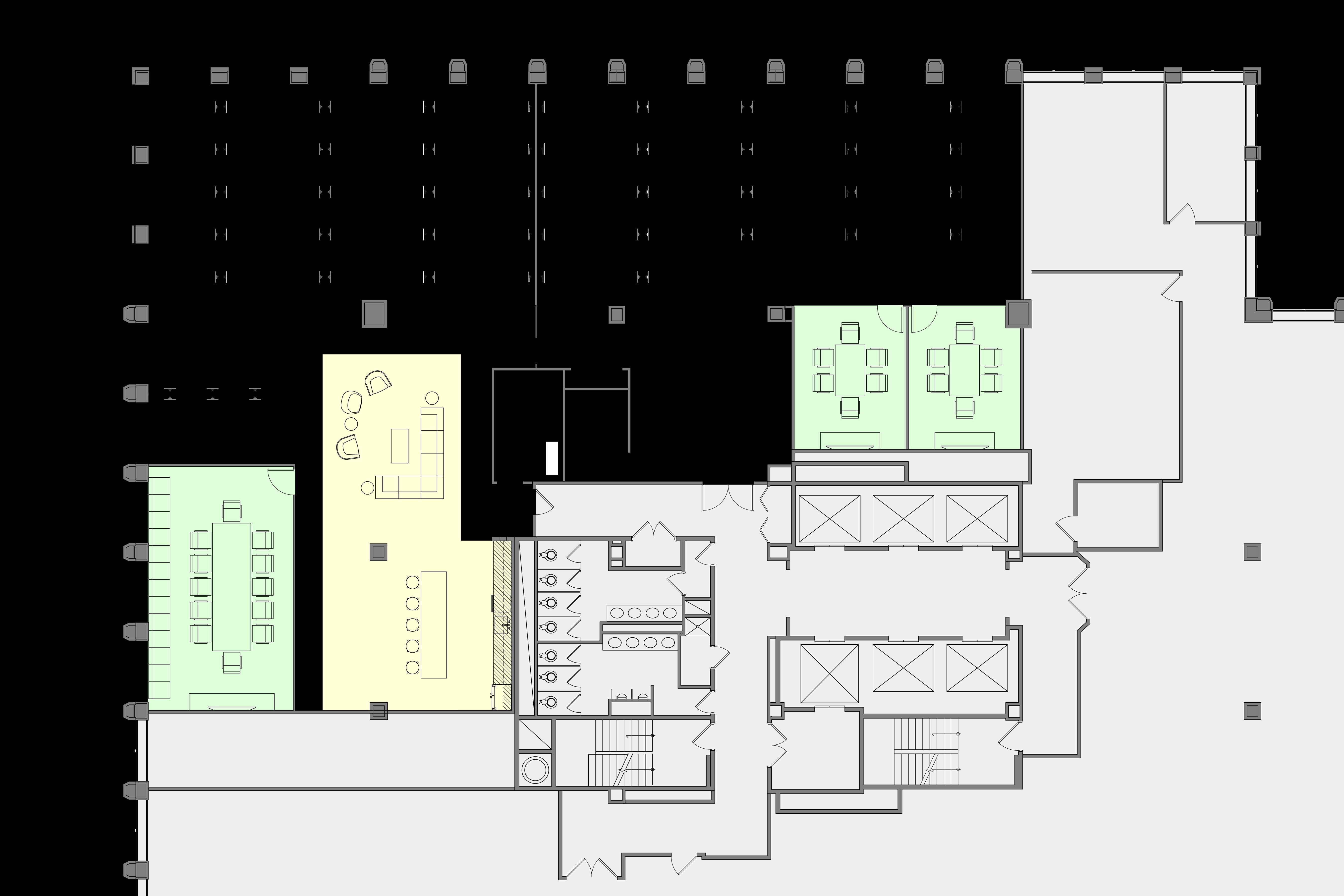
80 Workstations
WORKSTATIONS & CIRCULATION
COLLABORATIVE OFFICE ENVIRONMENTS
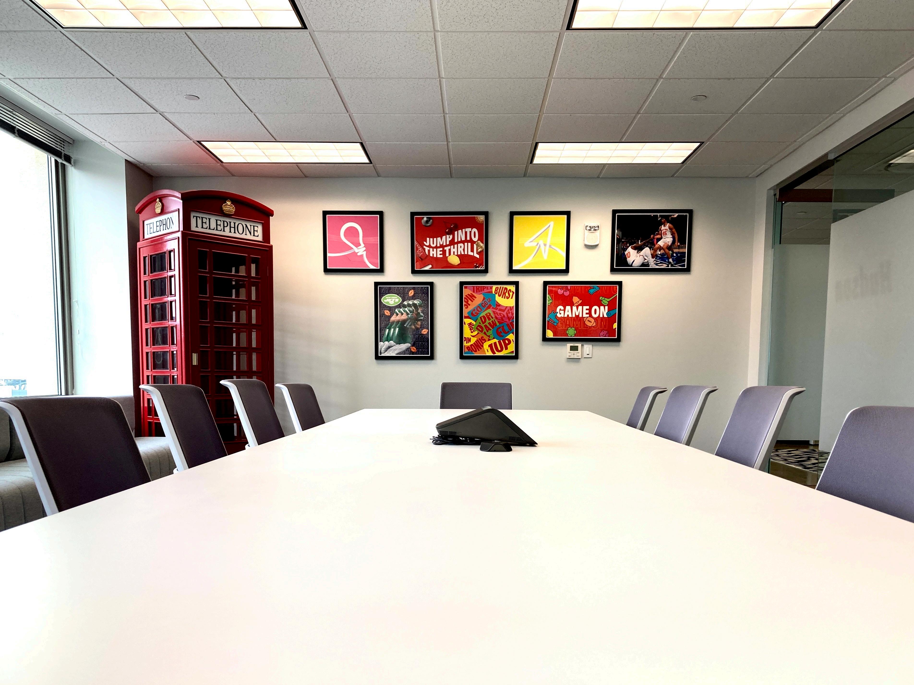

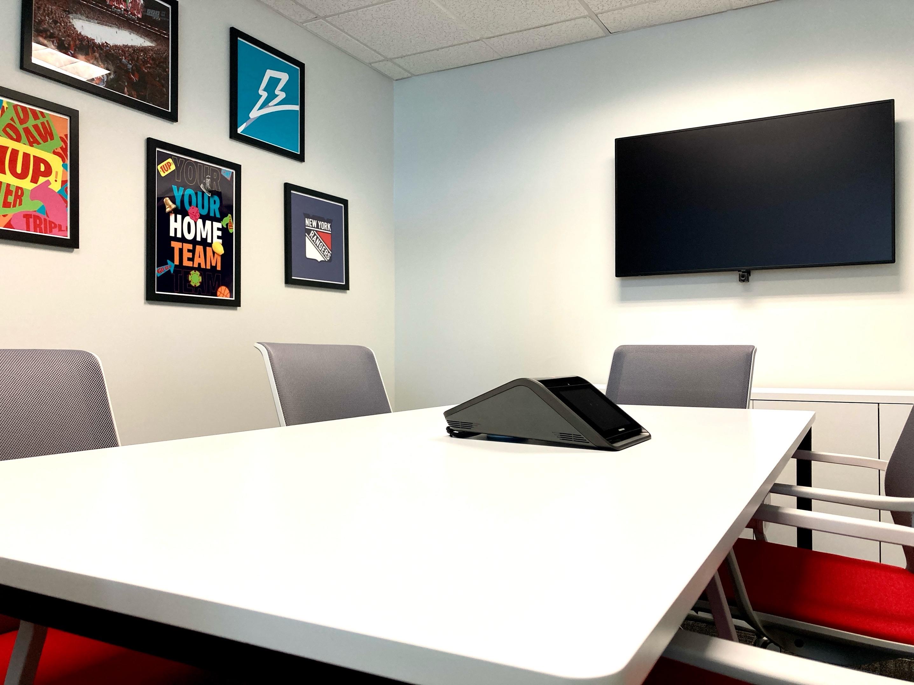
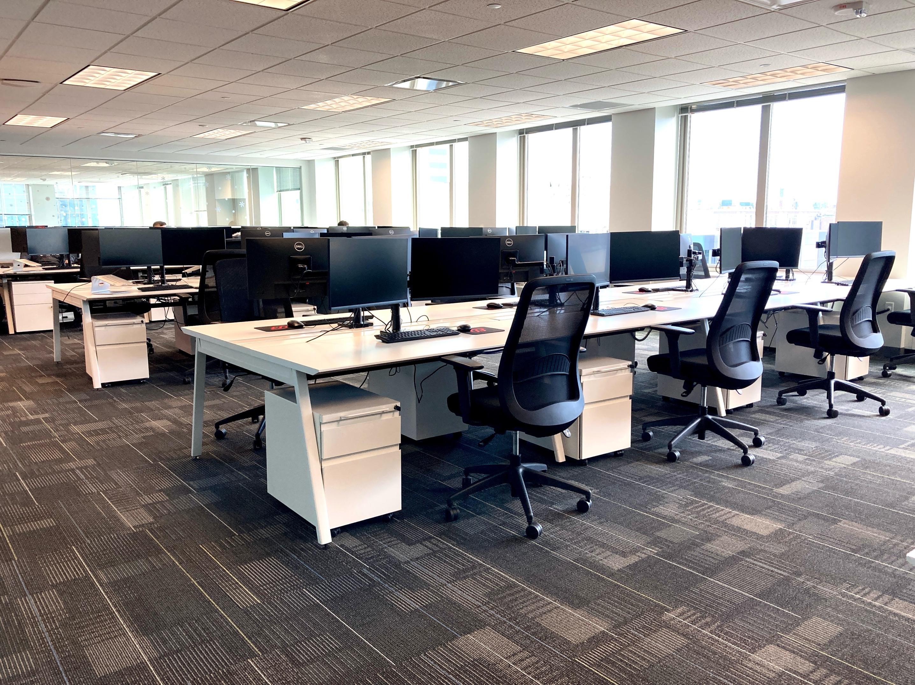
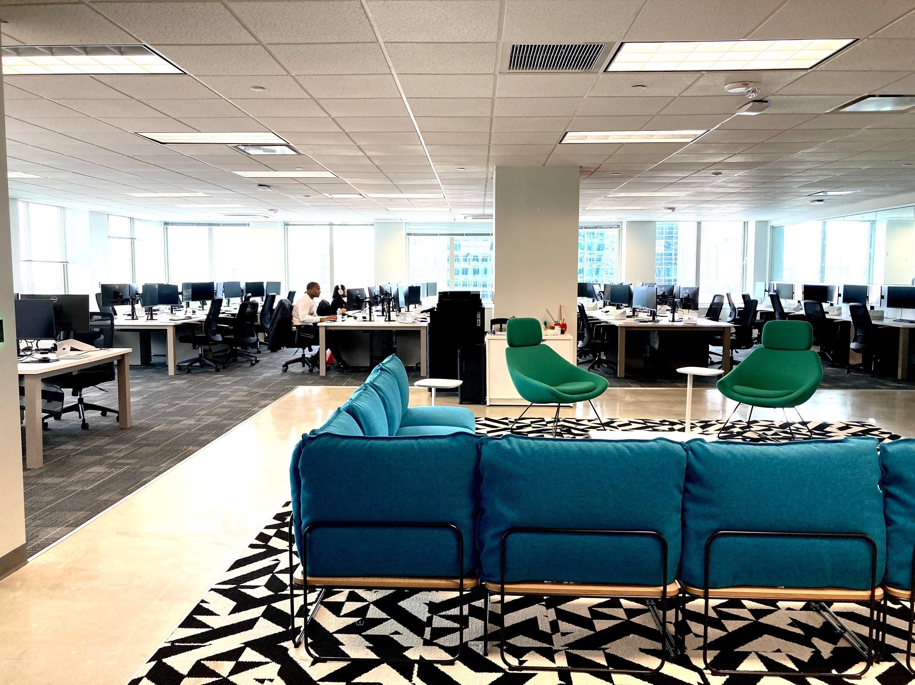


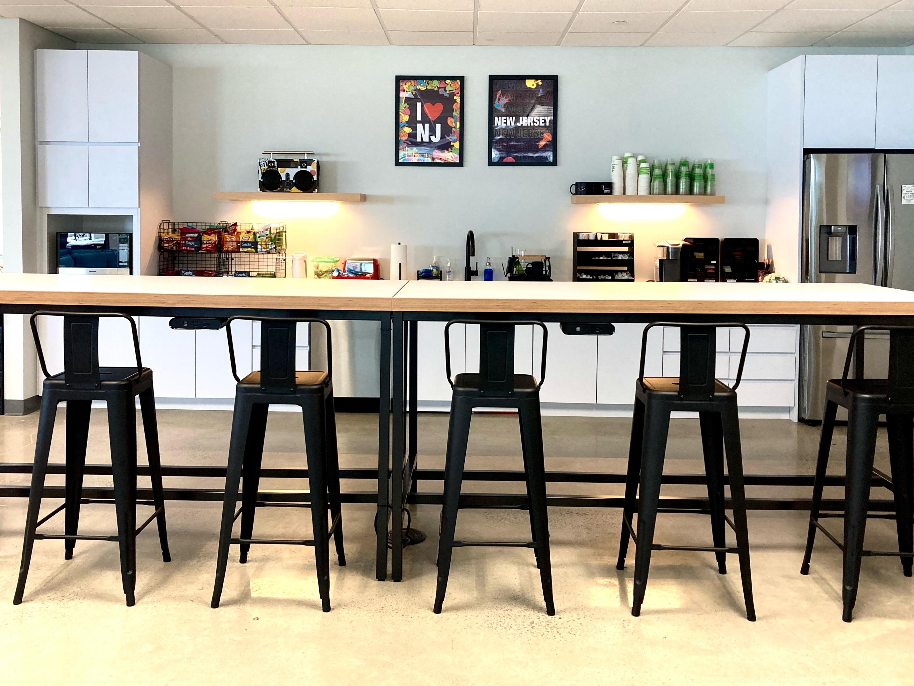
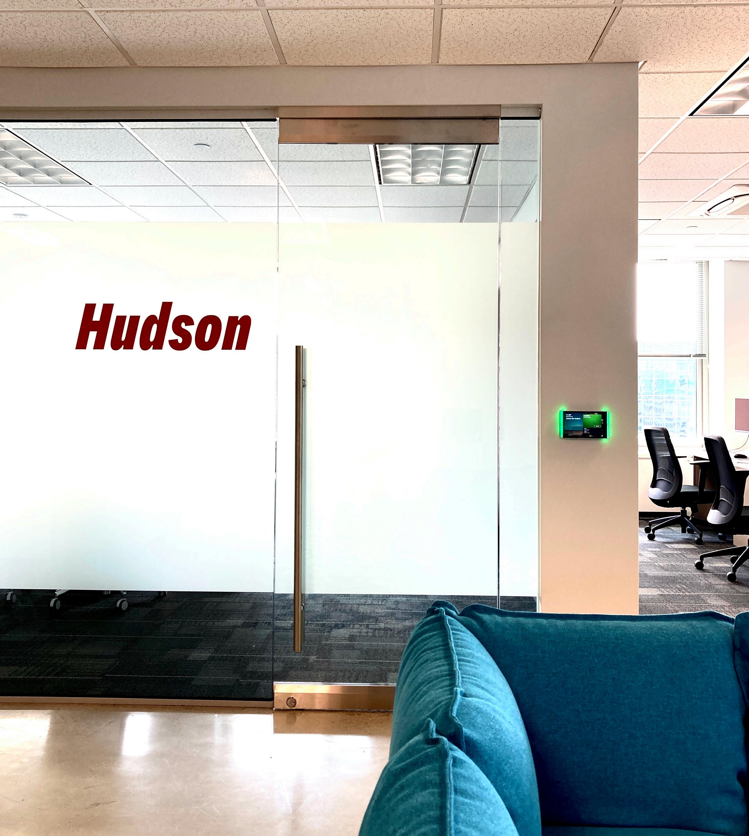
Open Reception and Collaboration Areas
Open Collaboration, Gaming, Cafe and Huddle Spaces
Zoom Desktop Room
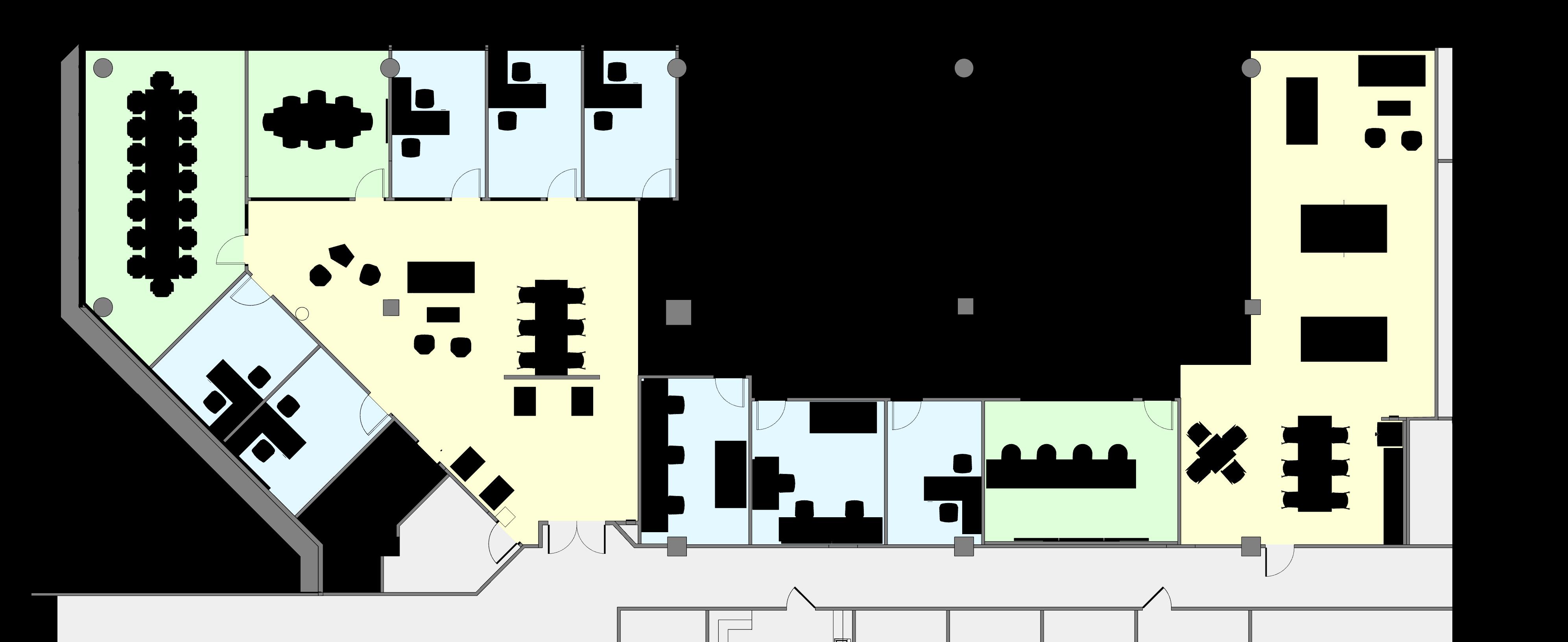
FORMAL COLLABORATION SPACES
RM.
COLLABORATION SPACES
OFFICES WORKSTATIONS & CIRCULATION
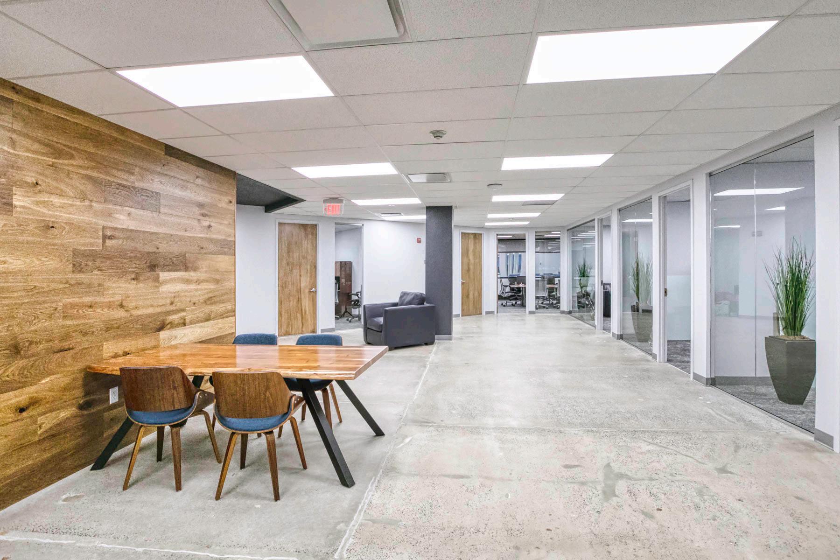

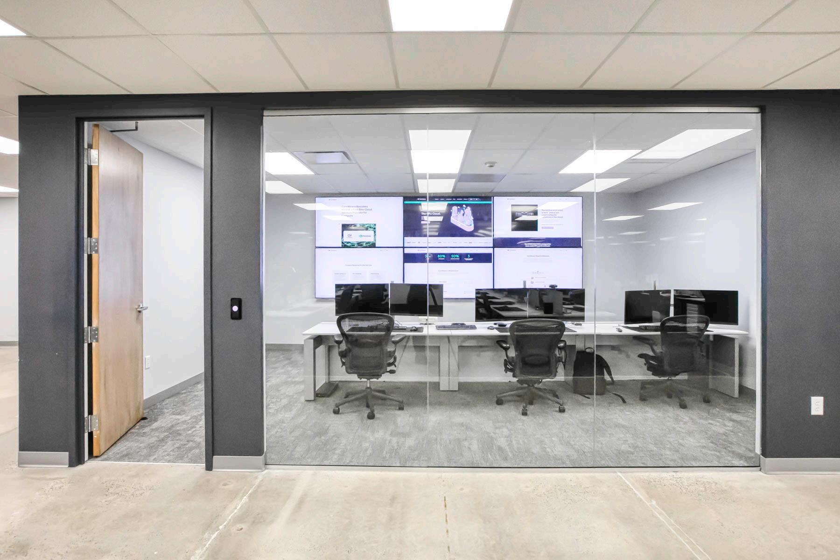
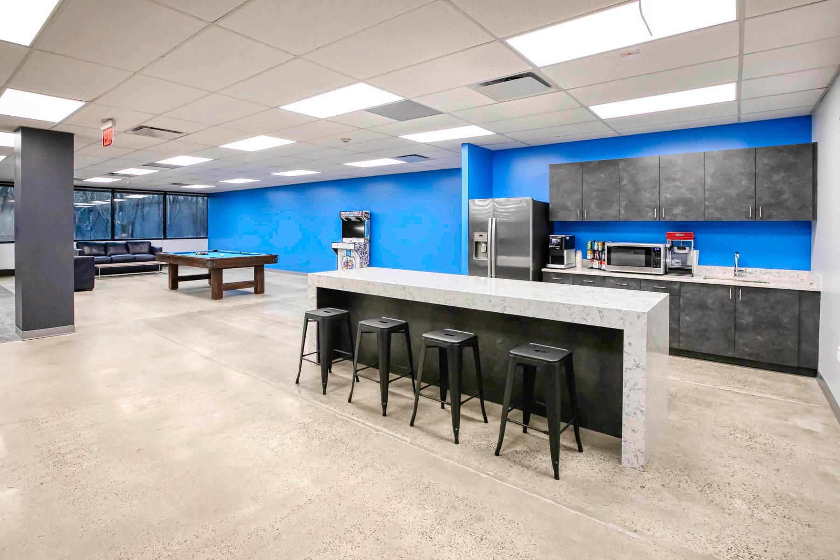
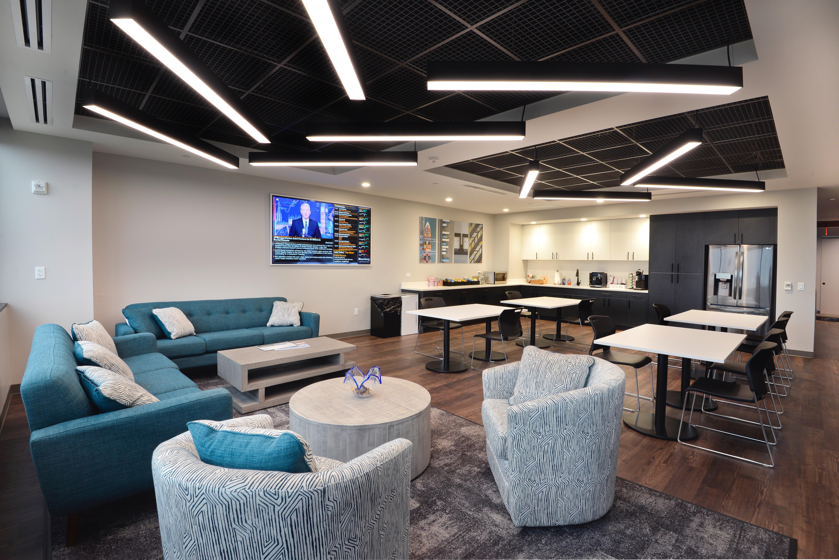

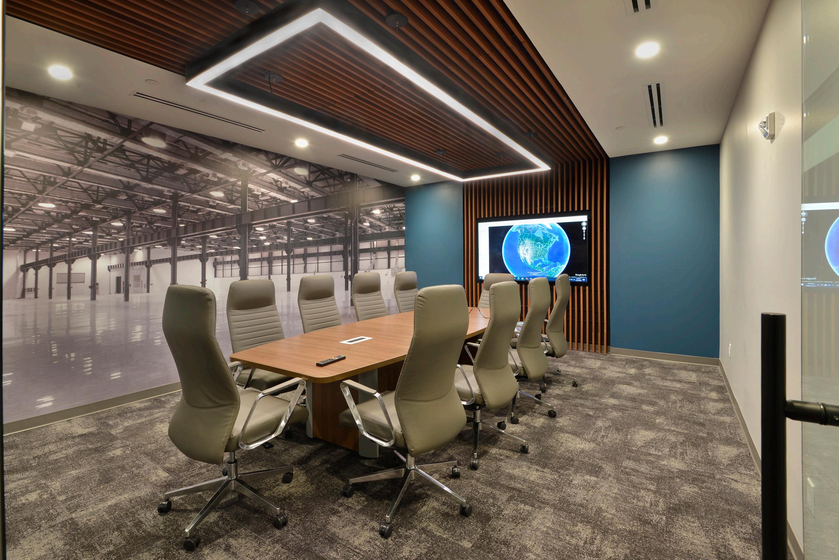
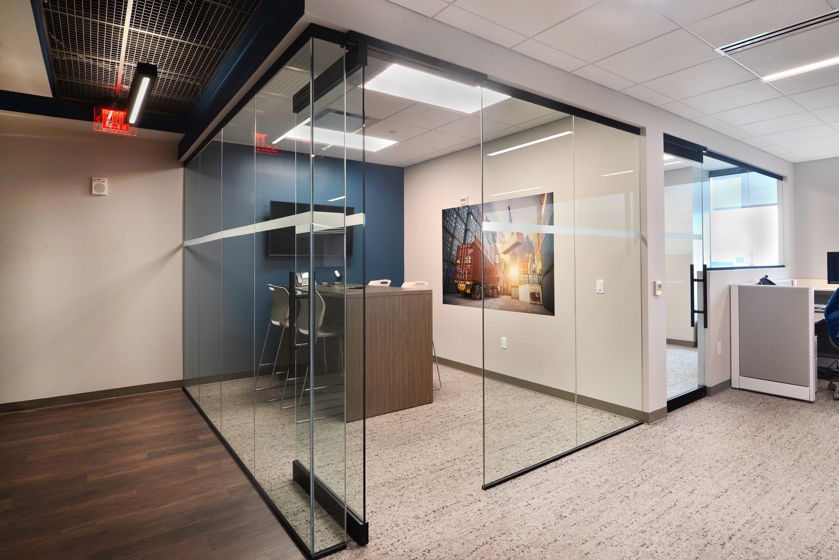


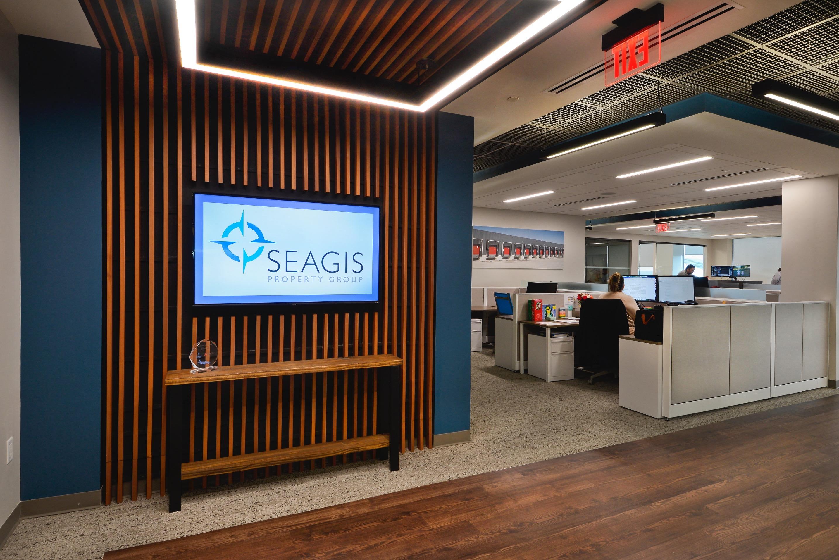
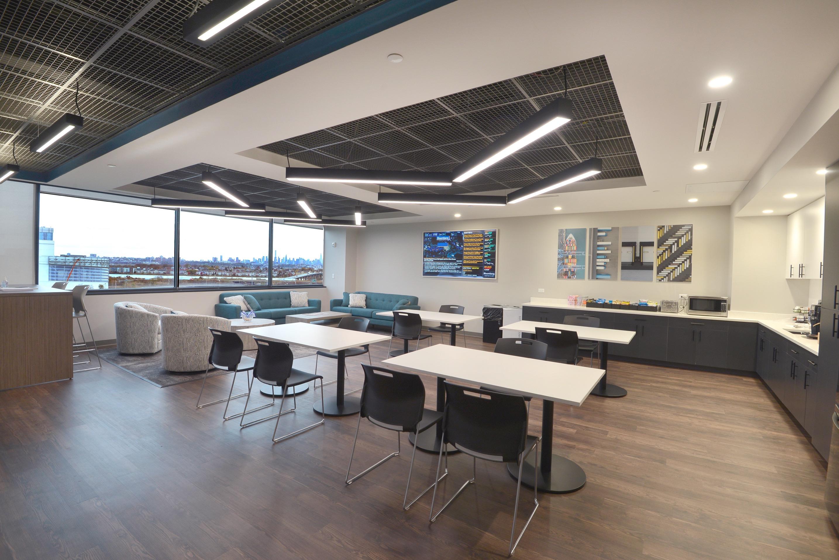
Open Collaboration, Huddle & Gaming Areas Open Training Area
Cafe 5
FORMAL COLLABORATION SPACES
INFORMAL COLLABORATION SPACES
PRIVATE OFFICES
WORKSTATIONS & CIRCULATION

COLLABORATIVE OFFICE ENVIRONMENTS
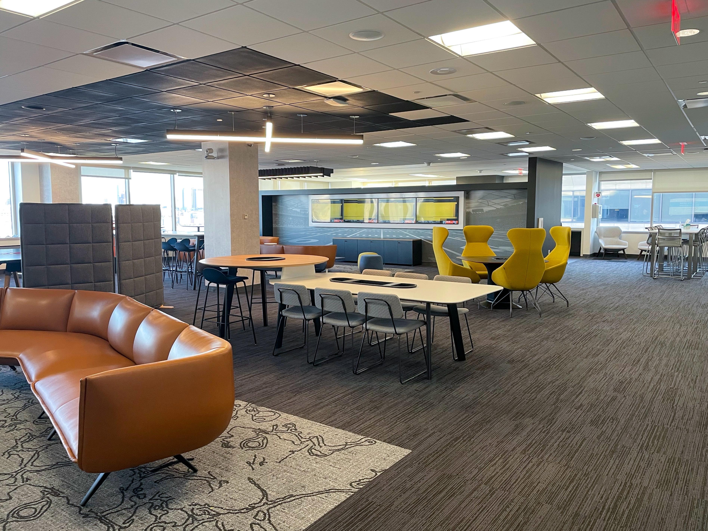

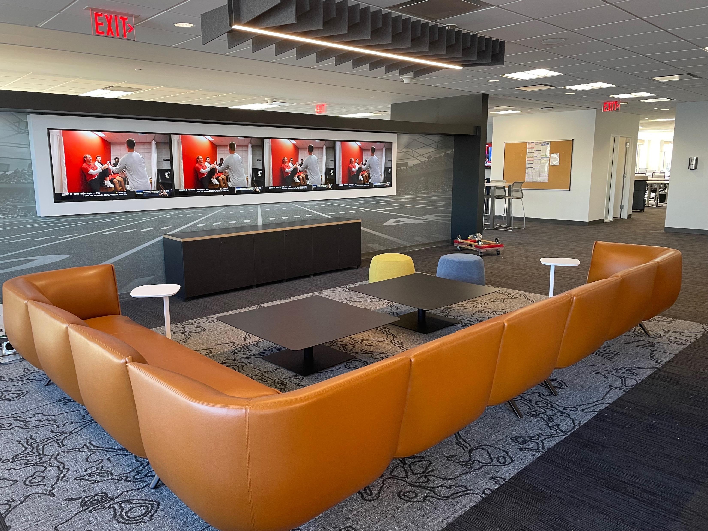


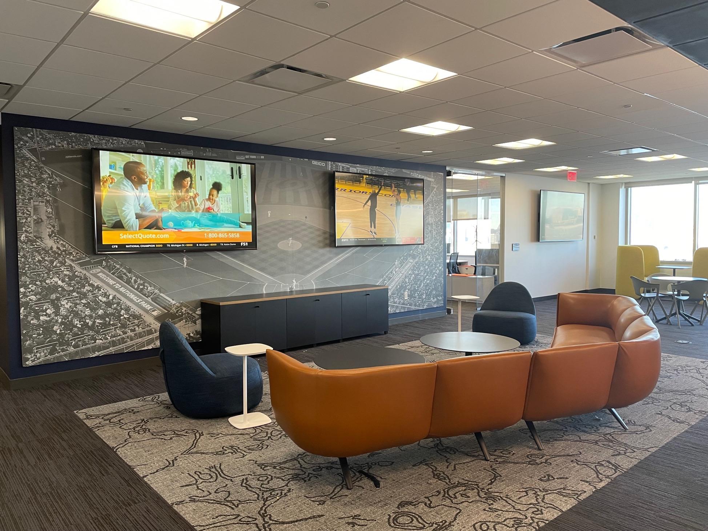
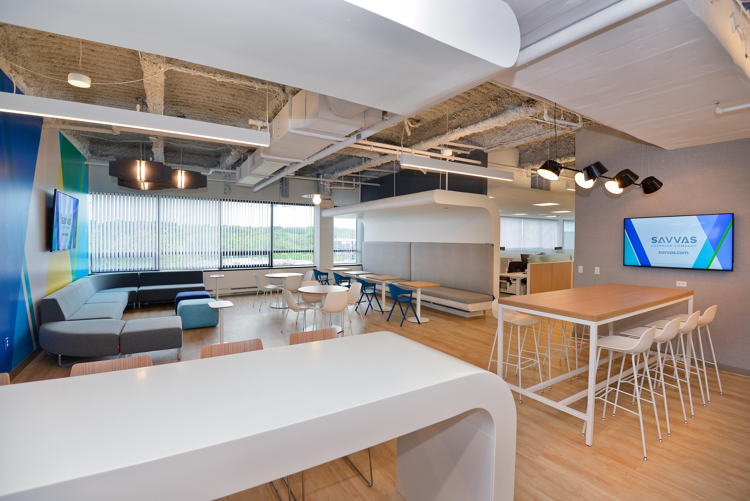

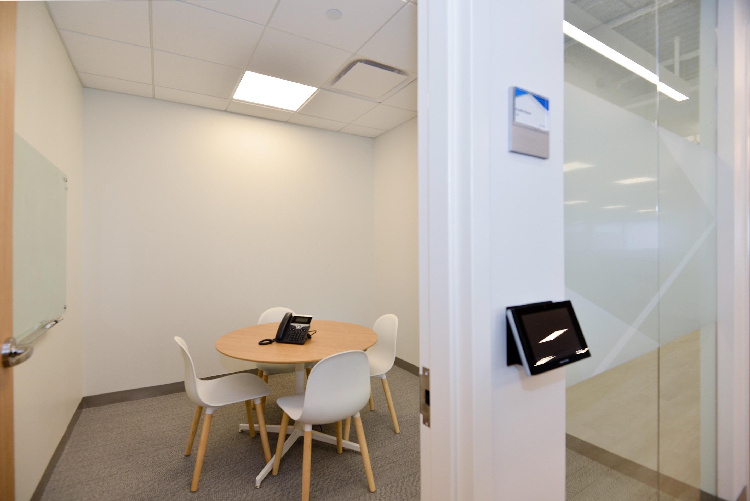

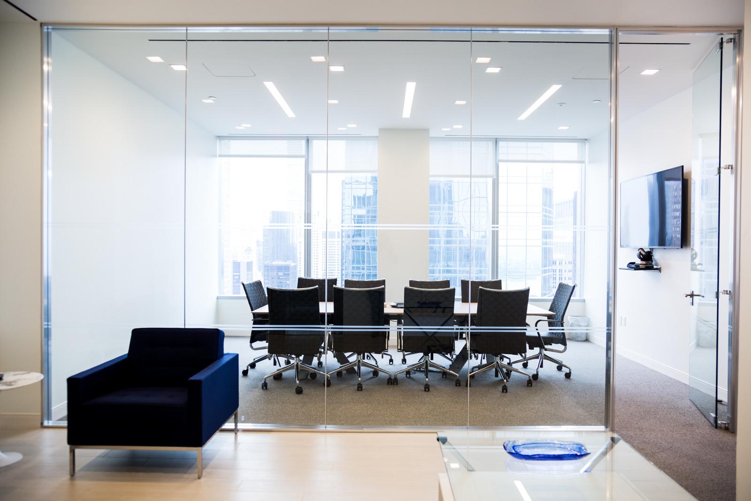


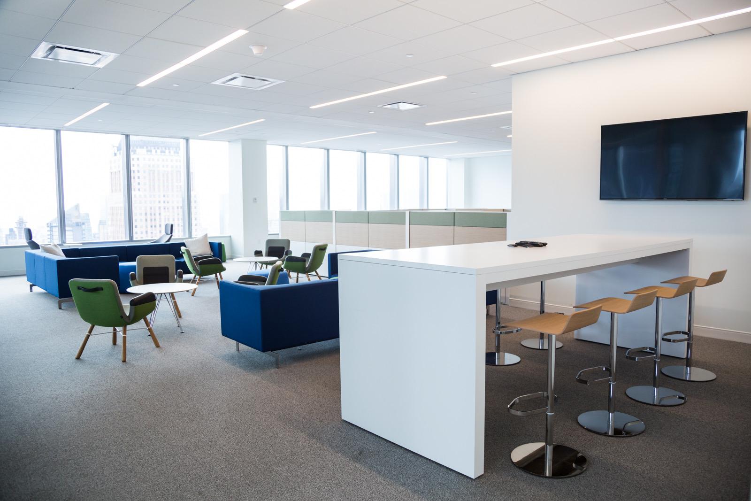
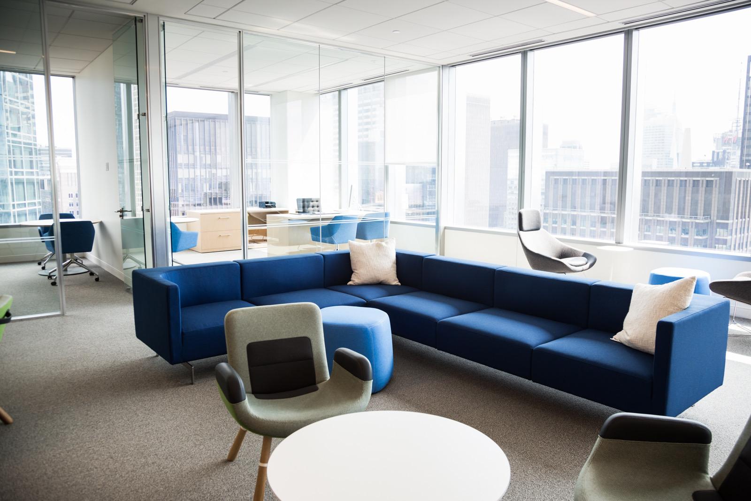
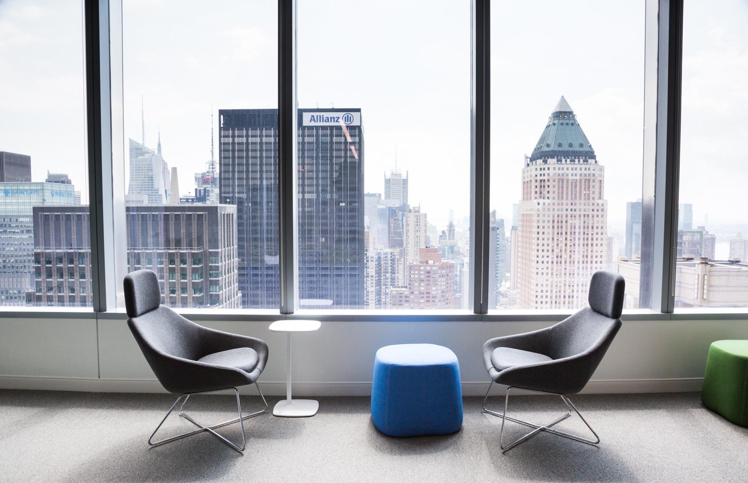
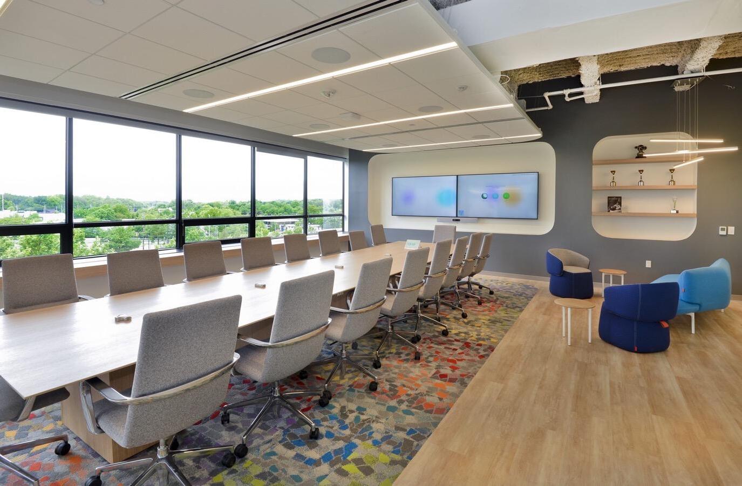
•
•

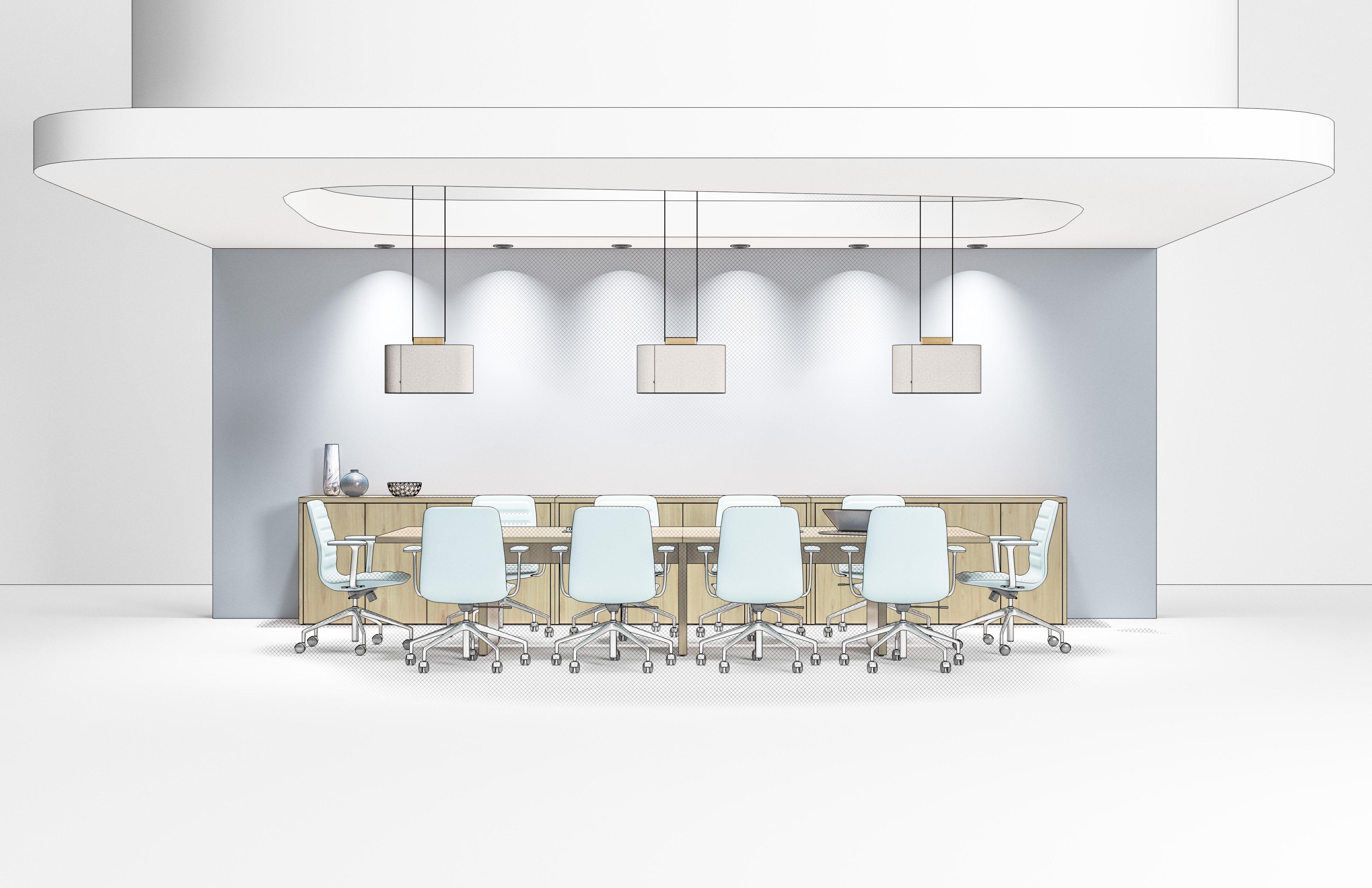
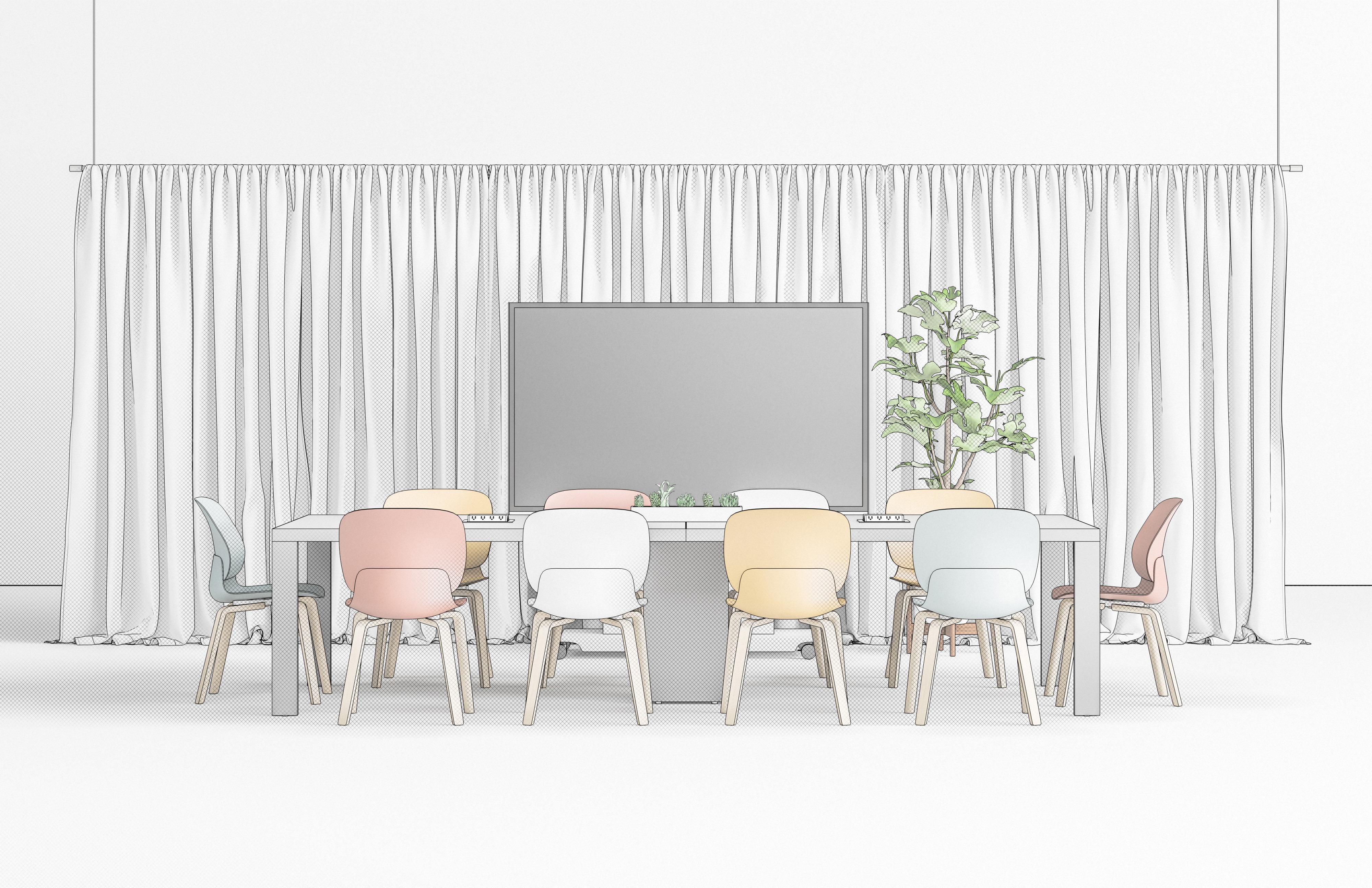
Large Conference & Boardrooms
• Traditional rectangular or racetrack shaped tables for structured meetings
• Power and AV integration at the tabletop
• Support credenzas or banquette seating
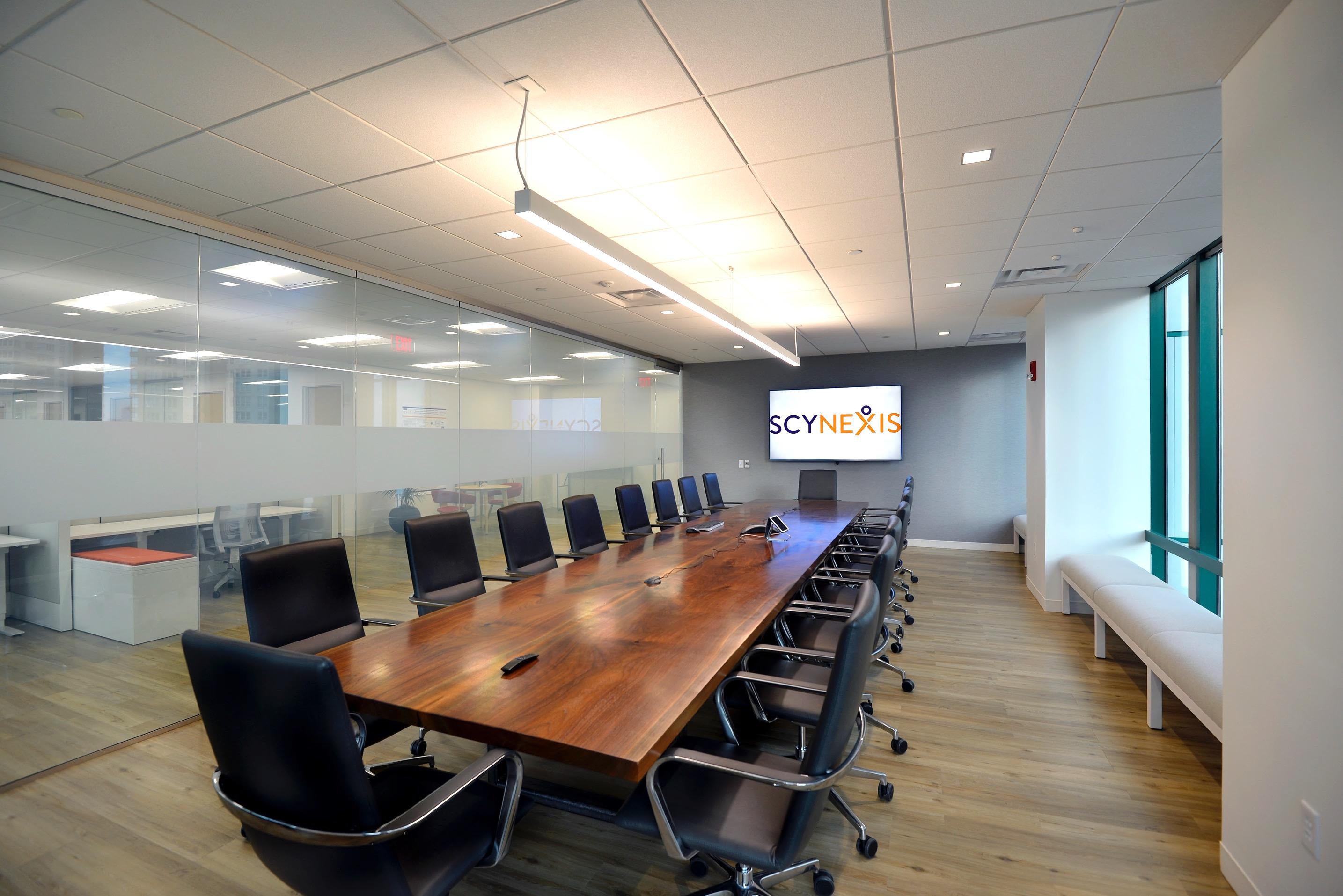
CONFERENCE SPACES

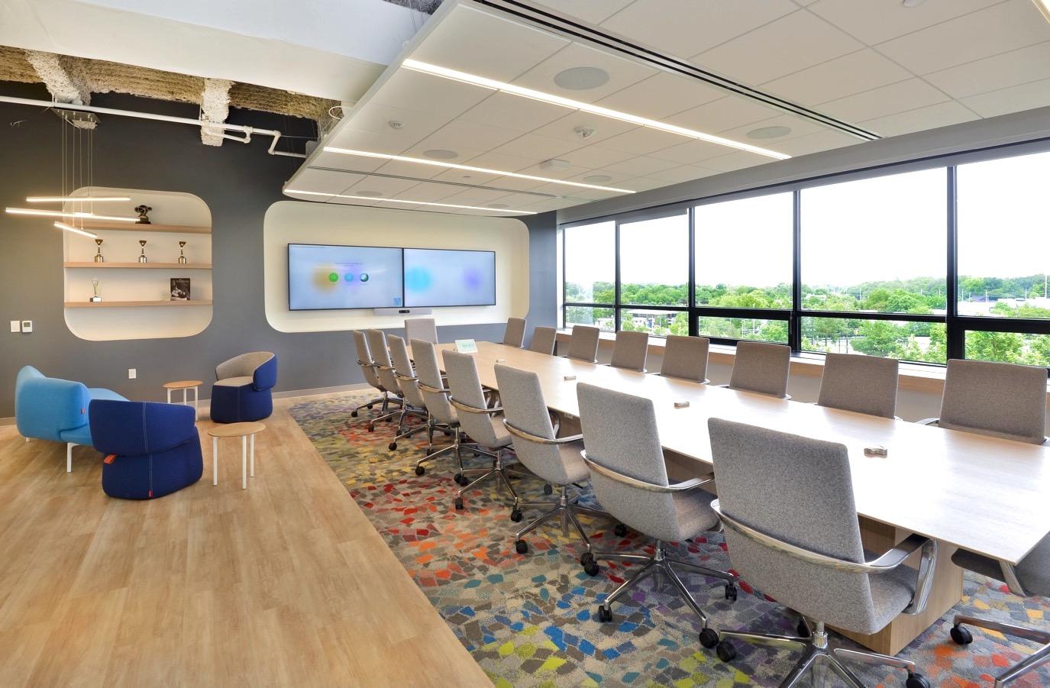
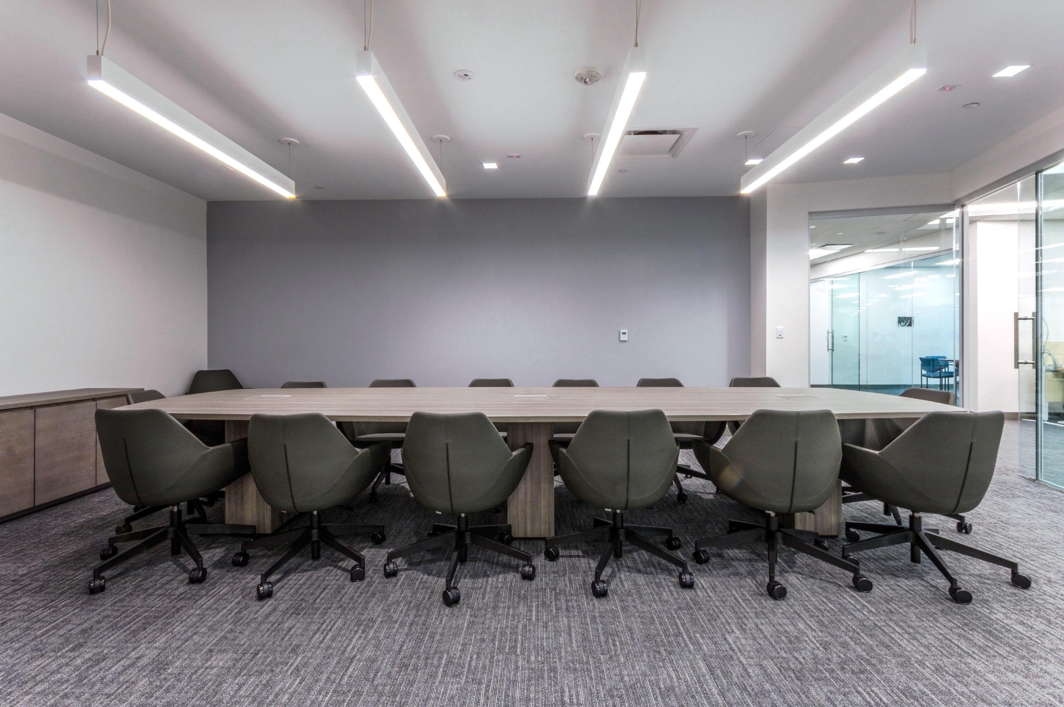






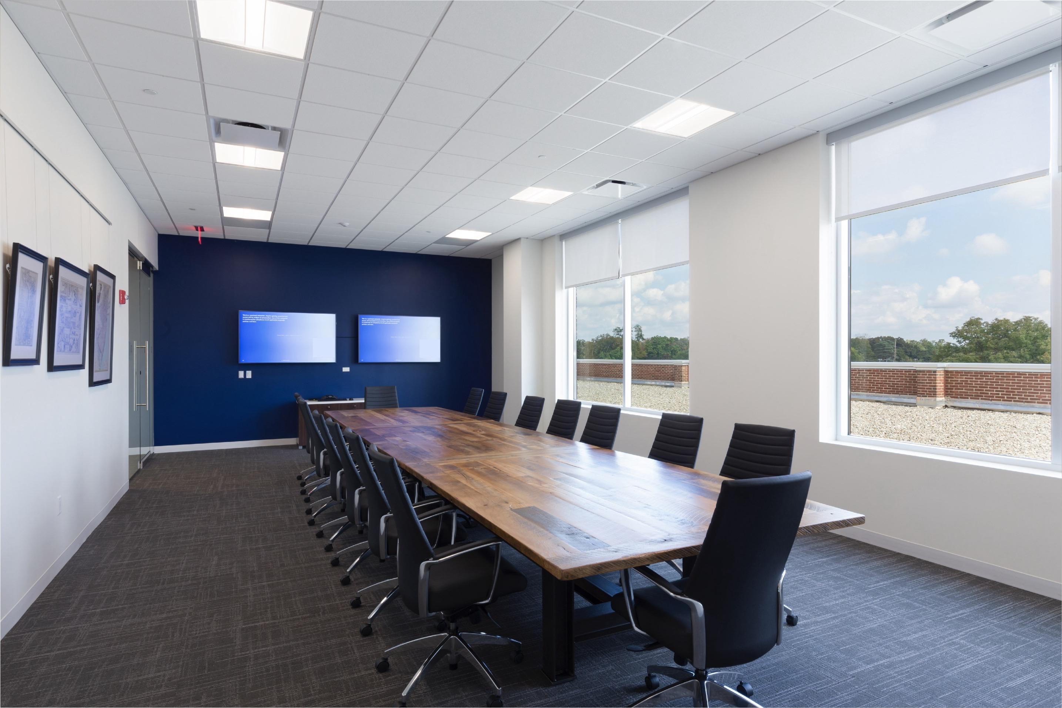
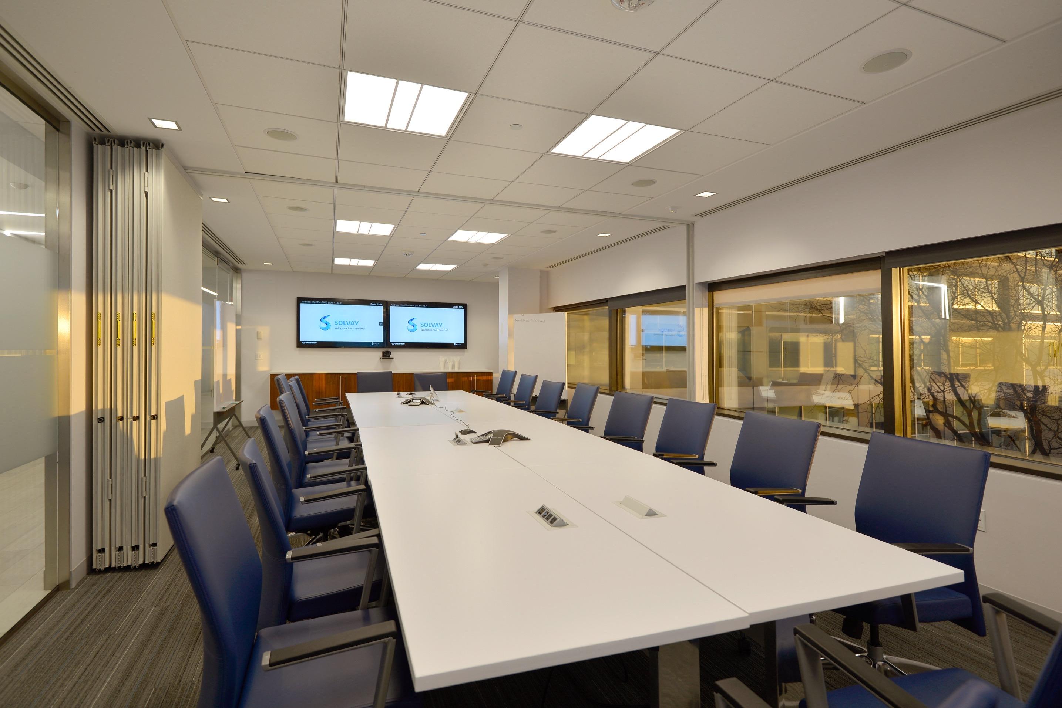

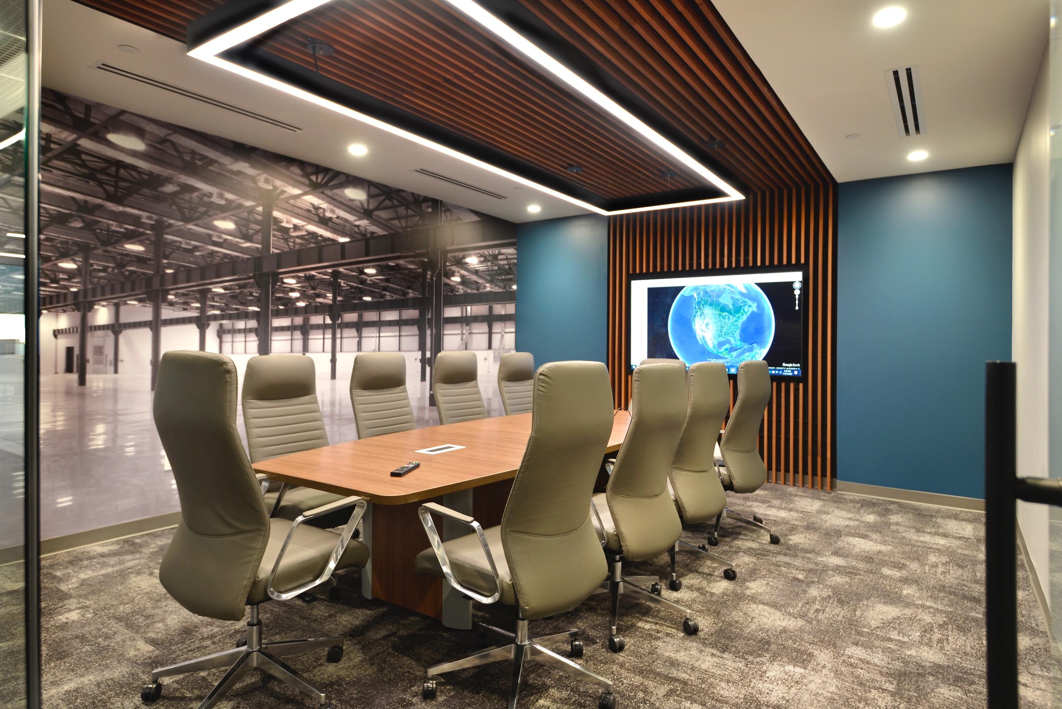


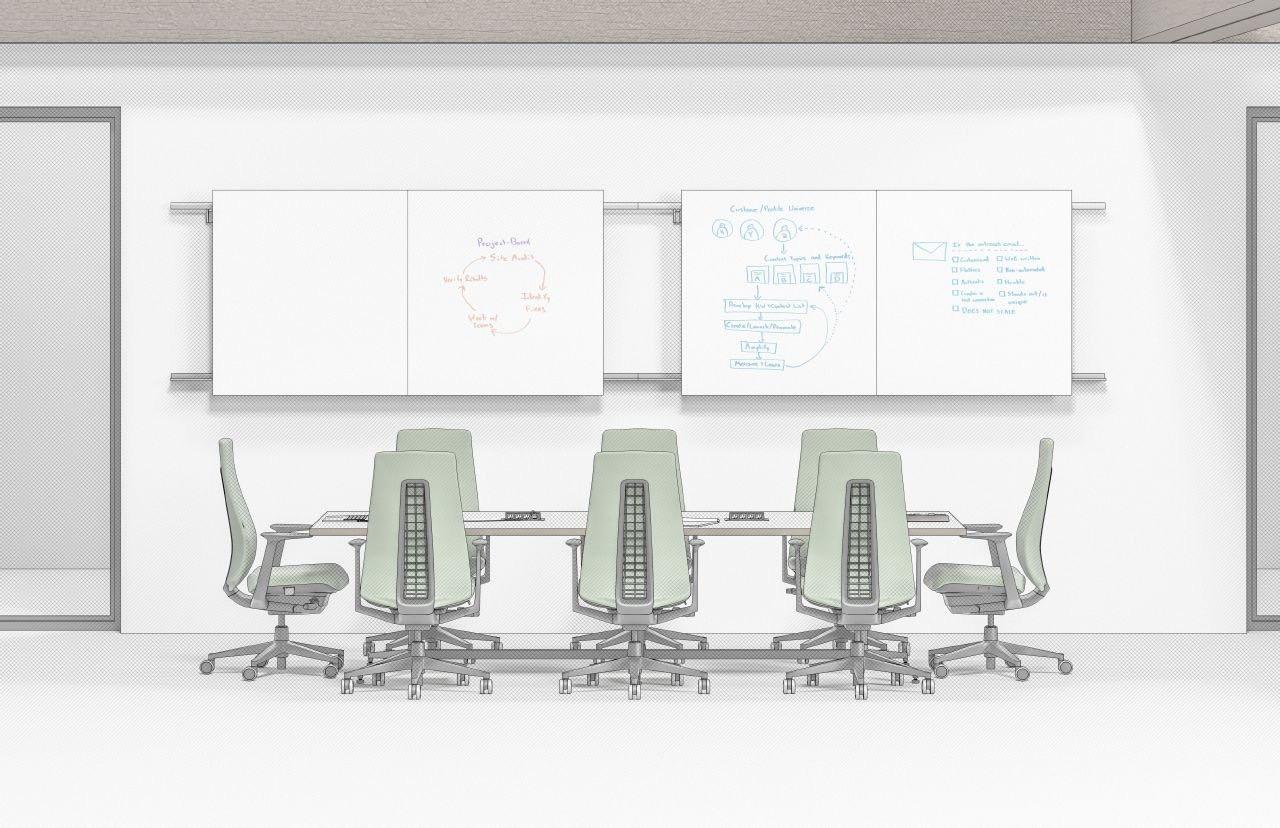
Medium Conference Rooms
• Traditional rectangular or racetrack shaped tables for structured meetings
• Power and AV integration at the tabletop
• Whiteboard and digital collaboration options
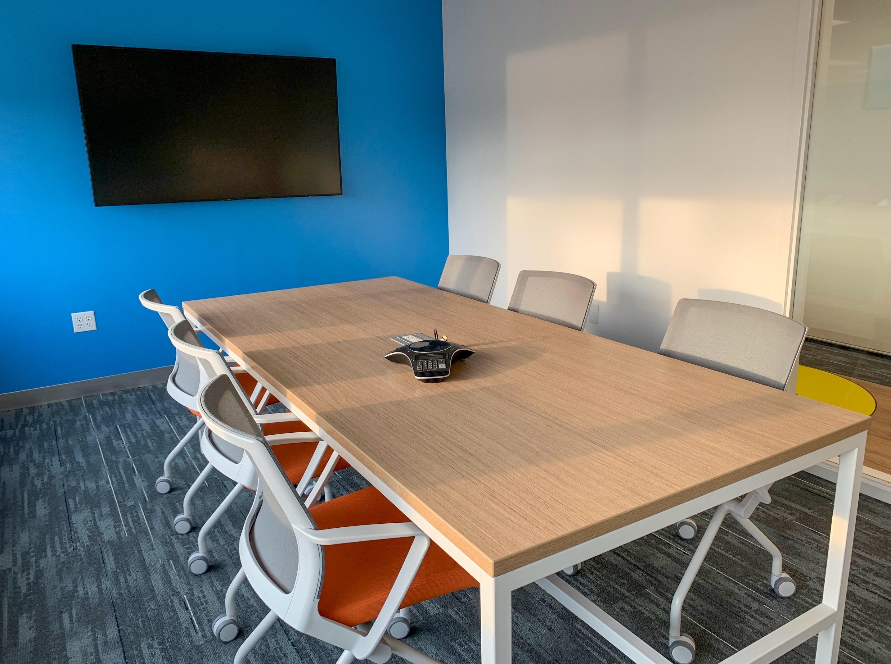


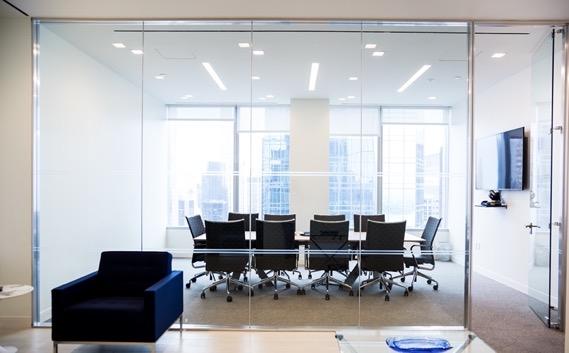
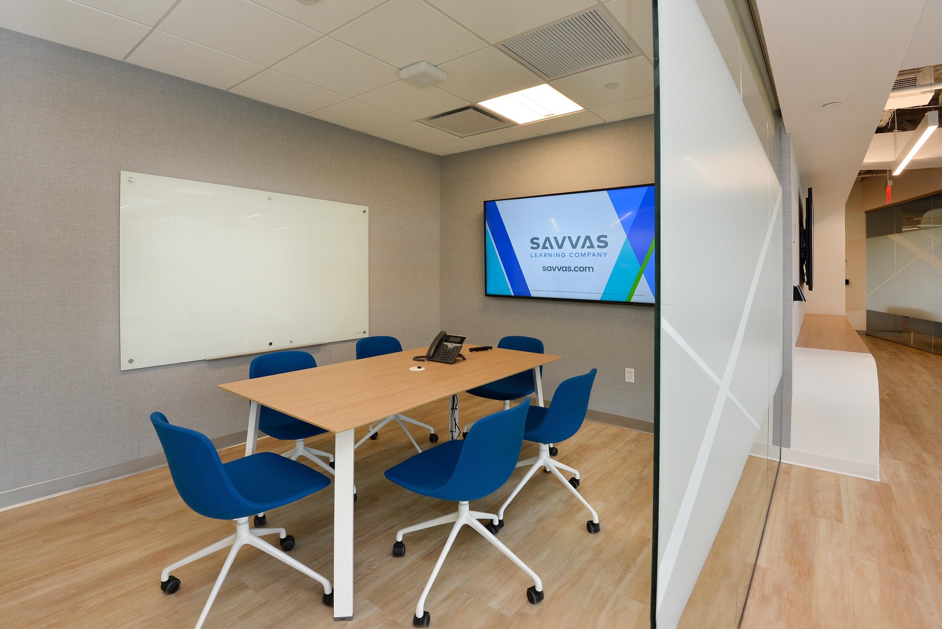
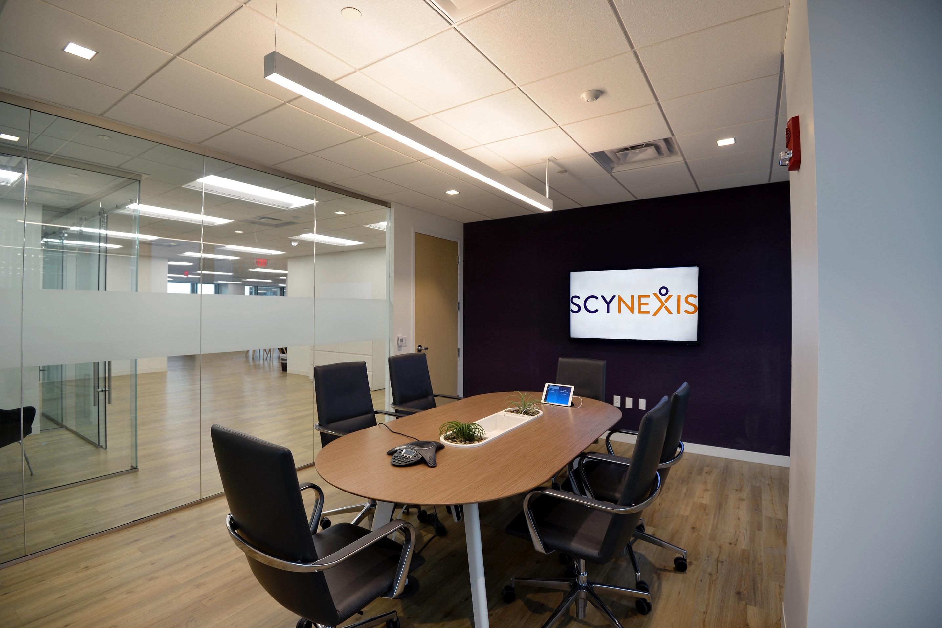
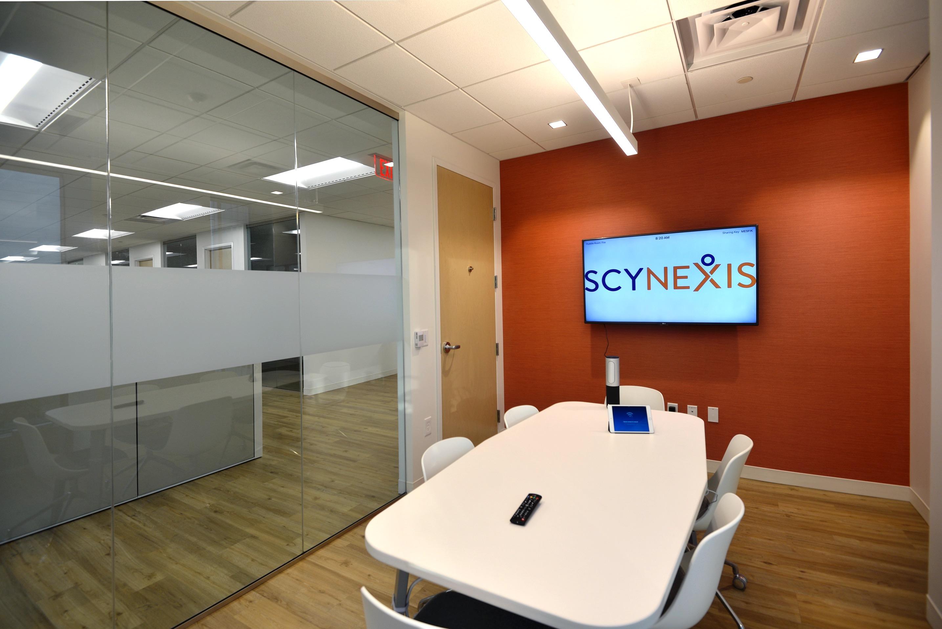

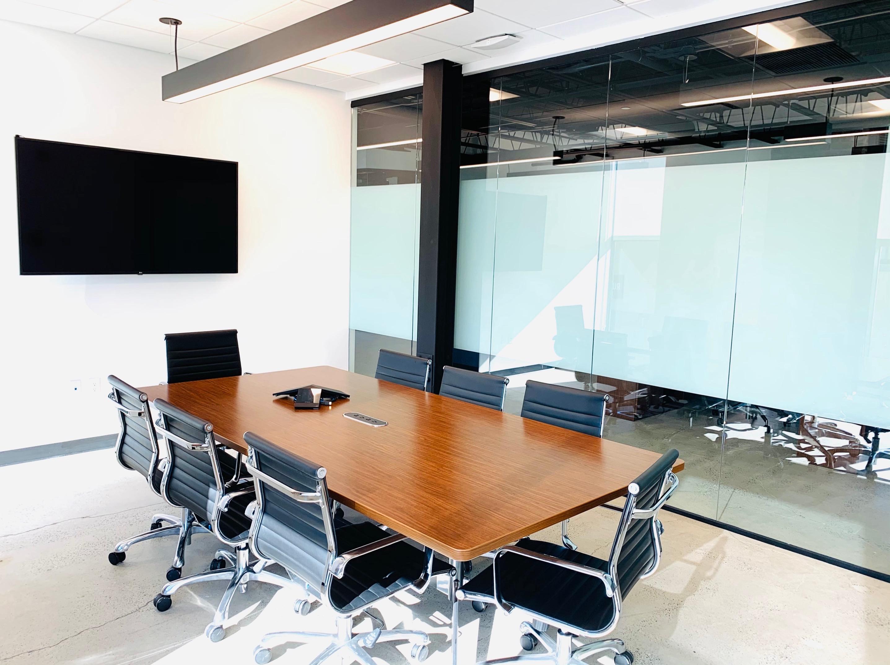

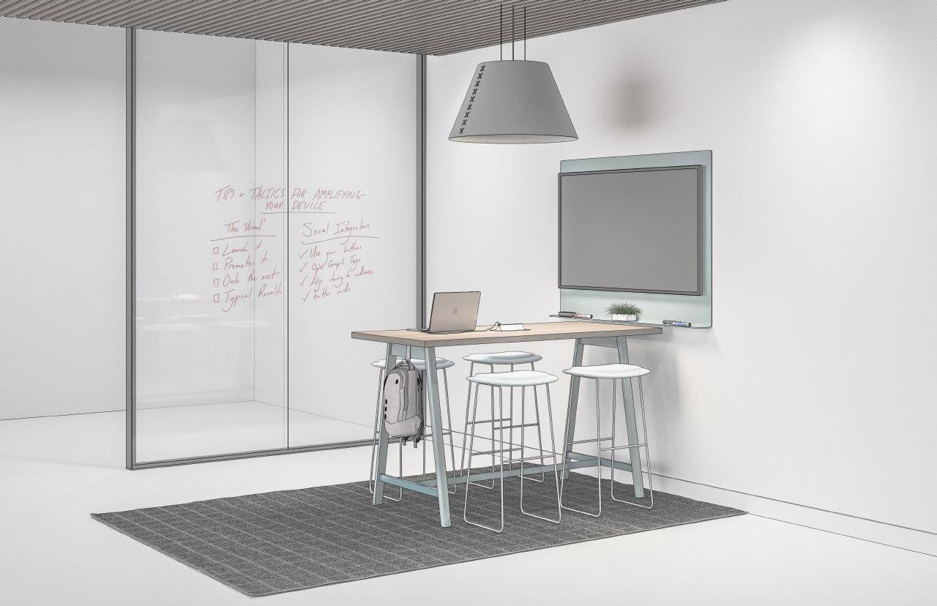

Huddle Rooms & Virtual Conferencing
• 3 -5 Person Meeting Rooms
• Low top and high top options
• Table placement at walls for zoom or screen -focused collaboration


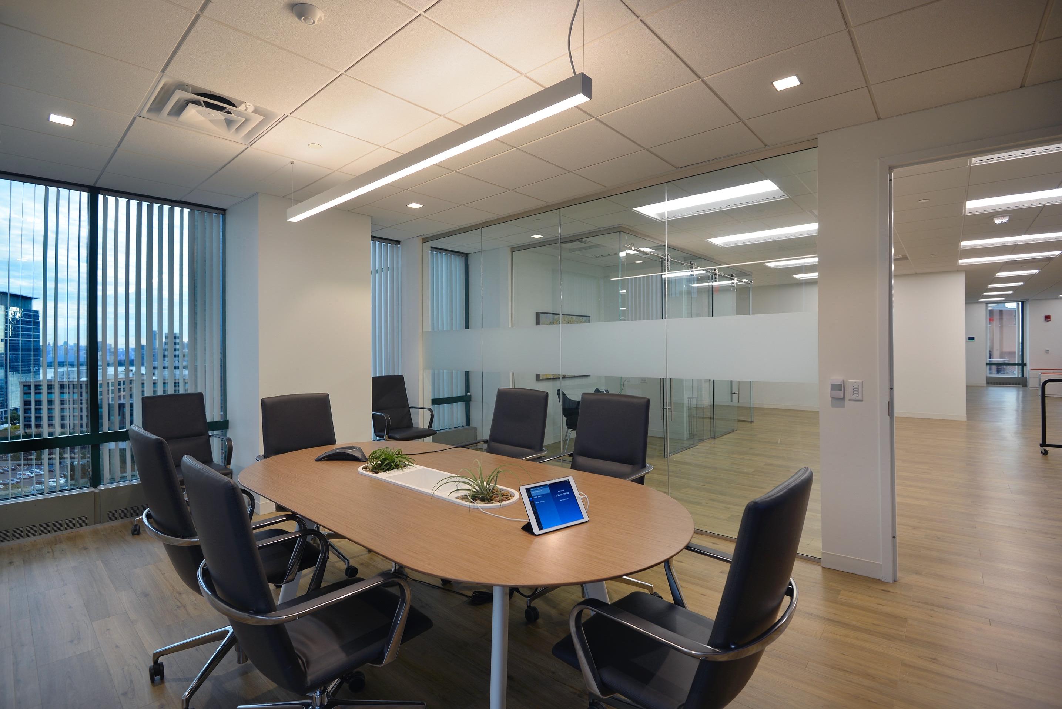
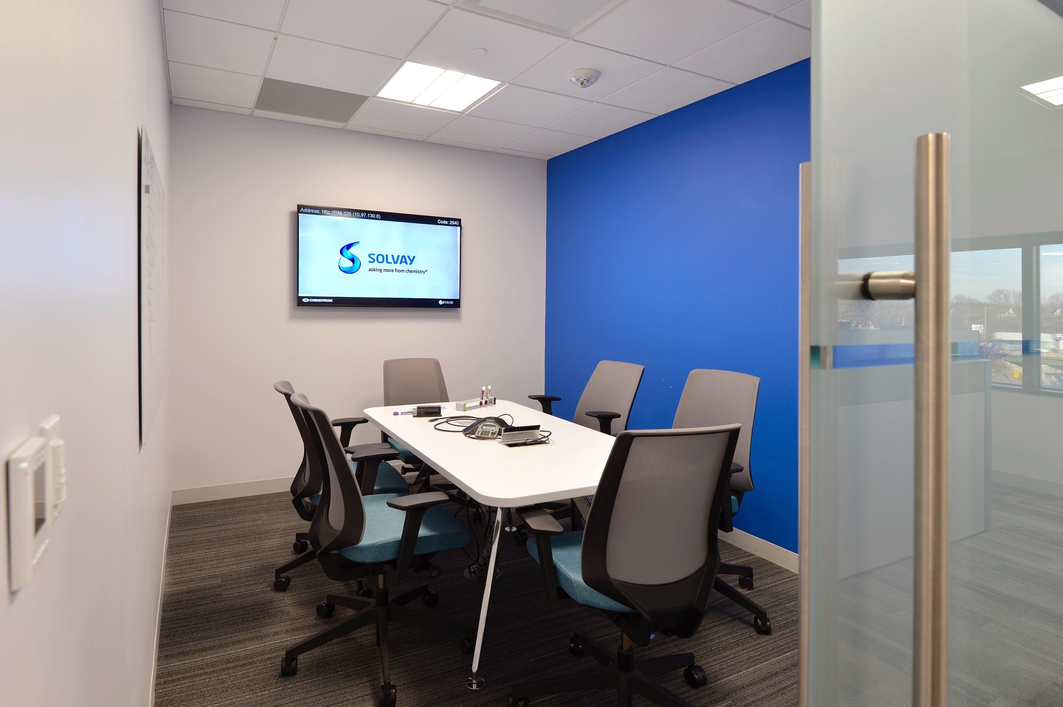

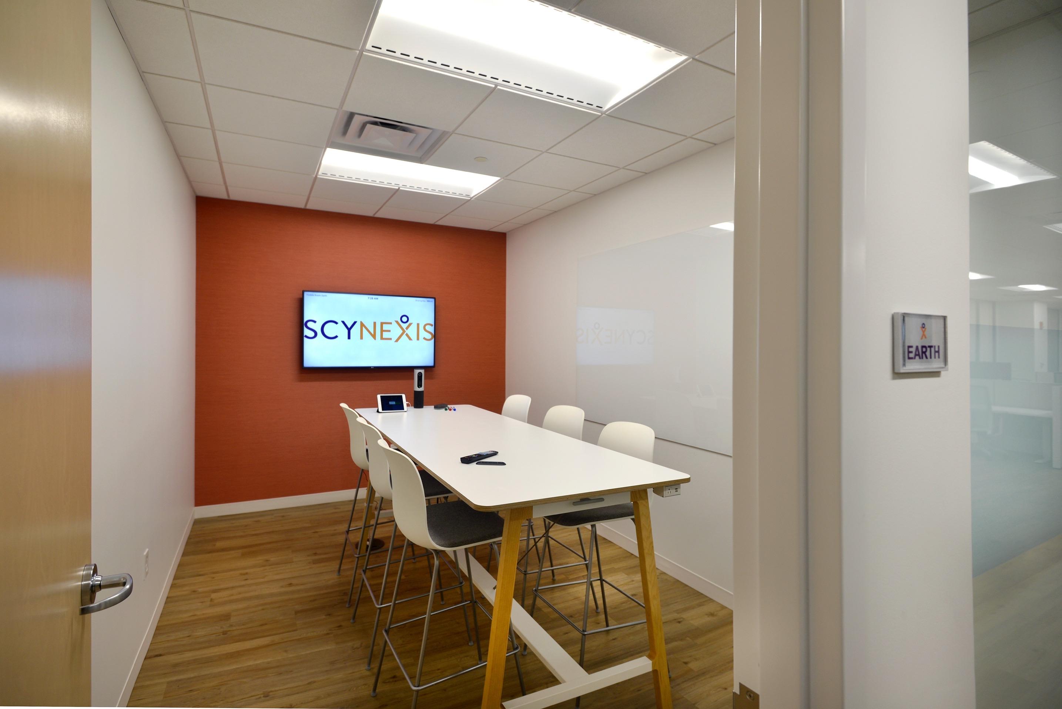
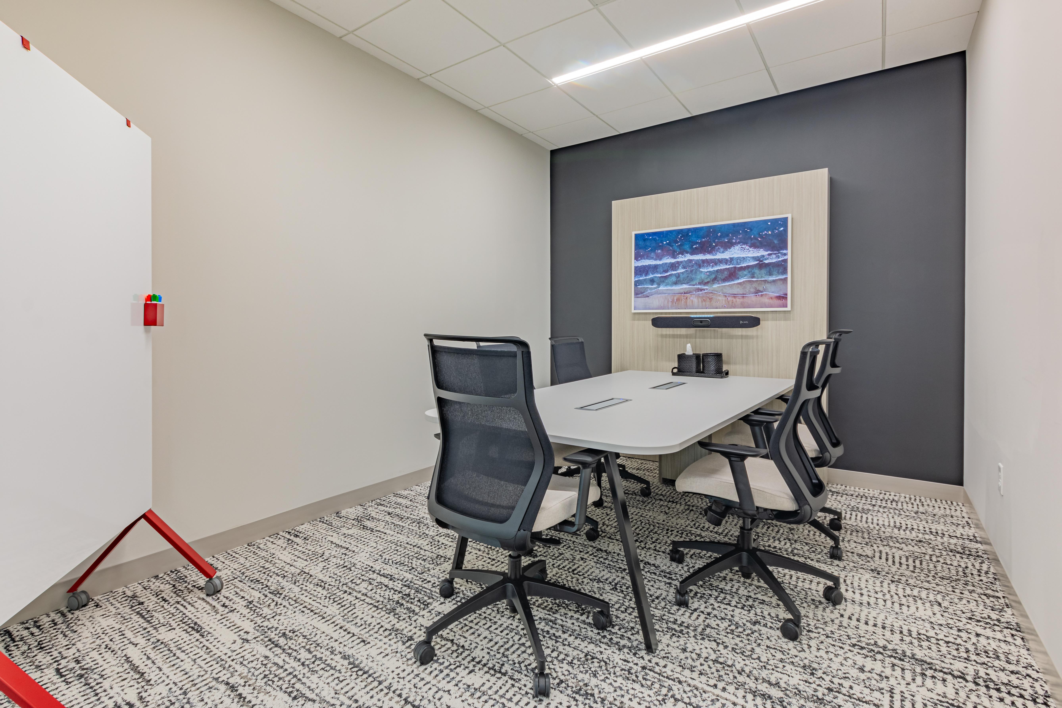

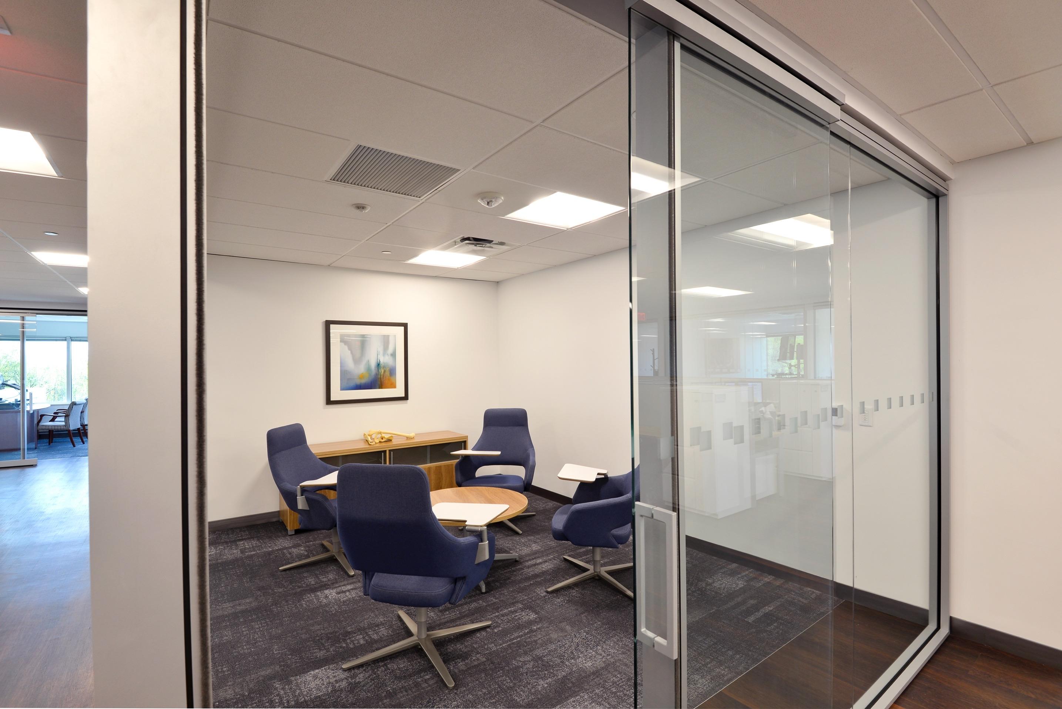
Small Conference Rooms & Huddle Spaces
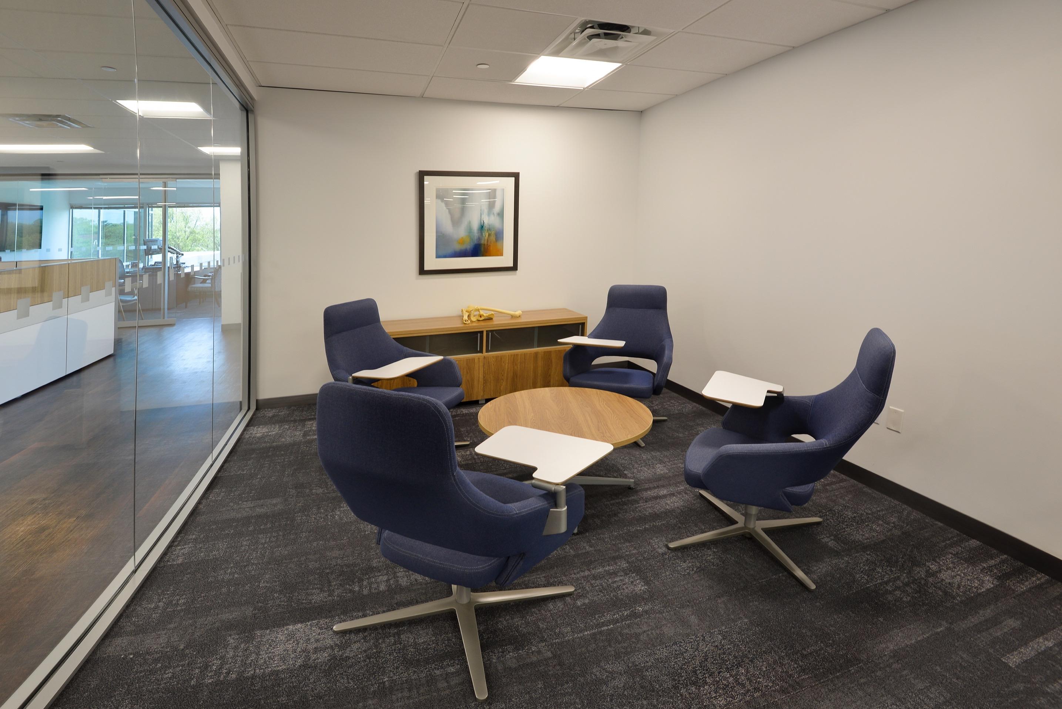

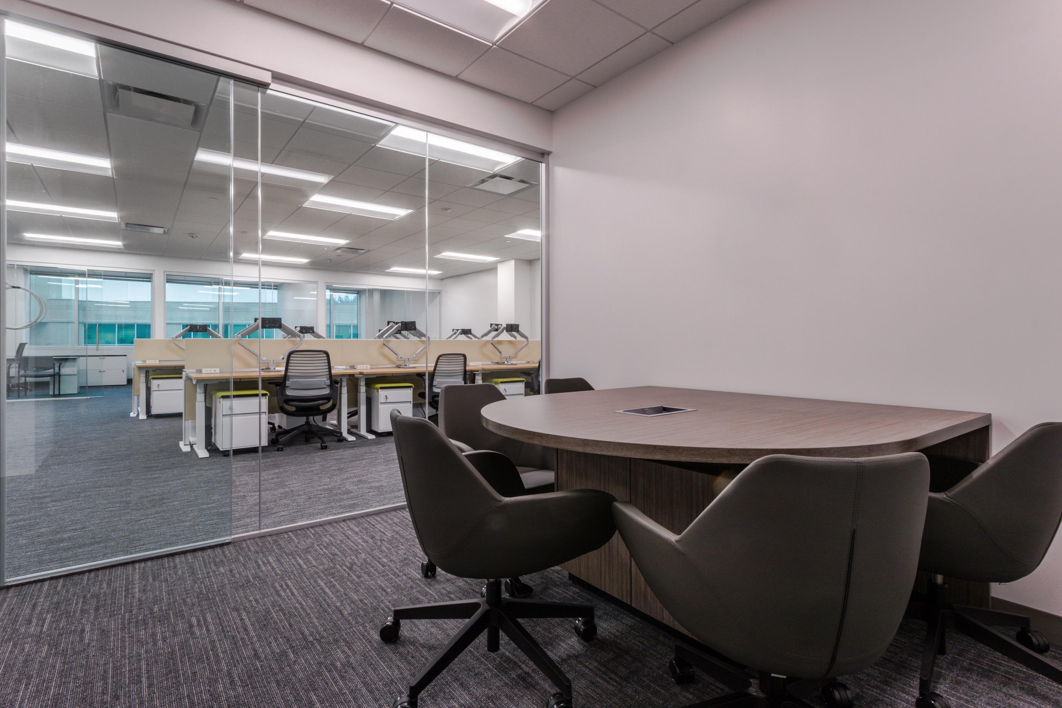
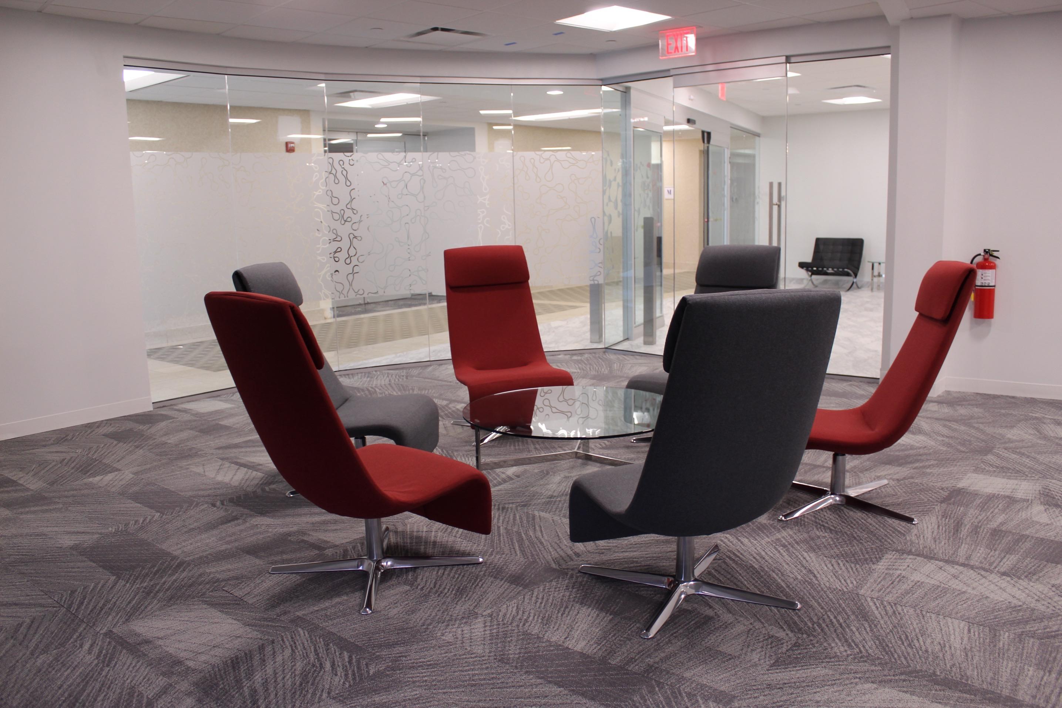

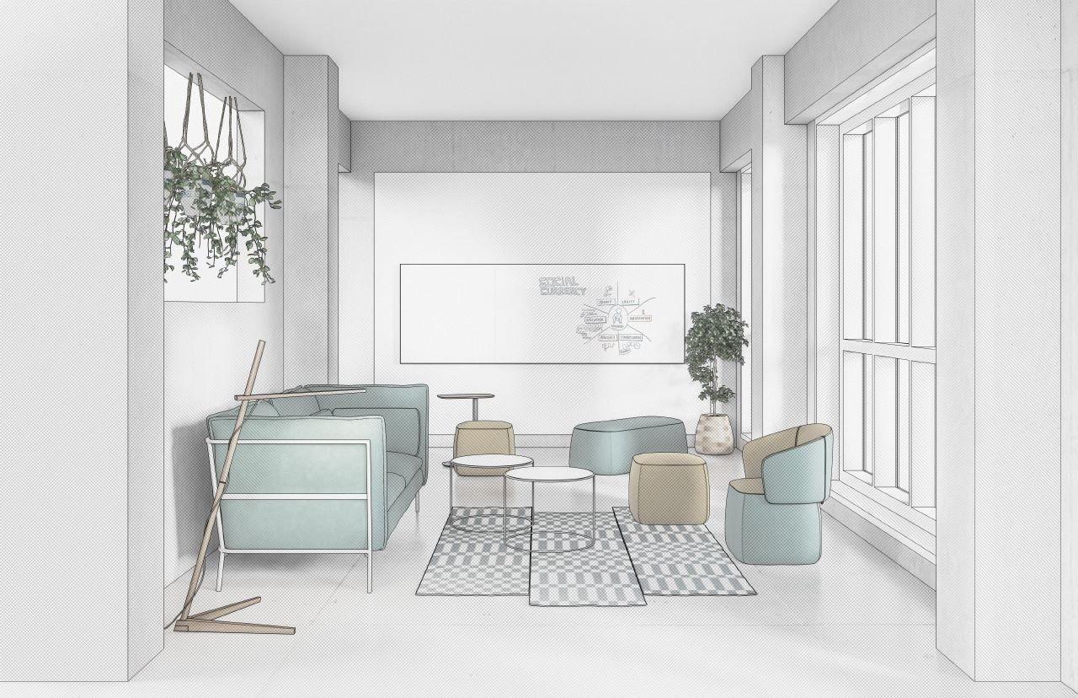
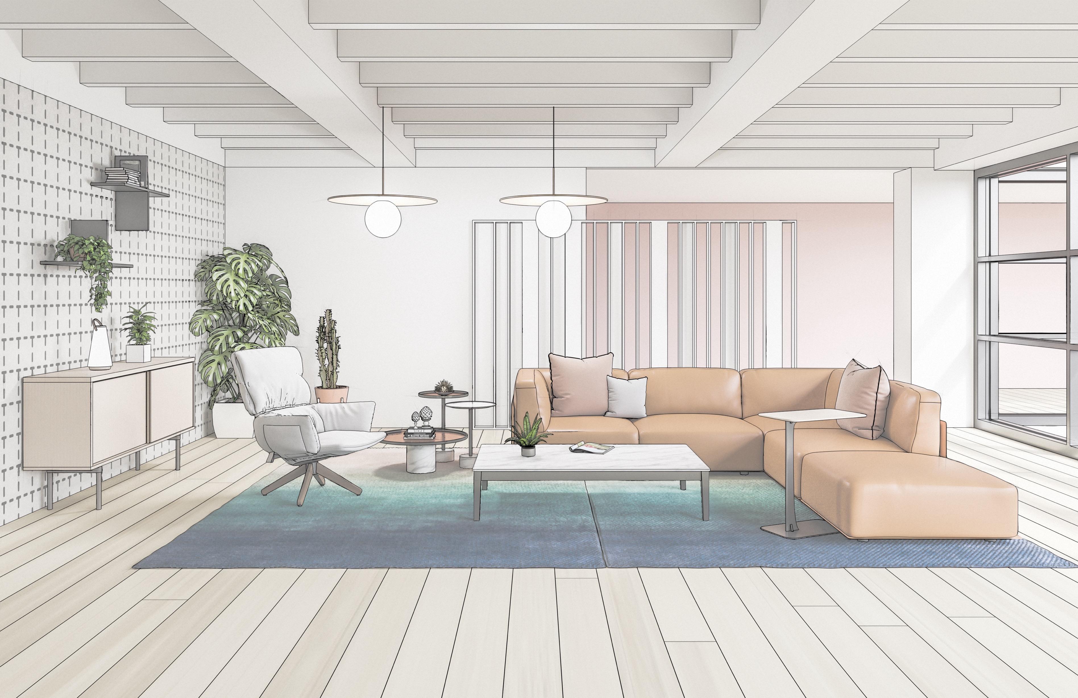
• Soft seating breakout spaces for informal meetings
• ‘Retreat’ booths for focused work away from the open plan office areas
• Phone booths for private work and heads-down work

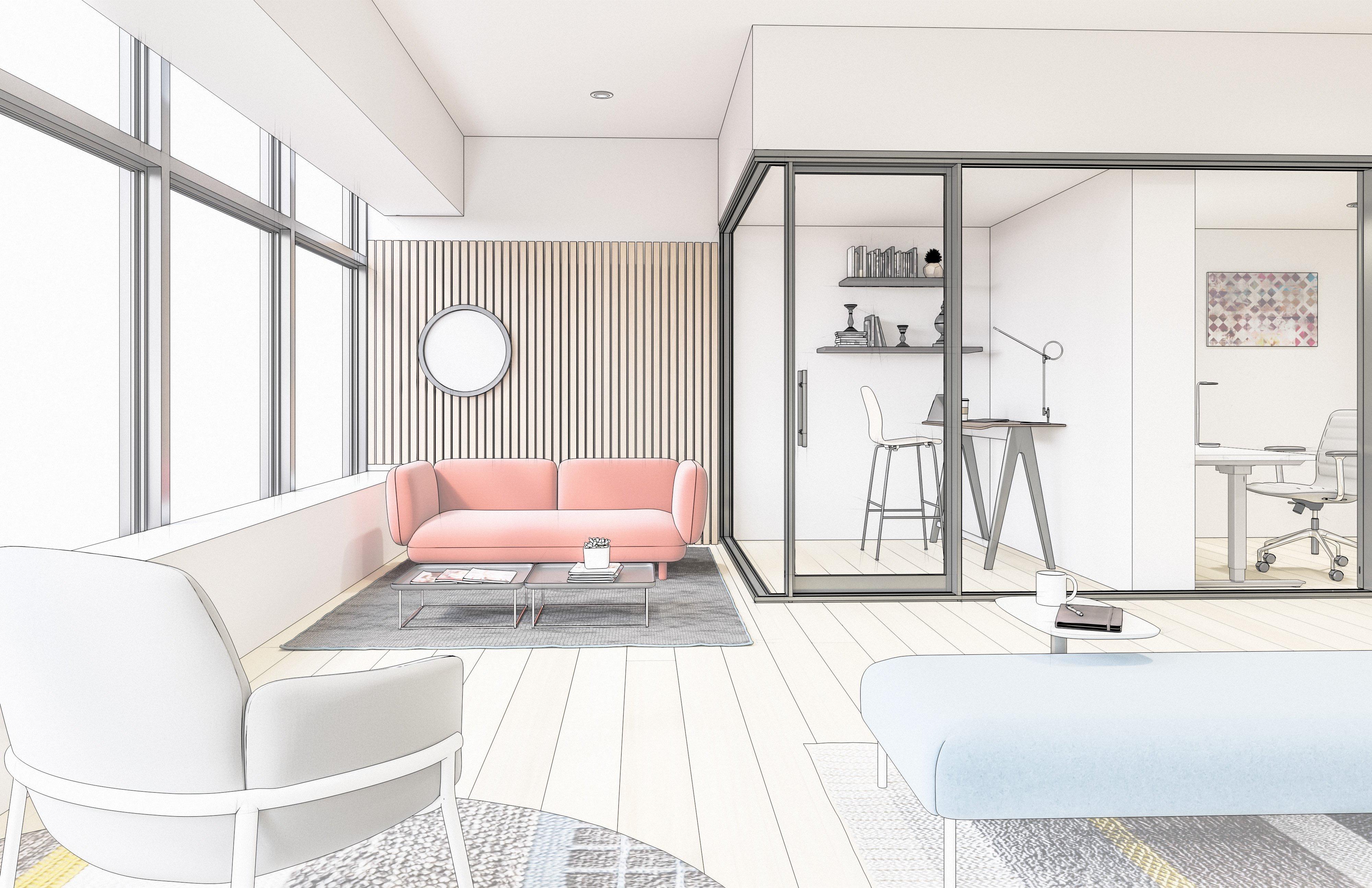
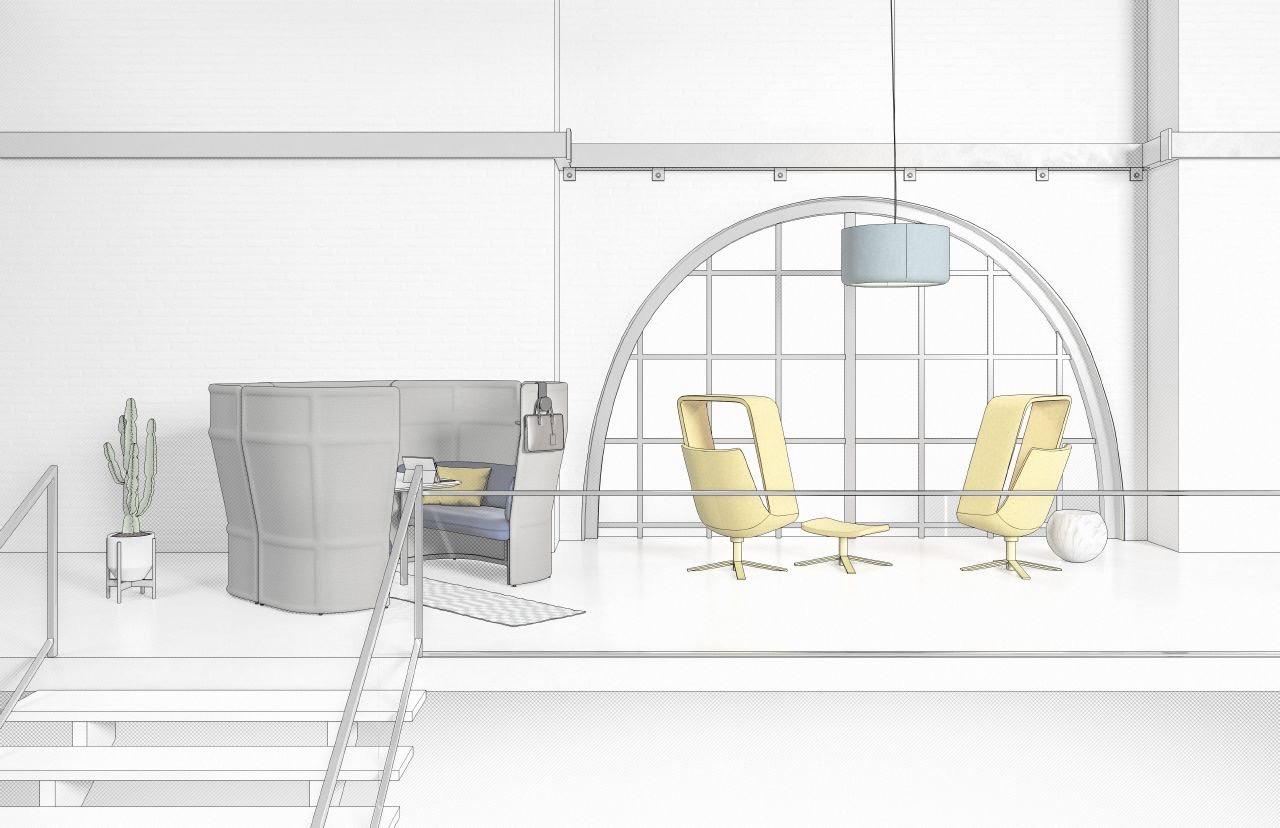
• Soft seating breakout spaces for informal meetings
• ‘Retreat’ booths for focused work away from the open plan office areas
• Phone booths for private work and heads-down work

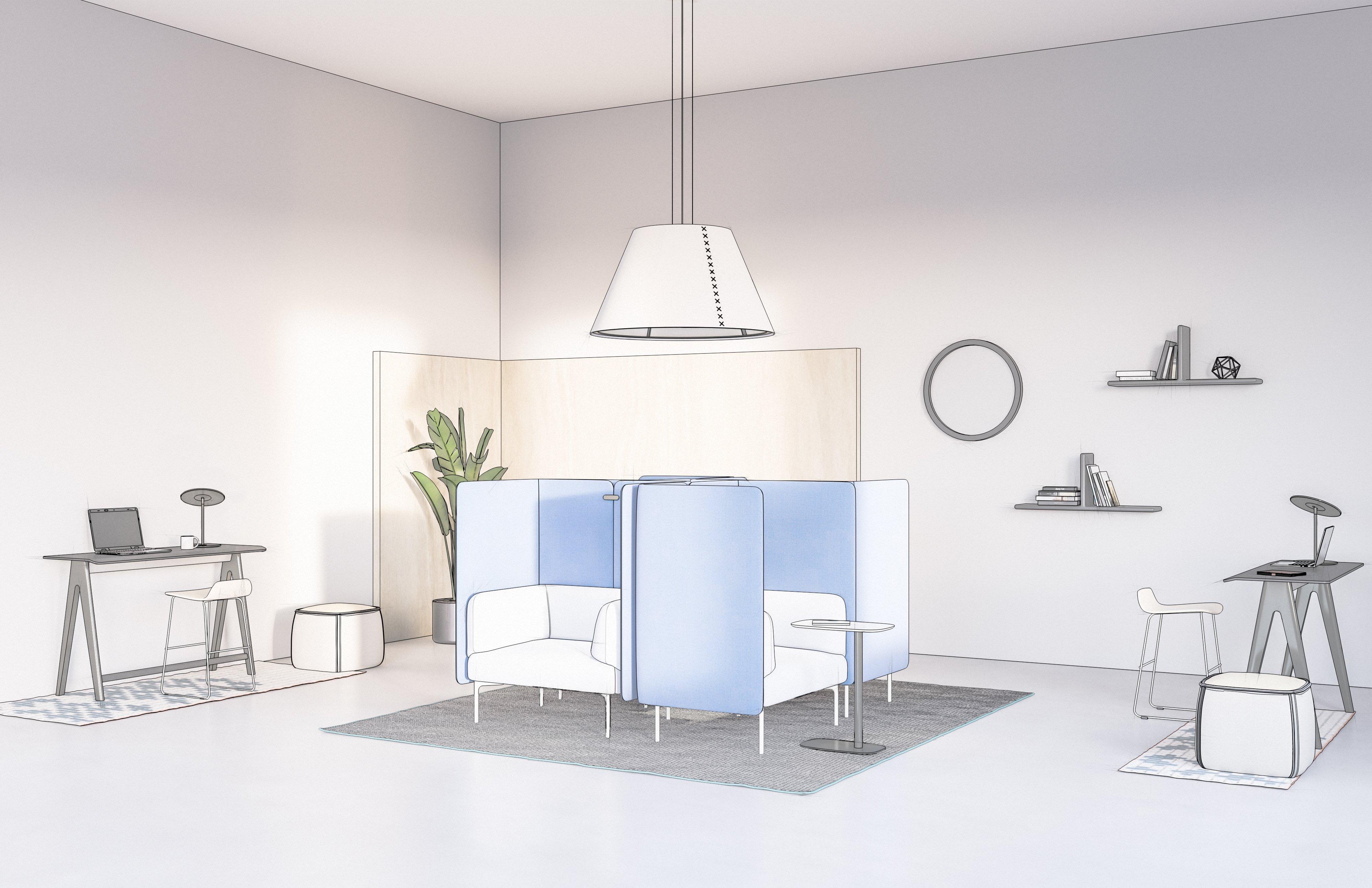
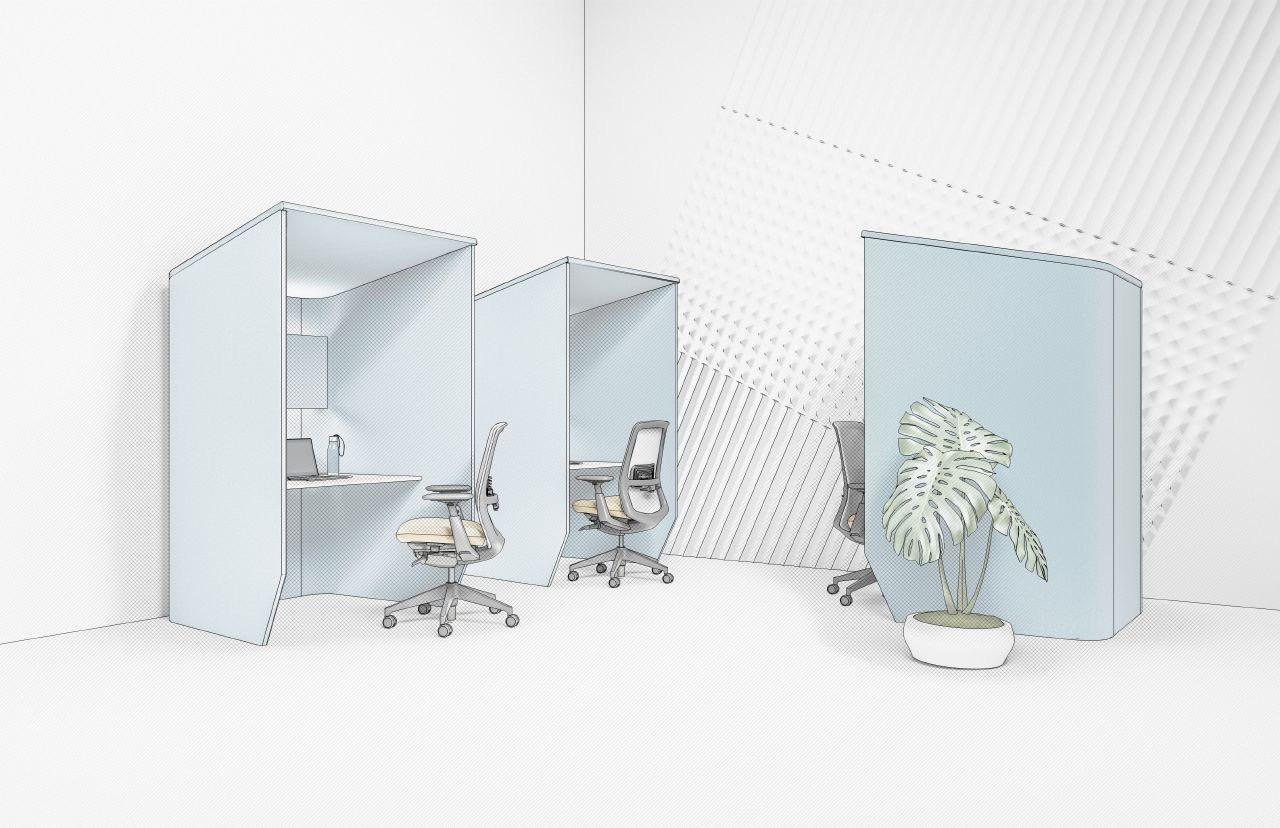
• Soft seating breakout spaces for informal meetings
• ‘Retreat’ booths for focused work or small- group collaboration away from the open plan office areas
• Phone booths for private work and heads - down work

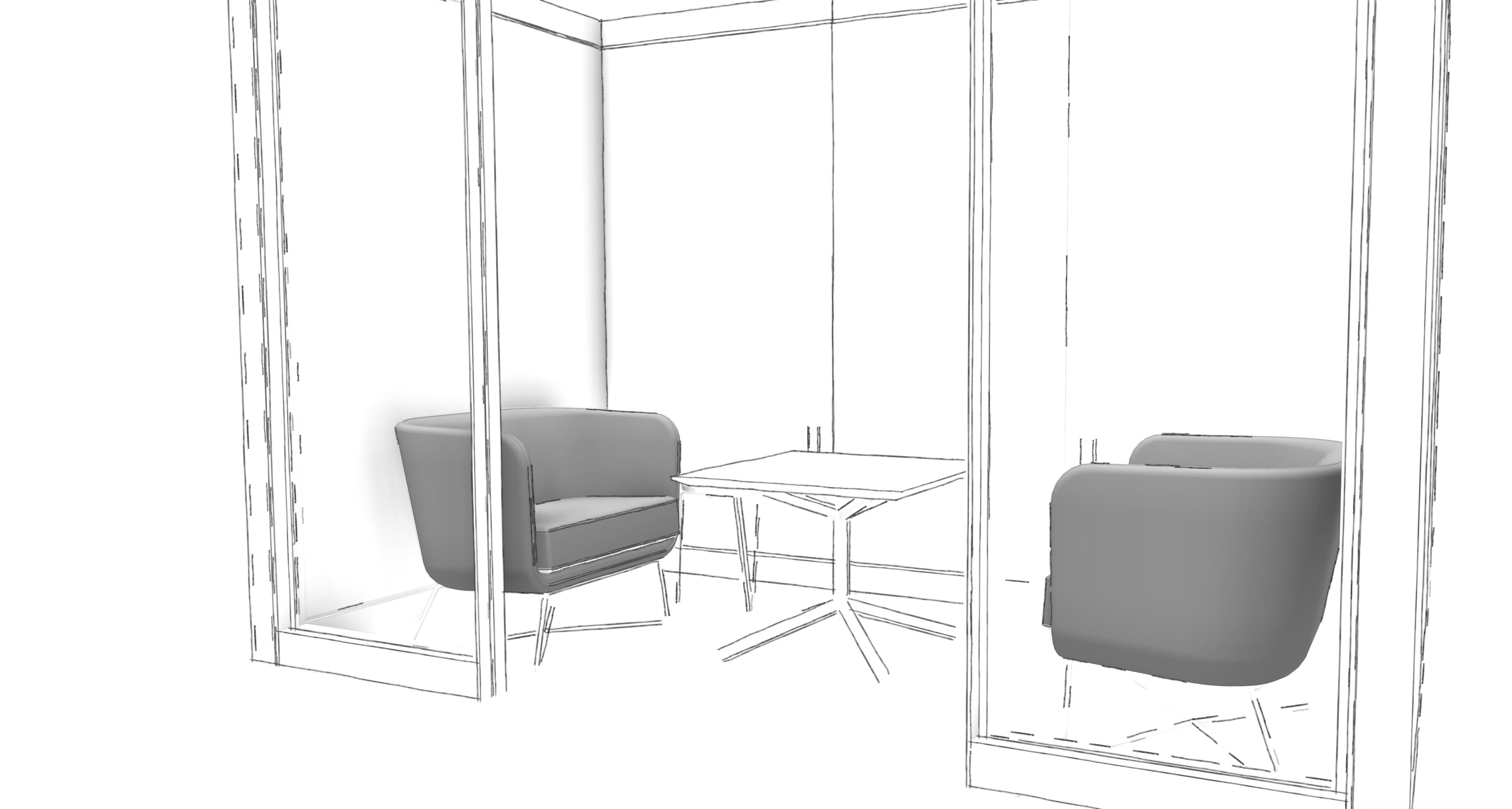
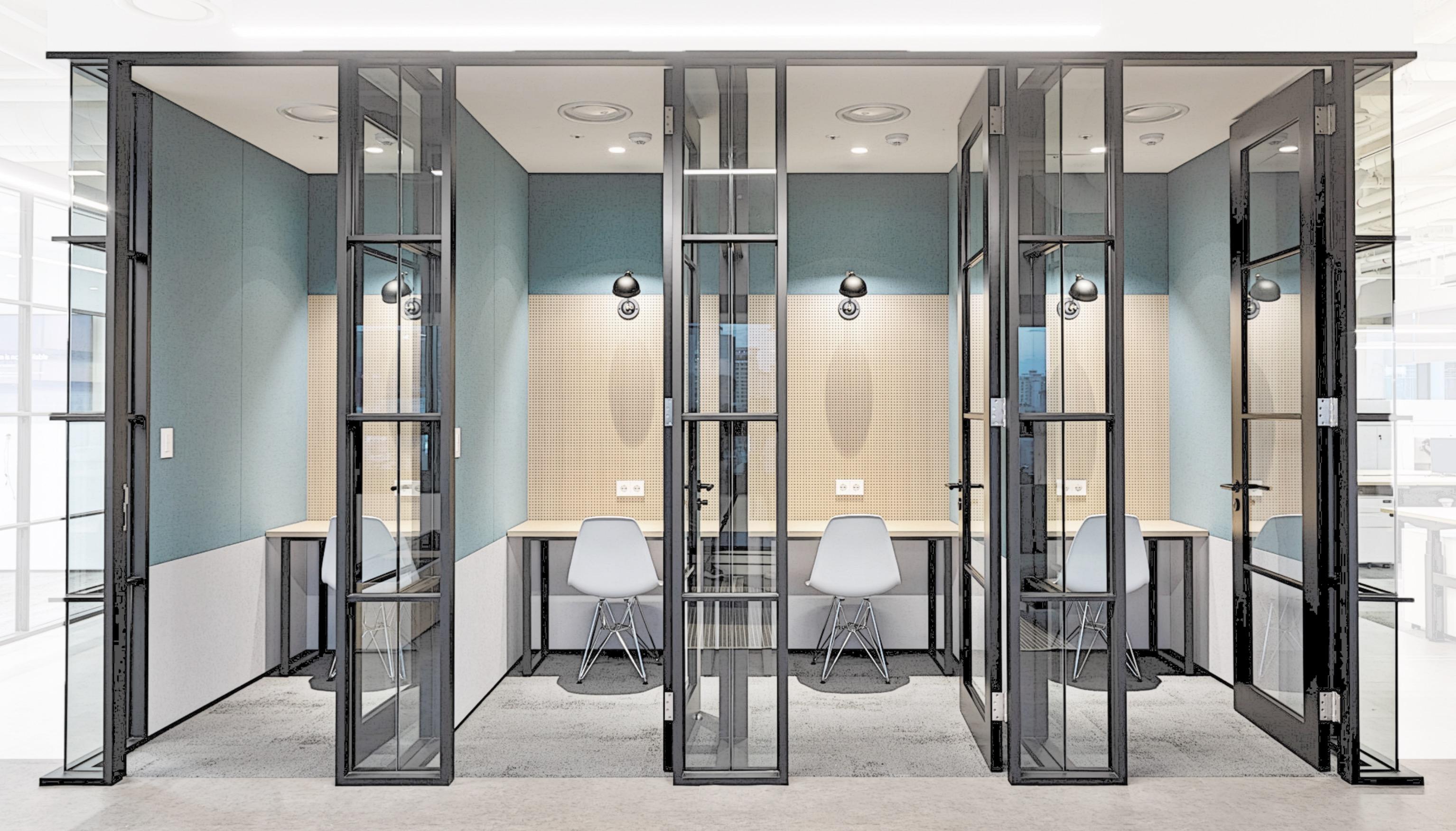
• Soft seating breakout spaces for informal meetings
• ‘Retreat’ booths for focused work or small- group collaboration away from the open plan office areas
• Phone booths for private work and heads - down work

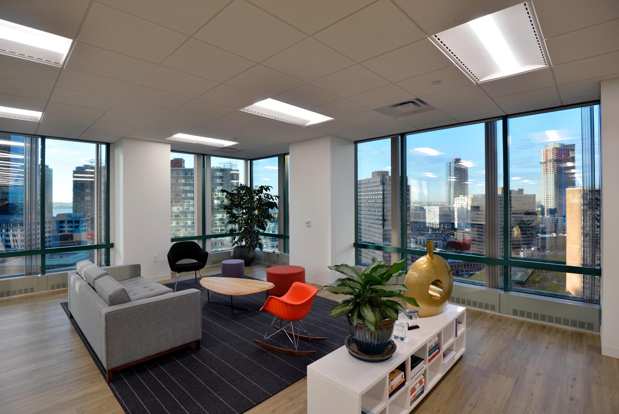
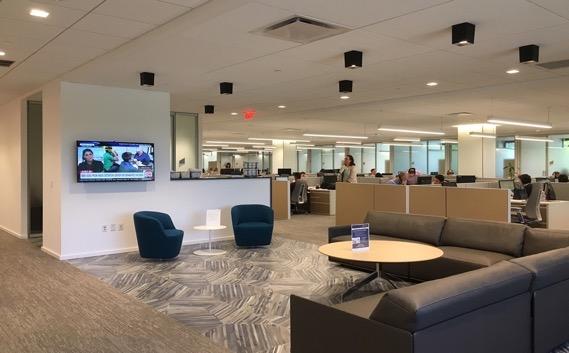


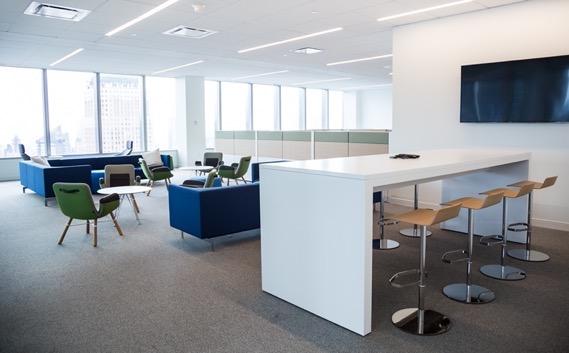


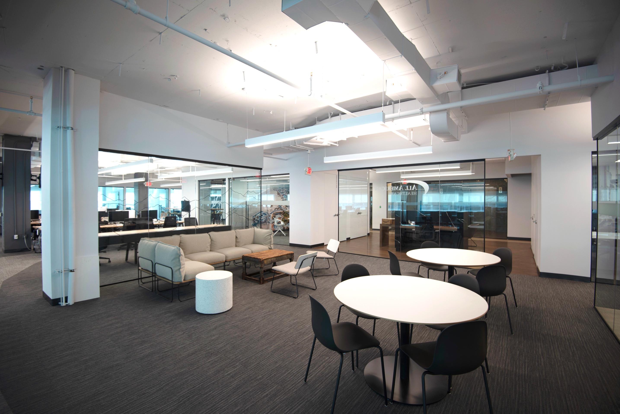

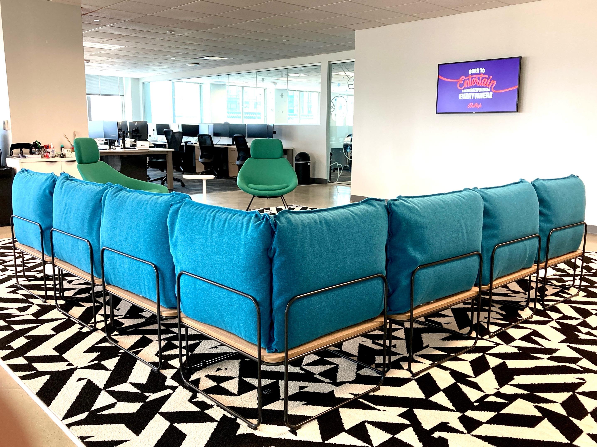

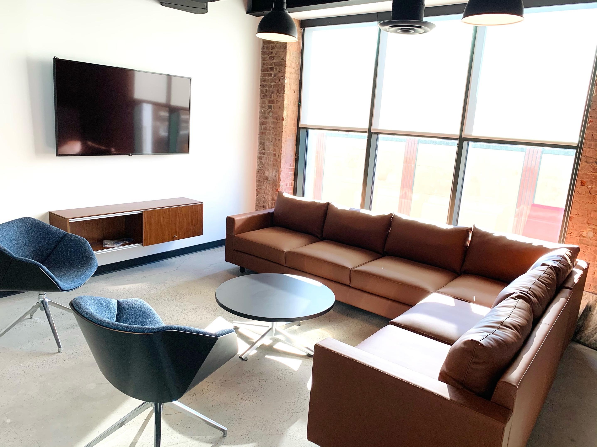
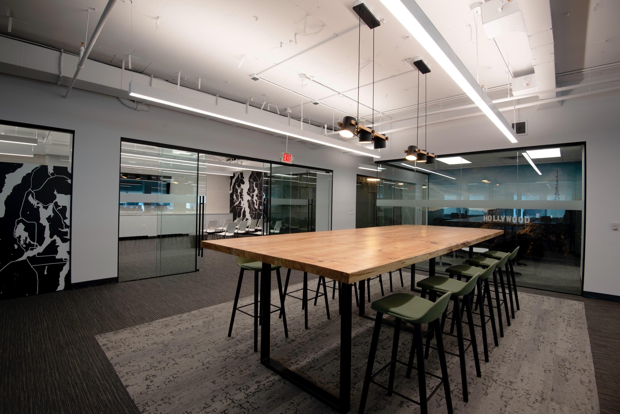

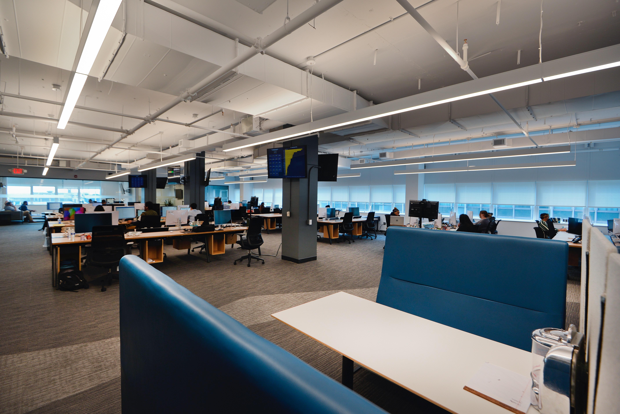

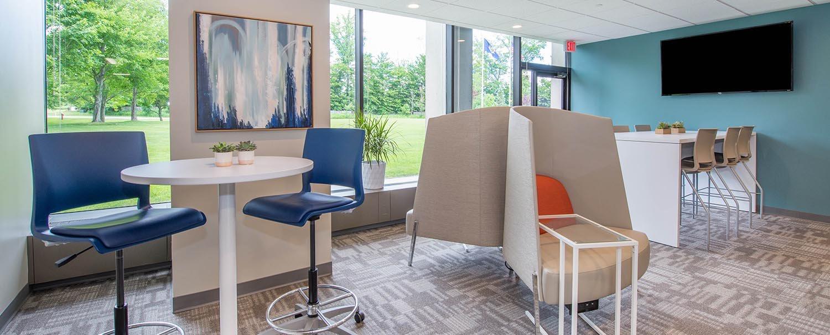
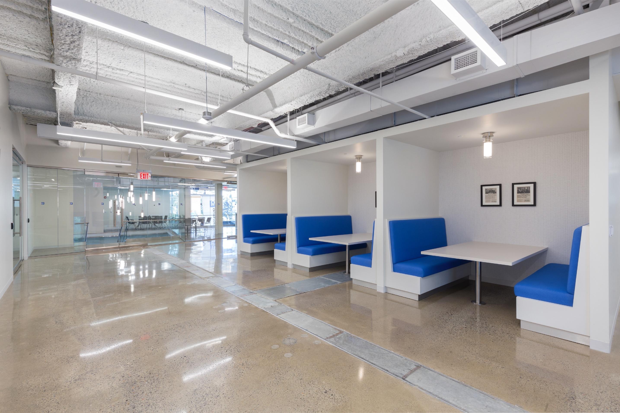

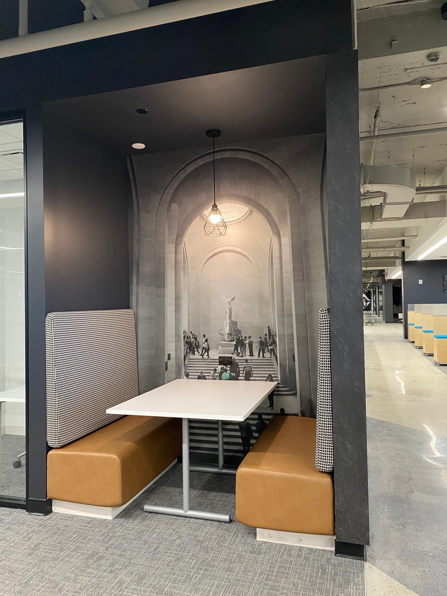
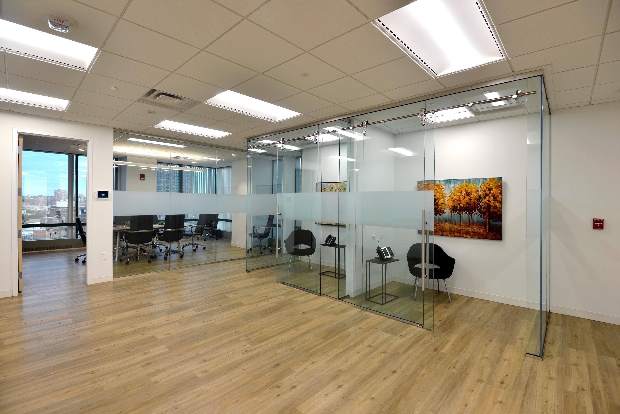




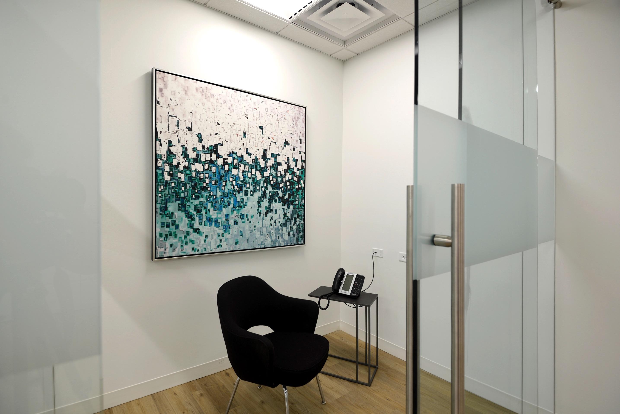


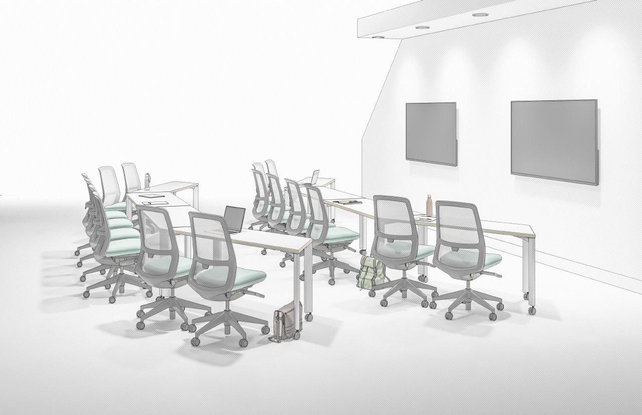
Training Environments
Traditional Speaker-Oriented Setups
• Assembly-style seating or training configurations
• Uni-directional AV setup, with power/data to podiums and/or tables
• Tables reconfigurable for large meeting uses

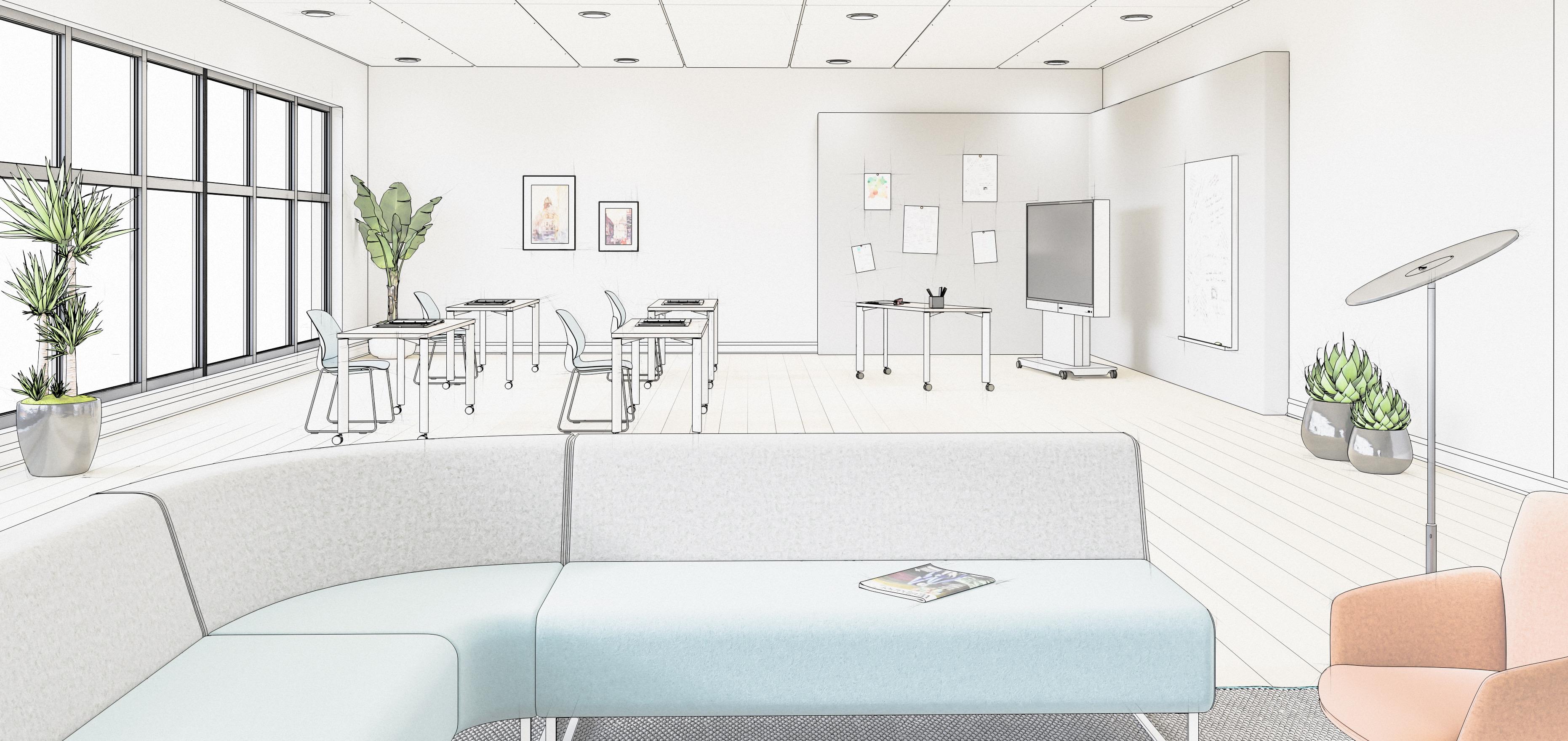
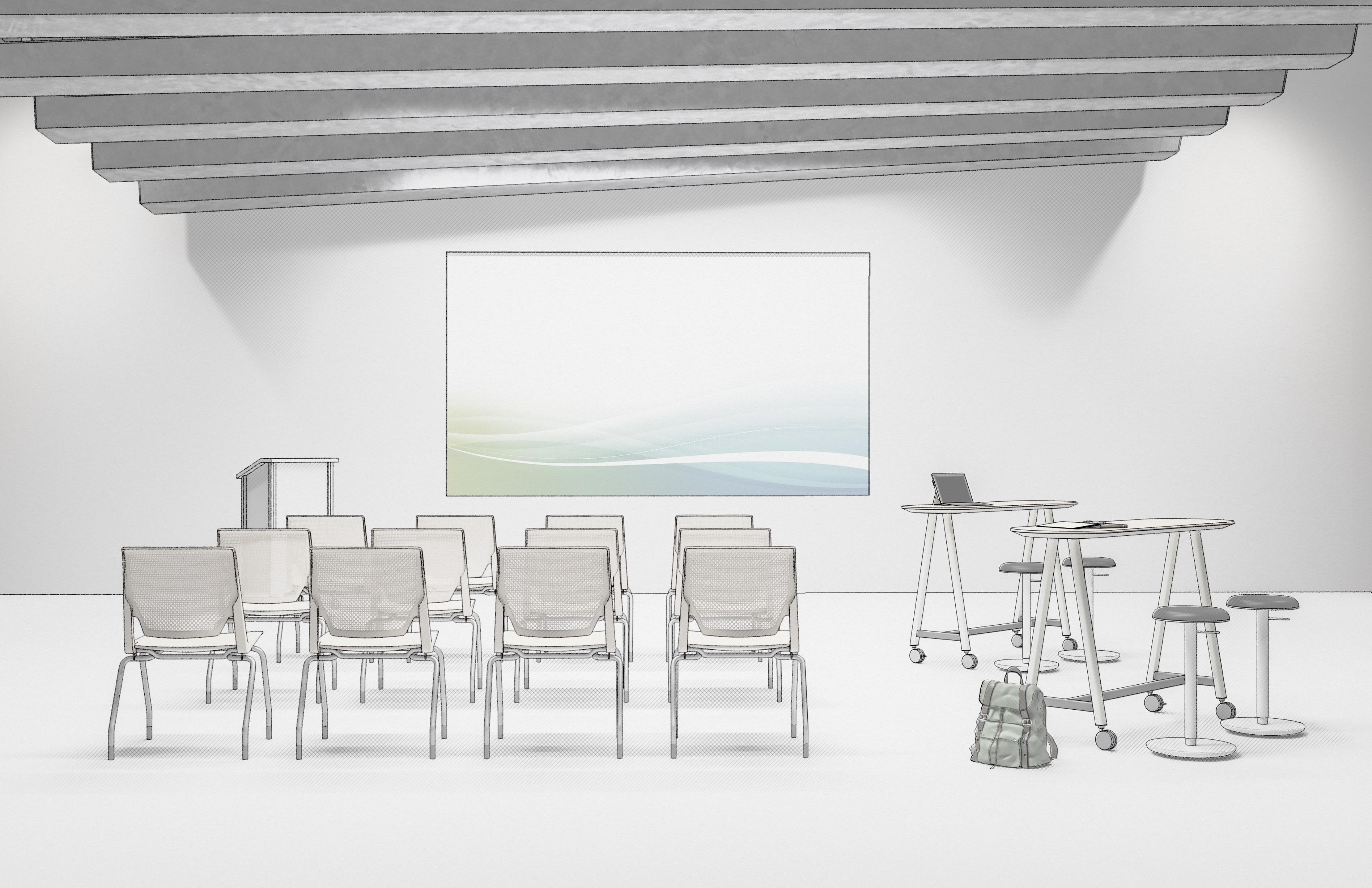
Combination Training & Breakout Rooms
• Combination of speaker-oriented and small group collaboration
• Adjacent lounge areas can be integrated using folding walls adjacent reception spaces can be an open break -out collaboration area in the training room if operable walls are opened=

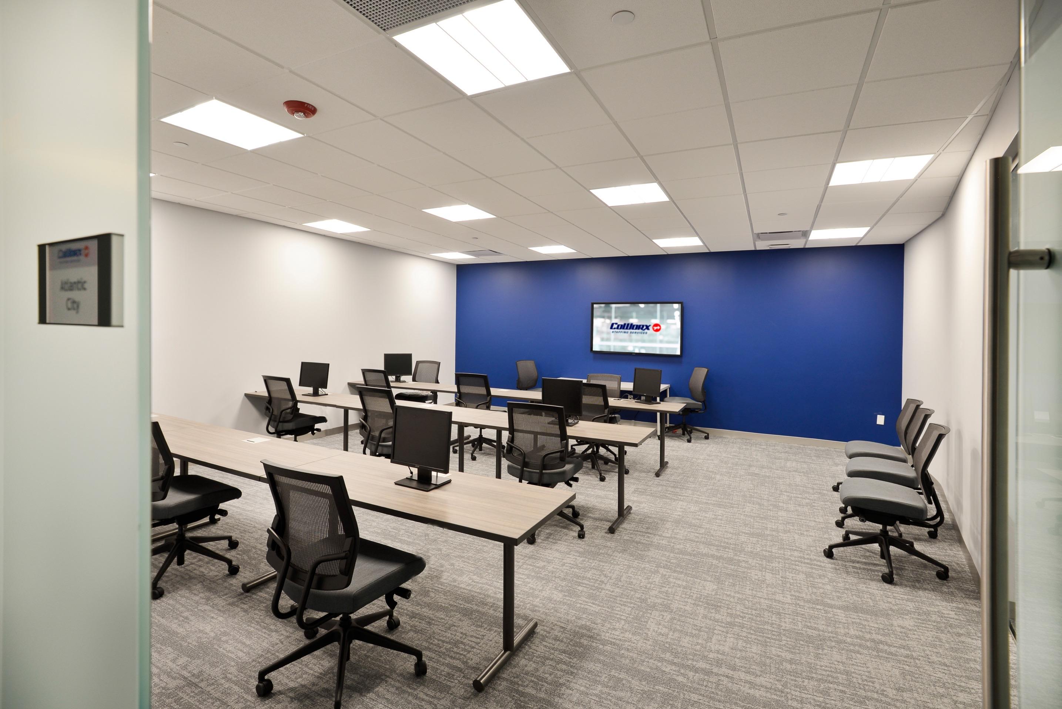
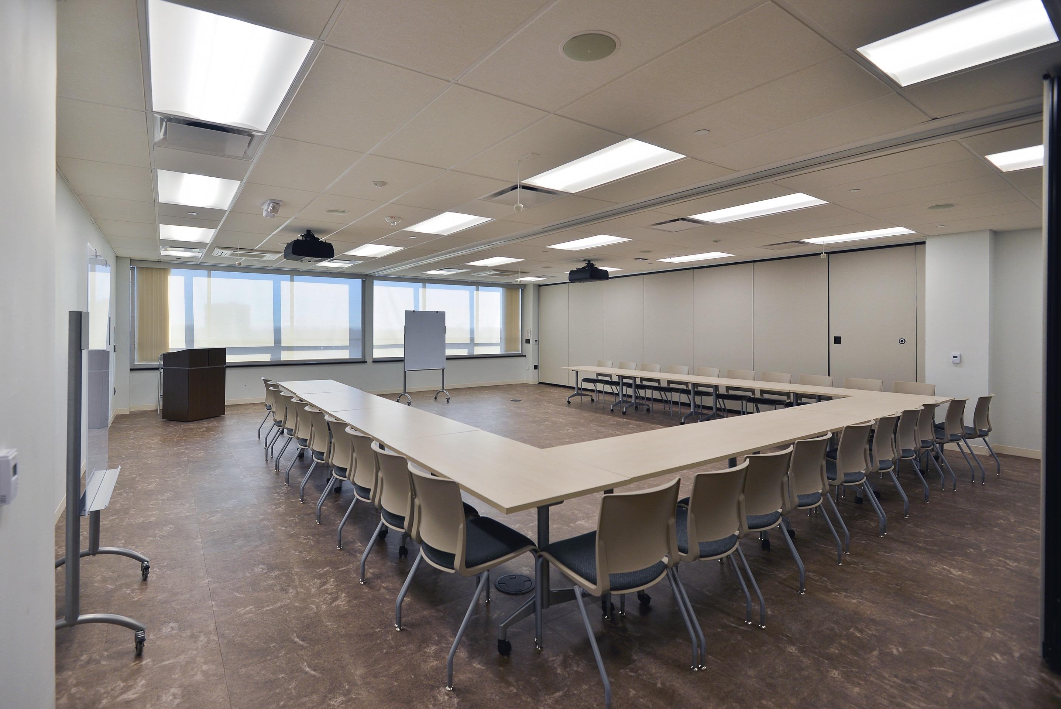


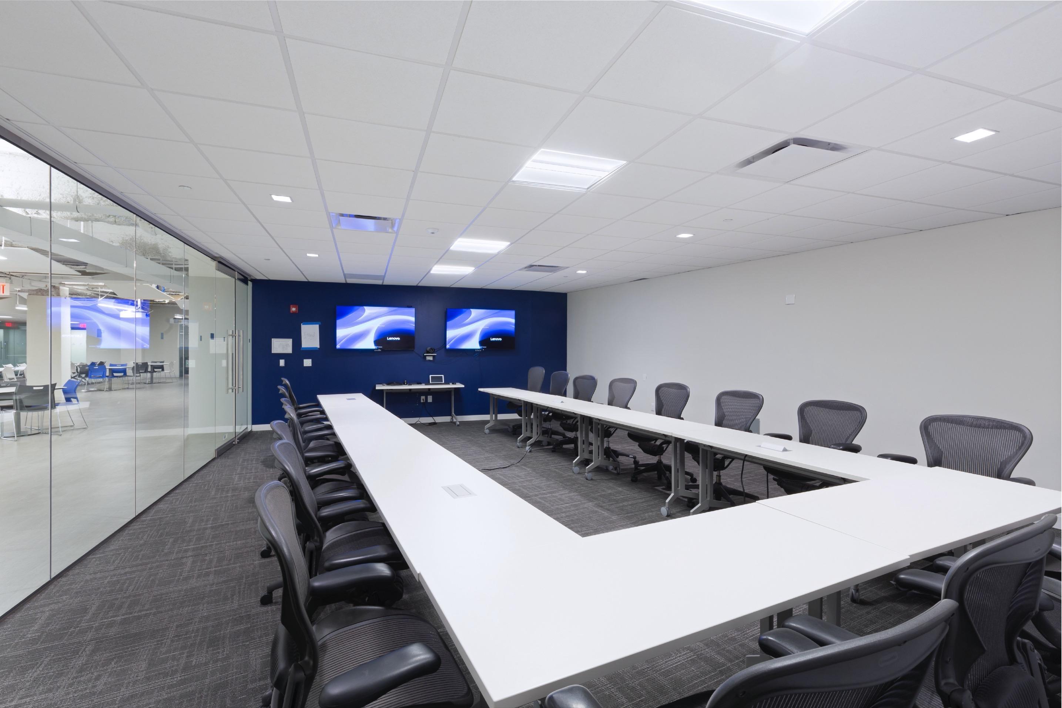

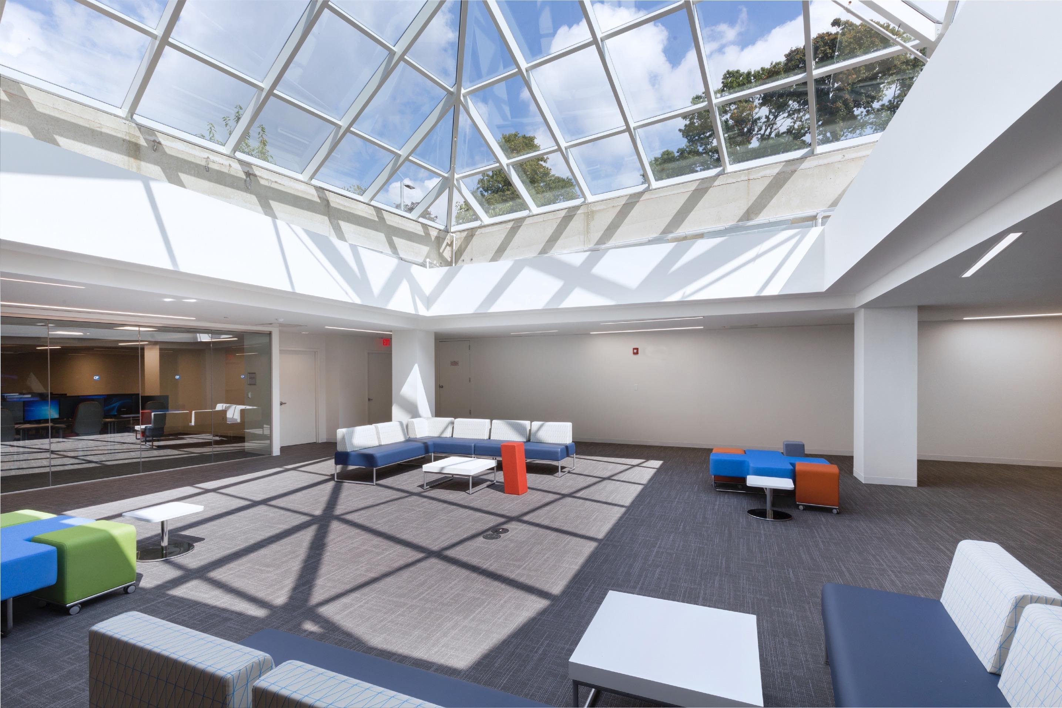

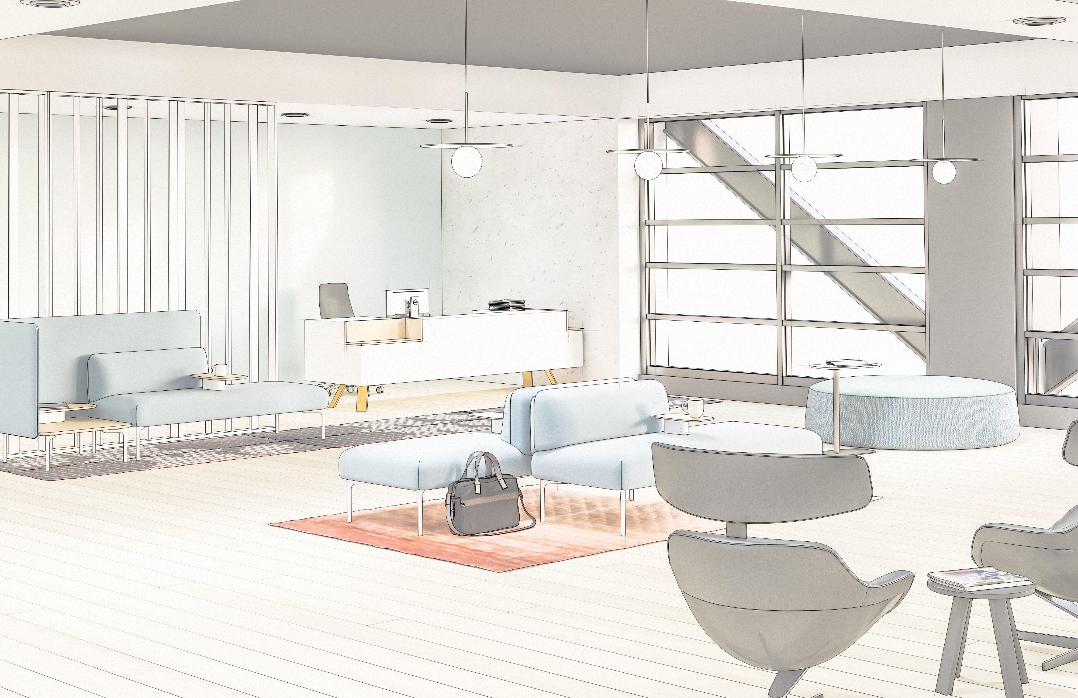

• Increased integration of collaborative spaces into the soft seating at reception areas (for maximized use)
• Less reliance on staffed reception seats (often no reception desk is present in many offices today)

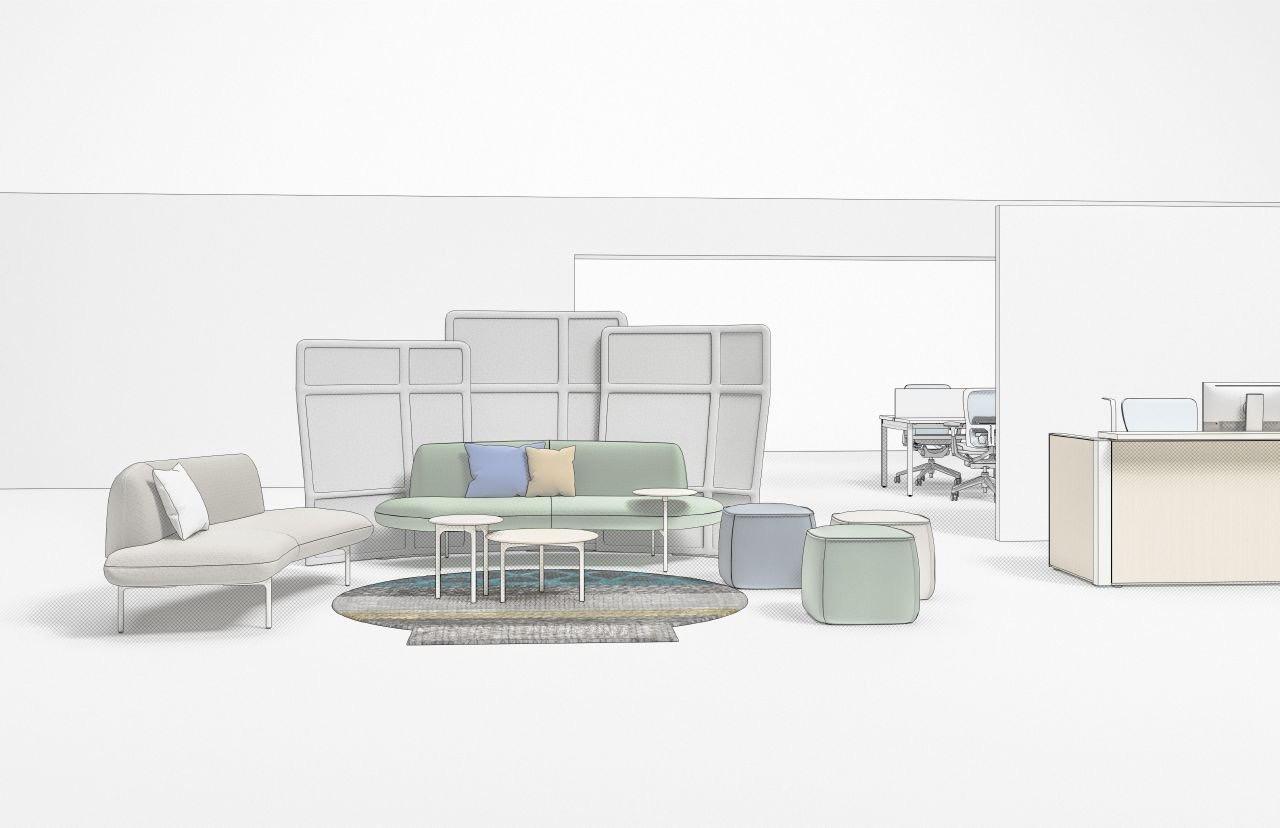
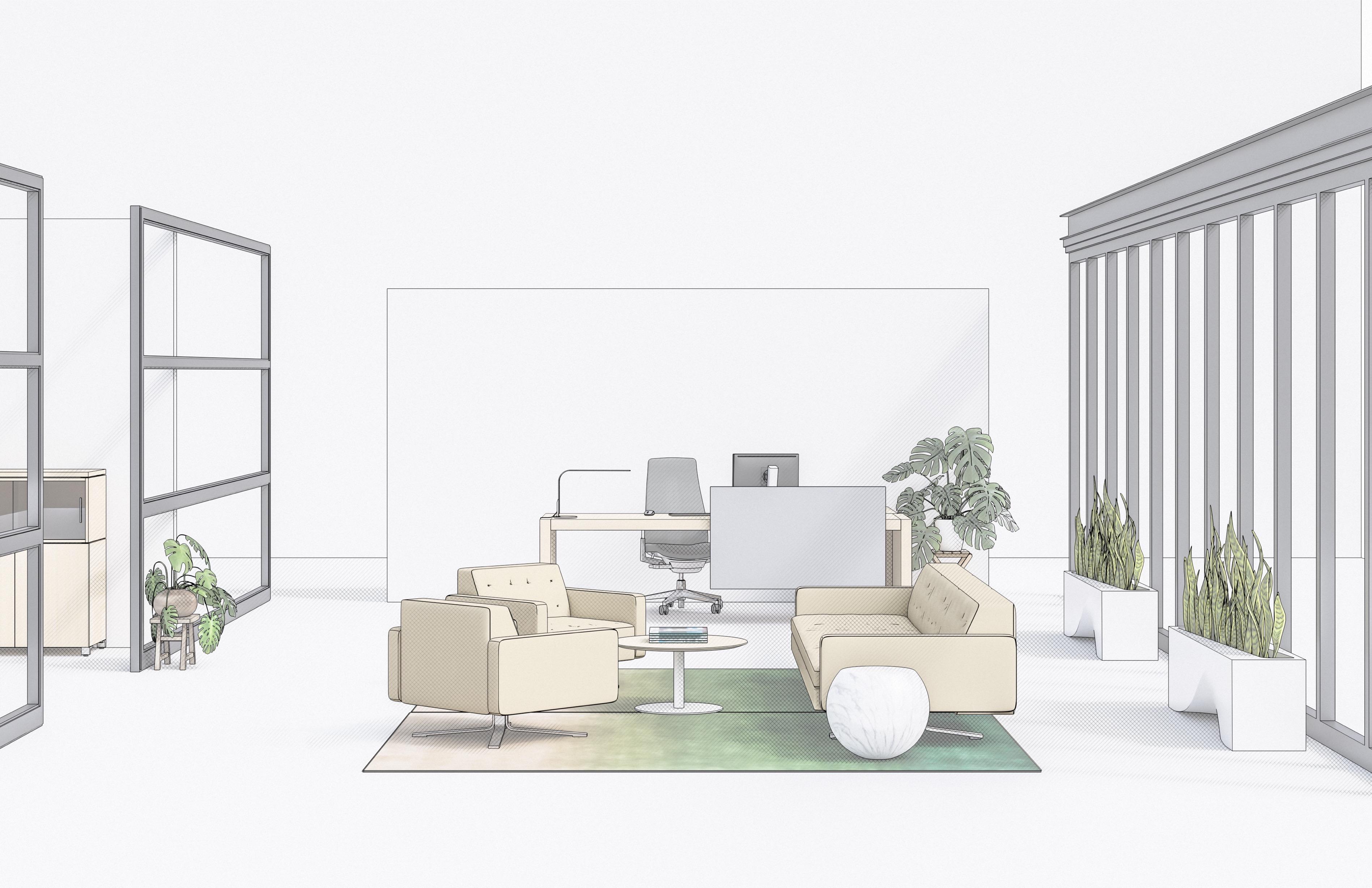
• Increased integration of collaborative spaces into the soft seating at reception areas (for maximized use)
• Less reliance on staffed reception seats (often no reception desk is present in many offices today)

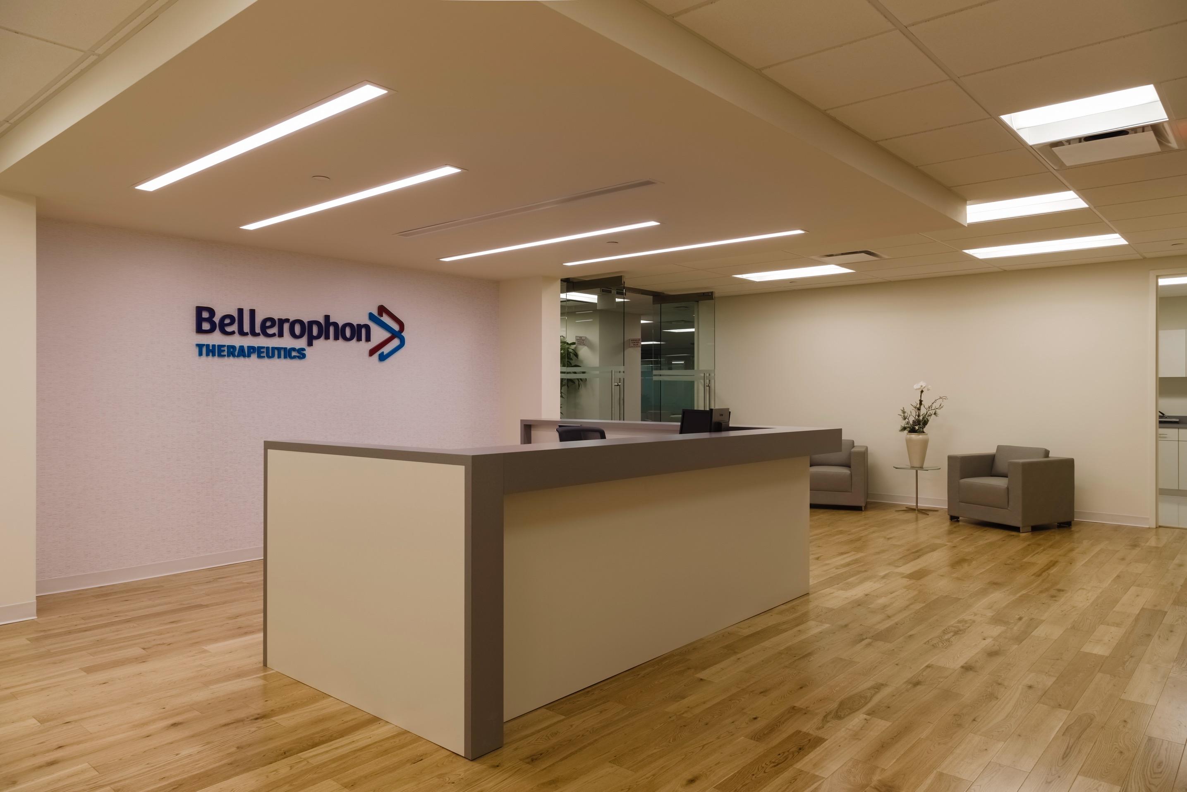
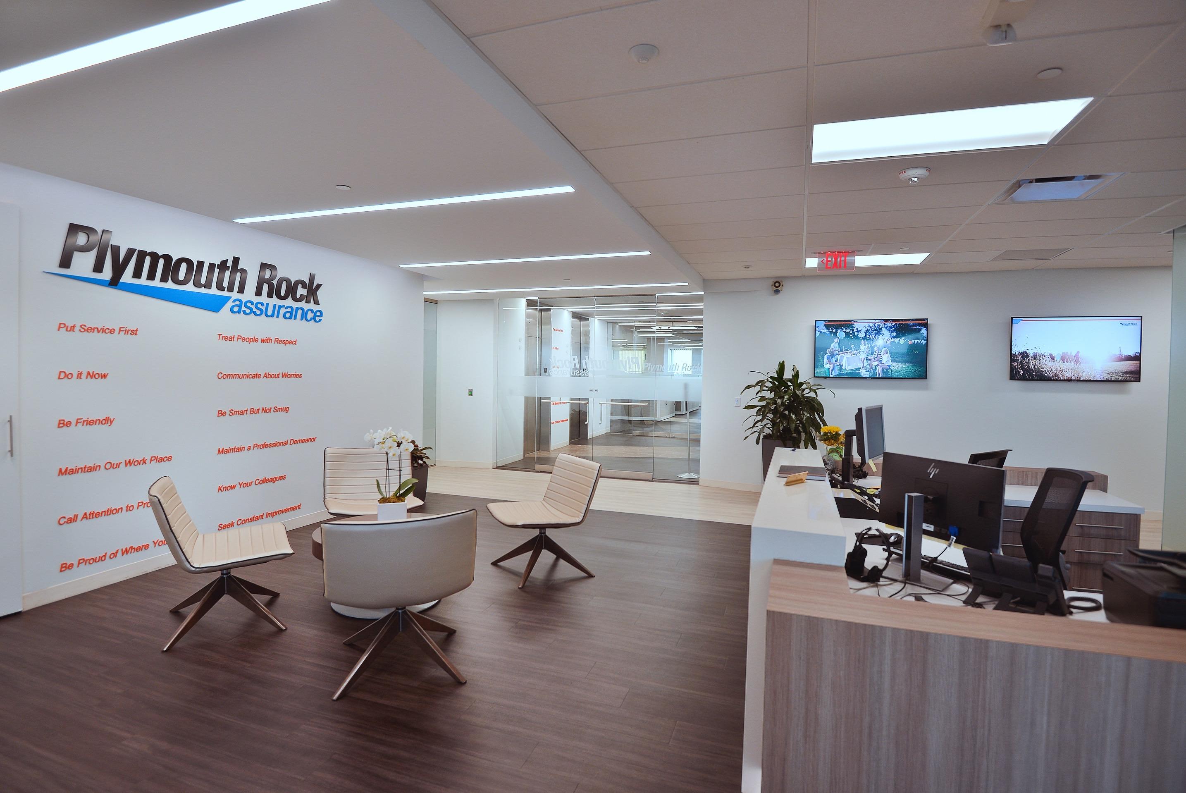
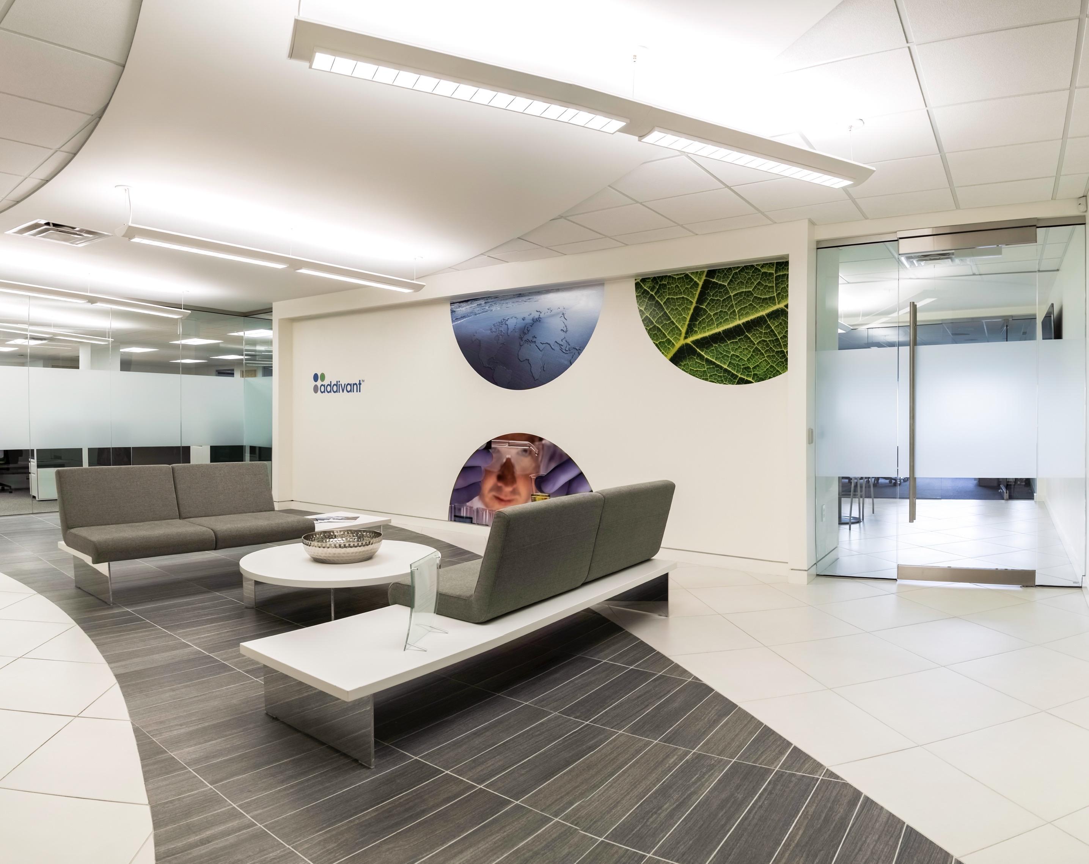

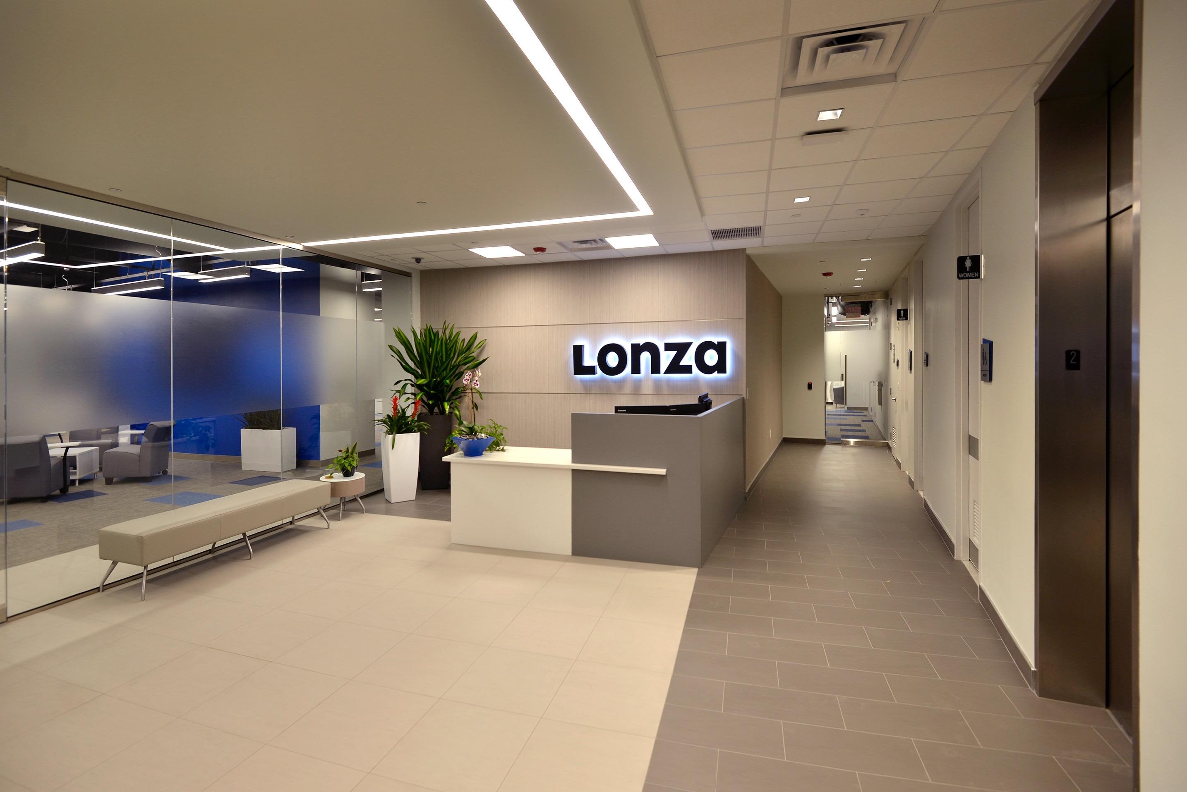

RECEPTION SPACES
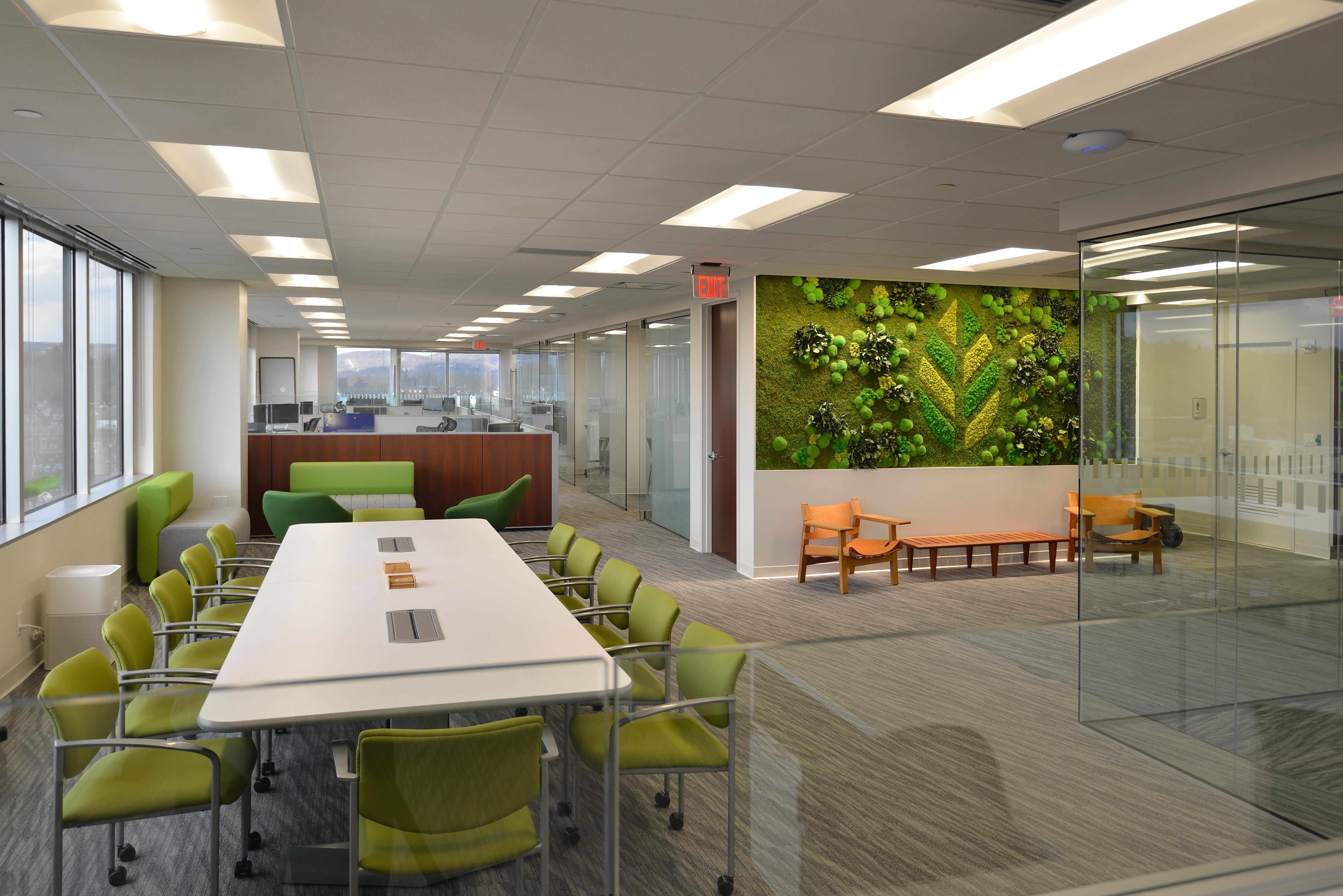



• Modular lounge furnishings that allow dual use of break spaces for small group collaboration or town hall events
• Combinations of low -top, high -top, and bar-style seating

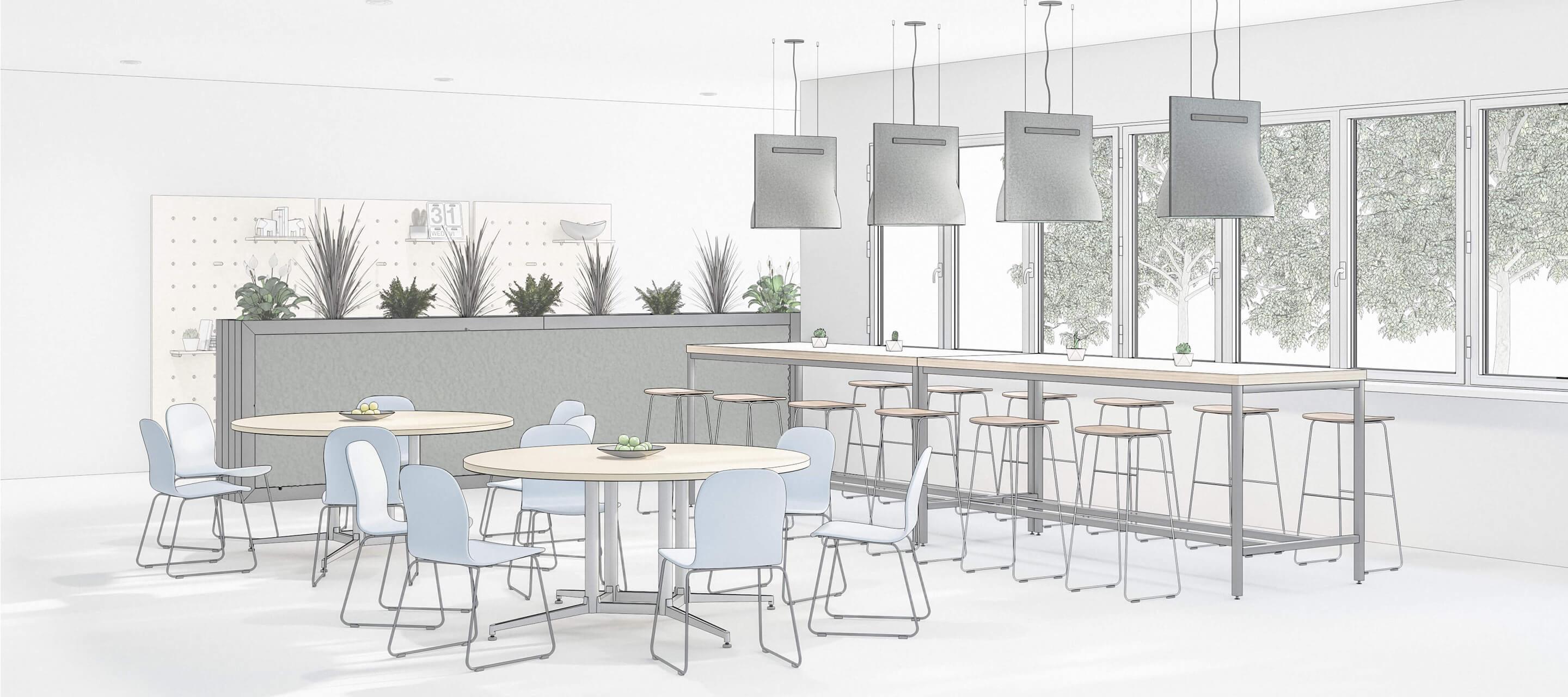
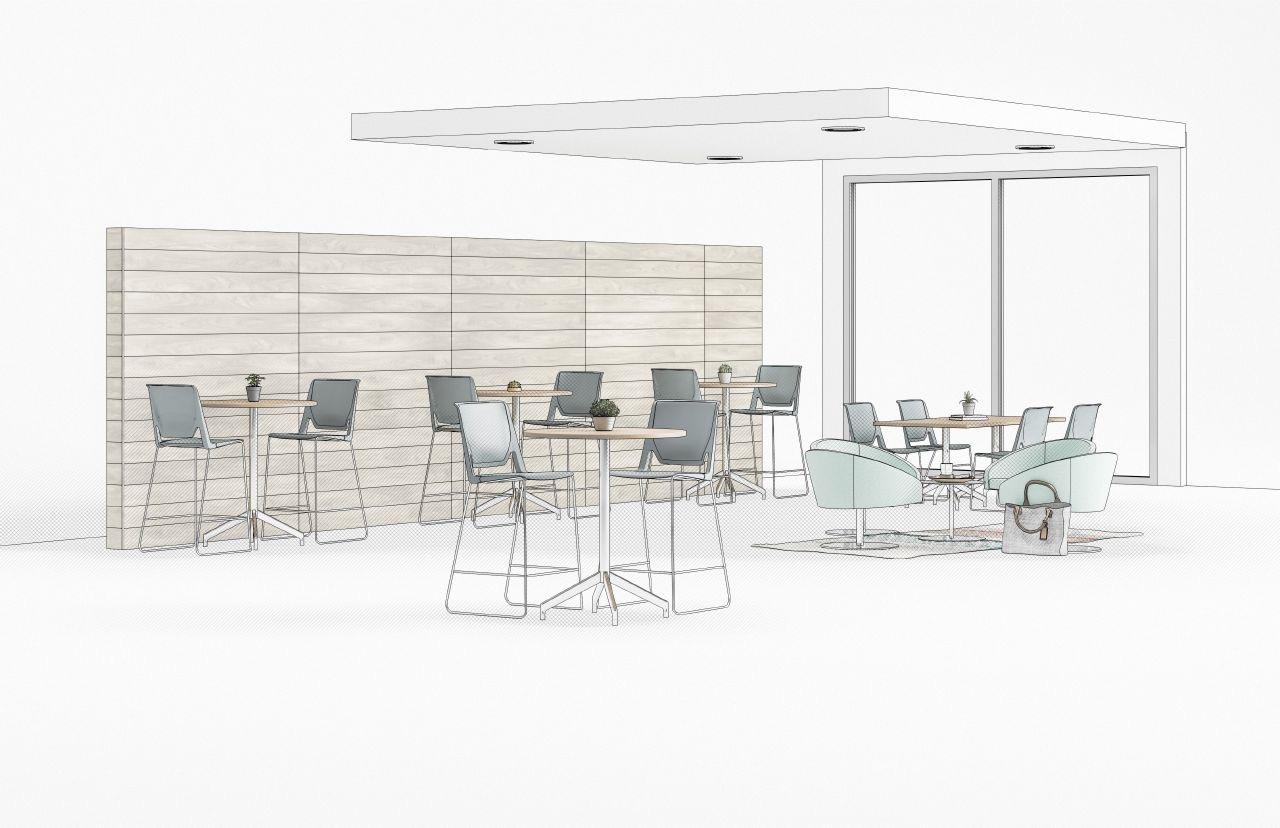
• Modular lounge furnishings that allow dual use of break spaces for small group collaboration or town hall events
• Combinations of low -top, high -top, and bar-style seating
• Increased integration of café functions into adjacent common and open plan office areas

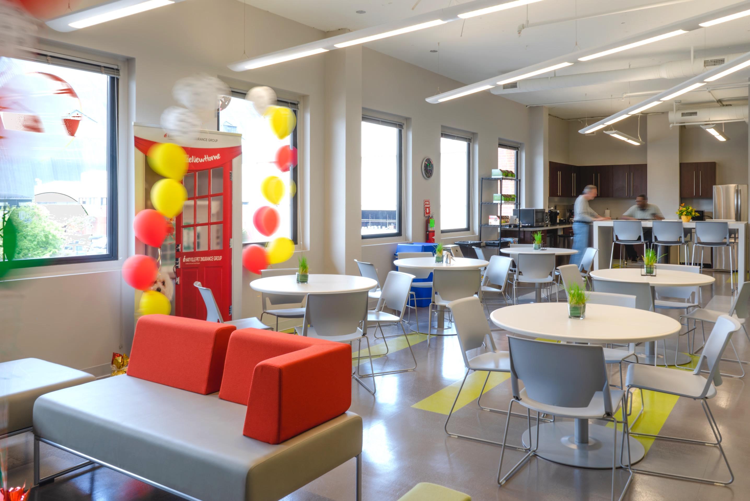
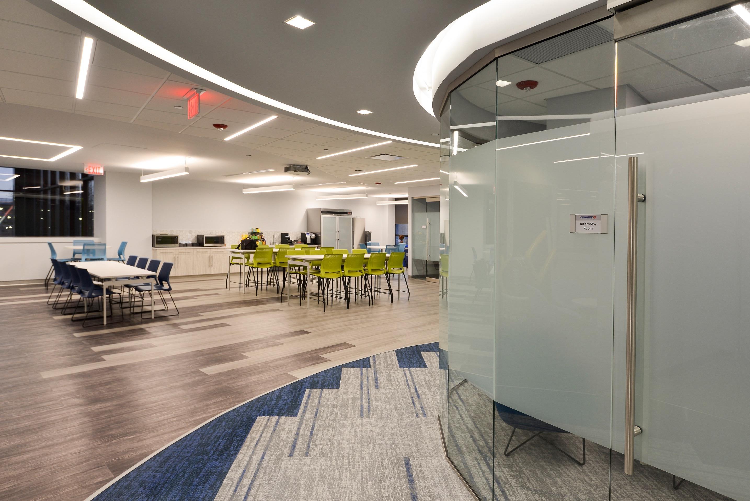


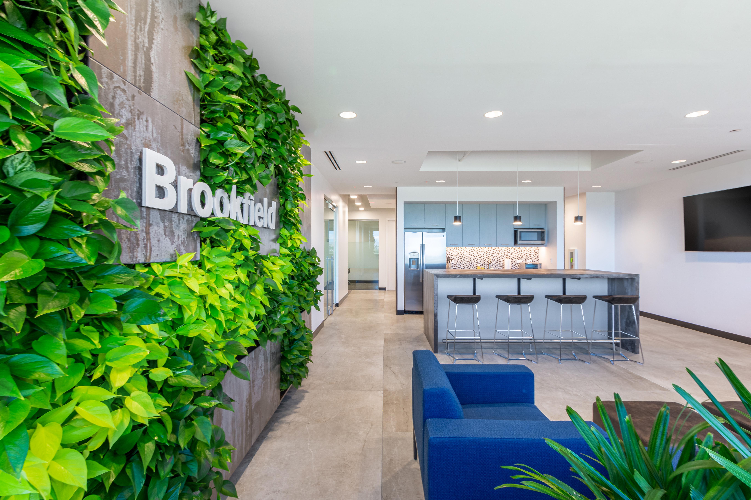

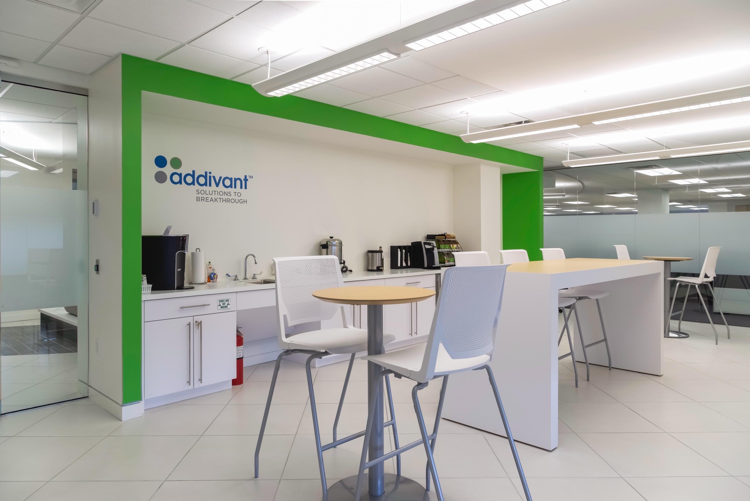
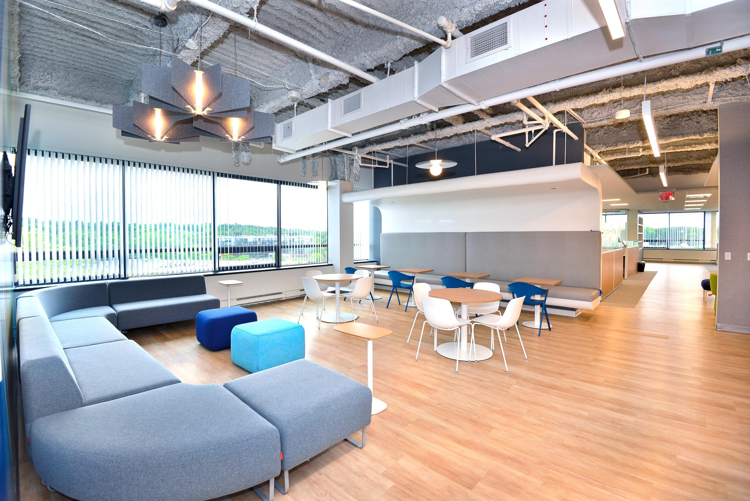

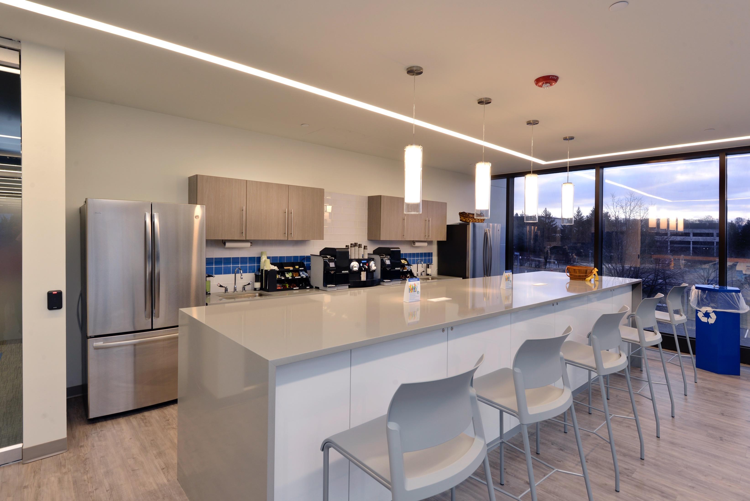
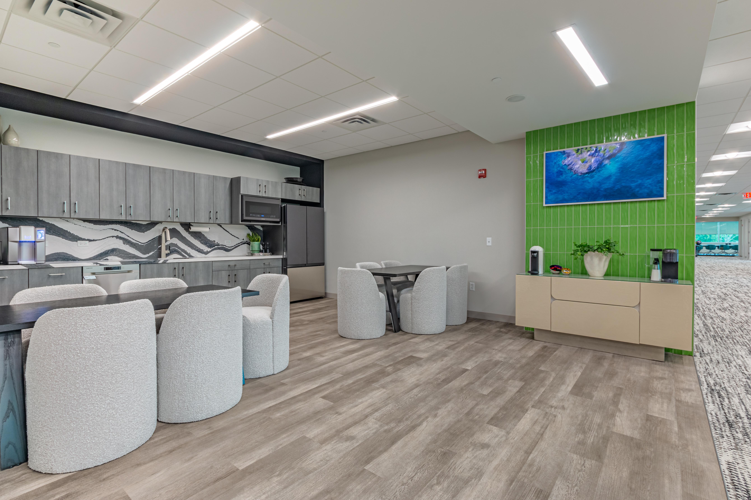

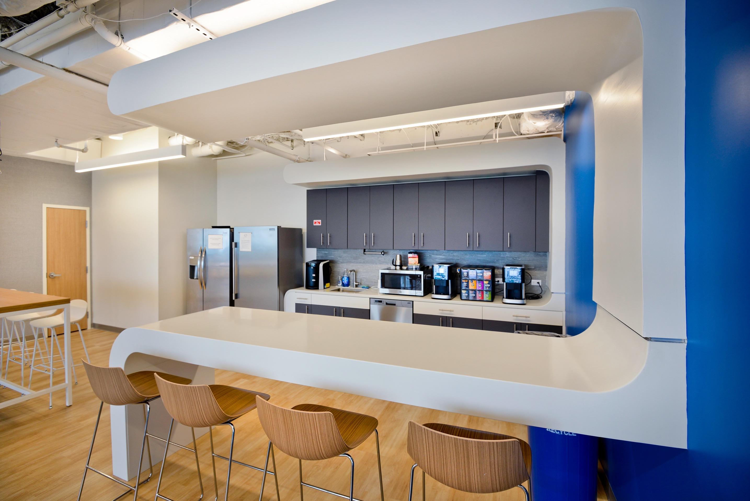
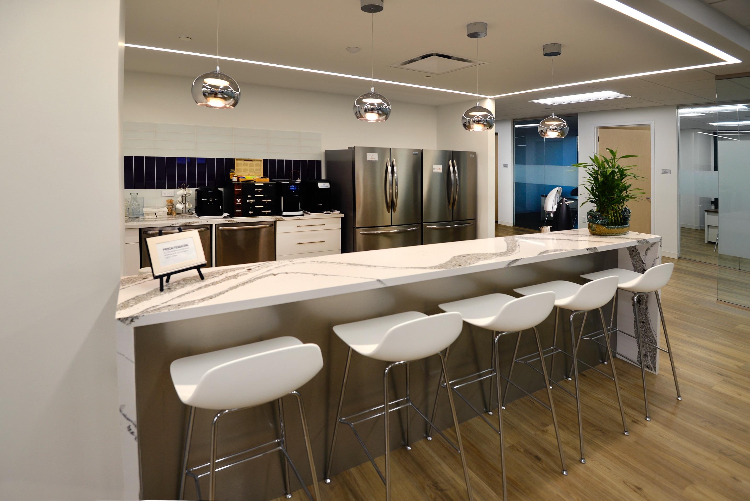


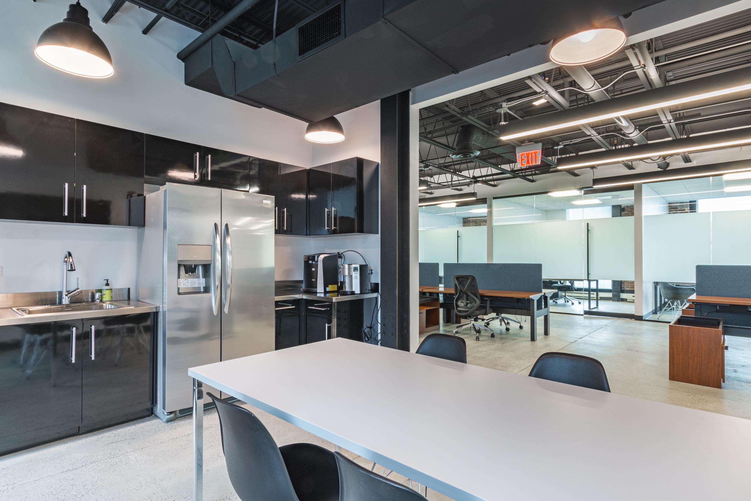
Increased integration into adjacent common areas

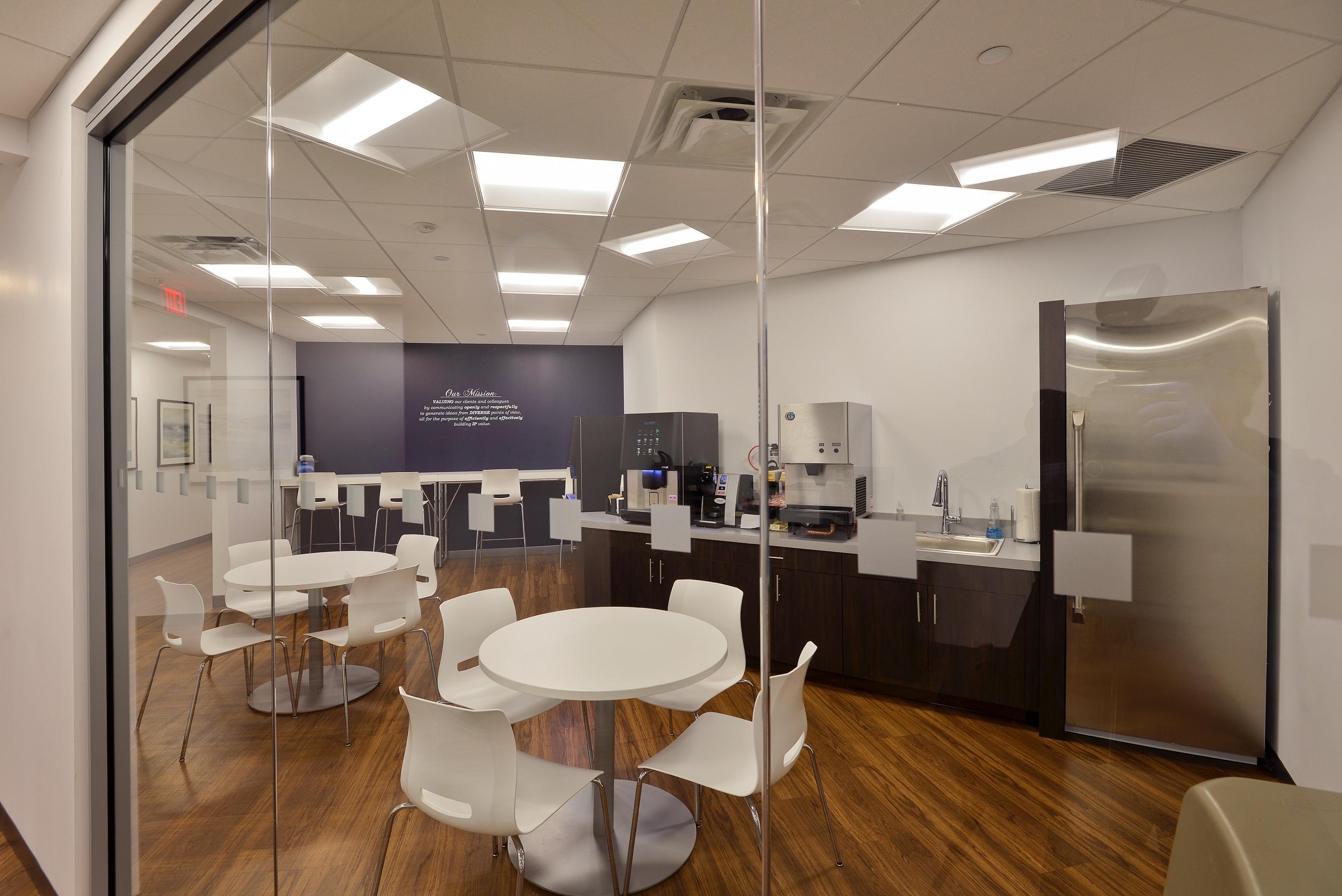
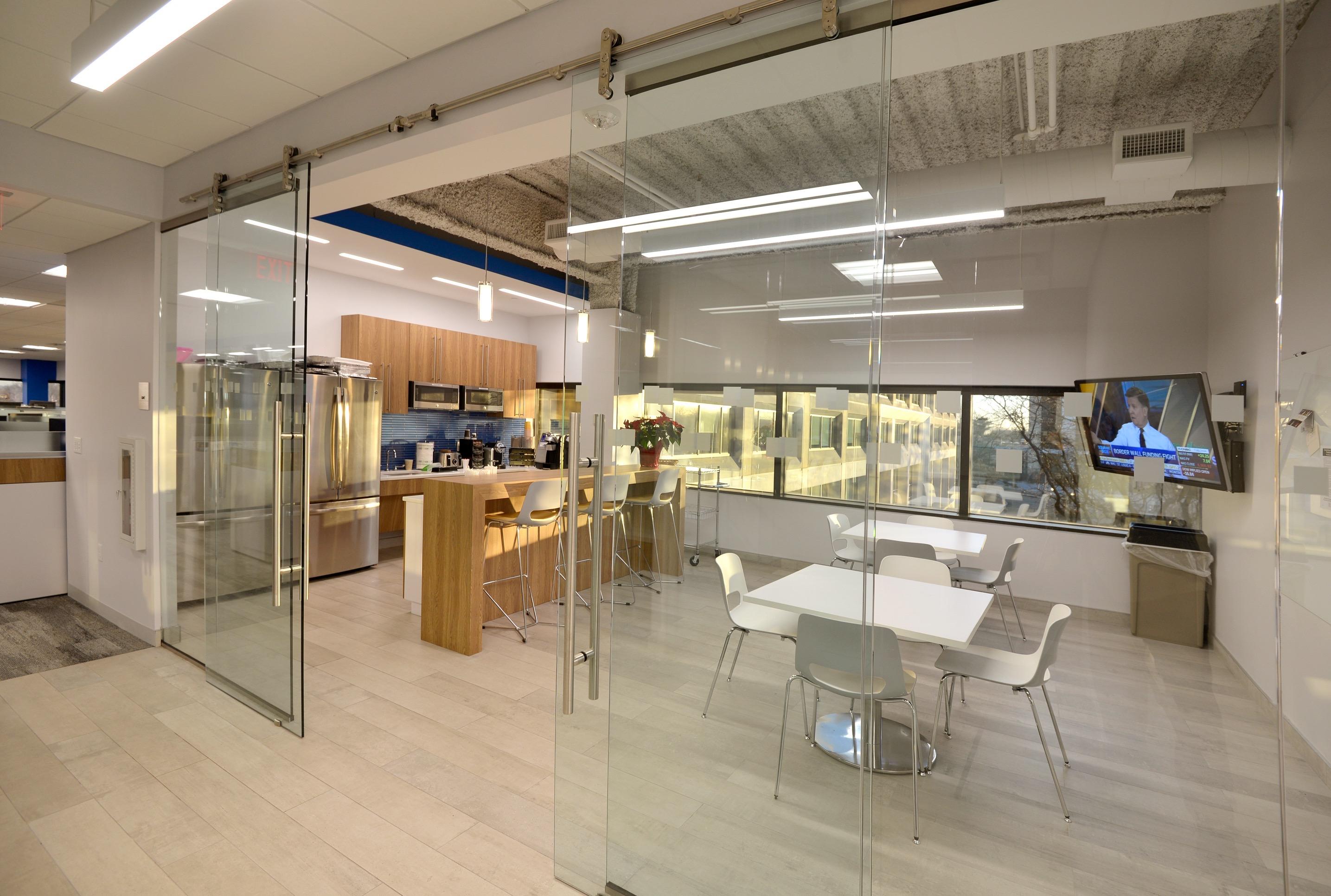

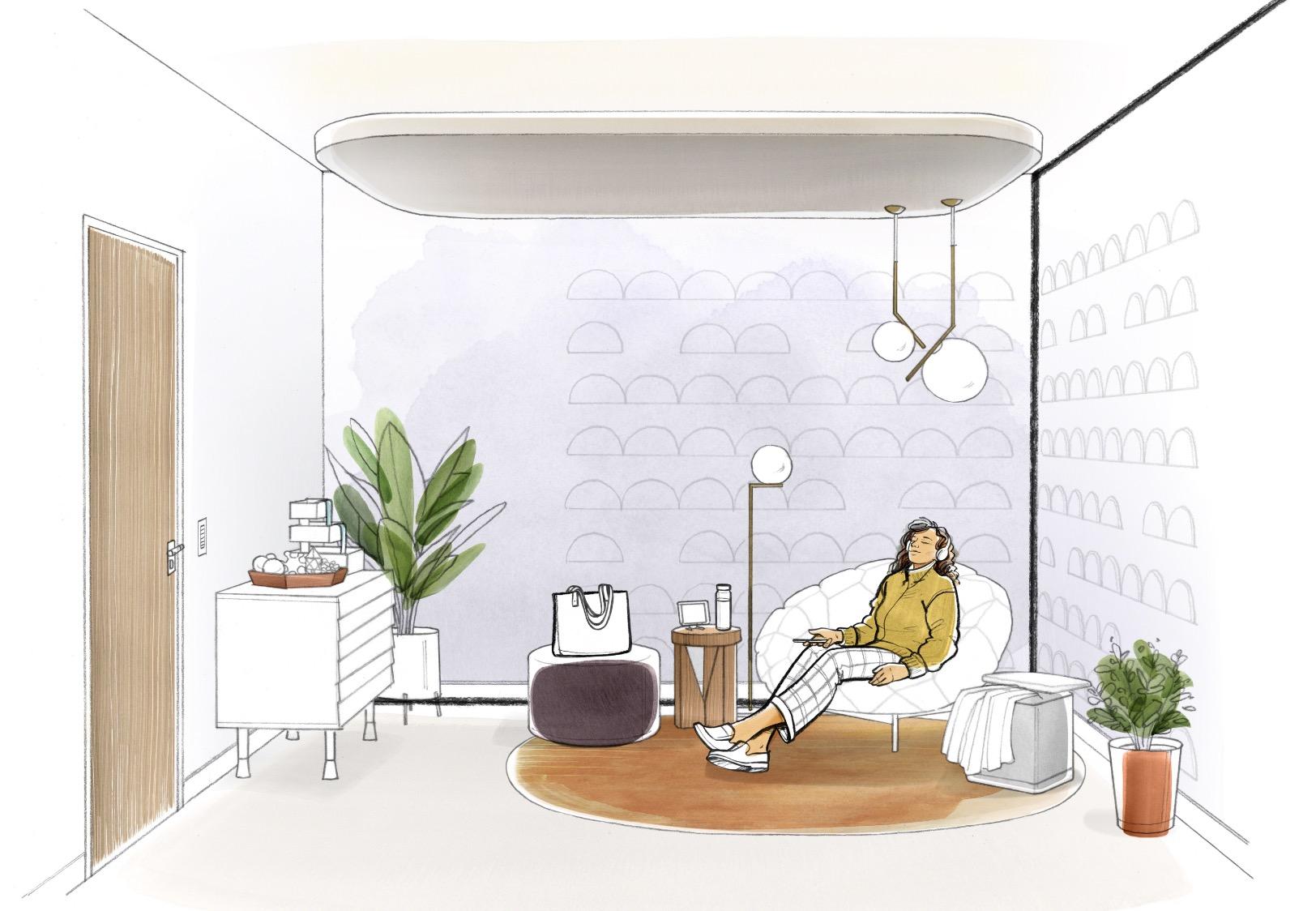
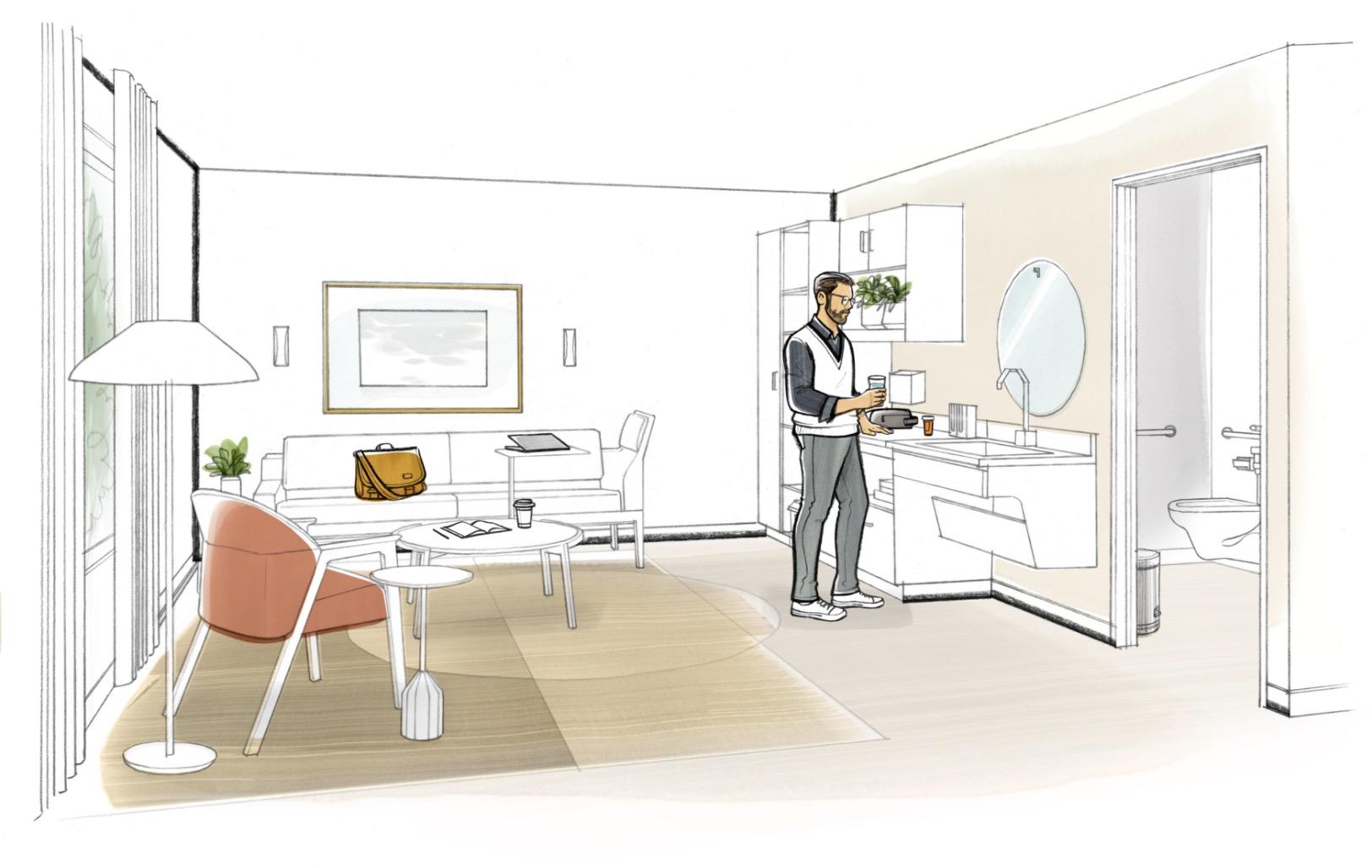
In some organizations, wellness rooms are being rethought along the concepts of Wellness, Restoration, and Reflection. Any combination of these elements can be created to suit an organization’s needs:
• Reservable
• Natural light / exterior windows
• Furnishings/ Fixtures:
Sleeper sofa
Laptop table
Adjacent restroom
Built-in sink & storage for medical supplies, personal items, and supporting some medical exams
• Controllable color and light levels for more control over visual stimulation
• Furnishings/ Fixtures:
Side table for blankets
Felt wall tiles for noise reduction
Water features
Restoration
• A minimalist sanctuary for diverse spiritual rituals, meditation or quiet reflection.
• Furnishings/ Fixtures:
Storage for prayer rugs and meditation mats
Dimmable lighting
Wall coverings with acoustic absorption
Exterior shoe storage.
Enclosed wash facilities


• Typical contents include soft seating, refrigeration, and sinks
• AV is sometimes integrated (flat screen televisions with local control)
• Less often, exam rooms are integrated for per-diem medical or nurse staff
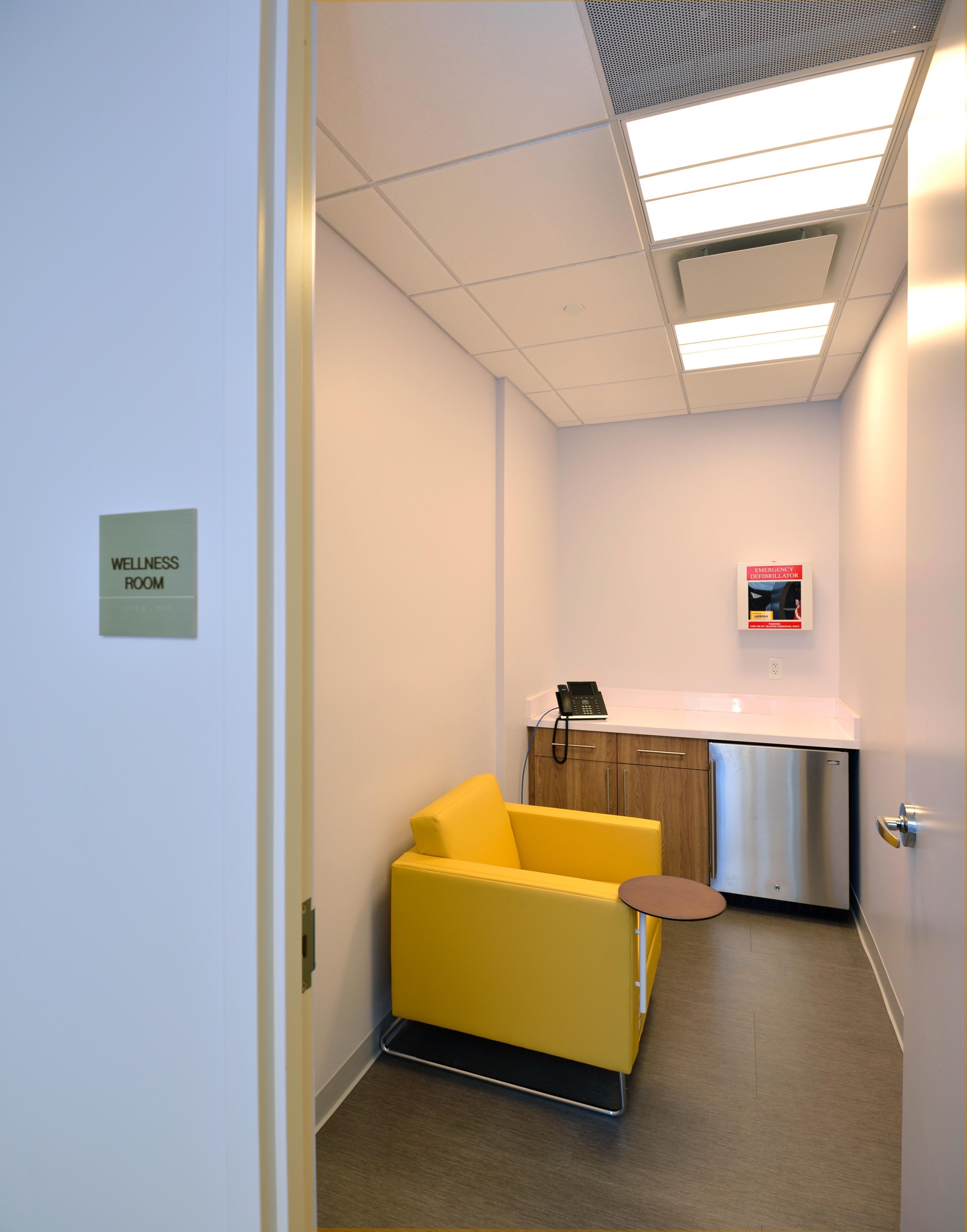



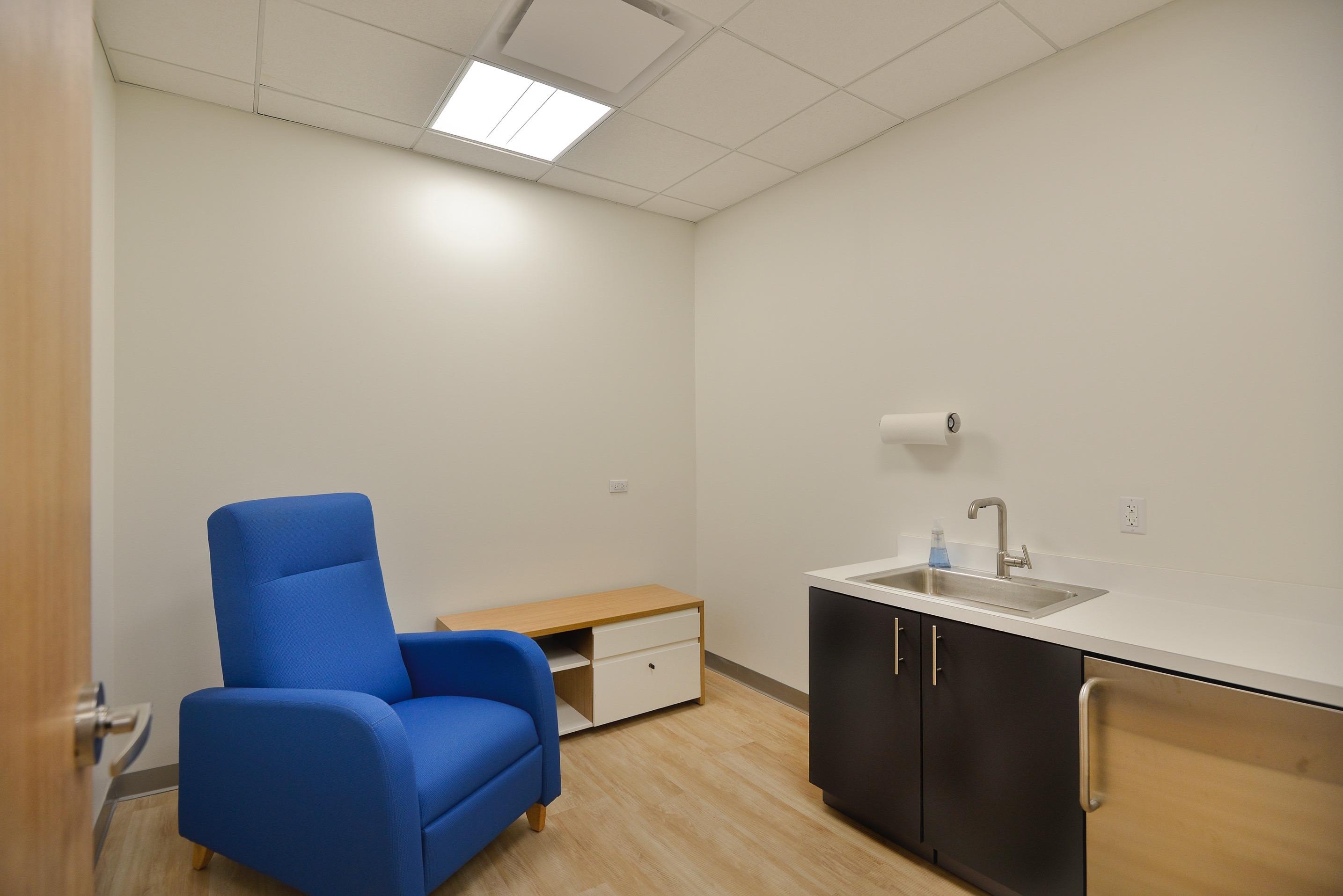

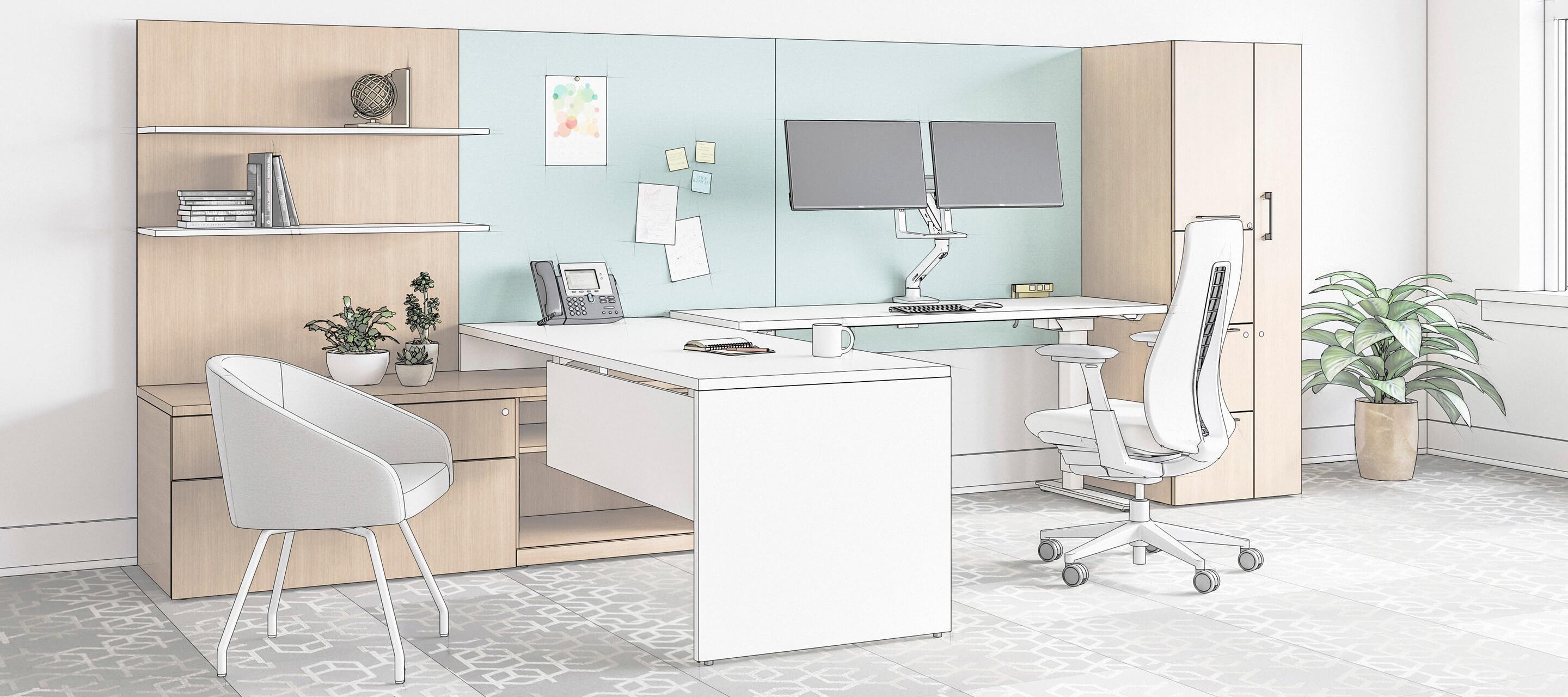
Private Offices
Sit-to-stand Desk Integrations
• Flexibility for sit-to -stand working at main work surfaces against hard walls
• Wall mounted tackboard options
• Traditional desk fronts for small meetings
• Flexible storage options include wardrobes, lateral files, bookcases, and open cabinets
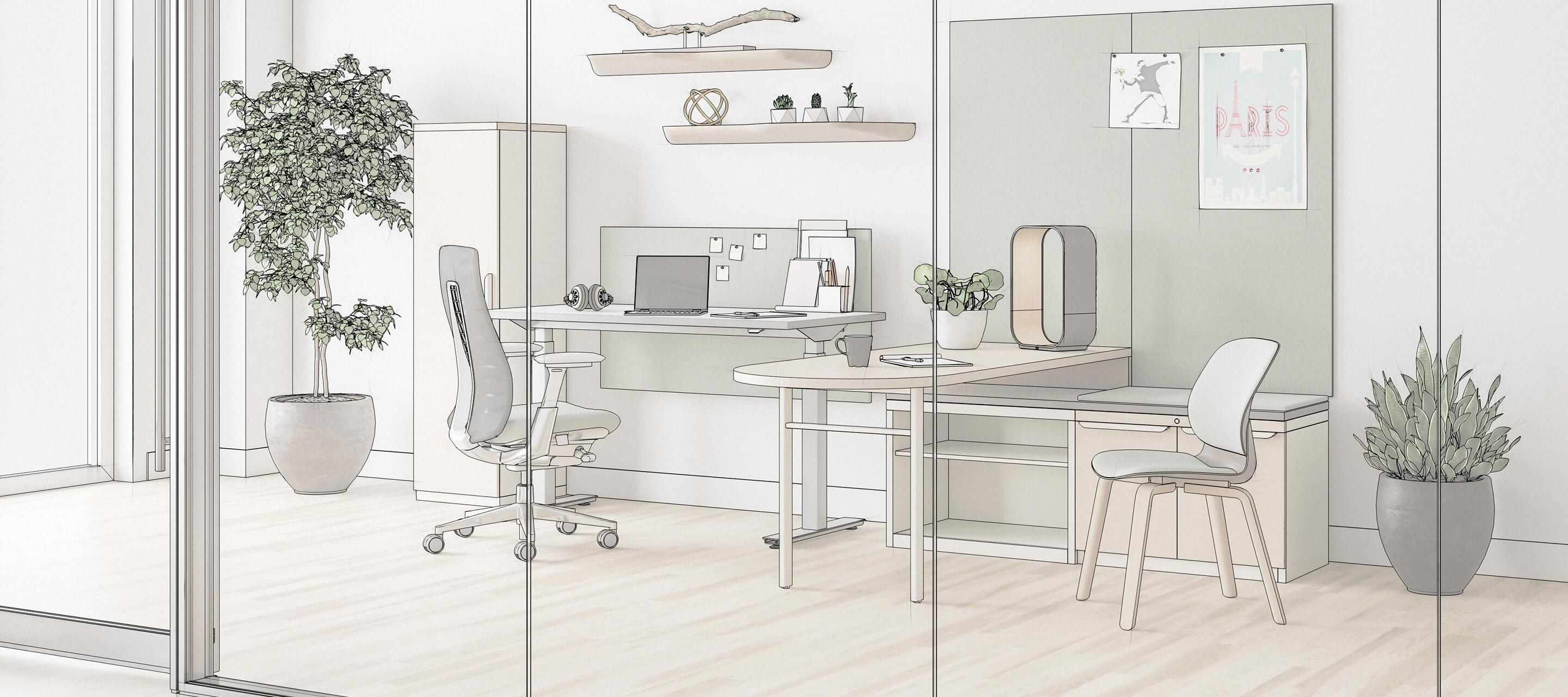

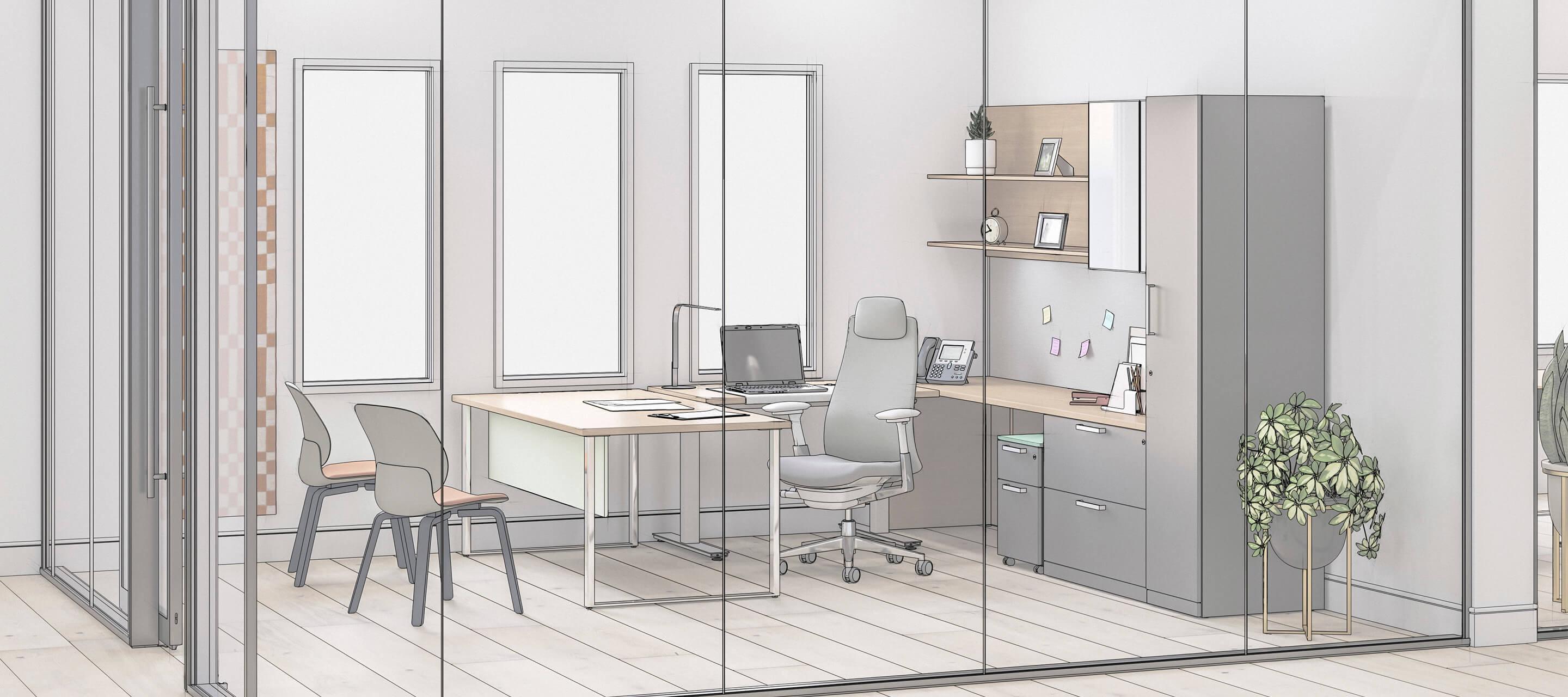
Private Offices
Sit-to-stand Desk Integrations
• Flexibility for sit-to -stand working at main work surfaces against hard walls
• Wall mounted tackboard options
• Traditional desk fronts for small meetings
• Flexible storage options include wardrobes, lateral files, bookcases, and open cabinets
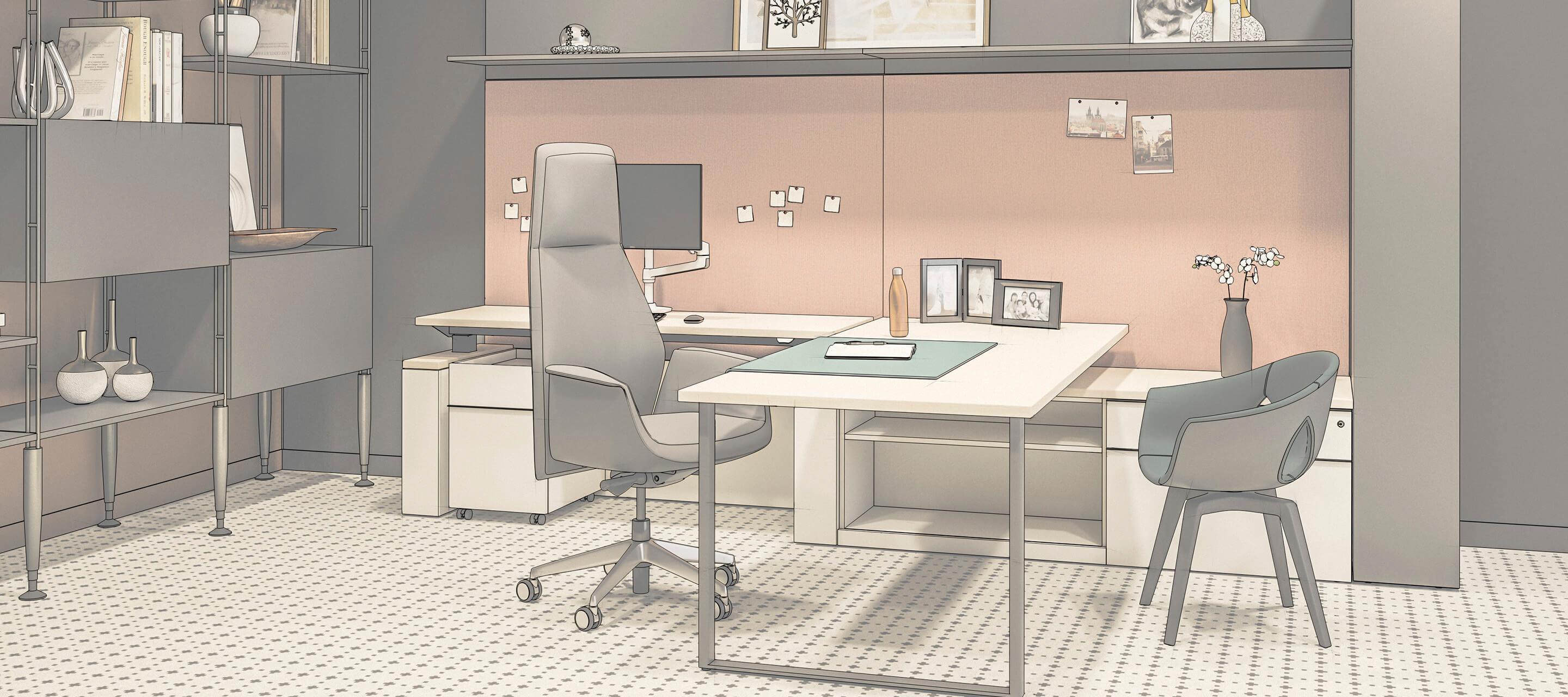

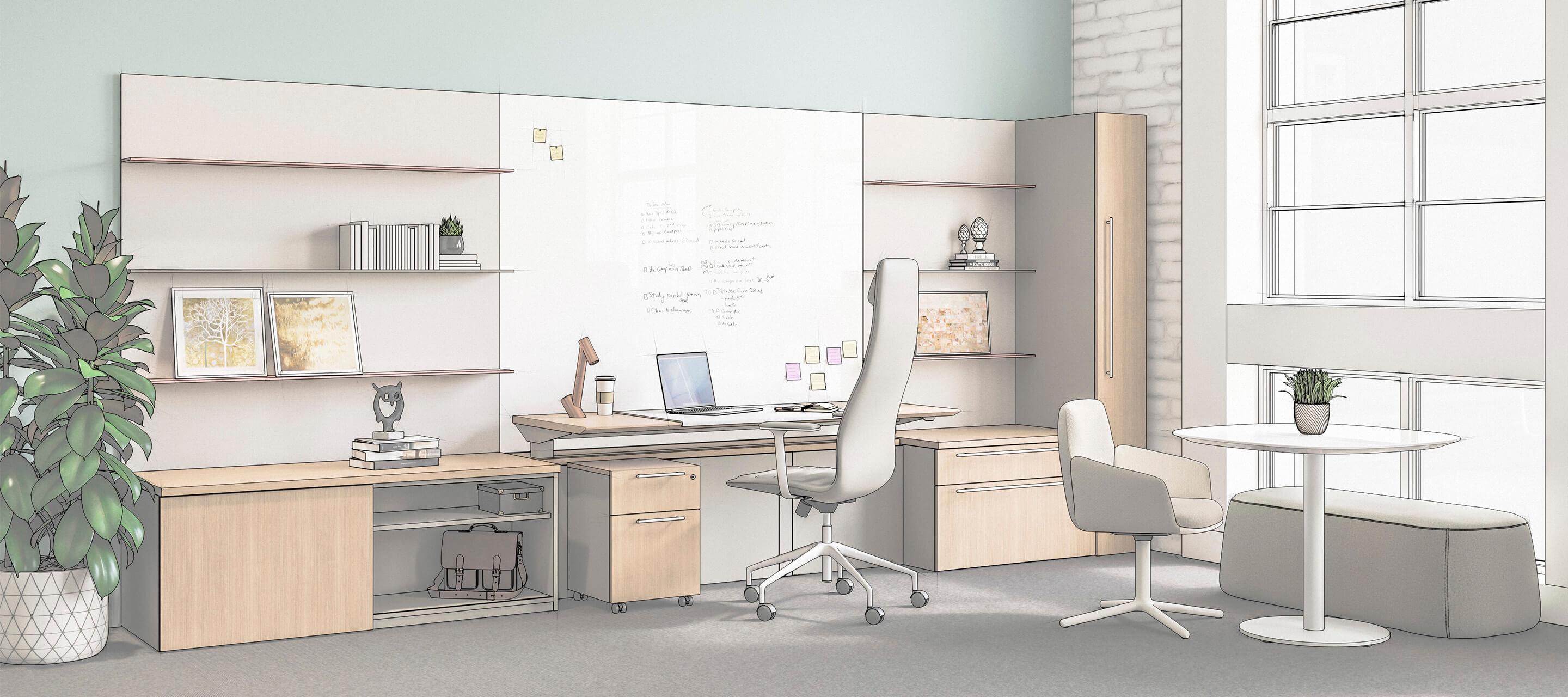
Private Offices
Sit-to-stand Desk Integrations
• Sit-to -stand working at main work surfaces against hard walls
• Wall mounted markerboard and tackboard options
• Flexible storage options include wardrobes, lateral files, bookcases, and open cabinets
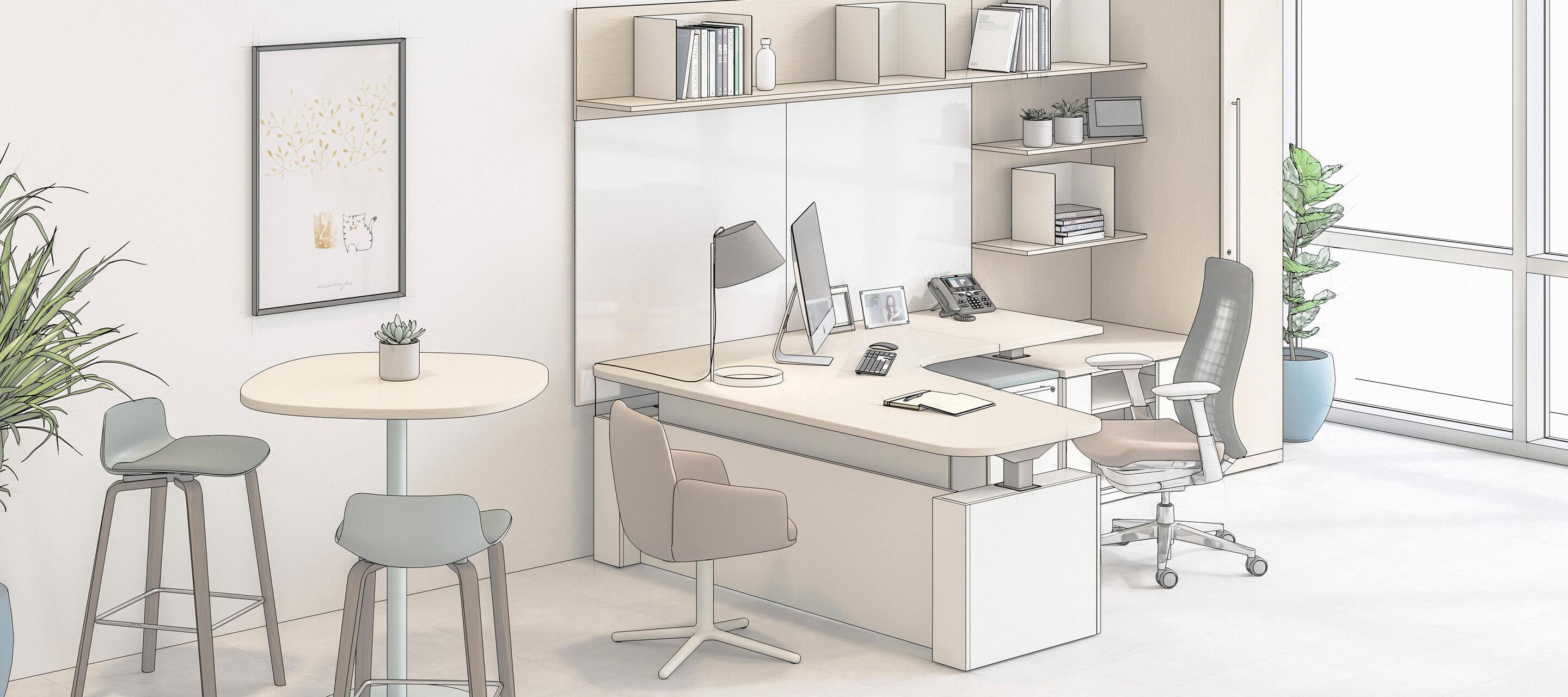
• Height adjustable options for full twosurface desk
• Wall mounted markerboard and tackboard options
• Flexible storage options include wardrobes, lateral files, bookcases, and open cabinets

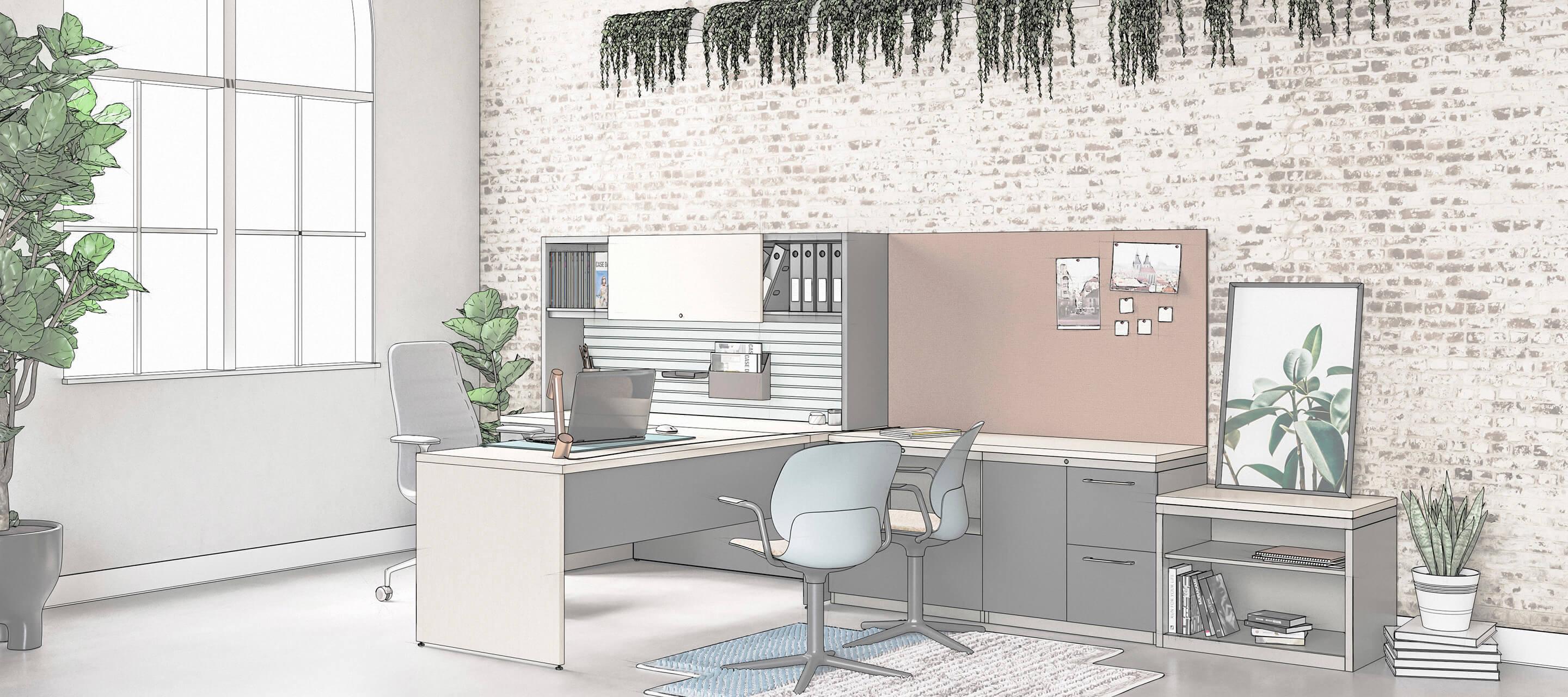
Private Offices
Managerial Office Configurations
• Traditional desk fronts for small meetings
• Flexible storage options include wardrobes, lateral files, bookcases, and open cabinets
• Options for structured pedestal desks, open leg -supported surfaces, or less formal configurations
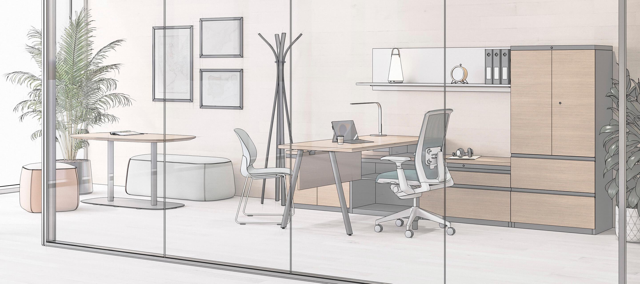

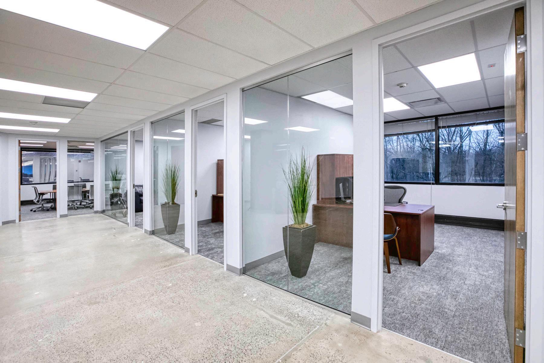
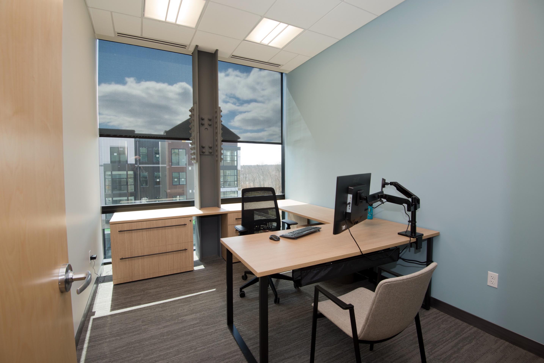

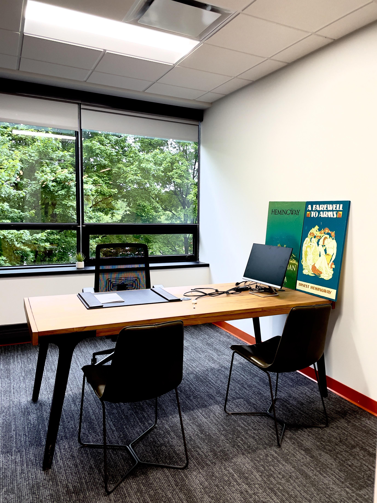

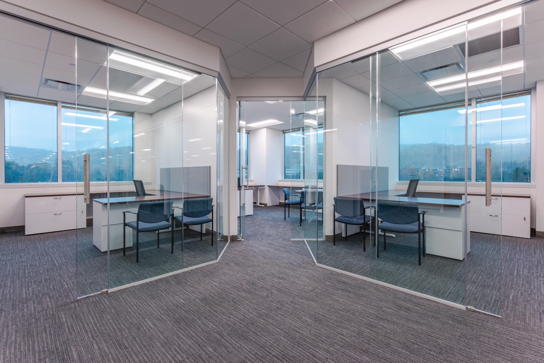
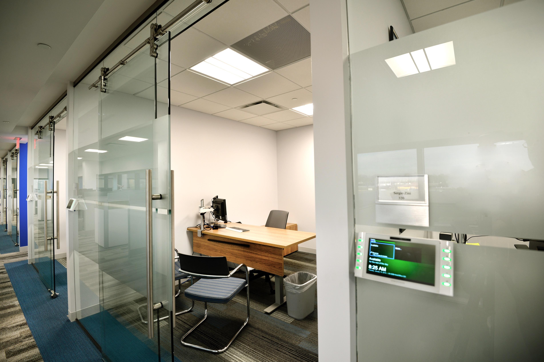

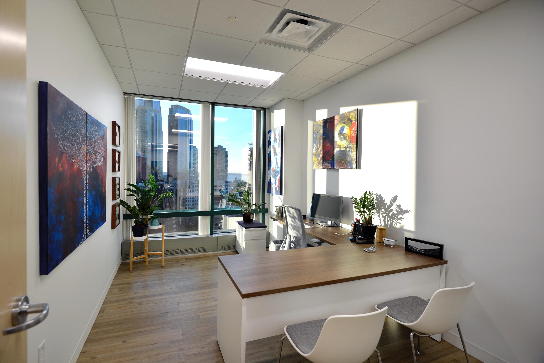

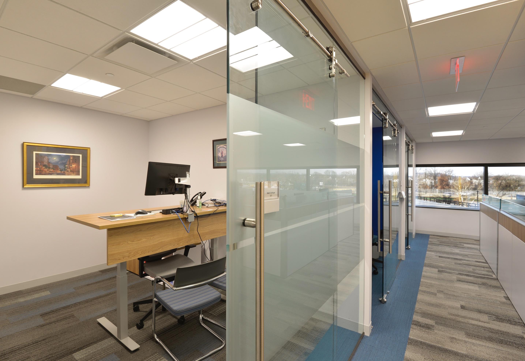
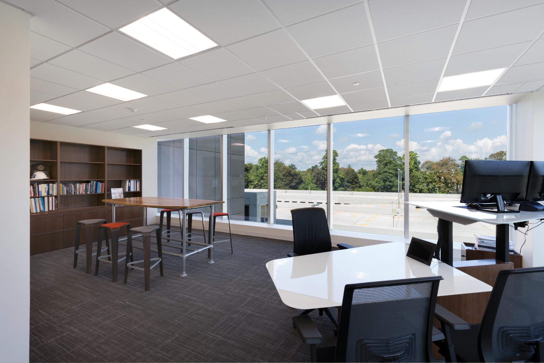
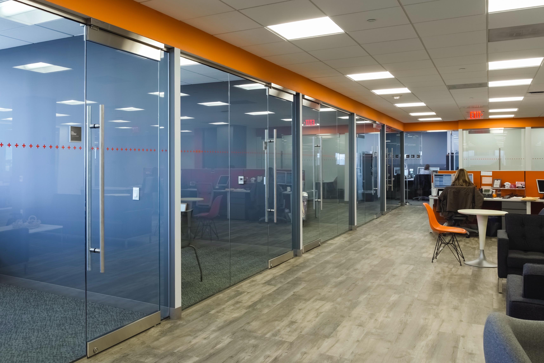

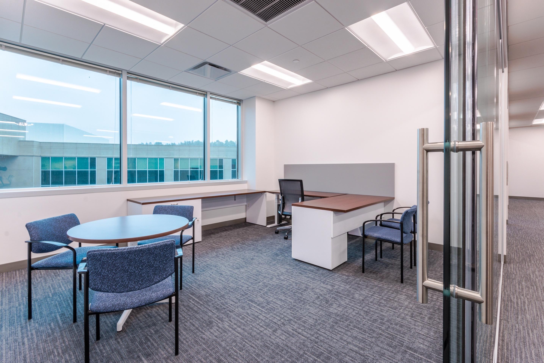

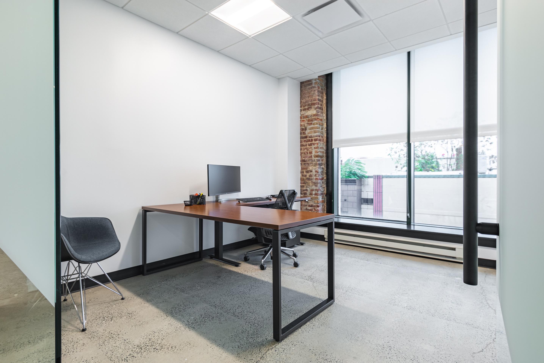
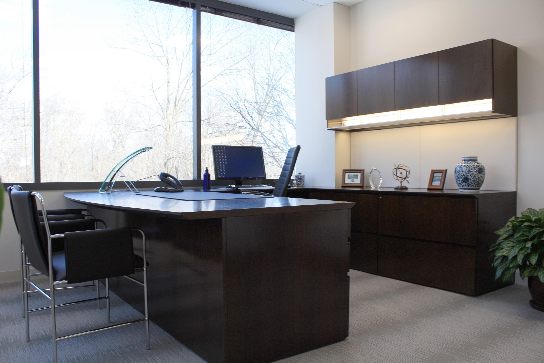
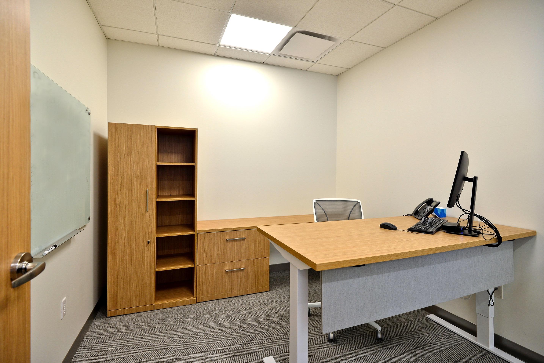

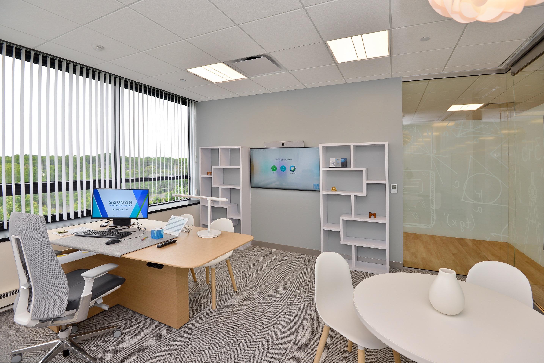

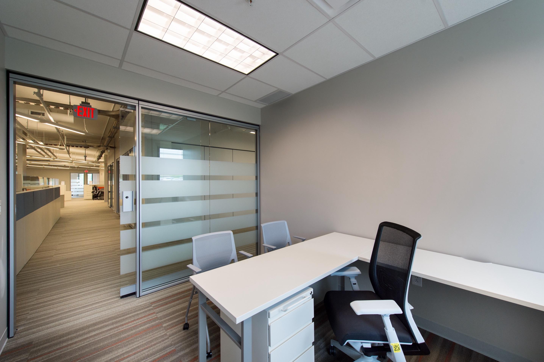
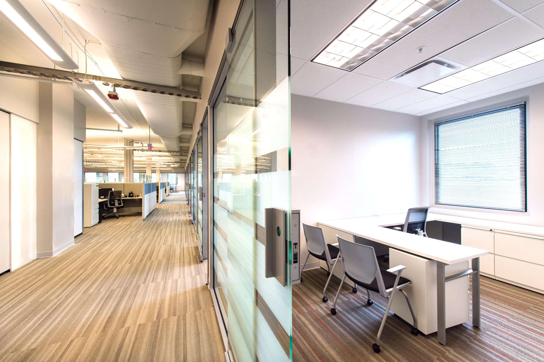

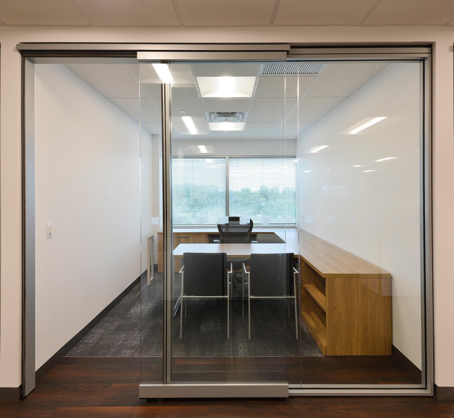

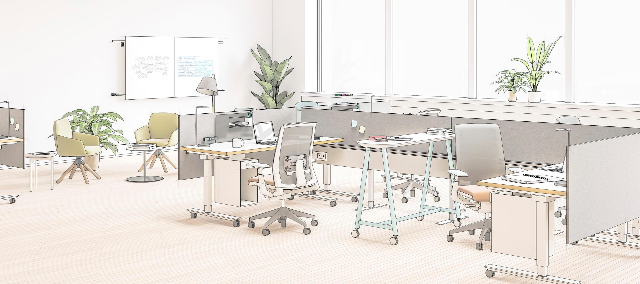
• Traditional desk configurations with panels at three sides and surfaces on two or three sides
• More collaborative and open configurations with lower panel heights and without panels between clustered stations
• Standard panel heights at 50 -inches for seated privacy, or 42 -inches for more open office environments
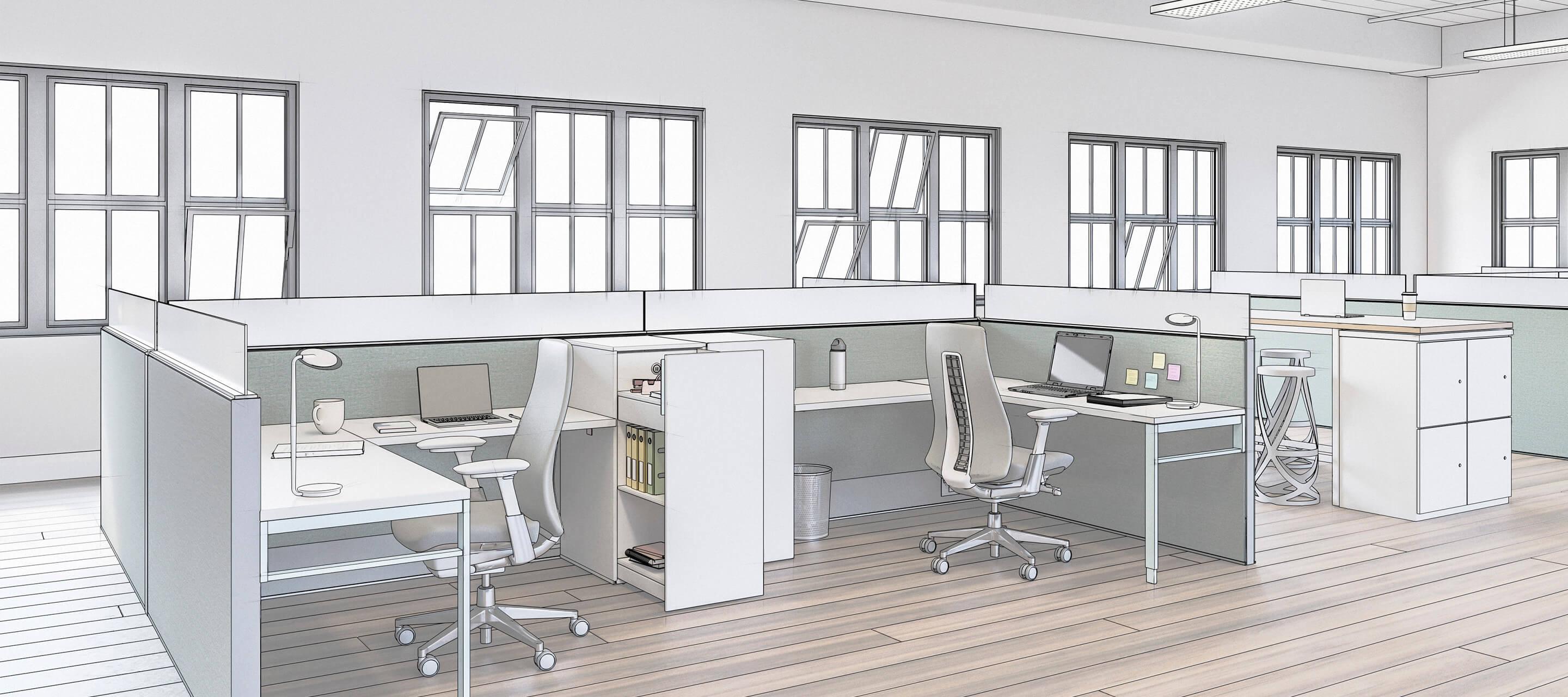


• Traditional desk configurations with panels at three sides and surfaces on two or three sides
• More collaborative and open configurations with lower panel heights and without panels between clustered stations
• Standard panel heights at 50 -inches for seated privacy, or 42 -inches for more open office environments



• Benching setups with a single desk surface and support storage
• In benching, wider aisles are introduced (net effective area per staff member is equivalent to standard stations, but the experience is more open
• Options for territory and main spine screens for partial privacy
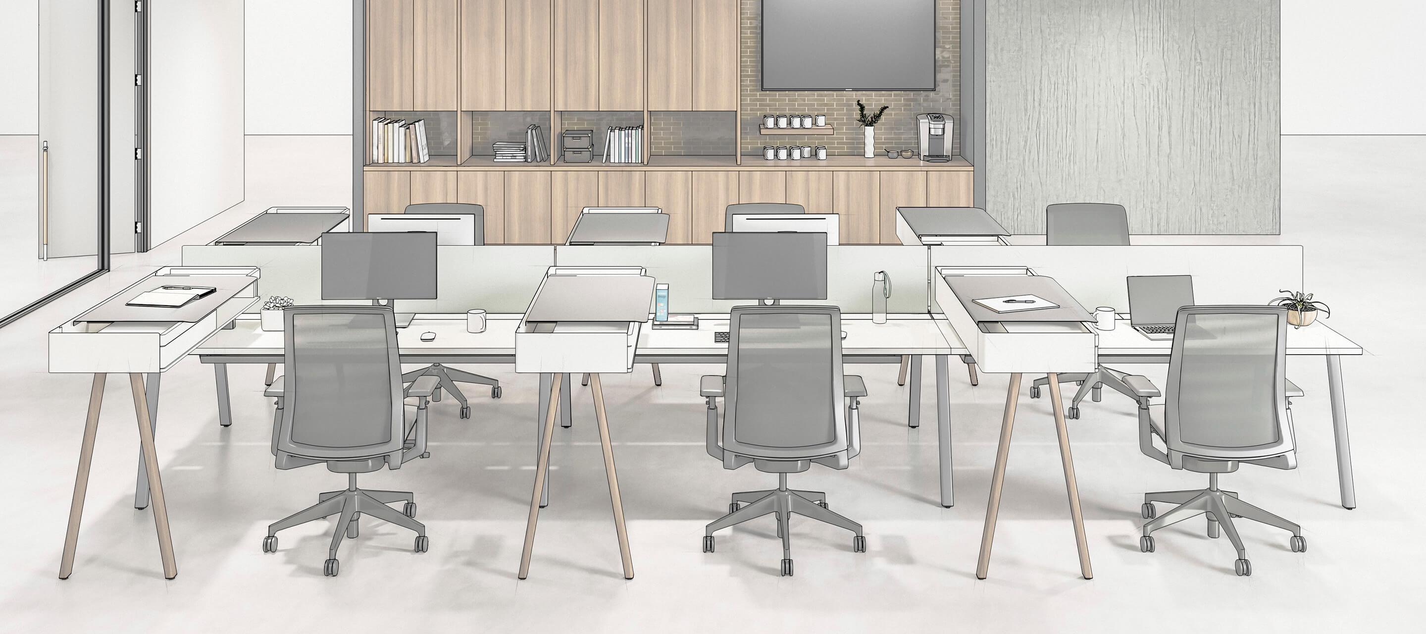

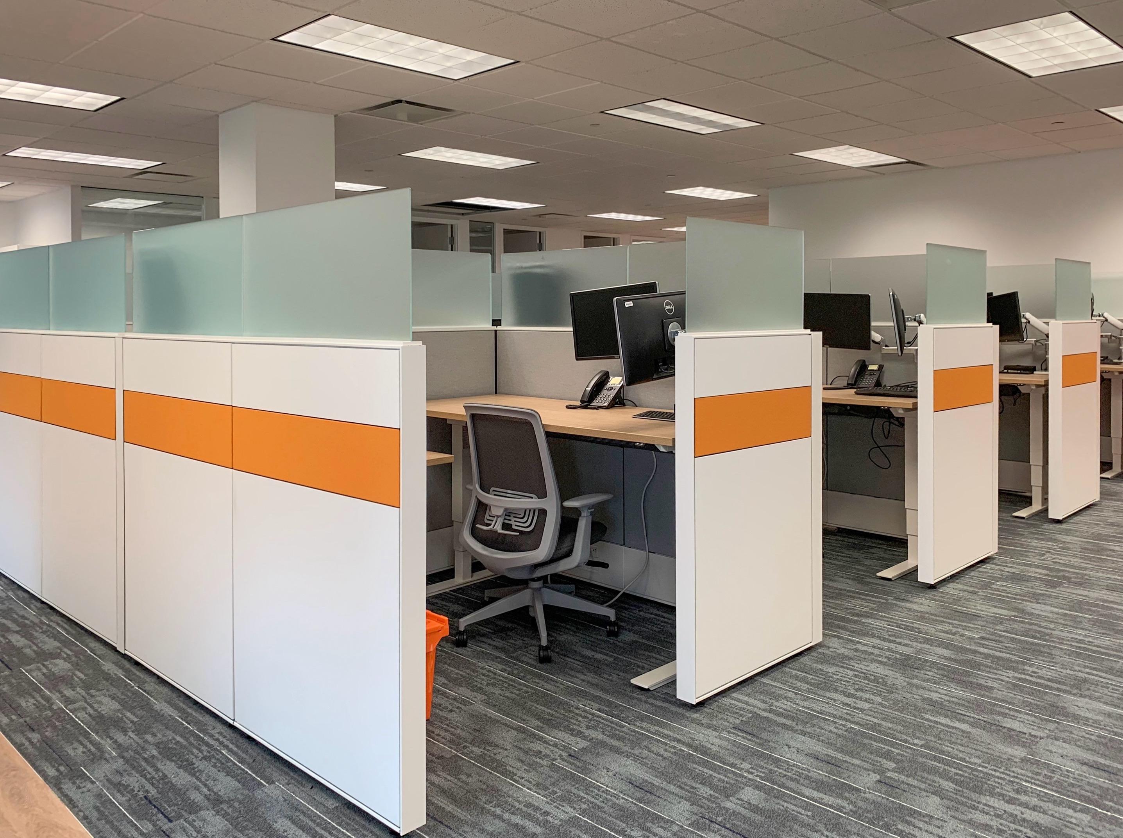


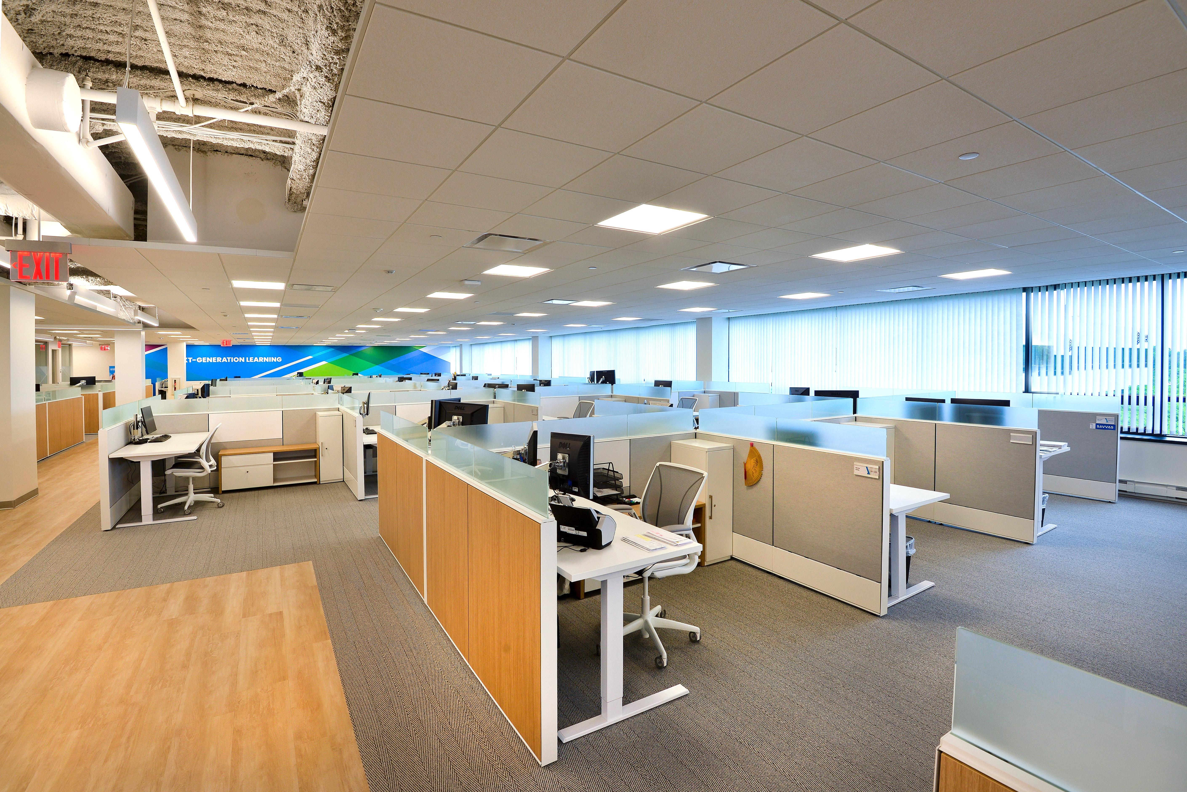


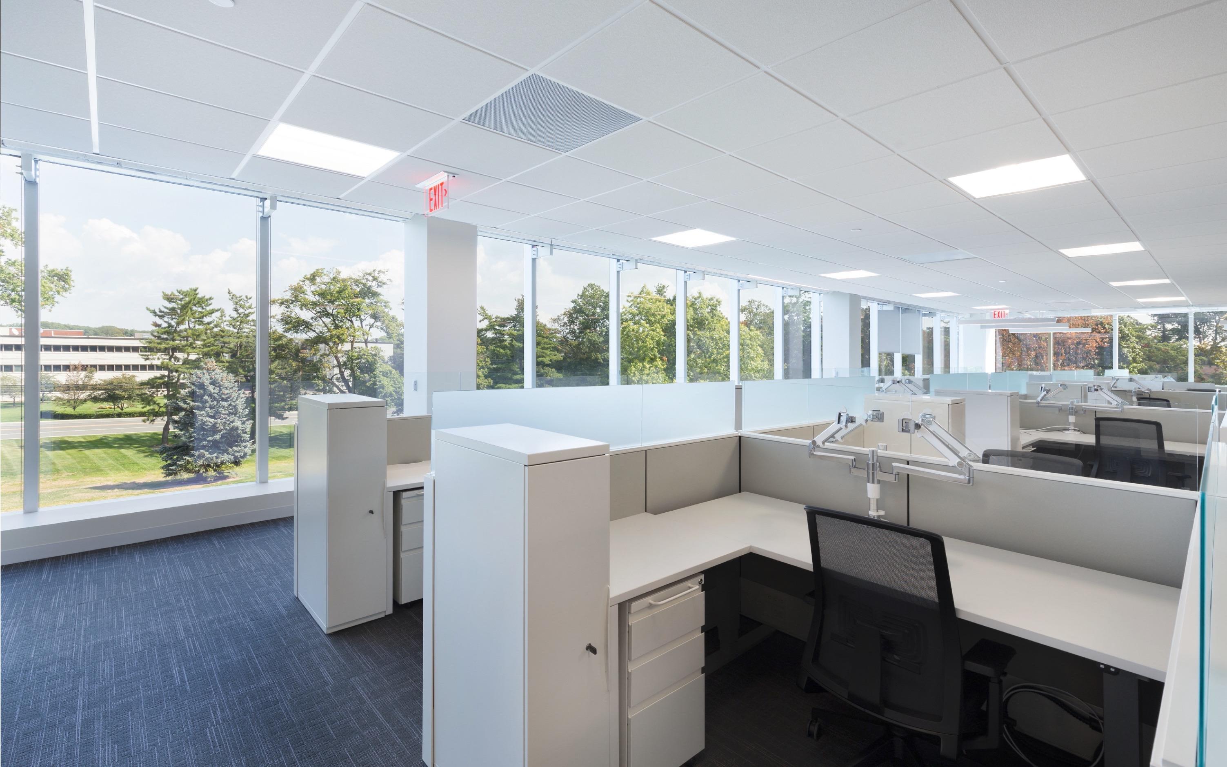



Open Plan Office Benching

