

ATTICAT PINK by OWENS CORNING See story page 24 JUNE/JULY 2023 $4.95 Canada’s HOME IDEA BOOK PRODUCT SHOWCASE: HOME INSPIRATION Outdoor Issue SUMMER LIVING TRENDS • TOP TEN OUTDOOR ACCESSORIES BEAUTIFUL BACKYARD MAKEOVER • HOME FINDS renoanddecor.com | WINNIPEG EDITION
Introducing Pietra Kode: the Italian stones of yesteryear recoded by DEKTON for contemporary architecture and design.
Introducing Pietra Kode: the Italian stones of yesteryear recoded by DEKTON for contemporary architecture and design.









ON I 343.804.0551
CENTRE QUEBEC 240 Chemin des Ursulines, Stan stead, QC JOB 3EO I 819.876.2123

CENTRE TORONTO NORTH 8905 Highway 50, Units 3-4, Vaughan L4H5A1, ON I 647.350.6009
CENTRE TORONTO SOUTH 3455 N Service Rd, Burlington, ON L7N 3G2
CENTRE VANCOUVER 8603 Glenlyon Parkway, Burnaby, BC V5J 0H6 I 778.508.9867
CENTRE WINNIPEG 3020 Red Fife Rd, Rosser ROH 1EO, MB I 204.515.7060
CITY MONTREAL 240 Rue Saint-Jacques Ouest, Suite 110, Montreal, QC H2Y1L9 I 514.335.8669
CITY TORONTO 665 Caledonia Road ,Toronto, ON M6E 4V8 I 416.247.9090
CITY VANCOUVER 1640 W 3rd Ave, Vancouver, BC V6J 1K2 I 604.900.8011
TK05 TK06 SABBIA MARMORIO TRAVERTINO KODE GK07 CEPPO CEPPO KODE NEBBIA AVORIO GRIGIO VK03 VK04 VK02 VK01 GRAFITE VICENZA KODE
Find inspiration at cosentino.com F Tò @CosentinoCanada COSENTINO CENTRE CALGARY 10301 19th Street N.E. Unit 101, Calgary, AB T3J 0R1 I 587.538.8301 CENTRE OTTAWA 903 Ages Dr, Ottawa K1G 6L3, ON I 343.804.0551 CENTRE QUEBEC 240 Chemin des Ursulines, Stan stead, QC JOB 3EO I 819.876.2123 CENTRE TORONTO NORTH 8905 Highway 50, Units 3-4, Vaughan L4H5A1, ON I 647.350.6009 CENTRE TORONTO SOUTH 3455 N Service Rd, Burlington, ON L7N 3G2 CENTRE VANCOUVER 8603 Glenlyon Parkway, Burnaby, BC V5J 0H6 I 778.508.9867 CENTRE WINNIPEG 3020 Red Fife Rd, Rosser ROH 1EO, MB I 204.515.7060 CITY MONTREAL 240 Rue Saint-Jacques Ouest, Suite 110, Montreal, QC H2Y1L9 I 514.335.8669 CITY TORONTO 665 Caledonia Road ,Toronto, ON M6E 4V8 I 416.247.9090 CITY VANCOUVER 1640 W 3rd Ave, Vancouver, BC V6J 1K2 I 604.900.8011 A CARBON NEUTRAL
TK05 TK06 SABBIA MARMORIO TRAVERTINO KODE GK07 CEPPO CEPPO KODE NEBBIA AVORIO GRIGIO VK03 VK04 VK02 VK01 GRAFITE VICENZA KODE
Find inspiration at cosentino.com F Tò @CosentinoCanada COSENTINO CENTRE CALGARY 10301 19th Street N.E. Unit 101, Calgary, AB T3J 0R1 I 587.538.8301 CENTRE OTTAWA 903 Ages Dr, Ottawa K1G 6L3,
PRODUCT BY COSENTINO
SPRING IS IN THE AIR
START PATIO SEASON EARLY WITH REGENCY
Linear & See Through Options


Coffee Table & Burners Available
Create Custom Fire Features with Extendable Burners








Add Real Value to Your Property
Durable Quality Construction Built to Last



Enjoy More of Your Patio This Summer. Regency, It’s More Than a Fireplace.
Learn More At:
regency-fire.com/Outdoor
DO IT RIGHT…


HIRE A PROFESSIONAL RENOVATOR.

CHOOSING A PROFESSIONAL RENOVATOR

It’s the best renovation decision you can make. For over 80 years, members of the Manitoba Home Builders’ Association have upheld their commitment to quality, service and professionalism, keeping Manitobans among the best-housed people in the world. For your peace of mind, make the smart move – contact a MHBA RENOVATOR member for your next renovation! MHBA MEMBERS are affiliated with the Canadian Home Builders’ Association.
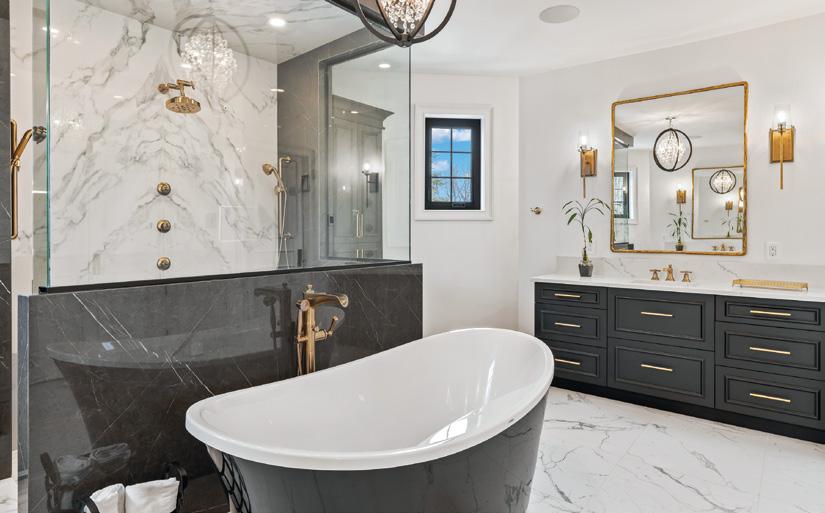 PHOTO COURTESY OF: MUKESH BARMEDA OF MINDSET PHOTOGRAPHY
PHOTO COURTESY OF: MUKESH BARMEDA OF MINDSET PHOTOGRAPHY
MANITOBA HOME BUILDERS’ ASSOCIATION » PROFESSIONAL RENOVATORS
THIS ISSUE’S PARTICIPATING MEMBERS:
Ph. (204) 779-6900 www.allcanadianrenovations.ca

CERTIFIED MASTER RENOVATOR


Ph. (204) 293-3151 www.harwoodbuilders.com


Ph. (204) 793-0500 www.hammerdown.ca

Ph. (204) 237-4294 info@characterhomesltd.ca

Ph. (204) 227-4662 www.rempelbuilders.com
Ph. (204) 894-1446 www.grindstonerenovations.com
Ph. (204) 615-6500 Trevor.Kidd@alairhomes.com alairhomes.ca/winnipeg

Ph. (204) 339-2035 info@marichomes.com www.marichomes.com

Ph. (204) 474-2334 www.floform.com
Ph. (204) 781-9383 pbc1@shaw.ca
Ph. (204) 233-8687 www.starbuildingmaterials.ca
Ph. (204) 940-4040 www.mcmunnandyates.com
Inc.
Ph. (204) 895-0265
Fax. (204) 832-6335 www.oswaldconstruction.ca
Ph. (204) 292-8782 jeff@jtlconstruction.ca www.jtlconstruction.ca
Ph. (204) 799-5029 www.ican-construction.com

FOR A COMPLETE LIST OF MEMBER CONTRACTORS CALL (204) 925-2560 OR VISIT OUR WEBSITE AT WWW.HOMEBUILDERS.MB.CA Canadian Home Builders’ Association
MAKE YOUR RENOVATIONS ENERGY EFFICIENT.

For you who consider their options carefully when choosing the products they want to use in their home projects. For you who insist on proven materials, demand clean, precise results and chose to create comfortable indoor surroundings. Owens Corning products and solutions are for you!
BATHROOM Benefits: QUIETZONE® PINK NEXT GEN™ FIBERGLAS ® Acoustic Insulation –the solution for noise control in your home!
UTILITY ROOM
Benefits: With our innovative QUIETZONE® PINK NEXT GEN™ FIBERGLAS ® Acoustic Insulation, say goodbye to unwanted noise.


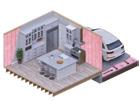

KITCHEN Benefits: Our PINK NEXT GEN™ FIBERGLAS® Insulation boasts the highest recycled content in the industry. Installing it is also a breeze, making it a great choice for your new ultra-functional, beautiful kitchen.
LAUNDRY ROOM
Benefits: All the performance and benefits of PINK NEXT GEN™ FIBERGLAS ® Insulation, QUIETZONE® Acoustic Insulation minimizes unwanted noise in laundry rooms.
BASEMENT OR GARAGE

Benefits: Savings on your heating and cooling costs1 with FOAMULAR® NGX™ XPS Insulation, PINK NEXT GEN™ FIBERGLAS® Insulation, and PROPINK® FIBERGLAS ® Blown Insulation.

BEDROOM
Benefits: Baby monitors provide the sounds you need to hear while our insulation minimizes unwanted noise for everyone else in your home. QUIETZONE® PINK NEXT GEN™ FIBERGLAS ® Acoustic Insulation.
THE PINK PANTHER & © 1964 - 2023 Metro-Goldwyn-Mayer Studios Inc. All Rights Reserved. The colour PINK is a registered trademark of Owens Corning. 1Savings vary depending on the original amount of insulation in your home, climate, house size, air leaks, and personal energy use and living habits.
HELP PROTECT YOUR HOME FROM HEAT LOSS WITH ATTIC INSULATION.
Topping up your attic can save up to 20% on heating and cooling costs. Use the Owens Corning® AttiCat® Expanding Blown-In Insulation System and the job is done in as little as 2 hours.†

Designed for Safety: A no-touch feeder, integrated bag cutter, fully enclosed blower system and remote control for quick shut-off all contribute to a safe insulating experience.
ly eless
Quick & Easy: You can complete an entire attic in as little as two hours and the self-feeding, semi-automated system with a hose-mounted wireless remote puts the product right where you need it. The machine comes in two parts for easy transporting.
Virtually No Settling: Insulation will not lose its energy-saving* R-value over time.

Minimal Dust or Mess: Insulation releases and expands in the machine, little clean up needed. THE PINK PANTHER™ & © 1964-2023 Metro-Goldwyn-Mayer Studios Inc. All Rights Reserved. The colour PINK is a registered trademark of Owens Corning. © 2023 Owens Corning. All Rights Reserved. *Up to 20% heating and cooling savings based on Hot 2000, Version 8.7 run for a 2 storey 1972 type base house with 1149 sf per floor for an increase from R-8 to R-40 in the attic in Canadian climates. Savings vary depending on original amount of insulation in your home, climate, house size, air leaks, and personal energy use and living habits. †Blowing time, based on attic size 100m2 /1000 ft 2 at RSI 8.8/R-50.

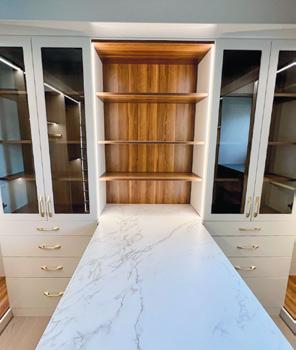


DECOR 19 HOME FINDS Seasonal decor and design inspiration you are going to love 38 HOME INSPIRATION Create your outdoor oasis with the help of our design experts 41 LUXE VERSUS LESS Save or splurge, we have inspiring ideas for a beautiful bedroom makeover 42 HOME DECOR Brighten up your space with effortless luxury DESIGN 26 DESIGN FILE A Toronto condo renovation blends a beautiful modern esthetic with heirloom touches 30 INTERIOR DESIGN There’s truly no problem that can’t be solved with good design 56 GETTING STARTED Top 5 reasons to hire an interior designer 60 GOOD DESIGN The importance of floor plans 64 DESIGN MEETS FUNCTION Luxurious dressing room FEATURES 46 STYLE DESTINATION R+D checks out the PGA National Resort in Palm Beach Gardens, Florida. Get the resort look! 51 AWARD WINNERS The 2023 MHBA RenoMark Renovation of the Year Awards RENOVATION 14 DESIGN IN DETAIL Creating a functional, funky and family friendly basement 23 ACCESSIBLE RENOVATIONS Adapt your living space to address your changing lifestyle 24 COVER STORY Atticat Pink by Owens Corning 34 WHOLE HOME RENOVATION Contemporary design and traditional touches create a balance in this home reno 44 OUTDOOR LIVING Redefine the great outdoors with a backyard makeover 62 DO IT RIGHT 10 reasons for hiring a pro DEPARTMENTS 10 A NOTE FROM THE EDITOR Summer in the City contentsjune|july 2023 64 60 24 8 RENO + DECOR | JUNE/JULY 2023
Redefine your space.
Integrity and quality are built in.
A better experience and a better renovation—from end-to-end. Our vision is to create spaces crafted to punctuate who you are and how you want to live today while adapting to where you are going.

Make Hammerdown a part of your journey.
HammerdownRenos.ca
in the City Summer A
trip to the cottage in this part of the world is a pretty big deal. If you live in or around Winnipeg, there is a very good chance that you are the proud owner of a cottage, or are thinking about purchasing one. Perhaps your family has a favourite spot that you return to each year. For my family, it is the picturesque
Wasagaming townsite situated on the shores of Clear Lake in beautiful Riding Mountain National Park. Spending time at lakeside getaways with loved ones is just about as good as it gets!
Imagine being able to transfer some of that cottage experience right into your own backyard. It is possible and can be surprisingly inexpensive. If you are the owner of a nice patch of grass, here are some suggestions on how you can create the perfect backyard getaway.
If your yard is bare and boring, consider how you can incorporate shrubs, flowers and trees to create a more inviting natural setting. If this is not your area of expertise, visit a professional garden centre or call a landscape professional. They have the knowledge required to make your yard look amazing.
Once your space has been infused with a good dose of nature, it’s time to create a seating area that is conducive to enjoying your surroundings. While
this may be a deck, screen room or sunroom directly attached to your house, it certainly doesn’t have to be. Perhaps your ideal spot is situated in the far corner of your yard, nestled in between some trees and bushes.
Once you have built your deck, screen room or sunroom, consider what kind of furnishings will work best for your family. The selection of high quality outdoor furnishings is vast, so take your time when shopping. An outdoor bar and barbeque will also help to create the ultimate outdoor hangout zone.
This type of project allows you to enjoy nature in a relaxed setting at the place most convenient to you – your home. Enjoying your outdoor oasis couldn’t be easier and no long road trips are required!
Enjoy your summer and happy renovating!
MERLYN MINTY EDITOR, WINNIPEG

from the local editor 10 RENO + DECOR | JUNE/JULY 2023


cover ON THE
ATTICAT PINK insulation from OWENS CORNING
OFFICIAL MEDIA PARTNERS:
MANITOBA HOME BUILDERS’ ASSOCIATION MHBA is the voice of the residential construction industry in Manitoba, providing a forum for the ongoing education of membership with respect to technology, business practices; and to promote affordability/choice in housing.
DDA The Decorators & Designers Association of Canada (DDA Canada) is a professional association that elevates the decorating and design industry for design professionals, students, and suppliers through education, events, training, advocacy, and community building.

EDITOR/SENIOR MEDIA CONSULTANT
Merlyn Minty 204.782.8692
merlyn.minty@nexthome.ca
EDITOR – NATIONAL
Marlene Eisner
EDITORIAL DIRECTOR
Amanda Pereira
CONTRIBUTING EDITOR
Sara Duck
GARDEN EDITORS
Mark Cullen & Ben Cullen
CONTRIBUTORS
Amanda Aerin, Brennen Bilyk, Dwayne Butler, Kate Davidson, Sara Duck, For Space Sake, Mary Furgale, Manitoba Home Builders’ Association, Lanny McInnes, Sarah St. Amand, Clarice To
EXECUTIVE MEDIA CONSULTANT
Michael Rosset
VICE-PRESIDENT MARKETING – GTA
Leanne Speers
MANAGER, CLIENT RELATIONS
Sonia Presotto
MANAGER CUSTOMER SALES/SERVICE
Marilyn Watling
SALES & MARKETING CO-ORDINATOR
Gary Chilvers
BUSINESS DEVELOPMENT MANAGER
Josh Rosset
DISTRIBUTION distributionteam@nexthome.ca
ACCOUNTING INQUIRIES accountingteam@nexthome.ca
DIRECTOR OF PRINT MEDIA
Lauren Reid–Sachs
PRODUCTION MANAGER – GTA
Yvonne Poon
GRAPHIC DESIGNER & ASSISTANT MANAGER
Alicesa Pullan
GRAPHIC DESIGNER & PRE-PRESS COORDINATOR
Hannah Yarkony
GRAPHIC DESIGNER
IDC Interior Designers of Canada (IDC) is the national advocacy association for the interior design profession. As the national advocacy body, IDC represents more than 5,000 members, including fully qualified interior designers and related professionals.

NKBA The National Kitchen & Bath Association is one of the top association for the industry. Its members are able to meet with other industry members to learn what’s out there and what other members offer.

CANADIAN HOME BUILDERS’ ASSOCIATION Since 1943, the Canadian Home Builders’ Association (CHBA) has been “the voice of Canada’s residential construction industry.” One of the largest industry sectors in Canada, CHBA’s membership is made up of about 9,000 companies.

RENOMARK RenoMark identifies professional contractors, custom homebuilders and trades who agree to abide by a professional Code of Conduct. RenoMark members are reliable, ethical and responsive. At RenoMark we’re changing the way people think about contractors.
@facebook.com/renoandecor
@twitter.com/RENOandDECOR
@instagram.com/renoanddecor
æ Sign up to receive digital editions and newsletters to your inbox!
Published by nexthome.ca


Mike Terentiev JOIN
INTERESTED IN ADVERTISING?
Please direct all sales or distribution inquiries to Merlyn Minty at 204.782.8692 or via email at: Merlyn.Minty@nexthome.ca
Circulation Direct mail to households in select prime areas via Canada Post. At thousands of high-profile pick-up boxes and racks across. Selected retailers and designer showrooms. Plus, top consumer and trade shows. Also available for purchase at all Chapters/Indigo locations across Canada. Call 1.866.532.2588 to discuss distribution opportunities.
Canadian subscriptions 1 year = 6 issues – $35 (inc. PST & GST) Single copy price $4.95 (plus PST & GST). Canada Post – Canadian Publications Mail Sales Product Agreement 43643067.
Copyright 2023 All rights reserved. All copyright and other intellectual property rights in the contents hereof are the property of NextHome, and not that of the individual client. The customer has purchased the right of reproduction in NextHome and does not have the right to reproduce the ad or photo in any other place or publication without the previous written consent of NextHome.
Terms Advertisers, Editorial content are not responsible for typographical errors, mistakes or misprints. All prices are correct as of press time. Editorial Submissions from interested parties will be considered. Please submit to the editor at editorial@nexthome.ca.
touch
stay in
THE CONVERSATION!
CONTACT US 204.782.8692
info@nexthome.ca
|
| nexthome.ca | renoanddecor.com
ATTICAT PINK by OWENS CORNING See story page 24 JUNE/JULY 2023 $4.95 Canada’s HOME IDEA BOOK PRODUCT SHOWCASE: HOME INSPIRATION Outdoor Issue SUMMER LIVING TRENDS • TOP TEN OUTDOOR ACCESSORIES BEAUTIFUL BACKYARD MAKEOVER • HOME FINDS renoanddecor.com | WINNIPEG EDITION 12 RENO + DECOR | JUNE/JULY 2023
COMING SOON
LUCIA solid surface freestanding tub
A WORLD OF POSSIBILITIES FOR YOUR BATHROOM

desig n in detail






































 by BRENNEN BILYK
by BRENNEN BILYK



| Create a functional, funky & family friendly basement. living space
15+
388 Academy Road,
204-487-6994
1 3 3 4 Before 14 RENO + DECOR | JUNE/JULY 2023
PROJECT
Brennen Bilyk is a designer of
years at Charisma, the Design Experience.
Winnipeg.
www.charismadesign.ca
Painted black floor joist for that modern loft look. Also has the added benefit of keeping the ceiling height at it’s maximum.

Deep wardrobe cabinets recessed into the wall for maximum storage without sacrificing that total custom look. Customizable shelving within for maximum flexibility.
Painted white brick wallpaper on the exterior wall giving the impression of a brick foundation wall. Unlike a real brick wall it’s filled with spray foam for ultimate comfort.

Luxury vinyl plank for ultimate durability for a young family & pets. Lightly distressed visual with varied warm tones to complete the look. Also, a very friendly pattern that won’t require you to constantly sweep. Dricore subfloor beneath for added comfort & no more cold feet.
1 2 3 4 5 2 4 3 renoanddecor.com 15
Furniture correctly sized for the space. Making sure not to overcrowd a modestly sized basement space. 1 5
FROM CONCEPT TO COMPLETION
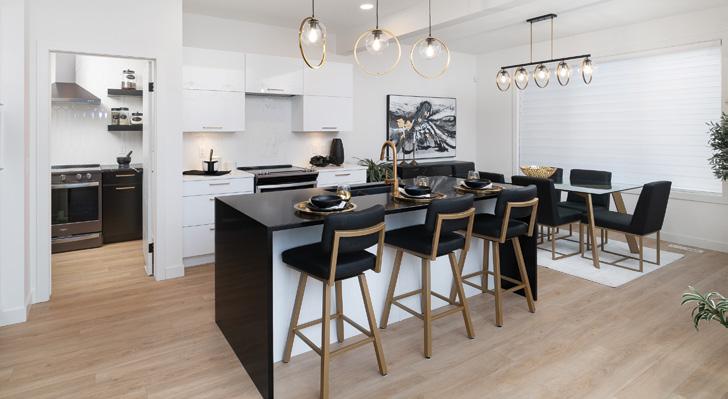



388 ACADEMY ROAD WINNIPEG 204-487-6994 WWW.CHARISMADESIGN.CA FROM SPACE PLANNING TO A FULLY PROVISIONED INTERIOR, OUR INTERIOR DESIGNERS WILL MAKE YOUR DREAM HOME A REALITY.
16 RENO + DECOR | JUNE/JULY 2023
the design experience
Achieve
Proudly made in Canada.

DUXTON Windows & Doors 204.339.6456 duxtonwindows.com Renovations are built around views. Secter Architecture + Design, Harris Builders Ltd
your vision with a beautiful Duxton window to frame your view. Our fiberglass windows have large sizes,
the
colour flexibility, and
highest performance.


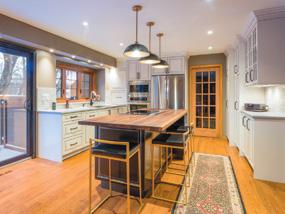
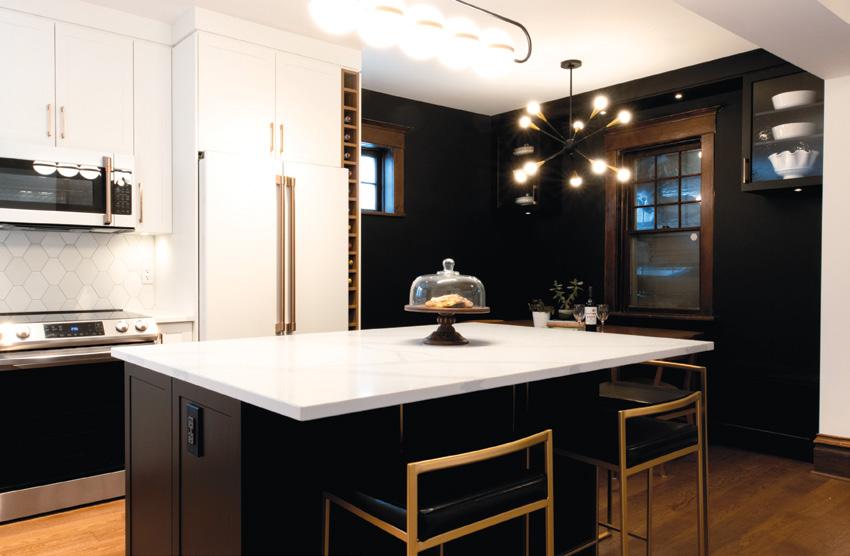

Buy a house. Live a dream. Make it home. 678 Tache Ave., Winnipeg makeithome.ca 18 time RenoMark Award Winner FOLLOW US 4 TIME FINALIST IN THE CHBA NATIONAL AWARDS FOR HOUSING EXCELLENCE An award winning, full service design build renovation company Please contact DOREEN GAUTHIER 204.290.8113 dgauthier@makeithome.ca We provide concept design, working drawings, budget preparation, and complete installation services of the entire project. Make It Home does: • kitchens • bathrooms • whole home renovations • basement renovations and developments
LIVING etc.
 by SARA DUCK
by SARA DUCK
The

home finds
inspiration
going to
latest seasonal decor and design
you are
love
an inviting mood in your garden with a patio set that will inspire guests to linger a little longer. Style selections olefin fabric with fringes PATIO UMBRELLA with tilt. $100. rona.ca renoanddecor.com 19
Create
Dupray has launched an innovative air purifier affectionately called Bloom. Bloom can be used as a decorative planter or coffee table while discreetly and efficiently eliminating 99.97 per cent of airborne pollutants in your home, thanks to its intelligent medical-grade HEPA-13 air filtration technology. Genius, right? It’s perfect for large or small spaces and is available in 13 different colours to match your design style.


TREND ALERT:

IN FULL BLOOM Sage
We love the current craze for sage! This sophisticated colour is making waves in the design world with its subtle elegance and natural appeal. Its soft, muted tone evokes a sense of serenity and harmony, making it perfect for creating a calming and inviting atmosphere in any space. Whether used as a wall colour, a statement piece in home decor, or an accent in fashion, sage is the hue to watch for a fresh and modern look.


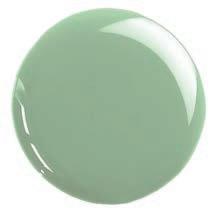




home finds 1
$300. dupray.ca
1. Rialto coupe GLASSES in pale sage by Sir/Madame. $75 (set of two). indigo.ca
2. Aby Dravite green reversible SECTIONAL. $2,699. article.com
3. Chef’s FRENCH OVEN in sage. $475. lecreuset.ca
4. Madrid big buckle leather slide SANDALS in green matcha. $180. holtrenfrew.com
5. Organic cotton DUVET COVER in soft sage. From $120. endy.com
6. PAINT in Friendly Green by Sico. rona.ca
7. Novelo Tencel hand-loomed area RUG in sage green. From $899. cb2.ca
2 3 6 4 5 7 20 RENO + DECOR | JUNE/JULY 2023
Air quality

Are you renovating your home this summer? Roberta Mantenuto, CEO of Aria Vent, will have you reimagining how you incorporate air vents into the look of your home. Aria Vent invented the first modular air vent that can be used anywhere with any material. The bonus? It is made in Canada. But, of course, when it comes to a renovation, it’s all about the small details, and Mantenuto couldn’t agree more. “Aria began from the desire to challenge the status quo and make every detail beautiful. Today, this is the ethos of all our products,” she says.
The company was founded in 2016 after Mantenuto’s father (who worked in construction) saw a gap in the market for sleek and modern-style air vents; now, they work together as a father/daughter duo! With more than one million vents sold, they are on a mission to banish ugly vents for good. “Air vents always end up in the most visible places: Hallways, foyers, bathrooms and in front of big, beautiful windows. Ugly air vents are disruptive to the flow of design and the space. Elevating this little detail is the extra mile that ties the entire space together and completes your design.”
For more information, check out ariavent.ca
Curb appeal

BeautiTone, the number-one Canadian-made and owned retail paint brand, recently unveiled its 2023 exterior colour of the year, Western White (WSC38-0). The calming neutral shade will give your exterior a timeless and contemporary look.




homehardware.ca
38-0). The e will
renoanddecor.com 21
Wicker









From seating to lighting and everything in between, modern wicker design is versatile, adding a boho vibe to your indoor or outdoor space.

Kerr+Field Interiors takes the concept of a porch to the next level by transforming it into a versatile, enclosed mudroom. This innovative approach not only adds functionality, but also gives off a fun, relaxed vibe before you enter the home. “This porch-toenclosed-mudroom conversion was driven by a desire to minimize clutter, but also created a welcoming feeling as you entered the house,” says designer Tamara Robbins Griffith of Kerr +Field Interiors.
STORAGE
Shallow-depth locker-style closets with hooks and cubbies were incorporated in the mudroom design to meet the clients’ storage needs and keep the hallway and living room clutter-free. These closets, made from big-box-store kitchen cabinetry, were elevated with locally made brass hardware for a touch of luxury. Additionally, a storage space was created underneath the mudroom, accessible from the driveway, perfect for keeping seasonal decorations, camping gear, and sports equipment.

FLOORING
The ceramic hex tile became the focal point of the design, inspiring the selection of fabrics, hardware, and the overall colour palette. To further enhance the design, a custom-made ceiling fixture was crafted that echoed the tile’s colours, with a navy-blue exterior and a rose-gold interior.
SEATING
When it came time to design a bench for the mudroom, it had to be practical and pretty.
“The bench is functional with a push-latch door underneath, which offers ample shoe storage while keeping the space organized,” says Robbins Griffith. The beautiful bench cushions add a touch of comfort and a pop of colour while serving as a cosy spot to sit and take off shoes or wait for an Uber. This thoughtful combination of style and functionality ensures the mudroom not only looks fabulous, but also performs flawlessly in meeting the everyday needs of the homeowners.
For more inspiration, visit kerrandfield.ca
3 4 5
1. Calliope natural dining TABLE. $989. article.com
2. Beatrix floor LAMP with wicker shade in light bronze. $389. westelm.ca
3. Handwoven wicker PICNICBASKET and wine caddy. $197. potterybarn.ca
4. Melrose Park wicker patio double egg LOVESEAT with almond cushions by StyleWell. $748. homedepot.ca
5. Woven wicker floor VASES. From $238. westelm.ca
Ph o t o: V a l e ri e Wil cox
Wall colour in White Dove OC-17 by Benjamin Moore. In-floor heating by NuHeat. Windows by Clera Windows & Doors. Bohemia Hanna floor tile by Ciot. Pyra series cabinet hardware by Shayne Fox Hardware. Nube light fixtures by Luminaire Authentik. Bench seat cushion and throw cushion fabrication by MBM Home & Life. Arrow bench seat fabric by McLaurin & Piercy. Barker wall-mounted coat rack by CB2.
Insideout 22 RENO + DECOR | JUNE/JULY 2023
redone 1 2
ADAPT YOUR space
 by DWAYNE BUTLER
by DWAYNE BUTLER
Many homeowners are looking for renovation solutions to adapt their homes to changing lifestyles as they grow older. Others wish to help their parents or other family members make adjustments in their existing space for an improved quality of life. A fully licensed and insured renovator who is a member of a program such as RenoMark and is certified in adaptive living renovations, can provide functional and creative solutions to update your home to suit your needs.
It’s important to consider the difficulties you may be currently experiencing with the layout of your home, as well as anticipating issues you may face in the future. An experienced renovator can suggest solutions to most problems, which will vary depending on the unique needs of you and your family. Remain open minded throughout this process, as your renovator may suggest changes you hadn’t considered, while also keeping within your budget.
There are many innovative updates that can be made to all areas of your home to adapt to a changing lifestyle. Safety grab-bars in the bathroom, hallways and staircases are a simple and common solution. Other updates to a staircase can include installing longer treads or shorter risers or adding a stair lift. Elevator shafts or tubes can even be installed in houses that have the infrastructure to support them.
Cabinetry that folds up and down can ease access in bathrooms and kitchens. Doorknobs can be replaced with lever handles and doorways widened to accommodate wheelchairs. Transitions between rooms and the flooring in different areas of the house can be adjusted to help reduce

the risk of tripping. Even changes in lighting and paint colours can make a significant difference with visibility and the overall comfort of a living space.
Finally, there is no reason to sacrifice esthetics in the name of functionality when adapting your space. By working with a designer who has specialized certification such as the CHBA Adaptiv Home Renovation Course, the space can look beautiful, while having the necessary functional updates. For example, a bathroom can be redesigned into a three-piece, open suite that doesn’t look as if it’s been reconfigured for the purpose of accessibility.
Renovating your space to adapt to your changing needs can be an exciting opportunity to inject a refreshed and updated look to your home. While the process may seem daunting, a certified professional renovator experienced in adaptive living solutions can help you to consider all your needs and provide solutions so you can remain comfortable in your home for years to come.
Dwayne Butler is the owner and founder of Master Edge Homes, a fully licensed, registered and insured home renovation design and build company located in Markham and servicing the York region, Toronto and Muskoka with a certification in adaptive living solutions. Please send your thoughts or questions to renomark@bildgta.ca.
A certified renovator can help make the transition easy LIVING accessible renovations renoanddecor.com 23
TO ADDRESS YOUR CHANGING LIFESTYLE
Top up!
Insulating your attic with AttiCat Expanding Blown-in Insulation system, can help you save money* and boost your comfort
Are you looking to help keep your home comfortable all year round? Then adding insulation your attic is a must. By insulating this often-overlooked space, you’ll enjoy a host of benefits,

such as lower heating and cooling costs (by as much as 20 per cent*) and a consistent indoor temperature. Sounds good, right? You’re probably thinking this is a costly endeavour requiring much time and money. You may be surprised that you can top up your attic insulation by renting a simple machine from your local

hardware store. The AttiCat Expanding Blown-in Insulation system, crafted by Owens Corning, is a highly efficient, cutting-edge machine designed to distribute insulation material with minimal clean up afterwards. It was created for quick and easy DIY projects with results in as little as two hours†

cover story | Sponsored Content
24 RENO + DECOR | JUNE/JULY 2023
HOW IT WORKS

The AttiCat insulation machine is placed in the garage or driveway, while the hose supplied with the machine runs from it up into the attic. Once in the attic, the remote control at the end of the hose enables you to blow the required amount of insulation precisely where needed. Then, to keep the machine running smoothly, a second person feeds it with half a bag of insulation at a time until all the bags have been used. After completing the project, the machine and hose can be returned to the store, making the process quick and hassle-free.

PLAN AHEAD
didyou know?
HOW TO CALCULATE THE AMOUNT OF INSULATION
To determine the amount of AttiCat insulation required, you measure the current depth of insulation and the surface area of the attic. Then, you use the AttiCat coverage chart by scanning the QR code found on the AttiCat brochure: Owens Corning recommends R-80 coverage. This simple process will help determine the number of bags of AttiCat insulation needed for the project.
he th
The FIBERGLAS insulation releases and expands completely inside the machine, providing an easy clean-up with virtually no mess.
While you plan your home projects for the upcoming season, don’t overlook the importance of adding insulation to your attic. Take advantage of AttiCat’s easy and cost-effective solution to help improve your home’s energy^ efficiency and comfort today.


For more information visit owenscorning.ca/atticat



It takes only five minutes to blow in one bag of insulation!
*Savings
renoanddecor.com 25
vary depending on original amount of insulation in your home, climate, house size, air leaks, and personal energy use and living habits.† Blowing time, based on attic size 100m2/1,000ft2 at RSI 8.8/R-50. ^Heating and cooling costs only. THE PINK PANTHER™ & ©1964-2023. Metro-Goldwyn-Mayer Studios Inc. All Rights Reserved. The colour PINK is a registered trademark of Owens Corning. ©2023 Owens Corning.
Family
matters
by SARA DUCK • photos VINH LE
A condo renovation in the heart of Toronto blends a beautiful modern esthetic with heirloom touches
What do you get when you take a condo with sweeping views of the Toronto skyline and clients who want a modern look that honours their Chinese heritage?
“A unique space that is as timeless as it is functional,” says Luca Campacci, designer and co-founder of Level Studio. Campacci and his team were inspired by their client’s antique Chinese furniture pieces passed down from their family. “They were great
jumping-off points to pull colour from,” explains Campacci.

To start, Campacci used a light neutral palette in the main living area and primary bedroom for a calming feel that emphasized the view. From there, pops of pink and purple were drawn from the Chinese furniture pieces and incorporated throughout the home. “We pulled the deep merlot colour from the antique chairs and put it on the walls in the second bedroom and added a sofa bed for guests to maximize functionality,” says Campacci.
The third bedroom was turned into a home office with custom bookshelves to feature the client’s love of reading. A dark grey was used on the walls and shelves to make this room feel very cosy in the day and let the city sparkle at night. “Our client has a deep love of family and ancestry, so we curated a collection of family photos going back generations in the office opposite the marble base desk, making the perfect backdrop for video calls,” says Campacci.

design file
26 RENO + DECOR | JUNE/JULY 2023
When it came to the kitchen design, things got tricky. Campacci explains that his client requested an island as a must-have for more counter space, but it left little room for a dining table with a comfortable amount of circulation space. So, he and his team worked their design magic to build a new kitchen island to match the upgraded Italian kitchen with a countertop waterfall on three sides.
“We then designed a custom-made dining table in a unique shard-like shape extending on a diagonal to
emphasize the room’s shape and butting upright against the island. The design allows everyone at the dining table the luxury of enjoying an amazing view of Toronto while also having ample circulation space around the kitchen and sliding balcony doors,” he says.




Through teamwork and collaboration with his clients, Campacci transformed the space into a contemporary home that reflects the needs and values of the homeowner, with family at the heart of it all.



With more than 15 years’ experience as a magazine editor, writer and content creator, Sara brings her passion for design and decor to our pages each issue. Instagram: @bysaraduck

renoanddecor.com 27
MOSAIC magic
Ciot Studio’s stunning customized tile creations

Ciot Studio is a made-toorder mosaic workshop located at Ciot’s headquarters in Montreal, offering unparalleled customer service, renowned experts and above all, infinite possibilities of patterns and materials for all residential or commercial projects. You dream of it; we will make it.
Originating from an idea, image or a sketch you wish to recreate, our creative team will design a unique decorative statement that is both timeless and durable. The Montreal



workshop is a collaborative space where designers, artists and mosaic masters work together to fabricate unique mosaic creations. Inspired by past and present trends, Ciot Studio creates innovative collections that could be customized to your space.
Trained at the renowned Mosaic School of Friuli in Italy, our mosaic masters are driven by a passion for excellence, technique and esthetics, keeping in mind the installation process in their designs. They proudly deliver a stunning and detail-oriented product that enriches both interior and exterior spaces to meet residential and commercial requirements.
Chosen from an exquisite repertoire of the finest materials meticulously selected, our collections come in an array of contemporary to traditional styles. From marble, semi-precious stones, porcelain and metals to Venetian glass, you can choose from our inventory of popular models or customize them to your own taste. Possibilities are endless!
The many different techniques and materials used enable us to be flexible and meet any budget. Our techniques consist of hand-cut, water jet motifs, flat and 3-D. We offer an in-stock ready-to- install program as well as truly unique customized mosaic for any size space.

From murals, floors, backsplashes, countertops, tabletops, fireplaces, sculptures, public art, commercial lobbies, corporate logos and art reproduction, Ciot Studio is THE reference for your one-of-a-kind mosaic concepts.

Ciot Studio products and services are available at all Ciot locations.
Visit us at ciot.com
Sponsored Content
28


 Design, Lynda Reeves
Design, Lynda Reeves
PURPOSEFULPLANNING
by SARAH ST. AMAND
Our emotional connection to our home is a powerful and personal one. So, why isn’t this a hotter topic of discussion at the design table? And furthermore, how does form, function and esthetics fit into the conversation?

When taking on a new project, the first thing I do as the designer is to get to know my clients to discover their emotional connection to the home. That includes whether that connection already exists or is something they aspire to achieve through good design.
While one might argue that good design is subjective, there are some basic principles that contribute to a
successful space. Ultimately, good design is about solving problems. Every home has its unique idiosyncrasies. I’m referring to those imperfections – big or small – that contribute to a home’s character but can also create some challenges when it comes to lifestyle, efficiency and esthetics.
Older homes
Structurally speaking, most older homes have issues such as warped walls, or slanted floors and ceilings. These issues are impossible to ignore, from the peculiar shadows appearing on the walls, to objects rolling across the table. It’s not a ghost – unless you’re haunted by poor craftsmanship. This can all be concealed, if not corrected, through thoughtful interior
design. Structural changes are always possible by way of a renovation, but if the building is safe, lighting is costefficient and surprisingly effective at camouflaging these issues.

Intentionally unique
On the other hand, some of these idiosyncrasies are intentional. Consider the architectural details of a Victorian- or Art Deco-era home, or a new build inspired by it. Unusual trim work, window and door casings, wall panels, built-ins, or a fabulous fireplace or staircase are highlighted through good design. As with the problem side of homes, lighting is a great way to help highlight these fabulous features that make a home truly unique.
interior design
There’s truly no problem that good design can’t solve
30 RENO + DECOR | JUNE/JULY 2023
Function and flow
Beyond structural issues, one thing that adds to a successful home design is its flow. I’m referring to how you move through a space – down

Award-winning
hallways, through rooms and around furnishings. Good flow is critical to a home’s function and its style, which happen to be two key focal points of why you benefit from working with an interior designer.


Function is another factor in every well-designed space. How a person or family live in their home is critical to a design that not only works, but works for them. A home’s layout and the flow of traffic through the space and around furniture can be a make-it-or-break-it moment. Great flow should lead you through areas without obvious barriers or breaks. Your experience should be natural and instinctual. This is achieved through continuous elements, including materials, colour palettes and details.
Beyond looks, a home should also flow from a functional perspective. Again, the design focus here is on eliminating obstacles with the proper usage of space and a furniture layout that enhances the homeowners’

lifestyle. For example, what activities do they do at home, where do they like doing them, how often and with whom? Once that is established, a floorplan can be designed as a true experience, rather than random arrangements that do little for the home or its residents. The process begins here, whether one is building from the ground up, doing a full renovation or redecorating. Good design truly does come from within.
Home sweet home
A great house can solve your problems – it’ll warm you up when the world gives you the cold shoulder; it’ll make your life and work more efficient; it’ll bring family and friends closer together; it’ll provide a place to retreat and turn inward, when you need to. There’s truly no problem that good design can’t solve.
If you follow and play by these rules, you will for sure create a great stylish place to call home.
 designer Sarah St. Amand is founder and principal designer for Sarah St. Amand Interior Design Inc., a multi-faceted firm known for curating uniquely personal livable luxury tailored interiors. Servicing Toronto and the GTA, and North America. stamanddesign.com @sarahst.amandinteriordesign
designer Sarah St. Amand is founder and principal designer for Sarah St. Amand Interior Design Inc., a multi-faceted firm known for curating uniquely personal livable luxury tailored interiors. Servicing Toronto and the GTA, and North America. stamanddesign.com @sarahst.amandinteriordesign
renoanddecor.com 31
Photo o: M :MMike Chajecki ckki

AFFORDABLE LUXURY FINE PLUMBING | KITCHEN & BATHROOM AGUACANADA.COM CANADA

TORONTO 2181, STEELES AVE W - SUITE B018, NORTH YORK, M3J 3N2 647 362.2580 LAVAL 2732, ETIENNE-LENOIR ST LAVAL, H7R 0A3 833 689.2482 LONGUEUIL 3324, TASCHEREAU BLVD, GREENFIELD PARK, J4V 2H6 438 803.0075 QUEBEC 1100, BOUVIER ST - SUITE #220, QUEBEC, G2K 1L9 581 300.1202 LEVIS 4025 SAINT-AUGUSTIN AVE, LEVIS, QUEBEC, G6Z 8J8 418 832.1575 VISIT OUR STORES (OPEN TO THE PUBLIC) FIND OUR RETAILER NETWORK ON OUR WEBSITE
Ching Tan, principal designer at Tan Interiors Design Studio, uses a striking combination of light and dark colours, contemporary design and traditional touches to create a perfect balance for her latest renovation project

Opposites attract
In the world of interior design, designers often face the challenge of clients who have design preferences that clash. It requires delicate handling to create a cohesive, harmonious space that satisfies everyone’s vision. According to Ching Tan, principal designer at
by SARA DUCK • photos JANELLE GOKULE
Tan Interiors Design Studio, the key is to balance encouraging clients to step out of their comfort zone while incorporating familiar elements that resonate with them. “It’s all about finding that sweet spot where clients feel comfortable yet inspired,” says Tan. We break down a whole home renovation that celebrated the differences between Tan’s clients.
Colour palette
Tan embraced a neutral colour palette of earthy tones, warm whites and touches of darker hues to add contrast. In addition, the meticulous selection of wallpapers and lighting fixtures was critical in accentuating the beauty of each room. For instance, the bold wallpaper in the dining room is complemented by the brass gold
whole home renovation
34 RENO + DECOR | JUNE/JULY 2023
finish on the lighting fixture, creating a lasting impression on all who enter.
Kitchen
Using a timeless and modern esthetic, Tan created a stunning kitchen design. Warm-toned white cabinetry in Swiss Coffee from Benjamin Moore contrasts with an olive-green island in the shade, Sage. Metal finishes in brass gold were carefully selected to complement the cabinetry tones. In addition, smart design elements were incorporated, such as a garbage bin in the island cabinet, cutlery drawers, a spice pull next to the Wolf range, a pull-out for utensils and a mini pantry to provide ample storage. Thoughtful
attention to these details ensure the kitchen is beautiful and functional for daily living.

Family room
The family room integrates seamlessly with the kitchen for an open-concept look. Tan believes in giving each room its own unique feature to serve as the focal point. The large island with traditional pendant light and custom hood fan stands out in the kitchen. In the family room, the combination of walnut wood finish and Super White Quartzite in the fireplace adds a touch of elegance to that space. Bold abstract art, geometric wallpaper, and
sconces highlight the artwork, while an oversized chandelier and neutral patterned rug provide consistency and balance. Comfort and cosiness were prioritized, including details such as drapery type and colour. The aim was to create a relaxing environment for quality time with loved ones.


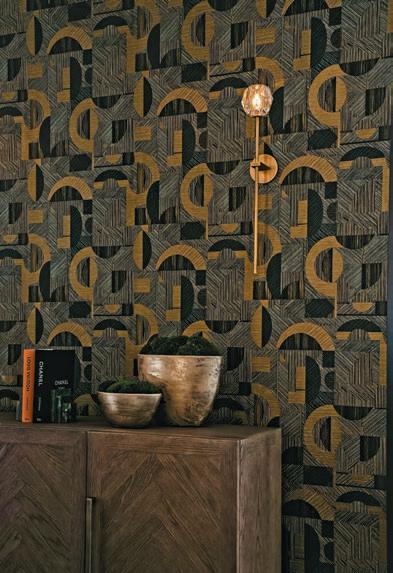
Office
Tan brought to life her client's vision of an open home office space to accommodate two people. Custom T-shaped desks with white oak tops and open shelves were designed for functionality. Careful consideration was given to the colour palette, with wallpapers in Nakita Bone from the Orbital of Khrôma collection on three walls and Orbit Flax on the fourth to create a warm, cosy, and tranquil ambience.

renoanddecor.com 35
White cabinetry, textured wallpapers, brass lighting fixtures, and black and gold interior door hardware added depth to the space.

Primary bedroom
In the primary bedroom suite, natural materials and neutral tones were used to create a peaceful atmosphere. The king-sized bed has premium bedding and plush pillows, surrounded by tasteful furnishings and artwork to complement the space. The centrepiece is a stunning 19th century Rococo iron and crystal chandelier above the bed, adding a touch of glamour. Mirrors above the nightstands enhance the room's elegance, and pendant lights provide consistency in luxury. Carefully chosen wallpaper envelops the entire bedroom, creating a relaxed and cohesive vibe.

Powder room
Tan aimed to create a powder room design to emulate the bold elegance of a boutique
hotel. She focused on luxury and functionality, redesigning the layout to accommodate a larger, classic modern floating vanity with a natural stone countertop and elongated Gerber toilet. Careful consideration was given to every design aspect, including stunning natural stone and wallpaper options for the walls and ceiling, brass gold hardware, mirrors, and faucet that complemented the overall esthetic. The classic yet modern vanity includes a lower open shelf for extra storage. Attention to detail is evident in the Victorian-style mirror and the addition of a crystal lighting fixture to enhance the luxurious atmosphere.
With more than 15 years’ experience as a magazine editor, writer and content creator, Sara brings her passion for design and decor to our pages each issue. Instagram: @bysaraduck

36 RENO + DECOR | JUNE/JULY 2023









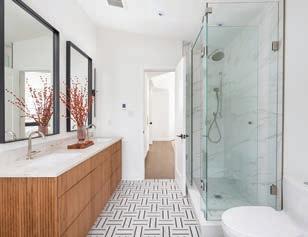

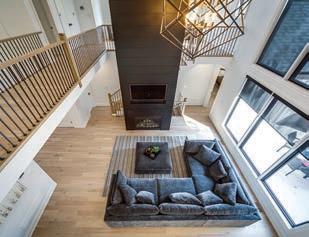





































Congratulations to BILD’s top Renovators and Custom Home Builders Winners of the 2023 RenoMark Awards Golden Bee Homes Inc. Salerno Custom Homes Marvel Homes Development Binns Kitchen + Bath Design Pine Glen Homes Inc. Pionova Inc. MGB Construction Building Group Ltd. Forum Asset Management Inc. Feeley Group Developments Please visit www.renomarkawardsgta.ca to check out the winning projects and other finalists! Visit the new www.renomark.ca for renovation inspiration, photos, and to find a RenoMark renovator in your area.
Outdoor pooltime
by SARA DUCK
oasis
Transform your backyard into a serene sanctuary with a design that blends nature, comfort and style. From cosy seating areas to privacy fences and ambient lighting, elevate your outdoor living space and let the relaxation ensue all summer long


“Adding a pool of any size to your outdoor space is a luxury that is well worth the investment. A shallow entertainment pool is a great option for those who want to cool off in the summer months, yet if you are an avid swimmer, a lap pool deep enough for diving may be well used.”
 – Designer Kate Davidson, Kate +Co Design Inc
– Designer Kate Davidson, Kate +Co Design Inc
home inspiration
Photo: Mike Chajecki
38 RENO + DECOR | JUNE/JULY 2023
“A well-designed outdoor kitchen space is an absolute dream for homeowners who love to host during the warmer months. Including temperature control features such as a fan, heaters and shade can extend the outdoor cooking and hosting season by months.”

– Designer Trisha Isabey, Isabey Interiors

“Whether you opt for a cozy nook or a spacious patio, a well-designed lounge area can enhance the overall esthetic of the backyard and create a perfect place for entertaining and leisure activities.”

– Sara Duck, contributing editor of RENO+DECOR magazine
2 4 5 6
3
1. Outdoor wood PRIVACYSCREEN with planters by Yardistry. $599. homedepot.ca


2. Luxe lie-on POOLFLOAT in limon butter by Sunnylife. $94. indigo.ca


3. Nantucket liquid propane FIREBOWL in grey concrete by Modeno. $879. rona.ca

4. Jeannie three-piece teak OUTDOOR SECTIONAL by Leanne Ford. $7,997. crateandbarrel.ca


5. Linear outdoor cut-out DININGTABLE $4,499. westelm.ca


6. Primo PIZZA OVEN with stand. $1,980. ciaobellapizzaovens.com

lounge area outdoor kitchen + dining Int n eri i erior o or r Sty S y tylin in lin li g: Br B ook ok okeB e B e Bach acch achmei me meier er Pho hoPh to: to Tr Trevo evo ev r C rCoop opper er ho Pho Ph to: to: Le Leann annn nan F eF e e Ford o ord rd r fo for C rC r rat rate & e& e Ba Barre rre r l
getlookthe
1
renoanddecor.com 39
ambient lighting
privacy
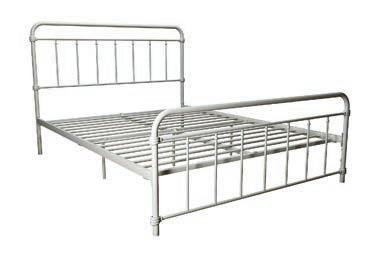
“Creating an outdoor private oasis is so crucial for the homeowner’s wellbeing. It could be an intimate nook to read a book and sip on lemonade on a Sunday afternoon or large enough to host a gathering with friends and share a meal. Regardless of the size, privacy can be achieved with tall fencing that can be a design feature on its own, including plants and trees for shade and privacy as well.”
 – Diana Rose, Diana Rose Architectural & Interior Design
– Diana Rose, Diana Rose Architectural & Interior Design



“Faced with rising inflation, homeowners will be looking for small home investments that make a big impact. Lighting has the ability to completely change the look and feel of an outdoor space without breaking the bank. Candles, tiki torches, string lights and fire features add warmth and ambience to an outdoor space and can help to extend the time you are able to spend outdoors, both in hours and weeks.”
 – Leslie Adkins, vice-president of marketing and ESG development for Trex Company
– Leslie Adkins, vice-president of marketing and ESG development for Trex Company



With more than 15 years’ experience as a magazine editor, writer and content creator, Sara brings her passion for design and decor to our pages each issue. Instagram: @bysaraduck

40 RENO + DECOR | JUNE/JULY 2023
by SARA DUCK
Slumberland

















Whether your budget is large or lean, we have inspiring ideas for a beautiful bedroom makeover
















5.









7.



luxe versus less
LESS
2
3 4 9 5 6 8 7
6 5 9 8 4 3 1
1
7
1. Artificial monstera potted PLANT. $268. thebay.com
2 Althea pendant LIGHT. $599. crateandbarrel.ca
3. Golden slumbers TEA by Tease Tea. $22. indigo.ca
4. Martin 1 abstract PRINT. $865. elte.com
Margot raffia NIGHTSTAND. $749. westelm.ca
6. Triple medallion heirloom RUG. From $524. westelm.ca
Aero waterless and portable DIFFUSER by Seasons life. $149. indigo.ca
8. Check DUVETCOVER. From $109. zarahome.ca
9. Jenny Lind queen BED in white. $1,799. crateandbarrel.ca
1. Monstera decorative plastic PLANT by Hudson Home. $90. rona.ca
2. Harlowe natural flush-mount LIGHT by Allen + Roth. $129. rona.ca
3. Sleep TEA by Pluck. $10. pluckteas.com
4. POSTER in dark grey. $20. hm.com
5. Patterned queen DUVET COVER SET. $104. hm.com
6. Aroma nook cool mist DIFFUSER in pistachio. $76. saje.com
7. Milo two-drawer NIGHTSTAND by Prepac. $162. walmart.ca
8. Patterned RUG with fringe. $129. hm.com
LUXE renoanddecor.com 41
9. Wallace metal queen BED in white by DHP. $400. rona.ca
Effortless LUXURY
 by AMANDA AERIN
by AMANDA AERIN
If there is any season to consider brightening up your space, summer is definitely it! No matter what size property you have, there are ample opportunities to incorporate some of the season’s hottest trends into your decor, both inside and out.

Keep it natural
Macrame and woven natural
materials have exploded in interior design, creating the perfect classy/ casual vibe for the summer season. Use this versatile material indoors in the form of a coffee table or bookcase, or take the boho feel outdoors for a lovely lounge look.

home decor
HEAT UP YOUR SUMMER DECOR
Catta natural COFFEE TABLE featuring a sturdy metal base wrapped in natural wicker and a glass table top. article.com
42 RENO + DECOR | JUNE/JULY 2023
Jardin de Ville
Bold expression
Bold patterns have always been at the top of my design wish-list. This summer’s interior design trends favour prints that emphasize colour contrasts. If you opt for a print, bolder is better. Over-sized prints as well as geometric and strong contrasts are a sure bet when it comes to feeling more refreshed and inspired inside –or outside – your home.

Extend your living space
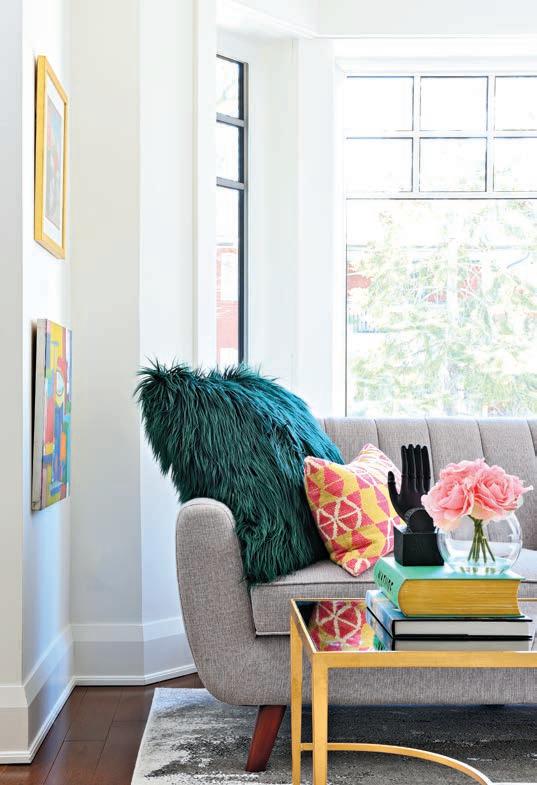
reasingly t it is




o see any wo. ear or into k, p of my s, so

The line between indoor and outdoor furniture is becoming increasingly blurred. So much so, that it is now almost impossible to see any difference between the two. This allows you to create a clear direction with your indoor and outdoor design and extend your living space into your backyard. Laid-back, effortless luxury is on top of my clients’ outdoor wish-lists, so when it comes to dressing your exterior, think of quality pieces that conjure up a vacation feel, right in your own outdoor space.



g your n feel, or space.
 Amanda Aerin is the guest editor of RENO+DECOR. She can be seen on the Marilyn Denis Show on CTV, heard on radio and shared on social media outlets.
Jungle floral linen THROW PILLOW with down alternative insert 23-inch. cb2.ca
Amanda Aerin is the guest editor of RENO+DECOR. She can be seen on the Marilyn Denis Show on CTV, heard on radio and shared on social media outlets.
Jungle floral linen THROW PILLOW with down alternative insert 23-inch. cb2.ca
P h o t o: ygp y L arr y A rna l Ph oto g ra phy h oto : Ph J ar di n d e Ville renoanddecor.com 43
Pavilion black outdoor CHAISE LOUNGE CHAIR with striped sunbrella cushion model 6530. cb2.ca
Transform your backyard into a functional and stylish space
The great outdoorsREDEFINE
Making the most of outdoor spaces is a focus for many homeowners, particularly here in Canada, where the outdoor season isn’t quite as long as we’d like it to be. It makes sense then that we try to squeeze every drop out of those sweet but short-lived spring and summer months.

After a long winter, outdoor living is coming back into focus for many of my clients who want to elevate their backyards, patios and balconies into functional and stylish spaces that redefine the great outdoors.
by KATE DAVIDSON • photos MIKE CHAJECKI
Laying the groundwork
You may be “blue skying” your outdoor space at the moment or perhaps you have a clear vision for your alfresco wants and needs. Either way, working with a professional designer and landscape architect, among other experts, can help you make the most of your space and your budget.
Plans for a pool or water feature, built structures and even certain landscaping require proper prep to ensure the base is suitable for whatever will sit on top of it. Consider your local climate, topography, soil
type, orientation, trees, sunny versus shady areas, access, and who will be using the space – including pets.
There’s lots to consider, but thankfully, there are plenty of professional resources to determine what you need.
Get in the zone
Let’s get to the good part – your wish-list. Similar to interior design, exterior design should be guided by your lifestyle. Do you entertain often, what kind of parties do you host, and who’s on the guest list? The size of the gathering will define the parameters of
outdoor living
44 RENO + DECOR | JUNE/JULY 2023
each entertaining area. Depending on the size of your outdoor space, typical zones may include a sitting area, a dining area, a cooking/barbecue area, a bar, a pool-side lounging area and gardens.


Creating separation is important, while maintaining overall continuity. In the backyard space pictured here, each zone was defined with a unique intended purpose and function, with
dedicated furniture, accessories and lighting to fulfill that purpose and a distinct vibe that differentiates it from the other areas.
Some ways to divide and conquer include strategic lighting and landscaping; built structures, such as a cabana; and complementary toned and varying flooring, such as tile, concrete and wood.
With that said, a cohesive esthetic is the key to creating harmonious areas that flow.
Styles for miles
Let’s continue with the concept of continuity. Outdoor living areas have evolved and are revealing themselves as extensions of our interiors. Not only are decks and patios elevated in terms of their own style, but the boundary between indoors and out is also becoming more blurred.
A kitchen or living room ushers residents and guests into an outdoor version of itself through a set of sliding glass doors, complete with an area rug underfoot, a chandelier overhead, a fireplace, luxurious seating, and comfort and style that will give its indoor counterparts a run for its money. So, take a cue from the indoors, and choose a palette of outdoor materials, colours and textiles that carry a similar vibe. Then, use
them to create layers to add softness and depth and create a mood.
Natural gas, propane, electricity or wood?
Good question! When it comes to heat sources for your cooking and entertaining areas, it’s worth doing some research to ensure you’re making the right investment for your outdoor application. Consider all the pros and cons – the plug-andgo convenience, safety and ease of electricity versus the efficiency and output of natural gas, versus the flexibility of propane. Of course, the smell and crackle of a wood-burning fireplace is hard to replicate.
Just as you would indoors, use furniture, accessories, landscaping and lighting to highlight your outdoor focal points. I often begin with laying out the functional zones planned, then introduce focal points, ensuring added elements such as seating and lighting, complement those focal points from a visual perspective.
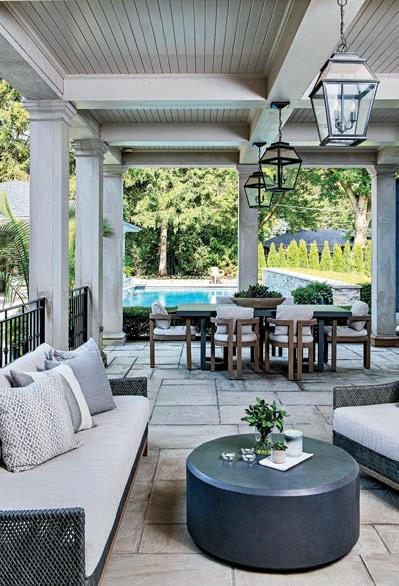
Great outdoor setting
This outdoor season is shaping up to be an exciting one, with lots of innovative new materials and products hitting the market and promising to make your great outdoors the best yet.
Kate Davidson, is the founder and principal designer of Kate + Co Design. For more than a decade, the multidisciplinary interior design firm has been providing complete residential and commercial design services throughout North America. Kate + Co is known for creating luxurious livable interiors. kateandcodesign.com @kateandcodesigninc

renoanddecor.com 45
Escape
RECEPTION
to paradise
by SARA DUCK
RELAX
Palm trees surround the resort’s luxurious pool area. It’s an outdoor retreat to help you kick back, relax, and soak up some much-needed sunshine.

REJUVENATE
From the moment you enter this resort, you realize it’s a master class in luxury and style. The reception area sets the tone for what to expect throughout the resort. From the terrazzo and herringbone floors to the gold screens, greenery and oversized artwork, the reception area makes a killer first impression.

ROOMS
The 40,000-sq.-ft. spa at the resort is the ultimate wellness experience. Designed by tennis superstar Venus Williams’ design firm, V Starr, the lush locale inspires the tropical prints and neutral palette of subdued golds, creams, pinks, and light wood elements. Soak in one of the three mineral pools with salt from around the world, including France and Turkey, or take your self-care to the next level with a session in the Himalayan salt room.
Get the resort look
Shadow rectangular UMBRELLA shade in black and white stripes with pole. $450. cb2.ca

The 360 guest rooms are curated for ultimate comfort and style, with handselected custom furnishings that pay homage to 1960s Palm Beach vibes. The revamped rooms include wingback headboards, plush carpets, velvet accents and custom vintage black-and-white palm-leaf wallpaper. Plus, the resort has partnered with Serena & Lily, providers of design-driven luxury furniture, bedding and accessories to decorate the resort’s 21 two-bedroom cottages in their signature coastal and refined esthetic.

Dune outdoor CHAISE LOUNGE in black with white cushion. $1,899. crateandbarrel.ca


Tropical leaves outdoor RUG. $43. bouclair.com


Terrazzo TILE in Edmonton print. $120 per piece. geontile.com

style destination
Antoni queen BED in lush eggshell velvet. $2,499. cb2.ca
Palm Beach BOOK by Aerin Lauder. $134. amazon.ca
Pack your bags for a luxurious and stylish stay at the PGA National Resort in Palm Beach Gardens, Florida.
46 RENO + DECOR | JUNE/JULY 2023
RESTAURANTS
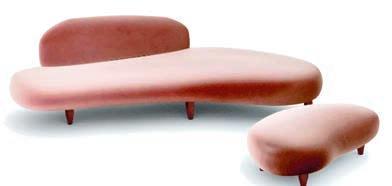
Choose from six culinary concepts at the resort, including two signature restaurants. The Butcher’s Club, helmed by Top Chef Season 13 winner Jeremy Ford, offers an incredible raw bar and select dry-aged cuts. To complement your meal, have your server pair with one of the innovative cocktails or a glass of wine.
The other main restaurant is Honeybelle, an all-day dining concept that offers the ultimate in seasonal American cuisine by chef Lindsay Autry, a multiple-James Beard Award nominee and Palm Beach resident. Diners can pick from various indoor and outdoor seating options, all with pool views.

READY, SET, PLAY
Tee-off in style. With 99 holes of championship golf across six top-notch courses, the resort has added two brand new courses – “The Match” and “The Staple” –both meticulously designed by the renowned Andy Staples. So, whether you’re a seasoned pro or a beginner, there is something for everyone, including a private lesson to get you on point.

RESORT LOUNGE

Sip a signature cocktail at the lounge and bar in the resort lobby. You’ll be dazzled by the massive replica of a banyan tree illuminated by more than 1,500 LED lights. The bar also features a striking dark burgundy and black marbled counter set against vibrant pinks and greens. It’s a vibe, for sure.



Washed organic cotton

 Freeform SOFA and ottoman in velvet rose. $3,499. eternitymodern.ca
Kirollos floral WALLPAPER by Bay Isle Home. From $167. wayfair.ca
Candra vintage LOUNGE CHAIR in white oak. $1,049. article.com
12-light gold integrated LED CHANDELIER with an aluminum frame by Living Design. $610. homedepot.ca
velvet PILLOW COVER in moss. $57. crateandbarrel.ca
Freeform SOFA and ottoman in velvet rose. $3,499. eternitymodern.ca
Kirollos floral WALLPAPER by Bay Isle Home. From $167. wayfair.ca
Candra vintage LOUNGE CHAIR in white oak. $1,049. article.com
12-light gold integrated LED CHANDELIER with an aluminum frame by Living Design. $610. homedepot.ca
velvet PILLOW COVER in moss. $57. crateandbarrel.ca
renoanddecor.com 47
Homeinspiration

ATTICAT® BLOWN-IN INSULATION SYSTEM
Regency Horizon HZO60 outdoor fireplace

From rooftop patios to a backyard oasis, a fireplace can transform an ordinary outdoor space into a true extension of your home. Whether you want to entertain or create a peaceful sanctuary, the flickering flame of the Horizon HZO60 fireplace enhances your ability to enjoy the outdoors (almost) yearround. REGENCY FIREPLACE | regency-fire.com
C-Bath, a new bathroom experience
C-Bath is Cosentino’s comprehensive approach to reimagining the bathroom space through design and technology, a complete vision of the space from a new perspective. Innovation in the design of unique and personalized atmospheres featuring: Large format wall and floor cladding and a minimum number of joints, colours and textures in perfect balance; and minimalist washbasins and shower trays designed in detail. Manufactured with stateof-the-art materials such as Silestone, Dekton and Sensa, C-Bath gives a fresh look to your bathroom. COSENTINO | cosentino.com
Owens Corning® AttiCat® Expanding Blown-In Insulation System can help protect your home from heat loss in the winter and heat gain in the summer with extra attic insulation. Designed for safety, the system is efficient, and a simple installation for the homeowner or DIYer to complete with very little dust or mess and virtually no settling over time. An afternoon insulation project can mean a comfortable home, and heating and cooling cost savings.
OWENS CORNING
owenscorning.ca/atticat

product showcase
48 RENO + DECOR | JUNE/JULY 2023
Ceppo di Gré FullBody
This slab reproduces the sober and elegant charm of Ceppo di Gré, the sedimentary stone extracted from the shores of Lake Iseo; it is characterized by a texture of pebbles linked together by limestone cementifications. The slab is created with FullBody technology, ensuring continuity between the slab body and surface.

EURO TILE & STONE eurotilestone.com/product/ceppo-di-gre

AN APP MAKES IT EASY
With our app, you can easily check stock availability from anywhere and at any time, right from your phone. No more wasted trips to the store or frustrating phone calls. And the best part? You can complete your entire order using your phone, so you never have to leave your job site or the comfort of your home.
DECKMART | deckmart.ca

STEEL FRENCH PATIO DOORS

JELD-WEN® steel French patio doors are an excellent investment when upgrading your home. They offer energy efficiency, strength, security and are available in various customizations, such as eye-catching colours, finishes, panel designs and glass inserts. These high-quality and stylish doors enhance your home’s functionality and curb appeal. Experience the view of a lifetime with top-performing doors.
JELD-WEN | jeld-wen.ca
The look and feel of terracotta
TERRACRETA is a porcelain tile collection inspired by the natural look and feel of terracotta. Its stylistic surfaces, patterns and handmade-looking edges are skillfully rendered, resulting in a totally realistic-looking hand-crafted product. Available at Ciot. CIOT | ciot.com



renoanddecor.com 49











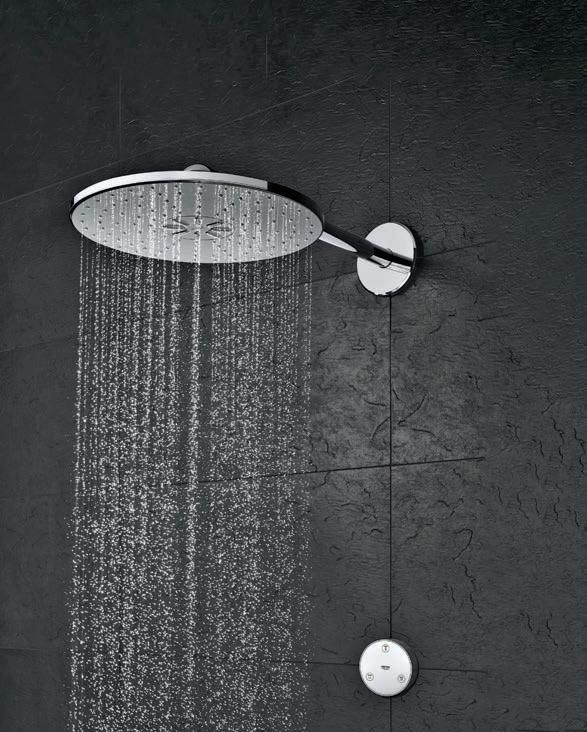









www.blackanddecker.ca | @blackanddeckerca For full contest details & rules visit the link above. YOU COULD WIN A BLACK+DECKER® COCKTAIL MAKER • Go to renoanddecor.com/contests • Select this contest within the listing and click Enter to Win. Enter Online The bev by BLACK+DECKER® cocktail maker creates personalized cocktails in seconds. Works with an easyload liquor system and 40+ compatible Bartesian® cocktail capsules. The cocktail maker dispenses the appropriate amount of each ingredient, so you get the perfect cocktail every time. ENTER TO WIN A BLACK+DECKER® COCKTAIL MAKER Retail Value $399.99 Available at www.amazon.ca • • 50 RENO + DECOR | JUNE/JULY 2023
AWARD
winners
The Manitoba Home Builders’ Association recognized the best renovation projects undertaken in Manitoba over the past year at the MHBA’s annual RenoMark Renovation of the Year Awards. This year, entries were featured in seven different award categories –Additions, Kitchens, Bathrooms, Whole House, Outdoor Structures, Exteriors and Basement. Each project nominated for the RenoMark Renovation Awards is a stunning display of what Manitoba’s best professional renovators can do in terms of updating and upgrading your home. This year’s Award winners were announced at the MHBA’s 2023 Renovation Awards reception on May 18th.
This year, 88 different projects by 15 outstanding MHBA RenoMark renovators were nominated for awards. Each entry consisted of before and after photos, blueprints and drawings, a detailed description of the work done, design details and any additional information that might contribute to this comprehensive package. Judging was done by a panel of judges who reviewed every entry in every category.
The MHBA was also proud to celebrate one of our renovator members winning a significant national award this year. Maric Homes was awarded the Canadian Home Builders’ Association’s National Award for Housing Excellence for “Best Whole Home Renovation – over $800,000” at the 2023 CHBA national awards ceremony this past February. Alair Homes of Brandon was also recognized as a CHBA national award finalist in three categories.

The MHBA is very proud that these amazing projects by our renovator members have been recognized nationally as the best in Canada.
by LANNY MCINNES
This continues to be a great time to get that home renovation project underway. Whether it’s something that you have been longing to improve in your kitchen or you have a bathroom that needs updating, Manitobans continue to make record levels of investments into their homes. Many of us love our neighbourhood and love our house, but we also feel that we need change. Maybe the colours and styles from 10 years ago just don‘t cut it today. You may feel that traffic flow and entertaining guests is encumbered by a bevy of walls and rooms and it’s time to open things up. Maybe there’s a reason no one goes down into the basement anymore. Or maybe you need more room for a growing family. An addition is like creating a whole new living space; a whole new lifestyle for your family without the hassles associated with moving.
If you’re considering a renovation, look to the standards and practices of a professional RenoMark renovator. MHBA renovators follow the highest professional standards in Canada. The Code of Ethics and tips on what to look for when hiring a renovator can be found at the Manitoba Home Builders’ Association website at www.homebuilders.mb.ca. The MHBA website has great tips, videos, and a full listing of our renovator members by visiting and clicking the “Renovating your home?” button.
On the following pages, you will see some amazing projects completed by MHBA RenoMark Renovation of the Year award winners. Look carefully and then envision your next renovation project for your home. Hire a RenoMark renovator and your renovation might just end up being featured as the Renovation of the Year.

feature
Lanny McInnes is President and CEO of the Manitoba Home Builders’ Association.
renoanddecor.com 51
CATEGORY | ADDITION
CATEGORY | ADDITION
CATEGORY | ADDITION
CUSTOM DESIGN BUILD GROUP
This beautiful sunroom is built above a basement walkout and overlooks a pond filled with wildlife and native species plants and grasses. Interior and exterior finishes were selected to make it look like it was originally built with the house.
CATEGORY | BASEMENT
OSWALD CONSTRUCTION
Our clients wanted more space, a proper front entry and some curb appeal. We added off the front, closed off one side door, relocated the basement stairs and opened everything up to create this modern masterpiece!
CATEGORY | BASEMENT
GRINDSTONE RENOVATIONS
For this addition project our client wanted to age in place, making accessibility a top priority. Some of the interior finishes included were a custom barrier free tiled shower, Invisia grab bars, infloor heat and custom millwork.
CATEGORY | BASEMENT
CREATIVE DESIGN CONTRACTORS


Family Game Night – basement development project featuring expansive custom millwork, fireplace, wet bar with built-in seating. A home gym area divided from the living area by a custom double barn door. Live-edge cedar bar top sets the tone for this amazing space.

CATEGORY | BASEMENT
GRINDSTONE RENOVATIONS
This basement started as a blank canvas with endless possibilities. We were able to provide our clients with their wishlist and more. Some highlights included were: floor to ceiling glass front office/gym, games area and a custom wet bar.
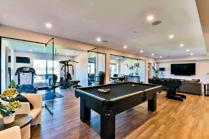
CATEGORY | BATHROOM
ICAN CONSTRUCTION & RENOVATION
The basement still had the original builder grade finishes from 2006. The space now boasts a custom Art Deco and Hollywood Regency custom theatre, Traditional home office and a custom bath.
CATEGORY | BATHROOM
ICAN CONSTRUCTION & RENOVATION
This renovation cannot be described by a simple design concept. She’s layered with design wisdom, and upon study, one hears whispers of an era of non-conformity when we celebrated bigger and that old Hollywood charm wasn’t afraid to shine.

HARWOOD DESIGN BUILDERS



The perfect ensuite for an at home spa day featuring bright and beautiful porcelain marble tile floors and shower, custom vanity with make-up table, built-in linen closet and freestanding tub.


MAKE IT HOME LTD.
This repeat client wanted their main bathroom in their newly acquired condo to be picture perfect! This bathroom is primarily used by visitors and overnight guests. We upgraded all the fixtures and finishes. How pretty!
GOLD
GOLD
52 RENO + DECOR | JUNE/JULY 2023
SILVER
BRONZE GOLD GOLD
GOLD GOLD
GOLD
CATEGORY | BATHROOM
CATEGORY | BATHROOM
CATEGORY | BATHROOM
KAT RENO
The old space was frustrating and unusable. Designing for our clients’ individual needs made the space functional, comfortable, and luxurious. The final design featured an abundance of natural lighting and the chandelier added the final design touch, to an already stunning space.
CATEGORY | BATHROOM
SHIFT ACCESSIBILITY CONTRACTORS
(Vulcan) Everyone wants a beautiful bathroom but this client needed more. She needed accessibility, safety, ease of maintenance, and beauty. From the zero-threshold shower to the conveniently placed shower controls and the carefully selected tile this bathroom met all of her needs.
CATEGORY | BATHROOM
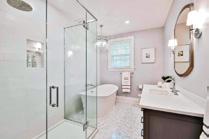




OSWALD CONSTRUCTION
Working in a 1909 built estate home always has challenges, but this spa like retreat finished spectacularly. With heated floors, and plenty of space, this timeless design will please these homeowners for years to come.
CATEGORY | EXTERIOR
HAMMERDOWN HOME RENOVATIONS
In this bright, traditional ensuite we delivered ample storage with builtins and a double vanity. Herringbone marble features in the shower, niches, and backsplash. With a free-standing tub, chandelier, and heated towel rack, our clients will be bathing in style!
CATEGORY | EXTERIOR
ICAN CONSTRUCTION & RENOVATION
This reinvented ensuite bathroom provides the sleekest of styles with a slab-sized bookmarked porcelain steam shower, brass fixtures, contrasted with white marble floors, stunning flat black millwork, and a stand alone slipper tub that begs for attention.
CATEGORY | KITCHEN
CHARACTER HOMES
This early 90’s house was in need of new windows, so what better time to revive the faded vinyl siding exterior with new soffits, brickwork, garage door, hardie siding, and a useable porch area.

CATEGORY | KITCHEN


ICAN CONSTRUCTION & RENOVATION

This well known Tuxedo Spanish style design had reached its best-before date and was in need of rehabilitation. Reimagined, she’s been brought back to life as a stunning French Country Villa with contrasting black and white finishes!
CREATIVE DESIGN CONTRACTORS


A multi-functional island, contemporary cabinetry with window seat, and walnut floating shelves provide ample storage. Gorgeous quartz countertops, backsplash, statement light fixtures, professional KitchenAid appliances including a 48” gas stove in Misty Blue.
HAMMERDOWN HOME RENOVATIONS
We completely reconfigured this awkward space. A symmetrical layout with large island is a stunning view. 2-tone cabinets, glass accents, and white tile and countertops sparkle. A farmhouse sink and black hardware are the perfect finishing touch.
renoanddecor.com 53
SILVER SILVER SILVER GOLD GOLD GOLD GOLD GOLD GOLD
CATEGORY | KITCHEN
CATEGORY | KITCHEN
CATEGORY | KITCHEN
GRINDSTONE RENOVATIONS
We transformed this kitchen into a beautiful, warm and functional space. Some of the features included were: quartz countertops, custom millwork, a coffee bar and a large island perfect for entertaining.
CATEGORY | KITCHEN
ALAIR BRANDON
This custom kitchen renovation includes a modern design and floor plan with improved function and increased storage space.
CATEGORY | KITCHEN
HARWOOD DESIGN BUILDERS
A beautifully curated kitchen with modern elements and a touch of farmhouse – a perfect and spacious room for family and friends to gather.
CATEGORY | KITCHEN

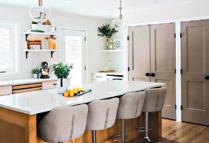

HARWOOD DESIGN BUILDERS
A charming kitchen which brings together elements of old and new all while maintaining the traditional aesthetic of the home

CATEGORY | OUTDOOR STRUCTURE
ALAIR WINNIPEG
First built in the 1960’s, the outdated kitchen of this home could not serve the needs of the homeowners growing family. This renovation provided the homeowners with a larger, more functional kitchen that includes ample storage space.
ICAN CONSTRUCTION & RENOVATION

This Dream Kitchen is the perfect entertaining space. Every detail was customized to suit the clients. Fearless black cabinets and counters, two massive islands, the mixing of metals simply demands attention. This ‘heart of the home’ is dressed to impress!

HARWOOD DESIGN BUILDERS


“Wastin’ away again in Margaritaville”...a song by Jimmy Buffett that simply sums up this beautiful pool house right here in Manitoba, mimicing beach house vibes of a warm vacation home on the coast!

CATEGORY | WHOLE HOUSE RENOVATION GOLD
GRINDSTONE RENOVATIONS
This renovation included opening up the main floor, a gas fireplace, two full bathrooms and adding laundry to the second floor. We were able to provide our clients an inviting and cozy space with a clear view of the river.

CATEGORY | WHOLE HOUSE RENOVATION
MAKE IT HOME LTD
These clients wanted to upgrade their 1980, 2100 sq ft side split to a family friendly home with more storage and open spaces. Bumping out the kitchen wall is what brought this reno from great to exceptional!
GOLD GOLD GOLD GOLD GOLD GOLD SILVER
54 RENO + DECOR | JUNE/JULY 2023
SILVER
CATEGORY | WHOLE HOUSE RENOVATION
CATEGORY | WHOLE HOUSE RENOVATION
CREATIVE DESIGN CONTRACTORS


This large country home had a dated layout with 1990’s styling. The homeowner desired an open concept design with a Modern Farmhouse esthetic. The result: a space featuring modern luxury that is chic, simple, and comforting featuring neutral colors, shiplap, and reclaimed wood.
CATEGORY | WHOLE HOUSE RENOVATION
ALAIR WINNIPEG
The original layout of this 1980’s home was extremely outdated and even featured a sunken living room. Our team and designers collaborated with the homeowner to design a more cohesive flow in the space that also included modern updates.
CHARACTER HOMES LTD
This 1931 home was stripped to the studs and rebuilt to todays standards while keeping many of the original wood features and character in tact.
Congratulations
ICAN CONSTRUCTION & RENOVATION
Built in 2006, this Tuxedo stand alone condo received an impressive facelift for clients wishing to downsize. This renovation definitely speaks to the more traditional and classic palette. The custom details are in every aspect of this project!
CATEGORY | WHOLE HOUSE RENOVATION

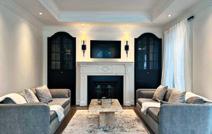
to all of the entrants & winners in the 2023
RenoMark Renovation of the Year Awards
The previous April/May edition contained all 88 entries. There were some errors in this feature. We sincerely apologize and encourage you to review the updated entries by going to renoanddecor.com/magazines and select the Winnipeg April/May edition (pages 51-57).
ICAN CONSTRUCTION & RENOVATION

This renovation cannot be described by a simple design concept. She’s layered with design wisdom, and upon study, one hears whispers of an era of non-conformity when we celebrated bigger and that old Hollywood charm wasn’t afraid to shine.

 CATEGORY | WHOLE HOUSE RENOVATION
CATEGORY | WHOLE HOUSE RENOVATION
GOLD GOLD renoanddecor.com 55
GOLD GOLD GOLD
Top 5 reasons to hire an
INTERIOR DESIGNER
by MARY FURGALE
Let’s face it, hiring an interior designer is an investment. There is often uncertainty as to why a designer should be hired, and I see a lot of, “I can do it myself,” or “I don’t need a designer.” However, an interior designer is integral to the process of any renovation or build and here are my five reasons why:
1| Design
By hiring an interior designer, you are investing in a well thought out, curated design. Think of your designer as someone you are forming a new relationship with. First, we want to get to know you,

to understand your lifestyle, your family dynamic, as well as any social desires. This is done because we need to first and foremost understand how your home will function best for you and where the function lacks currently. Most of the time this means drafting up multiple space plans, working through every detail in your house to make sure that it works for your family and your everyday needs. We will also take the time to educate you on building codes, accessibility, permits, environmental impacts and the costs/budgeting of your project. This is the foundation of your well-planned project. Once this step is complete, we take the time to develop your millwork, finishes and
reflective ceiling plans, and curate all materials and fixtures. We have access to a multitude of suppliers which helps us execute your vision without settling for what you might think is only available.
2| Time
So much time and energy goes into these projects! As an interior designer, I work with a team of project managers, coordinators and builders to help with the time and management of your project. Be patient, don’t rush your design and trust the process, as there is already an ironed-out system at your professional design firm. I really want to emphasize not to rush your design,
getting started
56 RENO + DECOR | JUNE/JULY 2023
because this is an easy way for things to get missed, miscommunication will happen, and it can be very stressful trying to make too many decisions at once. Follow your designer’s lead for the most successful project.
3| Execution
So, you just spent all this time in the design process and now it’s time to execute. Interior designers work with the builder to ensure each room is executed as per plan. Our professional eyes are trained to point out details during the construction phase that might be overlooked by a trade or client. We are here to make certain all details, big or small, are properly translated into the final result.

4| Money
It is a big investment to hire an interior designer but, in the end, you’ll save thousands of dollars in mistakes! Though I feel like this could be a whole article on its own, I think it’s important to realize that everything in design is connected and we are professionally trained with years of experience to prevent easily avoidable mistakes. I must also emphasize communication with your designer is so important and to again trust the process. Design is fluent so it is understandable that changes do happen during and after the final design and even while in construction. This makes communicating any changes you have made, or will

make with your designer, extremely important. It will steer you clear of any future issues, as we can predict how these changes will affect the rest of the moving parts of your design. Ever heard someone say, “measure twice, cut once?” Our job as designers is to ensure all aspects of your project are thoroughly thought out to avoid any costly mistakes going forward.
5| Your project is turn-key ready!
The best part of the process? Walking into your beautifully finished home that has a cohesive design and the highest quality of construction and finishes leaving your home turn-key for years to enjoy.
Mary Furgale is a Senior Interior Designer with Harwood Design Builders. A full-service residential designer that designs stylish and innovative interiors while transforming her client’s visions into beautifully appointed dream homes.
renoanddecor.com 57



58 RENO + DECOR | JUNE/JULY 2023







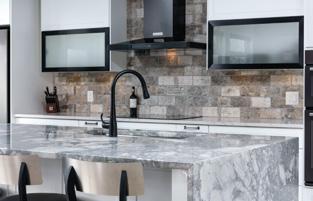

77 SERVING MANITOBA FOR YEARS Ph: 204-663-5022 I 1273 Kapelus Drive I www.hawthornekitchenscanada.com I info@hawthornewpg.com Custom Amisco Bar Stools • Free in home consultations & quotes • Custom Cabinetry • 4th Generation family business • Project management you deserve a beautiful kitchen
Floor plans
WHAT ARE THEY AND WHY DO YOU NEED ONE?
by CLARICE TO
Why do I need floor plans?
This is a question we’re often asked by clients, especially when they know what they want. So why isn’t a sketch good enough for a contractor to build off of? As interior designers, Fenwick & Company takes educating our clients seriously. When clients understand what a floor plan is, then its purpose and benefits become clear!
Whether you’re planning a new home or renovating an existing bathroom, kitchen or other space, having a floor plan is like a road map to get from point ‘A’ to point ‘B.’ It can make the difference between
a successful project and one that didn’t quite achieve what you had hoped it would be. A floor plan shows you what is happening on the floor if you were looking down from above at approximately four feet off the floor.
There are usually two types of floor plans required – an as built floor plan and concept floor plan. An as built floor plan shows you exactly what you have existing and the concept floor plan shows you the new floor plan after your renovation is complete. Why do you need an as built floor plan? This allows everyone involved in the project to know what is changing and what is being kept as is. It also helps trades understand what is involved in your project and allows
them to provide cost estimations, when necessary.
The floor plan is a proportionally scaled drawing that shows the complete concept and ensures that the designer, contractor, and trades interpret the client’s wishes accurately. The floor plan will show where your walls, doors, windows, cabinets, appliances, furniture, and any other items are located. All items are dimensioned to provide information which helps everyone understand sizes and locations in relation to other elements.
Great! So now everyone knows the overall look of your project – but what about the details? For example, how will everyone know what your kitchen will actually look like?

good design
60 RENO + DECOR | JUNE/JULY 2023
Having a floor plan is like a road map to get from point ‘A’ to point ‘B.’
Elevations
No, not how high you are from the sea! Elevations in design are 2D views that looks at a specific wall, as if you are standing on the floor and staring directly at the wall in front of you. It is a representation that visually describes anything on the wall. From cabinetry, lighting and plumbing fixtures, appliances, ceiling bulkheads, or other elements; it will provide the contractor with exact specifications and dimensions.
Elevations are also important as they ensure that there is balance and continuity in the room, ensuring that the final results are much more spectacular!
So now you have these drawings, but how do you read them? Here’s a quick guide on how to read floor plans that will help you to understand those mysterious lines, symbols, and measures!
Title block:
The title block is as important as the plan. It will indicate your name, address, the space being designed, the designer, and the scale. Scale is very important for the contractor responsible for building the space. It will allow them to use a scale ruler (a ruler that proportionally converts actual size to other sizes at a fixed ratio) to confirm dimensions. The scale of the drawing indicates that 1/4” = 1’-0.” This means that every ¼” on the drawing equals one foot
A floor plan shows you what is happening on the floor if you were looking down from above at approximately four feet off the floor.
Elevations in design are 2D views that looks at a specific wall, as if you are standing on the floor and staring directly at the wall in front of you.
in reality. The plan will also show the date it was drawn. It is important to make sure that everyone has the most recent drawing. This way everyone is referring to the same version.
Line types:

There are many different types of lines on floor plans, each indicating specific items. Here are a few of the most important:
• Solid lines indicate structure.
– Thick solid lines filled in with grey shows the walls in a room
– Thin solid lines denote the outline of built in items like cabinets.
• Thick dashed lines mark bulkheads or architectural elements projecting from the wall or on the ceiling.
• Thin dashed lines within objects are hidden objects indicating what lies inside a cabinet such as box sizes, upper cabinets or appliances.
• A rectangle with an arc is a door. The arc points show the door swing direction.
• A line with an arrow is called a “leader.” It usually indicates an important note.
• A line with a tick on either end with numbers in the middle is a dimension line and shows the size and location of an object. The plan will also point out where to look for elevations. This is shown using an arrow circumscribed circle. This symbol points towards the direction of the elevation, as if you are standing directly in front of that wall. In the symbol are two numbers. The bottom number indicates the page number, and the top number is which drawing on the page you will find the corresponding elevation. In this illustration, elevation “1” will be found on page ID-2.0.
Clarice is the principal designer of Fenwick & Company Interior Design. We transform your home or commercial space to express your character! www.fenwickinteriordesign.ca, Telephone 204.489.5151 Indicates a Change in Ceiling Height 3'-2 4'-2" 3'-5" 14'-3 4 2'-7" 4'-0" 3'-10" 2'-0" 3'-8" 2'-0" 1'-0" 3'-0" 2'-2" 90" 8'-0" 3'-4" 7 2 8'-9" Shows a Triple Patio Doors Interior Door & Swing Direction Thin Dashed Lines Show Upper Cabinets Thin Solid Line Show Lower Kitchen Cabinets Thick Solid Line Indicates Location of Walls This Line Means that the Drawing Continue but has been Cut Off Here Fine Dashed :ine Show Lower Kitchen Cabinets Under Counters 36" FRIDGE D/W GAS RANGE W/ OTR MICROWAVE FLOATING SHELVES ON EITHER SIDE OF WINDOW RAISED QUARTZ COUNTERTOP w/ WATERFALL EDGE LOWER QUARTZ COUNTER W/ OVERHANG CONTRACTOR TO VERIFY ALL DIMENSIONS 1 ID-2.0 DATE ADDRESS Contractor to verify all discrepancies to be brought to the designers attention ENLARGED PLAN KITCHEN Scale: 1/4" = 1'-0" 1 ENLARGED PLAN - KITCHEN PROJECT NAME / CLIENT NAME DESIGNER ID-1.0 4" = 1'-0"
2" MAPLE FLOATING SHELVES 13" 15" 54" 15" 28" 2116 26" 24" 36" 121516 24" PANTRY DOOR UPPER CABINETS, CLOUD WHITE BASE CABINETS, CLOUD WHITE 8" x 8" TILE BACKSPLASH QUARTER TURN PATTERN PAINT, P1 PAINT, P1 SCHLUTER TRIM: ANODIZED ALUMINUM 2cm QUARTZ COUNTERTOP 36" 18" 142 " 114 " 14 24" DISWASHER DATE ADDRESS Contractor to verify all dimensions. Any discrepancies to be brought to the designers attention before proceeding. ELEVATION - KITCHEN Scale: 3/8" = 1'-0" 1 ELEVATION - KITCHEN, WINDOW WALL PROJECT NAME / CLIENT NAME DESIGNER ID-2.0 1 " = 1'-0"
renoanddecor.com 61
hiring a pro REASONS FOR
Renovating your home should be a positive experience – free from worry and stress. You should have full confidence in your renovator and know that you are getting the best. That’s why you should choose a professional renovator.
From start to finish
A professional renovator will help you to put it all together – from ideas to design, products to plans, and construction to completion.
Experienced advice
A professional renovator has the experience and knowledge to help turn your ideas into great results. They listen, make suggestions, and look for the best way of doing things.
Technical know-how
Professional renovators understand construction, how to deal with challenges and problems, and how to improve the comfort of your home.
Expert teamwork
Behind every professional renovator there is a solid network of staff, subtrades and suppliers ready to go to work for you.
A proven track record
Their business is an open book. You are invited to talk with past customers,
look at their previous work and check out their reputation.
Accurate pricing
No need to be concerned about lowball costing, inferior work or escalating prices once the job begins. Experienced renovators know what it takes to do something right and how much it costs, and they’ll tell you upfront.

A written contract
Trust alone is not enough. Professionals back it up with a written contract that spells your project out in detail – what, how, who, when and how much.
Liability insurance and workers’ compensation coverage
Better safe than sorry. In the unlikely event of an accident or damage to your own or neighbouring properties, a professional renovator’s coverage protects you from liability and cost.
Warranty
Like any other consumer purchase, a professional renovation comes with a warranty on labour. And with professional installation, there is no risk of voiding the manufacturers’ warranties on materials and products.
Professional renovators are in business for the long term. They work hard to earn your trust and make every renovation a great experience.
do it right
Courtesy of the Canadian Home Builders’ Association
10
62































FREE IN-HOME ESTIMATE Call 204-488-2633 or visit us online at forspacesake.com @forspacesake Begin and End your Day Beautifully Organized The ultimate closet experience Custom Closets by The Beauty is in the Details 1201–A Manahan Ave. • 204.489.5151 • fenwickinteriordesign.ca 204.782.8692 Call today to be part of our exciting next issue! Let’s build your business RENO+DECOR reaches more qualified readers than any other home improvement publication. Our readers are looking for project ideas and connections to professionals that specialize in home improvement, design and construction. Within our colourful, informative format, we can highlight your business, product or service in the best possible way: with creative advertising and/or informative articles and profiles. It’s the best way to get your business the valuable exposure it needs! Next issue ad deadline JULY 4, 2023 Distribution starts AUGUST 4, 2023 renoanddecor.com 63
DEFINITION OF LUXURY: elegant, enjoyable, high quality, giving sensuous pleasure. That’s the feeling this dressing room emulates. A sanctuary to house and display your designer wardrobe and personal effects.

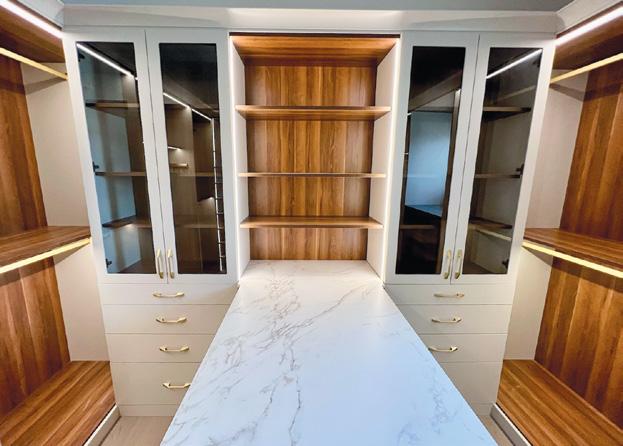
Designfunction MEETS
Acombination of American black walnut, paired with current designer favorite greige, presents a timeless but modern backdrop for today’s discriminating client. Shaker glass doors with smoked glass beautifully await your priceless collection of designer handbags. The movement of the O’Gee crown accentuates the cabinetry and completes the overall appearance of a luxurious sanctuary to be enjoyed every day. Add lighting and it’s now perfect!
organized living
design SHAUNA BOYCHUK (designer at For Space Sake) photos DWELL DESIGN HOMES
64 RENO + DECOR | JUNE/JULY 2023





Book your free in-house estimate online at forspacesake.com or call 204-488-2633 and you are on your way to making your organizational dreams comes true! renoanddecor.com 65

























Visit our Showroom & Sunroom Factory 265 Sutherland Avenue, Winnipeg, MB Installing Sunrooms In Manitoba For Over 46 Years! Ph: 204-940-3030 www.sunshadeltd.com Call now for Your 2023 Install! æ 2024 colour trends æ Bedroom and living room decor tips æ What’s new in lighting æ How to retrofit towards net zero ATTICAT PINK by OWENS CORNING See story page 24 JUNE/JULY 2023 $4.95 Canada’s HOME IDEA BOOK PRODUCT SHOWCASE: HOME INSPIRATION Outdoor Issue SUMMER LIVING TRENDS • TOP TEN OUTDOOR ACCESSORIES BEAUTIFUL BACKYARD MAKEOVER • HOME FINDS renoanddecor.com WINNIPEG EDITION For more information or to reserve your ad space call 204.782.8692 or merlyn.minty@nexthome.ca Next issue ad deadline JULY 4, 2023 Distribution starts AUGUST 4, 2023 Here’s what is coming up in our next issue! Distribution will include: • Canada Post targeted home delivery. • Hundreds of street boxes and retail locations. • Design building centres and paint stores. • On sale at major book stores. • The digital edition, web and social will be used to promote the magazine. • Magazine newsletters will be emailed to our large subscriber base. 66 RENO + DECOR | JUNE/JULY 2023
THE VIEW OF A LIFETIME
ENHANCED SECURITY
MULTIPLE OPERATING STYLES AND CUSTOMIZATION OPTIONS
DURABLE AND LOW-MAINTENANCE STEEL CONSTRUCTION


DUAL-PANE AND TRI-PANE LOW-E GLASS OPTIONS
Upgrade your home with JELD-WEN® of Canada’s steel French or garden patio doors for a classic and sophisticated look that ensures safety and security. Steel presents a costeffective alternative to wood and fiberglass and provide more hardware choices than vinyl sliding patio doors, allowing you to personalize your doors with extensive design options and enhanced functionality.
Connect indoor and outdoor spaces, inviting the beauty of the natural world into your home. Experience the view of a lifetime with top-performing doors.


BRING HOME THE DOOR OF YOUR DREAMS jeld-wen.ca







Customize your home to feel more like you with Samsung Bespoke Appliances. Elevate your personal spaces with the colors and combinations that are uniquely you.
Customize your home to feel more like you with Samsung Bespoke Appliances. Elevate your personal spaces with the colours and combinations that are uniquely you.
Customize your home to feel more like you with Samsung Bespoke Appliances. Elevate your personal spaces with the colors and combinations that are uniquely you.

Shop Samsung at the Canadian Appliance Source near you. 38 locations nationwide to choose from.

We’re open 7 days a week and available 24/7 on our website.
Call us now! At 1-877-374-3439 to chat with one of our sales professionals.
Shop Our Website Scan Me

canadianappliance.ca



















 PHOTO COURTESY OF: MUKESH BARMEDA OF MINDSET PHOTOGRAPHY
PHOTO COURTESY OF: MUKESH BARMEDA OF MINDSET PHOTOGRAPHY



























 by BRENNEN BILYK
by BRENNEN BILYK













 by SARA DUCK
by SARA DUCK

























 by DWAYNE BUTLER
by DWAYNE BUTLER




























 designer Sarah St. Amand is founder and principal designer for Sarah St. Amand Interior Design Inc., a multi-faceted firm known for curating uniquely personal livable luxury tailored interiors. Servicing Toronto and the GTA, and North America. stamanddesign.com @sarahst.amandinteriordesign
designer Sarah St. Amand is founder and principal designer for Sarah St. Amand Interior Design Inc., a multi-faceted firm known for curating uniquely personal livable luxury tailored interiors. Servicing Toronto and the GTA, and North America. stamanddesign.com @sarahst.amandinteriordesign




















































 – Designer Kate Davidson, Kate +Co Design Inc
– Designer Kate Davidson, Kate +Co Design Inc









 – Diana Rose, Diana Rose Architectural & Interior Design
– Diana Rose, Diana Rose Architectural & Interior Design


 – Leslie Adkins, vice-president of marketing and ESG development for Trex Company
– Leslie Adkins, vice-president of marketing and ESG development for Trex Company































 by AMANDA AERIN
by AMANDA AERIN








 Amanda Aerin is the guest editor of RENO+DECOR. She can be seen on the Marilyn Denis Show on CTV, heard on radio and shared on social media outlets.
Jungle floral linen THROW PILLOW with down alternative insert 23-inch. cb2.ca
Amanda Aerin is the guest editor of RENO+DECOR. She can be seen on the Marilyn Denis Show on CTV, heard on radio and shared on social media outlets.
Jungle floral linen THROW PILLOW with down alternative insert 23-inch. cb2.ca






















 Freeform SOFA and ottoman in velvet rose. $3,499. eternitymodern.ca
Kirollos floral WALLPAPER by Bay Isle Home. From $167. wayfair.ca
Candra vintage LOUNGE CHAIR in white oak. $1,049. article.com
12-light gold integrated LED CHANDELIER with an aluminum frame by Living Design. $610. homedepot.ca
velvet PILLOW COVER in moss. $57. crateandbarrel.ca
Freeform SOFA and ottoman in velvet rose. $3,499. eternitymodern.ca
Kirollos floral WALLPAPER by Bay Isle Home. From $167. wayfair.ca
Candra vintage LOUNGE CHAIR in white oak. $1,049. article.com
12-light gold integrated LED CHANDELIER with an aluminum frame by Living Design. $610. homedepot.ca
velvet PILLOW COVER in moss. $57. crateandbarrel.ca

































































 CATEGORY | WHOLE HOUSE RENOVATION
CATEGORY | WHOLE HOUSE RENOVATION





















































