BLUE RIDGE HOME BUILDERS ASSOCIATION


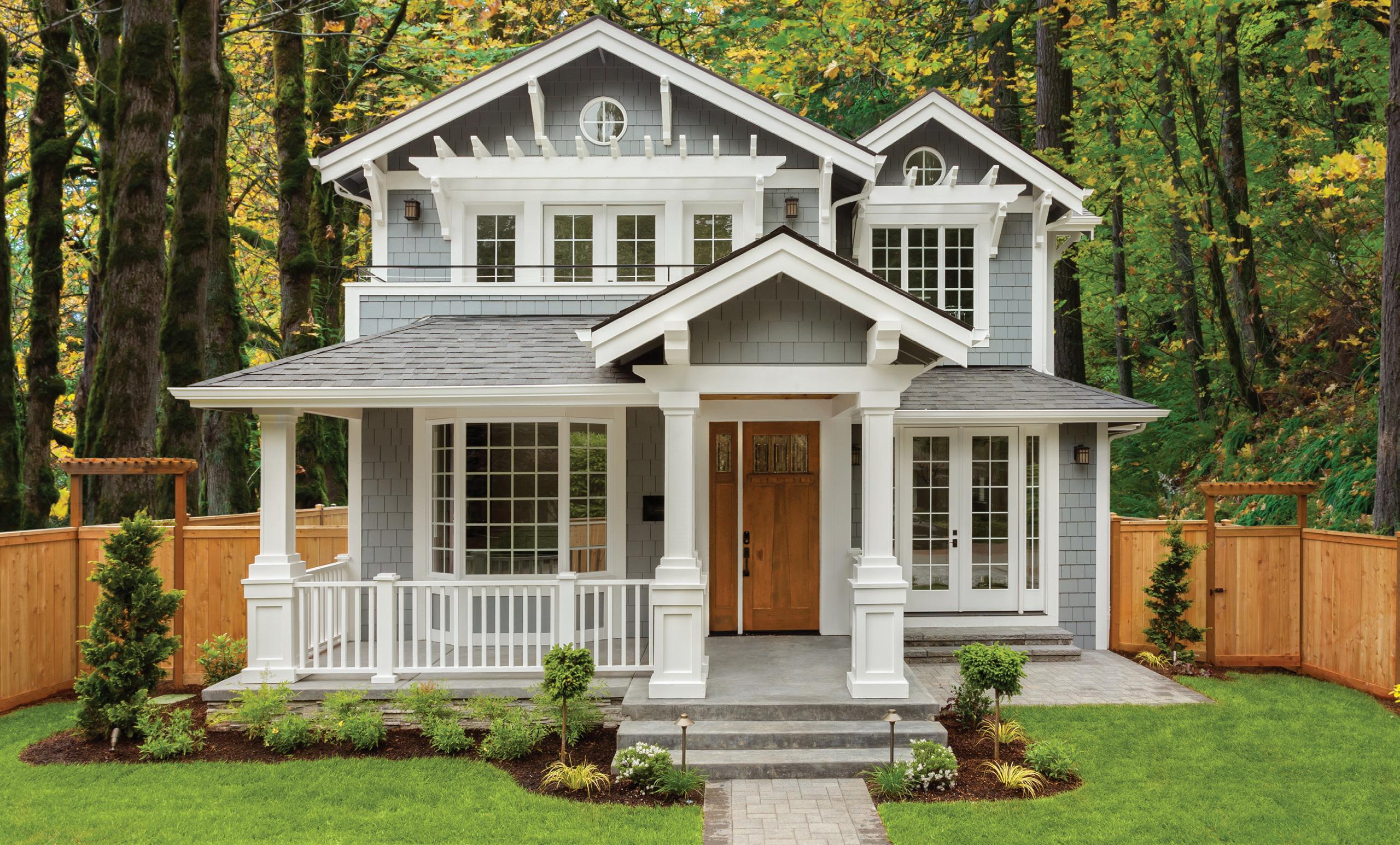
434.973.8652 | BRHBAPARADEOFHOMES.COM 1 OCTOBER 7TH–8TH & OCTOBER 14TH–15TH, 2023 from noon until 5pm each day free and open to the public 2023 PARADE of
HOMES
ALL HOMES FEATURED DIGITALLY IN THE 2023 PARADE OF HOMES virtual tour PRESENTED BY
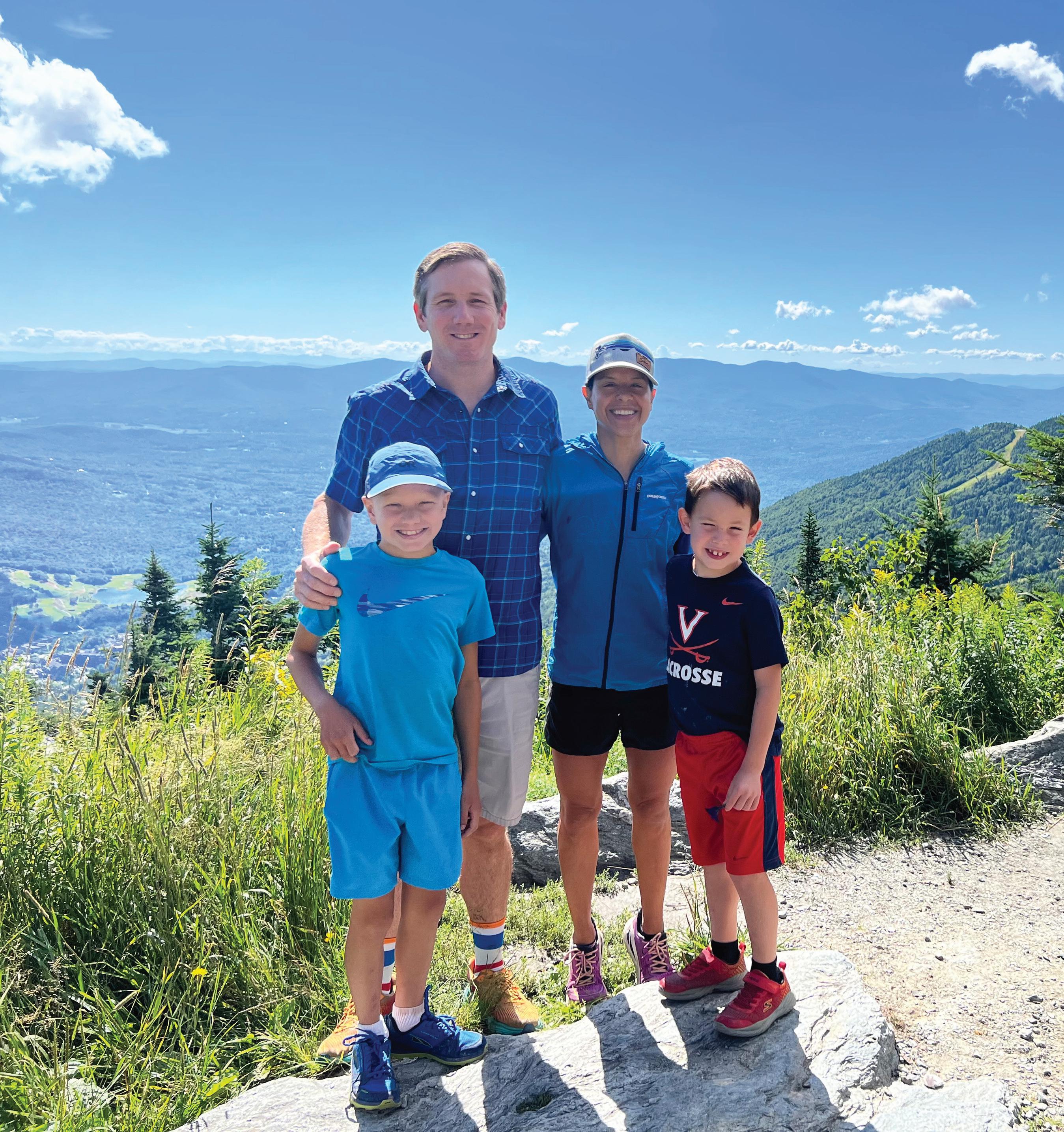
BUSINESS • HOME • AUTO • LIFE 434.529.6000 • specializedins.com contact@specializedins.com 2250 Old Ivy Road, Suite 5, Charlottesville Celebrating 20 years and still climbing
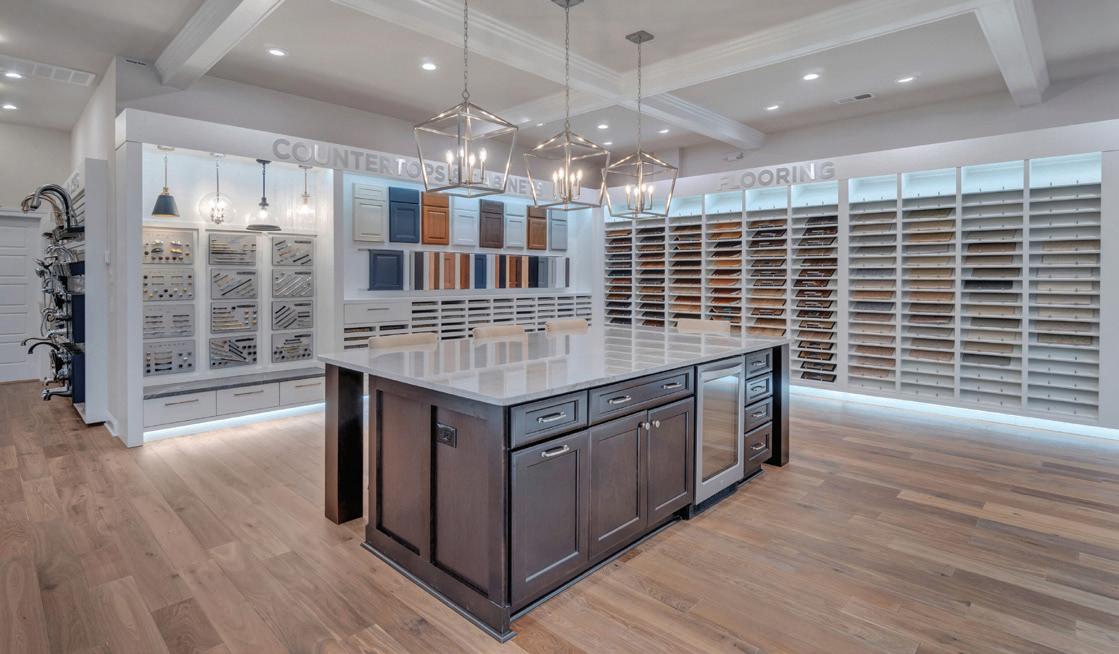
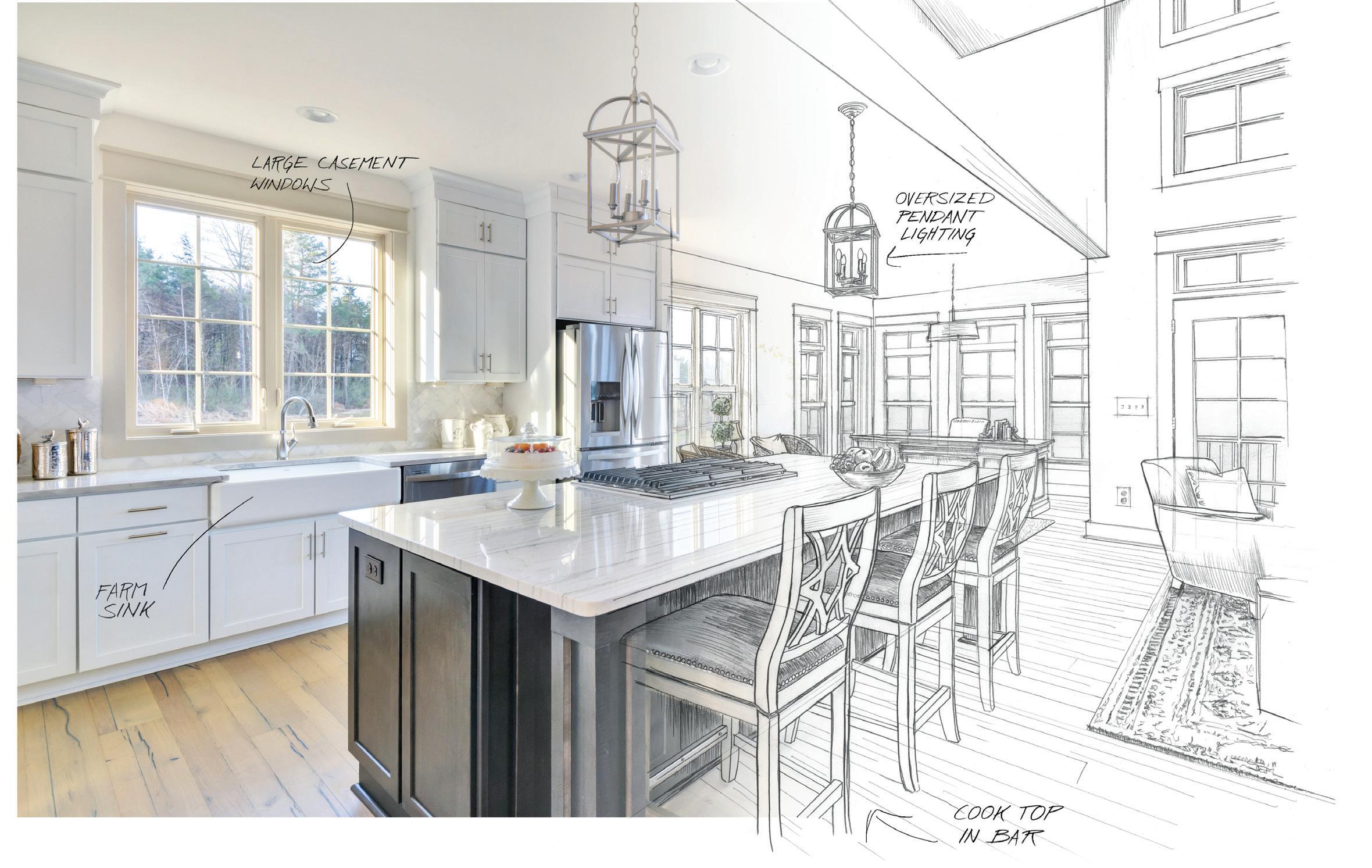
TOUR OUR 2023 PARADE HOMES IN PERSON AND ONLINE Building Semi-Custom Homes since 1957 craigbuilders.com/parade-of-homes | craigbuilders@craigbuilders.com Own your own land in Albemarle County? We may be able to help, (434) 973-3362. MAP 10 MAP 15 MAP 2 VO1 VO2 Galaxie Farm | Mechum Model Home 4006 Marie Curie Court, Charlottesville, 22902 North Pointe | Afton Model Home 2132 Northside Drive, Charlottesville, 22911 Old Trail Village | Afton Basement Model Home 120 Bishopgate Lane, Crozet, 22932 Newport Model | Virtual Parade Home Available to build on your lot Chesapeake Model | Virtual Parade Home Available to build on your lot
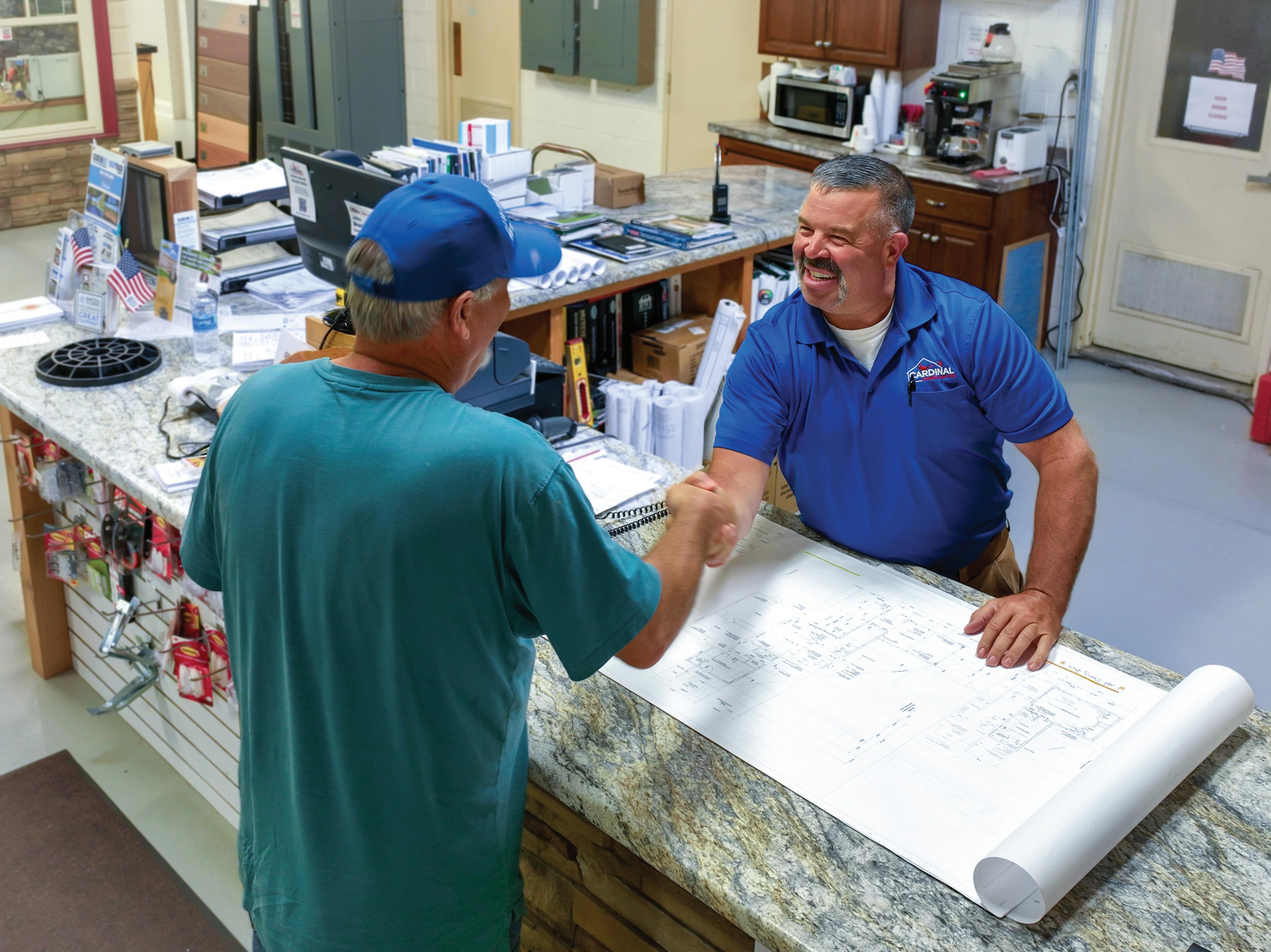

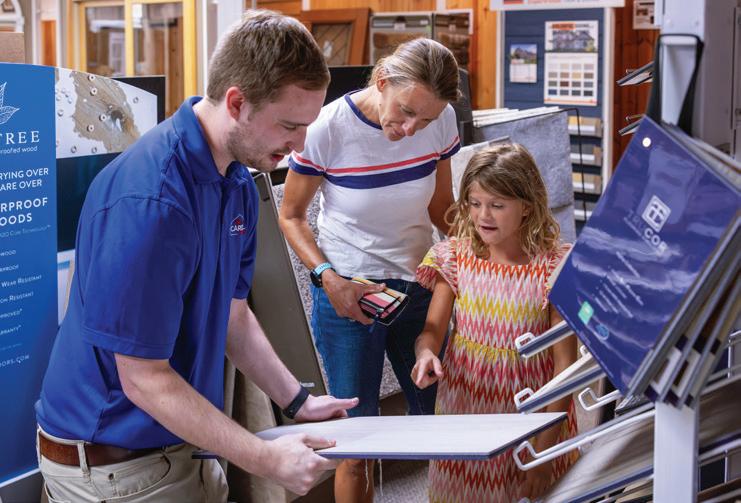
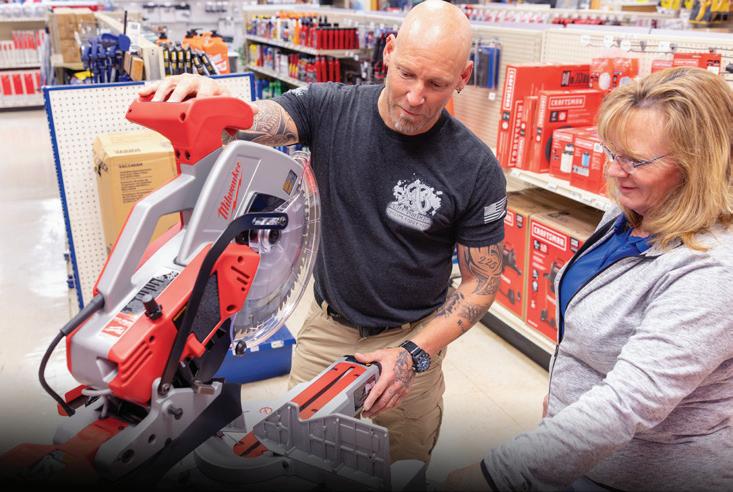






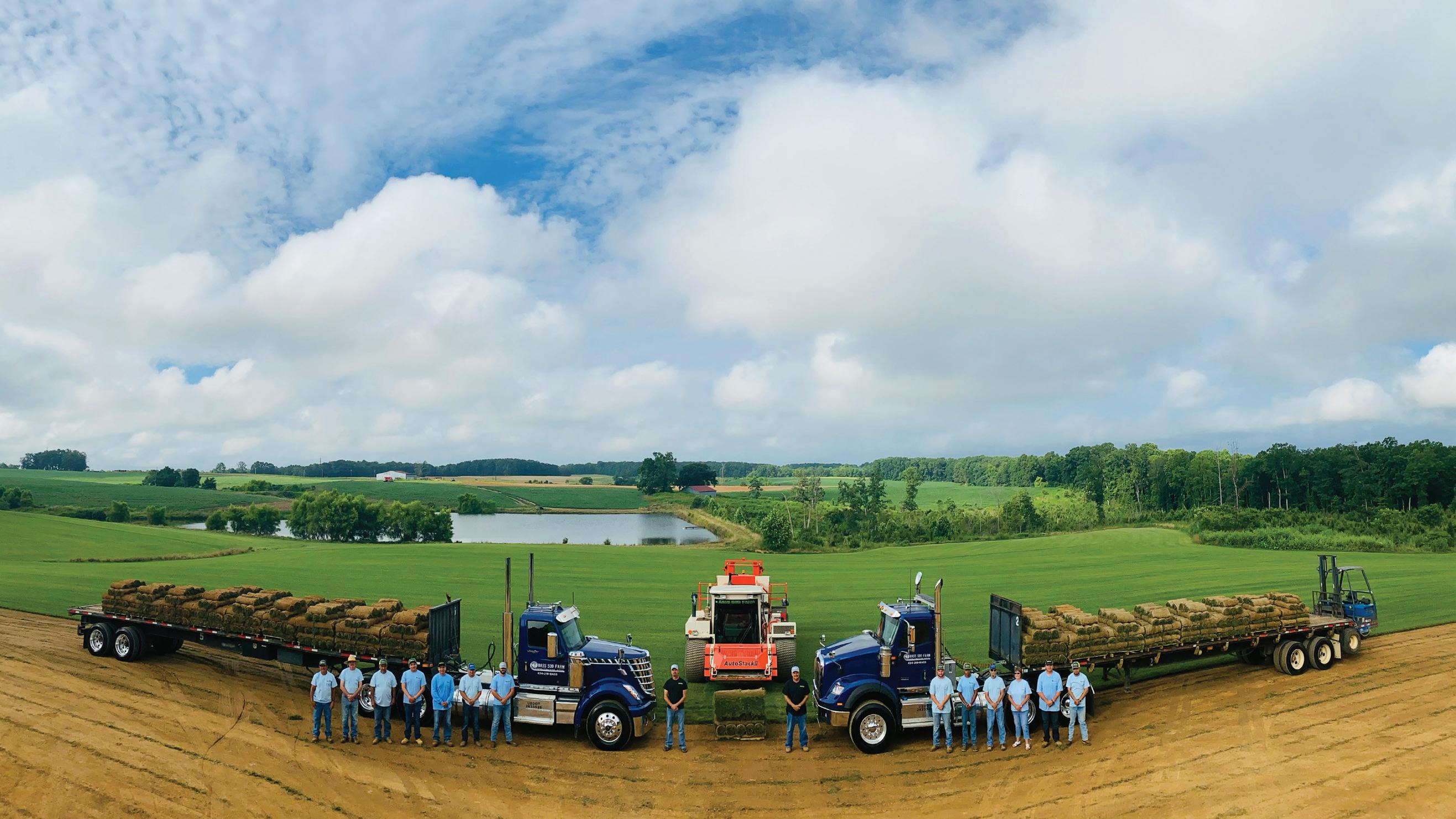




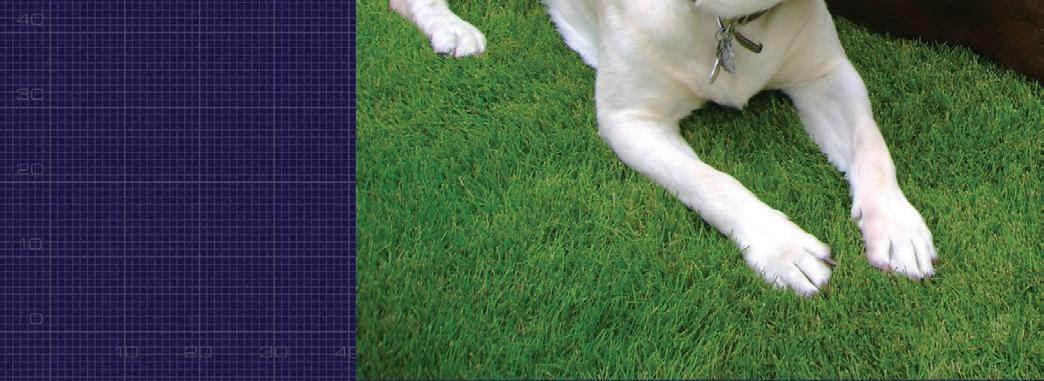






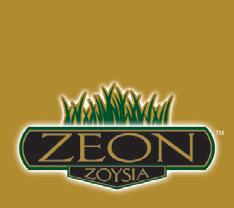

434-219-2277 basssodfarm.com Call us direct or ask your landscaper or contractor to install the best! Now is the best time of year to roll out your new lawn! FAMILY-OWNED FARM SINCE 1921 Landscape ready, University evaluated, Labrador approved. • The most beautiful of all warm-season grasses • Exceptional shadetolerance • Minimal fertilizer usage • Minimal water usage • Restricts weed growth • Easy to maintain • Only the best producers in each state are licensed • State Certi ed for genetic purity • Zeon Zoysia is best installed in the summer months RESIDENTIAL AND COMMERCIAL DELIVERY SOD INSTALLATION FEATURING Virginia’s Finest Certified Fescue
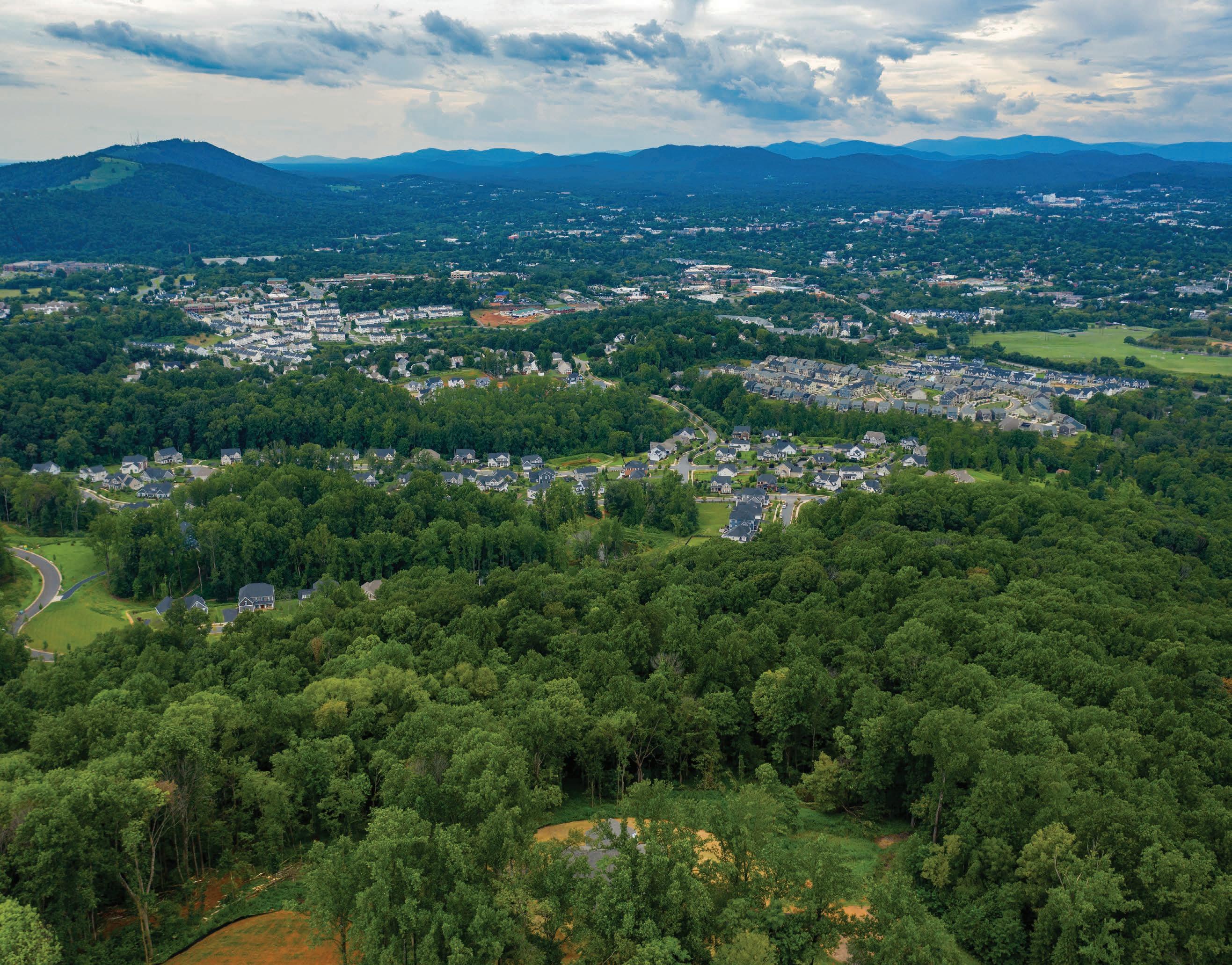
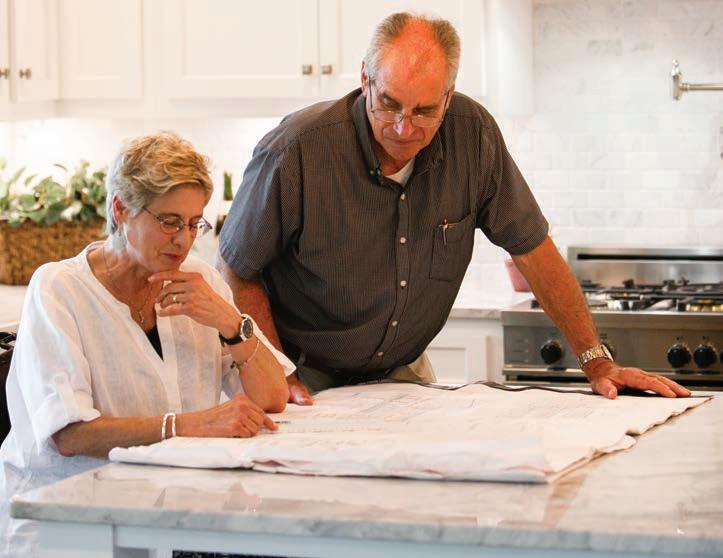
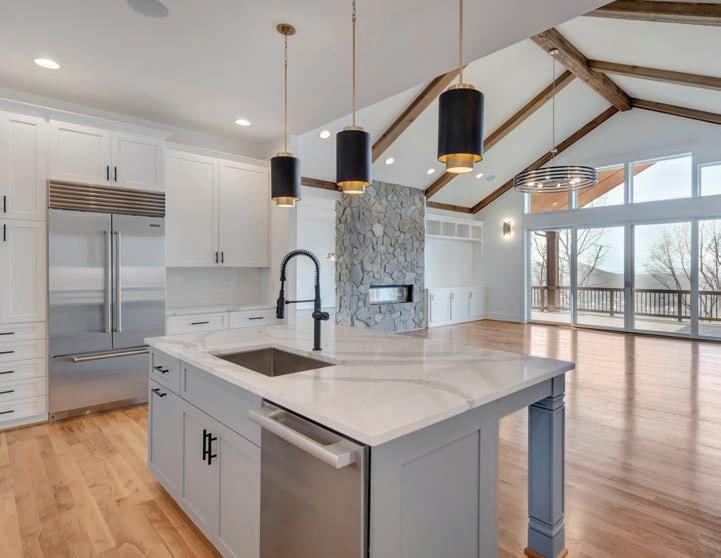

H D & R B er Custom Hom Ashcr ft A new perspective on life. AshcroftViews.com BeyerHomes.com Marketed by Pace Real Estate Associates LLC | 434.817.7223 | suzie@pace-homes.com 660 Hunters Place, Suite 101, Charlottesville, Virginia 22911 Licensed to sell real estate in Virginia Far from Ordinary… Close to Everything. mountain views ∙ custom designed homes ∙ 10 minutes to downtown See Virtual Tour of 2382 Summit Ridge Trail on Parade of Homes Website Rick & Diana Beyer, Owners of R.L. Beyer Custom Homebuilders
EXECUTIVE OFFICERS
Troy Yancey
T.E.A.L. Construction
President
Brice Craig
Craig Builders
President Elect (VP)
Ryan Schuett
Prosperity Home Mortgage
Associate Vice President
John Kerber
Dominion Custom Homes
Presidential Appointee
Nate Gibson
Evergreen Home Builders
Treasurer
Emily Dooley
Nest Realty Secretary
Eric Robertson
Smith & Robertson, Inc.
Past President
BUILDER MEMBERS
Jessica Ammons
Arcadia Builders
Frank Ballif
Southern Development
Christopher Brement
Bramante Homes
Summer Gruber
Peak Builders
Charlie Hunter
Ryan Homes
Gregg O’Donnell
Stanley Martin Homes
ASSOCIATE MEMBERS
Mike Bitrick
First Heritage Mortgage
Hal Johnson
Embrace Home Loans
Robin Newhouse
Dominion Energy Virginia
Jimmy North
Airflow Systems
Julia Roberts
Fulton Mortgage
Taylor Sutton
Tiger Fuel
T.J. Wilson
Atlantic Union Bank
The Blue Ridge Home Builders Association (BRHBA) is a professional trade association that was organized in 1964 to unite the builder/developer with the allied trade industries, businesses and professions that have interest in the building industry. BRHBA works to consolidate resources and build coalitions that will develop the industry and the community.
BRHBA is part of a federation of local home building associations throughout the United States and is affiliated with the National Association of Home Builders (NAHB) and the Home Builders Association of Virginia (HBAV).
The work of the Association is established by a Board of Directors and carried out by member volunteers through our committees. The Board of Directors is a working board, and each committee chair is a member of the board.
MISSION STATEMENT
To serve as the advocate and resource for the area home building industry.
VISION STATEMENT
To be the voice of the home building industry facilitating sustainable growth within our community.
ASSOCIATION TAGLINE
“Building our community”
All home plans printed in this magazine and displayed online are copyrighted and cannot be duplicated without the written permission of the builder to whom they belong. The individual home photos and floor plans which were provided by each individual home builder may not depict an exact likeness of the completed structures. Each home builder can provide specific details and information.
Due to deadlines, some Parade of Homes entries may not be completed or may have been sold before the event begins on October 7, 2023. Some entries are model homes that may not be for sale, but represent what the builder can provide in similar price ranges and with other amenities. Prices listed for furnished models include architectural upgrades and lot, but not furniture, accessories or window treatments. Note that the square footage may be an estimate, and the price for the particular entry is not guaranteed. For information about specific homes, please contact the builder or sales agent listed with each Parade entry.
BRHBA does not endorse or imply any endorsement of the contents of any Parade of Homes entry. BRHBA disclaims any and all liability for any claims or causes of action arising directly or indirectly in connection with homes in the Parade of Homes. The information contained herein has been obtained from sources believed to be reliable. However, BRHBA makes no warrant to the accuracy or reliability of this information.
BLUE RIDGE HOME BUILDERS ASSOCIATION 2330 Commonwealth Dr., Charlottesville, VA 22901 434.973.8652 | info@brhba.org
brhba.org
|
BrhbaParadeofHomes.com
DESIGNED AND PRODUCED BY JAMES RIVER MEDIA, LLC jamesrivermedia.com
8 BRHBA 2023 PARADE OF HOMES
BUILDING MATERIALS KITCHEN CUSTOM CABINETS CUSTOM MILLWORK
Building Supply
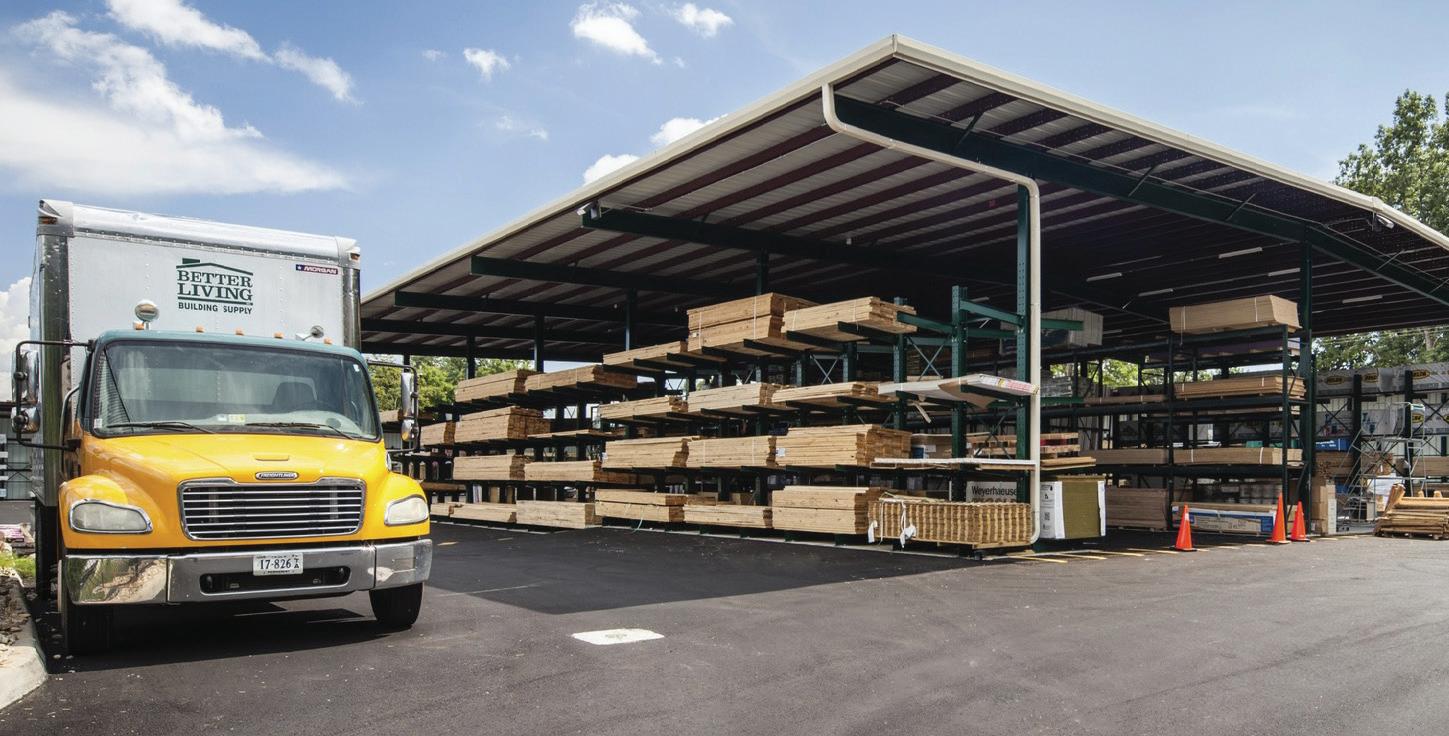
Better Living Building Supply is Charlottesville’s independent building supply store located at 3450 Berkmar Drive in Charlottesville and 136 Better Living Drive in Zion Crossroads. We offer a full range of building products such as Andersen windows and doors, DeWalt and Milwaukee power tools, and much more at competitive prices.
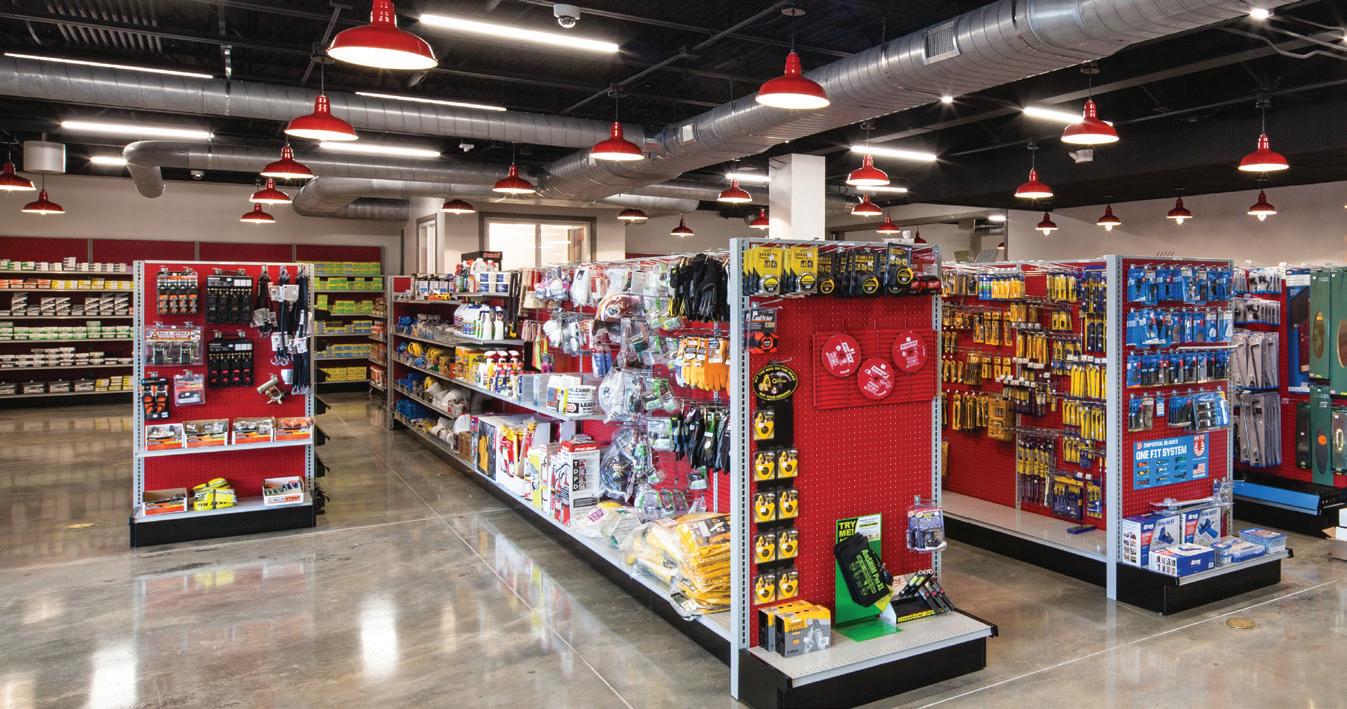
Custom Cabinets
Better Living Building
Supply in Charlottesville features a wide selection of kitchen and bath cabinets along with a huge selection of popular countertop surfaces in your choice of style and price. Choose from our huge selection of solid surfaces, to elegant marble and granite counter tops, to eco-friendly products.
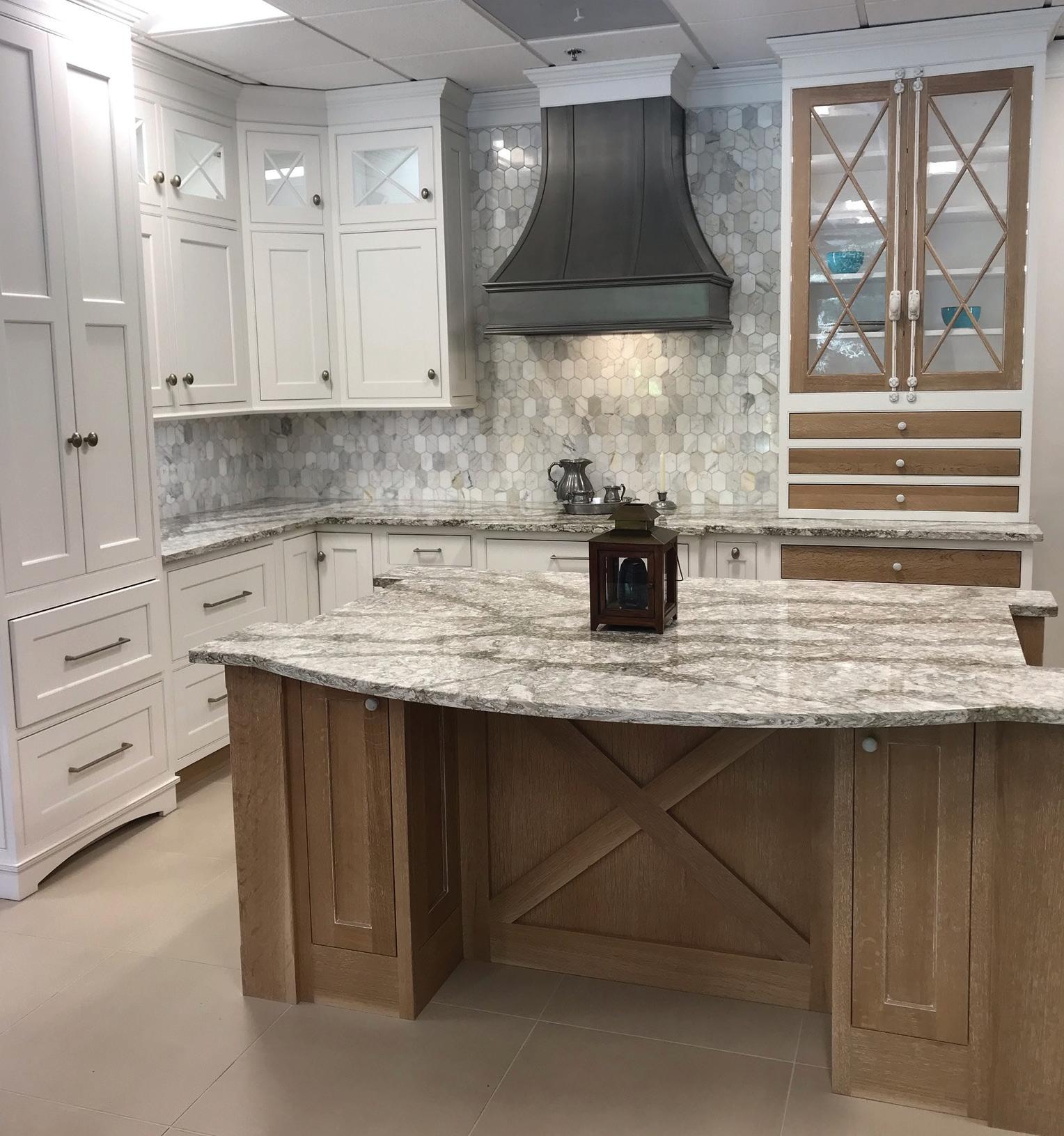
Custom Millwork
Our modern day millshop in Zion Crossroads has crafted some of the finest millwork in Virginia. Highly regarded for authentic period restoration, Better Living is proud to have shared in the renovations of many historic sites and plantation homes throughout Central Virginia.
LIVING
INC. BUILDING SUPPLY AND CABINETRY SINCE 1893 Lumber • Trusses • Windows • Doors • Trim • Drywall • Stairs • Siding • Roofing • Decking • Hardware Custom Millwork • Kitchen Cabinets • Bath Cabinets • Counter Tops • Built-Ins • Installation Available BetterLivingVirginia.com 3450 Berkmar Dr., Charlottesville • 434 973-4333 136 Better Living Dr., Troy • 434 591-2200
BETTER
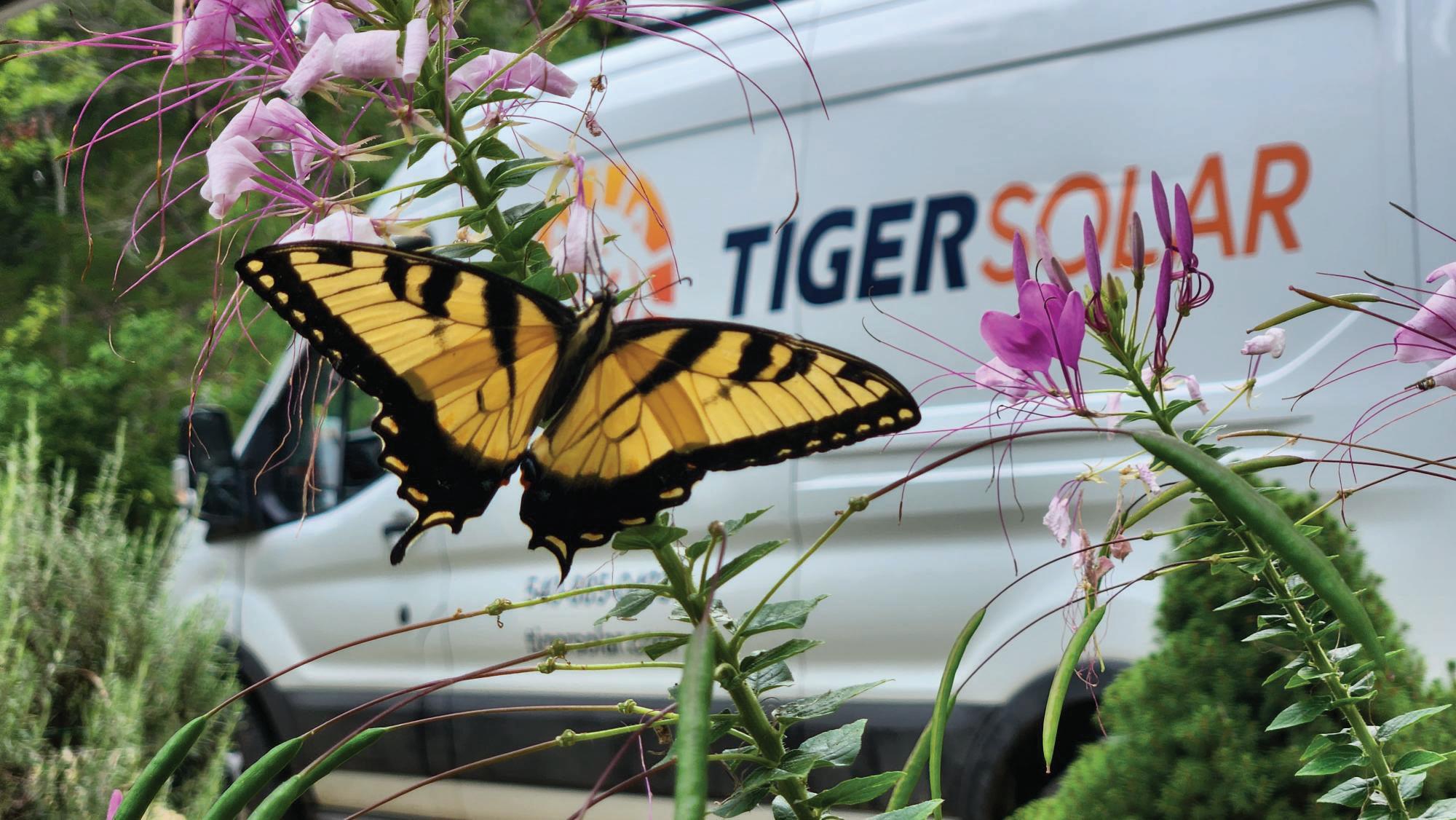

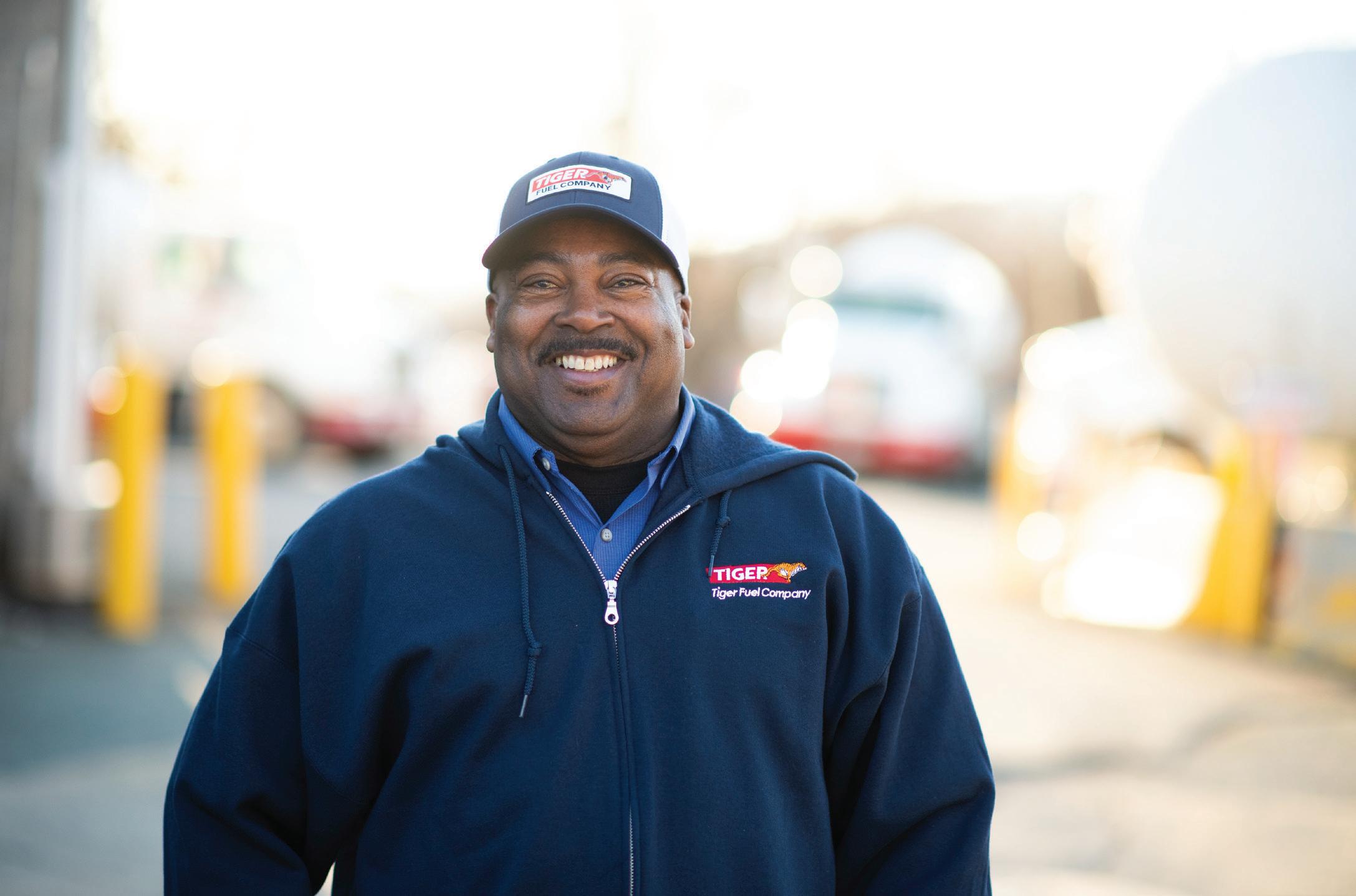
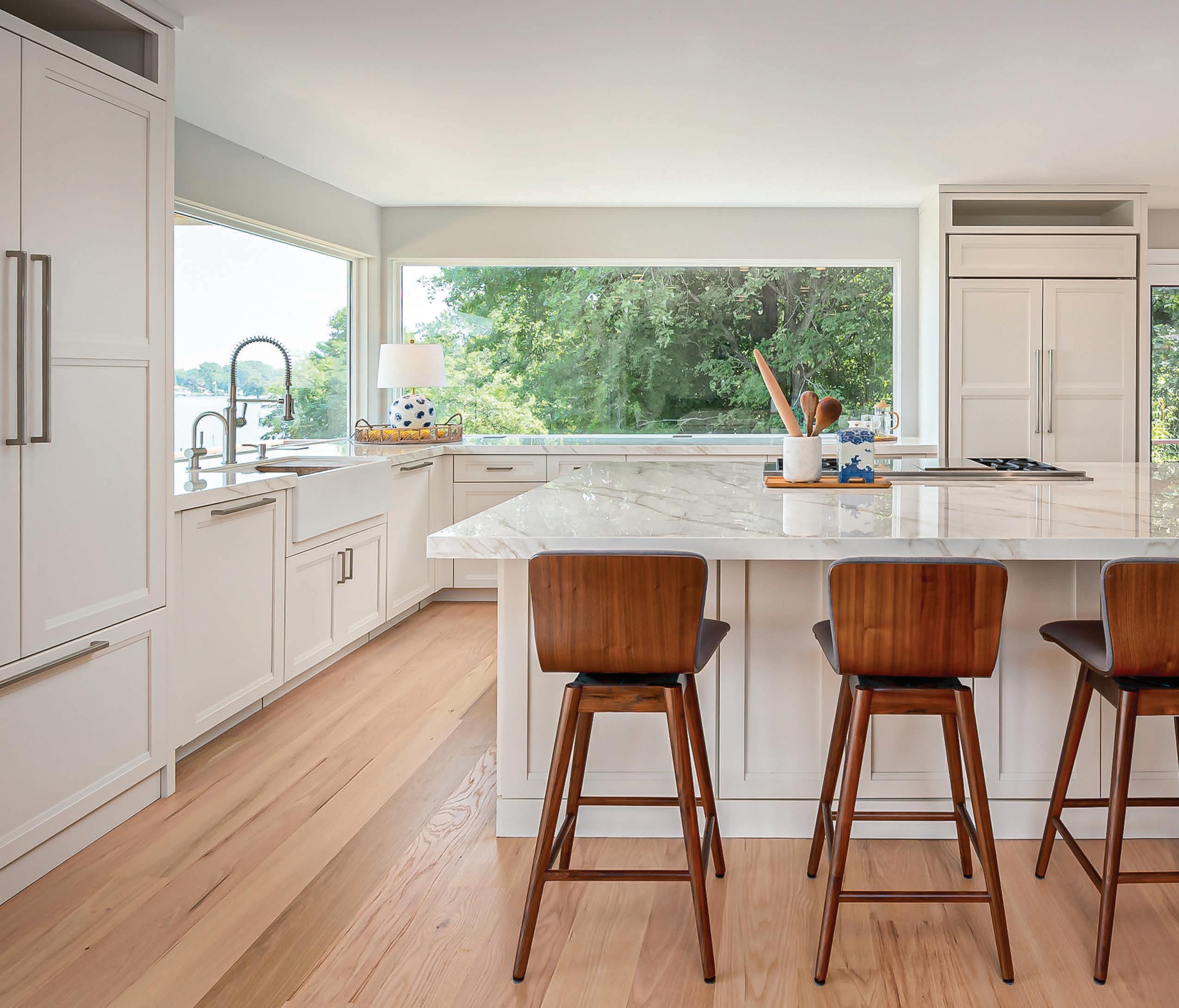
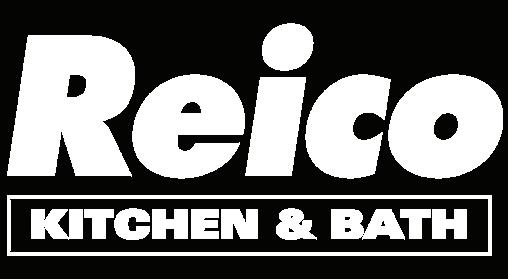
Simplicity is the ultimate form of luxury. Love the best rooms in your home again. We can help. From design to completion, we provide you with one-stop shopping so you have everything you need to complete your bathroom or kitchen. 2422 Richmond Rd Charlottesville, VA 22911 • (434) 923-0400
reico.com | since 1952
Photos courtesy of Nima Mohammadi Photography
PARADE OF HOMES COMMITTEE
Kate Colvin Chair
Craig Builders
Christopher Brement
Bramante Homes
Hal Johnson
Embrace Home Loans
Deb Jewell
Kitchen Wise
Christoph Reinicke
AirLens, LLC
Luke Roark
Commonwealth Contractors
Trish Roth
James River Media
Kristin Sorokti
Nest Realty
Jenny Tapscott
Blue Ridge Home Builders Association
Troy Yancey
T.E.A.L. Construction
WELCOME FROM THE PRESIDENT
Welcome to the 60th Annual Blue Ridge Home Builders Association Parade of Homes, sponsored by Nest Realty! WOW!! 60 years.
We invite you to visit the 17 Homes presented in the parade tour. The 2023 Parade of Homes dates are the weekends of October 7th-8th, and again October 14th-15th, from noon-5pm and free and open to the public.
If you are not able to attend in person, you can visit the homes virtually via our Virtual Parade Tour. In addition to the 17 Homes, there are also 8 virtual only Homes and 1 virtual only Neighborhood. Virtual tours can be found on our website, brhbaparadeofhomes.com.
The 2023 Parade of Homes features entries from Crozet to Zions Crossroads. Our builder members provide generations of building knowledge featuring the latest technology and design throughout the homes. The design/ build details in these entries are unsurpassed, and we are confident that you will be impressed by the many amenities that are showcased. We encourage you to visit the homes (in person and/or virtually) and experience the quality and craftsmanship from some of the top builders in the area as they present homes you will be thrilled to see.
The 2023 Parade of Homes features entries from Crozet to Zions Crossroads. The design/build details in these entries are unsurpassed, and we are confident that you will be impressed by the many amenities that are showcased.
I would like to thank all our sponsors for their generosity and support as well as the volunteers who help make this event happen. A special thanks and appreciation go out to all the nonbuilder members, or associate members, in our organization. If it weren’t for you, we would not have the products that go into creating these beautiful homes. And, of course, we couldn’t hold this event without our builders! THANK YOU for the wonderful homes you produce and share with our community. You give us homes that allow us to raise our families and help the Blue Ridge Home Builders Association build our community.
Thank you for being a part of the 2023 Parade of Homes. Please be sure to “LIKE” the BRHBA Parade of Homes pages and make sure to #hashtag the Builders when you’re touring the homes. I am honored to be a part of this wonderful organization.
Troy Yancey
2023 PRESIDENT,
BLUE RIDGE HOME BUILDERS ASSOCIATION
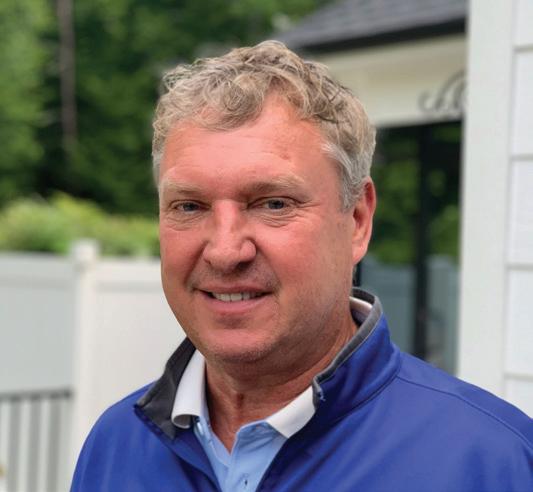
12 BRHBA 2023 PARADE OF HOMES
Your dream. Our passion. Exceptional experience.
Thank you for voting us #1 Home Builder.
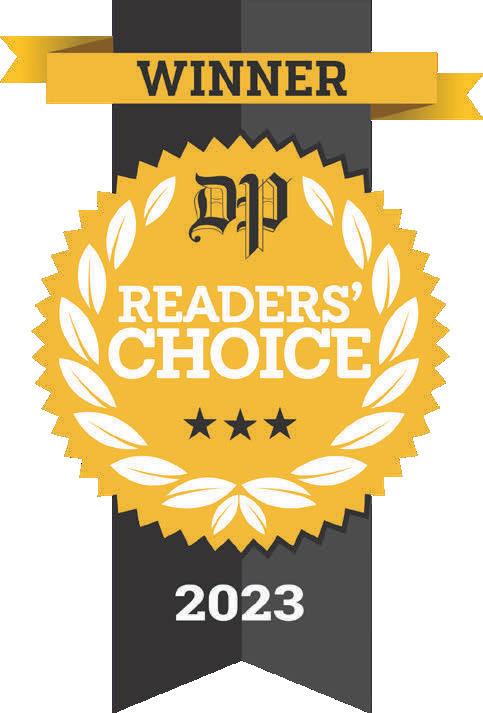

We are always so grateful to be recognized for our work, but above all else, your satisfaction and support mean the world to us. Building custom homes in the Charlottesville Area since 1984

#cvillebuilders info@cvillebuilders.com

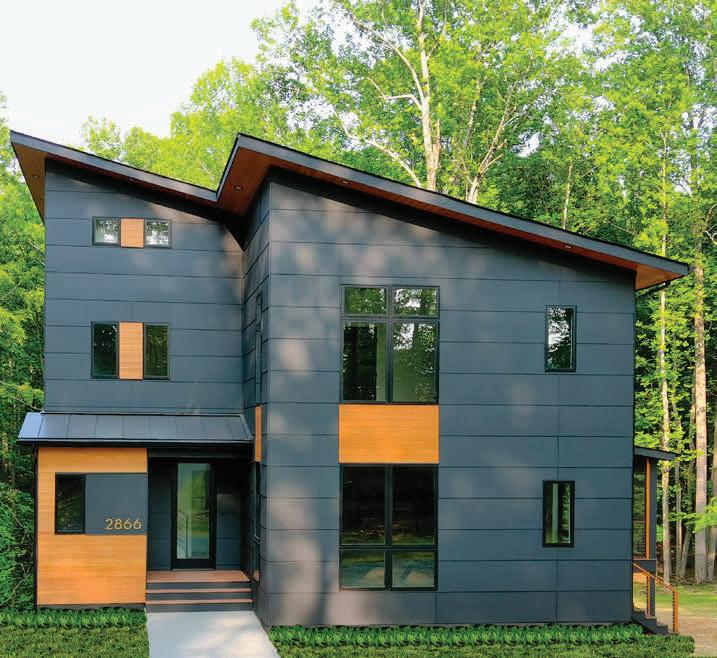

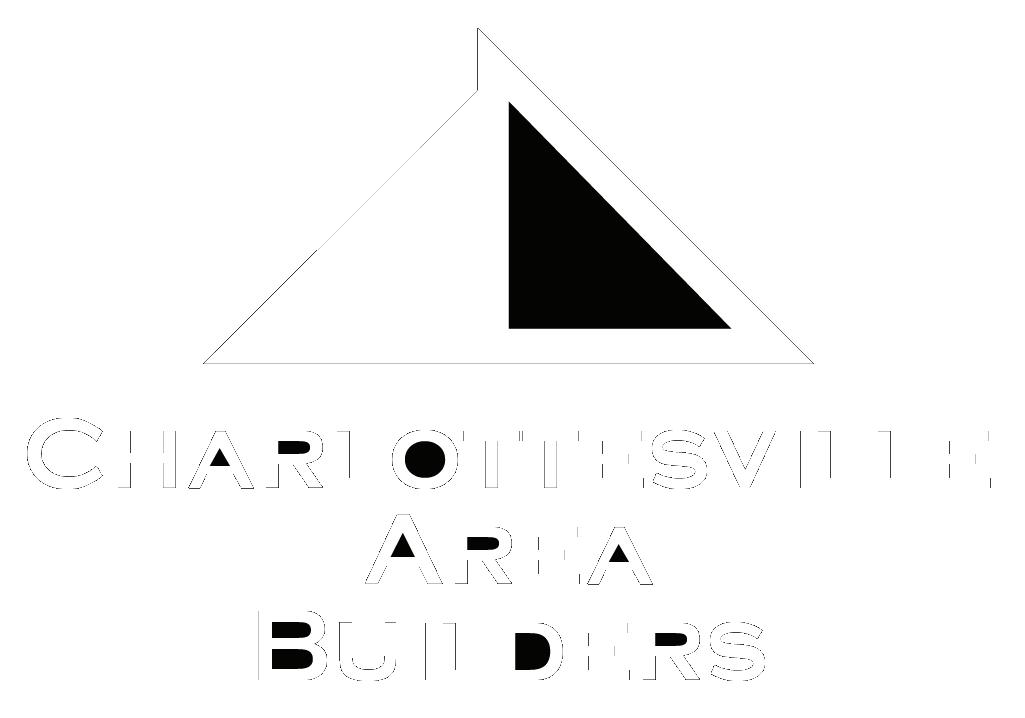
BEST HOMEBUILDER
WINNER
INDEX OF HOMES
WEST
(AFTON, CROZET)
THANKS TO OUR ADVERTISERS
14 BRHBA 2023 PARADE OF HOMES
TOURS
Evergreen Home Builders 310 Goodloe Lane, Afton Stockton Creek Farm 1W 18 Craig Builders 120 Bishopgate Lane, Crozet Old Trail Village 2W 19 Southern Development Homes 1225 Old Trail Drive, Crozet Old Trail Village 3W 20 Stanley Martin Homes 5955 McComb Street, Crozet Pleasant Green 4W 22 Greenwood Homes 881 Arboleda Drive, Crozet Glenbrook 5W 23 CENTRAL TOURS (CHARLOTTESVILLE) Southern Development Homes 3469 Thicket Run Place, Charlottesville North Pointe 6C 24 Southern Development Homes 3116 Horizon Road, Charlottesville Southwood 7C 26 Atlantic Builders 3018 Horizon Road, Charlottesville Southwood 8C 27 Greenwood Homes 5018 Mary Jackson Court, Charlottesville Galaxie Farm 9C 28 Craig Builders 4006 Marie Curie Court, Charlottesville Galaxie Farm 10C 36 Pillar & Perch: Architects + Builders, LLC 227 Spruce Street, Charlottesville Belmont 11C 38 Southern Development Homes 1842 Fowler Street, Charlottesville Belvedere 12C 40 Greenwood Homes 1257 Laconia Lane, Charlottesville The Grove at Brookhill 13C 42 Stanley Martin Homes 1914 Flora Court, Charlottesville Brookhill Commons 14C 44 Craig Builders 2132 Northside Drive, Charlottesville North Pointe 15C 46 EAST TOURS (ZION CROSSROADS) Cornerstone Homes 378 Bayberry Lane, Zion Crossroads Spring Creek 16E 47 Greenwood Homes 16 Red Pine Drive, Zion Crossroads Spring Creek 17E 48 VIRTUAL TOURS Craig Builders The Newport V1 50 Craig Builders The Chesapeake V2 51 Bramante Homes Afton V3 52 R.L. Beyer Custom Homebuilders ................................................................................................................................Charlottesville...................... V4 ........ 53 True Living, LLC Earlysville V5 54 True Living, LLC Crozet V6 56 Pillar & Perch: Architects + Builders, LLC Crozet V7 58 Arcadia Builders Crozet V8 59 VIRTUAL NEIGHBORHOOD Belvedere VN1 61
A&T Refinishing American Moving and Storage Atlantic Elevators Bass Sod Farm Better Living Building Supply Cardinal Home Center Carter Bank and Trust - Connie Houlihan Charlottesville Area Association of Realtors Charlottesville Area Builders Craig Builders First National Bank Fortress Foundation Solutions Fulton Mortgage Company Gibson Homes Greenwood Homes Happy Little Dumpsters Intrastate Service Co. Inc. Long and Foster - Charlottesville West March Mountain Properties, LLC Morris Tile Distributors of Charlottesville Peak Builders, LLC R. L. Beyer Custom Home Builders Reico Kitchen & Bath Southern Development Homes Specialized Insurance Services Superior Plus Propane Tiger Fuel Company van der Linde Recycling
Making a difference
In 2022 we recovered and diverted over 33,929,000 lbs of construction and demolition material from the landfill.
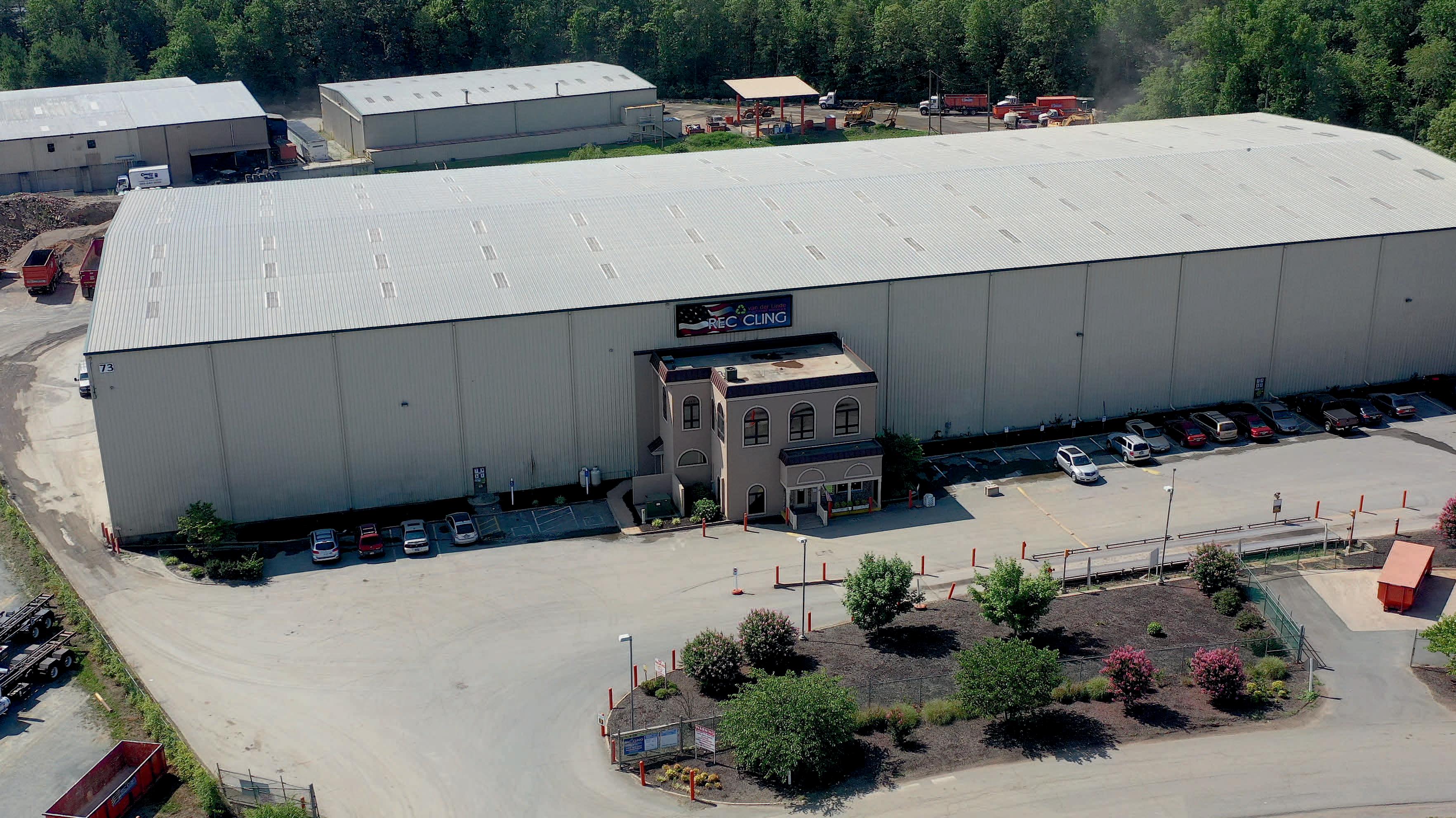

Because of you
This would not have been possible without the partnership of our contractors who used our services. Without their support, we would not be able to continue our mission of recovery.
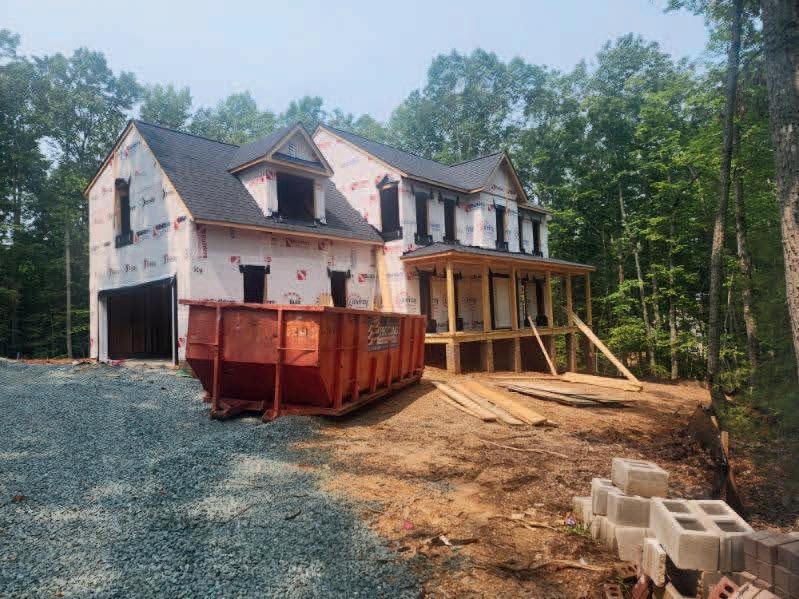
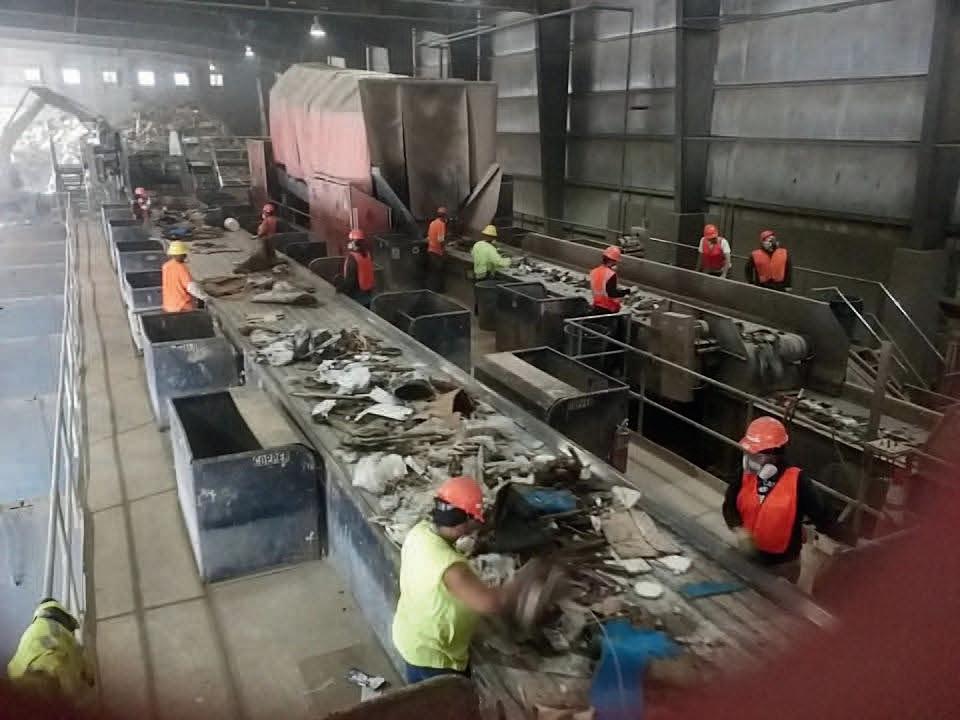
Thank you!
We'd like to send out a special thank you to the Parade of Homes contractors who recycled their construction debris with us instead of sending it to a landfill.
73 Hunters Branch Rd Troy, VA 22974 www.vanderlinderecycling.com 434-589-1948 CONTACT US Stanley Martin Southern Development Ryan Homes Atlantic Builders Craig Builders R. L. Beyer LIBERTY HOMES
EVENT SPONSORS 2023
PRESENTING SPONSOR
Nest Realty
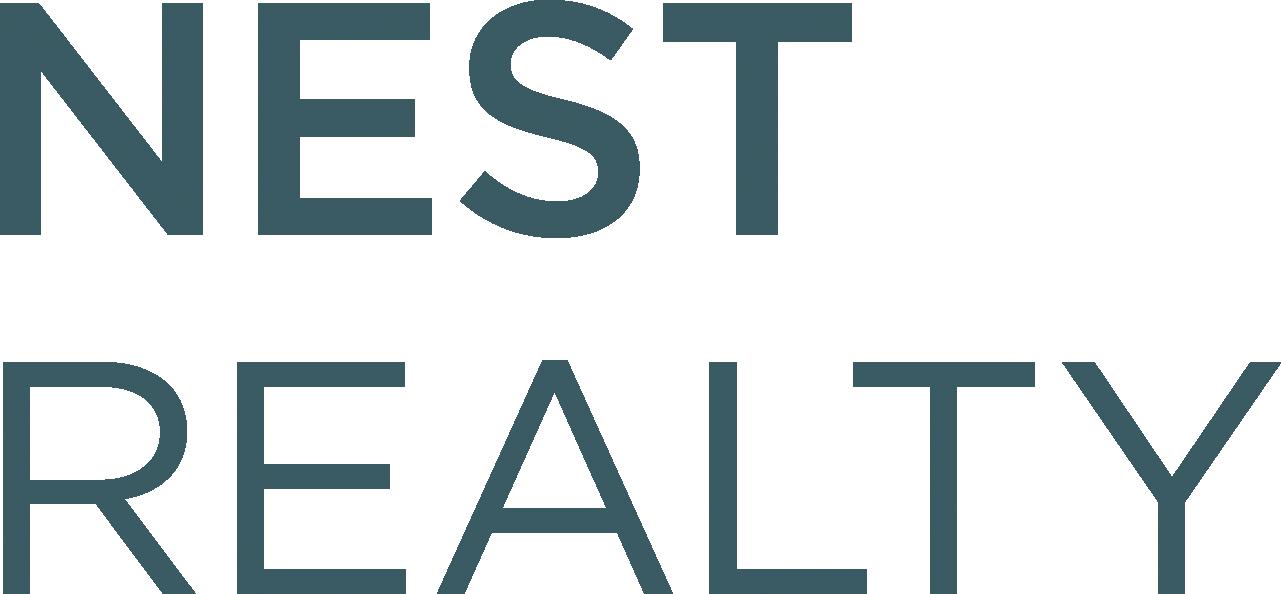
KICK OFF PARTY SPONSOR
Dominion Energy Virginia
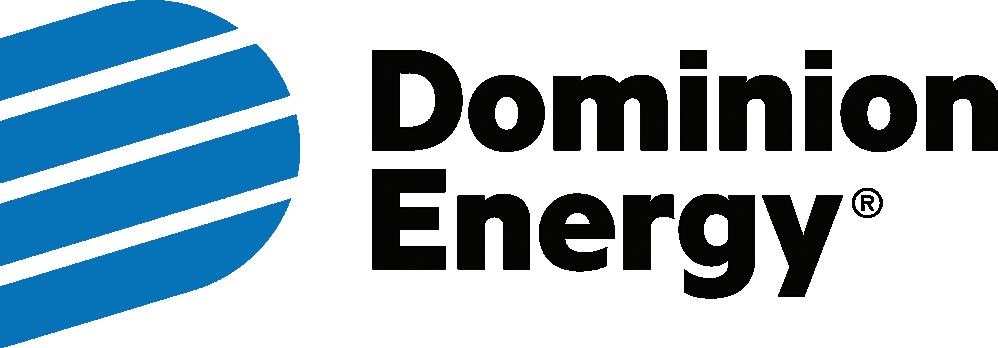
WINE SPONSOR
First Heritage Mortgage
GOLD SPONSORS
AirLens, LLC
Albemarle Magazine
Atlantic Union Bank
Better Living
Bramante Homes
Builders FirstSource
Charlottesville Radio Group
Craig Builders
Ferguson Enterprises
Foster Fuels
Fulton Mortgage Co.
James River Media
Peak Builders
Real Estate Weekly/Cville
Southern Development
Stanley Martin Homes
The Daily Progress
Tiger Fuel/Tiger Solar
UVA Credit Union
SILVER SPONSOR
Towne First Mortgage
BRONZE SPONSOR
Concrete Wall Solutions
PRESENTING SPONSOR
PARADE OF HOMES KICKOFF SPONSORS
PRESENTING SPONSOR
WINE SPONSOR
16 BRHBA 2023 PARADE OF HOMES
GOLD SPONSORS

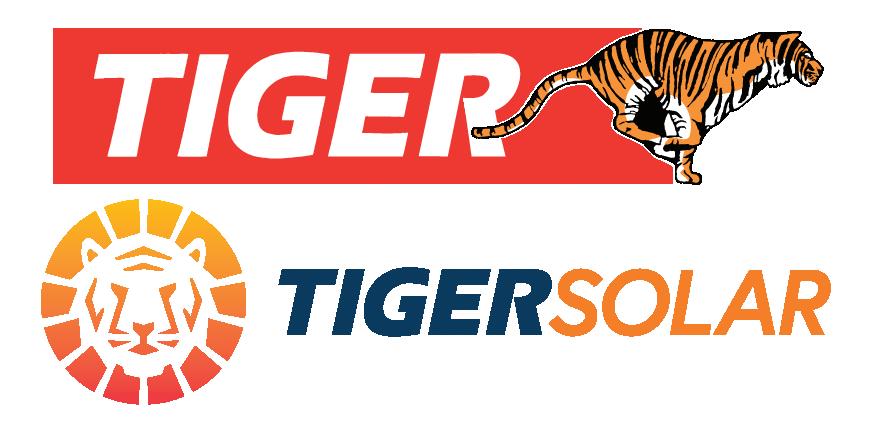
SILVER SPONSOR



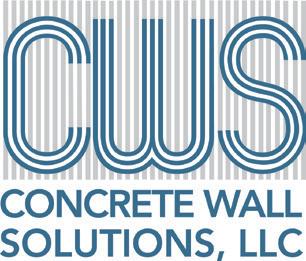
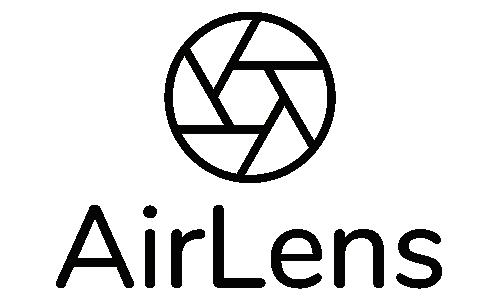


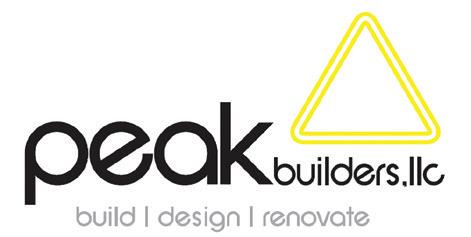
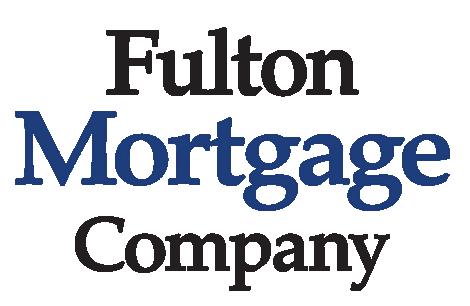

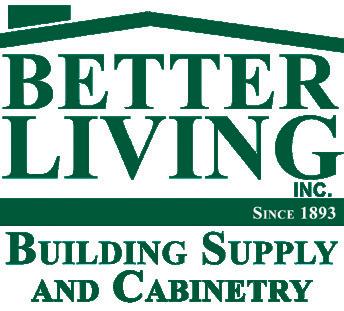


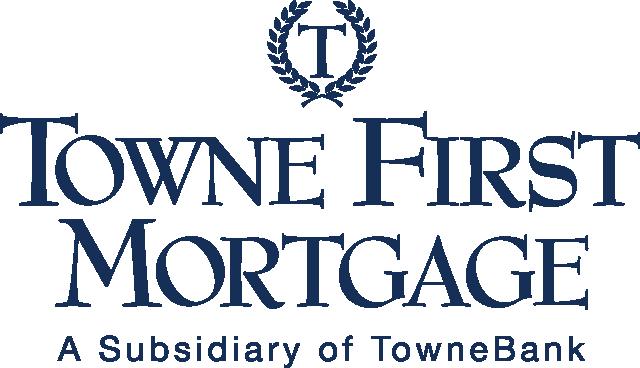



BRONZE SPONSOR
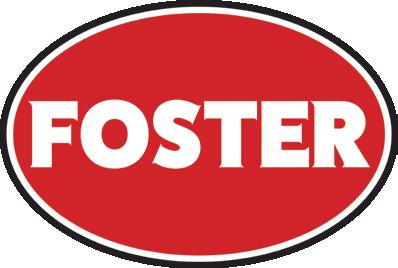
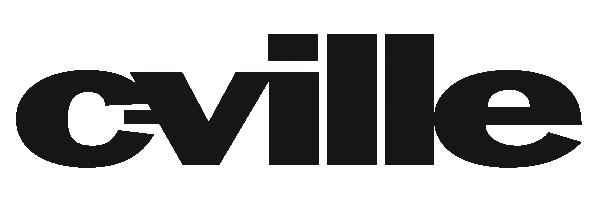
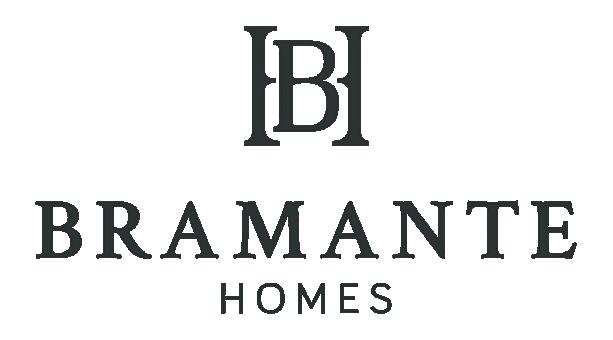
434.973.8652 | BRHBAPARADEOFHOMES.COM 17
EVERGREEN HOME BUILDERS
Marketed by Evergreen Home Builders
Tom Ridley (434) 282-4584 tom@evergreenbuilds.com
HIGHLIGHTS
n Modern finishes in a timeless setting
n 360-degree mountain views set on 2 open acres
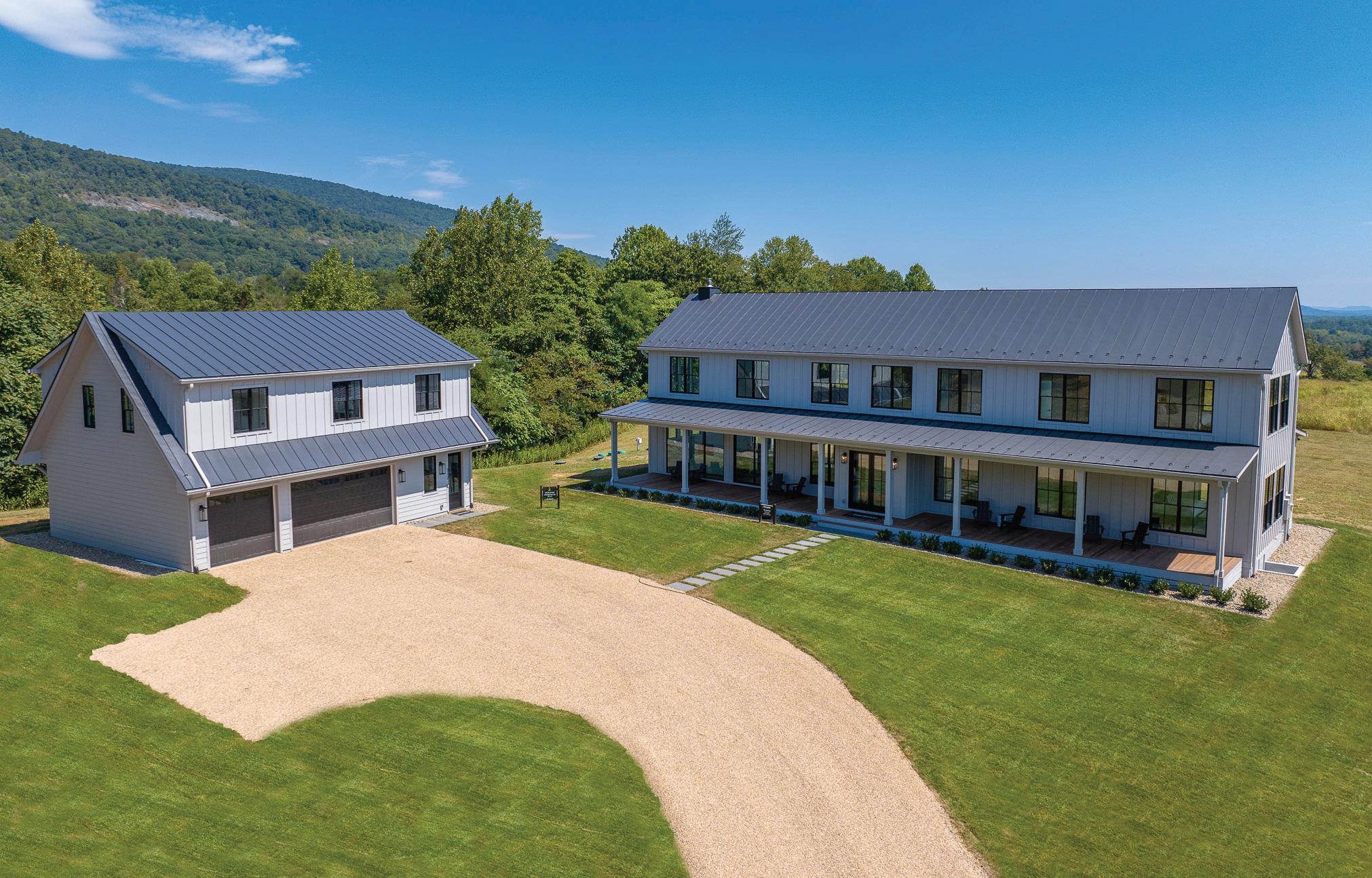
n Dual primary suites
n 2,000 sq. ft. of open mahogany decks
n Detached 3-car garage with living suite above
n Thermador appliances, custom tile work, Pella windows and wood burning stove
n Open great room with 26ʻ ceilings and open loft


n Finish-in-place hardwood floors throughout
DIRECTIONS
From Crozet: Take 250 West. At the traffic circle, head south on 151. Take the first right on Goodloe Lane, go 1/3 of a mile and the model will be on the right.
(434) 282-4584 evergreenhomebuilders.com
18 BRHBA 2023 PARADE OF HOMES
310 GOODLOE LANE, AFTON • STOCKTON CREEK FARM • $2M+ • 5,052 SQ. FT.
1 west
MAP:
1st floor 2nd floor
CRAIG BUILDERS
Marketed by Howard Hanna, Roy Wheeler Realty
Kate Colvin
(434) 996-5008 kate@craigbuilders.com
HIGHLIGHTS
n First-floor owner’s suite

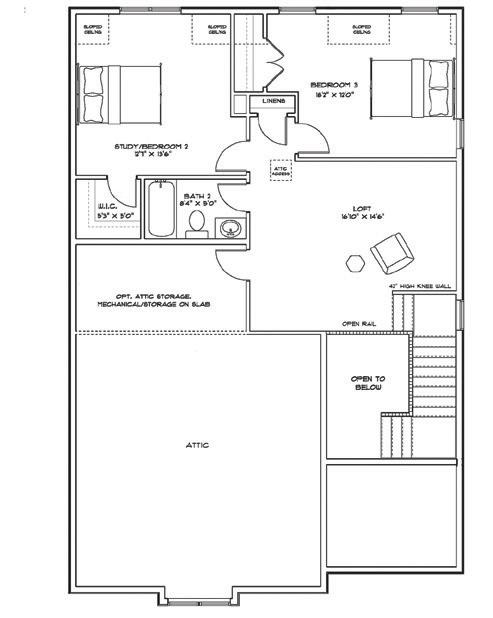
n Gourmet kitchen with Merillat cabinetry
n Screened-in porch
n Walk-in shower
n Finished walkout basement with ample storage
n Pocket office or “Zoom Room”
n 2nd floor loft overlooking foyer

n Mountain view homesites are available!
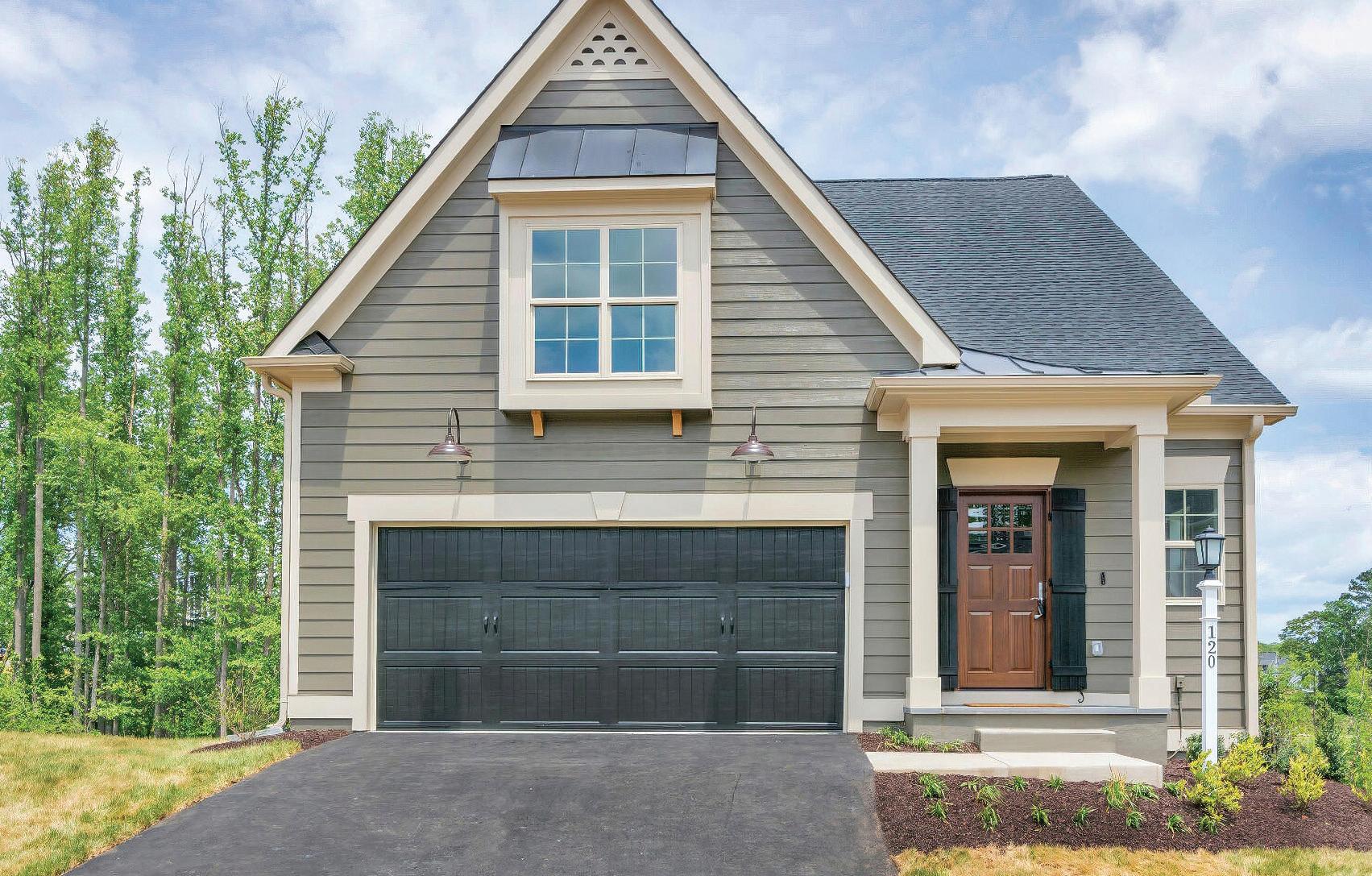
n Quick move-in opportunities available
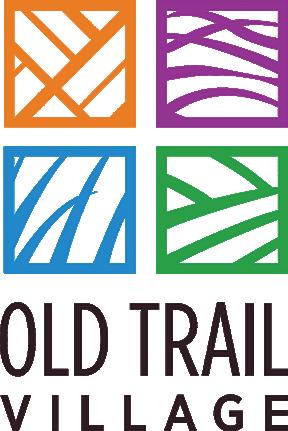
DIRECTIONS
From Downtown: Take 250 West
(434) 996-5008 craigbuilders.com
434.973.8652 | BRHBAPARADEOFHOMES.COM 19
MAP: 2 west
120 BISHOPGATE LANE, CROZET • OLD TRAIL VILLAGE • $774,900 • (SOLD) • 2,774 SQ. FT.
toward Crozet. Turn right onto Old Trail Drive (Across from WAHS). Make first left on Bishopgate Lane. Model home is first home on right.
basement 1st floor
floor
2nd
SOUTHERN DEVELOPMENT HOMES
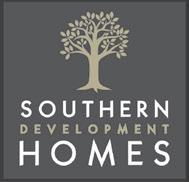
Marketed by Southern Development Homes
Mike Kondor
(434) 996-5509 mkondor@southern-development.com
HIGHLIGHTS
n The 4 bedroom, 3.5 bath Bainbridge townhome is a light-filled, open floor concept.
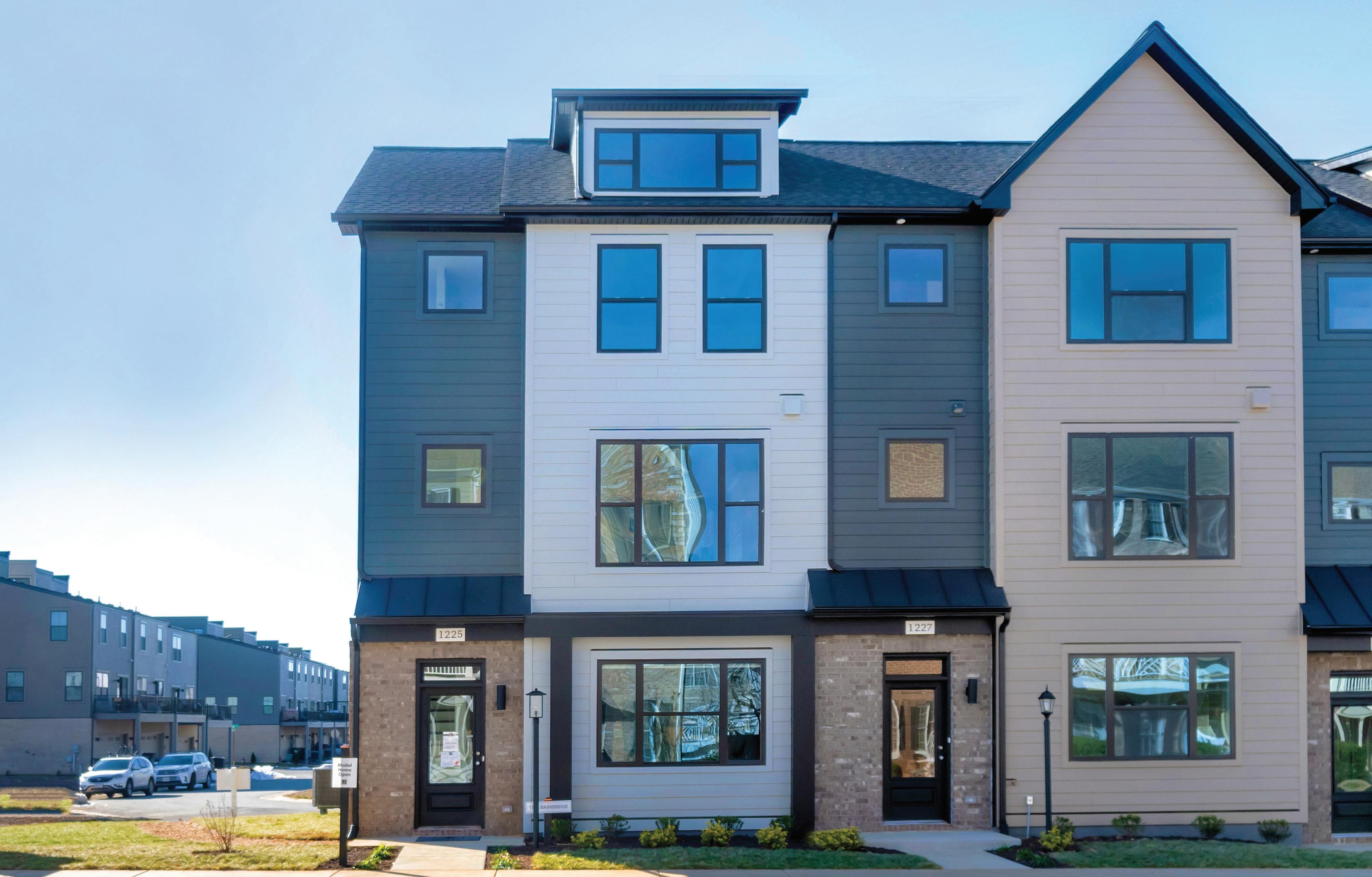
n Oversized rear Trex deck off of great room
n Gourmet kitchen featuring oversized island and stainless-steel appliances
n Luxury finishes including quartz countertops and maple cabinetry
n Primary suite featuring vaulted ceiling
n Convenient second floor laundry and linen closet
n Entry level with 9' ceilings, finished bedroom and full bath

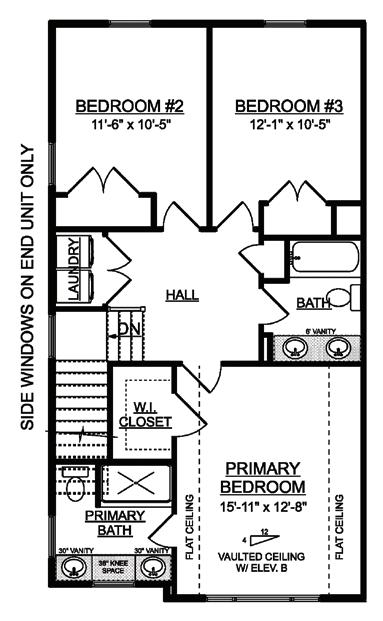
n Rear entry 2-car garage
DIRECTIONS
Take 64W to Crozet Exit 107. Turn right off exit onto Rt 250. Turn left onto Old Trail Drive at the first stoplight. At the traffic circle, continue straight to stay on Old Trail Drive. At the second traffic circle, continue straight to stay on Old Trail Drive. Model home will be on your left.

(434) 245-2238 southern-development.com

20 BRHBA 2023 PARADE OF HOMES
1225 OLD TRAIL DRIVE, CROZET • OLD TRAIL VILLAGE • $521,349 • 2,623 SQ. FT. MAP: 3 west
2nd floor basement 1st floor


A&T REFINISHING kitchen cabinets | interior/exterior painting | drywall Quality work. Courteous service. Quality Work Courteous Service Services include: • Cabinet Refinishing • Interior and Exterior Painting • Drywall Repair and Finishing • Epoxy Garages, Floors, Walkways, Porches & Driveways • Front Doors and Side Panels We use high quality paints and stains including Milesi Italian Wood Coating, Benjamin Moore, Farrow & Ball and Sherwin Williams. 1575 Avon Street Extended #108, Charlottesville, VA 22902 | www.atcabinetrefinishing.com | 434-989-7217
STANLEY MARTIN HOMES
Marketed by Stanley Martin Homes
Tim Rigney
(434) 202-4655 rigneytd@stanleymartin.com
HIGHLIGHTS
n Open concept and 9' ceilings on the main level
n Large foyer and garage

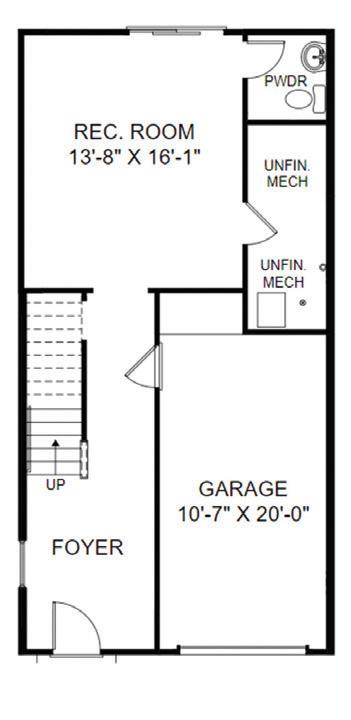
n 10' kitchen island and quartz countertops

n Fencible backyards
n Optional 4th bedroom
n End unit townhome

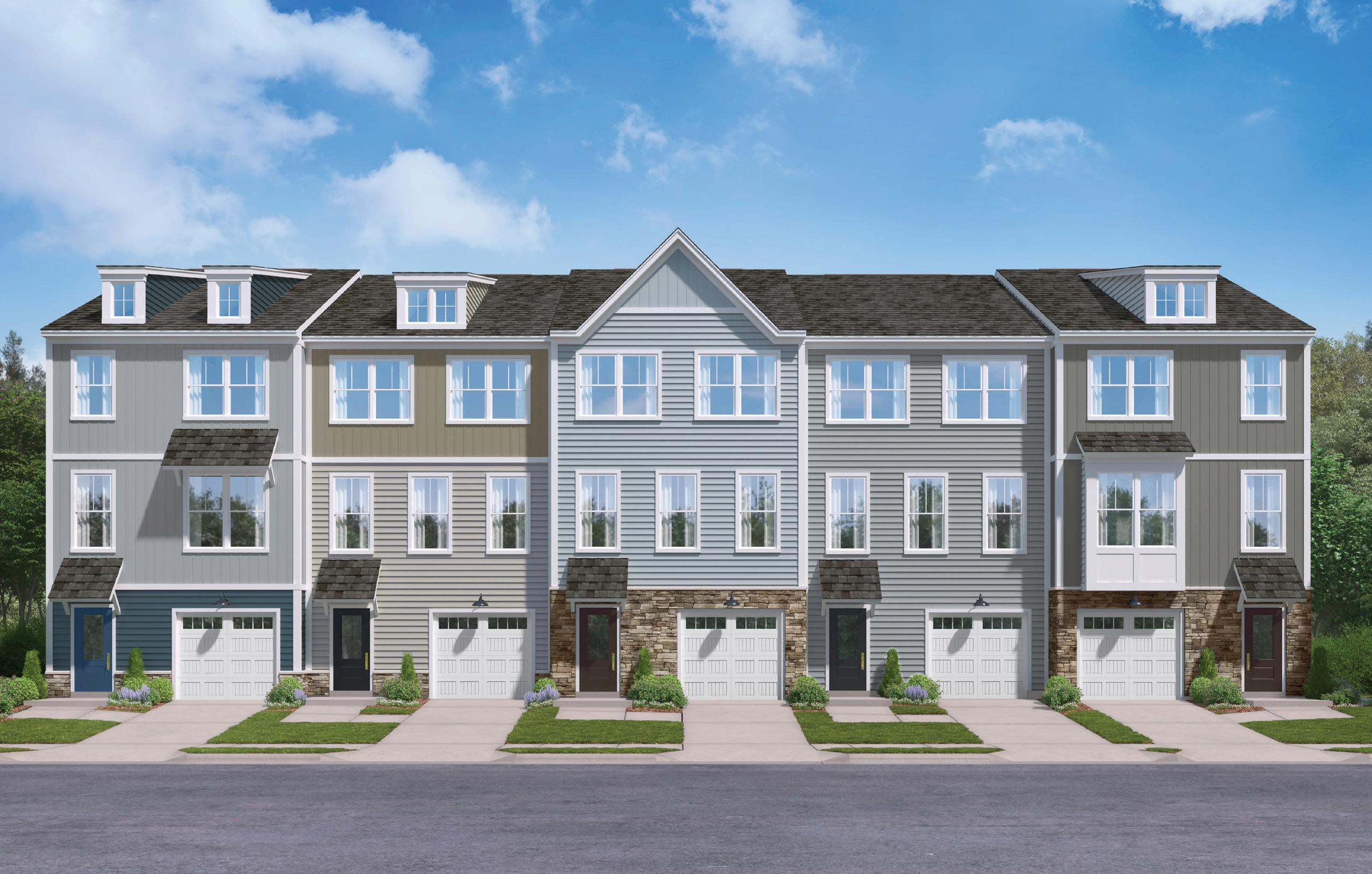
n Walk-out recreational room
n Loft with rooftop terrace
DIRECTIONS
From Charlottesville: Take I-64 to Exit 107 Crozet/Yancey Mills. Turn right onto 250 E. Turn left onto 240E/Crozet Ave. Turn left onto Jarman’s Gap in Downtown Crozet. Take the second right onto Blue Ridge Avenue. Follow the signs to the model home.
(434) 202-4655 stanleymartinhomes.com
22 BRHBA 2023 PARADE OF HOMES
5955 McCOMB ST., CROZET • PLEASANT GREEN • BASE PRICES FROM $459,000 • 2,352 SQ. FT. MAP: 4 west
main level upper level lower level optional loft
Marketed by Nest Realty
Chris Sylves
(434) 436-2011 chris@greenwoodhomes.com


HIGHLIGHTS
n 3 bedrooms, 2 full and 2 half bathrooms featuring entry level study
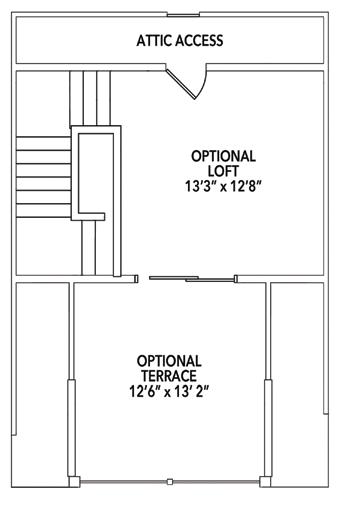
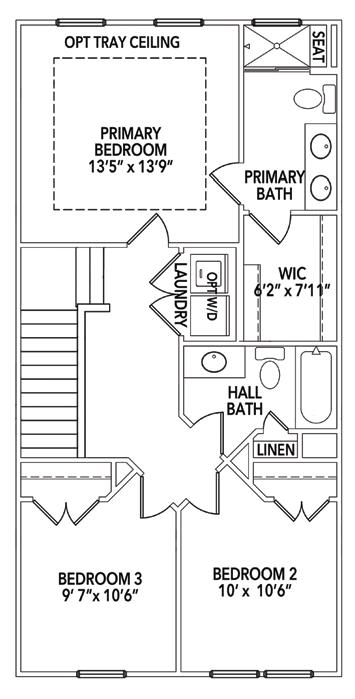
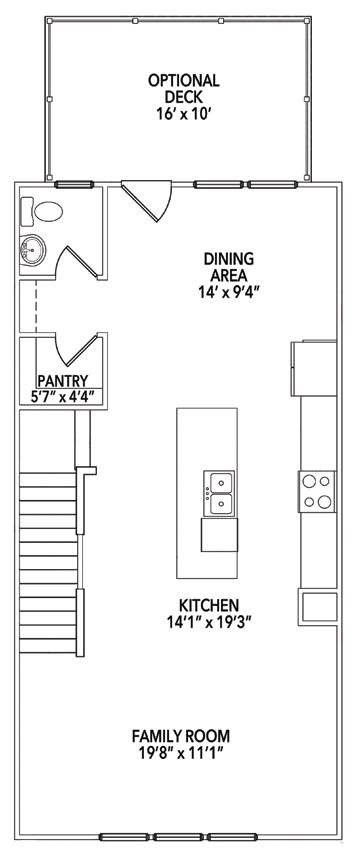
n 4th floor loft with rear terrace overlooking the Blue Ridge Mountains
n Generously sized kitchen and walk-in pantry offering ample storage and prep space
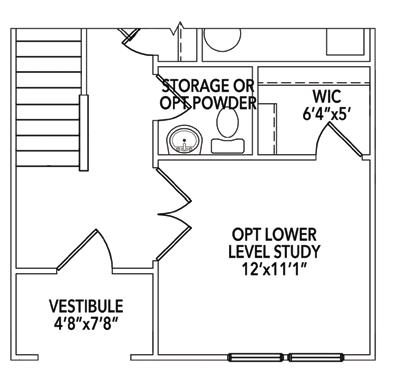
n 2-car attached rear garage
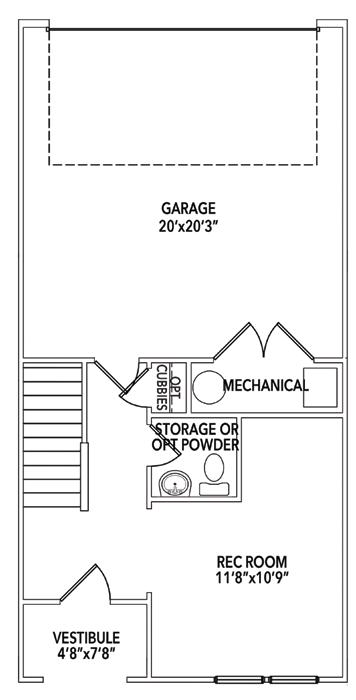
n Full stone fireplace with built-in cabinets
n Oak stairs, solid core doors, wood shelving, upgraded trim and energy efficient furnace
DIRECTIONS
From Charlottesville: Take 250 W Ivy Rd. toward Crozet. Exit right onto 240 W Three Notched Rd. Turn left onto Park Ridge Dr. Turn left onto Eastern Ave. Take a right on Arboleda Dr.
(434) 436-2011 greenwoodhomes.com
434.973.8652 | BRHBAPARADEOFHOMES.COM 23
MAP: 5 west GREENWOOD
881 ARBOLEDA DR., CROZET • GLENBROOK • $495,867 • 2,263 SQ. FT.
HOMES
lower level main level optional
optional lower level with study upper level
loft with front or rear terrace
SOUTHERN DEVELOPMENT HOMES

3469
Marketed by Southern Development Homes
Nancy Witte
(434) 270-1619
HIGHLIGHTS
nwitte@southern-development.com
n The 5 bedroom, 4.5 bath Addison single family home features an open concept with study and morning room.

n Farmhouse elevation with covered front porch, 2-car garage and finished walk-up basement with 9' ceilings
n Upstairs includes a secondary bedroom with a Jack and Jill bath and a guest room with a private bathroom.


n Luxury finishes including quartz countertops, maple cabinetry, tiled backsplash and gas fireplace
n Open kitchen layout featuring a large island, mudroom and oversized windows for natural light
n Primary suite with double walk-in closets, an en suite luxury bath with stand-alone tub and frameless shower

DIRECTIONS
From Charlottesville: Take US-250 W. Turn right on Hydraulic Road. Turn right onto US-29 N/Seminole Trail. Turn right into North Pointe community. Go straight through the roundabout and turn left onto Thicket Run Place. The model home will be on your right.
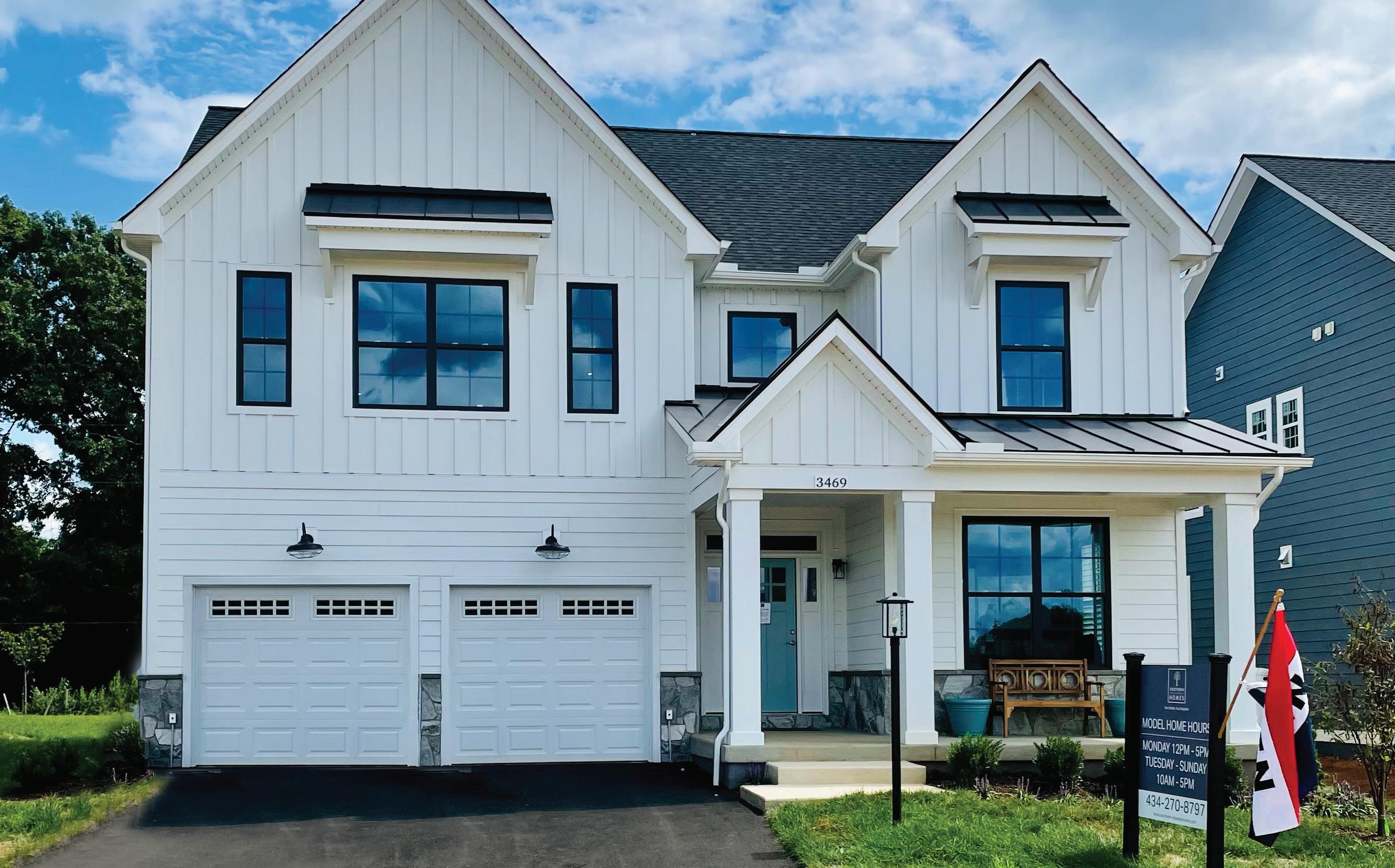
(434) 270-8797
southern-development.com
24 BRHBA 2023 PARADE OF HOMES
THICKET RUN PLACE, CHARLOTTESVILLE • NORTH POINTE • $899,000 • 3,764 SQ. FT. MAP: 6 central
1st floor basement 2nd floor
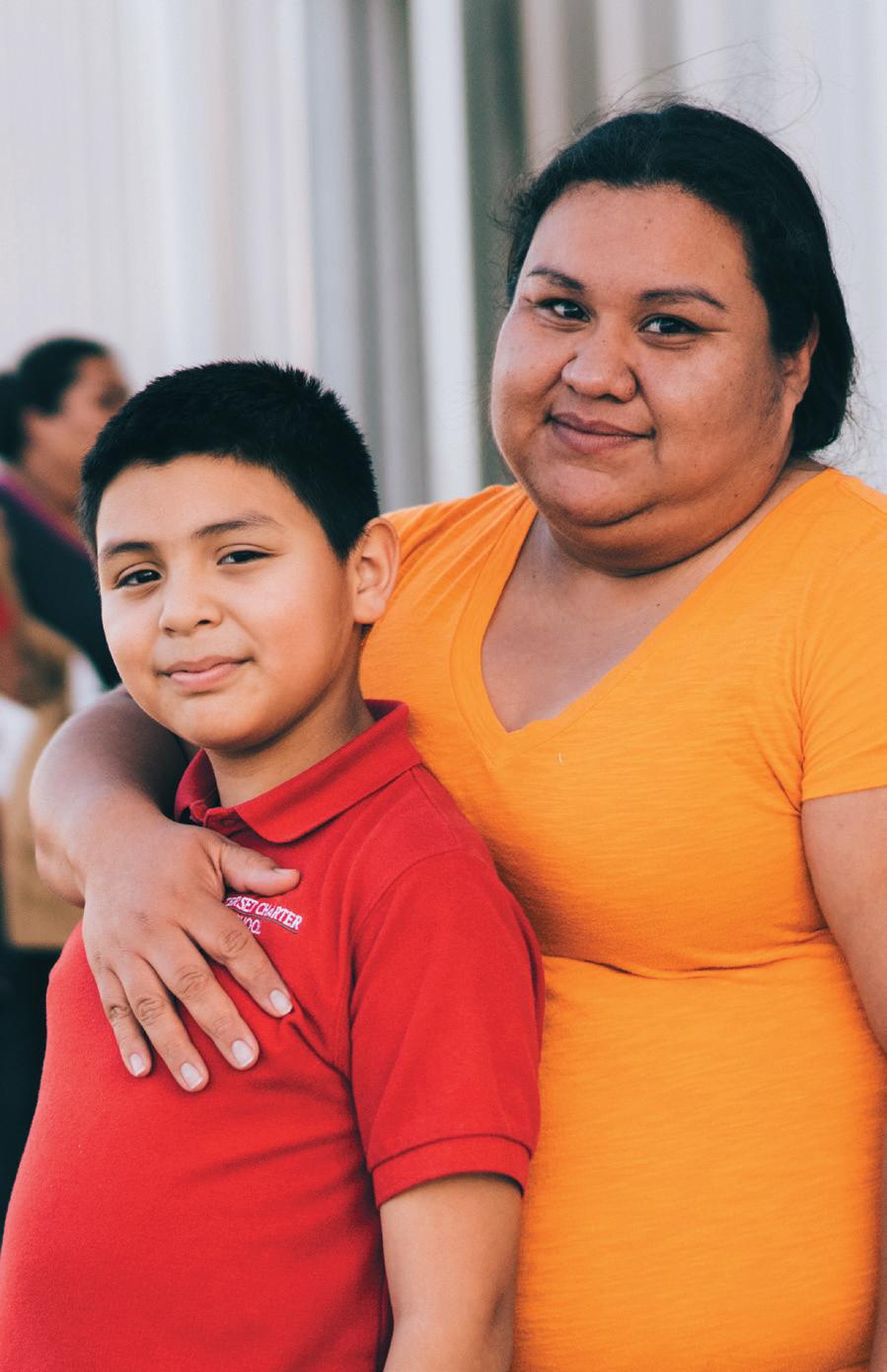

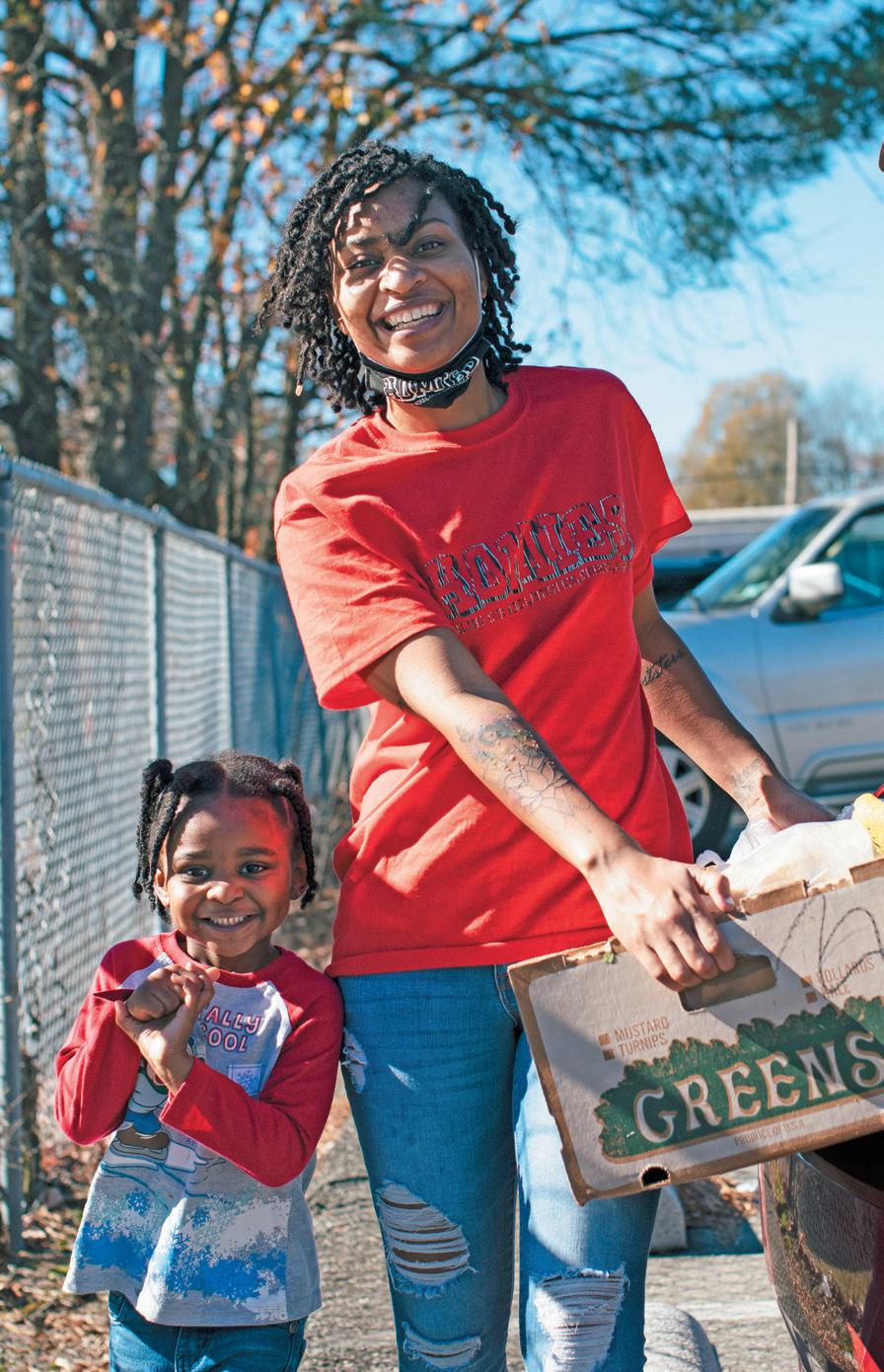
WARM HOMES FULL PLATES New propane customers get our best offer ever. You’ll receive a $275 credit and we’ll give a $25 donation (250 meals!) to your local Feeding America member food bank. Feeding America is the nation’s largest organization dedicated to fighting domestic hunger through a nationwide network. We’re as proud to support their mission as we are to provide these benefits to our customers: NO RUN-OUT GUARANTEE – Enroll in automatic deliveries so you never run out of fuel ONLINE CUSTOMER PORTAL – 24/7 access to your account MILITARY AND SENIOR DISCOUNTS SIGNIFICANT INVESTMENTS in safety, the environment, and the communities we serve We’re Here for You. And Your Community. 877-444-FUEL and mention code WINTER22 NEW PROPANE CUSTOMERS $275 $25 SIGN UP NOW! FOR YOU FOR A LOCAL FOOD BANK Superior Plus Propane has committed to donating a maximum of $200,000 to Feeding America, a 501(c)(3) nonprofit. Feeding America has a 99 percent efficiency rating–99 percent of all donations raised go directly into programs and services that serve people in need. Offer expires January 31, 2023. Offer valid only for new propane customers. 300 gallon minimum. Tank rental agreement and automatic delivery required. Subject to credit approval. Offer subject to change without notice and cannot be combined with any other offer. Other conditions apply.
SOUTHERN DEVELOPMENT HOMES

Marketed by Southern Development Homes
Gwen Moore
(434) 531-2275
HIGHLIGHTS
gmoore@southern-development.com
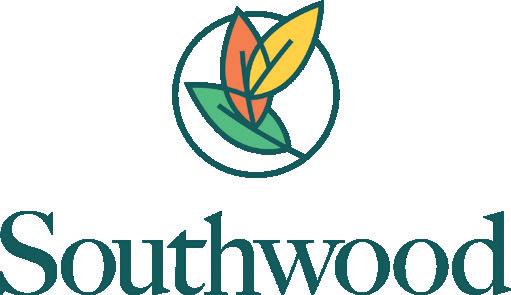
n The Meridian single family home features a main floor with an open-concept design.
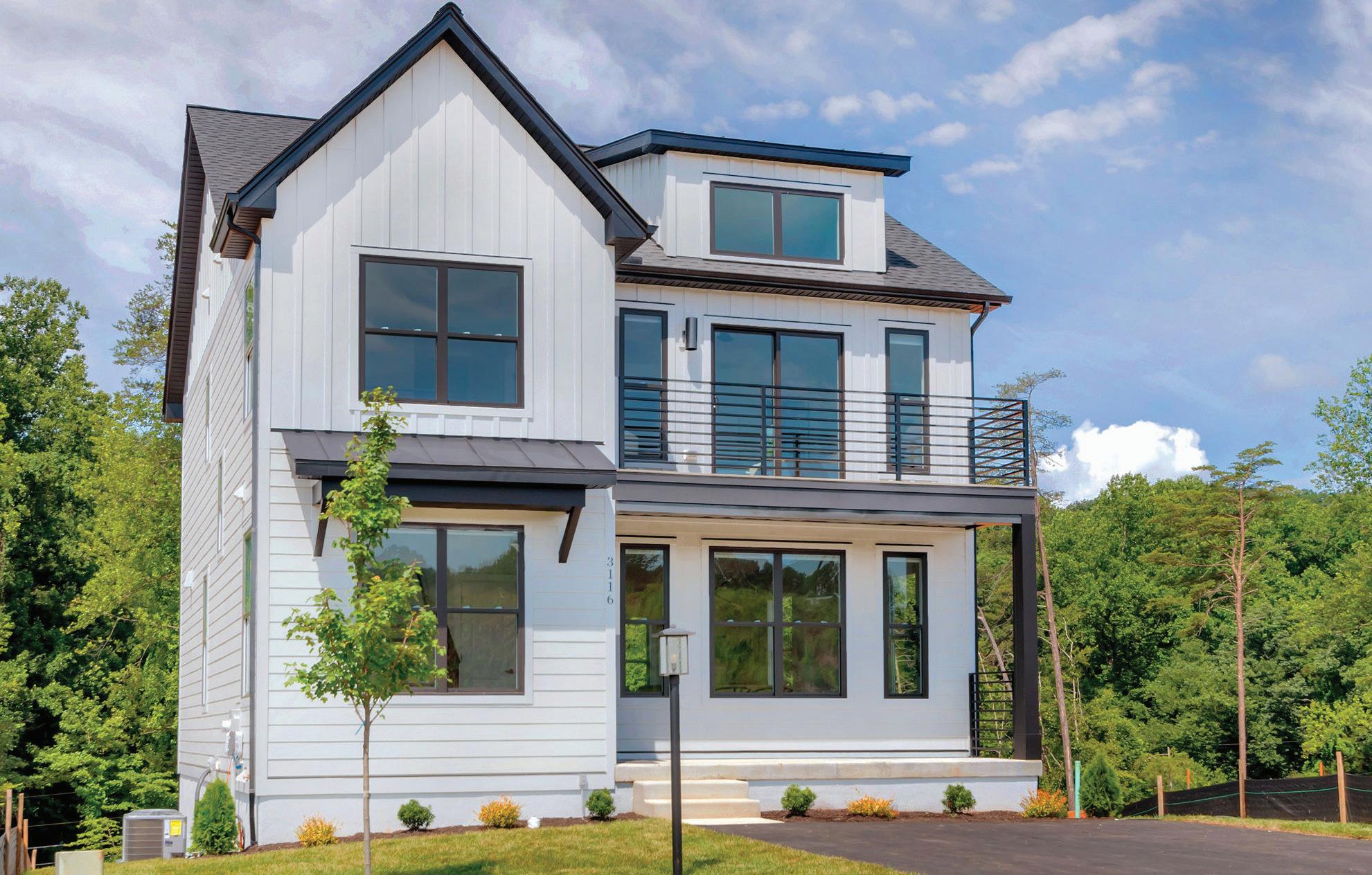
n The great room opens to a rear Trex deck.
n The gourmet kitchen features high-end stainless steel appliances, maple cabinetry, granite countertops and a large island.
n The primary suite offers a generous layout with a vaulted ceiling, a private balcony, walk-in closet and an en suite bathroom with dual vanities.
n The lower level has a finished walkout basement with an additional bedroom, full bath and recreation room.
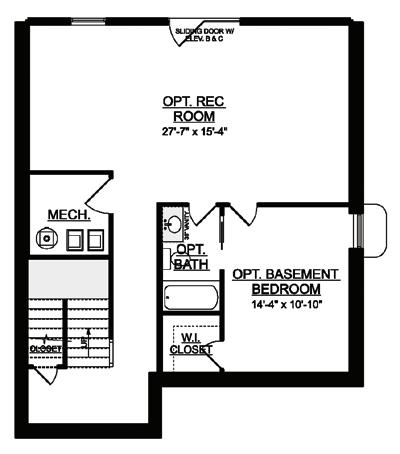
DIRECTIONS
From Charlottesville: Head northwest on E Market Street. Turn left onto Ridge McIntire Road. Continue onto 5th Street SW and continue onto Old Lynchburg Road. Turn left onto Hickory Street. Turn right onto Hickory Road.
(434) 459-0878 southern-development.com
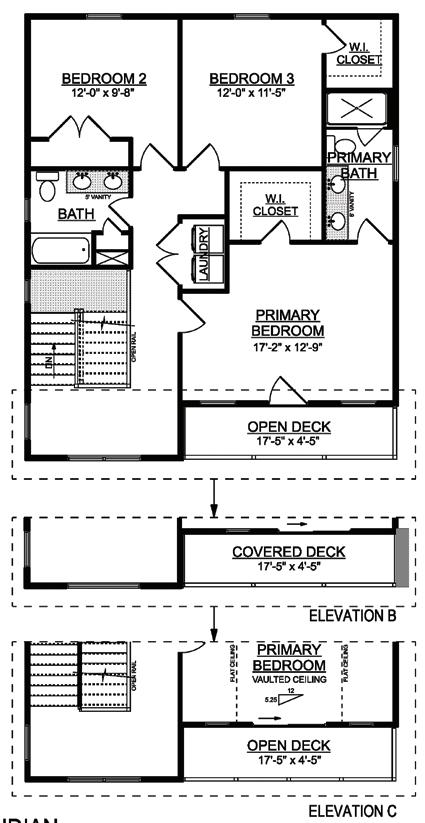
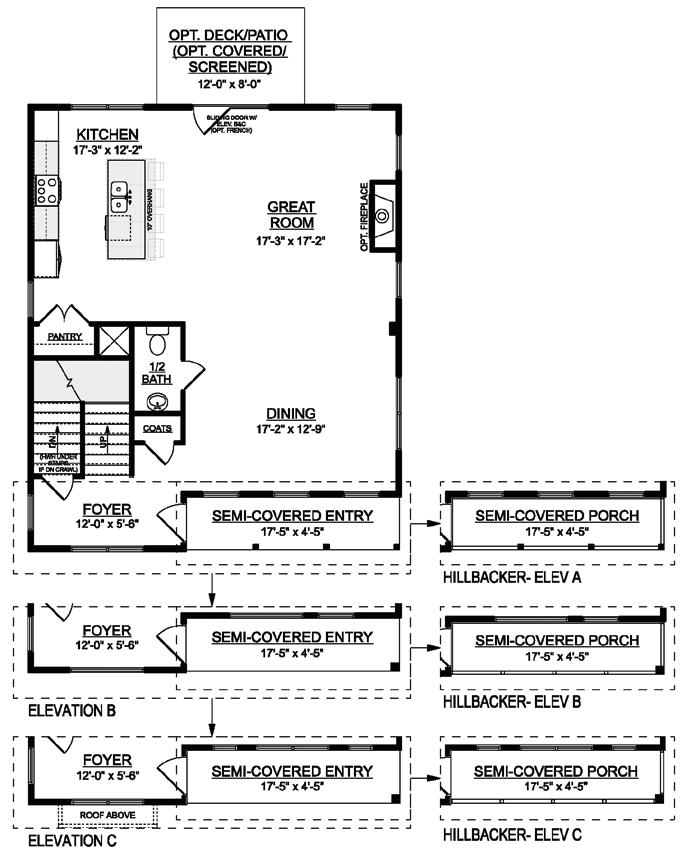
26 BRHBA 2023 PARADE OF HOMES
3116 HORIZON ROAD, CHARLOTTESVILLE • SOUTHWOOD • $649,000 • 2,990 SQ. FT. 1st floor 2nd floor MAP: 7 central
basement
ATLANTIC BUILDERS
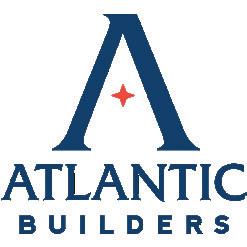
3018 HORIZON ROAD, CHARLOTTESVILLE
Marketed by Atlantic Builders
Ryan Reynolds
(540) 413-0735 rreynolds@atlanticbuilders.com

HIGHLIGHTS
n 3 levels with a 2-car rear entry garage
n Main level with a large great room, rear kitchen layout with a spacious island and a convenient dining space
n 3 generously-sized bedrooms on the upper level with 2 full baths and upstairs laundry
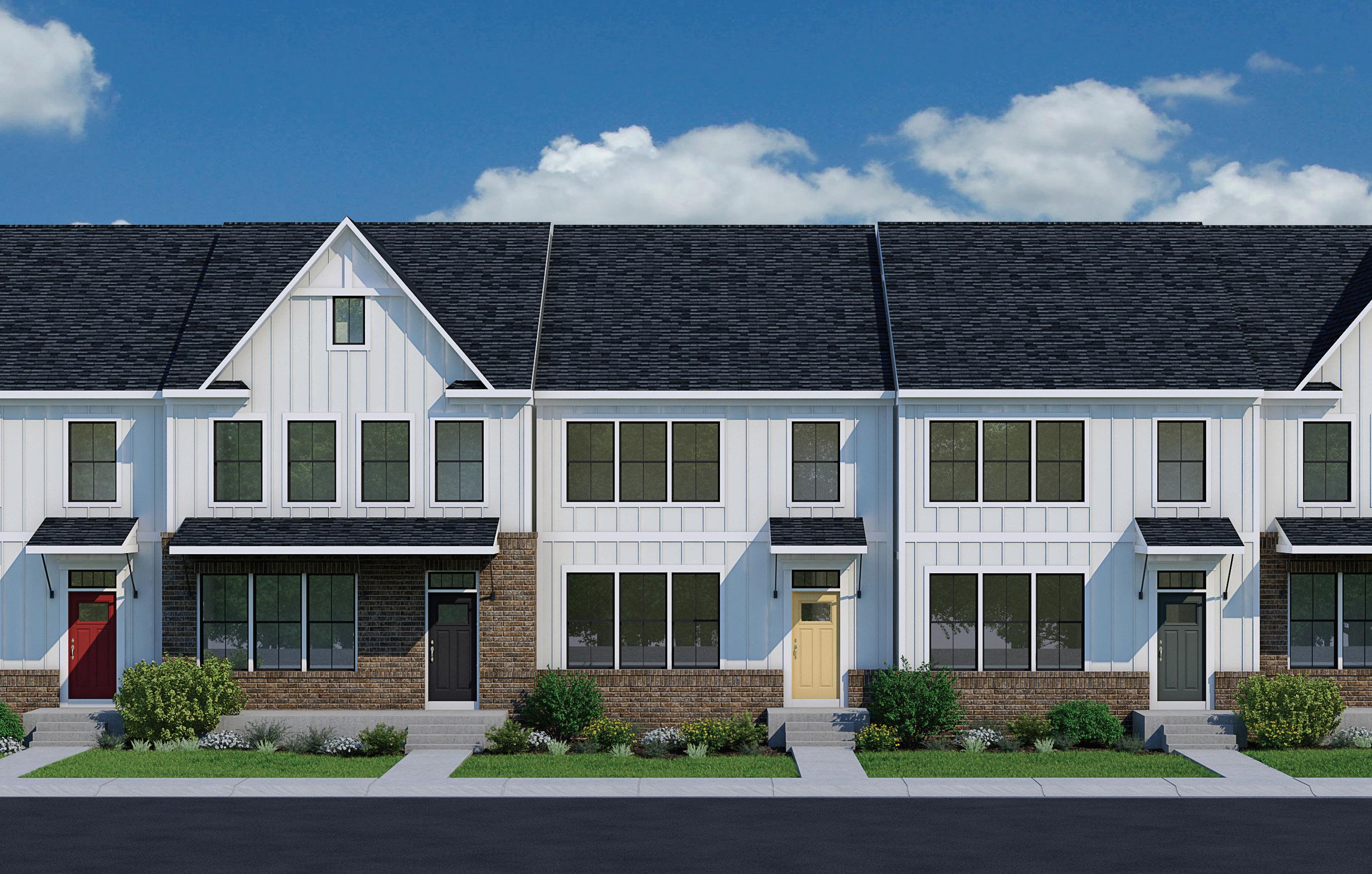
n Deluxe owner’s suite with a walk-in closet, tray ceiling and bath equipped with dual vanities, a large shower and a separate water closet
n Recreation room and optional bath on the lower level
n New decorated model open
DIRECTIONS
From US-29 BUS: Take the Fontaine Avenue exit. Turn right onto Jefferson Park Avenue. Turn right onto Old Lynchburg Road and follow for 1.1 miles. Take a right to stay on Old Lynchburg Road. Turn left on Hickory Street then right onto Horizon Road. The model will be on the right.
(540) 413-0735
atlanticbuilders.com
434.973.8652 | BRHBAPARADEOFHOMES.COM 27
• SOUTHWOOD • FROM $424,900 • 2,154 SQ. FT. MAP: 8 central
UP Rec. Room 21'-1" X 12'-8" 2-Car Garage 21'-1" X 19'-8" Mech. Opt. Pwdr. Room Ref. UP DN Great Room 17'-7" X 23'-6" Kitchen 10'-9" X 15'-6" Dining 10'-3" X 13'-7" Pwdr. Stoop Opt. Deck 18'-0" X 8'-0" DN Laundry Shelves W.I.C. Bedroom 2 10'-2" X 11'-2" Bath Bedroom 3 10'-8" X 10'-7" Owner's Bedroom 14'-6" X 14'-9" Owner's Bath OPT. BOX CLG. UP Rec. Room 21'-1" X 12'-8" 2-Car Garage 21'-1" X 19'-8" Mech. Opt. Pwdr. Room Ref. UP DN Great Room 17'-7" X 23'-6" Kitchen 10'-9" X 15'-6" Dining 10'-3" X 13'-7" Pwdr. Stoop Opt. Deck 18'-0" X 8'-0" DN Laundry Shelves W.I.C. Bedroom 2 10'-2" X 11'-2" Bath Bedroom 3 10'-8" X 10'-7" Owner's Bedroom 14'-6" X 14'-9" Owner's Bath OPT. BOX CLG. UP Rec. Room 21'-1" X 12'-8" 2-Car Garage 21'-1" X 19'-8" Mech. Opt. Pwdr. Room basement 1st floor 2nd floor
GREENWOOD HOMES

Marketed by Nest Realty
Chris Sylves
(434) 442-2607 chris@greenwoodhomes.com
HIGHLIGHTS
n Screened porch
n Full stone porch fireplace
n Gourmet kitchen
n Oversized primary suite shower
n Carter Mountain views
n Finished basement with wet bar
n Shared secondary buddy bath
DIRECTIONS
Take 64 to exit 121 for VA-20 South. Travel south on Scottsville Road/VA-20 for 1.7 miles. Turn right onto Galaxie Farm Lane. Model home is ahead on the right at the corner of Galaxie Farm Lane and Mary Jackson Court.

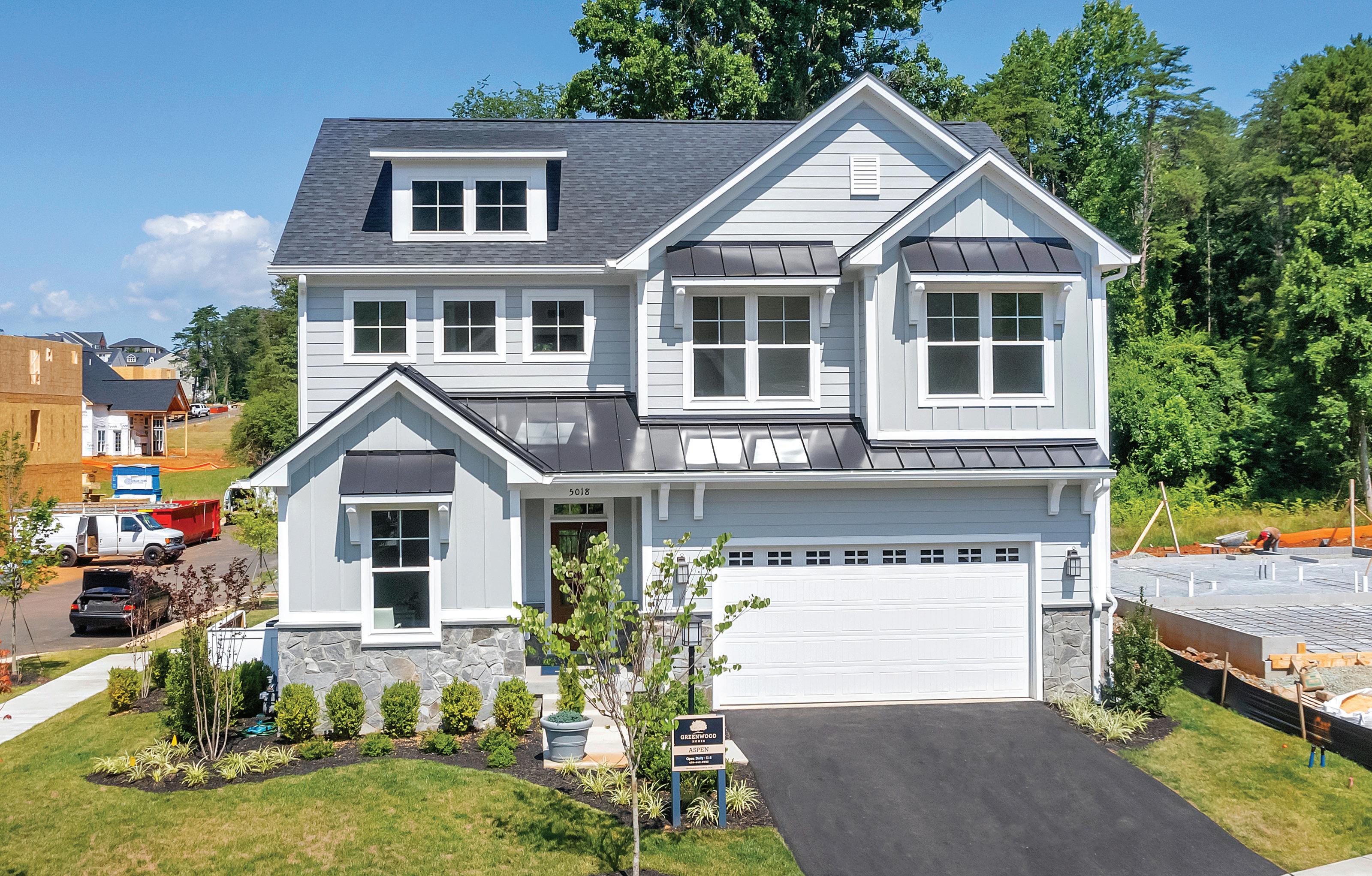
optional 1st floor with screened porch, patio and see-thru fireplace
optional 2nd floor with 5-piece bath
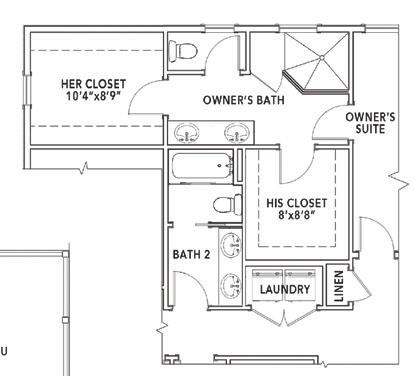
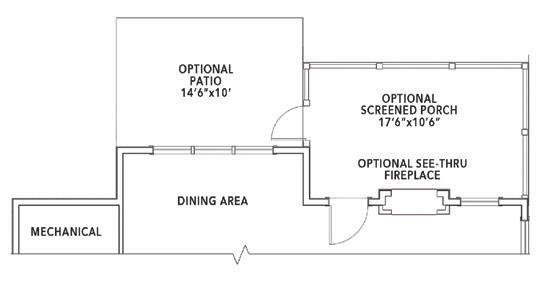

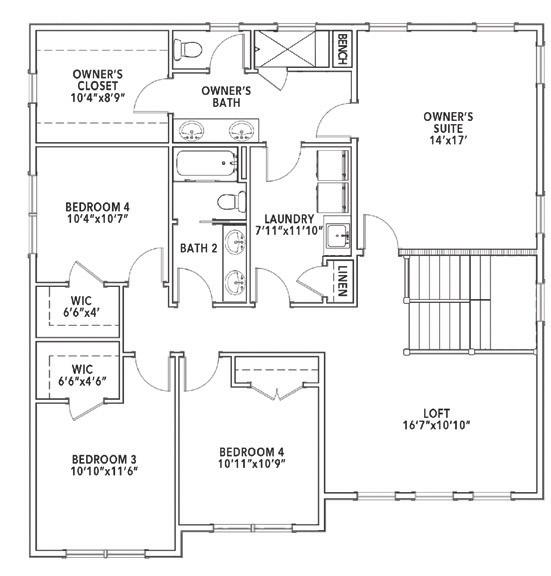
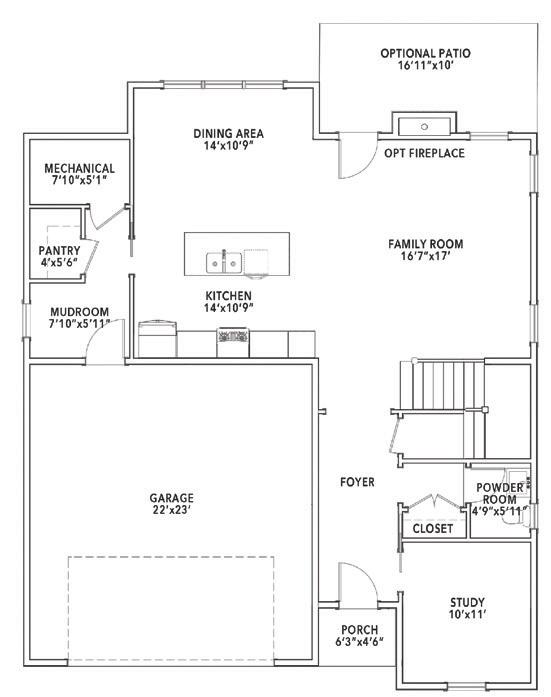
optional 2nd floor with his/her closets
(434) 442-2607 greenwoodhomes.com
28 BRHBA 2023 PARADE OF HOMES
5018 MARY JACKSON COURT, CHARLOTTESVILLE • GALAXIE FARM • $1,195,793 • 3,579 SQ. FT. 2nd floor MAP: 9 central
1st floor
See our virtual entry of this home on page 59
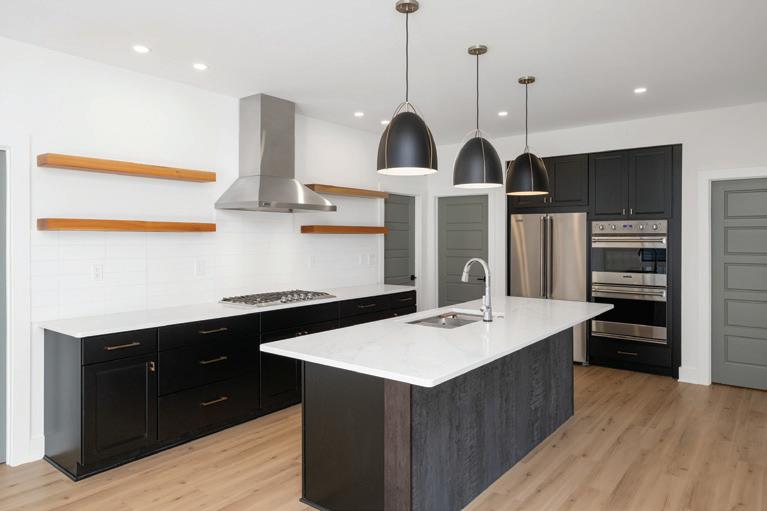
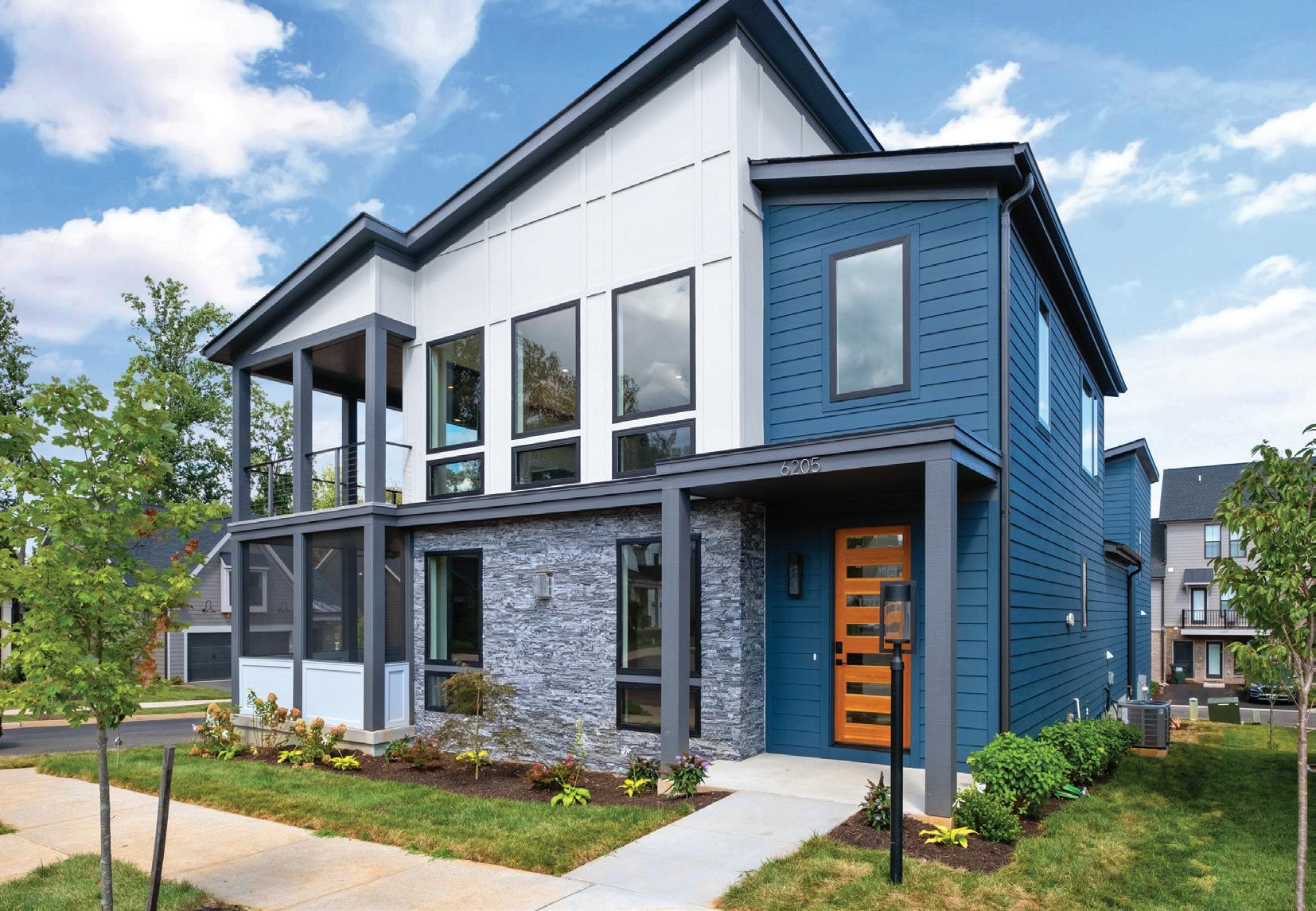
UNIQUE CUSTOM NEW HOMES
• Many floor plans to
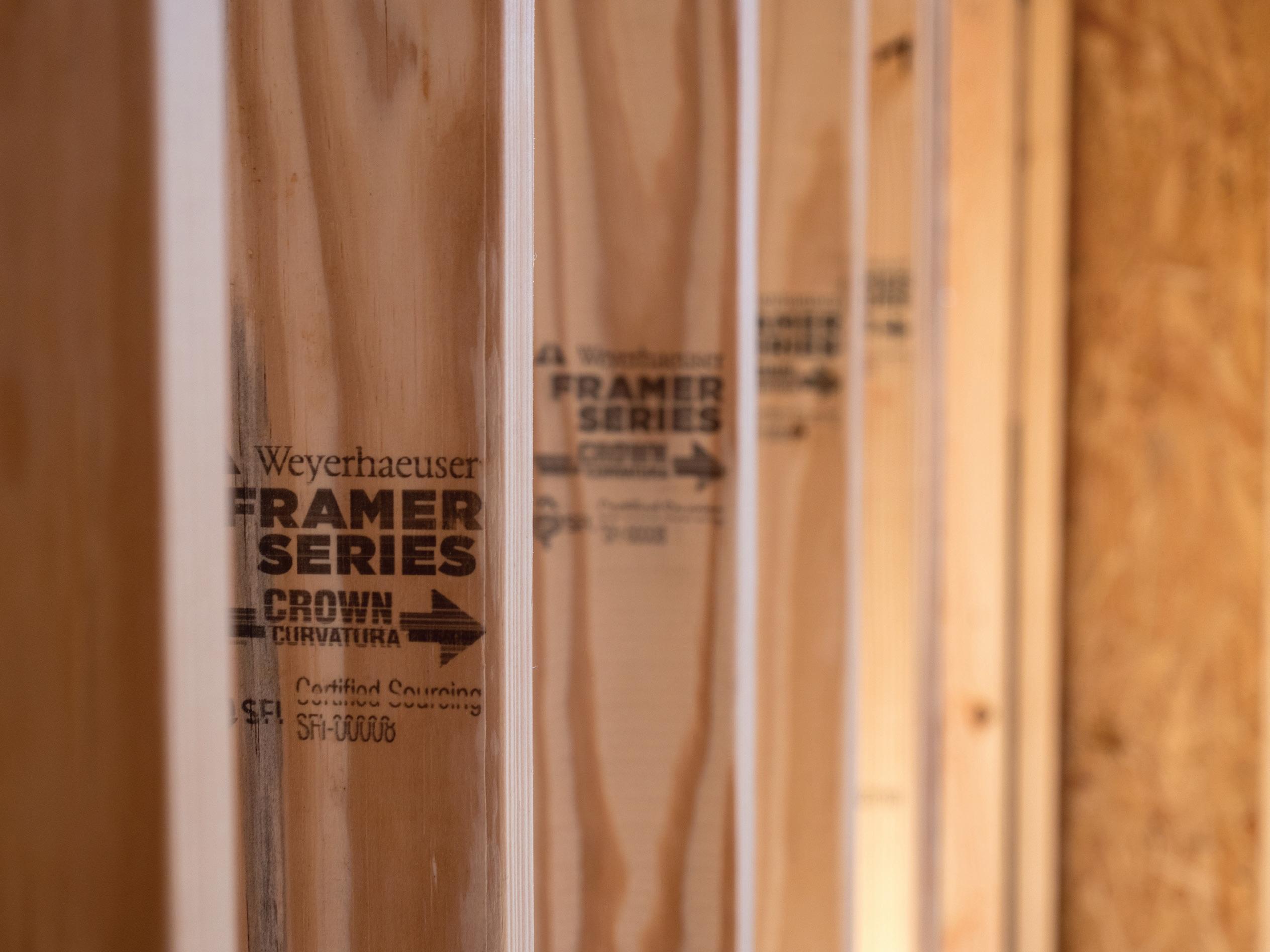
434.973.8652 | BRHBAPARADEOFHOMES.COM 29
Ever since she and her husband retired—she from Charlottesville City Schools and he from the Dairy Depar tment at Kroger—
Emergency Repair Program took care of the much-needed We also repaired a faulty stairlift.
There are hundreds of neighbors across Charlottesville and Albemarle who, like Mrs. Mor ton-Jewett, need some help with make sure neighbors throughout Greater Charlottesville can stay safe in and hold onto their homes.
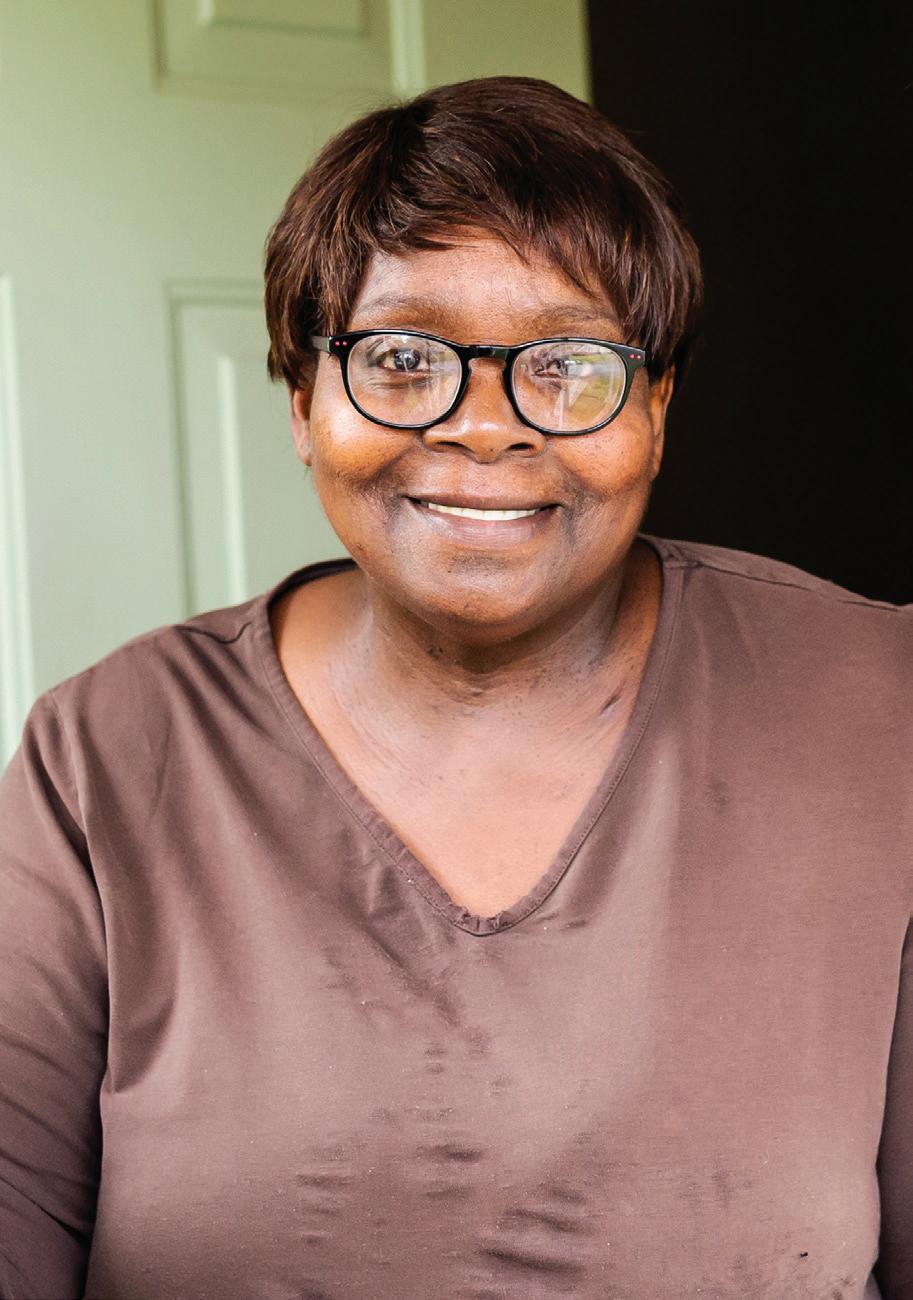
AHIP put me on the emergency list so I could get help right away,” she said. “I just appreciate the help in my time of need.”
93

Number of households served
$562,392 Reinvested into local economy
AHIP COMMUNITY IMPACT FY22
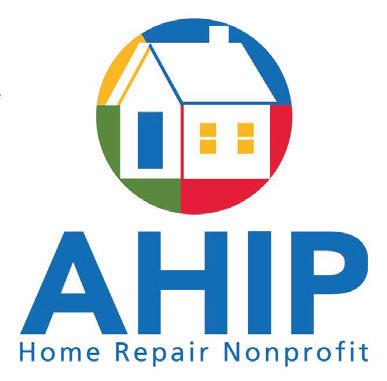
160+ Repairs, rehabs,
30% gain by AHIP clients, on average
When Mrs. Mor tonJe wett’s electrical outlets began to spark, she knew she couldn’t ignore it. So she called AHIP.
“
T H I S I S WH Y AH I P EXI S TS . Everyone should be safe at home.
2127 Berkmar Drive Charlottesville, VA 22901 www.ahipva.org

434.973.8652 | BRHBAPARADEOFHOMES.COM 31 BROWNSVILLE THE MEADOWS Crozet Park Jarmans Gap Rd Park Rd OrchardDr Shelton Mill Rd StGeorgeAve GolfDr Cling Parkview Dr Jonna St Old Trail Dr Welbourne Ln Halycon Hill Top St Peach TreeDr Claremont Ln Brownsville Rd Forest Glen Dr BrookwoodRd PattersonMillLn Grayrock Dr Yancey Mill Ln WoodbourneLn Old Trail Dr ParkRidgeDr £ ¤ 250 Crozet Ave U V 240 U V 240 ¨ § ¦ 64 CROZET Miller School Rd McCombSt Three Notched Rd JamestownParkRd Ct Park Rd Summerdean Rd ClaibourneRd Bethany Ln Westhall Dr SaundersHillDr. ArboledaDr Eastern Ave BishopLn 2 3 4 5 Afton ¨ § ¦ 64 ¨ § ¦ 64 SkylineDr U V 6 U 151 £ ¤ 250 £ ¤ 250 £ ¤ 250 U 637 OldTurnpike Rd 1 Goodloe Ln
WEST
(CROZET)
2. Craig Builders: 120 Bishopgate Lane, Old Trail Village 3. Southern Development Homes: 1225 Old Trail Drive, Old Trail Village 4. Stanley Martin Homes: 5955 McComb Street, Pleasant Green 5. Greenwood Homes: 881 Arboleda Drive, Glenbrook
Stockton Creek Farm Old Trail Village Old Trail Village Pleasant Green Glenbrook Old Trail Village
WEST (AFTON) 1. Evergreen Home Builders: 310 Goodloe Lane, Stockton Creek Farm
j j Pen Park University of Virginia Ragged Mountain Natural Area CharlottesvilleAlbemarle Airport Ivy Rio Dunlora Belmont Oak Hill Wakefield Hollymead Hessian Hills University Heights Garth Rd Woodlands Rd Ivy Rd RugbyRd EarlysvilleRd 5th St SW HydraulicRd BarracksRd James MonroePkwy CherryAve E Rio Rd Avon St Dickerson Rd Harris Rd Grove Rd MassieRd RoseHillDr MonticelloAve Fontaine Ave Earlysville Rd PoloGrounds Garth Rd Free Union Rd U 53 U 631 ¨ § 64 Albemarle £ ¤ 29 £ ¤ 29 ¨ § ¦ 64 ¨ § ¦ 64 14 13 10 9 8 7 £ ¤ 250 £ ¤ 250 Commonwealth Emmet StN DairyRd U V 20 OldLynchburgRd ParkSt Avon St Ext West Leigh WRioRd The Meadows Charlottesville 11 12 Lyman Hills Lake Reynovia Mosby Mtn Ednam MillCreekDr SumersetFarmDr TO CROZET & AFTON ▼ VN1 Southwood Southwood Galaxie Farm Galaxie Farm Belmont Belvedere Brookhill Commons The Grove at Brookhill
CENTRAL (CHARLOTTESVILLE)
6. Southern Development Homes: 3469 Thicket Run Place, North Pointe
7. Southern Development Homes: 3116 Horizon Road, Southwood
8. Atlantic Builders: 3018 Horizon Road, Southwood
9. Greenwood Homes: 5018 Mary Jackson Court, Galaxie Farm
10. Craig Builders: 4006 Marie Curie Court, Galaxie Farm
11. Pillar & Perch: Architects + Builders, LLC: 227 Spruce Street, Belmont
12. Southern Development Homes: 1842 Fowler Street, Belvedere
13. Greenwood Homes: 1257 Laconia Lane, The Grove at Brookhill
14. Stanley Martin Homes: 1914 Flora Court, Brookhill Commons
15. Craig Builders: 2132 Northside Drive, North Pointe
434.973.8652 | BRHBAPARADEOFHOMES.COM 33
Rugby
Milton Keswick
Cobham
PineRidge
Point
Tavern TurkeySagRd Black Cat Rd ProffitRd St John Rd Airport Rd ProffitRd Rd U V 20 U 22 Fluvanna Louisa U V 22 ¨ § ¦ 64 15 6 £ ¤ 250 £ ¤ 250 U V 20 U V 20
Gilbert Hollymead
Stony
Boyd
TO ZION CROSSROADS ▼
Cash Corner
North Pointe North Pointe
34 BRHBA 2023 PARADE OF HOMES 17 16 ¨ § ¦ 64 £ ¤ 15 £ ¤ 15 £ ¤ 250 £ ¤ 250 Zion Crossroads Keswick Troy Nahor Bybee Rugby Thelma Crafton Palmyra Cunningham Wilmington Boyd Tavern Paynes Mill Lake Monticello Troy Rd Bybees Church Rd Rd S Boston Rd Black Cat Rd N Boston Rd James Madison Hwy Paynes Mill Rd Union Mills Rd MartinRd Bybee Rd Venable Rd Poindexter Rd Union Mills Rd U £ ¤ 250 Fluvanna Louisa Albemarle U V 22 U 600 U 600 U V 618 U V 616 U V 616 U V 631 U V 633 U 600 EAST (ZION CROSSROADS) 16. Cornerstone Homes: 378 Bayberry Lane, Spring Creek 17. Greenwood Homes: 16 Red Pine Drive, Spring Creek Spring Creek Spring Creek



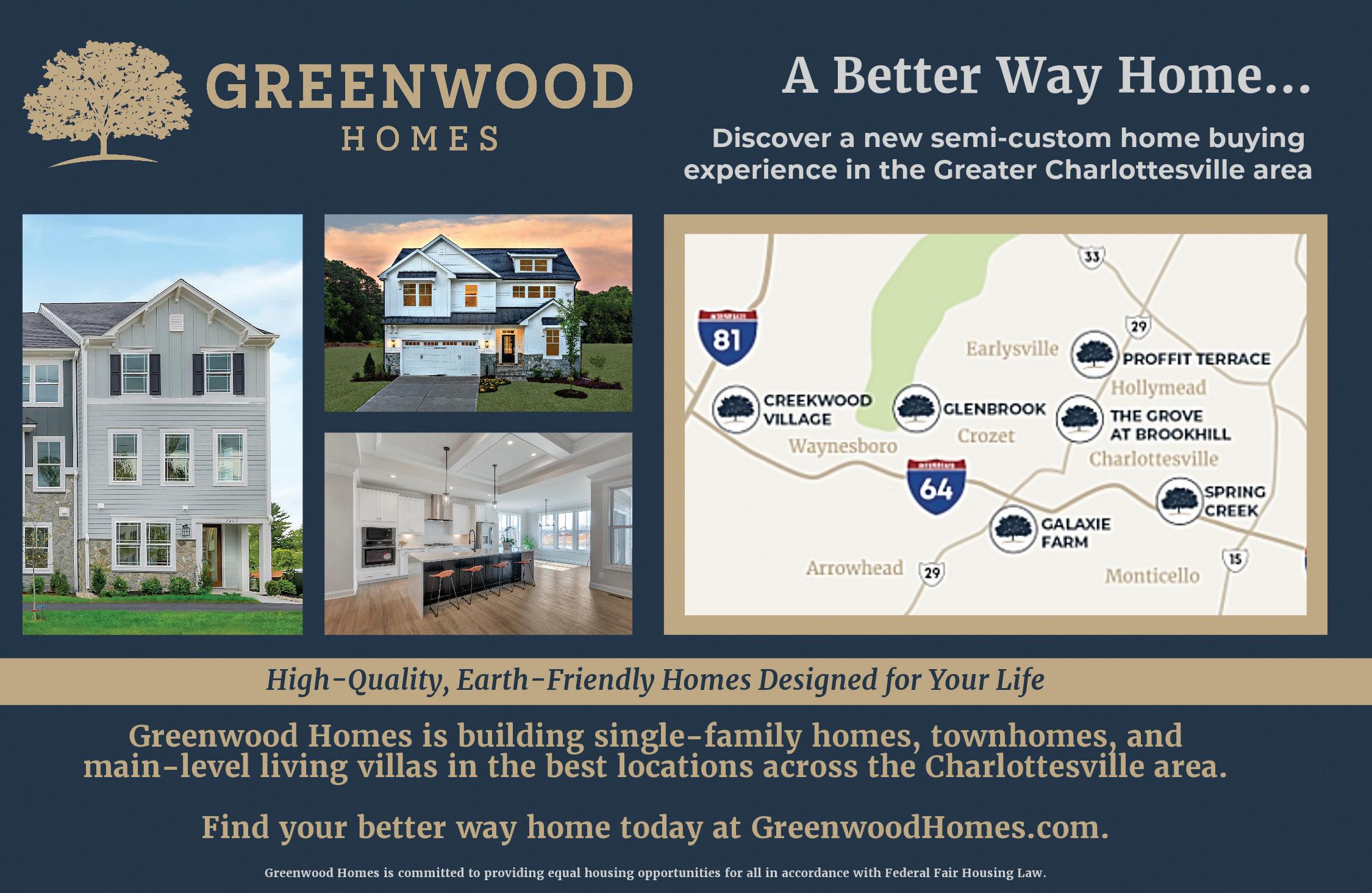
434.973.8652 | BRHBAPARADEOFHOMES.COM 35 434.220.0415 IntrastateS er vice s.com SERVING (but not limited to): CENTRAL AND SOUTHWEST VIRGINIA LOCALLY OWNED VETERAN Full Service Local & Long Distance Moves Licensed Bonded & Insured 434-525-3444
CRAIG BUILDERS
Marketed by Nest Realty Group
Ross Svetz
(434) 960-3151 ross.svetz@craigbuilders.com
HIGHLIGHTS
n Light-filled, open concept kitchen and dining room
n Private first floor study
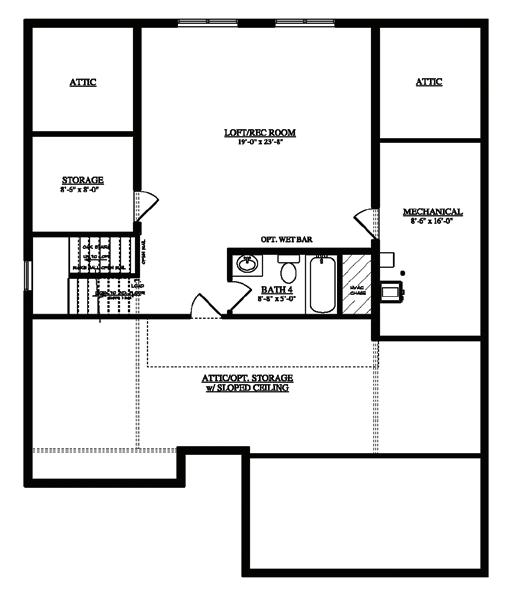

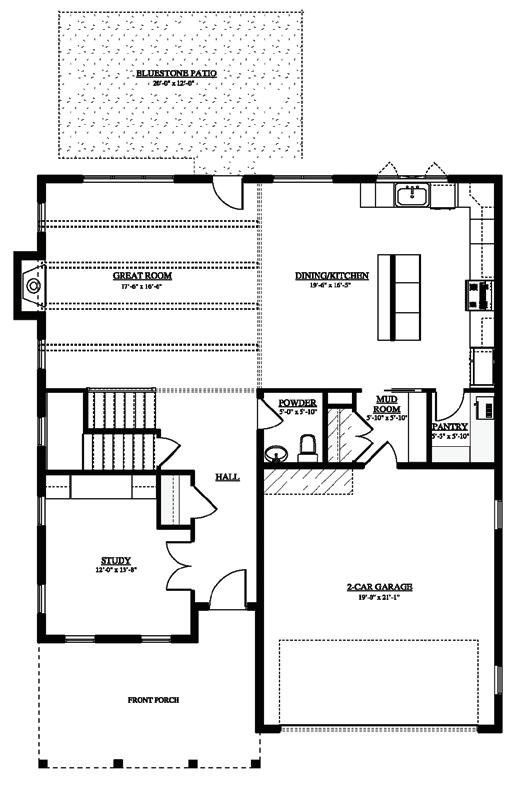
n Spacious owner’s suite with oversized vanities and shower
n Finished 3rd floor recreation room and full bath
n Walk-in pantry with wooden shelving
n Bluestone front porch & back patio
n Mountain view homesites available
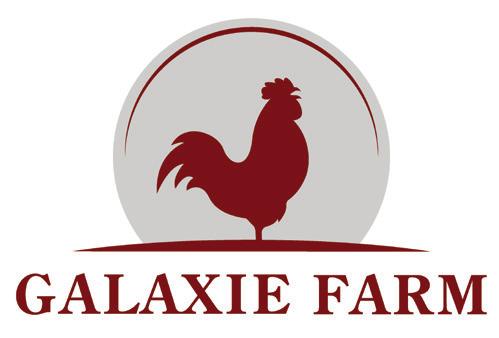
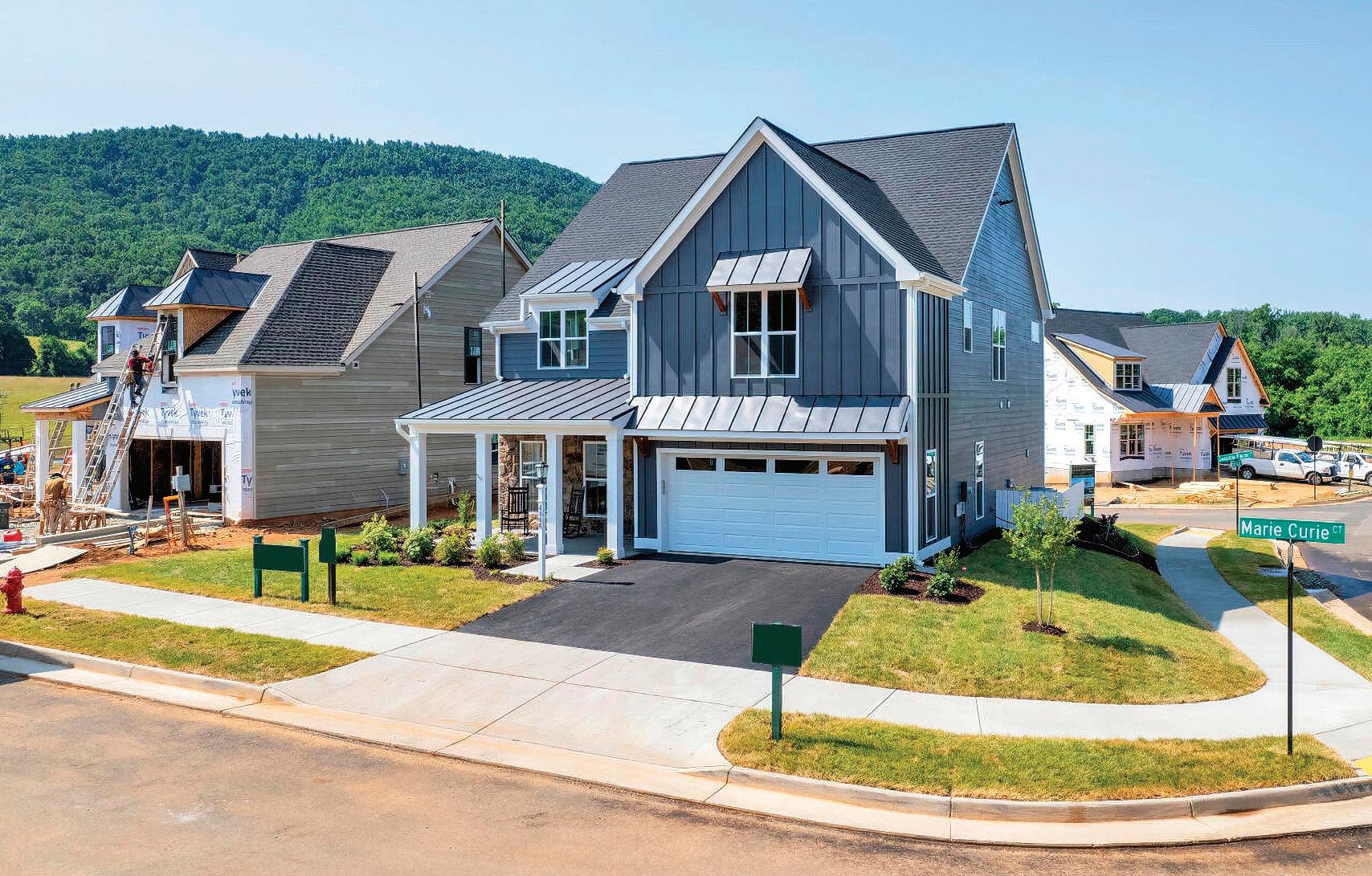
n Available for December 2023 move-in!
DIRECTIONS
From Downtown/I-64: Head south on Route 20. 1/4 mile past Mill Creek Drive on right is Galaxie Farm Lane. Take a right on Marie Curie Court. Model is the first house on the right.
(434) 960-3151 craigbuilders.com
36 BRHBA 2023 PARADE OF HOMES
MARIE CURIE COURT, CHARLOTTESVILLE • GALAXIE FARM • $884,900 • 3,136 SQ. FT. MAP: 10 central
4006
floor
floor
floor
1st
2nd
3rd
loft
COME AND GET IT!
Gibson Homes’ FINAL homesite in this Belvedere phase!

Our final block of 5 Birnam Wood townhouses is under construction! With and without basements SPRING 2024 DELIVERY!
Walk to Crozet Park
New construction
4 bedroom home on a 1/2 acre lot. No HOA! SPRING 2024 DELIVERY!
A right-sized floor plan with ease of main level living including a full unfinished basement with plumbing rough-in. Not only will you be impressed with the standard package — oversized windows, solid core doors, screened in porch with fireplace, finished in place hardwood floors, upscale appliance package, all plywood cabinets with dovetail drawers/soft close doors, widespread faucets, custom tile work, generous trim…but you’ll love the privacy of the wooded area as your backyard view. It’s still early enough to make selections! Spring, 2024 delivery.

WE CAN BUILD ON YOUR LOT OR OURS!
434-293-4542
GibsonHomes1@gmail.com
434.973.8652 | BRHBAPARADEOFHOMES.COM 37
HIGHLIGHTS
n Scandinavian inspired mid-century modern jewel in the city
n 15' window walls and expansive skylights flood the open plan living areas and kitchen with natural light

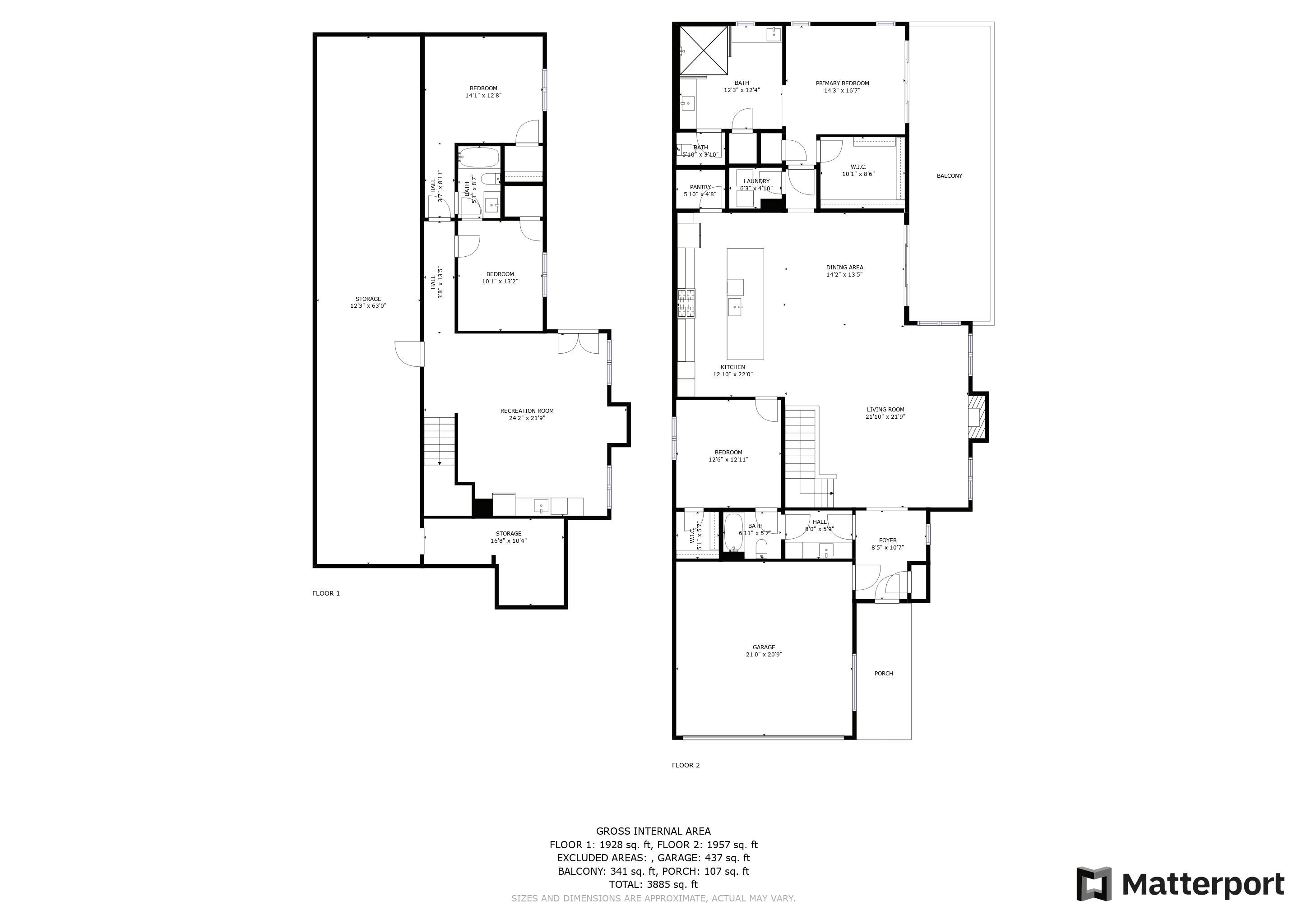

n Exposed beam ceilings
n Full length deck access from the living room and primary suite
n Elevated views of the downtown skyline
DIRECTIONS
From Downtown Charlottesville: Meade Avenue (south) to Carlton Avenue (west). Then Spruce Street (north).

PILLAR & PERCH: ARCHITECTS + BUILDERS, LLC 227 SPRUCE STREET, CHARLOTTESVILLE • BELMONT • SOLD • 3,200 SQ. FT. MAP: 11 central (434) 365-4076 pillarperch.com lower level main level
Local. Lending. Thriving.
Janelle Loving Mortgage Loan Officer
NMLS #1997198
jloving@fultonmortgagecompany.com
703.593.8401
Julia Roberts Senior Mortgage Loan Officer

NMLS #1226376
jroberts@fultonmortgagecompany.com
434.249.5542
Cleve Brannock Senior Mortgage Loan Officer

NMLS #615250
cbrannock@fultonmortgagecompany.com 434.242.7218
Reid Thompson Certified Mortgage Advisor™
NMLS #827591
rthompson@fultonmortgagecompany.com 901.830.6827
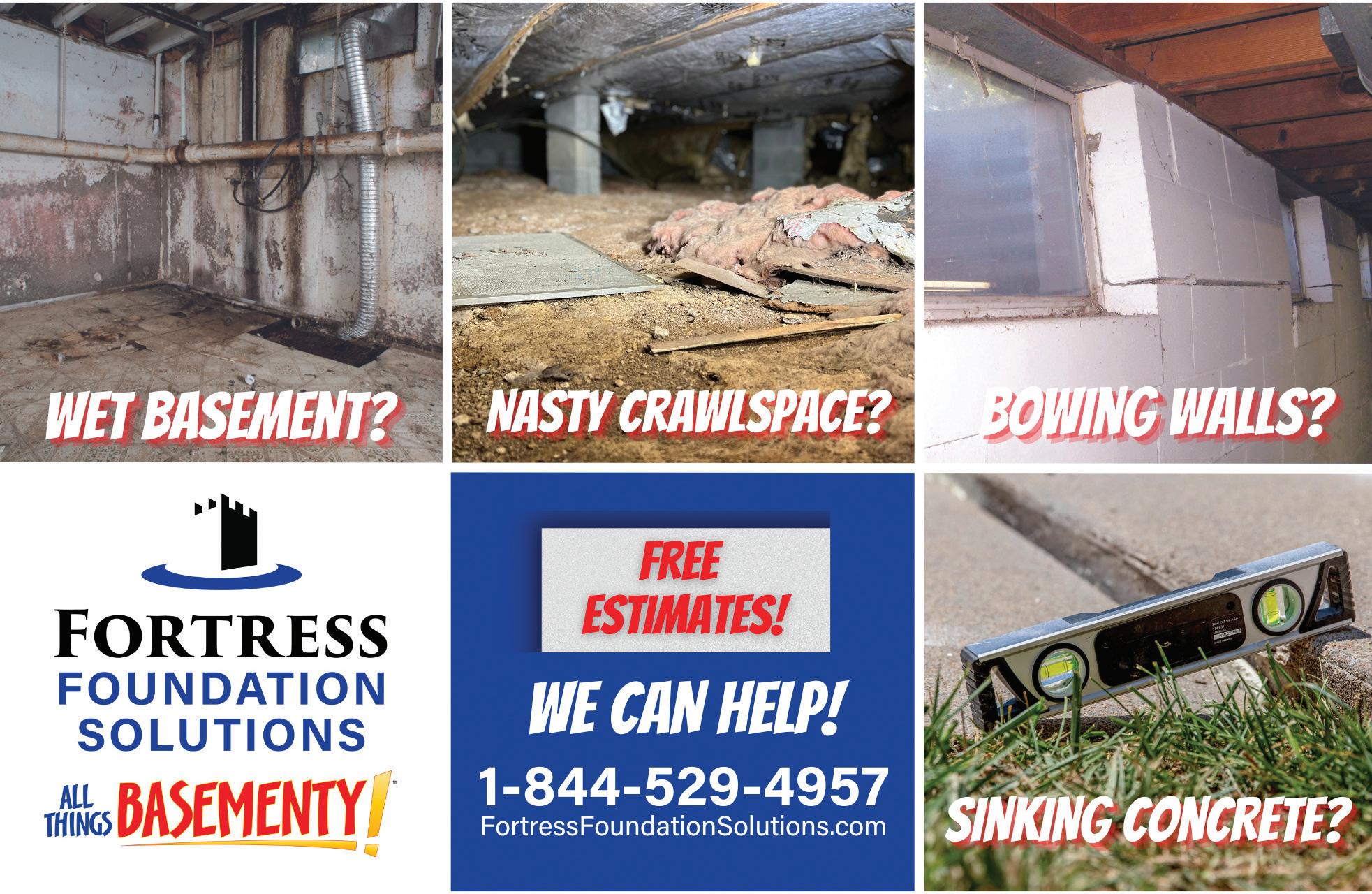
434.973.8652 | BRHBAPARADEOFHOMES.COM 39
At Fulton Mortgage Company, you’ll find trusted local mortgage specialists who have the knowledge and expertise to guide you through the process of buying, refinancing or building a home. fultonbank.com/mortgage Fulton Bank, N.A. Member FDIC. Subject to credit approval. Contact us today:
SOUTHERN DEVELOPMENT HOMES

1842
Marketed by Southern Development Homes
Dawn Filer
(434) 245-0894 dfiler@southern-development.com

HIGHLIGHTS
n The 3 bedroom, 3.5 bath contemporary Bainbridge townhouse is a light-filled open floor concept.
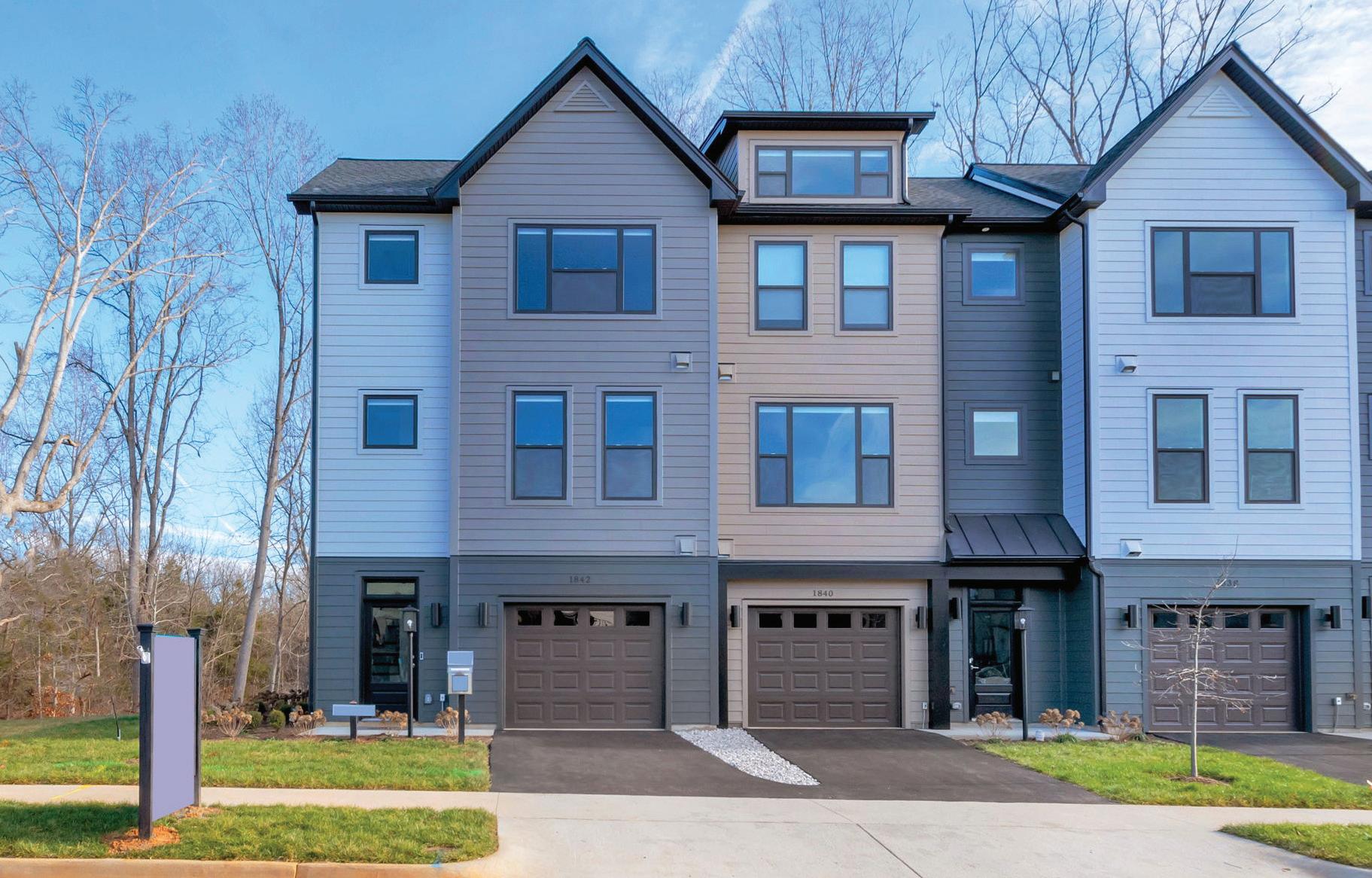

n Rear Trex deck off of the great room
n Gourmet kitchen featuring an oversized island and stainless-steel appliances
n Luxury finishes including granite countertops and maple cabinetry
n Convenient second floor laundry and linen closet
n Entry level with 9' ceilings, recreation room and full bath
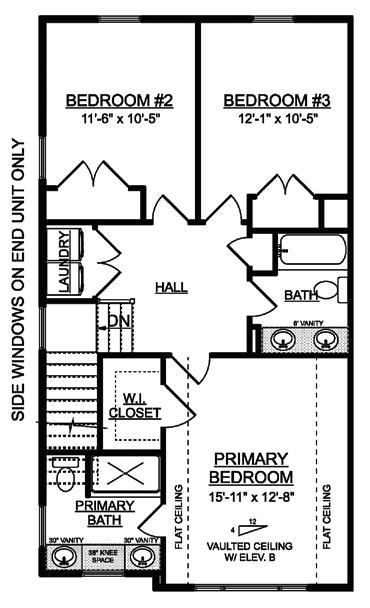
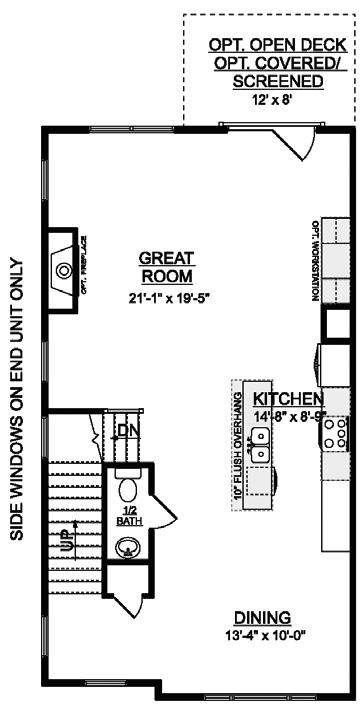
n Front load 1-car garage
DIRECTIONS
From Charlottesville: Turn on John Warner Parkway. Head east toward E Market Street. Follow Va-631 N to Belvedere Boulevard in Rio. Turn right onto Belvedere Boulevard. Turn right onto Fowler Street. Continue down past Farrow Drive, and the model is on the left.
(434) 245-0894
southern-development.com
40 BRHBA 2023 PARADE OF HOMES
FOWLER STREET, CHARLOTTESVILLE • BELVEDERE • $599,000 • 2,239 SQ. FT. MAP: 12 central
1st floor basement optional basement bedroom 2nd floor
Advice on Financing Your First Home
Buying your first house is very exciting. But financing your home purchase can be a daunting experience. In both cases, do your research and shop carefully to ensure you find exactly what you want and need.

Deciding how much to spend on your home and which type of mortgage will work best for you — as well as understanding the settlement process — can be confusing. However, there are many sources that can help you get prepared well before you step foot into a sales office, model home or open house.
n Get familiar with the lingo. NAHB’s Home Buyer’s Dictionary can help you.
n Figure out what you can actually afford to pay on a monthly basis. Remember that, in addition to the monthly principal and interest, you will also pay into escrows for property taxes, hazard insurance and possibly a home owners’ or condominium association assessment. You have more knowledge about your living expenses than a lender. Hold firm with that number and don’t be tempted to agree to an amount higher than what you are comfortable spending. Mortgage calculators are a great way to figure out what your monthly payments would be based on interest rates and down payment amounts.
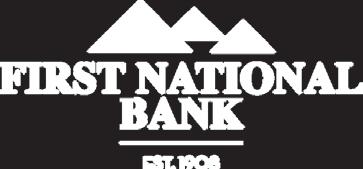
n Pay down your debts. Credit card debt limits what you qualify for from a lender. Lenders want to see a total debt service ratio that is less than 40% of your monthly income.
n Attend a first-time home buying seminar or talk to a credit counselor who does not work for a lender. You can research your options without being influenced by someone who has a financial interest in the home or loan you choose. The U.S. Department of Housing and Urban Development (HUD) offers free housing counseling and seminars.
n Check out government resources. HUD has a helpful web page, Common Questions from First-time Homebuyers, which provides additional resources.


n Select your lender and get pre-approved. When you are ready to move on to the next step, visit a lender to determine the loan choices that would be available to you, and get pre-approved for that loan. Since you will already know how much money you can borrow, you will know what price range you should look at and can move quickly if you are bidding on a house that has several interested buyers. A lender’s pre-approval would still be subject to a final verification of your credit and a satisfactory appraisal, but it’s a big step toward becoming a home owner.

BRINGING FAMILIES HOME SINCE 1908! 2208 IVY ROAD 434 290 3498
SOURCE: NATIONAL ASSOCIATION OF HOME BUILDERS, NAHB.ORG
GREENWOOD HOMES

Marketed by Nest Realty
Chris Sylves
(434) 478-3645 chris@greenwoodhomes.com
HIGHLIGHTS
n Primary suite on the main level
n 2 additional bedrooms, full bathroom, pocket office and loft located on the 2nd floor with additional storage space

n Screened porch with stone surround indoor/outdoor fireplace and additional patio space
n Open concept kitchen equipped with walk-in pantry and soft-close cabinetry
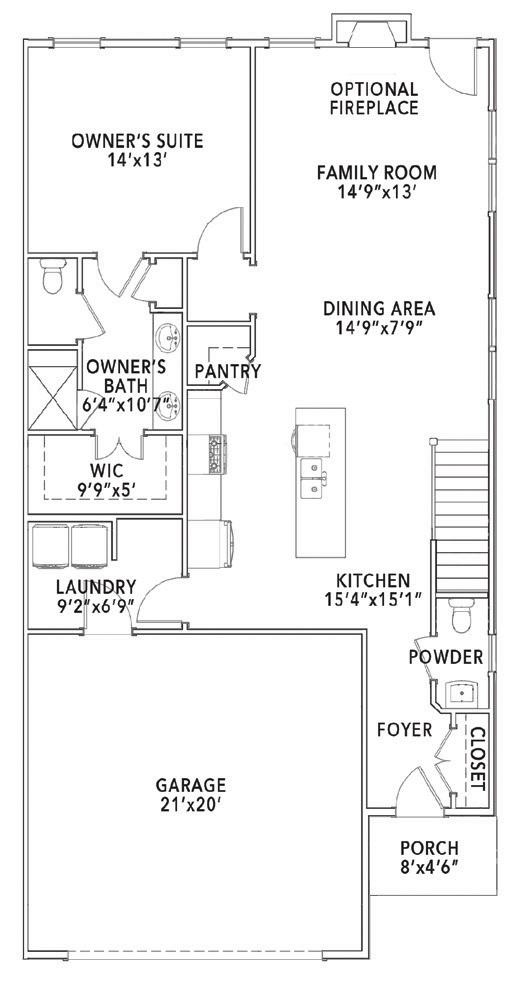
n 2-car attached garage
n Main level mudroom and laundry
DIRECTIONS
From Route 29 N: Turn right on Polo Grounds Road. Turn left on Halsey Avenue. Turn left on Sablewood Trail then take an immediate right onto Laconia Lane. The house is located on the left.
optional screened porch with see-thru fireplace
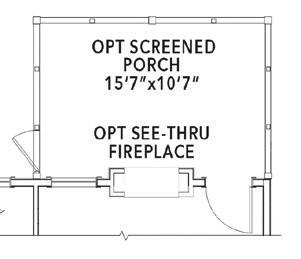
(434) 478-3645
greenwoodhomes.com
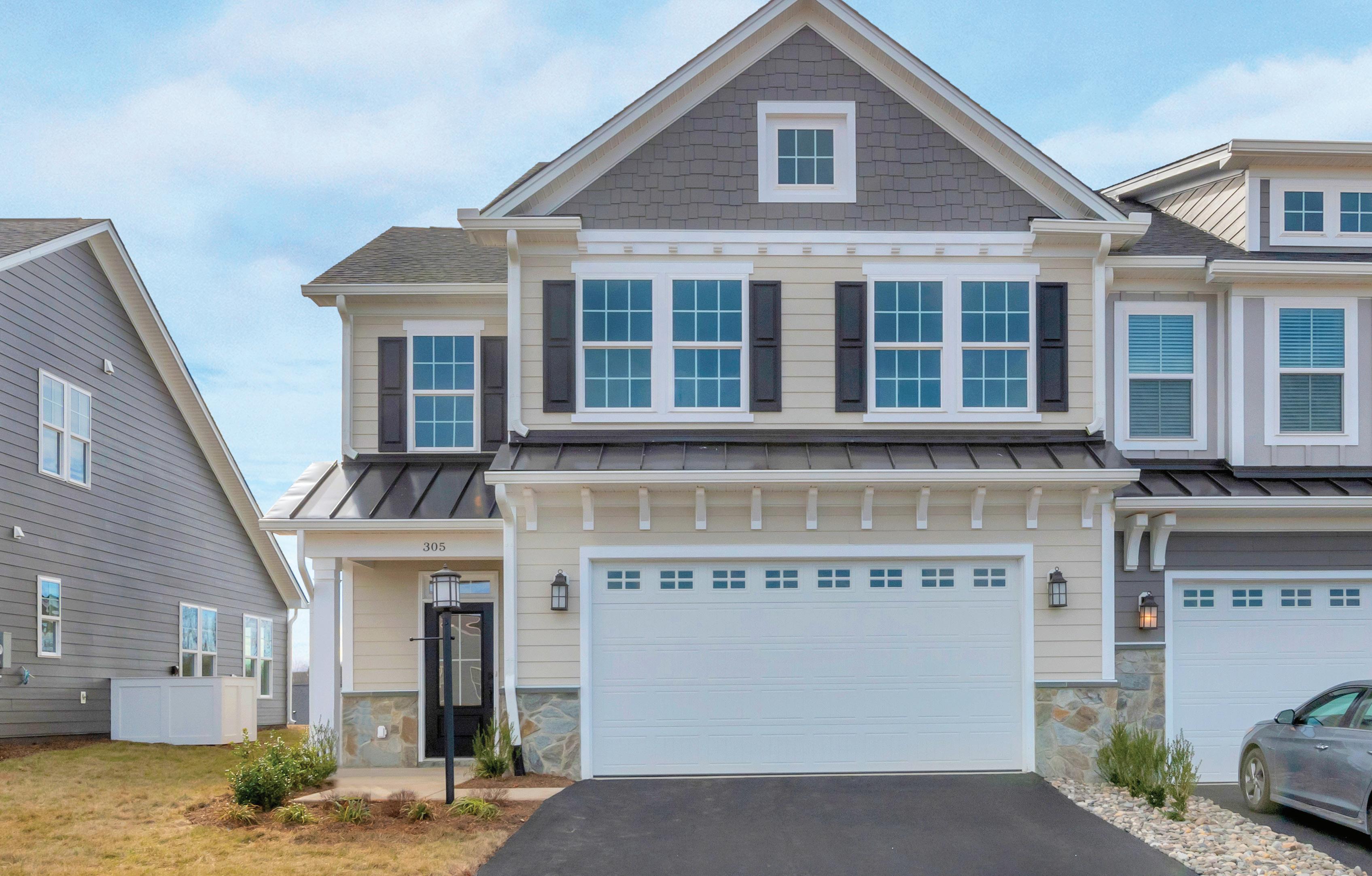
42 BRHBA 2023 PARADE OF HOMES
LACONIA LANE, CHARLOTTESVILLE • THE GROVE AT BROOKHILL • $644,464 • 2,133 SQ. FT. MAP: 13 central
1257
2nd floor
1st floor
A special event facility with a contemporary, professional atmosphere. The 3,500 square feet of column-free space accommodates business seminars, board meetings, department trainings and workshops, luncheons, receptions, graduations, weddings, holiday celebrations, and more.
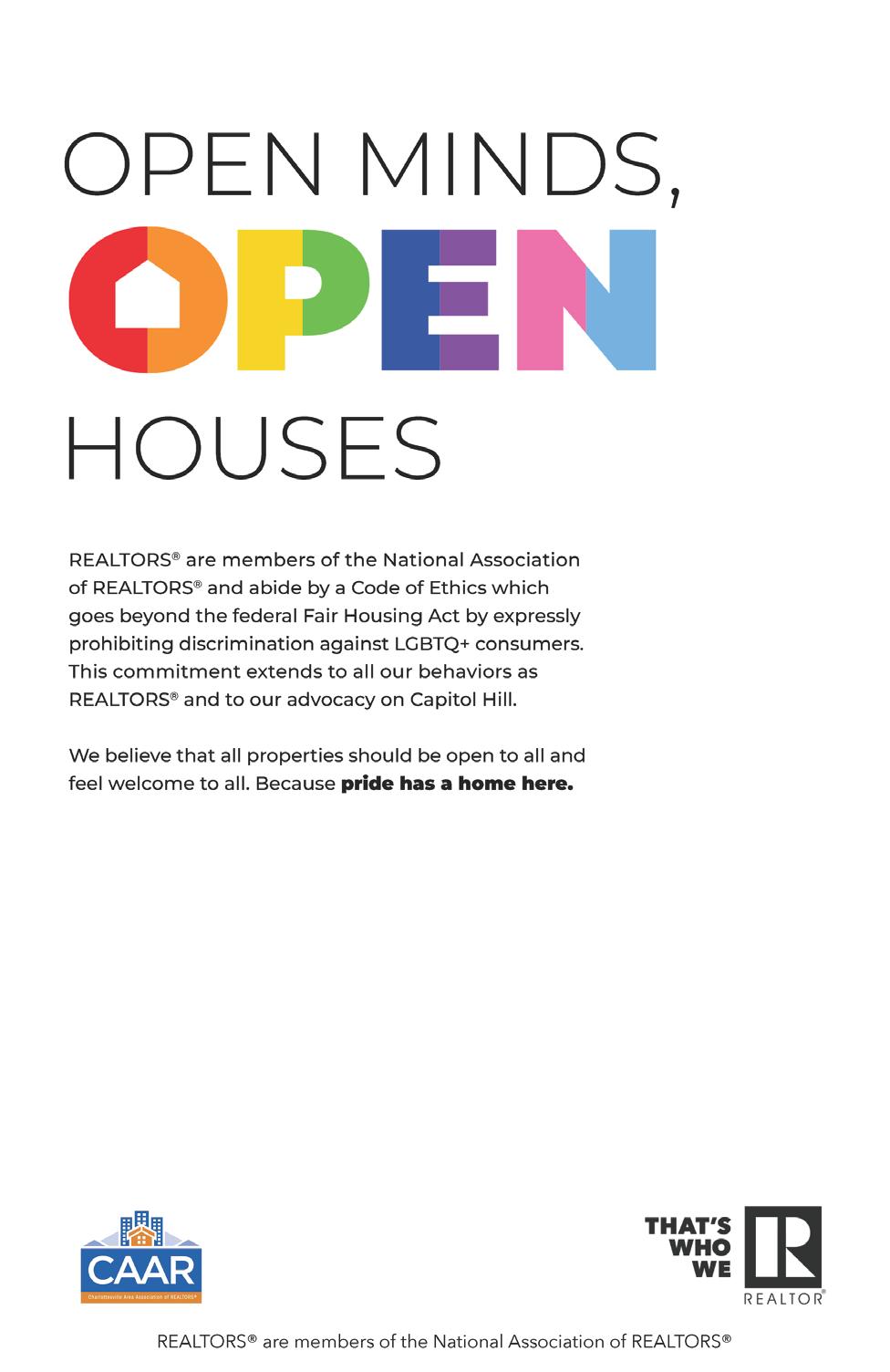
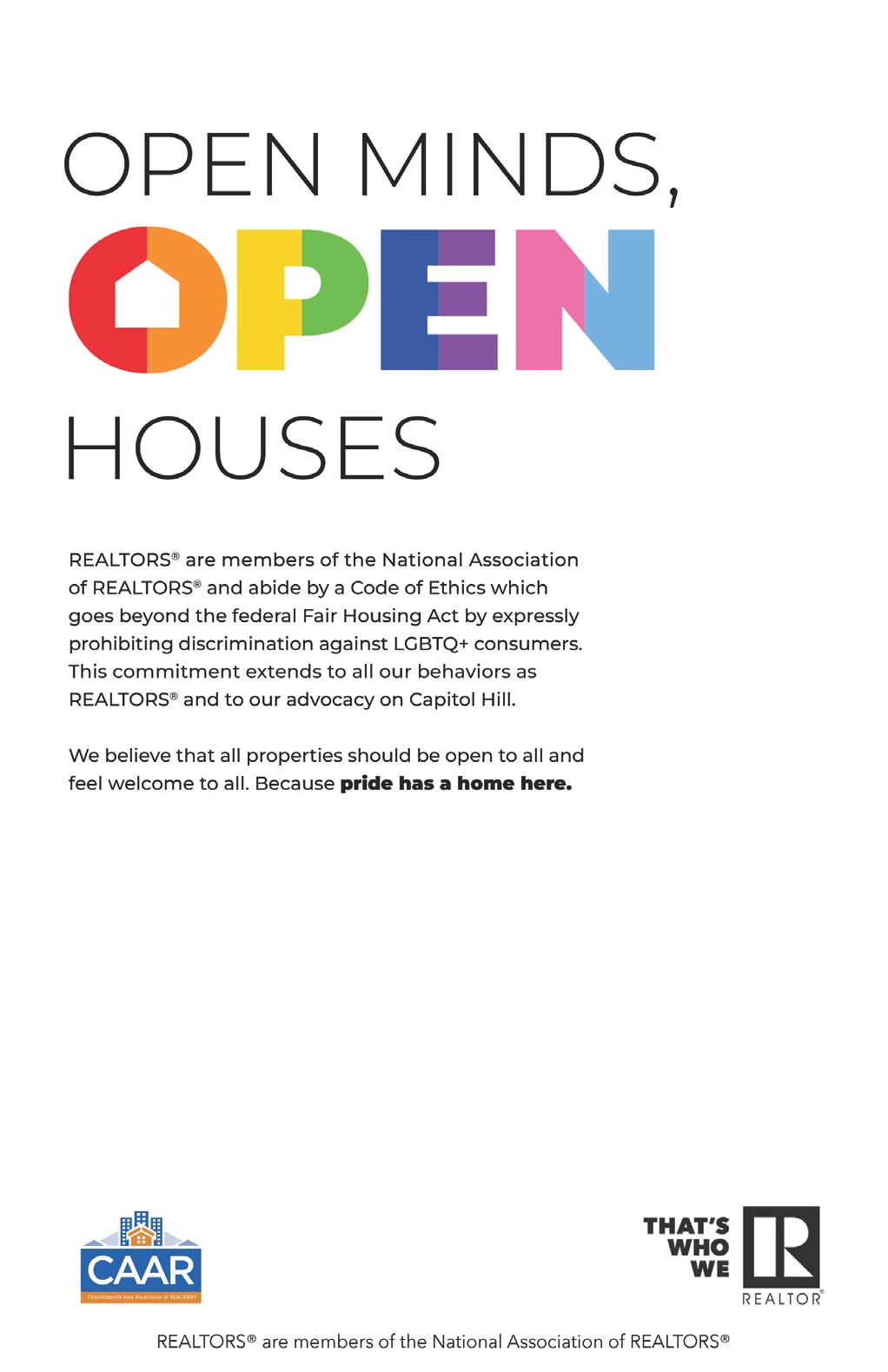
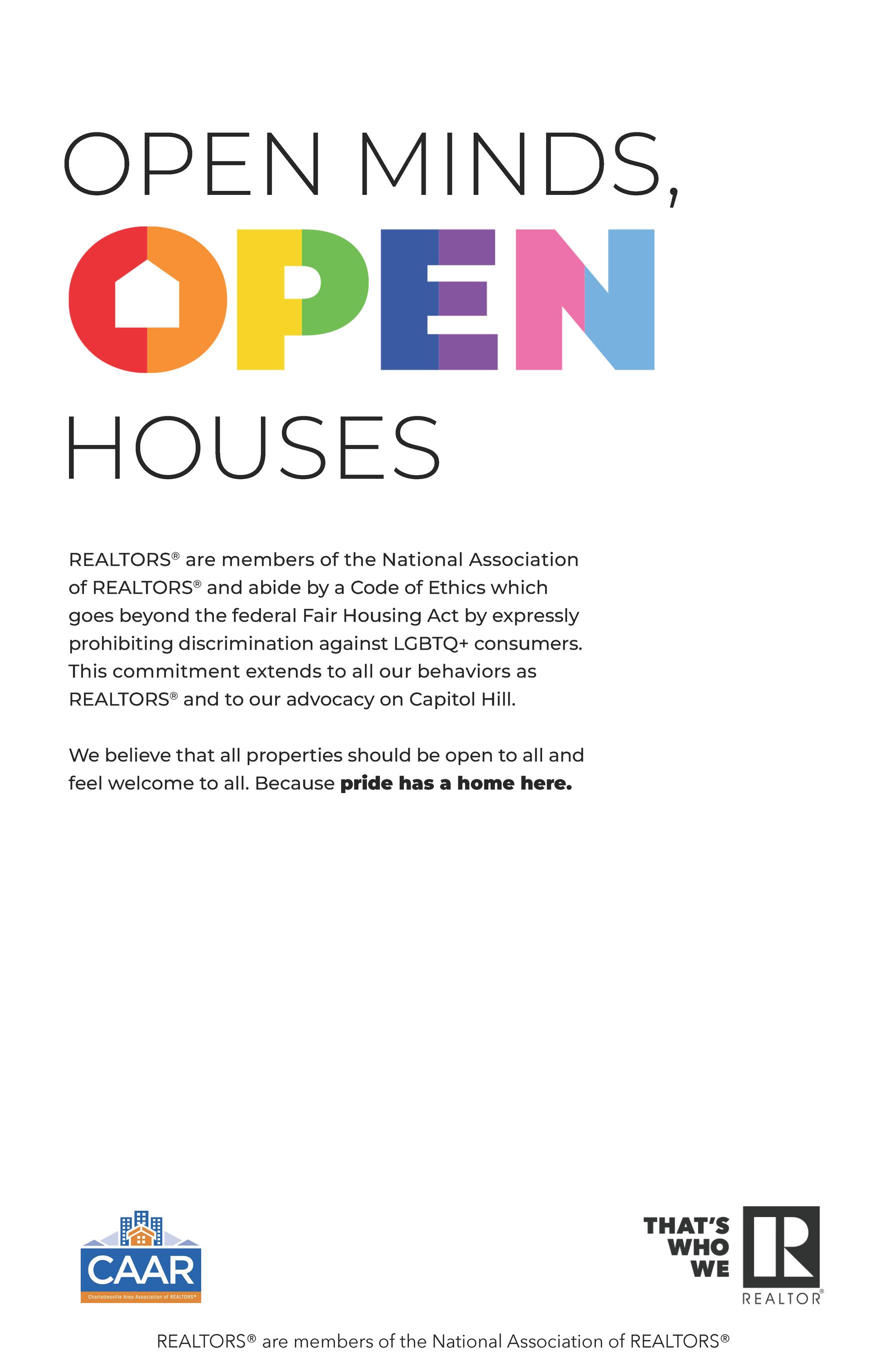


"The Hillsdale Conference Center has truly been one of the best sites we have worked with! Updated, clean, good parking, excellent location, great tech resources and tech staff to help with connections. The staff are on point and go above and beyond to help."

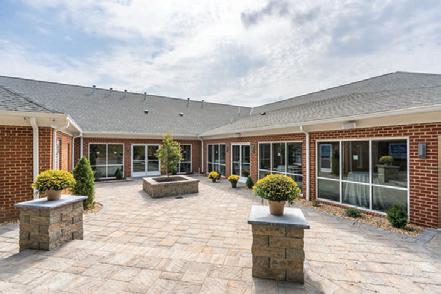
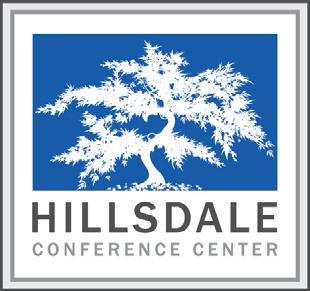
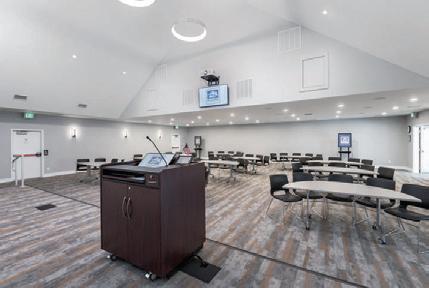

434.973.8652 | BRHBAPARADEOFHOMES.COM 43 FREE CONSULTATION & ESTIMATE for new construction or existing properties Elevators | Dumb Waiters Stairway Lifts | Wheelchair Lifts Installing and servicing elevators in the Charlottesville area 1.804.489.3465 AtlanticElevators.com • Lee@AtlanticElevators.com THE PREMIER ELEVATOR PROVIDER IN THE CHARLOTTESVILLE AREA E L E VATORS ATL N TIC
550 Hillsdale Drive, Charlottesville,
(434) 817-9333 www.hillsdaleconferencecenter.com
VA 22901
STANLEY MARTIN HOMES
Marketed by Stanley Martin Homes
Steve Spaulding
(434) 865-4676 spauldingsm@stanleymartin.com
HIGHLIGHTS
n Wooded, main level living townhomes
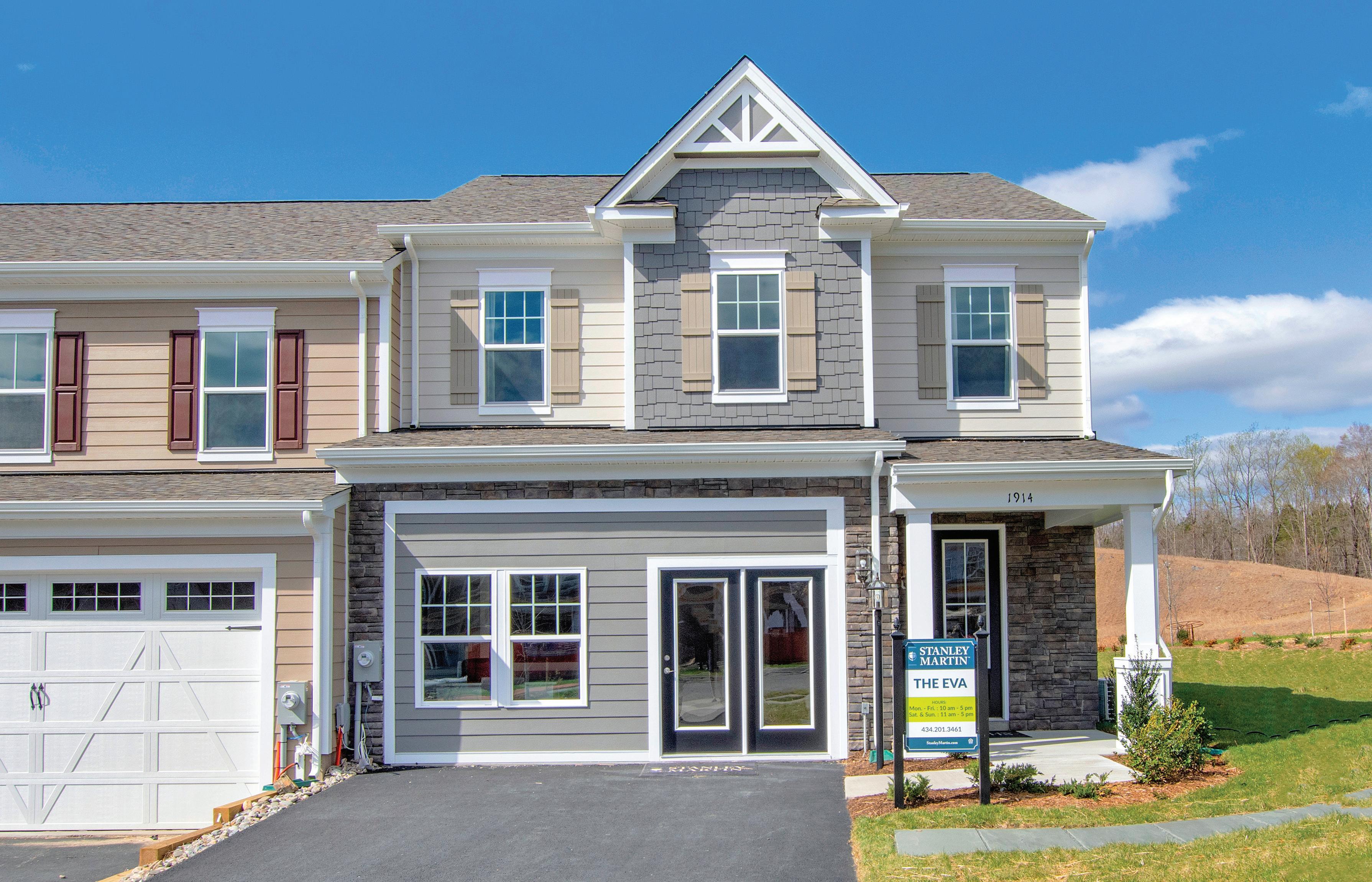
n White kitchen cabinets and quartz
n 3 bedroom, 2.5 bath
n Generous primary suite located on the main floor
n 2 bedrooms upstairs with walk-in closets
n Private office with glass doors
n End unit townhome with rear terrace
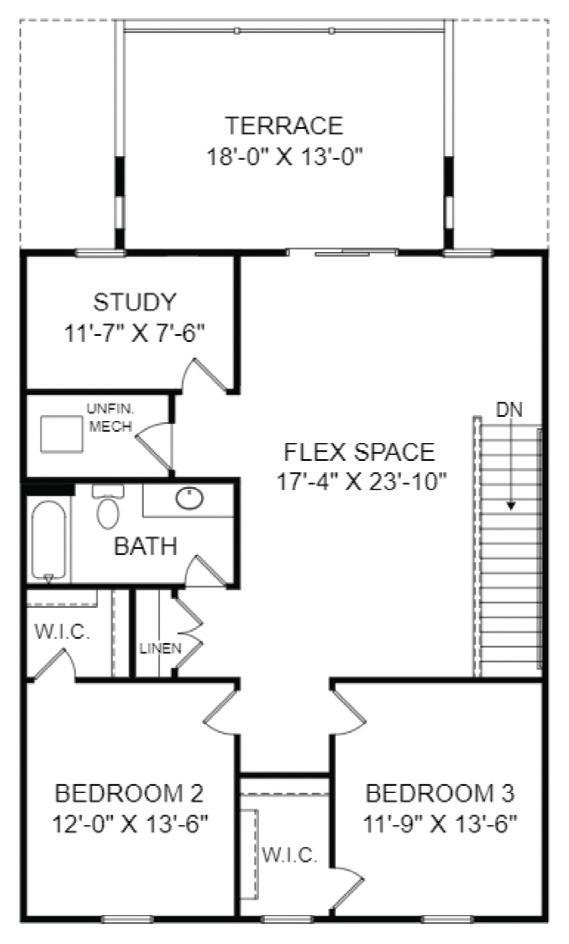
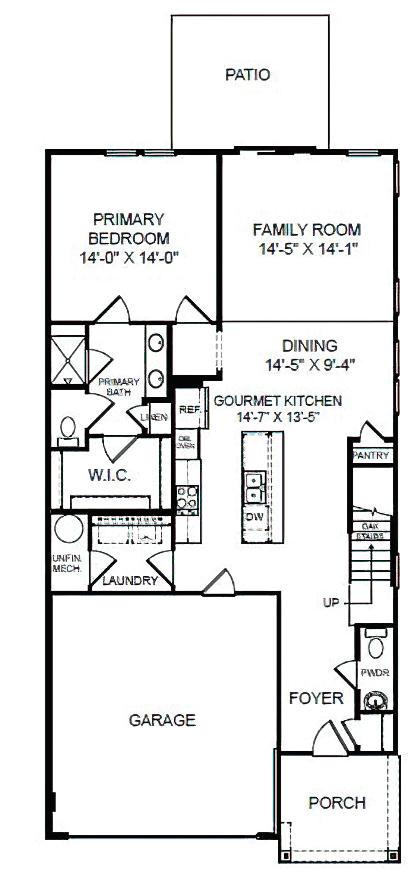
DIRECTIONS
Follow I-64 E and US-29 N. Turn right on Stella Lane and then left on Archer Avenue. Continue to the end of the road. Turn right on Flora Lane, and then take an immediate right onto Flora Court.
(434) 865-4676 stanleymartinhomes.com
44 BRHBA 2023 PARADE OF HOMES
1914 FLORA COURT, CHARLOTTESVILLE • BROOKHILL COMMONS • $529,000 • 2,285 SQ. FT. 1st floor MAP: 14 central
2nd floor
We beli eve re a l e s t a t e r evol ve s a r ound r el a tion s hip s.
So we f o c u s our b ro ke rage on p e opl e .
N e st is a real e st a te b ro ke rage b u ilt a roun d pe o pl e an d t h e pa ssion a te m ove s t h ey m a ke Th a t ’s w hy we pu t o u r tim e, talent , a n d h ea r ts i n to b u ilding re l a ti on s h ip s i n ste ad of closi n g d e als S o wh et her you ’ re s e lli n g you r fo reve r home or b u ilding f ro m t he g rou nd u p, we s e e eve ry in te ra ctio n a s a ch an ce to i n spi re, en g a g e, an d d e light you .
N est i s t h e #1 fir m i n t h e r e g i o n f o r :
• B u ye r rep rese nt a ti o n f o r n ew con s t r ucti o n
• S el l e r rep rese nt a tion f o r n ew con s t r ucti o n
• B u ye r rep rese nt a ti o n f o r re-sa l e s
• S el l e r rep rese nt a tion f o r re-sa l e s
NestRealty.com | 434.566.0121

1135 Rose Hill Suite 100, Charlottesville, VA 22903
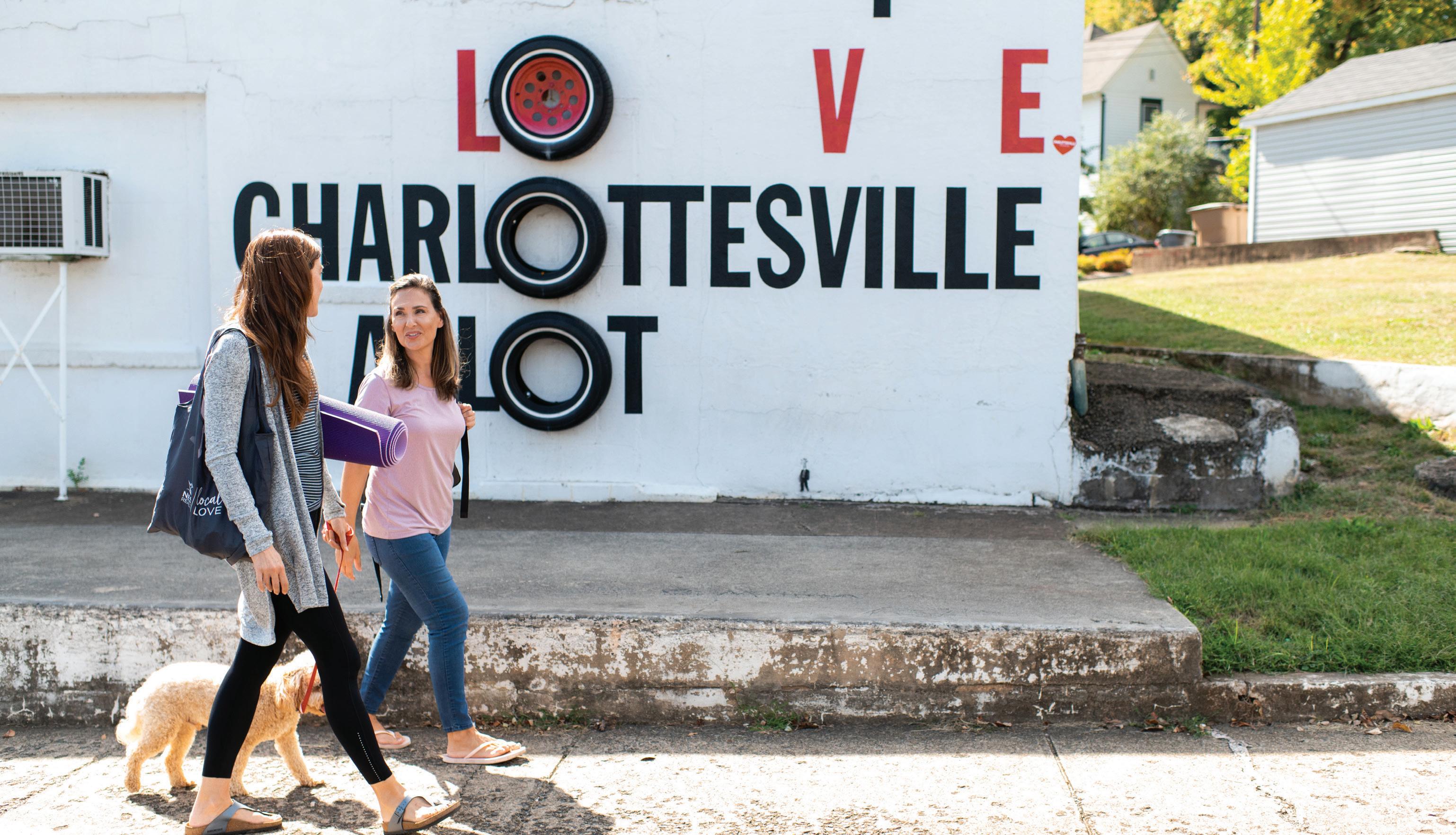
CRAIG BUILDERS
Marketed by Nest Realty
T.J. Southmayd
(434) 218-2352
HIGHLIGHTS
tj@craigbuilders.com
n First-floor owner’s suite
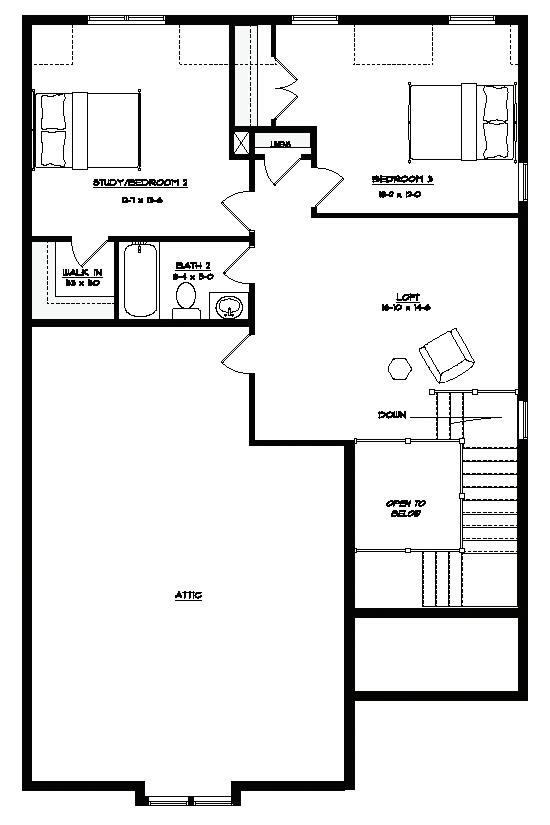
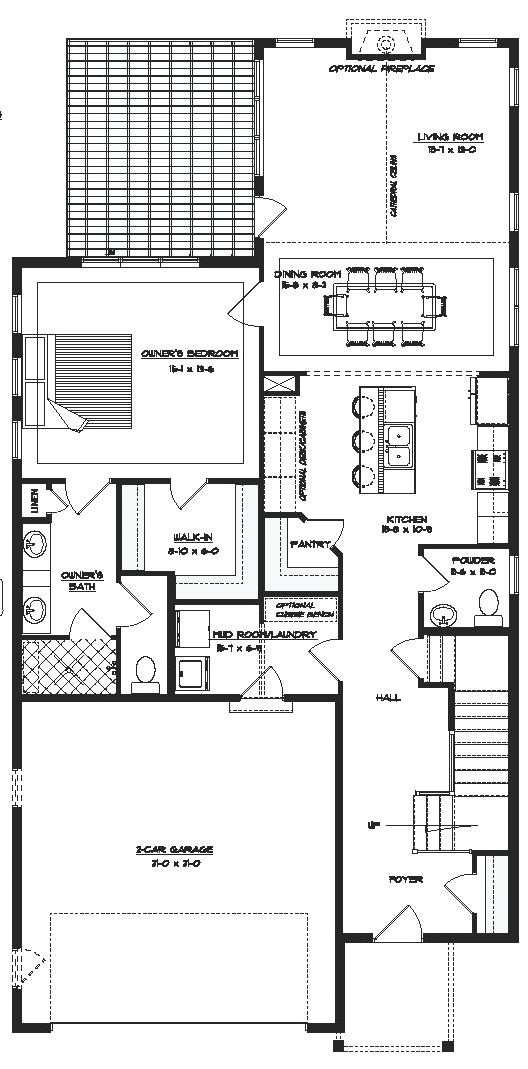
n Gourmet kitchen with Merillat cabinetry
n Screened-in porch
n Floor to ceiling natural stone fireplace
n Pocket office or “Zoom Room”
n 2nd floor loft overlook
n Mountain view homesites available
n Quick move-in opportunities available
DIRECTIONS
From Downtown Charlottesville: Take 29 North. Shortly after the Airport Road/Proffit Road Intersection, turn right on Crosscreek Drive. Head straight on Northside Drive and proceed straight through the traffic circle. The model home is the first home on the right.

(434) 218-2352
craigbuilders.com
46 BRHBA 2023 PARADE OF HOMES
2132 NORTHSIDE DRIVE, CHARLOTTESVILLE • NORTH POINTE • $699,900 • SOLD • 2,075 SQ. FT. 2nd floor MAP: 15 central
1st floor
CORNERSTONE HOMES

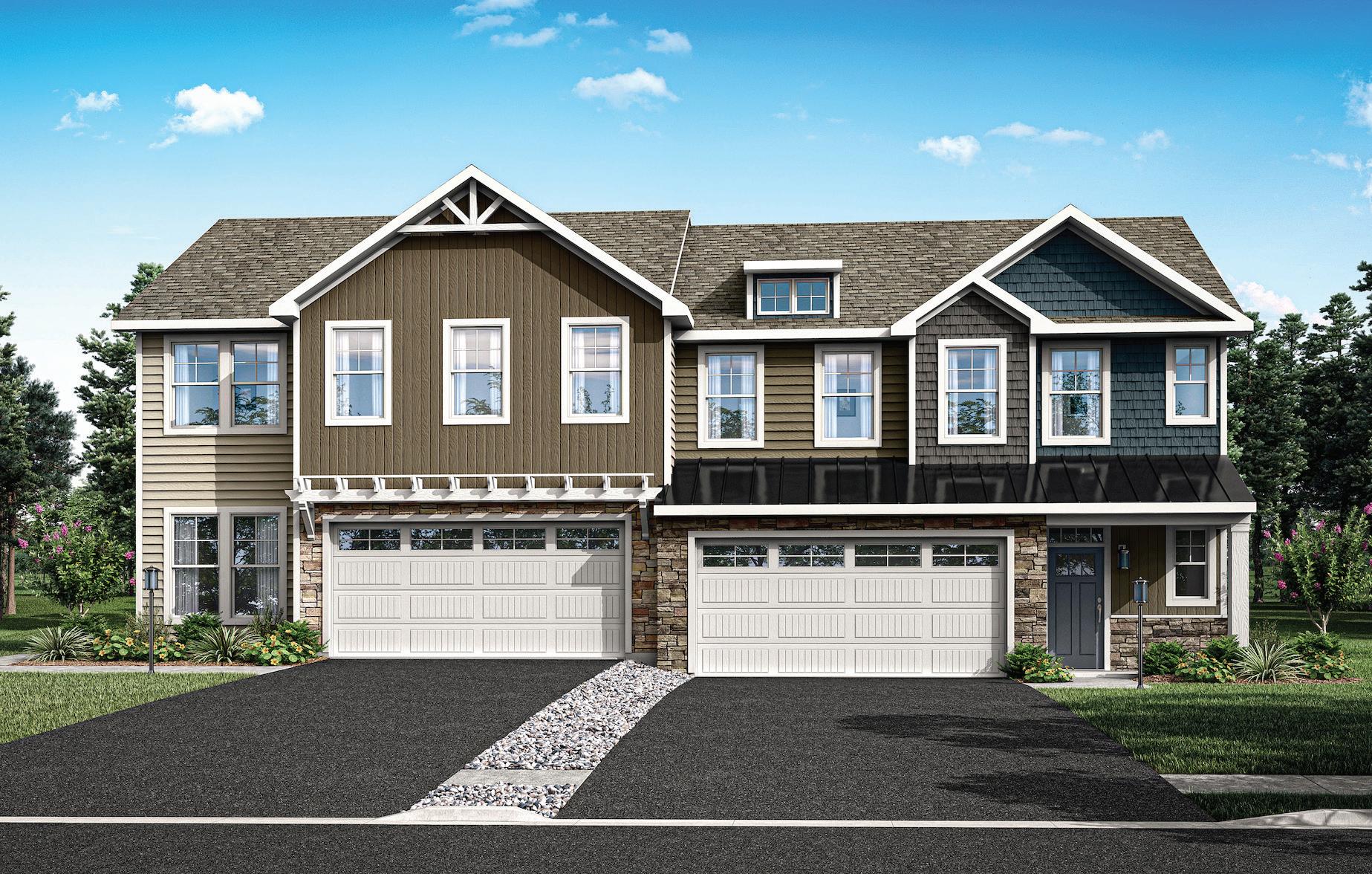
Marketed by Cornerstone Homes
Hugh Jones, Sales Manager Spring Creek
(434) 252-3377 hjones@cornerstonehomes.net
HIGHLIGHTS
n Elegant, open and spacious home with all your daily living on one floor, including an office
n Large kitchen with central island
n Owner’s suite with a tray ceiling, walk-in closet and a luxurious bath with a double vanity and large shower
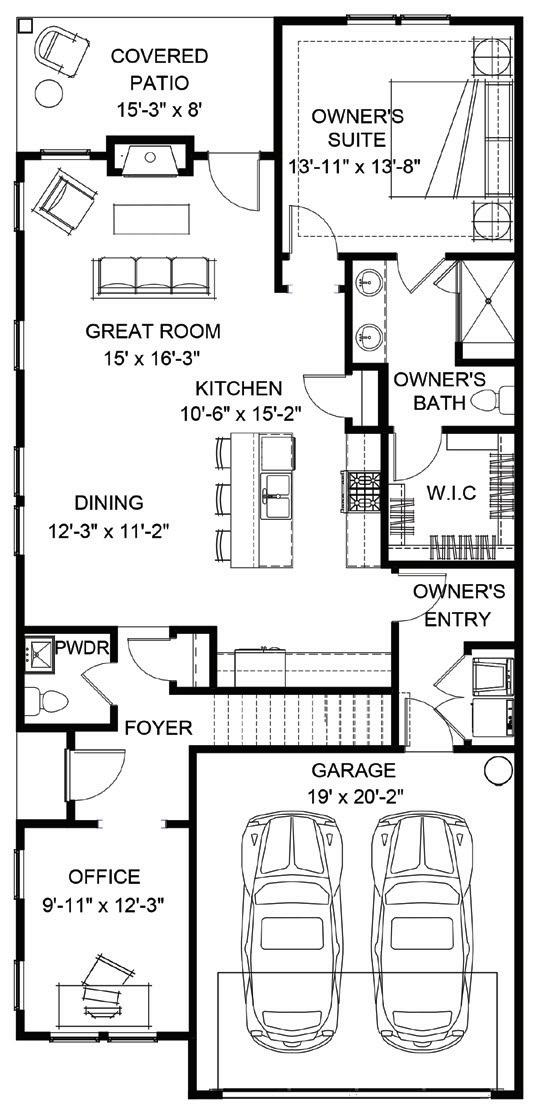
n Great room with fireplace opens to a private, covered patio
n Large upstairs loft area, two additional guest rooms and a Jack and Jill bath
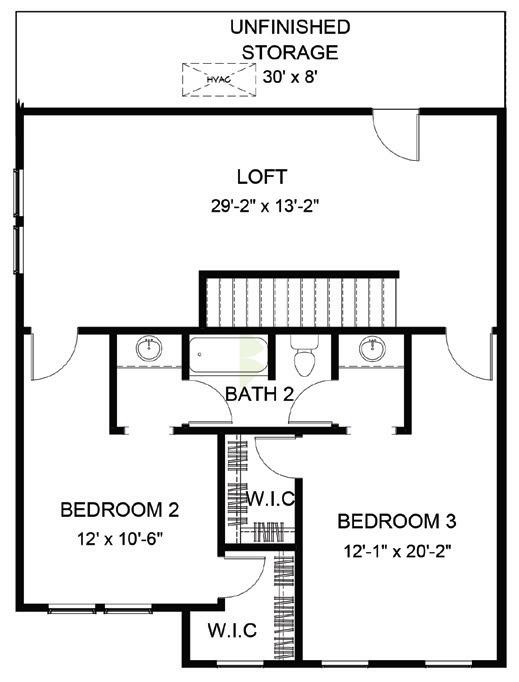
n Zero-threshold entryways, lever handles, natural light and comfort height vanities and toilets
DIRECTIONS
From I-64: Take Exit 136 onto US 15 North. Turn left onto Spring Creek Parkway. At the guard gate, let them know you are visiting Cornerstone Homes Sales Office. Take the first right of the traffic circle onto Bear Island Parkway. In 1.3 miles, turn right onto Crabapple Lane. Take your first left onto Bayberry Lane. Note: GPS may try to take you in via the construction entrance, and that is not advised.
(434) 252-3377 cornerstonehomes.net
434.973.8652 | BRHBAPARADEOFHOMES.COM 47
378 BAYBERRY LANE, ZION CROSSROADS • SPRING CREEK • $526,883 • 2,342 SQ. FT.
MAP: 16 east 1st floor loft level
HOMES
Marketed by Nest Realty
Chris Sylves
(434) 478-3124 chris@greenwoodhomes.com


HIGHLIGHTS
n Main level living floor plan

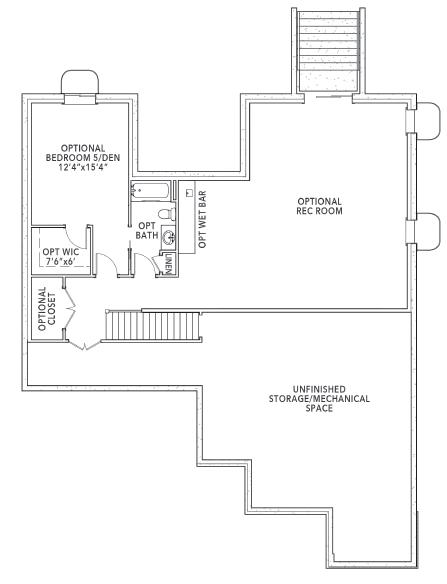
n Rear screened porch
n Indoor/outdoor full stone fireplace
n Side load 2-car garage
n Front-facing golf cart garage
n Full finished basement with wet bar
n Gourmet kitchen with waterfall island and coffee bar
DIRECTIONS
From Charlottesville: Take 64 east to exit 136. Merge onto US-15N. Turn left onto Spring Creek Parkway. At gate, tell attendant you are visiting model homes. Take an immediate right onto Bear Island Parkway. Turn left onto Red Pine. The model is first home on the right.
(434) 478-3124 greenwoodhomes.com
48 BRHBA 2023 PARADE OF HOMES
RED PINE DRIVE, ZION CROSSROADS • SPRING CREEK • $998,680 • 3,495 SQ. FT. MAP: 17 east
optional basement
GREENWOOD
16
1st floor
TOUR VIRTUALLY!
We are excited to continue featuring all of the 2023 Parade of Homes Entries digitally with the 2023 Parade of Homes Virtual Tour.
This year's Parade of Homes features 17 Homes in the physical Parade Tour, which will be open to the public from Noon - 5pm October 7th/8th and 14th/15th. We will have eight homes in the Virtual Only tour which will ONLY be available virtually and WILL NOT be open to the public during the Parade. We will also have one Virtual Neighborhood this year!
VISIT BRHBAPARADEOFHOMES.COM TO VISIT ALL OF OUR ENTRIES ONLINE.

434.973.8652 | BRHBAPARADEOFHOMES.COM 49
VIRTUAL ONLY: 1
CRAIG BUILDERS
VIRTUAL TOUR ONLY • THE NEWPORT • 3,322 SQ. FT. • AVAILABLE IN CUSTOM LOCATIONS OR BUILD ON YOUR LOT
Marketed by Nest Realty
T.J. Southmayd
(434) 218-2352
HIGHLIGHTS
tj@craigbuilders.com
n First floor owner’s suite
n Spacious great room with vaulted ceilings and stone fireplace
n Expansive owner’s closet and spa-like bath
n Can be built with or without a basement or bonus room
n Available to be built on your land in Albemarle
n In-house draftsman make customization easy
n Historically, Craig Builders’ most popular home design
n Also available to be built in Free Union, Peacock Hill, Stockton Creek and Villa Deste
Visit brhbaparadeofhomes.com to see virtual tour homes.

(434) 218-2352
craigbuilders.com
50 BRHBA 2023 PARADE OF HOMES
1st floor
optional basement
VIRTUAL ONLY:
CRAIG BUILDERS
Marketed by Howard Hannah
Roy Wheeler Realty
Kate Colvin
(434) 996-5008 kate@craigbuilders.com
HIGHLIGHTS
n First floor owner’s suite
n Great room with vaulted ceilings and loft overlook
n Open kitchen with walk-in pantry
n Available to be built in Galaxie Farm, North Pointe and Old Trail Village
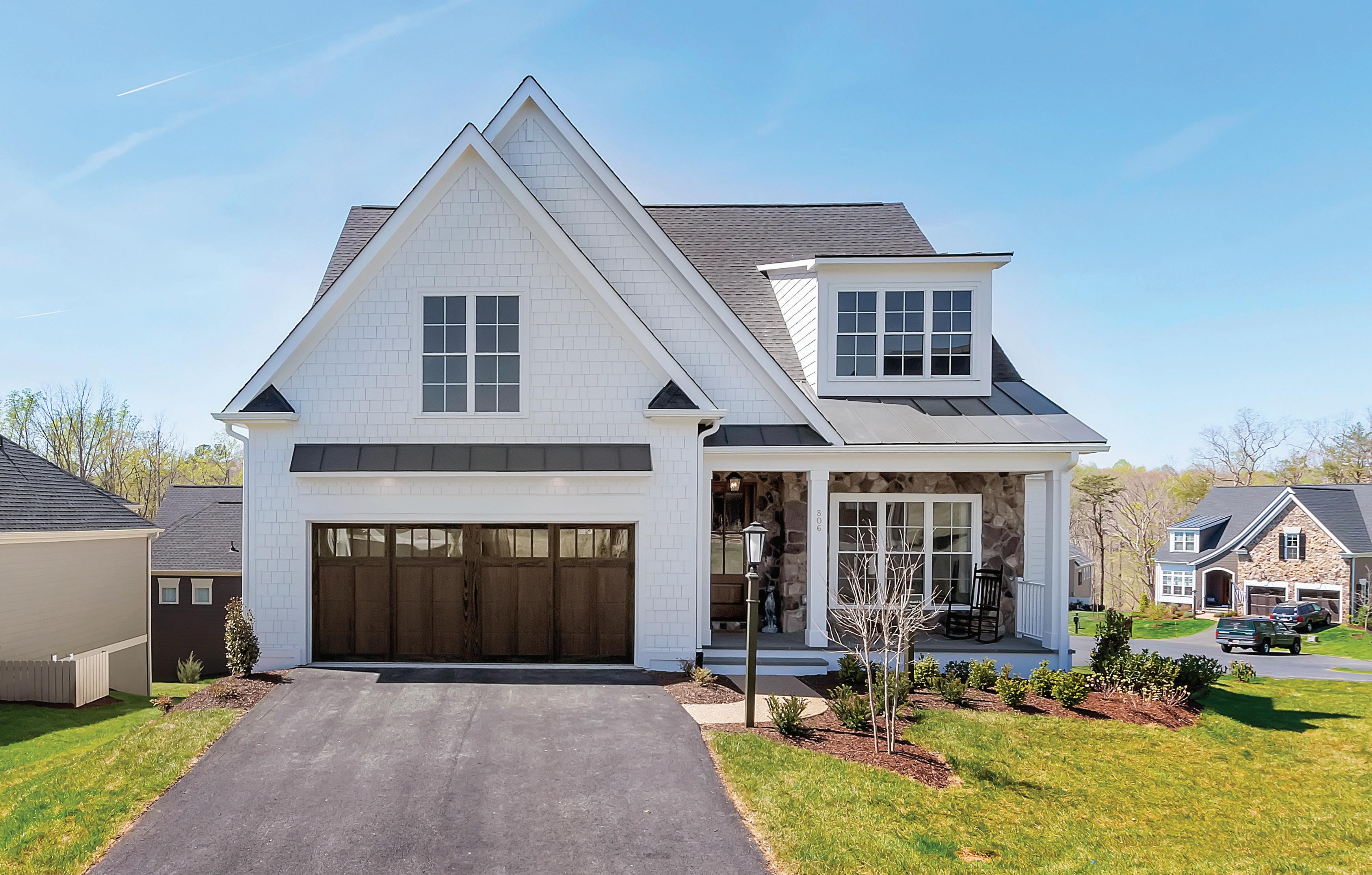
n Also available to be build on your land in select areas of Albemarle County
n Can be built with or without a basement or bonus room
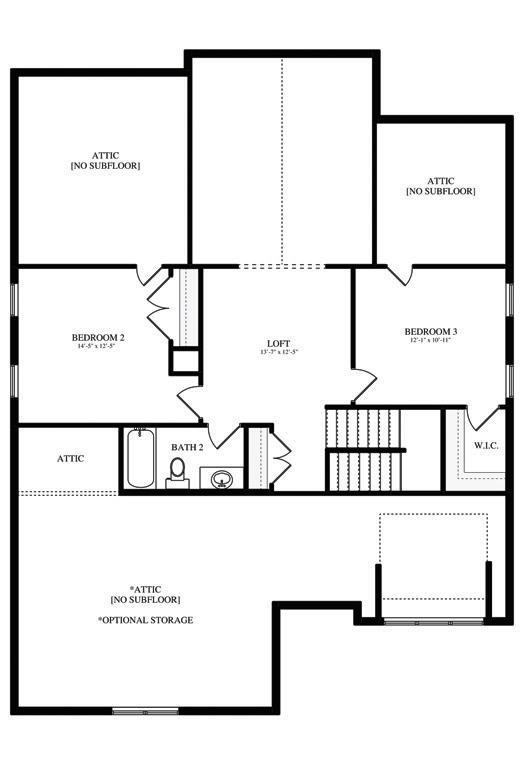
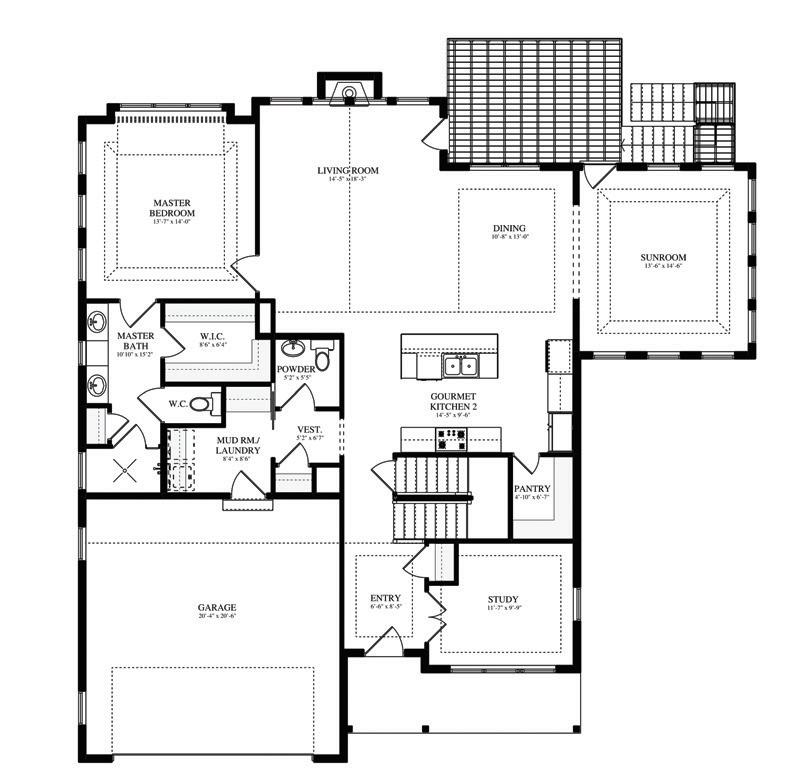
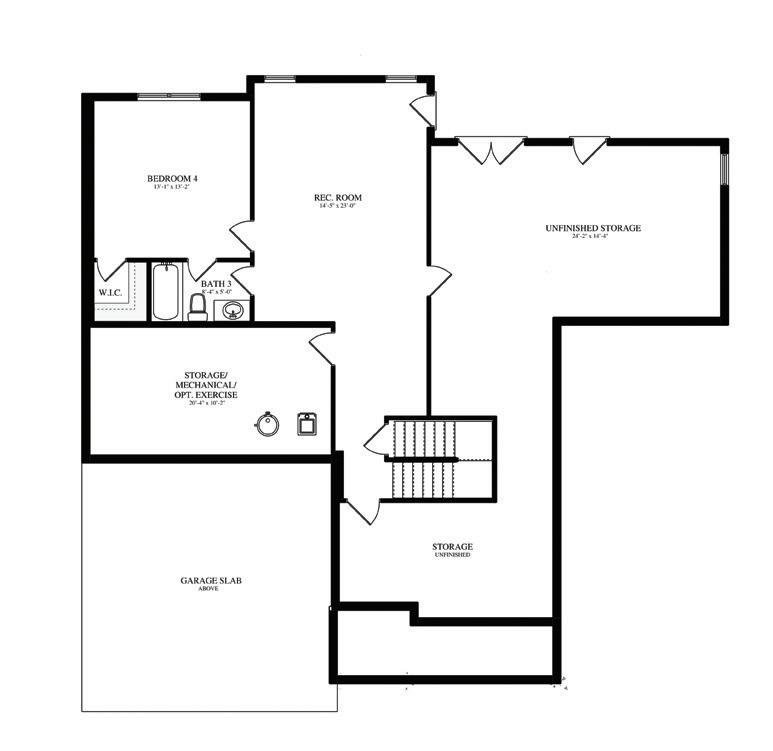
Visit brhbaparadeofhomes.com to see virtual tour homes.
(434) 996-5008 craigbuilders.com
optional basement
434.973.8652 | BRHBAPARADEOFHOMES.COM 51
VIRTUAL TOUR ONLY • THE CHESAPEAKE • 3,311 SQ. FT. 2
1st floor
2nd floor
VIRTUAL ONLY: 3
BRAMANTE HOMES
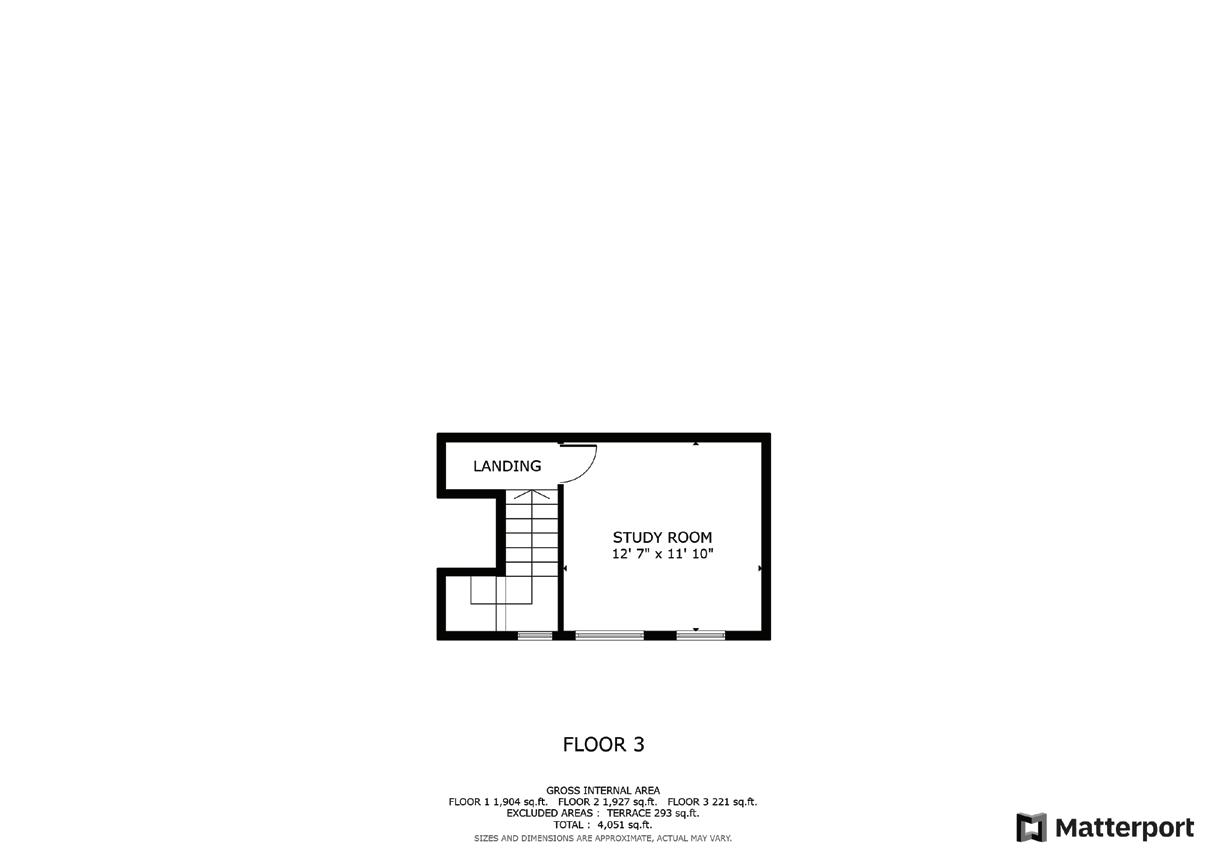

VIRTUAL TOUR ONLY • AFTON • 4,300 SQ. FT.

Marketed by Bramante Homes
Christopher Brement
(434) 202-8500 hello@bramantehomes.com
HIGHLIGHTS
n Expansive windows and doors show off magnificent views
n Unique bunk rooms with built-in bunk beds, plus Murphy beds in the loft
n Built-in window seats, wood beams and ample custom trim details
n Handcrafted bath vanities and custom kitchen hood chase
n Substantial outdoor stone fireplace and cast concrete fireplace mantle
n Built in collaboration with architect Dana Moore and Taylor Bates Design
Visit brhbaparadeofhomes.com to see virtual tour homes.
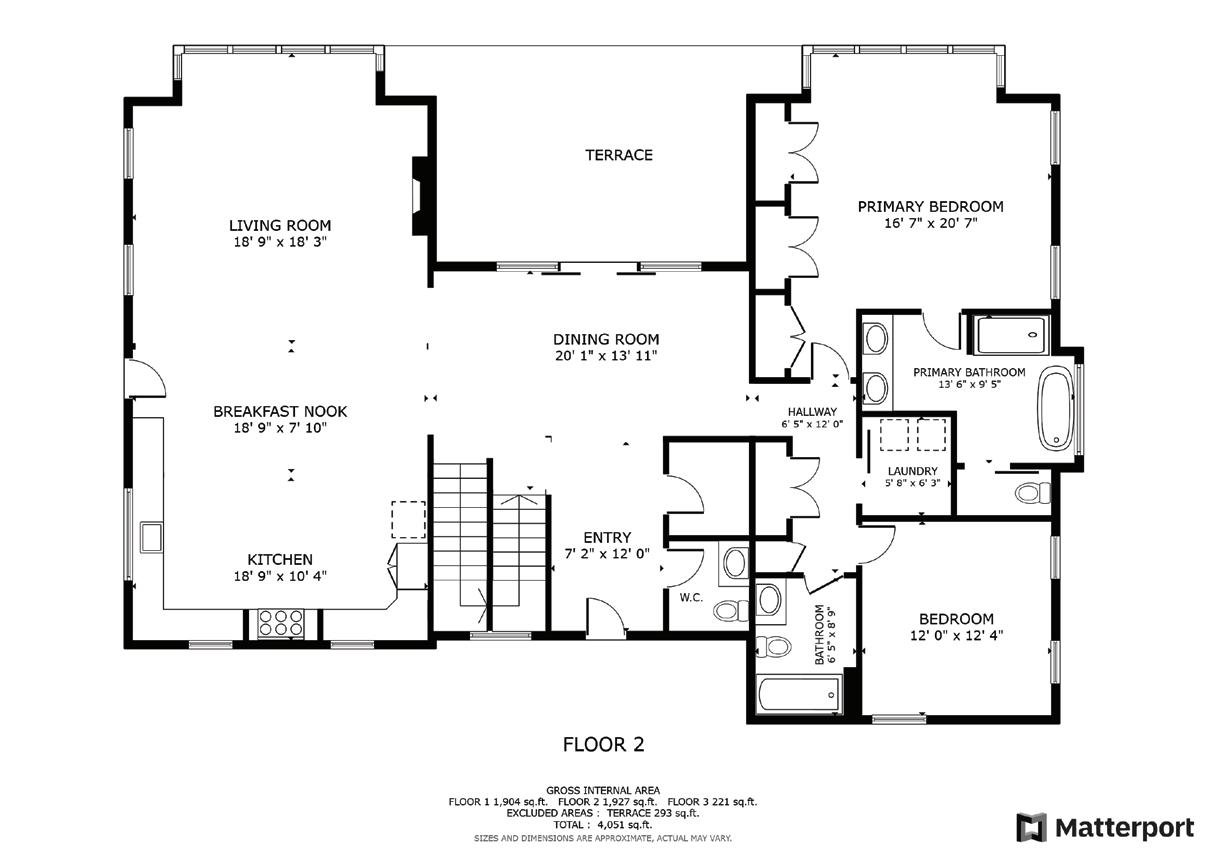
(434) 202-8500 bramantehomes.com
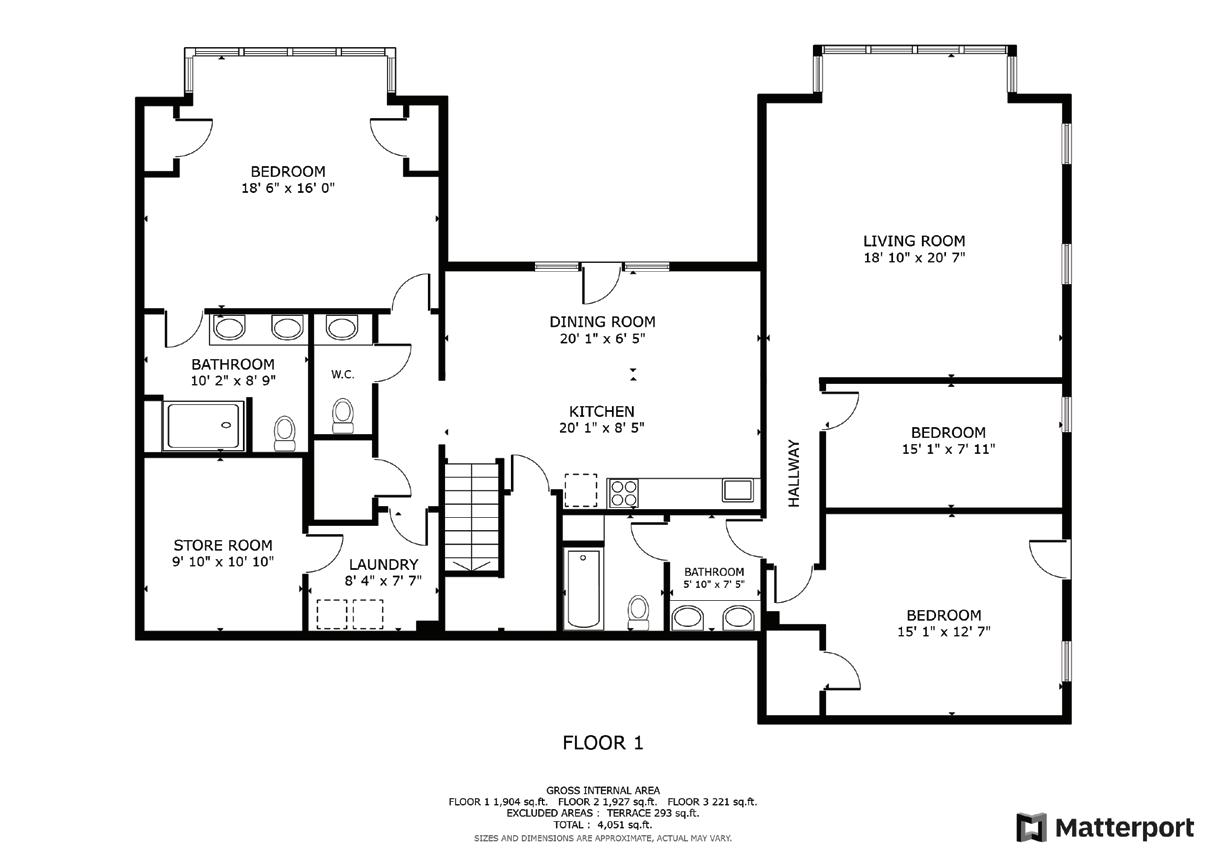
52
1st floor
2nd floor
VIRTUAL ONLY: 4
R.L. BEYER CUSTOM HOMEBUILDERS


Marketed by Pace Real Estate Associates, LLC
Suzie Pace
(434) 981-3385 suzie@pace-homes.com
HIGHLIGHTS
n Contemporary style home designed with stone, stucco, thoughtfully placed windows and stained wood
n Handsome patio and expansive deck with fireplace to enjoy outstanding mountain views
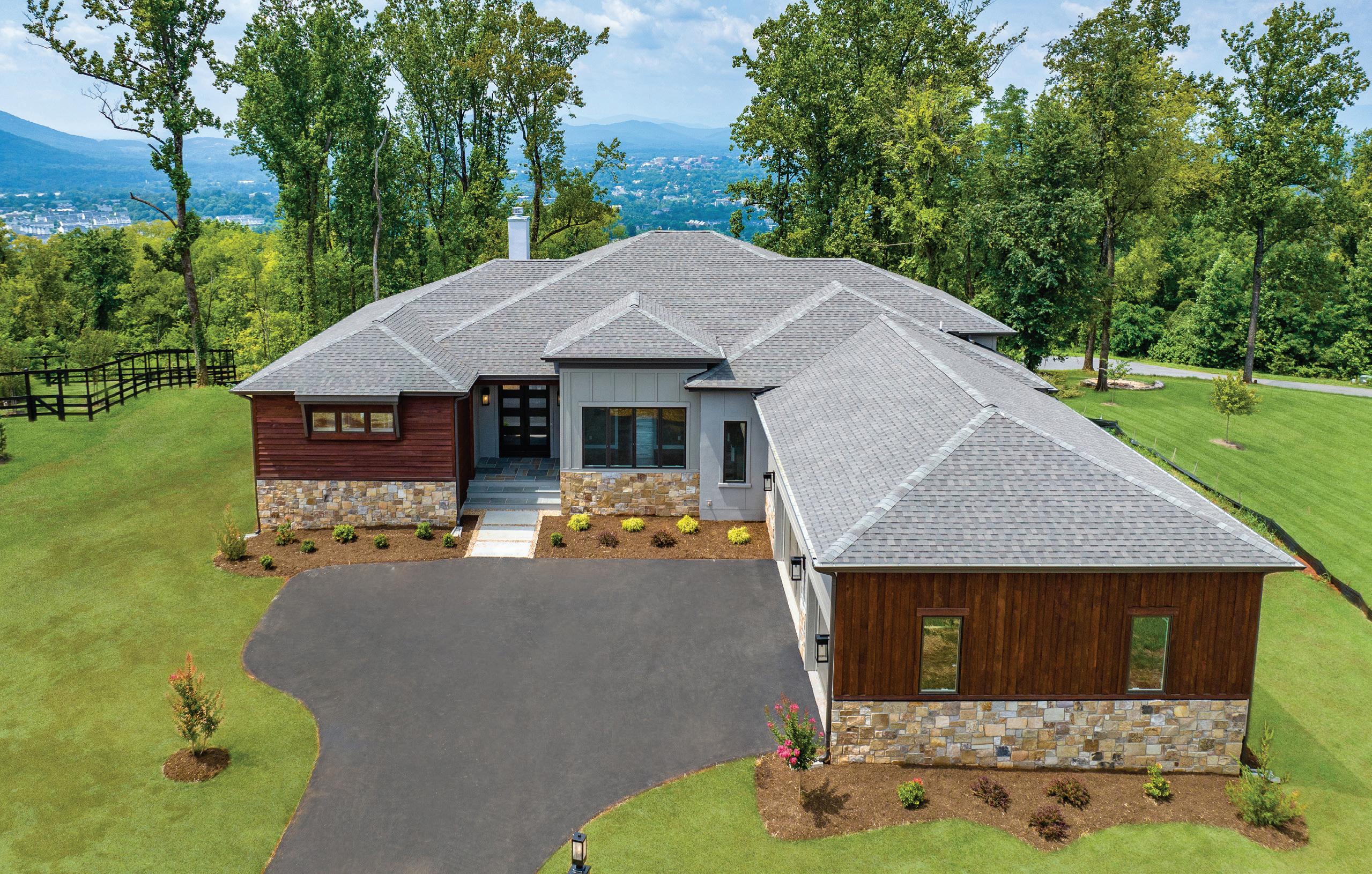
n Elegant light fixtures and custom designed fireplaces
n Owner’s en suite boasts a luxurious soaking tub, multi-faucet tile shower and a heated tile floor
n Kitchen features a beautiful blend of white cabinets with dark wood accents, a butler’s pantry and a wolf range
n Three-car garage
Visit brhbaparadeofhomes.com to see virtual tour homes.
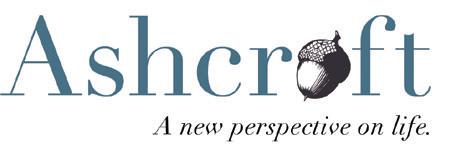
(434) 981-3385 beyerhomes.com
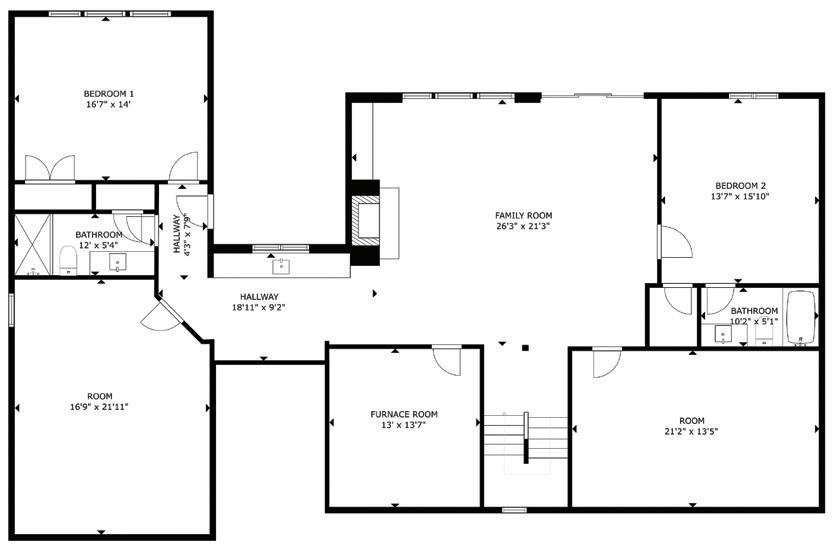
434.973.8652 | BRHBAPARADEOFHOMES.COM 53
lower level
TOUR ONLY • CHARLOTTESVILLE • $1,900,000 • 4,321 SQ. FT.
VIRTUAL
main level
TRUE LIVING, LLC
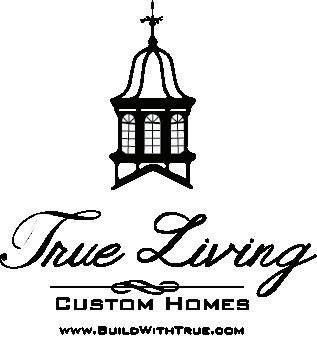
Marketed by True Living, LLC
Josh McConnell
(540) 406-0686 josh@buildwithtrue.com
HIGHLIGHTS
n Dramatic 2-story front porch emphasizes the front elevation of this gorgeous home on the hill
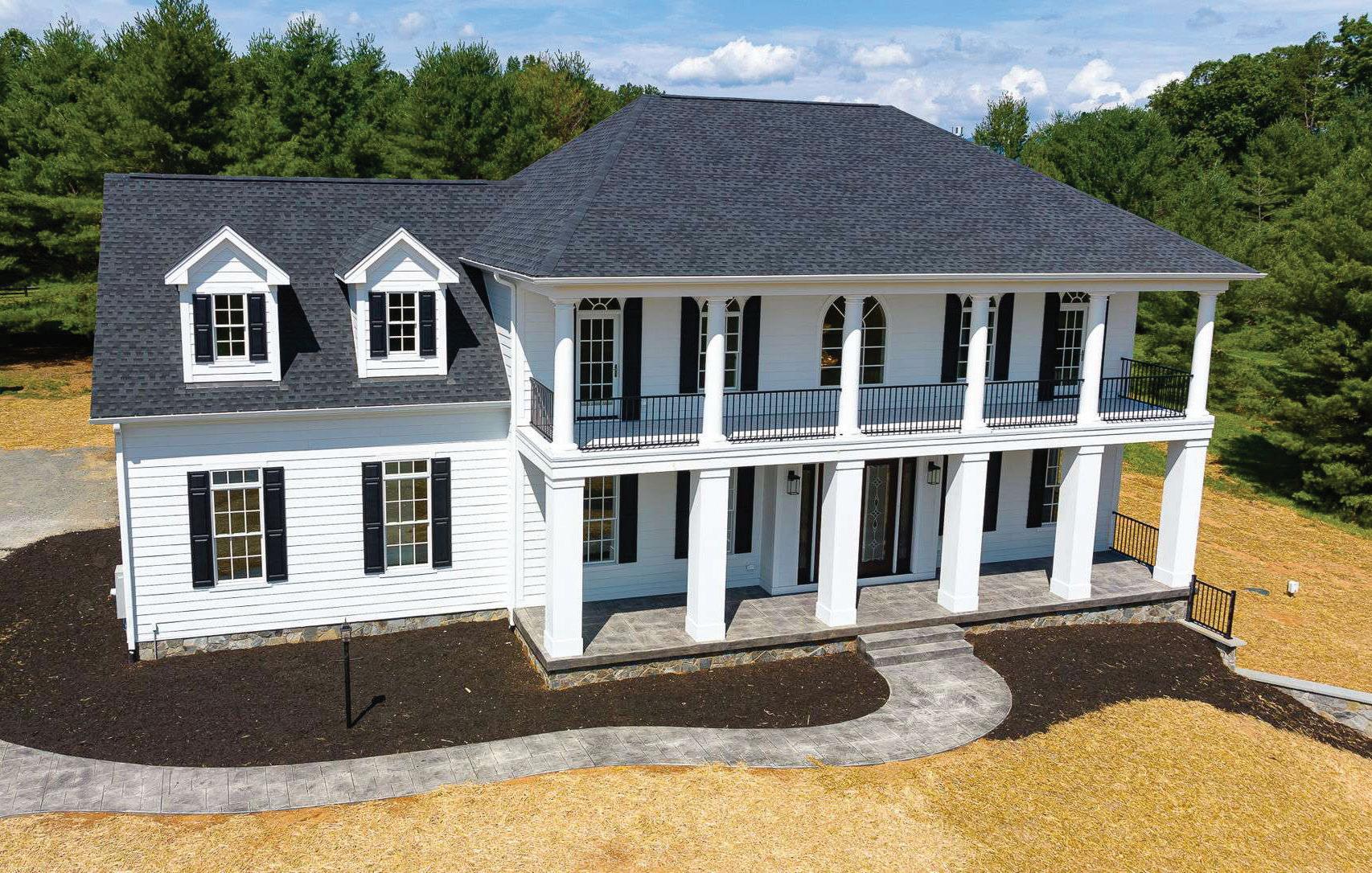
n Mountain views from the rear covered porch
n Grand entrance with a 2-story foyer and curved staircase
n Open designer kitchen leads to a large family room with coffered ceiling detail
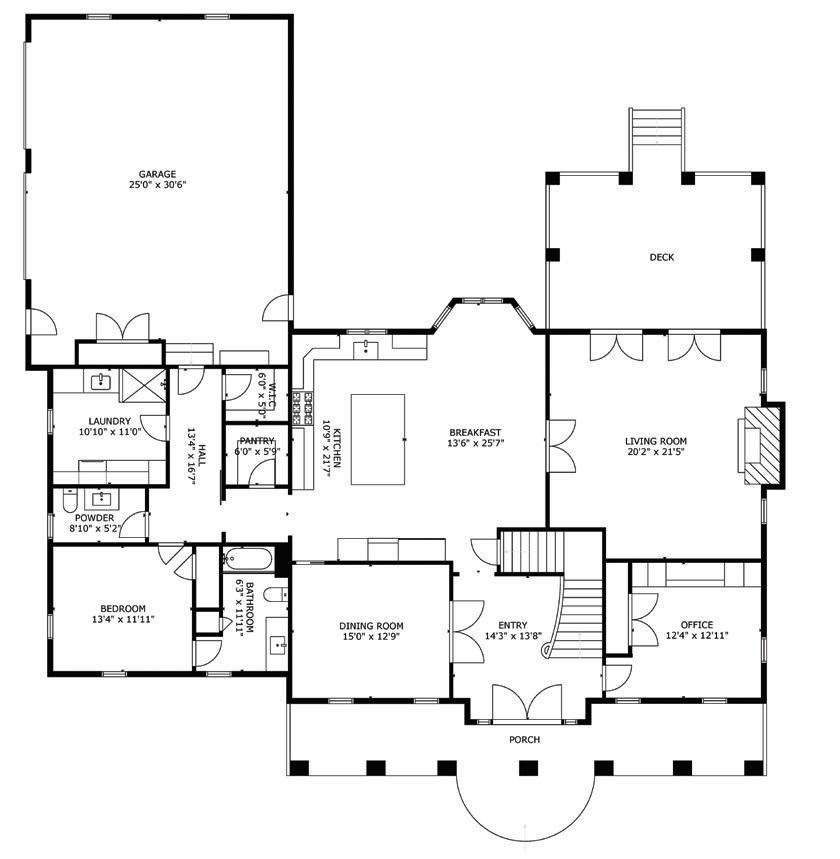

n Finished basement with a yoga studio
Visit brhbaparadeofhomes.com to see virtual tour homes.
(540) 661-2259 buildwithtrue.com
54 BRHBA 2023 PARADE OF HOMES GROSS INTERNAL AREA BATHROOM 7'5" x 9'8" W.I.C 11'7" x 9'2" HALL 29'8" x 8'11" BEDROOM 14'11" x 10'3" BEDROOM 22'6" x 24'4" W.I.C 7'3" 10'1" PRIMARY BATHROOM 17'9" x 16'0" PRIMARY BEDROOM 14'10" x 18'2" OPEN TO BELOW SITTING 14'10" x 13'1" BALCONY
VIRTUAL TOUR ONLY • EARLYSVILLE • 6,352 SQ. FT.
VIRTUAL ONLY: 5 1st floor 2nd floor basement
What is Universal Design?
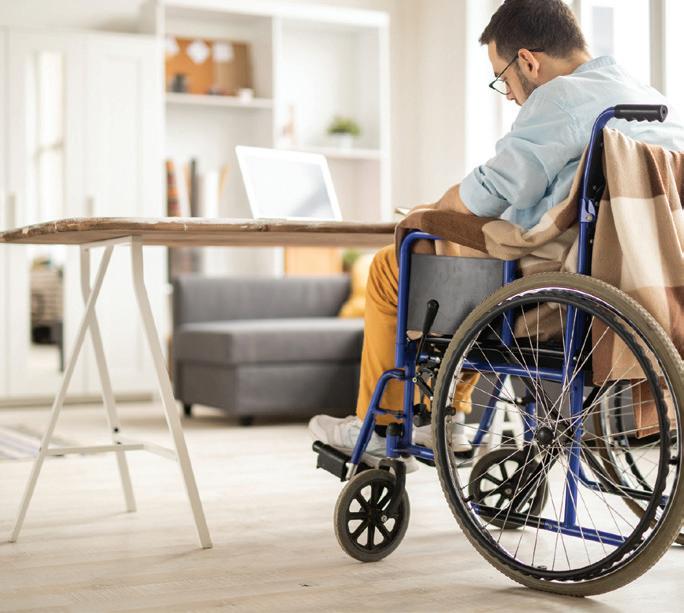
Universal design is the design of products and environments to be usable by all people, to the greatest extent possible, without the need for adaptation or specialized design. Universal design is related to aging-in-place remodeling, and a Certified Aging-in-Place Specialist (CAPS) can help you remodel your home using universal design concepts. The NAHB Remodelers in collaboration with Home Innovation Research Labs, NAHB 50+ Housing Council and AARP developed the CAPS program to address the growing number of consumers that will soon require these modifications. While most CAPS professionals are remodelers, an increasing number are general contractors, designers, architects and health care consultants.
Everyone can use universal design! It doesn't matter if you are young or old. You could be short or tall, healthy or ill. You might have a disability. Or you may be a prize-winning athlete. Because of universal design, people who are very different can all enjoy the same home. And that home will be there for all its inhabitants even when their needs change. Here are some of the more common universal design features that are also incorporated into aging-in-place remodels:
n No-step entry. No one needs to use stairs to get into a universal home or into the home's main rooms.
n One-story living. Places to eat, use the bathroom and sleep are all located on one level, which is barrier-free.
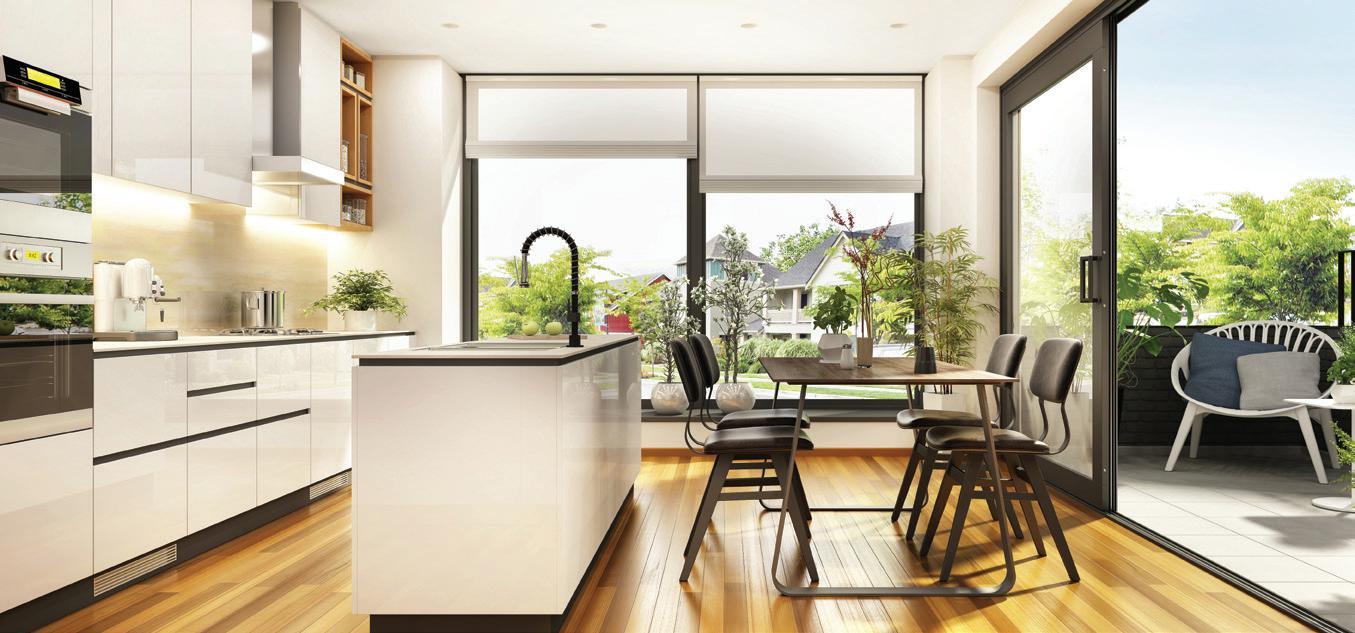

n Wide doorways. Doorways that are 32-36 inches wide let wheelchairs pass through. They also make it easy to move big things in and out of the house.
n Wide hallways. Hallways should be 36-42 inches wide. That way, everyone and everything can move more easily from room to room.
n Extra floor space. Everyone feel less cramped. And people in wheelchairs have more space to turn.
Some universal design features just make good sense. Once you bring them into your home, you'll wonder how you ever lived without them. For example:
n Floors and bathtubs with non-slip surfaces help everyone stay on their feet. They're not just for people who are frail. The same goes for handrails on steps and grab bars in bathrooms.
n Thresholds that are flush with the floor make it easy for a wheelchair to get through a doorway. They also keep others from tripping.
n Good lighting helps people with poor vision. And it helps everyone else see better, too.
n Lever door handles and rocker light switches are great for people with poor hand strength. But others like them too. Try using these devices when your arms are full of packages. You'll never go back to knobs or standard switches.
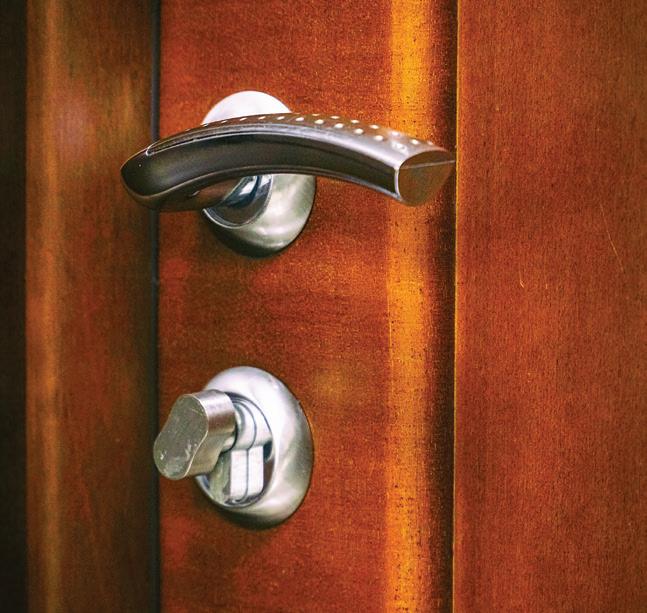
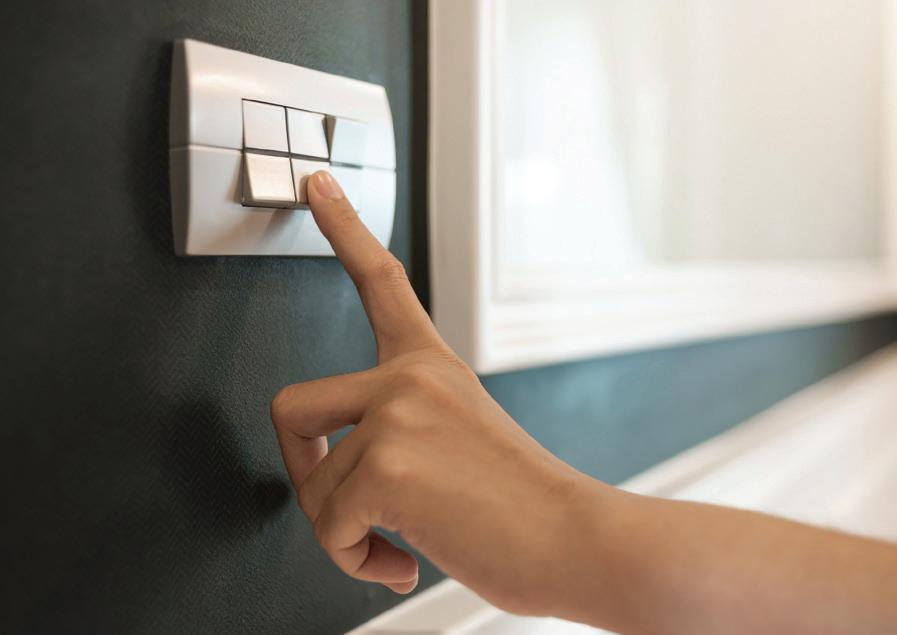
434.973.8652 | BRHBAPARADEOFHOMES.COM 55
SOURCE: NATIONAL ASSOCIATION OF HOME BUILDERS, NAHB.ORG
VIRTUAL ONLY: 6
TRUE LIVING, LLC

Marketed by True Living, LLC
Josh McConnell
(540) 406-0686 josh@buildwithtrue.com
HIGHLIGHTS
n Modern home design with angled roof lines and large windows to add abundant light throughout the home

n Finished basement with 2nd kitchen that leads out to pool and patio
n Beautiful wooded homesite that allows privacy
n Open and spacious family living with 6 bedrooms and 6.5 bathrooms
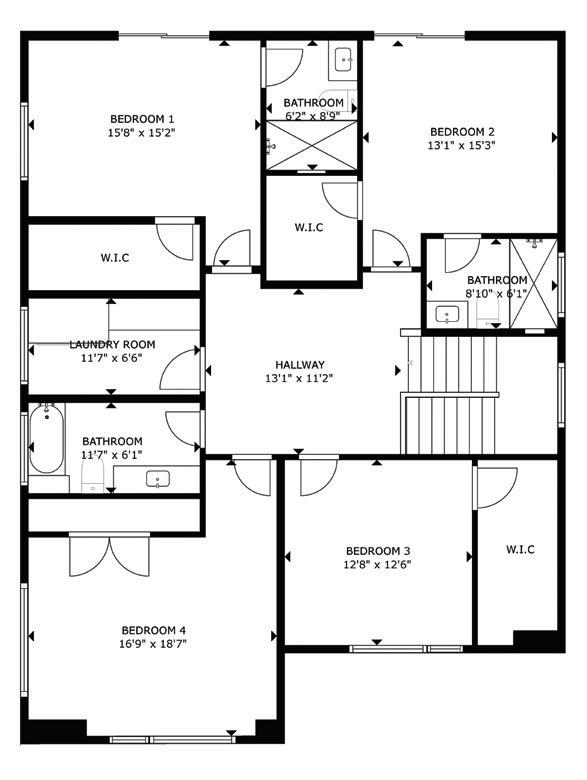
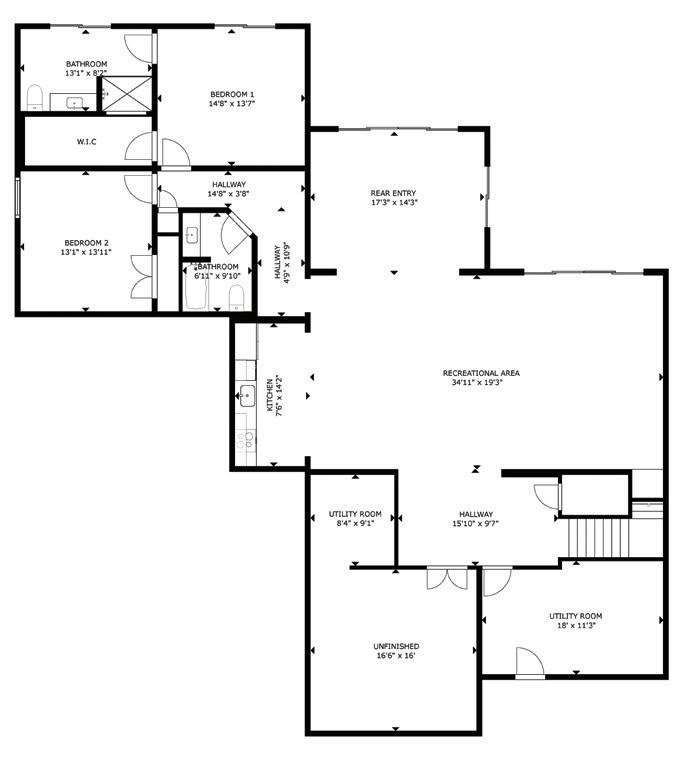
Visit brhbaparadeofhomes.com to see virtual tour homes.
(540) 661-2259 buildwithtrue.com
56 BRHBA 2023 PARADE OF HOMES SIZES AND DIMENSIONS ARE APPROXIMATE, ACTUAL MAY VARY. TOTAL: 6932 sq ft GROSS INTERNAL AREA FLOOR 1: 2633 sq ft, FLOOR 2: 2750 sq ft, FLOOR 3: 1549 sq ft FLOOR 2 20'7" 13'8" PRIMARY CLOSET PRIMARY BATHROOM PRIMARY BEDROOM 16'9" x 17'7" 12'2" 10'5" DINING ROOM 17'3" x 14'3" KITCHEN FAMILY ROOM PANTRY MUDROOM HALLWAY 12'2" x 11'3" BATHROOM 6'2" x 6'2" HALLWAY
VIRTUAL TOUR ONLY • CROZET • 6,685 SQ. FT.
basement 1st floor 2nd floor
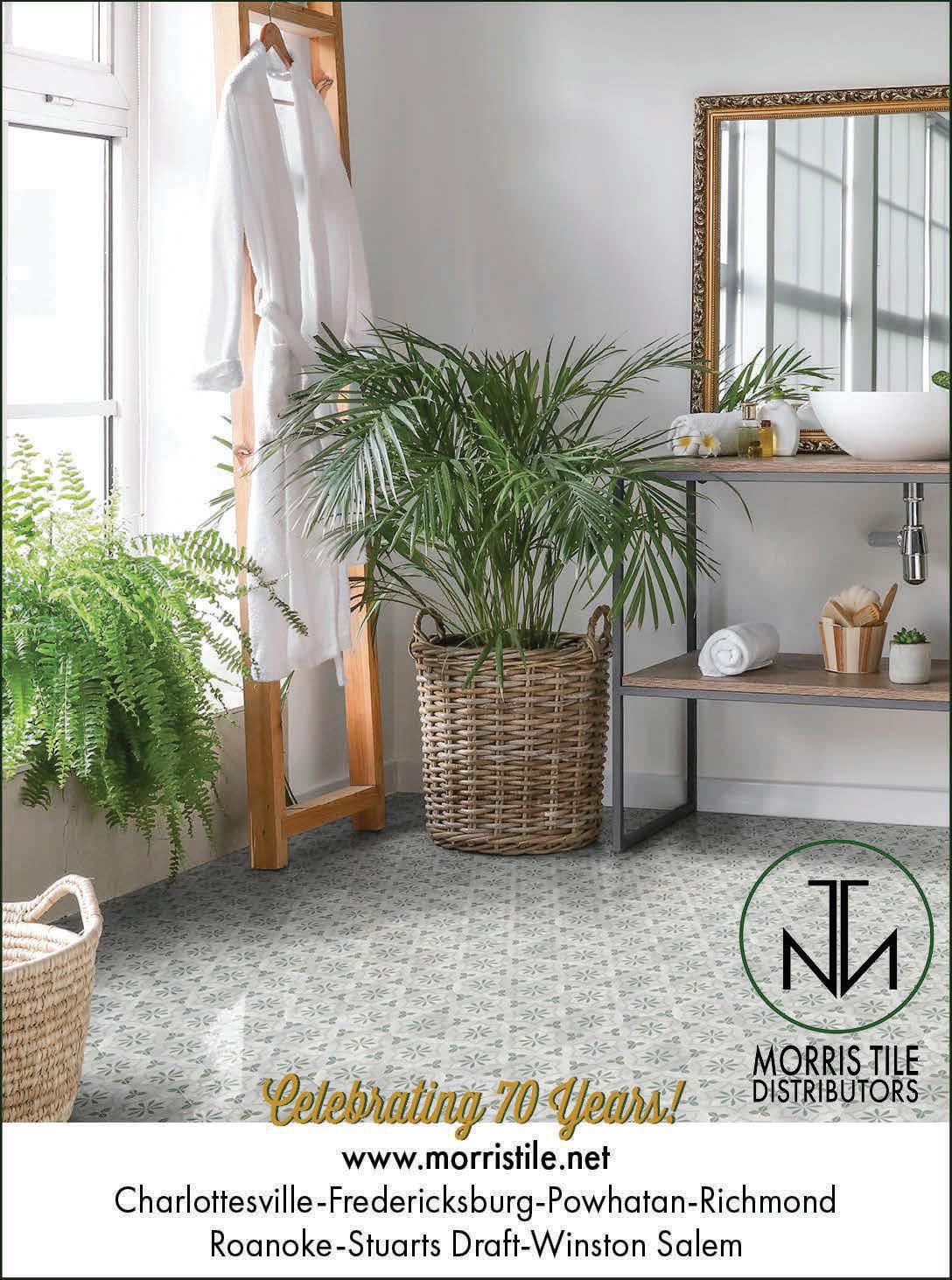
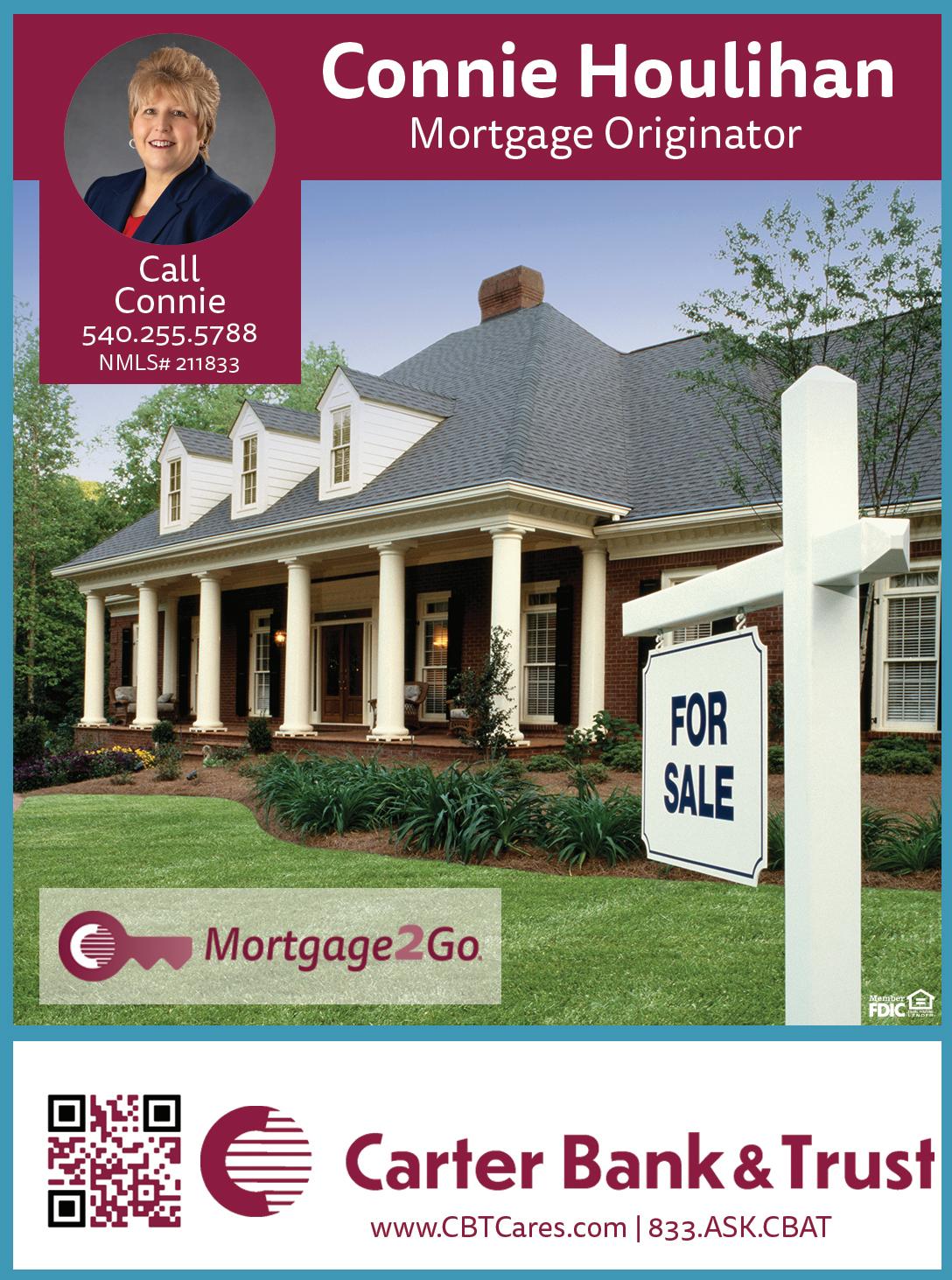

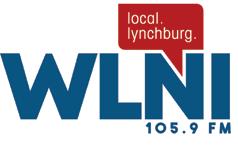




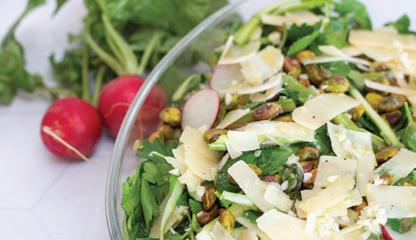


434.973.8652 | BRHBAPARADEOFHOMES.COM 57 Creative Services NOW OFFERING You are running hard to make your business a success. Building effective marketing takes time, which you likely don’t have. Your favorite radio station and magazine, owned by James River Media, has your back. Use our experienced and talented staff to help you with: n Graphic Design n Logo Design n Photography n Videography n Copy Writing n Social Media Campaigns n Billboard & Print Ad Design n Basic Web Design n Audio Editing n Podcasting Helping your business soar to NEW HEIGHTS To learn more about our creative services, contact us at 434-845-5463 or visit jamesrivermedia.com. jamesrivermedia.com 109B Tradewynd Dr., Lynchburg 434-845-5463
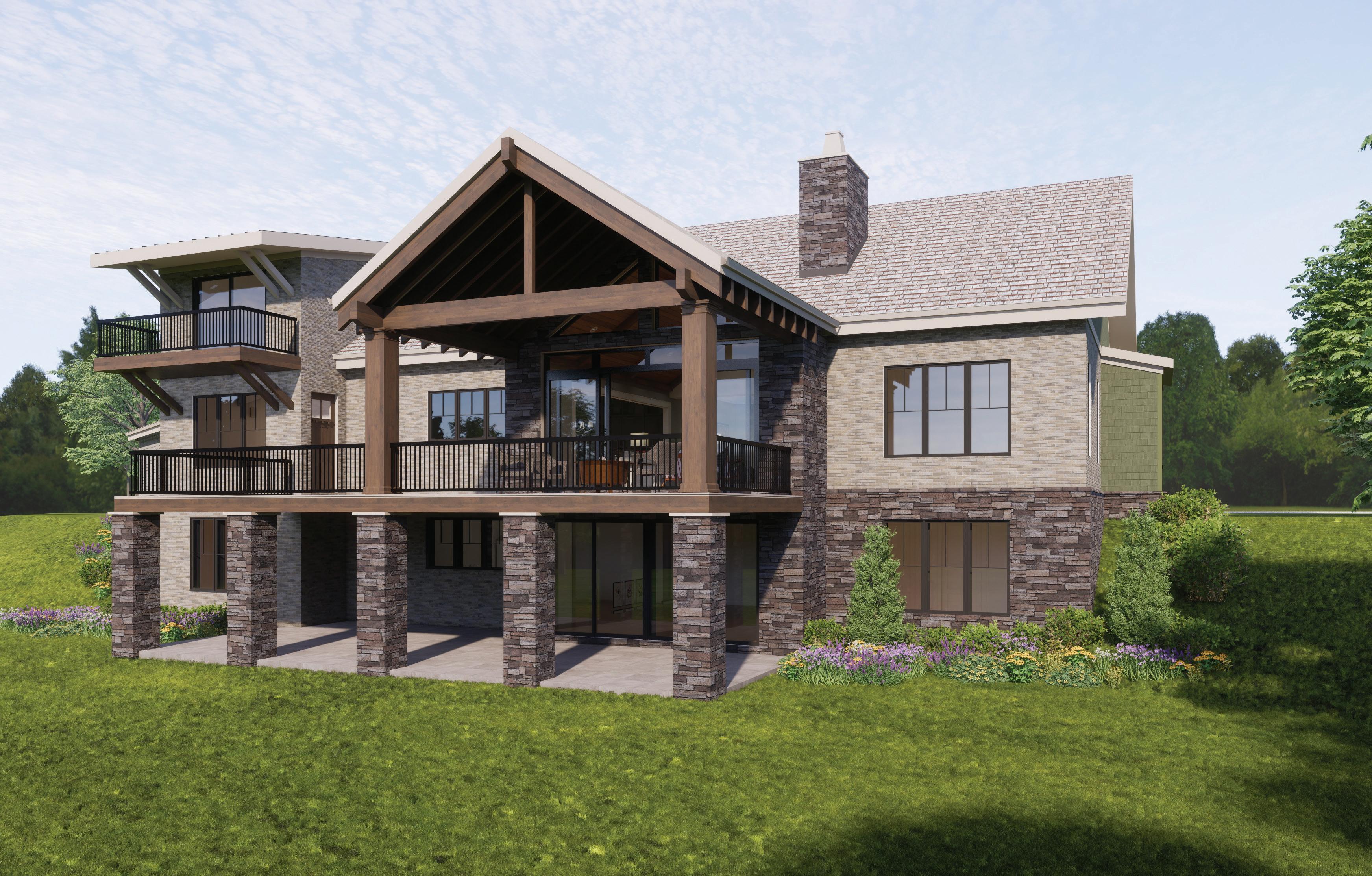

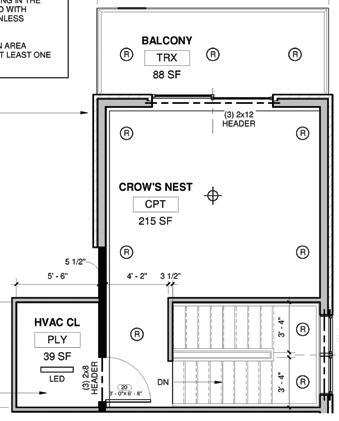
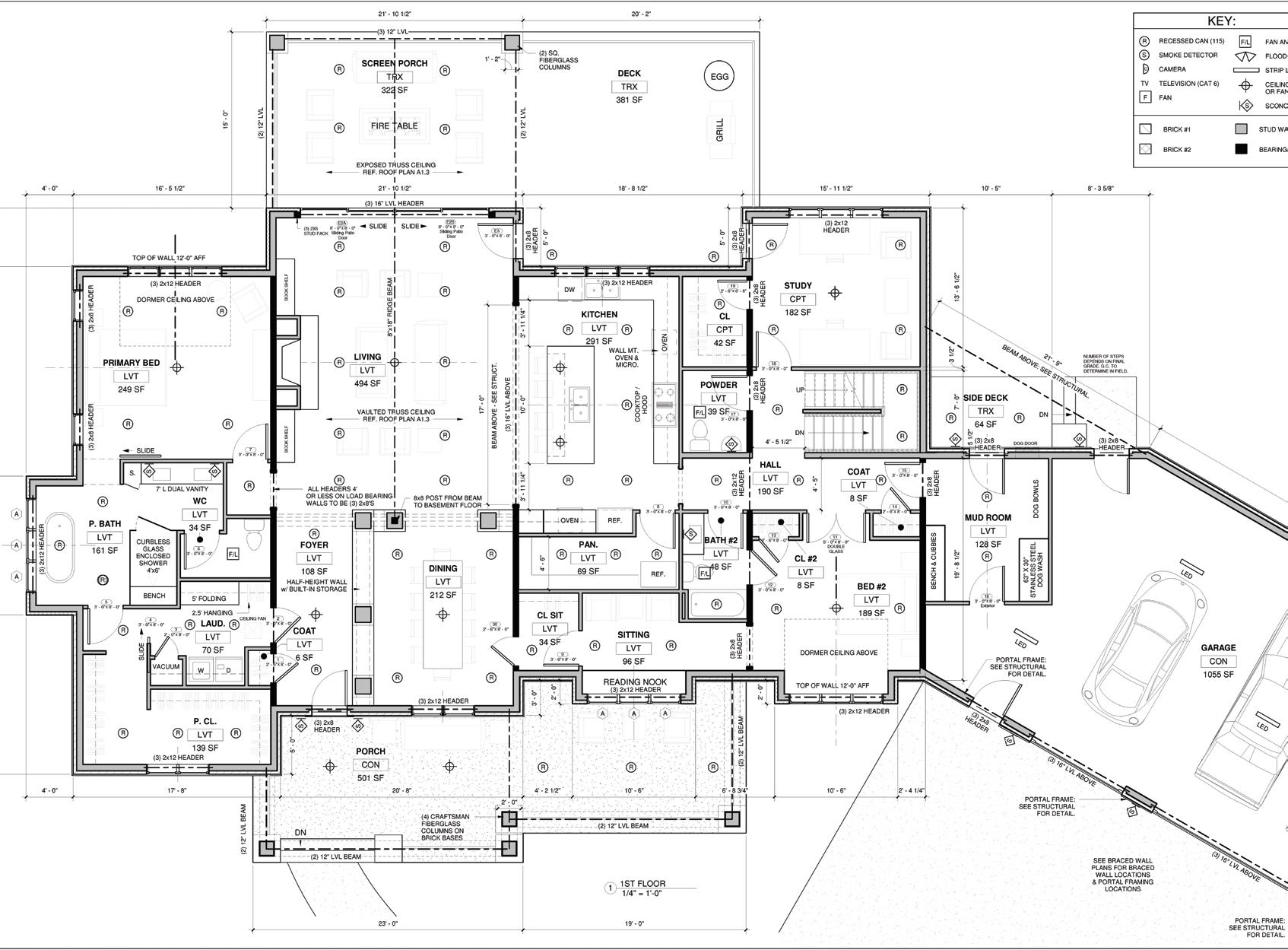
58 HIGHLIGHTS n Craftsman inspired stunner n Vaulted ceilings n Floor to ceiling windows n Postcard-worthy mountain views n Entertainer’s kitchen n His and hers offices n Primary suite n Generous guest accommodations Visit brhbaparadeofhomes.com to see virtual tour homes. PILLAR & PERCH: ARCHITECTS + BUILDERS, LLC VIRTUAL TOUR ONLY • CROZET • 5,500 SQ. FT. VIRTUAL ONLY: 7 (434) 365-4076 pillarperch.com
ARCADIA BUILDERS

Marketed by Long & Foster
Denise Ramey
(434) 960-4333 deniserameyrealtor@gmail.com
HIGHLIGHTS
n Open, airy floor plan with lots of natural light
n 2-story foyer

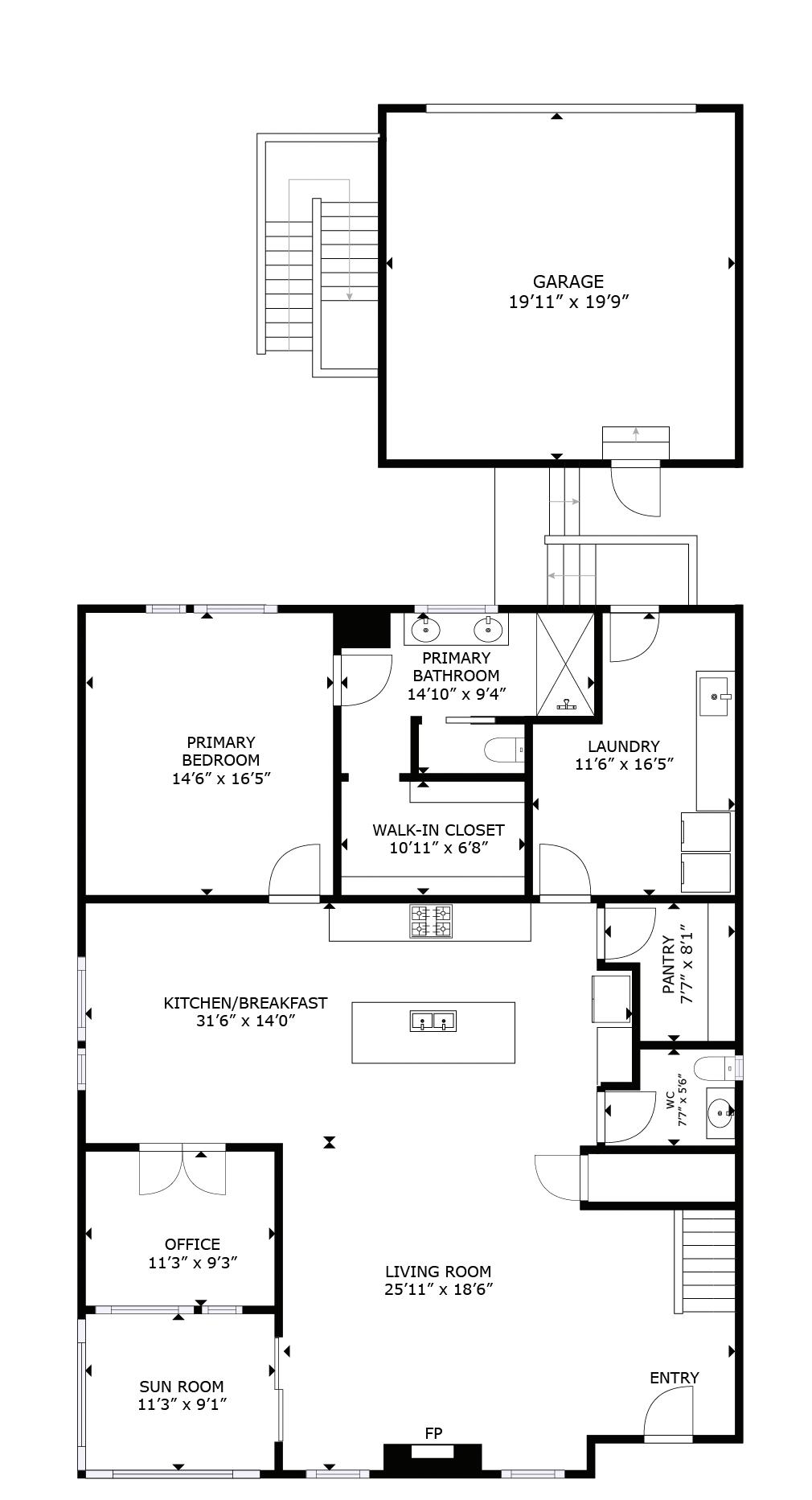
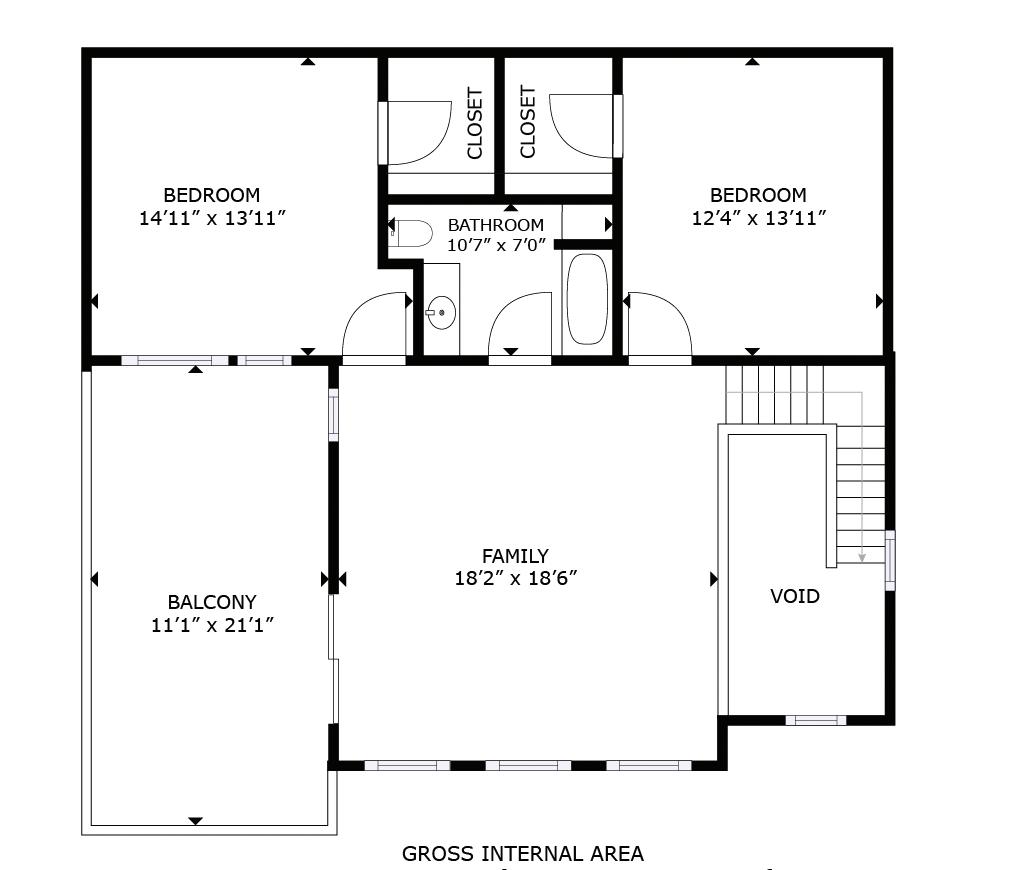
n Upstairs loft with bar
n Spacious mudroom
n Chef’s kitchen with large, walk-in pantry
n Corner balcony with breathtaking views of the Blue Ridge Mountains
n Private accessory apartment above the detached garage with tasteful finishes and lots of character
Visit brhbaparadeofhomes.com
to see virtual tour homes.
(434) 960-2409 arcadiabuild.com
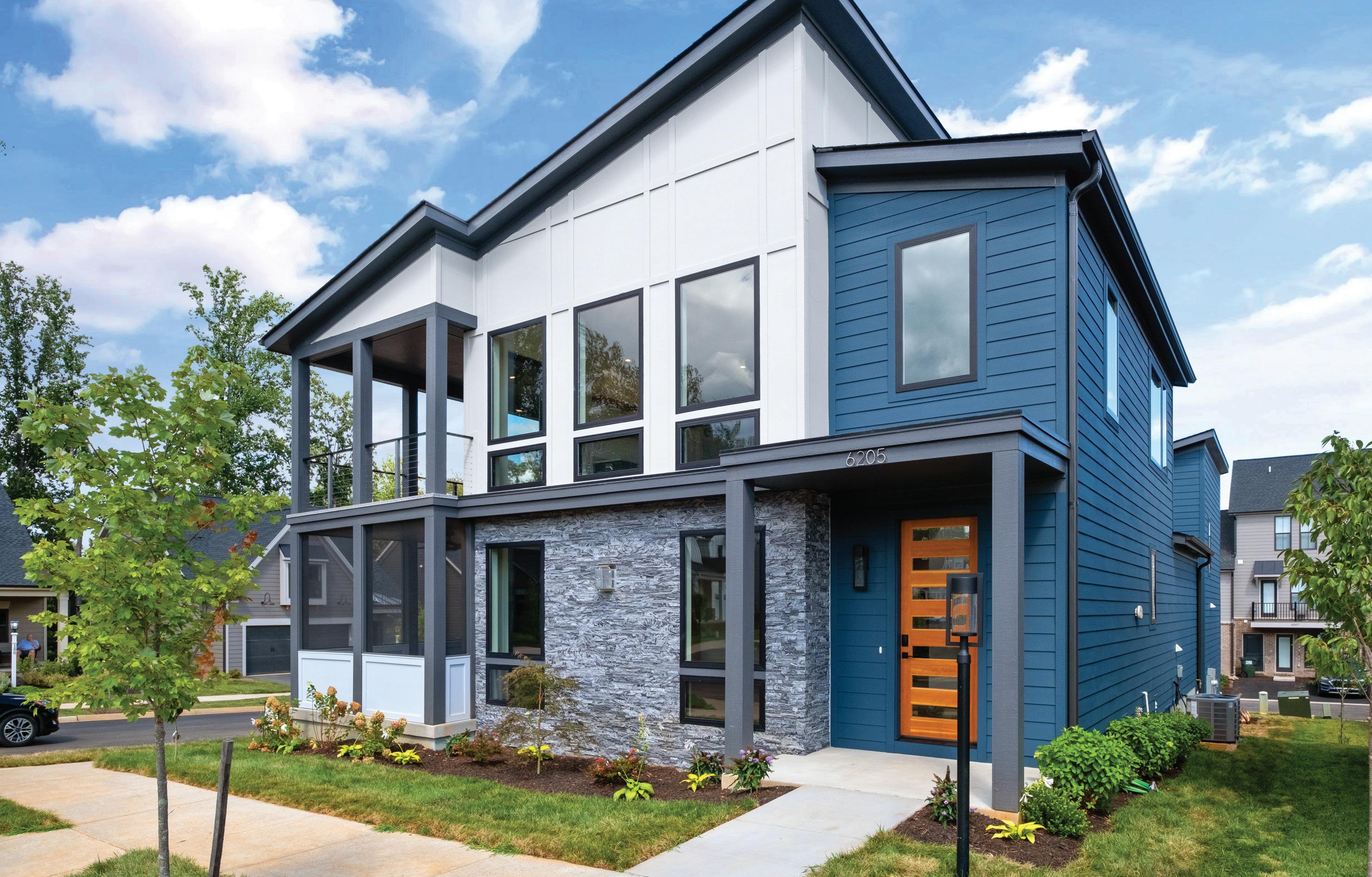
434.973.8652 | BRHBAPARADEOFHOMES.COM 59
VIRTUAL TOUR ONLY • CROZET • $1,000,000 • SOLD • 3,200 SQ. FT.
1st floor 2nd floor accessory apartment
VIRTUAL ONLY: 8
Yellow
Door Foundation
KEEPING FAMILIES TOGETHER
The Yellow Door Foundation's mission is to provide free, long-term lodging for the families of immunocompromised, pediatric patients undergoing treatment at UVA Health Children's.


When a child is diagnosed with a life-threatening illness, the family must shift from the life they know in order to seek out the best care possible. This often means relocating the entire family for an extended period of time. www.yellowdoorfoundation.org
The need for safe and convenient lodging for families with children receiving extended care at UVA Health is growing. The good news is we have pioneered a solution & you can help.

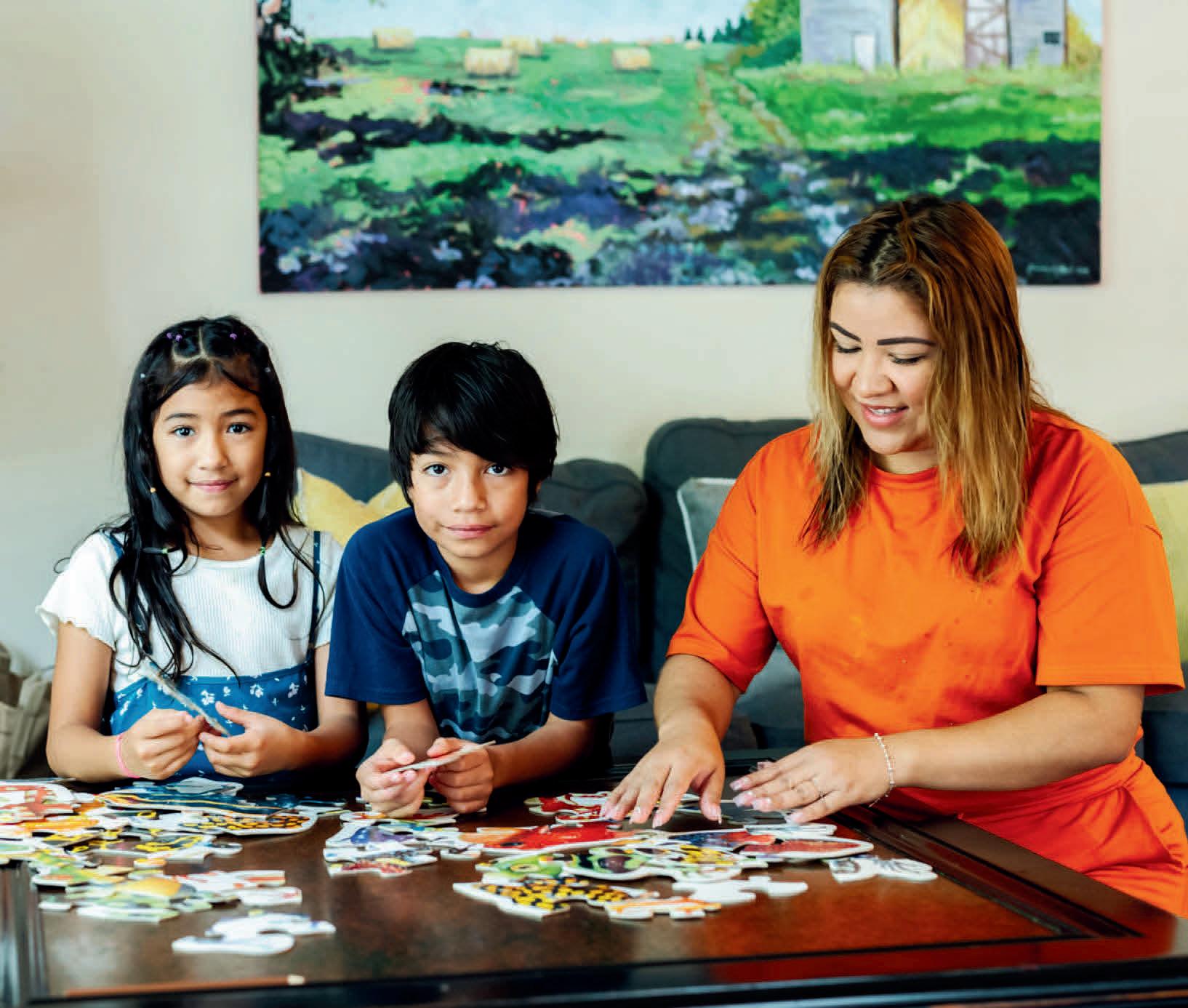
Scan here to make a tax-deductible donation
BELVEDERE
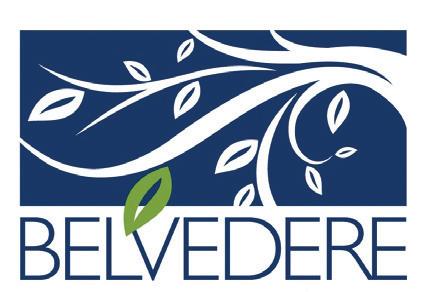
VIRTUAL NEIGHBORHOOD
Marketed by Nest Realty
Chris Sylves
(434) 830-5717 chris@greenwoodhomes.com
HIGHLIGHTS
n Wooded single-family sites up to 1/3 acre
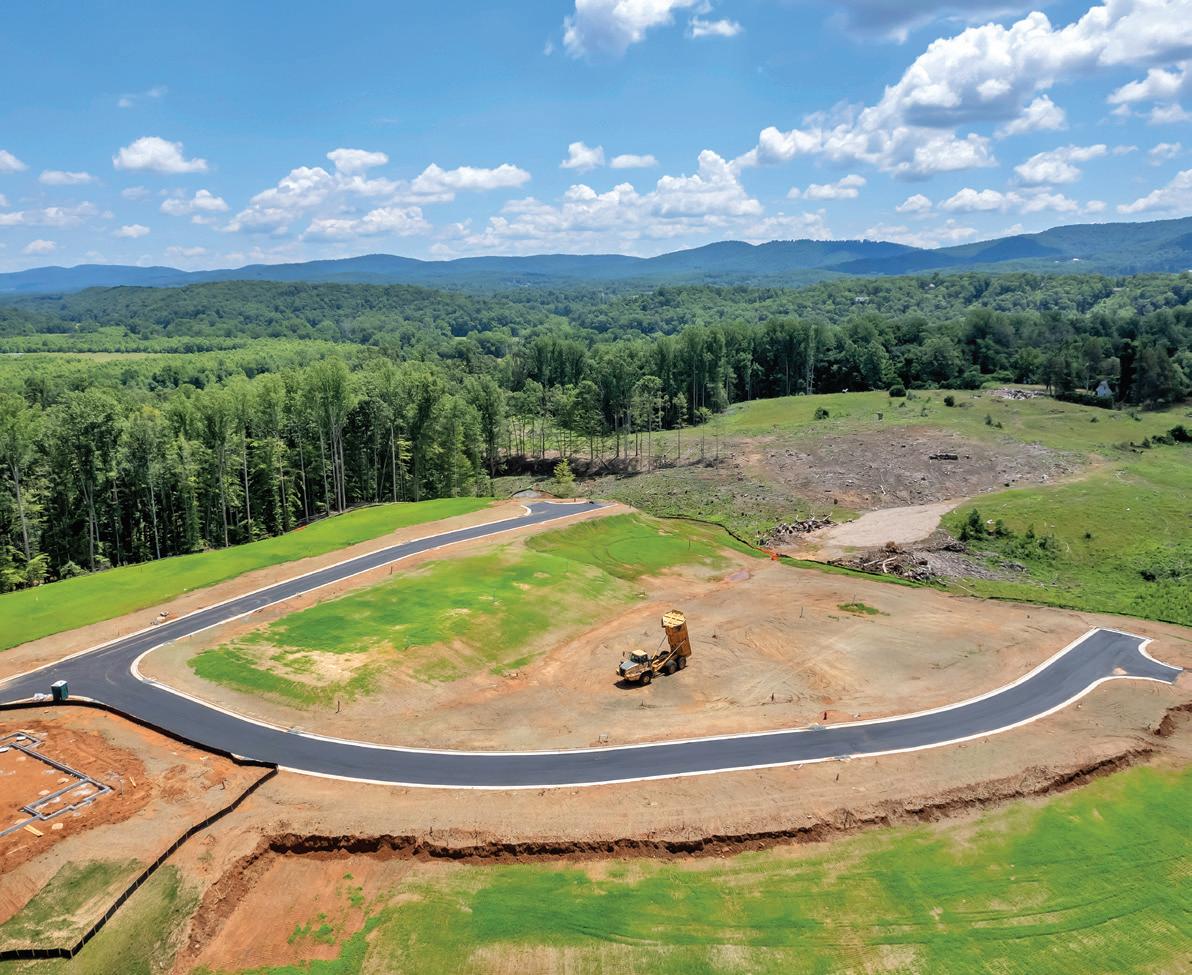
n New section opening soon
n Community amenities include organic garden, dog park, pocket parks, playgrounds and large village green
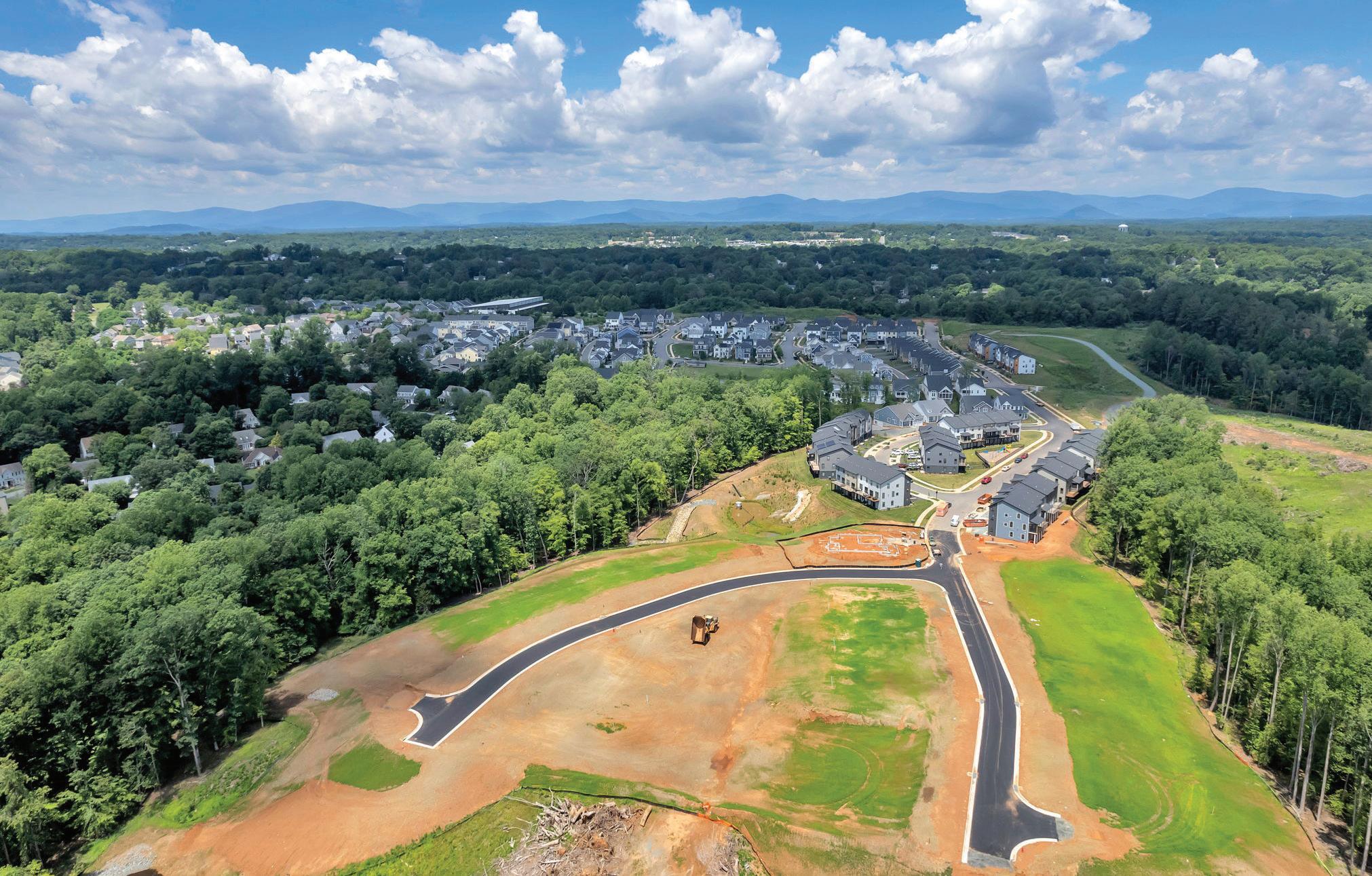
n Rivanna Trail access in community
n Central location convenient to everything Charlottesville has to offer
Visit brhbaparadeofhomes.com to see the virtual neighborhood.
(434) 830-5717
greenwoodhomes.com

434.973.8652 | BRHBAPARADEOFHOMES.COM 61
VIRTUAL
1
NEIGHBORHOOD:
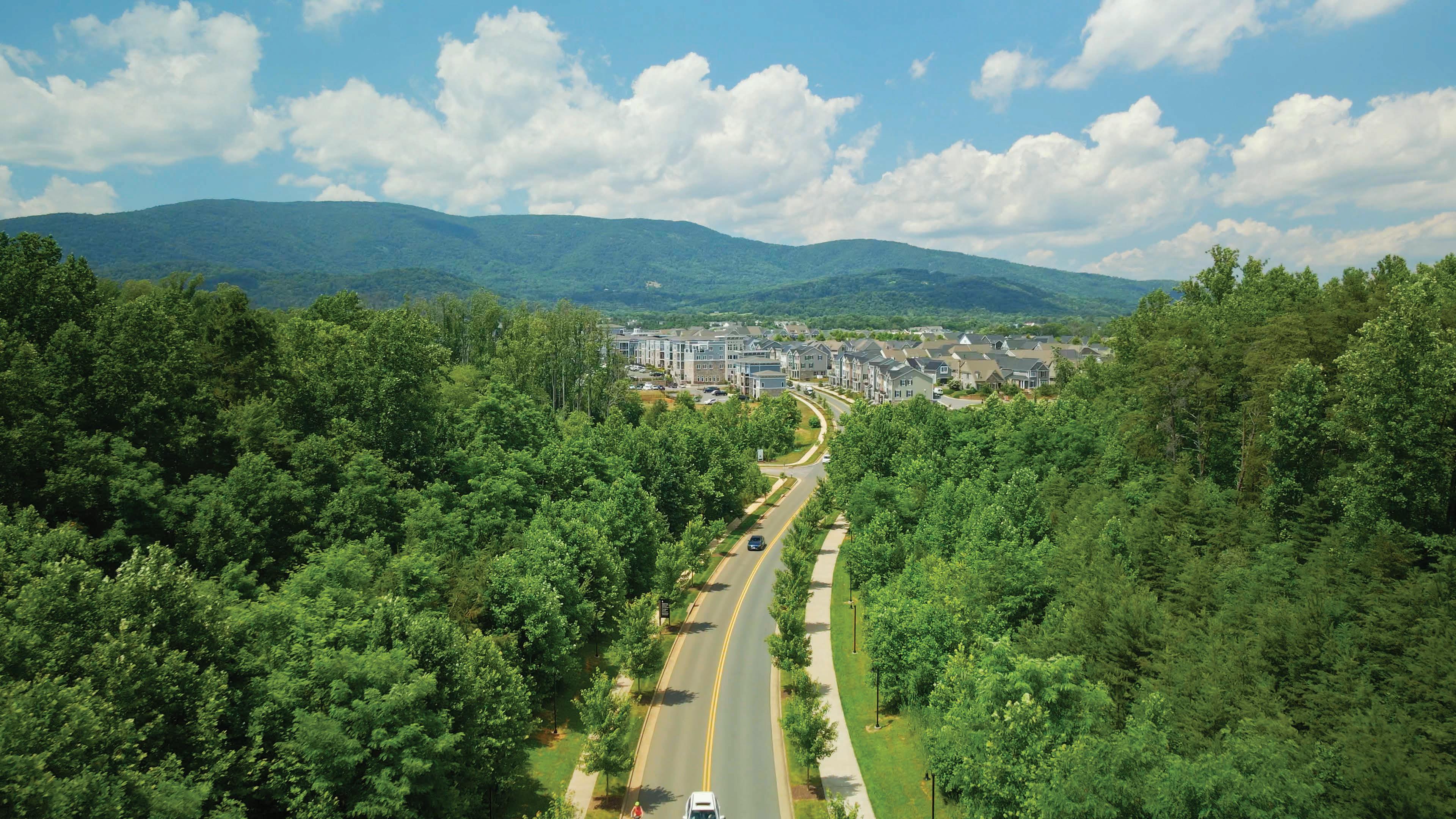

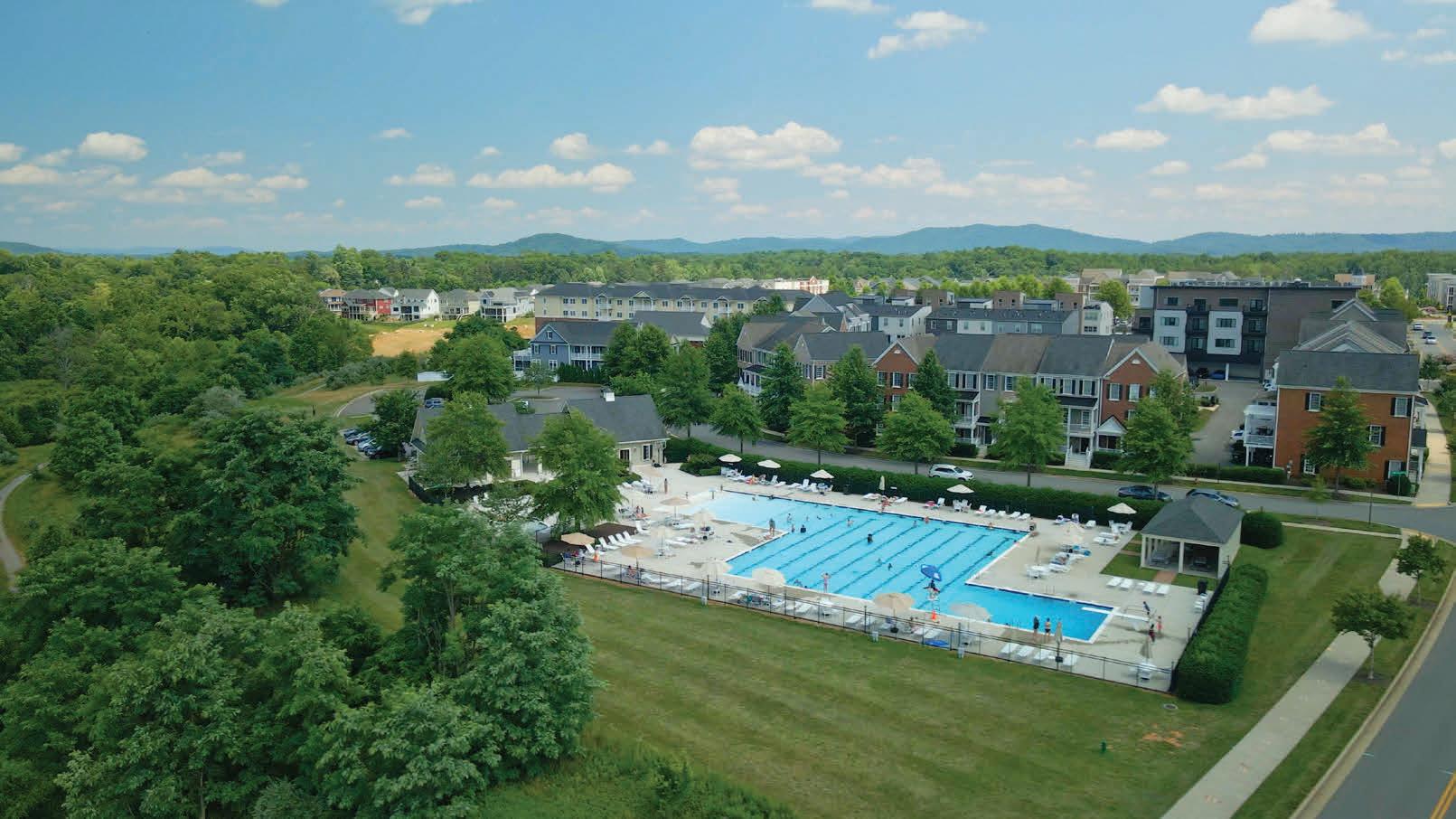


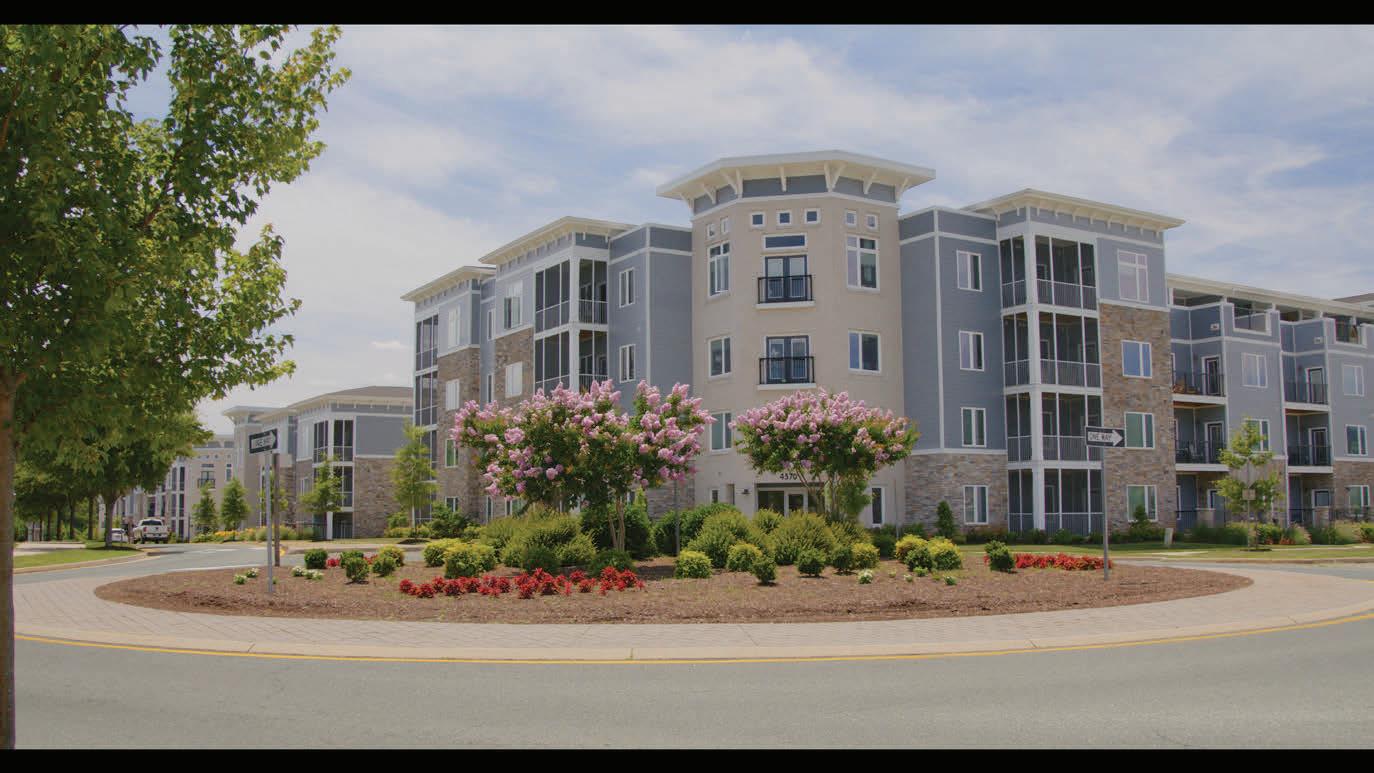



oldtrailvillage.com marketing@oldtrailclub.com
Living at Old Trail comes with five star perks like nature trails, parks, and opportunities for recreation like golf and swimming. The bustling Village center is home to locally owned restaurants, health and wellness providers, and growing. All the while, the stunning Blue Ridge Mountains serve as backdrop to your everyday activities. Visit our preferred builders to learn more about designing your dream home in Old Trail: Watch the video to see Old Trail living in action!
Live at Old Trail

434.973.8652 | BRHBAPARADEOFHOMES.COM 63 Your Vision. Your Home. Our Pleasure. www.buildwithpeak.com Rebecca White 434.531.5097 rebecca@loringwoodriff.com Partner with Peak. Simply put, your vision is our vision. With Peak Builders, Design/Build means Design/Build. From start to finish, every detail—every inch of your home—is as you dream it. Whether you have Pinterest boards for every room or an old folder full of magazine clippings, we welcome it all. We immerse ourselves completely in new design projects, working to get a full understanding of your design aesthetic, your budget and your wish list. As a true design/build firm, we have the experience and resources to bring your vision to reality. Building a custom home is significant. Partner with a builder you can trust.
WE’D

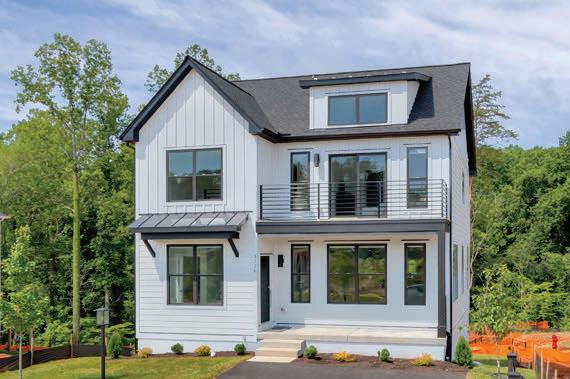
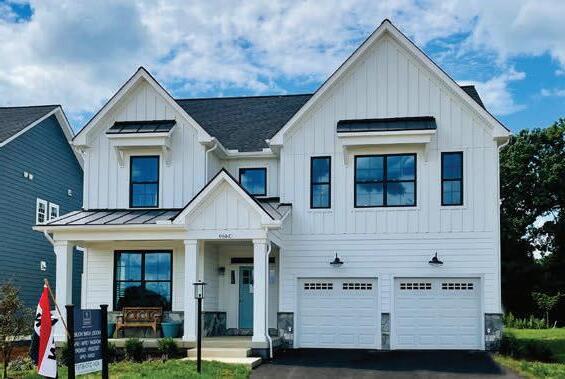
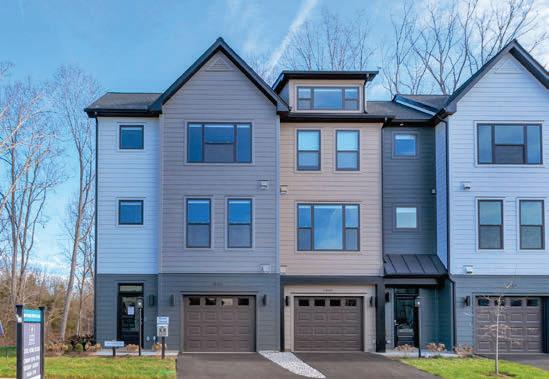
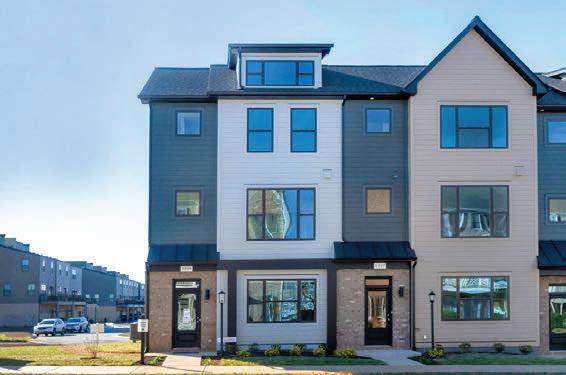
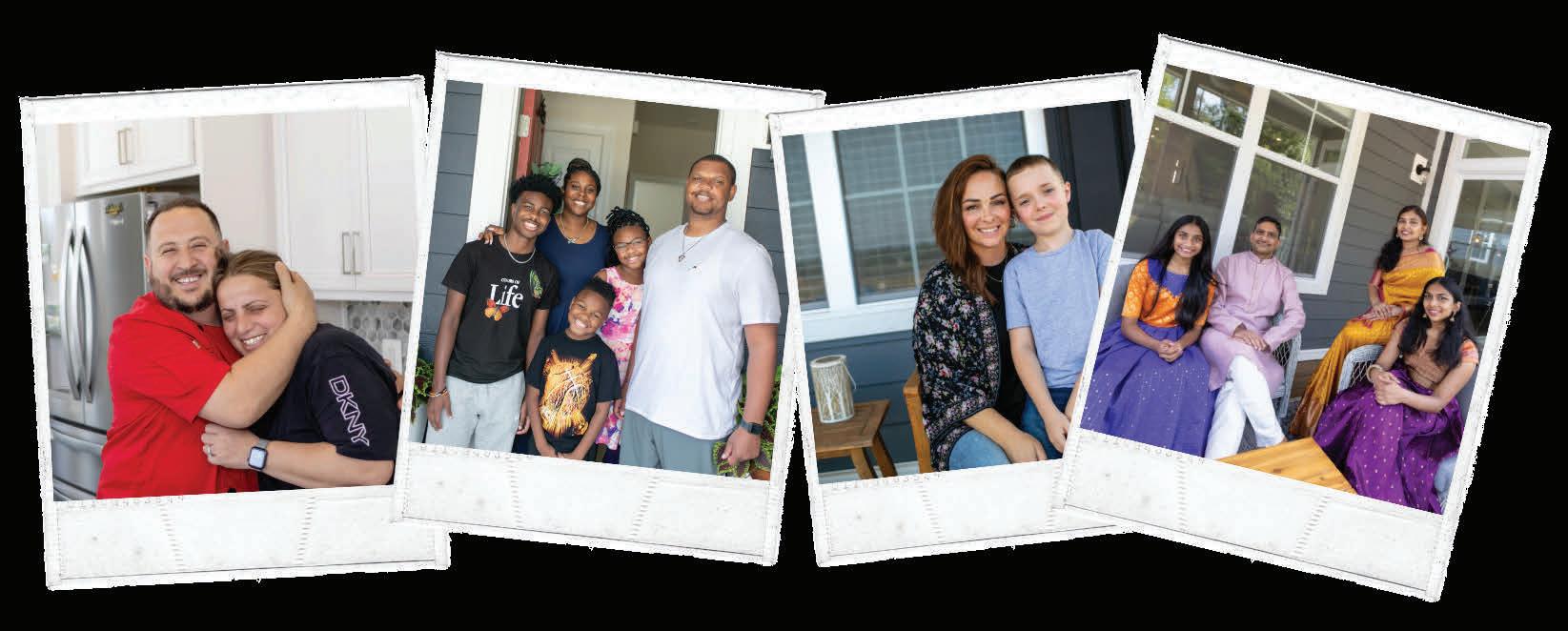

WWW.SOUTHERN-DEVELOPMENT.COM 434-245-0894 | INFO@SOUTHERN-DEVELOPMENT.COM
VISIT
our
at
of our four
in this year’s Parade of Homes!
7th/8th
14th/15th
of Homes
12pm to 5pm YOUR BUILDER, YOUR NEIGHBOR OLD TRAIL VILLAGE - 1225
Trail Drive, Crozet
Street,
POINTE
-
Road, Charlottesville
LOVE TO HAVE YOU
Be
guest
any
locations featured
Oct
&
- Parade
Hours:
Old
BELVEDERE - 1842 Fowler
Charlottesville NORTH
- 3469 Thicket Run Place, Charlottesville SOUTHWOOD
3116 Horizon
New Southern Development Homes’ Neighbors





































































































































































































































































