
FAÇADE & FENESTRATION FOR NET-ZERO & GREEN BUILDINGS: THE FUTURE LIES HERE
Experts’ views on façade & fenestration technologies and designs for Net-Zero Energy Buildings (NZEB)
Volume 4 | Issue 2 March-April 2022
INDUSTRY SPEAKS





















FAÇADE & FENESTRATION FOR NET-ZERO & GREEN BUILDINGS: THE FUTURE LIES HERE
Experts’ views on façade & fenestration technologies and designs for Net-Zero Energy Buildings (NZEB)
Volume 4 | Issue 2 March-April 2022



















Green building rules have gained traction in recent years in the GCC. Major companies that are into the construction business have begun to demonstrate their dedication to international and local sustainable building principles.
The UAE has been making strides to transition to more sustainable and healthful buildings, and one of the most extensively employed methods has been the usage of facades. This architectural element has long been a part of the region’s customs since it has helped to shelter residents from the desert heat.
Earlier, the major focus was given to making buildings look aesthetically pleasing, but now the paradigm in the building industry in the Middle East is fast shifting as more and more building owners want to achieve a goal of almost net-zero. As a result, it makes sense to investigate and comprehend some of the main processes, technologies, and advances in façades that will be critical in achieving zeroenergy goals.
The installation of thermal insulation on windows and the changeover from fluorescent to LED lighting make today’s building facades more efficient. This switch is an energy-saving option used in green construction designs to cut down on electricity usage.
In arid sub-tropical regions like UAE, green walls on high-rise buildings have a considerable influence on energy performance and contribution to net-zero energy buildings. As part of its push for energy sustainability, the UAE is supporting the development of greener structures and attempting to adapt older buildings to make them less energy-intensive.
Green building technologies, in addition to assuring energy security and mitigating climate change, may act as accelerators for smart urbanisation in the Middle East.
Green buildings will play an important role in the transition to net-zero energy in the Middle East which is a key focus.




Enjoy reading the magazine! Share your -



Enjoy reading the magazine! Share your suggestions and feedback at editorial@wfmmedia.com.


- Team WFM







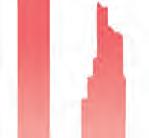

















Future Façades will be Leaning More Towards Green and Automated Façades
Drew Gilbert, Design Manager, OBM International
14 An Integrated Thinking Approach is Vital for Creating Future Façades
Romi Sebastian, Senior Project Manager, DG Jones

34

54

The New Business Model of Interactive Façades
Ahmed El Banawy, Senior Manager - Design, Nakheel
Façade Design and Net-Zero Buildings
Karim Elnabawy, Associate Sustainability Consultant, AESGs
Façade & Fenestration for Net-Zero & Green Buildings: The Future Lies Here
Experts’ views on façade & fenestration technologies and designs for Net-Zero Energy Buildings (NZEB)
Industry Speaks
Interview with Jasmin Hodzic, AME Director - Marketing, Guardian Glass
Face to Face
Interview with Subraya Kalkura, Director, John R Harris Partners, Middle East
4

24

42

Shefali Bisht editorial@wfmmedia.com
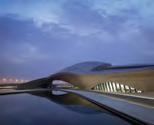
& Operations: Kapil Girotra kapil@wfmmedia.com Subscription & Circulation: Devagya Behl support@wfmmedia.com Design & Concept by: Reema Thakur







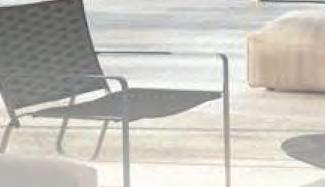

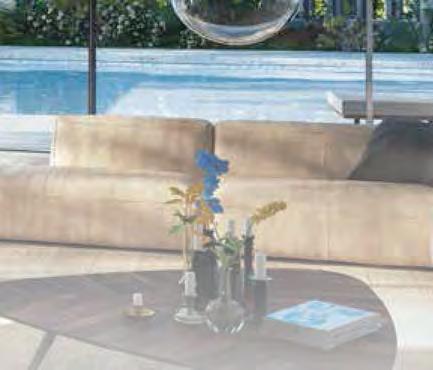


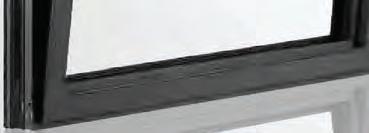


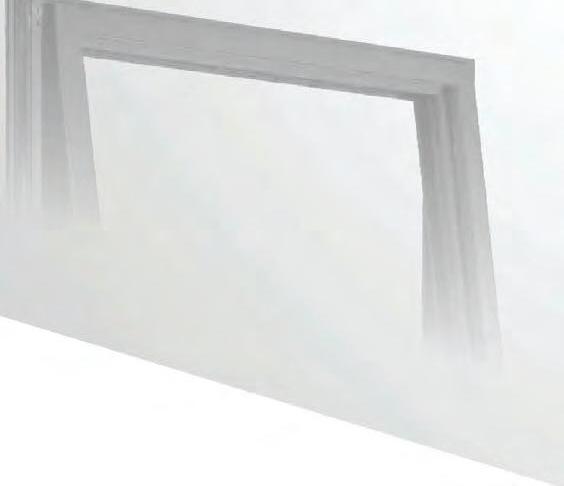

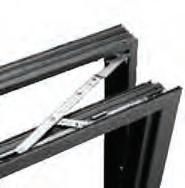


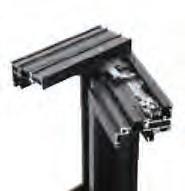
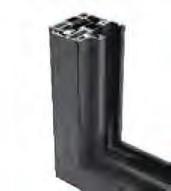


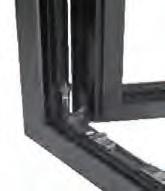
Drew Gilbert Design Manager, OBM International

About the Author:
Drew Gilbert is a Design Manager at OBMI. From private villas to mixed-use communities, from boutique resorts to destination hotels, his macro-to-micro experience has led him to become a well-balanced designer with an eye for context, culture, and climate. With a focus on developing contemporary projects pushing the boundaries of design and creating sustainable and lasting solutions that are profoundly relevant to the place and people. Gilbert was selected Top 30 Architects 3 times in a row in the MENA region and was awarded multiple international awards. In 2021, Gilbert was awarded the Sustainability Champion and Rising Awards. He has won the Middle East Consultant’s and the Young Designer RU titles, The 3rd International Architecture award for Dubai Creek Mosque, and the AIA Henry Adams Medal.
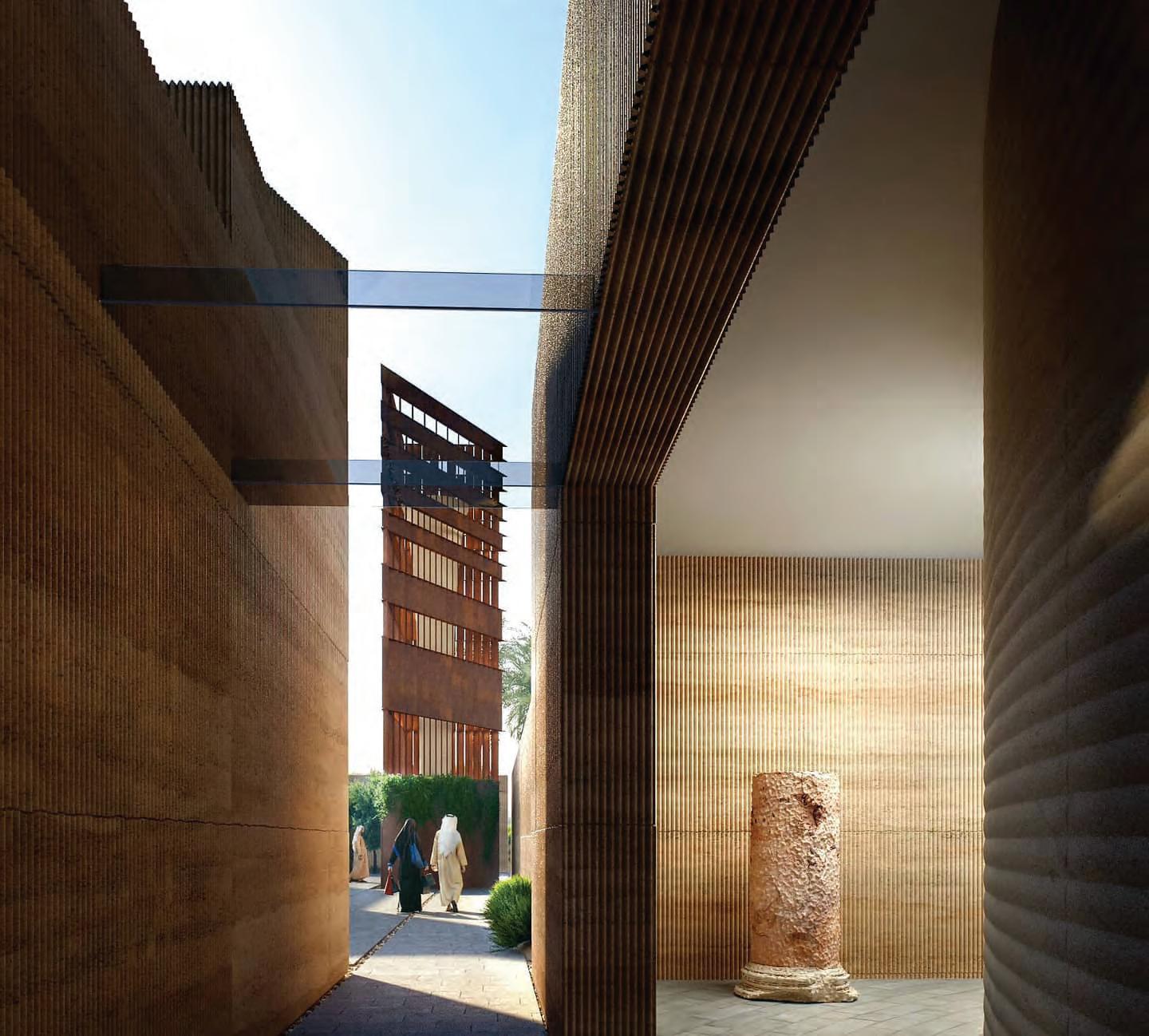
Future façades are inclined more towards being adaptive. While incorporating flexible façades is important for meliorate designs, it’s crucial to introduce automated designs that transform themselves simultaneously in response to the interior and exterior conditions. Flexible shades adapt to alternating meteorological conditions, protecting from solar radiation, and maximising natural light without glare, differing their characteristics throughout the day and the year in response to the
environmental conditions for ultimate occupant comfort and energy consumption. The fusion between flexible designs and automation will present a more resilient architecture that is more climate-ready while attaining the aesthetic impact of the interface.
We are going to be seeing more smart and adaptive façades in the next few years as their need has
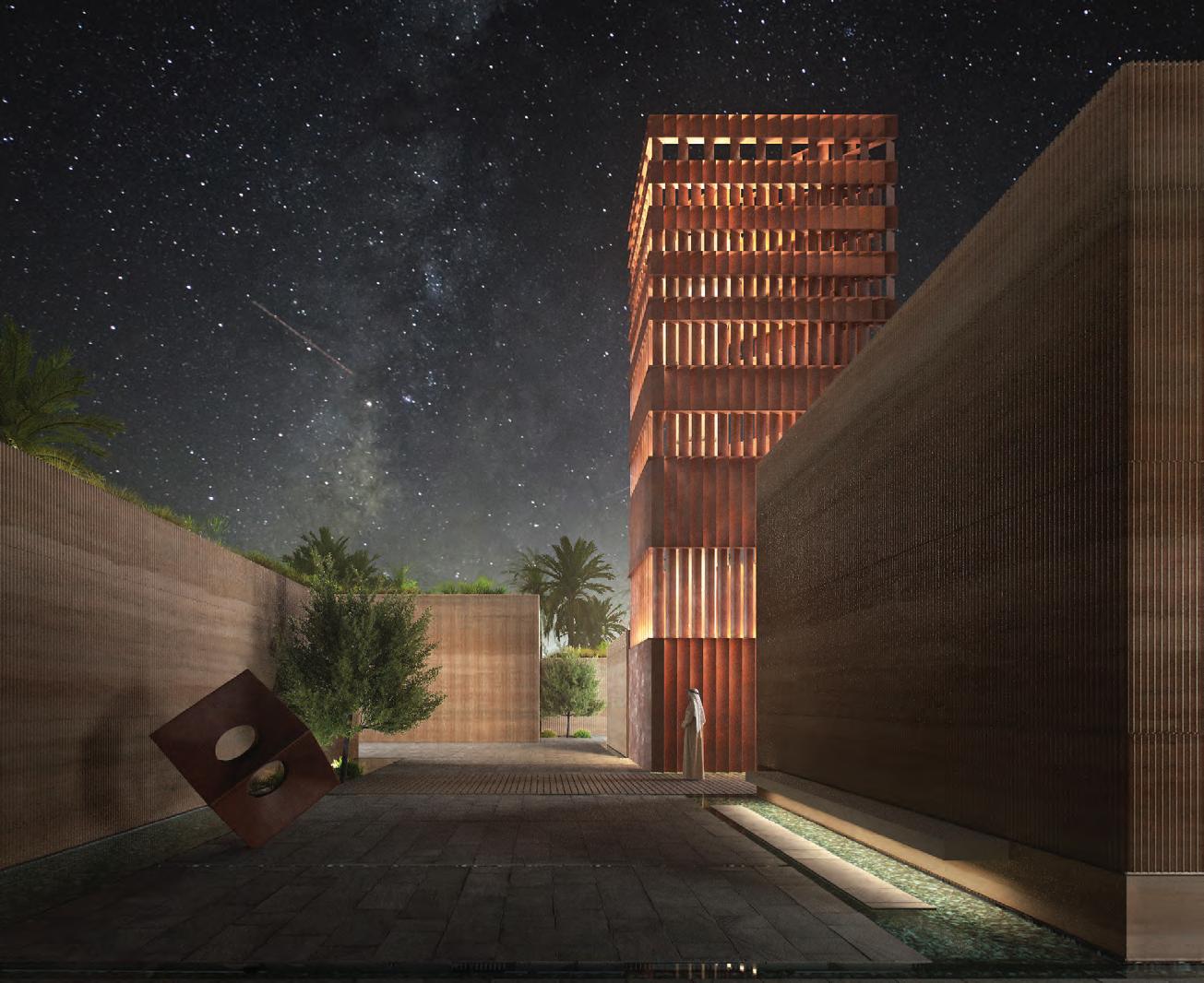
been solidified lately. Designing and building with health, wellness, comfort, and environmental awareness is the core of our teams. Smart façades offer better occupant comfort by controlling the building’s thermal and acoustic performances, and heat exchanges. We can see in the hotter areas, sun and heat island effect protection is now given higher significance, especially with the heat rising pandemic, it is now more crucial than ever to design and build more consciously. Adaptive façades will be including more Modular Solutions, which is an aspect that I have been working on and developing for a while. In my opinion, the future is modular, prefabricated, and adaptable to the ecological and social emergencies of our times.
The façade will work as a canvas for the building’s use later on according to the emerging needs. It is a large arena to discover and be creative in. Another aspect of integrated façades, is often the customers decide to change the use of the building, or different ecological and environmental circumstances emerge, with the options currently being limited to adapt to the changes. With modular and adaptive smart façades, we are influencing design excellence, environment adaptability, and occupant comfort.
There is more demand for the use of fiber lasers
in laser cladding technologies. As laser cladding applications enhance water resistance, better the welding bond, and avert grain formation. Another popular cladding technology is the rainscreen system. The rainscreen cladding system grants steady ventilation due to the air cavity linked to the load-bearing wall to repel direct rain and moisture. With the high-rise buildings, we can see more of the electrochromic and self-cleaning glasses spread throughout the façades. This dynamic glass is powered by electricity and can be swapped between translucent and transparent appearances to provide more privacy or access to more natural light. The building users can modify the transmitted ultraviolet and natural light without glare. Consequently, enhancing energy consumption via smart systems. This smart system can be controlled via a mobile app to modify the appearance of the glass. Another great capability is video and image projection to the large façade
with this dynamic glass. We are seeing more market growth for façade video projections. Self-cleaning glass is another popular façade material choice. The dirt is controlled through the activation of the coating of hydrophilic and photocatalytic minerals via UV radiation triggers and rain. These materials are applied in the early course of the manufacturing stages. This allows to drastically reduce the cost of cranes and scaffolding.
As previously discussed, automation in façades and fenestrations is currently growing rapidly and we will be seeing more and more applications in the coming years. Incorporating automation allows for more effective functions and perhaps improves the building’s chances to stand the test of time. To elaborate more, automated façades optimise ventilation, shading, and energy consumption. This includes shading devices, vents, windows,
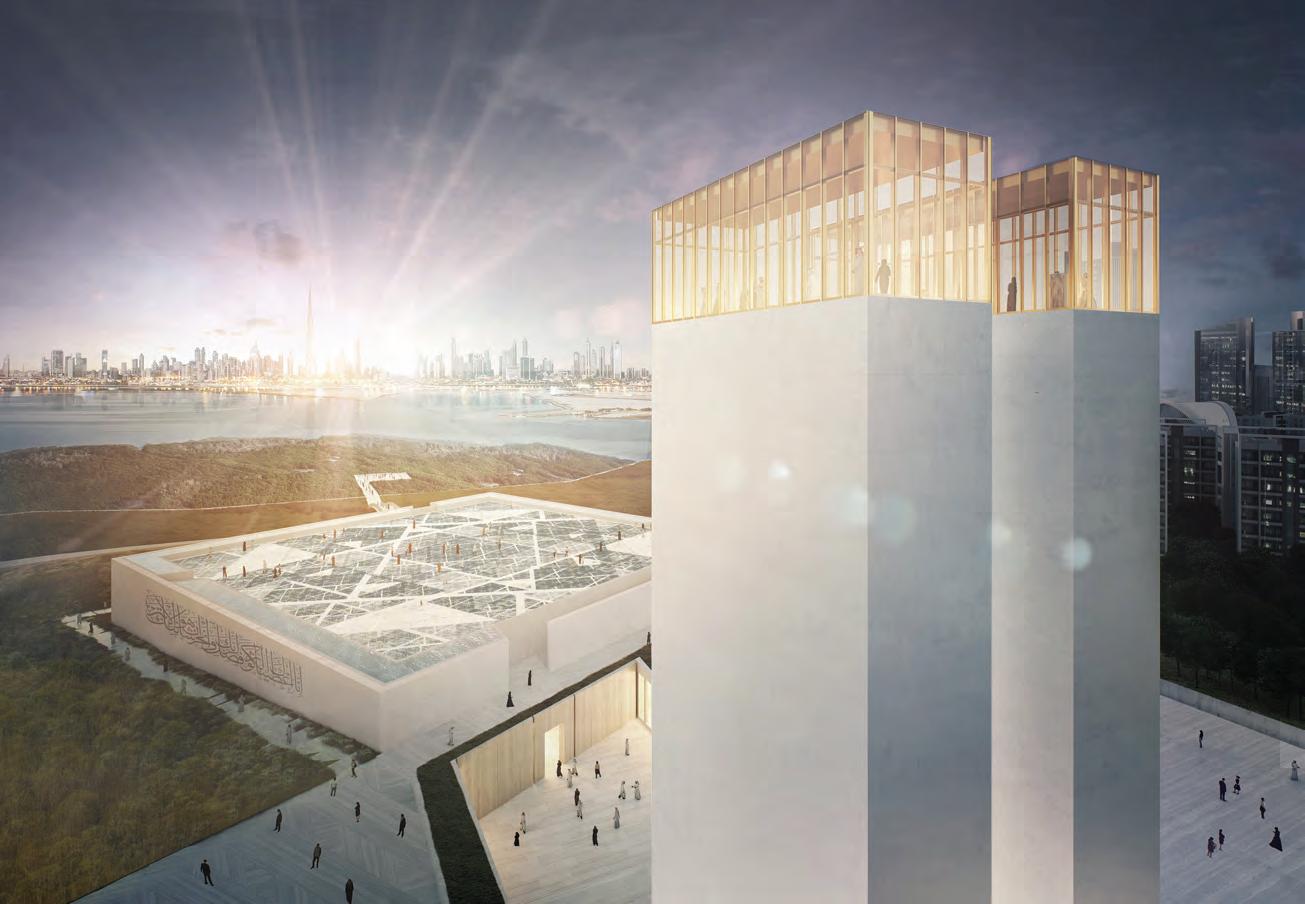

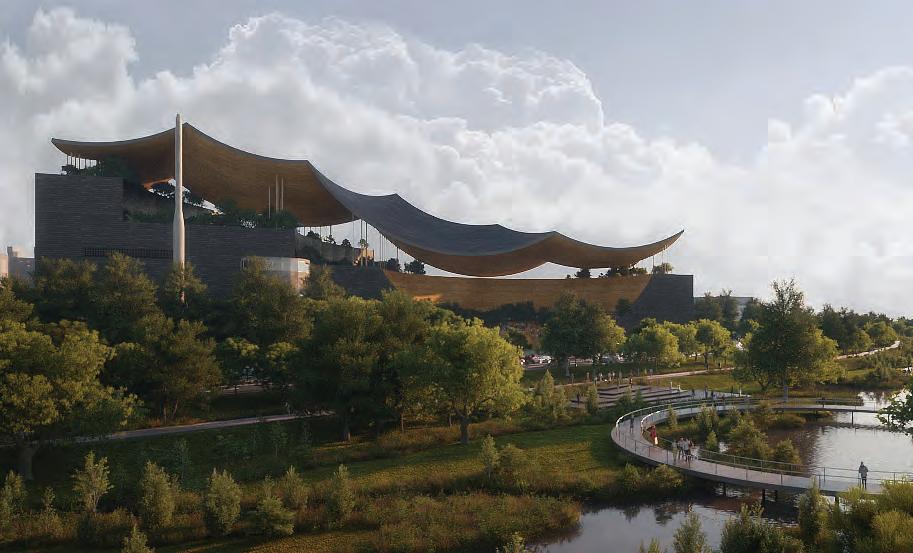

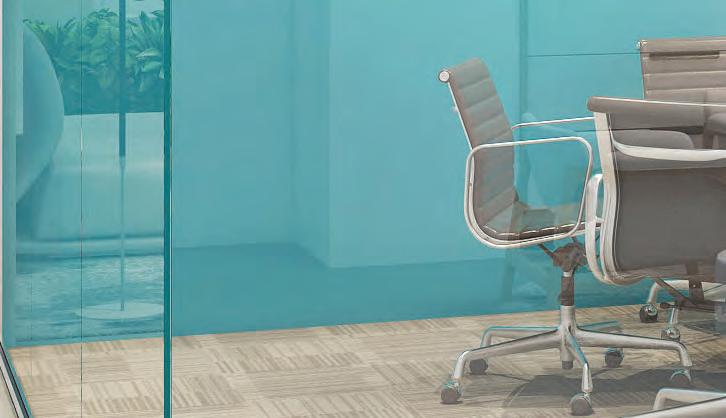

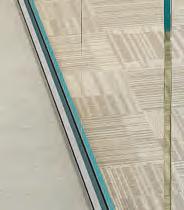
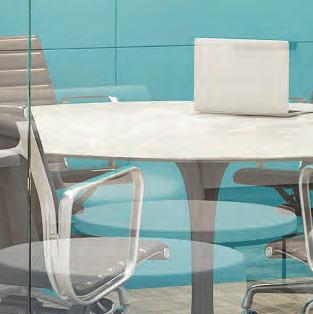
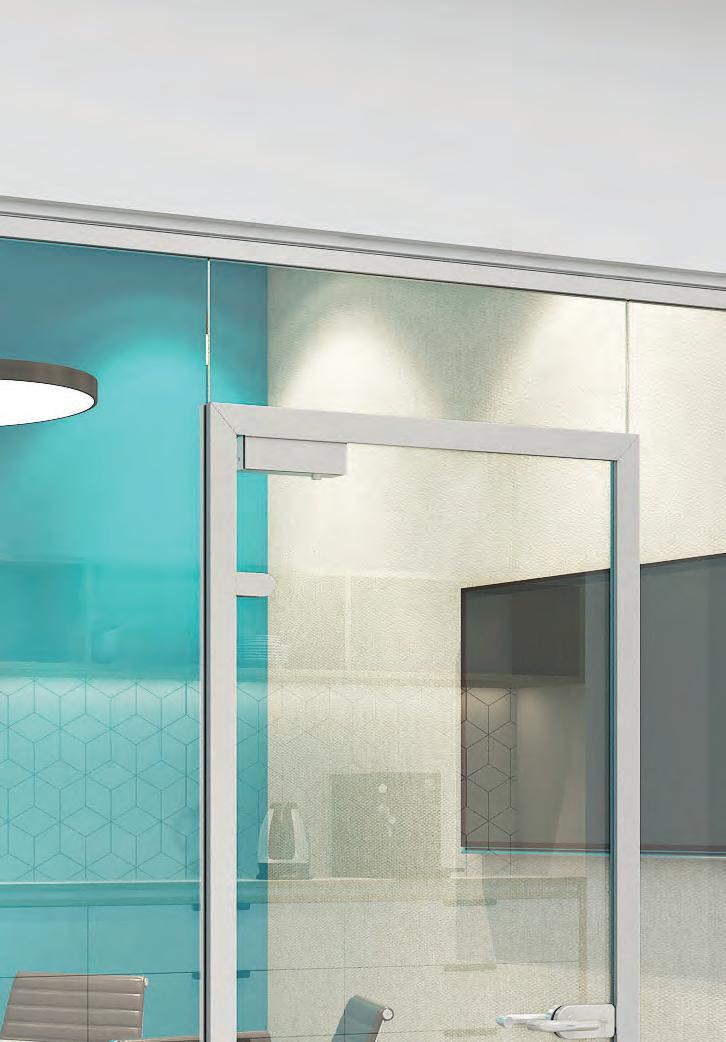


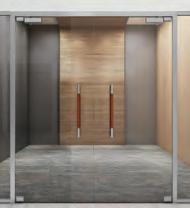

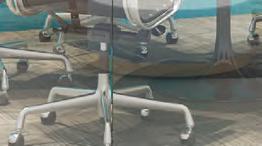

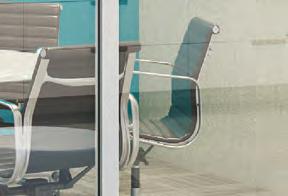
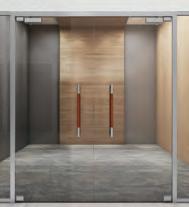










and other framing systems. We can see some new high-rise towers in Dubai implementing automated windows that open via rotary or actuators rather than manually operated, controlled by a smart system or according to the resident’s needs. In addition to mitigating solar gain and improving natural light exposure, automated façades can play a crucial role in improving the sustainability aspects of the buildings.
Interactive façades represent the envelope of the
building that converses with the city via its vital skin establishing a connection with the urban fabric. Some interactive façades offer a dynamic modular system that can open and close responding to the interior and exterior environmental conditions of the building. While other interactive façades respond to light and motion and offer video projections. They are dynamic in translating architecture space in terms of adaptability, aesthetics, and environment. However, their design requires a lot of time and effort from the concept to the occupancy stage of the building through rigorous analysis and design
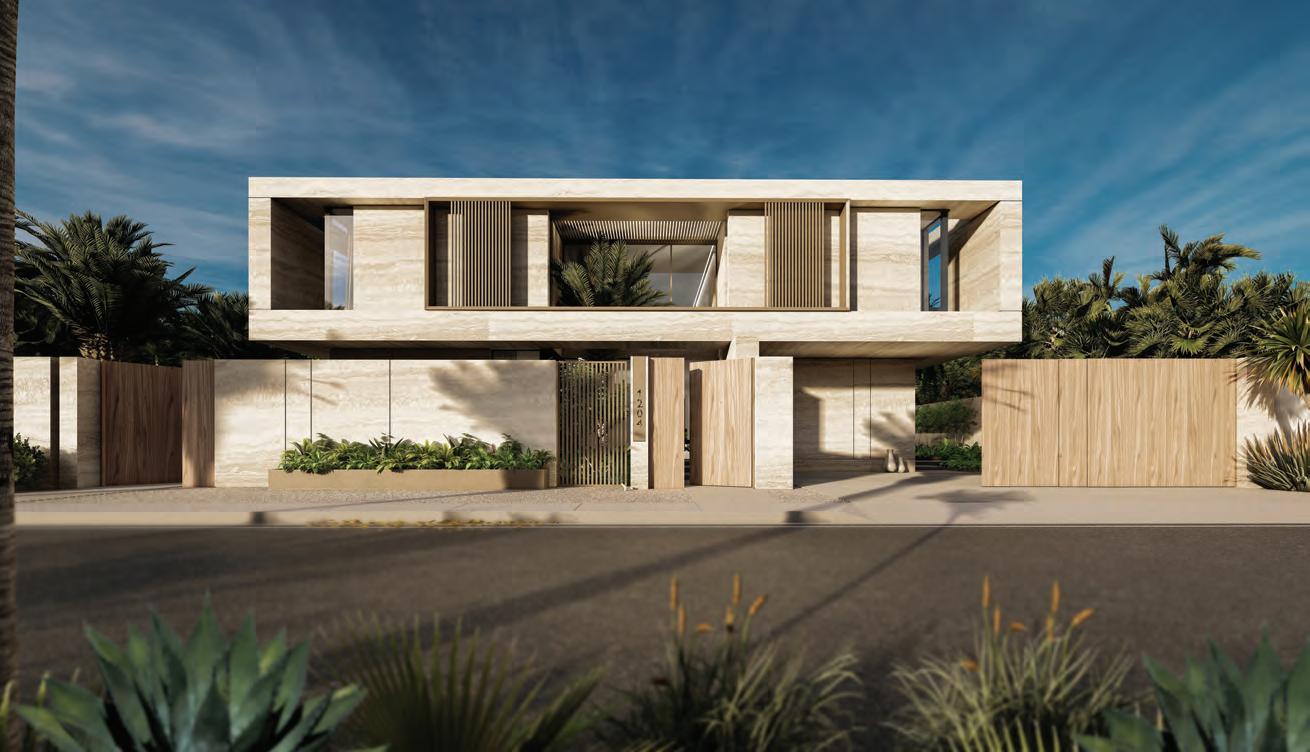
processes to bring the best balance between energy efficiency, daylight exposure, occupant comfort, security, privacy, and cost.
Environmental performance control has become a crucial aspect of all new buildings, and as buildings rise taller, the goal is to meet carbon-negative, ideally, or carbon-neutral, drops, specifically if the façade has a complex form. Not to mention that façades usually take up to 30% of the total build cost and façades account for approximately 30%50% of the total energy consumption for a building.
Through façades, the buildings are exposed to sunlight, wind, and thermal energies, which can be utilised to harvest energy and be re-used. Energy harvesting façades are becoming a key principle as a catalyst in developing social and economical aspects of the city, as well as reducing greenhouse emissions.
Solar energy is an abundant source of power that can be harvested via the façades, whether by installing dual panels to absorb solar energy or using window solar panel shades, solar panels rigs on the
roof, or harvesting wind energy using special wind panels. We are seeing more countries adopting energy harvesting façades with ample sources of renewable energies, which is a great step towards reducing the carbon print of buildings.
High-Performance Façade is achieved when a minimal amount of energy is used to sustain an ideal interior environment by incorporating solar heat gain control, daylighting, passive ventilation, and thermal conditioning. These façade systems improve occupant comfort and reduce operating costs. In addition, they offer augmented sun protection and better thermal control, as well as healthier air quality via natural ventilation systems. An important aspect of the high-performance façades is their ability to adapt to their dynamic variables, i.e., occupant needs and climate changes.
Advantages galore, all look good on the surface however, the engineering and operation of these specialised media skins require a robust electronic interface for logging/recording changes on various

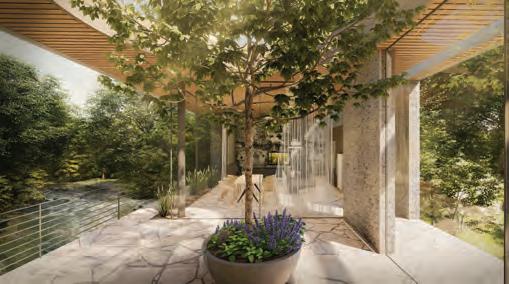
fronts. Media Façades and Façade lighting are rampantly used these days and I am against its overusage. The design, construction, and operation of a sensible media/interactive façade are best served when rhetorical, political, cultural, and financial factors are considered alongside the metrics of advancing façade technology and analysis.
Glass and timber. My favorite is timber wood, and we will be seeing more timber architecture. Timber offers unique aesthetics with its characteristics of acting as a natural carbon sink and requires less construction time than its competitors.
Sustainable and efficient fenestration design starts with assessing the environmental effects on the building envelope, the façade, building orientation, and the current energy consumption needs. Selecting energy-efficient materials and components for the façade is crucial to ensure future low-carbon goals. Both exterior environmental effects and the interior state of the building are
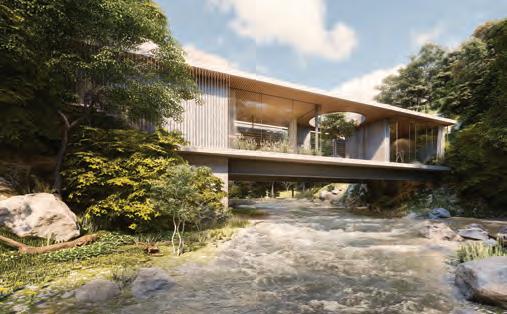
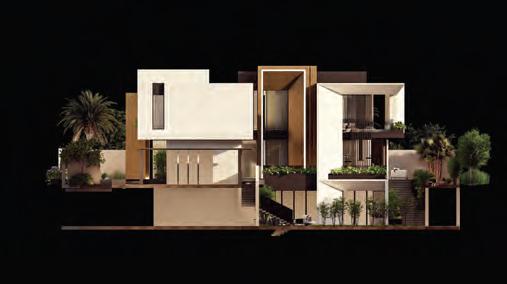
considered when designing efficient fenestrations, optimising occupant comfort conditions such as acoustical, thermal, and weather performances, along with climatic site analysis allowing the building to minimise the power usage for cooling/heating. It is crucial to incorporate proactive measures when designing façades and material selection, along with the energy cost of the building, to sequester carbon emissions and possibly become a carbon sink system.
Future façades will be leaning more towards green and automated façades. Using Artificial Intelligence (AI) and the Internet of Things (IoT) to optimise the movement and adaptation of the façades accordingly to climate, occupant, and interior conditions. I want to see more green façades that utilise renewable sources and contribute less to the carbon print. I think we have great opportunities to achieve a more resilient, sustainable, and aesthetically pleasing design if we design more consciously utilising our current technologies and research.










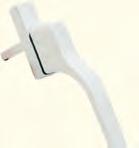




Romi Sebastian Senior Project Manager, JLL, Middle East

About the Author:
Romi Sebastian is a Senior Project Manager currently located in the UAE, and has been working in the Middle East for the past 2 decades, and has previously provided his services to top tier firms like JLL, AECOM. He holds a strong interest in the fields of organic architecture and bio-Mimetics. Apart from his passions for charcoal rendering and sketching, Romi writes on a broad range of subjects for national newspapers, magazines, and web journals.
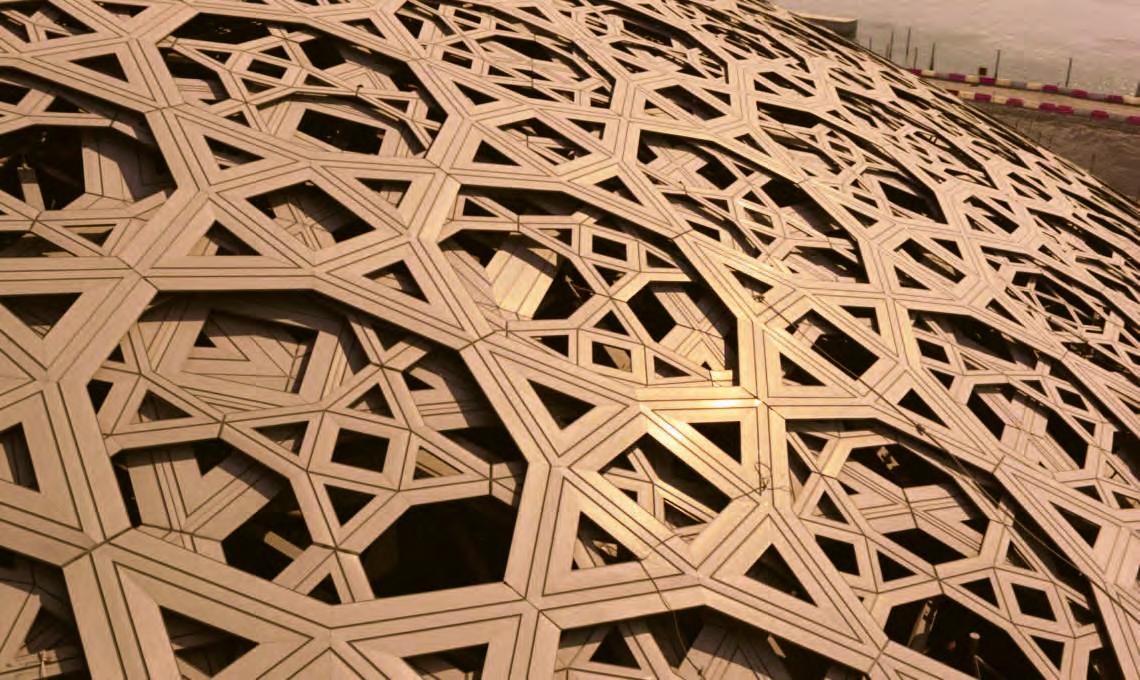
The most important tool of creating the future façade is to change/revive our mode of designing and thinking of Façades. The construction community should stop treating façades as a mere architectural element or a mask for a space/ building. We need to consider a façade exactly how our skin is to our body. We need to go back to basic principles while designing various ‘skins and spaces’ while also keeping an open frame of mind (think out of the box but keep it simple).
Once our basic thought process is in the right direction, tools such as data-based performance benchmarks, virtual simulation, and computational fluid dynamics are effective tools that can be used. In order to design/develop high-performance façades, data collection and analysis is absolutely critical. Climate engineers, architects, and structural consultants need to think and work hand-in-hand collaboratively.
Once our basic thinking is correct data-based performance benchmarks, virtual simulations, and the laws of computational fluid
Given sustainability and alternate energy are some of the key issues to target going forward, there is a huge potential for smart, adaptive, and integrated façades. As mentioned earlier, our thinking needs to be changed/checked before we design and apply any potential ideas. An ‘integrated thinking approach’ is vital to ensure performance, which in my view, is often deficient in today’s construction industry.
In my view, advancements in frameless solar panels, research into kinetic façades, and self-regulating envelopes are something to look out for. Façade lighting is also another field that is booming but its use/extent needs to be controlled and effectively managed. Façades need to become lighter and easy to both replace and re-install.
Automation is advantageous, if thought out and developed carefully. We need to take lessons from

previous instances wherein façade automation has essentially underperformed/ failed to pragmatically deliver as expected. The Insitute De Monde Arabe in Paris is a perfect example. Creating automated façades and innovative fenestrations need to be carefully done with the consideration of how maintenance and cleaning of the same will be conducted post-construction. Something that is often not thought through.
Interactive Façades: Their Benefits and Limitations
Any façade/envelope that behaves in alignment with both the external/internal conditions of space should fall under this category. Kinetic façades and
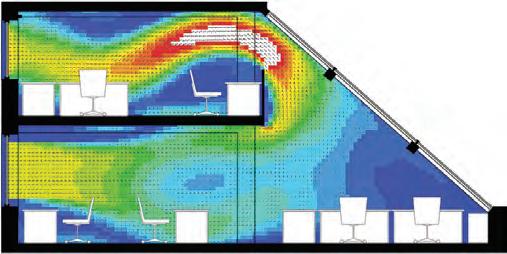
self-regulating envelopes are some examples that help maintain a state of ‘balance’ between external and internal operations. The primary limitation/ constraint is that along with the application of interactive façade comes with the capability to measure/evaluate its performance, without which, in my view, the façade is pragmatically superfluous.
Energy Harvesting Façades and their Future Façades were previously designed/considered to be the thinnest surface/single layer element of a building. Façades have now evolved to being spatially layered elements that sense, respond, interact, change to both internal and external conditions. The future is bright for skins that harvest/ tap on energy sources however the design and its application are the key. An integrated design and build approach need to be undertaken with proper performance measurement mechanisms. One would not want to design/build an energy-tapping façade that has consumed and expended tons/ volumes of embodied energy (before construction) that can be compensated for only in many decades to come. Energy auditors and modelers need to be well-appointed and engaged well in advance of developing such façades. Façades need to become
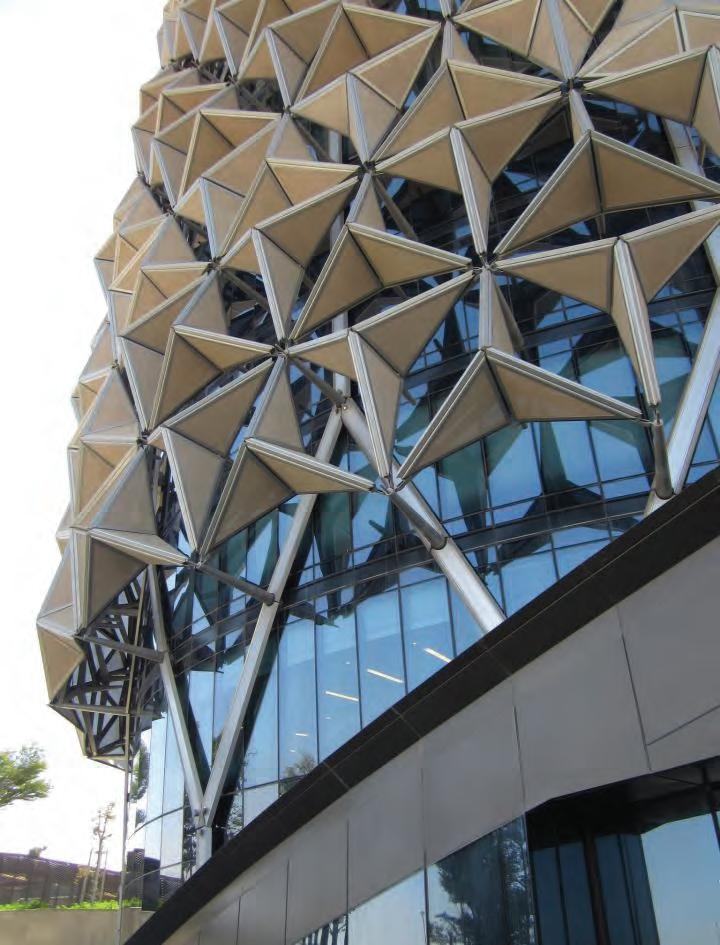
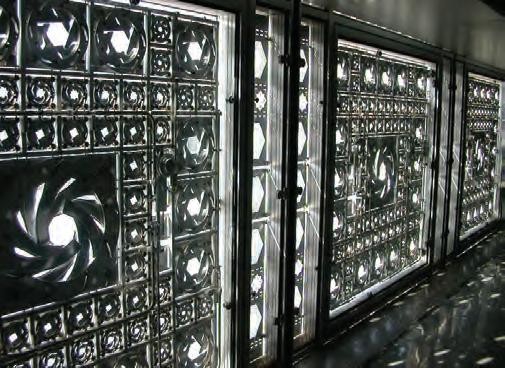
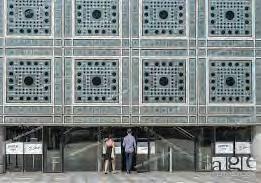
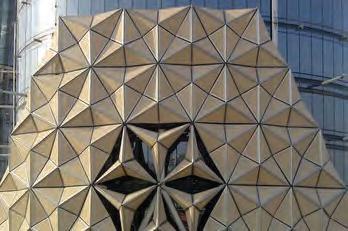
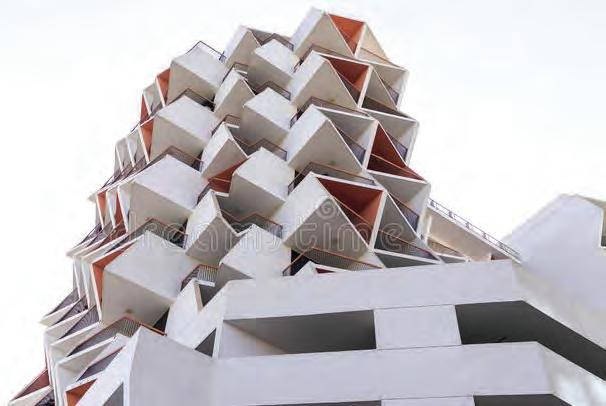
lighter and easy to both replace and re-install, based on energy demands and changes in energy tapping technology in the future.
The development and delivery of high-performance façades require a combination of skill sets. Knowledge of building physics, climate, energy consumption, skills to undertake energy audits, undertake simulations, and common sense are some key essentials. An ‘integrated thinking approach’ is vital to ensure performance, which in my view, is often deficient in today’s construction industry given the fragmented scenarios of design thinking and disjointed manufacturing/fabrication sector. Climate engineers, architects, and structural consultants need to work hand-in-hand collaboratively.
One needs to again bear in mind that to design/ develop such performance-based façades, data collection and analysis are absolutely critical. The engineering and operation of these specialised skins require a robust electronic interface for logging/recording changes on various fronts. This is a constraint that is often disguised is overlooked. Along with the application of an interactive façade comes with the capability to measure/evaluate its performance, without which, in my view, the façade is considered redundant.
Advantages galore, all looks good on the surface however, the engineering and operation of these specialised media skins require a robust electronic interface for logging/recording changes on various
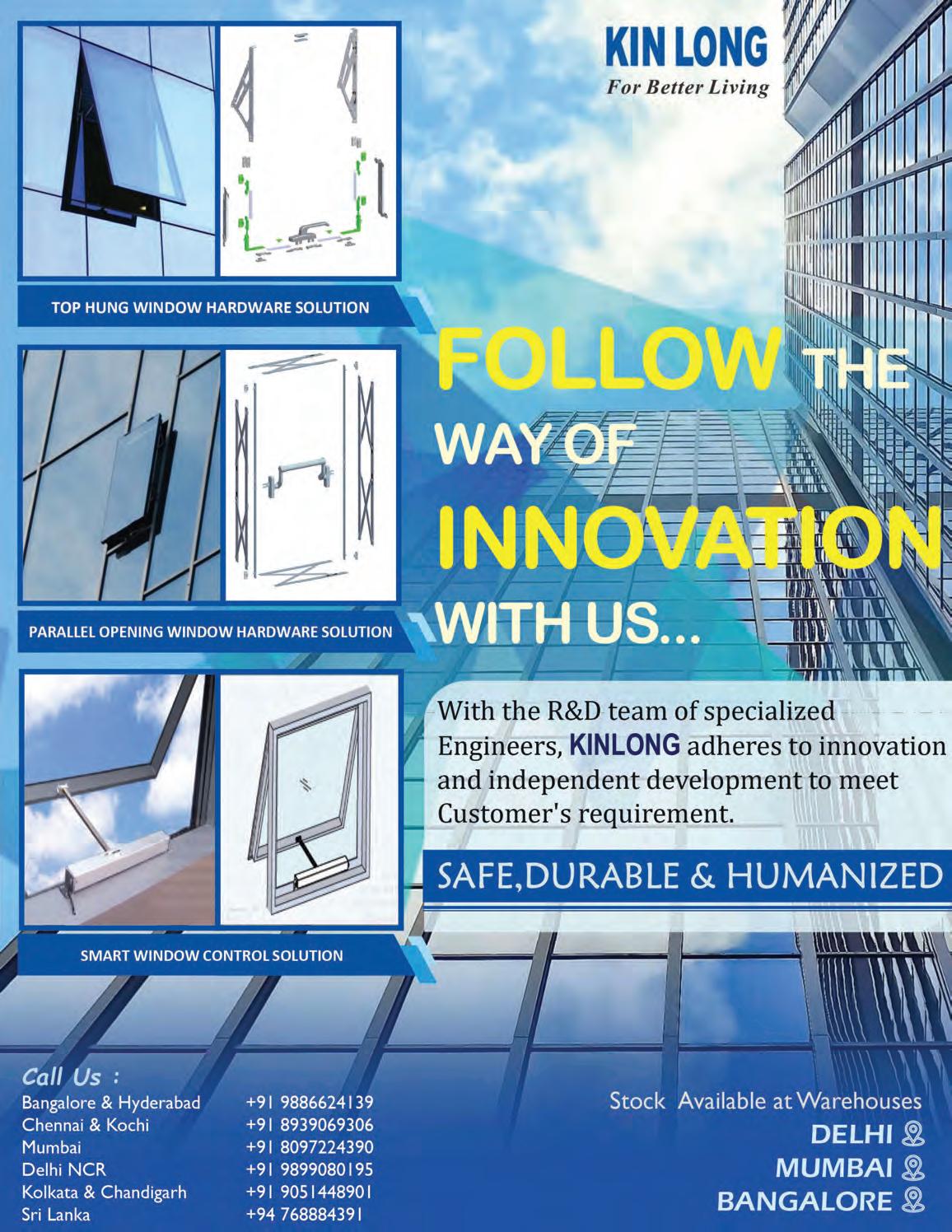

Image showing use of Computational Fluid Dynamic modeling(CFD) in evaluating ventilation performance
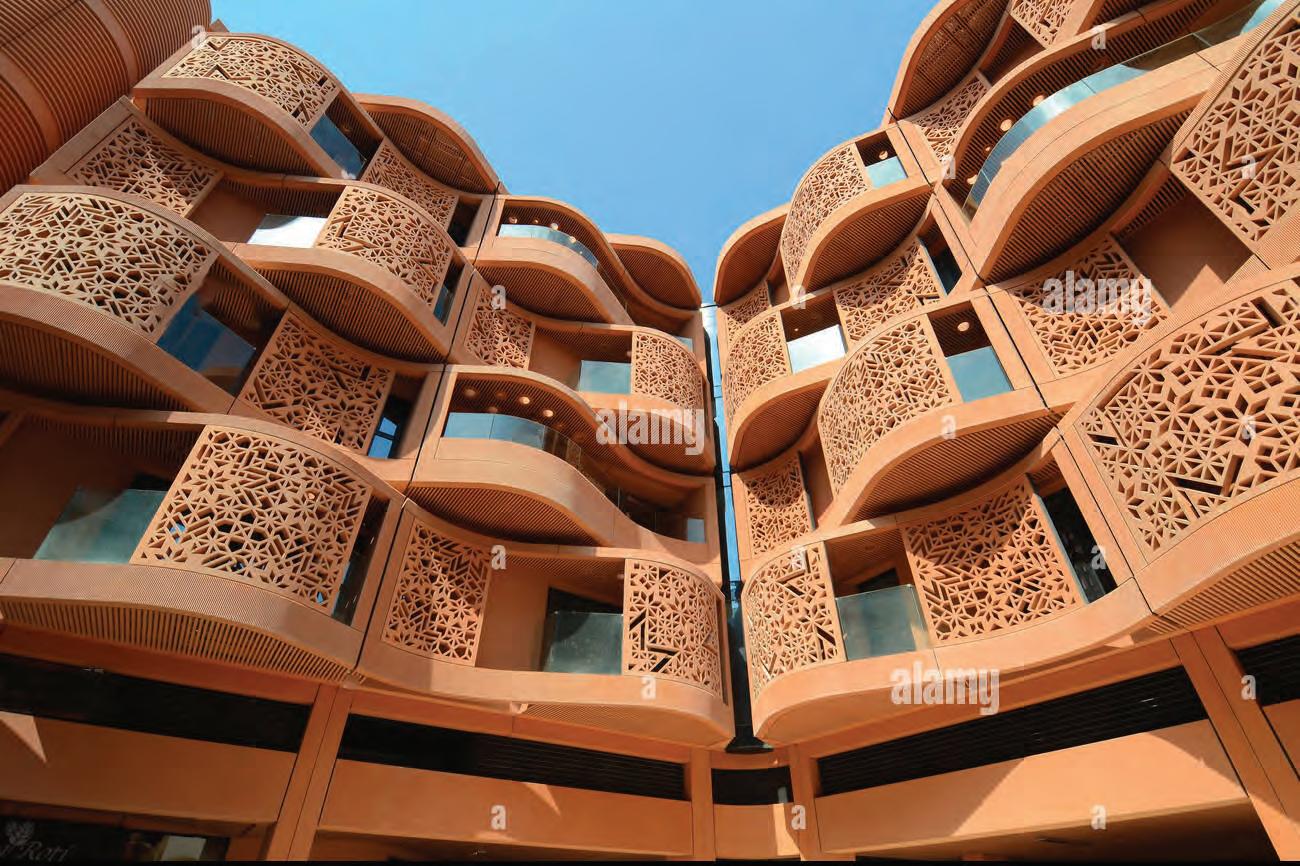
Fenestrations and flamboyancy used at a development in
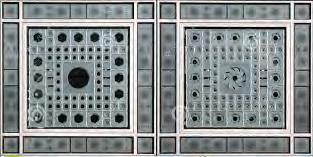
fronts. Media Façades and Façade lighting are rampantly used these days and I am against its overusage. The design, construction, and operation of a sensible media/interactive façade is best served when rhetorical, political, cultural, and financial factors are considered alongside the metrics of advancing façade technology and analysis.
I do not have a particular liking towards a specific

material/technology however, I have always been an admirer of nature and any building elements that mimic learning from nature’s lessons. For me, the best lesson on how to progress with Façades is to observe and take lessons from the natural world around us, which in most cases, have found ample solutions to various problems through years of evolution.
Why not take these lessons and apply them? Termite nests are a perfect example.
Due to various growing needs of humankind, keeping sustainability and reduction in energy use in mind, the façade is to ultimately evolve and become a spatially, multilayered element of any building space. Whether by the projection of multiple planes; multiplication of several layers of different materials; providing gaps for moving air/ light and requirement for digitisation of the façade; all these requirements will dictate the very nature of how buildings will appear in the future. In saying so, there will be ample instances wherein this multilayered approach will result in the thickening of the building skins with specific fenestrations that will ultimately contribute to the figural language of architecture. It will reconfigure the performance


mandate of all architectural envelopes in the world.
Conclusion
As iterated earlier, the future of façades lies within the way in which building envelopes are no longer considered as mere separators, dividers, and barriers between a building’s interior and exterior, but rather, defined skins/environments that fully connect to and engage with the overall building function, volume, and engineering. If this basic principle is not inculcated into our thinking, the future will be dull and superfluous. An ‘integrated thinking approach’ is vital and I hope to see this inculcated in our industry in the future.








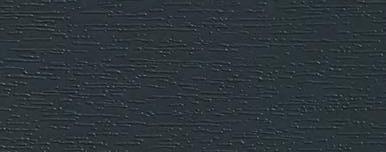



Ahmed El Banawy Senior Manager - Design, Nakheel

About the Author:
Ahmed El Banawy has worked in the projects design development industry for almost two decades, Ahmed gained extensive experience in Design Development, Project Management, Business analysis and Value Engineering. As a seasoned Senior Design Manager in the reputed master developer NAKHEEL, he is passionate about advancing sustainability solutions and innovative applications in addition to business analysis, He is a master developer, professional designer, and passionate artist.
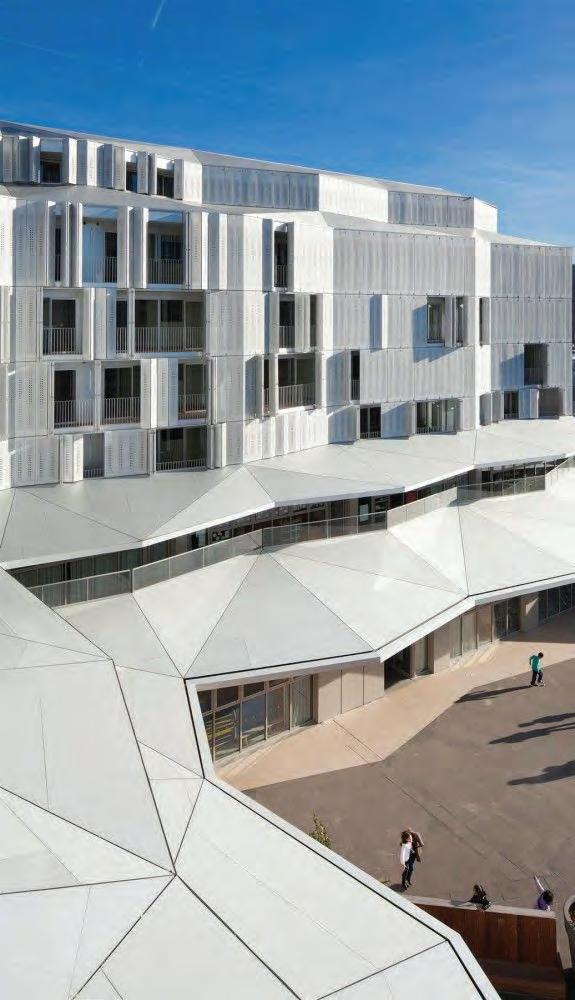
It is the newest urban-life mixuse building which comprises a residential space, school, and theatre. The main attraction of this building was not its multiuse but its kinetic façade which has perforated aluminium folding shutters which provide insulation from the heat. These shutters can be opened and closed according to the home-owners will.

Applying concept of occupants’ daily migration to façade form by designing kinetic façade which is interactive due to functional scenario (occupant position).
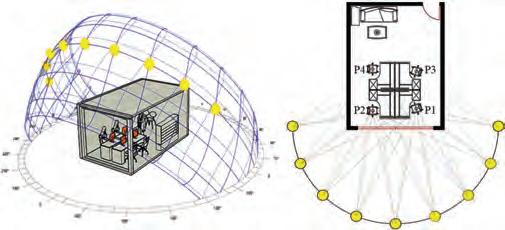
An interactive façade, also known as a dynamic façade and responsive façade, is a building exterior that can respond to its surrounding environment. This is done by breaking down the wall into smaller parts, and each part can change according to specific requirements such as mechanical loads, exposure to sunlight, pedestrian comfort or environmental conditions in general.
In this way, the ‘skin’ of the building is not static, but dynamic and can transform according to requirements.
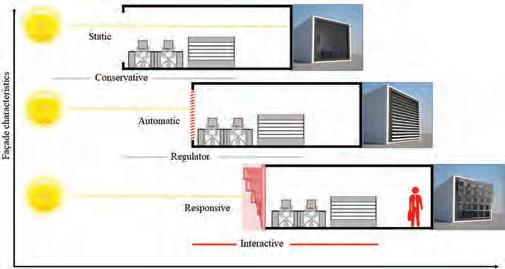
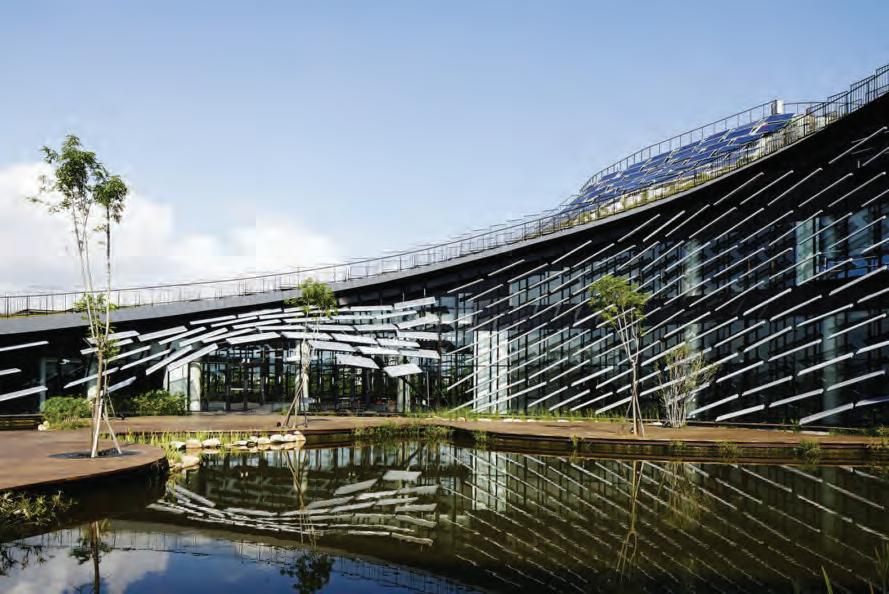
The industrial technology research institute in Taiwan by Noiz architects has designed the exterior wall as a free-flowing and light design solution to create a soft veil-like curtain as the façade of the building, it consists of 4000 fins which are offset from curtain walls, creating the double-skin building envelope. The double-skin composition allows hiding maintenance space in between while providing flexibility for future addition of pipes and ducts without affecting the landmark appearance of the building.
Interactive façades are the third generation of building cladding. The first generation is a passive skin, the second generation is a smart or active façade, and this is when the active envelope contains a mechanism or system to adapt its behaviour based on environmental conditions. These systems use energy for movement, for example, automated Venetian blinds and motorised louvres.
Interactive façades represent an opportunity for building owners to save energy and enhance
the aesthetic appearance of their buildings. The increasing demand for dramatic LED lighting effects and comfortable thermal conditions adds to the importance of these features, both in Europe and the Middle East.
This technology, which is being explored by researchers in the Faculty of Engineering and Applied Science at the Memorial University of Newfoundland, can be adapted for use in new structures or as an aftermarket solution to existing
buildings. In addition to saving energy and reducing carbon footprint, these technologies are designed to enhance the visual appeal of the building through beautiful lighting displays.
The latest technology means interactive façades can transform with the touch of a button into meeting rooms, offices, lounges, or even social spaces—and they can reduce energy usage by up to 40%.
The various findings suggested that the use of wind energy, solar energy, and thermoelectric generators, in combination with an optimal building design, could be a potentially promising solution to
achieve zero energy buildings (ZEBs).
As energy demand is continuously increasing, renewable/clean energy production may well be the answer to our energy problems. Achieving optimal levels of thermal comfort in building interior spaces is possible by harvesting the thermal energy from the exterior surface temperature with a smart double skin façade (an increase of absorbing solar radiation or avoiding it depending on whether energy gain or waste occurs).
The developed smart double-skin façade system may contribute to improvements in building sustainability and performance, leading to reduced
This showroom is one of the most excellent examples of dynamic or kinetic façade. The façade of the building expands and contracts to regulate the amount of sunlight to enter the building, it minimizes air-conditioning by its responsive design. The subtle white tones with the mechanics make the structure more striking.
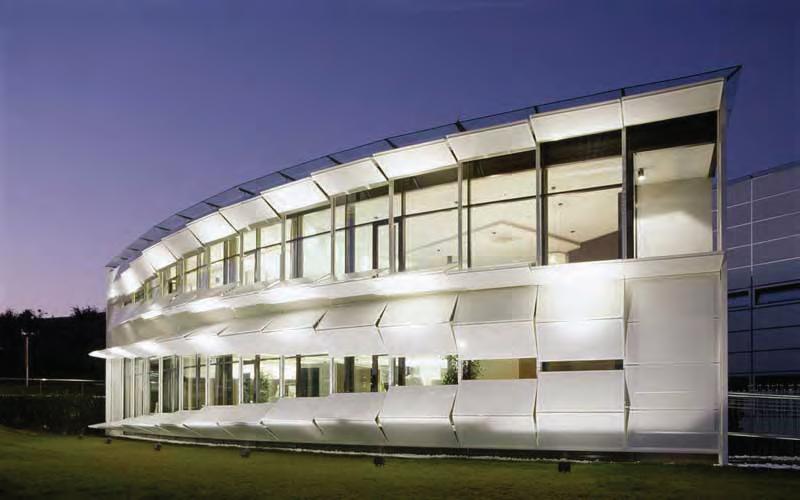
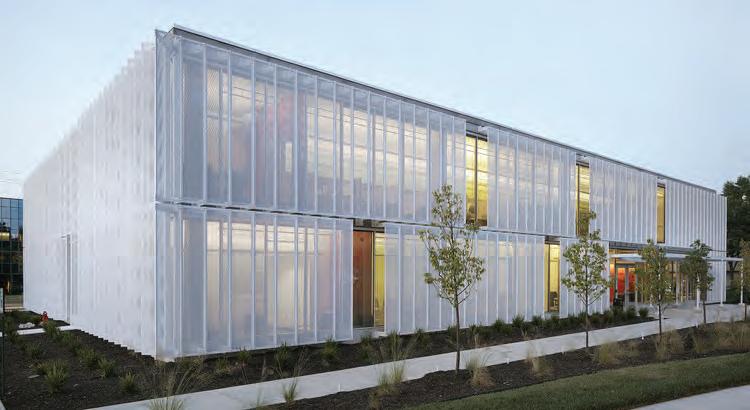
The Leawood speculative office in Kansas features a movable façade with perforated metal screens that regulate and control the sunlight to enter the office. The office façade design attracts viewers by nothing but sheer white intensity and the dynamic façade.
energy consumption in buildings and better comfort spaces.
The current market for façades and glass has largely been limited to a product-based business model. The underlying structure of façades and windows are delivered as products from manufacturers to end-users, i.e. the construction companies, real estate developers, and newly build owners. In the future, due to increased adaptability and flexibility of façades, this will change.
The most important tool is to understand the current market as the market is moving from a product-based business model to a service-driven business model. Embracing the service business model is the most determinant factor for the future
development of adaptive façade technologies.
Creating Future Façades Business Webs is not just a matter of technology or innovation. It is a matter of business intelligence and market readiness. The most important factor for the future development of adaptive façade technologies is to embrace a service-driven business model. This will enable you to move up the value chain, from a product-based business model to becoming part of an integrated system.
There are four major families of technologies of adaptive façades that have promising opportunities for high market penetration by 2050:
Dynamic shading is not a new technology; however, it has the widest range of solutions (eg, shutters,






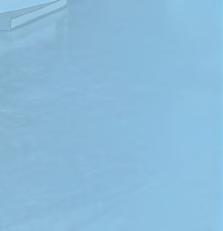







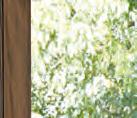











Contact: +91-99711 77168
Adress: SIEGENIA India Pvt. Ltd., Plot No. 52, Sector 37, Udyog Vihar, Phase VI, Gurugram 122 001, Haryana, India





PORTAL HS with the new ECO PASS SKY axxent threshold: no barriers – no problems.
Only when the threshold height drops to zero millimetres and the sill installation is perfect does the room comfort rise to the highest level. The ECO PASS SKY axxent barrier-free threshold without incline ensures absolutely seamless passages and transitions: with fi xed glazing down to the fl oor, an elegant grille and an efficient water drainage system. So that everything runs smoothly: www.siegenia.com Email: info-in@siegenia.com




➊ Absolutely barrier-free: 0-mm threshold without incline
➋ Perfect design and optimum drainage


➌ Preassembled and ready-to-install with the COMFORT UNIT




louvers, blinds) and the largest market share among adaptive façade technologies. The market value of advanced solar shading is high in association with the growing overheating risk in buildings and move for heating-dominated to cooling-dominated requirements. Automation and smart readiness are the innovative parts of dynamic solar shading. However, though it is perceived as simple, it is complex to operate. The business growth potential is high (currently 15 billion euros) and can reach 150 billion euros by 2050; if building energy efficiency continues to drive the demand and if further innovations are adopted, for example, dynamic shading can be developed with night ventilation
Chromogenic glazing is a relatively new technology
that will reach a critical mass of market sales in the coming years. Currently, electrochromic glazing is the most robust and promising technology among other chromogenic technologies, reaching an accumulated volume of sales of more than 200.000 m2 of sales. There are a few huge players from the glazing industry with a focused message on well-being and comfort. However, similar to dynamic shading, automation, and smart readiness remain the largest challenges. However, if stringent building energy efficiency codes continue to drive the market demand (inciting low window-to-wall ratio building), the market growth and penetration will be delayed, and the cost will not be a burden for market penetration any longer. Such as electrochromic glazing, liquid crystal glazing, and thermochromic glazing, are present.
This kinetic daylighting system was invented by Tyler short and installed first at the University of Oregon. These shades can be hung vertically down much like our daily horizontal blinders, yet these vertical louvers can be turned to the east or west side according to the direction of the sun. These shading devices are not only functionally efficient but also remove the dullness of a building structure.
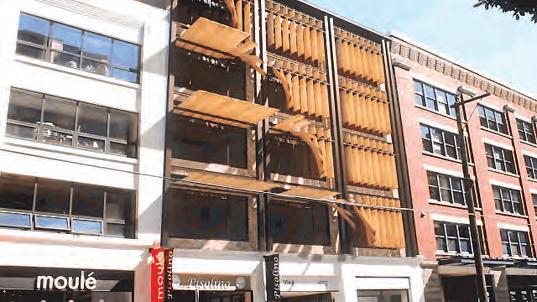
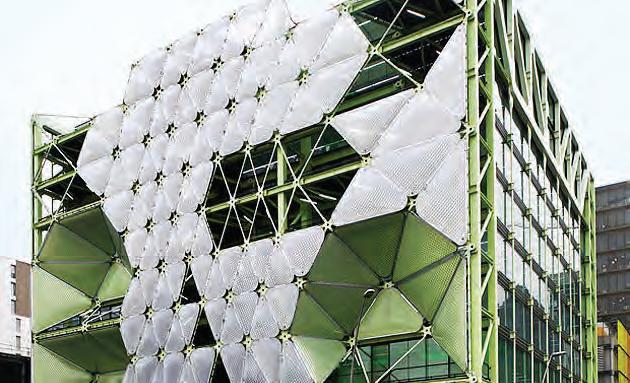
The quilted cube is a mixed-use building constructed in Barcelona. This building has two layers to its façade that inflate or deflate according to the sunlight. The south façade has 104 cushions and an ETFE membrane. This membrane is connected to each cushion which allows the only desired amount of sunlight to enter.
These technologies are not internal or external to the building but are directly integrated into the glazing. Their physical properties can change according to the level of voltage and power changing the appearance of the glazing itself, making it more or less transparent.
Solar active façades include several new radical technologies that involve a wide range of new possibilities. This family includes double-skin façades, green envelopes, and phase change material envelopes. Moreover, this family includes several emerging technologies of adaptive façades that might be promising. Currently, solar active façades do not have a large market penetration.
Their performance depends on the physical and/ or chemical and/or biological reaction of materials to the sun and temperature changes with minimal electromechanical intervention. With the exception of double-skin façades, solar-active façades have limited market penetration. Even double-skin façades are not widely used any longer as they can be associated with excessive heat gain in relation to their design
AVFs are an emerging family that will have a high potential in the near future. They include not only active ventilated CCFs, but also active ventilated envelopes with heat recovery units and automatically operated windows (opening). In
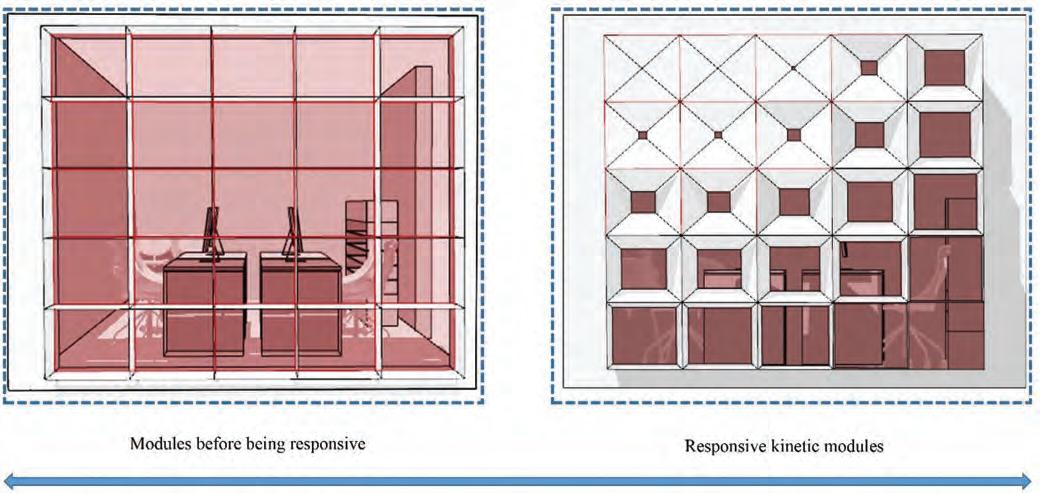
addition, to achieving thermal and solar control, they also include active ventilated cooling as a key feature. If the rate and depth of building energy renovations will accelerate and overheating avoidance measures continue to drive the demand, AVFs will have significant competitive growth
In the case of actively ventilated CCF, the aim is to control the airflow inside the cavity, whereas in
automated operable windows, the aim is to control the air entering the building.
Ultimately, future façades will be more flexible, scalable, and intelligent. Manual building processes are being replaced with the digital transformation that is creating better-built environments. New technologies appear in the global architectural scene, and they are here to stay.
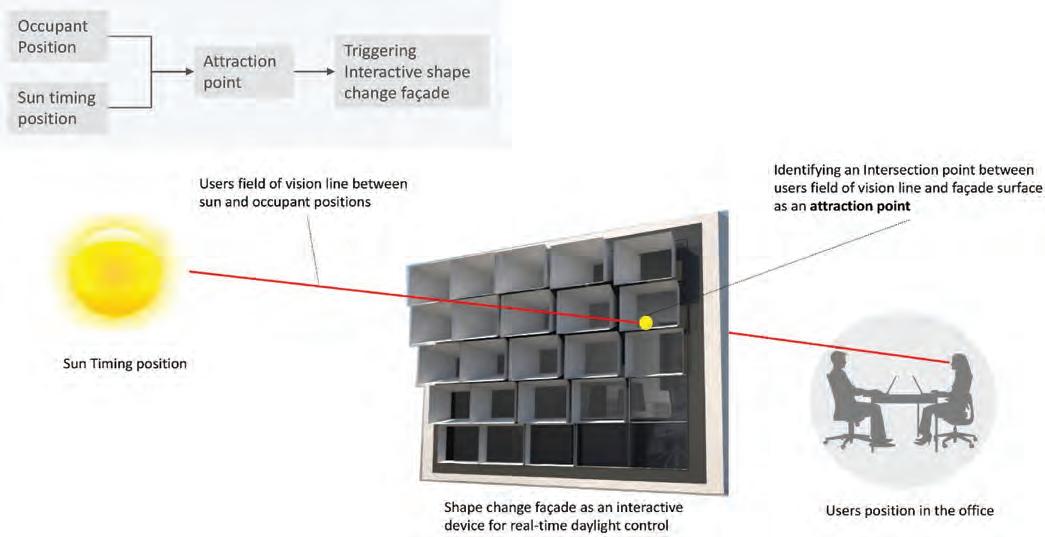

Karim Elnabawy Senior Sustainability Consultant, AESG

Karim Elnabawy is a Senior Sustainability Consultant, Projects Manager, and advisor to some of the largest developments in the ME. He is a Licensed Instructor (USGBC Faculty) and holds LEED AP with multiple accreditations. With over 12 years of experience, he has wide experience in sustainable building design, green architecture, sustainable engineering management, energy, environmental practices, and sustainability advisory where he has led sustainable development in many projects in the Middle East. He is a speaker in many conferences and events and has received many awards in sustainable architecture from USA, Italy, Greece, Emirates, India, and Egypt.
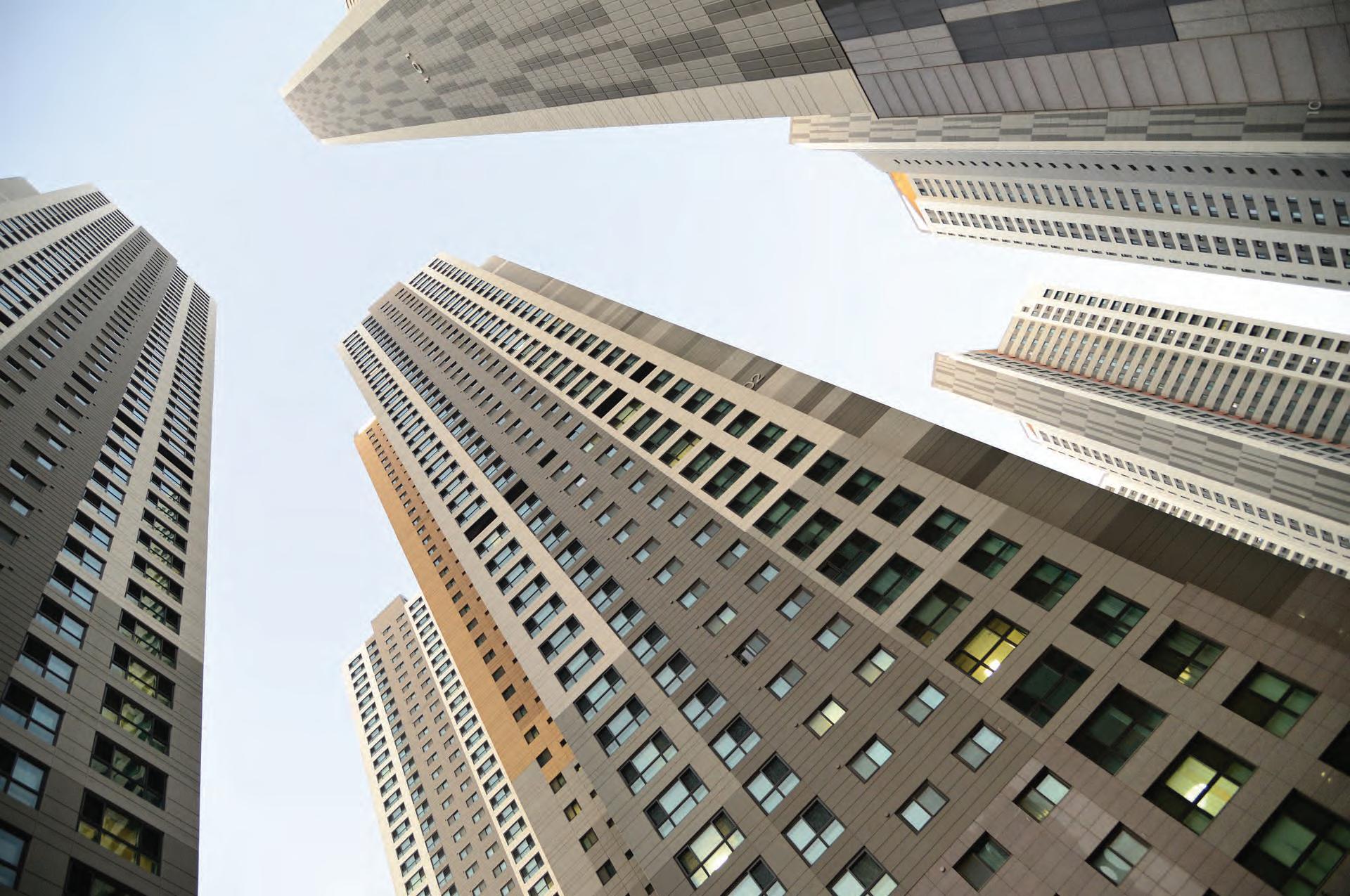
Climate change is one of the most significant problems facing our world today. It impacts everyone on our planet and people are the main cause of that disruption. The man-made built environment is contributing negatively towards the increase of greenhouse gas emissions and the whole climate change issues. Countries across the globe are taking decisive measures to reduce GHG emissions and committing to achieving net-zero energy and carbon neutrality.
Net-zero is all about conserving water, reducing energy use and carbon emissions, eliminating waste, and thus more financial benefits arise, helping economies thrive, supporting communities socially, and ensuring a resilient and sustainable environment. To achieve net-zero energy, a balance is needed between the demand and supply in the built environment which can be done if we worked towards that goal for decades. Countries are setting 2050 and 2060 to achieve net-zero and launching initiatives, signing agreements, and
making commitments on the ground to make things happen and to ensure our targets and KPIs are met by that date.
The design of the envelope and façade has a major role to play to achieve the net-zero target. According to US EPA, the buildings are consuming 36% of the total energy consumption, 65% of the total electricity consumption, and 30% of the total CO2 emissions.

1: Source: EPA, USGBC
That relation between the indoor and outdoor
environment including all the outer elements of a building “walls, roof, windows, doors, and fenestrations” is vital for sustainability and netzero targets.
The conventional approach in designing façades won’t allow us to achieve net-zero targets and there must be innovative methods and approaches to design our façades in a more sustainable and environmental-responsive manner. An integrated design process is a start point to involve additional stakeholders from the sustainability industry who are working towards the achievement of net-zero targets and also to consider the whole lifecycle of the façade.
Integration between the different processes is required to increase the efficiency of the produced system and to ensure optimisation of the different systems being used. Thinking of the façade as a whole and complete system that includes MEP, lighting, interior and exterior finishes, structural elements, and shading devices means contributions by most of the project teams. With
the newly emerging tools in designing façades, more integration will be required to ensure proper daylighting, increased thermal performance, and the ability to control the indoor environment through digital tools and BMS.
By utilising that approach, new technologies, techniques, and methodologies will arise in material selection, simulation analysis, dynamic façades, digital transformation, and construction techniques.
Reaching net-zero through façade doesn’t mean that we must highlight any key innovative material selections, on the contrary, we should start by emphasising the importance of materials lifecycle, durability, and adaptability of the selected materials and ensure taking these factors into account first. Materials like steel, aluminium, glass, and concrete have a very high embodied carbon which is being released during the manufacturing process, while regional and local bricks and wood have significantly lower embodied carbon emissions. With that in mind, innovative façade solutions shall
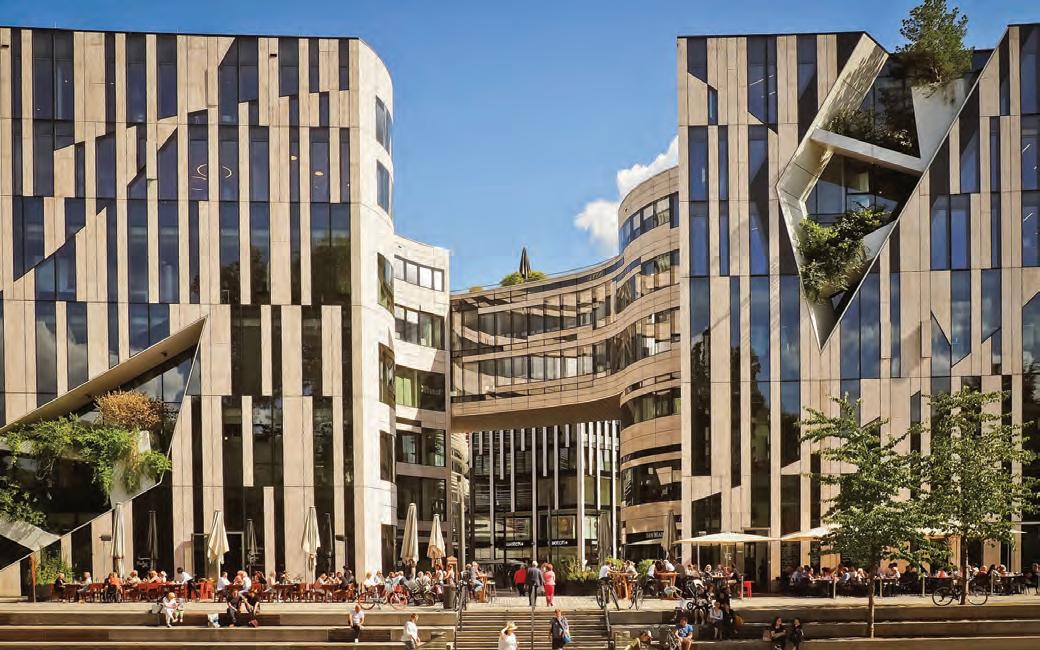
also consider the embodied carbon emissions and not only the structural performance or financial aspects of the new systems.
Ensuring a complete and thorough understanding of the lifecycle of the materials will reduce the embodied carbon, greenhouse gas emissions, and will extend the service of that materials, or system. Considering an environmental product declaration where the manufacturer is disclosing the lifecycle information of the material used will allow project teams to assess the suitability of the material against the targets that have. EPDs are revealing the global warming potential of material and will provide clear figures which can be compared against the industry-wide performance values to assess the materials. Another important factor is the maintenance, upgrades, and repairability which are not performed properly and that often results in major renovations that include replacing the entire façade and consuming a lot of new raw materials, and again not heading towards cradle-to-cradle and ending with wasted material.
Modularity is a concept that was used decades ago in building façades; however, it still needs to be mainstreamed due to its efficiency, adaptability, and sustainable benefits it provides. That will also impact positively the cost and time for the façade construction while reducing the carbon emissions from the irregular shapes and grids. Combining modularity with prefabrication which are components being assembled in factories instead of on-site, will allow for better-coordinated disciplines and systems in the façade and will reduce the energy consumption by automating the process in the factories.
The impact of the façade on the energy consumption is huge since the outer layer of the building is directly facing the heat source which is the sun. Over the past years, various sustainability strategies were analysed including the optimisation of the building orientation, site analysis, windowto-wall ratios, glazing types, shading systems, and insulation parameters. It is still a very complex

process to control and balance the admission of daylight and prevent heat to the building without significantly increasing the cost of the building’s façade. As an example, Double-skin façades can be an effective way to manage the solar heat gain and allow for daylighting and that will ensure the cooling loads are reduced, and dependence on daylighting will allow the reduction in artificial lighting usage. A complete energy modelling simulation that takes into account the thermal transmittance through the different skin materials and how each component is performing in terms of thermal resistance is critical to providing a highly efficient building. A digital twin to the existing building can mimic the performance and provide detailed analysis on how the building performs against a set of predetermined parameters and all shall lead to the net-zero target through utilising the performance of the building.
To be able to achieve net-zero targets, more innovative initiatives, products, and projects will be required in the built environment sector and that should be combined with the digital transformation movement and the new technology trends. The Future is still uncertain with lots of opportunities available, however, we can build on the existing technologies, and it is our role to research and develop new techniques using the tools that will arise in the future. Awareness of the problem is the first step, understanding the targets required is second, and action is our third and most vital solution to reach the net-zero target in the building’s façade.
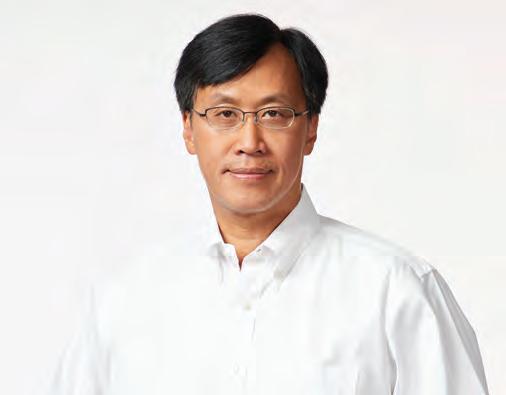
Luke Leung PE, LEED Fellow (BD+C), SOM Sustainable Engineering Principal + Practice Leader
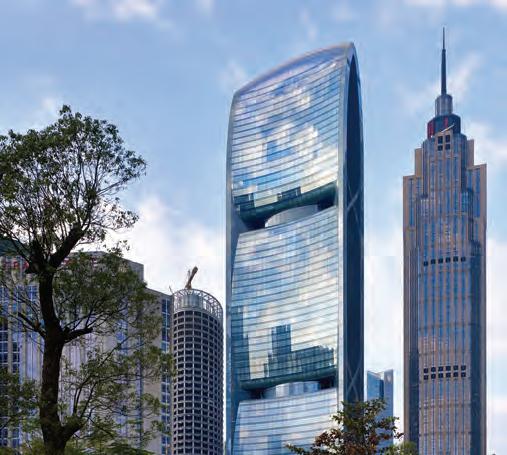
Is it possible to build high and build green both at the same time?
Yes, the density in the tall building has selected intrinsic green elements in terms of per capita consumption.
What are the strategies to manage energy and other resources consumption through effective design of façades to attain net-zero building?
The façade can shield us against the exterior elements but also, like leaves, assist us in harvest selected elements. The list can include thermal, infiltration, exfiltration, lightning strikes, precipitation, wind, hail, air quality, sunlight, acoustic, odor, microbial, fire, electromagnetic waves, and stack effect.
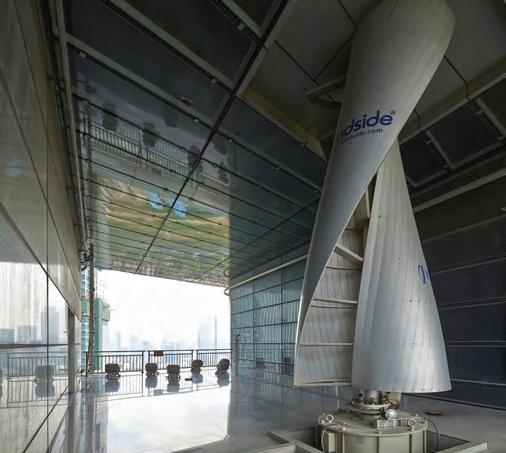
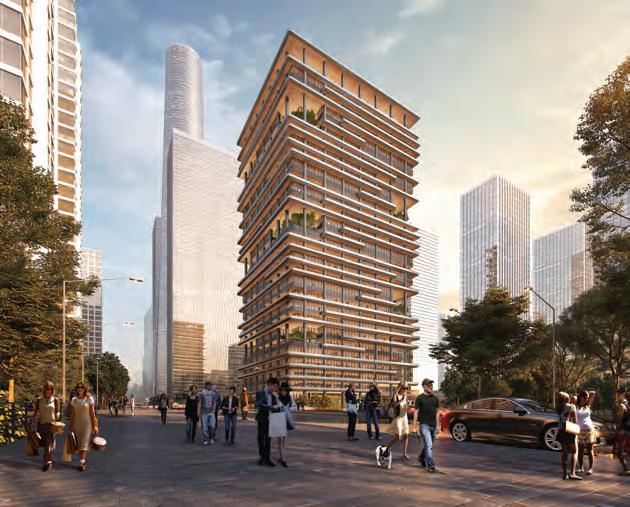
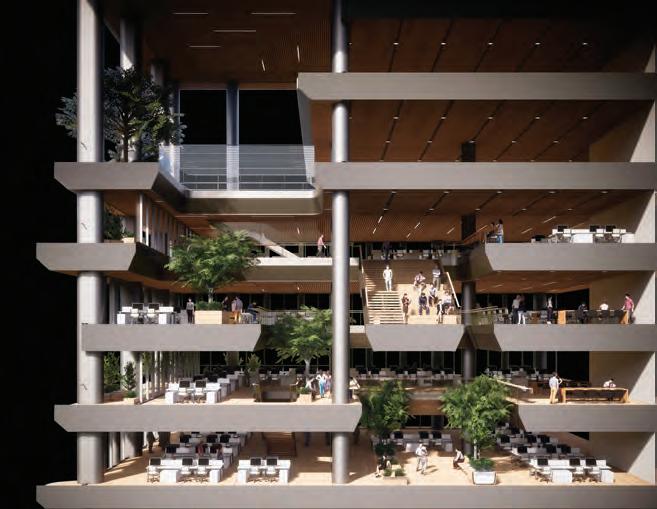
What are future window & façade technologies that could save significant energy in buildings?
First is dynamic, which can react to indoor and outdoor demand, second is smart, which can shield the unwanted elements, but take in the beneficial ones.
What are the two effective measures which enable you to increase the energy efficiency of a building?
The two effective measures that enable an increase in the energy efficiency of a building include thermal to insulate the building and absorb to create energy.
Brief on energy harvesting façades and their scenario.
We have designed a façade to harvest nature, including rainfall. New technology selectively allows only the visible spectrum of sunlight and attenuates the UV and infrared spectrum of the sunlight to create electricity and reduce air conditioning loads
Could you please brief us on the role of the government in making green buildings a revolution?
Top download regulation to enforce changes, not only in operational energy but moves towards CO2 equivalent in whole-life carbon, including embodied carbon. Also includes the regulation and disclosure of refrigerants. Bottom-up incentive to fund research, assist new technology to come up to scale, and educate the industry to change.
What are the challenges to net-zero buildings in UAE?
Some other climate has cooling and heating seasons, but UAE is mostly cooling, so seasonal storage, similar to ground sourced heat pumps, is not as effective. The extreme temperatures, the limited days that can use natural ventilation and economiser, higher level of outdoor PM 2.5, sand and the result of using sand louvers, the humidity that comes with high temperature, high salt content in the air and soil, limited biobased material to reduce embodied carbon,

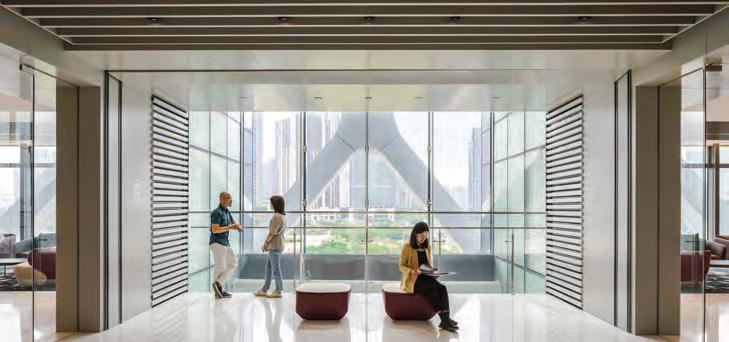
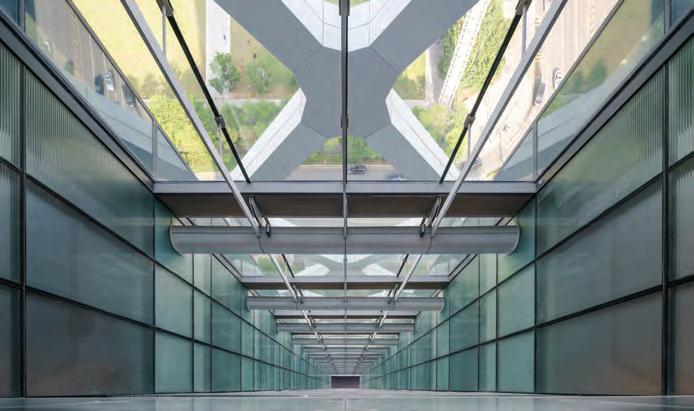
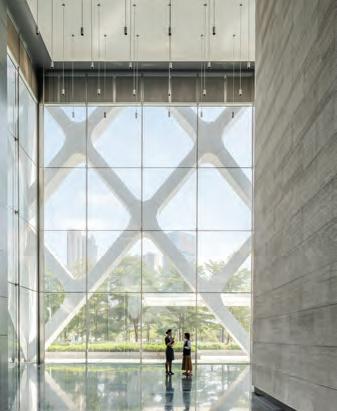
financial motivation of energy cost is not as high as other countries, also the culture prefers cooler temperature indoor that conventional are all challenging.
What are the opportunities and advantages of having a green building in the Middle East?
The Middle East has some of the tallest buildings in the world, so the leadership of green buildings is very impactful. It sets a great example to the world, especially from an area with richer fossil fuels. Solar energy is obvious. Compares to the more northern climate, the sun angle is higher, and easier to deal with the midday sun. Air is moisture reach and can be harvested as potable water. The Shamal winds are predictable in direction. A large diurnal range and clear sky throughout the day allow radiant cooling into the
space. In an air-based system, the air changes and indoor humidity, in general, can be higher than northern climate year-round, especially in winter, which is the worse time for infectious diseases, so potentially higher humidity than in the northern climate winter and air changes can provide a less infectious indoor environment.
What is the future of green buildings in the Middle East?
• Passive strategies to create low embodied carbon building through the use of biomaterial and recycling.
• Bioclimatic design to buffer the building from instantaneous heat gain and alignment with natural elements.
• Use of active solar and other renewable sources to achieve net-zero.
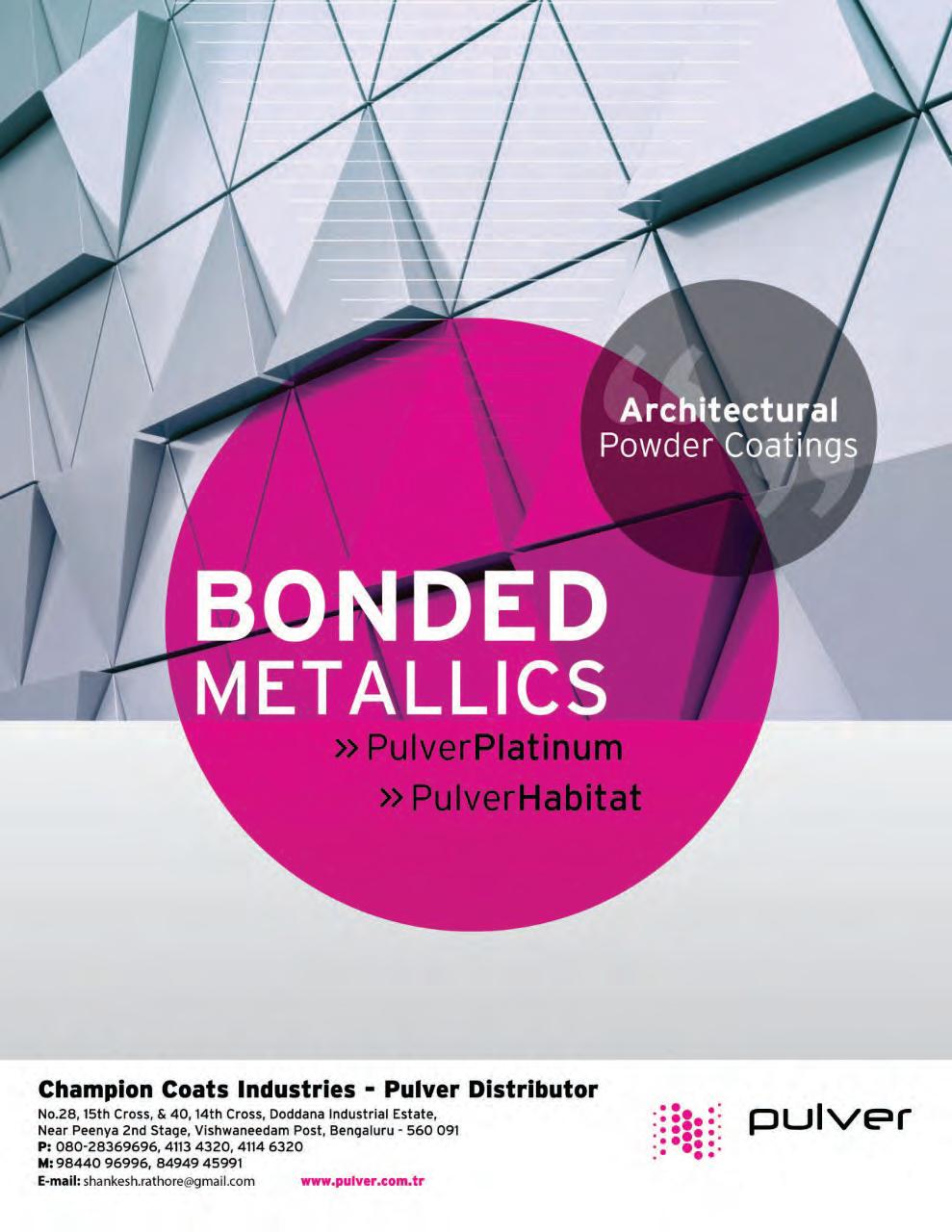



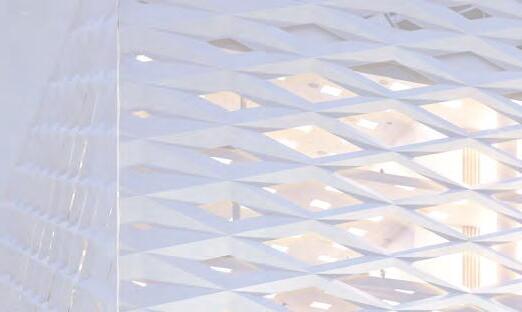

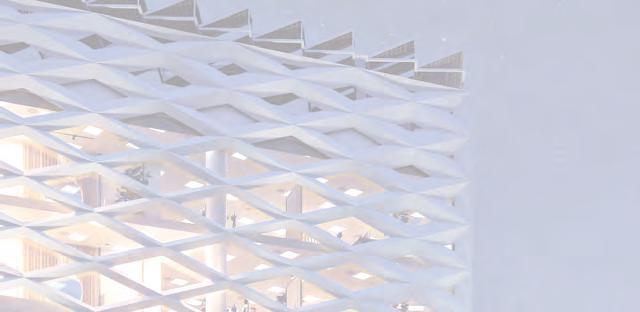
More than 40% of total final energy consumption is consumed in buildings where people live and work today. As a result, the current trend of developing new forms of design and technical solutions, intelligent façades of the building envelope, which aim to tackle the problem of uncontrolled energy loss through them, have emerged.
Green buildings and Net-Zero Energy Buildings (NZEBs) represent the highest level of building energy reduction. NZEB design necessitates ongoing design improvement and analysis as part of a decisionmaking process aimed at achieving energy conservation targets.
Today, the objective of the architects, builders, and developers aims to reduce energy consumption without losing lifestyle or comfort but getting to zero energy consumption without making some concessions.
We interviewed experts from the industry to know about the role of façade & fenestration in net-zero buildings, the façade design criteria to build green buildings, and so on.

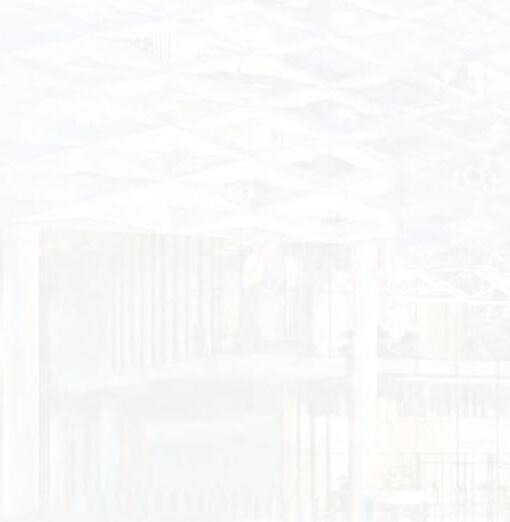

Alefiya Bhiwandiwala M. Arch LEED AP BD+C

Ivars Krasinskis Design Director & Lead Master Planner, EDGE




Michel Francis Design Director Chief Architect, Design & Construction Engineering – DEC
Ayoub Co-Founder & Managing Director, XD House





A tower will always be power-hungry. But with today’s technology, discrete selection of materials, use of passive design elements like natural/stack ventilation, thermal mass, solar oriented building mass….. “We can go green by building high”, says Alefiya Bhiwandiwala, M. Arch, LEED AP BD+C. Witnessing the population rise between now and the future, our cities must be much denser-and that means building higher.


Going green in today’s world is always met by Solar panels, but energy is just one aspect of sustainability. To design a sustainable building, we need to go back to the basics where buildings were designed for people. We need to look at the vernacular architecture in the Middle East carefully and incorporate principles like Barjeel, Mashrabiya, traditional materials, and techniques with modern technology thereby optimising the performance of building with a different site, envelope, climate parameters to minimise the potential of extreme resource use.
Ivars Krasinskis, Design Director & Lead Master Planner, EDGE says, we have to consider masterplan density vs height. If the height becomes too little,


the efficiency of masterplan infrastructure starts to waste away. Therefore, building too low is certainly not green. On the other hand, we must find the optimal height for any specific condition, in order to avoid straining the infrastructure, and simultaneously keep the buildings within a range where the building efficiency is maximised. With greater height, the net to gross ratio becomes lower, out of purely functional constraints. In sum, the only way to find the sweet spot of sustainability for any given project, both the macro and micro must be exquisitely balanced.
According to Michel Francis, Design Director Chief Architect, Design & Construction Engineering –DEC, increasing the built density is one of the main strategies in green building. In fact, many green certification programs, such as LEED, reward the increase of built density both at project or development levels. The wisdom in this is that by building tall, and stacking buildings in a smaller areas, we will be saving green and open space everywhere, says Michel. Many additional advantages can stem from this, such as the increase of open space for people in cities, and the reduction of stormwater runoffs that cause pollution, and overwhelm stormwater networks.


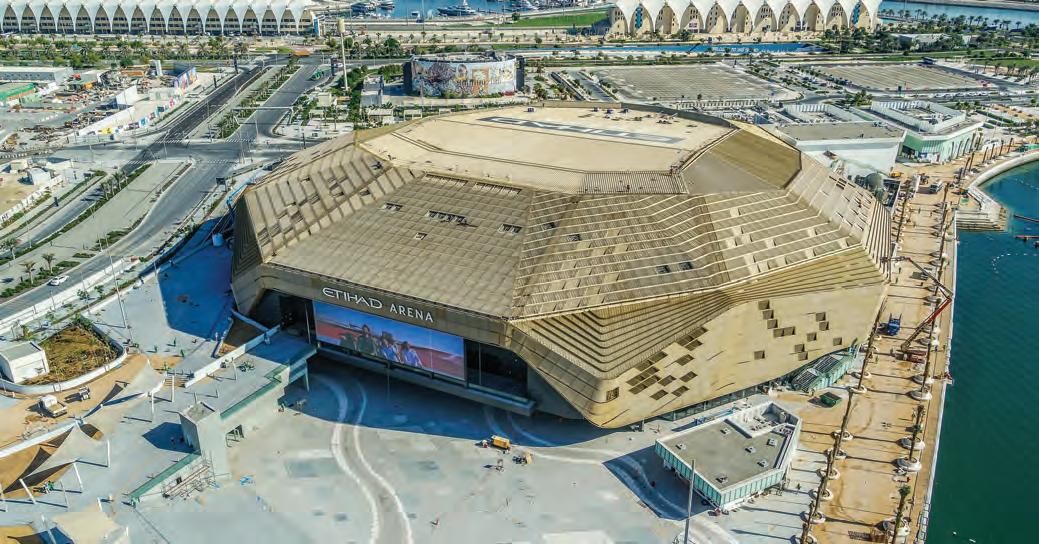
Some cities are dense and building vertically might give room for green spaces if the management of the site is driving that way, some governments do have that kind of mandate to maintain a green scape to buildings and hardscape ratio to solve the heat island effect. It could be sustainable having mixeduse high-buildings (residential and commercial) to have a low carbon footprint by minimising mobility for the occupant’s lifestyle, states Anas Ayoub, CoFounder & Managing Director, XD House.
Strategies to Attain Net-Zero Building through Façade Design
Alefiya suggests a few strategies that are given below:
• Reducing solar conduction and maximising visual light by a climate-responsive façade.
• Adding green elements to restore habitat and reduce the heat island effect.
• Use of natural materials in the building façade, or reusing salvaged materials to divert waste from landfills.
She adds that façades play a major role, as it shields the structure from the outside extremities. It needs to be designed in such a way that it limits the heat ingress while allowing the desired Lux
levels. We can however go well beyond this thanks to recent innovations, by harnessing energy from the environment; for example- generating energy from wind by placing fins in a pattern responding to the local wind conditions. By using materials that sentiently react with the solar conditions and control the light and eliminate glare.
In some desert regions water is also being harnessed by placing nets which mainly works due to condensation. There are many such strategies that can be used, all we need is creative thinking.
Ivars opines that designers must optimise the ratio of daylight availability, versus direct solar heat gain. Especially in the GCC, designers tend to wrongly assume that façade with more glass are more efficient, due to the daylighting they provide. In reality, the 20,000 lux average exterior light level is so bright that the result inside buildings is glare. To fight the glare, curtains or other types of interior shades end up getting closed. This results in the awkward condition of glass buildings with all shades closed, which can be seen everywhere. It is awkward because even with the most advanced coatings, the U value of glass can never approach the U value of any solid material. The answer to this condition is simple: façade design must include
daylighting studies and energy models which optimise the light transmission to exactly the levels that are necessary, providing the ideal ratio of vision glass to solid material. This will be different at various parts of the building depending on context. It can be further supplemented by proven, although underutilised, strategies such as light shelves, which help distribute the light more evenly throughout the floor plate. Optimisation of this sort needs robust energy modeling from the earliest stages, ensuring that the resulting façade creates a perfect balance of light vs heat transmission.
According to Michel, managing energy in buildings is mostly forked into 2 main branches of strategies: the first addresses the reduction of energy loads, and the second addresses systems energy efficiency. Energy loads are mainly manifested at the envelope, i.e the skin on all sides. In tall buildings, this is mostly the façade. Effective strategies at the façade can limit or increase heat gain from the sun (depending on what climate
we’re in), increase effective daylight, and control humidity and air infiltrations. Therefore, special attention to façade design is crucial to the success of energy management in buildings.
In a cooling-dominated climate such as in the GCC countries, passive strategies such as proper shading devices, selective spectral glass, and thermal breaks are but a few passive strategies that could effectively control heat gains.
Anas says, façades are the skin of our buildings as we have skins to our bodies, they are the source of our contact with the space, we design façades to act as a filter, these filters control how much light and the air we need, and also be prepared to the weather changes throughout the year in all seasons. By looking at the nature of the weather for the location of our building we can make them prepared in a certain behavior to protect us from the rain, snow, and storms. While doing that we can think about the heat gain and loss, and based
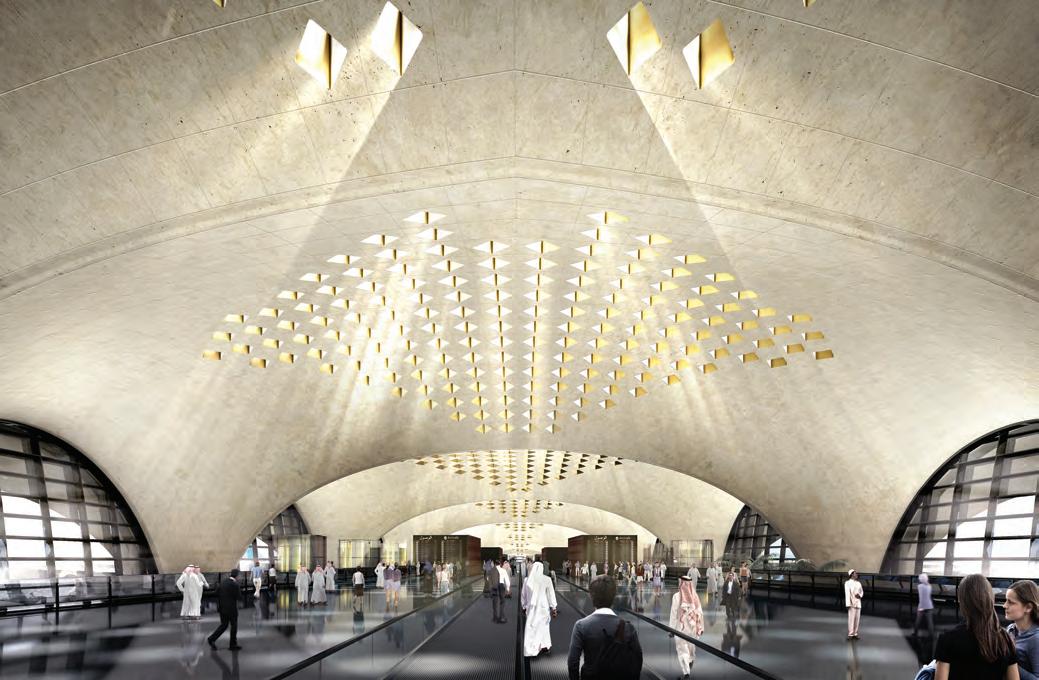
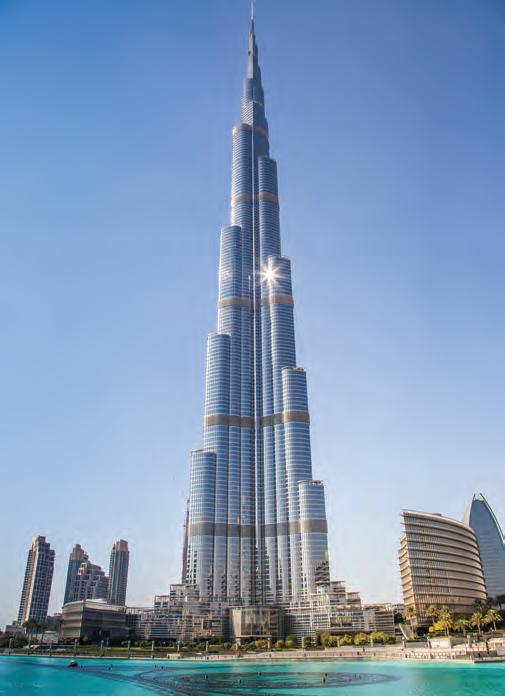
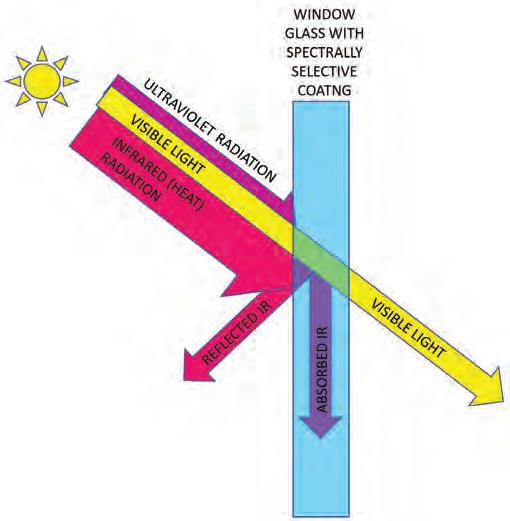
on this combination of factors we can select our materials to skin our building with glass, concrete, wood, or any other material and make it operable where needed. When we do this as a start we are using the surrounding of our building as a resource of our adaptation in its place, then we add the HVAC systems that we need for cooling or heating the building or even ventilating the building. It will be a waste to depend on the electrical and mechanical systems fully before we look at the best use of our façades to create this relationship with the building and its location and environment.
According to Alefiya, the following practices can help in significant energy saving:
• Integration of double-glazed windows and semitransparent photovoltaic.
• Vertical greenery systems and double skin green façades drastically reduce energy consumption.
• High-performance glazing which harvests solar energy.
• Bioadaptive façade using algae in glass to produce renewable energy and provide shade at the same time.
“Although the industry has many advocates of high-tech solutions for façades, for the time being, the cost vs benefit of things such as integrated PVs tends to make these types of cladding out of reach for all but the most high-budget projects. I remain hopeful that as the efficiency of PVs continues to increase, and as greater availability brings their cost down, eventually integrated PVs may become a viable option. Unfortunately, this goal still seems to be far in the future. Until this can be reached, smart, low-tech, static solutions, such as properly integrated exterior light shelves can produce many benefits. Unitised systems wthatallow the designer to finesse the ratio of solid vs vision glass would be most welcome. That seemingly simple idea could actually be the basis of an entire architecture university course about design integration. Also, I would love to see unitised façade systems that come with an integrated light shelf in each vision glass module. Adding PVs to such light shelves would produce a far more efficient module than any vertical application. Wonder if anyone is working on



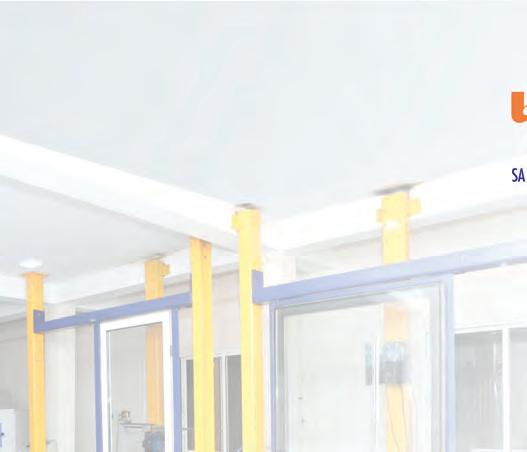
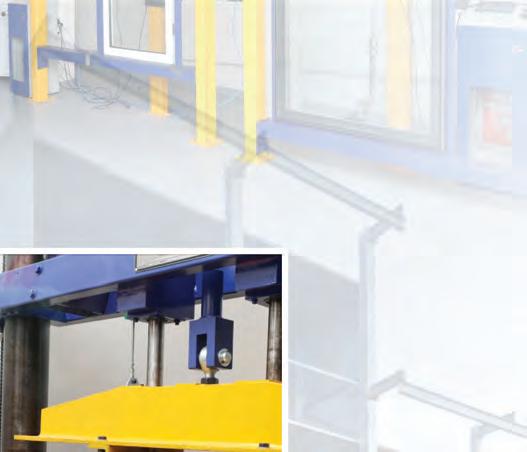


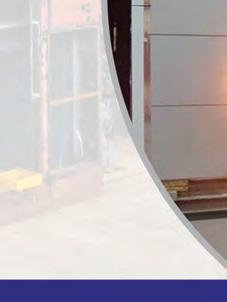


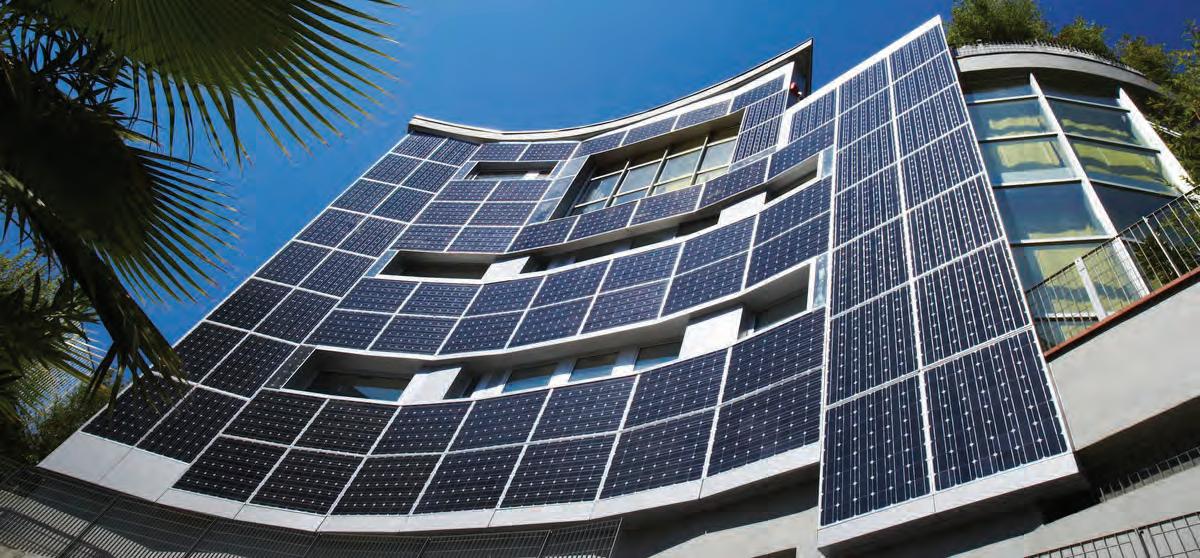
the creation of such products”, says Ivars.
Michel says, “I see innovative façade designs that can increase energy harvesting through the collection of solar energy becoming wider spread with the reduction in production cost of photovoltaic systems. Those systems are called BuildingIntegrated Photovoltaic systems (BIPV) and could be for example integrated into the window glass. Other systems that can be automated to reduce heat gains such as automated shading systems and active glass solar control. Many manufacturers now offer active glass systems that can tint in strong sun, or emit heat in cold climates. Nanotechnology is also making long strides in façade maintenance with selfcleaning systems and glass with very low adhesion that will not collect dust and droplets of rain”.
By looking around I can imagine the windows will be more efficient giving many features at once, and when these technologies become cost-effective and available they will take over the market on a global footprint, says Anas. These features can be a window that can be controlled to be shaded, give ventilation and be fully operable at the same time. And maybe have small cells that can take solar energy too. Maybe these windows should clean themselves too! The sky is the limit with innovations and problem solving, we humans have shown great capabilities in making things happen.
Alefiya explains, due to the advancement in solar photovoltaics, one way is you can cover up the façade with vertical photovoltaics to go on the road to net-zero. The hard road is, to reduce the heat ingress from the façade by low U-value materials, responsive insulating thermal inertia materials, designing the façade for different orientations such that it seamlessly blends with it creating harmony with nature rather than controlling the surrounding which usually consumes a lot of energy.
Ivars explains, “this again goes back to the issue of balancing visible light transmission vs direct solar heat gain. I recently completed the design of a Net-zero energy building, which is out for tender as I write this. Our multidisciplinary team proved through countless energy models that controlling this balance is key in being able to minimising HVAC loads and sizing. Unfortunately, the notion of an energy façade was far outside the project budget, but even without it, through proper multidisciplinary integration and optimisation, we were able to exceed the Net-zero energy target”.
Michel elucidates that the process of designing a net-zero building starts with passive strategies in addition to proper adjustment of the window-towall ratio. Therefore, the first focus should be on
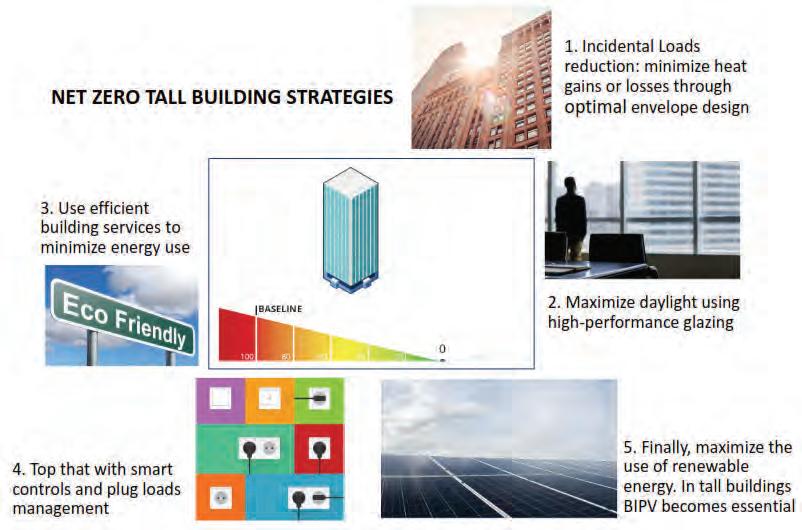
the reduction of incidental energies through the façade. This is done with the aforementioned and other strategies. The use of BIPV becomes essential in designing tall Net-Zero buildings because you need the largest surface possible to collect as much insidental energy as you can. Also collecting as much daylight as possible and integrating the daylight sensing with your electric lighting dimming and control is essential.
Fenestration designs are essential for any building to achieve net-zero-energy buildings. Mainly functions of the spaces should be selected in the right orientation of the building in the early design stage and give its requirements of lighting and ventilation based on the weather throughout the 4 seasons of the location of the building, opines Anas.
Increase the Energy Efficiency of a Building
Alefiya says, “the two measures are: (i) Envelope Insulation: Using highly insulated materials or phase change materials can really work wonders and (ii) Energy Management: Is your building consuming too much energy? Is it consuming less than your counterparts? Does it only cross the limits during peak hours? Is it burning the same amount of energy throughout the day, despite it being empty on numerous occasions? Benchmarking helps find answers to questions like these and more.”
Ivars explains that there are no silver bullets. Cute
technologies added to an inefficient design will only make it less bad, but will not make it good or green. Everything begins with multidisciplinary integration from day zero. Integration is number one.
“As for number two, I have shown through multiple projects and their energy models that correct solid vs vision balance, and daylight distribution using light shelves, are easily outrunning most other strategies”, says Ivars.
Once the building is efficient without technological add-ons, then is a good time to consider technology, which can help in bringing the entire structure across the net-zero goal line. With a proper lowtech solution, we can easily reduce building energy use by up to 65% over baseline. This then creates a proper frame onto which the addition of energygenerating components can do some real good, reaching the goal of exceeding net-zero.
Energy efficiency pertains to systems such as HVAC, vertical transportation, pumping, etc. Those measures come next in line after having taken care of energy load reduction. This is mainly focussed on proper façade design in tall buildings, notes Michel.
Using on-site and off-site clean energy is more possible today than ever, this should be promoted and funded, and developed as much as we can as industry pioneers. We also need to look at the energy loops between different systems and reuse them, for instance, we can use the mechanical system-generated heat to heat our water, and use the wastewater for irrigation or filter it and use it for drinking, these loops of energy pass is a fun puzzle that our engineers should highlight more and play along with it, explains Anas.
Alefiya notes, one technology is photovoltaic windows, vertical panels, and Photovoltaic shades which harvest electricity.
Another approach uses algae. Yes, you read it right. If you think that’s crazy, then Google this“Bioreactor Wall panels in Hamburg Germany.” Panels filled with algae, a fast-growing form of
biomass are used on the façade of the building. The building pumps water, nutrients, and compressed CO2 between 129 “bioreactors. Energy in terms of biomass is generated as a result of photosynthesis with the help of the sun. The system collects the residue, then converts it to biogas, which is burned in a boiler. Together with a heat recovery system and solar panels on the roof, the building is completely energy independent, according to its creators.
Ivars advices that energy harvesting façades, if within the project budget, must be applied wisely and precisely. The orientation of these components is critical and needs a properly designed building mass to be the foundation upon which it can stand. The façade orientation and the percentage of façades facing sun angles that can reasonably be used to produce energy must be optimised through intensive modeling and analysis. The proper use of energy harvesting façades will necessarily have an impact on the way we design buildings from the very start if we intend to use the technology to its greatest advantage.
It would be wasteful to simply apply these kinds of façades to a building that has not considered critical contextual and massing factors.
Michel believes that these days innovation is taking long strides. BIPV systems are becoming quite advanced. But energy harvesting is not limited to that, it can be as simple as maximising daylight to reduce electric light use. Other systems can work hand-in-hand with HVAC and ventilation systems such as Building-Integrated Solar Thermal Systems (BIST). A lot of new technology is emerging in the market. For example, Above-sheathing ventilation can reduce significantly energy costs both for heating and cooling.
Energy harvesting façades are still not very common, mostly energy harvesting is happening on roofs as it’s easier to access and maintain, we still have a long way to go to make it easier to use and operate. Solar harvesting devices are usually not aesthetically satisfying for most, and one thing that energy harvesting should look at is having different finishes to give people no excuse to avoid using them, says Anas.
Alefiya believes that while the current trend is about green buildings and green communities and how people can reduce their carbon footprints while making a positive change for the future, legislative components that drive these ideas are often overlooked. The problem with going green, however, is that there are many loopholes. With governments focusing on reducing their environmental impacts and creating standards and practices for natural resources, energy, and development, a barrier exists between business and government despite both pursuing similar goals. This issue can be worked efficiently if the government supports and offers options for all stakeholders to explore.
Up until now, the developments in the Middle East that have been pursuing net-zero are showcase projects, but the paradigm is rapidly changing as more and more building owners are keen to move towards a target of nearly net-zero or ‘near zero’ energy. It, therefore, makes sense to explore and understand some of the key processes, technologies, and innovations in façades that will play a major role in realising zero-energy ambitions.
Ivars affirms that the government can encourage the use of green design, however, they will not provide solutions. At most, they can set overall normative performance goals and targets. Right now this task is handled by various rating agencies such as Estidama, LEED, and BREEAM. In the end, the market will gravitate towards design standards that increase efficiency. True efficiency does not need mandates, because it is its own reward by finding a balance between capital expense and operating expense. The greatest incentive toward truly green design will eventually be financial, and will not require any gimmicks or coercion.
Michel explains that the government is interested in wide-range energy management. Creating and distributing energy, mainly electric, to buildings is a big issue. It is in the interest of governments to draw long-term strategies to minimise energy consumption as it is well known that buildings consume about 40% of all energy. For governments,
there are 2 sides to this: the demand-side and the supply-side energy management. supply-side had to do with the infrastructure such as power production plants and transmission lines. The construction and maintenance of those assets are quite expensive.
On the other hand, the demand side has to do with the consumer side of the equation. It has been shown that demand reduction strategies are much less expensive than supply efficiency strategies. Therefore, the governments have an interest to draw policies and regulations that promote efficient building strategies. This can be on many levels such as imposing proper green building urban planning regulations, imposing taxes and high fees on energy consumption, and subsidising green projects financing.
Anas says, that governments should always take the lead in mandating ways of design and materials used. Companies are mainly driven by commercial aspects to survive and thrive, where governments control the ways of these business transactions while maintaining other interconnected visions of the community’s well-being and the bills that governments take care of as a price for other industries. Having a healthy community, will decrease medical expenses, and increase productivity and the overall national income.
The common challenge faced everywhere is cost, believes Alefiya.
Since net-zero buildings need to have a buffer to ensure they never fall below the Net-zero baseline, as a rule, they will produce a surplus of energy. It will be most beneficial once the power authorities start compensating building owners for the energy surpluses which they pump into the grid, says Ivars.
Michel explains that if you put together a table showing average energy consumption in buildings in different locations in the world, we will see that extreme weather locations (too hot or too cold) are the biggest consumers. In UAE, cooling loads are the biggest issue in buildings and that represents
the biggest challenge.
The other important challenge is the resistance to understanding where the biggest costs lie. They are not in the project (construction) cost, but rather in the long term (operation and maintenance) costs. Decision-makers need to understand that with lifecycle costing it is always possible to recover additional costs incurred due to net-zero strategies installation costs. Again, the government’s role is crucial in that area to stir the market toward such a stream.
Anas observes that cooling, way-finding, and accessibility are the main challenges in UAE. However, he thinks these challenges should be measured by numbers and statistics if you ask me to drive the focus on making the change that needs to happen in the UAE scale.
In recent years, the Middle East has been actively developing infrastructure and monumental buildings. Dubai is currently having the world’s tallest - Burj Khalifa - while Saudi Arabia, Kuwait, Bahrain, and Qatar all are considering building rival towers over the course of the next decade, says Alefiya. Although attention-grabbing, these developments also cause enormous environmental impact. It is estimated that buildings worldwide use 42% of the world’s energy and are responsible for 40% of greenhouse gas emissions. The benefits of green buildings for the Middle East are not only environmental but also economic and social. Longterm operating costs are lowered via reduced energy consumption, reduced emissions, improved water conservation and management, temperature moderation, and reduced waste.
Ivars believes that a properly designed green building can balance a reasonable capital expense (contingent on the project budget) and minimise operating costs within that constraint. In summary, efficiency is its own reward. From the building owner’s perspective, properly designed green buildings have clear financial benefits. Yes, it is possible, through properly integrated design, to minimise both capex and opex. This reality must be
carefully considered by anyone who is engaged in the creation of future buildings.
In Michel’s opinion, the biggest advantage is the presence of an incidental source of energy, the Sun. With that in mind, we have the potential to create smart designs that would both limit the impact of energy loads and increase energy harvesting and system efficiencies.
The well-being of communities is the main advantage of having more green buildings in the Middle East, and globally. Green buildings also give room for everyone and make the communities more elaborated with fewer clashes on the ground physically, economically, and culturally, opines Anas.
Alefiya says, meeting the future demands of the Middle East between now and 2050 – when more than two-thirds of people may live in cities - will create huge challenges for sustainable construction professionals. The global pressure to meet such unprecedented demands is intensified by the need for doing so in ways that also support economic growth, protect the environment, and do not harm the planet.
However, contractors in the Middle East are demonstrating that it is possible to have a socially conscious, environmentally-friendly, and profitable business model that supports sustainable construction. ASGC, the company building Expo 2020 Dubai’s Sustainability Pavilion, and Acciona, which counts Mohammed bin Rashid Al Maktoum Solar Park (MBR Solar Park) among its projects, are two such companies. Many Gulf countries are introducing green building regulations and guidelines that govern the design and operation of all new buildings.
These green initiatives have been triggered by numerous international organisations with Middle East operations bringing their environmental policies and standards into the region. In the UAE, for example, international businesses that have adopted green initiatives include Grand Hyatt and HSBC. UAE companies following their example
include TECOM Investments and Zabeel Properties with other local and international organisations likely to follow in the near future.
Given the harsh desert climate of the Arabian Peninsula, some experts question whether buildings in the Middle East can really go green. Nevertheless, green investing continues to grow in the region. Currently, under construction, Masdar City in Abu Dhabi plans to be the world’s first zerowaste, carbon-neutral city and plans to utilise green and alternative energy in its buildings and throughout the city’s entire infrastructure.
Ivars opines that the future of green buildings in the Middle East is even brighter than the 20,000 lux of sunlight on any typical GCC day. Green building is a smart idea. It is smart from a CSR perspective, it is smart from a short and longterm investment perspective. With so many smart clients in the region, it is only a matter of time before the baseline for literally any new design will be green, integrated, efficient, and delightful piece of architecture.
Many courtiers especially in the GCC are taking long strides in widening the spread of green buildings (this is as in the action of the building rather than the reference of buildings as objects). Michel sees green building becoming a mainstream practice. Many countries such as the UAE are already mandating green certifications such as Dubai Green Building Standard (Safat) and Estidama in Abu Dhabi. This has already driven the market and now architects, and contractors are well aware of those requirements. Not only that, but manufacturers are riding the wave and doing a great job in providing innovative and feasible solutions.
Anas says, the Middle East has a great green buildings history in their old cities, and has a great opportunity to learn from the past and use the most of it is present technologies to make the best use of the surroundings.
We hear about governments implementing new mandates every day in the region and it gives a clear picture of a greener future for the Middle East as a whole.


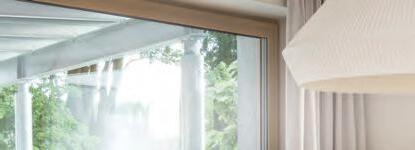

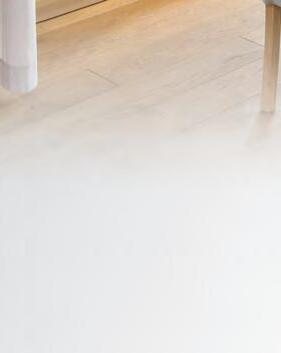
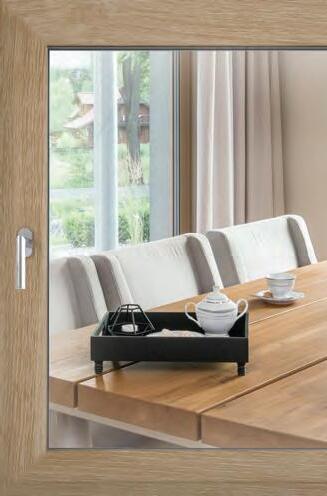



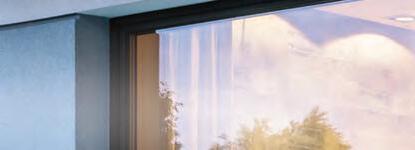
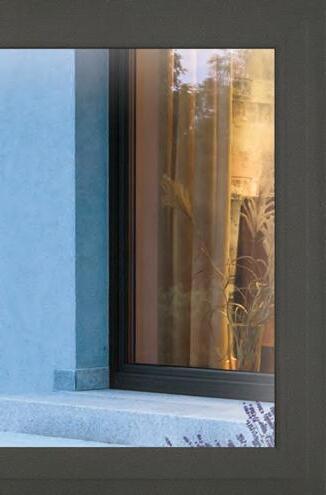








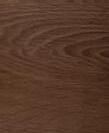




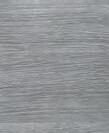
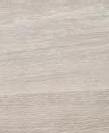



Jasmin Hodzic
AME Director - Marketing, Guardian Glass

About the Author:
Jasmin Hodzic is the Marketing Director for Africa & Middle East for Guardian Glass, working with glass industry experts in the region to help them see what’s possible™. With 18 years in the glass industry and a degree in electromechanics, Jasmin has led diverse teams around the globe in marketing, demand creation, and technical excellence services. Originally from Bosnia and Herzegovina, while having lived most of his life in Luxembourg, Jasmin currently resides in Dubai, and is a connoisseur of fine cooking, music, and traveling.
In an exclusive interview with Window & Façade Magazine, Jasmin talked about the journey of Guardian Glass, the products they offer in the market, the benefits of their products, and so on… Read the excerpts...

Please brief us on the history and objective behind the formation of your company?
Guardian Glass has a heritage of matching the latest technologies to people’s needs. Perhaps this is no surprise once you realise we began as a windshield glass manufacturer for Detroit’s automobile industry. Not a place to succeed without having innovative ideas, strict quality control, and a relentless work ethic. On October 26, 1970, Guardian opened its first state-of-the-art float glass plant in Carleton, Michigan, becoming the first U.S. company in over 50 years to enter the primary glass market. Following this success, Guardian went on to construct glass manufacturing plants across the United States, then Europe, then globally across regions as diverse as Thailand, India, Brazil, Saudi Arabia, and Russia. In 1983, we were among the first companies to develop low-
emissivity (low-E) glass, with a state-of-the-art magnetron sputter coating process – helping to improve the energy efficiency of architectural glass around the world. Since then, we’ve developed many unique products and bespoke solutions for clients. Including architects, fabricators, glaziers, cladders, interior designers, and homeowners.
Please highlight briefly about your products.
Guardian Glass solutions can enhance building performance without sacrificing natural light. Changing temperatures during the day or between different seasons and across different climates, make it difficult to maintain a comfortable indoor environment. Guardian Glass has a variety of solutions that can be implemented depending on these climate conditions and a project’s goals. The benefits of our glass solutions are many:
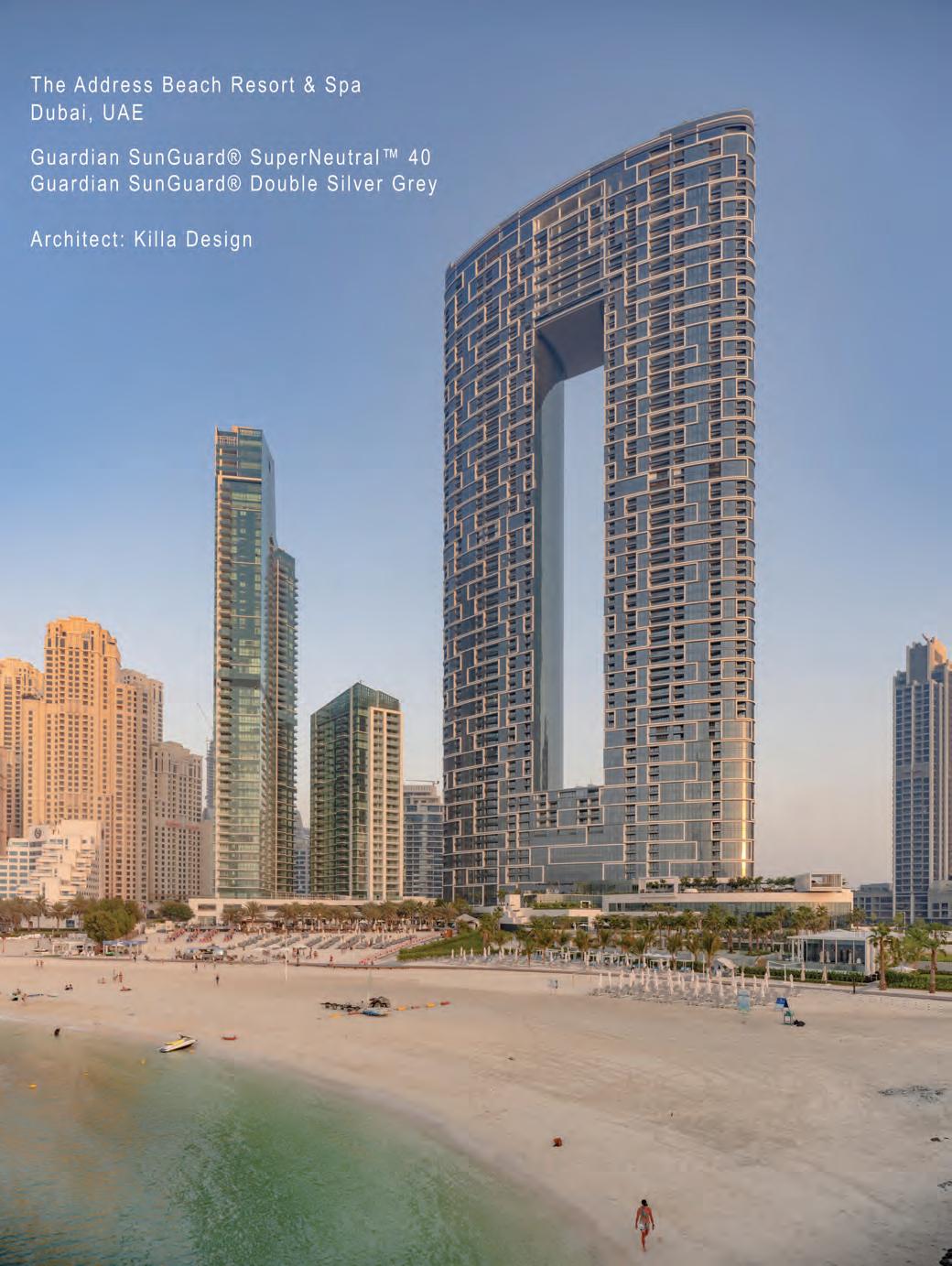
• Energy efficiency: Consumer and industry awareness of operational carbon is growing within the building industry. Due to its energy-balancing properties, glass is key to helping reduce both heating and cooling needs, which in turn can reduce a building’s operational carbon. Our products also contribute towards achieving globally recognised green building program certifications.
• Financial and energy efficiency benefits: Solar control glass minimises the amount of heat energy transmitted through the glass, helping to limit the high costs of air
conditioning. Large window and façade surface also allow plenty of light to reach deep into the building’s interior, therefore avoiding excessive use of artificial lighting.
• Acoustic insulating glass: Acoustic insulating glass combines noise reduction with all the benefits of laminated safety glass. Other features such as solar control, thermal insulation, or decorative effects can be added also. To reduce noise between rooms inside a building, acoustic insulating glass is also often used in partitions, doors, and windows. Acoustic insulation means better noise control. As urban areas are

developed and expanded, noise pollution can become a real problem in buildings. Noise can be reduced so that people can be more comfortable in their living and workspaces.
• Safety: We all want reliable products that are safe to use. Glass is often also laminated to protect people from glass breakage, meaning the glass will stay and break into small, circular pieces rather than large, gagged shards. Glass can be used in many different ways to provide increased impact resistance, enhance safety and security, and even offer UV protection. Glass can also be heat treated to give it increased safety features. Tempered (toughened) glass is used when high strength, thermal resistance, and safety are crucial. Tempered glass provides an additional safety characteristic, as it tends to break into small, circular pieces rather than large, jagged shards.
• Aesthetics, transparency, colour, and reflection: Every glass project is unique, and the level of reflection, light transmission, or privacy varies. Whatever you need, glass can help you make it possible – from almost invisible transparent glass for stunning clarity and outstanding views, or translucent glass to create the perfect blend of privacy and light transmission. If it’s transparent glass you need, Guardian Glass can help. Many interior and exterior projects need a crystal-clear transparent glass with reduced reflection. Our anti-reflective glass can be almost invisible, combining function and beauty to maximise visibility and minimise light reflection, for a virtually perfect and distortion-free viewing experience. Glass can bring colour and reflection to any environment. Creating decorative effects that add a new dimension to interior design or building façades. If you need a glass façade to have a distinctive appearance, then internal and external reflection, the use of colour, and changes in these properties in different light conditions can make the overall aesthetic beautifully complex.
• Different shapes and sizes: At Guardian,
we are constantly developing products that satisfy and even exceed the demands of modern architecture, all to help push the boundaries of what’s possible. We can provide almost invisible glass for curved building envelopes with coatings that remain stable and secure. Glass can also be created in large panel sizes today, offering even more freedom to innovate and design something unique and striking.
Could you please tell us about a few of your prestigious projects and the innovations you made?
When we think of prestigious project and innovation combined, we think of the Maraya Concert Hall in Al Ula, KSA, as of the 25th of March 20202 confirmed by the Guinness Book of World records as the largest mirrored building ever constructed. 9740 square metres, or 105,000 square feet, of mirrored glass in a location no one would expect. And although ‘Maraya’ means ‘mirrors’ in Arabic, this isn’t standard mirrored glass, it’s a new formulation specially developed by Guardian Glass – in just three months.
With this development, we have created a new value-added product that meets challenging conditions.
The Riyadh Metro, one of the world’s largest metro projects is also worth noting. Guardian helped the project meets its needs and requirements with a high solar protection solution provided in the Guardian SunGuard® SuperNeutral™ range.
What are the advantages Guardian Glass has?
We are one of the global experts in glass solutions with a strong local footprint in the Middle East and Africa region. We aim for perfection in technical excellence and innovation through our Technical Advisory Center to support all constituencies with the best possible glass solution for their project.
Our local production facilities in Al Jubail KSA, RAK in UAE, and Cairo, Egypt means better lead times and flexibility due to reduced transportation distances. Our team of glass experts around the region is also always ready to help architects, developers, engineering, façade consultants. and
any professional involved in the specification of a project in every step of the project.
More about Guardian strengths through our vision and culture:
We believe the role of business in society is to provide products and services that improve people’s lives. When we say people, we are referring to all constituencies from which our efforts benefit. This includes our customers, suppliers, employees, communities, and ultimately society. We support this belief through our vision to create virtuous cycles of mutual benefit. At the same time, we engage in perpetual transformation seeking to become a preferred partner and constantly improving our processes and products to meet market demands.
Our Market-Based Management® (MBM®) guiding principles emphasise our values and beliefs that include acting with integrity, putting safety first, acquiring the best knowledge, practicing humility, and behaving with respect by leveraging the power of diversity. Our principles guide every employee in Guardian to contribute to making people’s lives better.
What do you see as the main challenges faced by your industry?
Continuous inflation: In 2022, we expect to see an increase in volatility and inflation - in energy, raw materials, transportation, storage, labour costs, etc. We’re seeing significant inflationary pressures in almost every economy globally, potentially impacting consumer spending power which may affect demand for our products.
The dynamics in every region are different and this is why we operate regional commercial businesses supported by and partnering with global capabilities, to continue to support our customers worldwide.
The volatility of our world (for example the pandemic) makes the future less predictable.
Could you please tell us about your manufacturing facility and capacity?
Guardian Industries, a company owned by Koch
Industries, has 26 float glass lines strategically located across the globe. We also have a worldclass Science and Technology Centers in Auburn Hills, MI (USA).
In AME, Guardian Glass operates in Saudi Arabia, UAE, and Egypt. In Saudi Arabia, specifically in Al Jubail, we operate a floating line, a mirror line, and a coater. Our facility in the UAE is based out of Ras Al Khaimah where we operate a float line and a coater. In Egypt, we operate a float line based on the 10th of Ramadan City in Cairo.
What are your views on the future façade and fenestration technologies as well as materials?
• Dynamic façades: Today, glazing for buildings is still dominated by the use of mechanical sun protection devices such as blinds and shades, which actually block the views of the outside and prevent natural light from entering the building. By using a dynamic glazing solution – sometimes referred to as switchable glass, dynamic shading, or intelligent glass – the glazing tints itself dynamically, adapting to varying light conditions to offer instantaneous visual and thermal comfort to the building’s occupants.
• Façade that is using its surface to interact with the audience (advertising, projecting, entertaining, etc.)
• Façade to generate energy (BIPV, etc.): The use of solar power to achieve higher energy ratings and reach Nearly Zero Energy Building (NZEB) levels for commercial buildings is a topic of increasing interest to architects, owners, and developers of new builds and external envelope refurbishments. Current regulations in Europe are driving the demand for more innovative building solutions, particularly advanced energy saving and energy generation technologies. In January 2019, an EU Directive came into force that aims to drive the large-scale deployment of Nearly Zero Energy Buildings (NZEB). The objective of this directive is to considerably lower the energy consumption of buildings while using to a significant extent renewable energy, including energy produced on-site or nearby.
Explain the role of glass in energy-efficient buildings.
Glass is playing an increasingly important role in contributing to more energy-efficient buildings. From commercial skyscrapers to residential new builds, advanced glazing solutions can help a building achieve high levels of energy performance and help reduce operational carbon. Glass manufacturers are working to continuously improve their products and research innovative methods to minimise the glazing solutions’ environmental impact throughout the lifecycle.
Glass is also versatile building material. Coatings and properties can be combined to work in different ways to suit a variety of projects, providing architects with more options and opening up new design opportunities they thought wouldn’t be possible in order to meet regulations and their own energy performance criteria for buildings.
Our products can play a significant role in helping reduce operational carbon, which can be defined as the total emissions from the energy sources used to warm, cool, ventilate, light, and power buildings. The CO2 emitted to produce energy-efficient double glazing is offset within 6 to 20 months by its energy savings (Glass for Europe article “2050 Flat Glass in Climate-Neutral Europe, 2020).
What does sustainability mean to your business?
How sustainable your products are?
For us, sustainability is embodied in what we call Environmental Stewardship, which encompasses the responsible management of our actions and the resources entrusted to our care in a manner that respects the rights of others. We understand the intensifying regulatory requirements and changing market drivers society faces every day as expectations evolve and change. We’re equally committed to not only helping you meet these expectations, but to advancing our vision to help people improve their lives by providing products and services they value more highly than the alternative and to do so responsibly while consuming fewer resources and protecting our communities and the environment in the process. From reducing emissions at our facilities to improving the energy efficiency of our products,
we’re 100% committed to this vision as seen in our Stewardship Framework.
One way our business exhibits Stewardship is through its use of cullet (scrap glass). For example, in Guardian RAK, our raw material batch used in the production of float glass constitutes about 20% broken uncoated cullet. This percentage is a combination of manufacturing generated scrap glass (“in-house”) and the scrap glass received from glass fabricators, otherwise known as glass processors. (“outsourced”). For every 10% cullet used, the furnace energy demands are reduced by up to 3% (Rosenheim report “Recycling of flat glass in the building industry”, November 2019).
Guardian Glass communicates the environmental performance of our products to customers through our regional EPDs® (Environmental Product Declarations). EPDs are being requested, selected, and used by our customers to measure and report on embodied carbon in building products. There is no universally accepted definition of embodied carbon, so it is therefore important to communicate what factors are being included in the scope and which data/databases are being used for embodied carbon calculations. Our EPDs are based on a Life Cycle Analysis (LCAs) of the products and are third-party verified; the LCA process is not an exact science but provides transparency to our customers. Through the LCA process, we define the embodied carbon of our products as the total greenhouse gas emissions generated when creating our products, including raw material supply (A1), transport (A2), and manufacturing sub-stages (A3). The product stage embodied carbon figures are communicated as Global Warming Potential (GWP) in our EPDs. We continue to explore and evaluate opportunities to reduce our embodied carbon.
Our goal is to be able to offer our customers solutions that are helping improve people’s lives, and that those solutions are preferred compared to other alternatives while using fewer resources. The main enablers are innovation and experimental discoveries. With this in mind, we are working to support our partners in developing and growing their businesses locally and globally.
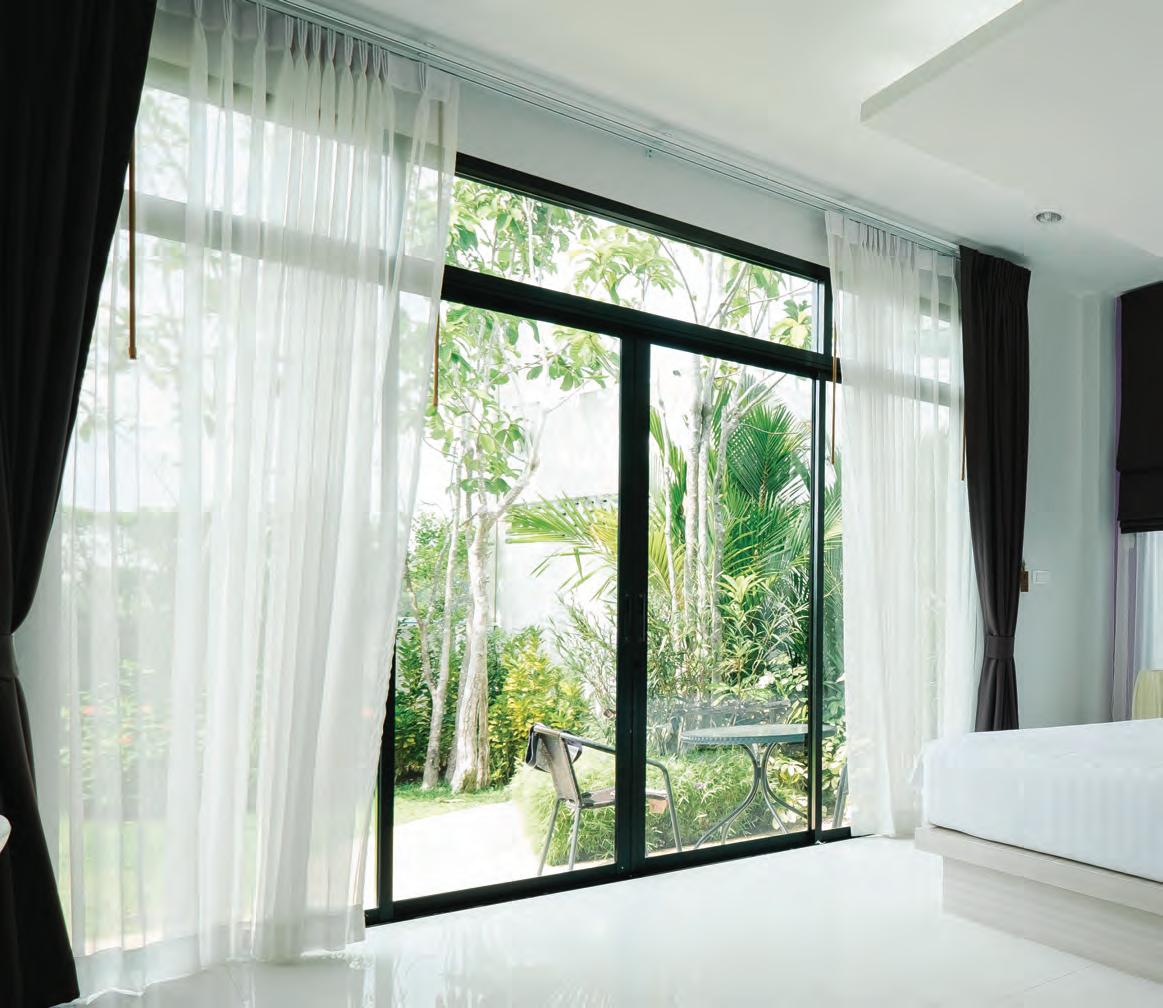

“We Plan
to be
Subraya Kalkura Director, John R Harris Partners, Middle East
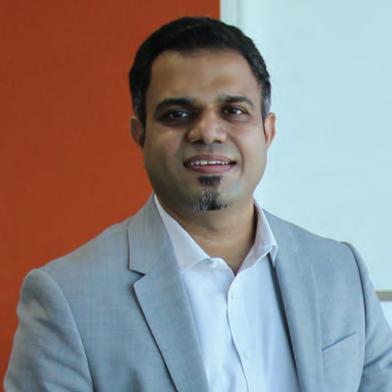
About the Author:
Subraya Kalkura is an experienced architect having worked in a wide range of projects in the UAE and ME region over past two decades. An avid academician, gold medalist for academic excellence in architecture discipline from Manipal Academy of Higher Education, India in 2001, he has secured MSc in Sustainable Design of Built Environment from Cardiff University in 2012. Subraya currently leads Architecture and Engineering Studio of John R Harris Partners in Dubai, which is part of Aukett Swanke group UK. With a passion for sustainable design, he has contributed to several large projects of the practice as a sustainability advisor. Notable projects that he has worked/led includes HSBC Bank refurbishments across UAE , Deutsche Bank refurbishment - KSA , Retail Developments in Dubai Festival City , Hill Side Housing - Dubai Festival City , Sharjah English School, Safa School and various ultra-luxury private villas in Palm Jumeirah and Emirates Hills, Kings School Dubai, Two Rivers Residential Development Nairobi, various country pavilion buildings in Expo 2020.
Here are the excerpts from his recent interview with Window & Façade Magazine…
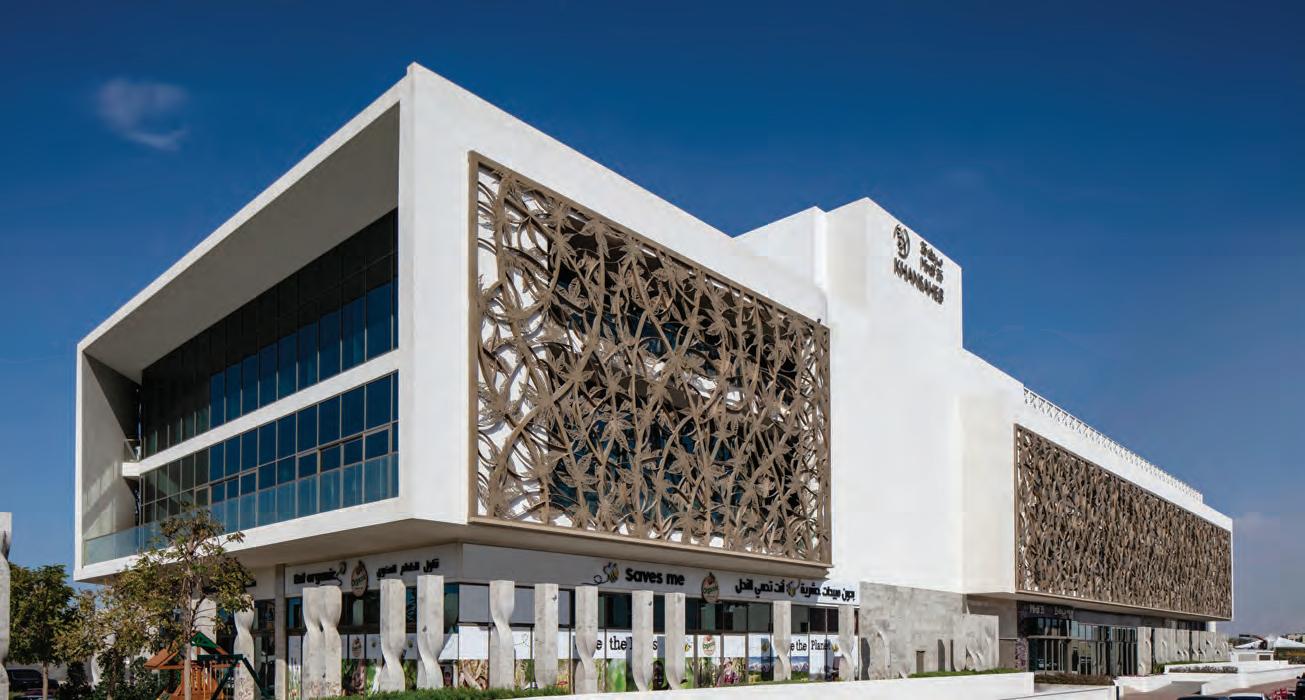
John R Harris & Partners is one of the renowned names in the architectural segment. Could you please tell our readers more about it and what are the projects they have done in the Middle East?
John R Harris & Partners is one of the earliest European practices to operate in UAE, with the founder of the firm Architect - John Harris establishing an architectural practice in Dubai during the early 60s. Following John Harris’s visit to Dubai in 1959 - he was awarded a commission to develop a Master Plan for Dubai by the ruler’s office. Early works of the practice included some of the iconic historical buildings in Dubai including Al Maktoum Hospital, the National Bank of Dubai, Rashid Hospital, World Trade Center - the first high rise tower in the Middle East region, Ruler’s court, and numerous other buildings most of which were awarded directly by the Ruler’s office. With steady delivery of successful projects over past few decades the practice has established itself among the leading large architectural & engineering practices in the region. Notable projects designed and delivered by the practice include - Wafi Mall Extension, Dubai Festival City, LOB 16 Office Towers in Jebal Ali, DCCI Head Quarter Building in Jebel Ali, Jumeirah Golf Estate Villa Community Dubai, Shindagha Museum, Shk. Zayed Memorial Abu
Dhabi. The practice has assisted in the design and delivery of a number of buildings within the recently concluded Dubai Expo 2020 - including the USA Pavilion, UK Pavilion, Australian Pavilion, Pakistan Pavilion, Expo Media center, and Expo Overlay facilities.
Could you please tell us about your journey in the field? How did you think of becoming an architect? What do you enjoy most about your profession?
I had passion for both art and architecture during the early years of my schooling. My realisation that Architects not only design buildings but play a significant part in shaping up a community by designing the built environment encouraged me to take up a career in architecture. I completed my Bachelor’s degree in Architecture from Manipal Institute of Technology in India, following which I pursued a Master’s Degree in Sustainable Design of Built Environment from Cardiff University. Having briefly worked in India in early 2000’s I relocated to Dubai in 2003 and have been associated with John R Harris & Partners since 2004. I was very fortunate to design and deliver some iconic projects in the region including Dubai Festival City, HSBC Offices across UAE & Oman, Sharjah English School, Two Rivers Residential Development - Nairobi, Safa
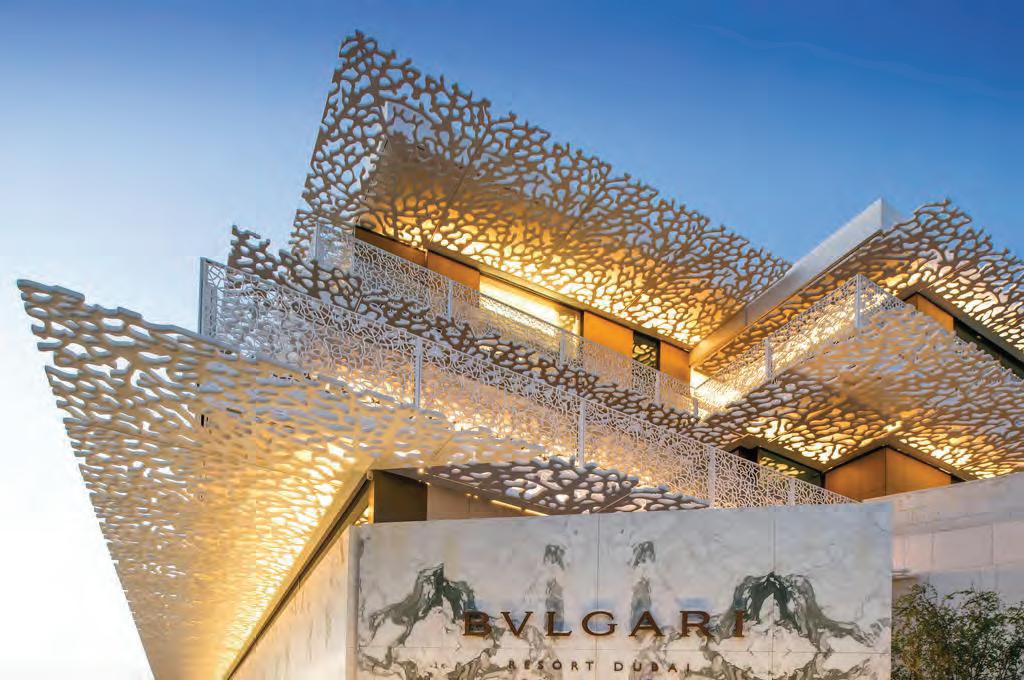
School - Dubai, and more recently projects within Expo 2020 inclusive of USA Pavilion and Nissan Café. The process of design and procurement of each project is unique, and it is a rewarding experience, which makes the profession gratifying and enjoyable.
How do you go about choosing materials for façade and cladding?
External envelope of buildings have duel purpose - functional as well as aesthetic purpose. The functional aspect of the external envelope would be to protect the occupants of the built space from the varying environmental conditions while the aesthetic aspect would be to project the appropriate image to its surroundings. Therefore when we choose the cladding and façade material we consider both functional and aesthetic requirements. In our recently delivered project - USA Pavilion where the firm was involved as Executive Architect - we adopted a unique façade cladding treatment. The external envelope consisted of pre-insulated metal
panels clad with unique star-shaped perforated metal panels, the star shape being symbolic of the American national flag.
What do you think is the role of the façade in the sustainability enhancement of a building?
In buildings, often energy loss or gain through the façade or external envelope can be well in excess of occupant energy load. If you consider the MENA region with a dominant hot and arid climate where peak temperature in summer exceeds 45-degree celsius heat gain through façades is the main criteria which architects and engineers have to deal with. Therefore improving the energy performance of the façade will significantly enhance the sustainability rating of the building. With the advancement of Photovoltaic technology and its commercial viability, the integration of PV panels on building façades is an emerging trend where part of the building’s energy requirement is produced on-site further enhancing the sustainability rating of the building.
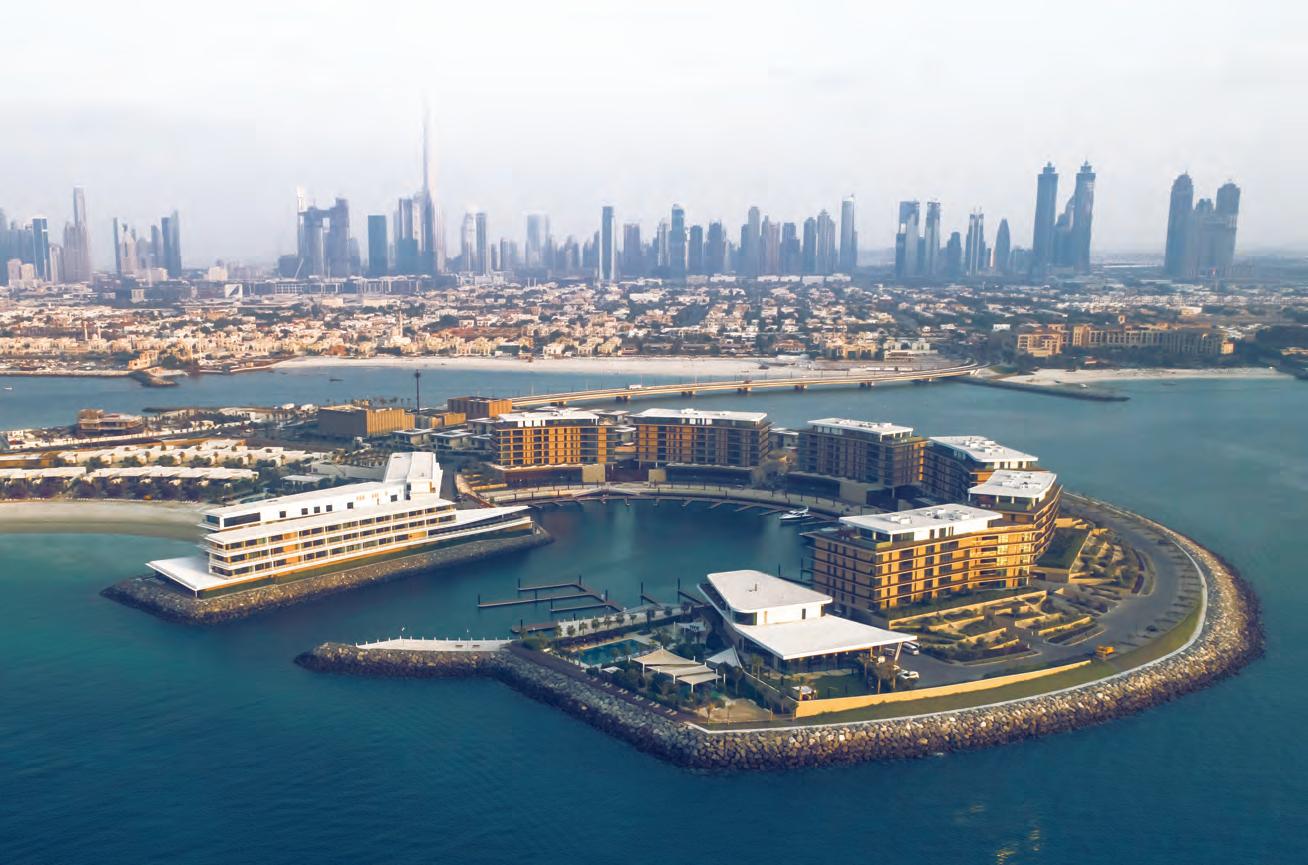
How do you see the architectural industry in the Middle East? What are the challenges and opportunities?
Over the past two decades, the Middle East region has provided immense opportunities for architects and designers due to progressive economic policies implemented by regional governments which have led to rapid urbanisation.
The recently completed Expo 2020 event in Dubai presented a great opportunity for architects in the region to design permanent buildings and infrastructure associated with the Expo site as well temporary buildings such as respective country pavilions. Development of multiple regional centers in KSA in-line with the Vision 2030 of the kingdom is also continuing to provide opportunities for architectural practices in the region.
Along with new-build opportunities, existing large pool of buildings constructed in the 1990s and early 2000s are close to 2 decades old and
would necessitate retrofits. Thus energy-efficient retrofits of the existing assets also provide huge opportunities for architects in the region.
The cyclical nature of the construction industry which closely coincides with economic cycles presents challenges to the architectural industry in the region. However diligent planning and appropriate growth and diversification strategies can safeguard the architectural practices from such downturns.
Please tell us about a few of your favourite projects in which you were involved. Please share their façade & fenestration design details.
Among the recent projects that the practice has designed and delivered -Midriff 35, a community mall located in midriff is notable. The unique strategies that we adopted in the project pertaining to façade & fenestration design include - articulation
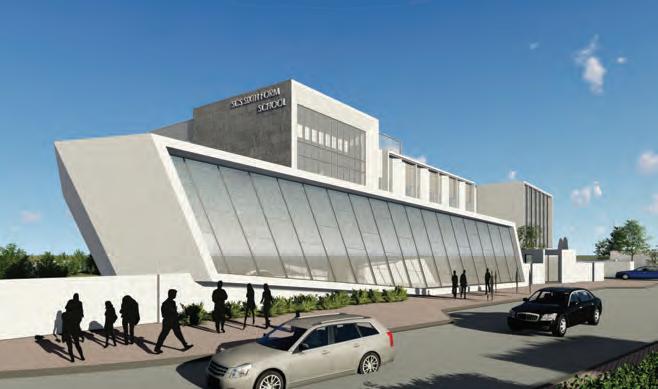

of the glazing on the façade to maximise daylight penetration into retail and community spaces, use of green roof and characteristic metal roofs on the façade reflecting the biophilic design theme.
Sports Society Mall in Dubai where the practice was involved as Executive Architect is a distinctive retail center featuring a large LED screen well integrated with the façade. The mall which recently opened for business - features an ice rink at the center with around 70 sports-themed retail, entertainment and F&B units overlooking the central Ice rink.
Two separate campuses that the practice has designed for the Dubai-based Safa group stand out due to their distinctive design approach. Safa British school campus with a total built-up area of approx. 20,000 SQM consists of two separate academic blocks for foundation/primary and for secondary school both overlooking densely landscaped central court. Playful windows on the façade along with the sloping roofs towards the central court with its timber-clad soffit create a cheerful learning environment. Currently, under construction Sixth form school in Safa Community

School campus - Dubai has an interesting façade with regular recessed windows for the academic blocks which contrast with the playful Parent experience center at the entrance.
The parent experience center is a composite metal construction supported by steel columns clad with pre-insulated metal sheet cladding with its unique angular windows making the façade very distinctive. Among the projects that the practice has been involved in Expo2020 - USA Pavilion where we were engaged as Executive Architect stands out. Due to the restrictive construction timeframe, a preengineered type of construction was preferred over conventional construction. The façade treatment with its star-patterned metal cladding symbolic of the USA National flag makes the building unique.
As a practice, we carry out an initial sustainability study at the pre-concept design stage for all projects. Such an initial study will ensure that fundamental principles of sustainable design are considered in the design inclusive of building

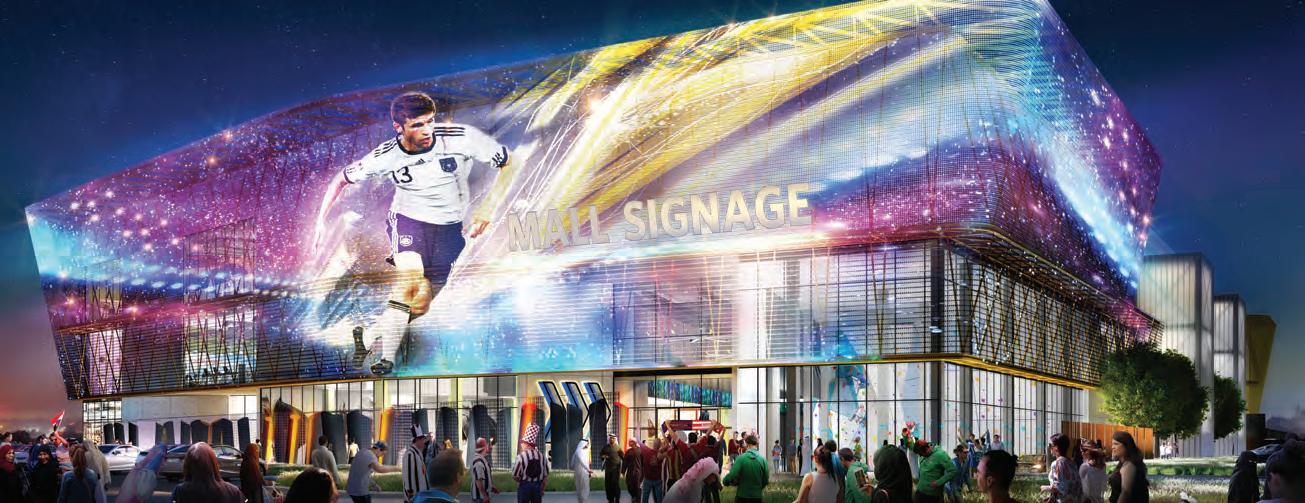
orientation with reference to sun path and wind directions, positioning and sizes of the fenestrations, control of direct solar exposure, external envelope, materials and resources. As a design principle, we plan our buildings to be flexible to adapt to changing needs of users which will extend the useful life of buildings making them more sustainable.
What are the design strategies for sustainable façades?
We adopt design strategies inclusive of the use of appropriate materials on façade with adequate light and thermal transmission values, carefully designed fenestrations with optimised exposure to sun and wind, and control of direct solar exposure through fixed and mobile shading devices. We also give due consideration to the source of façade materials along with their respective embodied energy.
What is the role of fenestration in sustainable architecture?
Appropriately sized and oriented fenestrations in buildings bring in the desired level of light, heat, and airflow creating comfortable indoor living conditions – which will reduce operational energy requirements.
High efficient/high-tech materials used on façades not only minimise heat gain/loss but generate part of the energy required for the operation of the building reducing the energy footprint of the building.
One piece of advice you would like to give to
aspiring architects?
For aspiring young students intending a take up a career in the architecture and design industry - I would recommend taking up a student internship in any architectural practice to understand all nuances of the profession.
For the young architects who are in the initial stages of their career, I would recommend obtaining exposure to the full cycle of the design and construction process, i.e. from the initial design stage up to construction and handing over – which can be a great learning experience.


Zaha Hadid Architects designed BEEAH Group’s new headquarter has opened its doors following an eight-yearlong design and construction process. The project was awarded to the late Iraqi-British architect Zaha Hadid and her eponymous practice in the year 2013 at the conclusion of an architectural competition, the building’s completed form is reportedly equipped to operate with LEED Platinum standards, in keeping with BEEAH Group’s commitment to pioneering sustainability and responsible waste management within the region. Inspired by the natural forms of the desert - namely the undulating profiles of interconnecting sand dunes - ZHA first revealed the project’s conceptual design in 2019. Now, after being inaugurated on March 30, 2022, by the Ruler of Sharjah, His Highness Dr. Sheikh Sultan bin Muhammad Al Qasimi, it is expected to achieve net-zero emissions, while serving as the group’s new management and administrative centre.
Settled near the Al Sajaa industrial area, over a dynamic desert landscape shaped by prevailing winds, the building’s swooping curves - evoking the image of twin sand dunes - are a signature of Zaha Hadid Architects’ distinctive style, rooted in parametric design. The firm has described the structure as an embodiment of BEEAH Group’s twin pillared strategy of sustainability and digitisation, which the organisation applies in the fields of waste management and recycling, clean energy, environmental consulting, education, and green mobility. The project was devised and executed in collaboration with sustainability engineers and consultants Atelier Ten and Buro Happold, project managers Matthews Southwest, construction contractor Al Futtaim Construction, and MEP engineers Al Futtaim Engineering. It features smart building technologies by Microsoft, Johnson Controls, and EVOTEQ - a BEEAH digital venture.
Majid Al Futtaim Communities, a part of UAE-based Majid Al Futtaim Properties, has won the Regional Award for its project - The Pavilion at Tilal Al Ghaf Sales & Experience Centre, in the Asia category at this year’s BREEAM Awards held in London.
Located on the banks of the Lagoon Al Ghaf, The Pavilion’s floor-to-ceiling glass façade allows for exceptional views across the crystal waters of the premium resort-style community’s stunning recreational lagoon.
Featuring a floating curved roof and with ample use of organic materials, the building is not only aesthetically pleasing but harnesses biophilic design principles to connect seamlessly with the surrounding landscape.
Currently utilised as a sales and experience centre, The Pavilion will become a vibrant hub where residents and guests can gather to enjoy a year-round calendar of inspiring arts, cultural and social events.
As the first zero positive building in the region, The Pavilion successfully addresses the sustainable use of natural resources and the reduction of carbon emissions, while providing an exceptional quality of life and high standards of comfort for employees and visitors alike.
Described by the independent judging panel as being “emblematic of successfully striking the right balance between cuttingedge aesthetic design and an unerring commitment to environmental standards”, the Pavilion at Tilal Al Ghaf - Sales and Experience Centre stands as a benchmark for sustainable design for the UAE and beyond.
The project embodies the unique lifestyle proposition offered by the wider Tilal Al Ghaf community, Majid Al Futtaim Communities’ flagship destination in Dubai.


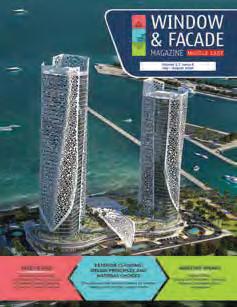

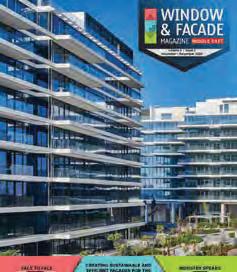
Please use BOLD / CAPITAL LETTERS ONLY
Mr/Ms:
Designation: Company: Address1: Address 2: VAT Reg. No.
_______________________

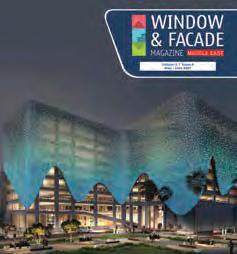
Mobile: _________________________________
Payment Details: Cash / Cheque / Digital
How strongly will you recommend this magazine to someone on a scale of 1 to 10: Year (6 issues) 300 AED
Pleaseusebold&capitallettersonly Themodeofpaymentshouldbevia Cash / Cheque / Digital favouring F and F Middle East FZ- LLCPleasewriteyournameandaddressonthebackof thecheque Ordersonceplacedwill not Pleaseallowa minimum of 4 weeks to process the order
Subscribe to Window & Facade Magazine Middle East by completing the form and sending it to F and F Middle East FZ- LLC For further queries write to: kapil@wfmmedia.com beterminatedortransferred








































