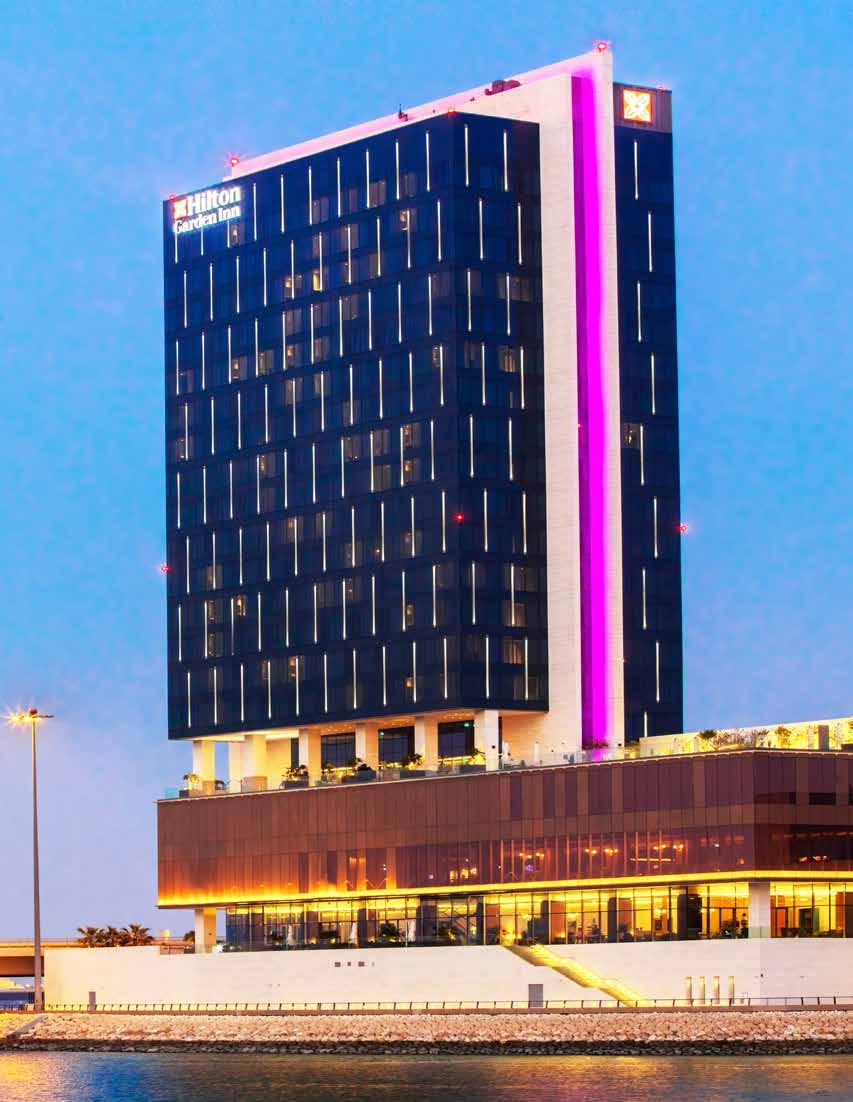REVITALISE THE BUILDINGS WITH FAÇADE LIGHTING
Experts’ views on façade lighting, the latest trends, codes & standards, future of the industry

Volume 5 | Issue 3 Sep-October 2022

INDUSTRY SPEAKS

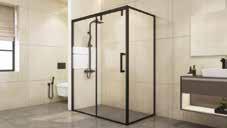


Experts’ views on façade lighting, the latest trends, codes & standards, future of the industry

Volume 5 | Issue 3 Sep-October 2022

INDUSTRY SPEAKS



What about modern cities at night truly appeals to you? Without a doubt, the majority of you will respond to the lights. The illumination of the building façade, which increases the structure’s worth, enhances the attractiveness of the cities. Lighting effects may change a building’s look drastically or just highlight and emphasise certain façade elements. Maintaining the original building design and idea can be facilitated by lighting design, which accentuates façade elements. Elegant aesthetics are produced by designers that combine lighting into designs that are beneficial to the local environment.
This mysterious component that gives structures life at night is the subject of the cover story for this edition. The majority of buildings now have various kinds of façade lighting. Regardless of the shapes and patterns of the facades, having a variety of lighting alternatives may assist make the greatest impressions.
There are many different styles and design options for facade lighting. Following natural patterns too strictly may ultimately restrict the possibilities of a project. Additionally, because the majority of spectators are pedestrians, it is crucial to make the building stand out as much as possible at night.
The façade lights have to be noticeable enough to draw attention, make people pay attention to their eyesight, and generally appear attractive at night.
This edition’s theme is focusing on this beautiful element of buildings, i.e. façade lighting. Read the articles, interviews, case studies, and the latest happenings in the global façade & fenestration segment.
You can send your feedback and suggestions to editorial@wfmmedia.com. You can also suggest some article topics that you would like to read, we will try to bring the articles on those topics for you.

13

32

41

Façade Lighting Enhances the Exteriors of Buildings
Aijaz Nakhawa, Director, LUXENHANCE
Façade Lighting for Enhancing the Building Exteriors
Salma Hassouna, Lighting Designer, Archilight
Revitalise the Buildings with Façade Lighting
Experts’ views on façade lighting, the latest trends, codes & standards, future of the industry
Façade Lighting can Fabricate a Dramatic Effect of the Architecture to Transform the Eye-Catching Image
Interview with Nathan Lap Yan Wong, Sr. Design Director, NLW Lighting Design Workshop
Industry Speaks
Interview with Rida Mokdad, General Manager, Debbas
Face to Face
Interview with Interview with Kourosh Salehi, Design Director – MENA & Global Design Principal, LWK + PARTNERS
Project Watch
Terra – The Sustainability Pavilion, Dubai Sarah Coogan, Regional Director - Middle East, Dubai, Inhabit
56 Global News
Front Cover Courtesy: Hangzhou YD Illumination Co., Ltd
Back Cover Courtesy: Nina Mommsen
Published by: F and F Middle East FZ-LLC Founder: Amit Malhotra
Editorial: Renu Rajaram renu@wfmmedia.com

Shefali Bisht editorial@wfmmedia.com
4

20

37


Sales & Operations: Kapil Girotra kapil@wfmmedia.com
Subscription & Circulation: Devagya Behl support@wfmmedia.com
Design & Concept by: Chandan Sharma


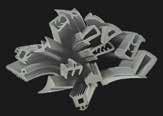


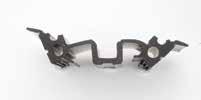



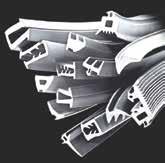
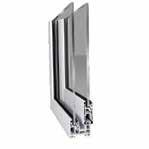


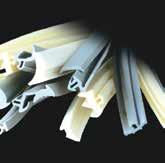
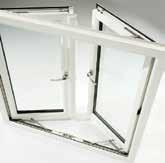
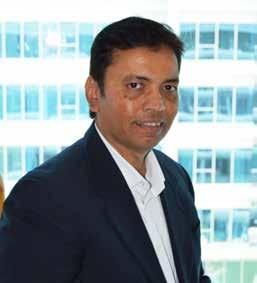
About the Author

Aijaz Nakhawa Director, LUXENHANCE
Aijaz Nakhawa has successfully completed many lighting design projects in the Middle East. He has more than 24 years of experience in lighting, 16 of which have been in the lighting design consultancy. He has worked with 2 of the well-known lighting design consultancies in Dubai i.e. DPA lighting consultants (12 years) and Light Touch PLD (4 years). He has been involved in many prestigious projects in UAE, Qatar, Oman & Saudi Arabia. He now runs his own lighting design consultancy, LUXENHANCE which is based in Dubai and caters to projects in UAE and the wider MENA region and India.
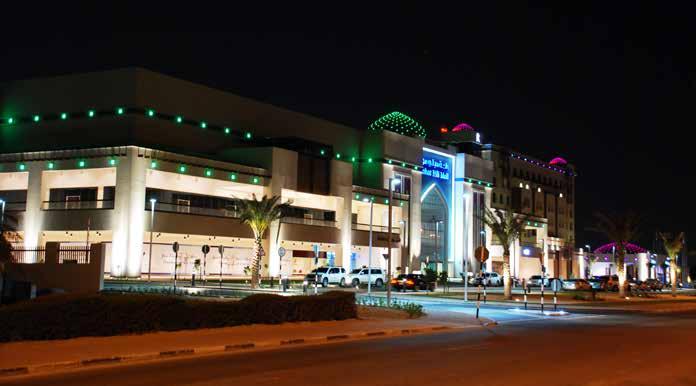
The nightlife in cities is becoming increasingly active. This gives the opportunity for the buildings to flaunt their architecture by lighting them up. In other words, provide façade lighting. A street flanked by artistically illuminated buildings generates interest and encourages exploration of the area. It provides a sense of security and improves footfall which in turn promotes nighttime business activity within the area. This is generally true for areas with commercial buildings such as office buildings, hotels, and shopping malls. However, residential buildings also benefit from façade lighting but it should be subtle as compared to commercial buildings. Owners of Private homes such as villas, mansions, and palaces also prefer to have the façades illuminated for much of the same reasons stated above for the commercial buildings.
There are many ways of illuminating a building. For façade lighting
design, the following aspects should be considered:
• Type of building i.e., residential/ office/hotel/shopping mall and low rise/high rise.
• Location and visibility of the building i.e., city centre/suburb/ waterfront, etc.
• Environmental impact from installed luminaires such as light spill and pollution

• Proximity and relation with adjacent buildings
• Material of façade i.e., stone/ concrete/glass, etc.
• Integration of luminaire with building architecture
• Ease of access to the light fixture for maintenance
Façade lighting is intended to enhance the architecture of the


building. This can be done by illumination of selected elements of building architecture. The shape, colour, and texture of the building can easily be defined by the appropriate selection and placement of luminaires that blend with the façade architecture.
Buildings with predominantly light colour matt finish such as
painted concrete, matt finish stone, and aluminium panel are generally easy to illuminate as their texture scatters light in all directions making the surface visible from all directions. This phenomenon makes uplighting these surfaces the most viable option for illuminating the facade. Polished stone and semigloss aluminium façade panels scatter
comparatively less light. Therefore, it requires more lumens from the luminaires for uplighting options to produce an equally well-lit surface as the matt surfaces. Such surfaces would give better impact if illuminated with luminaires at the top of the façade facing down.
Uplighting to glass façades generally does not work unless

the glass is textured or etched i.e., has a rough surface. Uplit glass building especially the ones with colour-changing light appears illuminated due to the light reflected from matt surfaces such as the frames holding the glass panels. Most of the light enters the building which causes nuisance of discomfort glare to the residents. The remaining
light is reflected up into the sky which contributes to light pollution. Downlighting from the top will also not work as one will see the reflected image of the light fixtures possibly causing discomfort glare to pedestrians in the vicinity of the building. Such buildings are well highlighted by light sources embedded in the building façade elements such as
glass frames or by backlighting the frosted glass panels.
The advent of LEDs has expanded the design possibility with this lighting technique due to their availability in a variety of sizes and shapes, longer life spans, colour-changing ability, and high efficiency. With the help of LEDs, ways of illuminating glass façades

Project: Dubai Design District (D3)
Architect: KLING Consult Photographer: Agnes Koltay


Working closely and in collaboration with architects, consultants, metal builders, developers and key project stakeholders, we bring future façades to life demonstrating our boundless design innovation culture and technical excellence.
have increased manifold. From simple dots and lines of light that define the shape of the building to complete glass façade being covered with LED dots or lines for displaying media content, LEDs have come a long way in facilitating how we can illuminate building façades.
Even the classic uplighting of matt surfaces has been improved by LED luminaires due to their small size and high lumen output. LED luminaires can be easily integrated within the architecture such that they are not prominent during the daytime.
Façade lighting although has so many benefits but could also be detrimental to the environment if not designed, installed, aimed, and controlled properly. The uplighting technique is the major contributor to light pollution and skyglow. This is because luminaires located close to the illuminated vertical surface have to be aimed almost parallel to the surface resulting in the majority of light escaping into the night sky. This is made worse by the use of luminaires with high spillage beyond their rated beam angle and incorrect aiming.
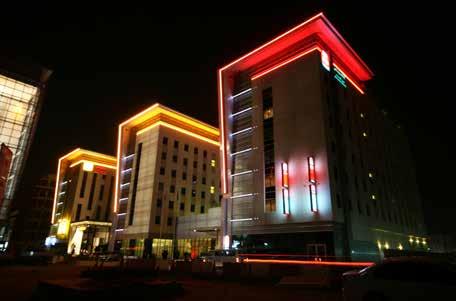
Light pollution disturbs the nocturnal behaviour of the birds, and insects which in turn affects plant pollination. It also affects us, humans. LED lights have higher blue colour content as compared to HID lamps. The blue light causes a slowing down or stopping of the release of the sleep hormone melatonin which makes us harder to sleep. Therefore, façade lighting especially in cool white, and blue colour must be carefully applied to the façades.
Light spill can be mitigated by moving the luminaires away from
the surface and aiming them towards the façade such that all light is incident on the façades. Using louvres, and cowls would help control light spillage. The possibility of washing down the surface must also be investigated to eliminate light spilling into the sky.
Light pollution can be further reduced by dimming or rather switching off all non-essential decorative feature lighting late at night say after midnight leaving only the security and minimal


brand identification lighting on the façade.
There are other lighting elements that contribute to the façade lighting. Interior lighting which will be visible through windows is the most prominent element. It cannot be controlled with the façade lighting. Therefore, it is a varying element which contributes to the overall nighttime view of the building.
Façade lighting is not complete without functional lighting. Functional lighting is generally required for wayfinding, highlighting level changes and changes in direction that are located in the immediate vicinity of the building such as entrances, ramps, steps, building corners, etc. Facade lighting at the street level will also provide or contribute to the functional lighting. For example, surface mounted wall grazing downlights mounted to highlight columns would also illuminate the floor below thus contributing to pathway lighting where required. Therefore, both lighting elements must be coordinated in order to minimise the number of luminaires
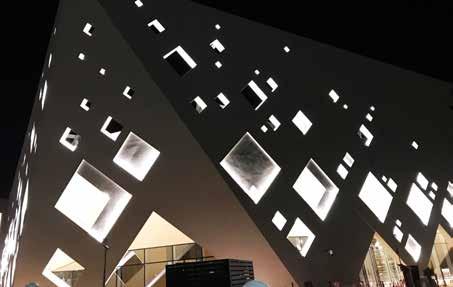
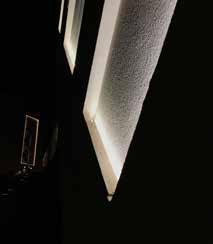
used, thus reducing budget and energy costs. Luminaires selected must suit the architecture for daytime viewing.
Landscape lighting such as treelighting and illumination of pedestrian vehicular pathways, and seating areas must also be considered while designing façade lighting as these become prominent when one approaches the building entrance. Some lighting elements would be mounted on the building. Therefore, their design and performance must be considered.
In conclusion, there are a lot of factors that affect the façade lighting design from the crown to the landscape at the bottom. These must be carefully considered as they impact the building as well as its surroundings.
Following is an example of façade lighting where we have considered most of the factors described above.
The picture shows an example of how careful selection of the facade elements to be illuminated can bring out the shape of the building. This is the facade of the main entrance to a Private Villa in Dubai. The focal point of the façade lighting is the main entrance which
has a gable roof arch. The walls of this arch are illuminated by linear uplights recessed within the floor. The light fades off as it reaches the top and is picked up by the sloped soffit thus defining the shape of the arch. Wider light beam distribution covers a major part of the soffit. As the luminaires are placed away from the main thoroughfare of the entrance pathway, they will not cause any glare unless one comes close to the fixtures. During the day these luminaires are discreet as they are installed flush within the ground. Concealed linear lighting is used to highlight steps. As the client does not like bollards, the landscape is raised above the pathway creating a step detail that conceals the linear lighting that
illuminates the pathway and dropoff area.
4 feature walls on either side of the walkway sit proud of the main building. This gives an opportunity to create a floating effect by concealing linear lighting behind the periphery of these walls. The facia of these walls is also illuminated to complement with the outer stone façade near the drop-off.
No lighting has been placed in the water as it will act as a mirror to reflect the illuminated arch, walls, and trees.
Interior and landscape lighting also contribute to the overall nighttime view of the building.


Salma Hassouna Lighting Designer, Archilight
Salma Hassouna is an architect that found a way into the lighting design field to complement, complete, and fill the gap between architecture and lighting design as Salma believes that the character of a building comes to life when embraced by well-thought lighting. She is an architectural lighting designer at Archilight one of the leading lighting design firms in Egypt creating and curating light in favour of architecture focusing on façade lighting design and historic heritage buildings. Having such a position at Archilight Salma has worked on various large scaled buildings acquiring all threads that lead to a well-designed architectural lighting approach.
Architectural lighting design is lighting in favour of architecture a form of complementary design, what architecture implies lighting follows and enhances. Façade lighting design is lighting that allocates the strength of a building and augments it accordingly.
Thus, façade lighting design is a design process of sequence and art, a process that takes the flow of thought as any other architectural design process. Analysis and data gathering, concept finding, and finally how to approach, execute and implement seamlessly.
The following type of data gathering and analysis is firstly acquired to start the trail of thought that will lead to the conceptual approach of the design.
• What type of building is it?
• Under what form of architecture does it fall?
• Where is it located?
• Where in the city does it stand?
• Where does it show on a skyline?
• What is the nature of the area it is situated?
• What is the architectural genre of the area surrounded?
Sequentially a lighting designer starts to study the building closely what era it belongs to, whether it is a newly built or a heritage-listed building, and what type of design the building stands for.
How would proper lighting design positively affect the building by elongating the façade experience to offer and setting the building as an eye-catching landmark that is worth creating the identity of the façade through lighting design?
Studying hard the history of and nature of the building whether it is a modern commercial building that
displays a glimpse of its corporate identity and DNA, a skyscraper that shows miles away on a skyline, or a heritage listed building that light can only play tribute for its greatness and timelessness.
Following is the search for strengths, what makes the building stand out and what would visually be an inevitability to highlight, defining the hierarchy of elements and all textured materials you would love to see come to life by night, like an ornament that is too detailed not to be shown and seen from a distance.
Focal Glow, ambient luminescence, and play of brilliants persist to be the fundamental theoretical statements of Architectural lighting design created initially by Richard Kelly.
Richard Kelly understood light’s ability to shape space and create a sense of visual awareness that could evoke a range of human emotions, therefore, creating the fundamental primary lighting concepts to create endless possibilities of design concepts. Lighting design is centered on three principal techniques - highlighting objects, washing surfaces, and creating sharp detail.
After doing the proper analysis and coming up with the conceptual design theory that will serve the building and its strengths. Executing the conceptual theory into an action plan and matching the lighting effects to its suitable fixture specifications is what makes your design come to life with absolute greatness.
The colour temperature, lumen, wattage, CRI, and beam angles are
the main specification to determine regarding any project or element, carefully matching the concept with the technicalities will lead the design toward the utmost outcomes.
Dividing façades into three primary categories each of which has subcategories to follow:
1. Heritage Buildings
• UNESCO Listed
• National Listed Building
2. Modern Commercial Buildings
• Vertically oriented
• Horizontal oriented
• Solid façade
• The difference in volumetric blocks
• Cladded façade
3. Highrise Buildings
• Media façade
• Pixel façade
• Cladded façade
Heritage buildings: Heritage buildings are buildings to be considered to have withstood the test of time for more than 100 years and mostly re-directed to be used as governmental buildings, city museums, or historic sites.
Focusing on magnifying the greatness of the building and keeping its parameters clear, which primarily lies in the proportion of the building, therefore lighting design would be used to highlight the height width, and all detailing of the building. Amber colour temperature -2700K along with warm white-3000K are mainly used in heritage buildings and monumental elements as it enhances the original plaster colour and texture of the building giving depth and appreciating its history and respecting all time factors occurring.
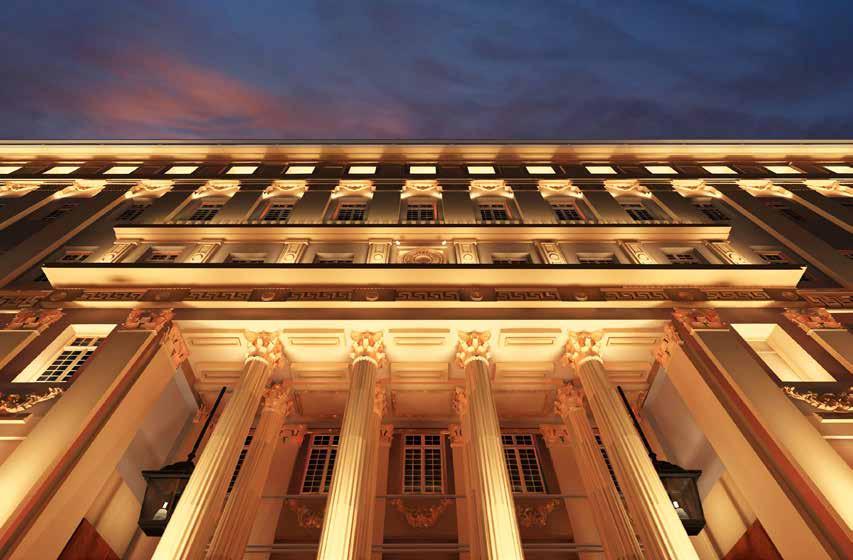
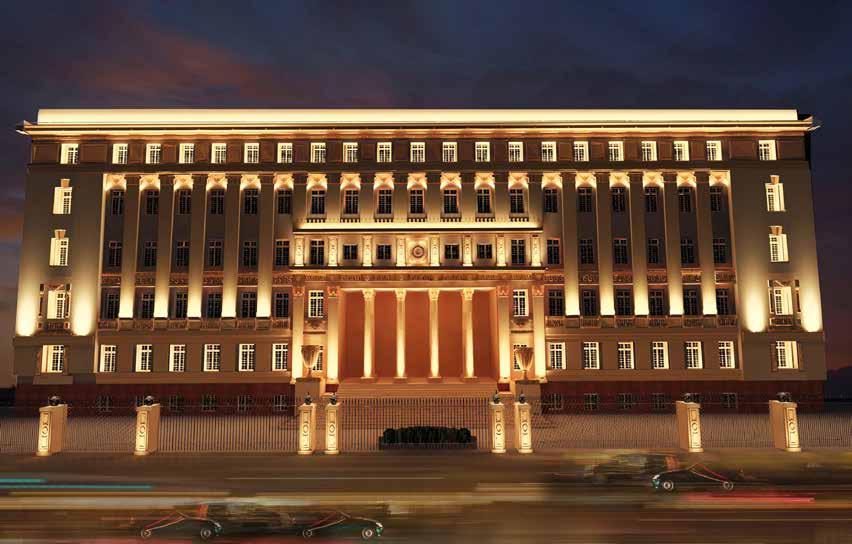
Highlighting ornamentation and valuable detailing using a variety of fixtures that come in different sizes, beam angles, and wattages. While also picking the suitable specifications of fixtures are the main tool for achieving a well-designed outcome.
For a draped ornamentation above a Greco-Roman window in a heritage building would need a narrow beam-angled fixture of 8-12 degrees. While a crowned column head would need a wider beam
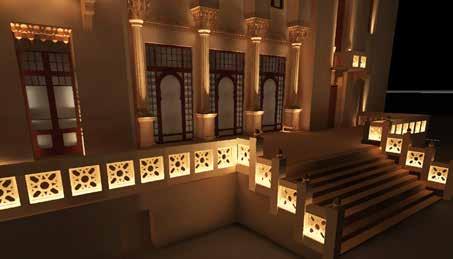

angle of 20-40 degrees, using the right spec at the right place with the right directional aim is crucial for any design. Colonnades of huge heights are uplighted with a variety of diagonal up lights according to height, texture, and diameters; heights of subjected elements dictate the beam angle that needs to achieve a homogeneous spread of light. The higher the column or element the narrower a beam angle should be to cover such reach.

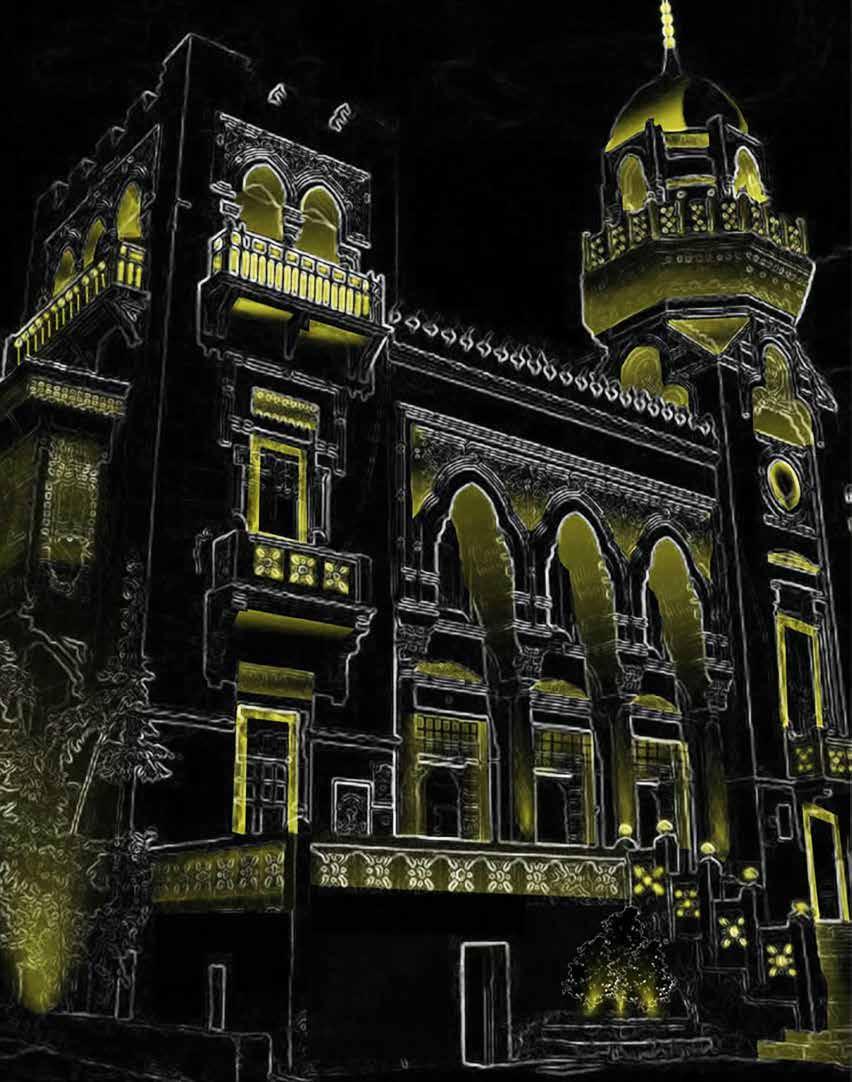
Repetitive rows of windows are high-lit using window lights of a light spread of 360 degrees to give a visual repetitive hierarchy of light, a textured wall or a solid vertical area is lighted up using a wall washer fixture; positioning the fixture in the ground with different spacing from needed area determines the type of effect.
Grazing: A textured wall of stone when grazed gives depth and dimension to the area creating and enhancing finished materials
Washing: Distributing light evenly and homogeneously on solid walls without casting any shadows or depths

Commercial buildings: Modern built buildings feature parametric façades, solid walls and a lot of cladding, the lighting design approach with such buildings are usually add-on fixtures to create or enhance geometry rather than playing with effects and light beam angles; in this category, the lighting fixtures are the hero element that created a geometry on a canvas, whether it is pixel lights, linear or geometrical shapes.
The colour temperatures and RGB coloured lights play a huge role in the design and the conceptual approach, buildings of this category are usually studied to identify and prolong their visual visibility and corporate identity identification at night among other buildings.
Control systems regarding modern façade buildings’ lighting design allow the building to show up in various scenes and scenarios creating a landmark and an eyecatching focal point.
Celebrating a national holiday, supporting a global awareness campaign, or paying tribute just by using light. Controllers allow a wide spectrum and variation of colours and scenes for the same fixtures.
Dimming and intensifying light intensities to create an illusion scene of fading stars, shifting the colours of a corporate identity to create a remarkable marketing experience.
The architecture and orientation of a building lead to the conceptual approach; using the building as a canvas, creating geometry with pixel dot lights or linear fixtures of various lengths to create a unique design that serves the purpose,

is an approach to light up such buildings.
Solid façades and areas of solid spaces are optimally washed using fixtures such as ground-up lights and washers.
Another alternative is to flood the entire area with projectors mounted on the ground or on a 3-meter must, only if there is no detailing to waist by flooding the entire area.
Vertically oriented buildings and façades with vertical cladding elements, louvers, or vertical extrusions are typically enhanced by linear elements such as linear fixtures, linear LED flex, or even by up lighting the
element using a narrow beam angle up light.
Regarding horizontally-oriented buildings creating a glow effect that extends alongside the width of the building is one of the key elements to emphasise the parameters of such buildings changing the orientation of linear fixtures to accommodate the orientation of the façade and show true proportions is an approach that well serves such buildings.
Keeping the outlines of the building and extending the visual even if the façade is curved or parametric a traced lighting effect that follows will emphasise and enhance the feel and initial concept of architecture.
Highrise buildings are buildings that form the entire vision of a city’s skyline, giving a sense of greatness and achievement therefore tracing it with light aims to give the same purpose.
Collectively, the objective of façade lighting design is to extend the visual of a façade at night hours and benefit from a building for an elongated period of time, whether a media façade lighting design is created by LED screens, pixel dots glowing all along its height, or linear elements are staggered across the vast height. Using light in favour of the marketing and the corporate’s identity is just one of many add-ons architectural lighting design has to offer.

It is possible to enhance and activate the façades of the buildings at night using the attraction and excitement element, such as artificial lighting, and then construct additional effects or conceal specific parts of the building because the design is less clear for the design idea during the night. The search is restricted to artificial illumination, which supports the general presentation of building façades using the stereoscopic deletion and addition approach.
One of the most vulnerable aspects of building design is the façade. Because the majority of the populace is unaware of the material’s performance, they frequently misunderstand the importance of façade design, particularly in limiting or spreading fire spread. Fire safety has traditionally been overlooked in favour of beauty, energy efficiency, cost, and other factors. However, in light of current market trends, this has progressed beyond only the aesthetic aspect and now plays a larger role in light conveyance, acoustical execution, and efficacy.
It is considered wasteful and inappropriate for a structure to utilise outdoor light inefficiently. As a representation of creativity, originality, and invention, on the other hand, bright and bold visual produced through design and lighting is valued.
It is about the universal understanding of the reality that any possible fire threats can only be mitigated when façade systems, materials, and testing are given the attention they deserve. The emphasis should be on a comprehensive approach to examining the performance of façade materials, components of façade design for fire safety, fire testing of façade materials, compartmentalization, and much more.
Building façade lighting principles, their significance, and the caliber of this lighting distribution system are of utmost relevance and value in the technologically advanced world we live in today.
The opinions and ideas of subject-matter experts are featured in this cover story. We sought to collect their thoughts on things like façade fire safety, laws and regulations, appropriate materials, the best approach to build a fire-safe façade, and so on.
WFM Media interviewed a few industry experts and here are the responses presented in this cover story on the current market trends, the latest technologies, future trends, and the codes & standards in the façade lighting industry. Read them here:





Myriam Patricia Lopez Yanez, Lighting Director, The Red Sea Development Company says façade lighting defines a building’s identity, especially at night. The balance between light and darkness is crucial, and the features that are lit are as important as the ones left unlit. The way façade lighting is treated can also tell us about the type of building and its use, and mostly about the message or image that the developer would like to convey to the community and people upon seeing the building.
From an environmental perspective, façade lighting is also very important, as it will have a direct impact on the areas that surround it. People, sensitive species, and visibility to the stars can be highly impacted.
Because of this, façade lighting can make a statement of the values of the owner, and their response to the environment.
Boris Bao, Sales Manager, Hangzhou YD Illumination Co., Ltd explains the importance of façade lighting in the following pointers:
• Safety: Nothing is more important than safety. Many people prefer to use 220V voltage lamps over low safety voltage lamps, they think it’s easier to install, but in fact, low voltage like 12V, 24V, 36V, etc. will be more popular. Safety has become the consensus of more and more people. Also, a V-0 flame resistance grade is necessary.
• Lamps quality: Façade lighting is outdoor. So the environment is not as mild as indoors. Long
exposure to the sun and rain is a test of the quality of the lamp. So IP68, IK10, and anti-UV 4-5 levels are important. No one wants their façade lighting project to be half lit and half broken right?
• Light intrusion: With the development of urbaniation and large population aggregation, if the elevation lighting is too bright, it will cause intrusion to people. CIE (International Commission on Illumination) has conducted relevant research.
Nowadays technology allows developers to approach façade lighting in many ways, so the methods are almost infinite. For instance, there are state-of-the-art lighting technologies that can be fully integrated into the façade material itself, like a media façade. The lighting designer can use creativity to define the character of the building at nighttime, almost disintegrating it or giving it a new identity, says Myriam.
As lighting technology develops, the light sources keep becoming smaller. They also become more capable of withstanding tough external conditions,
such as high temperatures, UV light exposure, and even underwater environments. This allows lighting fixtures to be seamlessly integrated into the architecture in any environment.
Myriam adds, traditionally, lighting has been used to articulate the shape of the building by outlining its edges, grazing the surfaces, or enhancing selected features with accent lighting. In this sense, more than making a statement of its own, lighting is used to reinforce the character and design of the building.
According to Danish Sayed, Technical Design Manager, Nulty façade lighting works at different scales, activating the architecture of an individual building after hours or illuminating a wider night-time scheme to present it as one unified composition. Whatever the scope, the relationship between the architecture and lighting should be seamless. The light should reinforce the architect’s vision and enhance the way you see and experience that building or place for the better. Context is everything. An illuminated façade has to work cohesively with its surroundings to ensure that the building becomes part of the neighbouring
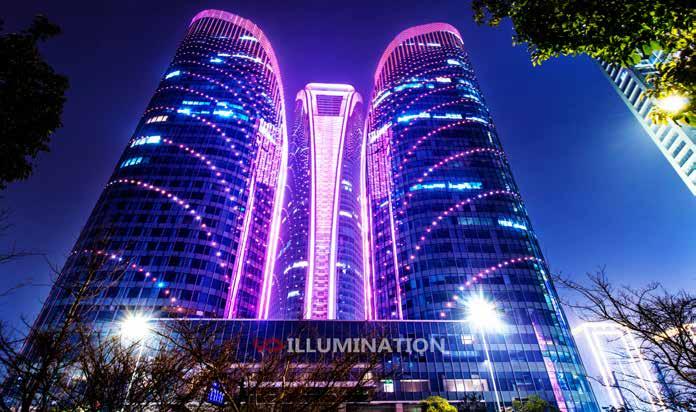

landscape or urban environment. It is also increasingly an exercise in balance. As an industry, we need to strive harder to meet the design aspirations for a project whilst reducing unnecessary sky glow and light pollution.
Boris believes, for façade lighting, there are some common methods. One of them is using points or lines to outline the building, normal products are point light (pixel light, dot light) and linear light. Another method is using floodlighting, and colour rendering of the wall, normal products are flood light and wall washer light.
Also, if people want to make a façade LED screen to play the animation for holiday or make an advertisement effect, we can use point light to do, one point light is one pixel, the higher the pixel, the sharper the image.
Myriam notes if used more conservatively, light completely relies on the material that it’s lighting to reveal itself. Where the material of a façade is solid and opaque, it will reflect the light showing the colour and texture of the surface. Alternatively, if the material is transparent or translucent, depending on the reflectance index and colour hues, lighting will react and reveal itself in the form of a glow.
In the case of media façades, lighting can make the building almost ephemeral, completely changing its character at night. It becomes a screen onto which can be projected an animation or a movie. Or it can interact with the environment, for example, responding to the weather, movement of people, or traffic, all depending on how it has been programmed.
Light and materials are intrinsically linked, so a lighting designer will read the visual environment to improve the fabric of the building. Our role is to understand how the different material choices will respond to light and fine-tune the lighting to enhance the characteristics of that particular surface, finish, texture or tone. With textured finishes or flat surfaces, this is fairly straightforward. However, the process gets much trickier when you are responding to elements with reflective properties such as glazing or mirrors, observes Danish.
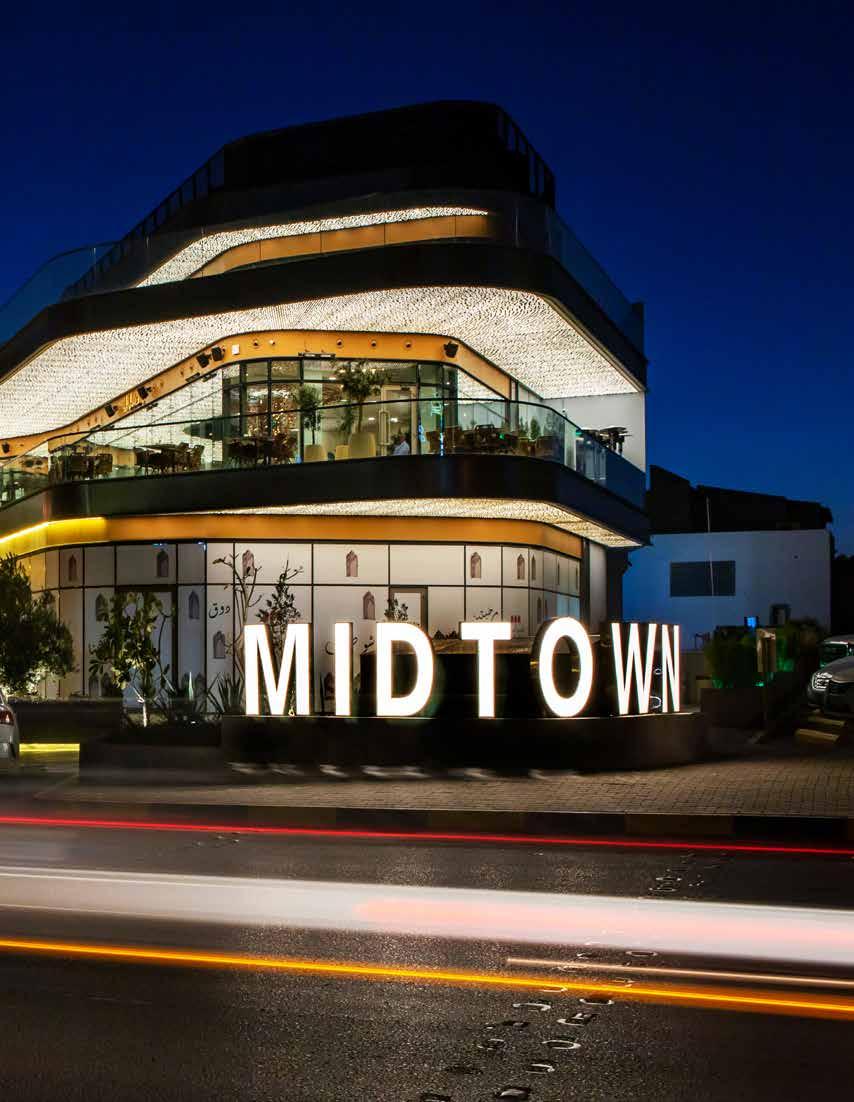
• Depending on the façade material, the installation method will be different. For example, if the façade material is concrete, we can install lights by screw. If the façade material is marble, then obviously direct large screws may not be allowed by the owner, we can make some steel structure to support the installation of lamps. If the façade material is a glass curtain wall, so the way of installation is not the same, we can along the glass gap or keel install lights.
• Impact of floodlighting affect efficiency. For indirect flood lighting, the lighting is to render the wall. For example, if the façade material is a glass curtain wall, we use a wall washer light directly may not get a good effect, in this case, it is better to install inside and light out.
- Boris Bao, Sales Manager, Hangzhou YD Illumination Co., Ltd
Latest Trends in Lighting Systems & Lighting Controls
According to Myriam, one interesting lighting trend is related to technology, such as interactive media façades, which is possible because light sources are now highly controllable. The same source can have different intensities, colours, and beam angles. Also, depending on the control protocol, every single light source can be individually controlled, like a pixel in a TV screen, which gives infinite possibilities.
While this trend is interesting and reflects current technologies, it is unfortunately a contributor to light pollution. If opting for this approach, timing is key so that media façades are seen as art pieces and not simply part of the light noise in an environment.
Separately, in the case of environmentally cautious designs, the trend now is to use less light and instead
be more conscious of the effect of lighting on the environment and the circadian rhythms of people and sensitive species, as well as its contribution to light pollution. In this sense, each single light source becomes meaningful, as it will be perceived more strongly. This approach respects the life around it and protects the visibility of the celestial bodies in the night sky, which have been part of the night sky for millennia. These days only a small percentage of young people around the world have been able to appreciate the beauty of the milkyway because of the effects of light pollution.
Danish notes that dynamic lighting allows to add interest to a façade and have complete control of the illumination. It gives you the power to create animated visual lighting that is linked to a time clock or astronomical clock. Projection is another technique that allows you to turn a building into a display surface and map videos or animations across the façade. Remote monitoring is improving connectivity and communication. Lighting systems can be linked to a building management system, which gives us real-time information about individual fittings and when they need to be fixed and upgraded. This is particularly important with façade lighting, where maintenance is a much trickier issue due to access restrictions.

In Boris’ view, façade lighting’s control system is dominated by DMX512. For façade LED screens, DMX is not necessary, SPI is more popular. “By the way, I think interactive control systems will become more and more popular in the future. For example, our company has completed some interactive control projects to realise the interaction between people and lights, which is more attractive to people”, says Boris.
Latest Technologies in LED Lighting
Danish presumes that the future is looking bright as LED technology is making us much more efficient. LEDs offer more output for less power. They are also decreasing in size and easier to adjust on-site, which means we can now use luminaires in areas where it was once impossible to mount a light fitting. As spill light is an ongoing issue for façade lighting, we must allow for adjustability in terms of fixtures and beams as this helps reduce the amount of unused light.
About the latest technologies in LED lighting, the application of 3D printing technology in the lighting field is preferred. It is highly personalised, opines Boris.


Use of Façade Lighting as a Marketing Factor (creating Brand Names, Promotional Images, and Advertisements through Lighting on Façades)
Lighting as a marketing tool can be very powerful. It can be done in a very literal way, by using the façades of buildings as media screens. This way, façade lighting can be a great means of communication. However, this should be done mindfully, otherwise, our nightscapes will become very busy, contributing greatly to the light pollution index, suggests Myriam.
She adds another subtle way of using lighting as a marketing factor is by making a statement on the company’s values. For example, at The Red Sea and AMAALA, façade lighting is kept to a minimum and used strategically to fully respond to our environmental core values. We are very conscious of the effect of lighting on our sensitive species such as turtles, bats, birds, and of course our guests. The colour temperature, brightness, and optics are purposely selected to ensure minimal impact on all wildlife. This also stretches to our guests, as unwanted light at night that trespasses into interior areas can affect their circadian rhythm and sleep quality.
According to Danish, lighting design is a balancing act at the crossroads of technology and creativity. As technology develops, there’s more scope to get creative and use light to add an extra layer of dressing to a façade. We can project text and visuals onto the controllable LED pixels on a façade to communicate a branded message or use colour-changing technology to convey a company’s identity. It’s tempting to use these techniques in busy places where it is much harder to stand out from the crowd, but this has led to cities getting brighter while rural areas remain relatively dark. It’s a difficult issue to solve in a country like India, so we need better guidelines on how
buildings should be illuminated and what percentage of a façade should be used for branding. It is also important that the lighting design industry continues to educate all concerned about the negative effects of excessive façade lighting. We need to put more emphasis on using light where it is required to enhance the night-time environment and let illuminance levels fall away wherever they are not.
For this point, in fact, this effect has been achieved for a long time, and our company has done a lot of cases, through the control system in the façade lighting display fonts, animation, has achieved a good advertising effect. Point light sources are very good products at this point, says Boris.
Myriam notes in line with society’s growing care for the environment, and our greater focus on health and wellbeing, today’s trends are leaning towards more conscious lighting design. It is expressive, it can define the character of a building, but at the same time, it responds to the environment and current concerns such as energy saving, light pollution, and personal wellbeing.
Danish opines, the future of façade lighting is all about where developments in the controls space will lead us. While LED technology has been on an upward curve for several years now, we are only at the cusp of where Wireless, Bluetooth, the Internet of Things, and AI advancements can take us. The smart control technology is developing on a day-to-day basis and has the potential to completely revolutionise the way that we approach façade lighting. It will give us the capacity to design living and breathing buildings that respond to people’s behaviour and self-adjust accordingly. It’s exciting to think about how much more energy efficient and human-centric our designs may become as a result.
In Saudi Arabia, there are no specific standards or regulations such as façade lighting. However, in the case of a few developers, like The Red Sea Development Company, we are targeting the highest global LEED certifications, as well as following our lighting guidelines based on the most stringent international standards to minimise light pollution. Step by step, other regional projects are starting to follow our lead.
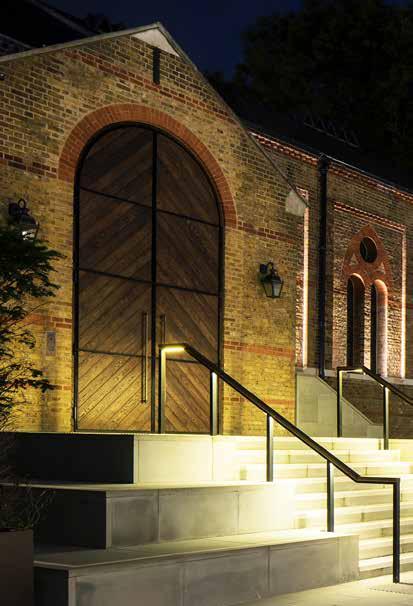
More generally, the whole Kingdom is following Vision 2030 and so we are seeing a desire for an energy-saving approach, which will impact how façades are being lit at night, says Myriam.
According to Danish, a key consideration for the lighting designer in a tropical environment such as India is the impact of dust on the building façade. It can accumulate in a city in just a few days and persist for prolonged periods. Repeated exposure to dust can damage the optical system of a luminaire and sometimes lead to unattractive colour shifts, so we need to be mindful of where light fittings are positioned on a façade. This means placing luminaires in an accessible and well-ventilated location to make it easier for them to be maintained or replaced.

“As for the future of façade lighting, I am not qualified to generalise, because different countries have different cultures and different owners have different preferences and ideas, which will affect the final presentation effect of façade lighting. What we can do is present the real lighting effect that the owner wants to achieve, and that is enough”, Boris.
Of course, energy conservation and environmental protection must be more and more attention to, this is the trend of the environment. In addition, the application of 3D printing in the field of lighting is worth expecting, Boris adds.
Façade lighting needs to respond to the environmental needs and location. For example, façade lighting in an urban setting will be very different from the one in a
reserve. It needs to minimise light pollution. Finally, façade lighting should respond to the architecture, seamlessly integrating so that it does not have a negative effect day or night, opines Myriam.
Any structure or building that would be lifeless may be improved and given more vitality with façade lighting. These lights are available with a range of mounting choices, several design modifications, and varying colour temperatures.
Experts in architecture can try out as many different appearances as they like to produce the ideal result. The building may also stand out, provide more aesthetic value, and become more appealing with the help of the façade lights.
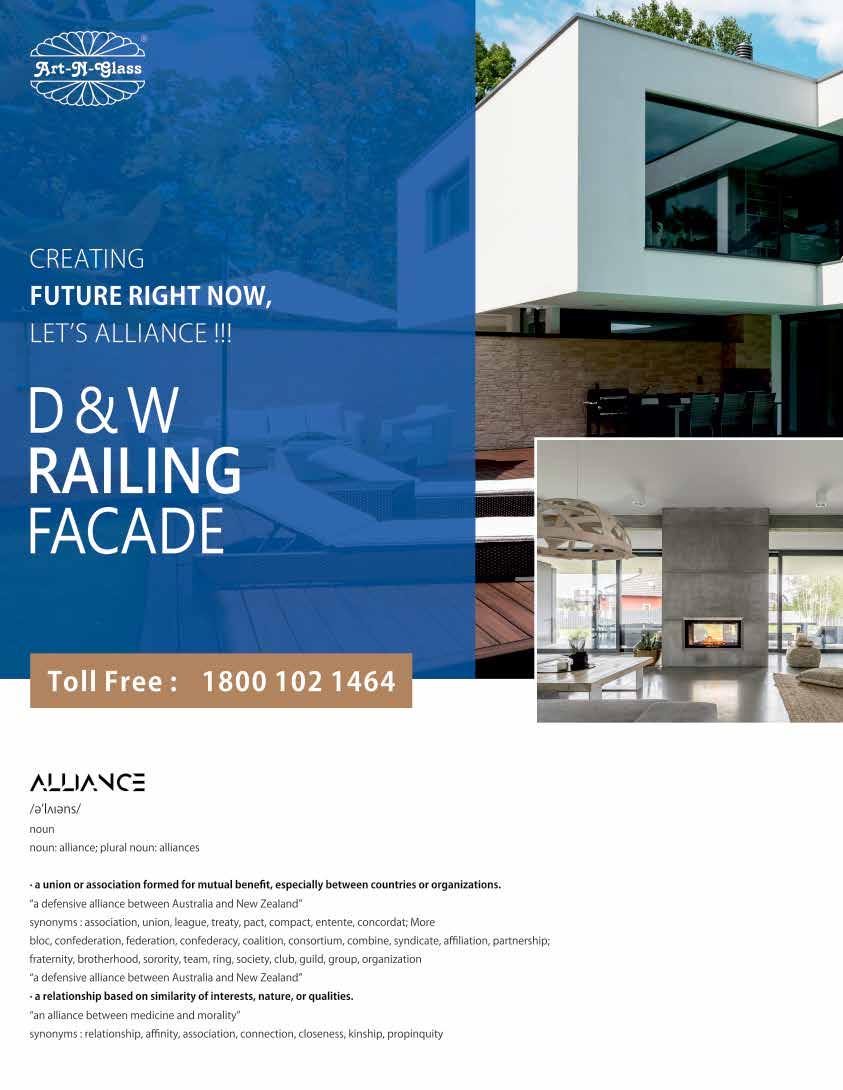
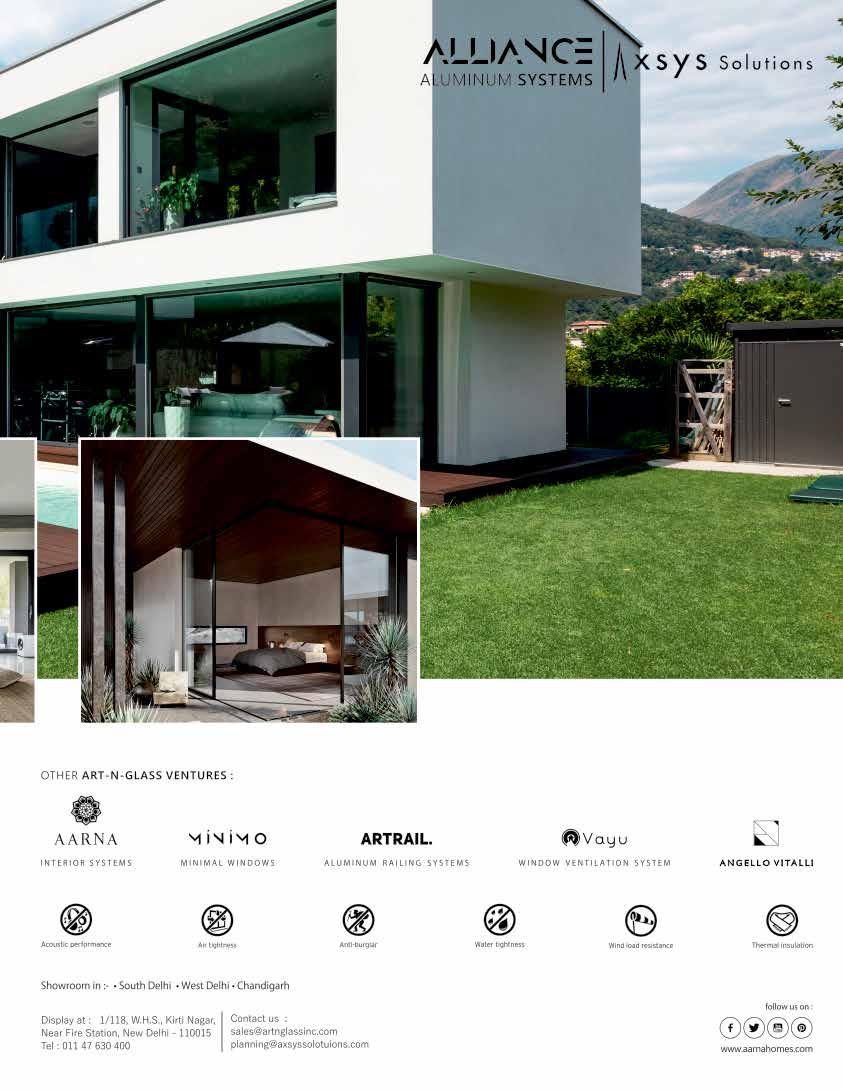

NATHAN LAP YAN WONG Sr. Design Director, NLW Lighting Design Workshop
• What is the importance of façade lighting?
Each client has a story to tell, a pitch to highlight, and a theme to bring out. We use façade lighting to outline the architectural form and shape in achieving these goals.
• Could you please brief our readers on the methods of façade lighting?
First of all, we will have an interview with the client to get the detailed story behind the building and the theme that the client would like to express via the outlook and ambiance of the building. Then, we will study architecture, the building style/ form/shape, and the overall environment (i.e. the architecture itself in detail and the surrounding external environment), viewing all the possibilities of the “architecture meaning” behind it. After evaluation and consolidation of all these elements, we will then design the lighting effect as the cover of the storybook. The lighting effect will outline and enhance the storytelling of the building to sit as a remarkable, memorable landmark inside people’s minds.
• What is the impact of façade material on lighting?
As we are all aware that light and materials are integrally connected, different façade materials do have a different impact on lighting as the colour and material surface will have a different reflection of light. For instance, the glossy finish (which has a different intensity of reflection and absorption in lights) will create a very specific distribution of lighting effects as compared to the matte finish. Materials are crucial to lighting design as they, directly and indirectly, affect the quality and quantity of light installation plans. Therefore, we need to sit down with the architect to check on the type and the colour of materials they would use for the building and we can then come up with the appropriate design and suggestion.
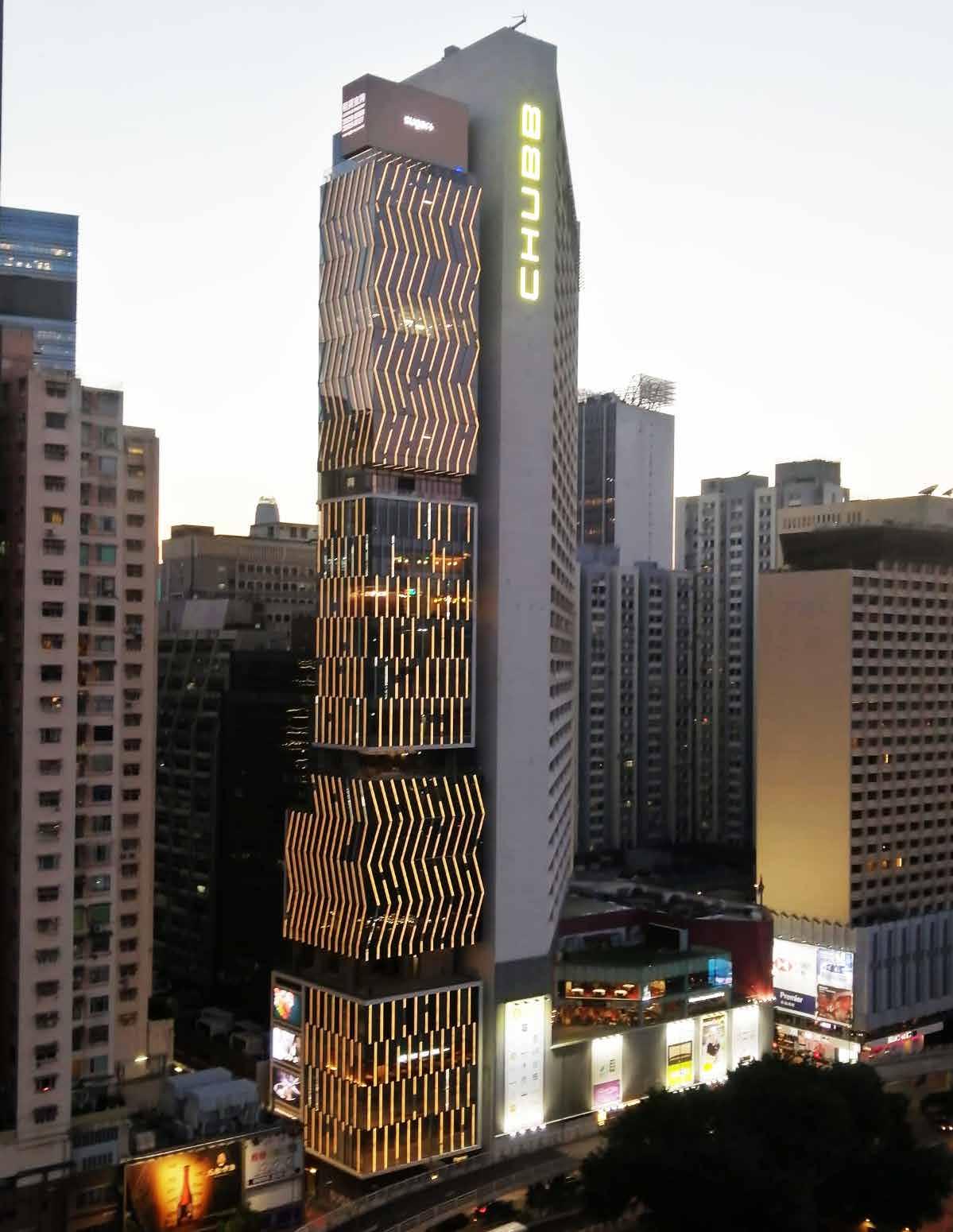

• What are the latest trends in lighting systems & lighting controls?
Currently, most of the façade lighting would be using the EDMX (Ethernet - DMX) system). Each part of EDMX has a “node” on the network which allows the running of more cabling channels over fewer cables. This will not only save time and costs but also provides a larger control capacity.
• Latest technologies in LED lighting
We are passing through the trend from “glitzy and bold Vegas style” to “warm and cozy style” of which colour temperature (ranging from 5000K to 2700K) will be the key to matching the client’s needs and mood.
• Use of façade lighting as a marketing factor
Aside from highlighting the main features of the building to create an artistic feel to the exteriors, façade lighting can fabricate a dramatic effect of the architecture which transforms the eye-catching image into a landmark with commercial values of branding. Also, the latest trend of façade lighting has embedded the features of advertisements such as 3D wall panels
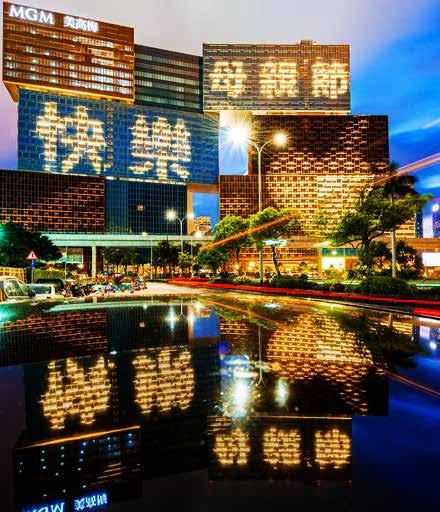

which further enhance the capacity of façade lighting as a marketing tool.
• Future trends & technologies in façade lighting
I think lighting technology is already quite mature. However, it is now a matter of how technology in façade lighting can cope with the global sustainability trend with a balance between aesthetics, functionality, and necessity. Light pollution has always been a generally concerned topic, especially in cities like Hong Kong. And it has already caused a huge impact on the earth
we live in. It is time for us to put this as the top priority in studying and minimising the harm and damage that lighting has done to the environment. If we do not do something now, we and our children will definitely be suffering in the future.
• Standards, local norms & regulations for outdoor/façade lighting in your region.
In general, Hong Kong would take both the CIBSE from the UK and the IESNA standard from the US as a reference. In China, they follow the local standard named “GB”. As a result, different regions will have their own standards
and regulations. At the very early stage of each project, we have to sit down with the LDI (Local Design Institute) to check and make sure that all the local standards and regulations are to have complied.
There are many things we need to check in each project for façade lighting. Nevertheless, the most important checkpoint will be whether:
• The lighting installation has been done correctly
• The lighting has been addressed correctly to show the desired image or planned lighting effect, and
• The details for the future maintenance have been well communicated.
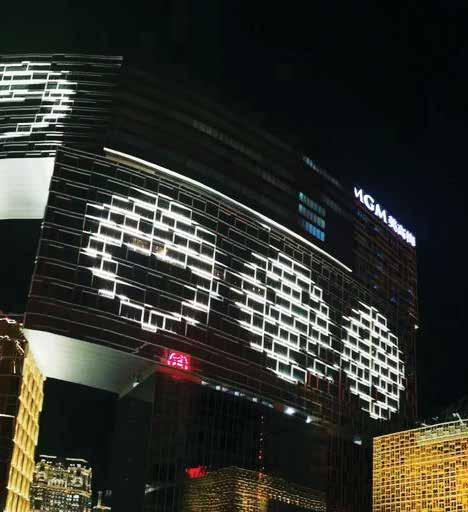

“We have a passion for innovative lighting that provides human spaces with greater emotional experiences”

About the Author
RIDA MOKDAD General Manager, Debbas
Rida Mokdad is lighting and construction professional with an academic background in architectural design, project management, and business administration. Currently managing one of the leading lighting system integrators in the UAE and the region offering full lighting and lighting control solutions for a wide variety of projects ranging from private villas to large developments and mega projects in collaboration with top tier Architects and Lighting designers in the GCC and MENA region.
In an exclusive interview with Window & Façade Magazine, Rida Mokdad talked about the journey of Debbas, the products they offer in the market, the façade lighting industry & the latest technologies, and so on… Excerpts…

Please brief us on the history and objective behind the formation of your company.
For more than a century, Debbas has been integrating innovative lighting solutions and building systems to help architects, designers, and engineers create human spaces with greater emotional value. The relentless pursuit of innovation was the major driving force behind the establishment, in 1910, of “Grand Magasin d’Electricité” in Beirut’s Souk el Gamil. Through his commitment to service excellence, César D. Debbas, the founder, set the stage for an organization that would evolve into the leading lighting integrator known today.
Please highlight briefly your products.
At Debbas, we meet the exact needs of our customers by harnessing the product knowledge of more than 200 international lighting manufacturers and the technical expertise we acquired on a wide range of complex projects, under the most stringent of environments. Our lighting engineering team is an ideal partner dedicated to assisting specifiers throughout the concept development process. Our team will put to use the latest lighting calculations and simulation software to help validate directions and generate precise specification schedules. Debbas engineering services also include the study and specification of the most suitable lighting control systems.
Could you please tell us about a few of your prestigious projects and the innovations you made?
We have excecuted many iconic projects in the region and specially in the UAE. Many of these projects became national landmarks and recognized all over
the globe as architectural Masterpieces. Projects such as the Museum of the Future, Zaha Hadid’s Opus Tower, The Louvre Abud Dhabi by Jean Nouvel, Mubadala and ADGMS Towers, Dubai Opera, Meydan Hotel and many others are some of the achievements of Debbas’ teams in region.
What advantages does Debbas have over its competitors?
We have a passion for innovative lighting that provides human spaces with greater emotional experiences. Our approach consists of assisting specifiers during the design phase of a project and helping contractors with the sourcing and the installation of the right systems.
Debbas offers a wide range of engineering support services to enable consultants to design innovative yet practical lighting schemes.
Leading contractors choose Debbas because our solutions are built on the integration of optimized, technically compliant, and competitively priced products and systems. However, it is because of our services, which extend well beyond supply and into custom-built logistics, installation support, and after-sales service that contractors prefer our teams.
Debbas is committed to facilitating and accelerating the job of specifiers and contractors in order to deliver the best solutions, on time and on budget. As a large international buyer of lighting equipment with local knowledge of every market we operate in, Debbas

provides accurate and comprehensive budgets for lighting schemes, taking into account project location and local constraints. Debbas is unique in its ability to assist clients and contractors with tendering, making sure everything is technically compliant with original specifications
Could you please tell us about your manufacturing facility and capacity?
Our industrial units are dedicated to the development of quality solutions for the building industry. With our own product development and manufacturing units in Lebanon and France, and in close cooperation with a network of specialized sub-contractors in Europe and Asia, we have a unique ability to deliver bespoke lighting systems able to withstand the most stringent of environmental conditions. From sketches to fullscale mock-ups, our Product Engineering teams work closely with leading Architects, Lighting Consultants, and Engineering firms to develop the most intricate lighting systems and structures. We rely on world-class technology and know-how to manufacture custom solutions in-line with the technical, aesthetic, and budget requirements of any given brief.
Debbas is unique in its ability to integrate and deliver a comprehensive and balanced lighting proposal. Our historical relationships with leading architectural lighting manufacturers in Europe and in North America coupled with a large international network of prequalified specialist manufacturers allow us to deliver competitive yet technically compliant lighting
proposals for all types of projects. Our teams in charge of operations are able to tackle complex sourcing and logistics scenarios such as the procurement of equipment from a large number of manufacturers across the globe and its delivery on schedule to the project’s site.
Our deep understanding of - and experience withcustoms complexities in more than 40 countries enable us to offer smooth, efficient, and integrated logistics to project contractors and installers.
Your views on LED revolution and lighting control. What are the latest trends in lighting systems & lighting controls?
If you break it down, the LED or Light Emitting Diode, is an electronic component powered by electric current. This,
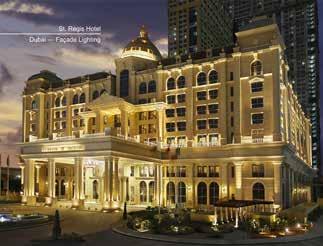
in essence, makes the LED a light source with endless possibilities. The quality of light, its ever-increasing output, and efficacy as well as its integrability with digital systems make the LED an intelligent light source capable of emitting and receiving data. Today, the LED is at the centre of systems integration.
What are the future trends & technologies in façade lighting?
Media façade systems are quite sought after as control possibilities are endless. The ability to turn a façade into a communication tool is both aesthetically pleasing and commercially viable. We recently supplied and installed a custom built media façade system on the Abu Dhabi Global Market Square. The apparatus has been used to mark the UAE’s national day, to ring in the new year. As for lighting controls, the need today is for energy efficiency, preservation and maintenance. Our capability to imbed a wide range of sensors in our solutions gives the owner or operator of a building the ability to reduce cost while offering more pertinent lighting based on the use of spaces, the flow of people and the need for lighting in correlation with the time of
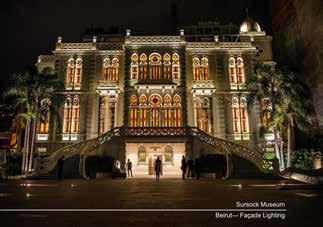

day or night. Well controlled lighting has been proven to have health benefits and to impact productivity.
What are the standards, local norms & regulations for outdoor/façade lighting in your region?
Standards vary from market to market. What is important to note is the current global call for the reduction of light pollution which is harmful to the environment and our own health. The progress in optical control, as well as lighting controls, gives our community the ability to put together schemes that reduce light pollution and protect dark skies while preserving the potential for creativity.
What are your plans for the next 4-5 years? Do you have any geographical expansion plans or plans to include new products in your portfolio?
In addition to full lighting solutions, Debbas is aiming to become the go-to integrator of extra low voltage systems created to accompany home and workplace transformation. Our engineers assess the End-user’s current capabilities and address their expectations in order to custom-build a purpose-driven solution.
As a strategic partner, Debbas provides its clients with advanced and secure solutions that are integrated with the current tech environment. We leverage the existing solutions and build upon those by selecting integrable systems that the Customer actually needs. We partner with innovative technology providers to develop integrated systems that address our customer’s home automation, audio-visual, security, lighting controls and daylight management, energy saving, metering, and building data analysis requirements. When put together in a single and easy-to-control environment, these solutions foster efficiency as they fast-track businesses and families towards future-proof goals.
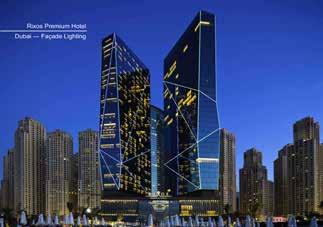
“Architecture has a Great Role to Play in Mitigating the Challenges of

the Author
Kourosh Salehi
Design Director – MENA & Global Design Principal, LWK + PARTNERS
Kourosh Salehi has overseen some of LWK + PARTNERS and the region’s most complex and prestigious projects including The Islamic Library of Makah, Qetaifan Island North, The One & Only Montenegro, Katara, Burj Crown, the iconic Sky Garden Bridge, and innovative research and development projects for the RTA. During this time he has delivered a wide range of masterplans, supertall towers, residential, museum & cultural, civic, transport, and retail & entertainment complexes, and mixed-use projects. He is involved in pioneering high-rise mixed-use towers and masterplans incorporating technology, sustainable materials, and innovative building techniques, as is evident in his global experience and demonstrated by numerous award-winning projects. Salehi is Head of Studio for the MENA region and one of LWK + PARTNERS Global Design Principals and a member of the MENA Board.
Here are the excerpts from his recent interview with Window & Façade Magazine…
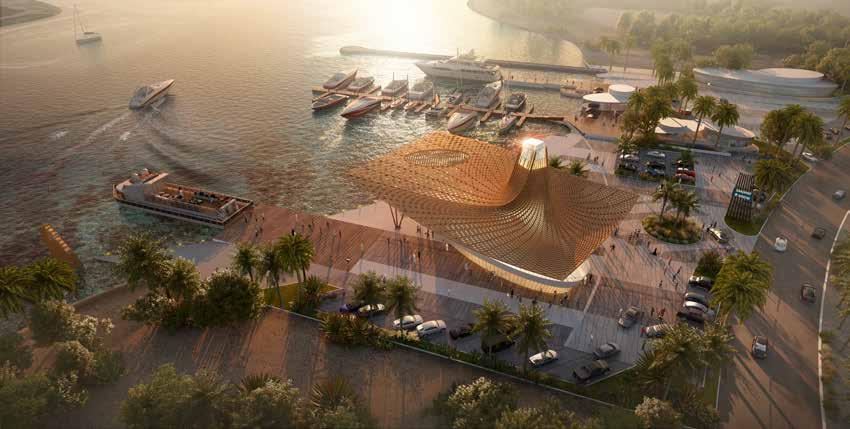
• Could you please tell our readers about LWK + PARTNERS and what are the projects they have done worldwide?
LWK + PARTNERS is a dynamic, technologically integrated, and constantly evolving international design entity; with studios around the globe focusing on critical thinking and application, our 1,100+ creative minds collaborate across 12 offices around the world providing services including architecture, planning & urban design, interiors, heritage & conservation, landscape, technology, big data & augmented reality, lifestyle & experiential and specialist lighting design.
With over 35 years of design evolution, we have completed award-winning projects across various sectors, Master Planning & Urban Design, Mixed-Use & Leisure, large-scale Public Realm initiatives, Hospitality & Resorts, Heritage & Culture, notably having six such projects awarded for construction by HH Sheik Mohamed bin Rashid Al Maktoum in Dubai.
LWK + PARTNERS MENA Studio is relatively new to the region; it is fast becoming recognised for its contribution in the fields of contextual design and research across the GCC and hence the establishment of our Riyadh office in 2020 to support the increasing demand for significant commissions in the Kingdom.
Our leaders are deeply committed to architecture and urbanism and research, lecturing globally, and

exhibiting at international reputed events such as the Venice Architecture Biennale & Dubai Design Week.
It is our goal to immerse guests and visitors into worlds of captivating multisensorial experiences that resonate to give them the feeling of uniqueness, excitement, fun, relaxation, and lasting memories.

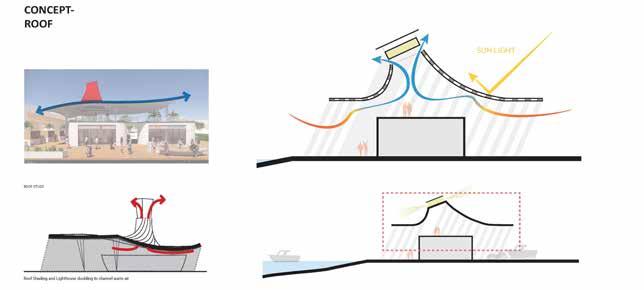
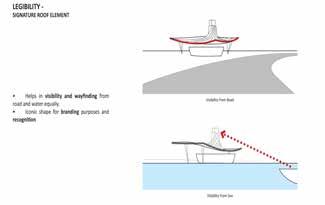

Ranked 31st largest architectural practice in the world, LWK + PARTNERS has received over 70 world-acclaimed awards in 2021 alone, including Quality Building Awards, the MIPIM Asia Awards, MUSE Awards, and the UNESCO Asia-Pacific Awards - Cultural Heritage Award in 2018.
• Could you please tell us about your journey in the field? How did you think of becoming an architect? What do you enjoy most about your profession?
I started my architecture training in London in 1982 having just graduated from Walthamstow College of Art.
The early 80s were exciting times for a young student in London, where the design landscape was thriving
with publications, debates, evening talks, and exhibitions.
One of my favourite venues was the small Triangle bookshop at the Architectural Association or the AA, where I would regularly attend evening talks and exhibitions. There were opportunities to meet and interact with new people at these events… one such was a young AA Tutor, who had just won the Peak Competition in Hong Kong. Her name was Zaha Hadid. I arranged a magazine interview with her and wrote an article about her work: I also invited her to do a talk about her work at the university I was studying. To my amazement she accepted. On the evening of her talk, some 400 students and lecturers had turned up, and I, a nervous 19-year-old introduced her to the auditorium stage. That was winter 1983.
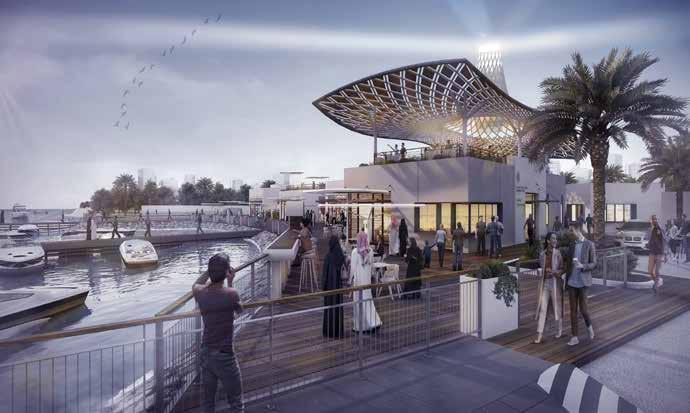
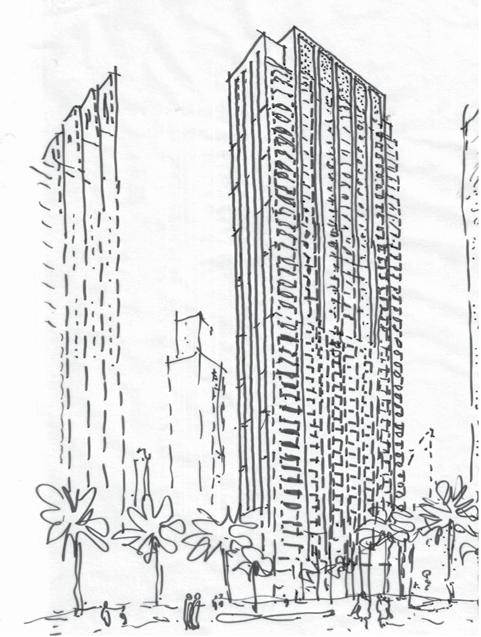
Hadid’s work and persona were an inspiration to me throughout my undergraduate years. Her boldness and lack of reverence for all that was considered as “accepted norm”, inspired me.
In 1985, the year of my degree graduation I went on to represent my university at the Venice Biennale. I sent a postcard to Zaha, letting her know that my work was being shown in Venice: I was gutted though not entirely surprised when I didn’t get a reply. A few weeks later, however, I got a message that Zaha is looking for a research assistant for some work she was considering taking on, I went to her office and met with her and subsequently spent a few months as an assistant at her newly opened office in Farringdon. Some 35 years on, I still regard her as a major force and influence.
• How do you go about choosing materials for façade and cladding?
As one of the most significant components of buildings, façades should be selected with great care and consideration to ensure they achieve a variety of goals and expectations. The external façade of a building is the defensive envelope that protects the content and the inhabitants. Climatic responsiveness and adaptability are prime functions of building façades. Also, the façade,
as an outer layer is representative of the appearance and style and how the building engages with the world outside.
• What do you think is the role of the façade in the sustainability enhancement of a building?
As the protective skin how responsive a building is to the climatic conditions both within and outside the building falls largely on the outer façade. In a world where climatic conditions demand ever greater sustainable solutions, building skins need to fulfill a number of technical tasks that are efficient and functional simultaneously.
Please tell us about your favourite projects in which you were involved. Please share their façade & fenestration design details.
Currently working on an exciting landmark complex mixed-use tower, but cannot share details as yet. On another scale, the series of Marine-related projects in Abu Dhabi have been both challenging and exciting at the same time. LWK + PARTNERS developed an adaptable solution that can be deployed on different sites across the coastline of the island. Creating a memorable visual identity and a distinct branding gateway, the dynamic designed signature roof element is inspired by the indigenous materials and activities of the site context. The design pays homage to the fisherman’s net and at the highest point, it features a lighthouse lantern that has a dual function as a channel to release hot air and a wind catcher passively cooling public space.

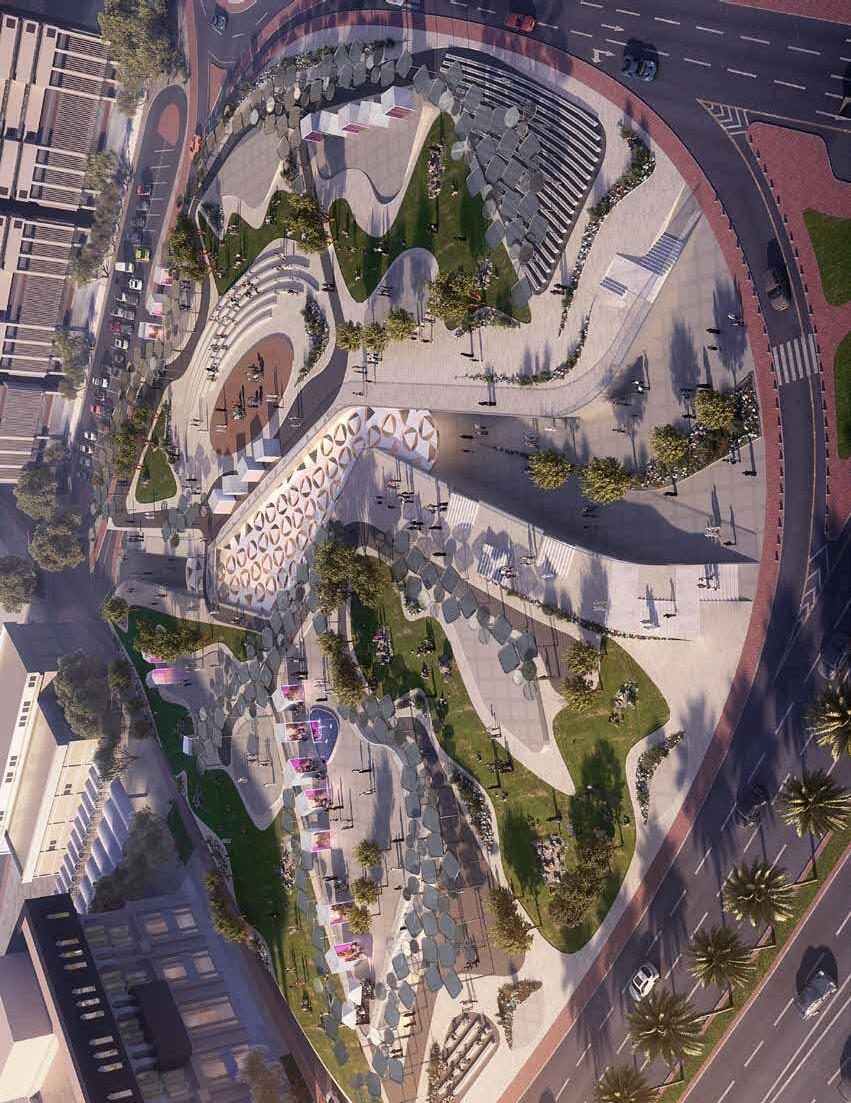

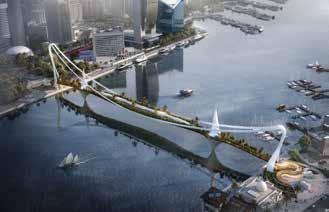



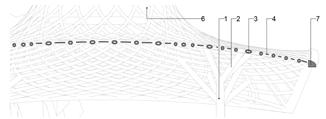
• Where is the architectural industry heading?
As one of the oldest professions, architecture has a great role to play in mitigating the challenges of climate, financial and global conflict which often arise from disaffection with the standard of living and lack of opportunities
• What is the role of cladding in constructing sustainable buildings?
The advancement in innovative façade systems and technologies contributes enormously to the wellbeing and efficient functionality of buildings. Yet today in many parts of the world traditional method of construction remain as relevant as ever before. A sensitive response to the context should always prevail.
• What are the cladding trends in the Building industry?
Sustainable, smart, and contextually responsive designs are increasingly requested by the built environment industry and those who commission them.
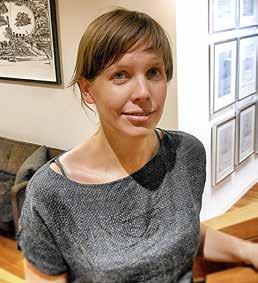
About the Author
SARAH COOGAN
Regional Director - Middle East, Dubai, Inhabit
Sarah Coogan, has worked on several landmark projects across London, Dubai, and Australia and has been responsible for the façade delivery and management of a number of significant projects across different building typologies. In this capacity, she has worked on all facets of project development and has extensive knowledge of a wide range of façade systems. Sarah brings a technical as well as an aesthetic consultative ability to the Inhabit Dubai team, where she leads the consulting and project delivery for a number of Inhabit’s clients. Her key leadership role in interfacing with design and construction teams allows the expression of her keen interest and appreciation of architectural design. She enjoys working with designers to resolve complex geometries and develop systems that articulate their design.

Terra - The Sustainability Pavilion opened to the public in October 2021 as one of the top three attractions of the Expo 2020 Dubai. Designed by Grimshaw architects, the sustainability drivers for the pavilion were net zero energy and water.
In Dubai’s harsh environment where summer temperatures can reach 50°C, shading was provided by a 130m wide main roof canopy and belowground accommodation. More than 6,000 sqm of monocrystalline photovoltaic cells are embedded in the canopy’s glass panels. These cells and the glass casing allow the pavilion to harness solar energy while providing shade and daylight to the occupants. At the centre of the pavilion, a courtyard provides a passively cooled space for visitors by using the prevailing cool breezes and blocking harsh winds.
Inhabit was appointed by façade contractor JML in September 2017 to carry out the structural design and engineering of all cable façades systems including the IGU glass and custom patch fittings. The Dubai team also provided construction support throughout to the
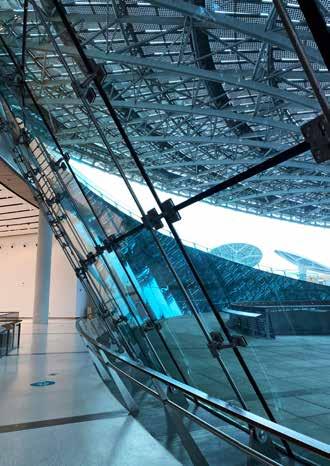
main contractor, ASGC Group, and parametric design of the solar panel canopy for Premier Composite Technologies (PCT). The project was completed at the end of 2019.
The scope included the main internal courtyard and lobby entrances where the cable façade spanned over glazed vestibules. Inhabit was later appointed to design and engineer the jacking system for tensioning the cables, and site supervision during installation and testing. Our client was very happy with the outcome of the cable façade system and especially impressed with the innovative engineering design that helped deliver the project. It was a privilege to be part of such an iconic project with extremely complex engineering problems.
The cable façade system is made up of a pre-tension cable with varying cable diameter depending on the span and location of the cable, the pre-tensioned cable is fixed back to the concrete substructure by means of a duplex stainless-steel bracket.

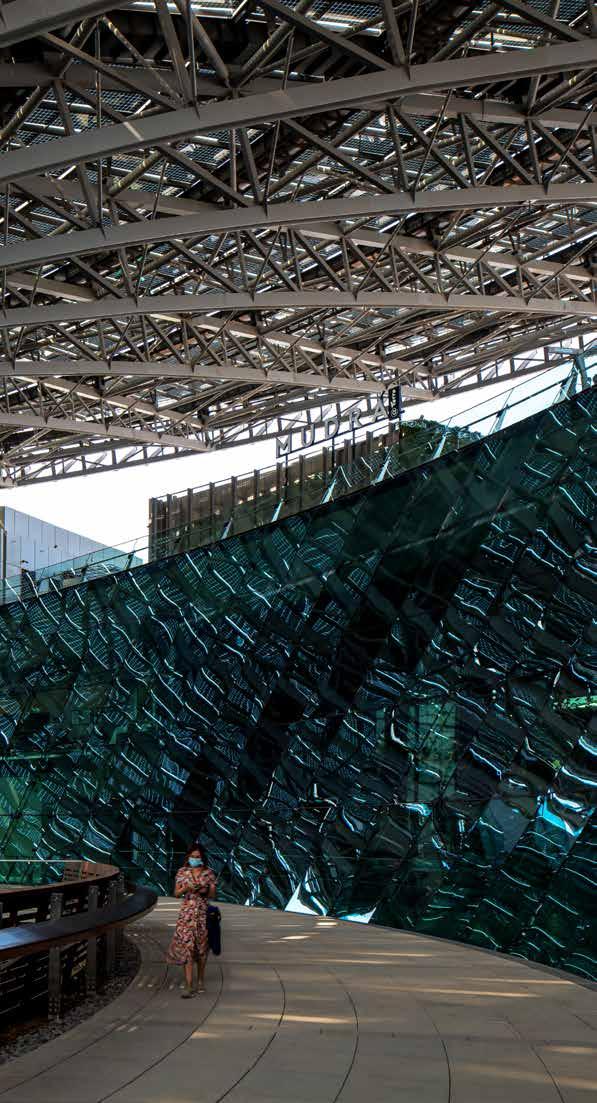
The following requirements had to be considered in the design and engineering process to deliver a system that met our client’s vision:
• Architectural requirements
• Building maintenance requirements
• Building movement and cable differential deflection
• Load case consideration
• Structural analysis of cables
• Staging of jacking process
In both elevation and plan the façade is curved, increasing the complexity of design and building movement as the cables were different in length and diameter. The difference in length would cause issues with differential deflections between cables. The architect specified a cable system that was jacket (tensioned) through the base bracket, which significantly increased the difficulty of installation compared to the more typical method of tensioning through a turnbuckle system. The architectural intent resulted in a more elegant and ecstatically pleasing system as the cable is uninterrupted and disappears into the floor and soffit.
Over time the tension in the cable reduces due to external factors such as building movement, thermal expansion, and creep. The client requested no re-tensioning of the system to be done for 25 years. Our analysis allowed for this by considering the amount of building movement, creep, and thermal expansion for the specified period. The cables were pre-tensioned during the manufacturing phase to limit the amount of strain during the in-service life and advise on expected strain values based on historic test data.
Arguably the most important factor to consider is the building movement. Inhabit carried out a comprehensive building movement assessment liaising with the structural engineer to understand exactly
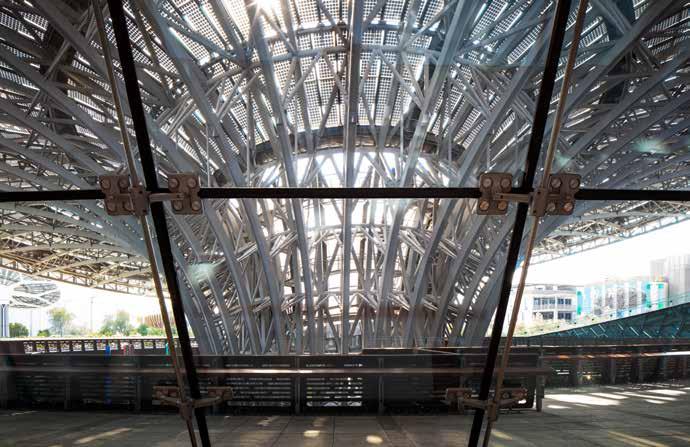
how the supporting concrete structure will behave once the large tension loads are applied to the cable. The following information was requested from the structural engineer:
• Short-term creep
• Long-term creep
• Superimposed dead load
• Superimposed live load
• Column shortening
This was an iterative process as the amount of building movement was directly related to the cable tensioning and vice versa. The engineers had to consider the differential deflection of the cables due to a difference in cable length and diameter (cable diameter is smaller where spans were smaller). This is a very important aspect as the insulated glass unit was limited in the amount by the amount of warp it could experience.
Typically, one would look at the dead load, wind load, imposed live load, imposed dead load, and seismic load
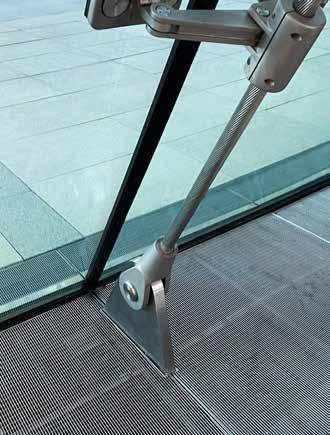
when doing the structural analysis for a façade system. The system would be designed in such a way that the expected building movement and thermal expansion are accommodated in the connections so that it does not affect the structural integrity of the façade system. With cable façades, the structural analysis must consider the effect of building movement and thermal expansion as it reduces the tension force within the cable and therefore the capacity of the system. For this reason,
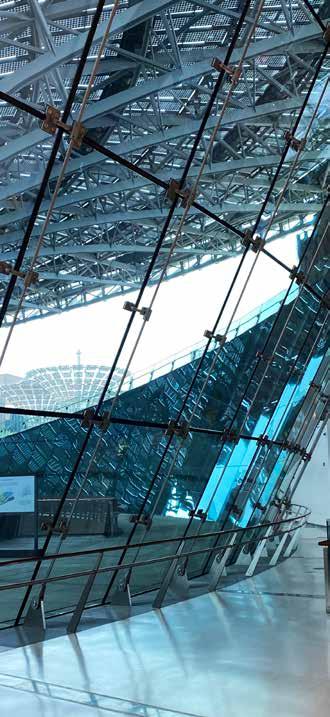
all load cases also considered building movement and thermal expansion.
Inhabit carried out a comprehensive structural analysis of the full cable façade using Strand 7 finite element analysis software by means of non-linear analysis. The software allowed the Inhabit to make the following modifications which assisted in the accuracy of the analysis:
• Modify the cable mechanical properties to match the suppliers’ test data
• Apply a pre -tension load to the model simulating actual loading conditions
• Move the top connection point of the cable simulating building movement
The following output parameters were used to assess and confirm the suitability of the cable diameter and pre-tension setting:
• Stress output of each cable;
• Global deflection of each cable;
• Differential deflection between 2 adjacent cables, to further analyse the warp of each IGU
The structural calculations were prepared in a professional report and submitted to a third-party façade consultant for review and approval before fabrication could commence.
PROJECT NAME: Terra – The Sustainability Pavilion
LOCATION: Dubai, United Arab Emirates
CLIENT: JML Façades + ASGC Group + Premier Composite Technologies
ARCHITECT: Grimshaw
Commencement Date: Completion Date 2017-2019 FACT FILE
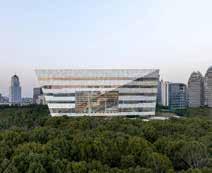
Public access to the eagerly anticipated Schmidt Hammer Lassen Architects-designed Shanghai Library East in China has begun.The largest library in the nation is the 115,000 square metre Shanghai Library East, which is located in Shanghai’s Pudong neighbourhood.
The massive form was created by Schmidt Hammer Lassen in homage to the distinctive Taihu stone from the area, which features perforated surfaces and degraded hollows. The rock sometimes referred to as “scholars’ rocks,” has long been popular in Chinese gardens. It also appears in ancient Chinese literature, which frequently referred to its mutable appearance.
According to project architect Jing Lin, “this library offered a rare chance to rework a beloved Chinese icon via architecture and design.”
The edges, curves, canyons, and tunnels of the Taihu stones, which appeared to alter when viewed from
different angles, were what inspired ancient intellectuals to congregate around them, she continued.
Similar to this, visitors’ perspectives of Shanghai Library East’s interconnected areas change as they go around the building.
The seven-story library’s exterior was also created by SHL to house reference materials. In honour of China’s lengthy tradition of printed literature, fifteen pictures of marble swirls were “printed” into the glass panels of the façade. To assist let more natural light into the structure, the printed panels were created with varying levels of transparency.

A new Manhattan neighbourhood west of Soho called Hudson Square is now undergoing construction, and Skidmore, Owings & Merrill’s (SOM) 4 Hudson Square looks to be a new hotspot. The structure will house Disney’s upcoming headquarters in New York, marking the business’s first purpose-built space in the city in many years. The area once housed New
York’s printing industry, but today it is dominated by buildings with large floorplates, many of which have been converted into offices and art galleries. SOM’s design, which is located on the block encompassed by Vandam, Varick, Spring, and Hudson Streets, incorporates a more contemporary exterior while maintaining a traditional Manhattan aesthetic that respects
the area’s zoning and building code requirements.
4 Hudson Square’s development is anticipated to be finished by 2024. The podium of Disney’s new residence rises 10 stories before two towers covered in terra cotta sprout and rise a further nine storeys, reaching a height of 320 feet above the street. The structure will include offices, production spaces, newsrooms, executive areas, a screening room, and two terraces outside. Live production studios must be situated below grade in a space that is soundproofed and vibration-free from the outside world. The complex’s 1.2 million square feet would be transformed into a “vertical metropolis of all things Disney” once it is finished.
A terracotta façade system prototype that can contain tiny creatures, insects, birds, and plants has been created by American design firm Cookfox Architects and British engineering firm Buro Happold.
The modular design intends to provide animals like bees, birds, and plants room to flourish on building façades in urban settings.
“The façade system is intended to help the many natural ecosystems that flourish in our urban settings. It is also instructive “said Andre Parnther, a colleague at Buro Happold.

The 2021 Architectural Ceramic Assemblies Workshop is an annual research workshop for architects and façade engineers to explore the use of terracotta in façade design. The façade system was developed by Parnther, Buro Happold façade engineer Spring Wu, and senior
associate Spencer Lapp of Cookfox Architects.
In order to give animals a place to live beneath the façade, each individual module has a sculptural, arrowlike design with three prongs and circular holes that may be equipped with nesting pods.
When attached together in their tessellating structure, the ceramic modules, which were glazed in shades of blue and white and coated with ornate ridged surfaces, produced rippling and textured patterns over building façades.
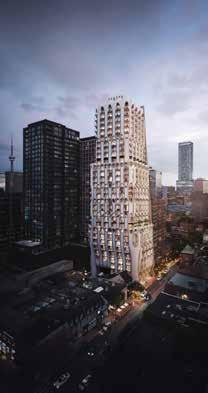
A residential skyscraper in Toronto by Partisans is modelled after both real clouds and revision clouds, a symbol used by architects in technical drawings.
If constructed, the residential complex at 15-17 Elm Street in downtown Toronto would stand 99 metres tall and include 32 levels of facilities. According to the studio, clouds and revising clouds both contributed to the envelope’s wavy appearance.
Partisans co-founder Alex Josephson stated, “The notion of the cloud is not just threedimensional, it is not just about the natural phenomena, it’s also an architecture pun since the revising cloud has such a powerful resonance and visual quality.
The tower will be generally split into three pieces, with a podium at the base and the first two portions placed significantly back from the previous ones. The wavey façade design will have a slightly varied frequency in each segment.
The structure is made up of stacked rectangular forms that are covered with balconies and borders with organic shapes, allowing us to explore the rising forms that resemble clouds.
Fewer windows will be present at the structure’s margins so that the organic curving of the façade material can be clearly seen. Near the base, the vertical, branch-like panels will also slant inward.

