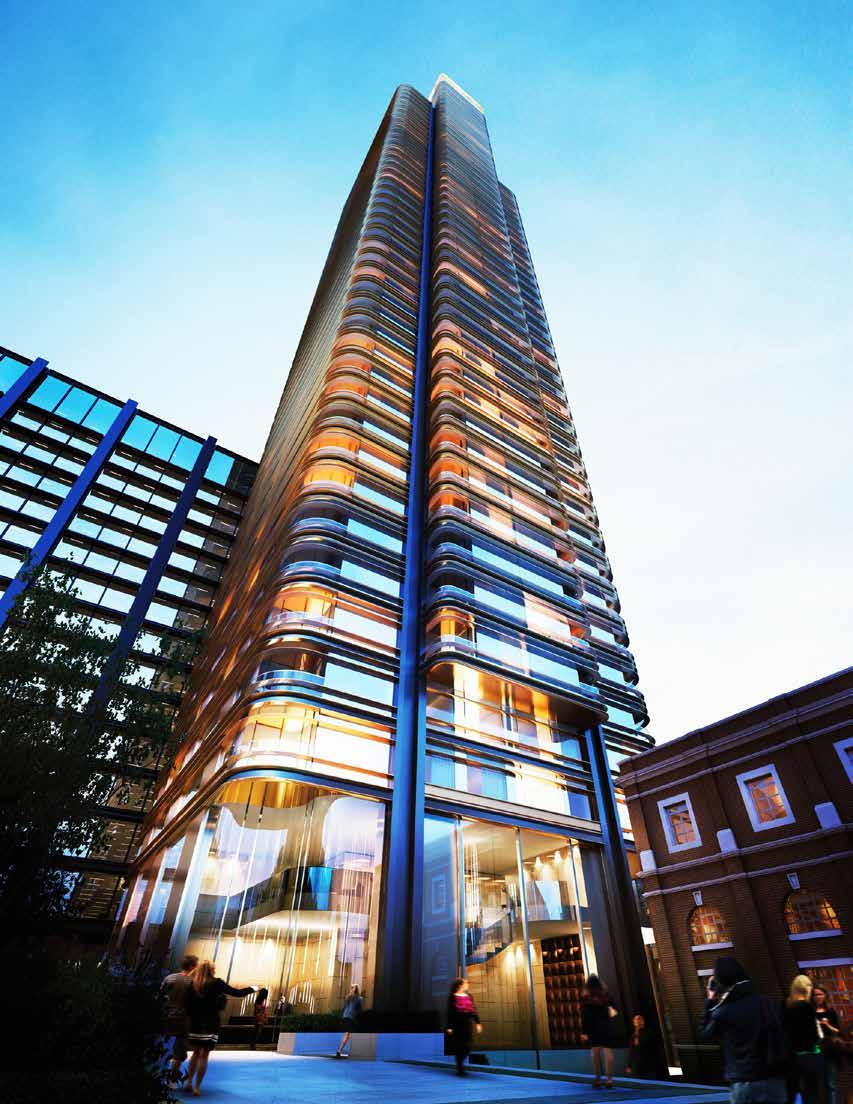Experts’ views on current market trends, the key challenges & the major opportunities, and future trends


INDUSTRY SPEAKS




Experts’ views on current market trends, the key challenges & the major opportunities, and future trends


INDUSTRY SPEAKS



The glass used in architecture creates a comfortable and spacious interior environment because of its translucence. The material satisfies the desire for more transparency in today’s age since it creates a sense of spaciousness and permits both an inside and outside view. Nature or the surrounding area merges with the living environment.
Additionally, glass is odourless, hygienic, and simple to maintain. It is also more resilient and dimensionally stable than other building materials. For these reasons, it can be found on roofs, façades, and windows. This material is used in construction to create translucent sliding parts in areas like restrooms and kitchens, as well as transparent partitions in sizable office spaces.
Glass is the first material that comes to mind when we consider captivating façades. An ordinarylooking structure can become attractive by adding a glass façade. In terms of building materials, glass is among the strongest and most adaptable. Due to its widespread use as a façade material worldwide, glass has grown to be a crucial component of the façade business today. As there is no substitute for glass that excels in thermal, acoustic, and weather resistance while also enhancing the appearance of the building envelope, glass is an unavoidable component of construction.
Glass and glazed façades and fenestrations are the subjects of the magazine’s cover story for this issue. This story presents the opinions of specialists on the function of glass as a façade material, the advantages it provides, the trends in the glass façade business, and the future of glass in the area. Other significant issues relating to the façade sector are also covered in various publications, including the renovation of building envelopes, fire safety in the façade, etc.
We always appreciate your comments and ideas. You can write to us and share your thoughts and recommendations on the pieces we’ve already published. You can also propose themes that you’d like to see covered in the magazine.

16

28

64

Façade Lighting – The Evolution of a Revolution
Faraz Izhar, Senior Lighting Designer, KEO
Trends in Glass & Glazing for the Building Envelope
Iain Gray, Associate Director, BB7
The Neutral Glass
Samih Yehia, Vice President, Emirates Glass
The Role of Glass in Today’s Sustainable Buildings
Experts’ views on current market trends, the key challenges & the major opportunities, and future trends
Industry Speaks
Interview with Firoz Kachwala, Executive Director, Future Architectural Glass LLC (Future Glass)
Face to Face
Interview with Russell Cole, Director - Leader Façade (UK), Arup
Project Watch
Ballina House 6848, UK - A Passive House, Kylie Mills, Director, BluKube Architecture
Front Cover Courtesy: Kuwait Business Town
Back Cover Courtesy: Principal Place 2 GA BB7

Shefali Bisht editorial@wfmmedia.com
4

22

52


Sales & Operations: Kapil Girotra kapil@wfmmedia.com
Subscription & Circulation: Devagya Behl support@wfmmedia.com
Design & Concept by: Chandan Sharma

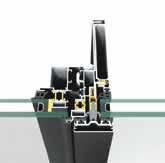



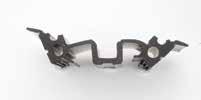


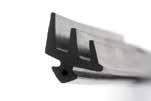
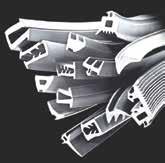
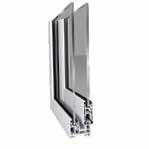
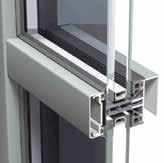

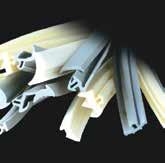
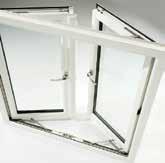

About the Author
FARAZ IZHAR Senior Lighting Designer, KEO
Faraz Izhar is an Architectural Lighting Designer working for KEO International Consultants, one of the top multi-disciplinary consultancies in the region. He has delivered diverse and innovative lighting projects, some of which have won prestigious lighting awards regionally/internationally. His professional experience of more than 15 years covers lighting for residences, offices, hospitality, mixed-use, facades, education, automotive showrooms, museums, religious/community buildings, exhibitions, landscapes, water features, public realm, sports, transport terminals, and lighting master planning. His designs are innovative, sustainable, smart, and future-ready; designs that focus on lighting quality rather than quantity; and designs that effortlessly communicate synergy between all the components of a project. Faraz stays up to date on the fast-changing trends/developments in the Lighting Industry, with a keen interest in the impact of emerging Smart Technologies, the Internet of Things, and the integration of AI-based systems in the world of lighting.

The term “Architecture of the Night” as we know it, was first coined by the American architect Raymond Hood back in the 1930’s. Simply put; the term refers to the deliberate, thoughtful use of artificial lighting to enhance the nighttime environment of our cities. Though the term covers the use of all outdoor lighting –
lit façades, public realm lighting, signage, and wayfinding lighting at large; the major component that contributes to “Architecture of the Night” or “Nocturnal Architecture” it is the external façade lighting of the buildings.
The very first recorded attempts to illuminate structures go way back towards the end of the 19th
century. In 1886, attempts were made to illuminate the statue of liberty. Then in 1889 during its inauguration, gas lamps were used to illuminate the Eiffel Tower. But it was not till the early 1900’s when that American architects at that time began to realise that they could use artificial lighting to “sculpt and transform” the architecture; and that the light could be used

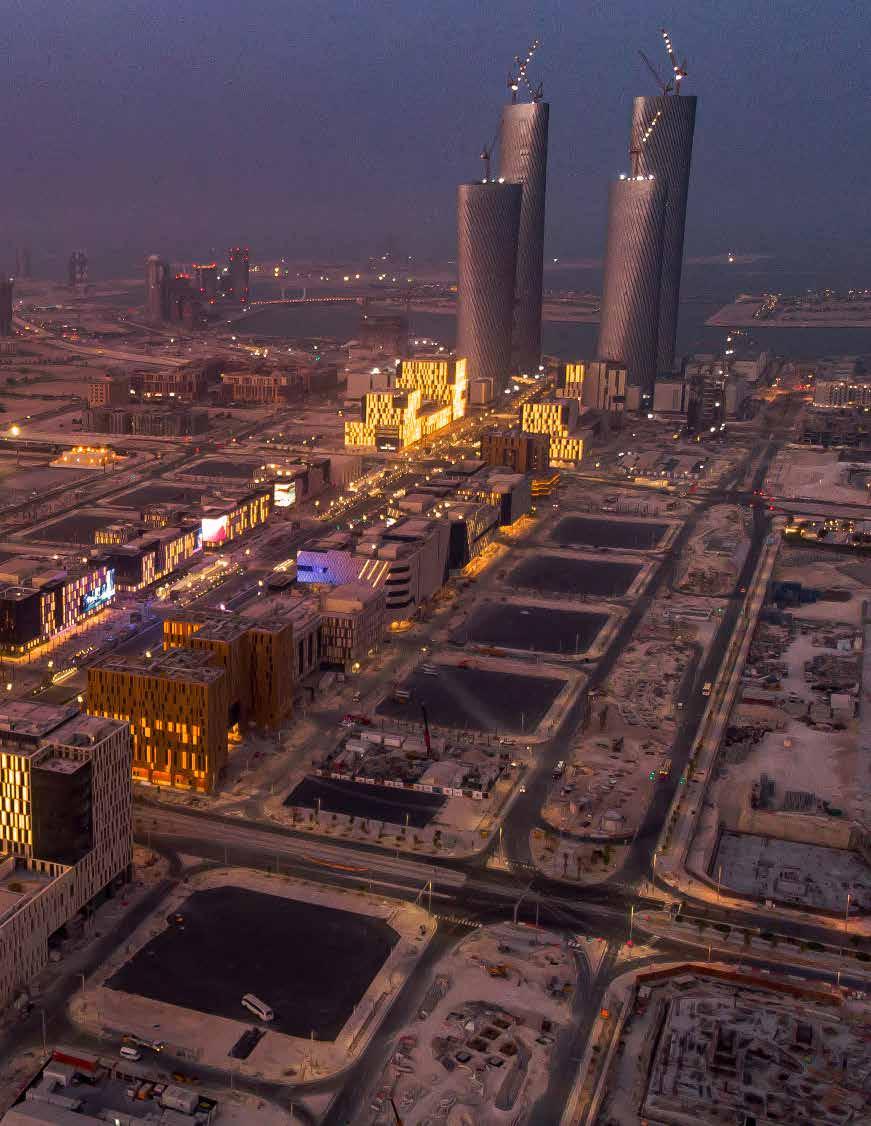
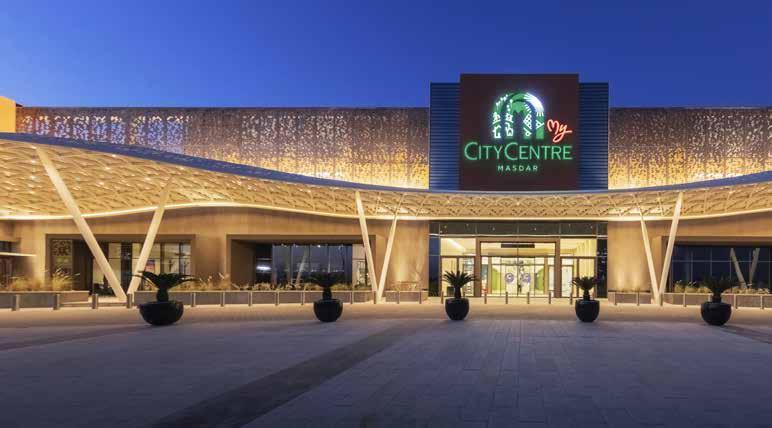
as a building material. This brought radical transformation to the whole thought process of lighting up the façades. By the 1920s, façade lighting became an integral part of major architectural competitions. Some of the earliest-lit towers were the Singer Building (New York), the Wrigley Building (Chicago), and the Tribune towers (Chicago).
These were the early days of the “traditional approach” where in general, extremely powerful sources, primarily floodlights with heavy wattages were used to illuminate the building façades. With the advancements in lighting technology through the years, façade lighting techniques have gradually evolved through the course of time as well.
The advent of LEDs and the subsequent miniaturisation of
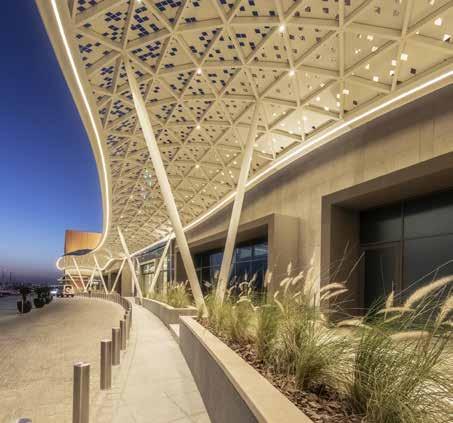

light sources brought yet another revolution in the realm of façade lighting. Rather than placing heavy obtrusive lighting equipment offset from the buildings; it became possible to integrate the light sources within the façades to create much more dramatic lit effects, both with white and colored lighting. It also eliminated the presence of visual clutter associated with conventional lighting equipment. Sophisticated lighting controls further added up to both the functionality and aesthetics not just for energy conservation but to create dynamic light scene settings and transitions. Going a step forward; the introduction of pixel-based LED systems enabled lighting manufacturers to venture into the world of media façades. The ability to play creative content including videos transformed the whole concept of façade lighting into a
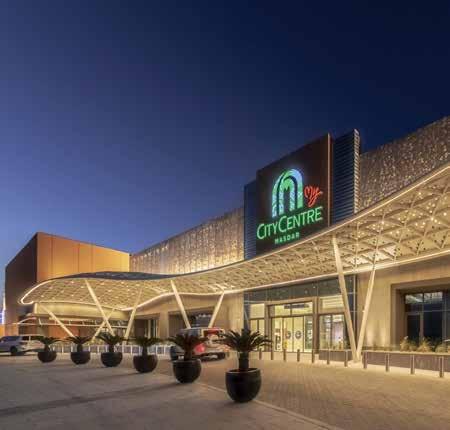
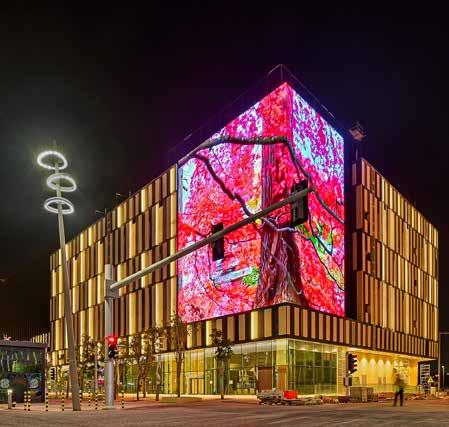
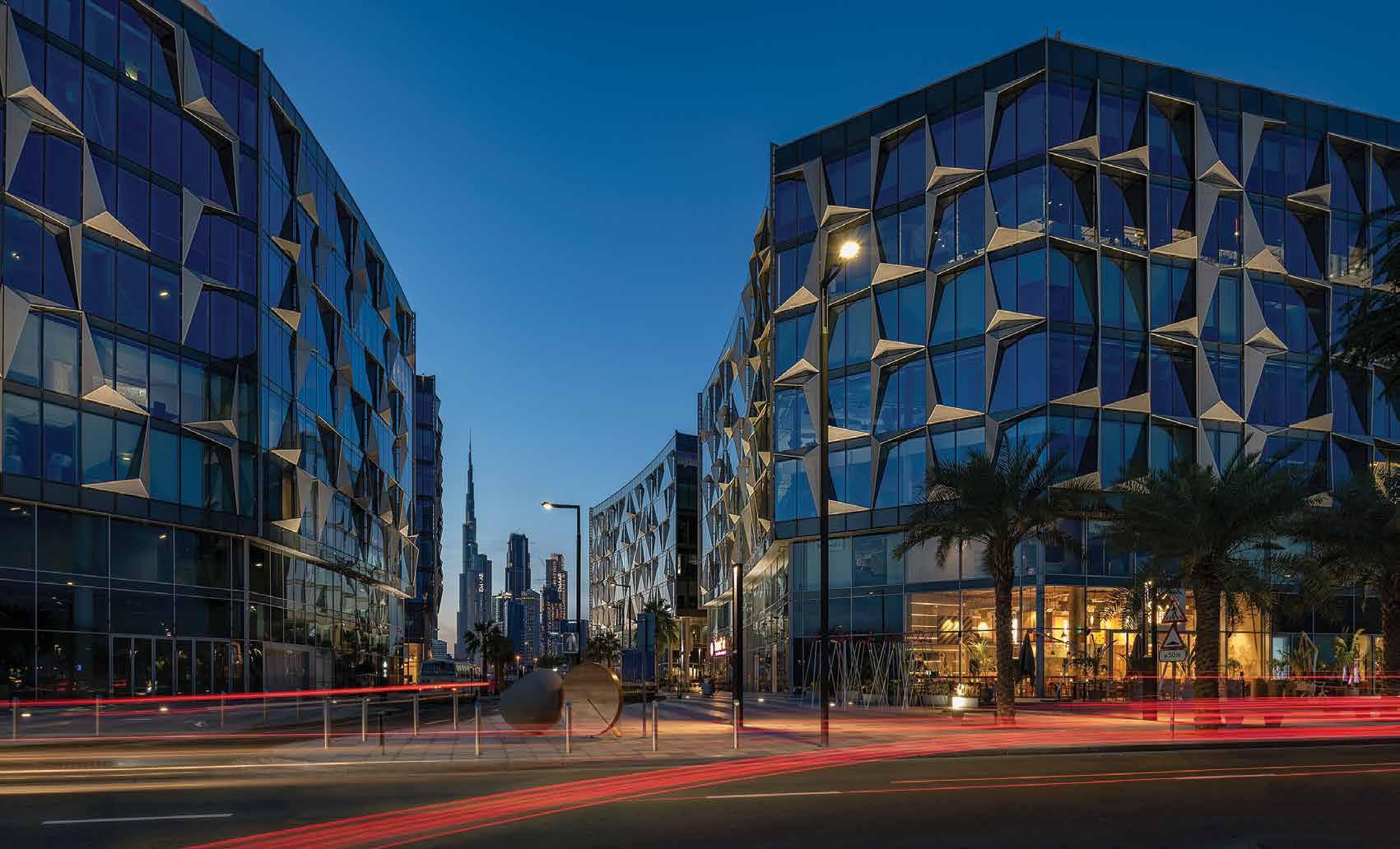
Project: Dubai Design District (D3)
Architect: KLING Consult Photographer: Agnes Koltay


Working closely and in collaboration with architects, consultants, metal builders, developers and key project stakeholders, we bring future façades to life demonstrating our boundless design innovation culture and technical excellence.
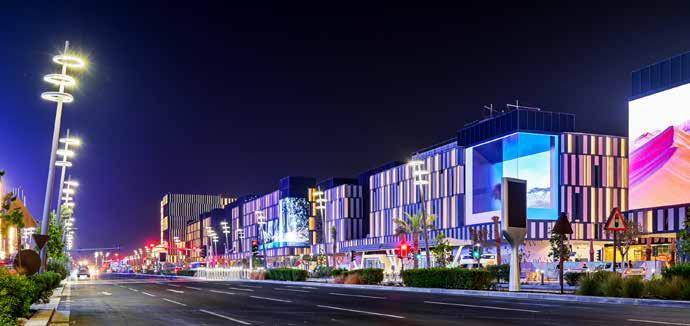
visually stunning and interactive user experience. Further ahead in time, the introduction of Projection mapping technologies took façade lighting to an all-time new and previously unexplored realm of creativity using augmented reality.
With these extremely fast-paced technological advancements in the world of lighting, the general look and feel of our cities at night is also transforming at a very rapid rate. With the dynamic media façades and media screens being implemented both for façade lighting and for advertising, we are already living in “Blade Runner” cityscapes where the term “Nocturnal Architecture” brings up futuristic Sci-fi images of the buildings and the cities in our mind.
Every advancement in technology also unfortunately comes up with its own set of challenges; the biggest one is the light pollution, obtrusive light, and visual
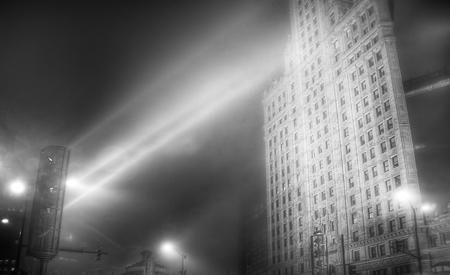
distraction often caused by these modern methods of illumination. Lighting designers often find it a bit tricky to strike the right balance between effectively illuminating the façade and minimising the light spill. While the whole buildings have now effectively turned into a “lighting designer’s canvas”, at the same time we need to be more responsible towards the environment and try to preserve the night skies as much as we
can. When it comes to non-media façade lighting, often this can be mitigated with the careful thought process of placement and selection of light sources and the overall design workflow in coordination with other disciplines. Of course, this is not always easy and entirely depends on the conditions / parameters that vary from project to project, nevertheless in general, a couple of basic approaches such as the following may be adopted:
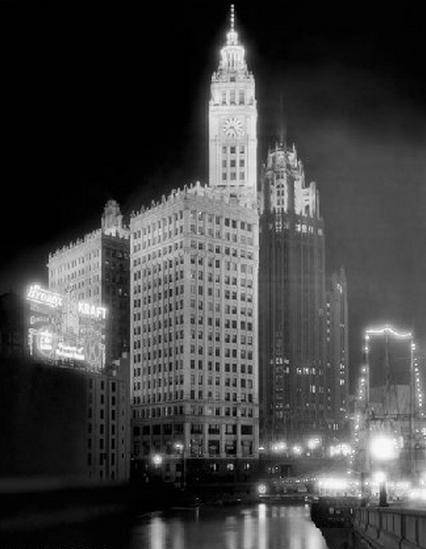
Building Chicago in 1921, USA
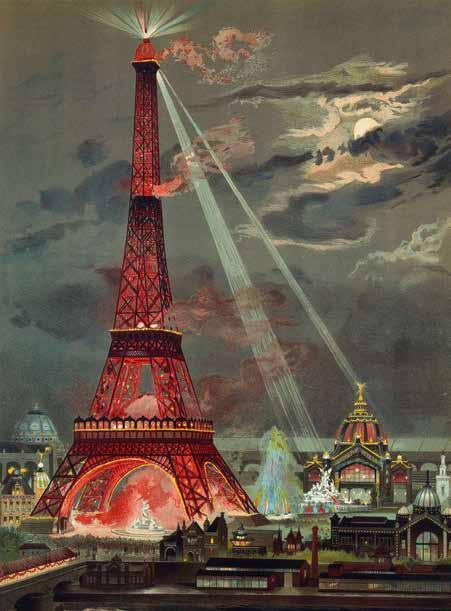
• The fixtures may be completely concealed from direct view to provide a grazing effect.
• Rather than symmetric fixtures aimed directly upwards, fixtures with asymmetric distribution may be utilised to direct the light toward the surfaces that are meant to be illuminated. This shall ensure that majority of emitted light gets absorbed by the lit surface, rather than escaping into the sky.
• In case the fixtures cannot be integrated into the façades; they
may utilise glare shields and may be aimed toward just what needs to be lit up.
• Direct view “Light lines” accentuating the perimeter or other elements of the façade may just be used to impart a soft diffused glow. These need not be high power sources void of appropriate diffusers. Just a subtle glow is usually more than enough even in the brightest of surroundings.
In the case of media façades and media screens, apart from
controlling the luminance, the content creators must ensure that the content should be suited to the contextual surroundings and should not appear to be a distraction owing either to the luminance or to the strong content transitions. Some cities have already started implementing mitigation measures to minimise the “distraction” factor of the super bright media façades and media screens. Established lighting practices across some European and American cities have started working with the relevant authorities to set optimal luminance standards for media façades and media screens in relation to their contextual surroundings.
There is no doubt about the fact that the ever-evolving lighting and control technologies are enabling designers to push their creative limits to the extreme. Now with the integration of IoT, motion sensors, and AI-based technologies with lighting, interactive responsive façades are no longer a part of any science fiction narrative, these have already become a reality. The use of projection mapping or spatial augmented reality to create stunning mesmerising effects on the façades is still limited to event lighting and high-budget project scenarios but is slowly and steadily on its way to becoming mainstream. This future of ever-changing and mesmerising augmented façades may not be too far off and may become mainstream sooner than we think.
While all of it seems quite exciting indeed, eventually the designers need to be both creative, and cautious at the same time. Façade lighting in its own way serves as a sort of “brand identity” for the building thus it needs to be innovative, effective, and impact. However, at the same time,


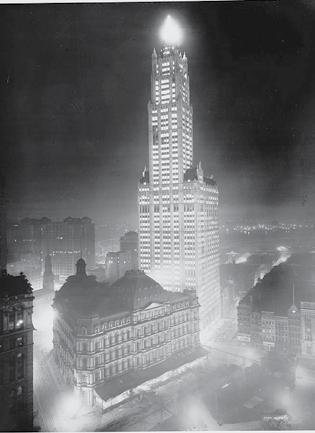
sustainability and environmental concerns must be given equal importance. Extra care should be taken towards minimising light pollution, glare, and the sky glow. Apart from being just an innovative façade lighting design; equal efforts must be exerted to make the design sustainable, efficient, unobtrusive, and environment friendly. It is all about finding the optimal balance, when that happens, that is when you get the best experiences of the “Architecture of the Night” with lit façades.

About the Author
IAIN GRAY Associate Director, BB7
Iain Gray is a Chartered member of the Institution of Civil Engineers (ICE) and Society of Façade Engineering (SFE), with over 15 years of experience within the UK façade industry working as a façade consultant as well as for leading specialist sub-contractors and manufacturers. His expertise covers all major areas of engineering a façade from the various standards, guidance documents, and best industry practices available to the market. His experience also extends beyond the theoretical to the real world, with experience in the various forms of physical testing required to verify weather performance and construction methods. Currently working at BB7, Iain is currently launching a new Façade Consultancy arm that will look to bring these two typically separate industries together whilst also providing more support to the construction sector as it faces “the challenge of our time”.
We live in unprecedented times. Again.
There have been many challenges in our industries past, with revolutions and technology being used to bring us to the modern façade we see today; the implementation of technology by Bessinger (and then latterly by Pilkington) to give us float glass; the introduction of Double Glazing (DGU’s) by Haven in 1930s via the “Thermopane”; the collaboration of Pilkington and Flachglas Group giving us the first commercial Low-E glazing coatings to name but a few.
These leaps in technology solved the issues of their time; however, we once again stand on the precipice of the next essential evolution in the UK façade industry.
This need for evolution - or even revolution - is due to a perfect storm for a revolution due to the perfect storm in terms of technical requirements; new research in glass performance, new standards updates, new Building Regulations and Approved Documents, Brexit, a Climate Crisis, and the implementation of the Building Safety Act - all affecting how we design, install, and specify glazed façades in the midst of a crippling skills shortage.
I’m going to go ahead and spoil the ending of this article right now by telling you that the answer does not lie within - I don’t have the answers.
What I do hope this article will provide is a little insight into the combination of factors affecting technical performance in the UK and the resultant challenges as they exist today for architects, specifiers, and manufacturers. The challenges are certainly not a one-man job, and it will take all of
these interested parties working in collaboratively to find our way through...
Following the disaster, at Grenfell Tower in June 2017 the architecture of British Regulation changed fundamentally in 2019. Following the update to the regulations (and Approved Document B - ADB) this affected glazing specification in 2No fundamental ways:
• Laminated Glass Balustrades are no longer permitted on residential buildings
• Laminated Glass Spandrels are no longer permitted on residential buildings
The laminated glass balustrade issue was probably the most surprising since its ban in 2019, especially considering the fact that it has been a design staple for several years now.
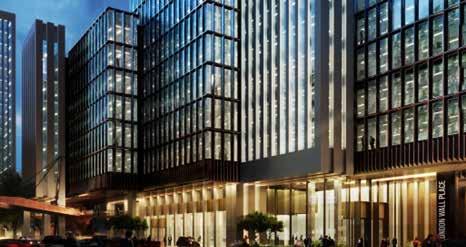
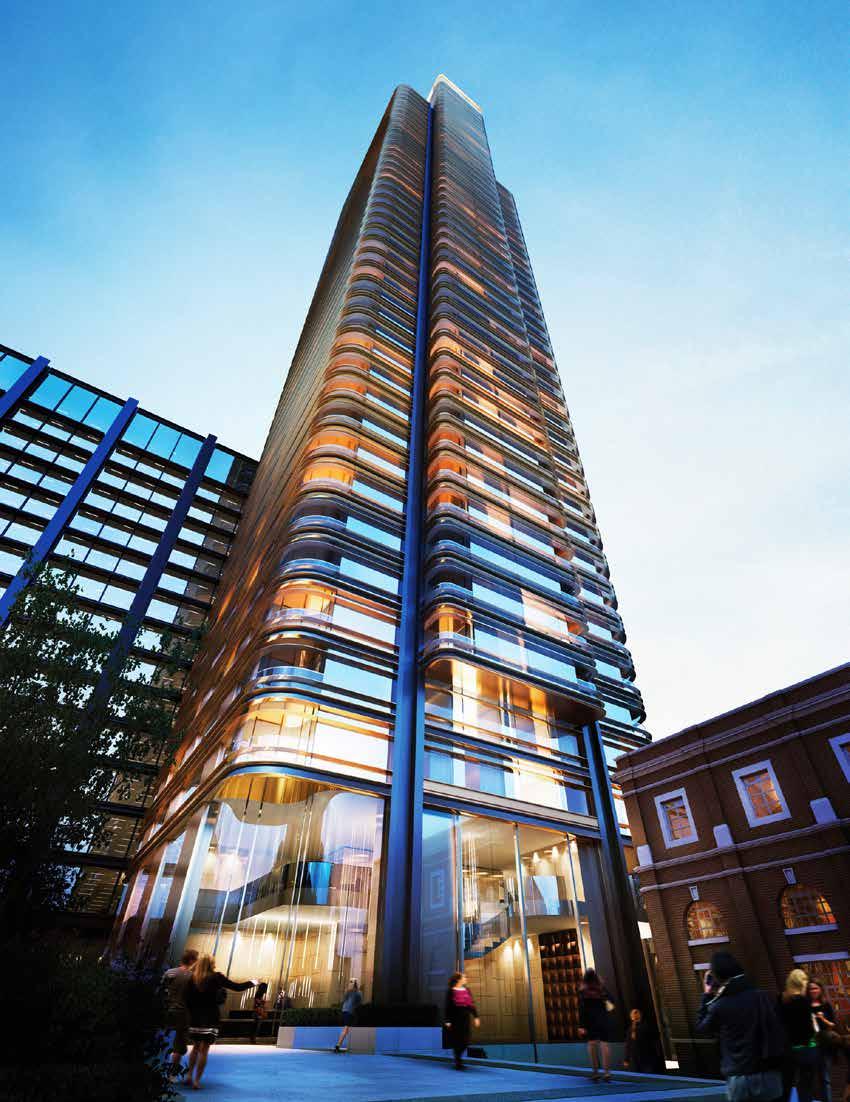
By eliminating laminated glass from these elements, the only standard alternative option for a glass balustrade is a monolithic (heattoughened) glass unit, however, this leaves a key safety concern should this balustrade fail for any reason.
It has been suggested that laminated glass could be retained as a balustrade if it formed part of a window system, which would technically put it within the exemptions list from Regulation 7(3), however from speaking with fire specialists and Building Control officers this appears to be less in the spirit of the regulations and is not something that is generally being accepted.
Some innovative solutions have been introduced to the market in the last year for “Fire Rated Glass Balustrades”. Sadly however the new interlayers suffer from exposure and low-temperature issues which currently make them unsuitable for
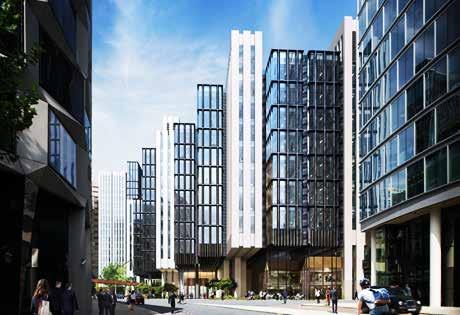
the UK market without opacifying or delaminating.
The laminated spandrel (essentially any glass that is fully opaque in some part) is also a continuing issue in terms of Regulation compliance,
with ADB Section 10.15 (d) “… Window spandrel panels and infill panels must comply with Regulation 7(2).”
This again gives rise to the need for a monolithic glass pane in these situations. There is an argument
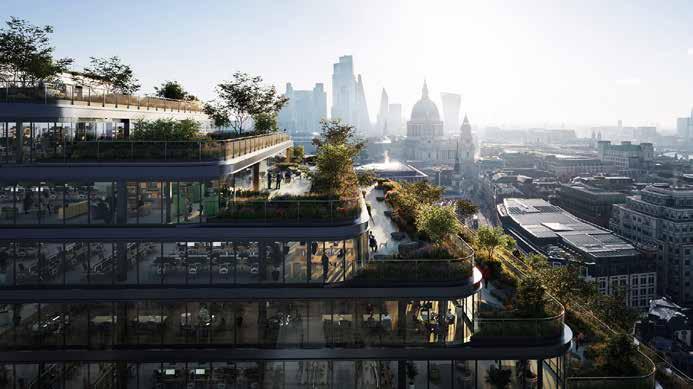
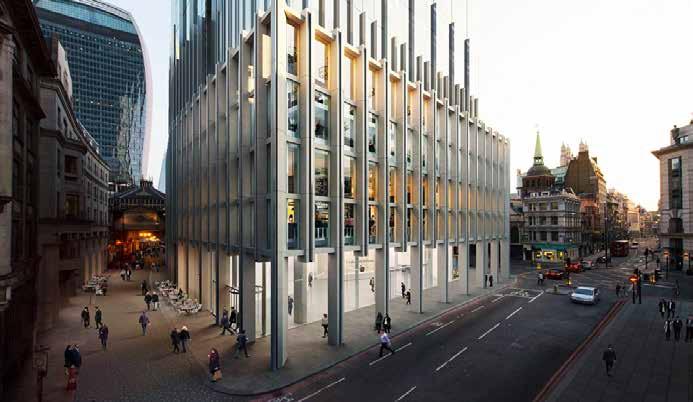
on whether Heat Soak Tested Toughened Glass (HT) would be the solution in these situations, however, this has very low resilience should the unit fail.
Heat Strengthened (HS) glass is generally a better option in terms of post-breakage retention as it tends to not form islands but is weaker and can form larger shards should this ever fall from the unit. but it is not suitable in every situation.
With the ongoing and shocking flooding seen in Pakistan since June 2022, the climate crisis is making us think more than ever to change how we affect our planet as a result of human activity; a key part of this must be to consider how we build our urban environment.
On the glazing front, this is something that is thankfully
being recognised and tackled on multiple fronts in the UK, with a combination of standards as well as the increasing advent of costneutral low energy production and recycled glazing initiatives.
The standards changes in the last 2 years have come thick and fast, and have drastically changed what we can propose on projects going forward.
Key amongst the introduction of new standards is the new Approved Document L (ADL) 2021, covering thermal performance and building efficiency, and the new Approved Document O (ADO) 2021, which now formalises overheating requirements from its roots in CIBSE TM59.
These new regulatory vehicles need to be considered by the MEP specialist, however, they need to also be
considered in conjunction with local authority minimum improvement performance values (e.g. The London Plan) making this even more of a challenge to meet efficiency targets through the building fabric.
This is also linked to the introduction of new Standard Assessment Procedures (SAPs) 10.2 which no longer provide “Approved” values for interfaces. The Default values now are unlikely to meet the minimum required performance without complex assessment of the glazing, spacer, frame, and interface via computer modelling - a specialism that is severely under-resourced.
These changes are not set to slow down either, with glazing performance set to drop again with the Future Homes Standard (Window U-values <0.8W/m²K), as well as an increase in Passivhaus Standard construction (Window U-values <0.8W/m²K) and LETI
Targets (Window U-values <0.81.0W/m²K) to consider depending on the scheme and the client/funder requirements.
The production issue and how much carbon we embody into our construction products are as much a part of the process of reducing our impact.
The first and most obvious solution is in reducing operational energy in production, something which thankfully is being implemented across several major glass, timber, and aluminium producers to produce “low carbon” products.
The second solution is recycling, which is a much more difficult problem to solve - in spite of the willingness of clients, main contractors, and manufacturers.
For the glass sector sadly there are currently very few options, and what does exist is limited to a few enterprising companies which are then difficult to scale whilst maintaining architectural grade glass without introducing unacceptable impurities into the mix.
In the aluminium sector, this is something which has been much better grappled with, with recycling plants focusing purely on postconsumer content and producing billets that consistently have the same performance as a “fresh aluminium” alternative.
This is starting to be unofficially regulated by clients and consultants in the UK for the amount of Embodied Carbon (kgCO 2/m 2-eq) in the façade line, and the use of quantifiable data from independently certified European Product Declarations
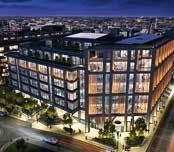
(EPDs) are quickly forming part of the standard documentation in the UK, particularly on large schemes.
The final consideration that is affecting the UK market is acoustic performance; since 2019 the planning rules prevent the development of residential buildings creating unreasonable restrictions on existing noise sources.
This is creating an issue that is coming more and more to the fore on city-centre developments with the level of noise reduction that is being required, as well as the complexity of noise now being considered.
Required reduction levels, including the framing, of 45dB Rw+Ctr are becoming increasingly common, with considerations on performance in the octave bands also becoming increasingly a part of the acoustic specification.
These high-performance levels are particularly problematic at the “bass” range of the octave bands
(i.e. 63Hz), where historic test data simply doesn’t cover these levels of performance.
Considering that Triple Glazing (TGUs) have typically poorer low-frequency performance this challenges the new regulation standards for thermal performance, as well as making it increasingly difficult to have manually operable windows on city developments going forward.
The challenges we face in the UK market are complex and will need fresh thinking and innovation, both from a specification and a manufacturing technology perspective. Whilst some solutions do exist for some of these issues already, invariably the appetite for risk on new technology and barriers on cost are still key drivers.
I am however constantly amazed by the ingenuity of the experts and professionals in our field, and I am confident that the answer is out there to provide better buildings, with more safety and comfort, whilst supporting the industries’ response to the climate emergency currently.

SAMIH YEHIA Vice President, Emirates Glass
Samih Yehia is Vice President at Emirates Glass. He has over 12 years of experience in the glass façade industry. He is coming from a strong academic background with Ph.D in Sustainable Business Management and Ms.C in Business Development and Strategic Planning. Working with multiple consultants and façade companies gave him a sound experience that he’s using to provide the right advise for the glass selection. He has worked earlier with property developers and understands the chain of property development, concept designs, tender documents, construction process, glass and production, and installation until the handing over. This vast experience helped him to have a wider perception of the glass façade industry.

The development of the requirements for the architectural glass façade keeps evolving from one year to another in one direction, higher light transmittance, lower solar factor, and neutral colour appearance. What was considered engineering fiction many years back and became a common product now. The development of the coating types and combination keeps progressing to meet the architects’ requirements and improve the well-being of the properties occupiers of those properties.
The good thing about having a full glass façade is the hip appearance of the property, comparing any newly constructed building with a 20 years old fully glazed structure will spot little impact on the aging of those buildings, probably not for the colour, but for the stunning looking of the glass, it will always remain remarkable, just clean the façade and it will be as good as new. However, what makes us identify old structures from new ones became the colour of the glass. Many years back the main selection was between green or blue colour, earlier before the coating evolution, it was the clear appearance. After this trend was over, the bronze, grey, and silver colours hold the trend of the architects for many years. Currently, we are seeing more and more glass selections with a neutral glass coating. Well, this will always remain possible up to a certain level, at the end of the day, the glass is an obstacle, a transparent one yet still an object that has a certain shade, reflection, transparency, and existence. Those elements will keep giving the glass certain colours, yet many companies are working further to reduce those shades and keep the glass light-coloured.


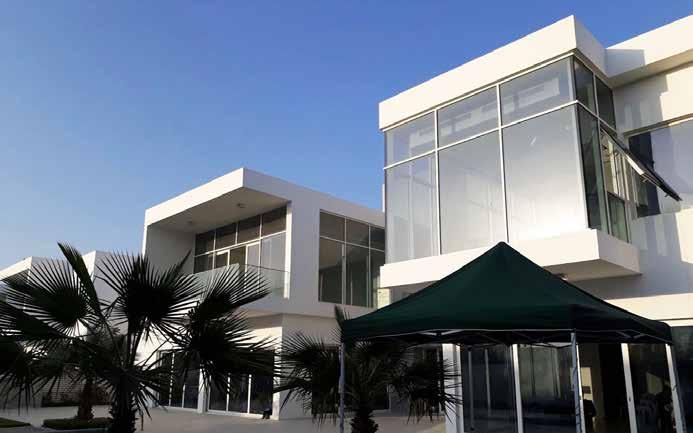
The neutral glass with high light transmission improves the wellbeing of the residences by allowing the natural daylight to penetrate in the same visual appearance as outside. This enhances the livability of the building and boosts the Dopamine hormone known as the happiness hormone usually. Living behind dark-coated glass or curtains requires intensive use of artificial light, regardless of the cost of the lighting and the rationale behind having glass with low light transmittance. The dark glass coating that was frequently installed for many years came as a result of the industry limitation of staking multiple coating on the glass. This was a result of the limited number of coating cathodes on the first few sputtered coatings line. In addition, pyrolytic coating had an even smaller number of coatings in the early day of the development of this industry.
However, nowadays, with the current advance of the coating and the ability to achieve high light transmission and still maintain a great thermal performance, we do not perceive the rationale behind keeping the old reflective coating with low light transmittance while the same can be achieved with higher natural daylight penetration. In addition to this, the reflective coating is known to have a high indoor reflection as well, this is used to block the visibility of the glass during the nighttime. This was always a big disadvantage of this glass. The residence was not able to keep the light on during the night time and still see through the glass. It was the selection between having regular lighting inside or reducing the light and enjoying the view. Currently, the new coatings are focusing on having an indoor reflection below 15% which allow for a decent amount of visibility during
regular night lighting. The antireflection coating as well contributes highly to this improvement yet the cost of those coatings did not reach the commercial feasibility that can be escalated to high quantities. Old reflective coating as well had a major impact on heating up the surrounding area by reflecting the sunlight back to the neighborhoods and having a visual distortion that no matter how good the glass was tempered before, it will always reflect some bizarre reflection on the buildings.
The neutral glass façade has its own drawback as well. First, privacy, the buildings in large cities are getting closer and closer, and having neutral glass will impact the privacy of the residence. This issue may lead some of the residents to use intensively the curtains which will give a reverse impact on the natural daylight by
increasing the dependency on artificial lights. Second, the high light transmission of the neutral glass may lead to an increase in the glaring impact inside the apartment especially in places with high sun lux. Third, many people believe that our cities are turning more and more into neutral motionless cities that have no multiple tastes or selection of colours. Well, many may debate on this that the current cities are usually a combination of different cultures and preferences, and having neutral colours will meet the vast requirements of most of the citizens, however, this is reducing the architectural fingerprint of each city. Fourth, the high light transmission glass with a little colour on the glass will call for further introduction of shading elements
on the external façades which will lead to higher consumption of construction materials and increase the engineering and installation cost of those elements.
We always consider architectural glass as the outfits that you put in your buildings and it is very hard to fully replace it. Over the years, I witness many wrong selections for architectural glass, some of those selections were because the same glass was selected in previous projects, or they were referring to some landmark constructed 15 or 20 years back. For architectural glass, we have always to keep in mind that it is a tailoring business when it comes to selecting the right light transmission, reflection, thickness, and thermal performance.
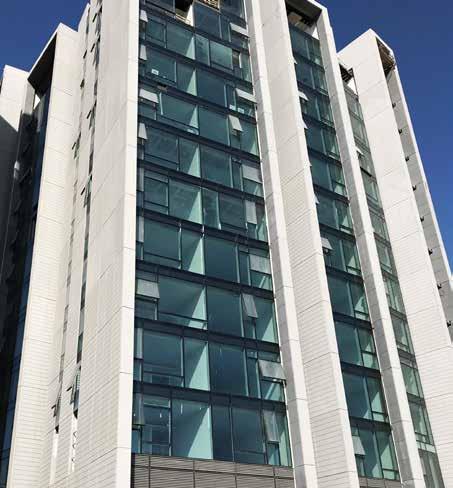
The neutral colour glass is currently fashionable and has the potential to remain in the trend in the future. However, selecting the right glass for the building requires a piece of trustful advice from the people of the industry. Myself, I was involved in the selection of over 1000 projects so far and I keep observing how the glass selection impacted the outcome of the project.
No doubt that the advancement of architectural glass is developing at a slower pace compared to the early stage of the sputter coating technology, yet the coating designers and engineers keep challenging the limits of this industry through intensive investment in the R&D. For me, I believe that the architectural glass is going to have another revolution in the technology which will change the role of the glazing elements in the buildings from being passive element to an active one. This may include the smart glass technology which helps in giving multiple damming on the same glass to meet various requirements for different residences. In addition to this, it may include the introduction of further solar collecting systems as well to change the vision glass into a solar system. The more we expect from architectural glass the more this industry will develop. It will be a big mistake for any of the factories to say that this industry reached its limits and architectural glass cannot do more. I believe that the engineers in the sixties or seventies did not expect to have this huge amount of glass being installed in all those hot weather and still have such high thermal isolation performance. The same will be in the future for the current industry stakeholders. This industry is still to see many developments in the years to come.
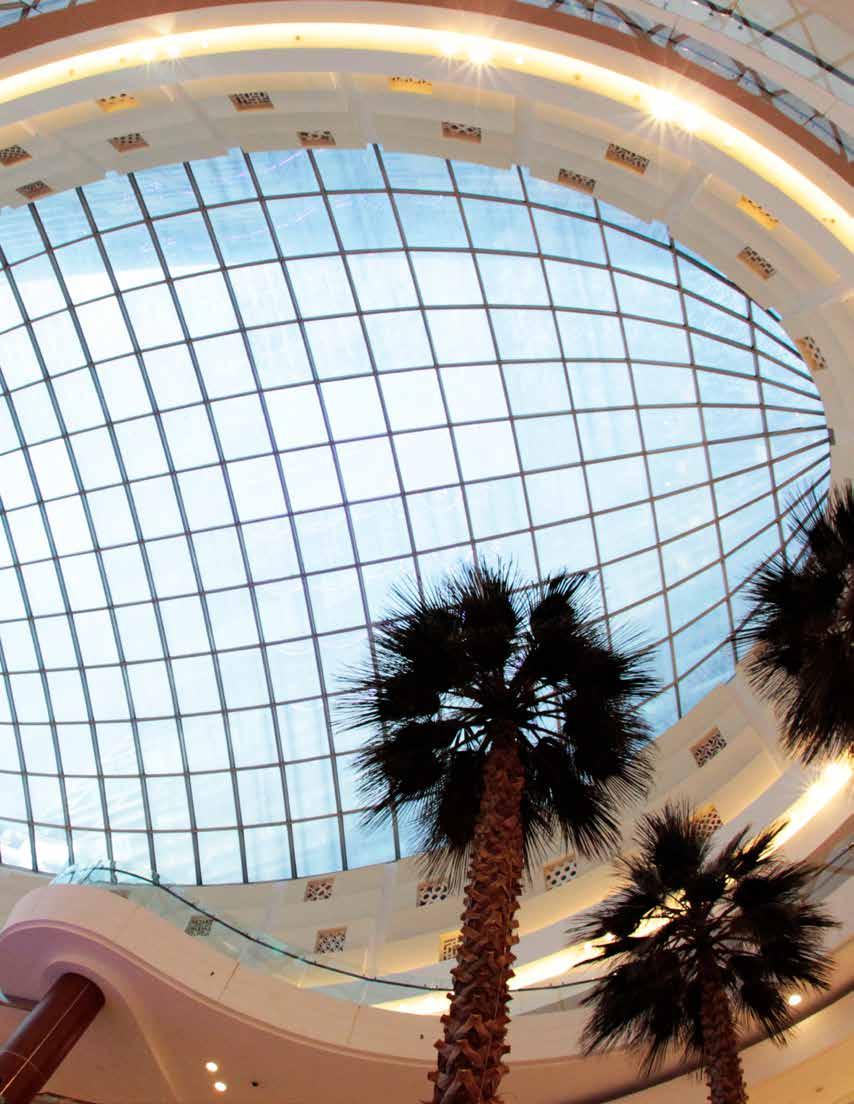
Glass is primarily or fundamentally used for seeing through the glass as well as for capturing natural light. Glass is chosen by designers because of its better aesthetics as well as to see through.
The goal of fully glass highrise buildings became a glittering reality during the era of contemporary architecture and the international style, producing stunning façades, permitting interior and exterior connection, and honouring fantastic vistas.
One of the most vulnerable aspects of building design is the façade. Because the majority of the populace is unaware of the material’s performance, they frequently misunderstand the importance of façade design, particularly in limiting or spreading fire spread. Fire safety has traditionally been overlooked in favour of beauty, energy efficiency, cost, and other factors. However, in light of current market trends, this has progressed beyond only the aesthetic aspect and now plays a larger role in light conveyance, acoustical execution, and efficacy.
Apart from adding beauty, it offers several other benefits. The structural load is reduced as a result of the glass’ lightweight. Due to its transparency, it lets in the most natural light possible, which reduces the need for power. Glass that meets the right specifications for reflection and thermal insulation will undoubtedly increase efficiency. Last but not least, glass roofs and façades offer unhindered vistas and contribute to the building envelope being interactive.
It is about the universal understanding of the reality that any possible fire threats can only be mitigated when façade systems, materials, and testing are given the attention they deserve. The emphasis should be on a comprehensive approach to examining the performance of façade materials, components of façade design for fire safety, fire testing of façade materials, compartmentalization, and much more.
However, in the modern era, due to stricter construction codes and more sustainability requirements, it is becoming more and more difficult to carry out this architectural intention.
The opinions and ideas of subject-matter experts are featured in this cover story. We sought to collect their thoughts on things like façade fire safety, laws and regulations, appropriate materials, the best approach to build a fire-safe façade, and so on.
We interviewed a few industry experts and here are the responses presented in this cover story on the current market trends, the key challenges & the major opportunities, and future trends. Read them here:

Director,

Fadi Massouh Managing Director, TSSC Glass & Aluminium Works LLC

Senior Design, Nakheel
Generally, in the Middle East, glass with high visual light transmission, low reflection values, and good thermal performance is preferable for most commercial and residential applications. However, glass requirements shall not be generalised. In my opinion, the glass selection shall always be a project-specific task, based on the project requirements. We should not select glass just because it “looks good”, the glass selection shall be the “right one” for the project, taking into account the sustainability and thermal requirements, says Michelle Bacellar, Technical Director, Meinhardt Façade Technology.
Fadi Massouh, Managing Director, TSSC Glass & Aluminium
Works LLC, says more and more consultants are demanding higher light transmissions in their glass selections. What this means is the glass can transmit more light inside the building while still having the required thermal requirements.
For glass balustrade applications consultants are also asking for crystal clear options which eliminate the
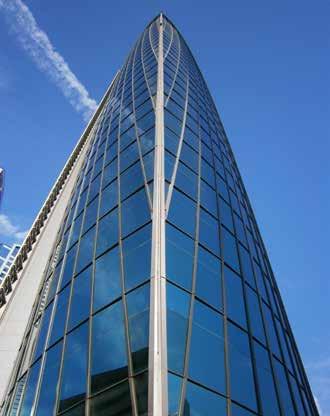
greenish color of normal clear glass. A good example would be the glass balustrades at the FIVE Palm Hotel in Dubai.
According to Michelle, more curved and double-curved glass is being proposed for projects in the Middle East region. This brings up some challenges associated with the selection of an adequate Low-E coating that can simultaneously comply with the project’s thermal requirements and withstand the bending process without damage, especially in externally concave glass applications. In addition, determining a reasonable and acceptable level of visual quality for the fabricated curved glass can also be challenging.
People are generally going for more greyish-tosilver color selections. In the past, it used to be more bluish, greenish, or even bronze colors. We also see people looking for bigger glass panel sizes with highperformance Low-E coatings, says Fadi.
The use of glass has been an important part of architecture and design for its ability to provide optimal transparency and natural light. In recent years, the industry trend has been toward the larger glass and pushing back the framing, uninterrupted lines, multiple zones for varying degrees of privacy, and the flexibility to open up an entire wall all enhance the character of a space. With the right design trends emerging and architects growing more familiar with the material, its future in building design is only going to continue to get better, believes Ahmed El Banawy, Senior Design, Nakheel.
Michelle believes that the glass shall be suitable for its application. The specifier must take into account projectspecific visual, performance, and durability requirements when selecting the glass.
“My choice would be the Emicool SupVision Series from Emirates Glass it has high levels of transparency, clarity, and solar resistance. From the series, I would select the 40/21 which achieves a nice 41% light transmission allowing ample sunlight to reach indoors. At the same time, it offers a 0.21 solar factor which ensures that most of the sun’s rays and heat do not enter the building. This would allow a very comfortable feel inside the residence, says Fadi.
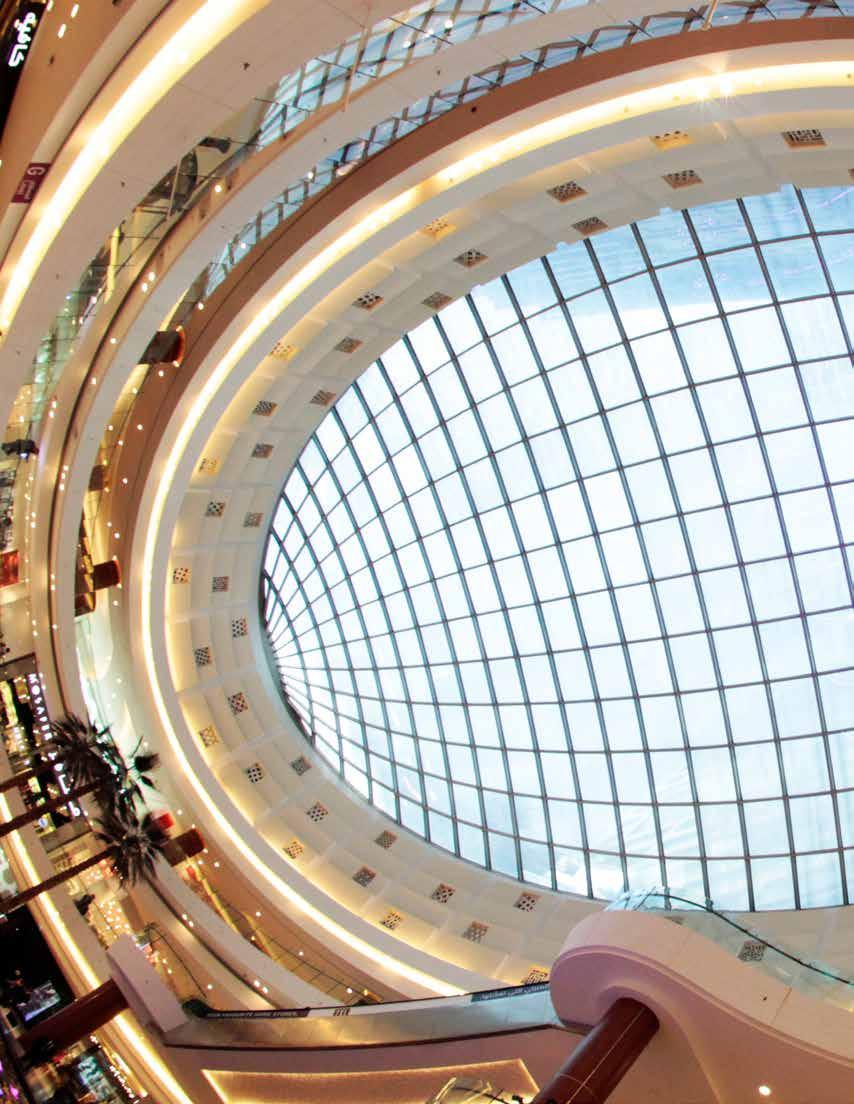
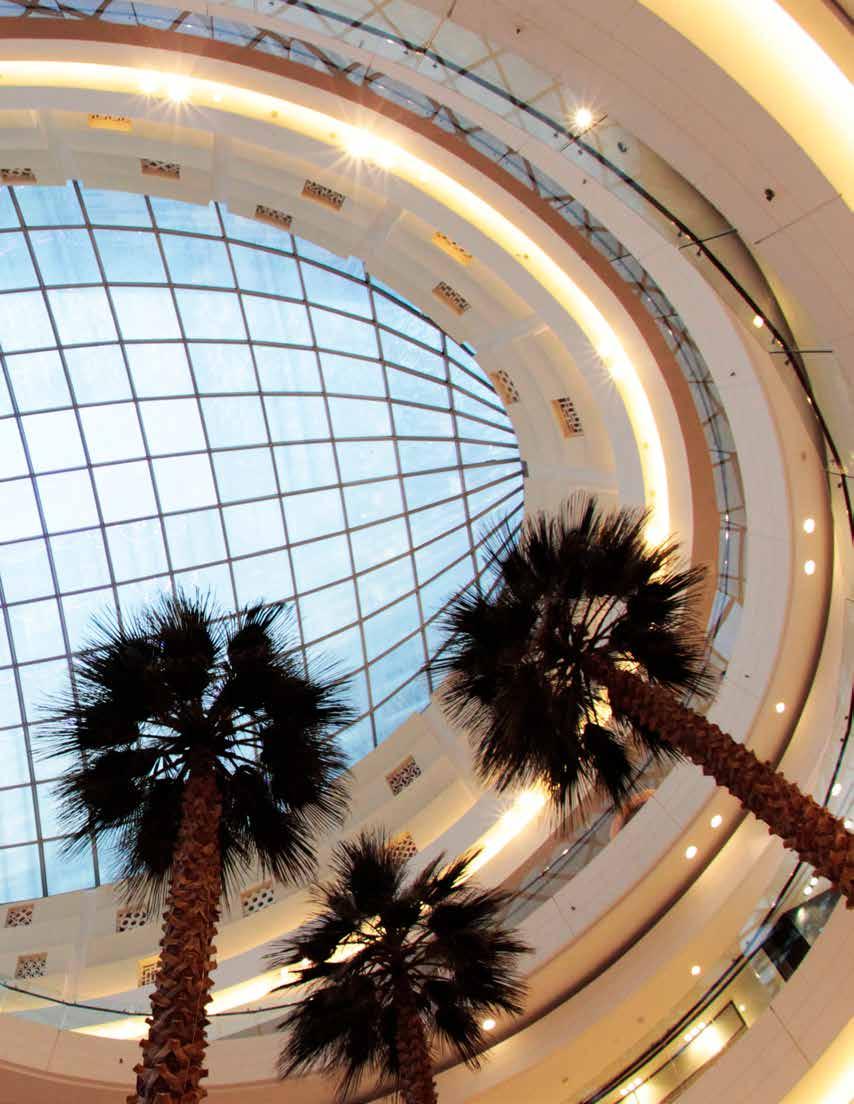
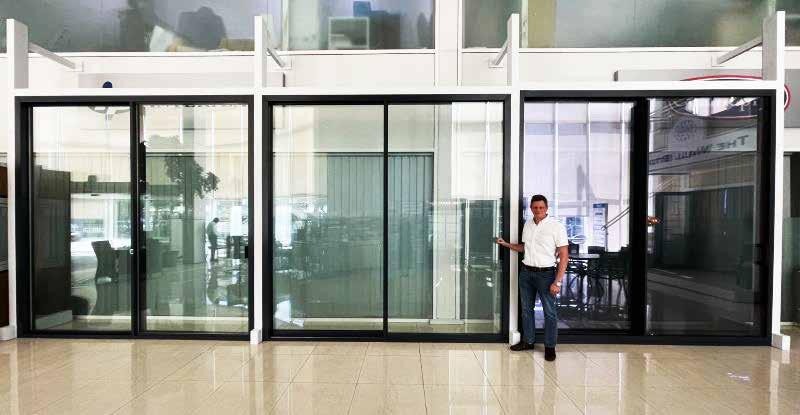
The choice of glass in architecture is a major aspect that can affect the scope, cost, and aesthetic appeal of your building. An understanding of the key aspects of glass design allows architects to realise their vision and create beautiful buildings, especially when shown in their full glory, can be a very soft and subtle material. Yet it is also an extremely strong material, and no other substance is as transparent. In architecture, glass has always allowed light to enter the rooms while keeping out unwanted light and heat, opines Ahmed.
My favourite choice is the high-strength glasses that are almost colourless and transparent, it generally consists of several components: High-quality glass panes are manufactured by melting raw materials such as quartz sand, potash, or soda ash (all igneous minerals) together with limestone or dolomite – to name but some - at temperatures over 1400 degrees Celsius, he adds.
In Dubai, the minimum requirements for the glazing performance are specified in the “Dubai Building Code”. However, often projects will have more stringent requirements in order to comply with a particular green building certification, says Michelle.
In Dubai and Abu Dhabi, the main goal of glazing is to reflect the heat to the outside of the building while in Europe it is tailored for keeping the heat inside the building. Therefore glass products in the UAE are completely different from those in Europe.
In Dubai glazing U-values should at least be less than 2.1, the Shading Coefficient should be less than or equal to 0.4 and the light transmittance should be more than or equal to 40%.
If the glazing area of the building exceeds 40 the above requirements become more stringent, observes Fadi.

• Glass Visible Transmittance: this value specifies which kind of sunlight can penetrate the glass. Glass with a high TVIS-GLASS value allows more UV and IR light to pass through the window.
• U-Value: This number reveals how well the glass insulates. If the U-factor is high, the window is not very efficient, while a lower U-Value denotes that heat does not pass through the glass easily.
• Shading Coefficient: this value indicates how much of the light that hits the window turns into heat. A 0 in this place means no matter how much sunlight hits the window, it will not cause an increase in temperature on the other side of the glass.
• In the UAE, most buildings are required to achieve a shading coefficient of 0.25 if the area of glazing is more than 60%, a U-value of 1.7, and a light transmittance of 25%. This has resulted in maximising the usage of high-performance glazing. Double silver-coated Low-E glass makeups have become a norm in local specifications with a shift towards higher performance rated triple silver low-E coated products as well as highperformance coatings
- Ahmed El Banawy, Senior Design, Nakheel
Michelle notes, in Dubai, buildings with over 60% glazed area will need to comply with more stringent thermal performances. Glass with high thermal performance will generally have lower visible light transmission, or alternatively, high-performance coatings can achieve great thermal performance while maintaining a good level of light transmission, however, these coatings can be costly. So it is important to establish the correct façade budget in the early stages of the design in order to avoid changes at more developed design stages.
Fadi suggests that once the glazing area of a building is more than 60% then the below glazing specifications have to be met:
• The U-value of the glazing should be less than or equal to 1.7
• The Shading Coefficient of the glazing should be less than or equal to 0.25
• The light transmittance should be more than or equal to 25%
• Ahmed summarise the main limitations of using the glazing into the following:
• It is a very costly material and has to be handled with care.
• It requires regular cleaning. In high rises, external cleaning and maintenance can be very challenging
• Glass façades cause a lot of glares if not treated.
• If the glass is not treated, it will absorb heat. This means that it can act as a greenhouse.
• Most glasses are not earthquake-resistant and not suitable for countries that witness frequent earthquakes.
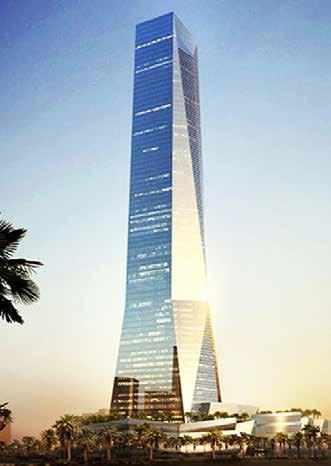
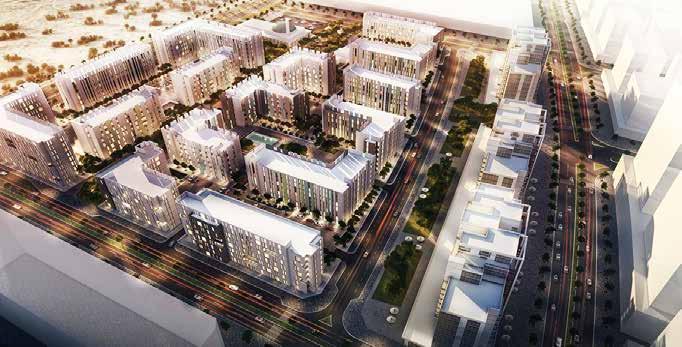
“As the glass industry advances and stretches the fabrication limits, we are seeing a lot more curved and double-curved insulated glass being used in the external façades. I would like to see more photovoltaic glass being used in building façades”, says Michelle.
Fadi sees a great future for solar panels that can be built into glass in the coming years. Providing tremendous clean energy to power the buildings of the future.
Ahmed says switchable glass is a smart way to create a greater sense of privacy in public spaces and offices, without sacrificing natural light. The technology allows you to change the transparency of the glass from completely transparent to completely opaque. It is a smooth, seamless transition, so you can’t see it happening. Switchable privacy glass is suitable for both domestic and commercial buildings and has been used for everything from creating shower cubicles in bathrooms to creating space dividers in offices.
Digital printing in glass, advances in printing and imaging technology have seen a growth in the use of customised imagery being digitally printed onto glass windows and partitions. Public spaces especially are using technology to bring nature indoors, support visual merchandising, recreate historic scenes or define the atmosphere of a venue.
Solar smart glass offers unrivaled control of solar glare and has been shown to reduce the thermal transmittance through a glass façade which directly cuts down on associated HVAC costs. It can be manually or automatically “tuned” to precisely control the amount of light, glare, and heat passing through a window
Semi-transparent photovoltaic devices have a distinct quality that allows their use as an advanced glazing technology. When integrated as a glazing surface, such devices can provide a passive function of reducing solar radiation penetration into the building, and at the
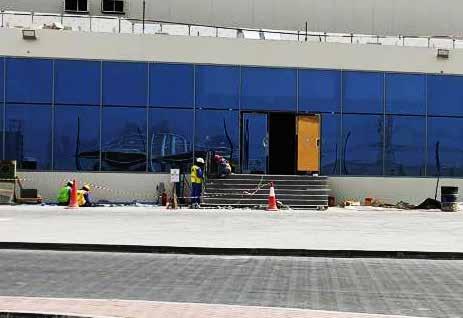
same time, generate a considerable amount of energy. This particular property can be used in public or office buildings or any other architectural typologies where vital glazing is needed for building façades.
Michelle says that glass acoustic performance can be greatly improved by the use of laminated glass, sometimes with multiple plies and acoustic interlayers.
• Weight of glass especially when used in an operable frame application, acoustic glass can be very heavy and the designer must ensure the smooth operation of the system proposed
• Interlayer design limitations in terms of temperature, durability, and warranties provided
• Acoustic losses through the frame must be considered, we note that often the supporting frame will not achieve the same acoustic rating as the glass
• Cost
- Michelle Bacellar, Technical Director, Meinhardt Façade Technology
Glass as a material is a very good sound conductor, but to make it efficient a double glazing layer is required to reach at least a 36dB of insulation. Where there is heavy traffic noise or near airports and metro stations, adding an acoustic layer to the glass panel is recommended which can significantly impact the glass’s acoustic performance which may reach up to 45 dB or more, suggests Fadi.
Ahmed says glass conducts sound very well. A single pane of glass or untreated glazing will do little to prevent noise from entering your home, when put to use, a sheet of laminated glass is far more effective at stopping sound waves than a standard glass of the same size because sound waves have more difficulty traveling through the combination of glass sheets and a PVB interlayer. This is why laminated glass is commonly used as a type of soundproof glass.
The most common glass thicknesses used in soundproof windows and framed glass doors are combinations of 4mm, 5mm, and 6mm panes. Rubber gaskets are detrimental to providing a hermetic seal to the window or door assembly in order to avoid air leakage, and therefore transmission of sound through air.
The acoustic insulation performance of glass can be affected by as much as 10 to 15 dB. For 4 mm monolithic glass, the critical frequency is 3 000 Hz, whilst for 13 mm thick plaster it is 3 200 Hz. By increasing the thickness of the glass, its coincidence resonance is displaced toward the lower frequencies.
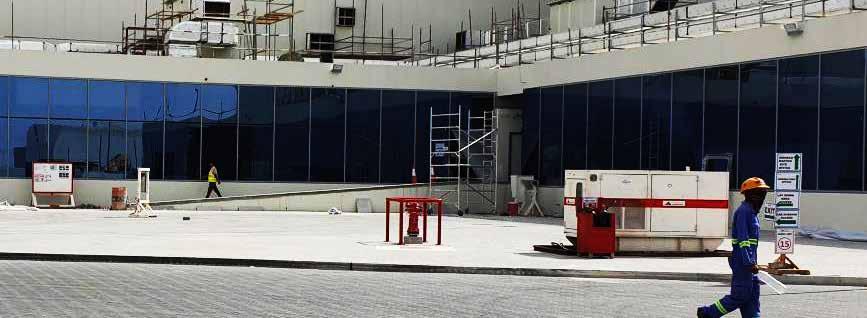
• Glare: Direct glare is not generally considered much of a problem as people will not purposely look directly into the sunlight, however, reflected glare can cause great discomfort. Reflected glare can be managed by:
• Decreasing the glass visible light transmittance, however, will also reduce the amount of natural daylight in the building
• Controlling the reflectivity of internal finishes, by selecting matte and rough finishes.
• Noise: Generally, high-frequency sounds can be controlled by using a glass assembly with different glass thicknesses and by changing one or more glass lites from single-ply glazing to double-ply laminated glazing using an acoustic interlayer.
Low-frequency sounds will require more mass, for example increasing the glass ply thickness, for improved performance.
• Heat: A glass’ thermal performance can be improved by using high-performance glazing such as an Insulated Glazing Unit (IGU) with low-emissivity (Low-E) coating.
- Michelle Bacellar, Technical Director, Meinhardt Façade Technology
It is important not to select a glass with a very high light transmittance as it will have a glare effect. Selecting a moderate light transmittance requirement for residential houses is always advisable. On the other hand, it is highly recommended for storefronts and retail areas have crystal clear glass to showcase the products for sale more clearly for customers, says Fadi.
Ahmed observes, in architecture, glare can be a problem from the windows of an office building or the glass on
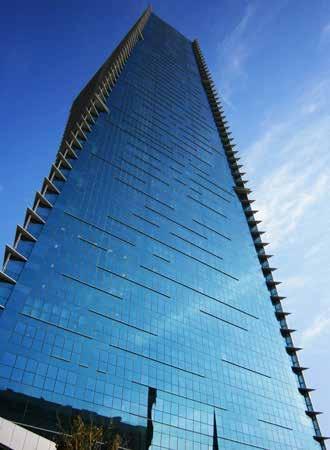
a lot of cars. Glare on the windshield can make it nearly impossible to read the speedometer at night. A double pane of glazing or louvers helps to reduce this effect by reducing the amount of light that is able to enter through the window.
There is also the Anti-glare glass which has a matte finish on the exterior surface, this finish can be either shiny (light) or dull (dark). It is created by applying a thin layer of transparent material to the surface of the glass. This material can be any number of things including thin metal alloys, coatings, paints, and anodised aluminium. When installed in buildings, this type of glass helps reduce glare from sunlight and artificial light.
With regards to the noise; as mentioned before, the thickness of the glass is important as it determines how resistant your window glass is towards the noise. The thicker the glass, the more resistant and shock resistant it will be. Furthermore, the glass can be laminated with a tough plastic that is both transparent in nature and shatter-resistant.
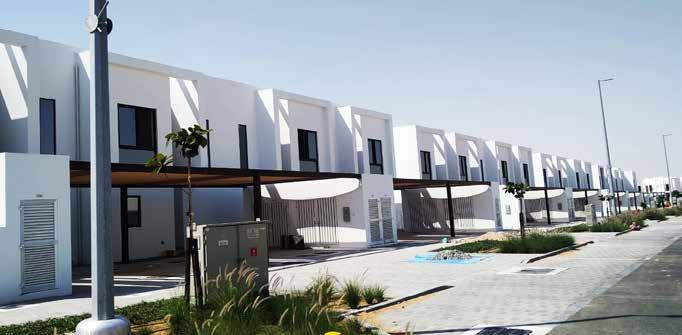
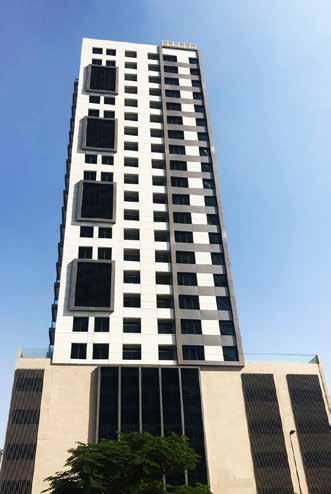
Finally, to control the heat; we should use highperformance solar glazing on windows, with coatings that are “spectrally selective”, which means they keep the sun’s heat outside but let daylight in.
There’s also photochromic glazing, which changes transparency depending on the intensity of the light (like some sunglasses), and thermochromic glazing, which becomes darker when it is hot, which can also help.
Even thermochromic paints, which absorb light and heat when it’s cold, and reflect it when it’s hot, are being developed.
Michelle says glass selection can have a huge impact on the building’s thermal performance. The glass performance requirements about the glass visual light transmittance, solar heat gain coefficient, and U values shall be established early in the design process in coordination with the project MEP and sustainability consultants.
“With regards to energy conservation I recommend, architects always choose low U-value glasses to save on energy costs for the buildings. If the glass performance
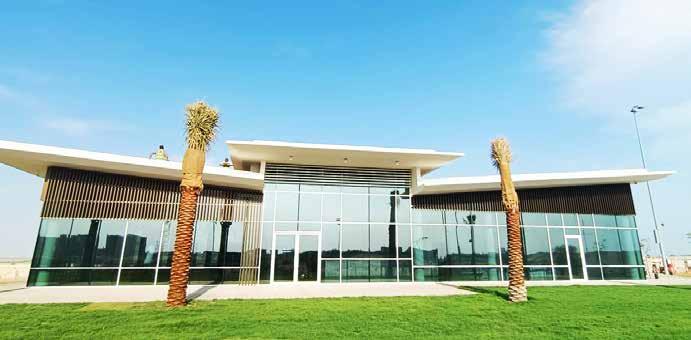
doesn’t meet the U-value requirement there are easy solutions such as increasing the gap between the glass panes or adding argon gas”, says Fadi.
Architects should also consider having a suitable amount of light entering the building depending on the building’s purpose, but many studies show that not having enough sunlight in buildings will dramatically impact the residents negatively. Studies also have shown that adding skylights to malls significantly increases shopping performance for malls.
Finally, depending on the project location the acoustic requirements should also be taken into consideration, he adds.
The use of glass in architecture is nothing new. However, improvements in glass processing technology have made it possible to render specific and effective solutions for a wide range of architectural projects. In fact, there are so many options available that it’s almost necessary to research different products and their properties, and how this will impact the entire building structure
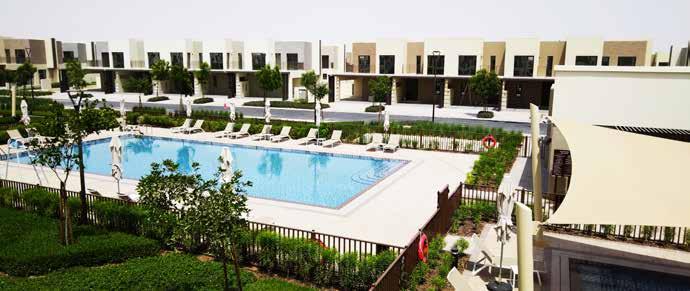

The Architect must select the most suitable method for that particular project or building. What works great on one building may be a complete disaster on another building, observes Ahmed.
Glass, when specified correctly, can provide a great amount of natural light to the buildings while providing the required thermal performance for the specific application (for example, keeping the heat out in the Middle East or keeping the heat in within cold climates), notes Michelle.
According to Fadi, the introduction of technologies that incorporate solar panels within the glass will have a tremendous impact on the energy efficiency of the building. Also choosing high-performance glazing that minimises the heat transfer to the building will have a
high impact on the efficiency and the electricity bill of the building.
Ahmed opines that there are a few systems and technologies to be applied in the glazing system to increase the efficiency of building systems and achieve maximum energy conservation
Double-glazed windows, and buildings with good insulation can reduce their energy consumption as a consequence of lower losses in cooling or heating system, According to the latest reports, 47% of heat losses from building envelope occurs in windows. This is because of the higher overall heat transfer coefficients (U-value) of windows compared to the other components of the building envelope. Doubleglazed windows as a specific multilayer glazing technology can be an ideal solution to overcome the abovementioned challenges. The use of double-glazed
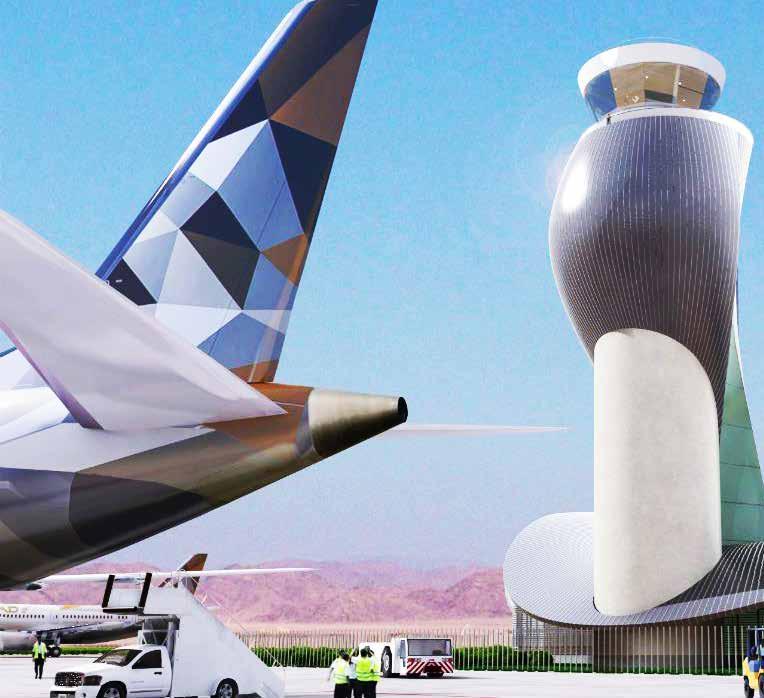
windows can play a vital role in enhancing the energy efficiency of lighting
Glass with solar film coating, Using of daylight instead of the artificial lighting system, the lighting instruments are liable for 20% to 35% of total electrical energy expenditure in buildings in hot regions. For the purpose of power saving, sunlight can be used as an alternative lighting source for supplying sufficient
luminance intensity levels in buildings. This can be done during office hours, i.e. from 8.30 am to 5.00 pm, in the façade design of modern buildings, daylight utilisation can reduce more than 25% of total power consumption for lighting. The use of window glass with solar film coating can reduce energy requirements in both cooling and lighting equipment while maintaining the apparent pleasure of residents.
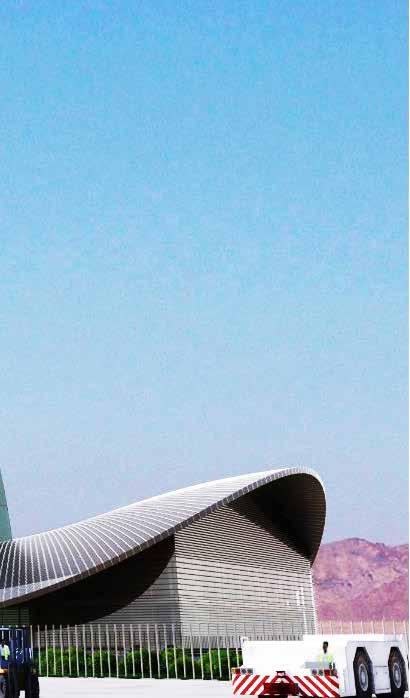
Glass with heat reflective coating, the effect of energy saving is not very efficient as the normal insulation. Nowadays, the use of reflective coating for building insulation is one effective method to improve buildings’ energy efficiency. By reflecting more light, the reflective coating can minimise the heat gained by the building through solar radiation, hence can effectively lower the load required for air conditioning, especially during the hot season.
\Shading system, shading control is essential for ensuring thermal comfort for the building interior. The passive shading method is efficient for curtailing heat acquired by building walls. One obvious disadvantage of passive shading is that it acts as a barrier that limits the availability of sunlight. This limits the use of natural daylight by the building which can provide energy savings. Aside from conventional shading systems, nowadays solar panels can be used as a standard method for shading as well. Ultimately the energy gained from the shading is influenced by the climatic conditions of desired building area.
Double skin façade system, Double skin façade systems (DSF) is generally applied to gain better energy efficiency from the building façade, it is constructed by an offset of exterior glazing which comes from interior glazing attached to the curtain wall. Actually, it is a controllable shading system positioned between the cavity of external and internal glazing systems, DSF achieved more acceptance because of its transparent properties which allow deep connection with buildings’ surroundings. It also admits to entering a huge amount of sunlight inside the building boundary without any glitter.
Glass is currently the most cutting-edge and complex construction material thanks to advancements in production and refining technologies. Today, it can nearly entirely satisfy both practical and aesthetic needs, making it the material of choice for many architects. Due to the advancement of insulated glazing and energy-efficient glass, it has increasingly been used in modern design, especially in western nations because of how well it performs in those climates. Glass is now used for a variety of purposes besides just windows, including letting in natural light, shielding from rain, wind, and cold, providing transparency or translucency, supplying fresh air, heating, shielding against sound and solar energy, providing personal and fire protection, withstanding bullets, walling, etc.
These features, along with the façade system, have given architects the opportunity to design glass façades with a contemporary and intriguing look.
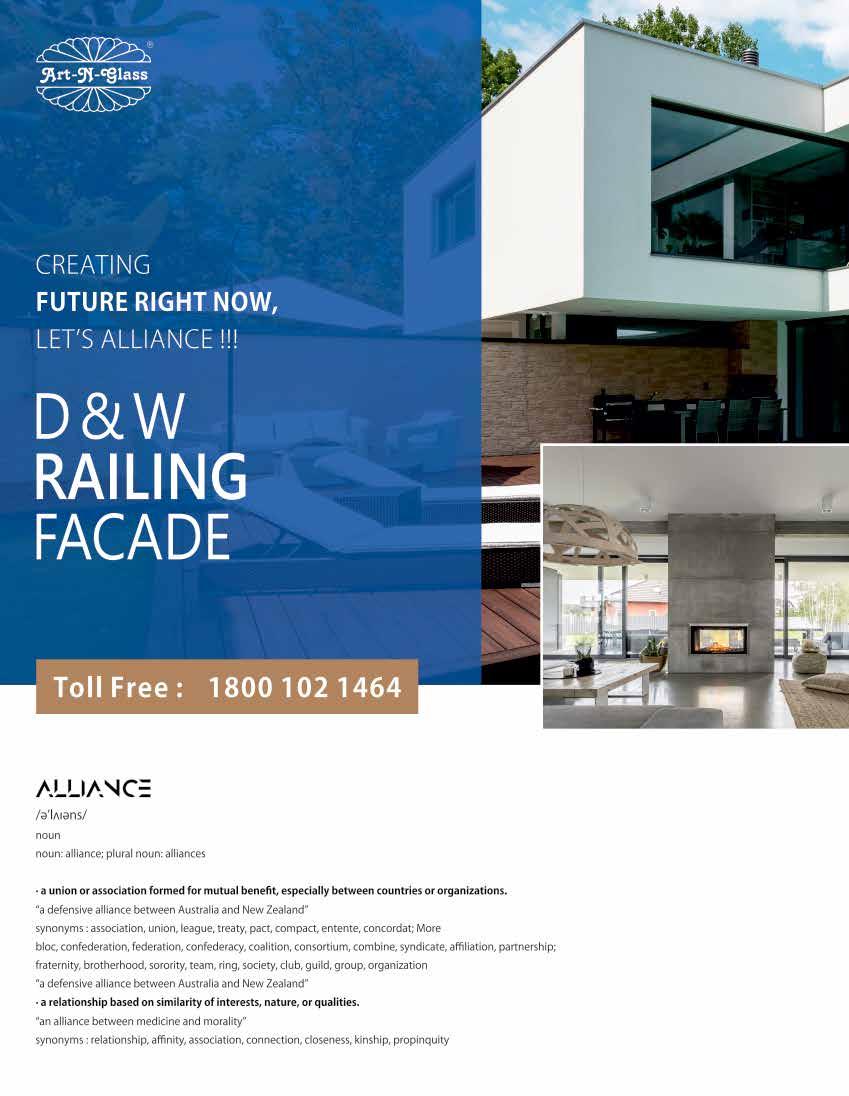


• What is the demand for glass in niche and lowrise applications?
Recently, glass has been used on building façades more frequently, accounting for a larger portion of the façade
area. While this approach has been adopted for a while in a high-rise, commercial, and office buildings, we are now seeing it in residential and other domestic low-rise buildings as well.
The need for a better view of the outdoors and more natural daylight to enter the building is, in my opinion, the primary driver of such high demand for using more glass in façades. While improving daylighting entering through the façades can greatly reduce the need for artificial lighting and accordingly reduce the associated energy consumption and heat dissipation, however, increasing GWR (Glass to Wall Ratio) in buildings’ envelopes can have adverse effects such as increased solar heat gains and glare, particularly in hot climate zones like the Middle East and North Africa.
• When it comes to glass, what would be your preferred specifications?
In terms of glass selection criteria, there is no recipe that can be used for all buildings’ envelopes; a variety of factors, such as the architecture itself, orientation, occupancy, interior design, and space function, among others, could have an impact.
There will always be tradeoffs between different performance aspects when it comes to design decisions related to glazing specifications. For example, increasing daylight means higher G-value and higher cooling loads; and using higher selectivity glass will increase the cost! On the other hand, increasing solar heat gains may be desirable in winter to reduce heating loads, but in summer it can significantly increase cooling loads.
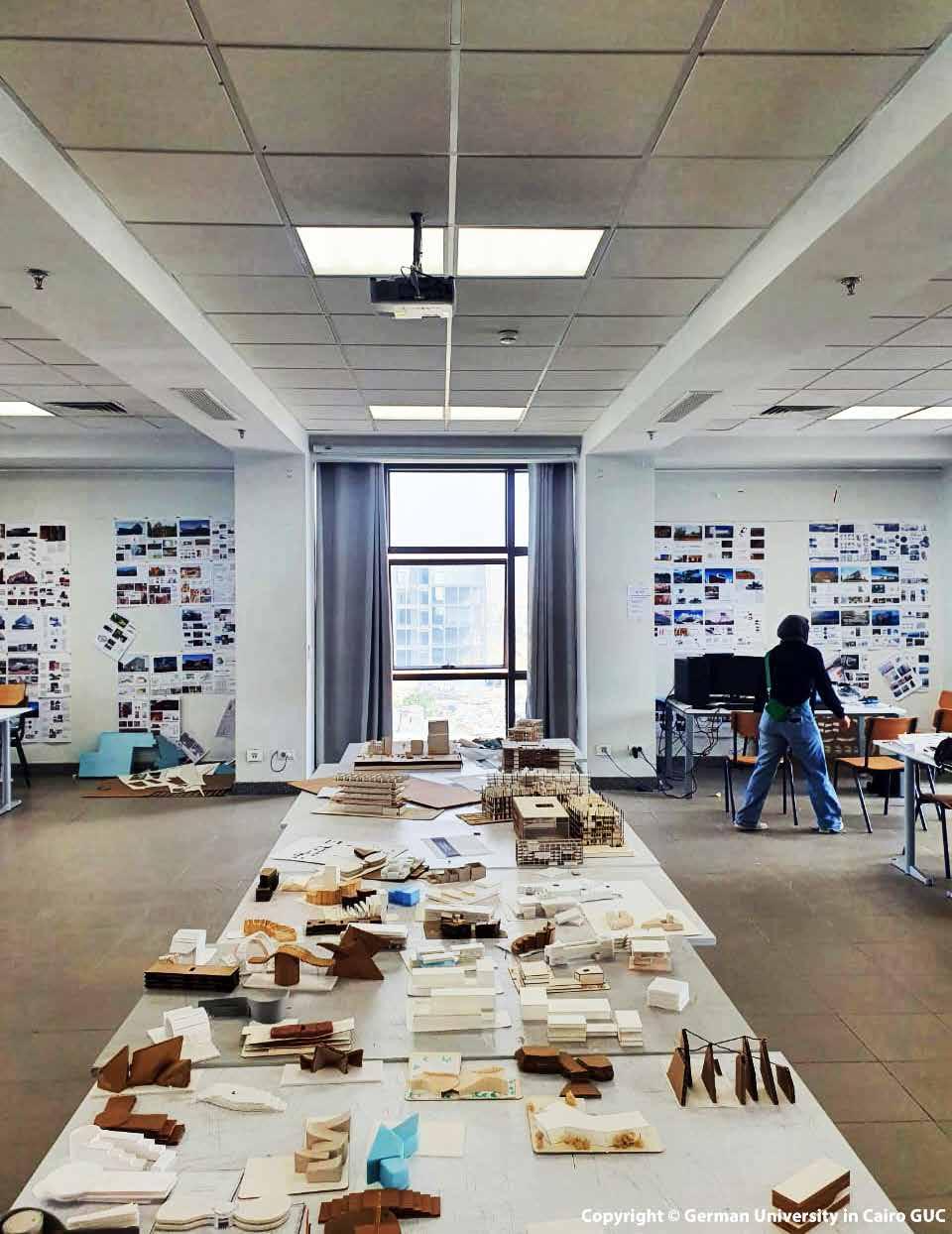
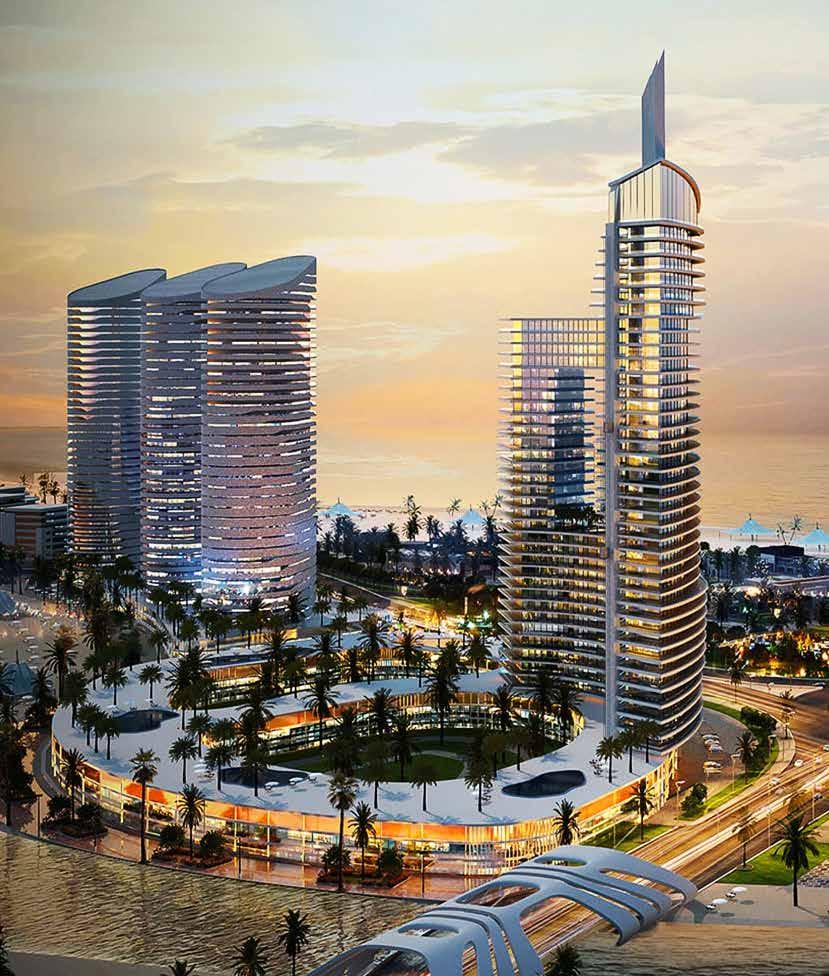
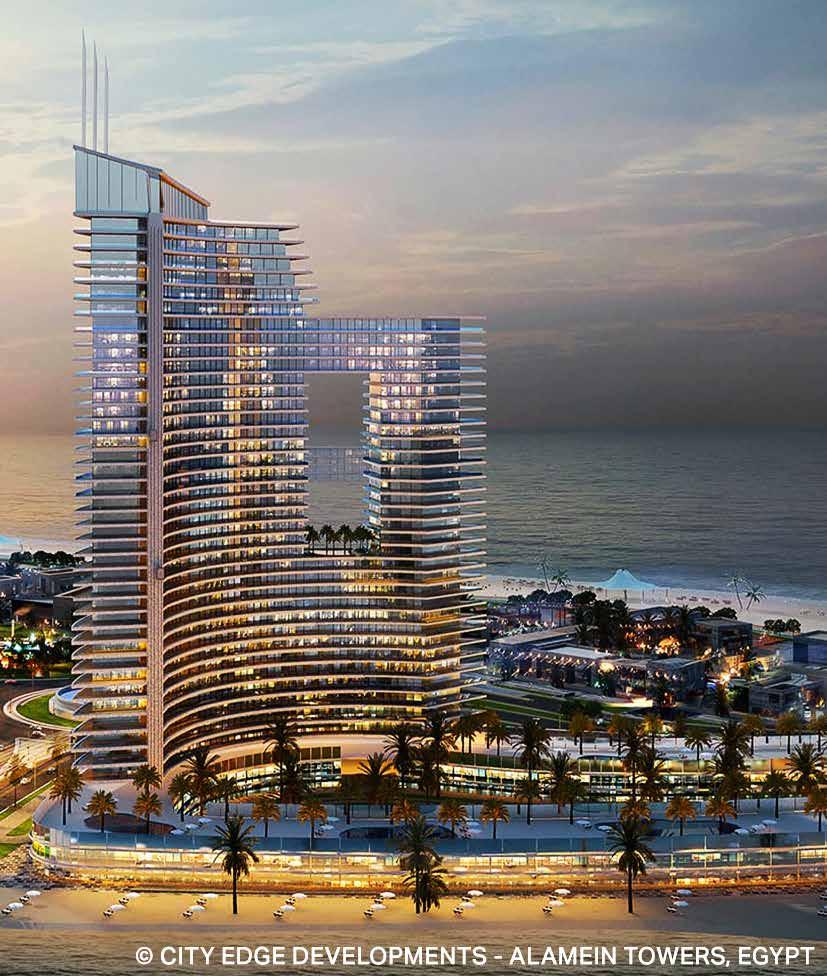

That is why architects, façade consultants, HVAC and lighting engineers should work collaboratively, early in the design process, to balance these aspects and develop tailored and optimised solutions that best suit each project. Glass performance and selection criteria should eventually be based on the context in which the building exists as well as the behavior of building’s tenants and users.
• What are the methods to select the right type of glazing? How this may impact energy consumption?
The first step is to understand the context, including the project’s location, surrounding built environment,
and climate conditions. This can be achieved by developing Building Energy Models (BEM) to evaluate and compare the impact of different façade design/ specification options on building energy consumption, thermal comfort, amount of daylight entering through the façade, sunlight exposure, glare, air infiltration, and other factors.
The results of such simulations and analyses can provide a detailed picture of the potential synergies between a building's façade, including glazing, and other building systems in order to achieve optimal performance. The more detailed the BEM, the more precise the results.
Another factor to consider when choosing glazing types is cost. It is possible to mistakenly believe that adopting a strict specifications approach and using expensive higher performance glass (like triple glass units with solar coating) and/or higher selectivity (higher visible light transmittance and lower solar heat gains) is the only solution to dealing with climates similar to those in the MENA region. While this will undoubtedly reduce heat gains and lower energy use, such an approach may have an unintended impact on cost as well as performance. There are numerous mitigating strategies that can be implemented to improve façade performance without incurring additional costs.
• What are the methods to manage glare and overheating in buildings?
This is the subject of research being conducted by a group of pre-master’s students at the German University in Cairo - Architectural technology dept., sustainability division. (I, Prof. Michael Eichner, and Dr. Yasmina Sarhan are in charge of the supervision). The group chose one of the GUC's design studio halls, which has three nearly totally glazed façades (North, East, and South), for the research project, which involves investigating the impact of using fully glazed façades on thermal performance in educational buildings.
While the architect planned for ample natural light in such a space and reduce the need for artificial lighting, the actual situation suggests otherwise. Most of the year,
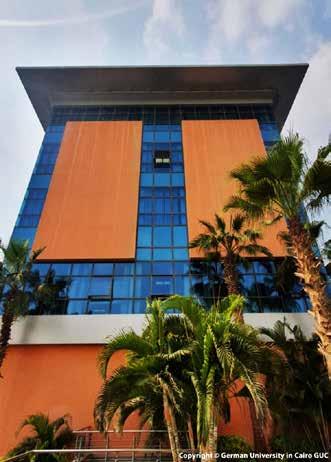
the hall has too much glare and harsh shadows (close to the periphery), accordingly indoor curtains are always closed, and lights are always switched on when the hall is in use.
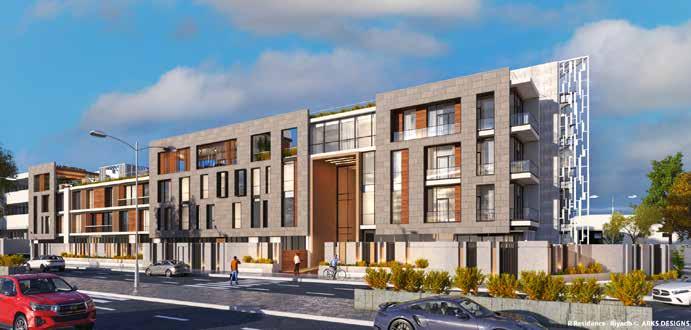
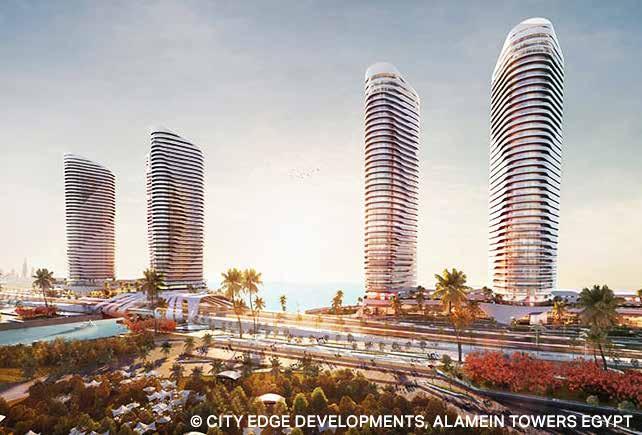
The research group investigated the roots of these problems as well as potential solutions by developing a Building Energy model to assess the current situation and potential design options. Many ideas have been considered, including the installation of fixed sun breakers or fins on the southern façade curtain wall, the installation of a kinetic/adaptive façade shading system, and the use of electrochromic glass in place of the current glass. With each design alternative, Studio Hall's solar heat gain and daylight have enhanced to varying degrees.
There are numerous ways for limiting glare and overheating (due to the usage of glass) in buildings, however, these strategies should be examined early in the design phase rather than after construction.
• How do glass & glazing technologies increase the efficiency of building systems?
The glass industry's technology evolves at a rapid pace, and the products on the market have excellent performance qualities, and when utilised correctly, they can improve the efficiency of all building systems like HVAC and lighting, etc. Solar control glass (which allows daylight to enter the building while controlling and reflecting solar heat away “UV and IR”), and Low E coatings (enhance thermal performance and reduce IGU
U-Values) have been available for some time and play a great role in enhancing thermal comfort and reducing energy use, and they are still being developed to provide improved performance.
Furthermore, smart products such as thermochromic and electrochromic glass can be very effective as well; electrochromic smart glass, for example, changes its light transmittance through an electrical signal that varies based on the amount of solar lighting data obtained from sensors positioned on the façade. Such technologies can minimise cooling and heating loads, as well as optimise the use of artificial lighting based on the quantity of light entering the room.
• What are the other Limitations of having fully glazed façades on buildings?
There are challenges rather than limitations, I suppose; in addition to the influence of glazing on the thermal performance as mentioned before there are certain additional aspects that need to be addressed and coordinated throughout all design and construction stages. Structural performance is an essential consideration. Fully glazed façades, or curtain walls, should carry their own weight, wind loads, access loads, impact, occupancy loads, etc., but also they should be designed to accommodate the primary structure’s movements
such as deflections, drift, columns shortening, and so on. So, early coordination with structural engineers, as well as accurate detailing, specifications and calculations, and post-failure assessments, all play an important role in defining the structural integrity of the overall façade system, reducing risk, and alleviating safety concerns.
• In terms of safety, what factors should be considered when selecting glass for façades or balustrades?
There are many, but I believe it should begin with choosing the right type of glass. Residents, architects, and engineers may be concerned about dealing with glass in general. Glass is a brittle material that can fail due to impact, thermal stresses, or even spontaneously. As a result, the appropriate type of glazing, whether laminated, toughened, heat strengthened, heat soak tested, or otherwise, must be chosen based on the location, slope, application, height, and risks involved.
It is also critical to evaluate the glass's post-failure behaviour and the risk associated with it. For example, in certain markets, all outside panes of glazed façades are now specified as totally toughened glass. Toughened glass has more stiffness and compression resistance, and hence can resist higher wind loads with less thickness; less thickness implies a smaller glazing rebate, and thus a cheaper and lighter system! Toughened glass, on the other hand, is prone to spontaneous breaking due to NiS (Nickel sulphide) inclusions, and utilising such a configuration in high-rise buildings can be a recipe for a disaster, especially if pedestrian walkways exist beneath these buildings. You can imagine how much harm a 1 gram glass dice falling at 100 km/h may cause. It may be fatal if it fell on humans.
As for glass balustrades, ARKS designs façade team dealt with this issue in Alamein Towers project. The skyscrapers facing the seashore were ringed by balconies along the periphery to provide residents with good views and allow them to enjoy the weather. The balustrades were all designed as cantilever glass barriers. There are several safety issues to be considered; nevertheless, they can be summarised as follows:
• Glass barriers must resist design loads with an appropriate factor of safety.
• The displacement of the barrier under the action of design loads must be within acceptable limits that do not cause user discomfort or worry. And, in
some cases, tighter displacement values should be adopted to allay residents' fears.
• The glass barrier must be resistant to accidental impact. (Balcony depth can be a determinant factor when deciding the required level of resistance/ performance)
• Post-failure behaviour should be assessed and deemed safe. That is, the balustrade should provide containment in the event of a break.
• Standards such as BS 6206, BS 6262, BS 6180, and BS EN 12600, among others, offer guidance on the minimum required performance and testing techniques. The design and performance criteria of glazed barriers are also comprehensively discussed in CWCT’s guidance and technical notes.
• What are the trends that can be seen in architectural glass in the coming years in your region?
Egypt's real estate sector, and the building industry in general, are expanding rapidly. At the same time as the Egyptian government is phasing out energy subsidies as part of its economic reform agenda, the administration is also taking meaningful steps to reduce carbon emissions. This can increase the demand for more sustainable buildings and cities, encouraging building owners and developers to use more efficient façade systems in their projects.
Although there is still a lack of regulations and codes that require specific levels of façade performance, energy consumption, and carbon emissions, we see façade systems suppliers and glass manufacturers are attempting to provide high performance products with very competitive prices in order to encourage and persuade buildings owners to switch to a more sustainable alternatives.
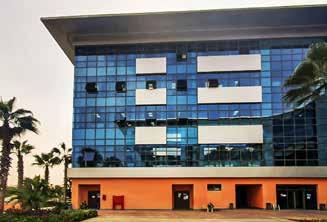
“Future Glass is Ingrained with a DeepRooted Philosophy of Quality in all Aspects of its Operations”

About the Author
FIROZ KACHWALA Executive Director, Future Architectural Glass LLC (Future Glass)
Firoz Kachwala is an experienced Director with a demonstrated history of working in the glass, ceramics, and concrete industries. He is skilled in business planning, operations management, corporate finance, project finance, and strategic planning. He is a strong professional with a Master’s degree focused in Finance and Operations from New York University - Leonard N. Stern School of Business.
In a conversation with Window & Façade Magazine, Kachwala discussed about Future Architectural Glass’ journey, its product range, the opportunities, and challenges in the glass façade industry, the advantages of glass as a façade material, etc. Here are the excerpts…

Please brief us on the history and objective behind the formation of your company.
The group has been serving since 1976 and operating in more than 30 countries worldwide; our strong client base indicates our global reach and the trust we share with our customers.
We ventured into the Middle East region, with our manufacturing facility in RAK (UAE) with the sole aim of providing premium architectural glass solutions for prestigious projects. The facility is set up across a 250,000 sq. ft. area to process raw glass, creating innovative and inspiring products. We are recognised as one of the best producers of quality glass in the UAE, offering a wide range of glazing products that allows architects to realise their dreams.
Our ever-expanding presence with offices in UAE, India & Singapore helps us promptly provide solutions to clients. With multiple manufacturing bases in the UAE & India, we can optimise resources and utilise the location advantage to benefit our global clientele.
Please highlight your products briefly.
Our specialised products development unit is dedicated to understanding the changing needs of the architectural glass market and introducing innovative glass and glazing solutions for enhanced comfort, safety, and performance. We offer our customers a one-stop solution for all architectural glass façades, and fire and security glazing solutions in our sophisticated plant.
Our portfolio covers façades, interiors, security, fire safety, and the creations product range.
Façades:
Our façade solutions can efficiently service all requirements, from structurally-glazed façades to curtain walls and skylights to railings.
Interiors:
Our dedicated glass range for interior applications can be customised to create dazzling partitions, wall claddings, staircases, floorings, railing systems, furniture, and almost everything.
Security:
We provide the industry’s most extensive range of security glass solutions with varying degrees of bullet, burglar, and blast protection, conforming to the world’s leading standards.
Fire-Safety:
Our range of fire-rated glasses is designed to extend protection against smoke, flames, hot gases, and radiation-emitting for 30-180 minutes, meeting European and UL standards.
Creations:
Our unique designs and specialty glass solutions are purposefully tailored to create wonderful architectural masterpieces.
Could you please tell us about a few of your prestigious projects and the innovations you made?
We have done quite a few iconic projects in this
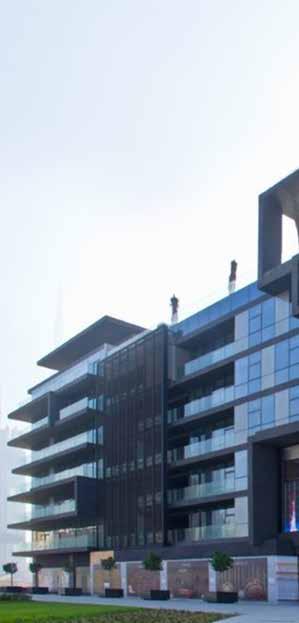
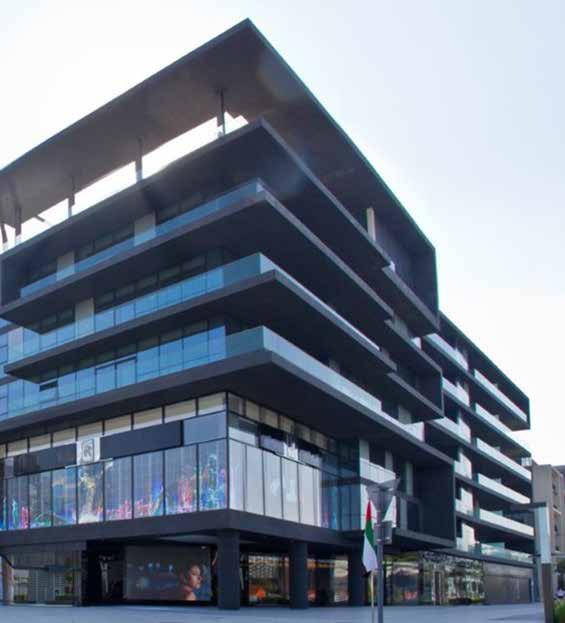

region. In Dubai, we have executed the glazing supplies for the Dubai Frame, the Etihad Museum with Waagner Biro (showcasing inclined glazing façade), and the majestic Fountain Views opposite Dubai Mall. We have been part of the Solar Innovation Centre which is at the hub of the largest solar park in the Middle East.
Our involvement with Citywalk, at the heart of Dubai, showcased the use of our VIVIDVIEW© VisionMesh product line portraying a brilliant chequered façade from the outside and unimpeded views from the inside.
Expo 2020 was a great showcase of our Creations product line. Our glazing team worked on the awardwinning German Pavilion that was built to show the world how innovative products can help achieve the sustainability goals of a country. Future Glazing team executed all the glazing works as a Design & Build project incorporating unique products such as eyrise® dynamically tinting glass from our DYNAMICVIEW© glazing solutions.
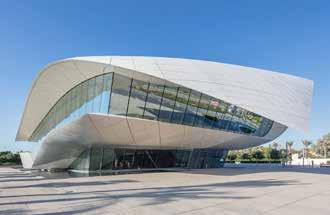
Monaco Pavilion was another great example of our efforts to provide sustainable glazing solutions. Inspired by the ‘Rock of Monaco’ this gem-like polygonal pavilion was clad with SOLVIEW© BIPV (building-integrated photovoltaic) panels displaying the eco-friendly governance of Monaco and its many actions to protect the environment.
Our team focuses on identifying complex projects that require out-of-the-box thinking and creative solutions
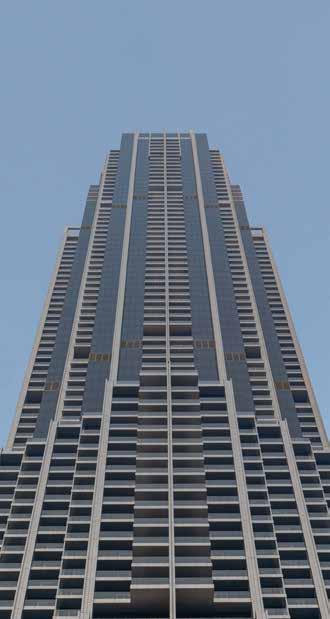
to achieve the architect’s intent. We love collaborating with architects and consultants and pushing further boundaries to achieve excellence in the field and create landmark projects.
What are the advantages Future Glass has over its competitors?
Future Glass is part of a family-owned business group that has been pioneering innovative solutions in the glazing industry for over four decades. Our rich history and a strong network of suppliers, clients, and other stakeholders provide us with an edge over the competition. The leadership of the group is strongly aligned to achieve the common vision of providing glass solutions at the highest quality standards.
Our belief in working in an open culture brings creative ideas from each member of the team and facilitates quick decision-making. The group has been able to steer the company in the right direction with minimal effort and adapt to the ever-changing business environment. Future Glass is ingrained with a deep-rooted philosophy of Quality in all aspects of its operations. The company’s infrastructure speaks of its focus on Quality manufacturing and the team is well-trained to achieve the company’s vision.
What do you see as the main challenges faced by your industry?
The glass industry has been evolving rapidly and the past 2 years have seen major challenges in the Supply Chain.
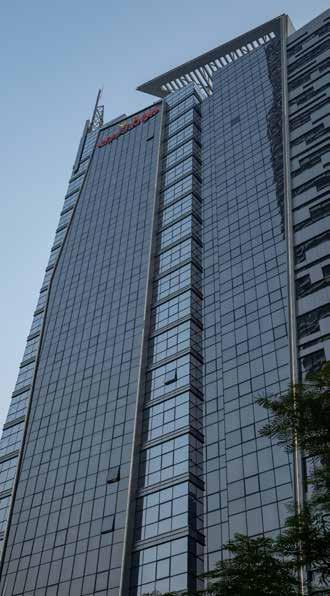
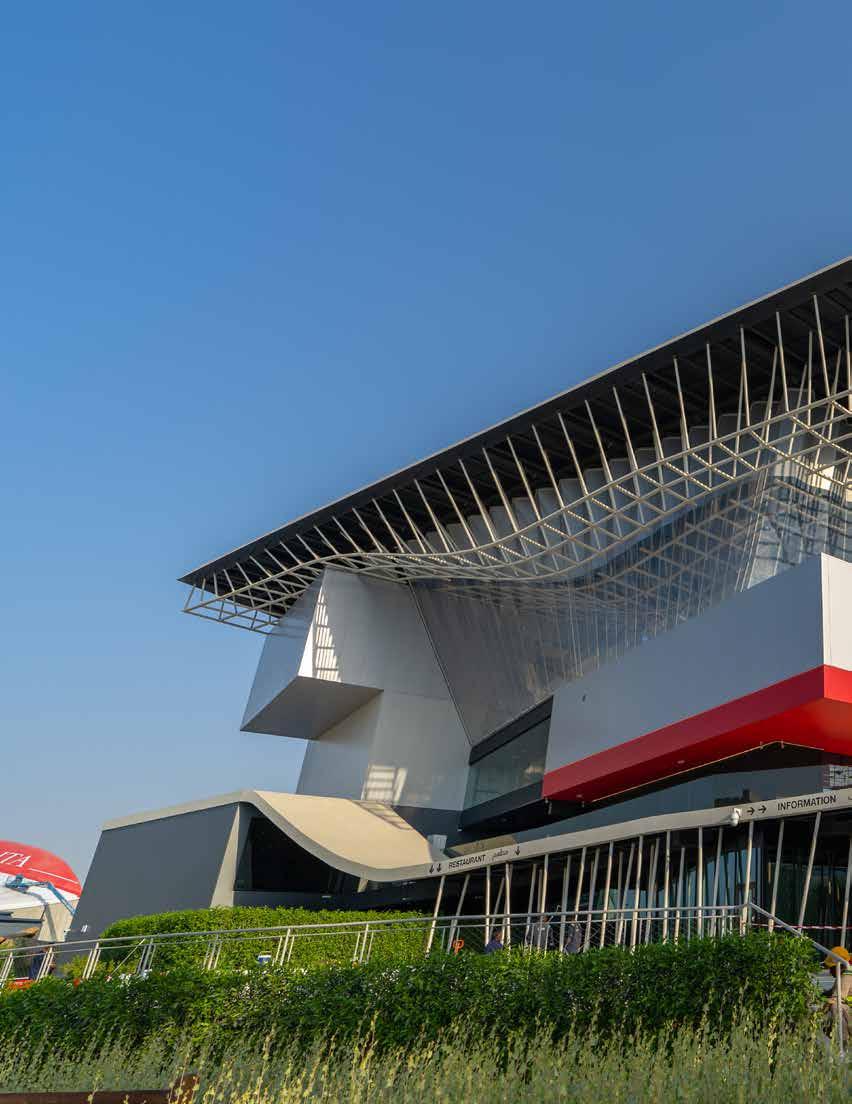
The industry has been hit with raw material surcharges ranging from 30% up to 100% increase across various components used to make an Insulated Glass Unit (IGU). Fluctuating energy expenses, shipping rates, and oil prices coupled with manpower shortages have all contributed to increased costs.
Demand for building materials has seen a sudden surge partly owing to the stoppage of work during the Covid period. Developers are eager to complete their buildings and cash in their assets. All these factors have forced the glass industry to act swiftly to the changing macroeconomic scenarios and build up stock reserves to cater to the demand. Companies that are financially unable to accommodate this capital infusion are seeing struggling times.
Future Glass, with its multiple manufacturing bases in UAE & India, has been able to survive this turbulent time and leverage its long-standing supplier relationships to come out at the top. In fact, the group has clocked record growth in the past 2 years due to its strong position in the market.
Could you please tell us about your manufacturing facility and capacity?
The group has been serving the glass industry since 1976 and has a manufacturing base in UAE & India. FG Glass is set up near Mumbai and employs a team of more than 450 in a world-class facility. Future Glass is the group’s arm in UAE (located in RAK) and boasts an efficient team of about 300 individuals covering the production of processed glass and turnkey services.
The group is capable of churning more than 50000 sqm of finished goods (IGU) per month and manufactures IGUs & laminated panels according to EN / ASTM / ANZ standards. Known for its stringent quality standards the facility is monitored in real-time using a barcode and equipped with Online Scanners for 100% quality checks.
What are your views on the future façade and fenestration technologies and materials?
After the COP26 Summit in Paris, sustainability has taken the front step in every aspect of fenestration. All materials are now being evaluated for their embodied carbon content and end-of-life recyclability. Industry stakeholders are pouring in resources to drive innovation and develop products with a lower carbon footprint.

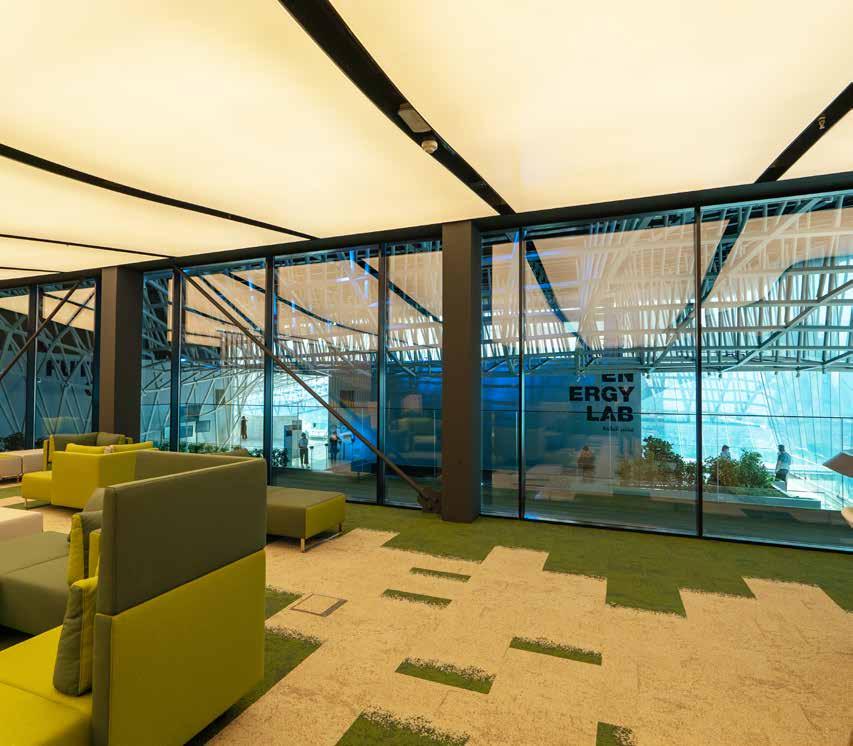
Companies like Dow have already launched carbonneutral silicones and are strongly leading the change. Saint Gobain has introduced a low-carbon glass that can help develop specifications with a lower embodied carbon content and also reduce operational carbon.
Innovative technologies like the dynamic glass solution, eyrise® from Merck enables a developer to reduce the operational carbon content of the building by a large extent by reducing the energy requirements in the building. This innovative product controls the amount of light/heat entering a façade by instantaneously adapting to the changing environmental conditions.
Explain the role of glass in energy-efficient buildings.
In well-designed buildings fitted with the right glazing solutions, glass offers both a positive balance of energy through the building envelope and the provision of sufficient daylight to reduce artificial lighting needs.
Energy-efficient glazing is the term used to describe the double glazing or triple glazing used in modern windows in homes. Unlike the original single or old double glazing, energy-efficient glazing incorporates low-emissivity coated glass to prevent heat from escaping through the windows.
Through advancements in technology, the industry has seen the advent of dynamic glazing technologies that allow the light/ heat to be controlled dynamically as per changing outdoor conditions.
Future Glass is strongly pursuing the path of sustainability and has taken a pledge to be Net-zero by 2050 aligning with the UN & UAE goals. The company has also joined HSBC’s Living Business program which engages with sustainable companies in various sectors. Future Glass is proud to have won the First Prize in 2021 for the mid-size category of the Living Business program.
The company incorporates a 2-pronged strategy:
• Reduce the use of natural resources through efficiency, machinery upgrades, and intelligent controls
• Generate natural resources via recycling plants and energy-generating products
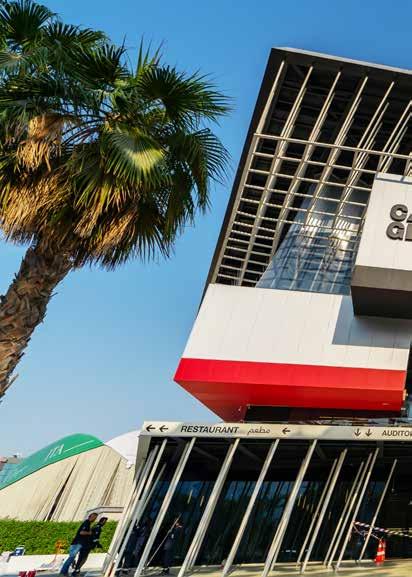
While the company is moving strongly towards its Netzero goal with a motivated Sustainability team, we are also introducing innovative products in the region to help the developer community. Future Glazing is proud to have executed the first project, German Pavilion, with the innovative dynamic glazing solution incorporating eyrise®, in the Middle East and showcased its advantages to the region.
Future Glass team is regularly interacting with the region’s architects/consultants to advise them of sustainable glazing solutions that can help reduce the operational carbon footprint of the building.
What are your goals and plans for the next 4-5 years?
Our Global strategy is to diversify further in the following regions geographically:

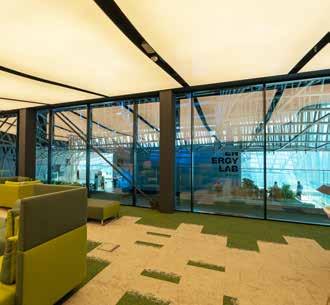
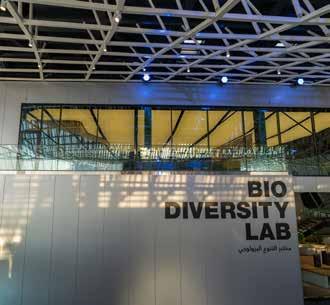
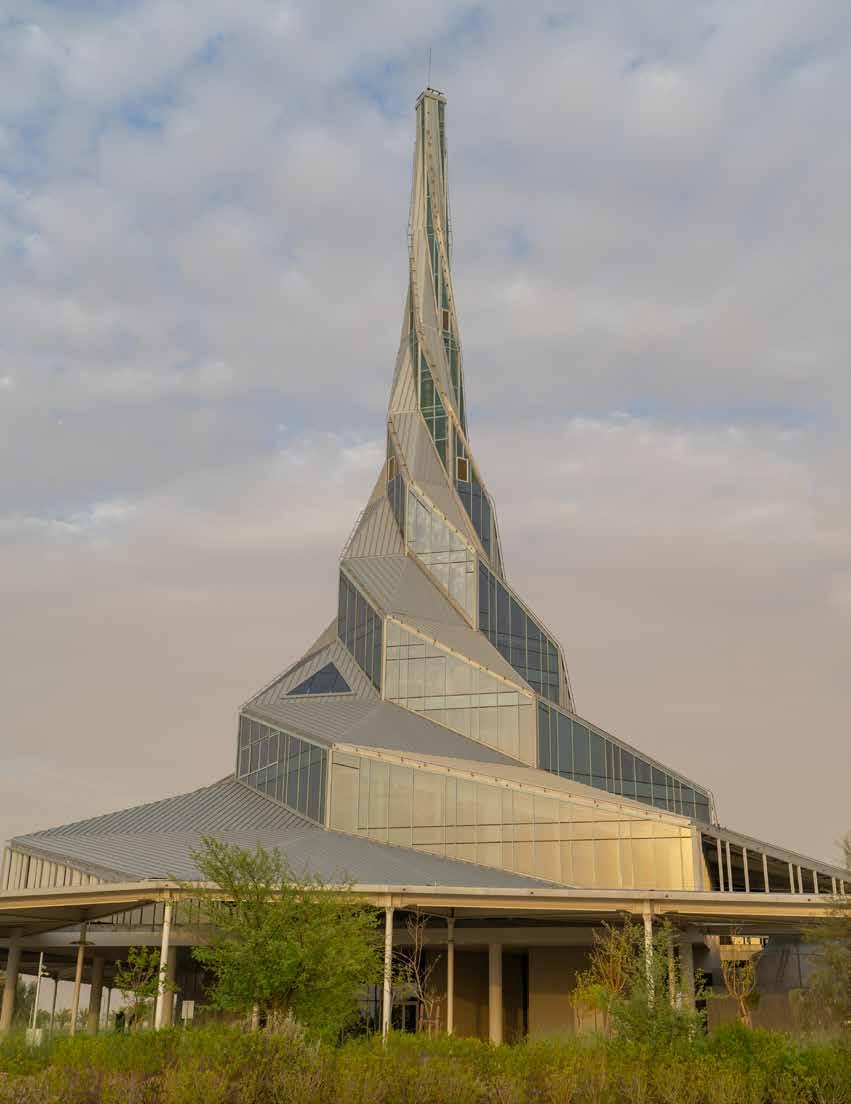



GCC - Levant - Africa - Europe & North America and Australia. Using the strong global sales network and multiple manufacturing bases, the group is well-poised to bring sustainable solutions to the industry.
We also plan to diversify into new product lines which can bring the latest technologies to the Middle East. These might be products that are in line with safety and security, better purpose and enhancement, products with Artificial Intelligence incorporated within, and products that include the latest technologies in the Interlayers that can be used for enhanced comfort and functionality.
Future Glass combined with Future Glazing aims to provide design, engineering, supply, and installation services for unique projects by incorporating the latest technologies in glass and fenestration.
“In the UK, the Trend is for the Cladding Materials that Sit in Front of Thick Layers of Insulation and Have High Embodied Carbon Content”

Russell Cole Director – Leader Façade (UK), Arup
Russell Cole is the leader of Arup’s façade business in the UK. Russell has a background in façade and structural engineering and specialises in the design, assessment, and construction of all types of façade systems for a broad range of buildings. He also has a strong interest in Building Physics and its application to façade design. Now in London after being based in Asia for many years the projects he has undertaken cover a wide range and scope, from conceptual design and building physics studies to providing subcontractor’s details. The areas of investigations and resolution of failing facades also form a large part of his work. Russell was awarded ‘Green Engineer of the Year 2013’ by the Singapore Building and Construction Authority.
Here are the excerpts from his recent interview with Window & Façade Magazine…
• Could you please tell our readers more about it and what are the projects they have done in the Middle East?
I have completed two recent presentations at the Zak World of Façade conferences in India. In May, I presented on Balancing Operational and Embodied Carbon. This aimed to introduce the audience to the approach being taken in the UK to look at both operational and embodied carbon associated with the façade design, how embodied carbon is defined and calculated and how it is changing the design process. Then in October, I presented How the Façade Industry Can Help Save the World at Zak World of Façades in Mumbai. This looked at the various ways that façade design can impact ecology, climate change, and society and what the façade industry would need to do to be able to step up to this challenge.
I have worked in the façade field since 1996 and in India since 2004 when I worked on Baet Monde and The Imperial in Mumbai - pioneers of high-rise living in Mumbai that has accelerated since then. I worked intensely in India while I was based in Singapore but reduced when I moved to the UK in 2014. However, since then I still managed to complete the Statue of Unity and then work on the proposed Navi Mumbai Airport.
• Could you please tell us about your journey in the field? How did you think of becoming an architect? What do you enjoy most about your profession?
Inspired when Arup presented their work and values to the Civil Engineering graduates at the University of Southampton. I applied for a position as a Structural Engineer and was placed in their Building Engineering group. I was a fan of a British High Tech architect that was all the rage back then in the 1980s and so was delighted to find myself working on a Richard Rogers’ project on day one.
I stayed in Structural Engineering for 9 years and this took me from London to HK where I worked on some amazing big structures on my last project there I helped out our façade consultants to design an arched skylight and some tall bow trusses for the entrance lobby.
Wanting a change of scene and a change of scale and to look for a more multi-disciplinary role I moved to Sydney to join the Arup Façade Engineering team there. It was all that I hoped for and I was inspired by all the new materials to work with and the new challenges of designing a complete element that was compact and had to play such an important role. Also, the creation,

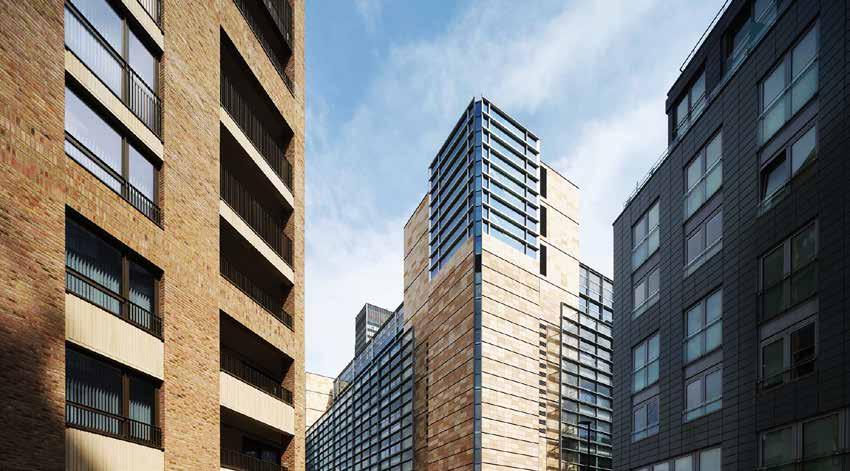
development, and verification of designs that would need to be efficient, economic, and practical and perform their job but also look wonderful was a great motivation. We were closely engaged in the fabrication and installation processes and best of all we got to test our designs and investigate things when they went wrong.
I am indebted to the team I joined and especially the leaders who very smartly got me working on innovative and challenging structural engineering designs for half my time whilst also throwing me in at the deep end to run curtain wall projects going through the construction stage. I learned loads very quickly and continue to learn. There’s always something new in façades.
• How do you go about choosing materials for façade and cladding?
Thankfully, these days’ façade consultants are engaged increasingly engaged in the design of the building at an earlier stage. Coming to a project where the geometry and appearance of the building envelope have been decided leads the façade consultant to act as a tailor, providing the building with a suit of façade systems, materials, and finishes from what the architect may have developed with the client the façade consultants have to squeeze out the
performance needed to make the building work and meet all the requirements, whilst meeting the aesthetic with durable finishes.
The earlier engagement of façade consultants allows them to be part of the conversation about what the façade should be, what the building envelope needs to do, and how the façade and building form can be modified to make it easier to meet the sustainability objectives, codes and performance requirements as well as creating comfortable spaces that will improve productivity and delight for its occupants.
Currently, material selection is being driven by more ecological concerns such as embodied carbon and circular economy principles. Systems need to be materially efficient and minimise wastage but some materials just have too big an ecological impact that leads to them being dropped or minimised in the façade.
• What do you think is the role of a façade in the sustainability enhancement of a building?
The building skin has a huge impact on the sustainability and operational performance of the building as well as the ecological impacts of the material and system choices discussed above. Building Services solutions to drive the efficiencies of the building operation are
increasingly well understood but the perimeter zone where the façade has to filter the external environment as part of an integrated approach to creating the best possible space in the building perimeter zone and for the whole building is an on-going challenge impacted by the site, function, and context of the building. All the decisions made about the façade design will greatly impact the durability of the façade and the energy used over the building’s life.
Please tell us about your favourite projects in which you were involved. Please share their façade & fenestration design details.
My favourite recent projects are mostly focused on the adaption and updating of existing buildings as these are interesting and highly challenging projects that illustrate how our industry must grasp and master to allow us to live within the one-planet boundaries.
One Triton Square – this was a 5-storey office building completed in 1998 but has recently been extended upwards to 9 storeys. The redevelopment has saved 4,500 tonnes of CO2 compared to an equivalent new build. Given its age, the existing façade was assessed and it was decided to refurbish the existing curtain
wall and re-erect it on the building. Improvements in insulation and new insulated glass units brought the curtain wall up to a high level of contemporary performance.
The Burrell Collection in Glasgow in a similar vein saved resources and carbon by reusing the existing mullions and glazing adapters, as well as recycling the original glass to form part of the insulated glass units. The building is a Grade A-listed museum set in parkland that was sensitively recast to improve the experience for visitors. A highly important public building that the Arup team put great effort into maintaining as much of the original building fabric as possible, whilst still improving the performance of the building to suit the custodianship of the collection.
• Where is the architectural industry heading in the UK?
Increasingly drivers are towards a more evidencedbased design informed by technical issues and the need to meet demanding regulations and local requirements. In the City of London, before a building can be redeveloped, the planners often want it demonstrated that the existing building cannot be retained whole or in part – with the aim of saving carbon. The result is that

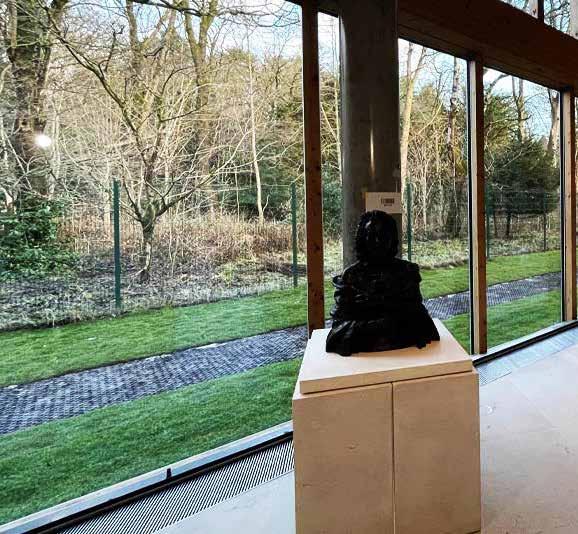
increasingly the form of the building is the product of the resolution of the competing demands informed by the wider consultant team. Architects, therefore, play the role of a conductor of many disciplines rather than driving a specific vision for the building or site. Driven by the need to satisfy multiple statutory, planning, and client criteria and requirements focus is paid to building up narratives to justify and verify the proposed final design of the building.
• What are the cladding trends in the UK building industry?
Driven by concerns over achieving an acceptable level of whole-life carbon for projects and increasingly onerous regulations for energy consumption many schemes in the UK’s colder climate look for cladding materials that sit in front of thick layers of (noncombustible) insulation but do that have a high embodied carbon content. Material option studies

will consider offsets from either recycled content used in the production of the materials or at the end of life, or the use of power from non-fossil sources, but it is essential to consider and compare complete solutions (say storey height modules) of the façade to take into account the influence of subframes and inner layers on both the performance and embodied carbon. Natural stone and some ceramics and brick have become more popular but others might argue
that easier-to-recycle aluminium and other metals are good options. Precast concrete has also seen a resurgence because of its lower carbon per cubic meter and the elimination of aluminium subframes but the impacts of increased thickness, weight, and therefore increased strength of the supporting frame also need to be considered in the assessments.
The other trend impacting façade design is towards large volumetric, modular construction to reduce reliance on-site-based staff. The cladding on these systems is either installed on the modules in the factory or they are delivered with only inner layers requiring the connections between modules and outer skins to be completed in situ. Careful planning and design of these approaches are essential to forming effective and (fire) safe building envelopes. The danger, to be addressed by careful design, is that the module construction process may dominate and compromise appearance and performance.
The final trend is the increased need to manage information and data through construction. The recent Building Safety Act is changing the regulatory framework for building construction in the UK and this implements the Golden Thread approach advocated in the Hackett Report. As a result records of all components that contribute to the fire safety of the building will need to be meticulously maintained and provided to the authorities and building owners and operators at completion. In a similar vein increasing information will need to be captured on the sourcing of materials and components of the “Carbon Thread” to demonstrate that embodied carbon targets have been achieved.
• One piece of advice you would like to give to aspiring architects and façade consultants?
The façade industry is fascinating and can be the basis of a very stimulating and creative career. The key to success is to maintain interest and enthusiasm throughout your career and continue learning and developing skills. Seek out education and courses and aim to achieve professional qualifications, although challenging I believe these will become increasingly important for façade professionals to show their levels of knowledge and experience.

About the Author
KYLIE MILLS Director, BluKube Architecture
Kylie Mills is an Australian registered architect, Certified Passive House Designer, Educator (casual academic), APE Assessor, and sustainability advocate with over 20 years of industry experience.
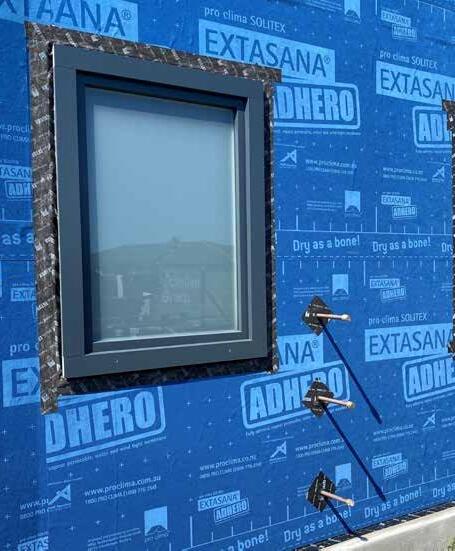
A home located in Northern New South Wales, Australia, near the Richmond River in Ballina, a certified ‘classic’ passive house home has been built. It has been recently awarded the “Smart Building Ideas: Innovation” winner, sponsored by Verosol, from the Australian Architecture & Design national Sustainability Awards 2022. This location is considered subtropical locally (warm temperate to PHI) where the midges and mosquitoes are required to be kept out of buildings with fly screens and termites kept away through construction methods and materials.
The site environs, aspects, and typology fused with a detailed client brief contributed to the final home design. With aging in place and accessibility a high priority, spaces and ideas developed into functional elements that have proven to work well postconstruction.
Defined as an irregular heptagon (boot-shaped) site creates design challenges, and forms part of the characteristics of the key site. Entering off a cul-de-sac with a stormwater bio-retention cell to the left front side of the site which must not be built over or altered in
any manner located in a flood zone, narrowed the access and vehicular turning circles at the property frontage.
Generally, the site is flat with a 5.0m easement to the northwest which falls to the boundary with a height difference of 0.6m to a concrete swale drain. The northeast of the site is constrained by a 5.0m easement which falls approximately 1.80m over 7.0m, then falls to a concrete swale drain.
Built with timber construction and boldly finished externally, this home invites curiosity. The interior is lowkey with a more relaxed atmosphere, it caters to an owner who likes to entertain and have guests stay.
The bulk insulated timber framed dwelling is the first residential building in Australia to be fully built with structural OSB-3 covered with ProClima Adhero adhesive waterresistant airtight barrier, followed by continuous Steico wood fibre insulation. A ventilated cavity exists around the whole building cladding (walls and roofing) to the ventilated ridge line which enables the building to use convection to keep the cavity and outsulation (the external wood fibre panels) dry.
The home has been recently La Niña stress tested in March 2022 due to the flooding in Ballina, surviving most negative impacts from flood waters. The additional humidity has seen the dehumidifier run for an additional month to keep the interior comfortable. Presently, the previously vacant bedroom is now a temporary home to a couple of (senior) flood refugees while their own home is repaired (at the time of writing).
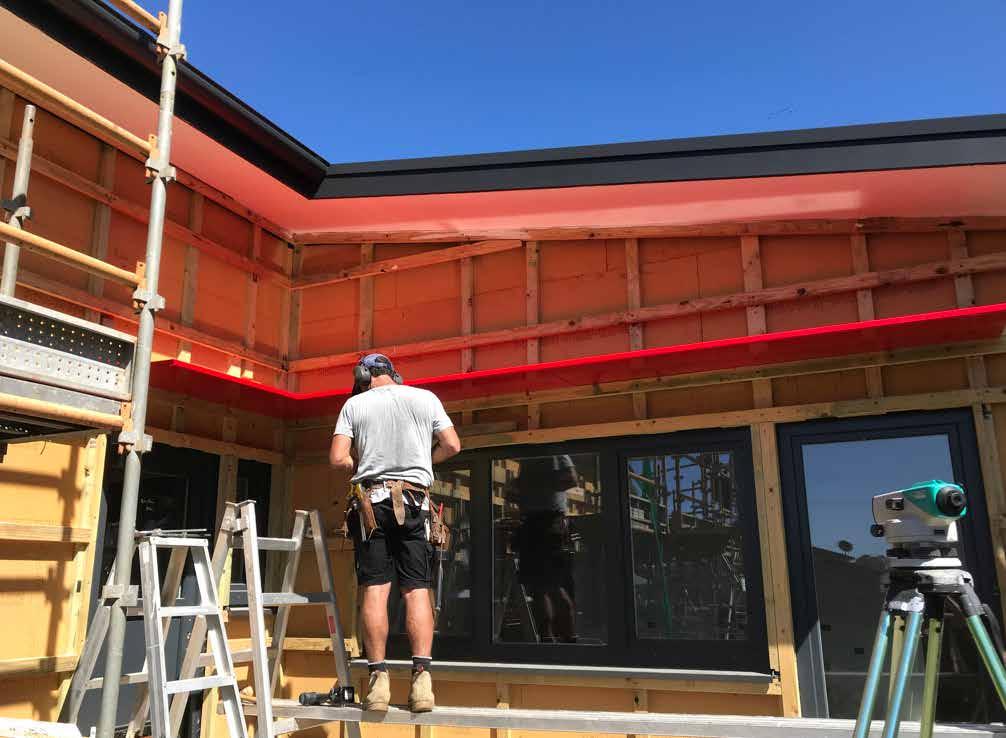
These folks have learned how comfortable, quiet and accessible this home is. With a learning curve for all – for example, as the windows were opened at times because that is what they normally do for fresh air, it had to be explained how the home operated, and when the best time for opening windows was (when it isn’t too humid or too hot outside). This has become easier for them to understand as the weather has cooled, and living with no heating is required internally being described as “a different world, in there” when they step out.
Approached with an originally drafted design by the clients’ father,
himself an architect, BluKube Architecture resolved to turn it into a Passive House design. The redesign involved a detailed brief and developed architectural plans for a three-bedroom plus media room, living room, kitchen, laundry, two bathrooms, and ensuite dwelling with a double garage.
The design incorporates features for aging in place, including a wheelchair-friendly layout, stepfree entries, wider doorways, and a separate self-contained guest wing so the client could have a housemate or a carer as life changes. The two-car drivethrough garage has north-facing
solar photovoltaic panels on the roof and is EV-charging ready.
There was no Passive Housecertified builder established with prior experience in the Ballina area, several custom builders were interviewed prior to the contract being awarded. One builder could see the advantages of building better and became a certified Passive House Tradesperson, this greatly benefited the project outcomes.
There were changes in the design at the approval stage due to easement correction, which altered the northern design intentions
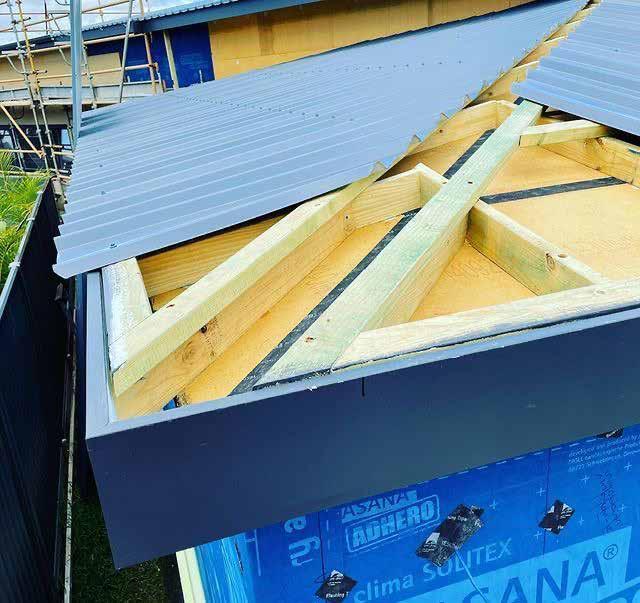
of outdoor use. Creating a larger than intended edge beam to the northeast which had to be insulated, and appropriate flood plain insulation to the slab edge be designed for the application.
During construction, communication was an extremely important aspect of this project to ensure that all members of the construction team: the builder, architect, engineer, and other consultants collaborated with the same intentions and goals aimed for by the client. The use of technology made the process possible with the ability to share files and images that may be required for construction
or to resolve any issues, share exciting moments (ie: airtightness test results shared via online meeting), and challenges that may have occurred. This was fundamental in ensuring any changes to materials met the requirements for Passive House goals.
Being creative with door threshold insulation on the slab using an EPDM rubber with low U-Value that was fixed to the slab and enabled tiles to be laid on top without cracking and still leaving room for the sills to drain water. The builder was happy to warrant this solution. This enabled continuous insulation to slab edge and low fRsi value. In
turn meeting the requirements of the Passive House Standard for thermal bridging at the wall and floor junction for warm temperate environments reducing the impacts of mould production.
Products used to create this sustainable project are:
• Timber frame & timber trusses
• Wood fibre Steico 60mm thick insulation boards
• Earthwool R2.7 bulk insulation batts
• Tilt & Turn Windows & Tilt and Slide Doors
• Neuffer uPVC double glazed
• Aluplast 5000 TS
• Uw-value 1.55 W/(m2K)
• Uf -Value 1.02 W/(m²K)
• g–Value 0.65
• Ug -Value – 1.12 (W/m²K)
• With Swisspacer Ultimate warm edge spacers
• Weather-resistant membrane & air barrier Proclima Adhero to achieve excellent blower door test result of 0.1ACH@50Pa.
• Recycled orchard netting to prevent bulk insulation movement at the top chord of trusses
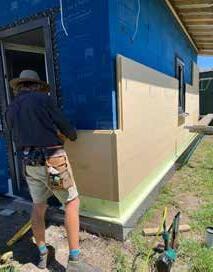
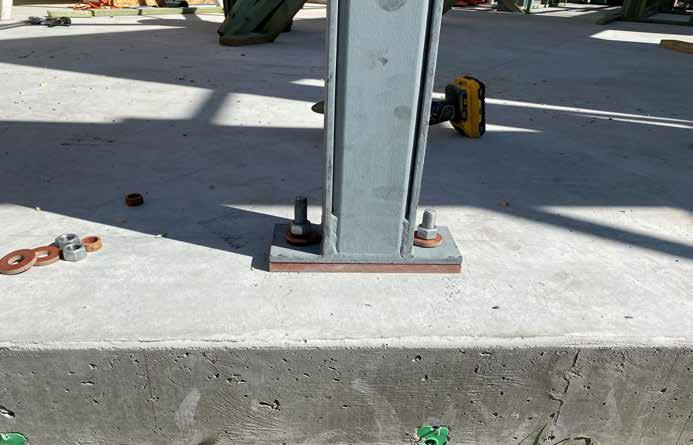
• Energy efficient Ventilation appliance units include:
• Stiebel Eltron GmbH & Co. KG
• Germany - LWZ 280 (Balance) Air handling unit with heat recovery - STD
• Heat recovery efficiency 0.84
• 0.27 Wh/m³ Electrical efficiency
• Daikin US-7 AC/ dehumidification
• 75% Humidity recovery efficiency
• 2.5 Wh/m³ Electrical efficiency
• ISODrive 900 Schweigen Silent RangeHood
• 0.57 Wh/m³ Electrical efficiency
• Makeup Air TT Pro 200 Inline axial fan
• 1.08 Wh/m³ Electrical efficiency
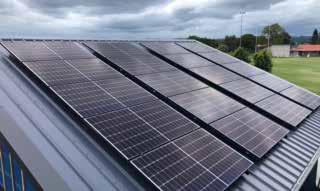
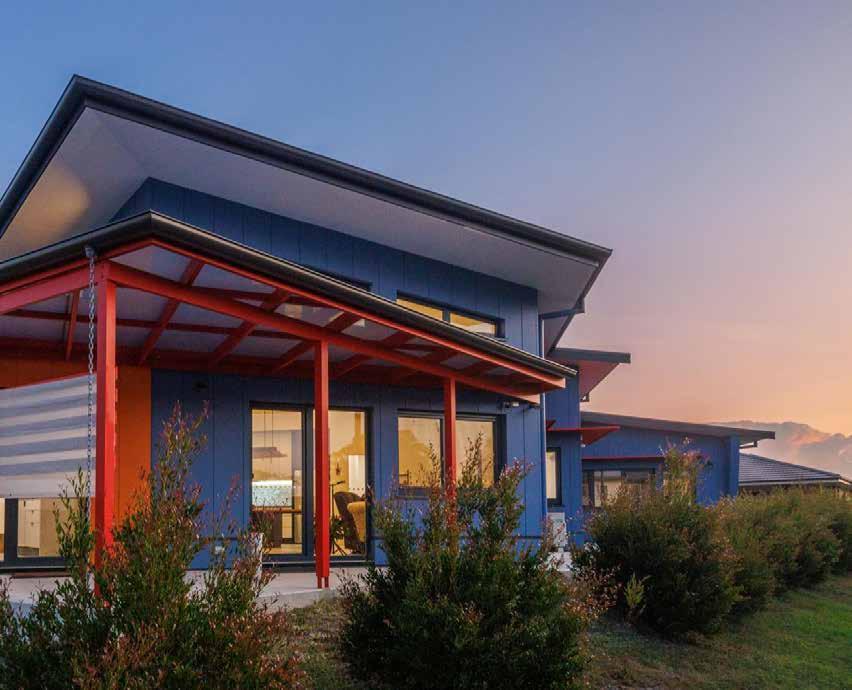
• Hot Water: Sanden heat pump with storage tank outside the thermal envelope
The Passive House Planning Package (PHPP) 9.6 was used to complete the energy performance analysis requirements of the dwelling. Through modification of the typical wall type that is taught to be used in cool climate Passive House projects, a more suitable climate building envelope was designed after analysis of WUFI (hydrothermal) data and investigating products available in the marketplace.
Other features that were designed into the building were:
• The home has an internal treated floor area of 220sqm (for context)
• Spacing heating demand of 4.62 kWh/(m2a) according to PHPP
• Cooling & dehumidification demand of 8.17 kWh/(m2a) calculated according to PHPP
• Has a primary energy renewable (per) of 39 kWh/(m2a) on heating installation, domestic hot water, household electricity, and auxiliary electricity calculated according to PHPP
• Generates 34 kWh/(m2a) of renewable Energy through the photovoltaics based on the projected area according to PHPP
• Non-renewable Primary Energy (PE) of 83 kWh/( m2a) on heating installation, domestic hot water, household electricity, and auxiliary electricity calculated according to PHPP
• An airtightness pressurization test result of 0.1ACH@50Pa, the average Australian home presently is 15.5ACH@50Pa, Passive House standard requires < 0.6ACH@50Pa.
• Has a mechanical ventilation and heat recovery unit that runs 24/7 at minimal cost rated at a value of 84% efficiency by the Passive House Institute in Germany
• Double-glazed thermally broken uPVC Alu-clad windows with a low U-value W 1.55 W/(m2K) and warm edge spacers
• Slab edge insulation at the building perimeter
• Concrete slab U-Value 6.29 W/( m2K), is coupled with the earth to allow heat transfer
• Wall and Roof U-Values are 0.292 W/(m2K)
• Has a ventilated wall and roof cavity to enable moisture to evaporate
• Any external slabs where the engineer required
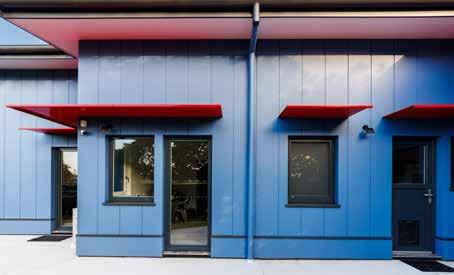
reinforcement back to the primary structure were done in a thermally broken manner using fibreglass rods and strip
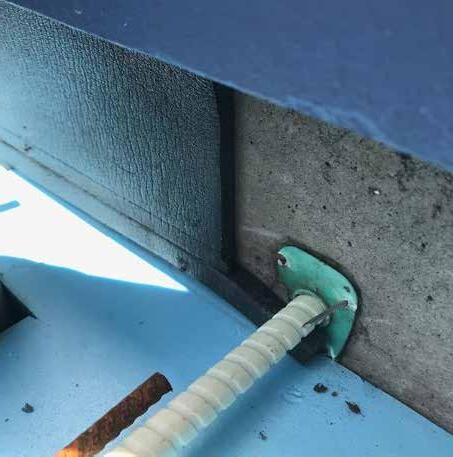
insulation to prevent thermal bridging.
Other interesting facts about this project are:
• It attracted scrutiny by the local planners, certifiers, and other builders in the area who were keen to learn more about what building better was.
• Was tested during the time of the flood in early 2022, the site was minimally impacted and a watermark of the flood height can be found on the edge beam of the northeast façade of the dwelling.
• It is the first home in the Ballina local government area designed and delivered to certified Passive House Classic standards. Receiving this certified notification on the day the suburb (including this home) was informed residents must evacuate due to the flood waters.
Lessons learned, include:
• It is not too late to improve designs to be more sustainable, going above and beyond
minimum code standards where possible is essential to the future-proof building stock.
• Form factor matters when it comes to thermal bridges and material use.
• The fewer external angles in either the horizontal or vertical planes can make a big difference to a sustainable outcome.
• Passive house is a great stepping stone to aim for net zero, and can be combined with many other design tools (ie: GBCA’s variety, Living Building Challenge, WELL standard) to have even better outcomes that add to the already low energy objectives that are the foundations to passive house.
• Being an architect at this time as the industry makes this transition is a very exciting time to use all the knowledge available to make a change now and to improve the future of buildings.
We need to keep breathing fresh filtered air in a building that is very nice. Air balancing in a building takes time and patience combined with excellent communication, clients need to understand the importance of this and that they should not alter elements of their building without consulting a professional. In the future, I look forward to using the Passive House Planning Package combined with other tools for embodied energy and life cycle analysis will create even more sustainable net zero buildings, and hope others look to doing so also.
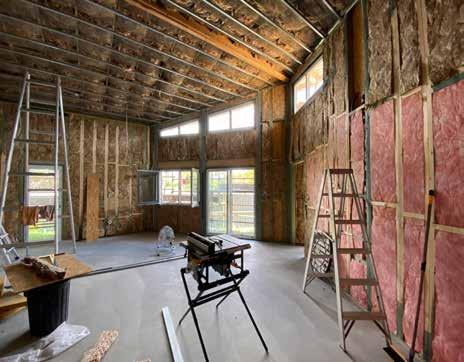
Location: Ballina NSW AU
Client: G Denniss
Other Consultants:
• Builder: Scholten Group Pty Ltd
• Passive House Designer: Kylie Mills
• Structural Engineer: Ardill Payne
• Ph Certifier: Sustainable Engineering Ltd
• Blower Door Test: Air Tightness Testing Services Australia Pty Ltd
Commencement Date: July 2020
Completion Date : November 2021
Materials Used:
• Timber Frame, timber trusses & rafters
• Earthwool R2.7 bulk insulation batts (within studs)
• Earthwool R2.7 bulk insulation batts (within studs)
• OSB-3 13mm
• Proclima Adhero Weather resistant membrane & air barrier to achieving excellent blower door test result of 0.1ACH@50Pa.
• Wood fibre Steico 60mm thick insulation boards (exterior)
• Vertical & horizontal timber battens
• Scyon Stria 405mm x 4200mm x 14mm boards to external walls
• Tilt & Turn Windows & Tilt and Slide Doors: Double glazed thermally broken uPVC alu-clad windows with a low U-value W 1.55 W/(m2K) and warm edge spacers
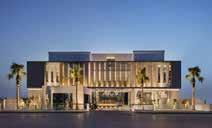
Foster + Partners has revealed designs for the Palm Flower, a striking residential building that will be located on the ‘trunk’ of the Palm Jumeirah in Dubai. This is the last remaining plot to be developed on the two-kilometer stretch of land, making it one of the most exclusive new addresses in the city.
Gerard Evenden, Head of Studio, Foster + Partners, said: “The Palm Flower provides direct access to Dubai’s best beachfront venues and offers spectacular views of the coastline. The building takes the
form of a blossoming palm flower. The rounded slab edges of the cantilevering balconies resemble layers of overlapping white petals. We are delighted to be working closely with AlphaGo Properties to realise this unique project.”
Residents access the double-height lobby via an elevated drop-off at the front of the building. This creates a sense of arrival and allows for uninterrupted views across the water. Private lifts take residents directly from the lobby to their own apartments which span the entire floorplate. The expansive living spaces are framed against a backdrop of sea and sky.
The interior design transitions seamlessly from dark to light as residents step into their homes. The rich, dark colours and materials used
in the basement, corridors, and lifts act as a foil to the light-filled spaces at the tips of the petals. The main living spaces are double-height, with glazed facades that open out to views of Dubai Bay. The apartments feature a library at the mezzanine level and a private pool on every balcony.
The basement provides dedicated spaces for residents to showcase their car collections, with bespoke lighting illuminating every vehicle. It also includes luxury lounge areas for entertaining guests and hosting motor display events.
Water features around the edge of the building are made from dark stone to enhance reflectivity. The reflection of the building’s white petals in the water makes it an integral part of the landscaping, which features local species.
AGF’s new beachfront residence will cost £114 million (DKK1 billion), and the practise was one of six teams shortlisted in January for the project.
The municipality of Aarhus narrowed the field of competitors after holding an anonymous concept design competition to ZHA, AFL with Copenhagen’s Cobe, and the Danish company Dorte Mandrup.m
The proposal from ZHA, titled “The arena of the Forest,” was selected as the overall winner earlier today (December 14). In response to the “ancient tree trunks in the woodlands” surrounding the Kongelunden

stadiu, the judges commended the “striking columns” and suggested using wood in its construction. The proposal had “recognised and interpreted the very special position in the old woodlands of Marselisborg and next to the iconic and historic building Stadionhallerne,” according to the supporters, which included
the project’s two main sponsors, Lind Invest and Salling Fondene.
The project proposal asked for the construction of a “beautiful and groundbreaking” arena on a prominent site in the Aarhus Sports Park, adjacent to Aarhus Bay and the Marselisborg Woods, which is now home to the city’s existing sports stadium. The city’s Vision Kongelunden revitalization programme is funding the construction of the “onetier bowl” stadium.
The new Eco Park Stadium for Forest Green Rovers in Gloucestershire is another timber football stadium that ZHA is currently building.






