




Scan to know more


















Scan to know more













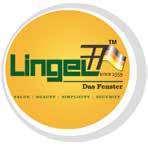


Lingel - Panzer - Glazing 14 mm
Recommended for P6B as per EN356
LPG 18

Lingel - Panzer - Glazing 18 mm
Recommended for P7B as per EN356
LPG-X
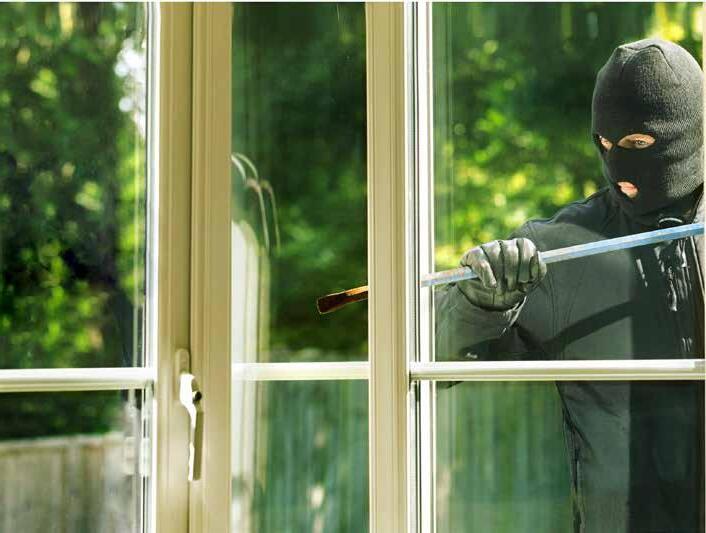
Upgrade your existing Lingel security glazing to LPG performance

LINGEL SAFE BOX hardware
to upgrade your existing Lingel window Recommended for RC2 and RC3 as per EN1627-30

LINGEL SAFE BOX hardware
for your new state of art
Lingel - security - window recommended for RC2 & RC3 as per EN 1627-30 LSB 1 LSB 2
Lingel Provides Masterpiece Windows Where Every Component Is Merged To Perfection
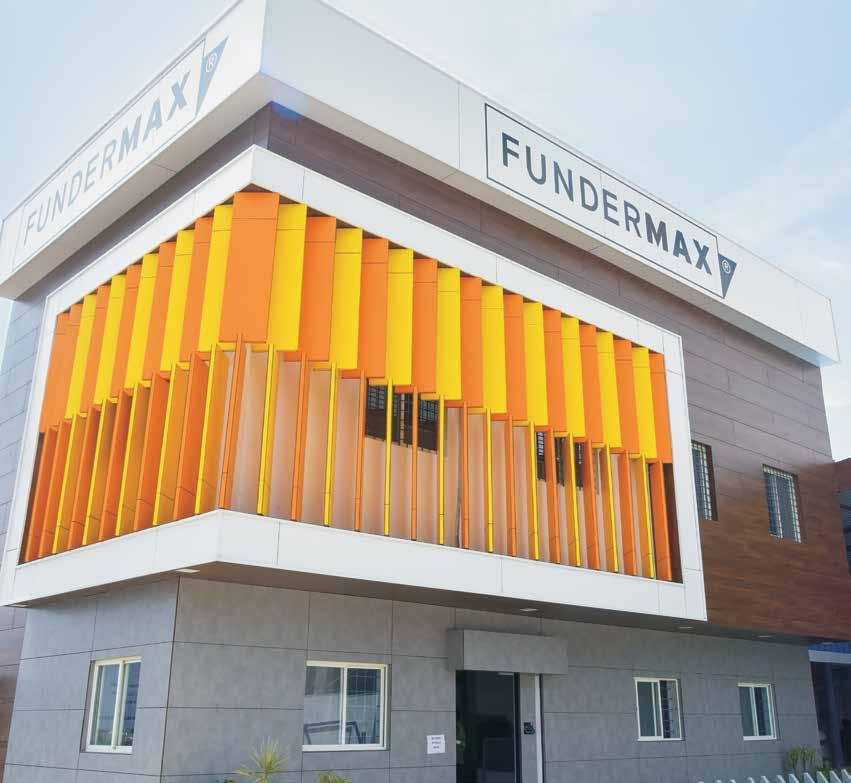


Volume 7 | Issue 3
March - April 2021
PUBLISHED BY
F & F Media and Publications
C-55, Okhla Industrial Area, Phase - 1, New Delhi-110 020
T: +91-11-40623356
CO-FOUNDERS
Syed Ahad Ahmed Amit Malhotra
TECHNICAL PANEL
Mahesh Arumugam Director
Meinhardt Façade Consultants
KR Suresh
Regional Director Axis Façade Consulting
EDITORIAL
Renu Rajaram renu@wfmmedia.com +91 9312864830
Shefali Bisht editorial@wfmmedia.com
DESIGN & CONCEPT BY Prashant Kumar
MARKETING & OPERATIONS
Kapil Girotra kapil@wfmmedia.com +91 9560925255
SUBSCRIPTION & CIRCULATION
Devagya Behl support@wfmmedia.com +91 9871151112
Mukesh Kumar mukesh@wfmmedia.com +91 9560088995
RNI: DELENG/2014/57870
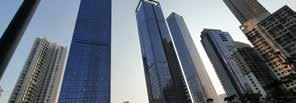
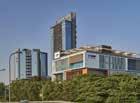
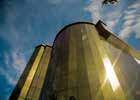
10 Intelligent and Adaptive Façade Design
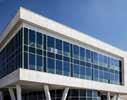
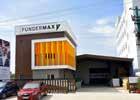
Ar. Gurpreet Shah, Principal Architect, Creative Group
14 Tribute to an Unsung Hero - The Window
Aparna Nair, Specification Manager - Middle East, Saint Gobain –SageGlass
18 Podium Designs
Ar. Harish Gupta, Principal Architect, Habitat-n-skins
21 Need for Skylights & Effective Fenestration
Ar. Milind Pai, Principal Architect, Milind Pai – Architects & Interior Designers
26 Glass for Fenestration & Cladding
Ar. Aayush Chaudhary, Founder, ACad Studio
30 Face to Face
Interview with Ar. Naresh V Narasimhan, Architect & Managing Partner, Venkataramanan Associates
44 Cover Story
Innovative Glass & Glazing Solutions for Façades & Fenestrations
68 Interview
Shailesh Ranjan, Head – Business Planning & Operations, Asahi India Glass Ltd (AIS)
71 Use the Right Kind of Glass & Glazing on Façades & Windows
Ar. Harish Gupta, Principal Architect, Habitat-n-skins
74 Interview
PV Varghese, CEO, Glazing and Metal Works Division, Sobha Ltd
78 Industry Speaks
Interview with A.R. Unnikrishnan, Managing Director - Glass Business, Saint-Gobain India Private Limited
94 Project Watch
Fundermax Corporate Office, Bengaluru
Cover image courtesy: Venkataramanan Associates (Project - Cummins Technical Centre Pune, India)
DISCLAIMER: With regret we wish to say that publishers cannot be held responsible or liable for error or omission contained in this publication. The opinions and views contained in this publication are not necessarily those of the publishers. Readers are advised to seek expert advice before acting on any information contained in this publication which are very generic in nature. The Magazine does not accept responsibility for the accuracy of claims made by advertisers. The ownership of trademarks is acknowledged. No part of this publication or any part of the contents thereof may be reproduced in any form or context without the permission of publishers in writing.
WRITE TO THE EDITOR Please address your suggestions to: The Editor, Window & Façade Magazine, C55, Okhla Industrial Area, Phase – 1, New Delhi, 110020 or email renu@wfmmedia.com. Please provide your full name and address, stating clearly if you do not wish us to print them. Alternatively log on to www.wfmmedia.com and air your views. The opinions expressed in this section are of particular individuals and are in no way a reflection of the publisher’s views.

Architecture is shaping us in ways that we haven't even realised. During the testing times of pandemic, buildings play an outsized role in stemming the tide of a pandemic and in keeping sanity. Whether it is for providing ample, clean airflow to decrease the presence of contagion or for occupant comfort and wellbeing, architecture can and should do its part.
Over the years, architects have leveraged the use of exquisite building materials to create building masterpieces. However, no other material has come to match the elegance of glass as a building material.
Who wouldn’t like to sit next to those huge glass windows and work, which connect us to the outside world and play a great role in retaining mental health? If spaces can be purposefully designed, they can assist in driving away the negativity created by infectious diseases, including COVID-19.
The present situation will surely change the way we consider designing and building the spaces we need in the future. Architecture has been relegated as a passive backdrop, but if it is deployed as an active agent in the fight against the coronavirus pandemic, we can recapture trust over our public spaces and solve problems.
This issue of the WFM is largely on Glass and Glazing, a significant topic considering that most of the urban buildings are recoganised by their glass façades. The edition features many informative articles and interviews on its theme. Over 15 experts are giving their views in the cover story on cuttingedge glass and glazing technologies and materials.
Do read the interview with Ar. Naresh V Narasimhan, Principal Architect and Managing Partner, Venkataramanan Associates, a stalwart in the field of architecture, has designed many landmark buildings.
We had the opportunity to converse with one of the most prominent leaders of the glass industry – Mr. A.R. Unnikrishnan, Managing DirectorGlass Business, Saint-Gobain India, who explains his company’s products and services, the challenges faced by the industry during the pandemic, and the future of the glass industry in India.
Glass has a variety of properties and uses that present architects with a whole new range of possibilities. This can be seen in many of the projects featured in this edition as case studies.
I am sure this edition will be of your interest as a learning aid. Look forward to hearing your comments and suggestions.
Please do take care and stay away from negative thoughts…. There is always light at the end of the tunnel.
Renu Rajaram renu@wfmmedia.com
Nature by its foreface offers enormous resources to support the comfortable existence of the dwellers, therefore understanding the principles of nature, abiding by them, result and reflect in maintaining the equilibrium and balance between nature and human interventions. The philosophy of evolution justifies its cohesive adaptability on environmental grounds by subtly being interdependent, yet individually significant. Nature is self-healing and has the power to recover from any kind of natural destructions. It is the interference of mankind that caused an imbalance and irregularity in the rhythmic functioning of nature. Humans built shelters for their protection with the resources being drawn from nature. Until the point where 'dependence of nature for resources' became 'exploitation of nature for resources', the equilibrium was very well maintained between nature and mankind.
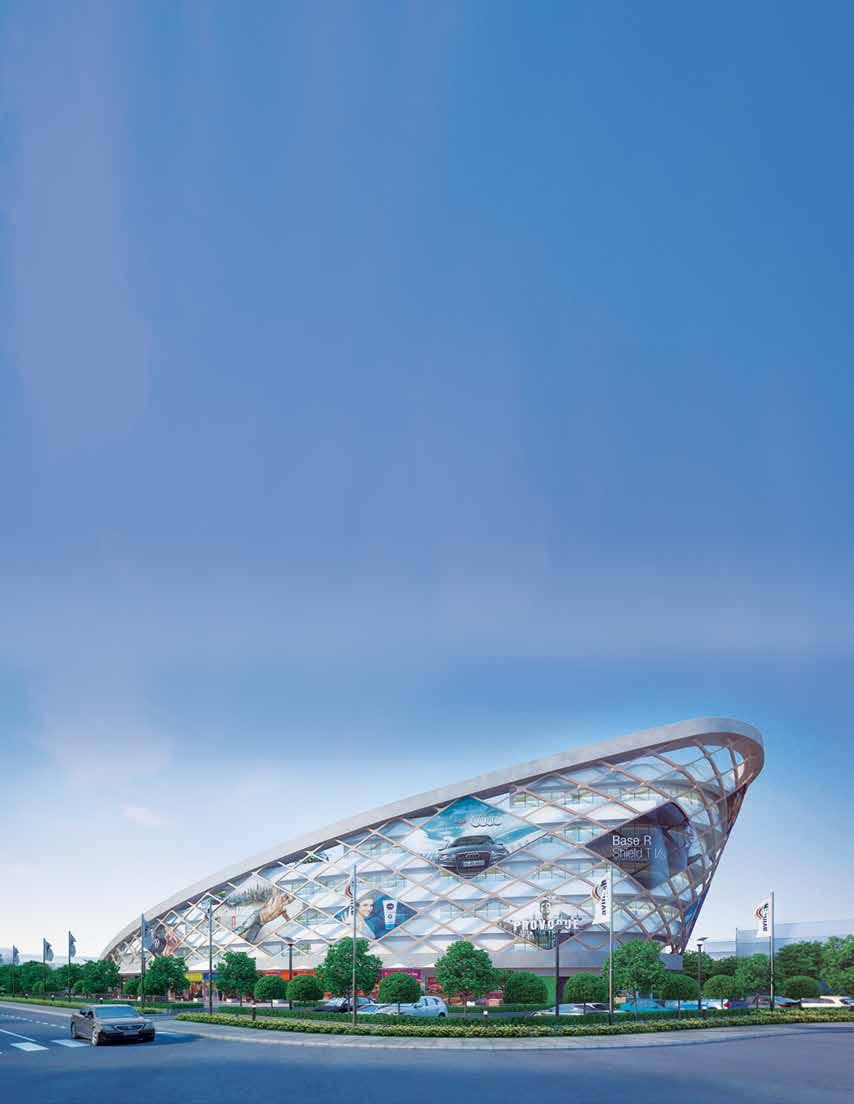
"Understanding the nature and choosing materials for buildings rapidly helps in the energy conservation and therefore reduces the carbon footprints and develops a netzero environment."
- AR. GURPREET SHAH
NATURE IS THE MOTHER OF ALL CREATION!
The shape of a camel exclaims to be a good example to understand the creation of nature based on the sustainable features and factors. A camel in a desert carries a huge amount of water for days together. The potential to retain water in a camel's body is designed by Mother Nature in such a way that it could sustain its life in the desert. Similarly, a cactus has a spherical shape with minor thorns. The spherical shape distorts the heat/ light radiations along its surface, for, the spherical shape gives a smooth surface to equally distribute heat over the


surface of the cactus and transfer it to the ground. Hence, the water is retained in the central nucleus of the cactus. With these simple examples from nature, it is evident that human interference is what causes discomfort in the systematic cyclic process of nature.
However, mega structures and massive infrastructures do not seize to flourish with the need to withstand the bloating population. Having stated this, it is bilaterally understood that there are no realistic limits to restrain the growth of buildings across the globe. Considering a building, the key function within the spaces directly reciprocates the design of the whole building, on both interiors as well as exterior faces. The materials, predominantly façade elements of a building plays a vital role in the level of comfort and sustainability of the building without harming the surroundings, causing degradation. India experiences an unequal and non-uniform distribution of resources. Subsequently, this has led to an unsustainable pattern of production and consumption of materials for construction. Therefore, in order to avoid excessive demand in a particular region for materials, again leading to the exploitation of nature, conventionally practiced and exercised methods of material application could be considered. India stands 7th in the world in the
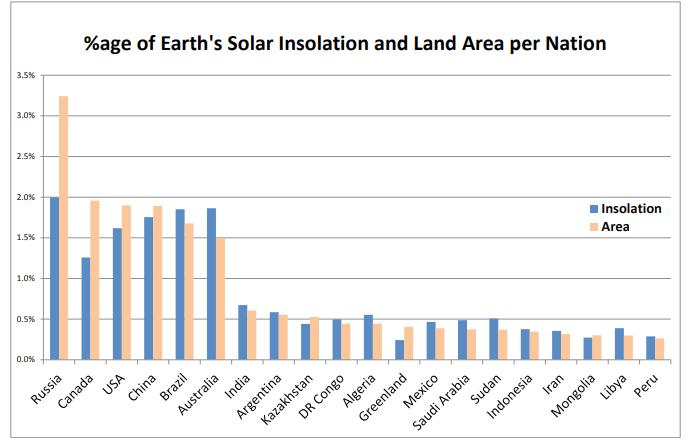
list of countries receiving the maximum solar radiation annually. Hence, it is very essential to utilise the abundantly available solar energy without letting it cause discomfort through the passive heat gain. One of the key elements of saving solar energy is the solar panel. Mega structures of corporate set up that acquire a lot of electrical energy to function monotonously in all seasons, could involve the usage of solar panels on its façade.
Considering the aspects of aesthetic look of the building, usage of solar panels all over the surface of the façade undeniably affects the aesthetic beauty. Hence, combinations of materials like solar panels, glass and climber plants could be introduced to increase the probabilities in the scope of façade design to serve the aesthetic touch. Glass, vegetation and solar panels exhibit totally different properties,
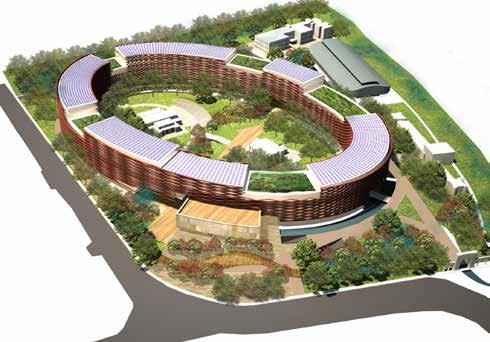
hence, a glass could be used in the areas where only light/heat gain is necessary. In the areas where the building is subject to openings, plantations could be ornamented with, for, it enhances both the aesthetic beauty as well as the air quality. Similarly, in the areas of solar panels, the heat energy could be stored and used for mechanical cooling of the internal spaces. By proactively designing the façade of a building with such mixtures of materials, the dependence on nature is relatively brought down. It is a mainstream practice to caste the solar panels above the roof surface to absorb the solar energy. This nevertheless is a proven concept, but, replacing the element of solar panels on the rooftop with green plantations could reduce the heat gain in the building. The green roof helps in the passive cooling of the building by retaining atmospheric humidity. Therefore, the solar panels may subjectively be used as a cladding material along with the glass.
In the Avinash Times Square Mall, Naya Raipur, A permeable façade is designed which induces wind circulation and
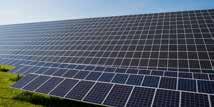
Solar Panels that are used in the DPI Campus, Chennai (Creative Group, Delhi)
eventually helps in reducing the temperature inside the building. Direct sunlight infiltrates through the pergolas on the top, minimising the need for artificial lighting during daytime.
Such experimentations might give a holistic approach towards sustainability, green space development and reduces carbon footprints for the futuristic constructional activities. The future of habitation completely lies in the premeditated and experimental measures implemented now, so as to cater to the needs in a sustainable way. Design means, not only the internal spaces of a building but also the very façade that communicates with nature and the public equally.
I strongly believe in the philosophy of Prof. Charanjit Shah, "The built form should not be treated as a mass of brick and concrete but as a living organism. The built form needs to breathe and be embodied in the environment."-Says Ar. Gurpreet Shah.
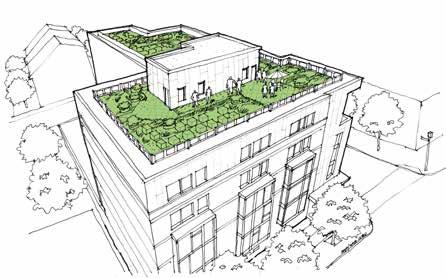

AR. GURPREET SHAH Principal Architect, Creative Group
Ar. Gurpreet Shah, Principal Architect and Urban Designer, Creative Group has valuable insight into the allied aspects of airport design and development - construction and design of brownfield and greenfield airports, passenger facilitation technologies, safety & security, etc. The firm Creative Group is a distinguished architecture & design firm based in New Delhi. Established in 1970, the firm has 4+ decades of experience in delivering award-winning projects across commercial, institutional, aviation, mass-transit, housing and residential sectors. The firm has to its credit some of India's most modern airports in Chennai, Goa, Raipur, Vadodara, Shirdi, Agartala, Itanagar and Diu, intermodal Hubs for Gujarat Metro, India’s largest convention centers, master plans for net-zero townships, sustainable housing complexes, state-of-the-art shopping complexes, schools and education campuses among others.




















































































































































































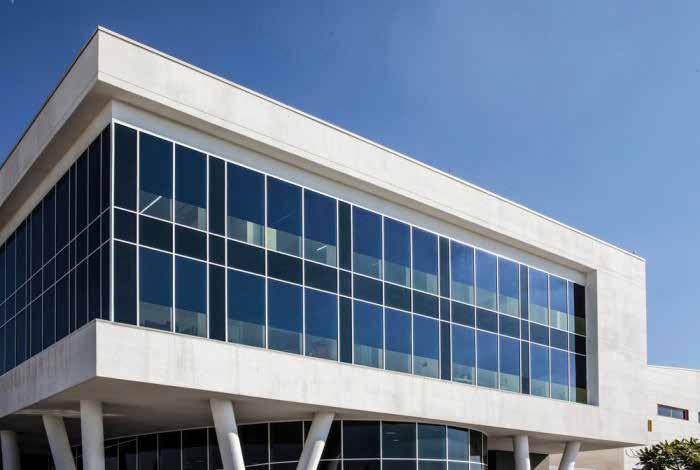
In the most recent times, we have all at some point been left feeling boxed up thanks to the pandemic. While we can all choose to ride out of social isolation to “normalcy”, we cannot ignore the importance of how windows have played a crucial part during our lockdown. In most countries, people have sung to each other in unity, and to propel mental wellbeing –through windows. One particular social media group started a trend
called “View from my Window” which united millions of people from all over, where they shared pictures of their view- thereby enabling members to travel virtually. Well, let’s say – we were all “connected” through a glass pane. We chose windows as means of communication, be it by giving a standing ovation to front liners or singing out to each other in unison. Our doors may have been closed during the pandemic, but our windows were open.
All of this goes on to show how fenestration openings are not just a part of the design, but they are a part of occupant wellness. Windows work with you constantly to improve the indoor quality.
ENERGY-EFFICIENT OR HEALTHY BUILDINGS?
It is imperative for us on the construction platform to start thinking deeply about the materials being used. As the

world is moving towards smarter ways of functioning, we need to adapt our façade into the smarter as well. To think about it, our weather conditions outside are ever-changing. We pass through different seasons, and we need to move towards façade solutions that adapt to our external environment.
From the very beginning of architecture, man has sought to bring sunlight into his buildings and thus was born the window. For centuries, buildings have been designed in clever ways to maximise the admission of daylight, for that was the only source of light. However, in the last century or so, with the advent of electric light, building design has changed to create deeper floor plates and interiors solely lit with electric light. As a result, in the last century, access to daylight has declined in our built environment.
In recent years, we have come to notice that many of the green-certified buildings are actually not any more efficient. This has led to the initiation of energy performance verification requirements of the as-built designs. In parallel, the push for increased energy performance in buildings has also given rise to significant debate about the role of windows, and more importantly, the amount of glass that should be
used (Wilson 2010; Shuttleworth 2008). Windows are often seen as the weak link in a building because of their lower insulation performance and higher solar heat gain compared to a solid wall.
The window-to-wall ratio debate within the green codes especially is leading to a dichotomy between providing acceptable window area for daylighting and views and achieving energy-efficiency
targets, all while providing occupant visual and thermal comfort. This is a major challenge for “green building” design as is pictorially represented in Figure 1.
We say that the world is at our fingertips! Indeed, yes and now with our electrochromic glazing solution, which can, at the touch of a button, with a swipe in a mobile application, or with a higherlevel command from a building automation system, modulate its solar heat gain coefficient (SHGC) and visible light transmission over a wide range, stopping at points in between (e.g., a range of 60% to 1% in visible light transmission and 0.41 to 0.09 in SHGC), can provide an elegant solution to this problem (see Figure 2). EC glass saves energy in all climate
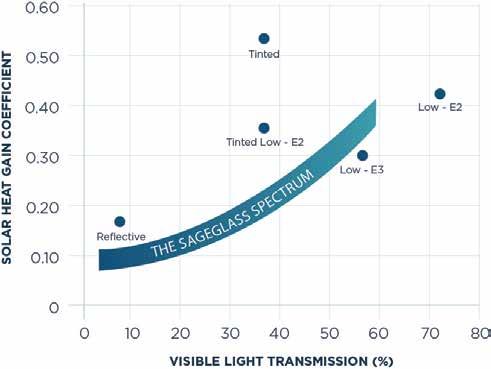
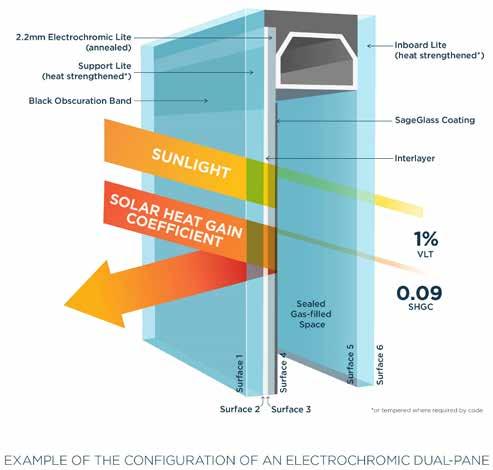
zones by providing passive solar gains during heating seasons, minimising cooling loads during cooling seasons and providing maximum daylight harvesting potential, replacing the use of electric lights with natural light in all seasons. Additionally, because products today can achieve transmissions of 1%T or less, they can control glare without using blinds, thus preserving the view and connection with the outside in contrast to mechanical alternatives, which block or mar the view. Studies have shown that 1%T is required to be able to control the glare (LBNL 2006; Kelly et al. 2013).
EC coatings can be cleanly integrated into a double or triple glazing unit just like traditional
coatings (see Figure 3), and different exterior aesthetics can be achieved by adding tints or another coating to the exterior glass pane. The ability to modulate the sun’s light and heat provides the designer with a controllable heat and light valve for the building; the amount of light and heat coming into space is tuned depending on the exterior environmental conditions and the needs of the occupants. By dynamically controlling the light and heat flow, significantly more energy savings can be captured than when using a static façade solution as well as providing enhanced occupant comfort whilst maintaining exterior views. As a result, the use of EC glass provides an architect with the
ability to design with more glass, thus providing the needed access to daylight and views without energy or comfort penalty.
Because of the ability to dynamically control the heat flows into a building, EC glass can provide additional architectural freedom because more glass can be used, especially on challenging façades, without energy penalty. For example, in a recently commissioned villa in Dubai hills, United Arab Emirates, the architect was able to add a grand window element to the entrance area, without compromising on the energy efficiency criteria. Mr. Divya Golash from Al Shandagha Architects has felt that dynamic glazing has provided the required efficiency as well as keeping the design intact - “The most important benefit is that the glazing is dynamic, so we can switch it to the tint level that we want to achieve. Our external conditions are not static, the weather and sun change dynamically, so why not have a dynamic glazing solution? We need to have more adaptable and sustainable solutions such as SageGlass in the market. Also since we have the glazing at a height, we had chosen glazing for the area, for ample natural light to come in, without the heat entering into space. So this would save a lot of energy and HVAC consumption could be lowered”.
The impact of being able to design with more glass without energy or comfort penalty should not be underestimated. In the Middle East, we are often faced with the challenge of having
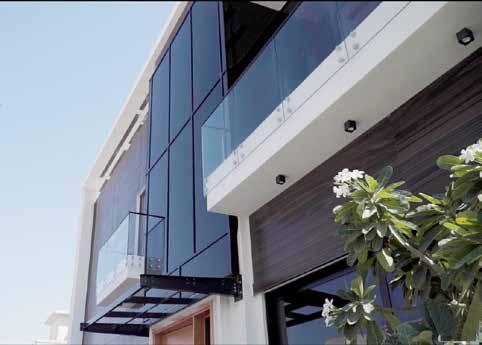
A recently commissioned villa in Dubai hills, United Arab Emirates, the architect was able to add dynamic glazing to window element, without compromising on the energy efficiency criteria
buildings that have a high WWR, but then because of the intensive heat transfer, the HVAC consumption is skyrocketing. Glass is a key architectural design tool and provides significant design flexibility for architects. Sustainable design standards and codes recognise the need to use glass to provide occupants with access to daylight and views, because of the positive impact that it has on people’s health and well-being, yet doing so often requires compromising energy performance and at times occupant thermal and visual comfort especially with the weather condition around. Dynamic glazing can relieve the constraints enforced on designers by static building envelopes when balancing architectural design with occupant comfort and energy efficiency. The improvements
in EC glass aesthetics and functionality described herein clearly demonstrate that EC glass can provide an elegant façade solution that achieves both the competing goals of strong energy performance and access to daylight and views, without compromising occupant thermal and visual comfort or the aesthetics of the façade design. The ability to maintain architectural design freedom while still providing an energy-efficient AND comfortable building is invaluable. This value will continue to increase as energyefficiency targets rise and as the importance of creating peoplefriendly workspaces is further appreciated.
(Research credits : Ryan Park and Maure Creager)

APARNA NAIR
Specification ManagerMiddle East, Saint Gobain – SageGlass
Aparna Nair is an architect, working as specification manager for SageGlass by Saint Gobain, handling one of the most innovative glazing solutions for the Middle East markets. She is a firm believer of the fact that using the right kind of glass is a key contributor in energy savings. She along with the team together strives to eliminate the need for blinds and other shading solutions thereby encouraging uninterrupted views. (aparna. nair@saint-gobain.com)
High-rise building façades have their own set of challenges of wind and execution difficulties and that narrows down the options for what you can and cannot do. But at lower heights there is immense scope to be innovative and let the ideas go wild.
Some very interesting technologies and materials are used to decorate podiums with very creative designs. The architecture is usually treated differently for the tower which is visible from a far distance and differently for the podium which relates more with the street views on which
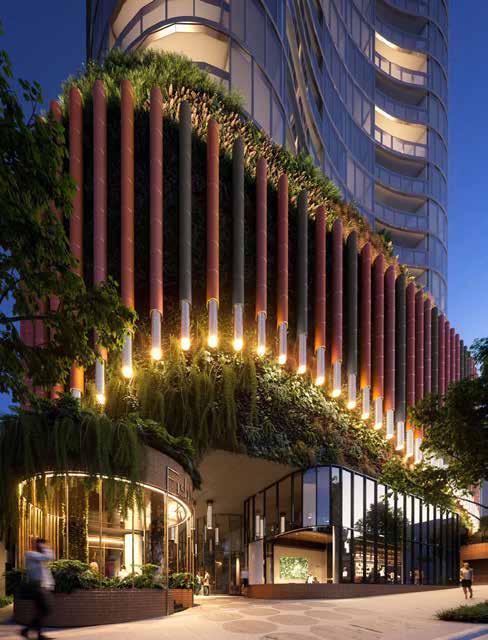
Some very interesting technologies and materials are used to decorate podiums
they stand and blended to form a homogenous massing. The podium is almost like a personnel identity to the building and that is primarily the reason most architects do not replicate a podium façade design. What they want is to be unique in every way and this paves the ground for innovation in façade with shapes, sizes, treatment, material choices, dynamism of design, technology, etc.
One of the most popular design trends that can be seen in building designs today is how parking podiums are designed. Podiums are generally 3 to 8 or 10 floors which mainly house the services, recreation, entrance lobbies and car park. The buildings in many such cases start after the podium which usually has a very different architecture. Since the human eye level experiences the podiums as the first introduction to the building, the designers give a lot of importance to the lower levels of tall buildings. These zones will usually have partial glazing for the habitable areas and the entrance lobbies and the rest of the area are designed as naturally ventilated in conformity with planning requirements for parking areas.
The correct selection of glass, façade materials and system is primary to a good façade which must strike the right balance between aesthetics and cost. What leads to such a façade that not only is striking, innovative, long-lasting and cost optimised? Today the façade industry is moving so fast in innovation that it is very difficult even for many leading architects
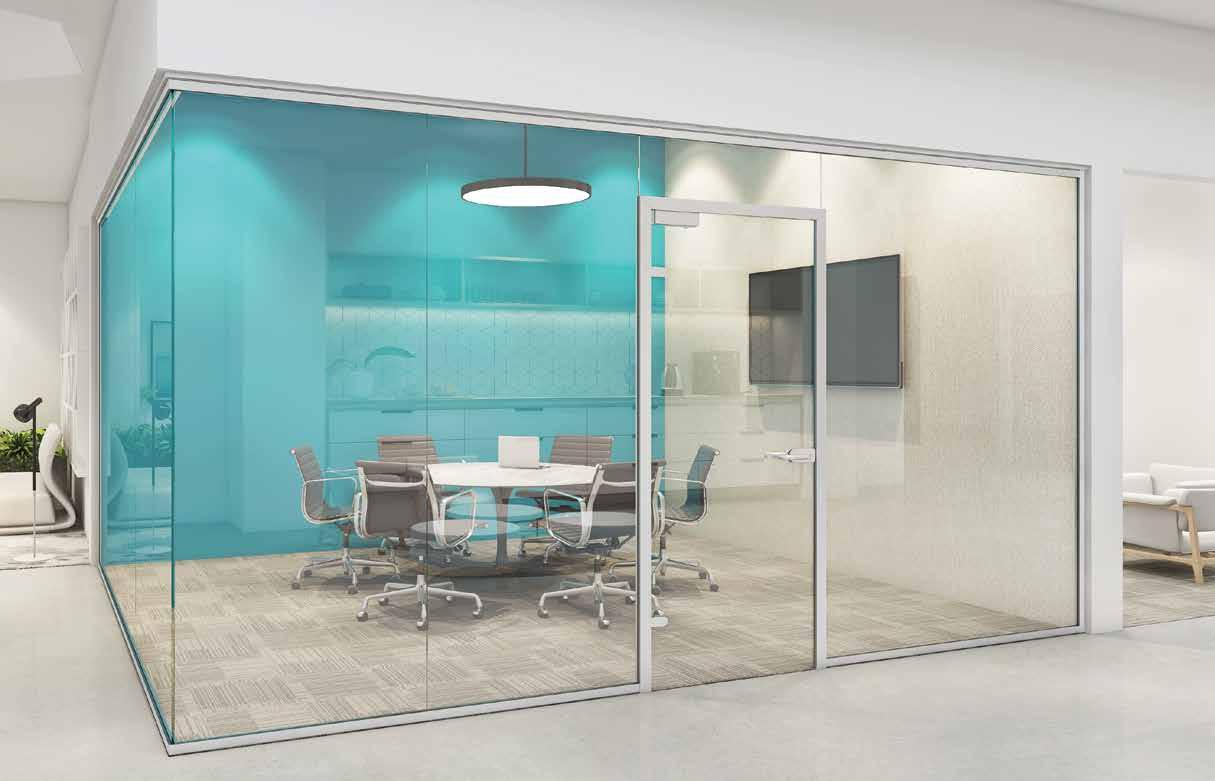
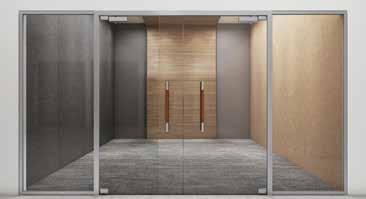
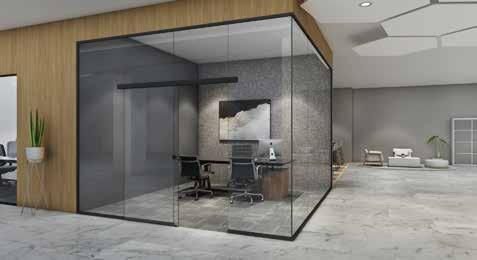
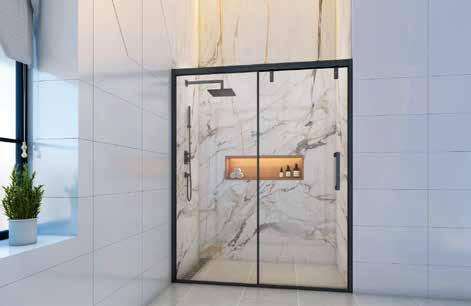


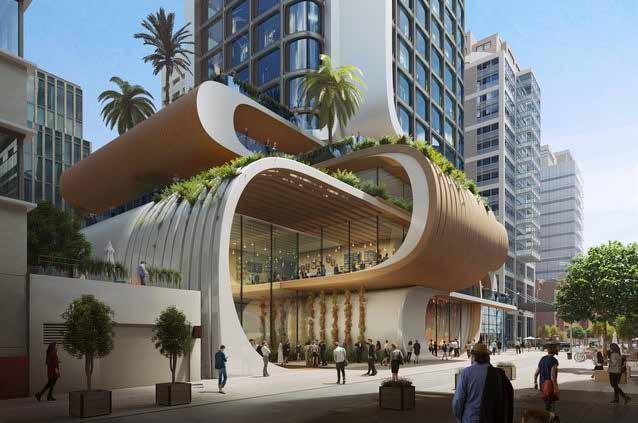
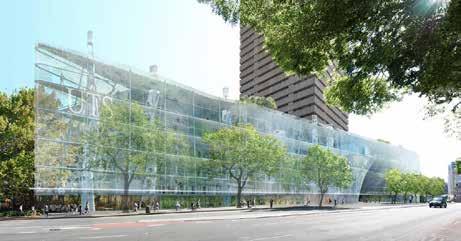
to keep track. Any designer who designs a building must be armed with the knowledge of the façade, materials, fabrication method and erecting method before integrating it in their project. Often it’s easier said than done.
There is a very high amount of innovation that goes into such façade designs. Designers need to explore the length and breadth of the globe to innovate and source materials and fabrication technologies. The design needs to be treated like a sculpture and
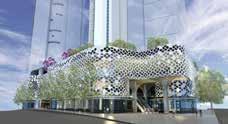
clients must come to terms of understanding that such types of works are dependent on a huge amount of experimentation and innovation as these are not standardised systems. Often the budgeting team makes the mistake in the allocation of funds for these areas and compromises are not always in the best interest of the project. One needs to keep an open mind for innovation to happen and allow the designers some free hand to create a landmark that will be cherished for a long time.


AR. HARISH GUPTA Principal Architect, Habitat-n-skins
An Architect, Civil engineer with an MBA in marketing management, Ar. Harish Gupta has journeyed for nearly three decades in the construction industry. Flagging off his career with Pheroze Kudianwala in 1990s, he moved on to India Bulls, Glasswall and others, designing and project managing many landmark buildings. With nearly 15 years as a consulting entrepreneur he now heads his company Habitat-n-Skins offering services under architecture, various verticals of façade design, town planning, project management and audits. His company strategy is to ensure clients give repeated opportunity to work and that is the single motto that drives his team and him to ensure quality projects delivered and client satisfaction achieved.
Buildings are the largest users of energy, and are also our greatest opportunity for energy conservation and
protection of the environment.
In the past few years, the rapidly growing energy needs have raised a global concern over continued depletion of energy resources
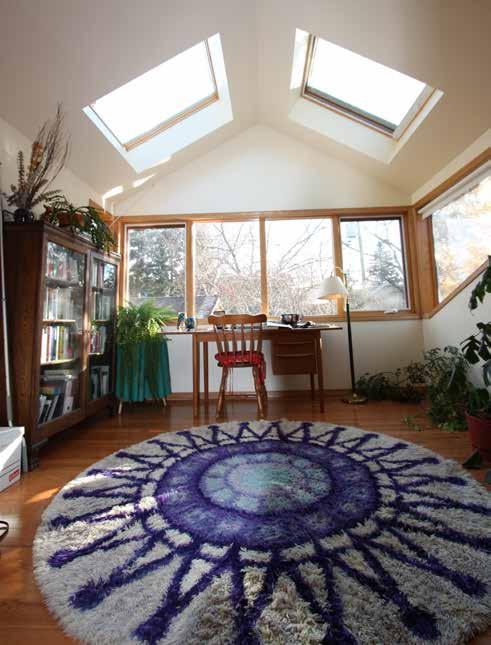
followed by their negative impact on the environment. The major objectives for contemporary façade design are the strategies and technologies that allow us
Skylights are light transmitting elements filling building envelope openings which form all or a portion of the roof of a building's space for daylighting purposes. Skylight types include, roof windows, unit skylights, tubular daylighting devices (TDDs), sloped glazing, and custom skylights. Uses include:
• Daylighting elements used to allow direct and/ or indirect sunlight via top-lighting.
• Ventilating the room with an opening skylight allows the cooler air to be drawn indoors and circulate, while warmer air rises and escapes.
• Sustainable building — passive solar heating, and with operable units; ventilation for passive cooling and fresh air exchange. Hence, this increases the natural light and a variety of physical and psychological benefits. Skylights help to not only bring new life to a room but also improve our health and happiness as well.
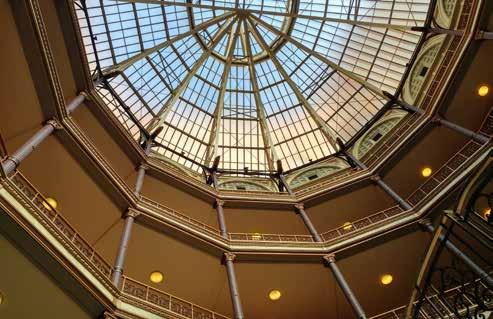
to maintain our satisfaction with the interior environment while consuming fewer of the resources.
Ventilation and daylight can be provided via windows or glazed doors, as well as via skylights and other forms of top lighting. These glazed openings are collectively referred to as "fenestration." While fenestration refers to the design, construction, or presence of openings in a building, they are extremely important and can also tip the balance between a high-performance and lowperformance building.
The style, placement, construction and materials used are all important features in giving a building its character, environmental interaction and climatic optimisation. This impacts the buildings' energy efficiency by affecting cooling loads, heating loads and lighting loads. Hence, the importance of these aspects of building construction cannot be underestimated. Therefore, the field of fenestration has seen a rapid development in recent years and its importance is widely understood by builders, architects and also the manufacturing industry. While, skylights can make a major
contribution to energy efficiency, ventilation and comfort, this system can be installed in both existing and new homes. As per architects, skylights are an excellent source of natural light: they can admit more than three times as much light as a vertical window of the same size, distributing it evenly, saving energy and improving the visual comfort levels.
Talking about ventilation, skylights can also uplift the ambiance of internal spaces that might otherwise require supplementary artificial ventilation, especially in situations like windowless rooms. They allow additional flexibility in architectural design. Even under overcast conditions, the use of skylights can ensure spaces which are predominantly lit by natural light, with little or no supplementary artificial lighting required.
Hence, along with ventilation, the visual comfort also is strongly affected by the skylight location, shading and glazing materials. But, well-designed skylights can give a proper ventilation and visual delight too. Also, there are types of skylights available for this purpose which is why it’s important to note that ‘opening skylights’ are mechanical and able to be opened and closed, whereas ‘ventilated skylights’ are passive – they are fixed in a ventilated position. Both are great for ventilating the space. Unlike fixed skylights, opening skylights gives one the ability to
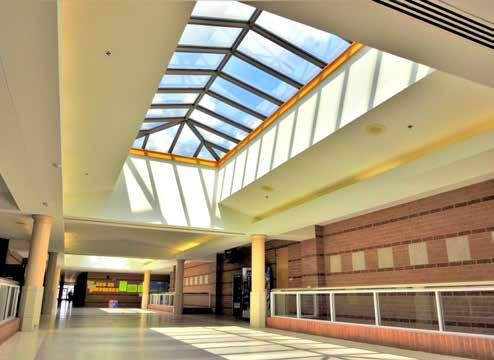
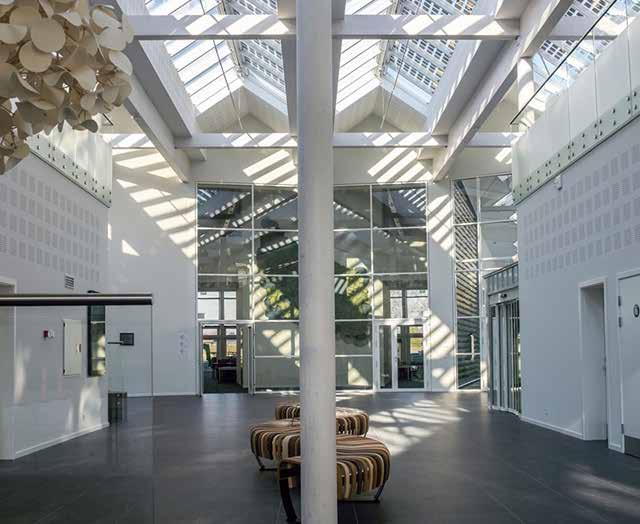
release the hot air that gets trapped inside in the summer. Ventilating the room with an opening skylight allows the cooler air to be drawn indoors and circulate, while warmer air rises and escapes.
Particular attention is given to daylighting while designing a building when the aim is to maximise visual comfort or to
reduce energy use.
Basically, this is the practice of placing windows, skylights, and reflective surfaces in such a way that the sunlight (direct or indirect) can provide effective internal lighting. In tropical environments, however, the placement could be done in a way to avoid the harsh direct sunlight glaring into the interior environments.
Daylighting forms the
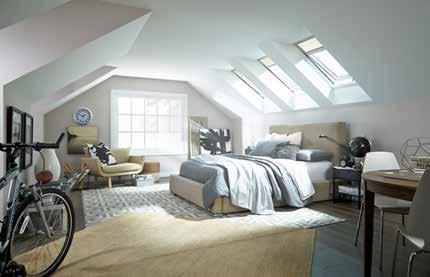
cornerstone of sustainable, highperformance design for skylights. The availability of daylight is dictated by the conditions of the sky at a given point in time; which is mostly controlled by the density of cloud cover. Ar. Milind Pai states, “When conducting daylighting analysis, it is important to design for a range of conditions. This means making sure to analyse a range of sky conditions, not just a bright and clear sky. It's unlikely that these conditions will be true for every hour of every day. A good analysis will consider bright and clear sky as well as an overcast sky”. Hence, mainly the effective delivery of daylight depends on the following factors:
• Sun altitude
• Relative occurrence of overcast vs sunny weather
• Season changing
• Levels of air pollution and haze
• Roof aspects and designs
• Shading from trees or neighbouring structures
Strategic use of daylight can reduce the energy demand. Daylight also improves people's comfort and productivity.
A skylight can admit more than three times as much light as a
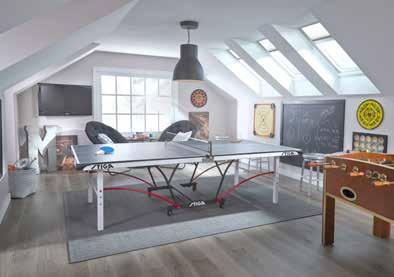
vertical window of the same size and one can reduce energy costs by installing energyefficient products.
In addition, daylight offers opportunities for natural ventilation and, if properly integrated with the electric lighting system, it can provide tremendous energy savings. These advantages of daylighting translate to higher performance in places like institutes, recreational centres, etc. In commercial buildings, electric lighting accounts for 35-50 per cent of total electrical energy consumption. Highperformance fenestration features include double glazing, low-emissivity coatings, and blue/green tints. These have become a very important means of energy conservation in modern construction to reduce both thermal losses and solar gains. It's a good idea to understand the systems and know what energy performance ratings we need for the windows, based on the climatic conditions and designs.
Skylights are important elements in passive solar home designs, which use solar energy at the site to provide heating, cooling, and lighting for a house. Passive solar design strategies vary by the building location and regional climate, but the basic window opening guidelines remain the same. Selection, orientation and glass size contribute to maximise solar heat gain in the winter and minimise it in the summer.
‘Even when we can’t use daylighting, good lighting design can reduce energy use significantly’.
As a final bonus, when we have skylights, we will have unexpected masterpieces throughout the home or office. Artistic shadows will cast themselves on the walls, and overcast days will accent different areas when the sun is out and the sky is clear. Cascading lights will touch and calm the surroundings of the space and will relax one’s living environment in that space and create a Zen-like feel.
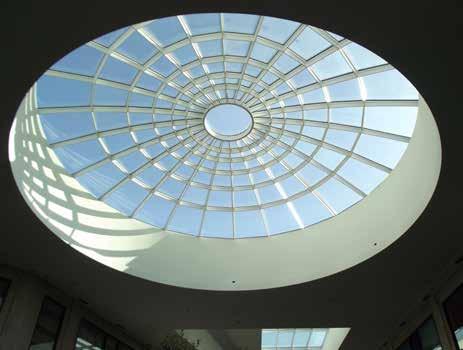

MILIND PAI
Principal Architect, Milind Pai – Architects & Interior Designers
Milind Pai established the firm Milind Pai – Architects & Interior Designers in 1988, after graduating from Sir J.J. College. The core purpose since the inception of this firm has been to ‘inspire creativity’ that turns dreams to reality. Since then the design firm has evolved into a dedicated team of professionals committed to designing excellence and offering comprehensive service in the field of architecture, interior designing and project consultation. Today, they are a multi-specialty firm undertaking projects in commercial, residential, institutional, health and hospitality interiors. The team is driven by a passion for excellence pursuing them to improve and innovate in all areas and every stage of design development while staying abreast with the latest in technology to ensure consistent high-quality work. In this firm, the architects and the interior designers work in close collaboration with other experts, including engineers, graphic designers, artists, sculptures, landscape designers, lighting and acoustic specialists. Besides Mumbai, they have executed projects in almost 30 Indian cities and 3 international cities of Dubai, Muscat and Singapore.
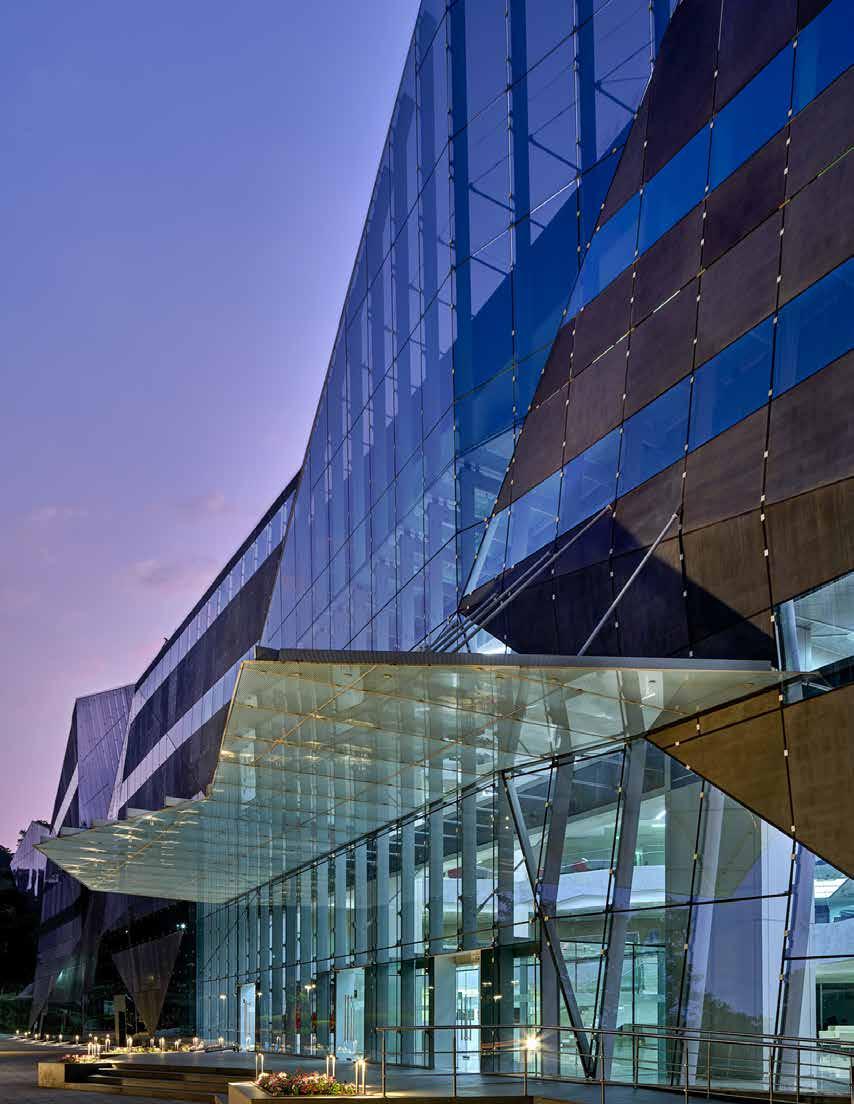

THE SYSTEM:
• Patented curtain wall system
• Long spans
• Elimination of horizontals
• High transparency
• Complex geometries
• Versatility
• Superior thermal performance
• Jumbo glass sizes
• System material options: aluminum, glass, & timber
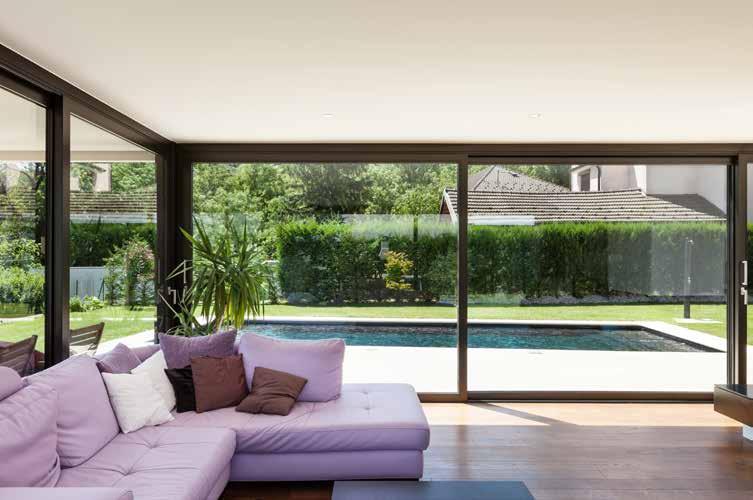
Glass is a versatile material that has been used in architecture for a long time. It is due to its transparency that glass is used in spaces to create partitions without barriers. It can connect the places without the use of concrete and bricks and also let light pass through. This helps the colours and the design to show, so the use of artificial electric energy is used less during the day, and the sunlight or moonlight carries into space.
Out of all the materials, glass is already used in most of our homes. The use of glass in home decor is rarely thought of as decorative and is thought to be more utilitarian.
Glass can come in several forms from the glazing, to countertops and decorative walls or even cladding and fenestration.
Glass fenestration refers to the installation of glass windows and doors and also use glass to make the building energy efficient. The use of glass starts with understanding the building requirements and selecting the optimum type of glass and its processing. With the logical and correct selection, glass can be a very useful and friendly material by providing optimum daylight, energy efficiency, sound insulation, comfort, and wellness, while being
safe from injuries to human beings. An incorrect selection can result in just the opposite by being a source of excessive heat gain or loss, glare, discomfort, and risk of injury from the glass.
Thermal insulation: If the priority of the building design is to insulate the interiors, then the usage of solar control glass products is recommended. The solar control glasses help in solar heat gain and offer high levels of natural light to provide comfortable and pleasant environments to live and work in. These types of glasses are not necessarily coloured or textured, though these are available to suit the aesthetics of the building.
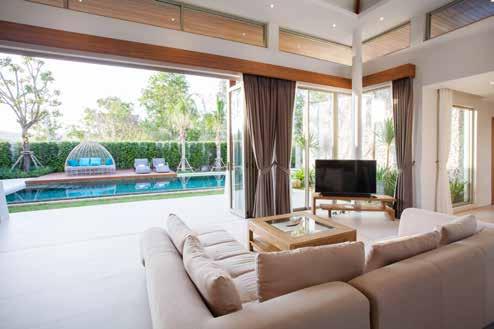
Sound proofing: Laminated glass with soundproofing qualities can be used for fenestration. It can help to keep unwanted noise and vibrations at bay. This is also known as acoustic insulation. Another technique to achieve acoustic insulation is with doubleglazed glass in which vacuumsealed inner spaces and some gases affect sound insulation and provide acoustic stability.
Safety and security: Glass is also one of the safe materials to be used from a security point of view. Toughened glass or fire-rated glass provides a great degree of protection. Toughened glass is a type of safety glass that should give you an idea that it’s the safest choice for residential as well as commercial buildings. On a rare occasion of breakage due to some harsh impact, toughened glass breaks into harmless circular chunks instead of breaking into sharp jagged shards. This reduces the risk of incurring injuries,
thereby making the toughened glass less dangerous than ordinary glass. Moreover, these circular chunks can easily be swept by a broom and then thrown into the garbage without the fear of any sharp shard causing injuries.
Glass fenestration is aesthetically pleasing: Glass when used as a facade material, makes the building look more beautiful. It not only allows natural light inside the building but also ensures comfort while providing more design flexibility to architects and interior designers.
Glass cladding in decorative or coloured glass is a practical and cost-effective alternative to tiling, painting, and other forms of decoration. Glass cladding can provide a striking, easily maintainable wall surface that is ideal in a wide range of commercial interiors and exteriors. Enameled glass is used in most glass claddings especially in hotels, big commercial buildings, and hotels.
There are two kinds of glass cladding popularly available, these are:
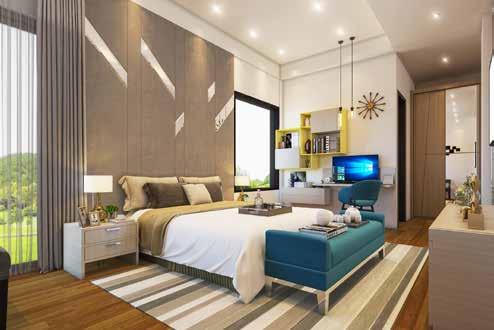

Glass cladding in the decorative or colored glass is a practical and costeffective alternative to tiling, painting, and other forms of decoration
Curtain walling: Typically curtain walling systems are comprised of a lightweight aluminium frame onto which glazed or opaque infill panels can be fixed. This framed wall prevents any weather from penetrating through to the building.
Rainscreen cladding: As the name suggests, this kind of glass cladding prevents significant amounts of water from penetrating the wall construction. Rainscreen cladding is part of double-wall construction that can be used to form the exterior walls of buildings. Open joints between the panels allow a circulating air layer to be formed between the hung panels and the thermal insulation, which is mounted directly onto a building structure.
The primary difference between the two types of glass cladding is that curtain walling is usually the whole building envelope, while rainscreen cladding is just the outer protective layer of the envelope.
To conclude, glass fenestration and cladding is a popular choice for modern architectural designs. It is sustainable, aesthetically pleasing, and weatherproof. The choice of fenestration and cladding is an ultimate decision based on the purpose and the function of the building. Not only for external use, but glass is also a great choice for usage in the interiors of buildings. The versatile material is an excellent choice for all kinds of fenestrations, claddings, doors, windows and skylights.

AR. AAYUSH CHAUDHARY Founder, ACad Studio
Aayush Chaudhary is the cofounder and principal architect of ACad Studio, Gurugram. Founded in 2019, ACad Studio is an architectural firm that provides the best solutions in all formats. A graduate in architecture from Sushant School of Art and Architecture and a post-graduate in construction management from the City University of London, Chaudhary has a rich career as an Architect for over 7 years. He has handled prestigious architectural projects in London for various clients and is now practicing in India with an aim to introduce global best practices in architecture. His extensive list of clients includes OYO Hotels, Carrier Midea India, etc. ACad Studio comprises young, passionate and self-motivated architects, interior designers, contractors, site/project managers and developers.
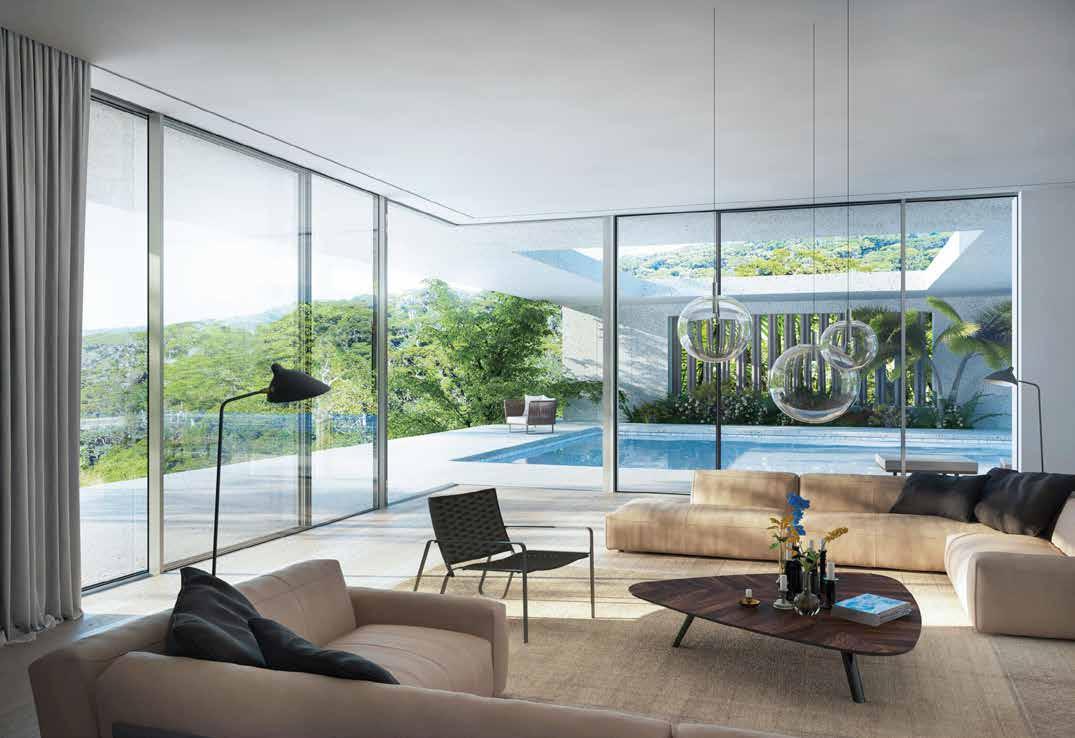
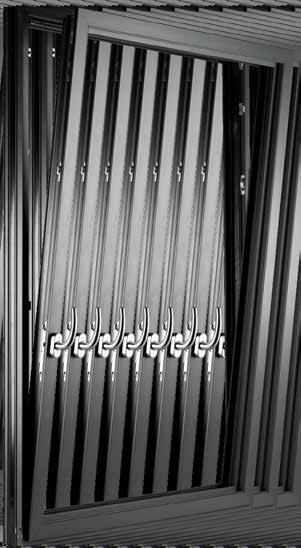
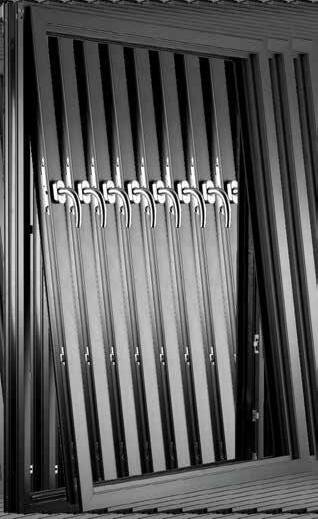
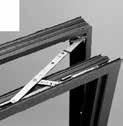
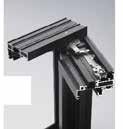
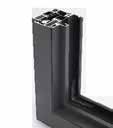
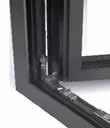

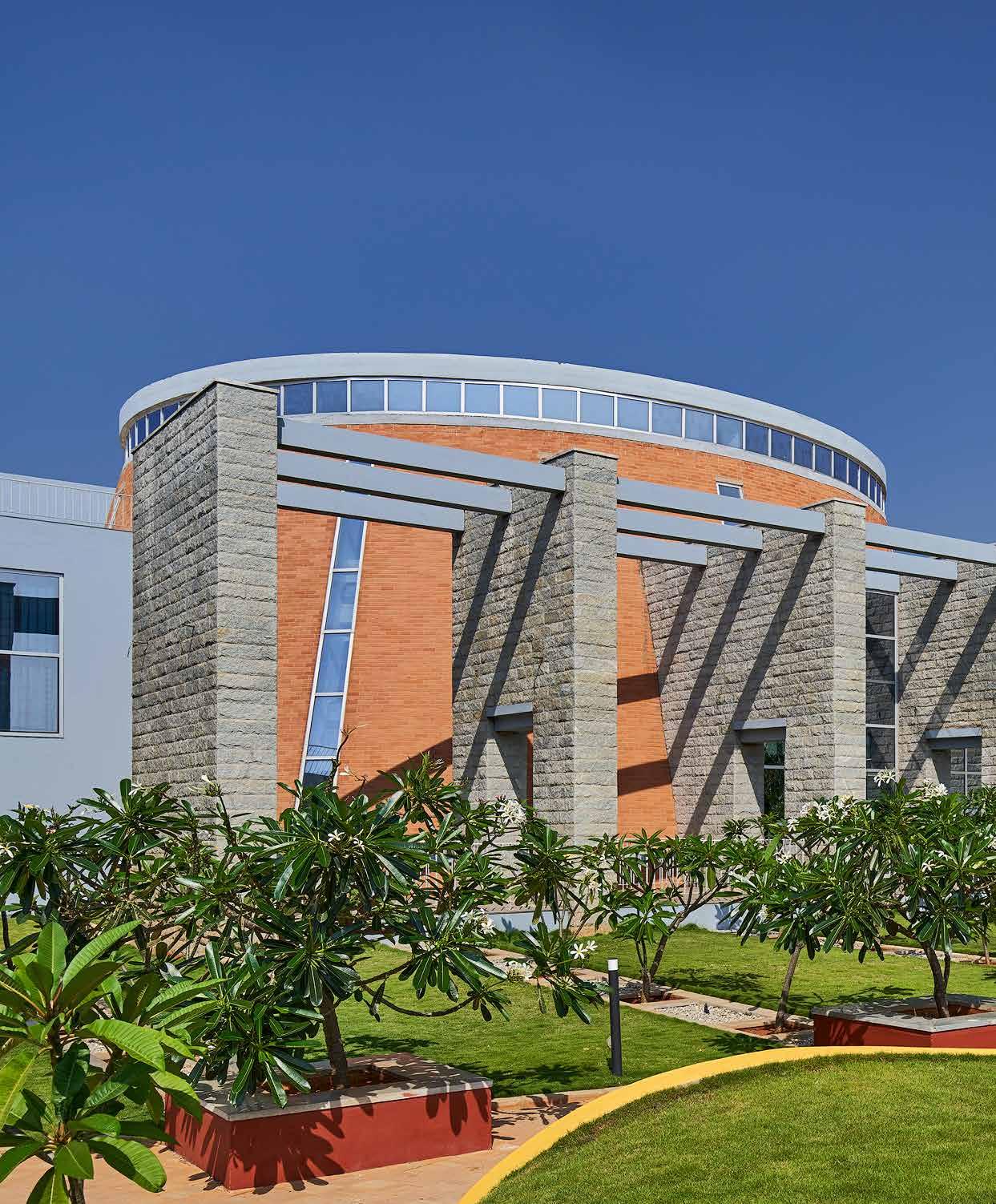
“Innovation has Always been Fundamental to Our Practice”


V NARASIMHAN Architect & Managing Partner, Venkataramanan
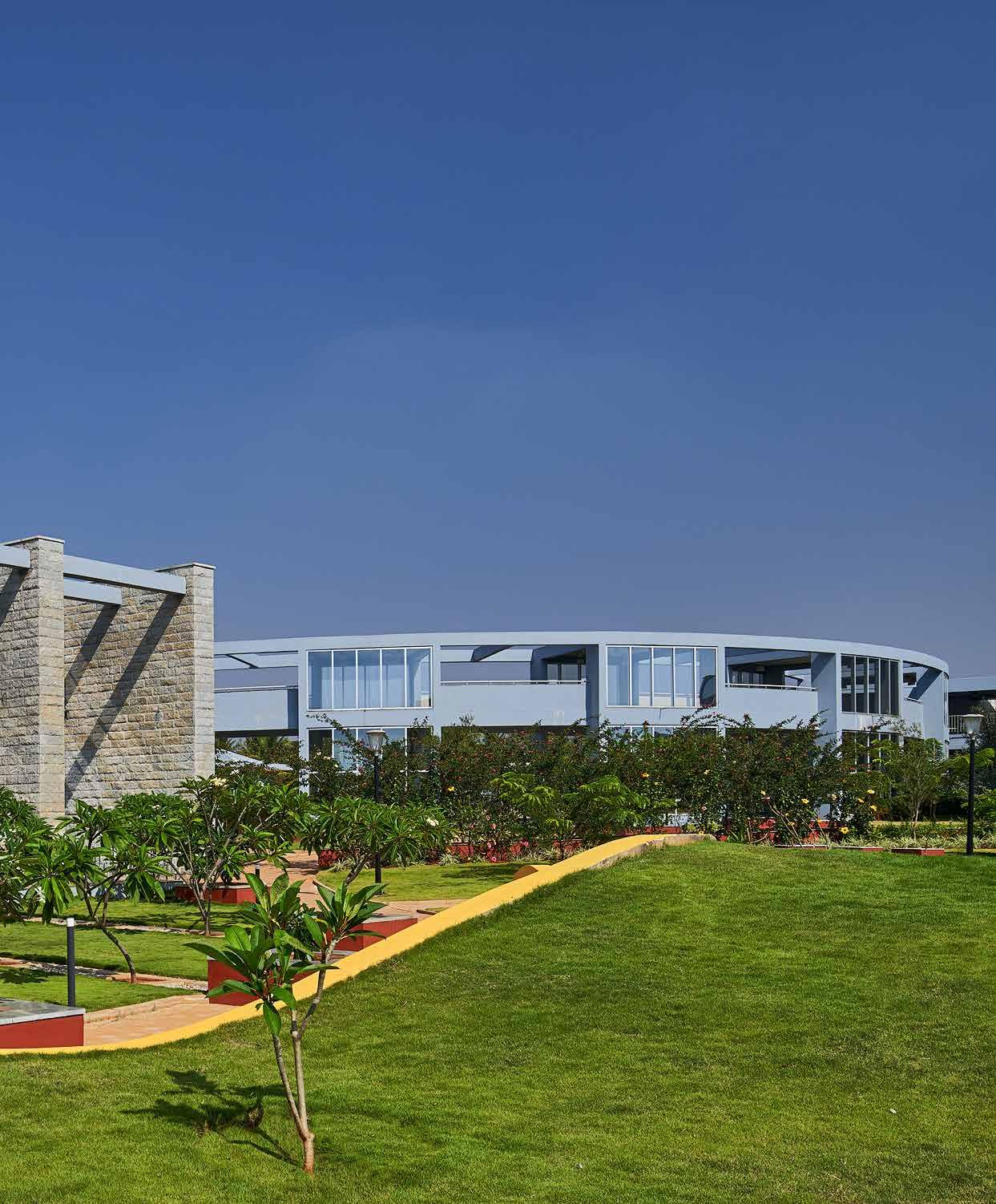
Naresh V Narasimhan is a practitioner and leader with over 35 years of experience in architecture and urban design. He is best known for his association with Venkataramanan Associates - an awardwinning architecture firm based out of Bengaluru, which saw a meteoric rise under his leadership.
In addition to his architectural practice, his contribution to urban development as an urbanist, activist and creative entrepreneur has been far-reaching. As co-founder of Bangalore Agenda Task Force (BATF), co-founder of MOD Institute - an international collective of urban designers, researchers and curators and founder of Numa Bengaluru, a co-working space and business accelerator, Naresh has fuelled a variety of progressive causes in the city. He also regularly advises government agencies on infrastructure development.
Naresh studied architecture at Manipal Institute of Technology, followed by further education at Harvard Institute for International Development. His interests range from studying the startup ecosystem, open data and institutional development to cinema, art and popular culture. Naresh is also a prolific speaker who has been invited to lecture at several national and international events.
In a candid interview with WFM Media, Naresh talks about his practice and its growth, on his ongoing projects and a few of his milestone achievements, selecting apt materials for façades, sustainable and energy-efficient elements of façade design, and much more.
Please tell us about your practice and its growth over the years?
Over the five decades since its founding, Venkataramanan Associates (VA) has built a formidable and growing knowledge base in architectural design and design-build processes. P.K. Venkataramanan set a strong foundation for much of the work that the firm is now so well known for, such as the Raman Research Institute (RRI), multiple buildings at the Indian Institute of Science (IISc), as well as several office buildings and housing projects. Since then, the firm has diversified into multiple sectors and expanded its presence in India and abroad. VA is now responsible for a wide range of work spanning Research and Development facilities, specialised manufacturing, IT business parks, public and institutional buildings, corporate offices and Real-estate developments.
All of VA’s work is based on a deep understanding of the transformative impact of architecture. Our ability to design high-quality buildings is fuelled by an earnest appreciation of visionary ideas. Innovation has always been fundamental to our practice –exploring better methods of space making and the usage of the latest materials and technologies. Our architects carry out in-depth analyses of site, feasibility studies, sustainability studies, and we use several new-age technologies such as augmented and virtual reality to create a spatial experience. This sets apart VA’s approach to design. Architects, especially now, have a responsibility to design buildings that respond to the emerging global concerns regarding the use of energy and resources.
Tell us about a few of your ongoing projects?
We have a wide range of ongoing projects, each catering to a different scale, complexity, expertise, and
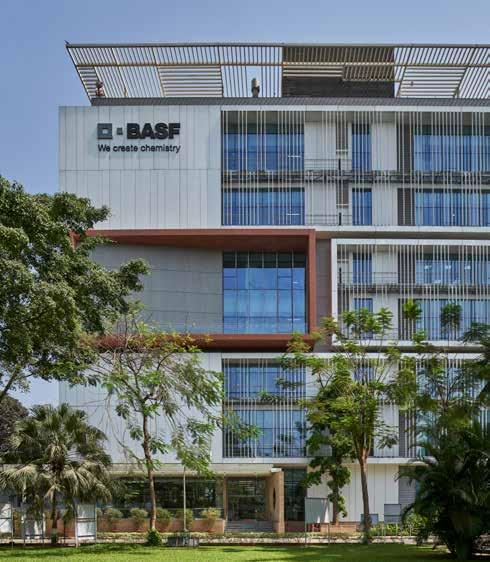
sector. Some of the notable ones include – HPCL Campus, Presidency School, IISc IDR Campus, Prestige
et al.
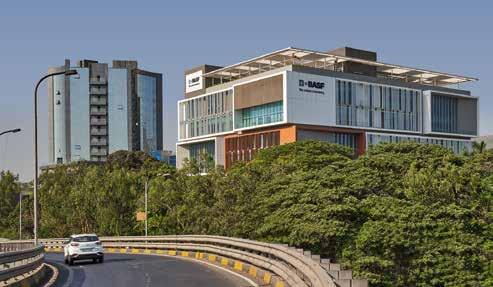
There are many glazing materials available in the market. How do you choose the apt one for your project? What are the criteria?
Glazed façades are known to be one of the most glamorous components of buildings today. Nowadays, improvements in glazing technology have made it possible to render different types of glazing for any specific surface, but in doing so the project might end up being more complicated than necessary. Therefore, it is essential to assess the realistic needs of the façade - its climatic suitability, aesthetic appeal, load on the built form and energy efficiency.
How would the façade design and other elements of the façade help the building to be energy efficient, at the same time provide a better interior environment?
The new trend in façade design is leaning towards reviving vernacular materials in modern form while harmoniously blending them with composite materials. Architects now understand the significance
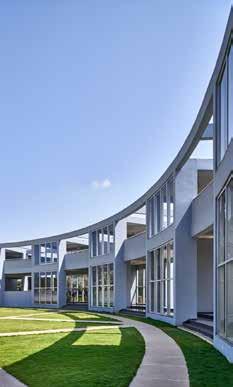
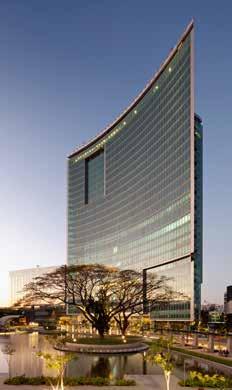
of sourcing relevant materials found within a certain radius to be vernacular and hence truly
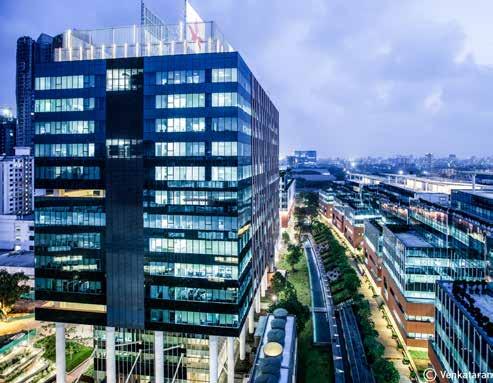
sustainable. This outlook coupled with sustainable construction processes weaves in sustainability at the early onset of a project.
One of VA’s award-winning projects, Lupin R&D Centre uses materials that are locally available, eco-friendly, and ensures that nature is preserved and unharmed. High energy-efficient glass is used to maximise daylight and minimise heat gain. In addition to this, the façade design maximises on the locally available natural stone with low embodied energy and recycled high-pressure laminate as cladding material.
What are your views on future façades technologies and materials?
In the last century, all the major experiments in building envelopes were focused on aesthetics and environmental protection. Future evolution will shift from façades being just an envelope to them participating in structural functions as well.
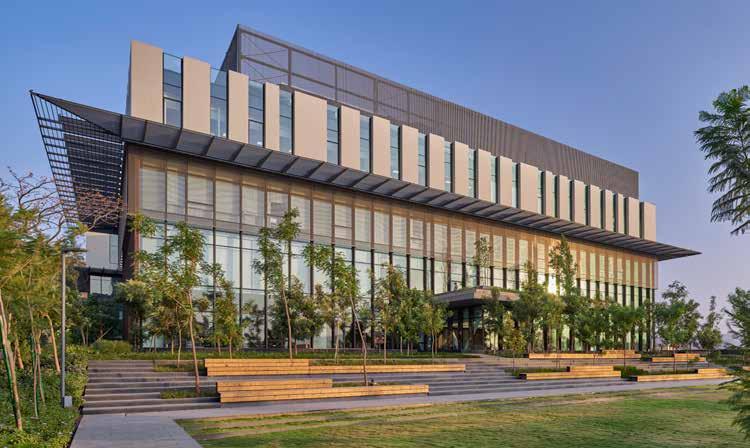
Key attributes of the façade of Lupin R&D Centre
THERMAL COMFORT: Being a laboratory building, the interiors require high lux levels (minimum 500 lux), without compromising on the views to the outside. To comply with the requirements, the façade utilises large glass surfaces to harvest maximum daylight and provide unhindered views to the exterior. High-performance glass [PPG Solarban (6 mm Clear REF + 12 Air Gap + 6 mm Clear)] was selected for the façade, which provided a high VLT of 70 and a low u value of 1.5 W/sqm-k. In
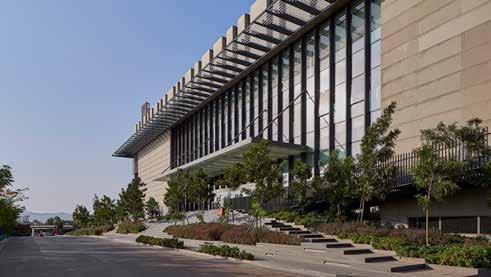
Additional elements such as deep steel Pergolas, stainless steel mesh has been aesthetically incorporated as the second skins, to reduce thermal gain
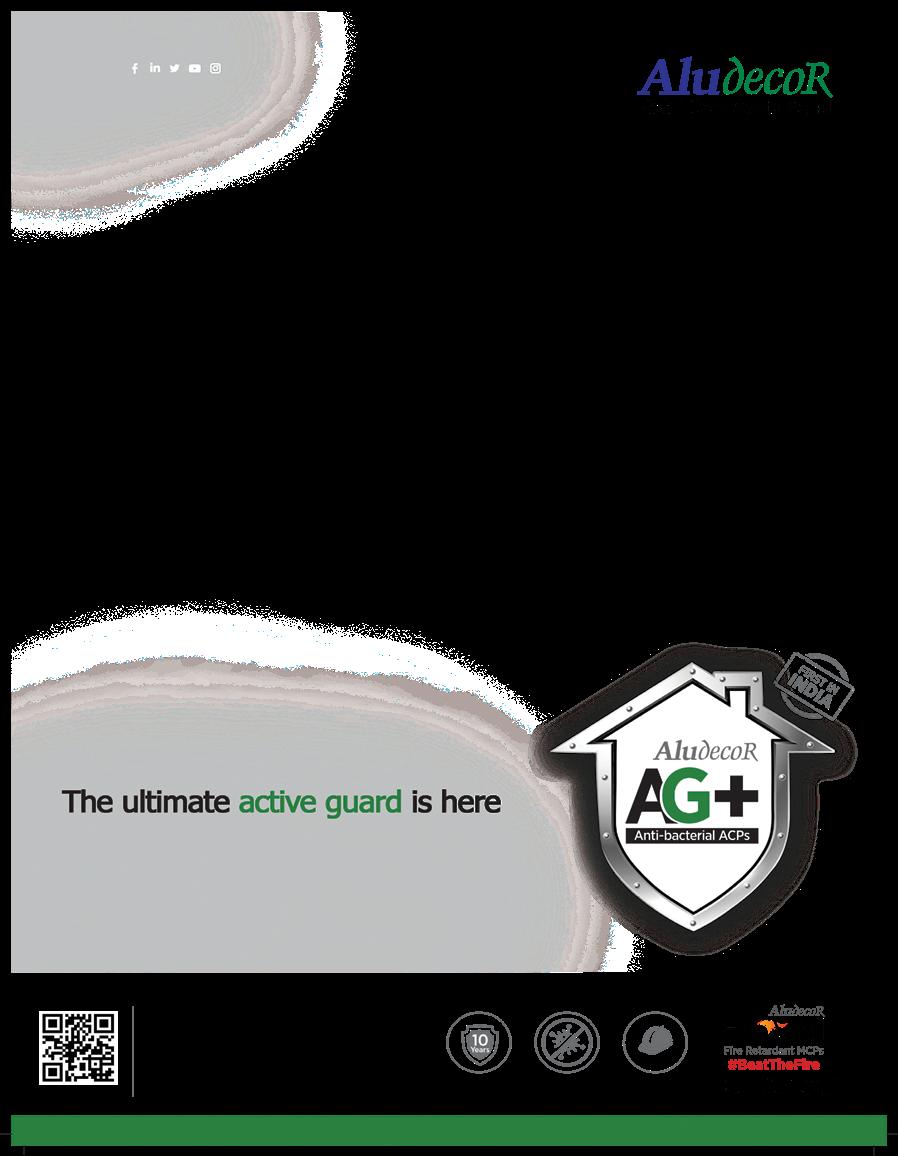


addition, heavy shading with deep pergolas and SS mesh second skin are added. Vertical fin elements
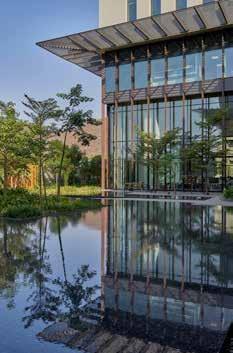
The façade utilises large glass surfaces to harvest maximum daylight
clad in HPL Trespa further cut off incident sun rays.
ACOUSTICS: To ensure recommended indoor sound levels (35db as desired by the client), the design combines 24mm IGU and a well-designed aluminium profile with an EPDM gasket sealer.
WIND RESISTANCE: Entire façade system is designed for a wind load of 150 kpa.
FIRE SAFETY: Fire stop joint spray is used to prevent the spreading of fire. Also, the material used meets LEED requirement for indoor air quality credits.
• The building façade uses extensive amounts of glass to harvest maximum daylight. Additional elements such as deep steel Pergolas,
Project: Lupin R&D Centre
Location: Pune
Architect: Venkataramanan Associates (VA)
Land area: 19 Acres
Built-up area: 330,000 sft.
Project completion: 2016
stainless steel mesh has been aesthetically incorporated as the second skins, to reduce thermal gain.
• Vertical fin elements downsize the low-angle sun and prevent glare.
• Reinforced concrete form finish wall on the front façade obstructs view into the service areas.
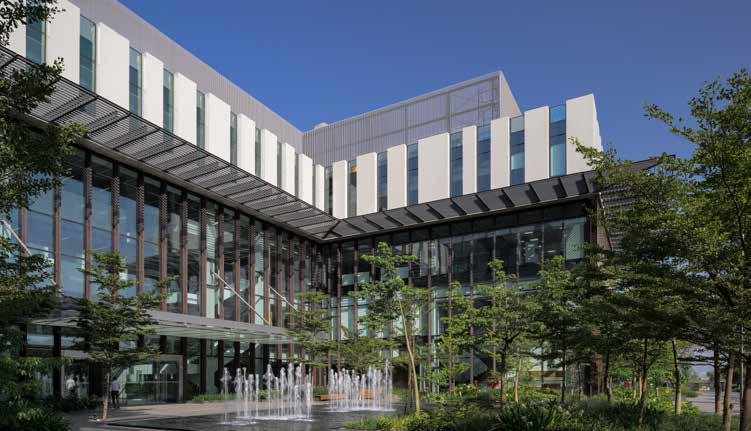
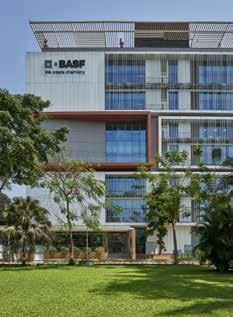
The Green Leaves project for BASF required redeveloping an existing building into a world-class research facility. The new innovation campus is a collaborative space
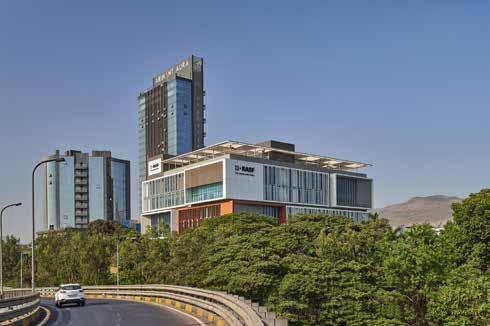
housing scientific and technical laboratories, modern offices, a full-scale auditorium, a cafeteria, and other employee amenities. The structure follows an open plan, offering interactive spaces
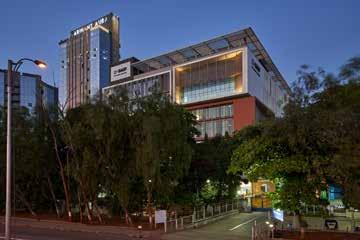
to encourage communication and collaboration amongst the users. The interior spaces follow a contemporary style with minimal lines and burst of colour, defining the various spaces within the
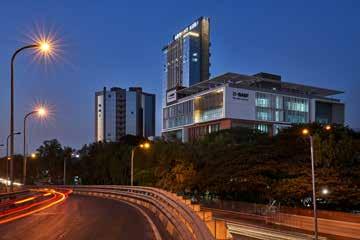
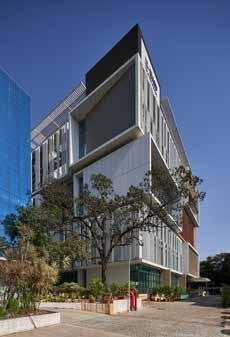
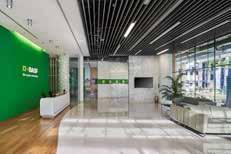
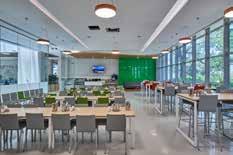
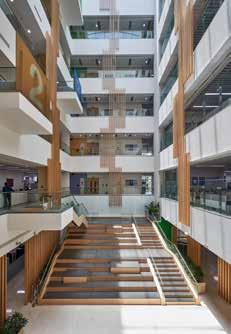
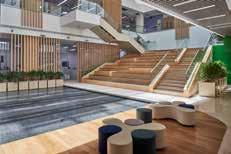
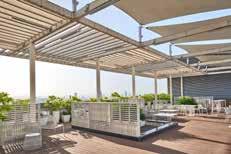
The design on BASF Green Leves project is based on a deep understanding of the transformative impact of architecture - exploring better methods of space making and the usage of the latest materials and technologies
building envelope. A glassroofed central atrium lends insular spaces on every level with animated balconies looking inwards. Designed to achieve LEED gold rating, the building incorporates several sustainable
features such as a secondary façade to minimise solar heat gain, energy-efficient LED lights, rainwater harvesting, a reflective roof with photovoltaic panels, and a windmill to generate renewable energy.
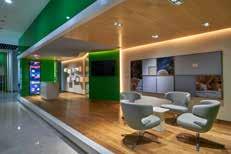
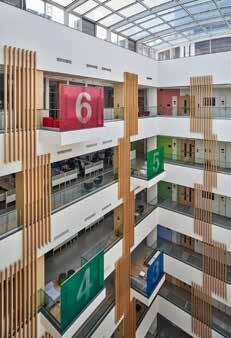
Project: BASF Green
Leaves Project
Location: Mumbai
Client: BASF
Architect: Venkataramanan Associates
Completion date: 2014
Completion date: March 2017
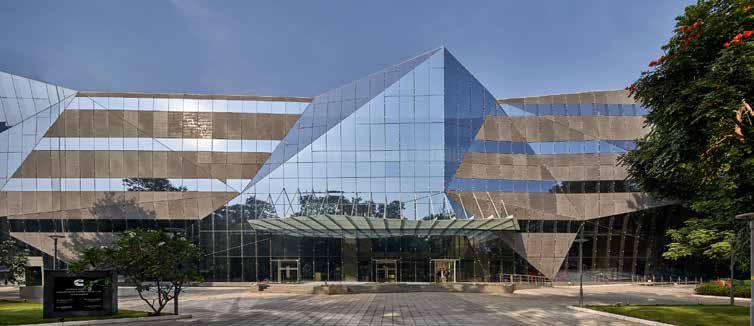
As a global leader in engines, Cummins demanded the architecture of its new research facility to be a carrier of the brand’s high standard of excellence
Cummins Technical Centre India is planned on a 16acre site, which is part of a larger 67-acre campus owned by
Cummins in Dahanukar Colony, Pune. The existing site included a research & development building complete with test cells,
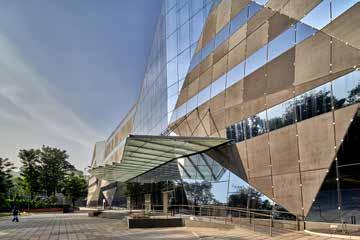
laboratories, and offices. The design brief stressed demolishing all but the test cells.
As a global leader in engines,
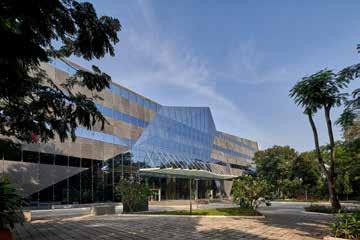
The external façade of the building reflects Cummins’ vision and follows a futuristic approach, pertinent to the high-tech environment
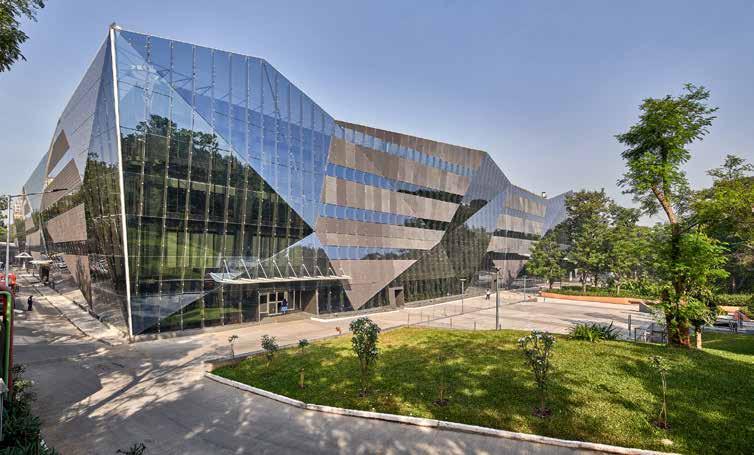
Cummins demanded the architecture of its new research facility to be a carrier of the brand’s high standard of excellence. Keeping with the requirement of retaining the test cells, the entire facility was planned as one cohesive unit encouraging movement across departments. The test cells were thus designed at the core of the building, while offices and laboratories surround them.
The external façade of the building reflects Cummins’ vision and follows a futuristic approach, pertinent to the high-tech environment. Featuring a 120,000 square-foot VS1 façade of glass and terracotta, the geometrically complex wall is the largest faceted wall in the world. Concrete columns form a structure of slanting surfaces on the façade,
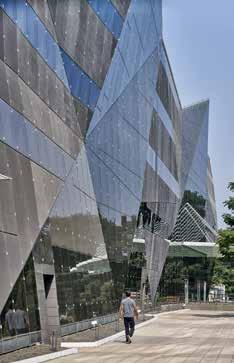
QUICK FACTS:
Project: Cummins Technical Centre - India (CTCI)
Location: Dahanukar Colony, Pune
Architect: Venkataramanan Associates (VA)
Land area: 16 Acres
Built-up area: 740,000 Sq ft / 68,687 Sq m
Commencement of the project: 2011
Completion of the project: 2018
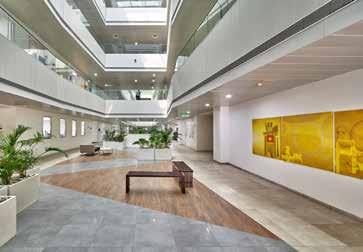
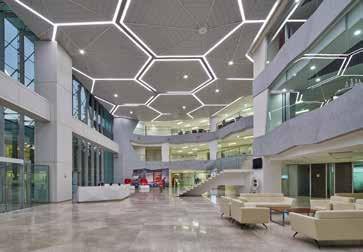
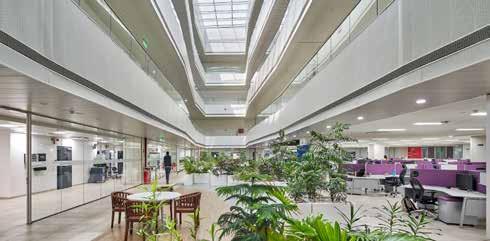
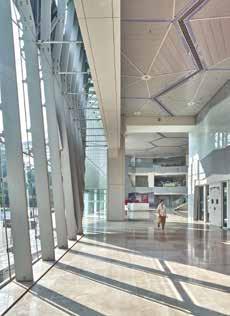
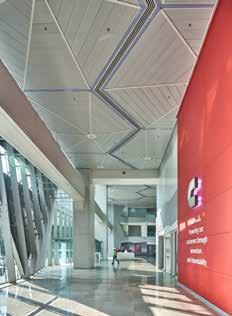
with grey tile cladding on the support and strips of glazing in between.
The main reception area is expansive enough to accommodate the movement of up to 2000 people at a time. An information desk, an experience center for visitors, rooms for vendor meetings, visitors’ lounge areas, a small pantry, and restrooms are some of the facilities provided in this area. A canopy, made of aluminium composite panels and clay tile cladding, covers the main reception area. The main reception and the two southern receptions to the facility have air-locked entrances freeing the environment of dust and sound.
Green spines run across the building, adding a touch of natural freshness, and form an integral element of the building. These spines are landscaped at the ground floor level and pedestrian walkways are planned around them. Skylights further grace this atrium and the rest of the office with ample natural light. The duality of a dynamic exterior façade coupled with minimalistic interiors is reflective of Cummins’ corporate social image and value.
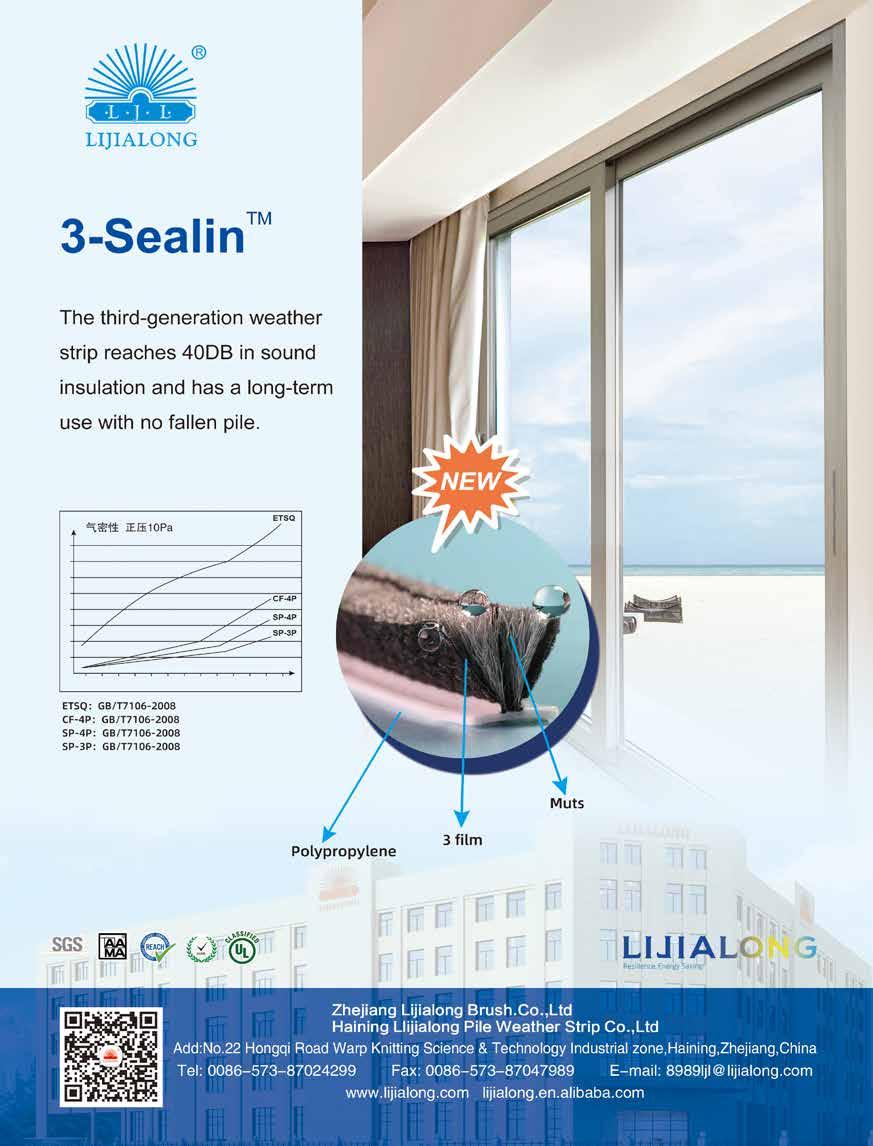


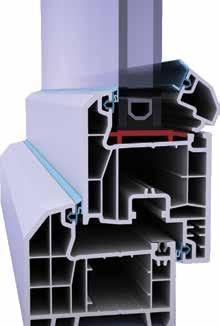

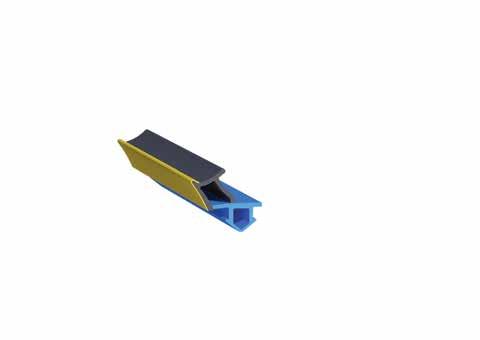



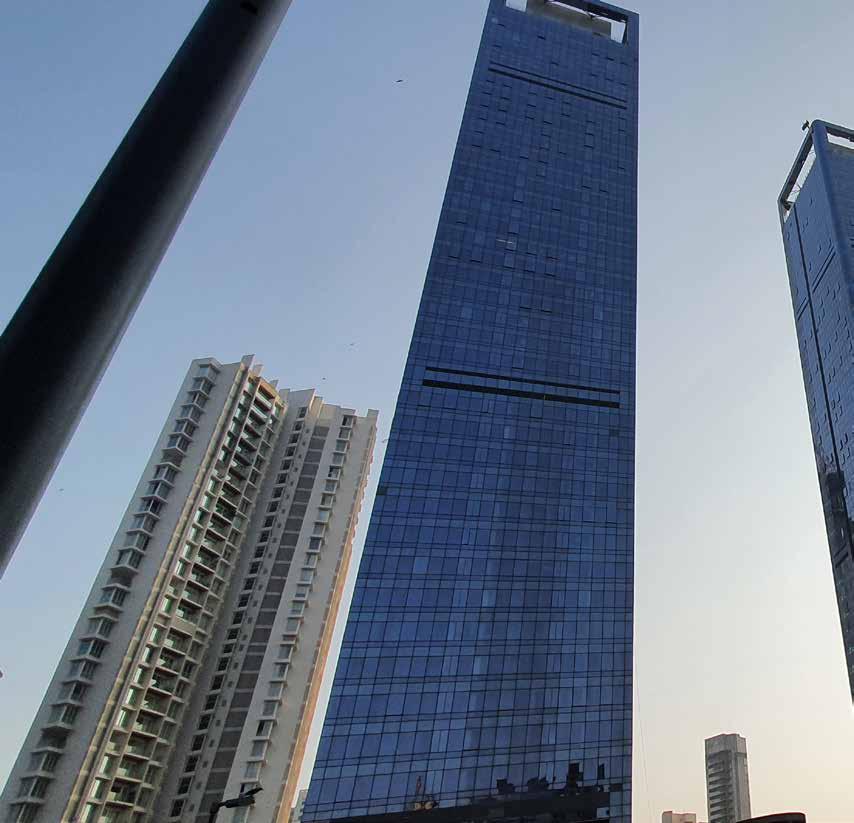
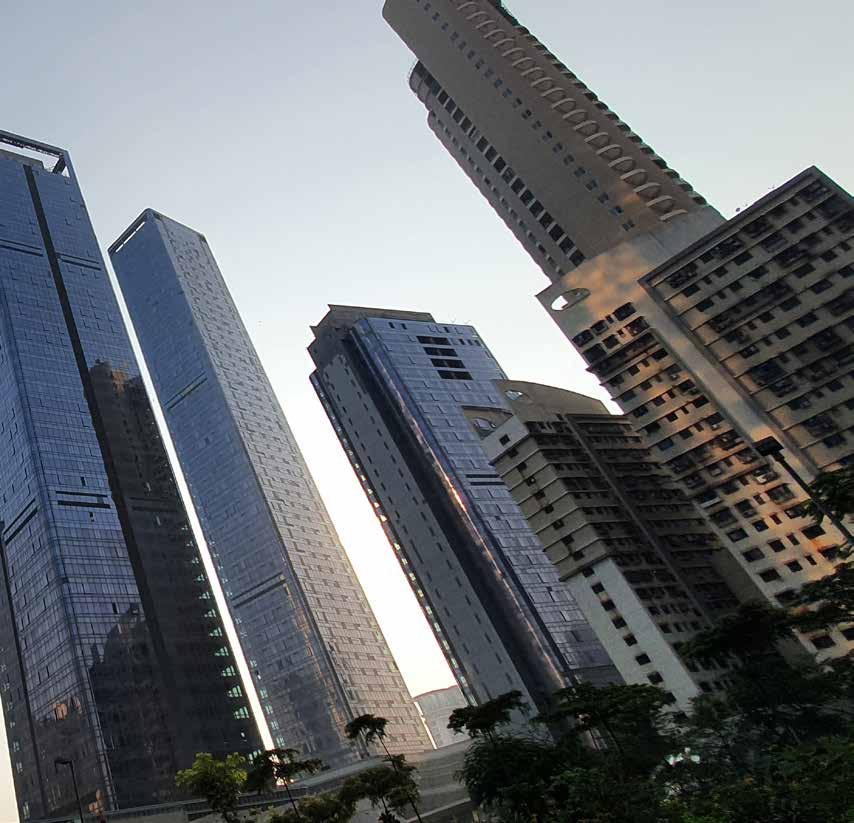
Glass has made its way as a wonder material and deep inroads in the building industry. It has revamped itself hugely and the industry has broken the conventional fears and norms of breakage, safety, security and several other factors and
addressed them head-on. The technological innovations in glass and glazing have helped and rewarded the industry with substantial growth in volumes and adding diversity and versatility in usage.
Façade glazing contributes to the aesthetics of a building and
reduces the visual and physical weight of a building. It presents design opportunities to architects, where they can explore different geometric configurations and shapes of glass with customised module design and its assembly. Architects are still exploring its creative applications.

DWAYNE SLOAN
Director Principal Engineering, Built Environment, UL

RAJAN GOVIND Director, BES Consultants

NILESH GANDHI
Principal Architect, Meta Design

The building façade refers to the outside or the external faces of a building, relating to the origins of the word meaning “facia” or “face”. Over time, the term façade has grown to also refer to the external layers of the complete building structure as well. Window glazing, or more commonly referred to as window glass, used in façade construction are a key element of the building envelope, says Dwayne Sloan, Director Principal Engineering, Built Environment, UL. Window glazing is an essential material used largely to encapsulate the perimeter of the building.
A window can also be called the eye of the building. Window or glazing refers to similar functions, but generally differentiated based on their scale or sizes, says Rajan Govind, Director, BES Consultants. The window serves several functions and protects occupants. Furthermore, the window gives characters and aesthetics to the building. Hence it is an important component of the building.
Nilesh Gandhi, Principal Architect, Meta Design too agrees that windows are super critically important as the eyes of the structure since they are the ones through which the building relates and interacts with the external environment. He adds: “direction,
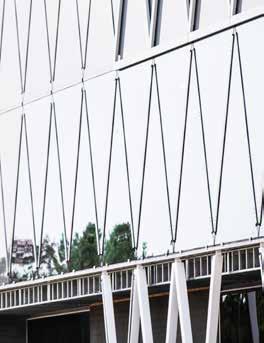
specifications, wall to window ratios popularly called WWR, define natural light, heat, ventilation, insulation that are lifelines for building efficiency”.
Ar. Gaurav Goel, Founder & Principal, Studio Parametric Curiosity adds that window/façade glazing provides a weather shield to the interiors of a built structure, also protection from the exterior environment elements like temperature, sound and wind control. Glazing is a part of a wall or window, made of glass. Strong, durable and highquality glazing offers many benefits to commercial properties, points
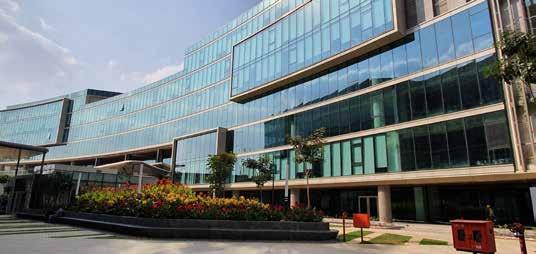
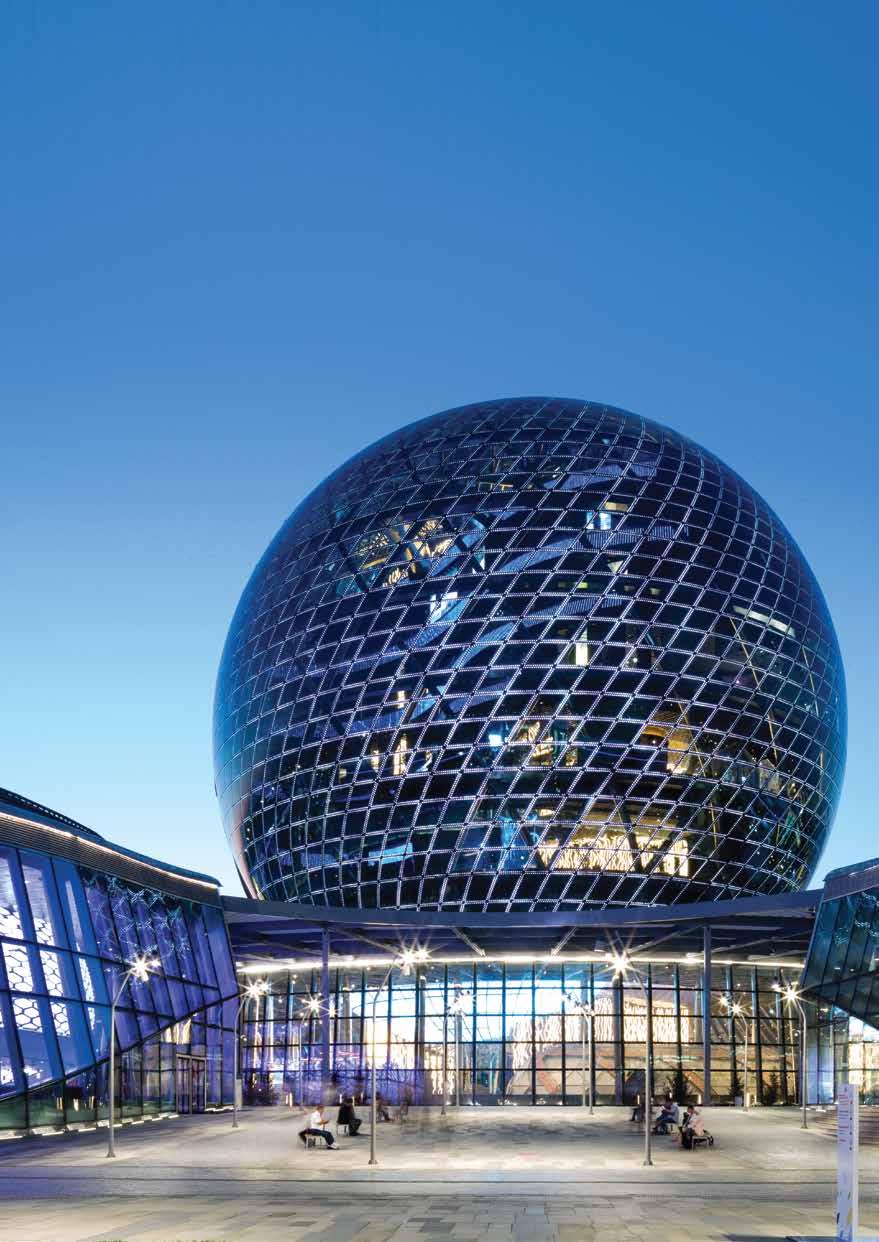
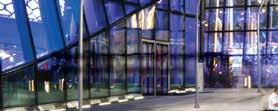
Ar. Prashant Deshmukh, Founder & Principal Architect, Prashant Deshmukh Associates: “Homes window glazing is more energy-efficient, saving you money on heating bills. Good quality windows will also make it easier to regulate the overall temperature of your building,” he adds.
According to Jatin Shah, Managing Director, Technical Due Diligence (India) at Colliers, Glass, the primary element, is selected based on various functional and aesthetic criteria to meet the overall engineering requirements of a project. “Right from the project concept stage, a suitable methodology should be laid down by stakeholders to understand implication and influence of available façade options. Effect of window type/glazing system design is not only driven based on codal requirements or cost of the system, but also includes investigation based on parameters like safety, lighting, acoustic, thermal, fire, durability, life cycle, maintenance and buildability with the right detailing,” adds Shah.
The glazing and its framing must be functional and possess performance attributes including, but not limited to visibility, aesthetics, physical security, thermal, structural, UV protection,
fire protection, ease of installation, resistance to air infiltration and resistance to water penetration, adds Sloan.
Right glass helps to achieve a superior indoor environment and reduced HVAC loads, observes Rajiv Balaggan, Sales Head - Architectural Glass India, Pilkington Glass India Pvt. Ltd. He lists a few important factors that need to be kept in mind while selecting the right/perfect glass:
• Geographical location & type of structure
• Correct glass/glass combination unit
• Interior & exterior appearance
• Energy efficiency
• Acoustic property Façades and windows play a great responsibility to be efficient by choosing the right kind of glass. First get the basics right that the building is designed for the climate and context, advises Ar. Balaji Gunasekaran, Associate Director, Katerra Design. Next, the building is oriented well to achieve the passive
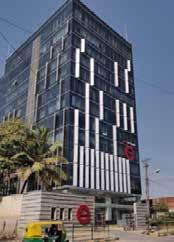
Sharing the example project - Solus Office at Bengaluru, a mid-range commercial office project of about 60,000 Sq ft and located off JC road, Ar. Balaji Gunasekaran, Associate Director, Katerra Design says that this project was challenged initially to go for single glazed units as a cost factor. Then the clients were explained about the importance of energy savings by using double glazed units - reduction of OPEX cost with all design excel sheets supporting the data. “Since the client was practical, and we did a mock-up for smaller furnished office space with different glass units of SGU & DGU to analyse the virtual benefits. Thus the client understood the importance of energy savings with the live reading and energy savings and finally gone with Low E glazing in façades”, explains Balaji on selecting the right façade.






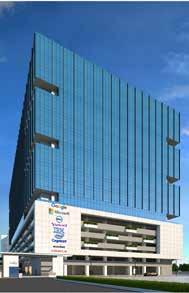
design. Glass must be sensibly chosen on following major factors to achieve maximising daylight, negating solar ingress, minimising glare, enabling ventilation, points out Balaji.
There have been numerous innovations since glass was understood as a building material. Current innovations have improved the security performance of brittle glass as a material. Based on different chemical treatments and manufacturing processes, different security glasses are available, says Ar. Goel.
Safety glass is considered to provide safety in the event of breakages, and less prone to inflicting injury when it breaks, notes Govind and Gunasekaran. It also includes glass that is manufactured for more strength and fire resistance. Safety glasses are mainly used with two layers of glasses sandwiched with an interlayer. In some cases, monolithic tempered glasses (thicker glass panes) shall be used for safety, however monolithic tempered do not provide adequate safety as compared with laminated glass units, hence they should be used with care, adds Govind.
Tempered glass (also known as toughened glass) is made by heating annealed glass uniformly and then cooled rapidly by blowing air uniformly onto both surfaces at the same time by a process known as air quenching. This process alters its brittle breakage pattern. These glasses, when broken fall into smaller pieces rather than big pieces as in the basic float glass which is dangerous to the building user. Tempered glass is about four times stronger than a lite of annealed glass. Tempered glass can resist the forces caused by heat, wind and impact. While breaking, it shatters into small cubes, reducing the likelihood of serious injury on impact. Therefore, it qualifies as a safety glazing material. The tempered glass helps reduce the possibility of
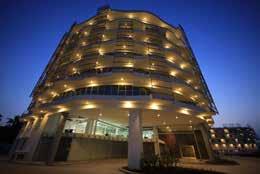
thermal/mechanical breakage. It has been mandated to use tempered glass worldwide.
Tempered glass is pre-stressing glazing to ensure that the glass has certain physical properties by prestressing the glass, says Matt Schumann, Industry Manager, Building Materials, UL
Wired glass is made by feeding a welded wire net into the molten glass just before it enters the rollers. The wire does not add to the strength of the glass, but it does hold the lite (a cut piece of glass) in the window sash if it shatters. Wire glass is used in fire-rated windows and doors because it meets most fire codes. However, wired glass use is limited in many places as it does not meet impact safety standards, adds Schumann. Wired glasses are used in the olden days, currently, it is not common, says Govind.
Laminated glass is a glazing fabricated from multiple layers bonded together with an adhesive to create a single panel. Lamination is used to create glazing with higher security against forced entry and to provide bullet resistance, says Schumann.
Laminated glass is used in safety glazing applications. However, it has many other applications, such as burglar resistance, sound reduction, sloped glazing, skylights, and space enclosures. Laminated glass can be used to reduce the transmission of solar energy, control glare, and screen out ultraviolet radiation.
• Tempered Glass is used in buildings for unframed assemblies (such as frameless glass doors), structurally loaded applications, and any other application that would become dangerous in the event of human impact. Building codes in the United States require tempered glass in several situations, including skylights, glass installed near doorways and stairways, large windows, windows which extend close to floor level, sliding doors, elevators, fire department access panels, and glass installed near swimming pools.
• Wired Glass is exclusively used on service elevators to prevent fire ingress to the shaft, and also why it is commonly found in institutional settings which are often well-protected and partitioned against fire.
• Laminated Glass, remains intact when broken, it is also great for overhead glazing in buildings. Due to their noise insulation properties, laminated glass can also be used at hotels, airport terminals, recording studios, etc. You can use it either in windows, roof lights, canopies; overhead glazing, domes, skylights, and glass lift walls.
(Ar. Prashant Deshmukh, Founder & Principal Architect, Prashant Deshmukh Associates)
Laminated glass is made by placing a layer of Polyvinyl Butyral (PVB) between two or more glass lites. The PVB can be clear or tinted. The laminating process can be performed on clear, tinted, reflective, heat-strengthened, or tempered glass. If the laminated glass breaks, fragments will remain stuck to the interlayer, typically of PVBl, ethylenevinyl acetate, or thermoplastic polyurethane, between its two or more layers of glass, eliminating the risk of injury, adds Balagan and Deshmukh. Because of its unique safety feature, it is being used more in architectural applications now.
Safety conditions under which a glass behaves when subjected to various impacts determine the type of glass to be used, says Shah. The glazing material is treated or is combined/fused with other materials to meet such performance criteria.
National Building Code 2016 defines various parameters are critical locations at which a
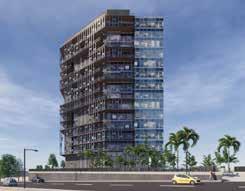
Pooja Crafts Office in Hyderabad by Katerra Design: Laminated glass Glass canopy
toughened or tempered safety glass and locations under which a laminated glass should be used. The thickness of such usage depends on span, loading conditions and various other factors. Primarily as defined in NBC 2016, it is recommended to use laminated glass for all horizontal or sloped glazing, for glass railings and where the sills are less than 750mm and fall height is greater than 1500mm. For fall height less than 1500mm and sills less than 750mm, tempered or toughened glass should be used, advises Shah.
Out of several materials used for façades, glass is being one of the widely preferred. Glass
Testing and certification by UL
UL 752 is a test Standard for Bullet-Resisting Equipment and is used to evaluate resistance to different levels of ballistic attacks. The term “bulletresisting” signifies that protection is provided against complete penetration, the passage of fragments of projectiles, or spalling (fragmentation) of the protective material to the degree that injury would not be caused to a person standing directly behind the bullet-resisting barrier. These applications are intended to protect against robbery, holdup, or ballistic/armed attacks such as those by snipers. UL 972, is the Standard for safe, burglary resistant glazing material. These products are clear, translucent, or opaque glazing material intended for indoor and outdoor use principally as a substitute for plate glass show windows or showcase panels. The material is intended to resist burglary attacks of the “hit and run” type.

Principal Engineer, Security and Life Safety, UL
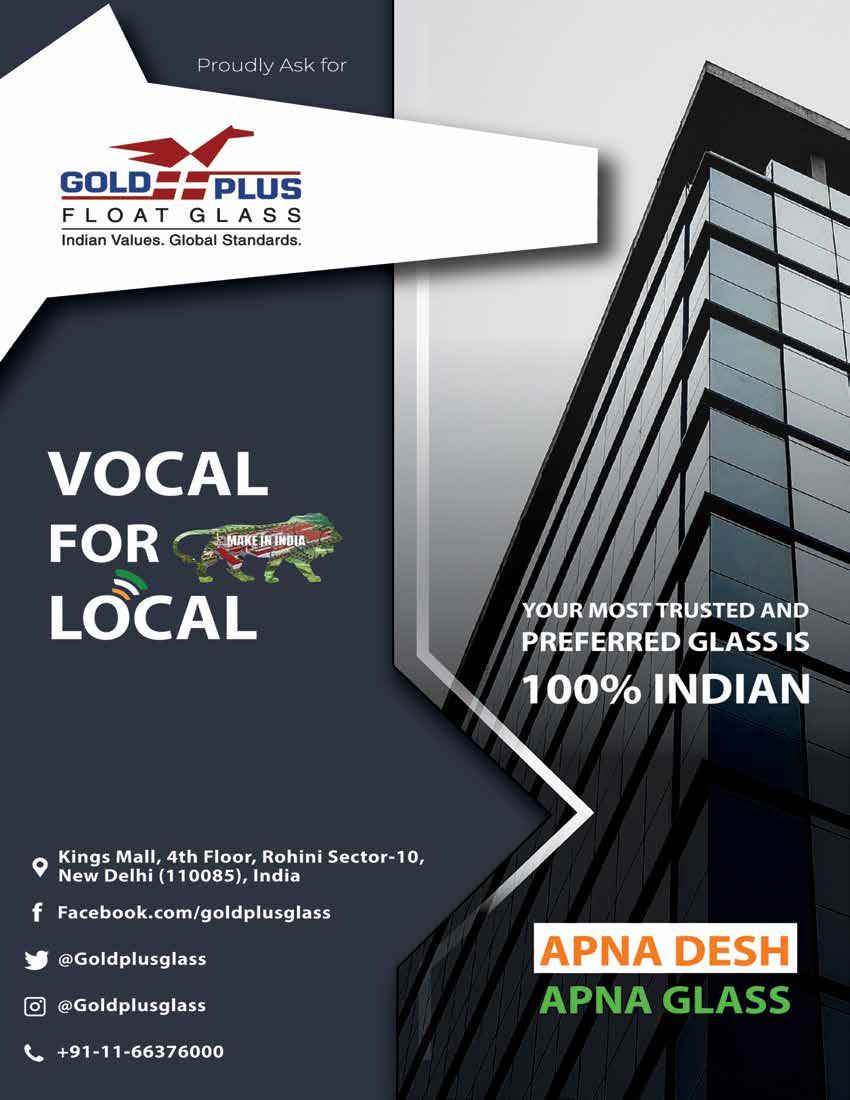
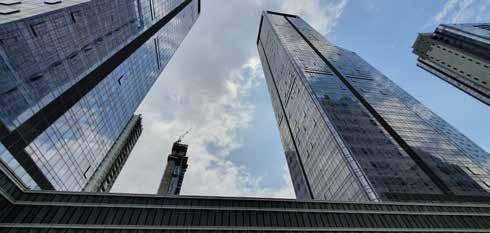
manufacturing technologies are evolving quickly, and innovative products achieve high performance and energy efficiency. Furthermore, it offers comforts like natural lights, and protections against extreme weather. Building façades of ecofriendly buildings are achieving much higher performance through modern materials and
construction techniques, thus able to contribute sustainably and achieve the highest level of green building ratings, says Govind.
Glass is made of abundant natural raw materials like sand, soda ash, cullet (broken glass), etc., and it is a fully recyclable material. Glass recycling helps in saving energy as cullet melts at a lower temperature than other raw materials, says Balaggan. Glass also used to generate renewable energy.
According to Ar. Gandhi, glass has higher performance, speed of execution, but it comes at a cost of higher embodied energy. Hence a justified analysis and exploration and due diligence are required while opting for glass on façades and fenestrations. DGU glasses that
Characters of glass-like transparency, masking, the ability to fabricate, adaptability, etc. highlight its suitability for structures. It is sound insulating, heat-reflecting, heat absorbent, nonabrasive, weather-resistant and incombustible. By understanding the building requirement, optimum basic glass is selected. With the logical and correct selection, it can be very useful and friendly material. An incorrect selection can result in just the opposite by being a source of excessive heat gain or loss, glare, discomfort and risk of injury from glass.
The primary function of glass is to provide daylight and visibility through it or transparency. Visible Light Transmission or VLT is the most important parameter of glass and higher VLT will result in higher daylight but also higher energy transfers and glare. The designers often consider that a higher VLT means higher transparency and end up with the wrong selection.
Transparency is dependent on the colour rendering index, reflectivity and illumination levels inside v/s outside. A glass of VLT as low as 10% is also quite transparent if viewed independently and not in contrast or simultaneous comparison with a higher VLT glass.
Other than light and energy, the factors like strength, safety, acoustics, etc., should be considered to evaluate the processing needs of glass. It will be useful to bring a method to the selection process which is easily understood by all the stakeholders and steers them to a common approach.
The National Building Codes 2016 has introduced a new section 8 of ‘Glass and Glazing’ under Part- 6 ‘Structural Design’. The code covers almost all design aspects of glass and glazing. It explains various types of glasses as well as processes and defines the methodology of selection as well as drawing the boundaries of certain limitations.
Right from the initial project evaluation stage, a suitable methodology that incorporates the implications of the use of glass materials and their influence on the performance of the building shall have to be looked into.
Design requirements, including aesthetic considerations and client-specified requirements such as security and maintenance, are to be considered. Effect of design on cost such as the initial cost of glazing (specification of glass; glazing method; access for initial glazing; work schedule; protection during construction); effect of glass material on capital; running cost related to building heating/cooling, lighting and ventilation; and maintenance cost of glazed areas (access for cleaning and re-glazing) should be considered as well.
(Ar. Prashant Deshmukh, Founder & Principal Architect, Prashant Deshmukh Associates)
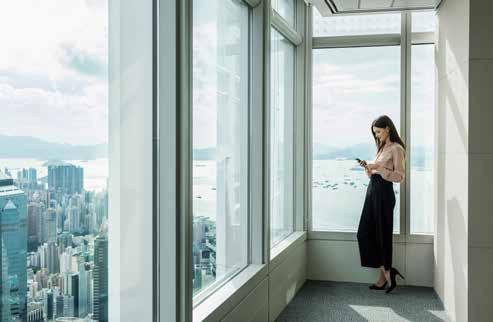
provide insulation reduce the overall HVAC loads and requirements. Glasses manufactured with higher SHGC, help in the reflection and non-absorption of heat conductive to the envelope. If the glass is used in locations where it is not required as a functional element, it will add to the absorption and heat gain of the interiors.
One of the vital environmental factors is the thermal performance of glass. This can be enhanced by layering glass into different arrangements in its assembly or by coating it with materials to reduce its ability to transfer heat indoors., says Ar. Goel.
Shah points out the need for the careful and planned use of glass by control of solar gain and UV while maintaining performance parameters. It helps to reduce dependency on artificial light. Further, when glass breaks, it remains safe and stable and releases no harmful chemicals into the soil. So even if the glass is not recycled, it does minimal harm to the environment. Additionally, glass has the GRAS designation (Generally Regarded As Safe) from US Food & Drug Administration, adds Shah.
Ar. Gunasekaran too agrees that glass is sustainable since it is a fully recyclable material that provides great environmental benefits such as contributing to mitigating climate change and saving precious natural resources. Other than saving energy, glass is also used to generate renewable energy through solar-thermal and photovoltaic applications and wind turbines, which largely profit from lightweight reinforcement glass fibers, he adds.
Glass provides natural light into buildings which enhances the living and working conditions of the occupants. Studies show that glass in buildings, through all these benefits, contributes to people’s well-being and improved health conditions.
Types of glazing are generally called based on their visual and construction methods, explains Govind.
Visual-based Category:
• Structural glazing caters to more transparency with lesser frames or obstructions called frameless or bolted or spider glazing.
• Cable or suspended glazing refers to a supporting structure that uses a tension cable system against structural frames.
• Curtain walling refers to framed constructions such as windows, commercial building façades, etc.
According to Balaggan, structural glazing is a more specialised job of fixing perfectly uniform large glazed surfaces with silicone. In this system, glass is fixed to
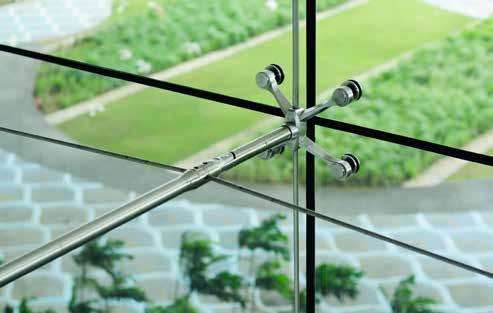
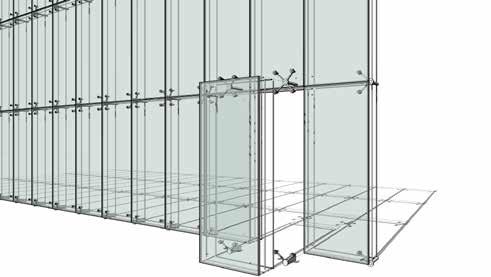
support which is attached to a structural element of the building. This system can be used with any type of glass, even DGU. Structural glazing can be used to create huge glass installations with minimal obstruction, says Ar. Deshmukh.
Structural glazing refers to a method of retaining the glass in a window, storefront or curtain wall, points out Gunasekaran. Instead of the edges of the glazing being captured in a pocket of the framing and secured in place with gaskets, the structurally glazed glass is retained on one or more sides by an adhesive, normally silicone. Structural glazing is one of the fastest-growing and most innovative forms of glazing.
Spider glazing or bolted glazing and fin supported glazing are types of structural glazing.
o Frameless or bolted or spider glazing: According to Ar. Deshmukh, spider glazing acts as a structural support for any high-end exterior designs. Structural support for the spider glazing can be taken from the structure of the building and for the larger elevations. Spider glazing is generally installed in areas where maximum visibility is required. Glazing with steel tubes as a vertical backup supporting structure called bolt glazing /spider glazing.
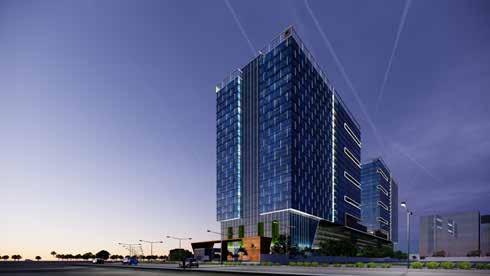
Skytech Office project by Katerra Design at Bengaluru: Structural glazing In this project, complete glass façade is Unitised Structural glazing system manufactured at the factory and assembled at the site which reduces the façade construction time by 30%
Explaining it further, Balaggan adds that in the bolt/spider glazing system, the glass is fixed at points with specially designed bolts and steel plates rather than a frame. This is the less obtrusive alternative of glued-on structural glazing. Spider glazings are the most transparent structurally glazed systems used, agrees Gunasekaran. Silicone sealants between the joints are like other structurally glazed systems, but have far less obstructed views looking from the inside out and vice versa due to the elimination of vertical and/or horizontal aluminium mullions. This system is often used for the main entrance elevation of big structure, double lobby, atrium, skylights, canopies and elevator enclosures.
o Fin supported glazing system: Glazing with laminated glass fins as a vertical backup supporting structure called fin supported glazing. This system, says Balaggan, offers unique and
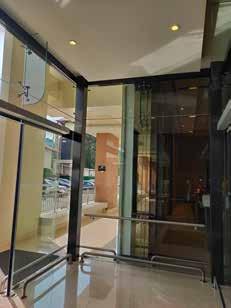
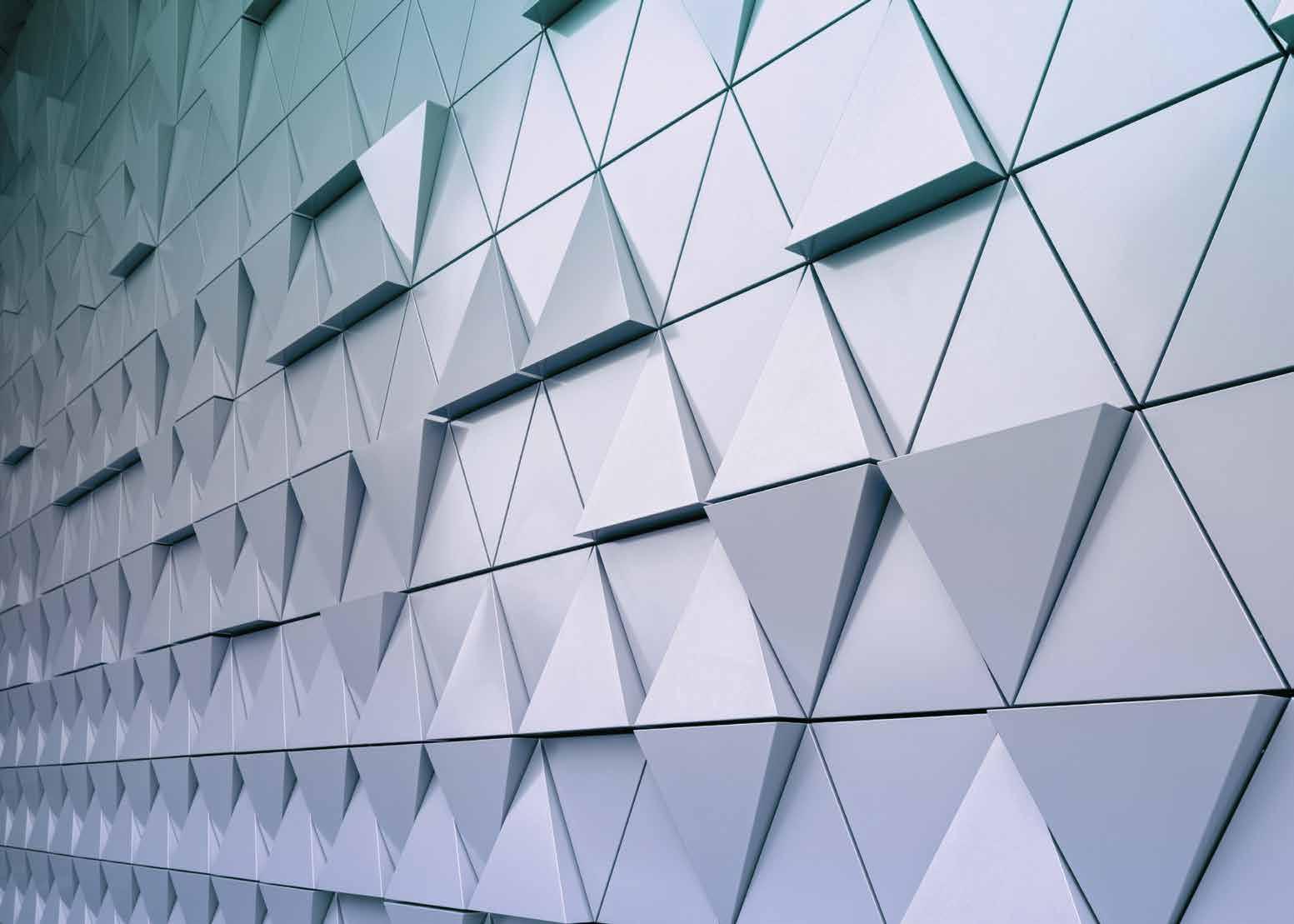
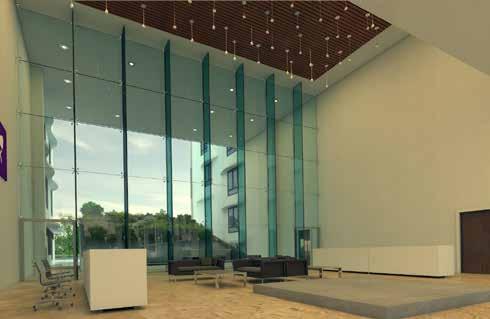
transparent façades especially if the low iron glass is used. Glass fins can be suspended from above or rested on the structure below. Maximum heights can be achieved with this system. Spider and Pin fittings are usually bolted on the side of the fins and steel shoes and connector plates keep the fins in place. This type of glazing is considered good for projects with height and required less obstructive view. Fin systems are also designed with bolted joints. Fins represent the earliest form of structural glass façade.
Glazing with stainless steel tension rods as a vertical backup supporting structure called cable glazing/ suspended glazing. It could be considered a type of structural glazing.
o Cable glazing system can use both vertical and horizontal cables from the boundary structure to act as a support for bolted glass panels. These high tensile cables or stainless steel rods to impose loads of the façade on the main structure. A
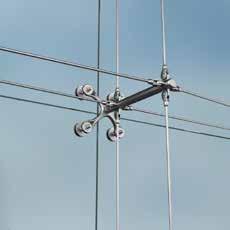
surrounding frame is built with cables brought across it and those cables are pulled tight and locked in a place, explains Balaggan and Ar. Deshmukh. This is mainly used for huge entrances, skylights, etc. This decreases the amount of solid structural elements visible on the project.
o Suspended glazing system is used for very high glass panes to avoid flexing and buckling due to self-weight. It absorbs the movement of the building. Single glass panes are suspended using tongs, which press on both sides of the glass.
The curtain wall system is an outer covering of a building and generally not resting on the concrete structure and just connected to it, adds Balaggan.
Curtain walls are not structural and they are only able to carry their own weight, observes Ar. Deshmukh. They are thin and lightweight, and an affordable option for a building’s exterior casing, he adds.
According to Gunasekaran, curtain walling is a vertical building enclosure that supports no load other than its weight and the environmental forces which act
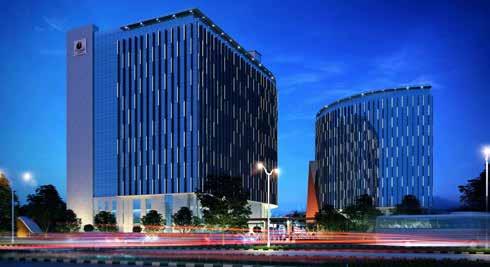
Façade glazing can be categorised into many types based on their assembly and construction tectonics.
Structural Glazing: Structural glazings are glass assemblies that are attached to the structural system of a building like its slabs and columns using adhesives like silicone. These systems give a flushed appearance on elevation with the impression of continuity without frames. Generally, a big glass elevation with neat adhesive joints is visible in such systems. These form a large part of institutional and commercial architecture.
Spider Glazing: This is a type of flushed glazing that is devoid of frames. Glasses in this glazing system are held together with building structure along with 2- or 4-way spider SS bolts. Eventually, the joints between glass modules are filled with silicone sealants or gaskets in such systems. Suspended glazings are used in large retail and commercial façades where a larger footfall of people is expected along with high safety standards.
Fin Supported Glazing: This assembly comprises vertical tempered glass fins for support along with horizontal glass modules fixed to these fins using specific bolt connections. This glazing can be useful for Stone fronts, taller elevations, or areas where the external wind pressure is of vital concern.
Cable Glazing: These are glazings that use tension cables or rods to transfer façade and external loads to the structure of the building. Due to these tension cables, the frame area decreases and the façade become lighter and more transparent. These glazings can withstand higher wind loads without a big frame structure. They can be used in larger retail and commercial areas.
Curtain Wall: These are glass assemblies that span like a curtain between floor slabs of a building. Their assembly consists of frames in which glass modules are assembled to construct a full glass wall. These systems are non-load-bearing and have to support their own weight along with the external wind pressures.
(Ar. Gaurav Goel, Studio Parametric Curiosity)
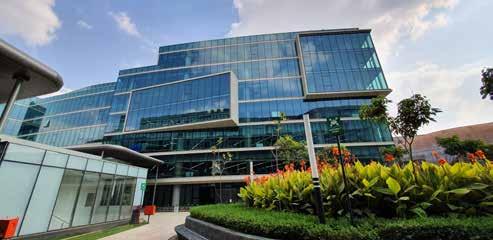
upon it. A curtain wall is defined as a thin, usually aluminium framed walls, containing infills of glass, metal panels, or thin stone.
Glazing for fenestration products was originally built with a single pane of glass installed into the products for many years, says Dave Stammen, Principal
Engineer, Building Envelope, UL Through research and improved manufacturing processes, the use of double-pane and even triple panes of glass in an insulated glass unit (IGU) were developed and installed in window systems, which allowed for providing an air space between the panes of glass, thereby greatly improving the thermal performance such as heat loss reductions, when filling the
space with inert gases such as argon or krypton. New developments in the use of vacuum glazing, which creates a vacuum in the air space between the panes of glass, now allow greater improvements in thermal performance when compared to the original standard double-glazed products. Also, using double or triple glazed IGU’s will provide improvements with the overall acoustics or noise reduction of the finished fenestration product, adds Stammen.
Glazing panel formed by assembly of two panes of glass sandwiched with airspace to create IGUs called double-glazed (DGW) of insulated - or three panes are used for insulated called triple glazed (TGW) glass panes separated by a gap and filled by either vacuum or inert gas and the entire system is completely sealed to prevent escape or entry, improve thermal insulation and acoustics. Thermally insulated windows keep the air in a room warm and obstructing cool air from entering and are
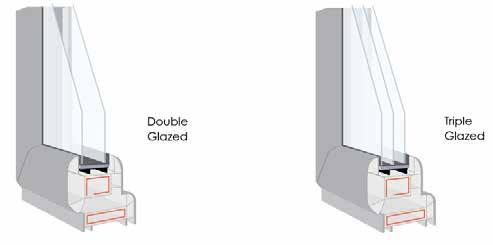
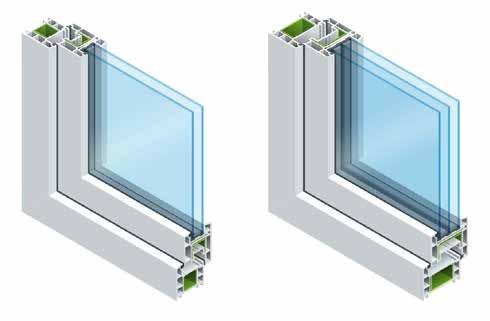
commonly used in extremely cold climates. Since a room loses a significant amount of heat through its windows, glazing can play an important role in keeping your home and office spaces warm.
NBC 2016 has covered the design aspects and selection criteria on the type of glass (internal and external) based on evaluation parameters like reflectance, solar energy transmittance, UV transmittance and U-Value and at the same time have defined criteria on thickness, size of the glass panel and various related compliances like structural silicone, etc. TGW is fitted into a uPVC or aluminium frame to offer
improved insulation and ease of installation.
To decide which configuration is best suited for your space, take your location into account. While triple-glazed windows are ideal for cold environments that barely get sunlight, they are priced higher. Both configurations, however, offer undeniable benefits (in terms of money and comfort) to your spaces, says Ar. Deshmukh.
Energy saving in TGW is approximately (40-50%) more than in DGW, points out Balaggan. Ar. Goel, agrees that the insulating properties of triple glazed windows are about 20 to 30 % better than
double glazed windows. Both types of glasses help in reducing energy loads of heating and cooling and hence they are used to achieve energy saving targets in eco-friendly architecture.
According to Schumann, the benefits of using double glazed or triple glazed windows is that each additional piece of glass and air pocket increases the insulation value of the glazing while also reducing the sound transmission through the window. The multiple panels also allow for glazing to be tailored to the installation by providing surfaces to add films/coatings to reduce heat gain, provide colouring or tint, in addition to adding ballistic or security attributes. The result is a marked improvement in energy efficiency and sound transmission over a single pane of glass.
By using correct glazing products such as high-performance materials, we can achieve the highest level of energy efficiencies such as LowE or solar control coated glass products, insulated glasses, etc., says Govind. Balaggan adds that the thermal performance of glass can be enhanced by using - a double glazed or triple glazed unit; Low E coated (low emissivity) glazing unit; spectrally selective glazing; and vacuum glazing unit.
Innovative glazing systems are developed for energy efficiency in buildings - either to reduce window heat loss in winter or solar heat gain in summer. In highly insulated assemblies, the constraints placed are due to:
• edge-, frame- and spacerinduced heat losses, and
• External and internal surface resistances are caused by the range of flow regimes found in the built environment.
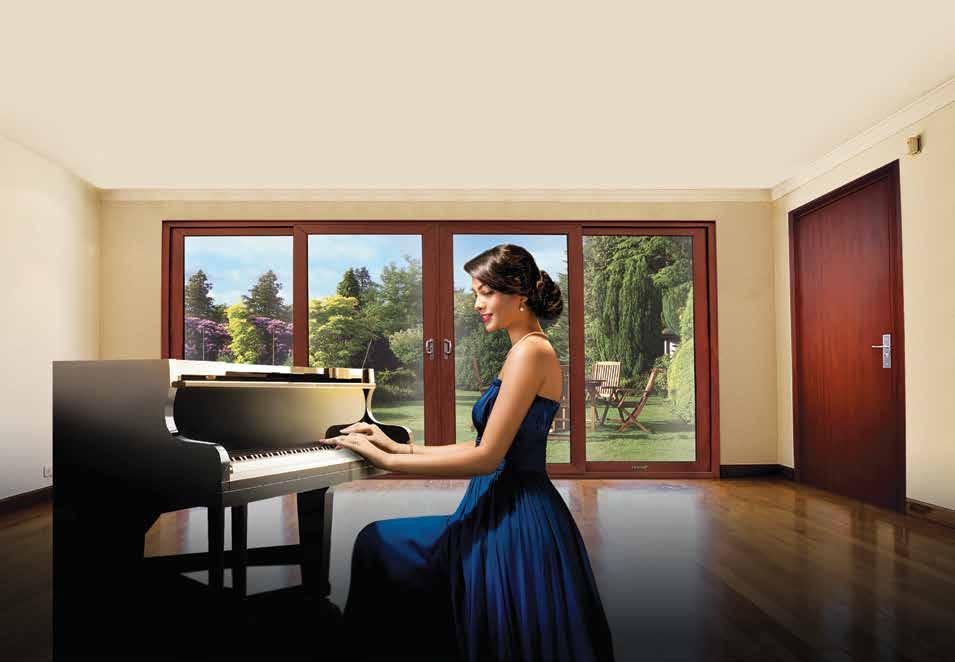
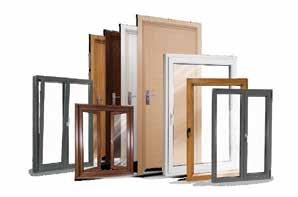
Double glazed windows offers:
1. Noise reduction – Double-glazed windows cancel noise from the outside, thus soundproofing a room
2. Reduced electricity bills – Double-glazed windows help in lowering energy costs. Their superior insulation properties keep spaces cool during the summer and warm in the winter, thus reducing energy bills
3. No condensation – These windows are designed to be watertight, preventing water droplets from freezing on the surface and turning spaces cold in the winter
Triple glazed windows offers:
1. Superior insulation – Compared to double-glazed windows, triple-glazed windows offer substantially better insulation properties
2. Enhanced noise reduction – With their superior noise reduction properties, triple-glazed windows are particularly advantageous for those living in a noisy area
(Balaji Gunasekaran, Associate Director, Katerra Design)
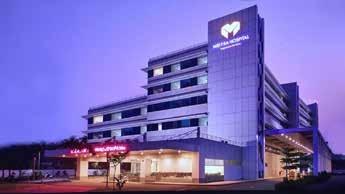
A thermal resistance network model is used to determine the so-called ‘night-time’ U-values of different assemblies that are typically measured by hotbox techniques, explains Ar. Deshmukh. It treats the problem as one involving complex conjugate heat-transfer mechanisms with unknown interfacial temperatures at the glass boundaries of multiple (single, double and triple) glazed units.
The ‘advanced’ glazing systems that have cavities containing lowconductivity gases, together with low emissivity coatings on the boundary glass surfaces improves thermal performance. Evacuation of the cavities is examined as the ideal or limiting case. Adopting new designs featuring triple-
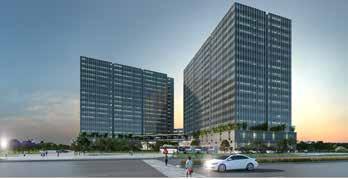
glazed systems and the use of low emissivity coatings caters for better thermal performance, says Ar. Deshmukh.
Stammen from UL too finds double or triple glazed products as solutions, as well as using thicker individual panes of glass within the IGU. The use of non-metal spacers, films and coatings on glass panes such as low-emissivity (Low-E), as well as the use of inert gases such as argon or krypton within the IGU air space, are ways to provide overall thermal performance improvements. Newer developments are also being researched, such as the use of vacuum glazing which creates a vacuum within the airspace of the IGU, as well as the use of phase change materials within the air
space that is designed to store heat as the material changes phase, then releases the heat when changing back to the original state.
Gandhi and Shah, too suggest the use of double glazing units, glasses with a lower VLT, having higher reflective properties, improves the thermal performance. Auto Switch glasses, tinted, shaded, glasses or opaque glasses will reduce the heat gain and improve thermal performance.
According to Shah, a lower U value means better performance in terms of insulation to heat conductivity. Additionally, a solar film, Low E coated glass, thermally breaking spacers, frame construction with a low-thermal conductive material, recess of glass, installing glass at an angle based on sun-path analysis
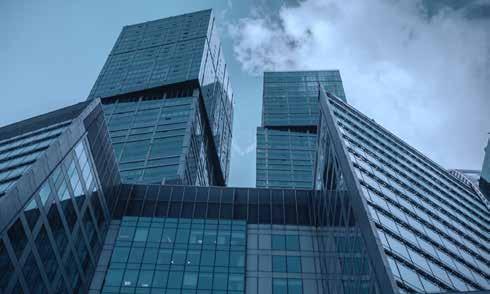
are some of the measures which can be implemented.
Gunasekaran observes that achieving optimal thermal comfort is still a challenge. Primarily because the main deterrent is the rapidly changing climate which makes it necessary to continue research and evolve design & construction techniques to achieve this.
Glass or glazing is a fenestration element often used to scale down the quantity of energy or heat gain transmitted through it, especially in cases where external shading devices are inappropriate to the design vocabulary or rescind views & vistas that should have been preserved. “In such cases, we can use toned glass, low emittance glass, or double-paned glass. Alternately, we can also use reflective coatings which ought to be affixed professionally though,” says Gunasekaran.
Toned glass incorporates a tint applied to the glass to scale back the quantity of warmth transmitted through it. They tend to stop greater amounts of heat gain. Low E glass is essentially a standard clear glass with a microscopic, transparent coating on its surface that is better at reflecting heat than the glass itself, creating a composition
that has a lower emissivity than standard glass. Combining low E with multiple panes of glass increases energy efficiency even more.
While these are the standard methods, there is a serious breakthrough in glazing technology that can take energy performance to a different level. These include electrochromic glass, Alumino-silicate glass, building-integrated Photo Voltaic and Phase changing materials.
Glare, also known as visual discomfort can be defined as “too much of light”, points out Balaggan.
By going with the right design and choosing the right glass, we can manage glare to a large extent. Glass has several characters of the light spectrum. The selection of glass must be a balanced approach optimised for various aspects between transparency, performances, and visuals, says Govind. Hence the glass selection is based on a balanced.
Talking about ways to reduce glare, Balaggan suggests avoiding direct solar radiation, the use of a
shading device helps us reduce the glare. For glazing, glass with low light transmission (depending on the type of project and its orientation) can help reduce glare. The use of anti-reflective glass maximises visibility and minimising the light reflection and glare. It can also be managed by using glare reduction films, he adds.
Ar. Deshmukh talks about the emergence of dynamic technologies such as smart glass whose capacity levels can be controlled with the switch of a button. Glass takes less than 10 microseconds to activate, block up to 50% of light in its off mode. It works between temperatures from 00C degree to 550C. It can last for a minimum of 20,000 cycles and is available in a variety of colour tints. Following are some points to manage glare through design:
• Provide as much natural light as possible
• Reduce the potential for direct and reflected glare wherever possible by specifying flat floor and wall finishes rather than glass.
• Avoid shiny metals and metallic paints
• Use indirect lighting wherever possible to produce high levels of ambient light.
• Avoid fixtures with bare or exposed light bulbs.
According to Shah, even after reducing light transmittance perceptibly, glare reduction might remain a challenge. “Often, we will need more than one method to control glare. The combination of the right selection of glass, sun-control films to block UV rays, awnings or shading devices, draperies can help control glare. Glare can also be controlled by smartly positioning windows based on sun-path analysis’” says Shah. With automation and electrochromic glass, glare control may not require any external shading device or films or draperies to provide comfort to users.
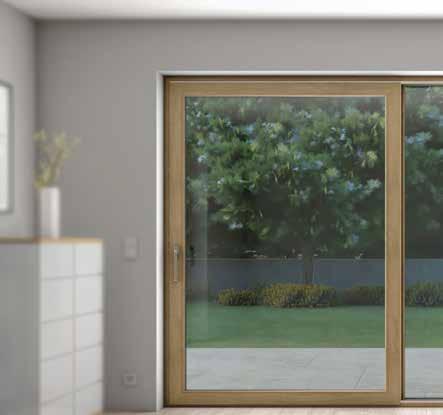
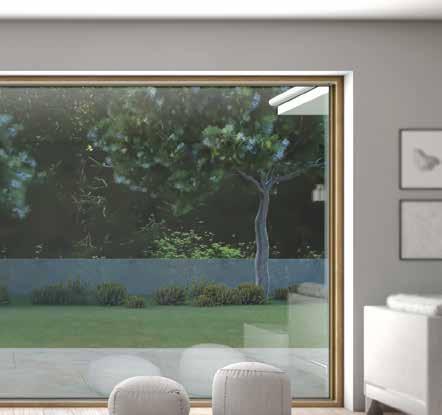









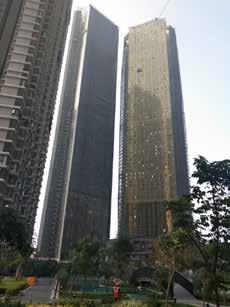
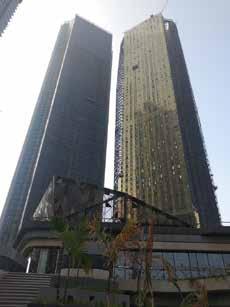
Like any other building products, the acoustic performance of glasses can be enhanced with the use of laminated or insulated or insulatedlaminated glass products, says Govind. Glass products are available from the acoustic/noise insulation range from 30 to 50 dBA, to manage high noise pollution which may come from traffic, public spaces, etc.
Balaggan says that we can control it by keeping its level within acceptable limits. Following glazing options can be considered for controlling sound insulation:
• Using thicker glasses
• Using double glazed unit (sound insulation improves by using different thickness glass)
1. Apply window film: cover south- and west-facing windows with temporary heat-control window film to block direct glare from the sun (specially designed to block ultraviolet rays).
2. Awnings and shutters: Install a roof overhang such as an awning on the exterior of your window to permanently block direct sunlight. Install exterior or interior shutters that you can open and close as needed.
3. Draperies and shades: Rolling solar shades give you a bit more versatility than awnings or window films because you can open or close them as needed and choose colours that match your decor. Pull the shades down from early morning to afternoon to block the harshest of the sun’s glare, while still allowing natural light into your home. Another option is to use, either in conjunction with shades or on its own, is hanging thermal curtains instead of sheers or thin fabric draperies. Thermal curtains have a heavy blocking material that blocks sunlight during the summer and helps regulate the temperature inside of your home.
4. Landscaping: Trees can also provide excellent glare-blocking and shade during the winter months. Plant a tree on the western side of your home in a location that shades west-facing windows from the afternoon sun during the winter months.
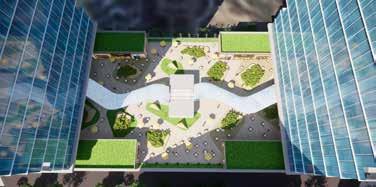
5. Decor colour: Paint your walls a brighter color to make the window seem less bright in comparison to the room’s surfaces. Glare also comes from the sun’s reflection, so when the scenery outside is bright, and your interior is dark, the window seems brighter as a result. By painting your walls lighter, you can reduce this effect because you make the room as bright as the window. This is ideal when you have only one window in space as a source of natural light and covering it would reduce light significantly.
(Balaji Gunasekaran, Associate Director, Katerra Design)
• Using laminated glass unit (preferably with acoustic interlayer)
• Using the combination of the insulated and laminated glass unit
Ar. Deshmukh advises choosing the thickness of glass to be used for a building façade based on the noise pollution level in the
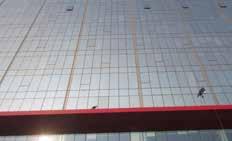
surrounding. Higher air gaps between the IGUs have a very significant impact on sound reduction. Usage of laminated glass and sing different configurations of glass can reduce noise pollution up to 55-60 dB. Asymmetrical double glazing is another option. Due to resonance, it is better to use glasses of different thicknesses inside the
Building acoustics is the science of controlling noise in buildings. This includes the minimisation of noise transmission from one space to another and the control of the characteristics of sound within the spaces themselves. Unwanted sounds can create distractions, damage hearing, occupant productivity, wellbeing and even sound leakage that could affect privacy. The best way to manage acoustics efficiently is to address the issue at the design stage itself. Measure the site context and use of acoustic glass on façades shall resolve the noise issues 90%.
Bilva IT Park at Bengaluru by Katerra Design is designed with great care of acoustics since it is located at Whitefield-Hoskote main road which has busy traffic and near to Hope farm junction Metro station, which is 15 -20m away, the noise levels were measured on-site survey as 80dBA. The glass façades were designed with three different glass specifications based on the proximity to Metro station and road. Laminated double glazed units (27.52mm) at glass façade close to road and Metro to reduce the noise levels by 40 dBA; double glazed units (26mm) at front elevation little away from the main road to reduce the noise levels by 35 dBA; and double glazed units (24mm) at rear side to reduce the noise levels by 30 dBA.
(Balaji Gunasekaran, Associate Director, Katerra Design)
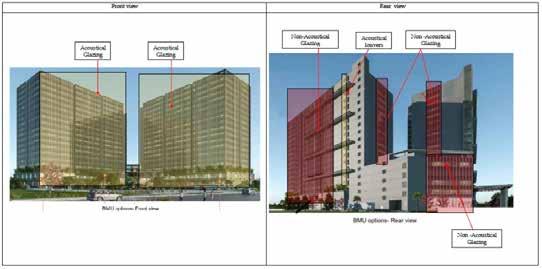
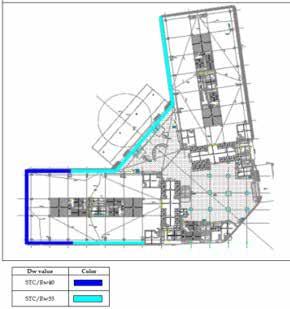
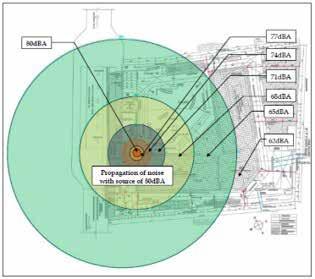
IGUs. They will resonate at different frequencies, thereby giving slightly better sound protection, adds Ar. Deshmukh.
Adding the air gap between glass panes is the aptest and the best option to add acoustics to the glass performance, points out Ar. Gandhi. A Typical 22-25mm DGU, with 5mm + 12mm air gap + 6 mm, will provide for a good 80% noise reduction. Paying close attention to detail in managing joints, and sealers, which are high probable noise leakage locations, are critical for overall acoustic performance, he adds.
Acoustics study involves understanding the source of production, transmission, control, and the effect it has on residents of glazed buildings, says Shah. Planners and stakeholders need to engage a specialist who can run field studies to advise DGU configuration and type of glass to reduce the dB level based on surroundings, height, type of landscape and usage. Acoustic insulation is an integral aspect of the ‘Well Being’ of an occupant. Typically, a hermetically sealed DGU window will provide a reduction of 40-45 dB only. A laminated glass serves as a noise dampener is more effective in weakening the noise level. As such a study of parameters can help define the thickness of outer glass or the type of laminated glass and what thickness, vacuum gap in case of DGU, the thickness of inner glass to provide a comprehensive solution. Additionally, the type of structural frame or assembly and how the installation of the system also contributes to noise reduction points out Shah.
Laminated glazing or insulated glazing units will help limit the noise transmission when compared to a monolithic product, agrees Schumann. The air pocket or film layer limits the movement. Other elements include a review of the sound transmission ratings for the doors, windows, framing systems and the choice of finishes and materials inside the space.
In recent years, various smart glass technologies have been designed to automatically regulate light and heat based on environmental conditions. “Smart glass technology is still evolving; we can hope that this technology will reach the wider building community soon which will make smart glass products affordable. Energy-efficient glasses have become a standard, musthave design solution, which we have been seeing in the majority of construction projects in recent years”, says Govind.
According to Balaggan, energyefficient glasses are affordable in the present market. Smart glasses are still beyond affordability for most of the projects. He hopes that with time, the difference will settle down and it will become an affordable product.
Ar. Deshmukh agrees with this and adds that their high price tags have prevented them from achieving widespread application. He spoke about the MIT research which has discovered an alternative to smart glass that could come at an affordable price. Researchdeveloped affordable smart glass alternative, by stretching a material to increase its transparency, also
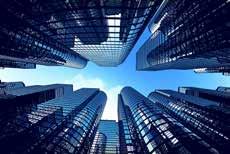
is switchable and having tunable optical properties which are worth pursuing concrete engineering applications such as indoor light control through smart windows. Smart glass-like electrochromic glass is expensive which can be tried out at a critical part of the façades. Gunasekaran, opines that quality things come with a price. The manufacturer’s approach should educate clients on the merits of using smart glass and energy-efficient glass. Those glasses provide thermal comfort which is important for the health and wellbeing of occupants which increases productivity. It reduces air-conditioning load by 30% and thus overall energy savings by 11 to 15% which means a reduction in maintenance and operation cost. “In Bilva IT Park at Bengaluru,
Electrochromatic glass or locally known term as smart glass which can alter the characteristics of a unit by an electric current that is also connected with daylight sensors is on verge of widespread adoption. Additionally, the integration of solar photovoltaic thin films on glass or façade is going to be a crucial step to harvest solar energy. With the adoption of large or jumbo glass panel industry will move closer to have larger windows as well as combining transparency, sustainability and codal requirements. With innovation in glass, shortly glass can also be self-luminous or can act as a connected device to BMS integrating cameras, sensors, and displays.
(Jatin Shah, Managing Director, Technical Due Diligence (India), Colliers)
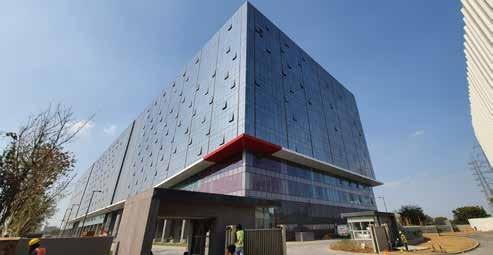
Electrochromic glass - SAGE Glass was tried in the west and south elevations for 30% of the façade. Considerable energy saving of 5% of Air conditioning load reduction and thus cost reduction,” he adds.
Talking about the passive methods, measures like orientation, façades, fenestrations, etc. are not thought of in the concept phase, explains Ar. Gandhi. Earlier passive planning will reduce the usage of expensive glasses and allow the function of normal affordable glasses.
Shah notes that with the opening of large volume facilities, manufacturers are expected to achieve economies of sale, which will help lower the cost. In India, if the production units are shifted to the country with active policy changes under various GOI initiatives, the cost can be further brought down. Apart, stakeholders while evaluating options should conduct a costbenefit analysis (as energy costs are increasing) holistically and not only look at immediate additional expenditure which might be 4-5 times higher than conventional.
We are seeing new technology bringing a large number of highperformance products, improved fabrications, efficient use of materials, modern construction techniques, etc. Advancement in materials has been seen in glass
products, in particular pushing boundaries of technologies and innovations, says Govind.
There is a lot to come up in the new decade in the glass and glazing industry, adds Balaggan. For the industry, the use of glass is increasing day by day and it will increase further with time. From the industry side, new innovative products will be launched. For example, currently, the world is going through a very tough time facing the Covid issue, and glass manufacturers have come up with a special product, Antimicrobial glass to help deal with this. The application of such glass is huge.’’
Gunasekaran talks about a few breakthroughs required in the field, including electrochromic glass is ‘smart glass with sensors’ installed under a low-voltage current that changes its tint and reflective properties depending on the external temperature. If the electro-chrome glass is installed, the energy use of the building is reduced up to 20%, and the peak demand is lowered up to 30%.
Building-integrated photovoltaics (BIPV) are photovoltaic materials that are used to replace conventional building materials in parts of the building envelope such as the roof, skylights, or façades, he adds.
According to Schumann & Sloan from UL, considering all the functional requirements for glass noted above, the glazing industry is being challenged
with increasing standards and regulatory requirements. With each new construction or performance regulation imposed, the industry must balance design and construction in a manner that all of the attributes can be satisfied appropriately. Manufacturers will continue to develop new glass and glazing solutions that will be designed to satisfy multiple attributes in one product. It is expected that there will be an increased focus on products that offer a greater sense of security, larger openings to allow more light and visibility, potential fire resistance capabilities, and to perform better under severe weather conditions. At the same time, more products featuring easier installation and potentially unitised construction will often be used to speed up construction and lessen the time it takes to complete the enclosure of the building. Over the next decade, it is expected that new and innovative window façade designs will be born out of the delicate balance of attributes needed to satisfy increasing standards and regulations.
There is still room for improvement in factors like capacity building, innovation, logistics and on-time deliveries. Integration and smooth, cohesive functioning with hardware, which is another critical component of the entire glazing industry, says Ar. Gandhi. According to him, hardware is the heart of any glass assembly and installation. All the various types of glazings derive their name from the type of installation, hardware and nature of use.
The glass and glazing industry have always come up with new, energy-saving, environmentfriendly products from time to time and the new decade will have a lot of options to choose from. At the same time, the use of glass and glass demand will keep on increasing with time.

















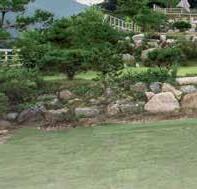

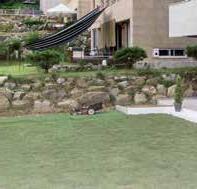
















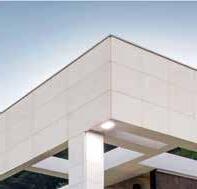
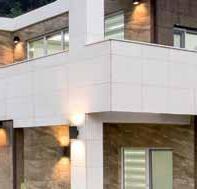
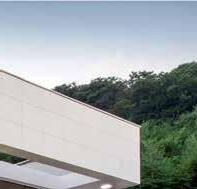
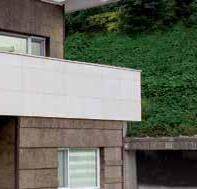


















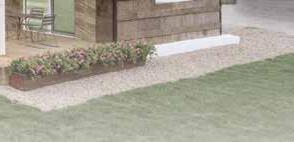




















































Operations: SALAMANDER WINDOW & DOOR SYSTEMS PRIVATE LIMITED Gat No. 147, Shed No. 03, Village: Chakan-Mahalunge, Tal: Khed, Dist: Pune - 410 501, India info.india@sip.de



What is window/ facade glazing and why is it important?
Windows are openings provided in the building façade to admit light and ventilation in the interiors and for viewing the exteriors. Windows serve both aesthetic and functional requirements.
Façade glazing is used to cover large openings on the building envelope or even entire facades. These are in the form of a nonload-bearing skin to the building comprising of framing systems and glass. It is a highly customisable solution and many different forms can be created with façade glazing to impart innovative aesthetic.
Building aesthetics, solar control, thermal comfort, glare, sound control, and the ability to withstand wind and seismic conditions are some of the key factors which influence the type, design and placement of windows and façade glazing.
Please brief on the difference between tempered glass, wired
glass and laminated glass, and their use in projects?
An annealed glass that has been heat-treated to induce a high surface and/or edge compression is called tempered glass. Tempered glass is approximately 4 to 5 times stronger than annealed glass of the same thickness. Also, if broken will fracture into many small pieces. Wired Glass is also regarded as safety glass. In this, the panel is reinforced with steel wire mesh to make it more fire-resistant and durable as compared to float glass. If the glass breaks due to impact, the pieces of glass are held by wire reinforcement in position. In a laminated glass, two or more panels of glass are permanently bonded together with one or more interlayers. If the glass breaks, it adheres to the interlayer.
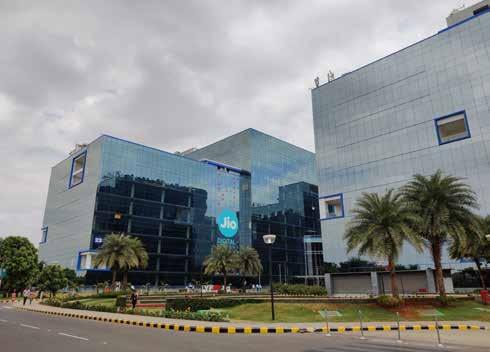
Façade glazings are used to cover large openings on the building envelope or even entire facades

SHAILESH RANJAN Head – Business Planning & Operations, Asahi India Glass Ltd (AIS)
NBC 2016 - Part 6 - Structural Design, Section 8 - Glass and Glazing – 6- Fire and Loading and 7-Safety related to Human Impact recommends safety glass type as per application.
How can we enhance the thermal performance of glazing?
Windows can severely impact the heating and cooling loads of a building. High-performance glazing and window systems aim to reduce window heat loss in
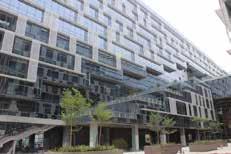
Windows can severely impact on the heating and cooling loads of a building
winter or solar heat gain in summer. This is done through innovations in the glazing and framing system. The use of high-performance glass such as solar control glass has a low solar heat gain coefficient, which reduces the radiative heat gain in the building. Low-e glasses in double glass units have a much lower u-Value thus offering better insulation from harsh outdoor temperatures. Further, insulated frames such as uPVC and thermally broken aluminium frames are also used to minimise thermal bridging through the framing system.
How can we manage glare by using the right design and glass?
I. lluminating Engineering Society (IES) defines glare as one of two conditions: 1. Too much light; 2. Excessive contrast, meaning the range of luminance in the field of view is too great. An optimum amount of daylight is desired in a space. This leads to occupant visual comfort, well-being and better productivity. To control too much light, measures such as window shading devices like overhangs, wing walls, horizontal and vertical louvers, dynamic shading devices, internal shading
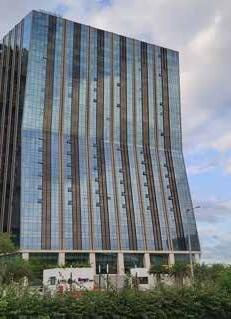
like curtains, blinds and louvers are used.
The use of high-performance glass with an optimum visual light transmittance value is recommended. Additionally, daylight simulations can be done to analyse the luminance and luminance levels in space through various metrics like Daylight Autonomy (DA), Spatial Daylight Autonomy (SDA), Annual Sun Exposure (ASE) and Daylight Glare Probability (DGP).
How to manage acoustics efficiently in glazed buildings?
How to tackle noise pollution?
Different glass thickness and configuration offer sound control ranging from 31dB by a 6mm glass to as high as 45-50dB with a laminated insulated glass panel with acoustic interlayers. It is a misconception that insulated glass provides a good acoustic shield. This is not true. In fact, 6mm+12mm airgap+6mm insulated glass provides less acoustic insulation than a 12mm monolithic glass at most frequencies. Laminated glass on the other hand, provides far superior acoustic insulation when compared to insulated glass; as much as 5-12dB extra-protection over a low frequency range, which is the traffic-zone. The noise level in the environment must be measured and basis that the configuration of glass needs to be arrived that to achieve a peaceful and noise free indoor environment (30-40dB).
What does the new decade hold for the glass and glazing industry?
The glass industry has been continually innovating over the past many years. Continual research and development have led to improvement in the strength, security, performance and application capabilities of glass as a material. This impressive material continues to change markets with its innovations. Few such new latest advancements are through the
introduction of Building Integrated photovoltaic panels (BIPV), Dynamic smart glasses, electrochromic and thermochromic glasses, windows with integrated blinds, windows and mirrors as displays, fluorescent phosphorus that turns the windshield in to a digital dashboard.
Smart glass and energy efficient glass are still beyond affordability in many projects. Please comment on this.
High performance glasses are available in various categories basis the coating type, glass thickness, colour and processing done on the glass. Each project requirement is unique according to the climate of the location, building category, design, orientation and activity. The most expensive solution is not always the best solution in each case. So, there is a product for each application and in each price segment. Architects, developers and home owners need to understand that it is one-time investment which will last almost through the entire building lifecycle. High performance glass which offers superior solar control is well within the budget of the developers and end- clients with a payback period as low as 3-4 years.
Smart glass is a technology which is still in a nascent stage with limited manufacturers and promoters in India. As more industry leaders enter this product segment, we can expect much more affordable solutions.
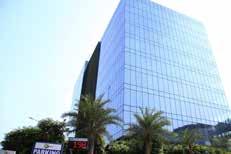
Each project’s requirement is unique according to the climate of the location, building category, design, orientation and activity
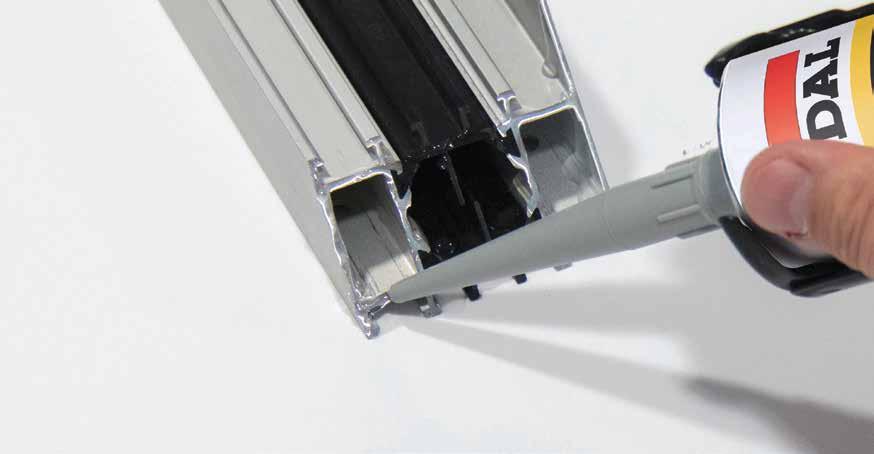
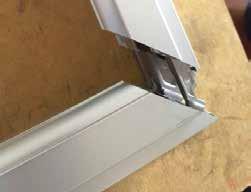

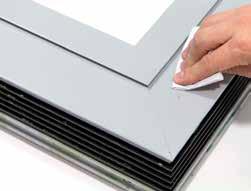


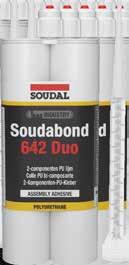



Glass selection is very central to the function of the façade and aesthetics of the structure. Understanding the exterior environment leads to the appropriate selection of glass. Performance glass especially focuses on the temperature and light that it will prevent or allow to enter a structure based on which direction it is oriented. Essentially the function of the right selection is to minimise glare and control radiation. In a hot climate, glass tends to be colored and reflective to keep heat out and in a cold climate, it tends to be more clear to allow light to enter the building as daylight during winters is not adequate in higher latitudes. The glass color essentially is the designer’s choice for aesthetics but it has to also balance with the functional requirement of the glass.
Tempered glass, wire glass and laminated glass: All the above glasses are for a different purpose. Tempered glass gives toughness to the glass so that it will not easily
break which can prevent most of the accidents from happening.
Wire glass is not much preferred these days however it is mostly to provide a minimum security level and also to hold the glass pieces in case it breaks.
Laminated glass is the most promising when it comes to safety and security. You can have a simple soft PVB laminated glass which gives safety from shattered glass falling below. You can have a stiff PVB which gives rigidity to even broken glass and prevents it from collapsing. You can have multiple layered laminated glass which can even resist brute force and prevent it from shattering.
Glazing - Types and application: Curtain walling is the initial term used for glazed façade 100 years back. in those days and in many cases even today the glass is mechanically held by the metal frame.
Structural glazing is always referred to as glass being held by an adhesive like structural silicon. And there is less metal component that physically holds the glass or completely absent. Here structural means structural silicon.
Bolt or spider glazing is glasses held by 3 armed or 4 armed metal fixtures called spider fittings. There is no frame around the glass. The corners of the glass are pinched and held between metal fixtures called bolts or spider fittings.
Finn-supported glass is essentially a vertical frame system that holds the glass mechanically or structurally. There are no horizontal members in the system and are often used in multi-height atriums of entrance lobbies or multi-height spaces to allow natural light to
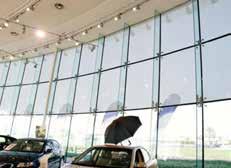
filter in and a minimal structure interruption to clear vision.
Cable glazing is essentially a steel cable grid with patch pitting at all corner junctions. The patches hold the glass and the cables are tensioned tight in a horizontal and vertical direction to give it the rigidity of a glass façade. It is also referred to as suspended glazing as glass is suspended between a grid of cables.
Double and Triple glazing: Double glazing is two glasses sealed airtight in a unit with an air or gas cavity in between them. Triple glazing is three glasses in a unit with 2 air cavities separating them.
Double glass gives good thermal performance and is used for sound reduction. Triple glass gives even better thermal and acoustic performance.
Double glazing does not contribute to the structural calculation of windows to reduce frame size in a significant way. Triple glazing contributes significantly towards structural calculations and reduces frame size drastically especially large panoramic windows.
Climatic suitability and ecofriendliness of glass: Glass and aluminum are two wonder




materials that can be 100% recycled an endless number of times. They are like forever materials. Glass does not deteriorate with time and aluminum is also very resilient to the weather due to its protective oxidation film that drastically slows its further oxidation. When you compare with brickwork and cement mortar construction, glass façade consumes very little natural resources when compared volumetrically because it occupies very little thickness to provide a barrier between inside and outside environment. When used judiciously, glass can bring down the overall lifetime carbon footprint compared to a brick and mortar building in terms of construction and running energy costs. Glass also reduces the maintenance cost in terms of painting and repairing a structure throughout its life. However, it needs to be periodically cleaned.
Enhancing the thermal performance of glazing: Thermal performance can be enhanced by first selecting the optimum performance glass so that it creates a good barrier between outside and inside temperature. Second, the metal surface exposed to the outside atmosphere must be reduced by selecting the correct glazing system. A caped type of curtain wall can transfer a lot of heat if not properly isolated. In conditions of very severe temperature cold or hot, thermal break systems




can be used which interrupt the thermal transfer to the inside space. However, 85% of thermal transfer is generally through the glass and so the selection of a good glass should be adequate in most cases to enhance the thermal performance of the structure.
Managing glare by using the right design: Glare is often due to improper selection of the glass that may allow too much light. The tint of glass will help in cutting the glare but it’s important to understand how much tint is optimum for year-round performance as it can become too dark inside during winters in higher latitudes. However even with a normal clear glass glare can be controlled by shading devices like louvers or sun shade that will cut the glare in the desired angle so as to reduce discomfort. Indoor blinds are excellent at cutting glare especially if it’s only few minutes or few hours in the day. One needs to be careful in putting permanent glare control devices which may work excellent in summer months but may make the interiors dull in winter.
Tackling noise pollution: For indoor environment a decibels level between 30 and 40 db is desired. In general the street average noise can be between 60 to 80 db. Any façade than can reduce sound from 35 to 40 db can be considered as a reasonably good façade to achieve indoor decibel levels below 40 db.
However in some cases when buildings face a very noisy exterior environment like railway lines or aircraft path or a very busy highway in which case special façades need to be designed for such locations. A double glass (DGU) façade will generally give a 30 to 33 db sound reduction. If the same façade is done with laminated glass DGU with special sound reduction interfaces then it’s possible to achieve approx 40 db reduction. However in case of higher sounds as mentioned above the glazing may have to be done with double air gap or even triple air gap glazing or a double skin glass façade with specialized sound isolators at junctions.
The future of glass and glazing industry: Glass is getting better by the day. Though the era of providing a 100% glass façade may be passing by, glass can definitely not be ruled out even in distant future. Glass is one of the wonder materials of the building industry which is difficult to find a competitor than can perform even half as good. Glass is seen as modern architecture and the continuous innovation in glass makes it the desired choice for decades to come
Smart glass and energy efficient glass – Are they affordable?
The problem of high cost of energy efficient glass does not lie with manufacturers. It lies with architects and consultants who tend to over use it in building projects in pursuit of desired aesthetics. If judiciously used only in vision areas of the building faces which experience high amount of sun irradiation and select lower performing glass in other areas or select cheaper material, then the overall cost of the façade will come down. After all a higher percentage of energy efficient glass will surely raise the budget for the façade. So it makes sense to balance the consumption of high priced materials with lower cost alternatives.
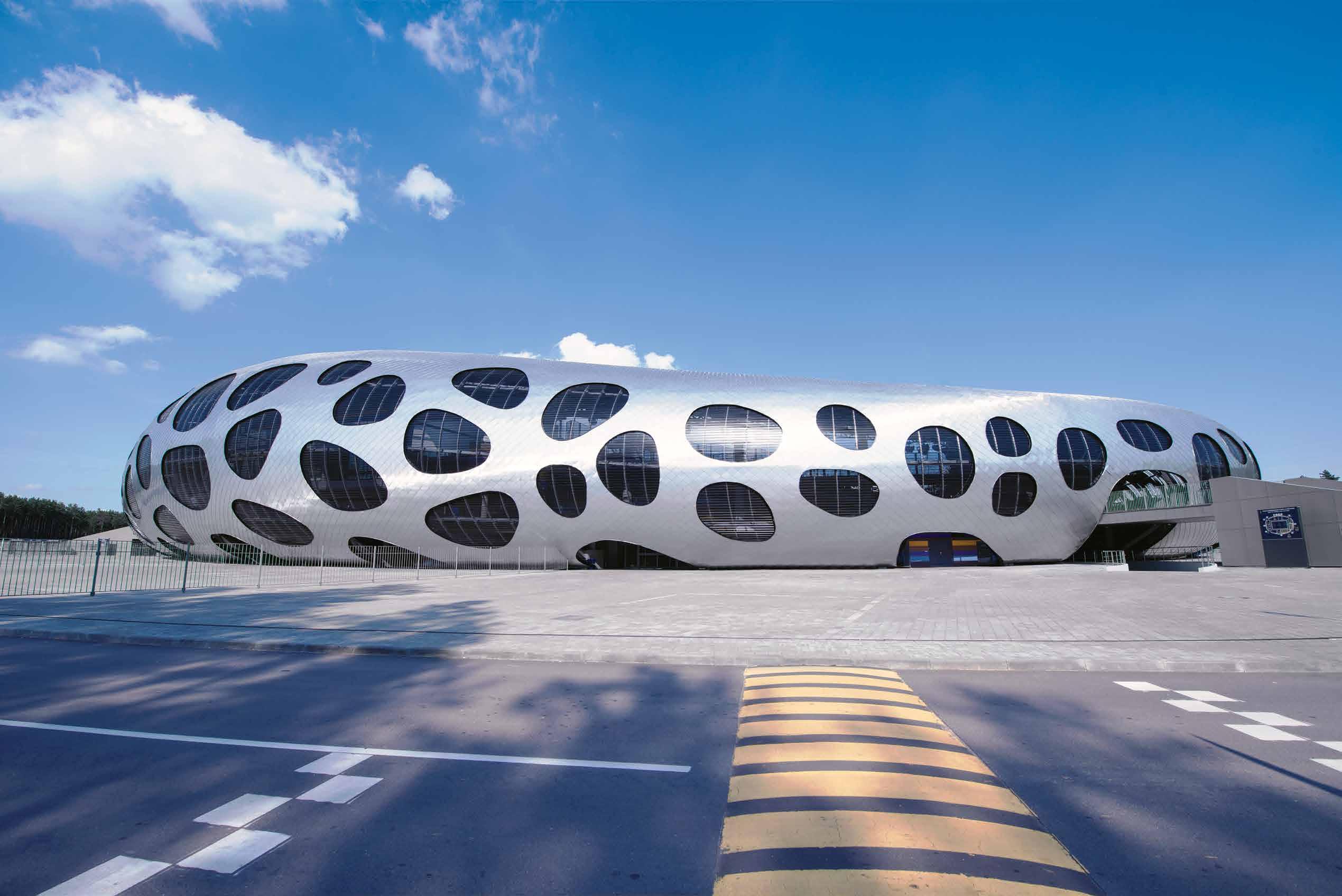

PV VARGHESE CEO, Glazing and Metal Works Division, Sobha Ltd
What is a window / facade glazing and why is it important?
Windows and façades are
the elements of the building to communicate with the surroundings. It is exactly like the skin of the human body. This will play a bigger role in accepting or rejecting the various aspects of the environment.
Please brief on the difference between tempered glass, wired glass and laminated glass and their use in projects?
Keeping security in mind, we can use the above glasses for the façade which will cover the safety aspects also. Toughened glass will ensure the glass will not break into bigger pieces to hurt people. The wired glass will keep the broken glass pieces in their place after breakage. Laminated glass which
is considered superior to the above categories will give full safety for the façade even after the glass gets broken. This is the latest trend in the industry. Keeping the safety, security, aesthetics, and acoustics in place the laminated glass is the one suitable for projects.
Please explain the terms in glazing like curtain walling, structural glazing, bolt glazing or spider glazing, and cable glazing? All the above items are used in the façade for the building. These are various techniques to hold the glass in place.
a) Curtain glazing – Using aluminum members to hold the glass in place and members visible from outside also.
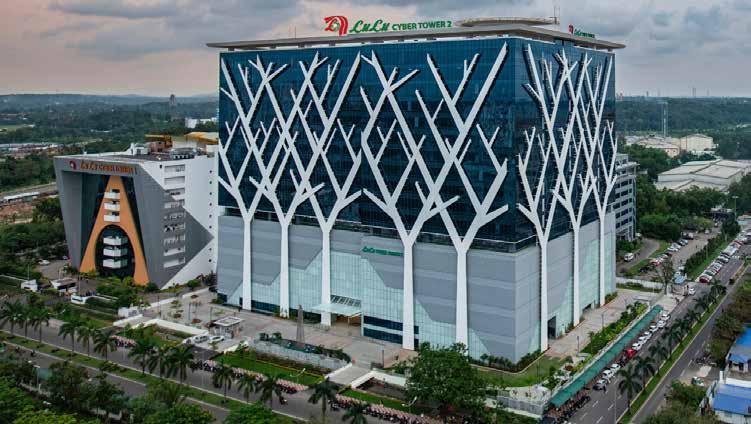
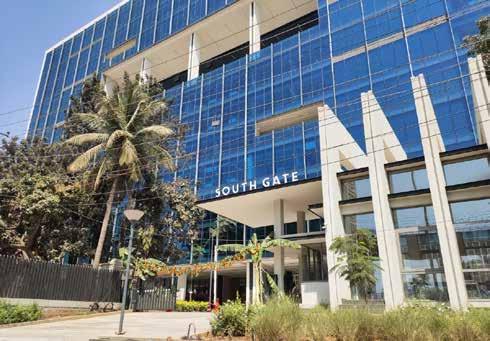
b) Structural glazing – Here the glass is bonded to the aluminum member in such a way that the members will not be visible from external elevation. We can see a seamless glass façade.
c) Bolted or spider glazingUsually used in big entrances. Here the glass will be held by glass fins with the help of a readymade bolting mechanism called spiders.
d) Cable glazing- here the glass will be held by tension cables which are attached to the top and bottom with required tension.
Suitable fixtures to be used compatible with the cable system.
We have heard of double-glazed windows/triple-glazed windows, etc. Could you brief me on the use of these types of systems?
Double glazing and triple glazing are techniques to use performance and clear glass with a single or double space in between to enhance the thermal insulation and acoustic values of the glazing system. In normal circumstances, double glazing requires performance glass and space in
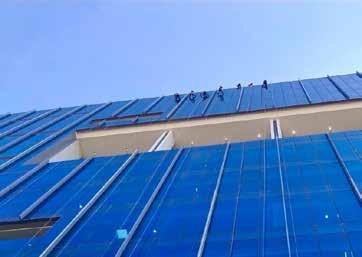
between which will be sufficient to attain the performance values. Triple glazing is rarely used and when used, it is to attain a very high degree of thermal performance in the specific requirements.
Please brief on climatic stability and eco-friendliness of glass as a façade/fenestration material?
We cannot think of a situation where the building is done without the use of glass unless it is for security purposes below ground level. A few of the most important qualities of glass that make it an integral part of the facades are,
a) Control of transparency
b) Neutral and compatibility with all other building elements.
c) Long life
d) Process friendliness to convert the normal glass to a specific performance glazing unit.
e) Scope of adding features to add safety and security.
How can we enhance the thermal performance of glazing?
This is an elaborate subject. In brief, we adapt the following processes to enhance the thermal performance of glass,
a) Select appropriate coatings on the glasses as multipliers which usually are not visible. This is the primary step to decide the major thermal performance.
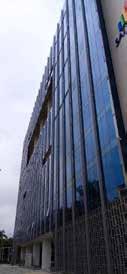


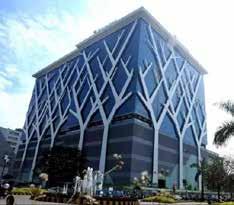
b) Provide further thermal insulation by using the double glazing technique with adequate space in between.
c) We can further improve the performance margins by filling inert gas (argon) in the space between 2 glasses.
d) In specific requirements, in addition to the above methods, sun control film also can be applied from inside.
e) Select an appropriate glazing system with proper gaskets. Also, we can use thermal break systems.
How can we manage glare by using the right design and glass?
With new generation glasses known as soft coated glass, the performance is achieved with less
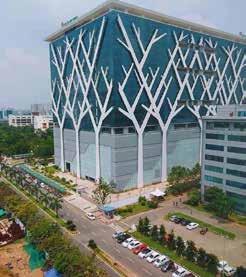
reflection and glare issues. But as a major step to cut down the glare, we can provide lightweight shades outside and even using horizontal shading elements (usually known as a light sheet) from inside too. Frosted glass fin, aluminium lightweight fins, etc. Can be used as a vertical element outside at calculated intervals to cut the glare. An ideal building facade performs thermally and allows every employee to work inside without any glare issues.
How to Tackle Noise Pollution?
The acoustics in the building façade itself is an elaborate and wide subject to discuss. Luckily, most of the techniques used to bring thermal efficiency will add acoustic efficiency to the facade. Few additional techniques can be adopted to enhance sound insulations. They are:
a) Thermally broken systems
b) Filling soft material like polyurethane or Rockwool inside aluminum members of the window, façade
c) Using different thickness glass combinations in laminated and double glazing
d) Using acoustic PVB for laminations of the outer glass
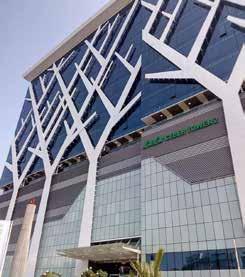
e) Use soft furniture near the façade (mainly fabric)
Smart glass and energy-efficient glass are still beyond affordability in many projects. Please comment on this. What should be the approach of manufacturers to sort this problem of unaffordability?
Smart glasses are a revolution in the glazing industry in terms of their flexibility in thermal efficiency and their functionality is still not within reach of normal clients because of two reasons,
a) Cost - currently we are depending on the European market and not affordable. The way forward is to make the product popular, so that this can be produced on a mass scale which will bring the cost by 50% and can be made affordable. On top of this, I am sure this kind of technology will go through innovations to make it affordable later.
b) To bring this kind of product to the building industry, there should be a cultural change in the approach of all stakeholders so that basic preparations and proper maintenance are effectively done. It is a matter of time to make the product penetrate the commercial building industry.
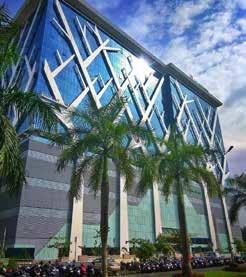
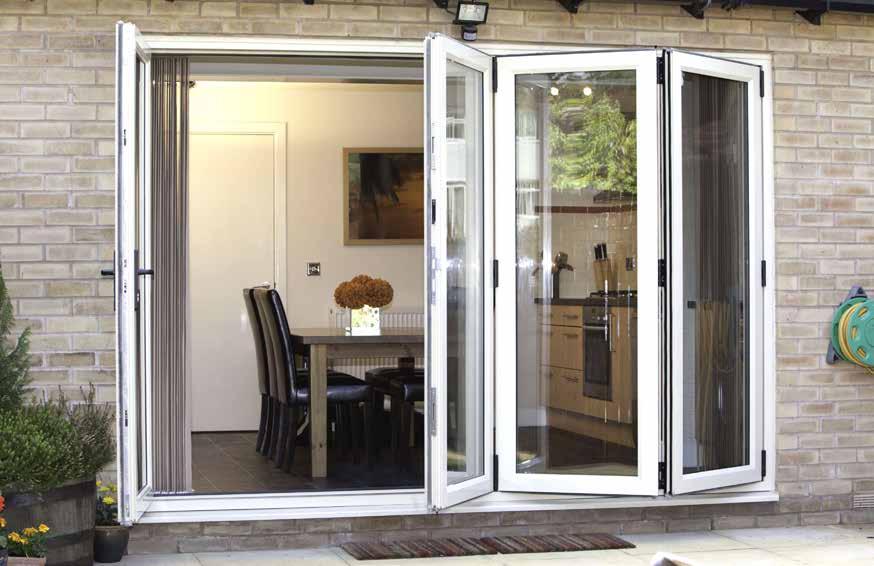
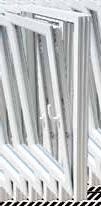
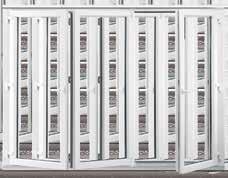

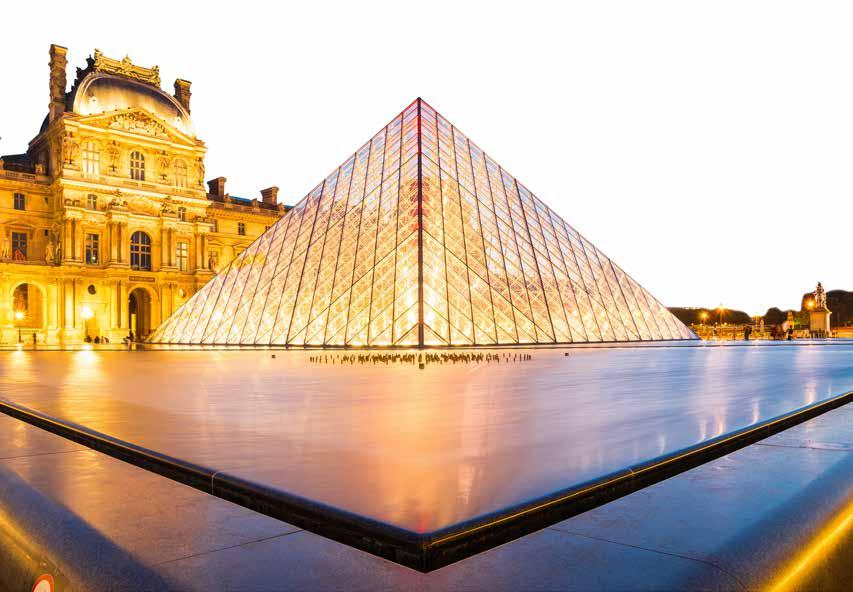
“Our company is progressing by understanding the market, & translating the customer needs into advanced products & solutions”

A.R. UNNIKRISHNAN Managing Director - Glass Business, Saint-Gobain India Private Limited
An engineer by qualification, A.R. Unnikrishnan obtained his Post Graduate degree in Management from the prestigious Xavier Labour Relations Institute (XLRI-Jamshedpur) with focus on Marketing and Finance.
Unnikrishnan started his career at Grindwell Norton, a Saint-Gobain Group Company in 1992. In 1997, when the company expanded its business into Float Glass, he joined the new venture. In a career spanning over two decades with Saint-Gobain Glass, he has donned different roles heading functions such as exports, planning & logistics, structural glass solutions, national sales & marketing and is now Managing Director of its glass business.
In a candid interview with WFM Media, he explains his company’s presence in India, its products and services, the challenges faced by the industry during the pandemic, and the future of the glass industry in India.

How and when did your journey with SaintGobain start?
My journey with SaintGobain started many years back with Grindwell Norton Ltd, which is a Saint-Gobain group company. As part of their expansion plans, Saint-Gobain decided to invest in float glass business and some of us joined this new entity. It was a start-up kind of working eco-system way back in 1997. I was fortunate to work with this start-up team of SaintGobain under the leadership of Mr B Santhanam, Founding Managing Director and now Chairman of Saint-Gobain India. The first three years were the period of formation, establishing structure and foundation elements in place. The initial years of the business were exciting and insightful when the Saint-Gobain brand was built under the charismatic leadership of late Mr R Subramanian, who was then heading Sales & Marketing and later went on to become the Managing Director of Glass Business.
Tell us about a few of your success stories and milestones with the
company over the journey of almost 24 years
Saint-Gobain is a well-known organisation with a huge heritage; it is a company which has traversed successfully for over 350 years. The company has excellent background spread over 3 centuries, in terms of innovation, adapting to changing environment and also in terms of worldwide growth in a responsible manner.
Saint-Gobain Glass in India is a 100 percent Saint-Gobain
investment and not a joint venture. That makes it easier to accomplish various business missions and also in the decision-making process. We started this business in India with a clear long term vision, and have invested resources slowly and steadily. There were very clear objectives: 1. Provide product solutions relevant to Indian requirements; 2. While India had very basic products way back in 1990’s, the market had potential for advanced and value-added products – therefore, work with the ecosystem for development of the market as a whole and in the process, our business.
You would have seen the changes in the glass products in the market over these 3 decades. Please take us through the journey of evolution. With long-term perspectives, we started working on categories of products. We started with the basic clear glass, which was at the commodity end of the market those days. We offered the desired clarity and superior quality product. Creating brand awareness at that point was important. Working on that angle, and communicating the USPs of the product, we moved ahead. This was spearheaded by
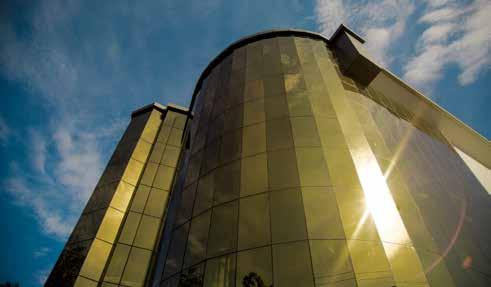
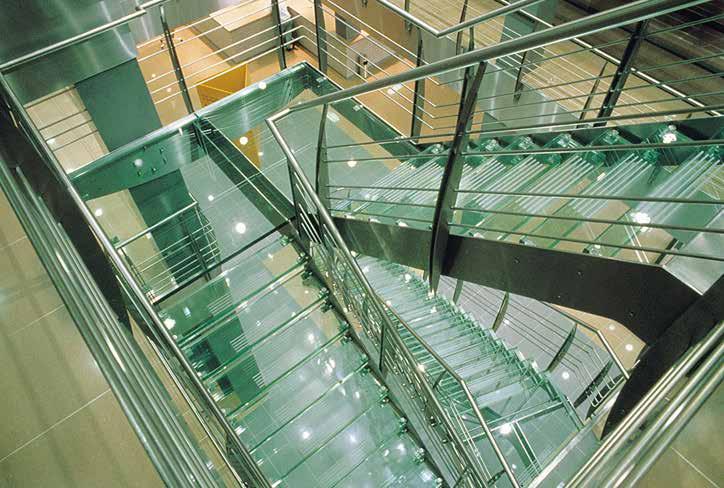
late Mr. R. Subramanian, who was heading the sales and marketing then, who led the company towards achieving the goals and also in establishing Saint-Gobain as a well-known brand in the country – as the clearest glass. Unfortunately, he is not with us today but his legacy stays on.
The next step was to introduce advanced products for the region. We started introducing mirrors, reflective glasses, tinted glasses, etc. That was the time when glass became a natural choice for building façades. That’s when we started introducing highperformance magnetron coated glass for the façades and we invested a lot of time in R&D. Then came the lacquered glass for interiors that redefined the way, colours are deployed in the interior spaces and so on. We have always consistently introduced products in the category ahead of the times. Unlike in other countries, in India we need to invest ahead of time with a leap of faith. We invested several million euros with very low capacity utilisation for years on.
We needed the logistics backbone ready and we had to understand the emerging façade
market very well. We started interacting with architects, consultants, façade contractors, developers, etc. With these efforts, glass façades became a norm for every modern building. We were in the mid-2000s by then and evolution was very evident. Our next focus was on exports.
Though glass as a material is centuries old, as a prominent building material, it was new in the Indian context. Then, there was very little awareness on its use as a building material among various stakeholders in the industry, including developers, architects, consultants, etc. Glass processing industry was evolving with several entrepreneurs investing in new processing lines, requiring knowledge and skill to handle value-added advanced products. To impart knowledge and skills to all the stakeholders about this wonderful material, we supported in founding an independent knowledge platform entity - “Glass Academy” to engage with the outside world. With the help of many eminent experts, and the well-known Ar. C N Raghavendran as the Chairman, Glass Academy created a good knowledge
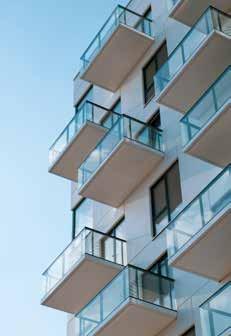
base and helped in developing technical skills in the industry ecosystem. The academy organises skill development classes and workshops in several polytechnics and other institutions, offering diplomas, and is involved in many other skill development missions for the industry including those for the fabrication and processing industry. It was essential to develop an entire ecosystem.
Saint-Gobain has always been responsible in offering the right products that suited the Indian tropical conditions. We not just keep introducing advanced products for enhancing energyefficiency, but also work with Indian Green Building Council, GBCI – Indian arm of USGBC, TERI and BEE to promote Green buildings and sustainability in the country. Thanks to SaintGobain Research India (SGRI), one of the eight global transversal research centres for Saint-Gobain globally, we are constantly offering products that make the buildings energy-efficient, optimally daylit and aesthetically appealing. We have over 100 researchers working in that centre, which has been operational for over nine
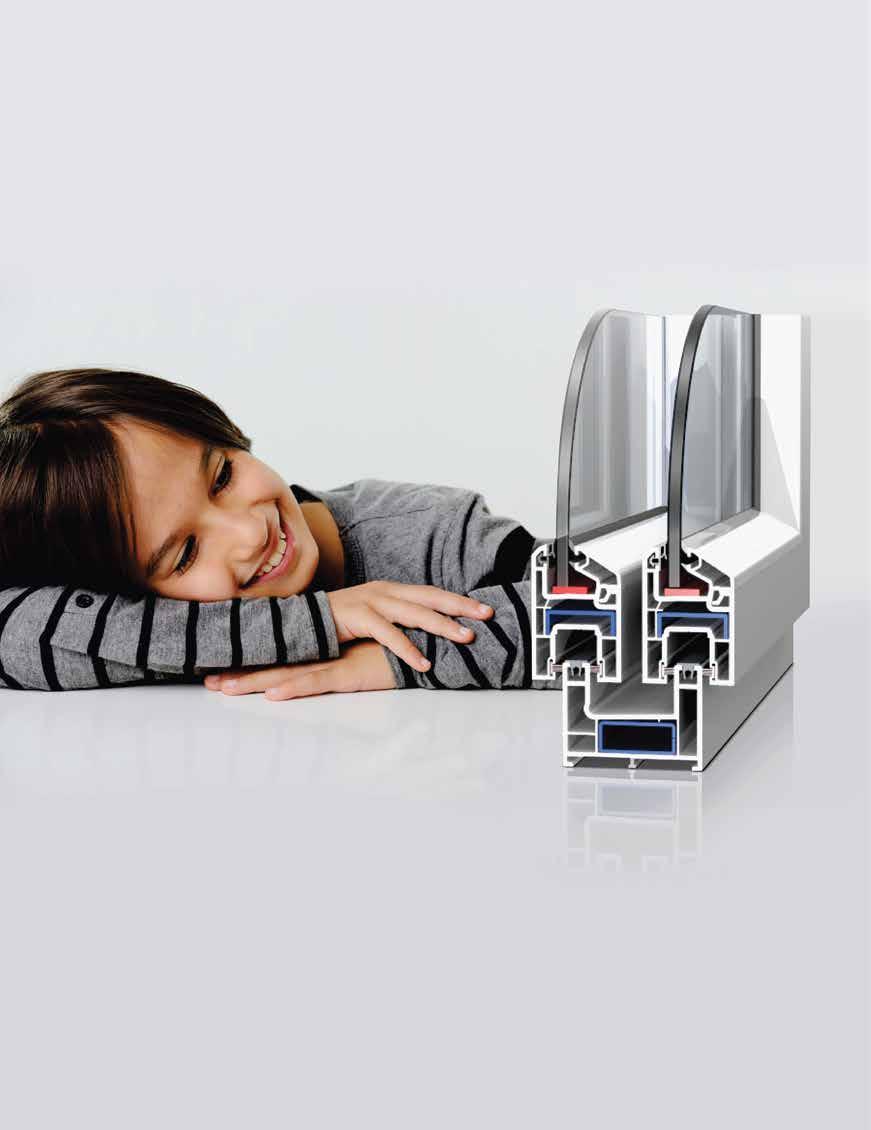
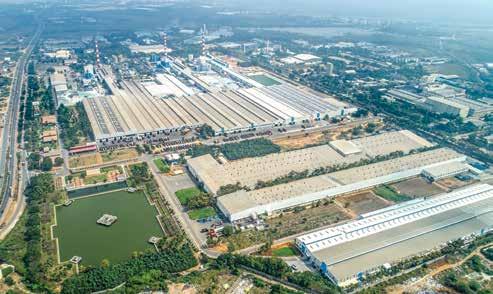
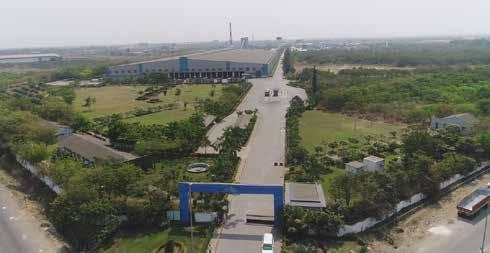
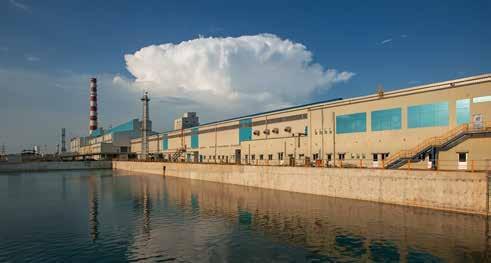
years now. The mandate of the research centre is to develop products suitable for hot and humid climates, for countries like India, the Middle East, etc. The commencement of the research centre helped in understanding the market and translating the customer needs into lucrative products and solutions.
In the last 10 years, we got even closer to the customer, thanks to the geographic expansion. We had the opportunity to acquire the float glass plant of Sejal, at Jhagadia in Gujarat in 2011; we started a green field Float Glass plant at Bhiwadi in 2014 and an advanced float glass plant at World Glass Complex at Sriperumbudur in 2019. Today, we have manufacturing facilities in the south, west, and north regions of the country. This has made a big difference in servicing customer needs faster and in overall logistics, because faster deliveries are critical. Even the whole logistic process has become far simpler and leaner today.
Glass has become an important material for the façades and the interiors, and hence, we continue our efforts to contribute to more and more energy-efficient buildings. Functionalities and uses of glass have also become much more diverse in terms of energy performance, safety (especially considering fire safety), apart from aesthetics. We introduced fire-rated glass 10 years back, and it continues to be much in demand. These firerated glasses are so advanced that even if you touch the glass after a 2 or 3-hour inferno, it would not be hot/melting like normal glass. Such advanced products are manufactured in India and exported to many countries including South East Asia, the Middle East, Australia, etc.
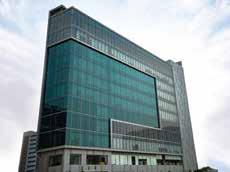
Please tell us about your manufacturing facilities?
Our first factory was established in Sriperumbudur near Chennai and it is our largest manufacturing facility. Then we have one in Jhagadia, Gujarat and the third one in Bhiwadi, Rajasthan. These are the three manufacturing facilities we have as far as glass is concerned.
Talking about the product range, we have highly transparent Clear and Pure glass (654 PPM) – the first in the country, High Definition Glass (Extra Clear Glass), Tinted glass, Sun Ban Reflective glass, Highperformance magnetron coated glass for façades, Mirrors that are free from copper/lead and arsenic advanced and durable lacquered glass for the interiors, fire-rated glass, bullet-proof glass, shower enclosures, LED mirrors, kitchen shutters, and the list goes on. It has been quite an advancement over the past 23 years.
Please brief on testing facilities for glasses in India? How do you test the product and get it certified? Do you collaborate with any other companies? Each product is different and the tests performed are also different, depending on the product characteristics and application needs. We have a well-equipped internal lab for testing. We test clear glass to high-performance glasses (where you need to check spectrophotometric properties, low emissivity properties, etc.). For products such as float glass,
high-performance coated glasses, tempered glasses, safety glasses, etc., there are testing facilities available in India - thanks to the Glazing Society of India (GSI). It has many members from the glass processing industry, fabrication industry, Glass Academy, consultants, experts from IITs, Central Glass & Ceramic Research Institute (CGCRI), etc. The GSI has enabled three testing labs in the country. The first one is in IIT Madras, called SGRT; the second one in CEPT Ahmedabad, which does testing in spectrophotometric properties; and the third is in CGCRI-Kolkata. For certain products like fire-rated glasses, it is important to test the systems as a whole, and not just the glass used. There are third-party testing facilities to test such systems and certify. Today, we don’t have many such testing facilities in India and it is mostly done overseas in facilities accredited by international organisations.
As far as the façade is concerned, this industry is still evolving and the projects are getting bigger as we are reaching an international scale. Existing testing facilities can do full-scale façade testing against
wind load, structural stability, and leakage, etc. which are good for current requirements. But, going forward, we require more such facilities and I am sure it will evolve with the market requirements.
Do you manufacture some customised glass with special demands for some projects?
Yes, customisation can come from multiple points of view. If it's the energy performance, it largely comes from the coating that you give. We have a very wide range of coatings that we offer. Considering the aesthetic point of view, as far as the colour is concerned, we have a very wide range of products. There are occasions where we have managed to provide customised glass with certain aesthetics combined with specific energy performance.
We have a design team that works very closely with the architects and consultants. They advise on the functional performance - that is from energy, safety to structural stability, aesthetic aspects and also on the possible combinations of glass.
We have deeply leveraged the digital space and have developed
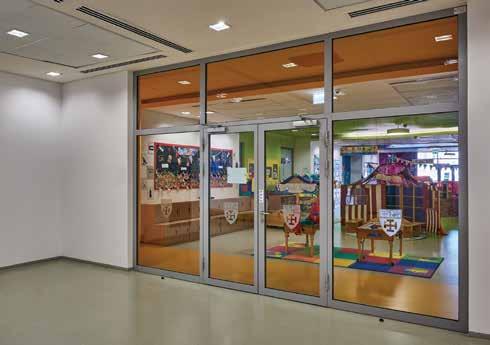
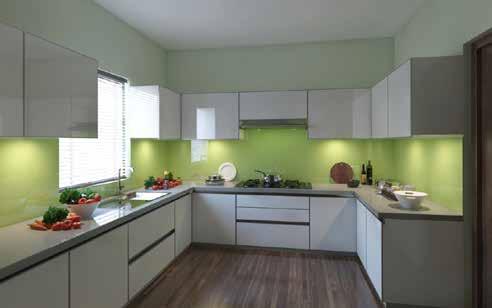
many important tools and one among them that I want to speak particularly about is the GlassPro Live. It's a proprietary rendering tool that gives physico-realistic rendering. There is a difference between physico-realistic and photo-realistic. Unlike many of the other materials, rendering glass is not easy, because glass is a transparent material. It reflects light, and it transmits light. The ambient conditions also could be very different based on a sunny or a cloudy day. With this GlassPro Live, our engineers work on the building to be rendered. They have to work for over 15 days on a project and it involves an enormous amount of effort in terms of converting the 3-D drawings into façade renderings. This is helping architects and developers to visualise how the building is going to look if they were to use particular glasses and this tool has transformed the way they look at options and the entire decision making process itself.
Are you providing any kind of training to the architects who are using such kind of tools, which might help them in the future?
Of course, we do that. Apart from the Glass Academy initiatives,
there are constant engagement programmes wherein our experts conduct technical sessions with architectural firms.
Right selection of glass is very important while you are building a façade. What is the awareness level among architects and builders on this?
This is a very good question. Many times glass is seen as a villain when it comes to buildings, either from energy-efficiency or from a safety point of view. I think it is
because of the lack of awareness on what glass as a material can do or is doing in the buildings. The good news is that, among the people who are constructing the buildings and those who are designing the buildings over the last 15 years, there is a significant jump in terms of the awareness on how to select the right products. They consult people like us and make the appropriate decisions. I think professionals in this field are aware and reference documents like National Building Code have incorporated several aspects of glass, its design and applications, thanks to efforts by the industry and Bureau of Indian Standards (BIS).
We have conducted several awareness programmes through the Glazing Society. There is no other building material that can match glass as it is much lighter compared to brick and mortar or concrete. Glass reduces the quantum of materials used in construction. There is no other material where you can see through and at the same time be structurally strong, safe and conserve energy. It is possible today because of the advancement in the coating and processing capabilities in the country.
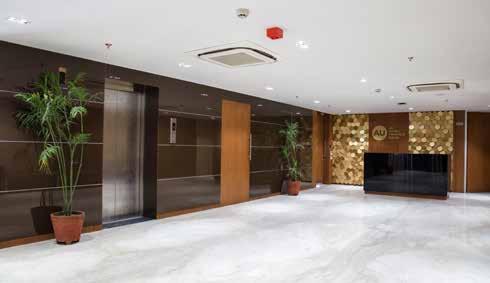
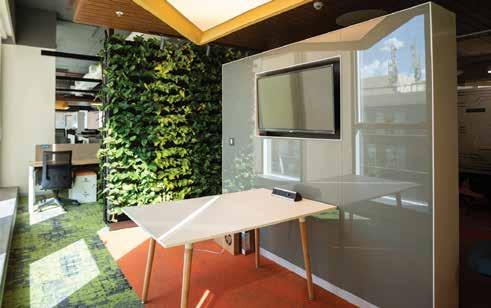
Please tell us about the codes and standards for glass as a façade material.
The glass industry can be considered as a very good benchmark when it comes to developing standards and codes. Bureau of Indian Standards (BIS) has developed new codes for several glass products and also strengthened existing codes in line with international standards.
Not just the standards of the product, we also need codes of practice, considering installation. A code of practice for use of glass in buildings was developed and is now incorporated as part of National Building Code 2016 edition. There are further developments happening now in terms of the framing systems, the fire-rated glass, and also on testing. So I think that we are really moving in the right direction and compliments to BIS for providing the platform for making India Atmanirbhar on the standards and codes front.
As I mentioned earlier, there are three testing facilities which have come up, thanks to Glazing Society of India. Each of these facilities are also enhancing testing capabilities and adding equipment for new
tests to be performed. We will come up with more testing facilities in the country so that we have enough testing & certification capability as the market evolves.
Could you please tell me about the challenges faced by the glass industry?
The glass industry has been facing unfair dumping by Chinese companies invested in South East Asia and taking advantage of Free Trade Agreement India has with
those countries. Even though we are competitive on a global scale, we have some disadvantages in terms of energy prices. The gas price in India is much higher compared to many other countries like the Middle East and South East Asia. Natural Gas is not covered under GST. So whatever GST is on that, it becomes a cost. The Honorable Prime Minister has also been talking about bringing Gas under GST and we are hopeful that it will happen soon. But for these two, as an industry, we are competitive. So the industry doesn't need special favours. What it requires is fair and quick policy interventions when there is an unfair dumping, a strategy followed by China from its soil as well as part of its Belt & Road program.
The industry is thinking of increasing the cost of window/ door systems due to the price hike of glass. Could you please comment on this?
We are slowly recovering from the pandemic. Due to the continuous nature of our manufacturing, we lost heavily during March to July 2020. We are faced with two concerns: supply chain of raw materials is going through challenges of
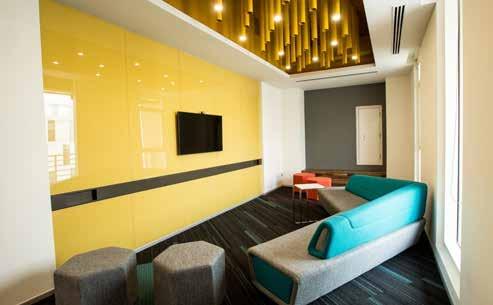
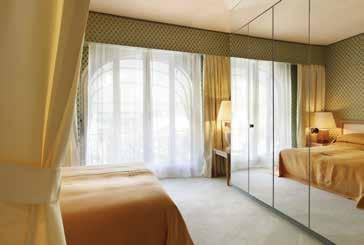
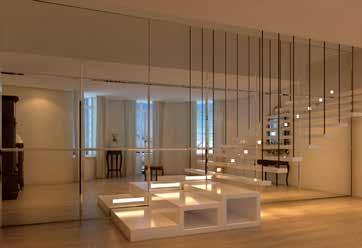
availability and cost; the energy prices (Gas and fuel) have gone up significantly compared to prepandemic levels. To reflect these, we have made a price adjustment.
As I said earlier, we had really suffered because of unfair dumping from China and Malaysia for almost three years. And during that time, our prices had come down. Today's price level is equal to what it was four years back, not factoring the inflation.
How did you face the pandemic?
Like every other industry, the pandemic affected our industry too. During the lockdown, we
had to halt production across all our plants. There are some fixed costs in the case of glass since we cannot shut down the furnace. It's a continuous process and once a furnace is lit, it cannot be stopped for 18-20 years. So the biggest challenge was to keep the furnace hot, incurring huge costs daily without any output. We were burning cash every day to fuel the furnace, which is a permanent loss.
The health and safety of our people has always remained our number one priority. Even before the lockdown started, we stopped our production and sent employees back home. Skeletal
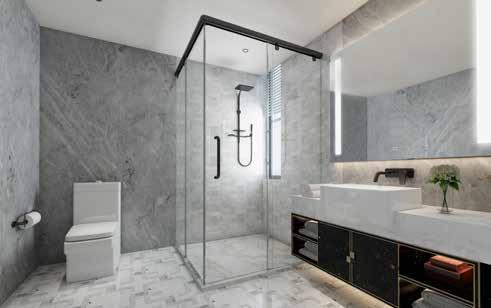
staff were retained in the plant to keep the furnace running. For us, at Saint-Gobain, it’s not just our employees, but our extended family of customers and their employees as well. We provided necessary personal protective equipments and medical insurance facility to all our customers and their employees. We also helped our customers to restart the business, when the lockdown was eased, by providing a comprehensive “restart protocol” for health and safety of their employees and visiting customers. We also facilitated expert consultations on how the benefits announced by the Government could be availed by the MSMEs in our eco-system apart from launching a campaign on “Glass Shield” to generate demand for our customers.
How do you see the glass industry in the next five or 10 years?
Glass has now become an integral part of modern construction and interiors in India. Its functionalities and possibilities are being explored and exploited in phases. The industry is benchmark in terms of setting right standards on quality and applications and a shining example for Aatmanirbhar Bharat Therefore, I see an important position for glass industry in the growth and self-reliance of India as a nation.
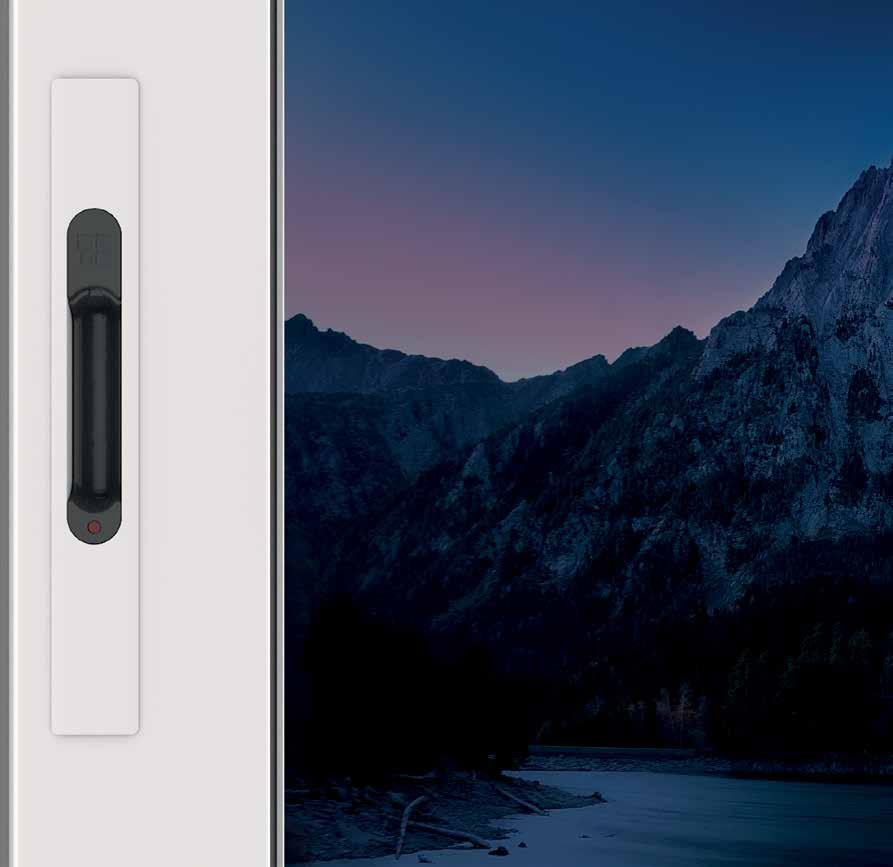
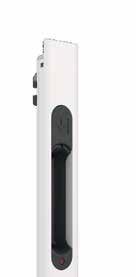
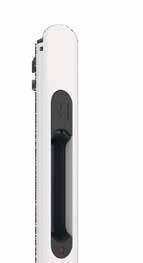
Two designs: rounded and square, for a complete range.
Easier and faster application on profiles up to 3mm.
Redesigned recess handle for easy manoeuvring.
Compatible with all nibs and counterplates.
Bureau of Indian Standards (BIS), Glazing Society of India (GSI), Indian Institute of Technology (IIT) Madras and CSIR – Central Glass and Ceramic Research Institute (CGCRI) successfully organised the second webinar on Indian Standards for Glass and Glazing on the 26th of February 2021.
Dr. Suman Kumari Mishra, Director CSIR-CGCRI delivered the inaugural address in the webinar
and said that India should be selfsufficient in terms of standards, policies and testing capacities for all types of glass including the specialty glasses. She also invited the Industry to work with CSIR –CGCRI and GSI on the research, testing and standards for glass and its related products.
J R Chowdhury, Deputy DirectorGeneral, BIS, delivered the keynote address and emphasised the importance of Indian standards and its need for the country. A

R Unnikrishnan, Chairman, GSI in his welcome address briefed the importance of having the knowledge and execution of the standards. He also said that India has the complete manufacturing capacities, technology and resources for the supply of all types of glass for India and all other global countries. Dr. K Annapurna, Senior Principal Scientist, CSIRCGCRI briefed the Objective for the webinar. Mr. Ajay K Lal, Head, Chemical Department, BIS in his special address, updated on the various Indian Standards available for Glass and assured that BIS will come out with Standards for all types of glasses in India. Mr G N Gohul Deepak, Executive Director, GSI delivered the Vote of Thanks.
The Technical Session had 5 expert speakers including Dr. K Annapurna, Senior Principal Scientist, CSIR-CGCRI; Mr. Tariq Kachwala, Member, GSI; Mr. Mohit Garg, Member Secretary, CHD 10, BIS; Mr. Gyan Prakash, Scientist 'B’, Central Marks Department -II, BIS; and Ms. Ankita Srivastav, Scientist 'C' ITS Department, BIS making presentation on various topics on Glass and Glazing.
The webinar was attended by over 885 participants comprising architects, civil engineers, builders, developers, consultants, contractors, glass processors, manufacturers, government officials, academia and other professionals. There was an interactive question and answer session between speakers and the attendees at the end of the session and the the webinar was well appreciated by the participants.
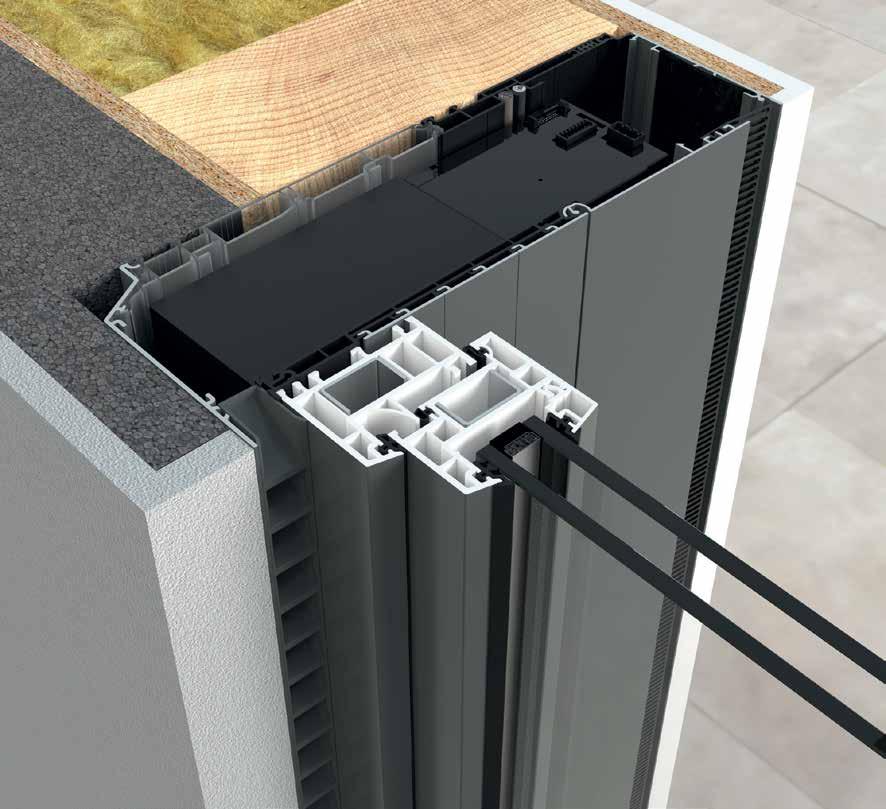
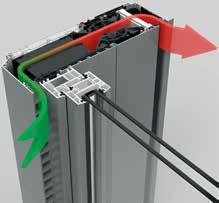
The Energy and Resources Institute (TERI) and Glazing Society of India (GSI) signed a Memorandum of Understanding (MoU) on 23rd February 2021 to augment the application and implementation of high-performance glazing systems (façade & fenestration) in buildings, through mainstreaming
of reliable testing and performance assessment protocols. TERI and GSI share a common vision of promoting sustainability in the built environment through efficient building design & optimal use of resources. The MoU was signed between Mr. A. R. Unnikrishnan, Chairman, GSI, and Mr. Sanjay Seth, Senior Director –Sustainable Habitat Programme,
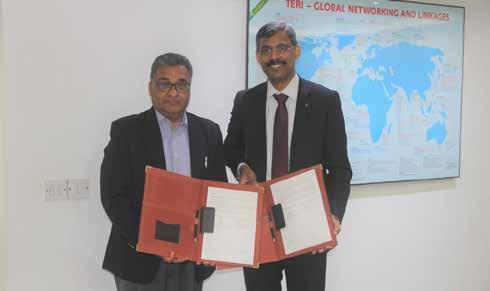
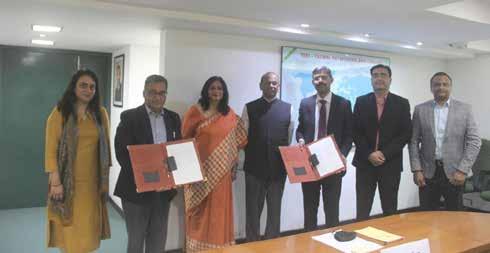
TERI in the presence of Dr. Ajay Mathur, Director General, TERI; Dr. Vibha Dhawan, Designate Interim Director General, TERI; Mr. Gopal Ganatra, Treasurer, GSI, and Mr G N Gohul Deepak, Executive Director, GSI.
The MoU envisions promoting applied research around glazing systems and their implementation in building envelopes. The partnership would also help produce a cadre of skilled professionals, specialized in glass façade and fenestration design and selection. Speaking on the occasion, Dr. Ajay Mathur said: “The collaboration and enhanced cooperation between the two organizations will help improve resource and energy efficiency in buildings, ensuring thermal & visual comfort, while paving the path towards sustainable and carbon-neutral infrastructure development”.
“GSI has been working over the years on building standards, testing and certification eco-system in the country for Glass and glazing. The collaboration with TERI would take this journey to the next orbit in ensuring sustainable development in a growing economy like India”, said Mr. A R Unnikrishnan, Chairman, GSI on the occasion.
TERI is committed to provide expert technical assistance to GSI, developing performance evaluation procedures for glazing materials and standardise benchmarking protocols. This would enable endusers to understand the energysaving potential by application of glazing systems, through informed decision making leading to value add in building design.
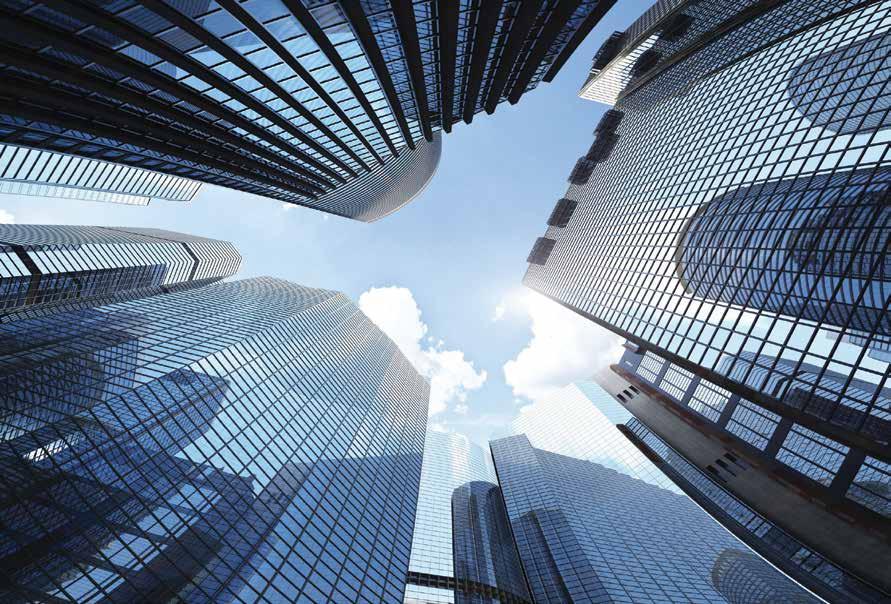
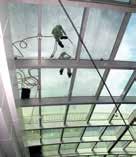
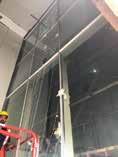
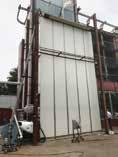
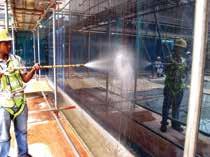

The R Subramanian (RS) Fellowship Awards, in memory of our Late Founder Chairman, Mr R Subramanian was launched on 6th March 2021 via video conferencing in the presence of Mr. Alok Modi, Gujarat Guardian Limited; Mr. Sanjay Labroo, Asahi India Glass; Mr. B Santhanam, Saint Gobain India Pvt Ltd; Mr. A R Unnikrishnan, Chairman, Glazing Society of India; Mr. Gopal Ganatra, Treasurer, Glazing Society of India; Prof. Arul Jayachandran, IIT Madras; Dr. K Annapurna, CSIR-CGCRI; Prof. Rajan Rawal, CEPT University; Mr. Saurabh Kankar, Secretary, Glazing
Society of India; Mr. Gohul Deepak, Executive Director, Glazing Society of India and other dignitaries from industry, academia, and government.
Mr. Alok Modi, Mr. Sanjay Labroo, and Mr. B Santhanam made special addresses in the event and were reminiscing the contribution and work of Mr. R Subramanian to the Indian Glass and Glazing Industry. Prof Arul Jayachandran, Dr. K Annapurna and Prof Rajan Rawal shared their memories about RS in the event. Mr. Gopal Ganatra made a presentation on the RS Awards initiative. Mr. A R Unnikrishnan made the welcome remarks and
Mr. G N Gohul Deepak delivered the vote of thanks.
The R Subramanian Fellowship Awards Logo was unveiled by the Treasurer and Secretary of GSI on behalf of the entire Glass and Glazing Fraternity. The main objective of the R Subramanian (RS) Fellowship Award is to encourage and build research and study on glass, profiles, façade, fenestration, and its associated materials in India. The research and study would be focussing on the quality and performance of materials and on the application and functional aspects of the same in buildings in India. The R Subramanian Fellowship Awards is supported by the entire Glass and Glazing Industry, Indian Institute of Technology Madras (IITM), CSIR – Centre for Glass and Ceramic Research Institute (CGCRI) and CEPT University.
The Award will be initially rolled out for Students and Research Scholars in the areas of Architecture, Engineering and Technical Studies. The Award comprises both monetary support (Cash Award) and technical support. The RS Fellowship Award will provide an immense opportunity for the students/ research scholars to work closely with the industry. The RS Fellowship Award focusses on the following areas:
• Glazing materials: glass, profiles, glass façade and fenestration and associated materials (sealants, interlayers, etc.)
• Glazing buildings
• Construction
• Functional performance like safety, structural integrity, energy efficiency, fire resistance and sound insulation.

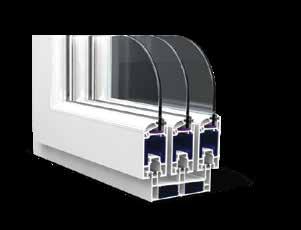
Like all passionate projects, this one too has an interesting backstory. For one, this pertains to the brand Fundermax, for their own office, a new one. Two, it is an affirmation of their ambitious plans for the new decade.
The location – an expansive building in the far suburbs
of Bengaluru provided the right setting to show the rich possibilities with Fundermax products. Away from the congestion of Bengaluru’s central business district, the new place was the canvas on which we could unleash our dreams.
This case study is about the conception of the new office cum Experience Center and how
Fundermax panels can bring life to, even the most complicated design ideas of architects.
“Experience” as a Feature in B2B Selling
The basic idea of the new office was to mould it into an Experience Center for Fundermax products. While the new office would act as a platform for experiential
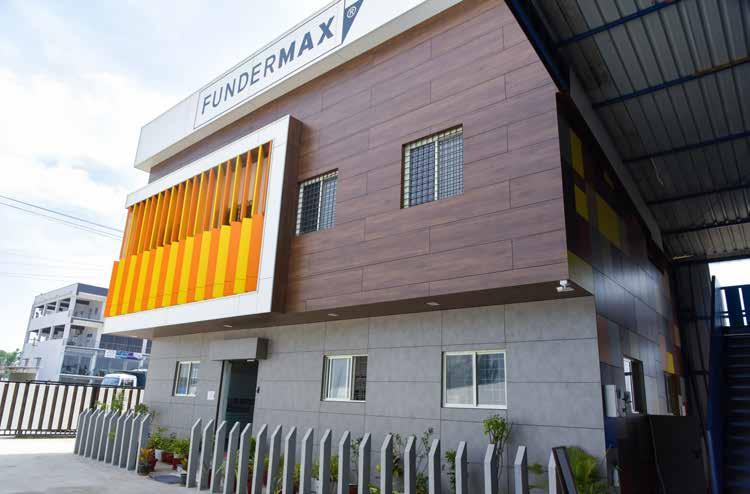
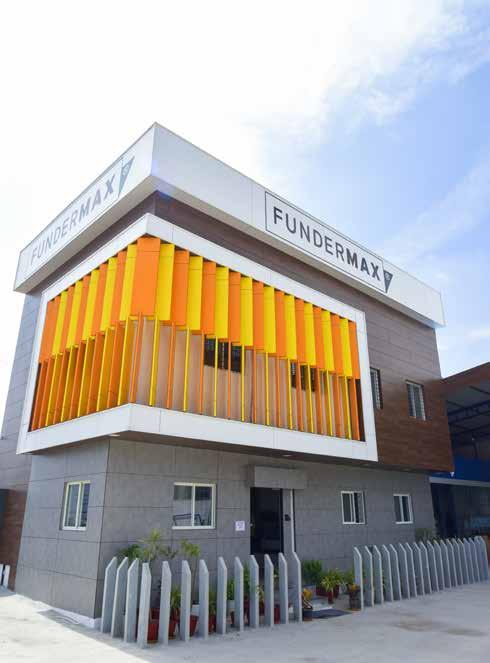
Another view of the
promotion of Fundermax’s products (and features like sustainability, all-weather durability, wastage reduction & optimisation, and so on), it also served as a fresh and nice place to carry out our administrative tasks.
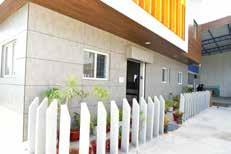
The new place also has large warehouse space for our panels and allied items like rivets and marketing material. Thanks to the proximity to the national highway, the location greatly contributes to the ease of doing business by providing convenient truck and container movement, with minimal traffic disturbances.
With the project being built for their own, in order to put the spotlight on Fundermax as a brand, Fundermax provided complete design freedom to the designers. The planned façade comprised of sun blinds tilted on the vertical axis (40 degrees at the upper end and 130 degrees at the lower end), ensuring maximum reduction of heat and glare when the temperature is at its peak during the day. The panels were used to project borders throughout the intended areas. The façade coverage was substantial, running to a couple of thousand square feet.
The other economical aspects of the building included a single server rack that carried security controls, access systems (face detection, security cameras), IT network and intercom facilities.
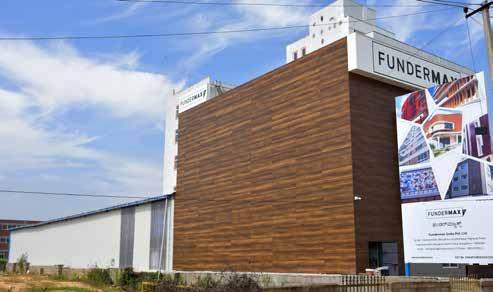
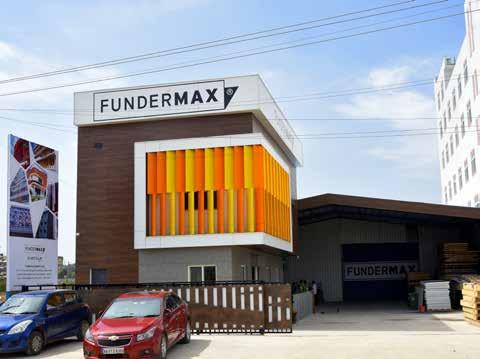
The result: An enriching demo of what is possible with Fundermax.
The new Experience Center smartly stands out for its bright and cheery outlook. The new office has dramatically enhanced the brand visibility, more so because of its location which is closer to the highway and railroad. It has led to increased walk-ins from enthusiastic partners and prospective buyers from the architect and designer community.
As the visuals reveal, the new office personifies everything about Fundermax – its sustainability features, design efficiencies, and its ability to adapt to any kind of structure. And importantly, the low maintenance costs in the long run. The Experience Center is indeed a Fundermax showcase!
“The overall outcome is
Project: Fundermax Office
Location: Bengaluru
Materials used:
Fundermax decors 5173, 0922, 0085, 6010, 6020, 0026,
Commencement date: October 26, 2020
Completion date: January 15, 2021
far richer than what was conceptualised. Though there were some hiccups during execution, the final outcome is an iconic and wow project", says Dr. Prashanth Reddy, MD, Fundermax India.

Dr. Prashanth Reddy has done his BE in Mechanical, MBA in Marketing and has also completed his PhD. He has over 29 years of experience, having spent the last 13 years in the building materials/real estate sector. Fundermax has successfully completed over 15000 projects in the last 13 years across India, working with prominent architects, developers, hospitality companies, corporates and retail leaders, speak for their achievement. Fundermax operates through 40 welltrained business partners across India & SAARC. Fundermax has achieved numerous awards within India as well as internationally for the quality system process and adherence to the green building norms and regulations. Dr. Reddy believes that one needs to be vigilant all the time & keep refining one’s strategy to changing times.








The pandemic continues to disturb everyday lives worldwide. Studies indicate that the novel coronavirus that causes COVID-19 remains active for several hours to days on surfaces and in aerosols. However, the survival of the virus depends on various factors like the surface type, temperature conditions, viral strain, and more. Aludecor - a company that has always kept in mind the health and safety of society at large has
crafted India's first antibacterial/ bactericidal ACP, AG+. These specially-curated antimicrobial ACP sheets can be considered an effective solution in keeping the indoors bacteria/virus-free.
The antimicrobial surface coatings (on aluminium composite panels) are lauded to be effective against any virus and bacteria. When applied on walls, pillars, modular cabinets, etc., these coatings prevent microbial adhesion following the development of biofilm, thereby
reducing the risk of environmental infections in the interiors.
One of the leading research industries in Israel is developing anti-coronavirus surface coatings composed of nanoparticles of safe metal ions and polymers, such as copper, that can illuminate the coronavirus particles that stick on it. Following a similar kind of technology, Aludecor uses silver ions in the specially treated paint coating of its AG+ ACPs that works against the bacterial or viral cell by blocking those substances that help these microbial cells to sustain.
Aludecor AG+ Antibacterial ACP sheets can work magic during these unprecedented times. This Antimicrobial ACPs will provide you and your family with effective and maximum protection against bacteria and viruses year after year. What you have to do is get Aludecor AG+ ACPs installed in your spaces and create a safety shield for your near and dear ones.
For more information, visit: https:// www.aludecor.com






NSG Group has announced the launch of Pilkington SaniTise™ - a transparent coated glass aimed at creating a healthier, cleaner, safer world. Naturally activated through UV exposure from daylight, the pyrolytic coating provides antimicrobial properties and activity against enveloped viruses on the glass surface.
When Pilkington SaniTise™ is exposed to natural UV, its antimicrobial activity is significantly increased compared to using uncoated glass.
Pilkington SaniTise™ is verified through independent thirdparty testing and provides extra

protection for any shared/hightouch surfaces that have access to natural UV exposure, including:
• Building façades as the IGU’s interior surface on any exterior wall system in applications such as schools, hospitals, restaurants, or hotels.
• Shared transportation such as school buses, trains, shuttle buses, or marine glazings.
• Exterior shared spaces such as bus stop shelters and zoo enclosures.
Pilkington SaniTise™ is immediately available in multiple tints and thicknesses. The highly durable pyrolytic on-line coating lasts the lifetime of the
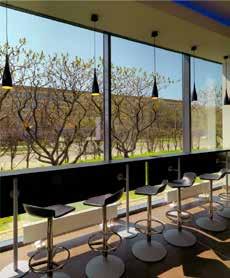
glass and can be toughened, laminated, bent, or processed into insulating glass units using standard techniques. Pilkington SaniTise™ is also compatible with harsh commercial grade cleaning products and is highly resistant to corrosion, mechanical and chemical damage.
With the introduction of Pilkington SaniTise™, NSG Group, is committed to creating a healthier, cleaner, safer world.
For more information, contact: www.pilkington.com/en/in; Rajiv. Balaggan@nsg.com



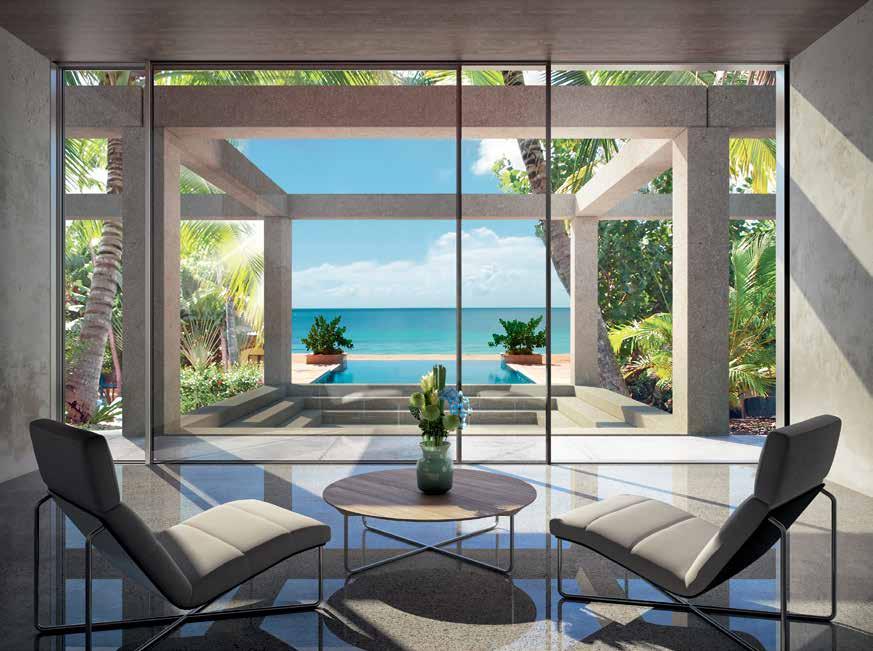
CenturyPly, one of India’s largest manufacturers of plywood and decorative, has announced an innovative solution in its Architect ply and Club Prime range of ply. They launched Firewall technology to ensure that its customers get critical time to act and be safe in case of fire. Firewall Technology is the outcome of arduous and indigenous research work done by the organisation. The organisation has decided to offer this benefit currently to its customers at no additional cost.
Firewall technology involves the use of nano-engineered particles, which are embedded in the polymer matrix of plywood, giving it best-in-class firefighting properties. CenturyPly now enriched with Firewall technology is certified as the best in a class by Indian Standards (IS 5509), American Society for Testing Material (ASTM E84) and British Standard. (BS476 Part 7) when measured against critical parameters like flammability, spreadability, penetration, smokedeveloped index. Century Ply

with Firewall Technology is best prepared to fight against selfdisintegration due to fire and to contain the spread of fire and smoke generation. This helps in rescue operations, allowing time for its consumers to save their own and loved ones’ lives or call for emergency help, fire engines, ambulances, etc. Once the source of fire is removed it also acts to selfextinguish the fire.
Ordinary plywood once ignited rapidly gets destroyed, it acts as a medium to spread fire within minutes. It also generates a lot of smoke. The rapidly spreading fire ignites and destroys everything in its way, the smoke hinders rescue operations and may suffocate people to death. Before one can realise and act, the raging fire causes irreparable losses like loss of life, trauma, injuries, mental disorders, emotional and financial instability and loss of precious belongings.
Commenting on the launch, Keshav Bhajanka, Executive Director, Centuryply said, “ We are deeply concerned about the rising incidences of fire across our country

and we have decided to focus on what can be done to address this issue so that our customers continue to derive peace of mind from our solution. The result is this unique Firewall solution, which prepares our plywood to be the best in class to fight the fire and give crucial time to save lives and valuables in case of fire breaking out. We have decided not to charge any additional price for this, keeping the delivery of customer satisfaction as the main purpose.”
CenturyPly has always been in the forefront in terms of being innovative and self-reliant solutions consistently which are aimed to ensure its customers the best value and peace of mind - be it water-proof, borer and termiteproof, Virokill technology and now Firewall Technology.
Concerned by the one after another fire tragedies across the country, the brand understands how crucial it is to ensure fire safety in urban and rural habitats, and continued investment in equipment and infrastructure to guarantee the same.
Century Plywood reinforced with Firewall technology will be available across all dealers, retailers and from their own e-shop www. centuryply.com/eshop/ along with Flipkart and Amazon, without having any additional cost applied.
For more information, visit: www. centuryply.com
5monsoons S�llwater-�ght, S�llrollssmooth
PatentedJapanesetechnology
Water�ghtto350Pa
Factorytestedfor30,000 openings&closings
YKK AP|BhorukaExtrusionsPrivateLimited
Bangalore [Branch Office]
No.1001& 1002,“A” Wing, 10Floor Mittal Tower, M. G.Road,Bangalore 560001, Karnataka
Tel: +91-80-4256-0000
www.bhorukaextrusions.com
Mumbai[BranchOffice]
No.B-39, 41,42, 43,Solaris-1, Saki ViharRoad, Andheri East,Mumbai400072, Maharashtra
Tel: +91-22-415-2040
Mysore [Factory] No.1 KRS Road, Metagalli, Mysore570016, Karnataka, Tel: +91-821-428-6100
ykkiwin1@bhorukaextrusions.com
aluplast has celebrated 5th anniversary of inaugurating its state-of-art-facility in Vadodara, India. aluplast was introduced in India 15 years back with an idea to provide the best German quality fenestration systems.
As a system provider and innovator, the company launched many systems that are suitable for the Indian market. aluplast group in its 15 years of journey has been awarded the Top Innovator award twice. Their vision is to keep providing innovative solutions for the fenestration industry and create a benchmark for others to follow.
The company believes that their success depends on their clients’
success and looks forward to continuous support from its clients.
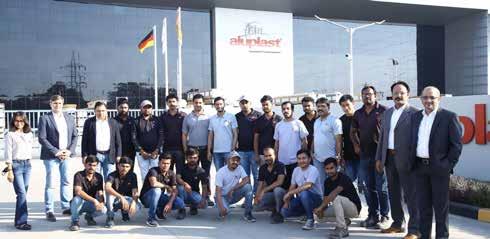
The USGBC (United States Green Building Council) has recognised ITC Windsor, Bengaluru as the first hotel in the world to achieve the LEED Zero Carbon Certification. The LEED Zero certification encourages a 'holistic' approach for buildings and places, which will contribute to a regenerative future.
ITC Hotels said Windsor is powered by its own wind turbine generators and uses innovative energy-efficient technologies such as electrical boiler, induction burners and other renewable energy.
The LEED Zero carbon certification includes creating an environment and a process where
any human-produced carbon dioxide is removed from the atmosphere through technological or natural means. Mr. Nakul Anand, Executive Director, ITC Ltd. stated:
“At ITC Hotels, we understand the value of going beyond efficiency and have showcased extraordinary sustainability leadership by enhancing the renewable energy footprint, energy efficiency and mitigation of greenhouse gases emission. Innovative net-zero projects such as ITC Windsor is aligned with India’s vision of significantly cutting emissions, and are a critical driving force behind the transformation of buildings, cities, and communities so that they continue to sustain future

generations.”
“At USGBC we believe net zero is a powerful target that will move the entire industry forward. It influences the rest of the industry to aim even higher and achieving LEED Zero certification demonstrates these goals are attainable,” said Mahesh Ramanujam, president, and CEO, USGBC. "Given the climaterelated risks we are facing and the central role buildings play in climate mitigation, ITC Windsor’s LEED Zero certification for carbon demonstrates visionary leadership because it contributes toward a regenerative future and represents a commitment to making the world a better place."
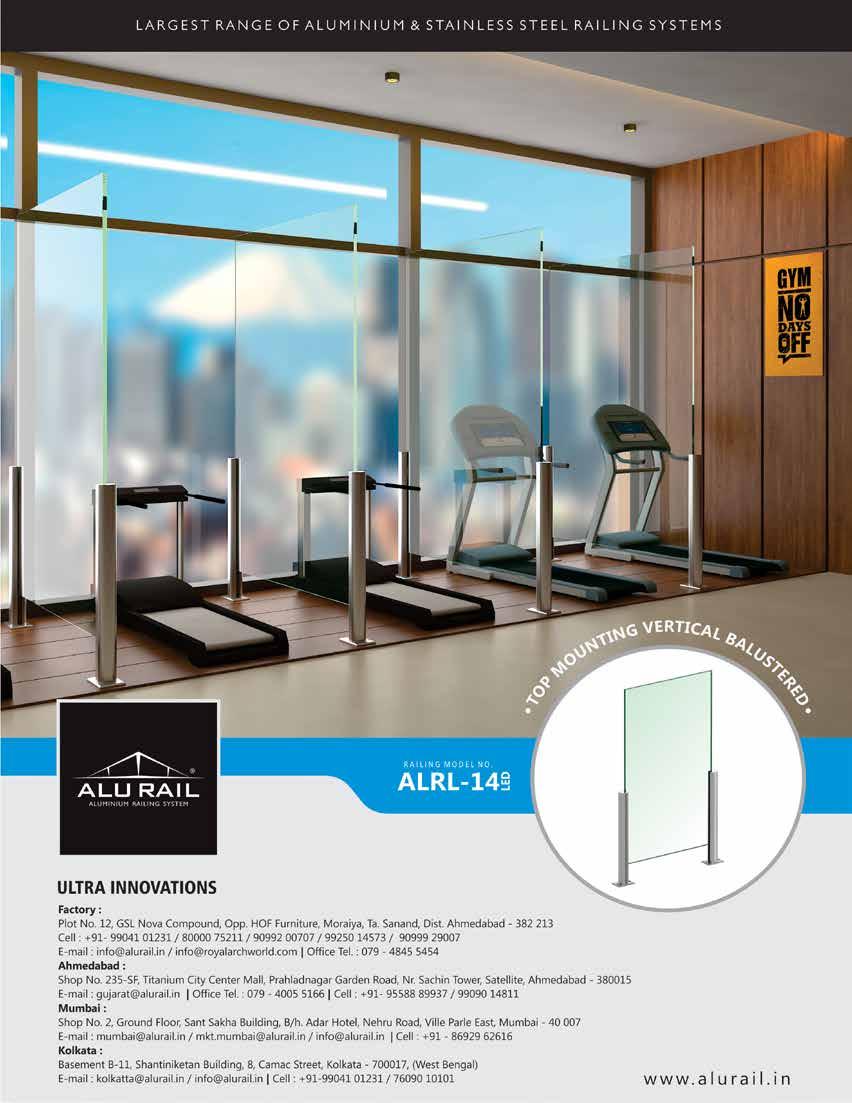
AluK India – a global leader in design engineering, and distribution of aluminium window, door and curtain walling systems has launched the first AluK Homeone of its kind experience-centre in Gurugram.
The Aluk Home experience centre is a space for homeowners, architects, designers, consultants, and project owners to come and experience AluK’s varied range of European aluminium windows, doors, and façade systems.
Here, seeing and interacting with the full size AluK product displays from a contemporary HEMERA range of products helps understand the benefits and flexibility they offer for modern construction, as well as customers are being able to discuss bespoke project requirements with AluK expert team.
Commenting on this launch
Mr. Subhendu Ganguly, Managing Director of AluK India said “The launch of Experience Centre
“AluK Home” is one of the many initiatives AluK India is taking
to give sufficient space to the homeowners to physically experience and make their own choice of aluminium doors and windows for their dream home.”
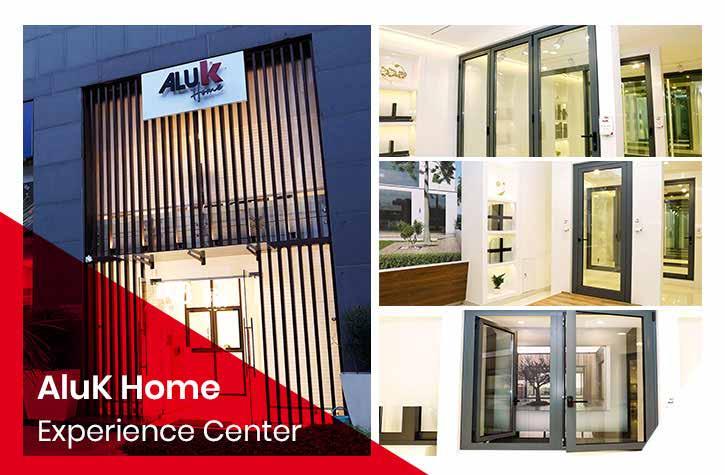
Ar. Vikas Dilawari has won a prestigious award for refurbishing a 36,000-sq-ft heritage building, which came up soon after the last global pandemic - the Spanish Flu - and reflected the common and unifying façades of the city then.
His effort at restoring the 96-year-old Commissariat building at Fort - one of the multi-tenanted commercial buildings - was declared structurally unsafe not too long ago. This building has earned Dilawari the first prize at Housing Urban Development Corporation's Design Awards 2020-2021, reinstating the architect's long-
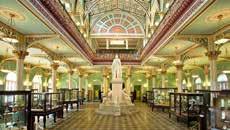
standing belief in the endangered heritage dictum: “Repair, don’t redevelop”.
Built-in 1925 in the Renaissance Revival style, the Commissariat building is standing at the junction of the busy Dr. DN Road and R Dadaji Street. It boasts the trademark pedestrian arcade on the ground floor which became

the unifying factor for all the buildings that came up here after the demolition of the Fort walls in the 1860s.
Erected between 1890 and 1910, these buildings on the then Hornby Road were used as commercial head offices of banks and insurance companies.



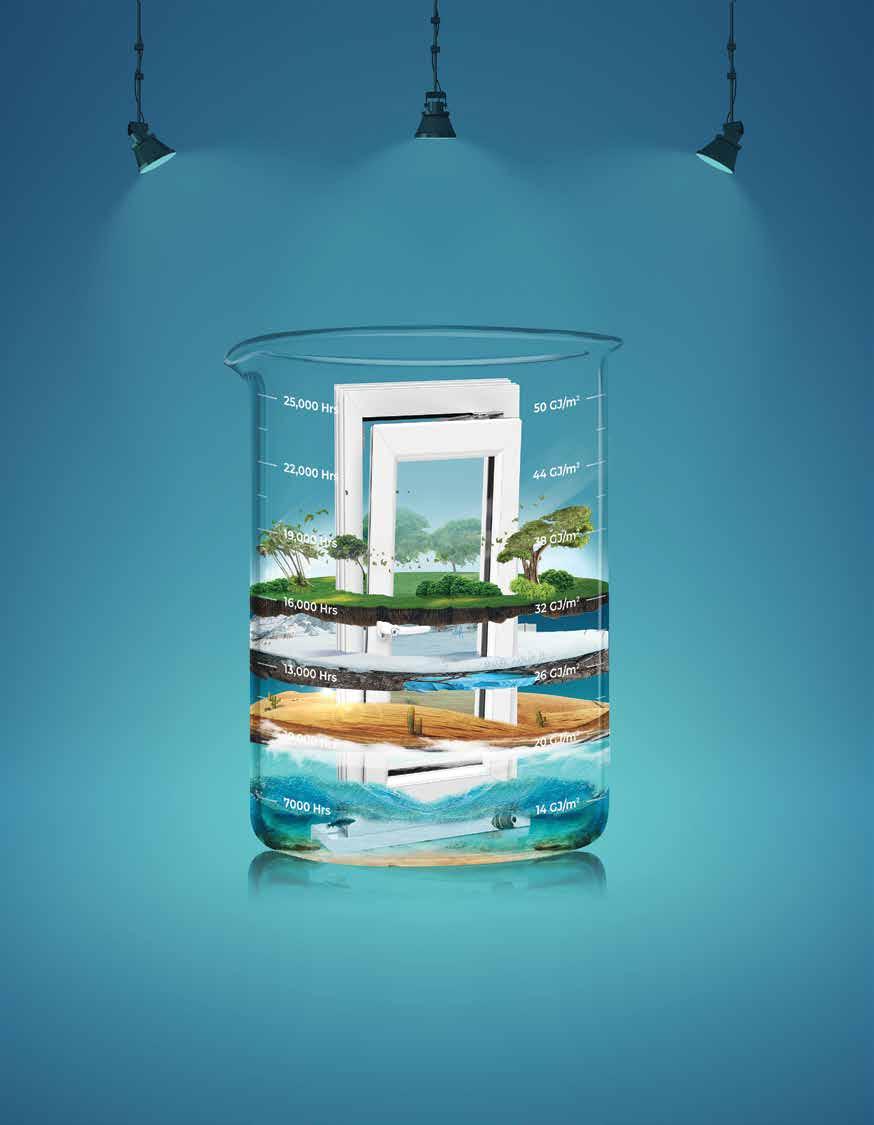
FivD - an AEC design tech firm with offices in Dallas, New Delhi and Mumbai, has collaborated with global design firm HKS Inc to lead South Asia operations. FivD was founded in 2019 by Gaurav Chopra, the then Managing Director of HKS India, with a mission to reimagine how people engage with the entire value chain of design in Architectural, Engineering and Construc-tion (AEC) industry.
Chopra has been leading the India operations of HKS for over thirteen years. He will stay on in the role of Consulting Partner as the firm reorganizes its business structure. The transition comes in response to a strategic move that the US-headquartered firm implemented to expand its business in India
FivD will leverage its knowledge
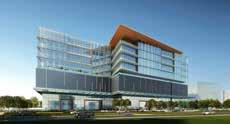
and regional talent to expand its international footprint. By bringing top talent from within India and multidisciplinary global expertise, the company is poised to leverage technology to improve the design and delivery of AEC projects. The firm’s 30-strong team comprised of architects and urban planners, working alongside computer engi-neers and data scientists, is working towards identifying, categorizing, prioritizing and bridging the critical gaps in the AEC industry. Rooted in research and strengthened by technologies
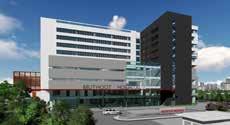
such as BIM, Digital twin and predictive programming, their processes are aimed at improving build-ing performance for stakeholders and the community.
FivD and HKS have previously collaborated on the redevelopment of four UNESCO World Herit-age sites in the historic Indian cities of Agra and Delhi and are currently engaged in several public sector infrastructure projects. These include health facilities for many of the top health systems in Asia including Apollo, Fortis, Aster and Parkway Health.
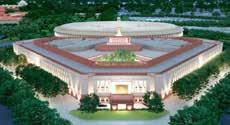
Tata Projects aims to complete India’s new Parliament building ahead of its scheduled completion in November 2022 despite challenges around the construction of this mega project. Last year, Tata Projects won the contract to build the Parliament building as a part of the government’s Central Vista
redevelopment plans, beating Larsen & Toubro with a bid of Rs 861.9 crore. As per the project schedule, it should be completed by November 2022.
“We feel blessed to have bagged the Parliament building project. It has a very tight time schedule but we want to do it a little bit ahead of time. It is a fully integrated project so we want to make sure that the best of the technologies are used to create the best experience in the building,” Mr. Vinayak K Deshpande, Managing Director, Tata Projects.
The central vista in the capital is hub of some of the most
recognisable government buildings, including the Rashtrapati Bhavan and the Parliament House, which was designed by British architects Edwin Lutyens and Herbert Baker after the capital of the country was moved from Calcutta to Delhi in 1911. The Prime Minister Narendra Modi-led government’s ambitious Rs 20,000 crore-Central Vista Redevelopment project entails renovation and redevelopment of this area. The project received criticism from opposition parties and civil bodies and was even challenged in the apex court which eventually cleared it.
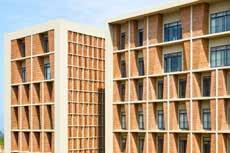
Mumbai-based architecture and urban design firm IMK Architects won an award at the prestigious 2021 Surface Design Awards, London, for the Symbiosis University Hospital and Research Centre (SUHRC), in a virtual ceremony. The firm also won in the 'Public Building Exterior' category for its design of SUHRC, a 96,000-square-metre, 216-bed, multi-speciality hospital in Lavale, near Pune, India.
Winners in the 12 categories were chosen from a pool of over 100 projects across the world. The award jury, co-chaired by Nicola Osborn from London-based multidisciplinary design studio, Basha-Franklin and Steve Webb
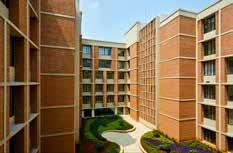
of Webb Yates Engineers, London, commended IMK Architects for the use of Compressed Stabilised Earth Bricks (CSEB) at SUHRC.
CSEB is a naturally compressed, sundried earthen brick, which is low-cost and environmentfriendly. IMK Architects used a mix of locally available red soil, sand and murum (deep red/brown soil found in tropical regions) to create these bricks for SUHRC. These were then compressed, stabilised with 7% cement, to ensure durability, and later moulded. All bricks were made by hand during construction, by masons hired from local communities, providing them with employment opportunities. The project is an
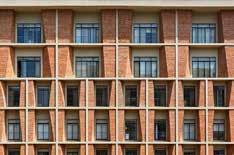
exemplar of passive design and sustainability. IMK Architects’ design draws from the ideas of biophilia to promote recovery and rejuvenation for patients and healthcare professionals.
Rahul Kadri, Partner and Principal Architect and Nithin Hosabettu, Design Director, IMK Architects said, “We wanted to design a hospital that could last around 50-100 years. Driven by this aim, we designed a façade with natural materials that would save on energy. The façade reflects the light from the sun in different ways through its twisted brick-boxed forms, to reduce internal heat gain and create a gleaming effect of light”.
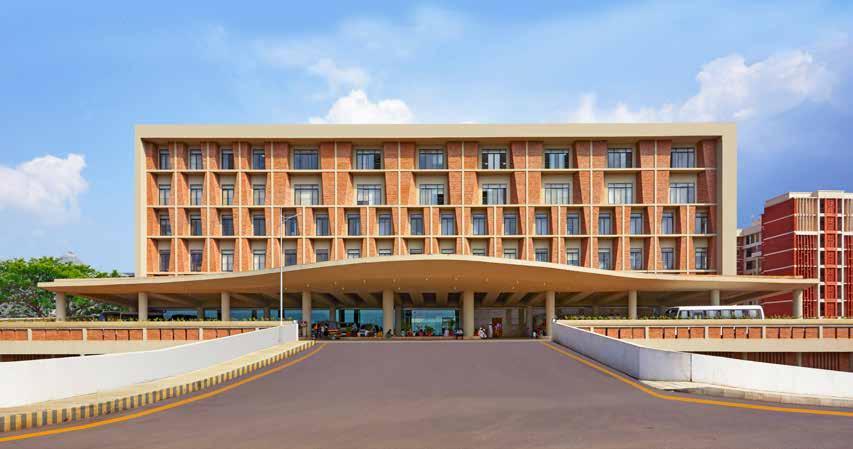
S u b s c ript i o n
Please use BOLD / CAPITAL LETTERS ONLY
Mr/Ms:
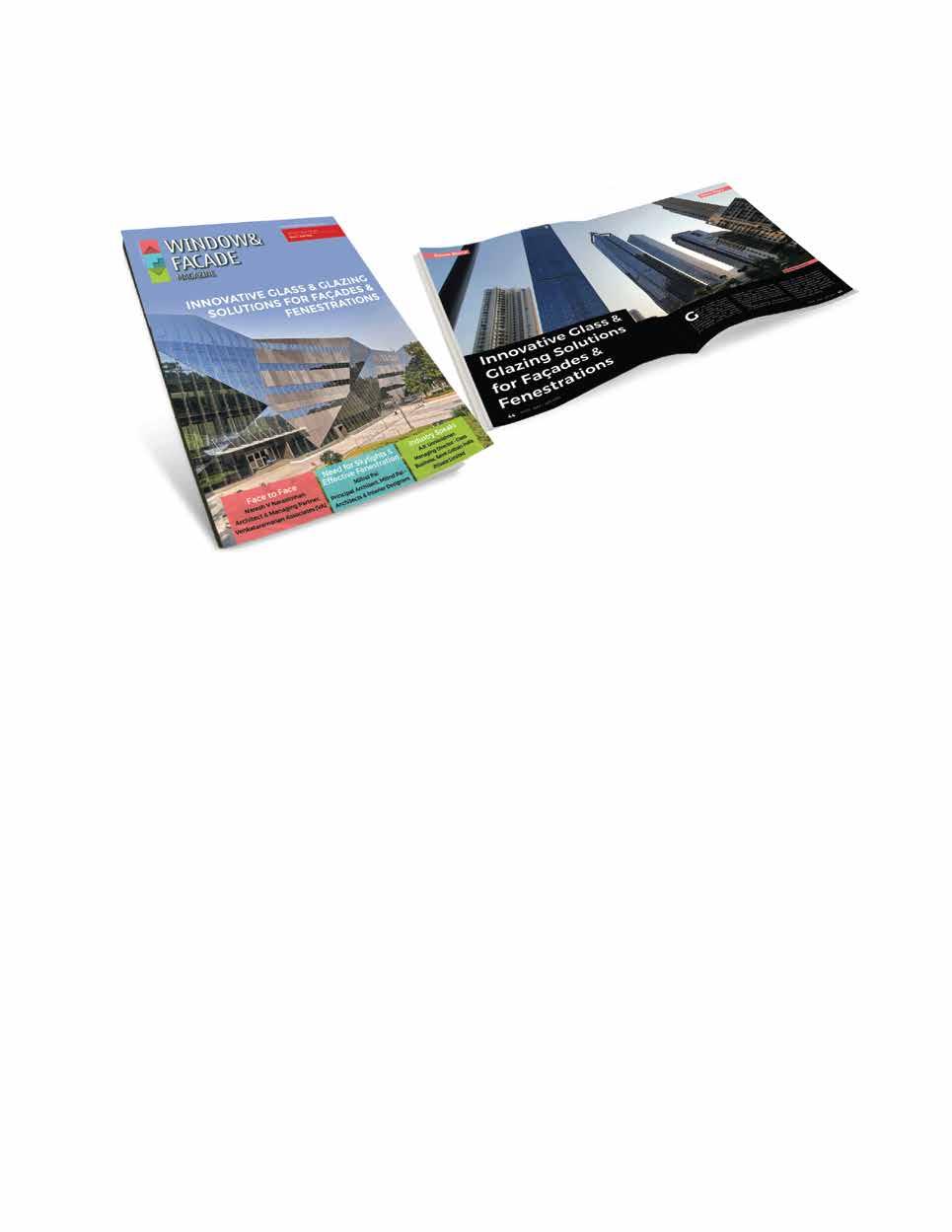
Cheque / DD No.
strongly
recommend
a
of

Please use bold & capital letters only The mode of payment should be cheque / demand draft favouring F & F Media & Publications, payable at New Delhi, India Please write your name and address on the back of the cheque / demand draft Orders once placed will not be terminated or transferred Please allow a minimum of 4 weeks to process the order
Subscribe to Window & Facade Magazine by completing the form and sending it to F & F Media and Publications, C-55, Okhla Industrial Area, Phase - 1, New Delhi 110 020 T: +91-11-40623356 For further queries write to: mukesh@wfmmedia.com
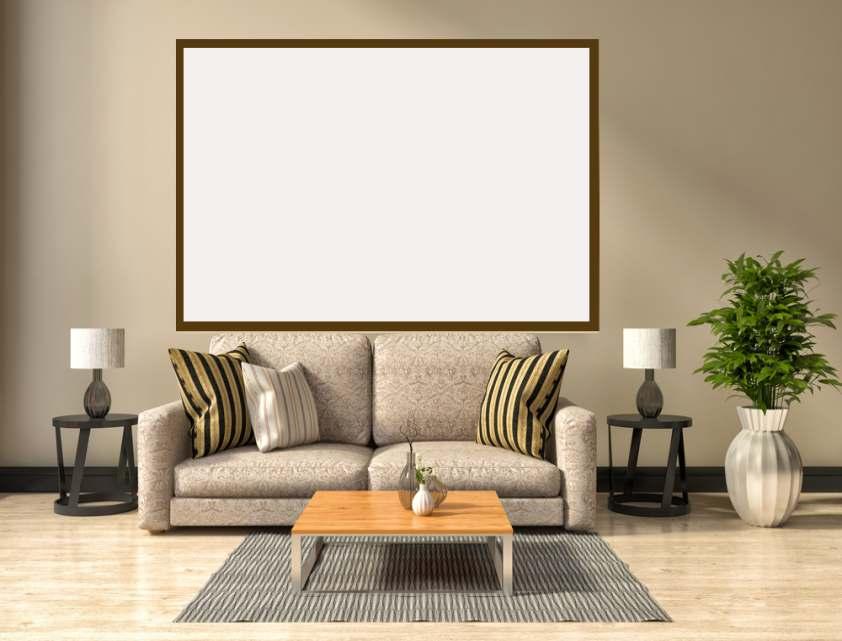
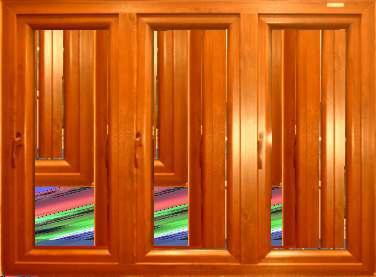












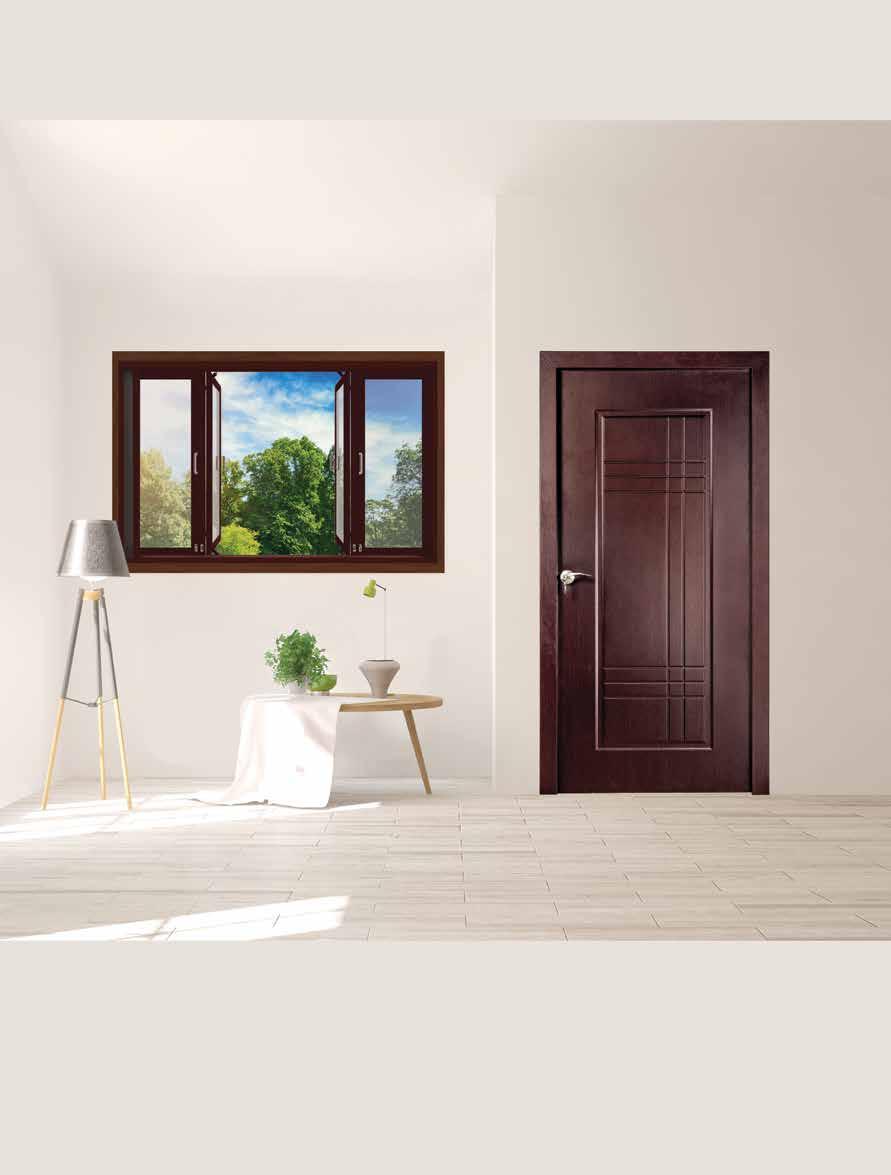
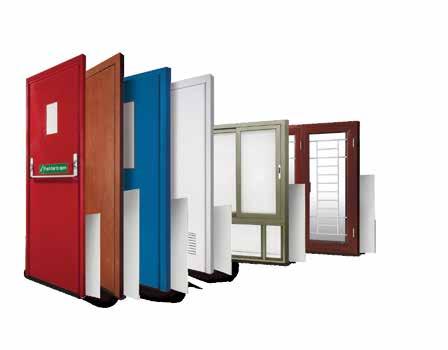

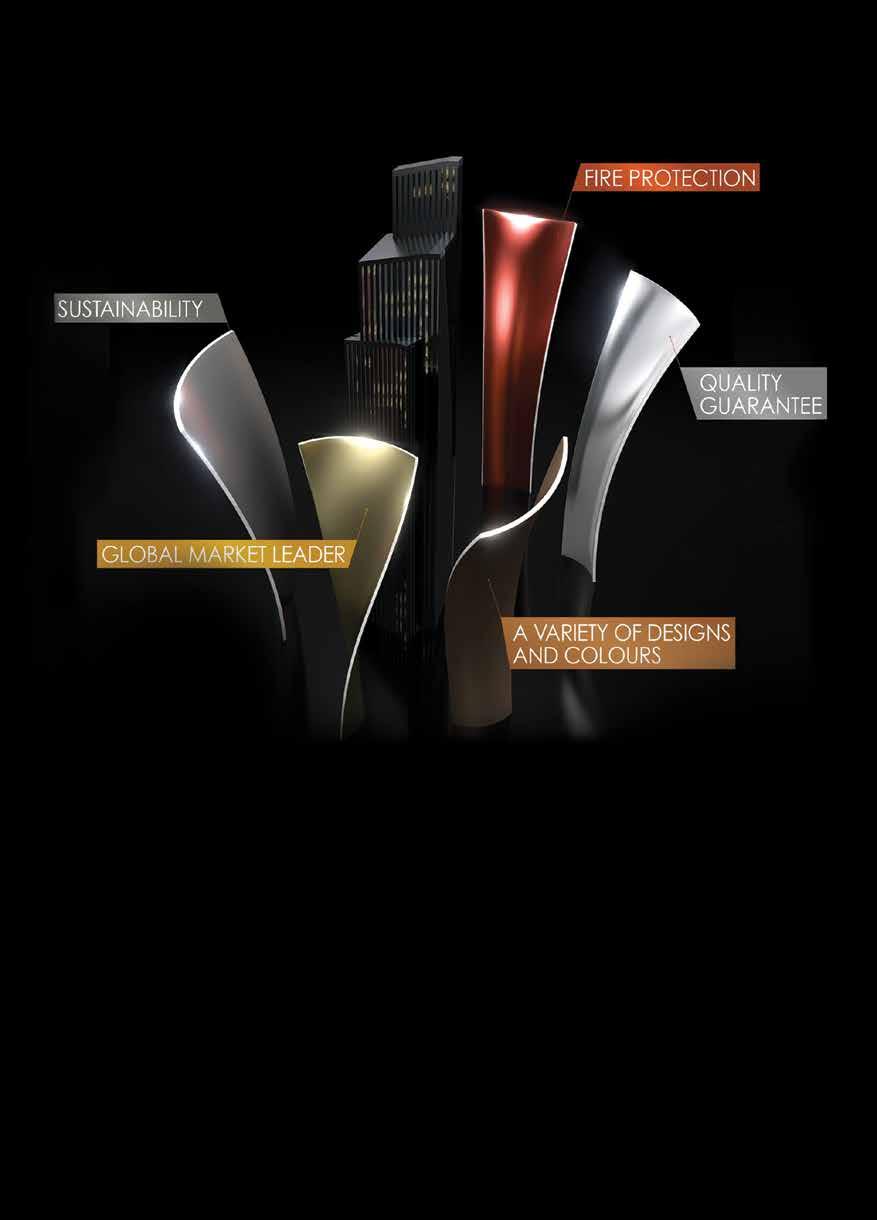

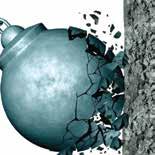




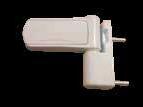







• ISO 9001-2008 certified company
• Aesthetic and durability as the focus
• Customized Finish covering the entire spectrum
• Products with warranty & tested product and cycles
• One stop destination for complete aluminum & uPVC Doors and Windows
www.pego.in

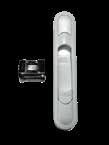
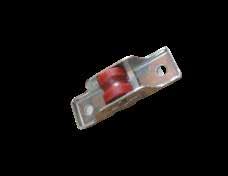
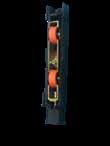

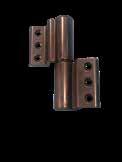
Head Office cum Application Centre: 28/1/8, Site IV, Sahibabad Industrial Area, Ghaziabad-201005
Delhi office: 4899 Hauz Qazi, Delhi-110006 Ph : 011-41515035, 23213774
Coimbatore Office: 2/227 D Erangathu Thottam Rasipalayam Sulur, Coimbatore-641402
For Sales: West: 8929070625 North: 8929070621 East: 9319623434
Karnataka: 9999697660 Tamil Nadu & Kerela: 8929070623 Andhra & Secunderabad: 8929070624