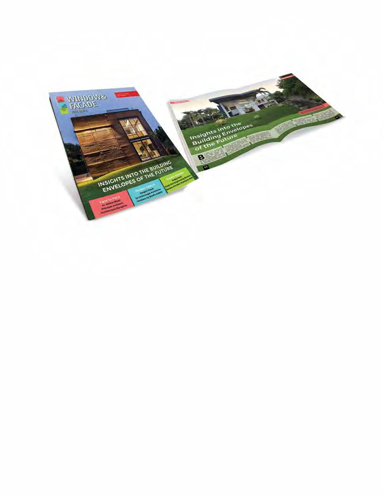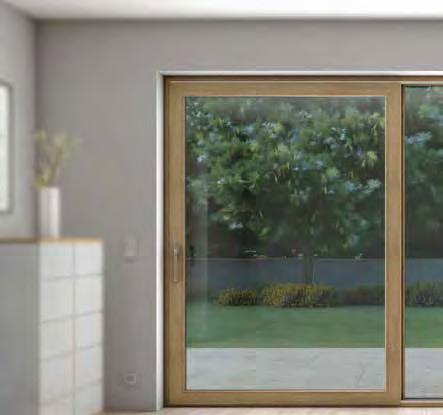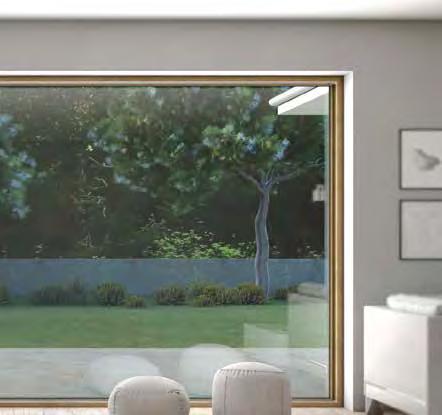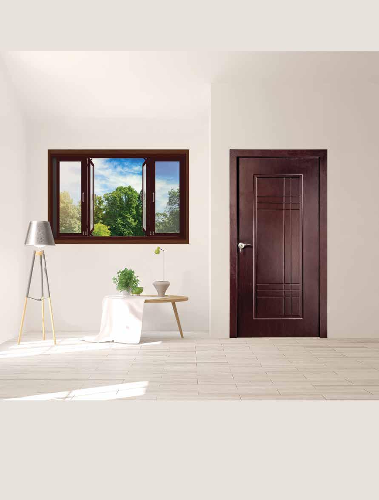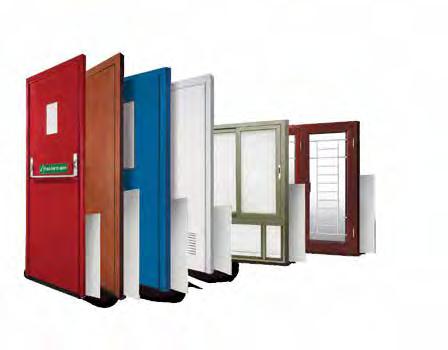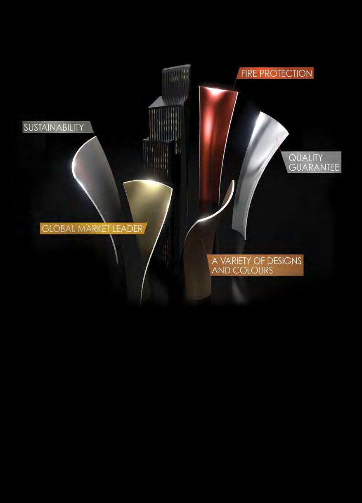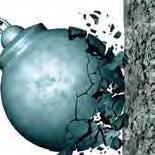






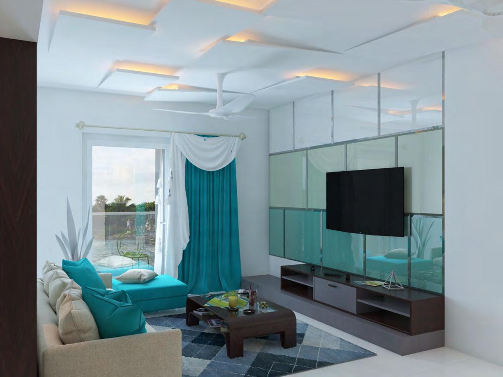

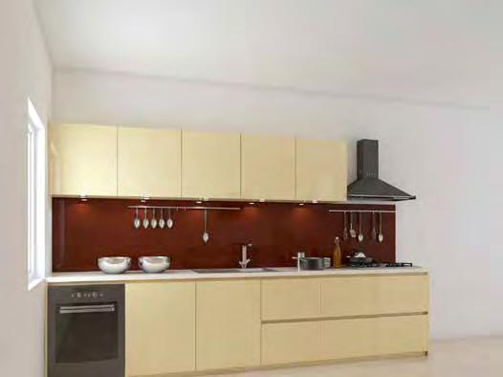
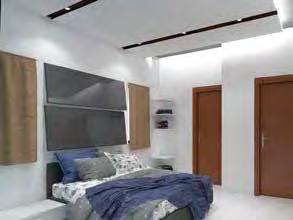
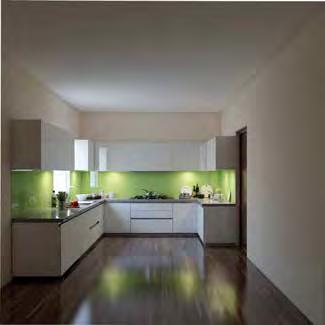
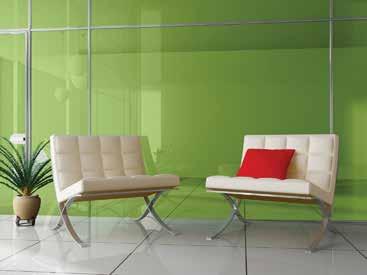
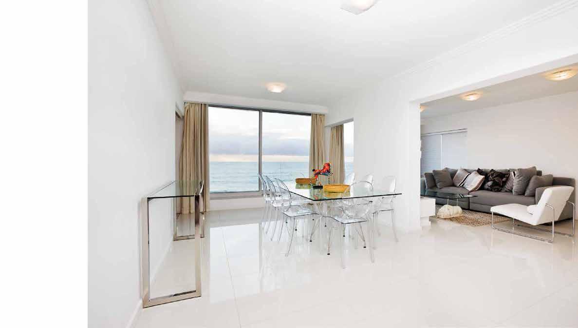
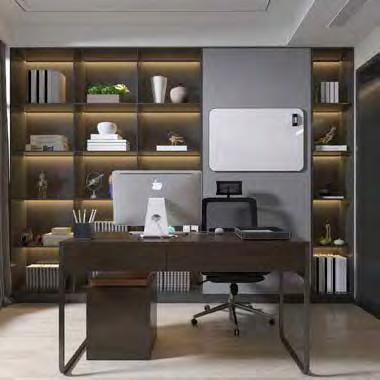
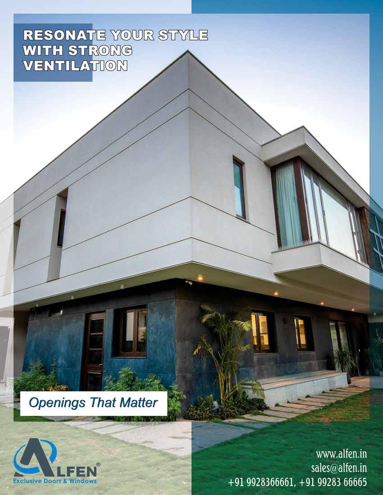
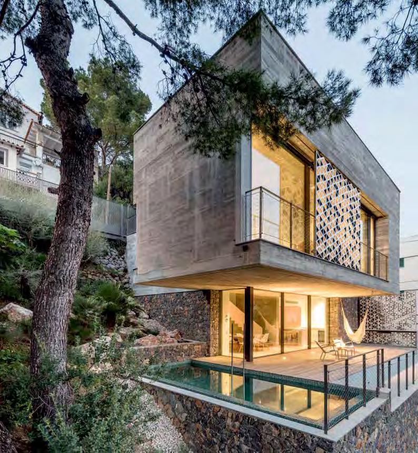

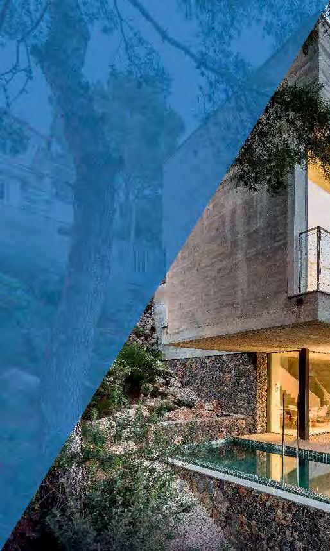
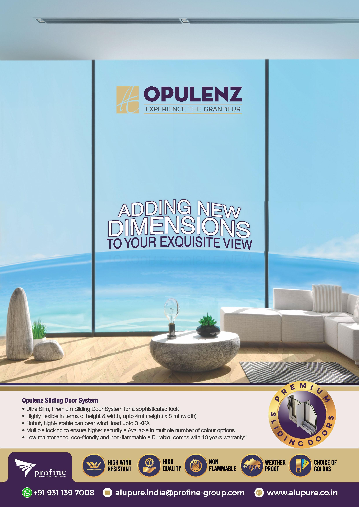
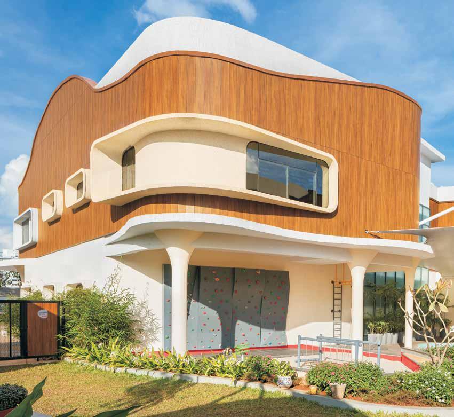
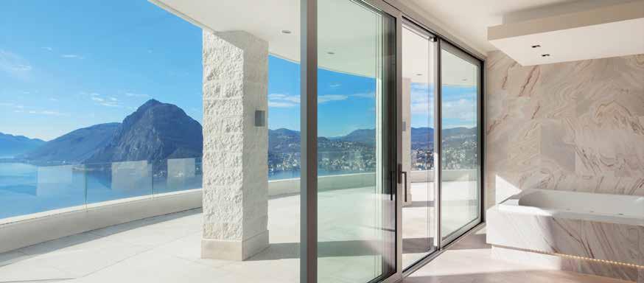











































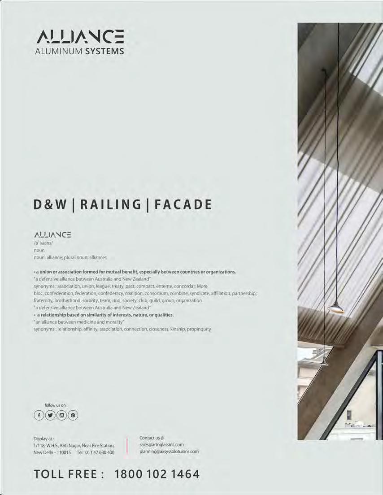
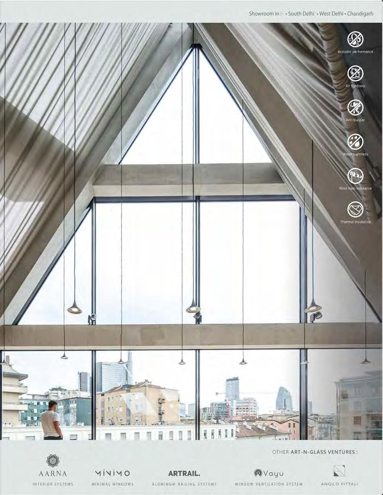
Volume 7 | Issue 4
May - June 2021
PUBLISHED BY
F & F Media and Publications
C-55, Okhla Industrial Area, Phase - 1, New Delhi-110 020
T: +91-11-40623356
CO-FOUNDERS
Syed Ahad Ahmed Amit Malhotra
TECHNICAL PANEL
Mahesh Arumugam Director
Meinhardt Façade Consultants
KR Suresh
Regional Director Axis Façade Consulting
EDITORIAL
Renu Rajaram renu@wfmmedia.com +91 9312864830
Shefali Bisht editorial@wfmmedia.com
DESIGN & CONCEPT BY Prashant Kumar
MARKETING & OPERATIONS
Kapil Girotra kapil@wfmmedia.com +91 9560925255
SUBSCRIPTION & CIRCULATION
Devagya Behl support@wfmmedia.com +91 9871151112
Mukesh Kumar mukesh@wfmmedia.com +91 9560088995
RNI: DELENG/2014/57870
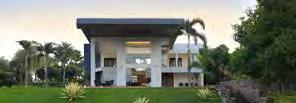

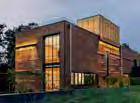
10 Façades have a Cultural Context
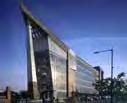
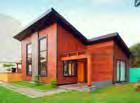
Ar. Suneet Paul, Author/Architect/Academician, Architecture+Design
14 Sustainable Buildings - Role of Façades
Aayush Chaudhary, Principal Architect, ACad Studio
18 Simulating Moisture Control in Resilient Building Envelopes
Mansi Dhanuka, Senior Architect, Environmental Building Designer, Jacobs; Niharika Kishore, Program Manager – Sustainability, Amazon
24 How to Select Glass for Buildings
Rajan Govind, Director, Façade Specialist, BES Consultants Pvt. Ltd.
28 AAC - An Efficient Material for Building Façades
Rajdeep Chowdhury, Biltech Building Elements Ltd.
32 Latest Technologies and Solutions for Safe and Efficient Façades
Ar. Sathish Desai, Principal Architect, Creo Concepts Architects
39 Expert Speaks
Interview with Mr. Sanjay Pant, Bureau of Indian Standards (BIS)
44 Face to Face
Interview with Ar. Akshat Bhatt, Principal Architect, Architecture Discipline
58 Cover Story
Insights into the Building Envelopes of the Future
74 Interview
Ar. Sarabh Marwah, Principal Architect, Sarabh Architects and Consultants
Ar. Shashirekha, Chief Architect, Space Studio, Chennai
82 Industry Speaks
Interview with Mr. Pranesh Chhibber, Country Director, Canadian Wood
94 Project Watch
Hexalace, Mohali, Punjab by Studio Ardete Pvt. Ltd.
Sangini House, Surat by Urbanscape Architects
Cover image courtesy: Courtesy: Ar. Akshat Bhatt, Principal Architect, Architecture Discipline; Project - Palm Avenue, Vasant Kunj, New Delhi
DISCLAIMER: With regret we wish to say that publishers cannot be held responsible or liable for error or omission contained in this publication. The opinions and views contained in this publication are not necessarily those of the publishers. Readers are advised to seek expert advice before acting on any information contained in this publication which are very generic in nature. The Magazine does not accept responsibility for the accuracy of claims made by advertisers. The ownership of trademarks is acknowledged. No part of this publication or any part of the contents thereof may be reproduced in any form or context without the permission of publishers in writing.
WRITE TO THE EDITOR Please address your suggestions to: The Editor, Window & Façade Magazine, C55, Okhla Industrial Area, Phase – 1, New Delhi, 110020 or email renu@wfmmedia.com. Please provide your full name and address, stating clearly if you do not wish us to print them. Alternatively log on to www.wfmmedia.com and air your views. The opinions expressed in this section are of particular individuals and are in no way a reflection of the publisher’s views.

I write this note with a sense of reflection, gratitude and pride.
Almost 9 years have gone by since we published our first magazine and it is close to one year since we started the initiative WFM Community – A networking platform connecting architects, builders, engineers, consultants and other industry members to share their knowledge and skills, and to discuss their concerns. As I look back, we had many wonderful associations, and moments to cherish and we are thankful for the contributions, collaboration and commitment of each and every one associated with WFM Media and WFM Community for always being poised to step forward in the service of the industry.
It speaks to the strength of our small team and the legacy of all the wonderful work done in the past 9 years, before and during the pandemic. We were able to create an impact in a seamless manner, through our publications, webinars and other knowledge-sharing means, with the industry members despite the constraints imposed by the pandemic. While we learn from the past, we have always believed it is up to us to create “new beginnings”.
It is amazing to see how our activities have pivoted to the virtual and online mode and the fabulous response we received for the same. It is precisely these qualities and efforts that have led us to not just survive but thrive these past few tough months. It has been our vision and goal to keep our industry on the center stage through our activities, and facilitate the well-being of all the members. In standing together, we stand tall and we stand free- free from worry and free from anxiety. I am confident that our team will continue its efforts in this direction. We are soon to announce another initiative for the benefit of the AEC industry.
This year began with hope, the hope of putting 2020 behind us with the wisdom of the learnings from the pandemic. “On the other side of fear, lies freedom”. The worst hopefully is behind us and I look forward with hope that the end will soon be near and around the horizon, lies the new dawn of happiness and freedom.
Renu Rajaram renu@wfmmedia.com

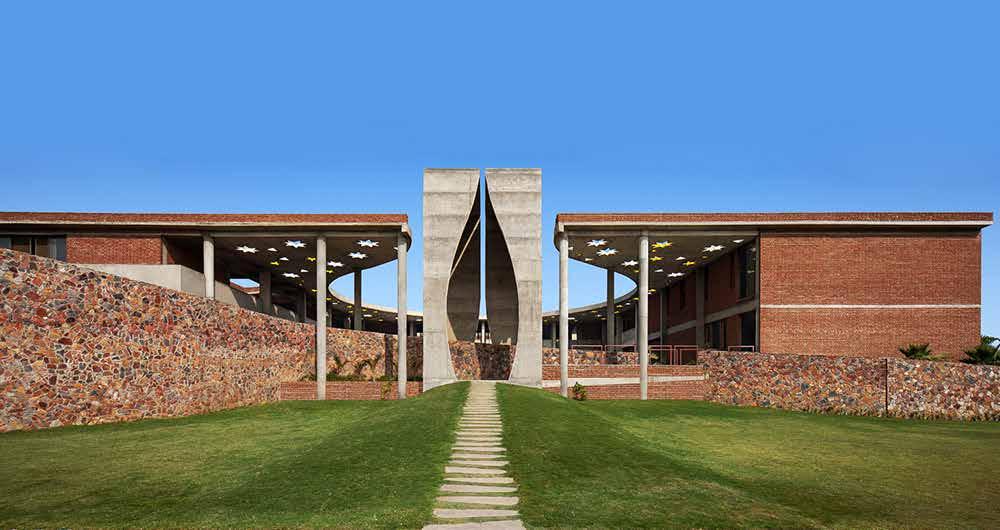
Historically, the visual aesthetics of the external façade of any structure was always as significant as the achieving of the appropriate functionality indoors. Glimpse back and you would realise the humungous thought, efforts, skills and details through exhaustive labour that the ancient churches, temples, mosques and other institutional structures displayed on the exterior. There was a representation of the cultural context. It was a matter of prestige and pride to make them iconic to evoke the ‘awe and wow’ factor amidst the viewers. In the olden times, rulers and regimes have often used the representations on the façades as symbols of strength and power. And this is very evident
when viewing our heritage of palaces, forts and parliament houses. They ejaculated a grandeur of monumental scale, an emotion for art through meticulously detailed materials, a love for
voluminous indoor spaces and a sensitivity to create harmony with nature through meticulously designed gardens and parks. There are so many examples to qualify this point — Taj Mahal (Agra, India), Red
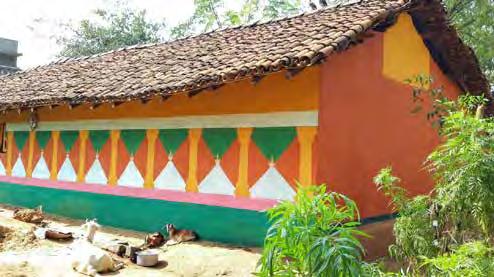
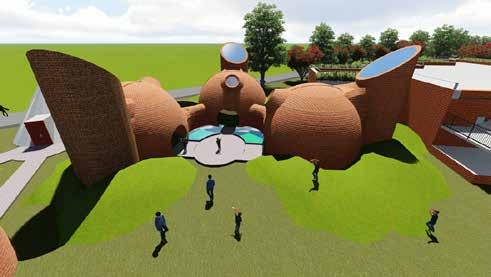
Fort (Delhi, India), Mysore Palace, (Mysore, India), Amber Fort (Jaipur, India), Hagia Sophia (Istanbul, Turkey), St. Peter’s Basilica (Vatican City, Italy), Palace of Westminster (London, England), Harmandir Sahib Gurudwara (Amritsar, India)the list is endless. All these became symbols of regality for the era they belonged to. And this penchant for classy and expressive exteriors of a building, carried through all ages.
As we observe, the focus of architecture in the earlier centuries was primarily for the rulers/royalty/ elite/rich. Exclusive design and imagery were really not for the
common man. It is the ingenuity and the love for a cheerful living that led to houses for him have colourful façades with art/folklore/ graphics surface on the exteriors bringing in playful tones. All these efforts were essentially selfgenerated by the citizens to bring in a cheer in their everyday life. The state had very little role to play. It was only in the nineteenth century that we observe a shift in approach to architecture when all across, society went through sociopolitical changes. Democratic rights came to the forefront and the era of kings/rulers/
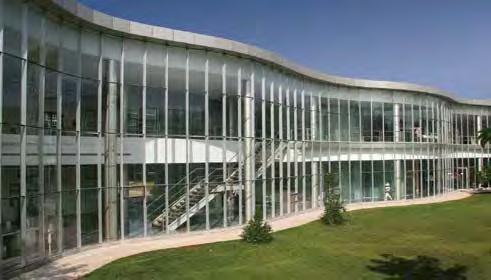
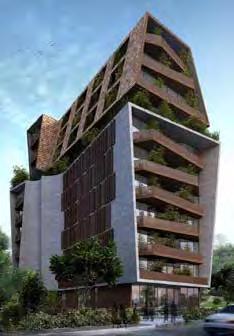
dictators steadily gave way to wider participation of the citizens in governance which brought his interests to the forefront. Modernism in architecture brought a metamorphosis to the physicality in architecture. Architecture façades became more focused on so many other issues other than being iconic. Movements like the ‘Bauhaus’, ‘Deconstruction’ and such others brought in fresher perspectives to architecture. Ever since, there has been no looking back.
The last years of the twentieth century and the beginning of the twenty-first one have indeed been revolutionary in design and architecture. With the industrial era, the prefabrication thrust and engineering evolutions as a strong base, the architects got a strong impetus for heading towards an experimental approach. Never did the exterior renderings of the buildings see so much of diversity. It was as if Buckminster Fuller’s belief “You never change things
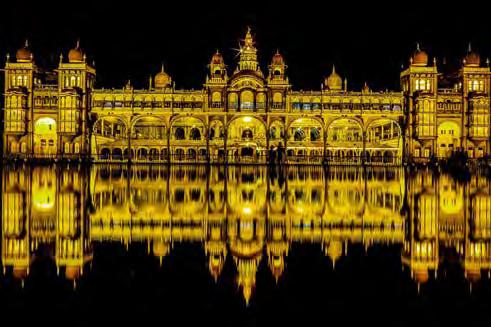

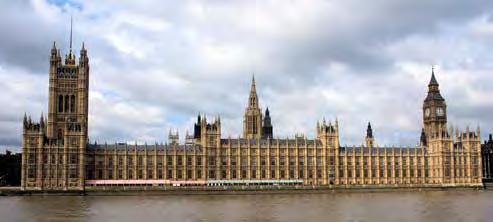
fighting the existing reality. To change something, build a new model that makes the existing model obsolete,” was pursued to the hilt. Yes, visualising architecture truly took a new mold.
Post-modernism, globalisation – have all been contributory to this revolution. With prosperity on the rise, came a change in values, lifestyle and cultural preferences. Technology on a fast-track, the architects and the construction industry lapped up the advancements in further evolving ‘trendsetting’ skyscraper concepts. In fact, in India, it is accomplished architect Hafeez Contractor who is known to be the pioneer in focusing on the façades as a major element of his architecture of high-rises. With innovatively restructured materials such as glass, steel, aluminum and more new-age ones being available, today the usage of vocabulary like panel-framed façade, steel and glass skin, double-layered exterior, etc. is in vogue. Contemporary façade design has become so specialised that for some projects, the clients prefer having specialist façade-designing architects.
Contemporary architecture, more so with the learnings from stay/work from home in this Covid-19 pandemic, has on priority, addressing concerns for the deteriorating environmental, energy-consciousness, the rapport of the inside-outside… This ideally should be a phase of designing green façades keeping ventilation procedures/acoustic insulation/ solar appropriation high on the agenda. Well-known Bombaybased architect Sanjay Puri has taken a lead here. There is a fair amount of research ongoing towards adaptive façade technologies. It becomes so important to recollect masterarchitect Frank Lloyd Wright’s
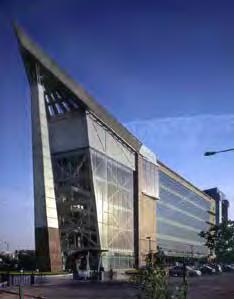
words, “Study nature, love nature, stay close to nature. It will never fail you.” Whether a small-scaled project or then a large one, the attempt at all levels needs to be for alternatives that are climateappropriate. In the India context, eminent architects like Raj Rewal, Christopher Benninger, Manit and Sonali Rastogi, Sourabh Gupta, Brinda Somaya, Gurjit Singh Matharoo - have all evolved form and used material very contextually in their architecture. This becomes evident in the treatment of the façades of their structures. World over, there is a growing realisation that contextualised architecture relating to the cultural idiom would always find a sync with the end-user and the public at large.
It is no doubt heartening to note that as we progressively climb the ladder with technologybacked tools in design, we have simultaneous activity which is equally energized in reinterpreting
contemporary vernacular. The vernacular has always provided a strong link between us humans and the environment. The flame has been kept burning high in this zone by Indian architects like Yatin Pandya, Ankur Choksi and Amrish Arora, Sanjay Prakash and others who have innovatively utilised and brought to the forefront elements from traditional vernacular. They reincarnate the design basics of the past in the present context and reinforce Finnish architect Alvar Aalto’s thought that “Architecture belongs to culture not to civilisation”.
This period in Indian architecture is of course an exciting one with a more aware and exposed client and with the architects and designers creatively responsive to modernday demands from architecture. Aesthetics in design would always keep churning and get redefined with time and context. And yes, the other day during a chat with a fellow colleague on this subject of architecture façades then and now, she commented, “the façades of the yesteryears were more emotive, expressive and responsive – more feminine, while nowadays they are definitely rugged, brazen, often indifferent – more malelike.” It left me pondering if there was any truth in her statement.
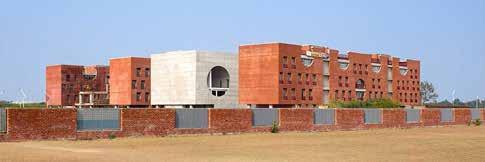
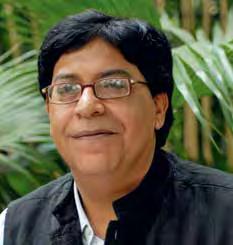
SUNEET PAUL
Author/Architect/Academician Architecture+Design
Author/architect/academician
Suneet Paul is the former editor-in-chief of the magazine - Architecture+Design. Apart from his professional writing, he has also authored a couple of books- short stories. Exploring culture and art has always been close to him.
Façades play an important role in regulating natural heat generated by the sun.
Sustainable façades can be defined as elevation designs that promote the use of green materials and conserve energy. Sustainable façades reduce the energy consumption of buildings, ensure thermal comfort, visual effect, acoustic, and improve air quality. It is a new approach to maintain the integrity of the building for future generations.
Green façades or vegetative walls are designed by aiding the growth
of green climbing plants upward and across the front portion of the building. The green façade impacts the overall building thermal performance. Designing the green façades is a nice choice but do we know about materials best suited for building green façades?
Before designing the elevation, various parameters are studied to ensure the comfort of living. The various parameters are:
The temperature fluctuation - All the sides of the buildings have a different temperature range due to the absorption of solar radiation.
The green façade affects the absorption rate. The green materials absorb light and heat energy which keeps the temperature low. The façade support system also makes the compressed air layer around the walls when stems are immature. This is very similar to the dry-clad approach. The effects of green buildings result in 1.4ºC cooler in summer and 3.8ºC warmer in winter.
The difference in surface temperature - The surface temperature of bare walls and vegetative walls differ during
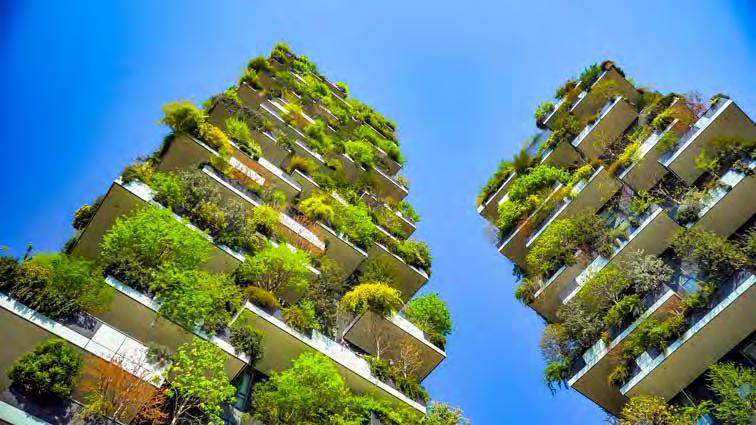
summer. In green façades cover, the green leaves which provide shading and even prevent from gaining heat from the building system. This results in calculating the average bare wall temperature that comes out 5.5ºC higher. The maximum temperature is 15.2ºC higher.
The relative humidity temperateThe back part and the front area of the building have a different rate of relative humidity. The evaporation and transpiration of water droplets from leaves causes an increase in the humidity and gives cooling in summer. This results in 7% higher humidity in summer and 8% lower in winter.
The sustainable building façades are designed by following the various steps. The approaches to designing sustainable buildings are:
Climate considerations - Air conditioning of buildings is always required, and it can be reduced if building design minimises the overheating of buildings. This can be achieved if the building design minimises or eliminates the glazing towards the west side, reducing the heat gain during summer and afternoon. In hot climates, the glasses and windows are oriented towards the north or shaded by vertical fins. No passive solar needs are required. If possible, the doors and windows should open to the opposite side of the building to enhance cross-ventilation.
Building orientation - The most important factor in the implementation of green façades is the orientation of the building. The optimum orientation is a key factor in the reduction of energy consumption. It improves the overall
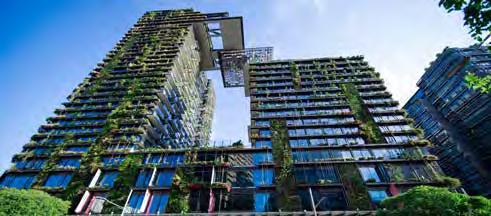
energy efficiency. It is proven that if green façades are used as a second layer in the southeast or southwest orientation, it results in maximum energy-saving in coastal cities.
Façade material properties - The material used in the building should possess minimum heat transfer coefficient and minimum embodied energy during construction and installing framing. The façade design should have maximum thermal resistance which prevents buildings from heating. Apart from thermal resistance, it should also possess thermal insulation properties like sound insulation.
Wall assembly - Wind velocity and hot weather conditions in regions are not suitable for having a single gaze because the building absorbs an immense amount of heat. So Double glazing is preferred to bear the wind load on the building. This can maintain the embodied energy of the building material used. This can reduce the peak heat and cooling loads.
• Remove air pollutants - The people living in the urban areas experience maximum health
issues due to diminishing air quality in urban environments. Small-sized particles penetrate deeply into the alveolar areas and lungs which further becoming dangerous to human healths. As a solution to the problem, green façades are introduced. The plants and their associated growing substrates effectively aid in cleaning the air and produce cooler ambient temperatures. Green walls impact positively urban areas in many ways: mitigating air pollution decreasing surface temperature. Vegetation is considered a particulate sink because of the plant surface which acts as a source of turbulence which increases the turbulent diffusion and influences PM diffusion. Green walls are an appropriate tool to reduce PM via deposition without disturbing the air exchange between the street canyon and the air above it. The vegetation has helped with ambient air pollutant removal.
• Reduce noise/acoustic - In urban areas, the exposure to noise pollution increases due to the expansion of transports, residential areas, and
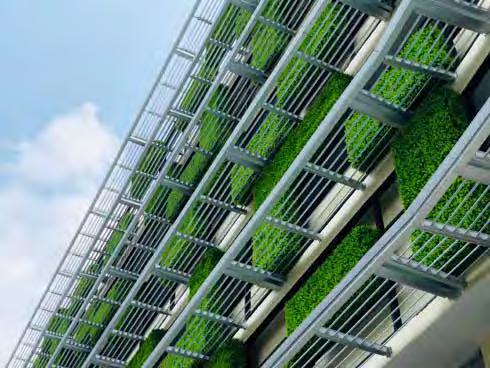
infrastructures. This exposure results in a negative impact on human health; it disrupts work and sleeps productivity. The hard surfaces of street canyons reflect sound and increase the urban ambient noise. The plant structures absorb noise instead of reflecting between buildings. The plant absorbs noise due to the mechanical vibrations in plant elements induced by sound waves which convert sound energy into heat. The Thermo-viscous boundary layer at plant surfaces reduces sound, and sound energy is effectively reduced by the interference caused by sound waves. The presence of soil-like substrate interferes between the source of information and ground reflected contribution. This effect is known as the Acoustical Ground Effect. The different parts of the plant absorb sound at different frequency ranges as leaves produce a sound absorption effect in the high-frequency range and wooden parts like branch stem and twigs produce an effect in the midfrequency range.
Apart from the abovementioned benefits, green façades also offers various benefits like; reduce urban temperature, thermal benefits, improve biodiversity, attenuate rainwater, increase productivity and creativity, improve the sense of well-being, health benefits.
To conclude, with the reduction in energy resources and increase in cost every day, the primary focus is kept on building systems to conserve energy. intelligent façades came up with a solution that provides heating and cooling, produces its energy. Though many types of research are carried out about using of energy requirement in the building system. The energy-efficient building envelope consists of the use of optical properties of glass, double façades to control the air circulation, insulating materials, etc. The concept of green building in the construction sector has reduced the waste of resources, the resource utilisation improved, improves the living standard of people, and most important the symbiotic relationship of man and nature.

AAYUSH CHAUDHARY
Principal Architect, ACad Studio
Founder of Acad studio, Ar. Aayush Chaudhary has done his Bachelor’s in Architecture from Sushant School of Art and Management, and after that, he completed his master’s in construction management from Cass Business School, London. At the early age of 16, going to construction sites with his father always mesmerised him. That’s where he found his passion for architecture. He has rich experience in the architecture industry in India and the UK. Ar. Chaudhary has won various awards at graduation Level, and master’s level. He is currently one of the emerging names in the architecture industry at a very young age of 25 years.
ACad studio is one of the most promising architecture firms in India. The motivation behind the firm since its inception is to ‘Inspire Creativity’ and uplift the level of the Indian construction industry. ACad studio has evolved into a devoted team of experts focused on offering comprehensive service in the field of architecture, interior design, and project consultation.
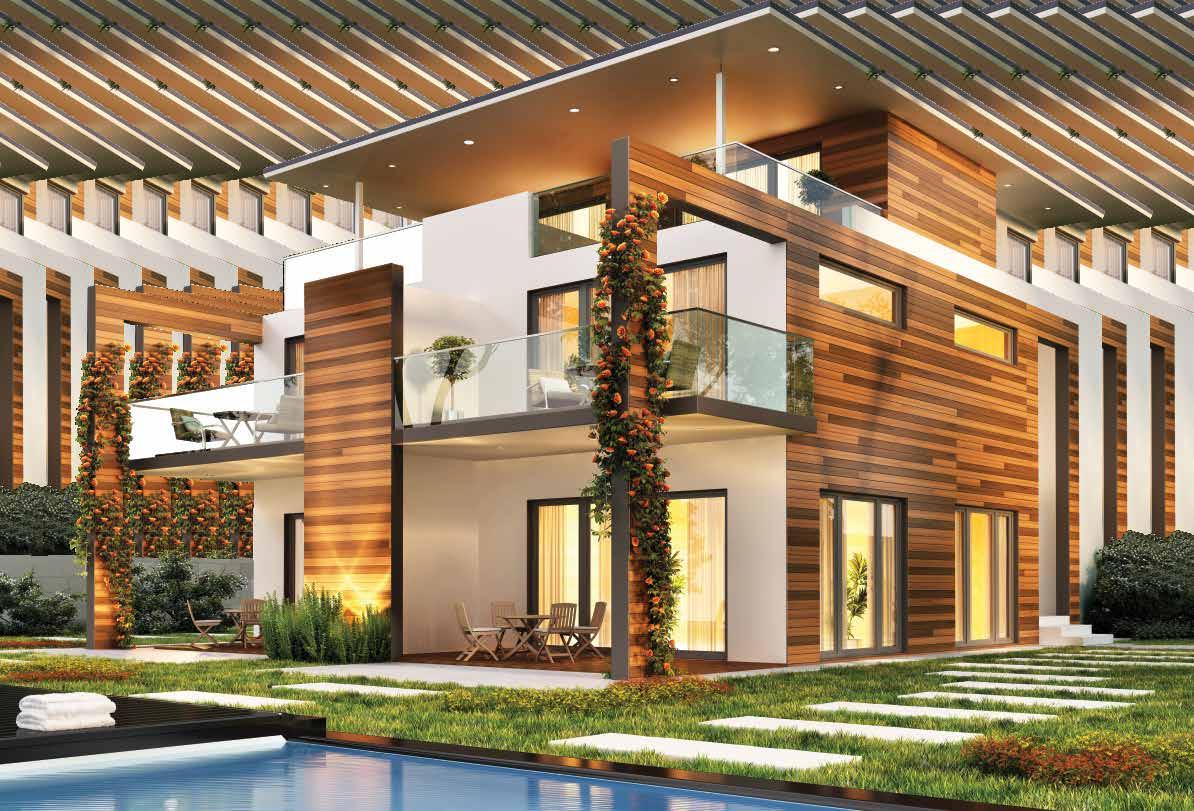
People spend 90% of their time inside a building - be it our homes, offices, schools, colleges, workplaces, etc. This makes it imperative to make buildings healthy and improve our health, comfort, and productivity through operational and design strategies.
Imagine it’s a hot day outside, you take out a cold can of soda from the refrigerator. Within a few minutes, water droplets form on the can – this phenomenon is called condensation. The temperature at which condensation begins is called the dew point. Psychometric
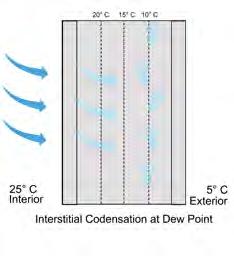
charts can be used to predict this dew point temperature. This brings us to this article –simulating moisture control in resilient building envelopes. A similar situation occurs in the building envelopes – the outdoor temperature is 5ºC and the indoor temperature is being maintained at 25ºC. There will come a point when air diffuses from the warm interior of a building to the cool exterior and reaches its dew point within the construction of the building, turning water vapor into droplets. This is called interstitial condensation.
Building interstitial condensation can cause mold growth, staining, corrosion, the poor performance of insulation, damage to equipment and electrical failure. It may affect the integrity of building materials and structures. Mold and mildew within buildings leads to increased concentration of organisms such as bacteria, termites, insects, etc.
Another major issue caused by this is “Sick Building Syndrome” which started during the energy crisis of the 1970s. Designers increasingly began to employ methods to reduce energy consumption to increase energy
efficiency in buildings. This led to building designs including weatherstripping doors, insulated double or triple pane windows, increased insulation and building wraps without testing the impact of these additional insulation materials on the dew point of the wall sections.
Some thumb rules to mitigate condensation are:
• Vapor barriers to be located on the warm internal side of the construction in cooler damper climates
• Ensuring buildings are adequately ventilated
• The thickness of insulation to be carefully selected meeting various building codes
There are many ways to measure the condensation risk beforehand using innovative software and technology.
USING WUFI TO MEASURE CONDENSATION RISK DURING EARLY PHASES OF DESIGN
WUFI is a software capable of calculating heat and moisture transport in walls and other multi-layer building components
exposed to natural climatic conditions. WUFI takes the following components into account to assess condensation risk:
• Materials assembly (construction and material parameters) including R-value, thickness, type of material, conductivity, etc.
• Building orientation, inclination, and height
• Surface transfer coefficients (comprising of the surface transfer properties for the exterior and interior surface)
• Initial conditions (initial distributions of moisture and temperature)
• Calculation period/profiles (duration of simulation)
• Outdoor climate (pulled from weather files loaded into the software)
• Indoor climate (interior environmental information from the HVAC systems)
Several databases are available globally for determining building material parameters. In addition, WUFI has the capability to create project-specific materials and determine the overall R-value of the wall section. Monitor position is the location at which the temperature of the external assembly is measured. At the beginning of a project, testing multiple monitor positions for each wall section is recommended to find out the weaker points.
The graphs of Figure 3 portray the monitor position temperature and the dew point of the assembly at a specific location and time. This graph is an important tool to understand the simulation by providing information on when the test assembly will fail and have condensation. When the
temperature through the wall section (red line) intersects the dew point of the assembly (purple line), condensation will occur. Ideally, the temperature should always be more than dew point at all points to prevent condensation. Special care must be taken to
understand the location of the monitor position. For example, if the monitor position is outside of the vapor barrier and the temperature line intersects the dew point line, then this condensation does not pose a risk for building degradation since it will be drained out.
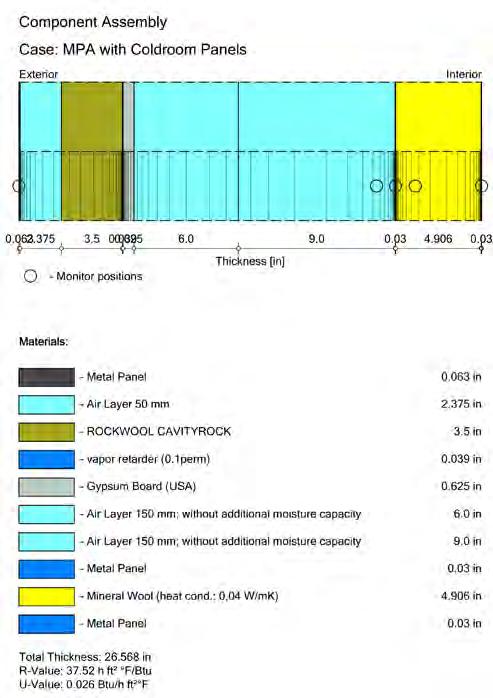


The first step during this analysis is to identify the numerous scenarios that could pose a condensation risk. For this project, the design team tested more than 20 different sections throughout the exterior façade of the building.
Figure 3 shows the Temperature vs. dew point graph for the rain screen façade and modular construction system at the cold room on the south wall of the building. The monitor position for this graph lies within the air space between the two constructions. As shown in the graph the air space will have condensation
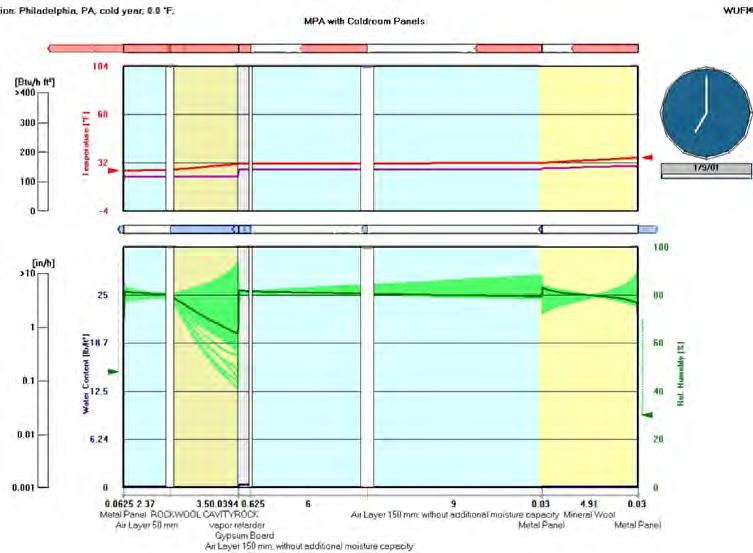
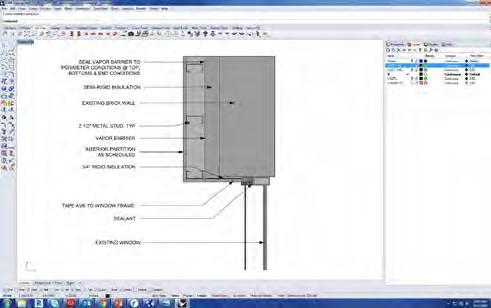
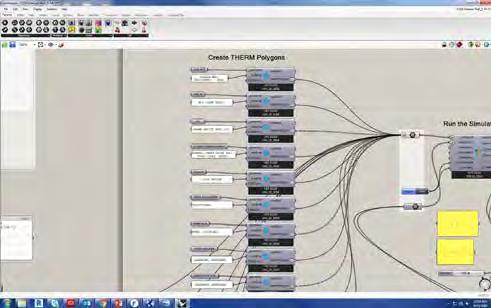
over a period of time, degrading the building materials around it.
While testing other wall sections, the project team saw this problem occurring only at one location outside the cold room wall. The wall section at the cold room mechanical space on top of it did not show any possibility of condensation. This proved that the exterior rain screen façade was well-
designed to mitigate condensation and the low temperature of the cold room was causing this issue. This issue was the genesis of another idea – ventilating the cavity with the same temperature as the cold room mechanical spaces, which will prevent the air space from getting cold enough to reach the dew point temperature. To check the feasibility of the idea, the ventilated cavity
solution was tested out in different joint conditions around the cold room. Even if more insulation was added to the building, the ventilated cavity at the cold room did not show any signs of condensation.
In summary, the project team was able to find a deficiency in the composite wall system of the cold room through simulation, provided a viable solution in the form of the ventilated cavity which would prevent improper moisture intrusion and demonstrated the results of this new design through simulation.
Ladybug tools in collaboration with Therm (LBNL) allows testing of noncontinuous wall sections, involving multiple materials. Drawings in these software are customisable and help determine the thermal bridges of the assembly. On the other hand, Therm provides a range of building materials for running the analysis and also provides an option to create new materials.
The simulation is a simple 4-step process and uses Rhino, Grasshopper, Ladybug tools, and Therm:
Step 1: Import the section detail from AutoCAD/Revit or Draft it in Rhino. Ensure all materials are closed poly surfaces. Alternatively, create a parametric model within grasshopper and test multiple iterations.
Step 2: Assign materials to surfaces in Grasshopper from default Therm materials or create your own.
Step 3: Import climate data from weather file to create external boundary conditions and input internal boundary conditions such as set point temperature, relative humidity.
Step 4: Run the simulation. Ensure that the legend and colors are assigned such that all options have the same parameters.
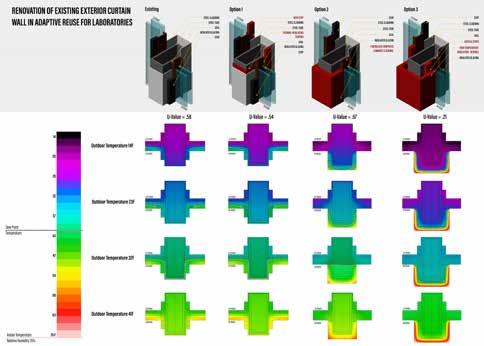
Figure 8 is a comparative representation of different window sections and the effect of environmental factors on them, in a historically significant mid-century modern building. It portrays window section options in isometric view and envelope heat transfer through those options at different winter month temperatures. It also depicts the risk of condensation in each option with effective U-Values of construction. This analysis was aimed at understanding what happens to renovated laboratory spaces in an existing building, whether differing humidity levels would lead to condensation, and how to reduce energy loss through the exterior enclosure while maintaining the minimal vertical mullions. Rhino was used for modeling and rendering the mullion detail sections, while Therm combined with Ladybug-Honeybee for envelope heat modelling and condensation
risk analysis. Post-simulation was done using Photoshop and Bluebeam. The study shows the different options in one graphic for ease of comparison between environmental factors and visual aesthetics.
Both case studies help us understand the importance of such analysis and the capabilities of the software used. Ladybug tools are preferred when analysing complex wall section details since they are flexible and can test multiple transitions in materials. Ladybug tools are open source and available to all for use.
On the other hand, WUFI is considered appropriate for early design stages and multi-season analysis since it is easier to use and provides dynamic results, although cost can be a deterring factor.

MANSI DHANUKA LEED AP BD+C Senior Architect, Environmental Building Designer, Jacobs
NIHARIKA KISHORE LEED AP BD+C, EMP, Fitwel Ambassador Program Manager – Sustainability, Amazon
Mansi Dhanuka is currently practicing as a Senior Architect and has a Master's in Environmental Building Design from the University of Pennsylvania. In her 4-year experience in the building industry, she has worked on various project types on schematic design, design development, construction documentation, LEED documentation, and construction administration phases in India and the United States. (mansidhanka21@gmail. com)
Niharika Kishore holds an undergraduate degree in Solar & Alternative Energy and a graduate degree in Sustainable Urban Planning from the University of Illinois at Urbana-Champaign. She has 5 years of experience in sustainability consulting and energy. (niharikakishore.10@ gmail.com)

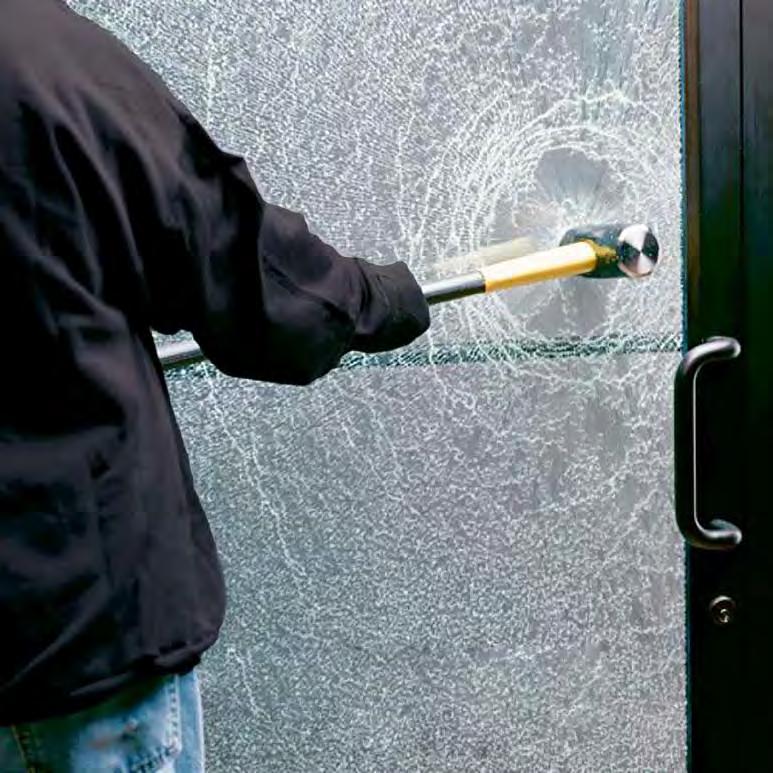
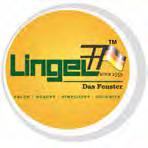
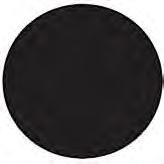

Lingel - Panzer - Glazing 14 mm
Recommended for P6B as per EN356
LPG 18

Lingel - Panzer - Glazing 18 mm
Recommended for P7B as per EN356
LPG-X

Upgrade your existing Lingel security glazing to LPG performance

LINGEL SAFE BOX hardware
to upgrade your existing Lingel window Recommended for RC2 and RC3 as per EN1627-30

LINGEL SAFE BOX hardware
for your new state of art
Lingel - security - window recommended for RC2 & RC3 as per EN 1627-30 LSB 1 LSB 2
Lingel Provides Masterpiece Windows Where Every Component Is Merged To Perfection
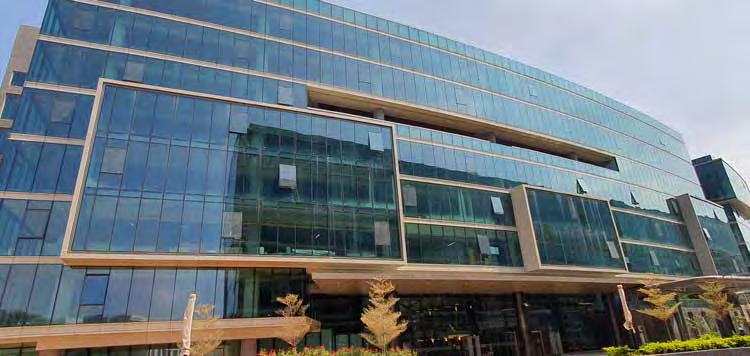
Glass selection is an art of designers which requires vast knowledge on wide spectrum of skills varying from material sciences, energy impact, fabrications, practical aspects, etc. Glass specialists must have in-depth knowledge in wide range of aspects so that they can advise architects and clients for right choice of glass selection.
With the introduction of numerous products that comes to building construction on every day
basis, the designers should have global connect with international expertise, familiar with other regions, up to date on latest trends and technologies. These skills may lead to help the clients and the architects to find the right glass for their buildings and be proud and pleased with their right choice of glass once building completed.
Floods of technical jargon but know how to wade through these without just carried away by the supply chain claims and marketing.
Good knowledge is needed in the whole selection process right from design, performance, energy efficiencies, reading data, comparing, and evaluating various products. This will help and ease the glass selection process which greatly helps building architects and owners.
Just from a small handy sample, an experienced glass specialists could visualise the overall impact of glass on a very large scale. This will help to communicate to other stakeholders to go for right choice of glass for their buildings.
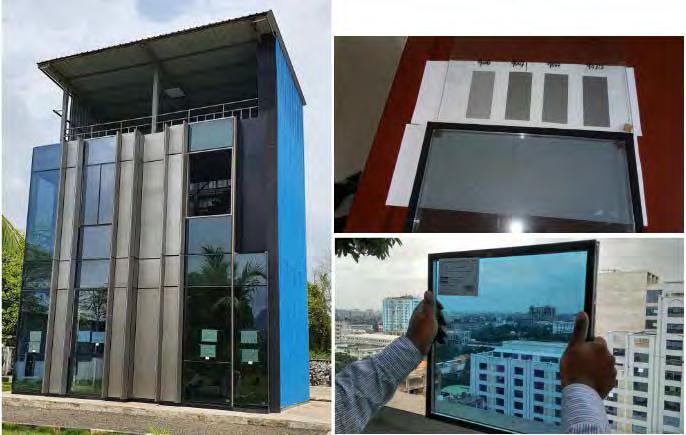
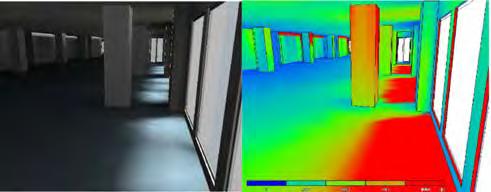
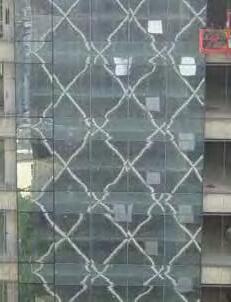
Good understanding on performances, limitations, visual characteristics of glass products, etc. helps in selecting right products. Glass experts can use latest tools and technologies such as advanced simulations, visualisations, optimise natural daylights, achieve energy efficiency, thermal comforts, and arrive at appropriate glazing designs and glass specifications. Final glass selection shall be done based on detailed analysis, not just on thumb rules or assumptions or hearsay from marketing.
With any amount of experience, designers face challenges on a variety of aspects such as
• Insight on how glass industry works
• Understanding the products
• Getting lost with supplier’s specifications
• Are the product comparable (having similar characterizes)?
• How to check i.e., specification Vs actual supply
“Inexperienced procurement, have to deal with Defects & Failures”
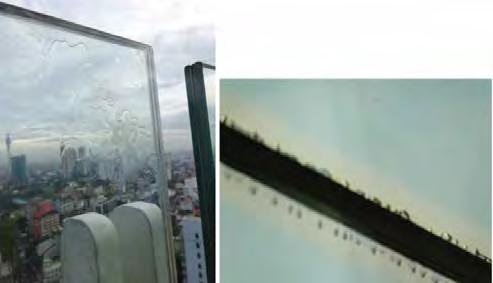
Good knowledge on manufacturing, international standards, acceptable tolerances, glass processing and fabrication techniques, help to manage on ground problems and achieve the expected results. Ability to control the outcome with the strong technical and practical knowledge is often very critical in glass finalisation process. Following flowchart illustrates some key aspects, impact overall quality and output.
Although it may look like a simple
selection process, glass selection requires significant experience and skills in various disciplines which comes with a deeper level of dedication. This is not just a documentation or checklist process, one can just tick off all the boxes. It is a highly sensitive subject as it involves the architect and the client, sometimes may lead to upset someone in the process if the outcome is not satisfactory. That said, the right strategy and a systematic approach with rich experience will greatly help in this process of selection of the right glass for façades and fenestrations.


RAJAN
GOVIND Director, Façade Specialist, BES Consultants Pvt. Ltd.
Rajan Govind has more than 27 years of international experience within the façade industry. He has served more than 11 years at Arup. With structural engineering background, Rajan has gained working experiences in regions such as Asia, Middle East and Australia. He has successfully delivered several prestigious projects with integrated façade designs, involving 3D design, complex engineering and building integration. He is a Certified SGMM (Singapore Green Mark Manager), which enable him to understand sustainable design requirements. He has delivered several large projects including Mondeal Heights, The Park, Brigade Tech Garden, Pan Pacific Hotel (Singapore), ASPTM Hospital (Vietnam), etc. Govind has taken various efforts to adopt technology to improve the efficiency in design and construction aspects.







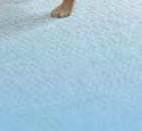


❷ Installation: e ortlessly simple. Maintenance: not needed! The system adjusts itself and compensates for tolerances.
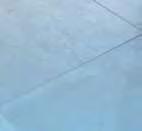




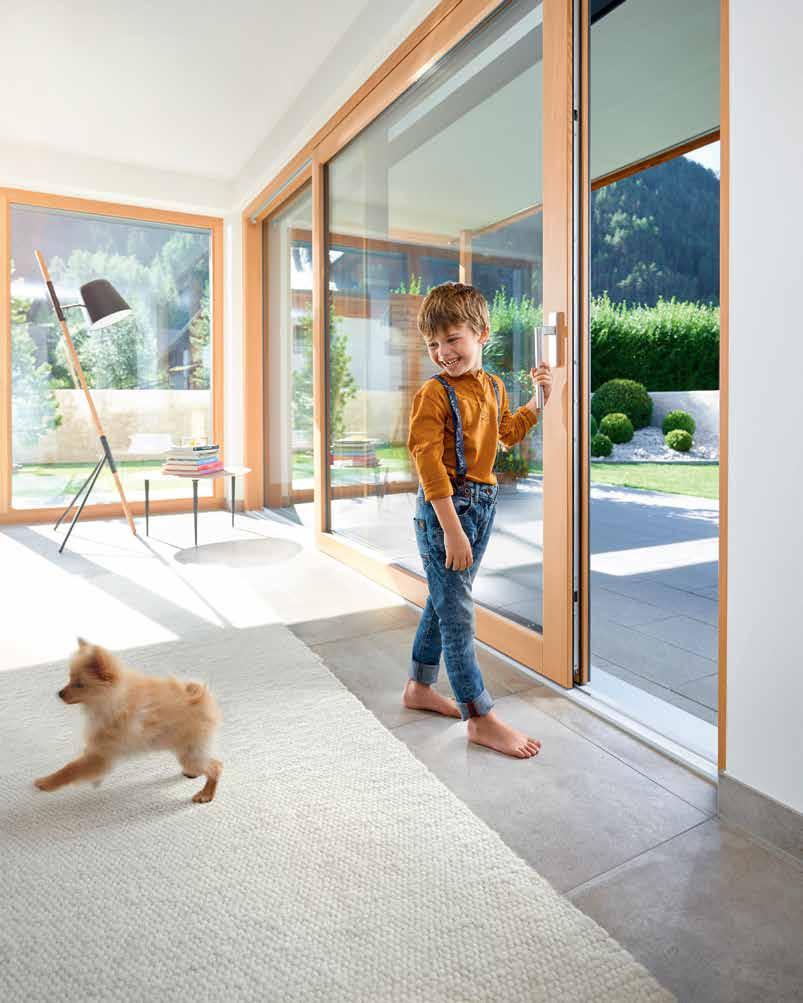
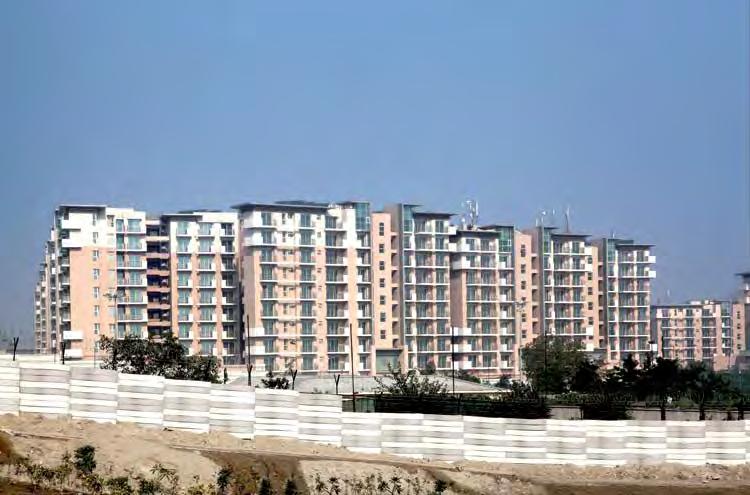
The building industry consumes maximum fossil fuels and contributes most to global warming. Over usage of conventional building materials not only causes global warming but also adversely affects natural resources. The façade is one of the most important contributors to the energy consumption and comfort parameters of any building. So the use of efficient façade material has a big role in optimising the requirement of operational energy and other
functional parameters desired in buildings.
This paper presents a unique building material named Autoclaved Aerated Concrete (AAC). AAC is a building material which consists of various sized elements that form a complete building system. E.g., walling blocks, reinforced wall & roof panels can be made out of AAC.
AAC is also recognised as a Green building material and is used commonly for the buildings conforming to TERI–GRIHA, ECBC and IGBC–LEED rating systems.
No other single building material can provide such a wide range of benefits like lightweight, thermal insulation, high productivity, increased carpet area, etc. offered by AAC.
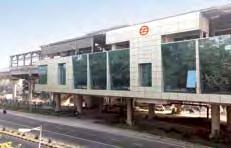
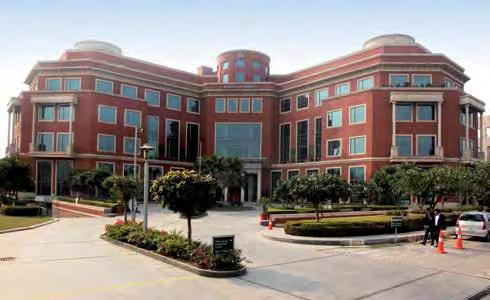
With the increase in housing demand, the use of sustainable green buildings materials has become a necessity. The benefit of using Green materials are generally expressed under three broad categories, i.e., environmental, economic, and health safety benefits. AAC materials provide all these benefits to the users.
AAC has been utilised as a building material throughout the world for more than 80 years. It was developed during the early 1920s at the Technical College in Stockholm, Sweden. Since then, it has been used commercially in the construction of industrial, institutional and residential structures throughout the world. In India, AAC has its presence for last more than 40 years. Government PSU M/s Hindustan Prefab Limited (HPL), known to be the first in India to produce AAC and subsequently various companies like Biltech Building Elements Ltd., Ultratech, JK, HIL, et.al has also started manufacturing AAC. At present, there will be more than 100 units (in different capacities) producing AAC in India.
AAC is manufactured using various raw materials – ground silica sand or fly-ash, quicklime, cement, gypsum, and aluminium powder. Input materials are tested, graded and weighed as per process
BENEFITS OF AAC BLOCKS AS WALLING MATERIAL:
• Structural saving: The oven dry density of AAC varies from 450 -650 kg/cum. While compared with conventional materials AAC induces one-half to one-third less dead load in the structures resulting in substantial savings in the structural cost.
requirements and then conveyed in a programmed sequence into a batch mixer. This mixture is poured into huge moulds of appx. 6 m in length. In the mould the raw material mix in slurry form is allowed to rise and set. The material in the green stage is then trimmed and cut to shape and size and loaded into autoclaves. In the autoclaves, the material is steamed at 11 bar and temperature of appx.180°C for 8 hours. Once autoclaving is over, the material is unloaded, palletised and sent for dispatch.
TECHNICAL SPECIFICATIONS:
RELEVANT BIS STANDARDS:
BIS - 2185 (III) – 1984: Specification of AAC block
BIS - 6041 – 1985: Construction of AAC block masonry
BIS – 6072 & 6073: Specification of AAC reinforced products
BIS - 6441 – 1972: Methods of test for autoclaved cellular concrete product
Density (Oven dry)
Compressive strength
Thermal conductivity (K Value)
Resistant to fire
Drying shrinkage
Design gross density
• Speed in construction: AACbased systems shall provide better productivity and time benefits over conventional construction due to a reduction in the number of joints in the wall masonry and avoidance of any shuttering for flooring jobs. AACbased systems also require almost nothing pre-curing and post-curing activity.
• Operation & maintenance benefits: AAC-based systems shall provide a major saving in energy costs due to reduced air-conditioning load vis-à-vis conventional construction. The thermal conductivity of AAC material is on an average of 0.16 W/ MK which is 4-5 times better than concrete and clay products.
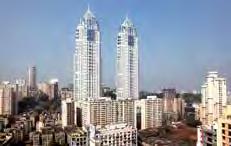
A high-rise building in
Values
450-650 Kg/Cum
Minimum 30 Kg/cm2
0.162 W/mK (avg)
2 - 6 hrs depending upon Thickness
0.1 %
850 Kg/Cum. (appx.)
• Transportation benefits: Because of lesser dead load, more material can be shipped in a single trip i.e., 9 M Ton capacity truck can carry 12 cum of AAC Block in comparison to 5 cum of clay bricks.
AAC reduces environmental impact considerably during manufacturing and construction stages. AAC products are considered "Green building material” because of the following features:
• Raw materials consist of recycled industrial wasteUp to 60% of the raw materials used in AAC manufacturing process is industrial waste i.e. Fly ash.
• Non-polluting manufactureAutoclaved aerated concrete manufacturing is a closed-loop process. Clean steam is only released into the atmosphere.
• Resource efficiency - The end product approximately contains 80% of pores and 20% mass. Thus 5 parts AAC are produced from just 1 part of raw materials.
• Low energy consumption throughout the life cycleThe total energy consumption to produce AAC is 1/3rd of that of many comparable building materials.
• Healthier indoor air quality - AAC products do not offgas and do not promote the growth of mildew and mold.
AAC blocks qualify for Green ratings because of the following attributes:
• Minimum use of water during
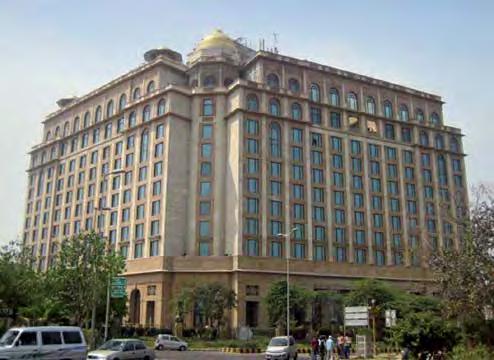
construction - lesser prewetting and post-curing
• Reduces energy load –because of high thermal insulation properties
• Less embodied energy –Waste content (Fly ash) is 5560%
• Regional material –Availability of AAC within 500 km
• Indoor environment quality
– NIL VOC
With the increase in electricity demand, conservation measures are required to be introduced and enforced to curtail the energy requirements in buildings. ECBC code of practice for energy conservation in buildings sets several requirements to limit the peak loads for space cooling.
The enforcement of limits (voluntary) on the thermal resistance for exterior walls
gave way to the introduction of AAC as an efficient material that can provide the requisite thermal Insulation without any other specific thermal insulating material. AAC, being a lightweight material, provides useful thermal inertia because it possesses an advantageous combination of mass, thermal conductivity, and specific heat properties. Just for e.g, AAC blocks of 300mm thick with two coats of plaster offer thermal transmittance factors (U Value) of appx. 0.47 W/m2k which is very close to the desired level.
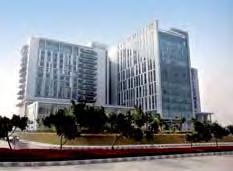
AAC meets favorably most of all the parameters mentioned below, desired in efficient building material.
Sl. No.Proposed parametersWeightagePerformance of AAC
1Recycle content 10Yes
2Embodied energy 10Low
3 Rapidly renewable 5Not outstanding, OK
4Locally available material10Yes
5Functional life period 10Good
6 Capital cost 10 Medium
7 Maintenance cost 10Less
8Construction waste management 5Very less
9 Fly-ash content 10High
10Reduced weight 5Yes
11Reduced time of construction 5Yes
12 Toxicity/ indoor air quality/ safety 10Yes
Some of prestigious projects where AAC blocks have been used in huge volume for their construction are:
Emmar MGF CWG Village at Delhi, ITC Office at Gurgram, Indira Paryavaran Bhavan at Delhi, WIPRO office at Gurugram, FORTIS hospital at Delhi, T3 – Airport in Delhi, SD Corpn in Mumbai, and various CPWD and PWD projects across India.
CONCLUSION:
While designing the façade of a building considering various functional aspects like stability, thermal insulation, durability,
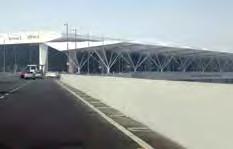
T3 – Airport, Delhi
weathering resistance, workability is very important. The façade materials have to perform in all types of climatic conditions throughout the life cycle of the building.
AAC because of all its inherent properties and its excellent resource efficiencies will score very high over all other substitutes. AAC has good workability and because of its large size/lesser joins ensures minimum thermal bridging affect which is a very important parameter while planning façade materials.
AAC integrates very efficiently with all other masonry products like thin bed joining mortar, rendering products like skim coat can be applied directly on AAC. All these Dry Mx materials are energy efficient and environment friendly. AAC has immense potential to become the most credible green and efficient façade building material.

RAJDEEP CHOWDHURY
Senior Management Personnel, Biltech Building Elements Ltd.
Having 23+ years of experience in the building material & construction Industry, Rajdeep Chowdhury has good networking with various national nodal agencies to promote usage of sustainable building materials and technologies in India. He has experience in various aspects of the business including formulation of business plans, brand building, development of sales strategy & structuring commercial transactions. Rajdeep has developed various techno-commercial proposals, reports pertaining to the usage of lightweight concrete, fly ash utilisation and prefab construction. He has presented technical papers and keynote lectures in various national-level seminars. He has done B Tech in civil engineering and has an advance diploma in marketing management. He also completed many specialised courses relevant to the industry. He is a life member of the Indian Building Congress & IGBC, and Indian Concrete Institute.
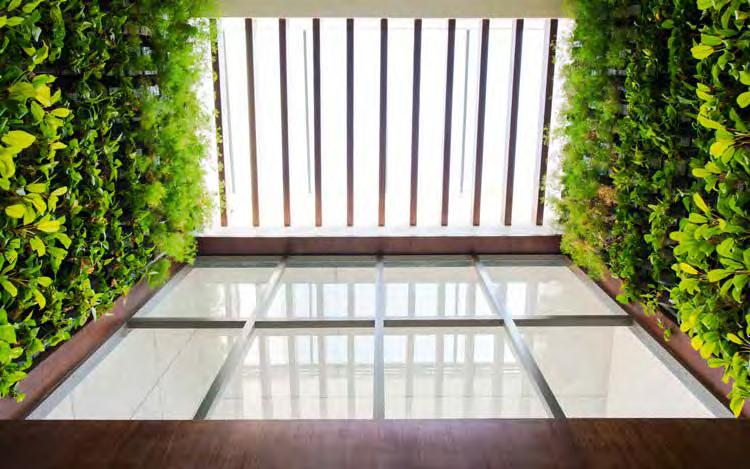
Building envelope forms a critical component of our built environment. This is the medium that communicates with nature around. Lighting, ventilation, thermal comfort and safety are the attributes, in addition to aesthetics that have challenged architects since the beginning of
civilisation. Insulation from heat, cold and noise, indoor air quality, longevity and maintainability are primarily contributed by the fenestration set-up or façade of the buildings.
This article is an outcome of my personal search for solutions,
and I hope that this serves as a simple reckoner to architects while designing, to assess possible solutions for building envelope, façade and fenestration.
Establishing an unhindered connect with nature possibly is the most desired design element for all architects.
Collapsible or sliding - folding
mechanisms of a wide variety for near 100% opening are now possible, thanks to technological advances and material choices. Bugs, bad weather, burglar and bullet resistance (rarely though) are further considerations that at times contradict the design outcomes envisaged. Minimalistic narrow stiles and rails are preferred, minimising the interference with views outside.
Elements of design that usually excite us all are window seats, corner windows, wrap-around (wall to roof) windows that turn into skylights, retractable roofs/atrium covers, operable skylights, clearstory windows, monitor windows, picture windows and the list goes on.
A variety of glasses are in the offing – clear, textured, coated, tempered, laminated and multiple panes with vacuum sandwiched between panes provide choices to achieve the desired intent.
Some design solutions that excite me in particular for the potential they hold are - second
skin building envelope, transitional spaces (neither fully enclosed nor open) ventilated façades, 3D printed façades, tensile fabric on façades and parametric façades.
We notice a big surge in hardware technology for a variety of operations like sliding, sliding-folding (bifold or collapsible), tilt and turn, top-hung or awning, casement, pivoted sash (vertical or horizontal), lift and slide mechanism, fixed or picture windows, louvered both mechanical and automated and so on.
Most of us are familiar with IR sensor-operated automatic glass doors at storefronts that reduce aircon leaks and maintain indoor air temperature optimally, providing much-needed touch-free entry. Many other technological innovations have found their way into our lives and projects such as electronic security with the use of
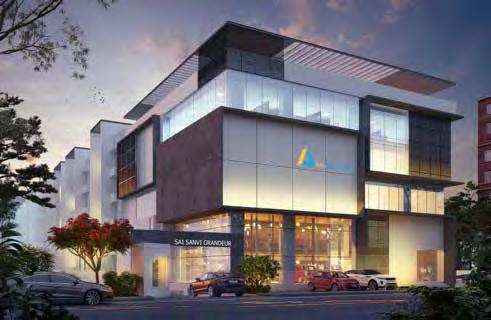
video door phones, access control devices of various types, motorised curtains, blinds, louvers & awnings. What is new?! Profile integrated electronics with motors, chain operation using actuators to open and close windows including sensor integration for automatic opening and closing of windows (smart climate control) are new entrants into the Indian market.
My inquisitiveness about technology in the building industry has led me to discover the following in recent times:
•
Glazing (Alternative to Spider Glass Fins)
This system is a hybrid of the spider glazing system and uses wire ropes/ cables to support the glass structure of the spider system instead of the conventional glass fins. Glass fins in spider systems limit the spans and are also pricier. The cable system thus effectively manages wind loads and enables larger span frameless glazing possibilities. Cable truss system and tension rod system are further variations of the same concept that come in handy while designing large span glass structures.
• Electrochromic Glass (Smart/ Dynamic)
Electrochromic glass (smart glass or dynamic glass) is an electronically ‘tintable’ glass used for windows, skylights, façades, and curtain walls. Electrochromic glass can be directly controlled by building occupants or managed by integration with building automation. Users can operate automatic control settings to manage light, glare, energy use and colour rendering. This glass when used improves occupant comfort, maximises access to
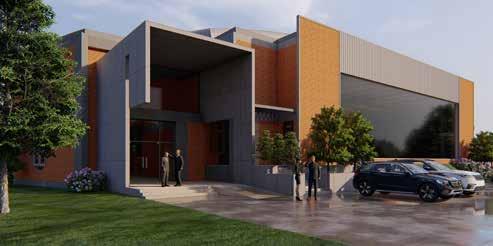
daylight and outdoor views, reduces energy costs and provides architects with more design freedom.
Electrochromic glass is a smart solution for buildings in which solar control is a challenge, including classroom settings, healthcare facilities, commercial offices, retail spaces, museums, and cultural institutions. Interior spaces featuring an atrium or skylights also benefit from the use of smart glass.
• Window Integrated Ventilation System
Window profile integrated ventilation system with a multistage air-cleaning filter is developed especially for residents
of large cities and metropolitan areas with air pollution. Healthcare and hospitality properties where operating windows are a rare occurrence can benefit from this innovation. This technology efficiently frees the air of particulate matter and other components troublesome to health including removal of the smallest particulate matter in intense smog. A sensorcontrolled valve injects outer air as needed to ensure the optimal air quality in the building at any time.
• Automation & Electronics in Hardware (Profile Integrated)
Concealed actuator technology consisting of an actuator fitting and profile system is new to us
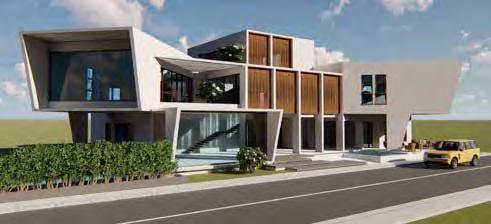
in India. For various opening types and sizes, this electronic profile integrated system can be adopted, to automate and operate the windows.
When integrated into the building automation system, the very quietrunning fittings series fulfills a wide range of requirements in terms of energy efficiency, convenience, and security for commercial as well as residential projects. A variety of automated ventilation functions such as night-time cooling, crack ventilation or timed ventilation save on energy costs, ensure a pleasant indoor climate, and can be easily combined with fire protection requirements (smoke extraction, NSHEVS). Natural Smoke and Heat Exhaust Ventilation System (NSHEVS) is a critical standard in the fire safety of high-rise buildings.
• Solar PV Integration in Glazing For architects who wish to integrate Solar PV Panels over building façades and roofs, there are now solutions that offer clear glass having photovoltaic properties that use nano and microparticle technology to internally diffuse, redistribute, and reflect elements of the incoming light towards the edges of the glass panel, where it is collected by monocrystalline silicon-based PV modules. The PV modules are placed into a circuit, which is optimised to harvest energy rays coming from multiple directions even when cloudy. The systems also offer tinting and automation integration options. About 30 Watts of power per square meter of area can be harnessed with this innovation.
• Bug and Burglar Protection without Grills
Obstruction-free framed views are favourites of all architects. The need
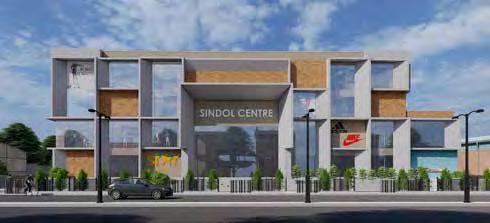
for such fenestration means the absence of grills and safety shutters. Solutions for such use cases are two in my view. Tamper-proof glass which is essentially toughened and laminated pane (bulletproof glass as we know it) and tamper-proof mesh developed using Australian Technology, which serves as both bugs and burglar protection screen providing near clear visibility without the need for safety grills.
Bureau of Indian Standards has specified many parameters and standards to assess glass and glazing products, some of the many aspects cover the following: Energy performance, safety & security, Smoke and Heat Exhaust Ventilation (SHEV) and indoor lighting requirements. Products and systems for fenestration that are now available in India, manufactured overseas, follow their respective stringent standards.
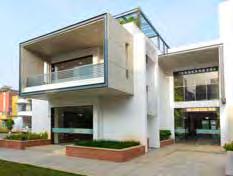
Durability, ease of maintenance and environmental impact also is computed for comparison and benchmarking. This is a vast subject usually neglected and needing more awareness among professionals.
Passive solar design principles when followed in tropical climates (like in India) ensure a significant reduction in energy usage. While using glass as a building material, U-value, low emissivity properties & SHGC (Solar Heat Gain Coefficient) are factors to be considered. Multiple panes with vacuumsealed layer/s, solar PV integration in glazing, electrochromic glass (smart/dynamic) are solutions that come in handy to minimise energy usage provided context and costs permit.
Sleeker sections, darker frames, wide frame or panoramic visibility, window walls (floor to roof windows) are trends that are always in vogue. Solutions for every kind of need and application are now available. Easy operation hardware, thermal and acoustic insulation and a variety of glazing and automation solutions are accessible to us today and technology are advancing further. This article intends to provide a ‘memory list’ such that a needed solution may be sought through a bit of search and research by coprofessionals.

AR. SATHISH DESAI
Principal Architect, Creo Concepts Architects
Ar. Sathish Desai brings with him a passion for design, both at the macro and micro levels. Be it ‘planning, architecture, or product design’ - functional aesthetics, minimalism and sensitive detailing elevate his spirit. He started his career as an architect in Pune in the year 1994. Later he moved to Gayathri and Namith Associates (GNA), Bangalore, where he did a wide range of architectural and interior design projects in a tropical context working with the various climatic zones of India.
In 2013, Sathish founded Creo Concepts Architects to service architecture, interior & space design, and product design domains. Creo, a team of enthused young professionals, is based out of Bangalore, presently engaged in housing, institutional, commercial, retail and social projects spread across the country.

Lingel Windows and Doors Technologies, a premium fenestration brand that offers complete fenestration solutions, based out of Rajasthan, opened its first experience centre in Jaipur last week. Architect Tushar Sogani, Principal Architect, TSDPL was the Chief Guest for the occasion. Lingel’s experience centre, situated at Crystal Mall - Jaipur, has a great variety of fenestration solutions for its customers. Lingel is famous for many of its landmark projects, one of these is the famous Ashram at Pali.
Speaking on the occasion, Dr. h.c. Mario Schmidt, Managing Director, Lingel Windows said, “This was a much awaited
showroom. Due to the pandemic, we were unable to open it earlier. We hope the people of Jaipur will visit to check out our latest collection of designer doors which are available in various options and other customised solutions. We have been selling windows and doors for 15 years in India and have all company owned showrooms in all major cities across India”.
Ar. Tushar Sogani, Principal Architect, TSDPL said, “The company has a wide array of beautiful solutions of international finesse and sections to offer. Lingel is also a member of UWDMA. The company has specially catered to the demands of Indian customers with provisions of grills, various coloured profiles and
technological sound windows and door profiles. We wish them a great start and a good future ahead.”
Lingel recently celebrated 15 glorious years in India. This German brand can boast of completing many unique and challenging projects across India. The brand is well-known for its quality, aesthetics and after sales services. The brand is known for its innovative product portfolio, to name a few Lingel Smart-Li, Lingel 6.0 Aluminium windows, Glass conservatories, LSB and LPG Secure window solutions.
For more details on the products, E-mail: mario@lingel.in; Contact number: +91 9870273743. Website: www.lingelwindows.com
TECHNAL® is a part of Hydro’s Building Systems Division whose business focuses on aluminium extrusion-based solutions. It is a pioneering international specialist in architectural aluminium construction systems that are designed to inspire contemporary architecture: façades and curtain walls, doors, windows, sliding doors, balustrade and verandas.
TECHNAL® has recently inaugurated their new showroom in Bengaluru on the occasion of the 25th anniversary of Hydro Building Systems in India.
The showroom was inaugurated in the presence of Ar. Mohan BR, Partner - Architects Inc. and Chairman - The Indian Institute of Architects, Karnataka Chapter. Ar. Mohan was very appreciative of TECHNAL®'s innovations and initiatives, like Palmares, the architectural competition for budding architects. He also commended on Hydro’s
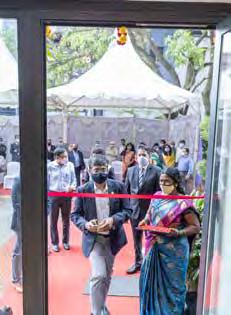
commitment to sustainability. The ceremony was showcased online and was attended by TECHNAL®'s colleagues and customers from across the globe. The inperson event witnessed a limited number of attendees due to the implementation of necessary covid guidelines.
Henri Gomez, President, Hydro Building Systems made an encouraging introductory speech for the showroom reveal, discussing the evolution of Hydro's involvement in India. He mentioned, “Our first day as Hydro Building Systems in India was close to 25 years ago, with our first European colleague to India started proposing and showing our product offering.” He also mentioned that they started with Domal, the first ever architectural aluminium system to be offered in the Indian fenestration market and since last few years the focus has been on TECHNAL®, as a new step in product and technology with the highest standards of innovation. Gomez also expressed his happiness for the fantastic journey TECHNAL® has had.
The ceremony was also graced by the presence of Sam Robinson, Managing Director, Hydro Building Systems (South Asia), and V Gurumoorthy, General Manager
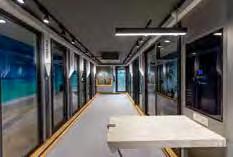
of Sapa Extrusion India Private Limited, under whose leadership this spectacular feat of the showroom launch was achieved right from conception to execution and the final launch.
Esha Sharma, MarCom Manager demonstrated a tour of the showroom which hosts 22 product lines of Technal - from corner free bi-folding doors to minimalistic panoramic sliding doors to unitised facades befit for high rise construction.
TECHNAL®'s new showroom displays a space for innovation, novelty, creativity, quality and sustainability. Whether you are an architect shaping the world, a contractor developing the ultimate portfolio, or a customer wanting to enhance your living space, the showroom exemplifies a space to realize architectural visions collaboratively.
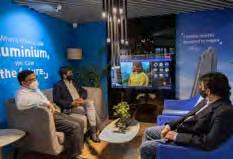
For more information about the showroom and pre-book a visit as per Covid guidelines, contact: Esha Sharma, esha.sharma@hydro. com
Address: 2nd Floor, office No. 209, No. 29, Prestige Meridian, M.G Road, Bangalore 560001, Karnataka. India.
Innovation Glass India Pvt. Ltd. announced the recent completion of the Cummins Technology Center in Pune, India, which broke ground in 2013. The new technical campus was designed by Venkatraman Associates. Cummins, which has technical centers in 30 countries around the world, designs and manufactures diesel and other alternative fuel engines. The company’s forward-thinking and innovative work is manifested in the stunning architecture of the new campus, which features the world’s
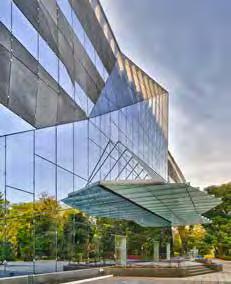
largest faceted wall—made possible by VS1.
VS1 is a patented curtain wall system that uses a blade shaped mullion and cast aluminium fittings to support insulating or monolithic glass. This simple kit of parts offers users an unprecedented level of flexibility while eliminating transoms and fitting hardware from daylight openings. After an international bidding process, VS1 was selected over conventional solutions as the system of choice for the Cummins façades.
Alternative approaches would have used a more costly steel and drilled-glass approach. The feature façade of the Cummins Technology Center is a 120,000 sq. ft VS1 wall. VS1's proprietary radial fittings make possible the complicated geometry of faceted
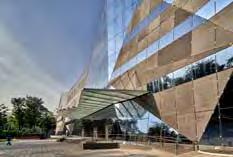
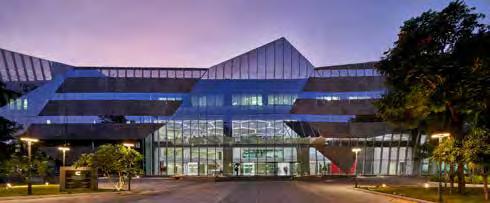
façades at unprecedented value. The folded texture of the façade is accomplished with up to 70-foot VS1 mullions featuring multiple mitered bends with concealed splice plates. Other systems would have required horizontal members, but VS1 managed the extremely complex façade geometry without them. The typical detail at the transitions is a 25mm butt joint visually communicating true "folds" in the glass. VS1 also accommodates multiple cladding panel types incorporated into the same façade, the CTC façade features a pattern of laminated "terracotta" glas s, clear glass, and ceramic tile panels.
VS1 canopies protrude from the façades to shelter the entryways. The mullions, which support panels of glass with a frit to prevent solar gain, are on the top of the canopy, creating a flush surface to those entering.
The new center’s 2,000 employees enter the building through allglass VS1 vestibules, which are a unique feature of VS1 lobby façade installations. 3/4" aluminum portal plates frame out sliding and swing doors. Roof plate frames above the vestibule connect to internal vestibule wall portals to create a minimalist "glass cube" aesthetic. Within the building, spine-like VS1 "green" skylights draw natural light into several inner courtyards. Standard VS1 mullions support IGUs with a dot frit to decrease solar gain.
The one-way mullion framing visually eliminates 50% of the metal normally associated with a skylight, resulting in a much more transparent solution. VS1 allows the installation of "flat" glass skylights with slopes of only 1/8" per ppt (3mm per 30mm).
For more information on the product, visit www.innovationglass.com
“BIS has embarked upon a major exercise of development of performance tests and performance-based specifications for doors and windows”
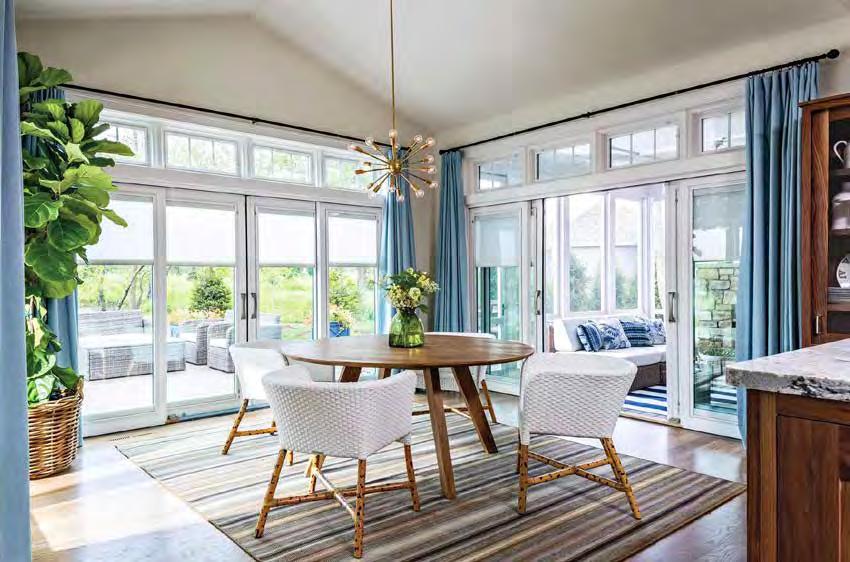
Sanjay Pant has more than 30 years of experience in diverse areas of civil engineering and buildings. Out of the above, about 26 years of experience in the field of standardization in various civil engineering areas such as cement, cement concrete, cement matrix products of various types, various flooring/roofing/ walling, other building materials, prefabricated construction, structural safety, safety in construction, constructional practices and management, buildings & facilities for persons with disability, planning and housing, National Building Code of India (NBC), water

harvesting, energy conservation, sustainable development, etc. He is also n expert in the field of quality control, quality assurance
and third-party certification for various products used in Civil Engineering and building construction applications, including certification of building materials.
In an interview with WFM Media, Mr. Sanjay Pant talked about the need for creating benchmarked specifications, standardisations and certifications for fenestration products, systems and installation methods. He also explains the role played by the National Standards Body of India, the Bureau of Indian Standards (BIS) in the development of performance tests and performance-based specifications for doors and windows.
How important is it to create benchmark standardization of technical specifications for window /door products, considering manufacturing and installation?
With large-scale construction of buildings, particularly the housing stocks, a substantial number of doors and windows are being installed. Further, in view of high rises being the order of the day, quality and performance are receiving more and more importance.
Do we have Indian standards for doors, windows and façades in place?
As the National Standards Body of India, the Bureau of Indian Standards (BIS) has formulated a series of standards on various types of doors, windows and door frames including for their test methodologies. Standards have also been formulated on door installations procedure. Also, standards have been brought out, namely IS 16231 (Part 1 to 4):2019 on use of glass in buildings including glass façade in buildings covering methodology for selection, energy and light optimization, safety against fire and wind loads, and safety-related to human impact.
Most of the products in the markets are imported and are certified by agencies abroad. How far have BIS progressed in specifying standards for doors and windows and façade materials?
At present, there are around 450 units that have opted for BIS certification against various types of doors and windows. Of course, this number is bound to increase substantially in time to come. In order to meet the challenges of the future, BIS has embarked upon a major exercise of development of performance
tests and performance-based specifications for doors and windows. With that, the BIS certification of these products is sure to grow by leaps and bounds, meeting the aspirations of the users for their current and futuristic demands.
The BIS standards will ensure quality, environmental and safety concerns as per the global benchmarks to facilitate fair trade and enable the availability of the right quality of products. It will also hinder the imports and use of cheap and sub-standard scrap in India. Then why is the delay in finalizing the standards? What is the hindrance?
As already mentioned, an ambitious exercise of development of performance-based standards has been taken up by BIS under the aegis of its Doors, Windows and Shutters Sectional Committee, CED 11. The project involves the development of Indian standards for the testing of doors and windows against the performance requirements of wind loads, water tightness, air tightness and sound insulation.
Simultaneously the standards on aluminimum doors and windows are being revised to incorporate the latest profiles and technological developments. At the same time, new standards on uPVC profiles and doors and windows therefrom
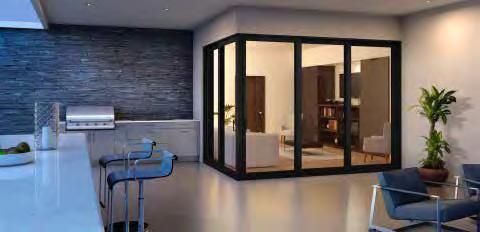
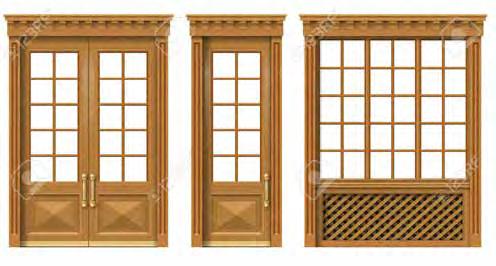
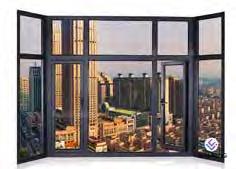
BIS has embarked upon a major exercise of development of performance tests and performance-based specifications for doors and windows
are being drafted. All these involve work of a highly meticulous nature with in-depth study of the practices the world over. Additionally, it is important to take into consideration the interest of MSME and build consensus on various provisions of the standards. The work is going on, on a war footing, and the draft standards would be released soon for public comments.
Notwithstanding these, it is also worth sharing that BIS has already
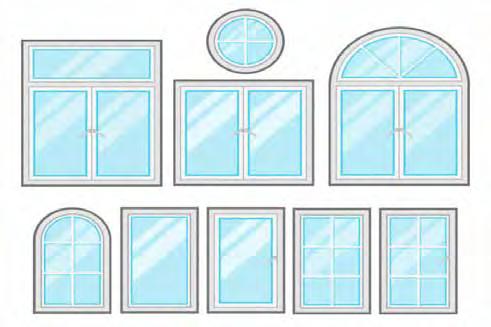
With the development of Indian standards, the entire paraphernalia for the window system would be in place shortly, augmenting the testing, production and supply of quality window systems duly certified by BIS
covered a comprehensive chapter on glass and glazing in the National Building Code of India 2016: Part 6 Structural Design, Section 8 Glass and Glazing. This chapter covers : a) Structural stability and safety,
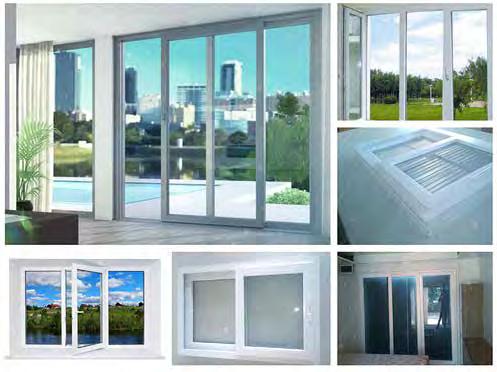
b) Energy efficiency, c) Visual comfort (light transmittance and reflection),
d) Fire protection, e) Sound insulation, f) Air infiltration (wind pressure, stack pressure, fan pressure), and
g) Water penetration (covering static, dynamic and cyclic pressures).
Quality control of the fabrication process is important, considering the key factors including checking the thickness of the profile, gasket selection, hardware selection and fitting, glass selection and fitting, etc. How is BIS planning to certify the products along with proper installation guidelines?
BIS has developed separate standards on glass, hardware, etc. and more such standards are being developed to complement the efforts of the available standards. These are certifiable standards, and in fact, we foresee a spurt in BIS certification of all these products in near future.
I understand that the only test done for uPVC profile in India is “determination of the resistance to artificial weathering”. This is the minimal and basic test that can be done. Also, there are only one or two testing agencies to do this in India? Though the use of uPVC window is surging, why is the delay in implementing standardised testing, specifications, finalisation of standards and certification?
As already mentioned, the preparation of Indian Standards is going on, on priority, and soon taking along all levels of industry as well as the user segment, draft standards would be issued for public comments, to be duly finalized and notified thereafter, including for uPVC profiles covering tests such as heat reversion, impact, heat aeging, weldability, Charpy Impact apart from weathering test. The testing facilities are already available in some of the institutions and are going to be further spread to other research and testing institutions with the availability of the standard for the product and its certification.
In the case of window systems too, no standard is specified yet concerning wind load/ water tightness/fire resistance, etc. There are no specific standard tests or testing agencies. Most of the available products are following European standards and testing methods. What is the way forward?
As already discussed, while NBC 2016 does cover these tests, with the development of Indian Standards the entire paraphernalia for the window system would be in place shortly, augmenting the testing, production and supply of quality window systems duly certified by BIS.
In the process, the quality testing and certification of components of window/door/façade systems including glass, hardware, cladding material used, etc. are
very important. How to bring about an integrated certification of the final product?
BIS already has standards on glass for use in building façades. Recently a new standard on aluminium composite panels sheets has been finalized and would be available shortly. BIS would be too happy to serve the industry as well as consumers through its BIS certification scheme to help provide certified quality products. The certification of façade materials, window profiles, doors and windows, and their hardware would together provide a comprehensive system to fulfill the need of the industry, consumers, technology and economy in this area.
Most of the aluminium scrap across the globe is finding its way to India. This is definitely affecting the quality of aluminium products available in India and will go against the certification and standardisation effort. What is your take on this?
The Indian standards on aluminium raw material for making doors and windows sections require certain quality parameters to be met, and as such no inferior material that is unable to fulfill requirements
will be permitted. Furthermore, the final products would also be tested against performance tests thus allowing only quality finished products to be certified and used in works.
Please brief on the role played by the associations like uPVC windows and door manufacturers association (UWDMA), glazing society of India, Aluminium Association of India, etc. in the process of certification?
There are three specialized Working Groups constituted under the Door, Windows and Shutters Sectional Committee, CED 11 of BIS dealing with
(1) aluminium doors, windows and sliders
(2) uPVC profile and uPVC windows
(3) performance test methods. UWDMA, Glazing Society of India (GSI), AAI and various other industry representatives are involved in and contributing to the cause of standardisation in these areas quite actively.
I thank WFM Media and Window and Façade Magazine for this opportunity to share my views and development in this topical subject of standardisation in the area of doors and windows.
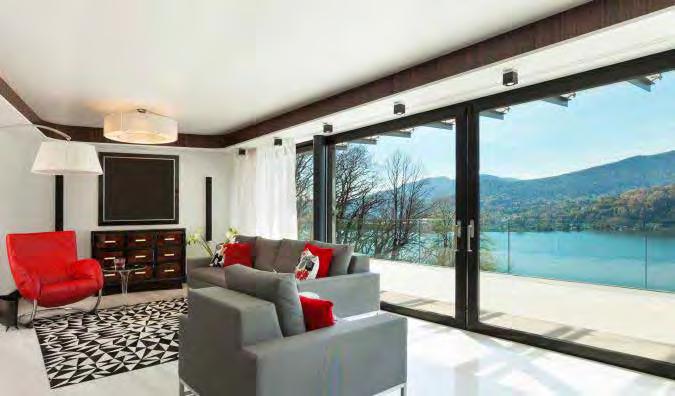
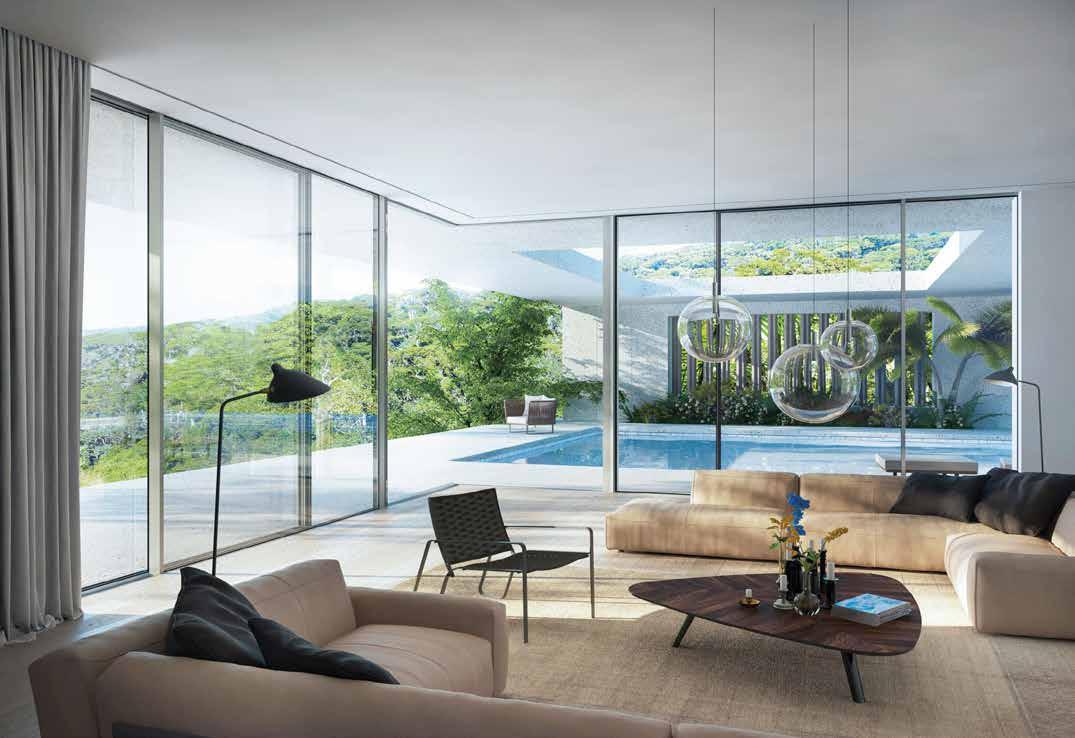
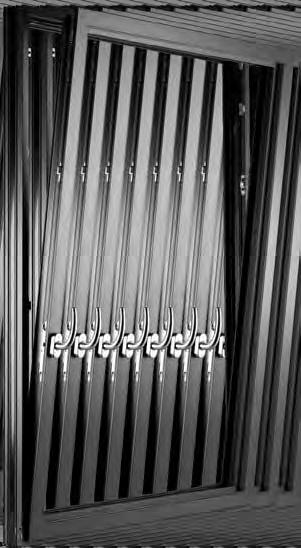
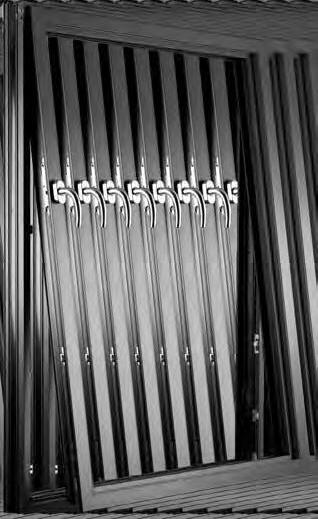
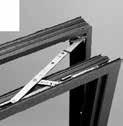
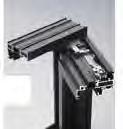
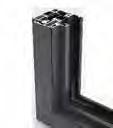
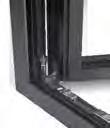
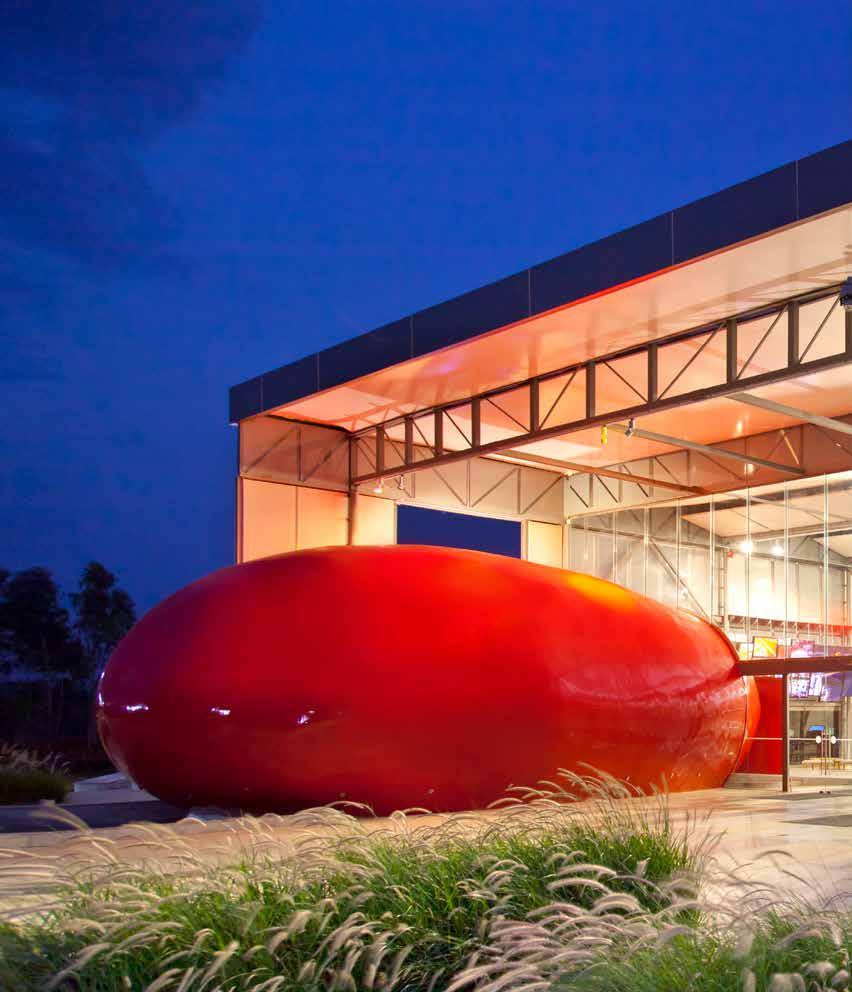
“Architecture can be Bold, Edgy, and Progressive”
Akshat Bhatt is the Principal Architect at Architecture Discipline, a New Delhi-based multi-disciplinary design practice he founded in 2007. His work, spanning varied typologies from residential and retail interiors to large-scale public and commercial assignments and spread across the length and breadth of India, highlights the emergence of an architectural expression that is contemporary, yet rooted in a critical understanding of regionalism. The outcome of every commission at Architecture Discipline is determined by a series of design processes, from full-scale mock-ups to longterm material investigations, which strive to develop programmatic and technical flexibility. As a result, all buildings are integrated from conceptual framework to tactile experience.

AR. AKSHAT BHATT Principal Architect, Architecture Discipline
Over the last sixteen years, Bhatt has taught at three architecture schools in New Delhi, actively engaging with the city’s academic community. He is currently engaged in many critical commissions for large-scale public spaces and on the refurbishment of heritage buildings.
We spoke to Ar. Akshat Bhatt, Principal Architect, Architecture Discipline on his practice, design principles, latest projects, innovative façade materials and technologies, and much more. Here is the excerpt from the interview:
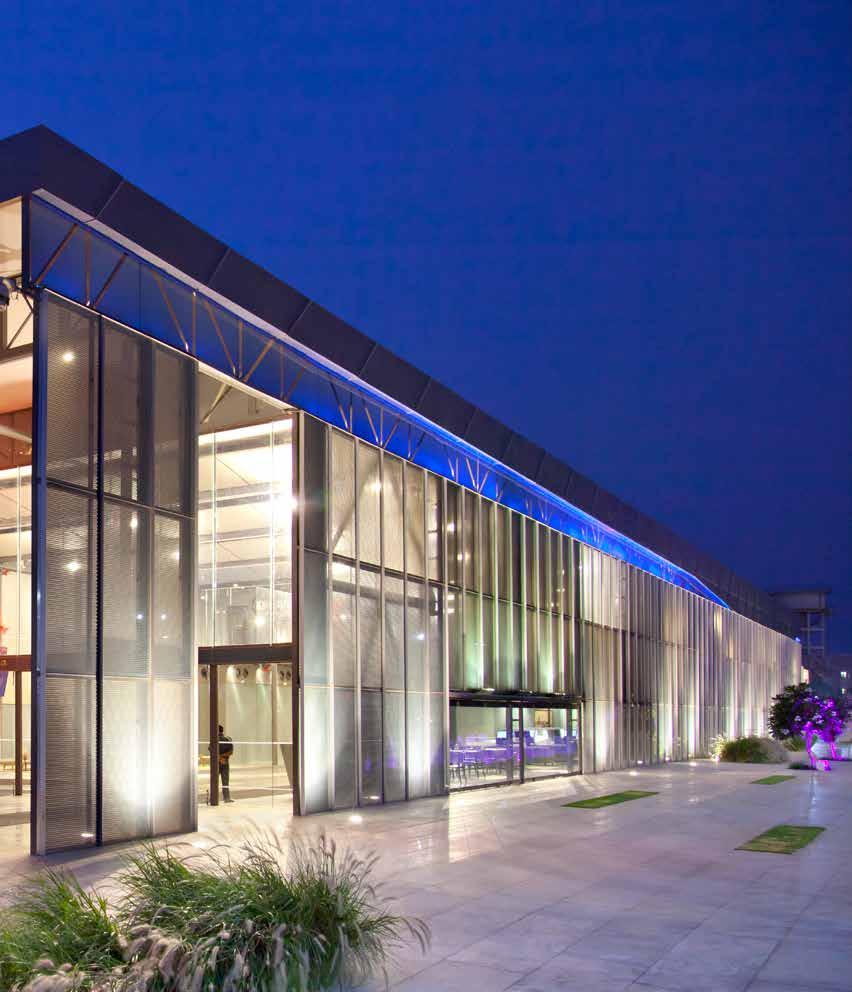
Frit-printed glass covers the façade of the Discovery Centre, Bengaluru
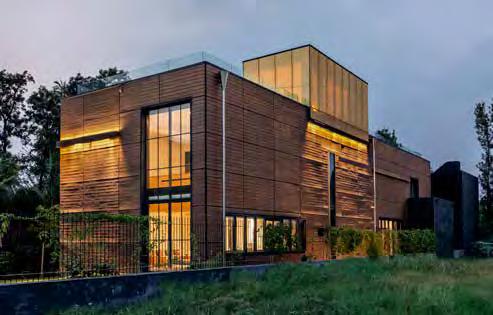
Please tell us about your practice and its growth over the years?
Our practice, Architecture Discipline, is based in New Delhi and our expertise spans across many multidisciplinary fields from residential and retail interiors to large-scale public and commercial projects. Our projects are spread across the length and breadth of India and we attribute this growth to our thorough design processes, from full-scale mock-ups to long-term material investigations, which strive to develop programmatic and technical flexibility. When we started in 2007, our goal was to stay true to this process and we have indeed followed through, continuing to reinvent ourselves for now and the years to come.
The firm’s work has been critically acclaimed in India: multiple Indian Institute of Interior Designers (IIID) Awards, an NDTV DAA Architect of the Year Award (2013); citations from Alliance Francaise (2012), Architectural Digest India (2015), the National Gallery of Modern Art (2015); a felicitation by the Government of India (2015), the ID Honours award (2020) and the AD100 award for the 100 most
influential Architects and Interior Designers in India (2020).
What inspired you to become an architect?
I was thirteen years old when I saw an architect’s drawing board for the first time. I was fascinated by everything on it and not in a deep philosophical sense — at that age, it was a contraption that could move in all directions, with tools, tackles, and really cool coloured stationery. But, in my second year of architecture school, I saw a rooftop extension in the library by the design studio Coop Himmelb(l) au, which made me realise that architecture can be bold, edgy, and progressive and that there is more to it than block-work and
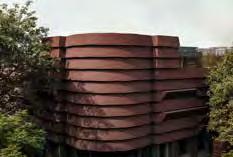
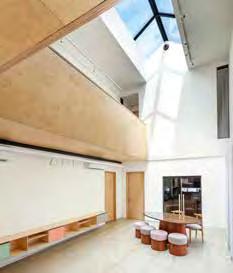
organic settlements.
Before I studied architecture formally, I was already studying music and it gave me an insight into how to use a universal language to create a regional or personalised expression. What any subject or formal education does is that it allows you to post-rationalise and strategise things that go beyond your intuition. Of course, your first reactions and the strongest ones are always intuitive but formal education allows you to rationalise it and build upon it further and definitely helps you to get out of sticky situations. So, if you study the rules of the competition and the tools and devices available to you while doing something including the value system, it allows you to
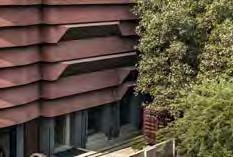
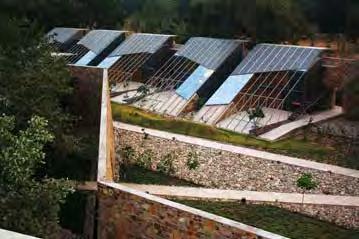
find answers very quickly without a hit-and-trial approach which essentially reduces waste, in terms of time and material.
Could you please talk about a few of your ongoing projects?
We are developing a series of modular primary clinics for the Government of Delhi, built of repurposed shipping containers. The Mohalla Clinic is a fully furnished, prefabricated unit that can be easily installed with minimal construction in dense urban regions.
We are also currently working on the following residential projects:
i. A house in Vagator, Goa made out of mass timber
ii. A modular prefabricated concrete farmhouse with a timber brise soleil in Delhi
iii. A residence for American Diplomats at West End, Delhi
iv. Adaptive re-use of a 15,000-sq. ft Art Deco villa at Jor Bagh, Delhi
There are many façade materials available in the market. How do you choose the apt one for your project? What are the criteria?
As a practice, our approach is grounded in longevity — we design open-ended, adaptable frameworks with large, well-serviced and well-lit floors – spaces that can be used for multiple activities in the short term and offer the possibility for a long lifespan along with a variety of longterm uses. The same values extend
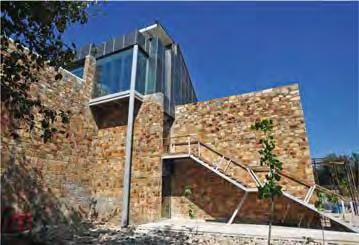
to our material choices, with a high emphasis placed on reusability and modularity.
Each project presents its specific needs in terms of material selection, however, the basic properties that we look for in our selection process are durability, health and safety, and ease of maintenance of products. Façade materials should have high thermal performance and the material economy should suit our client’s requirements. Primarily, the design dictates the choice of material and we make efforts towards finding materials that do not compromise on the carbon footprint of the project and ensure post-occupancy safety for the inhabitants.
Anything that manifests physically needs to have distinct materiality associated with it. The choice of materials determines
what direction you want to pursue in your architectural dialogue. While there are materials that lend a heavy look-and-feel, some are used to reinforce a design’s architectural expression, and others are more ephemeral. Some elements ask a question more than they make a statement.
Tell us about a few of your milestone projects. Our notable projects include Mana Hotel in Ranakpur; the Discovery Centre, a town hall and sales office for the Bhartiya City township in Bangalore; and the India Pavilion at Hannover Messe (Hanover) in 2015, which was adjudged the ‘Best Pavilion’ in the 65-year history of the Messe. Notable ongoing work includes refurbishment projects for The Oberoi Group's properties in Agra and Kolkata,
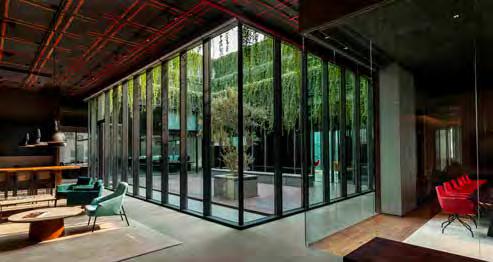
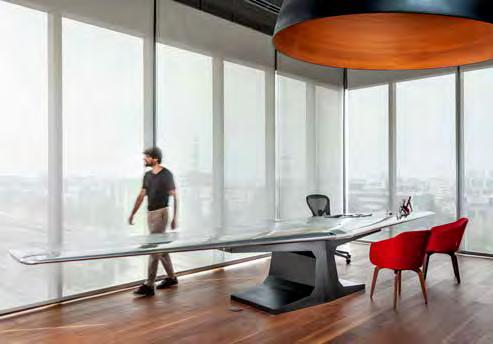
a modular primary clinic for the Government of Delhi, and an urban regeneration project in the walled city of Jodhpur, India.
The refurbishment of the Oberoi Grand in Kolkata is probably the most challenging project that we have undertaken. It’s one of the oldest buildings in the country and a Grade-1 restricted heritage building. Because of the tremendous amount of architectural history, you can touch very little. There are also many layers of emotional and narrative history that the building has imbibed. So, working within the physical limitations of a structure and expression that you can’t really interfere with, and respecting and recreating the old construction techniques and material history in an existing and operational hotel has been quite a challenge.
Façade designs/ materials and technologies have gone through a sea change in the past decade. Tell us about the latest in use of materials for façade and as cladding material?
As we are a practice that focuses on keeping up with changing times and delves into thorough
research before embarking on projects, we seek to reinvent the use of materials in our projects. For example, at Palm Avenue, a residence in New Delhi, we used elongated horizontal wooden planks as cladding to articulate simple lines for the exterior built form. The project also maximised daylight flowing into the large double-height living space through generously sized windows on three sides of the home and a large skylight in the roof. We take utmost care to use materials that
not only satisfy the design’s needs but also ensure that the project would continue to be in use for decades to come.
At the corporate headquarters for Rug Republic, the façade material is used to make a strong statement about the building’s surroundings. Its exposed corten steel shell finds justification in the site’s industrial skyline and protects the building’s interiors from its hostile and acrid environment. A material that acquires a patina with time and ages well, it lends a new identity to the pre-existing building, making it relevant for many years to come.
An environmentally conscious material palette lends a regional yet contemporary flavour to the Mana Hotel in Ranakpur, Rajasthan. The façade features random rubble masonry, an archetypal local material juxtaposed with structural steel trusses. Glazed roof sections and perforated ceiling panels maintain visual connections to the sky and imbue the building with a sense of lightness and porosity.
What is your view on efficient glazing technologies and those used in your projects?
We consciously strive to maximise efficiency in every element of our projects, and the same goes for glazing technologies. For example,
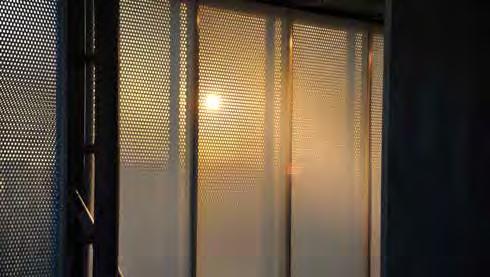
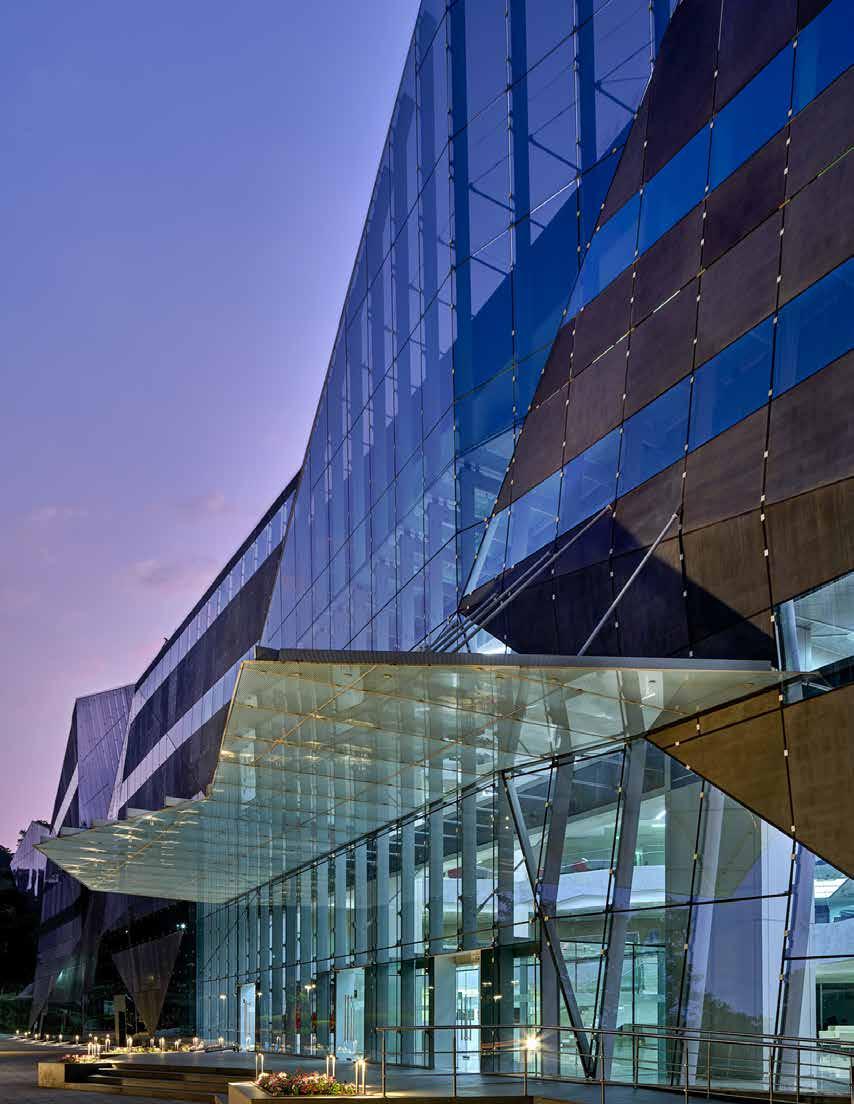

• Patented curtain wall system
• Long spans
• Elimination of horizontals
• High transparency
• Complex geometries
• Versatility
• Superior thermal performance
• Jumbo glass sizes
• System material options: aluminum, glass, & timber
the East India Hotels Corporate Headquarters in Gurugram has an external glass façade allowing a panoramic view of its urban context, while an internal glass courtyard provides relief and transparency across the floor plate. This project received a LEED Platinum certification. High-performance glass and heat reflective blinds have been used to modulate and control heat gain, minimising heated pockets within smaller spaces. In the chairman’s office, smart automation controls allow users to control the roller blinds, optimising energy efficiency. The selection of the glass and processing considers a 25-year life span. The intelligent design approach and choice of efficient glazing material together led to a successful project.
In other projects, perforated patterns are printed on glazing panels to filter sunlight and reduce heat gain. Frit-printed glass has been used at the Discovery Centre in Bengaluru and the 53 Silver Oaks residence in Gurugram to allow for the dissipation of heat and create dappled light patterns in interior spaces. During the nighttime, light filters out of the building through these perforations, creating a subtly lit spectacle for onlookers.
What are the key factors to consider while designing and installing glass façades & fenestration?
An unrestricted, desirable view must be framed. The design and installation of glass façades should always be dependent on the project’s contextual natural light availability. We consider the direction of sunlight and the building’s orientation as key factors to design fenestrations that maximise natural light without heat gain. The use of high-performance glass which essentially consists of vacuum-sealed double glazed panels helps reduce heat gain in the building -- decreasing the dependency on air conditioning,
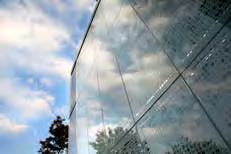
while bringing in an ample amount of daylight to minimise the need for artificial lighting. Fritted and patterned glazing also dissipate heat gain, while creating a sense of transparency and lightness. Privacy must also be taken into consideration when designing fenestrations, along with other performance criteria like safety, lifespan, and serviceability.
Please brief on the design and technical details of a safe glass façade, considering fire safety, and wind, rain, and earthquake resistance?
The glass must be appropriately treated to be fire-safe. The processes and applications for this change over time; therefore, it is important to keep abreast of the most recent developments in the field. Refer to manuals but also speak to industry experts regularly. At Architecture Discipline, we encourage CPD (Continuing Professional Development) workshops so that everyone is updated on the best products available.
Safety and stability in a seismic event or against lateral loads such as high wind speeds and typhoons must be considered in the design of a safe glass façade. An appropriate system should be engineered for the right tolerances, especially for tall structures.
How would the façade design and other elements of the façade help the building to be
energy-efficient, and at the same time provide a better interior environment? What about sustainability and environmental considerations when choosing the façade/cladding material?
Façade and cladding are meant to protect a building from moisture, wind, and heat and are an integral part of the building envelope, responsible in many ways for a building’s overall thermal performance. The material choice should not merely be driven by aesthetic considerations but also serve as a shield from extreme weather, especially seen in Indian climatic conditions. These materials should serve their purpose of protecting the building from heat gain, allowing the ingress of natural light, and generating a low carbon footprint, while being functional and permitting the building to breathe.
Cladding materials with high thermal performance can be used as thermal mass, to decrease the heat transferred into the building’s interior spaces. Material palettes should comprise locally available options as much as possible, with a focus on low-embodied energy alternatives. Façades must also incorporate materials with longer life spans and the potential for reuse - modular façade elements allow for easy replacement and repurposing.
What are your views on future façades & fenestration technologies, and materials? Fundamentally, the sustainable design tenets we follow in our projects are: minimise consumption, maximise efficiency, reduce waste, and generate energy. These tenets are also reflected in our façade and fenestration material choices, and we believe that this will be a prominent trend in the future, part of a larger move towards sustainability in the built environment.
Research, development and
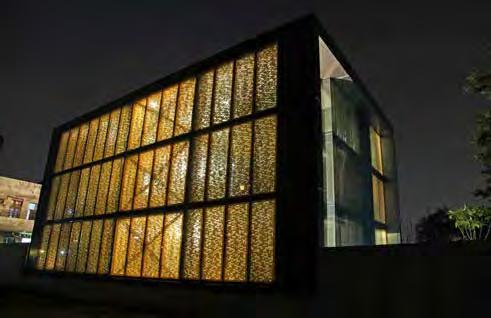
technology should focus on creating cutting-edge sustainable solutions for façades and fenestrations, with drastic reductions in negative environmental impacts. I like working with neutral materials that don’t colour the inside, robotic architectural muscles, and thermocouples. Computational design allows us to resolve complex skin conditions in a relatively easy manner; therefore, it's important to utilise technology to ensure that the façade is well-integrated and not a mere imposition.
According to you, what is an intelligent façade? How can intelligent façades bring in the greenhouse effect and also restrict the intensive use of air conditioners?
The external environment is dynamic, whether it is concerning
decibel levels, air quality, direct solar ingress, or the changing quality of the skyline. Dynamic or adaptive skins allow us to animate the built form and mitigate the heat. They also use thermocouples, photovoltaics, and wind turbines allowing captive power generation. These are exciting times when architecture must undo the damage that overpopulation has caused. These intelligent façades can revolutionise the future of buildings by maximising daylight and reducing heat gain which restricts the use of artificial lighting and reduces dependence on air conditioners.
What is your advice to young, aspiring architects?
I think education in design is more about grooming people with an attitude and character.
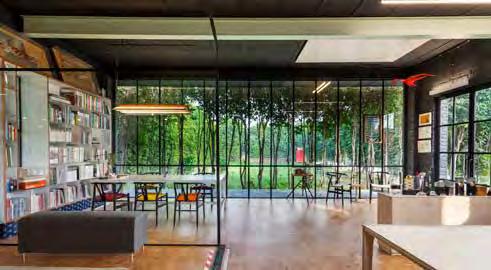
It is incorrect to believe that only architects need to work in a collaborative environment. Even for an artist or a poet, there are many collaborative processes involved, from putting paint on a canvas to delivering the end-product to a client.
However, one thing that remains true to both art and architecture is that while nothing can replace the connection between your hand and your brain when you’re sketching, a lot can be substituted by virtual processes. While site visits are an essential component in the architectural curriculum, they are not a compulsion anymore. There was a time when architects would walk around, draw plans for a scheme and then search for a site. But now, more often than not, a site is zoned and allocated to an architect beforehand. Furthermore, in the age of the drone and the highresolution camera, it is possible to minimise the need for a site visit. The best way for students to maximise their time and not miss out on opportunities is by learning the essential skills: reading, writing, and sketching. Find a good studio to work with and hone your skills. Building physics is a much-ignored subject in our country and one that needs the most attention, so stay in one place and learn in-depth from the studio you’re working with.
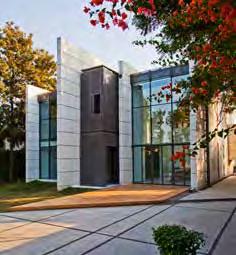
A washed stone aggregate façade wraps around the B 23 residence. It is a heat-reflecting thermocouple affixed to a cavity wall
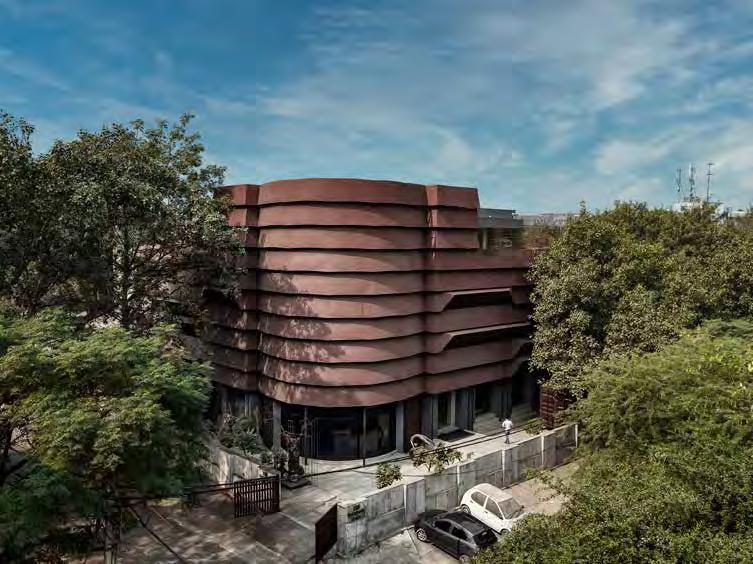
“It’s fascinating to take something forgotten and to give it new life: This is the century of recuperation. There is no space, no forests, no water anymore for the continuous production of new things. So, take something old and make it special.”
Emerging from this thought, the design of the Rug Republic headquarters in Okhla, in the heart of New Delhi is a reaction to its industrial setting: an indictment of what we have brought our cities to. The brief presented by the client was to make the existing dilapidated building usable again, within a limited budget and with
minimal interventions. Hence, a great emphasis has been placed on reclaiming the usable spaces, by undoing ad-hoc alterations in the building’s spatial layout and removing layers of the flooring that was done by its previous occupants.
The design, a weeping transformer, is a reinterpretation of an expression of warehouses that emerges out of the architect’s understanding of the physical context and the challenges it posed. By equating Okhla to a war zone, a metal shell has been enveloped around the structure to protect the interiors from the hostile and acrid environment.
An inward-looking building,
therefore, finds its justification in the site’s industrial skyline that offers nothing of visual interest at eye levels. Furthermore, acrid air quality and ruckus created by the monkeys in the neighbourhood demanded a deviation from the conventional glass architecture and prevented large openings on the façade.
Within the building, the movement is centred around a helical staircase, thereby a curved aperture creates a sharp contrast against the rectilinear ceiling and establishes a visual connection between all floors. The curved form is further reflected on the exterior façade and helps draw the eye towards it.
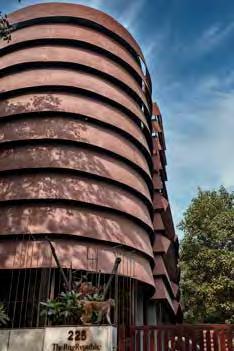
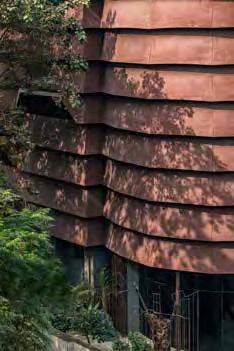
A metal shell has been enveloped around the structure to protect the interiors from the hostile and acrid environment. The curved form is reflected on the exterior façade and helps draw the eye towards
Since the building has been designed for one of the largest international exporters of rugs and soft furniture, the idea was to create a bare shell that generates a nonintrusive backdrop to celebrate
their exquisite work. This has been enabled using bare black interiors, rebar cage and other inexpensive interventions for the exhibition that offer unfinished aesthetics to space.
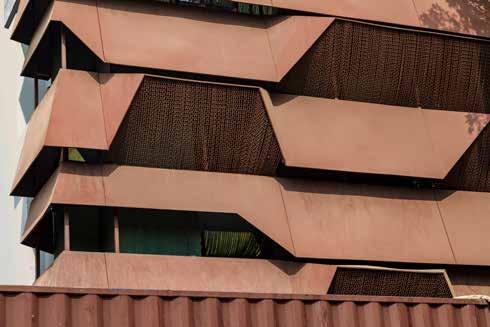
QUICK FACTS:
Project: Rug Republic
Location: Okhla, New Delhi, India
Client: Rug Republic
Design firm:
Architecture Discipline
Design team: Akshat Bhatt and Heena Bhargava
Materials used for façade/ fenestration: Corten steel
Unique features: Adaptive Reuse, Inward Looking Building, Exterior Façade crafting in Corten Steel, Bare and Rugged interiors
Completion date: 2020 Photographer: Jeetin Sharma

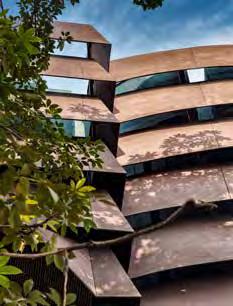
On the exterior façade, a visual connection to the outside has been maintained using controlled apertures crafted in corten steel. The jaali allows minimal daylight to penetrate within and prevent monkeys from entering the premises. However, on the lower floor near the entrance, split-face granite stones have been used for their ease of maintenance and rigidity. To achieve functional efficiency and ease of maintenance, the services have been planned on the outside.
The building is a reflection of the current time and creates a strong
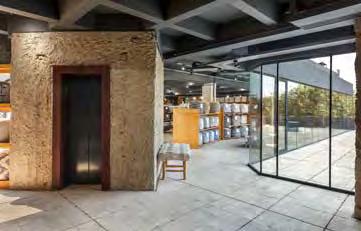
impression with the onlooker. It has been designed as a protective armour offering very little views of the outside, keeping the hostile and acrid environment away. By doing so, it puts forth a pressing question “have we brought ourselves to this? And, even if we have, can we still make it interesting?” Instead of hiding under a veil of glass and granite, the design aims to make a post-industrial statement that would intrigue the visitor. With carefully engineered design interventions, a new life has been leased to the structure and made it pertinent for years to come.
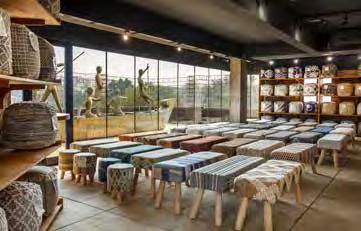
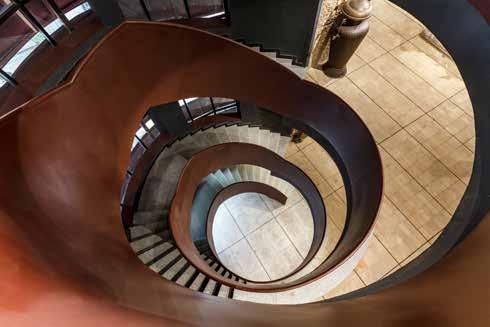
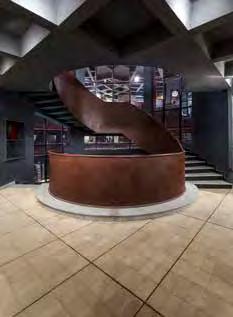

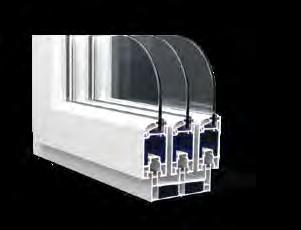
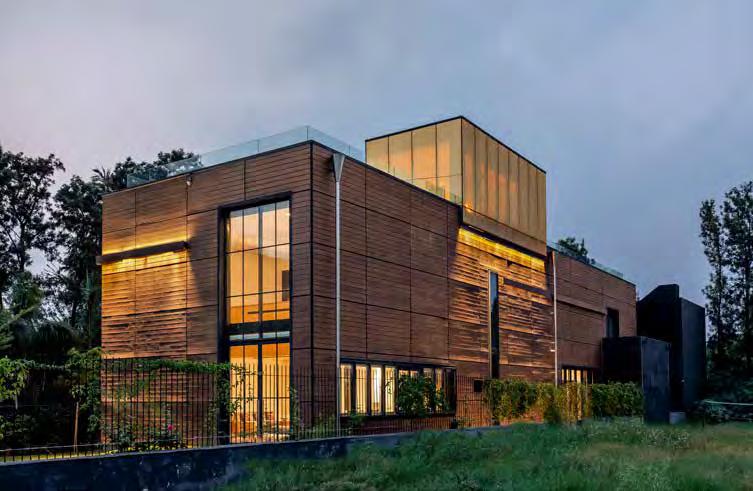
“Normally architects render a service, they implement what other people want. This is not what I do. I like to develop the use of the building together with the client, in a process, so that as we go along we become more intelligent.”
Within the residential realm of Palm Avenue, Vasant Kunj, the project reflects an unconventional feel of other-worldliness. Standing disparate with its clean lines and minimalistic exteriors, the property is symbolic of the evolution that its owners and creators underwent during its three-year completion/ construction period. Home to a family of five, across three generations, the project presented an opportunity to its residents to live in their own diverse ways yet
The pillars of the project are natural light, clean air, an open
floor plan and luxurious interiors synonymous to the disposition of the residents.
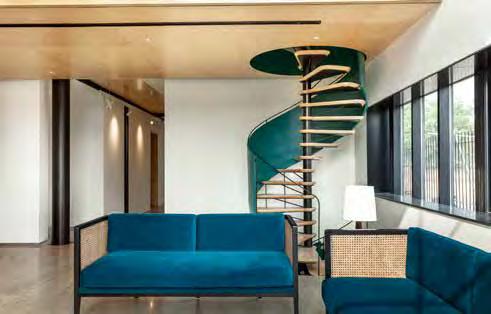
Wrapped in meticulous timber grids, the exteriors are carefully planned to reflect the gradual aging process one sees in nature. Dipping into the same naturecentric focus, the landscape is bohemian and vernacular in character.
The ceiling upon entry is kept deliberately low, with a sudden boom of height as one walks through the doorway, escalating from 7 feet to 22 feet of height in an instant. The visible structures stress order and provide a clean space with clear narratives that are real, minimal and honest to its residents. The house features two distinct spaces: private and public, which deem fit when overlapped. Entered through a puncturedlike sort of short transition from the family space, and into the common room.
The house is programmed in a way to allow for flexible partitions and systems, which can be moulded to increase or decrease space as needed in the future. The bare walls serve as an opportunity for the family members to start afresh and etch their experiences as they move along.
With a clear concept of drawing on the natural energy and playing with backward layering, the studio had to stay away from over-styling the space. Keeping light at the
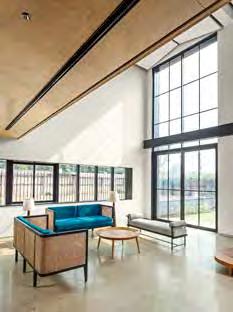
crux, the studio has focused on the various aspects surrounding it, including diffusion, patterns and shadows.
The house has a pitched roof, which is where the real release of space comes into play. The apex skylight is covered during the summer months and opened to abundant natural light in the winters for the family to enjoy. The rooftop also houses a small pool.
The studio has worked consistently towards reducing
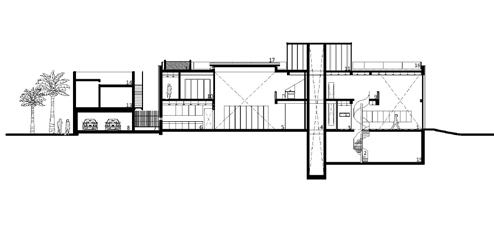
Sectional drawing
wasteful energy consumption at every level, be it material, or intellectual so as to never overstate something that seems incomplete or complex. In doing so, the essential elements have become the creative process and the end product is satisfactory across all sensory levels.
Project: Palm Avenue
Location: Palm Avenue, Vasant Kunj, New Delhi
Client: Vikas Yadav
Design firm:
Architecture Discipline
Principal architect: Akshat Bhatt
Design team: Chandni Saxena
Site area: 10500 Sq. ft.
Built-up area: 6000 sq. ft.
Start date: May 2016
Completion date: December 2018
Photographer: Jeetin Sharma
Materials used -
Façade/ Fenestration: Elongated horizontal wooden planks, Glass
Consultants: Structural | Isha Consultants Pvt. Ltd., Project Lead: VP Aggarwal
Lighting & electrical:
Lirio Lopez, Project Lead: Linus Lopez
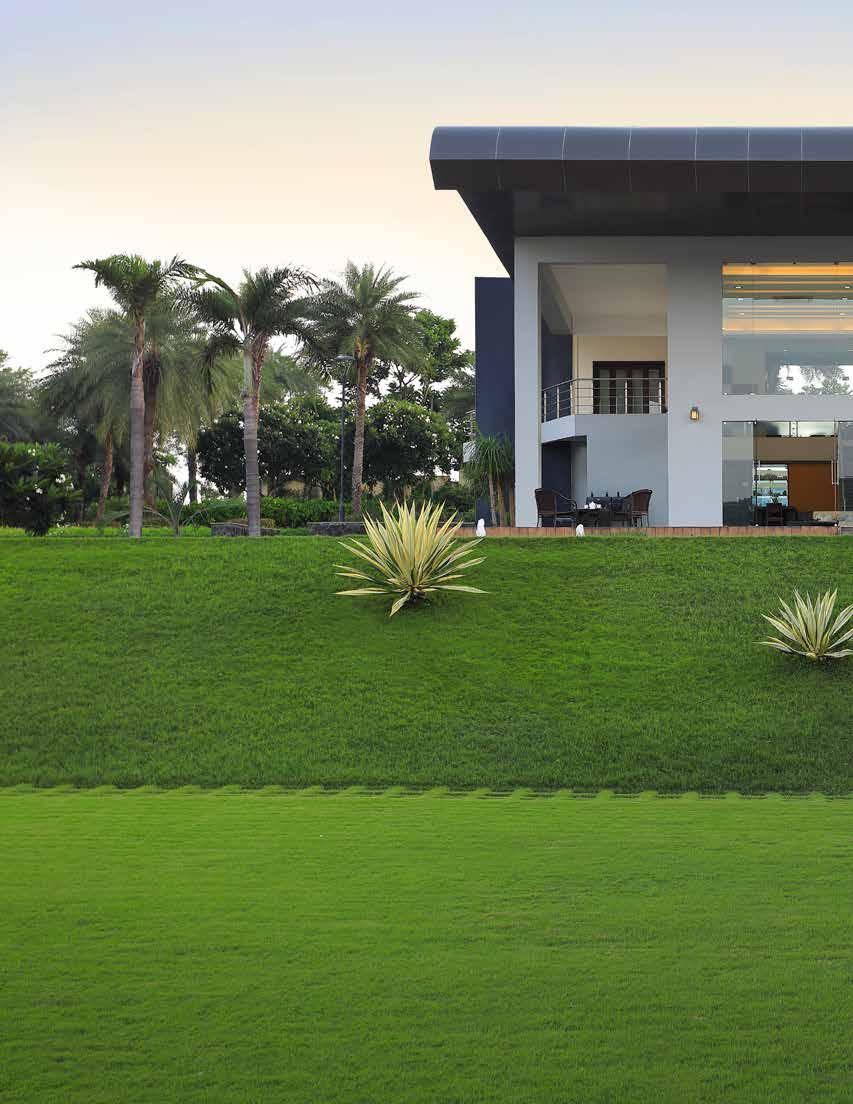
By 2050 it is anticipated that there will be an extra two billion city dwellers across the globe and the general consensus is that sustainability can only be achieved by minimising the
negative environmental impact of buildings by efficiency and moderation in the use of materials, energy, development space and the ecosystem at large. A more sustainable approach to future façades is needed. There
must be a common global goal, rather than individual agendas, and innovation of new energy efficiency products and optimisation of current façade space to create more sustainable buildings. This year World Environment
Day on June 5 marked the formal launch of the United Nations Decade on Ecosystem Restoration (2021-2030), a decade where efforts in preventing a major climate change and assisting the recovery of ecosystems that have
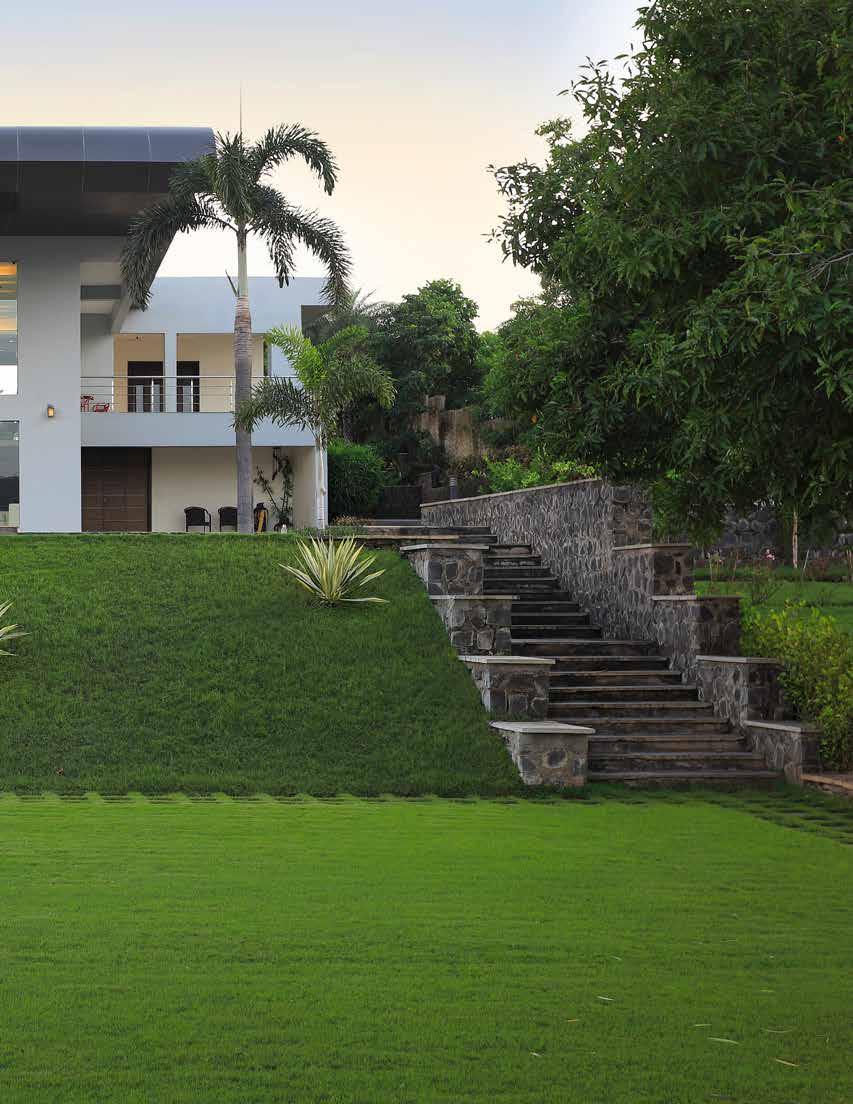
Flowing with the natural curve of the slope, the façade extensively compliments the building structure – A residential Project by Salankar Pashine & Associates
been degraded or destroyed, as well as conserving the ecosystems that are still intact.
It seems logical that the built environment and façade space could help play a big part in supporting future sustainability
objectives. Looking at the finite resources, we requested a few experts including architects and façade consultants to define sustainable development considering façade design for urban buildings. Here is what they say:

AR.
AAYUSH CHAUDHARY Principal Architect and Founder, ACad Studio

RENUKA SHARMA
Façade Technical Consultant – Independent

AR. SAKSHI JINDAL
Sustainability Consultant, Climate Corp Fellow, at Environmental Defence Fund

MANSI DHANUKA
Senior Architect, Environmental Building Designer, Jacobs
Ar. Aayush Chaudhary, Principal Architect and Founder, ACad Studio believes that sustainable architecture is a comprehensive and complex subject. Urban buildings consume lots of energy. They need to be designed as per the principles of sustainable development. For me as an architect, says Ar. Chaudhary, occupant comfort level is important. “So I define sustainable development as a new approach to minimise resource consumption, reduce maintenance necessities, recycle material after building’s lifespan and promote the quality of built material”. The goal of sustainable development is very clear, i.e., to provide the resources to the present generation without hampering the requirements of future generations, without causing any damage to the environment, he adds.
For Renuka Sharma, Façade Technical Consultant – Independent, sustainable development means that the development should be done in such a way that the system can be continued with no ill effects. “An ideal sustainable façade is one that uses the least amount of energy to maintain a comfortable, healthy and secure environment, which has a less negative impact on the environment. A building façade is the skin of the building which separates the exterior from the interior and occupies a special position in sustainable architecture and urban design. The design of a sustainable façade involves exploring ways in which the building’s external envelope can provide natural ventilation, while also contributing to the energy requirements of its occupants.
According to Ar. Sakshi Jindal, Sustainability Consultant, Climate Corp Fellow at Environmental Defence Fund, for complying with the world environment day theme of eco-system restoration, India requires more effort of governance than design interventions for the façade. One of the very popular interpretations of restoring the ecosystem is restoring what is being
consumed. With Paris Agreement, this matric boils down to measuring the ecosystem restoration with the restoration of carbon emissions. More the Green House Gas (GHG) emissions, more should be sequestering of carbon. This can be done with more strict executive rules from the Government. For example, regulated forestry practices for the use of wood for CLT construction. Forest absorbs the carbon from the atmosphere and conversion of wood to CLT keeps that carbon captured for many years. However, on the design side, the use of salvaged or recycled material for façade design is one of the most common practices adopted by the designer. The three R’s of sustainability play a vital role, i.e. Reduce, Reuse and Recycle, says Ar. Jindal.
Sustainable development with regards to ecosystem restoration can be understood by the use of E[m] ergy diagrams which essentially study buildings and their environment as an ecological system where resourcesnatural (sun/water/wind) or artificial (electric/gas) have different qualities and are considered flows of energy, points out Mansi Dhanuka, Senior Architect, Environmental Building Designer, Jacobs. The façade or the
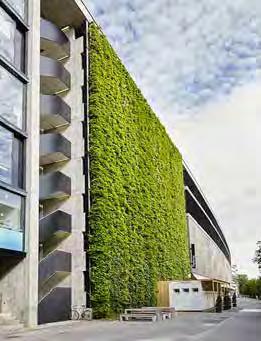

AR. ANURAG PASHINE
Principal Architects, Salankar Pashine & Associates

PALLAVI PASHINE
Principal Architects, Salankar Pashine & Associates

AR. NAMIT JAIN
Principal Architect, Square Design

S.N. MAANVIZHI
Discipline Manager –
Architect, L&T Technology Services Limited
envelope is the interaction of these resources (flows) to produce one or more outflows of energy that ultimately contribute to the interior conditions of the building. Everything is a resource that has its cycle and we need to understand the path/ life cycle of these resources on a given site/shelter or setting while designing façades, says Dhanuka.
See below E[m]ergy Diagram for Bullitt Center located in Seattle - LBC certified building, it depicts all of the different resources enting and leaving the site.
According to Ar. Anurag Pashine & Ar. Pallavi Pashine - Principal Architects, Salankar Pashine & Associates, façade design is an amalgamation of form and function. The aesthetics provided by the façades must be augmented by supreme functional design as well. Designers should plan façade of buildings that will need minimalistic maintenance, complement and add value to the built environment, reduce power consumption, construction hazard and suits the climatic
conditions, states says Ar. Namit Jain, Principal Architect, Square Design With the fast-changing socioeconomic situation and pandemic lessons, we have been compelled to realise what is a necessity and what is not, continues Jain. Ecosystems are naturally present and are damaged hugely in the processes of development. Only ecosystem restoration in a natural process and sustainable model of development in our urban infrastructure and developments is the way to look at, he adds.
As a step towards sustainable development, presently, building façades are designed to be more energy-efficient and to achieve improved daylighting, observes S.N. Maanvizhi, Discipline Manager –Architect, L&T Technology Services Limited. Sustainable development is a continuous process and we need to keep focusing on improving the building façade design with the evolution of technologies. Building façades need to be looked at as











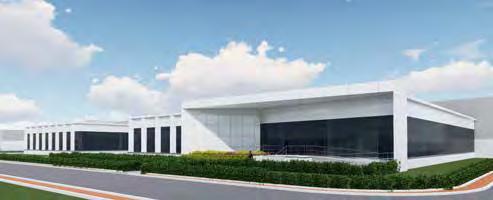
a source of harvesting energy.
Solar photovoltaic façade using amorphous silicon glass technologies creates the building to be more self-sustaining by using the solar energy with is freely available.
It is undeniable that the impact the AEC industry has on the environment is huge. With a renewed focus on sustainable construction, many clients and companies have released alternative materials to build
stunning façades that are utilitarian & aesthetically pleasing, say Ar. Anurag & Ar. Pallavi Pashine. Architects need to adapt to designing intelligent façades that can mold to the needs of the client while also responding to the dynamic changes in the environment. Wading into automation and cyberspace is the best way to use intelligent façades, point out Ar. Pashine. While the number of façades created with each construction cannot be reduced, recycled materials can be used, such as repurposed glass, cork, bamboo. All these materials
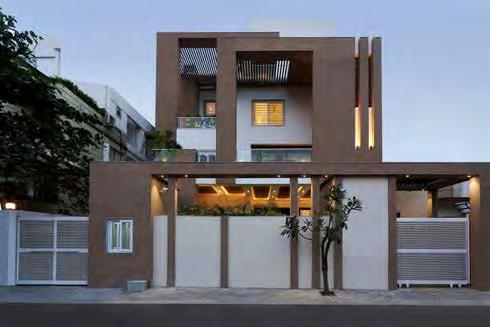
can be replaced with regular glass or metal without leaving a large carbon footprint.
Furthermore, clients are also looking into prefabricated façades, as it is the future of façade designs. Transportation costs aside, prefab façades aid in saving a lot of time and human involvement that further helps in reducing the overall construction time. Thereby creating a direct impact on the sustainable quotient for a façade.
The human population is growing very fast throughout the world leading to large-scale urbanisation, pollution, waste generation, water scarcity, and increased energy consumption, resulting in depletion of non-renewable resources. The only way forward is to promote the 3R’s rule – Reduce, Reuse and Reccyle, says Sharma.
The first R is ‘Reduce’, which means a reduction in the use of nonrenewable materials, preferably use locally available materials, reduce energy consumption, minimise and manage waste generation onsite, thus reducing the ecological footprint. The use of modern design concepts like 3D modelling, BIM, etc helps to minimise errors which reduces wastage during construction.
The 2nd R is ‘Re-use’ which means most of the materials that go into the façade can be reused –for example, flashings, aluminium frames of claddings, windows, doors, roofing materials, etc. When old buildings are demolished we can develop New age façades by reusing stones, bricks from these buildings thus giving a contemporary look to the modern façades.
The 3rd R is Re-cycle which means most of the materials used in the façade should be recycled. Aluminium, glass, structural steel
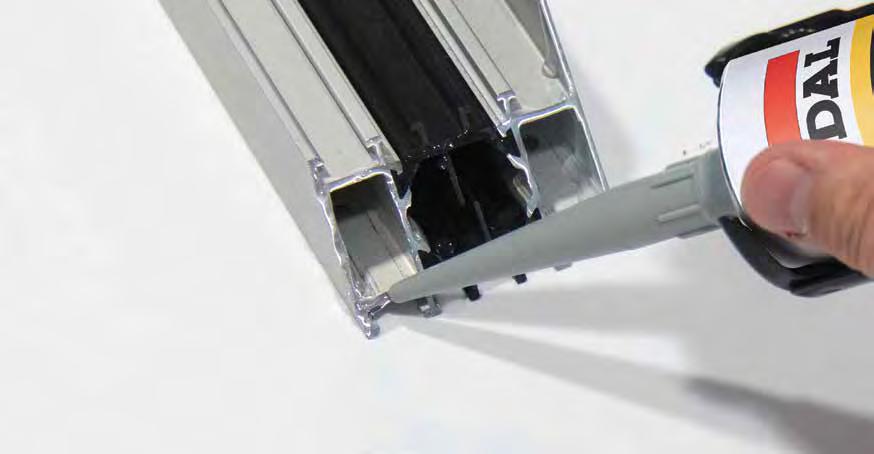
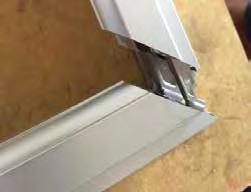

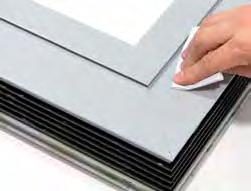


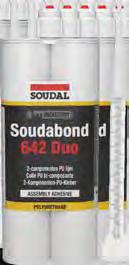


Talking about the sustainable materials for façades, Ar. Pashine says that one of the materials used in our repertoire has been glass. Glass is a versatile material that can be used in both urban and rural settings. Due to its moldability, solar and thermal insulation, and fire protective properties, it can be used beautifully to create quaint rural dwellings or sky-high urban buildings. Glass façades also prove to be energy efficient. Another great option for a sustainable façade is cork. Cork has been widely used in the sustainable architecture industry to create the interiors of homes. But these days, it has also been used to construct durable, sustainable façades. Even in European countries like Germany, cork has been accepted as a y material that is energy efficient while being a great sound dampener as well.
The foremost and the major element in the façade is glass. Glass is a transparent, recyclable, and energy-efficient building material – the primary source of daylight and contributes largely to the Green building design. Today we have a variety of choices of glass depending on the location of the building, the energy savings and daylight required the choice of glass is made. Double glazed glass offers excellent heat and sound insulation. The right choice of glass helps to reduce about 35-40percent of the energy consumption of the building and further reduces the electricity consumption during the day by allowing a large amount of natural light to come in, thus reducing artificial lighting.
- all these materials are recyclable.
Sustainability can be achieved only through means of optimised design solutions, maintenancefree, localised materials, minimal use of resources, using materials that have the potential of reuse and adaptability to climatic conditions, and maximising recycling capacities of materials and their uses, says Ar. Namit Jain. We have many solutions available and to be explored and debated to find an optimised solution based on location and project needs.
According to Ar. Chaudhary, when the façade is designed or installed, some waste is generated which can be reused and recycled. Yes, 3 R’s play an important role and their role can not be defined specifically. When we design and install a façade, the focus is to
eliminate the need for cooling and heating. We can even decrease the use of harmful materials
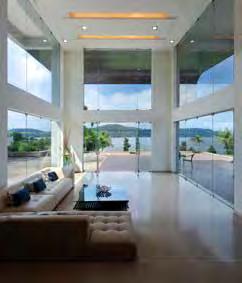
A farmhouse project by Salankar Pashine & Associates. With huge windows, a lot of natural light pours into the farmhouse. The design team has carefully chosen a glazed façade facing the north.
in designing the structure. The lightweight façade system needs to be designed to follow the concept of reduction. Instead of demolishing existing structures, the materials like solid wood, glass, structural steel parts, etc., can be reused. The building itself can be reused. After completion of the façade, the waste generated in designing and installing can be used to create new elements to give an appealing look.
Agreeing with Ar. Chaudhary, Ar. Jindal too points out that the three R’s of sustainability holds good in all the conditions. When it comes to designing and installation of a façade these principles can help
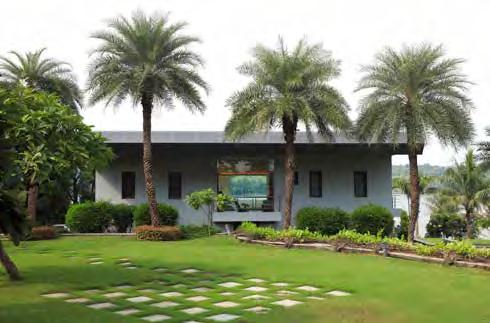
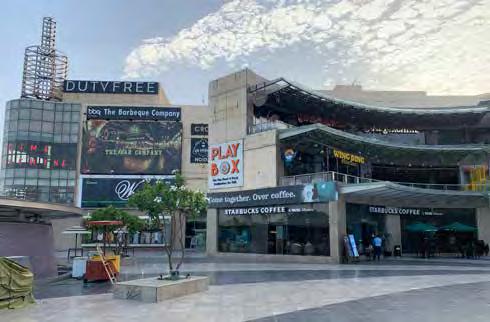
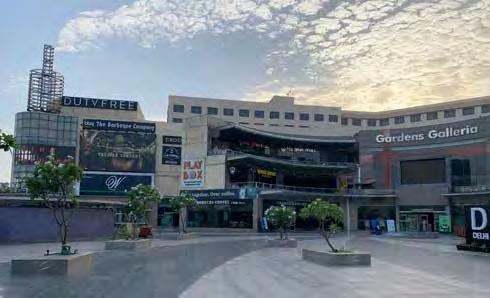
in achieving lower emissions and energy efficiency. The best practice to follow is to design the window to wall ratio and façade design with appropriate shading such that it reduces the requirement for electric light and cooling/heating. Also, this ratio and design can further be optimised with the proposal of reuse of salvaged materials or recycled products on the façade for shading or exterior wall section.
The three R’s relating to façades directly mean: reducing the size of the building, reusing materials from the existing site, and using
products with recycled content. But to apply these principles to the overall production and installation aspects of façades, modular or prefabricated construction is the way forward, says Dhanuka. Firstly, it reduces wastage by having similar size panels and components used to erect a building. Secondly, it helps in reusing production machinery such as casts/ moulds required to manufacture components. Thirdly, with the everchanging urbanscape, buildings get demolished and reconstructed more frequently nowadays. If
we have more standard-size components these can be salvaged and recycled from one building site to another with minimal or no modifications.
According to Maanvizhi, the three R’s (Reduce, Reuse, Recycle) play a major role in any sustainable building project. The use of factorymade façade products, prefabricated products reduce the construction waste generated at the site, use of locally available materials and use of products manufactured near the project location reduces the carbon footprint of the product. For Brownfield projects, due care is given so that the existing materials are upgraded and reused effectively. Façade materials and architectural finishing materials are selected such that it contains recycled content in the product, adds Maanvizhi.
According to Ar. Jain, it is very simple to translate sustainability into the benefit of cost-saving. Look at our monuments which are centuries old though they have gone through several renovations, they have sustained. Whereas many of new age buildings built during the initial 21st century need frequent renovation or façade upliftment. The reason being the façades are just given a lipstick treatment rather than choosing optimised materials that are robust and long-lasting. By reducing unnecessary repair and maintenance costs, we can achieve major benefits in cost savings.
Building construction directly or indirectly impacts environmental factors. Sustainably designed buildings benefit from life cycle cost-saving. As the cost of energy increases, the operational cost surges, says Ar. Chaudhary. Reduction in energy use will directly reduce the operational cost. Various sources which can translate sustainability into the benefit of
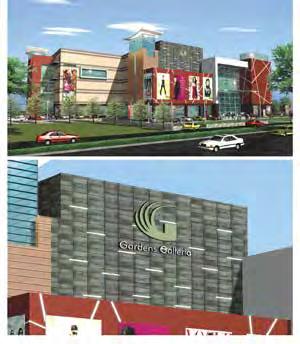
cost-saving in the building areefficiency in infrastructure, design flexibility, downsized mechanical and electrical equipment, and use of locally sourced materials. It’s your choice how you want to break or translate sustainability into the benefit of cost-saving.
It is important to ensure that all façades are installed seamlessly. There are various methods to ensure secure installation. Using a mixture of varied façade installation approaches help to arrive at a strong foundation, notes Ar. Pashine. While speaking about sustainable installation techniques, one may use chemically fixed bonded systems that use eco-friendly adhesives to create a luxuriously ventilated façade system. This installation idea is best suited for urban, corporate buildings to create a chic and sleek look. Façade refurbishment can also give old façades a new lease on their life. This technique is light and versatile, making it a suitable option to transform an existing façade, adds Ar. Pashine.
According to Ar. Jindal, sustainable materials or strategies like self-shading dual façade, BIPV, insulated envelope in a façade contribute towards the reduction in the need for energy for lighting, heating, cooling, or ventilation. So the cost-saving is popularly
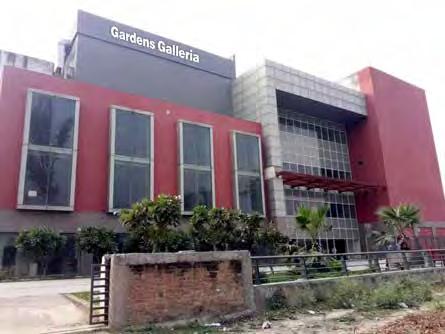
calculated concerning cost saving for the energy use of the building.
In simple words, sustainability means the judicial use of resources. The ultimate goal of a building shell is to create a comfortable space for its occupants where thermal and visual conditions play a pivotal role in human comfort. According to the BEE, 31% of the total electricity usage of commercial buildings and 45% of the total electricity usage of residential buildings is used in space conditioning. Out of the remaining, 59% in commercial and 28% in residential is used in lighting the building. All in all the façade can impact 90% of electricity usage in commercial and 83% of electricity usage in the residential sector (https://www. ijsr.net/archive/v6i3/ART20171783. pdf). Therefore, building envelope design has a colossal impact on the operational energy cost of a building, which in turn governs the use of resources. That being said, this is just a directly measurable cost, the impact of interior conditions on human productivity is a separate vast field of study.
Also, if done right, contrary to general opinion, a sustainable building will not be heavy on the pockets. Eg: While working on a cold room facility warehouse in Malaysia, after a radiation analysis
it was found that changing the colour of the roof surface of the building was making a difference of 10 degrees celsius eventually reducing the cooling cost by manifolds. See figure: Sustainable design doesn’t always involve cost, notes Maanvizhi. Right orientation of building within the site, can result in less ingress of heat, which will directly reduce the cooling load and energy consumption of the building. Use of high-performance glass, double glazed façade, façade and roof insulations, the solar photovoltaic façade may lead to the high initial investment, however, results in reduced energy consumption, lower operation and maintenance cost.
According to Sharma, one of the aims of a sustainable façade design is cost saving for the builder as well as the end-user. We design and engineer building façades to achieve required energy performance and integrate various techniques such as the use of solar panels, green roofs, green walls, rainwater collection, efficient lighting. The ultimate aim is to reduce energy consumption and this translates into cost savings.
Technological developments in materials like glass have resulted in regulating heating and cooling

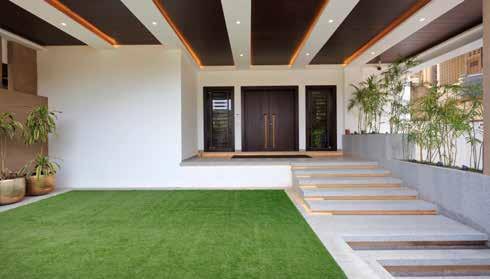








While working on a cold room facility warehouse in Malaysia, after a radiation analysis it was found that changing the colour of the roof surface of the building was making a difference of 10 degrees celsius eventually reducing the cooling cost by manifolds A geometric planter ceiling in the entrance area is universally aesthetically pleasing, and is the ideal amalgamation of environment and
in buildings, which is valuable in terms of both meeting energy requirements and saving money. The use of technology like the prefabricated unitised panels type of installation technique has resulted
in considerable cost-savings. The cost of traditional buildings using brick, concrete, plaster increases as we go higher, but using unitised curtain walls in these buildings lowers down the cost, especially
for high-rise buildings. Both glass and aluminium are known to be among the lightest construction materials. As a result, these are much easier materials to be lifted and carried up to different levels and require fewer labour efforts in overall curtain wall installation. Combined with the lesser amount of installation time further leads to saving costs. As these panels are pre-fabricated the cost of onsite labour is also reduced.
How does building codes like ECBC, BIS, NBC, BEE, state bylaws and compliance process help moving towards holistic sustainability in buildings?
According to Ar. Chaudhary, codes like ECBC (Energy Conservation Building Code), BEE
(Bureau of Energy Efficiency), NBC (National Building Code), BIS (Bureau of Indian Standards), state bylaws, and compliance process supports sustainable architecture. Their goal is to provide minimum energy-efficient requirements for designing façades and their system. These codes set criteria for architects, builders, and designers to mix renewable energy sources in building designs by introducing passive design strategies. The BEE was formed to carry out the new strategies to increase conservation and use of energy according to the requirement. The façade is designed using the building codes so that the criteria of designing façades under proper norms can be fulfilled.
Building codes do help create more sustainable buildings as they provide architects and engineers with the minimum standards and tools to consult when designing building envelopes and systems. They provide us with a baseline to start from. These standards list items like materials, u-values and optic parameters of fenestrations, daylighting requirements, and
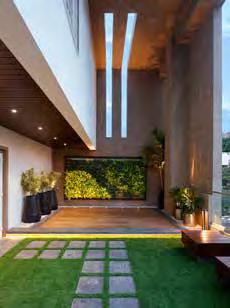
The space exudes a calm, meditative quality with controlled natural light and ventilation as crucial design elements for the house.
systems efficiency requirements that the designers may not be aware of. These codes also compel designers to run energy models that test the performance of the building before it is built, notes Dhanuka.
There is a minimum energy performance standard that needs to be met for ECBC, NBC, and other building codes alike, observes Ar. Pashine. Factors like U-values, Visible Light Transmittance (VLT), air-leakage, and Solar Heat Gain Coefficient (SHGC) are required to accommodate all the different climatic zones and belts in India.
All the standards that are essential to meet the requirements for design efficiency do not specify any technology that needs to have complied with the same. The building industry is an evolving community that is very dynamic. At the same time, there is no certification process for fenestration products, notes Ar. Pashine.
Ar. Namit Jain, observes that though codes signify and suggest various necessities in terms of safety, health, usages, and sustainability, a lot of work still needs to be done towards attaining the desired results. For façades, though there are many codes, they are yet to provide a major code towards holistic sustainability, and a lot of work has still been in progress towards this.
By-Laws and building codes like ECBC, BIS, NBC, BEE help a lot with passive and active strategies to achieve an energy-efficient design, says Ar. Jindal. For example, the National Building Codes and by-laws state the requirement of getting approval from MOEF, environmental clearance, etc. These codes also define the setbacks for the building footprint which not only helps in fire emergencies but gives access to natural light from all sides and ventilation provisions that facilitate a better-performing façade design.
Similarly, easy-to-understand examples from codes like ECBC, BEE, etc. give a comparison to analyse the efficiency of your design by providing a baseline for energy consumption and lighting power density, it also gives instructions on energy-efficient equipment to be used. These codes come as a guideline to achieve performancebased design easily, adds Ar. Jindal.
Energy models can be utilized to run different design iterations to provide information on energy savings from different options while also helping us understand upfront cost implications, points out Dhanuka. For example, adding an inch of insulation may add $x to the construction budget, however, it may save $2x during the lifespan of the building through electric and gas utility bill savings thus paying back for itself and more. Having said that, more than compliance, an integrated design approach by all disciplines is what makes a difference in a holistic façade design process. Some sustainability certifications like LEED and Living Building Challenge, among others, emphasise and incentivise following the integrated design process.
The Government of India has set up a regulatory framework that promotes climate change mitigation and green buildings across the country. The government is positioning the country to be a leader in both sustainability and the promotion of meaningful regulations and policies. India’s leadership took a bold step in energy conservation with the Energy Conservation Building Code, launched by the Bureau of Energy Efficiency in 2007 and updated in 2017 with enhanced energy performance standards.
In the last one year we have seen most of the offices empty, people confined to their houses (less travel to work) due to the Covid – 19 pandemic and the positive impact has been reduction in
pollution levels, less environmental damage. This further raises the need for having codes such as the NBC, ECBC, BE, BIS for ensuring compliance and help us move towards sustainable building façades, points out Sharma. According to Maanvizhi, building code compliance is essential for the success of any project and especially significant when it comes to sustainable design. A clear understanding of the building codes helps architects work towards a more environmentally friendly future. For example, ECBC specifies the building envelope requirement based on the climatic zones. ECBC specifies the recommended U-factor and R-values, window to wall ratio, Skylight roof ratio which helps the architect to design a more energy-efficient building façade.
Coming to micro-level, is net-zero energy building still a complex thought? What are the strategies to manage energy and other resources consumption through effective design of façades? We spoke to many experts on this subject to know their thoughts on it.
If we consider at the microlevel, net-zero energy building
is a complex thought, says Ar. Chaudhary. Seeing the requirement of energy utilisation at each phase of the building - prebuilding phase, building phase, and post-building phase - different approaches are made to acquire solutions. To attain the zero-energy façade design, the strategies which can be adopted are as follows: appropriate site selection, site planning, building form, building plans and space organization, building envelope, energy-efficient building materials, landscape design using renewable energy sources, using energy-efficient bulbs and appliances, controlling light, high-efficiency heating and cooling, ventilation equipment, recycle building material, and reusing building composition, lists out Ar. Chaudhary.
Contrary to the above, Ar. Dhanuka says that a net-zero building is not a complicated thought. It simply means the building should be capable enough to produce the amount of energy it needs. How this is done may get complicated. We need to think more holistically about what happens once the building is built, what is it intended for, and how will it be operated. The path to a net-zero building is a process, it
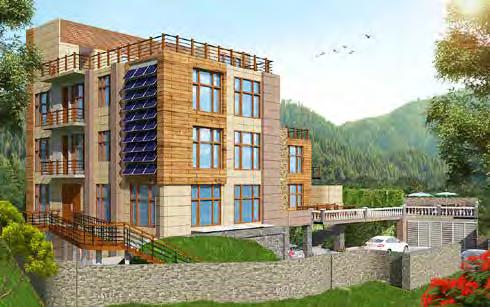
includes:
• to analyse and understand the climate of the site
• use passive design techniques to reduce energy demand
• make the space conditioning and lighting systems efficient to further reduce operational energy demand
• and finally, the energy demand is satiated with renewable resources available on site
Net-zero energy building is an achievable target due to the emergence of the latest technologies and innovations, agrees Maanvizhi. Design strategies shall include building orientation, high-performance envelope, daylighting, use of solar control and shading devices and natural ventilation. These design considerations will significantly reduce the dependency on active heating, cooling and lighting. We should undertake all the measures to reduce the energy consumption of the building. To satisfy the remaining energy demands, we need to use a renewable energy generation system using solar, wind and thermal, she adds.
Coming to the operation of net-zero energy in a building, it is no longer complex to achieve the net-zero for energy consumption, observes Ar. Jindal. It is easily achievable by reducing the demand for energy with the optimised building envelope and the mechanical system coupled with offsetting the reduced energy consumption with renewable sources for energy generation onsite or with the help of renewable energy certificates. For the façade, adds Ar. Jindal, given the climate action goals under the Paris agreement, the energy in terms of carbon emission for the materials used in the construction of the façade becomes very important. Therefore, achieving the net-zero in the next 10-20 years for the carbon emissions contributed through the material use becomes very
significant. This is mostly done by doing a life-cycle analysis of the materials or calculating the Scope 3 emissions as per GHG protocol.
Zero energy buildings combine energy efficiency and renewable energy generation to consume only as much energy as can be produced onsite through renewable resources over a specified period, notes Renuka Sharma. Although a complex thought, it is something that is very much do able with the advancement of technology, advanced building modelling techniques, the study of the sun path, energy modeling, etc. Some of the strategies used are providing sunshades, awnings, double skin façades on the south side of buildings to reduce the heat and glare, use of high-performance low-E insulated glass, provision of solar panels for heating, etc.
We are looking for options for alternative and renewable energy sources creating ministries for that we know that we need multiple sources of energy in future to sustain, states Ar. Jain. We should make our building energy conserving and resource optimised. Façades are the barrier between outer climate and inner spaces. So it’s very important and effective for it to be designed and implemented in such ways so this will be a source of optimised energy utilisation and sustainability, adds Ar. Jain.
Ar. Dhanuka adds - many times designers jump to the last step of renewables when starting to design Net-Zero Energy Buildings. “I have yet to design such a building but I did get to visit one, the Unnati (https://nzeb.in/nzeb-tour-unnati/) building situated in Noida”, said Dhanuka. All aspects of the buildings - from materials, cooling systems, daylighting, architectural lighting, wall construction, window materials and optic qualities, internal blinds, personalised fans
One of the greatest achievements in the building sector is the emergence of Nearly Zero Energy Buildings (NZEBs), says Ar. Pallavi Pashine. NZEBs are buildings that consume the energy they generate using sustainable and renewable resources. However, doing NZEBs right requires a lot of resources and proper environmental conditions.
A few techniques adopted by various NZEB builders are having a unique glazing system, energy-efficient technologies, and water conservation technologies that help in the integration and control of renewable energy sources, explains Ar. Pashine. Based on this, builders and architects can create an energyefficient façade. The principles of the concept lie in bioclimatic architecture which focuses on the shape and the orientation of the building, solar protections, and passive solar systems. Highperformance building envelopes and controlled ventilation play an important part in reducing the waste of energy. All of the techniques address heat recovery and air-sealed construction which only reduces the amount of cool air lost, adds Ar. Pashine.
to the location of solar panels were carefully designed and thought out. Another important aspect for the success of a net-zero building is the post-occupancy operation of the building using the Building Management System that controls all these innovative systems and technologies.
Other than the passive strategies for the optimised façade design for energy efficiency there are a lot of active automation strategies that make a façade design more efficient especially in a public facility, explains Ar. Jindal. Any built environment, designed to be used by a lot of people example, office spaces, museums, healthcare, malls, etc. gains a lot of benefits from automation based on the indoor thermal requirements and daylight. Façades accompanied with sensors for CO2 for operable windows to achieve better ventilation controls for individual or zone wise thermal and lighting comfort, and automated shading of façade design concerning sun-
angle to avoid glare are a few of the very common practices used for energy efficiency, increased productivity and well-being of the occupants.
The innovations in façade technologies directly help in heating, cooling, daylighting, and glare control, notes Ar. Chaudhary. The façade technologies maximise natural daylight without glare or excessive heat gain. These new approaches make building energyefficient and leave a positive impact. Talking about some of the future high-tech frames that combines utility and creativity, Ar. Chaudhary says innovative stainless steel façades serve technical functions like light control and shading. Another approach is energy-efficient Steel façades, smog neutralising façades, Bionic façades with plant-like properties, water-flow glazing system, etc. Innovative technologies aim to develop long-term solutions for smart sustainable façades. It focuses on maximum energyefficient and minimum resource consumption.
According to Ar. Anurag and
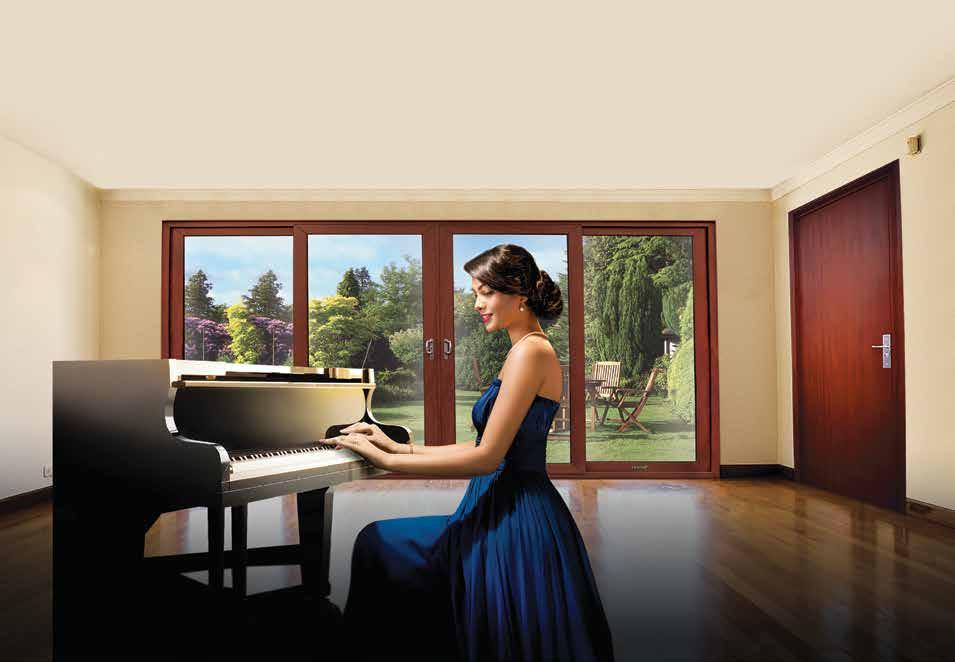
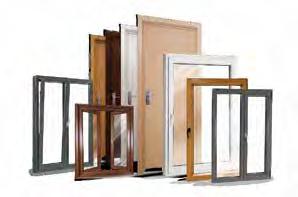
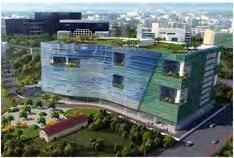
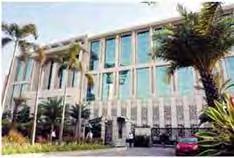
Pallavi Pashine, biomimicry is a great innovation in the façade design sphere. This is a façade that imitates the human skin, resulting in better ventilation of a building. To achieve thermal comfort in hot climates, buildings must be well ventilated and there needs to be a good airflow throughout the area. The building’s interiors and exteriors are well connected through tiny little powers in the façade, which aids in its ventilation.
Architects are making use of computers to build this new type of façade where the surface is undulating, notes Ar. Pashine. Just like the biomimicry in the façade is inspired by biology, the next innovation has its roots in mathematics. This façade saves energy through its surface, making it an innovative and eco-friendly design.
“One of the fascinating innovations - am eager to use and learn more about, is Electrochromic Glazing”, says Ar. Dhanuka. It is changing the tint of the glass with the switch as per the exterior conditions. “These will be extremely useful in composite climate types like that of Delhi - where we have an extreme summer but also a winter season and the façade needs to adapt with seasons,” she adds. Electrochromic glazing is also known as dynamic glazing, where the tint in the glass dynamically adapts to the climate outside concerning sun exposure, temperature, and humidity to maintain the set indoor conditions. In addition, adds Ar. Dhanuka,
another technology that could be useful in climates where temperatures swing continuously is sensors on the exterior building façade that can help the Building Automation System (BAS) manage temperatures indoors better. In climates like Delhi, one façade can be warmer than the other due to the rising and setting sun which can dictate different temperature needs in a building. These sensors help calibrate the BAS and provide the appropriate amount of air conditioning to the different spaces in a building thus keeping occupants comfortable while reducing energy bills.
BIPV (Building Integrated Photovoltaics) involves the use of photovolitaic materials to replace conventional building materials in parts of the building envelope like roofs, skylights or façades. In the coming years BIPV systems will be used more and more as the demand for Zero energy buildings increases, adds Sharma.
Summarising the topic, the latest façade technologies include dynamic shading, chromogenic façade, solar active façade and active ventilated façade, notes Maanvizhi. Dynamic shading façade aims at daylight control, thermal insulation, reducing the heating and cooling loads. Chromogenic façades can change their spectral properties, making them more transparent or less transparent which results in a significant reduction of consumption of HVAC and artificial lighting. This technology improves
the indoor level of visual comfort, reducing glare and excessive lighting. The Solar Photovoltaic façade is one of the solar active façades which reduces the heating and cooling loads and as well generates electricity. The active ventilated façade aims to control the airflow inside the cavity which improves the energy efficiency of the building.
FOR THE FUTURE: ACHIEVING NET-POSITIVE ENERGY BUILDING THROUGH BETTER FAÇADE
The net-zero energy building and net-positive energy building are similar as both are defined as the building that produces sufficient renewable energy to meet the requirement of energy consumption. To achieve a netpositive energy building the following steps are followed up. The first step is to follow the design standards, the next step is to simulate the energy consumption by using energy modelling techniques and tools to optimise building orientation, glazing area, heat reduction, lighting system, landscaping, etc., and lastly using energy-efficient equipment and energy-efficient utilities, explains Ar. Chaudhary. The approach or strategies to design net-positive energy building are site and building selection and design and technology. Use natural ventilation and light is key to achieve netpositive energy.
To be truly net-positive, adds Ar. Pashine, buildings should give back more than they take. That means buildings should do good when compared to taking away from the environment. Keeping profits aside, net-positive energy buildings are a must for a more environmentally conscious setting. While the importance of net-positive buildings cannot be overemphasised, it is nearly impossible to achieve in practice. To build a net-positive building, architects have to focus
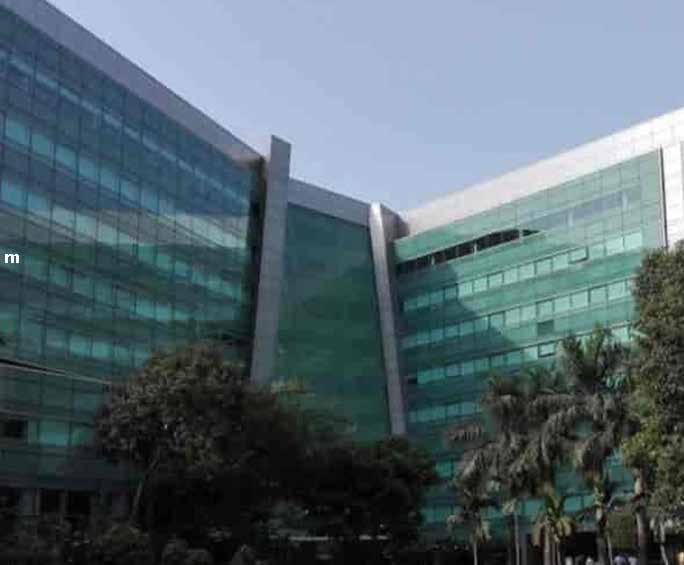
on minimising heat transmission and increasing ventilation.
The net-positive building will generate more energy than needed for the building operations. The design approach need to be similar to net-zero energy, however, needs to integrate a renewable energy generation system such that it generates more energy than what is needed for the building. Renewable energy can be generated through a solar photovoltaic façade and on-site renewable energy generation through wind and thermal.
For each type of buildings - be residential, commercial, industrial or transportation - we should aim towards getting and maximising net-positive energy by way of façades acting as a barrier/ nonbarrier for the intermingling of outside to inside and vice versa, notes Ar. Jain. The building orientation, north factor, approach direction, climatic and geological location, local materials availability and uses of building need to be studied well to design and create
a sustainable and net-positive energy building through better façade design, he adds.
Net-positive Energy Buildings follow a similar design approach as Net-Zero Energy Buildings called the Integrative Design Process. To be able to achieve an efficient façade design, energy modelling should be adopted by the project team right from when the project is no more than a napkin sketch, elaborates Ar. Dhanuka. According to her, energy modelling is the process of building computer models of energy systems in a building (building envelope, HVAC, lighting, operational schedules, etc.) to analyse them. These help designers understand the intricacies and challenges that a site has to offer and then design to its advantage. The different inputs by the design team can be analysed in real-time to understand which factors are most crucial for the building to produce net energy gain. In addition, it may be required to have conversations with the government and utility
providers since net-positive buildings typically need to be connected to the grid to supply their excess energy back in the grid. When all the different disciplines work together from the start on reducing energy demand through innovation and collaboration, there cannot be a standardised path to achieve phenomenal net-positive energy buildings, explains Ar. Dhanuka.
Net-positive energy building is the upcoming concept that will be mandatory in developed countries within a few years, Sharma is optimistic. The total energy produced by these buildings exceeds the energy consumed by them on annual basis. The design of the façades will require high-end energy modelling software so that architects and designers can build in the materials to determine the energy efficiency of these buildings. It will involve – use of solar energy as a renewable energy source, use of the sun for solar tempering, the use of energy-saving lighting/heating system/electrical appliances, proper ventilation. The need of the hour will be to replace conventional glazing systems with interactive and intelligent façade systems. These buildings will require smart building operating systems to monitor and control the energy consumption v/s generation.
Without the innovation of façade materials, performance improvements, reduction in development costs, ease and speed of application along with more creative uses of built façades and space, the ambitions of sustainability are devalued. Façades account for a large percentage of the external building composition, so it’s only logical that this space is effectively utilised to support sustainable building design, energy savings, economic independence, reduced pollution and carbon footprint.
This year, the theme for the World Environment Day is Ecosystem Restoration. Looking at the finite resources, how can you define sustainable development considering façade design for urban buildings?
Façade is a medium between the inside and the outside. The type of enclosure defines the amount of energy be transferred to maintain a comfortable environment without any negative impact. The main purpose of sustainable façades is to reduce the dependency of the building on the artificial energy. This can be achieved by developing a geometry and placing the building with respect to the solar
position, providing solar shading to control cooling loads and improving thermal comfort, using natural ventilation to reduce cooling loads and enhance air quality, minimising energy used for artificial lighting, mechanical cooling & heating by optimising exterior wall insulation, and the use of day-lighting.
Brief the role played by the three R’s (Reduce, Reuse, Recycle) while you are designing and installing a façade?
First of all, lets admit that usage of recycled materials is not really a practice in the building industry. Either the material is sld out in the market at discounted rates or used as landfills. There is a fast
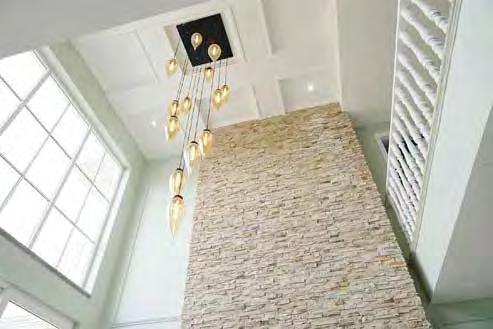

SARABH MARWAH Principal Architect, Sarabh Architects and Consultants
degradation of the virgin materials in the construction industry, hence appropriate use of the construction waste is the first solution. Hence we need to reduce. Secondly, the waste is disposed without segregation. We need to consider ways of recycling the materials. Potential wastes can be identified early in the design process itself and measures should be taken during design stage to minimise the waste that may generate.
In addition to it, there is a 4th abd a 5th R, i.e. Refuse and Reinvent. Refuse – Refuse to blindly adopt technologies and products in the international trends where equivalent materials and products are available.
Reinvent – Reinventing ideas that we carry with out Indian architecture are global examples rather than us following international examples like having verandahs, lattices, courtyards.
How can we break or translate sustainability into benefit of costsaving in a building considering the design of building envelope and technologies used for installation?
When we talk of sustainability, we talk of designing the building in a way that the environment is suitable for the generations to
come. Use of local material is always encouraged which definitely affects the cost. Initial cost of sustainable buildings would always be higher and expensive but, ROI of the building is the key. If a building is built with innovative sustainable building practices as listed by the laws, it will definitely save share holder’s and stakeholder’s money
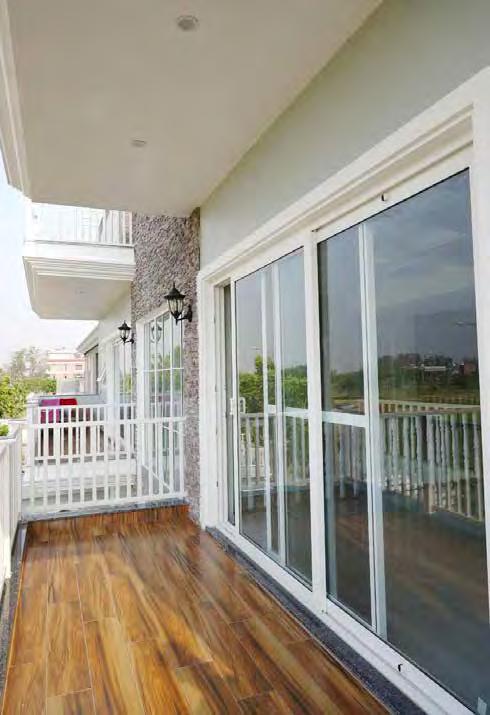
in the long run by using less energy than a coventional building.
How do building codes like ECBC, BIS, NBC, BEE, state bylaws and compliance process help moving towards holistic sustainability in building façade designs?
ECBC and other laws emphasise on the use of the local materials, make it mandatory to understand the climatic conditions, orientation of the building encouraging local design conditions which affects the well being of the occupants. A very easy example would be that in Indian climate, air conditioning will always be required, but can be greatly reduced if building design minimises overheating. The codes guide us to eliminate west face glazing to reduce summer and afternoon heat gain, to orient most of the glass towards the north direction, Locating door and window openings on opposite sides of building to facilitate cross ventilation, with larger areas facing up-wind if possible. As per some simulation exercises help us identify that ECBC-compliant buildings use 40 to 50% less energy than similar baseline buildings. It also provides equal importance to the construction practices before, during and after the construction process.
Coming to micro level, is net zero energy building a complex thought? What are the strategies to manage energy and other resources consumption through effective design of façades to attain the same?
It is, until we adapt and push ourselves to work more towards sustainable buildings. We need to understand the need and implement the same correctly. First of all, it is very important to understand the location, orientation, climatic conditions and shape of the building, according to which the type, size and materials of the fenestration components be
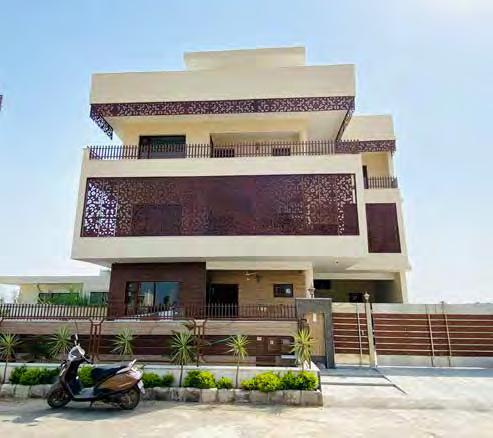
decided like windows, curtain walls, skylights which allow the transfer between outside and inside of the building. They effect building’s overall energy consumption. Materials are responsible for the amount of energy consumption and also the heat loss or gain of the building.
Materials with high U value, and sunscreens to block the heat should be chosen, More open spaces to
reduce the heat island, segregation of the material waste and recycling of the content material can definitely help us walk towards the sustainability.
Could you please brief on Innovations in façade technologies like automation, demand-controlled ventilation, etc., helping in heating/cooling/ daylighting/glare control?
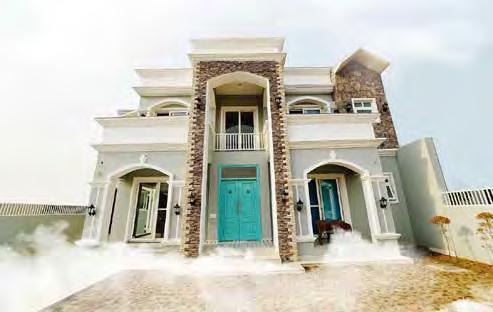
Creating responsive façades also known as intelligent façades reduce energy consumption and increase efficiency by adapting according to the temperature, light and humidity. Some of the examples could be intelligent glazing sytems, fritted glass, photovoltaic integrated glazing, climate-responsive shading devices, green walls, etc. These technologies help us design and create a more interactive user, based energy-efficient system with the help of the latest materials available. Façade could be double skinned or the shape of the façade be angular or curved according to the orientation of the building which further helps in maintaining temperature of the building.
How to design and build a netpositive energy building through better façade design? What should be the approach to design? Façades are the key element intended to regulate heat and light exchange. Energy performance, thermal comfort, indoor air quality, visual comfort, etc. will lead to overall reduction of energy load. Façade is a barrier between the internal and external environment. Proper selection of material, size of fenestrations will help in providing a comfortable indoor environment with minimum energy consumption.
Having green façades, choosing material with high U- value, and more importantly, following ECBC codes (and other laws) definitely help us achieve a net positive energy building. Respecting local climate & conditions, façade are driven by two factors primarily, the space available inside and the immediate external environment. While designing a façade, it is important to consider the environment and therefore the design should evaluate the environmental impact and help reduce energy consumption.
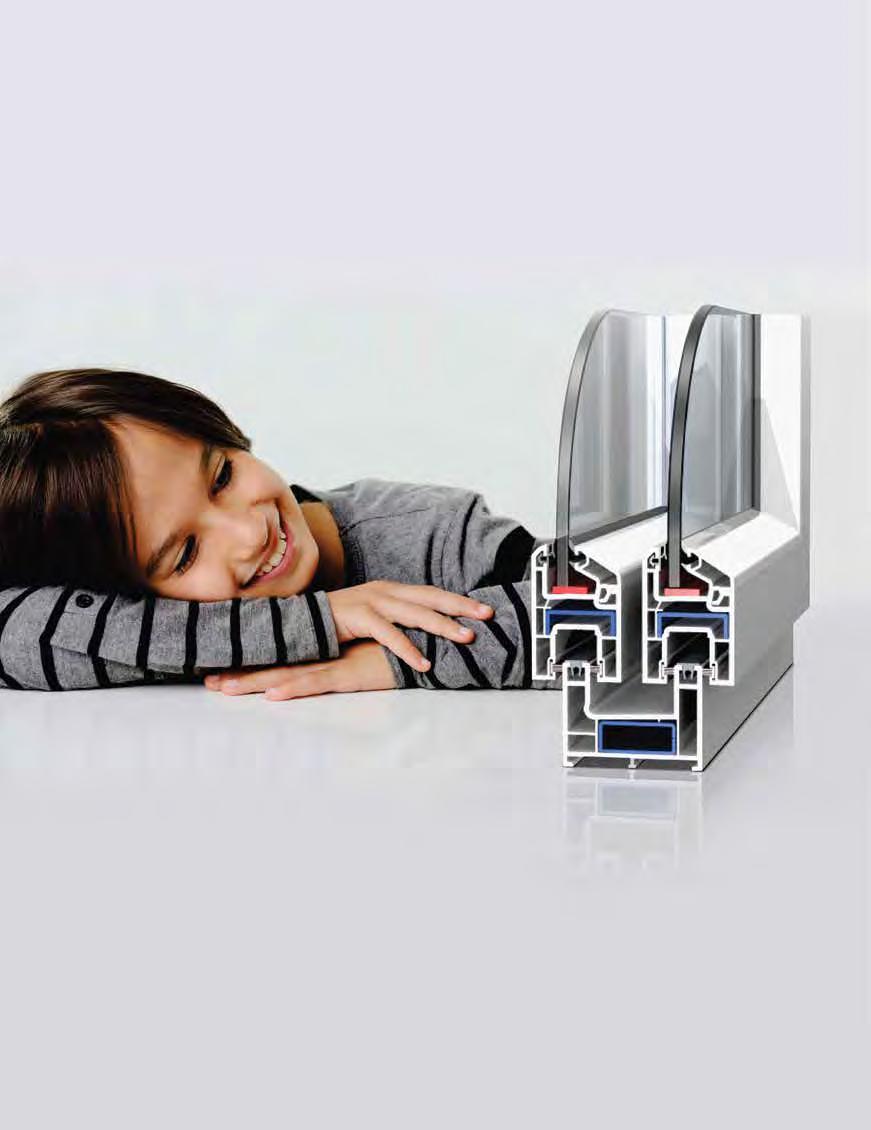

AR. SHASHIREKHA Chief Architect, Space Studio, Chennai
Looking at the finite resources, how can you define sustainable development considering façade design for urban buildings?
As far as façades are concerned we do not favour cladding as a design option. We choose instead to build with the specific material to gain the desired effect. This eliminates the add-on material load, additional consumption, site-level wastages. Opting out of the additional cladding layer is sustainable in itself.
The selection of materials suitable to local climatic conditions would be a smart choice in terms of sustainable façades. A study on indigenous building materials and methodologies can inform the design decisions most sustainable in a particular region. For instance, can we adopt lime mortar instead of cement plaster? Lime mortar offers better preservation of the base building block like bricks, is more
porous, more durable, absorbs carbon in its setting process and offers a sizeable reduction in AC loads. Lime mortar was used in the Indian subcontinent in the earliest construction especially in temples. If we could steer ourselves away from Portland cement mortar towards lime mortar, especially in low-rise buildings it could promote a sustainable building envelope including the façade.
We can also consider minimal interventions as simple as a ‘coolant paint’ for exterior paint finishes reducing heat gain by the building.
In a tropical climate, we choose opaque façades with intelligent fenestrations over transparent glass façades, especially for residential and institutional buildings. Opaque façades with large openable windows permit adequate daylight while ensuring the privacy of the occupants. Technological advancements like 3D printing of walls, laser cutting on different materials offer a wide array of sustainable material choices with enormous design options for creating high-performance façades. Bamboo is re-emerging as a façade material and even as
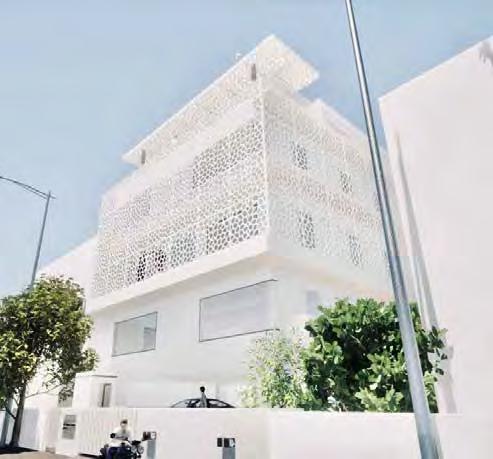
a dependable structural material. Our focus would be to use more natural, earthen materials for façade designs.
Brief the role played by the three R’s (Reduce, Reuse, Recycle) while you are designing and installing a façade?
Buildings contribute to nearly 40% of energy consumption. Building materials, construction process and building operations together contribute 40% of CO2 emissions. There is an urgent need to consider resource efficiency in the real estate sector both in terms of construction and operation of a building.
It is time we take a look at renewable energy resources. Tropical countries have enormous solar power that can be captured and converted to usable energy, thereby providing energy efficiency in buildings. Reducing resource consumption by way of strategic site selection, planning efficiency and design optimisation for façades and whole buildings, in general, is bound to be impactful in energy conservation.
Clay bricks, earth blocks, lime
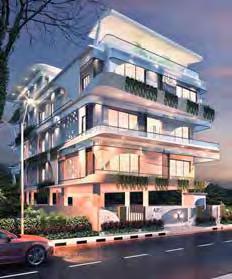
ABS Corporate Office design concept: The building has
projections
concrete, bamboo, wood, natural stones are recyclable façade material choices. Despite the abundance and availability of greener products, we are still tilted towards sheer walls which is an alarming trend. More developed countries are turning towards renewable materials consciously. There are high-rise buildings with a whole structural framework made of CLT – Cross Laminated Timber, wooden walls and façade systems. A conscious ‘design thinking’ approach could direct us towards adopting 3R principles easily and effortlessly. It is beneficial to the planet in the long run.
In addition to reducing, recycling and reusing it is imperative that we take an urgent look at REPLACING materials like plastics, UPVC and PVC’s that pose a serious threat to the environment.
How can we break or translate sustainability into benefit of costsaving in a building considering the design of building envelope and technologies used for installation?
Reduction in heat gain by the façade can reduce Air Conditioning loads and therefore lesser consumption of electricity and reduced emission of free radicals. Façade’s choices alone can reduce energy consumption and building energy use by up to 20%, perhaps even more if the façade is oriented towards the direction of maximum exposure to heat gain.
Coming to the micro level, is netzero energy building a complex thought? What are the strategies to manage energy and other resources consumption through effective design of façades to attain the same?
Material choices for façades have a huge impact on resource consumption. Greener façade materials, bio-façades, living walls, reclaimed materials usage and a
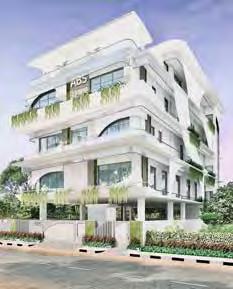
ABS Corporate Office design concept: The sections of expected sun exposure are broader and covered. A cooling corridor all around the buildings act as a transitional space, like a double wall with airflow between them while also doubling up as service corridors for AC outdoor units
conscious system of construction help achieve conservation of depletable energy.
Net-zero energy building is a simple enough idea. This is the kind of home we have traditionally built and operated successfully and efficiently for generations. Most of us already have the memory of net-zero homes imprinted in our brains. Our traditional planning arrangements like Thinnai that leads to a reduction in heat gain, courtyards that facilitate heat exchange and rainwater harvesting, have long been tried, tested and standing as proof of what is possible in the energy efficiency of buildings. Even today our rural homes might already be near net-zero. The challenge is with our cityscapes, where we mindlessly build more and build hazardously.
Passive design methodologies like air vents, shading devices, full-height windows permitting sufficient daylight can help reduce energy consumption to a
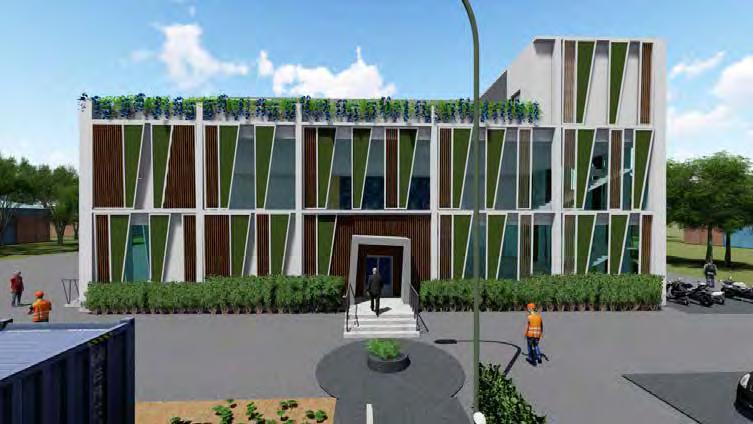
substantial level in both low-rise and high-rise buildings.
Is it possible to build high and build green?
Yes it is definitely possible. With CLT (Cross Laminated Timber) we could even build a sky scrapper if we wanted to. Is net-zero efficiency achievable? Totally and irreversibly. When our builders, architects, promoters, project owners and stakeholders consciously choose to create net-zero/ net-positive buildings then this is not even a distant dream anymore. It is achievable immediately, fairly effortlessly and easily. We just have to be swayed towards sustainability.
Could you please brief on Innovations in façade technologies like automation, demand-controlled ventilation, etc., helping in heating/cooling/ daylighting/glare control?
Buildings that ‘follow the sun’ have been built in world countries and are operating effectively. These are
automated, mechanical systems that respond to the sun path or climatic changes. There are buildings where some section or an entire floor rotates on an axis in response to the movement of the
sun or climatic changes. A most minimal system will be a remoteoperated blind that can create immediate occupant comfort by altering the inside temperature by a few degrees.
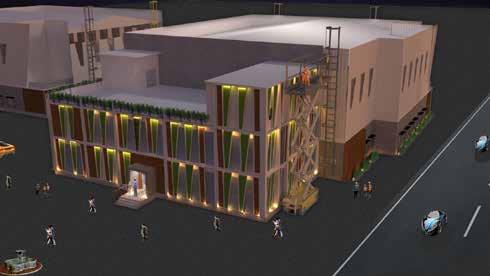
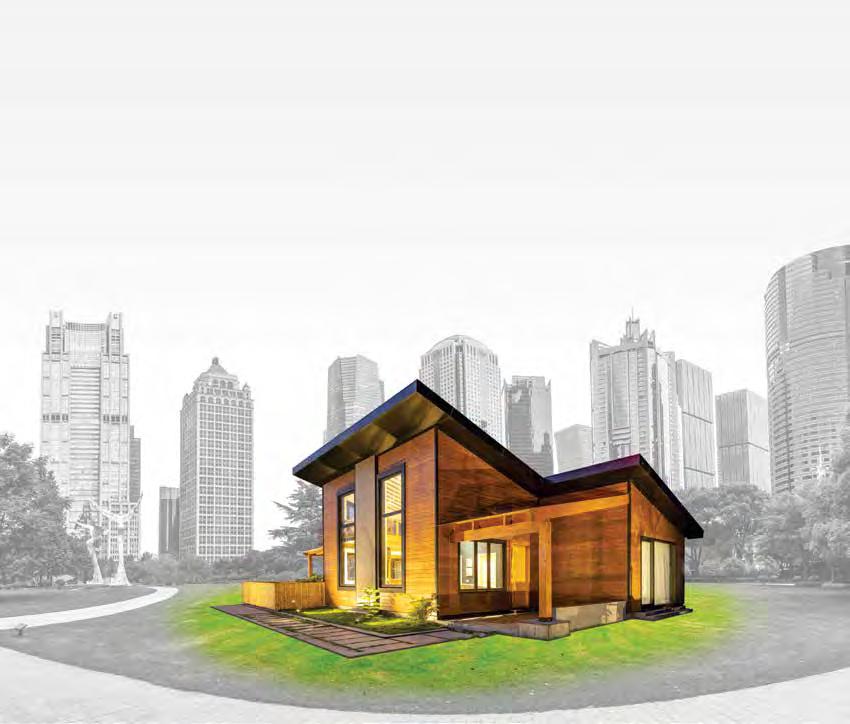








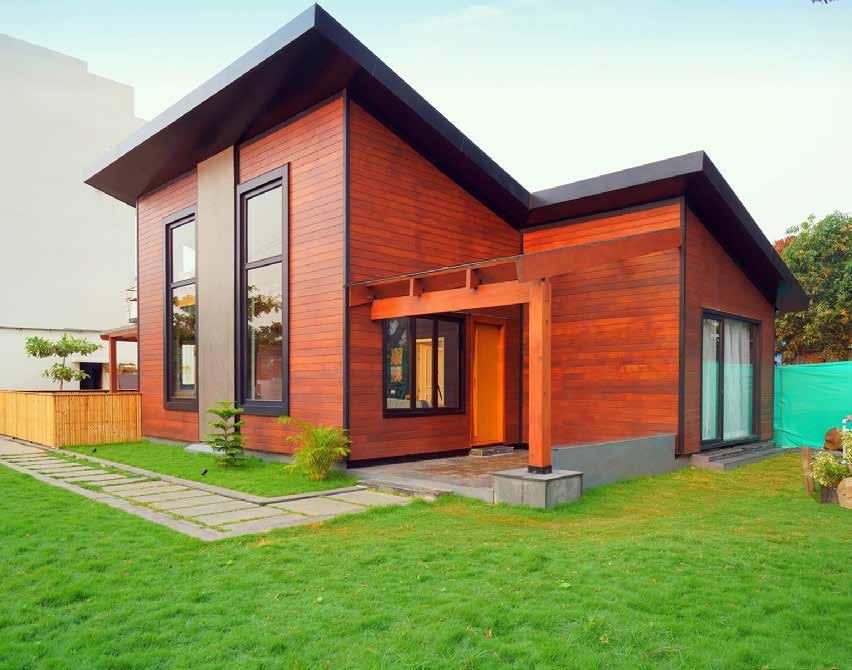
“Wood is a Natural Material and Hence Good for the

Pranesh Chhibber is the Country Director of FIIIndia since 2014, better known as Canadian Wood within the industry. He brings over 40 years of rich multinational experience to the position and has been closely associated with wood-related industries for close to 20 years. Over the last 5 years, he steered FII-India to be a name to be reckoned with in the wood and woodworking industry with innovative initiatives of promoting Canadian Wood lumber and its applications and facilitating the import of techniques and technology from B.C. Canada for wood in structural use and building with wood.
Mr. Chhibber Tallks about the operations of not-forprofit, a non-commercial organisation - Canadian Wood in India, the advantages of using wood for façade cladding and fenestration, and the marketing strategies of the company.
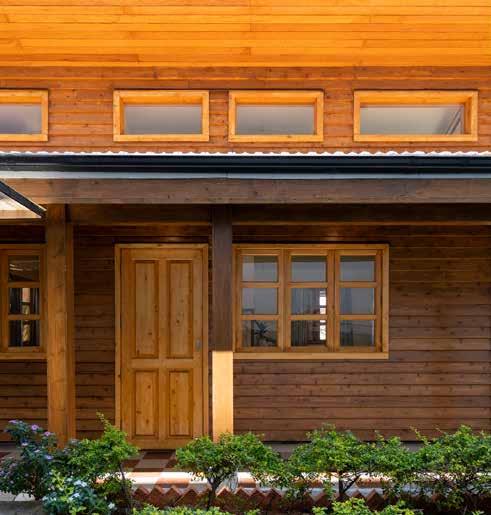
Please tell us about Canadian Wood.
FII popularly known as Canadian Wood in India, is a Crown agency of the government of British Columbia (B.C.), the westernmost province of Canada.
FII is a not-for-profit, a noncommercial organisation mandated to promote B.C. forest products in the offshore markets. Ever since Canadian Wood set up an office in India, it has been actively engaged in educating the target audiences about B.C., Canada as a long-term source of legally harvested, certified wood from sustainably managed forests, which is available in lumber form. This lumber is duly graded, sized and seasoned, and is in almost ready-to-use condition.
Canadian Wood also shares knowledge and best practices through active engagement with the woodworking factories and professionals by conducting seminars and training workshops.
Besides this, it is also engaged in handholding and providing technical support to the reman industry as well as structural projects.
When did you establish the company in India and how do you find the Indian market for wood?
Canadian Wood started its innings
in India in the FY-2013-14 by setting up an office and a display centre alongside to showcase products made by Indian manufacturers using Canadian Wood species. Later in 2016, we added two satellite offices in Gurugram and Bengaluru for more effective coverage of northern and southern India by minimising response time.
India is well known for its longstanding wood culture but is a fibre deficit nation and thus has to rely on imports to satisfy demand. There existed a traditional preference for dark and heavy wood. However, the market has undergone a huge change in the last 6-7 years and today conifers which are much lighter in weight & shade and are easier to work with, are increasingly finding favour with manufacturers in more and more products and applications. Today, conifers constitute 50% of the total wood imported, we thus see a bright future for Canadian Wood in India.
Wood in India has been traditionally used in applications such as furniture, millwork, doors/ windows, and door/window frames, etc. Structural applications of wood have been limited due to the missing skillsets. However, the keen interest showed lately by the market in our structural demo
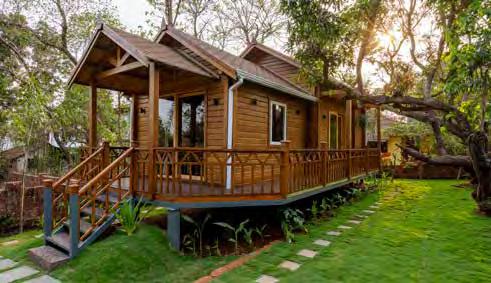

projects is very heartening and is encouraging us to help develop local skillsets and an eco-system with like-minded professionals to make structural projects in wood commercially viable in India.
Currently, there are over 40 stockists in 23 cities across India, who are stocking and selling Canadian Wood species. Besides that, we can proudly cite some of the leading manufacturers across India, importing and using Canadian Wood species in a wide variety of products.
What are some of the most innovative products from Canadian Wood?
Canadian Wood promotes five distinct wood species (with excellent strength-to-weight ratio) from B.C. Canada in the Indian market, viz. 1) SPF (Spruce-Pine-Fir); 2. Western hemlock; 3) Douglas-fir; 4) Yellow cedar and 5) Western red cedar. Each of these species has unique properties and is suitable for a variety of reman and structural applications. For instance, SPF is stress rated and considered ideal for building with wood; Western hemlock is well-known for its easy workability and good staining properties thus making it a popular
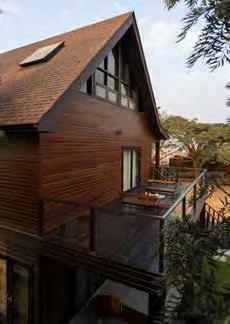
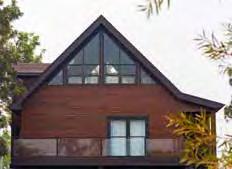
choice of furniture manufacturers including the export-oriented manufacturing hubs at Jodhpur, Jaipur, and Moradabad, catering to leading brands in North America, Europe, Australia and New Zealand. Douglas-fir is coveted by the mass timber manufacturers, the yellow and red cedars are naturally durable species scoring high on being able to withstand insects, decay, and other natural elements.
There is a rising interest amongst our stakeholders and the end consumers alike for developing country homes, farmhouses, holiday homes and resorts using wood in the countryside, amongst the hills or along the coast. Reputed architects, developers, and hospitality professionals are increasingly engaged in structural projects employing wood from Canadian Wood.
How do you ensure the quality of the products? Please brief on the tests and certification?
Few places on earth can match the diversity and richness of Canada’s forests. Forests are an important part of Canada’s natural ecosystem and central to its economy being home to over 10% of the world’s total forest cover and 37% of the world’s total forest certification, making it the global leader in sustainable forest management by a huge margin over the next country in the certification hierarchy. In Canada, B.C. alone has 50 million hectares certified to at least one of the two internationally recognized certification programs: PEFC and FSC. These certifications offer the necessary assurance regarding the sourcing values and stringent measures intrinsic to the supply chain process of Canadian lumber we promote in India.
Forestry and wood processing in British Columbia and Canada are an inter-connected industries working in close harmony. This includes planting saplings and

harvesting trees with modern, hightech machinery and sophisticated wood processing plants making lumber. The entire cycle is planned around responsible resource management. Despite Canada being one of the largest exporters of lumber in the world, it has zero deforestation in the last three decades.
How does Canadian Wood check the issues of termites, expansion, and contraction due to extreme climatic conditions and absorption of moisture and fungal attacks?
Canadian Wood lumber is dimensionally stable as it comes from slow-growing mature trees from natural forests and not from plantations. It is duly graded, sized, and seasoned, thus avoiding wastage due to sorting at the manufacturer’s yard. Having said that, wood being a natural material can check, warp, and absorb moisture if not handled well while manufacturing products from it. No wood in its natural condition is termite and waterproof, however as mentioned earlier, two of the Canadian Wood Species i.e., Yellow cedar and Western Red cedar are
highly resistant to insects such as termites, decay caused by the fungus, etc. and other natural elements. It is thus important to avoid any shortcuts while manufacturing as well as using the coatings most appropriate for the application.
According to you what are the advantages of using wood for
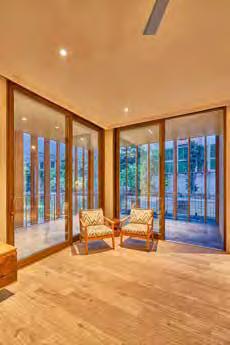
façade cladding and fenestration (doors & windows)?
Wood is a natural material and hence good for the environment, as its warm appeal and aesthetic beauty is incomparable with any man-made material. Certified wood helps win LEED points for the projects. Properly manufactured, coated, and affixed cladding and panelling has stood the test of time and it lasts for decades. It is a bad conductor of both hot and cold hence good in our extreme weather conditions.
Indian Architecture has been using wood since ancient times. Wood is the most preferred material for doors and windows in India. However, the challenge today for modern Architects in India is the availability and price of quality wood. India is a pricesensitive market. How is the market for your product in India? It is a myth that good quality wood is not available, you get what you pay for. Having said that wood is still a very cost-effective raw material for doors/windows and door frames.
Doors are still largely made of wood products, whether solid wood or flush doors using ply or Masonite skins. However, the windows market moved away towards UPVC & Aluminium in recent times purely because not many manufacturers upped their skillsets nor adopted the required technique or employed necessary hardware to ensure insulation which could shut out the noise, water, and dust as demanded by the clients.
Fortunately, of late, on account of customer demand, the market has begun to see a change with more and more wooden window manufacturers employing the required techniques and hardware to make windows delivering on the parameters demanded by the high-end clients who want to move away from artificial materials. Many
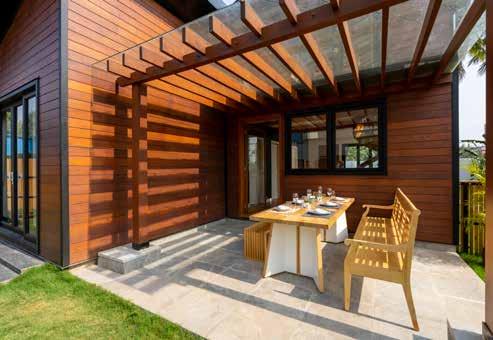
such manufacturers have already opted for Canadian Wood’s cedar species and have been making such windows successfully over the past 5 years. It is also heartening to see an increasing number of architects designing and specifying wooden windows in their high-
end projects. I am confident that over time this will percolate down to more mainstream projects.
Tell us about your manufacturing facilities? Where are they located?
As mentioned in the beginning,
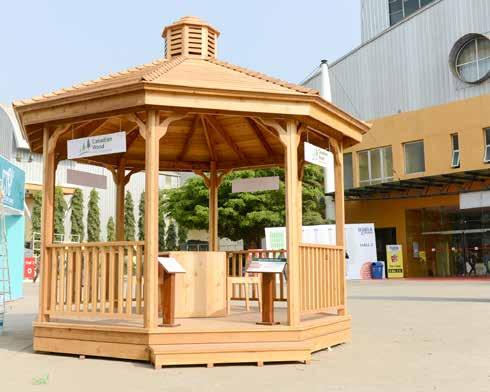
we are a not-for-profit crown agency of B.C. Govt. engaged in the promotion of B.C. forest products in the offshore markets. We do not manufacture or sell anything ourselves but instead pave the road for B.C. lumber companies. B.C. forest products are manufactured in their automated plants located all over British Columbia, the westernmost province of Canada. We help connect traders and manufacturers in India with lumber companies in B.C. to source the required wood. If the requirement is not in container loads, then we connect them with Canadian Wood stockists in India.
Please throw some light on marketing strategies and distributor/dealer network?
As a practice, we do not ask or divulge information on strategies. It would perhaps suffice to say that we conduct wood trials with manufacturers, provide technical support and conduct educational seminars and training workshops to spread awareness about B.C., Canada and its species and their applications in India apart from handholding and connecting stakeholders in India with suppliers in B.C. Canada. Post onset of the pandemic, we have made necessary adjustments in staying connected with and reaching out to our stakeholders and delivery of our program in India, as done in other markets in Asia and elsewhere. As of date, we have over 40 Canadian Wood stockists in 23 cities across India stocking and selling all five species.
Please share the details of a few of your major projects in India where your products are used innovatively?
All Canadian Wood species have unique properties that make them suitable for a range of applications. What we promote is not an end product, instead a raw material used by many manufacturers
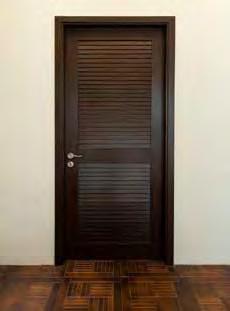
across India to make a large variety of products for domestic and export markets.
There are numerous projects across India both in reman and structural applications done by our stakeholders including wooden homes, furniture, doors, windows, door/window frames, etc. Thus, it is rather difficult to divulge few names and not talk about others. We have projects done by our stakeholders in almost all the major cities and the states in south, west, and northern India. We are yet to open up Canadian Wood programme implementation in eastern India. The projects done using Canadian Wood are wellknown hotels, restaurants, private villas and homes and resorts, etc. Just recently, Canadian Wood was involved in structural demo projects in Mysore, Bengaluru, Chennai, Goa and earlier in Himachal Pradesh. In addition, many commercial projects in reman and structural categories have been executed over the past 6-7 years across the country.
Please brief on Canadian Wood’s commitment and approach to sustainability?
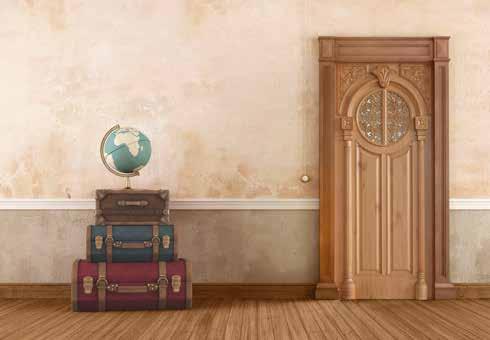
By law, less than one percent of the forests are harvested annually in Canada. Reforestation is ensured by planting three saplings of the same species for every tree harvested from the same geography in order to preserve the existing ecosystem. This commitment to forest regeneration results in two hundred million new seedlings planted every year ensuring replenished
forests for future generations. Thus, all mills in B.C. Canada supply only certified lumber from such forests. Strict international certification standards such as PEFC & FSC, elaborated upon earlier further add additional assurance of the global protection of forest resources and make Canada a reliable and longterm sustainable source of wood and forest products.
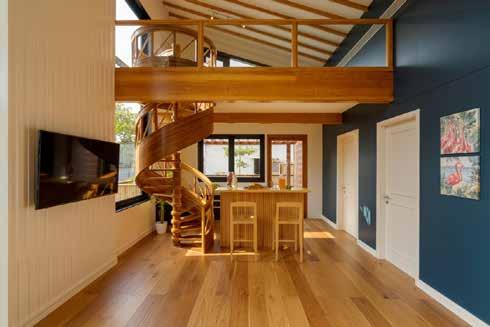
The new evolutionDrive Plus+ parallel sliding system from Salamander impresses with its spacesaving sliding and ventilation convenience as well as its roomopening effect thanks to generous glass surfaces.
Salamander Industrie-Produkte GmbH with its headquarters in Türkheim is one of the leading European quality providers for energy-saving, design-oriented window and door systems.
evolutionDrive Plus+: Operating comfort and panoramic view in harmony
evolutionDrive Plus+ is a sliding system that seals parallel to the frame by means of a stop movement. This results in a high level of operating comfort compared to the parallel sliding and tilting door. The system is also more space-saving compared to
• Design-oriented evolutionDrive Plus+ sliding system
• Space-saving and lighter compared to classic lift-and-slide doors
• Tighter in terms of wind and driving rain than conventional sliding window solutions
• Reliable sound insulation as well as maximum light incidence due to narrow profile view
the classic lift-and-slide door, as it has a smaller installation depth. This makes it perfect for a modern ambience with minimalist design. The maximum sizes that can be realised are a width of up to max. 4.0 m and a height of up to max. 2.6 m. evolutionDrive Plus+ is the sliding system from Salamander with the highest possible proportion of glass.
evolutionDrive Plus+ from Salamander is the optimum solution for applications where conventional lift-and-slide doors cannot be installed for weight reasons. A weight reduction of up to 25% compared to the lift-and-
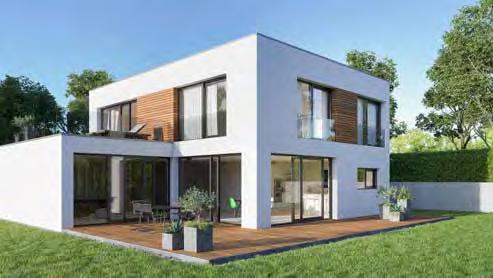
The new evolutionDrive Plus+ parallel sliding system from Salamander impresses with its space-saving sliding comfort and its room-opening effect
slide door is possible - making evolutionDrive Plus+ lighter. The evolutionDrive Plus+ hardware system moves sliding sashes weighing up to 200 kg easily and effortlessly. The sash is pulled to and from the side synchronously with the frame. The all-round locking technology ensures optimum tightness. This results in a highly leak-proof system that impresses with its low-maintenance hardware components.
The energy-saving sliding system convinces with optimal U-values and reliable sound insulation. Due to the Corona pandemic, the subject of ventilation has taken on even greater significance, so that evolutionDrive Plus+ offers ideal and uncomplicated ventilation comfort that ensures optimum air circulation in rooms.
All in all, evolutionDrive Plus+ impresses with its high design standards and maximum light entry due to slender face heights. It is ideal for patio and balcony doors, can also be used for upper floors due to its weight and tightness, where the element weight is decisive, and enhances the modern architecture of the house as a design-defining element.
For more details on the product, visit: www.salamander-windows. com
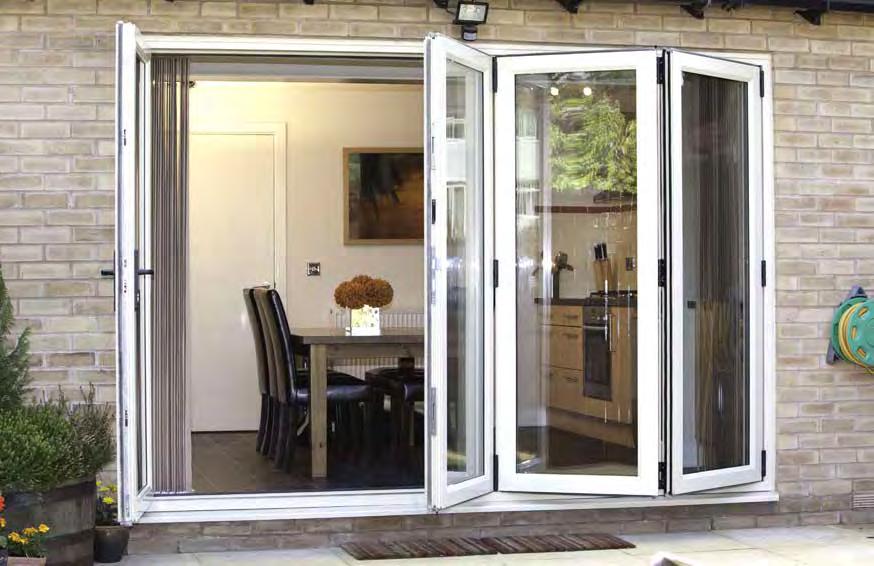
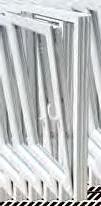
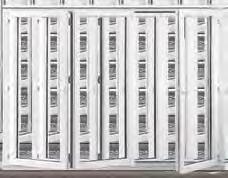

Vetrotech Saint-Gobain, the global leader in fireresistant glass solutions, together with Forster Profile Systems, global leaders in specialist steel fenestration solutions, announced the successful development of their new fire-rated, slim-line structural glazed curtain wall system. Both Vetrotech Saint-Gobain & Forster Profile Systems have their headquarters in Switzerland (Basel & Arbon respectively), with regional offices spread across the Middle East and Asia-Pacific regions. All of their fire-rated systems are tested and certified to the highest international standards, such as BS, EN, NFPA, ANSI, ASTM.
Traditionally, fire-rated façades utilise the stick method of construction, with mullion/ transom spigots, dry-glazing gaskets, pressure plates, and external snap-on capping to hold the fire-resistant glass in place. However, while architects often look for a clean, uncluttered appearance, which can only be achieved using structural silicone glazed systems, they also demand a seamless interface between firerated and non-fire rated structural glazing, either on the interior or on the exterior of a building. Vetrotech and Forster have now achieved this. Their Slimline AllGlass Fire-Rated Building Façade
system has achieved a fire rating of EI60 according to the European standard EN1364-1 at the Thomas Bell-Wright testing laboratory in Dubai, and certification is in process. The EI 60 rating means that this system will resist the passage of fire for 60 minutes, while also preventing excessive heat penetration for the same duration, making this solution ideal for both fire containment and safe evacuation of the occupants in the building. This is achieved via a special intumescent interlayer within the glass unit that foams up when subjected to the heat of the fire.
This wet glazing solution is ideal for both internal and external applications, where a fire rating is required, and the design intent is for a clean, flush, seamless appearance. Vetrotech and Forster are already working on several exciting projects around the world, where their new firerated structural glazed façade system will provide a solution the stakeholders did not think was possible previously.
Thomas Bell-Wright International Consultants is a world-renowned centre for the testing of building construction systems and products, based in Dubai. Established in 1995, they have grown to be the premier such company in a region that covers a substantial portion of the globe.
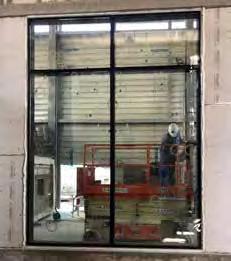
With multiple accreditations, including UKAS and IAS, a skilled team of over 100, multiple and large resistance-to-fire furnaces, UK and US fire propagation tests, numerous smaller (reaction-tofire) test capabilities, and their own UKAS-accredited, the in-house certification body (the first private certification body established in the Middle East), TBW is the goto resource for demonstrating compliance with building codes and standards.
For more information, please contact: Gopikrishnan on gopi. tm@saint-gobain.com or David Mills on david.mills@forster.ch or Abhishek Chhabra on abhishek. chhabra@bell-wright.com
Comfort is a top priority! Generously proportioned window elements in passageways to terraces are becoming increasingly popular with homeowners. This applies in particular to lift-slide doors: with an opening width up to 12 m, they open up spaces and offer plenty of comfort - from their high incidence of light to their appealing design up to their simple operation. Those who love comfort are sure to include the SOFT CLOSE function when selecting their choice of liftslide door. This makes it especially easy and safe to operate.
This solution for more room comfort is already firmly established in many areas of modern life and is a familiar sight in kitchen drawers or car tailgates, for example - it's about being able to close elements with little effort and avoid loud slamming sounds. The following
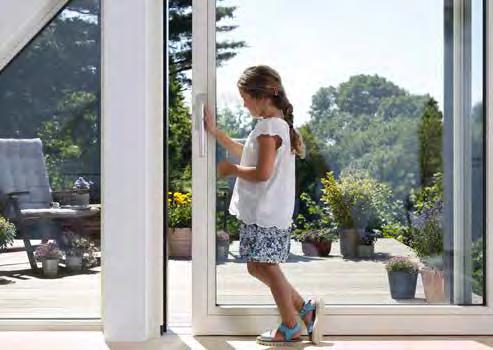
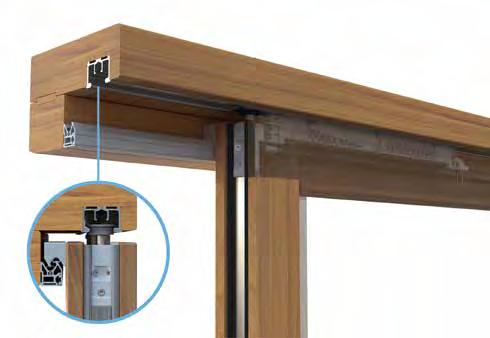
applies with lift-slide doors as well: a SOFT CLOSE solution brakes heavy sashes just before the end position and then gently pulls these into the locking position. Incorrect operation and risk of injury are eliminated by its simple, intuitive operation; and it looks good too. Invisibly integrated into the element, SOFT CLOSE solutions offer ease of use without compromising design. Its smooth operation can be reinforced by compact bogie wheels. Its well-thought-out design allows for an optimal distribution of the sash weight on the casters and creates the best conditions for a comfortable sliding experience as well as excellent thermal insulation.
Siegenia India Pvt. Ltd.
Email: info-in@siegenia.com
Contact: +91 9971177168
Plot No. 52, Sector 37, Udyog Vihar, Phase VI, Gurugram 122001, Haryana
Aludecor Copper Composite Panels (CCP)promise to offer anti-microbial, antivirus and anti-bacterial benefits while also imparting a luxurious and premium quality appearance. Aludecor is the first Indian company to have introduced CCP in the Indian Metal Cladding Industry. The top layer of the Copper Composite Panel is made of Copper, while the bottom layer is made of Aluminium. The CCP can also be customised to fireretardant grades for enhanced fire safety. The CCP is an excellent choice for institutions and buildings where health and safety are the top priorities.
The omnipresence of Copper throughout the different periods of civilizations has presented to us the inseparable importance of metal in human society. From being praised for its malleability, high electrical and thermal conductivity to being a potent trace element in the human alimentary system, Copper has showcased its multi-faceted personality.
A US-based study has revealed that Copper surfaces can reduce
the rate of contamination and infection by up to 58%.
Ancient Indian civilization insisted upon using copper in one’s daily routine from Vedic age. The use of copper was also celebrated amongst the Babylonians, Egyptians, Chinese, Greeks, and Aztecs. Due to Copper's anti-fungal and anti-microbial benefits, it was always used to promote health and youthful beauty.
So how do Copper Surfaces of Copper Composite Panels work? Copper surfaces annihilate microbes faster. When a microbial particle ends up on a Copper surface, electrically charged particles, the Copper ions, start to work by hindering the cell respiration of the microbial body. Copper ions puncture bacterial cell membranes, and viral coats are destroyed to expose and diminish the RNA or DNA. Copper ions kill virus bodies at such a fast rate that the virus bodies never get any chance to mutate or grow resistant to the Copper surfaces.
Furthermore, Copper ions also resist bacteria from transferring immune genes to other bacteria cells. Once the Copper ions come in contact with the bacterial body, the latter releases Hydrogen Peroxide. Hydrogen Peroxide reacts with the Copper ion to produce reactive Oxygen, which directly kills the multiplying bacterial cells. Thanks to these properties, Copper surfaces are being used exhaustively in hospitals, industrial kitchens, and the pharmaceutical industry. Copper surfaces

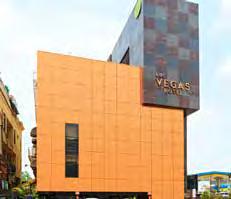
are proven to resist ESKAPE pathogens as well as MRSA. Besides, Copper surfaces are an excellent choice to be installed in high traffic areas. Copper surfaces showed a 90% reduction in live microbial bodies in busy hospitals that see a considerable amount of touch surfaces and traffic all year long.
The new COVID-19 Coronavirus shows a lifespan of 4 hours on Copper surfaces – lesser than that on steel, plastic or cardboard surfaces. It is thus favourable to install Copper surfaces in medical wards, intensive care units, hightransfer and high-risk zones such as airports, railway stations and gyms. The similar structure of microbes such as the Norovirus and the Influenza virus can be wiped out easily by Copper surfaces.
Email: crm@aludecor.com info@aludecor.com
Contact: +91 33 4027 6600
Martin Burn Building, Suite 52, Floor 5 1 RN Mukherjee Road, Kolkata 700001. West Bengal
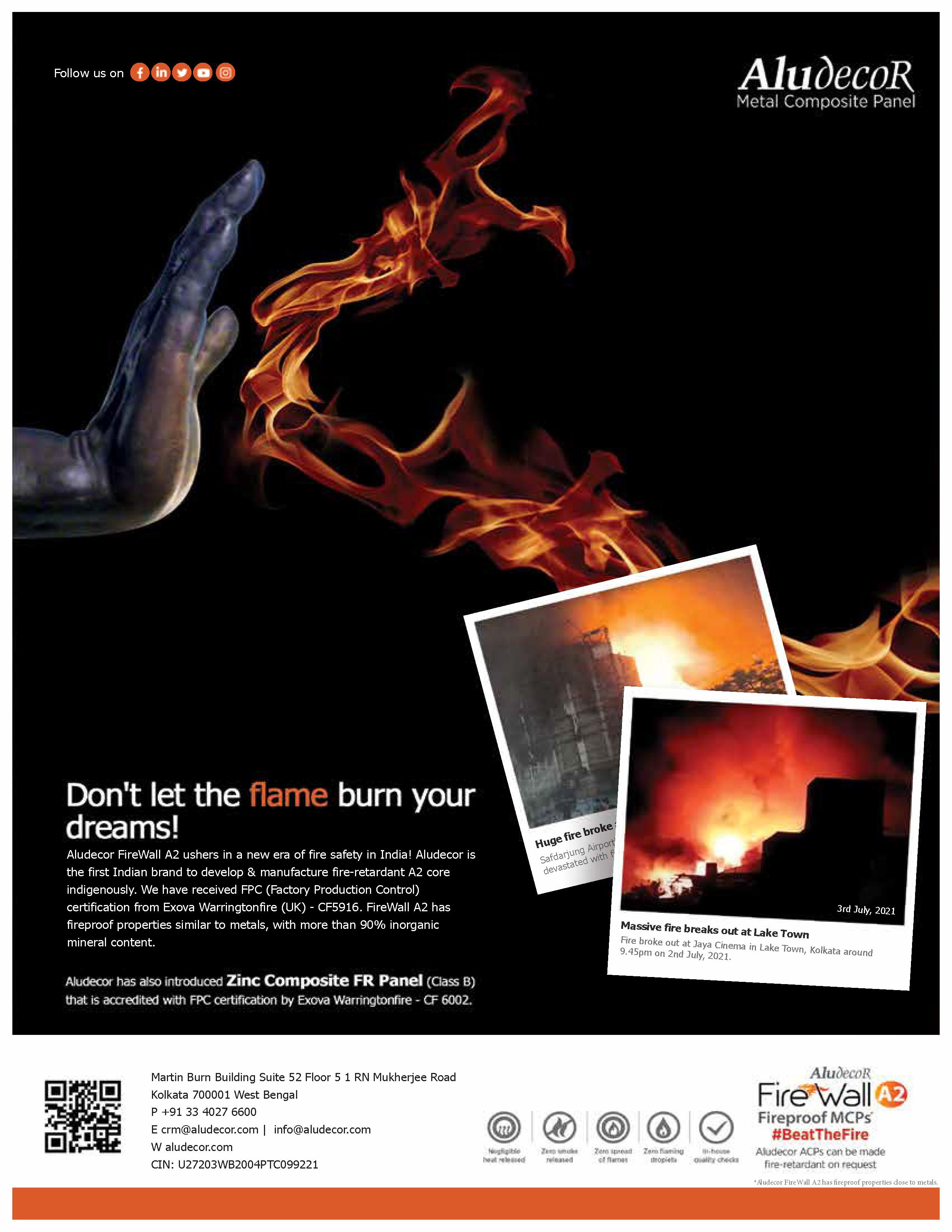
Hexalace is an openplan commercial building made primarily for leasing purposes. In a tight commercial plot with challenging building norms, it became perceptible from the beginning that the concept
would have to be manifested from the façade. Considering the arduous climatic conditions involving extreme heat, and the building front facing west, the façade emerged as a buffer of stratifying elements. The 3-inches thick concrete layer with hexagonal interstices has
been used as a shading element. To better preserve the sanctity of shade, the screen flows organically creating an artistic visual dilemma from both inside as well as outside. Another layer of hexagonal silhouette made of metal frames is superimposed horizontally across the semi-
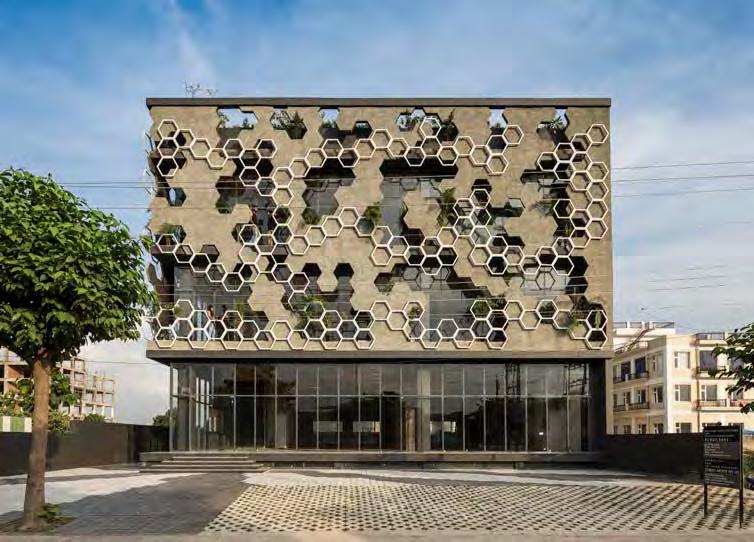
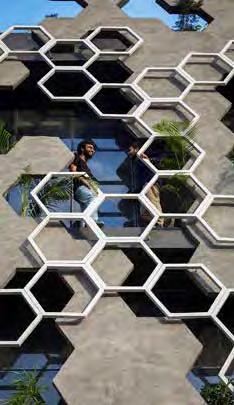
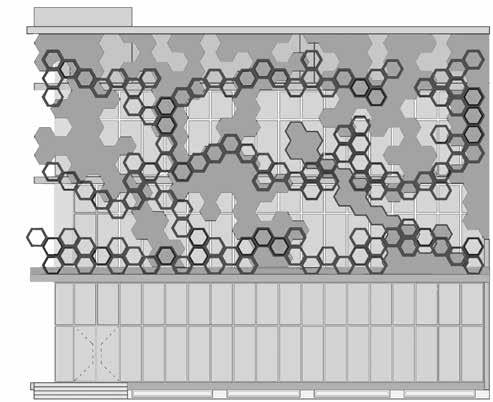
permeable concrete screen which doubles up as balcony fence. Furthermore, the main curtain wall has been recessed to leave
pockets of air between the screen and the main building to increase the time lag and subsequently reduce the heat gain. Therefore,
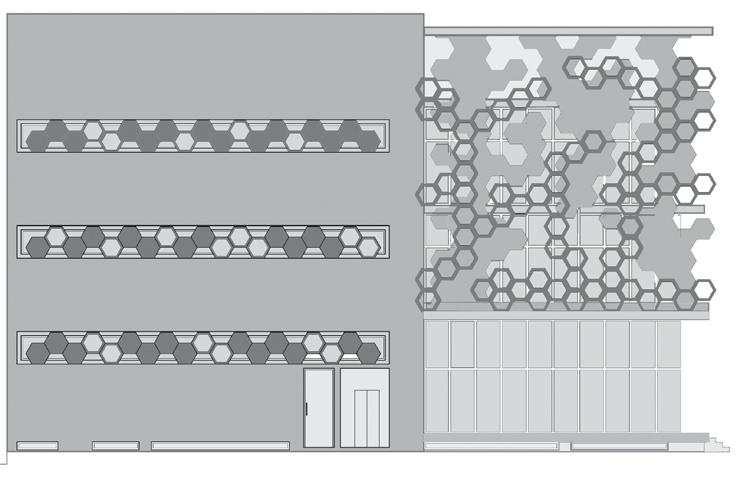
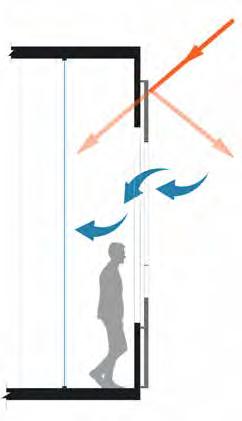
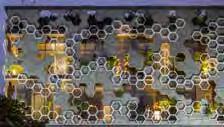
Project: Hexalace
Location: Mohali (Punjab), India
Architect: Studio Ardete (http://www.studioardete. com)
Consultants:
o Project management: R.S Builders
o Façade consultant: Er. Ravijeet Singh
o Structural consultant: Continental Foundation (Vikas Bhardwaj)
o Lighting consultant: The Luminars (Tajender Kalsi)
Material used: Steel: TATA; Concrete: Ultratech; Paints: Asian Paints; Glass: Saint Gobain
Plot area: 9061 sqft
Built up area: 5481 sqft
Façade area: 3234 sqft
Completion year: 2018
Photographer: Ar. Purnesh Dev Nikhanj (https://www.purneshdev. com/)
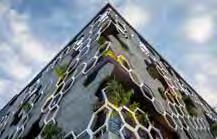
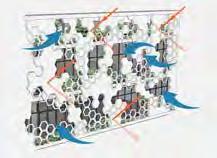

AR.
BADRINATH KALERU
Founder & Principal Architect,
the façade by its inherent virtue of convergence acts as bronchioles for the structure.
The balconies also house small clusters of green making the working environment even more rejuvenating for the users within. By the end, what became of an immense effort was an imperative respiratory experience complimented by its bold use of geometry.
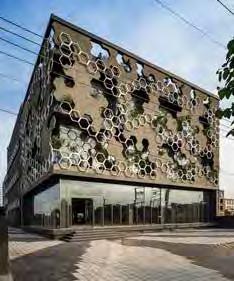
Ar. Badrinath Kaleru did his Bachelor in Architecture from IIT-Roorkee and is a registered architect with the Council of Architecture (COA). Founded in 2010 by Badrinath Kaleru and Prerna Kaleru, the architectural firm Studio Ardete comprises architects, interior designers and artists, all dedicated to produce the best solution for the clients in terms of functionality, aesthetics, economy within the provided timeline, requirement and taste of the clients. Their work experience ranges from architecture to sustainable living with energy modelling to graphic designing. The firm incorporates new techniques like parametric modelling and customised design elements, unique to each project they take on, striving to use materials available on site to make the projects sustainable. Having designed in parts of Asia and Europe, including Japan, Italy and France, they believe in a wider, more analytical approach.





The humble design of the corporate office building is imbued with legacy, contemporary panache and indispensable workplace wellness.
The architecture and design of Sangini House explores ways in which it can respond to the context and spirit of the heritage in which it stands. This office building for the Sangini group characterises new strategies for a flexible, column-free office space that creates a new urban venture in the city’s dense business district.
Established in 1984, the Sangini group is a leading construction firm delivering technical excellence in building design for habitats and commercial spaces. The site for their new office building is located at Canal Road. The areas on the Vesu – Canal corridor area are redeveloped and the roads are newly constructed. The scheme is envisioned as an upcoming real-estate epicenter providing a revived infrastructure and a healthy lifestyle for its inhabitants.
Utopia Designs and Urbanscape Architects collaborated for architecture and conceptualised and designed interiors for the eight-storied office building. The project holds significance in urban, environmental and contextual terms - an upscale design that is inherited from the brand’s values.
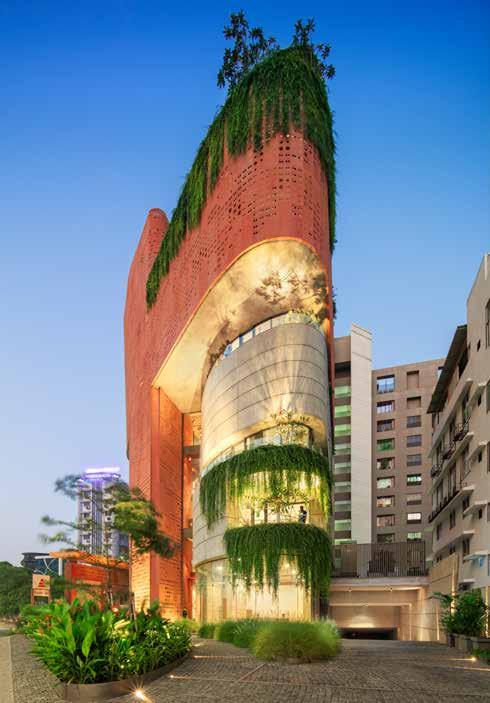
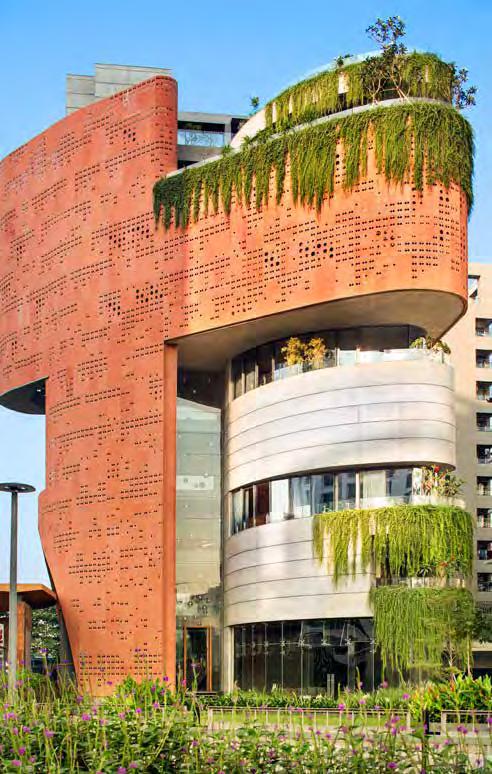
An irregular site with mandatory setbacks offered the opportunity of a triangular footprint. Conceptualising the design as a sculptural manifestation, the initial design ideas were developed as a work of art that would challenge the archetypal structural systems and the notion of a building, while showcasing the ethos of the
brand, capability and expertise in the developer domain. The design intent was to create a dynamic built volume that would encourage the visitor to come into space and the building. As a result, cantilevered floor plates that defy the conventional grid structure with post-tensioned sweeping floors have been cast along with
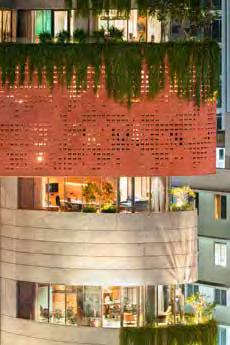
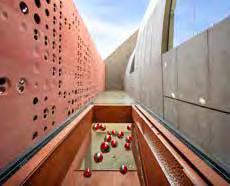
exposed concrete walls that are structural. Bearing in mind the cantilever's scale, alternate floors have been intentionally connected with sheer walls; resulting in each floor acting as a single beam, with the functions shuffled accordingly. This exercise led to a column/wallfree alternate floor.
The nature of the family business
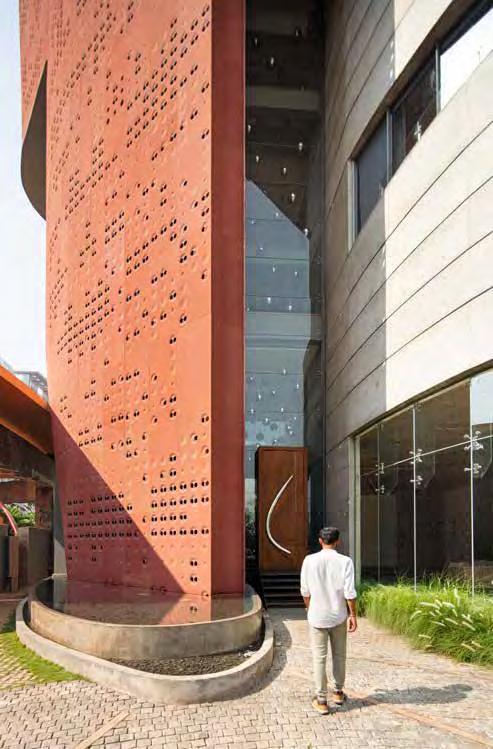
From
and the resultant hierarchy plays a crucial role in spatial planning and movement, in order to determine the connections and vertical segregation. The familyrun business has excelled through the last four decades, making the terminology corporate ‘house’, extremely pertinent. Extending
the home into the workspace, a personal, sensitive and conscious experience is created within the building through the hierarchy of spaces and their interconnectivity. A small floor plate results in its segregation from the vertical core that comprises two lifts and a staircase.
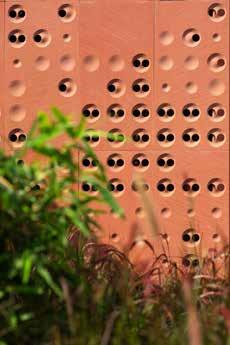
Guided by the building’s unusual design, distinctive profile and an appropriate orientation adopted through sun path analysis
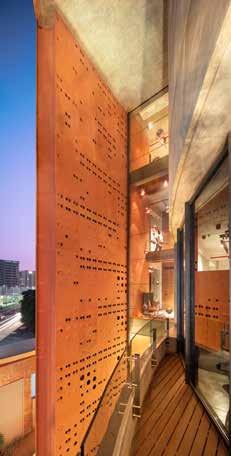
The stone skin of the building wraps around on the fifth and sixth floor to unify the structure
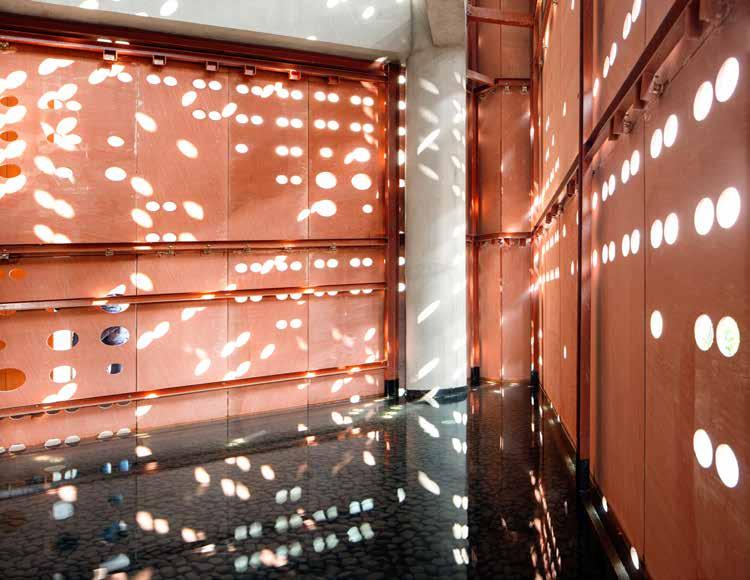
Daylight is drawn into the various office levels and down through the building via the atrium
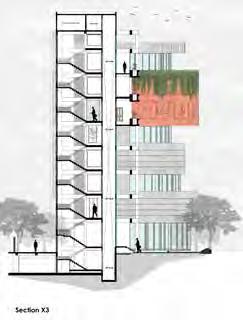
project
Guided by the building’s unusual design, distinctive profile and an appropriate orientation adopted
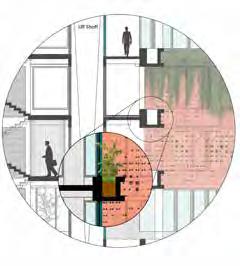
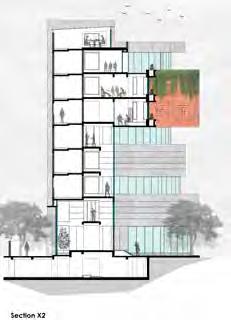
through sun path analysis, the environmental strategy exploits the various factors to enable
programmatic and functional success. The stone skin with three-dimensional perforations
envelopes the core and provides shade from the harsh sunlight of the south and west throughout the day. The skin wraps around on the fifth and sixth floor to unify the structure and create an inviting and invigorating volume of the five-floor high entrance. The entrance is where the private world of the tower meets the public realm and this soaring light-filled space tones down the scale, making it look proportionate to the floor plate. The voluptuous space of the eight stories structure, transforms visibly into a fivestoried structure, a warmer, more approachable and composed space, therefore, justifying the use of the word ‘House ‘and departing from the overtly used word ‘corporate’.
From the entrance, the visitor is directed along the sweeping skin into a doubleheight atrium that opens into a court. Daylight is drawn into the various office levels and down through the building via the atrium. The inclusion of ample daylight ensures a clarified and celebrated movement through the building, that provides a physical and psychological balance to the employees.
Other active means of energy systems in the building include rainwater harvesting and drip irrigation systems which are used to optimise water consumption, radiant floors and ventilation systems that cater to the cooling needs. Together with the highly efficient services equipment and systems in the building and the façade design that is integral to the energy strategy, the building aims to achieve a Platinum green rating.
The Sangini House stands as a testament to the brand’s values, designed in response to context,
Project: Sangini House
Location: Surat, Gujarat
Name of Client: Adarsh Patel
Architecture Firm: Urbanscape Architects and Utopia Designs
Design Lead (Architecture): Dinesh Panwar and Apurva Desai
Design Team (Architecture): Vipul Nakrani, Urvakhsh Chichgar, Bhavin Swami, Dishant Patel and Suryaveer Patnaik, Mihir
Consultants:
• Structural - Hiren G Desai (Sai Consultants, Surat)
• Façade Stone - Odyssey stone
• Façade LightingLumenatix
Site Area (sq ft & sq m): 8,300 sq ft & 772 sq mt
Built-Up Area (sq ft & sq m): 26,749 sq ft & 2,486 sq mt
Start Date: February 2016
Completion Date: march 2019
Photographer: Noughts and Crosses LLP | Andre Fanthome
heritage, and functionality. A rather distinctively designed building, it is a new-age epitome of urban culture and environmental sensibility.

Urbanscape Architects is a multi-disciplinary design studio based out of New Delhi. The firm is engaged in the design of multifarious building typologies such as residences, schools, offices, industrial buildings, mixeduse buildings, etc. Established in 2008 by Ar. Dinesh Panwar, the design intent of the studio emerges out of honesty and authenticity in their methods and practice, such being their outcomes. The studio aims to engender confluence between the form and systems of any project, thereby (in entirety) being functionally harmonious with nature and sustainably integrating all user requirements. With an unrelenting zeal to constantly take on new challenges, each project is explored and executed differently. Developing from a contextual standpoint, the result of every exercise is ultimately the establishment of a humane environment.
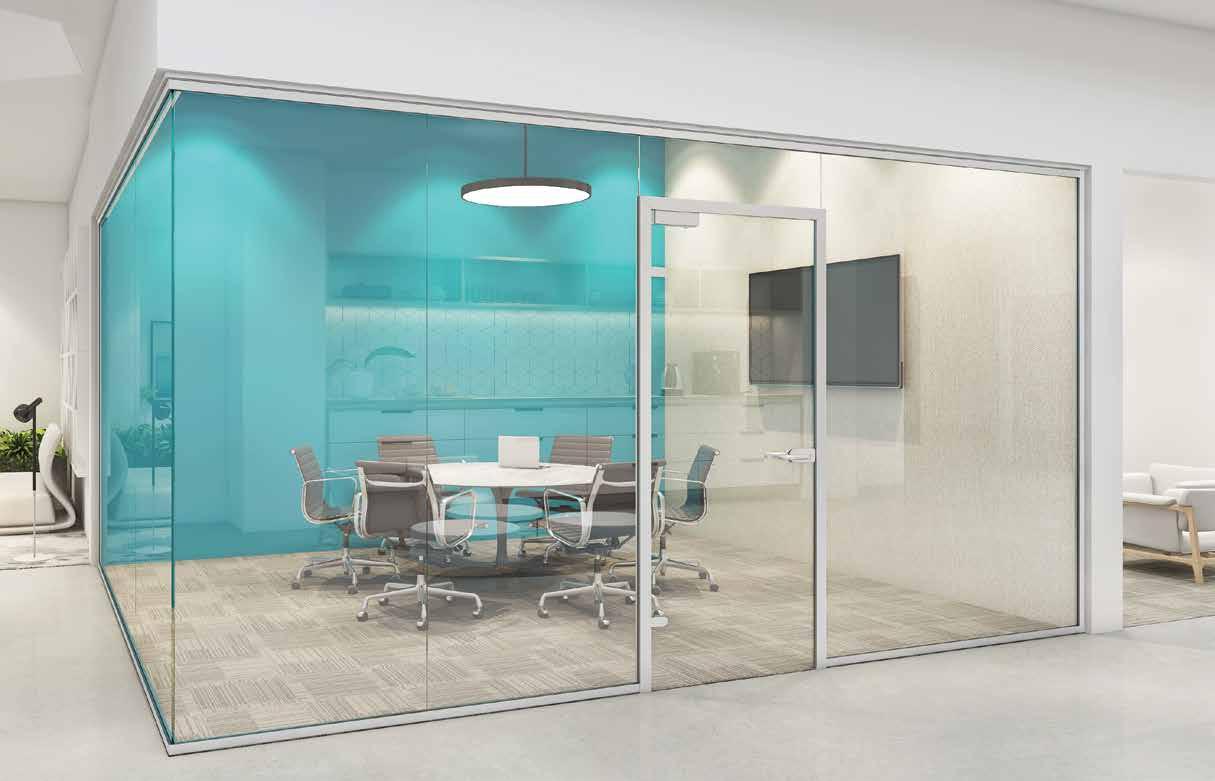
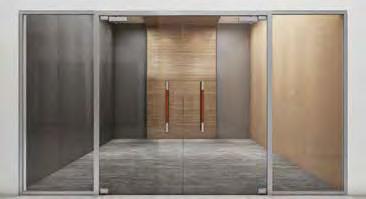
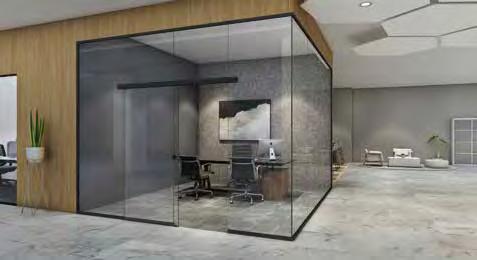
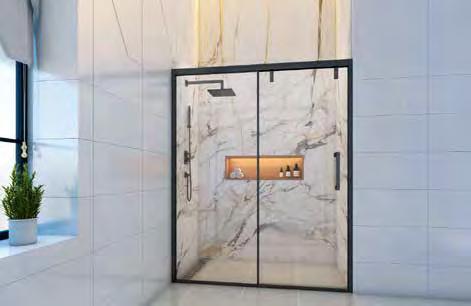


TThe LafargeHolcim Foundation announced the winners at the recently held Regional LafargeHolcim Awards Ceremony 2020 Asia Pacific. The LafargeHolcim Awards is a significant competition for sustainable design. Its NextGeneration category recognises the visionary concepts and bold ideas of young professionals and students. Out of the five projects declared winners for Asia Pacific region, three were Indian projects.
The top three winners received a prize money of US$25 000, US$20 000, and US$15 000, while the two ex aequo fourthplace winners received US$10 000, each. In addition to the prize money, each winner also received a personalised trophy featuring the Modulor of the Swiss architect LeCorbusier.
Now in its sixth edition, a total of 4742 projects from 134 countries submitted entries for the award.
1st Prize
Recovered Foreshore in India – Waterfront sanitation and community infrastructure
A project that brings social and economic legitimacy to waterfront districts of Mumbai through a new network of sustainable infrastructure. Winner: Soledad Patiño, architect and urban designer, Harvard Graduate School of Design, MA, USA

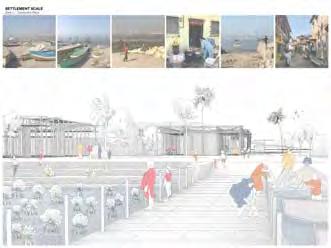
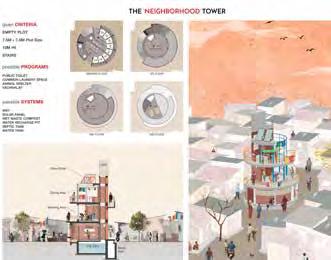


2nd prize
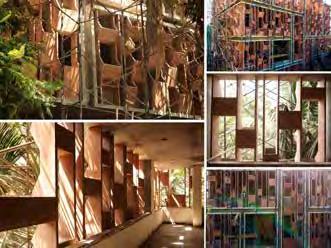
4th prize (ex aequo)
Towers of Strength in India –Multifunctional amenities and services in informal settlements
An acupunctural design intervention to improve the sustainability of Mumbai’s informal settlements. Winner: Lorenzo Fernandes, architect, Mumbai, India
Cultivated Envelope in India
– Vernacular green façade system. A multifunctional green facade system implemented in Pune coherently responds to environmental, cultural, and economic concerns. Winner: Divya Jyoti, architect, PMA madhushala, Pune, India



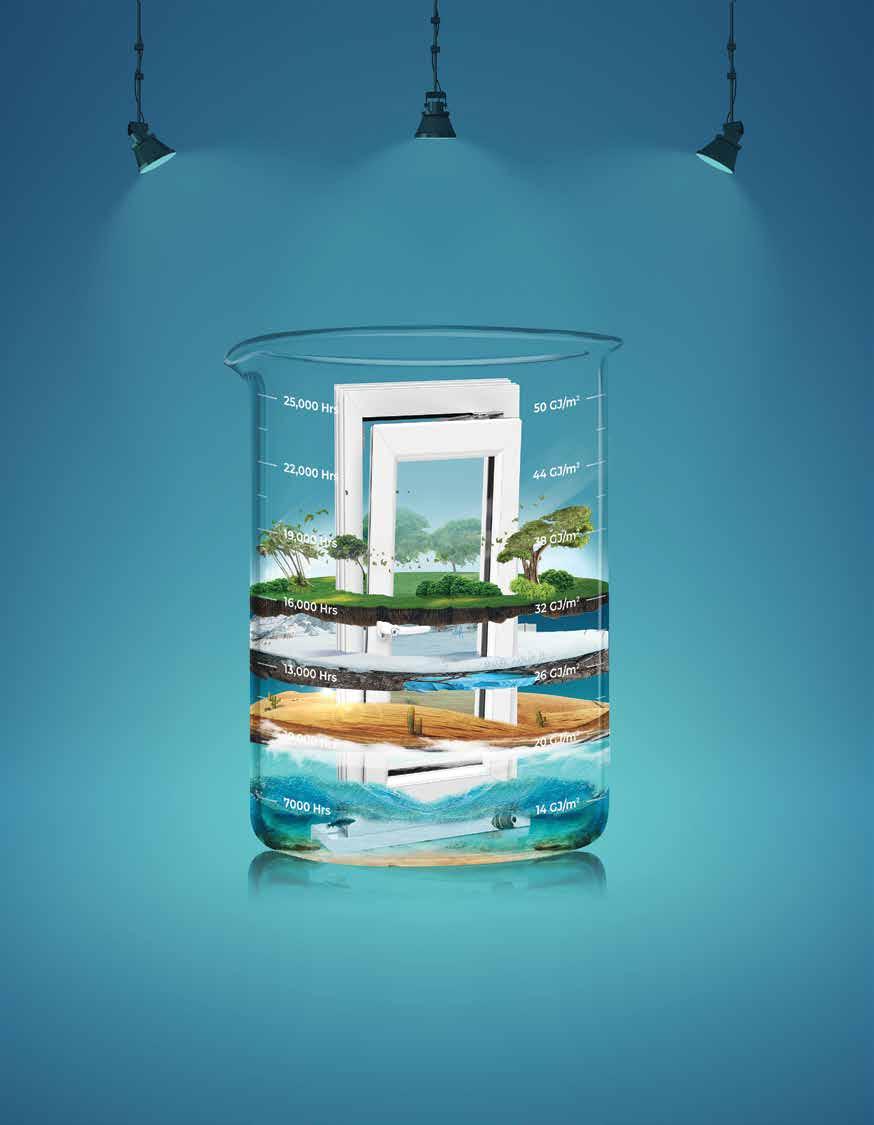
Atal Akshay Urja Bhawan, the headquarter of the Union Ministry of New and Renewable Energy (MNRE) Government of India, would be a net-positive energy campus by integrating renewable energy systems and passive strategies. The aim is to not only reduce the carbon footprint but also make such strategies accessible as well educative to the general public. The complex is located on a 2.7-acre site in the Lodhi Road area of New Delhi. Bengaluru-headquartered Edifice Consultants is the design and civil consultant for the project.
The design of Atal Akshay Urja Bhawan incorporates several strategic interventions combined with alternate sources of energy which will make it a net-positive campus. Strategies like building orientation, fenestrations, jaalis,
energy-conscious building envelopes and shading devices will help reducing passive heat gain. Photovoltaic panels on the roof and southern wall produce electricity to the tune of 1100 kWp with a generation potential of 19 lakh energy units per annum. Watercooled screw-chilling machines have been used to create a radiant cooling system, and they uniformly lower the surface temperature. Additionally, the reduction of the building’s air condition footprint and energy-efficient fixtures have further brought down the building’s power consumption. The project also aims to conserve water by harvesting its rainwater and treating its wastewater, reusing it in the cooling tower and flushing and horticulture.
The facades of Atal Akshay Urja Bhawan are built with Dholpur
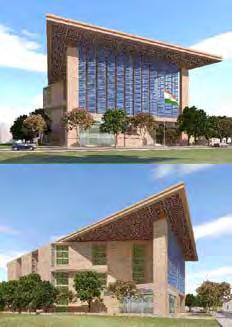
sandstone as the primary facade material. The east and northern faces have a continuous doubleglass unit (DGU) glazed facade to allow daylight into interior spaces while insulating them from heat. The eastern facade is thermally insulated with double walls built using ACC masonry with a glass wool infill of 200 mm thickness. The western facade covers the service cores and features solid walls and GFRC jaalis that allow creepers to grow on them and bring cooling breezes into the building for crossventilation.
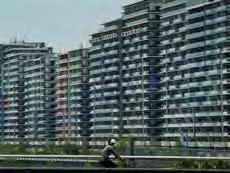
Organizers of the Tokyo 2020 Olympics have gone for netzero carbon emissions as one of the main concerns in this year's showpiece event is to mitigate the impacts of high city temperatures
on athletes, volunteers and officials. In parallel, organizers are also looking to reduce the footprint of the Games themselves and use their visibility to promote a more sustainable way of life.
Tokyo 2020 has also pledged net-zero carbon emissions, which many see as an opportunity to accelerate the city's transition to a more sustainable future. In a bid to source a maximum of Games electricity from renewable sources, biomass energy is being purchased directly from a plant in Kawasaki City, and solar power from Fukushima. A hydrogen
station in Harumi, where the Olympic Village is located, will power homes and cars alike. And where it has not been possible to procure renewable energy, Tokyo 2020 is using green power certificates to compensate for the use of non-renewable electricity.
The Tokyo 2020 carbon offsetting programme considers the full scope of direct and indirect emissions related to the Games, including the construction of venues and the transportation of athletes and officials. Organizers will recalculate the Games' carbon footprint when the event is over.
The BMC has approved a plan to construct an elevated walkway on Malabar Hill. There are several skywalks but the one planned at Malabar Hill will be the first of its kind in the city.
The Brihanmumbai Municipal Corporation (BMC) has cleared a plan for the construction of an elevated walkway through the woods on Malabar Hill. It will be a 900-metre long trail with a width of 1.5 metres. Once ready, one could take a canopy walk through the woods and get an unhindered view of the sea. This project is likely to be completed by the end of 2021. The city has several skywalks but there are no elevated leisure walkways. The one planned at Malabar Hill will be the first of its kind in the city.
"A route for walkers/joggers and tourists alike with a fantastic view and surroundings, coming soon," tweeted Maharashtra Tourism minister, Aditya Thackeray, about the project. The viewing deck will
have a width of 5 metres and a glass base. The cost of the project will be approximately Rs 10 crore. Rahul Kadri, who resides in the neighbourhood of Malabar Hill, is the architect for this project.
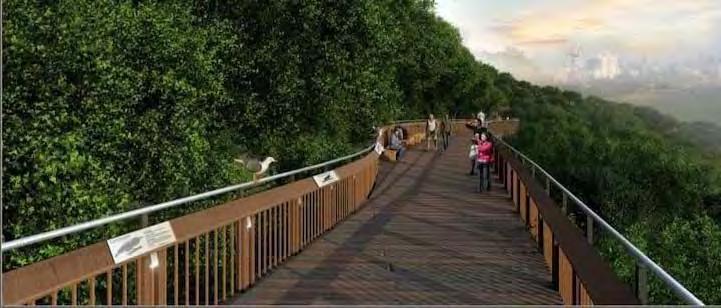
Progressing further towards the development of Noida International Airport (NIA), the shareholder agreement between Zurich Airport International AG (ZAIA) and Noida International Airport Limited (NIAL) was signed in Lucknow. Arunvir Singh, CEO NIAL, and. Christoph Schnellmann, CEO YIAPL, signed the agreement in the presence of the Honorable Chief Minister of Uttar Pradesh, Yogi Adityanath.
As per the agreement, NIAL will hold one golden share in Yamuna International Airport Pvt Ltd (YIAPL) and the right to nominate two directors to the board. The directors to be added to the board will be Dr. Arun Vir Singh, CEO NIAL, and Mr. Vishak Iyer, Director
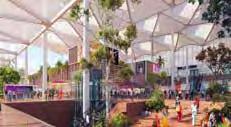
Civil Aviation, Government of Uttar Pradesh.
The shareholder agreement marks another important milestone for the Noida International Airport project and the much-awaited aviation infrastructure in the NCR region and Uttar Pradesh. Jointly committed, ZAIA and the UP Government are developing Noida International Airport as an upcoming world-class airport.
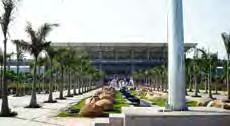
NIA is envisaged to become India's first net zero-emission airport and is very pleased with the proactive stance taken by the UP government in its UP solar energy policy 2017. Last month, Yamuna International Airport Pvt Ltd (YIAPL) received the final credit sanction for INR 3725 crore from the State Bank of India (SBI) for the development of Noida International Airport (NIA).
