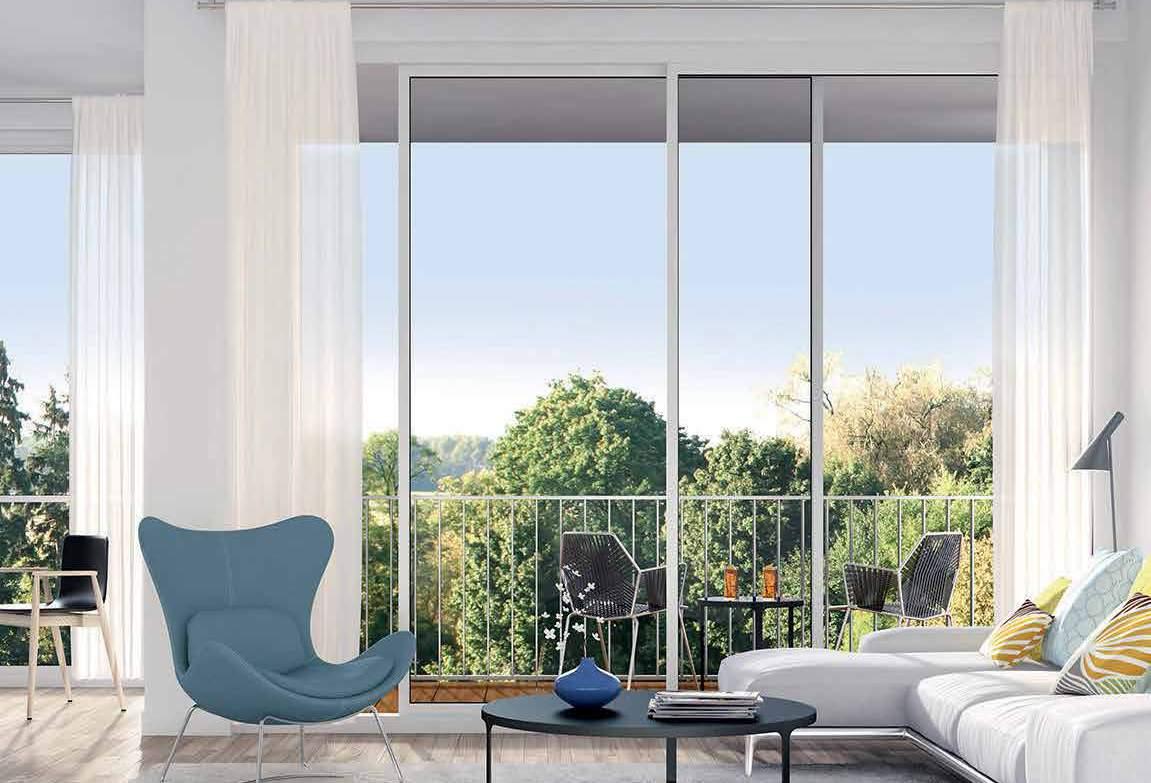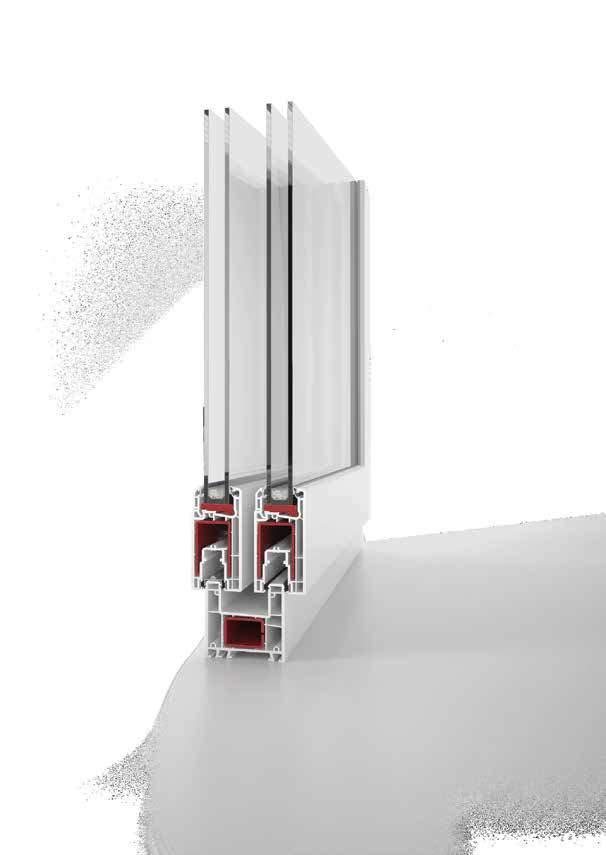






Defining
Importance
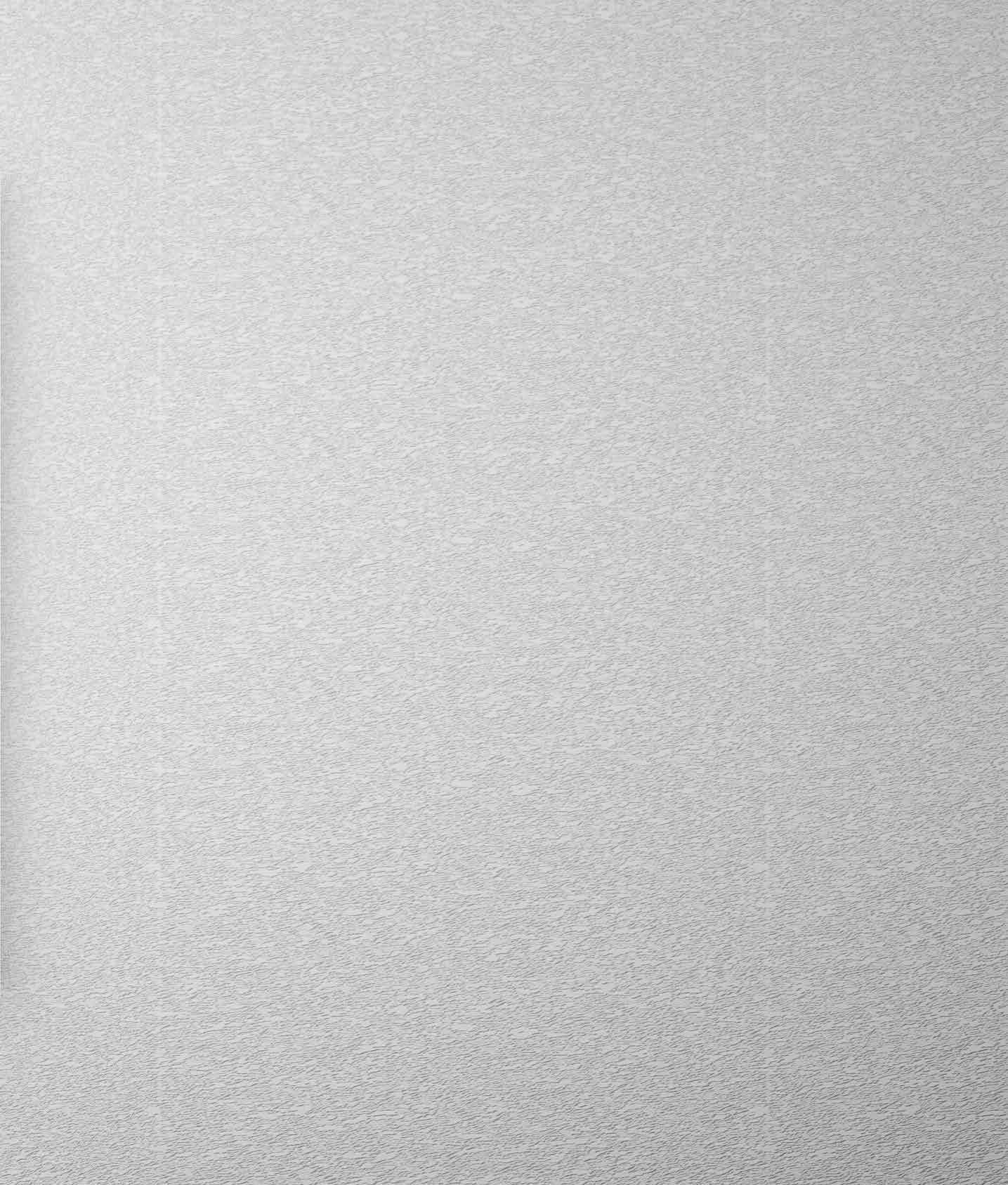
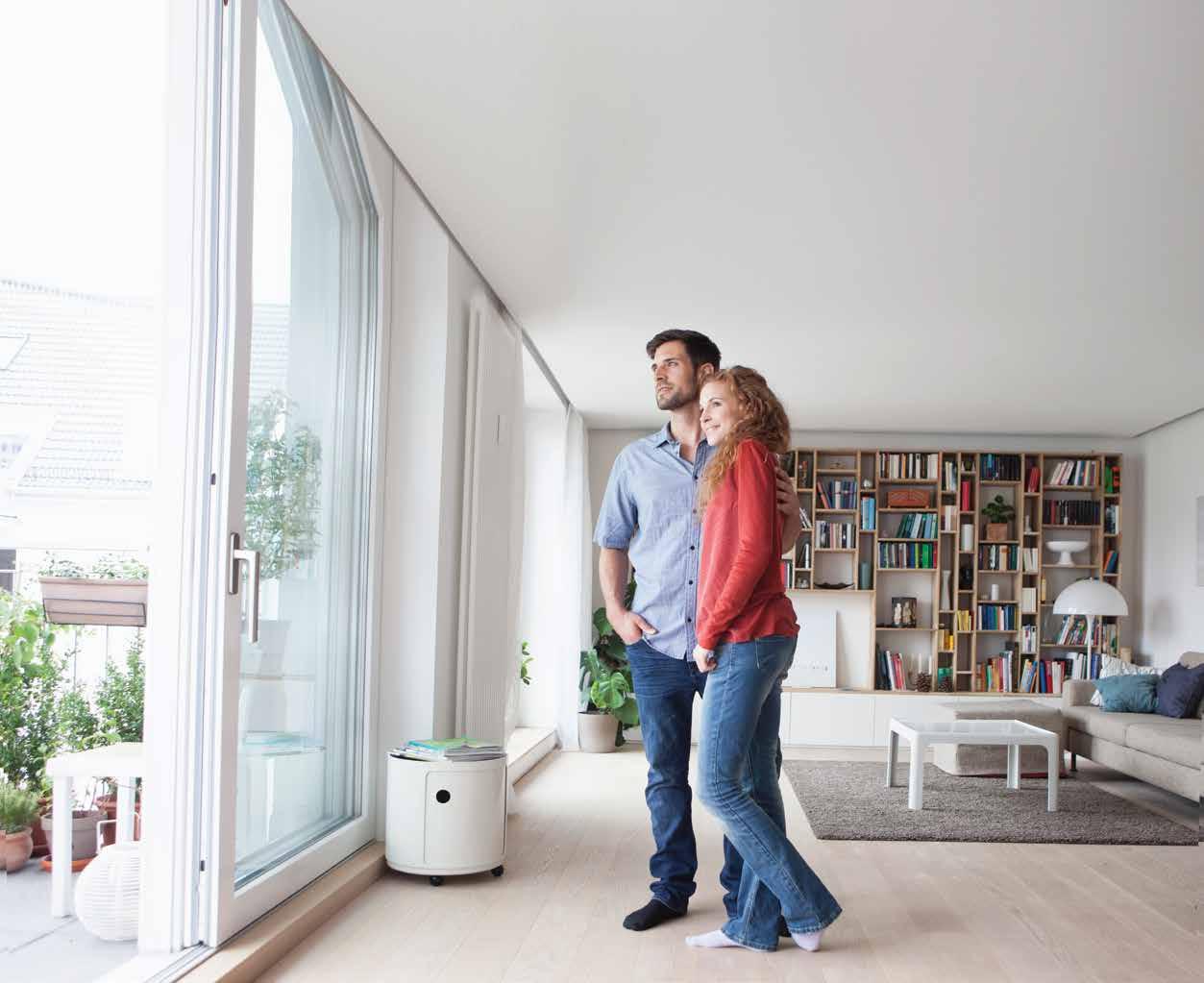

The perfect window. It is what you get when the world’s largest uPVC profile manufacturer joins forces with India’s largest. For the past 90 years, we ’ ve obsessed over our engineering and paid attention to the slightest detail. So, every window we make is perfect, and lasts for generations.
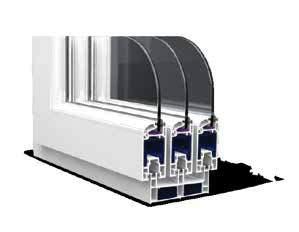
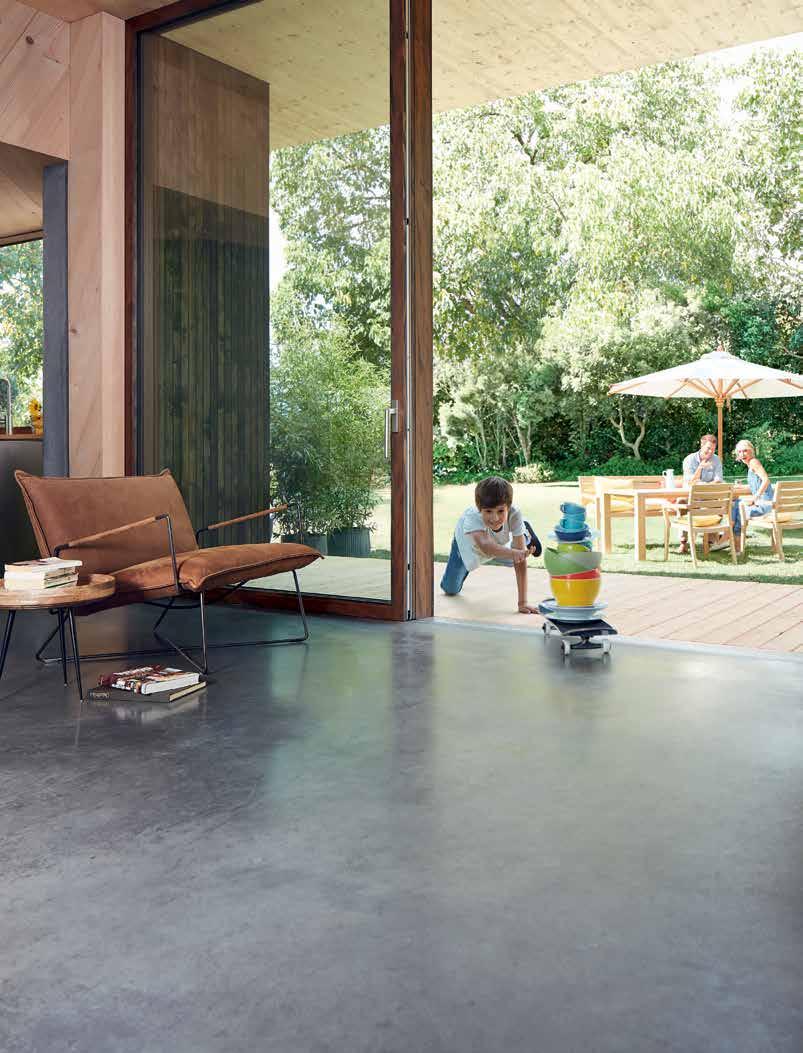

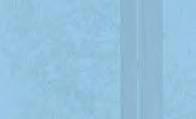


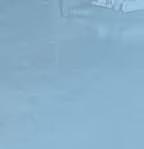










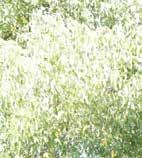
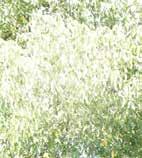



PORTAL HS with the new ECO PASS SKY axxent threshold: no barriers – no problems.
Only when the threshold height drops to zero millimetres and the sill installation is perfect does the room comfort rise to the highest level. The ECO PASS SKY axxent barrier-free threshold without incline ensures absolutely seamless passages and transitions: with fixed glazing down to the floor, an elegant grille and an e cient water drainage system. So that everything runs smoothly: www.siegenia.com Email: info-in@siegenia.com Contact: +91-99711 77168

Adress: SIEGENIA India Pvt. Ltd., Plot No. 52, Sector 37, Udyog Vihar, Phase VI, Gurugram 122 001, Haryana, India




➊ Absolutely barrier-free: 0-mm threshold without incline
➋ Perfect design and optimum drainage


➌ Preassembled and ready-to-install with the COMFORT UNIT

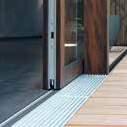



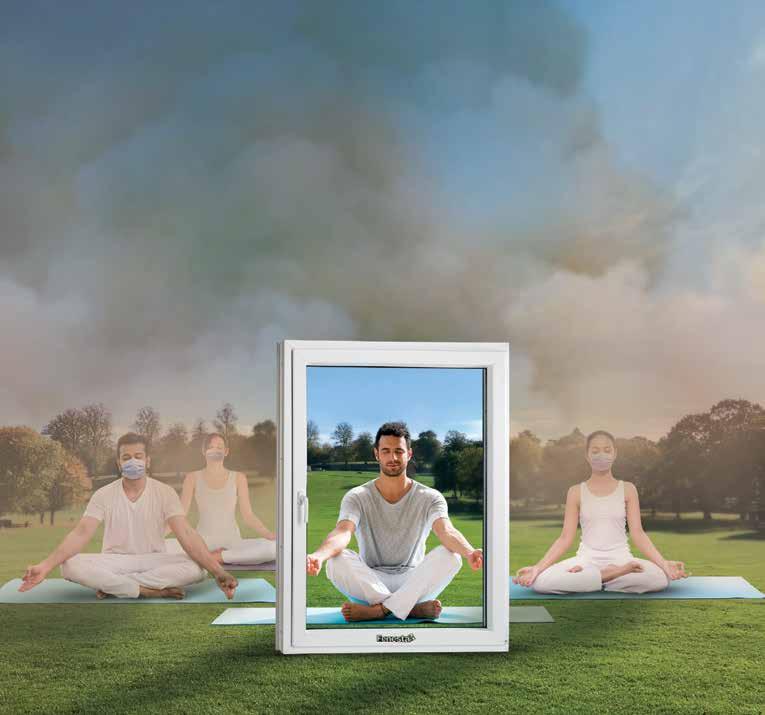






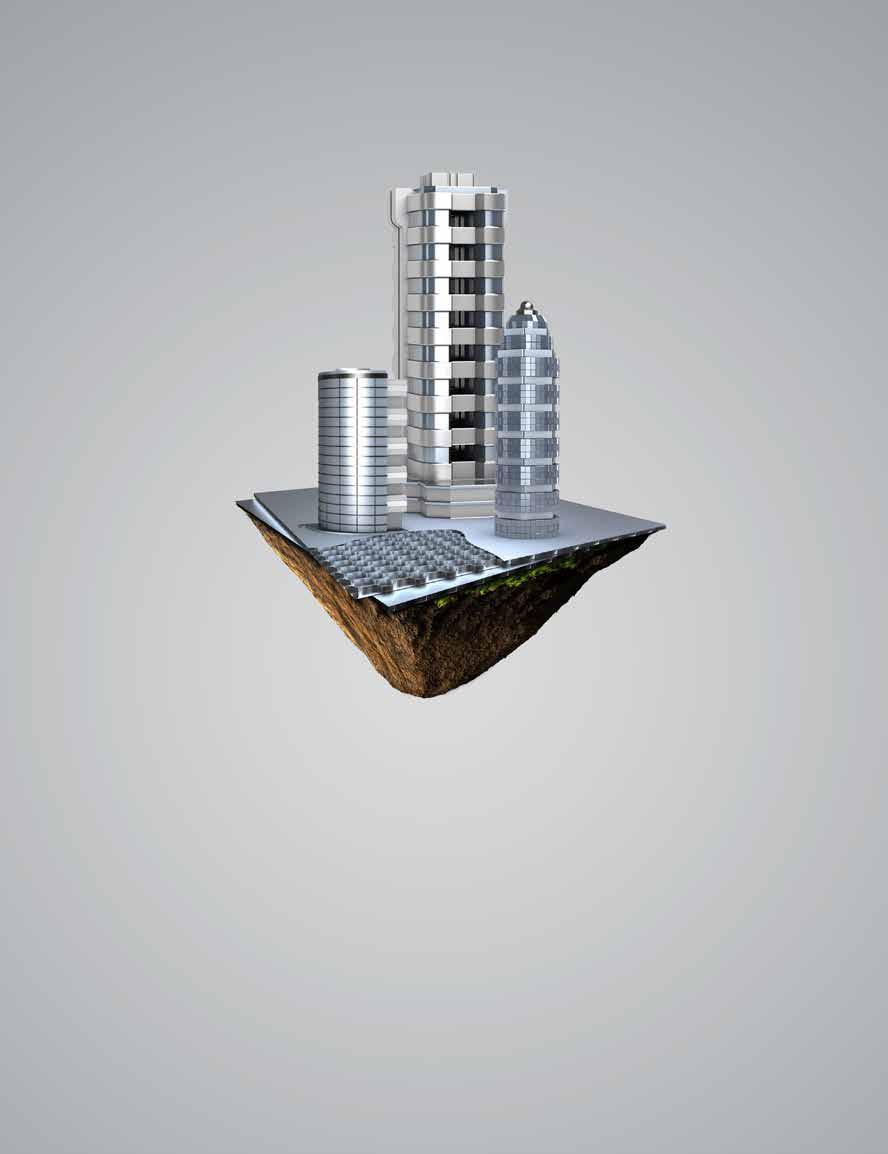

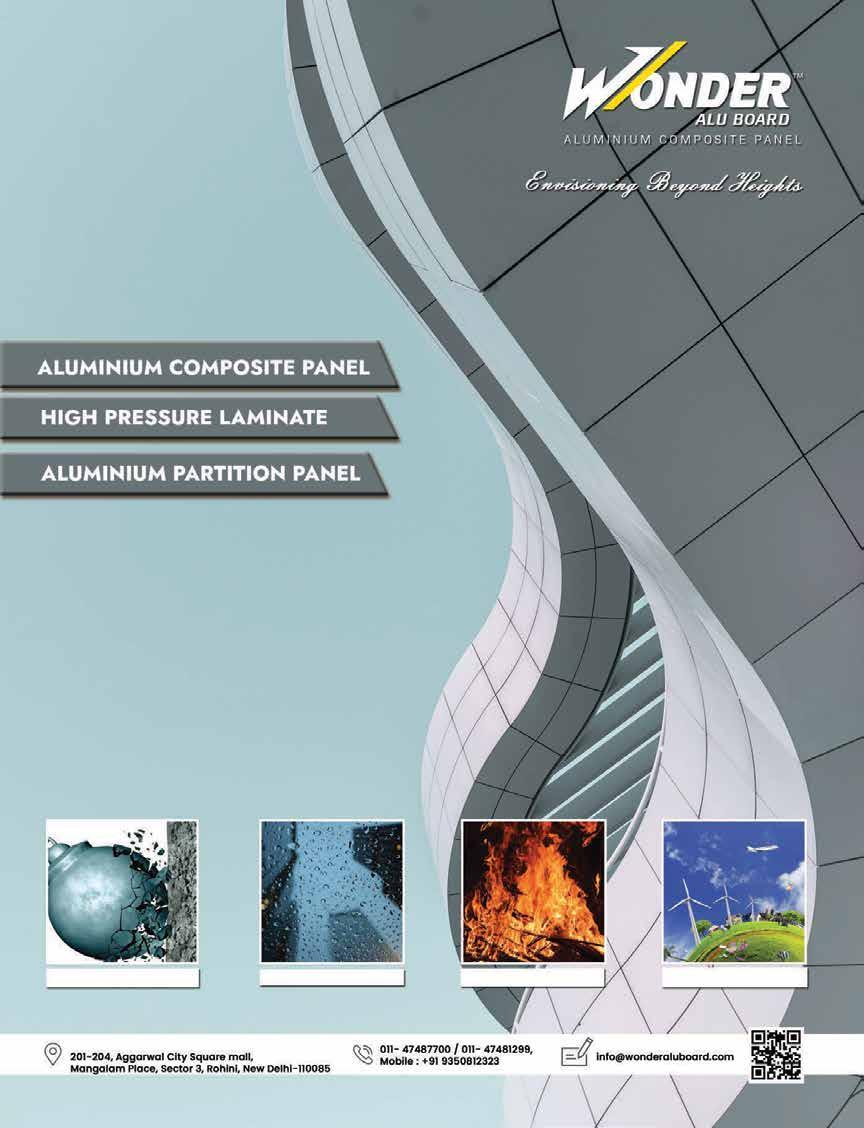

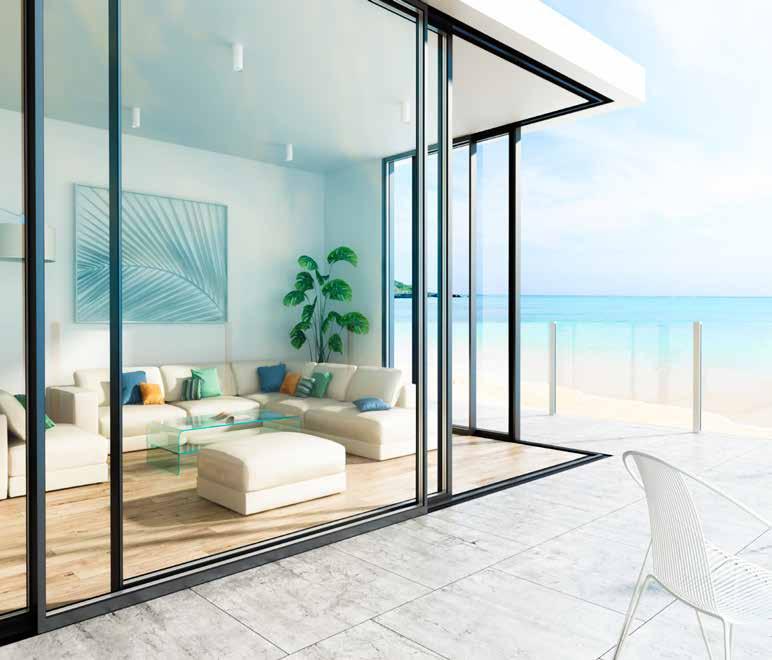
Inspired by Technology
ENCRAFT brings together innovation and design to create an unprecedented level of comfort and security. ENCRAFT provides you a brand new experience in the world of windows & doors. Windows extend beyond and are more than just a connector between the outside world and the interiors of your house.
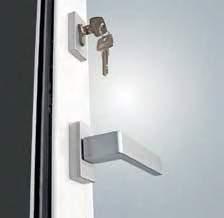
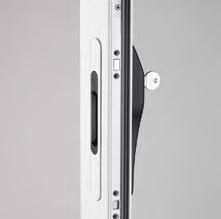
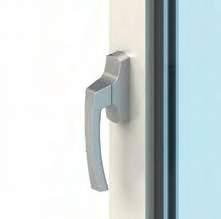
Multi-locking with microventilation for sliding
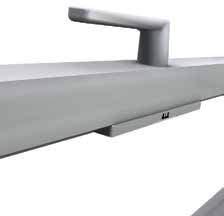
Multi-locking system for sliding
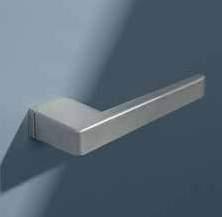
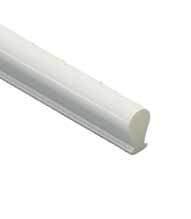
fire retardant Champion Plus Top Security
Cremone for outward opening side-hung windows
Ghibo Plus
One-way device for outward opening windows
Minimal handle without rosette
Extinguishing gasket for fire rated windows and doors
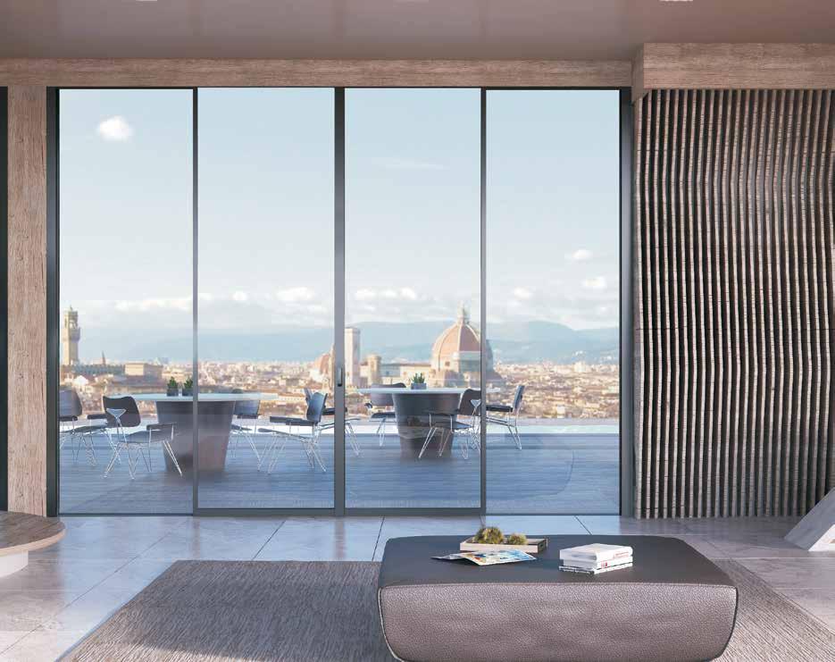
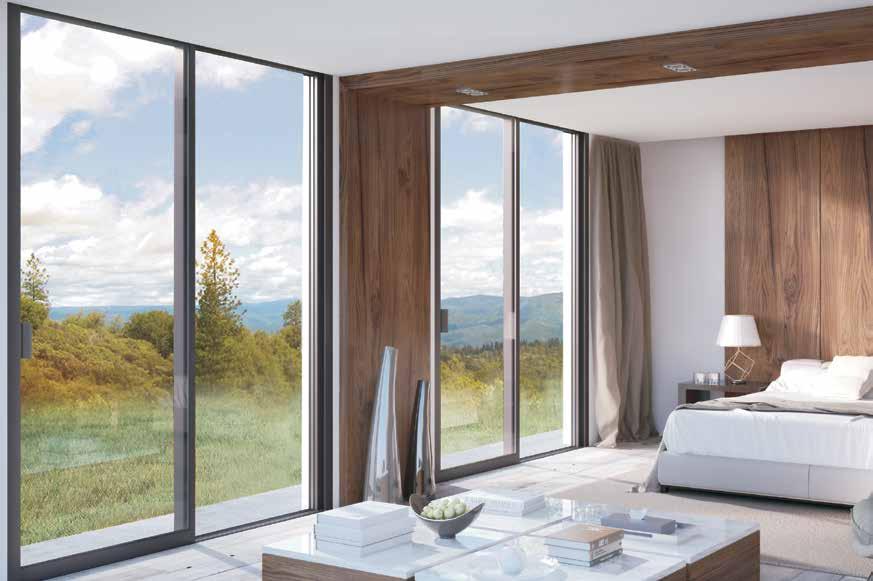


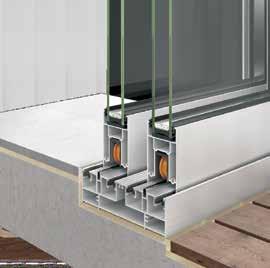


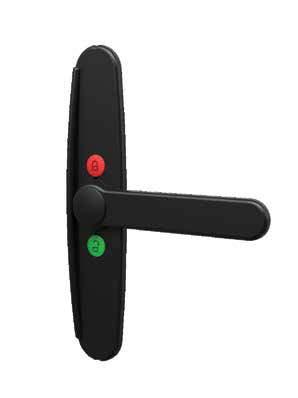
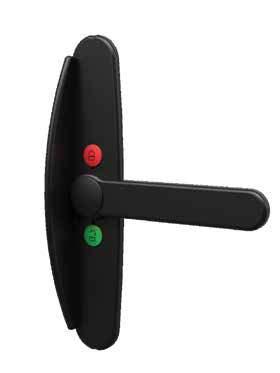

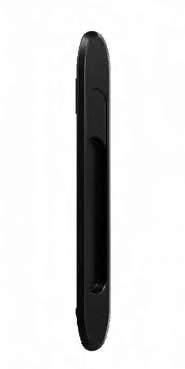


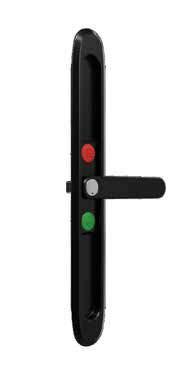


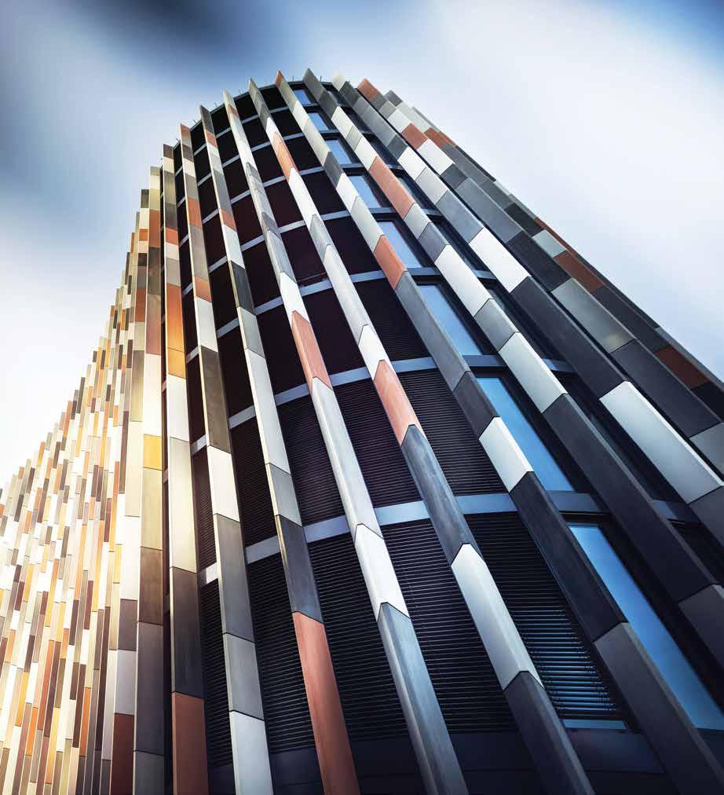

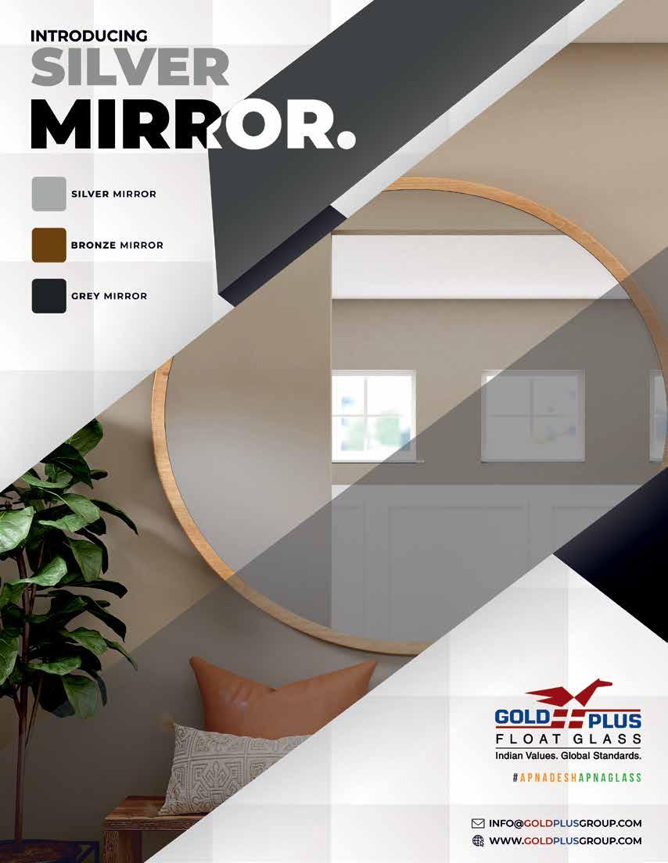
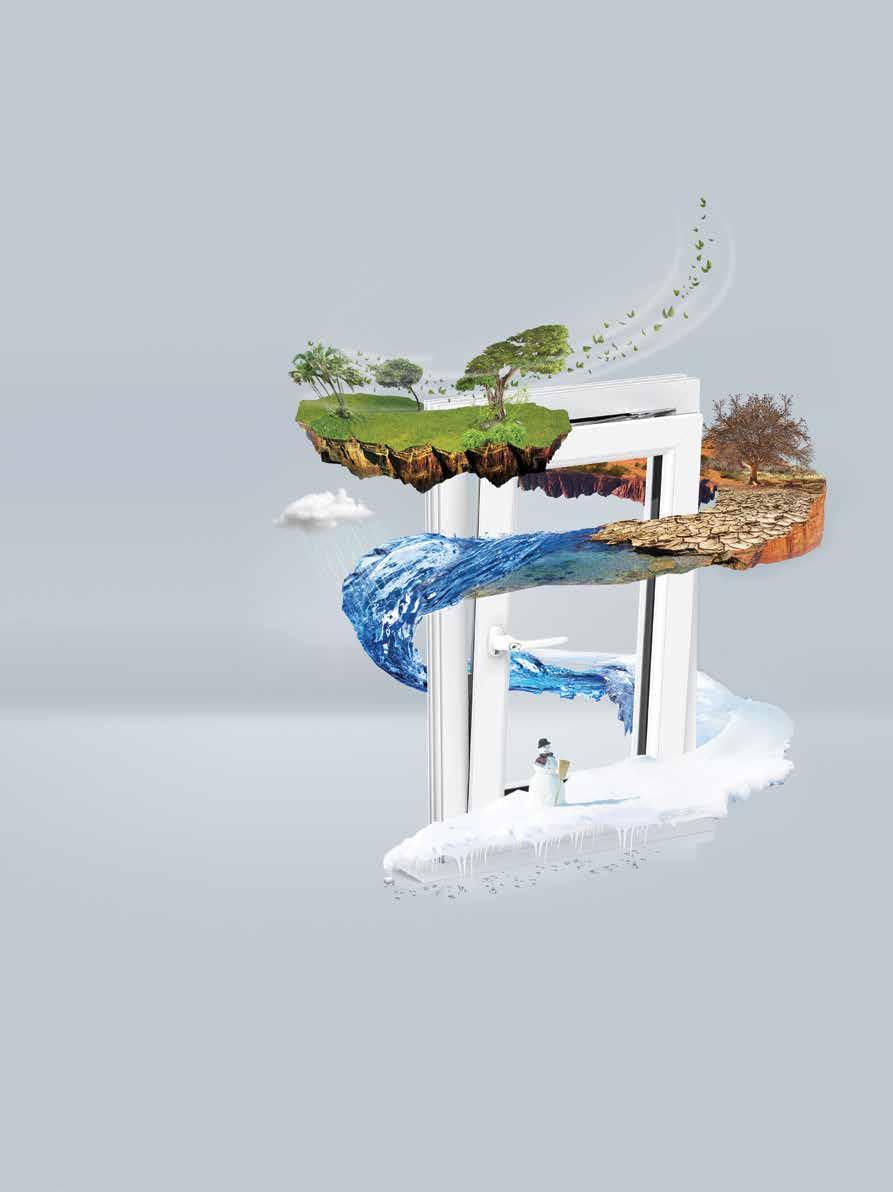

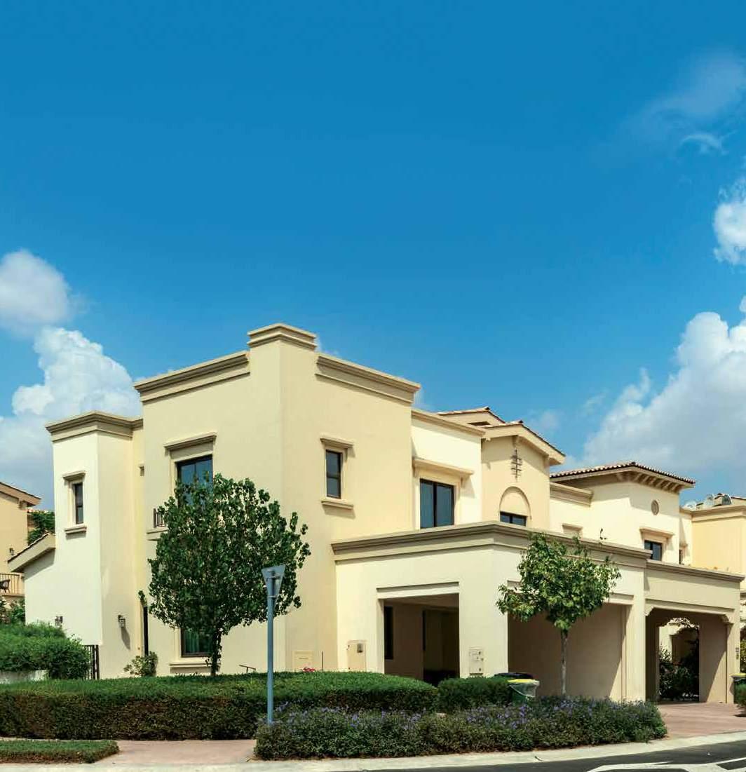


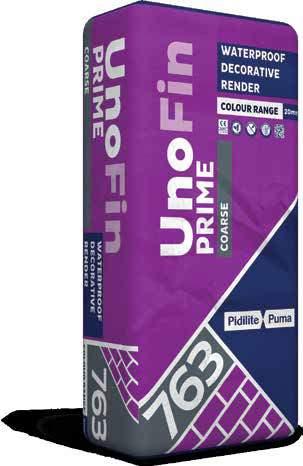
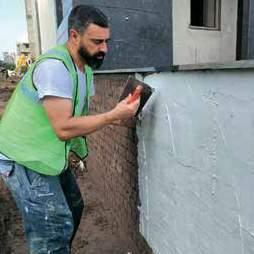
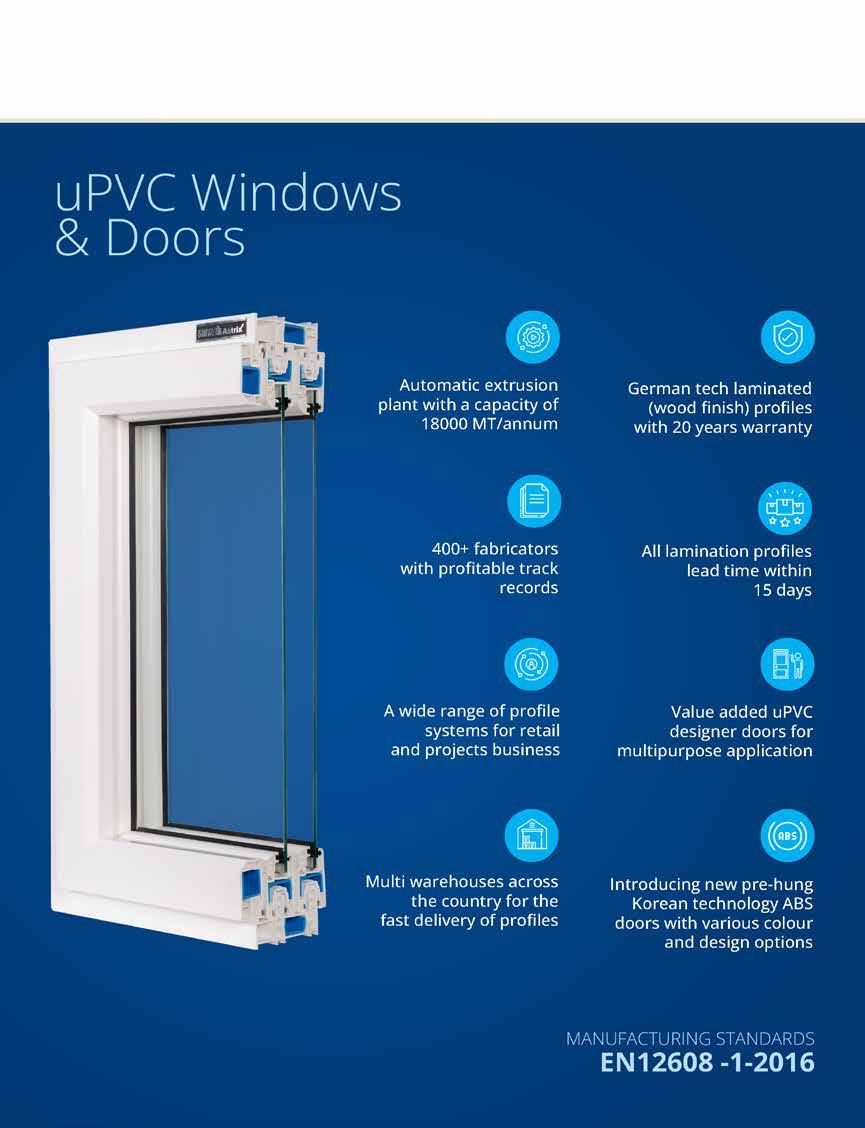

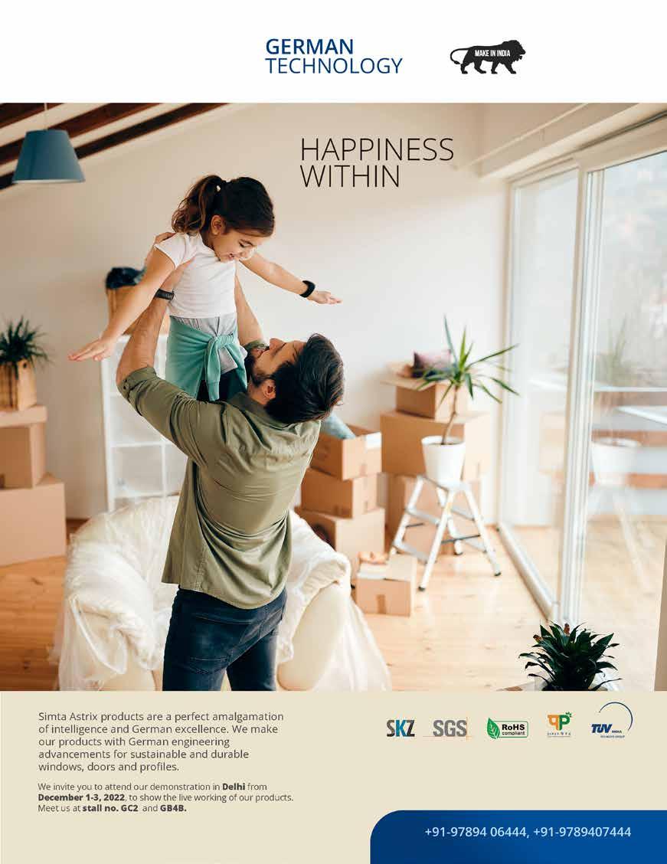


Volume 8 | Issue 5
September - October 2022
PUBLISHED BY
F & F Media and Publications
C-55, Okhla Industrial Area, Phase - 1, New Delhi-110 020
T: +91-11-40623356
FOUNDER
Amit Malhotra TECHNICAL PANEL
Mahesh Arumugam Director Meinhardt Façade Consultants
KR Suresh
Regional Director Axis Façade Consulting
EDITORIAL
Renu Rajaram renu@wfmmedia.com +91 9312864830
Shefali Bisht editorial@wfmmedia.com
DESIGN & CONCEPT BY Chandan Sharma
MARKETING & OPERATIONS
Kapil Girotra kapil@wfmmedia.com +91 9560925255
SUBSCRIPTION & CIRCULATION
Devagya Behl support@wfmmedia.com +91 9871151112
Mukesh Kumar mukesh@wfmmedia.com +91 9560088995
RNI: DELENG/2014/57870


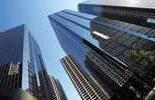
18 Architecture and Nature: How Nature Inspires Architecture?
Ar. Amit Gulati, Co-Founder & Partner, Design 21
22 Comfortable Living & Working in High-Rises
Makarand Kendre, Area Sales Manager Indian Subcontinent, Renson Ventilation NV
26 Façades: A Fusion of Materiality
Ar. Sumit Dhawan, Founder & Principal Architect, Cityspace’82 Architects
30 Future Façade & Fenestration - Role of Glass in Sustainable Buildings
Shailesh Ranjan, Head – Business Planning, Operations & Technical, Asahi India Glass Ltd (AIS)
35 Selection of Materials and Effective Cladding Methods for Sustainable, Efficient Buildings
Nitin Mehta, Co-Founder & Executive Director, ALCOI
40 Adopting High-Performance Façade Materials to Combat Climate Change
Rahul Talele, Group CEO, Kolte Patil Developers
44 Importance of Planning Facade Access in the Design Stage and the Significance of BMUs
Ahamed Hussain, Façade & High Rise Access Consultant, Director, HoistCraft Systems Pvt Ltd, Chennai
56 Facade Inspection of Older Buildings for Safety and Security
Gaurav Tiwari, Founder, Global Techniques of Architecture (GTA)
70 Cover Story
Future Façades – Designs, Materials and Technologies
94 Face to Face
Interview with Ar. Anoj Tevatia, Founding Partner, Design Forum International
106 Project Watch
l. Villa KD45, Delhi NCR, Ghaziabad, India by Studio Symbiosis
2. The Elegance of Sustainable Architecture - Biowonder, Kolkata
112 Industry Speaks
Interview with Mr. Mahesh Londhe, Head - Technical, NCL VEKA Ltd.
Cover Courtesy: Design Forum International (DFI)
Amtron office in the Tech City of Bongora, Assam, designed by DFI, is envisioned as a new-age workplace that moves away from the conventional closed work environment to incorporate flexible and co-working spaces.
DISCLAIMER: With regret we wish to say that publishers cannot be held responsible or liable for error or omission contained in this publication. The opinions and views contained in this publication are not necessarily those of the publishers. Readers are advised to seek expert advice before acting on any information contained in this publication which are very generic in nature. The Magazine does not accept responsibility for the accuracy of claims made by advertisers. The ownership of trademarks is acknowledged. No part of this publication or any part of the contents thereof may be reproduced in any form or context without the permission of publishers in writing.
WRITE TO THE EDITOR Please address your suggestions to: The Editor, Window & Façade Magazine, C55, Okhla Industrial Area, Phase – 1, New Delhi, 110020 or email renu@wfmmedia.com. Please provide your full name and address, stating clearly if you do not wish us to print them. Alternatively log on to www. wfmmedia.com and air your views. The opinions expressed in this section are of particular individuals and are in no way a reflection of the publisher’s views.
“Printed and Published by Amit Malhotra on behalf of M/s F & F Media and Publications Printed and published at Thomson Press India Ltd., B-315, Name of the Editor-Ms. Renu Rajaram”

A building is recognised by the exterior it presents. The façade gives us an instant impression of the design of that structure. The beauty of architecture forms the façade and it is where concepts unfold. Sometimes certain concepts need to be addressed, and other times they communicate for themselves. Architects have designed various types of façades over the years. Each façade indicates that the construction has something distinctive to offer.
Architecture impacts how you feel every day, which isn’t surprising considering how much time we all spend inside buildings. We spent almost 90 % of our time inside buildings, yet so many of our buildings leave us without natural light, ignoring our social, mental and environmental needs. Why should we bear with this? Solutions to this question might end up in an architectural revolution – considering design, materials, and technologies. We experience architecture today with an unprecedented immediacy, just like our smart phones and its evolution, But the change here is gradual.
Nature has served as an inspiration for addressing the world’s most challenging issues. Simulating nature is not a new concept, but it has lately been termed biomimicry. It presents the concept of “breathing skin,” like the skin of living creatures, protecting the organs and giving the body its form, shape and looks. Structures with a breathing façade are designed to breathe through countless micro apertures, helping the buildings to breathe better and improve air quality.
In the case of parametric façades, architects experiment with shapes, compute and discover solutions to establish the perfect algorithm that may provide the required performance. These concepts are influenced by geographical conditions too. They primarily evaluate how the interior of the structure will deal with environmental conditions and the changing seasons. Meticulous and scientific façades, assist in making buildings effective in adapting to environmental stimuli and delivering the best of nature to the inhabitants.
Ventilated façades are another revolutionary solution. In this case, contemporary structures use a double structure construction with a little gap between them creating an air chamber that permits adequate ventilation inside, allowing air to circulate through convection while improving the building’s acoustic and thermal insulation, resulting in higher energy efficiency and improved living conditions for the occupants.
In this edition, we are presenting many such concepts. The cover story is on designs, materials and technologies for future façades and fenestrations. Read on… and let us know your views and insights on the topic too.
Renu Rajaram renu@wfmmedia.com
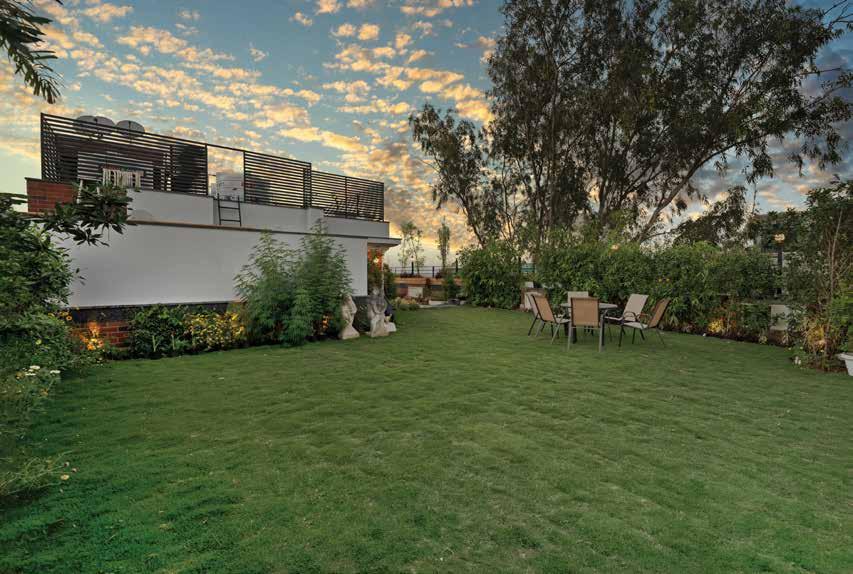
Nature has long been used as a source of inspiration for architecture. Whether from its shape, the extraction and use of its materials, or even the incorporation of natural processes in the building technologies, it is always relevant to look for relations between the built environment and nature. Today, biophilia is a thriving design practice focused on maximising our exposure to the natural environment by tapping into multisensory experiences, through inspiration from nature. Ar. Amit Gulati, Founding Partner at Design 21, shares his insights on the relationship between nature and architecture and the significance of blending nature into design.
Nature-inspired forms, known as biomorphic forms, are the representation of shapes and patterns that persist in nature. Since the
emergence of parametric design in architecture, biomorphic patterns are being largely used in building forms and façades. It is proven to create a visually preferred environment that boosts the cognitive performance of the inhabitants and helps in maintaining better mental health. Today, contemporary architecture and biophilic design have introduced more organic building forms inspired by natural elements that include plants, leaves, trees, wings, etc.
Bridge the gap between architecture and nature through the use of natural materials such as wood, bamboo, jute, cork, and clay that would also elevate the elegance of a space. Whether in the exterior building envelope or interior space, integrating natural materials brings one closer to nature, improving their overall well-being. Elements such as raw, natural wooden furniture, or
bamboo battens on the roof, instill a vibe of nature and add a personality to the space. Façade using natural and recycled materials such as clay tiles and AAC blocks create a unique visual identity for the building as well as contribute to sustainability.
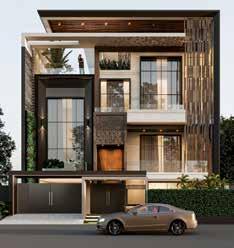
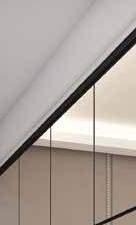
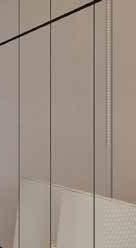
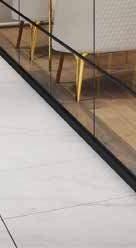
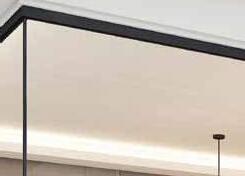
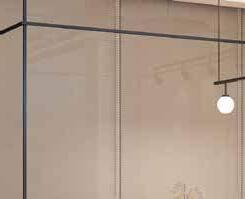
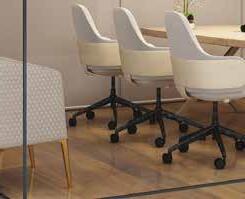

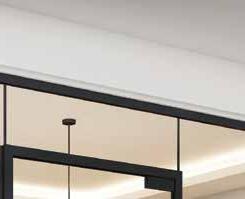
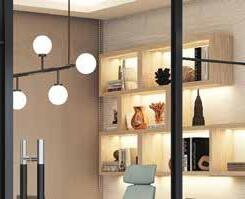
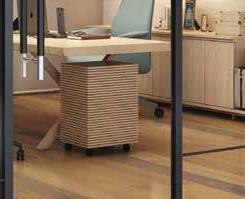
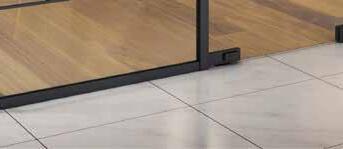
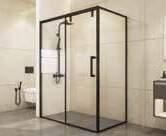
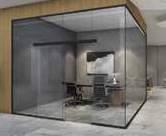
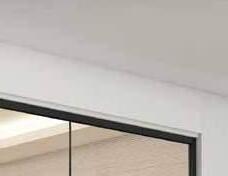
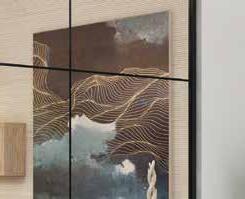
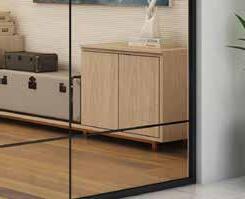
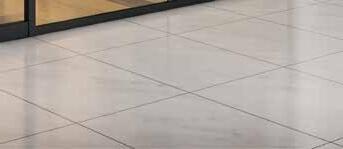
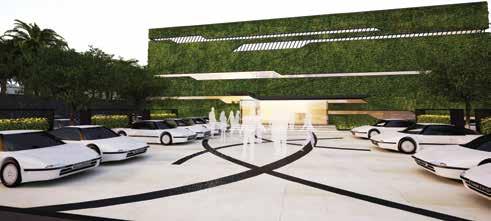
Sometimes, nature can be infused into the built environment without the use of natural elements or materials. Furnishing with hues from nature is a subtle way to seed a natural aura into any space. Consider using blue, brown, or green subdued tones as they are soothing yet create a bold and saturated feeling. A great way to embrace nature is to embellish the walls using wallpapers of natural patterns. Layering all these colours and textures makes the layout look stylish while rejuvenating the mood and well-being of the residents.
Incorporating green plants is one of the most common ways of bringing nature into architecture. Green façades and roofs instinctively lend an aesthetic appeal to the buildings as well as help in improving the comfort and wellness of the occupants. Decorating the interiors with green plants uplifts the mood and promotes human well-being. It is also evident that including water features in planning avails a sense of relaxation in body and mind, a small pond or a water fountain outdoors is enough to take you to the zen mode.
With the unprecedented changes in our lifestyles, homeworking and home offices have become convenient workplaces if done up right. The new age offices are in immediate need to adapt to the changing
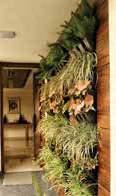
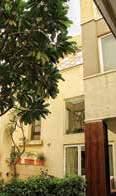
A more humanistic approach to design and celebrates how we live, work, and learn with nature
needs of the people and reimagine the work environment. Biophilic design is one of the ways to regain office culture. Integrating biophilic elements in the workplace has proven to encourage enthusiasm, improve physiological stress, and increase productivity while fostering connectivity.
We often get disconnected from our natural surroundings in an urban technological world. The burgeoning demand and excitement for the design have led architects and designers to trace the part of the nature-inspired design in architecture, through which buildings improve human capacity, enhance creativity and mental restoration, and expedite healing. Ar. Amit Gulati advocates a more humanistic approach to design and celebrates how we live, work, and learn with nature. Let us get inspired more by nature and create a healthy architecture for the future.

Co-Founder & Partner, Design 21
Architect Amit Gulati (LEED AP) has extensive project handling experience in architecture in Europe and India, taking overall responsibility for design and drawings, and client interactions. His professional association with International firms and time spent in Holland, Delhi, and Ahmadabad gives him a vast range of architectural knowledge. Through years of experience in large-scale projects varying from exhibitions, offices, amusement parks to a wide range of hospitality projects, Amit brings with him a detailed understanding of the management of the project, client and consultant coordination, and vendor evaluation. His design sensibilities, technical strength in CAD Software applications allow him to provide efficient design solutions and cohesive construction drawings for every space. His attention to detail ensures that his designs, especially the hospitality designs are entirely unique and awe-inspiring. Some of his hospitality projects include the Jersey Hotel, Hotels at Banaras, and many more.
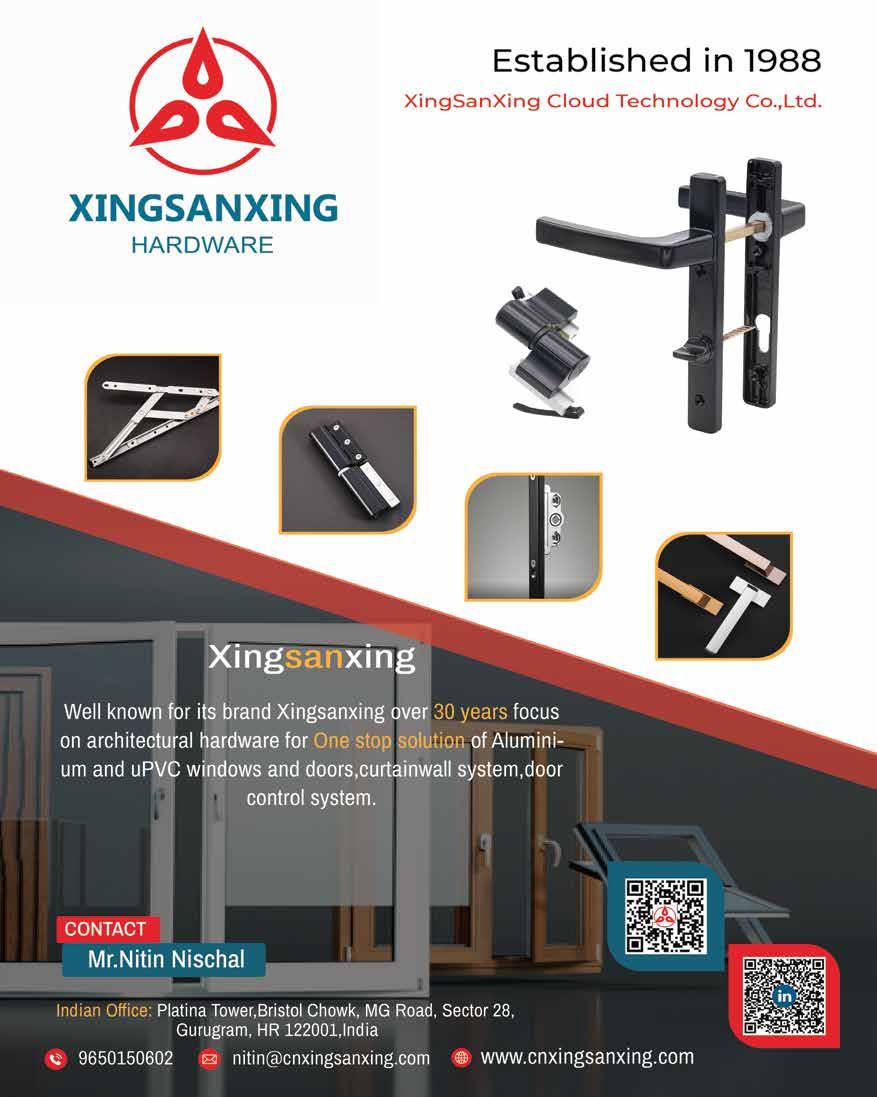
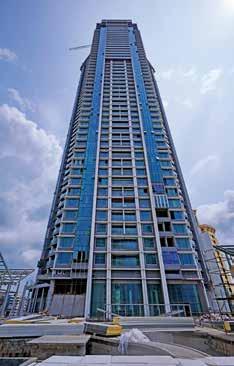
Studies have shown that no less than 80% of people in high-rise office buildings or apartment buildings still want to feel like they can bring fresh air inside. But opening a window isn’t always an option in this case.
That is why High-rise Ventilation is of major importance, it makes sure that people can healthily and comfortably live and work in high-rises. Energy efficiency and aesthetics are also very important to every project developer. All of this combines into customised solutions for every type of high-rise.
Customised ventilation louvers always provide a great alternative to supply the necessary fresh air in the curtain walls
that are so often characteristic of highrises. They are aesthetically integrated and compliant with the requirements for acoustics, wind-resistance, airflow, rain, insects, security, and the possibility to regulate this yourself.
Residents pollute the indoor air by breathing and perspiring, but
their activities (cooking, showering, heating, smoking, ...) and the house itself (volatile organic compounds such as formaldehyde and terpenes) also contribute to poorer air quality. If you insulate excessively or ventilate insufficiently, you will have to deal with stale, polluted air and create a breeding ground for annoying dust mites, fungi, viruses, bacteria, moisture accumulation,
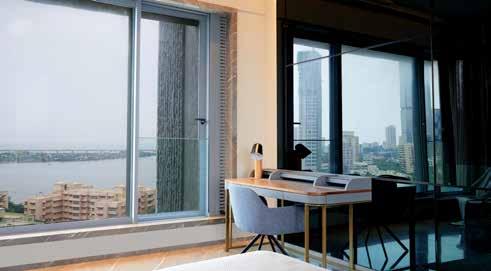
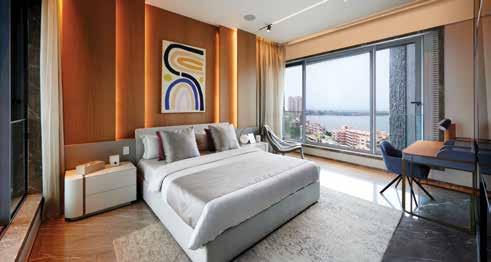
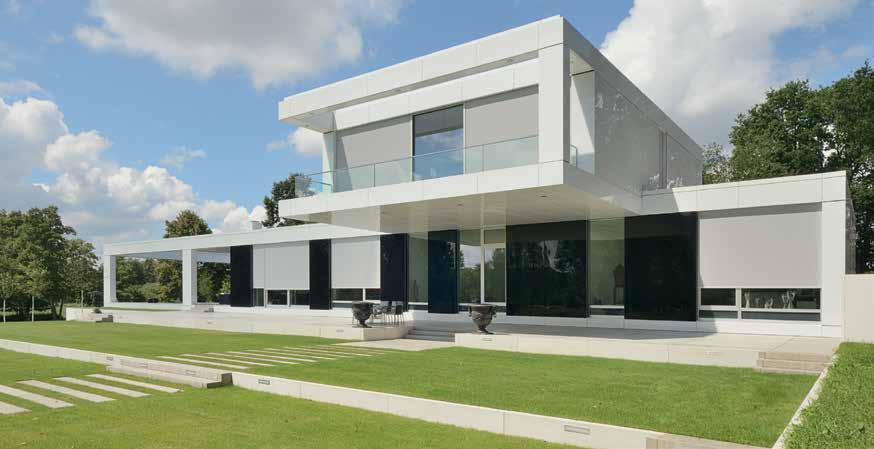
Discover how to match esthetics with functionality. With its zip blinds, RENSON® has developed the first exter nal sun screen in the world that was truly wind-tight
• Upto 12 degree reduction in indoor temperature
• Upto 35% reduction in Air conditioning tonnage
• 10 0 % retractable, motorize d, BMS controlled
• Wind -tight up to 130 k m/h thanks to ingenious zip system
• For glas s sur faces up to 22 m² (width up to 6 m and height up to 6 m)
• N o glare inside, no disturbing reflection in television or computer scre ens
• Inse ct- pro of in close d p osition
• Available in Mosquito mesh fabric as well
Kendre Makarand | Area Sales Manager India Mob: +91 98 22 912 403 india@renson eu www.renson.eu
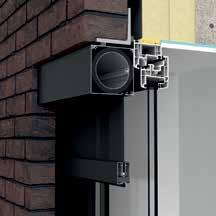
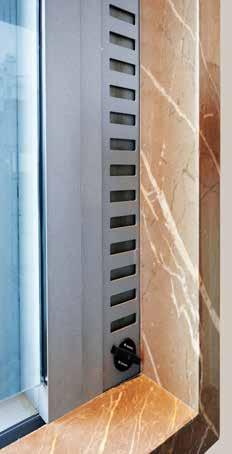
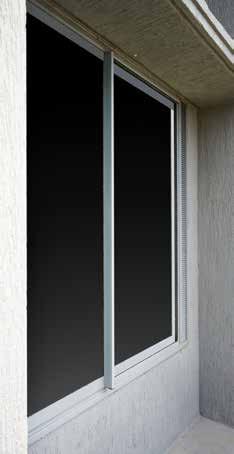
CO2 and high concentrations of harmful gases (such as radon) are also among the risks.
Continuous ventilation is a must if you want to maximise the quality of life indoors and achieve a healthy living climate. After all, you spend 85 % of your time indoors. Ventilation helps avoid unpleasant odors, allergies and other health problems. In addition, your building or home will be protected against condensation problems and mold formation. In other words: a reliable ventilation system that does not interfere with comfort is an absolute must.
Over the course of time, a poor indoor climate can adversely affect the health of the occupants. Difficulty in breathing, dry throats, eye irritation, headaches, allergies, loss of concentration, lack of energy, or sleepiness are just a few of
the possible consequences. Therefore, it is extremely important to ensure thorough ventilation on a continuous basis.
Many people are convinced that occasionally leaving the windows open is sufficient to achieve the necessary ventilation. However, this only achieves a temporary and gives a localised effect. Moreover, one cannot achieve controlled ventilation by simply opening windows, and the result is a waste of valuable energy. In addition, open windows also bring in noise and are an open invitation to burglars and annoying insects. Continuous and controlled ventilation is your only guarantee of a healthy indoor climate. Contaminated indoor air is expelled and continuously replaced by fresh outdoor air. The home is ‘rinsed’ with fresh air, as it were.
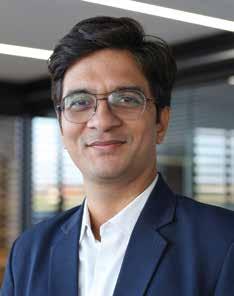
Area Sales Manager Indian Subcontinent, Renson Ventilation NV
Makarand Kendre is working as an Area Sales Manager for the Indian subcontinent for Renson Ventilation & Sun Protection NV. He is a mechanical engineer with MBA in Marketing from Pune university. He has successfully set up distribution channels, and showroom partners for Renson across India. Presently he is responsible for the overall operations of Renson in India.
Renson started operations in India in 2015. Renson manufactures window ventilation, motorised mesh, motorised roofs, performance louvers and internal door hardware systems.
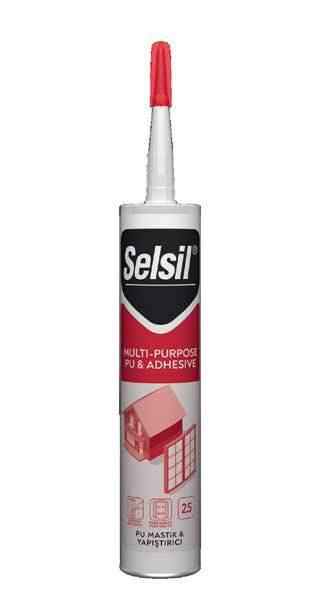
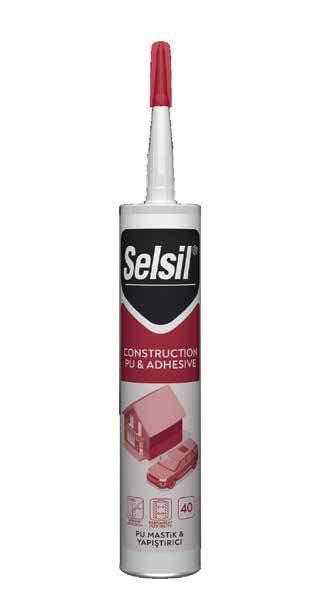
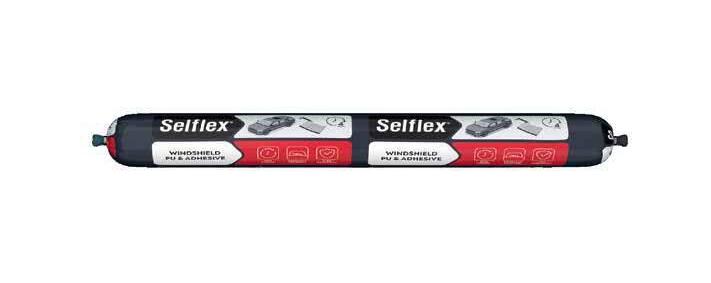
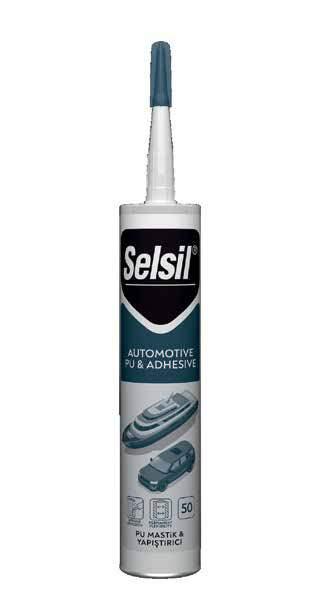
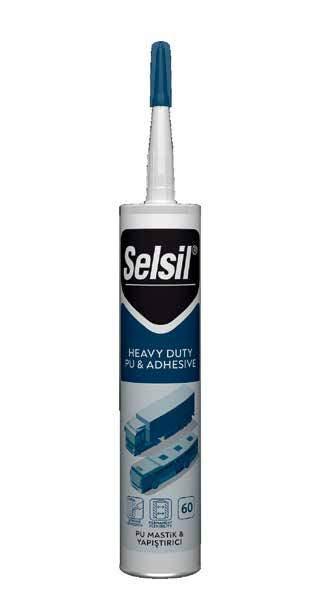
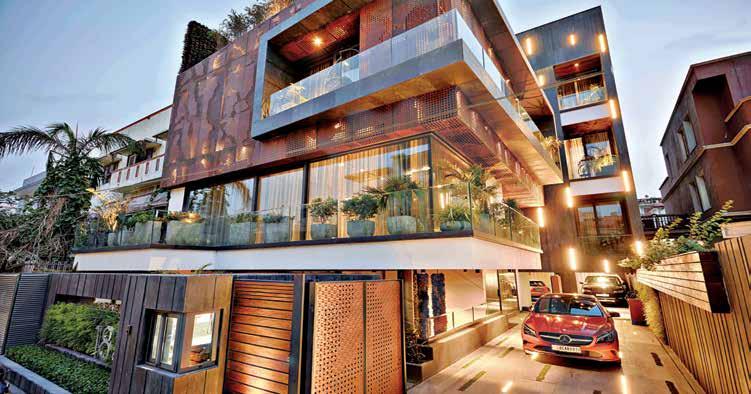
In the contemporary world, a city is nothing but a culmination of multiple clusters of built entities. These built entities have ‘forms’, the exterior. The exterior/ the façade of the building is responsible for drawings people’s attention towards it, but it also serves a bigger purpose.
The façade design of a building reveals a lot about the interior spaces. A building’s façade can convey a variety of notions about its design. It highlights the structure’s style, geographical region, materials used, and construction, as well as the period during which it was created. Other than highlighting the structure’s elevation of façade health and regulating or monitoring the interior structure of a building as architects of today it is imperative to design a façade that is sustainable, resistant to climate, has thermal and acoustics insulation, and few others.
“Façades were once used to display opulence and dignity reflected through beautiful exteriors. Conversely, when modernism approached the decoration was
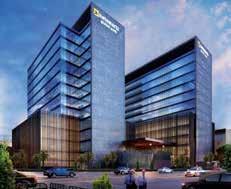
A fusion of modernity & sustainability, this building situated in Mohali is spread over a sprawling 2.09 acres, combining two plots. Carbon footprint is extremely low because of the smart sustainable features like double glazing glass, cooling tower system, rooftop garden, all these design considerations helped the building get decorated by a 5 star GRIHA rating
phased out in preference for contemporary architecture principles, and materials were completely explored as a means of expressing identity,” says Ar. Sumit Dhawan.
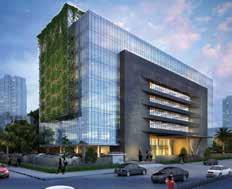
Working on the concept of ‘Fusion’, spread across an 8000 sqm area, this building is a 2-sided corner plot that is adept with a double-height entrance. Green wall, zinc jaali, reflective glass, and stackable parking resulting in a Platinum LEED rating have been proposed in this building
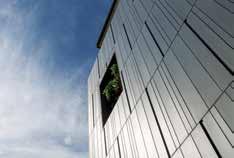
The façade was installed by omitting smaller cubes from the bigger ones providing the building with openings and punctures which allowed natural light to touch every corner of the house. A terrace in the form of a cantilever renders a floating powder-coated aluminium web, which forms to be the most dramatic feature
In regards to the environmental factors, façade design is considered an important design factor that can manipulate the indoors. Taking into consideration that in hot or humid climate concrete building structure generally generates a lot of heat whereas mud and brick as building materials would be advantageous because of their cooling capabilities. Pitched roofs are also prevalent in rainy and snowy areas, while double-insulated outside walls are common in cold areas.
Contextually speaking, indigenously obtained materials are being combined with modern materials, resulting in revolutionary aesthetics and design approaches.
Cityspace’ 82 Architects believes screen façades are becoming extremely prevalent in contemporary buildings, as light and shadow play a fundamental role. Screens provide shielding and sun protection while also adjusting the light all through the day. They work well with diverse designs and can be combined with different materials to create unique aesthetics. For instance, perforated metal façades that are typically made from steel or aluminium are a perfect cladding choice, as they offer distinct aesthetics, along with the benefits of sustainability. Because of their ability to manage heat and airflow, these façades reduce a building’s energy costs and consumption.
Sun breakers are a design element that is frequently overlooked by many designers. It’s an important concept for the environment that India experiences, and if used strategically in today’s modern construction, it’s quite effective at deflecting strong sunlight and keeping the indoors cool. Along with evolution, wooden louvres or textile products are being used to create attractive façades, which are paired with durable elements like concrete or steel. Designers can also experiment with angular façades, which can enlarge the interiors and emerge in a diverse array of forms and aesthetics.
Innovative materials are being developed to give structures a rustic but spectacular appearance. A good example is weathering steel. It doesn’t
need to be painted, and when exposed to the elements, it creates a simple yet rusty appearance that contributes to its timelessness. This allows for a gradual material transition.
Façades are also known as the building’s skin because they allow the structure to breathe in response to its surroundings, connotation, and orientation. They can be built in a variety of materials, including wood, metal, and even fabrics, to provide a unique screening for the building.
Another important key factor of modern perspectives is green design, which is becoming more widespread in buildings. Solar panels, rainwater harvesting, and vertical gardening are being used to
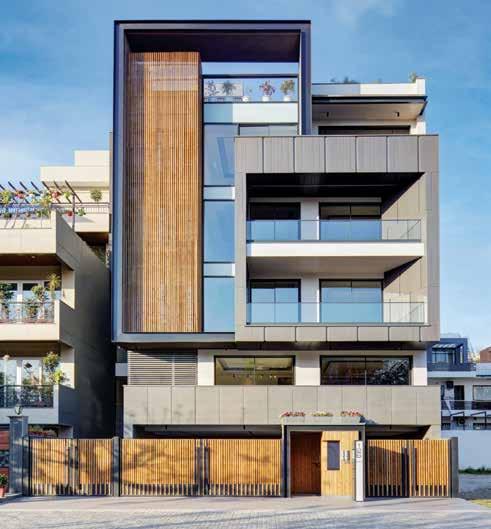
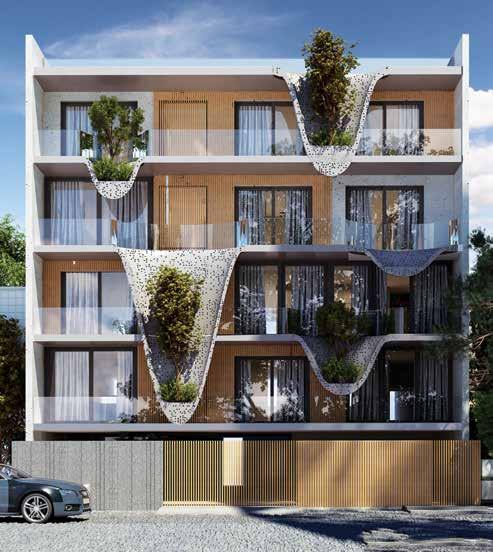
create buildings that have a zero-carbon impact and are self-sustaining. Solar shingle roofs can be used in conjunction with standard roofing tiles, owing to their durability. It is a sustainable and innovative choice as it serves as solar panels that generate renewable energy for the building. These solar units can be linked together into the electrical system after installation and contribute to the energy needs of the home.
On the other hand, greenery integrated into the façade is not only aesthetically pleasing, but they also keep the interiors temperate and assist in lowering total energy consumption. Though glass facades are conventional in most contemporary designs, there
are innovations with different hues and compositions of glass as well as other materials. Smart glass is a modern and trending material that enables us to actively control daylight and solar heat, improving user comfort and leading to energy efficiency in interiors. It can also filter out harmful UV radiation. In addition, transparent or translucent frame façades can be explored in a myriad of contexts.
Finally, façades are largely symbolic of a region’s unique culture and social circumstances throughout the world. Some, on the other hand, convey worldwide idioms; they are global in scope and originate for the benefit of architecture.

AR. SUMIT DHAWAN Founder & Principal Architect, Cityspace’82 Architects
Ar. Sumit Dhavan started a solitary practice directly after completing B.Arch in the year 2005 and founded Cityspace’82 Architects. His childhood passion for architecture manifested the perseverance and belief which lead Sumit to practice unconditional hard work. Firmly believing in a perfect balance between functionality and form, Sumit ensures to rationalise both, the aesthetics and functional regime of every endeavour he outlines. Having experience of almost two decades, Sumit has single-handedly nurtured this firm and given it the position where it stands today. Ar. Sumit has established his name extensively in the design industry and has found his way to renowned celebrity homes. He has done projects for politicians, bureaucrats, lawyers, the residences of famous cricketers Yuvraj Singh and Gautam Gambhir, and many more. Also, his work is appreciated by developers whom he has collaborated with including DLF, Ansal Group, Orchid, MGF to name a few. His eclectic façade style has made him a favourite amongst numerous practicing architects.
Contact: Ph.: 0124 426 7519
e-mail: cityspace82@gmail.com
Website: www.cityspace82.com
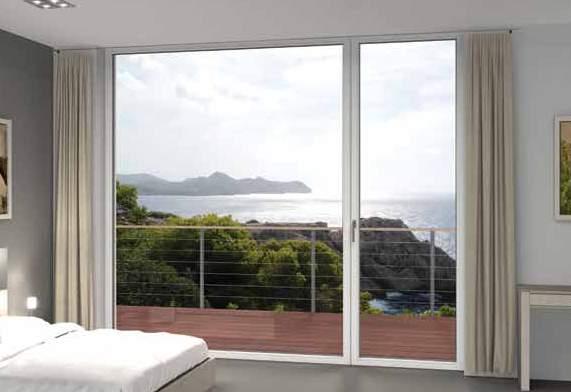
Our in-house innovation AIS Regal Select redefines your floor-to-ceiling approach with the widest range of glass solutions offered by the country’s largest glass portfolio. So you can enhance your space with slim, strong, and robust aluminum doors and windows with versatile handle options. Give your space the Regal Select touch:

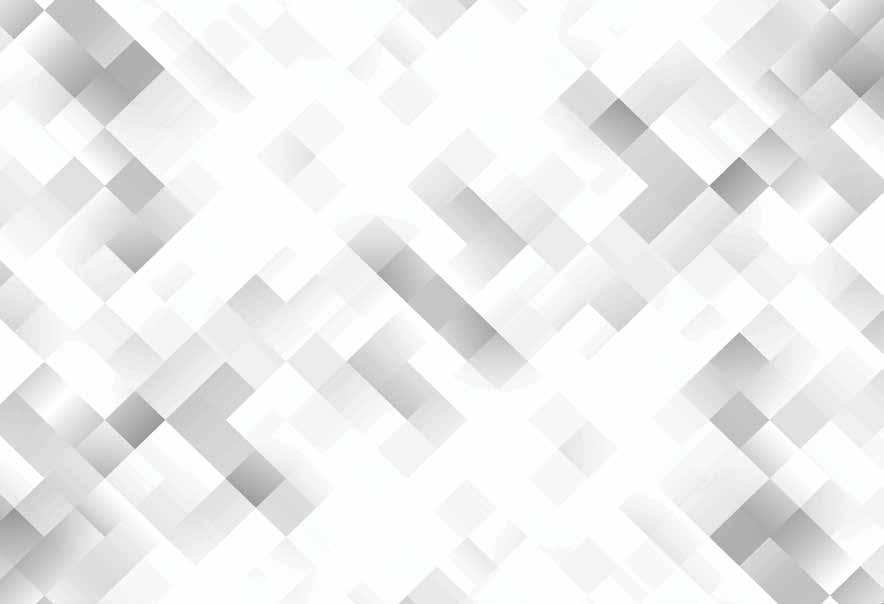
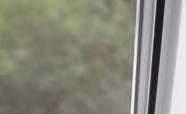
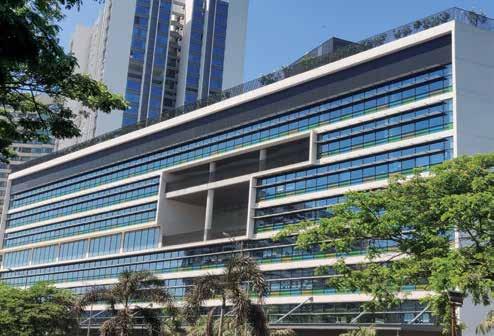
The construction industry alone is responsible for 40% of the total energy consumption of the world and is projected to grow with the increase in population and housing demands. In this situation, it is necessary that the development and growth are sustainable and green in consideration to the environment around us. This is the very reason why concepts like sustainable building design, energy-efficient and green buildings, net zero building, and energy-positive development are the need of the hour. These concepts will help in reducing the building footprints on the ecological system.
Traces of fenestration in India can be found from the 3rd century where Indian architecture has given serious thought to fenestration in architectural designs. However, the usage of high-performance glazing in façade and fenestration is still at its nascent stage. At 2.1 KG per capita
glass consumption, India is currently way below the global average of 5 kg, which indicates that this Industry is at its growth stage.
Major challenges in the fenestration Industry are the lack of required infrastructure, skilled resources & technologies, and the majority of the unorganised players which are the roadblocks to the fast-paced growth of the façade and fenestration industry.
As the construction industry evolves with need, our buildings also grow and adapt. The element of design which has seen the most modification after the form of the building is the façade. Façade design evolved from being a simple wall that supported the roof and floor to one of the most important factors in terms of identity, sustainability and structural viability of the building.
Considering the building stock, the façades are very important, based on the scope of making a building green and sustainable, because of their volume and area. Researches done in the past decades have now brought us to the present concept of living façades, green façades, kinetic façades, hybrid façades, sustainable façades, etc. to amplify the energy efficiency of buildings.
Glass has been the most popular and most talked about façade element in building design since its introduction. Early modernism was a revolutionary period for the building industry, as glass and steel were used extensively in construction. Attributes like the ease of installation, lesser construction time, optimum daylight in dense cities, sleek design, easy
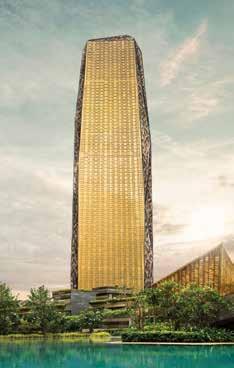
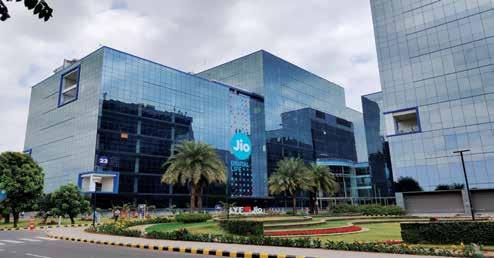
dismantling, and recyclability became the USP of glass as a sustainable building material. The two most breakthrough innovations in the history of glass are the introduction of laminated glass in the 1920s and coated glass products in the 1970s. While laminated glass brought the feature of safety and security, coated glass brought a revolution in making façade energy-efficient.
The green building movement started with the concept of sustainable buildings and is widely adopted by all the countries in the world. The governments have promoted the movement by creating different green rating systems and standards to follow which ensure wise use of materials, systems and processes in the construction industry. Ambitious milestones like India’s plan to become Net-zero by 2070, can be achieved only by green policies, awareness about different concepts associated with sustainability, and innovative and wise decisions. Apart from sustainability, the Government initiatives like Make in India, the launch of the Energy Conservation Building Code (ECBC 2017), National Building Code (NBC 2016), all of which promote the usage of the right building materials including glass. Regular revisions in these policies help the nations to introduce new concepts to
the standards, helping to achieve the goals faster and easier.
Being present in every building, the nature of glass is perceived to be a problem now, glass enveloped buildings are thought to be most uncomfortable, over-exposed and overheated using more active cooling methods, consuming more electricity and thus adding to climate change. The list does not restrict itself to energy consumption, the reflective nature of glass is also responsible for the heat island effect, increasing the temperatures of the immediate environment. Despite such a prevalent notion, the use of glass is still a preferred choice in large projects, futuristic ambitious skyscrapers and city developments, like the mirror city, UAE.
With the increase in demand for building stock in the world to house the
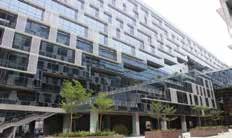
population, it became necessary that the considered development is aligned with the concept of sustainability. And with such extensive construction on the row in the future, the use of sustainable and green building materials is essential. Researchers and developers have evolved a material palette that consists of green and sustainable building materials. One of the materials is glass. Over the period of time, clear glass has evolved into performance glass, where the glass products have different performance values suited for each requirement. But, the product alone is not sufficient to bring maximum energy efficiency in a building, its wise selection of the product, well placement, and optimum shading are major factors to achieve maximum efficiency of the glass, along with ensuring thermal and visual comfort of the occupants.
The present-day market is loaded with glass products that cater to all the energy efficiency needs of the buildings. In a tropical country like India, Solar control and Low E products reduce the heat transfer into the building and further lessen the consumption of energy to mitigate the heat from the building. Coated glass also referred to as performance glass has different coatings on float glass which gives the glass its properties to become high performance by controlling the daylight, solar radiation and thermal insulation.
Innovations like electrochromic glass are gaining popularity among designers and energy professionals. The feature of the glass to respond to the external climate and manage its tint to maintain the indoor ambient environment by using a unique control system is what makes it energyefficient. Another innovation coming across is glass blocks replacing masonry as the walling material. Glass blocks are energy-efficient. in terms of both lighting and thermal comfort inside the building. Due to its translucent nature, the natural light entering the space is diffused,
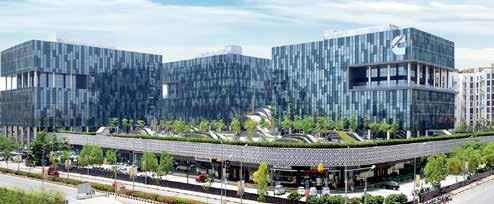
reducing the need for artificial lighting and avoiding visual discomfort due to glare simultaneously. The hollow centers in the glass block provide insulation to the heat ingress. The finishing of the glass blocks with mortar joining also helps to prevent air infiltration better than windows and glazing systems.
Sustainability not only pertains to the environment but also includes the safety and security of human lives and infrastructure. Impact and fire resistance glass with increased strength and integrity provides extra protection to the inhabitants from any mishappening.
To know about the future of façades, it is important to understand the future of sustainability. The trend tells us about energy-positive development which includes surplus generation of energy on-site using renewable resources, enough for the building as well as giving back to the power grid. Since façades have a maximum area under solar exposure, they can produce more electricity using photovoltaic panels if placed on them. Using the same concept, innovations are being made to integrate photovoltaic cells with the building’s glazing system. Glass panels with BIPV can be used as spandrel glasses in the building, whereas no compromise to the view and daylight coming from the vision glass can be ensured.
Integration of glass with kinetic façades is also in the innovation stage. Optimisation of kinetic shadings to shade the façade as per the time of the day and direct solar radiations falling on it to get the best results in energy efficiency.
As it is quite clear that the future of the fenestration industry in India is very bright and the following are the driving factors fuelling the accelerated growth of the industry:
1. Organised players
2. Increase in awareness
3. Government intervention
4. Reduction in cost due to localisation
5. Fast-paced growth in the construction industry
6. Technological enhancement
While the fenestration industry is ripe for future growth, there are many challenges that can hinder the pace and disrupt the future growth path. Lack of awareness at the end consumer level about the disadvantages of the traditional windows system, no proper windows rating system, lack of sufficient façade consultants and unavailability of façade and fenestration as a separate subject in major colleges are few of many such challenges which can become the roadblock. Industry, influencers, policymakers and academia have to come together and address these issues in an organised way to clear the path for a seamless growth of the façade and fenestration industry. It will also help India in achieving its dream of achieving a net zero goal by 2070.

Head – Business Planning, Operations & Technical, Asahi India Glass Ltd (AIS)
Shailesh Ranjan is the Head – Business Planning, Operations & Technical at Asahi India Glass Ltd (AIS). He has over 18 years of rich experience in the glass industry in handling different profiles like business intelligence, product management, project management, marketing, strategy, technical marketing, business planning & operations. He has participated in various exhibitions and seminars as a keynote speaker delivering lectures on different dynamics of glass. He is also a certified green building trainer. Ranjan’s key areas of expertise are in promoting energy efficiency, net zero, and safety through the glass in the architectural segment for different climatology and type of buildings.
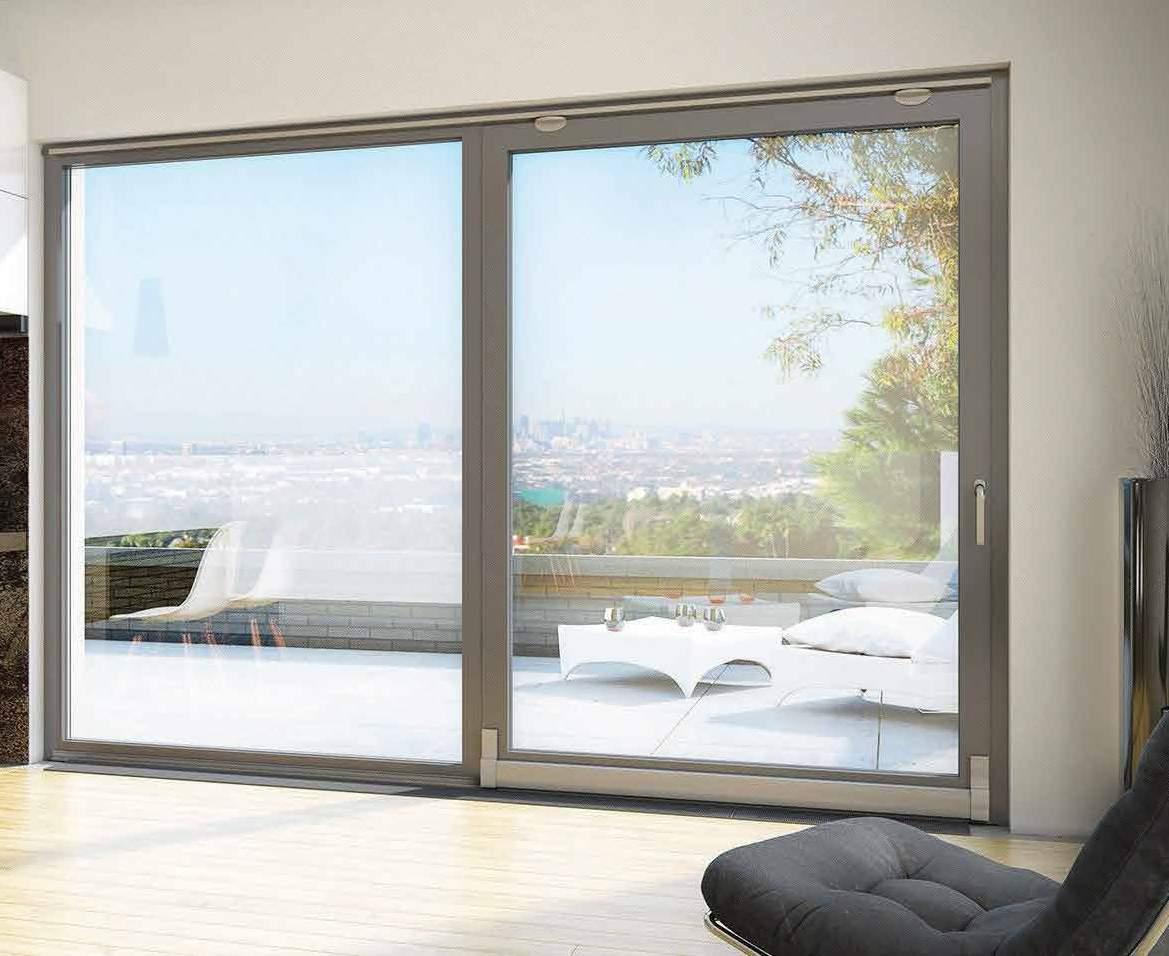
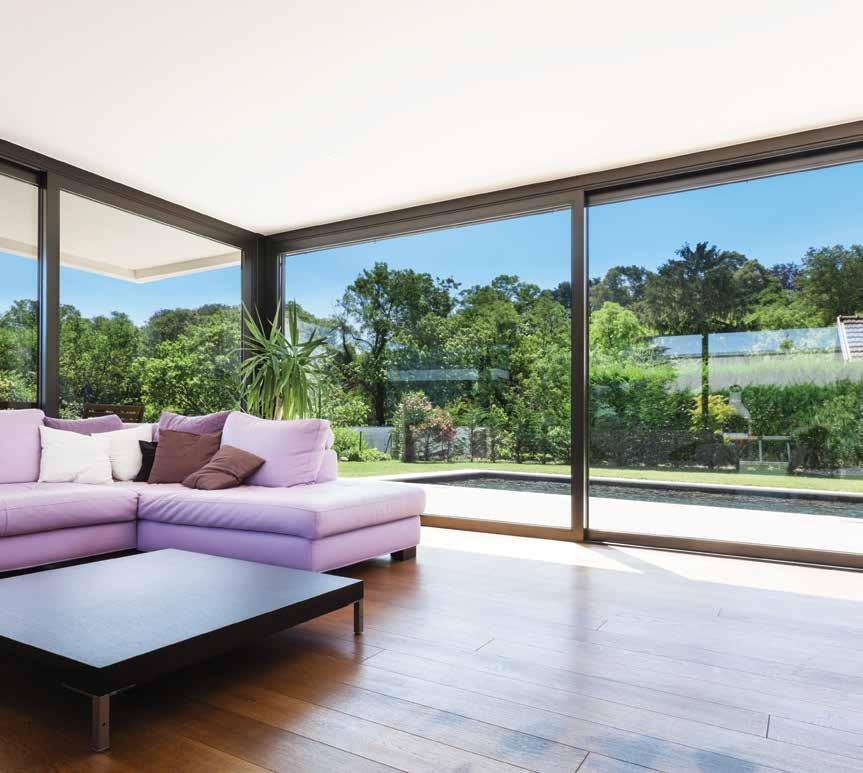
A view for sustainable future.
Sudhakar uPVC windows and doors are the most energy e cient systems made from advanced European technology for a sustainable product development.






Scan QR

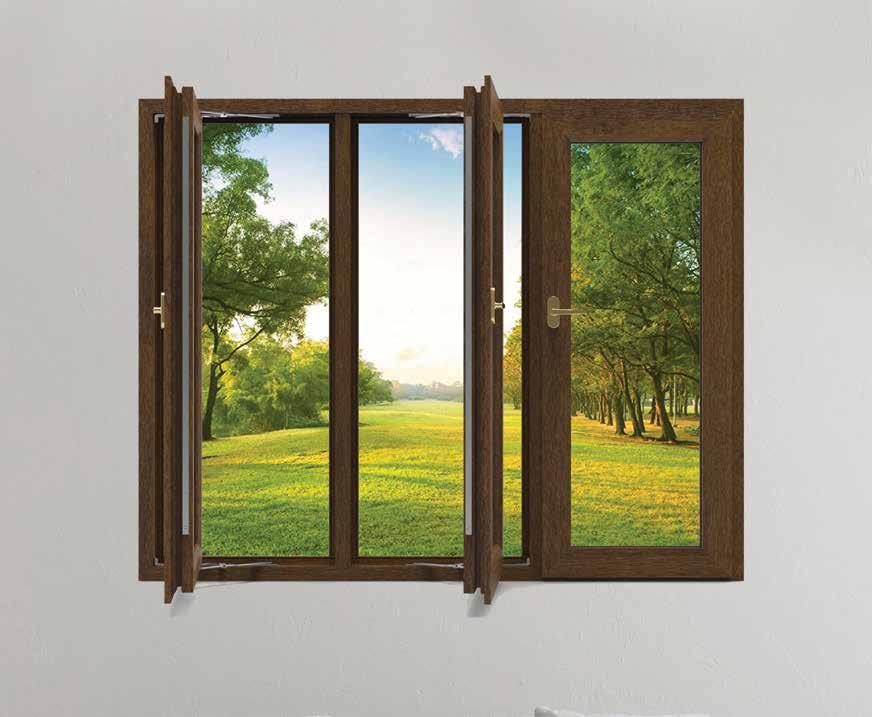
Come and visit our latest, greatest products and witness our quality on live @
November 10th-13th 2022
ACE-TECH - 2022, Bombay Exhibition Centre, Goregaon - Mumbai
Stall No. C10a, Hall - 1
Follow us:
December 01st-03rd 2022 to download product catalogue
ZAK Windows and Doors Expo - 2022 Pragati Maidan - New Delhi
Stall No. DD1, Hall - 3
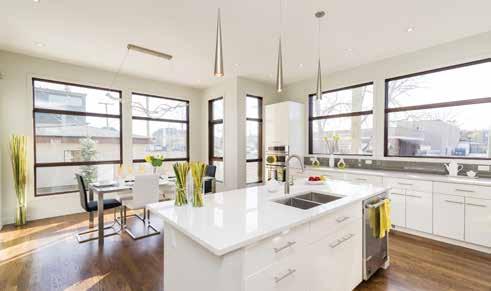
Façades serve as the structural, aesthetic, ventilating, and bracing aspects of buildings. In a highly populated country like India, it’s essential to accommodate the increasing urban densities that increase foot traffic in public areas. Urban and suburban skylines have changed due to vertical growth. A 2019 estimate claims that fenestration accounts for about 65% of the 10,000 crore rupee industry. This business is propelled by technological advancements and is mostly supported by the real estate market’s explosive demand.
How do we ensure that fenestration development is sensitive to the Indian context, follows the proper path, and keeps up with the rising demand? A comprehensive view of this advancement contains the solution to this query. Fenestration is now a crucial, practical component of places rather than just an ornament. One
can ensure a sustainable alternative by combining the appropriate fenestration technology with passive site-responsive and context-specific strategies.
1. Choosing the right material
Fenestration systems made of highquality, long-lasting materials like aluminium are anti-corrosive and malleable, which makes them perfect for various construction typologies.
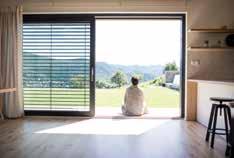
Primary requirements for fenestrations should also include maximising natural light in a place and providing thermal comfort through natural ventilation. The market today offers a variety of treatments and types of glass, including laminated, tempered, and toughened glass. The most reliable method of putting these tactics into practice is selecting the proper glass type based on the above-mentioned factors. Making the appropriate decision lessens the burden on mechanical ventilation and lighting systems. Higher energy efficiency is also ensured, which is another step toward sustainability. In the long run, putting natural light and ventilation first improves public health by lowering our reliance on artificial systems.
Inherent properties of aluminium: Aluminium is a robust material that is easy to work and innovate with. It guarantees longevity and gives excellent value for its worth. In addition, it’s recyclable and consumes less energy than steel during its manufacturing and recycling process. This helps lower replacement costs of fenestration systems.
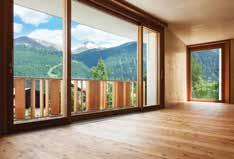
Fenestration systems made of high-quality, long-lasting materials like aluminium are anti-corrosive & malleable
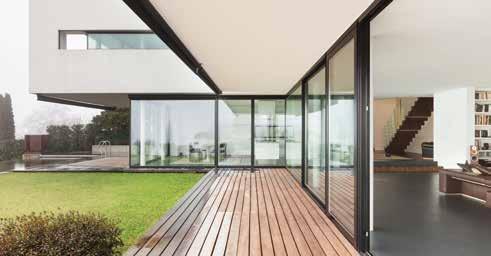
Since it’s easier to install, clean, and maintain, it becomes a viable investment for hospitality spaces to save on the cost and workforce required. Besides that, aluminium can also withstand harsh weather conditions without resulting in a lot of wear and tear – making it a good fit for tropical and cold climates. Furthermore, combining this fenestration material with energyefficient glazing and a layout that optimises natural light and ventilation can result in a sustainable fenestration system that works well with the site’s climatic conditions.
Incorporating suitable materials such as aluminium in fenestration systems, accompanied by proper design and maintenance strategies, can help make more sustainable choices in the hospitality sector.
2. Processes and life-cycles
It is essential to consider the materials utilised and their life cycle, given the startling rate at which projects are produced in the Indian construction sector. First and foremost, using locally obtained, indigenous, and natural materials significantly lowers the cost. Second, materials with a longer lifespan are rigid and guarantee the longevity of construction, leading to reduced maintenance expenses over time.
Finally, the project’s carbon footprint is decreased by using recyclable and recycled components.
3. Supportive strategies
One can use architectural solutions in conjunction with the proper fenestration technology for better outcomes. For example, installing sunshades, dry-stone cladding, and vented façades can help lessen heat gain in a structure. In addition, one can get the best possible solar absorption by planning the building mass following the site’s orientation. Openable, adaptable, and user-friendly fenestration systems can produce the best results.
1. The union of smart and green buildings
Green buildings are environmentfocused, giving the utmost importance to sustainable and eco-friendly practices. Smart buildings, on the other hand, are centred around efficiency and optimising comfort for the user through intelligent, automated processes. Going forward, the union of these two concepts will take place rapidly by incorporating green practices into intelligent systems.
The fenestration industry, for example, has made efforts to integrate smart systems like better locking mechanisms and ergonomic designs into energyefficient windows and façades. These systems are developed based on indepth calculations, which results in high performance.
2. The role of renewable energy in this revolution
The passive building design is a great starting point while addressing the built environment, but in today’s hybrid world, it seems insufficient on its own. Buildings must integrate renewable energy sources from their planning
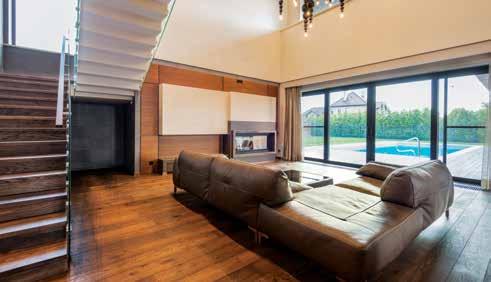
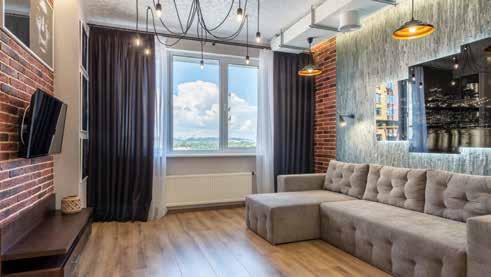
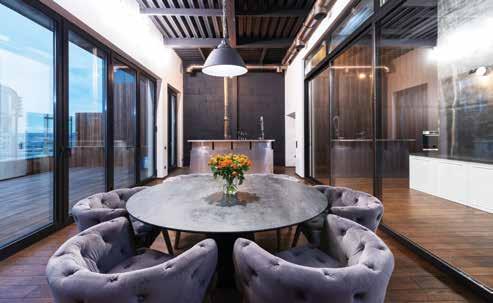
stage to the construction and postconstruction phases. Not just that, the construction industry should consider using renewable energy sources. Stakeholders can shift manufacturing products such as fenestration, furniture, construction equipment and other building materials to a greener realm by using renewable energy sources for their processes.
• Effective cladding methods
The exterior finishing technique known as cladding is analogous to a coat or an extra non-load bearing
layer. Along with making the exterior façade of the building aesthetically pleasing and decorative, it also assists in shielding the interiors from the damaging effects of the weather. The correct cladding reduces temperature variance inside buildings while also keeping the structure weathertight and economically viable. It also offers thermal insulation. Additionally, it aids in daylighting and interior acoustics improvement.
While different kinds of stone have historically been very popular, there are now a wide variety of materials available, including ceramics, aluminium
composite panels (ACP), terracotta, Corian, zinc, glass reinforced concrete panels, corten steel, concrete fibre boards, copper, fibre reinforced plastic, wood, wood composites, exterior grade laminates, glass, and LED façades, to name a few.
The fixing technology of these materials has undergone rapid change, switching from traditional wet fixing to dry systems, significantly reducing the time required for the building process.
The choice is made very carefully, taking into account the location, the weather, the neighbourhood, the type of property (residential, commercial, industrial, etc.), and other factors that might help to prepare for the material appropriately. As a result, there are now sustainable materials that are also simple to maintain, resulting in cheap maintenance costs for the structures they are used in.
• Trend-setting cladding materials:
1. Glass Reinforced Concrete: Due to the adaptability it provides and the fact that it is around 80% lighter than pre-cast steelreinforced concrete cladding, architects and engineers prefer to use glass reinforced concrete (GRC), also known as GFRC concrete, for exterior cladding.
2. Terracotta Exterior Cladding: A newer style of curtain wall system that uses terracotta panels as a decorative element is called a “terracotta façade system.” With its big format panels and practical heights that provide total privacy, it is the ideal marriage of conventional materials and modern architecture.
3. Rainscreen Cladding : To protect your core walls from moisture, the rain-screen cladding system
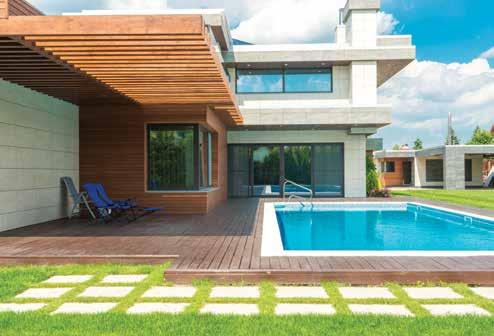
Intelligent façade detailing with responsive and reactive surfaces allows for the design and implementation of several options is composed of an insulation layer and cladding material that is bonded to the property using a supporting framework. To suit architectural elements, façade ends, and junctions, rainscreen cladding can readily bend and rolled. These eco-friendly cladding technologies improve thermal and acoustic insulation.
4. Solar Shingles: Solar Shingles are meant to almost seamlessly mix in with conventional roof tiles and are simpler to install than conventional solar panels. Solar shingles shield the roof from the elements, reduce energy bills, and offer a sustainable energy source.
• Intelligent cladding Intelligent façade detailing with responsive and reactive surfaces allows for the design and implementation of several options. The latest developments in designing sustainable structures are Kinetic surfaces with mechanical/ electrical designs.
Surfaces created using computational analysis in digital software allow for
the moulding of numerous materials in accordance with regional climate conditions. As a result, cladding and surface textures are simple to implement. However, they might not be economical. The intention of designing and implementing such a surface contributes to creating interactive and intelligent surfaces with a range of potential. Such materials are executed in precise formats to react to the surroundings.
Each player in the construction sector is responsible for contributing to environmental sustainability. The potential of these technologies has been revealed by research and invention. But it’s important to move forward and take the appropriate course of action.
Sustainable development is not a novel idea in the Indian context because it is firmly anchored in conventional construction techniques. However, without straying from the sustainable path, the current issue that needs to be met considers the growing technological and consumer demand.
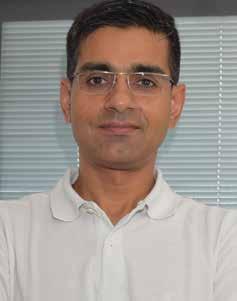
Nitin Mehta is the Co-Founder and Executive Director of ALCOI, one of India’s leading suppliers of eco-friendly high–performance fenestration solutions. With his futuristic outlook and innovative leadership, Nitin has led the growth of ALCOI into an industry leader in the realm of premium fenestrations. Under his leadership, ALCOI has transformed into a one-stop solutions provider for the design, manufacturing, installation and servicing of precision-engineered fenestration systems in India and abroad.
An engineer by education from Punjab Technical University, Nitin integrates cuttingedge technology with his experience in the metal industry, leading the design and development of high-performance products in-line with market requirements. ALCOI is a leader in the AEC industry, with a unique product portfolio that blends aesthetics with material innovation and sustainability. Nitin has expanded ALCOI’s global presence by engaging in partnerships with international firms, carving a niche for the company and its products outside the Indian subcontinent.
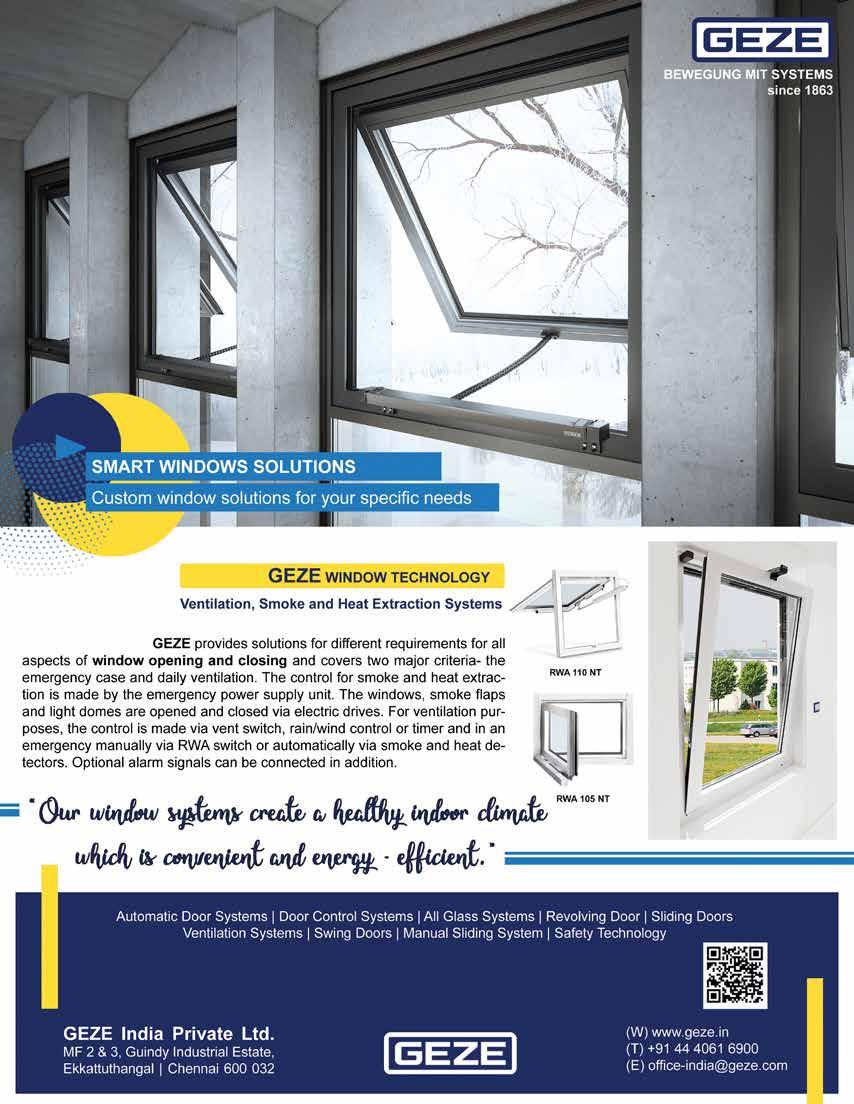
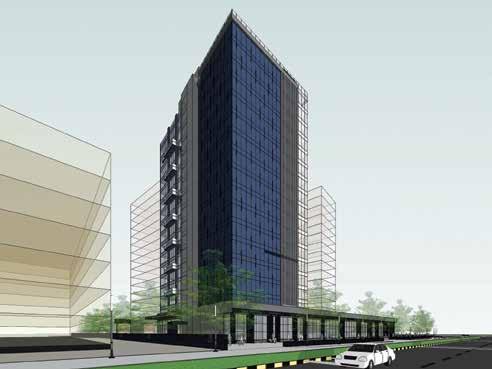
Building façades have always been a significant part of the building structure for both the architect/ designer and the builder. It acts as an interface between the interior and the exterior environment, playing a crucial role in heat and light exchange, thermal and acoustic performance, structural strength and sustainability. Façade designs are well thought out to ensure the right materials and fabrication go into making the building complete and distinct while aiming to provide occupant comfort.
The objective of the façade is to maintain a balance between all the parameters that include aesthetics, thermal comfort, managing daylight, solar heat gain, visibility and very importantly the geological balance to ease global warming. With the advent
of new technology and the rising need for resident comfort, innovation in façade materials keep evolving. Façades are no more treated as a mere derivation of functions inside a building, but they also help develop a connection with nature, aiding in general wellbeing.
The atmosphere around the area and the sun path with respect to the building’s orientation are the initial guiding factors for designing a façade. The façades that attempt to adapt to their immediate environmental changes are known as intelligent façades. Massing studies for a designer or a developer then becomes important to get optimal daylight into the building to reduce solar heat gain, keeping balance in any adverse effect on surrounding nature.
The northern façade of a building help solve this problem as they provide access to ample indirect glare-free daylight without the risk of major heat gain. While the south & west façade faces require careful consideration of window-to-wall ratio, daylighting and glare studies along with the use of shading devices in the form of blinds, vertical or horizontal fins, overhangs, double façades, recessed windows, or traditional jaali. This further aids in making the buildings energy-efficient and reduces their life cycle cost.
Heat-strengthened glass on a façade is to be chosen with the right insulating value to allow maximum glare-free light into the interiors while simultaneously appropriating the solar heat gain coefficient and reducing mechanical cooling loads. This type of glass also aids in withstanding pressure and strong force from strong winds. Similarly using highly reflective materials on the roof can further reduce the heat island effect.
High-performance façades in residential buildings help maintain their performance characteristics during the whole design life cycle of the building. Some of the features of high performing façades are in offering energy efficiency to the building, wind and environmental pressure resistance for the high rises, along with control of heat transfer, air and moisture movement.
A building envelope helps address performance parameters that include energy and sustainability, health and comfort, safety and façade durability. This needs to be done while supporting the architectural intent and ensuring that the design is feasible and true to the quality.
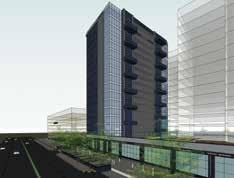
GIGA,
The performance materials used in the GIGA project are suitable for specific performance requirements executed economically for an efficient and sustainable system. An efficient building not only targets low operational costs but also low embodied energy usage involved in the extraction of raw materials, manufacturing, transport and construction of the building.
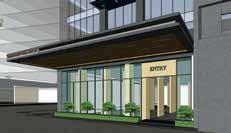
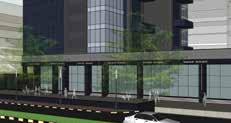
Building fenestrations in the project further are a significant element of façade design, from both aesthetic and performance perspectives. It allows natural light to enter the interior space and also allows heat transfer between the outside and inside. When choosing fenestration materials, specific properties of glass are considered such as U-values, SHGC, and visual transmittance. Fenestration design further adds sustainable features. External façade present high levels of thermal insulation
of walls and windows to help reduce heat loss along with maximised natural and daylight ventilation.
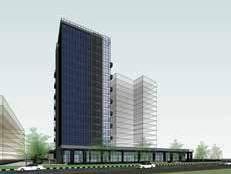
Many developers are now choosing to go with dynamic façades in the building envelopes that can change their performance with the changes in the exterior environment. This concept is being highly integrated with the façade engineering field. Software tools like CAD, BIM and parametric used in façade designs have been known to contribute to increasing efficiency, accuracy and coordination.
Early stage optimisation services help in assisting in setting efficient massing configurations, and considering orientation volume and position of a building in accordance to the location and environment. The process helps in analysing the numerous configuration perform environmentally and provide the design team with the necessary performance evidence to optimise the design.
Thoughtful façade design parameters are considered w.r.t. directions, eg. darker shade facing the south and west end and lighter shade for the north and east end as per Heat and UV calculations.
Also, IGBC parameters were taken into consideration while selecting the façade members.
Precautions were taken during the procurement of materials to meet the fire resistance parameters to avoid the spread of fire in case.

Group CEO, Kolte Patil Developers
Rahul Talele has been with Kolte Patil Developers for over a decade, having joined as Deputy Project Director in 2010. With over 14 years of experience in real estate functions spanning the entire project lifecycle, Rahul has been instrumental in driving various strategic initiatives, including the company’s entry into the affordable housing and Mumbai redevelopment markets, as well as the expansion of Life Republic Township. At Kolte-Patil Developers, he has progressed from Deputy Project Director (CMD Office - Strategy & New Initiatives) to Project Director - Mumbai (Project Strategy & BD), to Business Head - Life Republic, then to Business Head - Pune, and finally to Group CEO in September 2021. As a People’s Champion, Rahul has pushed the brand to do more for business and people. He holds an MMS in Finance from JBIMS and a B.E. in Information Technology from Sardar Patel College of Engineering in Mumbai
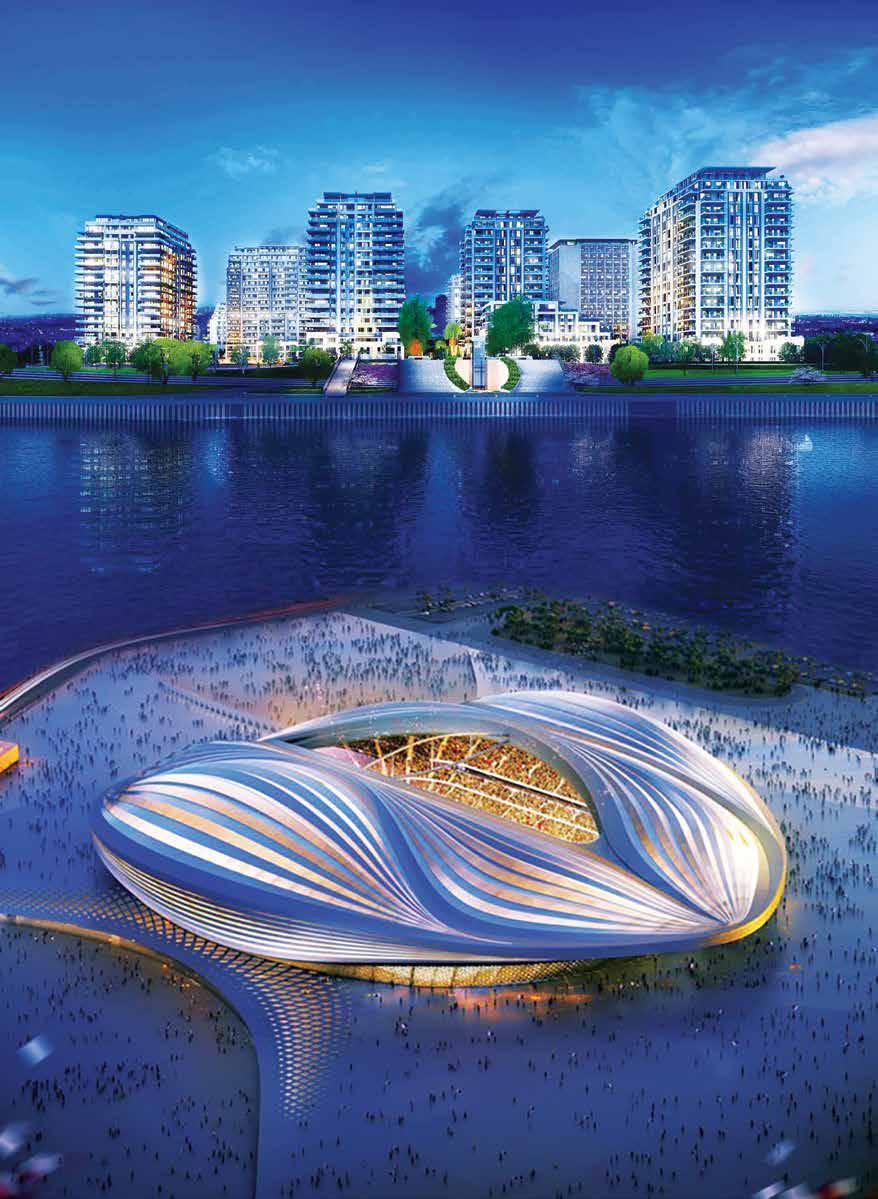
The envelope of every major building needs to be accessed, maintained and cleaned to an immaculate finish and appearance. This becomes all the more important when we deal with complex geometries in modern architecture, high-rise structures Power Skin enclosure and its components. With contemporary architecture growing more and more complex, accessing the building envelope has become an extremely difficult task. To access and maintain them, it is quite often necessary to have customdesigned and engineered systems in addition to the standard equipment available with the manufacturers. Barring some straightforward buildings, it requires special knowledge of the available systems options to be applied. The architects and building envelope designers need to have adequate knowledge of façade access systems available and required for their buildings which is essential for them to use the best possible choices. This article endeavours to study, illustrate and determine the importance of planning façade access systems, selection criteria and application for building façade access and maintenance
Ideally, the best stage to plan façade access requirements for a building is the design stage. Determining façade access requirements and incorporating it in the building design results in the most appropriate, functional and cost-effective result.
The following need to be taken into account in the selection and application of appropriate façade access systems for the buildings.
• Cleaning cycle requirements
• Other maintenance, frequencies and durations
• Material hoisting requirements with weights and sizes & frequency
• Architectural considerations, equipment visibility and if screening equipment from vision is required
• Provision of space for equipment and structural load bearing capacity at an available location to support equipment
• Availability of electric power supply, cleaning water supply, wastewater disposal and BMS connection if required at equipment location
The above information, which will define system requirements, need to be obtained from building designers, architects, structural designers, consultants, MEP engineers, façade engineers and facility managers.
There are instances where façade access provision is not taken into account during the design stage and considered later during building construction or even worse after construction. In such a situation following difficulties occur in most cases:
• Building may require redesign and modification to accommodate a façade access system that had not been taken into account in the original design
• The options to have an appropriate façade access system may be limited and may need to settle for an option that may be an inferior solution compared to the choices available at the design stage.
• Cost of having a façade access system may be substantially higher since redesigns and modifications may be required.
It is best to avoid this scenario.
Building Maintenance Units (BMU): These are the most commonly used systems and are roof-based, most practical, cost-effective and easy to use.
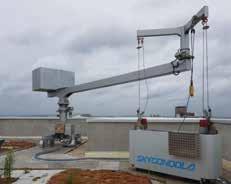
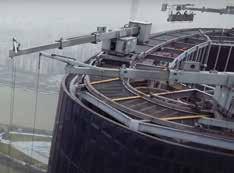
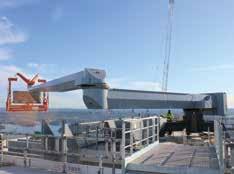
Davit System: When installation of BMU is not possible on the roof, Davit systems are frequently used, though handling and operating the davits is labour-intensive manual work. This however is not suitable for heights above 100m due to the utilisation of traction hoists and suspended electric cables, both unsuitable for heights.
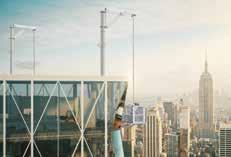
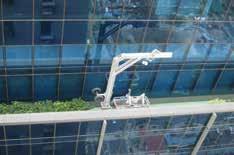
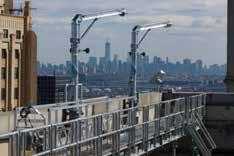
Monorail system: Whenever installation of BMU or davits are not possible on the roof, monorail systems are the most frequently used system which mounts on elevations. This however is not recommended for heights above 100M due to the utilisation of traction hoists and suspended electric cables, both unsuitable for heights.
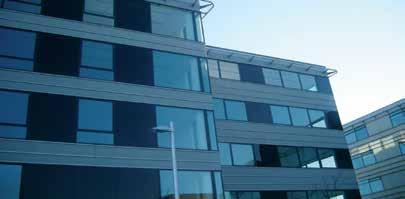
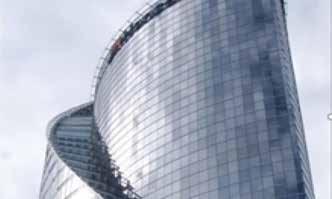
Cradle systems: There are various cradle systems, also known as gondolas and cages. These are suspended from BMUs, davits and monorail trollies for carrying operators with tools and materials for cleaning and maintenance.
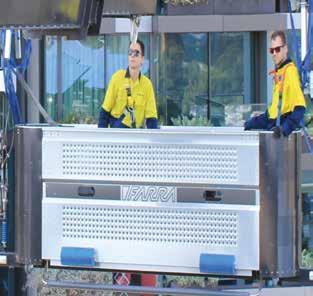
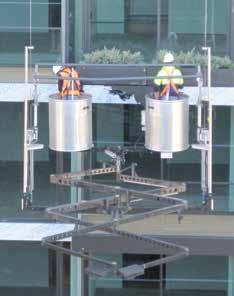
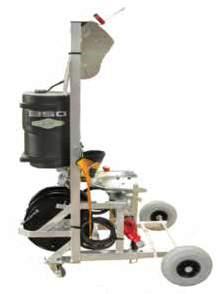
Ground launched systems: When building skin to be covered is a low rise, it can be covered by ground-launched systems. Mobile Elevating Work Platforms (MEWP) is easy to use and effective. Their light-weight and compactness make them suitable to use for building exterior and interior elevations and skylights. With MEWP’s capable of operating with outrigger footing on different levels, climbing staircases and passing through narrow doorways, these have multiple applications.
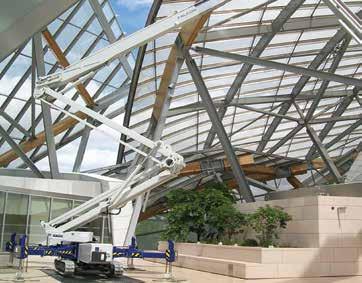
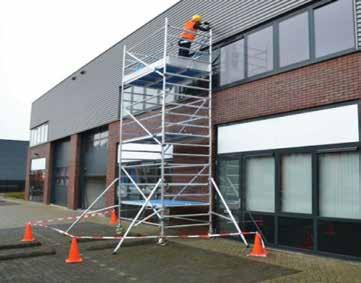
Rope access system (abseiling): Whenever conventional means of human access is not possible to reach building skin, rope access is the solution we arrive at which enables vertical climb and horizontal manoeuvring for cleaning and maintenance
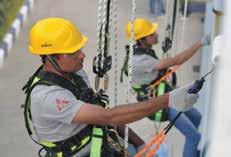
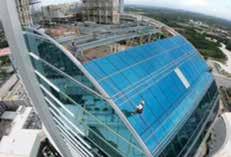
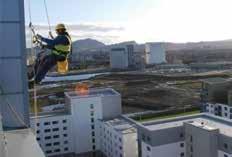
Traversing and revolving gantry platforms: Several types of traversing and revolving gantry platforms are being used mainly on roofs, skylights and domes. Their advantages are simplicity, effectiveness, economics and easy usage covering areas where BMU is normally unsuitable. These can be simple small manual gantries or fully powered large units. Some of the popular versions of these gantries are horizontal, inclined, curved and revolving units for exterior and interior access.
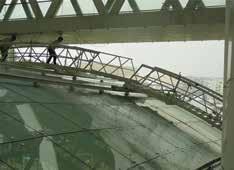
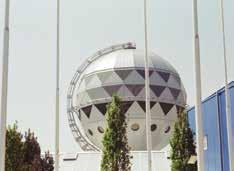
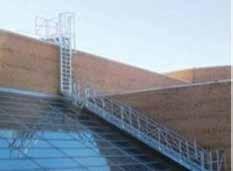
Robot Systems: Robot access systems have a trolley on a twin track system on the roof, with a hoist carrying suspended robots. The robot does automatic cleaning of building façades using vacuum cups for secure positioning on the façade. The cleaning robots are hoisted automatically by the roof trolley which carries the Robot and moves horizontally along the façade. The entire façade cleaning is programmed and fed into a control system to drive the operation automatically. The Robot cleaning system cleans the façade using purified and recycled water with minimal human effort. They cross obstacles like mullions, transoms, sunscreens, etc. covering elevations, and navigating automatically. Advantages of Robot Systems are easy usage, high-speed cleaning, cleaning water recovery, purification and recycling. These are ideal where human access is impossible or dangerous. The disadvantages include a higher cost and limited use. A robot does only the programmed operation. Does not consider an actual situation where more cleaning or lesser cleaning is required. These do not provide human access and are only for façade cleaning.
This system stabilises the suspended platform against the wind. It is mandatory to use lateral restraint systems for height over a certain limit which varies in different places as per various local standards. Relevant standards for the respective geographic region should be verified and applied.
It is important for façade and structural designers to take this into account since restraint sockets need to be installed on the elevations at the required locations taking the required loads.
The most widely used European standards EN1808 and comparative critical values of US and Australian standards are:
There are three types of lateral restraint systems.
1. Mullion Guides: The mullion guide track runs vertically on the elevations in parallel lines all around with coordinated spacing for two mullion guides to be reachable from the cradle at a time for engagement and disengagement of guides secured to the suspended cradle. Guide rollers from the cradle run into the mullion guide tracks restraining horizontal movement due to wind.
Intermittent Stabilisation System:
In this widely used system, restraint sockets are embedded on the elevations at required heights and spacings with load-bearing capacity as stipulated by the relevant standards to restrain lateral
movement of the cradle. The restraint lanyards from the cradle suspension wire ropes are secured to embedded restraint sockets. Different types of restraint sockets with quick release pins and sockets are available with different manufacturers. The most popular types are the sockets that are flush-mounted to the façade. These are generally cylindrical in shape made of SS316. Another type of restraint used sometimes is a protruding plate type that gets hooked by the restraint lanyard from the cradle suspension wire ropes. This is generally not preferred since visible by projecting out on elevation. These are normally painted to background colour for minimum visibility when an embedded restraint socket is not possible.

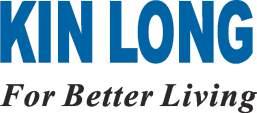

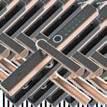






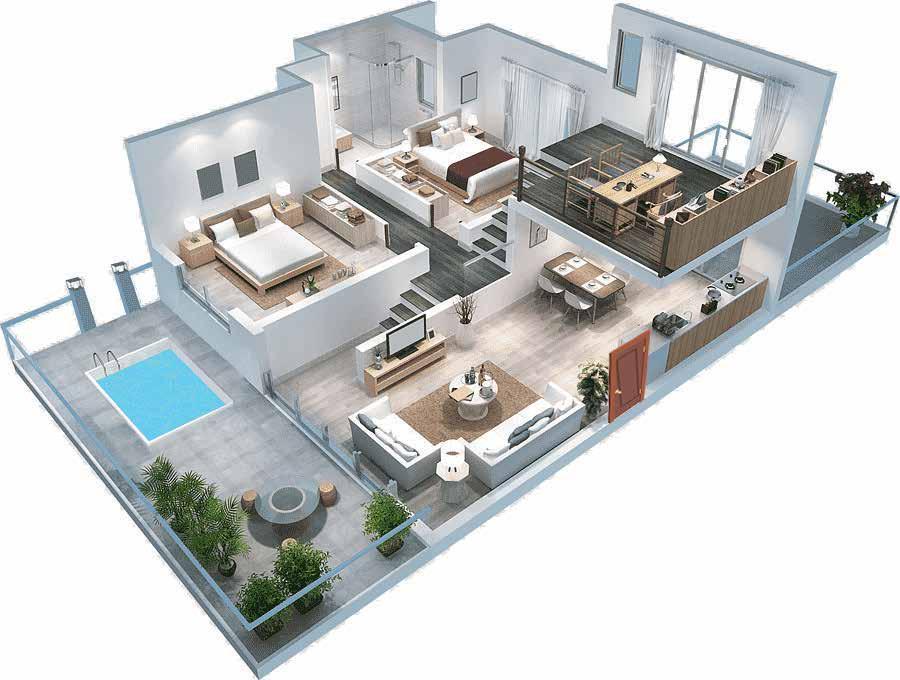







Creativity is ever-changing. It is a space full of diversi ed beauty and rhythm. The noble & honorable classic series & hardwares meets the needs of every hotel project & it is a business card that re ects your identity




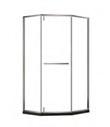


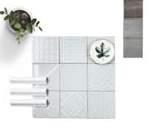
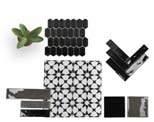
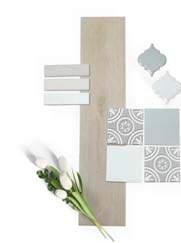




































This is intermittent stabilisation with additional independent soft rope restraint lines from the BMU down through the elevation to the reelers in the suspended cradle. This is used when suspension ropes cannot be secured to restraint anchors when cradle reach is to be extended and retracted negotiating steps and slopes on the elevation.
The selection of the right façade access systems that will suit the specific requirements of a building can be a simple task for straightforward buildings. For complex architectural structures with difficult geometries, it can be a highly challenging task to find a solution and select the right systems. In such cases, it takes a great deal of knowledge, innovation, creative thinking and extraordinary engineering skills. Façade access equipment suppliers normally provide three solutions, the most economical, the best possible and the one
that suits the requirement best. This suits sellers best since they are there whichever way the procurement process goes. It is the buyer’s prerogative to choose the right one. A techno-commercial viability check may also be required by comparing the investment in equipment and employing manpower versus subcontracting the cleaning and maintenance with hired equipment if possible.
The following requirements are to be met in the selection and application of façade access systems
• Requirements from architects, building designers, façade designers, building facility managers, consultants, structural engineers and MEP engineers as indicated earlier
• Full coverage of the system to wherever access is required
• Compliance with standards and safety regulations
• Ease of operation
• Availability of timely maintenance and timely spare parts supply
• Economy
“It is always easy to complicate a design whereas it is extremely difficult to simplify to make it easy to manufacture, install, use, maintain and sustain economically”. These words from my first design teacher several decades back hold good even today. With most of the contemporary architectures complicated already, and getting more so day by day we are left with limited choices for simplification. A sincere effort should always be made for simplification to the extent possible since a compromise is mostly not possible on performance. An ideal choice would be to endeavor to have both simplicity and performance complementing each other to the maximum possible extent. The table below gives the information, suitability and comparison of various systems for evaluation, selection and application.
When the requirement gets complex it is advisable to take advice from experts related to façade access.
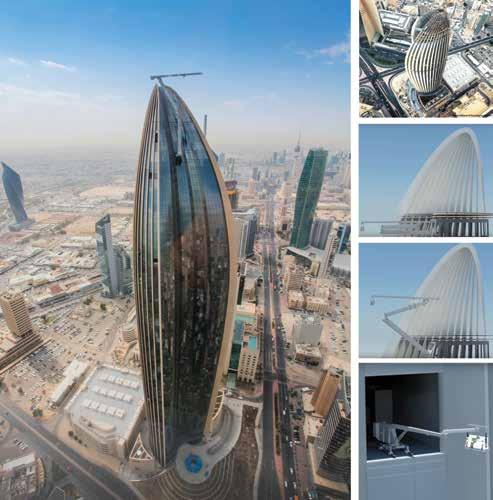
The BMU manufacturer XSPlatforms had to design the façade access systems for the National Bank of Kuwait, a building with no roof and with architectural features rising high above the main building. The façade access equipment had to be developed in an all-new concept since no similar designs have ever been developed before by anyone. The iconic design and challenging construction of the building resulted in a highly innovative façade access solution. The building is being covered with three systems with one from level 52 and two from level 41 as follows:
This upper-level machine must both reach out to the crown of the building and carry a glass replacement unit in addition to the cradle system. The main challenge is that there is no roof in the building to install the machine. XSPlatforms designed a BMU that is integrated inside the building, invisible in the parking position. It will turn to its operating mode by moving out through a panel that mechanically opens and closes. When operated the machine will automatically move outwards to its working position. From this position, the operators have control of the machine and can reach any location, from the crown of the building down to level 41. The system has the following features:
• Weighing 123,300 kg, this claims to be the heaviest BMU in the world
• Telescopic base height of 38 m, BMU height 44.6 m and knuckle jib reach up to 16 m.
• Hydraulic system pumps 79 gallons of oil per minute for a hydraulic cylinder of 21 ft stroke.
• A glass replacement unit with max. load capacity of 1300 kg.
• Has 6 control panels, 4 cameras, 3-mile electrical wiring, and remote monitoring at XSPlatforms, Netherlands
The two machines on level 41 are knuckle jib slewing machines. These jibs allow the operator to position the cradle around the perimeter of the building – especially around the shape of the ribs. The systems are with a short stretch of straight tracks to move the machine close to the openings on the elevations and to take them back inside for parking. The systems at level 41 consist of 1 BMU with 2 stage knuckle jibs, another BMU with 3 stage knuckle jibs and both fitted with a glass replacement unit.
• Architects: Foster + Partners
• Number of Towers: 1
• Tower Heights and floors : 300 M (62 floors)
• Number of BMUs : 3 special BMUs
• Façade Access Systems by: XSPlatforms
• Years of construction: 2010 to 2014
Façade access systems for this iconic complex were executed by the teams of Farra and Sky Steel Systems directly managed by the author. This iconic US$15 billion governmentowned complex of seven skyscrapers n Mecca, Saudi Arabia, besides the world’s largest and Islam’s holiest Mosque, is part of the King Abdulaziz Endowment Project.
There was a space constraint to place BMUs on these towers since there was no open roof available. A 1 m wide corridor was provided on the service level under the roof to place the BMU. The space was so limited that placing BMU in that space was highly challenging. Special BMU was designed and developed by Farra
Engineering Ltd, New Zealand and Sky Steel Systems LLC, Dubai with the following features:
• Vertically opposed tracks with the upper track under the roof slab at the service level and the lower track on the floor are placed to accommodate the BMU in the service level corridor.
• No counterweights due to nonavailability of space. The track system takes the complete over-turning moment.
• Complete system squeezed into a 1 M wide space in service level corridor.
• While most of the BMU sticks out of the building during operationt,
the parking area co-ordinated and provided to hide the BMU while not in use, screened from vision.
• Special scissor pantograph cradles provided with the BMU for the cage to project into the recess to access the recessed elevations.
While working out appropriate solutions it is essential to work out the quantity of the equipment required to perform the cleaning and maintenance of systems. While material hoisting normally occurs occasionally and since there is a dedicated crane it is not included in the calculations here. The cleaning cycle time and equipment required are calculated as follows.
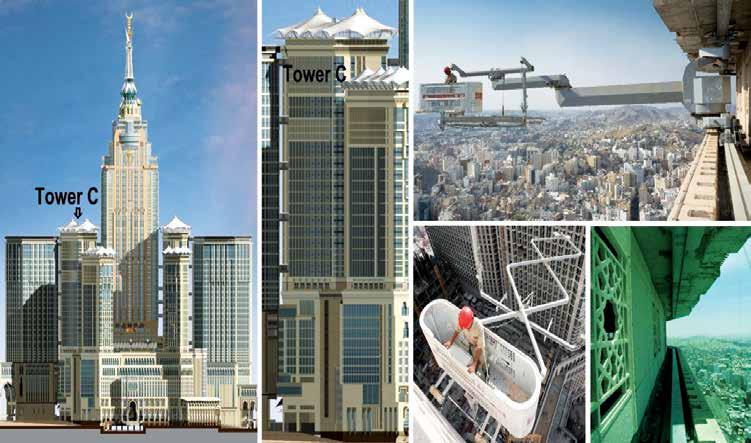
•
•
• Architects: Dar Al Handasa
Tower 601M
• Tower taken up for case study: Tower C
• BMU’s in Tower C: 1
• Material Hoisting: Using one dedicated crane of 2-ton capacity
• Façade Access Systems by: Design by Farra and execution by Sky Steel Systems
• Years of construction: 2004 to 2012

Ahamed Hussain, a chartered mechanical engineer, has over 25 years of experience in the façade access systems industry, and has completed over 750 projects in several countries. He has dealt with projects of various complexities and heights up to 600 m like the Clock Tower, Mecca, Saudi Arabia.
In addition to Hussain’s association with major international projects and leading façade access systems manufacturers, MEWP’s and fall protection/arrest manufacturers, he has handled many design and build projects from concept to commissioning with special focus on design and execution including specifications, standards compliances and validations. The author was also associated with many international façade access system manufacturers, collaborating with them through joint ventures. The author also has façade access systems experience, exposure, design and project execution experience from concept to commissioning. He has published many books on Façade Access Systems and Solutions.
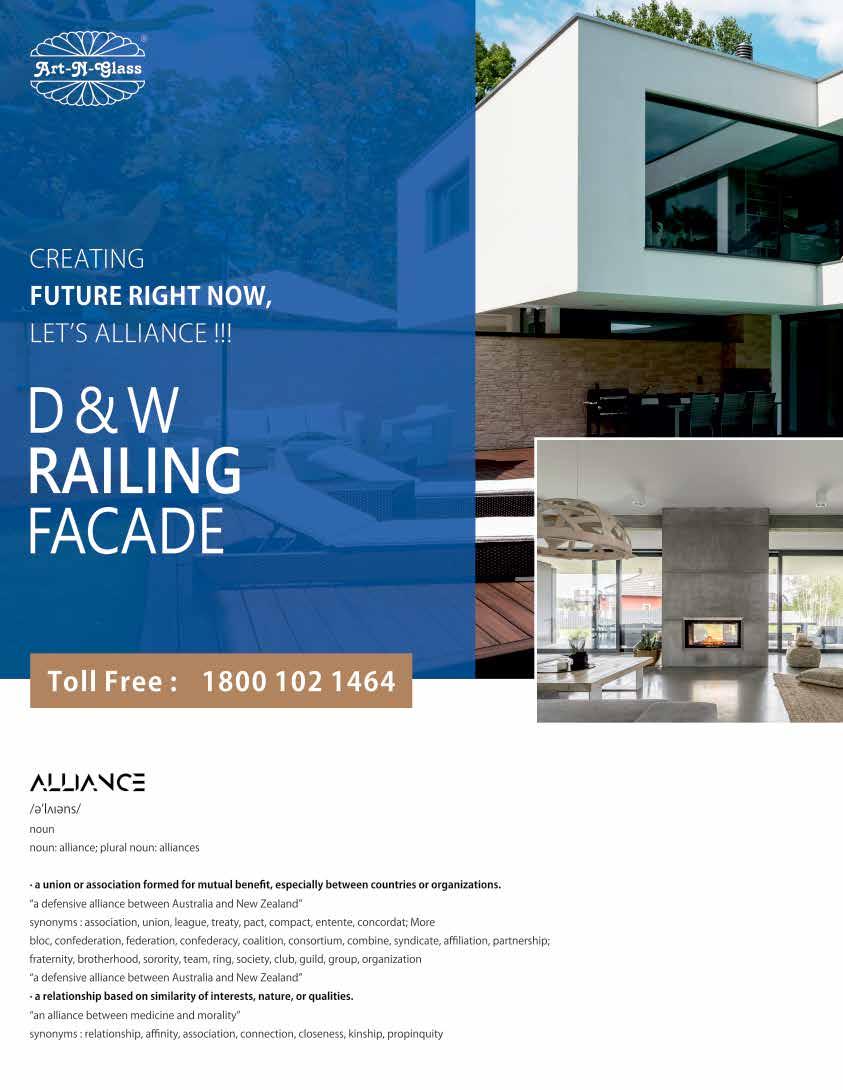
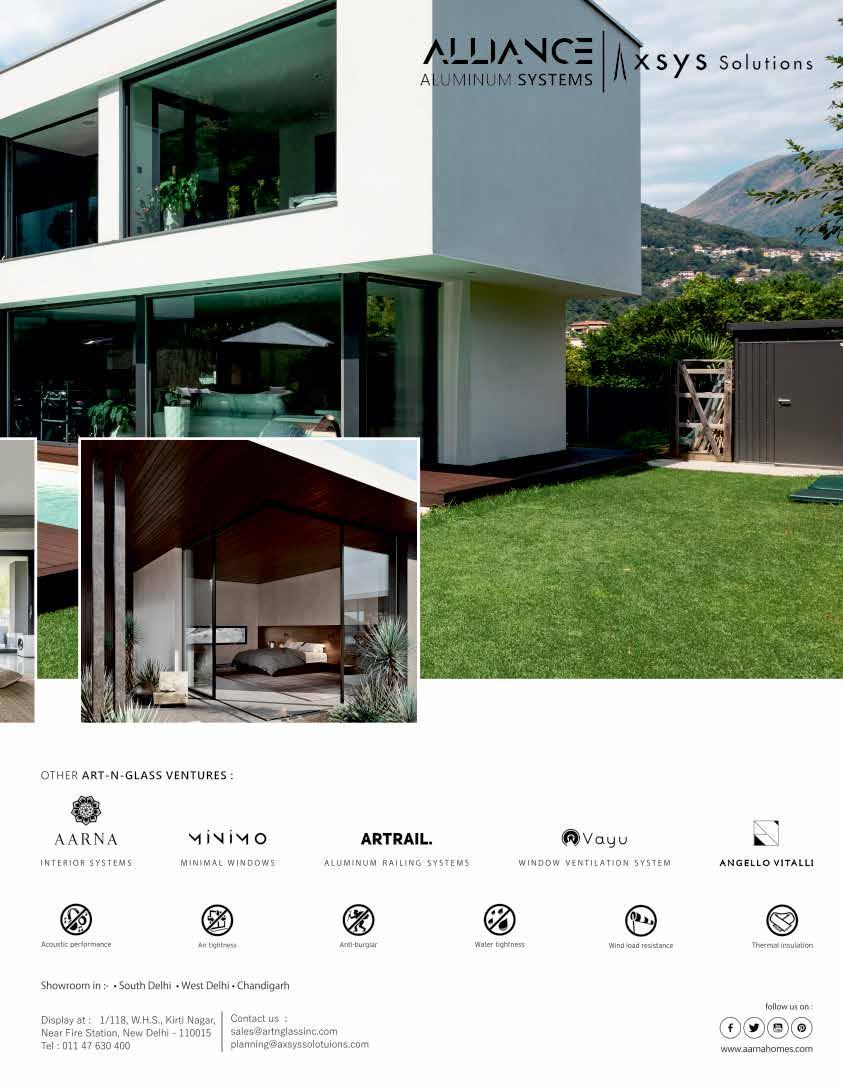
Façade as per a layman’s term shall be the exterior of a building, even if it is not built with bricks and mortar then too forms the face of the building. The façade is the first thing people notice when they enter any building premise.
India, as a developing country, has started understanding the importance of façade inspections, and indeed, it is the need of the hour. International companies are acting as a catalyst to this process of pushing Inspection as a necessary mandate for every project under the ‘facility management’ vertical.
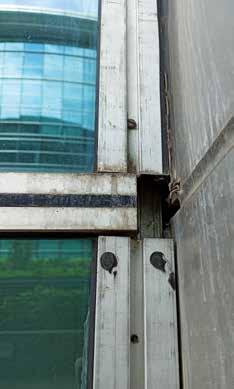
Inappropriate termination of façade: Termination or junction detailing has to be such that, it must not allow the structural members to be exposed, and also must be water-tight, picture shows poor installation or closure detail
Irrespective of the functionality of the building - be it a commercial building, educational, institutional, healthcare or recreational, its external condition counts.
Also, every building is different depending on its location, conceived and designed by an architect, wind load requirements, seismic zone criteria, glass grid modulation, orientation towards the solar path, selectivity of glass, project geometry, etc. hence every inspection report brings its own unique sets of challenges, associated the with overall performance of the building façade. A
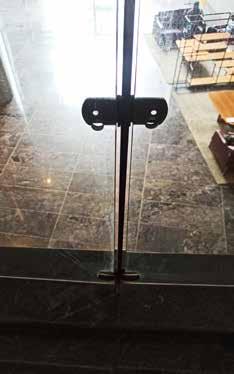
Unsafe railing detail: Railings are the most neglected part of the façade wall type, unfortunately, these are also supposed to sustain Wind load and Live Load; Picture shows a typical type of installation, wherein the glass is just resting on the dead weight bracket and has no fixity visible in the holes intended
detailed Façade inspection can identify issues before they magnify as problems. Knowing what the existing and potential issues are crucial to ensuring the safety, aesthetics and value of a building, and enhancing its overall building life.
Generally, it is recommended that the façade inspection be done every three to five years even if a building is in good condition.
It’s important for building owners to understand the benefits of a façade inspection.
1. Façade inspection can identify any loose, missing, or otherwise damaged building façade elements that need to be repaired immediately or in the near term. This helps to maintain a safe building for the occupants and building users, as well as to protect passers-by on the sidewalks or roadways adjacent to the building from any potential for falling debris.
2. Façade inspection can identify more nuanced water infiltration issues or other façade deficiencies for the building owner. This allows building owners to be proactive in their maintenance efforts and eliminate small problems before they become large problems. It is much easier and less costly to replace the joint sealants on a building façade elevation, or retrofit a metal flashing over an open façade joint than to perform costly mold remediation and interior repairs related to water infiltration through the building façade.
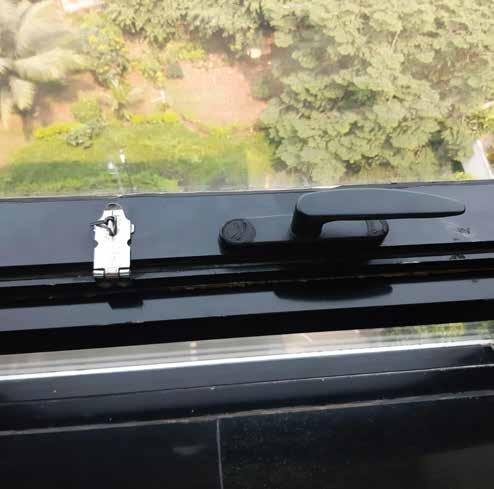
Inappropriate locking detail: Operable panels form almost 10-15% of the overall façade area, of any given elevation, these are generally supposed to match the grid of the façade, hence are of bigger size and have to perform also for the water, air infiltration & exfiltration; the details seen in the Pic alongside is something that must always be avoided
3. Façade inspections help to reduce the liability of the building owner. By identifying building façade concerns early, the risk of falling debris and unknown water infiltration are reduced. This in turn can reduce the cost of associated insurance premiums for the property.
4. Façade inspections are an integral part of the effective facility management of any well-maintained building or facility. They help the facility or property manager have a clear picture of the capital expenditure associated with the exterior of the building. This knowledge allows for more accurate forecasting of CAPEX budgets and alleviates the need for emergency repairs.
Signs of deterioration visible to the naked eye that indicate a thorough and in-depth façade inspection by a professional is called for. These include signs such as cracks, rust stains, physical
deterioration around balconies, and displacement of stone or concrete blocks or bricks. These assessments help inform recommendations for potential energy
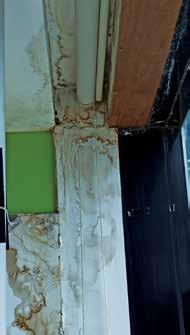
savings and identify areas at risk for water intrusion, prevent the risk of repetition of any issues like glass breakage, and identify the cause of glass breakage.
Generally, a façade inspection specialist or ‘due diligence expert’ will lookout for the following visible signs of deterioration:
• Drainage: Check your drains, gutters and downspouts! Dirt and debris can interfere with normal drainage paths. If the gutter is blocked, drainage can be redirected to an area within the building envelope, which could possibly be seen as leakage inside the building.
• Sealant: Cracks, detachment, penetration, change of colour, etc.
• Glass: Cracks if any chipped edge, displacement, coating damage
• Aluminium: Visual damage, corrosion, scratching on coating
• Gasket: Hardening, missing, detachment
• Sashes: Malfunctioning, lock fails, hinges stuck, fixing screws missing, loose
• Leakage: Sign of leakage, complaints from the users.
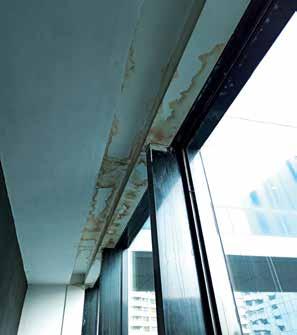
Water leakages are the most common problems faced by many of the end clients, and some of them being IT Companies, are very particular about the water ingress, the condition seen in the Picture alongside is the most undesirable one for anay office
• Screws/Rivets & Bolts: Corrosion to aluminium members, loosened screws, missing screws.
• Checking the main frame, connection gasket, weather gasket, glazing bead, bracket, anchor (to main construction), cascade drainage gasket, insulation panel.
• Air Barrier Criteria: Check for alignment of the insulation and the air barrier in the drop ceiling or soffit and seal any gaps in the air barrier. Check that the opening, drop downstairs, or knee wall doors to unconditioned attic spaces are sealed.
• Analysing the Fire Stop details from floor to floor just to restrict fire in case of aerial fire.
• Check for proper sealing between the framing and skylights, and the jambs of the windows and doors.
• Analysing the proper engagement of gaskets
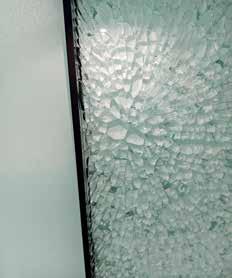
in helping to determine cost-effective maintenance and repair solutions.
Visual façade inspection is a very important tool for the assessment of the physical and visual condition of a building’s facades. However, there is some uncertainty associated with this analysis, namely in the quantification of defect areas.
This study intends to present some recommendations to automate the inspection process to reduce the uncertainty related to the visual assessment, namely reducing the subjectivity related to the inspector in assessing, mapping, and measuring the defects in building facades. In this sense, the use of new technologies can help significantly in the assessment of the degradation condition of cladding and, consequently, increase the reliability of an in-service diagnosis.
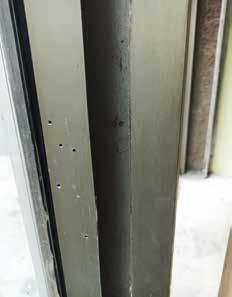

GAURAV TIWARI Founder, Global Techniques of Architecture (GTA)
A detailed façade inspection is carried out for providing a detailed report to inform the clients of the best practices, mitigation measures, and short and long-term maintenance suggestions. Hence, we recommend that for enhancing building longevity, façade inspections are essential
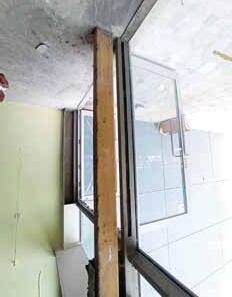
With multi-faceted roles and responsibilities (like estimation, projects, and business development) across various companies, Gaurav Tiwari has been in the façade industry for more than a decade. An alumnus of Mumbai University with Bachelors in Mechanical Engineering. He is professionally associated with brands like Jyoti Structures Limited, Forbes & Company-Shapoorji Pallonji Group, Façade India Testing Inc, Alfaraa Infra Project Pvt Ltd. and Façade One International.
Gaurav established his dream company in the year 2020 named Global Techniques of Architecture, aiming to service the construction industry with a meticulous inspection of façades, and these inspections shall be for almost 100% of the building’s peripheral area, from the external as well as the internal side. He spearheads an energetic team and plays diversified roles for the company. He is one of the first trainers in the façade industry to be training the next generation of architects about facades at various prominent architecture colleges.
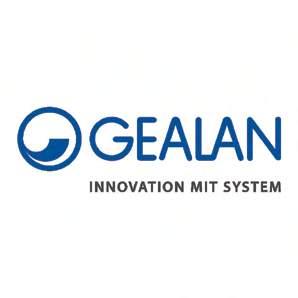

GEALAN doesn’t just give windows a frame with our profiles, we’re genuinely trend-setting in uPVC window systems. And on top of that, we develop innovative solutions that offer all our partners and customers real added value. In our new GEALAN campaign, we show that the right frame holds the world together.
We form the framework for the world of windows. We design and manufacture the most innovative profile systems, surfaces and digital solutions for windows and doors.

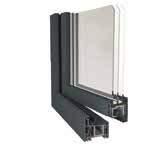







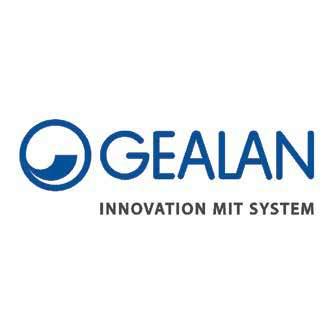













Humans always want the best. Be it good looks with intelligence or a healthy diet with an amazing physique. We think of the most abrupt combinations to satisfy our wants but it seldom happens! But what if we tell you that now it is possible? The constant hunger for innovation and creativity has led Eurobond to bring to you everything you desire in one!
Introducing the pioneer in the industry of façade panels – EUROCOMB! A sandwich panel with an aluminium honeycomb structure at its core provides invaluable strength along with its incredibly lightweight design. The hollow gaps in the core lighten the weight while the honeycomb structure of the core provides it with unmatched shear strength. On top of it, these panels are completely recyclable and environmentfriendly.
EUROCOMB is the epitome of ‘everything you can ask for’ in one product. The qualities like fireretardant, 15-year warranty, light in weight, high strength and amazing panel performance make it ideal for high-rise façades. Another feather to the cap is that not only the internal
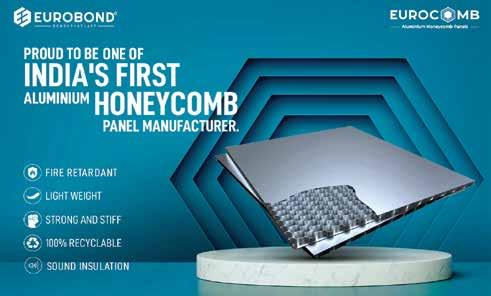
features of the product are impressive but external processes like installation are never a hassle with EUROCOMB. Be its aesthetic design, decorative outlook or easy installation, the product is as versatile as it can get to provide you with the best experience.
This corrosion-free, recyclable honeycomb-shaped panel also provides superior sound insulation that makes them ideal for offices, corporate houses, hospitals, schools, colleges, airports, and your personal spaces. Not only can you completely trust the strength and
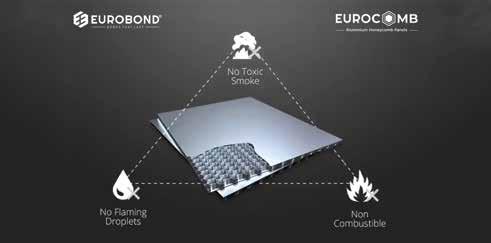
quality of EUROCOMB, but enjoy your privacy without the fear of external disturbances!
Didn’t we say it is all-in-one? Aesthetics, functional usage, lightweight, remarkable strength and yet pocket-friendly EUROCOMB panels from EUROBOND are a testimony to the advancing technology and innovation of the future!
Eurobond is proud to be pioneering this innovative EUROCOMB panel and being the first Indian ACP manufacturer to produce it inhouse! The expertise that we have gained is unmatched, so contact us for a one-stop solution for all your façade needs!
For more details on the company and its products:

www.eurobondacp.com Email: sales@eurobondacp.com
Phone: +91 8828238388
Legend Art is synonymous with what artistry is all about. It brings aesthetics and elegance to the front by adapting to the style of your spaces with its perfect design and detailing.
Legend Art Door system from Deceuninck adds value to your spaces while keeping comfort intact. With its modern and simple design, colour alternatives and elegant finishing, the system stresses its importance to aesthetics in harmony with the architecture and decoration of the spaces, shielding the space from hot weather in summers and cold weather in winters with its impeccable design that provides thermal insulation. With its acoustic insulation and static power feature, our Legend Art system offers eco-friendly products.
FEATURES OF LEGEND ART
Acoustic performance: The Legend Art System, the existing insulation properties of PVC and the multicompartment structure of the Legend Art System transform even areas that
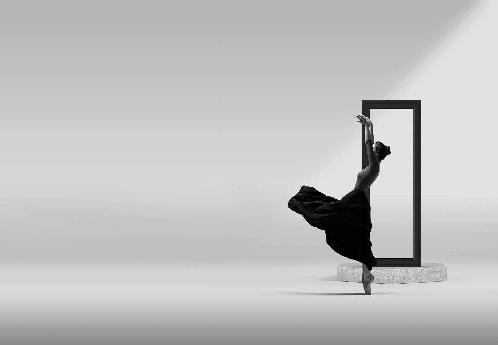
What sets Legend Art apart are its features.
Superior insulation: The heat transmission coefficient (Uf) of the Legend Art System, which has excellent thermal insulation with its 5-chamber design and 70 mm width, is determined as 1.1 - 1.5 W / m2 K. Thanks to its elegant thin ear design, it allows the use of thick glass, offering a performance of less than 0.9 W / m2 K in window thermal insulation.
Static power: The Legend Art System provides compliance with every detail with its product range. Even in regions where the wind is high, the most suitable solutions can be easily reached with static centre and façade profiles.
Profile Width 70mm
Number of Chambers 5
Number of Gaskets 2/3 (Middle Gasketed)
Gasket TPE Grey / Black
Glass Thickness 6mm, 8mm, 10mm, 24mm, 30mm, 36mm, 44mm and 58mm
Standard TS EN 12608-1
Thermal
Conductivity Coefficient 1.1- 1.5w / m2K
In addition to creating a healthier environment with high insulation rates, our products also shine with features such as longevity, low maintenance requirements and 100% recyclability at the end of their service lives and easy reprocessing.
Deceuninck aims for a more liveable world for children and more sustainable life. In line with these goals, Deceuninck started using 100% recycled TPE gaskets since 2000 and does not use lead and other heavy metals in the manufacturing of any of its products and performs its profile manufacturing with environment-friendly calcium-zinc stabilisers.
Deceuninck, a Belgium-based company established in 1937, is currently the world’s #2 manufacturer of uPVC profiles for doors and windows. With 85 years of history of producing high-quality systems, Deceuninck is a true specialist in compound technology, design, development, extrusion, finishing and recycling.
You can check out our latest launch by visiting the website - https://bit. ly/3M0uyyg.
Visit the Deceuninck stall, booth No. DE1 at the ZAK Doors & Windows Exhibition to be held in Pragati Maidan, New Delhi from 1-2-3 December 2022. Come witness the masterpiece!
For more details on the company and its products:

Deceuninck Profiles India Pvt. Ltd.
Website: deceuninck.in
Email: info@deceuninck.in
Phone: +91 87548 64440
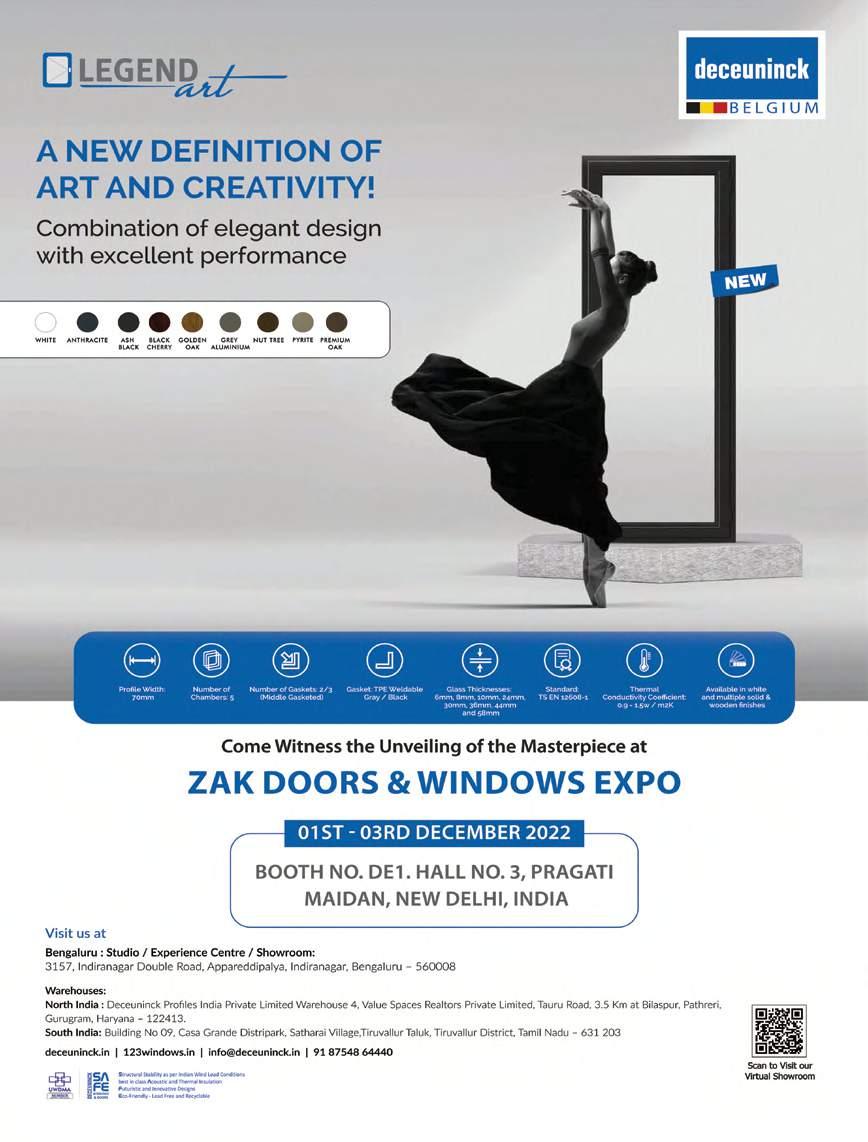
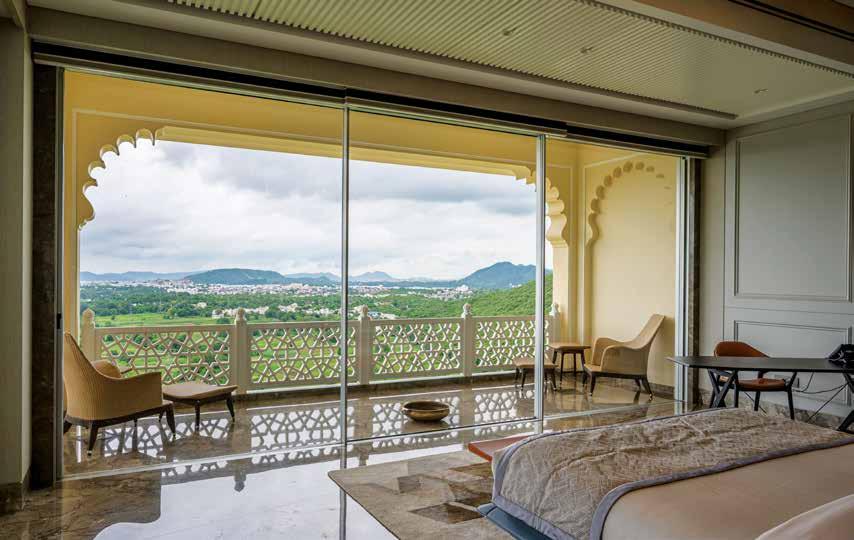
Why Aluminium Windows and Doors are the Best Choices for Your Home?
Aluminium has increasingly become the popular choice for windows over the years. People often choose aluminium windows and doors to upgrade their old homes or construct new ones.
Aluminium doors and windows are extremely sleek, elegant, and yet offer immense sturdy properties to your structure. If you want to employ modern architecture in your living space, then Aluminium metal is the most perfect option for you. Aluminium windows and doors are pliable and hold high tensile strength, making them a great option for customising your interiors.
ALUMINIUM SLIDING DOOR
Aluminium sliding door tracks are in vogue due to their high reliability, strength, durability, and low maintenance. They can be the perfect expression of your sense of fashion, style, and individuality. You can install Aluminium doors in balconies or office
cabins and are a perfect fit for both domestic and commercial spaces.
Aluminium sliding doors are lightweight, resistant to corrosion and strong. With their super narrow sightlines and sleek, minimalistic dimensions.
Some key benefits of Aluminium sliding doors and windows.
1. Energy-saving: Simply said, they maintain your preferred interior temperature, letting you avoid rising temperatures in the summer and freezing temperatures in the winter the heat or cold air remains contained within your house, and you save plenty on energy bills.
2. Easy to maintain: Aluminium windows is that they are lowmaintenance in nature. You won’t have to worry about discoloration because the material doesn’t lose its luster.
3. Resistance to moisture: Aluminium is a metal, it is immune to humidity. Even with the highest moisture content in the atmosphere.
4. More space: Much like mirrors, large sliding doors also create the illusion of more space, making the home feel bigger and airier. This makes them a great option to elevate smaller rooms to a new level.
Why ALFEN Slim Line Sliding Doors and Windows are Best?
• Multiple point locking systems for enhanced security.
• Less frame, more glass.
• Unobstructed view of the exteriors.
• Better thermal insulation.
• Minimal to no maintenance required.
• High strength and durability.
• Attractive colors for a sleek look.
For more details on the company
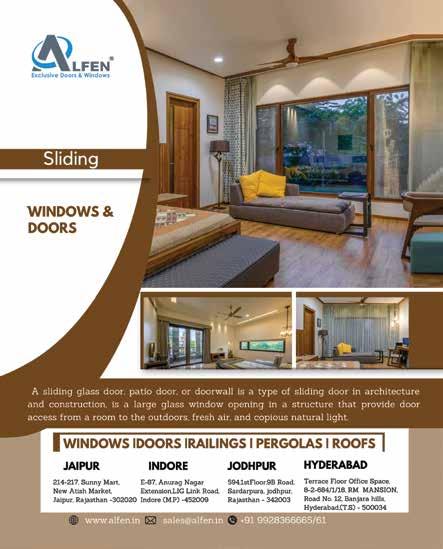


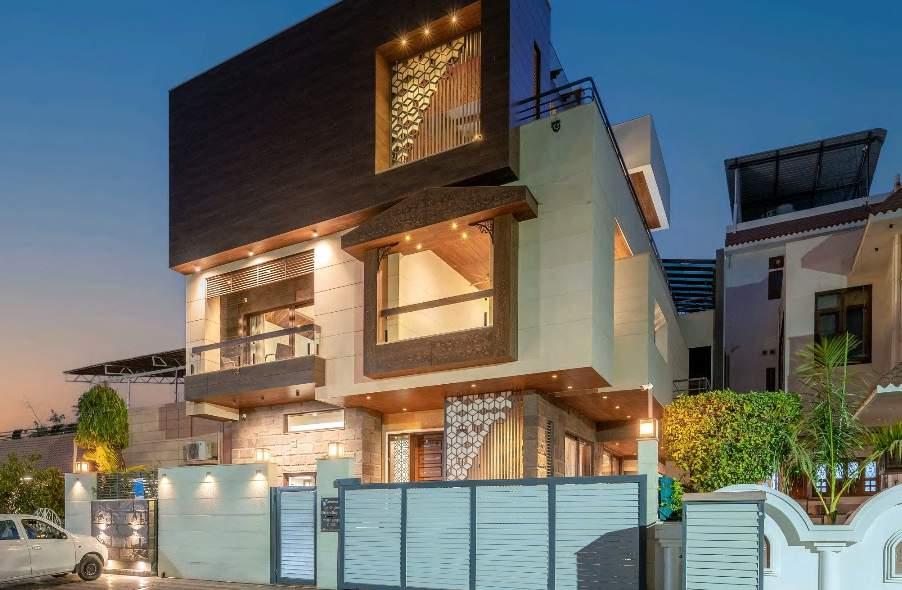

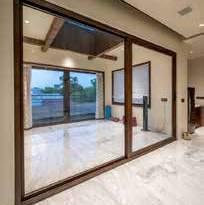
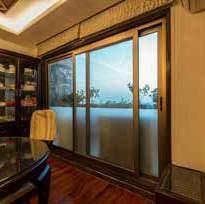
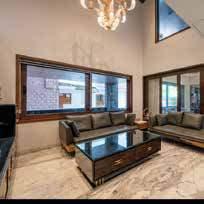
214-217, Sunny Mart, New Atish Market, Jaipur, Rajasthan -302020
E-87, Anurag Nagar Extension,LIG Link Road, Indore (M P) -452009
594,1stFloor,9B Road, Sardarpura, jodhpur, Rajasthan - 342003
Terrace Floor Office Space, 8-2-684/1/18, RM MANSION, Road No 12, Banjara hills, Hyderabad,(T S) - 500034
Prominance is one of the leading manufacturers of weather-resistant uPVC profiles in India. Their vision is to provide the best UPVC window systems with top-notch quality profiles, which are manufactured from world’s finest grades of raw materials and surpassed all the desired standards and norms of UV resistance, mechanical properties and material characteristics.
A few key value propositions Prominance cater are as follows:
• 20 Years warranty
• Accreditations from world’s top 3 testing institutions BSI – UK, SKZ –Germany and IFT – Germany
• High UV resistance supported by scientific quantification of Delta-E value after simulation of 25000 hours @ 50GJ/M2 of irradiation i.e., beyond severe climate conditions and superseding the norms of EN standard to validate committed warranty clause of 20 years
• EN 12608-1:2016 Compliance (weather resistance, mechanical properties and material properties and material characteristics)
• Lead-free profiles - (RoHS compliance)
• India’s largest capacity - Vertically integrated extrusion & fabrication facility with 1 Lakh Sq ft/month capacity
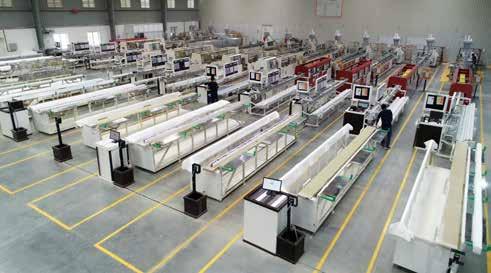
• Formulation by the world’s finest raw materials - Imported from Europe’s Fortune 500 Companies
• Certified by Green Building Council (Lead-free & hazard-free substances)
• High gloss, superior white index and excellent surface finish
Prominance Windows performance competency is obtained on extreme wind load and water penetration test compliance from leading overseas laboratories. With multiple design flexibility, the brand provides an ultimate solution through a wide range
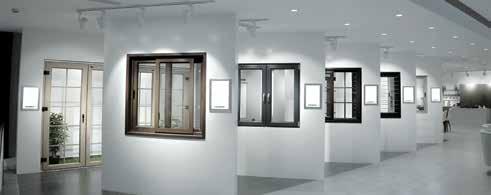
of products for any versatile market demand.
Prominance specialty windows come with superior laminates (High-performance exterior films) imported from Germany.
Prominance has a wide market presence of 350+ Channel partners across India and exports to 6 countries. With a certified sales & marketing team supported by zone wise service team, they have escalated our extrusion capacity by 50% in this financial year and strategically moving for further expansion from the current level of 11000 MT to 24000 MT/ Annum in near future.
For more details on the company and its products: Prominance uPVC Window Systems Website: www.prominance.com
Kingston B1 Fire PU Foam is one component, multipurpose dualgrade foam based on moisture curing technology. It comes with manual straw or gun cap for applications. It is used to seal gaps and crevices with a very high expansion yield of up to 2.02.5 litres (expansion) where the risk of fire is expected. Fire-rated PU foam is widely used for filling joints between walls, ceilings, floors and gaps around pipes, windows and door frames, electric equipment and fire-sensitive zones.
B1 Fire-rated Foam can be cut once fully cured. It shows excellent adhesion with lumber, metals, plywood, concrete, masonry and bonds to other materials. The cured foam is resistant to all weather conditions, too hot or too cold, aging steam, many chemicals, rats, pests & fungal infestation. It gives perfect insulation against thermal conservation, cooling systems and raising acoustics. Kingston Industrial grade PU Cleaner is required to clean the extra foam from surfaces, applicator guns or cloths.


Key features:
• Window and door frame installation, mounting and sealing
• Insulation of electrical outlets, hot and cold water pipes, large cracks, holes, joints & openings, etc.
• Fills interconnection spaces in the roof construction, corrugated steel and roof tiles
• Soundproofing application on screen, partition walls, car and boat cabins. Improving thermal insulation in cooling systems
Sealant is one part, neutral cure, architectural grade sealant designed for general weather sealing. It easily extrudes in any weather and quickly cures at room temperature to produce a durable, flexible silicone rubber seal. Kingston Weatherproof Sealant is a specified, premium performance weather sealing product specifically designed for general glazing and weather sealing in curtain walls and building facades. Its primerless adhesion upon curing will form a
strong bond to most common building components without the use of a primer.
Key features:
• Long-life reliability: cured sealant stays elastomeric from -30°C to 110°C without hardening, cracking or becoming brittle under normal weather conditions
• Low Modulus: with extension/ compression capability up to ±30% of original joint width.
• Excellent weatherability: virtually unaffected by sunlight, rain, snow, and ozone
• Ease of application: ready to use as supplied
Kingston Perimeter Sealant 299 is a high-performance paintable sealant for doors and windows. PS is suitable for interior and exterior sealing applications of all kinds of door and window joints and connection joints for Aluminium, uPVC and wood.
Key features:
• Fast curing capabilities. Paintable & waterproof after curing
• Non-sagging & odourless.
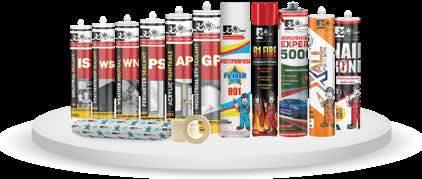

• Easy tooling and soft extrude for a smooth finish.
• Excellent adhesion to most of the substrates including metals, aluminium, concrete, steel, glass, wood, stone and masonries.
• Specialist for window and door professionals (uPVC, Wood, Aluminium)
For more details on the company and its products:
Kingston Multi Products india Pvt. Ltd.
Website: www.kingstoninteriors.in
Email: info@kingstoninteriors.in Phone: +91-93154 01291
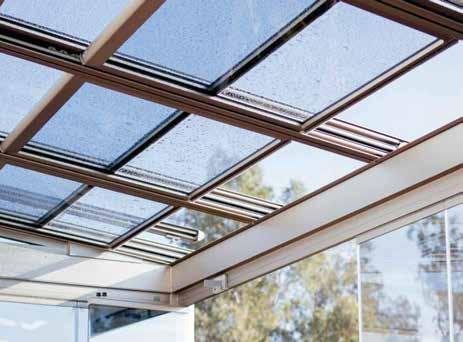
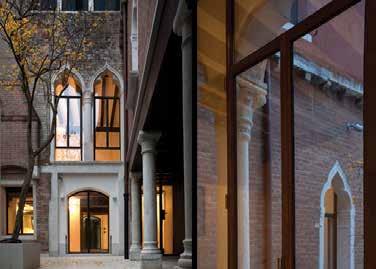
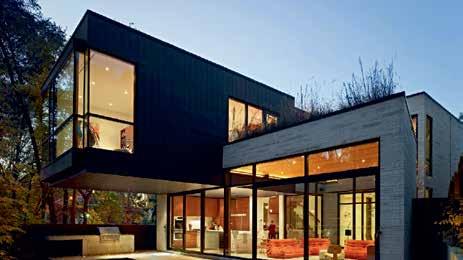
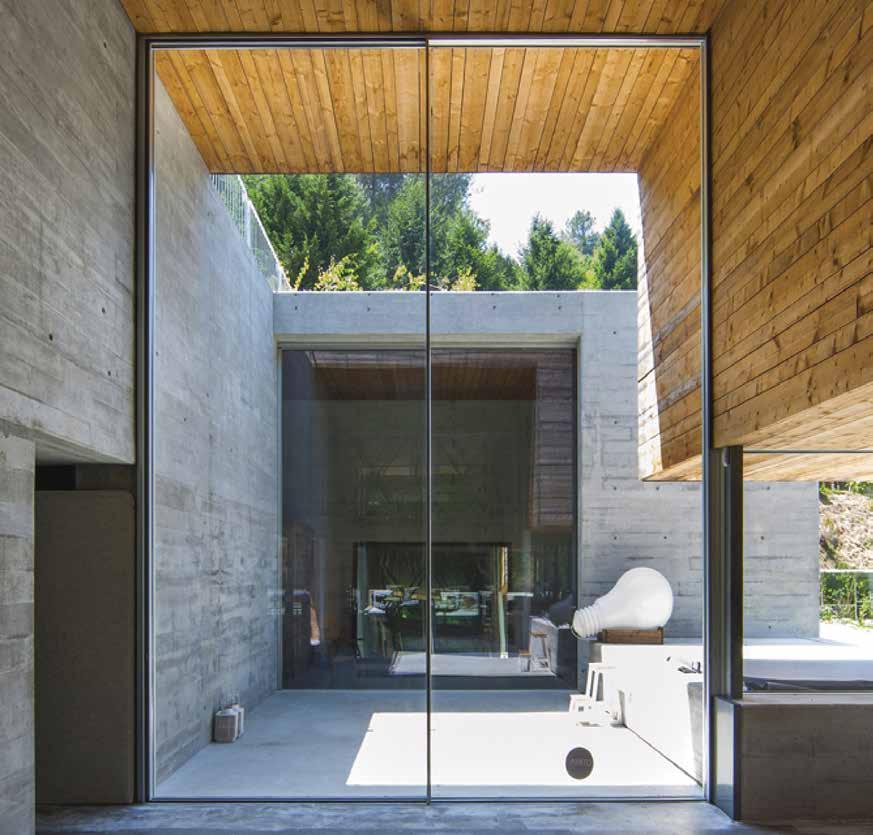


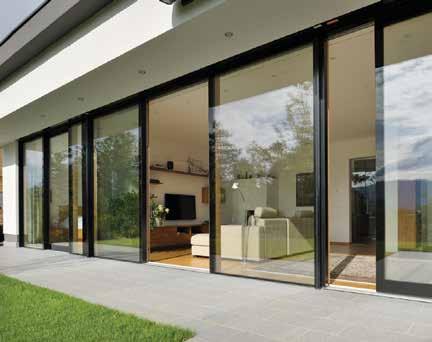

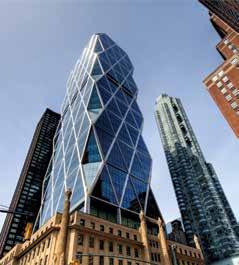

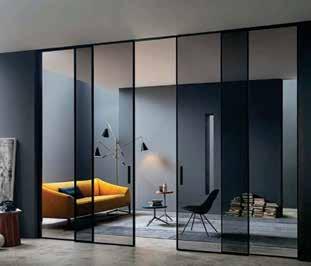
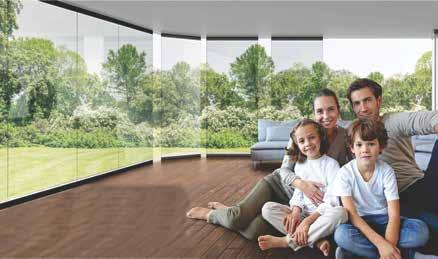

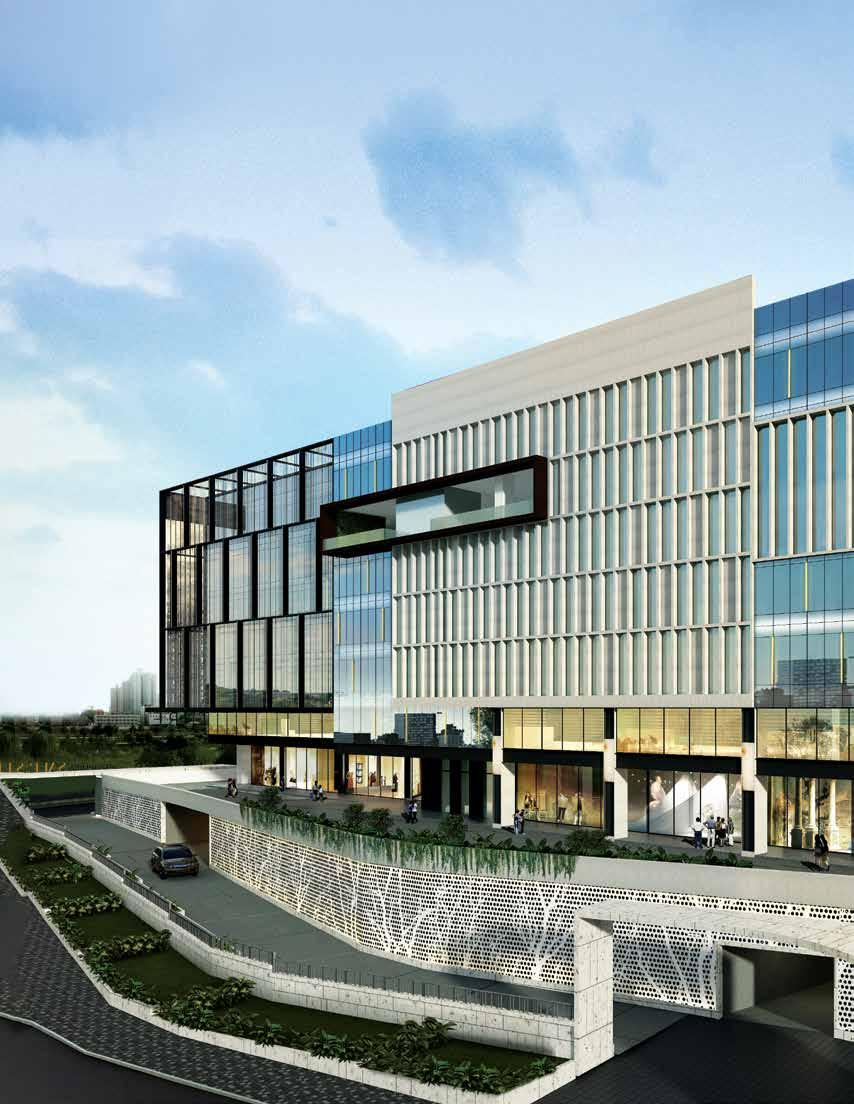
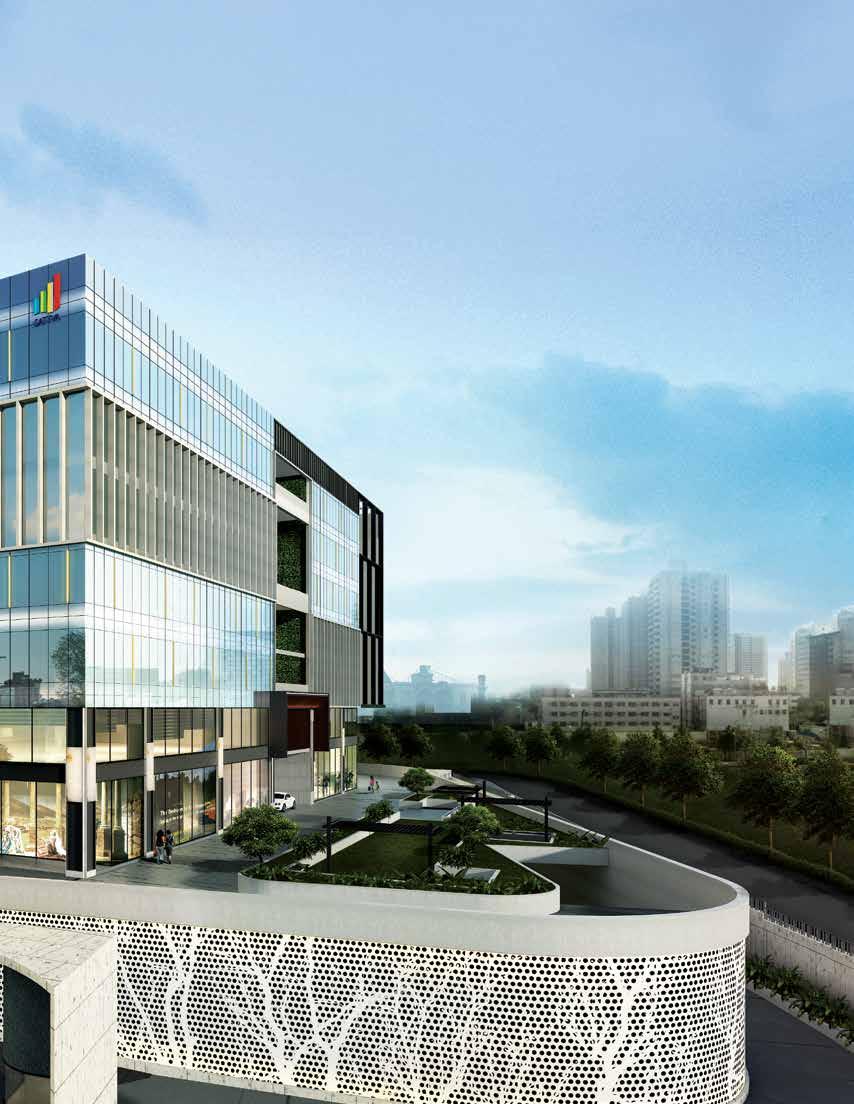
Façades are an integral part of any building. As a second skin, they keep the building exteriors aesthetically appealing at the same time provide adequate ventilation, and sunlight, and protect the inmates from environmental factors like heat/cold, helping them to have the best interior ambiance.
We can define the topics of energy, ecology and efficiency as the 3 key items for façade design. With the growing consciousness of the relationship between façades and energy consumption, the research and development towards better façades aim at the integration of climate technology into façades. Reviewing these R&Ds, we can assume that the future development steps will be highly advanced compared to the existing technologies and materials.
This edition’s cover story is on Future Façades and Fenestrations. The article aims to point out some trends and new developments in the industry. We spoke to several architects and other experts in the construction industry on their vision about the topic ‘Future Façades and Fenestrations’. The cover story is a collation of their thoughts, ideas and vision for future façade designs, materials and technologies. Read on and let us know your views and insights on the topic too.
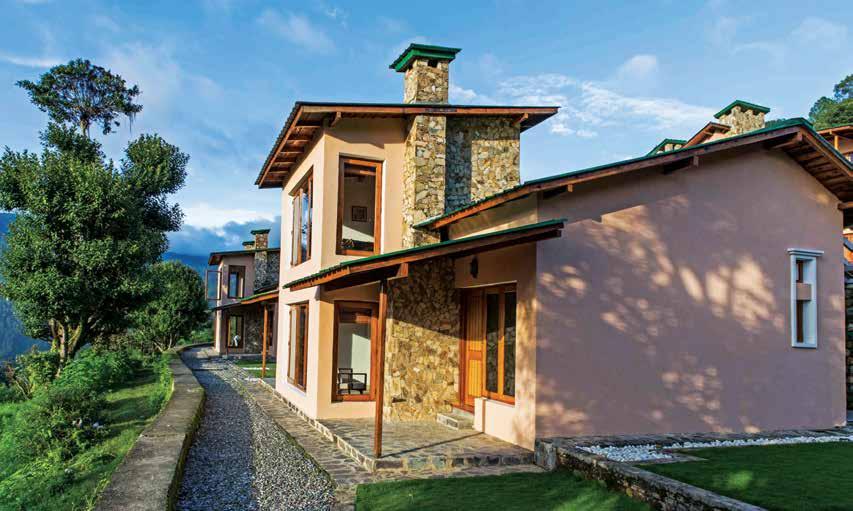

AR. NILANJAN BHOWAL
Principal Architect,
The Design Consortium
The façade of a structure is the first visible layer, which is exposed to all the external elements. It creates an impression on the viewer of what the structure beholds within. It is crucial to design a space with a thought towards the façade as it has to be functional and aesthetical.
Future façades need to be sustainable. It can be achieved through sensitively selecting the material for its make, its sourcing, by reducing its carbon footprint. The design of the façade should be done using contextual factors, elements and materials. Technologically advanced solutions like kinetic façades, and façades which source/harness green energy, for example, the use of
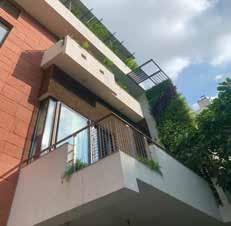
photovoltaic glass in building with glass façades to produce solar energy takes care of the visual and energy requirements of the structure. The addition of organic elements like plants also makes a façade interesting. The use of contrasting materials; be it in their appearance, texture, or pattern; in the right proportion and composition makes the structure’s aesthetic timeless.
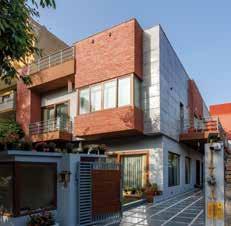
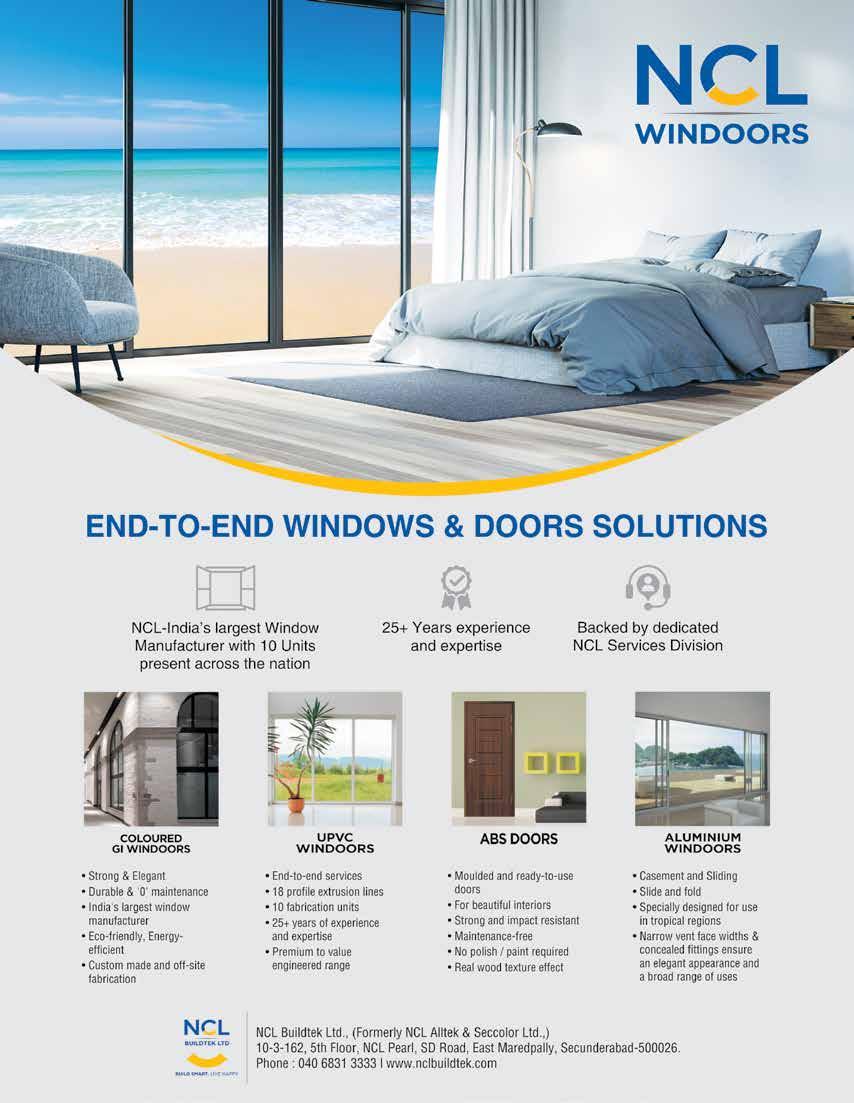
“We Should Look to Vernacular
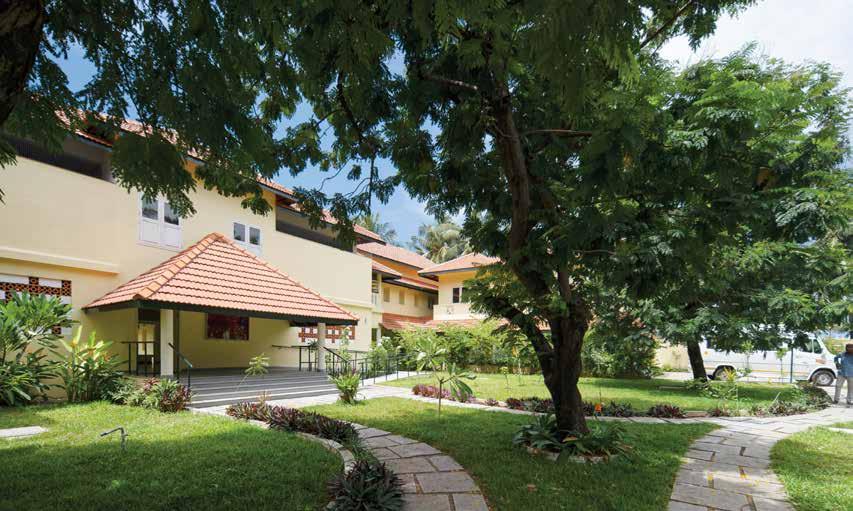
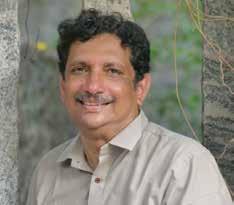
DR. BENNY KURIAKOSE
Founder Benny Kuriakose & Associates
Glass has taken over the façades of most commercial buildings in the last one or two decades. Glass lets in all the heat into our buildings and to make them thermally comfortable, we are forced to do air-conditioning, thereby not making this sustainable. The overhang of the roofs is missing in most of these buildings. Since the wall area is much higher than the roof area, the sun’s rays fall on the walls (without overhangs) and transmit more heat
inside than the concrete roof. Since climate change and global warming are around the corner, it is very important for all building professionals to learn from our vernacular architecture in making the buildings more thermally comfortable. Technology and science cannot compensate for a poorly thought-out design. Technology has
failed to find a sustainable solution in this era of climate change for many issues we are facing. At least in the future, let us take the sensible paths that our forefathers have shown us. Let us blend the 21 st Century know-how with the knowledge which has been passed on to us from generation to generation.
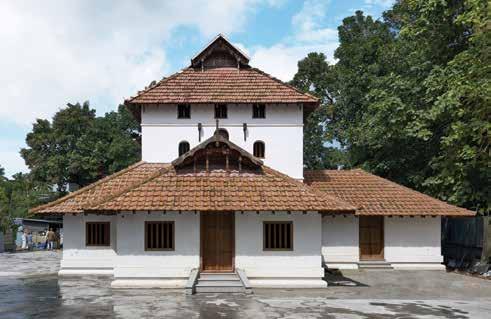
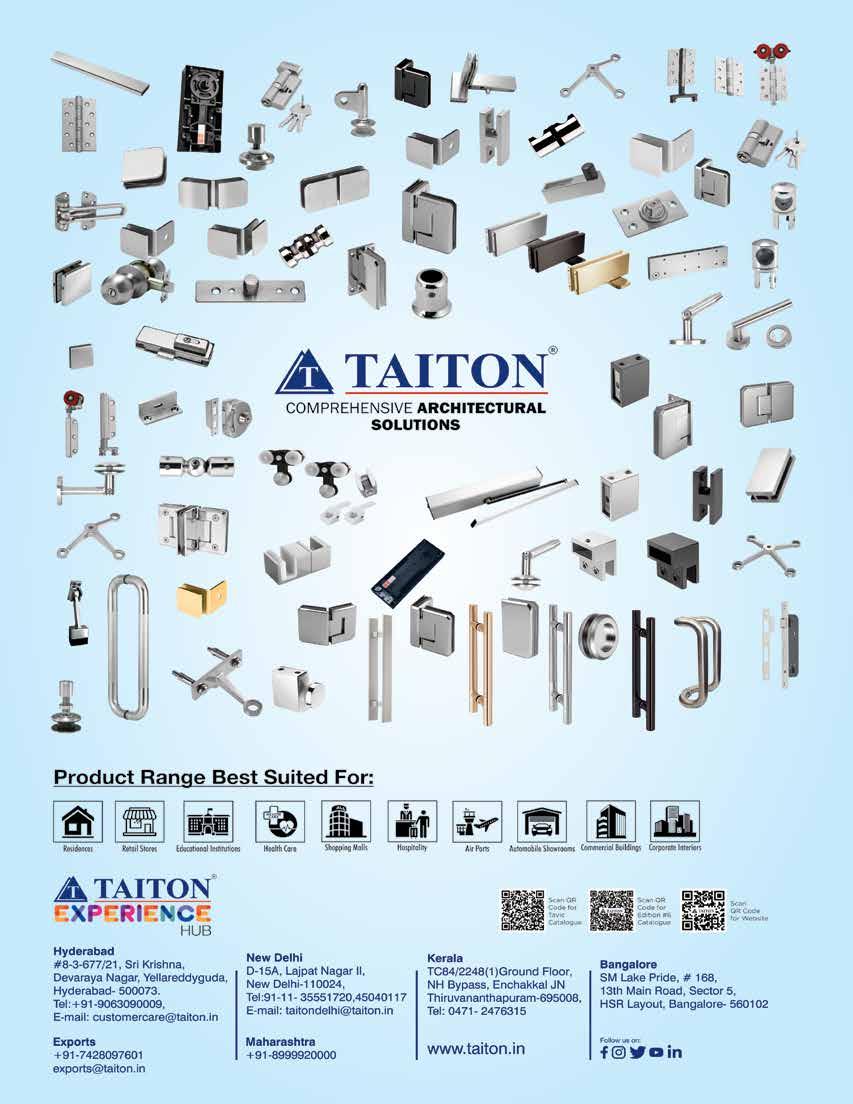

AR. VIJAYA BHARGAV
Co-Founder & Partner
Ostraca
The façade has always been one of the most important elements of architectural design throughout history. This aspect of architecture arguably reflects, most closely, the culture, socio-political scenario, climatic conditions, and technological prowess of the era in which it existed.
To us, we see the façade as a sieve that filters the outdoor elements into the interior space. To the interiors, it presents curated views, and controls the external elements of light heat cold and rain. And most importantly, it presents the architectural statement to the surrounding environment.
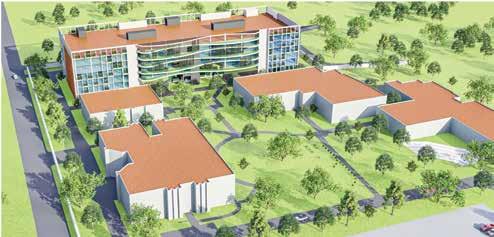
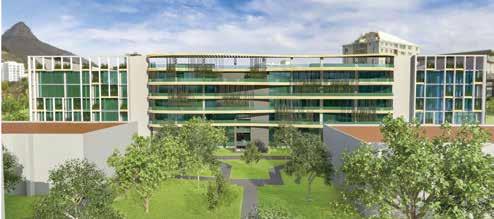
Today, technologically, the industry has reached a point where anything that can be imagined can be translated into reality. Unfortunately, though we are also building at scales never seen before in human history and this is taking an irreversible toll on our environment. Cement, steel, and glass have continued to be the most common materials used for façades in the 20th and 21st centuries.

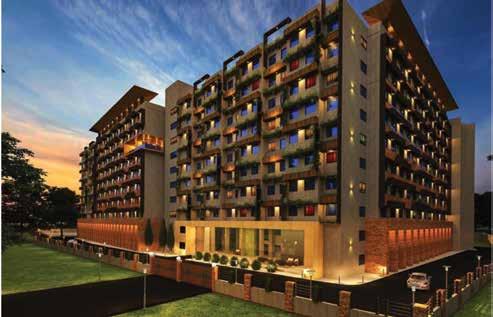
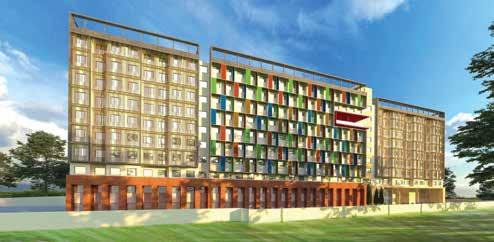
Façades present an opportunity for naturally controlling the amount of energy being used to operate a building. With emerging technologies, we can now adopt high-tech responsive/adaptive façades that are designed to physically change shape to provide optimal heat/ light ingress into buildings. We also have self-cleaning façades that maintain themselves over time.
Mycelium façades, while in a prototype stage today, present the possibility of buildings without the use of cement and steel in the near future. This change would be the largest step towards a greener environment as far as building technologies go.
Finally, while technologies are available, they also come at a cost, which is unaffordable in most projects. As designers, we believe that we should look to vernacular traditions for answers to create the right façades with local materials and methods that provide natural cooling and ventilation that provide good habitable spaces with the least impact on the environment.
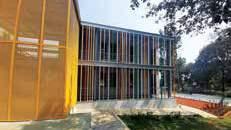

“Biomimicry with
will Prevail”
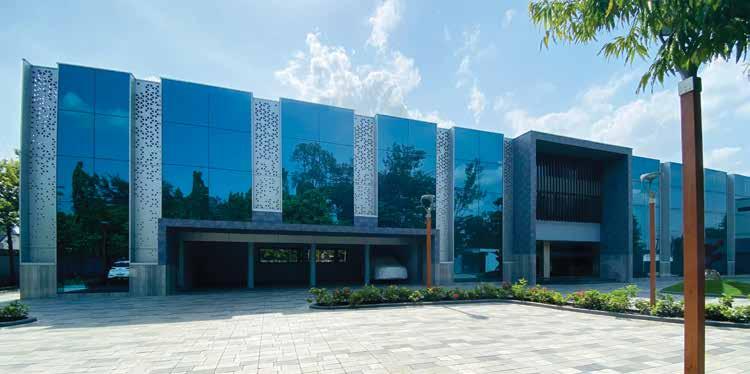

AR. KUBER PATEL
Principal Architect
KPA 789
All our lives are based on technology. In the future, our vision of façade design will significantly evolve as the use of materials in construction takes a shift due to technological advancement. Our project Nilkanth uses parametric tools to create a simple, yet elegant façade.
Experimentation is increasing on parametric design. Before Frank Gehry, we didn’t think a façade could be made of titanium. Façade materials should be lightweight, heavy materials burden
ecology and the core building structure. Glass - a versatile material, that connects the outside and inside, but must be placed thoughtfully.
Biomimicry with simple façades will prevail. There are experimentations on rammed earth, and bamboo; whilst considering their longevity. Climate change has resulted in increased Air Conditioning. An optimal solution is a breathable façade. Jean Nouvel’s Barcelona building is an example with a double-skinned façade, one competing with Antoni Gaudi’s Sagrada Familia leaving Barcelona with two icons. But in tropical climates like India, one must investigate its practicality.
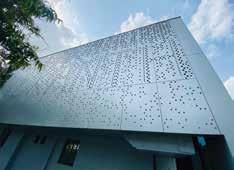
I don’t see a stone façade in the future due to certain reasons; Sagrada Familia is still going on. I see a future with kinetic façades, and I think that’s a very genuine way of doing it. Aluminium is one of the best available materials. The research will before a natural material, sturdy like aluminium.
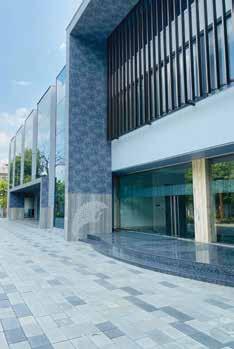
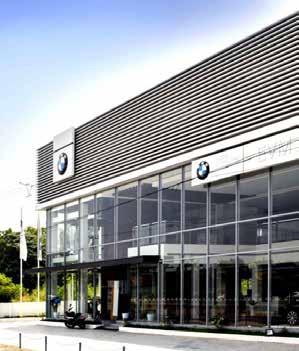
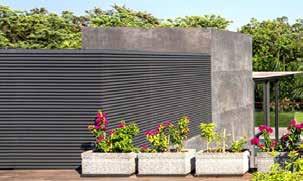
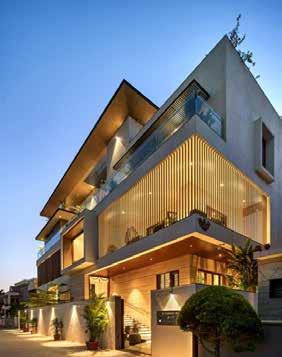

“Ideal

AR. VARSHA JAIN
Architect & Co-Founder, Creative Architects & Interiors (CAI), Chennai
Every structure has a story to tell, which often begins with the façade of the building. Today, façades serve a much larger purpose than just enhancing the aesthetic appeal or a mere visual identity of a building, but are also responsible for making it sustainable and energy-efficient. Contemporary architecture in the form of materials, processes and techniques used in the day, has immensely contributed to the heat gain. This makes sustainability not an option, but a necessity from now on. Ideal future façades would be ones that would incorporate a composite approach to materials rather than a monolithic one, which would ensure the building breathes and is porous. Perforated cladding techniques - in the form of jalis or louvers can act as shading devices, while also enhancing the structure aesthetically. One of the CAI’s ongoing projects - A corporate office for Southern Regional Pipelines Limited (SRPL) of the Indian Oil Corporation Limited in Chennai, has a dynamic, innovative and futuristic façade design. By incorporating a stepped façade, the
building acquires a dynamic form and at the same time reduces the excessive heat ingress into habitable spaces. The use of technologies such as double glazing using electrochromic smart
glass, solar cells, green walls and the self-shading overhangs used for the façade, keep out the heat and reduce the power consumption, thereby bringing the carbon footprint down.
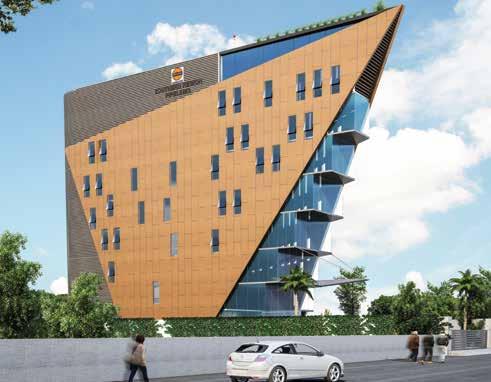
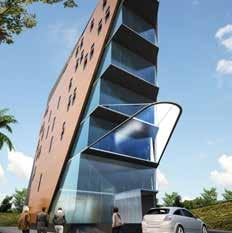
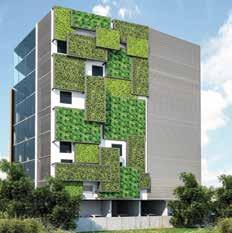
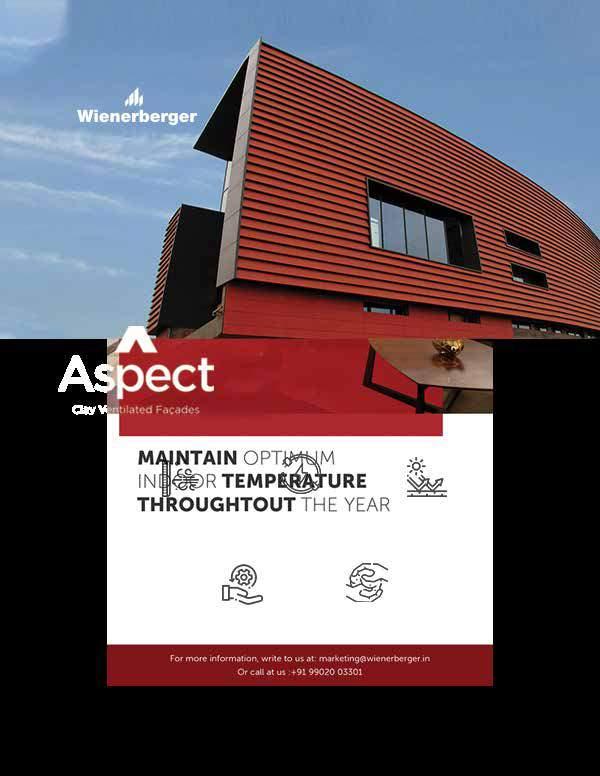

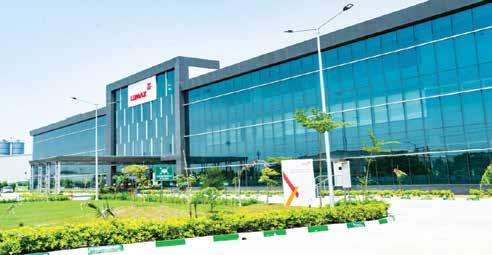
Designed and developed indigenously keeping in mind India’s unique climatic conditions. The AIS Eco sense range of high-performance, energy-efficient products provide the right blend of energy efficiency, visual comfort, thermal comfort and aesthetics. Available in many nature-inspired shades, it’s the natural choice for providing the perfect balance between aesthetics and economics, function and finesse

VIKRAM KHANNA
COO – Consumer Glass, COO – Architectural. Institutional Business, CMO, CIO, Asahi India Glass Ltd. (AIS)
Climate change is a pertinent and serious problem faced by the world of construction today. India, being a tropical climate, where cooling is required for the majority of the time in the year, and strategy of the energy efficiency revolves around reducing heat ingress,
it is important to understand how a thoughtful façade design can help in making the building the energy-efficient, Direct solar radiation contributes around 80% of the heat ingress through façade. Unfortunately, we don’t give enough priority to the SHGC of the glass (lower the SHGC, lower the heat ingress in the building through direct solar radiation)
and focus mainly on the lower emissivity property. Hence it is important to give proper thought and use technology carefully while designing the façade.
Apart from glass and glazing, framing material also plays an important role in sustainability through façade design. While uPVC seems a promising framing material because of the low U factor. But it has a challenge of rigidity thus size limitation. Aluminium frame solves the purpose of size limitation but it is high on the U factor. These frames with thermal breaks can solve both purposes.
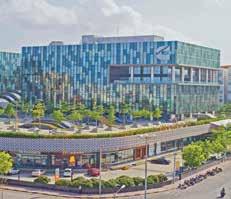
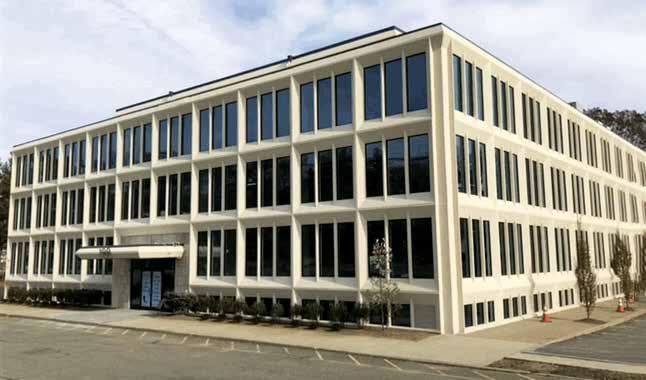


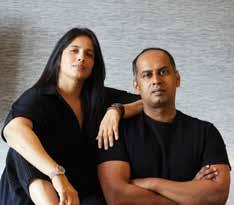
AR. ZUBIN ZAINUDDIN & AR. KRUPA ZUBIN
ZZA intends to give a glimpse of the architectural style of a project, by incorporating prominent design features and transforming them into characteristic elements of its façade.
The building façade of Hi Media, 85000 Sq ft of office space at Thane, is conceptualised to be a glass and stone edifice with a concept of the curtain wall.
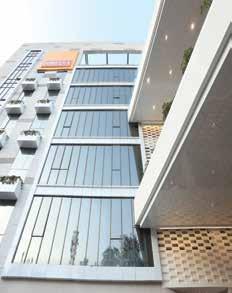
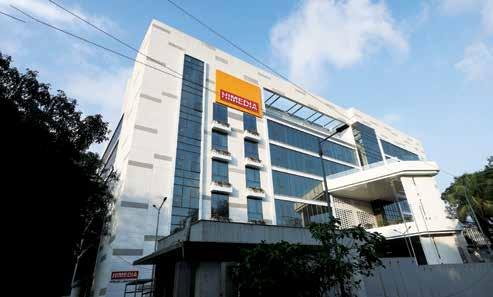
The clear blue glass of the façade blends well with the skyline while also reflecting the sunlight, thus forming a standalone identity while reflecting the natural fabric around the area. Creative use of various materials and glazing options combined with inventive planning of interior spaces helps integrate natural light. High glass strength, made possible by modern glass technology, extends
the range of applications of glass beyond the merely decorative, to functional and even structural roles.
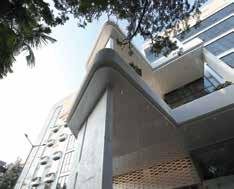
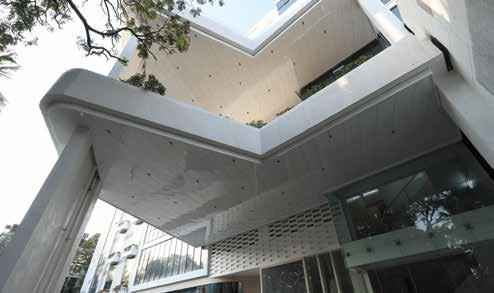
Future Façade – Case Study 2
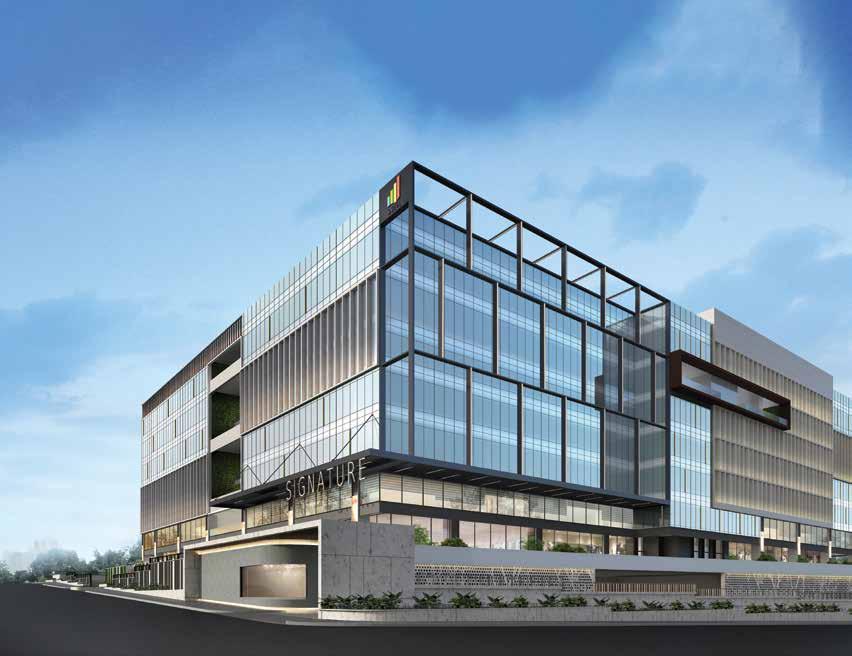
Sattva Signature, a visual treat of 4,55,000 Sq ft commercial space in Hyderabad, is designed with an inviting view of the high street retail space. The façade is beautifully wrapped in curtain glazing and detailed in beige stone tile and metal. The opacity of the tile perfectly balances the transparency of the façade. The cut-outs in the façade break the monotony creating a visual spec from every angle making it an iconic architectural feature of the city.
Façades have a cultural context that must be taken into consideration. Lighting, both during the day and night, is one of the fundamental parameters that one must think about while designing a façade, both from the aesthetic and functional points of view.
ZZA encourages and practices research and exploration of façade and fenestration technology to incorporate façades that are environmentally profound, selfmaintaining, and sensitive toward the context and functions of the interior.
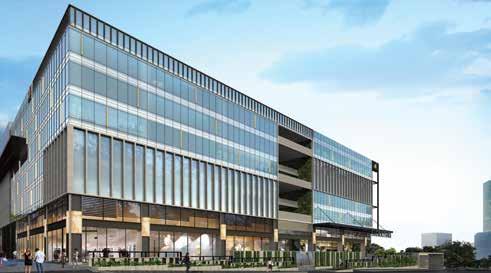
Future Façade – Case Study 3

AR. REZA KABUL
President, ARK
Reza Kabul Architects
Setting another benchmark towards progress, ARK Reza Kabul Architects is currently working on a high-rise residential development in Mumbai called One Marina. This project is a jewel in the Marine Drive skyline, standing tall in the heart of the city. The project developed by Sheth Creators offers a wellplanned beautiful living space which is the hallmark of thoughtfully laid out flats. The configuration varies from a 2BHK to a 5BHK, which brings a lifestyle that befits royalty with its beautiful apartments at Marine Lines.
While high-rise building façades come with their challenges, the lower height of the tower has scope for a mix of technologies and materials to get creative with the design. At One Marina, we at ARK Reza Kabul Architects experimented with three different façade options for the podium parking spaces. Each of the concepts was uniquely identified for the project to match its overall aesthetic and the sea-facing topography of the project. We presented the client with three options, which included a Vertical façade, a Dynamic façade, and a Square Façade. Each façade concept was visualised to
be sustainable and capture the light and wind and convert it into energy that can help sustain the need for electricity in the public spaces. With the advent of new-
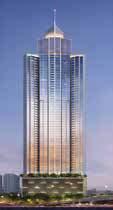
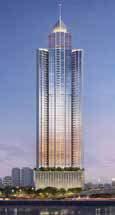
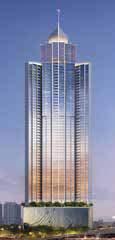
er materials and technologies in façade design, the possibilities of experimenting with the design and making façades semi-functional are endless!
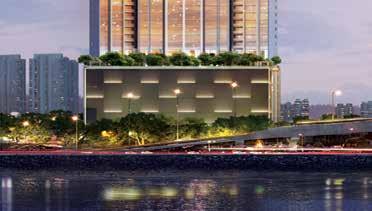
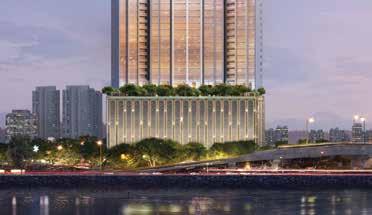
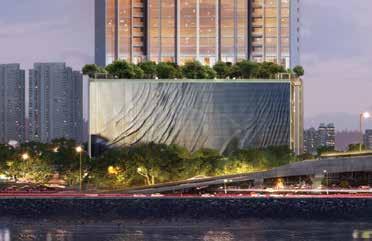
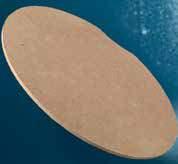
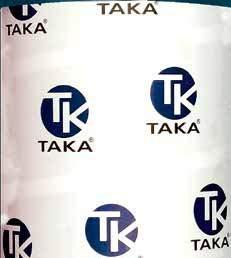
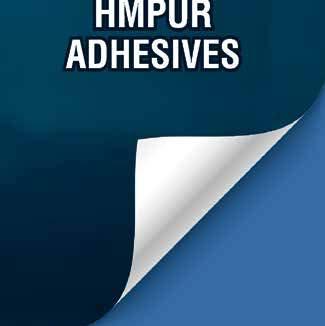

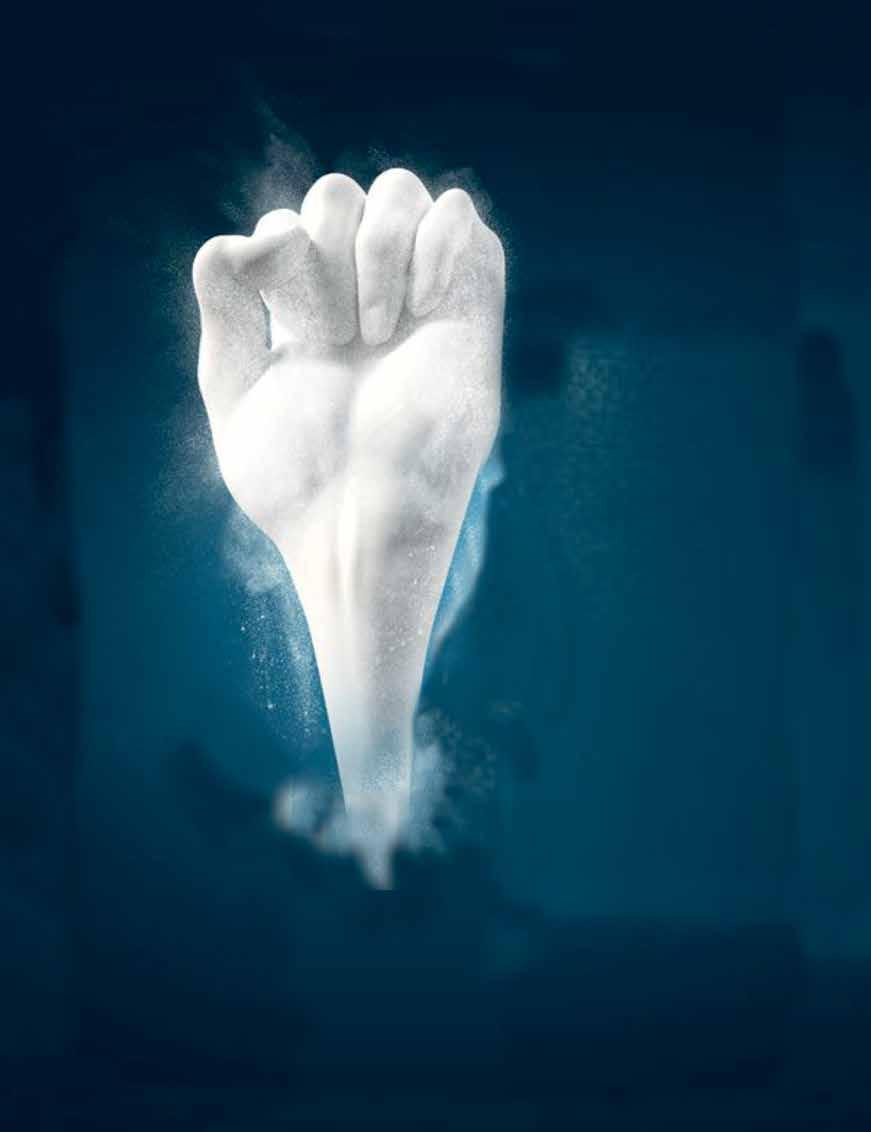

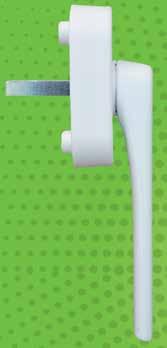

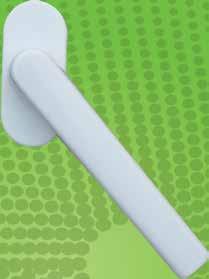
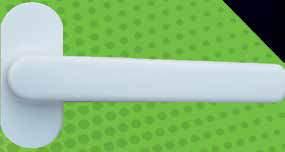





Future Façade – Case Study 4
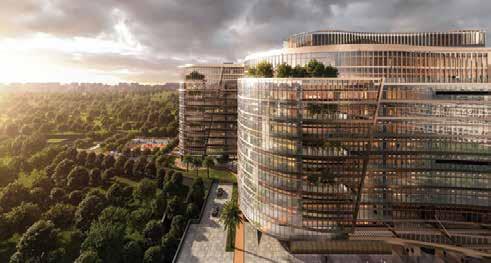

ROUNAQ K CHOUDHARI
Founder and Managing Director, Micasa Luxuries
Among the many innovative façades, we have built, one of the most innovative façades with SAGE USA glass is currently under construction in Bangalore, India. Bagmane Developers and Glass Wall Systems are delivering their vision for smart façades in India.
The world’s largest smart/ electrochromic glass project, Rio-Business Park is a 1.6 million square feet commercial building in Bengaluru. Glass Wall Systems was chosen as the building’s façade fabricator.
“I am always striving to set up a trend in the futuristic technology within the building façade industry. Regarding the creative possibilities of the façade at Rio Business Park, this project uses intelligent glass, which automatically tints throughout the day and reduces glare while regulating temperature.
This technology gives the building a luxurious feel and offers energy savings. Our strong R&D and teams have developed a strong united curtain wall system with an easily integrated IGU cable and connections along with the mullions. In doing so, it is effortless to integrate the
smart glass aluminium-framed panels, resulting in a hassle-free façade installation process. With our combined resources and creativity, we believe we would be able to provide our valued clients with scalable performance,” states Rounaq Choudhari, Director at Glass Wall Systems.
So in my opinion, he adds – “innovation and sustainability are perhaps the most preferred word in the world of architecture lately. In light of climate change and the growing population, a larger group of consumers have limited resources, resulting in developers and architects looking for innovative façade developers. And talking about innovation, if I have to note down a few points for façade innovation, I would say the façade needs to be not only visually appealing on the exteriors of a building but also driven with high-end technology and performance when it comes to the functionality”.
Taking the example of Rio Business Park, the façade is not just visibly entreating but also caters to high-end performance and functionality with the innovation of dynamic glass and smart technologies. All in all, the innovation of smart façades is a trend in this industry as we lead travel towards the future.
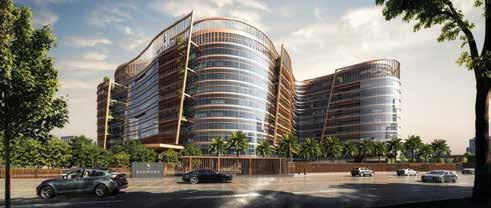
Future Façade – Case Studies
Chitra Rajan Residence, Chennai
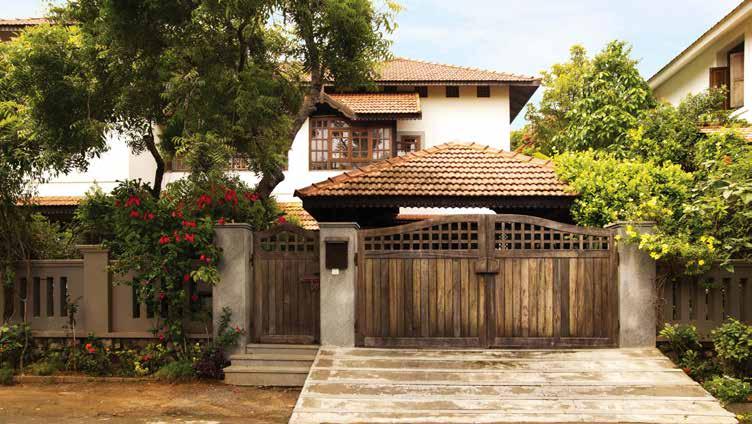
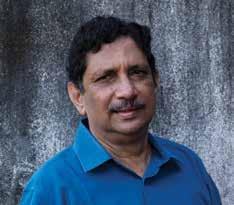
Chitra Rajan Residence is a rustic contemporary house in Chennai, surrounded by a lush green landscape garden, with the use of terracotta jaali walls, natural stone columns and timber detailing which adds to the traditional charm, enhanced by the reclaimed timber finish gate, raw furniture, hardwood shutters, and dark coloured textured tiles also complimented with experiences of the stillness of the lily pond and the rawness of the porch out front.
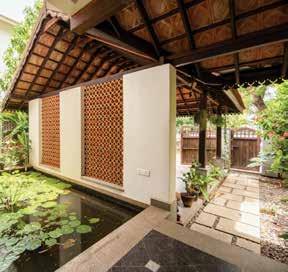
Cheraman Juma Masjid
Conservation of the first mosque in India Cheraman Juma Masjid, which has endured more than a millennium, and seen several repairs and reconstructions throughout the years, affecting its original character, was done to regain its former splendour along with expanding the capacity of the mosque for prayers.
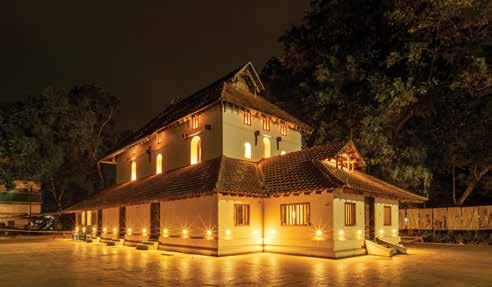
New Model Coir Society, Alappuzha, Kerala
As a part of the Alappuzha Heritage Project, The New Model Co-operative Society building which has fallen into ruin is being adaptively restored and is in the process of conversion into the Museum of Labour Movement that provides the visitors with a one-of-a-kind learning experience of the processes at a coir factory.
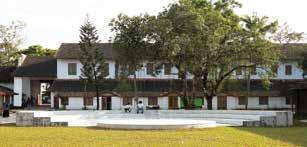
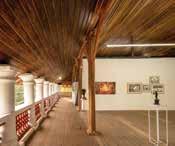
Sankalp - The Learning Centre & Special Needs School, Chennai
Through the creative use of space and environmental elements, Sankalp, the learning centre & special needs school, the institution that offers remedial teaching to children with impairments such as Dyslexia and ASD, is designed to create an ideal environment that provides reassurance to these children and fosters their independence so that they can enjoy life like others.
It is high time to rethink and investigate how we design our future façades and fenestrations. Changes in the façade design and patterns were always evolutionary. By understanding the needs of the market, we develop future materials and technologies. Influencers
like architects, façade consultants, etc, have a major role in the selection of materials or the design. The article aims to point out some trends and
new developments, and by knowing this, contribute to developing a vision and design for future façades and fenestrations.
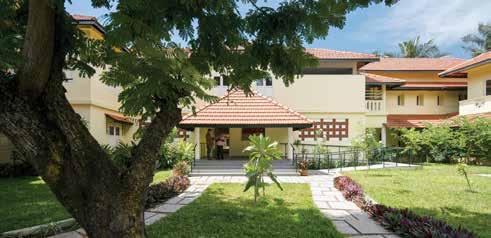












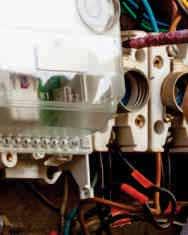
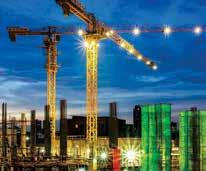




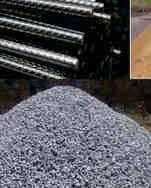
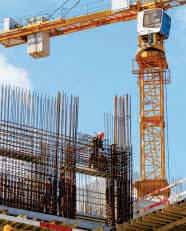


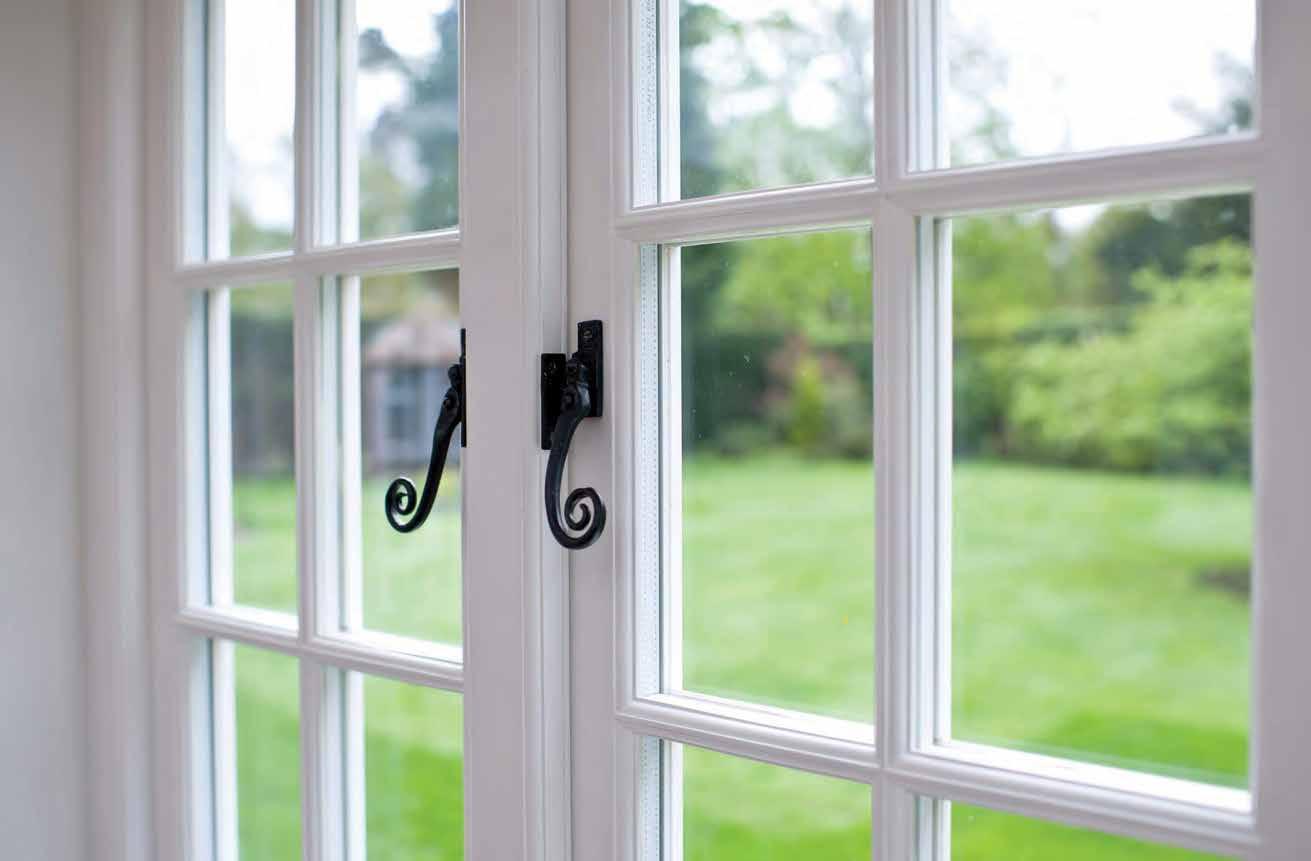



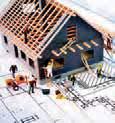
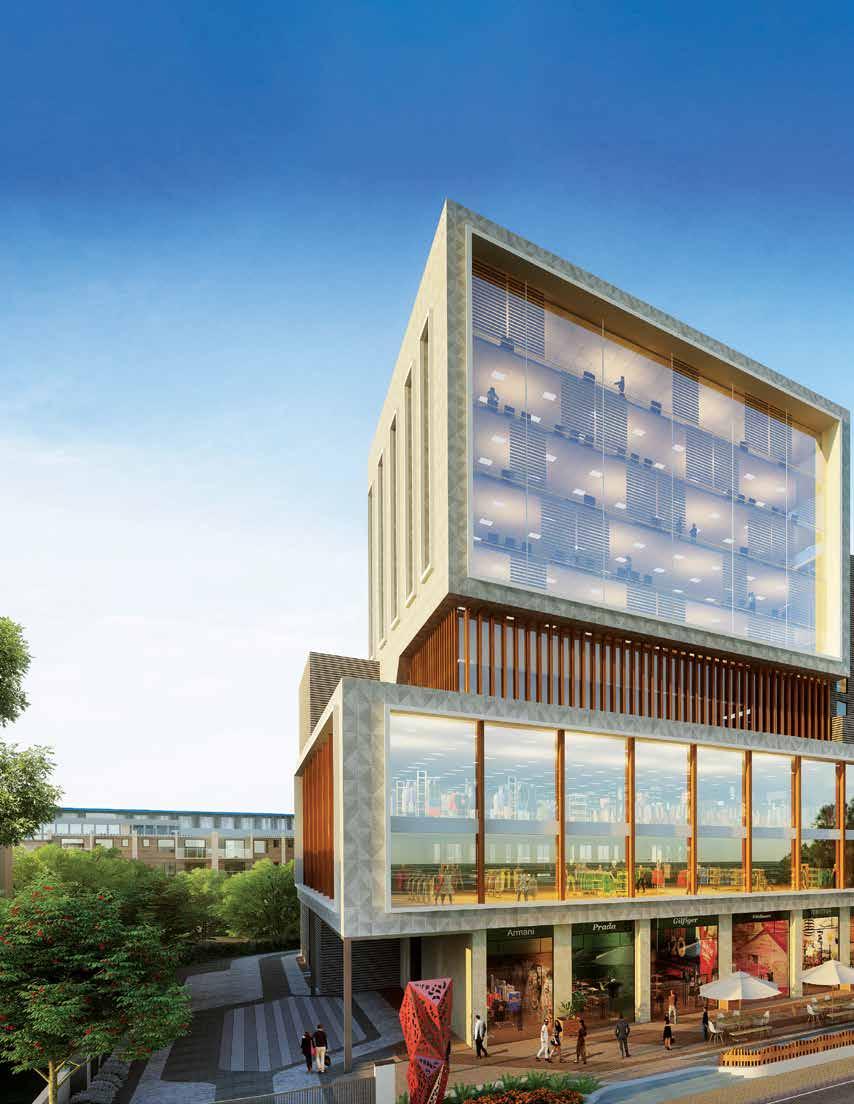
“Good-Quality Façades are Determined by Three Parameters

AR. ANOJ TEVATIA Founding Partner, Design Forum International
Architect Anoj Tevatia is the Founding Partner at Design Forum International. An architect and a visual artist, Anoj’s key strength lies in achieving distinctive concepts that form the cornerstone of the practice’s architectural works. His distinct style is a blend of tradition and modernity – an amalgamation that respects context and materiality. He is also deeply interested in the integration of technology into building systems, a thread that ties his work together. His ability to examine every nuance of design enables him to provide effective solutions to projects across varying scales and typologies.
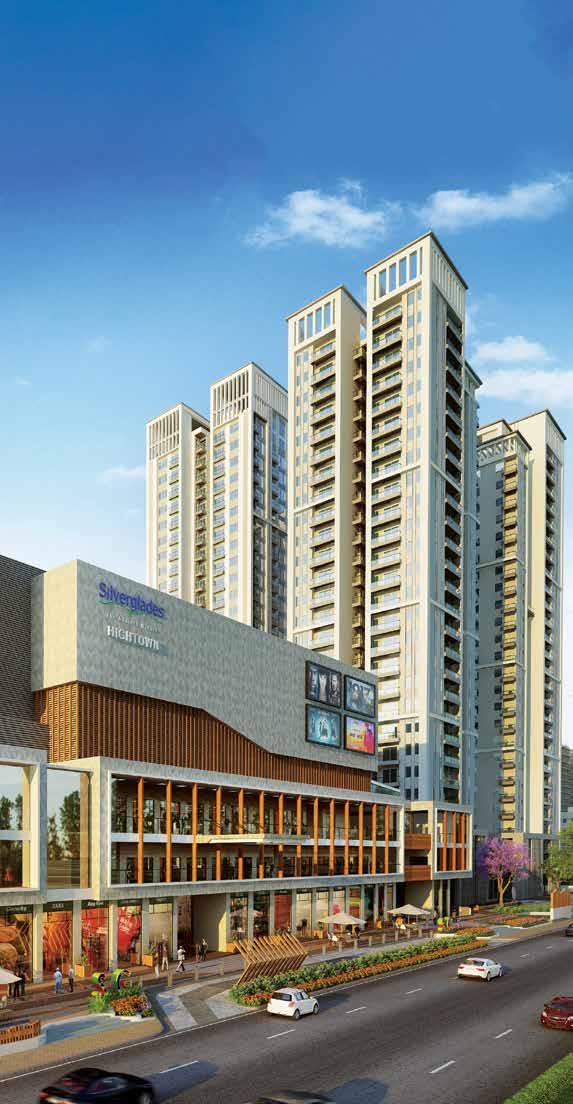
Some of his notable and award-winning projects includeAIPL Joy Street treet (Gurugram), Greenburg Housing (Gurugram), BDI Ambaram, an affordable housing scheme at Bhiwadi, and M2K Corporate Park (Gurugram), among others. Currently, he is helming DFI’s venture into Tier-2 and Tier-3 cities with upcoming malls in Patna and Jhansi.
Besides architecture, Anoj is a philanthropist and an effective speaker. He has addressed various reformations in the affordable housing sector, both at the construction level, and at the real estate and housing investment front. His ability to listen, perceive, diagnose, and address key project challenges has led him to envision and create healthy and happy human habitats. His commitment towards protecting the environment is highlighted in the proposal designed for the MCG Commercial Complex, sited amidst dense greens in Gurugram, where Anoj created a layout that allowed for the retention of 134 trees and established a seamless flow within the site. In 2021, Anoj and his other co-founders at DFI were named among India’s ‘Top 30 Architects’ by Forbes India.
Ar. Anoj Tevatia, in his interesting conversations with the magazine editor, elaborates on his architectural journey of over 25 years, a few turning points in his design career, his views on architecture, some of his completed, ongoing and most challenging projects, the design process for façades and fenestrations, his insights on sustainability in the construction of façades, and more. Here are the excerpts from the interview:
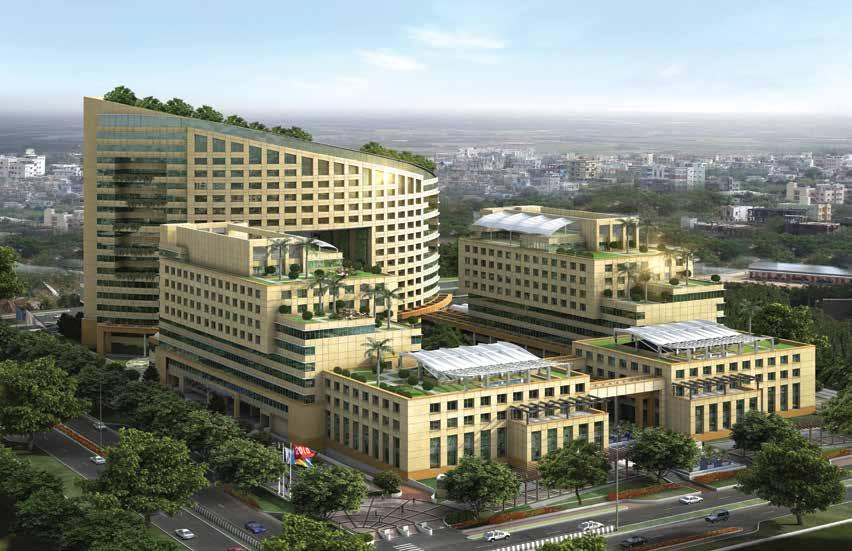
Could you tell us about your educational background, career and architectural experience?
I completed my BArch degree from IIT Kharagpur in 1995. In my third year, I started experimenting with professional work outside the academic environment. I would sketch 3D views and perspectives as we didn’t have any software tools at our disposal. Over time, I built up the skill of developing realistic 3D views, which I could apply to opportunities outside the college. These opportunities helped me understand people’s perceptions of architecture and its impact on reality.
It led to a deeper understanding of the profession, and I was able to find correlations between my experience and the educational curriculum.
Throughout my college life, I actively involved myself in hands-on experiences, which made me realise that ideas are simply ideas until they are executed onground and experienced by the intended user. It is through these interactions with
the space, that one learns more about architecture.
What inspired you to pursue a career in Architecture?
Growing up, I picked up sketching from quite early on. Whether it was through crayons on the wall or pencil on paper, I grew up with a fascination for this art form.
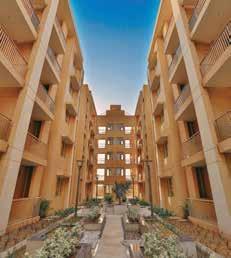
When it came to choosing a career path, I had initially set out to pursue engineering but eventually decided to combine my two interests and opt for an architectural course.
Tell us about some turning points in your design career.
Some of my first turning points were in college, including a 3D sketch I made for a small commission and a restaurant renovation project in the campus that I headed.
Another turning point was the first home that we, as TCS Architects, designed in Janakpuri. It was our first professional assignment.
Early on in our journey, we designed a row housing project in Gurgaon. I was involved in the project not only for the architectural scope but also to communicate the image and the impact of the project to the end user. Through the success of this project, we were able to enter the league of architects who were taking on large-format projects.
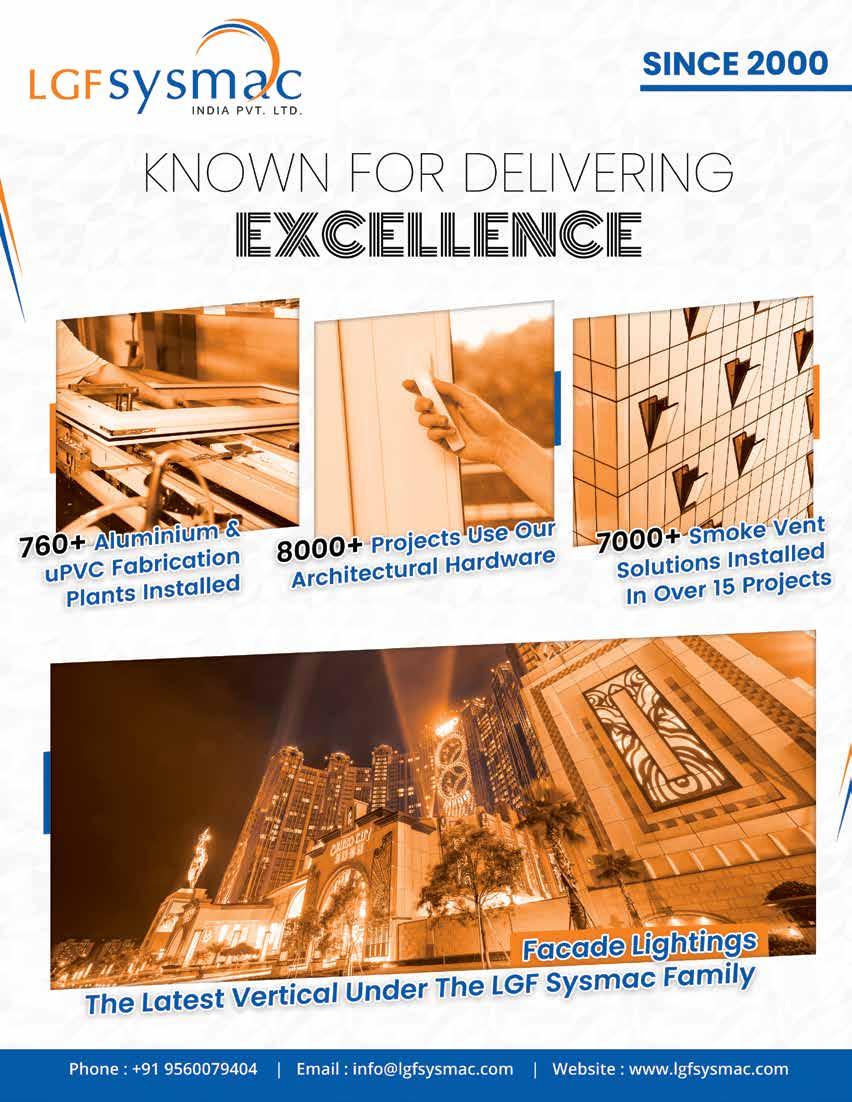
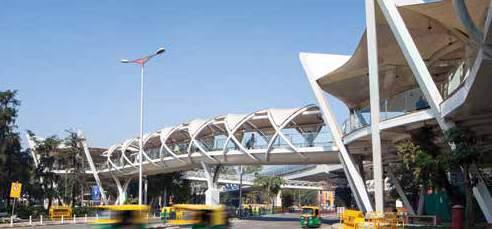
Apart from this, another notable project for us was a resort in Manali. Located on the banks of the Beas river, the project had a fascinating location and allowed us to experiment with the use of stone, glass and wood.
For DFI, designing and executing Select City Walk was what put us on the map with other larger architectural practices. Another major milestone was the Guwahati International Airport. Around 2012, we ventured into the southern region of India, which was a big step for us. We are currently doing the fourth tallest residential tower in Bangalore. We recently also won a competition for a seven million square feet high-rise residential project based in Chennai.
What type of projects does DFI specialise in? What type of services do you offer to your clients?
DFI’s portfolio ranges from retail, group housing, townships and master planning, office towers and workplaces, public infrastructure projects, and institutional buildings. DFI is purely an architectural company. We outsource all supporting services such as MEP, landscape, structure, lighting, interior design, etc. However, we offer a single-window solution to our clients by stitching these allied services with an architectural design to offer a holistic solution.
What is your take on sustainable practice in architecture today?
Sustainable practice in architecture means that you have to be a solution
provider. Whether it’s public sector buildings or private developer projects, every owner is looking forward to a habitable environment. As architects, we can offer our expertise to transform this intent into a built form. However, if we deviate from that intent, we will be unable to provide a sustainable solution for that project.
For example, in affordable housing, the intent is to come up with a costeffective yet habitable solution, where people enjoy the space while it also suits their pocket. Architecture is one way to combine various services that add value to the user’s life and provide a wellrounded solution.
How would you define your design process for façades and fenestrations in your projects?
Façades and fenestrations are of utmost importance in any built structure, not only for its users but also for the onlookers. The façade of a building belongs to the entire city since they also contribute to the experience of passers-by. Many buildings can sufficiently cater to the functional needs in terms of layout and façade design; however, if they are not at par with aesthetics, it can take away from the value of the project.
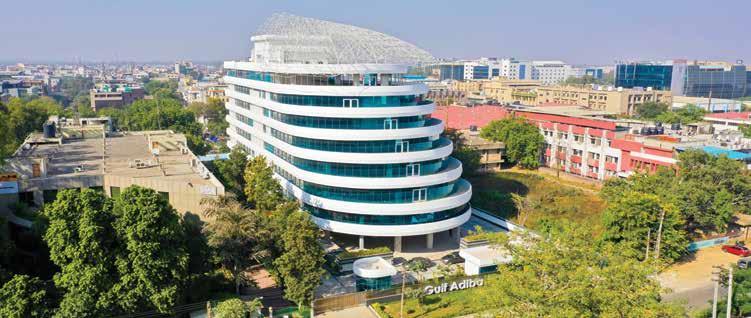
In our projects, we aim for good-quality façades, which are determined by three parameters—instant visual appeal, performance and lifespan. In addition, maintenance is an important aspect that can affect the durability of the façade.
Please talk about some most preferred façade materials. My preferred material is glass, as the interaction of the indoors and outdoors is important to me. Secondly, I avoid the use of plaster and prefer more mechanised cladding materials or any other permanent alternative, as these options render the façade with a uniform, cohesive look.
Could you please brief me on the latest trends in façade and fenestration designs and technologies?
One of the trends in façades is a parametric design which was mastered by Zaha Hadid. Another trend is the ample use of façades using a blend of materials like cotton steel, glass, wood, cladding tiles, etc. Although the scale and materials used for façade design have evolved into newer trends, the concepts have more or less remained the same.
Please throw some light on a few of your favourite projects/signature projects.
One of the recent projects that we completed is AIPL Joy street. We used a Mediterranean architectural grammar for the façade design. We used a collage of materials to create a vivid façade like rubble stone, ashlar stone tiles, travertine marble, and brick cladding tiles. As a result, it is a colourful, vibrant façade creating
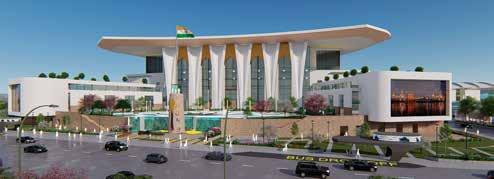
a euphoric, carnival-like atmosphere for the user, ideal for a retail shopping centre. Clay tiles are used on the roof.
Apart from this, the Patna Mall and Greenburg have been some of our signature projects which have enabled us to try multiple approaches to façade design.
Tell us about some of your most challenging projects.
We did a project in Hyderabad where we had to convert a 15-acre plot of land into a commercial hub. We allocated the central space for retail use, and the office buildings were laid out on the periphery. This was a large-scale project of about 2.2 million square feet, out of which 1 million square feet were retail, and the rest were office spaces, both of which were designed on sloping terrain to complement each other. It was a mixed-use typology with high-end serviced apartments, functional retail spaces and peripheral office spaces. The interfacial street between the office and the retail space is a food street. We also designed a rooftop with leisure and entertainment areas.
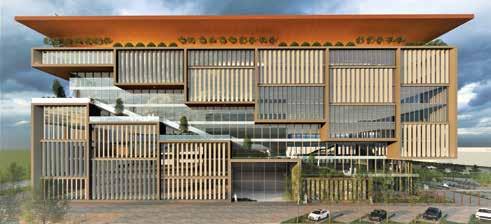
Another complex, challenging project that we designed was a seven-millionsquare-foot residential highrise in Chennai. This project comprised commercial activities like a shopping mall, a luxury club, and a satellite club. It also involved developing the public interface, such as a walking track and landscaped areas on the plot’s periphery, as well as the lake located on the southern side of the plot.
What is the future of architecture post-COVID? Has the pandemic affected the design industry?
The pandemic has affected the style of working for the whole world. It has helped in getting various associates on board virtually, at any time. It has also helped in taking internal communication to the next level.
Your advice to young and upcoming architects
Young architects can, at times, be too reliant on computers and software for the generation of design solutions. However, I believe that one’s brain is the biggest tool that can help imagine appropriate solutions, which can be detailed with the assistance of new-age technology. A good blend of both is the middle ground one can work on.
In architecture, understanding the project’s primary objective is of utmost importance. If the beginning is wrong, then the entire journey will lead you in a direction that may not be the right fit for that project. At the same time, it is necessary to be mindful of the project’s cost as it can help guide the creative process right from the beginning.
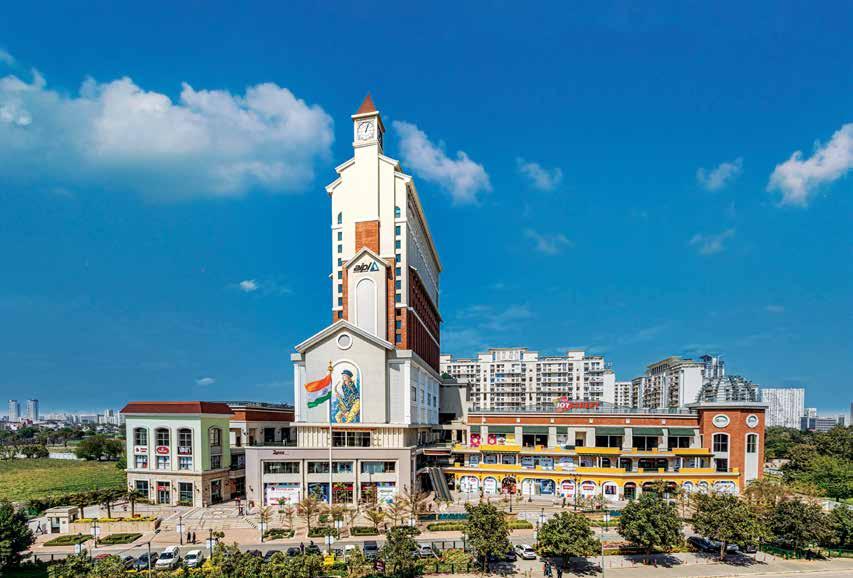
AIPL Joy Street has established itself as a one-stop entertainment hub for the residents of Gurugram. With a design that steps beyond conventional malls, the openconcept mall enjoys a prime location on a 4-acre acutely angled site in Sector-66, with several residential projects in the vicinity. The planning of Joy Street was a keen design challenge, the main parameters of which were the creation of an experiential shopping destination with greater visibility to all shops and an imageability that aroused interest and excitement in the shopper.
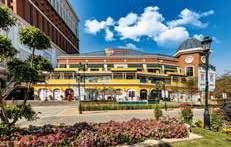
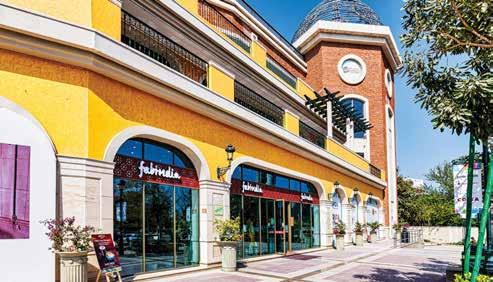
Divided into an assortment of functions on different floors, the building resolves the odd geometry of the plot by creating a stepped façade, thereby resulting in increased opportunities for interaction in the front as well as uniform internal courtyards. This staggered design of the built fabric increases the frontage
of the retail area, which is divided into primary, secondary and tertiary spaces, allowing for a dynamic array of retail spaces. The carefully designed open courts and plazas around the building serve as variously themed streets that bring a strong character to the space and increase the walkability of the visitors.
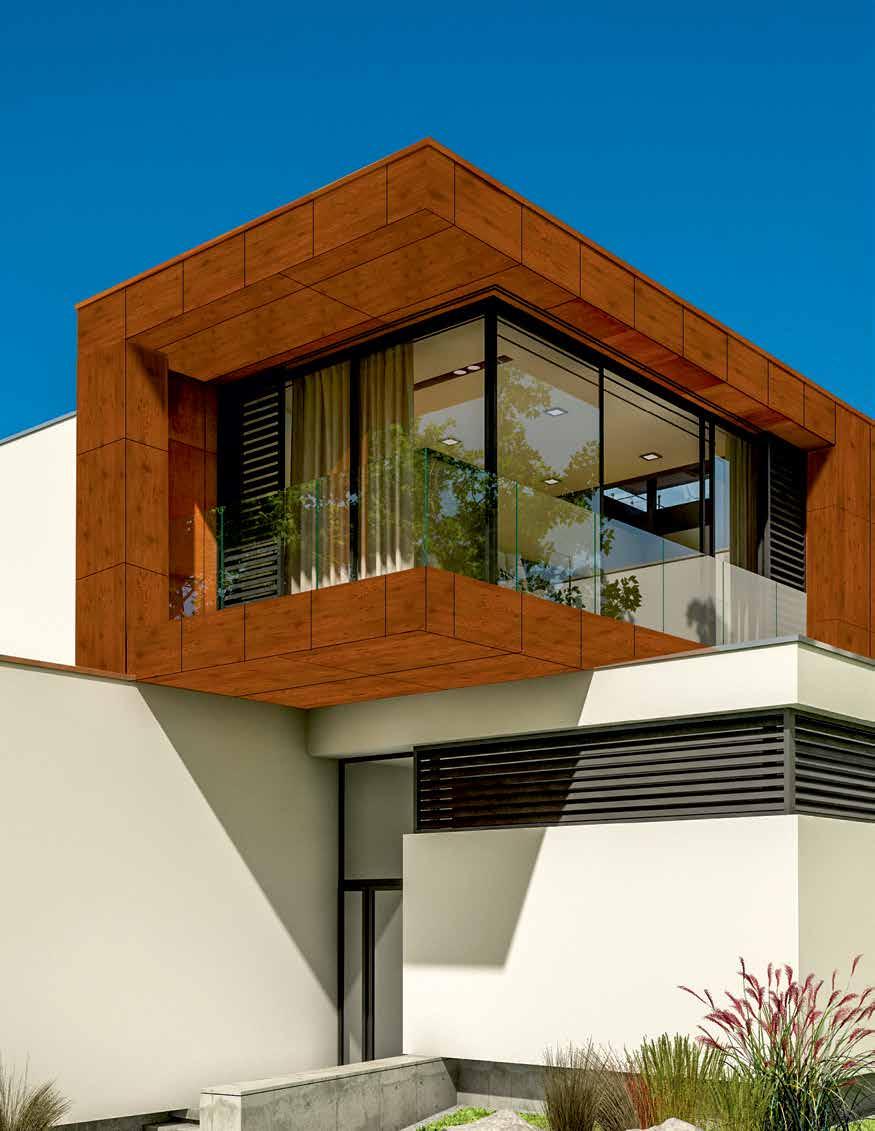
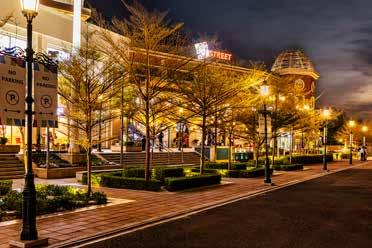
Breaking away from the commonly found boxes of glass and steel, this new-age shopping precinct embodies a Disney-meets-Mediterranean flavour in its colour palette and built volume elements. Adding to the dynamism of the façade is the clock tower rising on the West corner of the building, providing shade to Food Street on the ground floor by virtue of its position on the plot. Along with installing strips of humidifiers, this is one of many ways the building creates self-shading and thus thermal comfort against the hot and dry climate typical of its context. The opposite side of the building creates
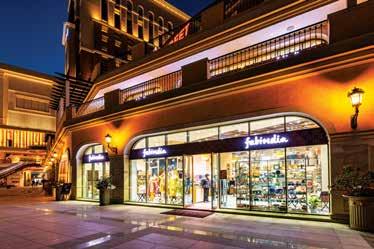
an entirely different visual environment with an open staircase that runs adjacent to several shop windows. The two ends of the façade come together to combine all the elements into a dynamic composition.
The lower three levels of the tower house the multiplex, whereas the food court spans the entire second floor. The court opens onto an expansive terrace that provides a visual treat and a point of attraction to those driving on the road adjacent to the site, while cozy alcoves provide for a more private setting. Floors five to
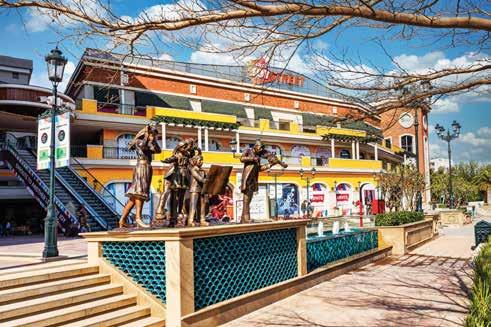
eight have dedicated office spaces with flexible areas combined with a wide array of amenities. The top nine floors are dedicated to luxury serviced apartments that are fully furnished and decorated to provide a sophisticated yet comfortable living. The top floor houses a luxury spa, a calming pool offering a breathtaking view, and a rooftop cafe and bar. Joy Street is a complete destination offering work, play, leisure and shopping all at once, under the same roof.
Quick Facts:
• Project: AIPL Joy Street
• Location: Sector-66, Gurugram
• Client: AIPL (Advance India Pvt. Ltd.)
• Principal Architect : Design Forum International
• Design Team : Team Anoj Tevetia, Goonmeet Singh Chauhan
• Site Area : 3.95 acres (16010 Sq m)
• Built-Up Area: Approx. 37500 Sq m (superstructure), Approx 22000 Sq m (basement area)
• Start Date: June 2017
• Completion Date: December 2021
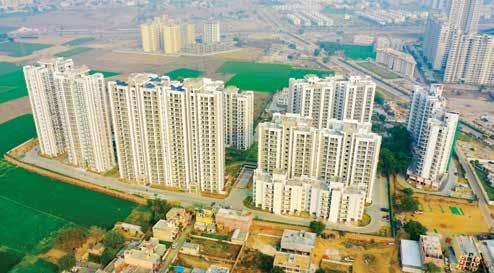
Microtek Greenburg is a cluster of state-of-the-art modern apartment towers in Gurugram, Delhi NCR. The design brief called for a mid-segment luxury residential township, in the heart of the city. Multistory towers sit on the periphery of the block, allowing verdant green spaces to thrive.
The basement leading to the underground car park comprises broad, strategically located, free-flowing ramps, that run and meet at opposite ends. Natural light is admitted into these ramps, enhancing vision and ventilation, in addition to providing several vantage points that serve as wayfinding nodes.
Nearly a dozen full-grown neem trees that occupied the site were retained, with the basement circumnavigating around them. The sheet piling was carried out in lines with the earth retention around these trees, thereby allowing them to function as effective shading elements. The landscape scheme integrates well with the site planning, enabling physical activity,
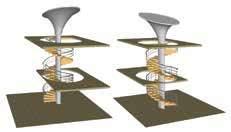
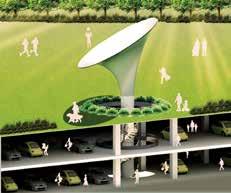
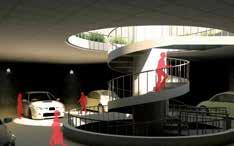
recreation, and participation. Light permeates nearly all the interior spaces, designed to be utilitarian, with an emphasis on retaining spatial quality and functionality to a maximum.
Functionality is a hallmark in the design of the façade, which capitalises on a patterned jaali concealing the plumbing shafts. LED lighting arrangement within these shafts gleams through the jaali, creating a delightful visual element. Such an emphasis on night-lighting in residential architecture has seldom been incorporated, and the towers present a striking contrast of light and shadow when illuminated at night.
From the entrance lobby to the interior finishes, the intent has been to craft functional, maintenance-friendly spaces. At the same time, approaching aesthetic solutions through the lens of design ingenuity guides the development of the façade and the overall experience of living
• Project: Microtek Greenburg
• Location: Sector 86, Gurgaon
• Client: Microtek Infrastructures Pvt. Ltd.
• Principal Architect : Mr. Anoj Tevatia, DFI
• Design Team : Girish Joshi, Smirati Bhatnagar, Shamim Khan
• Site Area (Sq ft & Sq m): 14.64 Acre
• Built-Up Area (Sq ft & Sq m) : . 18.94 lac Sq ft
• Start Date: Jan-2013
• Completion Date: 2017
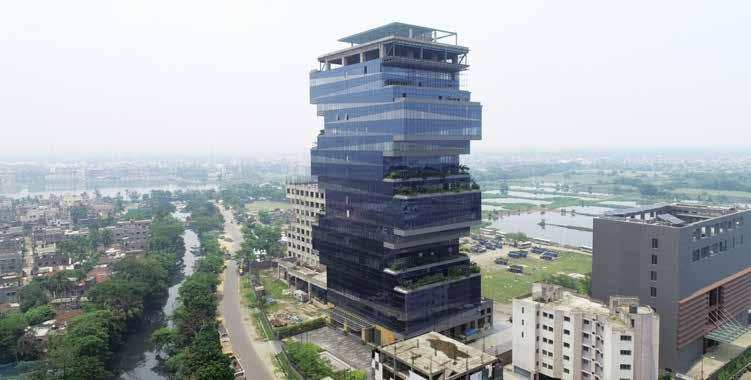
With an aim to offer uninterrupted views while minimising carbon consumption, Biowonder is not built but crafted together with art & science.
Pasari Group has crafted India’s first Biophilic project Biowonder in Kolkata. Biowonder is an attempt to re-establish a sustainable biological relationship between humans, architecture and nature. Through this affiliation existed, with time it must evolve. The landscape design of Biowonder is a clear intention to show great respect for nature. 100% green cover implies that you are spending your time in the middle of an oxygenated environment thereby increasing your productivity and saving your energy by at least 10%.
Biowonder is the first ever non-IT, E+ (Economically positive) commercial
hub of eastern India in Bengal today. Spanning over 4,00,000 Sq ft, this mammoth architectural wonder will house the offices of tomorrow.
Biowonder is the first-of-its-kind Gold Green-rated LEED-certified environment for workspaces. The new
landmark is conveniently located two minutes from Ruby Hospital, right on the EM Bypass and is a part of the new Central Business District.
Guardian® SunGuard® glass product series helped to reduce the thermal load
Biowonder is the first-of-its-kind Gold Green-rated LEED-certified environment for workspaces
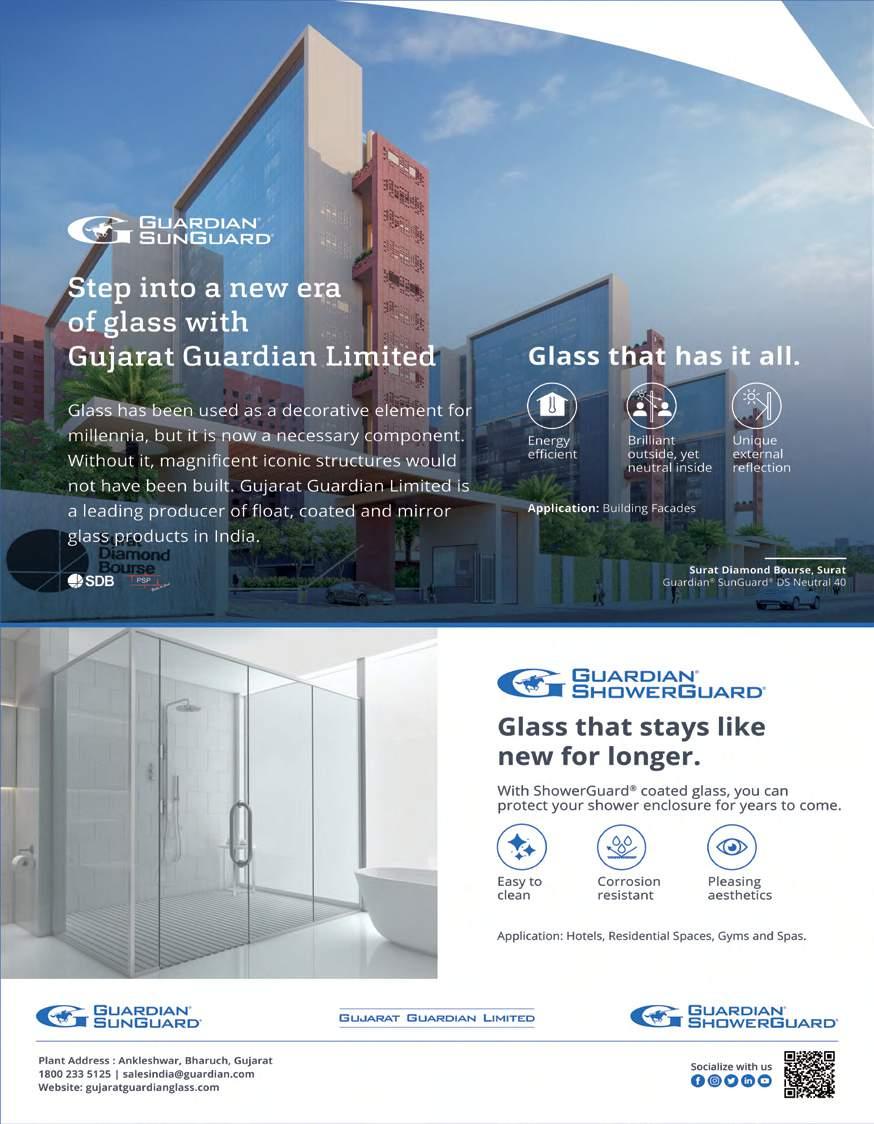
significantly while allowing maximum visible light transmission. Guardian® SunGuard® High-Performance Royal Blue 40, Neutral Plus 50, Guardian® SunGuard® Solar Silver 20, and Royal Blue 20 were the preferred choice when architects and specifiers were looking for an eminent appearance that gives royal treatment to an astounding façade along with exceptional thermal properties. Biowonder maintains a high E+ (Environment positive) quotient-light and pollution management, recycling of wastewater and energy, promotion of biodiversity, reduction of in-organics, energy conservation, and solar energy harness, to name a few.
Ashok Pasari, the Chairman of Pasari Group says, “to think of Biowonder as a standalone structure would be like missing the big picture”. He further adds that “Biowonder has been conceived with the sole objective of encouraging human-nature interconnectedness which enhances a productive environment in turn leading to destressed, serene and peaceful living. The fact that Biowonder is a concept, would unleash a green revolution which would foster a collective
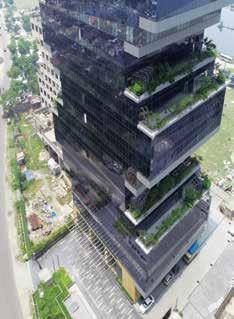
Biowonder - A project built for people, performance & profit
aptitude, and act as an invisible partner to the enterprise – impacting your endeavour and results credibly”.
Biowonder sets the benchmark for setting a delicate balance between nature, elegance, strength and commercial benefits for the owner of its lavish spaces. A four-sided glazed façade with Guardian® SunGuard® products having a perfect balance of optical and thermal parameters to achieve enhanced occupant comfort as well as an energy-efficient envelope, which is complemented by stunning aesthetics and clear insideout view because of coating on a clear substrate.
Biowonder won the prestigious CityScape Award 2012 for best sustainable development in Dubai. Biowonder communication collateral won the LACP Platinum Award for its design and concept in ‘Atlanta’. Biowonder also won the prestigious CREDAI Bengal Realty Award for Best Green Project in 2014. Pasari group has won the Economic Times Award 2015 for Best Realty Brand.
Project Name: Biowonder
Location: Kolkata
Client/Developer - Pasari Group
Façade designer: EVERSENDAI
Architect: Salient Design Studio
Other Consultants: Structural Consultant - SPA Consultant.
Materials Used for Façade: Guardian® SunGuard® High-Performance Royal Blue 40, Neutral Plus 50, Guardian® SunGuard® Solar Silver 20, and Royal Blue 20
Completion Date: Phase 1 –September ‘19
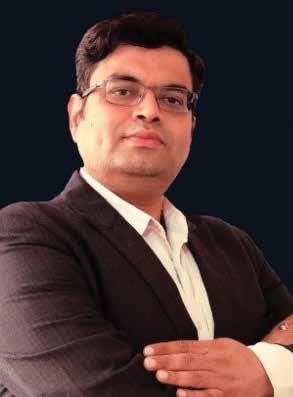
SOURABH KANKAR
Head -Marketing & Tac - India, Gujarat Guardian Limited
ABOUT THE AUTHOR
Sourabh Kankar heads Marketing Operation at Gujarat Guardian Limited, a leading manufacturer of float, coated and mirror glass products.
A Computer Science graduate with a Post Graduate Diploma in Marketing and Finance, Sourabh spent over 15 years in various technical, key account, product management and commercial roles for building product companies in India. With a successful career in marketing, he also plays a key role in building regulations for glass in India.
When not traveling, Sourabh enjoys community services for the underprivileged.
Sourabh is available for inputs on marketing and glass solution consultations. You can reach Sourabh at skankar@guardian.com.
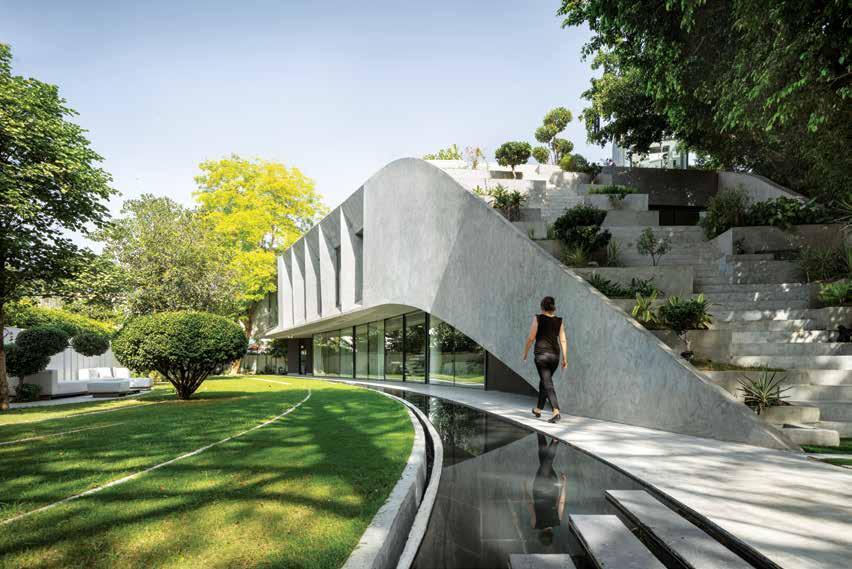
KD 45 is a villa designed for a joint family consisting of 8 members, parents and their two sons with families. Surrounded by villas on 3 sides, the site offers views of the neighbourhood park on the shortest 4th side. Alongside there are three prominent trees on the site, one at the entrance, and two flanking the rear side of the plot. The design brief from the client was to try and retain these trees as much as possible.
Being a joint family the client wanted dual interaction in the house. Firstly, zones of privacy were required for his parents, his brother’s family and his family and secondly few spaces where all members living in the house can be together.
In urban settings, there is a disconnect between the user and nature. With this project the architect is looking at creating green urban
living, to rekindle the relationship of the residents with nature in their immediate surroundings. This villa emerges from the landscape, with the central theme of creating maximum
green cover on-site, utilising the views of the park facing the site. Built and landscape blend into each other, with indoor spaces opening into the green seamlessly.
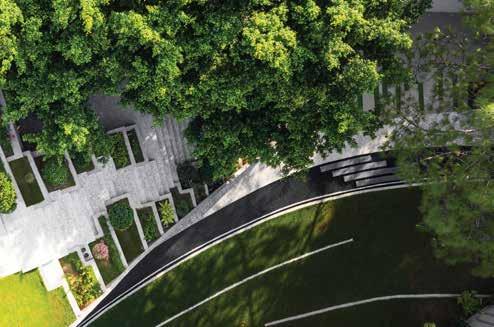
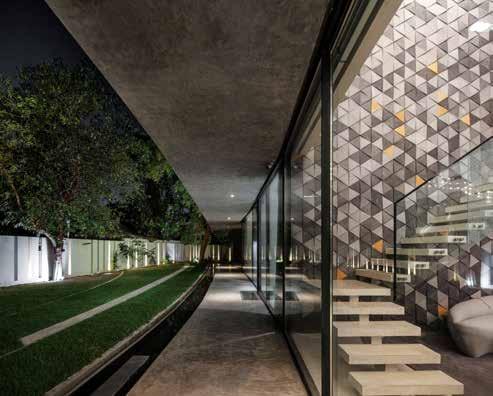
The odd shape of the plot along with the views of the neighbourhood park was used as design drivers. Thematically the design looks at flowing the green of the neighbourhood park in the site, with streamlines emerging from the park facing the southern side and opening up towards the northern edge of the site. This base grid has been used to define the built-form and landscape zones such as water bodies, hardscape and soft scape.
The built form is strategically placed on one edge of the site, resulting in a generous landscaped garden on the west side of the plot which opens up to the double-height family living and dining, thereby extending as an outdoor living room. The built form emerges from the landscape and blends the ground floor to the roof of the building, creating an outdoor connective spine for the villa. This meandering stepped walkway has an outdoor space on the first floor with outdoor shaded seating
and connects further to the terrace. This outdoor terrace space created on the first floor acts as a balcony and at the same time as the direct entrance to the first-floor apartment. The landscape garden on the terrace enjoys the views of the neighbourhood park with a
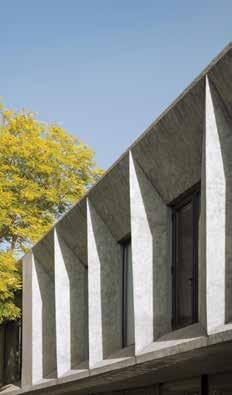
feeling of being nested with nature. These three outdoor spaces have different usability based on the time of day and season of the year.
Existing trees on site have been retained in the design and the shading
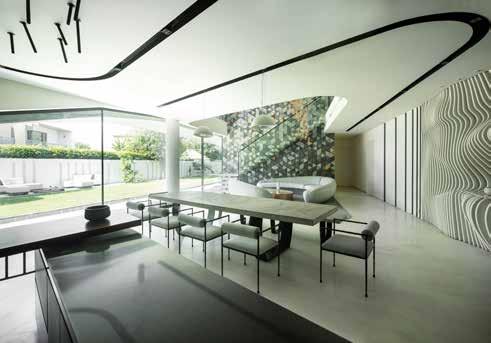
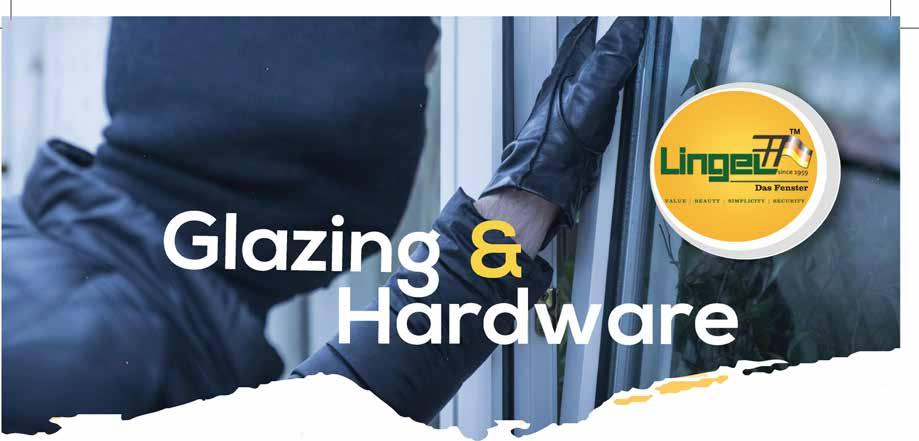
LPG 11 - 11 mm thickness
Lingel - Panzer - Glazing
Recommended for P6B as per EN356
LPG 14- 14 mm thickness
Lingel - Panzer - Glazing
Recommended for P6B as per EN356
LPG 18 ULTRA - 18 mm thickness
Lingel - Panzer - Glazing
Recommended for P7B as per EN356
LPG 20- 20 mm thickness
Lingel - Panzer - Glazing
Recommended for P6B as per EN356
LPG 25- 25 mm thickness
Lingel - Panzer - Glazing
Recommended for P6B as per EN356
LPG 25 ULTRA - 25 mm thickness
Lingel - Panzer - Glazing
Recommended for P7B as per EN356
LPG-X
Upgrade your existing Lingel
security glazing to LPG performance

LSB 1
LINGEL SAFE BOX hardware to upgrade your existing Lingel window Recommended for RC2 and RC3 as per EN1627-30
LSB 2
LINGEL SAFE BOX hardware for your new state of art Lingel - security - window recommended for RC2 8 RC3 as per EN 1627-30
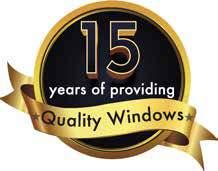
Lingel Provides Masterpiece Windows Where Every Component Is Merged To Perfection
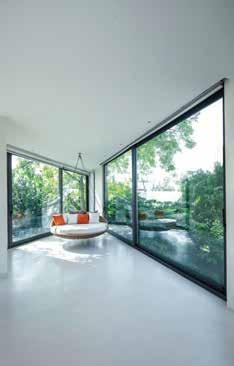
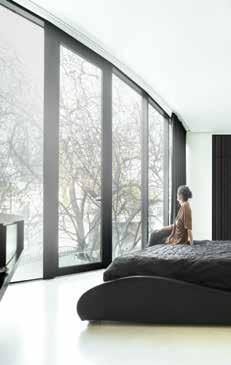
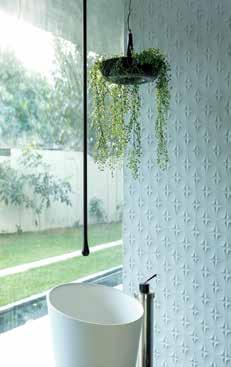
from these trees has been used to create ambient outdoor spaces, which could be used in the extreme climatic conditions of Delhi NCR.
The design intent was to create a dichotomy in the façade with the lower façade being light in nature and a heavy volume floating on top of it. The ground floor has a glass façade to connect with outdoor green spaces, and the first floor has punched windows carved out of concrete to minimise heat gain as this façade is directly exposed to the sun.
A double-height living, dining and open kitchen space combines the two family floors into one zone of family living and thereby strengthening family connectivity.
Sustainable design strategies have been inculcated in the design, to create ambient indoor and outdoor spaces. The ground floor has a deep cantilever on the south-west and east-facing façade on the ground floor to cut the harsh summer sun. Water bodies are provided on the ground floor and ter-
race to promote evaporative cooling. The roof of the building is a landscaped terrace with earth and grass, this helps further to cut down the direct heat gain of the villa.
Given the hot climatic conditions
of Delhi-NCR, this project has been designed for human comfort both indoors and outdoors. The shallow water body on the ground floor has been placed in the path of the wind direction, helping in evaporative cooling. The main south-west facing façade on the ground is recessed to
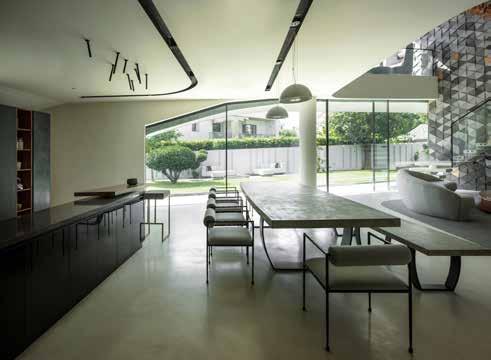
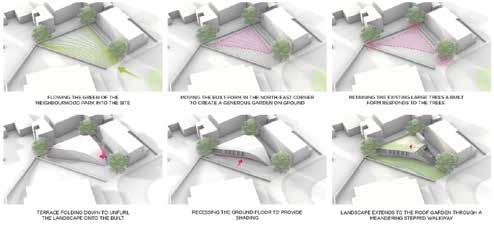



block the direct sunlight during the day, yet maintain a seamless visual connection to the outside. In the early evening, some rays of sunlight animate the interior. The upper floor of the building is made of concrete with windows recessed back to cut the south sun.
The three existing trees on site have been retained, creating zones of shadow in the landscape and also helping in reducing the sun exposure of the villa. The green cover on the terrace as well as the meandering steps, ensure a reduction of direct heat gain. Wind direction was taken into account for cross-ventilation in the house.
Project Name: Villa KD45, Delhi NCR, Ghaziabad, India
Site area l Built-up area: 1081 Sq m| 1100 Sq m
Status: Completed
Design: Amit Gupta, Britta Knobel Gupta
Project Lead: Kartik Misra, Nitish Talmale
Project Architect: Govinda Dey
Team: Krishan Sharma, Anjan Mondal, Arun Marigoudra, Ankit Verma, Sakshi Raghav, Samiksha Verma, Vishakha
Sharma, Dhriti Sharma
Photographer: Photographs & Video: Niveditaa Gupta
Consultants: Structure: Acecon, Mep: Dbhms, Lighting: Luminars
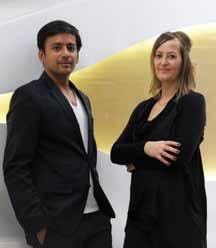
AMIT GUPTA & BRITTA KNOBEL GUPTA
Founding Partners, Studio Symbiosis
Co-founded by Britta Knobel Gupta & Amit Gupta, Studio Symbiosis is an architecture & de-sign studio based out of Stuttgart, Delhi and Mumbai involved in projects of various scales and sectors. The design philosophy of the studio is to create performance-driven architecture and designs.
The Founding Partners of the studio are postgraduates from the prestigious AA school of architecture, London and have a combined professional experience of over 35 years. Post AA the founding partners worked at Zaha Hadid Architects London for a duration of around 5 years each.
Studio Symbiosis has diverse experience in designing and executing projects of varying scales. Digital tools and techniques are embedded in the design philosophy to create an integrated approach from design to execution.
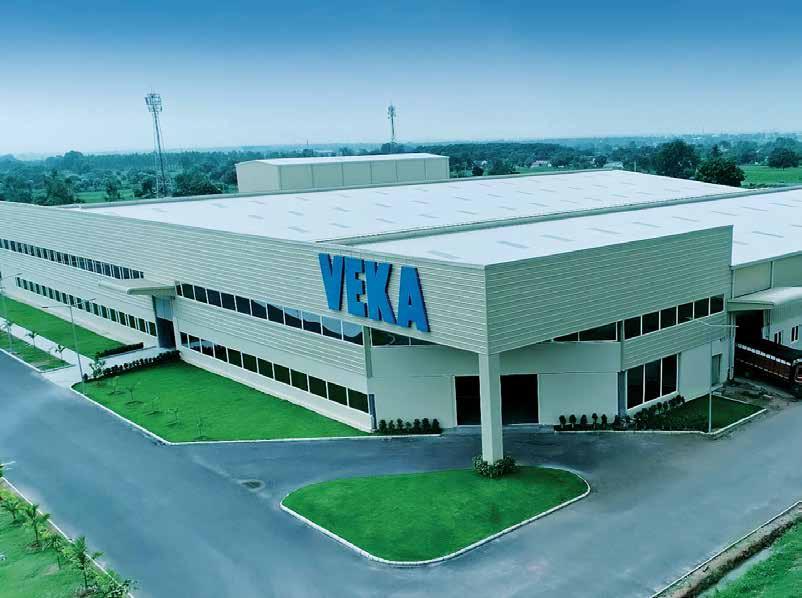
“NCL VEKA has the Capacity to Manufacture 24,000 Tonnes of
Every Year”
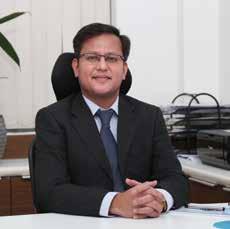
MAHESH LONDHE Head - Technical, NCL VEKA Ltd.
Mahesh Londhe is an engineering graduate from Mumbai having experience in Product development, design, training and welding technology. He has been associated with VEKA for the last 16 years. He is currently taking care of all technical support, R&D and training of the team and customers.
WFM Media is honoured to interview Mahesh Londhe. In his candid conversation with WFM, Mahesh spoke about his professional journey spanning over 20 years, his company’s presence in India, VEKA’s products and services, the challenges faced by the industry and a few solutions which can be adopted. Excerpts from his interview:
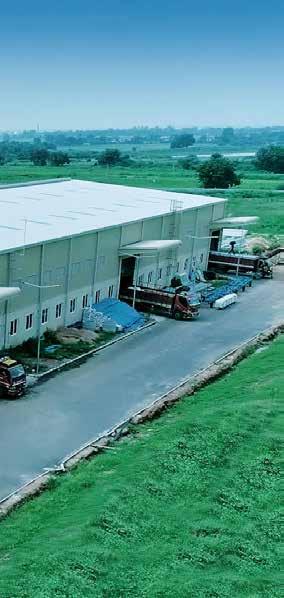
Please tell us about your company NCL VEKA and yourself. How long the company has been in this business in the Indian market?
NCL VEKA is a market leader in uPVC profiles in India. With a countrywide presence, the company provides customised solutions in windows and doors that are specially designed to suit the harsh climatic and environmental conditions in India.
NCL VEKA has the capacity to manufacture 24,000 tonnes of profiles every year, which can approximately meet the requirements of 5,00,000 homes. While NCL has the largest network of dedicated fabricators in the
country, VEKA AG is the largest uPVC manufacturer. VEKA marks its presence in the Indian market since 2004. I have been a part of VEKA for the last 16 years and taking care of all R&D, and technical support.
Tell us briefly about your journey with the company, the merger of NCL and VEKA, and also your company’s major success stories in India?
NCL VEKA is a joint venture between NCL India and VEKA Germany. The two behemoths have a combined experience of 90 years in window manufacturing. While NCL has the largest network of dedicated fabricators in the country, VEKA AG is the largest uPVC manufacturer in the world with a presence across 40 countries. The coming together of the two giants means that the products not just conform to European standards but are also best suited for Indian conditions.
What are the product categories offered by NCL VEKA? Please tell us about a few of your latest iconic and innovative products.
NCL VEKA offers all conventional sliding and casement systems; apart from this, it also offers special systems such as tilt and turns, slide fold, lift and slide, and tilt and slide. A few of VEKA’s latest iconic products are vertical sliders and smart fold doors.
Please tell us about your company’s manufacturing facilities and structure.
NCL VEKA has a state-of-the-art extrusion capacity of 24,000 tonnes of uPVC profiles, which is the largest in India. It is spread over a 2,00,000 Sq ft area. We currently have 24 extrusion lines and plan to include more later this year. As laminated profiles are in demand, we have 3 lamination lines to cater to this requirement.
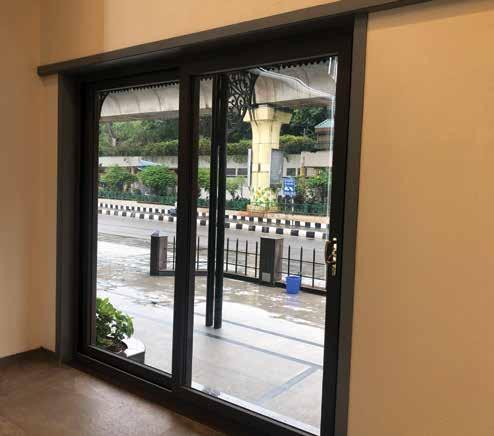
How do you see the growth of the uPVC profile industry evolving in India?
Growth in urbanisation, followed by an increase in personal disposable income, rise in awareness about the benefits of uPVC products, high migration of working-class population to urban cities and rise in residential units are some major factors, which are responsible for the growth of Indian uPVC doors and windows industry. Moreover, advancements in technologies and an increase in the number of product innovations are leading opportunities for the market.
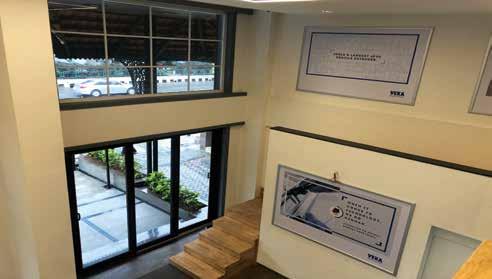
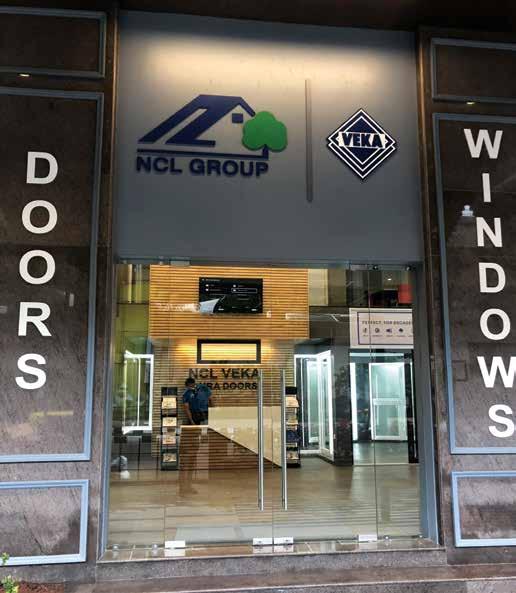
What has been your organisation’s contribution to bringing about the current revolution in the fenestration sector?
NCL VEKA has the largest variety of profile systems (5 nos. of sliding systems and 4 nos. of casement systems) to offer for the Indian market. This helps our customers in offering the right window system according to sizes, budget, and segment (private or government). NCL VEKA ensures that our fabricators are kept up-to-date and wellinformed about our latest changes and industry standards. Customer service notifies all applicable fabricators about the most recent engineering modifications and new product releases.
Tell us about the iconic projects in which your products are used. Some of our major clients include L&T, Godrej, Mahindra Life spaces, K Raheja Corp, Prestige Group, Puruvankara, Shriram properties, Trendset Builders, Hero Homes, Tata Realty, premier institutional projects like IITs and IIMs, and many more.
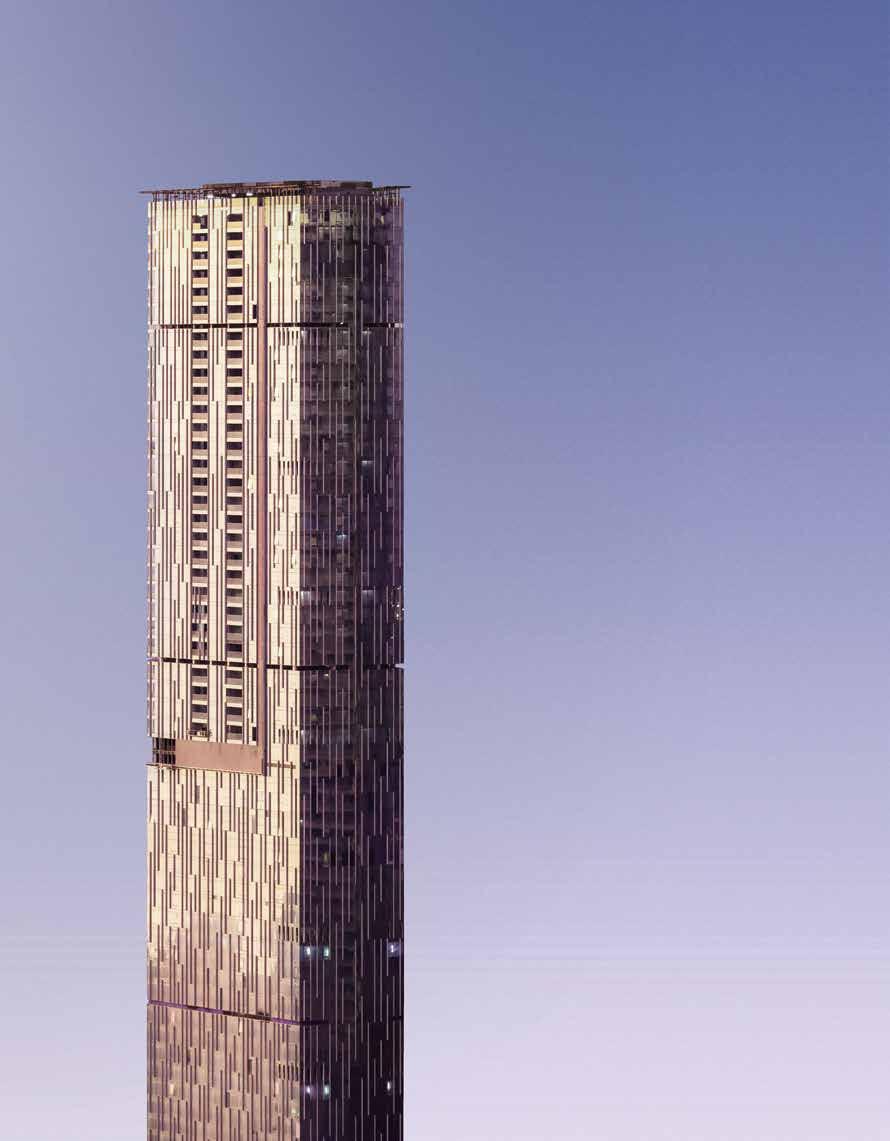
With almost half a century of experience, at Siderise we have the products and insight to enable you to create a beautiful building without compromising the passive fire safety of the external envelope.
Using data collected from hundreds of fire tests, and with the ingenuity of our technical team’s vast experience and capability, we will work with you to develop the best solutions for the design of your building.
Our Integrity. Your Designs. Great Buildings. Discover more at siderise.com
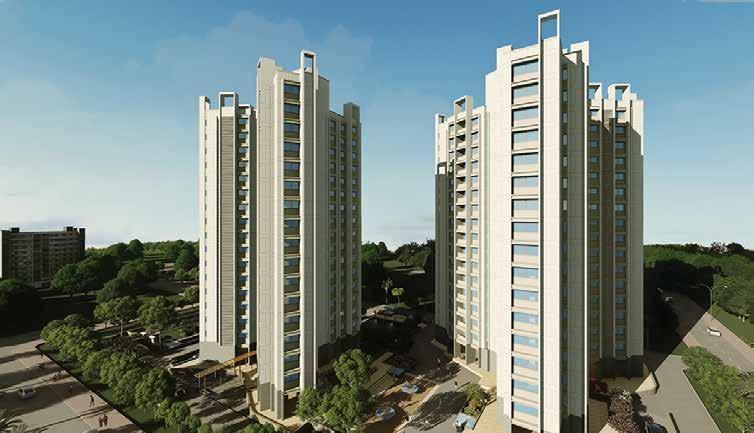
Please throw some light on technologies for windows that help noise cancellation, and also in ensuring water and air tightness. The performance of the window is very important, hence we test our windows in a test rig from IFT, Germany for main factors such as air permeability, water tightness and wind load according to international standards. In coastal regions or regions where there is heavy rain combined with high winds, regular water drainage system may not work. It needs special arrangement. NCL VEKA offers weldable gaskets, when combined with suitable hardware and glass windows can give maximum sound insulation.
Tell us about the testing and certification methods of your products.
NCL VEKA has a fully equipped QC lab in-house to test our profiles for most of the quality parameters according to international standards. Every batch of
raw materials and finished profiles get tested for these parameters. Apart from this, we also get our profiles tested by third-party NABL accredited labs from time to time.
Please tell us about VEKA’s window design software tool
NCL VEKA uses Evolutionary Algorithms
(EvA) and Windowmaker software for designing and costing of windows.
What is the emphasis laid on R&D on fenestration designs, materials and technologies, especially for the Indian market?
With a store of experience in extrusion technology built over several decades,
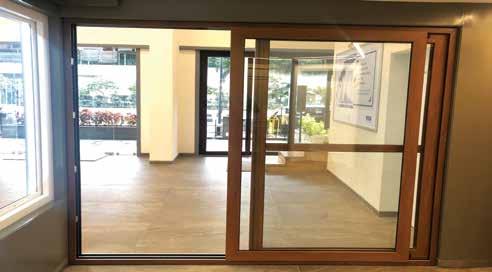
VEKA is now one of the pioneers in the development and production of profile systems for uPVC windows and doors. And the latest computer technology, allows a direct quality check to be carried out at any given time. Continuous testing is an integral part of the whole production cycle. Profiles are tested for shrinkage on temperature input, for corner rigidity in frame construction and for precise maintenance of the profile geometry with the help of a computer-controlled scanner. In our R&D department, we not only develop new products and systems but also work on the optimisation of formulations and manufacturing processes.
What do you see as the main challenges faced by the uPVC Profile industry?
Today, uPVC industry is facing challenges such as volatility in raw material prices and supply chain disruption. There are many uPVC profile manufacturers who are not following any manufacturing standards and use low-grade raw materials. The market is getting tainted due to such poor quality profiles and windows which do not last long in the tropical climatic conditions of India.
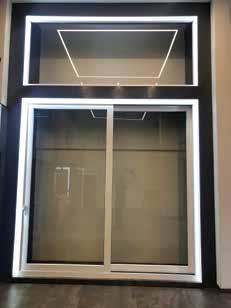
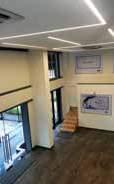
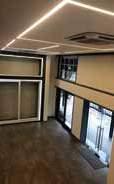
Tell us about your channel expansion strategies in the market.
The brand VEKA has a presence in over 120 cities across India with a regional office in every Tier1 city. It has a wide and strong network of over 180 exclusive fabricators equipped with modern and state-of-the-art fabrication machines. These fabricators cater to the requirements in their respective cities in both retail and project segments.
What keeps your company ahead of its competitors in terms of services offered?
NCL VEKA has the largest network of fabricators across India. Our biggest manufacturing and warehouse facility can cater to them for any requirement in the shortest span of time. Our technical support system encompasses numerous
elements to allow our fabricators to fully utilise the maximum potential of our window and door systems. Technical support includes design support, engineering, testing, training, calculations, etc. As a true system supplier, we also offer hardware and accessories to ensure window quality is maintained. We feel that our customers keep us ahead of our competitors because of our large profile range, strong marketing team, technical support, and their confidence in VEKA.
How do you see the fenestration industry evolving over the next 5 years?
Major consumption of uPVC has been witnessed in the top eight cities mainly in the premium and mid segment of housing. In the recent past, we have been noticing substantial growth in consumption in tier 2, 3 & 4 cities and towns.
Further, the central and state governments have been focusing on improving infrastructure in healthcare and education. In consequence, a sizeable opportunity is springing up in the government segment. As India is poised to become the third largest economy, we can foresee exponential growth in the construction industry.
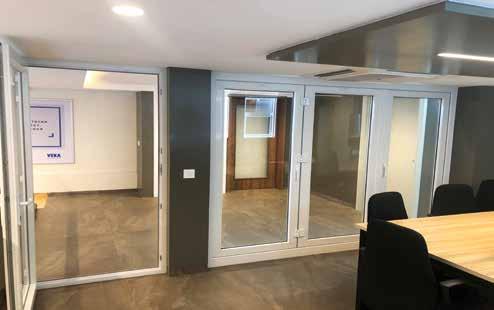
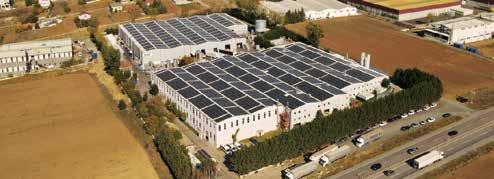
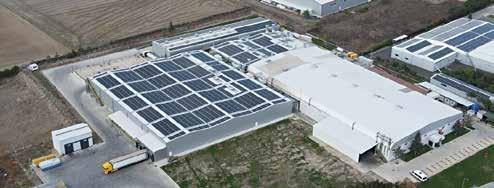
SEL Sealants was founded in 1991 in Istanbul, Turkey. The primary brand of the business is SELSIL. As of now, SEL Sealants is the largest producer of sealaants and foams in the area and the “only” sealant business in the world to manufacture and print its own HDPE cartridges. Modern production equipment, as well as highly qualified and motivated employees are the USP of SEL Sealants.
The business offers high-performance acrylic sealants, neutral sealants, weather sealants, silicone sealants, PU sealants, PU foams, hybrid sealants, and so on.
SEL Sealants now sells goods to 115 nations, including the USA, Japan, India, Africa, Brazil, Argentina, Europe, Thailand, and Australia.
SEL Sealants has invested in expertise and innovation and will continue to do so. The continued focus on customer relations and satisfaction demonstrates SEL Sealants’
commitment to creating a lasting, cordial relationship with each of our clients.
In May 2019, SEL Sealants created SELSIL Sealants India Pvt Ltd. in Noida as a 100% owned subsidiary to be closer to the sizable Indian market. Palwal, Mumbai, and Ghaziabad are home to SELSIL India’s warehouses. Our extremely committed and motivated channel partners work to satisfy the clients with high-quality, price-competitive items in order to support our pan-India sales.
• Silicon Sealants, Acrylic Sealants, Neutral Sealants, Weather Sealants, PU Foams, PU Sealants, etc. are the major product lines of SEL Sealants.
• Hybrid Sealants - Ultratack & Ultraclear
• Thread lockers, Stud lockers, shaft retainers, bearing retainers, pipe thread sealants, etc.
• Epoxy putties, metal-filled epoxies, super glues, etc.
• Spray paints for plastic & aluminium parts in all RAL colours
• Rust remover spray, brake & clutch cleaning spray, contact cleaner spray, electronic board cleaner spray, mold protection spray, etc.

Rajeev Verma - the Managing Director of Selsil Sealants India Pvt. Ltd. is a Mechanical Engineer & an MBA (Marketing) with about 30 years of experience in Industrial Marketing in diverse industries in India. He has been responsible for establishing the Indian subsidiary of SEL Sealants in India Under his leadership, the highly dedicated sales team & motivated channel partners have made exponential expansion plans.
For more details on the product, contact:

Email: info@selsil.com
Website: www.selsil.com.tr.
Contact: +91 9319412220
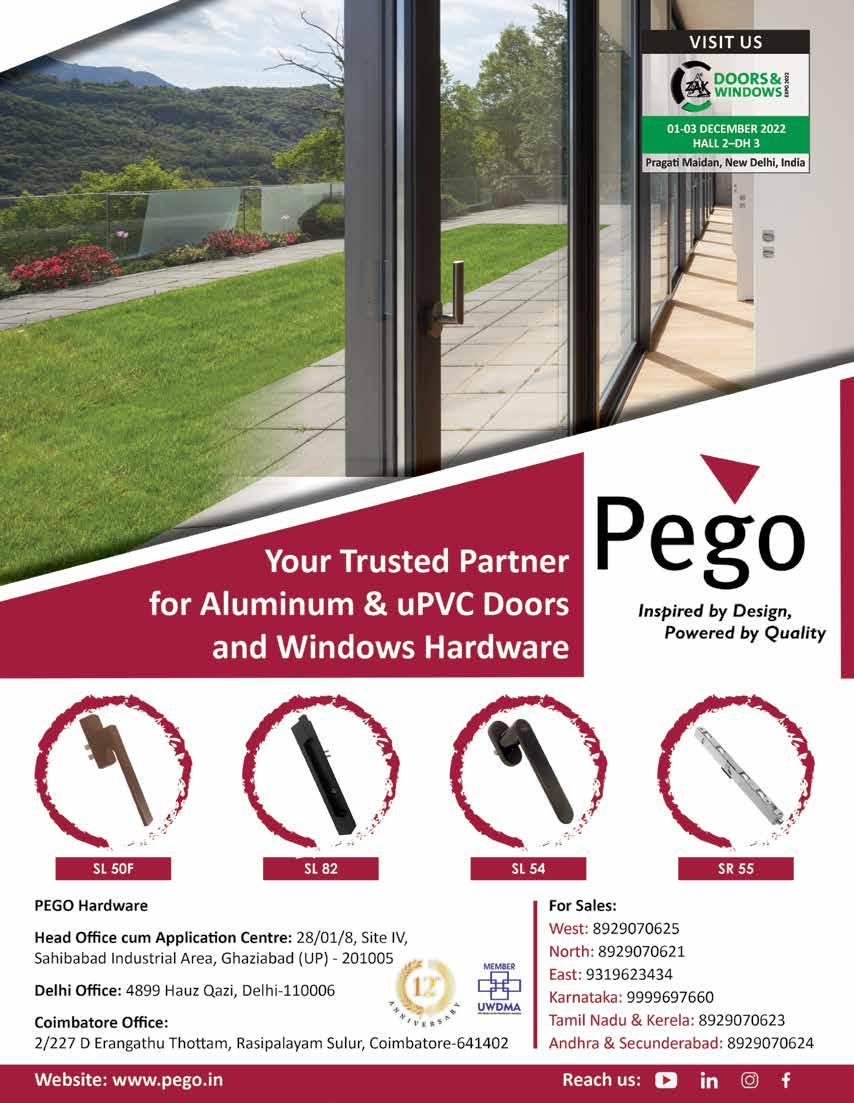
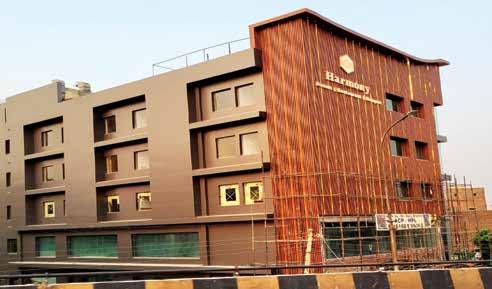

Please tell us about the company Wonder Aluboard and when it was established in India.
Wonder Aluboard is a global conglomerate and one of India’s pioneers in ACP business. Established in 2007, Wonder Aluboard is one of the few companies that have experience of over a decade of making the best quality Aluminium Composite panels.
With clarity in vision and a resolute mission, Aluboard has become a trendsetter in ACP Panels. Be it colour, sleek finish,
resistance against acid, fire, corrosion, chemicals, sound and thermal insulation, it is an excellent choice for Today’s modern lifestyle and environment.
For us, success is never by chance, nor does it happen overnight. From local to international level, Wonder Aluboard has persistently risen to make itself a successful independent entity.
What are your products & services?
We are the leading manufacturer of Aluminium Composite Panels, certified with ISO 9001:2015 for complying with International Quality Standards and performing the quality management system. We are pioneers in Panel Sandwiching facilities to produce Aluminium Composite Panels up to 1550mm in width. Wonder Aluboard is an ideal option for interior inlay and external décor. We also make the best quality aluminium-based HPL and fire-rated ACM panels.
Wonder Aluboard is one of the most prominent manufacturers and suppliers of aluminium composite panels (ACPs) in India. Tell us about the
demand for ACP in the Indian façade and fenestration market?
Since our inception, the ACP Industry has completely evolved. Earlier, ACP was used only for big projects and mainly in Government projects. In these years ACP has become a common building material product. Its application is varying from small houses to big projects. Due to the amazing benefits of ACP, it is becoming the most preferred mode of façade envelope.
As the infrastructure revolution is in full swing in all parts of India, we see a lot of development happening and we can see that ACP Industry will grow by double-digit only for the next few years in India.
Brief on your company’s USPs and vision for the year 2025
Our main USPs are innovation, quality and service. We give the value of money product to the customers and make sure that our channel partners, PMCs, consultants, architects and everyone associated with us get the best of their money.
Our vision is to be among the top ‘3’ ACP manufacturers in India by 2025. And we will make sure that those associated with us will get the best of innovation, quality and service from us. We are launching our Heritage Collection and Natural Stone collection this month. And we will be doing this kind of innovation quite often to capture the market.
For more details on the product, contact:

Email: lnfo@wonderaluboard.com
Website: www.wonderaluboard.com
Contact: +91 9350812323
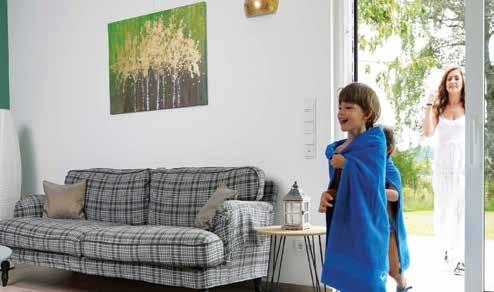
The GEALAN Corporate Group is one of Europe’s leading manufacturers of German technology lead-free vinyl profiles for windows and doors. GEALAN is a real trendsetter for uPVC windows and doors. Moreover, they develop innovative solutions that offer their partners and customers real added value. “We create the frame” – under this slogan, the uPVC system provider now confidently reveals the big picture within its new campaign: namely, that it has far more to offer than innovative window frames.





GEALAN manufactures uPVC profiles from which windows are manufactured. Over fifty years of experience and innovative technologies go into every single GEALAN profile.
GEALAN doesn’t just give windows & doors a frame – they also support their clients in a targeted fashion with their business development. The company provides its clients with reliable advice –from the product guide to the finished window.
More specifically, the company helps its customers to sell more windows. The unique GEALAN concept: “we reinforce your strengths and focus on real added value for you and your customers”.
“GEALAN INNOVATION MIT SYSTEM” Comfort. Aesthetics. Innovation. Premium. Ecology. Elegant & Efficient Windows
Not all uPVC windows are created equal! Windows made from the latest generation of GEALAN profile systems not only looks attractive but the sophisticated profile formulation & geometries have also been perfected right down to the last detail to satisfy all technical requirements.
GEALAN has a wide range of profile series and various colour and designs options available: -
White, Golden Oak, Rustic Oak, Anthracite grey, Mahogany & Black lamination Profiles & designs are Monorail, Villa Windows with Grill option, Slide and Fold, Vertical Slider, Smart Fold, Tilt and turn. Smart Fold., etc.
For more details on the product, contact:







GEALAN PVT LTD
10 th Floor, RMZ Latitude
Commercial Bellary Road, Hebbal, Bengaluru KA- 560024
Email: contact@gealan.in
Website: www.gealan.in
Contact: 1800 309 2526
Insta Hardware - one of the wellknown providers of best-quality architectural hardware, has recently completed 15 years of establishment in the industry. The company celebrated its 15th anniversary with the team and a few of its esteemed customers. They also introduced a new range of aluminium products as they believe that the aluminium industry is growing at a faster pace and they want to be part of this growth.
The management team has experience in the construction industry and serves as a civil contractor for several governmental organisations, including CPWD and PWD. Insta started with glass architectural hardware.
Insta has served the fenestration sector for the past 15 years. For doors, windows, and façades made of aluminium and uPVC, the company provides a full hardware solution. Transmission gears, multipoint locks, friction hinges, rollers, etc. are all included in the product line. They provide glass architectural hardware
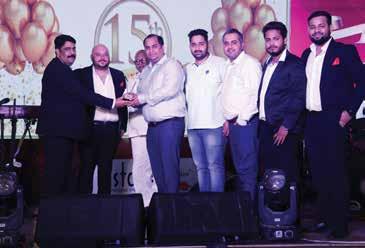
such as railing options, shower fittings, spider fittings, and patch fittings.
On the occasion, Team WFM interviewed Raman Dhiman, Director, Insta Hardware where he talked about their 15 years of journey, and the milestones they achieved. He says, “the past years have been very fruitful for us. We started with glass architectural hardware but now we are providing a complete solution to the fenestration industry. With the new range of aluminium products, we are focusing to cater to the industry to the fullest.”
The company’s founders decided to create their own brand in 2008, at which point the Insta brand was born. For more details on the product, contact:
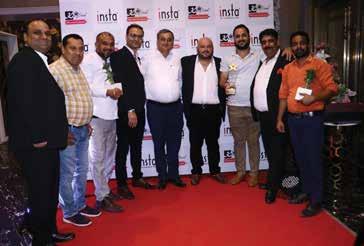
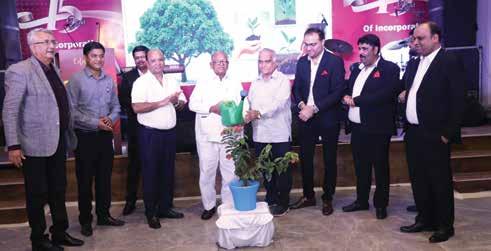
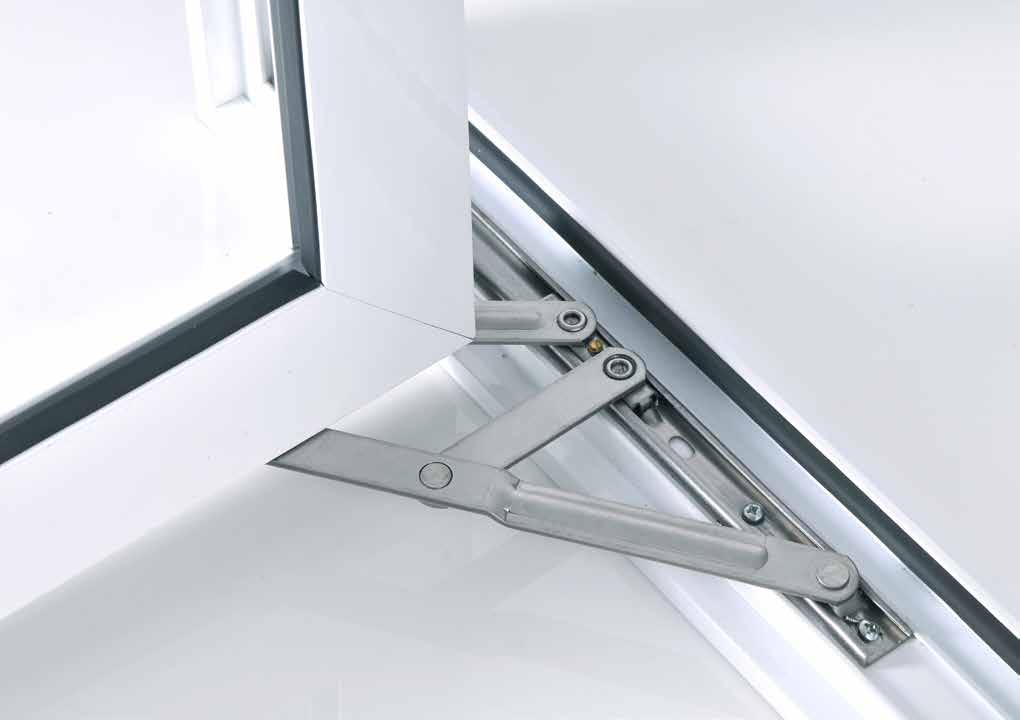
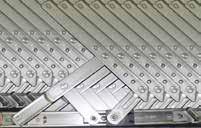

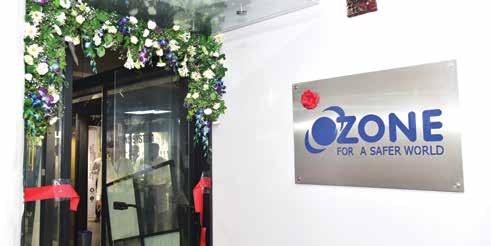
Designed to provide a firsthand experience with Ozone’s bespoke range of architectural hardware and security solutions.
Ozone Group, one of the leading Indian architectural hardware and security solutions companies, has recently inaugurated its experience centre, The Ozone Hub, in Lucknow. The Hub comprises a live display of architectural glass fittings, shower enclosures, digital locks & safes, hardware for wooden & glass doors, and more. The centre is dedicated to the people of Lucknow to dwell in the world of Ozone and experience the world-class offering of modern and contemporary interiors.
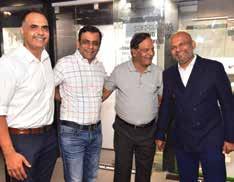
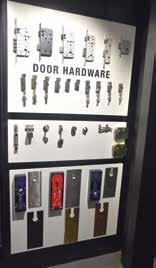
Speaking on the launch, Alok Aggarwal, Managing Director – Ozone Group said, “We are delighted to announce the launch of our latest experience centre, The Ozone Hub in Lucknow, one of our key markets in the North region. This strategic expansion will play an integral role in increasing our regional footprint. We are confident that this will help the audience make informed decisions while choosing from our ‘Made in India’ products portfolio and be assured of their quality”.
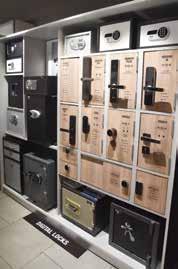
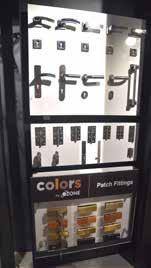
The hub was launched to impart technical know-how, functionality, and usage of the products to both B2B and B2C audiences. At this experience centre, the product is displayed and practical demonstrations are provided by Ozone’s experts, giving firsthand experience to the customers, offering them end-to-end exposure to the perfect blend of modern aesthetics and innovative designs, a vital component in the Ozone offerings.
For more details on the product, contact:

Website: www.ozone-india.com
Email: customercare@ozone-india. com
Phone: +91-9310012300
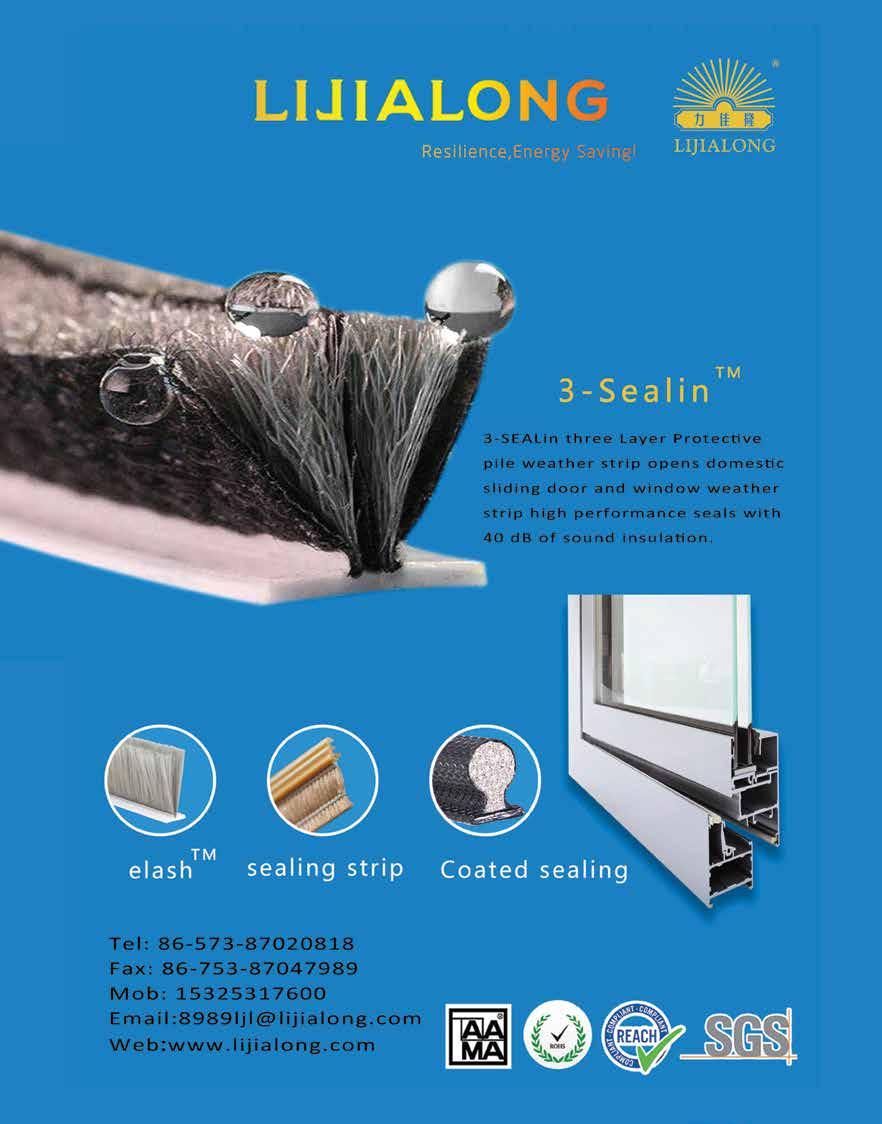
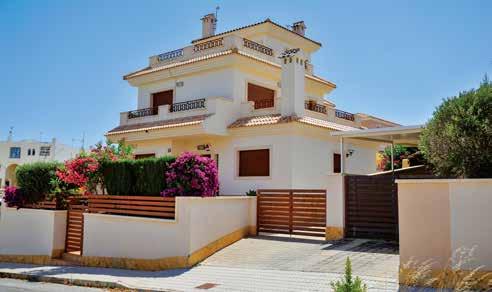
Pidilite Industries Ltd introduced
UnoFin “Decorative Waterproof Render” range of products. UnoFin is launched by Pidilite Puma – a JV between Grupopuma Spain, who are experts in the field of Advanced Technical Mortars, and Pidilite Industries Ltd, a company that provides unmatched construction chemicals technology in India.
Pidilite has come up with a state-ofthe-art Pidilite-Puma manufacturing facility at Kishangarh, Rajasthan for UnoFin Renders. UnoFin Render range of products and systems are result of the research done by a team of researchers who have worked for countless hours to develop new methods and formulation of decorative waterproof renders.
UnoFin Renders range of products will mitigate the persistent problems associated with the existing “Plaster + Putty + Primer + Paints” system.
UPGRADING CURRENT PRACTICES OF THE CONSTRUCTION INDUSTRY
UnoFin Renders are upgraded to existing practices of external finishing
having 4 layered system with a single product application directly on masonry substrate. It also provides solutions to challenges and Issues faced in conventional practices, minimises time & cost, enables easier application, and reduces the environmental impact.
Major problems associated with conventional systems are cracking, debonding of plasters and blistering in the paint film due to the non-breathability of entrapped moisture in the substrate.
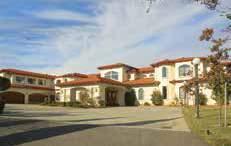
UnoFin Renders range is rainwater resistant, having entire thickness
coloured external plaster (render) against very thin coloured paint film. It is water-vapour breathable, being more flexible & lightweight as compared to conventional cement sand plasters. It is done in just two coats for 12-15 mm thickness builtup on masonry wall and 5-7mm on levelled concrete surface.
Moreover, it comes in a very handy 25 kg bag for easy handling during manual application and offer excellent performance with high-efficiency while applying it through spray machines. UnoFin Render range also complies to guidelines set by IS codes with their specific formulation designed keeping in mind tropical climate conditions of India.
Unofin Renders range compressive strength is designed as per substrate compatibility which goes in compliance with IS code 2402: 1963 Code of Practice for External Rendered Finishes which says that it is important to ensure the compressive strength of plasters to be either less or compatible to the substrate (block/brick/Fly Ash masonry wall) to avoid stress cracks in the render.
UnoFin Render comes in multiple shades to choose and gives freedom for designers to develop architectural landmarks.
For more details on the product, contact:
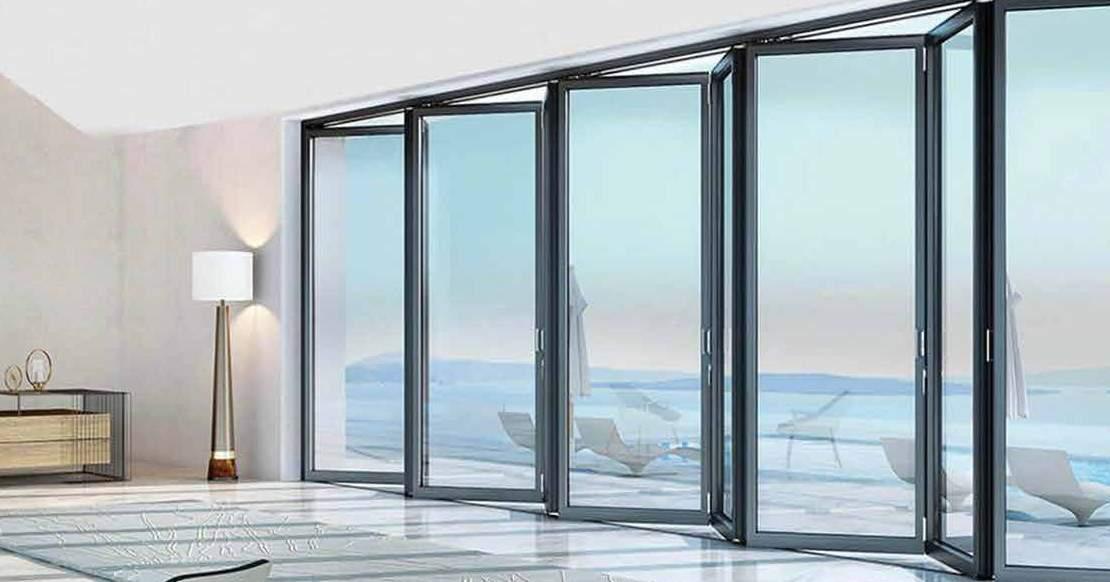
Email: info@pidilitegrupopuma.com
Website: pidilitegrupopuma.com
Contact: 1800 2255 02


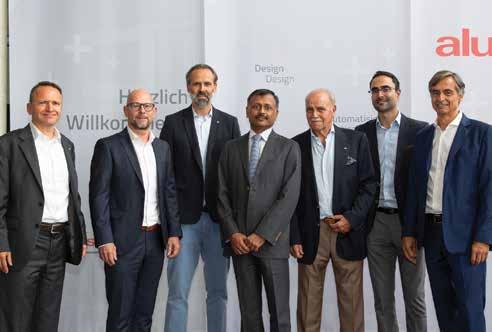
luplast India Pvt Ltd has announced that it has appointed Ravi Balakrishnan as its new Managing Director, effective October, 2022. Balakrishnan has over 25 years’ of dynamic experience in operations, sales, strategic alliances, and project management. Most of that experience had been gained within the Saint-Gobain group & Schneider Electric in India and abroad. During his tenure with the Saint-Gobain group he has worked he handled various roles in automotive glass division, building distribution and project engineering groups, and earned a reputation for his problem solver and handled many strategic initiatives to drive growth. Commenting on his new role, Balakrishnan said: “It’s an honor to join the aluplast family. I am eager to work closely with our partners and team in India as aluplast looks to expand its operations and presence in India and Asia. Having met the group ownership
and management several times in India and Germany in recent months, we began preparing and planning almost from the outset”.
Babak Golriz, Head of Expanding Markets at aluplast group stated “On behalf of the management, I am delighted to welcome Ravi to the team. His assured confidence, vision, multi-faceted experience and interpersonal qualities will be essential towards the development of our ever-growing business in India. The past few months have been volatile in our industry, and it seems Ravi is taking over at the perfect moment as we find some stability to build upon for 2023”.
aluplast CEO Eric Bobay added “Ravi brought a strong experience, which covered essential activities, from St. Gobain. We spent a lot of time together in the last 3 months preparing for
his appointment including a period of orientation and preparation in Karlsruhe. We are very happy that he felt that aluplast was the right challenge for him and together with the Seitz family welcome him into the aluplast family”.
Balakrishnan takes over a growing business in India and will work closely with a core management team at the company’s headquarters in Germany to drive the business forward in India and beyond.
aluplast is one of the leading system providers of uPVC windows, doors, roller shutters and controlled domestic ventilation systems. The familyowned company headquartered in Karlsruhe (Germany) was founded in 1982 by Manfred J. Seitz. Today, after almost four decades, aluplast has turned into a global player with sales offices and production plants in 40 countries. With its wide product portfolio, the brand offers almost any conceivable window construction and variation. The aluplast success is based above all on the company’s market proximity always resulting in pioneering innovations.
Email: marketing.in@aluplast.net
Website: www.aluplast.net/in
Contact: 1800 233 4777



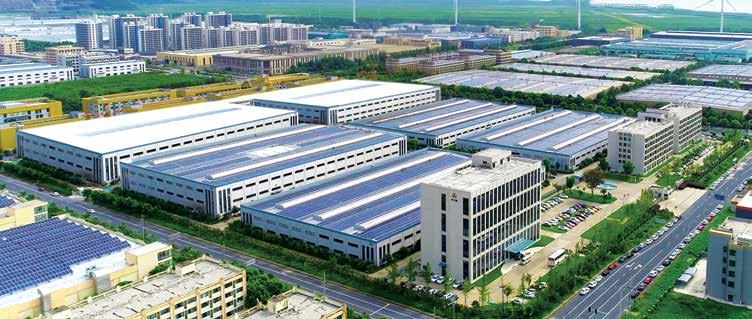
Established in 1988, XingSanXing Cloud Technology Co., Ltd. is wellknown for its brand and has spent the last 30 years focusing on architectural hardware for aluminium and uPVC windows and doors, curtain wall systems, and door control systems.
A paradigm shift has occurred in the nation, and in the future year, the market for modern homes will extend all the way down to tier 3 cities. Previously, they were only available in Tier 1 cities.
Advanced, dependable, noise- and pollution-free homes can only be attained with aluminium doors and windows and can’t be completed when we are discussing modern residences.
The smoothness of its appearance being premium, quality, and dependability of safety and long life are the things they offer in operation, but these things can’t be achieved or accessed without mentioning the hardware because it defines facade appearance and the
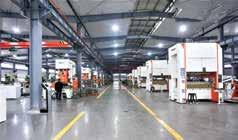
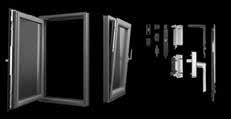
elegance indoors by handling vibrant colour design the smooth operation.
So with more than 3 decades of their experience, the company is present in the Indian market with a new product line and more to offer under the brand name XingSanXing.
XingSanXing offers complete solutions, from R&D to sales and after-sales service, along with high-quality products.
The company can produce more than 7.6 million products per month, has highly developed robotic machinery, years of experience, and more than 400 patents.
With more than 100 R&D engineers always working on new discoveries, its vision is always focused on new products and to make them easier to use and install without sacrificing quality.
With the XingSanXing, the customers can discover a vast number of solutions ranging from fabricators to end users to system businesses, while also allowing our organisation to fully explore all the new opportunities that are present in the market.

For more details on the product, contact: XingSanXing Cloud Technology Co.,Ltd.
Website: www.cnxingsanxing.com
Email: nitin@cnxingsanxing.com
Contact: 9650150602
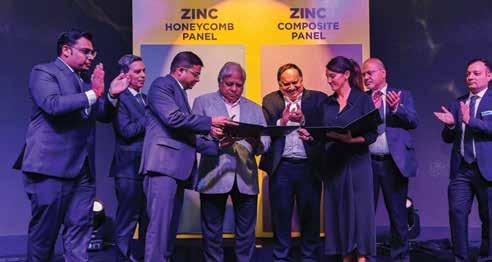
Alstone, one of India’s leading manufacturers of High-Pressure Laminate (HPL) & fire rated Aluminum Composite Panel (ACP), joined hands with VMZINC, Franc, one of the world’s largest zinc titanium rolled products and finished goods manufacturers in a recent event held in Delhi.
The two conglomerates, Alstone and VMZINC, announced a “sustainable growth partnership “ to manufacture Zinc composite panels and Zinc Honeycomb panels, which eventually becomes one of the biggest initiatives toward green metal being used in the Indian cladding industry. Zinc as a metal is eco-friendly due to its recyclability, longer life, and self-healing properties yet providing a beautiful aesthetician effect due to its naturally ever-changing appearance.
This alliance provides a wide range of products for exterior cladding with FRgrade safety standards for commercial, institutional, and residential requirements while taking care of the aesthetician effect.
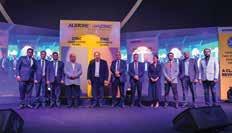
The alliance will combine Alstone’s world-class Metal Composite Panel manufacturing expertise with VMZINC’s extensive access to the Zinc value chain. The combination will create the largest and most credible partner for building material sectors and an ecosystem that embraces architects, urban planners, and city planners that are seeking a role in accelerating the longer-lasting building and cladding infrastructure sector. It will meet the enormous demand from governments, corporations, and investors and ensure adequate and long-term aesthetics and functionality in the Metal composite sector.
The highlight of the evening of course was the stunning product launch of Alstone Zinc honeycomb panels and Alstone Zinc Composite Panels.
Speaking on the collaboration, Sumit Gupta, Managing Director, Alstone said, “We are proud to have collaborated with VMZINC- one of the world’s leading Zinc titanium players, and join hands to lead this initiative. This alliance will not only offer revolutionary cladding products to Indian consumers but also will take care of the environment & sustainable future”.
“As Alstone is a trusted brand in the market for the last 20 years, we are building upon the equity that our customers have come to expect from us – building upon the legacy of Zinc from VMZINC and Alstone’s Metal Composite expertise and quality – will work wonders in the Indian, regional and global market, in the times ahead. We are truly invested in this partnership and confident of doing well and doing good,” said Judith Juando Ribe, VMZINC, France.
“Together with Alstone, and the ambitious backing of VMZINC’s Zinc sheet metal excellence, global reach and networks, we are well-placed to do this, combining a unique skill set and track record. With strong industrial expertise at its core, the joint venture will have a unique capacity to scale up the manufacture of Zinc honeycomb and Zinc composite panels,” said Sumit Sahay, General Manager, VMZINC.
For more details on the product, contact:
Alstone Manufacturing Pvt. Ltd. 15th Floor, Vijaya Building, Barakhamba Road, Connaught Place, New Delhi - 110001, India Website: www.alstoneindia.com Contact: +91-11-41232400
When the seeds of the brand Eumax UPVC windows and doors (formerly known as brand Eureka) were sown in 2017, the calling was very natural for an industrial family with 4 decades of experience in manufacturing plastics to take a plunge in creating value-added products of architectural elegance.
Since its inception, the company Eumax UPVC windows and doors has scaled new heights with the consistent addition of uPVC profile sections for modern windows and doors from time to time to serve and service the needs of discerning consumer preferences across the length and breadth of the nation. Over the years, supported by architects and builders across the country, Eumax UPVC windows and doors have gained significant traction due to its steadfast focus on building better products and experiences for its customers. Among large institutional buyers – various government buildings, schools, colleges & hospitals have laid their trust on the brand Eumax for its commitment to quality, delivery and flawless installation.
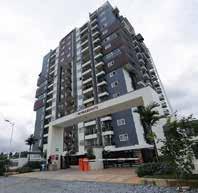
A legion of top-notch builders consisting of large and publicly listed companies across the nation have invested complete faith in the brand Eumax for a majority of their window needs in various projects. The strict delivery timeline with unwavering quality parameters set by the organization for manufacturing and installation of UPVC windows has forged a strong partnership of perpetual trust in the brand Eumax.
Brand Eumax has been extremely consistent in using the best quality resin and raw materials sourced from leading manufacturers across the world. The accompanying certifications and product warranties are a testimony of careful product engineering steered by very professional management. The endorsement by CIDC, its affiliation to the IGBC, and a consistent allocation to invest in developing contemporary solutions speak of the path which the company has chosen on its way to leadership.
Eumax UPVC profiles are used by more than 120 UPVC window manufacturers
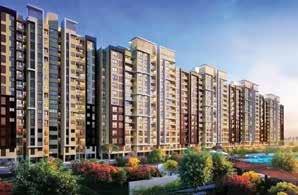
across the country who synchronize their efforts to deliver a combined output of approximately 40,00,000 Sq ft of UPVC windows and doors each year.
The company has invested in the best manufacturing assets to ensure a non-negotiable and zero-tolerance approach toward 100% error-free products. Strong manufacturing and operational processes and systems manned by the finest resources have been crucial in the company taking a large leap of growth in the quickest possible time.
With a robust network of more than 120 channel partners, the collective strength of the organization is adept in executing and accomplishing large and challenging projects seamlessly.
(Visit us at the ZAK expo from 1ST to 3RD December 2022 at Pragati Maidan, New Delhi: Hall 2 – Stall No. DH8)
For more details on the product, contact:

# 311, 15th Cross, 5th Phase, 100 ft Road, Outer Ring Rd, J. P. Nagar, Bengaluru, Karnataka 560078
Email: customersupport@eurekaws.com
Website: www.eumaxupvc.com
Contact: +91 90366 00025
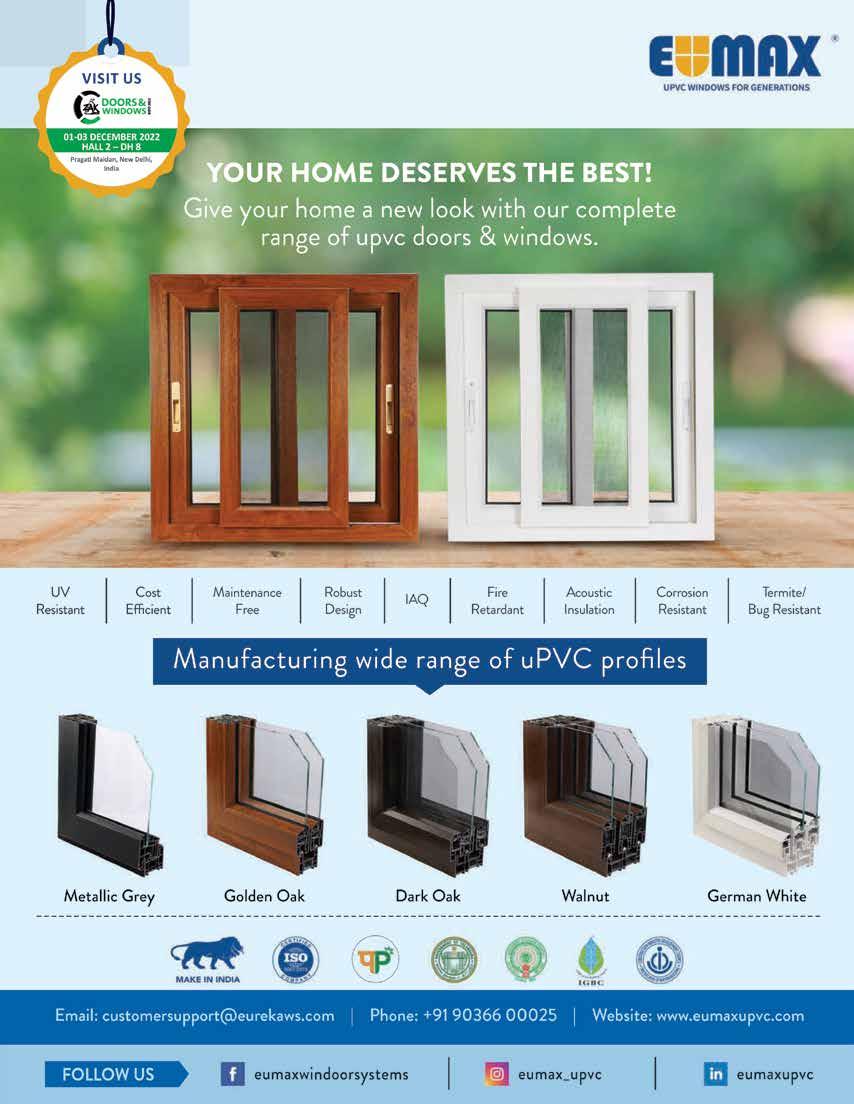
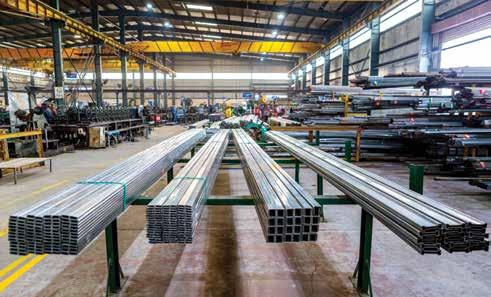
G.B. Enterprises Pvt. Ltd. commenced its journey in the year 2003 with 1 roll forming with 1000 Sq ft. Since then, the company has been successfully supplying cold roll-formed metal parts with the highest quality to markets across India and abroad. It is one of the top firms in India with ISO 9001:2015 certification and is well known for offering cutting-edge technical solutions on a worldwide scale. With a total area of 1,65,000 Sq ft and a monthly capacity of 3500 MT, the facility employs more than 150 people who continuously endeavour to strengthen the business in the Middle Eastern and South East Asian nations as well as the whole of India.
One’s needs for cold rolled metal sections is the focus of G.B. Enterprises Pvt. Ltd. The majority of GB’s clients are commercial entities that engage in the production, installation or selling of various goods and services. The company’s major goal is to provide highquality goods while always enhancing
both its offerings and services to give clients the greatest possible value.
To achieve world-class quality by consistently enhancing its services, the company always provides the best quality goods to its customers.
In the Sampla District of Rohtak, Haryana, G.B. Enterprises has a cutting-edge manufacturing facility that is close to the National Capital. The company can produce 3500 tonnes per month thanks to its high-performance machinery, which
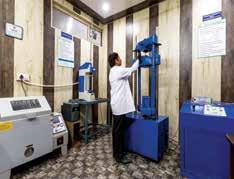
includes 30+ roll-forming machines and equipment for coil slitting, bending, shearing, and punching.
At G.B. Enterprises, they comply with all applicable national, international statutory, and legal standards for manufacturing processes related to safety, health, and the environment. Reputable businesses like Tata Steel AMNS, JSW, POSCO, Uttam Galva Steel Ltd., and SAIL are G.B. Enterprises’ suppliers who provide them with the best raw materials.
The in-house testing facilities of G.B. include the following:
• Digital universal testing machine
• GSM testing setup
• Rockwell hardness testing machine
• Salt spray testing machine
• Digital coating thickness test
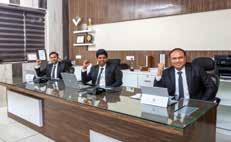
more details on the product, contact:


Sampla, Distt. Rohtak - 124517, Haryana, India
Website: www.gbroll.com
Email: info@gbroll.com
Contact: +91-7056705012
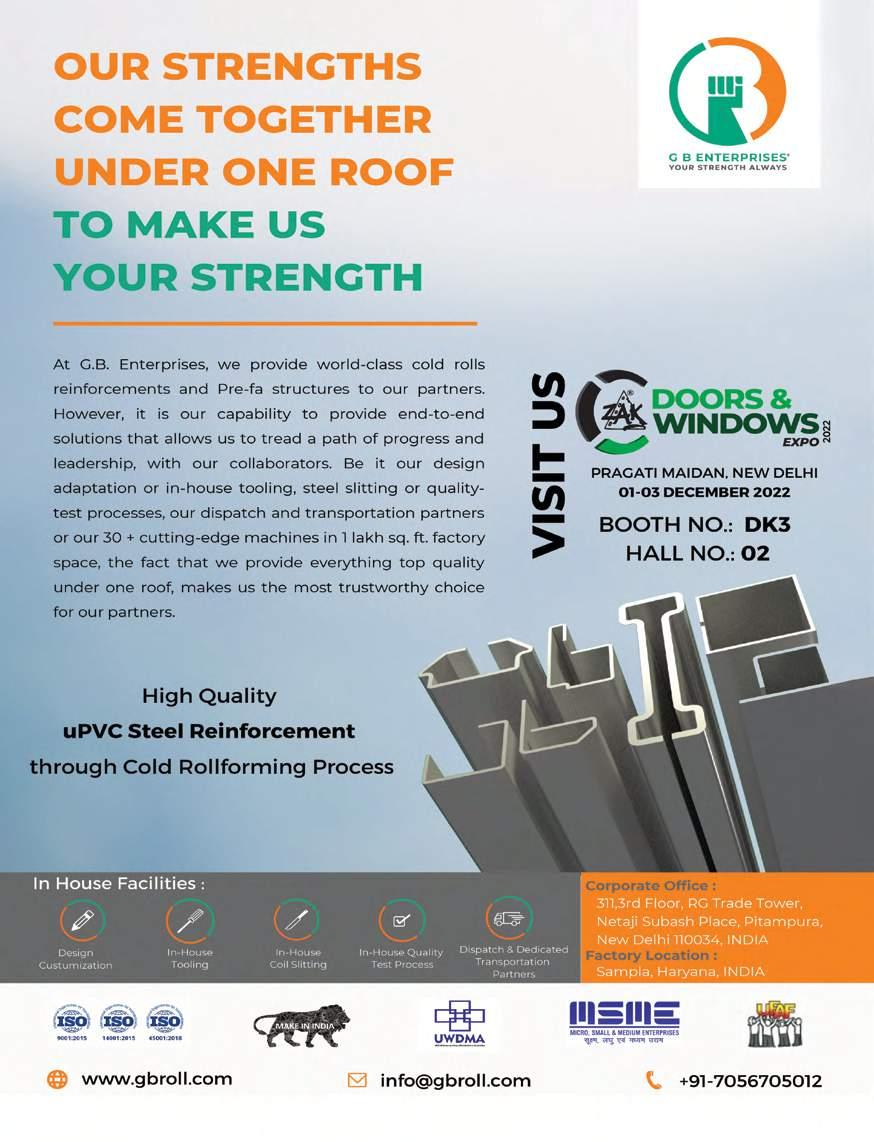
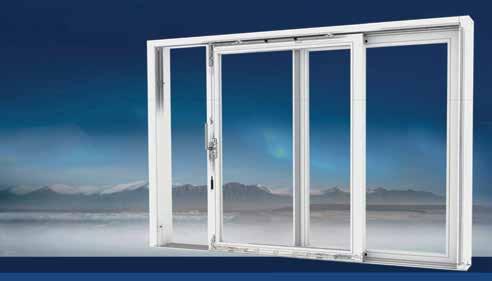
The Gretsch-Unitas partnership, which invented the lift & slide mechanism in 1952, has established benchmarks that continue to have a significant impact on the market today. Owing to the systematic further development of the lift & slide hardware, an all-encompassing highly diverse range of solutions, also system-related, is now available for the most common profile materials.
Gretsch-Unitas offers the following benefits:
• Maximum Comfort: Makes light work of lifting heavy sashes HS LiftUnit along with a threshold solution for added convenience and barrier-free threshold
• Allows an easy Operation: Provides rebound-free, controlled lowering of the sash damper extended handle. Easy in moving large elements with the greatest ease
Their Systems offer:
1. Burglary protection
• Open or locked electronic locking monitoring with magnetic switch and is VdS tested.
• An Anti-jemmy device, with a secure grip
• L&S meeting-style security profile which is open but still securely locked
• Night ventilation lift & slide doors.
2. A handy operation with the utmost security:
• Gentle braking operation
• HS SilentClose - along with reliable stopping before it reaches the end position
3. Ventilation optimised: Open but still securely locked night ventilation for lift & slide doors along with being effective and secure
Their design: Maximum glazing to maximise the sense of space lift &

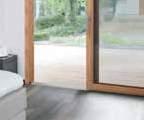
slide element with panoramic glazing. It provides comfortable operation and appealing design turn handles, versatile and multi-faceted patterns, and A–L for systems up to 20 meters wide. It is recommended to not miss out on the lift & slide element for the 90° corner which is absolutely elegant, comfortable, and barrier-free HS ePOWER motor-driven.
Offer best services: They offer a basis for successful construction project planning support. A comprehensive and technically up-to-date tender-textmanager to assure just the right products in the right quantity
They provide the customers with onsite service and technical field staff.
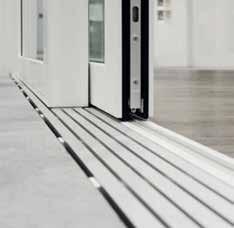

For more details on the product, contact: Gretsch-Unitas
Email: sandeep@g-u.co.in
Website: www.g-u.com
Contact: +91-7600118555
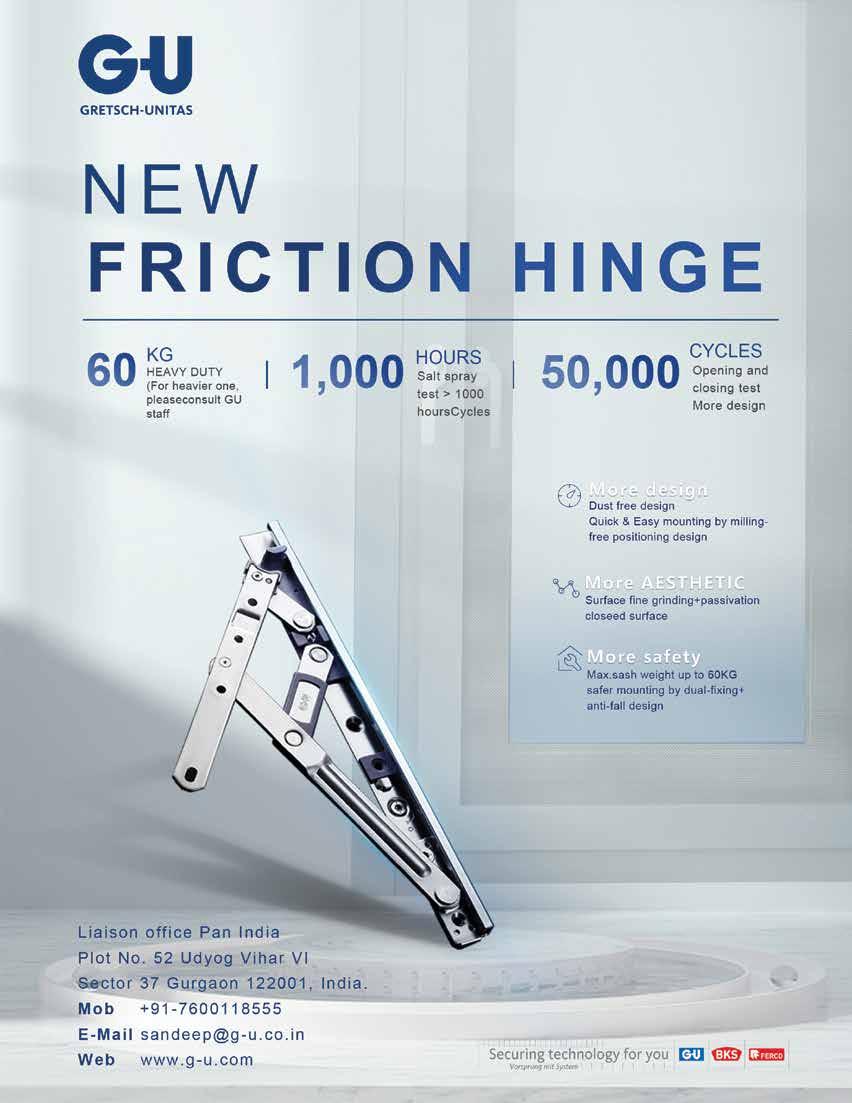
As we are witnessing good growth in the business, after the pandemic. We are also preparing ourselves to support the customer base, keeping in view of challenges in execution. We are on an expansion mode, moving closer to customers by adding additional manpower, where customers are benefitted by getting immediate support and proper advice on machine handling.
FOMINDUSTRIE is continuously adding efforts to improve its product range, and has introduced a new range of
machines called the FMC series which is very successful. This range of machines quickly acquires new users/customers and delivers consistent value. It’s not surprising that companies with successful products, grow their customer base, increase their revenues, and outperform competitors.
In the recent past, FOMINDIA is taking part aggressively by adding a corporate segment in this fenestration business, which will be beneficial to end users by getting properly manufactured and tested windows, which will perform
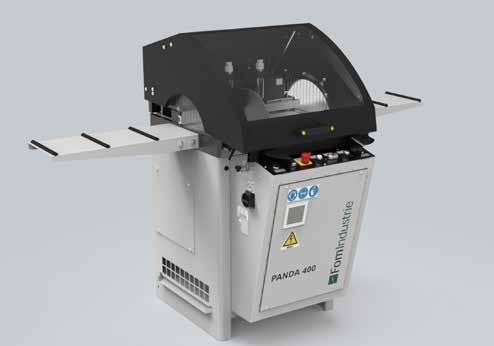
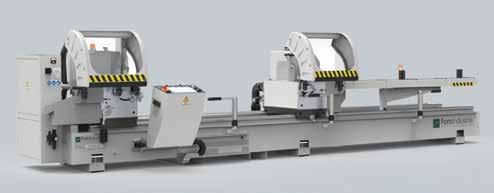
trouble-free for years at ease, entry of these corporates will help to streamline the business pattern and organising the business in the country.
FOMINDIA is trying to create awareness of this fenestration segment and has witnessed a lot of investors getting into the segment, and participating in the fenestration revolution happening in the country, these new customers are either from the construction segment/ engineering business and some are doing related business in interior designing are now part of fenestration business.
FOMINDIA being a subsidiary of FOMINDUSTRIE -Italy, manage a perfectly integrated front office and technical office with Italy. We also have a qualified and trained technical team at strategic locations across India to maintain MTBFMean time between failures to the minimum possible time, so that customers can use the machines at high optimum efficiency, and this will help customers to run the machines trouble-free. We advise our customers while selecting the right machines, so that the total cost of ownership is always nominal, without compromising the business purpose, these actions will make most of the time to choose our FOM brand machines to run the customer business successfully.
more details on the products,
E-mail: info@fomindustrie.in
Website: fomindustrie.com
Contact: +91 90084 89134
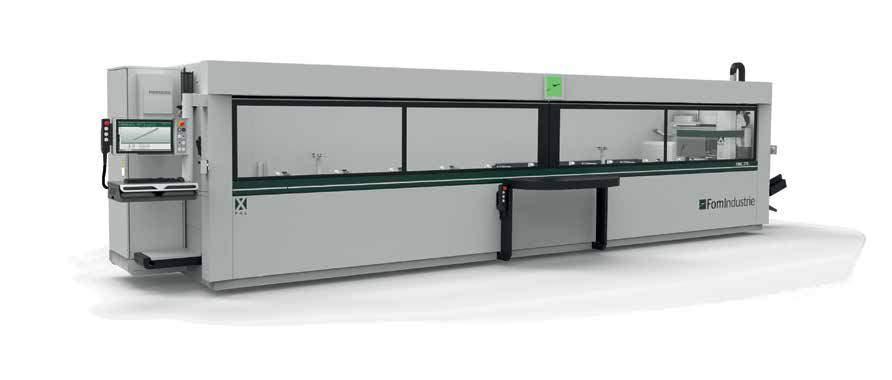
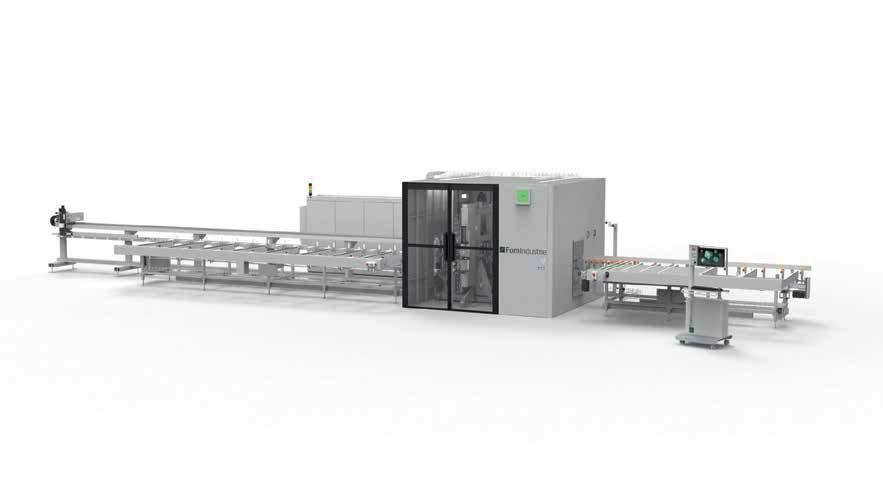
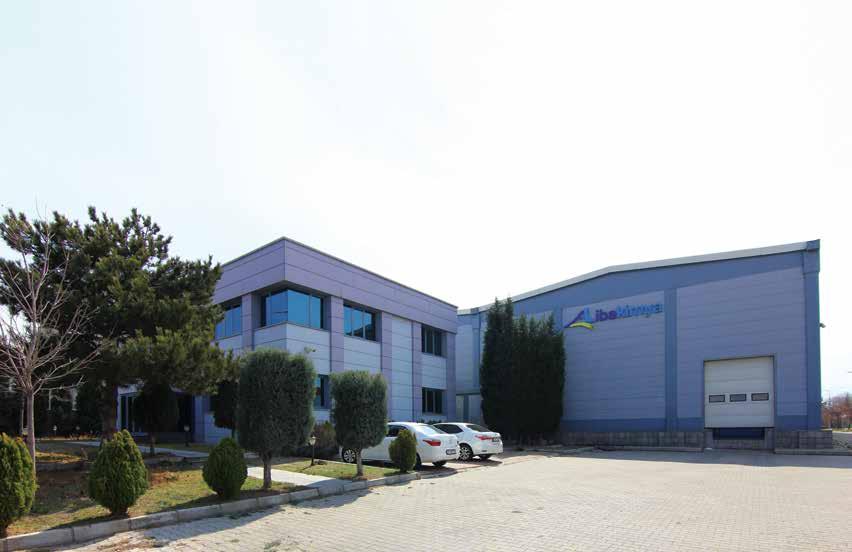
IBA Kimya, is one of the top ten manufacturers in Europe, exports goods to more than 30 different nations. They are renowned makers of powder paints in Turkey and provide their clients with a large selection of goods, products of high calibre, rapid sales, a contemporary laboratory, and technical assistance. The firm has regional agents who have offices and warehouses spread over Europe, Russia, the Middle East, and Africa. Their goods have received certification from WRAS, C (GOST), ISO, OHSAS, QUALICOAT, and GSB (EVROZES).
Making isolating chemicals, thinners, and solvents is what IBA Kimya Sanayi ve Ticaret AŞ started off doing in Ankara in 1977. The company expanded in 1995 to include the production of electrostatic powder coatings, which provide long-lasting, economical, environmentally friendly protection with a variety of colour and pattern possibilities.
Due to its wide product selection, excellent quality, quick turnaround, R&D,
and technical sales assistance, IBA Kimya has gained the devotion of its customers. With its mission of continually offering the best levels of quality, service, and technology, it is currently the top Turkish producer in the electrostatic powder coatings sector.
By devoting a large part of its resources to research, development, and new technologies, IBA Kimya is now an innovator on a global level. The company’s mission is to provide customers with the solutions they need through a specialised technical team

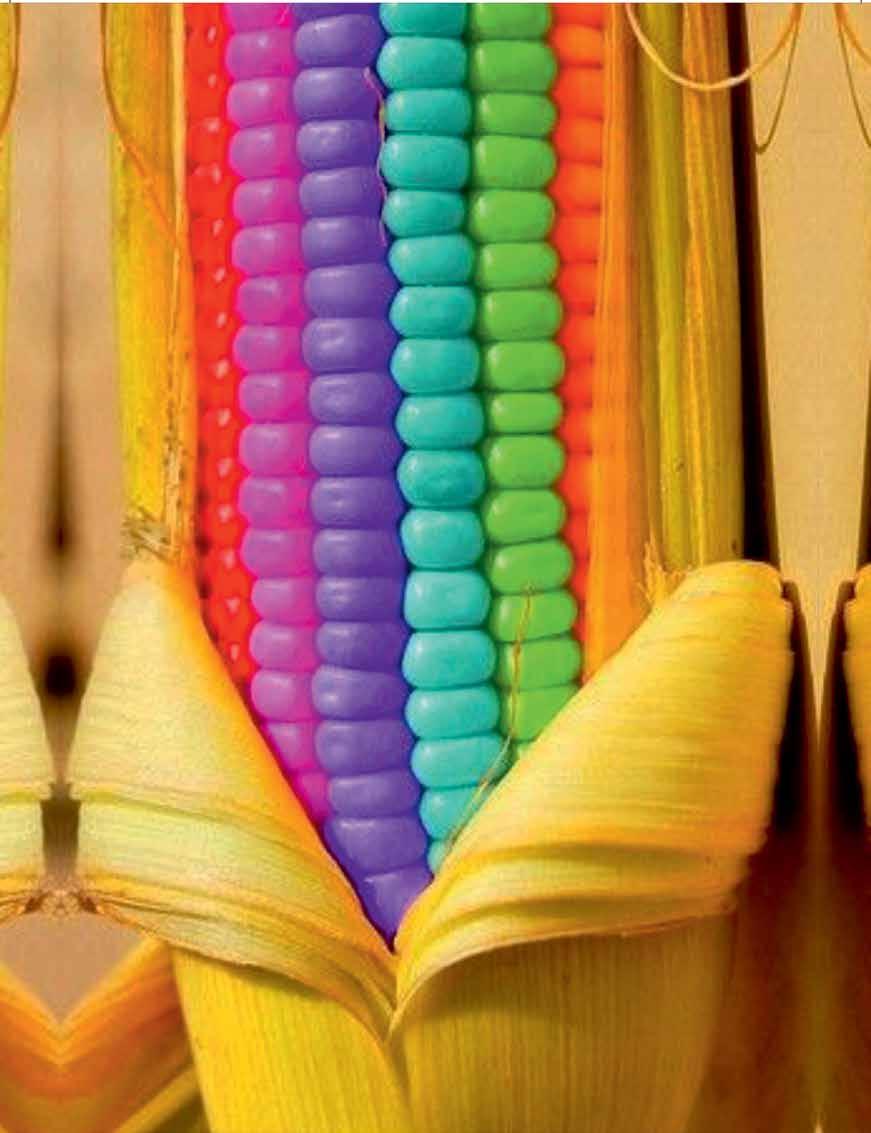





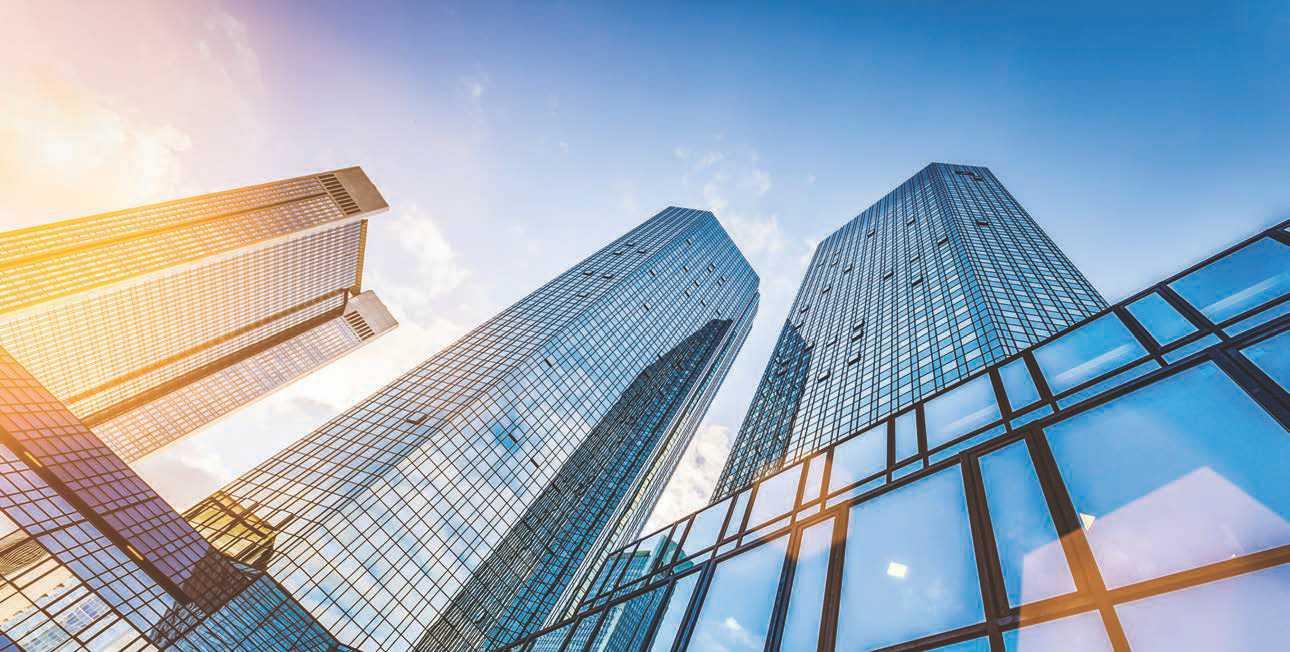
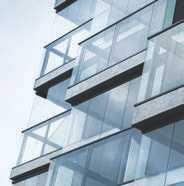
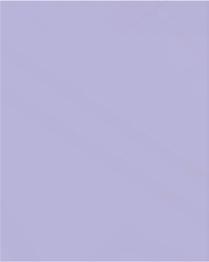
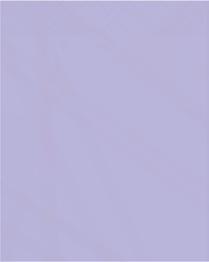
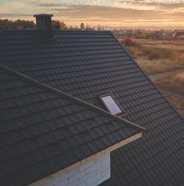
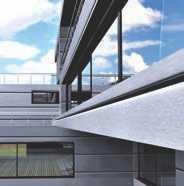

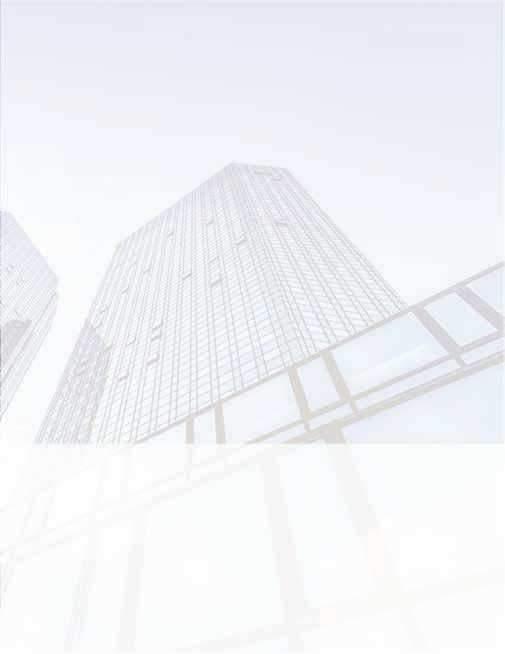
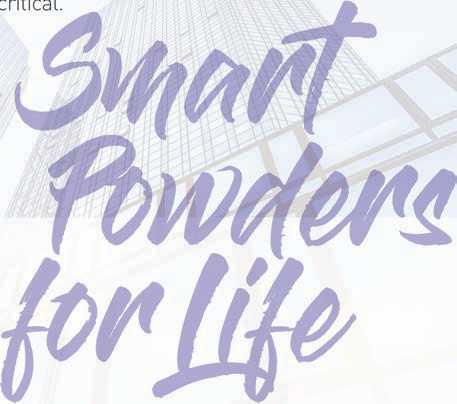


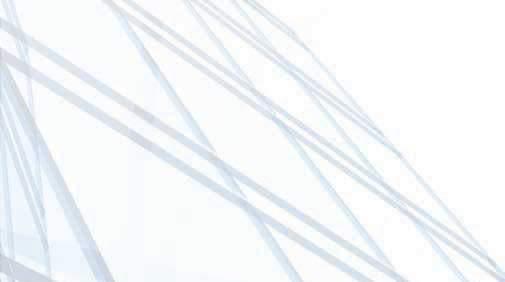
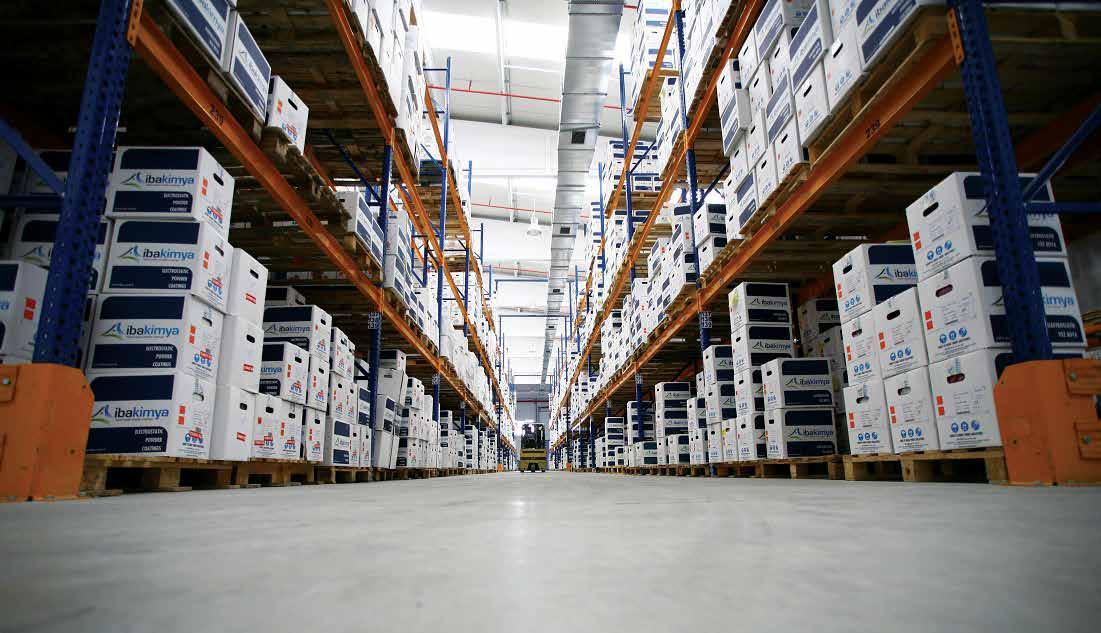
that works closely with clients before and after sales to provide high-quality products and services.
Today, powder coatings are used by different industries and the demand for them is increasing day by day. Powder coatings are widely used in household appliances, aluminium profiles, metal furniture, elevator equipment, metal doors, panel heating radiators, ventilation equipment, electrical appliances, commercial equipment, etc. used for coating.
Currently, IBA Kimya produces more than 5000 varieties of powder paints (based on epoxy, polyester, hybrid, polyurethane, and silicone resins) in three factories with a production capacity of over 33.000 tons per year:
• ‘IBA Kimya’ powder paint plant: Located in Ankara, Turkey, on 13.000 m2, with a production capacity of 25.000 tonnes per year.
• ‘ATİCO Trade’ powder paint plant: Located in Kayseri, Turkey on 5000 m2, with a production capacity of 6000 tonnes per year.
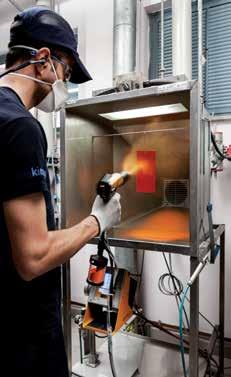
• Powder paint plant ‘IBA chemolak’ Slovakia: The factory is located in Smolenica, on 11.467 m2, with production capacity is 2000 tonnes per year.
Their aim is to consistently grow and create a successful brand name in the world market as well as in the Indian market. In India, they have choosen Doctorwindow Pvt. Ltd. as a distributor for their product because of their reputation in the Indian market. With this cooperation, they believe that they will achieve great success in the market.
Official India Distributor:

Doctor Window Pvt. Ltd.
Website: www.doctorwindow.com
Email:support@doctorwindow.com
Phone: +91 075054 44444
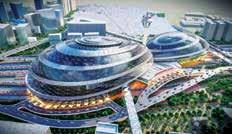
The railways ministry shared photos of the proposed futuristic, two dome-shaped glass building - the redeveloped New Delhi Railway Station - on Twitter, calling it ‘making (of) a new era’. The design, however, has received mixed reactions from users.
As per the proposed plan, the station will have a 40-storey twin dome towers, multi-level car parking, and pick-up and drop zones. The built-up area will be about 2.22 lakh square meters. The height of the domes will be 80 m and 60 m, respectively, from the ground.
The twin tower will house offices, retail shops and will also have space for a hotel. The railways will get its own office - 45,000 square meters. 91 bus bays, 1,500 ECS parking, and skywalks for pedestrians and metro passengers will be developed on-site.
The government had appointed U.K architect Terry Farrell, who has
built Hong Kong’s Kowloon Station and London’s MI6 Headquarters, to develop a detailed master plan for the redevelopment of New Delhi Railway Station.
The architectural expression of the proposed station boasts a style relatable to both historic and modern Indian culture to give it a unique identity, the Railways said in a statement.
Delhi chief minister Arvind Kejriwal has extended full support on behalf of his government and said he hoped the project was as aesthetically rich and beautiful as being presented.
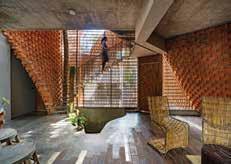
Vinu Daniel, an architect from Kerala, and his team at The Wallmakers have received the 2022 Royal Academy Dorfman Award. The Dorfman Foundation and London’s Royal Academy jointly present the coveted prize to emerging architects from throughout the world. The yearly honour is given to architectural firms or individuals that “reimagine the future and address their geographic and sociopolitical issues.” Architectural
companies from Peru, London, and Japan are among the other nominees for the prize, which is decided solely by submissions.
Daniel, who began work with mud bricks, is known for some path-changing projects such as the IHA Residence in Trivandrum, where he used base plates of washing machines as scrap grills, and Pirouette House in Trivandrum, which showcased the use of Compressed Stabilized Earth Blocks with a contemporary twist. The award wins him £10,000 as a prize and global recognition for his work of over 15 years.
He began work as an architect by building compound walls, pretty much using his own family and friends as labour. Though once a reluctant architect with a passion for music, Daniel grew into his practice
by employing things he saw around him. With local materials such as mud bricks, wood, or bamboo, he kept to the integrity of the material and the site context.
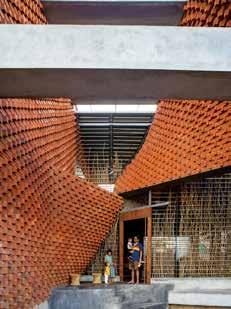

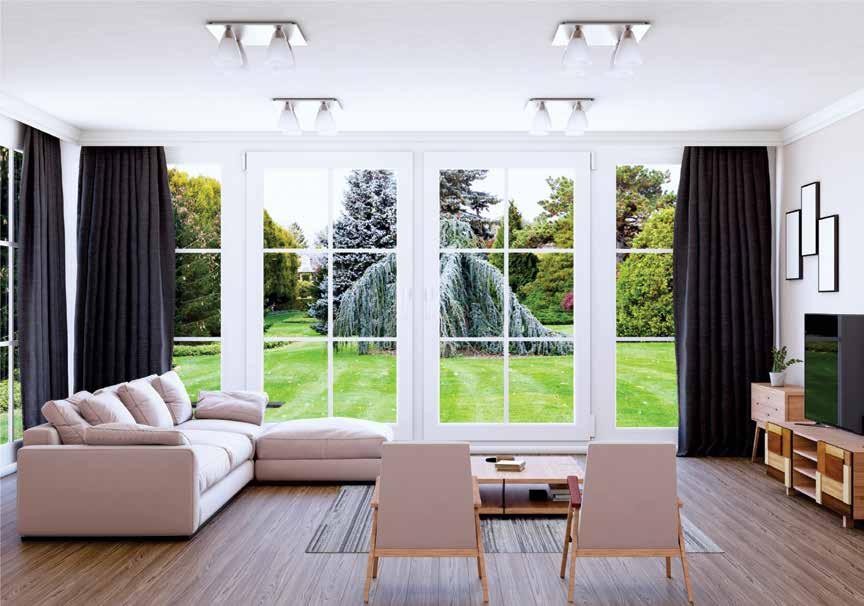

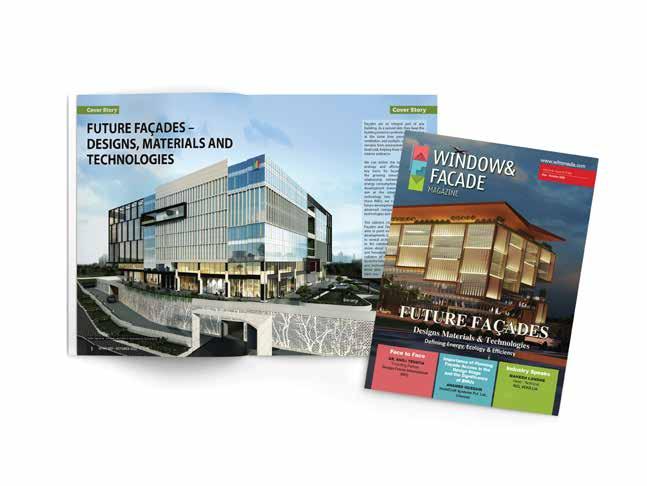
Mr/Ms: ...............................................................................................................................
Designation: ...............................................................................................................................................
Company: ...............................
Please use BOLD / CAPITAL LETTERS ONLY Pay With Ease
Address 1: Address 2:


GST Reg. No: ...............................................................................................................................................
City: .............................................. Pin Code: ........................................................ St ate: ...........................
Tel: .................................................................................. Fax: ....................................................................
Mobile: ............................................................ Email: ................................................................................
Cheque / DD No: ........................................................ Dated: ................................Favouring F & F Media and Publications
Drawn on: ............................................................................................................................................................................Bank
How strongly will you recommend this magazine to someone on a scale of 1 to 10: 1 Year (6 issues) `1200/- 2 Years (12 issues) `2299/- 3 Years (18 issues) `3499/-
Please use bold & capital letters only The mode of payment should be a cheque/demand draft favoring F & F Media & Publications, payable in New Delhi, India Please write your name and address on the back of the cheque/demand draft Orders once placed will not be terminated or transferred Please allow a minium of 4 weeks to process the order
Subscribe to Window & Facade Magazine by completing the form and sending it to F & F Media and Publications, C-55, Okhla Industrial Area, Phase - 1, New Delhi 110 020 T: +91-11-40623356 For further queries write to: support@wfmmedia.com
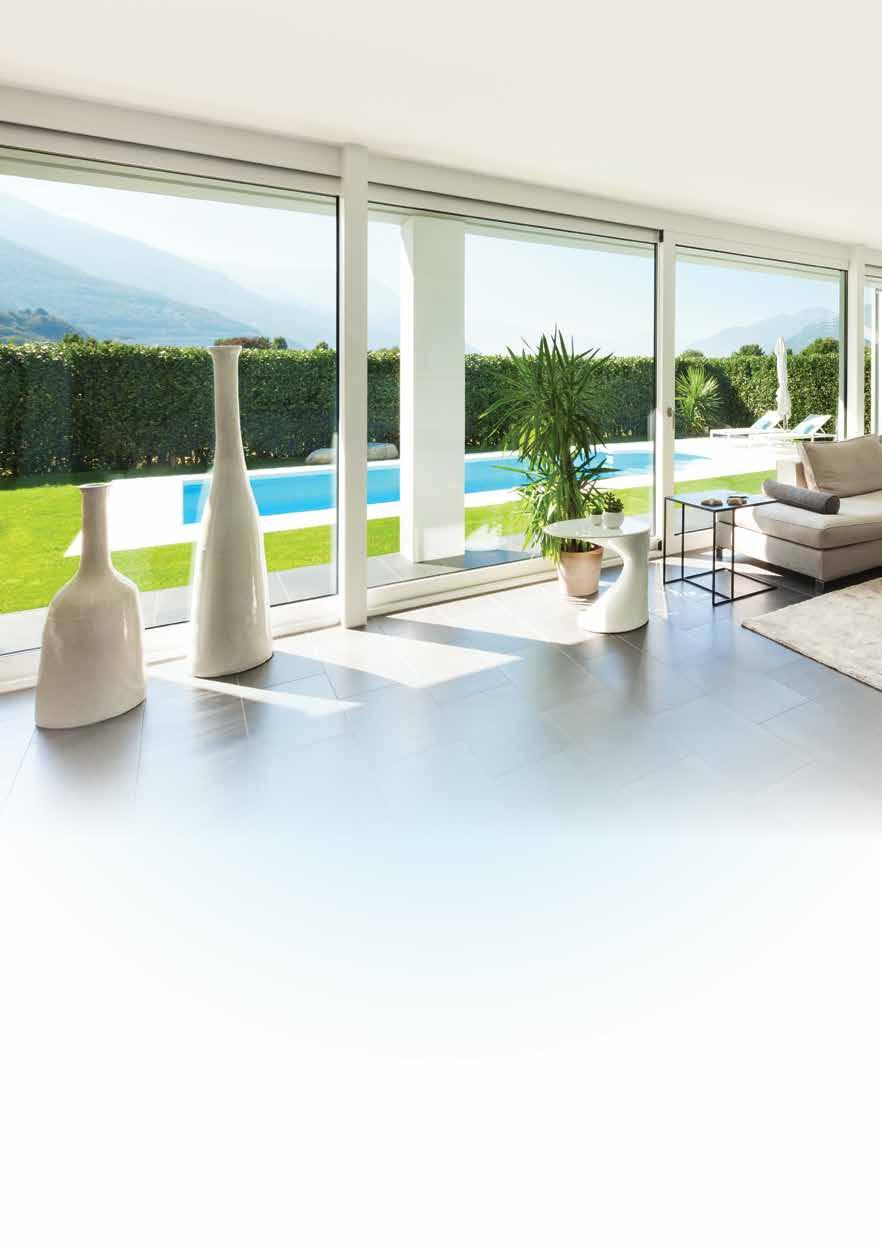
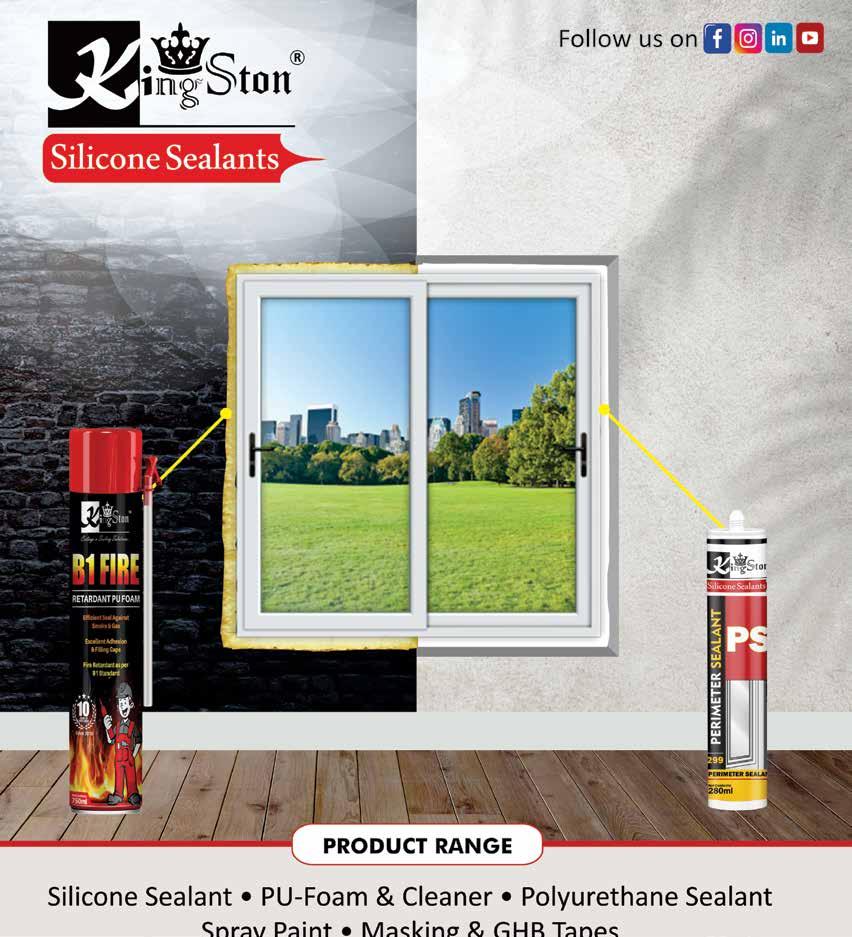

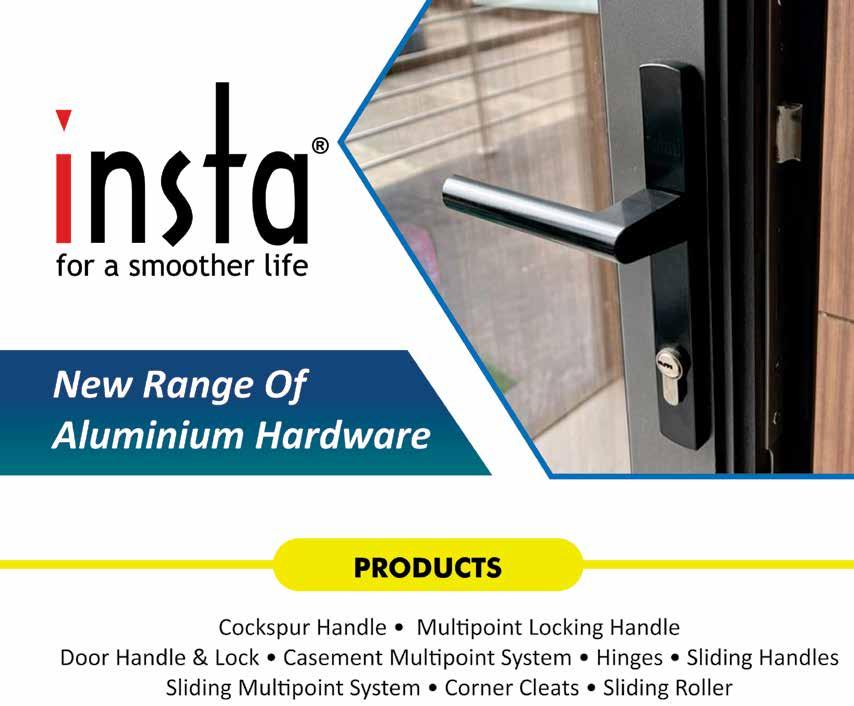


Product
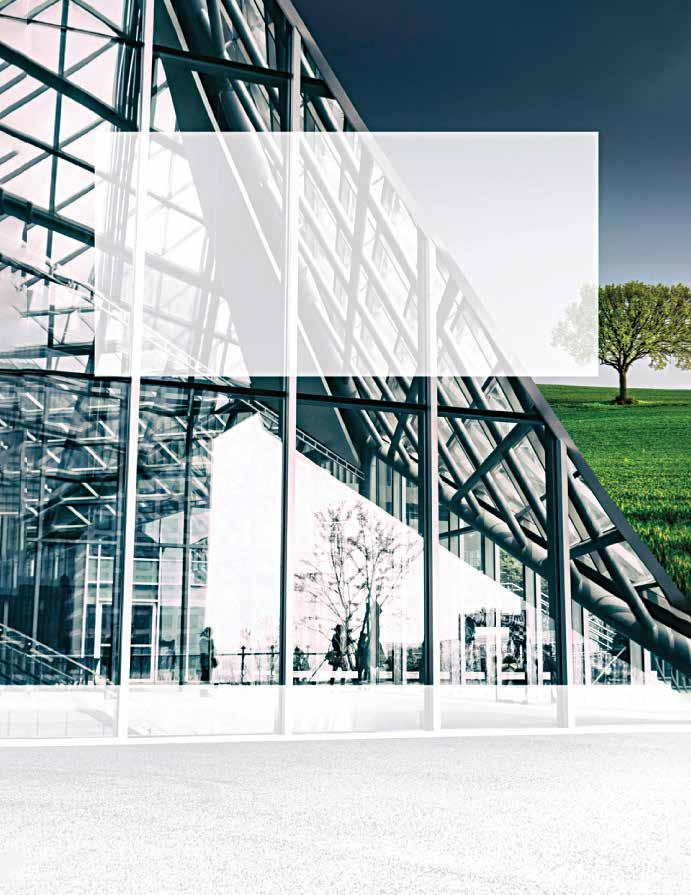
Interpon
Interpon
Interpon
Weathering Test- Florida 1 Year Florida 3-5 Years Florida
Specifications
Recommended End Use
"Qualicoat Class 1 AAMA 2603" "Qualicoat Class 2 AAMA 2604"
Interior
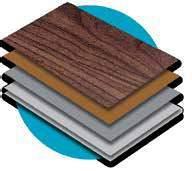
Sublimation technology
Sublimation
High-end
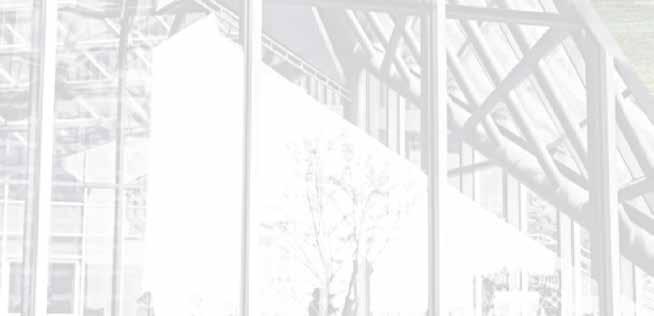
Performance guarantee
Interpon
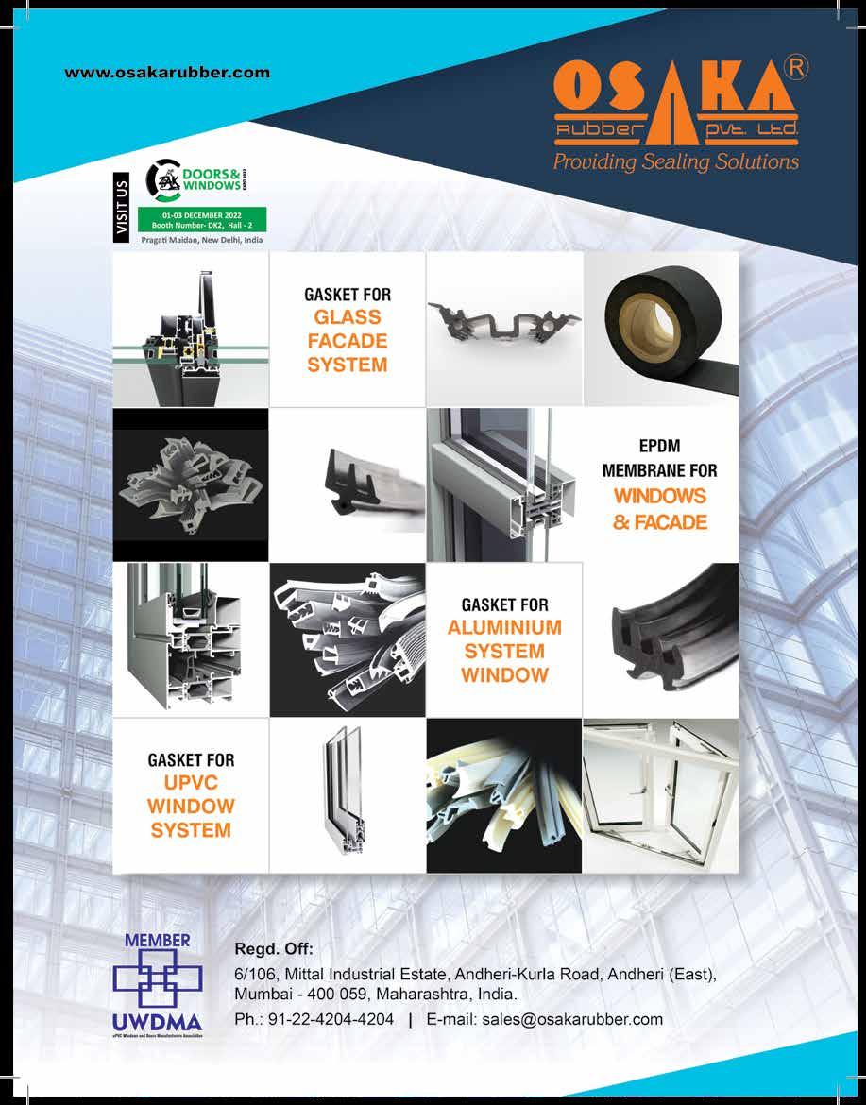

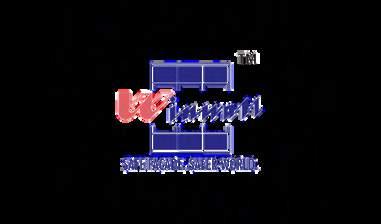
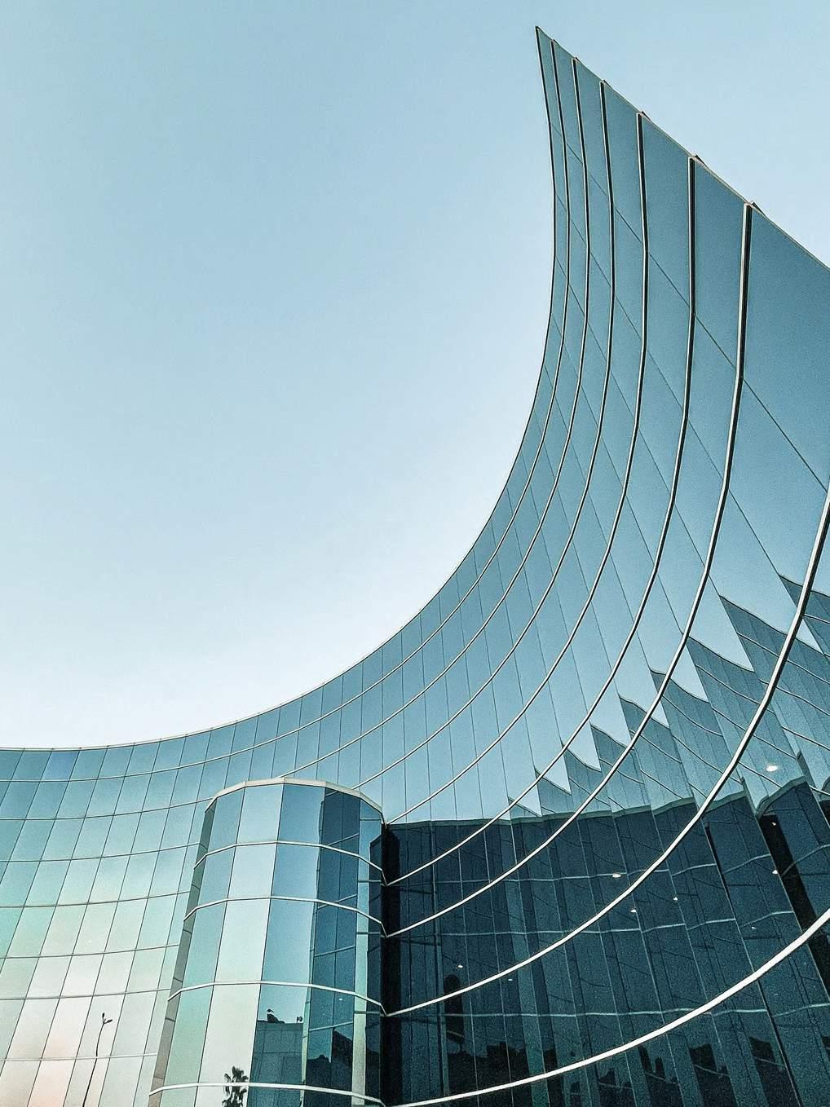
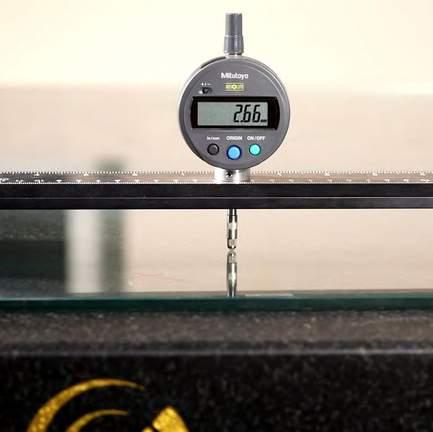
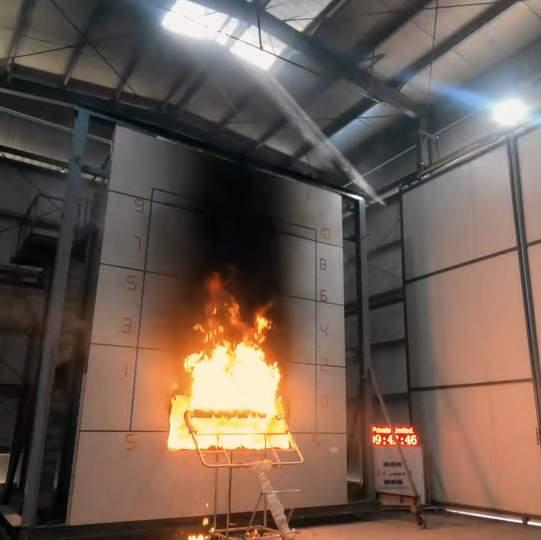
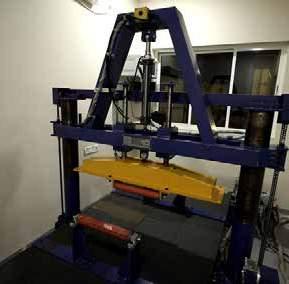
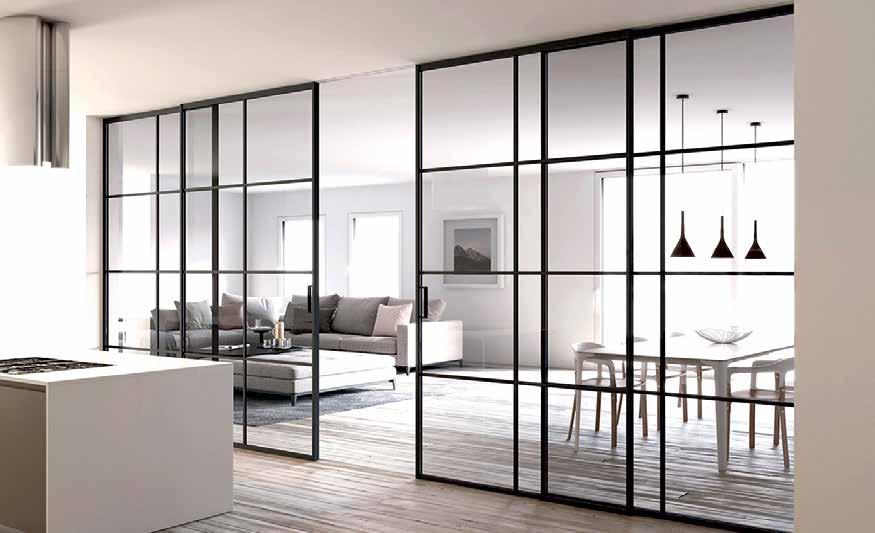






















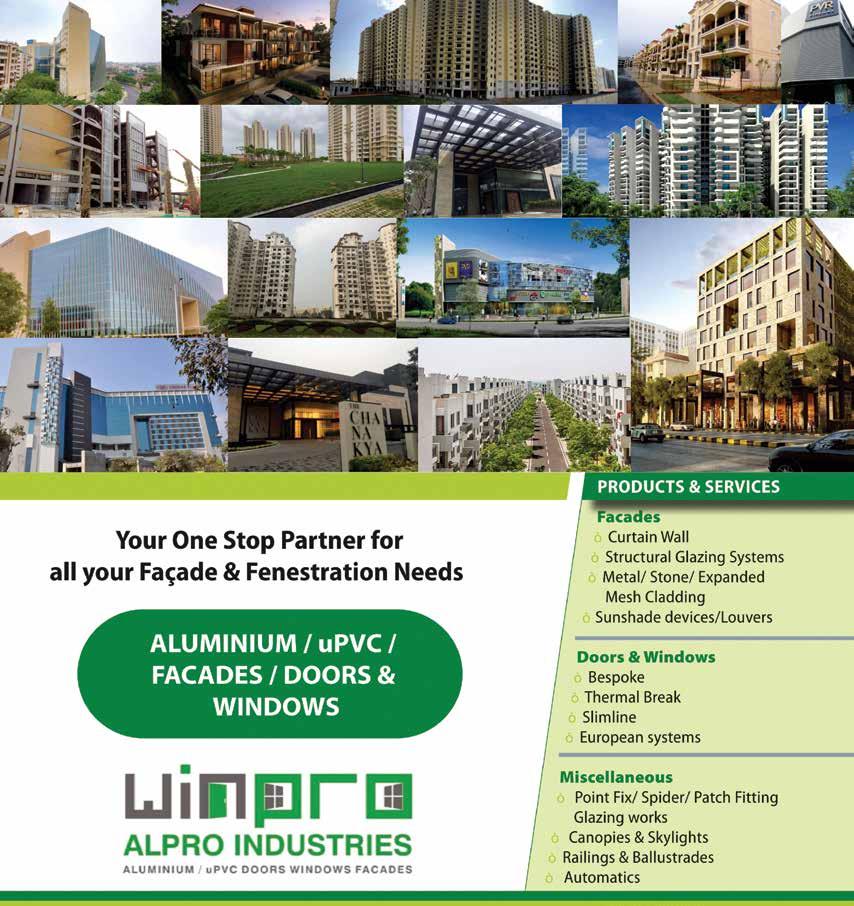

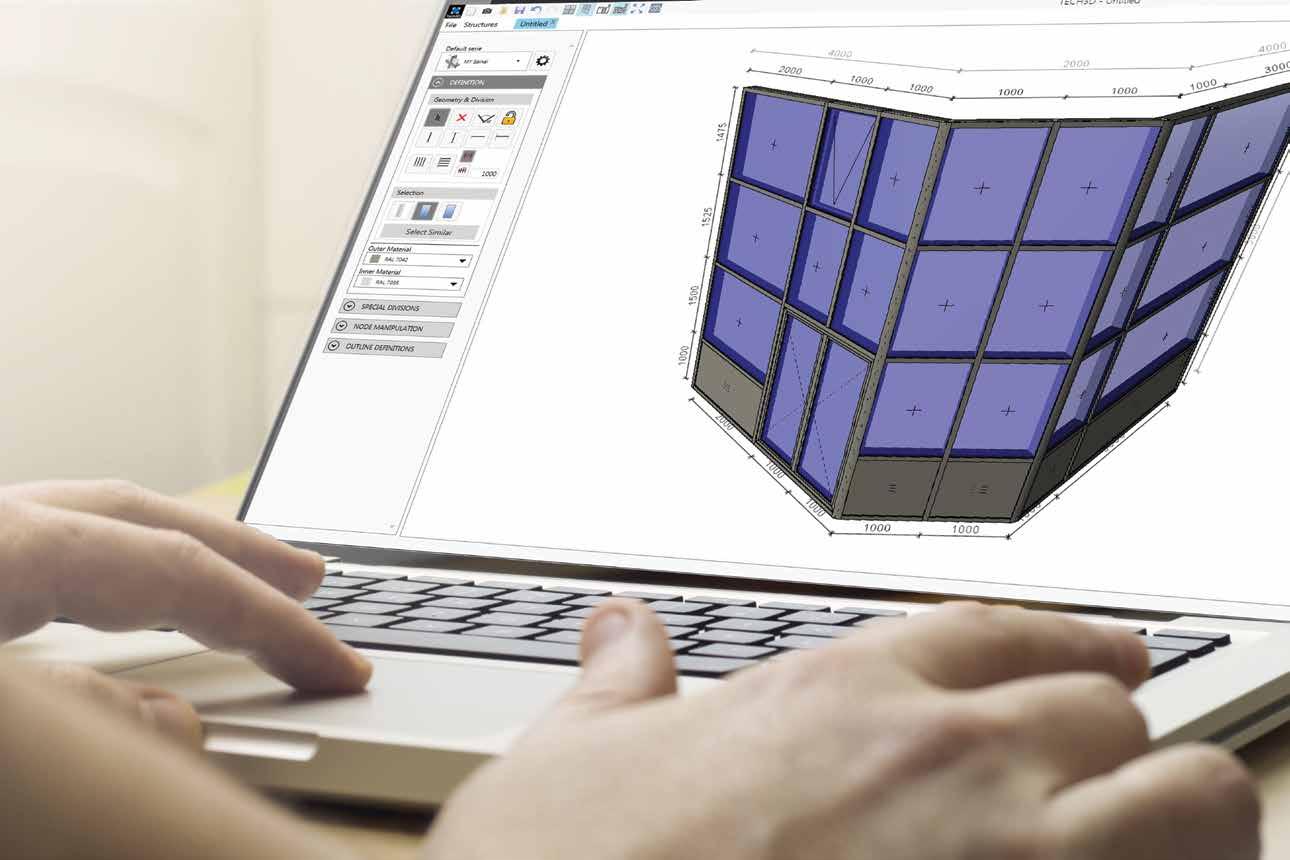

Where others see BIM as a future topic, we see the present
Tech3D® is a unique, innovative and user-friendly BIM object configurator, specially created for building specifiers, architects and designers. Tech3D® makes it possible to quickly produce 2D and 3D designs, as well as realistic 3D renderings. These designs can then be exported to CAD software and meet the 3D modelling needs of the BIM digital model.
Scan the QR code to download the latest version of TECH3D REVIT® add-in, standalone PC version or the ArchiCAD library, for free

