








The perfect window. It is what you get when the world’s largest uPVC profile manufacturer joins forces with India’s largest. For the past 90 years, we’ve obsessed over our engineering and paid attention to the slightest detail. So, every window we make is perfect, and lasts for generations.
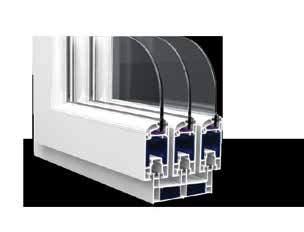

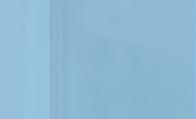
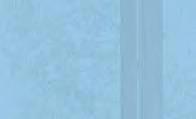


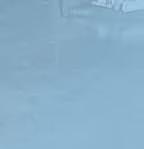



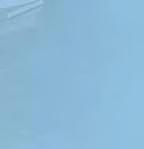






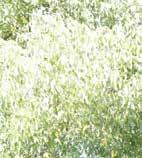
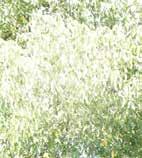



PORTAL HS with the new ECO PASS SKY axxent threshold: no barriers – no problems.
Only when the threshold height drops to zero millimetres and the sill installation is perfect does the room comfort rise to the highest level. The ECO PASS SKY axxent barrier-free threshold without incline ensures absolutely seamless passages and transitions: with fixed glazing down to the floor, an elegant grille and an e cient water drainage system. So that everything runs smoothly: www.siegenia.com Email: info-in@siegenia.com Contact: +91-99711 77168

Adress: SIEGENIA India Pvt. Ltd., Plot No. 52, Sector 37, Udyog Vihar, Phase VI, Gurugram 122 001, Haryana, India




➊ Absolutely barrier-free: 0-mm threshold without incline
➋ Perfect design and optimum drainage


➌ Preassembled and ready-to-install with the COMFORT UNIT








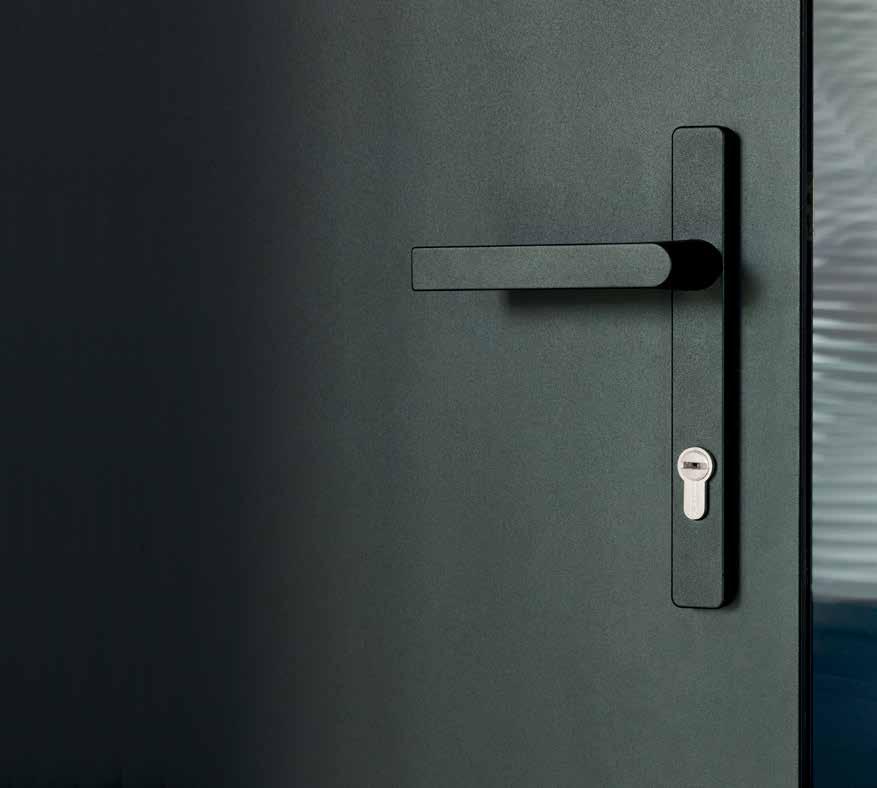




LPG 11 - 11 mm thickness
Lingel - Panzer - Glazing
Recommended for P6B as per EN356
LPG 14- 14 mm thickness
Lingel - Panzer - Glazing
Recommended for P6B as per EN356
LPG 18 ULTRA - 18 mm thickness
Lingel - Panzer - Glazing
Recommended for P7B as per EN356
LPG 20- 20 mm thickness
Lingel - Panzer - Glazing
Recommended for P6B as per EN356
LPG 25- 25 mm thickness
Lingel - Panzer - Glazing
Recommended for P6B as per EN356
LPG 25 ULTRA - 25 mm thickness
Lingel - Panzer - Glazing
Recommended for P7B as per EN356
LPG-X
Upgrade your existing Lingel
security glazing to LPG performance

LSB 1
LINGEL SAFE BOX hardware to upgrade your existing Lingel window Recommended for RC2 and RC3 as per EN1627-30
LSB 2
LINGEL SAFE BOX hardware for your new state of art Lingel - security - window recommended for RC2 8 RC3 as per EN 1627-30

Lingel Provides Masterpiece Windows Where Every Component Is Merged To Perfection
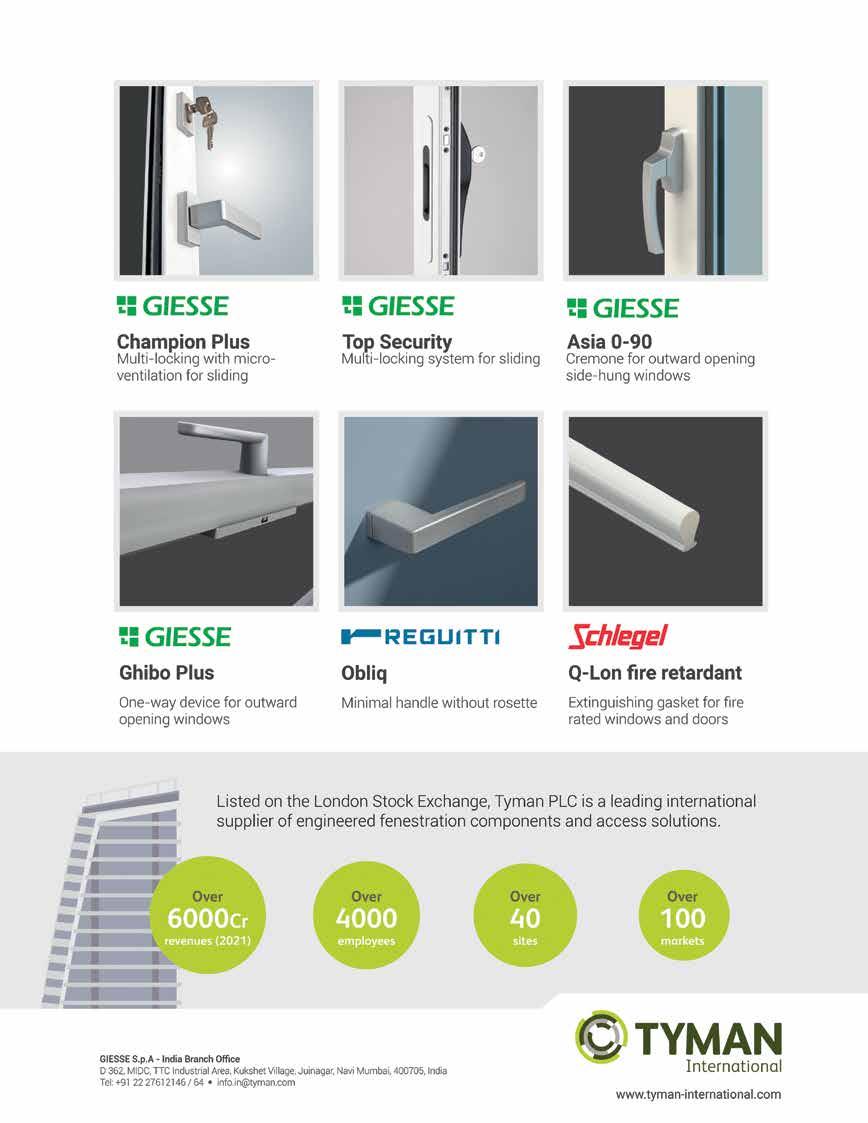





























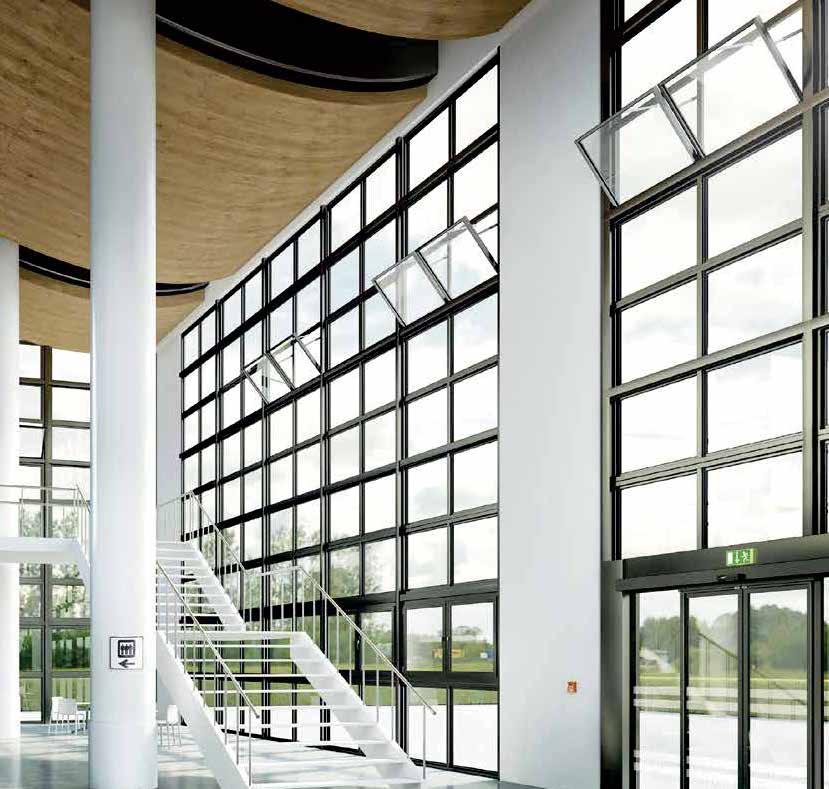


Specifications
Recommended End Use
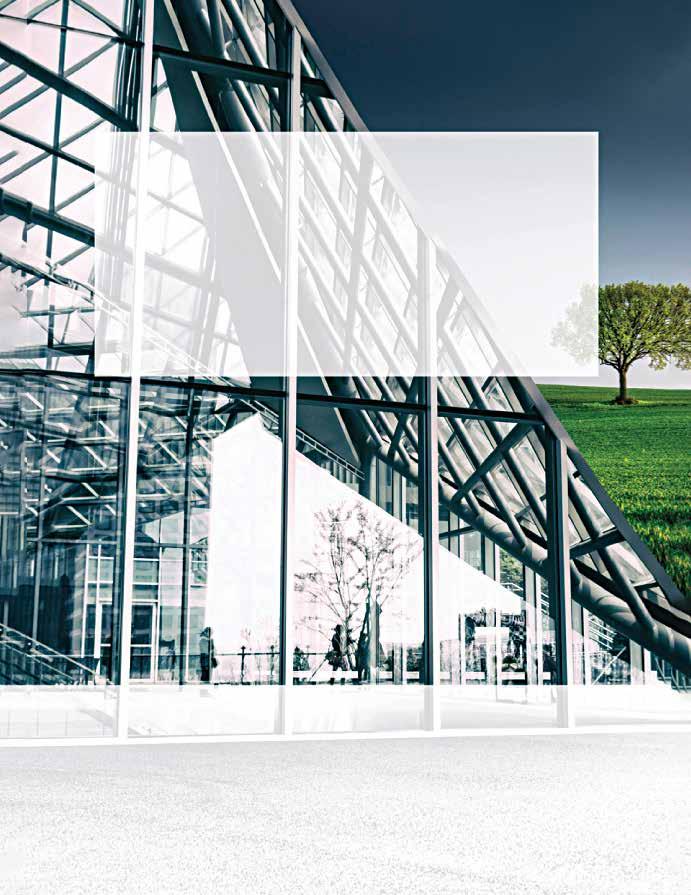
Interpon
Interpon
"Qualicoat Class 1 AAMA 2603"
Interior
Residential
Interpon
"Qualicoat Class 2 AAMA 2604"
High-end

Sublimation
Sublimation
Interpon













A BRIEF ABOUT ANKUR HORA – THAT WOULD CONTRIBUTE IN THE GROWTH OF YOUR BUSINESS FASTER.. HE IS.
• Inventor of Dealer Growth Model 2.0
• Has Successfully Empowered More than 60+ Door & Window Solution Providers to Earn 3-5-10 Lacs Additional Monthly Profit
• Known as “ Chankya of Marketing” for Building Material Industry
• Inventor of Worlds Largest YT Channel on WPC Subject
• Founder of India’s Largest Wood Polymer Composite Plant Backed With Italian Technology
• Author of 7 Amazon’s Best Selling Books
• Inventor of WPC Enclyopedia
After Speaking to Thousands of Door & Window Solution Providers, He Has Understood that they are primarily facing a few or all of these 11 Problems :
• Pricing is a big challenge
• Competition is extremely tuff in my Market
• Post Sharing Price, Customer delays and says “Main Batata Hoon”
• Struggle to Differentiate How My Product is Better than Others & Customer is Not Willing to Pay Extra for The Same
• Want to Work With Premium Clients BUT Not able to Attract them accordingly
• Sales Karne Mein Time or Meeting Jyada Lagti Hain & Sales Is Not Predictable
• The thought that Introducing a New Product the only Way to Grow Year after Year…and it still doesn’t really happen!
• Doubting your Own Business Model
• Not Able to Sell On Your OWN terms
• High Dependency on Networking or Word of Mouth or Reference or Company Sales Staff
• Inadequate Utilization of Plant Capacity
• The very aspect of Scaling the Business without being too stuck in Operations
There Are Certain Problems Which You Feel are Present in Your Business and aren’t addressed correctly.
Yet again, The root Cause is Not Diagonsed Properly & There Would be Few Problems which Probably you May Not be Aware that they Exist Also in Your Business.
The Solution Statement to All of these Problems is Our Dealer Growth Model 2.0 Through Which we have Empowered more than 60 + Success Stories which certainly talks for itself.


Few Were Able to Earn Additonal 3-5-10 Lacs Additonal Monthly Profit by Marketing WPC Solutions Using Our Dealer Growth Model 2.0
Many of them Understood the New Mantra of Marketing Before Selling & Thus were Able to Differentiate & hence make More Profit
All of Them Started Enjoying Business as They Found the Right Customer to Work With
Problem of How to Generate Quality Qualified Leads & How to Convert Them as fast as possible!
For what we state, Is just a Gist... There’s much more to experience!
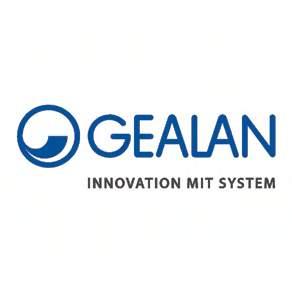
GEALAN doesn’t just give windows a frame with our profiles, we’re genuinely trend-setting in uPVC window systems. And on top of that, we develop innovative solutions that offer all our partners and customers real added value. In our new GEALAN campaign, we show that the right frame holds the world together.
We form the framework for the world of windows. We design and manufacture the most innovative profile systems, surfaces and digital solutions for windows and doors.








GEALAN Private Limited 10th Floor, RMZ Latitude Commercial, Bellary Road, Hebbal, Bengaluru, KA-560024.

















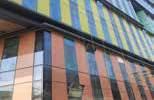
Santosh Kolhatkar, Head HSEF, Jio World Centre
22 Fire Risks in High-Rise Buildings
Dr. Ankit Sharma, PhD, Research Scientist, Case Western Reserve University (CWRU), USA
27 Fire Safety in Façades: An International Point of View
Alessandro Massarotto, Founder, Frame
32 The Emergence of Newer Products for Fire Safety
Deepak Chugh, Managing Director, LGF Sysmac (India) Pvt Ltd
36 Understanding Mock-Up Fire Testing
Abhishek Chhabra, Market Development Manager, Kevin Abraham Zachariah, Senior Fire Testing Engineer, Thomas Bell-Wright International Consultants
42 Selecting Appropriate Fire-Retardant ACP/MCM for Façade Cladding
Nikhil Joshi, General Manager, EmergeUK – MCM, Emerge Metal Industry LLC
48 Firestops and Spandrel Panels – Are They Safe?
Akhil Chacko, Fire Testing Engineer, Afiti Global Fire Testing Pvt. Ltd.
52 Importance of Tested and Certified Solutions for FireResistant Perimeter Joint Systems
Aravind Chakravarthy V, Head - Codes and Approvals, Fire Protection Division, Hilti (India) Pvt. Ltd.
58 Protecting Cavities – Ensuring Effective Compartmentation in Ventilated Façades
Sreenivas Narayanan, Technical and Compliance Director- Middle East and Asia Pacific, Siderise Insulation Limited
86 Cover Story
Beyond Aesthetics: Examining the Critical Role of Façade Materials and Designs in Fire Safety
116 Face to Face
Interview with Ar. Vishal Kakkar (Business Head & Partner) and Ar. Meena Murthy Kakkar (Design Head & Partner), Envisage
126 Industry Speaks
Interview with Ravi Balakrishnan, Managing Director, aluplast India
DISCLAIMER: With regret we wish to say that publishers cannot be held responsible or liable for error or omission contained in this publication. The opinions and views contained in this publication are not necessarily those of the publishers. Readers are advised to seek expert advice before acting on any information contained in this publication which are very generic in nature. The Magazine does not accept responsibility for the accuracy of claims made by advertisers. The ownership of trademarks is acknowledged. No part of this publication or any part of the contents thereof may be reproduced in any form or context without the permission of publishers in writing.
WRITE TO THE EDITOR Please address your suggestions to: The Editor, Window & Façade Magazine, C55, Okhla Industrial Area, Phase – 1, New Delhi, 110020 or email renu@wfmmedia.com. Please provide your full name and address, stating clearly if you do not wish us to print them. Alternatively log on to www.wfmmedia.com and air your views. The opinions expressed in this section are of particular individuals and are in no way a reflection of the publisher’s views.
“Printed and Published by Amit Malhotra on behalf of M/s F & F Media and Publications Printed and published at Thomson Press India Ltd., B-315, Name of the Editor-Ms. Renu Rajaram”

Bracing for Rising Tides
WFM Media is going to complete a decade of its foundation and is launching a campaign - “Your Vision 2030” - An Initiative of Change and Adaptability.
Over the years, the transition for me was not that of a spectator and creator, rather I am an active participant. Having seen positive changes over the past two decades. I strongly believe we all can better Manifest a much brighter and hopefully cleaner future!
What a vast industry and so much more do we got to discover, I have a thing people have named “visualizing”. I assume my peers do it too. Makes me wonder: Let’s do it collectively. Let’s share thoughts out loud. I am certainly betting on viewpoints than PowerPoint!
I’m wondering what we can do to combine the leverages if you will, or the strengths of our common voices, to help push upon moving toward healthier, more efficient, adaptable, and resilient buildings that benefit the nation’s ecological health, economic prosperity, and human welfare.
The question is – Where are we heading? What Changes do you see, anticipate, foresee, and expect from the Building Façade and Fenestration Industry as a whole - for the World to be a Better place to live? What are the changing trends, everevolving technology, innovations, work practices, and future market ideas- Let’s talk it out and talk it through!
Your opinions are valued and heard! Share your insights and we will post them to the World in good spirits, it will go about developing a manifestation of positive and inclusive growth.
Reach out to us at - support@wfmmedia.com.
Make it More Meaningful and Memorable!

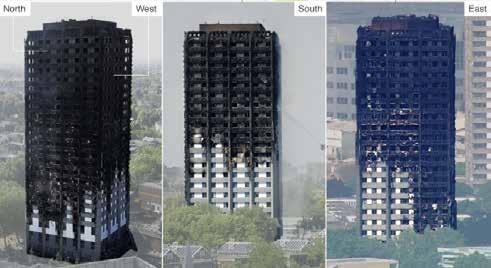
The use of glass and aluminium for the exterior walls of building structures has become a popular trend in the construction industry, irrespective of whether it is a high-rise or a low-rise building. Aesthetic appeal, energy efficiency, transparency, ease of maintenance and time-saving installation have been placed on an upper pedestal than fire safety.
Various incidents of fire have proven time and again that building façade and fenestration material is the most vulnerable component in case of fire and promotes fire spread.
• Diamond Square, Kalina, Santacruz (Mumbai) – 8th April, 2011Commercial building.
• First Information Financial Centre (FIFC), BKC, Mumbai – 8th September, 2012 – Commercial building.
• Lotus Business Park, Mumbai – 18th July 2014 - Commercial building.
• Grenfell Tower, UK - 14th June, 2017 –Residential building.
THE MOST COMMON CAUSES OF BUILDING FIRES ARE:
• Faulty or malfunction of cooking equipment, overheating of cookware,
spark from the microwave oven, barbeques, burning charcoal
• Heating equipment
• Electrical & lighting equipment
- inappropriate/defective/faulty/ frayed wiring or cord, overloaded switchboard, extension box without Residual Current Circuit Breaker, lampshades and lighting fixtures near light globes, electrical short-circuits, HVAC equipment malfunction, use of cheap substandard materials, overheating of electrical appliances
• Candles, incense sticks, and sweet oil lamps kept close to combustible/ flammable material, such as furnishings, drapes, laundry, clothes, and even oneself
• Gas leaks
• Negligence and human error in handling and storage of flammable materials, combustible liquids such as petrol, kerosene, or mentholated spirits



• Smoking in bedrooms, careless disposal of lighted cigarettes butts, coming in contact with flammable/ combustible material
• Curious children and lack of supervision
• Arson or Intentional fires
• Human errors.
Fire spreads by one or a combination of the following: conduction, convection, radiation, chimney effect and leapfrog effect.
The material used is combustible/ flammable, it will help in the spread of fire or could help propagate it from one part to the entire structure in a very short span of time. If the composition of the material used generates toxic fumes there may be more casualties in case of fire than by fire itself directly. Falling debris from the façade or fenestration material in case of fire can also lead to added casualties unnecessarily.
Approaching the affected building and external fire-fighting becomes impossible if there is falling debris and no openable windows are provided or marked from
both sides for safe and easy access for attacking the fire and for the rescue of occupants.
When there is a fire incident, and the question of life and death stares right back into the face, construction material providing not just resistance but exceptional resistance to flames, heat and smoke, play a very significant role in life safety and building fire safety.
• Concrete is the most effective building material as it slows down flames due to its heat-resistant and non-combustible nature
• Bricks are highly resistant to fire and depending on the thickness of walls, the required fire-resistance rating can be achieved
• Gypsum boards, when used in multiple layers, increase their fire resistance rating
• Dual panel glass and tempered glass are strong and fire-resistant too
• Aluminium Composite Materials with a non-combustible core sandwiched between make the cladding fire safe
After multiple instances of fires leading to multiple casualties in buildings having sub-standard façades and fenestrations, Mumbai Fire Brigade drafted and circulated guidelines to prevent further loss of life and damage to property. The National Building Code of India took cognizance of the hazards of façades and fenestrations and the safety measures required and included them in the 2016 version
• Use of tempered glass for façade and fenestrations
• Fire sprinklers within 600 mm of the glass façade
• Openable windows of 1-meter by 1-meter dimension, 1.2 to 1.5 meters from the floor, at 10-meter horizontal spacing for each floor. Manual opening mechanism and identification marking “FIRE OPENABLE PANEL, OPEN IN CASE
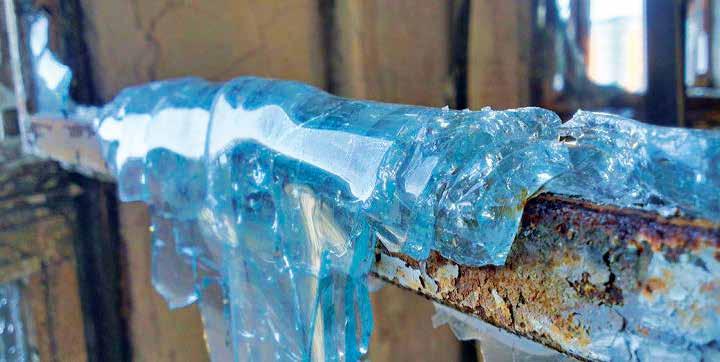
• OF FIRE, DO NOT OBSTRUCT” from inside as well as outside
• All gaps between the floor and façade shall be sealed at all levels by fire-resistant material to prevent the spread of smoke and fire propagation from one floor to another
An intumescent interlayer is used to seal gaps around penetrations and window frames. This restricts fire spread across the assembly and can have a one to fourhour fire-resistance rating. Mineral wool insulation resists even fully developed fire better than any other material.
Fire-stopping acts like a physical barrier and prevents the spread of flames, deadly gases and toxic smoke through any openings in a building. This ensures that fire will not travel upwards to the upper floors of a building through the gaps between the façades and the floor slabs.
In their genuine efforts to achieve green and sustainable building certifications architects and builders should not compromise on fire safety and should use prescribed materials complying with fire safety norms and offering high performance. The testing of materials prior to construction helps a lot to achieve a fire-safe design of the building.
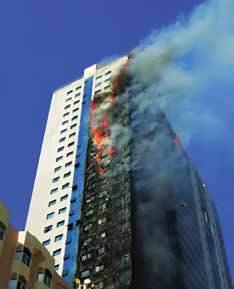
Resistance to fire can be validated using one or more large-scale fire propagation tests of the mock-up of a cladding system like the NFPA 285 or the BS 8414.
Fire Safety Audits at regular intervals help to ensure the measures taken are still in place and applicable to any additions/ alterations carried out from time to time.
The provision of openable windows helps in smoke ventilation. Integration of openable windows with the fire alarm system for automatic smoke ventilation should also be considered.
Few of the codes to be followed while designing fire-safe façade and fenestrations,
• National Building Code 2016
• NFPA 101
• NFPA 5000
Due consideration and precautions should be taken during the stage of designing and installation of fireproof or fire-resistant façades and fenestrations:
Façade and fenestration materials:
• Should be non-combustible/nonflammable in nature
• Should in no case hamper or obstruct the rescue and firefighting operations in the event of a fire incident
• Should not emanate toxic gases in case of a fire incident
• Should not cause any casualties resulting due to falling of burning debris of the façades and fenestrations of the building in the event of a fire incident
To conclude, another factor which is overlooked many a time is the competency of installation contractors/vendors
Even after having the best fire-resistant material the factor which affects the integrity of the façade and fenestration is the selection of a contractor/vendor who is competent in proper installation and quality workmanship. The vendor should have employees/labourers who are trained in proper installation.

Head
HSEF,
Jio World Centre
Santosh Kolhatkar is a qualified Fire & Safety Engineer decorated with credentials from the Institution of Fire Engineers – UK, a prestigious institute recognised worldwide, the National Examination Board of Occupational Safety and Health and the Maharashtra Institute of Technology. He is a highly respected and sought-after personality in the field of Health Safety Environment and Fire. He has published many articles in well-known magazines and also delivered lectures in many forums throughout India. He is continuously active and guides many aspirants in the field of HSEF.
Kolhatkar has served in the Mumbai Fire Brigade, one of the best fire services in the world for fifteen long years, and has been instrumental in leading firefighting and rescue operations. He was involved in designing, executing, testing and commissioning Life Safety Systems in properties of K Raheja Corp, Larsen & Toubro Realty, GVK – New T2 Airport Terminal, Sir H N Reliance Foundation Hospital, Krishna Institute of Medical Sciences Limited, and on the International stage with L & T for Mauritius Metro Express Project. Presently he is associated with one of the prestigious projects in Mumbai at the Jio World Centre.

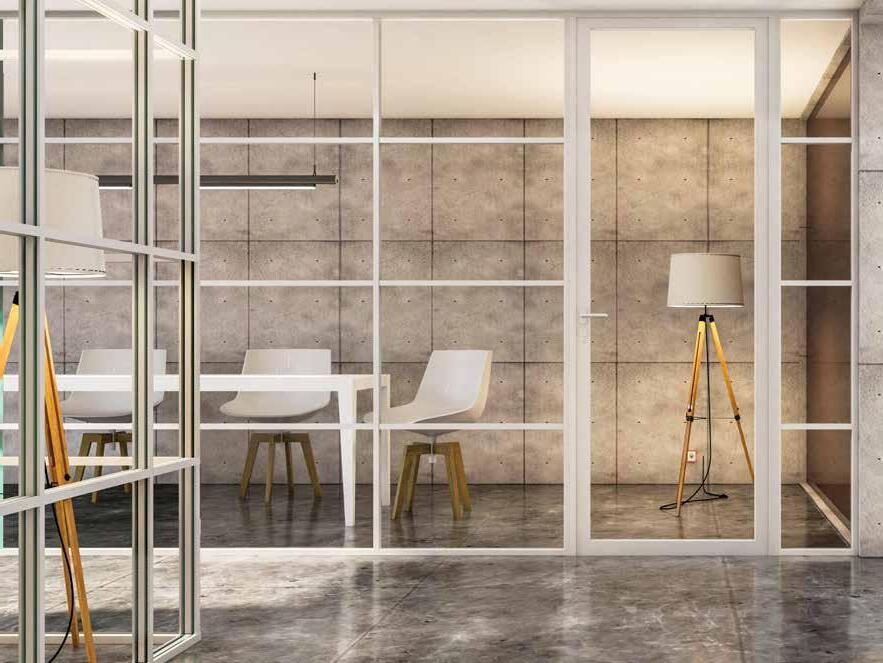







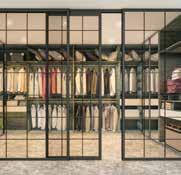

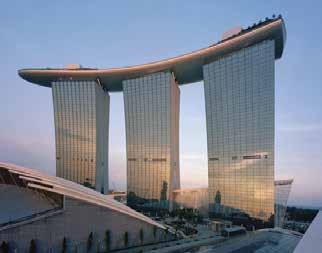
Fire is essential in our daily life but can be disastrous when it becomes out of control. Reasons for the fire are either human-made or natural, and the result is a considerable loss in terms of life, property, and environment. As per the World Health Organization report 2014, fire causes 5% of injury-related deaths worldwide while war causes 2%. Fires in structures and high-rise buildings constitute a significant portion of fire accidents. In the US during 2009-2013, there was an average of 14,500 structure fires per year in high-rise buildings causing numerous casualties and $154 million loss of property per year.
In recent years, record high-rise buildings have been constructed (Fig. 1), and many more are in progress. These buildings are also called “vertical cities” as many occupants eat, sleep, live and work in them. In India, a building greater than 23m (generally 7 to 10 stories), is considered high-rise while in UK and USA height criteria is greater than 30m and 22m, respectively. Until now, the tallest structure ever built is Burj Khalifa having an astonishing height of 828m. The pace with which the demand for these buildings is increasing, this record may be overridden soon. This outburst
has urged engineers and researchers worldwide to devise fire safety measures. The associated fire risks of the high-rise residential building usually include:
• Rapid external and internal spread of fire and smoke
• Difficult firefighting and rescue
• Difficult safe evacuation of the occupants
• Fire lasting for a longer time
• Stairwell filling with smoke
Previous fire incidences ( Fig. 2 ) in highrise buildings have shown that although the regulatory bodies have set norms and safety measures in the form of
codes, their practical implementation and regular monitoring needs improvement.-
There is a need to revive the existing codes and regulations to meet the ever-increasing demand for modern urban infrastructures. Every building is unique in terms of fire load, usage, occupant characteristics, and requirements. Following similar building codes for all buildings may lead to over safe or under safe design and limit flexibility. This has led to the development of PerformanceBased Design (PBD). PBD approach designs the building considering different aspects ranging from energy consumption and reducing operating costs to occupant’s comfort and safety and decreasing environmental impact.
The excessive usage of combustible items in modern-day infrastructures like in doors, windows and furniture combined with lack of sprinklers and fire alarms, is also one of the major reasons for frequent fire accidents resulting in internal fires and smoke spread inside the building including stair-well. Depending upon the ventilation and flashover conditions, these internal fires may come out from the compartment leading to external



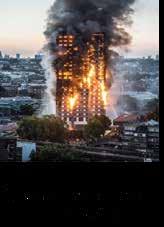

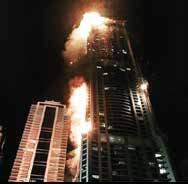
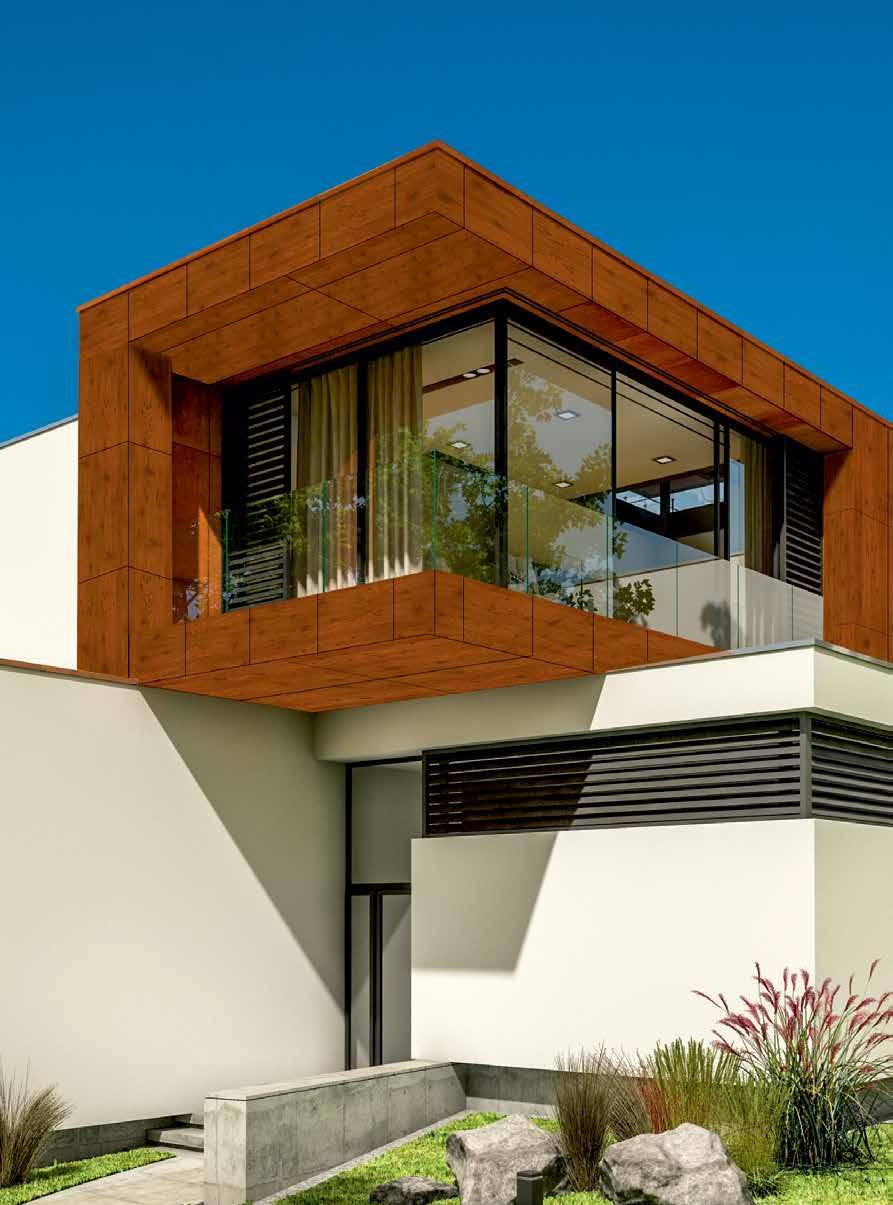
wall fires. The severity of these external fires increases manifolds if the exterior wall assembly is composed of flammable materials or has construction features like air cavity or sidewalls, which further escalate external fire spread (Fig. 3).
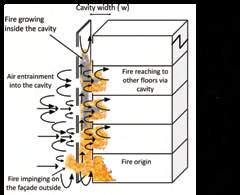
Therefore, it is necessary to understand the involved physics in fire and smoke spread in high-rise buildings. Undoubtedly, such fires cannot be reconstructed physically due to the large-scale involved. Therefore, the only way to investigate these fires is by performing experiments at a lab scale with boundary conditions similar to the real scenarios or performing numerical simulations, using Computational Fluid Dynamics (CFD) codes.
A recent experimental investigation by the author [Sharma and Mishra 2021] has studied the influence of the ‘chimneyeffect’ on the fire response of rainscreen façades (Figure 4). Novel experimental setup is developed to predict burning behaviour of façade materials at labscale [Sharma and Mishra 2020, Indian Patent]. Results illustrated the significant role of the chimney effect in enhancing the vertical fire spread on the rainscreen façade system. A critical range of cavity width (13 to 50 mm) was established for the investigated configuration between which maximum fire spread and structure failures were observed. Further research is needed to find out the critical widths of the air cavity for different configurations. Numerical modelling of the developed experimental setup was also done that discussed the capability of numerical
tools like Fire Dynamics Simulator (FDS) in predicting vertical fire spread and assessment of full-scale façade fire risks Fig. 4 [Sharma 2021].
Fire protection is of utmost importance in built environment and should be integrated with the overall building design. To achieve highest level of fire safety, both fire protection engineers and architects must work together using prescriptive and performance-based design approach. Especially in highrise buildings, façade and fenestration design must go hand in hand as both in conjunction are responsible for fire spread to other parts of building via exterior combustible cladding.
Note: The views and opinions expressed in this article are those of the author and are not linked to any agency, organisation, employer, or company.
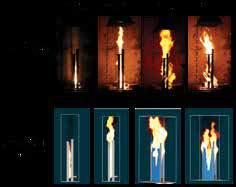
1. Ankit Sharma, Kirti Bhushan Mishra, “Experimental investigations on the influence of ‘chimney-effect’ on fire response of rainscreen façades in highrise buildings”, Journal of Building Engineering, Volume 44, 2021 https:// doi.org/10.1016/j.jobe.2021.103257
2. Ankit Sharma “Experimental and numerical investigations on external and internal fire spread in high-rise buildings” PhD Thesis, Indian Institute of Technology (IIT) Roorkee, 2021
3. Ankit Sharma, Kirti Bhushan Mishra, Indian Patent: Method and apparatus for testing fire behaviour of façade materials IN202011010546.

DR. ANKIT SHARMA
Postdoctoral Researcher, Case Western Reserve University (CWRU), USA.
Dr. Ankit Sharma is an experienced researcher in the field of Fire and Combustion Science with 8+ years of work experience in the academic environment and the industrial sector. He aims to develop fundamental understanding of fire and combustion mechanisms through research-based innovation and state-of-the-art experimental and computational tools for designing safe, innovative, and sustainable solutions. He is currently working as a postdoctoral researcher at Case Western Reserve University (CWRU), USA and received his PhD in Mechanical Engineering from Indian Institute of Technology (IIT) Roorkee, India in 2021 specialised in fire dynamics.
His main research interests include fire dynamics, safety, material flammability, microgravity combustion, Li-ion battery fires, wildland fires and numerical modelling. He was awarded GCI Research Fellowship in 2022 by Society of Fire Protection Engineers (SFPE) Foundation for supporting the climate change working group. Previously he has worked as a Fire Engineer at Arup. For more details on the article, contact: ankit171032@ gmail.com

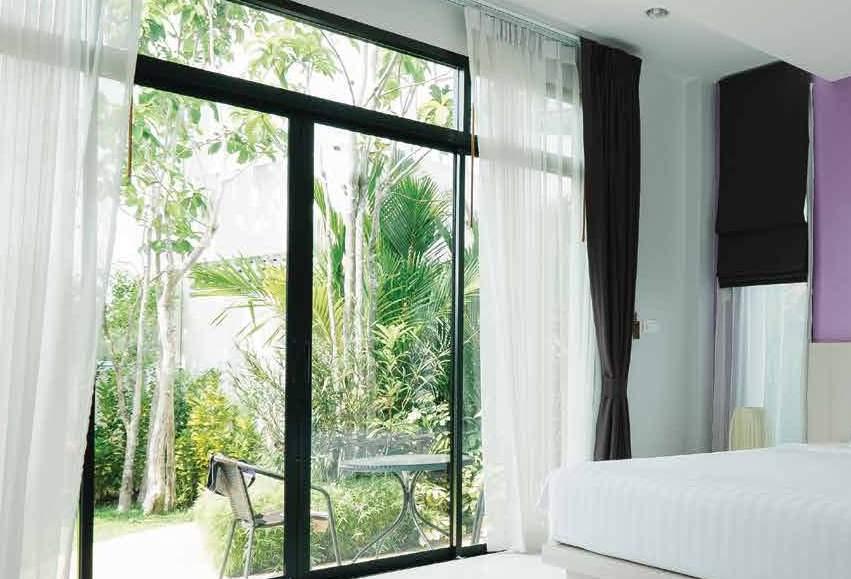
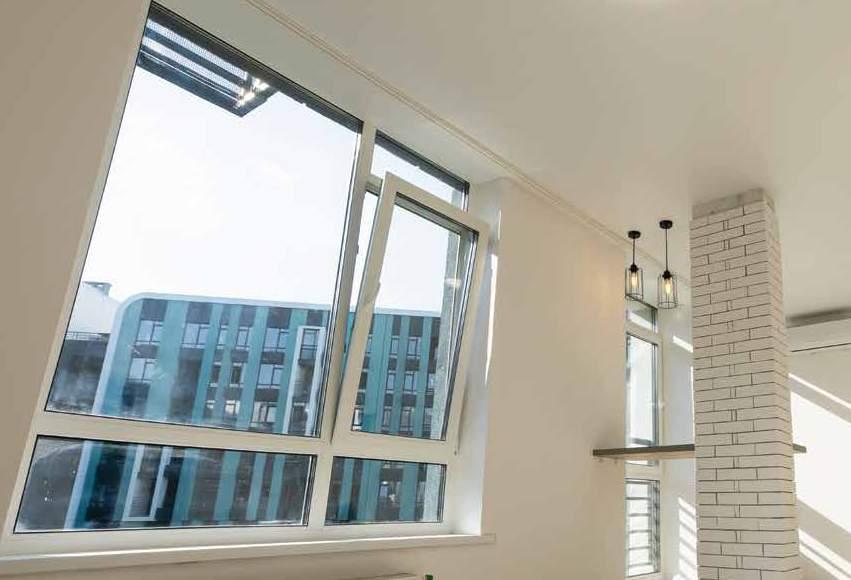









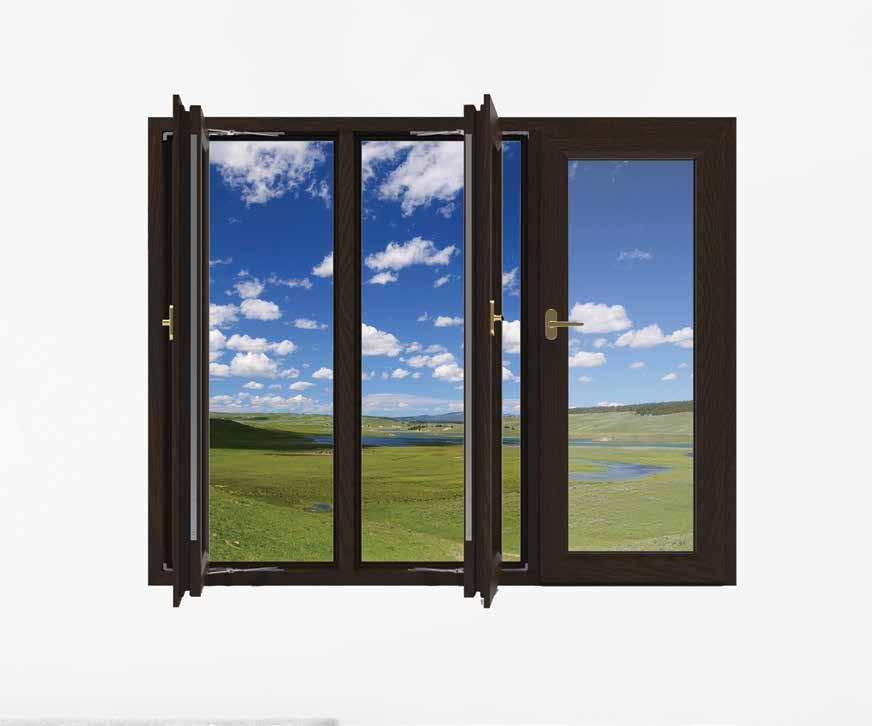
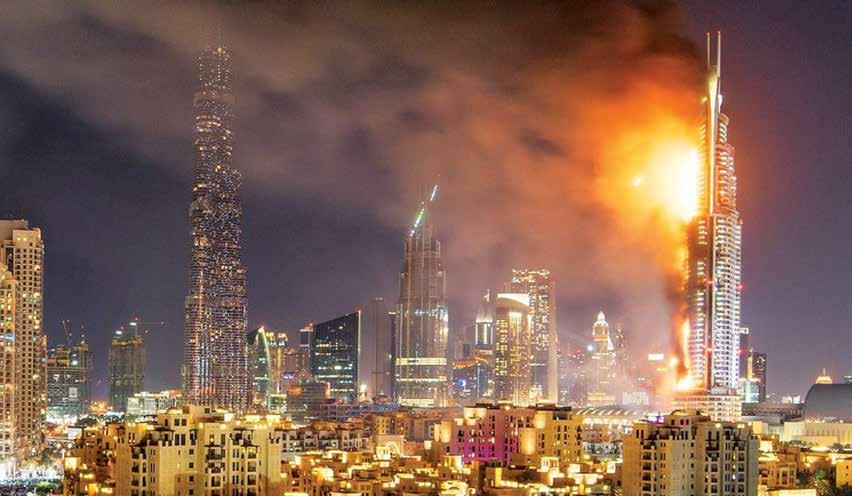
Nowadays, fire safety of façades is a recurring topic in the construction industry. We have seen many tragic incidents happening, especially in high-rise towers, where a fire in an apartment starts on a chain reaction in the whole building façade, leading to life loss and extensive damage to the properties. Notable examples are the Grenfell tower in London, Torre dei Moro in Milan and the Torch in Dubai.
If we investigate the reasons why this happens, the main issues are:
• Poor choice of materials used in the façades, allowing for combustible cladding or insulation
• Façade detailing, leaving the possibility of fire spreading between floors
• Incorrect site installation or missing components considered during the design phase
The surprising thing is that, usually, there are many stakeholders involved in the projects, from architects, project managers, fire engineers and, if we are lucky, façade consultants and capable contractors. So why is this still happening?
The main reason for this is related to the local regulations that allow some types of materials to be used or for some specific façade details that are not reliable in
terms of fire spreading between floors. I have been told once by an experienced façade engineer that: “Regulations will change only when something really bad happens”. And this, in the case of the UK, where all regulations changed after the Grenfell Tower fire. The question we should ask ourselves as designers at this point is: could this be predicted? Could a better façade detailing have been considered? We will not find these answers in local regulations but what about other standards used in other countries? Could that help us improve our judgment by finding small details that will make us think: is this worth considering even if it is not there in our local regulation?
I would like to show an example I have experienced in my professional journey.
As you may know, there are three ways how a fire can spread between floors:
• Leapfrog, breaking the external glass and jumping to the floor above.
• Voids between the curtain wall and the face of the superstructure slab
• Cavities within the curtain wall assembly
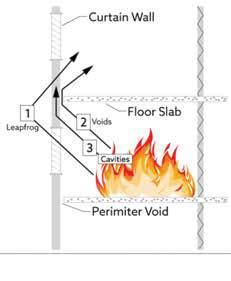
About 5 years ago, the detail is shown in Figure 3 - an aluminium curtain wall, vertical detail with a “bulkhead spandrel”- was easily allowed in the UK. In principle, the spandrel is recessed to provide an external full-height glass without a transom. During the design phase of the building, this was
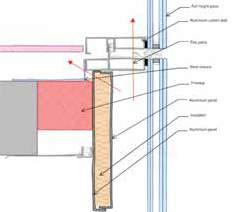
the preferred detail from the architect, but the comment I made as a façade engineer was that fire could spread between floors as the aluminium transom at the stack joint, in the event of a fire, would have melted and allowed the flame to get to the floor above. The answer I received was that the current regulations were allowing such detail as the façade had no requirements of being fire rated.
After the Grenfell fire, CWCT issued TN98, including some additional precautions to consider in façade detailing. The document showed the very same detail providing indications on including a steel
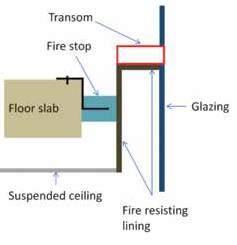
sheet and plasterboard at the transom location to stop propagation between floors.
While this detail was previously allowed in the UK, what are the requirements of other regulations in Europe?
In Italy, as an example, there is a specific requirement on how to design façade interfaces with the structural slab.
If you investigate Italian regulations, this detail could not be accepted as to avoid fire propagation between floors, an insulated fire-rated fascia of 1.0-meter minimum is requested to provide compartmentation.
The diagram shown in figure 5 is extracted from the Italian guidelines of the requirements in façades to avoid fire propagation. The requirement is simply that the sum of the distances “a” + “b” + “c” + “d” should be not less than 1.0m. Each of these components shall achieve a fire resistance of EI60. A separate note says that, for a curtain wall, also the junction between the back of the spandrel and the face of the slab shall have a fire resistance EI60. The aim of this is to avoid the fire spreading for leapfrog or through voids.

The same requirement can be found in the French standards, from the document “instruction technique n° 249 du 21 juin 1982” , where the same principle is followed. This is generally called the “C+D rule” and defines, in
different cases, the minimum number as the sum of C+D. The minimum value of the sum of C+D is correlated to the combustible mass in the floors analysed. The more the combustible mass, the more height needed to be
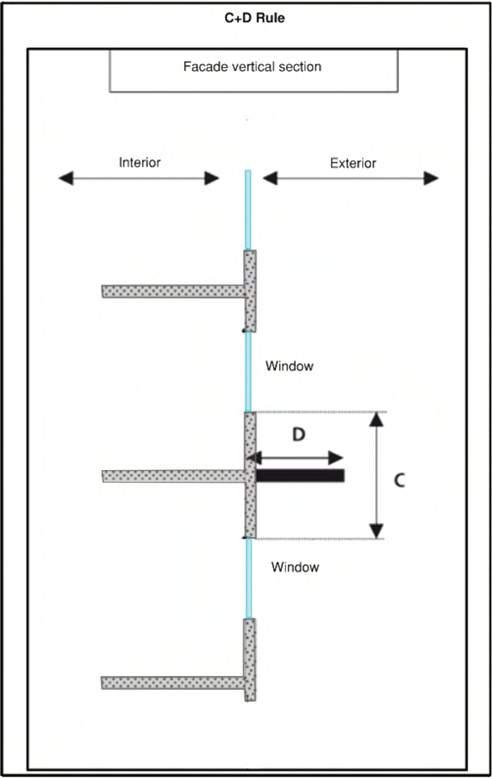
ensured. The requirement for the “C” part is very similar to Italian regulations as fire resistance of 60 minutes is required.
This regulation, also, provides additional precautions to be considered for the design of curtain wall systems:
• The bracket supporting the curtain wall shall be protected from fire through a fire stop or encased in incombustible insulation.
• A steel reinforcement within the curtain wall mullion at the spandrel area shall be provided. This steel profile needs to be directly fixed to the protected brackets.
• The backpan of the spandrel element shall be in steel, bent and fixed to the steel reinforcement in the mullion.
During a fire event, all these precautions allow to preserve the curtain wall bracket’s structural performance and support the fire-resistant spandrel element to allow for long-standing protection from the fire on the floor below and stop fire propagation. As is shown, the UK, Italian and French regulations are dissimilar from each other providing different requirements for the façade design, but the probability of a fire event and related damages are no different between countries. So why such differences?
When we investigate combustible materials, then things change a bit.
In Italy, the regulations were required only for insulation materials classified B-s3-d0 according to EN 13501. Some new regulations are being recently issued which will not be considered in this article.
Regarding French standards before 2019, it is difficult to make a comparison as the
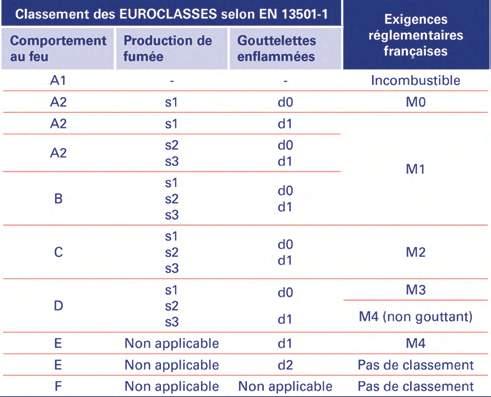
Figure 7: Equivalence between EN 13501 and NFP 92-501
products were classified according to NFP 92-501 and not EN 13501. As shown in figure 7, the classification M1 is a mix between A2 and B, therefore. It would be difficult to make a comparison of those requirements with the recent regulations according to EN 13501. Nevertheless, a new regulation dated 07/08/2019 for façades, including new requirements to limit fire spread between floors, is required to use materials with a minimum reaction to fire A2-s3, d0 from the 4th floor of buildings.
In the UK, before the Grenfell fire, materials used in façade ought to have at least a class B-s3, d0 according to EN 13501. Now regulations are very strict and for residential buildings above 11 m high, a minimum A2 s1, d0 is required.
The US regulations are mainly based on testing of actual build-up and the calculation methodologies are a result of a set of tests previously carried out.
Regarding fire, the requirements are to avoid fire spreading between floors and the only way to make sure this in the case is by using similar previously tested build-ups and asking for an engineering judgment to validate the final detail. The process gets more difficult as each supplier has their tested configurations and the detail should stick with that. The test shall be carried out according to NFPA 285 and a list of ULs (Testing laboratory) tested details is available for review.
As shown, countries are setting their own standards in terms of façade fire safety. As a designer, international experience will help one provide safe façade detailing and material specification. We should be encouraged, therefore, to explore international regulations and see the different requirements set in other countries as this may help one find inspiration and provide an additional layer of safety when you deem it is required.

Alessandro Massarotto is a chartered member of the Institution of Civil Engineers (ICE), a member of the Society of Façade Engineering (SFE) and a chartered engineer in Italy. His experience ranges from façade engineering, consultancy, and project management, working for both an international multidisciplinary engineering practice in London and Dubai and as a façade contractor in Italy. Its experience is focused on complex façades design and delivery with a strong background in the UK and the US.
Alessandro has recently founded Frame, a turnkey façade solutions provider, delivering consultancy and project management services for façade packages from the early design stage to final delivery.


Fire safety has attained utmost importance in recent times due to the spate of incidences in metro cities mainly; more prominently because of the new enveloped high rises that have now mushroomed all across and form a major part of the skyline.
The interesting fact is that while there is a National Building Code to this effect; it mainly remains on paper. Several states have adopted different methodologies to counter this problem; including increasing the number of openable in each building, and having 90-degree openable fire escape windows amongst some measures.



We review how the emergence of a product that assists smoke and heat exhaust ventilation can be useful to fire safety.
Application: In the event of a fire inside a building, smoke and heat gases rise in the

building, creating a layer of dangerous gases under the ceiling, which fill up the room in a very short time.
The smoke precludes the visibility of the emergency exit or impedes the prompt intervention of the firemen.
Due to the toxic substance of the smoke, 90% of all fire victims die due to smoke inhalation.
The second critical risk is the flashover generated by the very high temperature inside of the building that could generate an explosion or big damage to the building structures, with the consequent collapse. Principle - Fig.1 & 2.
For avoiding the above dangerous events and keeping escape routes clear for longer, and also to ensure the fire service can quickly and safely locate and extinguish a fire, Natural Smoke and Heat Exhaust Ventilation Systems (NSHEV) must be integrated into the fire protection concept. The NSHEV consists of a system of automatic opening windows installed in the upper sections of the façade or the roof to let the building free from smoke and heat. Ventilation openings in the lower area increase the thermal uplift, generating a “chimney effect”.

The NSHEV can be installed in parallel to the sprinkler system increasing positive results and avoiding collateral damages like other fire protection systems generate (water-based suppression system, foambased suppression system, etc.).
The NSHEV consists of an electrical drive installed and operating on vertical or horizontal window design and developed for resisting very high heat (up to 300°C) and reliability (up to 10.000 cycles) tests.
Summarising, the following benefits can be achieved by installing an NSHEV system:
• People’s protection against smoke inhalation


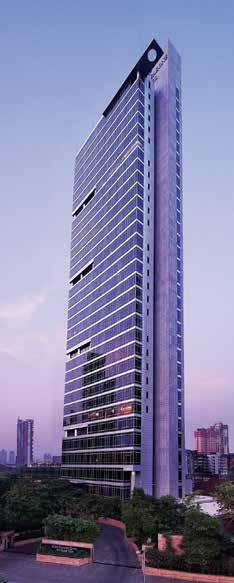
• Grant visibility for firemen intervention
• Preserve the building structures
• Minimum use of extinguishing agents
NSHEV systems can be divided into two main categories:
• Façade Exhaust System (Vertical façade)
• Roof Exhaust System
Façade Exhaust System: It is composed of an electric chain drive (or rack or spindle drive) installed in smoke and heat exhaust systems (SHEV), top hung or bottom-hung windows can be implemented.
NSHEV systems need an electrical power supply 24Vdc and shall be connected to an electric system for smoke and heat extraction which are composed of a control unit and related smoke and heat detector and/or emergency push buttons. The control unit shall be including a power supply backup solution that aims to grant the 24Vdc even if the main power supply 230Vac is down due to the blackout caused by the fire. Fig- 3 & 4.

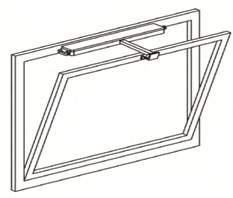


Roof Exhaust System: It is composed of the electrical drive (rack or spindle drive) installed in smoke and heat exhaust systems (SHEV), usually installed on the upper part of the building, directly on the roof, or in the nearest area.
NSHEV systems need an electrical power supply 24Vdc and shall be connected to an electric system for smoke and heat extraction which are composed
of a control unit and related smoke and heat detector and/or emergency push buttons. The control unit shall be including a power supply backup solution aimed to grant the 24Vdc even if the main power supply 230Vac is down due to the blackout caused by the fire (Fig. 5 & 6)
Smoke & Natural Ventilation Control Panel Accessories: Here are a few accessories that support the smoke & natural ventilation system to operate at a time of convenience.
A wide range of control panels, detectors, electric linear spindle or rack actuators, electric chain actuators, and any other accessory is available for the system installation.

Managing Director, LGF Sysmac (India) Pvt Ltd
The products have been widely used in new-gen buildings across India; be it Residential; Office Spaces; Airports and even Schools / Universities. The product has applications in lots of new construction that include stadiums; shopping malls; hospitals; hotels; exhibition centers; theaters etc. Projects like The Four Seasons Residencies in Mumbai; Godrej Two in Mumbai; Adani Inspire in Mumbai; The K12 International School in Kolkata and ITPO Delhi are just some of the examples where the product has been successfully accepted.

Deepak Chugh is the Managing Director of LGF Sysmac India Pvt. Ltd., a dynamic company, launched in 2000, offering architectural hardware solutions and fabrication equipment to the fenestration industry for over 22 years. Whether it is introducing customised façade lighting to the Indian market, ting up new fabrication units for aluminium or uPVC windows and doors or giving solutions for hardware for aluminium and uPVC windows and doors and façade operables (including automation in smoke and natural ventilation), a focused approach is what drives him. He is a qualified Mechanical Engineer from Nagpur University.
Today LGF Sysmac not only has a panIndia presence but is also successfully operating in neighbouring countries like Sri Lanka, Nepal, and the Middle East with a vision to have a footprint on all the continents by 2025, growth is the keyword.
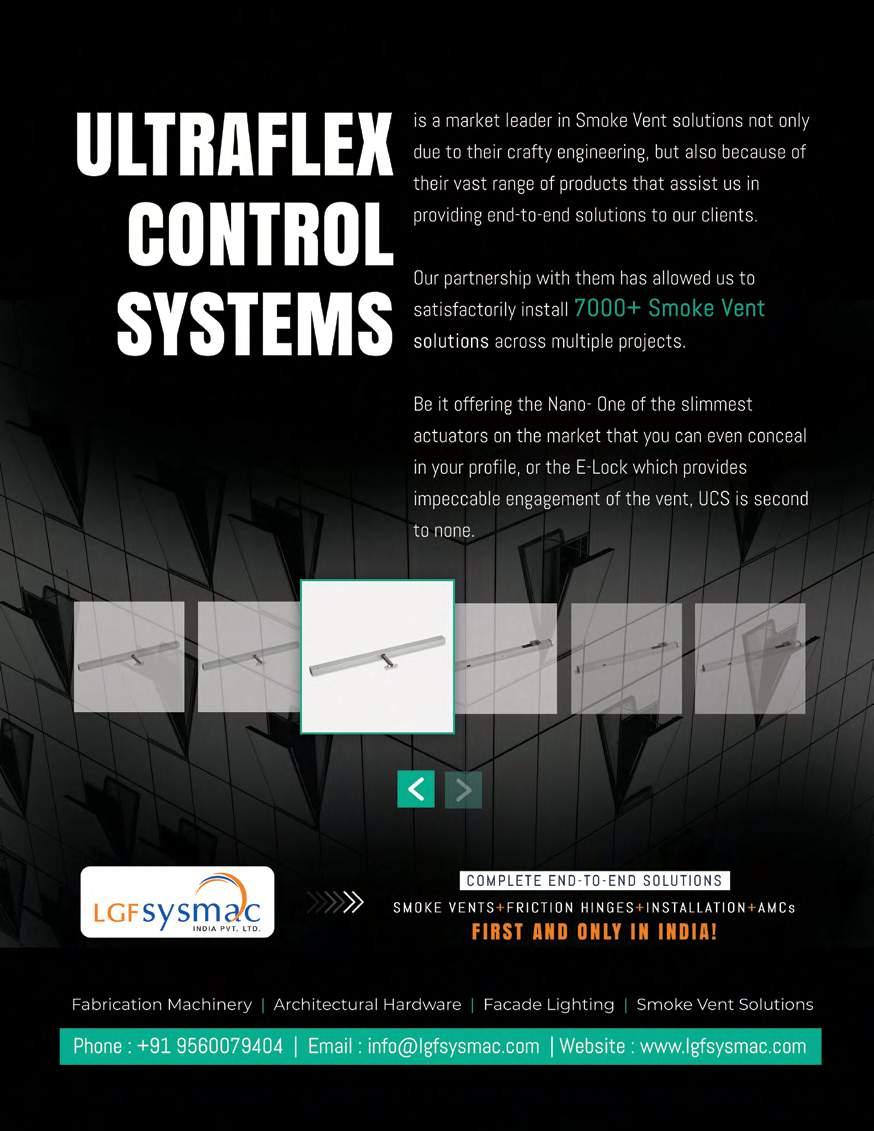
Mock-up testing consists of constructing a complete representation of something and testing it against certain practical possibilities. The size could vary, but often the aim is to get closest to real size to understand all practical aspects. In order to assess the performance, quality, safety and other attributes of anything to be built, it is common to do such mock-up tests. The building envelope industry is most familiar with these tests which are done to evaluate air or water ingress. These tests are often performed under AAMA (American Architectural Manufacturers Association) or CWCT (Centre for Window and Cladding Technology) standards and are also called Project Mockup Unit (PMU) tests and have several names. Often non-destructive; various sequences of applying load, movement, weather cycling, etc. are carried out to create representations of real scenarios and what is evaluated is the performance of the complete building envelope assembly for what is called “weather tightness”: Air, water, hot/cold weather, humidity, etc. Mock-up testing often has two aims: One is the evaluation of material ‘selection’ and two is the assessment of the ‘design’ and ‘how’ the materials come together.
This article aims to talk about another type of mock-up test which is similar in intent to the weather-tightness mockup tests but is different. The mock-up ‘fire-tests’ are destructive tests to begin with. Unlike air or water ingress tests which could allow a contractor to rectify or patch up; a mockup fire test is not very forgiving. There is only one chance to correctly select appropriate materials (before the test), their positioning, volume or size of the materials used
and not to miss out on the design and the accuracy with which the same gets installed. Once the test is completed; any changes to be evaluated will require the expensive test to start from scratch!
There are a large number of test methods published in the world which are used to
mock-up a fire on the building envelope. Countries, regions and expert groups have come up with their own view of which potential fire risks should be mocked up to help assess which combination has the minimum fire risk. Hence such mock-up fire tests, like any other mock-up tests, are conducted before installations are done. In Table 1 you can see a partial
31251 AZ, AM, KG, KZ, MD, RU, TJ, UZ, UA
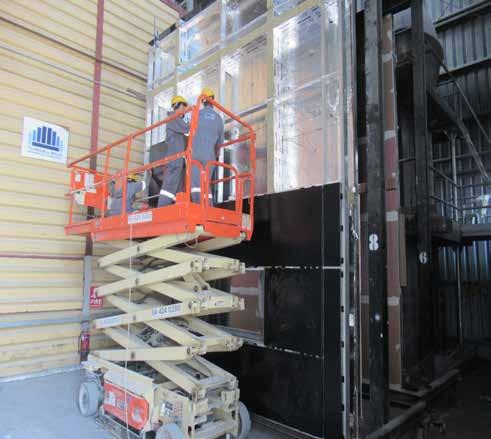
Picture 1: A mock-up is getting built up for a test to be conducted as per the NFPA 285 test method
list of the mock-up tests for assessing fire behavior published in the 2016 Fire Safety Conference in Sweden. The current list of options for evaluating fire behavior would have changed but this helps bring out the spread of tests that get developed and are used to assess the risk which is essentially the same. The American test standard of NFPA 285 currently comes across as the most robust methodology from the point of view of doing a large number of tests; the British method of BS 8414 and its versions are also used in many parts of the world. Some of the examples shared in this article are from mock-ups built up using NFPA 285 test method.
A fire testing laboratory gets to witness first-hand how cladding manufacturers and contractors build on their previous experience to tweak the design of their systems. Experienced contractors building a mock-up, already know what parameters are measured and where.
Ideally, the test is aimed to mock-up exactly what is to be built at the site or a worst-case scenario of what will be built at the site. Such tests when conducted specifically to the project often involve several third-party consultants who are reviewing and ensuring that the mock-up is representative. Picture 1 shows how a mock-up is getting built up for a test to be conducted as per the NFPA 285 test method. Experienced and well-accredited laboratories spend considerable time overseeing and mapping minute details of the installation process. These are reproduced in great detail in the test reports and form a key part of the result of a test.
The biggest advice of a testing lab with an experience of hundreds of large-scale mock-up tests is that the test result of a pass/fail is only five percent of what the test report stands for. And the main reason to say this is because what is tested
is not a batch-produced product coming out of an assembly line. It is an assembly of a large number of products brought together in specific dimensions and proportions, (often) by expert installers. The traceability of some of these products could be defined in the test reports. So, there is a large amount of information which needs to be understood and correctly utilised when taking decisions of allowing a certain installation on the basis of a test.
As these tests are not material tests; the users of the test reports need to look at the choice of every material, spacing, positioning, combination as well as installation methodologies. Look here at some of the examples of how some installations can get done in the lab. And if you don’t read through the report completely, you will probably not realise well enough as to what was really tested.
In-depth analysis after each fire test enables expertise to get honed based on the experiences. For instance, temperature rises based on thermocouples placed within the cladding are investigated to check where the design can be improved.
Let us look at a few examples where contractors sometimes adapt their installations to improve their performance to comply with the test requirements.
The window opening is often confusing for contractors, as there are cases where the final project may not have a window opening. A standardised mock-up test method will always have a lot of time and effort spent by contributors to the standard to evolve a specific set-up and flow of tests. So, there are valid reasons for having a window opening in such a test method. When a fire actually breaks out in a building where there are no windows, a window could get created: by incidence
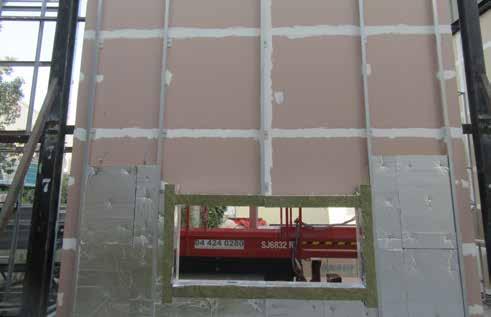
or accident or a weaker section could just act as an opening. Picture 2 shows one of several typical ways used to protect the window opening facing a unique fire situation created during the fire test. (The June issue in 2019 of this Journal covered the test method in detail)
The users of these test reports must be careful in understanding and assessing how the window opening has been protected and make sure there is a configuration in the project which is getting assured based on such a test report.
As per the NFPA 285 test method, there are no requirements mentioned to use horizontally oriented fire barriers at floor slabs and cladding junctions. Though, the regulations in the UAE fire and life safety code do make it mandatory to do so. It is also good to know that the NFPA 285 test method also states that no material shall be used to fill the air cavities, if any, or further cap the header jamb or sill area of a window opening. However, if the fire barrier is used along a window opening as shown in Picture 2, it is acceptable to test with such changes provided the same configuration is replicated at site.
As per the experience of some contractors, and several tests conducted in specific configurations, this helps to arrest the vertical fire spread along the cladding panel joint at the centre. This is the portion of the cladding where the fire spread is most expected. Attention needs to be given to ensuring such details are installed in the same way at the project as well.
It is established that the panel joint gaps are often most susceptible to the propagation of flames. It is common to see contractors fill the panel joint gaps with fire-rated backer rods for the mock-up of
the tests (See Picture 3) before applying a sealant. This also helps in delaying the spread of fire to the cladding core compared to when the entire panel joint gap is filled with sealant alone. However, the filler material has to have an assured fire behaviour, because if combustible backer rods or filler materials are used, it will aid the fire spread and the temperature rise resulting in the possibility of the cladding assembly not being compliant with the standard requirement.

Picture 4 shows the interior of the cladding system after the cladding panels were dismantled after the test was completed. This was a combination of fire-rated backer rods used at the panel joint gaps and fire barriers used at the window-opening jambs. The results show how the fire spread was arrested and improved the performance of the system in terms of the standard requirements. It should be noted that having such details does not mean these will lead to a test that passes.

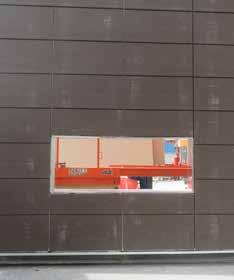


This said, there are also evidences of contractors leaving the joints open without a filler as shown in Picture 5 which also aids in the arrest of the propagation of fire during the test. The aim is for users of test reports to understand the knowledge and importance of aspects that need to be checked at the project site
Mock-up test reports have a significant difference from product test reports. Understanding this well makes the best starting point for the better use of mockup test reports.
A mock-up test report assesses the use of appropriate materials (Material Selection), their positioning (Design), volume or size of the materials (Design) and the accuracy with which the same gets installed. This is done to establish that all these are correct BEFORE installation is started. The end goal of every test is to provide a means that will help ensure and assure repeatability of performance. Reading correctly into mock-up test reports and keeping in mind that there is a need for a mechanism to assure the same materials, designs and workmanship is repeated. And the test reports have all the information needed to create a check and assure these. Use them wisely.
CHHABRA Market Development Manager, Thomas Bell-Wright International Consultants
Abhishek Chhabra is an engineer and a postgraduate diploma holder in finance. He has been advocating the need for compliance with standards for improved safety and quality across industries for most of the last two decades. He has vast experience in promoting conformity assessment in several industries including consumer electronics, industrial, renewable and building products across geographies and jurisdictions. He has worked on several Standards and Codes development initiatives, specifically with the Bureau of Indian Standards (BIS), ASTM, UAE Fire & Life Safety Code of Practice and Saudi Standards, Metrology and Quality Organisation (SASO). He joined Thomas Bell-Wright International Consultants in 2013 and has been the driving force behind the expansion of fire compliance activities. He also owns and drives a blog and a LinkedIn group called Gurus of Testing, Inspection and Certification (www.tic.guru) aimed at expanding the understanding of conformity across the world.
Kevin Zachariah holds a bachelor’s degree in mechanical engineering and an MBA from the University of Strathclyde. He is a senior fire testing engineer, working with Thomas Bell-Wright International Consultants for the last six years. He has conducted over 300 resistance-to-fire and fire propagation tests, through which he has gained immense technical knowledge of relevant testing requirements and fields of application with respect to site conditions, building codes, or industry norms in product development.
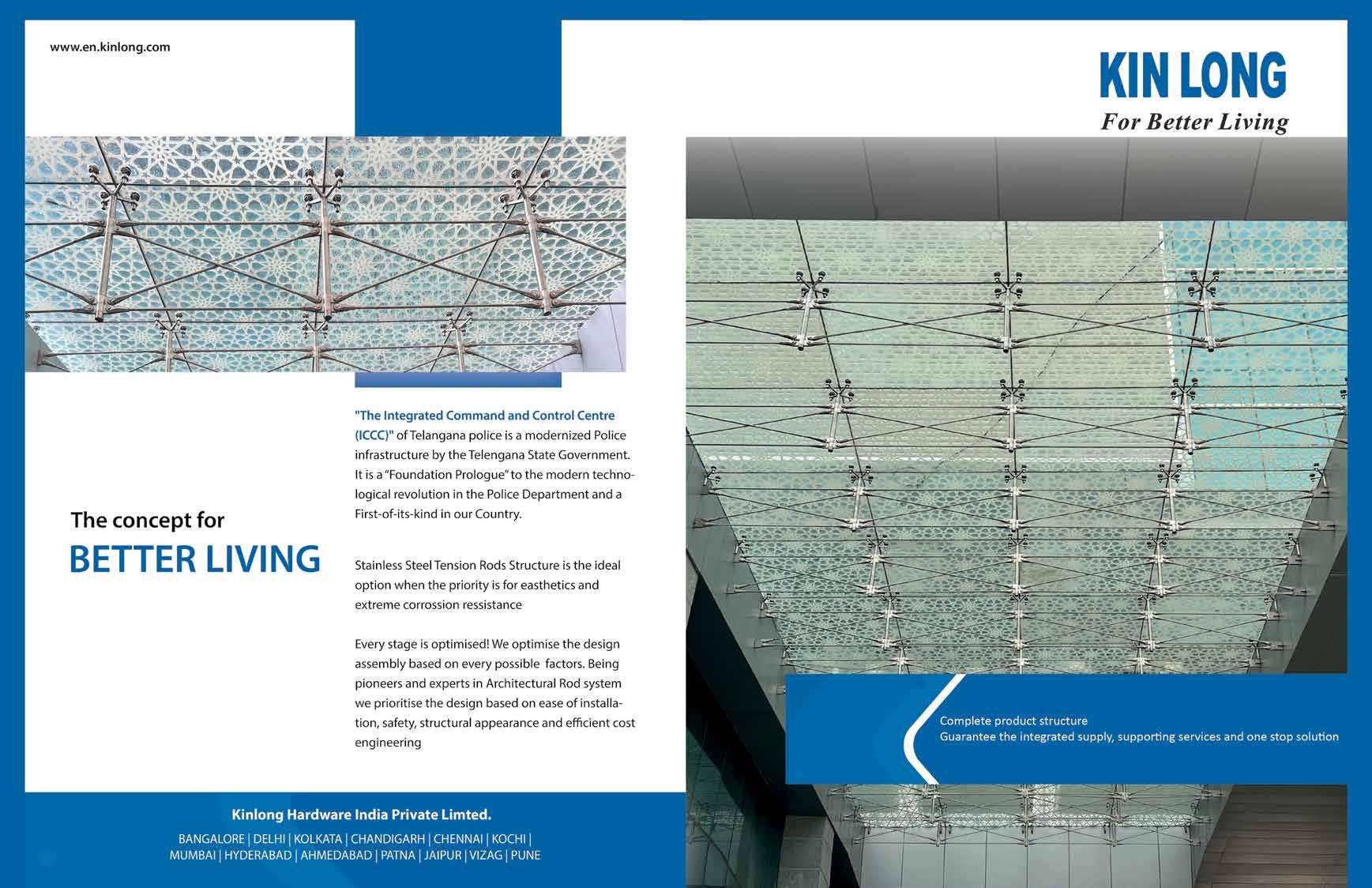

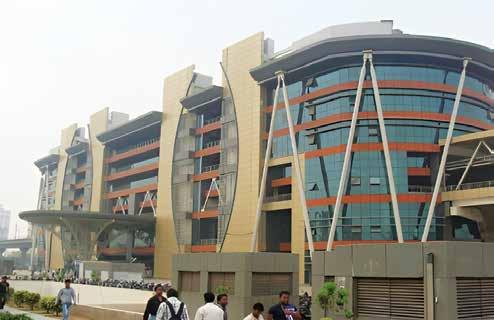
Façade, better known as fascia, means “FACE” in reference to the front part or exterior portion of the building.
The façade of a building is often the most important aspect from a design point of view, as it sets the scheme for the rest of the building. Façade is also of great importance due to its impact on visual appeal and energy efficiency.
The outside walls of contemporary highrise buildings are frequently suspended from the concrete floor slabs. Precast concrete walls and curtain walls are two examples. When two buildings are very close to one another, for example, the façade may occasionally be required to have a fire rating to reduce the risk of fire spreading from one building to another.
Many materials are recently used in covering the façades to give aesthetic looks and functionality also. Cladding is a material used in construction to give structures a certain amount of thermal insulation, weather protection, and aesthetic appeal. There are a
variety of materials that can be used to make cladding, including wood, metal, brick, vinyl, and composite materials comprised of aluminium, wood, recycled polystyrene, and wheat/rice straw fibres. A type of weather cladding called rainscreen cladding provides both thermal insulation and protection from the elements.
As a control element, the cladding does not necessarily need to be waterproof; it simply needs to be able to properly divert water or wind away from the building structure to manage runoff and avoid water intrusion. Cladding might also act as a noise control measure, either for entering or escaping noise. By design or construction, cladding can provide a fire hazard but can be prevented with the right selection of material.
Commonly used material for cladding is metal and its composite material comprises aluminium, zinc, copper, stainless steel, etc. depending upon the requirement of the project. The most easily available composite material is aluminium composite material.
Aluminium composite material (ACM), generally called aluminium composite panels (ACP), are flat panels consisting of two thin coil-coated Aluminium Sheets bonded to a non-aluminium core. Core composition keeps on changing as per the final usage of the product.
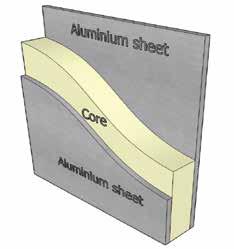
ACP is mainly used for external and internal architectural cladding. However recently with new technology developments, it is also used for partitions, false ceilings, machine coverings, container construction, etc. ACP is also widely used within the signage industry as an alternative to heavier, more expensive substrates.
ACP has been utilised in a building as a thin but incredibly strong material. Innovative design with greater rigidity and durability is possible thanks to its flexibility, low weight, ease of forming, and processing.
Polyvinylidene fluoride (PVDF), fluoropolymer resins (FEVE), or polyester paint can all be used to coat aluminium sheets. Any colour may be painted on aluminium, and a vast variety of metallic

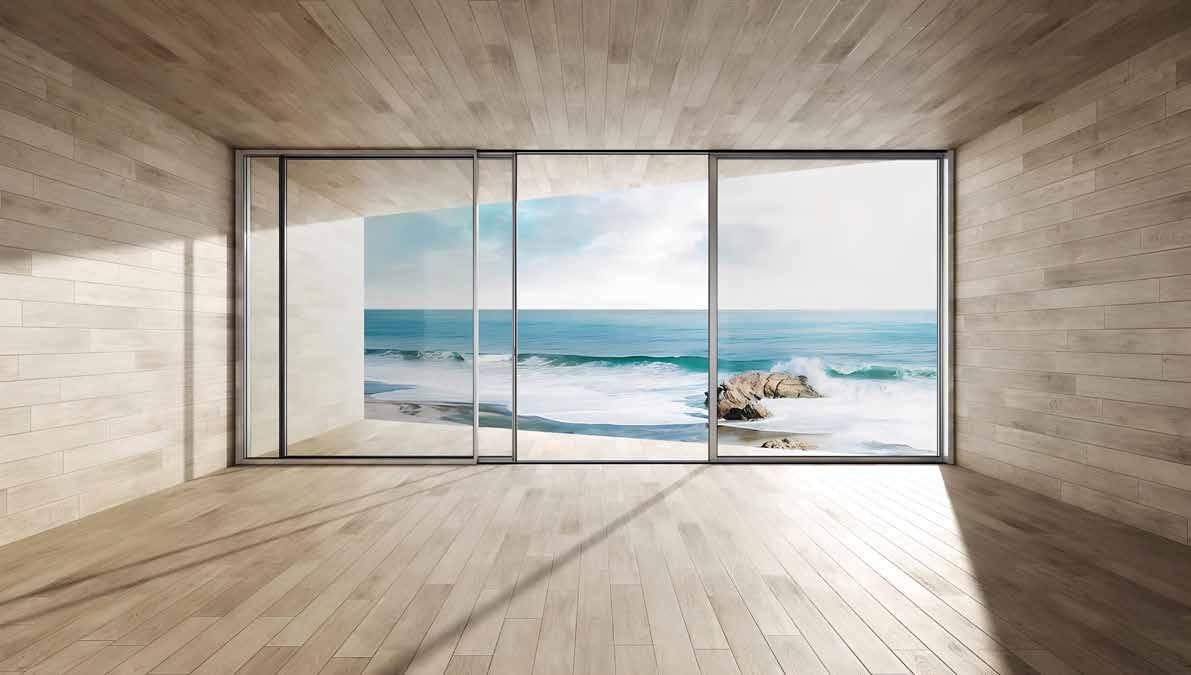
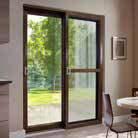



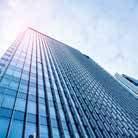
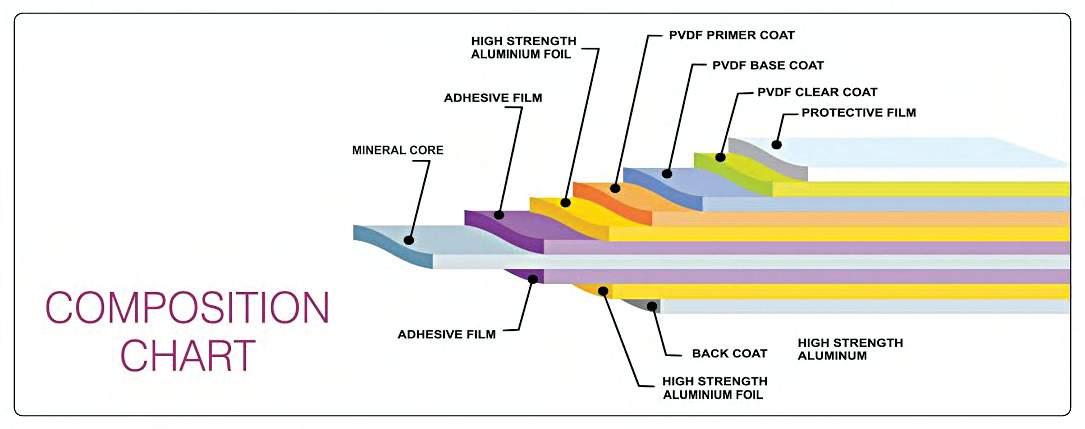
and non-metallic hues, as well as designs that resemble other materials, such wood or marble, are made for ACPs. low-density polyethylene (PE) or a combination of PE and mineral material or non-combustible material with fire retardant qualities is frequently used as the core material.
For better understanding let’s divide the product into more segments and study each segment step by step.
• Protective film is to protect the paint applied to the aluminium coil.
• Paint is PVdf/Feve in case of exterior application use and HDPE/PE in case of interior uses.
• Coil of aluminium can be of 1XXX, 3XXX and 5XXX Series Alloy
• Adhesive film used to laminate top coil to core should be of reputed brand
• Core can be low-density polyethylene in case of signages or non-combustible mineral filled in case of exterior application
• Adhesive film used to laminate the bottom coil should be of a reputed brand
• Bottom coil is either mill finish or with service coat in some cases depending upon end usage There is a warranty for products given by the manufacturer which generally ranges from 10 – 30 years depending upon the raw material used.
Understanding the distinction between “Fire Resistance” and “Reaction-to-Fire” is crucial. Even, though paper used in daily items has a fire rating, but it’s very low. Will you accept this? The answer is no.
The term “Reaction-to-Fire” applies better to the materials. It addresses flammability, ignition, the spread of the flame, the production of smoke, burning droplets, and toxicity. Since we are talking about ACP/MCM, which is a façade material, “Reaction-to-Fire” rather than “Fire Resistance” is the proper phrase to use when choosing ACP/MCM. Fire resistance relates to a building’s ability to compartmentalise systems like walls, doors, ceilings, etc.
Operating terminology “Fire Resistant” is not pertinent to ACP/ACM, “Fire Retardant” is the correct terminology.
Hence, Fire Rated/ Fire Resistant/ 2-hour Fire Rating terminology is not relevant for ACP/MCM. The appropriate terminology is “Fire Retardant ACP/ MCM”.
As previously stated, the “Reaction-toFire” of façade materials is crucial to both carrying out rescue operations and containing the spread of fire. Smoke and toxicity, not necessarily fire alone, are the main causes of human loss in structure fire accidents.
Combustibility, Ignitability, flame spread, and burning droplets are crucial factors to take into account while addressing the spread of fire.
However, smoke development and toxicity are the most important factors for occupant safety as well as for fire brigade rescue operations.
Building fire safety starts with the planning phase. It has become more difficult and complex to reduce fire danger, especially in areas with a lot of people traffic, like large athletic venues, public transit hubs, hospitals, schools, and high-rise structures. A crucial aspect of façade design is the Fire Engine’s height restriction so that it can access the upper floors.
Recently, several high-rise structures in India have mandated the use of fireresistant materials for building façades. However, there is still a great deal of uncertainty when selecting suitable materials because of the consideration of inappropriate or insufficient information while purchasing these components. Regardless of the rules, it is crucial for users to pick building materials of the proper quality to minimise harm to both people and buildings.
To reduce the risk of a fire, it is important to employ the appropriate products, systems, and environment. Suitable fire retardant FR material must also be used. If fire result retardancy is prescribed at the correct performance level, “real” FR material must be shown by passing a difficult system test with a multi-story setup.
• The extent of smoke and droplet emissions.
• The amount of lateral and vertical fire propagation.
• The amount of self-extinction of the
fire on the panel.
• Applicable to all system components such as insulations, framework, fire barrier, smoke seals etc. used for installation
When it comes to ACP cladding, it is advisable to use systems without sealants or, if necessary, sealants that are fire retardants.
Commonly followed standards and test methods are: the American Standard of Testing Methods (ASTM), British Standards (BS), European Nations Standards (EN), Deutsches Institu Fur Normung e.V. (DIN).

NIKHIL JOSHI
General Manager, EmergeUK – MCM, Emerge Metal Industry LLC
- E108* (Roofs)
ASTM E119
*Inapplicable (Since this relates to complete wall assembly systems including walls)
Therefore, NFPA 285 or BS 8414-1 in addition to EN 13501-1 and ASTM E-108 must be passed by the ACP/MCM for optimum Fire-Retardant ACP/MCM.
It can be concluded that ACP/MCM is a very versatile, lightweight and longlasting material with good benefits if right selection of ACP/MCM make is done. It is recommended to use a
product that is certified by various testing agencies, government bodies and proper in-house laboratories for a consistent product.
Hope this article would be useful to you in long run and for any further information about ACM or cladding you can get in touch with me by email.
Nikhil Joshi is a self-motivated and success-driven business professional with over 18 years of experience in effectively leading business development/sales teams in the façade industry. He is customer-focused with strong relationship-building and complex decision-making skills and has been able to suggest the right product as per specification and project requirements. He has vast knowledge in metal composite claddings and aluminium fenestration systems due to his wide experience in handling brands such as Sapa Building Systems, Lixil Windows, Alucobond and recently EmergeUK. He believes in proper product positioning for the success of brands. He enjoys support from the industry due to his simple and downto-earth approach for promoting safe façades. (Phone – 9820009553, e-mailnikhilkjoshi@yahoo.com)

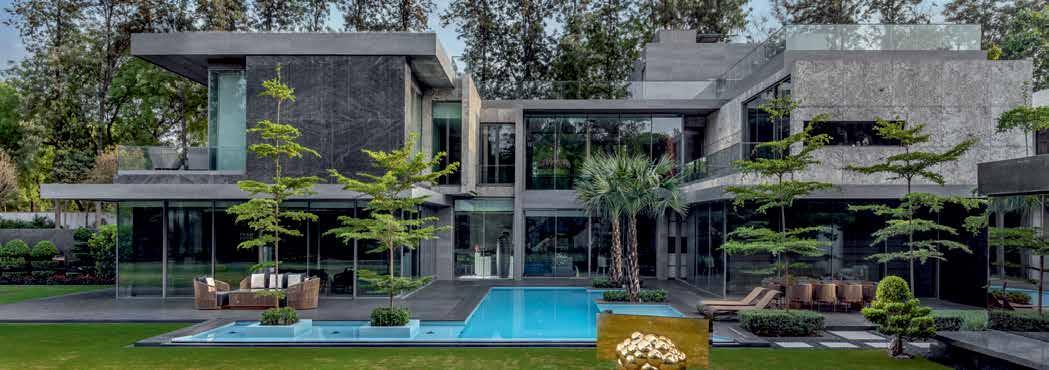

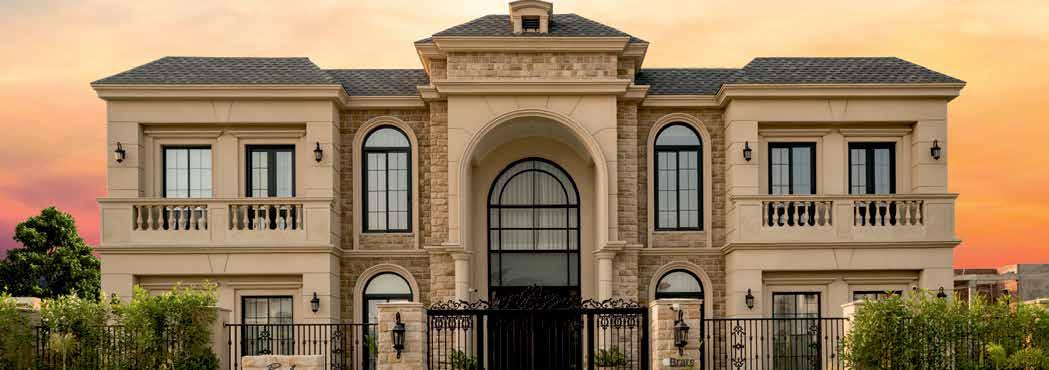



“I am in too much grief to talk. What can I say? The work of half my lifetime, very nearly; all my mechanical instruments and scientific apparatus, that it has taken years to perfect, swept away in a fire that lasted only an hour or two. How can I estimate the loss in mere dollars and cents? Everything is gone. I must begin over again.”
- Nikola Tesla
A fire broke out in the basement of 33-35 South 5th Ave and swept through the entire structure, including Tesla’s laboratory. Unimaginable records of scientific discoveries vanished into thin air.
Fire is all-consuming and doesn’t care about sentiments, and for any safe design of buildings, fire safety should be its priority.
Apart from active fire protection which is important, but as the saying goes, “prevention is better than cure” passive fire protection is of greater importance. Any building materials selected shall be carefully examined for their fire reaction properties and fire resistance properties.
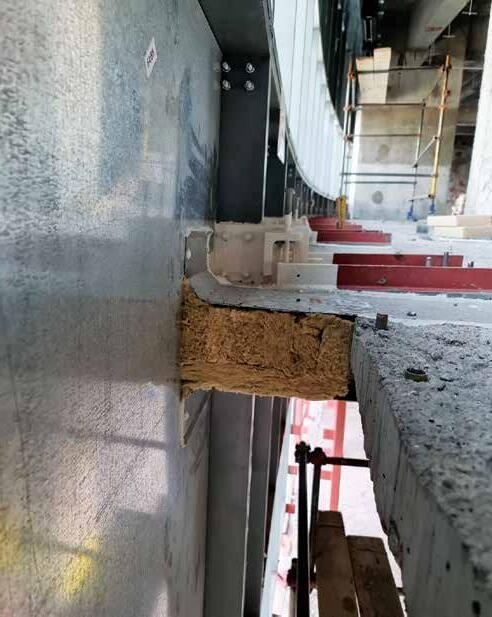
When active fire systems work once the fire erupts, passive fire system prevents a large fire spread, prevents major damage to building members, and provide enough time for active fire system to work efficiently.
As aluminium glazed curtainwall is a noncombustible material everyone assumes that the building is safe when it is not. The gap between a curtain wall and floor assembly is a void, which will be hidden in any building after completion, if that is not closed with appropriate materials, this acts as a chimney where in case of fire, hot gases, smoke, and fire can easily spread from floor to floor.
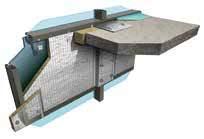
Fire stops or perimeter fire protection systems are designed to protect the building and its occupants from the rising hot, toxic smoke and the rapid spread of fire. Imagine a building without a fire stop or with a bad untested and unverified firestop system in place which can easily give away. When there is a fire accident in one of the apartments, the fire will rapidly grow and damage the false ceiling and expose the void or if there are any nonverified fire stopes. The hot hightemperature smoke and toxic gases will soon rise and spread to the top floors.
To make sure that the fire stops and spandrel areas in a building are safe, it shall be tested against ASTM E 2307 and ASTM E 2874 respectively.
Both the test methods are similar and done in an Intermediate-Scale, Multistory Test Apparatus (ISMA)
ASTM E 2307: Standard Test Method for Determining Fire Resistance of Perimeter Fire Barriers Using Intermediate-Scale, Multi-story Test Apparatus (ISMA)
This test method measures the performance of the perimeter fire barrier and its ability to maintain a seal to prevent fire spread during the deflection and deformation of the exterior wall assembly and floor assembly during the fire test while resisting fire exposure from an interior compartment fire as well as from the flame plume emitted from the window burner below.
When the maximum joint width is not equal to the minimum joint width, the fire barrier is subjected to a movement cycle before the fire test, the minimum number of cyclic tests and its rate of movements are specified in the standard. The standard determines the following
1. Movement capacity of the perimeter fire barrier.
2. Loadbearing capacity if required.
3. Ability to resist the passage of flames and hot gases &
4. Insulation properties of the perimeter fire barrier.
This standard does not provide the quantity of smoke and other combustion products emitted during its combustion or the flame spread over its surface. This can be evaluated as per ASTM E 84.
The fire barrier is installed into a calibrated Intermediate-Scale, Multi-story Test Apparatus. When required, a movement cycle is performed as per ASTM E2307 before the fire test. Unexposed thermocouples are fixed over the fire barrier to determine the ‘T’ rating which corresponds to insulation properties and the ‘F’ rating corresponds to the integrity properties of a fire barrier. Both ratings are provided with respect to time.

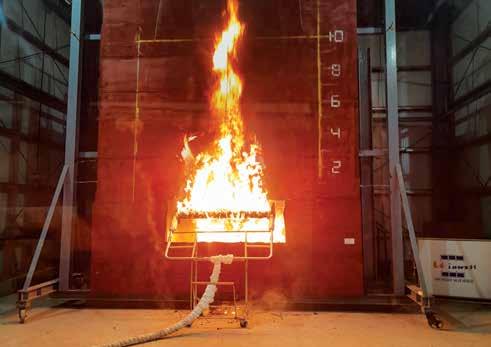
A fire barrier with a joint width of 4 inches or less, has a ‘T’ rating of 50 minutes means that the fire barrier has stopped a temperature rise of any of its thermocouples on the surface of the unexposed face of the perimeter fire barrier or adjacent supporting construction from crossing 181°C above the initial temperature until 50th minute of the test. If the joint width is greater than 4inch then the temperature is limited to 139°C.
Similarly, a fire barrier has an ‘F’ rating of 55 minutes means that the fire barrier has stopped any flame projection around its boundaries and the passage of flames or
minute of
If there is any load applied on the perimeter joint, then the joint shall have sustained that load for the duration of the test.
ASTM E 2874 Standard Test
Method for Determining the FireTest Response Characteristics of a Building Spandrel-Panel Assembly Due to External Spread of Fire Using Intermediate-Scale, Multi-story Test Apparatus (ISMA)
This test method evaluates the fire-test response characteristics of a
spandrel-panel assembly spanning the intersection of a floor assembly and assesses the spandrel-panel assembly’s ability to impede the spread of fire to the interior of the room or the story immediately above it via fire spread from the exterior of a building, and provide a quantitative measure of the fire hazard in terms of an I-Rating, T-Rating, and F-Rating from a specified set of fire conditions involving specific materials, products, or assemblies. This test evaluates the performance of the portions of the exterior wall installed between vertically adjacent window openings in multi-story buildings. This test method addresses the potential for fire spread to a single story immediately above the room of fire origin and also simulates a fire in a post-flashover condition in a compartment that is venting to the exterior through a window opening.
This test method provides for the following measurements and evaluations:
1. The ability of the spandrel-panel assembly to resist the passage of flames or hot gases sufficient to ignite a cotton pad, or be visible to an observer.
2. Transmission of heat through, and above, the spandrel-panel assembly using heat flux and unexposed surface temperature measurements.
The spandrel with perimeter fire barrier and floor assembly is fixed to the test apparatus and the burners are ignited as per the standard. During the test when a crack or hole through the test assembly is observed, a cotton pad is employed to determine the integrity of the spandrelpanel assembly.
“I” Integrity Rating of the spandrel panel assembly is the time at which one of the following conditions first occurs:
• The total heat flux measured by the heat flux transducers reaches 3 kW/m 2 or
• The occurrence of flames or hot gases on any portion of the unexposed surface of the test specimen is sufficient to ignite the cotton pad.
“T” Rating - The “T” rating of the spandrelpanel assembly is the time at which the temperature rise of any of the thermocouples on the unexposed face of the spandrel panel assembly or adjacent supporting construction is more than 181°C above the initial temperature, or the average temperature rise of the thermocouples on the unexposed face of the spandrel panel assembly is above 139°C.
“F” Rating—The “F” rating of the spandrelpanel assembly is the time at which visible flame penetration through the building spandrel-panel assembly or around its boundaries, occurs.
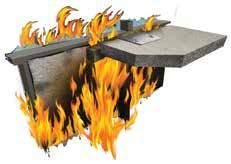
It is high time to safeguard the building and to look into the safety aspects at its design stage. Since the active fire systems are easily more recognisable in the building, most of the common public only think of the active fire system which is the only method involved in fire prevention or protection. Passive fire protection awareness and its implementation are in greater need today than ever as the buildings go vertical and global temperatures go positive.

AKHIL CHACKO
Fire Testing Engineer, Afiti Global Fire Testing Pvt. Ltd.
Akhil Chacko is the laboratory in charge of Afiti Global Fire Testing Private Limited, a state-of-the-art fire testing facility which is under construction in Chennai, India. He has over 9 years of experience in façade and fire testing. After the successful commissioning of the ISMA testing facility which can accommodate NFPA285, ASTM E 2307, and ASTM E 2874 at Winwall India, now he is in a process of developing reaction and resistance to fire testing facility for Indian and international markets as per ASTM, BS EN, UL, ISO/IS standards.
He graduated from KPR Institute of Engineering and Technology, Coimbatore in Mechanical Engineering and started his carrier with AL Futtaim Exova Laboratory, Dubai.
(Contact: akhilchacko@afitiglobal.com)




As the 21st century is marked by rapid urbanisation, it is pertinent that the cities are growing vertically upwards with high-rises and skyscrapers marking the skyline of the city. The modern architecture for building envelope has evolved over the years, thus moving from minimalistic glass usage for building aesthetics to an enhanced aesthetic using a glass façade system keeping the performance of the overall building intact, thus giving a unique identity to the building.
When the façade stands tall resisting its assets and occupants of the building against natural forces like heat, wind, seismic forces, drift, etc., the challenge lies in the right selection of the system which delivers enhanced building performance without compromising safety. In doing so, a major challenge awaits when the perimeter joint poses a threat to the rapid spread of fire and smoke in case of a fire incident.

Curtain wall system - a dominant feature in high-rise and skyscrapers across the globe
Typically, a non-fire barriered perimeter joint between the edge of the slab and the exterior curtain wall easily facilitates the rapid spread of fire, smoke and other hot gases between adjacent floors through a most common “chimney effect” phenomenon. This traps the occupants and prevents effective firefighting, thus resulting in the loss of human lives and assets, most of which can be prevented with an appropriately designed fire barrier system.
So, while designing the fire safety of the building and to achieve a specific performance of the system like fire rating, smoke rating, movement, etc., we refer to the best practices across the globe which call for the relevant national and international codes and standards that guide on effective compartmentation to restrict the movement of fire and smoke. This calls for the design and right selection of products like the spandrel glass, vision glass, aluminium frames (transoms & mullions), spandrel and safing insulation, back pan, etc. for a complete façade system to comply with tested firestop system pre-requisite, which is expected to effectively perform during a fire incident.
A plethora of codes and standards related to the fire safety of curtain wall systems help designers and consultants to choose the right one that suits their needs. In India, the NBC 2016 which is the accepted code of practice by all construction professionals recommends that for buildings featuring glass façade assembly, all gaps between floor slabs and façade assembly shall be sealed at all levels by approved fire-resistant sealant material of equal fire rating as that of the floor slab to prevent fire and smoke propagation from one floor to another. Though it doesn’t provide any specific standard test method for demonstrating the fire rating of the assembly, the standard test method as defined in ASTM E2307, a standard test method for determining the fire resistance of perimeter fire barriers using intermediate-scale, multistory apparatus satisfies the compliance requirements laid down in the code. Furthermore, NFPA 101, 2018 clause 8.3.5.4.1 mentions that the voids created between the fire-resistance-rated floor assembly and the exterior curtain wall shall be protected with a perimeter joint system that is designed and tested in accordance with ASTM E2307 Test Standard.

While designing the fire safety of the building, effective compartmentation to restrict the movement of fire and smoke is of great importance
While an installed façade system is designed considering its exposure to live loads and environmental forces (wind, thermal and seismic), the dynamic perimeter fire barrier system should also be designed on similar lines to maintain a seal between the floor assembly and exterior curtain wall assembly having the ability to move in cyclic movement through expansion/contraction responding to environmental forces and resisting shear, fatigue and degradation while reacting to live loads. The cyclic rate, magnitude, and duration of movement can also affect the performance of the perimeter joint protection when subjected to fire exposure as defined in ASTM E119 and test conditions for the complete testing are provided in ASTM E2307.
In general, any void between the firerated floor and an exterior wall must be protected using a perimeter fire containment system that has been tested in accordance with ASTM E 2307 standard that provides an ‘F-rating’ that is equal to or greater than the fire-resistance rating of the floor. Furthermore, other ratings such as ‘T-Rating’ (Insulation), ‘L-Rating’ (Smoke/ Air leakage) and movement capability (%) are to be considered while designing the Perimeter Fire Barrier Joint System.
Third-party certification laboratory listing directories guide on right system selection for the perimeter firestop system. One of the examples is the Intertek certification directory. To choose the right system, it is important to know the basic details of the application such as the makeup of the exterior wall - spandrel glass, aluminum panel, etc., hourly rating, joint width, static or dynamic joint, etc.
The Intertek directory follows a specific nomenclature system to identify the different firestop assemblies listed
based on which right system can be chosen to suit the specific needs of the project.
For e.g., when the system is numbered as ‘HI – BPF -120 -12’, it is to be read as
• HI - Company identifier (Hilti in this case)
• BPF - Barrier, Perimeter Fire
• 120 - Rating of 120 min (F- Rating)
• 12 - 12th system tested in this grouping for the company.
UL certifications for perimeter joint system uses a unique nomenclature which is an alpha-alphanumeric identification system. The first two alpha characters, CW, identify the perimeter-fire containment system used at the interface of a fire-rated floor and a non-fire-rated exterior curtain wall. The third alpha character is either S or D where S signifies perimeter-fire containment systems that do not have movement capabilities (i.e., Static) and D signifies fire-containment systems that do have movement capabilities (i.e., Dynamic). The numeric component uses sequential numbers to identify the maximum clearance distance between the curtain wall and the perimeter of the floor and the significance of the number used is tabulated below.
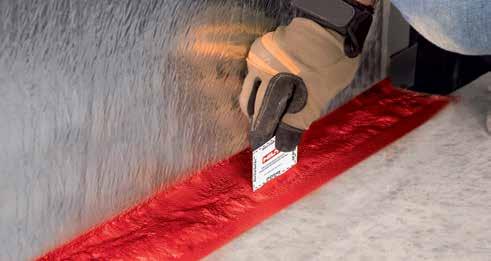
Any void between the fire-rated floor and an exterior
that recommend alternative methods to ensure the performance of the firestop system is not compromised. Since these recommendations are to be based upon identical designs as those which were fire tested, it is important that they be developed using sound engineering principles and must be provided by trained and qualified personnel based on the recommendations prescribed in IFC guidelines.
0000-0999
1000-1999
2000-2999
than or equal to 2 in
Greater than 2 in. and less than or equal to 6 in
Greater than 6 in. and less than or equal to 12 in
During the time of firestopping at the site, unanticipated construction hindrances are often encountered which differ from the original design. And in such cases, the Engineering Judgments (EJ’s) are typically made
The effectiveness and performance of a firestop system largely depend on the installation. Since the perimeter fire barrier system is a ‘Listed’ system, it must be installed in accordance with its listing and the manufacturer’s installation instructions. Typically, firestop manufacturers will have their own programs and qualification criteria to train and educate specialty firestop installers.
The following points help to inspect and ensure the effective functioning of the perimeter Fire barrier system.
• Is the rating of the perimeter fire barrier system equal to or greater than the floor it is adjacent to?
• Is the EOS joint system tested and listed by an accredited lab?
• Is the installation done by a trained and qualified installer?
• Is EJ made available (based on IFC guidelines) in case of non-availability of the tested system exactly matching the actual site condition?
• Are the details of the installed system documented in an appropriate manner to enable the Inspections and maintenance of the firestop system?

Inspection - Are the details of the installed system documented in an appropriate manner to enable the Inspections and maintenance of the Firestop system?
IN REAL FIRE SCENARIO
It is worth noting that the series of experiments conducted at IIT-GN over the past few years on the performance of the Perimeter Fire Barrier Joint system in real fire scenarios provides a testament to the fact that the ‘Tested Fire barrier joint System’ outperforms the ‘non-tested traditional Fire barrier joint system’ in terms of resistance to

Discover how to match esthetics with functionality. With its zip blinds, RENSON® has developed the first exter nal sun screen in the world that was truly wind-tight
• Upto 12 degree reduction in indoor temperature
• Upto 35% reduction in Air conditioning tonnage
• 10 0 % retractable, motorize d, BMS controlled
• Wind -tight up to 130 k m/h thanks to ingenious zip system
• For glas s sur faces up to 22 m² (width up to 6 m and height up to 6 m)
• N o glare inside, no disturbing reflection in television or computer scre ens
• Inse ct- pro of in close d p osition
• Available in Mosquito mesh fabric as well
Kendre Makarand | Area Sales Manager India Mob: +91 98 22 912 403 india@renson eu www.renson.eu
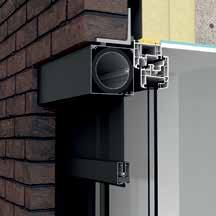
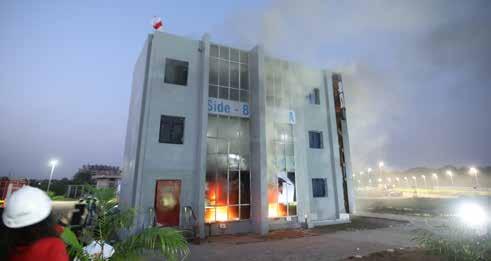
The use of a tested and listed perimeter firestop system is required by the ‘Building and Life safety codes’ to contain fire and smoke
the propagation of Fire and smoke from one floor to the other. Apart from resisting the propagation of fire, the movement-tested system ensures that it can accommodate the deflection arising in the structure due to heat generated due to fire. Furthermore, it ensures that the smoke is not propagated beyond acceptable limits from one floor to the other thus ensuring life safety and asset protection.
The use of tested and listed perimeter firestop system is required by the
‘Building and Life Safety Codes’ to contain the fire and smoke in place of its origin and the absence of such a system in buildings may turn a simple fire incident into a catastrophic inferno. It is important to have the ‘Fire Barrier System’s appropriately designed, installed, inspected and maintained (documented) for serving its intended use. Adherence to code requirements enables to save lives and protect assets and ensures peace of mind for the builders, contractors, architects, inspectors and most importantly the building occupants.

System’s appropriately designed, installed, inspected & maintained (documented) for serving its intended use

ARAVIND CHAKRAVARTHY V Head - Codes and Approvals, Fire protection division, Hilti (India) Pvt. Ltd.
Aravind Chakravarthy V is a Polymer Engineer having 16 years of experience in the field of product safety certification, inspection, testing and training as per UL, ASTM, ISO & IEC standards for materials used in electro-technical equipment and the built environment. In his previous stint with UL India Pvt. Ltd, he was leading the techno- commercial activities in developing the testing and certification business for wire and cable, performance materials and had conducted ‘fire and life safety’ inspections for various types of buildings including hotels, hospitals, malls, commercial complexes and educational institutions in India and Middle East region. Since 2019, he is working as Head - Codes and Approvals for the Fire protection division in Hilti (India) Pvt. Ltd.
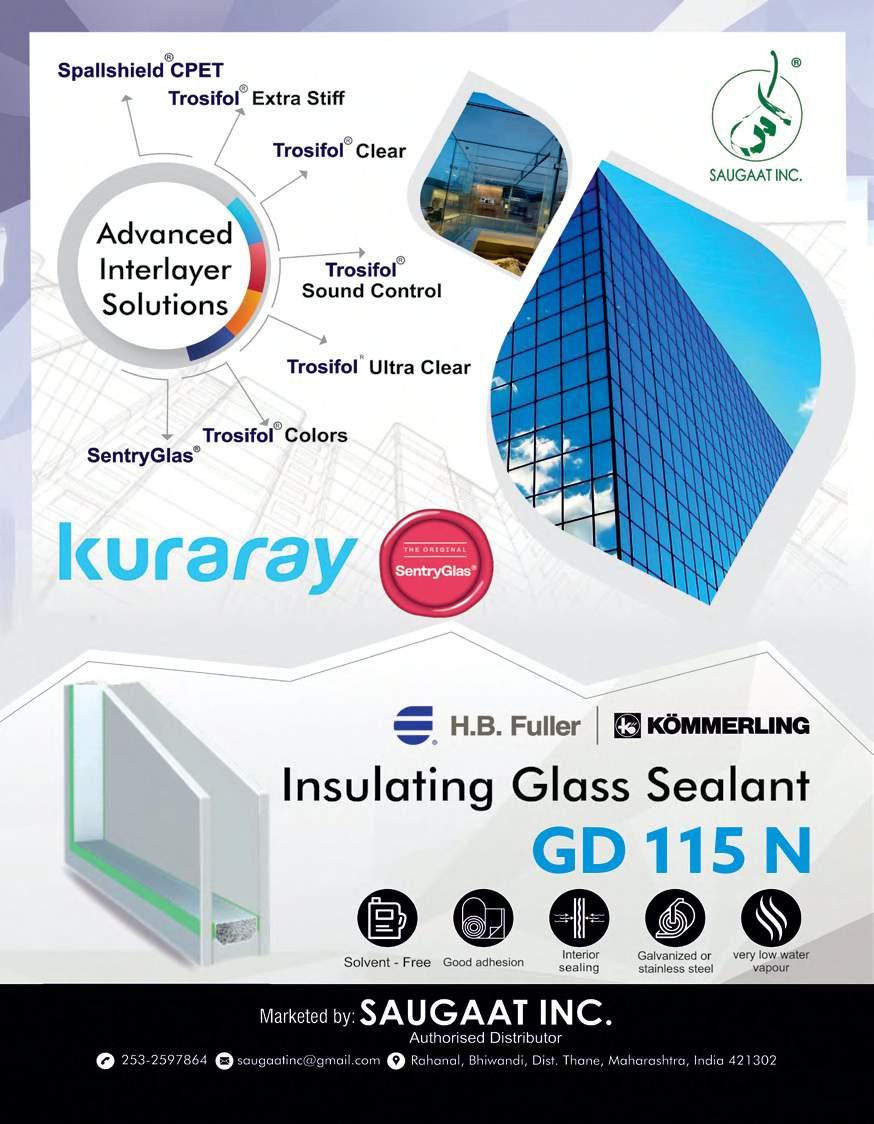
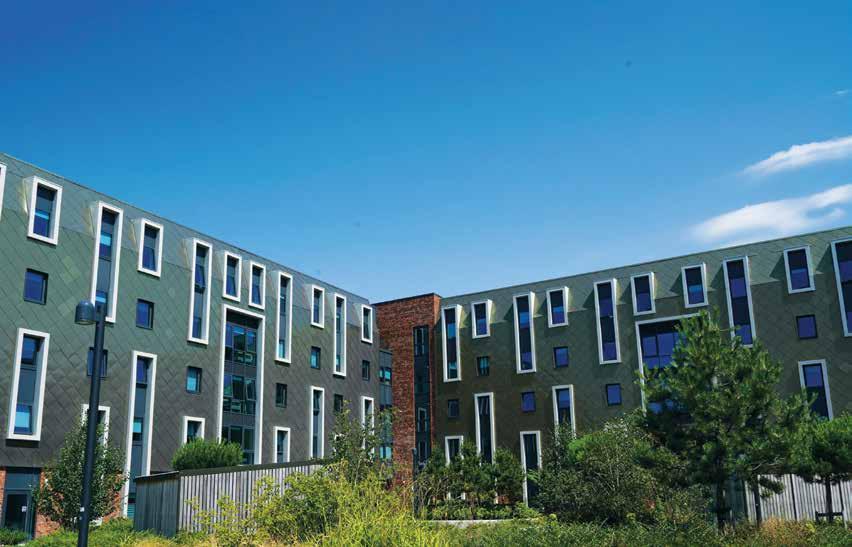
Sometimes referred to as rain-screen or cladding systems, ventilated external wall systems are an increasingly popular façade option for both new-build and refurbished mid to high-rise buildings. They not only offer a huge array of design options and finishes but also a practical construction method for temperature and moisture management. However, the cavity created between the external cladding and the internal insulation layer can present an issue when it comes to passive fire safety.
In daily use, the cavity is vital for ensuring that any moisture penetrating the external façade can drain away through the gap left between the exterior and the insulation layer. In addition to preventing issues with dampness or mould, the airflow within the cavity allows the whole system to stay cool in warm weather and warm in cooler weather, as well as providing some acoustic benefits. But, in the event of a fire entering the


wall construction, this open cavity can present a risk. If not carefully considered, the void will act like a chimney, drawing flames, smoke and heat up the building. This then makes it more likely for a fire to spread into multiple floors, putting lives and property at risk.
To prevent this, the cavity needs to be closed off using cavity barriers— blocks of fire-resistant material, which seal the cavity to create compartments that contain the fire to an area of manageable risk until the fire is extinguished. In many regions, this is a legal requirement when using a ventilated façade, with heavy fines for non-compliance.
Standard cavity barriers are labelled ‘full-fill’ products, meaning they are
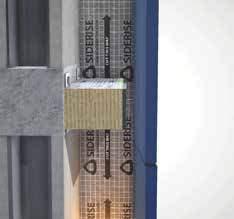
fitted directly between the internal and external layers to completely seal the cavity. This makes them ideal for vertical applications in ventilated façades as they can help to maintain the air pressure within compartments, preventing the fire from spreading horizontally around the building. However, in a horizontal application, they would prevent the system from effectively ventilating or draining away rainwater, leading to dampness within the building envelope.
To resolve this, open-state cavity barriers were developed. These include an integral intumescent material that rapidly expands in reaction to high heat (around 130°C). This enables them to be fixed to the internal cavity wall,
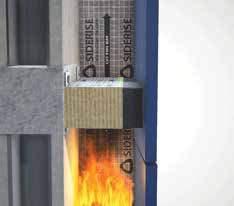
the event
a
leaving the ventilation gap open to allow for free vertical movement of air and drainage day-to-day (sometimes referred to as the ‘cold state’). However, in the event of a fire, the intumescent expands in a matter of seconds until the void is fully closed and a robust fire seal is formed.
Cavity barriers have a crucial role to play in fire safety, and they must be carefully tested to ensure they meet the necessary fire resistance performance. Both the test standards and the pass and fail criteria are often dictated by local regulations or project-specific guidance.
However, there is understandably some difficulty in using the standardised tests to determine the performance of open state cavity barriers, because the time taken for the gap to close would initially lead to a technical ‘fail’, even though the moment the intumescent is activated fire integrity and insulation is established. To help resolve this issue, the Association for Specialist Fire Protection (ASFP) produced a Technical Guidance Document, TGD 19. This outlines the test configurations and failure criteria for the testing of openstate cavity barriers and the pending prEN 1364-6 standard, which is being developed specifically for cavity barriers. The test is based on the existing EN 13664 linear joint seal test (using the principles of EN 1363-1) but modified with upstands to better replicate the cavity construction and allows 5-minutes for the intumescent to close the gap.
Note that, even with the inclusion of cavity barriers, systems can fail if the external rain-screen façade allows the fire to spread up the outside of the building causing the cladding to move, break down or come away. Any malfunction with the cladding would likely leave a path for the flames to spread up and over the cavity barrier and up the cavity. Therefore, it is crucial to always refer to the latest regulatory advice for façade design and specification, and to ensure high-quality workmanship at every stage. Large-scale system testing is also imperative.
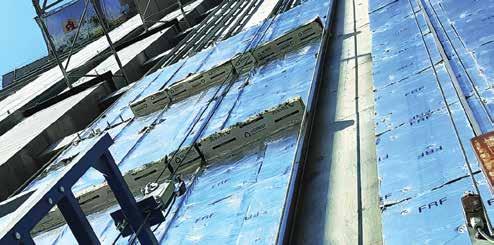
Whilst small to medium-scale tests can ascertain a product’s performance, and therefore general suitability for the purpose it is marketed for, it is only through large-scale testing that we can fully understand how complete assemblies perform in their intended application. All the system components are examined together, providing data on how the different products interact, along with the impact of details such as joints, gaps, and penetrations on the overall fire performance.
Large-scale testing is particularly vital for passive fire protection products such as cavity barriers which are reliant on their ability to maintain their fit within the void
between the inner structure and external wall finish when under the thermal load of a fire.
The two main globally applied largescale system tests that evaluate the fire propagation characteristics of ventilated facades are NFPA 285 and BS 8414.
This American National Fire Protection Association (NFPA) standard is a reaction to a fire test of a complete external wall assembly. It is used as the typical
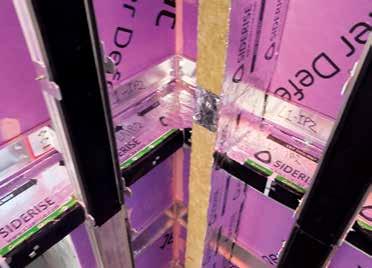
path to compliance in India. It looks at how exterior wall assemblies and panels, used as components of curtain wall assemblies that are constructed using combustible materials or that incorporate combustible components, can contribute to the propagation of fire. It can be used for both non-loading and load-bearing constructions, although there is no requirement for a live load during the test. The results from this test only apply to the exact system being tested.
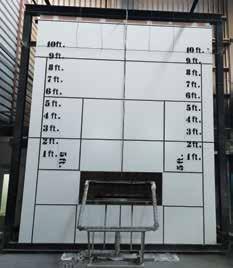
The fire exposure duration for NFPA 285 is 30-minutes with a 10-minute observation period. It takes place on a 14ft wide x 18ft high, two-storey rig

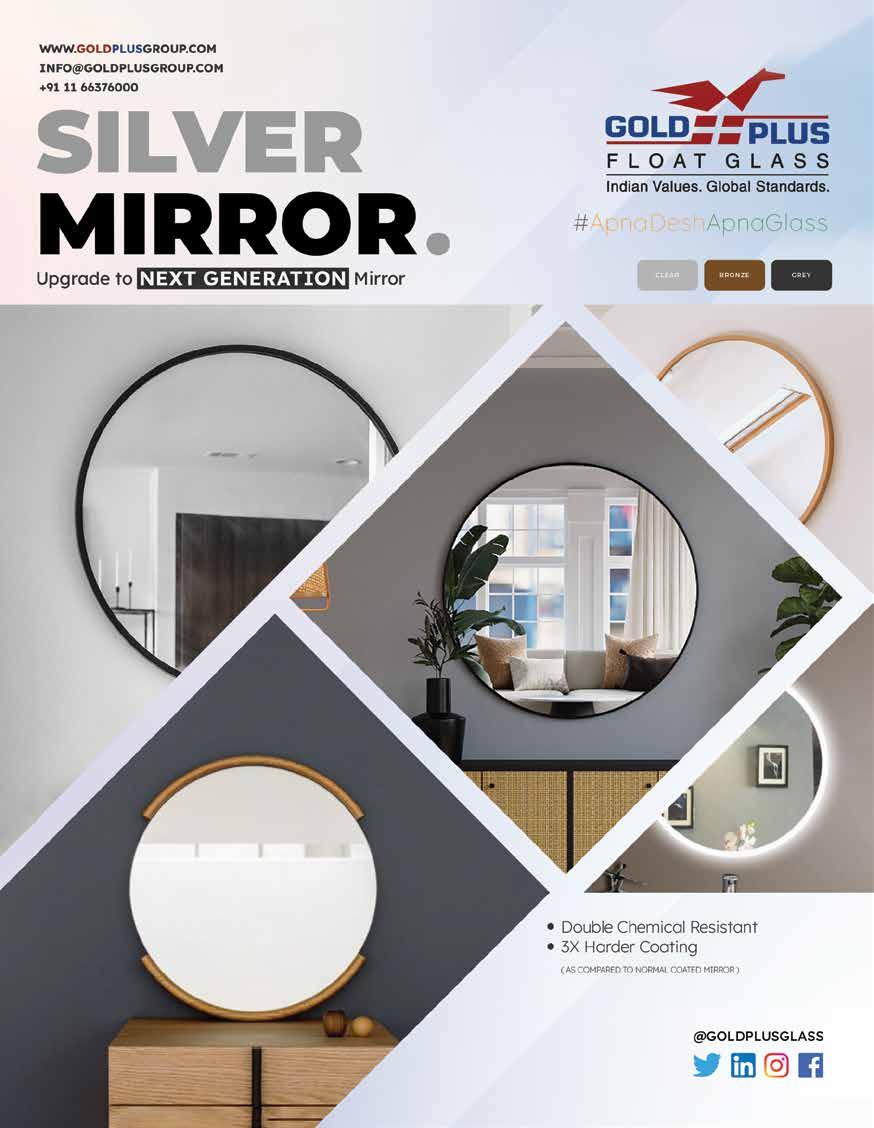
simulating a straight façade elevation with a window opening on the first floor. It uses two gas burners as the fuel source– one inside the lower floor which is ignited first, and one outside directed towards the top of the window opening which is ignited five minutes later. This is designed to simulate a flashover scenario, exposing the construction to flames for 30-minutes.
A system will pass this test if it can demonstrate that it does not propagate flames either vertically or horizontally within determined parameters (10ft above the top of the window or 5ft horizontally from the window centreline), or that the temperatures recorded by specifically placed thermocouples within
the wall assembly do not exceed 1000°F during the test.
This test standard was originally developed by the British Research Establishment (BRE) and was revised in 2020 with significant changes. It is separated into two parts:
• BS 8414-1:2020 Fire performance of external cladding systems. Test method for non-loadbearing external cladding systems fixed to, and supported by, a masonry substrate
• BS 8414-2:2020 Fire performance of external cladding systems. Test method for non-loadbearing external cladding systems fixed to and supported by a structural steel frame
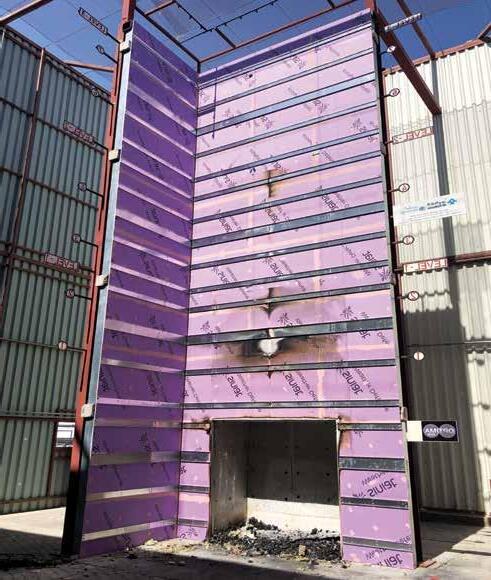
It can be used to test rain-screen cladding and external wall insulation systems. Results from the tests can be used to determine whether the system successfully meets or fails to meet the performance criteria for classification in accordance with BR 135 ‘ Fire performance of external thermal insulation for walls of multistorey buildings’. The test results are only applicable to the exact system tested.
The test assembly comprises a 9.7m high rig, including a 1.5m wide wing with a 90° internal corner, and with a reentrant angle of 90°. A wooden crib is the fuel source, and the test is designed to simulate a post-flashover fire scenario in a room with a total heat output of 4500MJ over 30-minutes at a peak rate of 3 ±0.5 MW. Recent research has suggested that the actual heat output is significantly higher than this.
The test runs for 60-minutes, with an observation after 30-minutes. The fire is then put out safely and the rig is left to stand for a further 30-minutes to see what happens to the build-up after having been extinguished, to observe if the materials reignite, disintegrate and fall, or smoulder.
Regardless of whether NFPA 285 or BS 8414 is chosen, it is essential that testing is conducted by an accredited third-party testing house, and that the full report includes explicit detail about the tested system components and is openly accessible on the manufacturer’s websites or via their technical teams.
Whether full-fill or open state, cavity barriers whose performance has been properly verified through independent product and system testing are a vital part of any ventilated façade system, ensuring protection without compromising their fundamental purpose.
For more information, please email: technical.services@siderise.com or visit www.siderise.com
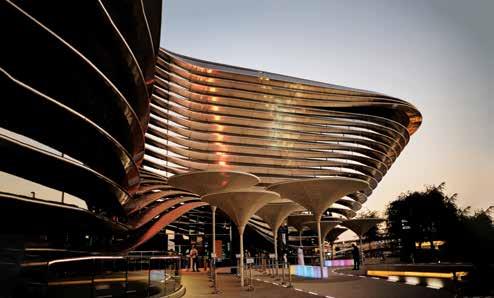
According to you, what should be the approach for a solid fire-safe design considering the materials, design and technologies?
Life safety should sit at the heart of any construction project and be a high priority for all stakeholders. Everyone needs to understand how their roles and responsibilities affect delivery of the fire safety strategy.
Ensuring a fire-safe design starts at the predesign stage as even the earliest decisions can impact on how fire safety standards can be achieved. Taking a ‘fire-safety first’ approach to the building envelope and carefully considering how passive fire protection systems will be integrated into a construction— alongside any active technologies— is key. It is of course vital to ensure the solutions you choose are appropriate for the intended design, including checking if they are properly tested and certified to verify performance.
Whole building design’ and ‘system’ approaches are also crucial. Whilst the standalone performance of individual materials, products, and technologies
influence overall performance, understanding the risks associated with how they interface and interact with one another is key to ensuring the fire safety of the whole project.
A good solid design should also highlight any practical difficulties that might result in poor installation, which can put the entire fire safety strategy at risk. Manufacturers know their products and have first-hand experience in overcoming challenges, so can provide the right level of support if you engage with them in advance.
What are the active and passive fire protection systems/measures used in projects?
Active and passive fire protection have different roles to play in managing fire risk, and we’d always recommend both are used as part of a comprehensive ‘balanced’ approach comprising detection, suppression and compartmentation.
Passive fire protection is built into the building structure and services and works by containing and preventing the spread
of fire, heat, and smoke to areas of manageable risk using fire-resistant building materials and gap-filling measures— known as compartmentation. This is achieved with products such as cavity barriers, firestops, fire and smoke dampers, fire-resistant walls or floors, and more. These measures help to protect escape and rescue routes and limit fire damage to the property.
These can be used alongside active systems, such as visual image detection (VID) technologies, fire extinguishers, visual/audio alarms, emergency lighting, smoke ventilation systems, and water mist suppression. These are systems that require some active input to detect, alert, stop or contain the fire.
This holistic, integrated approach means that safety is not reliant on a single factor, increasing the likelihood of successfully maximising life safety by maintaining the stability of a building for a reasonable period, limiting a person’s exposure to fire and smoke and inhibiting fire spread.
What are the standard fire tests carried out to understand the behaviour of fire on the façade and fenestration systems?
One product can serve multiple applications and should be tested
A
to standards that are specific to the designated application to ensure it meets the necessary fire performance.
Materials, products, and systems are tested to determine what kind of reaction they have to fire and to what extent they could contribute to it. EN 13501-1 is the harmonized European standard that provides a reaction to fire classification using the results from several tests including EN 13823, ISO 11925-2, ISO 1182 and ISO 1716. Products are classified into Euroclasses. Classes A1 and A2 are considered non-combustible, and B to F are rated as combustible in ascending order.
The ability of passive fire protection solutions to prevent the passage of flames, smoke and toxic gases, and heat transmission for a specified period is
determined by resistance to fire testing. There are different tests for evaluating the performance of products that provide compartmentation, all of which differ in scope and methodology. The appropriateness of the test method should always be considered against the real-world demands of end-use applications and tests that emulate real fire conditions can provide a more accurate assessment of in-application performance.
ISO 834 and ASTM E119 subjects test specimens to standard fire exposure conditions. For curtain wall perimeter firestops in a curtain wall assembly, ASTM E 2307-20 and EN 1364-4 are the most used test standards, with both including provision for simulating expansion and contraction of the perimeter joint by subjecting the test
construction to movement cycling before fire exposure to simulate seismic activity, wind sway and thermal loading. This is crucial as the firestop must be able to withstand the constant inward and outward movement of the façade and floor slab without degrading during their in-service life.
For ventilated facade types, there are also large-scale system tests that look at the performance of the system as a whole. The two main test standards are NFPA 285 and BS 8414.
How do you ensure that the products recommended/used on the facades/ fenestrations are tested for resistance to fire?
Like any building solutions, passive fire protection products and systems should be fit for purpose and capable of achieving
the desired level of performance for your project. This is demonstrated through testing using appropriate test standards.
Clear and precise product data should be openly available to help assess their suitability, including genuine and accurate fire resistance test certificates. Taking the time to scrutinise the detail to verify performance claims is important to ensure decisions are appropriately informed.
Furthermore, checking to see if these tests have been third-party certified by an accredited organisation is a very important step for ensuring confidence in the performance and consistency of the products. Gaining certification is a rigorous process, usually involving reviewing product test data against relevant standards and requirements, and submitting product samples for analysis and as comparative samples. Maintaining third-party certification is even more arduous than gaining it, with ongoing surveillance activities including unplanned factory visits and audits where certification will be withdrawn, and re-testing required if any significant changes are observed.
Tell us about the latest trends and technologies and materials which make a façade fire safe?
A key trend is the specification of fire-stopping products and systems that are purposefully engineered for curtain walling. Safing that uses standard stonewool is resistant to lateral compression and the continual movement of the curtain wall can result in the bonding between the fibres breaking down, causing gaps between the product and the façade or floor slab.
Meanwhile, engineered perimeter firestops with a ‘pre-compressed’ vertical fibre (Lamella) orientation are highly compressible laterally. This means that the fibres do not deteriorate when subjected to movement over the life of the building. In the event of a fire, the compression fit is maintained for the duration of the required fire resistance period.

Another growing trend is adopting a ‘system’ approach for protected spandrels in curtain wall systems. This is even mandatory in some regions. This involves the use of a non-combustible stonewool fire barrier board that shields both the spandrel panel and the mullions in the spandrel zone that has been tested as a system in conjunction with the perimeter firestop.
Finally, verifying installation quality is becoming increasingly key as the spotlight on accountability for building safety and liability for when things go awry intensifies. Installation must be undertaken by competent and knowledgeable contractors who are willing to undergo training and regular auditing.
However, since firestops are concealed, it can be difficult for building safety assessors to identify non-compliant installations without having to conduct ‘destructive testing’. Digital tools—such as the Siderise Inspection App—allow users to capture images using their smartphone or tablet as each area/element is being installed. A comprehensive report is produced, which is reviewed offsite by specialists to ensure the installation meets strict criteria. The final report can be included in handover documentation, providing a clear record of exactly what’s in the building and how it was installed.

SREENIVAS NARAYANAN
Technical and Compliance DirectorMiddle East and Asia Pacific, Siderise Insulation Limited
Sreenivas is the Technical and Compliance Director for India, the Middle East, and Asia Pacific at Siderise Group. He is an avid advocate of advancing fire safety to build safe buildings by getting it right the first time around. Siderise has over 50-years of experience in the passive fire protection industry and three fundamental principles underpin their activity: Insight, Ingenuity, and Integrity. Siderise is the only passive fire protection products manufacturer offering a complete factory-engineered solution for spandrel protection. They place technical, accredited and thirdparty-certified product performance at the very heart of their passive fire protection solutions. Siderise believes that if buildings are to be designed and built with integrity, optimising fire safety in façades and curtain wall structures should start at the concept and design stages.
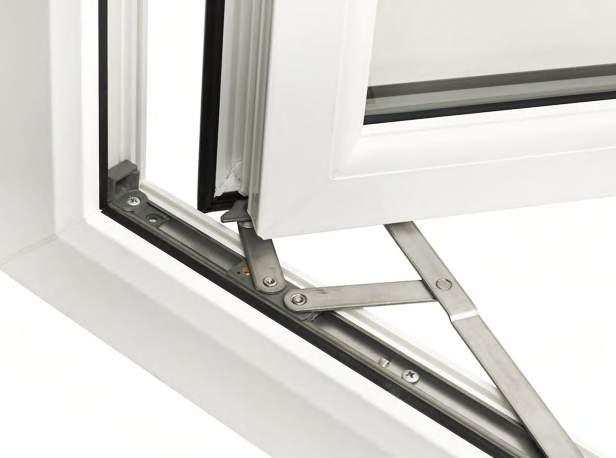
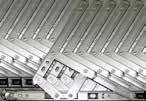
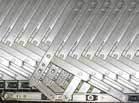



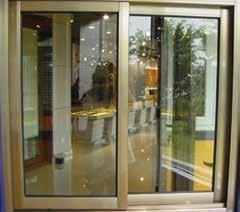



AIS Windows, a strategic business unit of AIS, unveiled its latest tech experience centre in Bengaluru, Karnataka on 17th February. The experience centre was inaugurated by the Chief Guest, Mr. Mahesh Khaitan, Director at Salarpuria Sattva Group and Mr. Vikram Khanna, COO - Consumer Glass at Asahi India Glass Ltd. AIS is one of India’s leading integrated glass solutions companies and a dominant player, both in the automotive and value-added architectural glass segments. This is AIS Windows’ 2nd Experience Centre, with the other being in Defence Colony, New Delhi.
Spread across 3700 sq ft, the experience centre will allow homeowners, commercial real estate developers, designers and architects to get themselves acquainted with the full range of AIS Windows’ customized solutions, including glass and fenestration products. The experience centre not just offers touch and feel for the product, but also a phygital experience of products and applications
through the various tech-enabled consoles in the centre. The staff on hand is fully equipped and trained to handle all queries related to products and solutions as well as assist the customers with the phygital experience.
Speaking at the launch, Mr. Mahesh Khaitan, Director at Salarpuria Sattva Group said, “Let me congratulate AIS team for wonderful experience centre. I felt so happy to see wide range of offerings by AIS for consumers, it will help to offer customers better quality & service. AIS has launched lot of new products in uPVC and aluminium range of windows and doors, and different glass solutions with new methodology and design concepts. We will definitely use AIS offering to add value to our customers”.
Speaking at the launch, Vikram Khanna said, “The AIS Experience Center is a unique one of its kind showroom where the customer will be able to experience different door and window typologies
in both uPVC and Aluminum range. as also experience security, acoustic, energy efficiency and privacy solutions in the glass. Each element of this experience center has been thought of and designed to provide the visitor with a sublime experience”.
Naveen Karki, Business Head, AIS Windows said, “Windows and doors play an important role in design aesthetics and energy performance of buildings, be it commercial, institutional or residential. They provide a physical and visual connection between the inside and outside and enhance the overall appeal of the building. Rising demand for well-designed windows has led to AIS Windows innovations in the quality and texture of the windows. Beyond aesthetics, windows are expected to perform other functions such as optimizing day-lighting, insulation, energy conservation, noise reduction and pollution control”.
AIS is India’s leading integrated glass and windows solutions company. AIS Windows is part of Asahi India Glass Ltd. It offers end-to-end 360-degree solutions viz. design, consultation, glass, frame selection, and installation in uPVC & Aluminum with the best in glass products and hardware fittings.

For more details on the product, contact: AIS Windows
HMG Ambassador, Ground floor,137 Residency Road, Bangalore – 560025. Email: ais-windows@aisglass.com Website: www.aiswindows.com Contact: 1800 1034 805
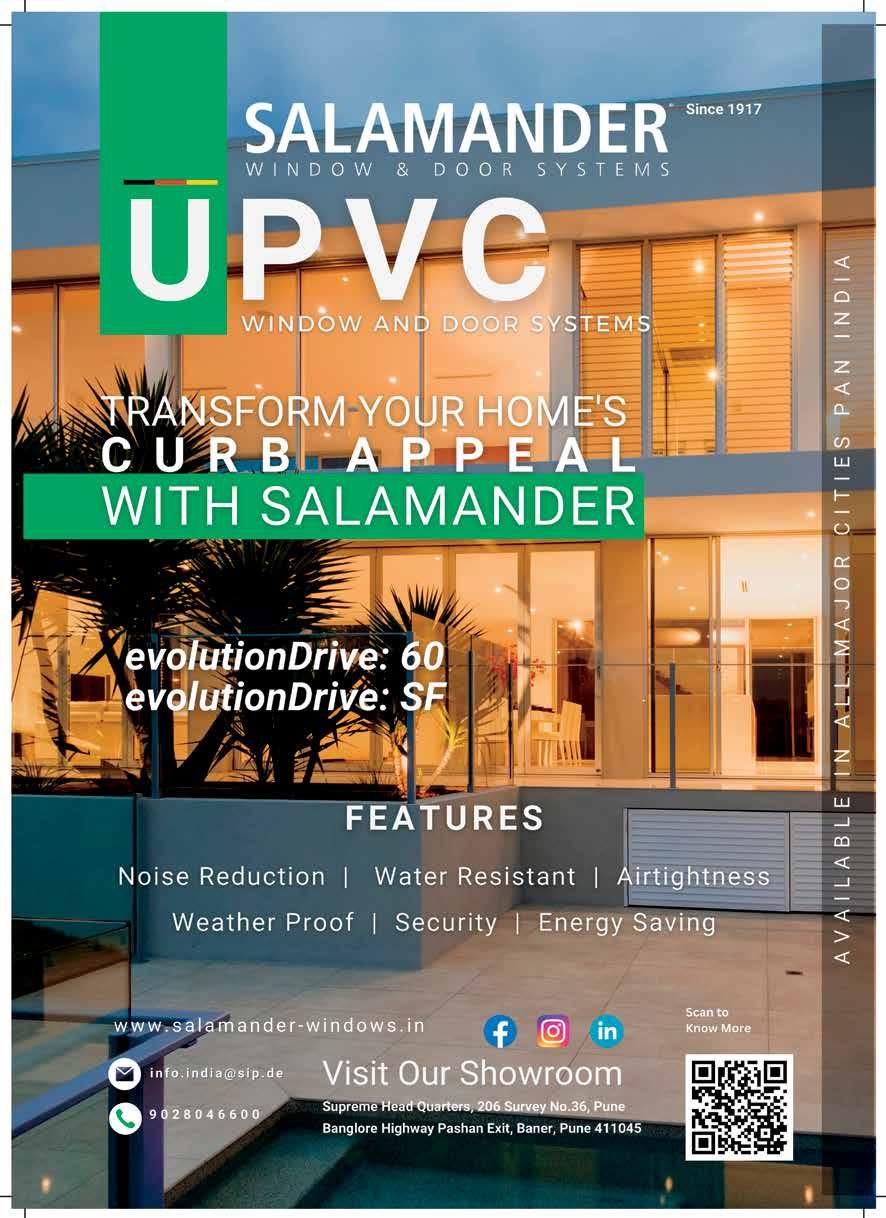

Cotswold Architectural Products is a company synonymous with the integral component of any outward opening window: the friction stays. In 1976 it became the first company in the UK to manufacture friction stays, and since then they have grown into a world leader in their field. Now, with a wide range of hardware to suit all window and door types, they are providing hardware to over sixty countries, trusted by thousands of companies around the world.
Casement, Parallel, Curtain Wall, Sliding and more. With over 45 years of experience in manufacturing and supplying window and door hardware around the globe, Cotswold is the perfect partner to deliver customer needs.




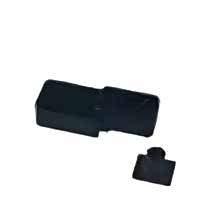
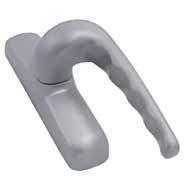

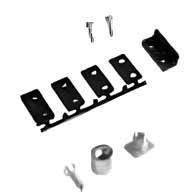

Whether it is a new build domestic project or renovation, a new multibillion commercial building or general commercial remodelling, Cotswold is specified around the globe on many types of hardware.
For all - Parallel, Curtain Wall, Casement, and Sliding hardware, they are approved by developers and governments around the world due to their reliable performance. Their wide selection added to their ability to supply quickly through the local supply chains, giving their customers total confidence in specifying Cotswold as the preferred fenestration partner.++
With customers in over 50 countries, Cotswold has a manufacturing footprint and supply chain partners around the world to meet their needs.
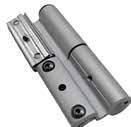
The entire Cotswold Architectural Products team has a passion for what they do. Committed to providing customers and partners with the best possible experience. Cotswold continually invests in its team to ensure they exceed its customer’s expectations and provides the most reliable window and door hardware in the market today.
For more details on the product, contact:
Cotswold SEA Private Limited
502, Damji Shamji Business Galleria, LBS Marg, Above D Mart, Kanjurmarg (W), Mumbai – 400078
Mobile: +91 84258 85037
Landline: 022 25781088/1089
Website: www.cotswoldap.com

















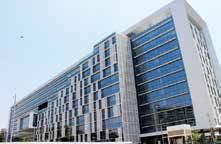
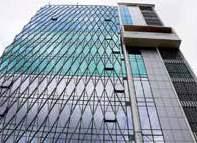
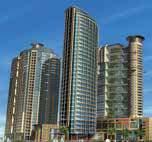

Shiva Fenestration is a prominent brand in the fenestration industry, established in 1989. It is an ISOcertified company, backed by R&D teams, ensuring that its operations meet international standards, covering design, manufacturing, supply, and service. The group expanded its operations to serve as a specialist in the fenestration business– A badge that they wear proudly today!
new and innovative designs, which prove to be the best choices for their clients.
its unmatched technical expertise and experience to efficiently manage everything from conception and design development to construction, thereby providing optimum solutions to suit customers’ needs and expectations.
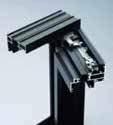
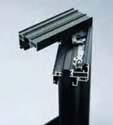
The design and technical support teams are based on-site to work closely with architects and fabricators to produce high-quality installations for all buildings and develop unique profiles. We have the resources to fulfill each project's requirements through tailor-made designs: for specific applications, performance enhancements, and innovations.
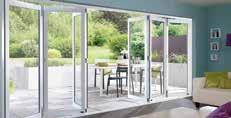

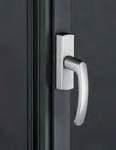
With high-tech machines from reputed European brands and a strong presence, the company has consistently offered the best quality and assurance, and value. Exploring the boundaries of the fenestration industry, they have provided the best solutions to ensure maximum satisfaction to their customers.
They have a strong team of technical experts, executives and professionals who have been giving their best at their jobs and successfully catering to the needs of their clients. They are supported by a dedicated technical team that keeps itself abreast with the constantly changing demands of the market. Their team brings out
The company, Shiva Fenestration, is the possessor of a vast infrastructure with highly advanced manufacturing equipment and high-tech machinery. Their manufacturing adheres to many standards, from energy efficiency ratings on the glass to safety codes. Furthermore, their technology edge allows you to challenge the limits to customise, as made to order, built specifically to your creative requirements of doorways, foyers, access points, portholes, skylights, transom, or casements.
The company has a proven track record of successfully executing complex projects on budget and on time, utilising
Shiva Fenestration has established a reputed brand name in manufacturing, supplying, and installing doors and windows made of steel, uPVC, and aluminium. Their wide range of products includes uPVC, aluminium, alusteel, aluminium railing, aluminium partition and aluminium façade, fire and LV shaft doors, etc. Their products are made with bestin-class and premium quality materials, making them feasible in various colors, sizes, and shapes to suit one’s needs.
For more details on the product, contact:
C-12 Site-C Surajpur, Greater Noida-201306 Uttar Pradesh, India
Email: sales@shivagroup.net
Website: www.shivagroup.net
Contact: +91-99103-86120
Shiva Fenestration Systems has a proven track record of successfully executing complex projects on budget and on time, utilizing its unmatched technicals expertise and experience to efficiently manage everything from conception and design development to construction, there by providing optimum solutions to suit customers' needs and expectations.
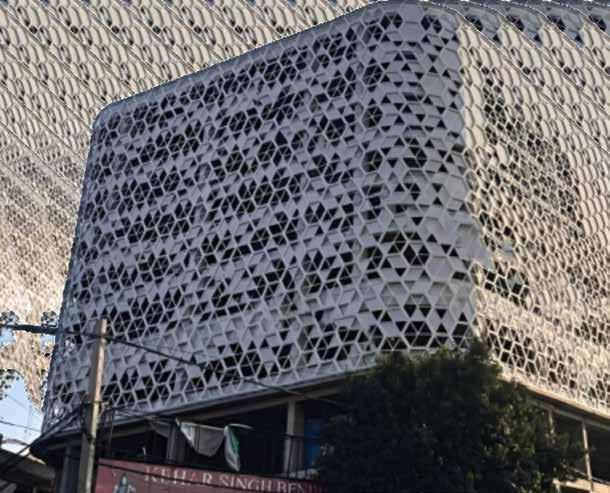

Facades
Curtain Wall, Structural Glazing Systems, ACP, Metal Facades, Expanded Mesh Cladding, Louvers
Aluminium & uPVC Door & Windows
Bespoke, Thermal Break, Slimline, European systems
Miscellaneous Point Fix, Patch ��ng, Glazing works, Canopies & Skylights, Railings & Ballustrades
Authorised Partner


SATISH KUMAR
Managing Director - Emerging Markets - Asia – Australasia, Deceuninck EM
Deceuninck is a Belgian producer of uPVC systems for windows and doors. Please tell us about the brand’s journey, entry into the Indian market, and major milestones in its journey.
Deceuninck is a global leader in the design, manufacturing and extrusion of high-quality systems for uPVC of windows & doors. Deceuninck employs a cradle-to-cradle philosophy in its design and manufacturing, providing many years of quality service, after which the products are fully recycled. The Deceuninck group is active in more than 91 countries across Europe, North & South America, Asia & Australasia. Deceuninck, established in 1937 in Belgium entered the Indian market 15 years ago. Egepen Deceuninck branded products are produced in the Izmir factory having 15,000 Sq m indoor area and a machinery park of 59.841 tons capacity, without sacrificing worldclass production quality and by utilising environment-friendly processes. In India, Deceuninck currently had 2 warehouses for material stocking, lamination lines and a test center. 35,000 Sq ft area in Tamil Nadu and 25,000 Sq ft area in Haryana. We have a display center in the bustling Indiranagar, Bangalore to ensure a touch & feel of our systems for our key audience of architects, developers and consultants.
What are the products sold by Deceuninck and your presence in India?
Deceuninck has designed and engineered value-based uPVC systems to cater to market requirements. We have a wide array of products including sliding windows & doors, casement windows & doors, Modular mesh windows as well as premium systems like lift & slide, shift & slide, slide & fold, slide & swing. Deceuninck provides innovative solutions and best-in-class profiles for uPVC windows & doors with an excellent and committed authorised channel partner network pan India. With state-of-theart fabrication centers, installation service, and commitment to quality and operational excellence, we have top fabricators operating from various locations across the country and delivering quality and high-performing products to our clients.
Deceuninck launches new products periodically to align with the market demands. In the last year, we launched the revolutionary Slim Slide Door which comes with a 46.6mm interlock, reducing the junctions by 50% and giving a wider and open view to the users. Combined with the low-threshold aluminium track, it works very well for balcony doors.
The Legend Art Door is a class apart from its predecessors, combining elegant design and excellent performance. With its slim & elegant rebate structure, 70mm series and sleek look and hingeless door system, The Legend Art is one of its kind developed by Deceuninck. In the design and manufacturing of our windows and doors, Deceuninck gives priority to constant innovations in materials, products and applications. These innovations include the patented UV-resistant Solex coating system. Deceuninck products combine ground-breaking technologies with the absolute best in timeless design; incorporating an accent on natural colours.
We offer architects, contractors and installers the opportunity to make doors & windows last
long while maintaining their aesthetics and durability.
What are the USPs of Deceuninck windows?
Deceuninck offers a wide range of energyefficient PVC windows to give your home an elegant look that will last for years. The Deceuninck windows are low maintenance, colour-fast and long-lasting. Highly insulating glass combined with the best profiles reduces your heating bill significantly. PVC is the best insulating material available on the market and your new windows will pay back very quickly!
Throw some light on the company’s future expansion plans and channel partner expansion
Emerging Markets is an important part of our goals and expansion plans. The entire region of APAC is being developed with a strong focus on brand, quality and future setup of Extrusion facilities. We are a bit choosy when it comes to the selection and appointment of Channel Partners as they are an extension of our brand. After their selection, they undergo periodic training and quality checks. They have to pass these stringent quality checks to remain our Channel Partner. We aim to have 100 dedicated Channel Partners in India by end of 2023.
Deceuninck will remain a leading player in the uPVC Door / Window Profile space with the widest product range and “Best in Class” product portfolio.
For more details on the company and its products:

Website: deceuninck.in
Email: info@deceuninck.in
Phone: +91 87548 64440


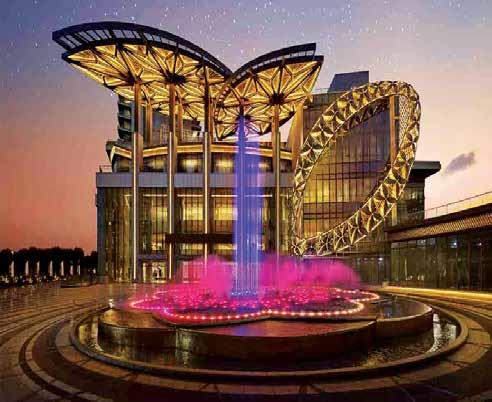
Spread over 18.5 acres, Jio World Centre (JWC) is a multifaceted development where people will get together, to appreciate art, to exchange ideas, to celebrate culture, and to soak in the heritage and vibrancy of our great city.
The JWC is a stunning new landmark for India, as well as a prime location for business, leisure, entertainment, and retail in the prestigious precinct of Bandra-Kurla Complex in Mumbai.
JWC fulfills the vision of the promoters, providing global platforms and opportunities to everyone, in anticipation of India’s next decade of growth. This project is ahead of its curve and has been developed with an international design vocabulary while honouring the culture and spirit of India.
A project by Reliance Industries, JWC showcases pioneer technology, safety, and digital innovation, and offers exceptional experiences such as India’s first 5G-enabled digital infrastructure with uninterrupted data, virtual and hybrid events, and unparalleled online cultural experiences.

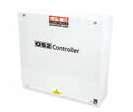
Product
• SECO Ni 2440 Single Chain Actuator
(Bottom hung AOV) Push/Pull force400N, Clamping/Holding Force - 4000N.
• SECO N 2440 Twin Chain Actuators (Bottom hung AOV) Push/Pull force400N, Clamping/Holding Force - 4000N.
• OS2 SHEVTEC 8A Controller with BBU
Controller delivers up to 8A to drive 24V motorised actuators and magnetic catches with 72 hours BBU.
• OS2 Manual Control Point
To allow the fire & rescue service or authorised personnel to manually override the Smoke Venting System.
Enabling client’s and architect’s vision to have state-of-the-art, perimeter façade smoke ventilation systems, using Automatic Opening Vents (AOV) along with India’s first glass façade Automatic Fireman Access Doors (A.FMAD).
SE Controls was enlisted to design the system from the correct product fit to complex cable laying strategy,

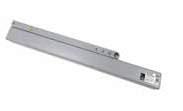
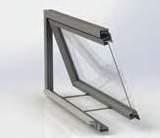
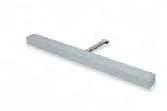
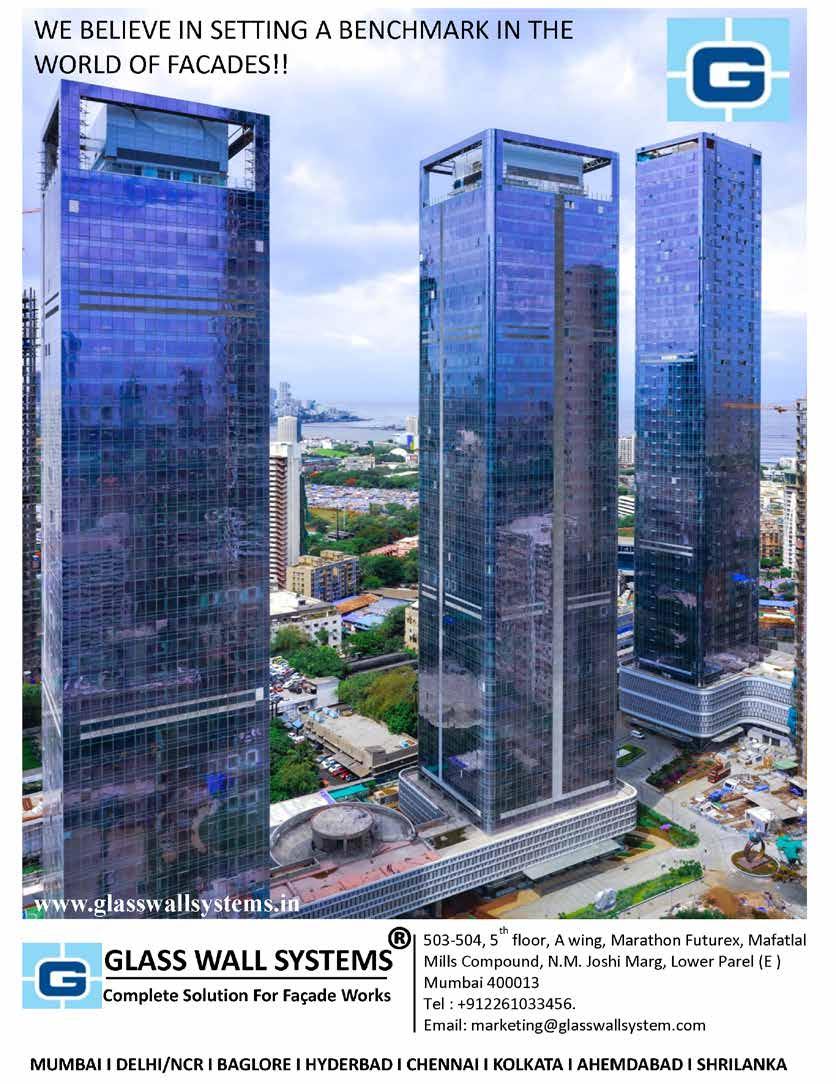
including triple height areas, based on OS2 Controllers and SECO Manual Control Point locations as directed by the architect and MEP consultants mapped to the fire strategy. Timely supplies for a project of this scale are always a challenge but are met with on-time deliveries. Complete installation up to commissioning was commissioned out to our trained and specialist ‘Approved Installer’, who worked along with the project’s curtain wall fabricator and MEP contractors to fulfill this vision.
The solution was to provide actuators that fit the purpose and design intent of perimeter façade smoke ventilation to the Free Area Requirements given to us, with compatible control systems to enable the opening of these AOVs and Automatic Fire Man Access Doors on the building envelope.
All our actuators are tested to the stringent code of EN12101-02 and compatible OS2 Controls with up to 72hours of battery back-up as per EN12101-10, including SECO Manual Control Points which relay the system status to each MCP, tested to EN12101-10.
India, at this stage, does not have a code of practice for this system. We ensured the system was designed, to the extent possible, to meet with BS7346-8 Code of Practice for planning, design, installation, commissioning, and maintenance of these Smoke Control Systems, for this and other projects we are awarded in the region.
Quick Facts:
Project: Jio World Centre
Location: India, Mumbai
Sector: Mixed Use Development
3V78+6R
Application: Smoke Ventilation
Today JWC, due to the forward-thinking vision of the developer and increasingly stringent norms in fire safety is fully
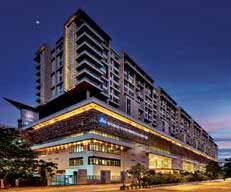
protected with not only ours but other state-of-the-art equipment for firefighting and life safety from active and passive fire prevention and standpoint. This has futureproofed the project for years to come.
As with all systems of this type, there are two key roles:
• To protect escape routes, venting smoke away from them to allow occupants to evacuate the building, also keeping the perimeter of the fire floor relatively smoke-free, ensuring reduced chances of a flashover as well.
• Provide greater access to the firemen, allowing them to tackle the fire more effectively.
For the past 40 years, SE Controls has been at the forefront of the development of innovative control systems that harness sustainable natural elements creating safer, healthier indoor environments. The product range is tested in accordance with the relevant EN12101 harmonised suite of standards for smoke control compliance and designed in accordance with the BS7346-8 Code of Practice for planning, design, installation, commissioning, and maintenance of Smoke Control Systems.
Fire safety is of major importance in any building but especially so in one like JWC, which annually is visited by hundreds of thousands of visitors. The Smoke Clearance System is therefore seen as a life safety system and brings two key areas of benefit:
From a safety point of view:
• Keeps fire floor’s perimeter, public escape, and access routes relatively free from smoke.
• Improves visibility within the building allowing the fire service to facilitate operations, and occupants to be able to see better.
• Delays and /or prevent flashovers and full fire development, thereby reducing property damages from a developer’s point of view.
• Reduce the effects of heat on structural components during a fire.
Our communications began from the time the project was awarded to one of India’s leading curtain wall fabricators known to take up such challenging large-scale projects, along with design meetings and brainstorming sessions with the architects, façade consultant, and the client themselves.
This system requires multi-disciplinary coordination both off and on-site which was handled by our in-house design team, CX members as well as our ‘Approved Installers’ on-site.
With increasingly complex façade systems being designed in our region today, we must take a step back and see, how to bring a good mix between form and function. Having a good mix will ensure that the most cost-optimised system can be designed and implemented, thereby allowing for large-scale adaptation and acceptance of such advanced systems in all the upcoming projects in our region.
For more details on the brand, contact:

Email: Nikhil.parasuraman@secontrols. com
Contact: +91-99406 64360
Website: www.secontrols.com


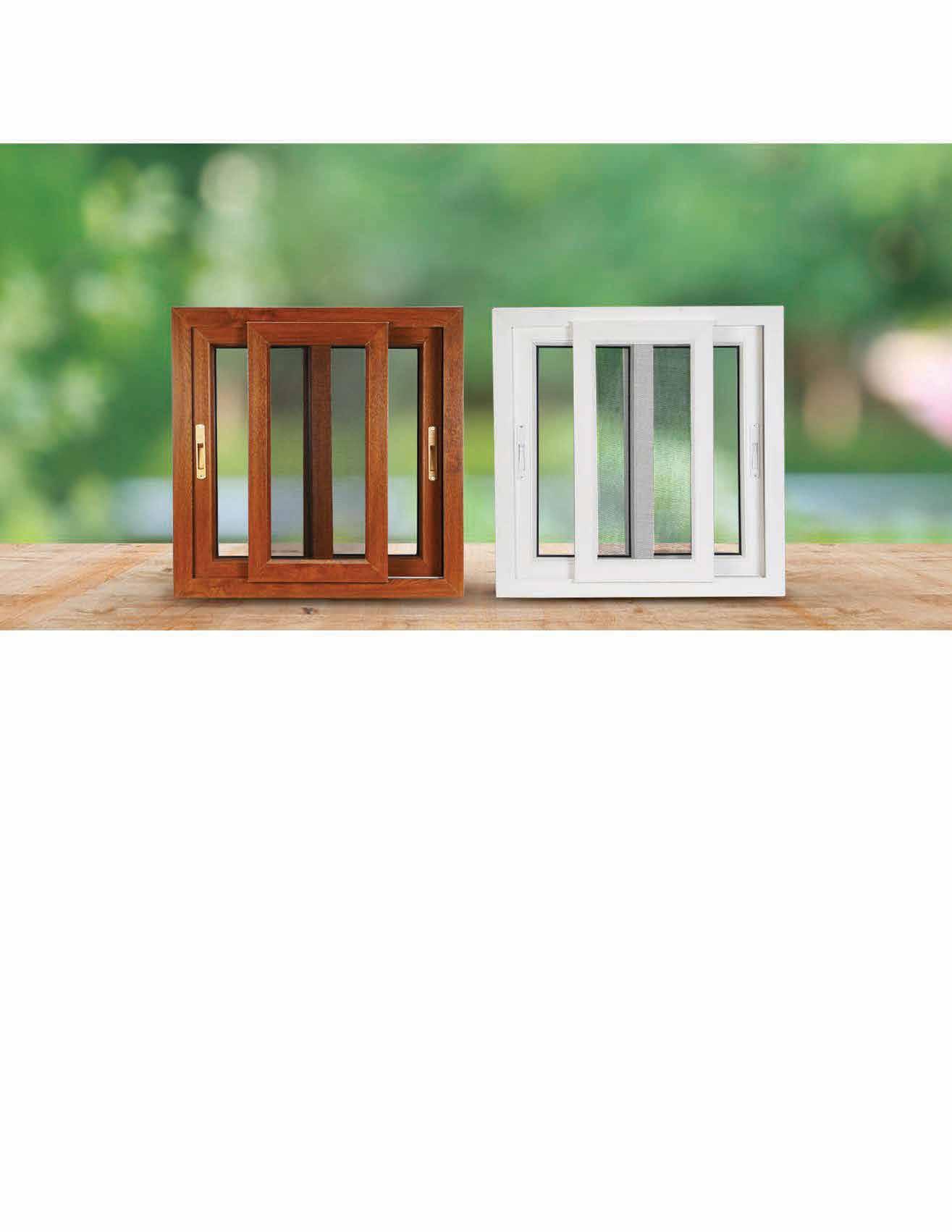




Hydro Building Systems, a major provider of innovative sustainable aluminium solutions for windows, doors and facades, acquired Hueck, a family-owned business and provider of aluminium systems and extruded aluminium profiles.
The acquisition will reinforce Hydro Extrusions’ position in Europe and complement its footprint. It will strengthen Hydro Building Systems with its brand TECHNAL in India and South East Asia and other European markets, furthering its ability to provide a quality service offering to its customers with an even broader product range and innovative product offering.
Hueck is headquartered in Lüdenscheid, Germany, and has 500 employees, two extrusion presses and an integrated cast house operation. Hueck is divided into two businesses: Hueck Extrusion and Hueck Systems.
Hueck Systems is mainly active in Germany, the largest segment of the European market for building systems, and has a 60 years track record of

German engineering. It is specialized in creating solutions for windows, doors and facades for the building and construction industry, and has a distribution platform in its main location Lüdenscheid. Besides Germany, Hueck is active in Austria, Switzerland, Denmark, The Netherlands, the Czech Republic and the UK, but also in other markets through well-established partnerships.
Hydro Building Systems provides innovative sustainable aluminium solutions for windows, doors and facades, and sets industry-leading standards by working towards a fully circular economy. Their TECHNAL brand is developing and distributing advanced aluminium building systems for all types of buildings. With 3200 talents, Hydro Building Systems strive to add lasting value and develop a sustainable approach with new solutions, which contain at least 75 per cent recycled and 95 per cent recyclable material – reducing the material impact on a building’s lifecycle.
“Together, Hueck and Hydro Building Systems brand TECHNAL as One
Company will focus on sustainability, local presence and technical expertise. With the acquisition of Hueck, our mission remains unchanged, we are fully committed to helping our customers realize new opportunities in the building and construction market. By having the best talents and a tenacious focus on their business and the quality of products we deliver, we will be the partner that our customers need to reach their goals,” says Senior Vice President Henri Gomez, who heads Hydro Building Systems.
Completion of the transaction is subject to approval from competition authorities in Germany and Austria and is expected by end of the first quarter of 2023.
For more details on the product, contact:

Hydro BS India Private Limited
Email: contact@technal.in
Website: www.technal.in
Contact: +91 80 46654010

Architect: Emmanuelle Foucault Architect
Photographer: Sylvain Mille
Solutions that meet the most complex architectural rehabilitation projects
Solutions that meet the most complex architectural rehabilitation projects
Our strength lies in our ability to anticipate and meet the needs of the renovation market. We offer highly performant and aesthetic products, combining state-of-the-art technology with strong design principles. The quality of our product range, combined with our technical support, ensure accurate planning, manufacture and installation.
Scan the QR code to know more about us.
Our strength lies in our ability to anticipate and meet the needs of the renovation market. We offer highly performant and aesthetic products, combining state-of-the-art technology with strong design principles. The quality of our product range, combined with our technical support, ensure accurate planning, manufacture and installation.
Scan the QR code to know more about us.


Ever since they began, innovation has been their passion. Their creativity, expertise and craftsmanship provide a guarantee of added value which translates into high-quality products, easy assembly, modularity, sustainability and aesthetic comfort.
The company takes immense pride in its financially viable and high-tech environment where specialists can focus on their strengths. With more than 60 years in the business, you can rest assured that they are a reliable partner, ready to seize every opportunity. Nevertheless, they remain approachable.
Thoroughly driven by passion, their team at all times endeavours to improve their current line of products and constantly be on the lookout to develop new ones. To this end, they do listen to the market needs and the customers.
They use high-quality materials for their product development. These products are exhaustively tested in line with the strictest of guidelines and quality requirements. Every product must satisfy these as a minimum and their ratings often exceed the required standards.
The company’s specialties lie in the development and production of innovative locking systems and components for the aluminium windows and doors industry. Their entire production process takes place under one roof. In this way, they are able to manage and control the value creation chain from start to finish. This gives them great flexibility and allows them to attain sustainable results over the short term.
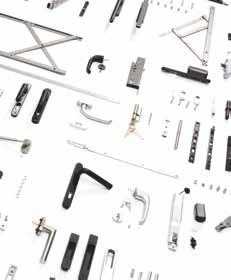
Never compromising on quality, they use high-quality materials for product development. These products are exhaustively tested in line with absolute protocol, guidelines and quality requirements. Every product must satisfy these as a minimum and their ratings often exceed the required standards.
For more details on the product, contact:
Email : abhishek.kale@sobinco.com
Website: www.sobinco.com
Contact: +91 99759 54679


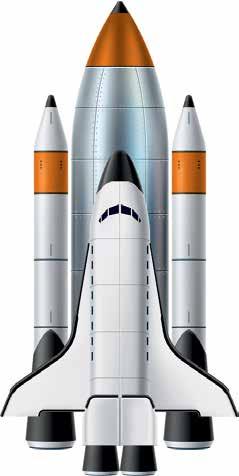


All buildings are susceptible to fire and this aspect needs to be considered during design since it impacts the safety of human life. There has been an enormous increase in buildings of all classifications consequent to socio-economic progress made in the country over the last two decades. This demand encouraged the construction of high-rise buildings without clear anticipation of the associated infrastructure requirement of cities. The challenges and risks that high-rises face due to fire hazards have also increased manifold. These hazards have caused heavy losses to life and limb, throwing up challenges to planners, architects and fire protection services for evolving better and improved methods of design and fire protection in order to mitigate such losses. Laxity in control of these hazards could have disastrous consequences on fire safety.

Over the years, fire safety in buildings has seen major improvements. The issue now being focused on is the fire resistance and retarding properties of different types of façade materials as also the engineering aspects of assembly and fitment of façades over the base structures. Local codes are not clearly defined to ensure the installation of façades as per international norms and conventions. This leads us to believe that a dearth of awareness has created a forest of dense structures that may not be capable of ensuring the safety of the structure and its occupants from fire hazards.
We interviewed 15 experts to share their views on fire-safe façades and buildings in general. Here is what experts say about protecting buildings from fire:
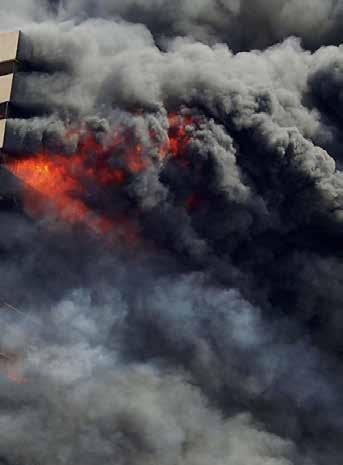
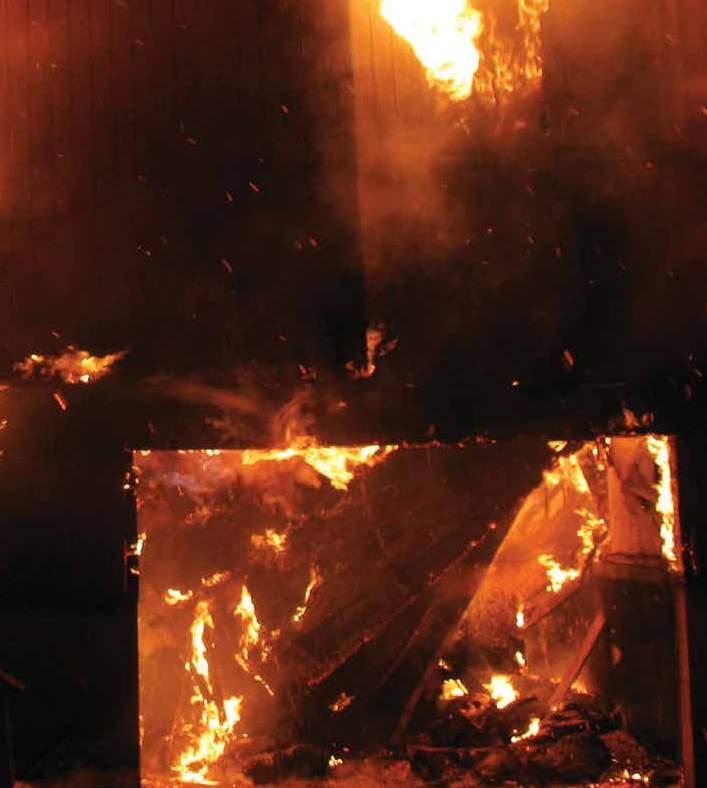
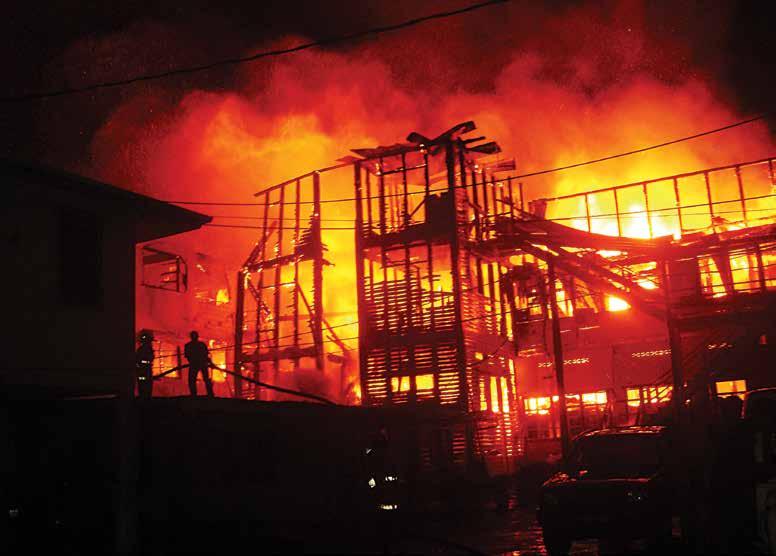
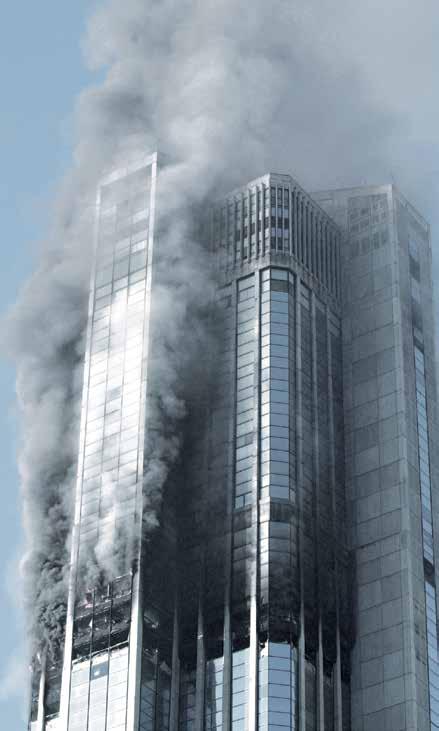
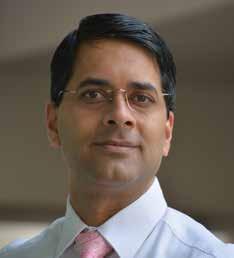
ABHISHEK CHHABRA
Market Development Manager, Thomas Bell-Wright International Consultants
What should be the approach for a solid fire-safe design considering the materials, design and technologies?
This reply assumes that by ‘solid’ you mean an approach that has a very high degree of assurance. In more than one jurisdiction in the world, the four-step approach is being followed. The same is best explained in the image as well.
The key elements that will ensure a firesafe building envelope are summarised in the image.
1. Materials: The reaction to fire properties will always add up to a system property. Ignitability, combustibility, calorific value, and flame & smoke spread need to be assessed.
2. Assurance of supply: For such risky materials that are needed; assurance should be undertaken using certification & listing which offers traceability at the construction site
3. The risks of the design of the building envelope need to be assessed by a
specialist who will need to conduct or will use large-scale fire propagation evidence to assess the fire risks
4. And then when the designs are firmed up an eligible and liable inspection body needs to ensure what is assessed is what is getting installed!
What are the active and Passive fire protection systems/measures used in projects?
Active Fire Protection & Passive Fire Protection as described in Figure 1
Any product or system that activates when there is a fire gets clubbed under Active Fire protection. All sensing device, and reactionary system which controls, contains, or announces a fire get clubbed under this. Passive solutions use their inherent properties to inhibit the growth of fire as well as suffocate and contain it within a created compartment. Everything which can be called internal or external finishing material where a fire grows along as well as systems and products like doors, partition walls, roofs, joints across edges and through penetrations: all add up to be called passive fire protection measures. The key
implementation of what is described as passive fire protection is containment or compartmentation of fire. The same is also described as resistance to fire.
What are the standard fire tests carried out to understand the behaviour of fire on the façade and fenestration systems?
These are mainly reactions to fire tests sensing and quantifying ignition, combustibility, calorific values, flame spread, etc. Best clubbed in by the European classification system defined in EN 13501-1. Along with understanding the behaviour of materials, large-scale mock-up fire tests like BS 8414 or NFPA 295 or FM 4881 or ISO 13785-2, or similar are a must to understand how the materials actually interact with each other in a specific final combination of the designs which will be installed.
How do you ensure that the products recommended/used on the façades/ fenestrations are tested for resistance to fire?
The most critical part is *NOT* how they are tested, but how they are assured. A test report could be of any sample from



anywhere. It could even be fake or forged. The *ONLY* way to get assurance is to rely on a third-party certification mechanism which has a live listing directory with a verifiable certificate number that is checkable at the construction site where the material reaches before installation. Without this traceability which often also provides the limitations of how the material needs to be used to maintain the assurance is absolutely critical. Without it, in my opinion, anyone relying on test reports for assurance is as good as buying from a general marketplace on the internet from an assurance point of view. Once materials come and get installed, there is no return policy!!
Please brief on the requirements regarding glazed façades, especially in high-rise buildings
The starting point to answer this question is the occupancy type of the
building which has a glass façade. The type of building (mall/ school/ hospital/ residential tower/ office complex, etc.) is what dictates the readiness of the people whose lives in would be in danger in case of a fire and what else might be at risk of the fire. These are among the several key factors that form the basis of the fire-safety strategy or plan. They help formulate building regulations or guideline documents (Building codes) which are used in more evolved regions in the world.
Glass façades have replaced what used to be traditional load-bearing walls more than 50 years ago. They used to undertake several functions as in Figure 4 here. The taller the building gets, the more sophisticated and engineered these solutions become. These functions are often undertaken by several components.
The key fire-safety strategy (of passive fire protection) is implemented by
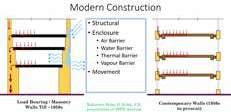
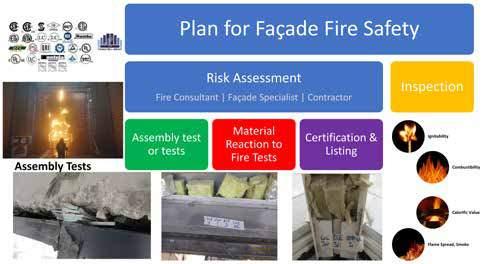

compartmentalizing a fire within the place where it originates. When the building has a glass façade, the most important consideration in ensuring fire-safety is compartmentation. This has to be mainly realized at the floor-towall joint (spandrel section) to ensure that the fire can be contained within the floor and does not break into the floors above or below. Fire propagation across the fascia of a pure glass façade is only a matter of concern when there are other elements across the glass façade that could carry a flame or a fire. In certain occupancy types, the glass façade also needs to act as the fire containment wall and here these are a fire-rated glazing system. We know that the permutations and combinations of raw materials or components that build up a glass façade can be really large. So it becomes critical that assurance mechanisms of the supply of raw materials and components as well as the workmanship of installers are very stringent!
How do we reduce the risk of fire spreading in façades?
Accredited assurance mechanisms that have a link to liability and traceability. AS and example critical materials used for the system should have a certification number that can be traced on the certification directory. Like www. tbewcert.com which lists hundreds of façade system designs which have complied with large-scale tests. Along with the listed systems, inspections to check the correct installation and traceable material are needed to assure. If we don’t do this; it is like sending your 4-year-old alone in a taxi in a city in India; you have some assurance; but do you?

AR. ABHISHEK BIJ Partner and Lead Designer, Design Plus Architects
Acrucial component of building management and construction is fire safety. The building exterior should receive special attention because it can significantly affect how quickly a fire spreads.
First and foremost, fire-resistant materials should be used in the design and construction of building facades. This can include materials like steel, concrete, and bricks, which have a lower fire risk and will contain the spread of flames in the event of a fire. Additionally,
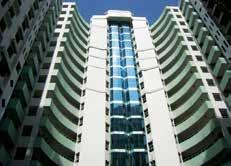
by keeping the flames from spreading to other areas of the building, the installation of fire-resistant glass in windows can aid in the containment of a fire.
Assuring sufficient ventilation is crucial for the fire safety of building facades. Vents, louvres, and other apertures in the facade that permit smoke and heat to escape can be used to do this. By providing a way for heat and smoke to escape the structure rather than becoming trapped inside and stoking the flames, this can aid in preventing the spread of fire.
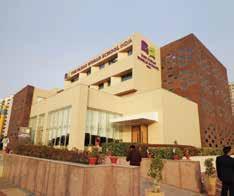
Consideration of the possibility for fire propagation through outside cladding is another crucial element of fire safety in building facades. It is crucial to guarantee that the cladding materials used in the construction of a building are noncombustible or have a low flame spread rating because it has been discovered that many structures have flammable cladding materials that can spread fire quickly, a serious worry in high-rise buildings.
Planning for fire safety appropriately can help reduce the risk of fire in building

facades in addition to the building itself. Fire drills, evacuation strategies, and the installation of fire extinguishers and other fire-fighting tools throughout the facility are a few examples of what this can entail. Along with making sure that all staff members and residents are informed of the necessary fire safety procedures, building managers should routinely inspect and maintain all fire safety equipment.
Finally, it’s critical to confirm that the building complies with all applicable local fire codes and regulations. The local fire department ought to study building blueprints prior to construction and be included in the fire safety planning process.
In conclusion, fire safety in building facades is a complex topic that calls for consideration of numerous design, construction, and management issues. Building managers may aid in reducing the risk of fire and safeguarding the safety of occupants and staff by utilising fireresistant materials, making sure sufficient ventilation is in place, and planning for fire safety.


AR. AMIT SINGHAL Director, GPM Architects and Planners
Any cladding material being used in the building structure maintaining a fire resistance of at least 120 minutes on the fire resistance level makes for a firesafe material approach for any project. One of the most critical approaches toward fire safety is using solutions that can control the spread of fire. For example, smoke seals and fire-stop sealants with a rating of 120 minutes on the fire resistance level used on the horizontal and vertical gaps can avoid the spread of fire to upper floors.
For full configuration non-loadbearing curtain wall systems, the EN 1364-3 test is carried out, which is a European Standard determining fire resistance. It does not cover
double skin façades, over-cladding systems and ventilated façade systems on external walls. Every material used in a conventional façade system has its own melting point. Using ACP/Solid Aluminium sheets with a fire resistance level of 120 minutes as a cladding material for façades, along with consulting test reports from third-party agencies, are efficient ways of ensuring fireresistant façades/fenestrations.
An expensive but innovative and new solution is using fire retardant glass for façades, which can stand for 120 minutes in case of a fire. Another solution, as mentioned earlier, is using smoke seals in the gaps between floors and façade systems.
“Systems which Fail the Tests Described in ISO 13785-1:2002 should be Eliminated”

ANUJ ARYA Consultant & Auditor - Fire, Safety, Health & Environment
Nowadays, responsible designs & constructions are integrating façade fire safety right from the designing & planning phase - fire-resistant materials of construction are used (e.g.
FR ACP, FR High-Performance Glass,
ACM), evacuation spaces are provisioned, firefighting systems are integrated, etc.
Active fire protection is primarily the action is about detecting, stopping and escaping fire.
• Automatic fire detection & alarm system
• Automatic sprinkler/spray system
• Total flooding systems/fire suppression systems
• Foam pourer system
• Fixed water monitors
• Fire extinguishers
• Fire hydrant system/stand pipe/yard hydrants
• Fire hose reels
• Ventilation & evacuation
Passive fire protection breaks the building into compartments and prevents the spread of the fire through the use of fireresistance-rated walls and floors and contains the fire.
• Separation & compartmentation of vertical openings (stairways, exits, hazards, etc.)
• Smoke and fire dampers
• Fire doors
• Fire stops
• Intumescent fireproofing/coatings
ISO 13785-1:2002 specifies a screening method for determining the reaction of materials to fire. In this screening method, those systems which fail the tests are eliminated. The test method consists of observing the behaviour of the façade panel to fire and the resulting flame spread on or within the façade construction. We can ensure that the façade products used are tested for fire resistance by making the architect fraternity aware and specifying the same in the requirement. This can be insisted by the regulatory guidelines of the government.

HEMANT KHADSE CEO, East Corp, Fire and Life Safety Consultant
Building fire safety relies on three key pillars: material, design, and technology. However, codes and standards serve as the connecting link between these three pillars.
Building code compliance must receive adequate consideration during the design phase from architects and planners. Life safety must not be compromised, particularly at a time when building materials and technology are changing so rapidly. The goals of facility owners should not be technology at the expense of safety.
It is most commonly seen as active fire safety as only fire safety measures for the built environment. However, passive fire safety measures are also an equally critical component of life safety.
Architectural details in the design of tall buildings play a significant role in the fire safety of the building. In the past, many
cases like Grenfell Tower in 2017 became a disaster largely because of poor passive fire measures.
In the case of Grenfell Tower, the disaster was because of the wrong material selection and detailing on the façade cladding. The panels were preferred aluminium instead of zinc panels, which had a more resistant insulation core in a honeycomb shape, only because of economic benefits. Additionally, the cladding system preferred was installed with detail to hide fixings. The system was tested in 2005 for the first time and failed. Tests were reapplied in 2011, 2014
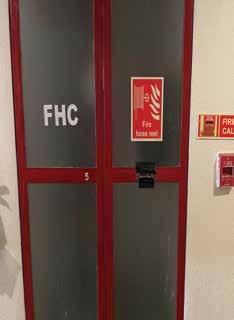

and 2015, and eventually failed every time and classified E. The lowest fire resistance of the European classification is F. However, the same façade material and system had another installation with detail, without hiding fixings and passed the tests rather successfully with classification C.
The fire code applied in the UK requires to use of materials in the quality of European Class B for buildings taller than 18 meters, and in the quality of European Class C for shorter buildings. Besides, the material chosen to fill around the new windows was combustible, whereas the code strictly
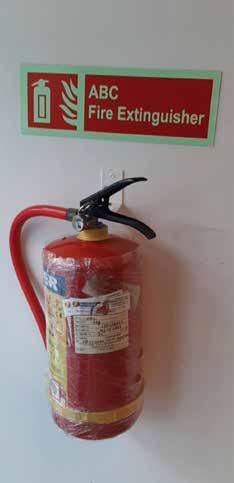
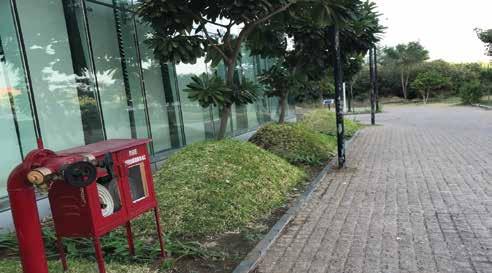
fire hydrant system – Active fire
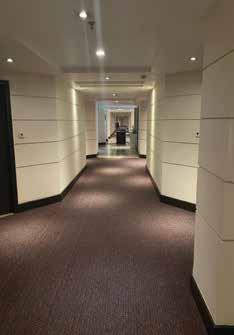
Escape route lighting
specified the use of rockwool material as it is non-combustible.
The fire in TVCC (Television Cultural Centre) on 9th February 2009 was similar to that in Grenfell tower in terms of the exterior cladding material. The tower had 32 stories and a height of 159 meters.
A high atrium existed between floors numbered 5th and 26th, and was in use as a hotel and restaurant. The tower had a rectangular shape in plan and two facades with metal cladding and strips, and two
other facades with only glass covering. As the fire started because of fireworks flames landed on the roof, melted the metal panels, which were titanium-zinc alloy, and walked through the insulation layer inside the panels, which was Extruded Polystyrene (XPS) foam. Mainly because of such façade material, the fire was able to spread all over the building in nearly 20 minutes. The building was not completed by then, so through the window openings, the smoke, and heat moved inside the building. The atrium made a stack effect, making it easier to move upwards and downwards inside. One firefighter died and seven workers were injured in this case.
To ensure fire safety, when a code or a technical regulation prescribes a specific product or a feature, there is a need to ensure that the performance prescribed is delivered. A stringent certification program will ensure reliable assurance between specifiers, buyers, and sellers when implemented correctly. Certification and Listing offer traceability between what is manufactured and delivered at the construction site, linked to what has been tested in an accredited laboratory.
This way façade assembly components when followed by a stringent method of certification, it assures that the manufactured product that carries the
certification marking or labels meets the same specified requirements as the product tested.
International Standards ISO 17065 and ISO 17067 give the requirements of how certification programs can be designed, implemented and audited. The certification programs get audited by Accreditation Bodies, and they establish trust by consistently being able to provide proof of compliance.
Now a few third-party laboratories offer certification of products tested to the following Indian standards:
• IS 16947 Fire resistance tests for doors with glass panes, openable glass windows and sliding glass doors)
• IS/ ISO 834-4: Fire-Resistance Tests Elements: Load Bearing Vertical Separating Elements
• IS/ ISO 834-5: Fire-Resistance Tests Elements: Load Bearing Horizontal Separating Elements
• IS/ ISO 834-8: Fire-Resistance TestsElements: Non-load Bearing Vertical Separating Elements
• IS/ ISO 834-9: Fire-Resistance TestsElements: Non-load Bearing Ceiling Elements
• IS 16945: Fire Resistance Test for Glass Walls
Several Certification and Listing programs are now drivers for building fire safety for products such as façades in India.
Façade systems can play a very important role in fire safety. The trend is now reversed from Identifying combustible vs. noncombustible façade materials. Owners are now considering performance as a system (panel, framing, firestop, fixing mechanism) material, intermediate and system-level performance. At times it is very difficult to ascribe ‘fire rating’ for certain systems however failure mechanism depends on the fixing mechanism.


DAKSHIT BAJAJ
Studio Director, Confluence Consultancy Services
Fire and life safety is the prime moto while designing the building. All the stakeholders viz-a-viz architect, consultants, client, PMC, and anyone involved in the project designing and execution should understand and take this on priority.
There are two ways to protect the building from fire – Active fire protection and passive fire protection. There is a code requirement of a 2-hour fire-safe building envelope for high-rise buildings. Most of the buildings are being constructed using the RCC, AAC blocks and fly ash bricks, which itself gives good fire protection. Glass is an integral part of architectural design, but fire-safe glass has a major cost impact. That too can be balanced out by using active protection techniques.
The fire protection system varies from case to case considering the utility type and height of the building. Active fire protection systems are heat and smoke detectors, fire hose reels, ventilation fans, sprinklers, gas-based suppression
The complete wall assembly - cross-section of the element systems, fire extinguishers, emergency lighting, and public address systems. Passive fire protection systems are fire doors, fire compartmentation, smoke seals, intumescent compound, fire curtains and fire dampers.
There are number of tests listed in the National Building Code of India, and also listed in International Codes NFPA 285 (standard fire test method for evaluation of fire propagation characteristics of the exterior – Non-load-bearing wall), ASTM E2307 (standard test method for determining the fire resistance of perimeter fire barrier systems using
intermediate-scale, multi-story test apparatus), ASTM E84(surface burning characteristics of building material), BS8414, EN 13501-1 (fire classification of construction products and building elements. Classification using data from reaction to fire tests), BS EN 13823 (Single burning item) and ISO 13785 for the fenestration systems.
The drawings and detailing for the wall assembly are very important and the selection of the material also plays a vital role in façade design with respect to fire and life safety. We cannot test every material installed on the façade, but we should consider the complete wall assembly (cross-section of the element) while testing for the fire. The majority of the materials used in the fenestration should be compliant with life and safety codes. There are certified testing labs available, where we can ask for the fire testing certificate from the suppliers and if in doubt, it can randomly get tested again.


DEV CHANDWANI
Façade & Fenestration Professional
When designing a fire-safe facade, it is important to consider the following factors:
Materials: The materials used in the facade should have a good reaction to fire properties, such as low flammability,
low smoke generation, and low toxicity. Examples of suitable materials include non-combustible materials like stone, metal, and ceramics.
Design: The design should include features such as fire-rated walls, firerated glazing, and fire-stops to prevent the spread of fire as a complete system. Additionally, the design should include effective means of smoke and heat ventilation to allow for safe evacuation in the event of a fire.
Technologies: The use of fire-safety technologies, such as sprinklers, smoke alarms, and fire alarms, can greatly enhance the safety of the building in case of a fire.
Building codes and regulations: The codes and regulations may include requirements for fire-resistance ratings, reaction to fire classification for materials, and performance specifications on
building systems such as fire alarms and sprinklers.
Fire modelling: Fire modelling can be used to predict the behaviour of fire and smoke in a building, which can inform the design of fire safety systems, such as the placement of smoke vents and the size of fire-rated walls and glazing.
Maintenance: Regular maintenance and testing of fire safety systems and materials are crucial to ensure they are functioning correctly and able to effectively protect the building in the event of a fire.
Overall, it’s important to approach the design of a fire-safe building holistically, considering all the factors that will affect the building’s fire safety, and to work closely with fire protection engineers, architects and building code officials in the process.
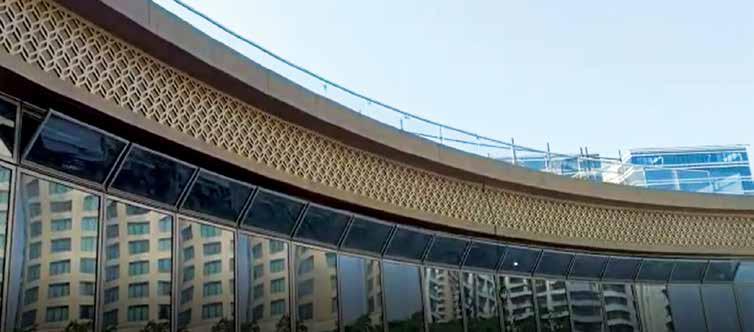
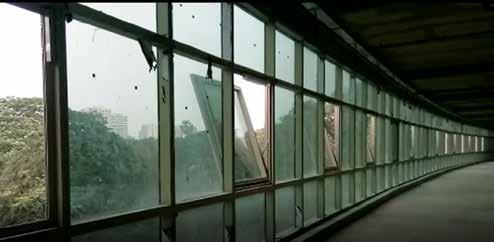
Active fire protection systems and passive fire protection systems are two types of systems that can be used in building projects to enhance fire safety.
Active fire protection systems are designed to detect and suppress fires. Examples of active fire protection systems include:
• Fire alarms
• Sprinkler systems
• Fire suppression systems
• Fire extinguishers
Passive fire protection systems, on the other hand, are systems that are designed to slow the spread of fire and smoke and to protect building occupants from the effects of fire. Examples of passive fire protection systems include:
• Fire-rated walls and partitions:
• Fire-rated doors and windows:
• Fire-stops
• Smoke barriers
• Smoke ventilation systems
• Fireproofing
Both active and passive fire protection systems are important and must be used together to provide the best protection possible in case of a fire.
Several standard fire tests can be carried out to understand the behaviour of fire on
façade and fenestration systems. Some of the most commonly used tests include:
• ASTM E2307: Standard test method for determining the fire resistance of perimeter fire barriers using intermediate-scale, multi-story test apparatus
• ASTM E2874: Standard test method for determining the fire-test response characteristics of a building spandrelpanel assembly due to the external spread of fire
• BS 8414
• Part 1: Fire performance of external cladding systems. Test methods for non-loadbearing external cladding systems applied to the face of a building
• Part 2: Fire performance of external cladding systems. Test method for non-loadbearing external cladding systems fixed to and supported by a structural steel frame
• EN 1364-3: Fire resistance tests for non-loadbearing elements - Part 3: Curtain walling - Full configuration (complete assembly)
• EN 1364-4: Fire resistance tests for non-loadbearing elements. Curtain walling - part configuration
• BS 476: This standard is used to test the fire resistance of various building elements, including walls, floors, and doors. The test involves exposing the element to a standardized fire exposure and measuring its ability
to prevent the spread of fire and maintain integrity.
• NFPA 285: This standard is used to evaluate the fire performance of exterior wall assemblies, including façade and fenestration systems. The test involves exposing the wall assembly to simulated fire exposure and measuring its ability to prevent the spread of fire, smoke, and heat.
• NBC-2016: This standard is used for the design, construction, and renovation of buildings, structures, and works. It provides the minimum requirements for safety, health, accessibility, fire protection, energy efficiency, and environmental protection for buildings in India. – feels out of place as regulatory requirements are mentioned with test standards.
• Few imp clauses to consider: -
• NBC-2016 Vol 1-Page no. 281 Clause 3.4.11.1
• NBC-2016 Vol 1-Page no. 263 Clause 2.7
It is important to note that these tests are usually performed in a laboratory setting and may not accurately reflect the behaviour of fire in an actual building. Therefore, it’s important to also consider real-world factors such as building codes, local regulations, and the specific characteristics of the building when designing fire-safe façade and fenestration systems.
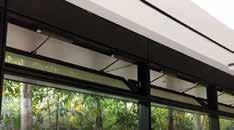
There are several ways to ensure that the products recommended or used on facades and fenestrations have been tested for resistance to fire:
• Third-party certification: Fire resistance systems should ideally
• be backed with valid third-party certification evidence ensuring the tested and listed products are under audit and the same should be reproduced at the project site.
• Check manufacturer’s literature: Product manufacturers will often provide information about the fire resistance of their products in their literature, including test results and certifications. The tested assemblies are what should be utilised at the project site to ensure no degradation in performance is present.
• Check building codes and standards: Many building codes and standards will have specific requirements for fire-resistance of building products, including façade and fenestration systems, and will often specify the required certifications and test standards. This should be the minimum to be followed at the project. Also, all key project stakeholders need to be educated and speak the same language to ensure no misinterpretation of the codes or test standards is present.
• Consult with experts: Consult with fire protection engineers, façade consultants, architects, and building code officials, they can help determine which products have been tested for fire resistance and meet the required standards for your project fire strategy
• Ask for third-party testing: It is possible to ask for third-party testing for the products to ensure their fire resistance.
• Installation and inspection support: The manufacturer should provide mock-up and toolkit training followed by regular inspections documented through a report to ensure the products or systems are installed as tested.
• System warranty: The project should be signed off by a system warranty for the tested assembly.
It is important to note that, even if a product has passed a fire-resistance test,

it does not guarantee that the product will perform as expected in an actual fire. Therefore, it’s important to consider factors such as the specific characteristics of the building and the local building codes and standards when selecting fireresistant products for use in a specific building.
Several trends and technologies are currently being used in India to make facades fire safe:
• Non-combustible materials: A trend towards using non-combustible materials such as stone, metal, and ceramics in facades. These materials have a good reaction to fire properties and can help prevent the spread of fire.
• Fire-resistant coatings and treatments: The use of fire-resistant coatings and treatments on traditional materials like wood and plaster to make them more fire-resistant.
• Insulated composite panels: These panels consist of a core material that is sandwiched between two metal sheets. They offer excellent thermal insulation properties and there are also panels that provide a good reaction to fire properties. It is important to ensure systems tested to BS 8414 and NFPA 285 are utilised along with the tested horizontal and vertical cavity barriers.
• Fireproofing: This involves the application of fire-resistant materials to structural elements to slow the spread of fire.
• Fire-rated glazing: The use of firerated glazing in facades, can help prevent the spread of fire and smoke.
• Fire-rated walls and partitions: These walls and partitions are designed to prevent the spread of fire and smoke for a certain period.
• Fire-rated doors and windows: These doors and windows are designed to prevent the spread of fire and smoke for a certain period.
• Smoke barriers: These barriers are designed to prevent the spread of smoke and to provide a means of smoke and heat ventilation.
• Smoke ventilation systems: These systems are designed to remove smoke and heat from a building to provide a safer means of evacuation.
• Building Automation Systems (BAS): Building Automation Systems (BAS) can be integrated with fire alarms, smoke alarms, and sprinklers to provide an early warning of a fire and help with an orderly evacuation of the building.
It is important to note that these trends and technologies are not mutually exclusive, and many buildings will use a combination of these methods to provide the best fire safety protection possible. Building codes and regulations must be adhered to ensure compliance with fire safety requirements.

Smoke Ventilation is an integral part of a buildings design for fire safety, without it you compromise the life safety of occupants.
The most common cause of death for fire-related fatalities is asphyxiation by smoke, which is trapped within the environment.
For over 40 years, SE Controls has been developing innovative control systems that automatically open vents in the early stages of a fire to facilitate the extraction of smoke, keeping escape routes and the perimeters of facade clear for the fire service to enter the building and allowing occupants to escape safely.
SE Controls is the trusted global expert in fire safety, facade engineering and product manufacturing, providing bespoke project specific smoke ventilation and controls by partnering with our clients from early stages of the project to system installation, commissioning and testing.
Contact us today for technical tailor made solutions for your facade ventilation needs, as every building is different.
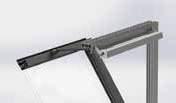

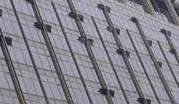
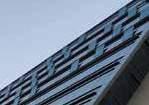

The approach shall be to study the ARCHITECTURAL intent with respect to the building envelope. Emphasis needs to be made with respect to the cladding materials used in the interior and exterior of the building. The design team needs to ascertain the active and passive fire safety measures in the buildings after scrutiny of the future power supply requirement and the guideline for the materials used in the building. We need to understand the building codes which have clearly defined the materials and the fire safety provisions to be provided in the building. The real challenge is to ensure the systems are maintained and the people staying are well educated with the nuances of fire hazards in a building. We would emphasize the use of non-combustible materials for the exterior cladding and interior finishes.
Provide passive fire strategies like a smoke seal and firestop installed by an accredited company including cavity barriers for the wall cladding in case there
are punched windows incorporated in the design.
Check the orientation of the building and the surrounding access prior to providing an operable window for evacuation as per the building code.
Communicate with the CFO with thoughts regarding the practical
approaches such as if the building is a high-rise (above 100m) and discuss a strategy instead of just following the codes. We need to understand that “Life is precious till the time we are fit and fine”.
Active measures include providing a sprinkler system, actuators, and drenches
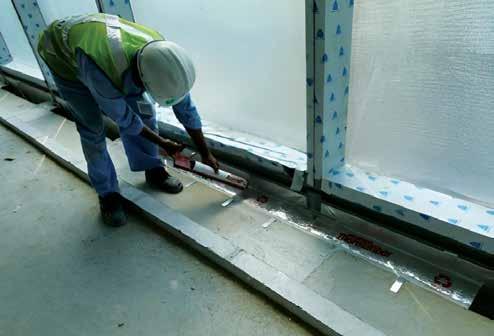
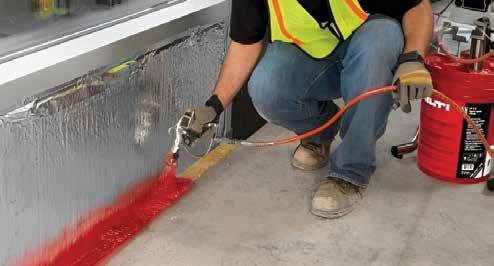
to deactivate the fire at the Source and reduce the devastating effect of the fire. Passive fire strategy is limited to the following.
• Smoke seal and fire stop at all floors abutting the curtain wall which shall be a 2-hour fire-rated assembly similar to the concrete slab.
• Smoke vents and access panels to be either side-hung windows with handle access on the inside and outside with an option of a breakable glass.
• Actuators for automatic smoke vents or side-hung windows for ventilation and used as smoke vents. The actuators shall be connected to the smoke alarm system.
• Cavity barrier to be provided at locations where punched openings are provided in the wall cladding system.
• Evaluation strategy varies based on the CFO circular in conjunction with the NBC 2016.
Fire tests in India have been limited to evaluating the fire propagation properties of exterior wall assembly systems containing combustible components. By conducting this test, it is possible to check the performance of exterior wall cladding made up of FR-grade Aluminium Composite Panel
(ACP)/High-Pressure Laminates (HPL) or any such cladding system.
The NFPA 285 standard specifies the measurement of the temperature at a minimum of 54 locations on the mock-up sample and the maximum temperature each of these locations can reach during the test which runs for 30 minutes. The number of thermocouples to be used for measuring the temperatures at specified locations on the sample increases with the increase in the number of layers of barriers added to the cladding system.
In general, projects do not specify any fire tests with respect to the design. The material and system companies independently test their systems in an accredited lab and submit the test reports to enable the consultant to approve a product or system.
The chemical composition of a material dictates the amount of latent energy of the material. This can be quantified using parameters like Calorific Value and Heat Release Ratio using test methods like BS EN ISO 1716 (gross heat of combustion/ calorific value).
The products generally specified in the tender specifications and design are tested and have a fire rating with respect to the emission of toxic smoke and droplets when burned. The materials which do not meet the criteria are generally not listed in the make list.
Façade and fenestration are generally limited to passive fire safety measures and focused on compartmentalization and correct evacuation strategies in the event of a fire. The fire stop and smoke seal assembly are thoroughly scrutinized from the design stage to the implementation stage and a tested system is generally recommended. The recommended agency is responsible to provide the test reports of the assembly including the materials and performance parameters exactly to the test report submitted. During the execution stage, the fire stop and smoke seal assembly is checked and certified prior to the handover.
We have observed that such scrutiny is not followed in all the projects and is generally neglected.
In the case of actuators, the assembly is tested during the performance test with respect to air and water infiltration.

In addition, the installed actuators are tested periodically by conducting onsite mock drills to ensure they do not become redundant in the event of an actual fire.
In the past decade, there is a proper emphasis on life safety and occupant comfort. The technologies have been advancing every hour and new materials could ensure fire hazards are avoided. As oxygen is the main reason for the fire to propagate in a particular room due to the materials surrounding it. It’s on us to ensure we have a better understanding of the safety of people and not use combustible material in our daily use products at home or office. When we talk about the air we breathe we often and falsely talk about oxygen. The air we breathe consists of 78,08 Vol.% of nitrogen and only 20,95 Vol.% of oxygen (0,93 Vol.% Argon and 0,04 Vol.% CO 2). This ratio between nitrogen and oxygen is the same all over the world, high up in the mountains or low down at

the sea. There are many technologies available like the N 2 Oxygen reduction principle which prevents fires before they start. Often the damage caused by the extinguishing media is worse than the damage caused by the fire
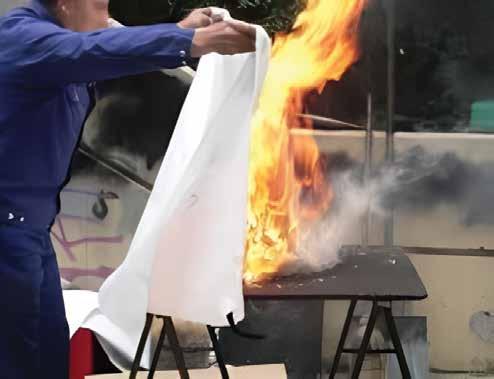
itself. Extensively used in warehouses, museums, and Server rooms where the data or document is of high value and irreplaceable.
In addition to the N2 Oxygen reduction principle, there are certain paints currently available in the market which does not allow the fire to reach the base material, but we find that they are hardly used in the available materials in the market.
Super Therm® is a water-based coating (like paint), developed in conjunction with ceramic engineers from Marshall Space Center (NASA). Heavily tested, the product contains proprietary ceramics, resins, and urethane that counteract the four methods of heat transfer: radiation; conduction; convection; and infrared.
This material works on the emissivity principle and does not allow heat to penetrate through the coating. This could be used for coating pre-engineered buildings and other materials such as fire blankets and fire uniforms.


Using

NIKHIL PARASURAMAN Director (India & SAARC), SE Controls India
In any type of property being conceptualised, we must focus on the type of occupancy, the expected load of occupants, and the fire load based on the purpose of the property and possible materials being used. This will give us a good starting point to design a solid fire-safe design. However, a point must be kept in mind that, once the property is operational and services being to enter the property, regular assessments and audits must be carried out to understand if firefighting and life safety services initially designed and installed are still valid and will function during an actual fire emergency.
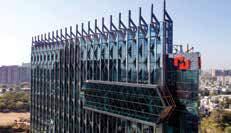
Every product that goes onto a curtain Wall of a building or within a building has fire tests to study and understand the behaviour of how it will act in reaction or its resistance to fire. Purely from an Automatic Opening Vents (AoV) for early smoke release point of view, the products are to be tested to EN12101-02 for the actuation systems and EN12101-10 for control panels and power supplies. The AoV itself must be put to a fire test so that we can have a Complete Tested Solution rather than a tested actuator to a nontested Smoke Vent.

An initial scoping document that showcases the basic and advanced fire and life safety systems that are to be used in the property based on the codes of the region, and then must make sure that all the participating stakeholders are given this minimum requirement to ensure that only tested systems are being specified, approved, applied into the property. Appropriate resistance and/or reaction to fire certificates must be provided by the bidding agencies of such systems.
Fire spreads both vertically and horizontally during a fire emergency. Compartmentalization is key to this when it comes to horizontal separation. This

can be achieved using automatic dampers in the HVAC systems, AoVs, smoke hatches (roof vents) for early smoke exhaust, fire curtains, pressurisation, fire doors and the likes, these govern the spread internally of both fire and the resulting smoke. When it comes to vertical spread, like on the perimeter of the building, which comes primarily from the leapfrog effects as well as secondary debris, we can use materials like fire-rated ACPs, smoke stop/seals and cavity barriers which can contain this spread to a good extent, if not completely contain it to the region.
Lesser space available in urban regions, and the cost of real estate going up, bring about a lot of challenges when designing a fire-safe property, considering the complexities involved. There are the latest tested systems available now in our market which are designed for a purpose and need to be inputted into the initial design and fire strategy of the project. Safety is being met from the get-go, rather than an afterthought or retrofitted, which is more expensive and cumbersome. AoVs, fire and smoke stops, smoke seals, cavity barriers, firerated ACP, fire curtains, and automatic fireman access doors (A.FMAD), must be brought under the minimum equipment list (MEL) for any high-rise going forward for our region.

NITIN MEHTA Co-Founder & Executive Director, ALCOI
Building materials for construction and fenestration play a significant role in keeping the structure and its users fire-safe. Multiple factors are considered while choosing a suitable fireresistant material, from its load-bearing capabilities to its thermal conductivity. An impactful passive fire protection strategy is to review construction materials for their flammability. This ensures the correct fire protection standards for a building, aligning with stringent building and construction regulations.
One must approach this selection process considering the contextual factors, climatic conditions, number of users inside the building, the scale of the building and most importantly,
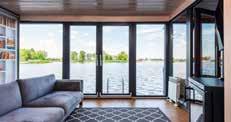
fire-resistant materials for construction, facade and fenestration.
Active fire protection is about detecting, stopping and containing the fire. In contrast, passive fire protection means containing the fire and preventing it from spreading further. We require both, active and passive fire safety systems working together to prevent, detect and alert, restrict and potentially suppress a developing fire. Both methods work simultaneously and in tandem with each other.
Active fire protection may involve a manual action, such as using a portable fire extinguisher. Automated or digital systems are also active forms of fire protection.
Passive fire protection aims to prevent the fire from spreading, safeguard people from smoke, and limit damage to structures. Several products, such as fire doors, fire curtains, fire and smoke dampers, etc., are considered passive fire protection and can be incorporated into your fire strategy.
Fire resistance tests intend to assess the performance of construction elements for their load-bearing or fire-separating properties – for their regulated use in buildings. A fire-resistance rating ideally means the duration for which a passive fire protection system can endure a standard fire resistance test. These testing fire protection systems demonstrate the ability of a structure to withstand realistic fire temperatures. Different materials
must be protected at or below specific temperatures, which will help the building retain its structure and not collapse in the event of a fire.
Fire testing involves live fire exposures beyond particular temperatures, depending on the material’s fire-resistant rating. Apart from fire exposure, many such techniques are taken to ensure the survivability of the materials under realistic conditions.
It is critical to select façade materials that meet fire resistance standards. This is because façade spread is one of the fastest ways a fire travels through buildings. Therefore, the properties of the system and materials utilised in the construction are vital to prevent the spread of fire.
Indian fire safety standards comprise various testing methods for examining the surface burning characteristics of building materials. These tests primarily observe the combustive properties of a given sample to determine its flammability and relative burning behaviour. Through various tests, both flame spread and smoke-developed observations are reported for a given sample. The ratings measure the speed at which flames progress across the interiors of a building, while smoke development observations mark the amount of smoke a sample emits as it burns.
The materials are first tested for their fire resistance properties, after which they are closely observed and recorded. These analytics convey whether the material meets the fire resistance and the locality’s flammability testing norms and regulations. This further aids in deciding material specifics as per the purpose of the building.

PRAMOD JAIN Founder, Creative Architects and Interiors
APPROACH FOR FIRE-SAFE BUILDINGS
These four parameters are considered in fire safety
1. Prevention: Depending on the typology of the building, fire hazards are evaluated and graded. Usually, materials that have a higher fire resistance rating are used and compliance of the design
to fire safety codes and regulations is ensured. In the areas more prone to fire hazards, the products/ appliances are first checked for safety standards and all the installation procedures are followed correctly. In the case of electrical fittings the wirings are done as per the load required and fire retardant wiring is used. They are given extra protection through insulated encasements depending on the requirement. Flammable substance storage areas for fuel/gas or spaces near the furnaces are given extra
protection, and materials like fire clay brick, high alumina/Magnesia brick are used.
2. Efficiency of Escape: Designated fire escape routes are planned and the stairwells and emergency exits are strategically placed to facilitate quick evacuation to the outside in case of a fire emergency. The design of the passages, openings, and stairwells are made conforming to safety standards specified in the National Building Code and the bye-laws published under MoHUA in
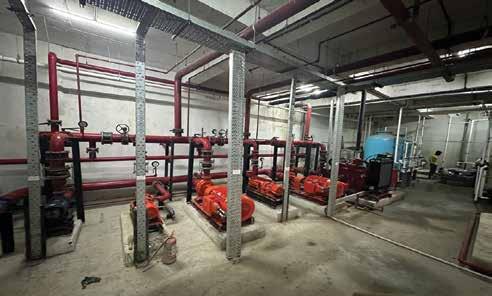
India. Fire alarms are also placed in accessible areas and they are maintained and checked regularly.
3. Retarding the Fire: Here we use fire break walls which are structures that are highly fire-resistant or fire-resistant patches (i.e., fire-resistant material laid at fixed intervals on the floor wall or ceiling, e.g.- Calcium silicate panels on false ceilings). Fire-safe sealants in between the façade glazing and floor slab on different levels are used to stop the fire from spreading across different floors. This helps in confining the fire to the affected area and controls the rapid spreading of fire.
4. Extinguishing the Fire: Here we use systems like sprinklers, hoses, extinguishers, etc. that can put off the fire immediately. Also, additional training to employees and occupants of the building on the usage of the fire extinguishing mechanism is given.
fire protection:
This is the use of building components to control or limit the impact of fire. For instance, building components such as walls, floors, ceilings, etc. can be designed with
• the ability to maintain load-bearing capacity, thereby resisting collapse;
• ability to maintain their integrity; and
• ability to provide insulation from high temperatures.
Fire-rated walls and doors are used to contain the fire. They prevent the horizontal passage of fire. The fire rating of the wall may vary from 20 minutes to 4 hours. It is calculated for fire exposure on one or both sides of the wall.
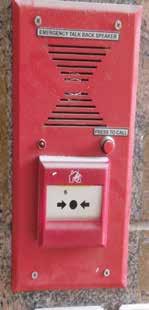



Active fire protection: These measures involve taking direct physical action to reduce the spread of fire or the migration of smoke. They include sprinklers, fire hydrants, extinguishers, and smoke detectors. They are often activated either automatically or manually. Fire is graded into different classes depending on the fire-causing agent. Water, CO2, or Dry Chemical Extinguisher is used according to the class of fire. An adequate number of extinguishers are placed in strategic locations for efficient use. Sprinklers are coupled with high-grade sensors of different types depending on the need. The capacity and type of the extinguisher is decided depending on the fire-causing agent.
• Use fire-resistant materials that have higher fire resistance ratings like concrete, masonry, steel, and fire-resistant glass.
• Incorporating fire suppression systems like sprinklers/ extinguishers, fire alarms, and automated fire response systems.
• Incorporating fire-resistant design features such as firewalls, fire doors, and fire separation barriers.
• Use fireproofing on structural elements to increase their fire resistance.
• Adhering to fire codes and Regulations.
• Maintaining fire safety systems and training employees and occupants are important steps in considering a fire-safe design.
Several technologies have been developed to make façads more fire safe. Some of the latest trends and technologies include:
Fire-resistant coatings: These coatings are applied to the surface of building materials to improve their fire resistance.
Fire-resistant glazing: This is typically made from heat-strengthened or tempered glass and can include coatings or interlayers that improve its fire
resistance. And it is designed to limit the spread of fire and smoke.
Fire-resistant insulation: It is designed to maintain its structural integrity and insulating properties in the event of a fire.
Fire-resistant cladding: They are made from materials like ceramics, metals, and composites. It is used to limit the spread of fire and smoke through the building.
Fire-resistant louvres: Louvres used in the façades are now made with fireresistant materials and are tested for fire resistance.
These systems detect and respond to fire events in a building by activating alarms, closing fire doors, and shutting off ventilation systems. They also can provide real-time monitoring of the building’s fire safety systems and alert building occupants and emergency responders to potential fire hazards.
It’s important to note that the suitability of these technologies and trends depends on the specific building design, location, and local building codes and regulations.


SATWIK PATHAK Director, Art-N-Glass Inc
According to you, what should be the approach for a solid fire-safe design considering the materials, design and technologies?
A solid fire-safe design should consider the following:
• Materials: Fire-resistant materials, such as concrete and steel, should be used in the construction of the building.
• Design: The building should be designed with fire-safety in mind, including the placement of fire exits
and the use of fireproof walls and doors.
• Technologies: Fire detection and suppression systems, such as smoke detectors and sprinklers, should be installed throughout the building.
• In terms of facade and fenestration, it is important to use fire-resistant glazing materials and to design the fenestration in such a way that it does not compromise the fire resistance of the wall. Also, fire-resistant curtain walls and cladding systems should be considered to reduce the spread of fire.
What are the active and Passive fire protection systems/measures used in projects?
With respect to facade and fenestration:
Active fire protection measures:
1. Smoke control systems that can close vents, dampers and louvers to prevent smoke from entering the building.
2. Automatic fire shutters that can be activated by the fire alarm system to seal openings and prevent the spread of fire.

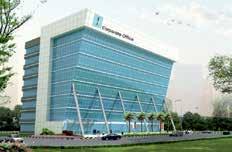
Passive fire protection measures:
1. Fire-resistant glazing that can slow the spread of fire and prevent the glass from breaking.
2. Fire-resistant curtain walls and cladding systems that can slow the spread of fire and reduce the amount of heat that enters the building.
3. Fireproofing of structural elements such as columns, beams and slabs in the facade.
4. Providing fire-rated window frames, sills, and lintels that can withstand high temperatures and prevent the spread of fire through the building envelope.
5. Fire-resistant seals around the perimeter of the fenestration to prevent the spread of fire and smoke through gaps.
It’s important to note that the selection of fire protection measures should be based on the specific requirements of the building, local building codes and regulations, and the results of a fire risk assessment.
What are the standard fire tests carried out to understand the behaviour of fire on the façade and fenestration systems?
Here are several standard fire tests that are typically carried out to understand

Unity Amaryllis, Karol Bagh, Delhi
the behaviour of fire on façade and fenestration systems. Some of the most common include:
• ASTM E119 or UL 263: These tests are used to determine the fire resistance of structural elements such as walls, floors, and roofs. The test involves exposing a sample of the material to high temperatures and measuring how long it takes for the material to fail.
• ASTM E2190: This test is used to determine the fire resistance of glazing materials. The test involves exposing a sample of the material to high temperatures and measuring how long it takes for the material to fail and allow flame to pass through.
• ASTM E2307: This test is used to determine the fire resistance of curtain walls, storefronts, and other exterior wall systems. The test involves exposing a sample of the material to high temperatures and measuring how long it takes for the material to fail and allow flame to pass through.
• BS 8414: This test is used to evaluate the fire performance of external cladding systems on buildings. It simulates the conditions of a fullscale fire test using a 2-storey test rig and a fire exposure on the external face of the building.
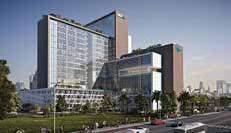
• EN 1364-1: This test is used to evaluate the fire resistance of nonloadbearing elements such as partitions, doors, and glazing.
How do you ensure that the products recommended/used on the facades/ fenestrations are tested for resistance to fire?
• Check for certifications and approvals: Many fire-resistant products will have certifications or approvals from organizations such as Underwriters Laboratories (UL) or the National Fire Protection Association (NFPA) that indicate that the product has been tested and meets certain fire resistance standards.
• Review test reports and data: The manufacturers or suppliers of fireresistant products should be able to provide test reports and data that demonstrate the product’s fire resistance. This may include information on the specific tests that were conducted, as well as the results of those tests.
• Request third-party testing: If there is doubt in the test reports provided by the manufacturer, it is possible to request an independent third-party testing to verify the fire resistance of the product.
• Conducting mock-up tests: It is also possible to conduct mock-up tests on-site before the final installation to ensure that the product is fit for its intended use.
• Consult with experts: Consult with fire protection engineers, architects or other experts who are experienced in fire-resistant design and can provide guidance on the selection of appropriate products and systems.
It is important to ensure that the products are tested under the same conditions and in the same configuration as they will be used in the building to get accurate results. Also, it is important to ensure that the product being used is
compliant with the local building codes and regulations.
Tell us about the latest trends and technologies and materials which make a façade fire safe?
Some of the latest trends and technologies in making façade fire safe include:
• Smart fire protection systems: These systems use sensors and other technologies to detect and respond to fires in real-time, allowing for faster and more effective suppression of fires.
• Nanotechnology: Researchers are exploring the use of nanotechnology to create fireresistant materials that are lightweight and more durable than traditional materials.
• Fire-resistant coatings: Researchers are developing new fire-resistant coatings that can be applied to existing buildings to improve their fire resistance.
• Fire-resistant glass & other cladding material: New glass technologies that can withstand high temperatures and slow the spread of fire are being developed.
• Prefabrication: Prefabrication of fire-resistant components such as fireproof walls, floors and doors can help speed up the construction process and reduce costs.
• Smart Façade: Smart façade systems are being developed that can respond to changes in the environment, such as heat or smoke, by adjusting the orientation of louvers or shutters to reduce the spread of fire.


SNEHA GURJAR Director, CEM Engineers
Fire behaves differently with different types of materials. With respect to fire hazards and risk, the first issue of concern is the type of thermal attack or fire source to be considered. Along with the different types of fire sources, different cases of fire spread can be distinguished as well, each presenting different hazards or risks. Therefore, planning for fire protection in/around a building involves knowing the sources of fire and taking an integrated approach with active and passive systems in any facility.
Passive fire protection components play a crucial role in stopping the fire and smoke from spreading further. These include:
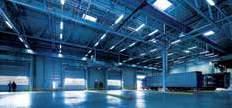
• Using fire-resistant walls, facades and floors to limit the spread of fire, heat, and smoke by containing it in a single compartment in its area of origin
• Protecting escape routes and providing vital escape time for occupants
• Protecting a building’s critical structural members
• Protecting a building’s assets
Active fire protection requires action to detect, alert, stop, or contain a fire. This may involve a person taking a manual action, such as using a portable fire extinguisher or a smoke detector system that triggers an alarm or automatic sprinkler.
THE STANDARD FIRE TESTS ON THE FAÇADE AND FENESTRATION SYSTEMS
The exterior wall assembly specimen is subject to the fire tests when the following performance criteria as per NFPA:
• Flame propagation: Exterior face
• Vertical flame propagation: Combustible components and insulation
• Horizontal flame propagation: Combustible components and insulation
• Temperatures in the second-story test room
• Flames in the second-story test room
• Flame propagation to adjacent horizontal spaces
• Temperatures in the second-story test room
The overall fire performance of the façade systems depends on the evaluation of the whole system, not of its single components. The systems can be made more fire resilient, but it
is important not to lose the other vital functions of the facade performance, such as moisture protection and thermal insulation.
Energy conservation demands have increased the use of innovative facade systems both for new construction and building renovation projects. Facade systems are very complex systems composed of different products and materials – and there is a need for a holistic technical approach. The components, for example, certain rain shields & insulation materials, must be investigated as a whole and not on the component level. This can be seen with respect to intentional and unintentional air paths in the wall, for example, concerning how these paths change in case of fire due to damage, the collapse of the wall structure, and other reactions. Any exchange and change of one material or product to another within the facade system can be devastating. Innovative systems, such as integrating solar panels into facade systems, present the potential for combining a source of possible ignition (e.g. electrical sparks) with potentially combustible cladding and insulation, which can result in a fire. Only by considering the exterior system as a holistic system can this problem be addressed.
The National Fire Protection Association (NFPA) has created EFFECT™, an Exterior Facade Fire Evaluation Comparison Tool, to help proactively assess the fire safety risk of high-rise buildings with combustible facades. With some modification, the EFFECT tool could potentially be enhanced to help assess specific façade systems.

SUMON KR. DEY
CFPS, MIFireE, Senior Consultant – Muscat Aman Fire Protection Consultants
What should be the approach for a solid fire-safe design considering the materials, design and technologies?
We have to strictly follow the fire code of the country. In the Middle East, we follow the country’s fire code which ultimately directs to NFPA. NFPA is followed for fire safety design, installation and testing
Conclusion
of a system that includes design of floor layouts, fire compartments using fire/smoke rated partitions, opening protection using fire-rated doors, windows, etc. Active systems are designed following NFPA.
All materials and equipment are required to have a 3rd party test certificate (listing) to ensure that the design requirements are in accordance with the test parameters. If the design requirements are beyond the limits of test parameters, then the materials are not accepted.
We need to check the test procedure and other parameters of the test to ensure the product is suitable for the intended use. Manufacturers often state their products have 3rd party test certificates but sometimes it is found that the test parameters (limits) are not suitable for design requirements.
So it is not sufficient to ensure that the product has a test certificate but the
test parameters are also required to be verified.
What are the active and Passive fire protection systems used in your projects?
It depends on the occupancy classification and of course the size of the project. The active & passive protection of one storey hospital differs greatly from that of a 5 storey hospital. Authority and Life safety codes generally enforce the safe evacuation of occupants, whereas for industrial projects clients and insurance companies insist on the protection of properties, where requirements for life safety are often less because a number of occupants are very less compared to commercial buildings. NFPA-1, NFPA-101 & NFPA-5000 stipulate the minimum requirements of fire rated construction, compartments and active systems like e sprinklers, wet riser (standpipe), hydrant systems, etc. However, hazard-based special types of active protection like clean agents (FM200, Novec, etc) are also used.
In conclusion, fire-safe facade design, materials, and technologies are critical for ensuring the safety of buildings and their occupants. With the rise in the use of combustible materials in construction, it is essential to prioritize fire safety in building design and construction.
A variety of fire-resistant materials and technologies are available for facade design, including non-combustible materials such as stone, brick, and concrete, as well as fire-resistant coatings and cladding systems. These materials and technologies can help prevent fires from spreading, limit damage to buildings, and provide valuable time for occupants to evacuate.
In addition to selecting fire-resistant materials, it is important to consider other factors that can contribute to fire safety, such as proper installation, maintenance, and inspection of the facade system. Building codes and standards also play a critical role in ensuring fire safety and should be followed rigorously.
Ultimately, fire-safe facade design, materials, and technologies are essential for protecting buildings and their occupants from the devastating effects of fires. By prioritizing fire safety in building design and construction, we can create safer, more resilient communities for all.
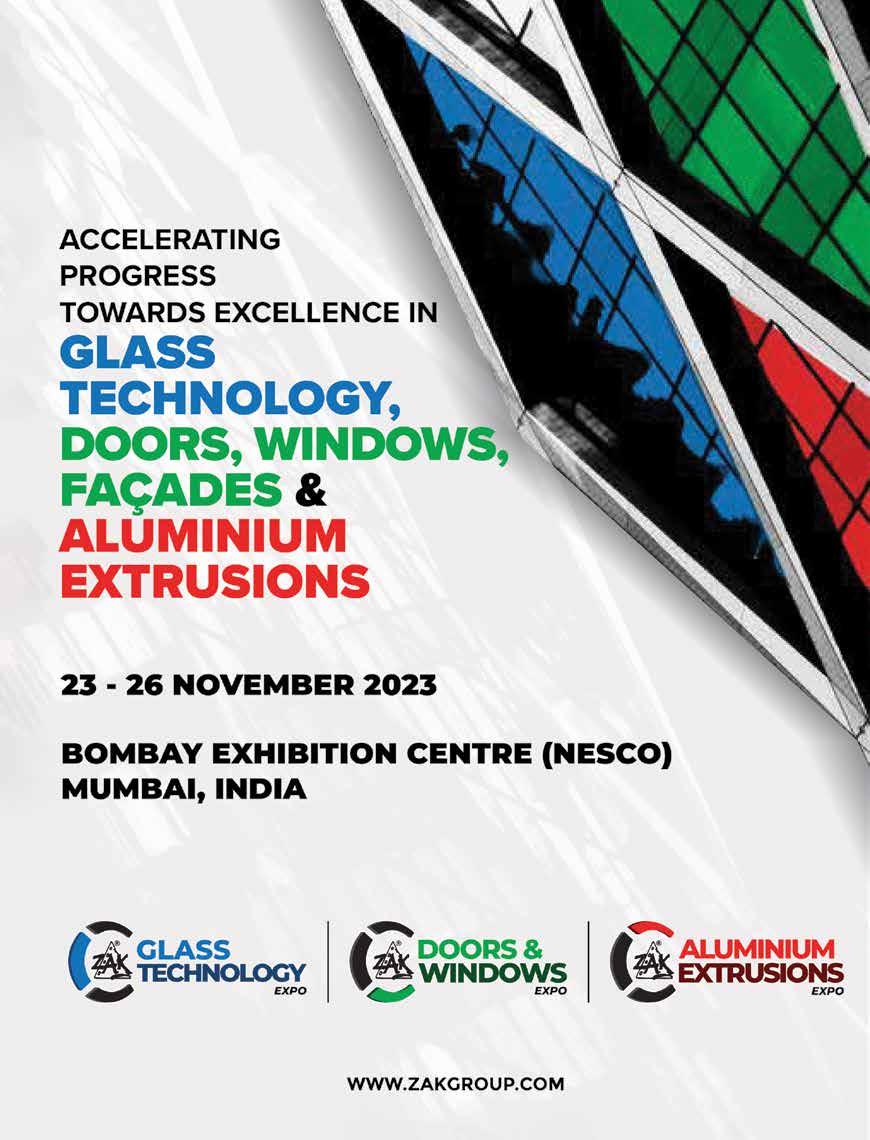
“All Our Designs Successfully Walk the Tightrope of Design Thoughtfulness and Cost-Effectiveness”


Business Head & Partner, Envisage

Design Head & Partner, Envisage
| JANUARY - FEBRUARY 2023
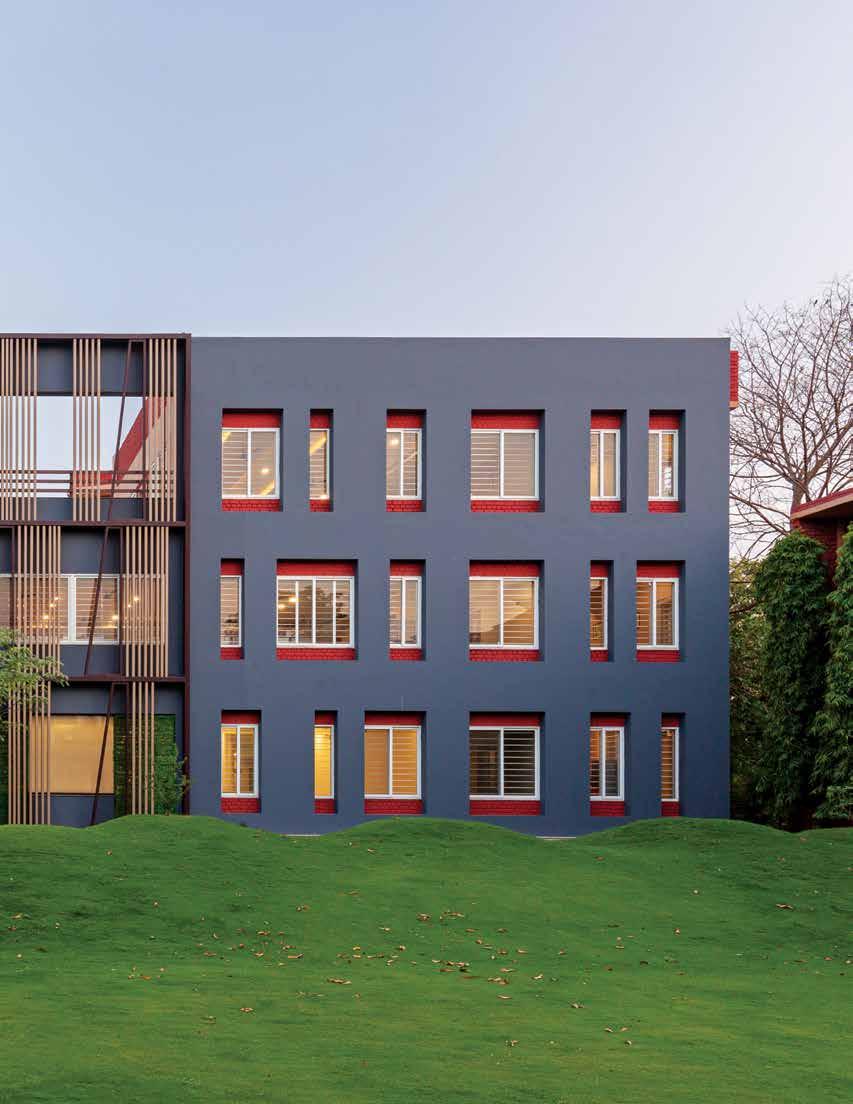
Ar. Vishal Kakkar is a graduate of the School of Planning and Architecture, Delhi. With more than 20 years of experience, Vishal has been instrumental in developing Envisage as a force to reckon with in the field of architecture, interiors, and design and build. He began his career leading project executions and managing multiple projects across typologies such as residential, corporate, and institutional designs. His expertise lies in project management and integrating design knowledge with practical site-based solutions.
Ar. Meena Murthy Kakkar pursued a Bachelor of Architecture from the School of Planning and Architecture, Delhi. With her 20 years of design experience, Meena has paved a glorious path for a practice embedded with robust design principles and comprehensive solutions for all requirements. As a designer, she believes that a successful design is one that gets envisaged with sensitivity and empathy to the user’s requirements. Being adept in residential, institutional, and corporate architecture and interiors, Meena can articulate multiple solutions to every given testing situation.
Team WFM had the pleasure of interacting with Ar. Vishal Kakkar and Ar. Meena Murthy Kakkar. Both spoke about a range of subjects including their architectural practice - Envisage, their take on sustainability, recent projects, the latest trends in façade and fenestration designs and technologies, and the way building façade and cladding will take shape during the 21st century.
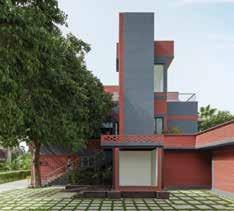
Could you tell us about your educational background and career?
Vishal: Both of us are architecture graduates from the School of Planning and Architecture, Delhi. We co-founded Envisage in 2007, an interior and architecture firm specializing in design and build projects that offer turnkey solutions from conceptual design to execution at the site. Meena is also an associate professor, and I am a guest lecturer at the School of Planning and Architecture, Delhi.
What inspired you to pursue a career in architecture?
Vishal: My father was a builder in North Delhi, and I would constantly accompany him to architectural sites since I was a kid. Venturing into architecture and design was the next step in my career trajectory.

Meena: I have always been a curious and empathetic child. Always dreaming and imagining different possibilities for approaching any situation, a career in design was a natural progression for me. After graduating from SPA, Delhi, we both understood the nitty-gritty of designing a space considering its mass, volume, and proportions. One of the branches that we meandered into was interior design, although the architecture is our primary focus.
us about your design practice Envisage?
Meena: Commencing formal operations in 2007, Envisage specialises in the design and build of projects and offers turnkey solutions from conceptual design to execution. The studio has designed and executed over 100 projects from conceptualisation to completion in the residential, commercial and institutional sectors. All the designs successfully walk the tightrope of design thoughtfulness and cost-effectiveness, a combination that has become the studio’s USP.
Vishal: Our team’s broad experience spans various typologies and has helped expand creative boundaries – the firm focuses on residential and institutional design in addition to corporate and hospitality design. Based out of Gurugram, we are known for varied, comprehensive, and, most importantly, client-focused architecture and interior design solutions.
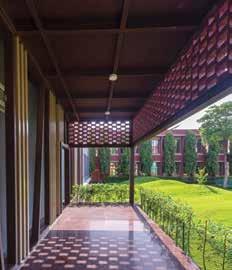

What were the turning points in your design career?
Vishal: Looking back at Envisage’s journey of over 15 years, I would say a huge turning point was when we received our first large-scale project, a school in Azamgarh, Uttar Pradesh. It gave us the scope to create an impact and understand the process of larger built projects.
Meena: As a studio, Envisage evolved a step further when we adopted social media as a tool for engagement. It broadened our horizons, connected us with like-minded people, vendors and peers, and gave us a different perspective on design and the built form. We’re just 3-4 years old with our presence on social media, but it has undoubtedly helped us change for the better.
What type of projects does envisage specialize in? What type of services do you offer to your clients?
Vishal: Envisage specialises in architecture and interior projects in the residential, commercial and institutional sectors. We provide turnkey solutions from conceptual design to execution. Moreover, we aim to create spaces that authentically represent their inhabitants while being sustainable in all aspects. Our team stands strong for the firm’s core value— ‘social consciousness in harmony with economic and environmental sustainability’ by working towards creating spaces with a responsive design narrative.

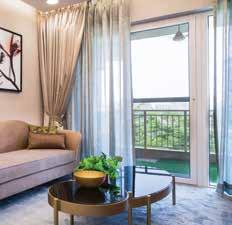
Meena: We also delve deep into creating an acute representation of Indian tradition-inspired concepts. Being vocal for locals, we encourage art and craft created by local artisans and incorporate them into all their projects abundantly. Actively working towards reviving our lost heritage, Envisage consciously curates spaces that bridge the gap between the past and present through local art, materials, patterns, and design elements that hold nostalgic sentiments.
What is your take on sustainable practice in architecture today?
Meena: Architecture exists at many levels - from large-scale mixed-use projects to the smallest of houses. Today, people have started discussing sustainability across the entire spectrum of the built environment, which was not the case previously. The significant difference is that previously, this conversation revolved around economic reasons, but now it has become a prerequisite for many. That being said, India as a community and culture has been highly sustainable from the past itself with systems like vernacular architecture. The importance of those methods and practices is being realised and spoken about today, which is highly required. Post the pandemic; everyone is in a good learning mode. Learning from our old practices or even from the global market, like new technology, has enabled us to be open to ideas to make a significant difference.
How would you define your design process for façades and fenestrations in your projects?
Vishal: At Envisage, we work on residential, commercial and institutional projects. If we have the scope to design residential and institutional projects from ground zero, we consider their orientation and direction in the design process. Talking about the process, the microclimate and the alignment of the structure take the highest priority, followed by the views around and then the façade of the building. This is so because the penetrations need to face the right direction and have the correct size of the openings, to get lots of light and air into the space so that your dependence on artificial light is restricted to a minimum. The aesthetics of the elevation takes a slightly lower priority because the enduser will experience the building from the inside, while the elevation is what one sees from the outside.
Meena: For projects for which alterations to the elevation cannot be made, we always suggest our clients change the
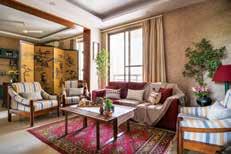
type of openings. Changing the windows from wooden to uPVC or aluminium windows with bug meshes, enables the penetration of abundant natural light and air into the space.
Please talk about some most preferred façade materials.
Vishal: There’s been an enormous revolution in the building material market. Aluminium is the forerunner in façade materials, as they are incredibly lightweight and available in sheets, different colours and styles. It has the potential to create fancy surfaces by combining its various forms and textures. Aluminium is also very long-lasting.
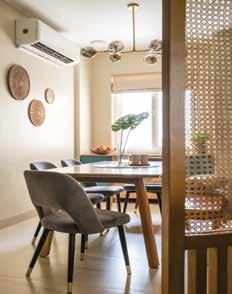
Laminam is also a great option to work with nowadays, which can be wet or dry cladded, although we prefer it to be dry cladded so that it doesn’t
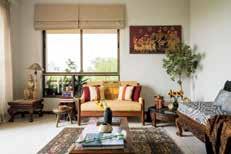
fall off. If the budget allows, cladding materials like brick tiles and stone can be used. That being said, aluminium is competitive in price and is a forerunner to façade materials. It is also sustainable compared to other materials because of its recyclability and long-lasting characteristics.
Could you please brief me on the latest trends in façade and fenestration designs and technologies?
Meena: The latest façade trends that intrigue us are kinetic façades. For example, considering Delhi’s harsh winters, kinetic façades that could move around to accommodate the changing sunlight would be a great solution. We hope these façades become accessible in India at an economical price soon. Apart from that, façades with solar panels are exciting too! The issue currently is that these façade options are not costeffective. At the end of the day, façade treatment needs to be economical as the heavy civil work of buildings is quite expensive.
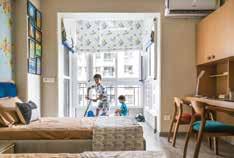
Please throw some light on a few of your favourite projects.
Vishal: Girls Hostel at Mann School, Delhi: The Girls Hostel for Mann School’s design centres on the importance of

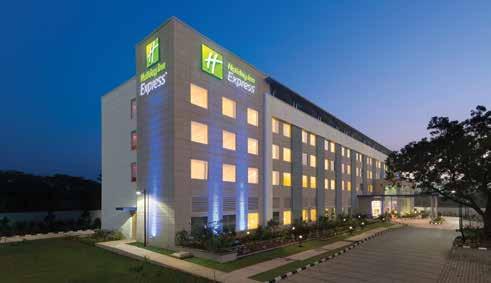
holistic facilities that encourage learning at home-away-from-home. The front elevation breaks away from the heavy brick-finished façade, which respectfully incorporates reds and greys to develop a sentimental yet practical environment for the students. To improve the well-being of the children, outdoor spaces, as well as greenery, have been prioritised.
Meena: Saraswati Global School, Faridabad: The vision for the Saraswati Global School centres on creating a vibrant building that encourages learning outside the classroom as much as inside. The building is also oriented to open out towards the field in the north, enabling optimum natural light, while the south wall has been fitted with vertical sunshades and double-glazed windows to cut off direct glare.
What is your vision for future façades, say about 50 years from now?
Meena: As said, we believe that kinetic and moving façades are the future.

Kinetic windows that turn into balconies are in the making. It just needs to reach us faster!
What’s your advice to young and upcoming architects?
Vishal: Upcoming architects need to understand the site, climate, and soil exceptionally well to do justice to the building in terms of façade and fenestration. Putting effort into thinking of appropriate materials to use is of utmost importance. Looking at traditional architecture systems worldwide and not just in India, the façades form an integral part of making the internal space comfortable according to the climate it is set in. Be it the jharokhas of Rajasthan’s built form or the slits of the bastakiya, to the rose windows of cathedrals in cold areas— all are designed to let a certain amount of light and ventilation into the space. So, if you want to do a good job creating a façade and its fenestrations, you must understand its site context well.

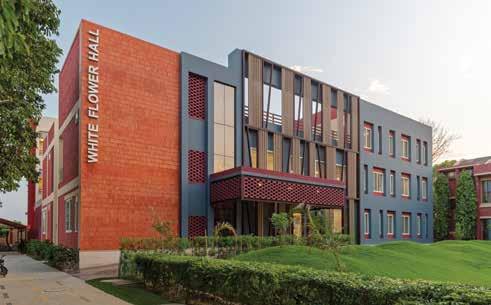
The design for the Girls’ Hostel at The Mann School centers on the importance of providing facilities to promote learning and all-round development at a home-away-fromhome.
The hostel building was proposed within the complex of the school since the existing boarding facilities could not cater to the increasing number of students and their requirements. The idea was to create a safe environment for the girls with all the necessary functional requirements and a multitude of public spaces. The new building is positioned between the executive block and the senior academic wing and houses dormitories for grades 1-12, a study hall, and common recreational areas like a games and television room, a computer room, and a salon. It carries on the legacy of the school ethos with openness and continuity as part of the design intent. The campus’ existing colour scheme of red and grey is maintained while brick is used as a critical design element on the façades to help the new building blend cohesively within its
surroundings. A metal jaali is also installed on the façade of the hostel building, supplemented by the lush greenery so that the building does not stick out like a sore thumb with too much-built mass.
For the well-being of the children, creating outdoor spaces such as gardens and terraces and incorporating greenery within the building was prioritised. The hostel is planned to overlook a central courtyard, with dormitories facing the corridors to ensure a lively and interactive environment. The corridors are widened in an angular fashion to accommodate seating spaces for children to relax. The

building opens out at a different angle on every floor, with inward-looking terraces staggered to help create a sense of visual connection for everyone, regardless of where they are positioned.
The residential facilities for younger children (grades 1-4) are planned on the ground floor, so they don’t have to climb up the stairs, thus ensuring safety. The dormitories are designed to ensure optimal ingress of daylight and ventilation with windows along the custom-designed bunk beds, allowing each child a view of the outside. The dining area, the parent’s lounge, as well as recreational spaces like the indoor play area, are also located on the ground floor. The first and second floors, on the other hand, are dedicated to facilities for older students: 4-bedded and 6-bedded dormitories with individual beds and study areas. The infirmary and the salon are also positioned on the first floor to accommodate all the facilities in one place, making the hostel selfsufficient.
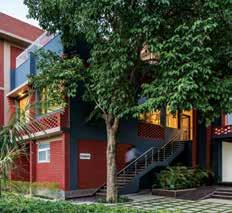
All the activity areas like the common room, computer lab, and games room are planned in the basement around the central courtyard and the sunken amphitheater, making it the most lively zone in the building.
Safety was considered an essential part of the design. The warden’s residence is planned within the building and overlooks the central courtyard, giving her a complete view of the hostel from her living room while retaining a sense of privacy. Also, the number of building entry and exit points are reduced, windows are fitted with metal grills, and criss-cross wires are used between the handrails in the corridors and the ceiling as a precaution.
Driven by sustainability, solar panels are installed on the terrace of the building. The central courtyard is precisely aligned in the northwest-southeast direction, to catch the southwesterly winds during the monsoon, thus ensuring ventilation throughout the building. The south and west walls of the building are made with the rattrap bond (bricks are placed in a vertical position instead of a conventional horizontal position, creating a cavity) to provide thermal comfort. Mud phuska (compacted soil with hay) is used for thermal insulation to reduce the ingress of heat by almost 70%. Bricks used on-site have been procured from local kilns to reduce the carbon footprint. Even the finishes and materials used in the building are low maintenance and affordable - paint and tiles, granite, and laminates on the door -
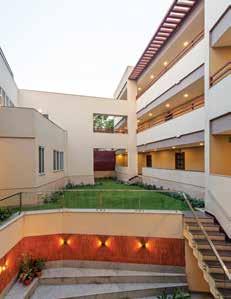
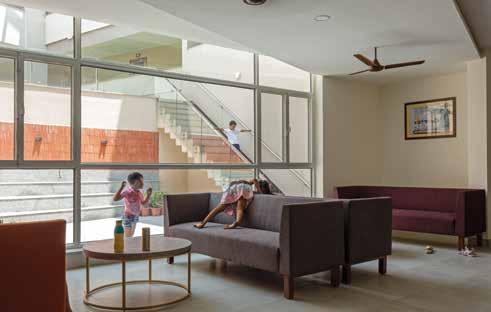
all keeping in mind that the setting is to be used by young children.
All the site-excavated earth from the basement is used to level and create mounds in the garden in front of the girl’s hostel. The debris that came out of the construction material was utilised to make the roads and footpaths of the school. Timber from old trees withering away on site was used to manufacture doors for the building. Additionally, rainwater is harvested from the 650 sqm. terrace into two pits through a series

A home away from home – the Girls Hostel at Mann School, New Delhi follows an empathetic design approach, offering children a safe learning environment with the freedom to interact, engage and grow.
Quick Facts:
• Project: The Mann School –WhiteFlower Hall (Girls Hostel)
• Location: Delhi
• Client: The Mann School
• Design firm: Envisage
• Principal Architects: Meena Murthy Kakkar, Vishal Kakkar
• Design Team: Akanksha, Varun Seth, Pankaj Chawla, Payal Gupta
• Site Area: 5000 Sq m
• Built-Up Area: 3000 Sq m
• Start Date: December 2018
• Completion Date: January 2020
• Photographer: Suryan and Dang

The vision for the Saraswati Global School centres on creating a vibrant building that encourages learning outside the classroom as much as inside. The school campus is located in Faridabad, as a response to the increasing need for quality educational facilities in the neighbourhood. Situated amidst low-height residential settlements, the Saraswati School building stands out with its stoutness and structure, setting new design standards while maintaining its legacy of over three decades.
As architects, we have canape experiences by framing spaces that promote a learning environment. The Saraswati School campus aims to fulfill this intent, with each of its functional spaces - the administrative block, the
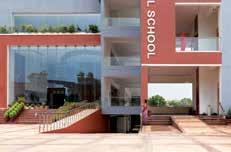
teaching wing, recreation areas, multiple open spaces, and sports facilities enabling socisocialization
Safety was an important consideration while designing; thus, the building is wrapped around the site, adopting an introverted form to keep away the prying eyes of the neighbourhood, especially when the children are performing or playing.
The front of the building is narrow that widens to its side, adding more volume and creating a large impact as one passes by it from the road. Ample layering on the façade generates mystery and interest, while the tapered form gives it a unique architectural identity. The design of the school strives to establish continuity, with a warm colour palette of rusty monotones and neutral grey, seamlessly blending it within its surroundings.
With a total built-up of over 1.5 lahks Sq ft, the school is divided into two distinct blocks - the admin block and the teaching wing, which does not make the building look bulky. The demarcation between the two blocks breaks the length of the façade and endows a visual connection to the space behind
the school, establishing its extent. It also provides variance to the building character and generates interest in its form, fostering greater student engagement. The administrative block is relatively lower in height, with the entry leading up to a double-height reception and waiting for the area that includes all the offices. The building structure with the glass façade makes way for staggered terraces and recessed common spaces on the rear side of the block.
Integrating the landscape with the built environment helps ensure the students’ mental and physical well-being while also connecting them to nature. Thus, a significant portion of the campus is dedicated to open spaces such as the amphitheatre, the playground, and the sunken court to bolster interaction and collaborative learning.
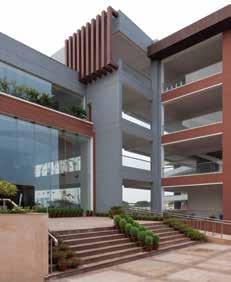
The layout of the main building is planned on the movement pattern for the kids, with the ground floor dedicated to the pre-primary and classes 1-3. A series of interconnected personal engagement zones such as the indoor play area and library encourage free

movement of the younger kids. The first floor houses classes KG and 3rd-5th, along with the computer lab, AV room, social lab, and arts and crafts room. The second and third floors are dedicated to the middle and the senior wing, respectively, with all the classrooms and allied activity areas such as the library, maths lab, and science labs. Each floor also has separate staff rooms for the teachers.
Another critical factor taken into account while designing the school is the integration of natural light and ventilation, as they directly link to the well-being of the students being nurtured in its folds. The design avoids the use of doubly loaded corridors, and instead opens all circulation areas towards the central open court, providing a visual connection throughout the building. This also enables peer-to-peer learning in the corridors and informal settings, moving beyond the realm of the traditional classrooms and instead using the entire building as a learning aid.
As the basement can only house additional rooms, it is opened up to accommodate common activity areas such as the dance/yoga room, art, craft room, music room, a multipurpose hall, and the library, all positioned around the court. A ramp also leads to this floor where parking for staff and buses is provided, felicitating easy access to the multipurpose hall during any event. With the canteen located in the vicinity, the
steps along the periphery of the sunken court double up as lunchtime seating and space for get-togethers, making it the liveliest zone in the building. From the amphitheater to the central court and the playground, the space created inside the building is fun, enjoyable, and a facilitator of interaction, with flexible teaching options in the open, further enhancing the student experience.
The design of the Saraswati School prioritizes flexibility, with the classrooms arranged in modules that can be combined or segregated depending on the space requirements. Tasteful interiors with wooden textures and cool colors make the spaces inviting, while the use of laminate wall finishes and vitrified tile flooring makes them easy to maintain. For ease of construction, the school building is divided into two phases: the first one houses the primary and middle school, while the second phase is dedicated to the senior wing. With
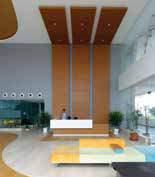
the first phase already up and running, it makes it easier to construct the second phase without hampering the working of the existing one.
Sensitivity towards the natural environment is of primary import to traditional bricks. The building is also oriented to open out towards the field in the north, enabling optimum natural light, while the south wall has been fitted with vertical sunshades and double-glazed windows to cut off direct glare.
With an emphasis on a child-friendly ambiance and value-based learning, Saraswati Global School is designed to create a space that promotes holistic development amongst students, while creating a favourable built environment for interaction and growth.
Quick Facts:
• Project: Saraswati Global School
• Location: Tigaon road, Faridabad
• Client: Maheshwari Shiksha Samiti
• Principal Architects: Meena Murthy Kakkar, Vishal Kakkar
• Site Area (sq ft & sq m): 2.5 Acres
• Built-Up Area (sq ft & sq m): 25,000 Sq ft
• Start Date: June 2018
• Completion Date: January 2020
• Photographer: Suryan and Dang




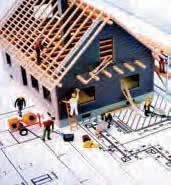
“Quality,
are Our USPs”

RAVI BALAKRISHNAN Managing Director, aluplast India
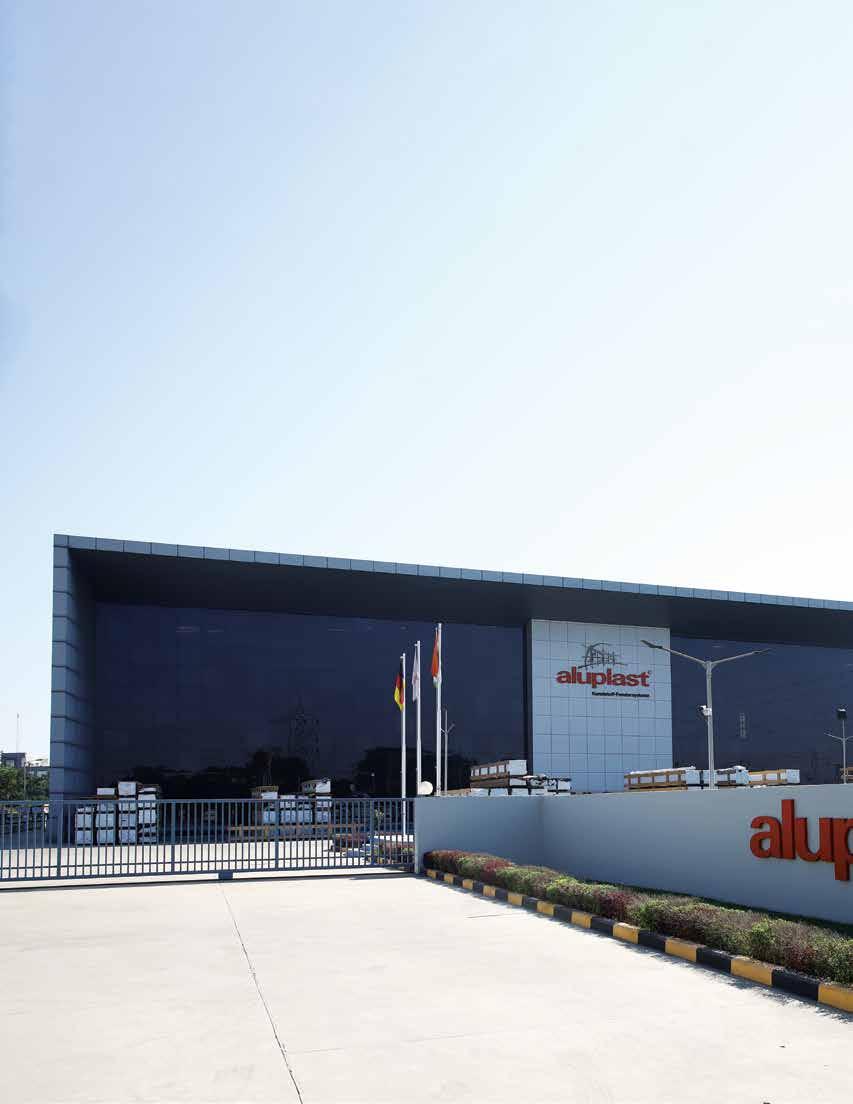
and
aluplast is one of the leading uPVC window and door profile manufacturing companies in the world. The brand is known for its revolutionary innovations and customised product design across the globe. Last year aluplast group achieved an enormous milestone by turning 40. Ravi Balakrishnan took over the role of Managing Director, aluplast India in October 2022.
WFM Media had an opportunity to interact with Ravi Balakrishnan recently. He spoke to us about his company, his new role as the Managing Director of the company, as well as their products, manufacturing facilities, future plans of the company, the future of the industry and much more.
Could you please tell us about your new role as the managing director of aluplast?
I joined aluplast in October 2022. I am quite new to the company, just about 4 months into the new job. aluplast is a German manufacturer, but quite well established in India with a presence in Baroda. The company has been doing very well in the past few years. My role would be to drive the growth and take it to the next level. We have an excellent manufacturing facility, good products, and a great dealer network.
Could you please tell us about the company aluplast, its growth, and its milestones? When was it established in India?

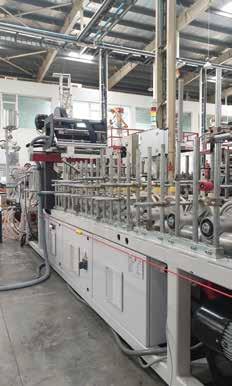
Sure. aluplast, a German company with over 40 years of rich history, is truly a global company now, with family ownership. They are not only present in Germany in a big way, but also in the rest of Europe. A large new plant is now running in Poland and they have acquired a company in the United States of America as well. So there’s a global footprint, which is quite obvious.
Coming to India, the sale of aluplast products has been happening for more than 10 years. In 2016, a manufacturing facility was set up at Baroda in India, and since then the brand has been growing quite well.
In India, we have a wide network, having pan-India coverage with our partners. Apart from India, we are also sending our products to Nepal, Bhutan, and all the neighbouring countries. Export is a big market for aluplast. For example, we export our products to Australia, Malaysia, Indonesia, and the Middle East market. A big part of it is produced in India and also partly procured from Germany.
You have been with companies like Saint-Gobain & Schneider Electric in India and abroad earlier. Please brief

on your experiences and how is it going to help you in leading aluplast from the helm.
I passed out of Regional Engineering College Calicut in 1993 and have 30 years of industry experience. Fortunately for me, I had the opportunity to work in different domains and different companies handling different businesses.
I have a lot of project management experience and have done operational management at the national and global levels. My last assignment, just before joining aluplast, was in sales and marketing, and product development – i.e., handling, and supplying to the automotive OEMs. So I have been exposed to different markets, industry verticals and profiles. So I think it gives me a more general perspective of the market and how to approach the market with a bit of a different view than an industry veteran who’s looking from the inside. So I would say, I have a larger perspective and hopefully, that should work. I should be able to take the company and the brand forward in a good way with my varied experience.

Could you please tell us about aluplast’s products and those which are launched recently? aluplast is into making profiles worldwide and we have partner networks. The partners convert these profiles into windows and door systems.
Earlier, the UPC profiles were all white in colour. Now the trend is changing from white uPVC to various colour/ texture options. Now, laminations allow people to choose from more colours and textures. So the touch and feel of uPVC windows are something different. Today we have laminated products, which can give you the very similar feel of a wood finish, aluminum finish, etc. So you have the best of both worlds. You have a world Class uPVC window in look and feel, at the same time you can have whatever you want – wood/ aluminium/ vinyl finish. This provides a much bigger choice for the customer.
If you ask me which finish is the trend today, it is the wood finish. People are going more for wood finishes for their rich look. Actual wood is the preferred material in many parts of the country. But at the same time, people don’t want to use wood by cutting trees, and it is more expensive compared to uPVC. From a sustainability point of view, uPVC is good since it can be recycled.
Please tell us about the company’s R & D policies and strategies. We get strong R&D support from our parent company in Germany where most of the new developments take place. And in India, we have a strong manufacturing base with full capability to produce the product.
A lot of development happens in Germany, for example, we have now, Energeto where the reinforcement is also made of a plastic material and it can be fully recycled. So it is extremely good for energy performance but at the same time a hundred percent sustainable. When it comes to India, we are progressively upgrading our
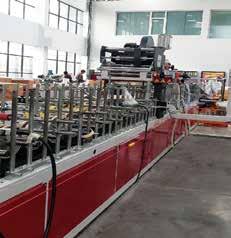
technologies, and bringing in more and more tools from Germany to boost local manufacturing.
Today, we have the full capability and full range for extrusion, and also the adequate capacity for lamination. So, by bringing in more tools to India, we



are becoming more self-reliant. And in the coming days, you will see more and more locally manufactured products available for sale. Technology is also developing with the demand from the industry.
Tell us about some of your iconic projects, partnering with well-known architects, or industry leaders.
We are there from boutique bungalows to high-rise apartments - catering to almost all the segments - residential being the primary focus. But we are also there in institutional sales. Our portfolio includes large and small-scale projects, from Kashmir to Kerala.
We have a full range of products catering to the need of architects, adapting to their requirements and styling what they are looking for. As I mentioned earlier, if you want a particular colour or a finish, it is possible now, and that gives much more freedom and choice for the end customer.
Throw some light on technologies for windows that help noise cancellation, ensuring water and air tightness.
People must recognise the significance of windows. It is not just a thing to close or open the inside of a building from the outside environment. There are
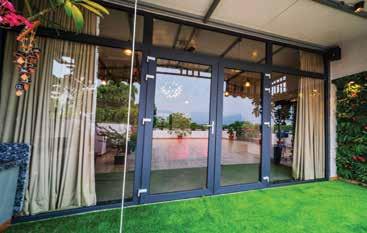
many other functionalities. And today with the kind of urban setting we live in, one of the biggest challenges is to have a very high level of noise insulation. uPVC window with multiple chambers and multi-locking systems, combined with strong glazing of double glazing units may help in reducing the noise. Laminated glazing can provide very high levels of noise.
Now coming to thermal properties, what is the role of windows in maintaining optimal indoor temperature?
There is no doubt that the uPVC window scores much better in providing the best U-values in controlling heat ingress during summers or insulation during winters. This is a measure of how well the window is insulated, essentially in simple language. This also determines how less is your air conditioning bill is going to be or how much the power consumption by your air conditioner is. To put it simply, with a multi-chamber approach, we can get very low thermal transmission, which means the cold air inside remains cool and the heart outside remains out and you get great indoor comfort.
Considering that the uPVC windows are dustproof, rainproof, and have the best insulation and good thermal protection, uPVC products are the best choice technically.
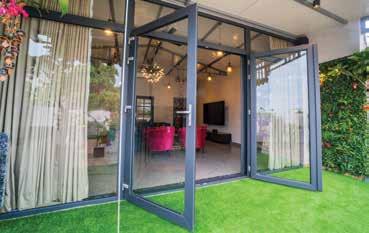
The products like gaskets and other hardware, which go along with the system also help in preventing heat ingress. Tell us about their importance.
We are profile manufacturers and partners who convert them to windows or doors.
Coming to gaskets, we co-extruded some of these gaskets to ensure the highest level of quality and proper sealing.
It’s also important that you choose the right kind of hardware. There is a variety of hardware available at different price points in the market, but it’s important to choose the right one. Our profiles are compatible with almost all hardware systems available in the market.
One needs to choose the glazing carefully. We have glazing beads suitable for various thicknesses of the glass - from a small thickness (single glazing) to very large double glazing thicknesses. So depending on the


requirement and the choice, you have a wide variety of possible selections. In short, the customer has a full choice of picking up whatever he/she wants suitable to the requirement. I would just add that, be careful and choose the right one of good quality.
Tell us about the testing and certification methods of your products.
Testing and certification of any product used in construction are very important. Again, this is one point where, I think, enough is not being done in India. aluplast is well-known for its quality. Since it is a European company, our windows and doors are certified as per European standards. We are now selling in the American, Australian and UK market also, which is governed by different bodies and follow different kinds of standards. Each country has its building code and different regulations. aluplast products are complying with all these requirements.
when it comes to India, it’s a different story. We don’t have an adequate
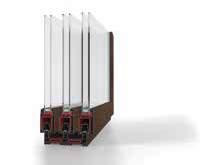
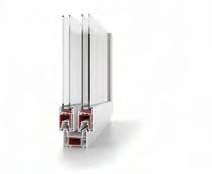
regulatory framework today, which gives a bit of openness for certain ‘not so good quality’ people also to come in and establish themselves in the market. Hopefully, this would be curtailed with a bit more regulations and we are seeing some initial moves in the direction that would take the whole industry to the next level with mandatory high-quality products, confirming certain regulatory requirements. I hope that organizations like UWDMA and BIS are working towards these kinds of regulations and certifications, and soon we should see better quality assurance.
How do you choose windows for projects based on functionality & categories, standards, testing, etc., and how do you gauge the quality of fenestration?
Windows should be selected carefully. Openable windows need floor space, and cannot be used if there is a space constraint. In that case, we can go for sliding windows, which don’t occupy much floor space. If your house is facing a street or a noisy urban environment, or if you are near an airport or a railway station, it could be very noisy. Thus good insulation is very important for doors and windows. When choosing a multi-lock, aluminium profile with a double glaze that might provide very good noise insulation, and you are sure of sound sleep at the night. Considering air-conditioned spaces, a well-insulated door or a window is critical to ensure that your energy consumption is low. When it comes to institutions or other commercial buildings, everyone wants IGBC Gold or Platinum. Hence, energy consumption is a very critical element to achieve this kind of target. So keeping in mind the sustainability and long-term durability, I think we have to choose the right window and the right door for the application. And our partners are wellequipped and trained to assist you to achieve the best. They come to your site, take measurements, and help you with the right selection.
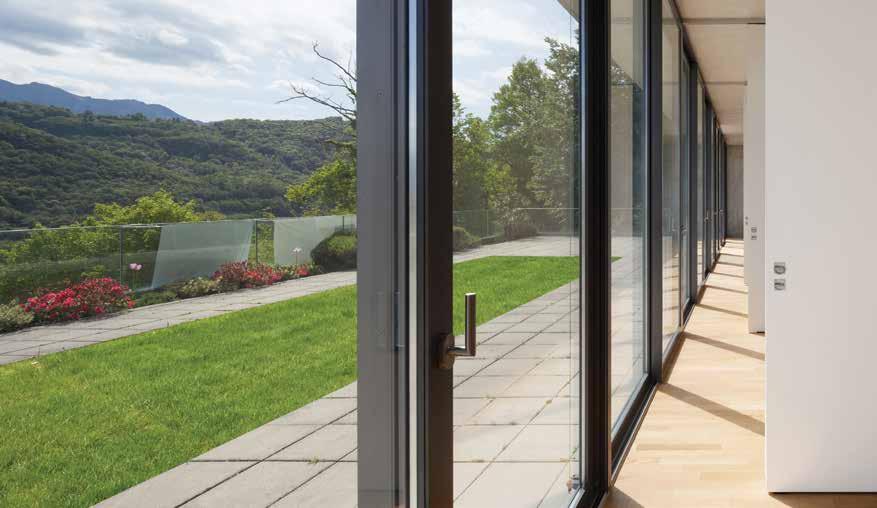
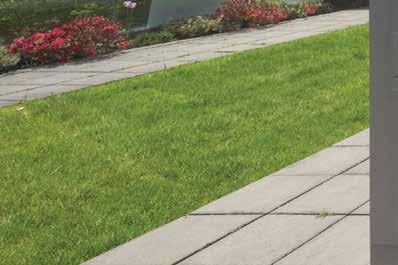

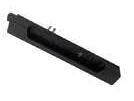

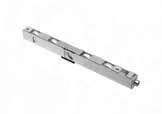
For Sales: West: 8929070625
Head Office cum Application Centre: 28/01/8, Site IV, Sahibabad Industrial Area, Ghaziabad (UP) - 201005


North: 8929070621
East: 9319623434
Karnataka: 9999697660
Tamil Nadu & Kerela: 8929070623
Andhra & Secunderabad: 8929070624 Delhi Office: 4899 Hauz Qazi, Delhi-110006
Coimbatore Office: 2/227 D Erangathu Thottam, Rasipalayam Sulur, Coimbatore-641402
Website: www.pego.in


What are the main challenges faced by the uPVC fenestration industry?
India is a growing market and there are a lot of expectations. But when you have too much growth, it brings along some undesirable side effects. One of the challenges is unclear regulations and standards, which allow some people to take shortcuts and do something which is not desirable, and then that sometimes gives a black mark to the whole industry.
So I think it’s important that we maintain quality and long-term durability always in mind. Because the bad name or the bad reputation, which you create is not only for you, but it’s impacting the whole industry. Other than that, I think the industry is well poised for good growth. This we are seeing with rapid urbanisation, most of the large builders need windows that are factory-made so that they are identical and of good quality. And when it comes to smaller apartments, the owner and the architects are very quality-conscious and choosy about colour, texture, finish, and overall build quality. So I think all these things will help us to go to the next level – i.e. quality control and certification.
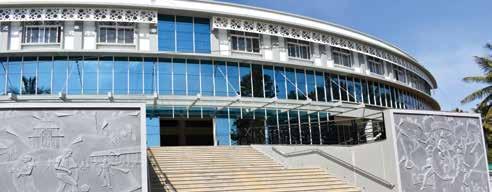
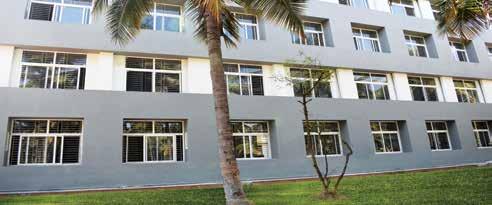
Tell us about your channel expansion strategies in the market. aluplast set up a plant in Baroda in 2016. Today we have extrusion lines and lamination lines, and we have almost 25 to 30% excess capacity, which can be additionally catered to based on the
growing demands of the market. So we are not immediately in a need of an expansion. Having said that, we have a large tract of land, which is already preplanned and assigned for the phase two expansion, and there is an in-principle approval from the management to look
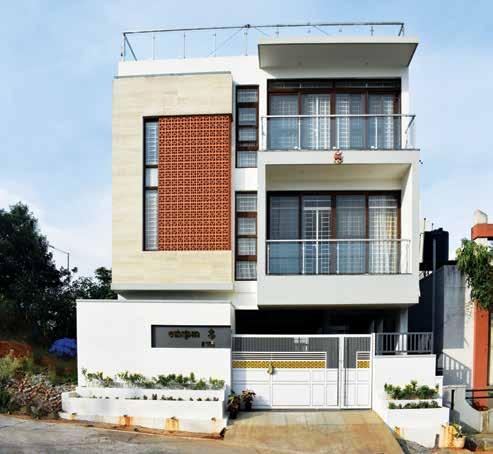
at the next phase of growth for aluplast India. The question is when to press that button, and that would depend on the market conditions and the market growth.
Unfortunately, 2020 - 2021 was not a nice period due to the pandemic. Now the market is bouncing back in most of the big cities, and tire two and three cities. So there is a lot of growth potential, and we are ready to cater to the market and grow as and when it is required.
What keeps your company ahead of its competitors in terms of services offered? What are your USPs?
aluplast has been a reference for quality, and it has been always at the forefront of innovation, bringing in new technologies and new types of windows. We have been always the best in providing quality products with long-term durability. uPVC by itself is
very sustainable, and we have always been at the forefront of sustainability. To summarize, quality, durability, and innovation are the USPs that take us to the next level and keep us at the top.
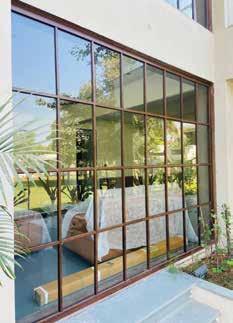
Where do you see the industry 5 years from now?
Urbanization coupled with more disposable income, people are always looking for farmhouses/ holiday homes or weekend homes. So we look forward to doing a lot more villa projects, slightly away from the big cities or in tier two and tier three cities. So overall, the market is growing rapidly, and not only just in quantity but in terms of quality too.
People are demanding better finishers, more textures, and more functionalities. I think automation is going to be a big topic of interest. Technologies will continue to drive the market positively, and I’m sure, high-quality products with good technology systems will be the need of the hour.



Kubik has introduced a Demountable Partition System that can easily redefine the work environment in a modern and sleek way. Providing complete solutions along with execution, Kubik is now available in various styles, finishes and functions.
For building management companies, young startups and firms looking at expanding or changing layouts frequently, these adaptable Demountable Partition Systems. Allow one to modify or remodel office layouts cost-effectively. Since the partitions are easy-to-install and remove, existing interiors aren’t damaged. The process also does not require the knocking down of walls or even relocation, unlike traditional sealed glass or drywall partitions which can be expensive and take time to assemble.
Accommodation of needs is simplified as the relocatable partitioning can be structured or fitted as per the project’s demand, thus not compromising on design and further allowing room for more natural light. For better acoustics, sound can either be absorbed, reduced or covered as per the client’s privacy needs.
The key benefits of the products don’t just stop there. The unique extrusion
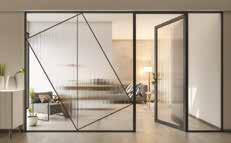
profiles have been carefully configured to offer an infinite number of combinations and can be incorporated with almost any other material or finish. They are also available in a range of colours. The profiles can be customized as per the design and layouts, making it possible to incorporate changes or adjust to site conditions without affecting the cost or project timeline.
Compatible with a number of different door types, the Kubik Demountable Partition Systems are versatile solutions created to cater to the requirements of the evolving Indian market, and are available from low-cost to high-end specifications across the country. They are suitable for commercial setups such as coworking spaces, offices, banks, conference or banquet halls, etc.
Partnering with Ozone Overseas to expand its footprint in partitioning
systems, Jimesh Shah, Founder of Kubik-Discover Luxury added, “This collaboration with Ozone sees both brands move one step closer towards providing the industry with complete solutions when it comes to high-quality Demountable Partition Systems. With Ozone’s vast and in-depth reach and network, we aim to cater to every corner of the country with a vision to spread across borders and serve international markets too”.

Alok Aggarwal, Managing Director of Ozone Overseas and Ozone Secutech, sees this alliance as a strong window of opportunity. “With this venture, we aim to be the market leader for new-age partitioning systems and provide inclusive solutions for the Indian market. Kubik has the product range, technical expertise, and manufacturing ability to make this happen and help bridge the gap in the market,” said Aggarwal.
For more details on the product, contact:


BOSS PRODUCT has launched its new Low VOC product with superior formula, UNI-SEAL, for sale in the Indian market. UNI-SEAL is a highquality, plasto-elastic, one-component joint sealant based on siliconized acrylic dispersions, developed by the research and development unit of BOSS Product headquartered in Belgium, especially for the door and window industry.
BOSS is an international brand headquartered in Belgium that manufactures in Chennai in India and has a wide sales network all over India, offering insulation and sealing and adhesive products in the construction, automotive, industry and retail sectors.
One of the most important measurement units of development in the world is environmental consciousness. Another important criterion is the importance given to human health. In addition, with the development of nanotechnology, significant improvements have been experienced in chemical products and these developments have paved the way for the use of elastomer products. With this change, these types of products have started to be used in the sealant industry.
With this change, there has been a serious decrease in the use of products in which substances harmful to nature and human health are used. These nature and
human-friendly products are technically named Lov Voc. (Low VOC refers to volatile organic compounds that are not harmful to the environment and humans.)
BOSS products are trusted by the best professionals, architects, and specifiers in the industry. They strive to innovate by delivering next-generation products that offer superior performance while exceeding international & local building codes and environmental standards. They follow international quality standards in production, management and after-sales services.
The product is water-based. Therefore, it is very easy to apply and can be shaped, and it can be painted. Therefore, it is a miraculous solution, especially for idealist architects who desire aesthetically correct finishes.
Thanks to the preservatives that increase the UV resistance in its formulation, it gives very good results on exteriors. And thanks to the high-quality elastomers it contains, it has a stretching feature between 15% and 20%.
Besides the technological features, orders of 30 boxes or more can be shipped to all of India with the feature of free delivery. The delivery point does not need to be an OD location in the contracted logistics companies.


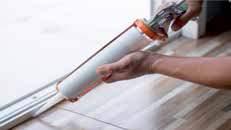

We can briefly summarize the technical structure and applications of the UNISEAL product as follows.
UNI-SEAL Characteristics:
• Interior & exterior purpose
• Excellent crack bridging properties
• Perimeter sealing
• Excellent movement capabilityUNISEAL Applications:
• Joints with movements up to 15%20%.
• Sealing compound for cracks in concrete and plaster
• Connection joints in the building industry
• Joints between windowsills (uPVC, aluminium & wood), between skirting board and floor, between brickwork, etc.
Trosifol® Spallshield® CPET, introduced by Kuraray, is a two-layer composite structure of PET/hardcoat. The hardcoat is highly durable, chemically resistant, and virtually indistinguishable from glass. Trosifol® Spallshield® CPET provides superior lightweight anti-spall properties to glazing structures. Saugaat Inc works in tandem with Kuraray & H.B. Fuller|Kommerling. The company is also involved in developing various Kuraray & H.B. Fuller|Kommerling products and resolving technical issues related to glass.
The PET and hardcoat help provide an inner shield to protect occupants from glass spalling and lacerations. 67Trosifol® Spallshield® CPET helps create a protective barrier between people and glass.
Because Trosifol® Spallshield® CPET laminates are glass/plastic all of the best features of glass are combined with those of plastic. The result is a glazing which is very lightweight, thin, and strong.
KEY BENEFITS
• No spalling
• Weight reduction
• Stronger
• All the benefits of standard laminated glass
• Excellent optics
• Glass-like durability
APPLICATION
Its largest application is for Bullet Resistant Glass.

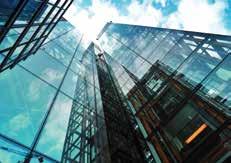
Advantages over conventional Bullet Resistant Glass (BRGs)that are made with Polyurethane & Polyurethane are as follows:
• Spallshield® based BRGs are highly durable that can withstand elevated temperatures like 50 C for long durations as it passes the 16 Hours bake test @ 100 C. Conventional BRGs fail this testing.
• It does delaminate. Polycarbonate tends to delaminate after 3-4 years
• Does not turn yellow after years of exposure to UV rays. Polycarbonate tends to turn yellow after
• Façade & curtain walls
• Balustrades & railings
• Roof & overhead
• Fins
• Screens & louvers
• Floors, stairs & bridges
• Windows & doors
• Specialty glazing
• Hurricane protective glazing
• Bomb blast protection
• Bullet-resistant glazing
• Anti-intrusion
DECORATIVE GLAZING
• Metal mesh & metallizied PET fabrics
• coloured interlayer
ACOUSTIC GLAZINGTRANSPORTATION
• Automotive
• Marine
• Rail
Founded in 2016, Saugaat Inc is involved in diverse business activities - Glass processing materials being the core source of business. It has emerged as the broadest portfolio of innovative advance glass-laminating solutions providing safety, security, sound insulation, UV protection & decorative applications across India. Further adding on it has recently introduced primary & secondary sealants for insulating glass, improving the values of glass solutions. Headquartered in Nashik, Maharashtra, the company has a warehouse in Bhiwandi near Mumbai to cater to all the customers with on-time deliveries.
H.B. Fuller Company is a major American adhesives manufacturing company supplying industrial adhesives worldwide. Kommerling insulated glass sealant business became a part of royal adhesive in 2013 & together with H.B. Fuller in 2017 making it one of the top 2 adhesive companies. Saugaat Inc. has partnered with H.B Fuller for primary and secondary sealants used in IG processing.
For more details on the brand, contact:

Saugaat INC.
Headoffice: 9, Kaopte Meher Market, Wadala Naka, Nashik, Maharashtra India. 422001.
Email: saugaatinc@gmail.com
Tel: +91 253 2597864
Mob: +91 9664561331
Mob: +91 70578 88158
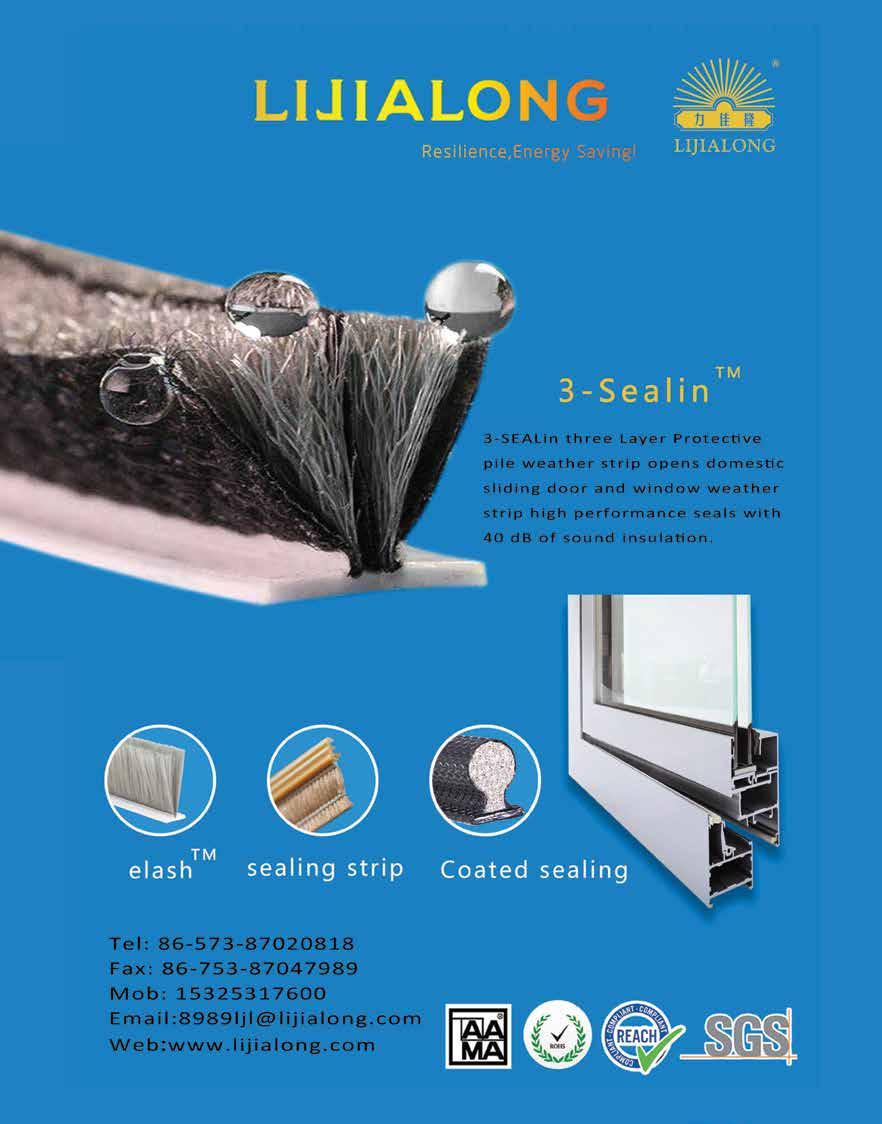
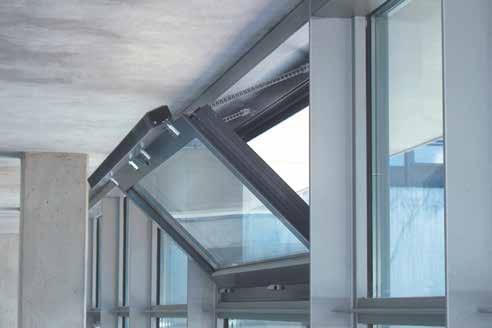
Fires and the associated flames and smoke still pose the greatest threat to people and buildings. For this reason, it is extremely important that the smoke be extracted quickly and reliably. The Gretsch-Unitas Group offers a wide range of coordinated system components - from electric motor drives to RWA central control units plus an extensive range of accessories. Here is a summarised overview of the additional information regarding projects, planning, installation and maintenance of smoke and heat exhaust ventilation systemsall of which of course corresponds to the current state-of-the-art and takes into account the applicable standards and directives.
With their compact design and pleasant appearance, chain drives from the Gretsch-Unitas Group are an ideal solution for the fast, electromotor-driven opening of exhaust air apertures and for room ventilation.
The drives are surface-mounted and perfectly suited to any window type and style thanks to their flat design. Depending on the window profile, the drives can also be installed in a concealed manner.

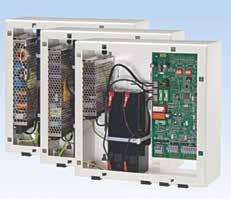
Chain Drive WMF 200
Technical Data
Drive Push link chain
Housing Aluminum, Grey Varnished
Colour RAL 7037
Touch Pannel RCM22
Technical Data
• ST central processor and the professional touch control chip
• Safety power supply design, 2 minutes delay power off
• Receiver with acousto-optic prompt function
• Panel Size: 86mm*86mm
• Inside housing: 70mm*67mm*31mm
• lnput output voltage: AC220V
I DC24V
• Power: 50W@24V(Resistive load)
• Receiving Frequency: 433.92Mhz
• Channel number: 8UNITS
• Receiving Sensitivity: -11 ODBm
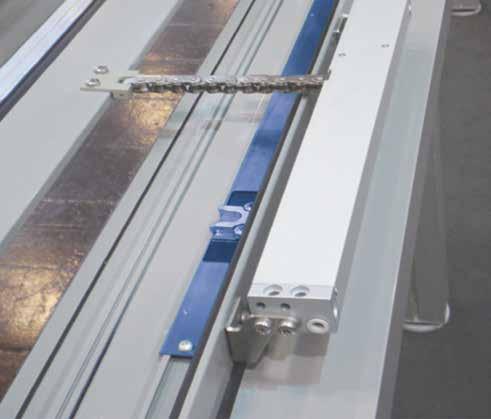
• Automatic closing of windows in case of power failure
• Selection of the drive running direction in the event of an alarm
• Relay outputs for alarm and faults
When it comes to heavy window elements with large sash areas and large sash heights in particular, the drive alone is often not enough to keep the window closed.
• Compact, robust steel housing
• Regulated output voltage
• Connection of up to 5 central control units, with real cable monitoring
• up to five physically separate ventilation groups
• central ventilation push-button function for the connected
Control Box RZ25A Product features: central control units
• Convenient and clear signalling of status, errors and faults via LED indicators
• Wide range of adjustment and application functions:
• Automatic ventilation <CLOSE>: with programmable time selection
• Dead man’s switch function in <OPEN> and <CLOSE> direction
• Runtime limitation for ventilation, adjustable
• Integrated, acoustic alarm signalling device with switchoff function
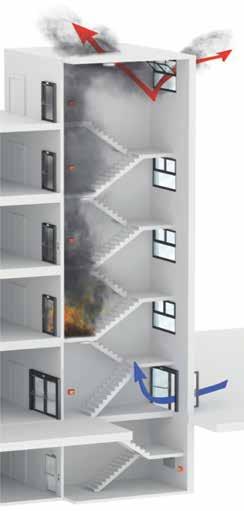
Locking drives from the GretschUnitas Group offer the ideal solution for the electromotordriven locking and unlocking of windows, whether they be TiltOnly, Top-Hung, lowering TopHung, Parallel- Projecting or TurnOnly. The locking mechanism functions either through interior central locking (e.g. UNI-JET) or a surface-mounted locking element. The additional locking points increase the tightness of the seal as well as the burglar protection. The locking drives can be used in combi- nation with a chain drive or an RWA opening system. Depending on the profile system (for virtually all standard profiles) and installation situation, drives can be installed on the window or integrated in the window profile for a more sophisticated finish.
For more details on the product, contact:

Email: sandeep@g-u.co.in
Website: www.g-u.com
Contact: +91-7600118555

Before introducing the NWA series machines of WPR, one of the best laminating machines in the world, we would like to inform you about WPR/ TAKA. WPR/TAKA is the only company in the world to bring together the manufacture of wrapping machines with the production of high-quality adhesives. They provide their clients with unparalleled knowledge of the entire profile and panel wrapping process. Consequently, they are committed to offering systems and services that guarantee reliable production down to the last detail. Hot melters, slot nozzles, wrapping machines and adhesives, provide our clients with a single partner dealing with all aspects of the wrapping process. Their team of experts offers extensive service: from technical assistance and modernisation of production lines to application consultation and personalized training courses.
The NWA system is specifically designed for the linear lamination of PVC profiles with paper or PVC foil by means of hot melt adhesives (HMPUR). NWA is the result of extraordinary know-how and top-notch quality. The system is ideal for technologically advanced panel and profile lamination and all its components are entirely produced in Italy.
NWA’s Machine bed is in varnished steel, complete with CE-compliant safety devices and safety barrier, with an emergency push button on the control console and emergency puller. In this direction in NWA machines, the working speed of the machine is regulated electronically and displayed on the main panel. The properties of the chassis of the machine can be listed as follows.
• Structural frame made of stabilized, powder-coated steel
• The high precision of the gears eliminates any dynamic vibration
• Specific “long-life” lubrication system, fundamental for use at elevated work temperatures
• Safety systems for operators
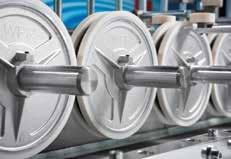
NWA series machines are designed completely according to the demands of the customers. In this framework, they are offered a wide range of options and their expectations are met in the best way according to their demands. Other than these main features, it is possible to order many additional features. For example; pair of profile guides, mobile shoulder, rapid adjustment of transport wheels, rapid tool change system, push&pull system, short wave IR lamp, horizontal brush, vertical brush, ionized air knives, automatic heating plate, automatic foil heating IR, automatic “AFC” braking control, additional foil unwinder, automatic coating alignment control, semi-automatic foil splice system, automatic foil cutting system, etc. You can get detailed information about each of these features from them.
The automatic dosing system for LOW VOC primer from WPR/TAKA is the result of more than 20 years of experience in the field of application. It is the only system to guarantee maximum precision and repeatability in one of the most important
































stages of the wrapping process. Special stainless steel/PTFE membrane dosing pumps regulate the quantity of primer with maximum precision based on the working speed. Application parameters can be easily and intuitively adjusted thanks to the multilingual touch-screen control panel. The optional stand-by function reduces the primer being applied to 10%, in order to avoid the drying of felt pads during production breaks. The system is designed for the application of solvent-based or environmentally-friendly primers. In the case of applications of inflammable primers, the connected installations must be equipped accordingly.
NWA machine has a continuous cycle hot melt applicator for hot melt adhesives (HOT MELT) and reactive hot melt adhesives (HOT MELT PUR). This unit of the machine consists of a tank, grill and manifold with high fusion capacity and anti-adherent surface treatment. A special WPR design was developed to avoid the thermo-dynamic stress of the adhesive. Rapid opening system for safe and fast maintenance without the use of tools; rapid unhooking filtering units in AISI 316 stainless steel; automatic adhesive dosing system, etc. are other benefits. The dosage is kept constant even when the production speed changes. The system avoids adhesive dosing errors, with consequent quality and economic
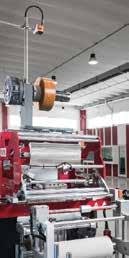

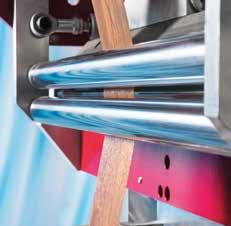
benefits on the finished product. CPU for the centralised control of machine functions, process time and date setting functions, alarms and safety functions; an indication of room temperature to guarantee that production is carried out in the thermal conditions advised by the PUR hot melt adhesive producers, are other advantages.
NWA machine’s patented slot nozzle system has variable glue heads, equipped with special high abrasive-resistant lips. Rapid change stainless AISI 316 steel filtering set is integrated into WPR’s exclusive distribution system (Control Flow). The application is continually adjusted by means of precision registers featuring numeric indicators. In addition, it has the feature of a completely closing slot nozzle system and it has specially designed for easy cleaning.
One of the important elements that make this machine special is the foil splice system. Semi-automatic junction system for the foil being processed with a foil on stand-by. Pneumatic slitting system positioned upstream of the junction unit. The slitting position control is managed directly by the main control panel by means of Plc and detection photocell. In the operations area, the machine is wholly protected in compliance with safety regulations. The system allows for continuous production.
Another optional feature is the automatic foil-cutting system and this
feature works independently from the width of the profiles and working speed. The system automatically manages the spacing between the profiles (adjustable from 5 to 10mm). Slitting is performed between two profiles. In the operations areas, the machine is completely protected in compliance with safety regulations. The system is fundamental in the case of an automatic unloading device.
One of the most important features that makes NWA special is its special software and the sensor and PLC system that supports this software. The central control CPU of the operating parameters is controlled by the backlit touch screen, and all the necessary machine parameters as mentioned below are displayed and controlled.
• Production speed
• Process temperatures
• Room temperature
• Adhesive application quantity
• Complete alarm diagnostics
• Process tolerance and system anomalies
• Weekly timer
These features make NWA the most popular wrapping machine in India. As of now, Aluplast, Encraft, Saint-Gobain, and Sudhakar are producing highquality laminated profiles with NWA machines.
In addition, as of February 2023, it has started to stock the spare parts of WPR machines in India and supplies spare parts directly to its customers through India.
One of the major USPs of VEKA is a wide range of series of profiles to suit customer requirements with several options which no other uPVC brands have in India.
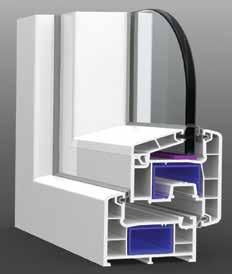
VEKA recently launched a new profile series i.e. ”I-50 Casement Series” and it is designed especially for smaller windows

without compromising on quality, and meeting CPWD specifications.
Though it is compact in design, it has multi chambers to withstand harsh climatic conditions like strong winds, rain and thunderstorms, making it an obvious choice for coastal areas and high-rise buildings.
Profiles in this series are with a preinserted TPE gasket, which gives better sealing because the gaskets also get welded along with profiles, providing leak-proof corner joints with aesthetic appeal, and will reduce energy losses.
This series has Euro-groove with the feasibility of both single and multi-point locking arrangements, and have glazing options of 5, 6 and 12mm.
It suits all regular window requirements like a fixed window, top hung, single panel, double panel and combinations with other sliding windows.
We have recently launched a new window design, i.e., “Vertical Slider” with compatible hardware solutions, and it has been very popular in the Indian market. The unique American style of operation makes this window system an ideal choice for residential developments.
With the help of spring mechanism in the hardware, the speed of shutter movement can be controlled as per its actual weight, so it is absolutely safe in operation. It does not take up inside or outside space, as the shutter is sliding type. Shutter can be held at any position in-between the fully open and closed positions; this allows occupants
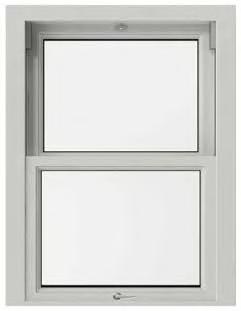
to choose the amount of ventilation required.
The product is suitable for harsh Indian climatic conditions. This window can be given with the multi locking option, considering the better safety factor, and it is suitable for both single and double glazing options.
To meet customer requirements, we are providing this design in not only white but also with different lamination finishes like Mahogany, Rustic oak, Golden oak, Grey, Black and Walnut with brown, gold and silver handle options.
For more details on the product, contact:
VEKA Pvt. Ltd.
www.nclveka.com Phone: 1800 266 0106

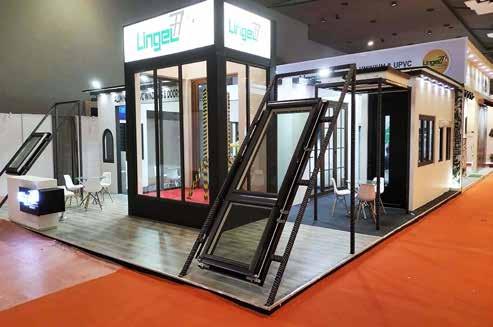
Lingel Windows, a German-based brand with over six decades of fenestration expertise, launches multiple fenestration products for its customers at ACETECH, Delhi. Lingel Window set foot in India in 2006 and has since catered to the demands of its retail customers.
All the fenestration products will help enhance the WOW factor that Lingel can provide. Some of the newly launched products are the motorised skylight, roof window, roof French balcony Cabrio door, new handle selection and new powder coating finish.
Dr. h.c Mario Schmidt, Managing Director, was elated with the response he has received since the launch. He says that the idea to launch multiple products at Acetech was to give a large number of prospective customers and channel partners a taste of new fenestration trends. Most of these
products are highly in demand in European countries. Bringing in these highly premium products will give architects and interior designers more options for their customers. The French roof balcony cabrio door is highly recommended for places in the north, and a skylight can be opted for by any customer who intends to make their home look stylish and wants ample ventilation and sunlight. “My message to all our customers is to give their families the best customised products as a gift in the year 2023. Don’t settle for just any fenestration product; give Lingel a chance to serve you”, says Mario.
Besides uPVC and aluminium windows and doors, Lingel offers other fenestration products like the awardwinning Lingel Panzer Glazing (LPG) and Lingel Safety Box (LSB), shading options like Venetian blinds, roller shutters (made in Germany) for security, in-built grills, glass conservatories, skylights, and window sills.
Lingel Windows has spread its wings to all major cities in India and has its own company and channel partner experience centers. In its plan to expand, Lingel is looking for prospective channel partners who would be interested in selling these fenestration products.
Dr. H.C. Mario Schmidt said, “I am delighted to share that about 70 percent of our sales are generated from our reference customers, and they are our best brand ambassadors. We are thankful to our customers and the architectural fraternity for trusting us over the years. We wish all our customers a safe, healthy, and successful 2023.”
Lingel customers can get in touch with their queries on the Lingel customer care number or send an email to Dr. Mario. Keeping in mind that the customer always comes first, direct communication channels are facilitated to help attend to queries.
Lingel products are not only available in India but also all over Europe, Nepal, and even Dubai.
more details on the product, contact:

Sec-14 Rewari, Haryana, 123106 India

Mr/Ms: ...............................................................................................................................

Designation: ...............................................................................................................................................
Company: ...............................
Please use BOLD / CAPITAL LETTERS ONLY Pay With Ease
Address 1: Address 2:


GST Reg. No: ...............................................................................................................................................
City: .............................................. Pin Code: ........................................................ St ate: ...........................
Tel: .................................................................................. Fax: ....................................................................
Mobile: ............................................................ Email: ................................................................................
Cheque / DD No: ........................................................ Dated: ................................Favouring F & F Media and Publications Drawn on: ............................................................................................................................................................................Bank
How strongly will you recommend this magazine to someone on a scale of 1 to 10:
1 Year (6 issues) `1200/- 2 Years (12 issues) `2299/- 3 Years (18 issues) `3499/-
Please use bold & capital letters only The mode of payment should be a cheque/demand draft favoring F & F Media & Publications, payable in New Delhi, India Please write your name and address on the back of the cheque/demand draft Orders once placed will not be terminated or transferred Please allow a minium of 4 weeks to process the order
Subscribe to Window & Facade Magazine by completing the form and sending it to F & F Media and Publications, C-55, Okhla Industrial Area, Phase - 1, New Delhi 110 020 T: +91-11-40623356 For further queries write to: support@wfmmedia.com
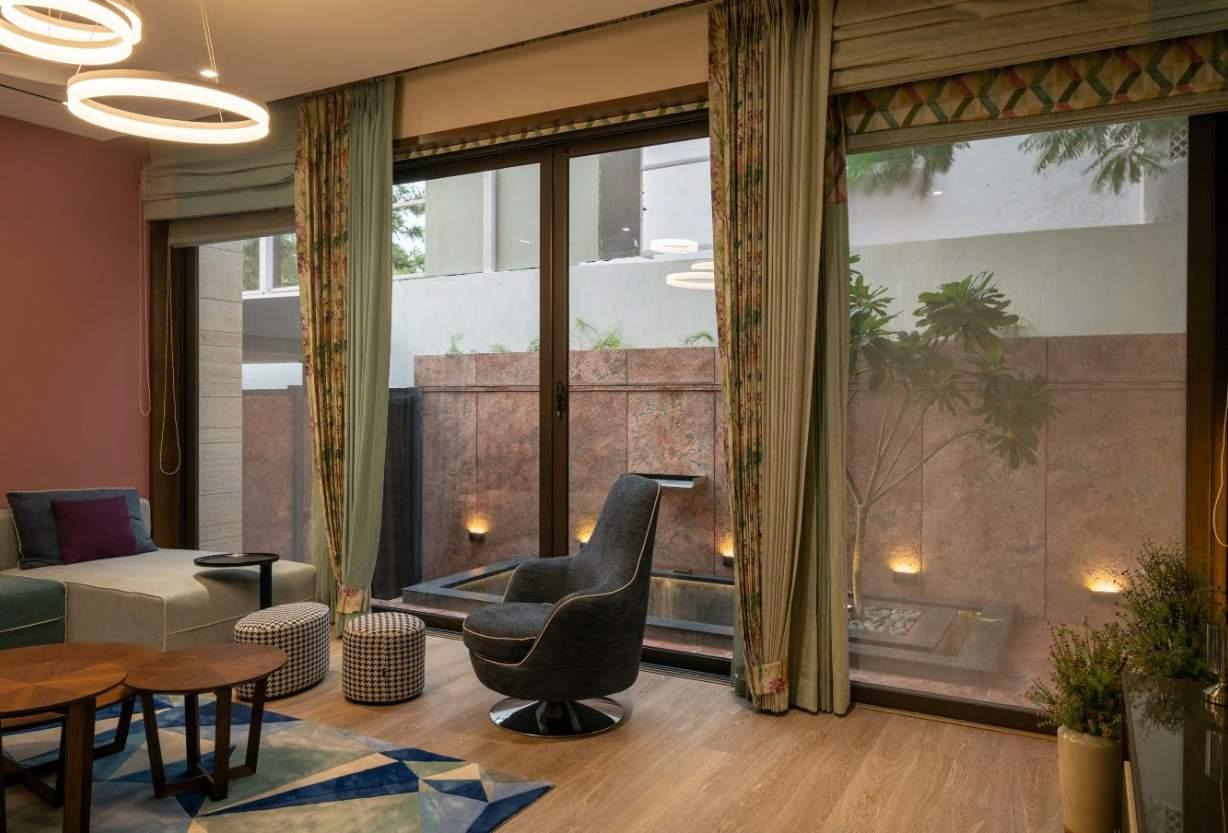


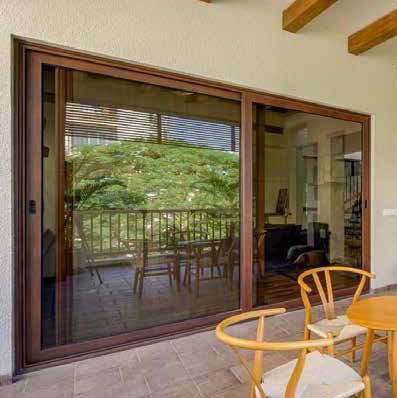
“Never hesitate to open new doors in your life!”
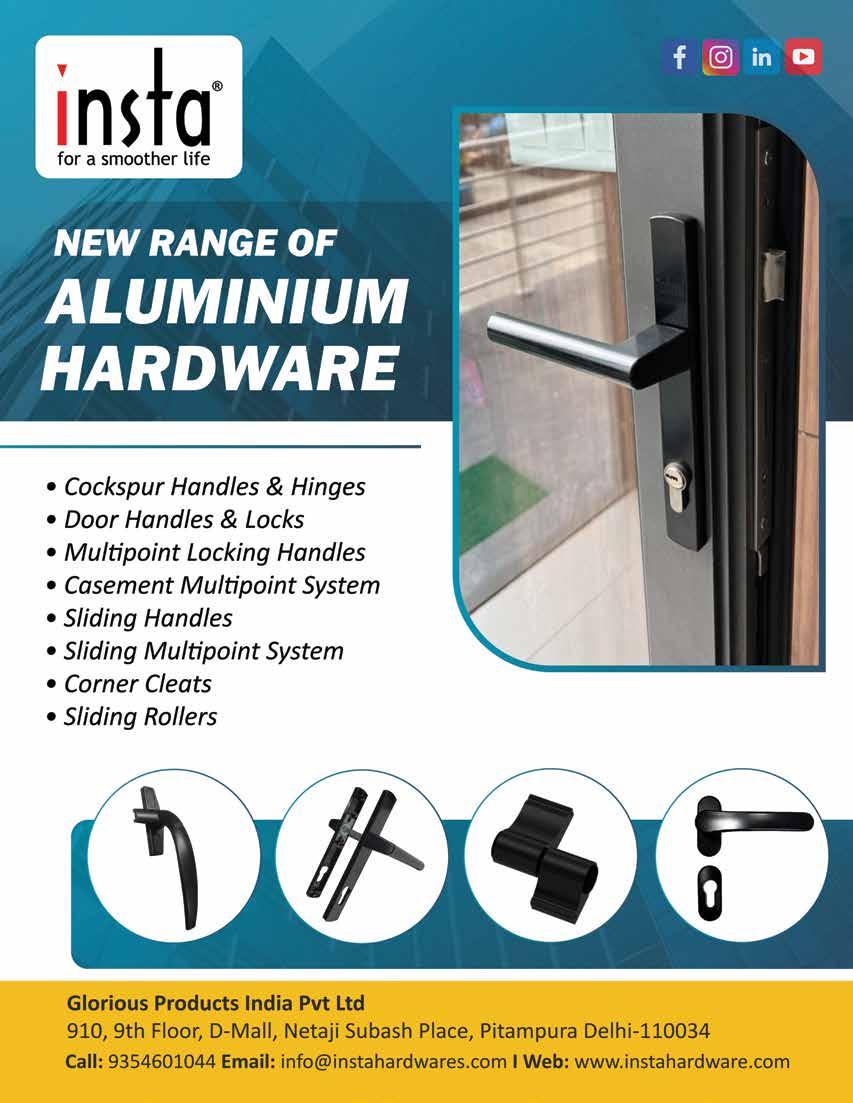
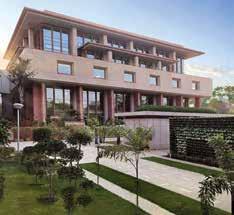

Asahi India Glass Ltd (AIS) announced the winners of the 4th edition of the ‘AIS Design Olympiad’.
This year AIS Design Olympiad was held in hybrid mode (the regional rounds were held on a virtual platform while the final event was held on 28th Jan’23 in Mumbai). AIS is one of India’s largest integrated glass solutions companies, and a dominant player, both in the automotive and value-added architectural glass segments. AIS Design Olympiad is an effort to bring academia and industry closer and bridge the gap between learning and real-life experiences.
After receiving an overwhelming response from the institutes and the students across India, AIS and its esteemed panel of judges were finally able to unveil the winners in a starstudded showcase in the presence of leading architects from the industry.
The competition was judged by the eminent national Jury panel comprising
of revered Jurors – Ar. Sonali Bhagwati (President at DPA, New Delhi), Ar. Vivek Bhole (Vivek Bhole Architects, Mumbai), our curator (Mr. Mahesh Arumugam (Director at Meinhardt Façade Consultancy, Chennai), Ar. Raghuram (Director at Trilogue studio, Chennai), Ar. Karl Wadia (Sr. Architect at Hafeez Contractor, Mumbai) and Ar. Paul Moses (Director at RSP, Bangalore). Keynotenote speakers - Mr. Nitin Bhatia - FACET Façade Consultancy, Hyderabad and Ar. NarNarasimhanmhan - Venkataramanan Associates, Bangalore also graced the occasion.
AIS Design Olympiad 2022–23 is an opportunity for students of architecture from across India to showcase their vision and skills and make a mark in ‘Green Architecture’. In this spirit, AIS Design Olympiad 2022–23 used a futuristic approach to inspire architectural students to think beyond the usual and envision resilient and sustainable buildings of tomorrow. The students were given a choice between 3 types of building typologies;
Healthcare, Hospitality and Education to conceptualize and create sustainable designs that are practical and applicable in the Indian context.
The awardees were as follows:
• Winners - SMEF’S Brick School of Architecture, Pune (Topic - Building envelope design –Hospitality)
• 1st Runner up - SMEF’S Brick School of Architecture, Pune (Topic - Building envelope design – Hospitality)
• 2nd Runner up - Deenbandhu Chotu Ram University, Sonipat (Topic - Building envelope design – Education)
National & Regional winners for the ADO received exciting cash prizes of over Rs. 4 Lacs, certificates, and trophies from AIS. Also they will be given Internship opportunities in leading architectural firms as jury members of the Design competition.
Vikram Khanna, COO, Architectural Institutional Business – AIS stressed the need for each one’s contribution to make the world a greener place. He said that the architects of the future have the responsibility to design sustainable architecture which enables the reduction of ‘Carbon footprint’ and results in a sustainable and green environment. “We wish you the best of luck as we encourage you to design structures with sustainability as the key. This platform will also allow you to interact with some of the best minds in architecture through master class sessions conducted by our esteemed jury members,” he added.

The Pritzker Architecture Prize has been awarded to British architect and urban planner David Alan Chipperfield.
Civic architect, urban planner and activist, Sir David Alan Chipperfield CH has been selected as the 2023 Laureate of The Pritzker Architecture Prize, the award that is regarded internationally as architecture’s highest honour.
Subtle yet powerful, subdued yet elegant, he is a prolific architect who is radical in his restraint, demonstrating his reverence for history and culture while honouring the pre-existing built and
Realty major DLF Ltd plans to launch a luxury housing project in Gurugram with an estimated sales revenue of around Rs 7,500 crore as it seeks to tap strong demand for high-end apartments.
The company plans to develop around 1,100 apartments in this residential project. DLF Group Executive Director and Chief Business Officer Aakash Ohri says,“We are planning to launch a premium residential project in Sector 63 Gurugram. The estimated sales realisation of this project will be around Rs 7,500 crore,” he added.
“Demand for real estate across various price points is very strong, especially for products offered by trusted developers,” Ohri said.
DLF, the country’s largest real estate firm in terms of market capitalisation, achieved a 45 per cent growth in sales bookings to Rs 6,599 crore in April-December period of this fiscal and is on track to achieve its annual sales guidance of Rs 8,000 crore. DLF’s sales bookings stood at Rs 4,544 crore in the year-ago period.
natural environments, as he reimagines functionality and accessibility of new buildings, renovations and restorations through timeless modern design that confronts climate urgencies, transforms social relationships and reinvigorates cities.
“I take this award as an encouragement to continue to direct my attention not only to the substance of architecture and its meaning but also to the contribution that we can make as architects to address the existential challenges of climate change and societal inequality. We know that, as architects, we can have
a more prominent and engaged role in creating not only a more beautiful world but a fairer and more sustainable one too. We must rise to this challenge and help inspire the next generation to embrace this responsibility with vision and courage,” says Chipperfield on the announcement of the award.
His built works, spanning over four decades, are expansive in typology and geography, including over one hundred works ranging from civic, cultural and academic buildings to residences and urban master planning throughout Asia, Europe and North America.


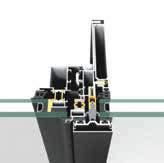
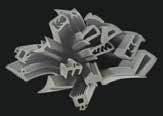


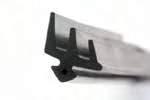



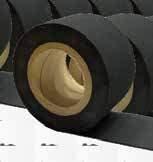


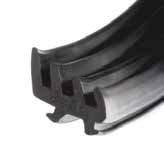



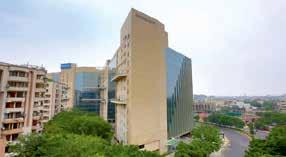

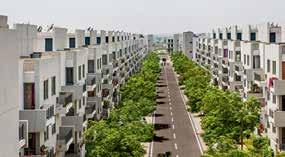

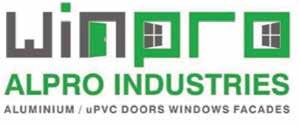

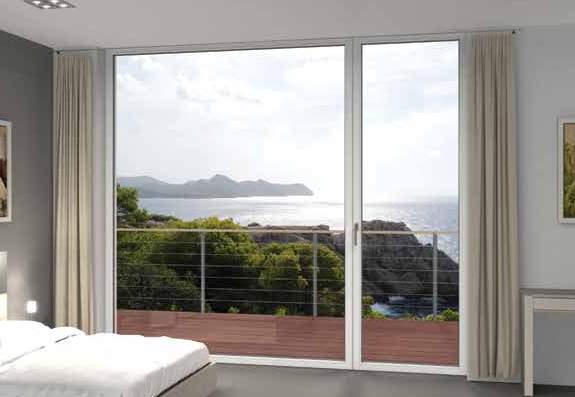
Our in-house innovation AIS Regal Select redefines your floor-to-ceiling approach with the widest range of glass solutions offered by the country’s largest glass portfolio. So you can enhance your space with slim, strong, and robust aluminum doors and windows with versatile handle options.
space the Regal Select touch:


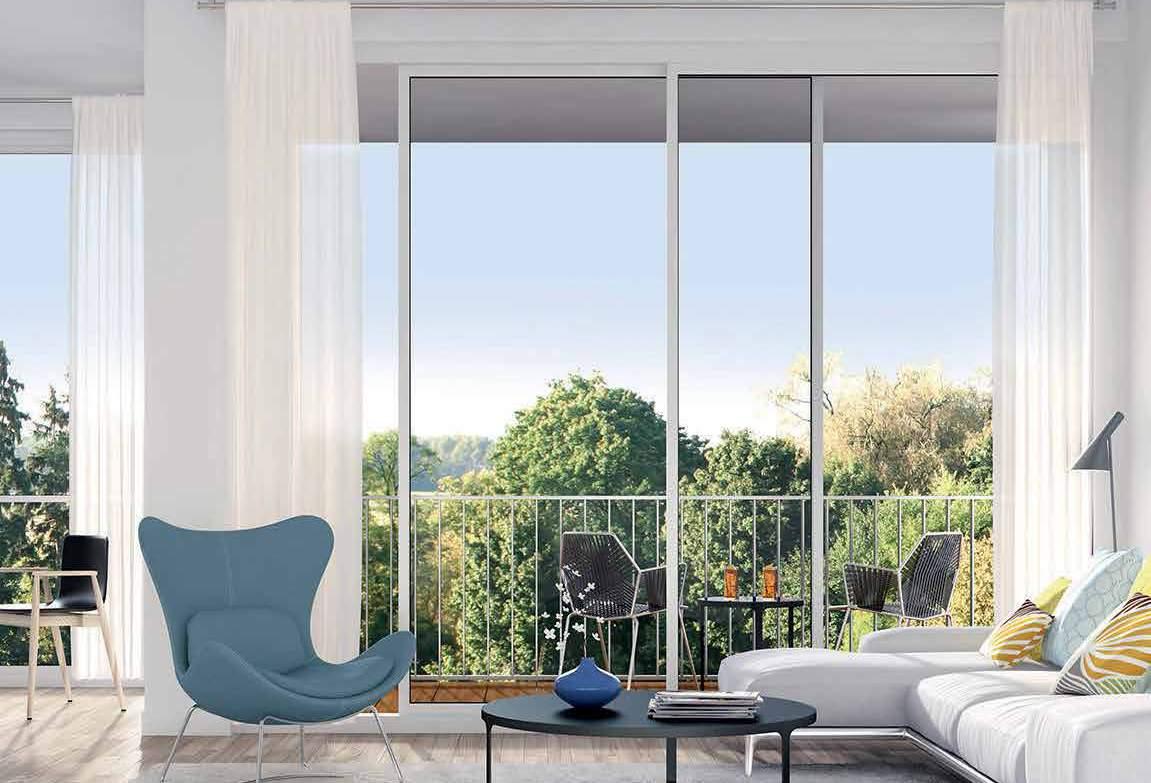
ONE PROFILE - AN INCREDIBLE NUMBER OF
T he ne we s t s y st em v ar io -slide is the mos t ver s atile sliding s y s t em w ith the b e s t f eatur e s in the Indian marke t .
• f r om 4 up t o 24mm g la zing
• av a ila b le a s 2 or 3 t r a ck ver si on
• s t a b le int er lo ck w i t h a luminium
• e xcellent s t at i c s f or hig h element s
• concea le d dr a ina ge a nd aer at i on is p o ssib le

www.aluplast.net/in
