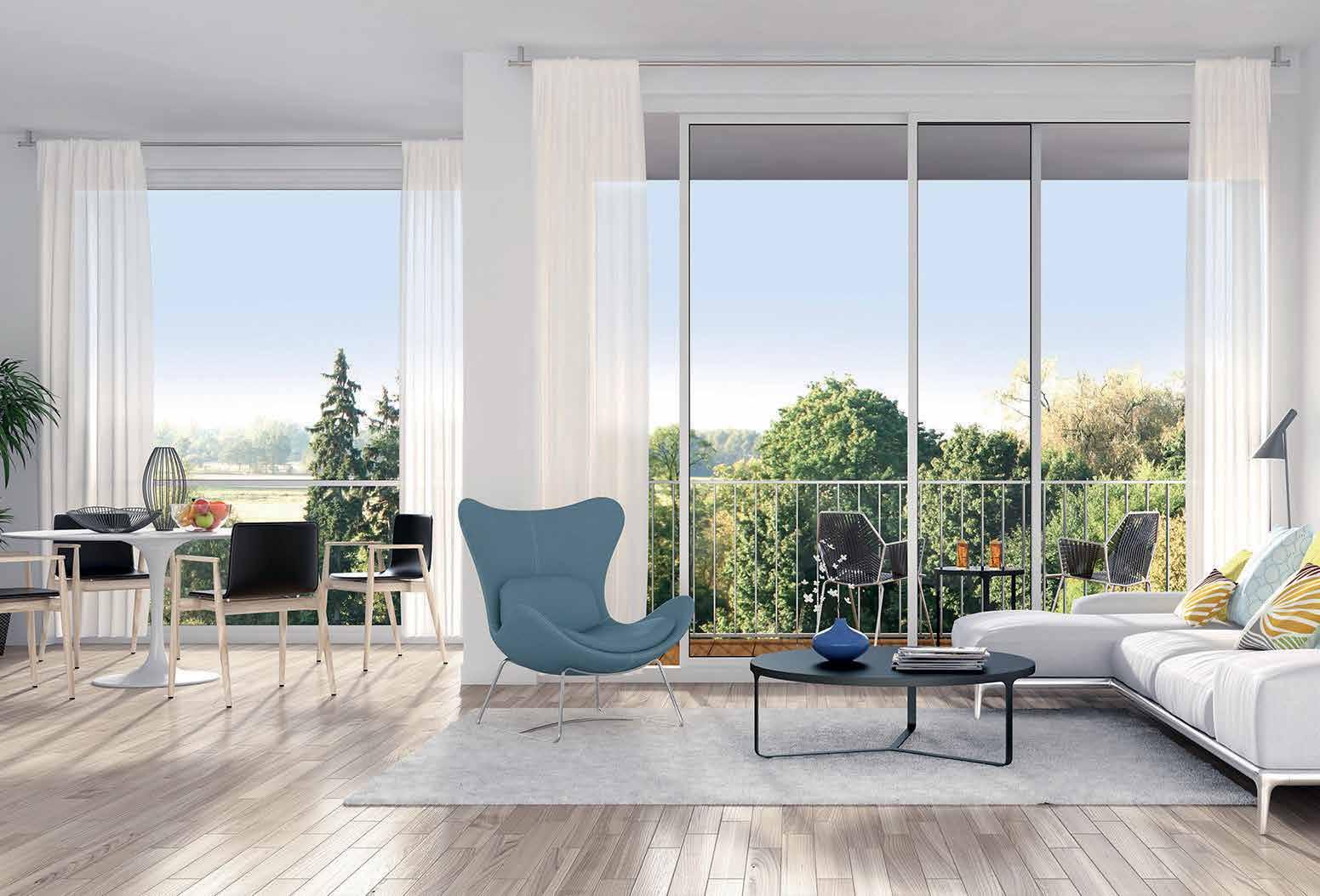








The perfect window. It is what you get when the world’s largest uPVC profile manufacturer joins forces with India’s largest.
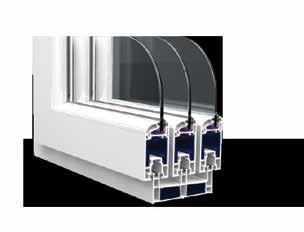
For the past 90 years, we’ve obsessed over our engineering and paid attention to the slightest detail. So, every window we make is perfect, and lasts for generations.
 ENGINEERED IN GERMANY
LONG LIFE SOUNDPROOF MAINTENANCE-FREE WEATHERPROOF ENERGY-EFFICIENT LEAD-FREE
ENGINEERED IN GERMANY
LONG LIFE SOUNDPROOF MAINTENANCE-FREE WEATHERPROOF ENERGY-EFFICIENT LEAD-FREE
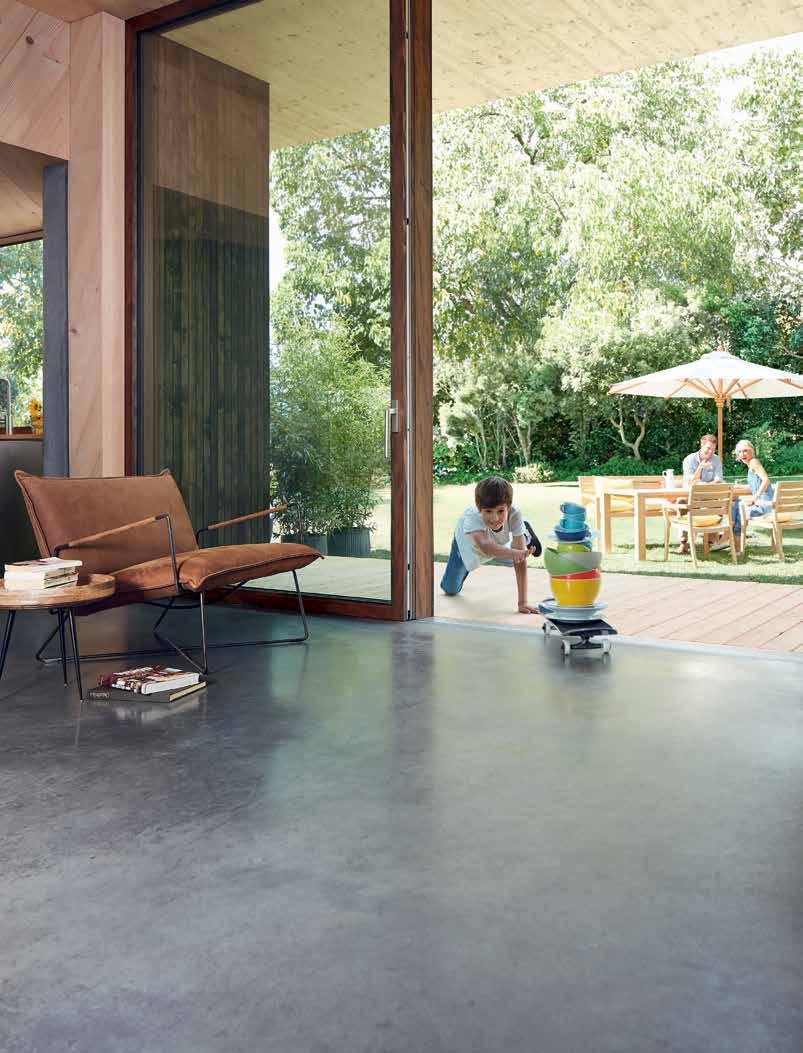






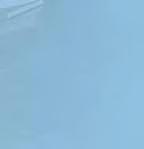




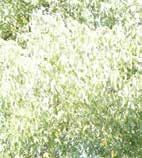
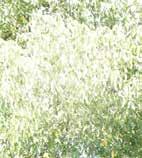











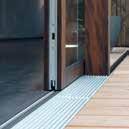
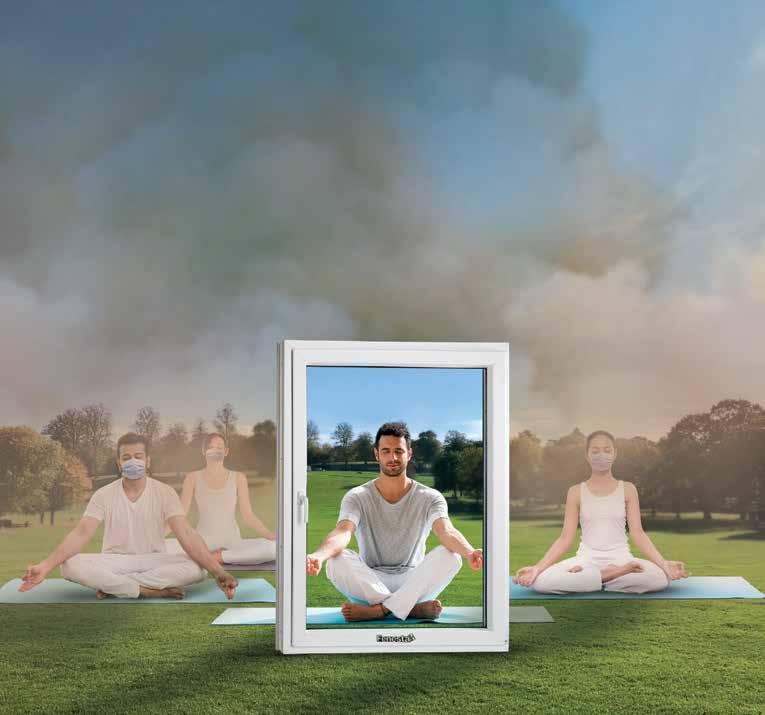


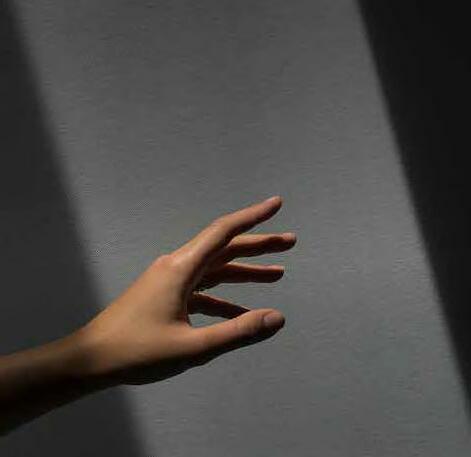

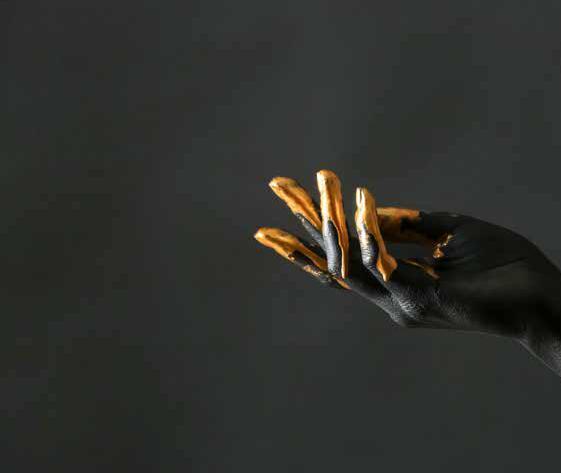




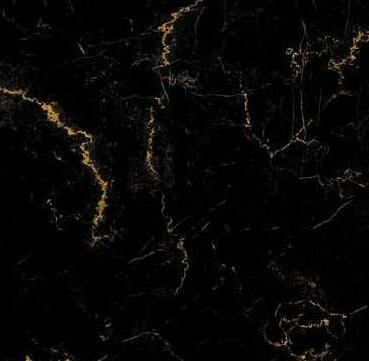



LPG 11 - 11 mm thickness
Lingel - Panzer - Glazing
Recommended for P6B as per EN356
LPG 14- 14 mm thickness
Lingel - Panzer - Glazing Recommended for P6B as per EN356
LPG 18 ULTRA - 18 mm thickness
Lingel - Panzer - Glazing
Recommended for P7B as per EN356
LPG 20- 20 mm thickness
Lingel - Panzer - Glazing
Recommended for P6B as per EN356
LPG 25- 25 mm thickness
Lingel - Panzer - Glazing
Recommended for P6B as per EN356
LPG 25 ULTRA - 25 mm thickness
Lingel - Panzer - Glazing
Recommended for P7B as per EN356
Upgrade your existing Lingel
security

LSB 1
LINGEL SAFE BOX hardware to upgrade your existing Lingel window Recommended for RC2 and RC3 as per EN1627-30
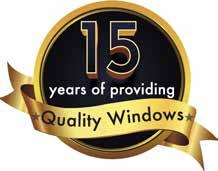
LSB 2
LINGEL SAFE BOX hardware for your new state of art Lingel - security - window recommended for RC2 8 RC3 as per EN 1627-30
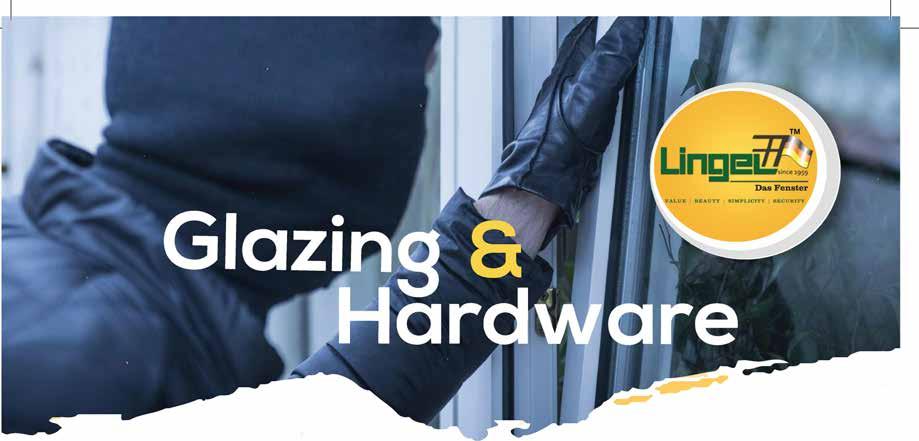
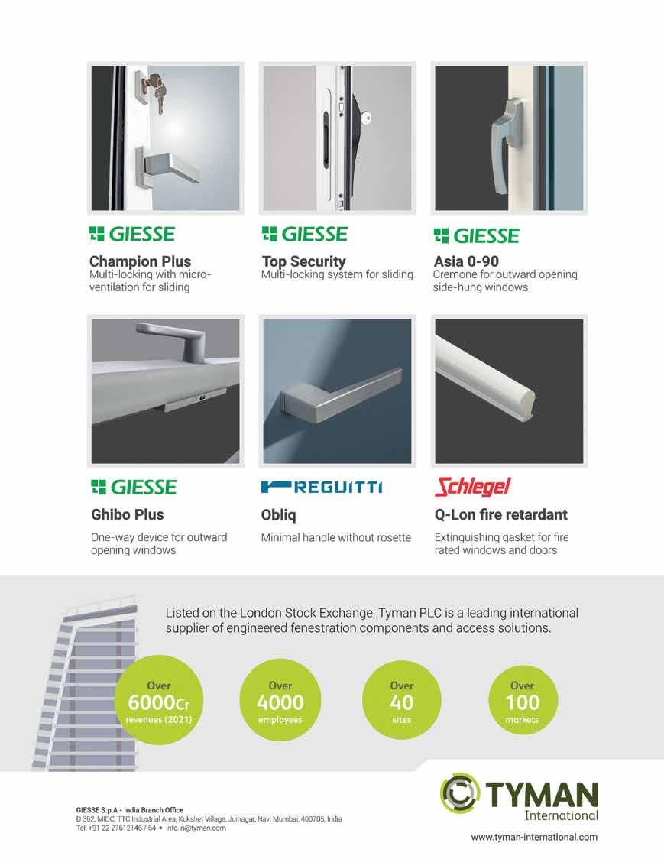
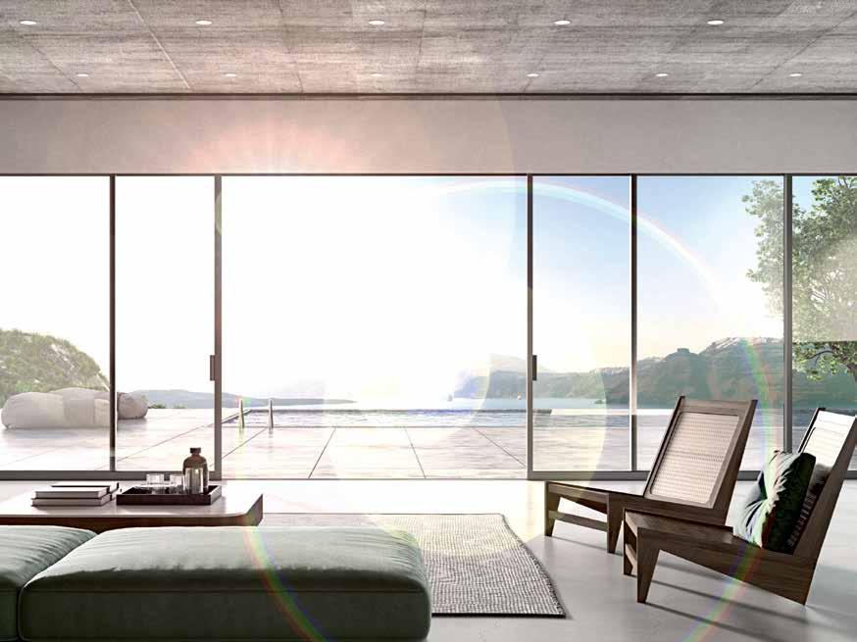
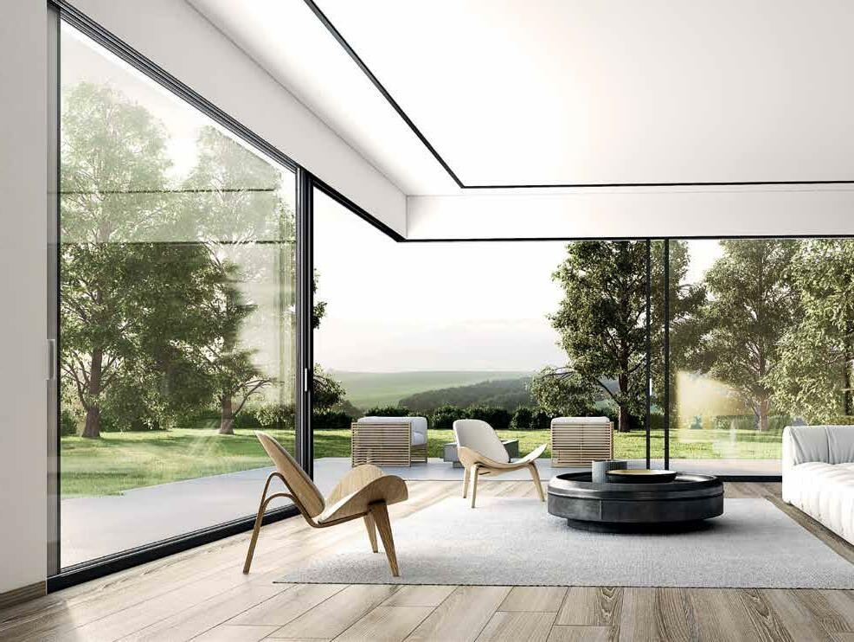


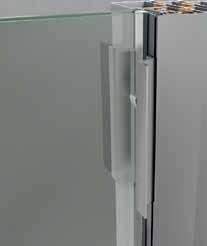
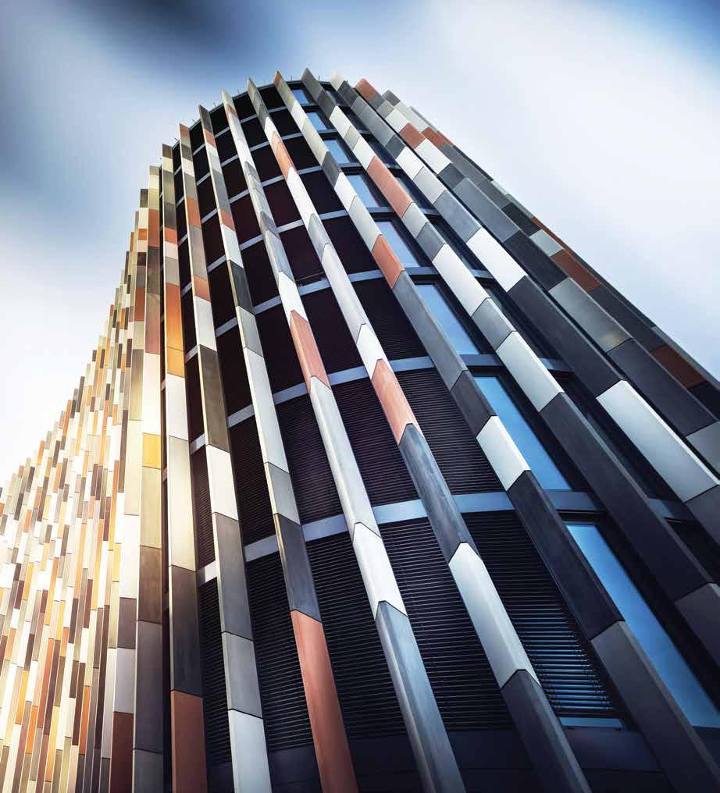

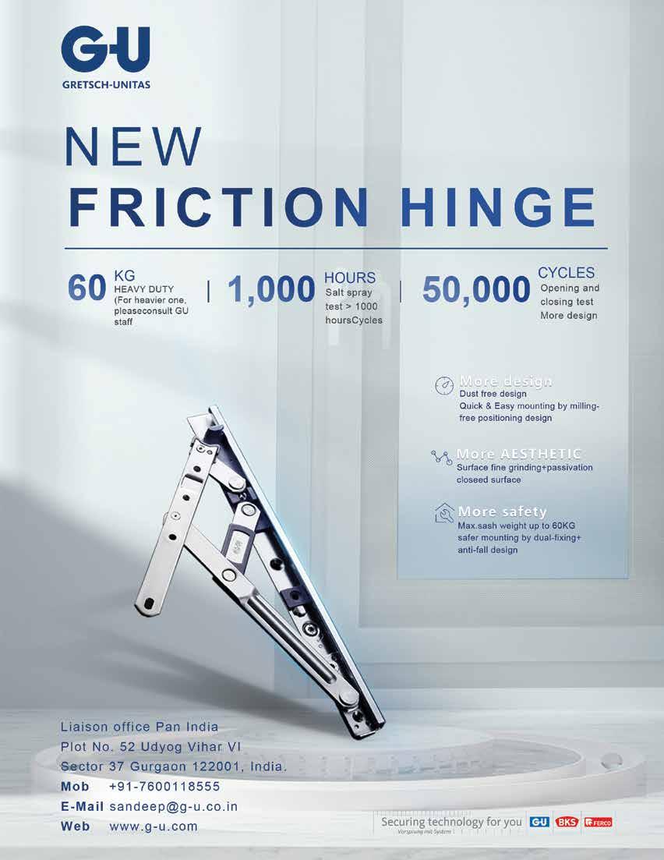

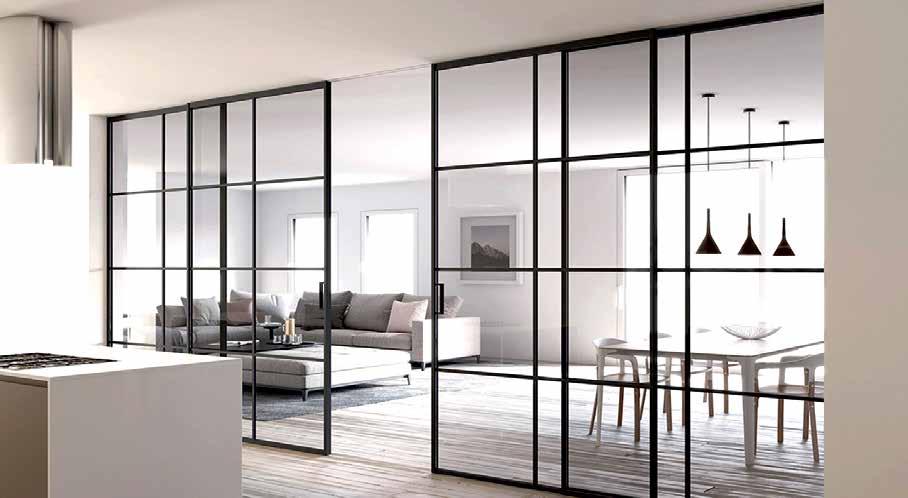










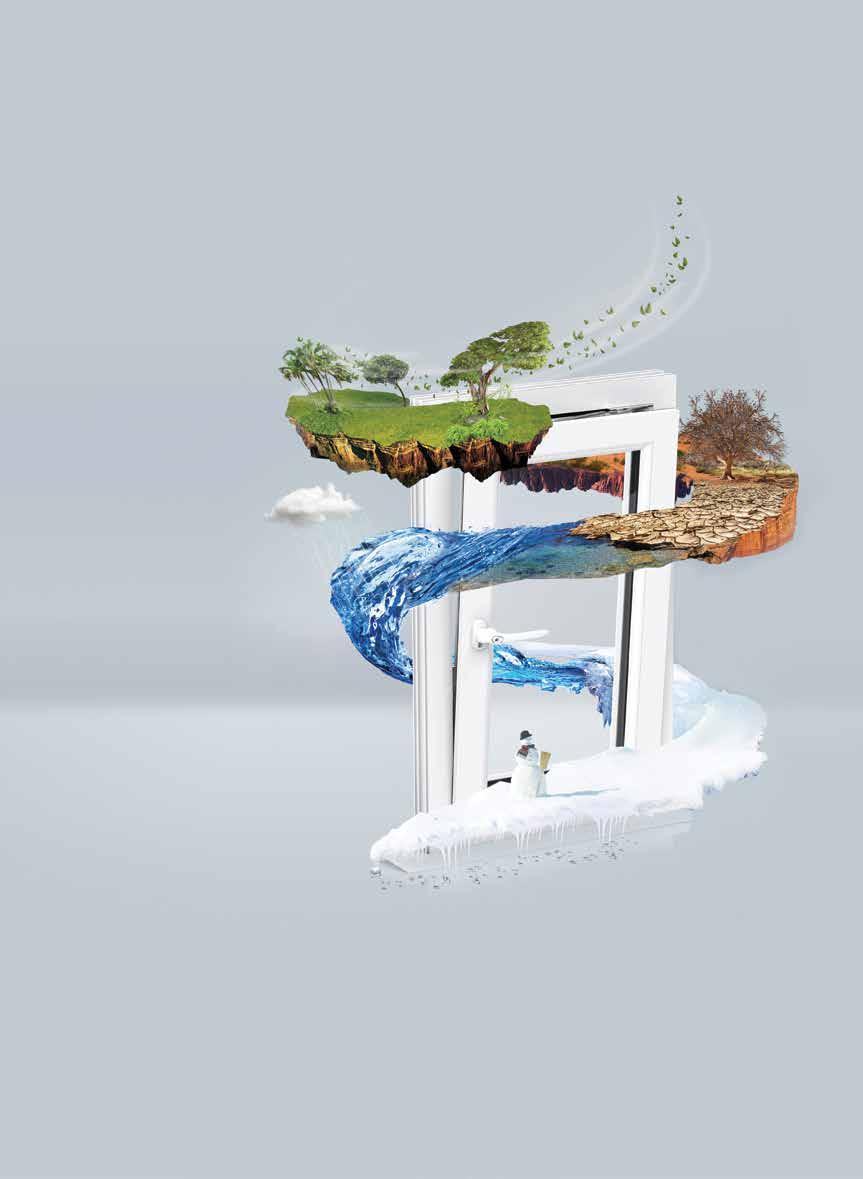

A BRIEF ABOUT ANKUR HORA – THAT WOULD CONTRIBUTE IN THE GROWTH OF YOUR BUSINESS FASTER.. HE IS.
• Inventor of Dealer Growth Model 2.0
• Has Successfully Empowered More than 60+ Door & Window Solution Providers to Earn 3-5-10 Lacs Additional Monthly Profit
• Known as “ Chankya of Marketing” for Building Material Industry
• Inventor of Worlds Largest YT Channel on WPC Subject
• Founder of India’s Largest Wood Polymer Composite Plant Backed With Italian Technology
• Author of 7 Amazon’s Best Selling Books
• Inventor of WPC Enclyopedia
After Speaking to Thousands of Door & Window Solution Providers, He Has Understood that they are primarily facing a few or all of these 11 Problems :
• Pricing is a big challenge
• Competition is extremely tuff in my Market
• Post Sharing Price, Customer delays and says “Main Batata Hoon”
• Struggle to Differentiate How My Product is Better than Others & Customer is Not Willing to Pay Extra for The Same
• Want to Work With Premium Clients BUT Not able to Attract them accordingly
• Sales Karne Mein Time or Meeting Jyada Lagti Hain & Sales Is Not Predictable
• The thought that Introducing a New Product the only Way to Grow Year after Year…and it still doesn’t really happen!
• Doubting your Own Business Model
• Not Able to Sell On Your OWN terms
• High Dependency on Networking or Word of Mouth or Reference or Company Sales Staff
• Inadequate Utilization of Plant Capacity
• The very aspect of Scaling the Business without being too stuck in Operations
There Are Certain Problems Which You Feel are Present in Your Business and aren’t addressed correctly. Yet again, The root Cause is Not Diagonsed Properly & There Would be Few Problems which Probably you May Not be Aware that they Exist Also in Your Business.
The Solution Statement to All of these Problems is Our Dealer Growth Model 2.0 Through Which we have Empowered more than 60 + Success Stories which certainly talks for itself.

Few Were Able to Earn Additonal 3-5-10 Lacs Additonal Monthly Profit by Marketing WPC Solutions Using Our Dealer Growth Model 2.0
Many of them Understood the New Mantra of Marketing Before Selling & Thus were Able to Differentiate & hence make More Profit
All of Them Started Enjoying Business as They Found the Right Customer to Work With
Problem of How to Generate Quality Qualified Leads & How to Convert Them as fast as possible!
For what we state, Is just a Gist... There’s much more to experience!

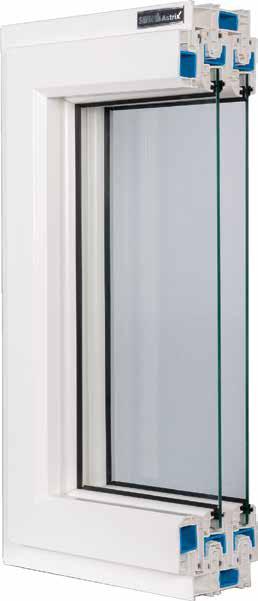

Volume 8 | Issue 6 November - December 2022
RNI: DELENG/2014/57870
18 Air Cleaning Façades
Ar. Abhijit Bhamare, Director & Founder, Abarch Architects 22

How to Help Your Space Breathe?
Saket Jain, Business Head, Fenesta Building Systems (a unit of DCM Shriram Ltd.) 25
Façade Lighting: Latest Trends & Technologies
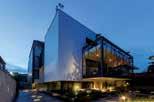
Ar. Varun Srivastav, Associate, Morphogenesis 29 Façade Lighting - Adding Depth and Character to Building Design
Ar. Sumit Dhawan, Founder & Principal Architect, Cityspace’82 Architects 34 Key Factors to Consider While Designing Façade Lighting and Choosing Lighting Products Sumesh Sivasankar, Associate Director – Project Services, Vestian Global Workplace Solutions Private Limited 40 Innovative Façade Lighting Designs
Aryaman Jain, CEO, Innovative Lighting Designs Ltd (ILDL) 46
Accentuating the Aesthetic Appeal
Vinayak Diwan, Design Director, Lightbook, New Delhi/ London 62 Cover Story
Façade & Fenestration Market Size & Growth Trends 2022-2025 94 Face to Face
Interview with Ar. Alejandro Stochetti, Senior Vice president, CannonDesign 108 Industry Speaks
Interview with Berk Seckin, CEO, DOCTOR WINDOW
Cover Image: Credit – CannonDesign (Project - Expo 2017 Astana Science Museum)

DISCLAIMER: With regret we wish to say that publishers cannot be held responsible or liable for error or omission contained in this publication. The opinions and views contained in this publication are not necessarily those of the publishers. Readers are advised to seek expert advice before acting on any information contained in this publication which are very generic in nature. The Magazine does not accept responsibility for the accuracy of claims made by advertisers. The ownership of trademarks is acknowledged. No part of this publication or any part of the contents thereof may be reproduced in any form or context without the permission of publishers in writing.
WRITE TO THE EDITOR Please address your suggestions to: The Editor, Window & Façade Magazine, C55, Okhla Industrial Area, Phase – 1, New Delhi, 110020 or email renu@wfmmedia.com. Please provide your full name and address, stating clearly if you do not wish us to print them. Alternatively log on to www.wfmmedia.com and air your views. The opinions expressed in this section are of particular individuals and are in no way a reflection of the publisher’s views.
“Printed and Published by Amit Malhotra on behalf of M/s F & F Media and Publications Printed and published at BASMENT FLOOR, B-256, NARAINA INDUSTRIAL AREA PHASE-1, LANDMARK NEAR JHUMA PARK, NARAINA, South West Delhi, Delhi, 110028, Name of the Editor-Ms. Renu Rajaram”
Let’s begin the new year on a positive note!
Asia’s fourth-largest economy, India, expanded 6.3% in the July-September quarter. The World Bank raised its forecast for India’s growth to 6.9% for the current fiscal year from 6.5% earlier.
As India grows from an economic size of a little less than USD 3 trillion to USD 5 trillion through this decade in line with the aspiration of our Prime Minister Narendra Modi, we believe infrastructure and consequently, the façade industry will have a significant role to play.
The year 2022 was a fantastic year for the façade and fenestration industry. With all the pent-up demand exploding, the industry saw a lot of growth in infrastructure projects. Post-Covid, the industry is surely seeing a boom because whatever projects were stalled in the concept stage during and before Covid are all back on track. The industry is demanding a huge variety in façades with the new range of products.
Understanding fenestration trends start by observing the market insights and studying the mindsets of consumers. Today, more people are simplifying their lives and homes while forging a deeper connection with nature and the environment. Emphasizing sustainability, there’s also a huge wave of building sustainably with the use of recyclable materials. The design trends in the industry are totally moving towards finishes that best resemble nature, like stone, marble, wood, clay, terracotta, and earthen finishes that completely break the monotonous look of modern façades.
The steps taken for quality assurance by international players are being followed in India today, and we are not dependent on China or other countries for anything. So this obviously is making a difference in the market because people are now finding it confident to use an Indian brand.

Apart from industry performance reviews, this edition presents to you a number of articles on façade lighting trends and technologies. A well-lit façade not only serves the purpose of being a landmark, or providing security, but also accentuates significant architectural details - imparting a character to the building as well as its surrounding.
We hope you enjoy reading this issue. Do write to us. Let us know what you like to read.
Wishing our readers a very happy 2023. We hope the New Year brings abundant joy, prosperity, love, and blessings!
We know by now how severe air pollution in several forms such as smog and smoke constituting the greenhouse gas is a serious environmental issue in today’s modern & progressing India. We were 21st among the 30 most polluted cities in the world in 2019.
As per a study based on 2016 data, at least 140 million people in India breathe air 10 times or more polluted than the World Health Organization (WHO) safety limit, making it 13 of the world’s 20 cities with the highest annual levels of air pollution. 51% of the pollution is caused by industries, 27% by vehicles, 17% by crop burning, and 5% by other sources.
The worst is that this air pollution contributes to the premature deaths of 2 million Indians every year. In cities, the major sources are the increasing number of vehicles and industries, whereas, in rural areas, it is biomass burning for cooking and keeping warm. In autumn and spring months, large-scale crop residue burning in agriculture fields is a major source of smoke, smog and particulate pollution.
Although India has a low per capita emission of greenhouse gases, we are the third largest greenhouse gas producer after China and the United States.
There are several measures taken up by the local state governments which range from setting stricter vehicle emissions norms, and higher penalties
for burning garbage to launching the odd-even rule in November 2017 by the Delhi government. However, the damage done by air pollution is showing a jump day by day as the number of vehicles keeps increasing. Here, the innovative technologies play an important role in an attempt to remove pollutants from the air we breathe.


TiO2 is being used to help address one of our planet’s most pressing environmental concerns – air pollution estimated to have caused more than 450,000 premature deaths each year in Europe alone.
The versatile compound Titanium Dioxide has now found a place as an active ingredient in paint and building materials to remove pollutants from the air. Now we can have a city with all the buildings automatically cleaning polluted air without the use of expensive filtration devices over a vast footprint in developed affected areas.
It may sound surprisingly futuristic but Titanium Dioxide (TiO2) helping in fighting against pollution is a reality. The latest independent research has established that Nitrogen Oxide and Nitrogen Dioxide levels can be reduced by between 15 and 38 percent on a typical busy street, for example in London city limits.
The special grades of Titanium Dioxide remove harmful Nitrogen Oxides from the air through ‘photo catalysis’ – a process where light speeds up a naturally occurring chemical reaction called photolysis. Photocatalysis results in the rapid conversion of Nitrogen Oxides into harmless soluble Nitrate salts which are removed from a building’s surface by rainfall.
By painting buildings or by using preformed materials containing these special grades of Titanium Dioxide, it is easier to create this reaction on a larger scale.
Typically produced by diesel- and petrol driven engines, Nitrogen Oxides are both directly harmful to health and responsible for smog formation. This process of photocatalysis can be used to safely remove dangerous and polluting matter from the air.
What works even better is that the Titanium Dioxide does not get consumed or degraded. This means that the TiO2based coatings will continuously remove the pollutants from the air, making it a cost-effective and low-maintenance
solution. The air cleaning façades are to tackle the most severe problem not only in developed but also developing countries.

The WHO (World Health Organization) estimates that every year, 2.4 million people die as a result of air pollution. If Titanium Dioxide is applied to the buildings in the form of façade treatment on a wide scale, the cities can deal with this crisis with an additional tool, and tackle the high levels of pollution produced on a daily basis.
The effectiveness of Titanium Dioxide as a photocatalytic material was questioned – notably in the year 2016 by the UK’s Air Quality Expert Group. However, following an independent review that analysed approximately 100 published articles and 12 field trials, Titanium Dioxide was in fact shown to be highly effective at reducing harmful pollutants when using wellformulated products applied to sufficiently large surface areas, which are also exposed to adequate natural light levels.
While we are a little away from applying this idea to all building materials, more and more buildings across the world are using this Titanium Dioxide-based technology during their construction phases and it has become an important part of the process.


Special Titanium Dioxide particles used in coatings can be activated by light to neutralise air pollutants. TiO2 coatings have been used for this purpose in settings as diverse as hospitals in Mexico City.
In Mexico City (named the most polluted city on the planet in 1992), one of the main hospitals, Torre de Especialidades, is fighting the smog using the TiO2 tiles that cover the entirety of the external façade. It is estimated that the TiO2 coating on the hospital alone can neutralise the pollution of 8,750 cars every day. This is indeed a great number when it comes to dealing with pollution in the cities and around.
1. Ultraviolet radiation is absorbed by the Titanium Dioxide, which causes the photolysis of water into superoxide ions and hydroxyl radicals

2. Nitrogen Oxides react with the superoxide ions and hydroxyl radicals to form Nitrate ions
3. The Nitrate ions are absorbed into the block and form stable compounds
The designers of the Manuel Gea González Hospital in Mexico City, whose façade has been covered with 2,500 square metres of TiO2 coating, estimate that it could negate carbon emissions from 1,000 car journeys each day.
TiO-coating acts due to the power of light (and there is plenty of it falling on a façade). Titanium Dioxide (TiO2) is baked onto the tile surface at high temperatures (which makes it the only coating of its kind with a long-term guarantee).
Titanium Dioxide acts as a catalyst in the reaction between light, oxygen and air humidity. Activated oxygen is produced and the result is a hydrophilic (“waterfriendly”) surface with the following advantageous properties:
• Antibacterial: microorganisms such as e.g. fungi, algae, moss, or germs are decomposed.
• Extremely easy to clean: instead of being repelled, the water spreads to form a thin film, which washes down the dirt.
• Odour-eliminating: unwelcome or harmful odours and atmospheric pollutants are eliminated – both indoors and outdoors.
• Sustainable: activated oxygen is released into the atmosphere cleaning the air
Titanium Dioxide is not only safe but comes with wide-reaching environmental benefits including
• Energy efficiency in reflective coatings and “cool roofs”
• Cheaper renewable energy, through efficient dye-sensitised solar cells
• Resource efficiency with durable construction materials
• Waste reduction with lightweight packaging films
Taking this one step further, the Eindhoven University of Technology has developed a way to apply TiO2 to pavements making them ‘photocatalytic pavements’. This concept can reduce smog in cities by between 19 and 45 percent, depending on conditions.
Students from the University of California Riverside used a similar concept but applied it to roof tiles. Each roof tile is simply covered with Titanium Dioxide and as they absorb sunlight throughout the day, the tiles remove the pollution from the air.
When used in a particular way, Titanium Dioxide’s ability to remove pollutants directly from the air offers a huge opportunity to cut down pollution levels. This is particularly relevant in cities, which have both high levels of pollution and a huge number of buildings.
There are limitations to using Titanium Dioxide on surfaces in the fight against local air pollution, but it can be used in combination with other measures to make a significant impact. TiO2 provides a low-maintenance and cost-effective way to positively affect the living conditions of millions of the urban population through improved local air quality.
Lung Surgeon Dr. Arvind Kumar spoke in a recent podcast, “The deaths caused by air pollution related diseases are more than HIV, TB, Malaria, Dengue & recent COVID together” which is quite alarming and needs top priority attention. The future is here. It is up to us to make it better or worse. Let’s us give ourselves a chance using such air cleaning mechanisms devised out of technological researches and innovations. And breathe fresh air as our birth right.
https://tdma.info/

Ar. Abhijit Bhamare founded the design consultancy - “abarch architect” in December 2019, providing sustainable & carbon-neutral designs in the field of built environment, infrastructure through architecture, interior and master planning with his vast experience of working through project life cycles. He is an IGBC Accredited Professional (AP) and has been instrumental since 2004 in sustainable development when he led the carbon footprint, carbon emergency and sustainable practices in his organization.
Abhijit has over 28 years of experience including 12 years of global experience in projects in various countries, leading multidisciplinary teams on large Industrial, Infrastructure projects. His other projects involved the development of retail offices, corporate offices, residential buildings, complexes, bungalows and villas – including external and internal architectural design.

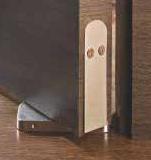
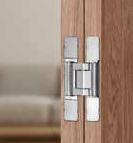
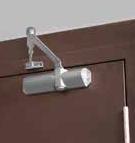
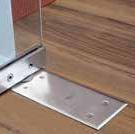

While building homes, people today give utmost priority to their eco-friendliness as it is directly related to health and fitness. The reason behind this thought is the rising pollution that has made our lives difficult. Today, clean air has become a scarce resource due to the continuous production of poisonous gases. The situation becomes worse with the onset of winter when crop burning in some states results in high AQI levels. In the end, this forces us to remain confined within the four walls of our homes to avoid inhaling hazardous gases. Indeed, creating eco-friendly homes is the solution to this problem.
One of the best ways to make your home eco-friendly is by using uPVC products like windows and doors that allow you to get in touch with nature. These products

are not only cost-effective but also ecofriendly and sustainable. uPVC windows and doors that are designed keeping in mind Indian climatic conditions and
the insulation requirements are a need of the hour. Let’s understand how they can help you create the home of your dreams.


Good indoor air quality- uPVCs’ excellent sealing protects your home from outside dust and smoke. They don’t allow pollutants to enter the home, thereby reducing health hazards and improving air quality.
Effective insulation - uPVC windows and doors are poor conductors of heat and offer a perfect all-year-round insulation solution for maintaining the interior temperature. Being a poor conductor of heat, uPVC proves to be the best solution to keep scorching rays of sun and sweltering outside, in the hot summer months. Similarly, during winters, it maintains the warmth of the room within by preventing the chillness flow inside. This not only reduces energy consumption and energy bills, but also boosts the environment. Also, for monsoon-proofing your house, it is a great choice to opt for high-speed wind and water-seepage resistant uPVC fenestration products.
Recyclable- It is the most alluring feature of uPVC doors and windows. They are 100% recyclable and retain their characteristics even after recycling. Even the waste material generated during manufacturing can be recycled and reused.
Lower maintenance- Another factor of uPVC that boosts its position as an ecofriendly material is lower maintenance. They don’t need repairing, sanding, or

repainting for which harmful chemicals are used, affecting indoor air quality. With uPVC doors and windows, you remain free from the worries of maintenance or replacement.
Durable- When it comes to durability, uPVC doors and windows beat traditional window materials. As they are waterproof and weather-proof solutions, they don’t have any negative or decaying effects caused by these factors. Also, they are resistant to sunlight, oxidation, harmful chemicals, fire, and frost. Hence, they retain their original shapes and sizes for years.
Environment friendly uPVC has a lower environmental impact in its production. Owing to these properties, uPVC windows and doors score over traditional materials such as wood or steel in terms of dust protection, sound insulation, and heat reduction and have become the first choice for homeowners. They not only protect from extreme weather or environmental conditions but also enhance the indoor environment and aesthetic beauty.
They are available in a range of designs. With your home equipped with ecofriendly windows and doors, you can turn the environment-induced worries into happiness and ensure the best quality of air indoors while taking care of your health and coming close to nature.

Saket Jain heads the business unit at Fenesta, one of India’s leading companies providing windows and doors in India. Under his able leadership, Fenesta, a division of DCM Shriram Limited, has substantiated its competence with more than 3,50,000 windows and doors installation across homes, colleges, hospitals and hotels.
Saket Jain joined DCM Shriram in 1999 and held various positions. He has immensely contributed to the business by streamlining the processes and expanding retail growth. His expertise, leadership skills, futuristic vision, great interpersonal skills, and guidance have paved a path of growth for every employee at Fenesta.
uPVC doors and windows are waterproof and weather-proof solutions
Façade Design, for various building types, has evolved over the years. Along with the colour, material, texture, and detailing, lighting plays a major role in how buildings are perceived by passers-by. The skyline of an area may differ in appearance when viewed at night, compared to during the daytime.
Before we move into the discussion on the latest trends and technologies in façade lighting, we must first define what it means and entails. A ‘façade’ refers to the frontal exterior appearance of an architectural structure. It is one of the most important aspects of building design since it creates the first impression of the building in the mind of a viewer.
Architectural Façade Lighting compliments the exterior of the building, enhancing its shape and appearance. The key focus is to make the spectators understand and

appreciate architecture, creating an emotional value for it.
It must be understood that façade lighting not only focuses on aesthetics but also considers the functionality and sustainability aspects of design. Environmentally sustainable lighting fixtures e.g., LED, can provide the same illumination levels as a 100W incandescent bulb. Such fixtures help designers save on capital costs.
Modern architecture is decorated with numerous Façade Design Strategies – ranging from materiality to forms. A façade will seem different in shape, size, and overall design when illuminated by natural and artificial lighting. As the direction of light changes throughout the day, its appearance keeps changing. There are various types of façade designs, and understandably so, as the many numbers of Lighting Techniques
to match, highlight and enhance them. With one of our latest projects in Delhi NCR, a jail screen, that is unique to the project, has been designed for Residential Towers, approximately 30 Storeys tall, to highlight their verticality and define the ‘Crown’. To amplify the look of this custom-designed Jali Screen– ‘Perforated Façade’ - we proposed LED Strip Lights, running vertically through the entirety of the Tower, that light up the evening sky and define the Tower.
For another project in Ahmedabad, Morphogenesis proposed a massive 47m by 125m tall ‘Feature Wall’ which runs across the Project, from one end to the other. This wall is cladded with Corten Steel and gives the project its identity, maintaining contextual significance to Gujarat’s rich craft and architectural heritage. Triangulated glass modules, sprinkled across the Corten Steel wall, reference the ‘Bhunga’ mirrorwork (architectural ornamentation from Kutch). These glass modules have a dichroic finish that catches the sun’s movement throughout the day, rendering the façade with perpetual

dynamism. A reflection pool is located adjacent to the wall that captures this colourful vigour on the ground plane simultaneously. In reciprocation, the water ripples also lend a shimmering effect to the dichroic glass modules during the night. The wall is illuminated by a natural light source during the day and with a light fixture, located at a certain distance in the evening.
Most architects use façade lighting to add contrast or accentuate the building and make it the center of attraction.
Some of the most common façade lighting techniques include:

1. Solid Façade – lighting for smooth surfaces with little or no texture, enormous in size and span. Lighting helps define this canvas with patterns and textures.
2. Vertically Divided Façade – uplights and down-lights are used to increase and augment the Façade.
3. Horizontally Divided Façade –horizontally larger façade tend to cast shadows of architectural features on themselves, façade
Lighting is utilised to reduce these shadows.
4. Perforated Façade – provides ample opportunities for creativity.
Along with the strategies mentioned above, there are other techniques like Direct View, Grazing, Washing, Accentuating, and Flooding, that are used across architecture projects today. These techniques differ from each other in terms of the location and distance of the Lighting Fixtures from the ‘subject’ wall/facade that is to be illuminated.
Façade lighting design involves two key approaches, not necessarily in that order - What to Light? How to Light? It needs a focused and sensitive approach. With some experimentation and practice, Façade Lighting can generate pleasing & exciting night-time environments across an urban canvas. Keep in mind that architectural facade lighting can have a mix of different lighting techniques. What one must take care of is that the lighting should not drown the building, it should rather enhance what’s already there.
Varun Srivastava is an Associate at Morphogenesis, one of India’s leading Architecture and Urban Design practices. He has a comprehensive experience of over 10 years in the Design & Execution of numerous projects, particularly in the Residential & Institutional typology. Varun focuses on creating unique design solutions that incorporate sustainable and energy-efficient strategies. His core strength lies in design and coordination skills to ensure quality control and effective execution of projects on site. He has been instrumental in designing and executing some of the firm’s most notable projects Residential Development for Emaar Digi homes, M2K Residential Tower, Godrej Group Housing, Tribeca Group housing, Max Commercial Office Building, SOHA SCO Development, Masterplan in Lagos for a mixed-use development amongst others.
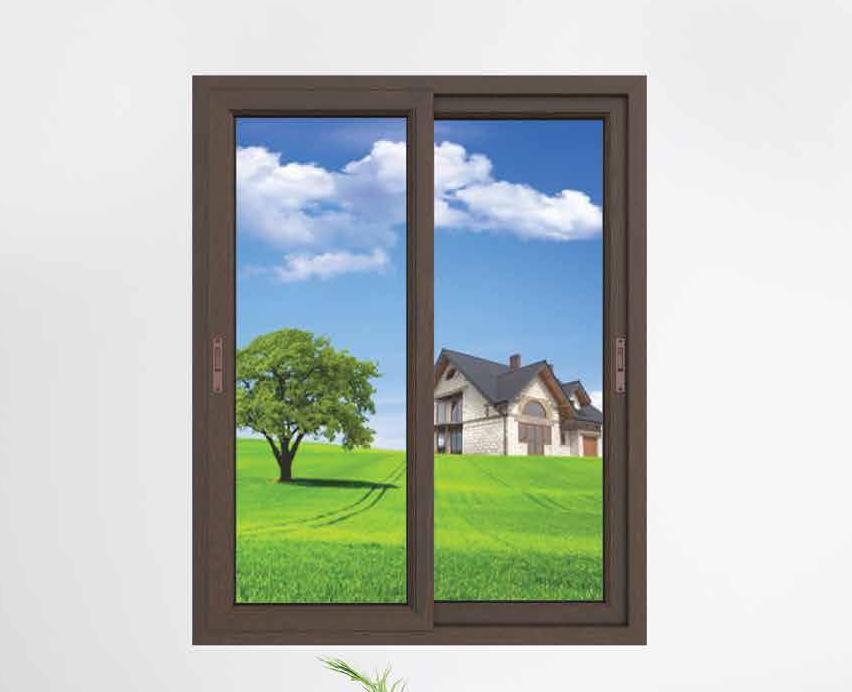
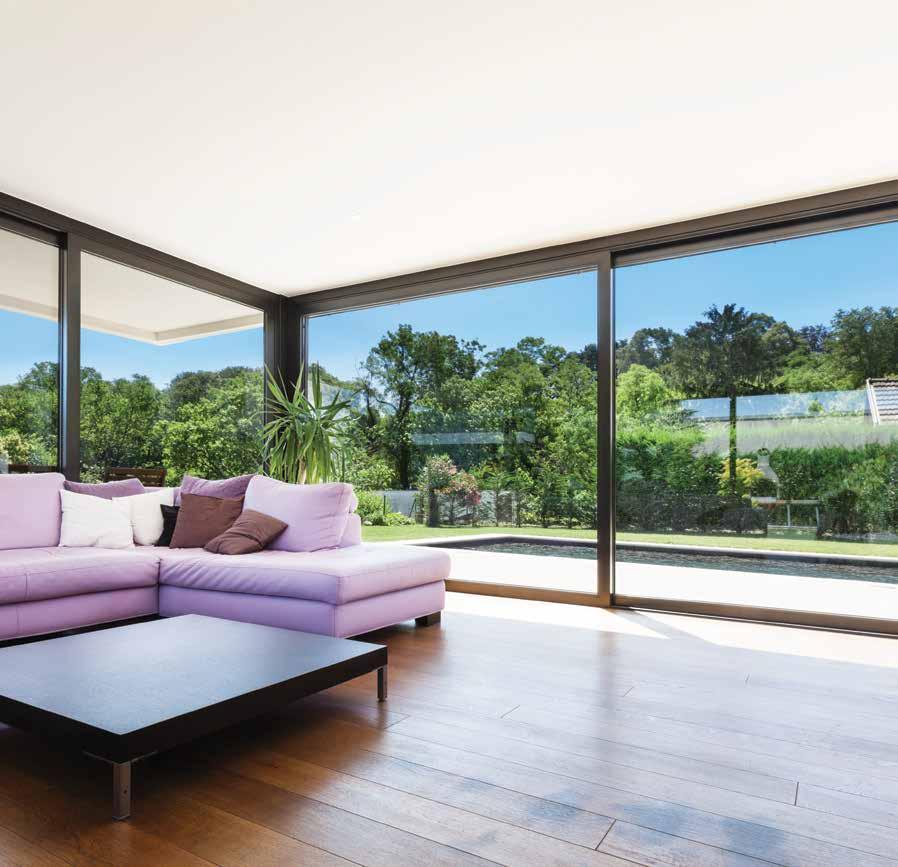

Cityspace’ 82 Architects - a wellknown residential architecture firm, has worked on various façade projects incorporating exceptional lighting designs. The Illuminati, one of their remarkable projects, includes sustainable façade lighting designs. It is designed to construct a residence with robust attributes and voluminous light-filled living spaces. The house is entirely based on the concept of zero maintenance. The most exceptional feature of this façade design is the use of fiber-optics integrated into the front façade, which gives it a glistening effect of twinkling stars with different intensities. Furthermore, this residence is the first in India to install fibre optic lighting on the façade. The house reveals a scene in which, on the days of festivals or parties, the entire house can be lit with planter lights, fibre optics, and lights from art installations via a single control.


There are specialised products in the market that are made for façade lighting, highlighting and producing visual impact. A professional outdoor lighting solution system that illuminates the façades creates dramatic effects that can improve a building’s night time aesthetics. It adds a glamorous finishing touch to the building while complementing its charm. Furthermore, façade lighting is not rocket science but requires a focused and sensitive approach to the intent. The right design intent must be kept in mind so that one can pick the appropriate lighting fixtures. With a little practice and experimentation, a revolutionary lighting scheme can be delineated.
 The most exceptional feature of this façade design is the use of fiber-optics integrated into the front façade
The entire house can be lit with planter lights, fibre optics, and lights from art installations via a single control.
The most exceptional feature of this façade design is the use of fiber-optics integrated into the front façade
The entire house can be lit with planter lights, fibre optics, and lights from art installations via a single control.

Founder
There is a well-known proverb, “First impression is the last impression”.
The emotions evoked at first glance are always critical; the same goes for a building design. The façade design of a building is significant in communicating the essence of the overall design. Every building expresses its personality in daylight, but it all fades into darkness after night falls. The only way to bring it to life at night is to envelop the façade with appropriate lighting.

The relevance of façade lighting is multifaceted. It is easier to plan a façade lighting scheme and make implementation by understanding how it can benefit the building.
Here are the three factors that outline the significance of architectural façade lighting in this context.
We are all familiar that whenever we see something exquisite, it evokes a psychological response in us. A moment becomes memorable when there are sentiments discerned. The purpose of
façade design is to give the viewer a complete look and feel of the building when they look at it. It makes no difference if it is for the inhabitants, users, or bystanders passing by. A good lighting scheme can contribute to accomplishing a distinctive façade design making it a focal point to draw the attention of the people.
Another reason for good architectural façade lighting is functionality. The primary function of lights is to assist us in viewing. Accidents are less likely to occur when adequate lighting is sourced from a nearby building. Passers-by feel safer as they can get a clearer vision of the road ahead as well as the vicinity. Furthermore, lights can restrain trespassers from coming near the structure. Hence, a wellfunctioning lighting design ensures that the user’s safety and protection remain intact.
Unlike the first two, this will be determined by the typology of lighting fixtures used. While working on the façade lighting, it is crucial to ensure that the fixtures and elements are eco-friendly. This will aid in making the structure more energy efficient.
Ar. Sumit Dhawan started a solitary practice directly after completing B.Arch in the year 2005 and founded Cityspace’82 Architects. His childhood passion for architecture manifested the perseverance and belief which lead Sumit to practice unconditional hard work. Firmly believing in a perfect balance between functionality and form, Sumit ensures to rationalise both, the aesthetics and functional regime of every endeavour he outlines. Having experience of almost two decades, Sumit has single-handedly nurtured this firm and given it the position where it stands today. Ar. Sumit has established his name extensively in the design industry and has found his way to renowned celebrity homes. He has done projects for politicians, bureaucrats, lawyers, the residences of famous cricketers Yuvraj Singh and Gautam Gambhir, and many more. Also, his work is appreciated by developers whom he has collaborated with including DLF, Ansal Group, Orchid, MGF to name a few. His eclectic façade style has made him a favourite amongst numerous practicing architects.
& Principal Architect, Cityspace’82 Architects

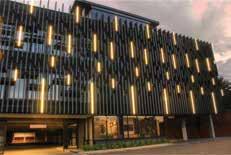
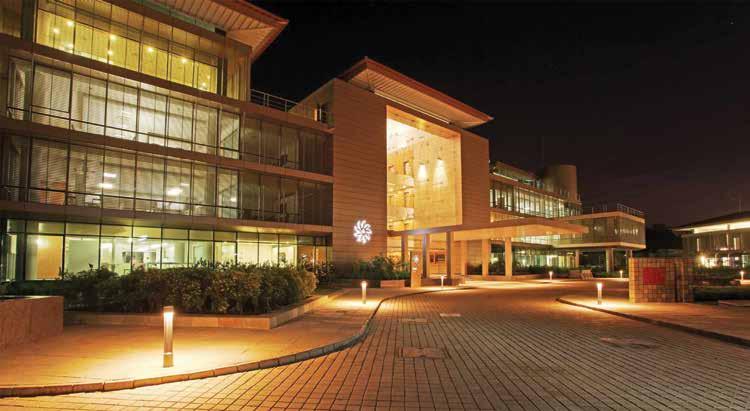
Façade, also known as the skin of a building, can be decorated in many ways by using designs, shapes, materials and through illumination. Materials that are available in the local or international market are used by façade experts to give life to those designs, keeping important aspects in mind such as safety, maintenance and longevity. An aspect to enhance the look of the façade is illumination/lighting.
The purpose of façade lighting is to transform buildings, reveal their forms, and add value to the view. By a good lighting design, the aesthetics and beauty of a structure can increase. The character, story and history of the building and
its surroundings must be thoroughly understood and studied before implementing the final dressing.
will give a new life to the building even if the building is old or new and indeed make it an eye-catcher as it highlights the architecture part and puts emphasis on building features.
Beautifully lit buildings during night time will not just enhance the surroundings but add to the total nocturn image of a city with a beautiful impression. Moreover, using energy-efficient and beautiful lighting to form vibrant social spaces can provide a dramatic effect on the building.
Façade experts encourage in achieving beautiful aesthetic looks and that is where façade lighting comes into the picture. In short, illuminating/lighting the skin
The façade image of a building depends not only on the material and shape of the façade itself but also on light (including
the direction of light) and colour as mentioned. During the day, the direction and intensity of sunlight changes with time, and the appearance of the building changes with daylight. At night, when different lighting methods and lighting control combinations are used, the façade of the building presents a different image.
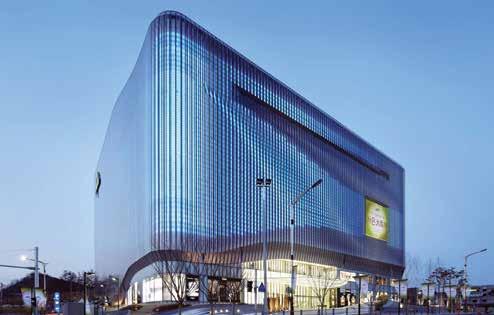
Light has a deep impact on the human body. Visually, light determines those aspects of our surroundings which we can perceive and interpret. Non-visually, light contributes to regulating our physiological and psychological nature.
Light is thus an unusual medium that can work in and out of our conscious attention, and with new lighting technology this aspect is falling within our control. Hence, if the lights are properly installed, based on the façade lighting designs with the support of lighting and façade experts, it will highlight and expose the main features of the building and its surroundings.
Lighting provides a superb artistic feel to the façades along with the shadows. Façade experts have mentioned that light shadows are as important as illumination/ lighting.
Façade lighting should be versatile and all weather proof. If trying to light on exteriors of the building, there are chances of continue working fine even when there is no protection from the natural elements like wind and sunlight. As said earlier apart from aesthetic look, while installing the façade illumination environment safety, maintenance and also should be waterproof product/material.
High rise structures across world are now being lighted up in innovative ways to stand them out from others. Yes there
is indeed a competition amongst the façade designers in this field. Each project would be of their signature project and they insist it should be far far better than what they have or others have done.
Façade lighting has become increasingly important in ensuring its visibility and security. Not only that, façade lighting has now assumed a more important role in city planning and development. It provides night-time as much as it provides daytime elegance.
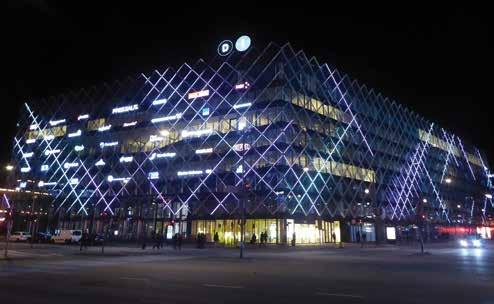
Lighting design is a process and is one of the best ways to maximise space. Experts often advise that designers consider lighting concepts from the earliest design stage. Doing this would allow for lighting to be optimised much later to enhance the perception of space, reinforce the activity within the space or highlight prominent areas.
By now, we have come to know that importance of lighting design and calculating the right/exact lux level. It is also about the physiological visual demands and the emotional appeal to public. Hence, it is important to thoroughly plan before choosing or designing a lighting scheme, especially if the client is new to the domain.
Architectural façade lighting has the following purposes;
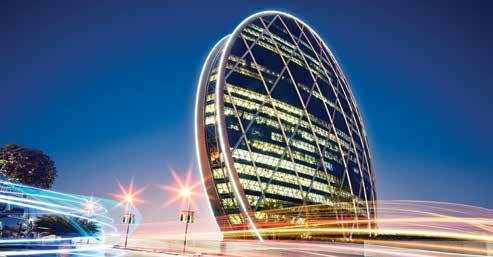
• to create visual aspects in the city
• to increase the building’s value
• to emphasise architecture
• to attract attention and tourists
• to promote trade and commerce. Visit places like Dubai, New York City, Shanghai, Singapore and Korea, etc. to feel the night life in those cities because of these amazing buildings.
Before going into this point, there are a few points which are to be considered as below mentioned.
• Height and width of the building where façade lighting is going to be installed
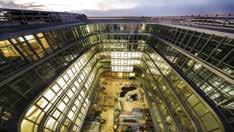
• Position of the light source
• Façade material used and
• Avoid or reduce light pollution.
A few factors to be considered while designing the façade lighting are as follows.
The whole façade need not be illuminated in-fact. Illuminating the important spaces on the façade is just enough to brighten the space. Both the lighting and façade experts review the structural spots/spaces in whole and considering view blockage, tall trees and nearby high rise buildings and then decide to move forward with execution.
Think about the viewers. They might be walking pedestrians, cyclists, travelling in vehicles, public that might be entering or exiting another high-rise building or inmates in an apartment, etc.
A building can have more usage. Using the available space could determine the kind of façade lighting. At that point, certain points to be considered are visual ease, glare, and task illumination in thinking about functions. There are lighting requirements and recommended light levels for different tasks, which will be available in The Chartered Institute of Building Services Engineers [CIBSE] guide. CIBSE is a charity organisation registered in England.
Efficient lighting gives meaningful effects on the health and behaviour of people. It can sufficiently improve and stabilise mood, helping people better focus. Psychologically, it has been proved that it can decrease depression tendencies in human beings, better cognitive performance like reaction time and activation. Therefore, it is very important to give attention on how lighting design would potentially affect.
If the respected client is looking to create an interest and atmosphere around the façade, the light consultant should be skilled at creating depth and texture through perfect lighting and shadows. Soft shadows could draw attention to the lit area and the user use them to highlight
features of a focal point in a façade, perhaps an art on the wall, an ornament, or a city block, for example.
Perfectly designed lighting can give an impression that a façade is larger. One straight light in the middle of a façade could illuminate the centre while darkening the rest of the wall. This would draw the attention away from the façade.
Suppose the client/user want to make the façade appear larger. In that case, illuminate the walls with the brightest light, drawing the viewers’ attention to the surrounding walls while making the entire building visible.
Can use either a direct or indirect lighting can be supportive based on the design of the façade and how the lighting should be needed. If using direct light, while it may be bright and directional, giving a control over the area of both the façade and the surroundings can cause a flash leading to headache and/or exhaustion to public. Here using/installing anti-glare baffles can manage this issue.
Indirect light, however, reflects on a surface of a fitting, causing viewers to see a diffused light on a surface. Indirect light may create a relaxed atmosphere, as glare is absent. Hence, it reduced strain on the eye and is advisable. If using only
indirect light on façades could create a very bland and dull space in-fact. Hence it would be suggested to try out a combination of light and shadow for the best effects.
There are three types of light colours. Cool colour, Day colours. and Warm colour. As the name suggests, Cool colours illuminate a light blue colour appearance, while Day light is similar to Sunlight appearance. Warm colour will show in yellow which are used in retails like jewellery shops more to match the jewellery colour.
Colour temperature is a way to describe the light appearance provided by a light bulb. It is measured in degrees of Kelvin (K) on a scale from 1,000 to 10,000. These colour types have environments and purposes for which they are best suited. The client should pay attention to this before choosing a design concept.
In today’s world, there are technologies in the form of apps/automation systems to control the lighting how a user wants. The apps support the user which can be controlled by his/her mobile phones. The lights can be controlled either by apps developed the lighting manufacturer or by Bluetooth in the mobile phone. In short these control systems are solution
for energy-saving and also for protecting the ecosystem.
How and where to control and how will this affect the user experience, these concerns are to be addressed by the client with the lighting consultant and the façade expert in the stage of planning or initiating lighting design concepts.
Below mentioned are few features to be considered while choosing the façade lighting fixtures/products as follows:
• Choosing the light colour temperature, colour render index, and lumen output of light sources properly
• Using IP rated and requiring easy maintenance and installation products
• Choosing the right beam angle and directing the fixtures correctly
• Minimising blue light emission
• Choosing façade-compatible fixtures
There are 7 different types of building façade. According to the different types of building façade, we should adopt the lighting method suitable for this kind of façade, in order to better express the aesthetic feeling of the building at night. The following are some outdoor façade lighting tips from some professional lighting designers.
Floodlighting on the solid façade will flatten the façade, and as the façade rises, the brightness of the façade will gradually decrease and a low contrast transition to the dark night sky will occur. The use of floodlighting highlights the surface texture of the façade material. And for those façades that do not have texture, the light that spreads out over the façade forms a light spot that itself forms the important pattern of the façade.
The façade effect of vertical separation is enhanced by a narrow light projection on the vertically separated façade. To avoid shadows, the luminaire should be properly positioned and the lighting direction should be oriented parallel to the façade.
3.
When project light on the horizontally separated façade, the upward lighting close to the façade will enhance the three-dimensional feeling of the façade. By increasing the distance of the luminaire from the façade, the long and heavy shadow of the raised portion of the façade can be reduced.
Sometimes, LED linear lights can be arranged on the horizontal partition structure of the façade to represent the horizontal partition of the building.
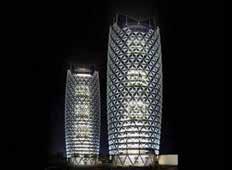
Generally speaking, the different parts of the concave-convex façade can be
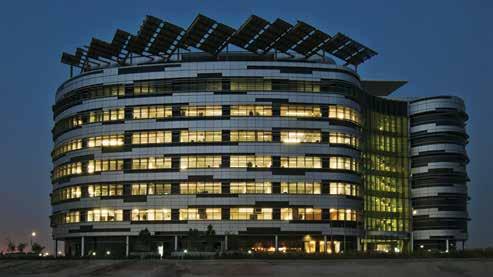
treated with different luminance or different light colour to enhance the rhythm of the façade appearance. The use of flood light with wide beam angle will reduce the contrast between the bump of the façade, making the building “flat. “.
When lighting the façade with window or holes, it should be noted that the lighting of the façade does not produce glare to the people indoors. The general use of lighting to highlight the outline of the window or hole will enhance the building’s sense of drama.
For the strip-shaped layered façade, by spreading the light from the inside out, it reinforces the building’s presence at night and creates a strong contrast between the lighted windows (interior) and dark façades.
In daylight, the transparent façade of the building is dark and reflects its surroundings. The presence of indoor lighting allows one to see the interior of a building. The upper light on the interior top surface enhances the presence of the roof, making the interior brighter at night, and the framing of the façade creates a silhouette effect. When linear lighting is applied to the top surface of each floor,
the horizontal structure of the building is strengthened.
There is no fixed method of lighting different forms of façades. The most important thing is that the lighting designer should master the corresponding effects and advantages and disadvantages of different methods, then make decision according to the overall creative design concept.
Also would like to mention a few checkpoints to be considered while designing façade lighting:
• Kindly avoid light pollution and light trespass.
• Use the latest available energyefficient lighting solutions
• Minimising glare and controlling required shadows and brightness
• Checking how the building affects the silhouette of the city, considering that it will be seen from far distances
• Harmony of building lighting with its close environment
• Being respectful to nature and building environment
• Compliance with international standards
To conclude, static or dynamic illuminated buildings create the night view and character of the cities, perfectly created and consciously illuminated buildings only become a valuable element to the environment we live and also provide both architectural and economic value.
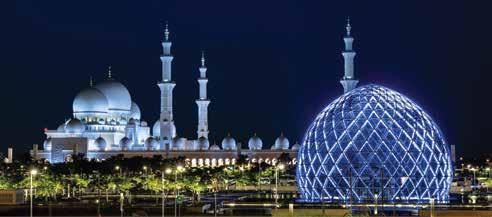
Associate Director - Project Services, Vestian Global Workplace Solutions Private Limited
Sumesh Sivasankar is a competent professional with a total work experience of 25 years. He has been working for over 15 years in interior design and build project management in India and UAE. Presently he is working as the Associate Director - Project Services at Vestian Global Workplace Solutions.
His experience is not just limited to the execution of projects but extended to planning, coordination, procurement, quantity survey & estimation and project closure activities. Apart from being a project management professional and a vivid reader, he writes articles related to project management and gives lectures and training to young upcoming civil engineers in the fit-out project management domain. He has executed projects related to corporate and workspaces, retails, hospitality, kids’ nursery, clinics, etc.
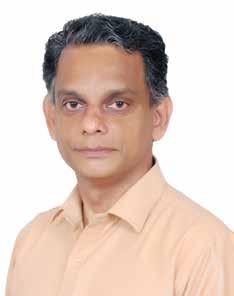
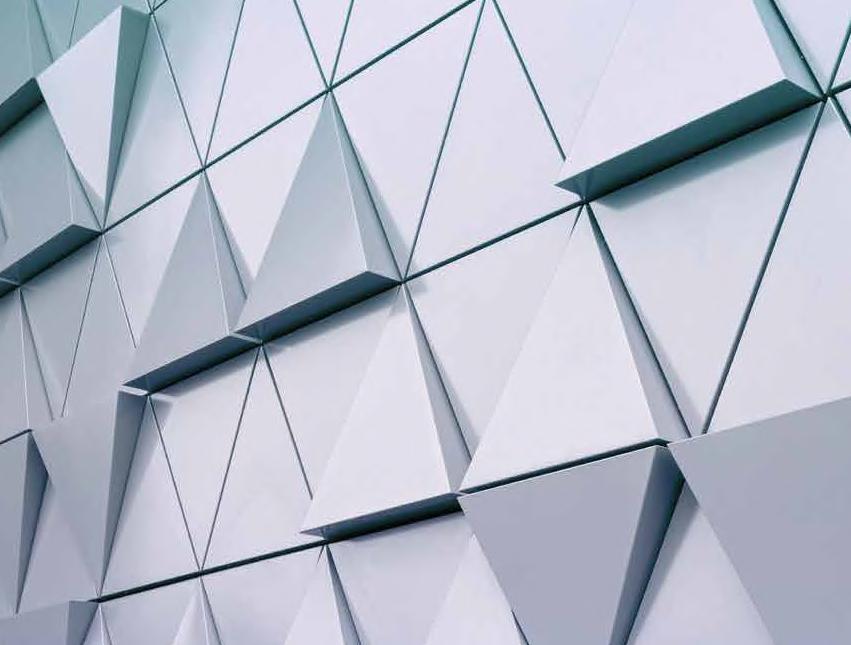

Every structure has a story to tell, and it often begins with the façade of the building. To narrate this story effectively, it is very important to enhance the façade with an appropriate lighting design. A well-lit façade not only serves the purpose of being a landmark, or providing security, but also accentuates significant architectural details - imparting a character to the building as well as its surrounding. Today, effective façade lighting can be a means of conveying context-specific information or promulgating a message by narrating the story of the structure, the surroundings and the overall city, leaving a memorable impression on the viewer.
Since façade lighting plays a pivotal role in architectural expression, it is significant to devise a holistic façade lighting design scheme, bespoke for varied typologies. In order to design an ideal façade lighting scheme for any building, it is first and foremost very important to understand the intent of the façade and the building as a whole. Every structure would have a different intent, and message to give out, in which case it is the lighting designer’s responsibility to pick the right elements to highlight in a particular structure. Depending on whether it is a commercial,
residential, hospitality, or heritage building, the intent of communication, as well as the elements to be highlighted would differ.
With automation being the future of the lighting industry, it is now widely used for façade lighting schemes as well. Depending upon the design in place, the lighting periods can be determined and controlled by the automation systems. Pre-programmed lighting scenes can be
set up within these systems, which change with time, creating a dramatic effect and enhancing the storytelling experience through light. These control systems also save energy and enhance the efficiency of the luminaires used in the lighting scheme.
Various methods can be used to illuminate façades depending on the conceptual focus and the typology of the structure that is to be illuminated, here are a few of them:
three doorways of Rumi Gate add an element of surprise to the structure when viewed from the rear side

That method is generally used to illuminate flat façade surfaces with uniform lighting levels. It enables uniform illumination throughout the entire façade surface. Even with low illuminance levels on vertical surfaces, the wall wash effect makes the structure stands out from the peripherals and characterises the building. To achieve this effect, best-inclass spacing between luminaires should be maintained without compromising uniformity, which will lead to reducing the overall project cost.
This method is generally used to create contrast and emphasize important architectural details. The strong light and shadow contrast ratio helps accentuate important architectural details against the

overall structure. In most cases, accent lighting is fused. In this method of lighting, generally, one fixture is used to highlight a single detail but with customised optics, a single fixture can easily illuminate multiple details.
This method is generally used to illuminate textured vertical surfaces to create interesting light and shadow patterns. In the Grazing Light Effect, the detailing of the textured surface interacts with light in such a manner that creates an interesting pattern by adding another dimension to the façade. Here, the light intensity at the source end surface is much greater than at the farther end, and the difference between these two decides the contrast level of the total vertical surface. Best-in-class
spacing between two luminaires should be maintained in order to achieve the ideal result, which will lead to reducing the overall project cost.
This method is used in scenarios where the intent is to illuminate a flat façade - economically. In the Flood Lighting Effect, the flat vertical surface gets illuminated by a floodlight projector kept at a certain distance from the wall so that the light beam can fall onto the entire surface, illuminating it uniformly, without casting shadows. The outcome of this is a flat and uniform illumination of the surface. Best-in-class spacing between two luminaires should be maintained to achieve this effect, this will lead to reducing the overall project cost. Flood Lighting is the most economical way of architectural lighting but has the downside of not being able to enhance the details with great precision.
This method is generally used to morph architecture, where the luminaire itself is a part of the design or effect to be created on the façade. This method of lighting creates low-resolution pixel matrices to achieve dynamic effects on a massive scale, morphing architecture through lighting control. Whether it is a continuous linear line on the building crown, or shimmering lighting dots on the façade, this lighting method with an advanced control system makes the outstanding effect a possibility.
A well-illuminated façade helps in establishing the character of the surrounding space and also helps in building the cityscape. Illuminating façades enhances overall security, makes spatial orientation easier, and also discourages vandalism. It emboldens the structure and adds a new definition to it, by giving it a well-defined voice to narrate the story of the building efficiently and effectively through lighting.
Rumi Gate, Lucknow, Uttar Pradesh


The fixtures were directed to accent the architectural details of the structure, giving it a far better-lit effect than conventional lighting. The total energy consumption was brought down to 1/3rd with the use of quality products, thus saving energy and maintenance costs. Furthermore, the fixtures were mounted without drilling into the building or fixing visible control boxes, which was important to maintain the architectural integrity of the building.
QUICK FACTS:
• Project: Rumi Gate
• Location: Lucknow, India
• Client: LDA
Constructed in the 1780s, ‘The Turkish Gate of Lucknow,’ popularly known as Rumi Gate, stands 60 feet tall between the Chota and Bada Imambara, becoming a recognised landmark of Lucknow. The front of this fascinating gate has three distinct doorways, which turn into a single seamless giant façade, while the same three doorways add an element of surprise to the structure when viewed from the rear side.
A Heritage structure like Rumi Gate boldly marks national pride and has witnessed several freedom struggles, permitting a different approach to lighting. The design intent was to highlight the intricate details, like the numerous arches of varying scales and the intrados of the dome, in such a way that a viewer would be compelled to take a journey back in time and have a rich experience of the story being narrated through light.
The ASI-protected structure did not allow an incursion into the structured fabric, marking the urgency of using standalone
lighting fixtures that would be directly aimed at the application. To meet the purpose, luminaires by Lumenpulse and Lec were used for the façade lighting application. The précised lensed exterior products not only helped to achieve the required lighting effect but also fulfilled the special lighting requirements by playing with tones of whites, adding a colour-changing element to the design.
• Lighting designer: Archohm Consultants
• Architect: Archohm Consultants
• Products used for façade: Lumenpulse and Lec Lyon
• Completion Date: December 2017
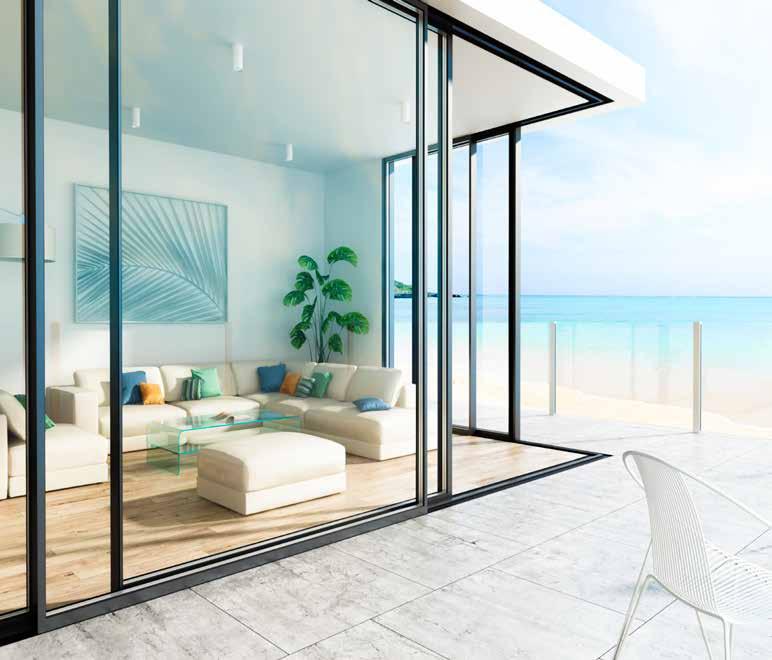
The holy city of Rishikesh, at the base of the Himalayas, holds deep cultural and spiritual significance for local Hindus. Blessed by the mighty Ganges and guarded by the formidable Himalayas, Taj Rishikesh is located in a quiet village called Singthali, conceived as an elegant nest. The stunning location and provincial charm make it a natural habitat for wellness and serenity to take residence.
The lighting design intent of the project involved illuminating the rooms, waterbody and public areas to accentuate the sacred and spiritual

aura of the space. The design is deeply influenced by the characteristics of the river Ganga – sensitivity, calmness, energy, generosity and strength. To achieve the design ideation, luminaires from the brand Litolux were used. The lighting involved rendering the design using lights of different colour temperatures that best suit the function and add an edge to the space.
• Project: Taj Rishikesh

• Location: Rishikesh, Uttarakhand, India
• Client: Taj Rishikesh
• Lighting designer: Kiran Ganti
• Architect: Edifice
• Products used for facade: Litolux
• Commencement Date: April 2011
• Completion Date: Sept 2019
ARYAMAN JAIN CEO, Innovative Lighting Designs Ltd (ILDL)
Aryaman Jain is the CEO of Innovative Lighting Designs Limited (ILDL), an inventive firm that provides bespoke lighting design solutions and stands for the highest standards of quality, ethics, and integrity to deliver complete lighting solutions across diverse building typologies, in South and South-East Asia. A technophile and visionary, Aryaman’s fresh perspective and aptitude help ILDL explore and experiment with imminent lighting techniques and follow. His passion for designing lighting details crosses the boundaries of individual fields, visibly seen in all of his ventures. For more details on their project and company visit their website: www.ildlimited.com

The advent of post-pandemic times has shown a constant need to rediscover methods of business. In the world of design and technology, there is a growing need for innovation in innovative façade design. Lighting as a design element has undergone several iterations to discover which type of lighting design suits residential, hospitality, commercial and retail spaces best.
Gone are the days of designing lighting that was conceptualised with the sole intention of brightly illuminating products at display; Lighting for retail is now used as a marketing tool to accentuate the aesthetic of the brand and its visual identity. Façade lighting intends to attract customers to peruse the space and increase footfall, thereby increasing the probability of drawing sales. It is, in fact, an effective marketing tool, albeit underrated, to build brand identity. When it comes to hotels and hospitality
projects, lighting makes spaces look warm and welcoming and sets off the initial impression of the hospitality experience.
Façades are designed to be attractive, multi-functional and versatile. Halide lamps are often used to create a fine graze of light over the exterior of the project to accentuate architectural elements. The target is to elevate the hospitality experience and paint the project in a light that makes it memorable and encourages customers to frequent their visits. Crucial elements to consider are:
Light and art can be integrated to highlight façades and equipped with LED profiles in order to throw a uniform wash of light on the wall or accentuate through museum-grade fixtures with specific inbuilt optics. Human-centric lighting is a widely accepted and implemented trend as lighting adapts to change to serve diverse needs. It must complement
the materials, textures and architectural elements used in the hotel design. As the day transitions into the evening and then night, lighting must adapt to its ambiance by assigning add-ons that make this shift in mood seamless and look massively different despite being a singular exterior.


Since lighting should be integrated with the architecture of a project, conceptualising lighting in environments is now more design intensive. The value
of good quality fixtures never goes unnoticed; the longevity of illumination is ensured by using high-end fixtures that promise durability and aesthetic appeal. Energy efficiency is the need of the hour, and it is economical and beneficial to hotels in the long run. Metal halide lights, for example, cover large spans in a light graze. They are far more energy-efficient than CFLs or halogens but are pricey upon installation and take time to light up. The newer range of CFLs have features such as instant-on and excellent colour rendition, which shows the growth in the market. However, LEDs are still one of the most viable options for retail lighting, as they are efficient and save on electrical bills as well. They are quick to light up with the click of a button and safe to use in the long run because they do not heat up as quickly as their alternatives. Most fluorescent lights do not provide a dimming option, a feature available with LEDs. The latest technology in LED lighting is minimum energy wastage, with maximum efficiency output.
It is important to build a unique brand identity for a hospitality space. Some lighting concepts have concealed fixtures that only focus on a message or design detail. It can be integrated with other details to enhance the ambiance and only its effects are visible. The ambiance

then further influences how one views the space through layered light. Colour rendition is always a priority for any residential, hospitality or commercial project. Hence, metal halides are preferred depending on the exterior definition of the façade.
Some hotels and retail establishments opt for digital façades to make a bold statement and customise it to portray a direct message. They can be used for marketing and advertising by displaying a message or graphic on the media façade. In terms of design aesthetics and physical presence, they can significantly impact the brand identity of the setup. The urban nightscape is enhanced with every project that features innovative media façades. Dynamic lighting using color-changing LEDs are widely available but carefully executed by the lighting designers to not look excessive, showing the importance of impactful design.
Creating pockets of contrast between high luminous beams of light and walls will draw attention specifically to where it is desired. This is a different take on lighting than generally illuminating the whole space. The colour temperature and tone of the light must match the tone of the product for necessary impact. Due to extended operating hours and their versatile nature in colour rendering, LEDs again become a popular choice for lighting up most projects. Using the right tools and hiring the right consultants will help decode the world of lighting. Real
estate on building façades is valuable, and investing in good quality fixtures and intelligent space planning together with lighting as a design element can do wonders for any structure.



Investing in wireless lighting controls has seen more action in recent times as it is a means to combine lighting controls simultaneously with occupancy sensors. Advanced lighting control systems instantly change intensities, combinations, and colours. The objective of façade lighting is to accentuate architectural details, edges and materials while highlighting key features. Illumination is kept flexible for varied occasions to provide versatility in lighting design. Moreover, it must match the client’s aspirations and budget. Ease of access and minimal maintenance are crucial features of successful façade lighting. The takeaway is to invest in durable and robust technology since lighting for façades often involves installation at heights that are hard to reach. Tastefully designed façades are far more impactful than one would have articulated!

Alila fort, Bishangarh is a 250-yearold fortress with a complete makeover from ruins to absolute luxury in the midst of Aravali Hills in Rajasthan.

We were part of this 7-year restoration process with a single emphasis on creating a landmark project which exudes the lighting design experience of an old fortress yet keeping the feel of luxury and opulence alive.
The design process was not linear and there was a lot of back and forth of ideation as a lot of areas were still being explored during the restoration work. The design intent and approach to lighting was to connect dots from different timelines to create one cohesive, comprehensible story. The final picture was hazy but eventually led to a unified design story for the completion day.
The design approach was sensitive and subtle considering it was a heritage project of a magnanimous scale. Every space required unique lighting design
concepts and approaches. Sensitivity to spaces was crucial to gauge the appropriate lighting solution for areas of such high heritage value.
It has been rated as the top 10 hotel renovations in the world or a few clients make a statement of “extraordinary is an understatement” but for us, it is a process driven, well-executed and a wellmentored project.

Project: Alila Bishangarh Fort, Jaipur

• Client: Rao Rajendra Singh, Suneet Bagai, Atul Kapur
• Developers: Kings and Knights Hotels Private Ltd
• Architect: Sthapatya Architectural Design Studio, India
• Lighting Designer: Lightbook, India
• Renovated: 2017
Sensitivity to spaces was crucial to gauge the appropriate lighting solution for areas of such high heritage value


The Lodhi, formerly known as The Aman Hotel, is a luxury resort in the eminent location of Lutyens Delhi. It is the first retreat of its kind in the city with its vast landscape and environmental relief amid the hustlebustle of the city’s Southside. The owner group of the hotel, The Aman Group, is known for its iconic and serene properties worldwide, and The Lodhi is no exception. The initial phase of its construction was completed in 2009.
Lightbook was hired in 2014 to renovate its existing design as a modern rebrand of ‘The Lodhi’. The intent was to curate bespoke and elevated experiences for the affluent of Delhi and set the bar as a cultural and hospitality hub. A complete
design review has resulted in interior and exterior lighting schemes based on sustainable practices, aesthetics, and timely maintenance schedules. The new space and its identity aim at creating a healthy balance of private indoor spaces and vibrant outdoors.
The Lodhi Hotel covers a 7-acre property that provides tranquility and privacy. It comprises two L-shaped wings, a large green lawn with a sunken courtyard, three tennis courts, and a pool area. Gangapur sandstone forms its structure, contrary to popular building materials of the time; a contemporary take on traditional Mughal architecture. Its clean, straight lines and the light golden stone further add to the hotel’s grandeur.
An exciting feature, suspended between the columns, is perforated masonry jaalis. These modern screens are a call back to The Lodhi’s modern design as they are made of glass-reinforced cement and stainless-steel brackets. They create whimsical and geometric patterns when lit in different directions by sunlight. ‘Minimum intervention, maximum payoff’ is the mantra followed when designing the façade of the project. A comprehensive lighting scheme provides the royal and ethereal visuals that we see on its façade today. Thoughtful illumination shows the texture and honesty of the material and honours the ancient sandstone, which is the hotel’s main focal point.
Interior lighting for luxury hotels requires careful strategising concerning the program area. The décor in the hotel rooms has a soothing colour palette with finely detailed furnishings. Accent and ambient lighting suit the understated aesthetic and are easy on the eyes. The monochrome bathrooms are further beautified with appropriate
To amplify the function of a space is another quality that lighting imbibes. Landscape illumination for the vast, 50-meter outdoor swimming pool is done by tactfully accentuating elements.
It is flanked by rows of columns and stone jaalis illuminated to depict their materiality and contrast to the solid stone columns. The juxtaposition of the ambient lighting of the pool and landscaped lawns with the structured lighting of the hotel façade shows the versatility of lighting design without intrusive design interventions.
This renovation project takes guests on “personal journeys” through bespoke experiences of culture, cuisine, wellness, architecture, lifestyle and personalised service. Its dynamic lighting scheme truly reflects its vibrant aesthetic, a mark of excellence for the hotel’s unique brand of hospitality and modern architecture.
• Project: The Lodhi, New Delhi


• Client: Aman Resorts, Hotels and Residences
• Architect: Kerry Hill, Singapore
• Lighting Designer: Lightbook, New Delhi
• Opened: Renovation, 2014
Vinayak Diwan is the principal and founding member of Lightbook, a boutique design studio which conceptualises and executes lighting plans, bearing in mind its value in the future. He uses light as a tool to alter the design language of a space. He does so by gauging the context and suggesting appropriate lighting designs based on a variety of factorss right from the client’s budget to the best technological advancement.
He started his lighting design career with a Masters in Lighting Design from Istituto Europeo Di Design, Milan, thereafter working with a lighting design firm specialised in exterior lighting of monuments and old heritage villas. He then moved to Paris to work with Light Cibles. He has international work experience in small & large-scale projects in the Middle East, Singapore and Milan for over a decade, an experience which has grown his technical expertise to carry out creative and unique lighting projects for clients across the globe. (Contact: info@lightbook.in)
















and machines, skill development, etc. As of now we have made 12 million euros investment in India and have planned 3 Million more in 2023, as well as another 5 million euros investment in 2024-2025 towards infrastructure, advancement of extrusion facility and adding more systems”.
The gala night saw many eminent guests
On 1st December 2022, profile India, a worldwide leading manufacturer of PVC-U profiles for windows and doors, celebrated 125 years of KOEMMERLING at a gala event at The Suryaa Hotel, New Delhi. The event was organized for channel partners, associated vendors, and profine India employees to celebrate the legacy of the brand since KOEMMERLING was established in 1897 in Germany. KOEMMERLING is now having offices in more than 60 countries including production units in 10 countries. Fusion of food, drinks, music, dance and customer recognition were the highlights of the gala night.
Dr. Peter Mrosik, Owner and CEO, profine Group paid a special visit to India to meet the guests personally. During his speech, he presented the new logo to participants in an elaborate manner and described the new logo as a symbol of sustainability. The new logo is the clearest visible sign of this realignment. The new Koemmerling logo displays natural elements like the sun and water in abstract form and embodies circularity. Warm colours represent life, awakening and the future. The new slogan
is the thematic and emotional framework for the new appearance. In just three words, it sums up the brand message and direction that Koemmerling stands for: Today for Tomorrow.
“Koemmerling – these are not just highquality products. It’s an attitude. We are working to ensure a sustainable future. This has been our mission from the start when I took over the company in 2012. And we will continue to do this - day after day. That’s my promise,” affirms Dr. Peter Mrosik.
About his future plans in India, Dr. Peter Mrosik said, “KOEMMERLING is committed towards innovation and adding new advanced and eco-friendly plans to cope-up with the changing market demands. “We have been making investments in infrastructure, research and development, tools
On the occasion Farid Khan, Director and CEO, profine India acknowledged the support and contribution of channel partners, associated suppliers and profine India employees for making all this success happen. He said that profine subsidiary is thankful to Dr. Peter Mrosik for his continuous trust and belief in the decisions like establishing a big extrusion facility, opening up of warehouse in Bengaluru, and introducing new country-specific systems. “Now we have more than 125 window manufacturers with 51 window experience centers from us and our channel partners/dealers contributing to the success of KOEMMERLING and adding more feathers to the ever-growing legacy,” he added.
During the event, a few customers were presented with an award of excellence for their outstanding contributions over the past years.
For more details on the brand, contact:
Email: info.india@profine-group.com Website: www.koemmerling.co.in Contact: +91-11-4236 8600



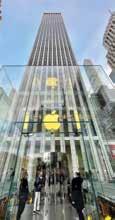
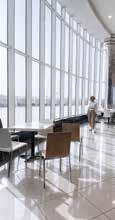


Kuraray products are marketed and sold in west India by the company’s authorised distributor Saugaat Inc. Trosifol® and SentryGlas® being the major products.
Saugaat is the only distributor of H.B. Fuller in India
Founded in 2016, Saugaat Inc is involved in diverse business activities, glass processing materials being the core source of business. It has emerged as the broadest portfolio of innovative advanced Glass-Laminating Solutions providing safety, security, sound insulation, UV protection & decorative applications across India. Further adding on it has recently introduced primary & secondary sealants for insulating glass improving the values of glass solutions. Headquartered in Nashik, Maharashtra, the company has a warehouse in Bhiwandi near Mumbai to cater to all the customers with on-time deliveries. Saugaat Inc works in tandem with Kuraray & H.B.
Fuller|Kommerling. The company is also involved in developing various Kuraray & H.B. Fuller | Kommerling products and resolving technical issues related to glass.
As the west India distributor for Kuraray, the brand provides its customers with high-quality products. Kuraray Co., Ltd is a Japanese manufacturer of chemicals, fibres, and other materials. Being a 96 years old company, Kuraray Group has a 14% share in the world market for the development, manufacture, and sale of interlayer films for laminated safety glass and is a leading company in construction industry applications, particularly in Europe.
PVB film is derived from PVA resin, which the company became the first in the world to manufacture in 1958. Kuraray’s advanced interlayer solutions have superior adhesive properties, excellent transparent qualities, and high pliability giving rise to special features. When used as an interlayer film in laminated safety glass, PVB film makes glass shatterresistant and is designed to prevent flying fragments in the event of a heavy impact. It is widely used for advanced architectural, ballistic resistant and automotive applications.
H.B. Fuller Company is a major American adhesives manufacturing company supplying industrial adhesives worldwide. Founded in 1887 it is 135 years old company acquiring other adhesive companies around the world. Headquartered in St. Paul, MN, USA it provides 10K adhesive solutions generating revenue of nearly $3.40 billion with more than 13k employees, 73 manufacturing facilities & customers in 125 countries. Kommerling insulated glass sealant business became a part of royal adhesive in 2013 & together with H.B. Fuller in 2017 making it one of the top 2 adhesive companies. Saugaat Inc. has partnered with H.B Fuller for Primary and Secondary sealants used in IG processing.
For more details on the brand, contact:
Saugaat INC.
Headoffice: 9, Kaopte Meher Market, Wadala Naka, Nashik, Maharashtra India. 422001.
Email: saugaatinc@gmail.com Tel: +91 253 2597864 Mob: +91 9664561331 Mob: +91 70578 88158

façades can be engineered so that the automation strategy provides the required safety without sacrificing the vision of the architect and façade consultant.
SE Controls’s products are designed, manufactured and tested to international standards, ensuring that solutions are at the forefront of technology, regulation & compliance from a global standpoint.
SE Controls is a leading global specialist in manufacture, design & delivery of intelligent smoke & environmental ventilation systems & smoke control using façade automation as an integral part of the building envelope.
They began their operations in India and SAARC Region in early 2012 as a joint venture partner with SE Controls UK under the joint leadership of Will Perkins, Group Managing Director, SE Controls UK alongside ParasuRaman R, Founding Chairman, CII - Indian Green Building Council, Ex Chairman & Managing Director, Honeywell ED&S Ltd & Past Vice Chairman, World Green Building Council.
The company can offer complete turnkey solutions, via installation partner/s & bespoke design solutions from the specification stages of projects, design, installation, commissioning & ongoing maintenance, throughout the lifetime of a building. Keeping in mind compliance with local legislation & project specifications, SE Controls can provide tailor-made solutions for smoke ventilation & smoke control, for varying building types since each building type needs do vary.
Their belief is that form shouldn’t suffer at the hands of function. Fire & life safety is
an integral element of constructing safe buildings for owners, tenants, occupants, and firefighters who risk their lives in an emergency. Their primary function is to save lives; however, they appreciate that consideration should always be given to the aesthetics and the overall design of the building but not hamper the function and robustness of a solution
For this reason, their team of experts work with architects and project consultants from MEP to façade, fabricators, and developers to help them realize their creative ambitions for their designs without compromising the fire & life safety aspect in mind. One of their key differentiators is their willingness to take on challenging projects.
With a range of Global and Indian design, verification, and testing measures at our disposal, even the most complex
•
SE Controls offers a comprehensive range of natural and powered Smoke Heat and Exhaust Ventilation systems (SHEV) suitable for any size and type of building. They facilitate the safe escape of occupants in the event of a fire.
• Environmental Ventilation This improves indoor environments by maintaining CO2 levels and is cost-efficient. Adaptive environmental ventilation systems are less costly than traditional HVAC systems.


•
Automatically opening windows uses hardware, known as actuators, that fit directly onto the new or existing window system which pushes and pulls the window open and close, instead of operating the window manually.
For more details on the brand, contact:
Email: Nikhil.parasuraman@secontrols. com Website: www.secontrols.com
Mobile: +91 99406 64360


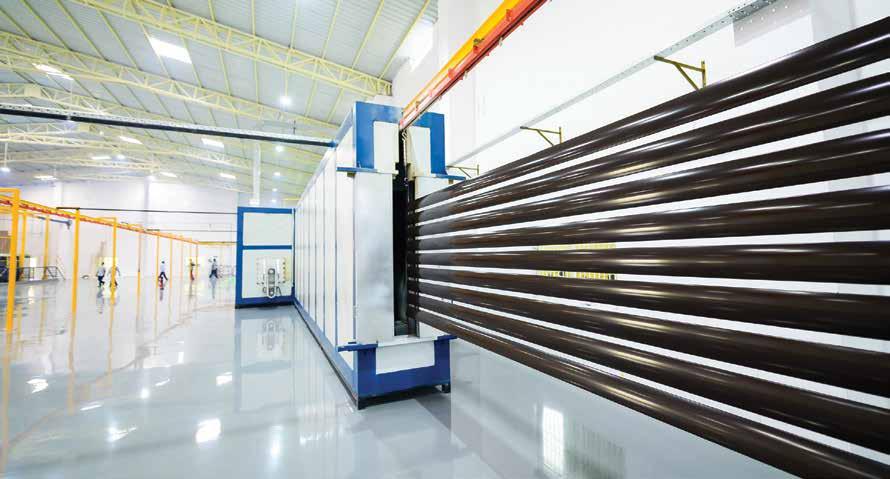
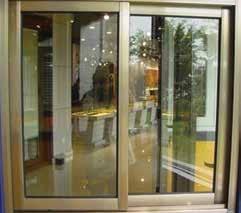
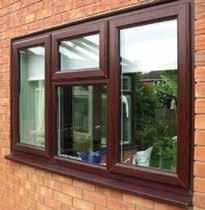
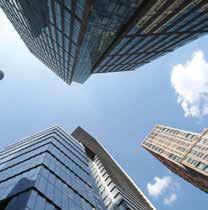
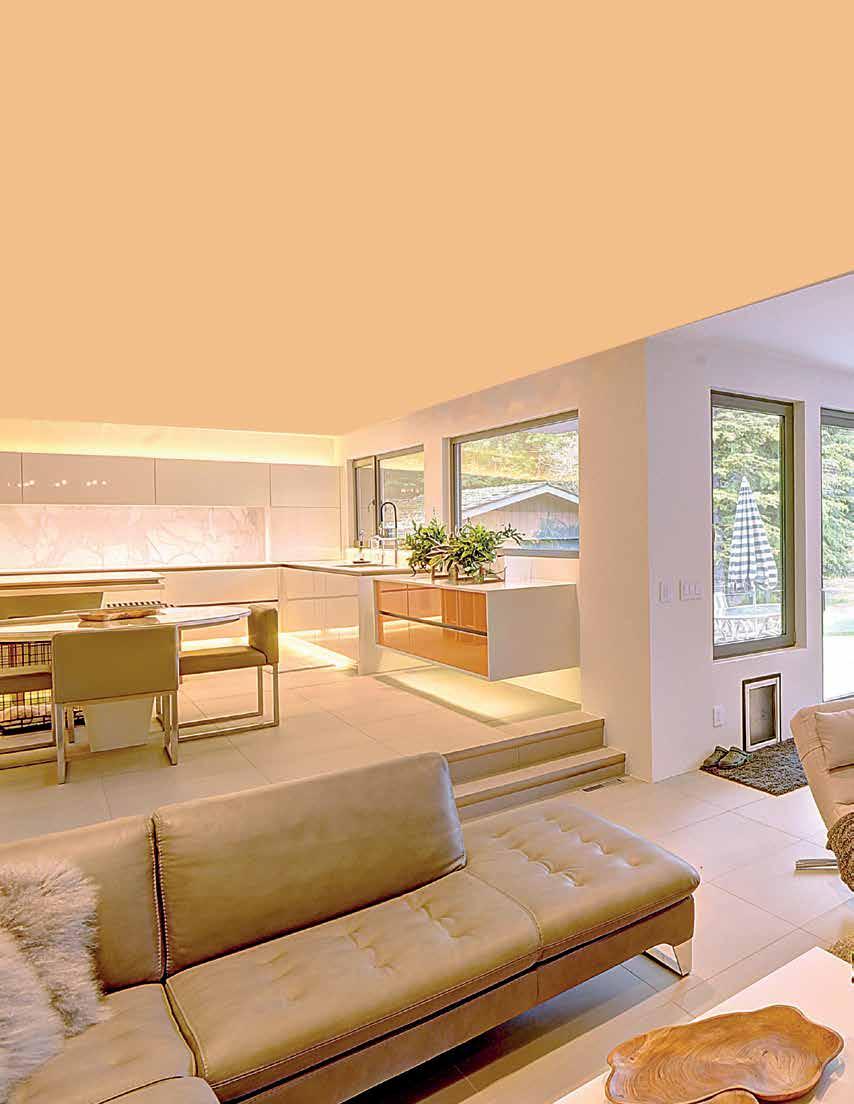
2022-2025
Indian economy is expected to grow 6.9% in FY23, up from 6.5% estimate, says a world bank report, citing tightening monetary policy and high commodity prices as factors impacting the country’s growth. The report sees average retail inflation at 7.1 this year. India’s economy expanded 6.3% in the July-September quarter, and gross domestic product growth for the full fiscal year is likely to be 6.8-7%.
The World Bank raised its forecast for India’s growth to 6.9% for the current fiscal year from 6.5% earlier. The Bank trimmed its expectation for the next fiscal year to 6.6% from 7% earlier. India, like its global peers, has been plagued by a rise in commodity prices and tightening monetary policy by central banks worldwide. However, the World Bank is confident that the global slowdown has a much lower impact on India, compared to other emerging economies.
The report sees average retail inflation at 7.1% this year and warns that the fall in commodity prices could dampen inflationary pressures. India’s annual retail inflation eased to a three-month low of 6.77% in October, but some economists believe it could take up to two years before the rate eased to 4% — the middle level of the Reserve Bank of India’s target.
With the escalation in prices of raw materials and fuel, the industry saw slower growth, though it was much better than the past two pandemic-affected years.
We at WFM Media spoke to many experts from window, door, façade, cladding and other building materials to understand the performance of the façade and fenestration industry. Here is what we gathered:
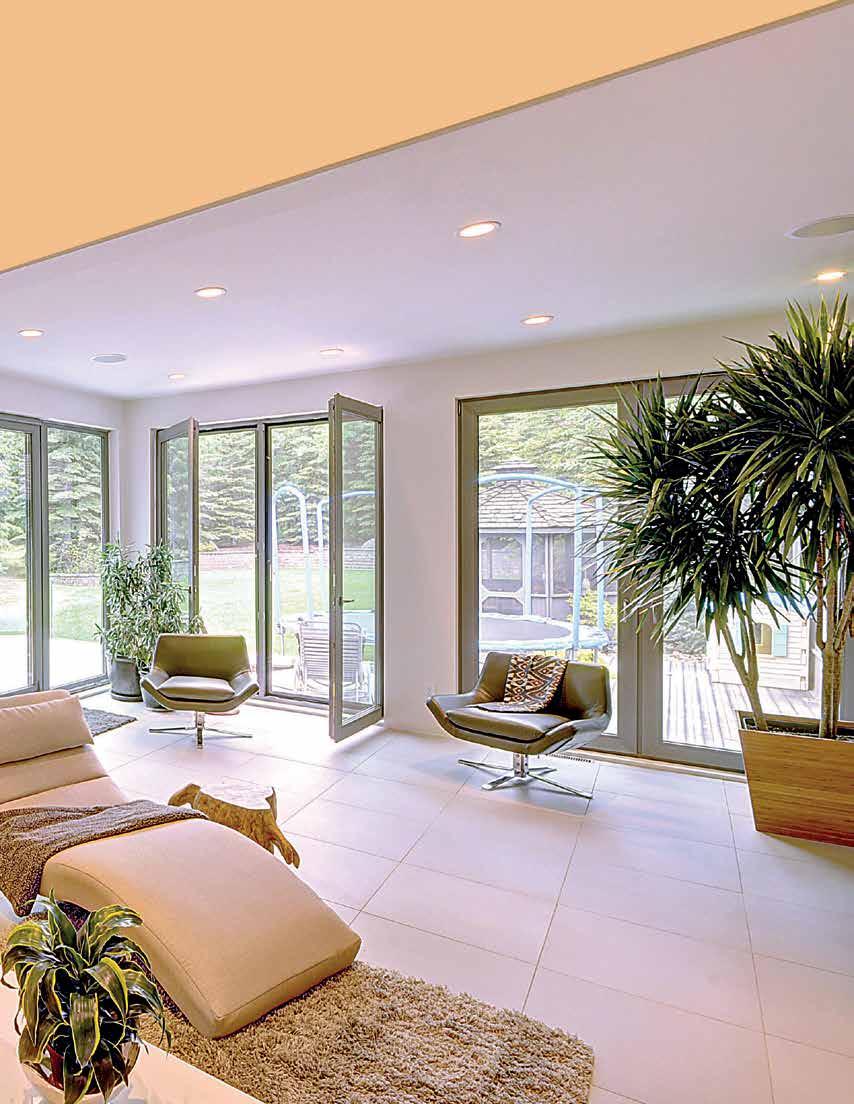
EUROCOMB - Aluminium Honeycomb Panel. We’re hopeful that in the coming years, fire retardant façades will be a mandate in all high-rise and high-risk buildings, and that fire safety will occupy a central role right from the planning stage.
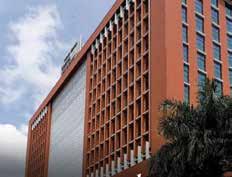 DIVYAM SHAH
DIVYAM SHAH
The year 2022 was a fantastic year for the façade industry. With all the pent-up demand exploding, the industry saw a lot of growth in infrastructure projects, says Divyam Shah, Whole Time Director, EurobondEuro Panel Products Limited.

As India industrialises faster, the country’s MSME sector will regain its vital role in the economy. As India grows from an economic size of a little less than USD 3 trillion to USD 5 trillion through this decade in line with the aspiration of our Prime Minister Narendra Modi, we believe infrastructure and consequently, the façade industry will have a significant role to play.
The biggest revolution happening in the industry right now is the rightful shift towards fire safety. The top architects and façade consultants have completely shifted to fire retardant ACPs which is a necessity for high-rise façades. There’s a huge variety available in Fire Retardant Panels, right from the non-combustible Mineral core ACP to the lightweight
The industry is demanding a huge variety in façades with the new range of products. The Rainscreen System of installation of façades is picking up, and ventilated façades are on a rise. There’s also a huge wave of building sustainably, with the use of recyclable materials. There’s an upcoming new segment in the market for Zinc Composite Panels, a self-healing weathering wonder that mesmerises with its behaviour.
The design trends in the industry are totally moving towards finishes that best resemble nature, like stone, marble, wood, clay, terracotta, and earthen finishes that completely break the monotonous look of modern façades.
He added that 2022 has been a recordbreaking year for Eurobond. “In FY22, we have achieved a staggering revenue growth of 52%. Due to our strategic clarity & execution capabilities, our net profitability has grown by 265%. All these
are the indicators of successful execution of our strategies and business models”. With new launches in fire retardant panels as well as 22 new designs in the Earthen Hues range, Eurobond is constantly innovating and raising the bar in the industry.
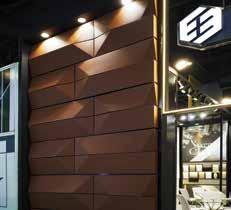
Divyam also believes in the growing role that Eurobond plays in the movement of “Make in India, Make for the World”. The company has increased their export sales remarkably to 10 countries worldwide, and they only see this avenue growing in the coming years. Looking ahead, the ACP market is expected to continue experiencing strong growth as a result of India’s growing infrastructure.
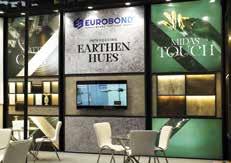
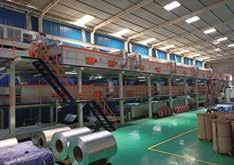
If you look at commercial buildings, the glass and ACP proportions are 70% and 30% of the façade area, respectively. ACP has been criticized for its fire safety properties. “We have been seeing that the awareness of cladding products is increasing. The misconceptions about ACP are getting clear. Indian manufacturers like Viva are taking that step to do the extra mile to build confidence in the product. Basically, by doing everything in-house, we formulate our own paint, and we do the entire process,” says Faizer.
Viva was the first to get the NFPA 285 Class B in India, and the first to get the NFPA for A2 as well by December. So the whole thing is that the image about ACP – be it the versatility, the safety, it has to be revamped and I think the brand is playing its role very well in that.
Post-Covid, the industry is surely seeing a boom because whatever projects were stalled in the concept stage during and before Covid are all back on track. And, major cities obviously are seeing a lot of development, especially of large-scale projects. Some cities see it in the commercial sector and a lot in the residential sector. We have been witnessing a new age of vertical development.
Even though ACP sheets have been very popular as a façade cladding material.
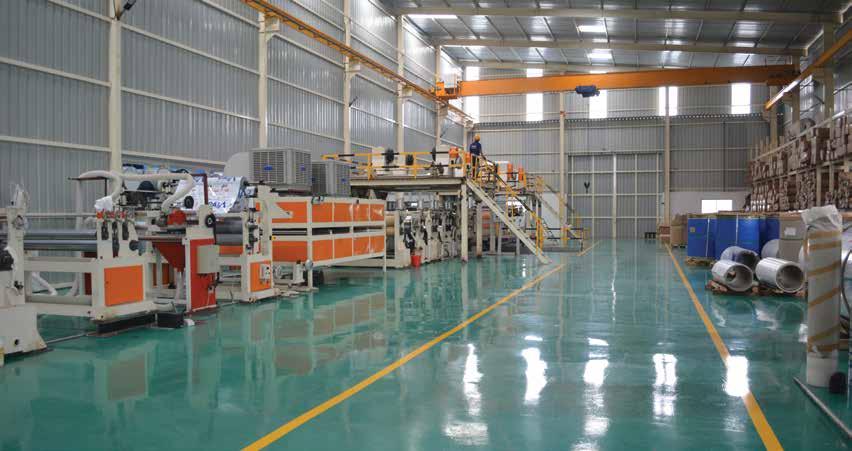
The steps taken for quality assurance by international players are being followed in India today, and we are not dependent on China or other countries for anything. So this obviously is making a difference in the market because people are now finding it confident to use an Indian brand.

Manufacturers like Viva have taken the initiative to make their products fire retardant as per the international fire safety code. Following certification is very important in large projects. Fire is the biggest threat from which the building has to be protected, and this needs to be taken care of very seriously. Viva acquired the standards of NFPA 285, EN 13501-1 & ASTM D1929 which makes their product entirely fire retardant.
ACP industry will see 15%-20% growth every year, provided that we all work as an industry to make the product interesting. “People do not want to use anything regular, including façade materials, anymore. They want different feels, textures, and looks, so they don’t want to see silver and champagne colours all the time. That’s exactly what we are catering to. It’s safe to invest if the product is going to contribute to more business. It is our duty to make it interesting, serviceable, and usable,” adds Faizer.
war and Inflation in raw material prices. However new construction, renovation, and rising consumer expenditure on home improvement are the main growth factors for this market.

The door and window market continues to develop and improve. The door and window industry has entered the era of brand marketing, which is an effective tool for corporate competition and a carrier for realising corporate value. This year, the door and window industry has been fighting a price war, showing an intensified trend, and even a rare low price.
The commercial and residential sectors offer prospects for growth in the global door and window industry. With a CAGR of 3.8% from 2016 to 2021, the worldwide door window market shipments were predicted which reached $231.3 million in 2021. According to a survey by Lucintel, the global door window market is anticipated to expand between 2022 and 2027 at a CAGR of 4.9% and $308 million in value and volume. Through 2025, window demand in India is anticipated to expand at the quickest rate of any significant market, at 11% annually. Growth will emerge from a weak base in 2020 brought on by the epidemic, the Russia-Ukraine
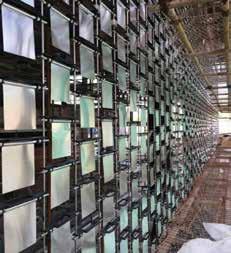
Ultra-low-energy buildings are an important trend in the development of energy-saving buildings. The energy lost by doors and windows accounts for 45%-50% of the energy consumption of buildings every year, approximately 1/4 of the building’s energy consumption. Therefore, the thermal performance of the external window is the major factor for energy saving of the structure. Environmental protection and energy-saving doors and windows have great potential for development. At the same time, the competition in the domestic and foreign door and window markets has intensified.
How to reduce the energy consumption of doors and windows and improving the thermal insulation performance is an important opportunity for current door and window manufacturers to
meet market demand and improve the technical level and brand influence of the overall domestic door and window industry. This depends on thermal insulation performance and air-tightness, it can be characterised by the heat transfer coefficient, which mainly depends on the glass and profile configuration design. The installation will also have a certain impact.
Another trend in curtain walls is dynamic façades and cable net façades. The single-layer cable-net glass curtain wall has the characteristics of simplicity and transparency. The cable curtain wall is a wind-sensitive structure. In particular, the single-layer cable net and single-cable supporting structure have low stiffness and low natural vibration frequency, and are very sensitive to wind load.
The façades of modern architecture are differentiated into “dynamic” and “static” based on the use of material and technology within a given set of constraints and requirements. The objective of dynamic/responsive façades is to aid in the advancement of energy saving and responsive architecture; this façade has evolved over time with engineering solutions and R&D. The dynamic façades serve as filters between the inside and outside, making it easier for people to have the right amount of shade, sunlight, air, and visual contact with the outside envelope in motion.
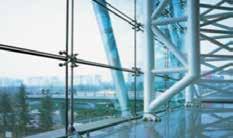
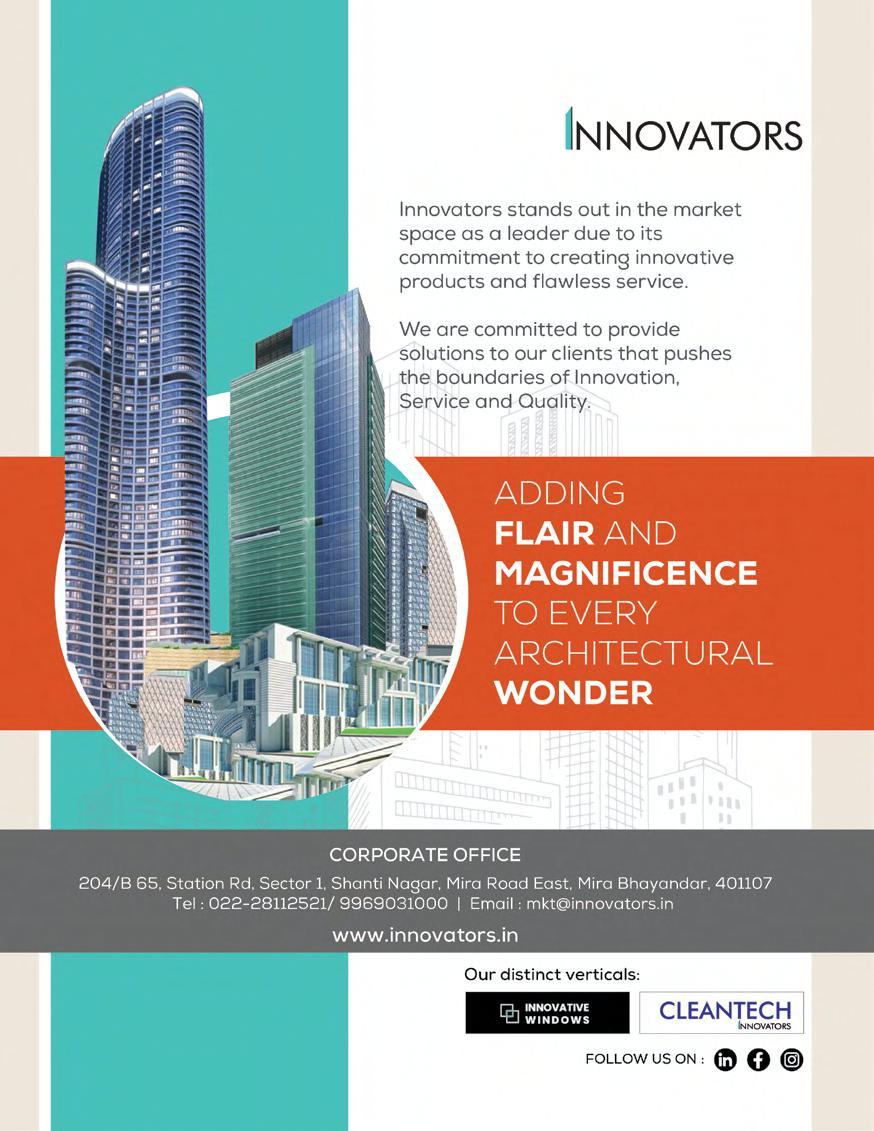
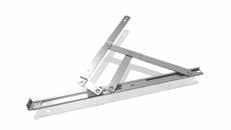
hardware that they can enhance the building solutions much better.
The market dynamics are changing, technology is advancing and more challenging projects are coming. So, we
wish that we can grow with the market speed. Since we have a manufacturing unit, and a good innovation team, so we can work along with the requirements of the projects. My wish is that we can cater to most of the challenging projects in India and abroad also.
ANGSHUMAN SARKAR Country Head Sales, CotswoldAfter the pandemic in 2022, the market started opening up at a slow speed, but I can see that the last quarter of 2022 and the future of this industry is quite bright. A lot of investment is expected, and a lot of hardware projects started rolling up. So, in the next 3-4 years, the scope for all the construction-related products would have good scope.
And of course, the hardware is an integral part of any façade system as, without good hardware, a façade can never work. We are pioneers in hinges and we are now making those hinges in India as we have started our manufacturing plant in Pune.
We have vast expansion plans and are quite bullish about the growth of our company. We want to offer complete hinges solutions to pan India to support this industry in more possible ways. We are in a service-oriented industry, hence gearing up to provide good services to the projects. I can assure you with our
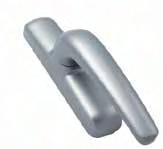
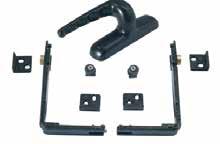
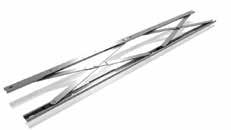
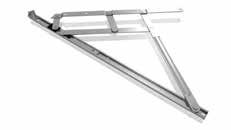
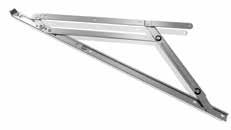
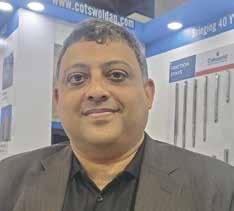
 Director & CEO, DCJ Group, Encraft
Director & CEO, DCJ Group, Encraft
The fenestration industry is constantly evolving, and the aluminium profile market will continue to rise over the projected horizon. The ever-growing consumer needs and the changing regulations call for innovation and futuristic technologies in the fenestration industry.
Consumer Preferences Drive Residential Fenestration TrendsUnderstanding fenestration trends start by observing the market insights and studying the mindsets of consumers. Today, more people are simplifying their lives and homes while forging a deeper connection with nature and the environment. Everyone is interested in more daylight. The emerging trend toward contemporary design dovetails with the desire for larger and more viewproviding windows and doors with a minimalist perspective on obtrusive framing.
Manufacturers are seeing an uptick in requests for expansive, large door products, such as folding door products that work to erase the boundaries between indoor and outdoor living.
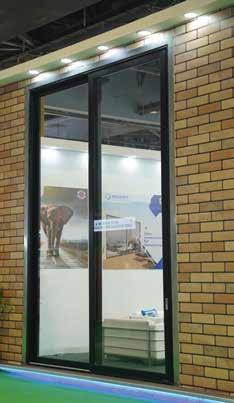
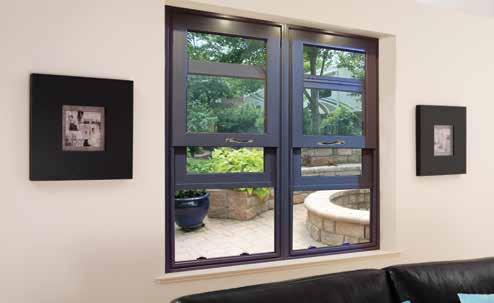
Increased Demand for Fenestration Products - The residential fenestration industry is prime for growth in demand. One of the key indicators of residential fenestration industry growth is new single-family home constructions. Another key indicator is remodelling activity, which has consistently trended upward since 2017 but is projected to continue through 2030.
The real estate sector in India continues to seek greener pastures, thus the related segments, including the windows & door market will boom. It is also evident that, with a huge number of multi-story apartments coming up, even in tier 2 and 3 cities, demand for traditional steel and wooden doors and windows is decreasing while aluminium & uPVC products are increasing. The popularity of aluminium products is going to reach new heights in the coming years.
Advancements in Fenestration Technology & Materials - As consumers require more in terms of fenestration size and style, the technology used to manufacture aluminium windows and doors have kept pace. Previously, builders could simply fill the opening. Today, however, homeowners require windows and doors that align with the holistic style of the home.
Product integrity, process automation, agility, and sustainability in every facet will be the trend going forward as these elements add value to consumers, the community, and the environment.
The government of India has already declared Vision 2030, encouraging R&D,
“Make in India”, thus enabling India as a global hub to conduct various business operations.
In the next 10 years, India is going to attract the world’s attention with many innovations in the fenestration industry, in terms of trade, ease of doing business, and so on.
“Post-Covid, the industry is seeing a 90-degree growth. We are happy to say that our company Encraft after Covid has grown by more than 60%.
And if I talk about the next few years, we are very sure about very good growth. This is the golden time for all manufacturing companies, whether in the fenestration industry or any other sector”.
The whole globe is looking for reliable suppliers to source the products from. And to get that reliable supply source, India is one of the most favourable options.
India’s GDP is growing rapidly, which means there is vast progress in all the segments, whether you talk about the uPVC or the whole fenestration industry.
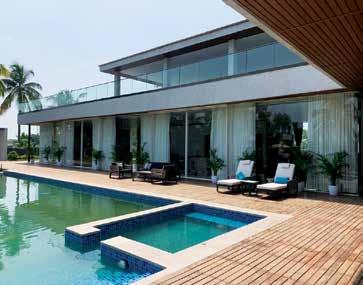
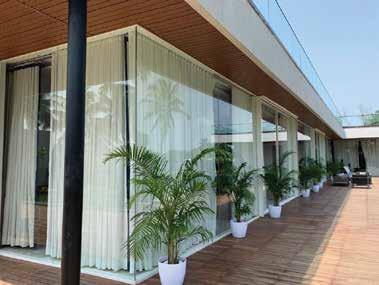
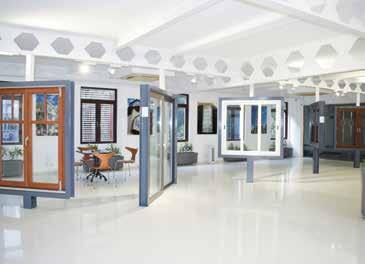
I would also like to give a message to all my fellow industry players - please buckle up because we are ready to take up the flight. There is so much coming on our way, the whole fenestration industry should be ready to contribute the best to our nation and beyond.
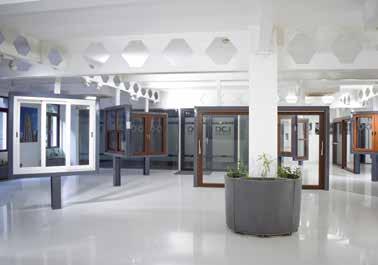

Smoke Ventilation is an integral part of a building’s design for fire safety, without it you compromise the life saftey of occupants. The most common cause of death for fire-related fatalities is asphyxiation by smoke trapped within the environment
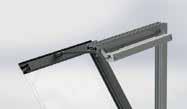
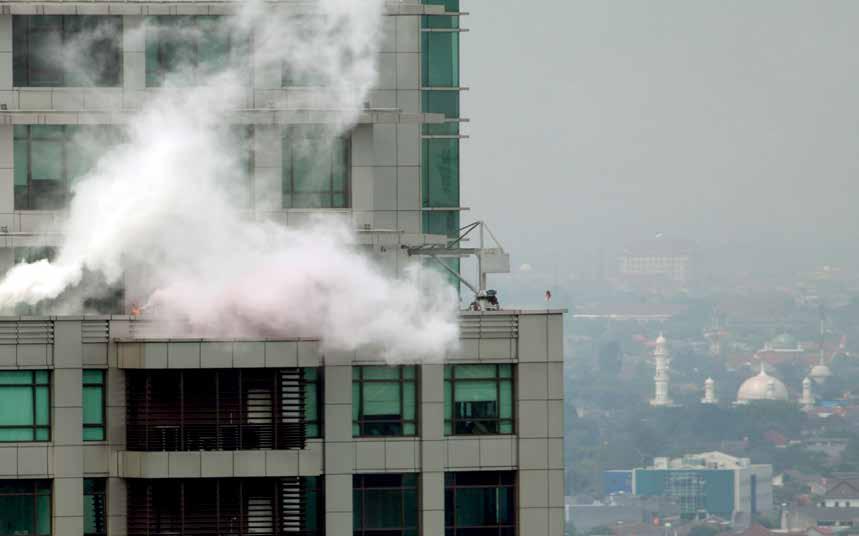
For over 40 years, SE Controls has been developing innovative control systems that automatically open vents in a fire to facilitate the extraction of smoke, keeping escape routes clear for the fire service to enter the building and allowing occupants to escape safely

SE Controls is the trusted global expert in fire safety, façade engineering and product manufacture, providing bespoke project specific smoke ventilation and control solutions by partnering with our clients from early stages of the project to system installation, commissioning and testing Contact us today for technical tailor made solutions for your façade ventilation needs, as every building is different
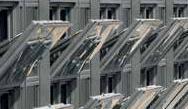
The rising urbanisation and the growing environmental consciousness of the consumers will keep driving higher demand for fenestration solutions that are energyefficient, eco-friendly, recyclable, durable, low on maintenance and aesthetically pleasing as well. These challenging
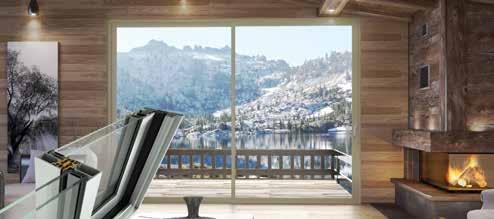
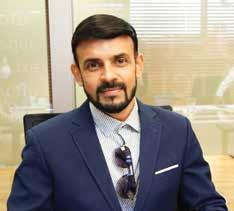
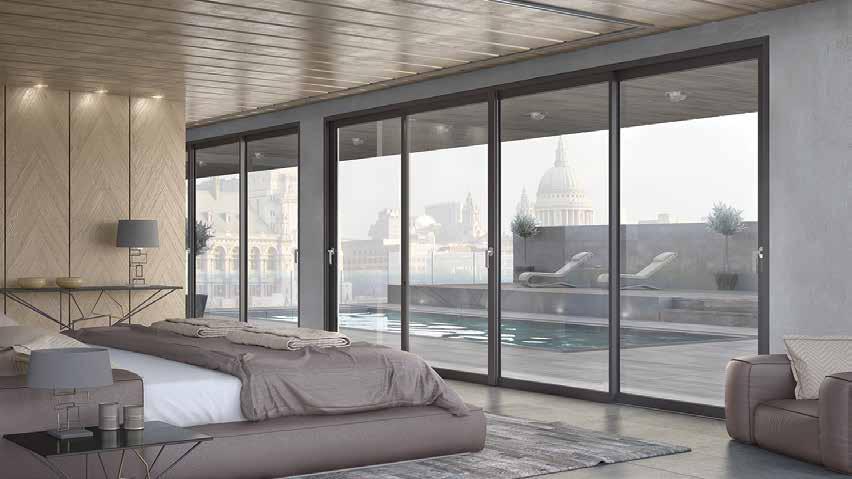
demands from the consumers will give some good opportunities for players in the fenestration industry to introduce innovative products from time to time. Demand is shifting towards brands that provide products suitable for large window walls that allow them to capture more natural lighting and convertible spaces. Fenestration players with global and technological expertise offer products with modern designs
and satisfactory performance to address various needs.
In today’s time, making sustainable buildings is the topmost trend in the construction segment, which is increasing the demand for sustainable and environmentally friendly façade & fenestration solutions and technologies. Keeping sustainability as a broad concept, energy efficiency in buildings
is essential and this gives an opportunity for the façade & fenestration companies to introduce products with adequate thermal efficiency. Automation is another trend that has now revolutionised the façade & fenestration industry. As the façade and fenestration industry is a technology-driven one, innovations shall keep on happening in this industry.
The pandemic has stimulated the need to create a healthy environment in residential, office, retail and public places and which accelerates the demand for opening elements for curtain wall façades. Since the onset of the pandemic and the consequent restart of commercial activities, building occupants have a higher requirement for the circulation of fresh air, access to outdoor spaces, and lower density for physical distancing. Therefore, the Indian façade and fenestration market is expected to regain momentum in the post-pandemic scenario due to its efficient functionality in ventilation, lighting and cooling applications.
The growth of the façade & fenestration industry is complemented by the growth of the real-estate sector in India. The various trends and demands set by the fast-growing real estate sector give immense opportunity to
the façade & fenestration industry to perform simultaneously with new products and solutions. It also gave opportunities to many new national and international brands to enter the market with their products and expertise. The inherent properties of modern façade &
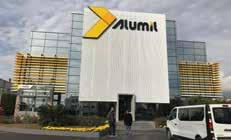
fenestration and high environmental and energy-related concerns are bolstering the growth of the façade & fenestration market.
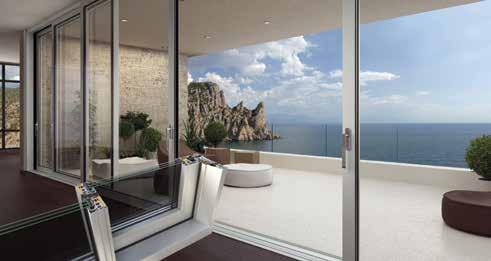
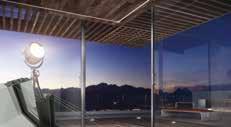
With the significant growth in the real estate sector across the country, the façade and fenestration industry would expect to grow at a good rate in the coming years. Published reports suggest that the market size of this sector is expected to grow at a Compound Annual Growth Rate (CAGR) of above 8 per cent during 2022-2027. The rising middle-class population and emerging tier 2 &3 cities in India have created more demand for façade and fenestration products, offering new opportunities for growth at present. It is observed that commercial office spaces and green-rated buildings have used certified façade and fenestration products with high performance. The informative campaigns and media publications related to the façade and fenestration industry helped to create further awareness in the public about the roles, functions, and importance of the industry and it would help to grow the industry in a positive direction.
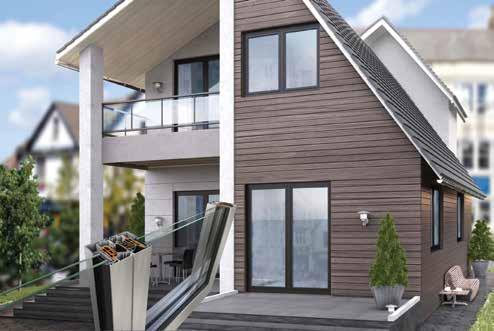
pia war. In terms of business, I personally feel that all the good players who were having a good name in the market are almost at the same level as 2019 in business figures. In these 2-3 years, we also saw a rise in raw material prices. So, the figures could have been inflated because the raw material prices were
Sustainability is going to play a major part in this growing economy of India wherein we’ll have to think about human lives. How do we look for a cleaner and greener world? How do we look for a world which is full of energy? So sustainability is of par paradigm importance for Profine with the brand under Koemmerling. Our goal is to achieve the best possible in terms of sustainability in 2025. So we aim to reuse, recycle and use the techniques wherever carbon dioxide emission can be reduced.
FARID KHAN Director and CEO, Profine IndiaPre Covid, things were pretty good in terms of business. During Covid, it was a very challenging time to do business, and everyone was very scared and there was a lot of unpredictability and uncertainty. During those three years, it was more about sustaining and being alive in terms of business and life. But, again, the human being is a very resilient race and everybody then picked themselves up and decided to get into the mainstream business.
The industry faced many struggles and many closedowns. Only a few big players were in a good shape. Most of the MSEs and small entrepreneurs were struggling with their working capital. They were belligerent to keep their fixedcost expenses covered. So, it was quite challenging, but that’s all past. I would say that the year 2022 has been a very bright spot for the fenestration industry in terms of the growth of the Indian economy.
India has been quite stable, even though Europe and other countries were suffering from recession because of the Ukraine-Russ
Doors and windows are an integral part of any building
high. Since 6-7 months, the prices have dropped down and it is almost at the same level as in 2019. On behalf of uPVC and the aluminium industry, people are very excited that the business is growing up again after a long period of three years. I see that the growth in the next 2-3 years till 2025 would be 5-7%.
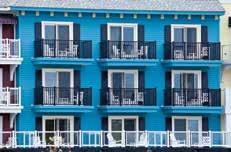
I think the door and window business stands at approximately around 16-17 thousand crores. So, I feel, the growth will be 5-7% year to year basis.
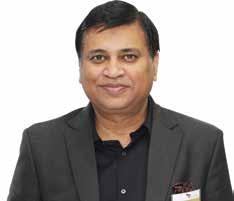
There are customers for aluminium and uPVC. About 4-5 years back, aluminium used to be an unorganised market. Now, with system suppliers stepping in, including brands like Koemmerling, AluPure etc., it is very organised, hence architects and end consumers accept them, and are confident about the quality while choosing the products.
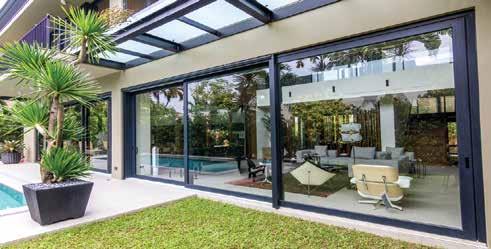
Discover how to match esthetics with functionality. With its zip blinds, RENSON® has developed the first exter nal sun screen in the world that was truly wind-tight
• Upto 12 degree reduction in indoor temperature
• Upto 35% reduction in Air conditioning tonnage
• 10 0 % retractable, motorize d, BMS controlled
• Wind -tight up to 130 k m/h thanks to ingenious zip system
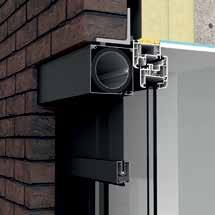
• For glas s sur faces up to 22 m² (width up to 6 m and height up to 6 m)
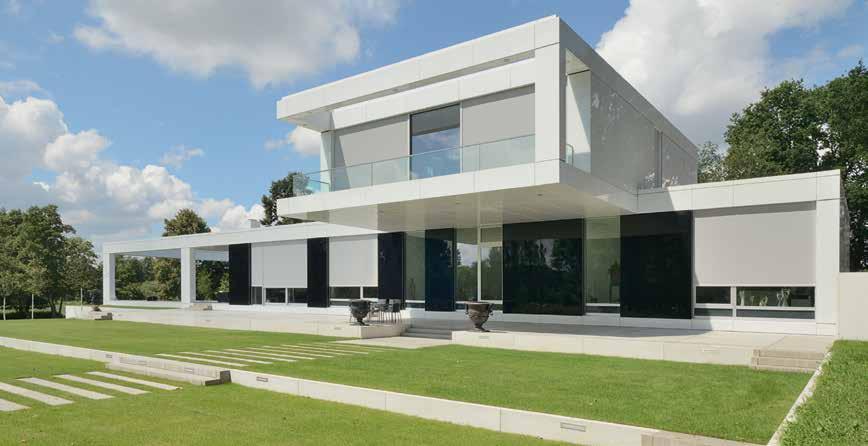
• N o glare inside, no disturbing reflection in television or computer scre ens
• Inse ct- pro of in close d p osition
• Available in Mosquito mesh fabric as well
Kendre Makarand | Area Sales Manager India
Mob: +91 98 22 912 403 india@renson eu
more revenues to our channel partners. The industry is getting a lot of competition nowadays. So we are trying to generate more revenue through our products. So that’s the reason we’re increasing our product range.
For - uPVC windows and doors, the performance post-Covid in the year 2022 was exceptionally well. At the same time,
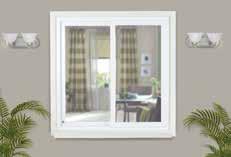
UWDMA is doing a great job to bring knowledge and awareness to end customers. And, we hope this awareness will grow higher and higher day by day. With this, we will do much more volumes in the coming years
NANDHA KUMAR T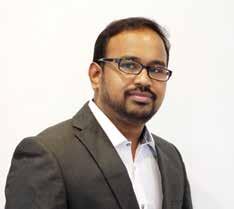 Director, Prominance Window Systems
Director, Prominance Window Systems
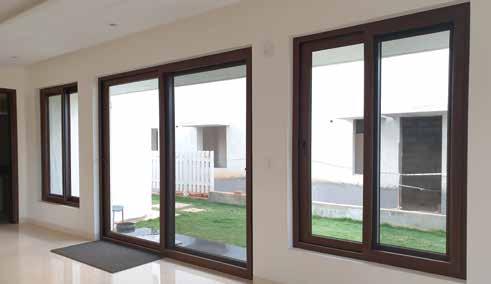
2019 and 2020 were a little rough period for all of us. It was not just because of Covid, but also because of the raw materials, logistics, and all those issues. But, post-Covid, we see a very potential market growth, and the home segment is improving a lot.
And for Prominance, we see a very upward trend in terms of our network establishment and the market requirement as well. Recently, we launched aluminium Window systems and Aluwood. We want to push ourselves as a complete window company rather than just pushing ourselves just as a uPVC company. We see a lot of growth potential. We get a lot of interest from the market and we are coming up with quite a lot of showrooms across the country.
We have launched the Home Interior segment – A complete customised Home Interior solution, and also sofas and soft furnishing. The idea behind this is to give
we see a lot of competition coming to the market from China, Turkey, and so on. I guess that is a little issue for all of us because the quality parameters have not been conveyed to the customers.
Aluminium is getting momentum in the last two years. Because very cheap quality windows are available in the market, people are also trying to look at alternative options, so system aluminium is having a lot of scope in the market. That’s the reason we also launched the system aluminium. Thanks to the internet and exposure, people are aware of all the quality products available in the Western markets, and now they wanted to go for such quality materials in Indian homes as well. So we see very good potential in the Indian market as well.
I think there will be definitely see 22 to 25% of market growth for both uPVC and Aluminium. With urbanisation happening across the country, so we see good potential in both things.
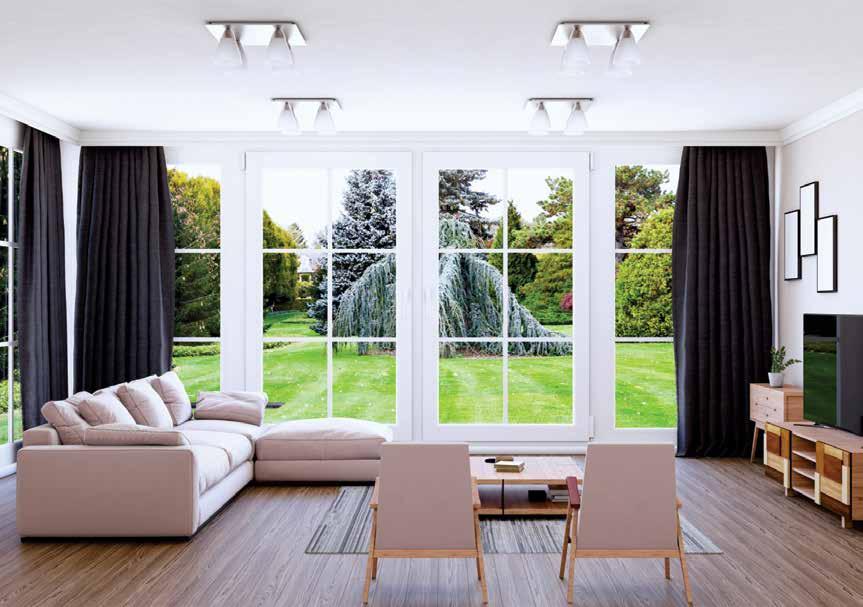
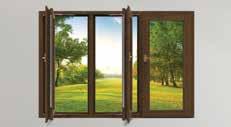
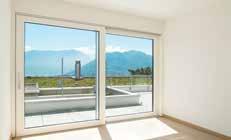
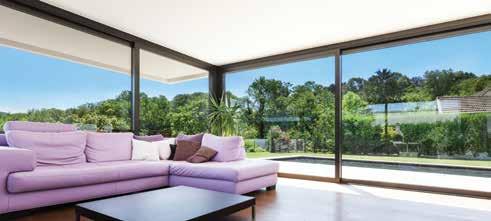

Post-covid, people have started spending more time at the home. Hence, they have started looking for high-quality products. Previously also people were looking for quality, but now it’s at a different level. They were looking for the air quality temperatures inside the house.
The market of Fenestration moved from an unorganised sector to an organised one. Products are available in different qualities and price ranges in the market – good and poor both. But, now the customers have started realizing that they need quality products that can be installed by a very good service team. Things are moving towards a more professional way, which is good for the market. Earlier, the customers were cautious about the price, not the quality. But now they are demanding better quality. There was a big pricing issue during the Covid, but now, things have gone back to normal. I think it was 5-6% more than what they were before Covid.
Pre-Covid, there were supply chain issues and pricing issues. But, the good thing is
we have come out of it and were able to supply the materials on time. We had to stock more material than usual. The same happened with our fabricators, they also had to stock more material and the price of the material was going up, so they had to put more money into it. But now, they’re happy.
The market is slowly moving up. There’s a lot of talk about the recession, but I don’t think India is going to be affected as much.
“In the first six months, there was a huge amount of growth. With the requirement of completion of delayed projects that were there before the pandemic, a lot of money was getting pumped into the market. In the next six months, I think we’ll see a lot of headwinds because of
global issues and war. But, I think in the long-term prospects, people want good products and they’re seeking quality products.” Says Meela. Customers are conscious; the house owners choose each product to be used in their house.
THE GROWTH CURVE AND EXPECTATIONS FOR 2025
uPVC fenestration sector is targeted to do at least 25% growth on a year-onyear basis. We’ve been achieving it and hopefully, we can keep that momentum forward till 2025.
We need to add more products, and more quality into it, and I think, we would be able to breach it and obviously add a lot more products along with it. The customer needs a one-stop solution for a lot of things.
Tech3D® is a unique, innovative and user-friendly BIM object configurator, specially created for building specifiers, architects and designers. Tech3D® makes it possible to quickly produce 2D and 3D designs, as well as realistic 3D renderings. These designs can then be exported to CAD software and meet the 3D modelling needs of the BIM digital model.
Scan the QR code to download the latest version of TECH3D REVIT® add-in, standalone PC version or the ArchiCAD library, for free

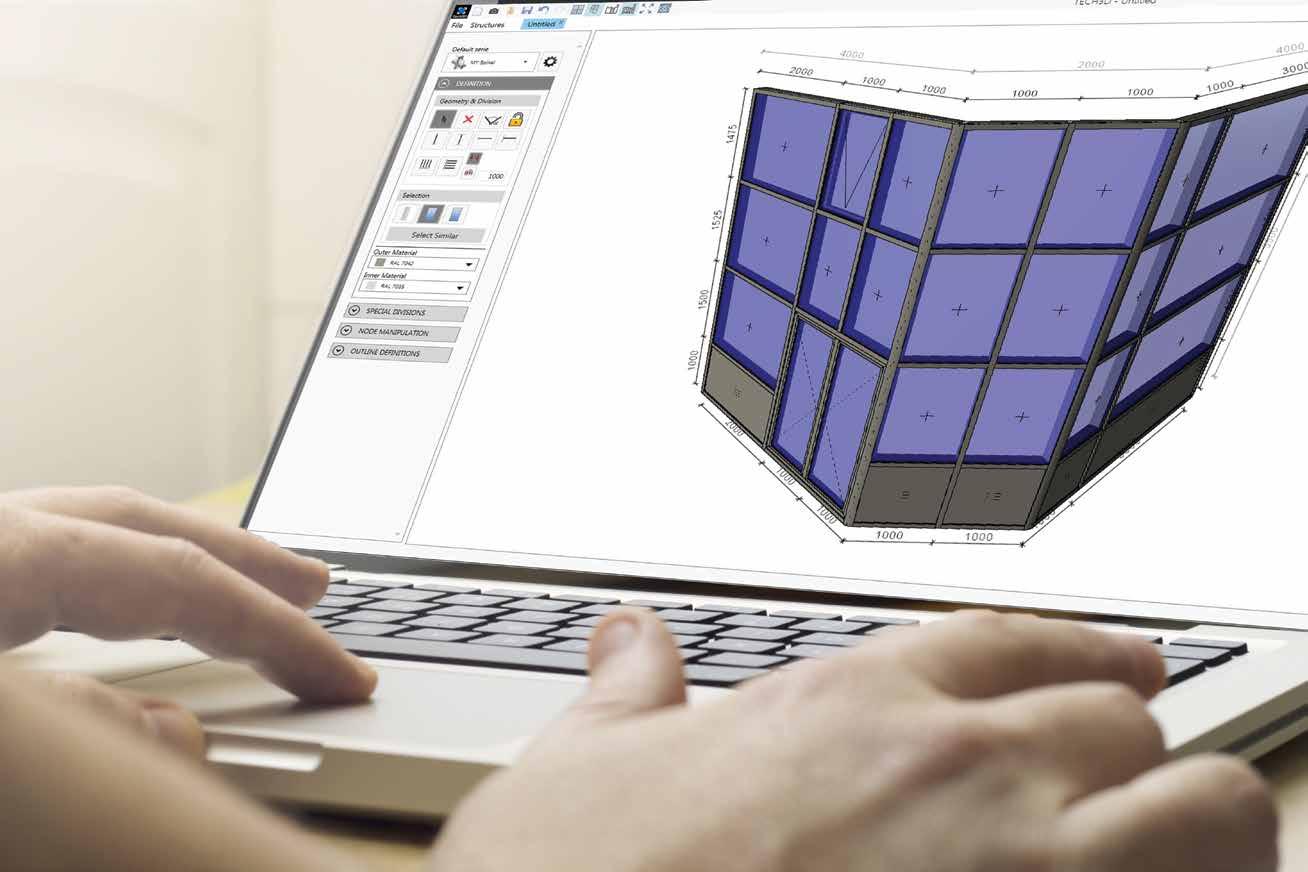

Where others see BIM as a future topic, we see the present
hit on the top line. I’m happy that today we have crossed our pre-pandemic levels well and we are witnessing robust growth. We are hoping that this serves as a foundation for even stronger growth in the years to come.
we are getting. Of course, one has to be prepared.
SHYAM RAGHUNANDAN Managing Director, Schueco India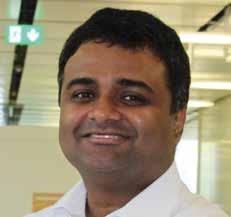
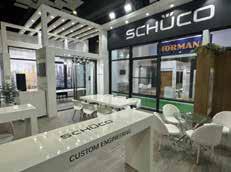
Post-pandemic, we have seen three significant shifts. One is the growth of aluminium in the industry. I think as buildings have become taller and the wind speeds have increased, people are looking for more performance and better aesthetics, as a result aluminium as a material is gaining more prominence.
The second is, I think, the subject of innovation as it is directly related to performance, and more people are looking for a qualified standard performance and a lot of innovative designs. In the Zak exhibition, we have highlighted a lot of the innovations, and first-time systems that we’re launching globally.
Thirdly, I feel, a big push into digitization so that inefficiencies in the system can be reduced in the value chain. So these are the three significant shifts - growth of aluminium usage, innovation in performance, and digitization.
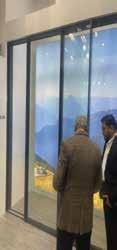
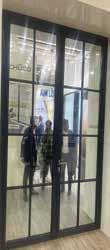
During 2020-21, given the pandemic and the shutdowns, we took a significant
I think the industry is growing well, with upwards of 15% growth for aluminium YoY. We could always be doing better, but I think it’s good if the whole industry is growing in the same way. Signals that our customers or builders and specifiers are showing us the green lights all ahead and they’re asking us to keep investing for the next five years indicate that they are not seeing any challenges. We expect a stabilized growth curve. That’s the signal
The façade and fenestration market is headed for significant growth, owing to developments in the commercial and residential markets, coupled with new construction and renovation.
The Covid-19 outbreak has affected the growth of the windows and doors market owing to the lockdown, logistics challenges and unavailability of raw materials.
With the Changing lifestyles during and post-Covid, demand for larger windows and doors skyrocketed. The demand for premium designs and colours with different features is on the rise. In the residential sector, windows and doors with modern designs, irregular shapes, wide glazing areas, and artistic details are popular.
Most of the experts opine that in the forthcoming three years they foresee a 15 to 25 per cent growth in the façade and fenestration industry.
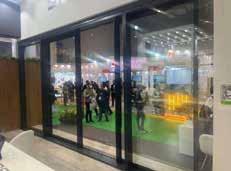




GEALAN doesn’t just give windows a frame with our profiles, we’re genuinely trend-setting in uPVC window systems. And on top of that, we develop innovative solutions that offer all our partners and customers real added value. In our new GEALAN campaign, we show that the right frame holds the world together. We form the framework for the world of windows. We design and manufacture the most innovative profile systems, surfaces and digital solutions for windows and doors.
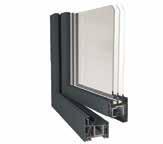



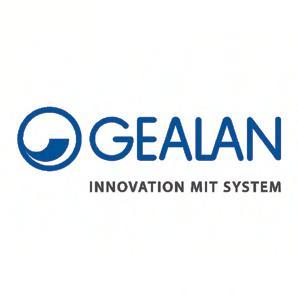



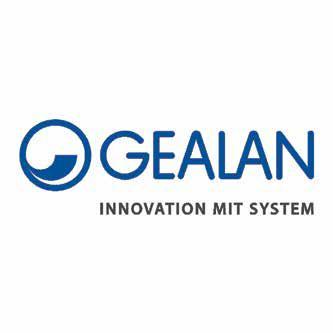





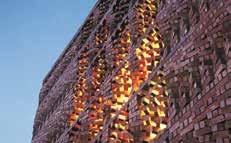
Architecture has long been the tool of historians to learn how people lived their lives. What we build today envisioning a future becomes the prop to understanding the civilization by people of the present in the future. Hence, architectural designers do hold sincere responsibility to give to the world something that would make
future generations see us in brightest of the light.
Post the era of post-modernism in the architecture world again woke to non-woke purist ways to deal with building designs with the curry of contextualisation. The world understood that nothing is more worthy than making a present better so that it could become an antidote to the menaces brought by designs of the near past.
In India, we have begun to look back at the traditional methods with a layer of
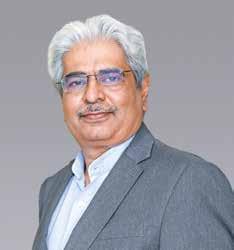
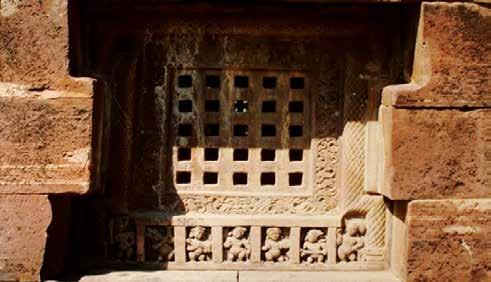
evolution to make them fit in our designs with the purpose to make the building respond well to the climate and hence bring a cap on energy consumption too. In doing so, building façades play one of the most important roles. Stuck by the need to choose a path that reduces the use of energy, designers have begun to investigate indigenous materials and technologies to embolden the cause with applications.
Let’s look into a few façade trends in vogue which have become the driving forces in the subcontinent for the larger good.
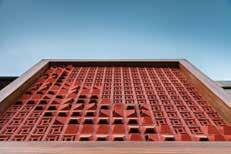
Since the ancient period of mighty Cholas and the magnificent Guptas, the Jaalis remained an essential element to screen off the glare and provide insulation from the heat in places of extreme temperature. They are manufactured in various materials ranging from terracotta, stone, concrete, wood, metals, etc. This methodology of screening not only reduces the temperature inside the spaces but ensures optimum wind circulation. Depending on the make of Jaalis, the temperature reduction varies but largely it ends up being an aesthetically pleasing
façade element with great functionality catering to sustainability.
Brick, along with other local materials, has become an integral element to present an aesthetically pleasing façade. The best thing about the use of brick and stone is the drop-down in the embodied energy apart from giving aesthetically pleasing façades. The traditional way of doing architecture in the subcontinent was all about retaining the material with its textures and feel without external rendering. Exposed brickwork has not
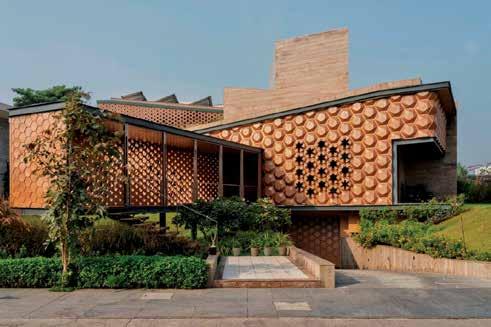
only picked up in residential projects but is making good marks in institutional as well as commercial projects. Both stone and brick as material have good longevity and such is the truth of any local material. It works well for the tropical climate being resilient to the harsh climate outside. Humans connect well with natural materials and hence these in façade also add to human well-being.
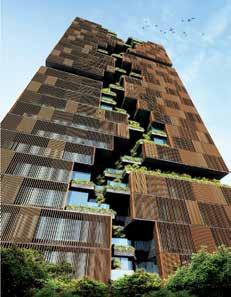
Brining vegetation inside and building harmony with nature has long been a tradition in South-East Asia. Now with buildings going higher, the opportunity with the aid of tools to do vertical gardening vegetation is becoming part of the façade. This not only adds to the iconic quotient but also helps reduce the HVAC load etc by helping in temperature reduction.
All these methods can be elaborated with utmost detail and even more aspects of façades can be brought forth. These will require separate essays altogether, but one thing can be concluded from this essay largely that the use of indigenous techniques with a layer of contextualisation has become vogue in India and they are adding abundant value for energy savings.
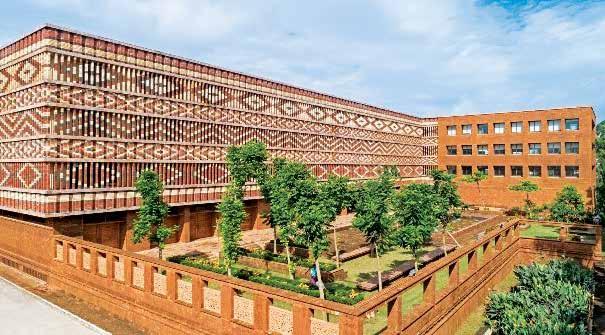
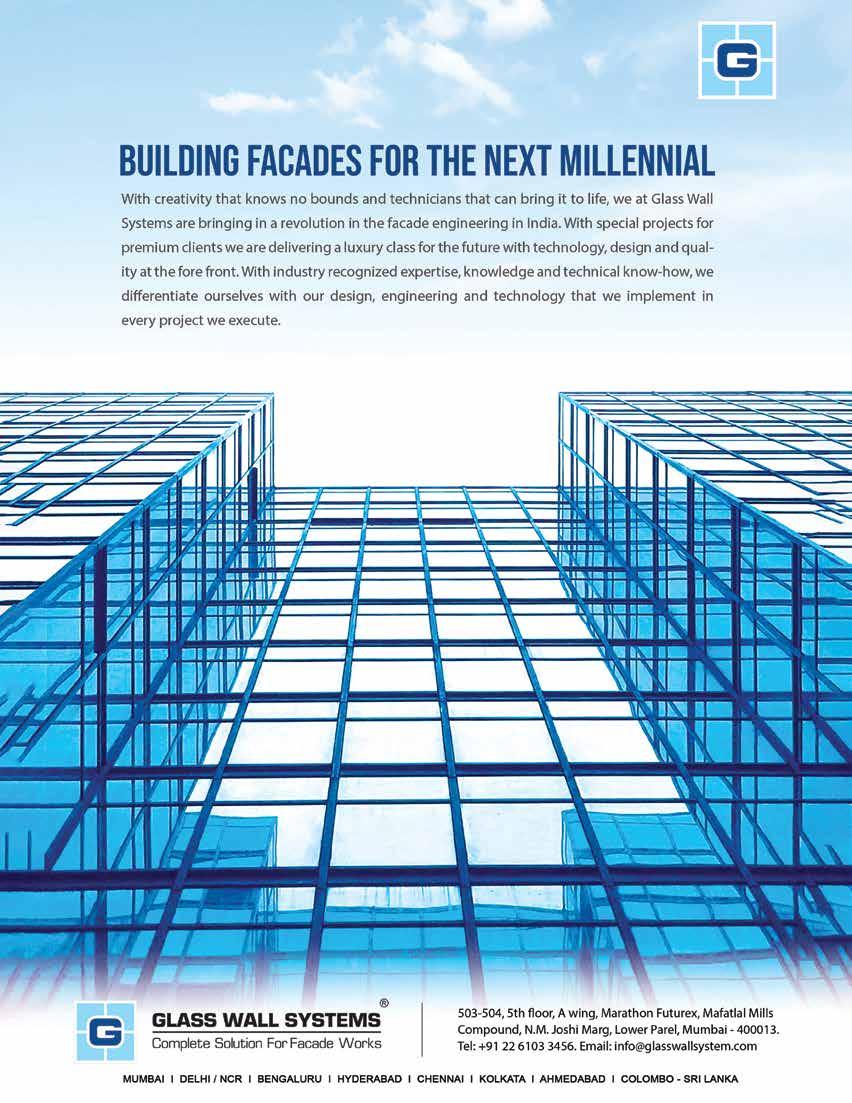
that the new-age industry players, like me, are now more focused on optimising unmanned outputs and slashing skillbased processes. Statistics say, every 5th inquiry these days is related to CNC machines (in highly productive machining centers especially), which is expected to be every second inquiry by the year-end of 2024.
Here it is imperative to understand that in our never-ending quest to achieve operational excellence, the selection of the right kind of machinery plays a crucial role.
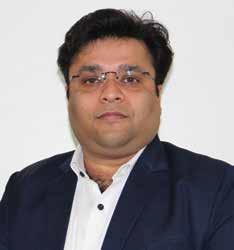
Following the footprints of India’s auto industry, which is known for its best practices like lean manufacturing to get maximum highquality turn arounds with minimum wastages, fenestration and façade industry has lately started focussing on quality, productivity and a low turnaround time.
Over the last few years, a rise in the demand for uPVC and aluminium doors & windows has motivated fabricators to think of ways in which they can scale their productivity and reduce delivery time. It is because of this rising demand
Industry studies suggest that a machine that is in line with your manufacturing goals has the potential to increase productivity by 40% and enhances product aesthetics, thereby attracting customers automatically.
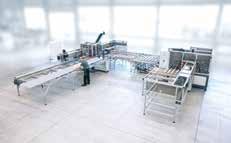
So, here is what you need to keep in mind before selecting a machine for your manufacturing unit:
• Safety: Since there will be multiple operations where human intervention will still be required, you cannot afford to go wrong in assessing a machine on different security parameters. The more the merrier.
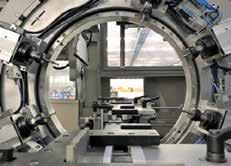
• Technology: Spend lavishly on technology. Trust me, you won’t regret it. Invest in machines that can perform multiple operations at once. This will help you increase your unit’s productivity without relying much on human resources.
• Ease of machine operation: Keep it simple. You are not going to get an award to operate a complicated piece of machinery. It will just kill your time and increase training hours. Just
make sure that the interface of the machine that you are planning to buy is user-friendly.
• Capacity: One needs to opt for a machine that is optimised as per the latest trends. For instance: These days, general façade lengths are more than 3.8 metres, if one needs to make the system more productive, the right machine should be of 9 metres.
• Aftersales service: Remember that it is a machine that you are buying. And all machines develop glitches sooner or later. Join hand with a vendor that has an impeccable record of aftersales service. Search for a vendor who is passionate about his market credibility and product satisfaction among its users.
Above all, looking at the unbeatable demand for aluminium & uPVC doors and windows these days, manufacturing methodologies have been made more robust to achieve desired outputs. A major revolution in an organised sector is LINE concepts wherein one or two machines make an entire line to eliminate setups of 7 or 8 individual machines. This saves on manpower costs and gives you an edge in differentiating in the market via quality outputs.
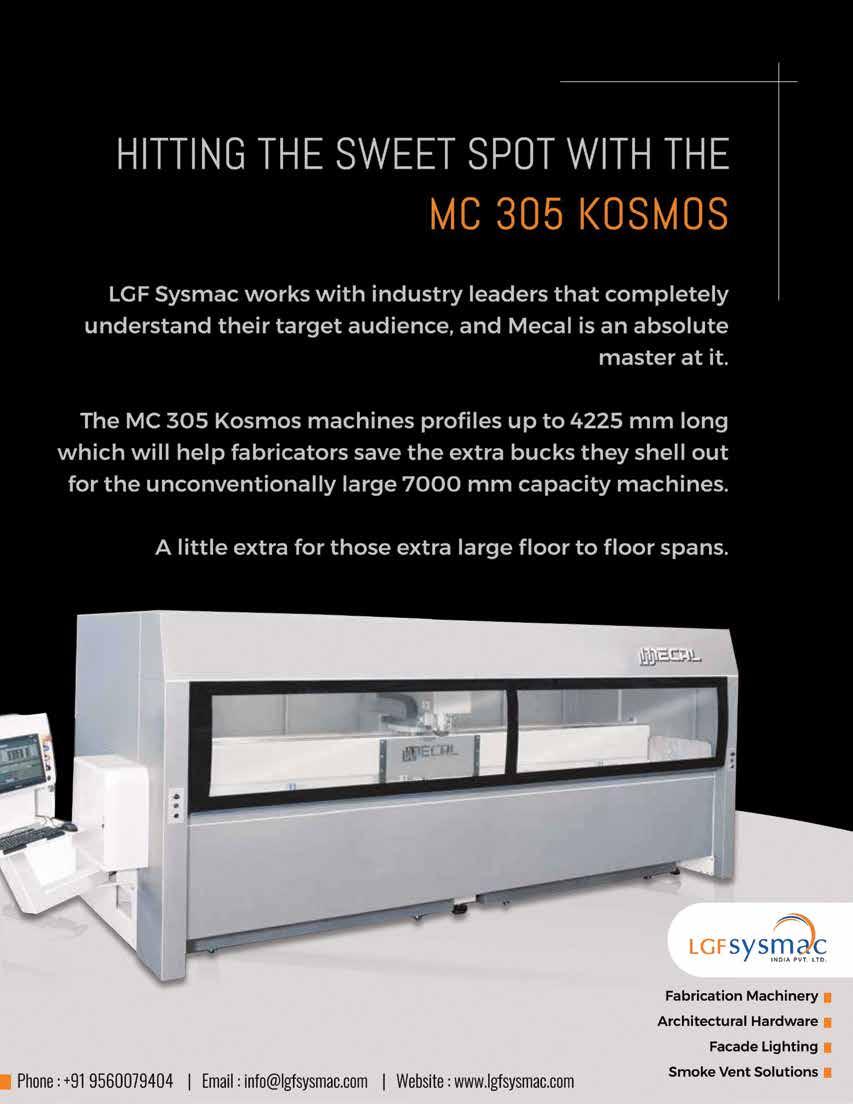
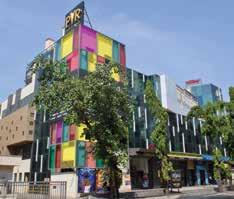
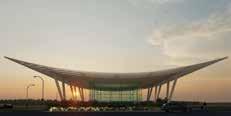
consumption and also reducing carbon footprint.
5. Glass - Glass has been one of the oldest building materials used for façade, yet it continues to be amongst the most used material.
Parametric-based designs for kinetic façades not only optimise daylight performance but also reduce the heat gain in the structure.
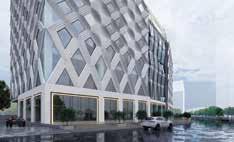
Two of the more exciting glass façade technologies that have been developed are Electrochromic Glass (also known as Smart Glass) and Kinematic Façade.
Façade claddings are evolving as time passes with their functional features being upgraded and their aesthetic getting more contemporary and smarter. Façades are the key elements to beautify our structures. There are various façade systems and materials available to select from:
1. Perforated parametric designs are the trends in façade paneling taking into account sun paths, wind direction, shading coefficients, etc. Façades are screens, which can be shaped with multiple algorithms to make them more sustainable and efficient. Vibrant colours and parametric designs are the new norms of expressive façades.
2. Fibre-reinforced polymer (FRP) materials exhibit high thermal insulation and corrosion resistance, making them cutting-edge over traditional materials. They are cheap and quick to produce, strong, lightweight and resistant to heat. These properties of the fibre-reinforced polymer are gaining huge traction in the façade material market.
3. Green façade – Vegetated walls, landscape walls, green walls and vertical gardens are a few of the green façade techniques. In this, the façade generally consists of a support structure and cheaper plants are made to grow upwards. The plants are often grown hydroponically, but at times they are grown in soil too.
4. Solar cells or PV solar façade –Photovoltaic cells or PV Glass façades are quite prominent in buildings internationally, yet they haven’t gained much prominence in India. They are a perfect fit for new buildings as well as an ideal material for the renovation of old façade systems to turn the structure into an energy-efficient solution. They offer many advantages like reducing electricity
Smart Glass is electronically tintable glass that can be used for windows, façade and curtain walls. Double-glazed glass façades are used for reducing solar absorption and for sound reduction. Kinematic façades have been used as ‘adaptive shading’. In winter they can be moved to provide additional protection from heat loss, while in summer they can protect façades from solar heat keeping the cooling less.
Before finalising the façade/cladding material for a structure, one has to understand the criteria that work for that particular structure. Cost and scalability are the two primary factors of new façade technology to be successful and accepted commercially.
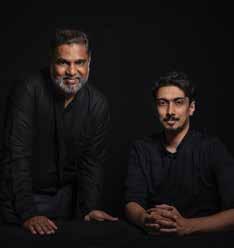
The ‘ZeeShaan’ project is an endeavor to recreate a landmark in the area of the Western suburbs of Mumbai. It is a mixed-use commercial building with retail, offices, theatre, restaurants, lounges, outdoor sports facilities, food courts, etc.
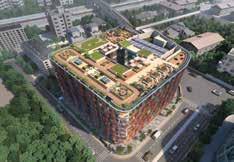
The site is flanked by roads on three sides making the elevation & structure visible from all sides.
Shaan Theater was a part of history, in the black & white era of cinema, so to recreate a modern landmark we have adopted a vibrant colour palette of VIGYOR to represent the lights, camera and action of the movies. The colour represents the advancement from the back & white era. Movable Aluminum Fins are used, which are connected with the Building Management System (BMS) to create an ever-changing effect in the elevation producing a play of colour. The movable fins represent technological advancement. The aluminum fins move as per the sun’s direction to give ambient light quality in the interior spaces. This fusion of movement & colour creates an ever-changing, bold and dynamic elevation.
The building is designed to have 85% of the offices facing the external view and natural light. A courtyard is designed in the center, which gets in additional natural light into the offices. The aluminum movable fins are also used in
the courtyard to create an ambiance of diffused lighting in the interior spaces.
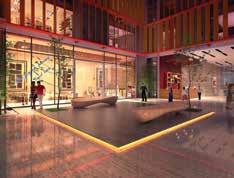
The building is designed with a double-skin façade. The first skin is a high-performance floor-to-floor glass. The second skin comprises movable aluminum fins, 3 feet away from the glazing for increasing the insulation, decreasing the heat gain and increasing the light quality in the indoor spaces.
Quick Facts:
• Project: Zee Shaan – Under Construction
• Location: Vile Parle East, Mumbai
• Client: Zee Infra Group
• Design Architect: Pentaspace Design Studio
• Liasioning Architect: Anj Engineering Consultants LLP
• Structural Consultants: P.K. Sura
• Services Consultants - Mak Mep Consultants
• Construction Area: 2,00,000 Sq Ft
• Materials Used for Façade: Glass and Aluminium Fins
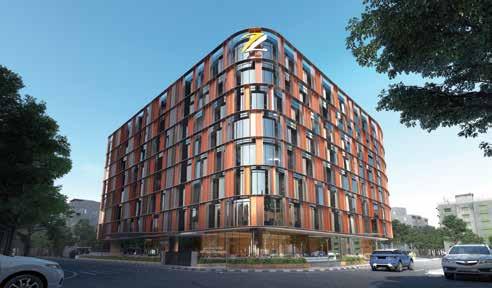
• Commencement Date: January 2021
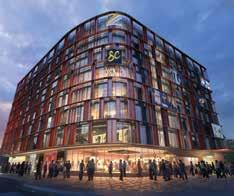
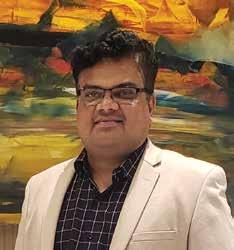
Buildings consume about 40% of energy use and carbon emissions in the world. The total energy consumption of buildings especially for cooling purposes varies as a function of the quality of design and climatic conditions. With the worsening global climatic situation, achieving carbon neutrality has become a goal, and Green buildings always make business sense.
But it is always important to know, is the building really “Green” when it comes to use of the glass façades for the buildings. There is always a debatable issue whether glass is a really green product or not? In tropical country like India, is extensive use of glass really advisable? The vast glass envelopes of the buildings led to rapid increase in temperature inside the buildings and increases the heat loads. It became unbearable, especially because the glass panels designed as windows would not open.
Despite many such experiences, the extensive use of the glass façades in
construction is gaining popularity in the country. Architects and façade designers have to strike a balance between visual and thermal performance of the façade, which plays an important role in energy consumption and thermal comfort of the occupants inside the building when the final product is ‘green’. In tropical countries like India, a major requirement is air conditioning of the building. Proper usage of glass can ensure that the airconditioning loads (and therefore the airconditioning expenses) can be reduced by controlling the heat coming into the buildings.
Other than the overall shape of the envelope, the architect should be able to work on qualities such as modulations, texture, colour, reflectivity, as well as daylighting and natural ventilation. The façade’s efficiency is significantly dependent on the building’s location and orientation to the sun, as well as the materials and construction methods used in the façade.
The use of glazing on the façade must be optimised for thermal efficiency, lighting, and solar heating. An important metric for façades is the window-towall ratio, which is the proportion of glazed to opaque façade area. This ratio is a significant contributor to a façade’s solar heat gain and energy consumption. In most cases, higher window-to-wall ratios result in greater energy consumption, since the thermal resistance of even a well-insulated glazed façade is typically lower than that of an opaque façade.
The façade is one of the most significant contributors to the energy budget and
the comfort parameters of any building. As energy and other natural resources continue to be depleted, it has become clear that technologies and strategies that allow us to maintain our satisfaction with the interior environment while consuming fewer of these resources are major objectives for contemporary façade designs.
The primary purpose of highperformance sustainable façades is to provide a barrier between the interior and exterior environment, while creating comfortable spaces for building occupants and significantly reducing a building’s energy consumption.
Innovations in the façade industry are becoming pivotal worldwide as current environmental and climate challenges request rapid, cost effective and innovative techniques and materials. It becomes natural to question how the façade industry will contribute to shaping the future of the architecture, engineering and construction sector. Here are some smart façade technological advances, but it is still in its infancy.
1. Self-Cleaning Glass – It’s a specific type of glass with a surface that keeps itself free of dirt and grime & has special hydrophilic and photo catalytic coating on one fact that is activated using UV rays present in daylight
2. Electro chromic Glass - Electro chromic smart glass changes its level of tint when driven by an electrical signal, allowing control over energy consumption, glare and comfort
3. Thermo-Chromic Glass - This
With almost half a century of experience, at Siderise we have the products and insight to enable you to create a beautiful building without compromising the passive fire safety of the external envelope.
Using data collected from hundreds of fire tests, and with the ingenuity of our technical team’s vast experience and capability, we will work with you to develop the best solutions for the design of your building.
Our Integrity. Your Designs. Great Buildings.
Discover more at siderise.com
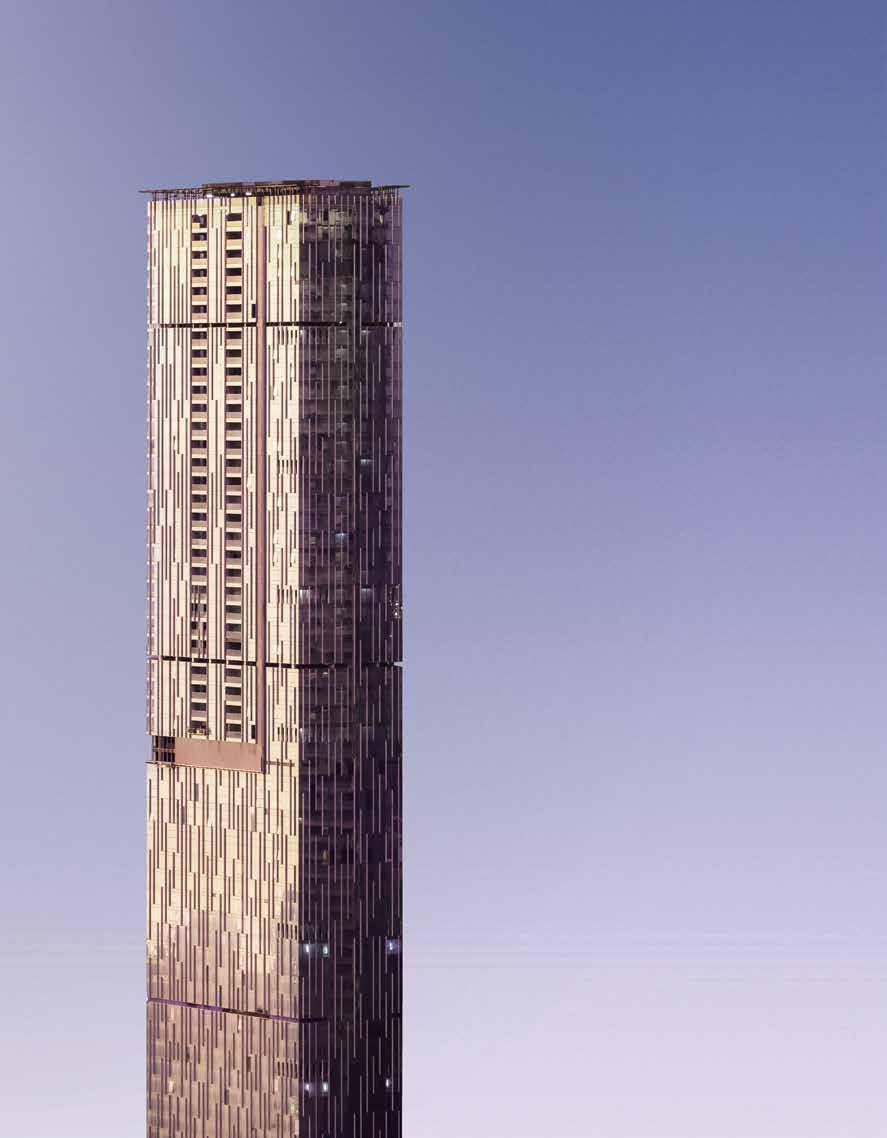
innovative, smart material changes tint automatically, using heat and light from the sun to darken or lighten the tint of the glass, reducing glare and increasing energy efficiency inside the building
4. Rain-Screen Cladding - Rain-screen cladding is the attachment of an outer skin of rear-ventilated cladding to a new or existing building. The system is a form of double-wall
construction that uses an outer layer to keep out the rain and an inner layer to provide thermal insulation, prevent excessive air leakage and carry wind loading
5. Building Integrated Photovoltaic (BIPV) - Building integrated photovoltaic (BIPV) systems integrate solar cells into the building envelope as a part of the roof structure for energy harvesting, which can be in
the environmental impact of buildings in three areas: energy efficiency, water efficiency, and material efficiency. From the concept inception stage, we ensure the best feasible green building measures are part of our design itself. To list some of them are like high SRI roof, use of low ‘e’ double glazed units with lower U and solar heat gain coefficient value, efficient lighting, demand-controlled ventilation
the form of roof/wall panels or roof shingles.
6. Blast resistant (Blast proof) glass / Films - It consists of a multi-layer lamination of various interlayer films and glass panes resisting blast waves of different amounts of explosive materials. This highly-engineered glass solution stays in its frame by flexibly giving in when struck by a blast wave
Sunteck Realty Ltd. is developing a state of art mixed use multi-tenant commercial project in Mumbai city at Andheri, western suburbs. In general, building services of the project are quite spread over the tower with consideration of space and cost optimising to keep distribution lengths in check. Primarily below ground area is used for high side services of PHE viz. water, fire tanks. Also some part of below grade level is used for high side electrical services like main electrical panel rooms and low voltage rooms.
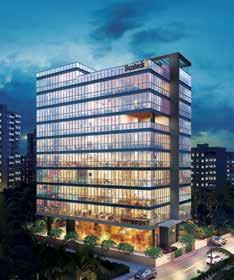
The project is aspiring green building certification from Excellence in Design for Greater Efficiencies EDGE-IFC, a member of the World Bank Group. The certification has the goal of reducing
for parking, water-efficient plumbing fixture and use of in-situ reinforced slab with >25% GGBS for building envelope. The glass has the better sound absorption quality and a Sound Transmission Class (STC) ratings, so that there will be a lower noise pollution inside building premises.
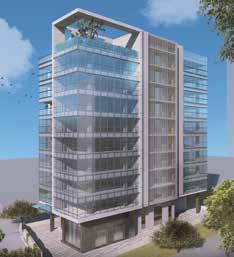
Building envelope and glass façades are designed in such a way that it restricts heat ingress into buildings, ultimately reduces heat load of the overall building and allows maximum daylight in. With this, the project is aspiring more than 20% energy savings.
Glass properties used for Sunteck Crest:
U value : 1.6 W/sq.m.K Solar factor : 0.24 Light transmission : 41% External reflection : 20% Internal reflection : 15%
Quick Facts:
• Project: Sunteck Crest
• Location: Andheri, Mumbai
• Client: Sunteck Realty Ltd.
• Architect: Sandeep Shikre & Associates
• Other Consultants
• MEP: Pankaj Dharkar & Associates
• Structural: Epicons Consultants Pvt. Ltd.
• Materials used for façade: Double glazed Units (DGU) –Low ‘e’ energy efficient glass
• Commencement Date: Mid 2019
• Completion Date: Early 2023
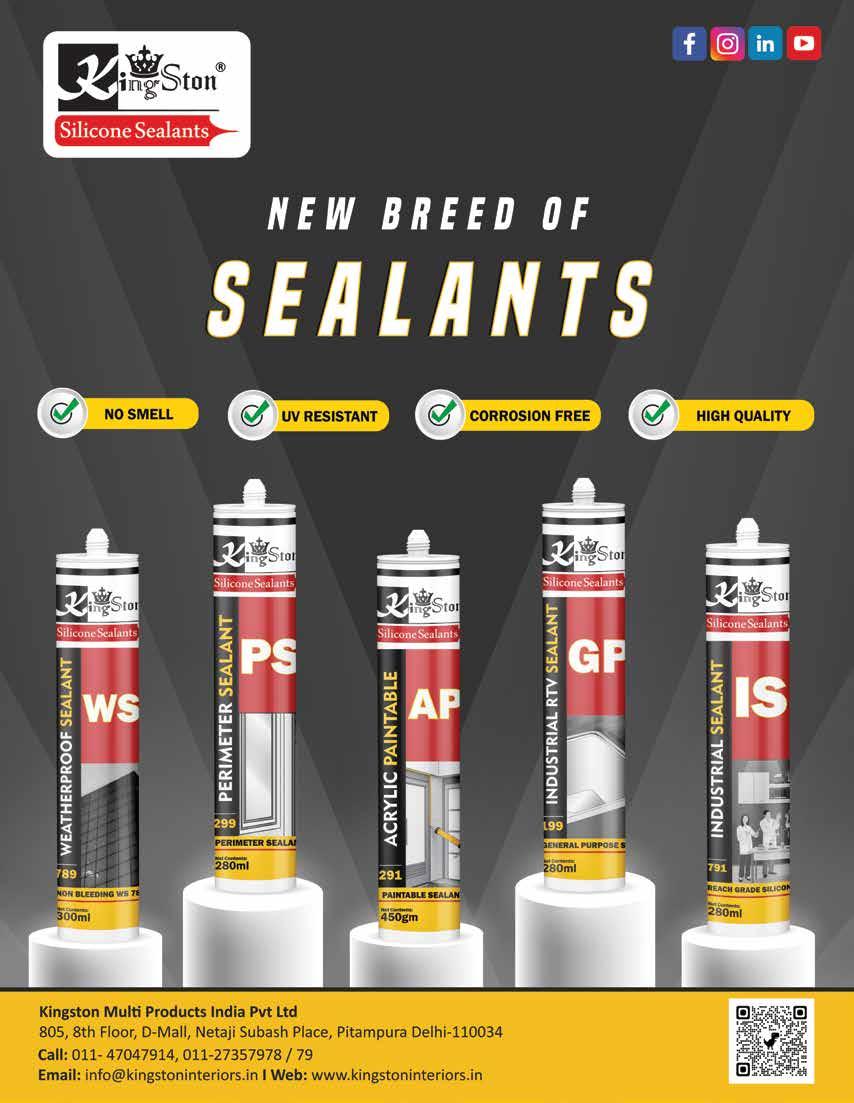
 AR. ALEJANDRO STOCHETTI Senior Vice president, CannonDesign
AR. ALEJANDRO STOCHETTI Senior Vice president, CannonDesign
Ar. Alejandro Stochetti, AIA, is building an impressive body of international work in all scales and typologies. Alejandro has been a design leader in a wide variety of projects, from the mega-tall Jeddah Tower to Astana Expo 2017 and Al Wasl Plaza in the heart of Expo 2020 Dubai. His built projects include residential, commercial, and cultural typologies. He has lectured, written and published internationally on topics that include “Form Follows Performance”, “The Challenges of a Supertall Building” and many others.

Before joining CannonDesign, Alejandro was Director of Design at AS+GG, and Senior Designer at Skidmore Owings & Merrill, where he was involved with many other projects, including the design of Burj Khalifa. His experience includes work in the Middle East, Europe, Asia, and North and South America.
In an interview with WFM Media, Ar. Alejandro Stochetti talks about his design career, major projects, the latest trends in façade and fenestration designs and materials, and much more.

Could you tell us about your educational background, career and architectural experience?
I would start with noting the obvious. Our family, society and immediate context, as well as our life circumstances and our responses to these conditions, are our premier educators. I grew up in a poor country, in a large family, where making the right decisions on the use of resources was always critical. We needed to be efficient with the use of materials, energy and time. That required a lot of ingenuity and curiosity. I needed to find better ways to do things, achieving more with fewer resources. This was “CREATIVITY” at its most meaningful expression and purpose.
By the time I had to decide on a professional career, I was interested in many fields. Till today, I follow advancements in a broad field of knowledge such as biology, chemistry and engineering, and all that involves technology and scientific advancement. I was also interested in arts, music, painting and writing.
I see our design profession as opportunity to understand the most current advancements and integrate them in design solutions to enhance our fragile environment and our human

experience as part of this ecosystem. Our appreciation of space and our interactions go beyond material experiences.
At the highest level, design touches our emotions reaching spiritual experiences. We can engage with natural light, open views and textures in a way that is unique to that environment. Like walking on a trail in a forest one specific time of the year.
Unique experiences stay with us. I take nature as the most powerful source of inspiration. We – humans - are part of a very young family that has inhabited our 4.5-billion year-old “pale blue dot” for just 100k years. “Design for Life” is my design motto. We cannot afford to disturb our environment beyond its capacity to afford us.
What inspired you to pursue a
in Architecture?
I believe in the power of design to positively protect, enhance and when necessary, transform our context to enhance individual, and community use of the space at all scales and typologies.
Human survival and progress clearly depend on our capacity to use our available resources at their maximum
capacity to make this planet our best possible home, for a long time.
Some 300,000 years ago, our ancestors understood and domesticated fire and started a process that continued with an amazing series of discoveries. Our capacity to embrace and use discoveries to envision and maximise our next stage of development is part of what design is about.
I see my design career as a continuum process - always looking to maximise the impact of the design process to benefit end users, the community, and our environment.
I don’t feel I had turning points. I can acknowledge, however, that some projects accelerated my experience and understanding of some scales and typologies. A few years after arriving in America, I was a senior designer working with Adrian Smith at SOM on the tallest building in the world, Burj Khalifa. I then joined AS+GG as a director of design working on the next tallest tower in the world, the Jeddah Tower. In the same firm, I was the director of design for two large expo projects—one in Kazakhstan for Expo 2017 and the other in the UAE



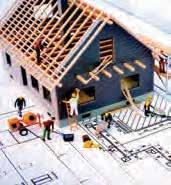
for Expo 2020 Dubai. These projects did not change or turn the direction of my career but accelerated my learning process. From the mega-tall to very extensive, and from extremely high temperatures in the Middle East to long, very cold winters in Kazakhstan. In the Expo 2017 projects, I lead a team of 80 architects and many other consultants around the world to design and execute about 20 diverse buildings with a total of 2.4 million Sq m in just over a year. Diversity, scale and speed where continuous challenges.
Another very interesting learning experience includes working on “world events” such as expos with a defined, unmovable opening day. These fixed schedules require a tremendous, focused effort to deliver significant visions in a short and limited period of time. Design, approvals, documentation, coordination and work on the ground need to advance at the most efficient rate our profession can deliver. it’s challenging and good.
At CannonDesign, I am Senior Design Leader for our Chicago office. I accepted this great opportunity to integrate my design experience and vision into a new set of typologies, scales and clients in a great and growing multidisciplinary firm whose ambition and interest perfectly align with mine. It seems that I always need to be challenged by ambitus goals. I always need to be able to add
to the process, to the story, and to the larger vision.
What type of projects does CannonDesign specialise in? What type of services do you offer to your clients?
I’ve been intrigued by CannonDesign for years largely because of its LivingCentered Design ethos. Like me, the firm is focused on using design to have a broad impact not only on people but on communities, society and the environment. It practices at the intersection of multiple disciplines— architecture, engineering, strategy, experience design and social impact— to address some of the world’s biggest challenges. I’m continually inspired by
how the firm not only considers how projects will perform for clients but how their impacts will ripple outwards.

It’s been an exciting transition for me because I’m working on new project types that are pushing me creatively, specifically healthcare—which is one of the firm’s specialties. It’s giving me a chance to learn about the intricacies of the healthcare system while applying my design philosophy to an industry that is truly in need of design intervention. The firm’s other core sectors include education, science & technology, commercial, sports and community. I am already engaged in the design of projects across many of these areas.
What is your take on sustainable practice in architecture today?

It’s no longer an option. It’s our responsibility. We do not have another planet to go. Not yet.
As a society, as a technological and economic force, we have moved so far and so fast that we have obliterated the same delicate environment we depend on to thrive. No other species on our planet has been able to deteriorate its own environment so— sadly—effectively. As a design discipline engaged with the use of natural and man-made resources, we are at the central stage of a needed environmental revolution. And there’s no going back. There is no nostalgia of
older, better times for a design discipline where things were purer and easier to understand and transform.
We live in an epoch of almost unlimited intellectual capacity. Human-inspired and computer-enhanced design processes can clearly take on current challenges and foresee ultimate opportunities as we have never done before. Architecture and all design disciplines have a clear responsibility to envision our future places, objects, technologies and processes not only to protect our environment but adapt to our new climatic conditions and restore it to its best potential state.
How would you define your design process for façades and fenestrations in your projects?
The façades and fenestrations of any project are to be considered like the organic skin or membrane of living organisms. They protect and provide for a healthy life in their interior space.

The first step is always to provide the building with its best overall form. This will provide the best context for this organic skin to do its most effective work. Our eyes can react to strong direct solar radiation; eyebrows close and the pupil constricts but is always better to look away from the sun or protect our eyes first.
Architectural forms, come from a design process we called “form follows performance”. This takes into account site conditions and provides the best starting point for the significant demands of the building skin.
Its important to make sure building enclosures respond to their very specific context and function. There is clearly no “best” system than can work in all cases. Solar, thermal, wind and noise impact are conditions that have to be taken into account holistically for every particular condition. Views, natural light and ventilation are of critical importance for human comfort and interaction. Most importantly, the membrane of this living organism -the building- needs
to adapt and adjust when necessary to respond to specific conditions. It requires distinct considerations on its distinct exposed surfaces. Parametric modeling significantly helps in fine- tuning the optimal geometry, detail and materiality.
our current understanding of embodied carbon, environmental impact and human impact of materials should be considered and guide our material’s selection.
At CannonDesign, we count with a great team of experts to support our efforts towards the highest sustainability standards. From material to systems selection.
There are continuous advancements in materials and systems development. As designers, we can add to this process by challenging and requesting advancements to this industry. We design in the age of information. Decisions should be informed, not predetermined.
Could you please brief us on the trends in façade and fenestration designs and technologies?

Please talk about some most preferred façade materials.
I don’t think we should have any pre-determined material to be used when starting. We need to be open to understand what the best façade system is for every unique project and part of each project. The façade material will be part of a system that should do its best part to perform its function. That said,
I believe that the industry is starting to lead towards a more holistic approach when it comes to façade systems. But we need to move faster. A façade and fenestration system should be more integrated with the overall building, its materials, its mechanical and information systems and its users.
Again, as the membrane or the skin of a living organism, a façade system needs to respond to the building needs and to its context more dynamically. It should be able to communicate and interact with the main building components and its users to maximise its performanceenhancing comfort levels and protect
its environment. I imagine a façade and fenestration system that uses sensors, passive and dynamic components, and materials that adjust and adapt to different needs in different areas at different times, and even ages in a way that provides feedback to the main building system so they can be adjusted, replaced or enhanced when required. Ultimately, and going back to the reference to a living organism, I imagine a system that learns from its interaction with users and its environment and “evolves”. I would suggest that in an advanced stage of development, every building could be coded with a sort of engineered RNA and DNA that is able to adjust its components over time to serve its purpose better, and where its learning and responsive-ability can be coded in a way to reproduce its most effective mechanism as the base of its next-generation building. It could be “evolution applied to design and architecture” as it has never been seen before.
I saw some interesting advancements from Schüco, the brand, in a conference in Dubai in March this year.
Please throw some light on a few of your most favorite projects. I have worked to make all of my projects the best of their kind.
I hope I have accomplished this in some way or another. For example, my design work on Burj Vista, during my tenure at AS+GG, creates a theatrical experience for Burj Khalifa. The geometry of its tilted glass reduces cooling load and glare, and its use of materials opens up views and reduces direct solar radiation—all of these create a very rich architectural experience and expression within the residential typology.

At the same firm, as design director, I led the design of Al Wasl, designed as an open public garden protected with a shade structure during the day, that transforms at night into an expansive immersive experience space. This created


a new typology - a new type of public space that we called “urban room”.
Within the mega-tall typologies, my work as senior designer at SOM on Burj Khalifa and as design director at AS+GG on Jeddah tower gave me the opportunity to explore and design taking into account the dynamic forces of extreme height. Planning and coordination of all disciplines in a building of that height are of ultimate importance. It is almost like designing a spacecraft. Ultimate efficiency in the use of space and materials.
At CannonDesign, I am working with institutional clients with very wellestablished and high goals. These are institutions with a clear social responsibility. Our projects are to elevate their legacy and invigorate their integration with their communities and very often with their regions and overall country.
Institutional architecture provides the incentives to advance design for the long term, well beyond markets and temporary interests. Just take into account that advancements in Hospital, Education, and Science & Technology typologies have a direct impact in human health, the transfer and advancement of knowledge and its translation into new discoveries and technologies for the advancement of human kind. As a designer, I am so proud to be part of this process at CannonDesign supporting so elevated society goals.
Burj Vista - two towers and the view from the top An interesting façade concept
Tell us about some of your most challenging projects.
All projects should be challenging. We can always do better; we should always do better.
The mega-tall were clearly technical structural and planning challenges from day one. However, a project like Al Wasl, at the heart of the Expo 2020 Dubai, did not need to be a significant challenge. We made it challenging, because we wanted to maximise the impact of this project for its users, its owners, and the overall community. We envisioned an open public garden protected with a fabric shade structure, and we amplified its use by designing it as an immersive experience space after dusk. The integration of nature and state-of-theart technology was not an owner’s request. The enhancement of thermal comfort in an open garden in Dubai was not present in any design brief. But we thought the city and its community would benefit from it, and its owner in the process. It became a very challenging project, because it could serve a much higher purpose. And it did.
What is the future of architecture post-COVID? Has the pandemic affected the design and architecture business?
I don’t think it has affected the business of design and architecture. It has, however,


affected, or better put, informed, the design process or its components, but I think in a good way.
Most of the needs that seem to have been discovered during the pandemic have been in the minds of designers for a long time. We designed a terrace for every unit of the Burj Vista in 2007. We designed Al Wasl as a public open garden in 2016. We added a sky terrace in Jeddah tower in 2009 as an open observation platform. All of these before the pandemic showed us the urgent need for open spaces at private and community scales.
It is too early to say, but I hope some of the needs that were found during
these times stay in place and are not forgotten. Natural ventilation, access to open spaces, working spaces integrated into living spaces — these are all good programmatic needs that I hope we integrate into our design briefs for generations to come. The obvious note to this question is that the working/ office typology has been placed in the review board. How much office space do companies need? What is the nature of this working environment?
Ultimately, I believe as a social species we will still be working together—imagining our next best products, our next best services, inspiring our next leaders and growing talent is best done in a
shared physical space. Its scale, physical configuration, materiality and overall nature is being crafted project after project, emerging out of the Pandemic. It is great to be a designer in this context,


accompanying clients, leaders and overall society in envisioning our next level of development. It is not about the demise of the office but “the evolution of our shared working space”.
My goal as a designer is to optimise the impact of my projects for its users and their communities protecting and enhancing its natural environment. It is NOT creating a recognisable style or buildings form. There are no preconceived forms.
In my design process, I consider all that the site and context offers, its opportunities, and take into account its challenges. In this process or as a result of this process, a form emerges, specific use of materials are determined and nature is integrated and taken into account to enhance the user experience. We call this process Living-Centered Design at CannonDesign.
As a more direct answer to your question, I intend my own work and my team’s work to have a significant positive impact on its users, its community and its environment. I hope this is the signature in all my projects. It is not about a particular identifiable form.
This project started as a design competition in the summer of 2016. I lead this effort as the Design Director at Adrian Smith + Gordon Gill Architecture.
The site was a 150m circle at the heart of the Expo 2020 Dubai site. The idea offered an open public garden as the living beating heart of the Expo event and of the new district.
It is envisioned as the magnet of growth for a multi-use new district that includes residential, commercial, hotel and entertainment use. The garden is protected with a shade structure. In order to maximise the use of this investment, we proposed converting it into an immersive experience after dusk. We proposed to make the adjacent buildings taller, and

increase their façade overlooking the public garden.
This offered more real-estate with valuable views, having direct contact with nature. It also provided selfshading for the plaza below.
In terms of façade and fenestration design, this project was very challenging and interesting.
I would divide the challenges and opportunities into a few distinct groups:
I will start with the trellis structure that protects the garden from direct solar radiation.
It was unique for its function: it had to provide shade but still allow plants to grow below. We decided that it needed to be permeable for air and water. Natural convection was allowed and no drainage/gutter system was needed to collect and direct water; rainwater just drains tough the fabric. In the night, the same material would receive projections to extend its use over night,



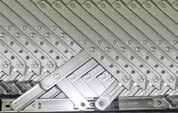
maximising its urban impact. We wanted the projection on the fabric to be visible from the outside.
It had the potential to be an urban icon that attracts visitors and uses throughout the day and night. Given its public function and its adjacency to occupied buildings, it had to comply with strict FLS requirements. This required a significant search of materials. The chosen material was SHEERFILL SGM-30 TAN by Sheerfill by SaintGobain.
The adjacent office and hotel buildings were designed to complement and take maximum advantage of the investment on the public realm. They all slope in steps towards the garden offering a
series of unique and intimate views of it. Towards the public space, the façades are materialised with glass panels stepping out towards the garden/trellis. (IGU with Guardian Sungard 40T for the office).
The hotel building includes continuous balconies towards the garden as an added amenity (IGU with Guardian Sungard 40T).
The same buildings protect themselves from direct solar radiation on the exposed sides. The office buildings include vertical fins with distinct angles (Aluminium extrusions with two coats with mica PVDF coating). The hotel building protects its garden-facing balconies on the side, with a metal screen reducing its direct solar radiation
and framing views towards the garden (3mm aluminium expanded mesh panel with PVDF coating).
The solid panels in the hotel building include GFRC panels (Glass-FiberReinforced Concrete) and in the office buildings - coated aluminium panels.

Both buildings take advantage of significant solar radiation to produce renewable energy with an array of PVs on the roof. The hotel PVs were installed by Fortune Engineering & Energy, and the ones in the office by Empereal.
Quick Facts:
• Project: Al Wasl Plaza
• Location: Dubai, UAE
• Client: Expo 2020 Dubai

• Architect: AS+GG
• Other Consultants: Thornton and Tomasetti (structure), SWA (landscaping), Klimaat (Microclimate), Kinetica, (projection pod manufacturer), OVI (lighting), MIC (Crowd Modeling), RWI (wind simulation)
• Commencement Date: 2016
• Completion Date: 2020
Al Wasl Plaza - Garden Al Wasl Plaza Trellis and HotelBurj Vista was a great opportunity to continue work on Dubai Downtown area and its boulevard. As Senior Designer at SOM, I had the pleasure of working with Adrian Smith in the iconic, Burj Khalifa, that re-defined Dubai and its region.
After joining the new company Adrian Smith + Gordon Gill architecture, I was engaged as the leader of this project. My experience in Buenos Aires and SOM with theater design inspired the idea to provide this new project with a “theatrical” experience of the tallest building in the world. Every residential unit includes a “viewing room” free of all obstructions and with tilted glass.
This proved to be great for the developer, which could enhance the market value of its unit but also for the residents, that could count with a distinct feature of their living spaces. It also includes an outdoor area - a terrace - to enjoy intimate vistas of the beautiful tower, lagoon and the park below. I have always intended to provide every project with its particular feature. It is a memorable unique character.
The building’s mass geometry and materiality were conceived to respond to its solar orientation and views.
Towards the west and southwest, the building includes GFRC panels and small vertical openings. Towards the view of the
tower, the glass panels tilt down to reduce direct solar radiation enhancing comfort and reducing cooling loads. Towards the south, a solid GFRC panel protects the units from direct solar radiation.
Burj Vista is a clear example of architecture expressing its function, its user experience goals and its building performance. The building form and façade articulation and materiality adjust to enhance its performance on every distinct orientation and view corridor.


The views from the ground are also breathtaking. Burj Khalifa reflects on each of the viewing rooms, engaging in a unique and intimate and choreographed experience.
Quick Facts:
• Project: Burj Vista
• Location: Dubai UAE
• Client: Emaar Properties
• Architect: Adrian Smith + Gordon Gill Architecture
• Commencement Date: 2007
Burj Vista - towards Burj Khalifa IMAGE CREDITAS+GG WFM | NOVEMBER - DECEMBER 2022 107
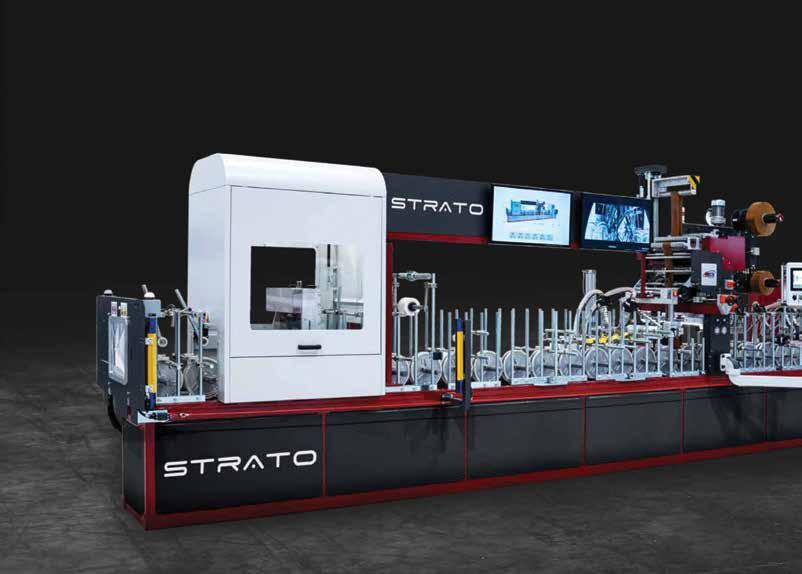
Berk Seckin, Founder and CEO of DOCTORWINDOW, has vast experience and rich global exposure of 27 years in doors & windows industry. Before India, he worked as a senior manager in companies operating in the door and window industry in many countries such as Turkey, Ukraine and Libya. He has extensive experience in all stages from profile extrusion to window assembly. He has been living in India with pride and happiness for the last 10 years and founded DOCTORWINDOW in 2019.
DOCTORWINDOW has brought a single-roof solution to the industry, highlighted the importance of product diversity and played a major role in the development of the sector in digital media. It aims to find solutions for all kinds of requirements with its “JOB DONE, AS ALWAYS” slogan in a solution understanding that aims to never say “NO”. In addition, it carries out its studies to present the search for new solutions to the Indian market by using its relations in the international arena. The big manufacturers in the window industry are calling DOCTORWINDOW a “GAME CHANGER” as a result of its success in a short time.
Berk Seckin, (Group) CEO of the company in conversation with WFM Media. Here’s an excerpt from the interview

I am grateful to your good self for paying attention to us and pleased to introduce “DOCTOR WINDOW”, the soul of windows. DOCTOR WINDOW, one of the fastest-growing hardware companies in India, has been able to make a mark with its extensive product range of hardware, fittings and accessories, wrapping films, adhesives, powder coating, PVC window coating, sealant and touch-up solutions for window door and furniture industry.
Since we started operating in 2019 and today, our achievements have been a source of inspiration for us to achieve more incredible things.
We all know that accessories are the secret heroes of the door & window and furniture industry. Using quality profiles is not sufficient without using quality hardware and accessories to achieve the best product quality. Many of us never notice that hardware keeps the products running for years and thus enhances the value of your brand. Even if you use lower range profiles, our hardware and accessories can be proven a master key to achieving the best result.
We have always stood behind the products we sell and will continue to be. While we offer an unconditional exchange policy with perfect customer satisfaction, we will continue to provide a warranty for our products from any manufacturing defects.
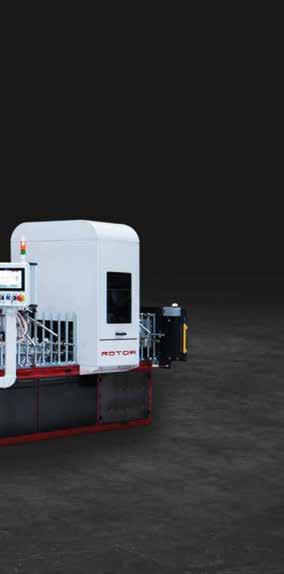
Together with our highly skilled and efficient dynamic team, we are dedicated to meeting customer-specific needs. We are happy to make a big difference in the industry by offering a SINGLE ROOF SOLUTION with our wide product range. We added colour to the sector by using our creativity in our product range.
We are very active on social media. We were the first one to post all our products and their USPs on social media and all our competitors started using social media
after us. We are happy to be a pioneer in this. As a result, having three times more followers on social media than our closest competitor and reaching 1 lakh single post visibility is proof of our success and popularity. We have brought many innovations. Now we all see that the LAL FRIDAY promotion we created has changed habits in our industry and is a fantastic trend.
There is nothing we can’t solve, find, create or correct. While you might walk in as a stranger, you will walk out as a very dear friend. It’s the DOCTORWINDOW way!!!
You have collaborations with various global companies as their distribution partner in India. Please tell us about these partnerships and products.
Frankly, we are very selective in the companies we cooperate with. Integrity is the most important factor for us. Then we measure the quality and professionalism of the firm. If you look at the companies we work with, you can see that they are all serious players in the world market. For example, WPR-TAKA is the world leader in both the adhesive they produce and the machine. As a group, Hyundai is the biggest player in the window industry in terms of turnover.
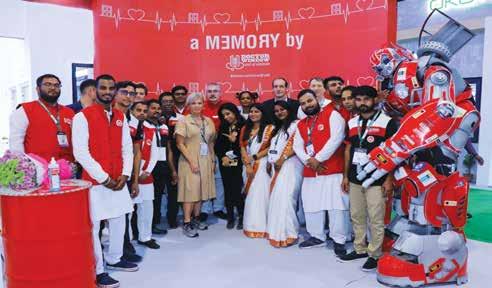
Konig is a quality brand that cannot be rivalled. Of course, in the meantime, it is important that the company really wants to be in the Indian market. Because the Indian market is very large with its own dynamics, it is difficult to understand from the outside, and very different from western markets. In this process, it is important to know how clear the perceptions of the companies who want to work with us are. No matter how big the company is, we go into solution partnerships with companies that can listen to us and understand the market and have this flexibility. After all, we want to establish a family-like relationship with the companies we work with, and we are very fortunate to achieve this.
Please brief on your door and window accessory products and business. What are their USPs?
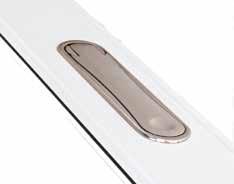
As I mentioned, we make every effort to be the soul of each window. In this frame, we know that we have to have all kinds of accessories, from the smallest screw required for a window to the largest sliding systems. Of course, I would like to give a piece of very good news here, we are starting the distributorship of MACO by 2023. MACO is a company in Europe that produces the best quality accessories in the world. It is a hardware manufacturer with a high level of market continuity and stability. Since over 98% of their production takes place in-house, they can respond quickly and flexibly to market changes. Their wide product range allows their users to obtain
hardware solutions from a single source. MACO also works in accordance with economic, environmental and social aspects. In doing so, they pave the way for the sustainable corporate success of their customers and the MACO Group. Moreover, with the acquisition of Hatau, they became the biggest solution partner in sliding systems in the world. We are very happy to start walking together on this journey.
Tell us about the company TAKA and the large range of products sold?
Taka is the world’s strongest HMPUR adhesive. Today, it is the company with the highest market share and is used by all profile manufacturers in Germany. The biggest reason for this is the excellent results they achieved in the hydrolysis test. Yes, maybe there are some companies which can pass the 6-week hydrolysis test. However, purely and simply, if and only if, the only company that can pass the 12week hydrolysis test is TAKA! Why is this 12-week period important, because the equivalent of the 12-week test shows us
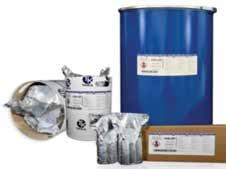
the performance of an adhesive after 20 years. So if you want to buy a coloured window with a 20-year warranty, its adhesive has no choice but to be TAKA.
WPR is the leading company in the design and manufacturing of innovative wrapping machines. Please tell us about your collaboration with the company – WPR
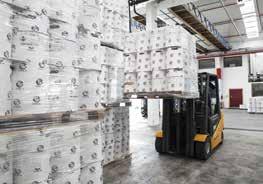
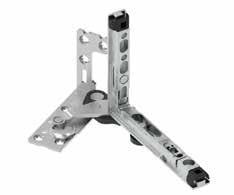
WPR is the flagship of laminating machines. There really isn’t any better. You have to use it to understand the difference. In order to have a good laminating machine, you need to know its features. WPR machines are a marvel of engineering and each one is a masterpiece. For example, it is the easiest machine to do wrapping settings in the world. This saves users a lot of time. The automatic primary dosing unit both increases the quality of lamination and provides great savings to the user. Central air heater systems ensure excellent adhesion. The tank melter system used prevents the continuity in production and the unnecessary use of adhesive and foil. WPR patented slot nozzle technology offers the user a perfect setting and easy cleaning. We can’t finish counting features like these. In summary, a WPR machine that is used at full capacity can pay for itself in 2 years with what it adds to the user.
Today, our WPR machines continue to produce quality with great success in Aluplast, Encraft, Saint Gobain, and Sudhakar in India. In order to provide better service to our customers who prefer
us, we are starting to keep spare parts stock in India as of January 2023. We are aware that we need to create a difference for perfect customer satisfaction.
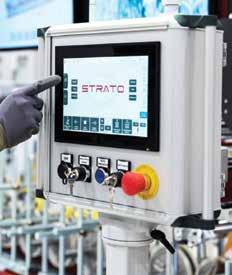
Please tell us about your business solutions for coloured windows like lamination adhesives, foil films and retouching materials. It will be a bit of a humorous approach, but sometimes we feel like a chameleon. We work with all our efforts to meet all demands from an unlimited variety of colours. We do not have a chance to leave any of our customers unsolved in this regard. We are working day and night to meet all the demands for retouching, from new colour matching. For example, we matched Hyundai’s four main colours in the XE series one-to-one with the competitor. The important factor here is that all of our solution partners are really successful in their work. They produce very good and very fast results in colour studies. We all know very well that colours never forgive.
You recently announced your business collaborations with Hyundai L&C (Living & Culture). Please tell our readers about it and the products sold.
Hyundai is pleased to present in India its high-tech, PVDF-coated exterior films, called “XE”, which are in high
demand in regions under high UV and are guaranteed for 20 years all over the world.
In addition, it started a new trend in the world with its PVC-free and completely PMMA-layered exterior films, called “SE” and offered its films with a 10-year warranty all over the world including India. We would like to underline that these warranties are valid in all countries of the world. In other words, there is no such thing as the fact that the guarantee given for India is not given for countries such as the Middle East, Africa, and Australia, as some competitors do.
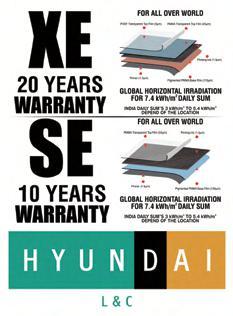
Heat Reflection Technology protects window and door profiles from excessive heat build-up. Transparent film and coloured base film with IR reflection pigment and additive make windows and doors remain tight even at strong solar irradiation and Hyundai calls their foils produced in this way as “Reflect Formula”.
This technology helps to reduce temperature. Reflect Formula acts as a protective shield for the entire component. Pigments in the coloured film reflect infrared radiation, and reduce the build-up of heat in the profile. Additionally, it protects not only the film itself but also the adhesive and the profile. Hyundai L&C continuously work
PVDF-coated exterior films, called “XE”Hyundai product images
to improve our advanced technology, which is a special characteristic of our film. Reflect Formula ensures a longer life for windows and doors while it reduces the heat absorption in windows and doors laminated with dark and woodgrain films. The high-functional film will reduce profile and board aging and contribute to making extending window and door’s service lives. Finally, it improves energy efficiency.
As a result, the “XE” and “SE” series offered for sale in India are produced entirely with Reflect Formula only. In addition, in order for these top series foils to give excellent results, Hyundai L&C has increased their bonding strength by priming the adhesion surfaces beforehand.
Hyundai exterior foils are proud to announce that they have successfully passed SKZ weathering colour fastness and PSM heat build-up tests and have RAL-GZ 716 certification.
What are the advantages of using Hyundai exterior foils like High-Tech,
PVDF Coated Exterior Film – XE?
PVDF is a non-reactive thermoplastic fluoropolymer produced by the polymerization of vinylidene difluoride, and is
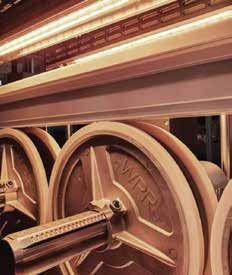
currently the material with the highest UV resistance and ability to be laminated in transparent form. The number of companies with this technology in the world is limited. Hyundai manufactures with this technology and even tests and guarantees its products according to 7.4kWh/ m2 daily sum global horizontal irradiation calculation. These guarantees are also covered by product liability insurance. With a global turnover of 8 billion dollars, Hyundai stands out with its quality in the film industry and aims to be the leader in the industry.
Tell us about the collaborations as a distributor with the company König, a company providing surface repair products?
For more than 125 years, the name König has been associated with innovative and reliable products for the repair of surfaces. Now in the fifth generation, they work for the continuous enhancement of their products and offer new and sophisticated solutions for a variety of specific repair tasks. They have an unequalled level of experience in dealing with colours, fillers and surface materials.
You are also a distributor for IBA Kimya, one of the top ten manufacturers in Europe of Powder Paints. What’s the market for the same in India?
To put it bluntly, there is an incredible demand for the powder coating industry in India. However, quality paint is really hard to find. When it comes to quality, we should not only think of colour. Here you have many quality parameters. Above all, sustainability in quality and surface quality. We regretfully observed
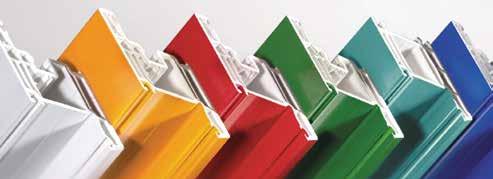
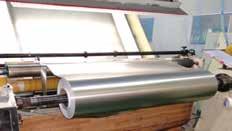
that there are serious difficulties in meeting the demands of the big players in the sector. At the end of this search, we shook hands with IBA. And we have achieved great success in a very short time. In short, those who buy once will not buy another brand again. First of all, IBA’s technicality and production capacity are very high. They have a wide variety of products. Besides by devoting a large part of its resources to research, development, and new technologies, IBA is now an innovator on a global level. IBA’s mission is to provide customers with the solutions they need through a specialised technical team that works closely with clients before and after sales to provide high-quality products and services.
Today, powder coatings are used by different industries and the demand for them is increasing day by day. Powder Coatings are widely used in household appliances, aluminium profiles, metal furniture, elevator equipment, metal doors, panel heating radiators, ventilation equipment, electrical appliances, commercial equipment, etc. Now we are in a work that will cover all these industries and spread to all of India.
You are also the distributor for ZOBEL coating. Tell us about their products.
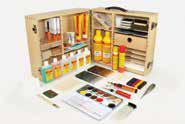
We believe in change and we know we have to adapt to it. First of all, we see that people want to change the colour of their windows over time. In addition, we witness that sometimes very special colours are requested. In this context, our search for the colours of the windows according to the preferences of the customers led us to Berger-Zobel. Berger-Zobel is known as the manufacturer and leader in the innovation of premium coating systems from Germany, for substrates such as PVC and timber. They have also launched their second ZowoPlast coating system generation in the market. An environment-friendly water-based single component and single-layered PUR PVC surface coating system with a long-term guarantee of 15 years. Completely free of NMP, NEP, TEA and Isocyanates combined with its very hard and scratch-resistant surface but parallel outstanding high flexibility and weather resistance, this is unique in the market.
As a (Group) CEO & Director of the company, what is your Motto?
I will summarise very briefly. Our MISSION is to be the soul of every window produced in India and to serve window manufacturers as the only roof solution partner.
Our VISION is to be a unicorn.
Our MOTTO is JOB DONE AS ALWAYS!
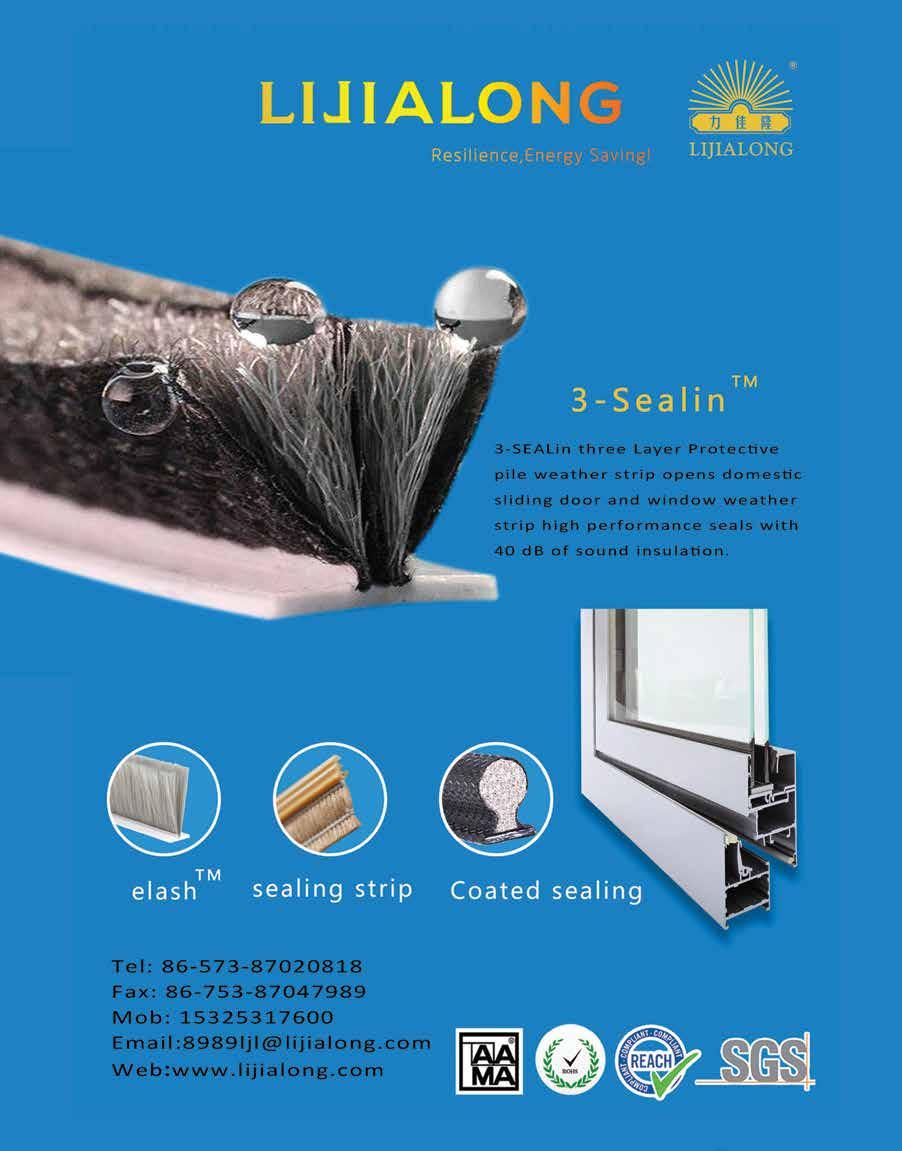
GRANDE system has been designed to suit various building designs, be it home, office or any other building. The advantage of this system is its extraordinary size which enhances its usability and allows it to complement buildings of any architectural shape or size, while the robust and elegant design adds a touch of class and attention. This high-performing modern system gives the option of single-sash, doubleopenable, fix and openable doors to meet the architecture/ interior requirement of your dwelling.
Alupure, a renowned German brand of window and door systems, and known for its innovative designs, top performance and colour range introduced “Grande” – The big aluminium casement door, which is a fusion of style, strength, durability and versatility that is perfect for any home. The launch took place on 1st December 2022 at ZAK Doors and Windows Expo 2022, New Delhi.
Since its launch in 2017, AluPure is well-known for its affordable yet topperformance and quality-oriented German brand. AluPure has already established itself as one of the top aluminium window and door brands with over 100 channel partners pan India, who are trained as per European fabrication guidelines and well equipped with the most advanced fabrication facility.
The new system “Grande” was launched by Dr. Peter Mrosik, Owner and CEO of profine GmbH – a global leader of uPVC window and door systems. The launch witnessed a good number of gathering, consisting of channel partners, associated suppliers, prospective fabricators, etc. Dr. Peter Mrosik was excited and confident
about the new system and said “ AluPure is committed to innovate and offer top performing aluminium window and door systems to the market, I am super excited and confident about the newly launched system that it will get a positive response from the market as is the case of our existing systems.”
GRANDE is made with German precision and special attention to the Indian architectural style, which will outperform any weather challenges. With high wind load capacity, water-tight designs and various colourfast options, this door is sure to last for years to come without deteriorating effect on performance.
• Robust, elegant and high-performing casement door system
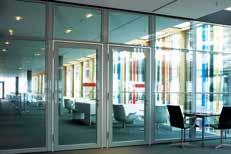
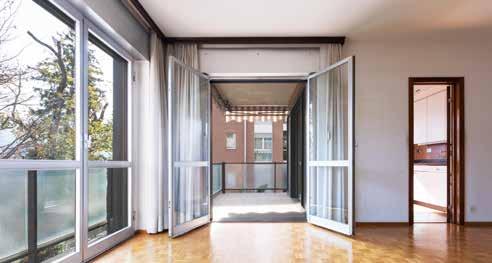
• Maximum shutter size 1.4 x 3 m
• Glass thickness SG and DGU up to 34 mm
• Inside & outside open sash option
• Single open door, double openable door, fix and openable door
• Door mullion profile
• Low threshold profile for door
• Wind load up to 2.5 KPA
• Multi-point locking to ensure higher security
• Available in multiple colour options
• Low maintenance, eco-friendly and non-flammable
• 10 years warranty
For more details on the brand and its products: Website : www.alupure.co.in Email: alupure.india@profine-group.com
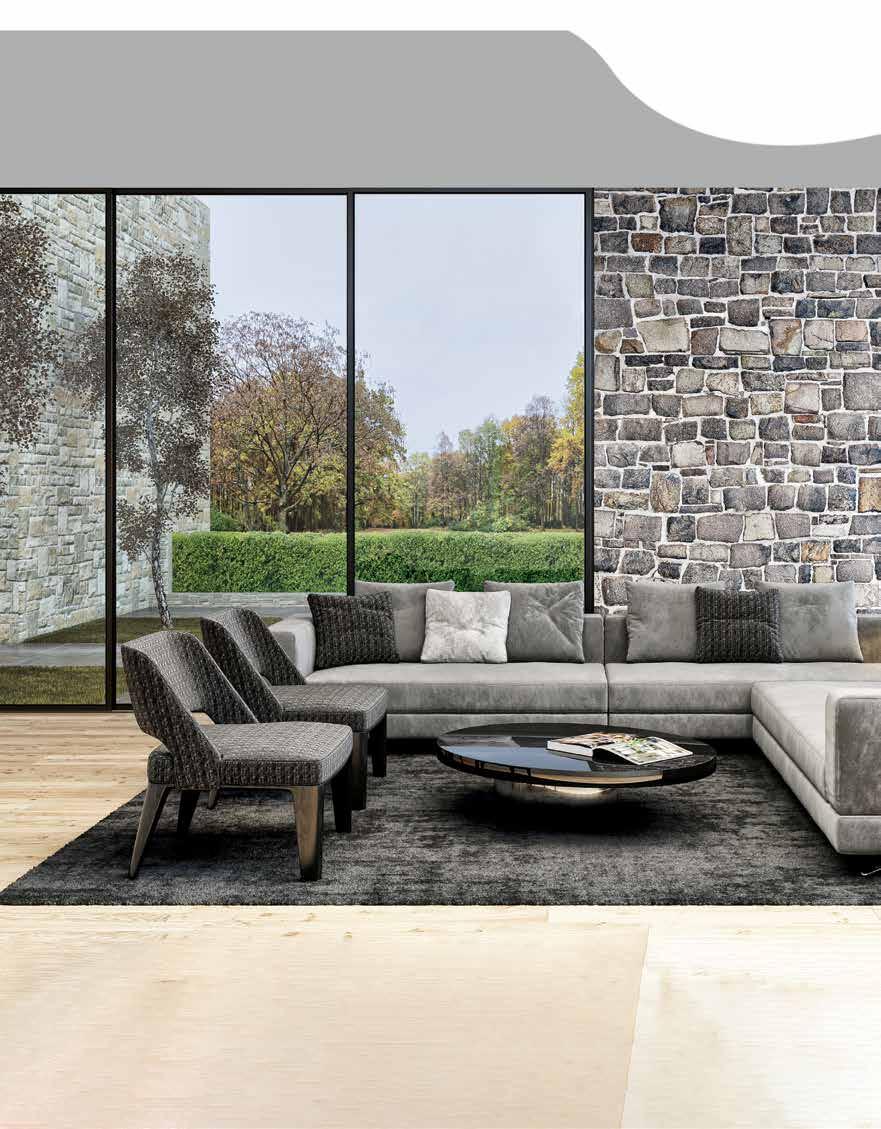

When it comes to Hardware, your window needs the best…… The brand from the house of NCL VEKA draws on combined 90 years’ experience of NCL Group, India and VEKA A G, Germany.
OBEN, a specialist in uPVC window and door accessories, offers the right hardware, hand-picked from the best around the world conforming to European standards.
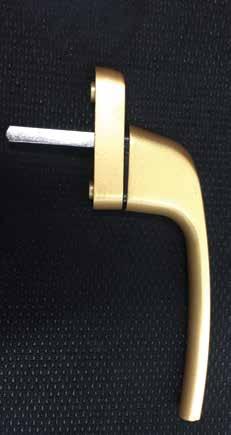
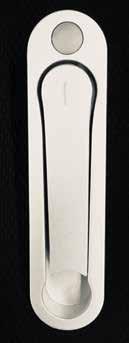
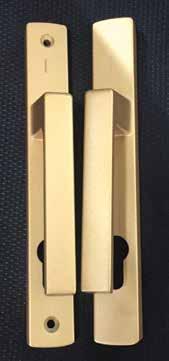
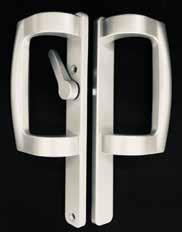
“OBEN” coming from a legacy of market leadership and product understanding, emphasised on quality, reliability, and extensive testing. The brand ensure corrosion resistant, strong, smooth in operation, quality tested, and longlasting solution, so you can be rest assured that your window is in good hands.
OBEN doesn’t compromise on any quality standard as a part of the social responsibility of giving maintenance-free products to the consumer. Hence offering an industry-leading warranty of 5 years or 10,000 operating cycles on all metal fittings

as well. The vision is to persuade to serve the customers in an innovative manner with a fair intention of providing durable and reliable products at value for money to accord buying satisfaction to the customers.
There’s an efficient team who can render the right solution supported by drawings wherever required for guidance in the selection of suitable hardware for your need as the focus is to offer hardware solutions compatible with the profiles

The inspiration is to propose a ““OneStop-Shop”” for valued customers and offer standard products for smooth function of the windows and doors for lifetime, OBEN leverage the R&D facilities of global leaders and hand-pick products from worldwide to ensure products best suited for harsh climatic conditions in India and compliant to global standards


The complete hardware solution for the Customers of uPVC windows and doors irrespective of the profile, the wide range

OBEN has been the preferred choice of many reputed builders like Godrej, L & T, Mahindra life space, K Raheja Corp, Godrej, Mantri, Shriram, I&T, CPWD, Shriram, Mahindra, L&T, K Raheja Corp, Prestige group, and presence in landmark projects of CPWD, PWD, IIT, IIM and many more

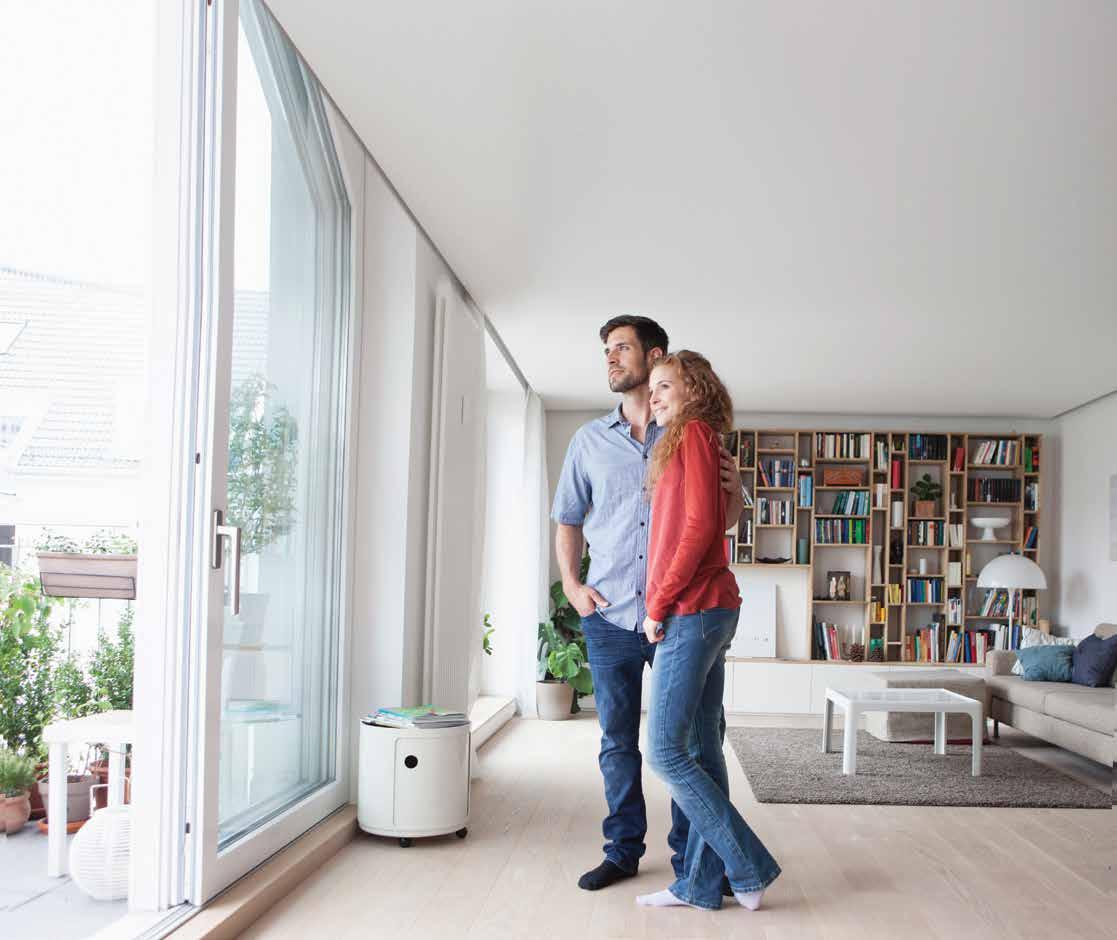
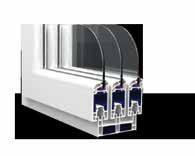
of products, suitable for all casement and sliding profiles available in the market makes it an ideal choice.

When it comes to aesthetics, OBEN cares about all glimpse of accessories to coordinate with each other in terms of colour, finish and fitment. The accurate products confirms smooth functioning and improve efficiency and appearance.
a) The forte includes on-time delivery by maintaining 3 months’ inventory holding of the complete range available in the warehousing network.
b) Complete solution of premium colour hardware to enhance the rich look of your dream house.
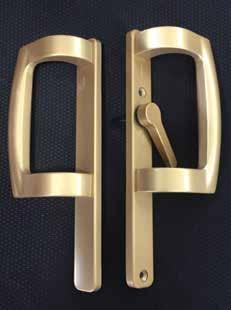
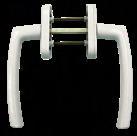
c) Believe in ‘One Stop Shop’ being “SYSTEM PROVIDER NOT HARDWARE SUPPLIER”.
When it comes to quality, OBEN doesn’t compromise on any quality standard as a part of the social responsibility of giving maintenance-free products to the consumer. Hence offering an industryleading warranty of 5 years or 10,000 operating cycles on all metal fittings.
Instead of relying on assumptions, there’s an efficient team who can render the right solution supported by drawings
•
wherever required for guidance in the selection of suitable hardware for your need as the focus is to offer hardware solutions compatible with the profiles.
OBEN has been the preferred choice of many reputed builders like Godrej, Mahindra Life Space, K Raheja Corp, Mantri, Shriram, L&T, Prestige group, and presence in landmark projects of CPWD, PWD, IIT, IIM and many more.

For more details on the product, contact: NCL VEKA Pvt. Ltd. Website: www.nclveka.com Phone: 1800 266 0106

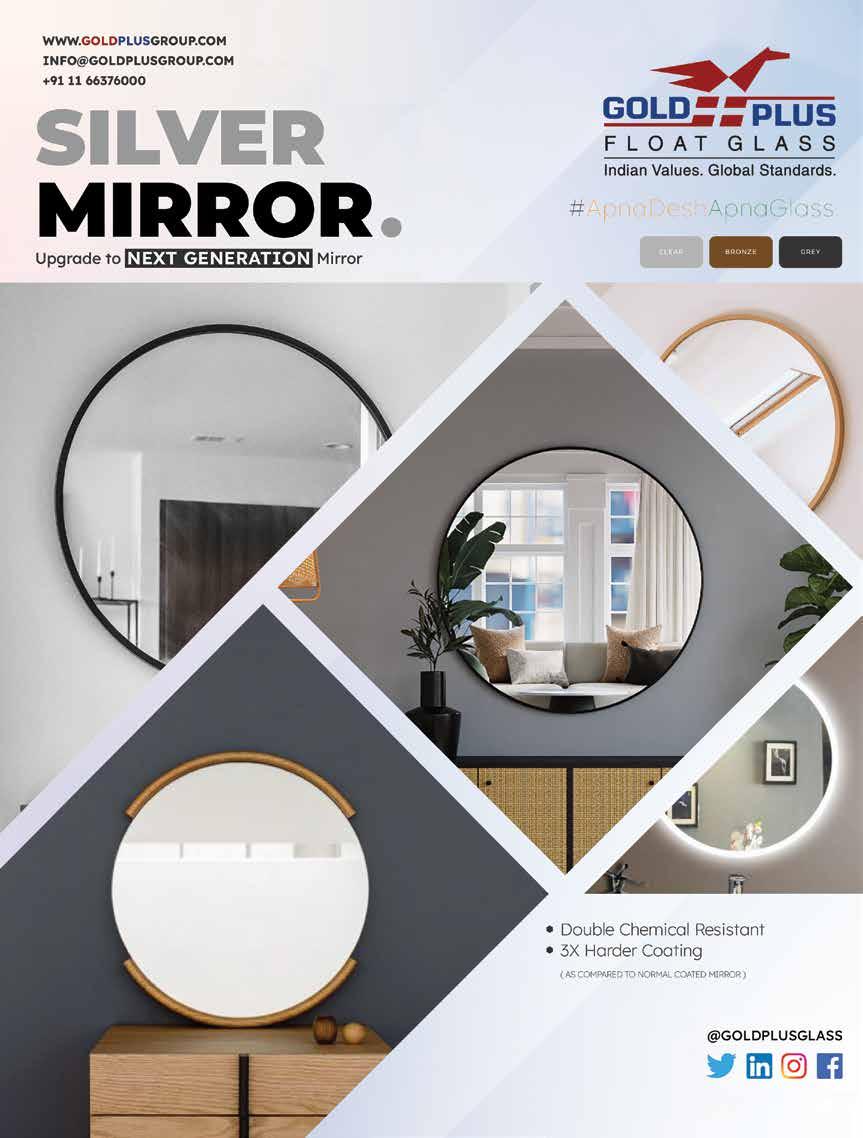
Osaka Group was established in 1981 and has been at the forefront of business activity for the last four decades. Osaka Rubber manufacturer EPDM rubber profile caters to the sealing product requirements of the following industries: automobiles, construction, bus body builders, aluminium fabricators, shipping, railways, engineering, and insulated glass units, etc. In 1995, the Company diversified in manufacturing butyl sealants, mastic tapes, and vacuum bag tapes / tacky
tapes, which is its primary product line today with an emphasis on quality and technical developments.
ORPL ES99-R Strips is a single-ply sealing system, a preferred choice for façade and other sealing applications. These strips have a rough texture on both sides and are talc-free, which makes them easy to adhere to any surface and create a perfect wind, moisture and waterproof structure.
ORPL ES99-R Strips are specially designed to bond well with adhesives. Our ES99-R sealing system can adhere to any surface and provide all-around protection for the structure. High on flexibility and great on UV & ozone resistance, these strips have a long life and are installed without torching, which makes it very easy to apply without the use of special tools.
Some of the critical features of Osaka’s products are:-
• Flexible, robust and easy to install
• Excellent weathering, ageing and UV resistant
An elastomeric waterproofing strip based on EPDM-based rubber polymer with a low water vapour transmission factor. The product comes in black and has a surface texture on both sides for maximum adhesion.
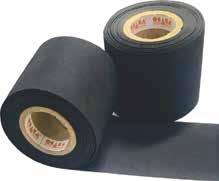
Butyl Strip is designed for bonding EPDM to non-porous surfaces only. Typically, this is used in factory applications of EPDM to frames and where the minimal bond area is required. The butyl strip option offers a substantial time-saving opportunity when applying EPDM onsite or in the factory because an accurate linear meterage of material can be calculated.
ORPL EPDM Façade Membrane is an elastomeric waterproofing strip based on EPDM-based rubber polymer with a low water vapour transmission factor
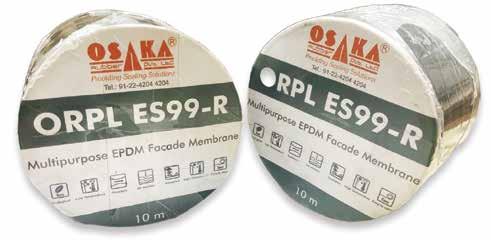
• Provides a waterproof and airtight seal in building façades
• Highly resistant to mechanical damage
EPDM Façade Membrane with a selfadhering butyl back for easy and clean application.
ORPL ES99-R Strips is a single-ply sealing system, a preferred choice for façade and other sealing applications.
For more details on the product, contact:
OSAKA RUBBER PVT. LTD
6/106, Mittal Industrial Estate, Andheri- Kurla Road, Andheri - East, Mumbai-400059 Maharashtra. Website: www.osakarubber.com Email:sales@osakarubber.com Phone: +91-22-4204-4204
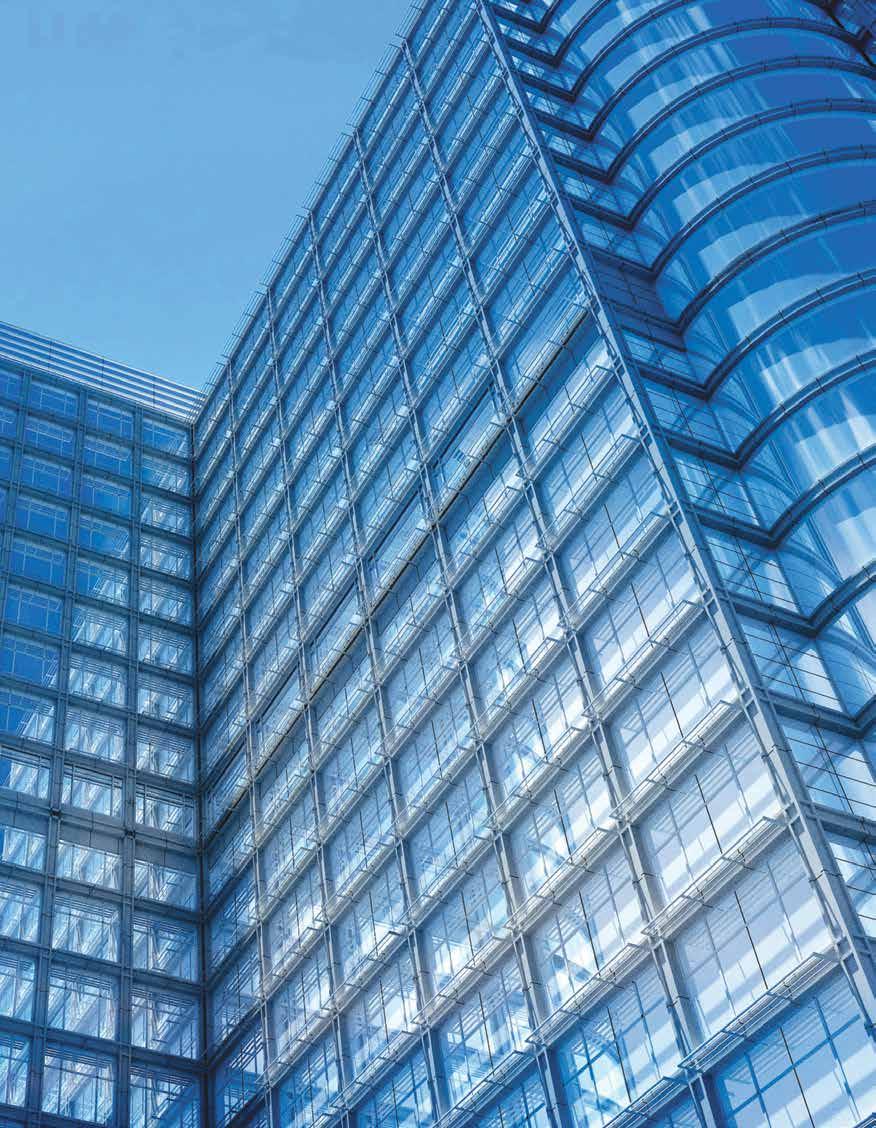


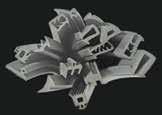
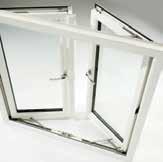
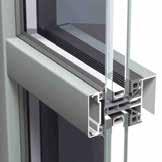
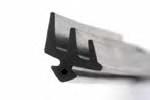
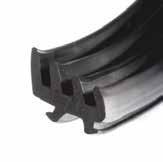
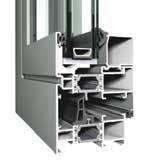
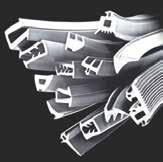
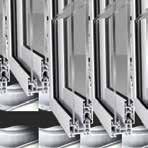
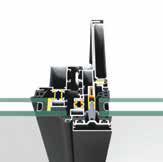
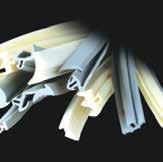

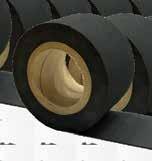
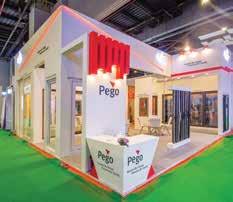
PEGO launched new products during the recently concluded ZAK Expo 2022 in New Delhi.
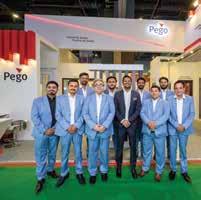
PEGO Hardware is one of the leading door & window hardware brands that has created a niche for itself in the fenestration industry in India. Innovation is integral to the ethos of the company and the same reflects in its products & trade practices. They continue to redefine the benchmark for architectural hardware in India.
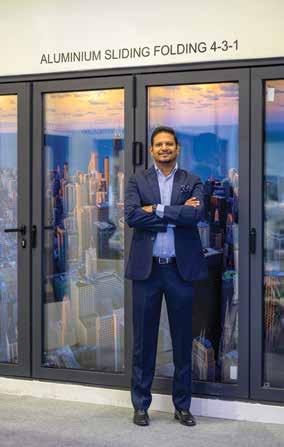
One of the biggest showstoppers was their Aluminium sliding folding hardware which was well received by the fraternity. A solution with a capability of 3 meters

height and 80 kgs shutter capacity, it addresses the need of today’s big spaces. With a locking system that is hidden, it makes it an aesthetically complete solution.
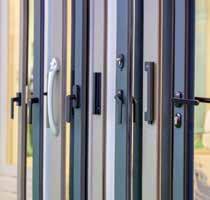
PEGO also launched & displayed some modern-age handles for slim systems. With strong functionality, it adds a power punch in terms of design. We spoke to Karan Shah, Founder of PEGO who said “We at PEGO are evolving and constantly focusing on innovations. And for each hardware product the consumer need is at centre point. This is the reason for the success of our products”.
With growing concern regarding the safety and security of homes, hardware becomes critical. PEGO has launched
The company has also started providing technical assistance through its product fitment manuals videos. Manuals help in better understanding of the products and their applications. “Our aim is to have product fitment and application manual videos for all our products so that things could be simplified. Products are as good as how well they are understood and installed. Anyone in the hierarchy system can understand these videos”. All the videos are available on PEGO Youtube Channel. These are new-age methods of engaging with customers.
The company continues to showcase all its latest offerings at its application centre.
For more details on the product, contact: PEGO Hardware 28/01/8, Site IV, Sahibabad Industrial Area, Ghaziabad (UP) - 201005 Website: www.pego.in Phone: +91 98364 71520
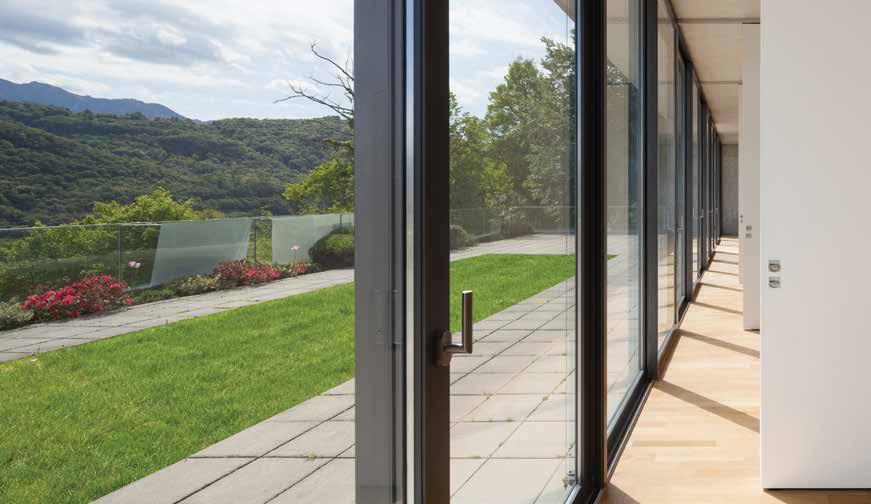
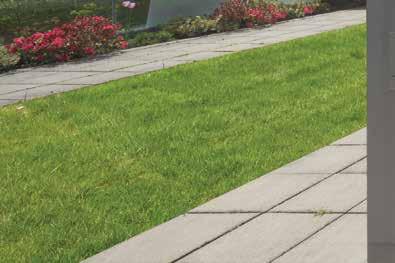

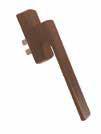

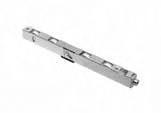
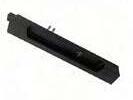

systems, we expect to be the most preferred brand for our consumers.”
Ozone Overseas, a leading Indian name in the architectural hardware and security solutions space, has introduced a new range of solutions for Indian consumers as we move closer to the New Year. Fourteen new products and solutions have been launched in the glass hardware and security space that will provide a premium experience to its consumers to transform their spaces into smarter and safer homes. The launch reinforces the company’s commitment to introducing innovative products to the Indian markets.
The new range of products in Ozone’s portfolio, including Lateral Sleek Design Shower Hinges, Super Patch-Sleeker Slimmer Smarter, and Kubik-Luxury Partitioning Systems, is a perfect blend of modern aesthetics and innovative designs that are a key component in the brand’s offerings.
Commenting on the launch of the new ranges at Zak Glass Technology Expo that was held in New Delhi recently, Alok Aggarwal, Managing DirectorOzone Overseas said - “For Ozone, our customers are the primary focus, and
we have constantly been evolving as per their preferences. As a global innovator in the architectural hardware industry and electronic security segment, we are constantly studying consumer behaviour across global markets and understanding the importance of tapping into the latest trends. Ozone has always strived to be the trendsetter, and with our newly launched products, which include Smart showers and HANA demountable partitioning
With the emerging era of automation, innovation and development are our main focus and we aim to keep evolving and advancing our products with the latest technology.
Some of the products and solutions that were launched are:
• Outliner Sleek Profile Range for Shower Enclosures, Patch Fitting Doors, Sliding Folding, Automatic Sliding Doors
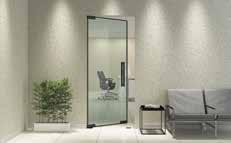
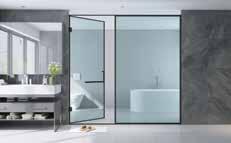
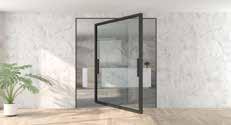

• Range of Kubik Partitioning Systems
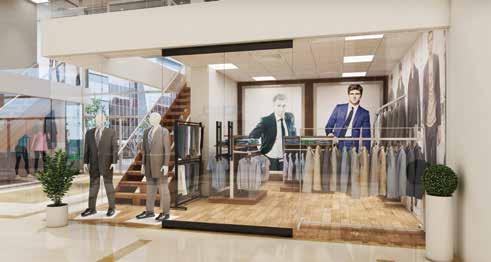
• Super Patch - Slimmer, Sleeker and Smarter - First of its own-kind product in the Indian Market
• Hydraulic Door Rail
• Central Pivot Hinge with 360-degree rotation.
• Pocket Sliding Systems
• Lateral Hinge
• Narrow Style Fingerprint Lock
• Fingerprint Lock for Sliding Doors
• Slimmer Type Door Closer
For more details on the product, contact: Ozone Overseas Pvt. Ltd. Website: www.ozone-india.com Email:customercare@ozone-india.com Phone: +91-9310012300
sealing plates, sealing wedges and base profiles provides maximum compression. The grid system ensures reliable water drainage. The high-end solution is also convincing in production: fabricators benefit here from the cost-effective complete delivery of the threshold with the aid of the COMFORT UNIT – including the precisely fitting grid for the threshold.
With regard to aesthetics and barrier-freedom, this threshold sets standards for lift and slide elements: ECO PASS SKY axxent from SIEGENIA combines barrier-free access to the outside with a zero-barrier threshold and unique design benefits, turning large timber-aluminium elements into eye-catchers. This begins with the optical adaptation of the threshold to the frame material with the aid of a doubling into which the running rail is discreetly integrated. End users benefit from a valuable appearance without any steps. The cube design of the sash cover caps fulfills the highest aesthetic demands. The streamlined metal covers provide value down to the last detail. With only two millimeters on show, they are barely visible and are convincing due to their invisible fixing.
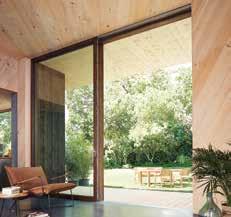
Just as elegant is the STYLE drain grid design, which is also suitable for use in combination with a drainage gutter. Great emphasis is placed on aesthetics with this solution because the optical design of the threshold and outside area are precisely
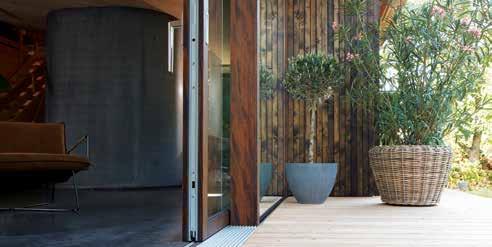
and mutually coordinated. The passage can also optionally be equipped with floor lighting.
ECO PASS SKY axxent also shows its strengths with regard to sill installation. In terms of a qualitatively and functionally high-quality comprehensive solution, SIEGENIA has cooperated with a leading drainage and sealing specialist to achieve this purpose. The efficient design with
No compromise in terms of safety: ECO PASS SKY axxent and PORTAL HS, SIEGENIA’s hardware for lift and slide elements, set standards with regard to security. The efficient solution is now available in a number of versions with certified burglar resistance in RC2 and RC3. End users needn’t forego barrier-free access even in the RC3 version.
With the ordering of the PORTAL HS – both with the ECO PASS SKY axxent threshold and with other threshold variants –fabricators benefit from the cost-effective processes with easy handling: with the COMFORT UNIT, window manufacturers can purchase customised, preassembled complete packages from SIEGENIA. This also includes the easy and time-saving ordering of RC-certified versions. All components are assembled in a complete package.
For more details on the company and its products:
SIEGENIA India Pvt. Ltd.
Plot No. 52, Sector 37, Udyog Vihar, Phase VI, Gurugram 122001, Haryana Email: info-in@siegenia.com Phone: +91 9971177168
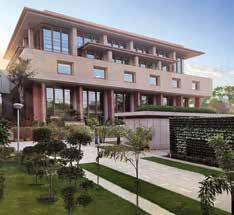
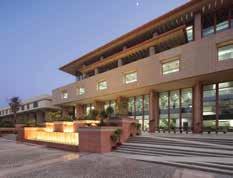
The “S block,” the second building, contains a wide range of activities that will support the institution’s future preparation.
Incorporating classical aspects like strong axes in its layout and external columns spanning numerous levels, the building’s architecture, particularly the front, draws inspiration from the design vocabulary of the old New Delhi.
thermal comfort. It is an emission-free building that will recycle all of its solid and wastewater waste. Additionally, it makes use of technology to increase the amount of fresh air in the spaces by 30%, improving productivity for its users.
Additionally, it is an illustration of democratic architecture, with open workplaces promoting better equity in sitting and openness.
DY Chandrachud, the Chief Justice of India, opened the S-Block building, a recently finished courthouse. The Delhi High Court has been working on a plan to increase the number of courts it can accommodate for the past ten years. To that end, it has erected two sizeable new structures, the first of which, known as “C block,” added 15 new courts with related amenities.
Mess, which are all components of the same urban visual experience, defines the urban setting that the structure fits into.
It is a green structure that leans toward a passive green design and uses a sizable hovering cantilevered crown to shade the exterior envelope. While reducing energy expenditures, cavity walls and double-glazed windows enhance
Mumbai will have India’s highest structure with 110 floors soon. The structure in the Parel-Sewri neighbourhood will be constructed for a variety of uses. The UK-based SRAM & MRAM Group will construct the building. The multimillion dollar project has architect Venkat Pillai of Venkat Pillai Design Studio as its chief designer.
The skyscraper will reportedly house offices, stores, a mall, a 50-key hotel, a 50-bed specialised hospital, and serviced apartments. The tower will also include a gym, heated swimming pools, an amusement centre, a 50-seat movie theatre, and a banquet hall.
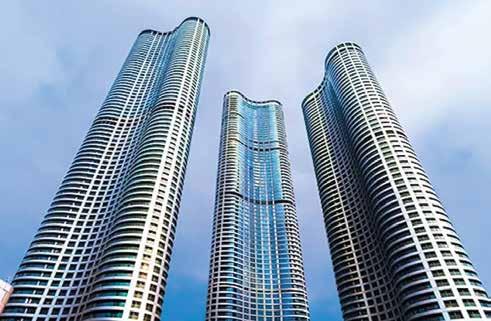
The authority board made the decisions during its 128th board meeting, which was held in Noida’s main administrative building in sector 6 and presided over by additional chief secretary Arvind Kumar.
According to Ritu Maheshwari, Chief Executive Officer of the Greater Noida authority, “the façade lights have been made mandatory to beautify the city skylines and the decisions pertaining to reschedulement scheme and time extension, among others, have been decided in the interest of the people.”
The action shall be taken in accordance with the terms of the lease deed if any
building owner fails to install façade lights on 40% of the front area of a
building within the following four months.

developing the airport for Civil aviation operations.” All travellers using the airport, both coming and departing, will feel a sense of place thanks to the design.
the building uses to cut down on energy use and increase overall efficiency.
According to the Airports Authority of India (AAI), the Ayodhya airport’s design will evoke a sense of spirituality by emulating the concept and spirit of the Ram Mandir.
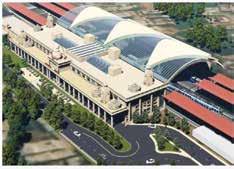
“To cater to the demands of the local community as well as pilgrims and provide direct connectivity to Ayodhya - the key religious destination,” it said in a statement. “The Airports Authority of India has started the process of
The airport administration proposes that Shikharas of various heights be used to decorate the ceiling of the terminal, which would include ornate columns showing significant moments from the Ramayana story pictorially. This will give the building a sense of grandeur. The glass exterior of the terminal will be created to give passengers the impression that they are standing within the Ayodhya palace itself. The structure will be stunning both aesthetically and practically, showcasing an exquisite fusion of regional architecture with a modern architectural note. Skylights, solar power systems, and effective rainwater collection are just a few of the ecologically friendly solutions
The airport administration proposes that Shikharas of various heights be used to decorate the ceiling of the terminal, which would include ornate columns showing significant moments from the Ramayana story pictorially. This will give the building a sense of grandeur. The glass exterior of the terminal will be created to give passengers the impression that they are standing within the Ayodhya palace itself. The structure will be stunning both aesthetically and practically, showcasing an exquisite fusion of regional architecture with a modern architectural note. Skylights, solar power systems, and effective rainwater collection are just a few of the ecologically friendly solutions the building uses to cut down on energy use and increase overall efficiency.
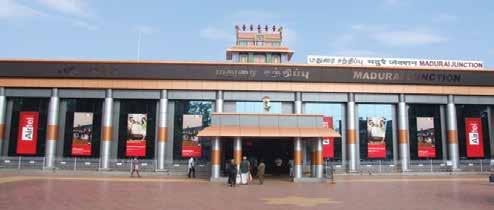
Limited has been given the task of providing Project Management Services (PMS).
In order to provide travellers with easy access to amenities, the reconstructed Madurai railway station will have multistory East and West terminals.
The Madurai train station of Southern Railway is getting a makeover. The zonal railway has decided to alter nine stations as part of station refurbishment. The railway station in Madurai will be a top-notch station once it has been renovated.
Each day, 96 trains pass through the railhead of NSG-2 category. A total of 51,296 passengers were counted on average. Madurai, also known as “Temple
Town,” is a popular tourist destination in India and overseas thanks to the Goddess Meenakshi Amman Temple.
At a price of Rs 347.47 crores, the contract was given to M/s P &C Projects Private Limited, a company based in Chennai.
A 36-month timeline has been set forth for finishing the project’s refurbishment. Mumbai-based M/s TUV India Private
In order to accommodate the topnotch station facilities, the West terminal building will be renovated. A departure and arrival forecourt, ticket booths, and railroad offices will all be housed in this structure.
Three multi-level parking buildings are planned as part of the rehabilitation project to meet the anticipated increase in parking demand.
The vernacular architectural style of the area will be represented on the station building’s entry façade.
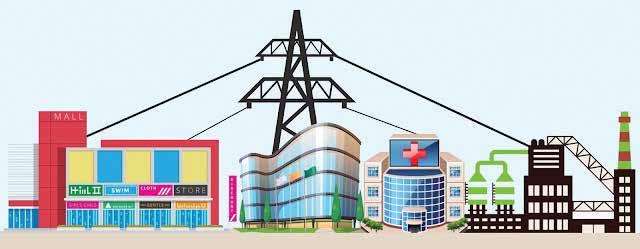
Tamil Nadu has announced the Energy Conservation Building Code for commercial buildings, the last among the southern States to do so.
The Energy Conservation Building Code (ECBC) was developed by the Bureau of Energy Efficiency (BEE), which sets minimum energy performance standards for the various components of the building. The Union Power Ministry launched ECBC in 2007 and a revised version was unveiled in 2017.
Tamil Nadu Energy Conservation Building Code (TNECBC) Rules, 2022,
will be applicable to new commercial buildings with a connected load of 100 KW or more or a contracted demand of 120 kilovolt Amperes (KVA) or more or a built-up area of more than 2,000 square metres.
It sets criteria for things like the building envelope (including walls and roofs) to reduce heat gain and reliance on artificial lighting as well as the usage of renewable energy. Buildings that use no energy or fossil fuels are exempt from the regulations.
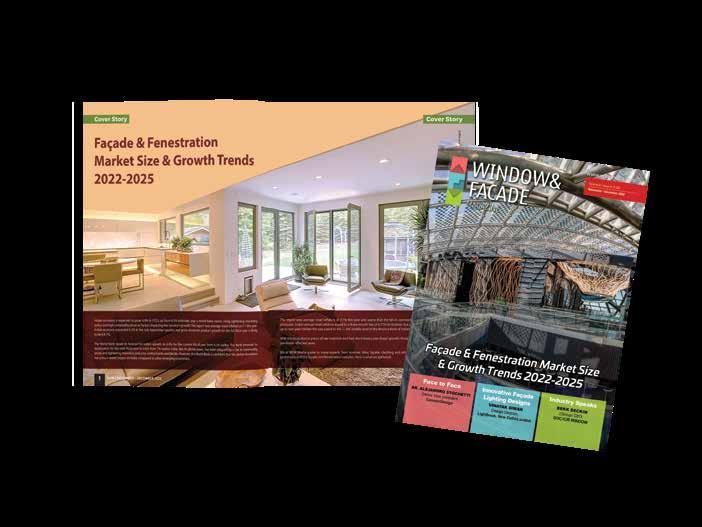

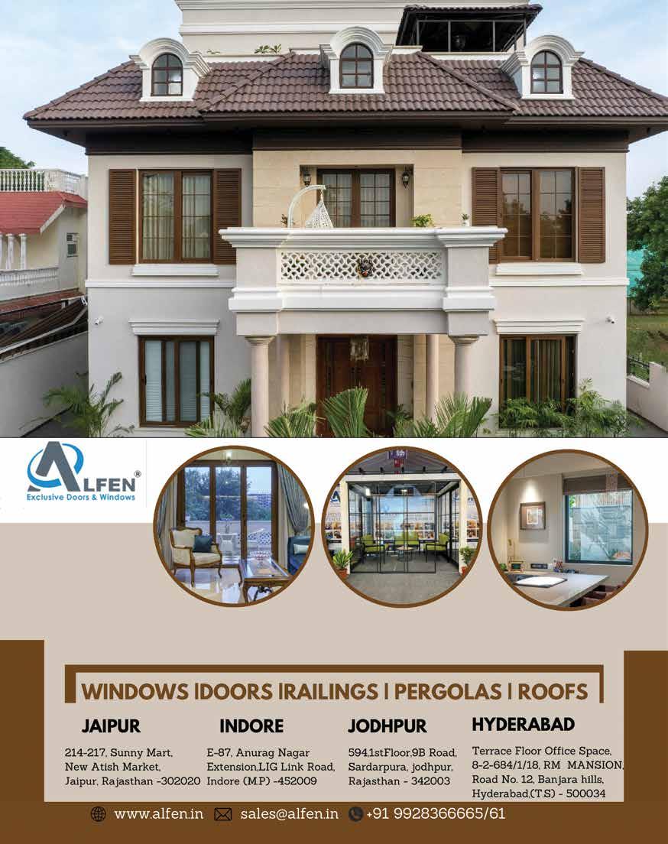
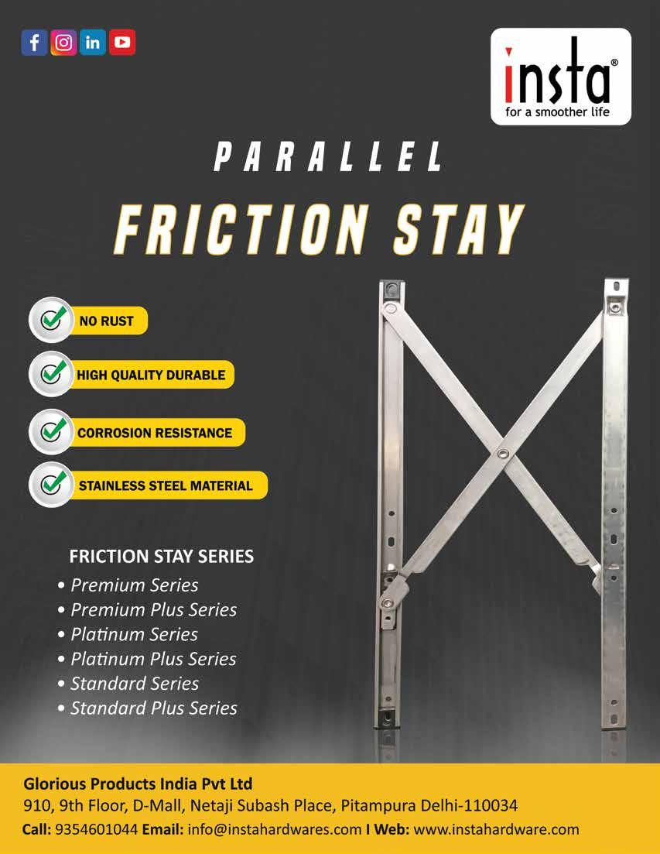
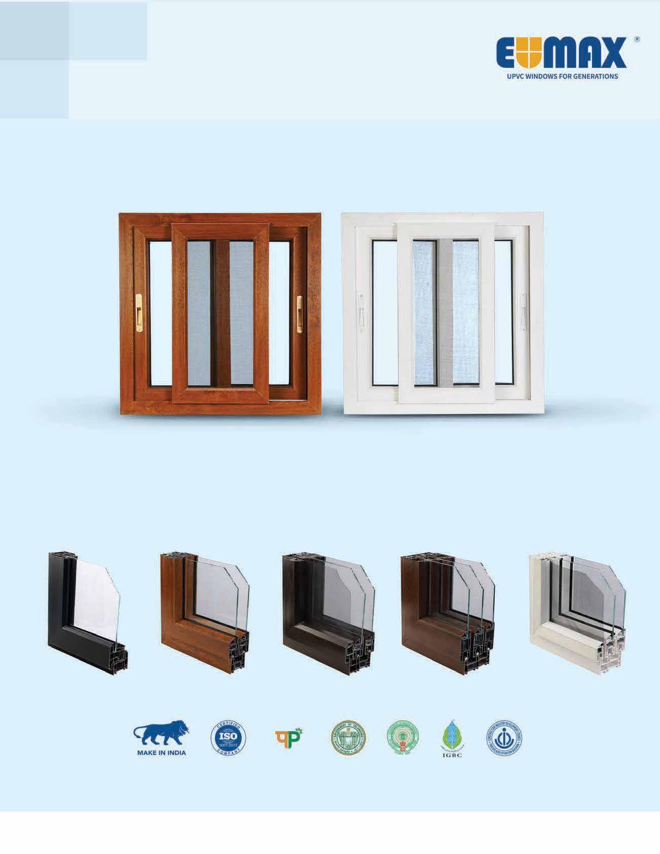
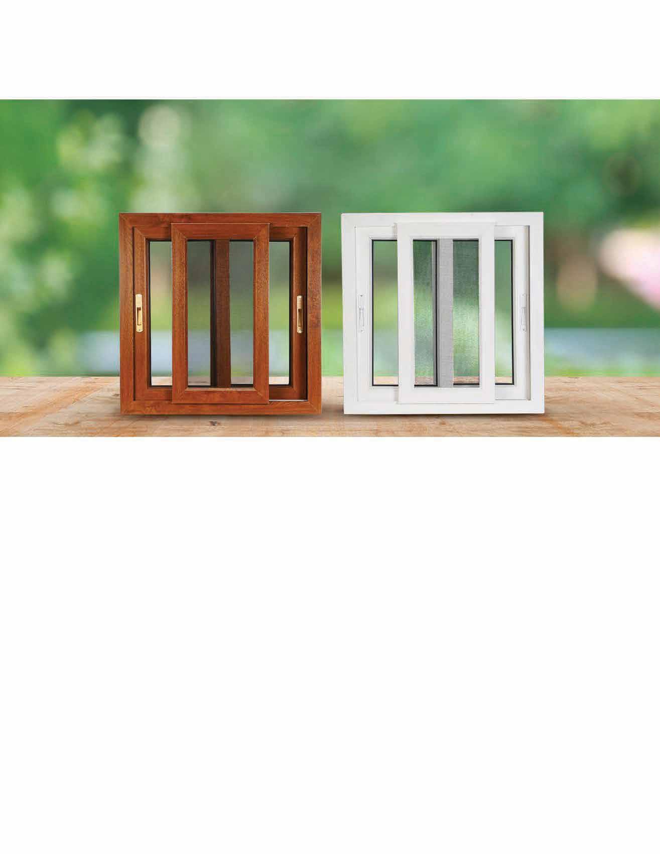



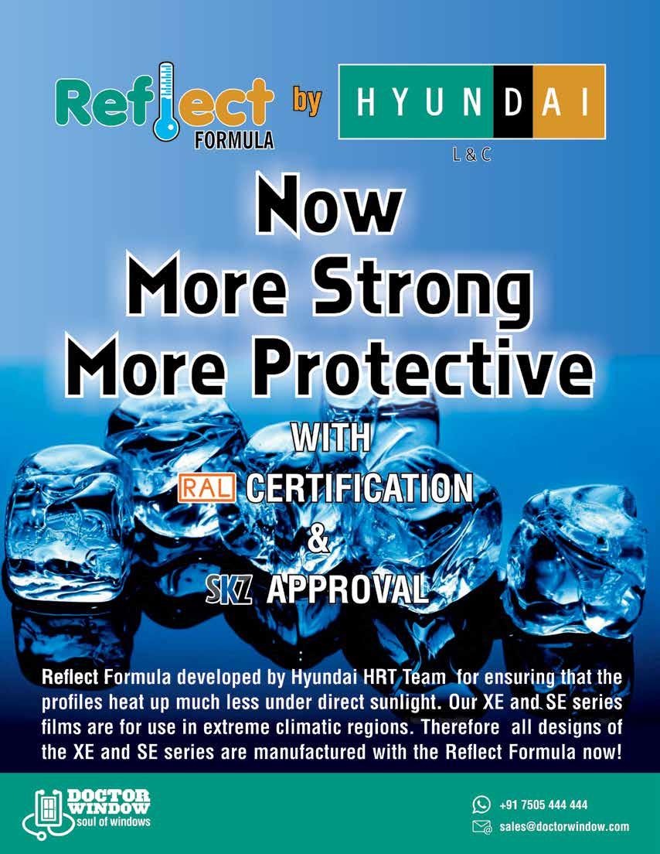
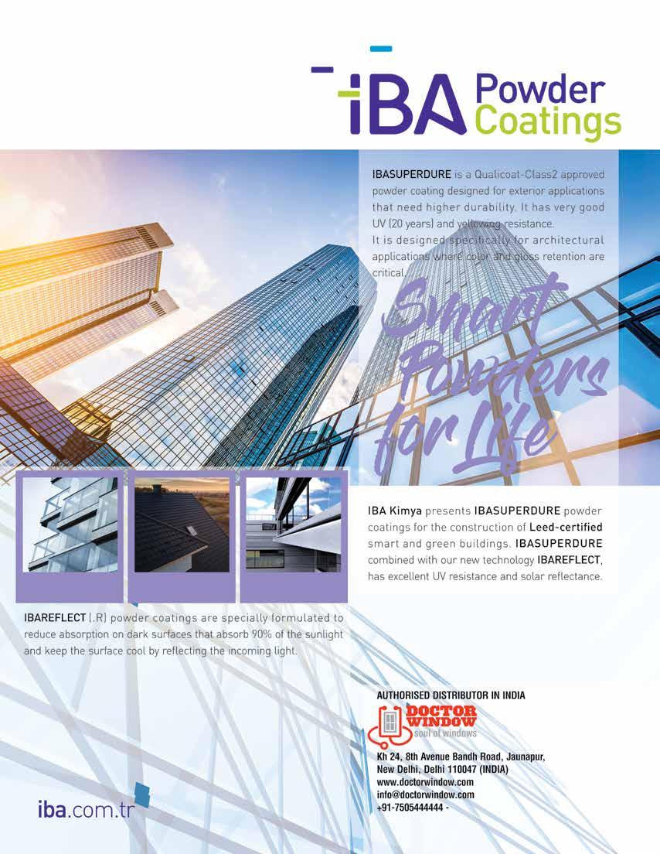
Sublimation technology is mostly used to transform architecturalaluminum components to give them the appearance of wood. Items such as windows, doors, screens, shutters, louvres and evenoutdoor furniture can be transformed using the sublimation process. The powder coated aluminum alternative offers all the naturalbeauty and warm aesthetic appearance of wood without the labor-intensive and costly aftercare requirements associated withchoosing a natural finish such as wood.
architectural powder coatings are performance guaranteed with a full global warranty when applied to aluminum by an Interpon D Approved Applicator.
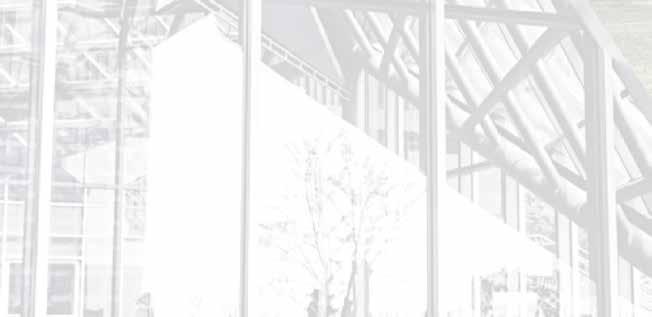
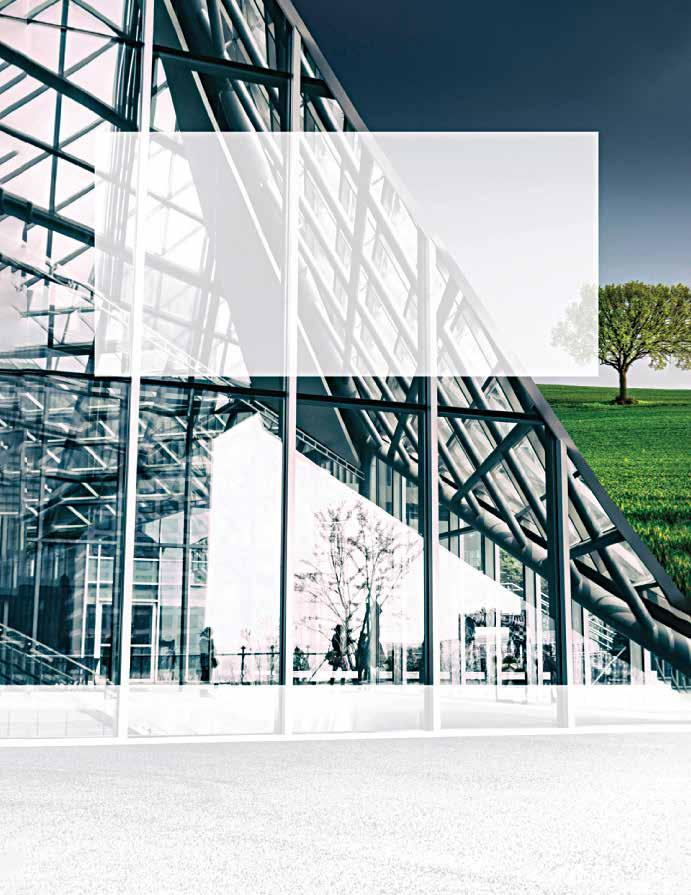
base-coats are available in both D1036 and D2525 quality.
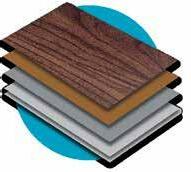

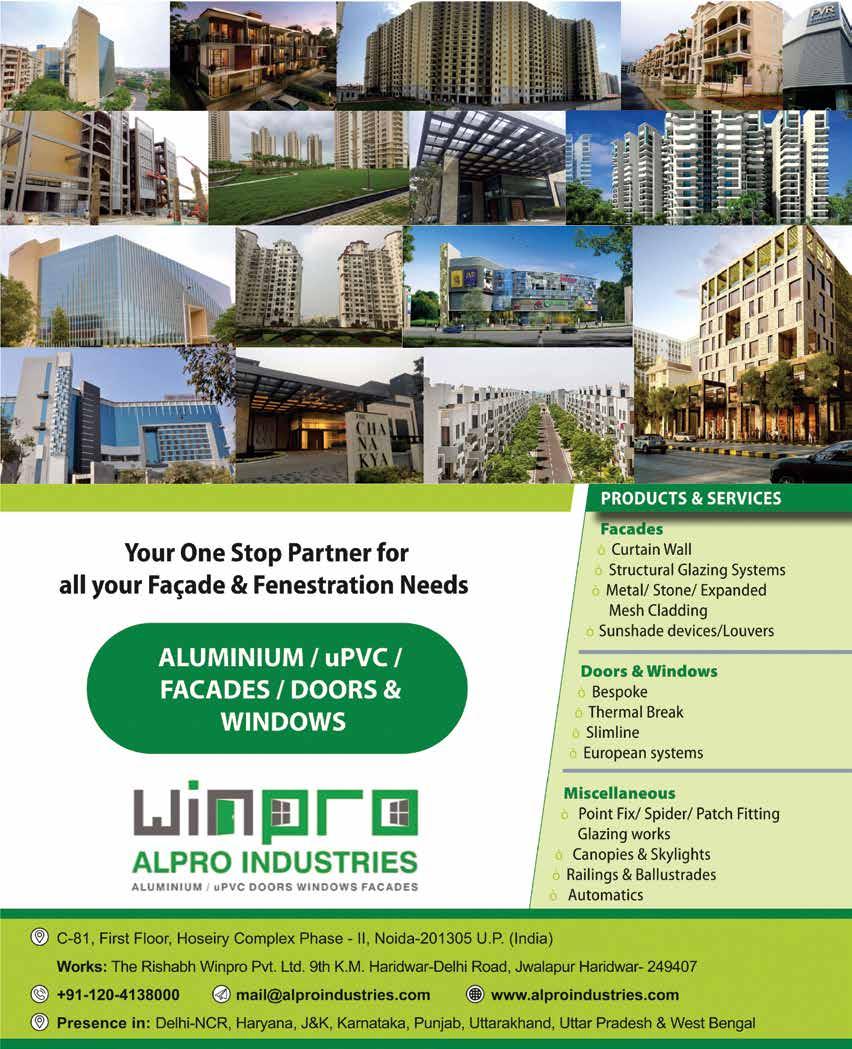


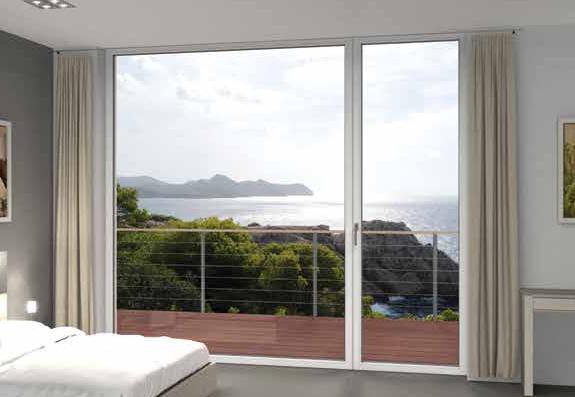
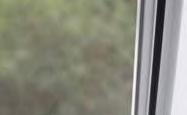
• f r om 4 up t o 24mm g la zing • av a ila b le a s 2 or 3 t r a ck ver si on • s t a b le int er lo ck w i t h a luminium

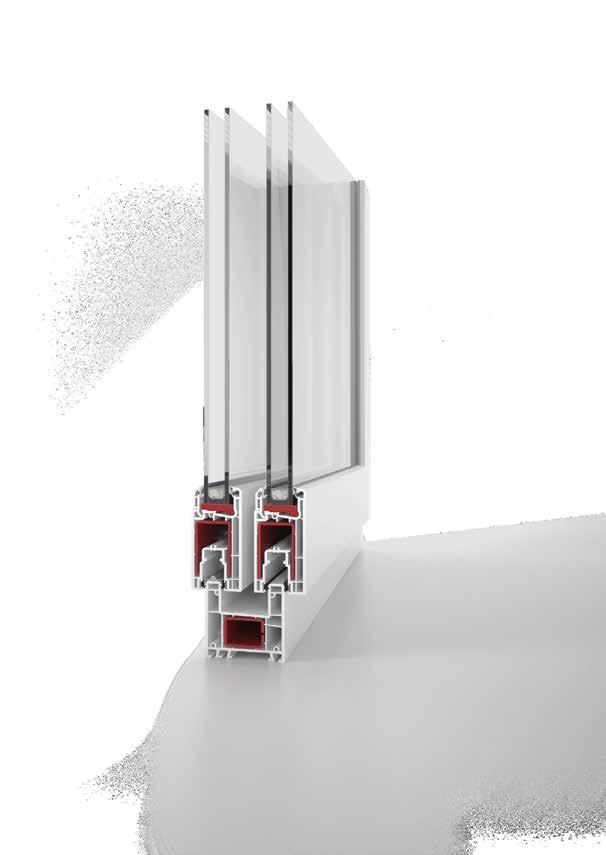
• e xcellent s t at i c s f or hig h element s
