
Interior Design
BDP is a major international, multidisciplinary practice of architects, designers, engineers and urbanists.
60+ Years of Design
1000+ Industry Awards
1300+
Global Staff
19 Global Studios


BDP is a major international, multidisciplinary practice of architects, designers, engineers and urbanists.
60+ Years of Design
1000+ Industry Awards
1300+
Global Staff
19 Global Studios
New
20
19 Studios
12 Countries
6 Regions

Shanghai
Singapore
Mumbai

Our global network of city studios bring cross-discipline design thinking to the full spectrum of the built environment.
Culture and Leisure
Education
Healthcare
Heritage
Housing
Media Environments
Retail and Mixed Use
Sport Transport
Urbanism
Workplace

Architecture
Acoustics
Building Services
Engineering
Civil and Structural Engineering
Graphic Design and Wayfinding
Inclusive Design
Interior Design
Landscape Architecture
Lighting
Sustainability
Urban Design
Urban Planning

Emaar
Earth
Shapoorji Pallonji
Ruhil Group
Radius
Bluejay
BPTP
Lodha
Mahindra
Godrej
Bhartiya City
Ireo
Gulshan Homz
Reliance
Zurich Airport
Noida International Airport
Unitech
Indian Institute of Technology Mandi
Indian Institute of Technology Jodhpur
Bernard vanLeer Foundation
Sun Group
PRA Realty India Pvt. Ltd.
Inkel Limited
Heriot Watt University
Houses of Parliament
Hudson Pacific
Iarnród Éireann
IKEA
IMAX
Indian Institute of Technology
Infrastructure Ontario
Ireland National Paediatric Hospital Development Board
Jiujiang Defu Technology
John Innes Centre
Lancashire County Cricket Club
Lima 2019
Manchester Science Partnerships
MP Kings Retail S.à r.l.
Municipality of Winterswijk
Nanjing University
National Gallery of Ireland
National Maritime Museum
National University of Ireland
Netflix
Network Rail
NHS
Nike Olympic Design Authority
PwC
Qatar 2022
Queen Mary University London
Rogers Media
Royal Albert Hall
Royal Opera House
Seoul Metropolitan Government
Sheffield Hallam University
Singapore People's Association
The Berkely Group
Theatre Royal Drury Lane
TransManche Link
Transport for Greater Manchester
Transport Scotland
University College London
University of Cambridge
University of Manchester
University of Strathclyde
Xi’an Jiaotong-Liverpool University


Our values
Creative User inspired
Collaborative Supportive Organised


People
Distinct Social
Natural Useful Beautiful

Design at every stage
Visioning
Briefing
Design
Delivery Operation

Cities Neighbourhoods
Streets
Parks Buildings
Interiors





























Markham, Canada
The Remington Group Inc.
Architecture and Interior Design



Canal side housing development comprising four separate buildings varying in height from five to 14 storeys accommodating 400 apartments, residents’ facilities, a community centre, nursery, food store, restaurant, café, a bowling alley, residents’ car parking and high-quality public realm. A mix of tenures is provided including affordable rented, shared ownership and market housing for sale.



Alperton, UK
St George Developments
Architecture and Interior Design




Canal side housing development comprising four separate buildings varying in height from five to 14 storeys accommodating 400 apartments, residents’ facilities, a community centre, nursery, food store, restaurant, café, a bowling alley, residents’ car parking and high-quality public realm. A mix of tenures is provided including affordable rented, shared ownership and market housing for sale.
 Junior School, Mumbai, India
Junior School, Mumbai, India
The space gives flexibility for active learning along with focused learning. In addition, a calm sensory room devoted to relaxing and developing the senses
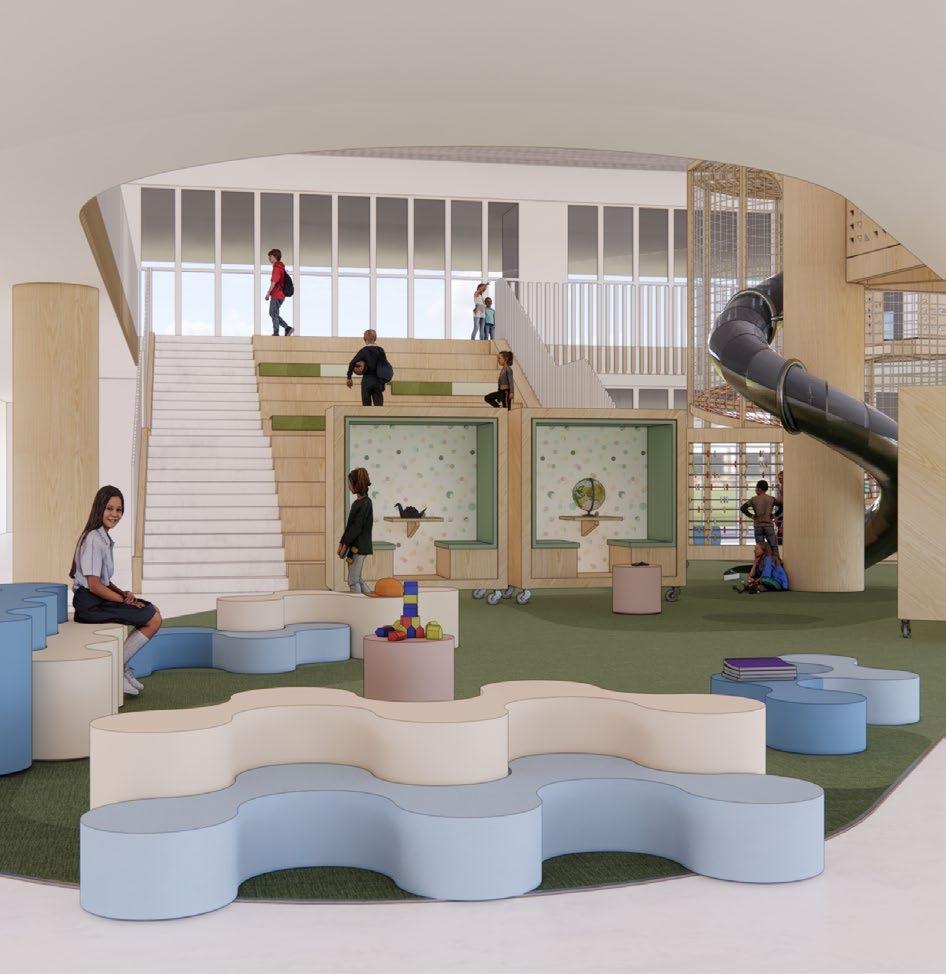


Junior School, Mumbai

Mumbai, India
Reliance Limited Ltd.
Architecture and Interior Design
 Junior School, Mumbai, India
Junior School, Mumbai, India


Mumbai, India
Reliance Limited Ltd.
Architecture and Interior Design

Learning Centre, Mumbai, India
The school is a free flow space without defined classrooms, maximising on the potential of the space. It has learning and play spaces both indoors and on the terrace.



Centre, Mumbai, India



This project is a part of the Solar PV Project and located in Sudair Industrial & Business City, 160 km away from Riyadh to host visitors (VVIPs) at this Saudi Arabia’s first utility-scale renewable energy (PV) Independent Power Project (IPP).


KSA Experience Centre, Saudi Arabia
Architecture, Landscape Architecture and Interior Design




64 Victoria is a 22 storey 1960s office tower that has been comprehensively refurbished with a new aesthetic and modern environment. Work included stripping the building’s concrete frame, cleaning stonework, installing new windows to improve energy performance and thermal comfort, maximising the ground floor glazing and opening up the entrance.
64 Victoria64 Victoria

London, UK
Westminster City Council
Architecture, Landscape Architecture, Interior Design, Building Services, Project Management, Acoustics, Structure Design, Sustainability and Town Planning



Dublin, Ireland
Hullmark Developments Ltd.
Architecture, Interior Design



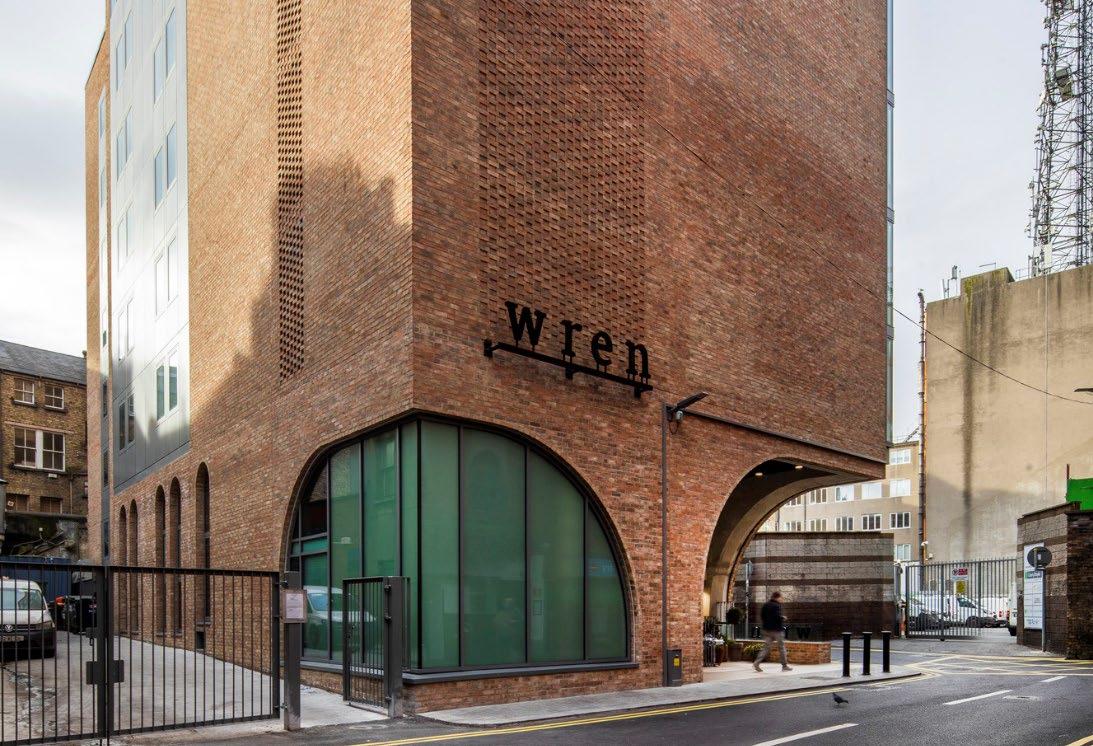
A new 137-bedroom compact luxury hotel on the site of the former Andrew's Lane Theatre in Dublin city centre. The nine floor hotel has been designed and built using the most advanced carbon reduction technologies, making it one of Europe’s most sustainable hotels in a major city centre.
Wren Urban Nest Hotel
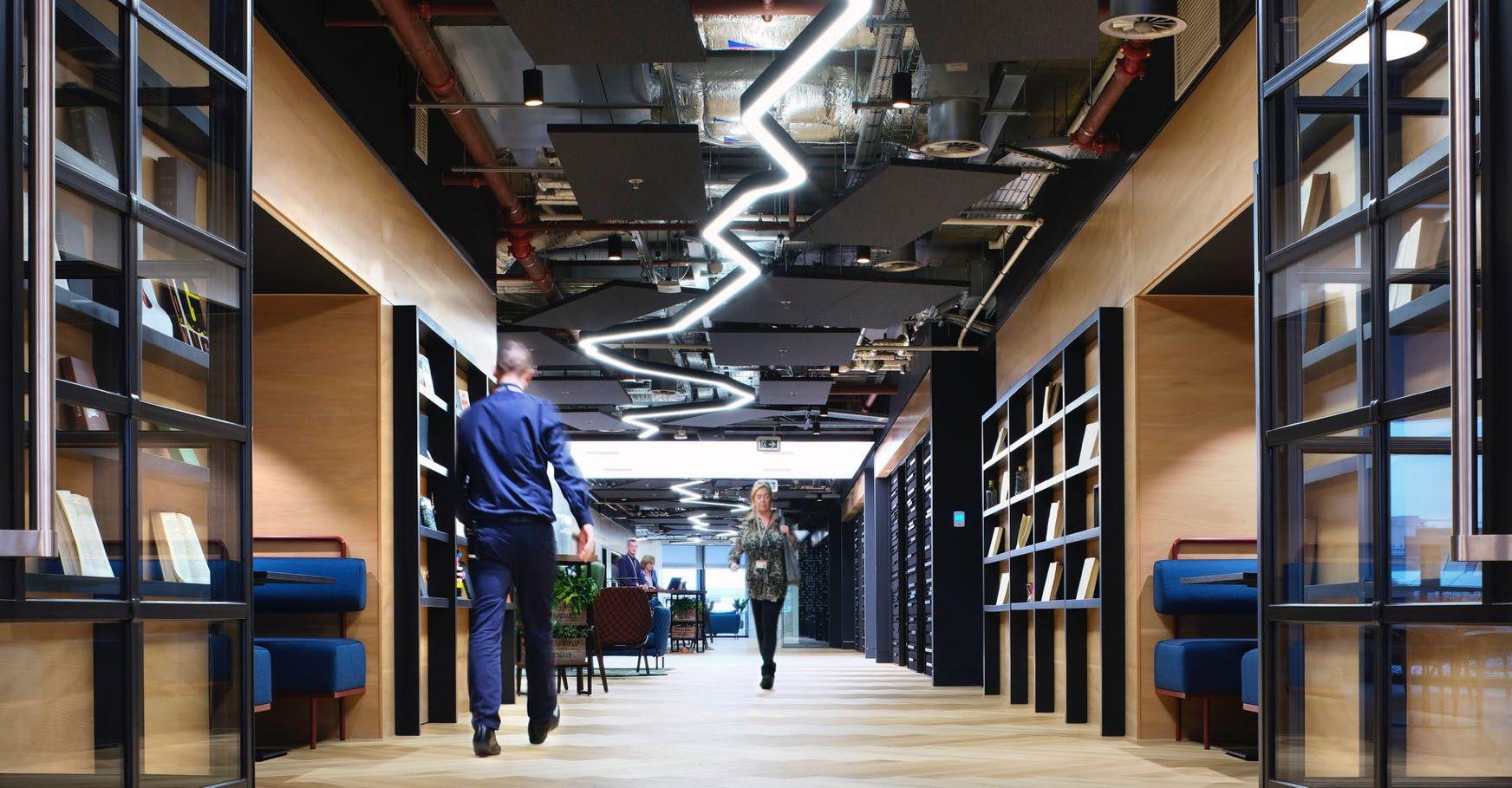
“The development embodies a forward-thinking, aspirational workplace, while purposefully embracing Birmingham’s diverse heritage.”
– Matthew Hammond, Senior Partner, Midlands Region Chairman, PwC



A new north of London office destination considered the company's first biophilic office with an immersive garden floor: the welcoming interior features relaxed living spaces that evoke a feel-good factor where wellbeing, community connectivity and an inclusive flexible agile environment play a central role.



PwC Watford New
Southend on Sea, UK
PricewaterhouseCoopers Services Ltd
Architecture, Acoustics, Graphic Design, Interior Design and Lighting Design


Located in Chongqing, on the site of an old steel mill, the Baowu South-West Headquarter Project consists of four Office Blocks, Boutique Hotel, Retail and Cultural Components weaved into a grid of existing concrete columns and beams of the old industrial structure.



The refurbishment of a 1980s office building in the City of London includes work on its external façade and the creation of a semi-public ground floor space and a rooftop extension with terrace, opening up the roof level and offering views across the city. Driving towards the client's net zero carbon ambitions, the scheme features an innovative structural glazing system on the ground floor.





Pranay P. Singh
Architect Director
From 2023 to present with BDP
Pranay is an Architect Director and is currently leading the setup of the Mumbai studio for BDP in India Having extensive experience in the field of Design and Development, Pranay has worked with leading Architectural, Design and Real Estate firms in South Asia. He began his career in India working with reputable Architectural firms in Lucknow, New Delhi, and Mumbai. Pranay then went on to spend 10 years with Ong&Ong Pte Ltd (Singapore). Five of those years were spent in the Singapore office of Ong&Ong where he worked on and led several design and construction projects in Singapore, Vietnam, Dubai, and India. He spent the next five years with Ong&Ong as Director, Architecture, and head of the India offices where he led Business Development and the delivery of various Residential, Mixed use and Hospitality projects.
Pranay then joined Virtuous Retail, one of the largest institutionally owned retail led mixed-use developer and operator in India, as Vice-President - Design Management. At Virtuous Retail, he oversaw and led the re-branding, improvement, and place-making exercises for acquired assets that included VR Punjab, VR Amritsar, and VR Nagpur. He also started and led the design process for two of VR’s latest and largest greenfield mixed-use offerings VR Delhi (Approx. 2 million Sqft) and Mumbai (Approx. 5 million Sqft).
Pranay’s experience in various residential condominium projects, commercial and mixed-use developments, office buildings, retail projects and hotel developments has given him a strong foothold in Design, Execution, Contract Management and Design Management Pranay is currently involved with some bespoke projects, which include A & A works for a shopping mall in Chennai, Architectural Design for a luxury residence in Lucknow and Interior design works for hospitality projects in North India.
Pranay has also led the product design & development for a digital application with a comprehensive loyalty program with a tech company for one of the largest mall operators in India. This application will give a wholesome digital experience to the mall goer and in doing so will gather and analyse user data for the operator’s use.
Some of Key Projects include:
Residential Projects
1. Dhun Jaipur
2. Prayagraj Housing
3. The Verv@RV : Singapore
4. Vivace : Singapore
5. Akruti Ark: Bangalore, India
6. Plot W : Ho Chi Minh City, Vietnam
7. Bloomsfield and Astonia Royale, Pune
8. One 49, Residential Development: Ahmedabad, India
9. Aquila Heights, Tata Housing, Bangalore
10. High-End Residential Development: Lucknow, India
11. Jhunjhunwala Residence, Lucknow
Commercial & Mixed-Use Projects
1. Singapore Tower: Dubai
2. SSG Van Than Complex: Ho Chi Minh City, Vietnam
3. Office + Retail Development: Ahmedabad, India
4. Plot W : Ho Chi Minh City, Vietnam
5. Kallang Bahru Complex (CT Hub): Singapore
6. Grade A Office Building (Confidential): Mumbai, India
7. Mixed- Use Development: Xiamen, China
Interior Design
1. The Park hotel (Now Hyatt Centric) Juhu, Mumbai
2. Hyatt Regency, Jaipur
3. Sapphire Suites, Lucknow
4. Hotel Arif Castles, Nainital
5. High- End Residence at World Towers, Mumbai

located at the shores of the Arabian Sea, Juhu Chowpatty Beach. The modern, upscale hotel features 60 rooms and suites, as well as on-site dining, a rooftop swimming pool, a 24/7 fitness centre and special events venues.




Hyatt Centric Juhu
( With Ong&Ong )
Mumbai, India
Hyatt Centric
Interior Design

The hotel represents a breathtaking marriage of classic architecture and contemporary décor imagined, showcasing work of art, and carefully chosen interiors.



Hyatt Regency, Jaipur
( With Ong&Ong )
Jaipur, Rajasthan, India
Hyatt Regency, Jaipur
Interior Design




From 2022 to present with BDP
Pooja is a senior Interior Designer with over 12 years of experience in design, execution and overall Project Management of various commercial, institutional & residential projects.
Leading the Interior Design for an Early Learning Centre on a 25,000sqft area. This would be a high-end facility based on contemporary teaching methods where there are no defined classrooms or boundaries blur between multi use spaces.
Club for kids, Mumbai
Involved in detail design and site coordination for 8000 sq ft experiential space for kids which is modern ,unique and future relevance. the space is Child friendly, educative, safe, helps in skill development along with play.
Visitor Centre, KSA
leading the design for a visitor centre for a green energy company in Saudi Arabia. The design is highly influenced by the natural colours and forms of the desert and based on the concept of understated luxury.
2019 – 2021
DSP Design Associates, Gurgaon - Senior Interior Designer
Involved in design and execution of 2,50,000 sq ft vast office space extending over 4 floors. Top floor houses business lounges with digital experience for meetings & collaborations.
Involved in design and execution of Another 71,437 sq ft area KPMG office floor which mainly included interior work and cloning the same feel and warmth as on other existing office space.
Responsible for design of this post pandemic project with a design brief for hybrid work culture. Where in it gives a flexibility to work remotely for at least part of the week and come in when they need to collaborate closely with others or focus on deep work.
PVR cinemas (Bangalore, Vadodara ,Indore, Hyderabad)
22 Screens for PVR which includes mainstream, gold, IMAX, 4Dx and playhouse. Leading the design and project management for the overall project.
Clubhouse for M3M
Involved in design proposal for 9500 sq.ft clubhouse envisioned as a space that confidently speaks of the grandeur , sophistication at the same time that of vibrancy and creativity.
Clubhouse for Godrej
Leading the design and site execution for a Godrej clubhouse in Gurgaon.
2007 – 2014
Rohit Shinkre Architects, Mumbai - Design Associate
French Consulate & Trade Commission, Mumbai
A 72,000 sq ft office for the various sections of Consular Mission & Ubifrance, including the Visa services, Chambers for senior diplomats. Was involved in completed design and site execution.
Renault Design Studio, Mumbai
Responsible for assisting in design and execution of a functional but more importantly creative workplace for a team of designers and model makers working on state-of-art equipment for a global leader in automobile design.
The club is envisioned as a space that confidently speaks of the grandeur , sophistication at the same time that of vibrancy and creativity .The décor is warmly glamorous with a contemporary undertone.
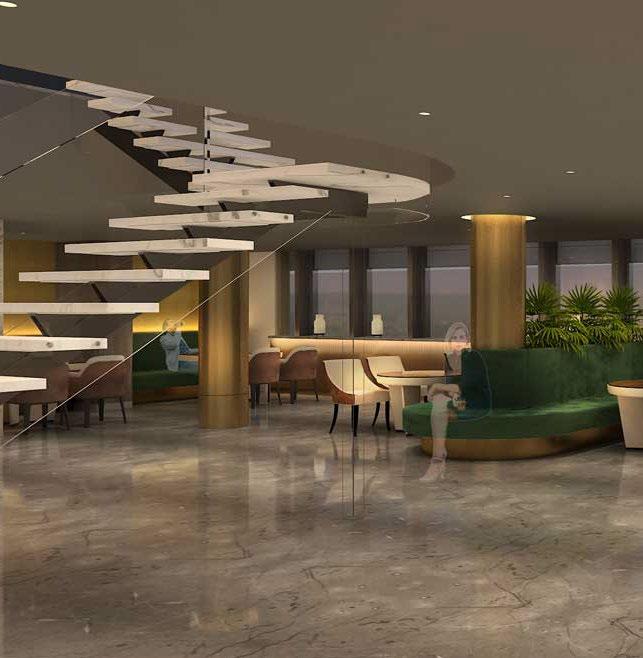


An experience centre designed to impress and captivate, while also communicating the essence of the project. The aspiration of creating a sense of awe amidst visitors, also ensuring that the ensemble could be reused effectively in future projects.
Been awarded at IID DESIGN EXCELLENCE 2019





Godrej Club ( With IAAD )
The interior design for clubhouse are contemporary with European aesthetics, lending a sophisticated and elegant ethos to the spaces. The objective is to give a comfortable, easy experience to the visitors.

A superplex, PVR Vega houses the mainstream playhouse, 4DX, Imax and the Gold-class lounge.



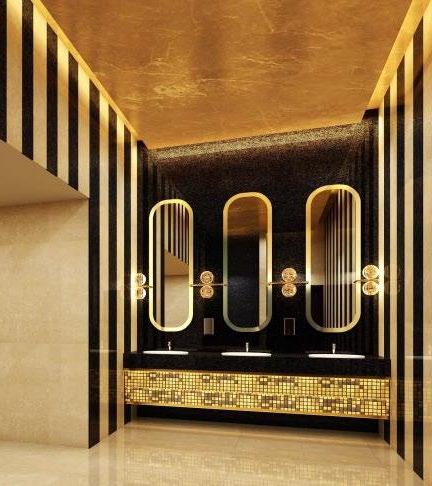

The meandering form of the light fixture is a characteristic feature used in the various design elements. Use of black with metallic gold forms an integral detail for the design.






Meghna Srivastava
From 2023 to present with BDP
Meghna is an Architect and Interior Designer with over 4 years of experience in conceptualisation, design and project management. She has also acquired an Introductory Certificate of Project Management from IPMA, Italy.
Early Learning Centre, Mumbai
Interior Designer for an Early Learning Centre on a 25,000sqft area. The project is a high-end facility based on contemporary teaching methods where there are no defined classrooms or boundaries blur between multi use spaces.
Junior School, Mumbai
Involved in detail design and site coordination for 8000 sq. ft. experiential space for kids which is modern, unique and future relevance. the space is child-friendly, educative, safe, helps in skill development along with play.
2023 – 2023
Anagram Architects, Delhi, India
Senior Architect
DLF Grove, Gurgaon
Handled the interior fit-out/ execution and drawings package as Interior Design consulting team from India. The scope included 22 typologies for a total of 292 residential units.
From 2022 to 2023
With Politecnico di Milano, Milan, Italy Researcher & Volunteer
Chorsu Market, Tashkent, Uzbekistan
Adaptive re-use and conservation management plan preparation for re-development around Chorsu
Market, Uzbekistan. Research of the market vicinity and existing built was done to create a well-knit and designed urban scape for the very significant Chorsu market at Tashkent, Uzbekistan.
Pavilion design as a promotional and societal function with San Siro Stadium as the neighbour, an abandoned horse racetrack site utilised into a housing premise. A pavilion was designed as a promotional structure. The functions inside were an info point, a small theatre space and exhibition spaces around the existing horse stable structures.
From 2022 to 2023
With Glab Milano, Milan, Italy
Interior Architect
Consolle ZZ
Luxury furniture prototype for the showroom re-design at Milan. The console was displayed in the Milan Design Week 2022.
From 2019 to 2020, 2023
With Anagram Architects, Delhi, India Architect
DLF Camellias, Gurgaon
Handled the interior fit-out/ execution and drawings package as Interior Design consulting team from India. The scope included 9500sqft. and 10500sqft. Apartments typologies.
From 2018 to 2019
With CnT Architects, Bangalore, India Architect
Science Centre Planetarium, Dharwad, Karnataka
Planetarium design and site development as extension for Science Centre, Dharwad, Karnataka
The state government of Karnataka was aiming at propagating science and technology in smaller cities of the state. The science centre at Dharwad was one such location where expansion on site was proposed. A planetarium design as the expansion and landscaping and urban design to connect the existing and new were primal scope of the project.
Shriram Properties Corporate Office, Bangalore, Karnataka
Handled all phases of architecture and interior design for corporate office building for the Shriram Properties in the bustling context of Bangalore city centre.


 Gurgaon, Haryana
The Grove – DLF
Interior Design
The Grove – DLF (Anagram Architects)
Gurgaon, Haryana
The Grove – DLF
Interior Design
The Grove – DLF (Anagram Architects)


(Anagram Architects)
Ensconced on Park Drive, The Grove is a short distance away from an upcoming high-street shopping complex that places daily conveniences, entertainment, and a prestigious business centre quite literally at your doorstep.The Grove enjoys seamless connectivity to the outside world, an aspect that is foundational to its development design.
The Grove – DLF

Residence 414, India
(Anagram Architects)

Panchkula, India
Residence 414
Interior Design



Residence 414, India
(Charged Voids, Panchkula)
The concept was devised as a free plan around a central courtyard. The levels & accesses were carefully divided between the lady and the tenants to allow for comfort & privacy.

From 2019 to present with BDP
A prestigious government cancer hospital in Brighton, UK.
BIM Modelling and Scheduling, Working on equipment layout and co-ordination
A Social Housing scheme as a part of the Palava masterplan, Mumbai
Good for construction drawings for Violet and Violet extension clusters involving a total of 900 dwelling units.
Nippon Koei India, headquarters in New Delhi, is a wholly owned subsidiary of Nippon Koei Co. Ltd.
The office is located at the 11th floor at IFCI building, Nehru place The office is planned over a 11000 sqft. area 100 workstations, meeting rooms, private cabins, washrooms and a cafeteria. The conference room and three other meeting rooms strategically placed for ease of communication and collaboration amongst the teams
Concept stage to completion including meeting with the clients and preparing tender drawings, producing detailed designs and elevations, coordinating MEP drawings, coordinating with the vendors, and supervising the work at site
Concept stage to completion including meeting with the clients and preparing tender drawings, producing detailed designs and elevations, coordinating MEP drawings, coordinating with the vendors, and supervising the work at site
New Integrated Terminal Building at Imphal International Airport, Imphal
A state of art passenger terminal building, which reflects the true cultural and natural heritage of Imphal. Worked on the concept development and visualisation for the form and interiors for the Airport in collaboration with GMB Architects, Australia and Project Management Consultants, KITCO
Residential apartments for the officials along with a community recreational centre, offering the choicest of amenities for an enriched lifestyle. Worked on the concept visualisation, preparing tender drawings and coordinating MEP drawings; and filing for the necessary approvals required pre-construction as per NDMC in the LBZ area
An ultra-modern building set up in the memory of Mahatma Gandhi, for hosting international and national conventions, conferences, and exhibitions, also developed as a tourist attraction. Worked on the concept development and visualisation for the Convention Centre
Redevelopment with a more sustainable approach. Worked in collaboration with CPWD for producing drawings, coordinating MEP drawings and the necessary approvals required pre-construction that include clearance from AAI, HCC, DPCC, DFD, MoEF and DMRC.
Developed as a landmark for the East Kidwai Nagar redevelopment project in Delhi. Worked on the concept design and selection of material finishes, also supervising the drawings being prepared.
Anam Kamil Building Designer
From 2023 to present with BDP
• Won the First Prize in Design Competition zonal NASA 2010 IIT KHARAGPUR.
• Won the "Special Recognition Award" at TRANSPARENCE 09 organized by Saint Gobain
Aug 2021 to Feb 2023
Confluence Consultancy Services, New Delhi
Project Lead (Design)
Gulshan Monarchy (Kristal Court), Sector 128, Noida
High-rise Group Hosing project and Involved and responsible for Concept design and schematic design, coordination with client. (Ongoing)
Gulshan Dynasty, Sector 144, Noida
Responsible for preparation of working drawings, coordination at site & with consultants.
Gulshan Dynasty, Moradabad
Low-rise Group Housing – responsible for Concept design and schematic design, coordination with client.
Proposed Nucleus Group Housing at Ranchi Smart City
High-rise Group Housing – responsible for Concept design and schematic design, coordination with client
RP Group Housing, Dwarka, New Delhi
High-rise Group Housing – responsible for Concept design and, co-ordination with client.
Omaxe Royal Signature, Ludhiana
Luxury Highrise Group Housing – responsible for Concept design and schematic design, co-ordination with consultant
Proposed Head Quarters for Chronodexia at Lagos, Victoria Island, Nigeria
Mixed land use development with built up area of approximately 15 lacs sq. I’m responsible for concept design and presentation.
Faculty of Technology, North Campus, Delhi University
Institutional project and responsible for concept design, Schematic design and tender.
Institution of Eminence, North Campus, Delhi University
Institutional project and responsible for concept design, Schematic design and tender.
March 2017 to Aug 2021
With Archohm Consults Pvt. Ltd. Noida
Principal Associate
Tribal Research Institute, Tura, Meghalaya
Responsible for the preparation detailed project report.
Sanskriti School, Lucknow
Responsible for the preparation of working drawings and coordinating with consultants and site.
Mithila Chitrakala Sansthan, Madhubani, Bihar
Responsible for the preparation of DPR, BOQ, working drawings, and coordinating with consultants.
SSCGC Institute at Dasna, UP
Responsible for preparation of working drawings, coordination at site & with consultants.
LIG/EWS Housing, Lucknow
Responsible for the preparation of DPR, BOQ, working drawings, and coordinating with consultants.
Oranje Castle- High-end Housing, Lucknow
Responsible for the preparation of working drawings and coordinating with consultant and site.
CSI Tower Housing, Lucknow
Responsible for preparation of DPR, BOQ, working drawings, and coordinating with consultants.
Mumbai Metro Line 2 & 7
Responsible for concept and facade design, architectural design peer review, a total of 30 Stations
Amit Nigam Sr. Architect


Providing an opportunity to:
• Mitigate the building’s
• environmental impact
• Prevent further urban sprawl of our cities and towns

A 1930s telephone exchange has been transformed into an ultra-low carbon sustainability hub at the Cambridge Institute of Sustainability Leadership

How can we make projects more inclusive beyond accessibility?

BDP’s inclusive design approach focuses on the full range of human diversity and our vast human needs to enable everyone to live and thrive.
